Architectural History Exam 2
1/84
There's no tags or description
Looks like no tags are added yet.
Name | Mastery | Learn | Test | Matching | Spaced |
|---|
No study sessions yet.
85 Terms
Neo-Classical Architects in France
Perrault, Laugier, Ledoux, Haussman
Ordonnance (The Orders)
Written by Claude Perrault as the first modern treatises on the complexity of the order of architecture. He discusses the idea of beauty in a way different than Alberti’s Ten Books. He talks about beauty as positive beauty and arbitrary beauty. Positive beauty is something we all would respond to similarly. The ideas of big vs small, clear forms, and materials impress different people similarly. On the other hand, arbitrary beauty is based on your personal experience, where different people prefer certain forms. The idea that there is value in your personal experience as an individual, and we don’t have to follow one organization to find beauty.

Louvre (East Front)
Located in France and designed by Claude Perrault. This facade is a visual representation of the crown to the public people of France. His design showcases elements of architectural order seen before: the Roman Temple facade with pediment atop, a rusticated base, an arch that breaks the entablature, hierarchy and bilateral symmetry. His gathering and placement of columns was very controversial in its time because it didn’t originate from a Greek or Roman precedent. This was different than Michelangelo’s paired columns because more people saw this facade.
An Essay on Architecture
Abbe Laugier published this work anonymously because of its boldness. He suggested that architects should use ancient works for their knowledge, not just copying them. The idea that one could appeal to reason rather than blindly following history. He discusses a story about the beginning of architecture, when a man living peacefully on a hillside learns to build a “primitive hut” because of weather. Muse telling young child not to be distracted by the ancient. Logical core at the heart of the architectural form.
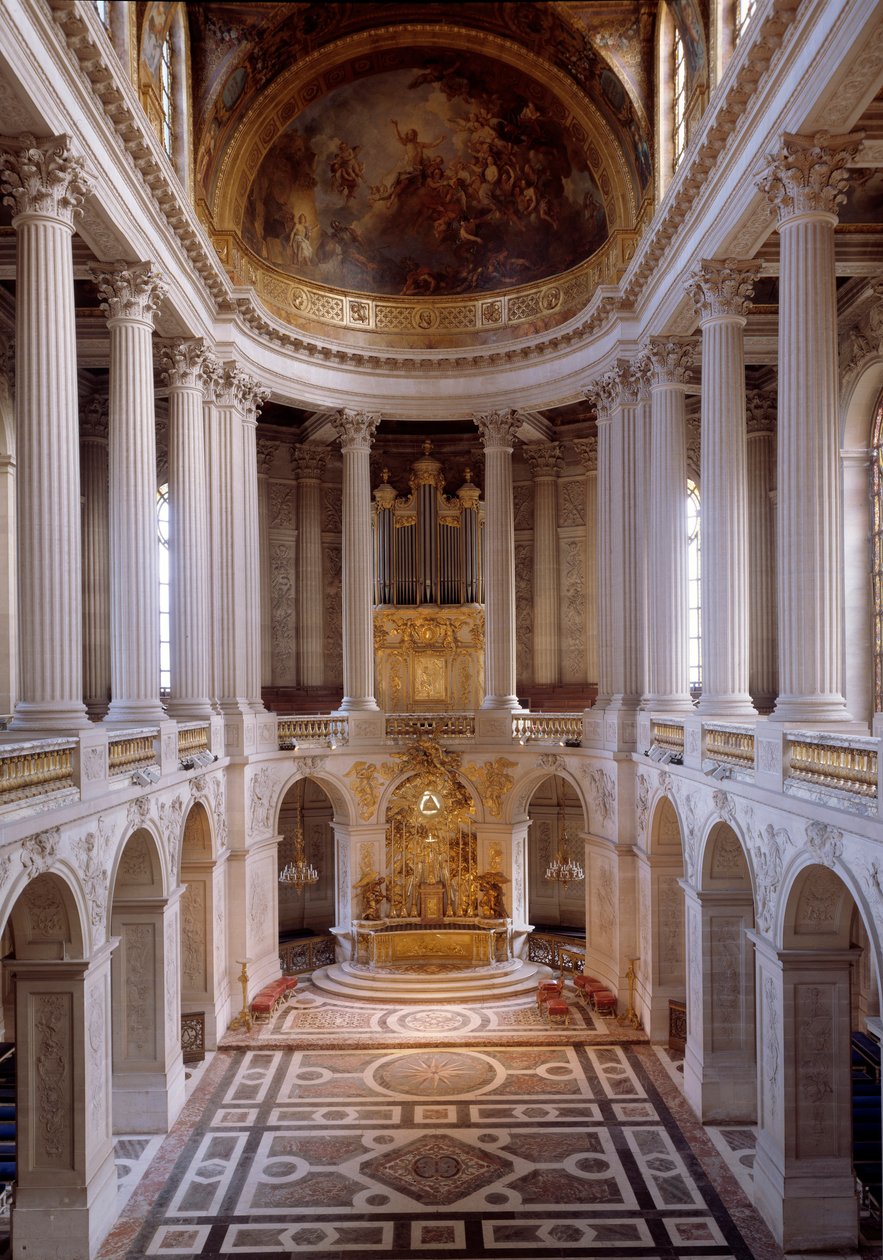
Versailles Chapel by Jules Hardouin-Mansart uses elements of Palladio’s churches in a way more similar to that of a Gothic Cathedral. The relationship between the colonnade along the nave and the large windows on the exterior bring about openness. The upper windows have a more generous sense of rhythm and flood the space with light and air. The openness is something you don’t experience on columned interiors. Columns pulled super far apart (w/use of metal span). Violates idea of the ancients
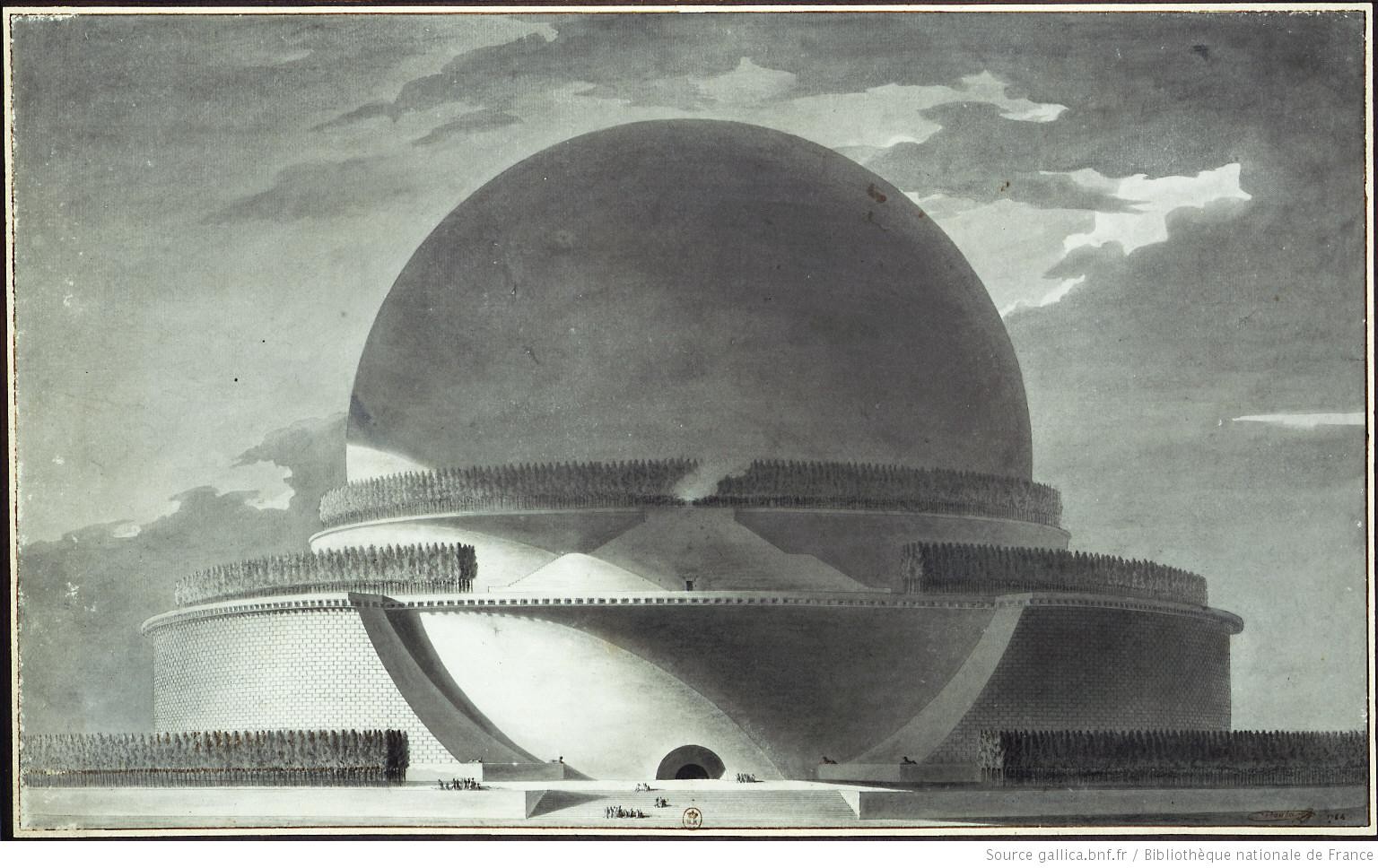
Cenotaph for Newton designed by Etienne-Louis Boulle. Newton was the first person to show that numerical calculations related to the physical, natural world in ways that seemed godly. The form was modeled after the Tomb of Augustus in Rome but at a much larger scale. The oversized sphere was to make an impression on the visitor of Newton’s oversized advancements in science. Boulle’s ideas were for the Cenotaph to turn day into night using small holes in the sphere that sparkled like the stars. On the other hand, an enormous bonfire would be lifted at night to turn the night into the day. He spent much of his career experimenting with the effect of grandeur and power on human experience and ideas of beauty.
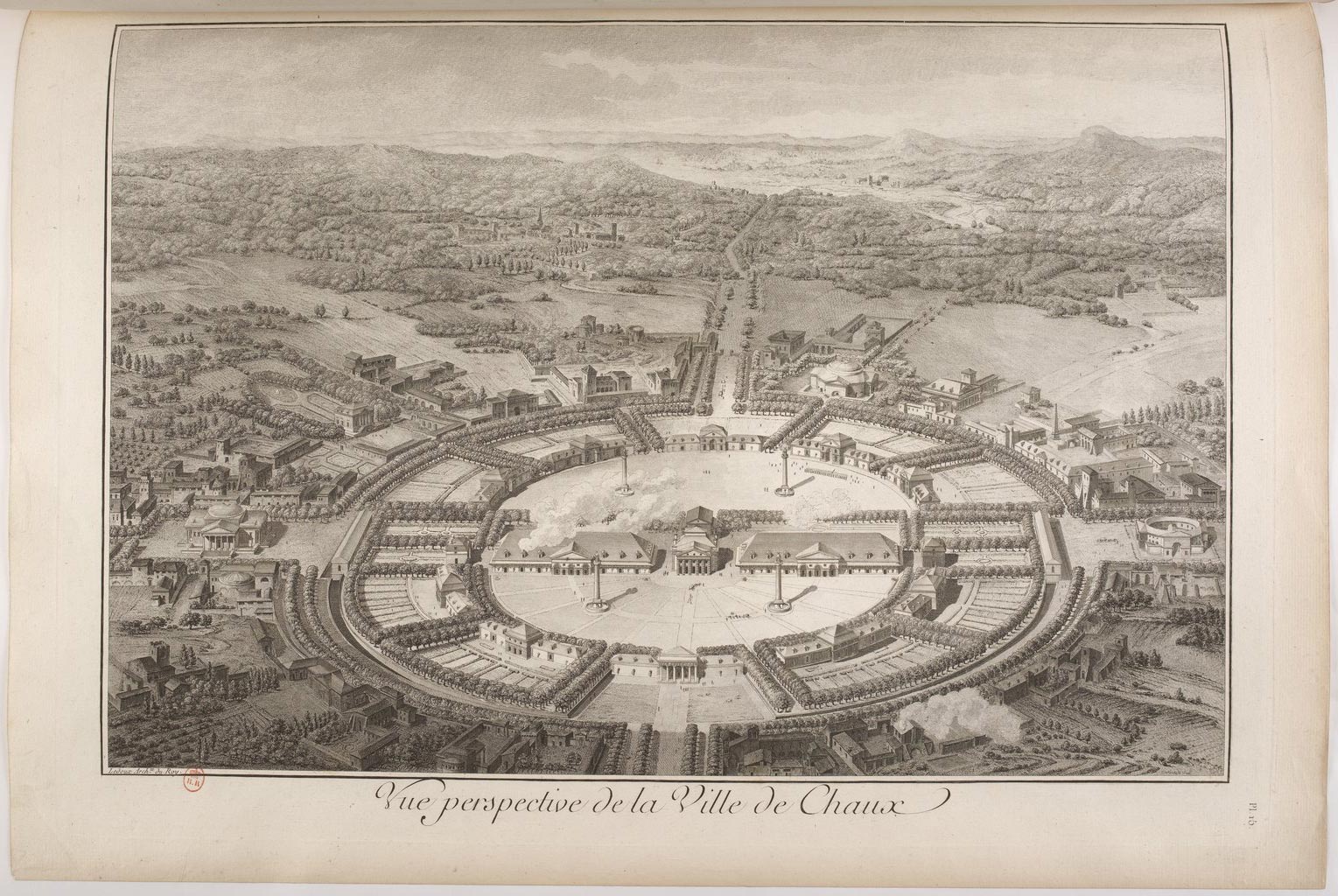
City of Chaux by Claude Ledoux, a student of Boulle. Ledoux was extremely inventive and one of the best architectural illustrators in history. He was trying to create a new message and complexity using elements and patterns from history. The City of Chaux was a salt mining industrial city with strong hierarchal order and bilateral symmetry. The director’s residence was in the center, with two large warehouses next to it. Civic institutions of slightly differing forms were radially located around the central house. Only the house was actually built.
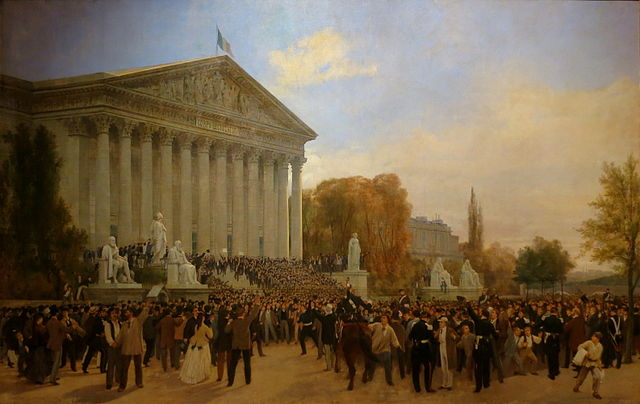
Palais Bourbon designed by Jules Hardouin-Mansart was a national assembly building from the 1790s. The design is a blending of architectural parts to create a presence of the public.
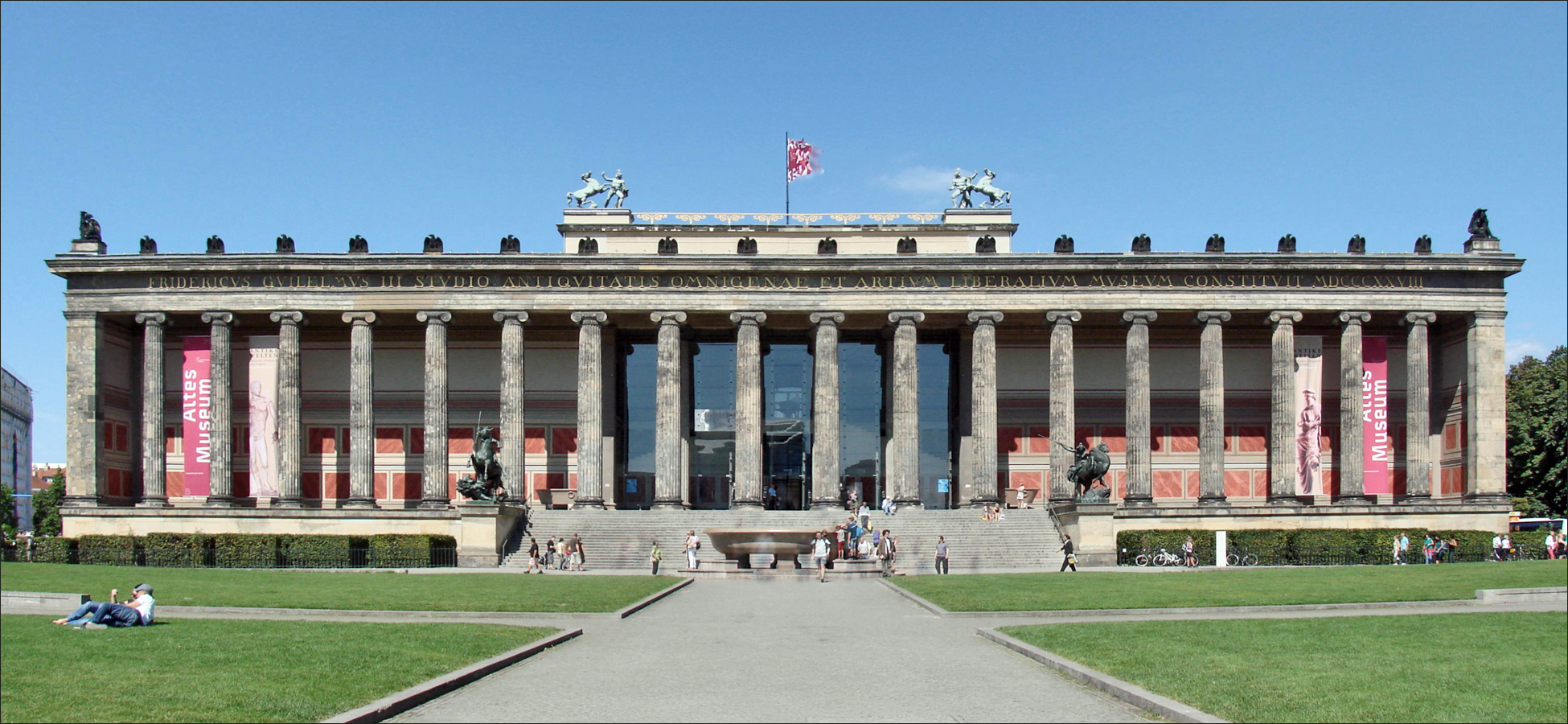
Altes Museum in Berlin by Karl Friedrich Schinkel in 1822-30. The facade of the museum were taken from the Greek stoa as a precedent. Schinkel was not trying to compete with the palace it was built in front of, but suggesting this was a public forum in the same way a stoa was in the Agora in Athens. Entering the museum leads you to a series of galleries and courtyards with collections organized so as to tell a story. These collections were a demonstration of the power and value of the government in Germany. The building is two stories, with a half scale copy of the Pantheon at its center, creating a dome space. The square represents the activities of people and the city, whereas the circle is a tribute to the universality of knowledge, not specfically religion. Inspired by Michelangelo Capitol
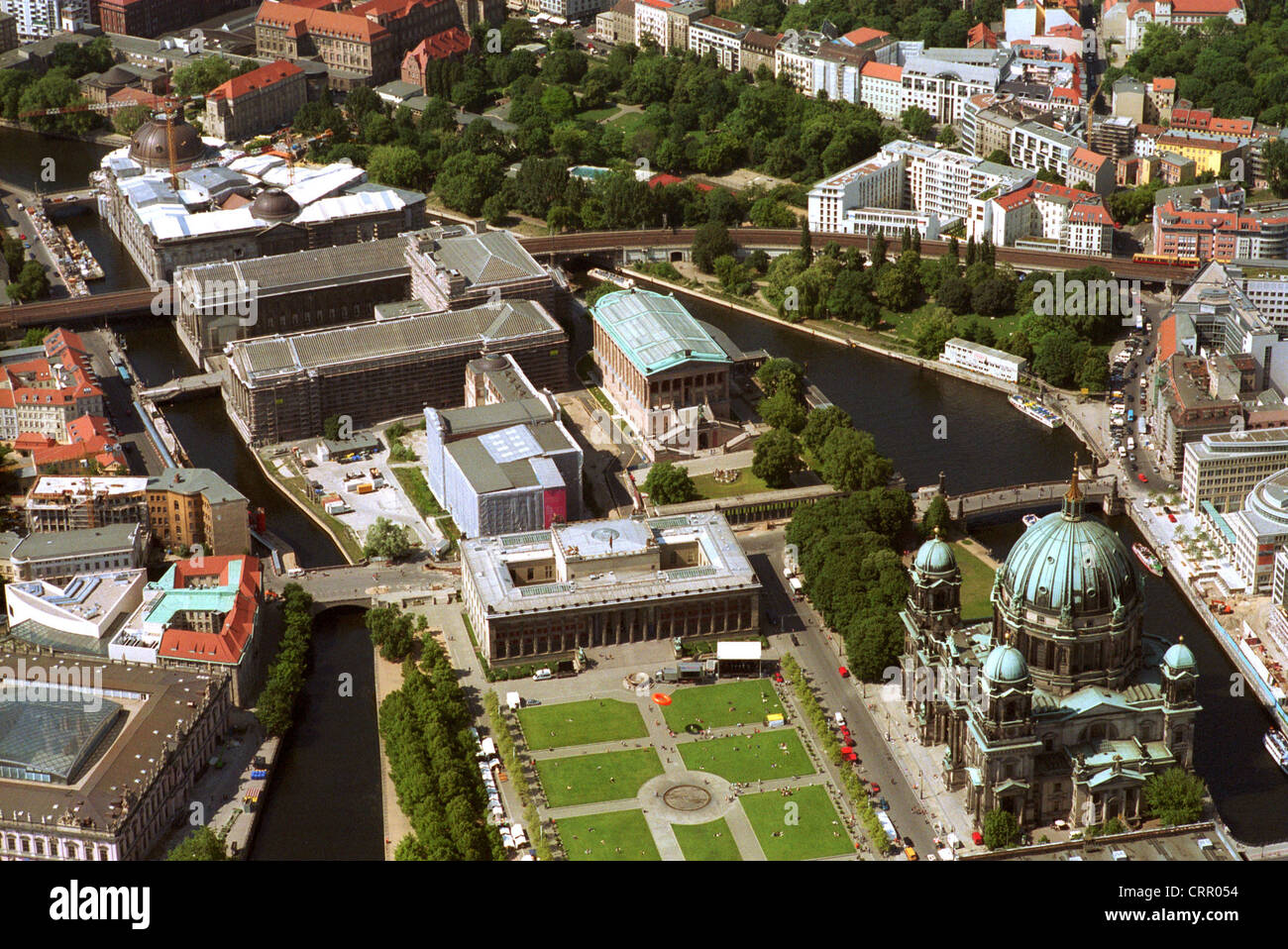
Museum Island in Berlin, represents the finest collection of Museums in the world. In the past 20 years, David Chipperfield renovated the Neues Museum created and interconnected system of underground tunnels for visitors to see multiple museums in one procession.
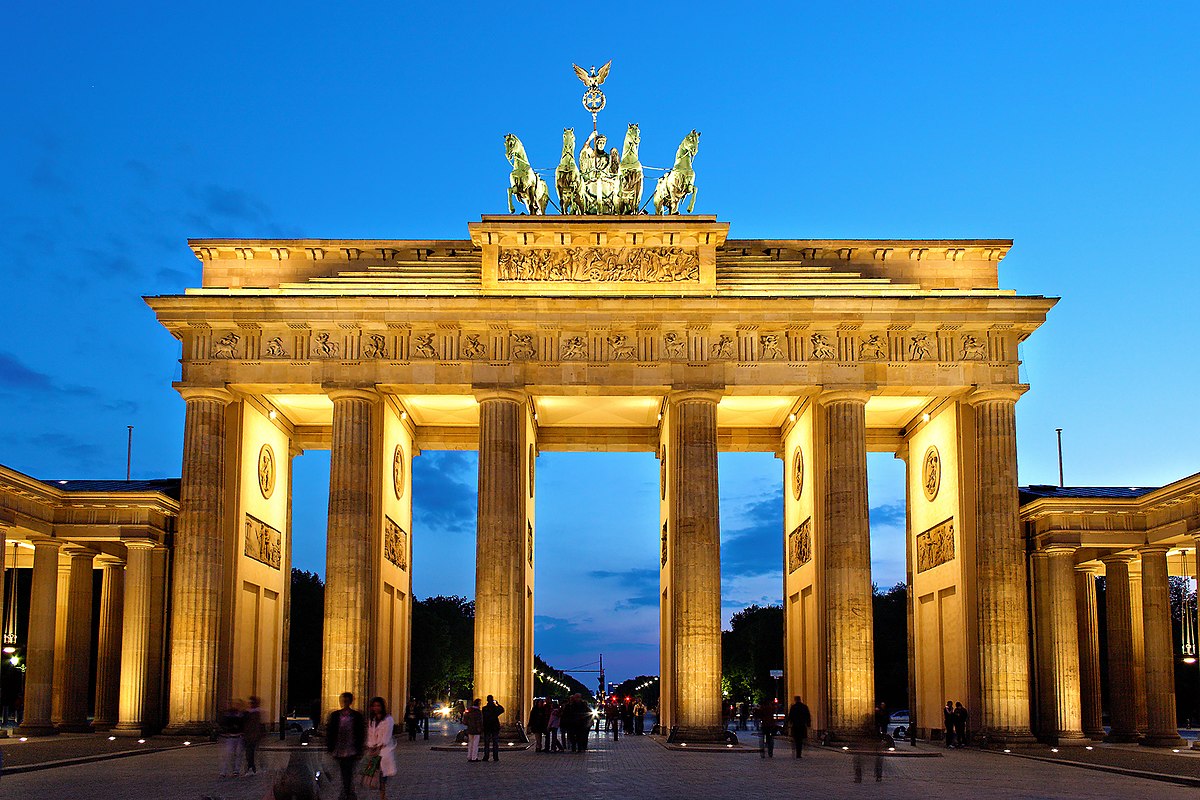
Brandenburg Gate in Berlin stands on the Unter din Linden as an intentional adaptation of the entry to the Acropolis. Like the Propylaea served as a ceremonial gateway to the Acropolis, the Brandenburg Gate serves as a ceremonial gateway to the palace and Altes Museum at the end of the large avenue. Invention of public space/public promenades.
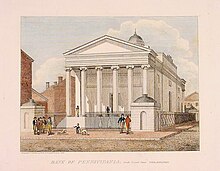
Bank of Pennsylvania in Philadelphia by Benjamin Henry Latrobe from 1798-1801. This building served as the intentional direct importations and adaptations of European forms in America. The bank was built in granite with Greek details and Roman-like temple form. The center of the banking hall has a shallow dome devoted to public use. Eventually, the US Treasury building would come, following these same footsteps.
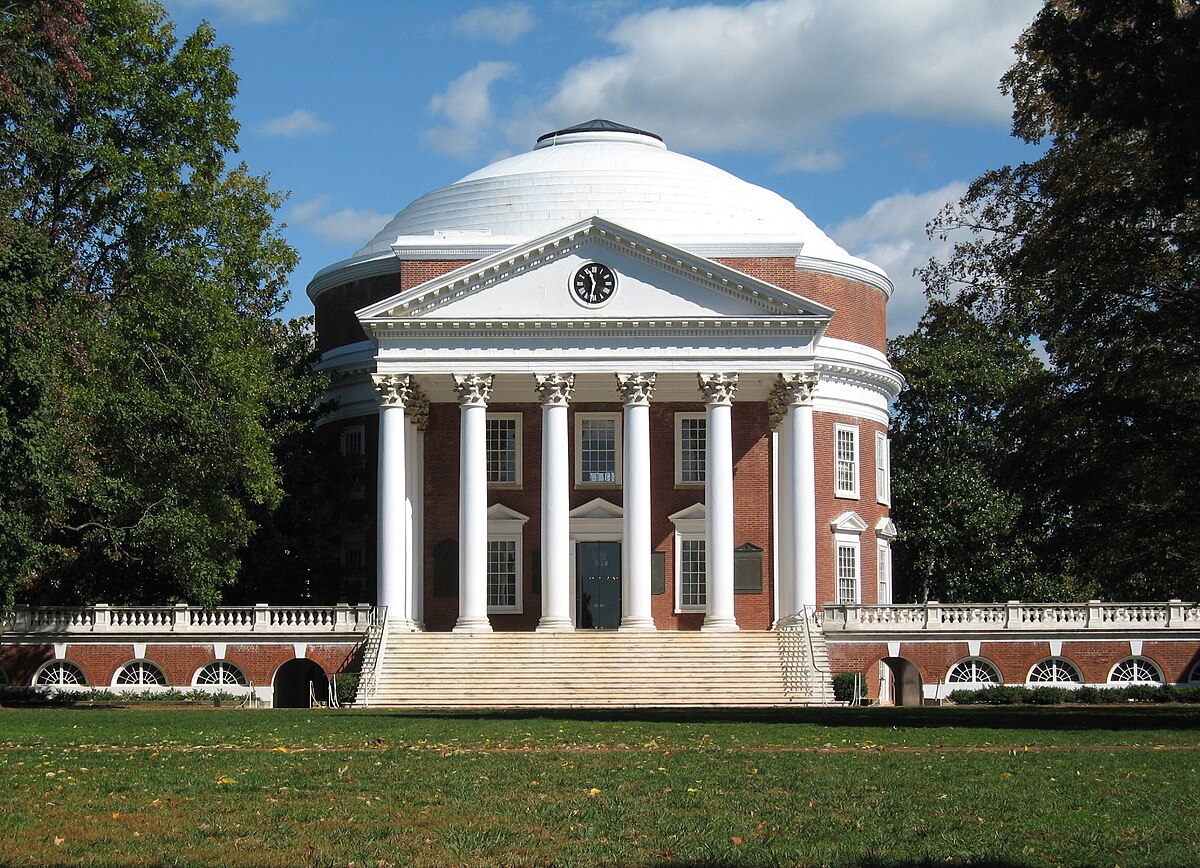
Library at University of Virginia by Thomas Jefferson in 1819-25. This was being built at the same time as the Altes Museum in Berlin. Similarly, Jefferson used a half scale copy of the Pantheon for the library building, and using the cataloging of disciplines for the surrounding buildings. UVA campus is anchored on the dome of the library.
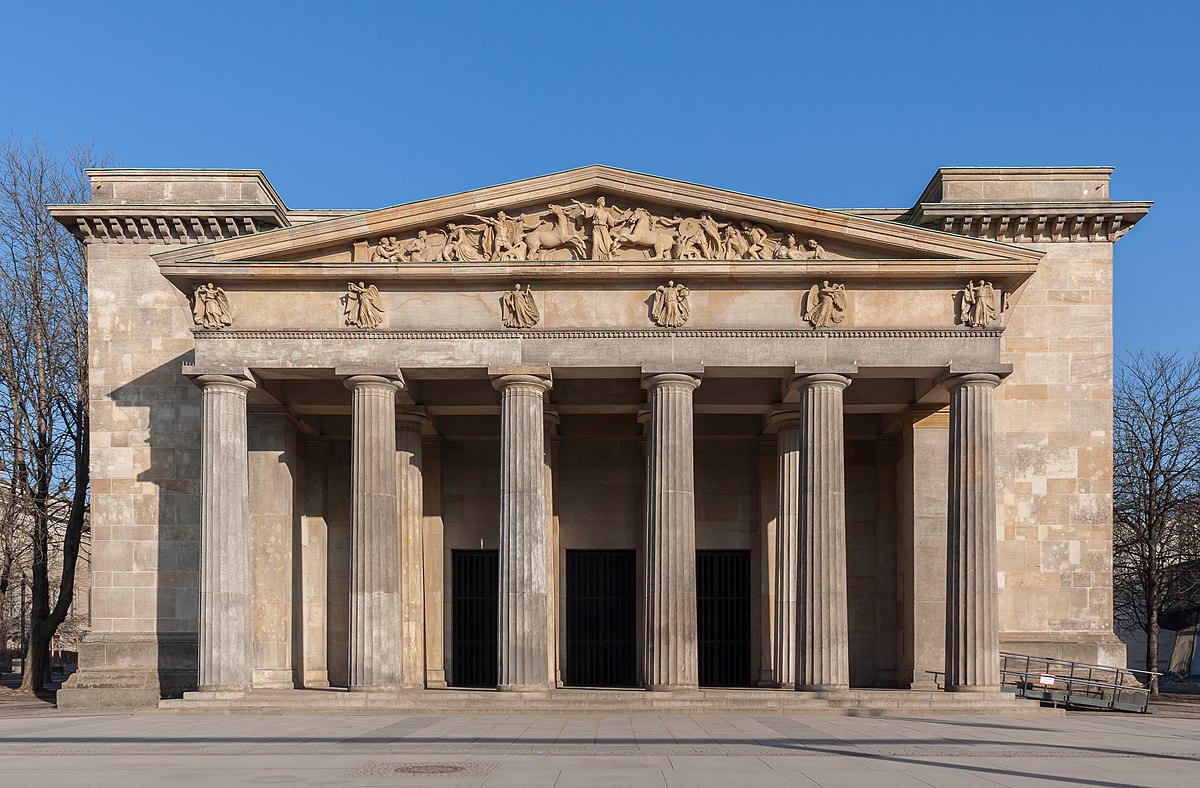
Neue Wache (Guard House) in Berlin by Karl Friedrich Schinkel from 1816-18. This was Schinkel’s first building and one of the first significant examples of the Greek Revival. Schinkel showcases adaptive reuse of Greek elements to fit the needs of the growing Berlin. The stability of the cubic block with pediment and facade reinforces the presence of the state. He uses breathtaking simplicity and clarity, taking away the Greek detailing and replacing it with German culture. The simple gray stone material showcases his wanting for you to read the forms, not the decorative aspects of it. He was going back to the foundation of seeing architecture, similar to Inigo Jones’s St. Paul’s in Covent Garden.
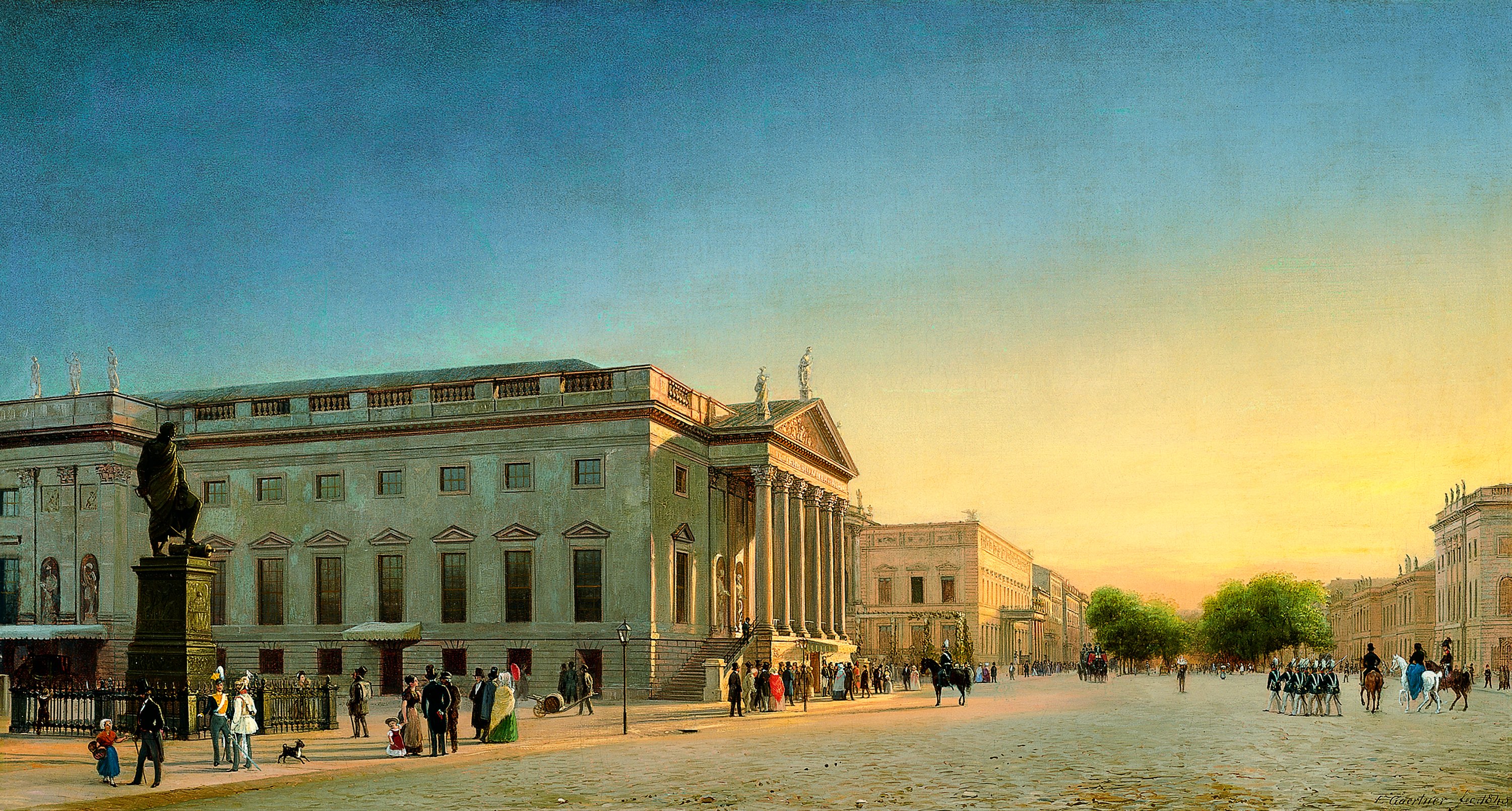
Unter den Linden (Under the Linden Trees)
This long, straight road mimics the ceremonial gateway and entrance procession of the Acropolis Complex in Greece. It was making a statement of an intellectual, rational, cultural center.
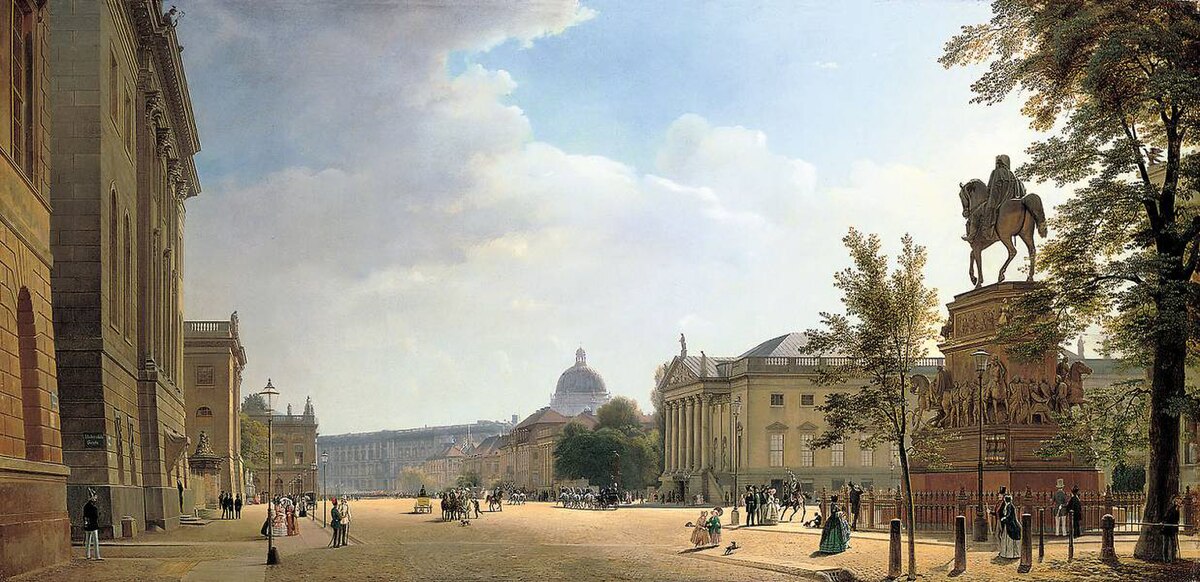
Forum of Fridericianum in Berlin from 1740 has a large statue of Friedrich the Great standing and looking towards the palace. This was another version of the invention of public space, the idea that one could create big, beautiful spaces for the public to experience.
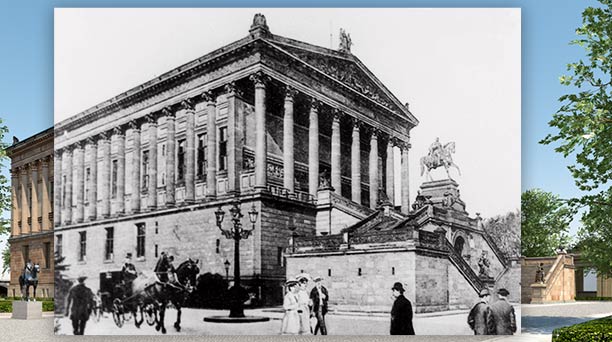
Alte Nationalgalerie in Berlin
Built up to resemble the Acropolis
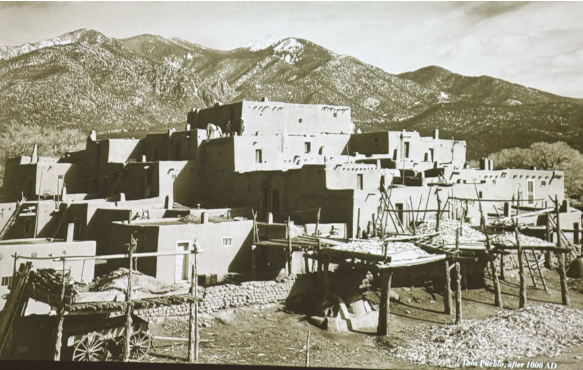
Taos Pueblo after 1000AD
Adobe construction inhabited over a thousand years, still even today. Ritual earth building process: digging soil to create fat blocks that bake in the sun, then stacking to create the structure adding thick mud plastered to the sides to create a smooth surface. This is a form of vernacular architecture based on a collection of habits and ways of living. This construction and techniques are uniquely suited to the American west and its dry climate. The thick mud absorbs the sun’s heat during the day, keeping the interior space cool even while it’s hot outside. At night, the heat absorbed during the day is released, keeping the interior warm during the desert’s cold nights.
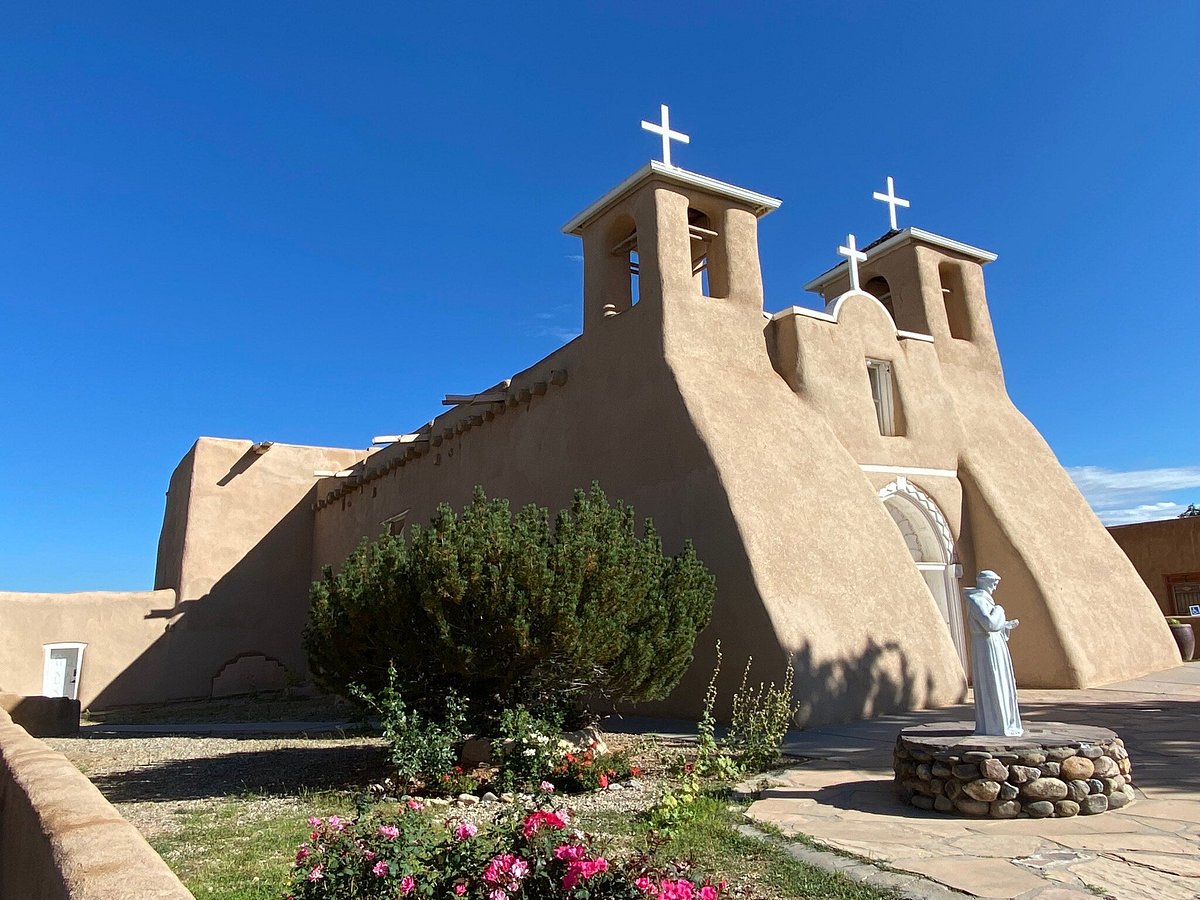
San Francisco de Asis in Rancho de Taos
The Spanish coming to America brought Catholic priests who converted indigenous people to Catholicism. This hybrid building portrays the blending of indigenous and Spanish culture in America. The natives built the church according to the priests’ instructions, with thick mud walls and a heavy timber roof. The building showcases the irregularity of adobe construction and details from Spain, representing the intersection of innovation and tradition. The back is bolstered to uphold the tall back wall, keeping it from falling.
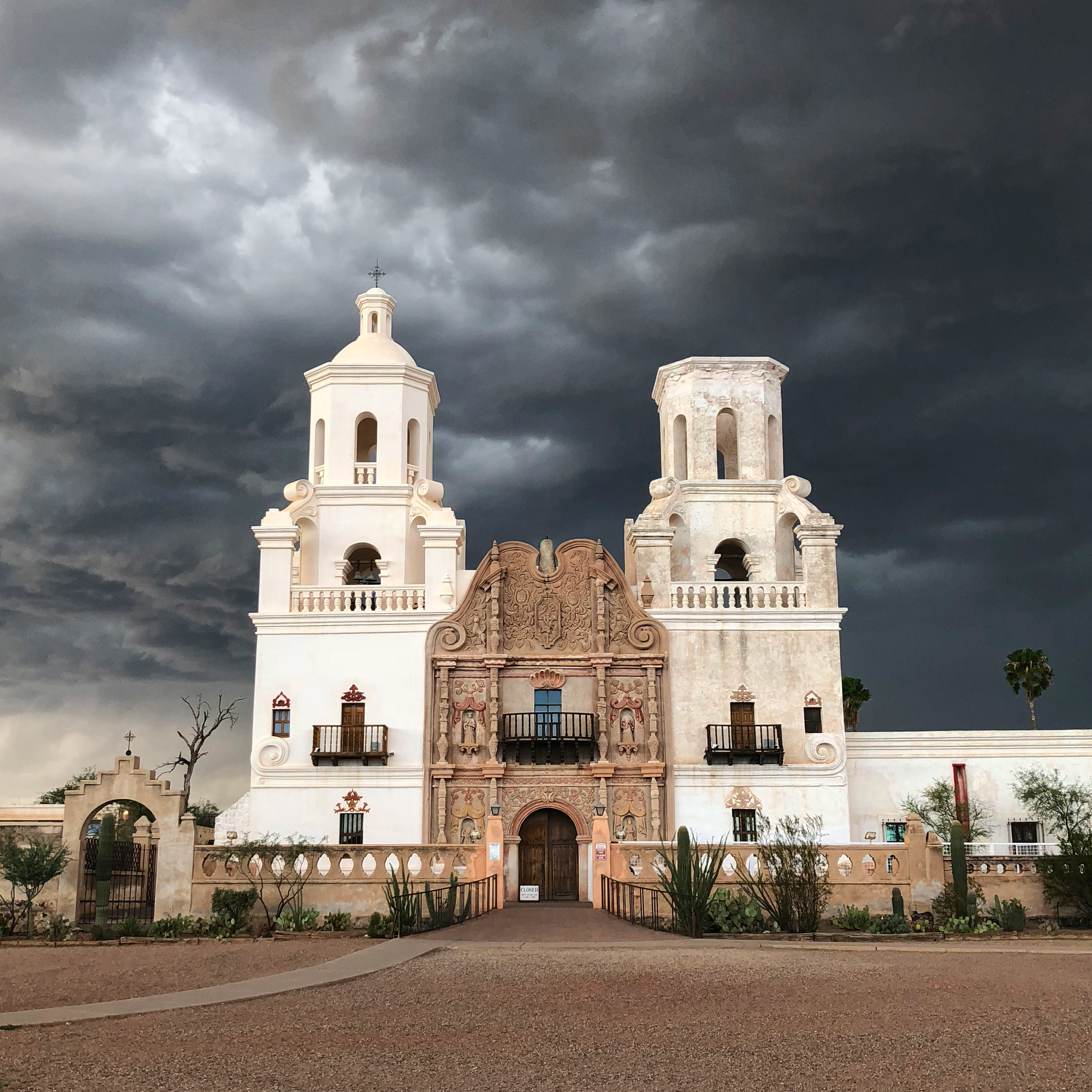
San Xavier del Bac, near Tuscon
Originally an adobe construction, but was whitewashed by Spanish settlers. This construction resembles Catholic churches in Spain more than the San Francisco de Asis. It has a more precise representation of the Baroque building traditions of Spain. The pristine whiteness of the exterior facade is completely foreign in this landscape and serves as a regional marker proclaiming the presence of Spain and Catholicism in America. The interior is full of gilded statues and colored paint, presenting a dazzling experience to native people.
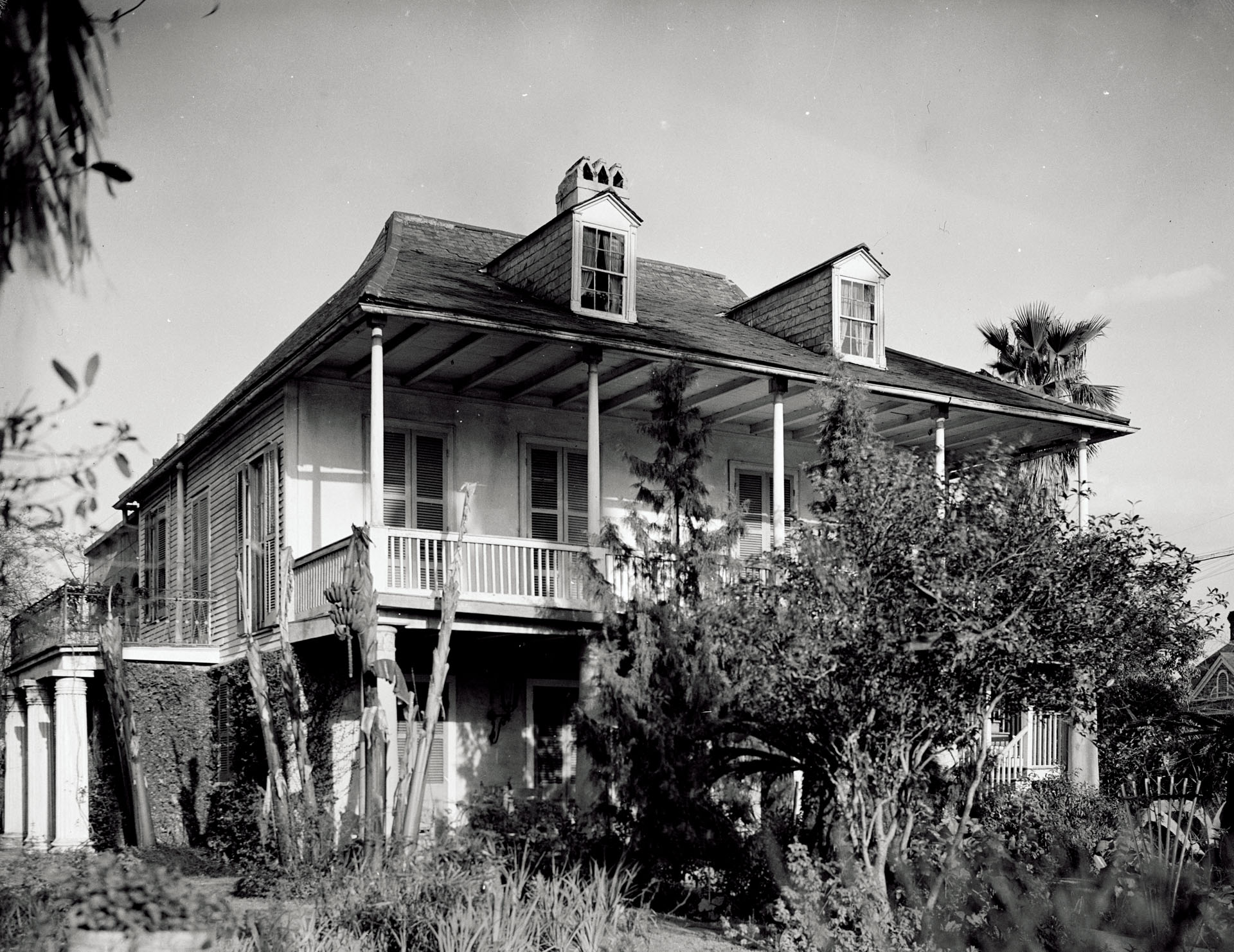
“Spanish Custom House” on Bayou St. John in New Orleans
This building has a simple masonry core on the ground floor to keep the wetness of humid Louisiana outside. Above that, the wooden structure has galleries wrapping around the entire building to keep sun off the living areas and catch a breeze for relief from the humid hot. Wooden structure came from French mortise and tenon construction.
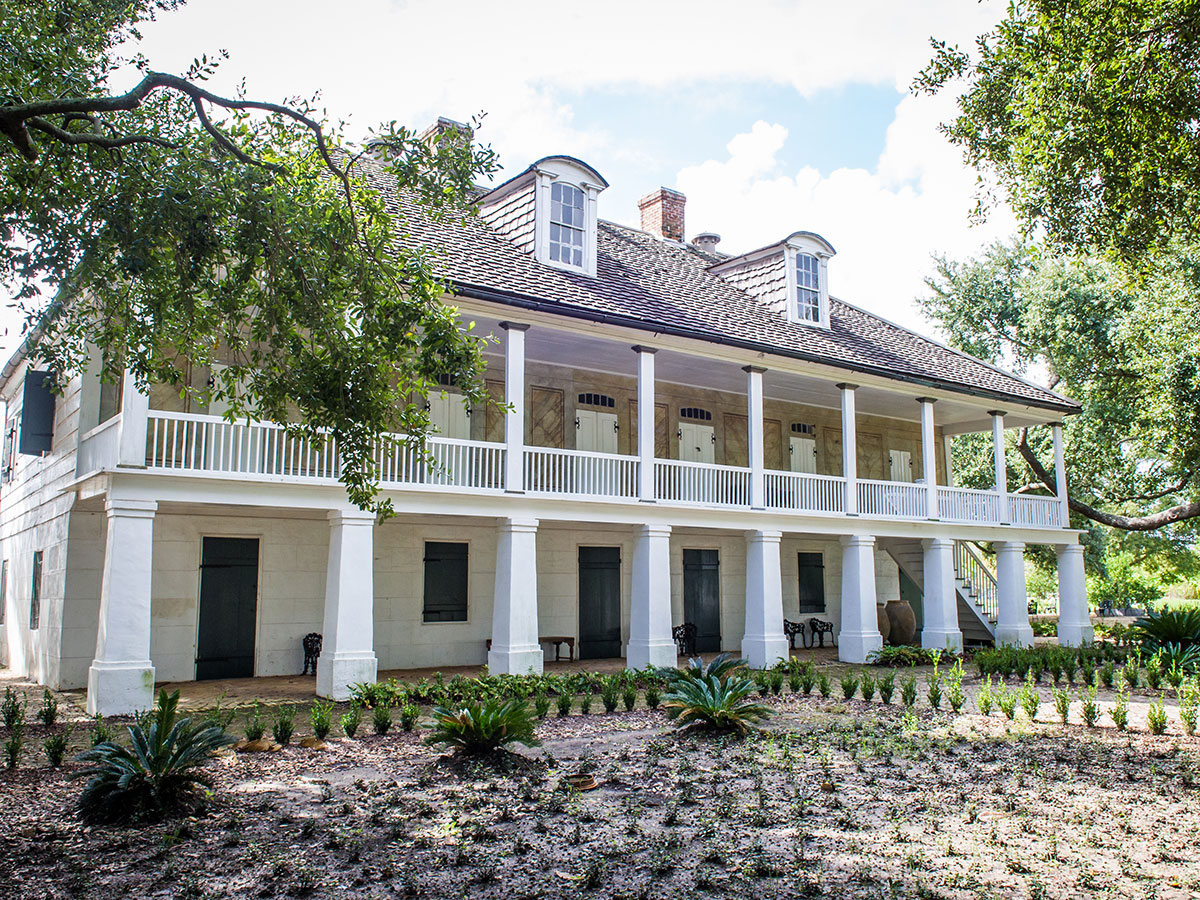
“Whitney” along the Mississippi River
One of the oldest intact structures in the Mississippi Valley, and still lived in today. This house is at a larger scale than the Spanish Custom House but had similar galleries, porches, and roofs to keep the sun off of the building and reduce heat gain. The masonry kept the ground floor cooler out of the sun.
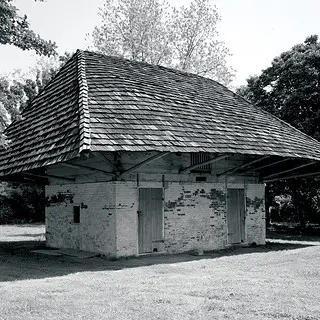
Africa House at Melrose Plantation
Based on African precedents and brought to America with enslaved people. The roof also keeps the sun away from the walls of the building, to maintain a cooler inside.
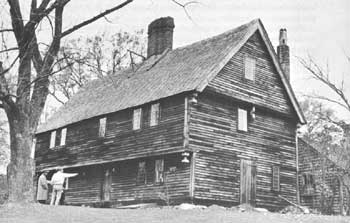
Parson Capen House in Topsfield
This house is medieval English style with mortise and tenon joints and heavy timber structure. The house is located in a very cold area with winder from November to May. In response to the weather, the house is composed of two small rooms on both floors and a huge centrally located masonry hearth. This hearth would absorb heat from fire and radiate it inside, keeping the entire house warm in the winter.
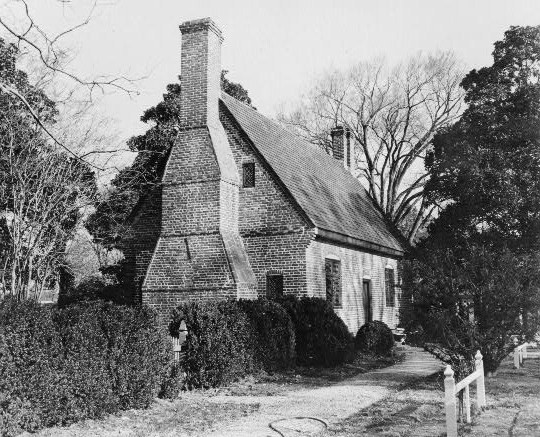
Adams-Thoroughgood House in Virginia
Similar to the Parson Capen House, but with the large hearth on the end of the building in response to the inconsistency of heat. The fire radiated heat inside when it was cold, but also radiated excess heat outside in the warm weather. The house was constructed of brick because coastal Virginia had shells and lime for mortar.
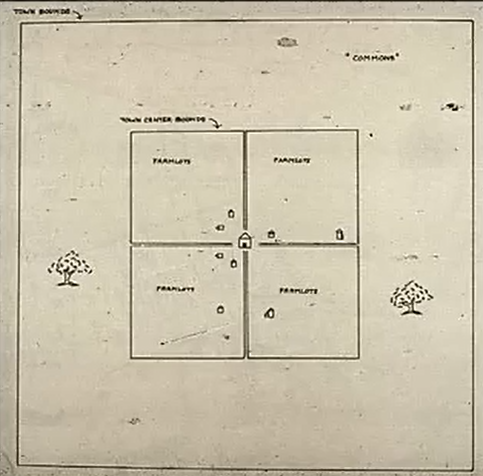
The diagram of the ideal American settlement for Puritans was explained by Thomas Graves. He was worried about irregular developments and wanted an ordered and organization of towns to promote political and social stability. The diagram shows the town as a 6 mile square with a central shared meeting house. Families would settle and build their houses ½ mile from the center, whereas the other land beyond the 6 miles was the shared forest
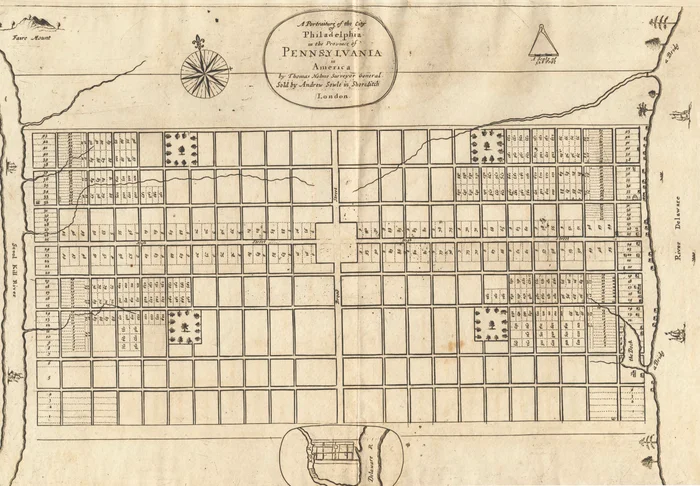
Philadelphia’s urban pattern was based on the grid. The city was built between two major rivers on stable ground, making it good for access and trade. The urban plan has a major street crossing a public square, where the town hall was build. Four other public squares establish neighborhoods in a hierarchal pattern.
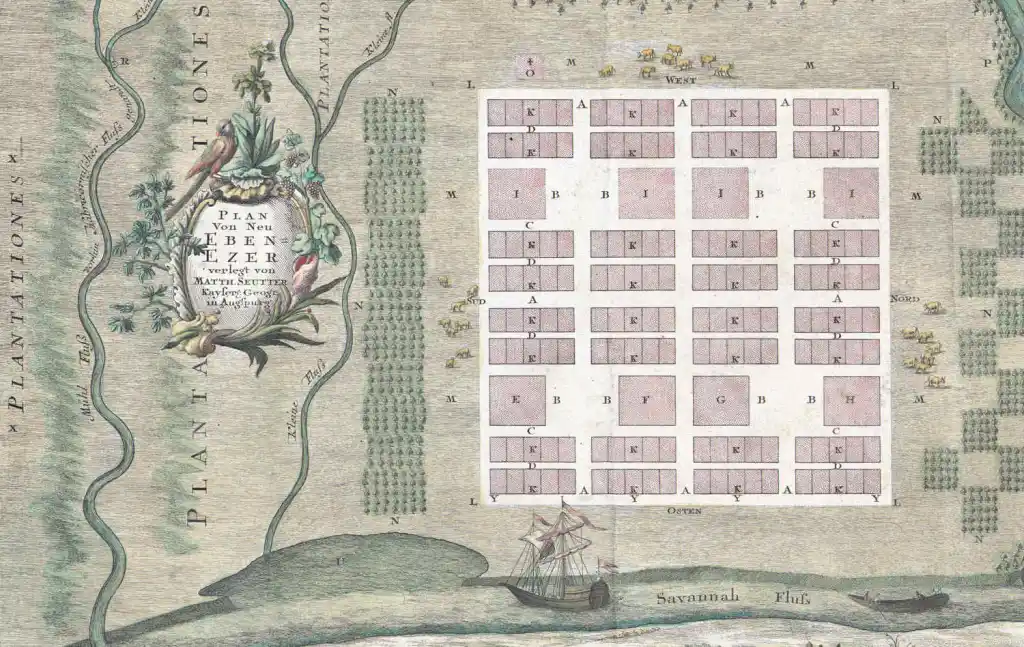
The urban plan of Savannah, Georgia was a very modular, grided organization. Each of the 4 wards would have open space in the center, and house lots around. When each new ward was placed, the common streets acted as a border between wards and were larger, becoming commercial streets.
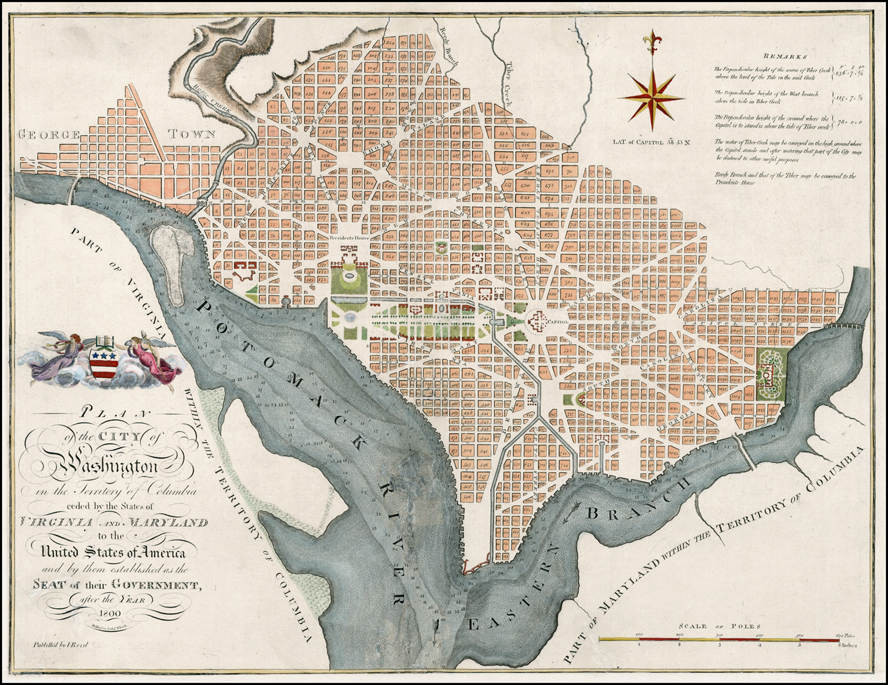
Washington D.C. is not a state in America, but a federal city located midway between the North and the South. Designed by the French soldier Pierre Charles L’Enfant, this site was chosen with 2 prominent geometric points: the capital and the president’s house. These two points sit higher than the rest of the city, with radiating roads. A network of irregular grids framed the town area on the bottom right and a residential/monumental area on the upper left.
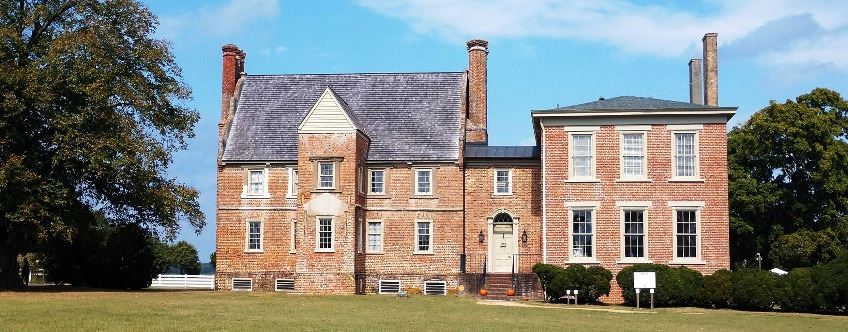
Bacon’s Castle is a hybrid building with elements from the European Palladian notion.
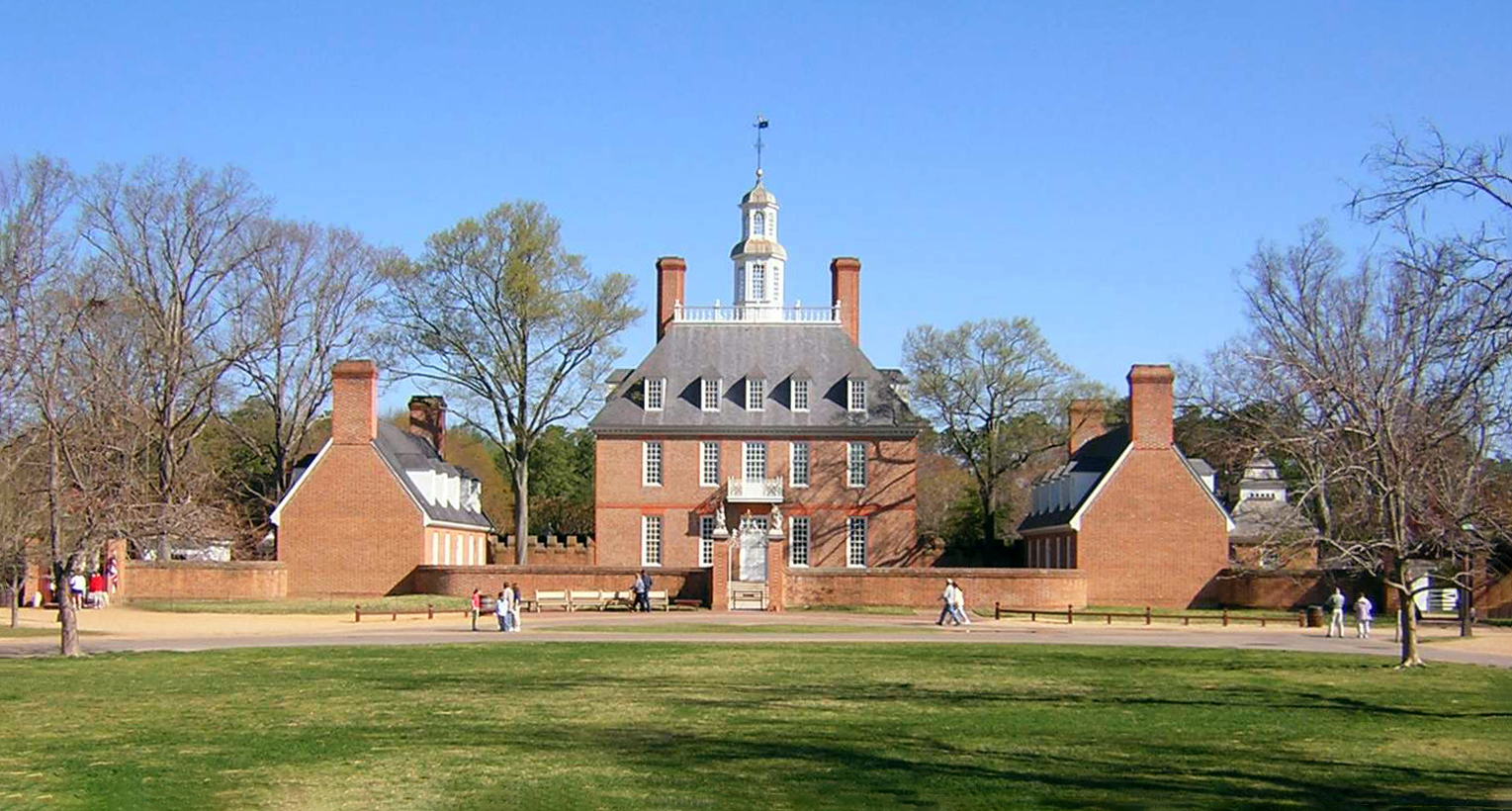
Governor’s House in Williamsburg was built more for the Crown, not settlers. The building really has nothing to do with Virginia and instead has Palladian influence from Europe.
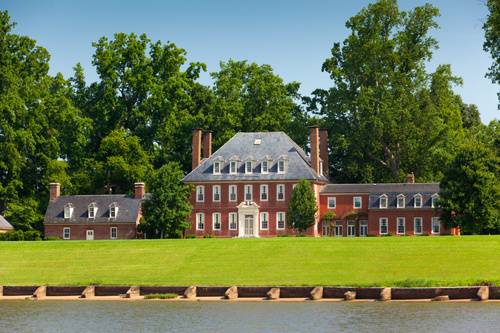
Westover Plantation along the James River was created from the wealth of the planters and plantation owners. The English details were transported from London directly, like a proper English house built in Virginia. This also serves as the place Jefferson learned architecture.
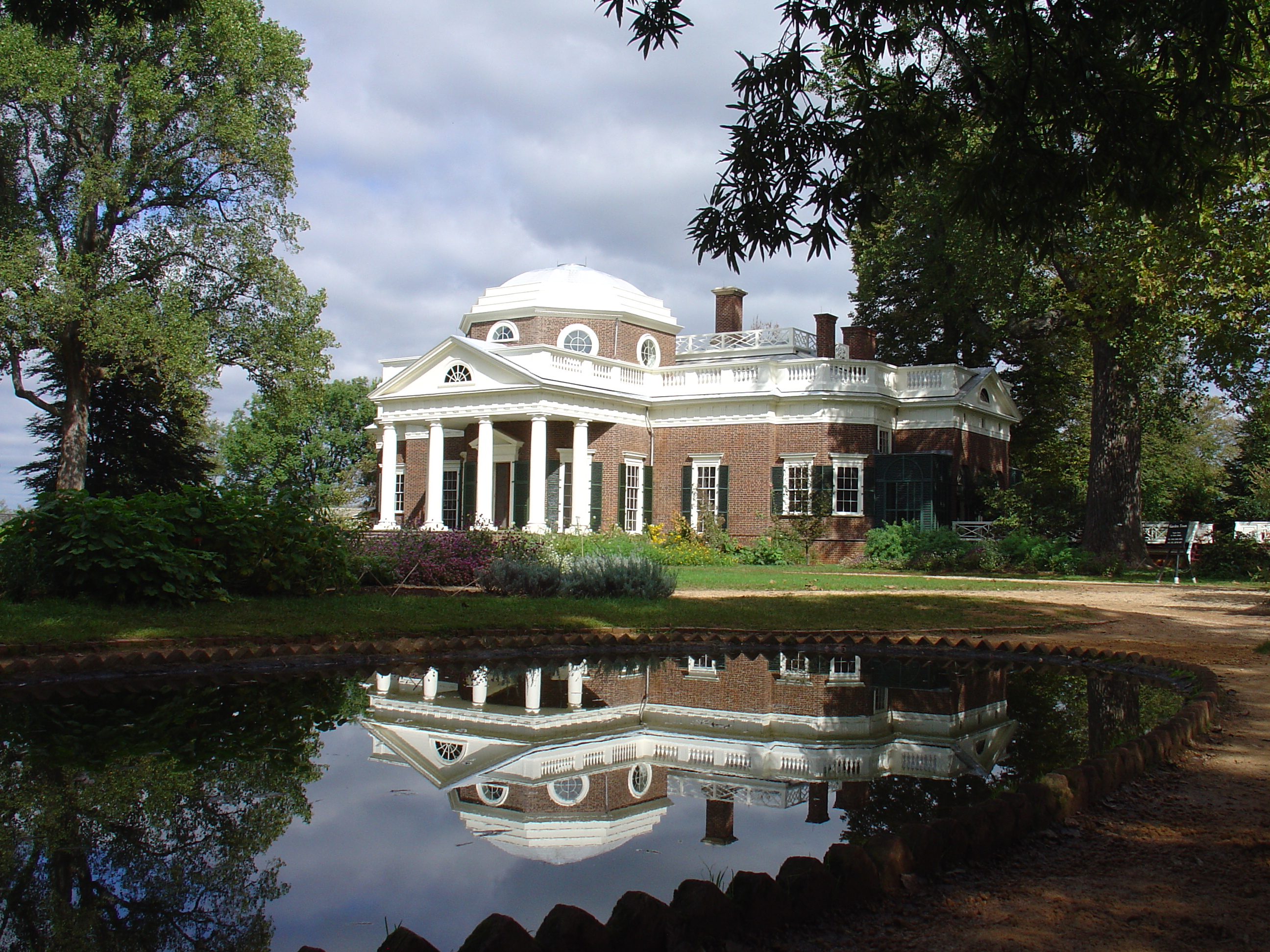
‘Monticello’ near Charlottesville by Thomas Jefferson sits on a mountain. Jefferson was struggling with the limitations of the Neo-Classical style, and ended up tearing down and rebuilding this building over 40 years. This building is adapted to the countryside in an organic way, and moves beyond the vernacular with many of Jefferson’s personal inventions. The building is three stories with hidden rooms on the top floor and the basement interacts with the landscape.
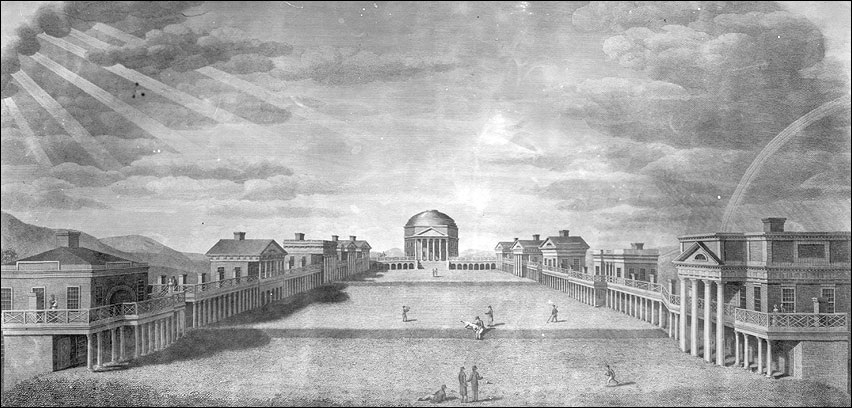
University of Virginia by Thomas Jefferson.
This was built at the same time as the Altes Museum in Berlin and also copies the Pantheon at a half scale. Jefferson believed the Republican government of ancient Rome was similar to the Republic he was trying to build in America, so he drew strongly from Roman precedents. Each pavilion represented a different distinction with slightly different ornamentation. Overall, Jefferson used the library as a focal point and organizational device to create a rational order.
Humanism
An idea about the unique role of humanity in god’s vision of the Earth that has to do with your foundations of knowledge. As humans, we have the ability to communicate with both the Earthly and divine.
Rationalism
The truth must be based on rational abstractions, logically determined and proven, not affected by the inconsistencies of the world. Relates to Neo-Classicalism and the Greek and Roman Revivals.
Romanticism
The truth must be based on human experience, for only what we experience is actual and real. Philosophically known as empiricism and stands in contrast to rationalism. Related to the Gothic Revival (romanticizing the gothic era)
Organic Form
A form that shapes itself from within outward as it grows. Every bit of life the oak tree has is a functional element expressive of its strategy for survival. In architecture, an organic form is one that development is based on functional needs. Finding meaning in your personal experience.
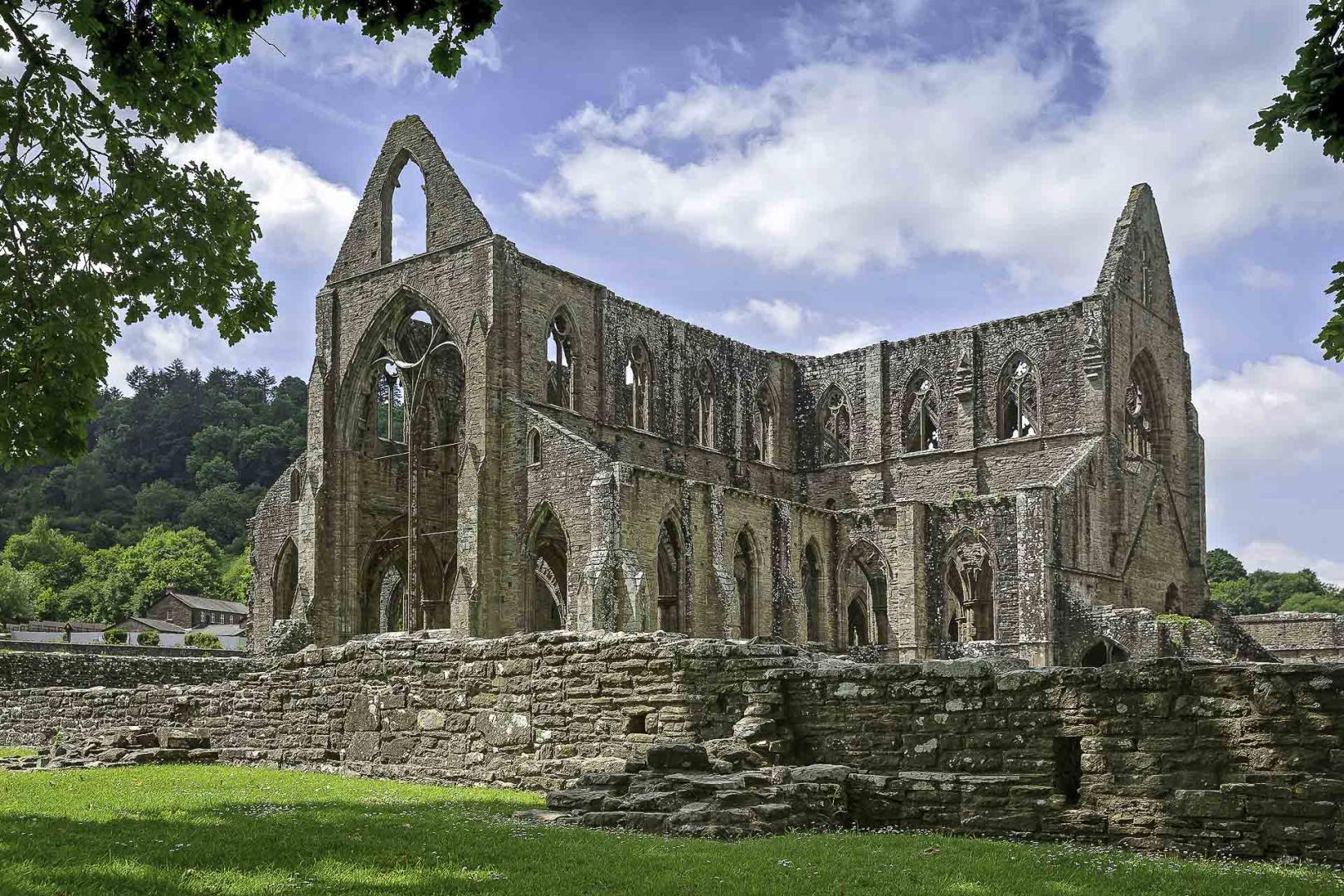
Tintern Abbey is ruins of an old gothic church in England. When Henry VIII broke from the Catholic Church, he took all their land and let 1/3 go to ruins (bc the Anglican church didn’t have enough money to maintain them).
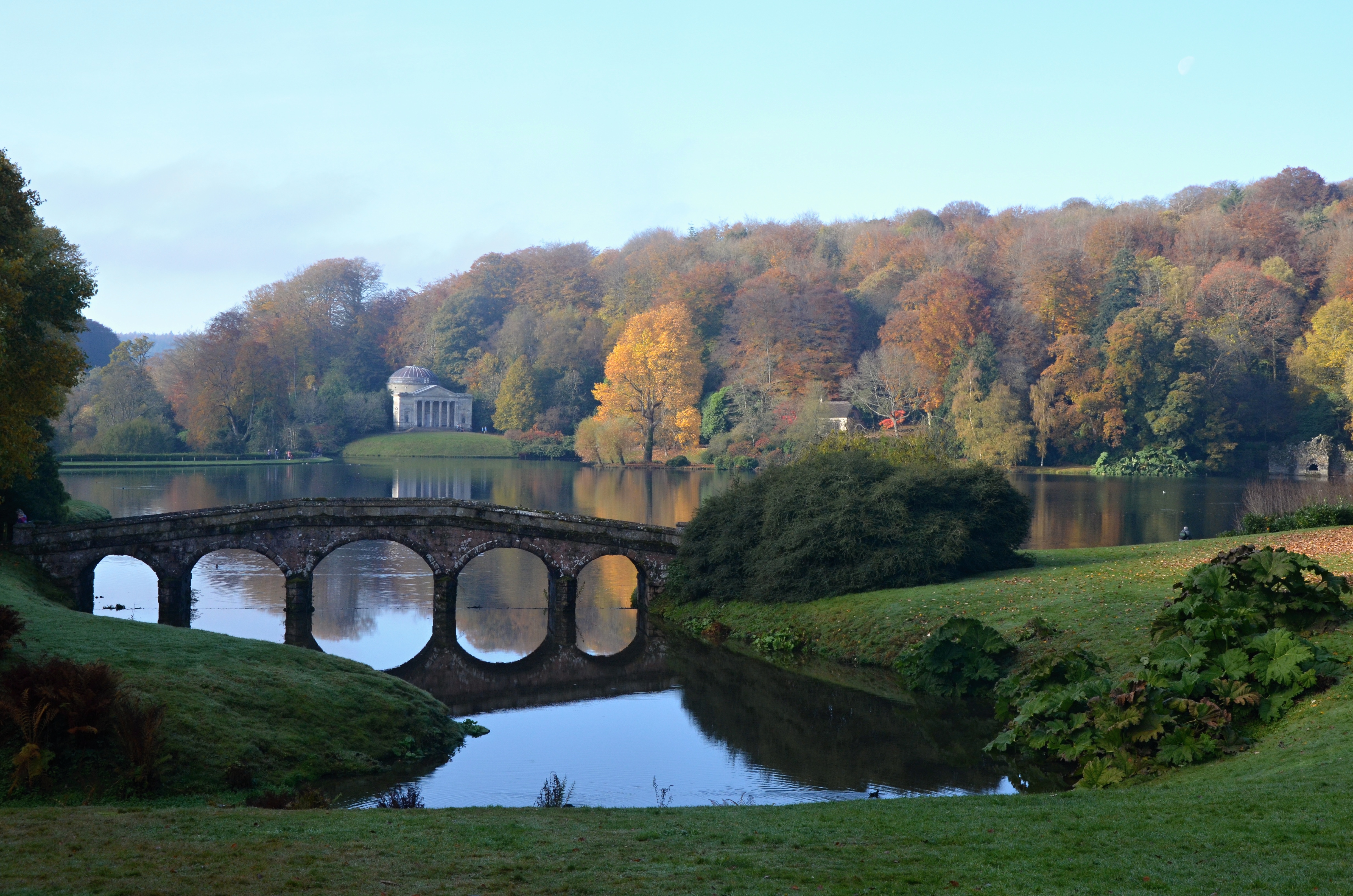
Stourhead Gardens in Wiltshire by Henry Hoare
Wholly artificial construction of the picturesque. Hoare dammed streams to create a series of lakes through which he wove pathways, bridges, benches, statues, and temples. As you wander through, various experiential relationships are created. Sit at the bench you can see the temple across the water, a very picturesque view.
“Contrasts” by August Welby Pugin
A large book with drawings showcasing contrasting relationships between the current world Pugin experienced vs his idealized version of the medieval world of Catholicism. One example shows steeples of churches lost among the chimneys of furnaces, and a prison larger than the church. Showing how the church’s role diminished with growing industrialization and changing world. Relates to romanticism, romanticizing the idea of medieval Catholicism.
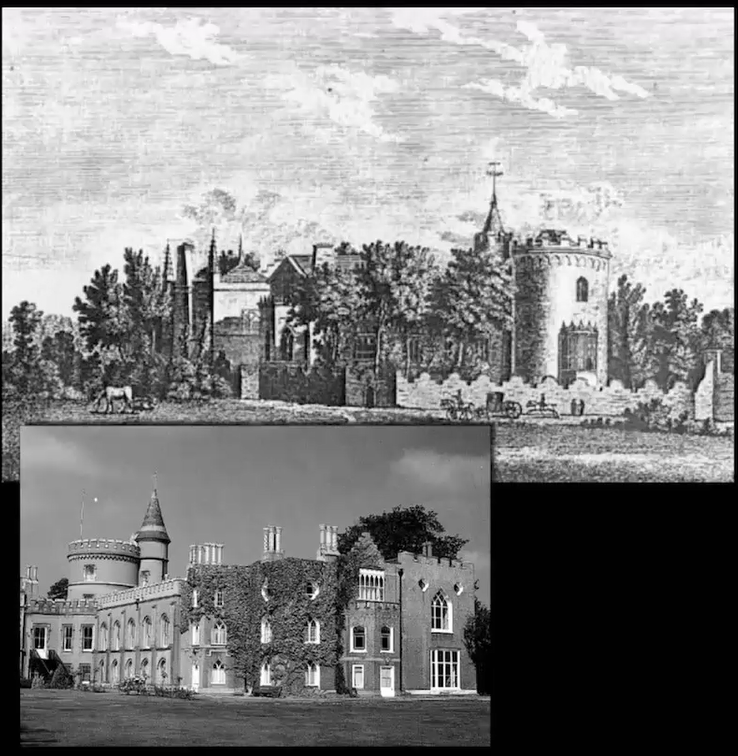
Strawberry Hill by Horace Walpole
This residence has spires resembling churches, but no particularly clear or rational form. This design was something meant to look old and indigenous, as though it grew over time and its randomness happened in response to patterns of use. This is a picturesque quality, where its claim to beauty is the way it fits in with the landscape. A quality enhanced by plants and trees in the rendering.
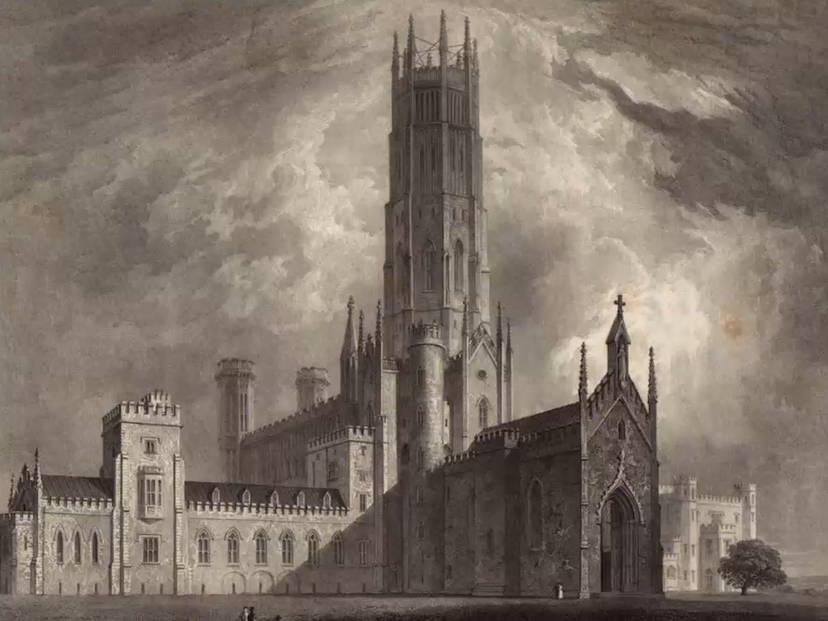
Fonthill Abbey by James Wyatt
People in the early 1800s trying to recreate the impressive, massive gothic buildings, but without the same engineering capabilities. Fonthill didn’t stand very long because the tower collapsed in less than a decade.
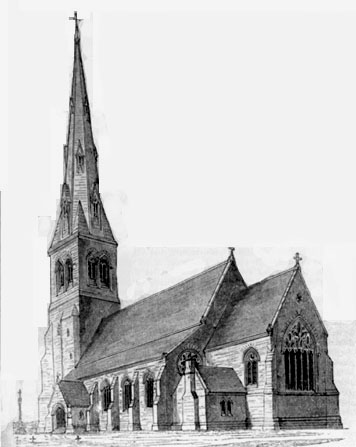
St. Oswald’s in Liverpool by Pugin expresses the idea of an organic form, even though it was designed and constructed at one time. An organic form shapes itself from within as it grows. The St. Oswald’s in Liverpool is made up of different parts that all provide a function. (Tower for bells, nave as a sanctuary, side aisle, entry, baptistry, ect.) There is a strong expression of growth, that the building has been added to over time. Adaptability of architectural style to changing and evolving functions of time.
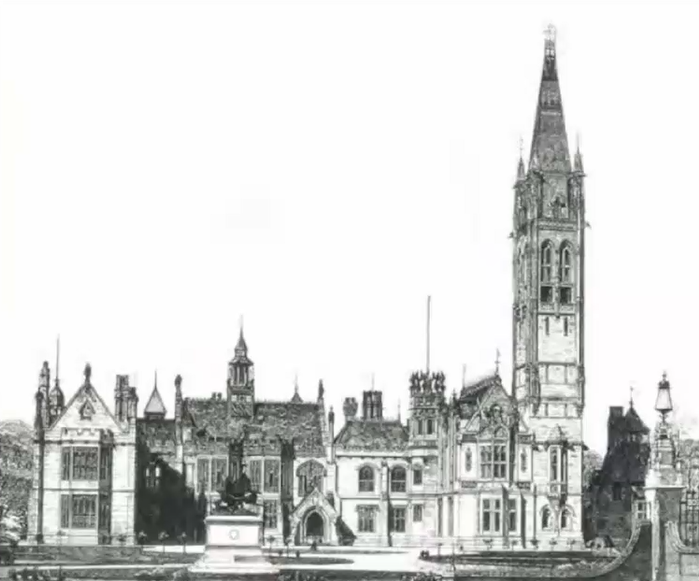
Scarisbrick Hall by Pugin
Similar to St. Oswald in that the building was meant to look like it has grown over time with additions, though it was all built at the same time. Also following the picturesque, the roofline playing with the trees is its claim to beauty and authenticity.
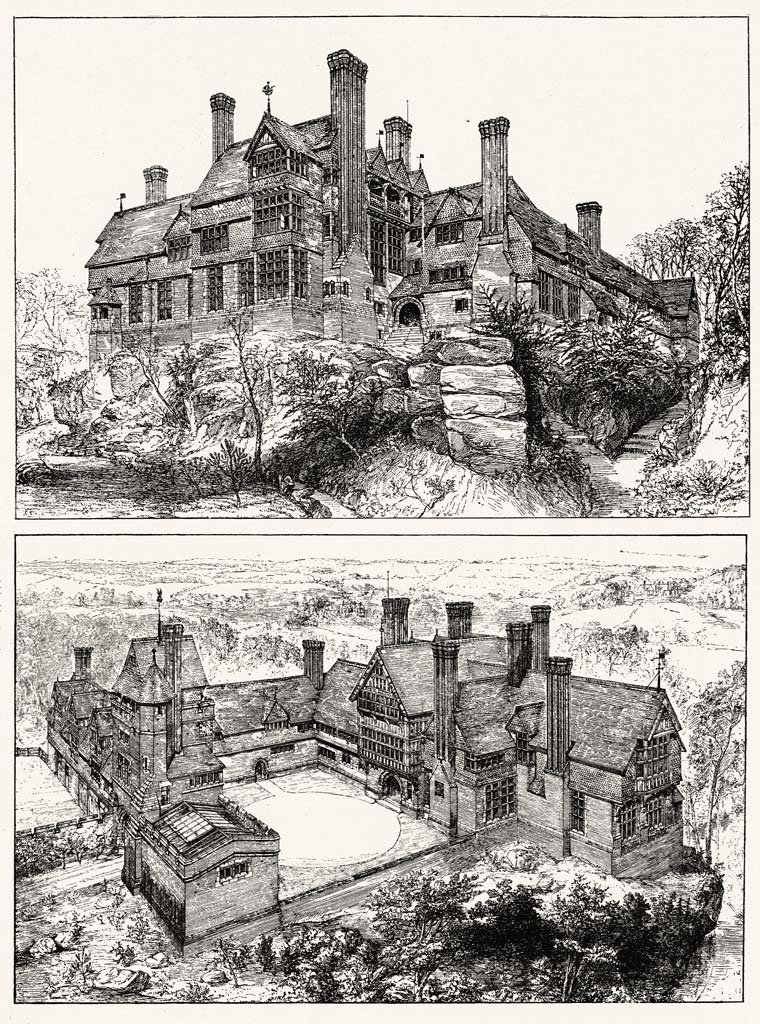
Leyswood in East Sussex by Richard Norman Shaw
Built all at once, but meant to look like it grew over time. Shaw traveled all over Europe, sketching authentic expressions of British culture for inspiration. The residence follows organic form: an authentic expression of a way of life that has value. The randomness of the Tudor like chimneys is similar to the randomness of the trees. (Tudor was the dominant architectural style in England before Inigo Jones and the Italian Renaissance had influence.) Set a tone for American houses integrating with the natural environment.
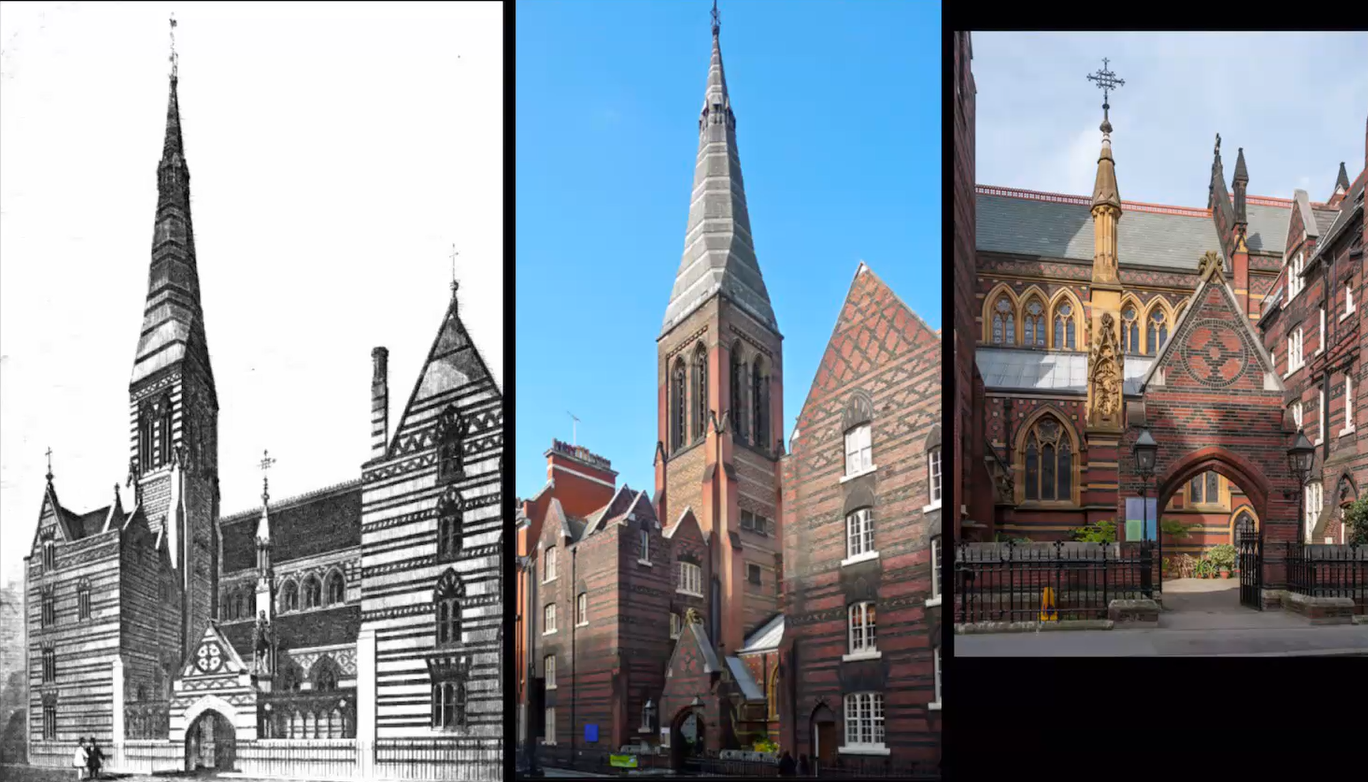
All Saints Margaret Street in London by Butterfield and Pugin
This church breaks the historic typology and reassembles pieces in a way that fits the site, using an extremely flexible architectural language. The ornament and pattern obscures the massing, making the building overrich. The interior is even more overwhelming with decorations from generations of craftsman.
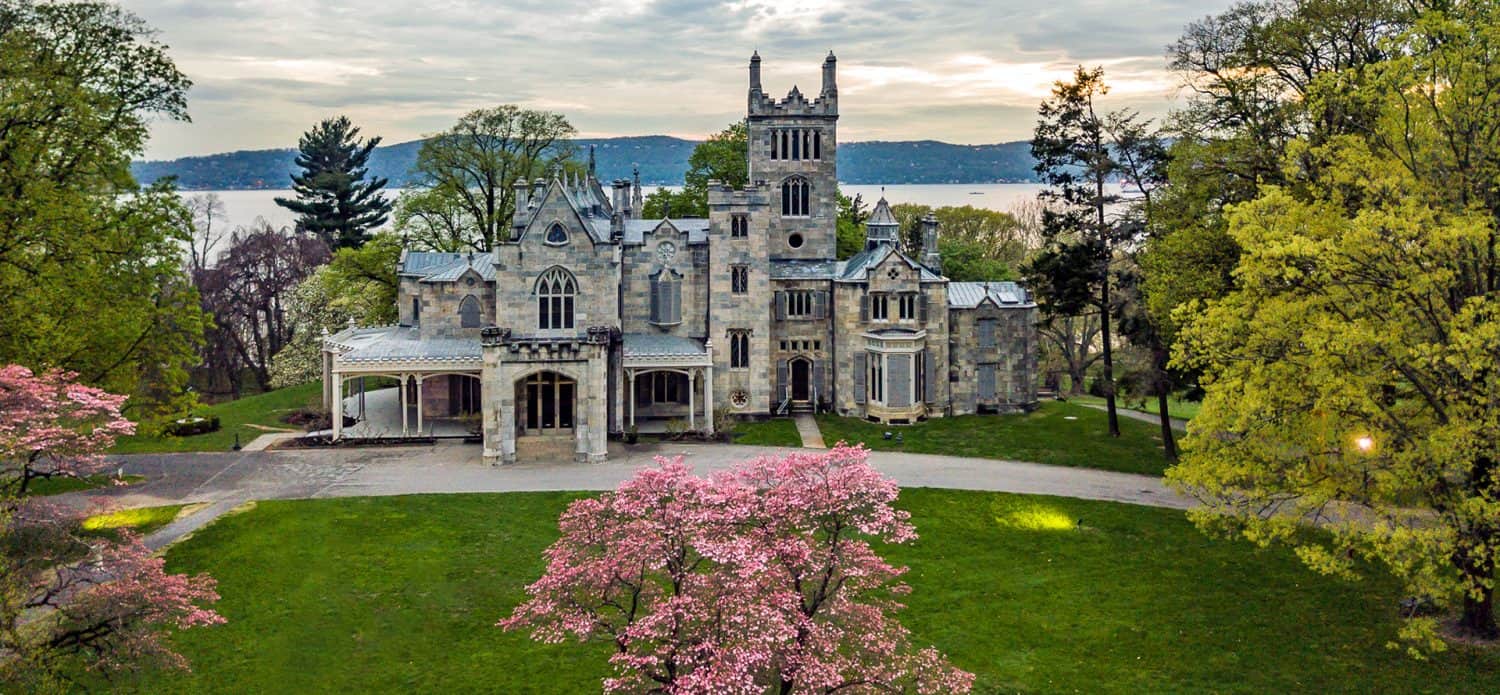
Lyndhurst by AJ Davis is a Gothic Revival building where forms are all historically meant to be gothic. The entrance experience is highly articulated, with a meandering road leading you to the house. As you follow the road, the house flows in and out of view. The 20 ft wide porch sweeps you around the house to the view of the Hudson River, a very picturesque moment. Even the silhouette of the building resembles the preexisting trees, supporting the picturesque idea that the building’s claim to beauty and authenticity is found in its environment.
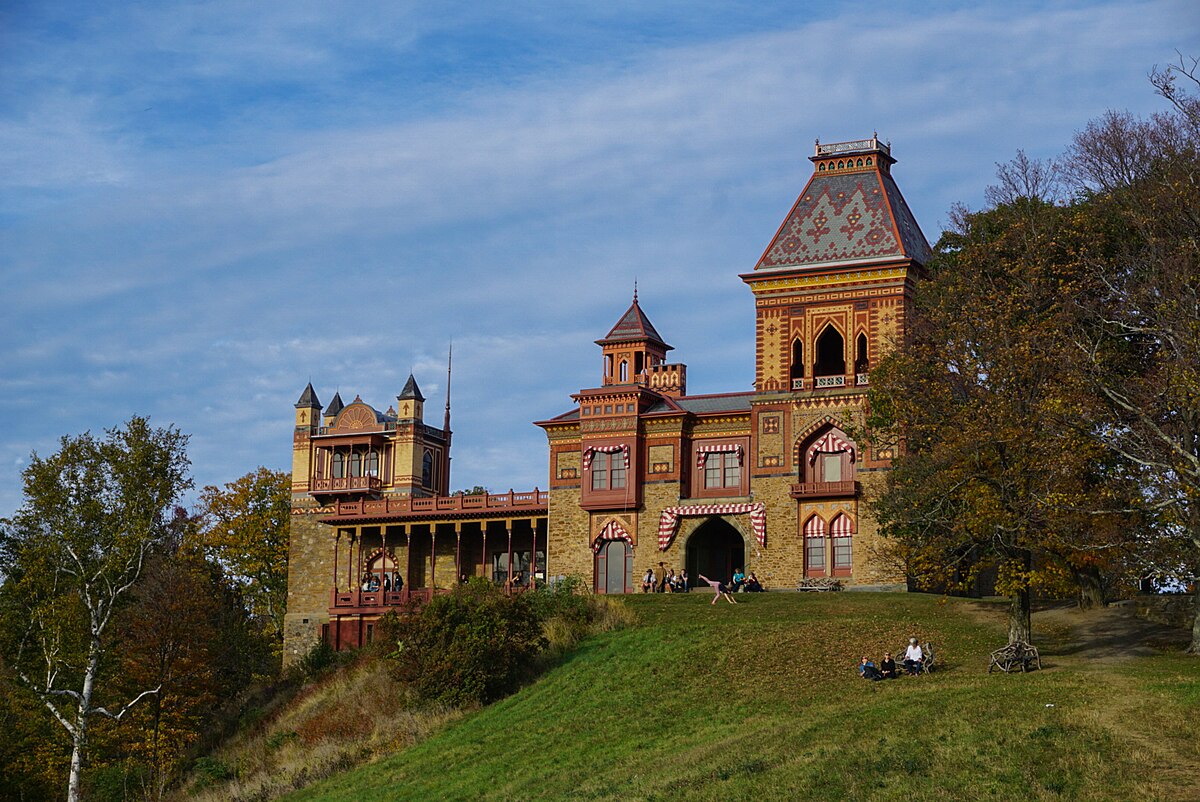
Frederic Church’s Olana also sits by the Hudson River. The residence is meant to fit in with the character and form found in the existing landscape. He designs a house differently than an architect, because he is a painter. It is flooded with ornament, as if it made of several trees together, almost as though it grew as an organic form. The ornamentation takes inspiration magazines and sketches from Morocco.

Central Park in New York by Frederick Law Olmstead
Olmstead designed New York’s Central park an orchestrated artificial park. Picturesque in the way he choses and controls the user experience.
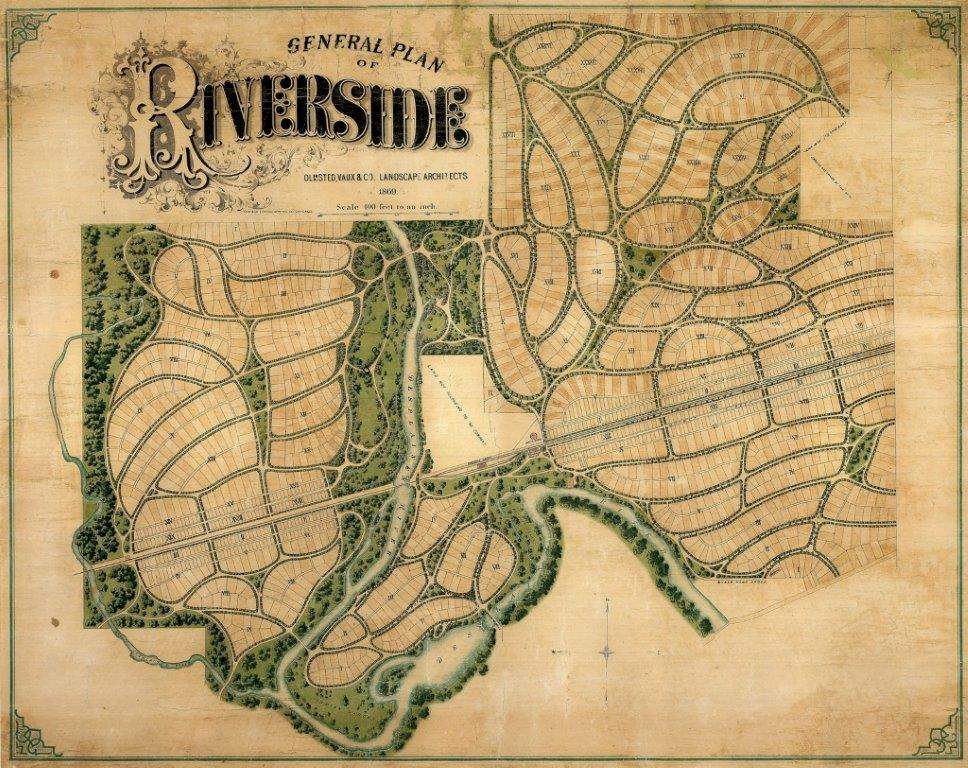
Riverside, Illinois by Frederick Law Olmstead was developed as a picturesque suburb near Chicago. The pattern of roads and turns mimic the natural pattern of the river, while the only contrasting line is the straight railroad. Olmstead controls the visitor’s experience in a picturesque way, so it feels like driving on a country road through the forest. We can see the idea of an organic form shaping itself as it develops. The pattern of the river provided a starting point he wanted to integrate and use as inspiration to create a natural landscape.
Architecture of Country Houses
A book written by AJ Downing aimed at the ordinary citizen. He created a collection of affordable and easy to build housing types for simple construction throughout growing America. All the renderings included trees and landscaping, showing their relationships to the natural world as houses for farmers and rural life.
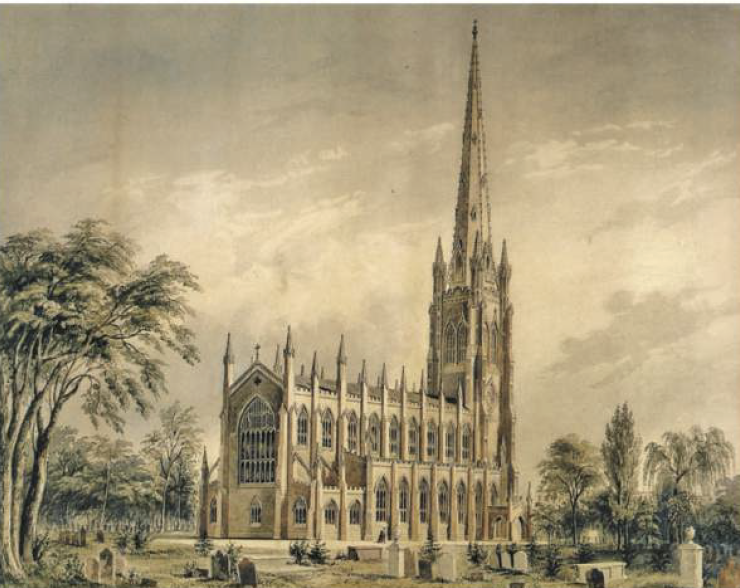
Trinity Church in NYC by Richard Upjohn
Upjohn built dozens of churches that were copied across the US in the 19th century. The interior was made mostly of wood, replicating details of gothic design in wood. Specifically, the pointed arches were replicated in wood, causing the window to look stretched, so the building has a rising vertical appearance.

Watts-Sherman House in Newport by H.H. Richardson
A direct copy of Richard Norman Shaw’s Leyswood. While Leyswood was covered in terracotta tiles that were not available in the US, so Richardson used wooden shingles instead. The first floor is stone while the second store is more elaborate with the wooden shingles.
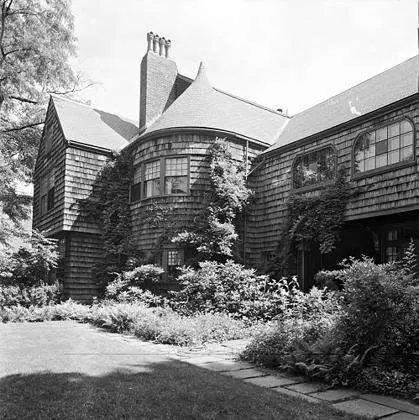
Stoughton House in Cambridge by H.H. Richardson
After Richardson moved his office to Boston, he started to build houses in the area. The Stoughton house isn’t very elaborate, and is the first building we have looked out with no ornamentation of any kind. A single material, wooden shingles, cover the entire form. Removing ornamentation showcases the form itself as a carrier of meaning, in the way in represents the casualness of life.
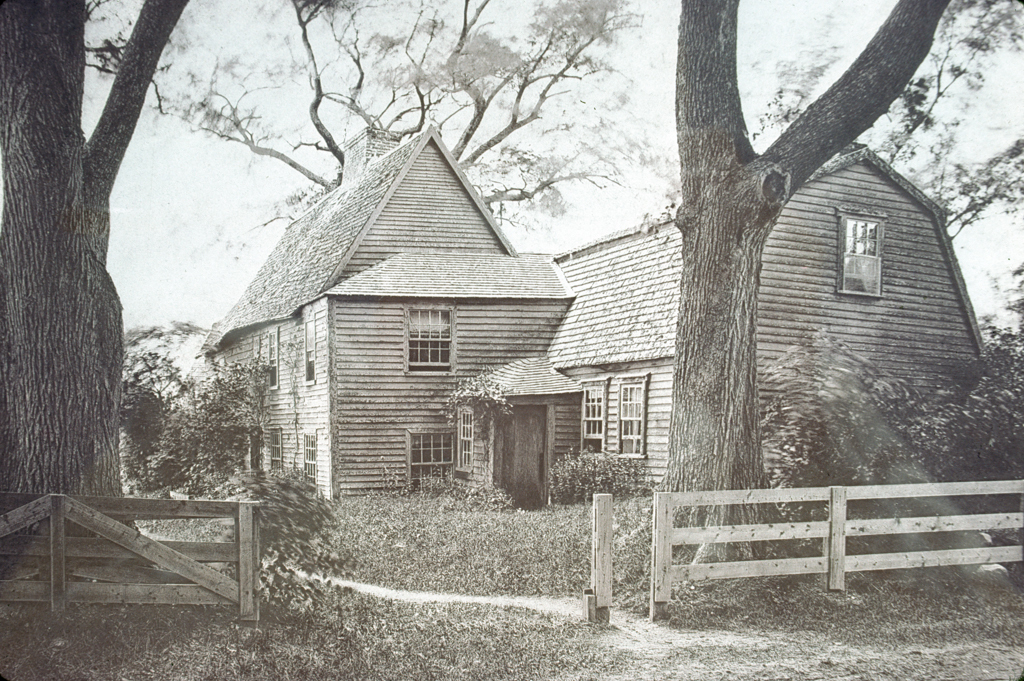
Fairbanks House in Dedham
This picture was taken by McKim after an excursion along coastal New England. He was measuring, drawing, and photographing Puritan houses as a source of traditional architecture. While England has gothic buildings to reference, America didn’t. McKim was fascinated by the casualness of the building. The roof and walls were covered in the same unpainted wood, so the building was uniform in color with no ornamentation.
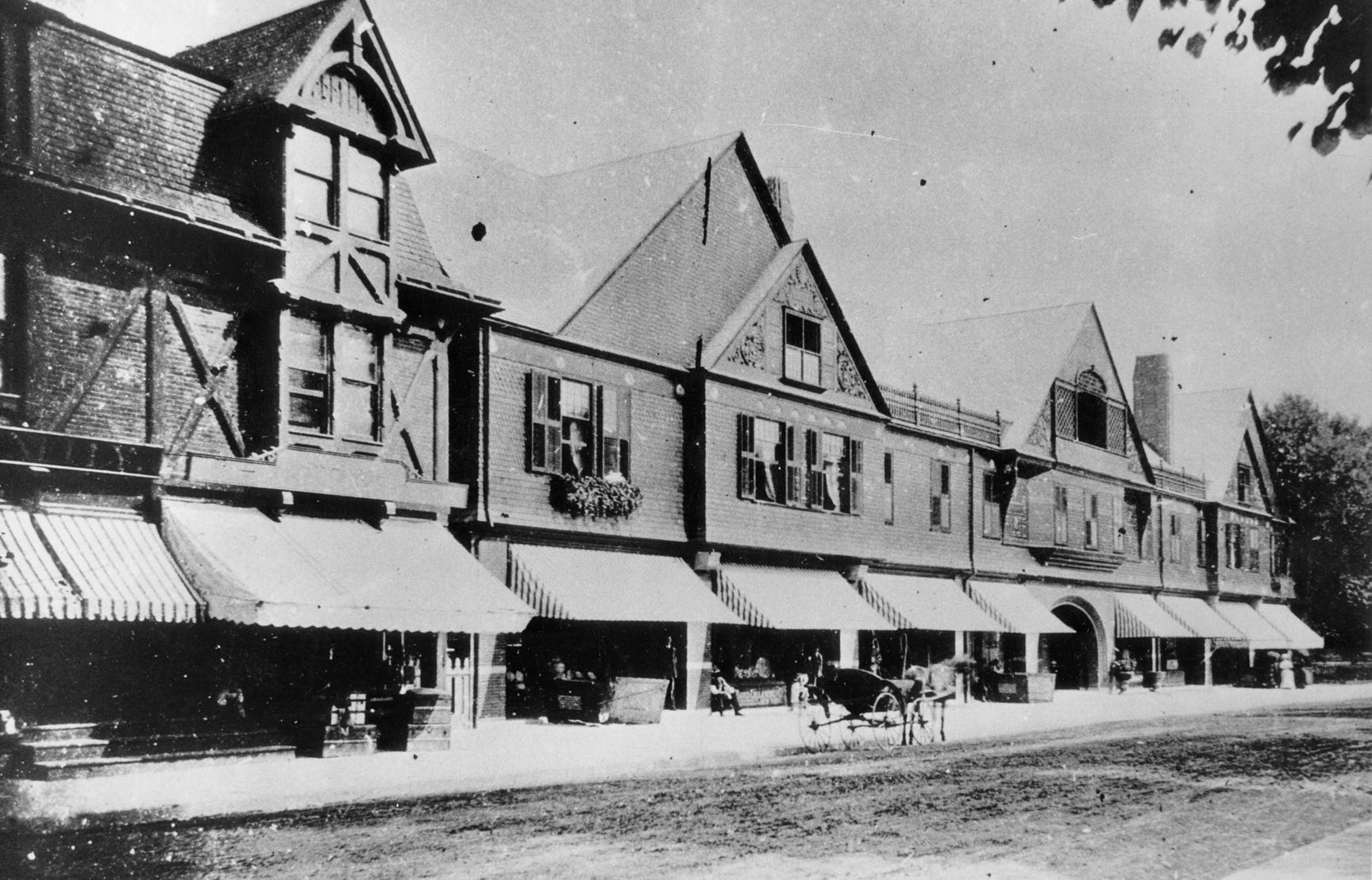
Newport Casino in Newport by McKim, Mead, and White
This Casino was early on in their career as an architecture firm. They started off doing eclectic buildings that became known as the shingle style.
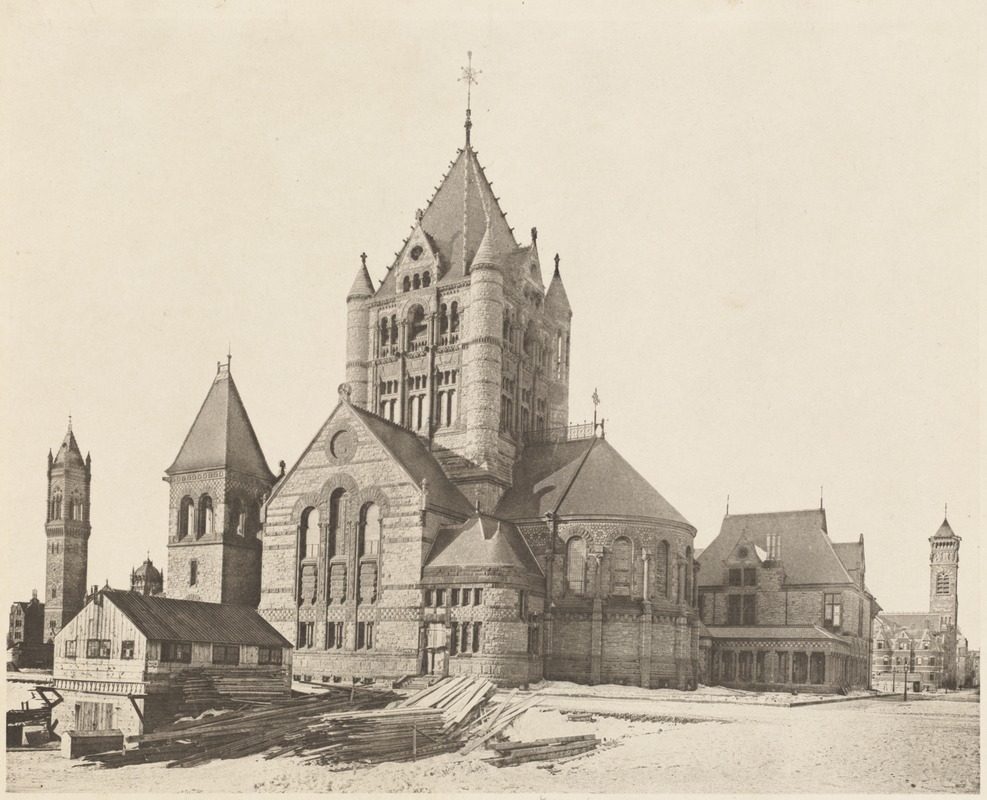
Trinity Church in Boston by H.H. Richardson
Richardson didn’t like the Gothic style and found it too effeminate for America, he liked bold arches better. Trinity Church has a long traditional nave, framing wings under the body of the church, and a tower sitting over the seats. The congregation seats face inward, feeling like a central plan church with the tower climbing above you. The interior is flooded with color and form, to feel like it was permeated by a colorful mist. An example of Richardson’s eclecticism, though it was very manipulated to fit the context of the site and serve its purpose.
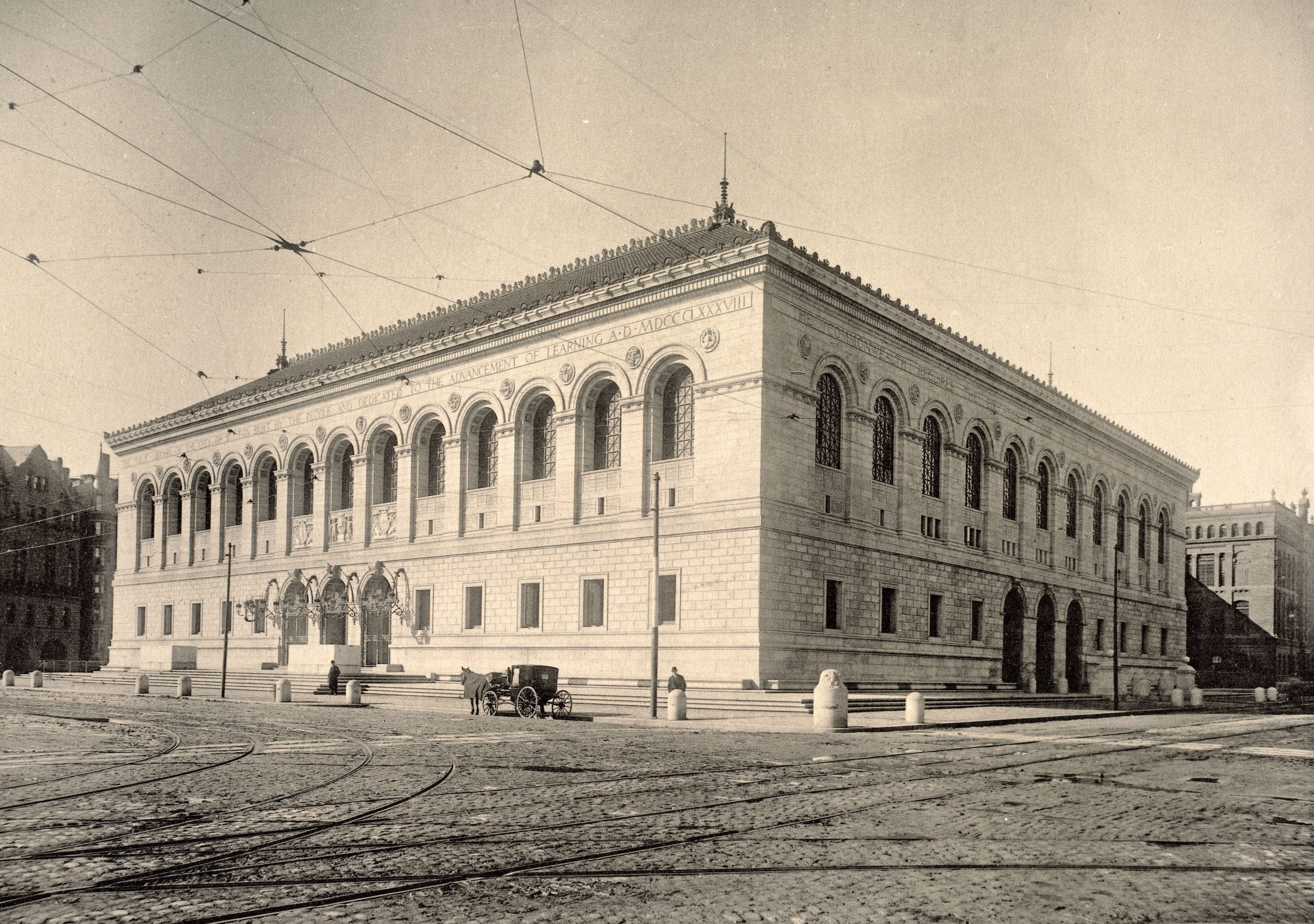
Boston Public Library by McKim, Mead, and White
This building revolutionized public design in the Us in some ways. The Neo-Classical style library sits across the street from Richardson’s Trinity Church, placing Romantic and Rational facing each other.
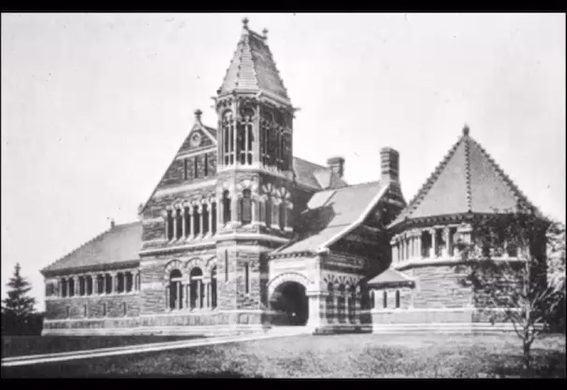
Woburn Library by Richardson fits with Pugin’s notion of readability, but kind of messy. It is conceivable that it had grown there over time.
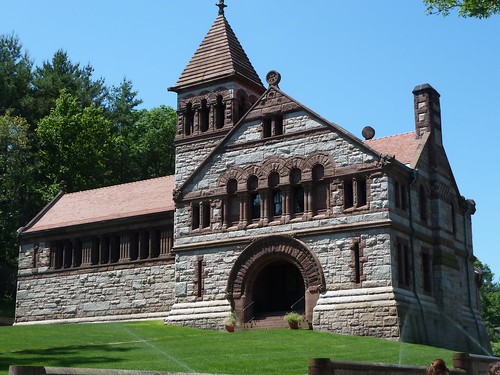
Ames Free Library in North Easton by Richardson has all the same pieces as the Woburn Library, but more rationally ogranized.

Crane Library in Quincy by H.H. Richardson has a unified form according to an expressive idea where all expressive pieces are still there, but it reads as intricately as this one, but form is disciplined and controlled. This library is a very inventive synthesis, pulling together all the functional pieces.
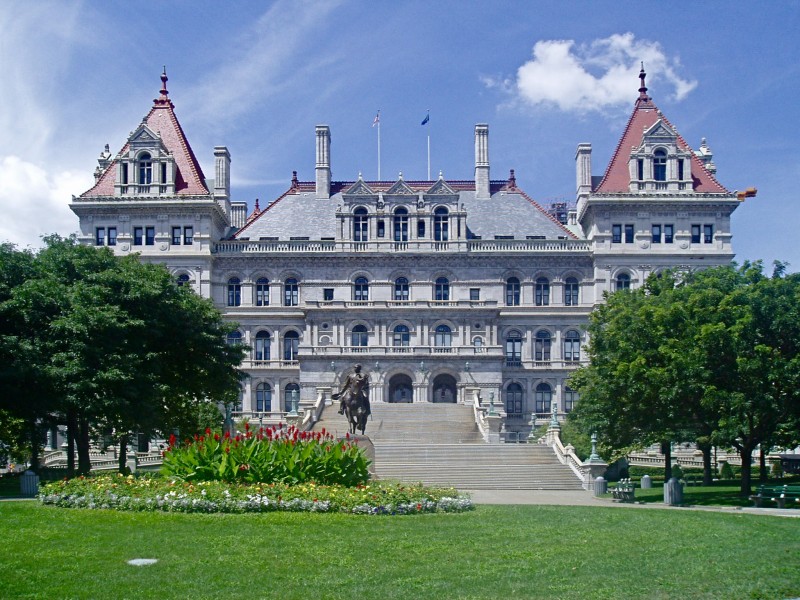
New York State Capital Building by H.H. Richardson
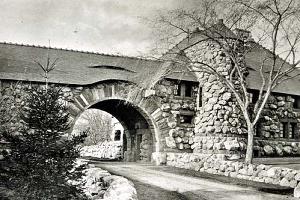
Ames Gatehouse in Northeast by H.H. Richardson
The family asked to design a building for the male children to get away from the watchful eyes of parents, and used it as a gatehouse to the property. He uses the stone fences characteristic of New England for the facade, as though a roof was draped atop a pile of boulders. A huge, beautiful arch serves as the entryway to the property. (The stones were caused by glaciers rolling back and forth across the continent and rubbing them smooth.)
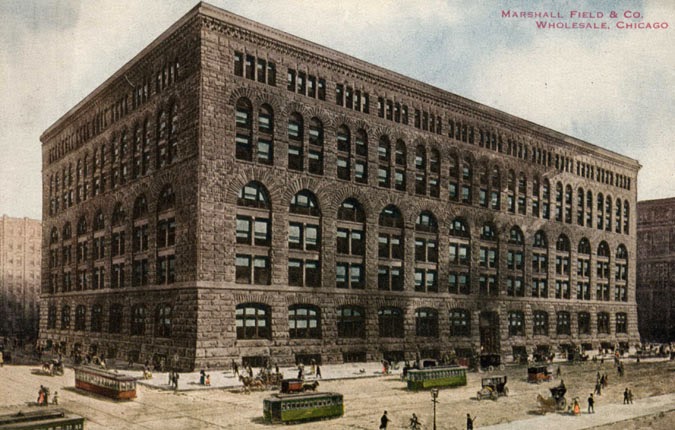
Marshall Field’s Wholesale Store in Chicago by H.H. Richardson
The Marshall Field’s Wholesale Store was made from heavy dark stone with a reddish hue, which follows his Stoughton House that expresses programmatic need in a single material with no decoration. The sheer size of this building is monumental, filling up the whole block. Seems like a solid piece, but has a u shaped bay in the back for deliveries and letting natural light into the space. The crisp detail on the edge shows how the building’s edges don’t waver, but define themselves precisely. The stone facade covers the timber frame structure. The Marshall Field’s Wholesale Store showcases a thinking of buildings as tools for human purposes, rather than divine representation.
Eclectic Building
A building that draws from the past and copies historic precedents.
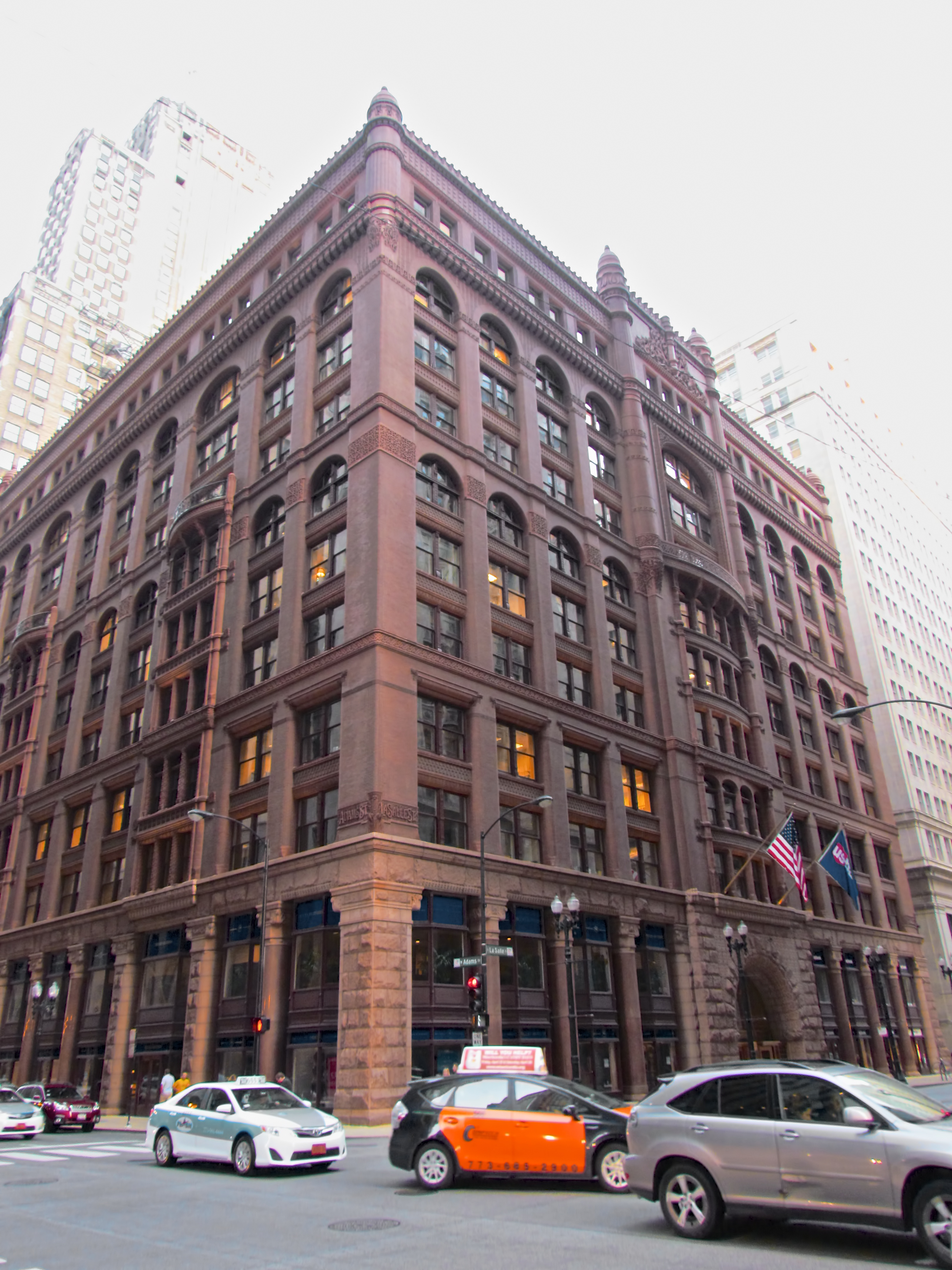
The Rookery in Chicago by Burnham and Root is a stacking of buildings on top of each other. Because this building didn’t have the width of the Marshall Field’s, they stacked so you didn’t get lost in the height of the building.
Important Inventions for Skyscrapers in Chicago
Bessemer steel, fireproofing the steel structure with terracotta or brick, automatic elevator brick (keeps elevator from falling to the bottom floor)
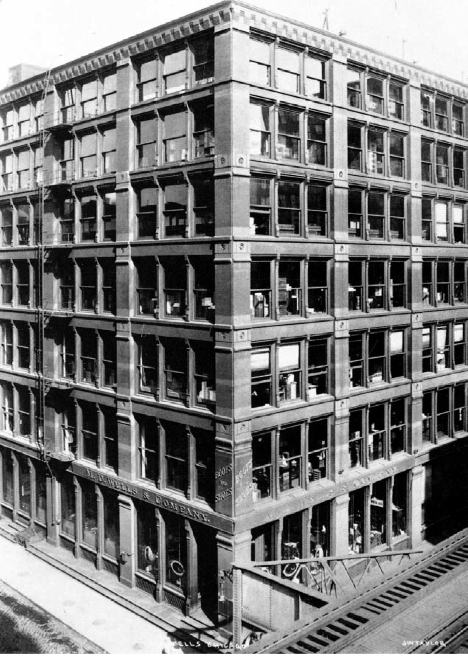
First Leiter Store in New York by Levi Leiter
Taking away stone bc it was expensive and not necessary for fire proofing anymore. Getting rid of unneeded ornamentation, giving a more literal expression of the logic of the steel frame.
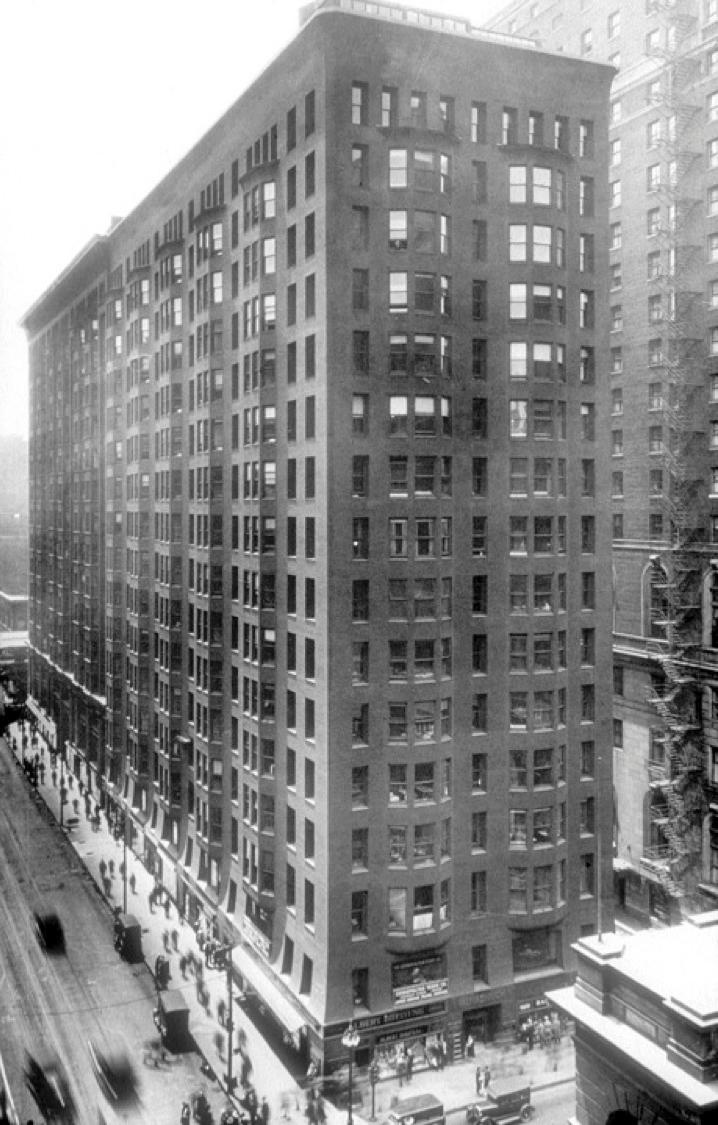
Monadnock Building in Chicago by Burnham and Root
The Monadnack Building is the tallest masonry structure building in the world. The brick walls get thicker as you go down, reaching 6 feet wide at the base. No ornamentation besides the top slightly flaring out, evocative of Egyptian Form. The edges are so slightly chamfered (cut into a curve) getting smaller and smaller as you go down. The facade seems sloped as though you are looking at a mountain. The windows are in clusters. In secretarial pools, the windows are pulled inside so you can see the thickness of the walls all the way up. On the other hand, the office windows push out, giving the opposite effect.
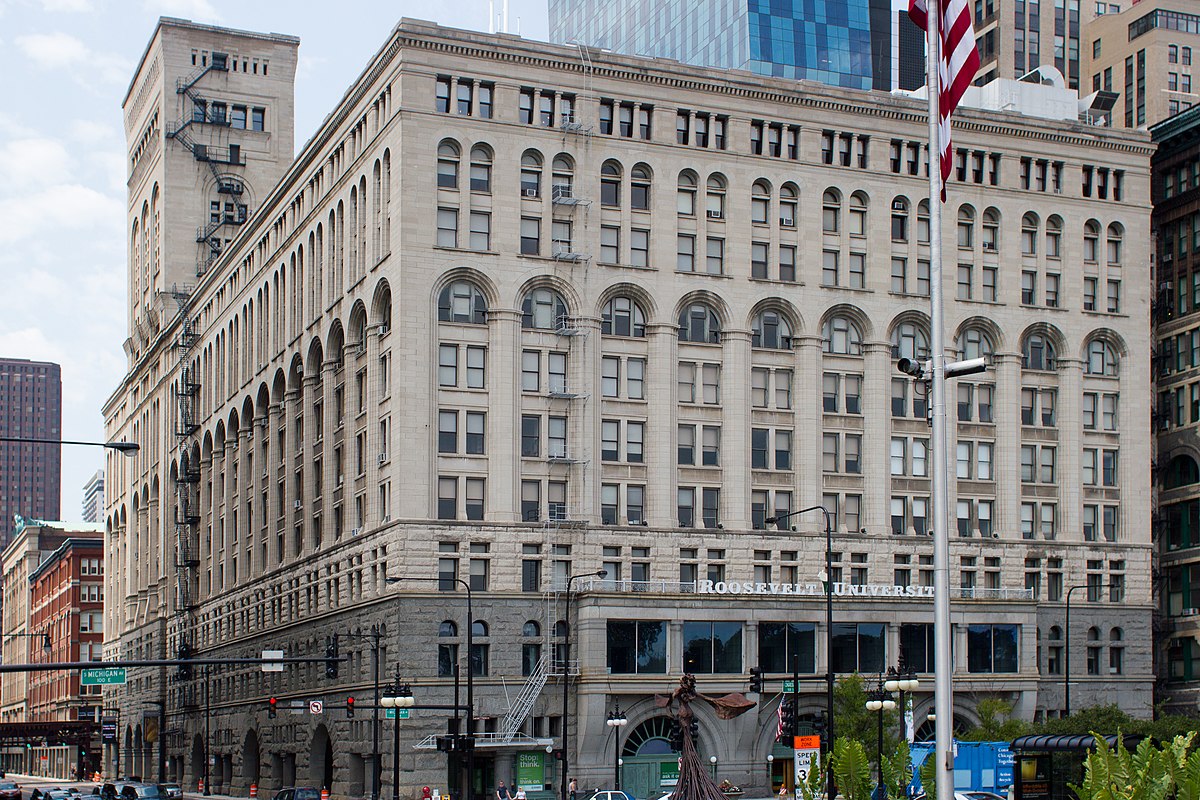
The Chicago Auditorium by Adler and Sullivan has a large, beautiful concert hall on one end with leasing space in the rest. After Sullivan saw the Marshall Field’s building, his first design changed and removed all eclectic and historical references for effect and presence. He prioritizes your immediate experience over the historical reference. Walking along the street, you can feel the weight of the building.
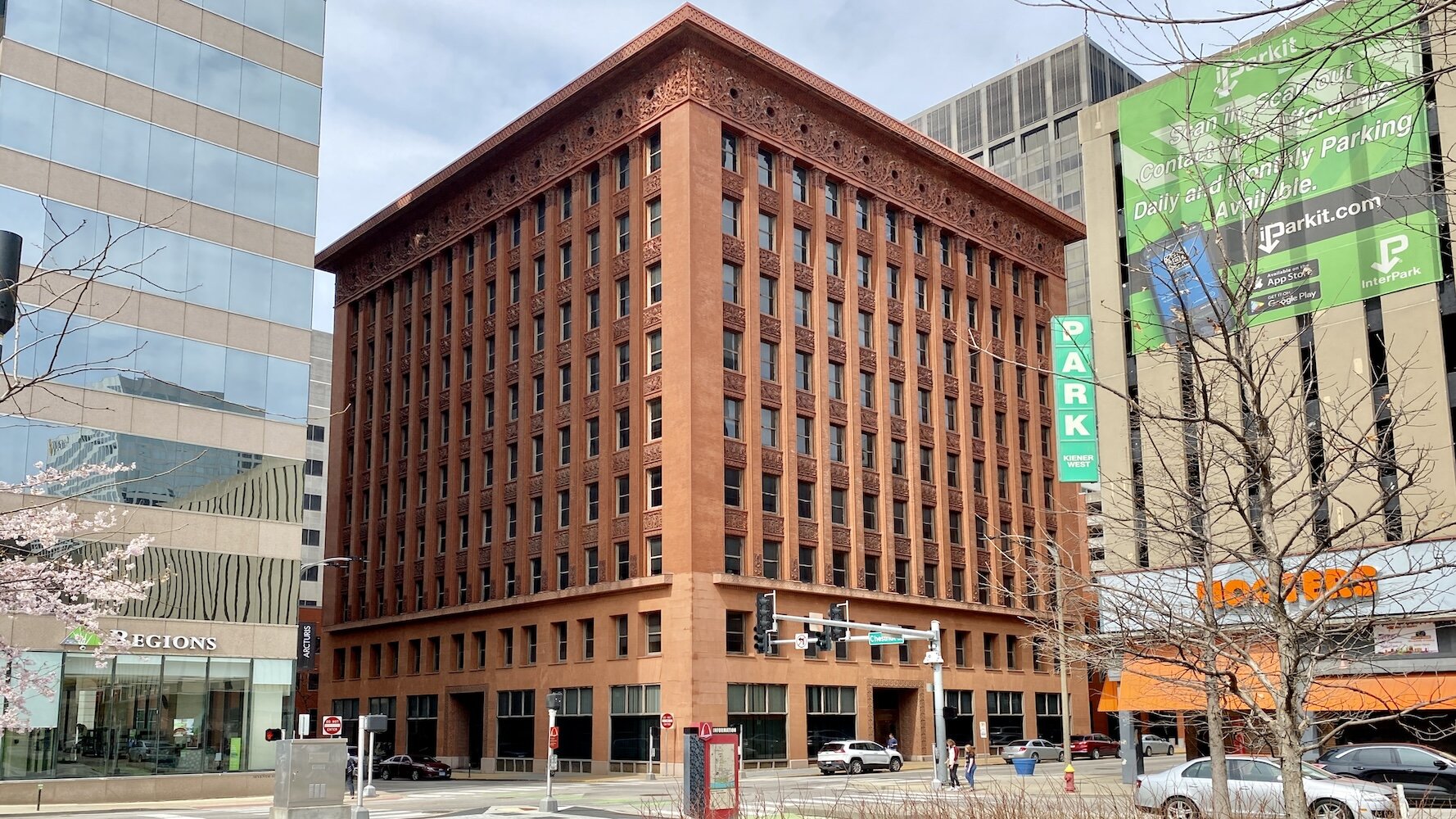
Wainwright Building in St. Louis by Adler and Sullivan
The ground floor divides itself into three pieces and acts as a base carrying the structure. The number of columns doubles going up. Though it looks stable, the ground floor is mostly glass for window shopping. The horizontal element doesn’t reach the corner, so the building climbs and soars. The rising vertical line is a symbol of the aspirations of corporate capitalism, seeing beyond the city into the future, and turning your eye back to the present with the cornice at the top. This building adapts the contemporary program to a modern environment with great power and aspiration. The steel structure is covered in reddish stone and terracotta ornament. Each floor has its own version of the ornamental terracotta. The decorative elements are made of reusable molds, but are subordinate to other aspects of the building.
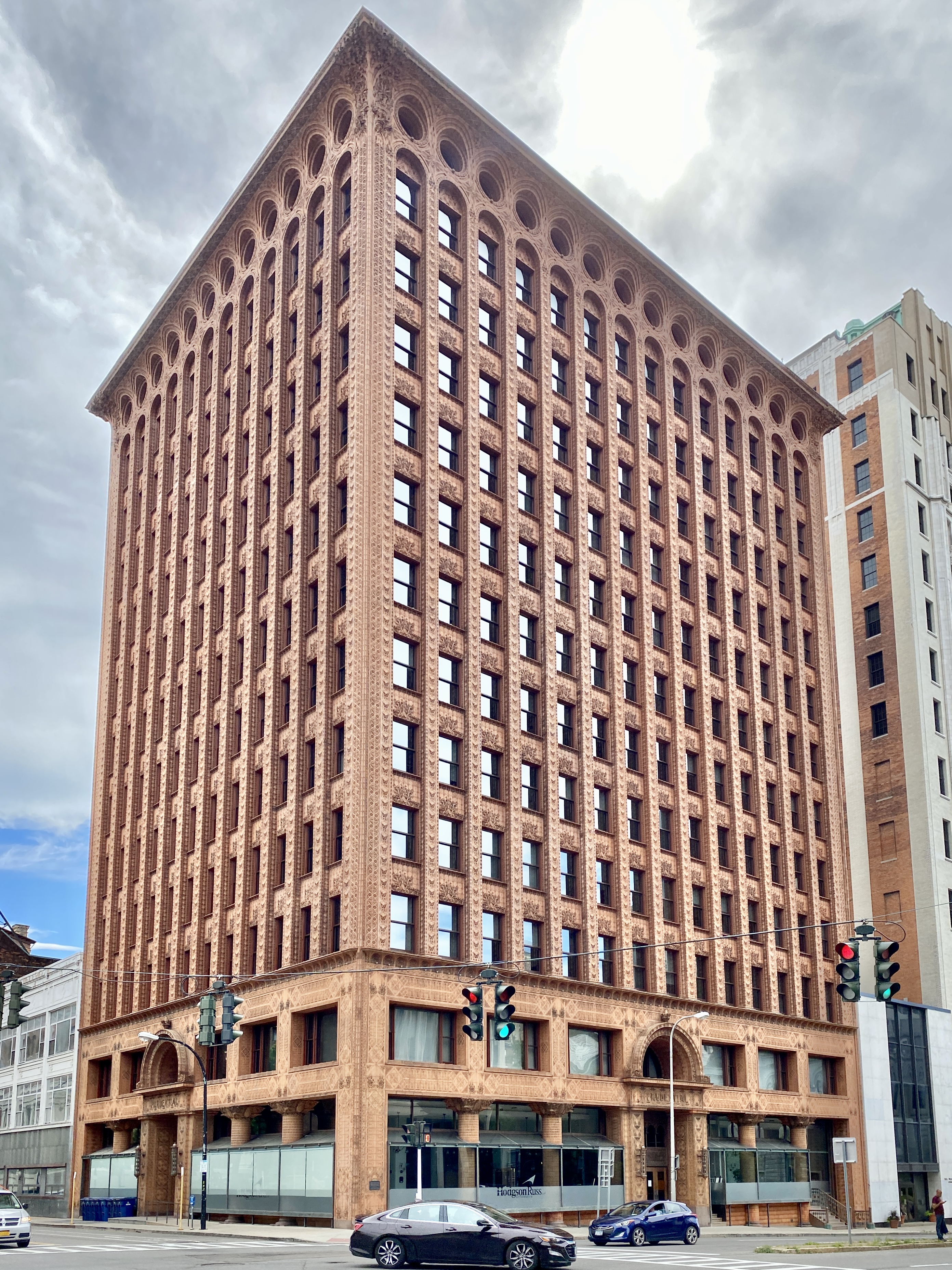
Guaranty Building, Buffalo by Adler and Sullivan
The entire building skin is covered in terracotta tiles in an expressive pattern that animates your eye in relation to how he wants you to interpret the building. Looks as though it’s carrying a lot of weight, but it is artificial because of the steel structural beams. The potential of life in the seed is expressed in his ornamental patterns and buildings because he was fascinated by the organic processes of life.
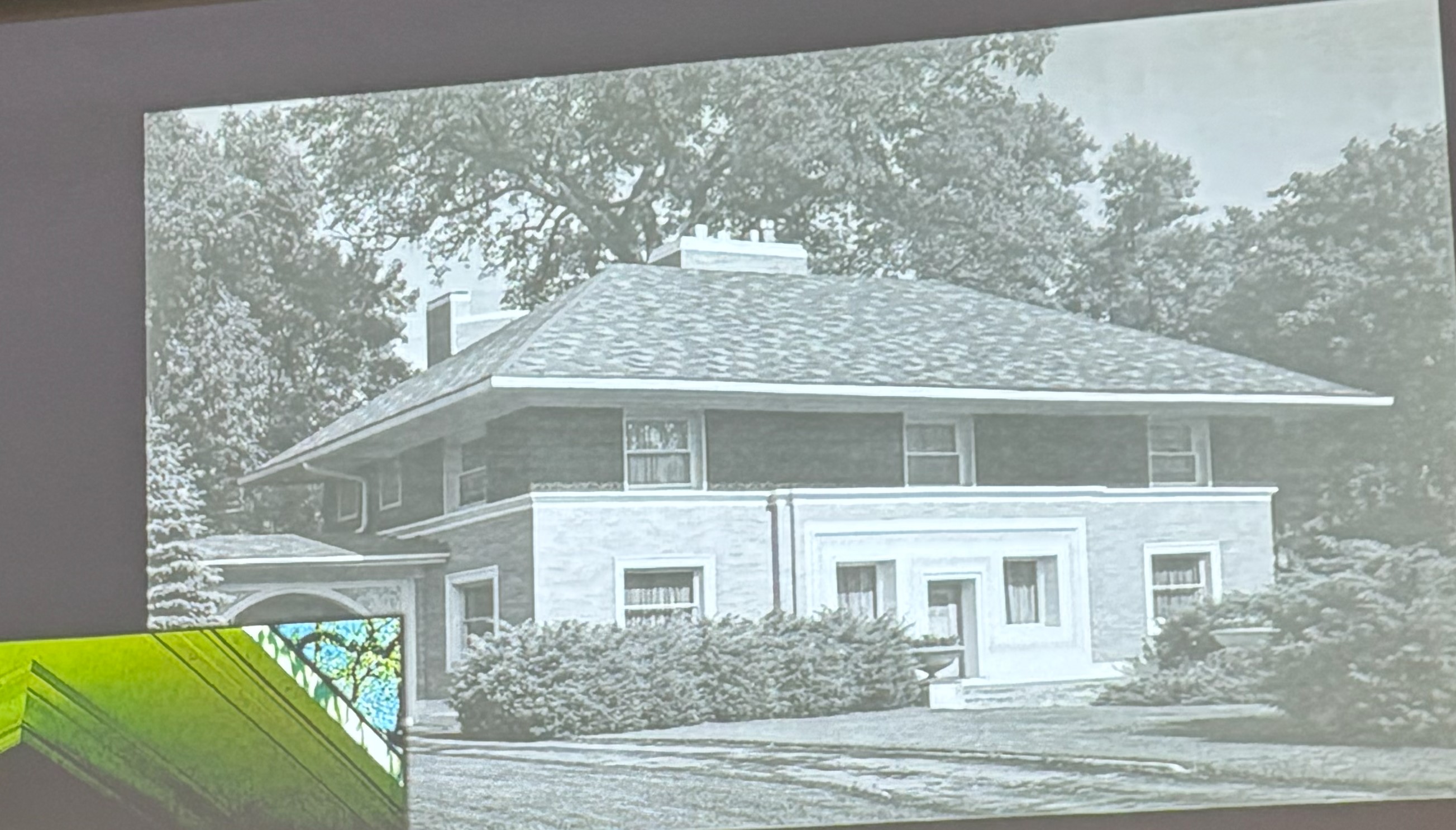
Winslow House, River Forest -Wright
“Wright’s primitive hut”
Shadow of roof almost covers 2nd floor. Near classical form. Horizontal element contradicts Temenos & is grounding. Front facing facade = rationalism, Back facade = romanticism (life of family tumbling out). Plan references Puritan houses (hearth, bilateral symmetry, central chimney)
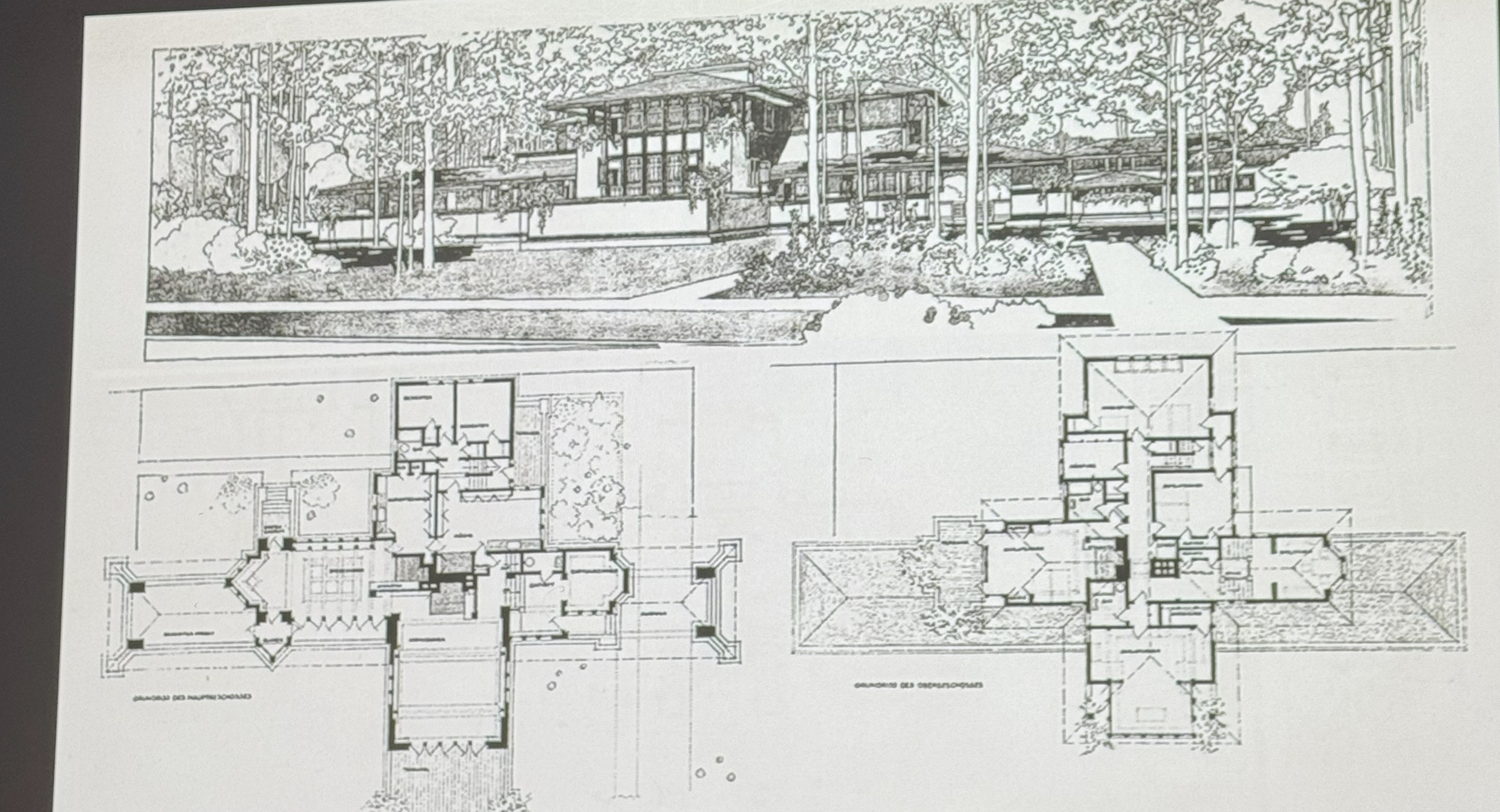
Willits House, Highland Park -Wright
Vertical lines interrupting & reinforcing horizontal spread. No front door, sidewalk through side entrance, closes & opens up to view of forest. Rooms overlapping & enter on corners. Living & dining around the hearth. 5 inner squares (life squares).
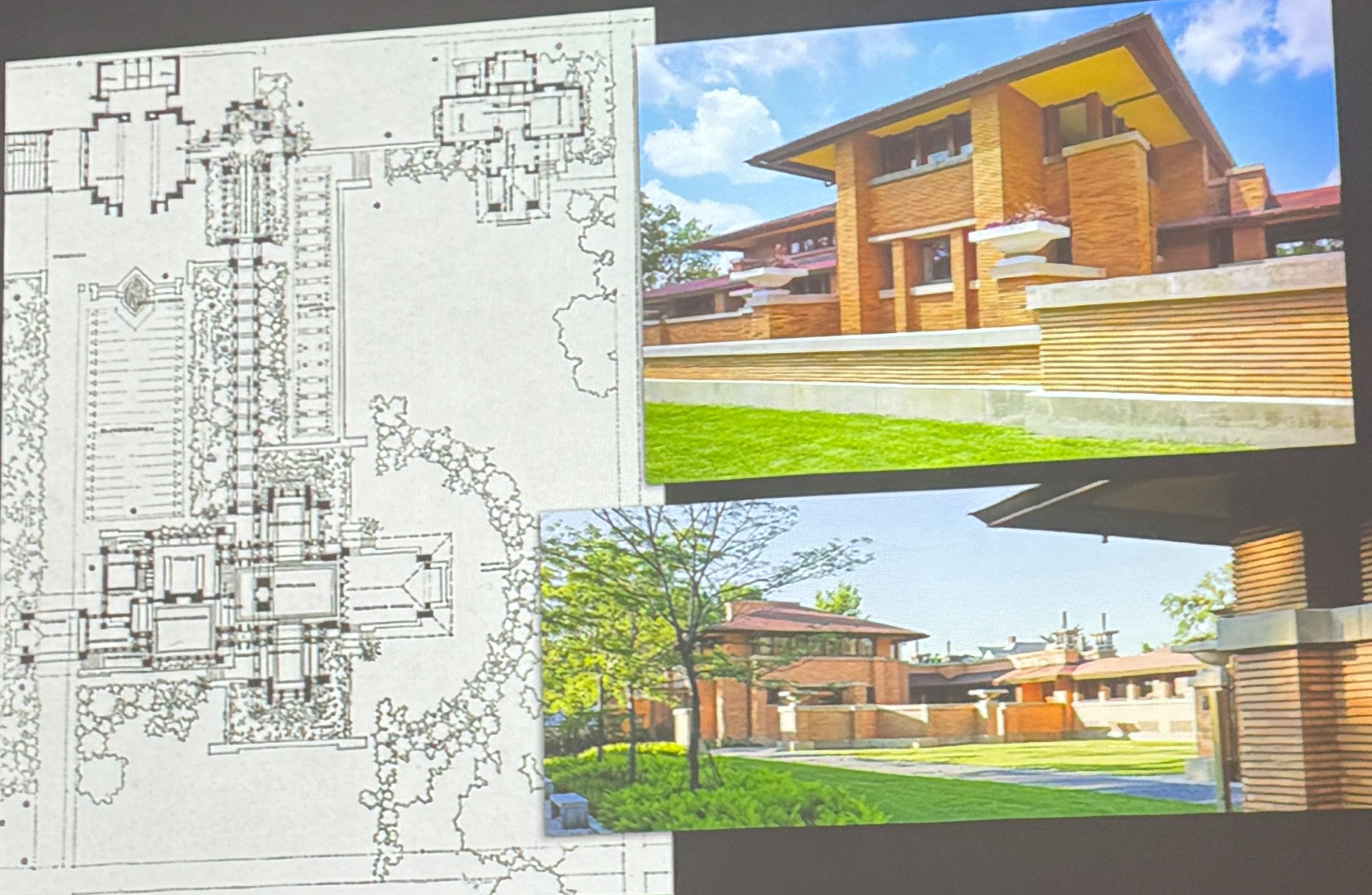
Martin House, Buffalo -Wright
Clarity elements: hovering roof & walls, plants & garden invited into house. Thing brick w/flush & smooth vertical mortar joints & rake horizontal joints (eye only sees horizontal). Dissolves into series of lines. Interior horizontal mortar painted gold. Overlapping ceiling. Yard is a circle that grabs the hearth.
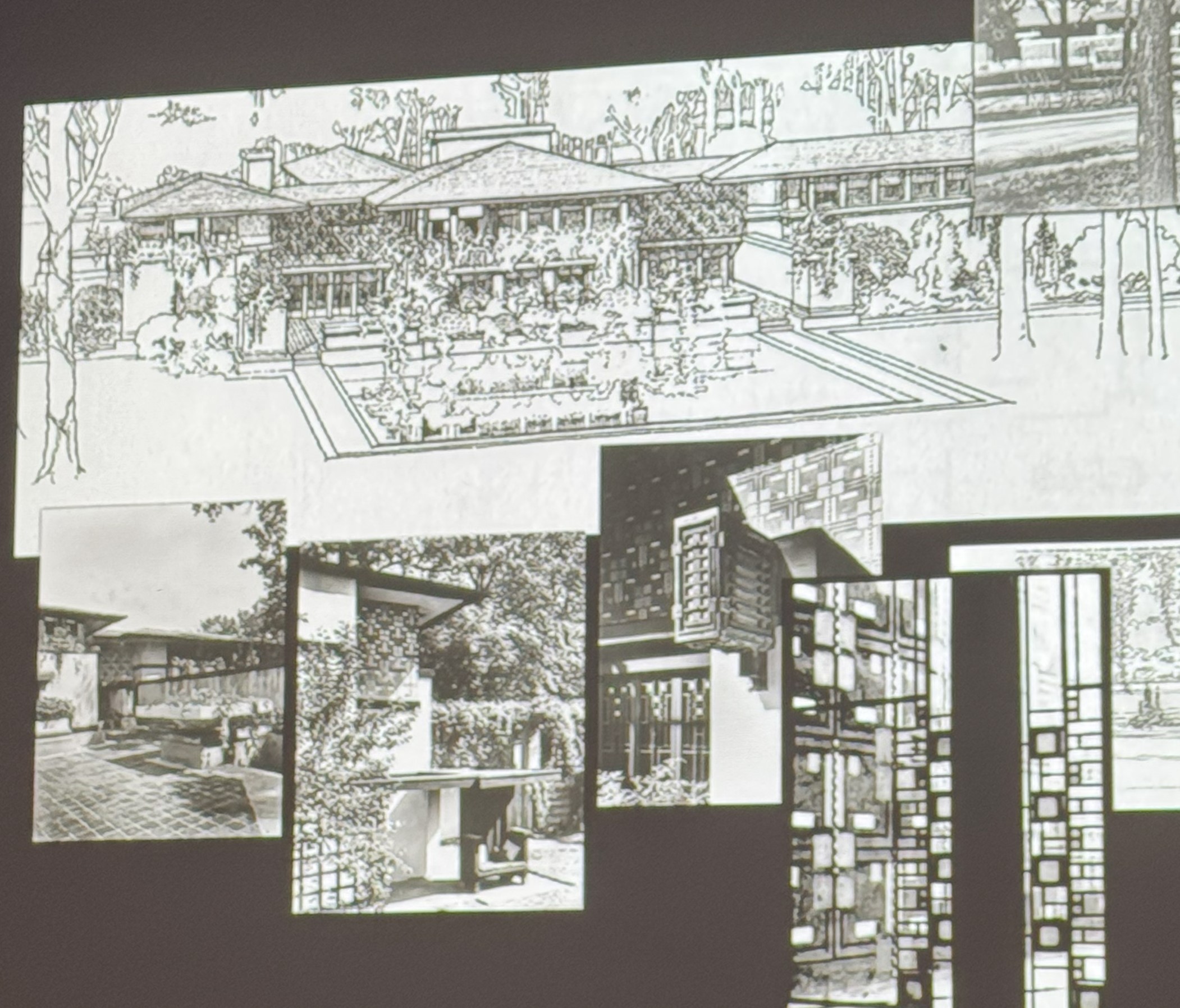
Coonley House, Riverside -Wright
Temenos/Neo-Classical still there. Use of ornament to fragment/dissolve the mass. Tile patterns, trellises, stained glass. Back facade dissolves, plants growing on trellises, hierarchy begins to fade (image is back facade)
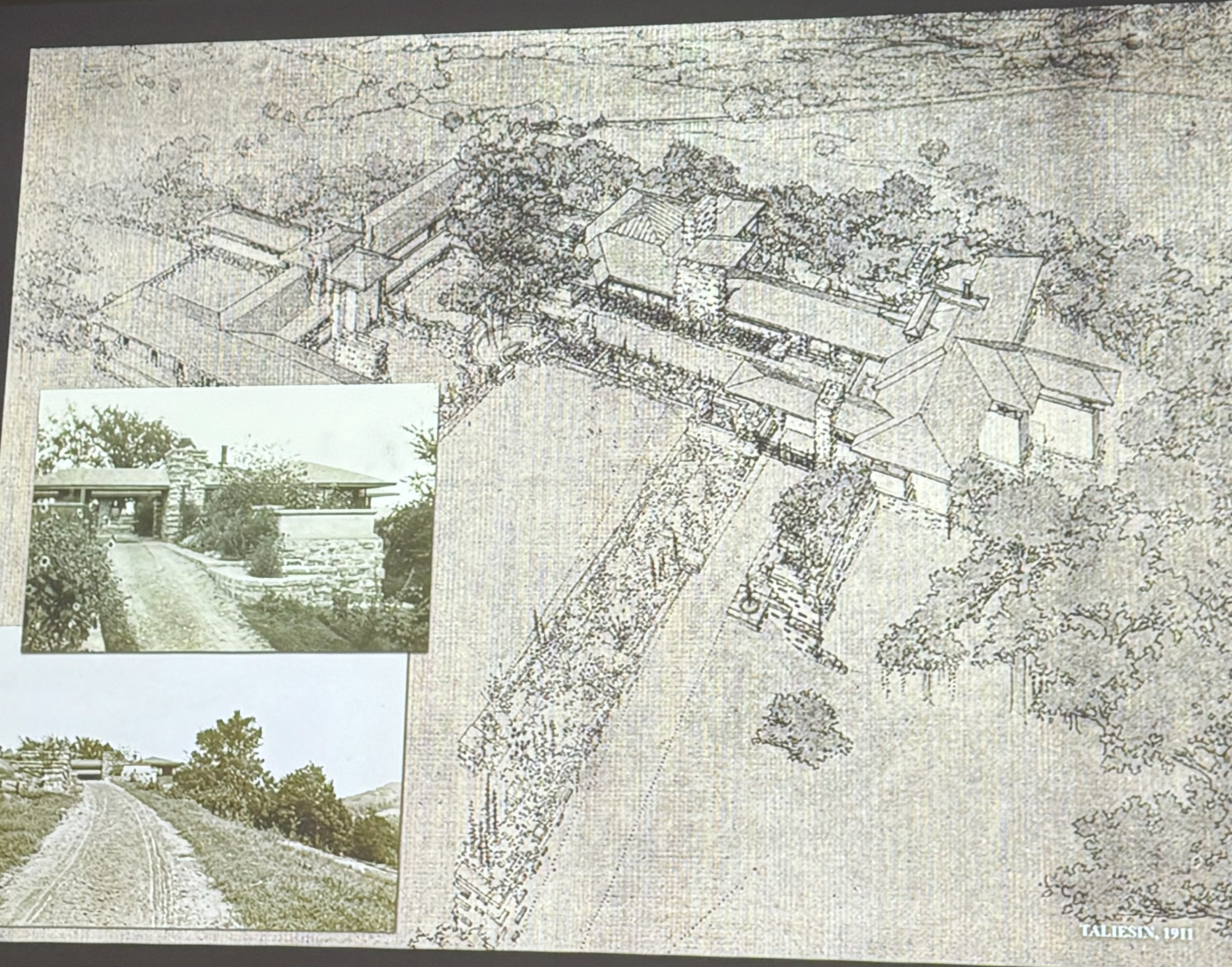
Taliesin, Wisconsin -Wright
House wraps around hill, leaves center of top of hill open (“of the hill”). NO pre-determined sense of order. Activity in the place becomes starting point for design. Organic form, disciplining the picturesque. Picturesque elements: slopes of roof = slope of hills in distance, plaster walls color of sand. Eave comes from top of the hill. Brings a set of values to a place.
Frank Lloyd Wright
Explored the horizontal axis, residential w/nature, merging architecture w/natural world. Experimenting w/ Classical vs Organic form
Classical Form
Meaning lies in the absolute
Claude Perrault
wrote on Positive beauty vs Arbitrary beauty (Ordonnance) & Memoirs for a natural history of animals (animals, observations, different relationships)
Positive Beauty (Perrault)
Certain/Concrete, big things impress differently than small things, clear, black/white/red/gold, gold & wood materials, also based on reaction
Arbitrary Beauty (Perrault)
Based on your experience/culture/hometown, value in individual experience, preferring certain forms/patterns/colors
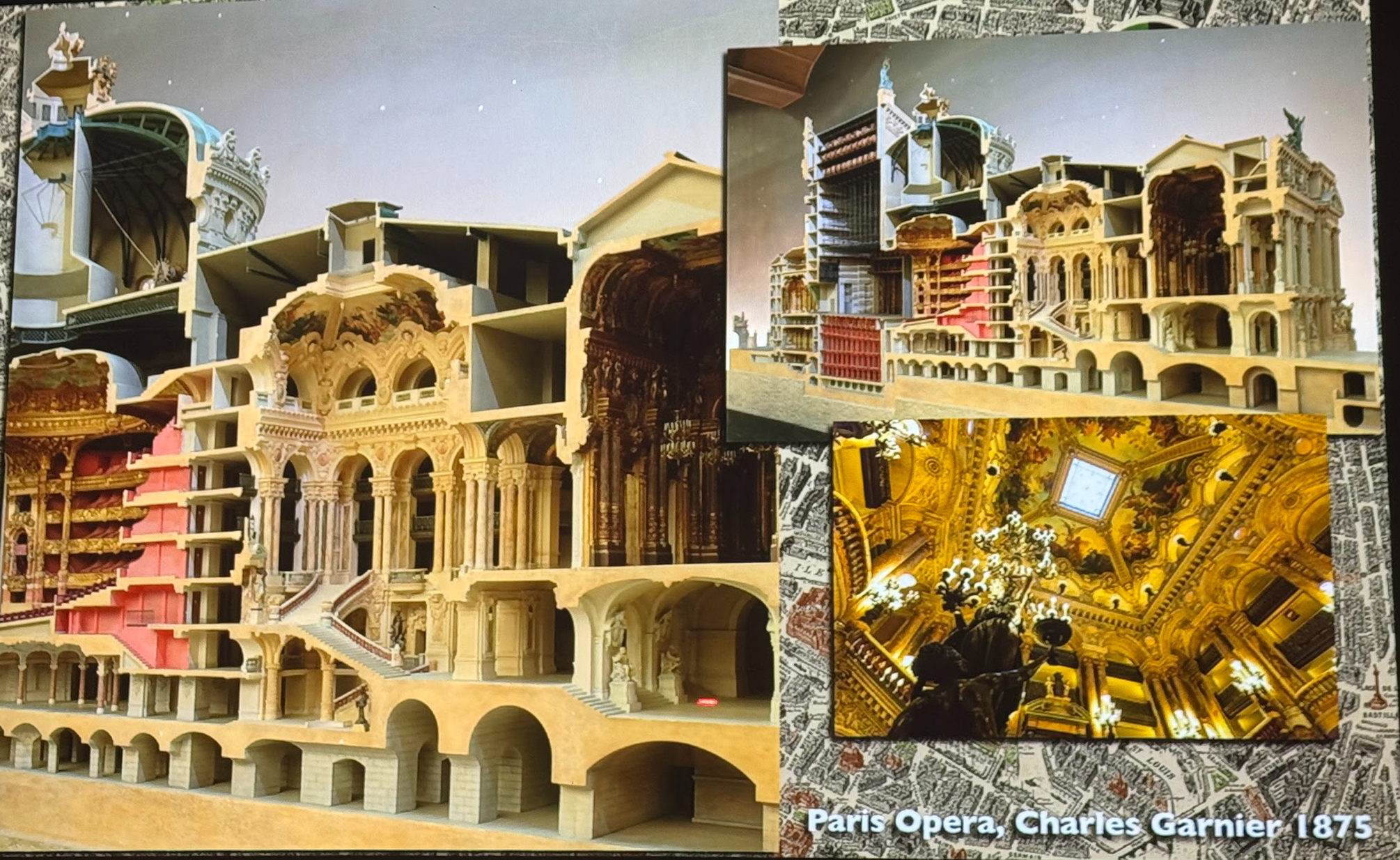
Paris Opera -Charles Garnier
Elaborate, wealthy, ceremonial-like stairs, procession like the Oscars, celebration of your role in the public
Ecole de Beaux Arts
Architecture school in Paris