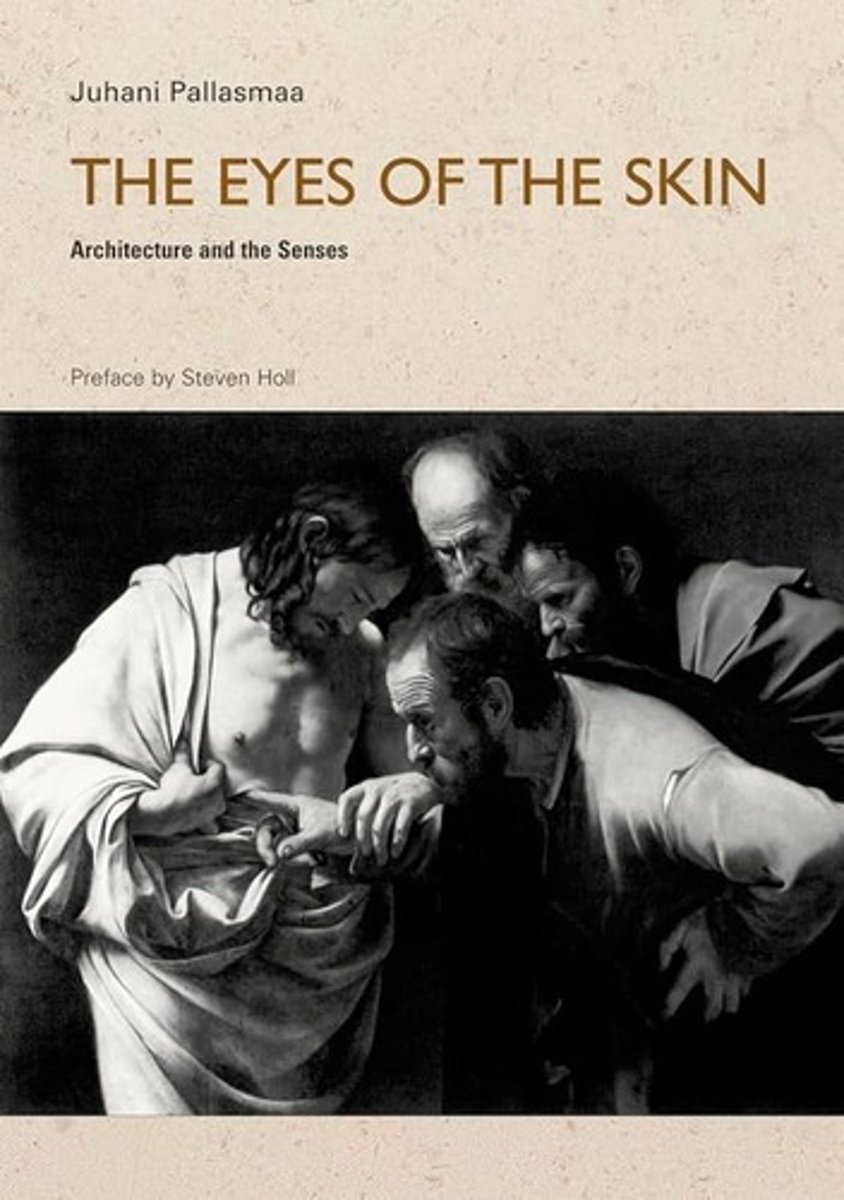contemporary architecture, quiz no. 2 - vocabulary
1/25
There's no tags or description
Looks like no tags are added yet.
Name | Mastery | Learn | Test | Matching | Spaced |
|---|
No study sessions yet.
26 Terms
Denkmal vs. Mahnmal
Denkmal, which translates literally to "sign for thinking/thought", is a monument meant to commemorate or remember a person or event; it is a "human product erected to the specific purpose of keeping human deeds and fates ever alive and present in the consciousness of successive generations." (Alois Riegl, Austrian art historian) Mahnmal has less of a positive connotation, instead representing memorials meant to admonish or warn the observer against repeating a certain atrocity.
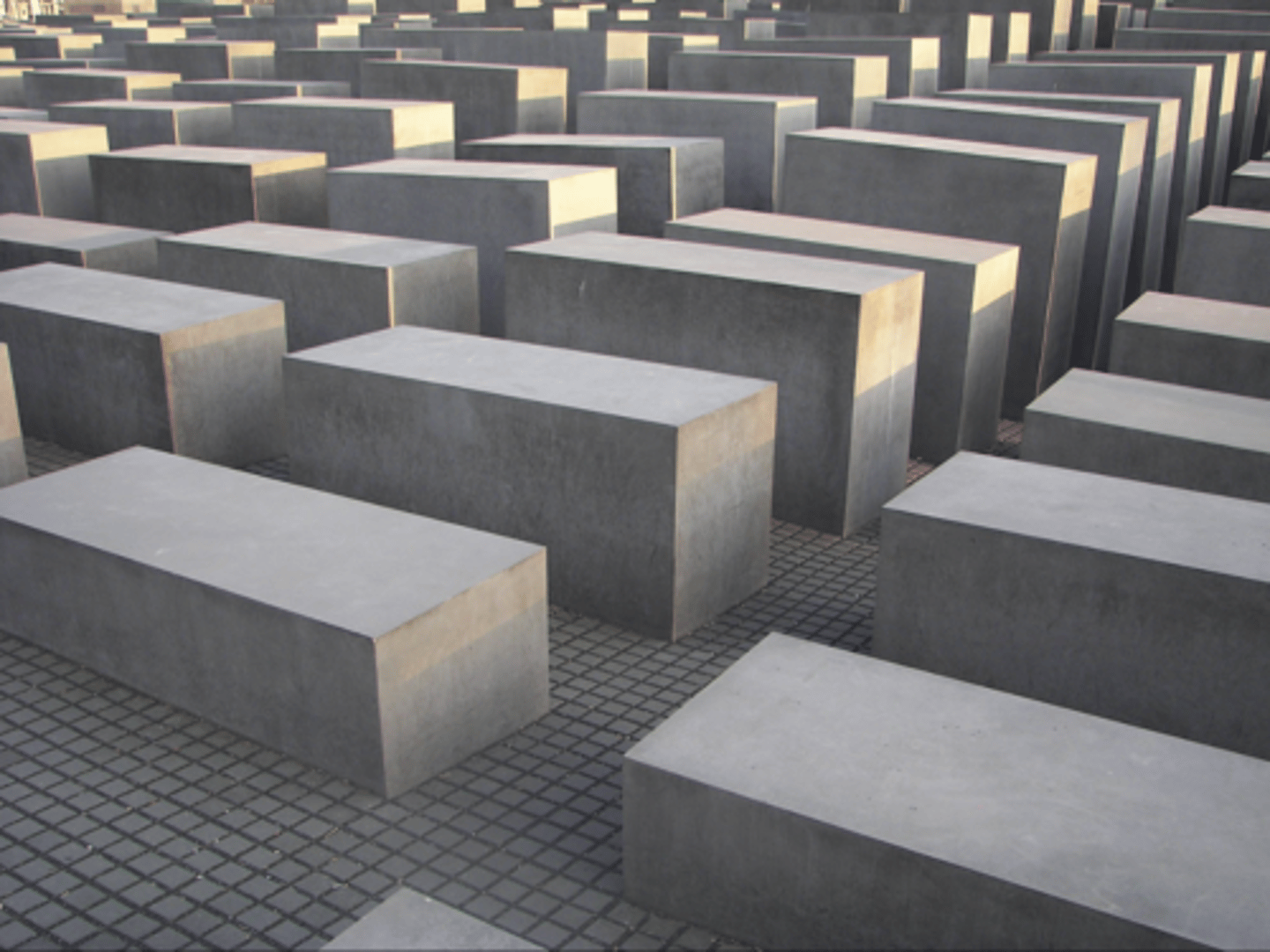
Pritzker architecture prize
The Prizker architecture prize is awarded annually to honor "a living architect whose built work demonstrates a combination of those qualities of talent, vision and commitment, which has produced consistent and significant contributions to humanity and the built environment through the art of architecture." It is often referred to as the Nobel Prize of architecture.
In 2022, this prize was awarded to Diébédo Francis Kéré, a Burkinadé architect recognized for his creative use of innovation, sustainable structures. He is the first African to win this prestigious award.
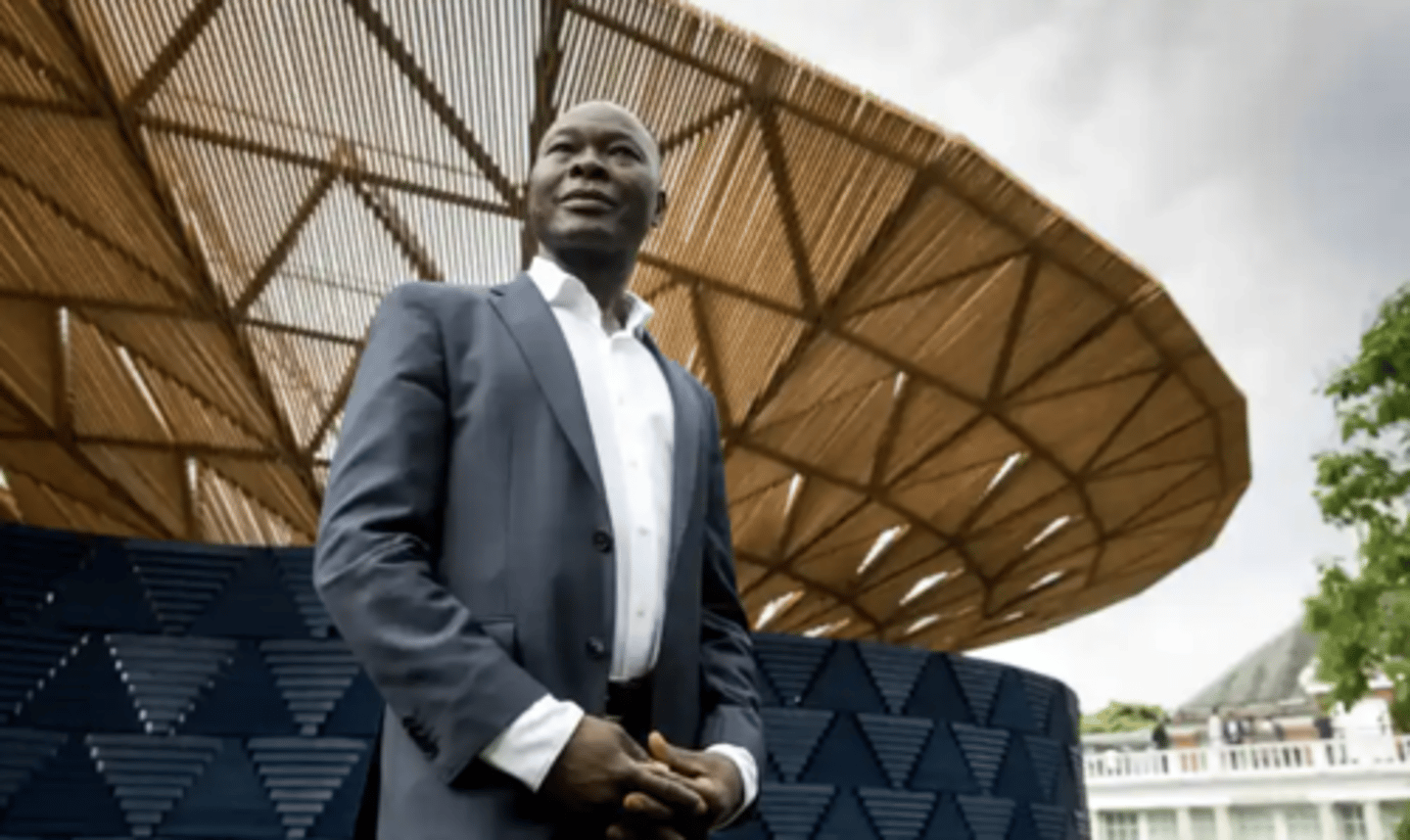
Stolpersteine
Stolpersteine are a series of stepping stones, or stumbling blocks, created by Gunter Demnig as a monument to victims of the Holocaust. These consist of small brass plates with names of victims who were executed, persecuted, or taken that are placed between cobblestones in areas where these people resided. In Jewish culture, it is not acceptable to step on a person's name and therefore these brass plates were created to draw attention to the horrors of the Holocaust in an unconventional but effective way. They can be found all throughout Germany and the European world.
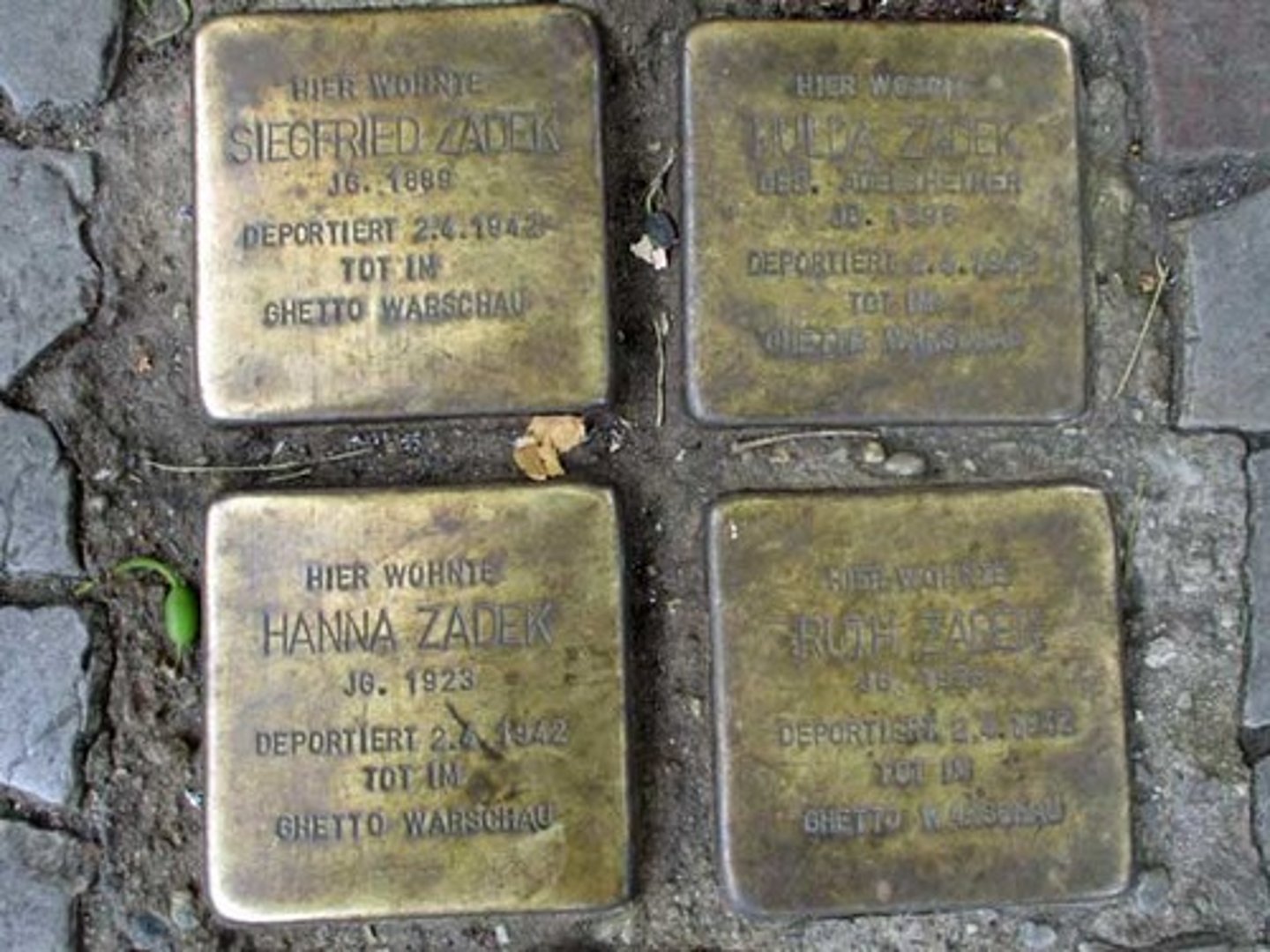
Critical reconstruction
Critical reconstruction is a theory of architecture and urbanism which required architects to follow rigid design standards based on traditional building typologies. This theory was originally developed by architect Josef Paul Kleihues to address how Berlin should rebuild after the fall of the Berlin Wall. It encouraged a return to traditional, pre-WWII styles and a restoration of Berlin's former urban street plan, restoring the inner city's baroque style metropolis. It centered around restoring the historic city rather than reinventing it.
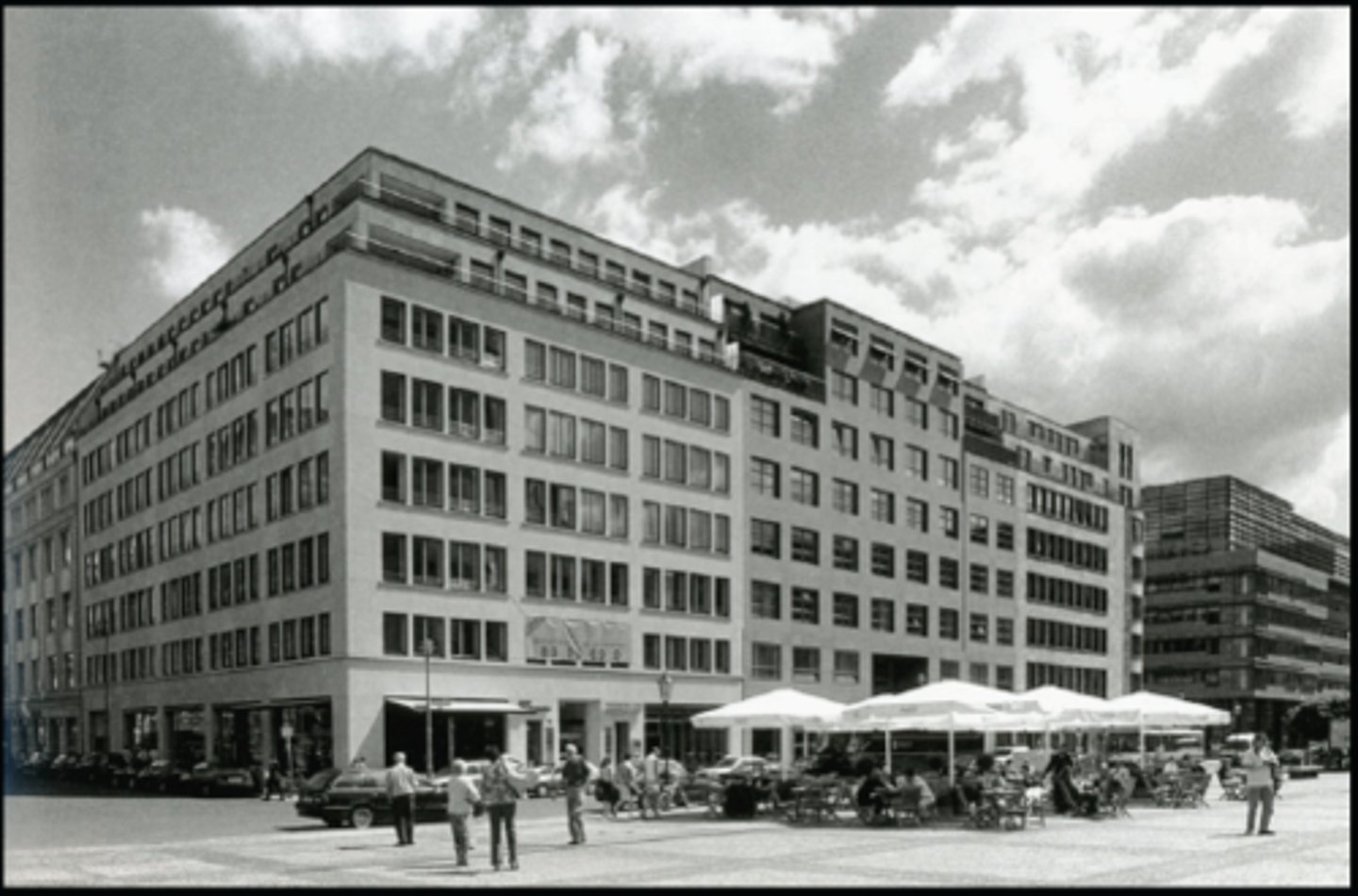
Yom Hashoah
Yom Hashoah is a Holocaust Memorial Day, April 27th and 28th, established to commemorate the Holocaust and the six million
Jews who perished. On this day, a siren sounds throughout Israel and citizens are expected to observe two minutes of solemn reflection. This events stops traffic in the middle of the road; motorists will stand outside their vehicles in silence as the siren is sounded.

Tribute in light
The Tribute in light was a short-term architectural memorial to the events of September 11, 2001 in New York City, projecting two powerful beams of light into the night sky where the twin towers of the World Trade Center once stood. It has been recreated each year on the anniversary of the attacks.

Mashrabiya
Mashrabiya is a spiritual, decorative, and functional architectural element that merges the form and function of the Islamic window screen with a conventional jalousie (blind/shutter), taking on the materiality of local culture. It is an ornamentally beaded wooden screen, usually on balconies, which provides ventilation, yet privacy.
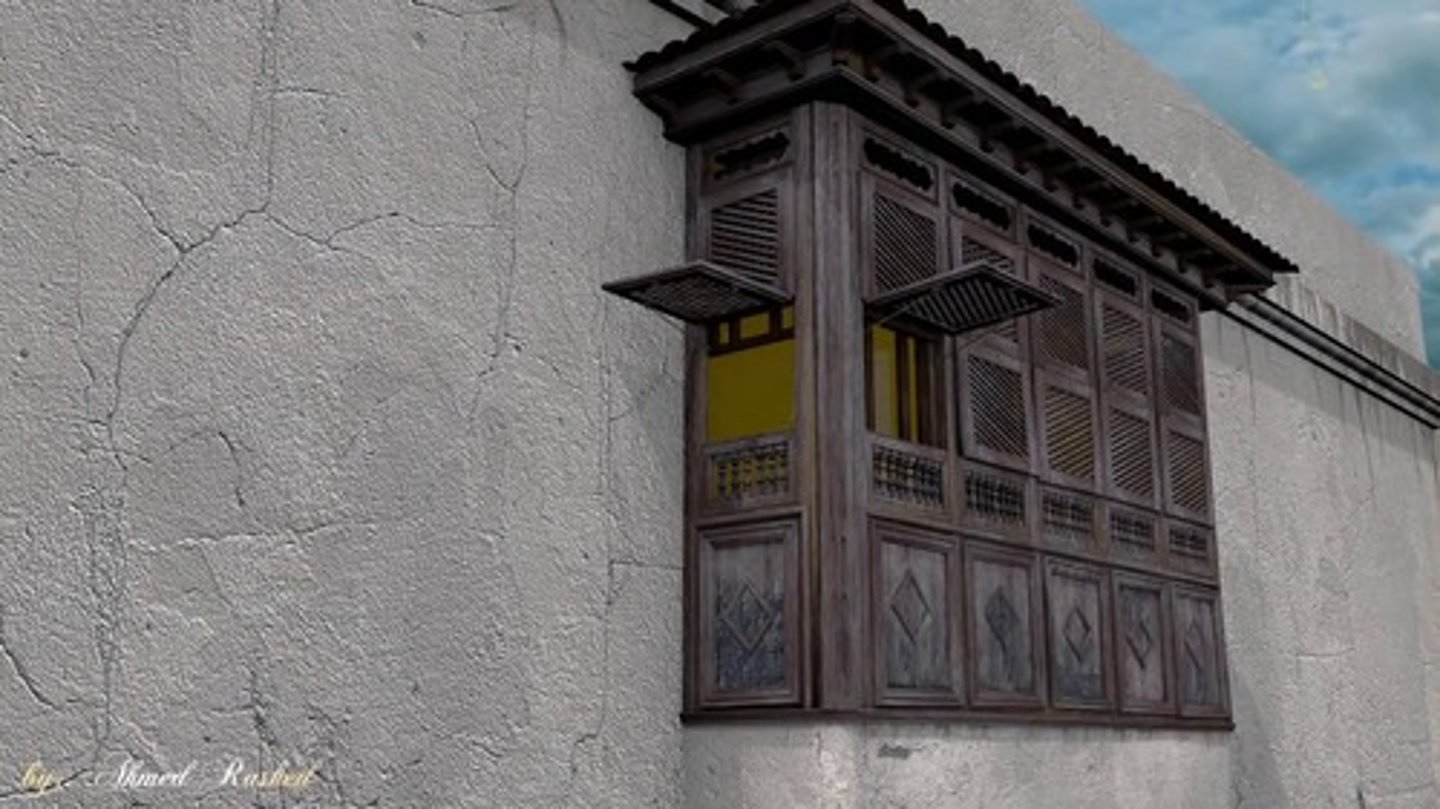
Critical regionalism
Critical regionalism is a term that originated in the 1980s to describe architecture's attempt to bridge the gap between Modernism and Postmodernism by combining the homogeneity of the International Style with the individualism of Regionalism. It describes architecture that takes into account a local culture and its specific needs, including local materials, building techniques, and spatial arrangements, thus responding to the built environment and how viewers interact with the space. This approach strives to counter the placelessness and lack of identity of the International Style, but also rejects the whimsical individualism and ornamentation of Postmodern architecture.
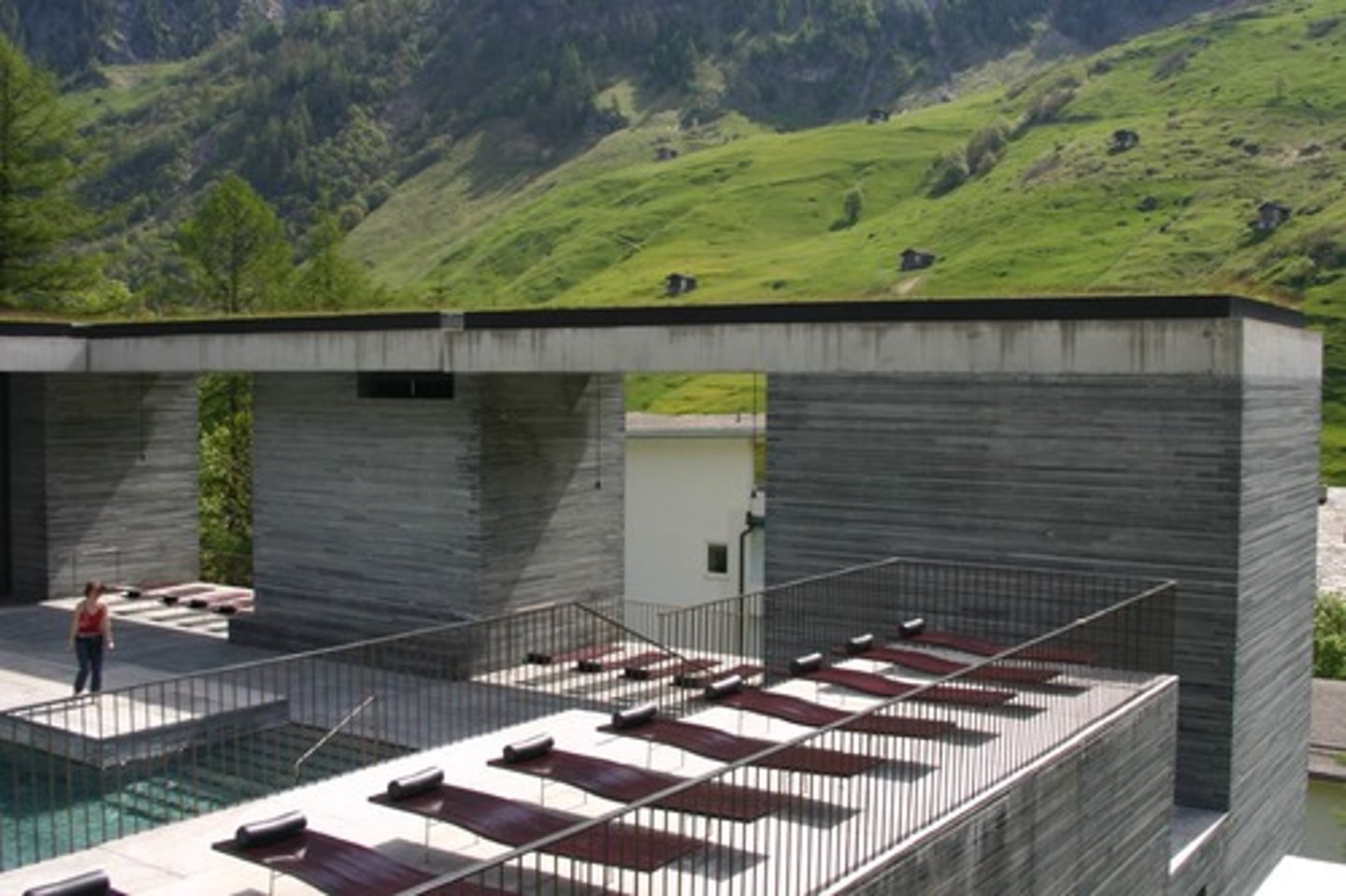
Hyperboloid shell lattice
Hyperboloid shell lattice is an architectural structure designed using a hyperboloid (a surface generated by rotating a hyperbola around one of its principal axis) in one sheet. This type of shape is structured to support an object high above the ground, and the twisting form saves a lot of material while adding to stability. This was first designed by Vladimir Shukov, a Russian engineer who used this geometry for water towers in the late 1800s.
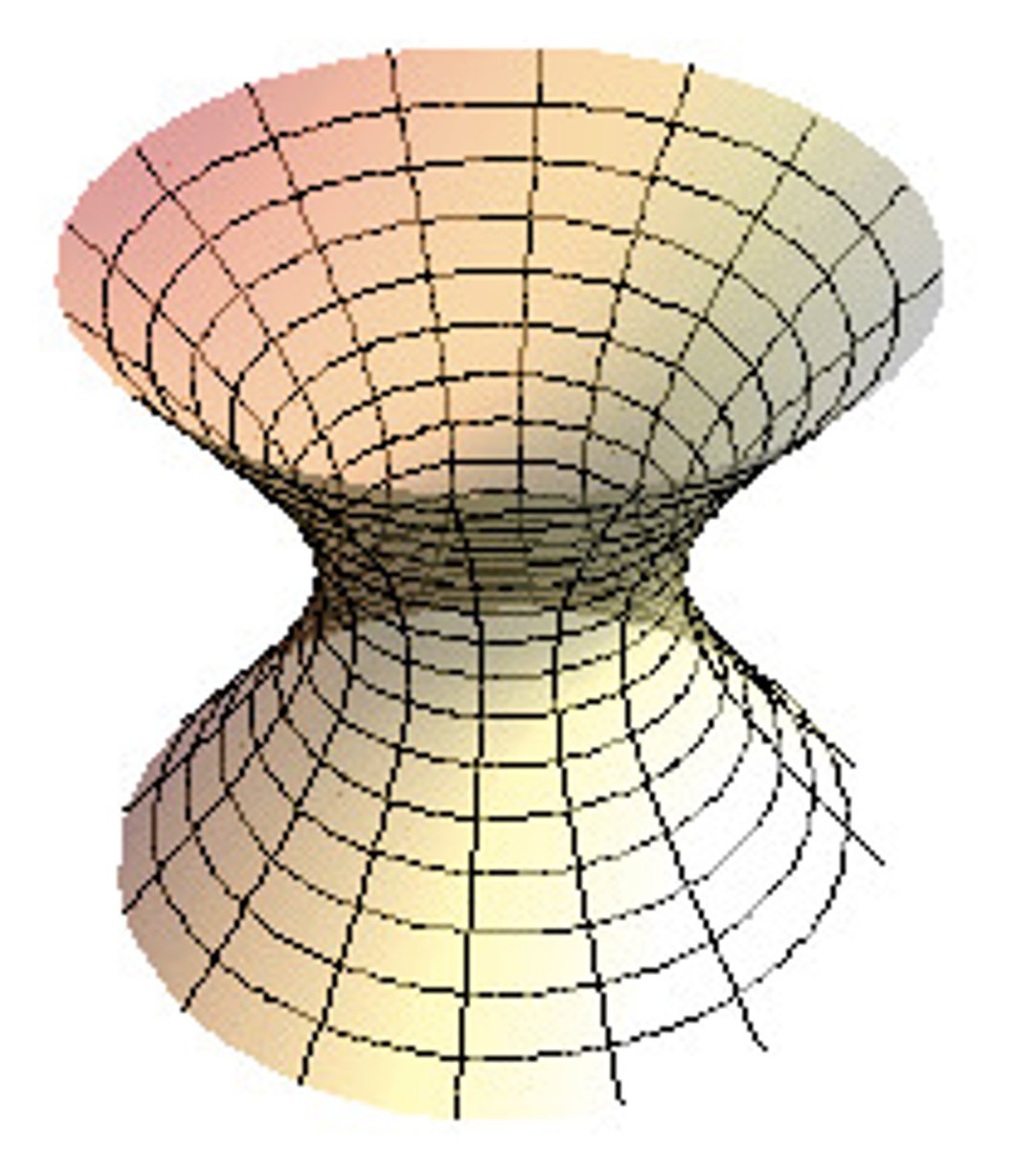
Terrain vague
Terrain vague is a term coined by architect Ignasi de Solá-Morales in a 1995 essay about the predominance of absence in contemporary metropolises. He describes undefined or "leftover" spaces and industrial wastelands that have fallen into ruin or lack of productivity. These spaces are designed without regard to the urban environment, in a way representing freedom and anonymity within traditional urbanism.
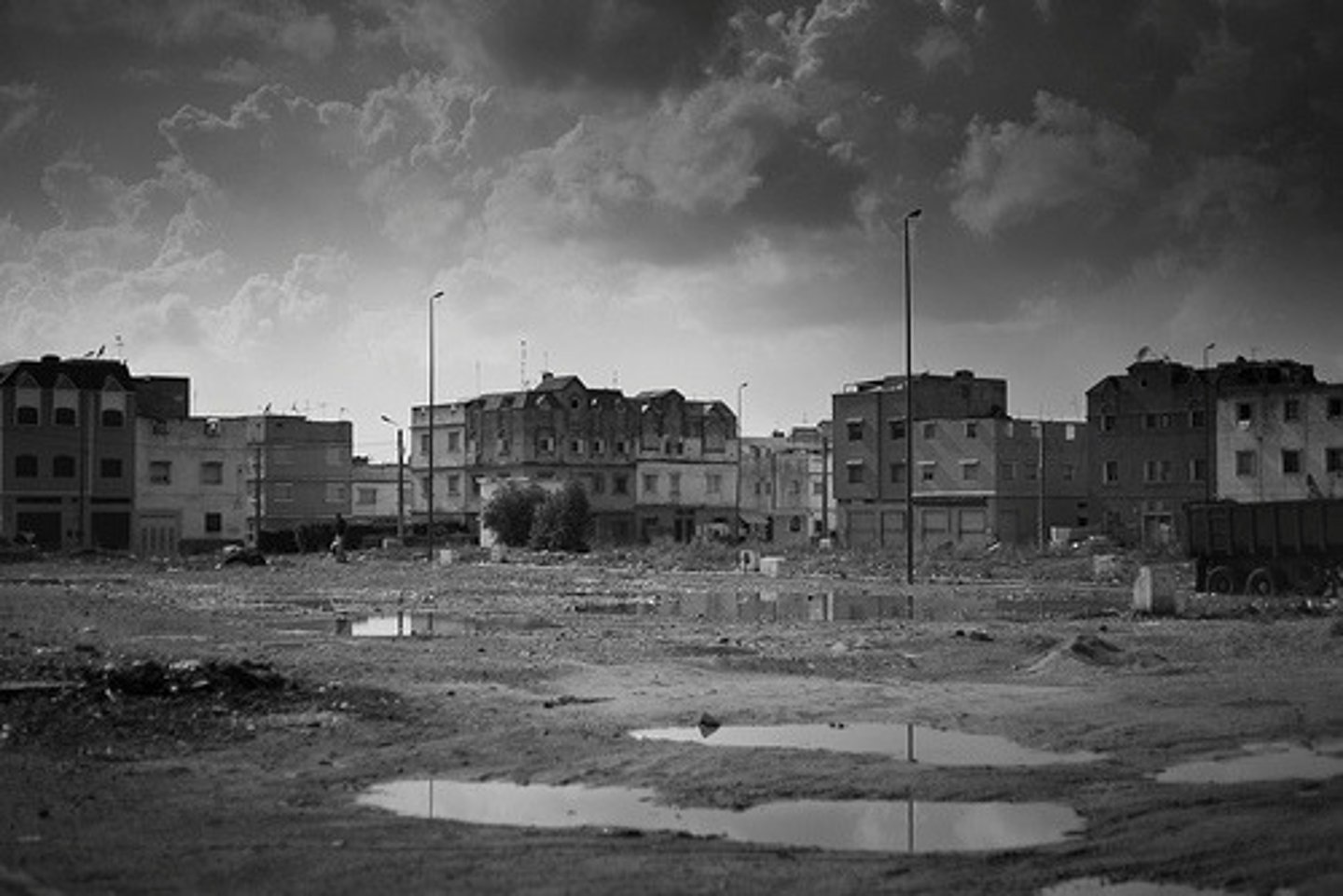
Junkspace
Junkspace is an essay published by Rem Koolhaas in 2001 about the contemporary architecture of shopping malls, business centers, and other commercial spaces, and how these devalue architectural contexts. Junkspace follows no rules, inherent order, or connection between its parts; Koolhaas describes these structures as ornamental, unnecessary, widespread, and casual. This is supposedly a result of the rapid growth of modernization.
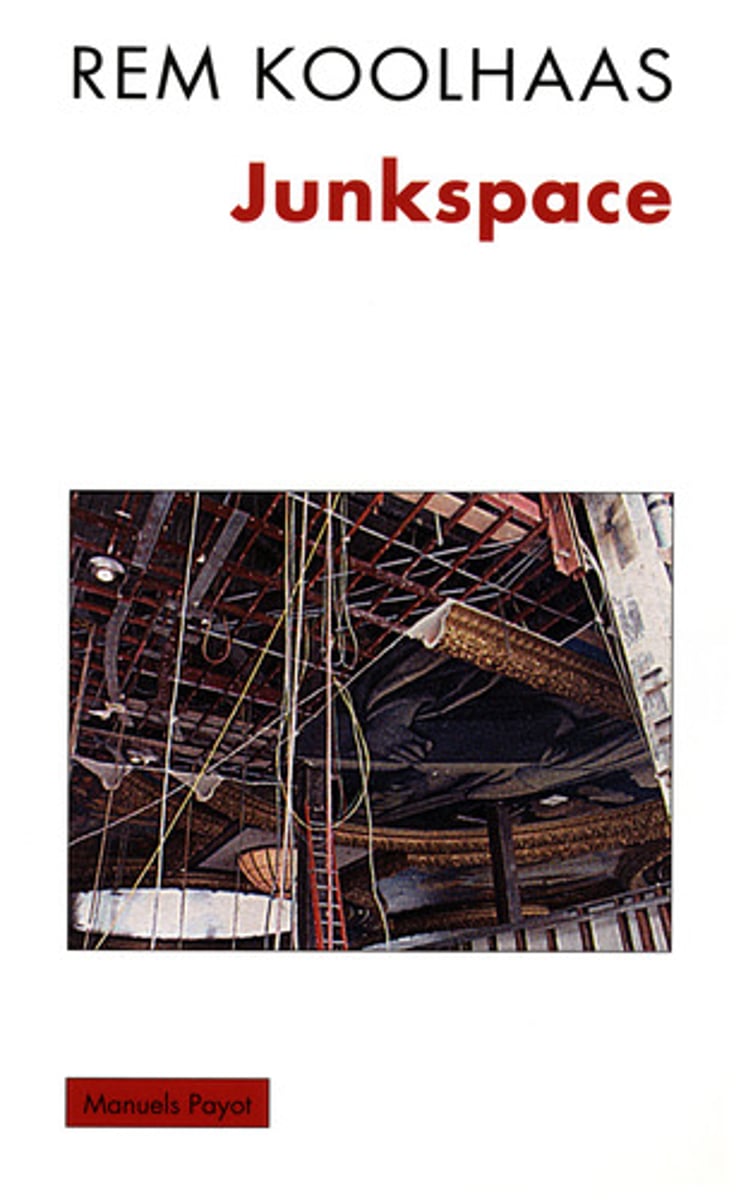
Rammed earth architecture
Rammed earth architecture is made from clay-rich soil, water, and natural stabilizers like animal blood, urine, or plant fibers that have been packed down into a wooden framework. This approach has been used in the Great Wall of China, Japanese temples, and the Alhambra palace and fortress. This is advantageous because it is sustainable, easy to repair, and suitable for local climates.
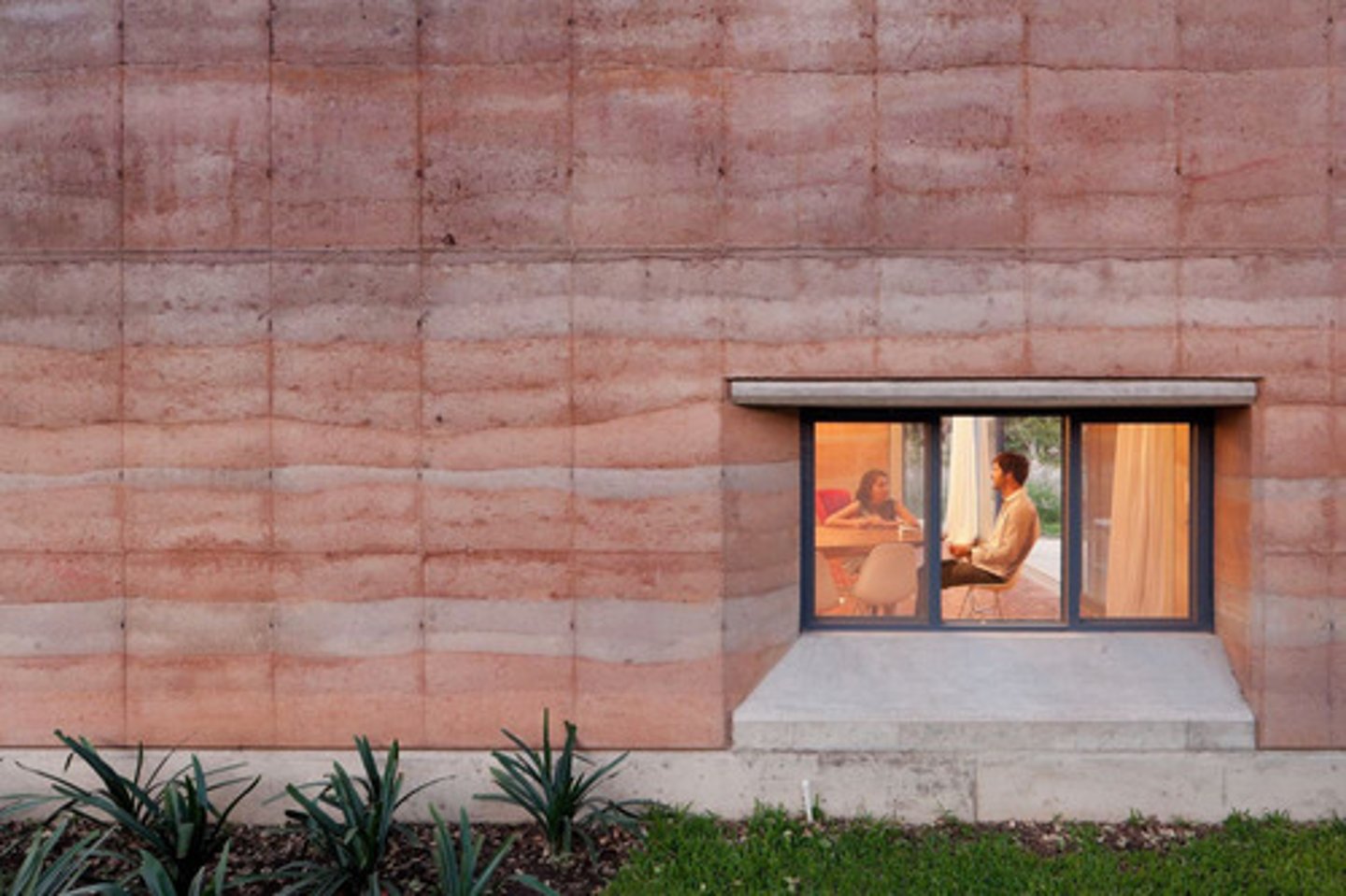
Wapan technique
The Wapan technique is a traditional Chinese tiling method involving a textured cladding of brick, stone, ceramic tiles, and other recycled building materials. It allows a variety of different materials to be stacked, providing a quick and inexpensive approach to housing in the aftermath of natural disasters. This is used by Wang Shu in the Ningbo Historic Museum in Zhejiang, which has a facade constructed from the demolished homes of traditional Ningbo villages.
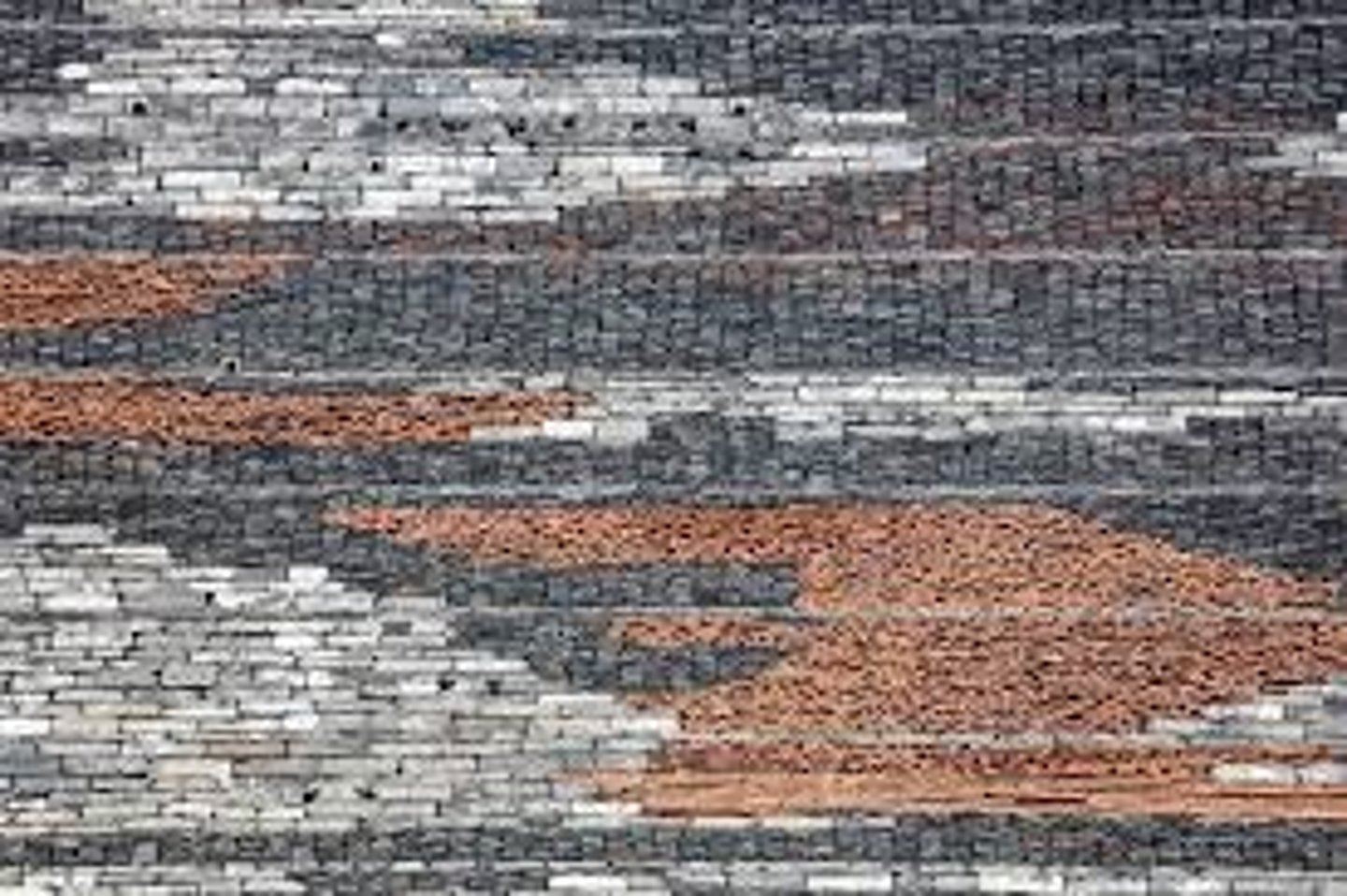
Chulah cook stove
The Chulah cook stove is a low-cost, fuel-efficient double stove on an elevated earthen platform. It is built from sun-dried mud bricks and strengthened with lime render, and is used for indoor cooking in India. This was invented by Yasmeen Lari to ensure that toxic fumes were led into a chimney rather than being directed towards the cook.

Rub El Hizb
The Rub-el-Hizb, also known as the Islamic Star, is an Islamic symbol in the shape of two overlapping octagons. This is used commonly in Arab ornamentation, particularly minarets. The symbol represents every quarter of a Hizb, a section in the holy Quran.
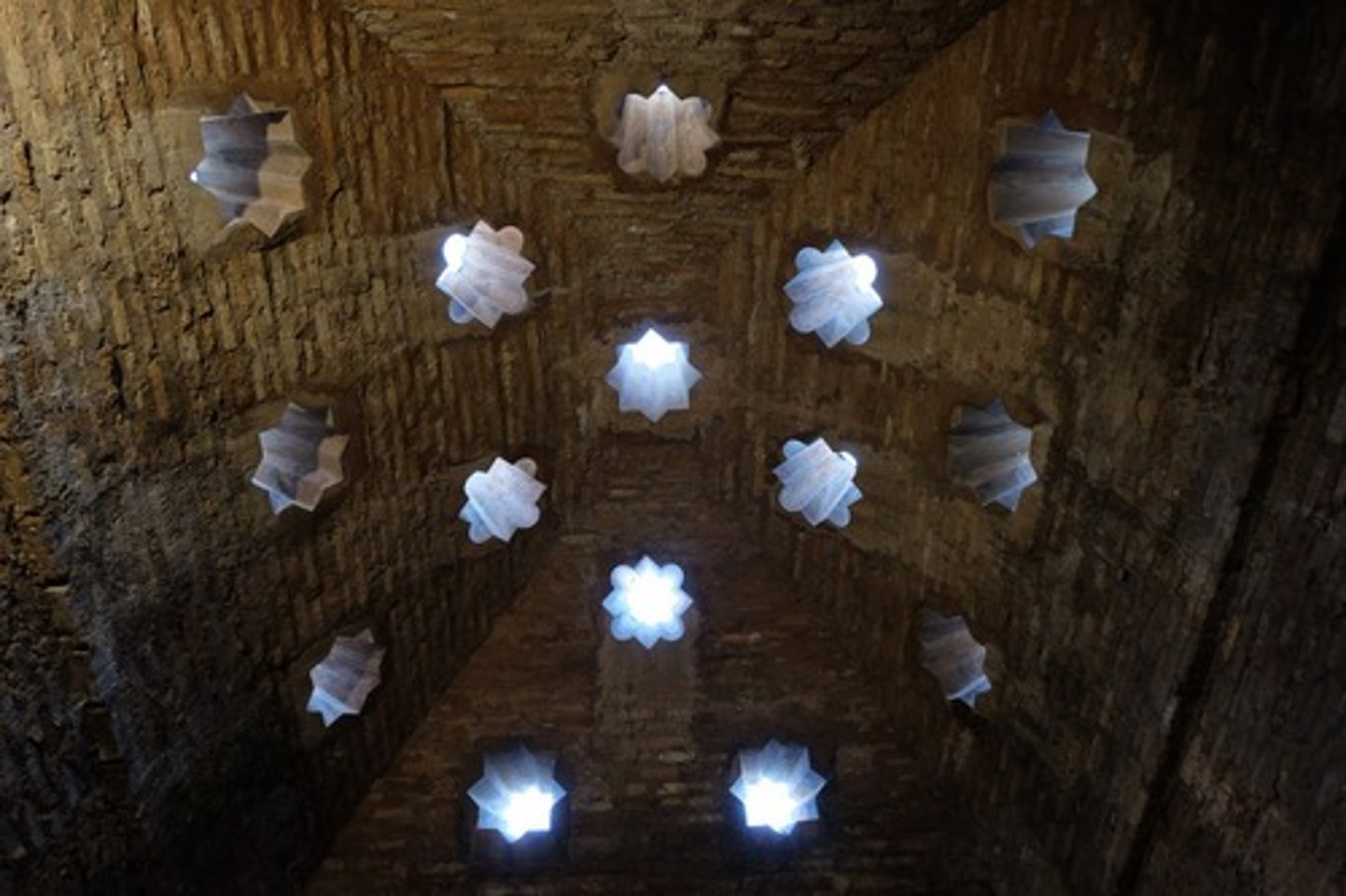
Super adobe
Superadobe is a form of earthbag construction developed by Iranian architect Nader Khalili. Long or short sandbags are filled with moistened earth and arranged in layers or long coils, with strands of barbed wire placed between each layer as a mortar and reinforcement (similar to how potters stack coils of clay). This integrates traditional earth architecture with contemporary global safety requirements.
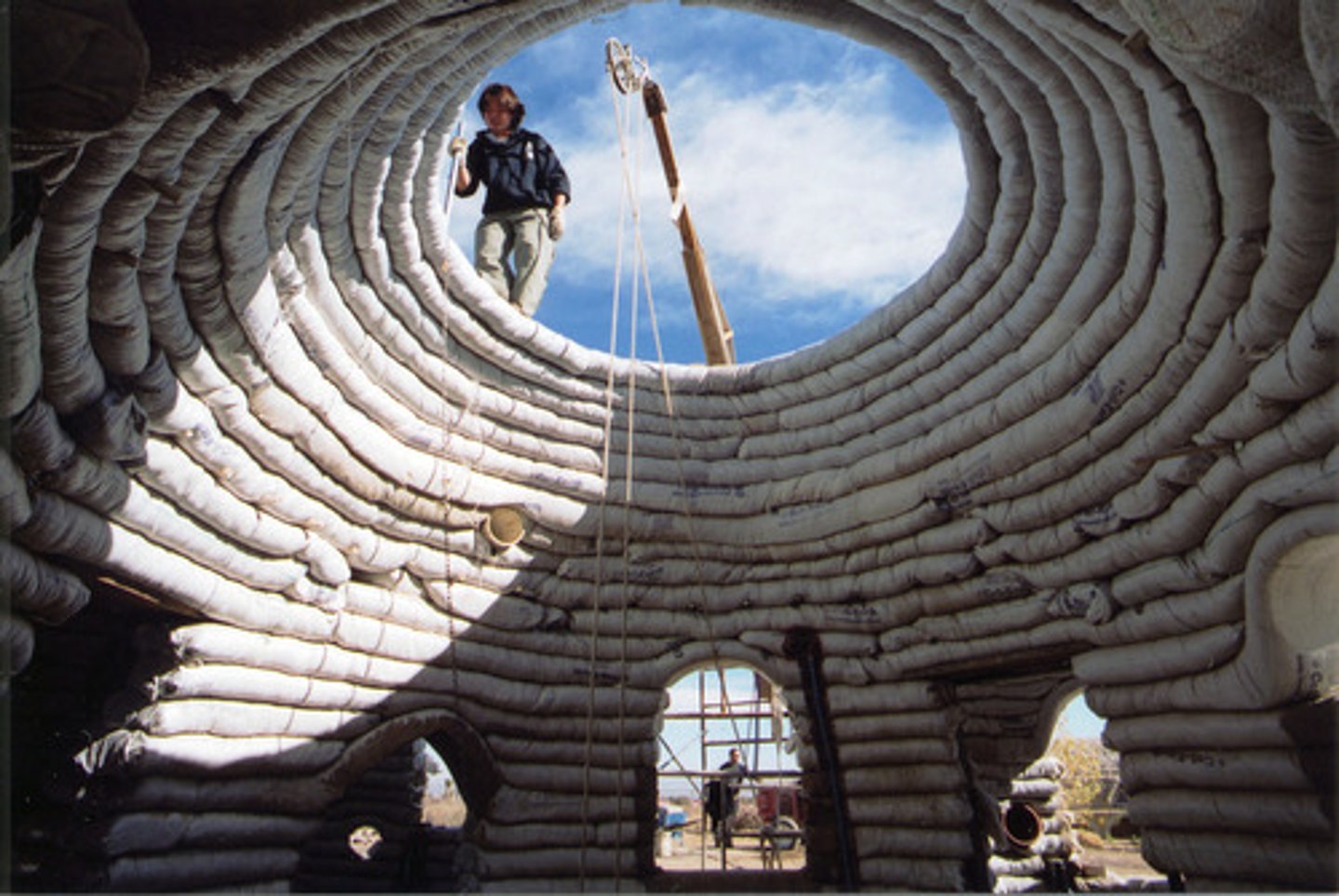
Calearth
Calearth is a nonprofit organization founded by architect Nader Khalili which aims to further the research, development, and education of Superadobe, a safe and accessible form of Earth architecture that provides environmentally and financially sustainable living spaces.
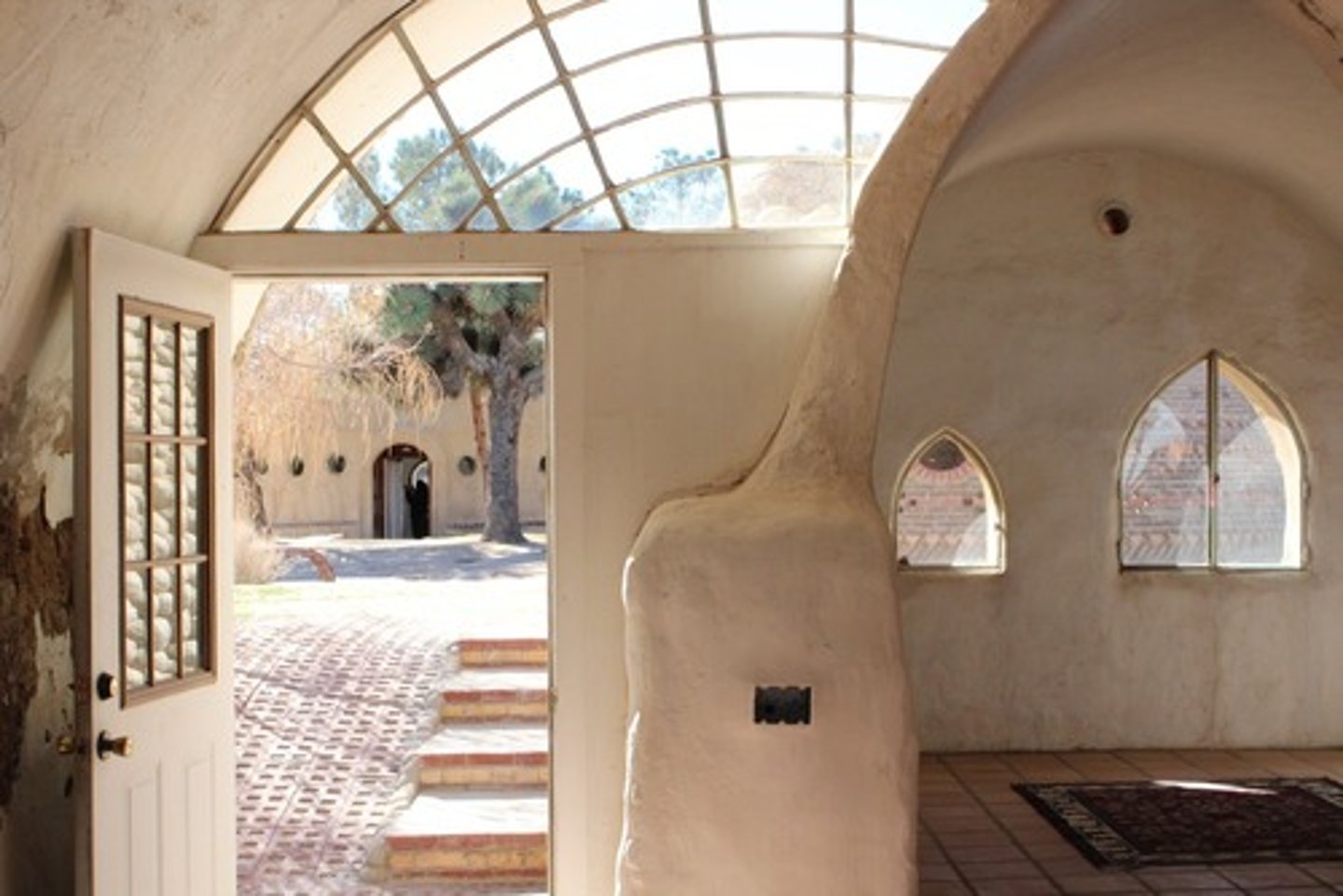
Make it right foundation
The Make It Right Foundation is a non-profit foundation founded by Brad Pitt in 2007. The foundation was established to aid in the environmentally friendly rebuilding of houses in New Orleans' Lower 9th Ward after Hurricane Katrina. Many of their built houses were found to have severe rotting and structural issues, lawsuits ensued, and the foundation now seems defunct.
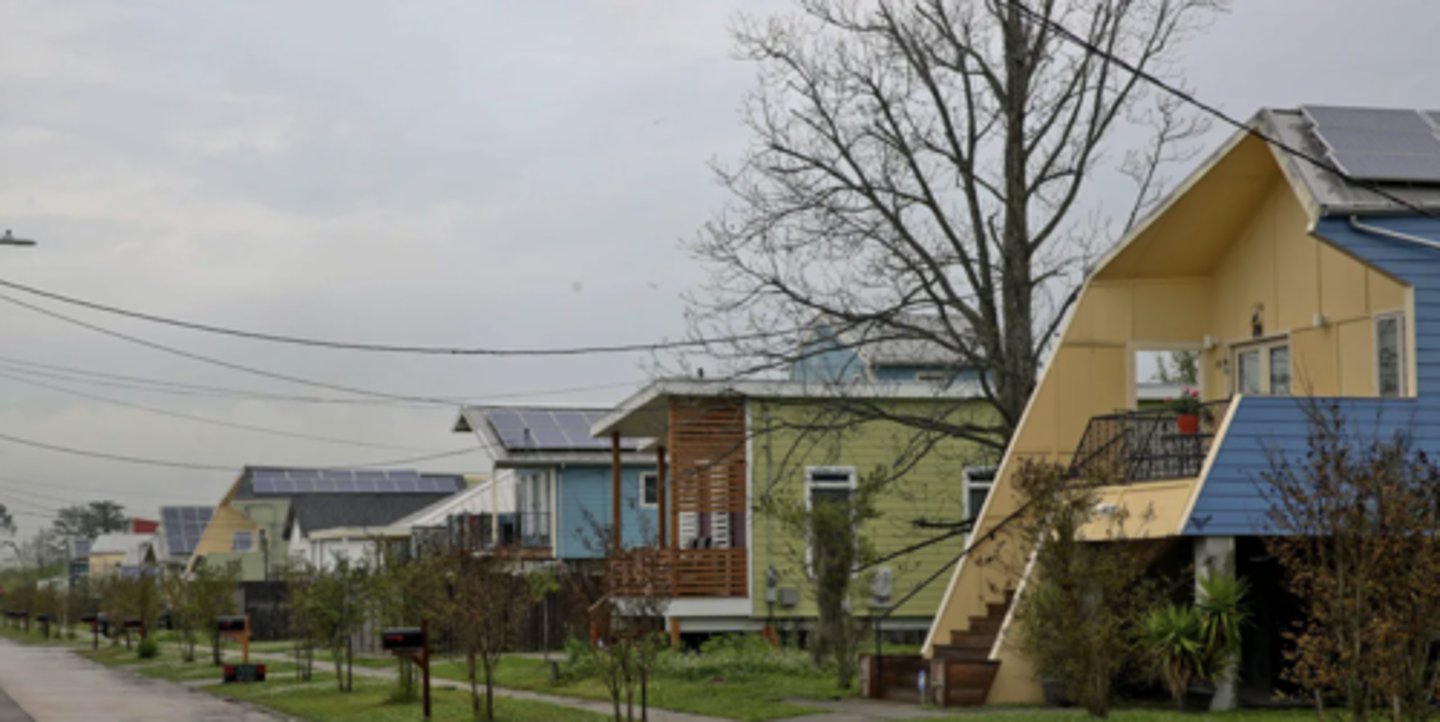
Habitat for humanity
Habitat for Humanity is a U.S. nonprofit organization founded by Millard and Linda Fuller in 1976. It was formed to help eliminate homelessness and substandard housing in the United States and other countries, building and repairing homes in underserved areas through charitable contributions and help from volunteers.
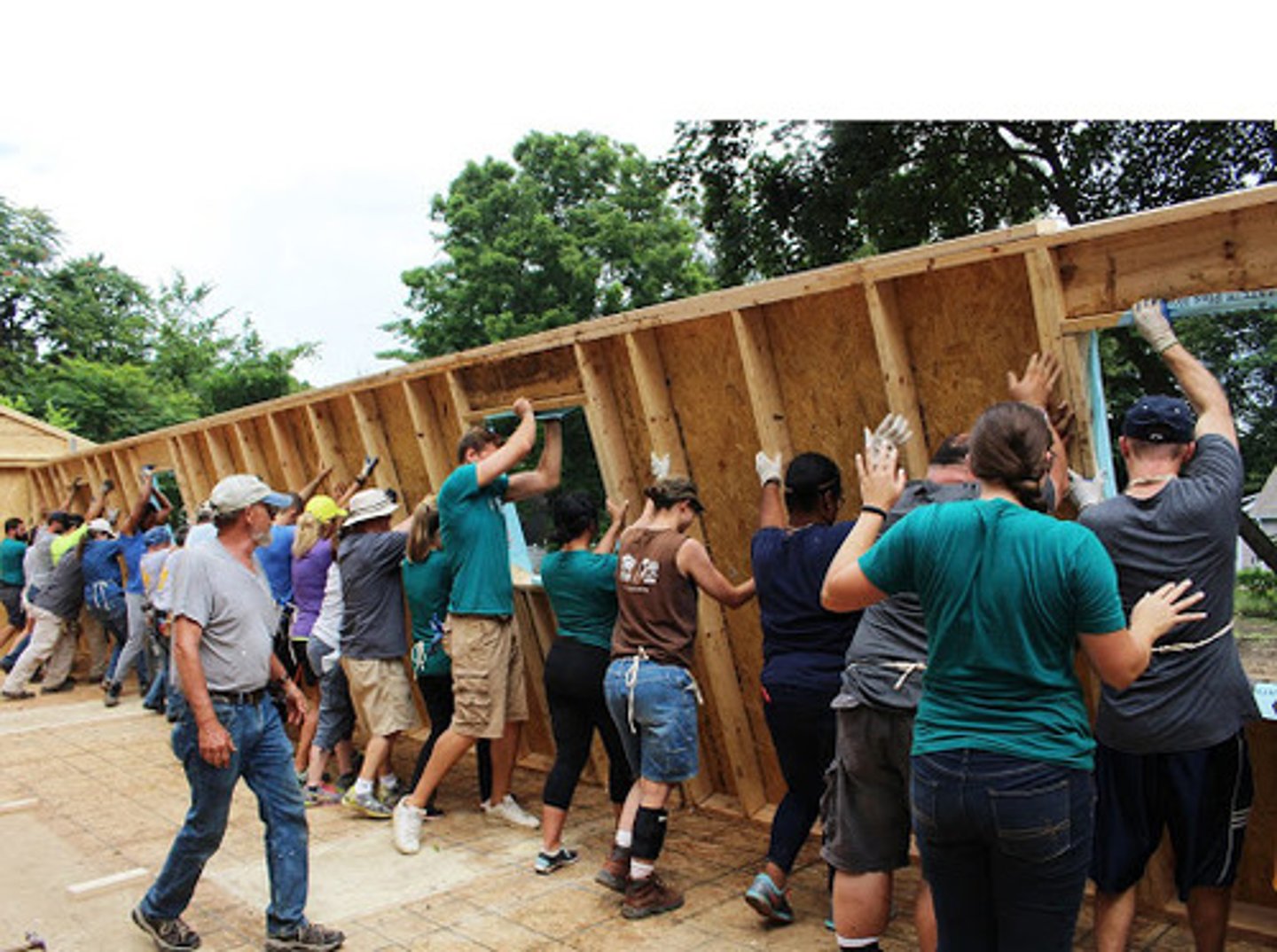
Rural studio
The Rural Studio is a design-build architecture studio run by Auburn University which aims to teach students about the social responsibilities within the profession of architecture and providing safe, well-constructed and inspirational homes and buildings for poor communities in rural west Alabama.
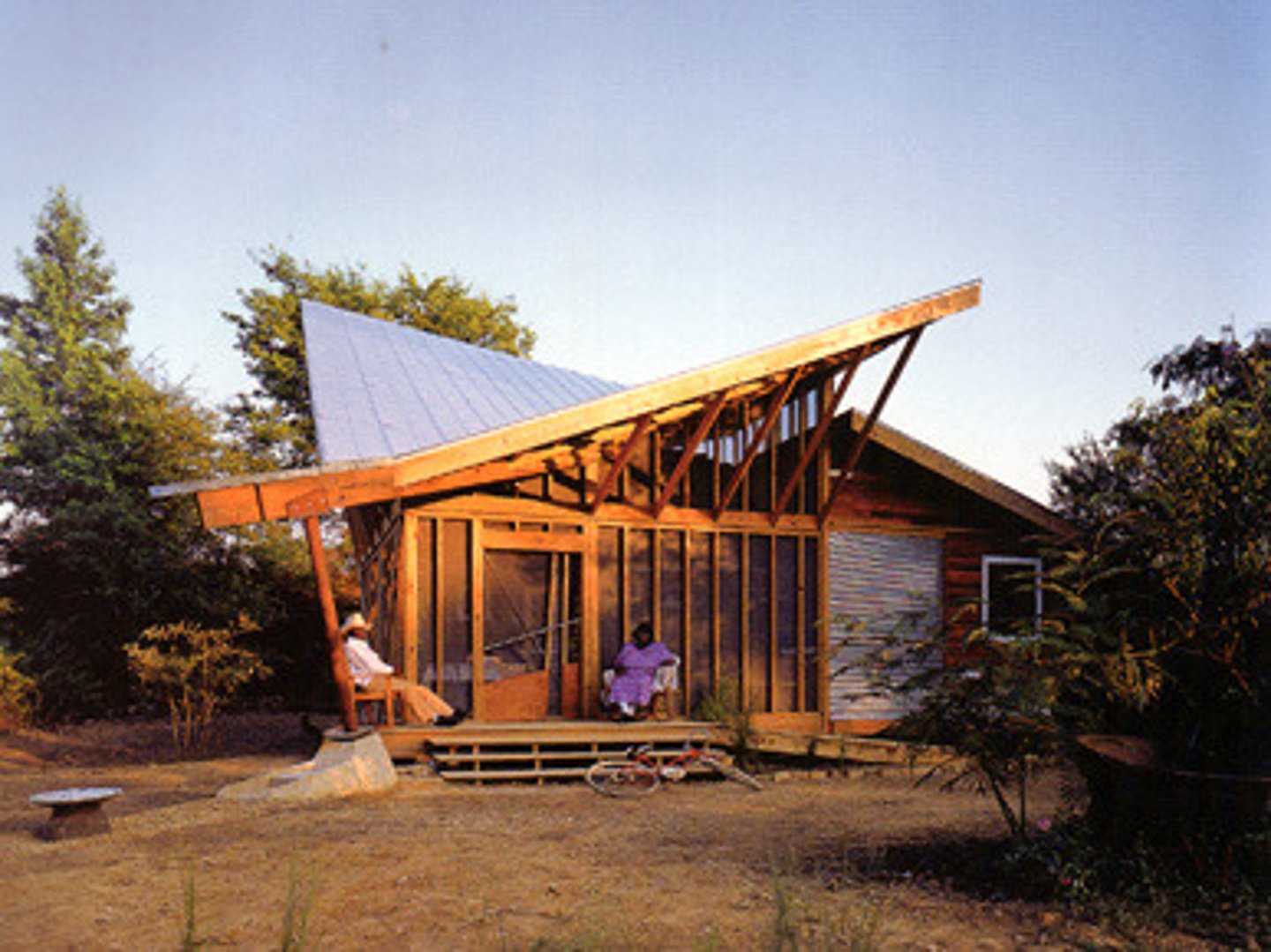
Passive house standard
The Passive house standard was started in Germany (Passivhaus) and stands for quality, comfort, and energy efficiency. Passive houses protect building structure while making conventional heating and air conditioning systems obsolete and requiring very little energy to achieve a comfortable temperature. The five principles central to this approach to design and construction are 1) super-insulated envelopes, 2) airtight construction, 3) high-performance glazing, 4) thermal-bridge-free detailing, and 5) heat recovery ventilation.
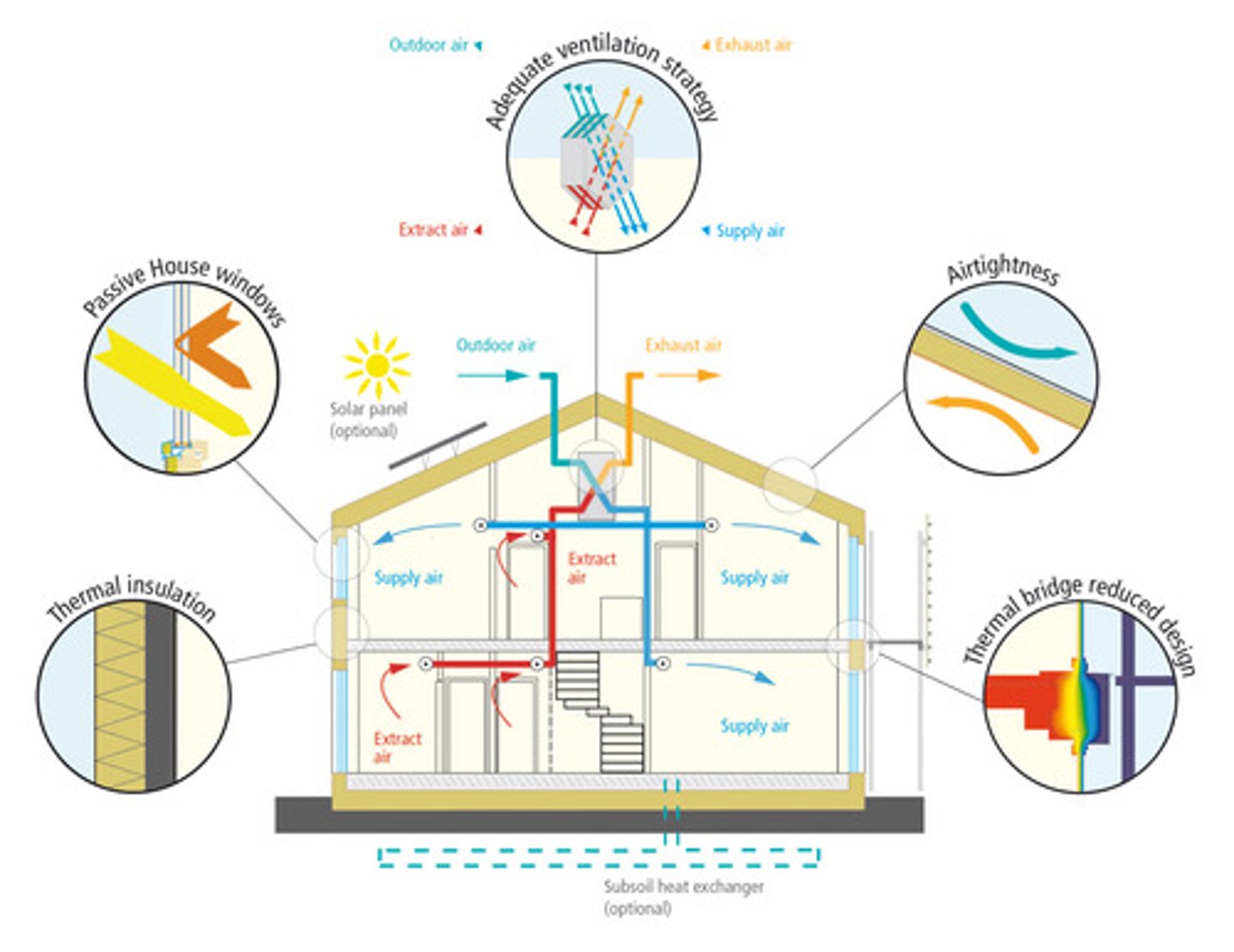
Catalan vault
The Catalan vault is a building technique that lays plain bricks lengthwise over the parallel wooden beams or centering to form an arch-shaped ceiling. This style of masonry emerged from Catalonia, Spain, where vaults are made extremely thin using specific masonry techniques through use of brick and mortar. These require less material and do not require a framework, as the structure is self-supportive and flexible.
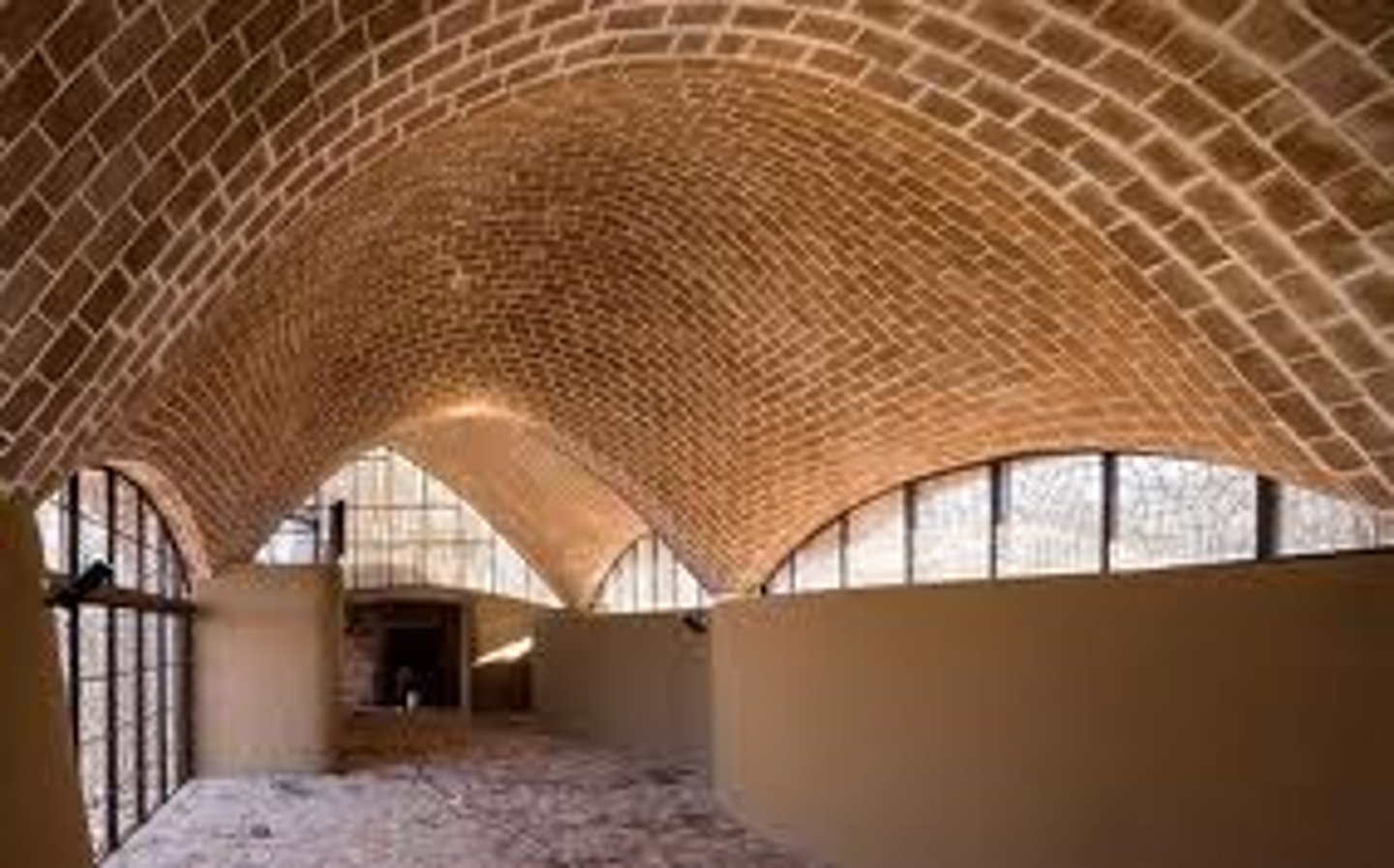
Sudano Sahelian architecture
Sudan-Sahelian architecture refers to a range of similar indigenous styles common to the African peoples of the Sahel and Sudanian grasslands. This is characterized by the use of mudbricks and adobe plaster with large wooden support beams that jut out of the wall face of mosques or palaces as scaffolding for reworking.
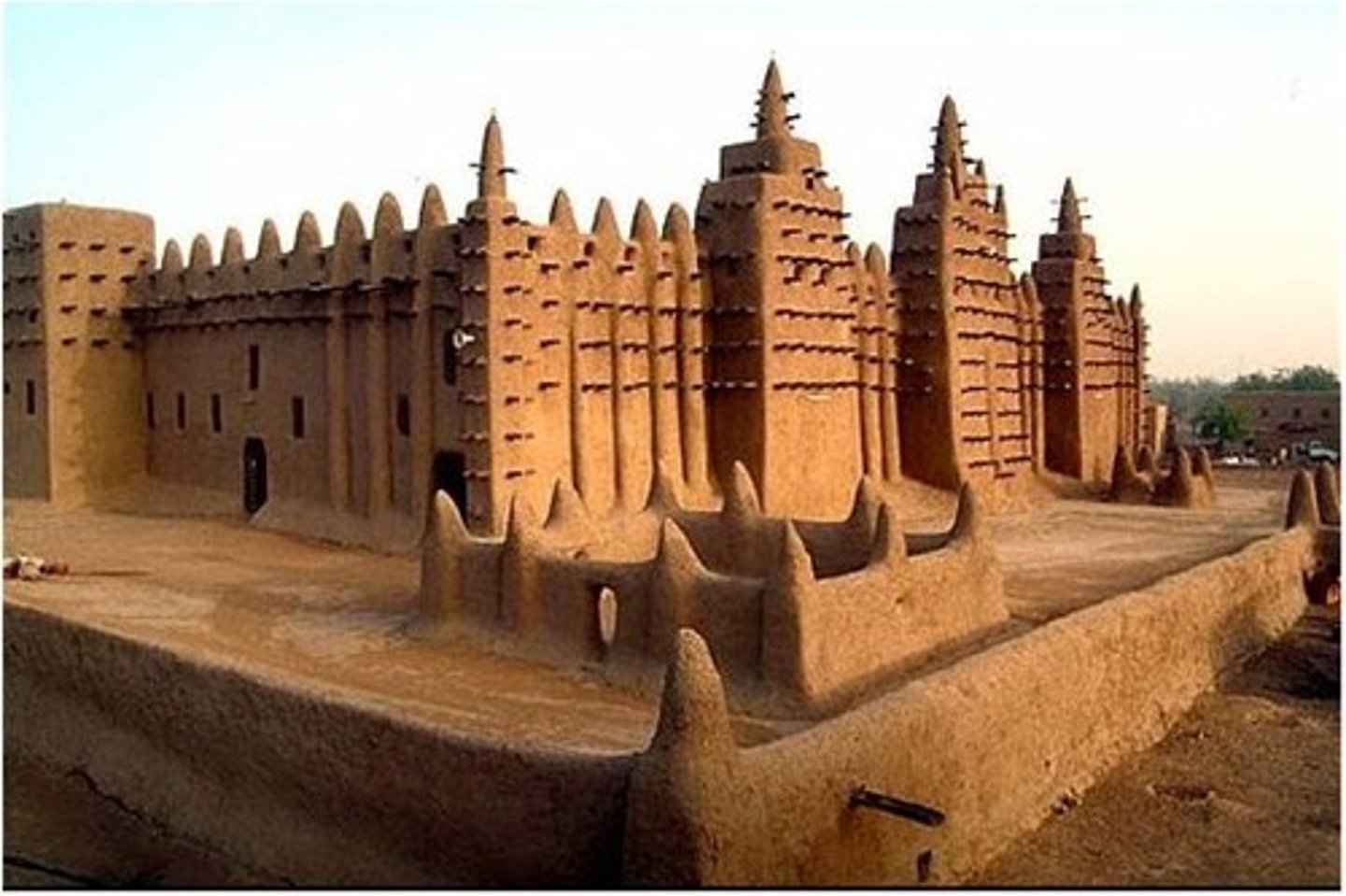
Glulam
Glulam, or Glued Laminated Wood, is a structural material manufactured through the union of individual wood segments. It is more sustainable than conventional lumber and have more strength, although it is more expensive. It is advocated as a viable alternative to structural concrete and steel, producing a lighter weight structure with a lesser carbon footprint.
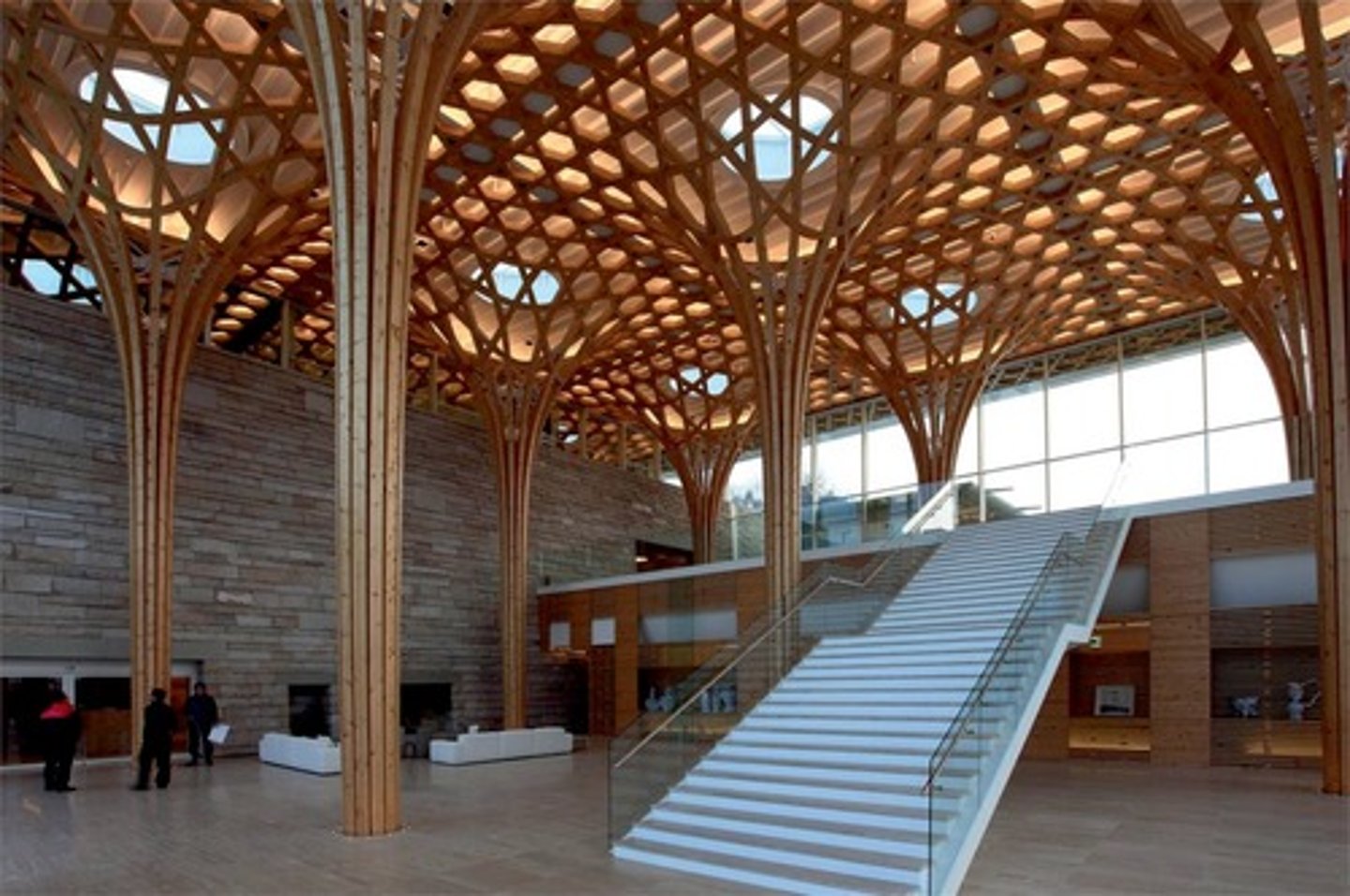
Cross laminated timber
Cross laminated timber is solid lumber pieces laminated into perpendicular structural panels. This is used for walls, floors, roofs, and other surfaces rather than as load-bearing material. It has proven to be a highly advantageous alternative to conventional materials.
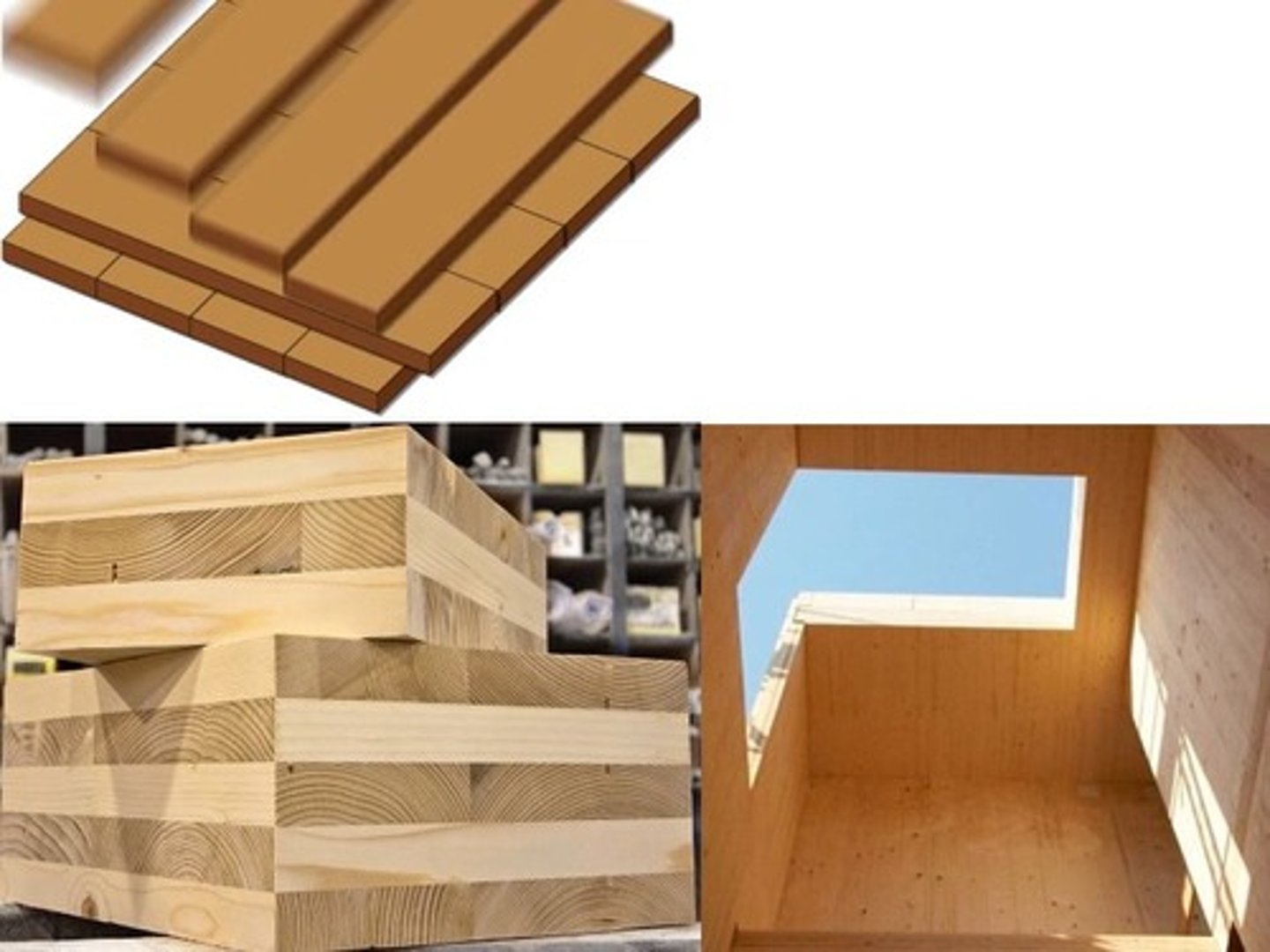
"Eyes of the skin"
"The Eyes of the Skin" is a book published in 1996 by Finnish architect and philosopher Juhani Pallasmaa, who expressed concern about the dominance of vision over all other sense in architectural conceptions and critiques. He argues that, by suppressing all other sensory realms, the built environment has grown impoverished and unable to engage with people to its full potential. It has become a classic of architectural theory, especially since the rise of digital media.
