STAGE III - Prefab Parametric
1/99
There's no tags or description
Looks like no tags are added yet.
Name | Mastery | Learn | Test | Matching | Spaced | Call with Kai |
|---|
No analytics yet
Send a link to your students to track their progress
100 Terms
Parametric design is _____
Additive, Subtractive, & Bending
3 multiple choice options
SLA meaning
Stereolithography Apparatus
SLA (Stereolithography Apparatus) process
Layers of liquid material hardened by UV light
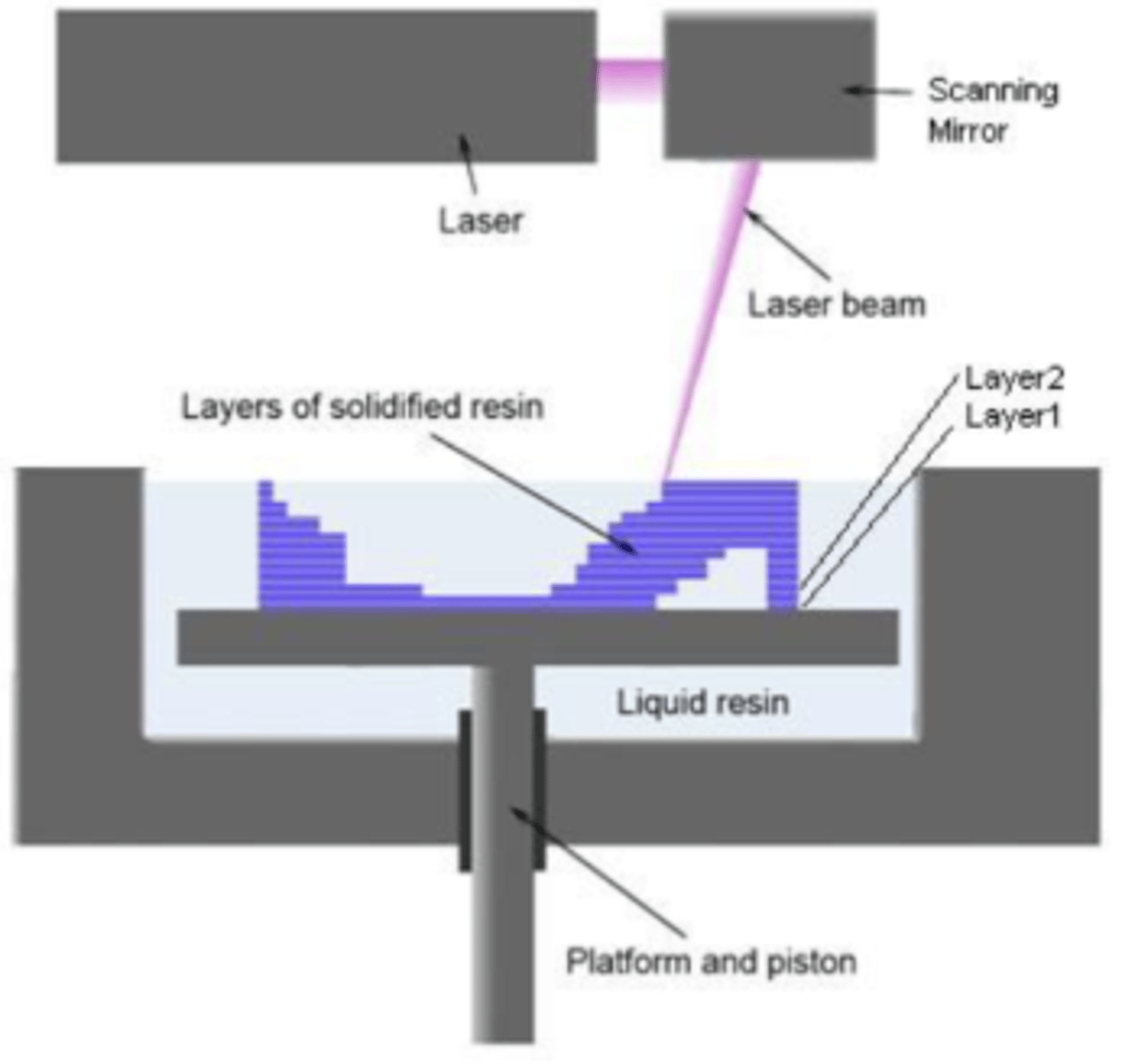
SLS meaning
Selective Laser Sintering
SLS (Selective Laser Sintering) process
Uses a laser to sinter powder-based materials together layer-by-layer, to form a solid model
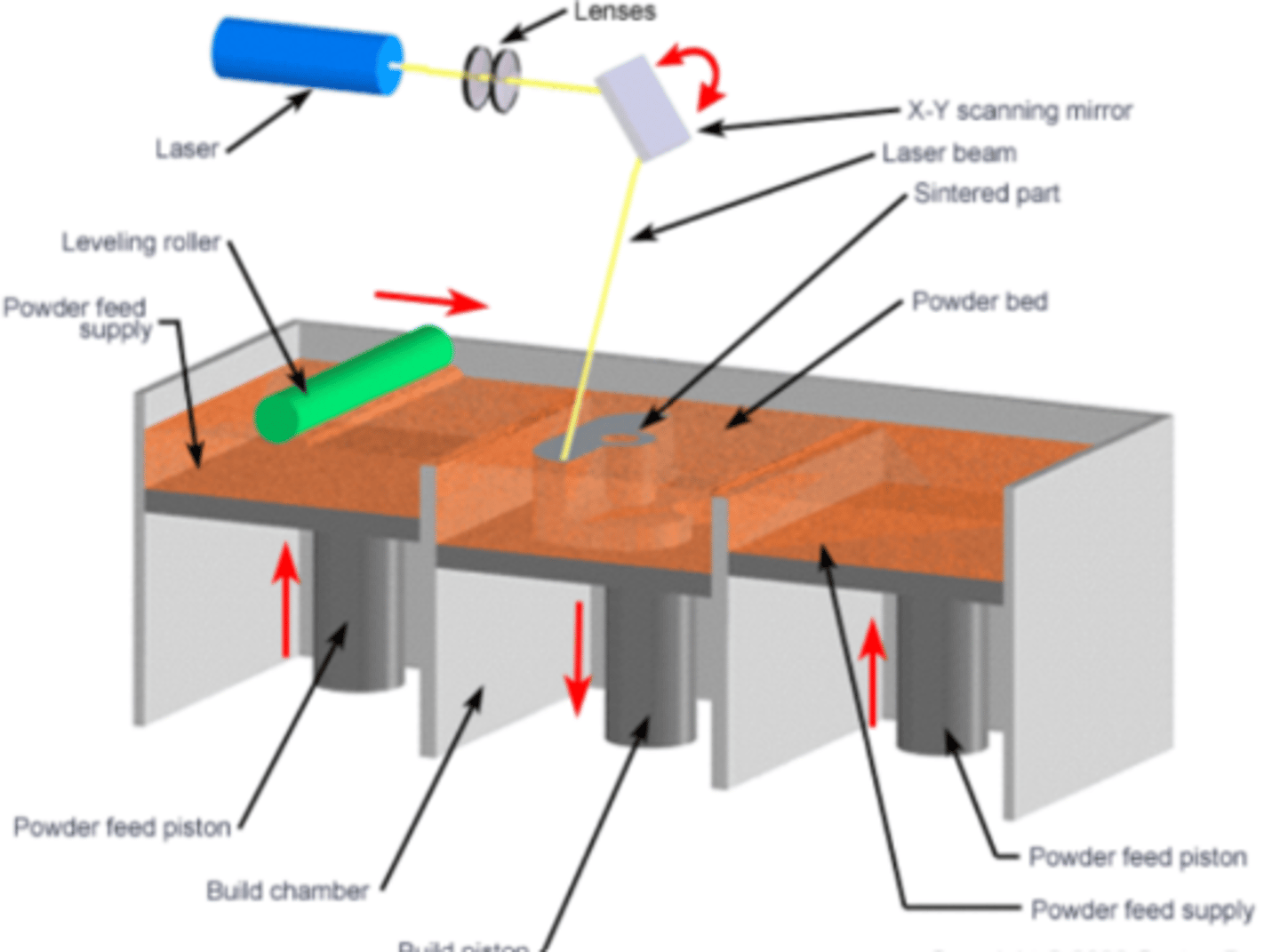
FDM meaning
Fuse Deposition Modeling
Fuse Deposition Modeling was invented due to ____
3D printing
3D printed homes are: _____ bearing
non-load
3D printed homes are: _____weight
light
3D printed homes are: constructed by _____
layers added on top of each other
Steel can be _____ for intricate designs
laser cut
THE PORTER HOUSE: location & completion date
New York, 2003
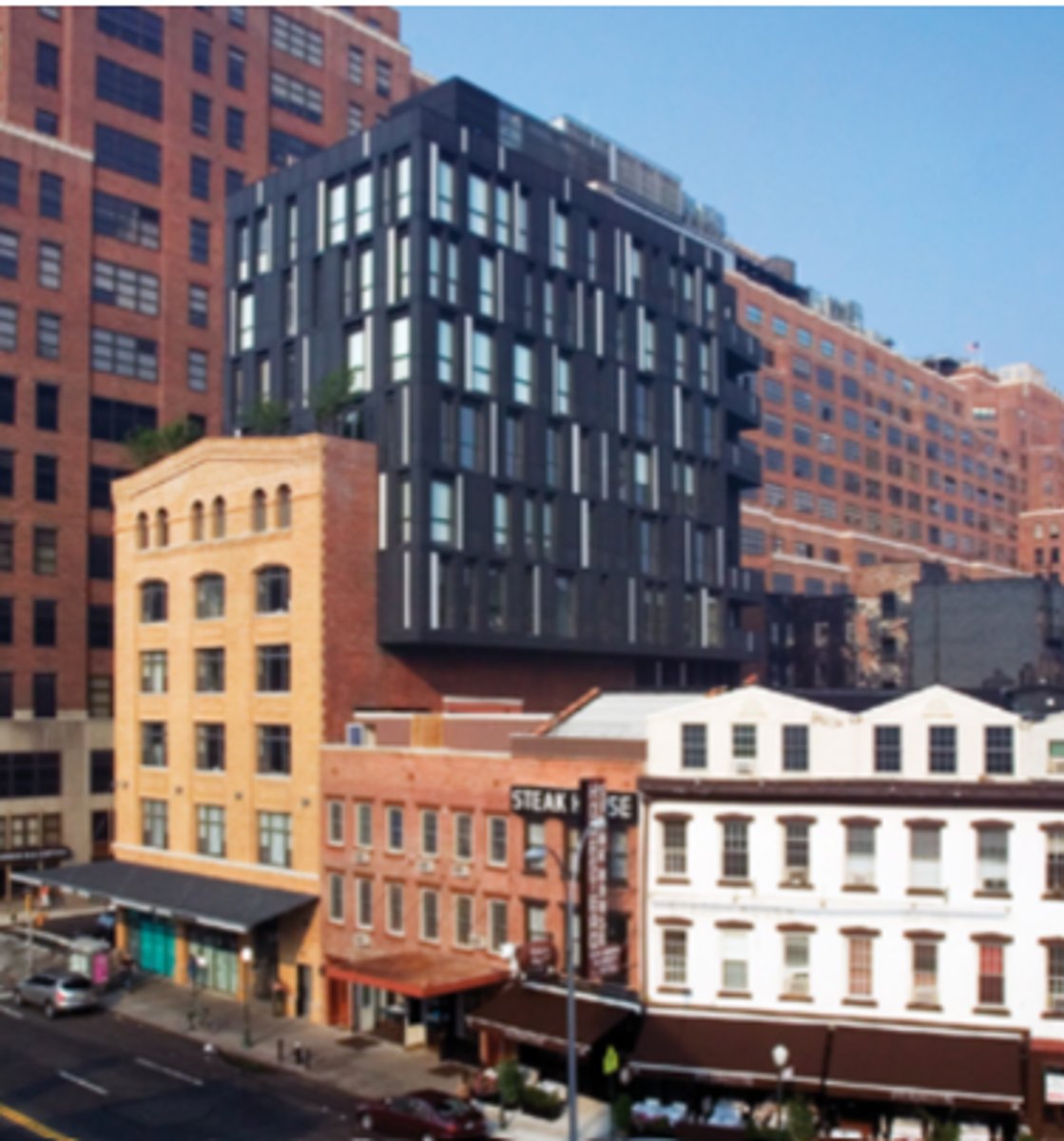
THE POTER HOUSE: Architect
Gregg A. Pasquarelli [Architects SHoP]
![<p>Gregg A. Pasquarelli [Architects SHoP]</p>](https://knowt-user-attachments.s3.amazonaws.com/b3c40b09-2f34-4060-8d95-f554b69e0f9a.jpg)
THE PORTER HOUSE: The renovation and conversion of a six-story 30,000 sq. ft. warehouse to _____.
residential condominiums
THE POTER HOUSE: A new _____ to the existing building and an 8 ft. cantilever along the building's southern exposure.
20,000 sq. ft. addition added four stories
THE POTER HOUSE: Custom-fabricated _____ for the facade and floor-to-ceiling windows
zinc panel system
THE PORTER HOUSE: The metal framework of the extension is clad in _____
ANTHRA-ZINC
THE PORTER HOUSE: Zinc rainscreen emerges from a family of _____ profile types, from which there are _____ versions of profiles, yielding _____ total panels.
15, 50, 4000
3 multiple choice options
THE PORTER HOUSE: Variations were achieved by _____ each profile type of panel differently.
cutting & bending
THE PORTER HOUSE: Creators were going for an ambiance of _____ to fit in with the existing environment.
complexity & randomness
THE PORTER HOUSE: The use of building information modeling achieved huge gains in _____.
fabrication and installation time
THE PORTER HOUSE: Elevation pattern based on the most _____ of panels on a standard width of sheet material.
efficient layout
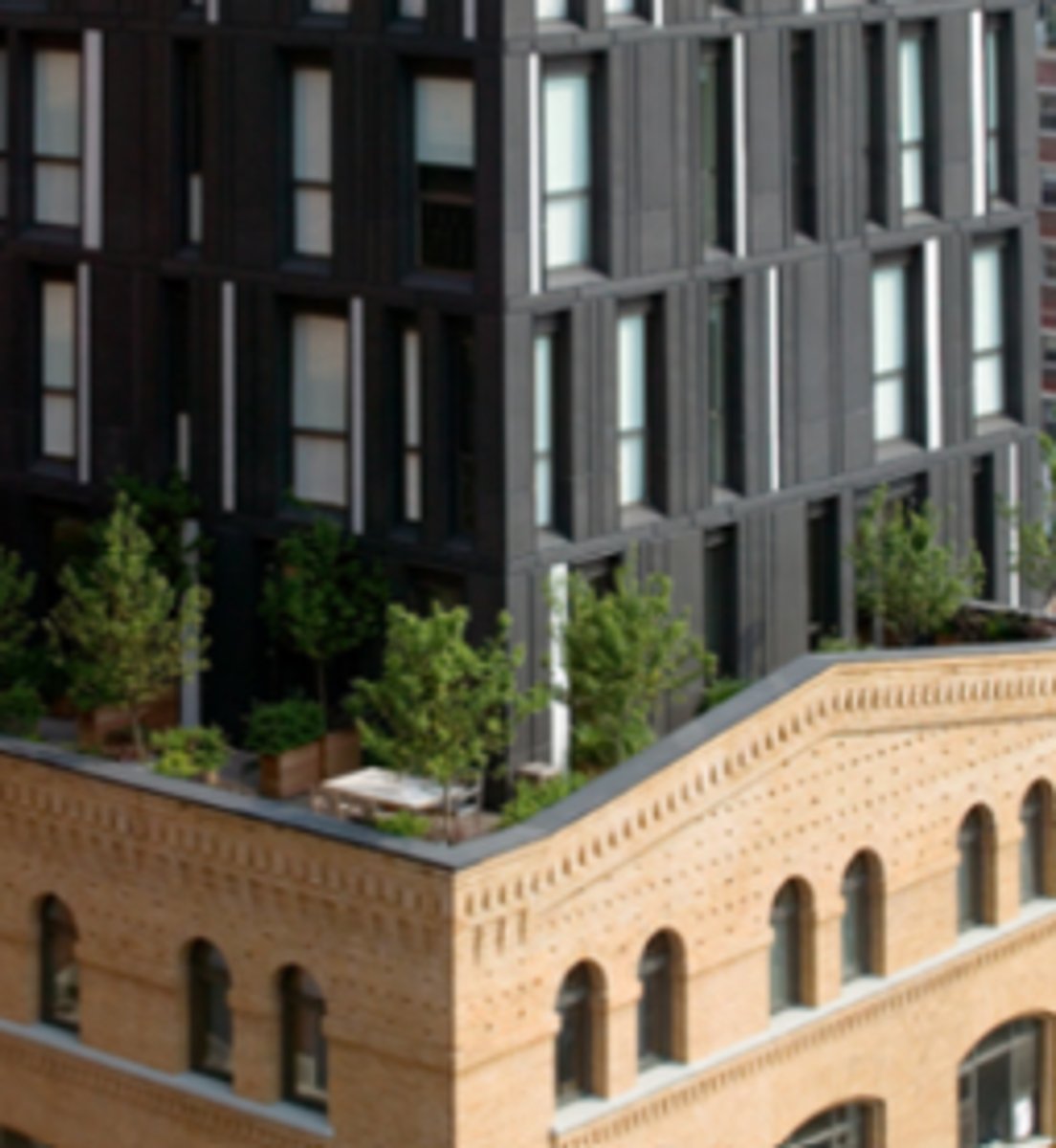
THE PORTER HOUSE: Standard zinc sheets of _____
39′′ x 118′′
THE PORTER HOUSE: The project team worked closely with the fabricator to _____
Minimize material waste
THE PORTER HOUSE: Software standard to the sheet-metal industry
rhino & solid works
THE PORTER HOUSE: The vertical light boxes, which draw the passer-by's eye upward day and night, give a sense of _____ to the addition.
lightness
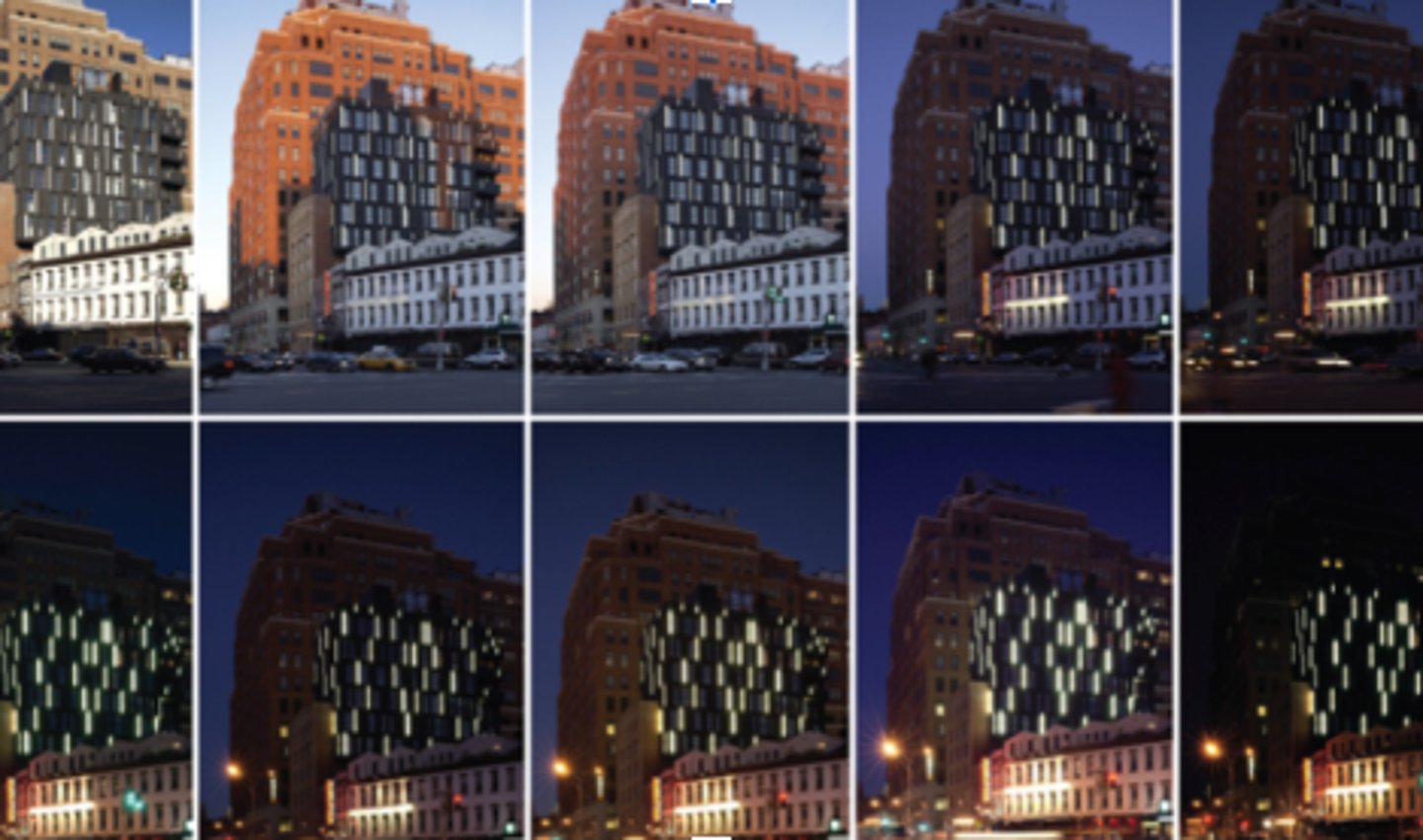
THE PORTER HOUSE: How many pieces needed to be assembled?
3,800
THE MULBERRY HOUSE: location
Nolita district of New York
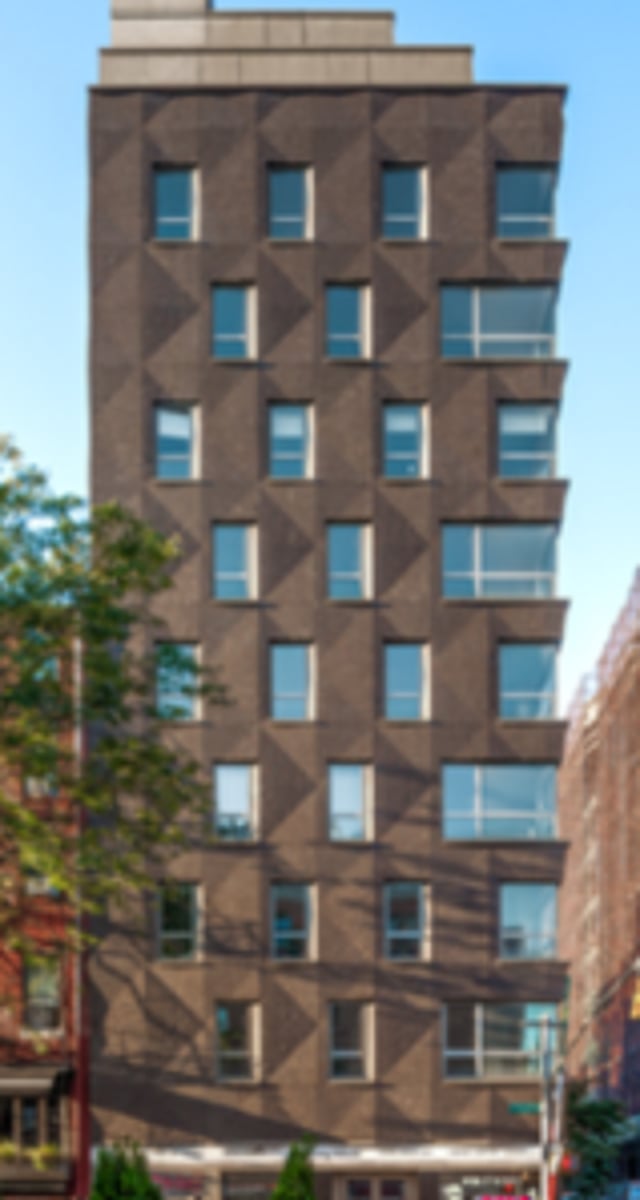
THE MULBERRY HOUSE: consists of _____
9-unit residential condos
THE MULBERRY HOUSE: Must be mostly _____ to match the neighborhood
brick
THE MULBERRY HOUSE: uses a _____ bond
Flemish
THE MULBERRY HOUSE: why did they use Precast of composite brick and concrete panels (factory-made walls)?
saves labor costs & saves time on site.
THE MULBERRY HOUSE: Each brick is a ____ inch offset from its adjacent brick
3/4
THE MULBERRY HOUSE: Grid of six squares in proportion _____
3 to 2
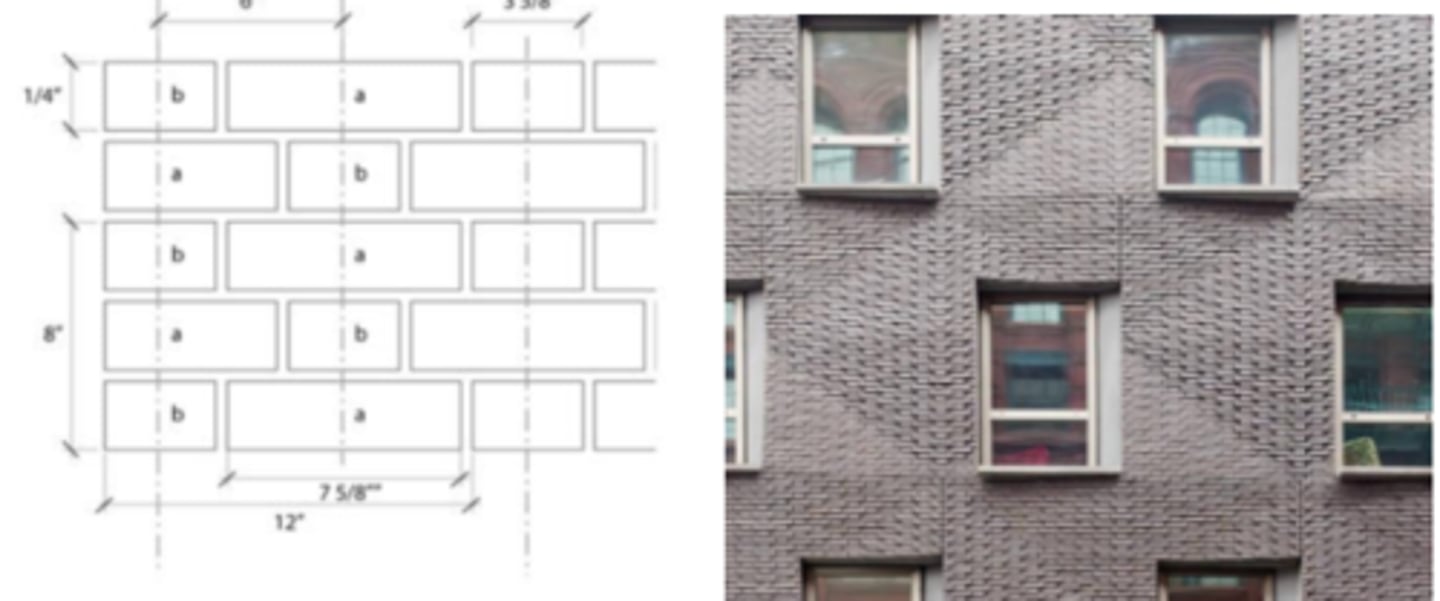
THE MULBERRY HOUSE: Pattern breaks down into _____ different precast elements
8
THE MULBERRY HOUSE: Series of precast elements: Simplified _____
high-low-high
THE MULBERRY HOUSE: Each precast is created from bricks being held in a _____
mold
THE MULBERRY HOUSE: Concrete poured into the mold to the _____
brim
THE MULBERRY HOUSE: How was the mold formed?
Digital Fabrication | CNC routed
THE MULBERRY HOUSE: III: Pour concrete onto the ______ while in the form
back of the brick
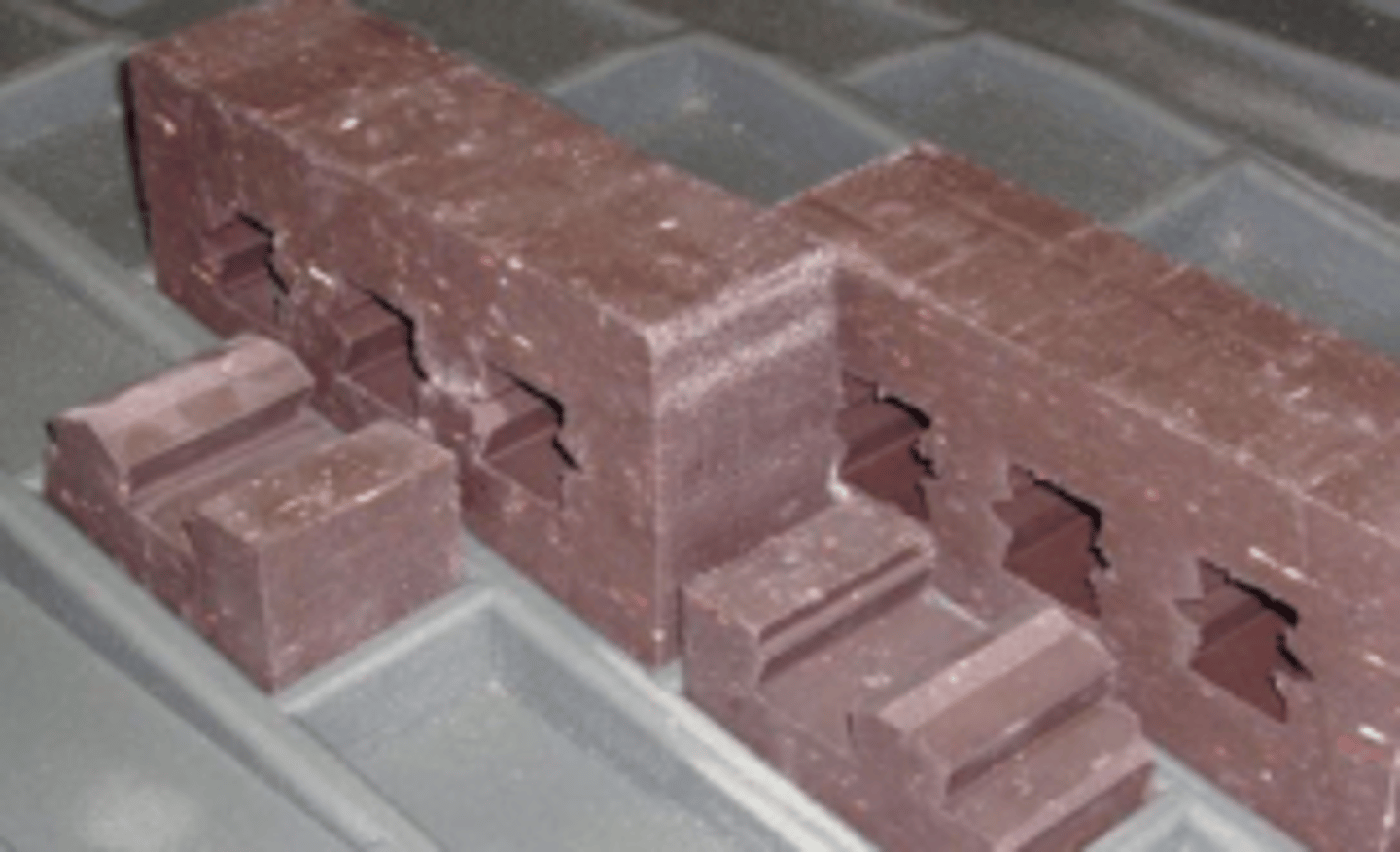
THE MULBERRY HOUSE: IV: Remove Forms and _____
transport to site
THE MULBERRY HOUSE: V: Secure _____ to Structure. Secure _____ to the south facade.
panels & aluminum panels
THE MULBERRY HOUSE: V: Install _____ at street level and finish interior.
windows & glass doors
THE MULBERRY HOUSE: Additional mold was added, and the _____ was cast and bonded to the larger unit.
sill
THE MULBERRY HOUSE: _____ indicates the assembly sequence
No line
THE MULBERRY HOUSE: Steel anchors embedded into the _____
precast
THE MULBERRY HOUSE: Once the unit is completed, it is _____ into position
lifted
THE MULBERRY HOUSE: Façade completed: Together creates a ______
ripple effect
THE MULBERRY HOUSE: Gaps express the _____
construction process
THE MULBERRY HOUSE: Maximum undulation and minimum weight of _____
concrete
SFMOMA title
San Fransico Museum of Modern Art
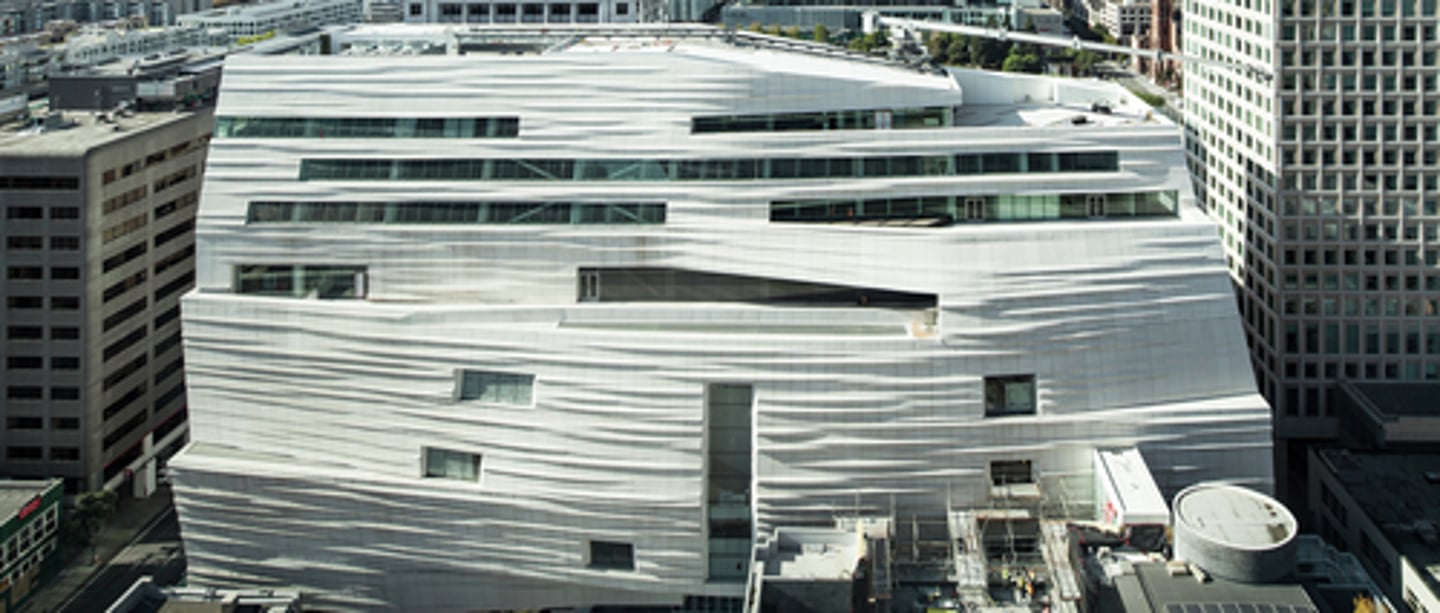
SFMOMA Architect
Snohetta Architects
SFMOMA: 1st US _____
high-rise
SFMOMA: Most expensive use of _____ in a US architectural building project, to date.
FRP
SFMOMA: FRP panels meaning
Fiber-Reinforced Polymer
SFMOMA: Fiber-Reinforced Polymer is an _____
Undulating surface, reminiscent of rippling waters in nearby San Francisco
SFMOMA: Used Advanced developments in _____ technology
building skin
SFMOMA: The project originally called for _____
glass fiber-reinforced concrete (GFRC)
SFMOMA: FRP is a fraction of the _____ of GFRC
weight
SFMOMA: FRP is a _____
composite system
SFMOMA: The FRP is based on the _____
Curtain Wall system
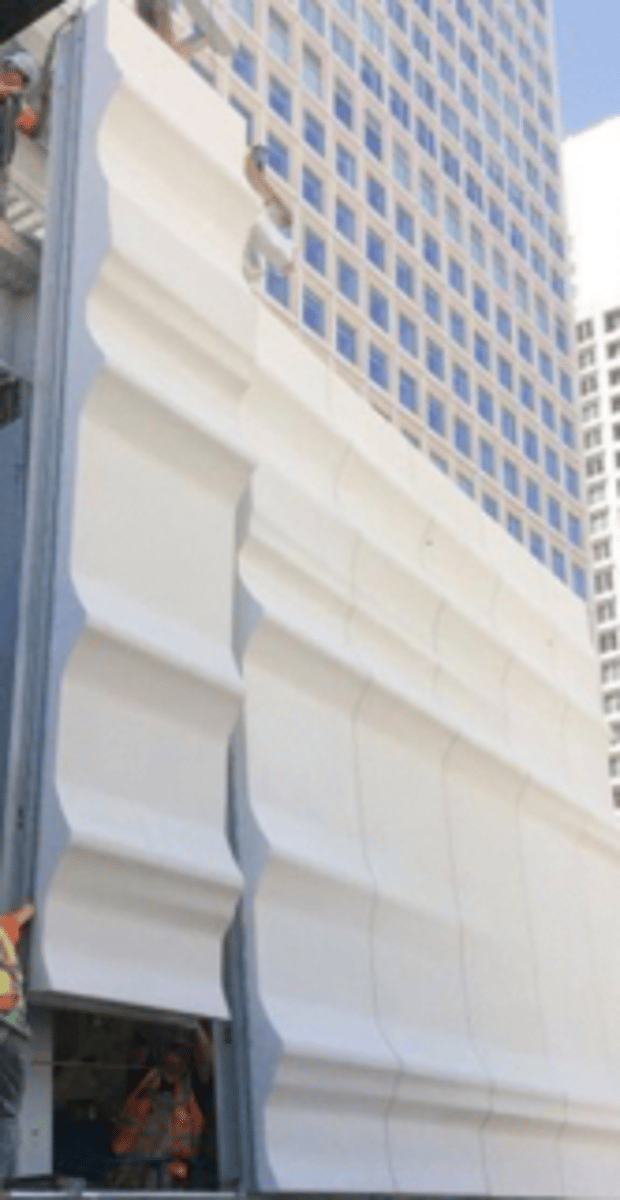
Two basic types of Curtain Wall systems
Unitized & Stick
Unitized Curtain Wall Systems: _____ of curtain wall technology
Newer adaptation
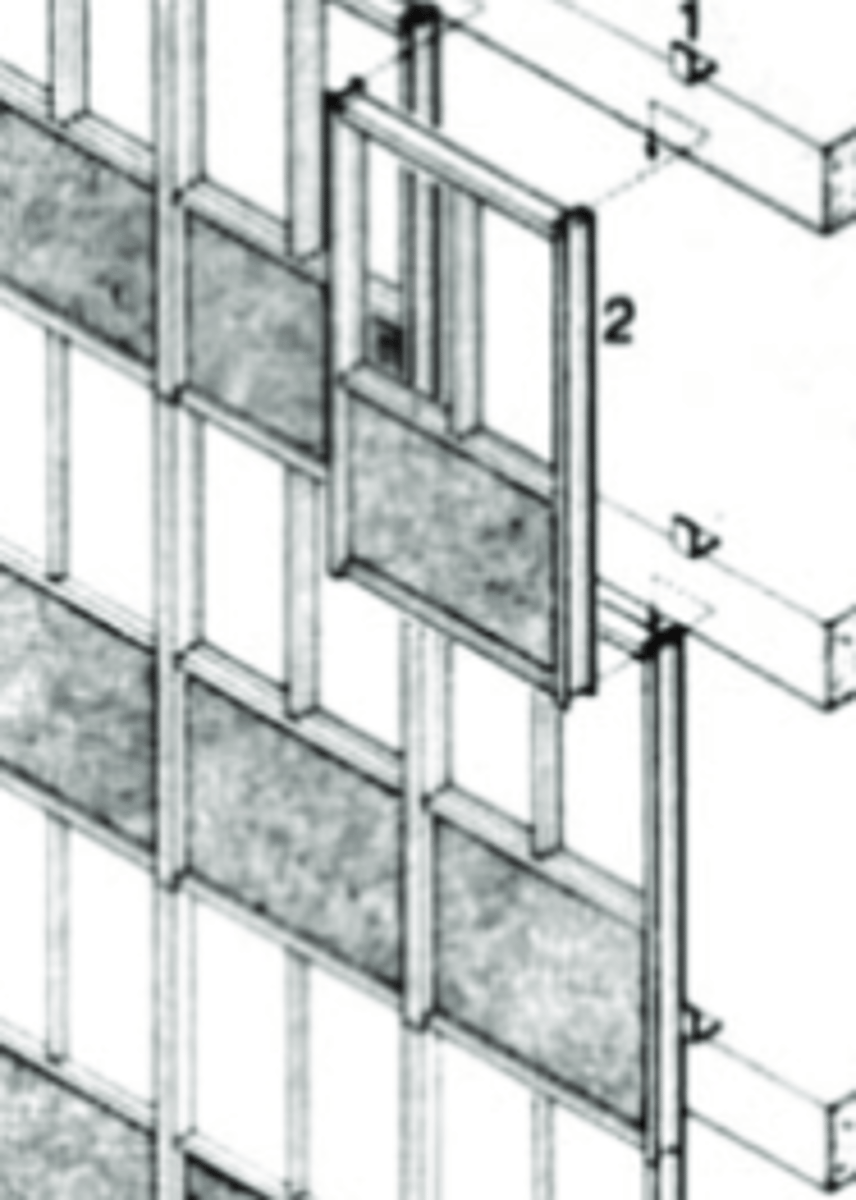
Unitized Curtain Wall Systems: The vertical and horizontal framing members are ______
figuratively split
Unitized Curtain Wall Systems: Independently framed “units” to be _____ in a factory.
assembled & glazed
Unitized Curtain Wall Systems: Concentrates fabrication and assembly in a _____, rather than in the _____.
controlled factory setting / field
Unitized Curtain Wall Systems: Factory completed units are shipped to the project site and simply _____.
hung onto the building
Unitized Curtain Wall Systems: Typically, unitized panel systems [a modernized, computer-modeled update to traditional curtain walls] feature _____ panels.
glass or metal
Unitized Curtain Wall Systems: Enclosed, typically, by a _____ thick aluminum frame.
203-mm
Unitized Curtain Wall Systems: The units can be designed to span multiple floors or multiple horizontal modules, and can incorporate _____.
multiple cladding elements such as operable vents and windows
Stick Curtain Wall Systems: Built from long ______ attached to the building structure
vertical extrusions (mullions)
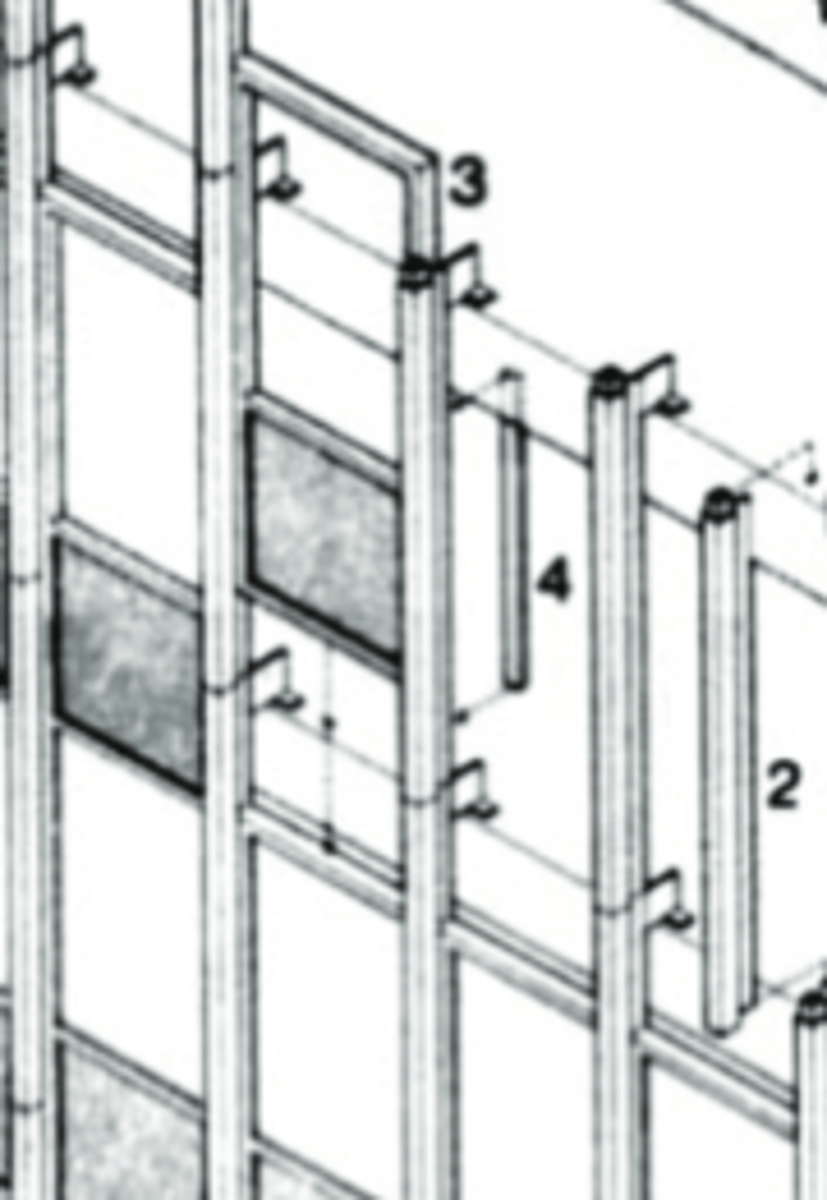
Stick Curtain Wall Systems: Shorter horizontal extrusions spanning between the vertical mullions to create the ______.
frames
Stick Curtain Wall Systems: ______ are then installed into the frames
Cladding materials
Stick Curtain Wall Systems: Extrusions may be fabricated in ______, but all assembly, installation, and glazing takes place in _____.
the shop / the field
SFMOMA: A project's main contractor always prefers to minimize the number of ______.
subcontractors
SFMOMA: Part of the building that is latent with liability is the ______.
exterior wall
SFMOMA: eventually adopted the unitized system with a ______
FRP rainscreen
SFMOMA: Each contoured SFMOMA FRP rain screen panel would be attached to a ______
flat backing structure
SFMOMA: The FRP rainscreen panels were then attached to a unitized wall panel that includes a _____ for the building.
vapor barrier, insulation, and weather barrier
SFMOMA: The unitized wall system fabricator was _____
Enclos
SFMOMA: using one contractor eliminated _____
more than 450,000 kg of secondary steel structure
SFMOMA: Still required the use of a _____ framing system
secondary aluminum panel
SFMOMA: More than 700 panels, some as large as _____
1.5m wide x 9m long
SFMOMA: Totally 7,804 m2 of surface area, forming a ______
10-story contoured facade
SFMOMA: It is the first time a composite system has passed the rigorous _____ that permits its use above the fourth story on a high-rise exterior in the US.
fire regulation testing
SFMOMA: The Fire shield 285 panel system, and FRP system that passes the _____, has allowed economical use on buildings taller than 12m.
NFPA (National Fire Protection Agency) 285 fire-resistance certification
SFMOMA: Snohetta worked with _____ for pre-production preparation ["With over a year of design development"]
Kreysler & Associates'
SFMOMA: Snohetta enlist potential _____ long before anything gets built. "_____ are retained through a design assist contract."
subcontractors
SFMOMA: Distance varied not only for each panel, but even on the _____ of each panel.
left vs. the right side
SFMOMA: The FRP panel production program was driven by _____
digital fabrication tools
SFMOMA: Panel production required _____ that governed panel geometry
careful management of the 3D computer models
SFMOMA: Molds were CNC-machined from _____
EPS foam
SFMOMA: More than _____ unique molds were CNC-machined from expanded polystyrene (EPS) foam.
700
SFMOMA: After the foam was machined, it was covered in ______ as a mold release surface.
tin foil and waxed
SFMOMA: Attached ______ on the sides to make edges for each panel
flat aluminum sheets
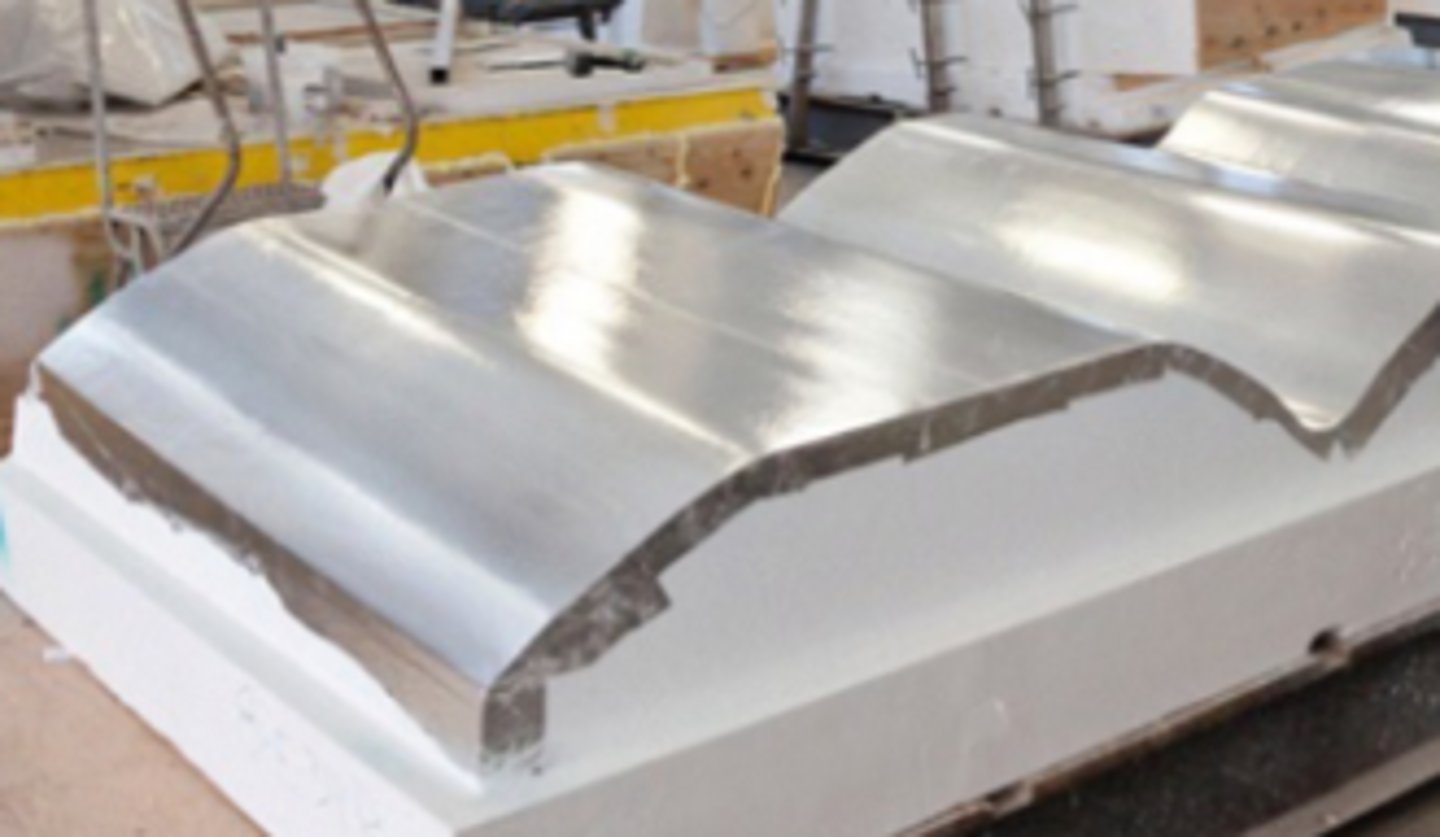
SFMOMA: After applying the mold release, Kreysler technicians sprayed on the ______
Fireshield 285 coating (gel coating)
SFMOMA: An impregnator was used to wet out ______ for each panel, which were then applied to and rolled out on the molds by hand.
three piles of glass fiber woven roving
SFMOMA: Attachment plates for aluminum framing were then bonded to the FRP: Enabling aluminum stiffening ribs to be mechanically fastened down _____
the length of each panel
SFMOMA: _____ aluminum framing was installed on all four edges with intermediate crossmembers to stiffen the panels.
4.8 mm thick x 1.7 m wide,
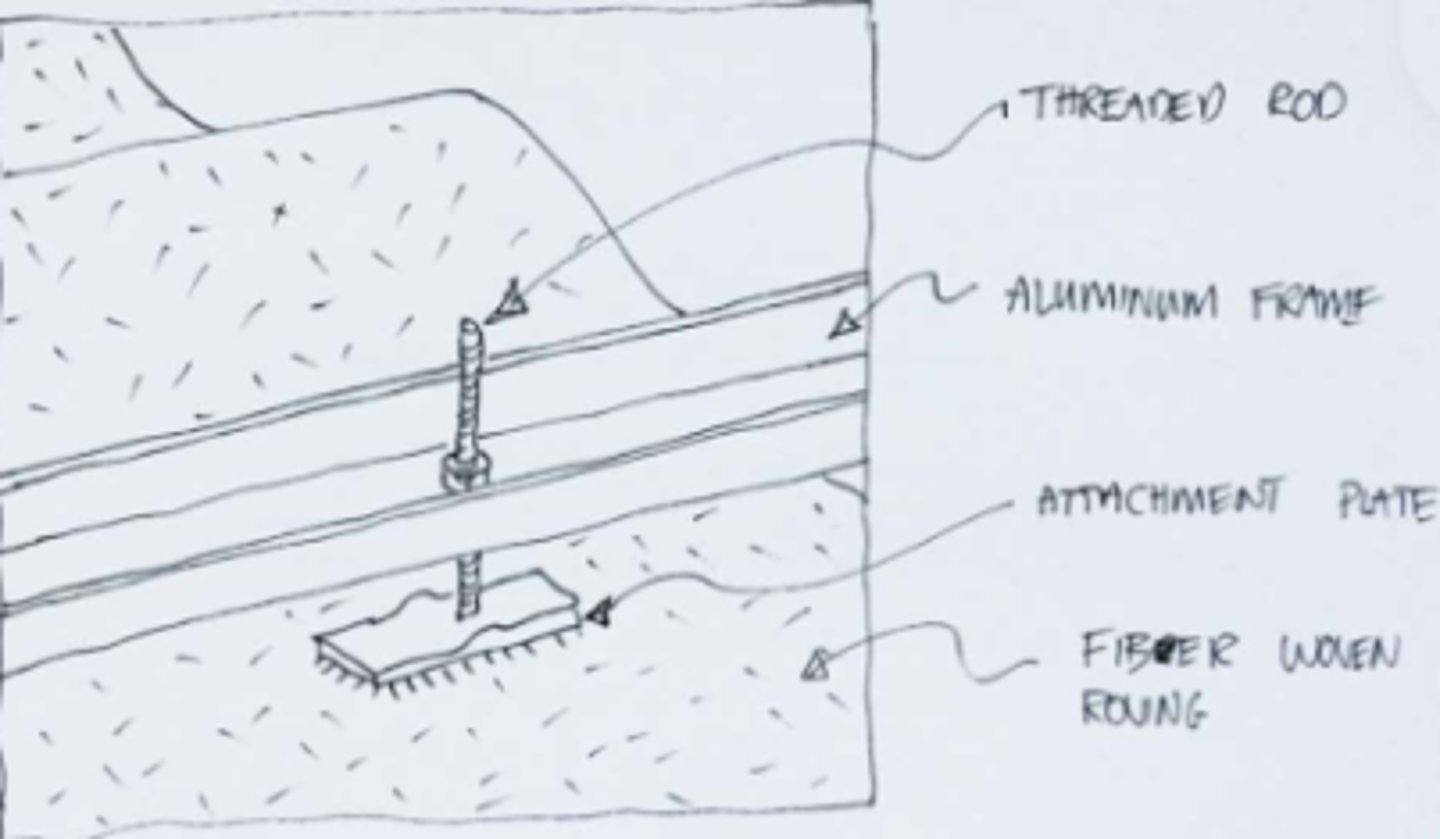
SFMOMA: _____ were inserted into holes drilled along the lengths of the intermediate stiffeners.
Steel rods