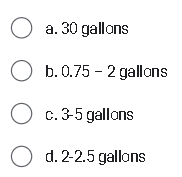Minimum Sizes/Dimension (from SPDI Refresher)
1/38
There's no tags or description
Looks like no tags are added yet.
Name | Mastery | Learn | Test | Matching | Spaced |
|---|
No study sessions yet.
39 Terms
51 mm
What is the minimum size of cast iron soil pipe being manufactured for use in a DWV System?
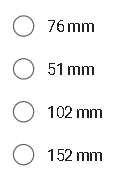
2 inch
What is the minimum size of a swimming pool drain?
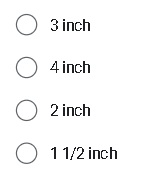
2 percent
Gutters in public shower rooms shall be sloped not less than ____.
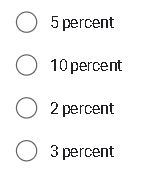
122 mm
Maximum height of Fire Service Connection from grade/floor.
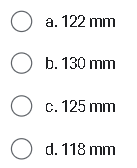
50 ft
The distance between cleanout in horizontal waste and soil pipe lines shall not exceed ___.

584 mm
Hot and cold water lines for kitchen sink should be ____ from the finished floor.
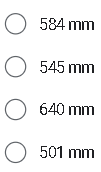
865 mm
Rim of sink and surrounding counter should be adjustable in height from a fixed height of ___.
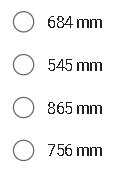
180 mm
The p-trap should be no higher than ___ below the floor level.
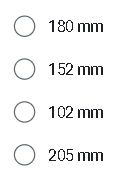
160 f
It is preferable temperature when using automatic laundry and dishwashing machines.

80%
If hot water pipes are insulated, the heat loss from pipes is reduced by up to ___.

23 m
Standard length of a fire hose.

36 inch
Approximate heights of a service sink from floor level to fixture rim.
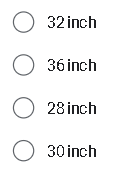
406 mm
If one compartment of a two compartments sink is to be provided with a garbage disposal the waste line should rough in at ___ above the finished floor.
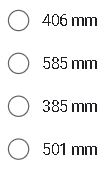
160 dfu
Allowed total dfu in a horizontal branch with a 4” diameter
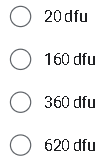
46 mm
Minimum height of Fire Service Connection from the grade/floor
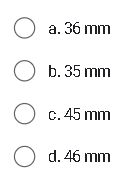
Ratio of 1:5
Ratio of lavatory to number of occupants.
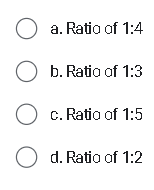
61 mm
Minimum height of dry standpipe outlet from the floor line.
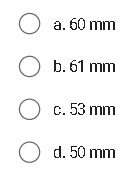
2”
Wet standpipe for a riser not more than 15 m

1 1/2”
Trap size of fixtures for urinals (up)
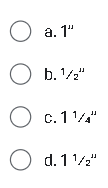
1 1/2”
Trap size of fixtures for Sinks (Kitchen or residence)
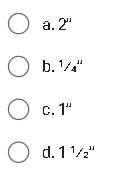
1 1/4”
Trap size of fixtures for wash basin.
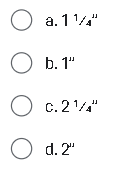
2”
Trap size of fixtures for slop sinks (ordinary)

2”
Trap size of fixtures for urinals (trough)
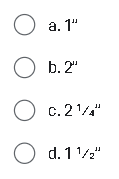
3”
Trap size of fixtures for water closets.

1 1/2”
Trap size of fixtures for sinks (dishwashers)
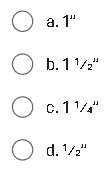
1 1/4”
Trap size of fixtures for drinking fountain
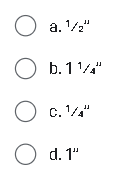
1 1/2”
Trap size of fixtures for combination fixture
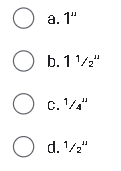
1 1/4”
Trap size of fixtures for fountain cupsiders.
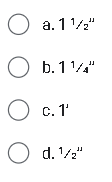
1/4” bend
Fitting for base or soil stack and building drain.
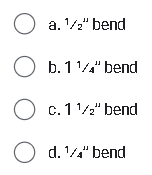
2.5 m
Service drop conductor clearance over the roof.
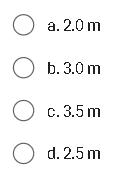
1 1/2”
Trap size of fixtures for bathfoot.
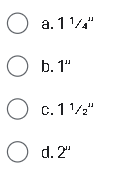
Ratio of 1:75
Ratio of Urinals for Elementary Schools.
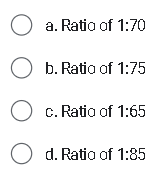
2”
Trap size of fixtures for Urinal (Stall)
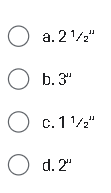
3”
Trap size of fixtures for Urinals (pedestal)
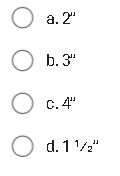
1 1/4”
Trap size of fixtures for pantry or bar.
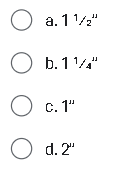
2”
Trap size of fixtures for bath Shower stall.
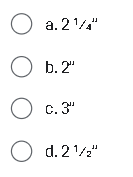
1 1/2”
Trap size of fixtures for Bidet.
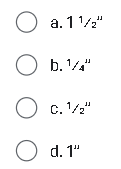
4”
Dry standpipe for a riser below 23 m.

3-5 gallons
How many gallons of water for the water closet flushing requirements?
