ARCH HISTORY MODEULES 7-9
1/65
There's no tags or description
Looks like no tags are added yet.
Name | Mastery | Learn | Test | Matching | Spaced | Call with Kai |
|---|
No analytics yet
Send a link to your students to track their progress
66 Terms
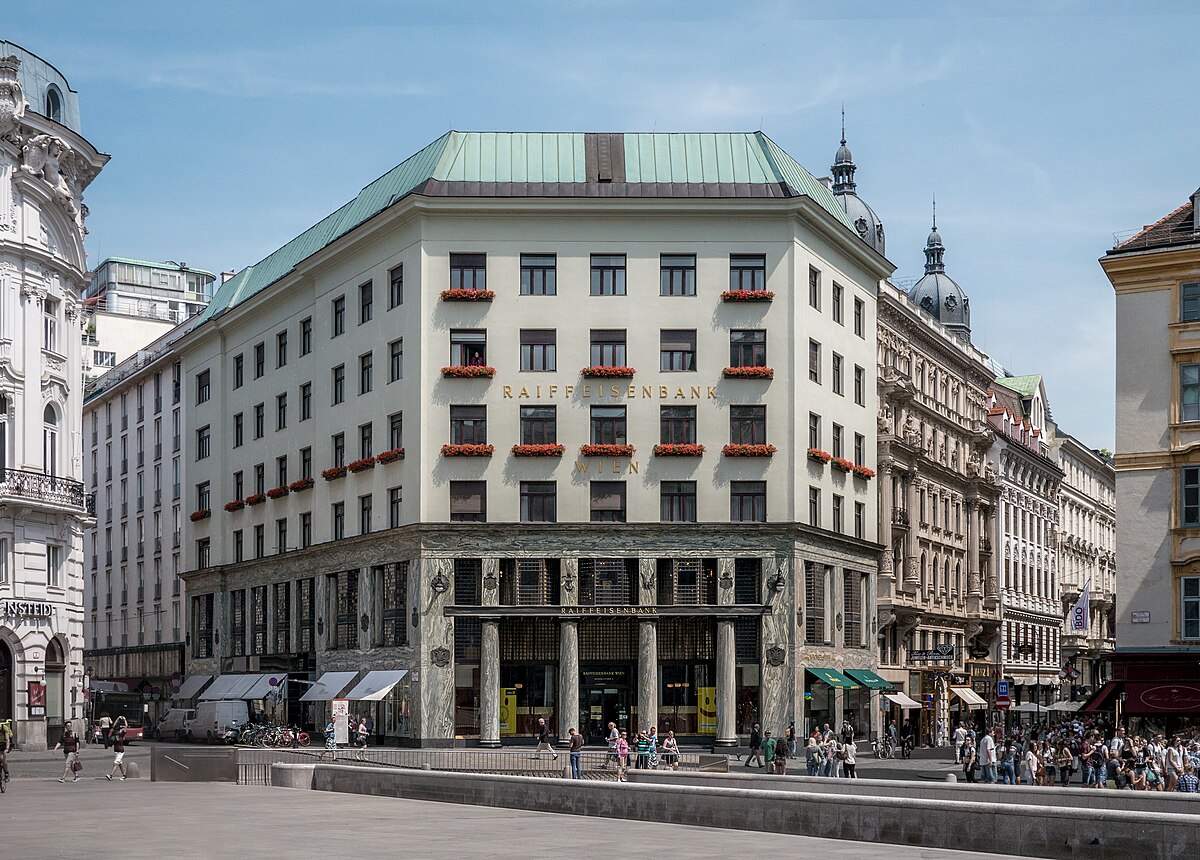
Goldman & Salatsch Building (Looshaus)
Adolf Loos
Vienna, Austria, 1909
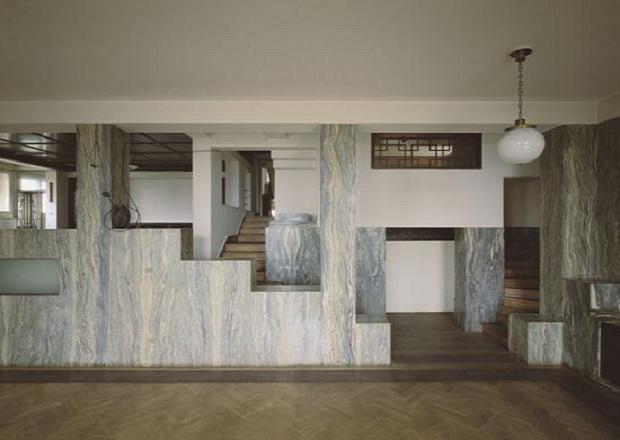
Villa Müller
Adolf Loos
Prague, Czech Republic, 1930
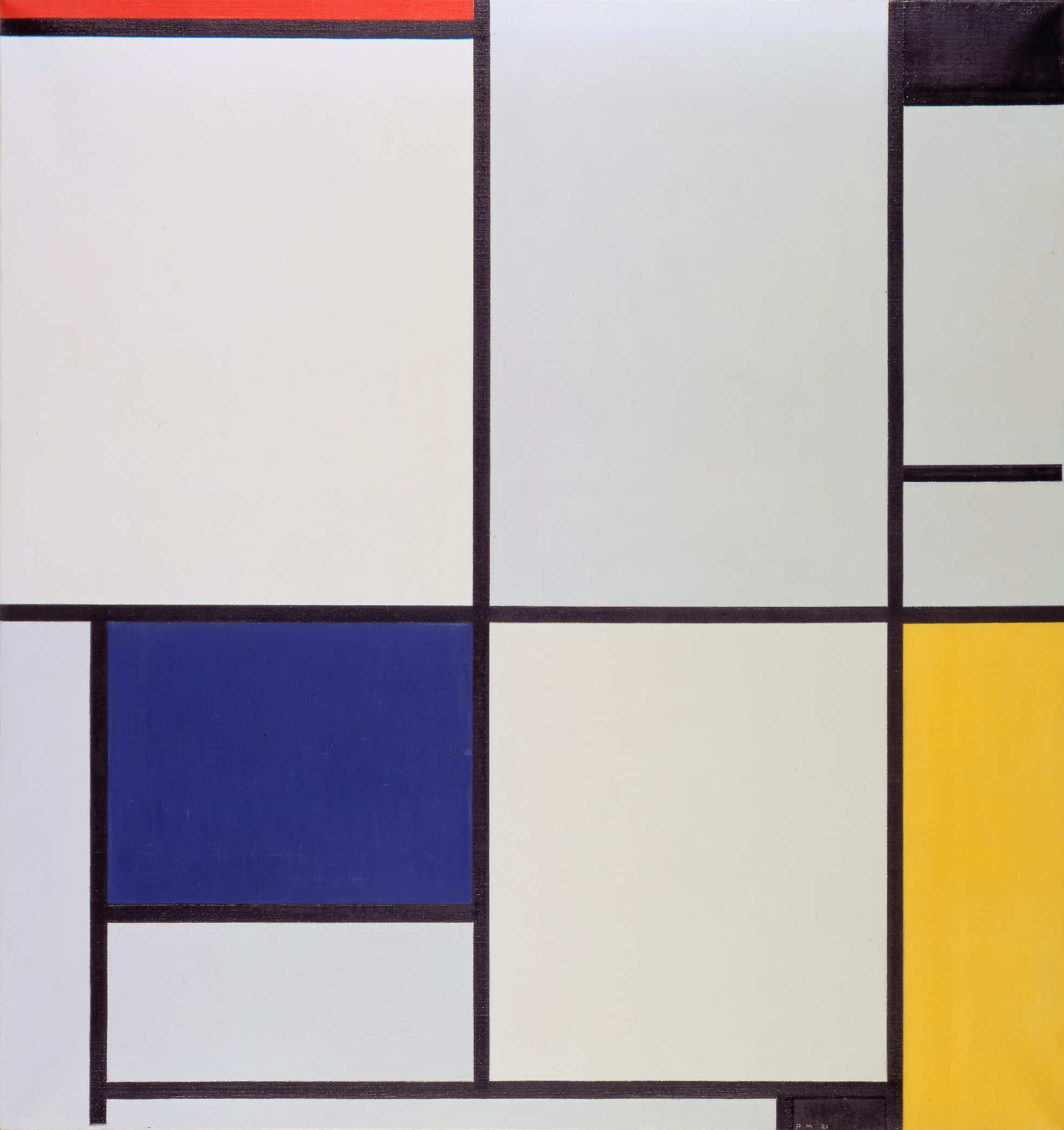
Tableau I
Piet Mondrian
Paris, France, 1921
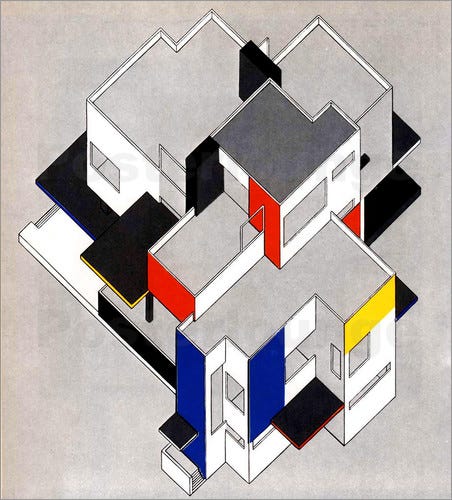
Spatial Diagram for a House
Theo van Doesburg, 1924
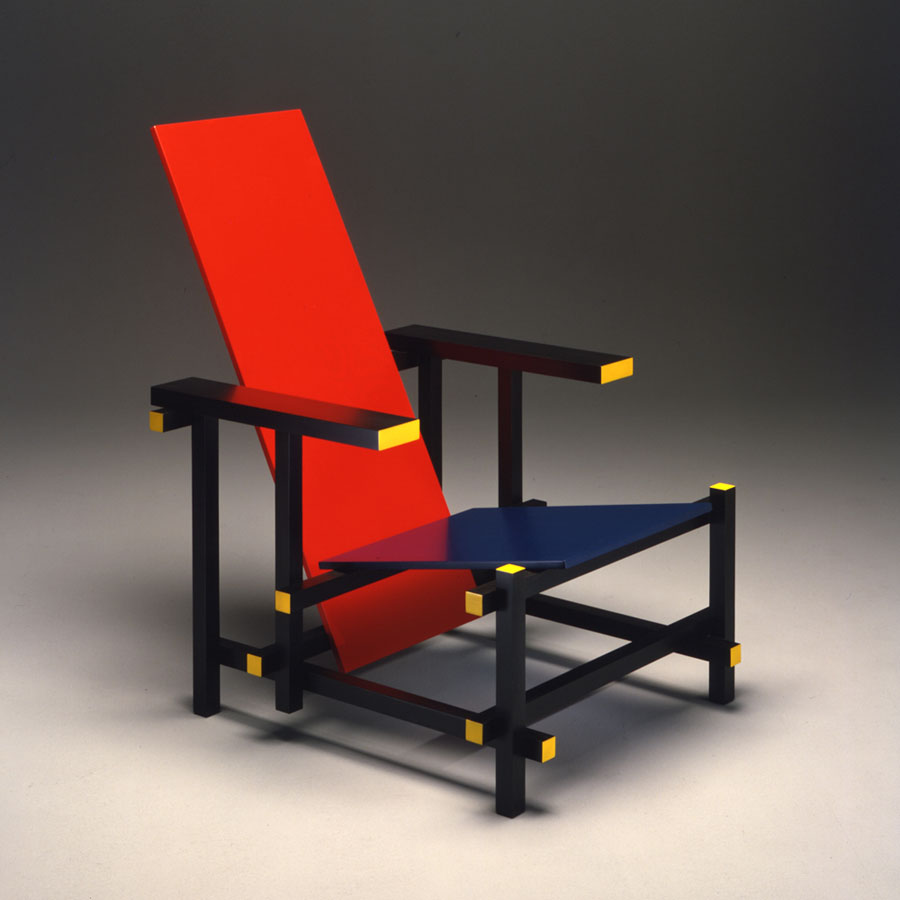
Red/Blue Chair
Gerrit Rietveld
Utrecht, Netherlands, 1917
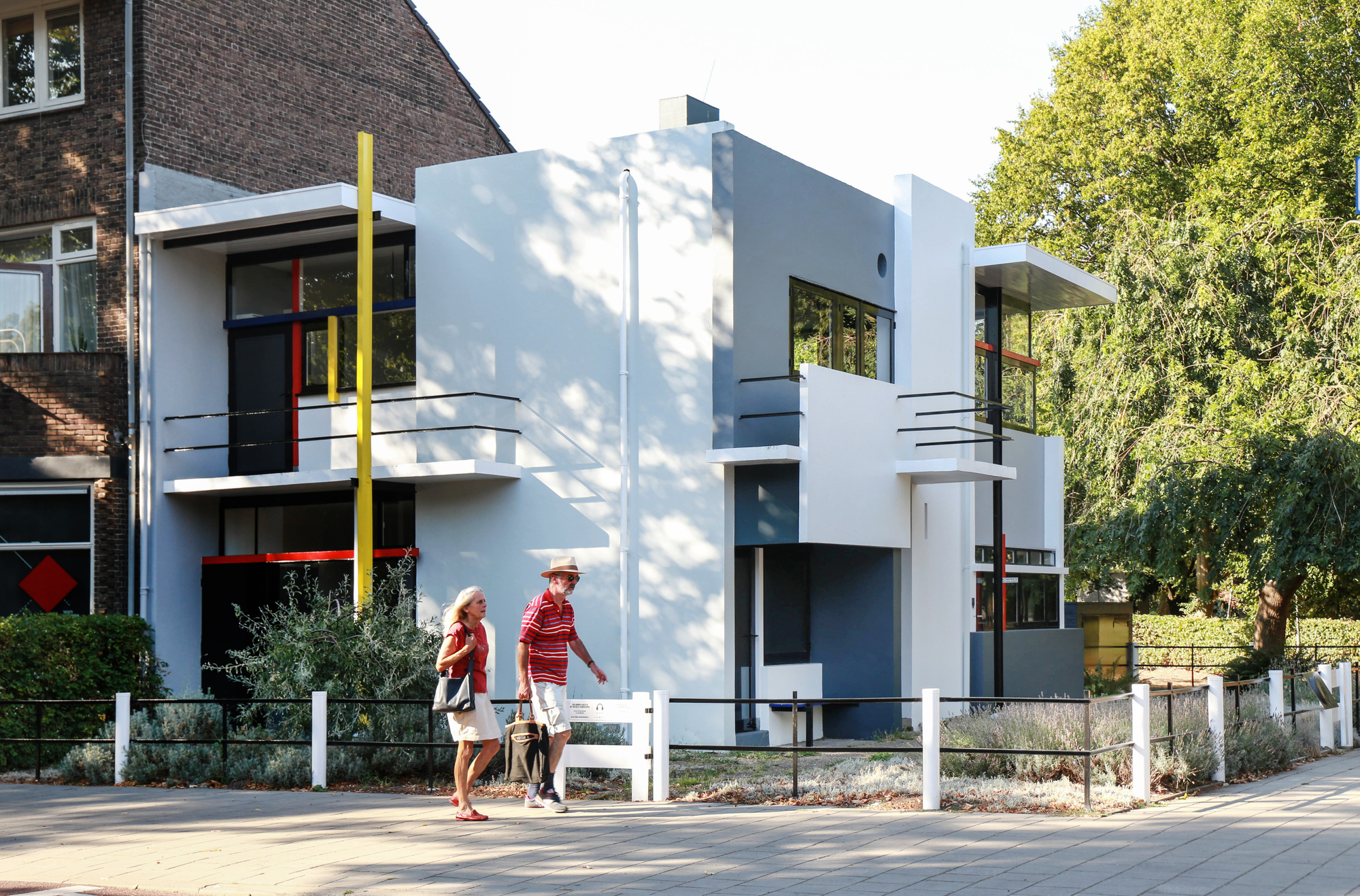
Schröder House
Gerrit Rietveld
Netherlands, 1924
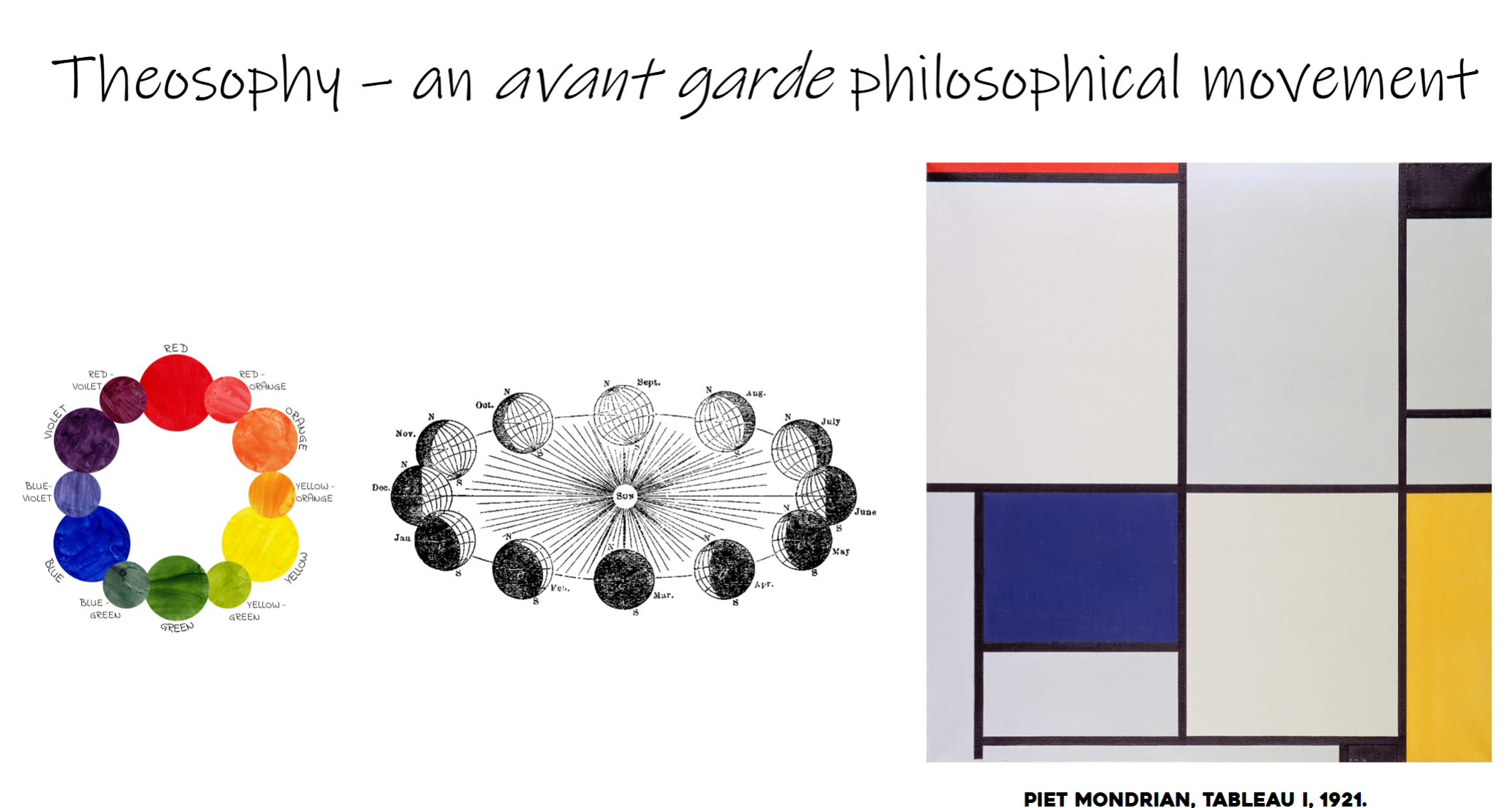
Avant Garde
Derived from the French military term meaning “advance guard,” avant-garde art seeks to provoke, disrupt, or redefine established aesthetic traditions, often aligning with broader social, political, or technological change. Avant-garde movements, such as Dada, Surrealism, Futurism, Constructivism, and Abstract Expressionism, emerged across the 19th and 20th centuries, frequently opposing academic institutions and engaging in new forms of visual expression. These movements were characterized by experimentation, abstraction, and conceptual approaches that often reflected modernity, industrialization, or socio-political critique.
Kitsch
In art history, kitsch refers to art, design, or cultural objects that are considered sentimental, mass-produced, or aesthetically excessive, often appealing to popular taste rather than critical artistic standards. It is typically associated with superficiality, decorative excess, and emotional manipulation, prioritizing immediate visual pleasure over intellectual depth or originality. Kitsch emerged as a critical term in the late 19th and early 20th centuries, particularly in modernist discourse, where it was positioned in opposition to avant-garde art.
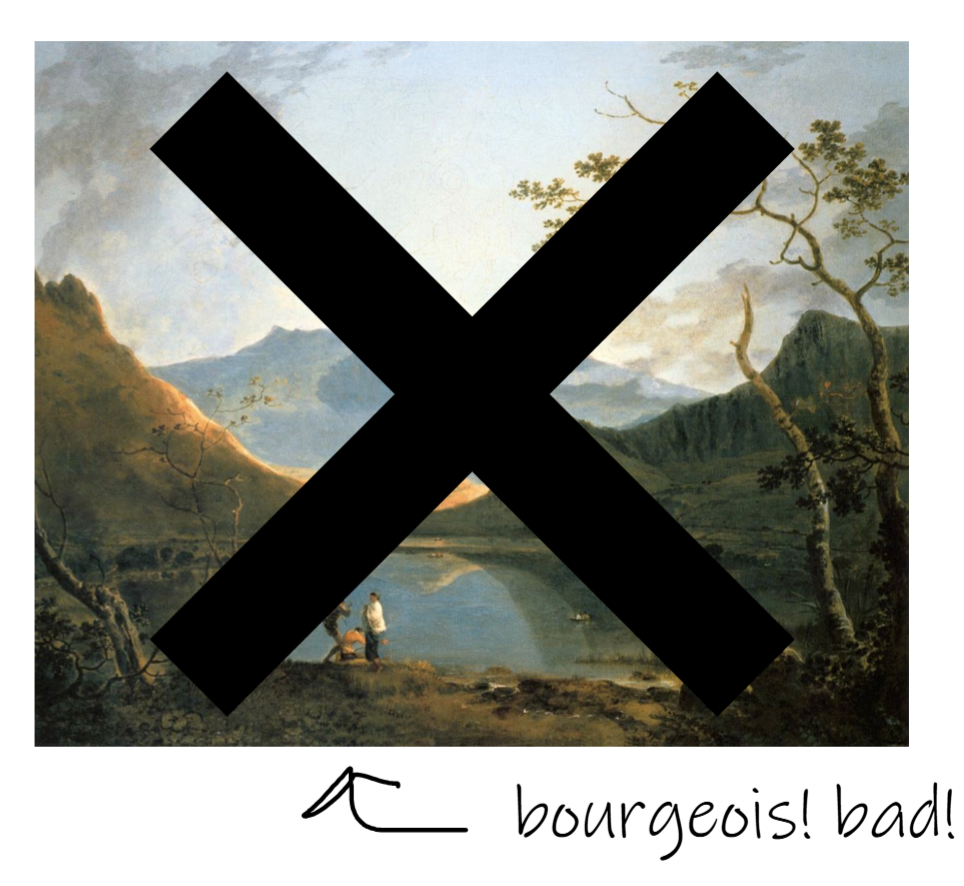
Bourgeois
The middle class, particularly those who gained wealth and social influence through commerce, industry, or professional occupations. Originating from the French term for town-dweller, the bourgeoisie played a key role in shaping modern capitalism, urban culture, and political revolutions, especially in 19th-century
Europe. In modernist and avant-garde discourse, bourgeois culture was often criticized for its conservatism,
commodification of art, and preference for sentimental or decorative works (sometimes labeled as kitsch).
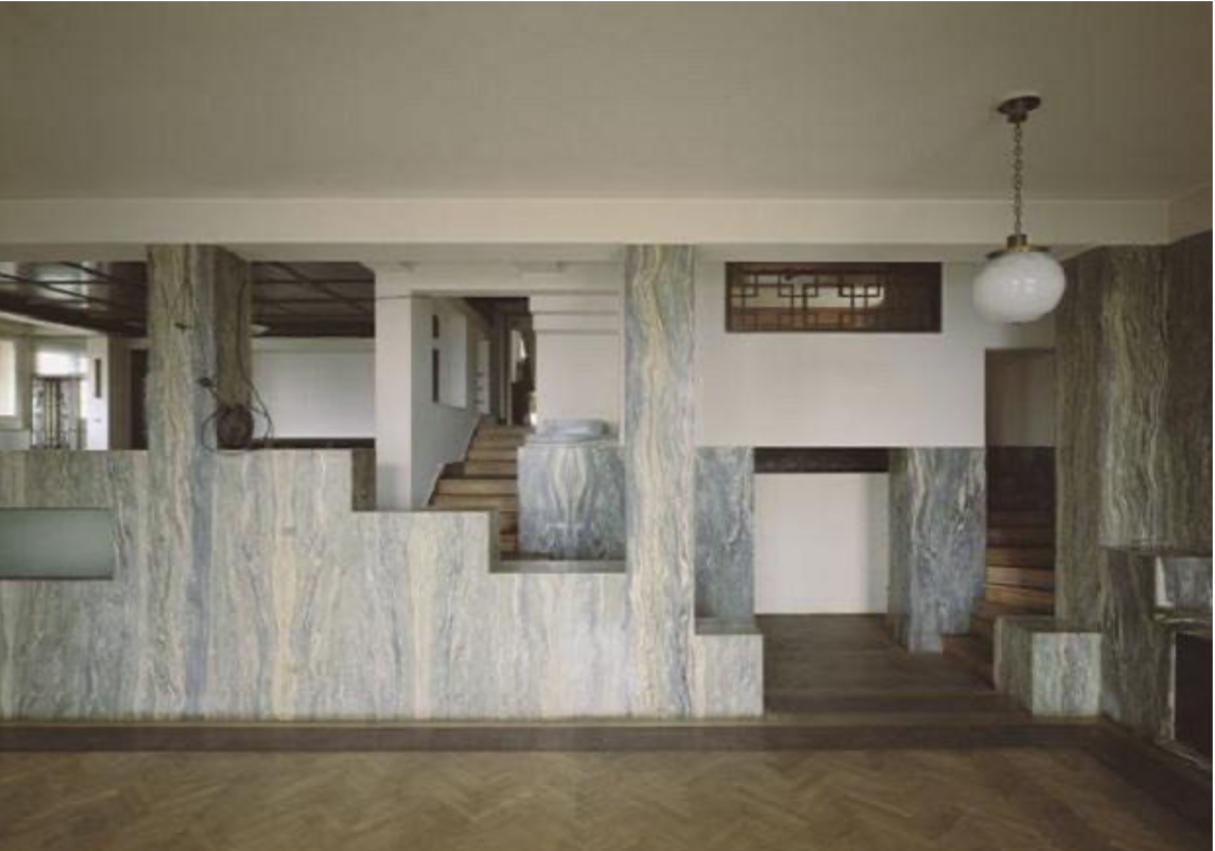
Raumplan
“Plan of volumes”; an architectural concept developed by Adolf Loos, referring to the three-dimensional organization of interior space. In a raumplan, rooms are arranged on different levels and heights according to their function, creating a dynamic and interconnected spatial experience. Loos’s spatial planning
emphasized functional efficiency, volumetric composition, and fluid movement between spaces, often using short staircases, split levels, and varied ceiling heights to shape the interior hierarchy. His Villa Müller (1930) in Prague is a prime example of this approach.
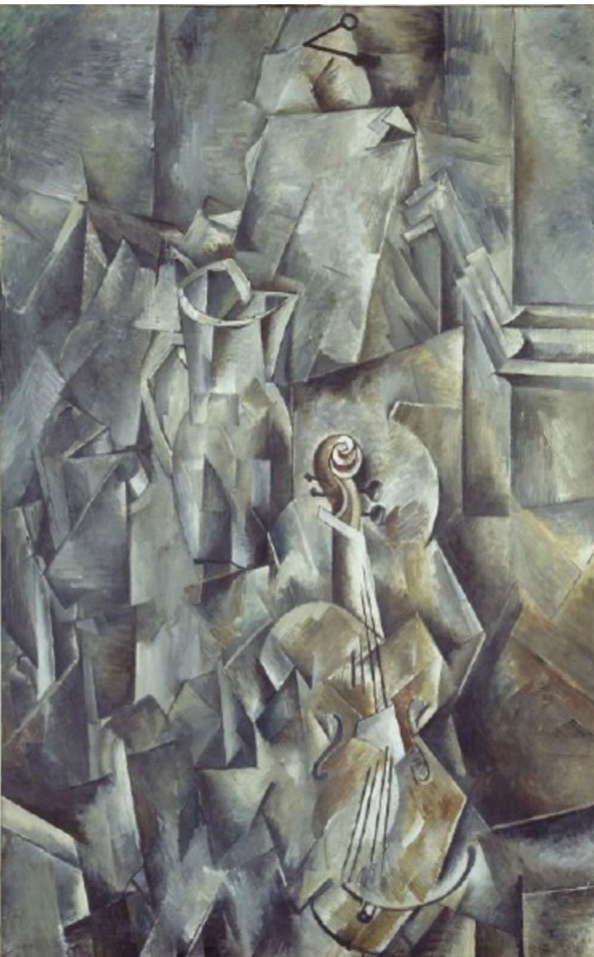
Cubism
A revolutionary modern art movement developed in the early 20th century by Pablo Picasso and Georges Braque, characterized by the fragmentation of objects into geometric forms, multiple perspectives within a single composition, and the rejection of traditional linear perspective and naturalistic representation.
Adolf Loos
Wrote “Ornament and Crime” 1910
Goldman & Salatsch Building (Looshaus)
Vienna, Austria, 1909
Villa Müller
Prague, Czech Republic, 1930
Piet Mondrian
Tableau I
Paris, France, 1921
New visual language
Orthogonal grid
Theo van Doesburg
Spatial Diagram for a House 1924
Gerrit Rietveld
Schröder House
Netherlands, 1924
Where did Adolf Loos travel in his twenties, and what important architect did he meet during his time abroad?
Adolf traveled to America and encounters the work of Louis Sullivan
Why was Adolf Loos considered a maverick in modernist discourse?
Adolf was not a fan of “gesamtkunstverk”, his ideals and beliefs were very much different from other architects.
Summarize Loos’s criticisms of Art Nouveau and the Vienna Secession.
Adolf criticized ornamentation and was in favor of form and purpose instead.
De Stijl can be translated as ?
“The style”
Summarize the stylistic evolution of Piet Mondrian’s painting – does it become increasingly figure, or increasingly abstract?
Increasingly abstract - His picture planes were transitioning to flat planes and the colors were increasingly bold.
Describe the use of color and form in De Stijl compositions.
Rectilinear planes
Geometric form
Intersecting planes that shape space
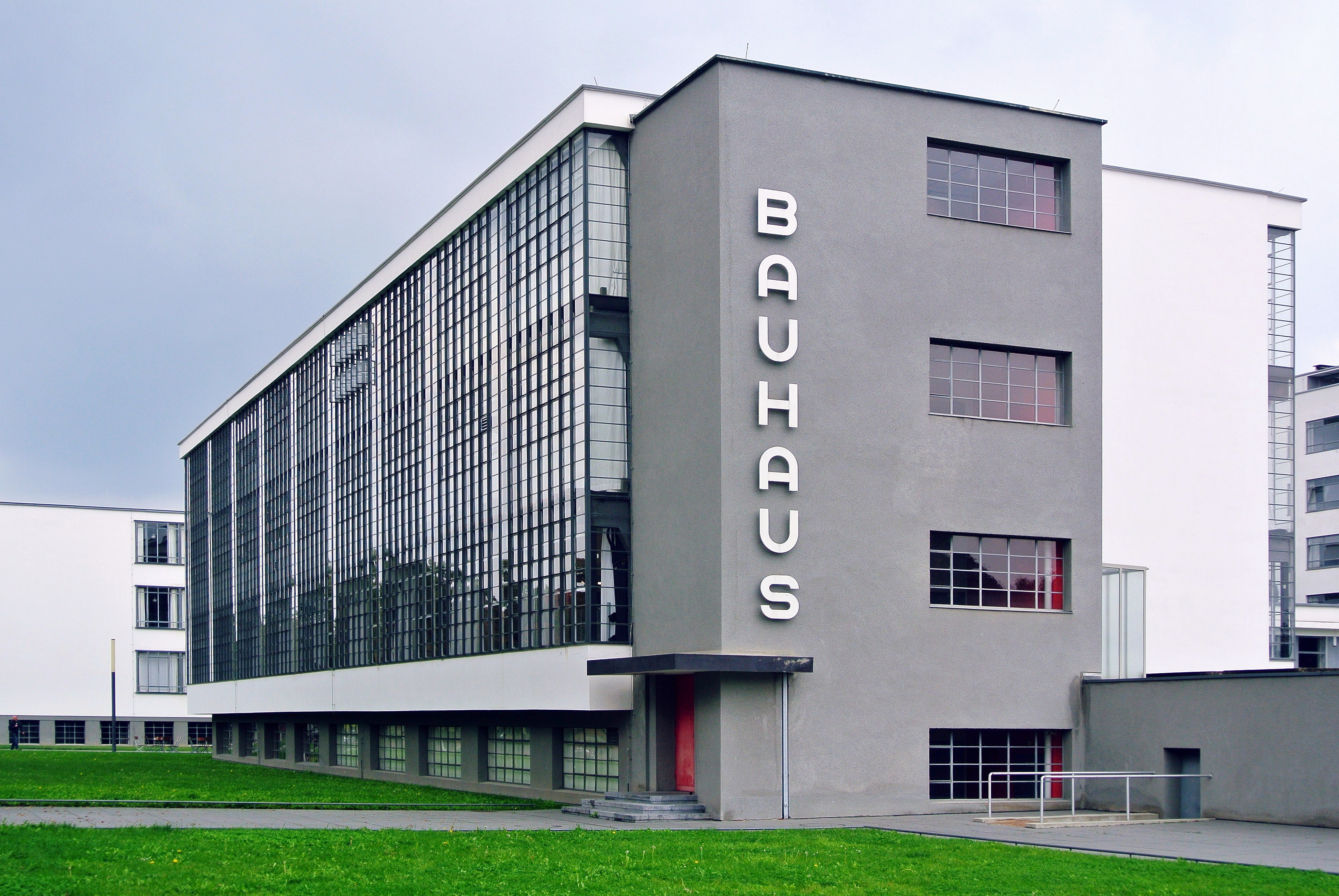
Bauhaus Building
Walter Gropius
Dessau, Germany, 1925-26
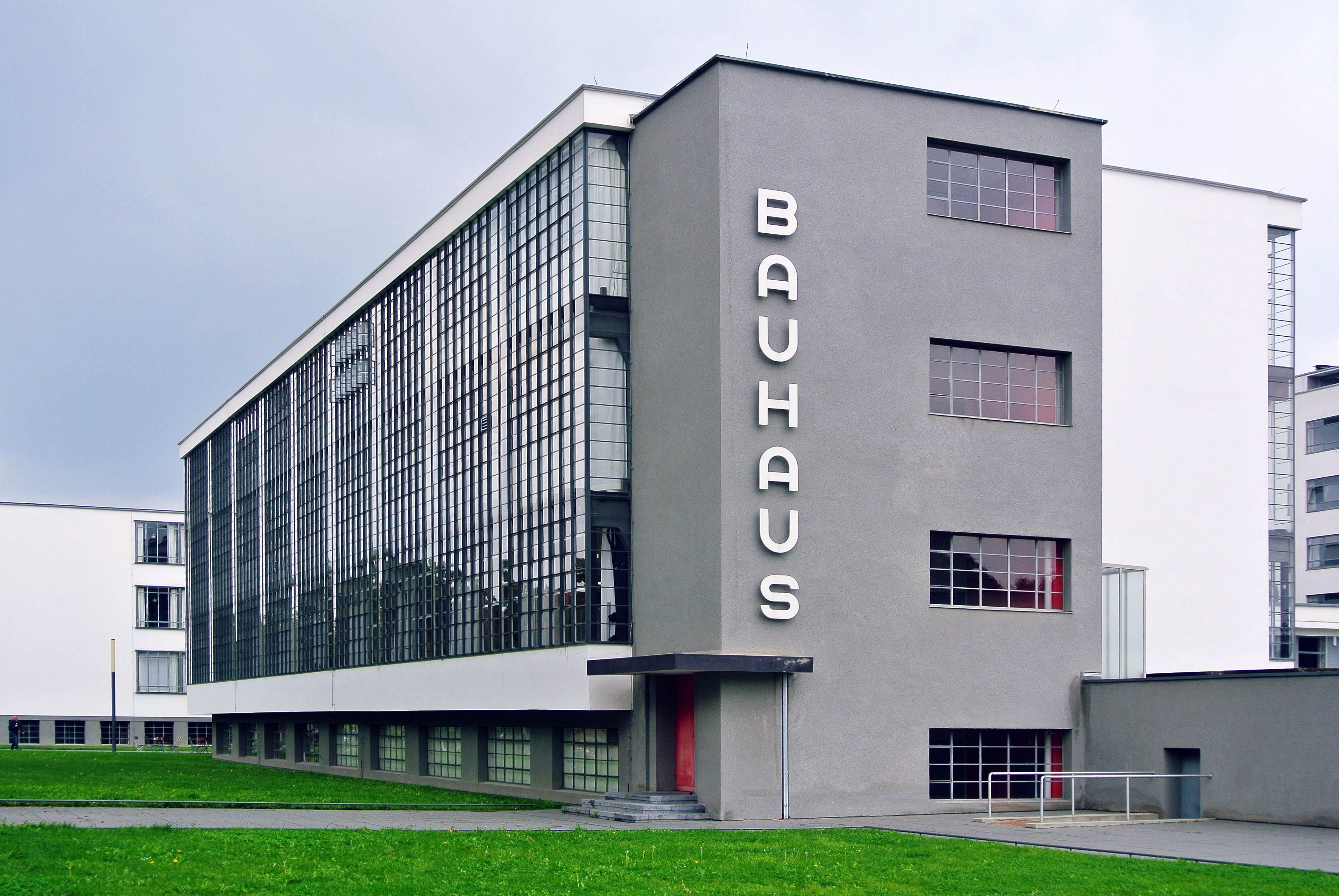
The Bauhaus
An avant garde German art school organized by Walter Gropius and opened in Weimar in 1919. According to its first manifesto, the school was to teach crafts, and all artists and architects were to work together towards the goal of ‘the building of the future.’ This first phase of the Bauhaus was inspired by William Morris, Hermann Muthesius and the Arts & Crafts Movement. A fundamental change in the program was accelerated by two lectures given by Theo van Doesburg in 1922 (introducing De Stijl ideas) and by the appointment of Laszlo Moholy-Nagy, the theorist and Constructivist designer, in 1923. In the same year, political changes led to the dissolution of the Bauhaus in Weimar and a new building, designed by Gropius, was built in Dessau 1925-26. A department of architecture was established and Hannes Meyer became its head; Meyer became director of the school upon Groupius’s resignation in 1928. The rise of National Socialism (Nazi party) led to the school’s closure in 1933.
Walter Gropius
Designed and directed The Bauhaus
Hannes Meyer
Head of the department of architecture in The Bauhaus
Far more political than Gropius and was dismissed for political reasons
Theo Van Doesburg
Introduced De Stijl ideas
What was the primary goal of The Bauhaus?
To find new art for the modern age
Which event delayed Walter Gropius’s appointment as director of the Bauhaus?
World War I in 1914, Walter was sent to war
Summarize the principles that best describe the Bauhaus design
All disciplines would come together
Architecture, sculpture, art, and painting in unity
Create a building of the future
What was the purpose of the preliminary course at the Bauhaus?
Equip people in different skills and teach them how to work together
Describe Hannes Meyer’s approach as director of the Bauhaus?
A reflection of a commitment to make architecture more important
Inspired by the invention of new forms
Bring prototypes to the industry
What major political event forced the Bauhaus to close in 1933?
The rise of the Nazi Party, which opposed modernist and avant-garde design
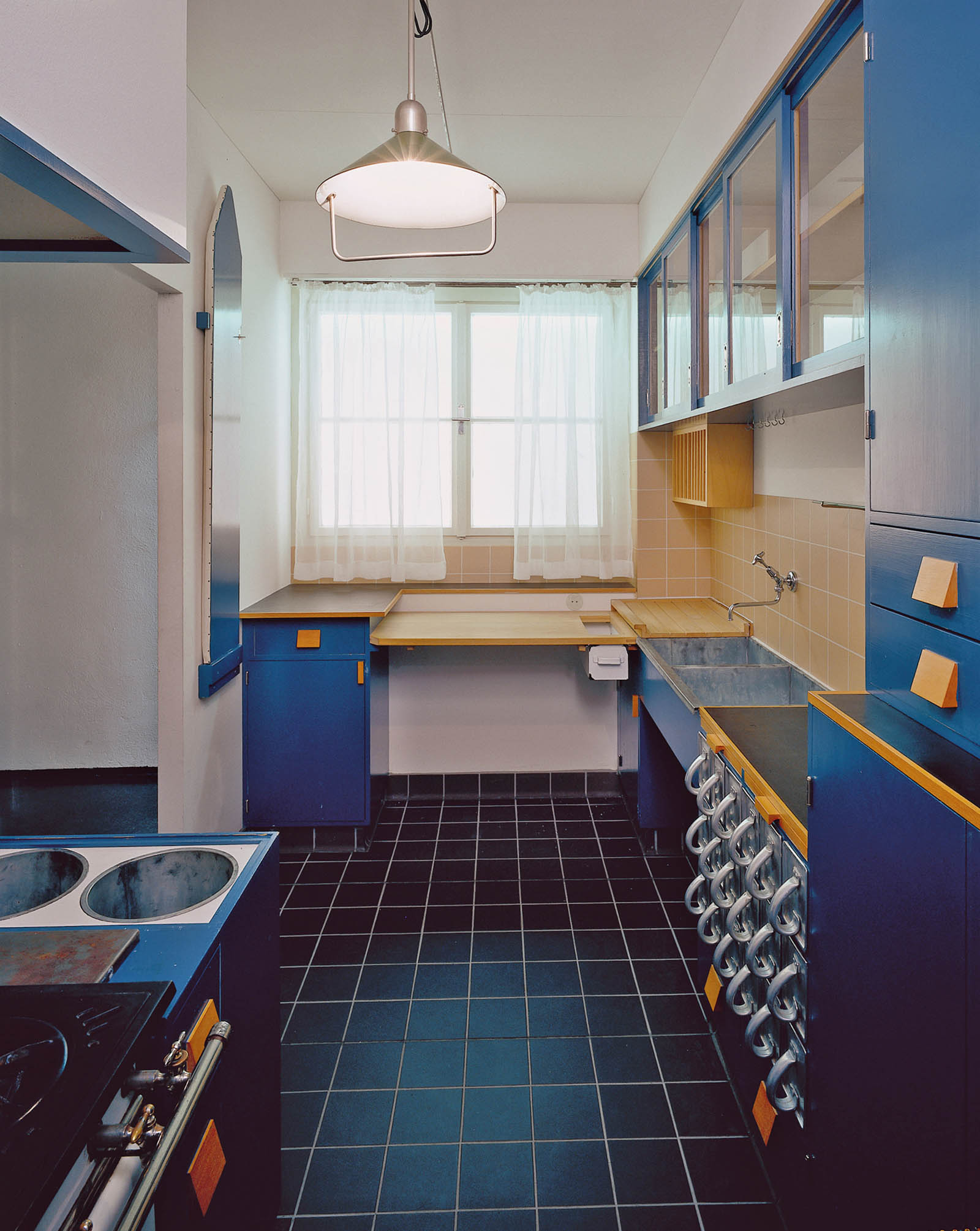
Frankfurt Kitchen
Grete Lihotzky
Frankfurt, Germany, 1926
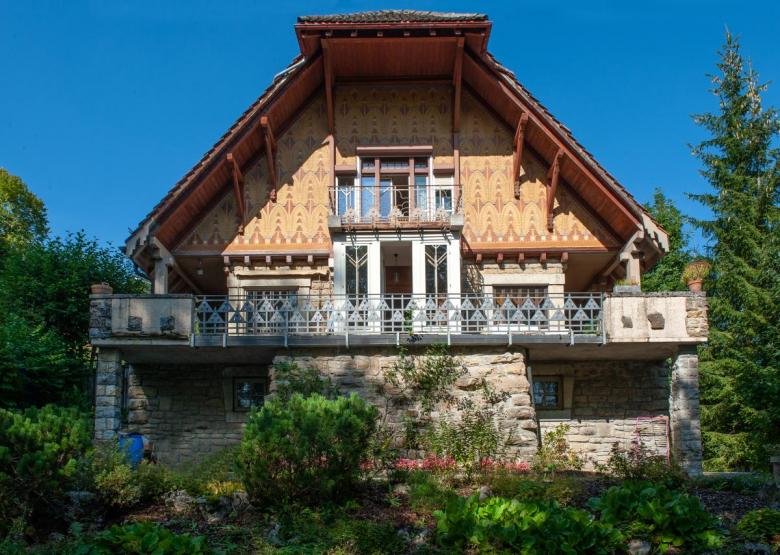
Villa Fallet, La Chaux du Fonds
Charles-Édouard Jeanneret (Le Corbusier)
Switzerland, 1906-07
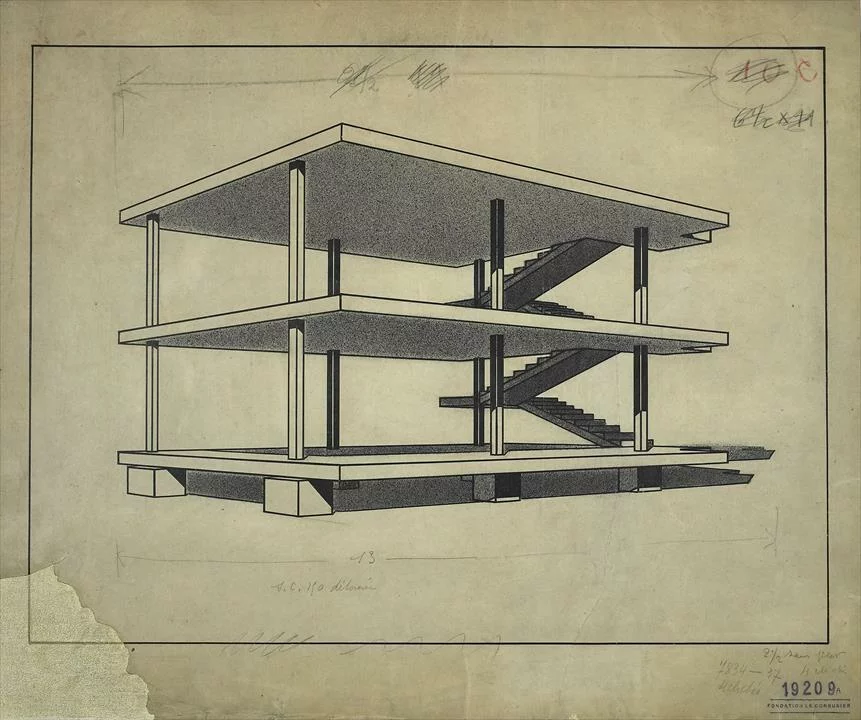
Maison Dom-Ino
Charles-Édouard Jeanneret (Le Corbusier)
France, 1914
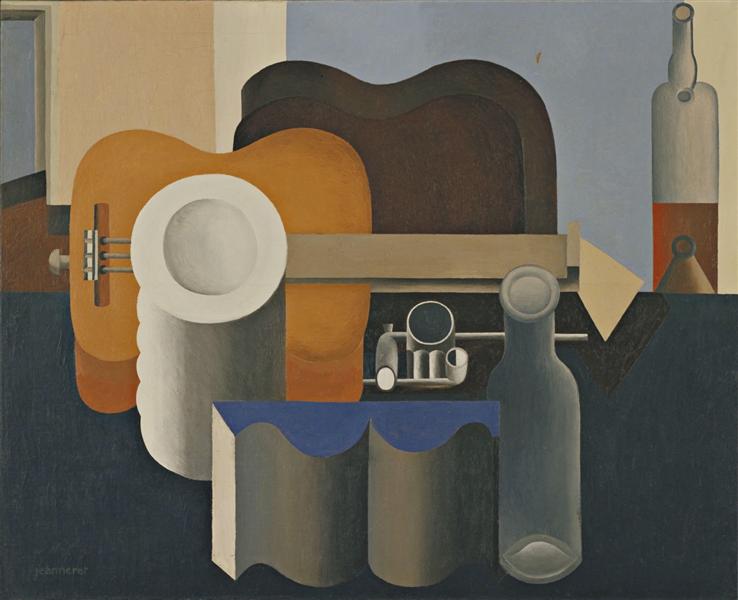
Still Life, Le Corbusier, 1920
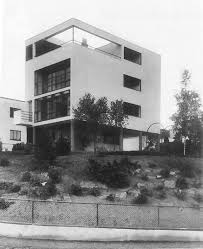
Citrohan House
Le Corbusier
Stuttgart, Germany, 1925-27
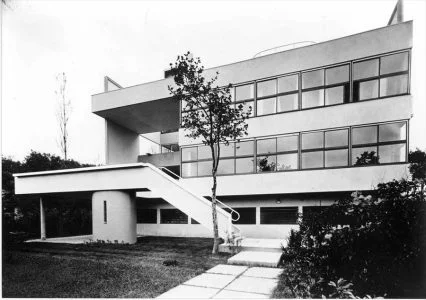
Villa Stein
Le Corbusier
Garches, France, 1927
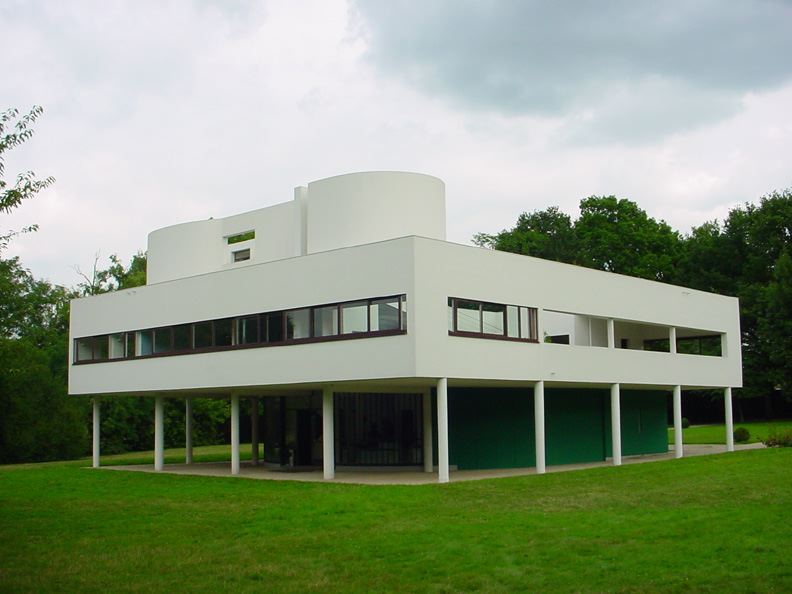
Villa Savoye
Le Corbusier
Poissy, France, 1928
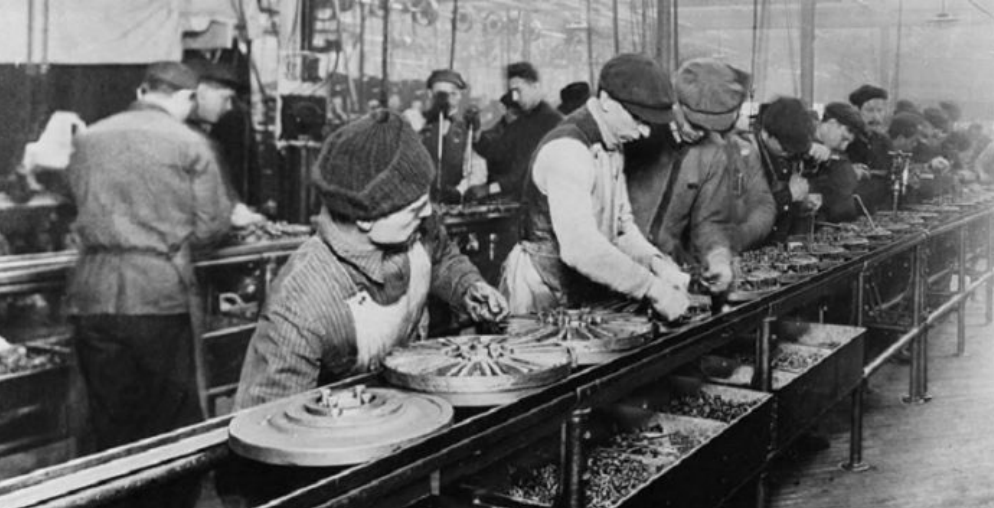
Taylorism
Developed by Frederick Winslow Taylor, is a system of scientific management that seeks to maximize efficiency in industrial production through time and motion studies, standardized tasks, and division of labor. In architecture and urban planning, Taylorism
influenced functional zoning and rationalized workflows, aiming to create optimized, efficient spaces for modern living and working.
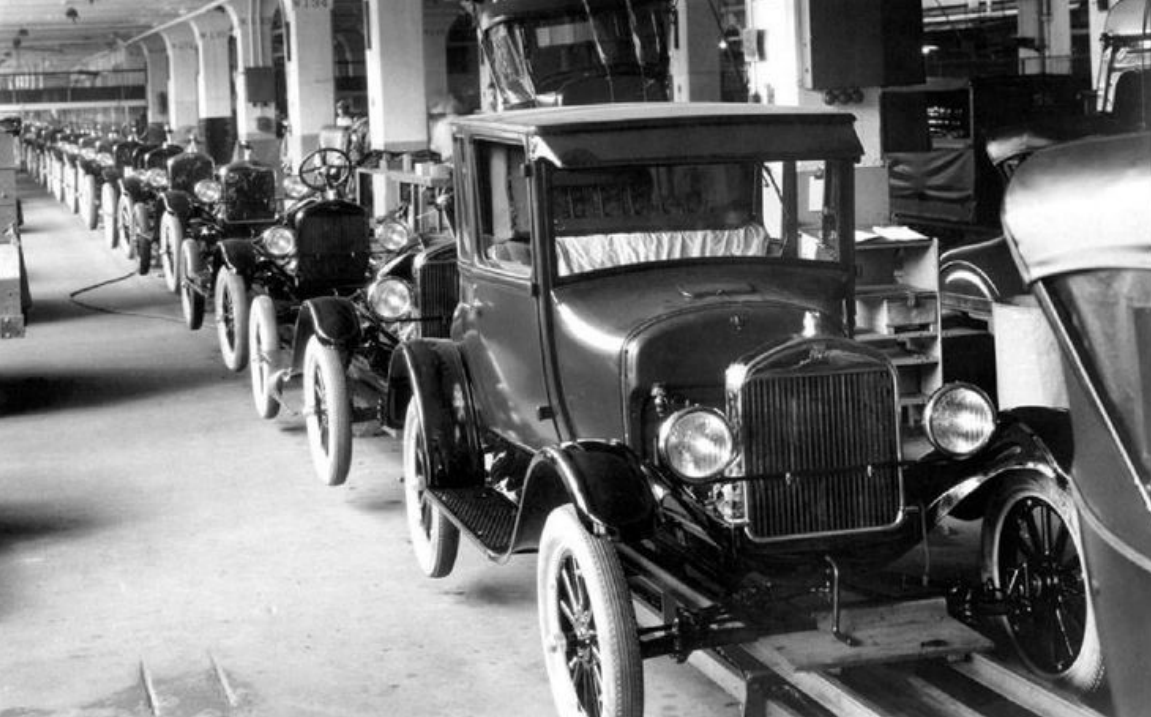
Fordism
A system in which un-skilled workers labored on an assembly-line to mass-produce a standardized, low-cost product.
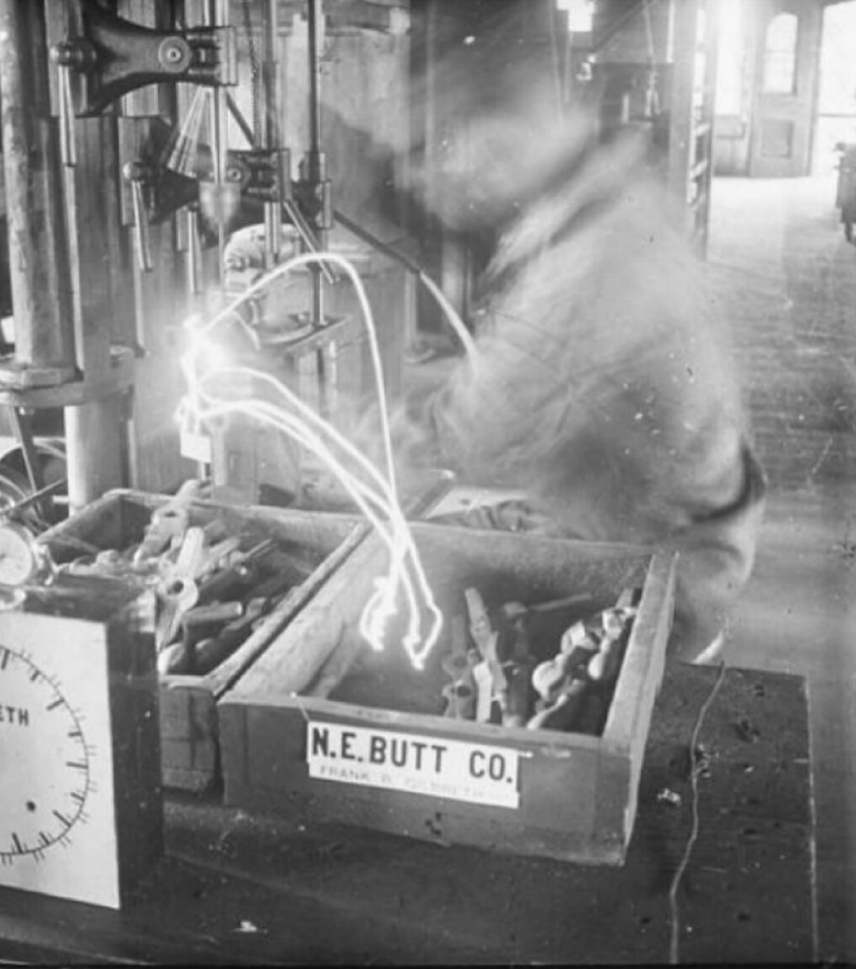
neue sachlichkeit
New Objectivity; a German modernist movement of the 1920s that
emphasized functionalism and rational design as part of a “return to order” after World War I.
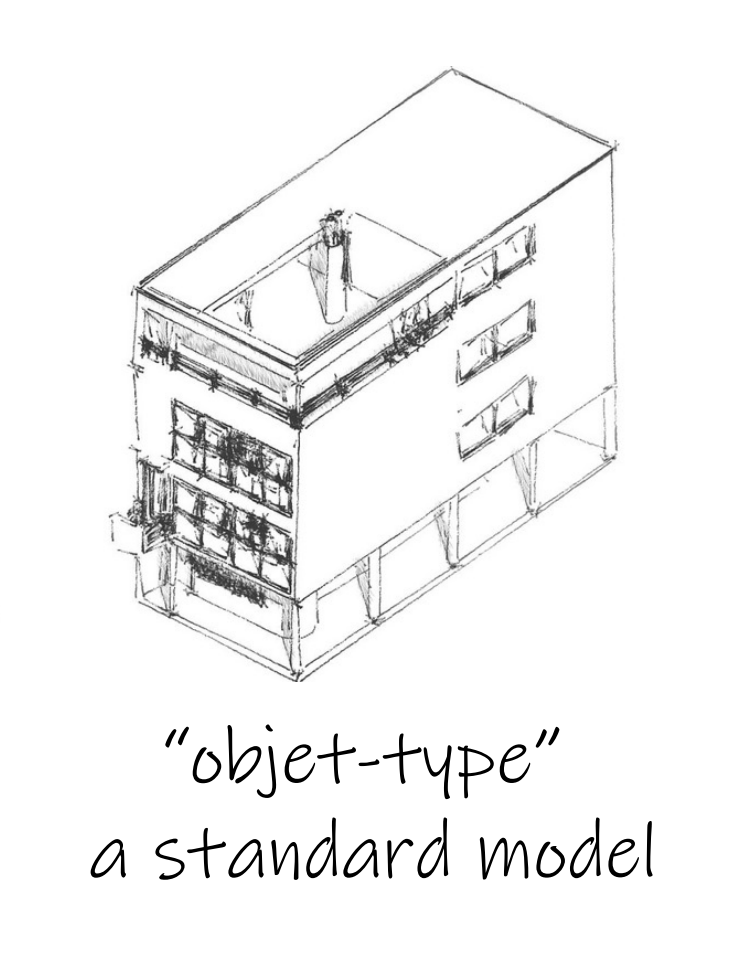
objet-type
A concept promoted by Le Corbusier; refers to standardized, mass-produced objects or buildings that prioritize function, efficiency, and universality. Rooted in modernist ideals, it emphasizes the idea that architecture, like industrial products, should follow principles of rational design and mass production to serve society’s needs effectively.
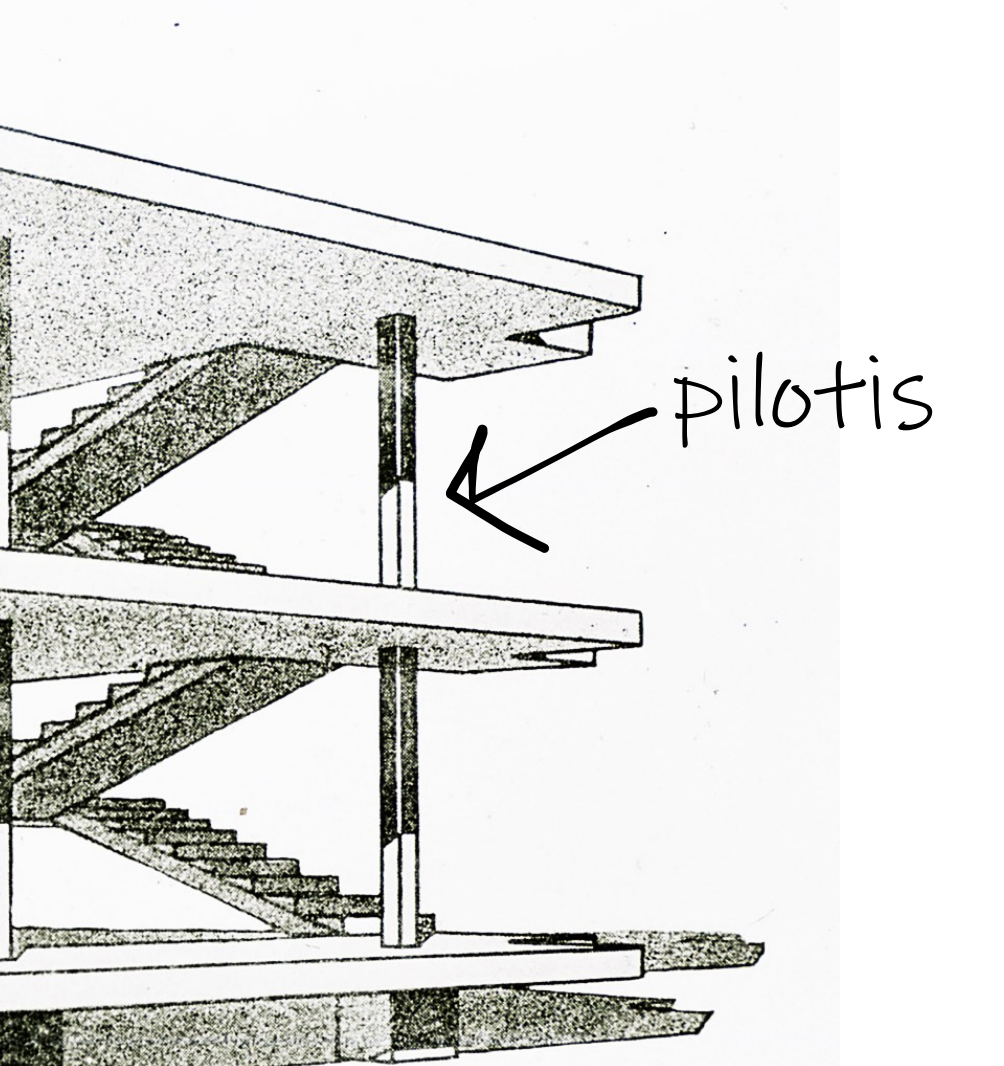
Pilotis
A pillar or support; adopted and canonized by Le Corbusier for the cylindrical concrete pillars he used to carry a building.
Le Corbusier
L’espirit nouveau
Designed for a Domino House
5 points of architecture
How did World War I impact architectural thinking in Europe?
It made mass housing production a central concern
It led architects to seek efficient, standardized solutions for rebuilding cities
How did Taylorism influence architecture and design in the 1920s?
It encouraged detailed time and motion studies to improve efficiency
It contributed to mass production of standardized architectural components
What was a primary goal of the Frankfurt Kitchen designed by Margarete Schütte-Lihotzky?
To improve efficiency in meal preparation
What was a key reason why Le Corbusier promoted the concept of the “house as a machine for living”?
He believed houses should be mass-produced for efficiency, affordability, and designed for healthy living
What are the 5 points of architecture?
The pilotis
The roof garden
The free plan
The ribbon windows
The free facade
What were some characteristics of the Villa Savoye that aligned with Le Corbusier’s vision for a new architecture?
It was raised on pilotis
It incorporated ribbon windows
Included a roof garden
What function does the ramp serve in the Villa Savoye?
It adds a sense of drama and procession through space
How did Juan O’Gorman primarily come into contact with Le Corbusier’s work?
By studying architectural journals and books
What are some ways Obregón Santacilia and Juan O’Gorman blended modernist and Mexican traditions?
Incorporating bold, vibrant colors
Abstracting indigenous and colonial architectural elements
Mies van der Rohe’s early exposure to construction and craftsmanship came from which source?
His father, a master stonemason
Which key building was designed while Mies worked in Peter Behrens’ office?
The AEG Turbine Factory
How did Mies van der Rohe’s work in the 1920s reflect the influence of De Stijl?
He used intersecting, freestanding planes to define space
He embraced asymmetry and openness in his architectural plans
Which of the following statements about the Barcelona Pavilion are true?
It used rich materials such as marble, onyx, and chrome-clad columns
It was designed as the German Pavilion for the 1929 World's Fair
What were the primary goals of the International Style as presented in the MoMA exhibition?
A focus on volume over mass
The rejection of symmetry in favor of balance
The emphasis on creating architecture as a universal solution
International Style
A term coined in 1932 by Phillip Johnson in conjunction with an exhibition of modern architecture at the Museum of Modern Art in New York, As conceived in 1932, the International Style was applied to the work of Walter Gropius, Le Corbusier, and Ludwig Mies ven der Rohe and emphasized volume over mass, balance rather than symmetry, and no applied ornament.
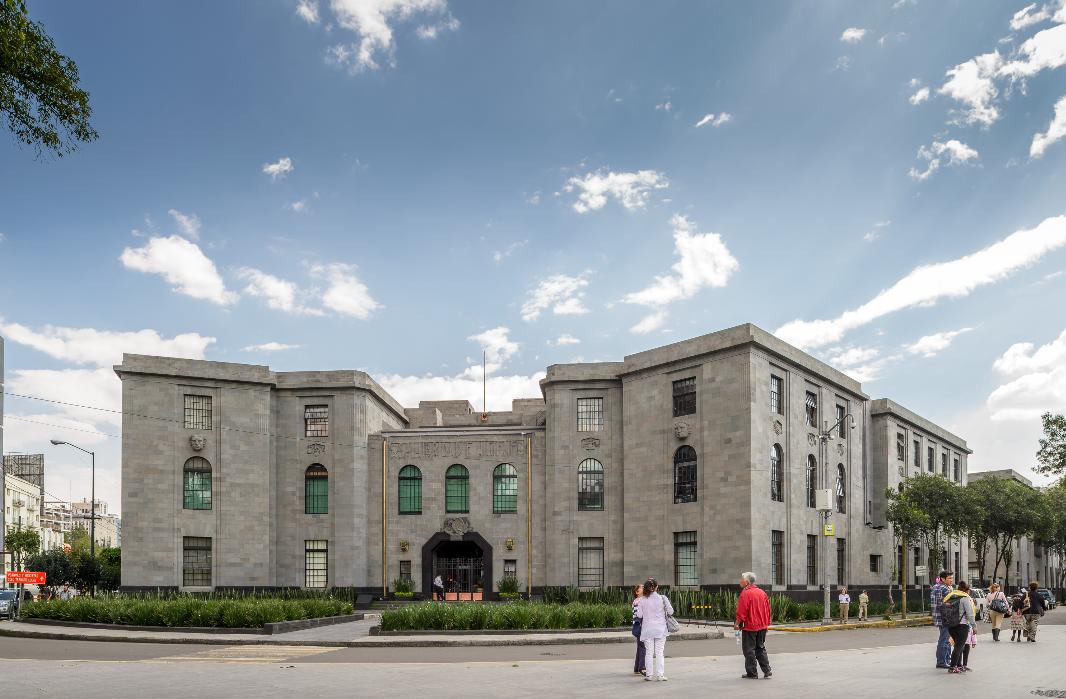
Ministry of Health
Obregon Santacilia
Mexico City, Mexico 1926
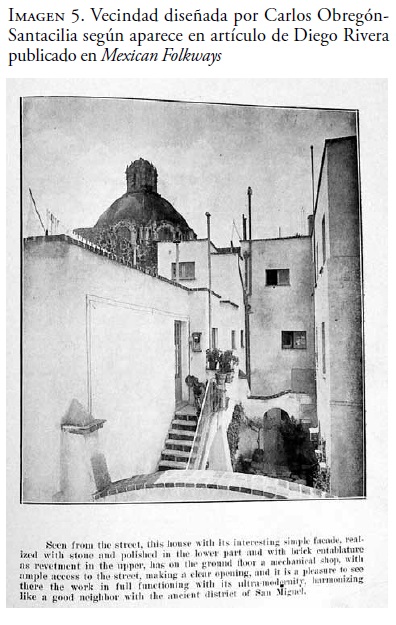
Casa de Vecindad
Obregon Santacilia
Mexico City, Mexico 1926
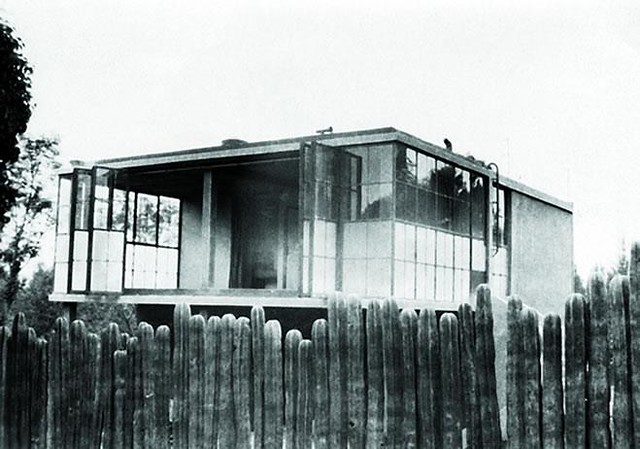
Calle de las Palmas
San Angel, Mexico City, Mexico 1929
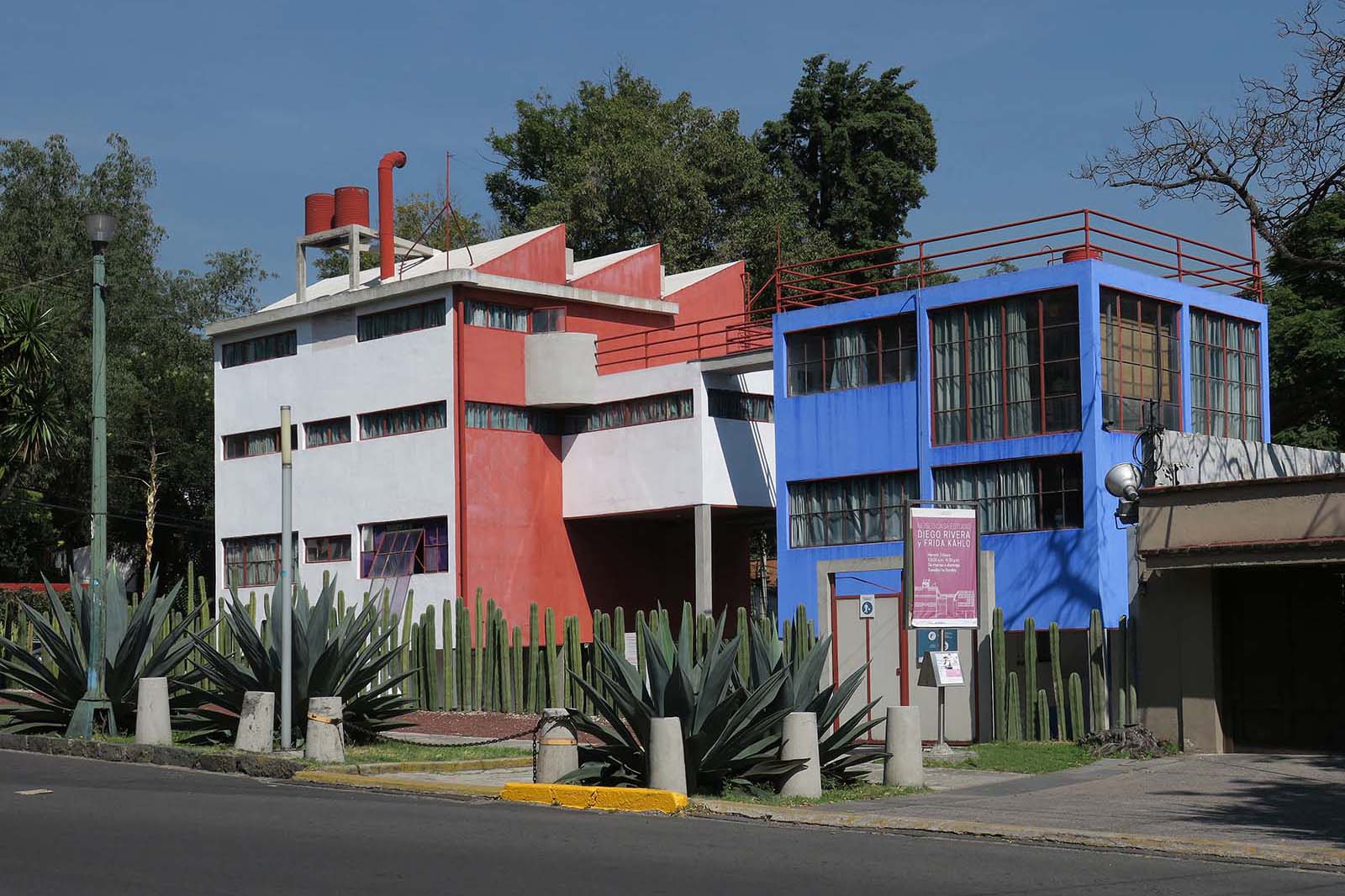
House and Studio of Diego Rivera
Juan O’Gorman
San Angel, Mexico City, Mexico 1931
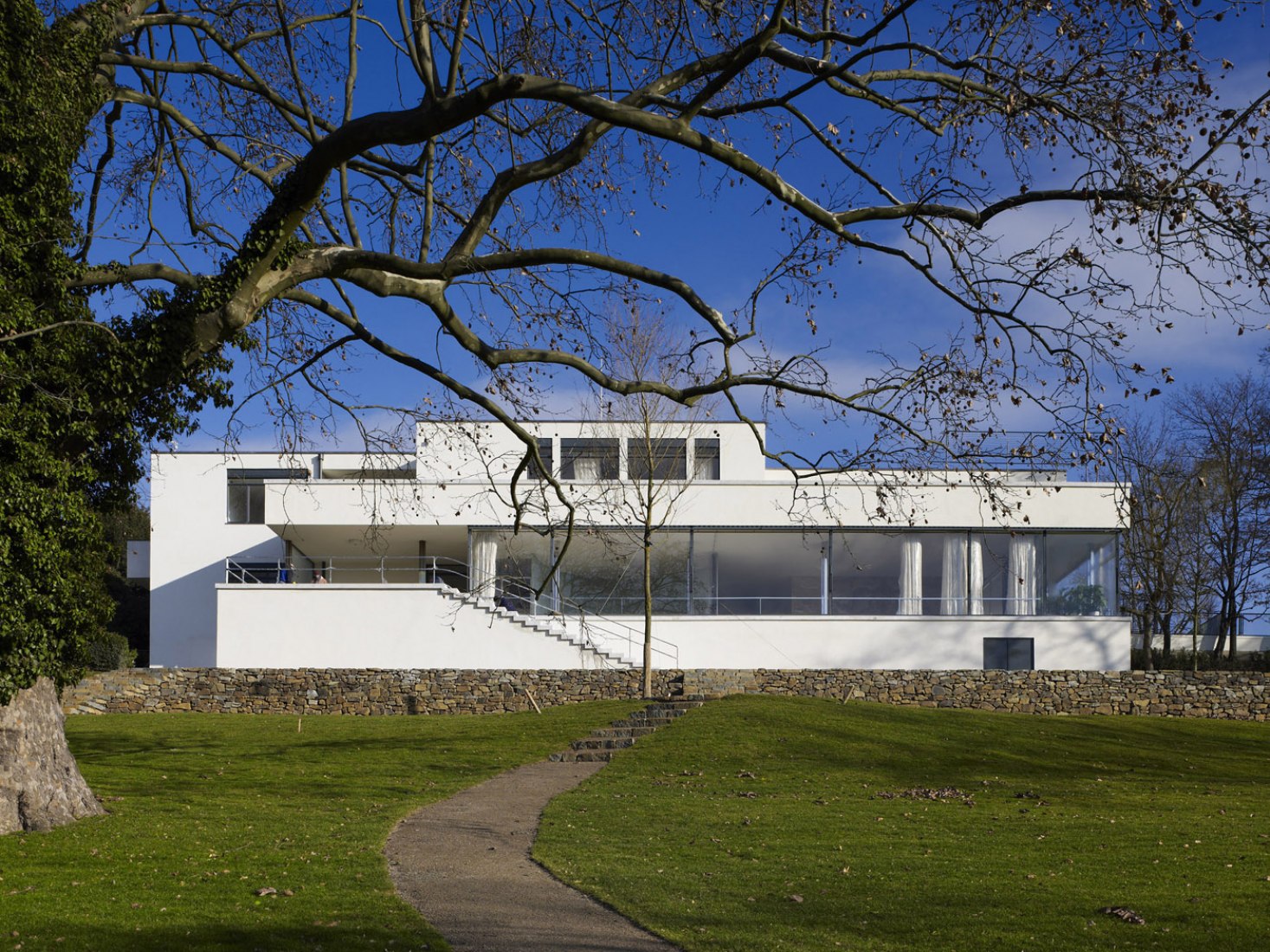
Tugendhat House
Ludwig Mies van der Rohe
Brno, Czech Republic 1928-30
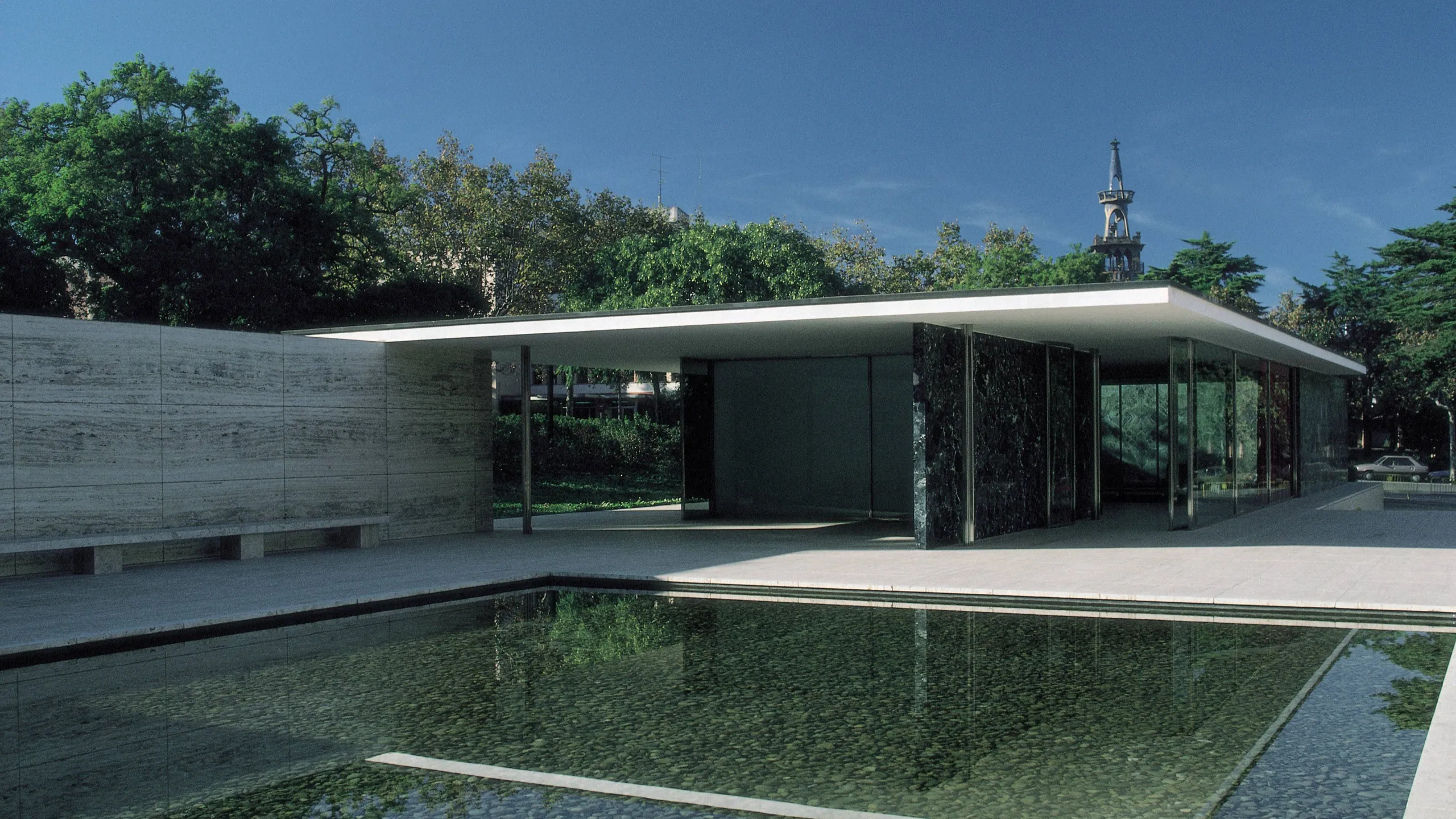
Barcelona Pavilion
Ludwig Mies van der Rohe
Barcelona, Spain 1928-29