Arch 211 - Mid Term Key Projects
1/71
There's no tags or description
Looks like no tags are added yet.
Name | Mastery | Learn | Test | Matching | Spaced | Call with Kai |
|---|
No analytics yet
Send a link to your students to track their progress
72 Terms
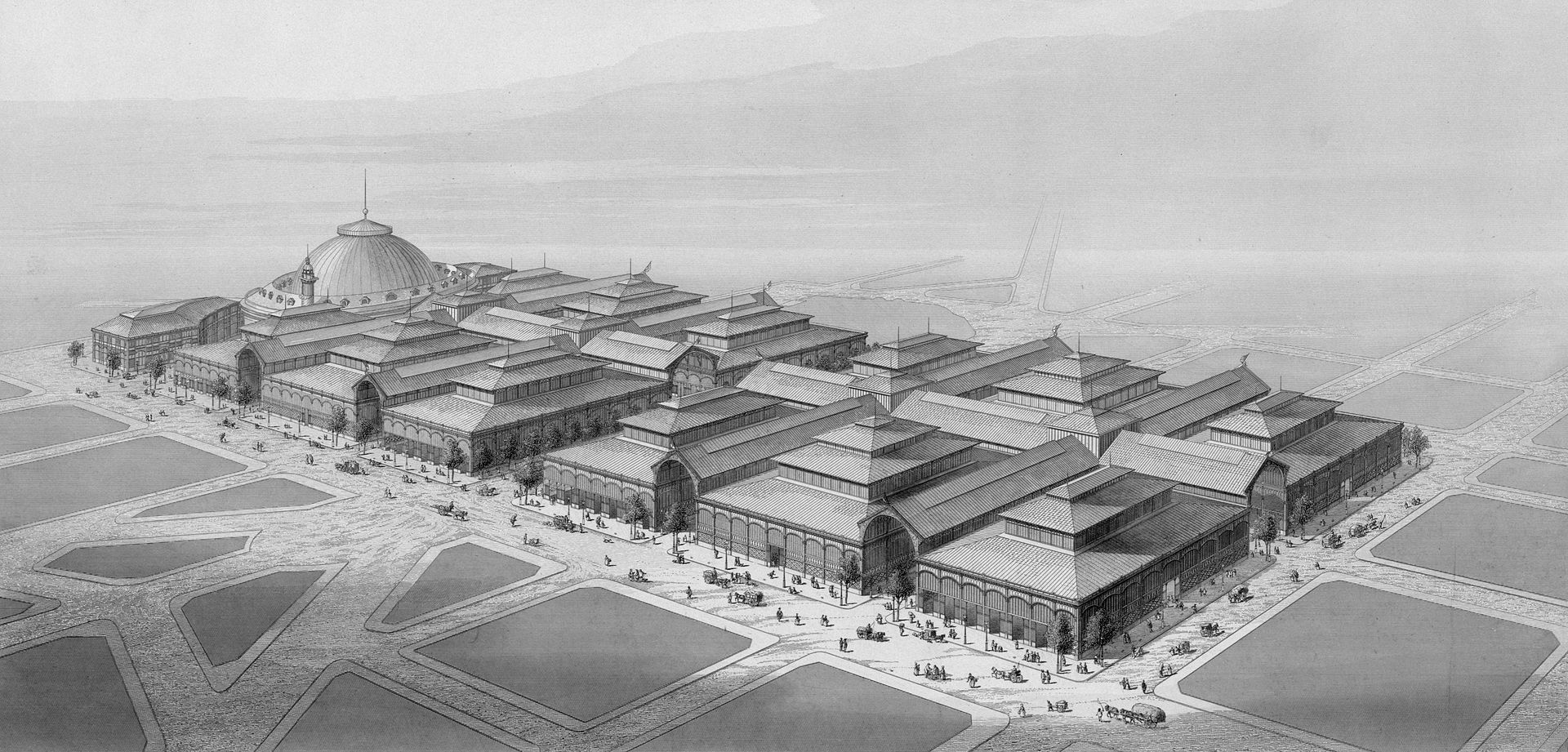
Markets of Les Halles, Victor Baltard (Paris, France, 1853-1870)
Had running water, gas heat, sewer pipes, glass roofs that covered streets between the buildings
Large scale sopping center/market
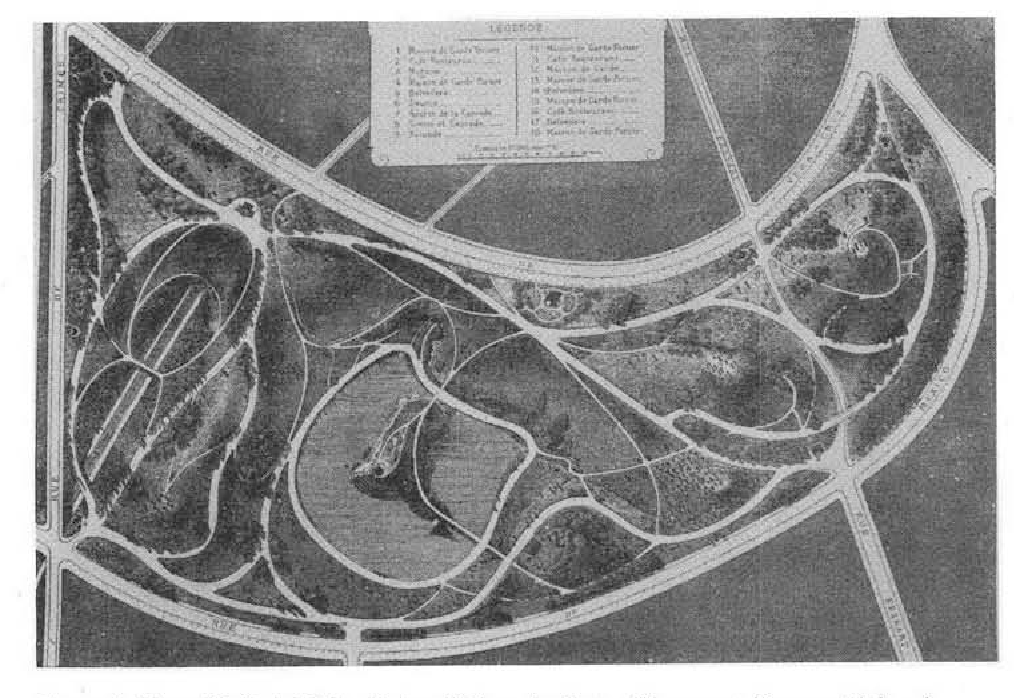
Buttes-Chaumont Park, Adolphe Alphand (Paris, France, 1864-1867)
Picturesque landscape
Sublime aesthetic
grotto/cave w large waterfall
traintracks sunken in trenches, hidden
temple folly on hill
concrete molds for rustic tree log
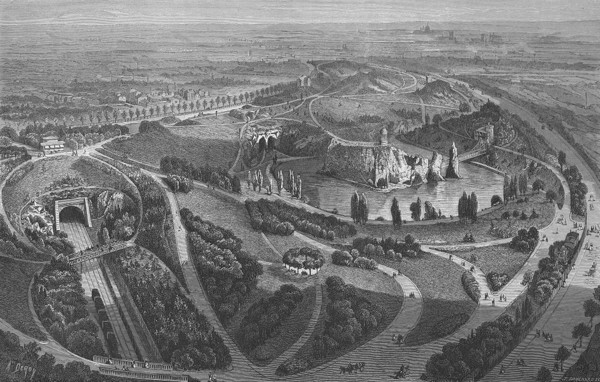
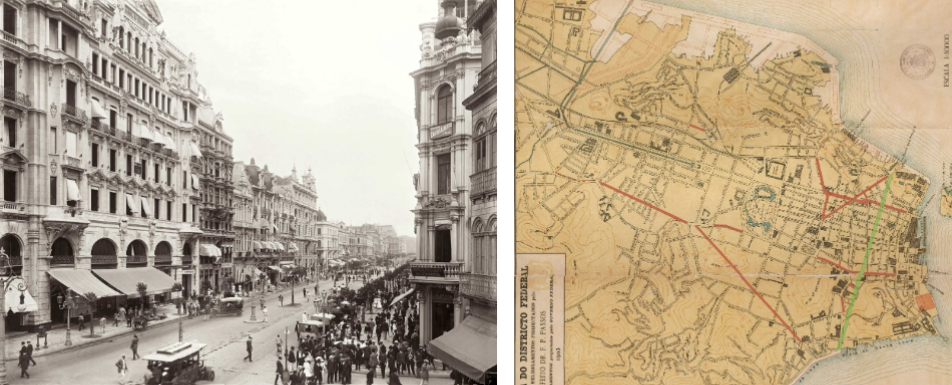
Avenida Central, Francisco Perreira Passos (Rio de Janeiro, Brazil, 1904)
Main boulevard/road
new waterfront: port infrastructure and leisure
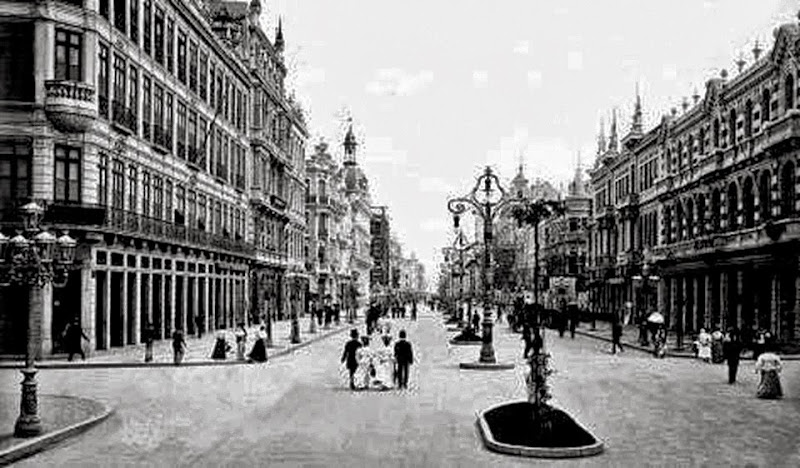
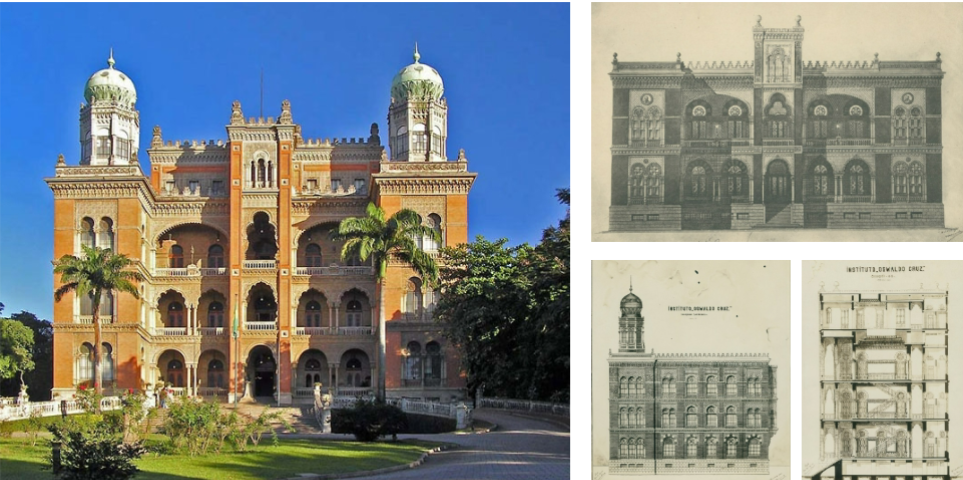
Instituto Oswaldo Cruz, Luiz de Moraes, Jr. (Rio de Janeiro, Brazil, 1904-1918)
Islamic medieval, more than it was french
Easy to clean spaces - tile walls/floor, metal furniture raised off of floor
Major influence on modernism in architecture
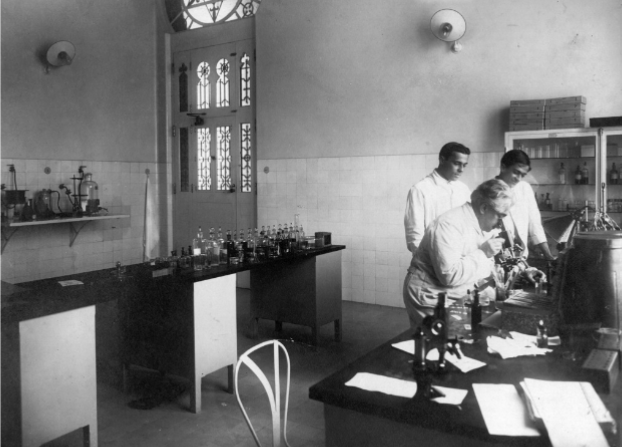
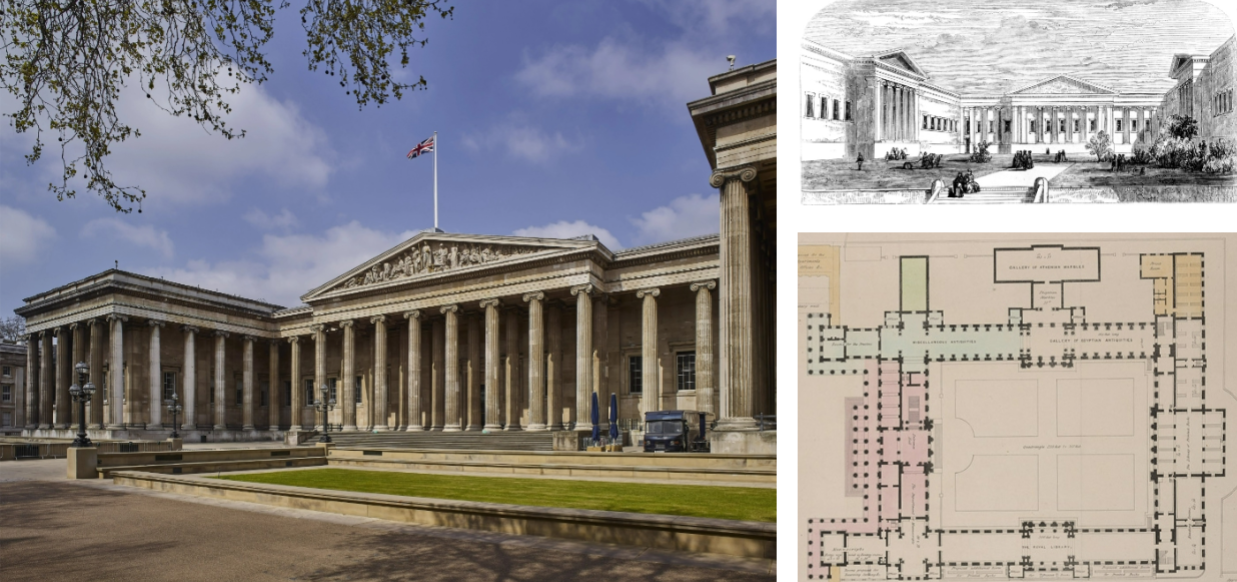
British Museum, Robert Smirke (London, UK, 1823+)
Almost completely symmetrical
Greek revival
classicism
columns and fluting
Little ornamentation, “back to basics”
Worked for Soane
similar to Altes Museum
educate public and have culture
read major axii in plan
parthenon sculpture (“Elgin marbles”)
Greek→ timber trusses = flat roof
Brit→ iron for greek effect
industrial equipment
modern building
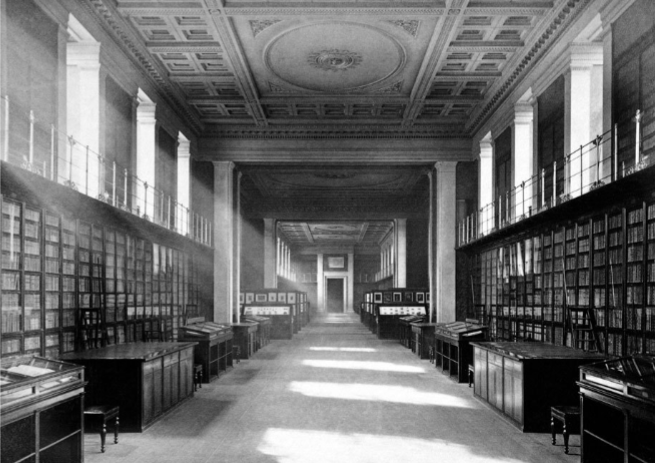
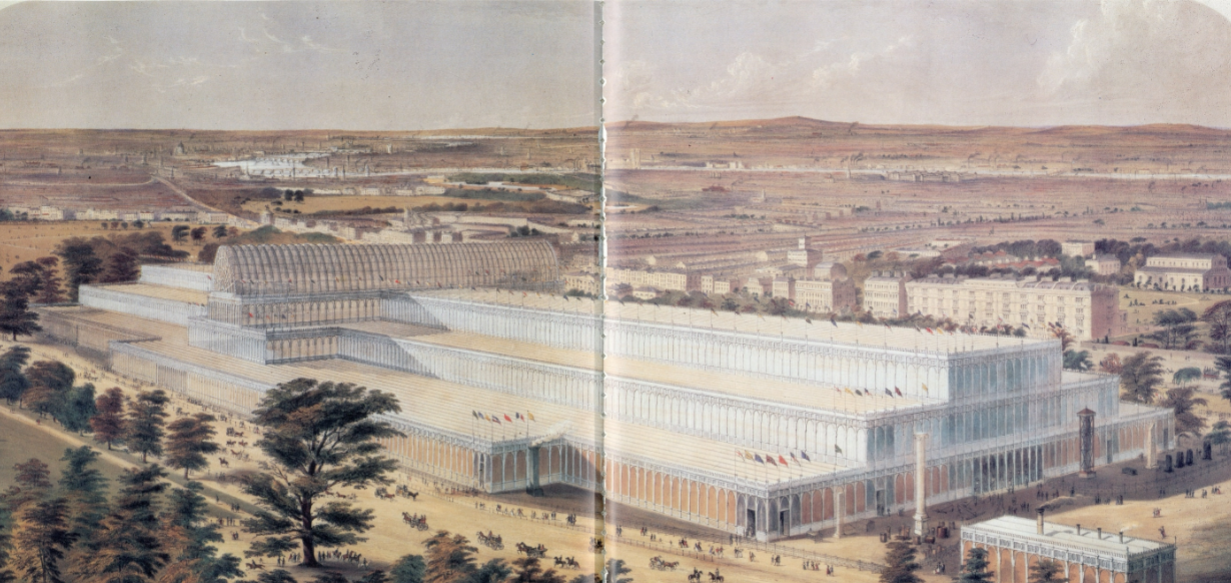
The Crystal Palace, Joseph Paxton (London, UK, 1851)
Exhibition venue
Glass and steel
Was transportable
showcase agriculture, cultural, industrial
trade fair
steam engines, cocoa beans
stained glass and machinery
E = other counties
W = britian
British India exhibit
elephant plushes
visually appealing and overwhelming
iron and glass
burned down
greenhouse specialist
open windows = vent
cotton screen on top of glass
diffuse light
color scheme: yellow, red, blue
heirarchical cultural
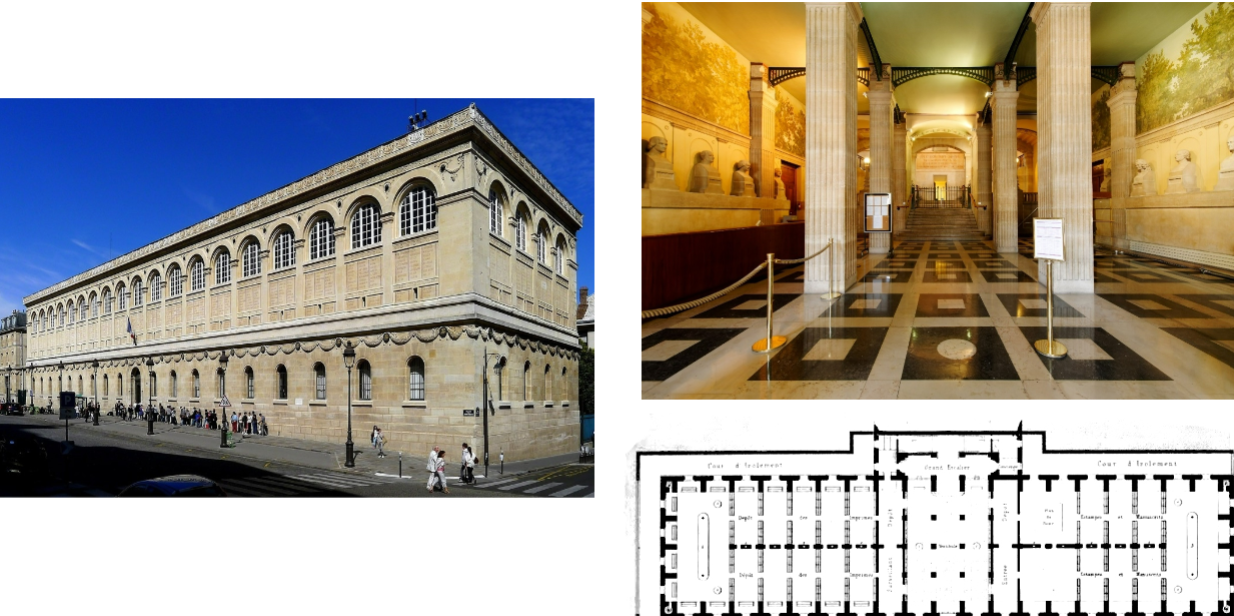
Bibliothèque Sainte-Geneviève, Henri Labrouste (Paris, 1843-1851)
1840’s library
Solid stone box, arcade top
reading rooms
stone pillars transitioning to iron
doric pillars, shallow iron arches
showstopper atop of stairs, main library
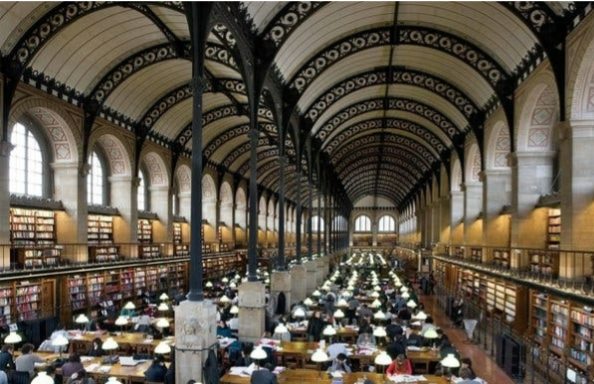
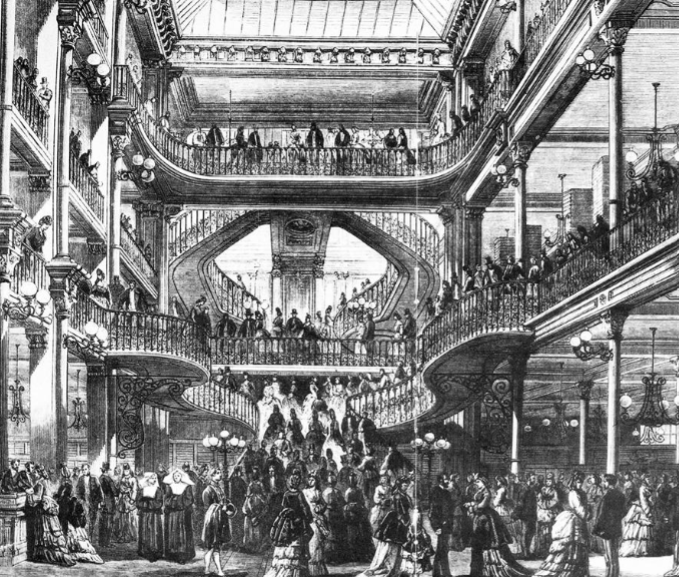
Le Bon Marché department store, Louis Auguste Boileau, with Gustave Eiffel (Paris, 1876)
One companies big store, crystal palace of shopping
Designed atmosphere between forms rather than the forms themselves
open structural pieces
curving staircases
floating on air
iron isn’t shameful
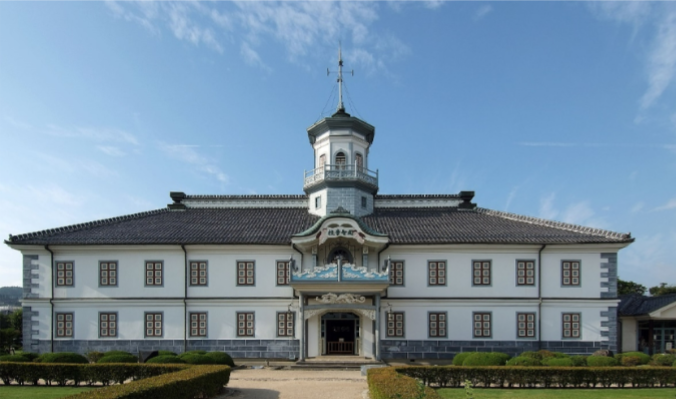
Kaichi Primary School, Tateishi Kiyoshige (Matsumoto, Japan, 1876)
Giyofu style
“imitation Western”
Japanese carpentry
symmetrical and solid walls
punched out windows and doors
hipped roof, grey clay tiles
walls exterior - stucco walls with stone
walls interior - long plastering technique with bamboo
octogon
arch keystone
railing = japanese carving ornament
sculpture
curved gable
european style angels
inside = european = chalkboard, education models
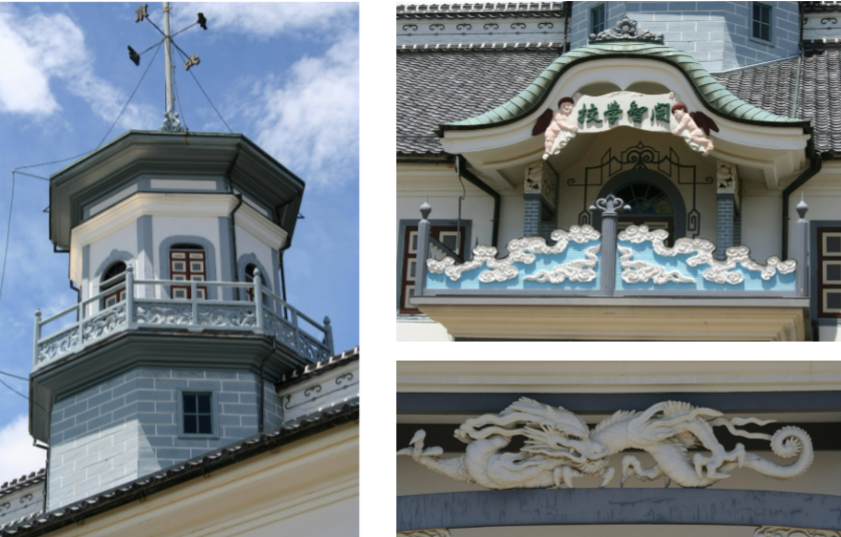
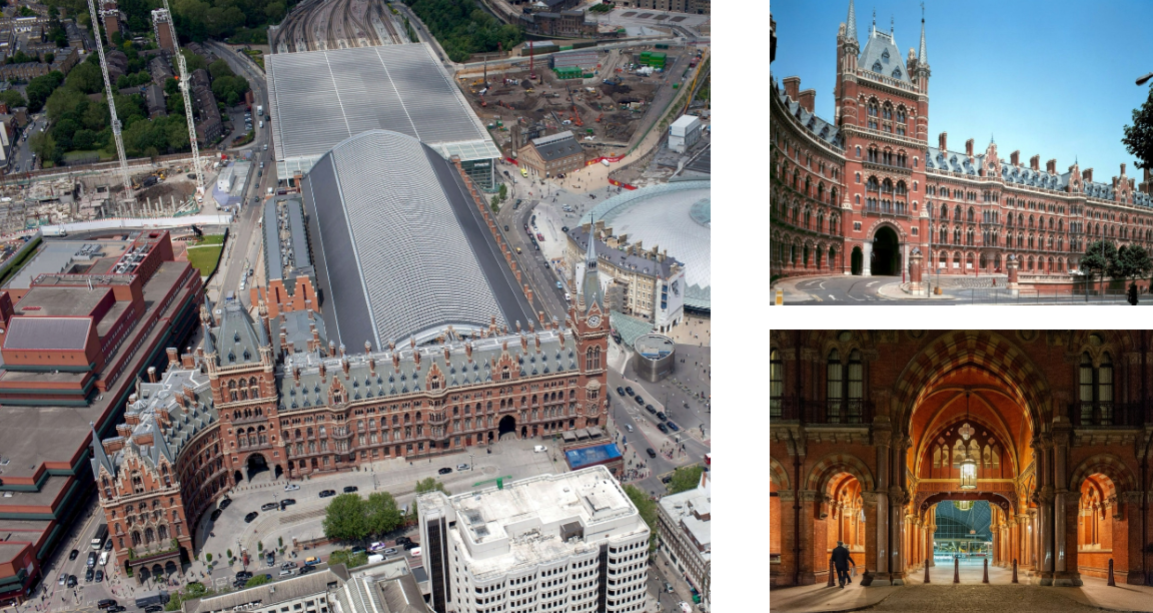
St. Pancras Station & Hotel, William Barlow / George Gilbert Scott (London, U.K., 1862-1876)
Gothic qualities, church like
“Handshake” between iron structure and gothic style
steeple, polychromatic, pointed arches, medieval venice
hotel entrance to left, right station
triangle site
asymmetrical shapes
iron for tall arches (never seen before)\
brick archways
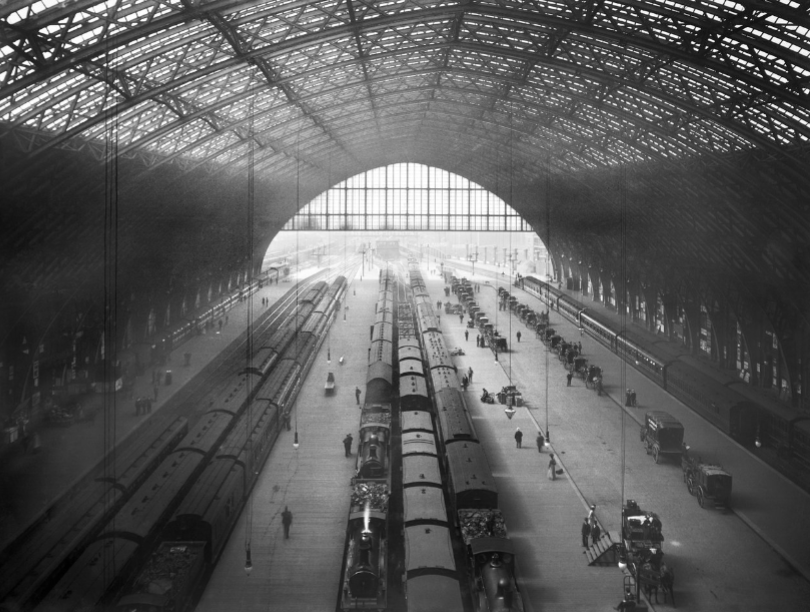
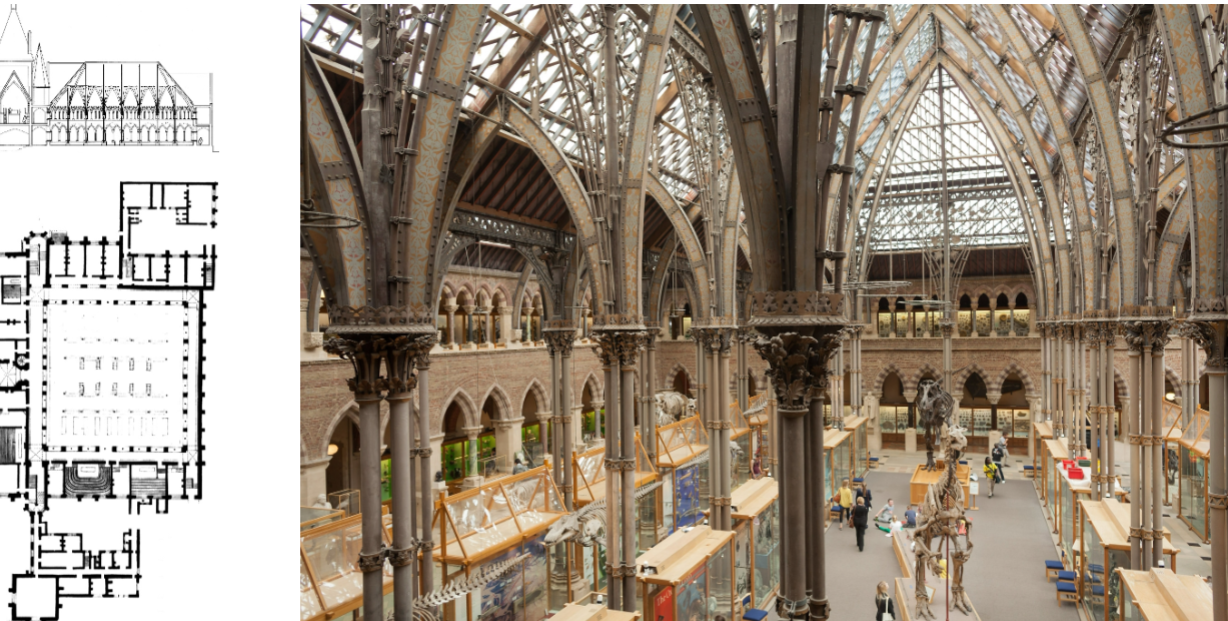
Oxford Museum, Deane & Woodward, with John Ruskin (Oxford, U.K., 1855-1860)
Column capitals - they were cast from custom molds, giving them many different forms
Not completed to the original plan - Ornamental carvings around the windows
iron and glass
molds handcrafted (all different)
skeletal grid
living architecture
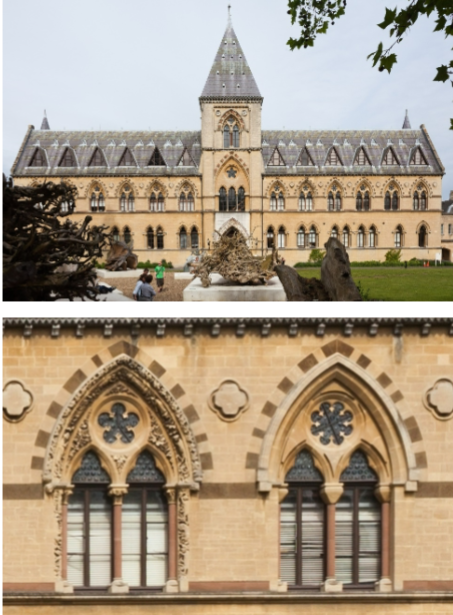
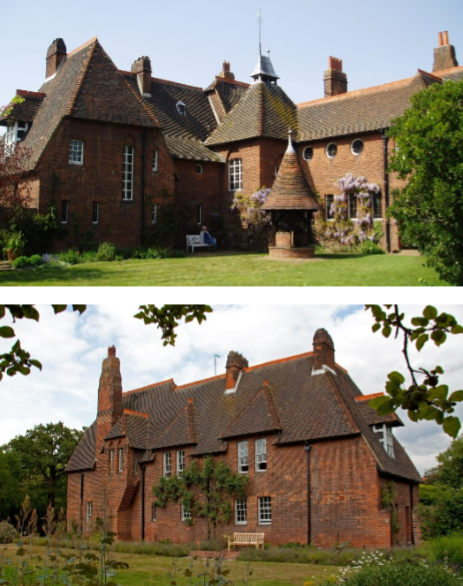
Red House, Philip Webb and William Morris (Bexleyheath, London, U.K., 1859-1860)
Arts and crafts
made by hand by team
style medieval, gothic
pointed arch roofs
asymmetrical
grow plan inside out
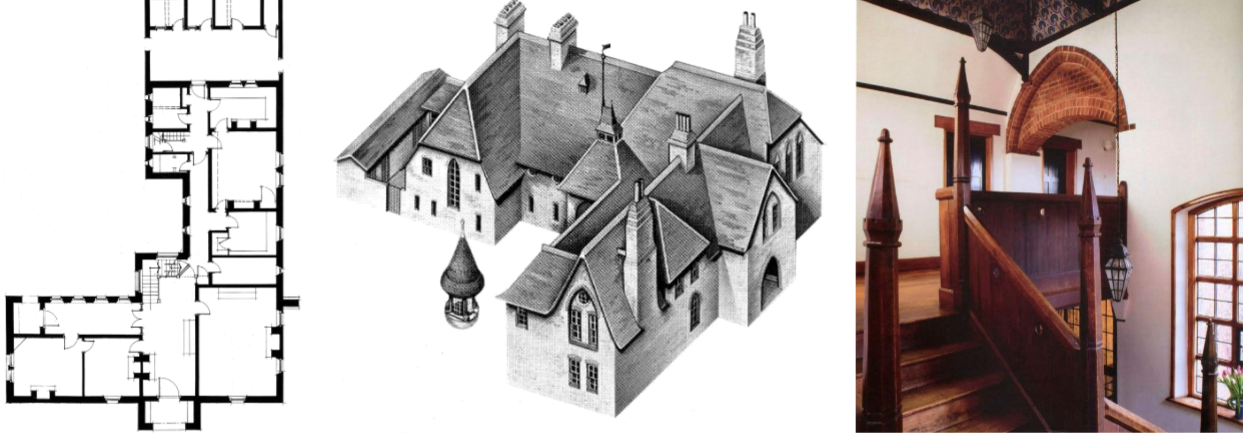
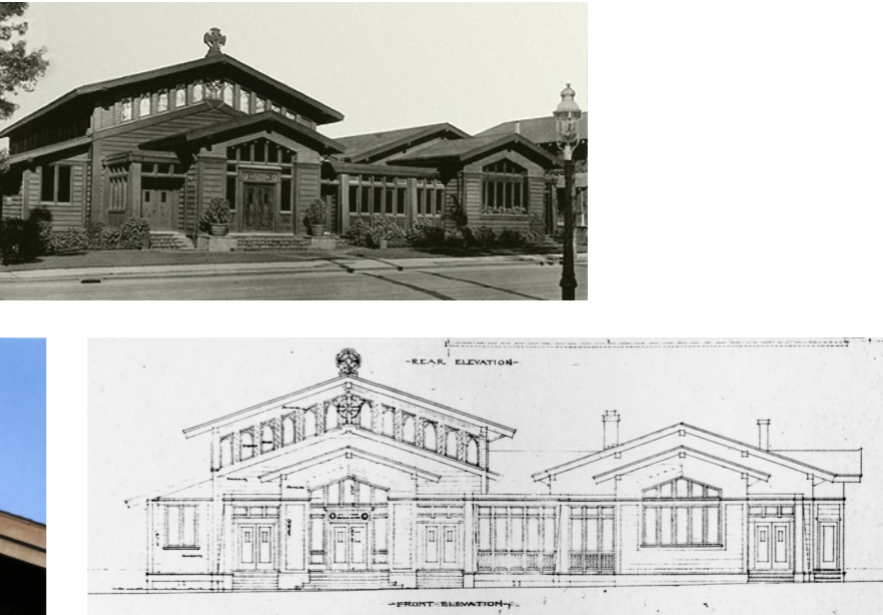
St. John’s Presbyterian Church, Julia Morgan (Berkeley, CA, mostly 1908-1910)
Mission Revival style
showcase carpentry
wooden interior
criss-cross ceiling
rectangle with aisles
symmetry
humble, simple
big barn
window frames with gothic arch
glass stain yellow
warmth
keltic cross
Low profile shallow gables
Almost all wood (wooden walls, columns, roof structure)
Stained wood
Electric chandeliers
Yellow stained glass windows
Geometric layers of rafters
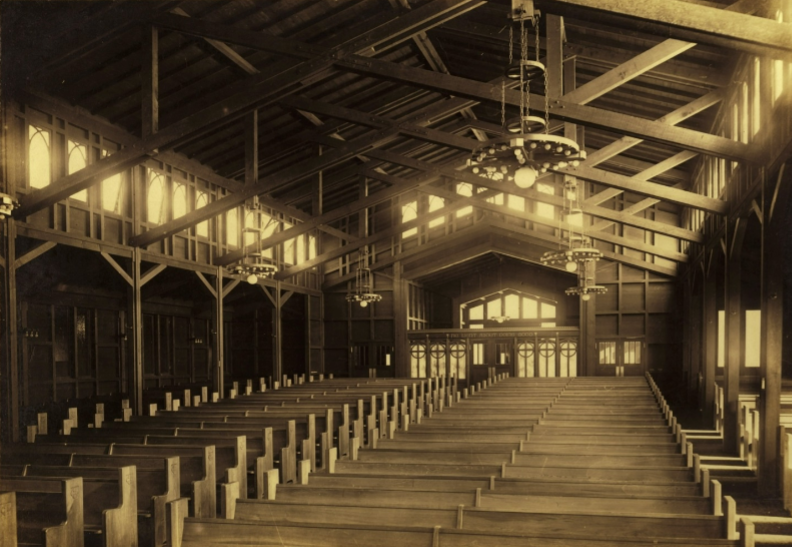
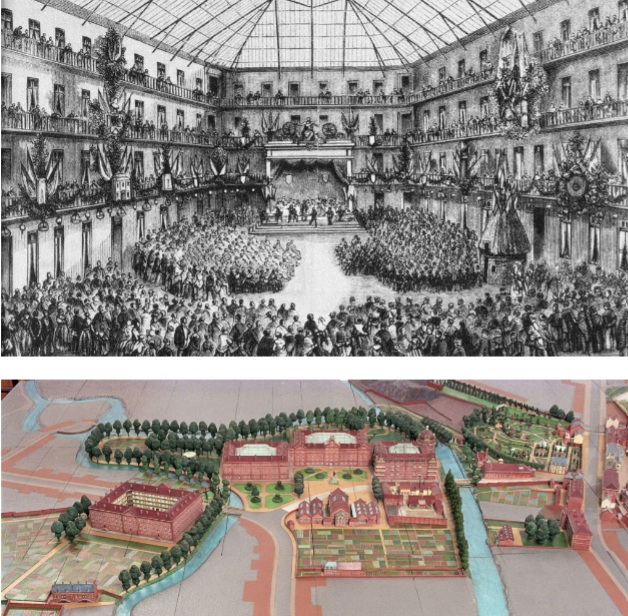
Familistère, Jean-Baptiste Godin (Guise, France, 1859)
Functioned as a m=comunity for 100 years
iron/glass skylights
Not a democracy, owner had lots of power bc of “providing” for employees
troubled by industrial
owns iron
built for workers
daycare
sewers
schools
no bars
community for 100yrs
high quality housing and panopticon prison
colonial system - layer of exploitation
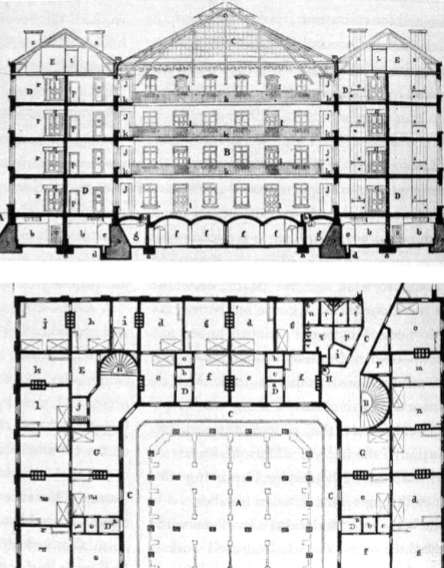
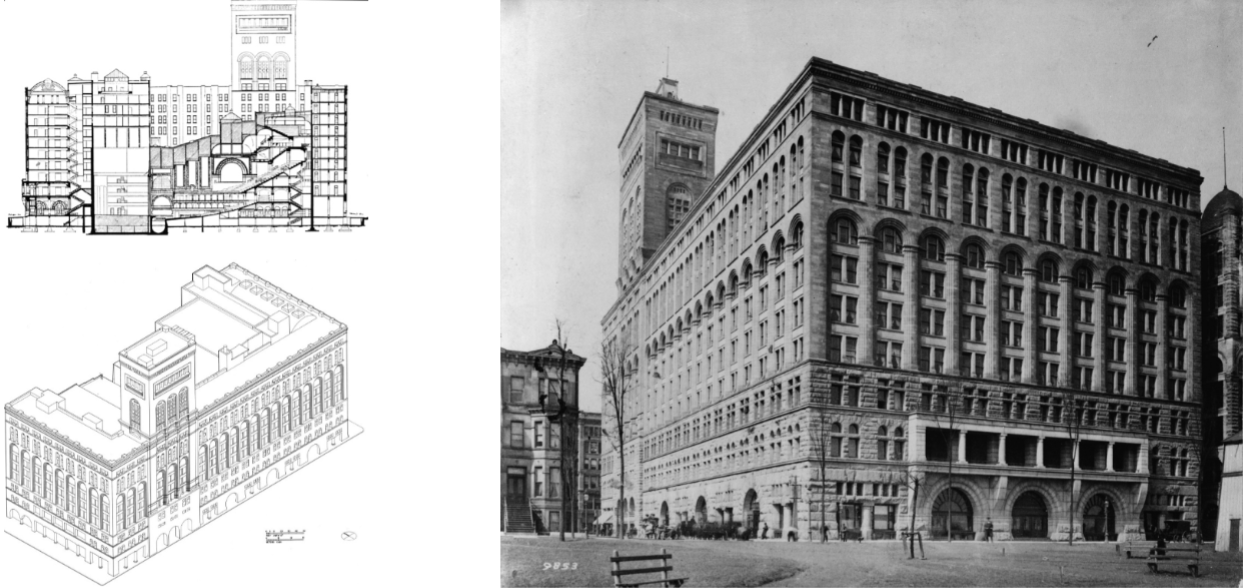
Auditorium Building, Dankmar Adler & Louis Sullivan (Chicago, IL, 1886-1889)
Steep viewing angle for stage
art/painted figures representing big themes + creativity
not ideal theater
paintings of scenes, landscapes
curving, vines ornament
workers get to experience
rustification = not satisfied
wants unified idea
turns to nature
form follows function
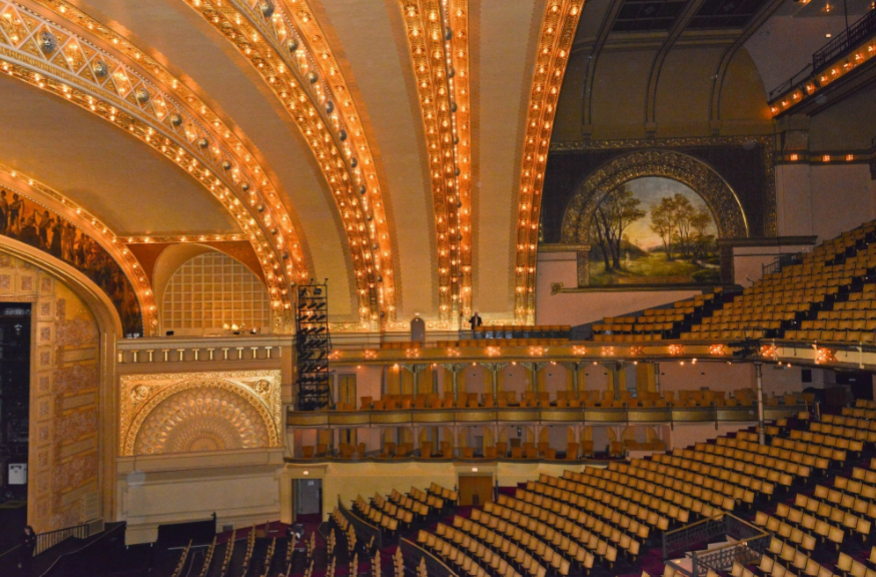
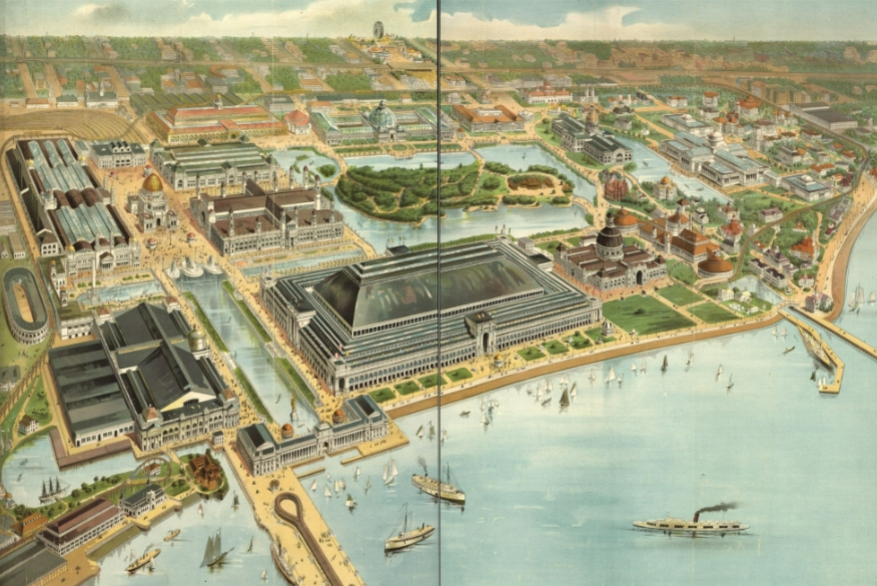
World’s Columbian Exposition, Burnham & Root, Olmsted (Chicago, IL, 1893)
Beaux-Arts design
The White City (vast, neoclassical buildings painted white, symbolizing purity and progress)
Landscape integration designed by Frederick Law Olmsted, featuring gardens, lagoons, and walkways.
Technological showcase
celebrated America's technological and cultural achievements at the turn of the century.
celebrate 401 years of Columbus
electricity, corn, machinery exhibits
fantasy of european past
palace of fine arts
built to be permenant
monumental urban space
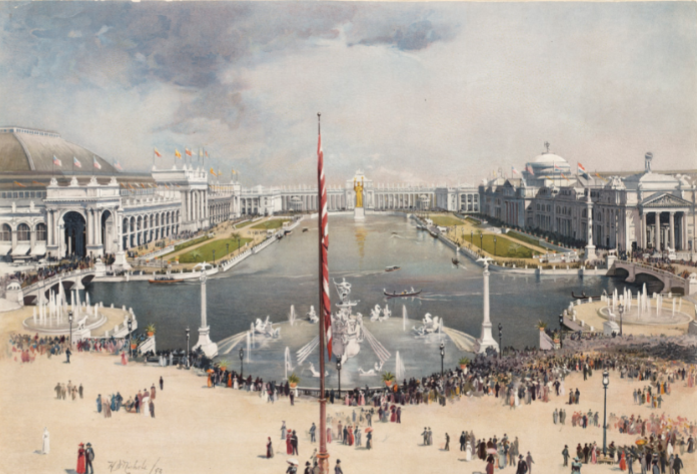
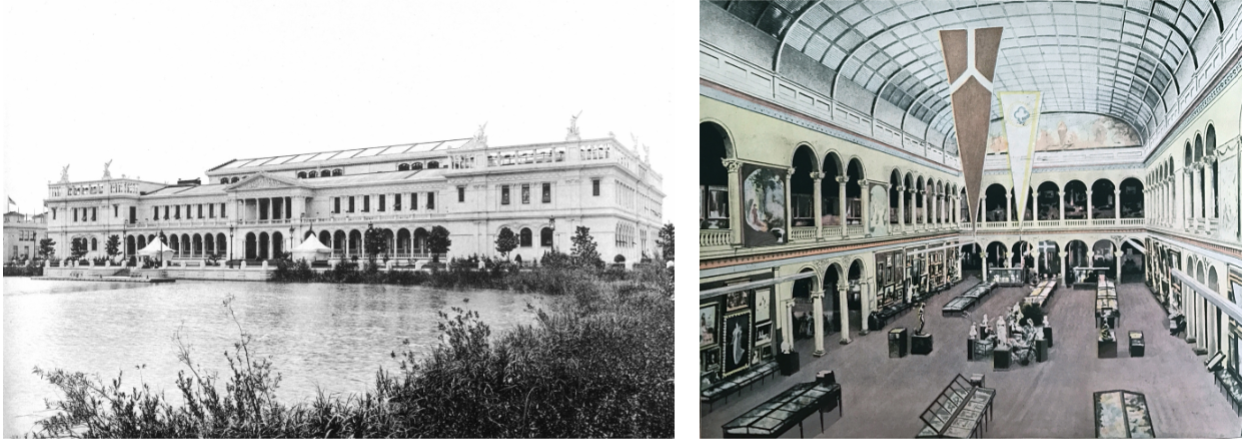
Women’s Building, Sophia Hayden (Chicago, IL, 1893)
Beaux arts
modern tech
steel architecture
neoclassical strategies
italian renaissance
corner pavillions
temple front
controversy landmark
sexism
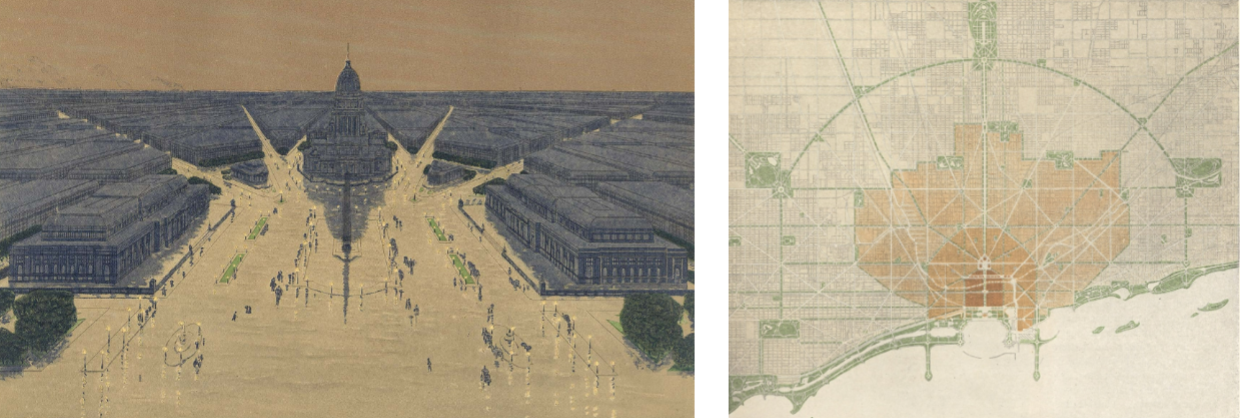
Plan for Chicago, Daniel Burnham (1909)
City beautiful
Movement inspired by the 1893 exposition in Chicago, which sought to build grand plazas surrounded by monumental Beaux-Arts buildings.
grand scale
1st traffic infrastructure
chicago loop
train
downtown
districts
consolidate RR track, make waterfront, like fair
linear parks
business elites didn’t wanna give up property
people with plans want economic growth
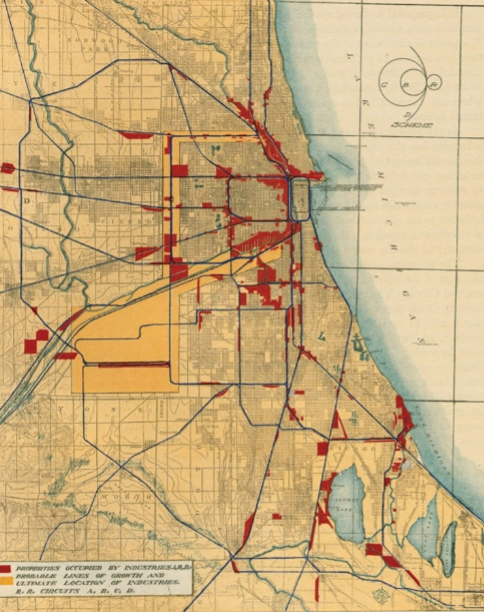
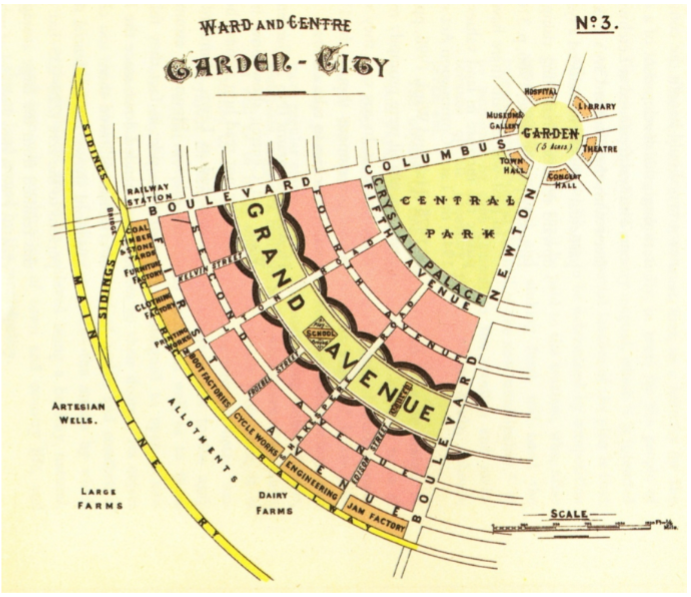
The Garden City, Ebenezer Howard (unbuilt, 1902)
Non-profit cooperative
combine best parts of towns
town-country
society, nature, fresh air
good quality housing
job opportunities
spatial and social plan
future residents own shares, nonprofit
coop own all land, officers make deicision
no individual land lords
capitalist econ
residents made public responsibilities
old cities would die out
had to be a controlled size
pop 300 ppl
ring zones
each house = garden
central park
linear arcade, shopping under skylights
ideal town
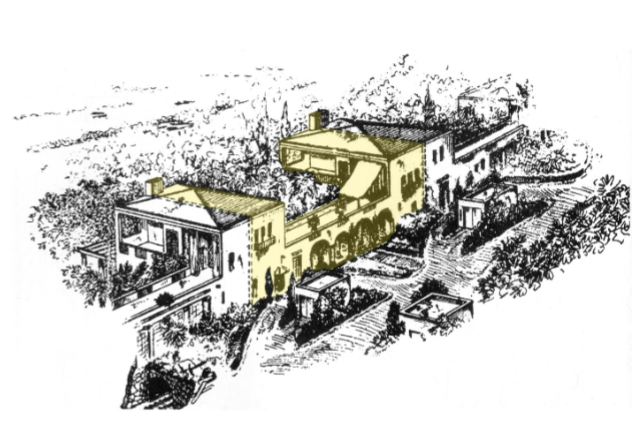
Llano del Rio Settlement, Alice Constance Austin (project for southern California, 1915)
Kitchenless houses
Goals of this
To combat the system of "separate spheres" for women.
To reduce the cost of construction.
To reduce domestic labor, especially for women.
circle plan
greener
socialist society
underground service tunnels for domestic labor
tiles instead of carpets
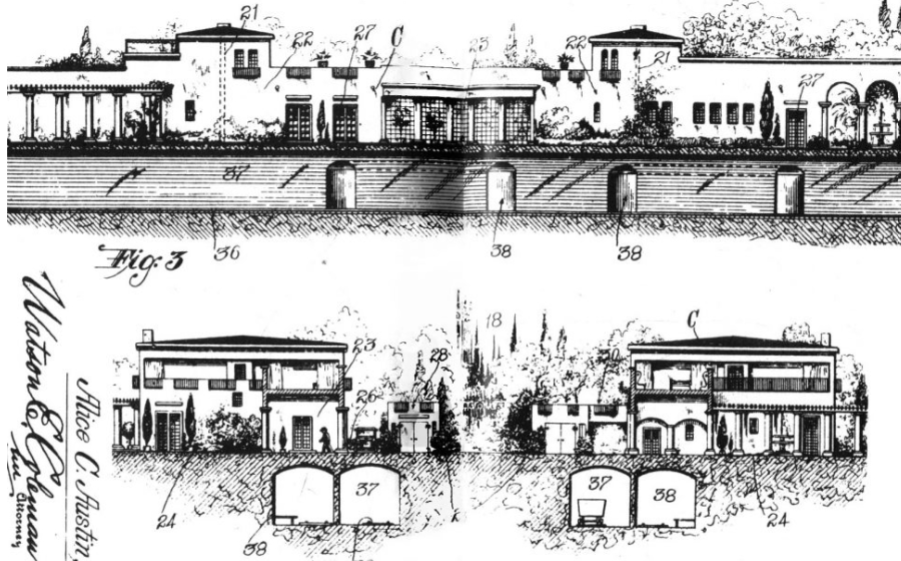
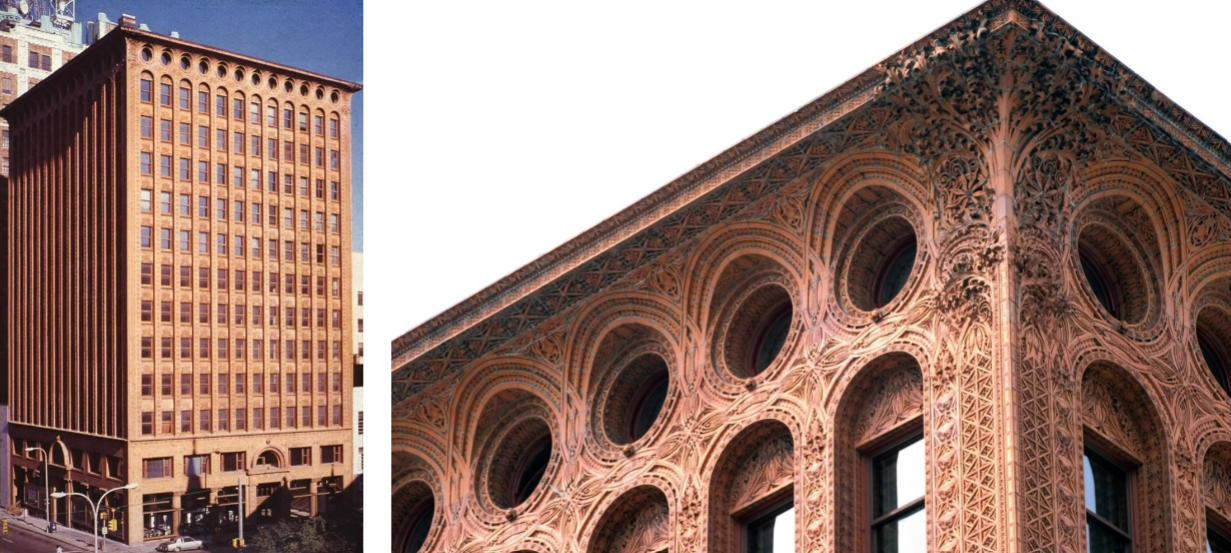
Guaranty Building, Adler & Sullivan (Buffalo, NY, 1896)
Blank pilasters, and terracotta panels on building
no horizontal brick
vertical goes up and loops
terracotta ornament
baked clay
solved new problems
flower motif
adds colors and glaze
easy to clean
make copies easy
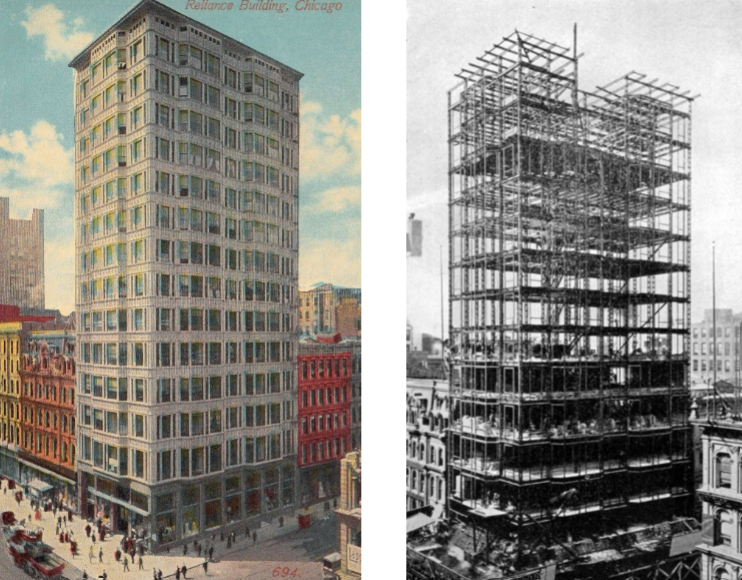
Reliance Building, Charles Atwood for Daniel Burnham (Chicago, IL, 1894-1895
Glass and steel with terracotta pannels
Example of early chicago school of architecture work
max natural light
curtain wall
non structural surface
glass
approaches to the “chicago frame”
practical thinking
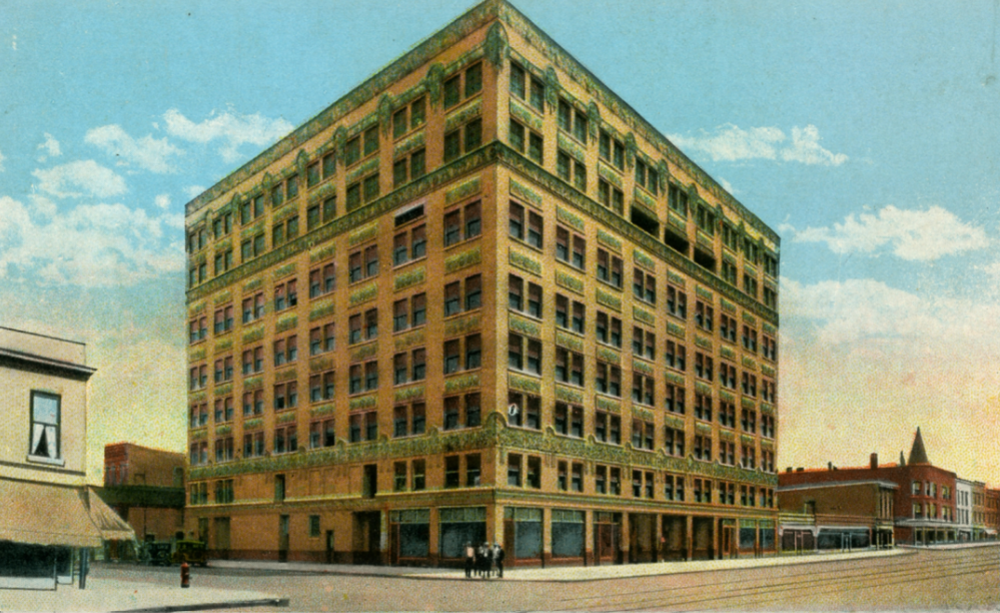
National Pythian Temple, Walter T. Bailey (Chicago, IL, 1917-1928)
“Skyscraper of Bronzeville” - “Black Metropolis”
Offices, meeting rooms, auditorium
black knights
8-story block
150 seat auditorium
terracotta crest of pythians
persian motifs
exotic mysteries
egypt
great african inspo.
symbol of prosperity
linked individuals across Great Migration
building not published
building demolished

Paris Metro Station Entrances, Hector Guimard (Paris, France, 1900)
Art Nouveau
vines, cast iron painted green
mass produced, functional
structural rationalism
detailed ornament
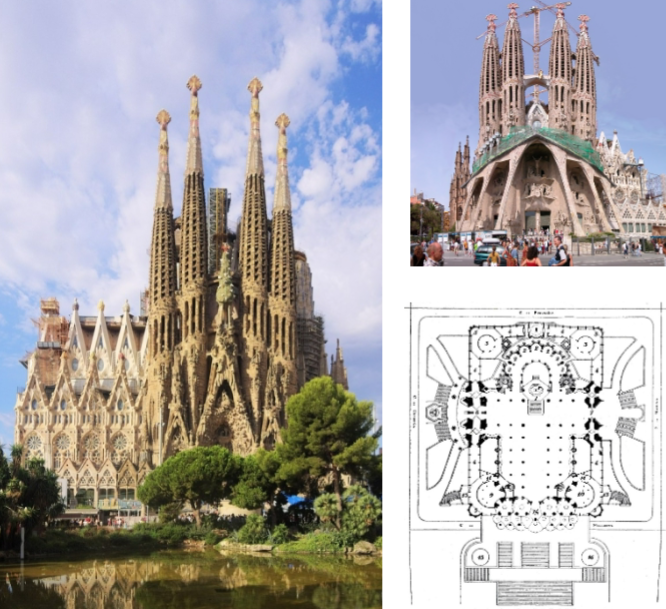
Sagrada Familia, Antoni Gaudí (Barcelona, Spain, 1883-1926, ongoing)
Neogothic elements, flying butresses, pointed bell tower
5 generations have participated in this build
Hanging weighted bags from wires - structural geometry

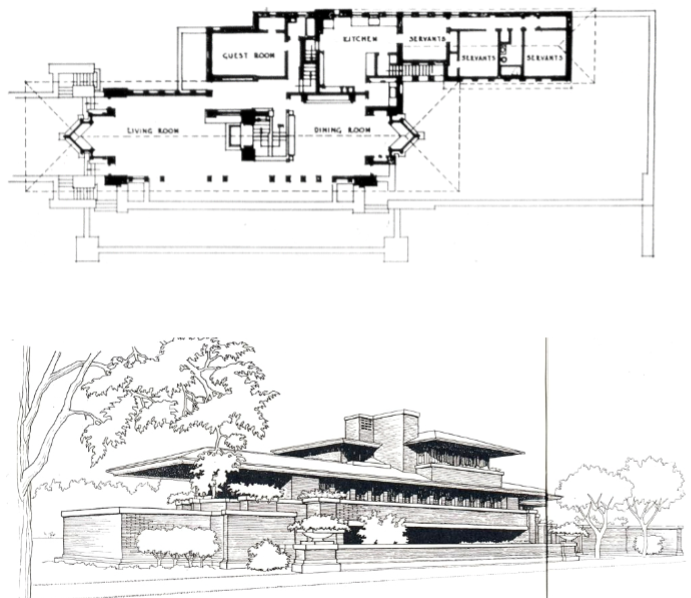
Robie House, Frank Lloyd Wright (Chicago, IL, 1906-1909)
Elongated house
Gesamtkunstwerk
cantilever roof
long horizontal brick walls
concrete trim
planters, mortar joints, bricks
interior = horizontal expansion, wall of windows, long space dining and living
abstraction in ornament
fire place, nook
atmosphere of farm family
nostalgia quality
mechanization of carpentry
3 car garage
1st house with built in garage
small town values
settler colonist theory
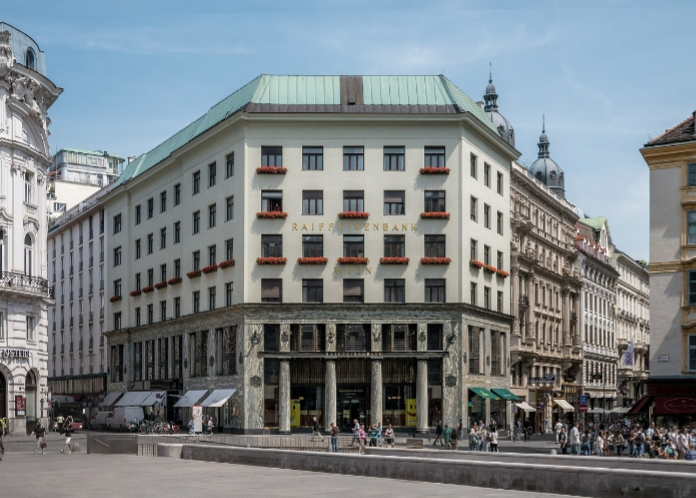
Goldman & Salatsch Building, Adolf Loos (Vienna, modern Austria, 1909-1912)
White plaster, green marble, no ornamentation
No ornamentation was controversial/rude since it looked like the back of a building and faced the emperors building.
high end mens’ tailor
concrete frame
open plan
looks like a sewage cover
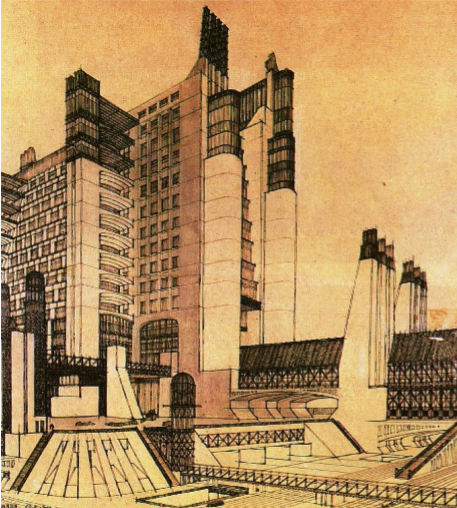
Citta Nuova (New City), Antonio Sant’Elia and Mario Chiattone (1914)
Futurist design
Vertical urbanism, high-rise buildings and elevated transportation networks.
emphasis on steel, glass, and concrete for modern construction.
separation of residential, commercial, and industrial areas.
Visionary planning
immense, noble work site
dynamic, constant movement
drawings = aesthetic, symmetrical
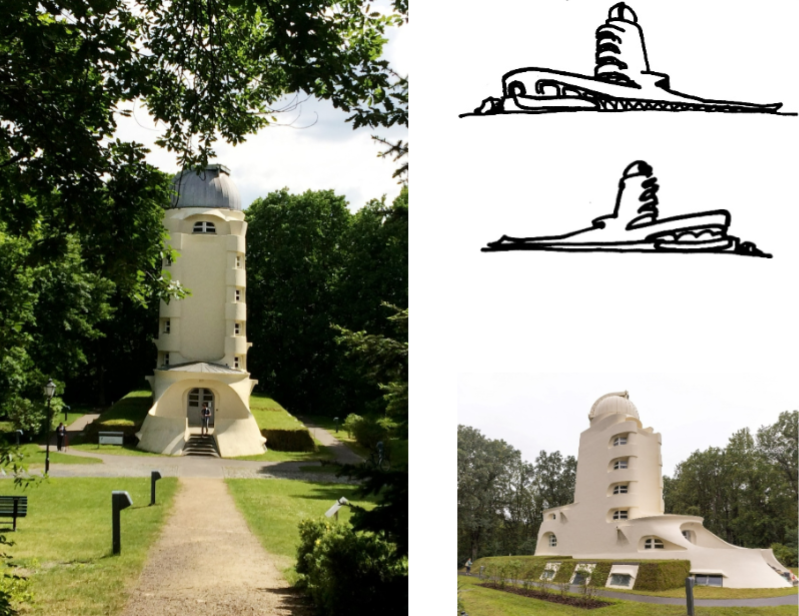
Einstein Tower, Erich Mendelsohn (Potsdam, Germany, 1919-1921)
Expressionist design
Concrete and brick
designed as an observatory for solar research.
Curved lines
Symbol of science
sculpt into curvilinear form
supposed to be concrete
actually brick and plaster
study of sun, theory of relativity
big telescope
refracting light
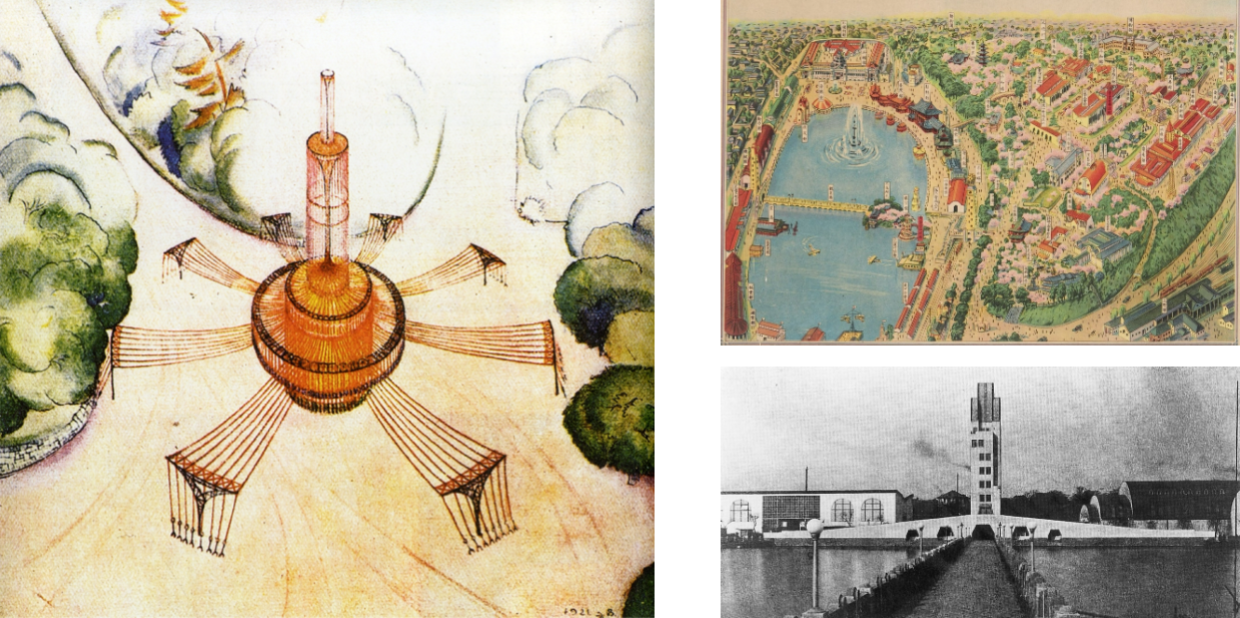
Buildings at the Tokyo Peace Exhibition, Horiguchi Sutemi (Tokyo, Japan, 1922)
Showcasing different ideas like
Transportation and flying pavilion
Energy and machine pavilion
Proposed tower of light
pagoda
power lines
Bunriha group
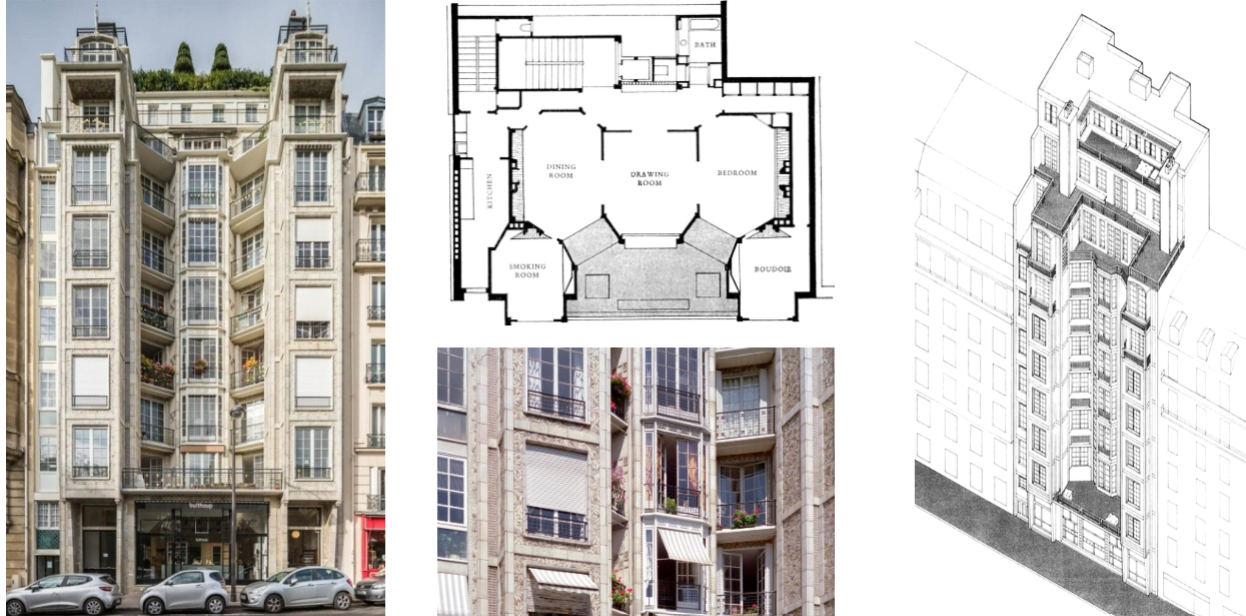
Apartment Building on the Rue Franklin, Auguste Perret (Paris, France, 1902-1904)
Reinforced concrete
Modernist façade
Industrial materials
efficient floor plans for urban living.
even columns
loggias
open interiors
floor to ceilling windows
glaze, brick, tiles
weather proof
fancy
tile mosiacs
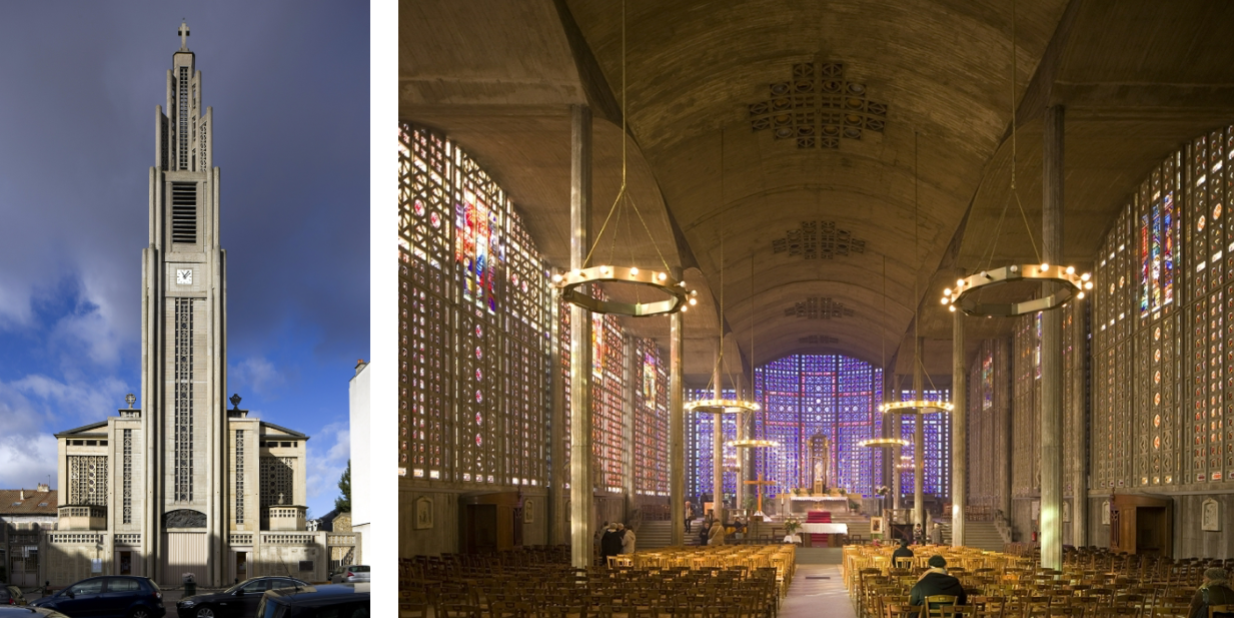
Notre Dame du Raincy, Auguste Perret (Le Raincy, France, 1921-1922)
Piloti, vaulted ceiling, nave, two aisles
Industrial/reinforced concrete frame, stained glass
Gothic + classical + industrial
stained glass
no bases, or capitals
vaulted ceiling
nave
low interior round vaulting
pediment triangle
heavy roof on thin frame
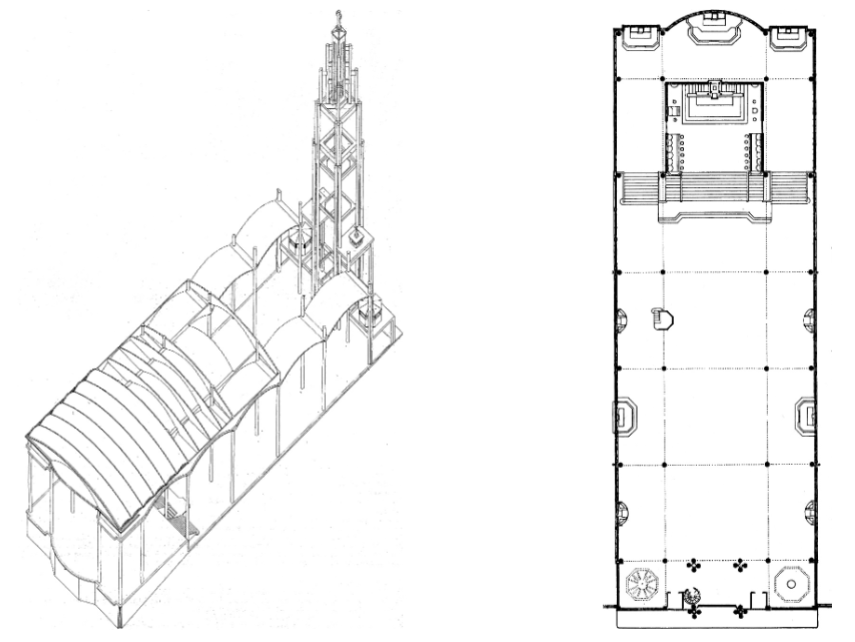
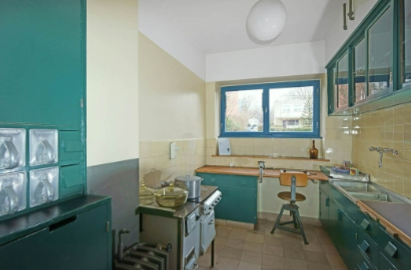
Frankfurt Kitchen, Margarete Schütte-Lihotzky (Frankfurt, Germany, 1926)
Kitchen designed around work of the person cooking
Scientific management
Swiveling stool for easy movement.
Built-in storage bins for ingredients.
Removable drawer for food scraps.
narrow rectangle
built in storage into walls
less walking, bending down
cutting board
built in garbage
swivel stool
aluminum drawers for ingredients
standardized heights
based on “average” measurements
keep costs low

Loew’s Wonder Theatres, various architects (1920s-1930s)
Movie palaces, long feature films
Architecture and ornamentation was a part of the experience (super fancy), atmospheric theaters
Lost customers after WWII
Used nonwestern architecture for novelty, lots inspired by Islamic sources
baroque
owned by Paramount
fake sky
preserved by Black churches
non-wester architecture
Islamic
muquarna
flattened details
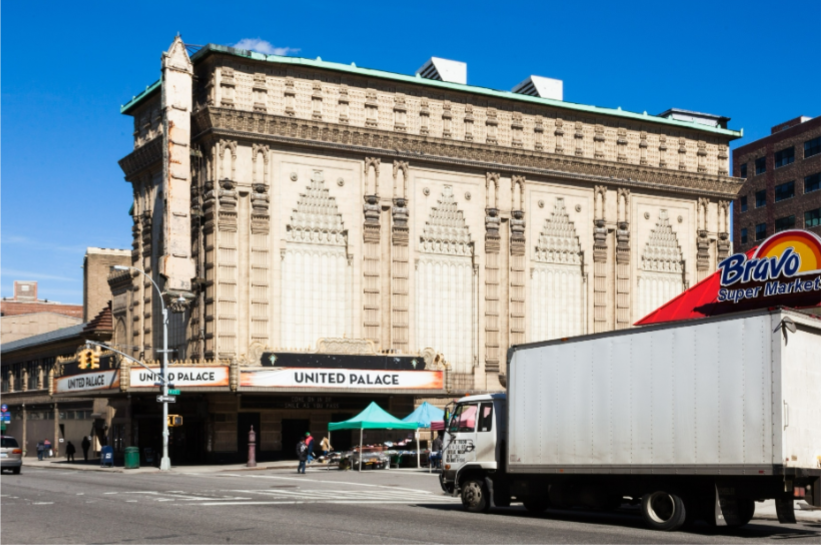
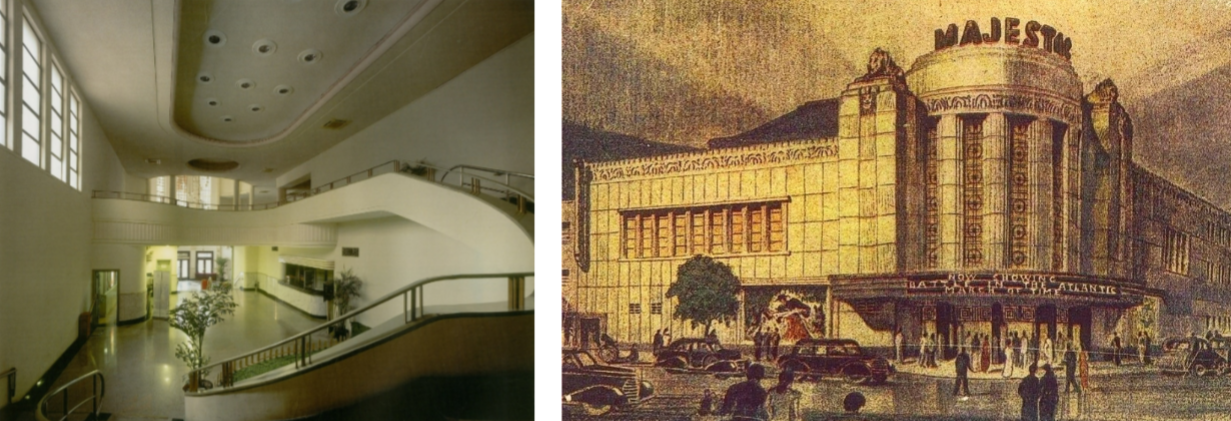
Majestic Theatre, Fan Wenzhao (Robert Fan) (Shanghai, 1941)
Art deco
Nyc, hollywood, glamor
Made america seem super dream like to outsiders
streamlining
turning curves
reducing ornament
flatter surface
fun, smooth version of cosmo city
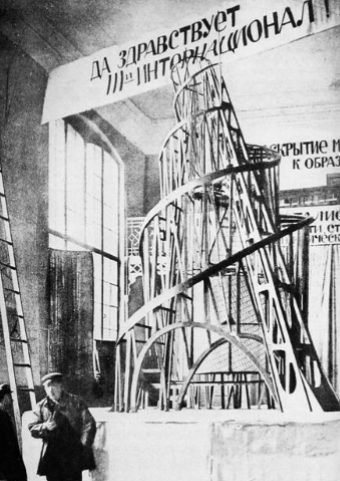
Monument to the Third International, Vladimir Tatlin (project, 1919-1920)
The volumes inside would have been mechanically rotated at various speeds
communist party
iron, glass 13000ft tower
suspended volumes (cylinder, cone)
assembly hall, theaters
revolving inside, machine
center of town
futurist
asymmetrical axis
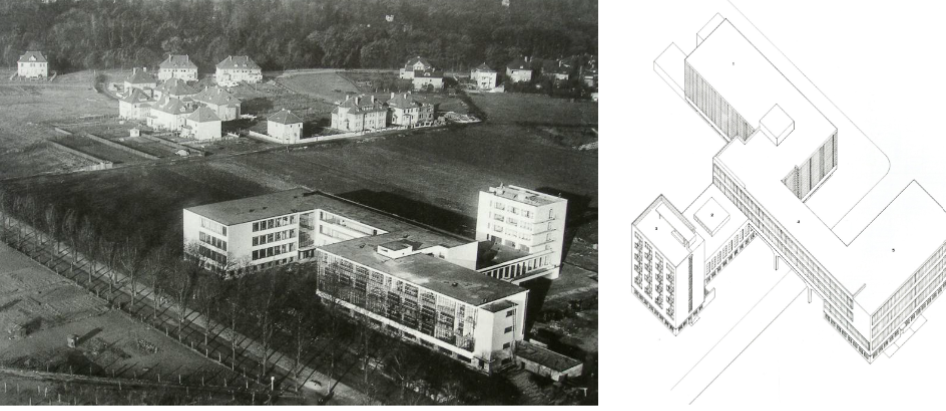
The Bauhaus, Walter Gropius & Adolf Meyer (Dessau, Germany, 1925-1926)
Modernist design
Glass and steel
Open floor plans
Integration of art and industry
prioritizing practicality, light, and air in design.
german school of arts
zeitgeist
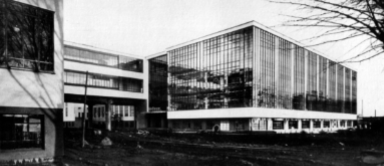
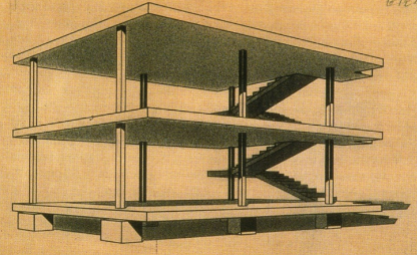
Dom-Ino House, Le Corbusier (project, 1914-1915)
open floor plan with a concrete frame for flexibility.
basic elements: slab floors, columns, and a flat roof.
Industrial materials like concrete and steel for functional, cost-effective construction.
Revolutionary concept
Spatial freedom
pun
domicile-innovation
free plan and facade
concrete slab and supports
walls don’t hold up roof
curtain wall
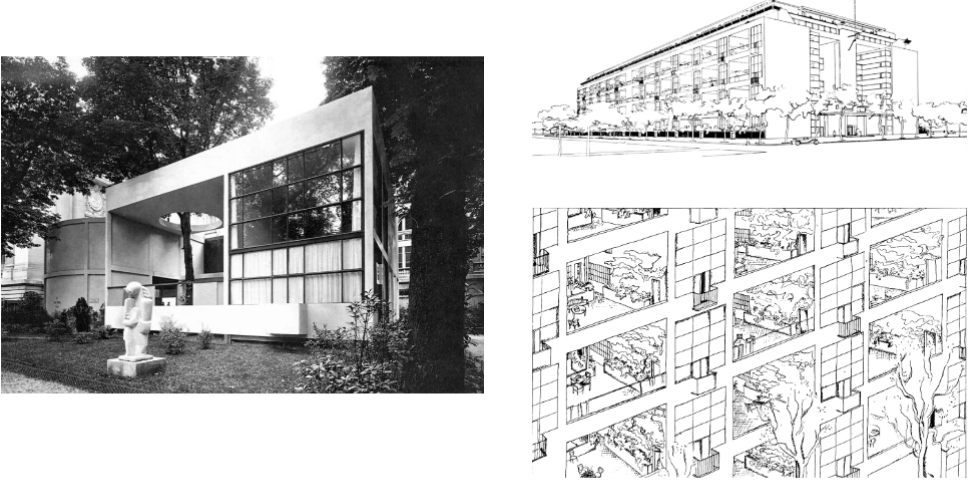
Esprit Nouveau Pavilion, Le Corbusier (Paris, France, 1925)
Modernist design
Industrial materials like concrete, glass, and steel for functional aesthetics.
Open floor plan
Flat roof symbolic of modernity and horizontality in design.
International Style
“A machine for living in”
subjective
abstracted courtyard house
storage for paintings
limit ornament, light
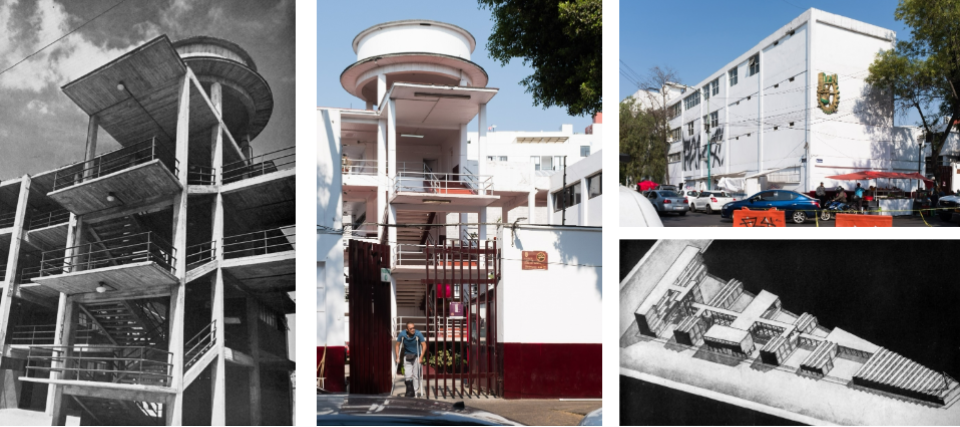
Public schools, Juan O’Gorman (various sites, Mexico, 1931-1933)
Functionalism
all around mexico city
rectangular volumes
arranges around site
windows facing courtyard
facing street=clerestory
roof extends for shade
concrete = lower labor and cost
aesthetic = asymmetrical, supremacist
abstract in 3D
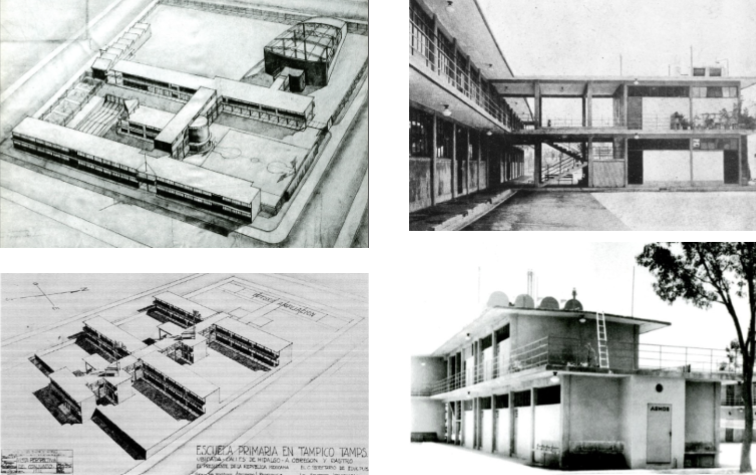
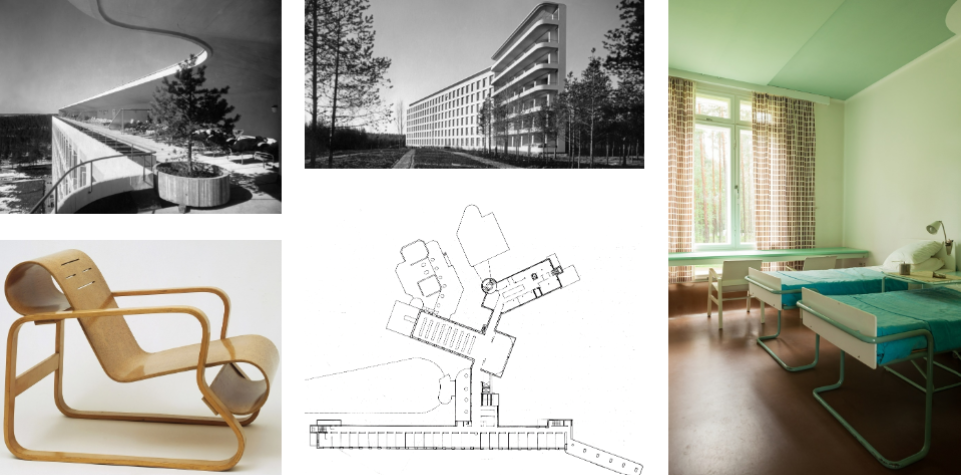
Paimio Tuberculosis Sanatorium, Alvar and Aino Aalto (Paimio, Finland, 1929-1933)
Public health/need
fresh air
Aalto chair design
no cures until 40s
rectangular
terraces
rooms face S for sun
patients comfort
soft color palette
lamp and sink designs
explore functionalism
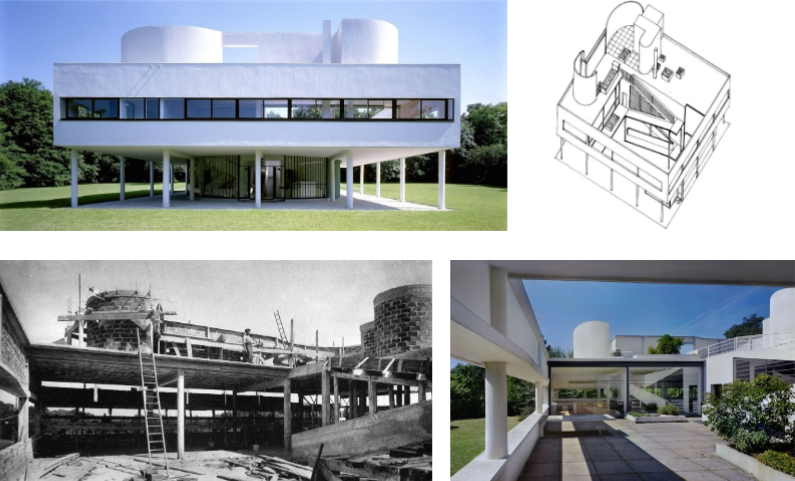
Villa Savoye, Le Corbusier (Poissy, France, 1928-1931)
Ode to machine age, sharp + precise
Approch like greek temple, has an axis
Ribbon window
Roof terrace
Ramo
Pilotis
Car parking underneath
free facade
free plan
white box in forest
concrete frame, smooth plaster
LC4 tilting longue chair
cradle body
ramp and architectural promenade
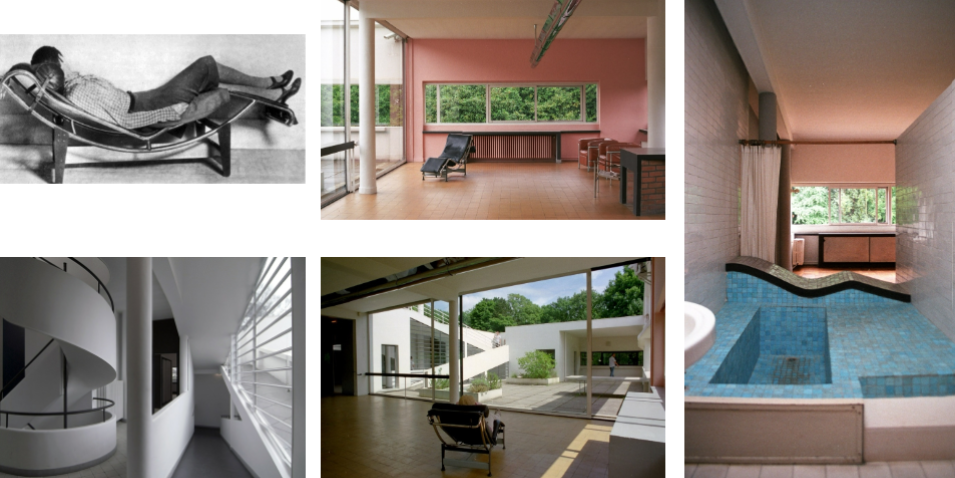
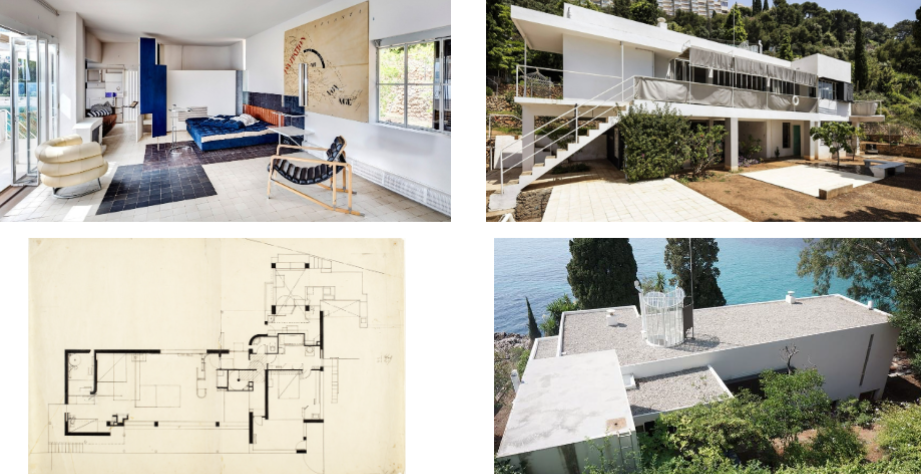
E-1027, Eileen Gray (Roquebrune-Cap-Martin, France, 1924-1929)
“Cruise ship analogy” deck makes you feel like you are on a ship
Funky edges, walls that don’t meet at both ends
Can move elements, shutters, awnings, furniture
“A space liberated from normal house rules”
Relaxed = open ended architecture
5 points of architecture
piloti
ribbon window
free plan
roof garden
free facades
modern tech
murals by Le C
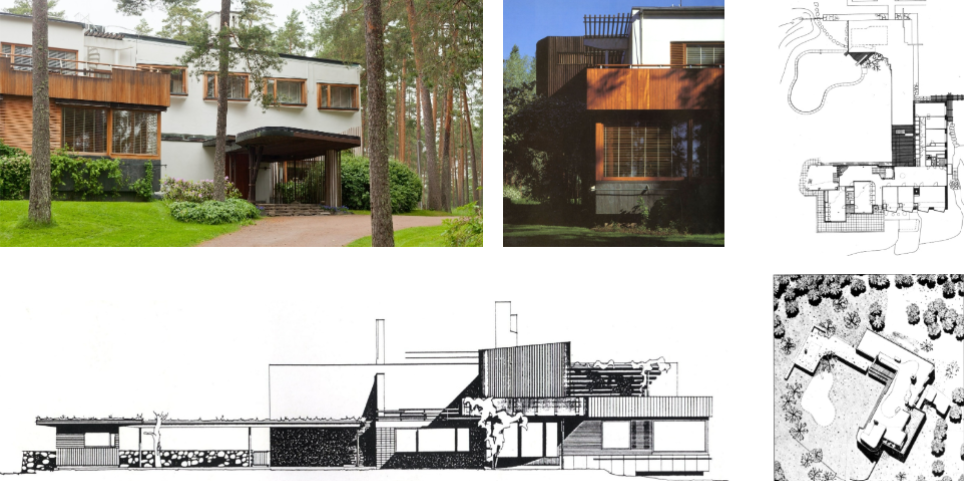
Villa Mairea, Alvar and Aino Aalto (Noormarkku, Finland, 1937-1939)
Bumpy massing, L shaped
Materials were beyond industrial and more arts and crafts
Irregular color and texture
made for heiress of furniture business
material
industrial, rustication, wood siding, stone, blue glazed tile, fireplace, white piloti
main enterance
abstract canopy
piloti surrounded by sticks like log cabin or flated pillar
japanese minka
terracotta tile floors
walls = white brick
abstract painting and sculpture
irregular arts and crafts
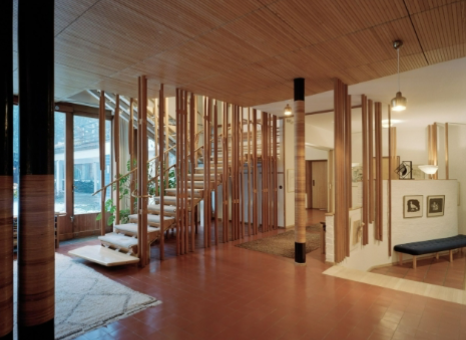
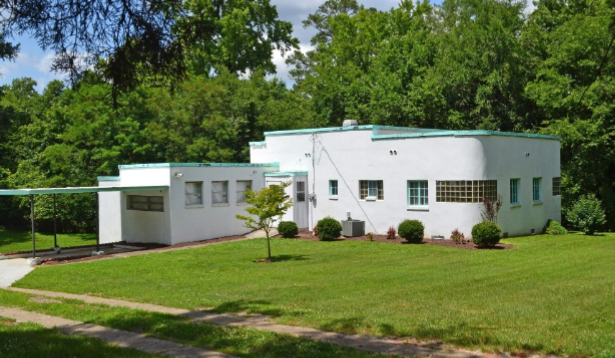
Azurest South, Amaza Lee Meredith (Ettrick, VA, 1938-1939)
Meredith was apart of the harlem renaissance
streamlined, no ornament, art deco inside
mosiac tile (now lost)
bright open space
functionalist plan, asymetrica;
glass block strips
2 bedrooms = equal - symmetric windows
based on preference
cosmopolitan
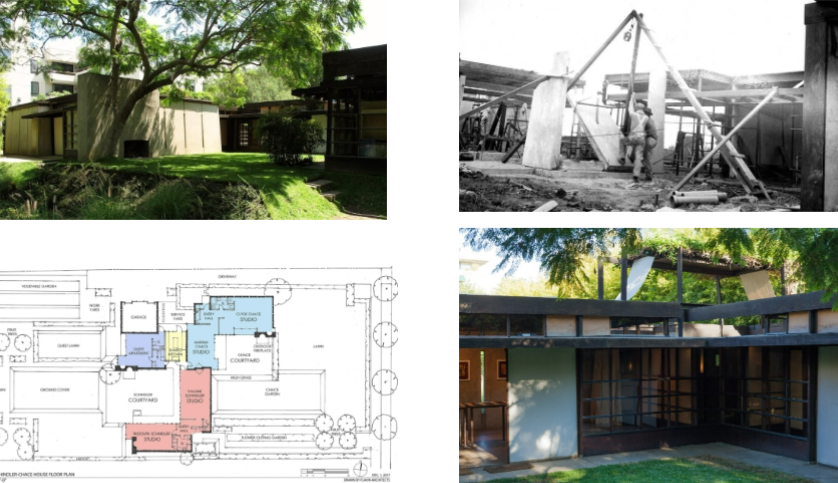
King’s Road House, Rudolph Schindler (Los Angeles, CA, 1921-1922)
Used Tilt-up construction
gaps btwn slabs
slit windows
no nuclear family - 2 couples
shared kitchen
each person has art studio
covered sleeping porch
redefining family (open marriage)
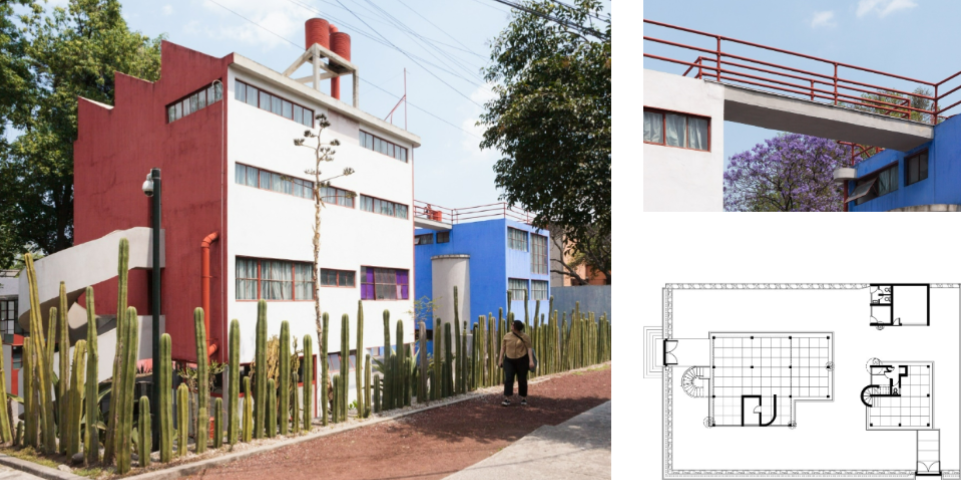
Rivera-Kahlo Houses & Studios, Juan O’Gorman (Mexico City, Mexico, 1931-1932)
two connected houses representing Rivera and Kahlo's personal and artistic identities.
separate living and studio spaces, reflecting their creative independence.
Modernist architecture
Iconic murals
vibrant hues tied to Mexican heritage and cultural symbolism.
clay tile ceiling
wood floor with yellow pigment
functionalism
industrial like public schools and factories
cacti, succulents
rough stone terrace
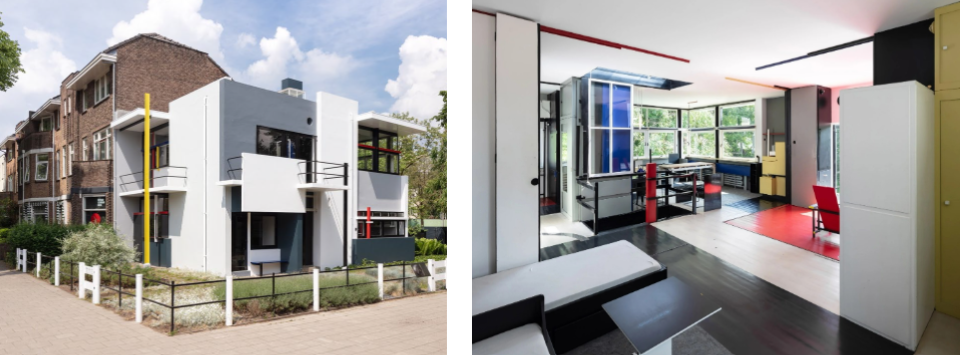
Schröder House, Gerrit Rietveld with Truus Schröder (Utrecht, the Netherlands, 1923-1924
De Stijl architecture
Open floor plan, flexible, movable walls for adaptable spaces.
Flat roof
Functional spaces
Innovative use of glass
large windows to integrate interior and ex
reduce painting down to primary color and shapes
end of row of townhouses
like invisible 3D grid
black, white, red, yellow, blue
pharmacist married a lawyer
pressure to conform to bourgeoise
wanted kids exposed to open-mindedness
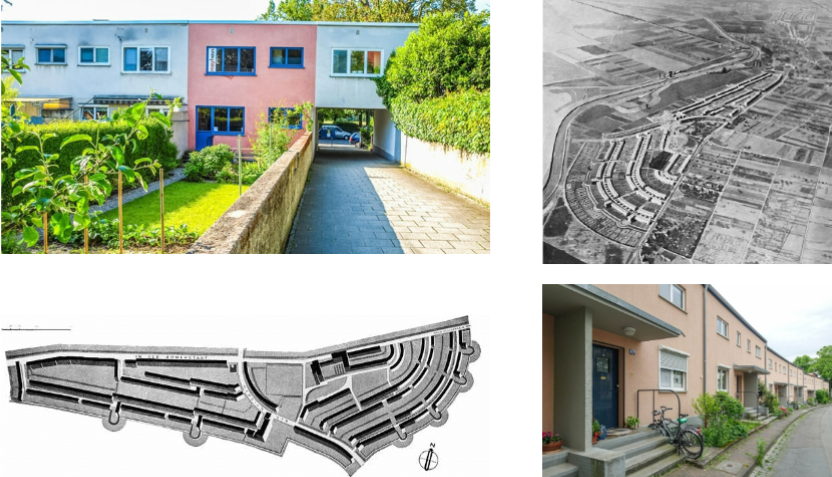
Römerstadt Housing Project, Ernst May, et al. (Frankfurt, Germany, 1925-1928)
Inspired by the Garden City
One of the outdoor spaces was to be used as a vegetable garden
farmland
narrow townhouses
mass housing crisis
fits over 1200 families
gardens = health benefit, light and air
productive landscape
expected to know how to grow food
site on hill
curve follows topo
prevents boring visual
“picturesque”
planning a suburb
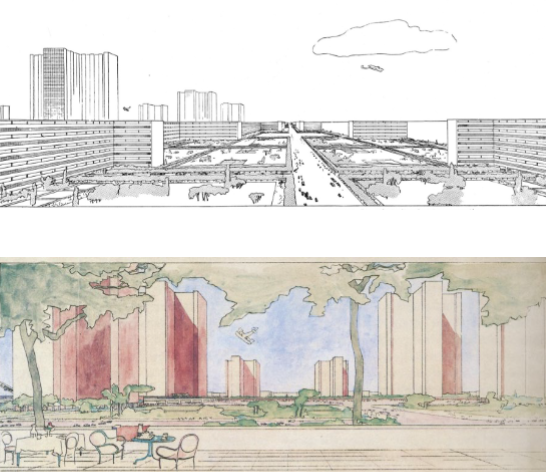
Contemporary City for Three Million, Le Corbusier (project, 1922)
proposed a city for 3 million people, focused on efficiency.
Zoning and skyscrapers
Modern transportation with wide boulevards and elevated roads for cars and pedestrians.
high-rise buildings with large, spacious apartments.
double square, golden rectangle
seems orderly
10-12 story slabs
shrink footage
green space
balcony, double heighted patios
cross shape business towers
curtain wall, sculptural group
towers in the park planning
tower “downtown”
designed by 1 person
doesnt follow street grid
surrounded by open space
everyone will have a car
“Dream city”
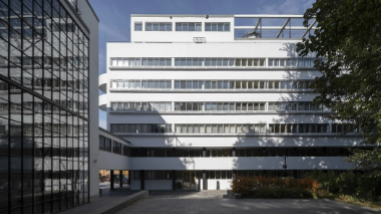
Narkomfin Building, Moisei Ginzburg/OSA Group (Moscow, modern Russia, 1928-1930)
revolutionary design for collective living.
Modular apartments
Open floor plans
Innovative communal spaces with shared kitchens, recreation areas, and laundry rooms.
Industrial aesthetic
section = not every floor has corridor
most units = 2 stories or 2x height
tetris, arranged
every unit = double height, windows
build less without corridor
corridor = social condenser
=stoop in city
owner suite penthouse on roof
collective block
daycare, laundry, cafeteria
modular, prefabricated units
prefer dining with people in cafe
concrete, steel, factory curtain wall, white paint, ribbon windows
factory aesthetic
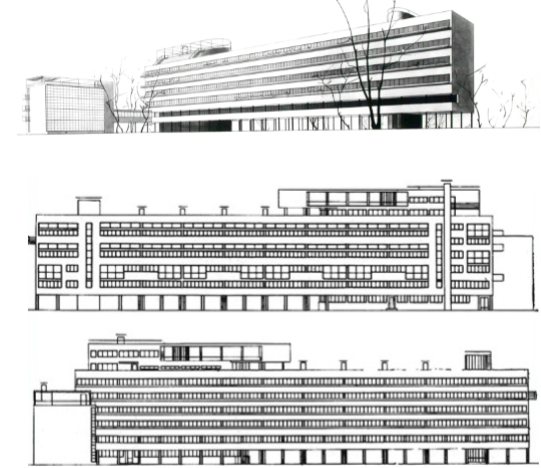
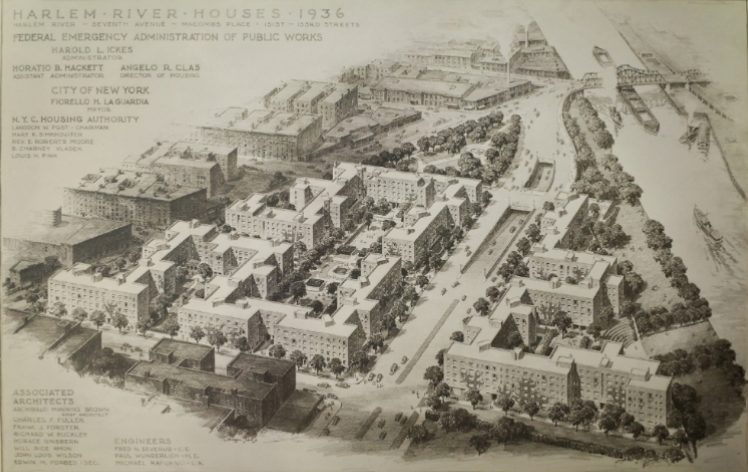
Harlem River Houses, various architects (NYC, 1936-1937)
First PWA housing project, affordable, federally funded homes.
Modernist design like clean lines, functional style.
Courtyard layout with open green spaces for light and air.
Community amenities like playgrounds, nursery, rec center.
Housing for Black families
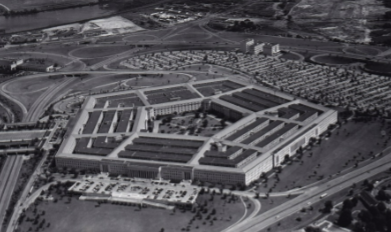
The Pentagon, Bergstrom and Witmer (Arlington, VA, 1941-1943)
Great Depression, simple and not “wasting taxpayer money”, efficient
Efficiency extended into the building
simple
massive complex
demolished neighborhood
derived from Roman, minimal ornament
waffle grid
impressive
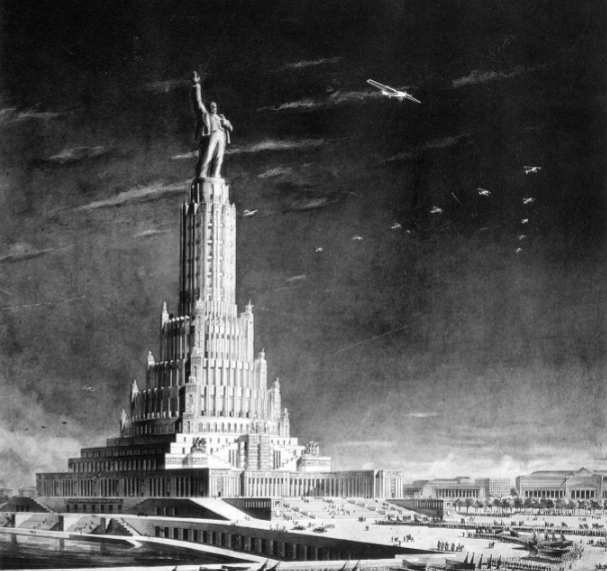
Palace of the Soviets competition, various entries (projects for Moscow, 1931-1932)
Bozartsy stripped classism
Socialist realism
Avant-Garde
Boris Iofan
Ivan Zholtovsky
Babylonian ziggurat
roman
russion towers
statue
mighty and powerful
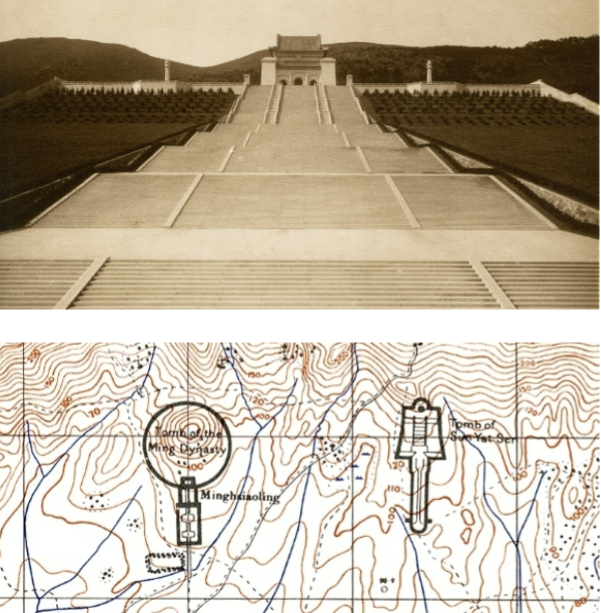
Sun Yat-Sen Mausoleum, Lü Yanzhi (Nanjing, China, 1925-1931)
Modern materials/forms = modern nation-state
Ming tomb next door
North-South orientation
Borrowing imperial symbols
Blown open axis (opposite of Ming tomb)
sun = clear path
curved tile roof
Beaux Arts education
Nanjing new capital
reinforced concrete frame
stone cladding
homage to post and beam system
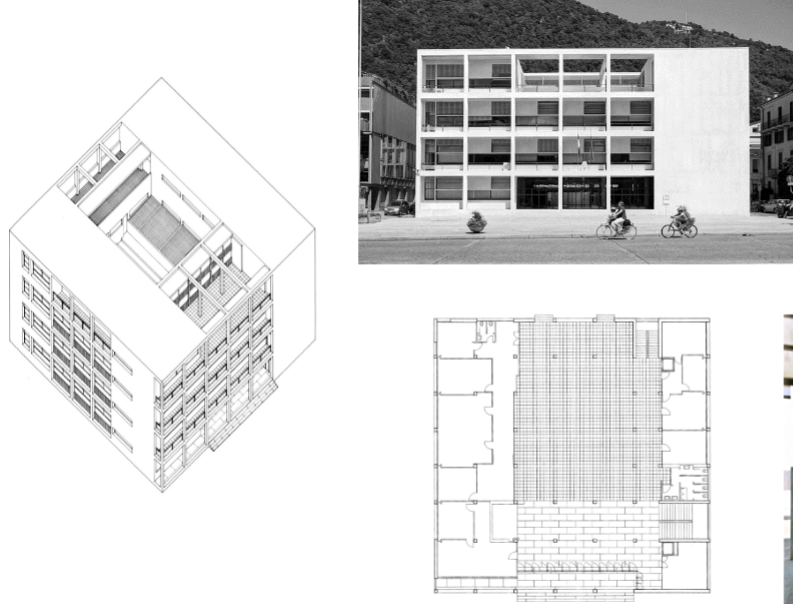
Casa del Fascio, Giuseppe Terragni (Como, Italy, 1932-1936)
“House of Fascist” headquarters
A square. Minimal ornamentation, white marble
displaying propaganda images on the large "blank" wall to the right of the entrance
roman
concrete clad marble
geometry, golden rec, square
like arch of Constantine
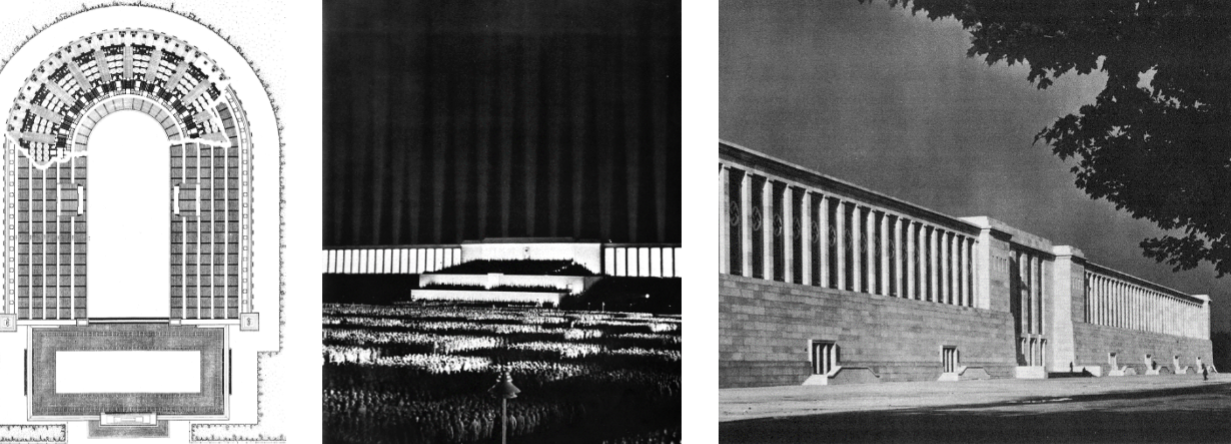
Party Congress Grounds, Albert Speer (Nuremberg, 1934)
Long facade, stripped collonade, roman looking
“Cathedral of light” ring of powerful skylights carrying space up to the negative space
organized masses
propaganda set for filming
labor of prisoners
slave camps
stripped classical colonnades
roman
nuremberg
no ornament
blank walls look bigger = power
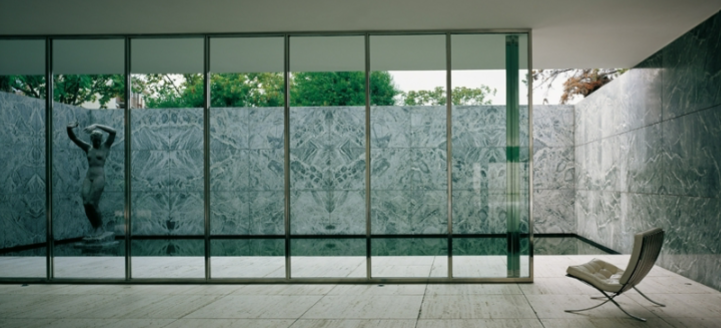
Barcelona Pavilion, Ludwig Mies van der Rohe and Lilly Reich (Barcelona, Spain, 1929)
Can see the materials of marble, glass, stainless steel
Weimar Germany wanted it to show how it was to rep the governments
Last director of Bauhaus
Avant-Garde
crystal architecture
abstract aesthetic
lines, shifting apart
column and wall
plain
almost no program
high end material
barcelona chair
sit on x, on rectangle
fine stone building
onyx, marble
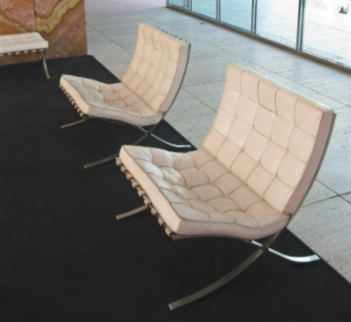
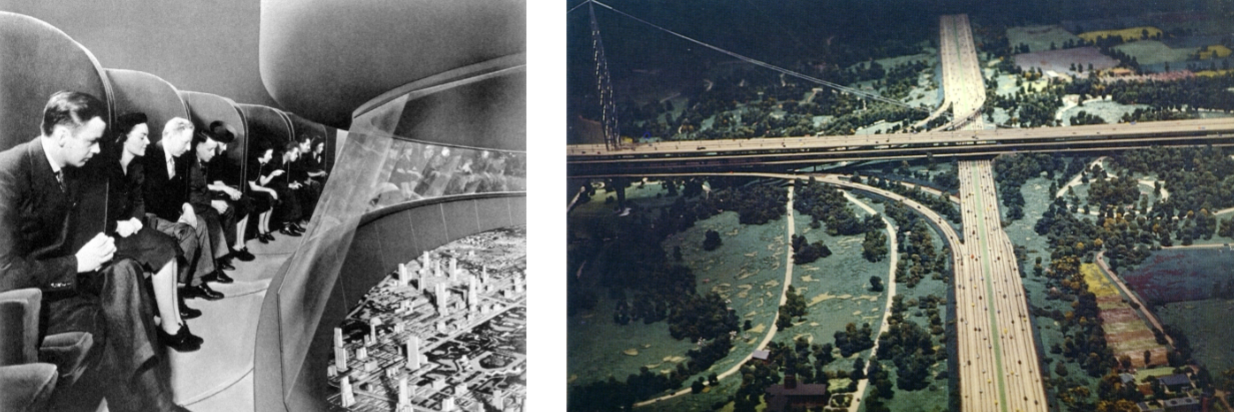
“Futurama” for General Motors, Norman Bel Geddes (NYC, 1939)
Visionary city model, showcased a futuristic, car-centric America in 1960.
Highways and speed
Zoned urban planning with separated residential, commercial, and industrial areas for order and convenience.
Skyscrapers and suburbs
celebrated innovation, automation, and a streamlined, modern lifestyle.
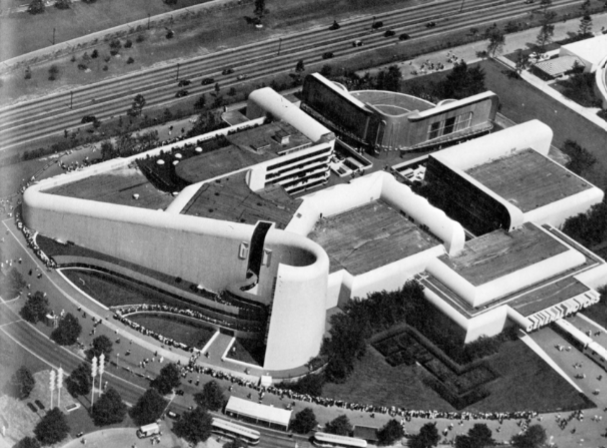
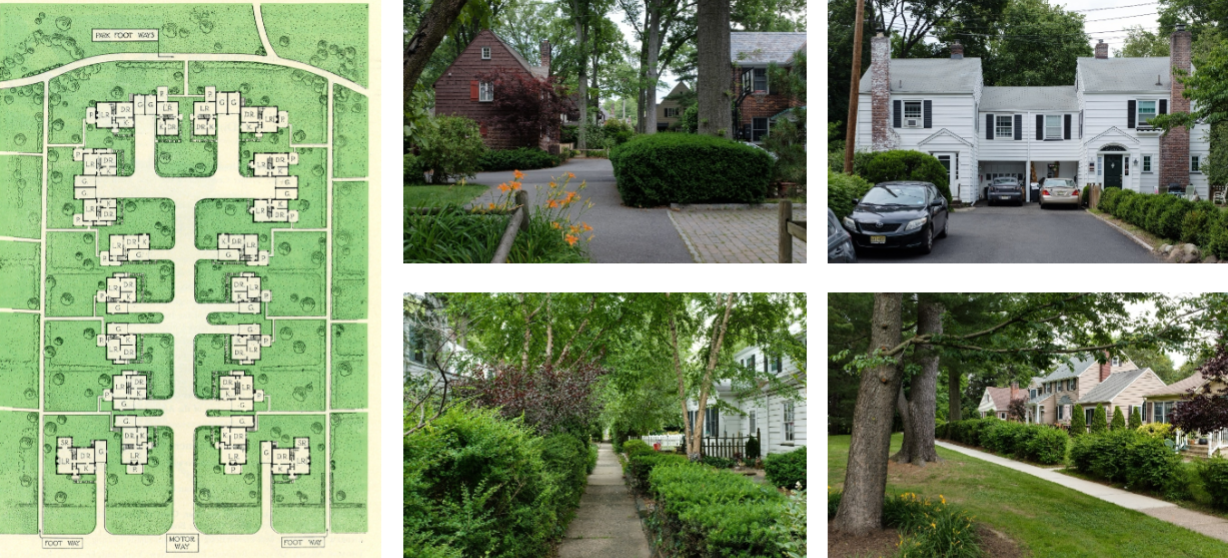
Radburn, Clarence Stein, Henry Wright, and Marjorie Sewell Cautley (Fair Lawn, NJ, 1928-1929)
suburban neighborhood for car owners
electricity and telephone and car = low density urbanism
backyard farm
no downtown, mainstreet, skyscrapers
private ownership
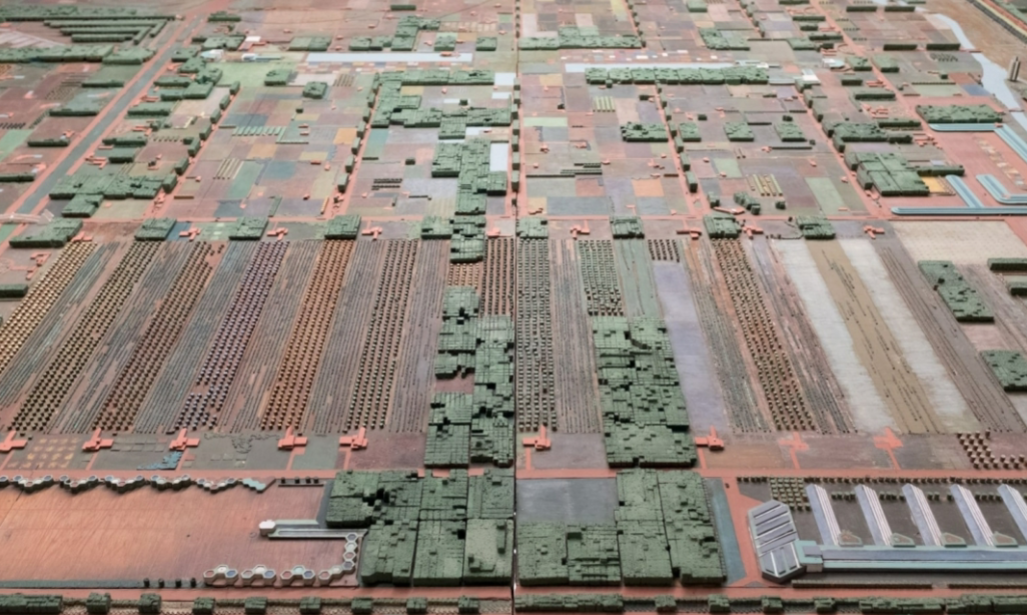
Broadacre City, Frank Lloyd Wright (project, 1935+)
Idea for low density, expanded planned living
Was never built, only in model (@ MoMA)
Helped expanded the tech for cars
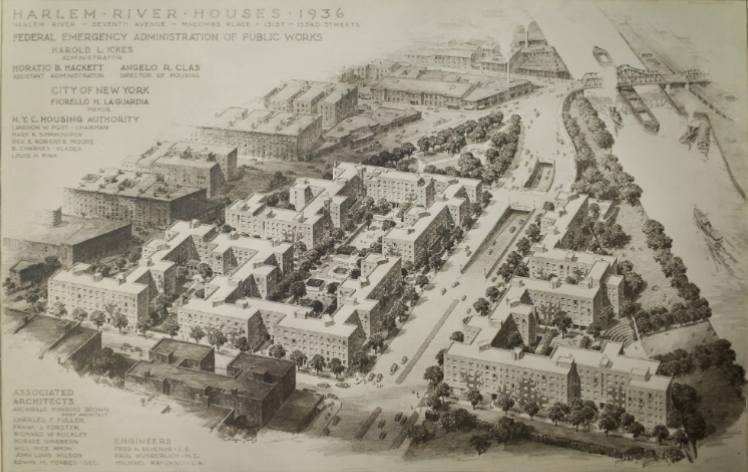
Harlem River Houses, various architects (NYC, 1936-1937)
First federally funded housing project, built under the Public Works Administration (PWA).
Modernist design (clean lines, functional forms, and minimal ornamentation)
Garden courtyard layout
open plazas
issues: racially segregated
Mixed-use planning like a nursery, auditorium, and stores.
designed to provide affordable, dignified housing for low-income Black families.
eminent domain and superblock planning
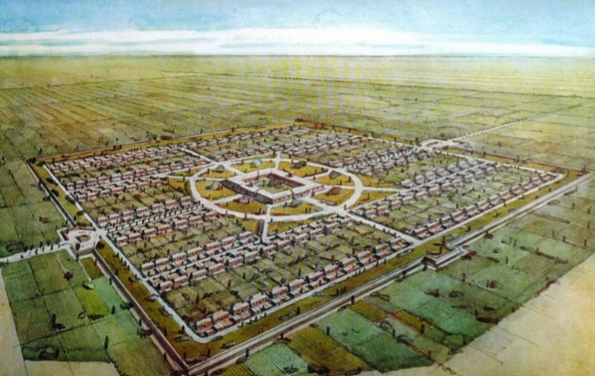
Manchurian Agricultural Migrant Settlement Plan, Uchida Yoshizaku (unbuilt, 1933)
Functionalist planning
Mini house for people and to stop rebellion, max walking distance from farm
identical villages, 150 households, 5 ppl each + farms
shops, schools
no hospitals, aesthetic
hexagonal
every 3 villages = 1 major function
military planners
surveying from airplanes
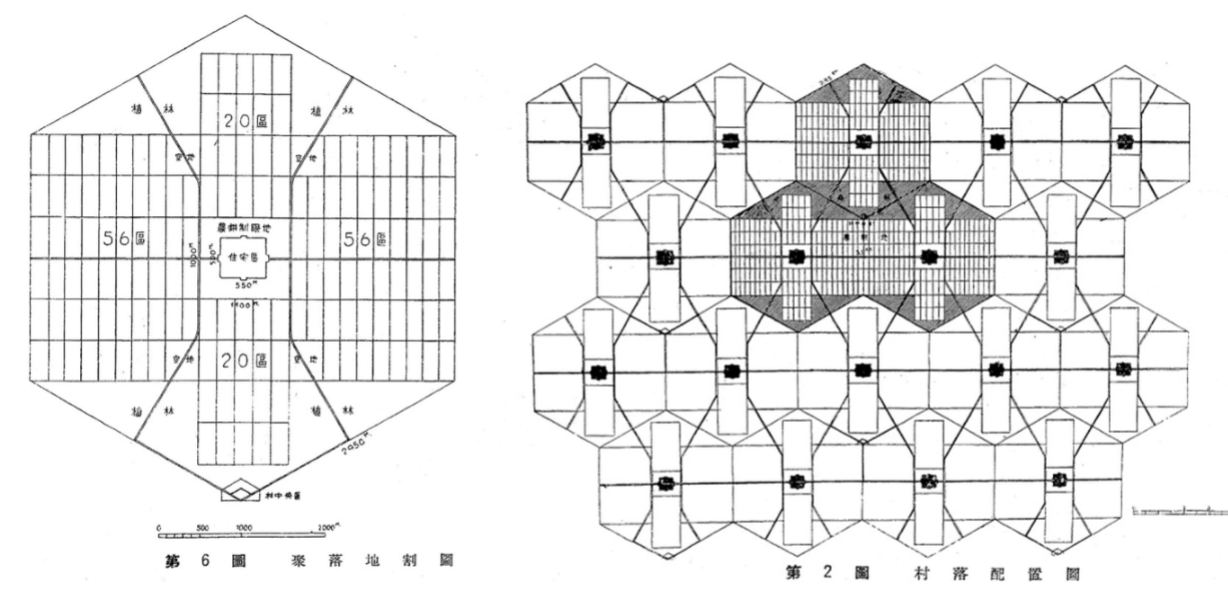

Oak Ridge, TN, Skidmore, Owings & Merrill (SOM) (1942-1949)
60-70,000 workers who prepped uranium
Car companies made tanks
processing nuclear material for atomic bombs
secret town
contractors and auto = tanks and assembly lines
cemesto board construction
steel for the army
new building products
kimpreg = navy ships → kitchens

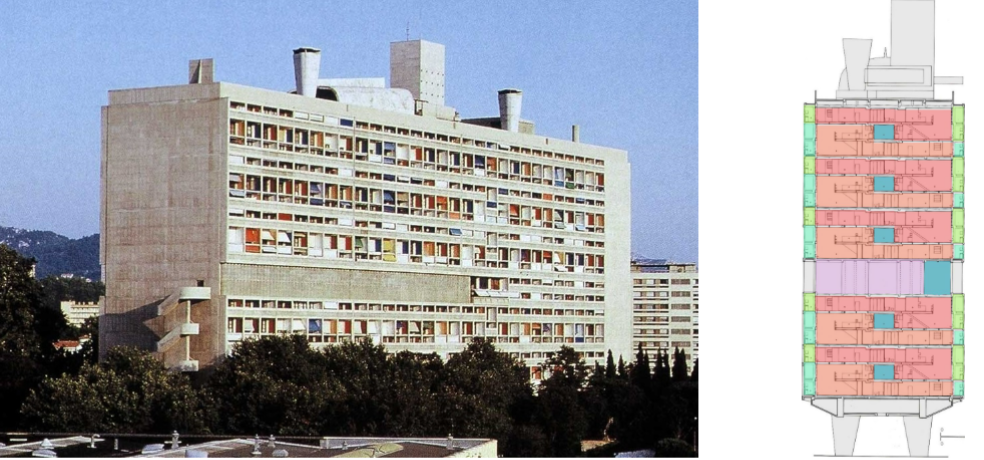
Unité d’habitation, Le Corbusier (Marseille, France, 1947-1952)
“Living in the sky”, planned living but vertical
Created community with “street market” floor, city in one building
Small prefabricated units to “slide” into frame (was not built like this)
Beton brut, brise soleil
Inspired other variations like this
330 apartments
og planned to have steel frame
concrete instead
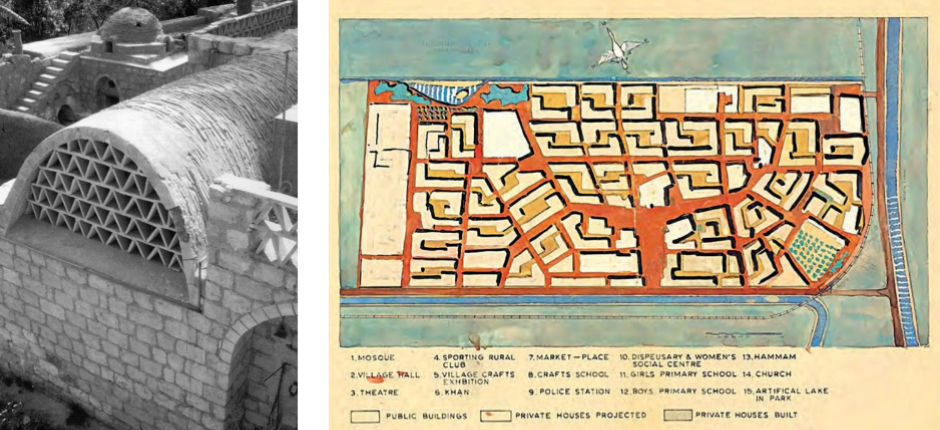
New Gourna Village, Hassan Fathy (Luxor, Egypt, 1945-1948)
gov wanted to design for tourists
mud brick for walls, vaults, tombs
monochrome
inherent beauty in construction
plan does not equal modern
spatial model, maintain irregular old village
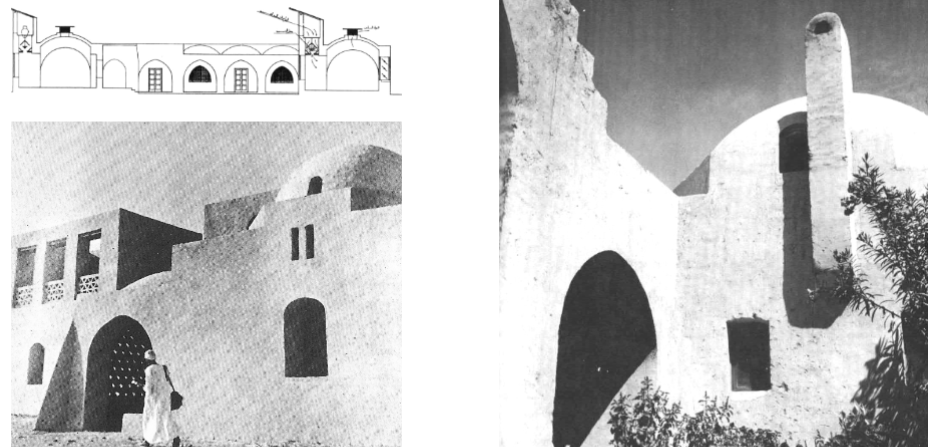

UNAM Library, Juan O’Gorman (Mexico City, Mexico, 1949-1954)
Used stone (onyx) used to create the translucent panels seen on the ground floor
architects make extensive use of a panel-board product called "Cemesto" cause It did not require steel, which was needed for war production.
windowless book storage
10 story flat canvas
tell story, express values
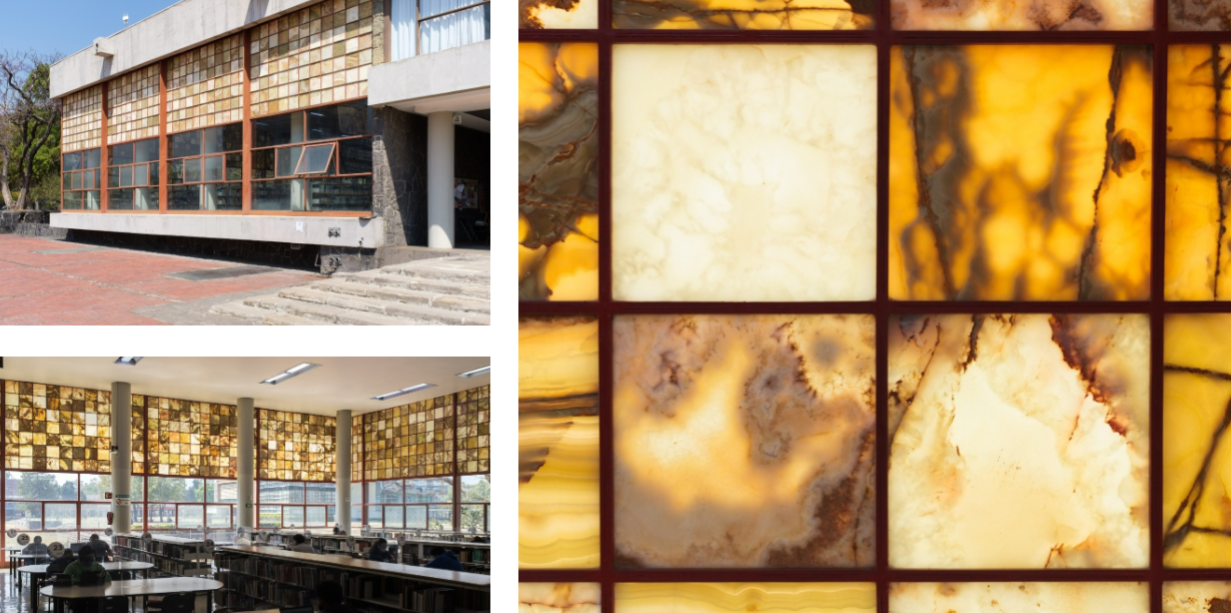
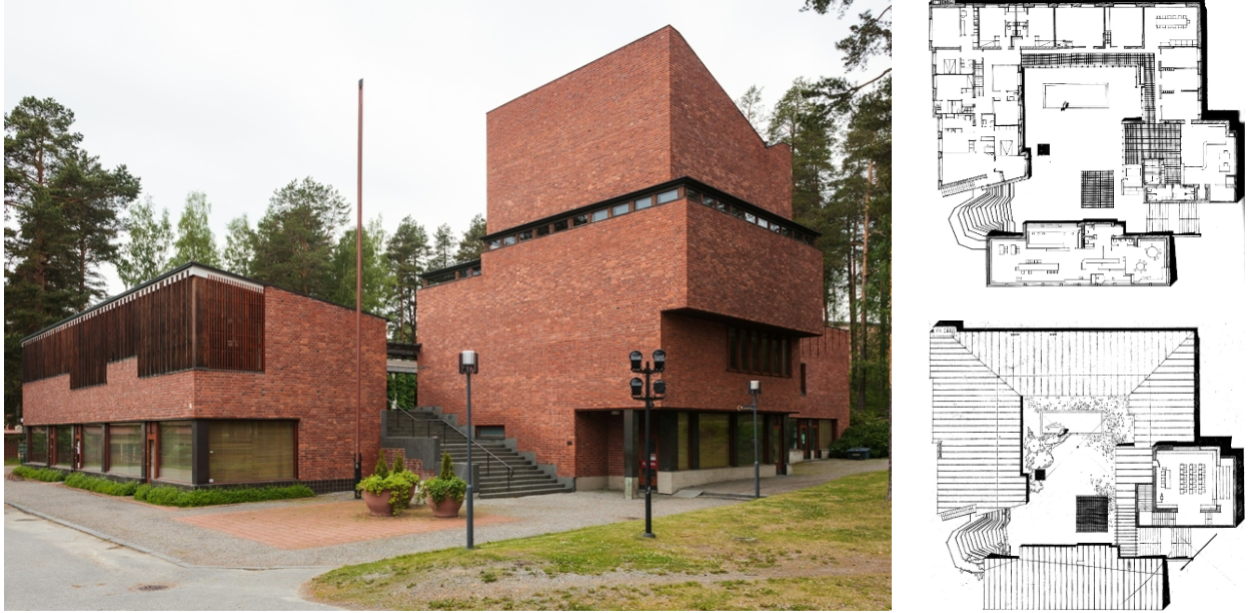
Säynätsalo Town Hall, Alvar Aalto (Säynätsalo, Finland, 1949-1952)
Post war finland
Wood and brick
town hall, industrial, small town
monument to what democratic life will be like
everyone access to healthcare, etc.
gov is approachable
meeting rooms, library, municiple
irregular stairs
no axis
topo
arts and crafts palette of materials
greenery
brick to terrazzo
wood roof truss
implied lower level with hanging lights
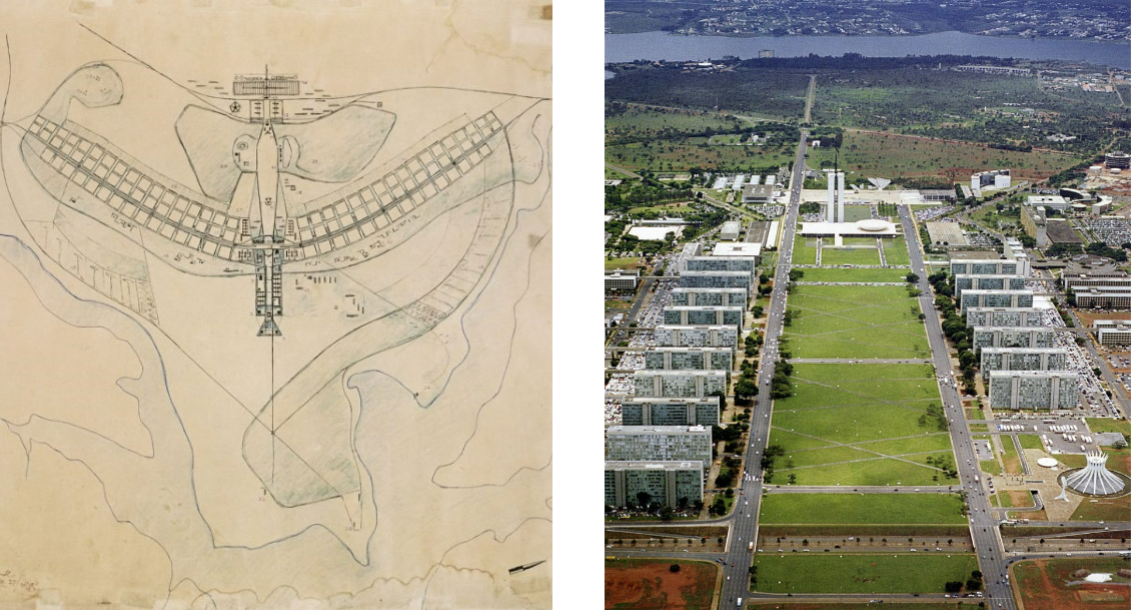
Brasília masterplan and superquadras, Lúcio Costa (Brasilia, Brazil, 1957+)
Superquadras (superblocks)
Airplane shaped master plan
Le corbusier influence (pilotis for openness and light)
Monumental axis
cuve=road
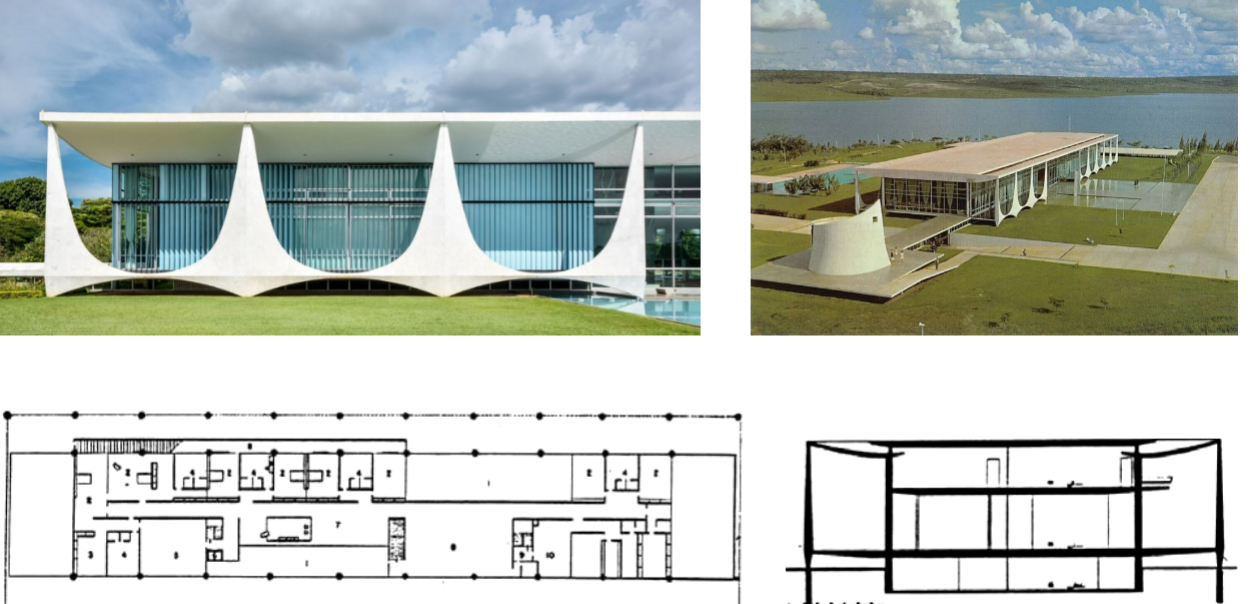
Palace of the Dawn, Oscar Niemeyer (Brasília, Brazil, 1957-1958)
classical with facade of white marble
colonnade (upside down arcade)
playful
grid of piloti
structure = vertical
diamond = extra
interior columns hidden in curtain wall
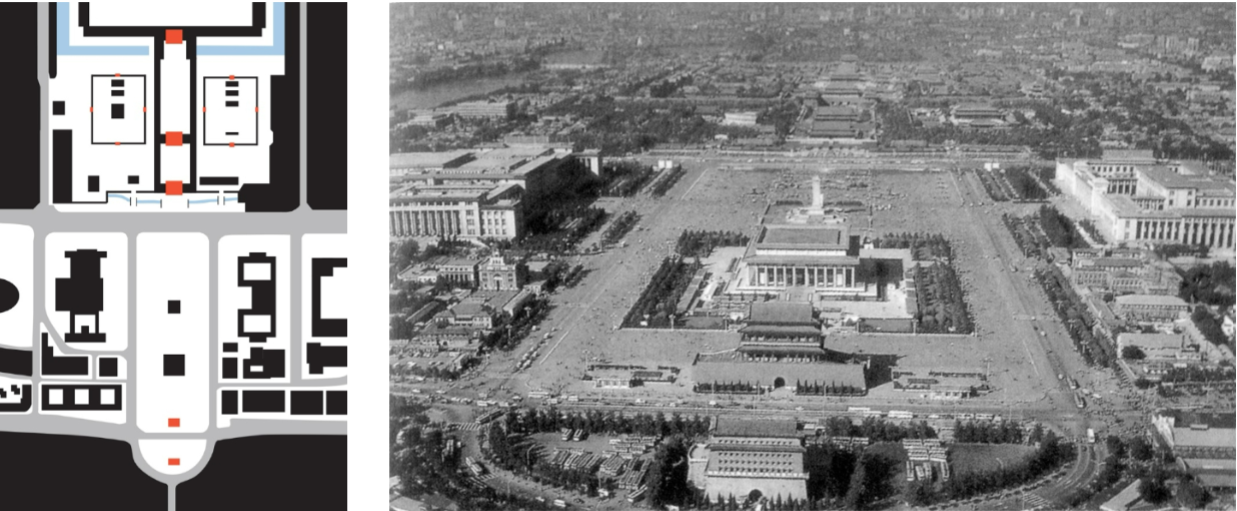
Tian’anmen Square, various architects (Beijing, China, ca. 1958-1977)
One of the largest public squares in the world, covering 44 hectares (109 acres
A blend of Soviet socialist monumentalism and traditional Chinese aesthetics
north-south axial symmetry
N-S, E-W boulevards meet
public square
founding place of republic
shift symbolic center S
big central plaza for spectacles
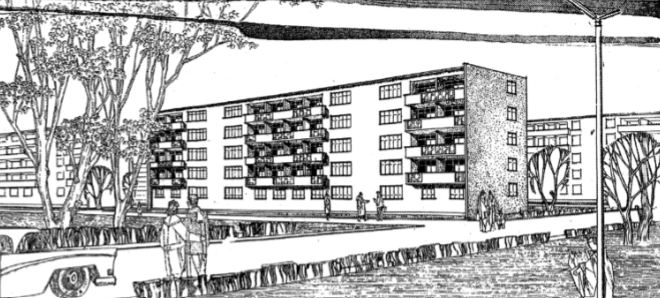
Danwei (work-unit) urbanism, various architects (Beijing, beginning ca. 1955)
all-in-one microcities, combining housing, workspaces, schools, clinics, and shops — promoting collective living and self-reliance within each unit.
factories or offices were centrally located, surrounded by residential blocks and communal facilities
Inspired by Soviet socialist planning
Human-scale residential blocks