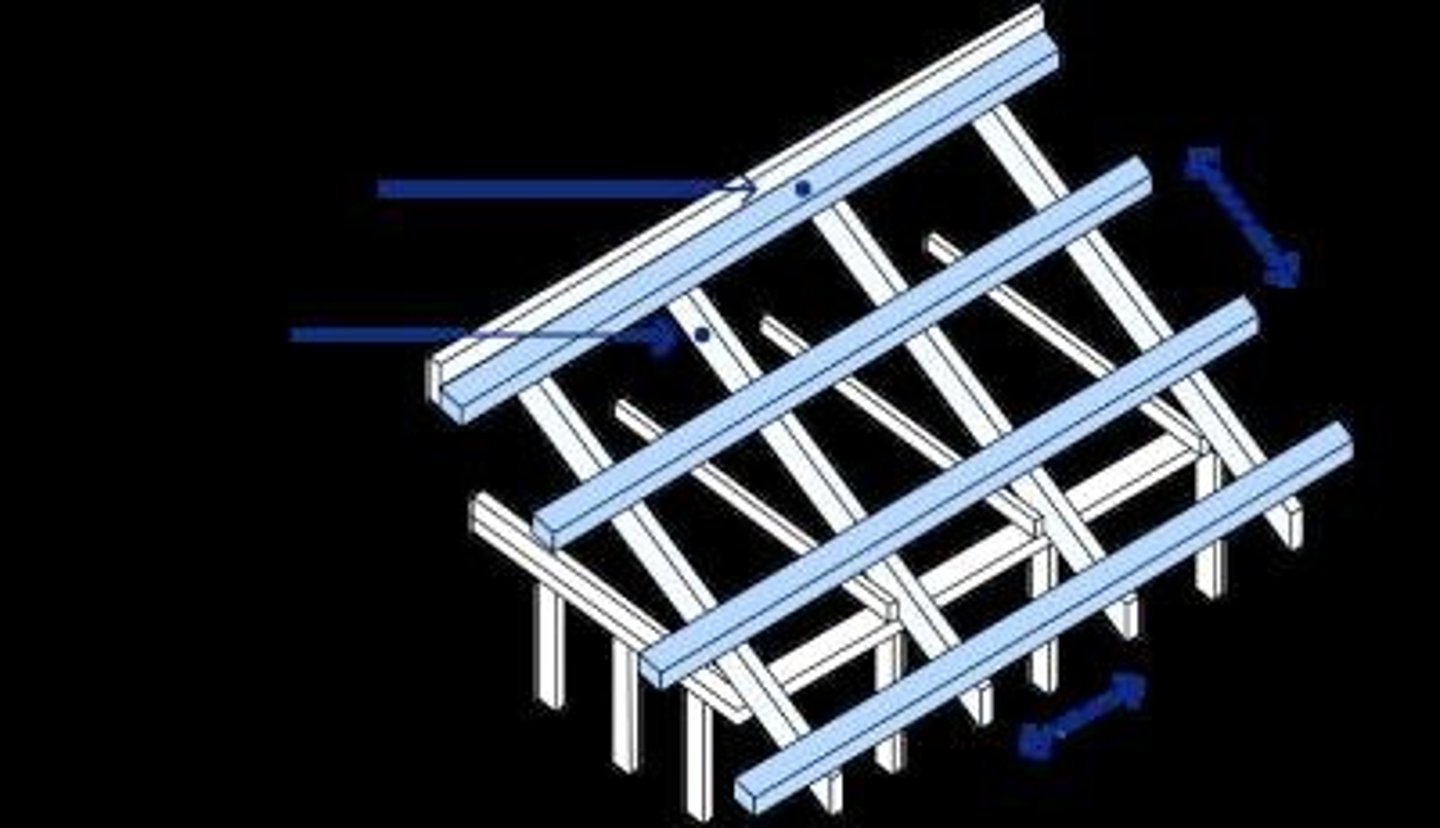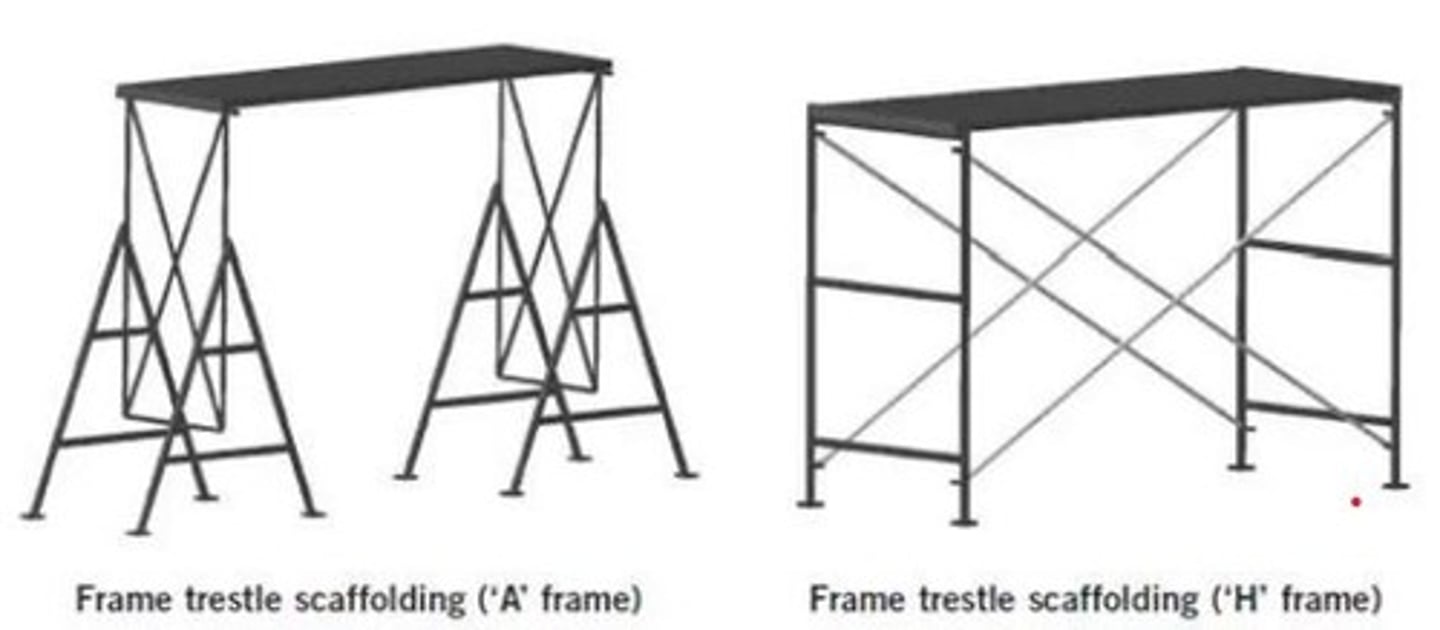Roofing and Scaffolding Techniques in Construction
1/176
There's no tags or description
Looks like no tags are added yet.
Name | Mastery | Learn | Test | Matching | Spaced | Call with Kai |
|---|
No analytics yet
Send a link to your students to track their progress
177 Terms
Roofing
Covering a structure with a roof material.
Roof Tiles
Overlapping tiles to prevent rain or snow ingress.
Asphalt Shingles
Heavy roofing material unsuitable for tropical climates.
Roof Deck
Slab with waterproofing, supports roof structure.
Battens
Fixing points for roofing materials in tiled roofs.
Rafter
Sloped structural member supporting roof loads.

Roof Truss
Engineered framework providing roof support.
Slope Requirement
Roof must have at least 1% slope for drainage.
Gutter
Channel directing rainwater from the roof.
Catch Basin
Collects water to prevent flooring damage.
Shingles
Overlapping elements forming a roof covering.
Metal Roof
Roofing system with corrosion-resistant metal pieces.
Thermal Insulation
Material reducing heat transfer in roofing.
Flashing
Material ensuring waterproofing at roof joints.
Ridge Cap
Top covering for roof tiles or shingles.
Waterproofing
Prevents water from penetrating the roof structure.
Scaffolding
Temporary structure for worker access during construction.
Installation Steps
Sequential actions to properly install roofing materials.
Roof Framing Material
Structural support for the roof covering.
Precipitation Protection
Roofing's primary function to keep out water.
PVC Roof Tiles
Innovative roofing material alternative to traditional tiles.
Under Layer Preparation
Initial step before installing roof tiles.
Worker Safety
Scaffolding reduces fall risks for workers.
Accessibility
Allows workers to reach difficult areas efficiently.
Material Support
Scaffolds bear heavy loads for safe material movement.
Versatility
Scaffolding can be customized for various projects.
Long Span
Galvanized iron sheets supported for high temperatures.
Corrugated GI Sheet
Similar to spaghetti; varies in profile.
Sealant
Used for overlapping roofing material connections.
Plastic Polymer Roofs
Lightweight, durable sheets for residential and commercial use.
Installation Steps for Plastic Roofs
Install panels, cover edges, and peak.
Polycarbonate Roofing
Available in colors; used for exterior applications.
Concrete Roofing
Uses heavy materials; prone to water absorption.
Single Scaffolding
Temporary structure for brick masonry access.

Double Scaffolding
Self-supporting structure for stone masonry work.
Vertical Members
Placed 2 to 2.5 meters apart in scaffolding.
Ledgers
Horizontal members fixed at 1.2 to 1.5 meters.
Putlogs
Transverse members resting on ledgers, spaced 1.2 to 1.5 meters.
PPE
Personal protective equipment like harnesses for safety.
Diagonal Brace
Provides additional support in scaffolding structures.
Rigid Clamp
Used to secure components at 90 degrees.
Swivel Clamp
Allows diagonal connections in scaffolding.
Cost-Effectiveness
Fewer materials used compared to complex systems.
Simplicity
Quick assembly and disassembly of scaffolding.
Standards
Vertical supports in scaffold structure.
Ledgers
Horizontal members connecting vertical standards.
Putlogs
Supports placed on ledgers for platforms.
Cross Bracing
Diagonal supports enhancing scaffold stability.
Rakers
Additional diagonal supports for extra stability.
Structural Dependency
Reliance on walls for scaffold support.
Height Restrictions
Optimal for moderate height structures.
Enhanced Stability
Dual-row design increases sturdiness.
Proper Installation
Securely fix components for safety.
Independence from Wall
Ideal for projects not relying on walls.
Regular Inspections
Routine checks for wear and stability.
Load Management
Avoid overloading to prevent failure.
Personal Protective Equipment (PPE)
Safety gear for workers during tasks.
Stone Masonry
Scaffolding useful where wall support is absent.
High-Rise Construction
Provides access for elevated work tasks.
Maintenance and Repairs
Suitable for facade work and painting.
Building Facade Maintenance
Work on exterior surfaces without ground obstructions.
Window Installation and Repair
Stable platform for upper floor tasks.
Roof Maintenance
Access to roof edges and overhangs.
Bridge Construction
Work where ground support isn't feasible.
Proper Design and Installation
Qualified personnel ensure scaffold safety.
Double Scaffolding
Robust support system for stone masonry projects.
Key Features of Double Scaffolding
Includes size specifications and putlog arrangements.
Stability of Double Scaffolding
More stable than single scaffolding options.
Limitations of Double Scaffolding
Not suitable for all high-rise building floors.
Cantilever Scaffolding
Access system using horizontal beams extending outward.
Needles in Cantilever Scaffolding
Horizontal beams supporting the scaffold's load.
PPE in Construction
Safety gear like harnesses for worker protection.
Load Management
Set limits to prevent scaffold overloading.
Suspended Scaffolding
Temporary platform system suspended from overhead structures.
Access Benefits of Suspended Scaffolding
Ideal for obstructed areas like balconies and overhangs.
Suspension Mechanism
Platforms hung using ropes or cables for height adjustment.
Space Efficiency of Suspended Scaffolding
Eliminates ground supports in narrow spaces.
Adjustability of Suspended Scaffolding
Height can be modified with hoists for flexibility.
Versatility of Suspended Scaffolding
Used for painting, repairs, and window installations.
Platform Variability
Lengths range from 3 to 72 feet for projects.
Common Applications of Suspended Scaffolding
Used for window cleaning and building maintenance.
Two-Point Suspended Scaffolding
Most common type, suspended by two ropes.
Support Structure
Scaffold supported by tripods or ladders for stability.
Single-Point Adjustable Scaffolding
Supported by one rope, allows platform rotation.
Guardrails and Toeboards
Safety features to prevent falls during work.
Brackets in Suspended Scaffolding
Connect needles to buildings for stability.
Platform Height
Access height typically up to 5 meters.
Multi-Point Adjustable
Multiple suspension points enhance platform stability.
Portability
Lightweight components for easy assembly and relocation.
Catenary
Platform supported by two parallel horizontal ropes.
Float (Ship)
Braced platform hung from overhead supports.
Platform Width
Gaps between decking must not exceed 20mm.
Height Adjustment
Modifies trestles or ladders for varying heights.
Proper Installation
Correct assembly prevents accidents and ensures safety.
Regular Inspections
Daily checks for wear and stability are essential.
Load Limits
Adhere to weight capacities to prevent overload.
Fall Protection
Guardrails and fall arrest systems safeguard workers.
Edge Protection
Required if platform height exceeds 2 meters near hazards.
Access
Secured ladders or adjacent structures provide platform access.
Trestle Scaffolding
Movable tripods support platforms for indoor tasks.