Exam 2: Contemporary World Architecture
1/24
There's no tags or description
Looks like no tags are added yet.
Name | Mastery | Learn | Test | Matching | Spaced |
|---|
No study sessions yet.
25 Terms
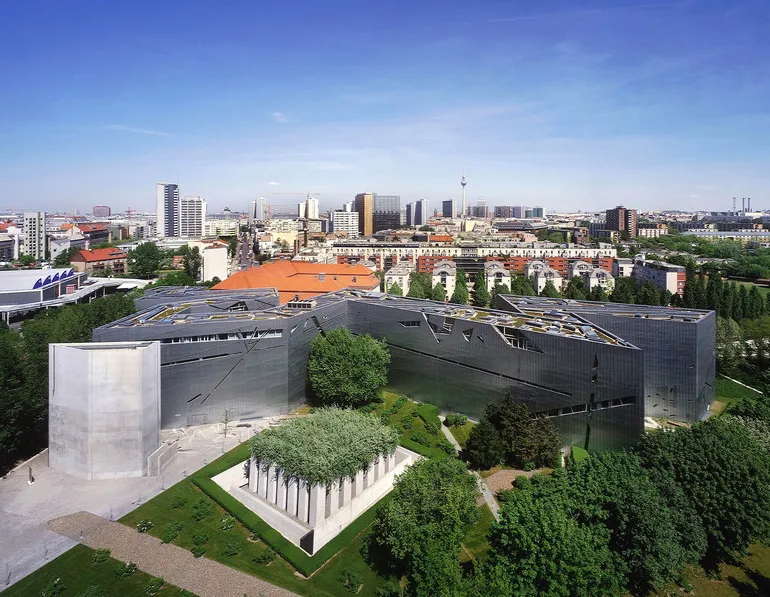
Jewish Museum; Daniel Libeskind (1999) Berlin
Building is an appendage to the Berlin (history) Museum, used a combination of goverrnment and private funding. Stylistic and spatial forms have cultural and historical connections/meanings. Not just about facade, but shape and physical space. Reflectign the contrast of Europe’s investment in public (civic) space as of concern to everyone in comparison to the private world (money+power) seen as an inevitable dictating force in America.
Used traditional ZINC - which takes years to weather and become a part of the city as it oxidizes and becomes a blue-gray. this builds a sense of age and time intothe physical characteristics of the building.
Impossibility of understanding berlin history without understanding huge intellectual economic and cultural contribution made by Jewish citizens
Necessity to integrate meaning of Holocaust both physically nad spiritually into the consciousness and memory of Berlin
Only through acknowledging (not suppressing or ignoring) and incorporating this erasure and void of Berlin’s Jewish life can the history of Berlin have a human future
Building has no clear door, signifying no standard/traditional way into Jewish and Berlin’s history. Is entered by going UNDERGROUND into Jewish museum throughthe main museum (which is a Baroque building from that period). You gradually ascend a pathway and climb stairs to the topmost floor of the museum. Exiting from a dark basement into a stakly lit from ceiling stairway is like DEFAMILIARIZATION and DESCONSTRUCTION? - Libeskind wants an experience of dislocation to get the feeling one has arrived at a new place.
Void spaces spanning the museum’s full length exist within the museum. In them, no objects can be found, repeated entering of the void - PUBLIC FORCED TO ENDURE ABSENCE also through architectural absence. The void isnt heated, air conditioned, and isnt really a msueum space - refers to that which can never be exibited from Jewish Berlin history.
Light entering the museum doesn’t come through the conventional window organization. What remains are glimpses, views, and glances (like from a train) that are accidental, yet disciplined. WINDOWS ARE TO LOOK OUT OF, NOT INTO. Created from the openness of what remains.
The museum is about the past, but gives space to speculate towards the future.
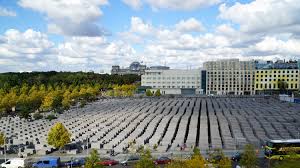
Memorial to Murdered Jews of Europe; Peter Eisenman (2005) Berlin
Publicly owned site, next to parliament building, would be good for offices but gov’t decided to turn it into a memorial to show commitment + acknowledgment. GOAL: maintain memory of unthinkable occurence, admonish future generations to never violate human rights, defend democratic constitutional state, and secure equality to resist dictatorship and regimes based on violence.
The site is next to Hitler’s bunker at end of WWII (not commemorated for fear of becoming neonazi shrine - now apt. buildings + parking lot) Is nest to Sony Corporation Headquarters (which incorporates an old Nazi Hotel).
Uneven ground from concrete cobblestones (land slopes down in the center) - brings participants out of Berlin conventions (paving). Visitors come from periphery into the center surrounded by rectangular pillars of concrete. Becomes silent, and minimal in visual stimulus - can only see the concrete and the sky.
Underground museum space called “Place of Information” with the room of dimensions (statistics and numbers) room of fates/families (tells individual stories) and room of sites (shows geographic dimensions of killing thru Europe)
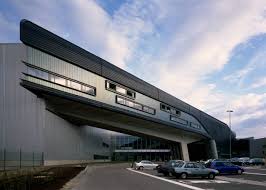
Central Building, BMW Series 3 Manufacturing Plant; Zaha Hadid (2005), north of Leipzig, Germany
Factory lives amidst the context of reunified Germany with a languishing workforce (125k ppl 5k jobs)
The client is the plant manager who wanted an open landscape where one can understand the technology flows of people, cars, and information. where ppl could all see what they are doing - Hadid turned this demand into a big sculpture.
Hadid only designs the connective building between 2 buildings and going above a road. has administrative offices, designed office, offices… buildings employ economical universal space. Staff use bicycles and scooters to get around the interior, very movement focused. Understanding space as based on how people move through it. The project is about MAKING SPACE THROUGH LINES.
Deploys structural elements the hgighten spatial qualities (eliminate columns, obsessed with fluidity, obsessed with the illusion of horizontal flow).
Factories are understood as gated and surveyed sites, Hadid puts no gate on this plant - giving the illusion of fluidity with the environment.
“Structure creates behavior” - modes of representation in architecture are simultaneously modes of (perhaps behavioral) generation
Mixing of function - avoids traditional segregation into status groups - the illusion of horizontal institutions.
The workforce moves in and out of this space for lunch, to get to various offices and factory sectors…
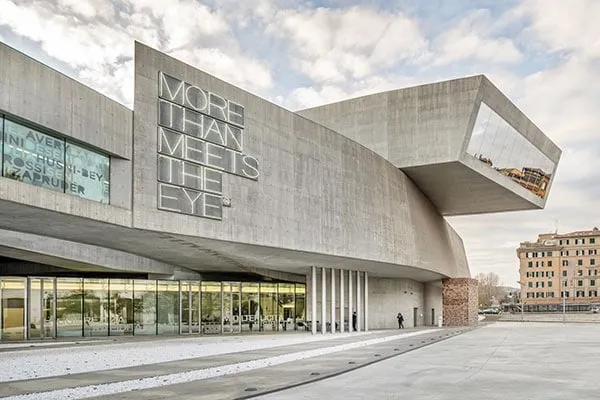
MAXXI [ Museum of 21st Century Arts]; Zaha Hadid (2009) near the Tiber River, Rome
Context: Includes curvature of the Tiber River and is on the outskirts of the city’s historic quarter on an old military site (former barracks).
Italy’s first national museum dedicated to public art in the 21st century - GOVT PAID. Moves away from the idea of the museum as an object and towards the idea of a field of buildings (QUASI-URBAN FIELD), a world to dive into rather than signature observable objects
landscape field project - site became e field where the perceived object (building) is continuous with the environment
Subverts traditional museums as inward-looking to create building/site melding, seeking new external connections within the wider city. The hope is that one DISCOVERS (WANDERS INTO) the building independently. Modern tech allows her to ENHANCE ILLUSIONISM (leans and warps the walls, non-rectilinear character to the walls). One PASSES FROM THE 19C. CITY INTO THE 21C MUSEUM EXPERIENCE.
Cast-in-situ using self-compacting concrete vat built on site for easy construction. Glass roofs sheilded by metal grilles, adjustable louvers, and concrete fins. Deep fans extend below the ceiling that can move variably for occasion and environment condition.
Has a destination gallery heavily inspired by MEDIA TECH IN ICA (DS+R)
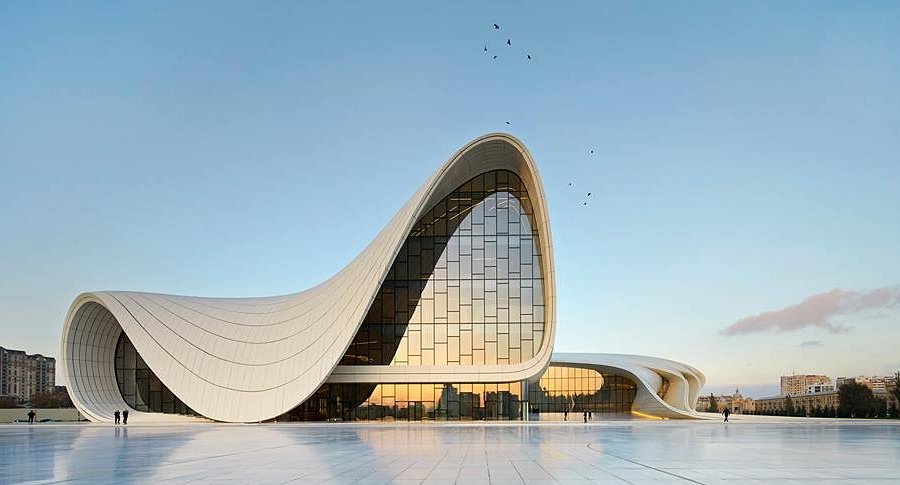
Heydar Aliyev Centre; Zaha Hadid (2013) Baku, capital of Azerbijan
The area was formerly a part of the Soviet Union, Azeri culture (related to Turkish culture) was built upon asserting Azeri culture over the imposed Russian Soviet Culture. Building named after Heydar Aliyev, the former Soviet leader of Azerbaijan and president.
Space Frame - lightweight 3d framework of interlocking struts and nodes of steel that are totally encased by glass fiber reinforced concrete. Interior cladding og glass fiber reinforced polyester. Has pa artially reflective glass face, somtimes see in sometimes reflects. Slots of light in the wall/ceiling that are artificial but suggest daylight.
Pass by the Site on the way to the airport!! emblematic of the city and cultural identity.
1k seat auditorium clad in american oak, but also curvilinear.
To make this, previous residents (of the area) were forcibly evicted without proper compensation. Electricity and heat are cut off, sometimes detaining ppl and releasing them to find their house is gone. Some buildings were demolished with people still in them. 250 existing houses demolished. Authoritarian dictatorial gov’t. Migrant laborers from Bosnia and Serbia in subjected to appalling conditions, physical and psychological trauma.
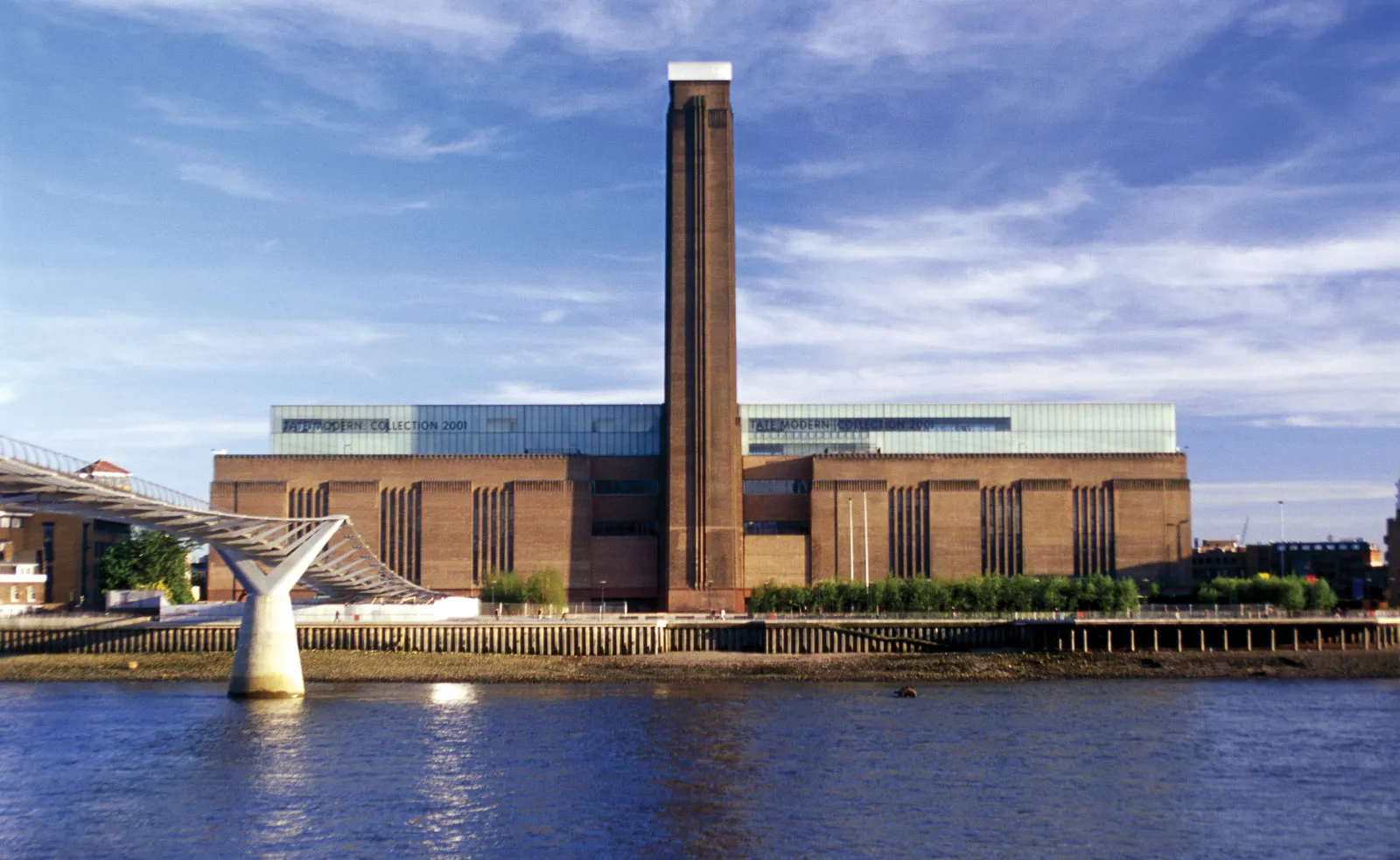
Tate Gallery of Modern Art; Herzog and De Meuron (2000) Bankside, Southwark, London - Switch House Ring; Herzog and De Meuron (2016)
The building was part of a larger project to make Southwark desirable (connected, skyscraper, high property value), so this building is employed like ICONICITY (shape makes it an icon of commercially focal landmarks to attract father investment).
It is along the south bank of the Thames River, existed before but wanted a new site, the structure was a power plant, abandoned and brooding since the 60s, wanted a large-scale central location, readily acessible by public transport.
Kept buildign profile and just added glass section on top - maintained old facory floors and industrial feel. They wanted to open the space up and make it a public venue; entry is open to entry. Basement level, the main hall is hollowed out, and lightbox-looking things are present in the main hall. The crown at the top of the tower is a light donated by the Swiss, symbolizing the rebirth of the waterfront and Southwark.
The building was so successful that they wanted to re-renovate - built Switch House Ring in 2016 - a new addition with a gallery program has a facade facing south. The two facades are in conversation.
While the new wing is still mrick, its not as monolithic and industrial, its slightly translucent, and the facade is broken up.
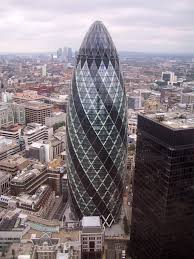
Swiss Re [Reinsurance] Building “The Gherkin”; Sir Norman Foster (2013) 30 St Mary Axe, London
Building only takes up a portion of the site → isn’t maximizing volume. Round sides limit downdrafts to make the pedestrian experience maximally comfortable.
London’s 1st environmentally progressive tall building. Can be passively ventilated through 6 SPIRAL ATRIA that ride up the building. The plan has 6 TRAYS for offices on each floor, like orthogonal fingers or flexible offices puntuated by the radial atria. CREATES A LOT OF CORNER SPACES, with VIEWS and LIGHT on 3 sides and PASSIVE VENTILATION through atria. Increases perimeter desk space.
It uses the DIAGRID bc couldn’t use trad steel structure with this shape. LOW HEAT EMISSIVITY GLASS - screens out IR and UV light - maximal light with minimal heat gain. Windows are operable along atria!!!
Used PARAMETRIC MODELING - process w ability to change shape of model geometry as the dimension value is modified. sort of integrative, holistic computer modeling.
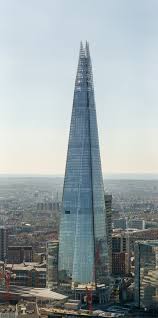
The Shard; Renzo Piano (2013) London Bridge Station, Borough of Southwark
Property is adjacent to London Bridge Station, VERY CROWDED TRANSPORT HUB. Is in a low rise masonry area of the city, previous high rise buildings were only church towers (Piano took inspo from ship masts and church spires “A shard of crystal”.
Protests against building height pressure Foster to bring height down to 1k ft. Joint investments, including those from Qatar (who invested after architects ran out of money during the 2009 economic crash), among local private investors
Mixed-use program (vertical organization = offices, restaurants, hotel, residence apartments, and observation galleries at top). Is an irregular octagon with free glass panel facades.
Repeated segments of concrete (foundation), steel frame (office + hotel), concrete (hotel + residence apts), steel frame (observation gallery) up the vertical structure!!! - REDUCES BUILDING’S SWAY IN HIGH WINDS
Ultra-clear, low-iron glass. Piano wanted the building to be transparent so activity inside coul dbe seen. ANGLING GLASS - reflects SKY. Building expresses/reflects London weather, “plays with clouds and flirts with light”. Building top bluntly separates and disappears into the sky - no CONVENTIONAL CLOSURE at the top of the building.
ELEGANTLY FREE FROM THE CONFINES OF CONTEXT.
St Paul’s (church) is talking the language of STONE while The Shard speaks the language of GLASS. (ground v sky)
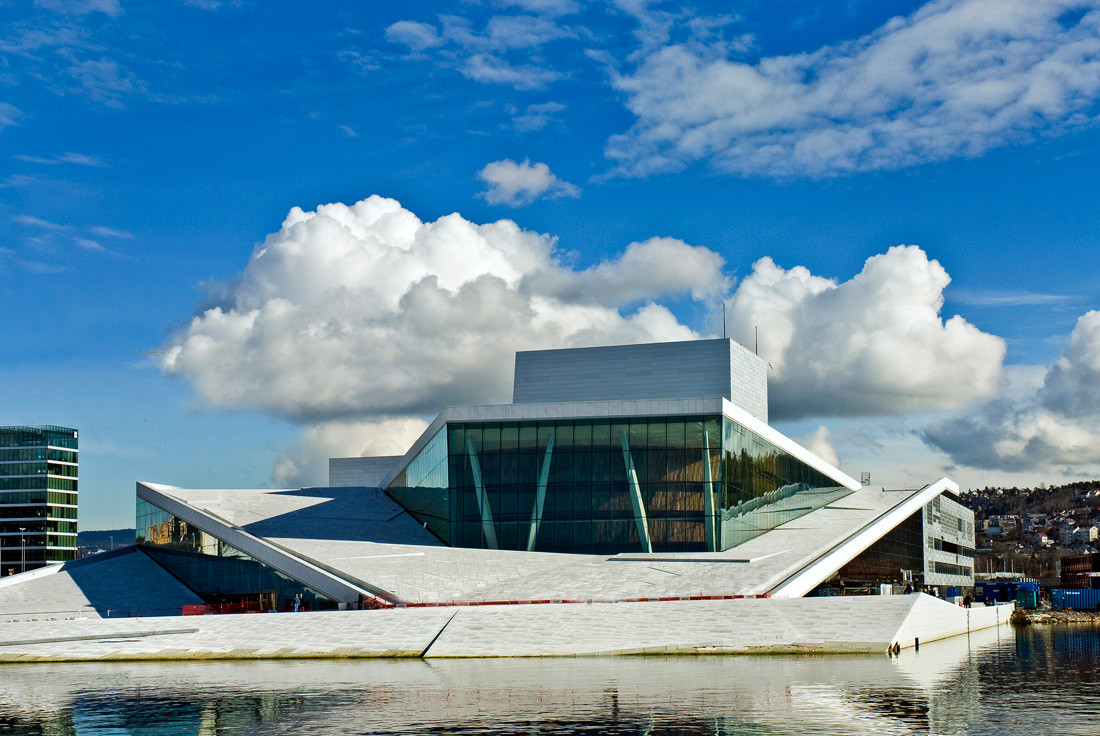
Norwegian National Opera House; Craig Dykers (2008) Oslo Harbor, waterfront borough of Bjorvika
Norwegian Gov’t is the client and they wanted a building that POSITIONS OPERA as a NATIONAL IDENTITY - paid with oil money. Not only an Opera house but a place to meet (inspired by a piazza), inviting togetherness, joint ownership, and accessibility. MONUMENTALITY - achieved through horizontal expression and not verticality. Roof activated (can walk on) as a public space, promotes acessibility and democratization of space.
To enter the site, have to cross a pedestrian bridge, removal from urban environment. One of few places in Oslo where one can dip their feet in the sea - encouraging engagement with water.
Interior
entry has 3 large panoramic views of the city
Interior displays 3-story circular oak wall/entry to auditorium of pre-assembled panels, RESONATES with VIKING ship HISTORY!!!
Auditorium clad entirely in oak, both hand and digitally crafted - cultural and physical utility, resonates with viking history, memory of identity, and pragmatic functionality (with oak’s sound treatment)
36,000 computer-designed and arranged white Carrara marble and green Norwegian granite at/below harbor water line
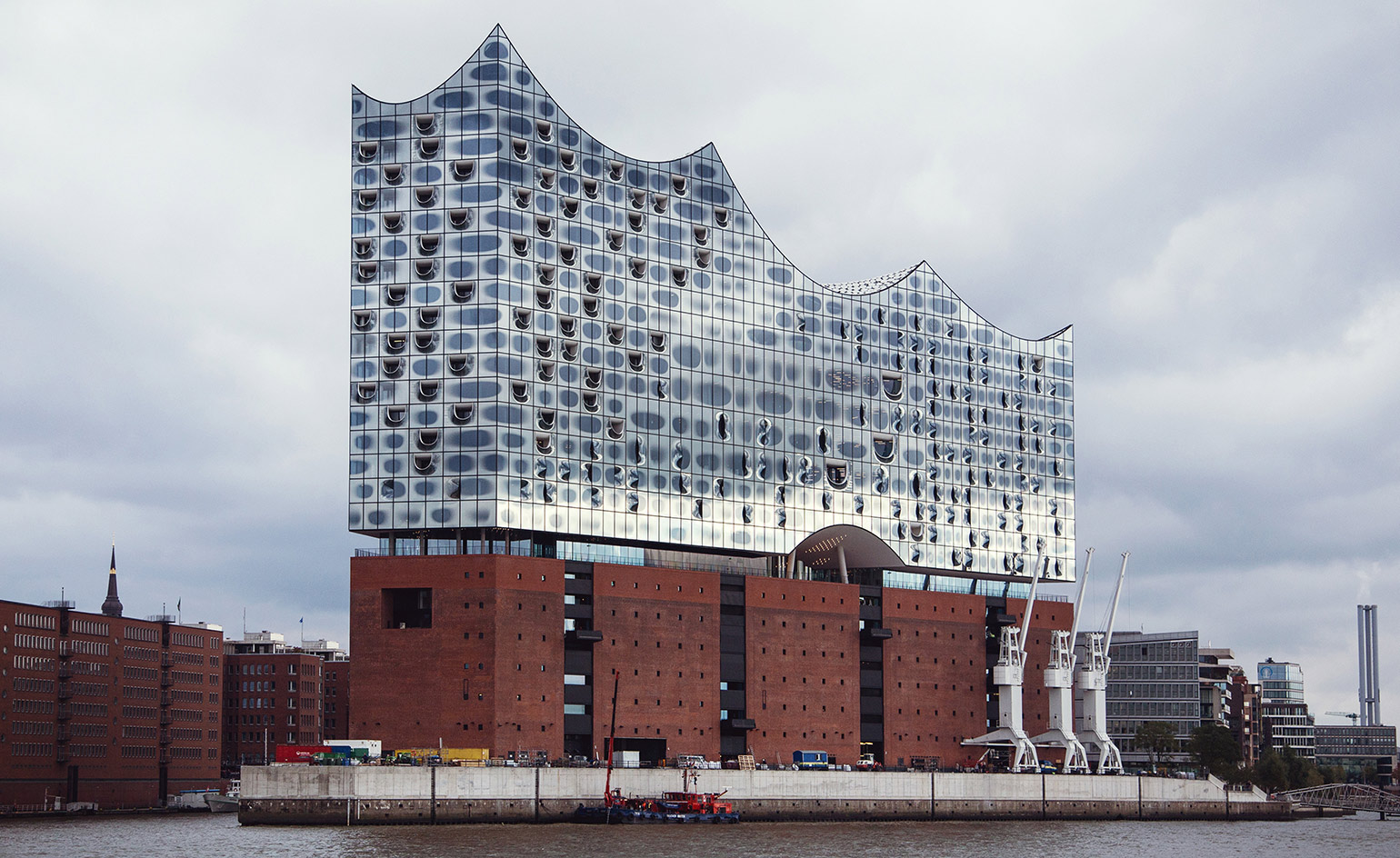
Elbphilharmonie; Jacques Herzog and Pierre DeMeuron (2017) Hamburg, Germany
Hamburg is the 3RD LARGEST PORT in Europe and was heavily damaged in WWII. This project is the ADAPTED REUSE of an older structure, which was a WAREHOUSE built for shipments of tea and coffee. The area was huge warehouse office buildings - architectural language from office buildings translated into high-income condominiums, as well as affordable subsidized housing.
Goal: create a city within a single building - multifunction
Inside: Hotel, parking, apartments, 3! concert halls!!!
come from ground level through body of warehouse to escalator - experience is of INTERIORITY and TRANSIENCE, DIFF from CITY. top of escalator open to public area (BRICK PAVES to be true to industrial warehouse) look out at top, NEW PERSPECTIVE of city
super WEIRD CURVILINEAR GLASS enclosures open entry (curves inward and bends outward) - experimental glass design
atop an industrial brick buildign the curvilinear glass is in contrast - reflects the water and its movement, allows openness to outside + views
Concert Halls - BIGGEST HALL uses VINEYARD SEATING. 10,000 sculptural gypsum-fiber panels, computer-designed and milled, look like stone reliefs
Rooftop is a public events space with 5,800 white perforated aluminum discs mimicking sea foam.
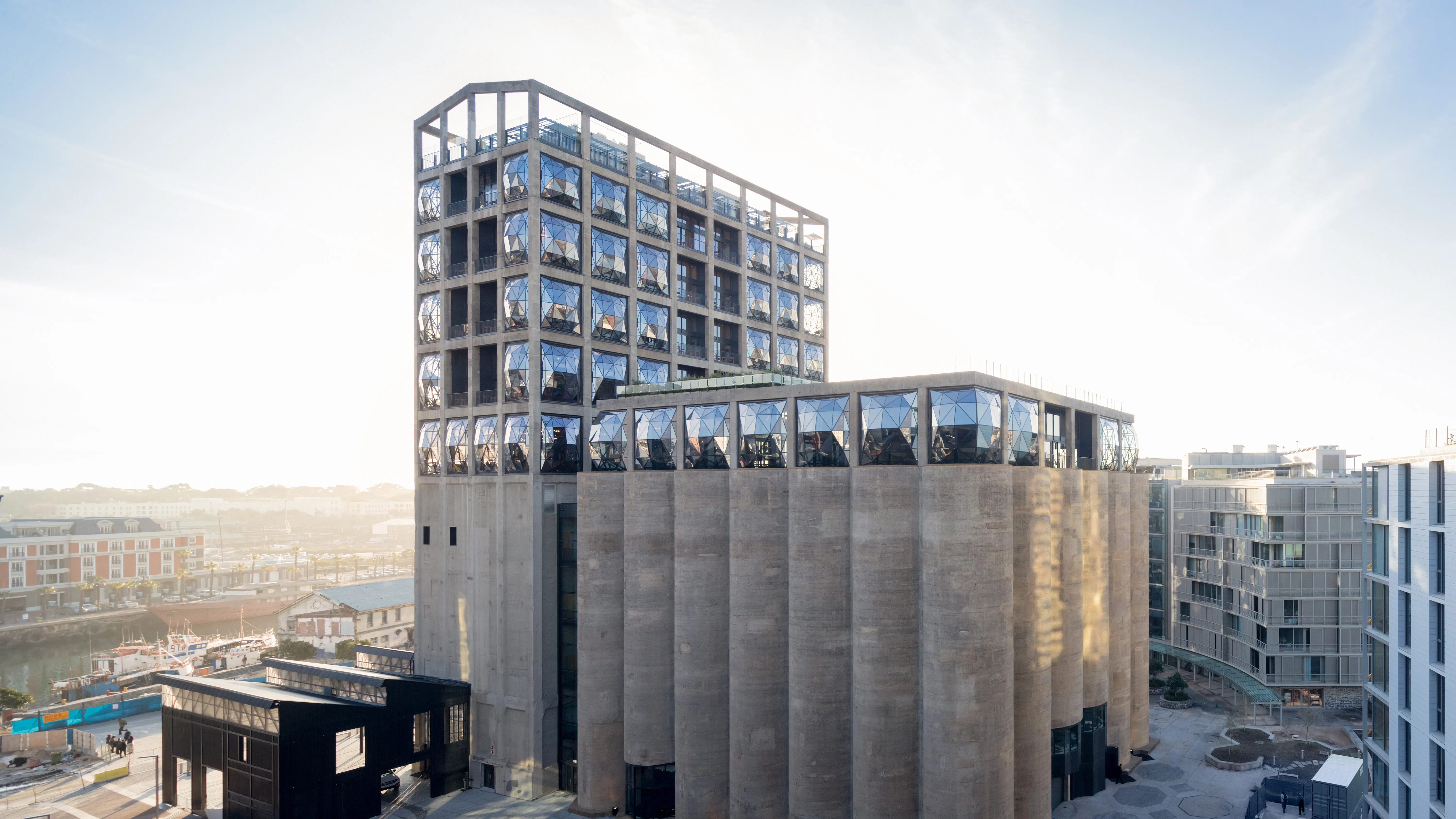
Zeitz MOCAA [Museum of Contemporary African Art]; Thomas Heatherwisk (2017) Cape Town, South Africa
With a history of Apartheid as legally imposed segregation, this project considers the idea of legal bars for black people in public spaces (including museums) and aims to acknowledge + transcend this history.
A Waterfront Authority established GrowthPoint Properties and gov’t employee pension funds as a private company to manage 100+ hectares of waterfront tourist destinations. Designate this museum to celebrate contemporary African art and its diaspora — hmmm. PRIVATE INVESTORS.
Previously the largest building in Sub-Saharan Africa, it becomes the largest museum on the continent.
Taller section became hotel, also has condominiums and restaurants. 10 floors make 80 galleries.
The building was hollowed out. One enters into an unusual-shaped atrium - modeled after the shape of CORN KERNEL (digitally scanned) bc corn is main crop/industry.
entry space cut out of grid of single pour concrete SILO TUBES (grain elevator)
gave light from GLASS SKYLIGHT roof without completely destroying authrneticity of the OG building
protruding glass windows in grid formation - left the original concrete frame, but pushes against it.
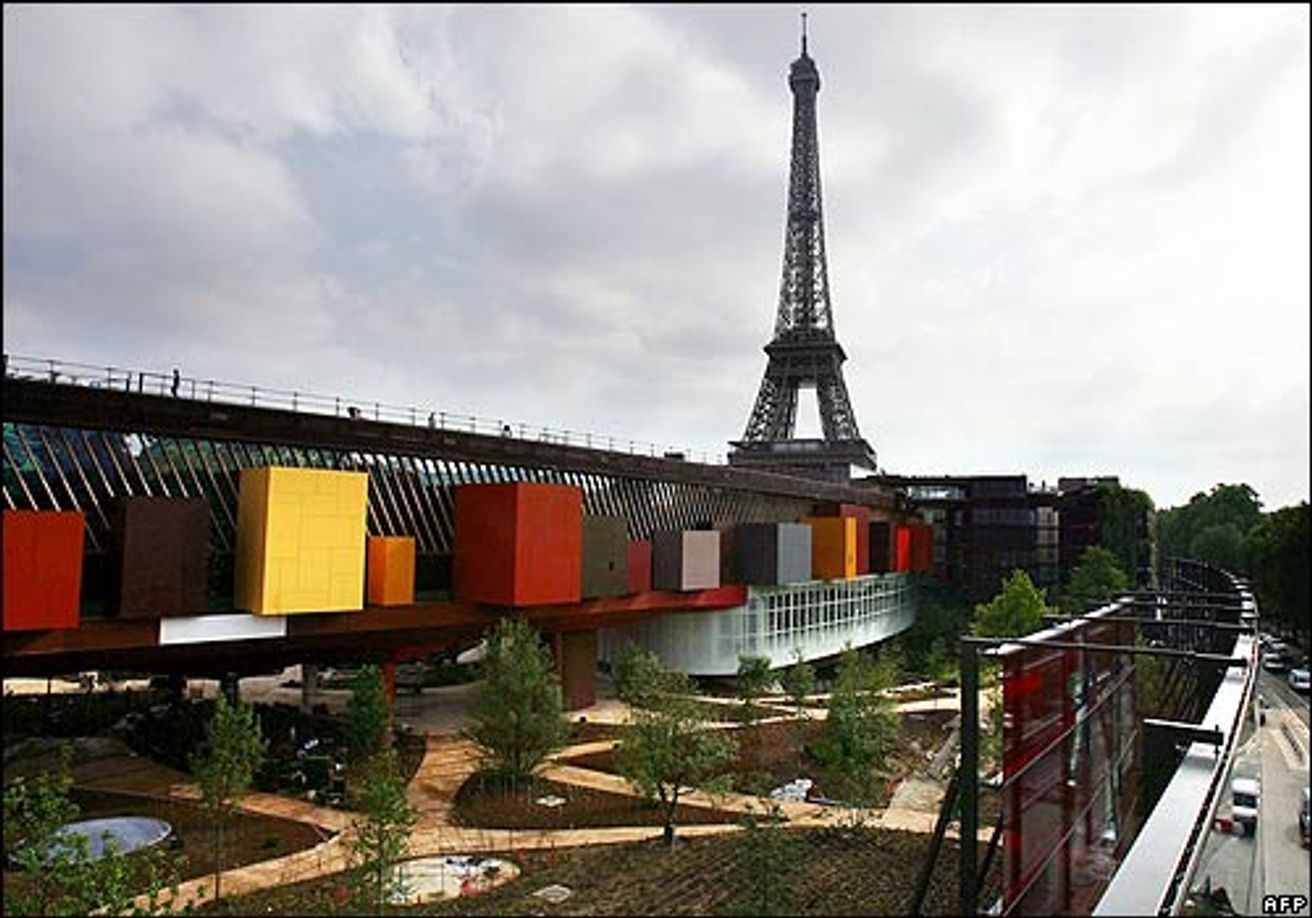
Museum du Quai Branly; Jean Nouvel (2006) east of Eiffel Tower, Paris
Attempts to reconcile France to a multiracial, multi-linguistic, democratic identity. **museum responds to new political imperative of REJECTING ETHNOCENTRICITY** - did NOT want building to AFFIRM TRIUMPH of WESTERN architecture!!
Contrasting Context — The building is in STARK CONTRAST to the PALAIS de CHAILLOT across the Seine from it, which is SUPER neoclassical and imperialistic.
Elevated main gallery allows continous sprawling garden underneath. Building is MOVEMENT (how does movement shape meaning and experience of a site). Carefully preestablisehd movement sequences, gallery is an analogy to the river, preivileged mystery… hoping for individual discovery of art instead of regimented isolated podiums.
put as much distance as possible between the object and the information relevant to it
Galleries are intentionally very dark. Operating in opposition to trad museum conventions = white, well-lit, colonized art. BUT ART IS MOSTLY FROM FRENCH COLONIES… sooooo. bruh.
Green hydroponic wall. growing in felt, saturated with water and nutrients. Nouvel likes to reintegrate nature where you least expect it — contrasting the “overwhelming” human “activity” of the city, which is at odds with nature.
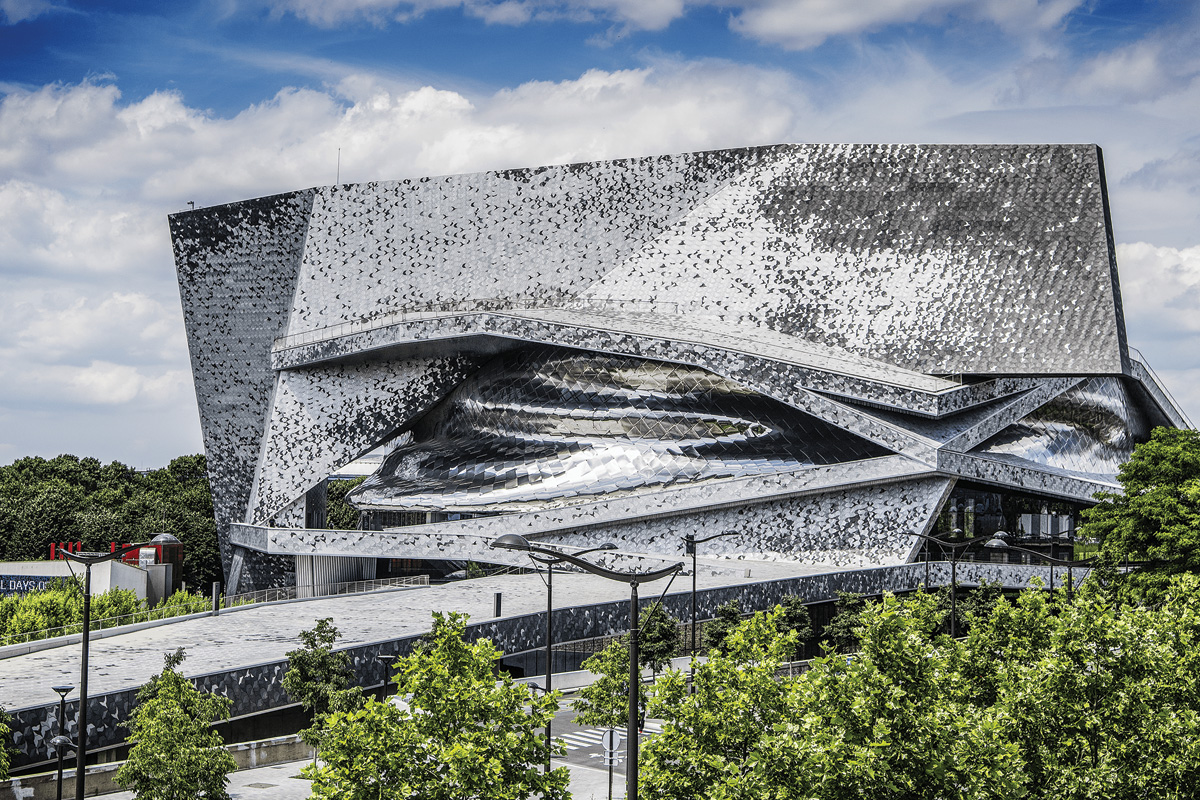
Philharmonie de Paris; Jean Nouvel (2015) Paris, France (within Parc de la Villette)
Is sited in Parc de la Villette, instituted in a low-income area to increase green space. They placed the concert hall in NE Paris (poorer Paris) as a radical solution in attempt to make the program more accessible. Porject posed by famous conductor to President Chirac (j be4 he left office) to make a STATE-OF-THE-ART concert hall (as a sort of icon of modernity and innovation in Paris). It was the most costly national building project of recent.
2,400 seat hall, VINEYARD SEATING. The audience is in the middle of the music. ACOUSTIC CANOPIES can be LOWERED and RAISED to suit the orchestra and program. Angled, BRICK-LIKE PROTRUSIONS on WALLS designed to SCATTER and REFLECT SOUND, creating an enveloping acoustic experience.
Exterior has a vocabulary of glass and cast aluminum of different colors (white and grey), seeming to glint in the sun and reflect the wind. Wanted “harmony with the LIGHT of PARIS” - the SUN - an architecture of measures and composed reflections created by a subtle relief of cast aluminum paving.
Internally illuminated at night and projects upcoming programs - invitation. Aims to attract younger viewers, motivates this by ticket pricing.
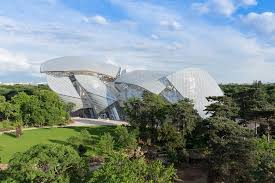
Fondation Louis Vuitton; Frank Gehry (2014) Bois de Boulogne, Paris
Sited in HIGH BURGEOIS PARIS in huge park (Bois de Boulogne) at EDGE of city. space was originally RECREATION for high-income CHILDREN, was a children’s amusement park and zoo — residents CONCERNED with sighlines, building was height concious bc of this, incorperating subterranean galleries → 3 levels of galleries, one below ground level.
Clad in 36,000 curved GLASS CANOPIED on EXTERIOR. glass exterior ALLOWED a little EXTRA HEIGHT.
METAL IS ICEBERG, GLASS IS SAILS - they metaphorically DANCE TOGETHER!!!
height of glass sails - can see coming up in trees - bringing attention to HOW IT MEETS CONTEXT — “disorder has its own order”
Over a dozen companies collaborated for its design and construction.
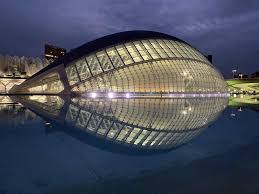
Planetarium, Valencia Science Center; Santiago Calatrava (1998) south bank, Turia River bed, Spain
Site is on the DRIED-UP Turia river bed (rerouted bc of exessive flooding and turned into a green park strip traversing the whole city). INVESTED IN THE IDEA OF CITIY OF ARTS AND SCIENCES (90s) to focus on the future, investment, and education - reshaping the city’s image. The site has tons of internally looking hotel building right around it.
Project inspired by unbuilt tomb for Issac Newton.
Semi-elliptical form, bottom layer of glas can be folded and opened, building is operable like a LIVING EYE and has reflectivity in the water that reflects the eye’s whole image.
bring back water to site
reflects whole image of eye without actually building it
controls thermal space of building and surrounding area
Roof uses blue tile, mimicking the surrounding built features.
Calatrava likes to make buildings that are spatial sequences to be MOVED THROUGH. pace is entered through subterranian hallway (like newtons tomb) and you also must exit form this hallway. It has kylights along it, illuminating from above.
FRANCO DICTATIORSHIP, SCIENTIFIC/DEMOCRATIC RATIONAL FUTURE!
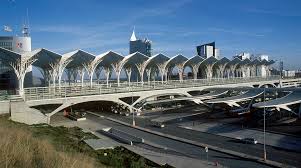
Gare do Oriente [Orient Station]; Santiago Calatrava (1998) on Targus River, north of Lisbon, Portugal
The purpose of this station is to LINK VARIOUS TRANSPORTATION services (high-speed trains, standard railways, regional busses, parking, and subways). so it serves as a link between parts of the city, the old are and the waterfront. This is represented in the form as the railways are elevated to allow continuity to the waterfront, which was previously hard to reach.
Meant to be hospitable to those not in power - low income bus users at stark hours of the day. site is open 24 hours and DEVOTED MOST to the EVERYDAY PERSON.
High speed train access area is more touristic part - roof suports mirror palm trees, and traditions of vault masonry from religious architecture. SKELETALLY ELEGANT STRUCTURE.
Meaningfully connecting the global with the local.
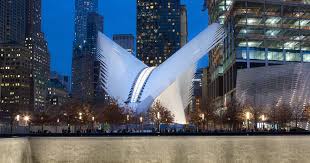
Transportation Hub “Oculus”; Port Authority of New York and New Jersey, World Trade Center; Santiago Calatrava with STV Group (2016), Lower Manhattan
was guided as a monument maker (in valenca) and a transport expert (lisbon) to the transport/monument in NYC. For many, this STRUCTURE is their GREETING/ENTRANCE into the city. Site is open 24 hrs - DEVOTED MOST to the EVERYDAY PERSON.
Hub is aligned wiht the light wedge from 10:28 (when the second tower fell) on 9/11. both PRAGMATIC AND COMMEMORATIVe, serving and acknowledging.
LIGHTNESS OF BUILDING is in contrast to DENSE CITY CORE
site has systems of underground connections to buildings in the nearby block. connections look like classic calatrava concrete waves. Though these spaces are SUBTERANIAN, the LIGHTING IS FREEING, AIRY, and ELEGANT.
Since the HUB’s main hall is entered from below ground, the full height and opening of the hall are emphasized and appreciated. wants to give high quality interior space, immedeately in touch with light.
Overall form
Metaphor of child releasing bird from hand - connotations of HOPE + INNOCENCE
On 9/11 the skylight opens to let the fresh air and sunlight follow the path of the building’s spine
Structure is in HIGH CONTRAST with the 9/11 memorial holes, which are very GRAVITATION AND DOWNWARD in motion, while Calatrava’s piece has expressive VERTICALITY, and is ASSOCIATED WITH THE SKY
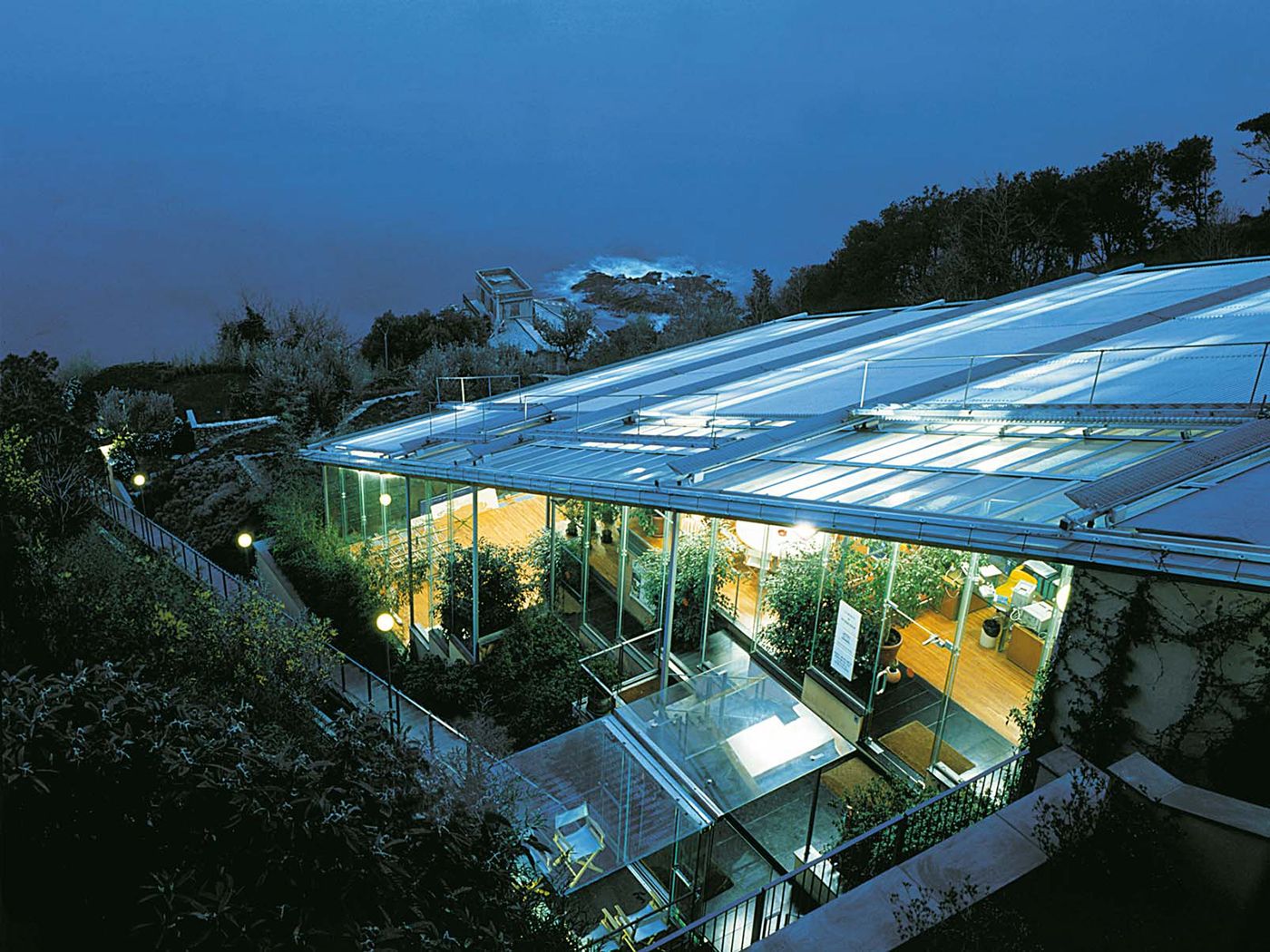
Punta Nave “Bridge to the Sea”; Renzo Piano (1991) Vesima (west of Genoa)
Renzo Piano’s own building workshop - a UNESCO laboratory for studies in climate, plant materials, and natural light in architecture. Workshop is organized into a SINGLE VOLUME with sections that STEP TOPOGRAPHICALLY DOWN HILLS, providing workspaces with a view to the Mediterranean Sea.
The roof has double-skin glass and is partially covered with SOLAR-CONTROLLING LOUVERS that INTERACT automatically with changing DAYLIGHT CONDITIONS. It is made with a laminated wood frame roof set on thin metal columns.
Spatial character has an INVITATION TO COLLABORATION!!
Plants grow within for architectural purposes/study.
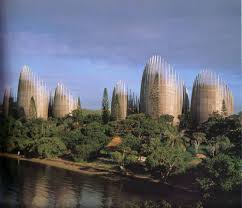
Cultural Center Jean-Marie Tjibaou; Renzo Piano (1998) along Bay of Magenta, New Caledonia, South Pacific
Area was a FRENCH COLONY with major MILITARY bases - high profile, industrial activity, indigenous (KANAK) people. Voters voted to remain a part of France - even though Kanak’s boycott.
turmoil internally bc struggling with colonial status. EXTEREMISTS ASSASINATED JEAN-MARIE TJIBAOU (~90) who negotiated French gov’t agreement
building is FINANCED by FRENCH GOV’T. The project was assessed in a competition by Tjibaou's widow and other Kanak people
Piano’s design was chosen bc it engaged most meaningfully with Kanak culture - Piano went to New Caledonia and spent time with Kanaks, then designed
Kanak uniqueness in the organization of settlements and use of materials.
The HUT - made from woven material, vegal matter. Huts are round, circular structure, built by the owner for their lifetime, after which it decays and returns to nature.
There was conceptual tension between local veracity and international modernity. Tjibaou sought a polotics that would assign an identity to the Kanaky and create an image - but Piano understood he should draw out what is specific and unique to Kanak culture instead of westernizing and integrating them. Not folkloric imitation!!
Have to walk a distance in a non-linear way to get to the buildings, so you are taken out of the context. There is an underground auditorium.
The compound is an ensemble of villages and stands of trees, both FULL AND EMPTY SPACES (orchestration of movement through spaces). Temperature is mediated through flat, double-layered roof. keeping it cool inside.
Materials includes MAHOGANY WOOD FROM GUINEA, Africa - insect and moisture resistant and ages to silver gray. CASES shape is a FUNCTIONAL form, WIND BLOWS THROUGH slatted woodwork and makes a SIGHING SOUND. They are also part of a ventilation sustem for underground and above-ground spaces - decreasign the dependence on mechanically powered energy-consuming ventilation. Steel structure ground (structurally too) building, integrating modern with traditional hut.
Is partly a museum but also a space for Kanak to explore their evolving identity and their relationship with the French gov’t and the modern world… blah ok
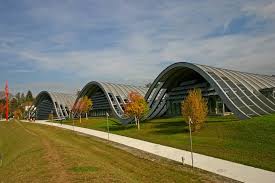
Zentrum Paul Klee [Paul Klee Center]; Renzo Piano (2006) Schongrun (suburb of Bern) Switzerland
Paul Klee was an important teacher and artist at Bauhaus institution. German trained painter and is buried 100 years away in a cemetery.
Mullers (guy who invented artificial hip) and Wife FINANCED the center on 3 conditions
had to be build in Schongrun, Switzerland
not a trad. museum, but a cultural center embracing Klee’s second love → music
Must be designed by Renzo Piano, they met thru a mutual pianist friend
46m from Mullers, 25m from other private sponsons, 14m from Swiss national lottery.
Site was reshaped to match preexisting agricultural context which was farmland for cereal crops. Land is a sort of sculpture that harmonized with the center’s own BUILT HILLS, which mirro rthe topographical quality of the site.
Distinct function of volumes that are linked together by road/pathway. Repeated arches of STAINLESS STEEL with varying radius for gradual shape. (QUASI-NATURALISTIC) all was DIGITALLY PRE-RENDERED and HAND WELDED. Shades on faces are PVC, some motorized. Mitigate sun entering the museum - wall is in a few planes for climatic control. Light moderated with TRANSLUCENT FABRIC HELD ABOVE PARTITIONS. Floor had slots that integrate air system aliasly. Light REFLECTS off CEILING, creating a sense of lightness, calm , serenity, and silence.
Klee’s obsession with the LINE AS THE ORIGINAL MOVEMENT, the agent, a point that sets itself in motion (GENESIS OF FORM). The built hills are like ABSTRACTIONS OF LINES MOVING IN TANDEM TO CREATE FORM.
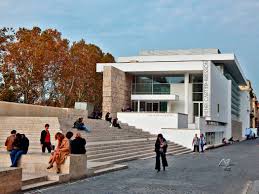
Ara Pacis Museum; Richard Meier and Partners (2006) Rome
Augustus’ altar, chosen and dedicated to peace, commemorates his restoration of peace to what is now France/Spain. Doors are aligned with suns path (on east and west sides of building) in tune with the seasons.
Mussolini was demolishing buildings around the monument and decides th ebuild a museum around the monument, associating his power/greatness with that of Augustus. STRUCTURE WAS SUPER CLASSICAL AND OPEN
90s, new abilities in presevation are used in the rebuilding of the Mussolini building to avoid damage from vibrations and exhaust of automobiles - also old building was leaking.
Meier + Partners extended cantilevers, used whiteness of material to signal modernity. You walk along a travertine limestone wall in DARKNESS and emerge into a well-lit space with the monument (facilitating monumental experience). There are HUGE GLASS PANELS (3×5 meter) on the walls, large ceilings, and the monument is isolated in the space.
FUNDED by city of Rome governing body
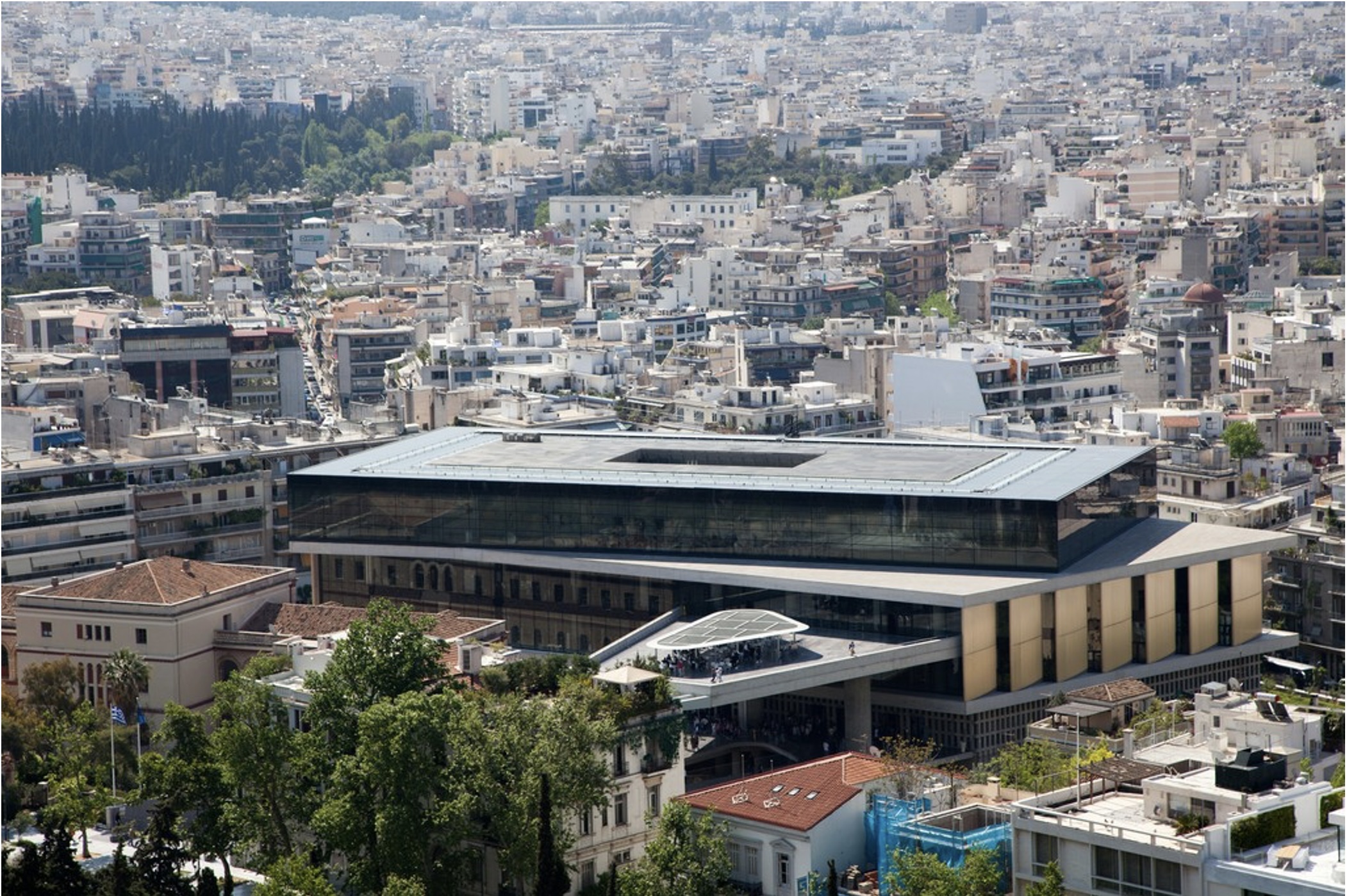
New Acropolis Museum; Bernerd Tschumi (2009) 1k ft South of Parthenon, Athens, Greece
FUNDED by Greek Gov’t.
Building is elevated off the ground and uses SEISMIC RESISTORS to protect from earthquakes. They walked through the site to find the least intrusive spots to put columns. When they were digging, they found archeological remains. HOLES IN THE CONCRETE WALLS ACOUSTICALLY MODULATE THE OTHERWISE ECHOEY SPACE. Towards the edge of the building, space is more linear, materials are lighter, and there is more use of reflected light → EMPHASIS ON LOOKING OUTWARD (to Parthenon) than engaging with sculptures. Also conscious of the view from the Parthenon (hidden HVAC on the roof and stuff)
Addressing the past with clarity rather than sentimentality (which would be recreating the ideal of Greek perfection).
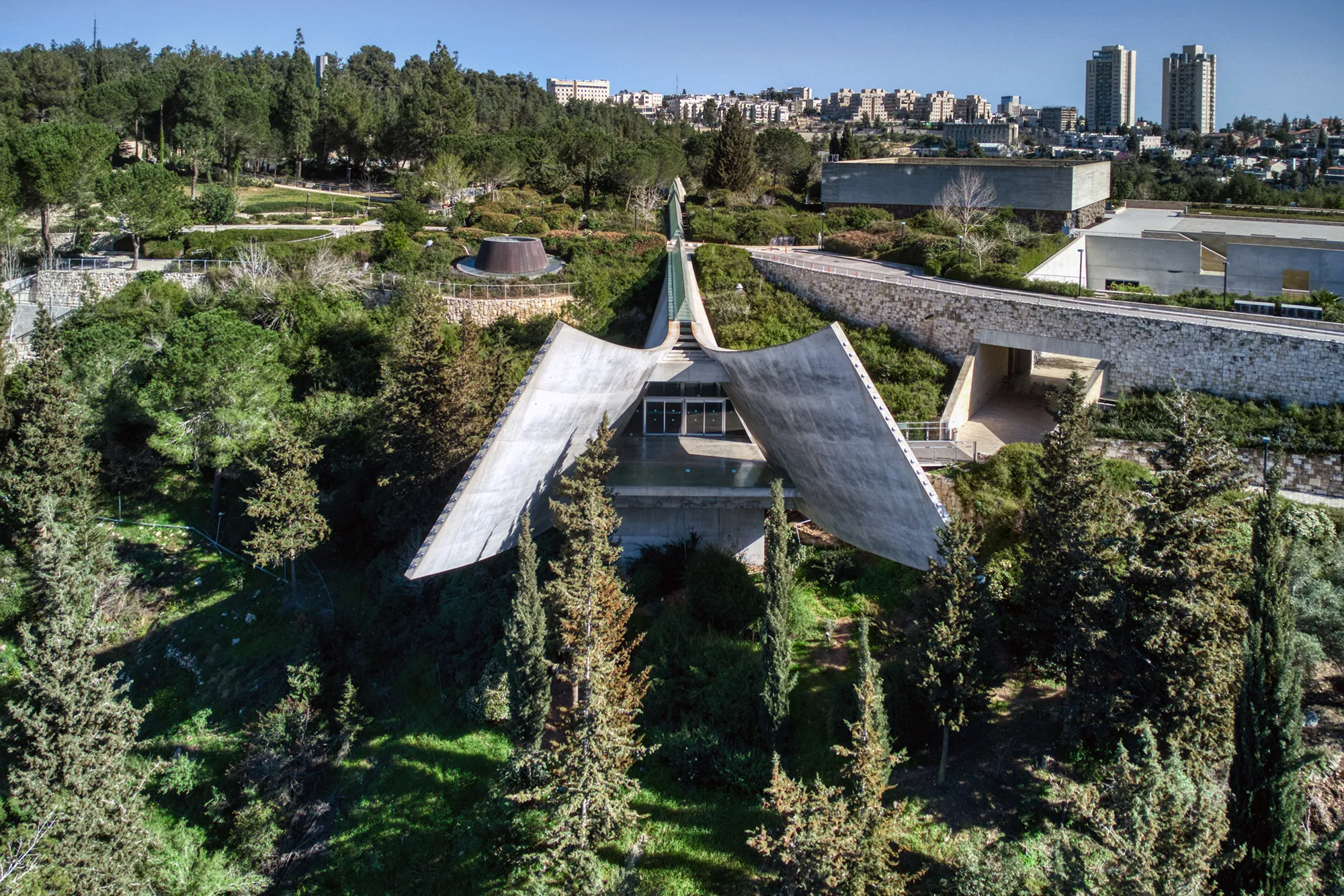
Yad Vashem; Moshe Safdie (2005), western outskirts of Jerusalem
The project aims to assert a political past in a region (Israel) whose identity relies on the proliferation/remembrance of the Holocaust and the experience of it. “How to keep the Holocaust alive (as an institution) without survivors’ voices. The land is named the Mount of Remembrance, and political/powerful visitors are brought to this museum when they visit Israel. Aimed to bury architecture in the ground to make it (or Israel’s existence) seem innate. The building is not on top of the hill; it CUTS THROUGH THE HILL, descending into the earth and breaking out on the other side.
Made of poured-on-site concrete with steel wire through, the wire was tightened after the cast dried.
One long triangular central hall, the length of 2 football fields, lit from skylight that spans the whole hall, so you are NEVER ENTIRELY REMOVED FROM DAYLIGHT. The floor, however, is not continuous; it has trenches that separate it. The form and space evoke the idea of incomplete enclosure - suggesting failed entombment- now being breached and grown past (just like the west end of the building breaking through the ground). Electrical and plumbing devices are out of sight to prevent gas chamber associations.
Gallery displays artifacts from survivors, their faces, in a dome-like gallery, underneath the center is a WELL - evoking BIBLICAL ASSOCIATIONS, while reflecting the faces of the victims. The space is surrounded by names of documented victims (2 mil), as well as leaving space for undocumented victims (4 mil).
End of hall opens out to gaze over JERUSALEM FOREST (west) after coming from old city (east). Signals ownership and control of land by framing it architecturally - sort of pointing to that land.
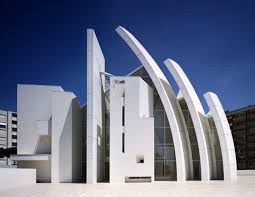
La Chiesa del Dio Padre Misericordioso; Richard Meier (2003) n.e. of Rome
The project deals with the underprivileged, suburban, working class, Catholics. Part of a Vatican project to build 50 parishes in outskirts of Rome - drawing attention to the Vatican’s investment in its own turf.
Church was conceived in opposition to the isolation of the site. Devised as partly an enclosure and partly secular. Area is understood as degraded and ennobled by the Parish. Balconies from surrounding housing compounds look down into the church, creating a shared sacred view onto the entity.
Enter from the east, and 3 shell-like sections are supplemented by a rectilinear form. The 3 spheres represent the dome of the perfect heavens, while the square represents the humble earth, the 4 elements, and their rational intellect. TOGETHER THE SHELLS WITH THE SPINE-WALL MAKE THE NAVE OF THE CHURCH - discreetly implying the HOLY TRINITY and imperfect, maleable, liminal human experience.
Shells are built from precast concrete blocks (perfect) to produce materially uniform blocks of white concrete - they are coated with titanium dioxide, which oxidizes conventional pollutants and preserves the UNTARNISHED FINISH. Contractor forms concrete.
Sense of openness and transparency associated with the future, not the past. What makes the church tiless is the simple act of looking up - gesturing of humility inspired by faith. The sun moves down into the chapel through perforations between shells that have skylights. Hemlock panels to soften sound.
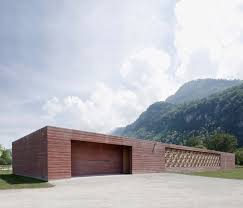
Islamic Cemetery, Voralberg; Bernardo Bader - prayer space by Azra Aksamija (2012) Altach Municipality, industrialized westernmost province of Austria
Previously, there was no local place equipped for a traditional Islamic body preparation and ritual of burial.
Poured-in-place concrete deyed to match the RED of the EARTH. Passage through the building into a hallway surrounded by local OAK, making an Islamic lattice screen - LOCAL collaboration with ISLAMIC community. When entering the prayer space, oak panels are set into a transparent screen arranged to spell out words like Allah and Mohamad in Kufic script (old Arabic script). Prayer rugs mimic prayer rows with color variation and all face the Mihrab.
The assembly functions as a gateway to the afterlife and offers space for people to process passing.
“Homeland is the place where we would like to find our final resting place” - understood as a home for the Islamic community in Altach, Austria.