History of Design II Exam 3
1/33
There's no tags or description
Looks like no tags are added yet.
Name | Mastery | Learn | Test | Matching | Spaced |
|---|
No study sessions yet.
34 Terms
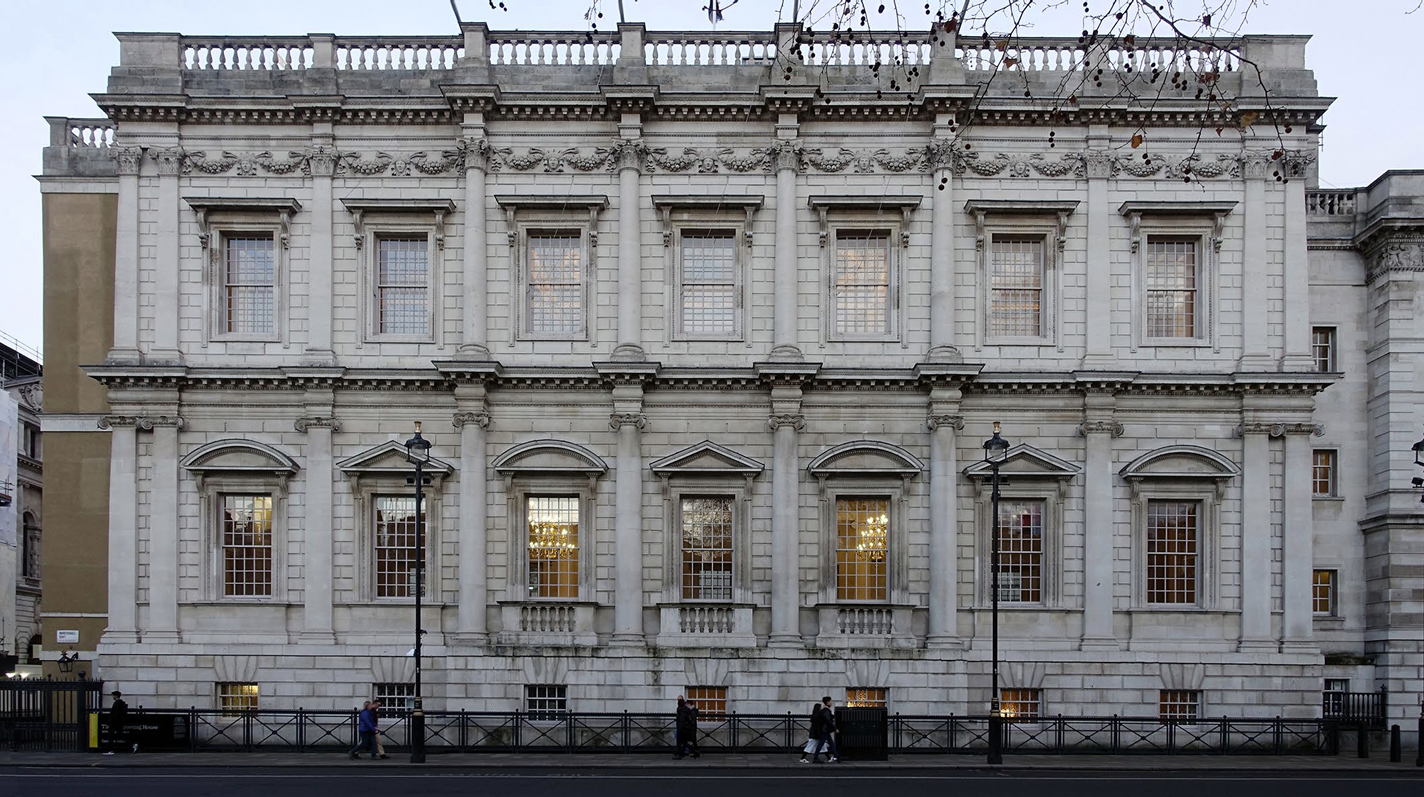
The Banqueting House
Location: London, England
Built: 1619–22
Architect: Inigo Jones
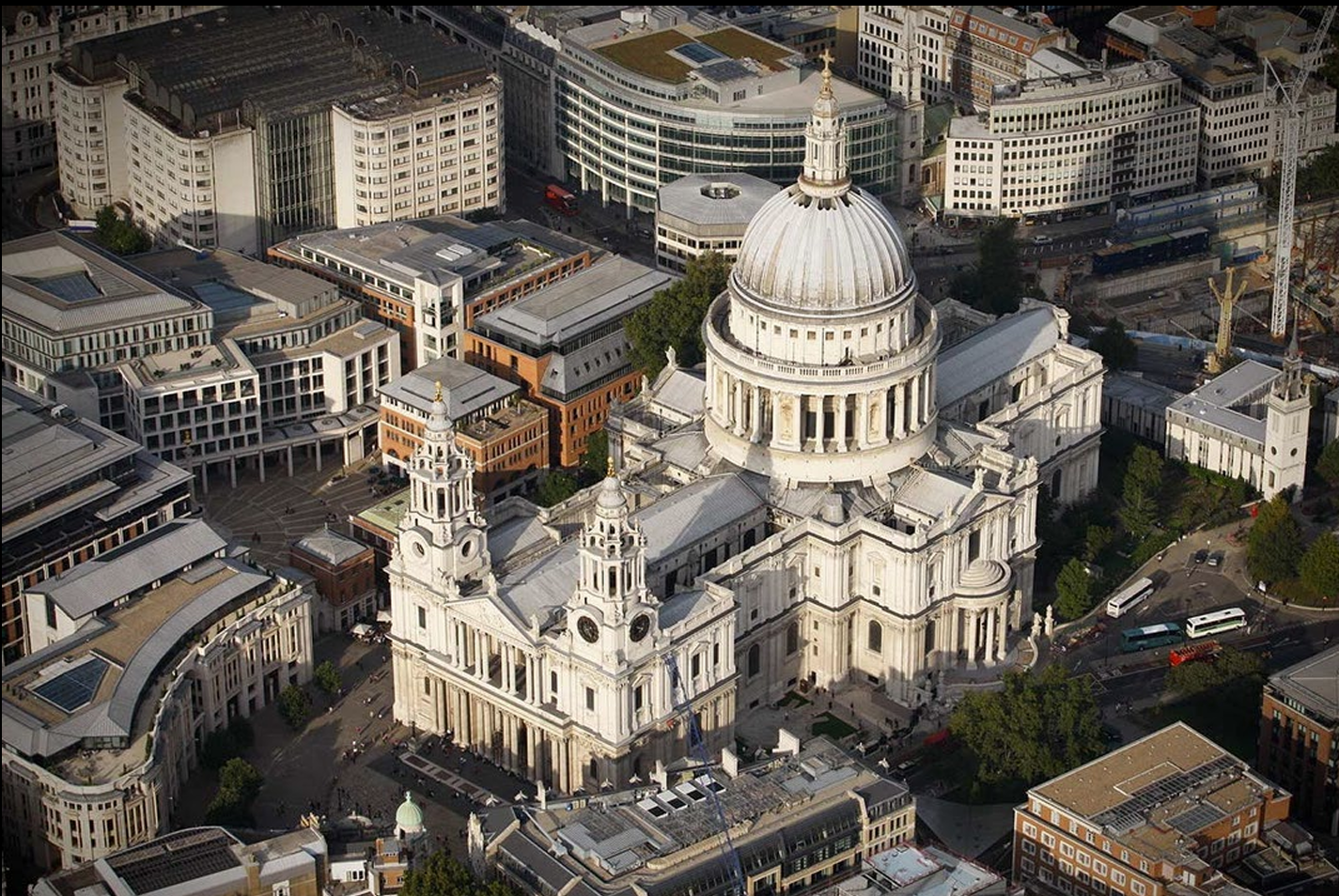
St. Paul’s Cathedral
Location: London, England
Built: 1675–1709
Architect: Christopher Wren
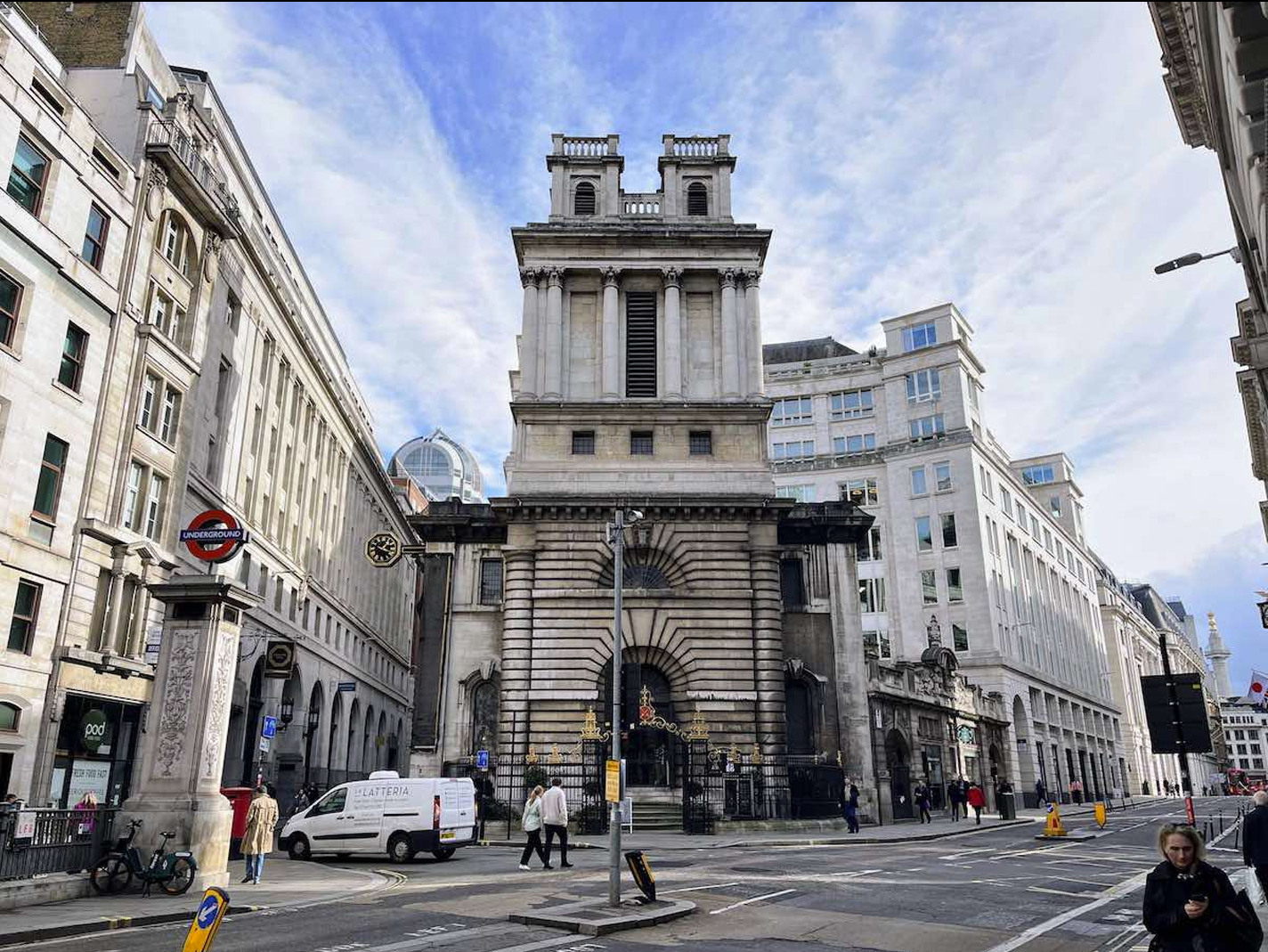
St. Mary Woolnoth
Location: London, England
Built: 1716–24
Architect: Nicholas Hawksmoor
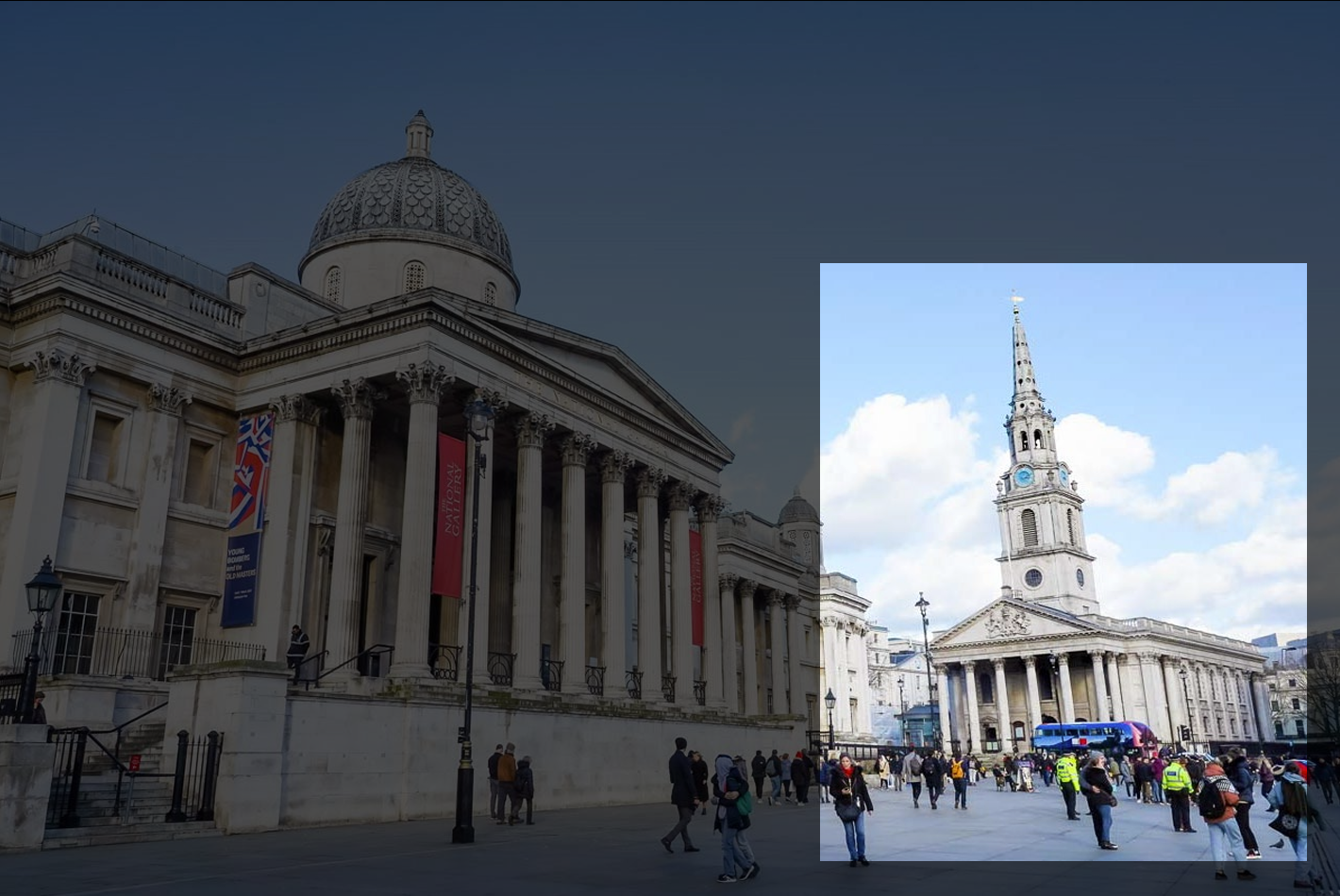
St. Martin-in-the Fields
Location: London, England
Built: 1721 – 1727
Architect: James Gibbs
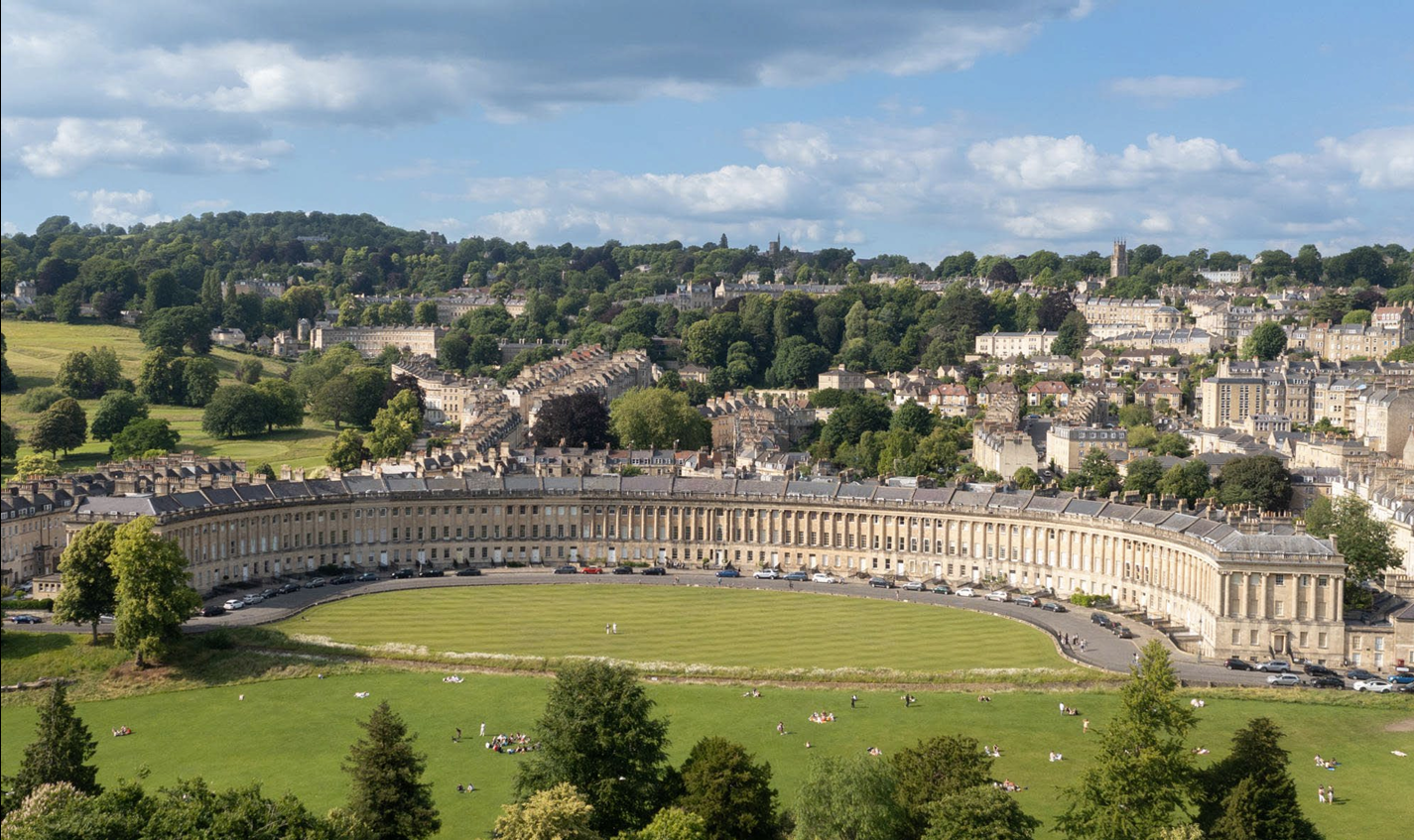
Queen’s Square, Circus, and Royal Crescent
Location: Bath, England
Built: 1728–74
Architect: John Wood, the Elder; John Wood, the Younger
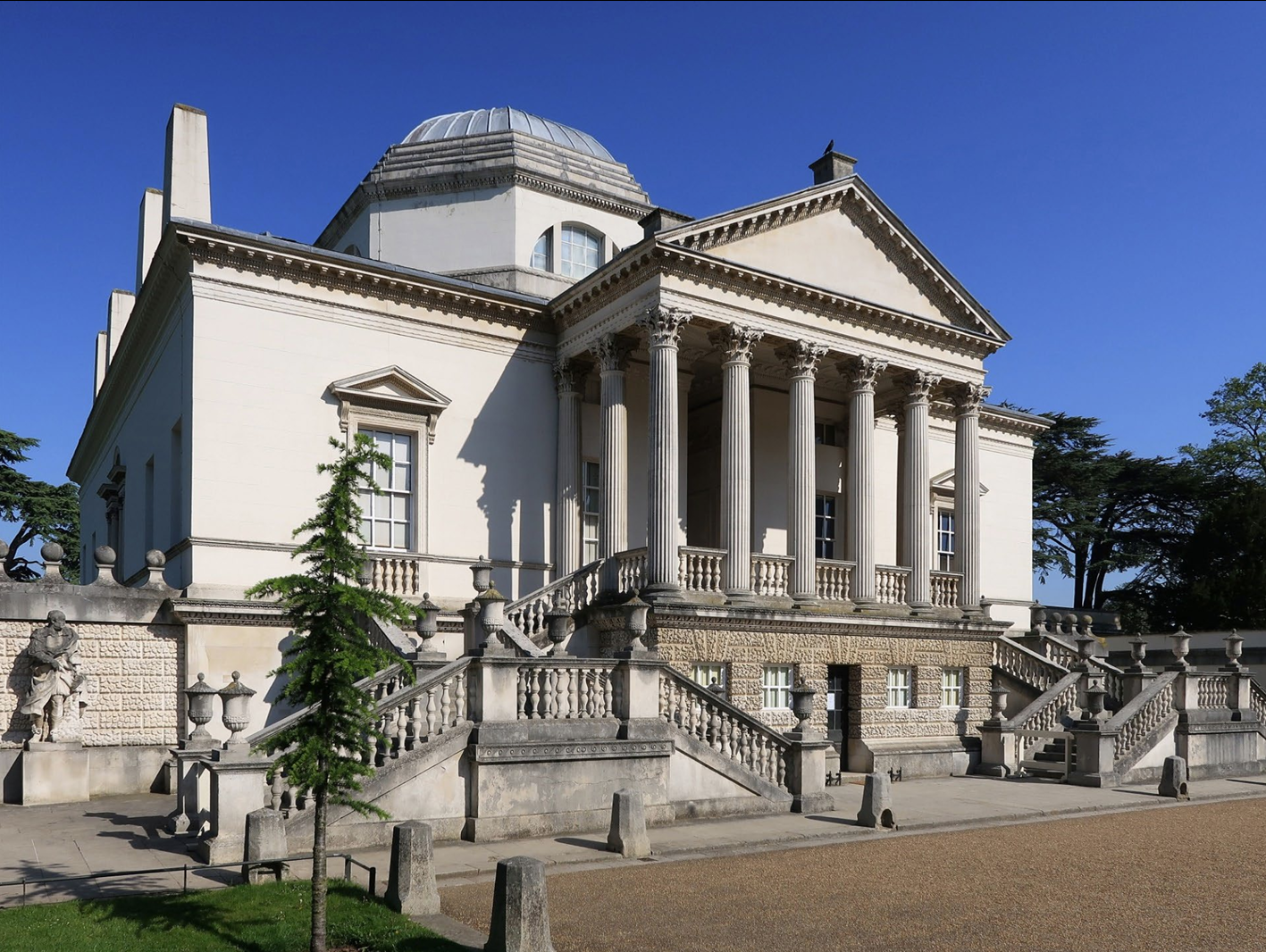
Chiswick House
Location: London, England
Built: 1723–29
Architect: Lord Burlington
ha-ha
often described as a sunken fence. It is a walled ditch which allows uninterrupted views over ground in which animals graze to which they are restricted; In England, from William Kent onwards, it became a vital part of the landscape garden, allowing views of the park without permitting grazing animals to escape.
picturesque
An artistic concept and style of the late 18th and early 19th centuries characterized by a preoccupation with the pictorial values of architecture and landscape in combination with each other; Enthusiasm for the style evolved partly as a reaction against the earlier 18th-century trend of Neoclassicism, with its emphasis on formality, proportion, order, and exactitude.
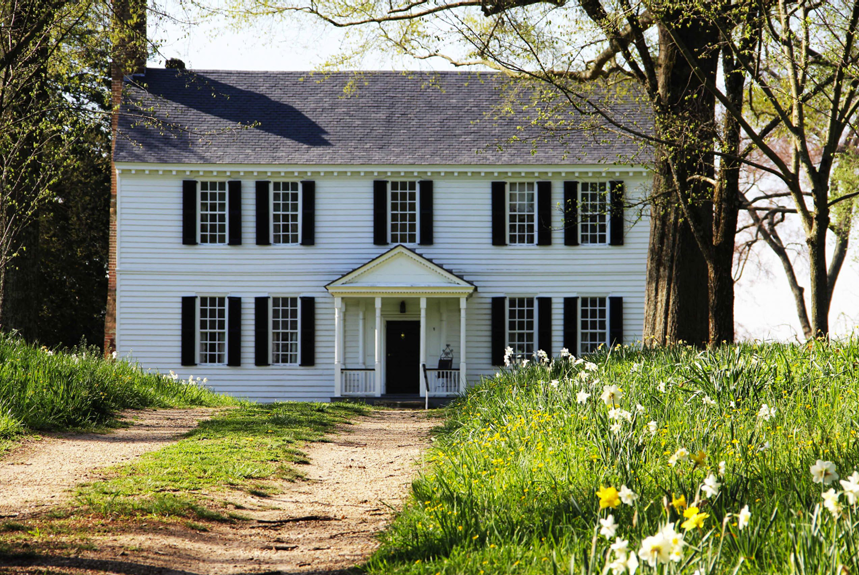
Tuckahoe
Location: Tuckahoe, Virginia, USA
Built: 1712
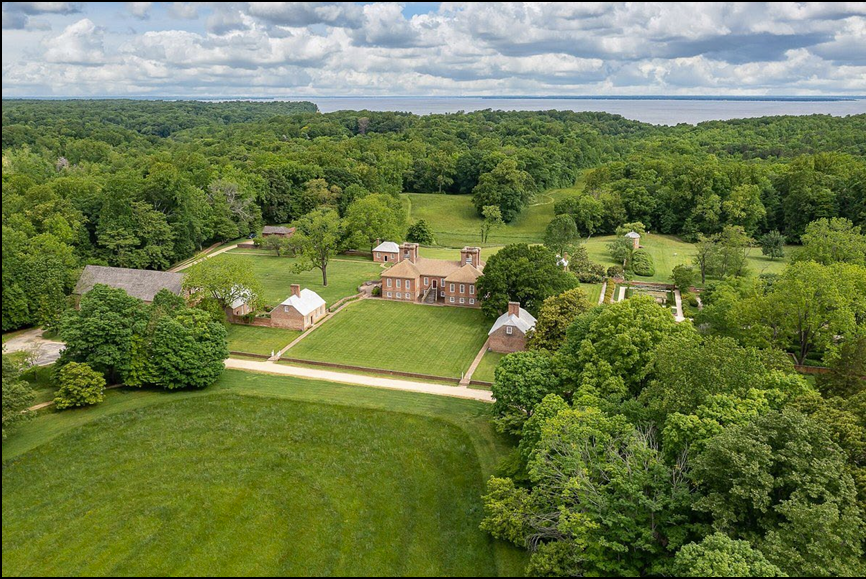
Stratford Hall
Location: near Montross, Virginia, USA
Built: ca. 1730
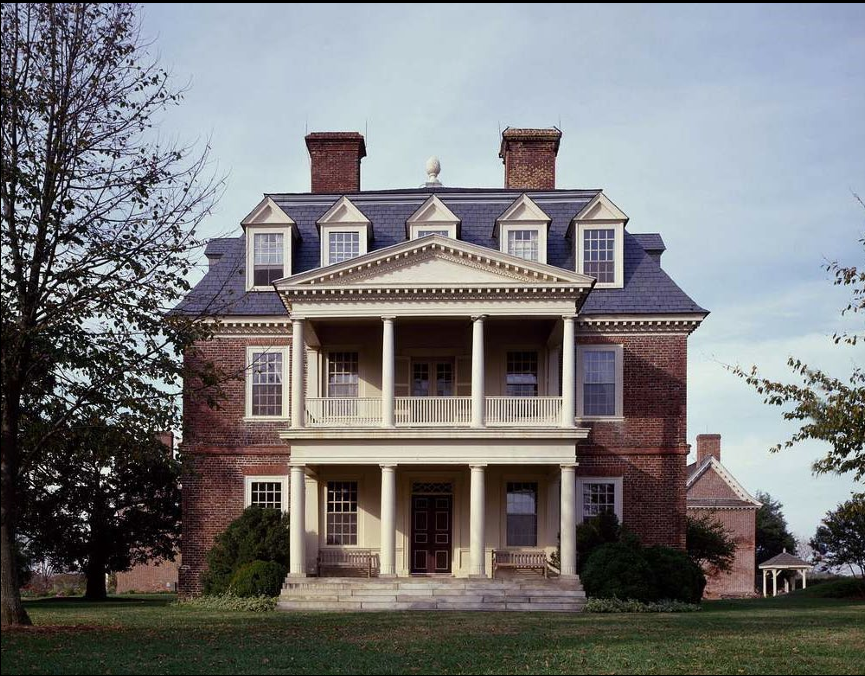
Shirley Plantation
Location: Hopewell, Virginia, USA
Built: ca. 1738
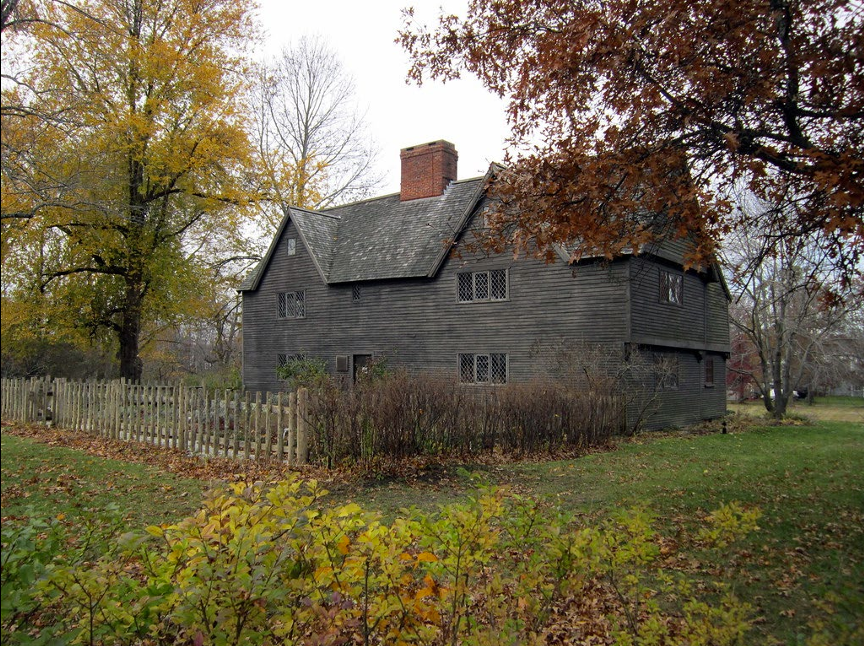
John Whipple House
Location: Ipswich, Massachusetts, USA
Built: 1677
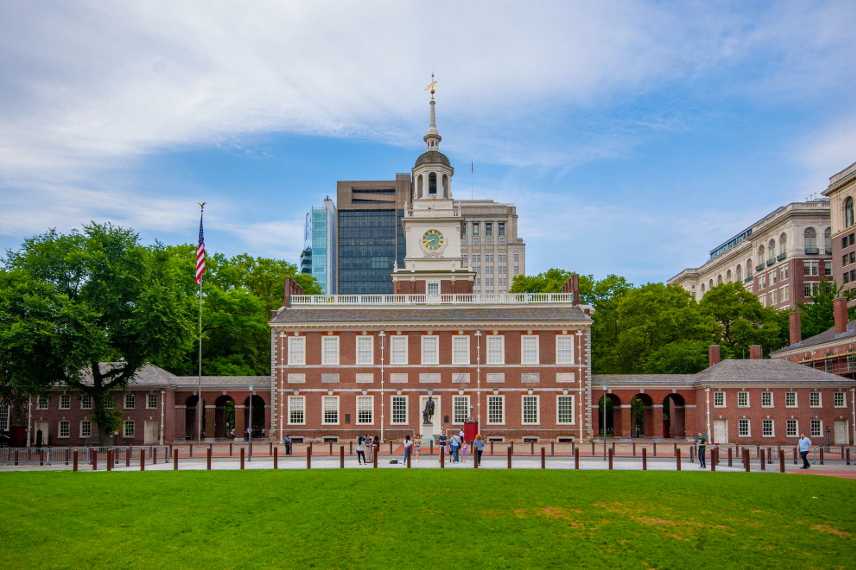
Independence Hall
Location: Philadelphia, Pennsylvania, USA
Built: completed 1753
Four examples of Native American Architecture
1. tipis
2. haida houses
3. acoma pueblo
4. longhouses
tipis
• Well into the nineteenth century, tipis were common throughout the Great Plains. The inhabitants of the plains held out the longest of all Indigenous peoples in the lower forty-eight states against armies and settlers of European and, at times, African descent, something they were able to accomplish in part because of their mobility.
• Before the arrival of Europeans in North America, native peoples dragged fairly small tipis from place to place. After their builders in the seventeenth century to tame the wild descendants of horses imported by the Spanish, tipis grew in size.
haida houses
• The Haida built their houses out of cedar planks set atop posts and beams. While these structures were permanent, they often removed the planks in the spring and carried them to their summer camping grounds inland, where they formed parts of temporary buildings.
• In the winter, situated between sea and forest, these dwellings became sacred structures, around whose sunken hearths various religious rituals were performed. At these times, the hearth became an axis mundi, tying the Haida to the spirit worlds under and above the plane on which they lived.
acoma pueblo
• Acoma’s inhabitants worked with the local topographyin order to build a defensible community atop a desert mesa. Acoma’s houses, constructed of adobe, typically face south. Many are three stories in height; inhabitants and visitors use exterior ladders to gain access to the upper stories.
• The main dwelling areas are the second and third-floor terraces and the rooms immediately behind them. Most of the rest of the structure is devoted to storage, something for which the Haida, with their easy access to fish and bountiful plant life, did not need so much space.
longhouses
• John White spent the winter of 1585 in North Carolina, where he made watercolors of villages inhabited by Algonquin. In one of his paintings, a timber palisade defines and helps protect the village of Pomeioc. The buildings within the palisade were longhouses.
• These were among the most common dwelling types along the coast and inland throughout what is known as the Eastern Woodlands. Each longhouse consisted of a bent-timber frame covered by reed matting that could be adjusted according to the time of day and the season to let in more or less light and air.
meetinghouse
“A building used for public gathering and especially for Christian worship in the past; differ from churches in that they were used for secular and religious purposes
pulpit
Partially enclosed elevated desk of wood, masonry, etc., in a church (usually on the north-east side of the nave) for a preacher. Often ornate, it may have a canopy over (called a tester) functioning partly as a sound reflector
saltbox house
a gable-roofed residential structure typically two stories in the front and one in the rear. It is a traditional New England style of home, originally timber framed, which takes its name from its resemblance to a wooden lidded box in which salt was once kept
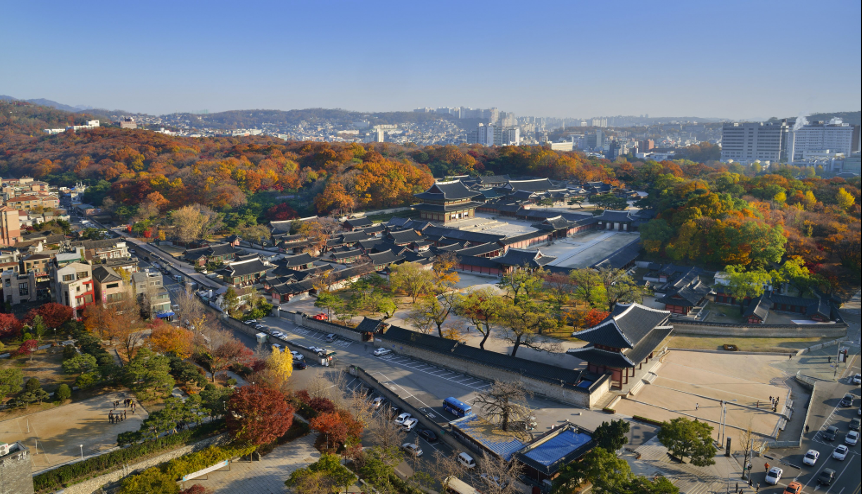
Changdeokgung
Location: Seoul, South Korea
Built: begun 1405, rebuilt 1592
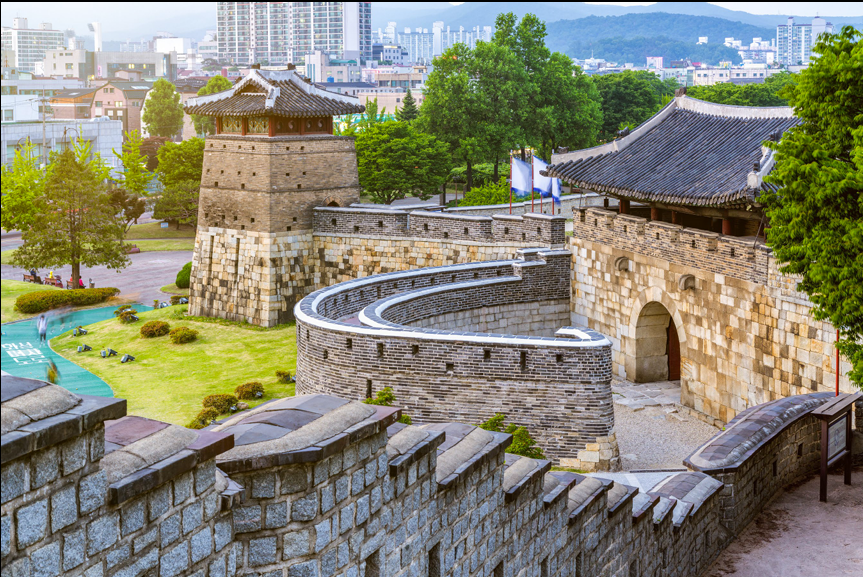
Hwaseong Fortress
Location: Suwon, present-day South Korea
Built: 1794–96
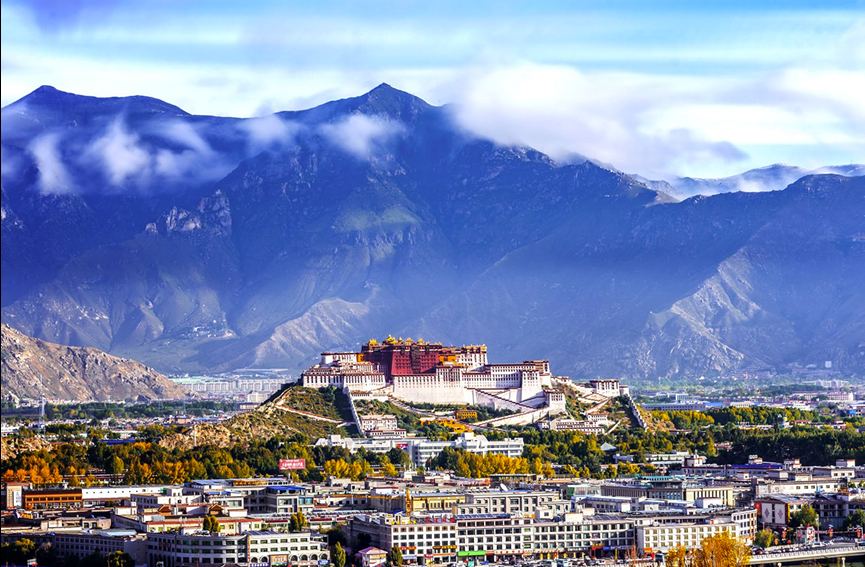
Potala Palace
Location: Lhasa, Tibet Autonomous Region
Built: begun 1645
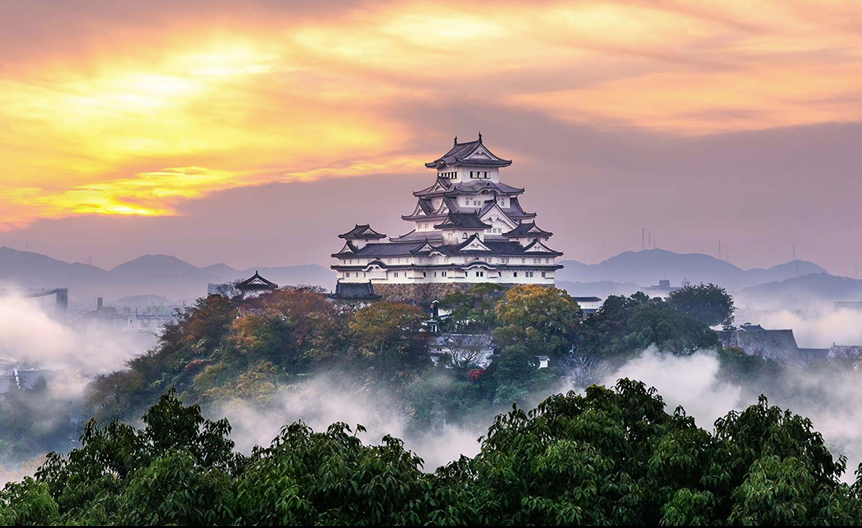
Himeji-jo (Himeji Castle)
Location: Himeji, Japan
Built: 1601–1613
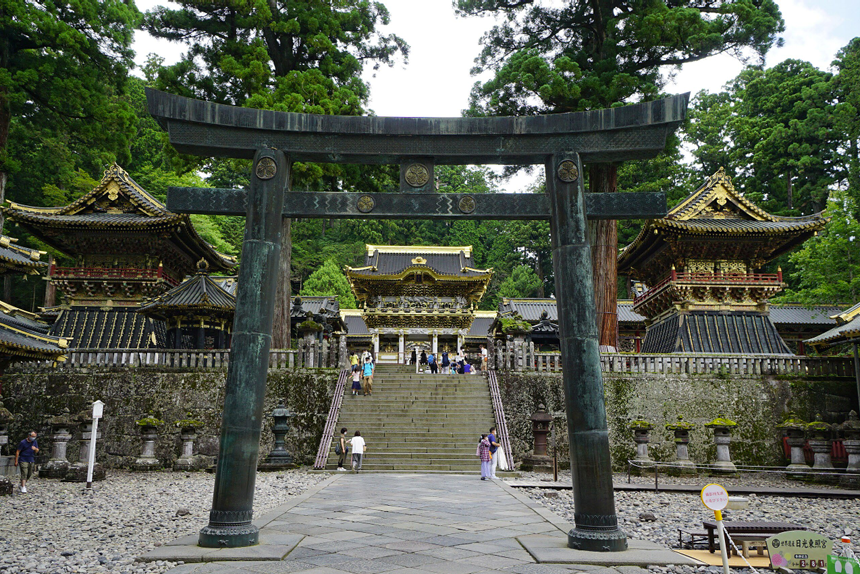
Nikkō Tōshō-gū (Toshogu Shrine)
Location: Nikko, Japan
Built: begun 1617
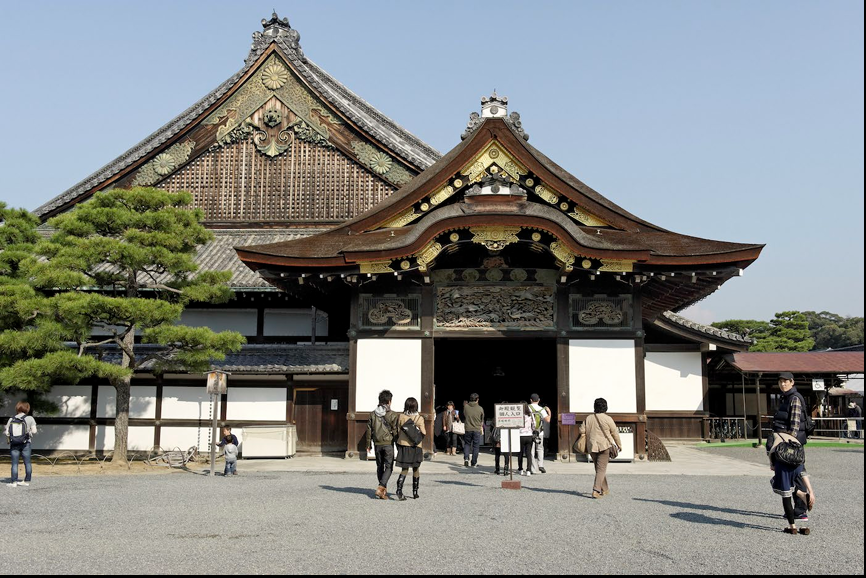
Nijō-jō (Nijo Castle)
Location: Kyoto, Japan
Built: 1601–3, rebuilt 1624–26
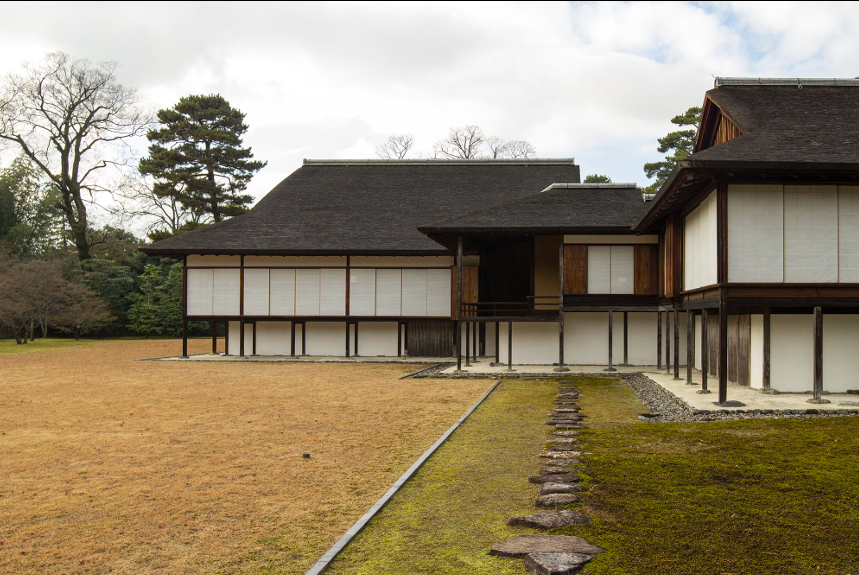
Katsura Rikyū (Katsura Imperial Villa)
Location: Kyoto, Japan
Built: begun 1620
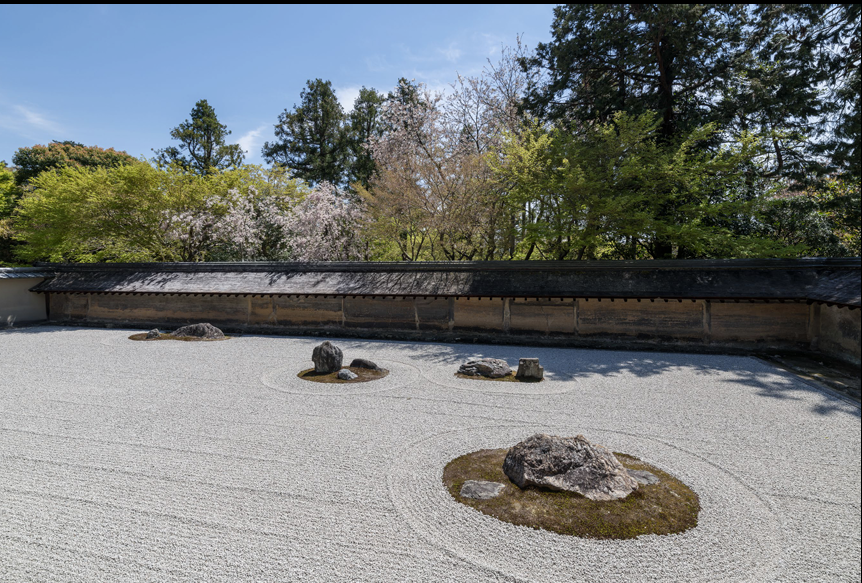
Ryōan-ji
Location: Kyoto, Japan
Built: early 16th century
shogun
One of a line of military governors ruling Japan until the revolution of 1867–68
tenshu
castles with rustic bases and multilevel towers that were permanent symbols of shogun authority; replaced tents and the ephemeral wooden structures that had previously characterized Japanese dwellings during the second half of the 16th century
shoin
•the new palace type during the Edo period, which broke definitively from Chinese precedents. Often, the composition followed the ‘flock of geese’ plan, a staggered series of pavilions on an oblique axis, connected by enclosed verandas
•took its name from the built-in writing desk that would have been placed in a niche in the principal rooms. Next to this niche one always found a formal alcove (tokonoma) with a painted scene, much like a theatrical backdrop for the appearance of the patron
wabi-sabi
• the self-effacing attitude meaning “rustic simplicity” encouraged by the chaoyu tea ceremony of Rikyu which required a particular, ascetic environment, where the purity of design and protocol became a form of heightened consciousness.
• “The aesthetic of the tea ceremony influenced the restrained treatment of state halls as clean, planar environments”
shakkei
•meaning “borrows scenery;” a Japanese term for a gardening technique that incorporates a distant scene as an integral part of a garden
•design required a foreground, middle ground, and background. The foreground is the garden in question; the background is the distant scene, usually a mountain but, at times, a built structure such a stemple roof or pagoda, or a large tree. The design of the middle ground— usually a hedge, fence, wall or grove of trees—is the key to a successful design