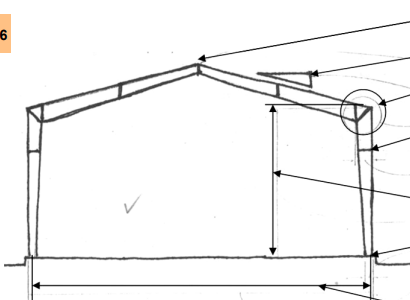Module 4
1/78
There's no tags or description
Looks like no tags are added yet.
Name | Mastery | Learn | Test | Matching | Spaced |
|---|
No study sessions yet.
79 Terms
Structural steel girders, beams, and columns
— are used to construct a skeleton frame for structures ranging in size from one-story to skyscrapers.
Because structural steel is difficult to work with on site, it is normally cut, shaped, and drilled in a fabrication shop according to design specifications; this can result in relatively fast, precise construction of a structural frame.
STRUCTURAL STEEL
INFORMATION ONLY
Structural steel may be left exposed in unprotected non-combustible construction, but because steel can lose strength rapidly in a fire, fire-rated assemblies or coatings are required to qualify as fire-resistive construction.
STRUCTURAL STEEL
INFORMATION ONLY 2
TURCO
A FIRE RATING CORROSIVE REMOVAL COATING
ONE-WAY BEAM SYSTEM
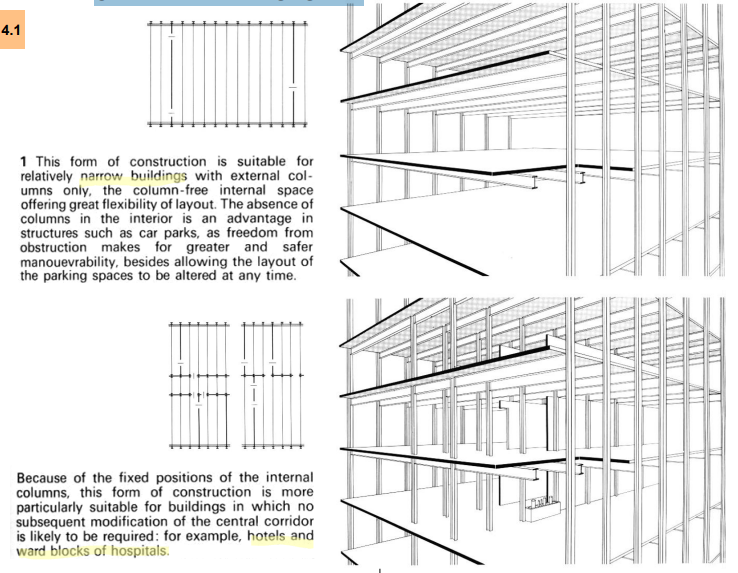
TWO-WAY BEAM SYSTEM
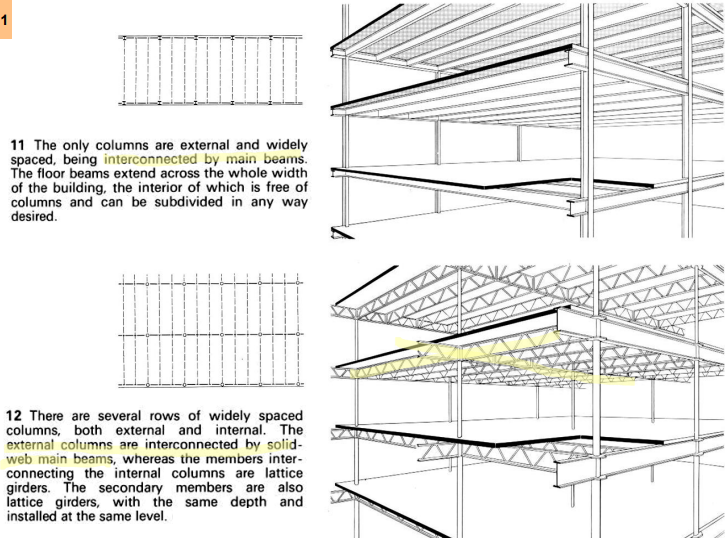
THREE-WAY BEAM SYSTEM
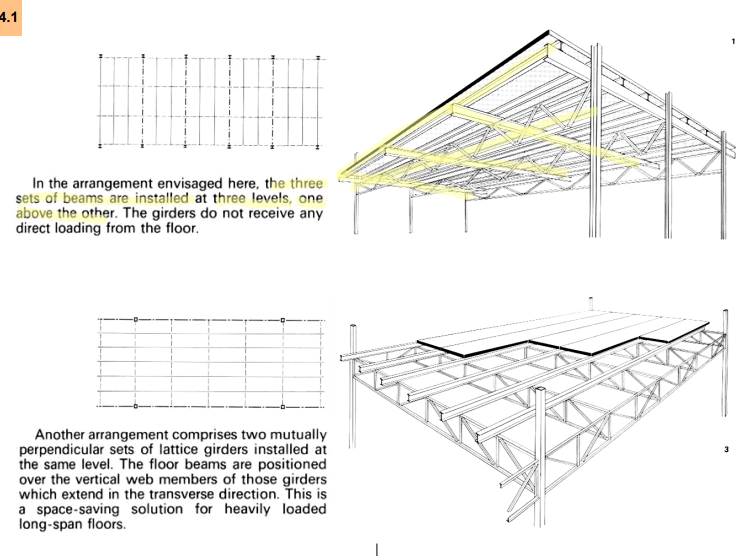
Struts of one or two angles
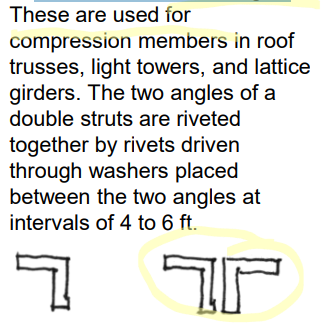
Starred angles
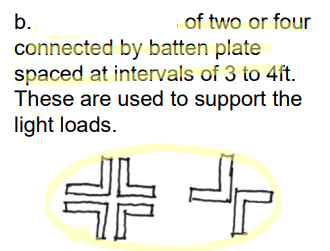
Latticed Columns
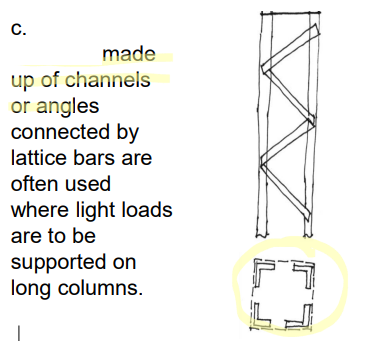
Rolled H-columns
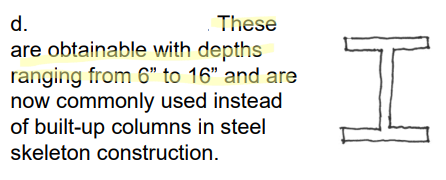
Built-up Columns
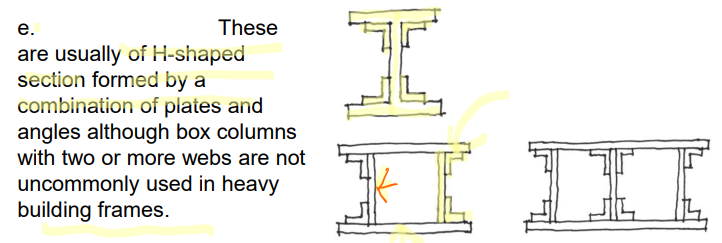
Top Chord
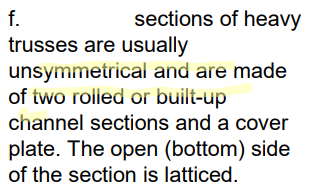
Columns for bents
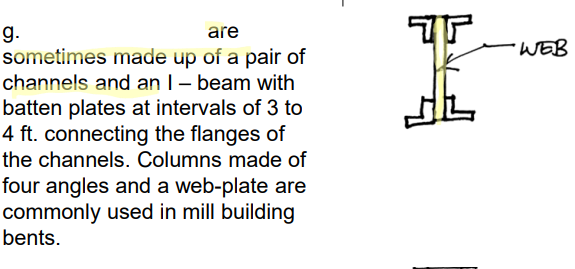
Battened columns
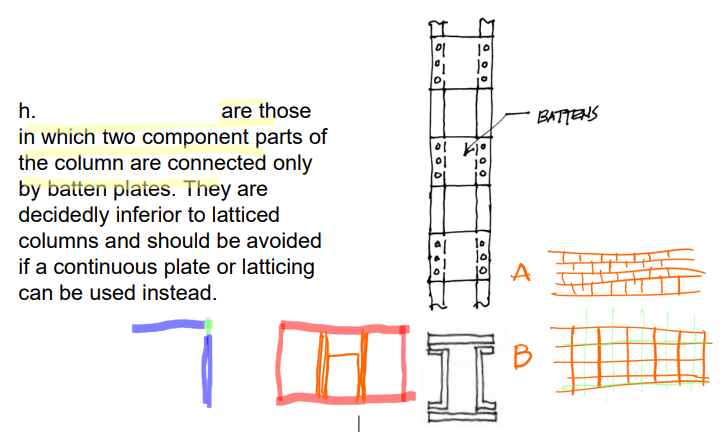
LALLY COLUMNS
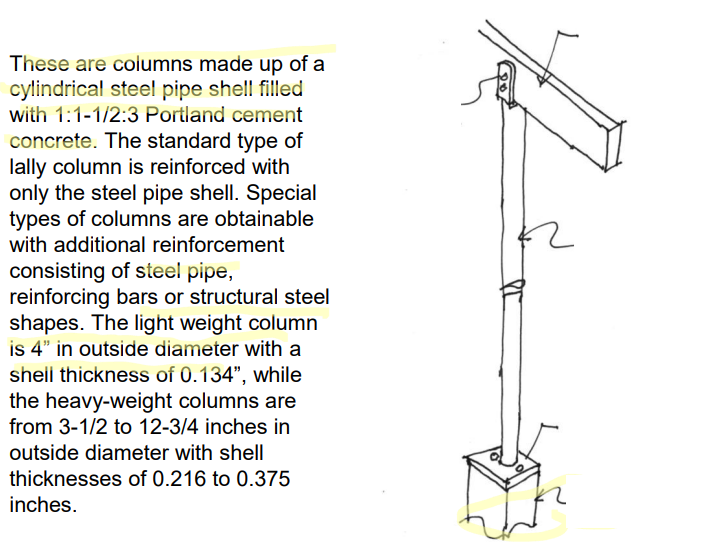
A. TOP ANCHOR
B. ROOF GIRT
C. LALLY COLUMN
D. BASE PLATE
E. PIER
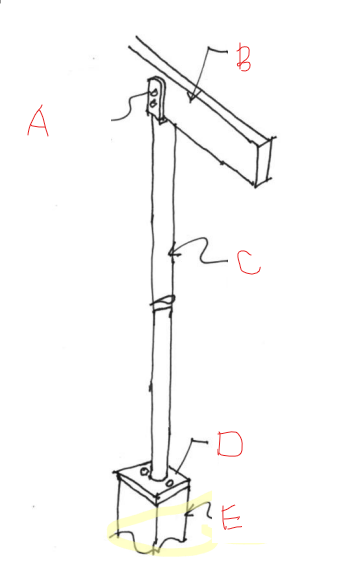
COMPOSITE COLUMNS

STIFFENERS
WHAT ARE THE SHADED IN YELLOW CALLED?
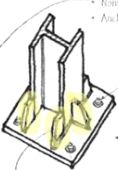
SEISMIC FOUNDATION CONNECTION
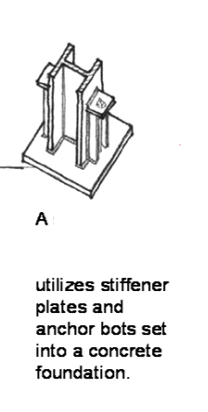
BUTT PLATE
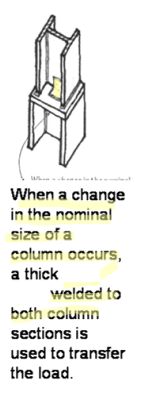
BACKER PLATE
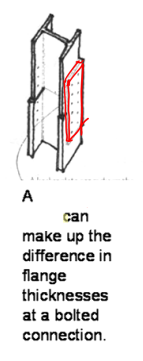
WELDED BUTT CONNECTION
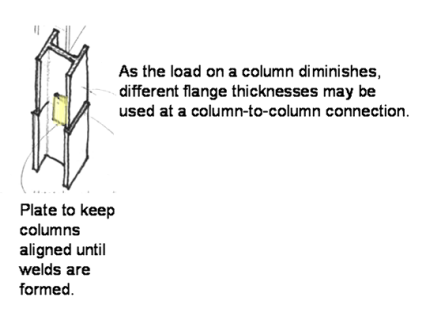
Steel beams
— may be rolled in the shape of the letter I (I-beams), channel beams or angles. Beams of T shape were formerly used but have now been restricted to minor uses. The I-beam is the ideal type of steel beam.
I-BEAM
— is the ideal type of steel beam.
I-BEAM
NAME OF BEAM?

WIDE FLANGE BEAM
NAME OF BEAM?

A. FLANGE
B. WEB
PARTS OF BEAM
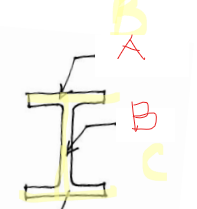
Girders
— may be built up of angles and plates riveted together for long spans and for unusual cases of very heavy loading.
PLATE GIRDERS
a beam composed of a wide plate, known as a web, at the top and bottom of which are riveted angles and plates.
The simplest type of plate girder consists of a web and four flange angles.
If this does not give sufficient flange area, cover plates may be added.
The web may be frequently reinforced against buckling by angles riveted to its sides, known as stiffener angles.
web
flange angles
The simplest type of plate girder consists of a — and four —.
A. STIFFENER ANGLE
B. PLATE
C. WEB
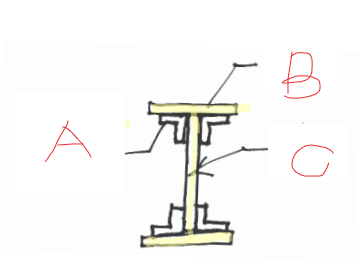
BOX GIRDERS
This is a built up beam in which more than one web plate is used.
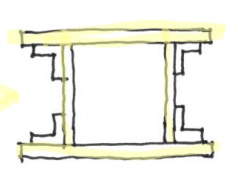
Beams and girders may be connected to columns by either seated connections or framed connections.
BEAMS AND GIRDERS
INFORMATION ONLY
SEATED CONNECTION
the bottom flange of the beam rests on and is field-riveted to an angle shop-riveted to the flange or web of the column.
Another angle is field-riveted to the column and to the top flange of the beam.
FRAMED CONNECTION
the web of the beam or girder is connected by angles or by gusset-plates to the column.
In —, angle seats are usually shop-riveted to the columns to hold the beam or girder during erection.
AISC TYPE 1
MOMENT CONNECTIONS
are able to hold their original angle under loading by developing a specified resisting moment, usually by means of plates welded or bolted to the beam flanges and the supporting column.
RIGID FRAME CONNECTION
AISC TYPE 1 IS ALSO CALLED…
AISC TYPE 1
RIGID FRAME CONNECTION
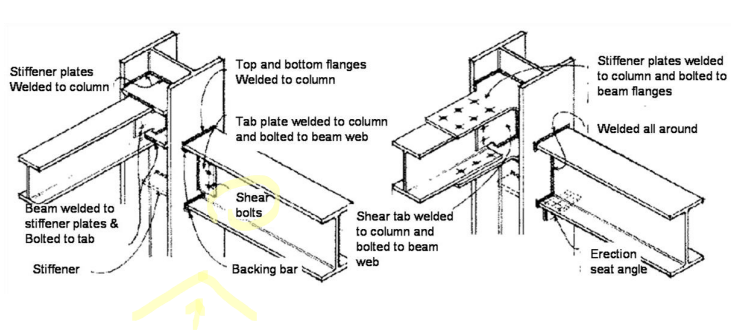
AISC Type 2
SHEAR CONNECTIONS
are made to resist only shear and are free to rotate under gravity loads. Shear walls or diagonal bracing is required for lateral stability of the structure
AISC Type 2
SHEAR CONNECTIONS
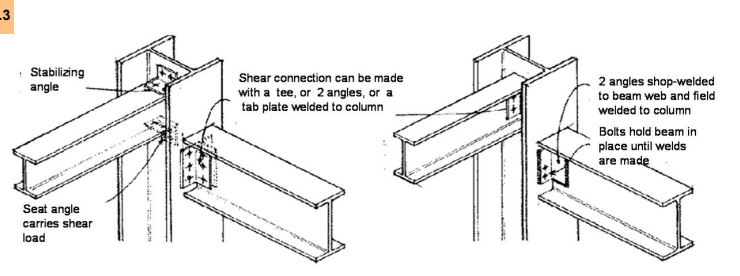
AISC TYPE 3
SEMI-RIGID CONNECTIONS
assume beam and girder connections possess a limited but known moment resisting capacity.
AISC TYPE 3
SEMI-RIGID CONNECTIONS
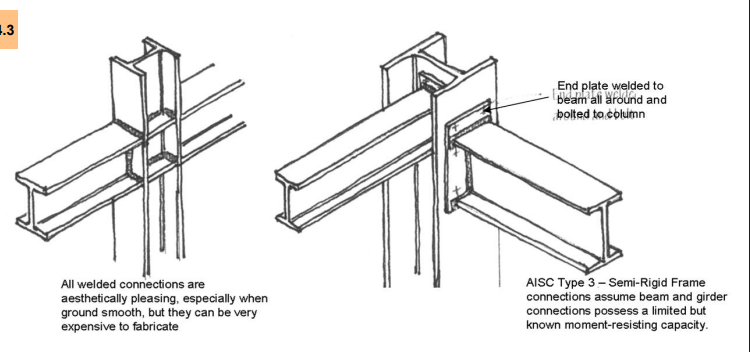
OPEN-WEB STEEL JOISTS
are lightweight, shop fabricated steel members having a trussed web.
A K series joist has a web consisting of a single bent bar, running in a zigzag pattern between the upper and lower chords.
The LH and DLH series joists have heavier web and chord members and are for increased loads and spans.
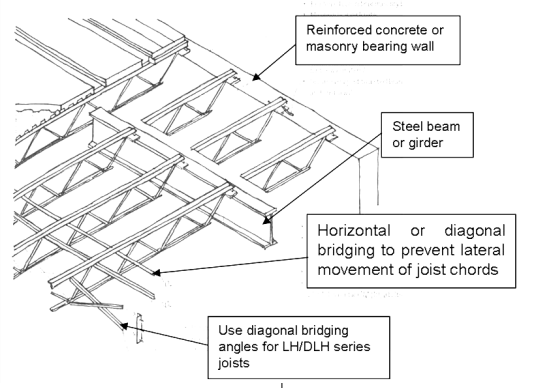
METAL DECKING
are corrugated steel panels used as a working platform during construction and eventually as formwork for sitecast concrete slab.
The panels are fastened to each other along their sides with screws, weld, or button punching standing seams.
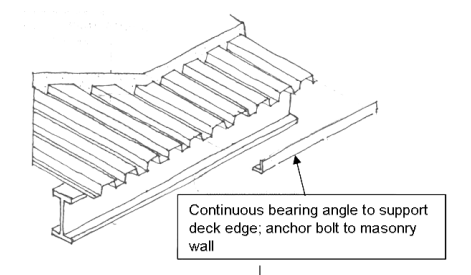
FORM DECKING
serves as a permanent formwork for a reinforced concrete slab until the slab can support itself and its live load.
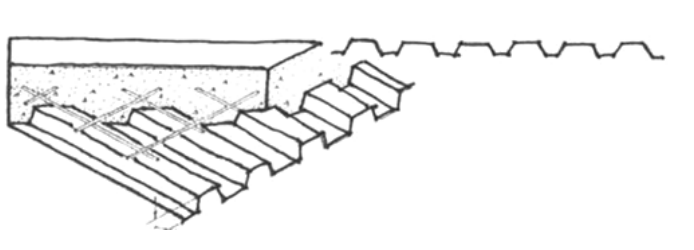
COMPOSITE DECKING
serves as a tensile reinforcement for the concrete slab to which it is bonded with embossed rib pattern. Composite action between the concrete slab and the floor beams or joists can be achieved by welding shear studs through the decking to the supporting beam below.
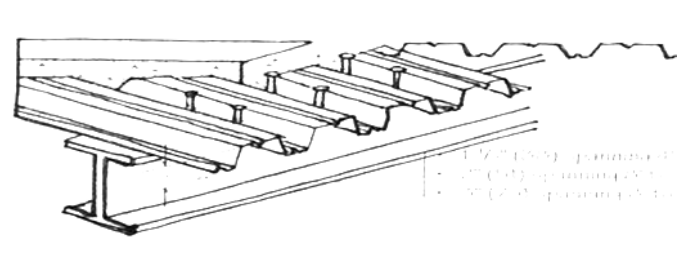
CELLULAR DECKING
manufactured by welding a corrugated sheet to a flat steel sheet, forming a series of spaces or raceways for electrical and communications wiring; special cutouts are available for floor outlets.
The decking may serve as an acoustic ceiling when the perforated cells are filled with glass fiber.
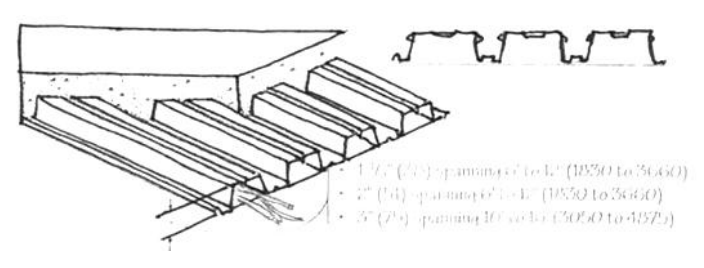
TRUSSES
a structural framework composed of a series of straight members so arranged and fastened together that external loads applied to it will cause only direct stress in the members.
TOP AND BOTTOM CHORD
TRUSS
The upper and lower members of a truss are called the…
WEB MEMBERS
The members of the truss which are framed between and join the top and bottom members are called…
bent
When a truss is supported at its ends by columns, the truss together with its columns, considered as a unit, is called a …
joint or panel joint
The intersection between two or more members of the truss is called …
panel or panel length
the distance between two adjacent joints along either the top or bottom chords is known as the …
panel
The quadrangular space, crossed by an inclined web-member, is also referred to as a …
span
the distance between the centers of the supports
rise
the distance between the apex of the truss and the line joining the points of support
pitch of a roof truss
the ratio of the rise to the span for a truss symmetrical about its center line
bay
The portion of the roof between two adjacent trusses is called a …
Complete Frame
made up of the minimum number of members required to provide a complete system of triangles fixing the relative positions of a given number of panel joints.
If the number of panel points in the given structure and n = the number of necessary members.
n = 2p – 3
Incomplete Frame
One in which the number of members is less than that required by the equation given above.
Redundant Frame.
A — is one which contains more members than that required by the equation given above.
TRIANGULAR - DOUBLE HOWE

QUADRANGULAR - WARREN

CRESCENT - BOWSTRING

SCISSORS

ARCHED - CAMBERED

Simple Truss
A truss supported at each end-point.
Overhanging end span
A truss supported at one end-joint and other joint not an end-joint.
Cantilever span
A truss where the entire support is at one end only
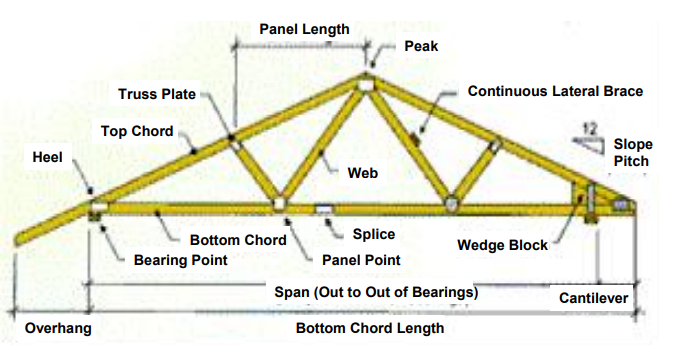
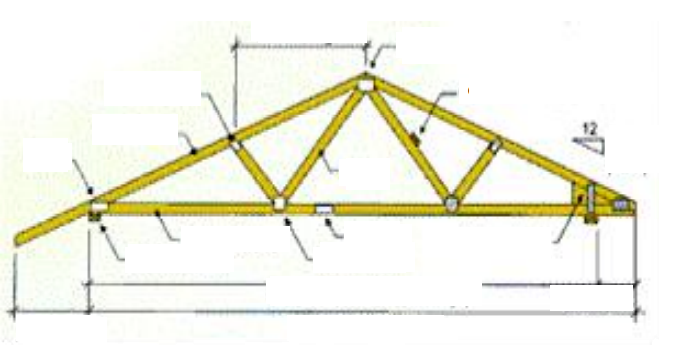
FLIP FOR ANSWERS
FINK

HOWE

SAWTOOTH

WARREN

PRATT

SCISSORS

PETTIT

RIGID FRAMES
consist of two columns and a beam or girder that are rigidly connected at their joints.
