ARCH & UD 10A Final Monuments
1/73
There's no tags or description
Looks like no tags are added yet.
Name | Mastery | Learn | Test | Matching | Spaced | Call with Kai |
|---|
No analytics yet
Send a link to your students to track their progress
74 Terms
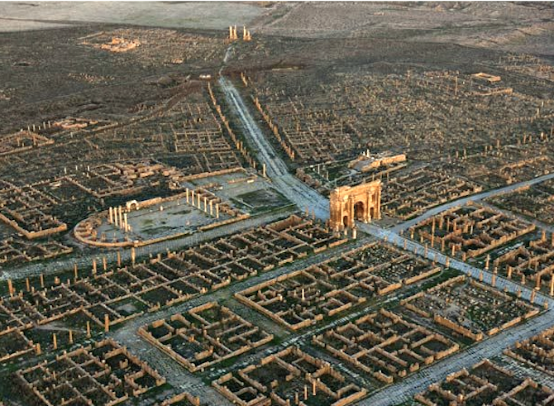
Timgad; Algeria; Roman Empire; 100 CE; city
two main streets: cardo (West-East road) and decumanus (North-South road)
intersection of the two main roads was the location of the forum.
the layout of Roman cities were standardized (i.e., forums, administrative buildings, temple, etc. were in the same overall location), making it easy to navigate
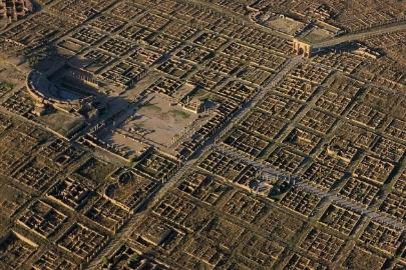
Timgad; Algeria; Roman Empire; 100 CE; city
two main streets: cardo (West-East road) and decumanus (North-South road)
intersection of the two main roads was the location of the forum.
the layout of Roman cities were standardized (i.e., forums, administrative buildings, temple, etc. were in the same overall location), making it easy to navigate
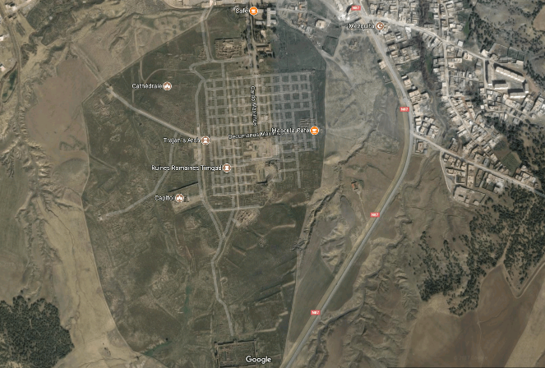
Timgad; Algeria; Roman Empire; 100 CE; city
two main streets: cardo (West-East road) and decumanus (North-South road)
intersection of the two main roads was the location of the forum.
the layout of Roman cities were standardized (i.e., forums, administrative buildings, temple, etc. were in the same overall location), making it easy to navigate
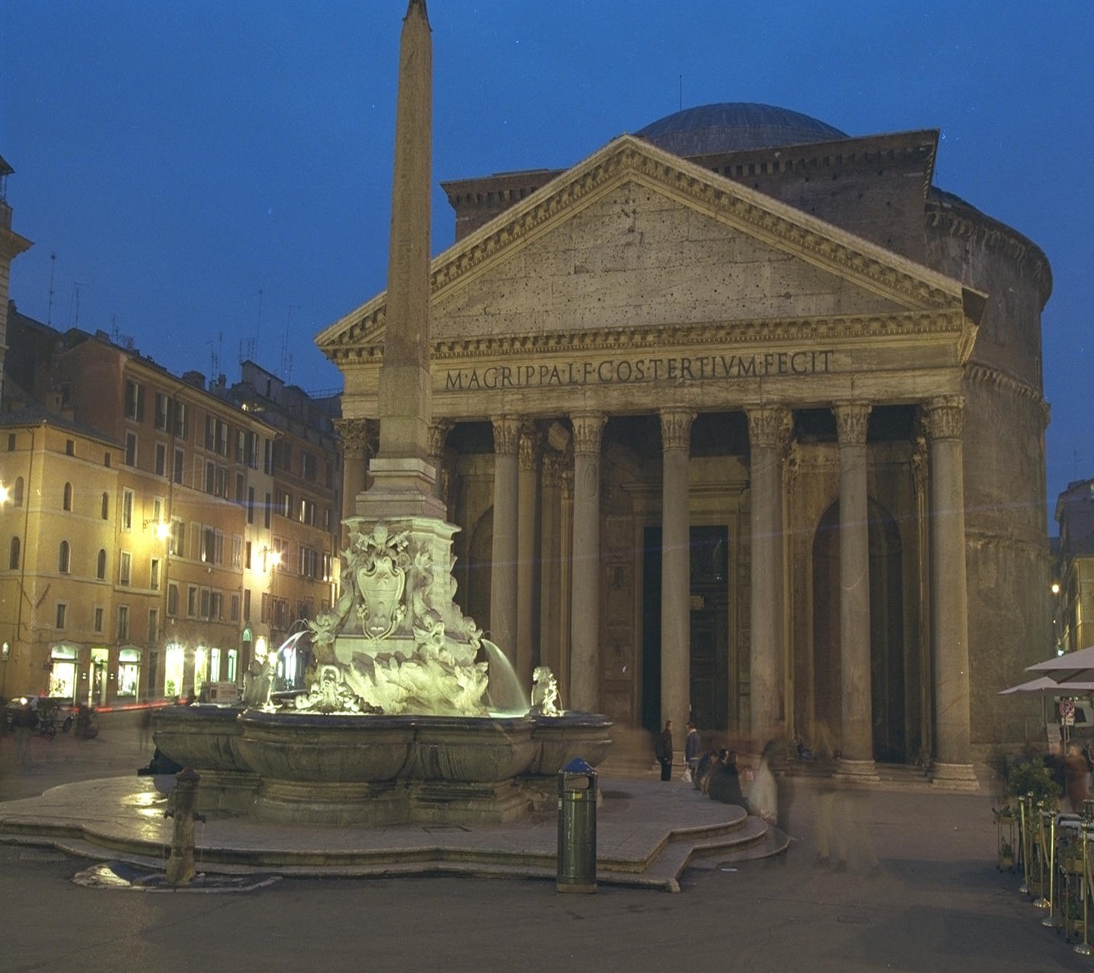
Pantheon; Apollodorus of Damascus; Rome, Italy; Rome Empire; 100 CE; Temple
huge courtyard in front. space in which there would be festivals and gatherings and vendors.
very unique in that it is a temple to all the gods of the Roman pantheon rather than one or two
contains the world’s largest unenforced concrete dome
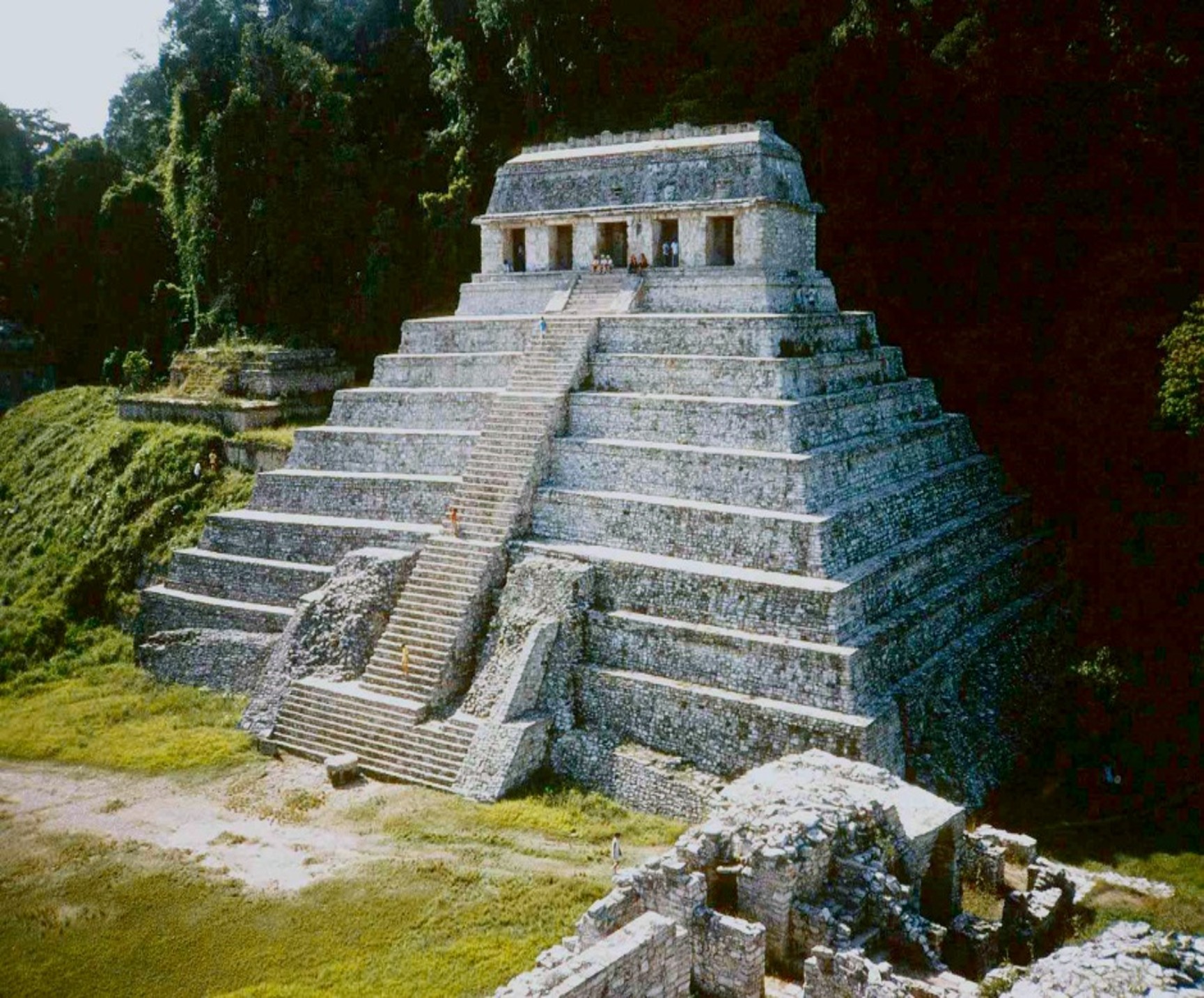
Temple of Inscriptions; Chiapas, Mexico; Mayans; 600; Pyramid
the pyramid functions as a royal tomb (analogous to the Egyptian pyramids)
the stairs go steeper as you ascend
the lid of the sarcophagus inside has an image of the king falling into the underworld
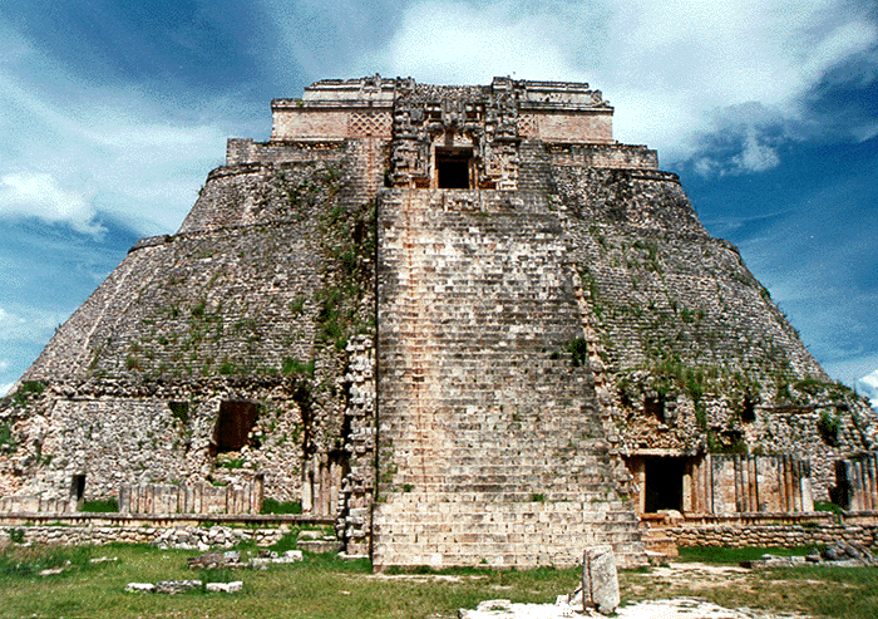
Pyramid of the Magician; Uxmal, Mexico; Mayans; 600; Pyramid
portal of the entry looks like the face of the Magician, hence the name
very steep stairs
the pyramid contains fewer but taller platforms
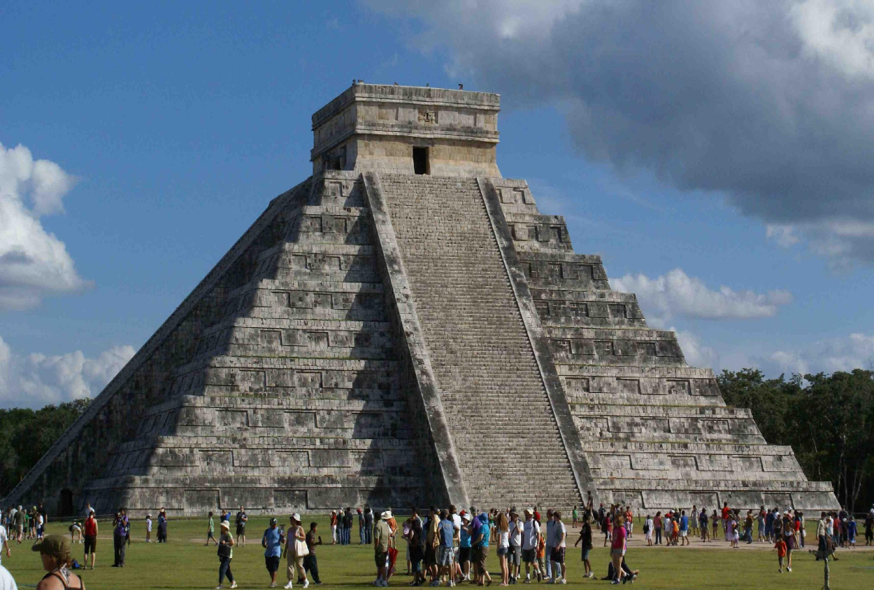
Al Castillo; Yucatan, Mexico; Mayans (city of Chichen Itza); 1000; Pyramid
each staircase has 91 steps (91*4 = 364, days in the Mayan calendar)
there seem to be snakes at the base of the staircases
during the equinox, the snakes are positioned in a way in which it looks like the snakes’ bodies are undulating
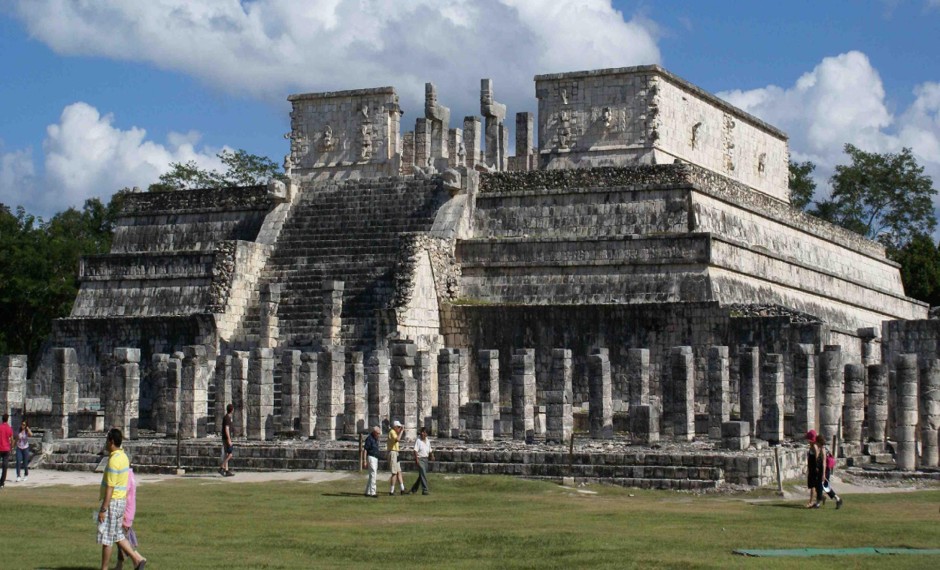
Temple of Warriors; Yucatan, Mexico; Mayans (city of Chichen Itza); 1000 CE, Pyramid
consists of a large stepped pyramid fronted and flanked by rows of carved columns depicting warriors
heavily decorated with reliefs featuring eagles and jaguars
human sacrifices took place
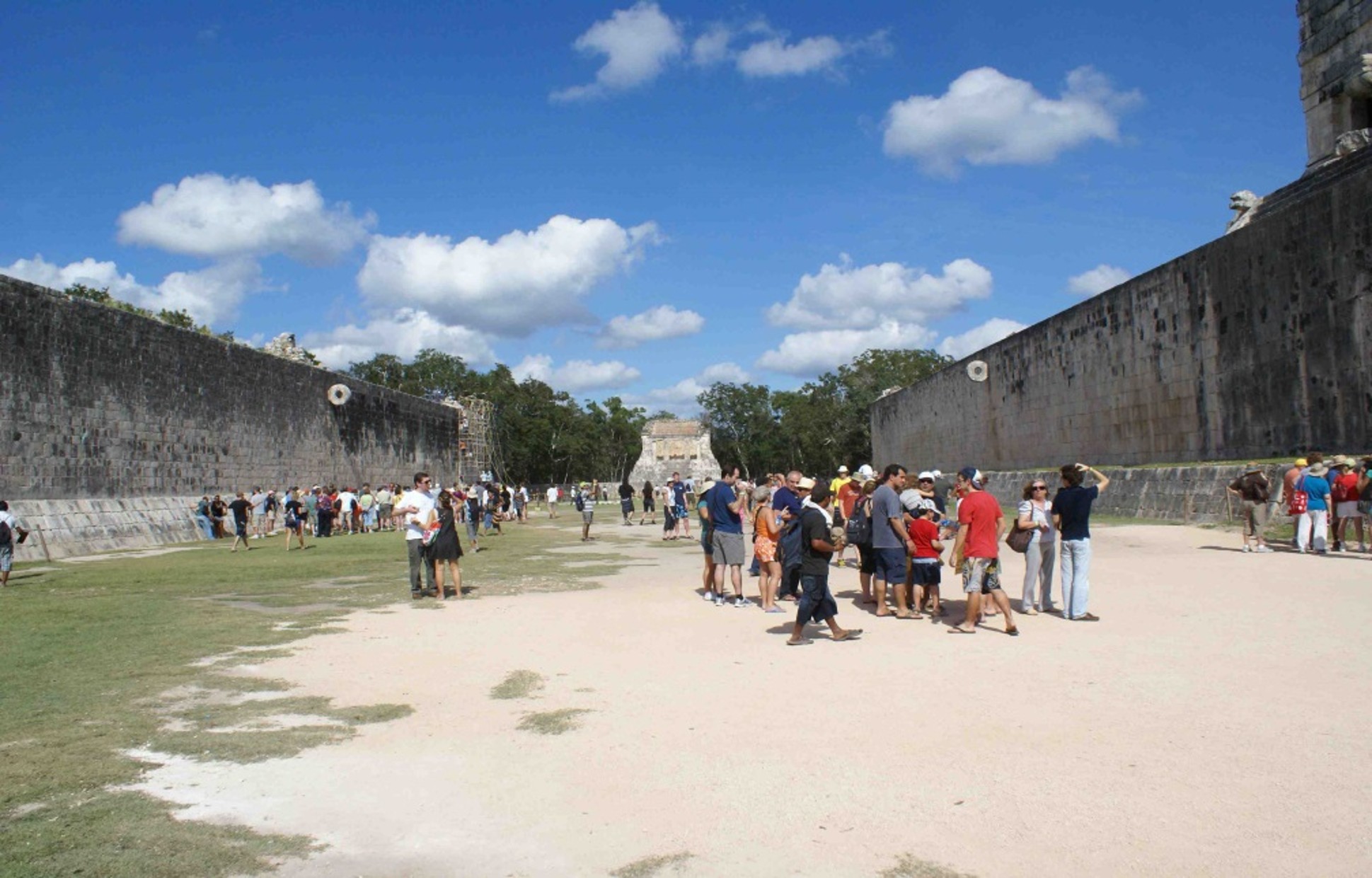
Great Ball Court; Yucatan, Mexico; Mayans (city of Chichen Itza); 1000 CE; Mayan Ball Court
hoops are representative of goals. team game in which teams would try to get balls through the hoops to score points.
losers of the game would be used as human sacrifice
pyramidal structure at the Northern end serves as a viewing spot for elites
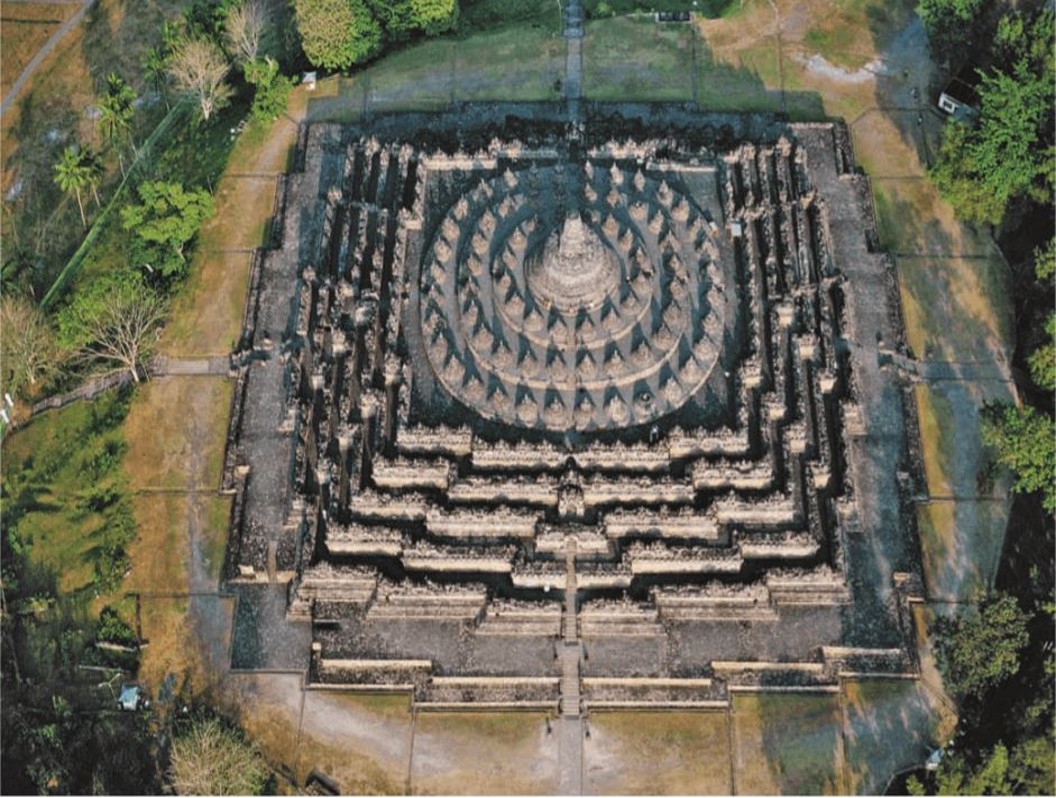
Borobudur; Central Java; Sailendra dynasty; 800; temple
8 levels of the complex (references to the 8 stages of enlightenment in Buddhism)
overall design of a perfect 3D mandala, in which a lot of resources were used to obtain
contains thousands of relief panels depict episodes from Buddhist tradition
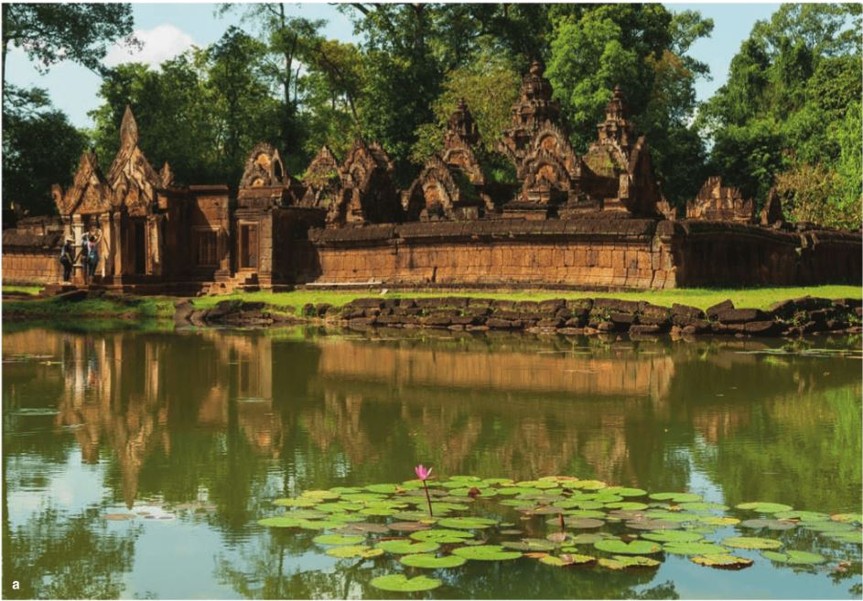
Banteay Srei; Siem Reap, Cambodia; Khmer empire; 1000; temple
built entirely from local red sandstone
primarily associated with Shiva and relief carvings contain many tales associated with Shiva
organized into a series of small sanctuaries or cells arranged around a central shrine => inner progression / personal reflection
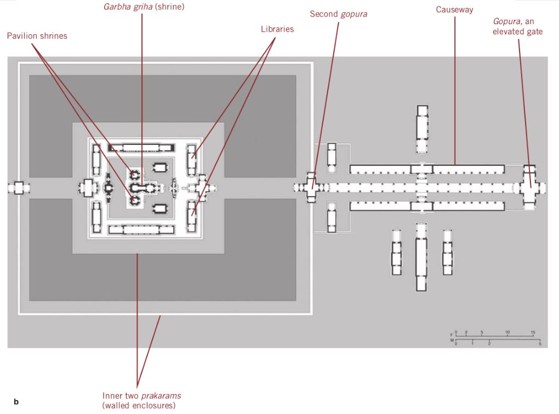
Banteay Srei; Siem Reap, Cambodia; Khmer empire; 1000; temple
built entirely from local red sandstone
primarily associated with Shiva and relief carvings contain many tales associated with Shiva
organized into a series of small sanctuaries or cells arranged around a central shrine => inner progression / personal reflection
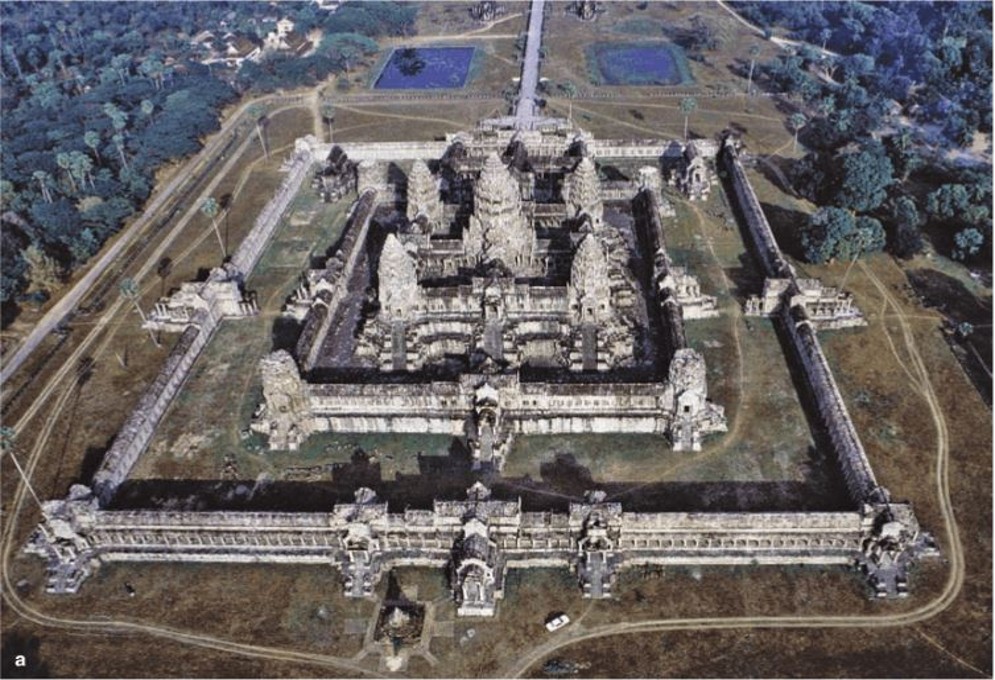
Angkor Wat; Siem Reap, Cambodia; Khmer empire; 1200; Temple complex
only temple orientated to the west, invokes theme of death and rebirth (sun rises in the east)
lots of relief sculptures, kilometers of carvings depicting Indian literature
used 5-10 million stone blocks, the entire city used more stones than the pyramids of Giza
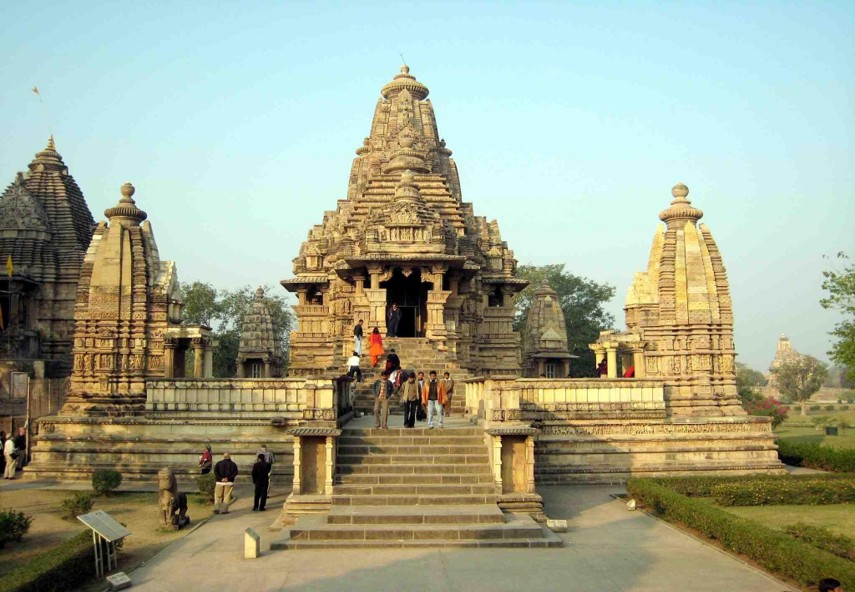
Lakshmana temple; Khajuraho, India; Chandella dynasty; 1000; temple
temples built around natural pools, irregular positions of pools determined temple placement
circumambulatory pathway makes the act of entry/exit more intentional
walls at left and right flanks contain sculptures detailing the marriage of Shiva and Parvati
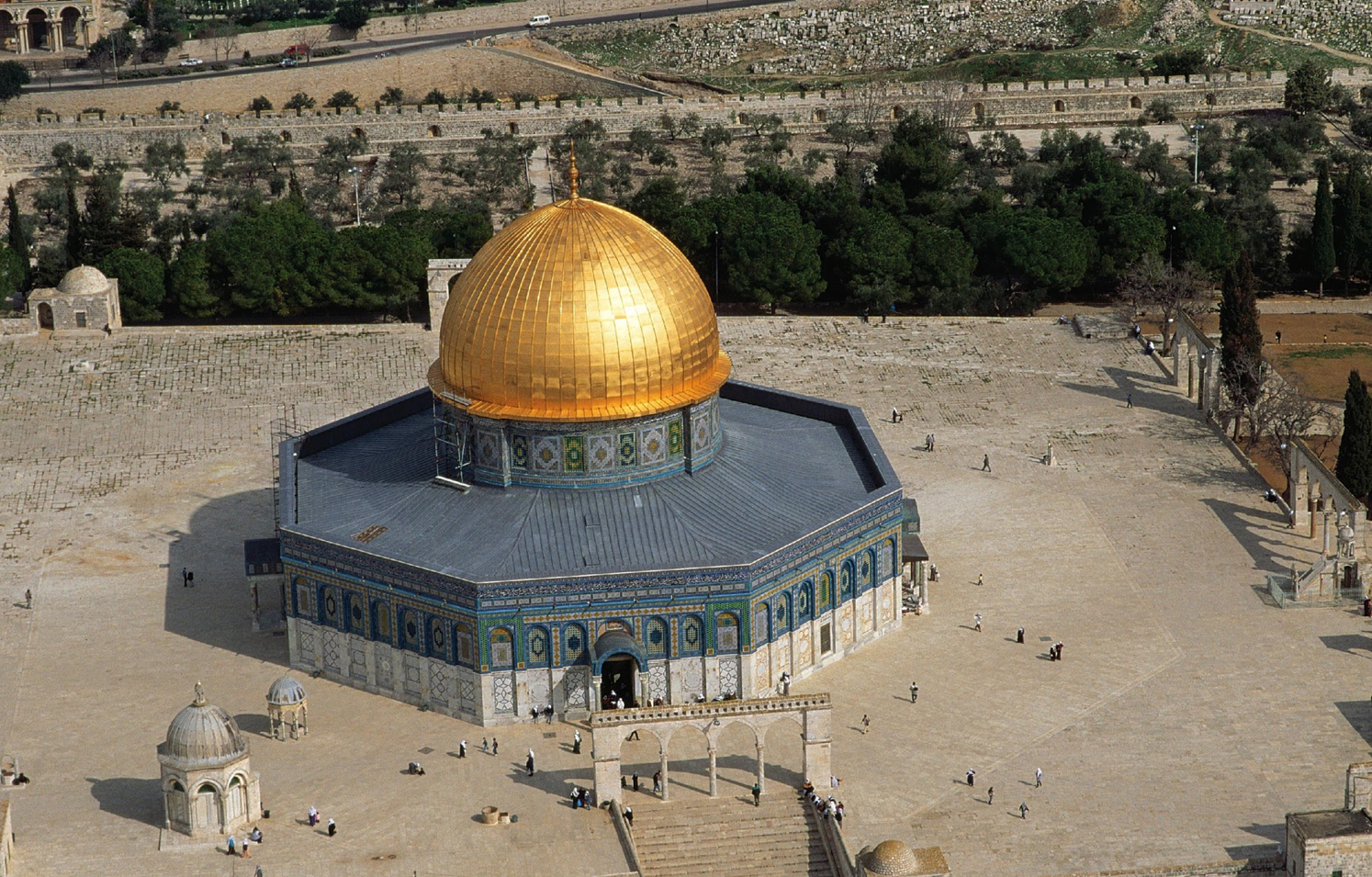
Dome of the Rock; Jerusalem; Ummayads; 700; Monument
Has an octagonal base
the large dome is covered with gold
designed to play with light and shadow: narrow windows and strategically placed openings makes for unique lighting and a holier feeling space
important to all 3 Abrahamic faiths and is a continued point of contention between the faiths
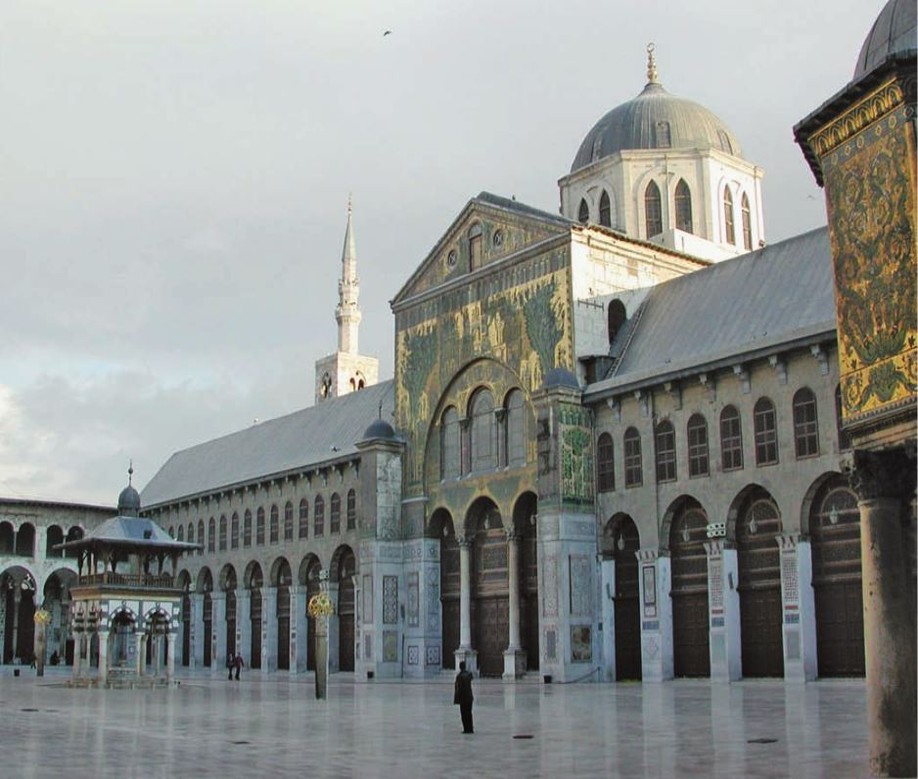
Great Mosque of Damascus; Damascus, Syria; Ummayads; 700; Mosque
Hypostyle prayer hall allows for large open space for congregation prayer
great mosque features round and pointed arches
borrows from the Greek/Roman pediment and has Byzantine motifs
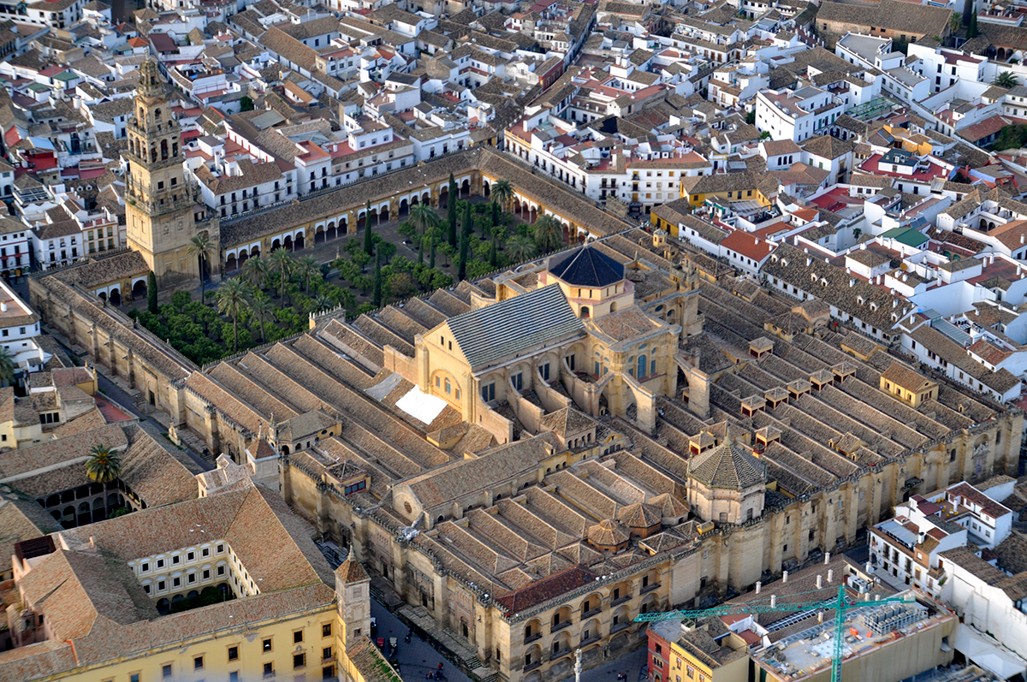
Great Mosque of Cordoba; Cordoba, Spain; Ummayads; 700; Mosque
Red and white pattern by alternating limestone and clay brick.
Utilizes double arches as structural elements
the mosque is adorned with geometric patterns and calligraphic scripts
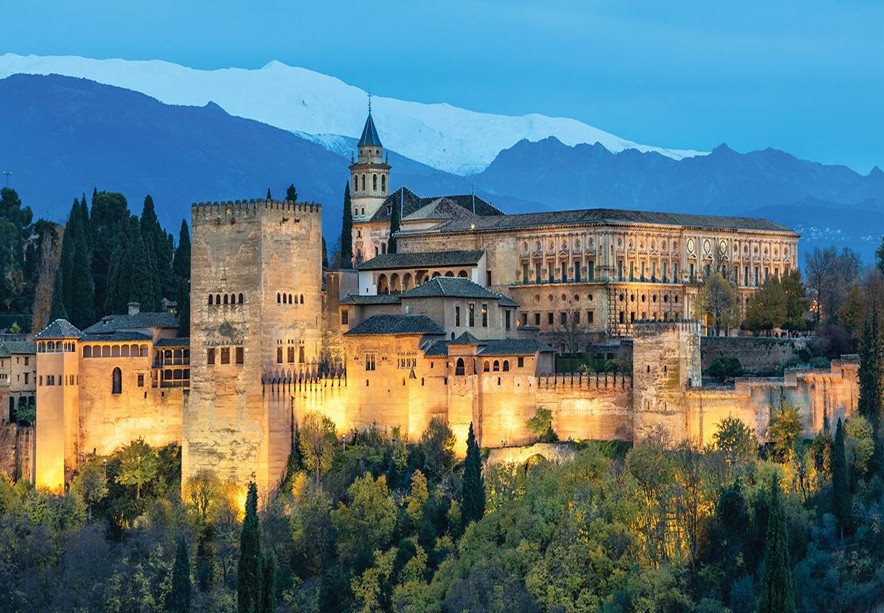
Alhambra; Granada, Spain; Nasrids; 1300; Palace
a very large compound, capable of supporting 10,000 ppl at once
contains a clerestory a level with just windows. helps bring light into the space
at heart, defensive structure. surrounded by thick wall. towers are lined with turrets so guards can shoot through openings.
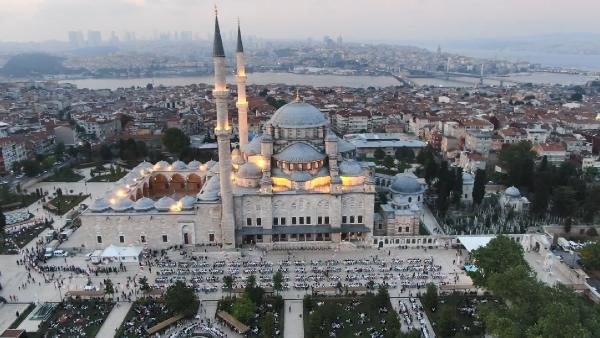
Fatih Cami; Istanbul, Turkey; Ottomans; 1500; Mosque
lots of fenestration (windows). makes the interior of the mosque very bright. try to make a mythical experience with natural light
built over Constantine’s Church of the Holy Apostles and his imperial tomb
barrel vaults as foundation for the complex.
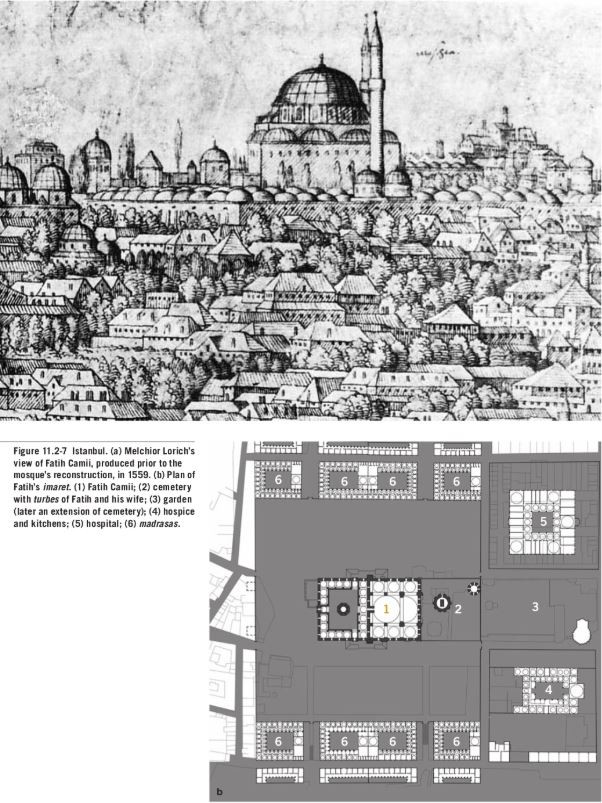
Fatih Cami; Istanbul, Turkey; Ottomans; 1500; Mosque
lots of fenestration (windows). makes the interior of the mosque very bright. try to make a mythical experience with natural light
built over Constantine’s Church of the Holy Apostles and his imperial tomb
barrel vaults as foundation for the complex.
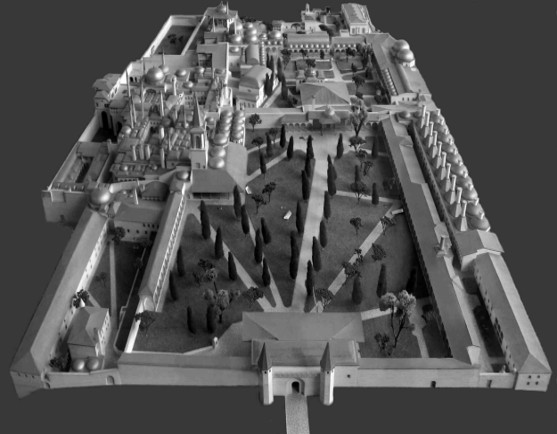
Topkapi Saray; Istanbul, Turkey; Ottoman; 1500; Palace
contains Roman columns which were literally taken from Byzantine structures
contained 3 courts. the 1st court was for the public, and the 2nd and 3rd courts were for the king and his family.
Children were educated in the harems in an attempt to make loyal foreign slaves
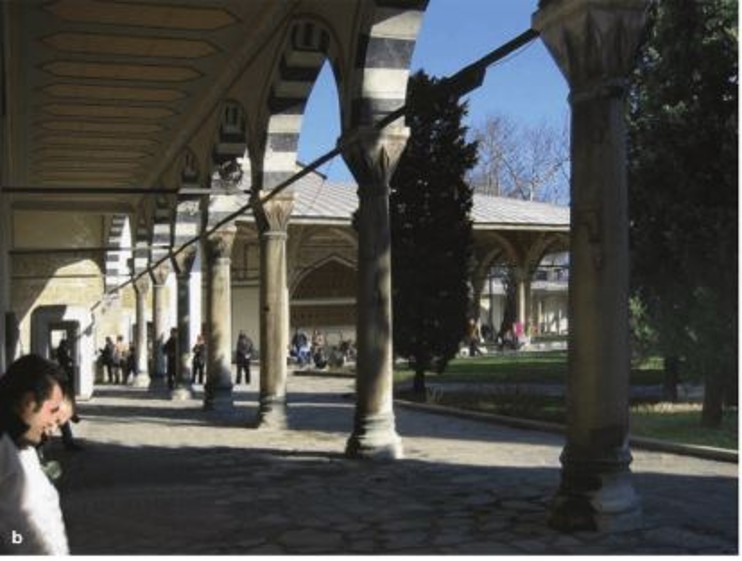
Topkapi Saray; Istanbul, Turkey; Ottoman; 1500; Palace
contains Roman columns which were literally taken from Byzantine structures
contained 3 courts. the 1st court was for the public, and the 2nd and 3rd courts were for the king and his family.
Children were educated in the harems in an attempt to make loyal foreign slaves
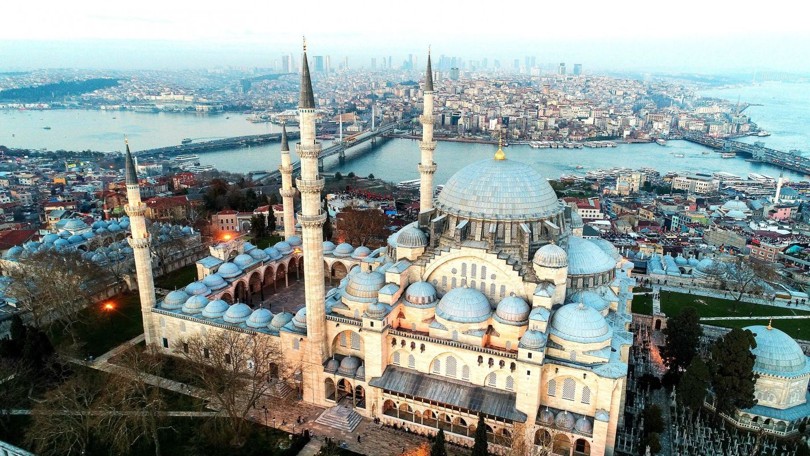
Suleymaniye Mosque; Mimar Sinan; Istanbul, Turkey; Ottomans; 1500; Mosque
center of learning in Ottoman empire.
also had hospital, bath, and food bank. provided thousands of meals of day
lots of fenestration (windows). let in natural light.
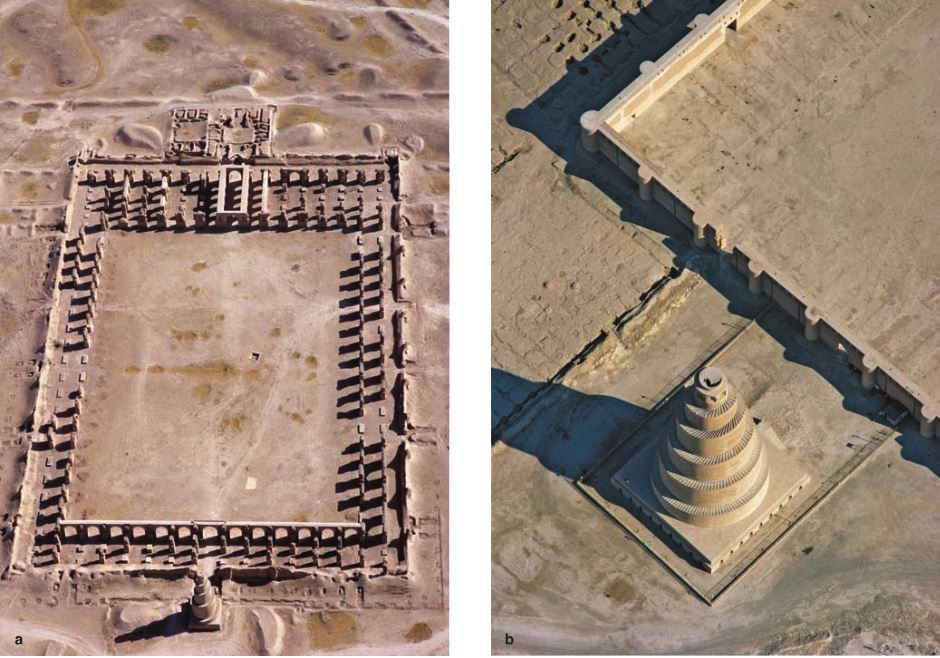
Malwiya minaret; Sammara, Iraq; Abbasids; 800; minaret
spiral is reminiscent of a ziggurat, may be evidence of borrowing from Sumerian tradition
Steep, tapering design draws the eye skyward
crafted predominantly from baked brick
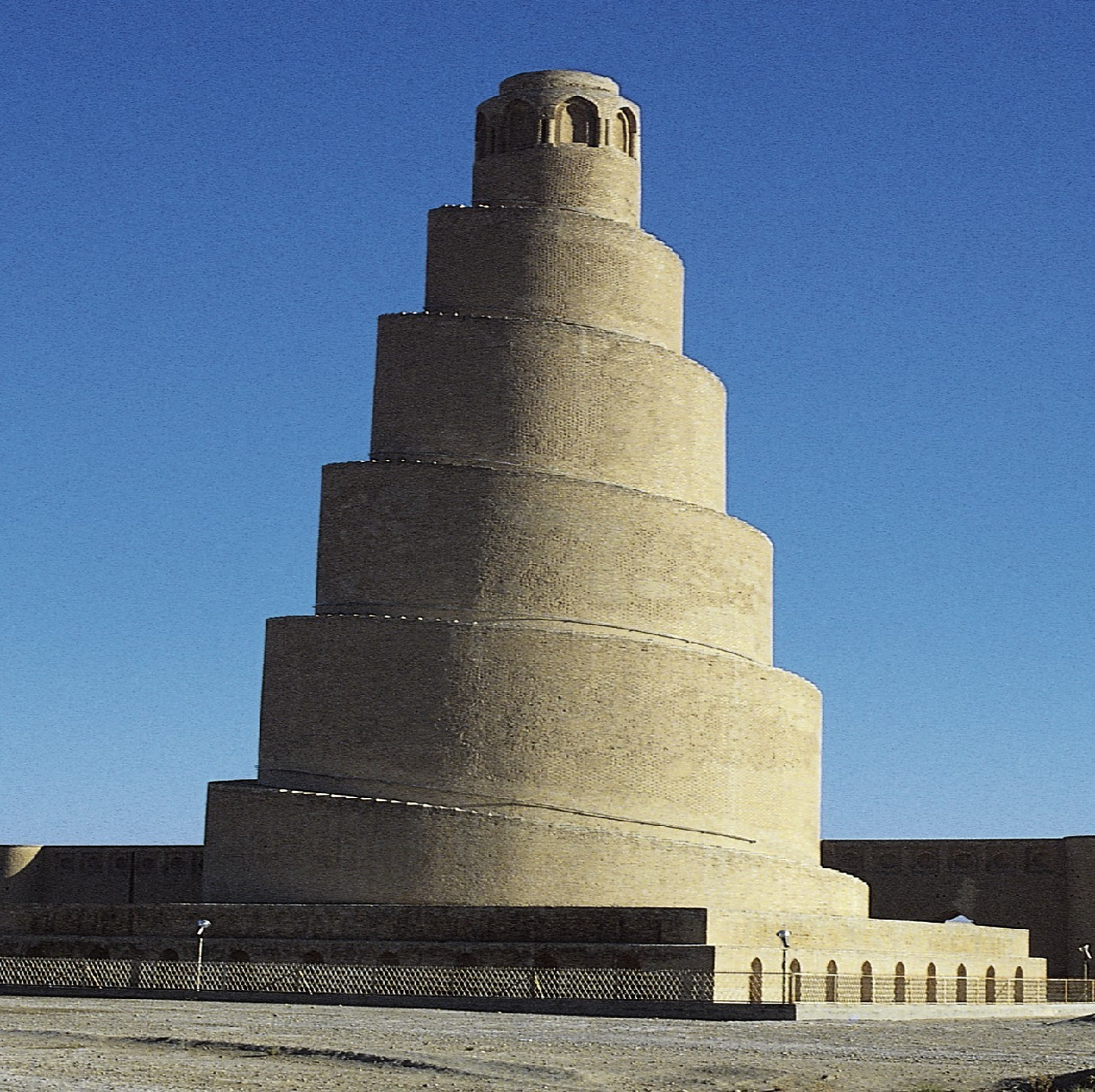
Malwiya minaret; Sammara, Iraq; Abbasids; 800; minaret
spiral is reminiscent of a ziggurat, may be evidence of borrowing from Sumerian tradition
Steep, tapering design draws the eye skyward
crafted predominantly from baked brick
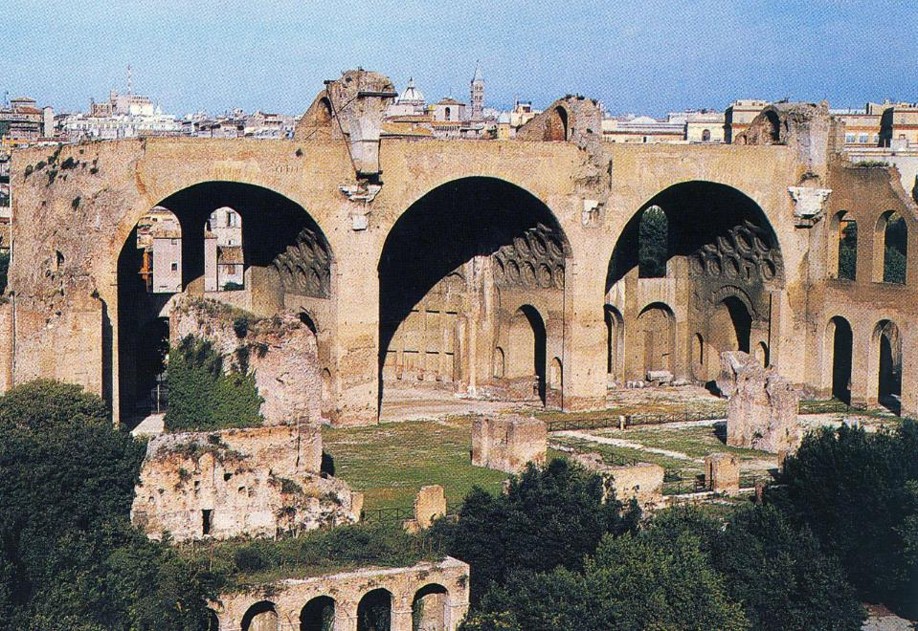
Basilica Maxentius; Rome, Italy; Romans; 300 CE; Basilica
Massive windows let in lots of light
crossed by series of hallways and passageways
at first, basilica served as administrative building- huge building where lots of most important ppl in Rome would meet. eventually would serve as a church.
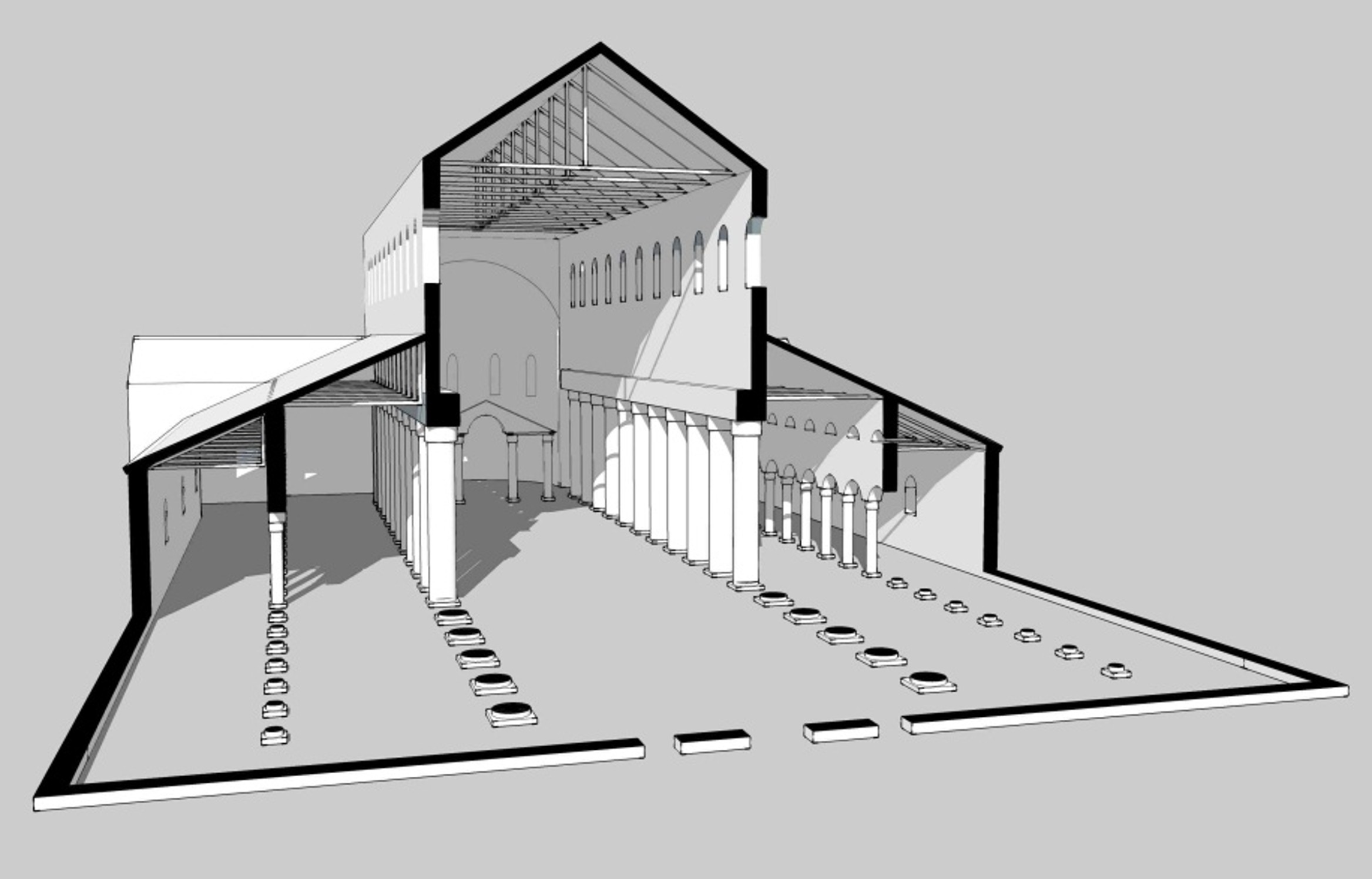
St John’s in the Lateran; Rome, Italy; Romans; 300 CE; Early Church
1st imperially sponsored church
5 aisle longitudinal plan, larger central center (nave) for congregation,
built on the outskirts of the city. supposedly honoring the graves of buried martyrs who died outside the city’s centers.
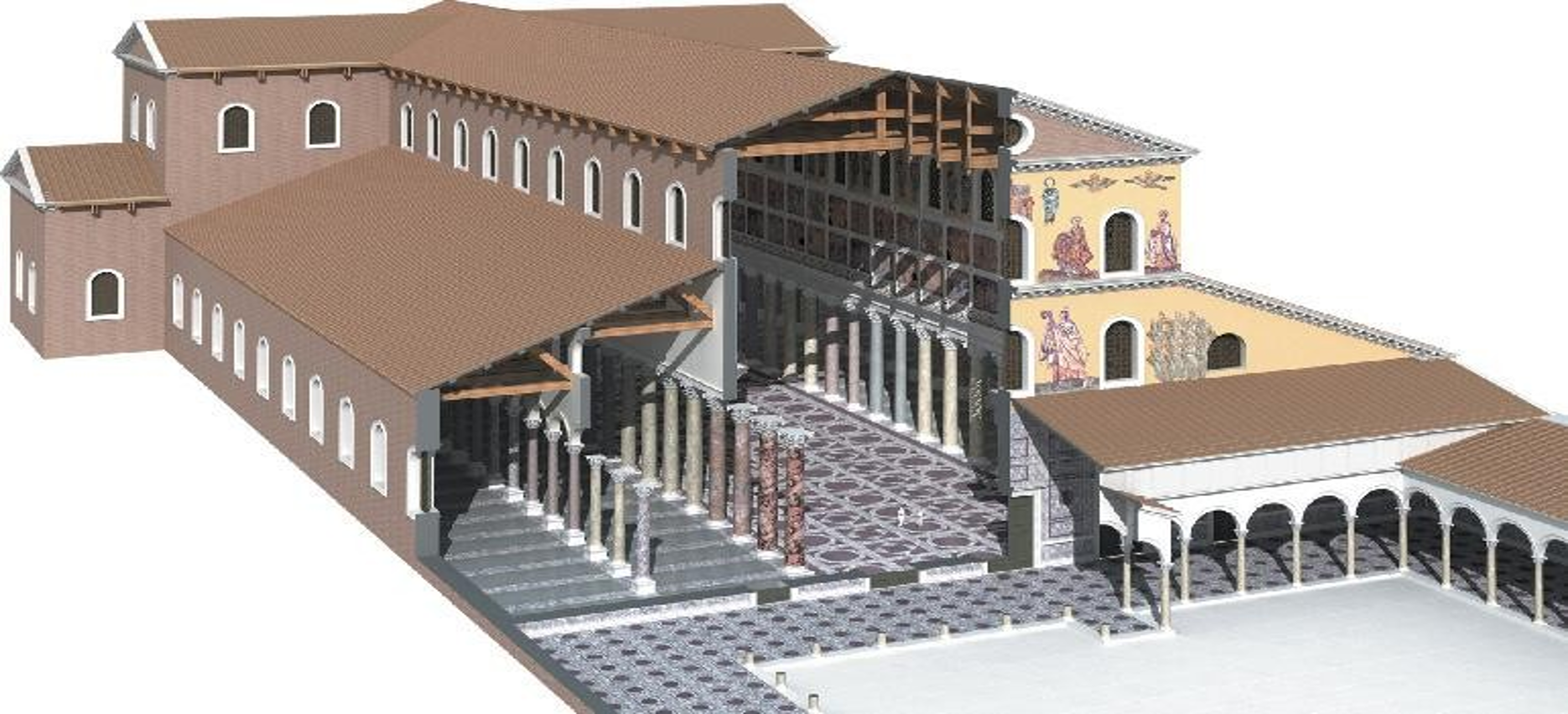
Old St. Peter’s; Rome, Italy; Romans; 300; Early Church
Latin cross style plan, with an elongated descending arm
Built over the grave of Saint Peter (first pope)
Greatest of Constantine’s Churches
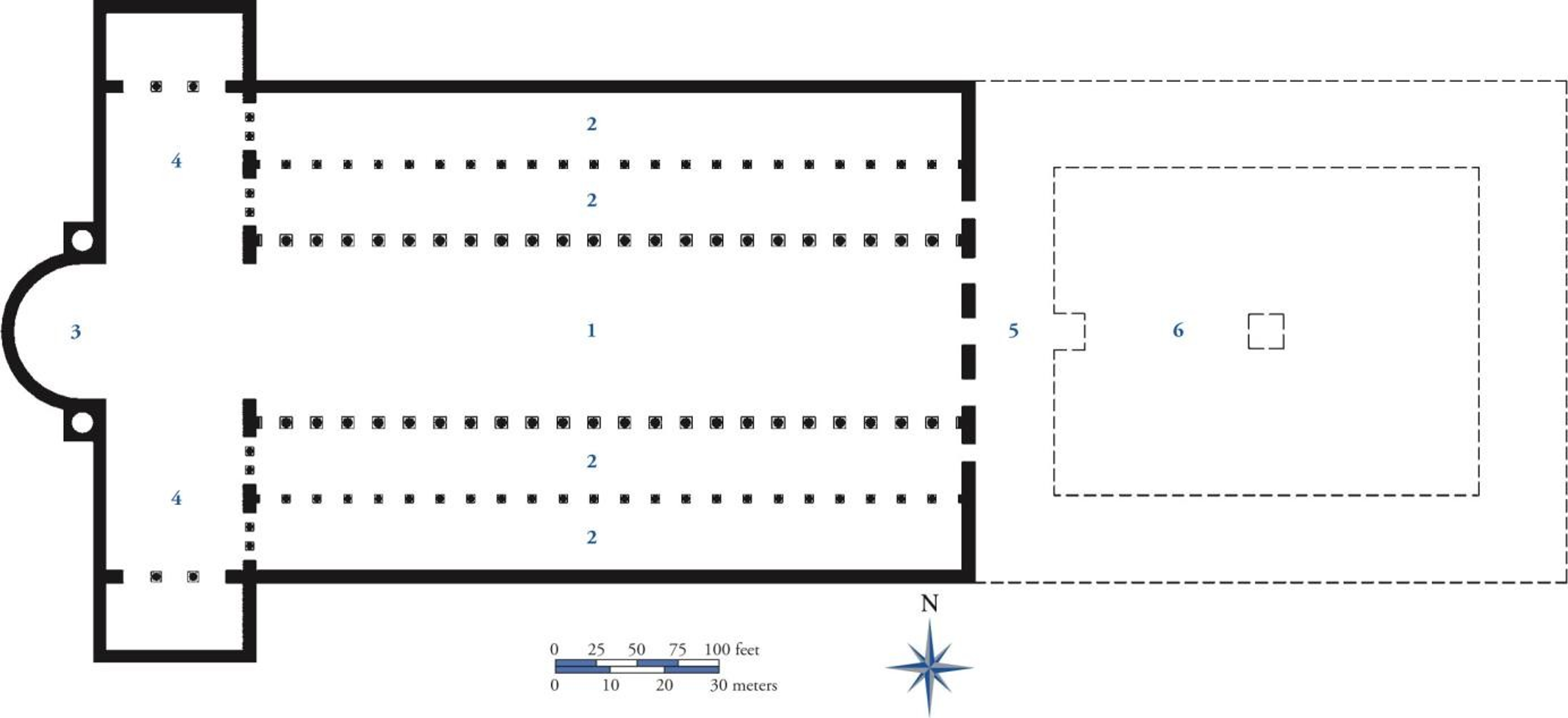
Old St. Peter’s; Rome, Italy; Romans; 300; Early Church
Latin cross style plan, with an elongated descending arm and the transept located on the side
Built over the grave of Saint Peter (first pope)
Greatest of Constantine’s Churches
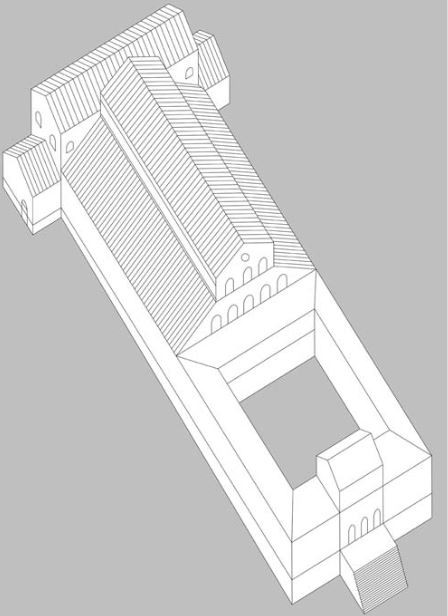
Old St. Peter’s; Rome, Italy; Romans; 300; Early Church
Latin cross style plan, with an elongated descending arm
Built over the grave of Saint Peter (first pope)
Greatest of Constantine’s Churches
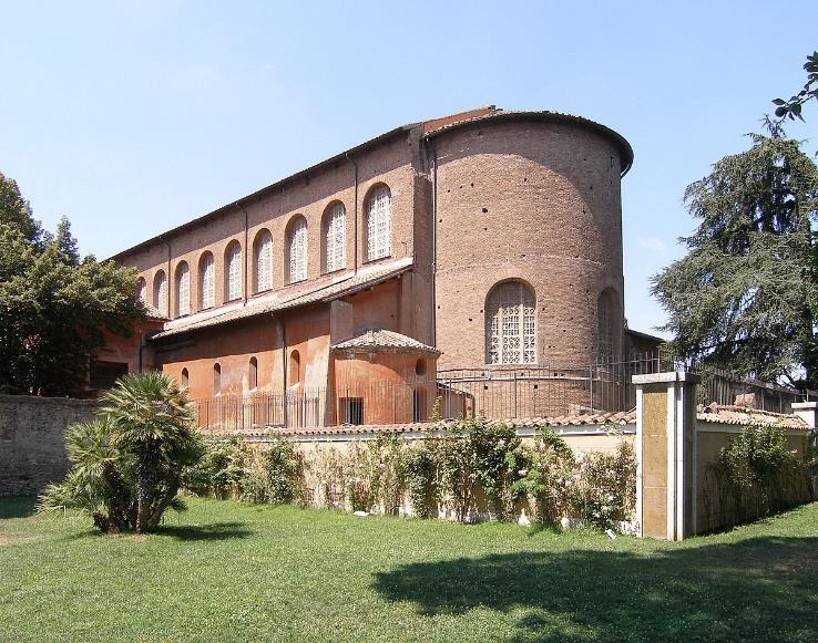
Santa Sabina; Rome, Italy; Romans; 400; early church
exterior is very austere. want you to come in and appreciate the interior
lots of windows. lots of natural light.
arched colonnade puts the main focus of the Santa Sabina on the apse.
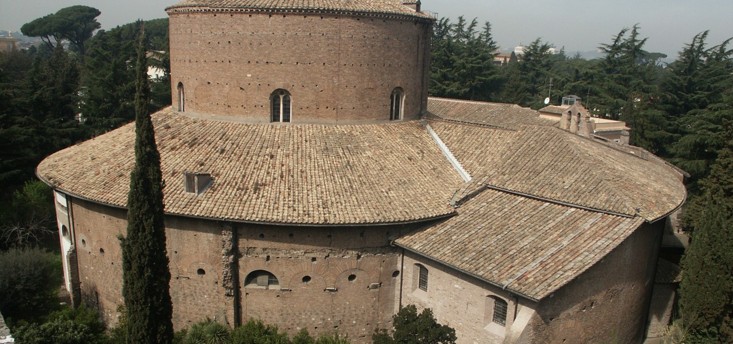
Santa Stefano Rotundo; Rome, Italy; Romans; 400; Early Church
one of the first versions of the centralized church, in which the altar is at the center and people sit around the altar
The ceiling around the altar is a level higher, putting further emphasis on the altar
It is a circular church that remains unfinished to this day
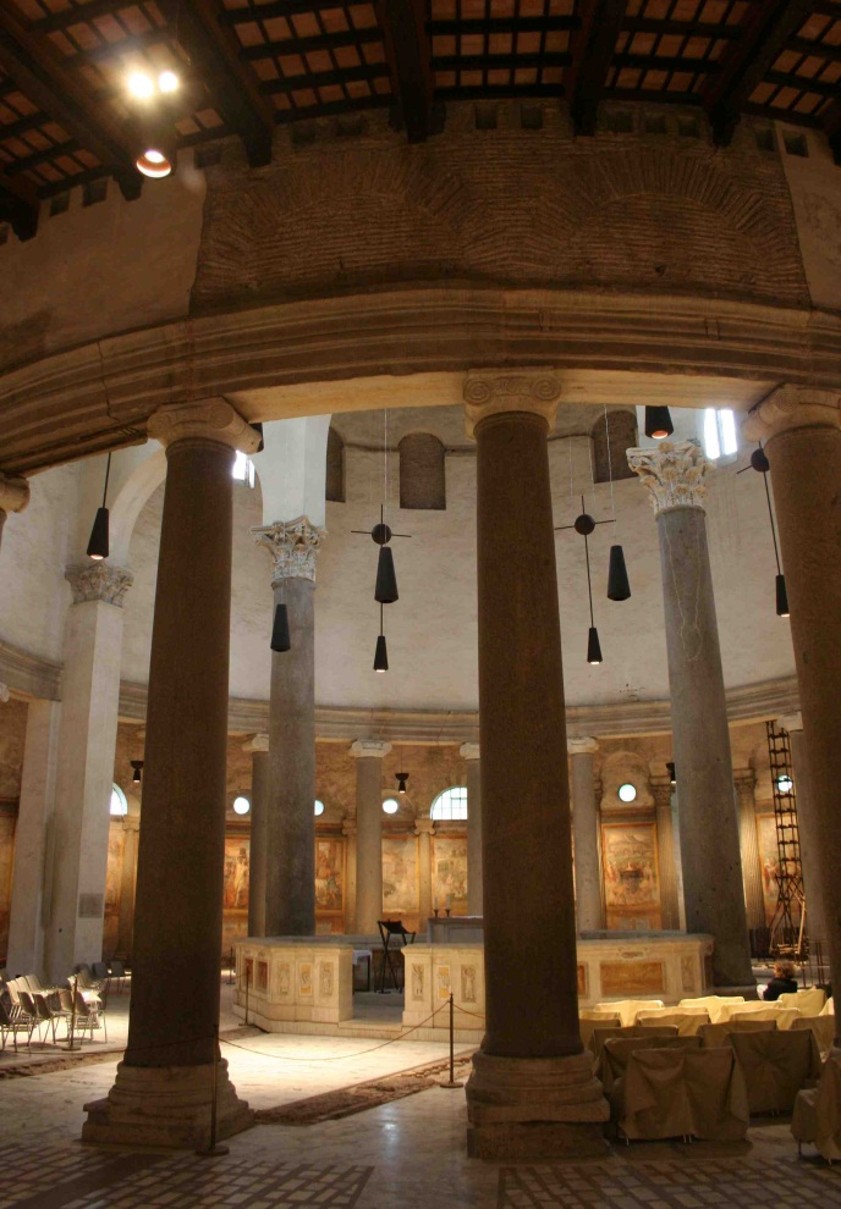
Santa Stefano Rotundo; Rome, Italy; Romans; 400; Early Church
one of the first versions of the centralized church, in which the altar is at the center and people sit around the altar
The ceiling around the altar is a level higher, putting further emphasis on the altar
It is a circular church that remains unfinished to this day
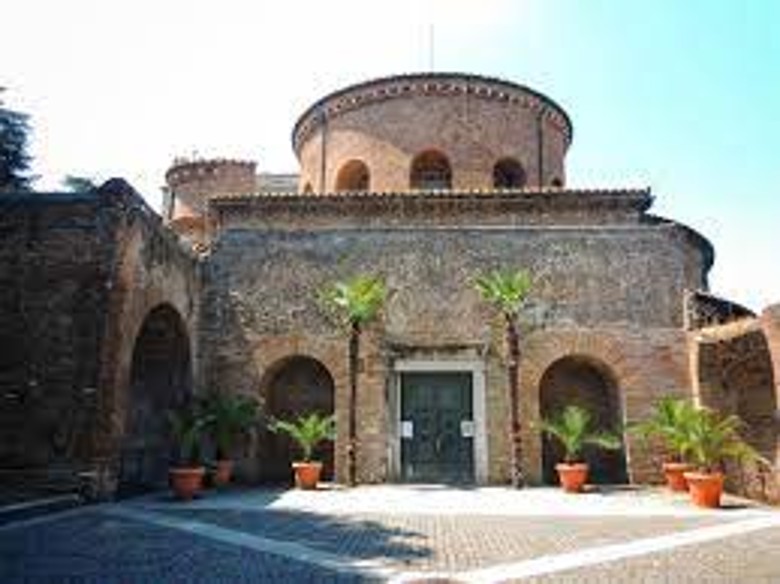
Santa Constanza; Rome, Italy; Romans; 400; Early Church
relatively austere brick exterior and much more decorated interior
with a colunnade around the altar, puts a centralized focus on the altar
one of the first churches to adopt a centralized plan, in which the altar is at the center and people sit around the altar
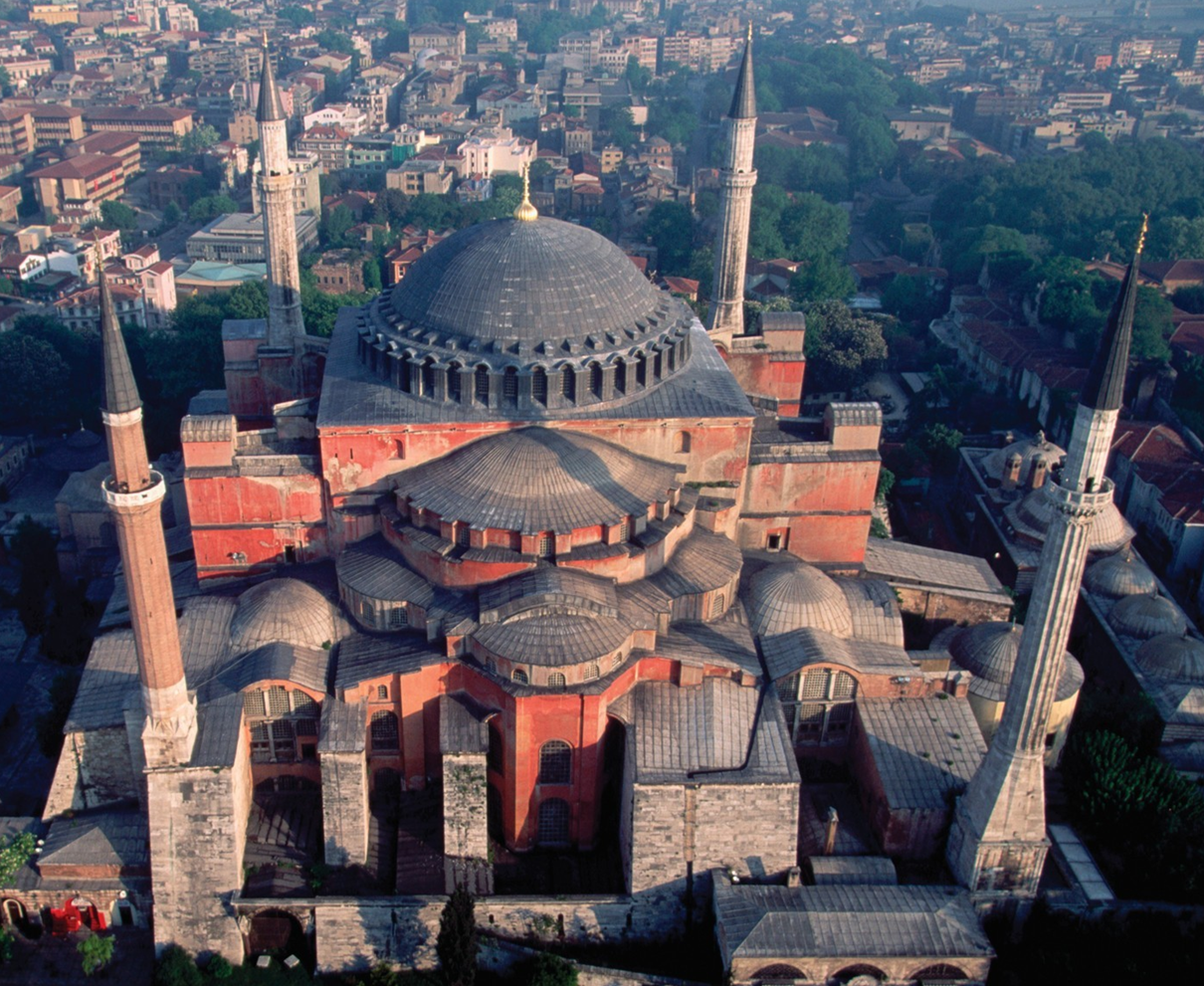
Hagia Sophia; Istanbul, Turkey; Anthemius of Tralles and Isidorus of Miletus; Byzantines; 500; Mosque/Church
Utilizes pendatives, a structural component that allows the Hagia Sophia to have such a massive dome.
fenestration made the Hagia Sophia extremely naturally wel- lit
use of marble and gold gave the Hagia Sophia a natural shimmering effect
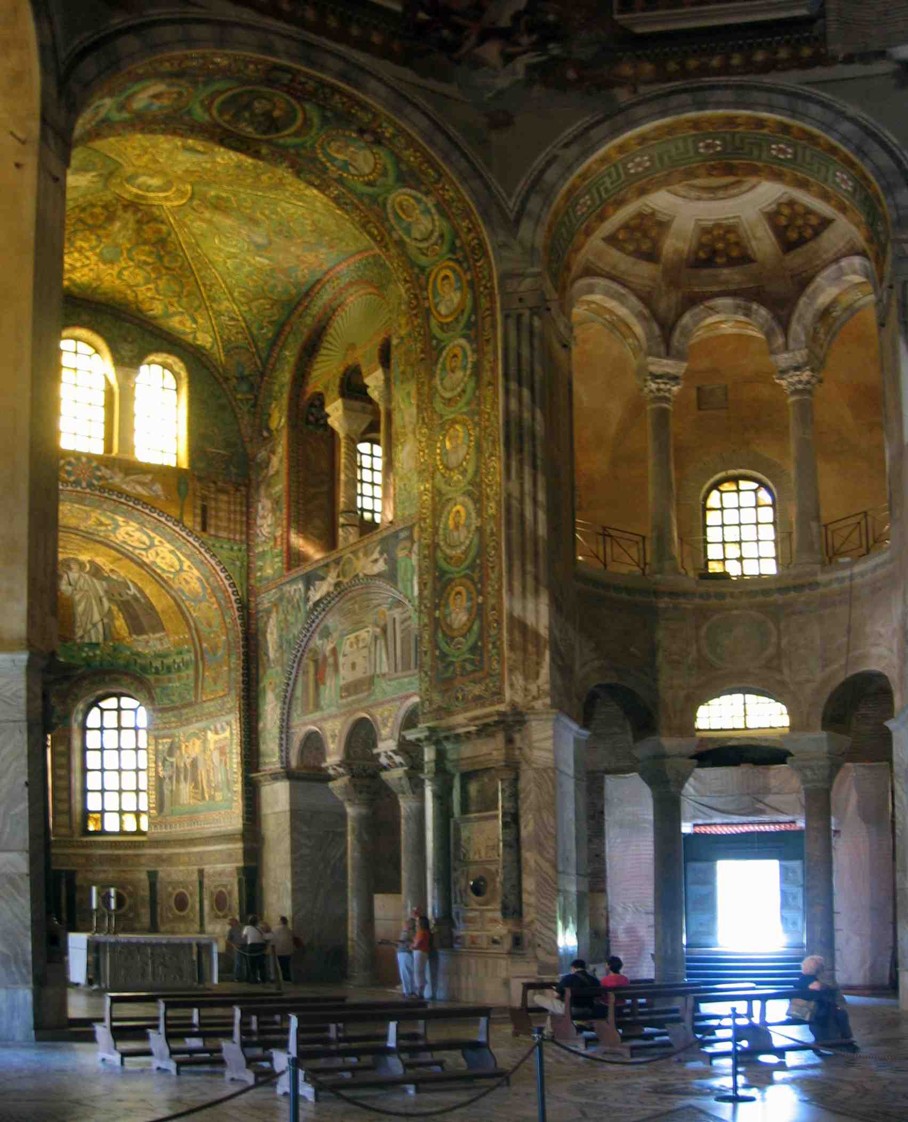
San Vitale; Ravenna, Italy; Romans; 500 CE; Early Church
lots of open occupiable space allows for communal worship
It is really more of a centralized church even though it was designed somewhat like a linear church
A groin vault was present over the apse as structural support.
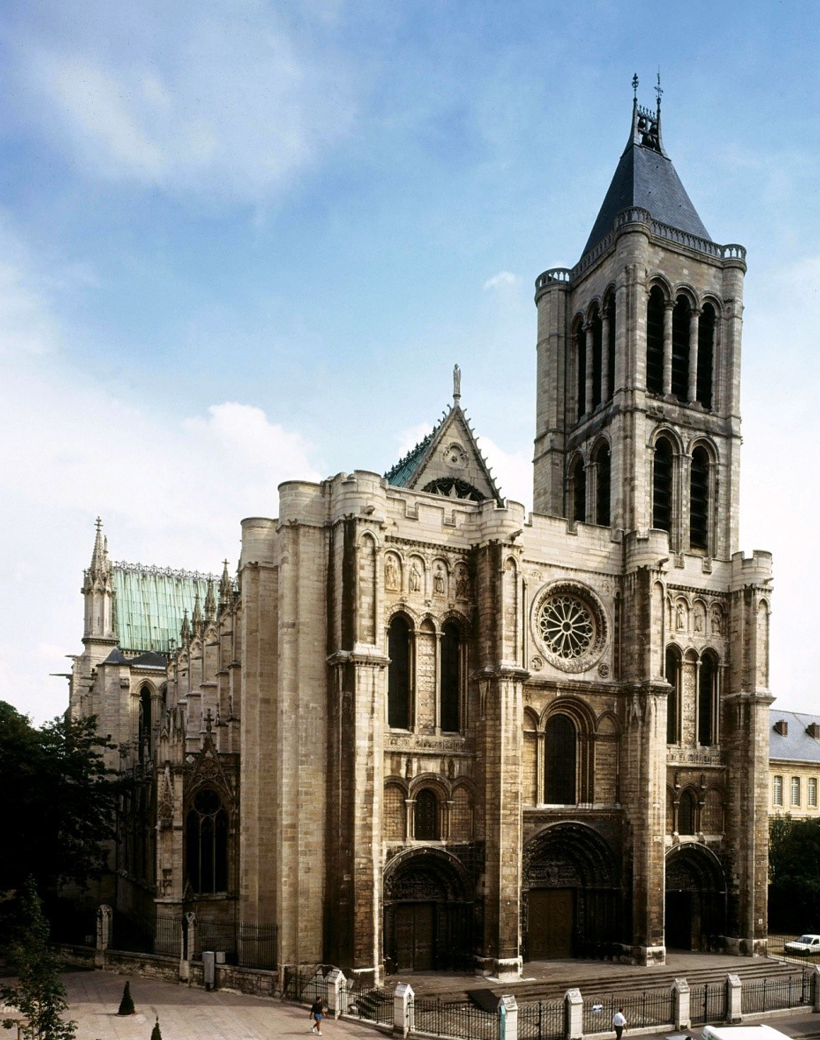
Abbey Church of Saint-Denis; Saint-Denis, France; French (Normans); 1200; Cathedral
lots of stained windows which use cool colors like dark blues and dark reds and purples to create an illuminating effect in the interior.
groin vaulting allowed for a more precise locating of force
extremely vertically shoots the viewers’ eyes’ upward.
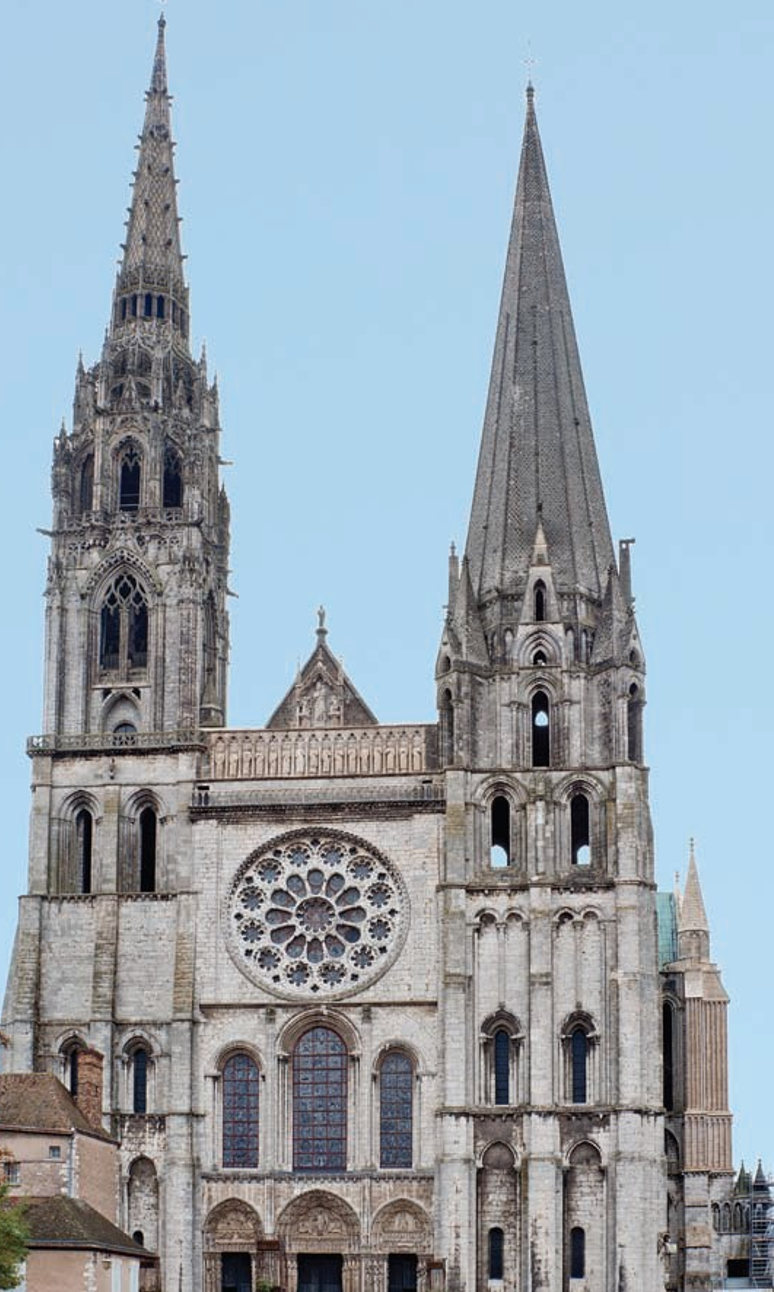
Chartres Cathedral; Chartres, France; French (Normans); 1200; cathedral
asymmetrical. 2 towers with one tower square-like, one tower octagonal
contained a rose window, a circular window, decorations often in the shape of a flower.
contained important religious relics and important religious decisions were made in the cathedral
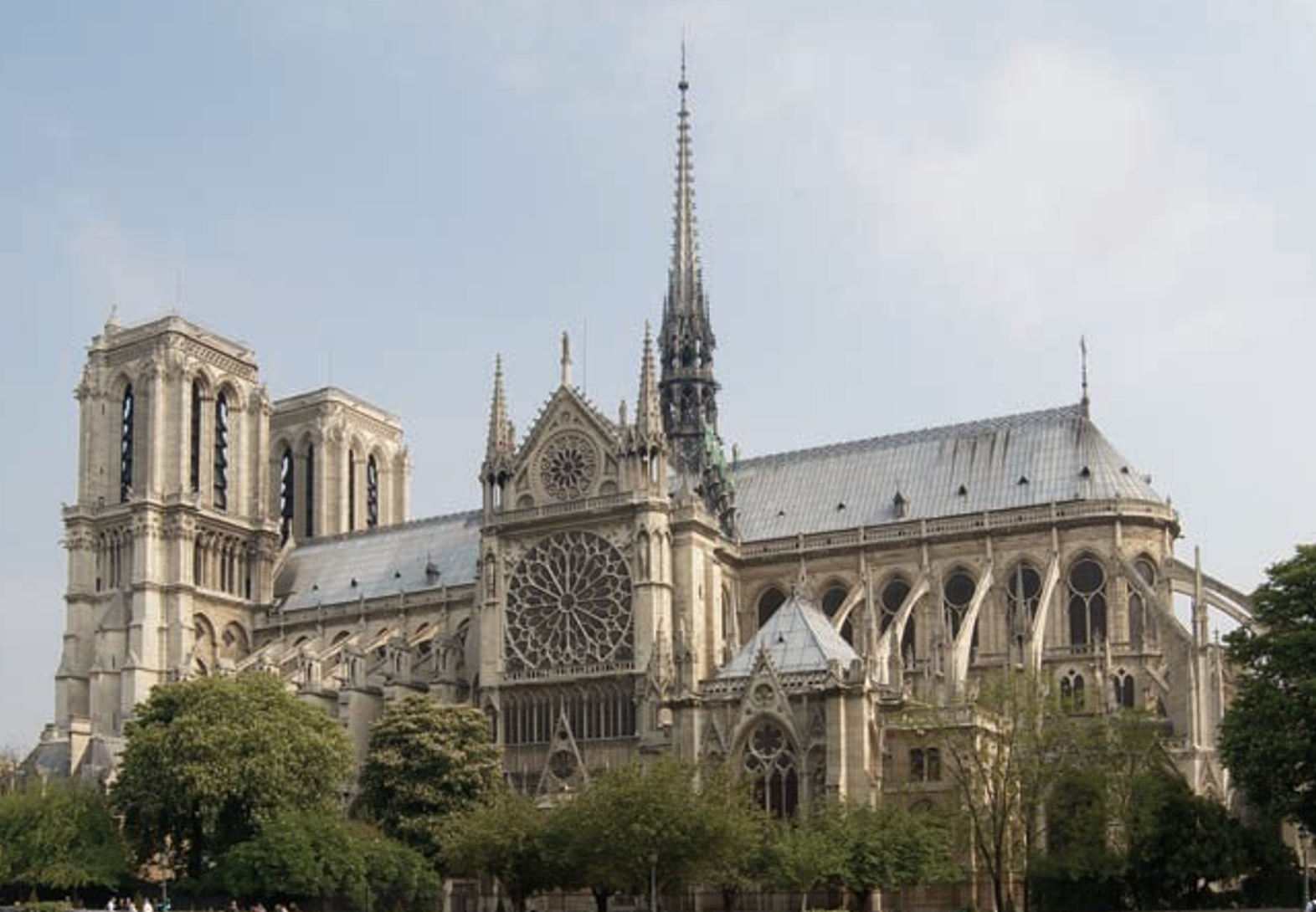
Notre-Dame; Paris, France; French (Normans); 1200, cathedral
contained significantly less masonry and more windows than previous gothic-styled churches
contained 3 rose windows, 1 in front and 1 at each end of the transept
had carved gargoyles which were meant to ward off spirits
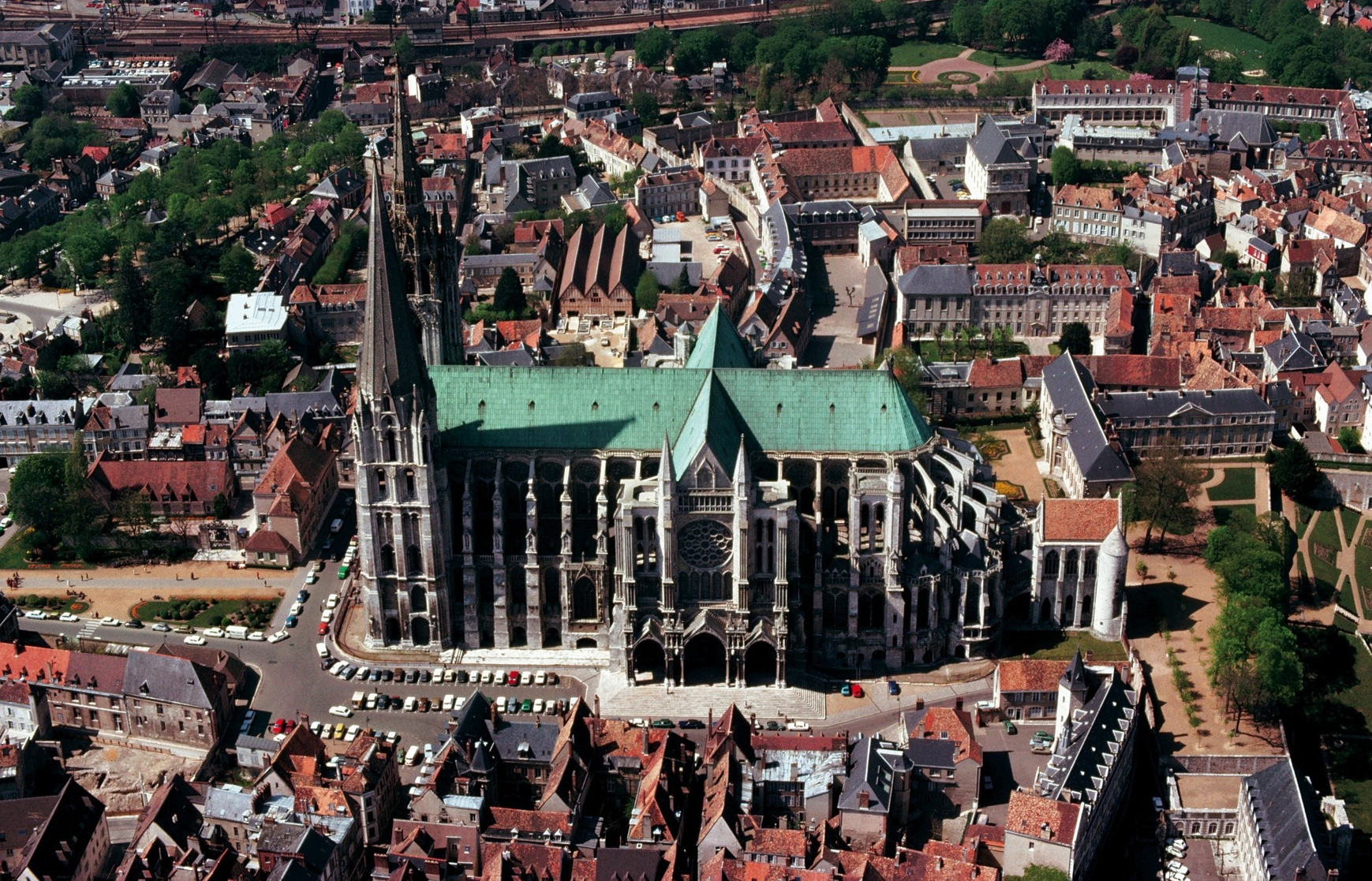
Chartres Cathedral; Chartres, France; French (Normans); 1200; Cathedral
Greek cross plan. transept shifted much more toward the center.
3 large rose windows. one on both sides of transept. one at the front of the church.
towers do not match. asymmetrical. adds to complexity of the cathedral
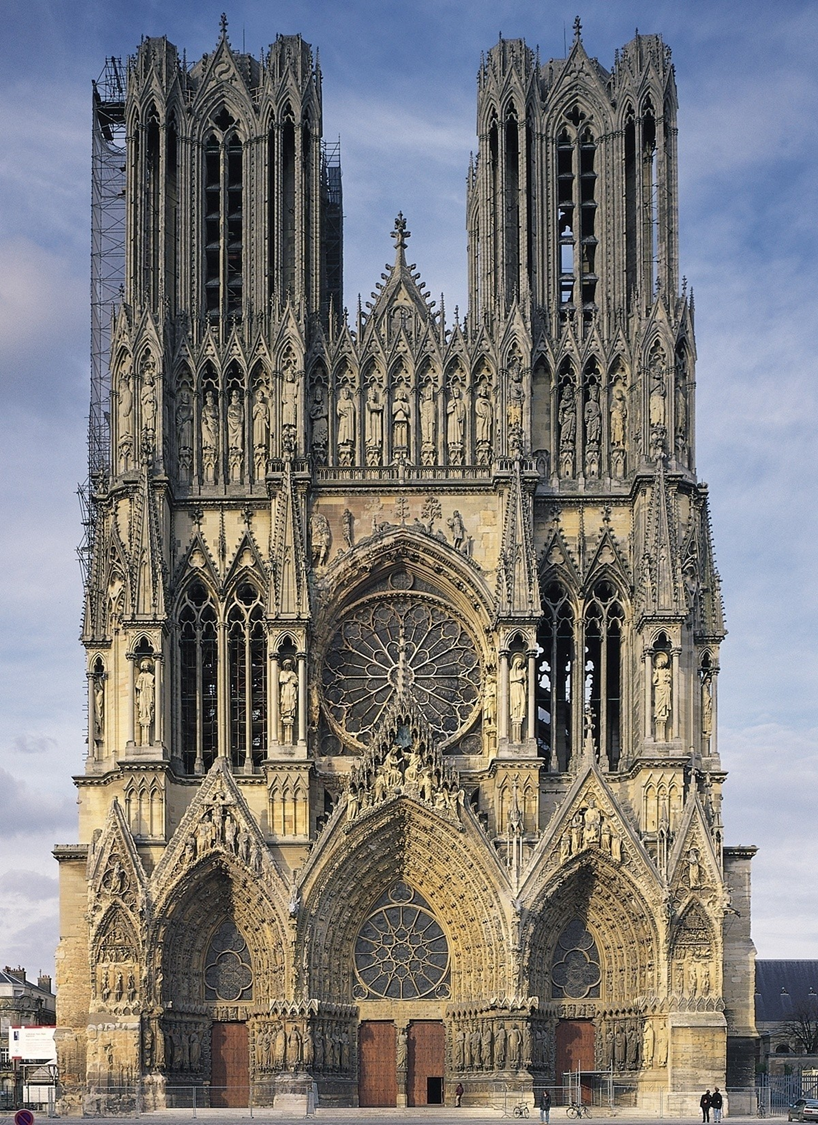
Reims Cathedral; Reims, France; Normans; 1200; Cathedral
increasing complexity, very little space that isn’t decorated with things like statues, spires, or windows.
has very large rose windows with very little masonry
a narrow nave allows for an even more verticality
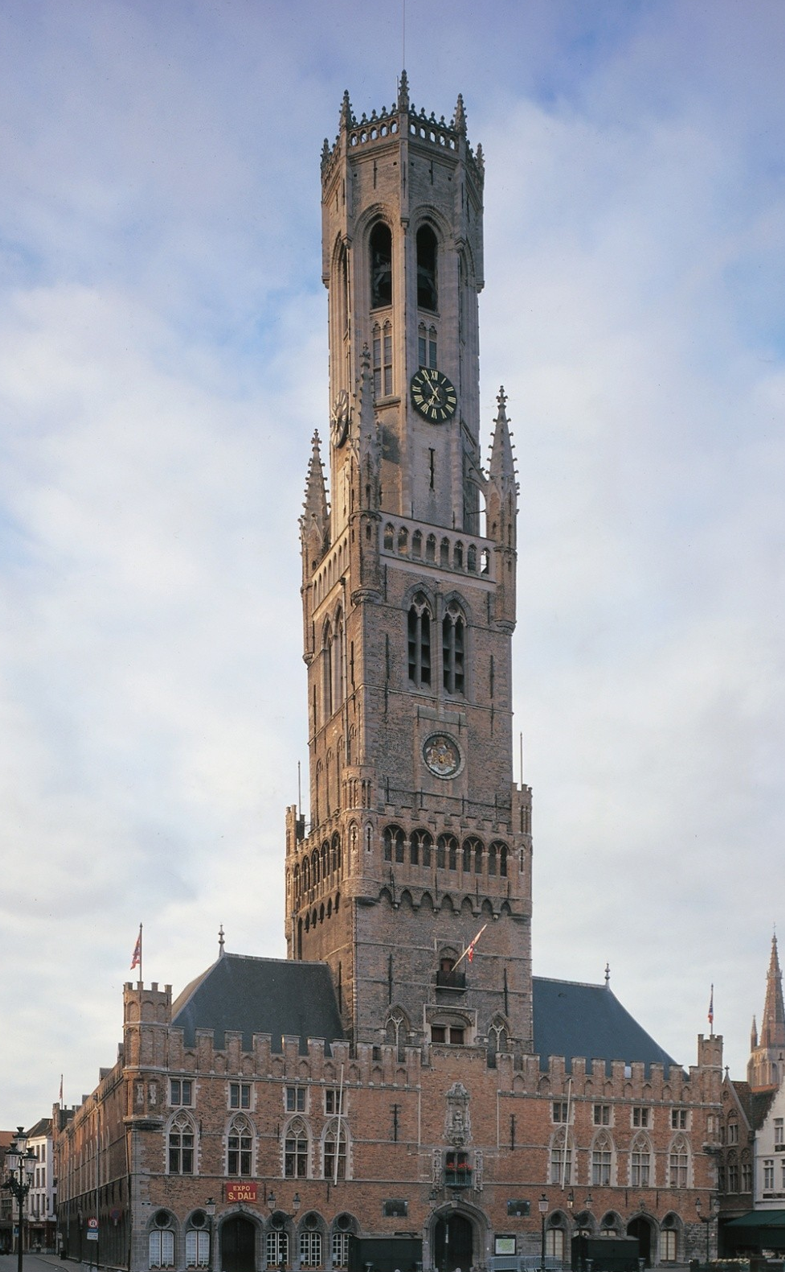
Hall of the cloth guild; Bruges, Belgium; Normans; 1200; Guild hall
borrows from (combines) defensive architecture and church architecture.
sheer verticality of the tower grabs viewers’ attention
the clock on the tower allows guilds to compete with the influence of the church and provide public service
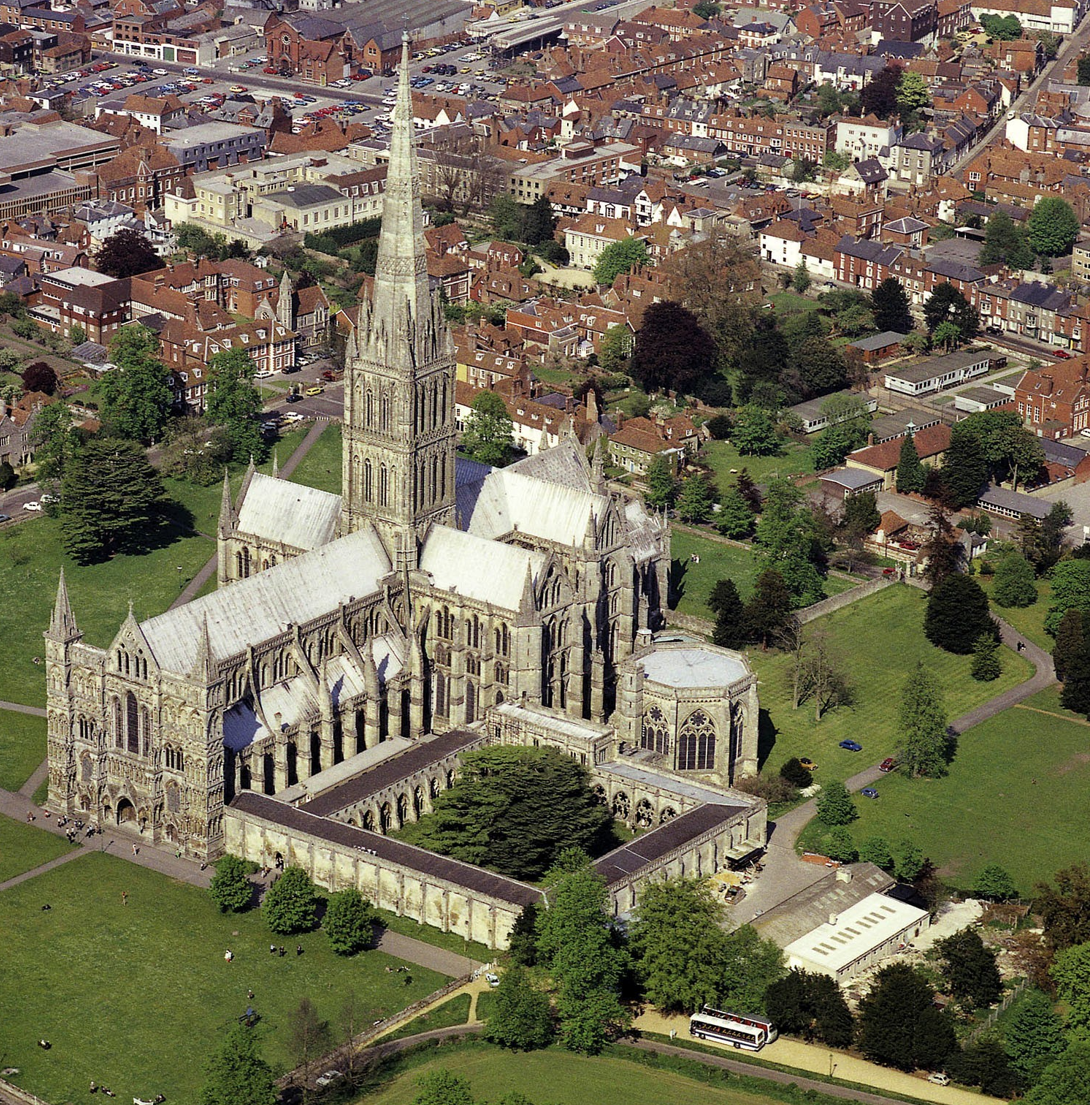
Salisbury Cathedral; Salisbury, England; Normans; 1200; Cathedral
unique in that decoration motif draws eyes downward instead of upward.
overall, not as uniform as French gothic architecture
has a courtyard associated with monasteries and nunneries
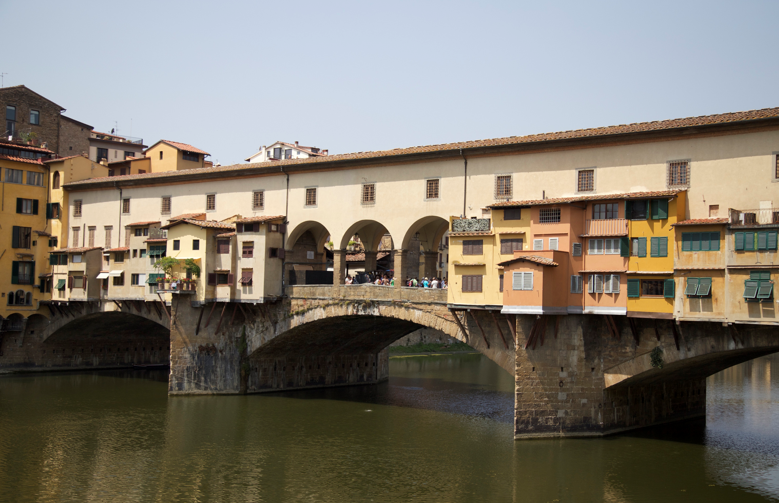
Ponte Vecchio; Neri di Fioravanti; Florence, Italy; 1300; Bridge
not only does it act as a bridge, the Ponte Vecchio is lined with a continuous row of shops for commerce
employs multiple stone arches which allows for the redistribution of weight
over time, the government doubled the width of the bridge and added more spaces for shops
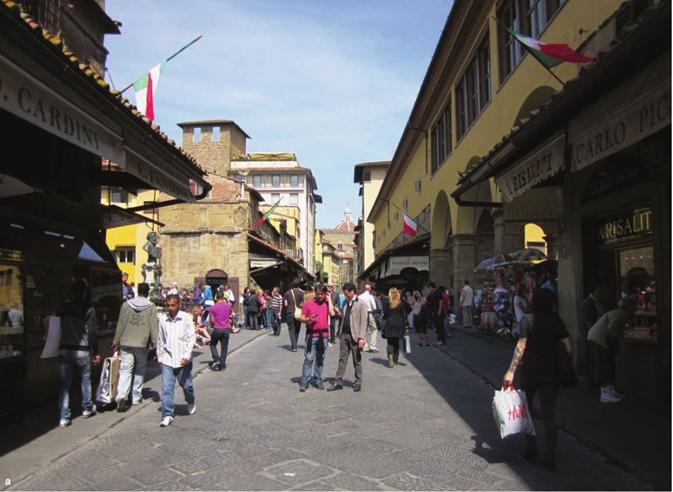
Ponte Vecchio; Neri di Fioravanti; Florence, Italy; 1300; Bridge
not only does it act as a bridge, the Ponte Vecchio is lined with a continuous row of shops for commerce
employs multiple stone arches which allows for the redistribution of weight
over time, the government doubled the width of the bridge and added more spaces for shops
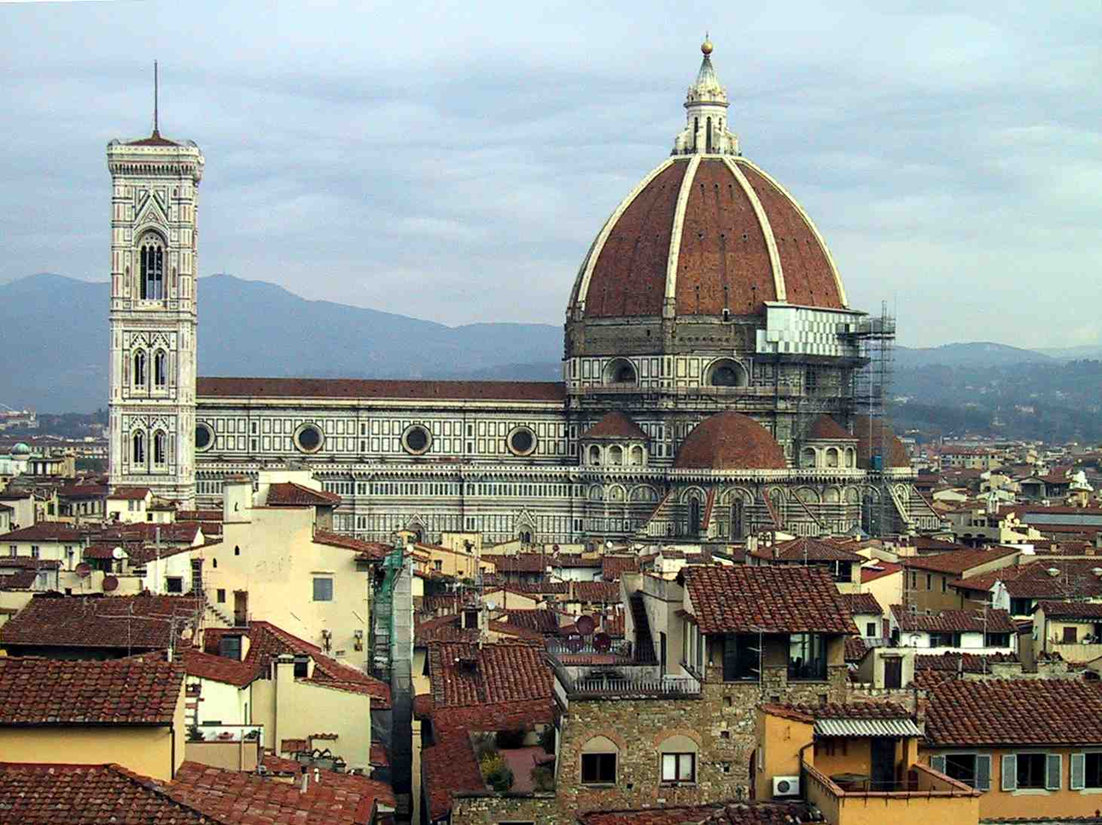
Cathedral of Santa Maria del Flore; Filippo Brunelleschi; Florence, Italy; 1300; cathedral
It was built around the time of the black death, hence, construction would be often halted
the dome does not contain concrete, but rather, brick, cut stone, and wood
decorated buttresses would be a reference to the antique world
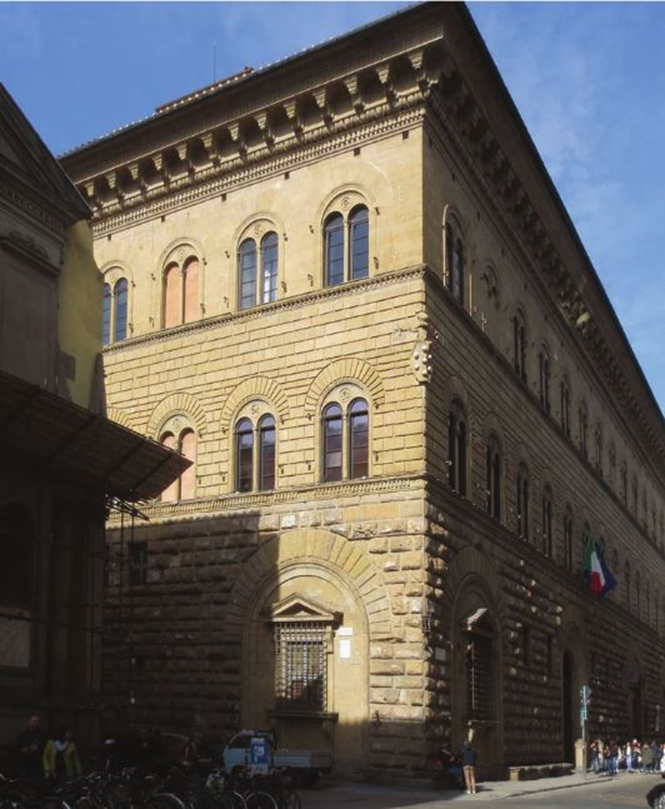
Palazzo Medici; Michelozza; Florence, Italy; Florence (Medici family); 1400; palazzo
3 floors: 1st for public, 2nd for family, 3rd for servants
contained large courtyards and large colonnades
the bottom floor had things for the public like benches for people to sit on
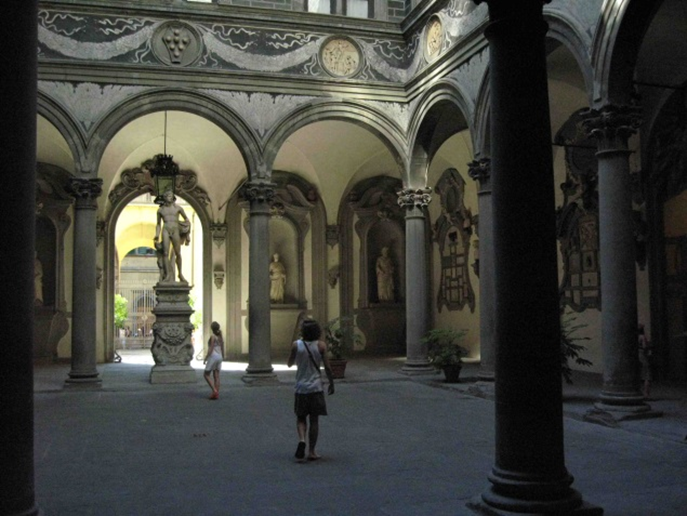
Palazzo Medici; Michelozza; Florence, Italy; Florence (Medici family); 1400; palazzo
3 floors: 1st for public, 2nd for family, 3rd for servants
contained large courtyards and large colonnades
the bottom floor had things for the public like benches for people to sit on
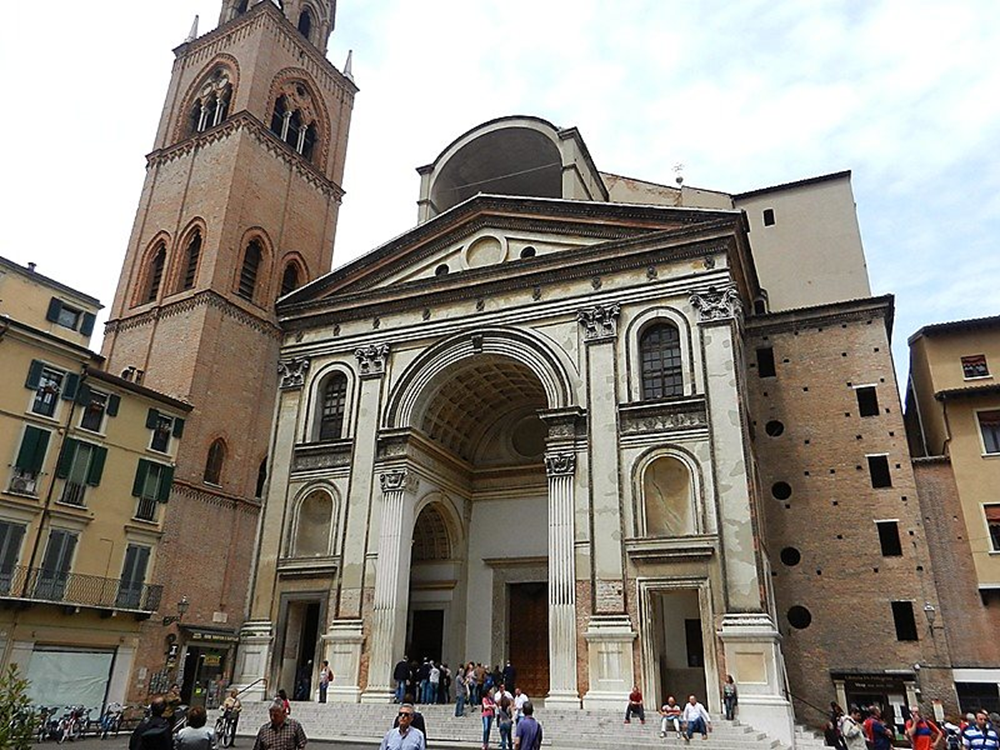
Basilica of Sant’Andrea; Leon Batista Alberti; Mantua, Italy; 1400; Church
heavily Roman-inspired, similar to the feeling of a massive triumphal arch
unlike the gothic, it was perfectly symmetrical and everything was in proportion to something else
all of the columns are engaged and purely for decoration
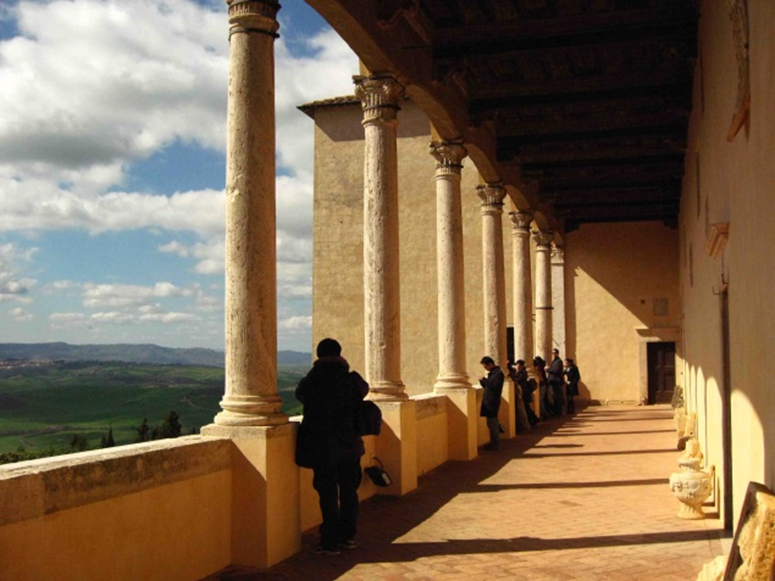
Pienza; Bernardo Rosselino; Siena, Italy; Papal states; 1400; city
built around the concept of the “ideal city”; structures were symmetrical and the layout was very organized
the central and most important element of the city was the cathedral
the houses were 3 stories and displayed rustication
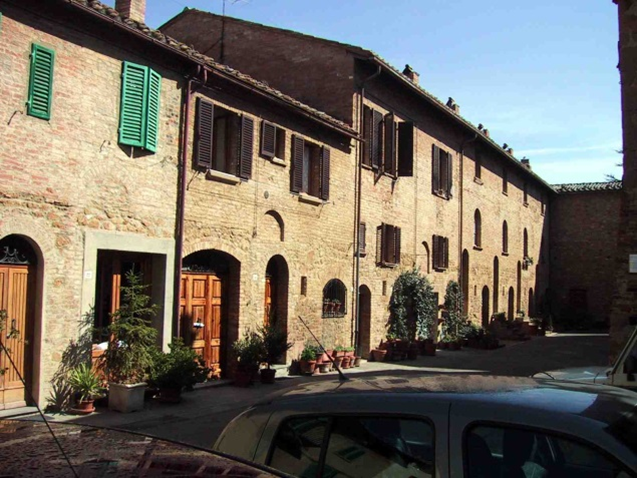
Pienza; Bernardo Rosselino; Siena, Italy; Papal states; 1400; city
built around the concept of the “ideal city”; structures were symmetrical and the layout was very organized
the central and most important element of the city was the cathedral
the houses were 3 stories and displayed rustication
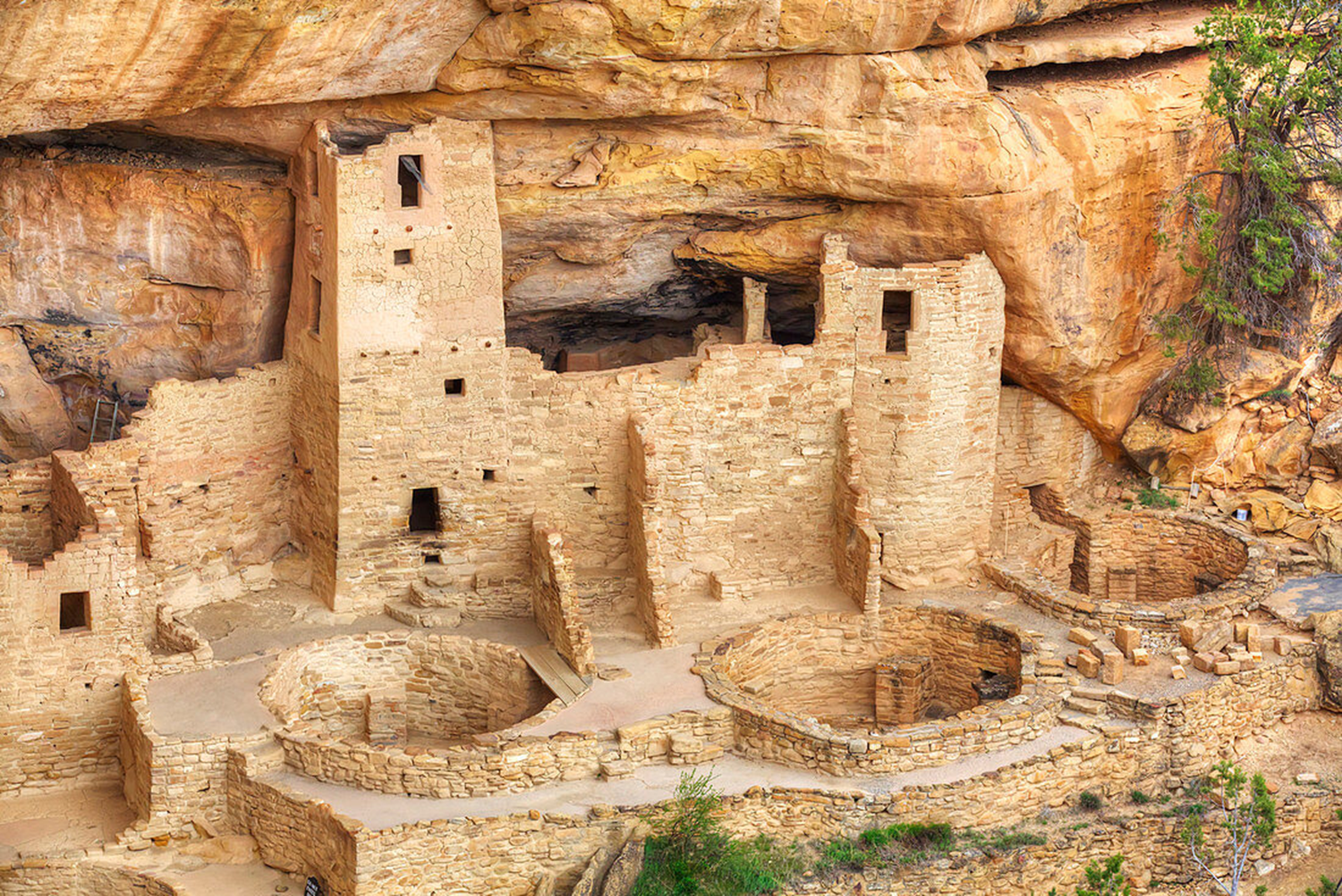
Cliff Palaces of Mesa Verde; Mesa Verde, Colorado; Ancestral Puebloans; 1100; cliff city
one of the best-preserved architecture of the SW US
built palaces into cliffs. provided natural defense against enemies and provided protection against the elements
the most sacred places of the city were kivas, large circular and underground rooms used for spiritual ceremonies
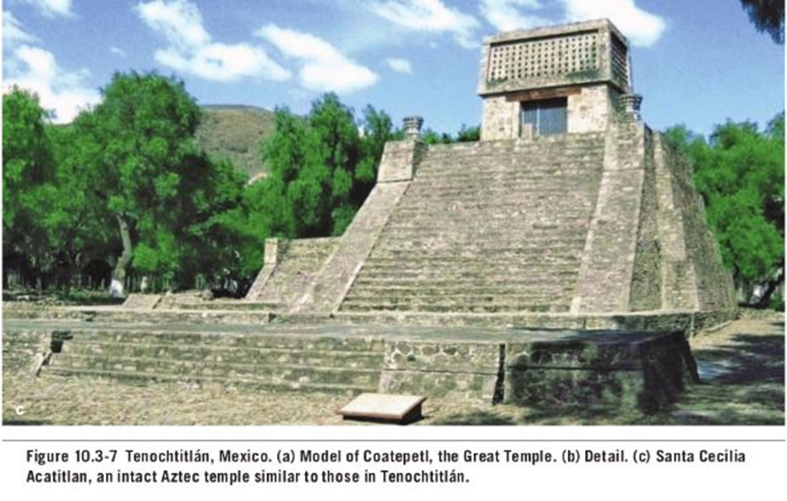
Templo Mayor; Mexico City (Tenochtitlan), Mexico; Aztecs; 1400; Temple
extremely large pyramidal sanctuary and must have been a huge drain of resources for the Aztecs
2 sanctuaries on top, one towards rain god and one toward fire god
Similar to Mayan architecture, the temple had a lot of animal decorative elements
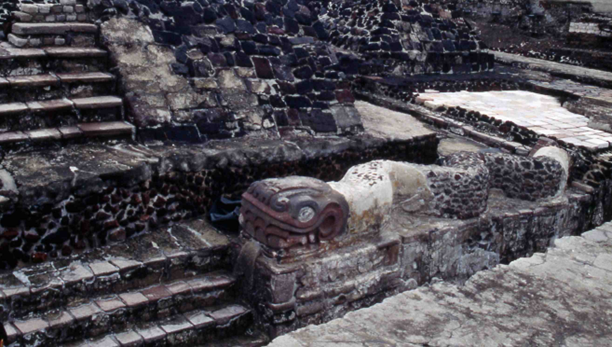
Templo Mayor; Mexico City (Tenochtitlan), Mexico; Aztecs; 1400; Temple
extremely large pyramidal sanctuary and must have been a huge drain of resources for the Aztecs
2 sanctuaries on top, one towards rain god and one toward fire god
Similar to Mayan architecture, the temple had a lot of animal decorative elements
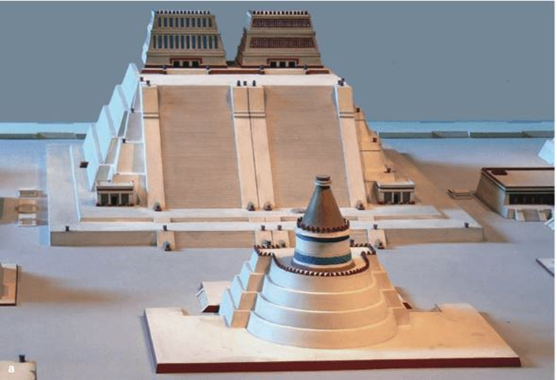
Templo Mayor; Mexico City (Tenochtitlan), Mexico; Aztecs; 1400; Temple
extremely large pyramidal sanctuary and must have been a huge drain of resources for the Aztecs
2 sanctuaries on top, one towards rain god and one toward fire god
Similar to Mayan architecture, the temple had a lot of animal decorative elements
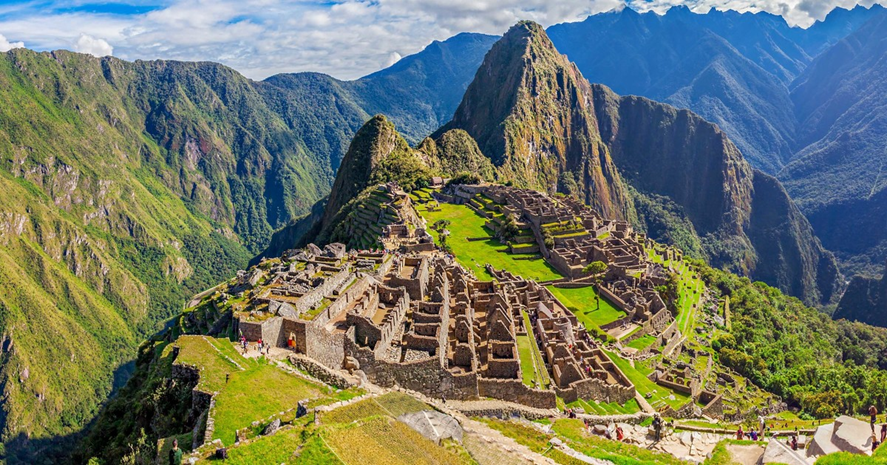
Machu Picchu; Cusco Region; Peru, Incas; 1400; royal resort/retreat
placed at an extremely high elevation of ~8000 ft.
the site was a resort town away from the heart of the main city
believed to contain a sun dial / observatory object
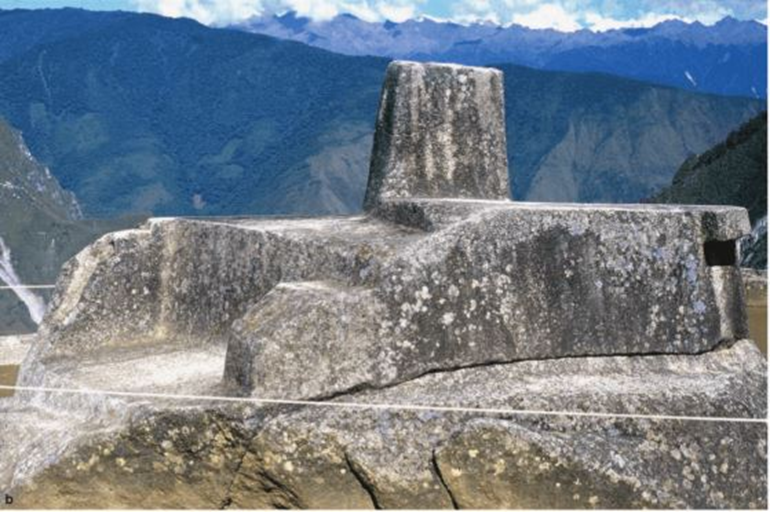
Machu Picchu; Cusco Region; Peru, Incas; 1400; royal resort/retreat
placed at an extremely high elevation of ~8000 ft.
the site was a resort town away from the heart of the main city
believed to contain a sun dial / observatory object
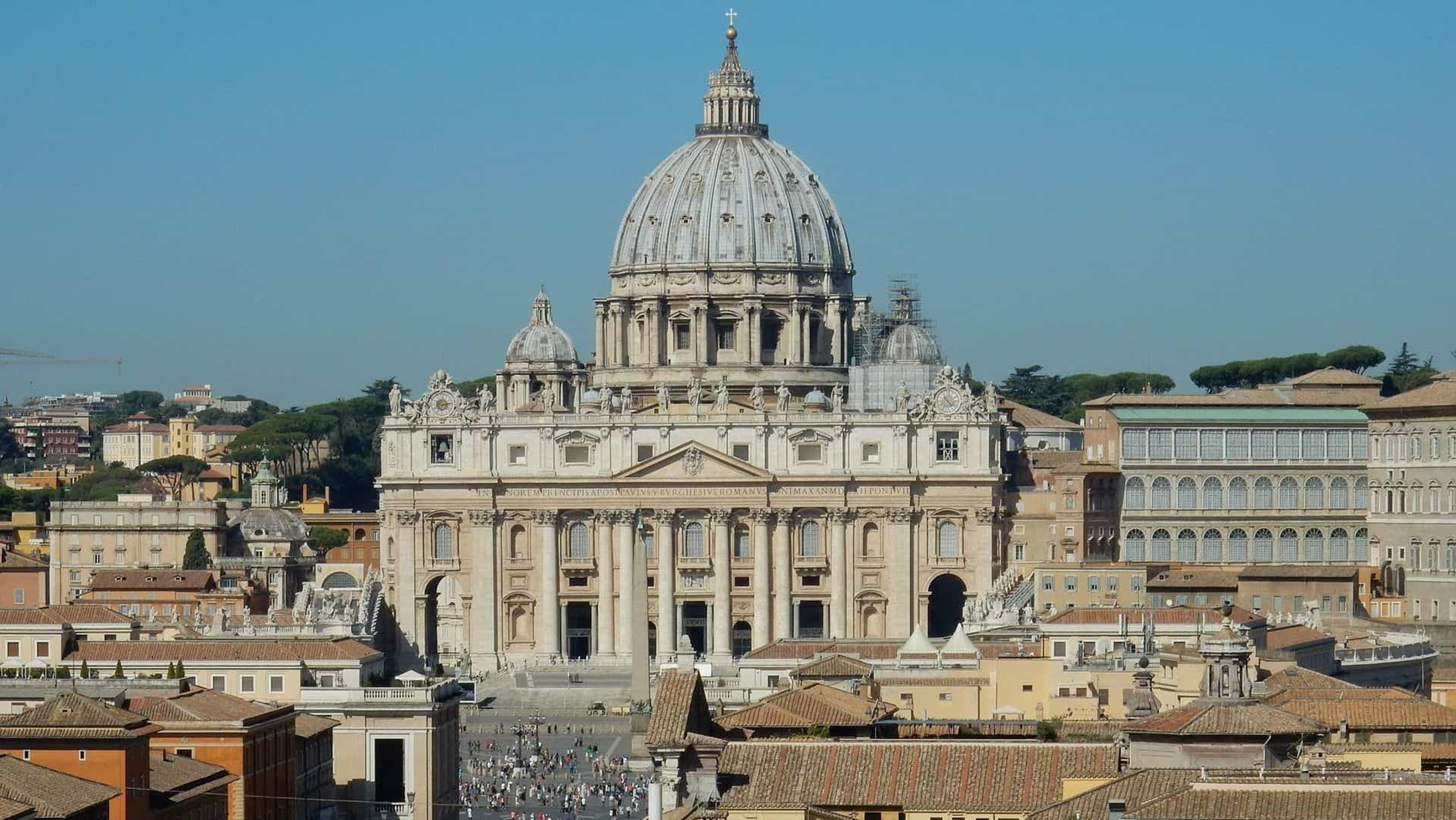
Saint Peter’s Basilica; Bramante, Michelangelo, Maderno; Vatican City (Roman, Italy); Papal States; 1600; cathedral
the interior was very opulent with lots of marbles, statues, and artifacts
the Basilica contains one of the most extensive art collections in Rome
contains a grand public square that can hold up to 3 million people
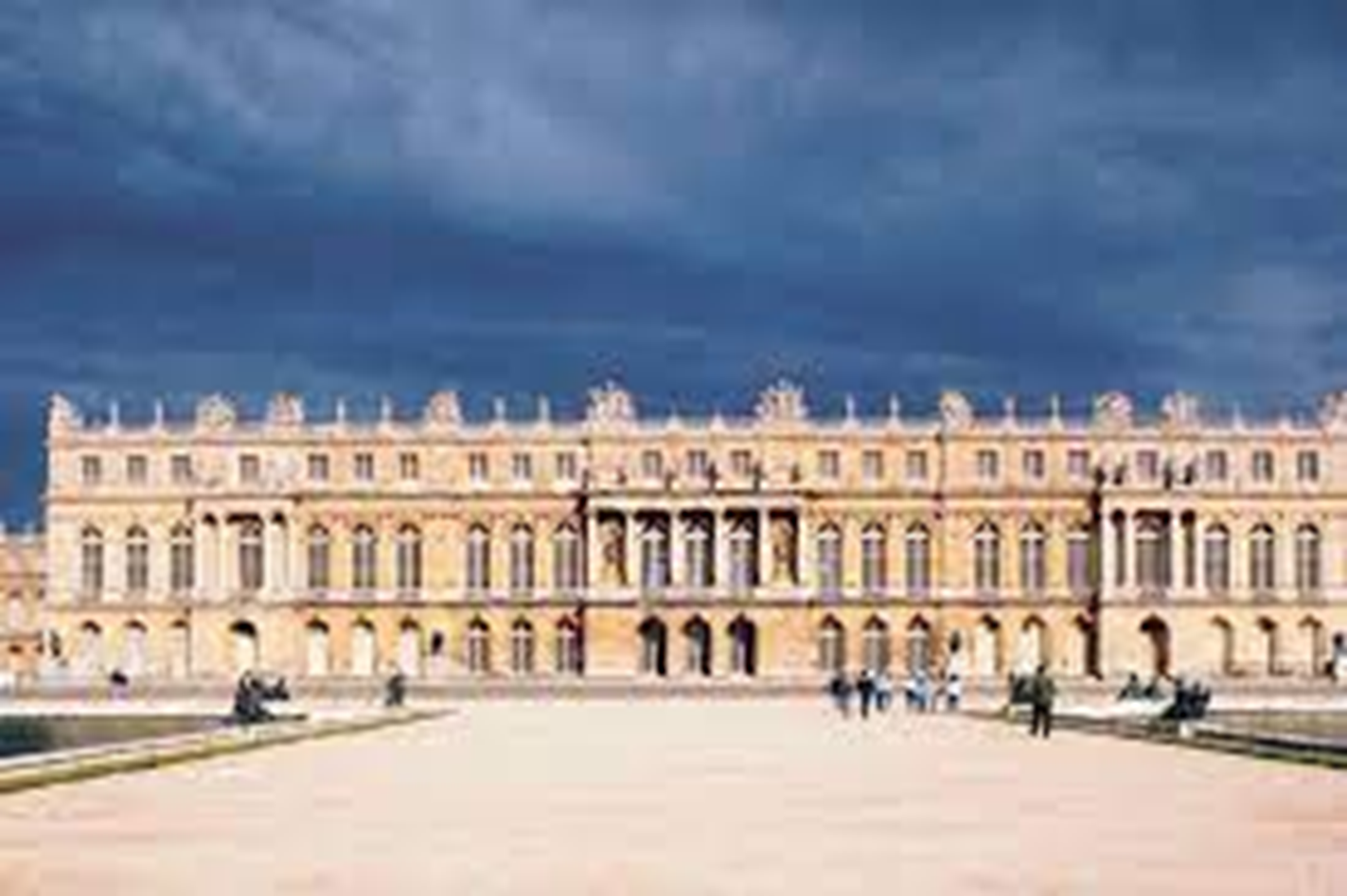
Palace of Versailles; Versailles; France; French; 1600; palace
the huge, elaborate, and decorated gardens would be a metaphor for dominating nature
the facade is symmetrical but the layout is technically asymmetric
center of the palace contained state apartments, where king, queen, and family reside
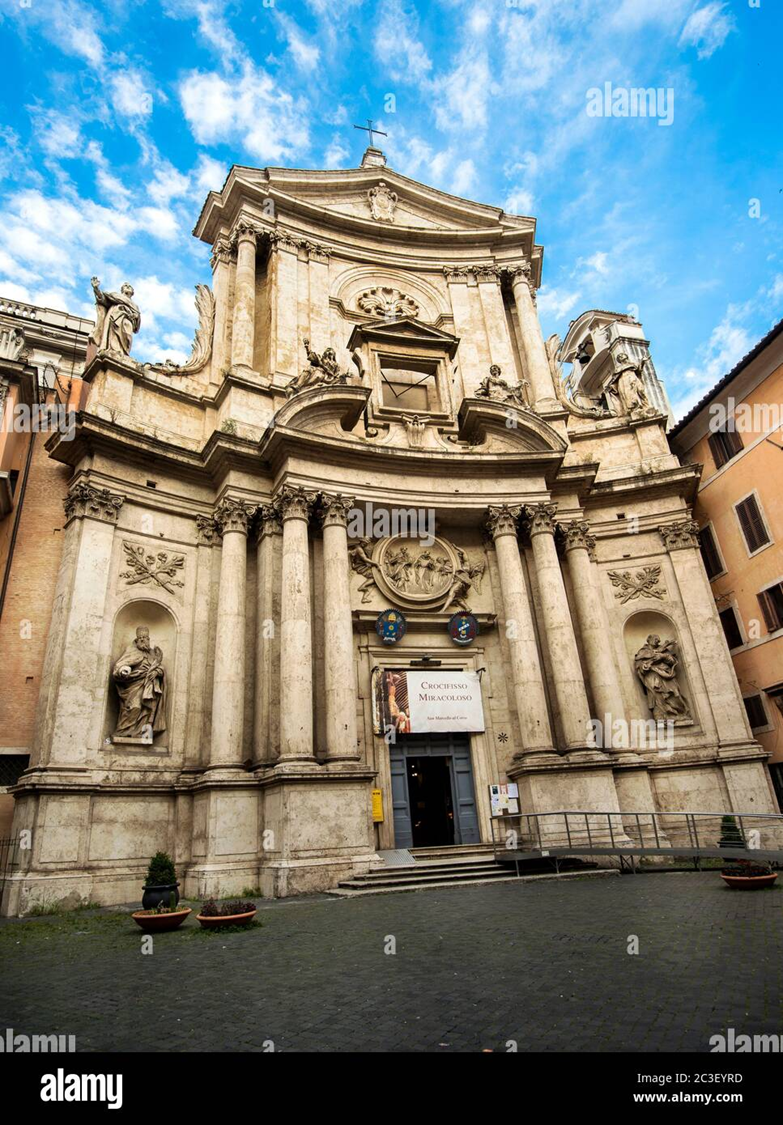
San Marcello al Corso; Rome, Italy; Carlo Fontana; Italians; 1700; church
concave, multi-planed surfaces. dynamic facade → theatrical effect.
as a piece of Baroque architecture, meant to be observed in the round, observants meant to participate in the theatre of the architecture
the inner walls are covered with paintings, as with Baroque architecture, interiors are considered as canvases for artists
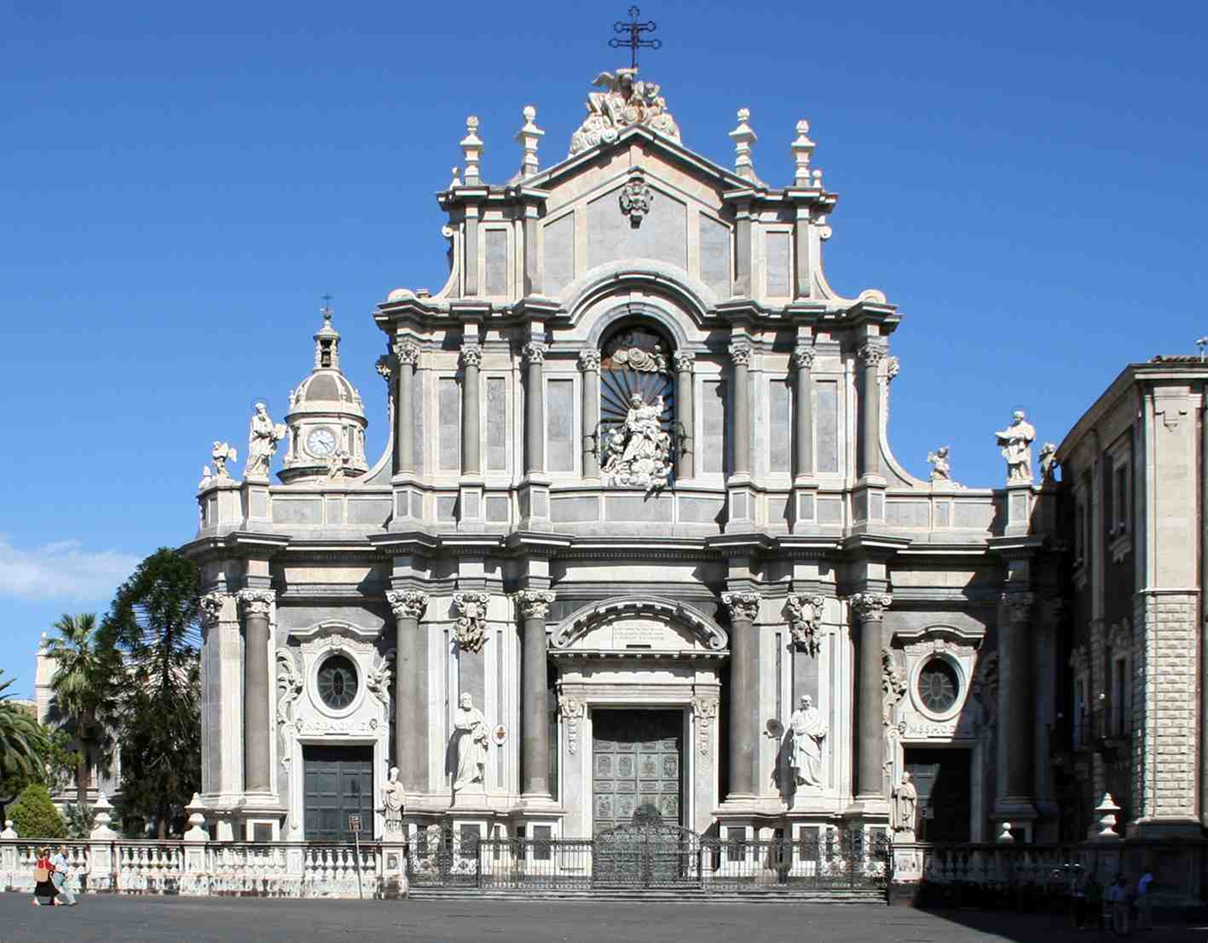
Duomo; Piazza del Duomo; Catania, Sicily; Giovanni Batista Vaccarini; 1700; Church
part of a rebuilding effort of Siciliy after the massive earthquake near the end of the 17th century
each of the columns are actually facing a slightly different direction
as a piece of Baroque architecture, meant to be observed in the round, observants meant to participate in the theatre of the architecture
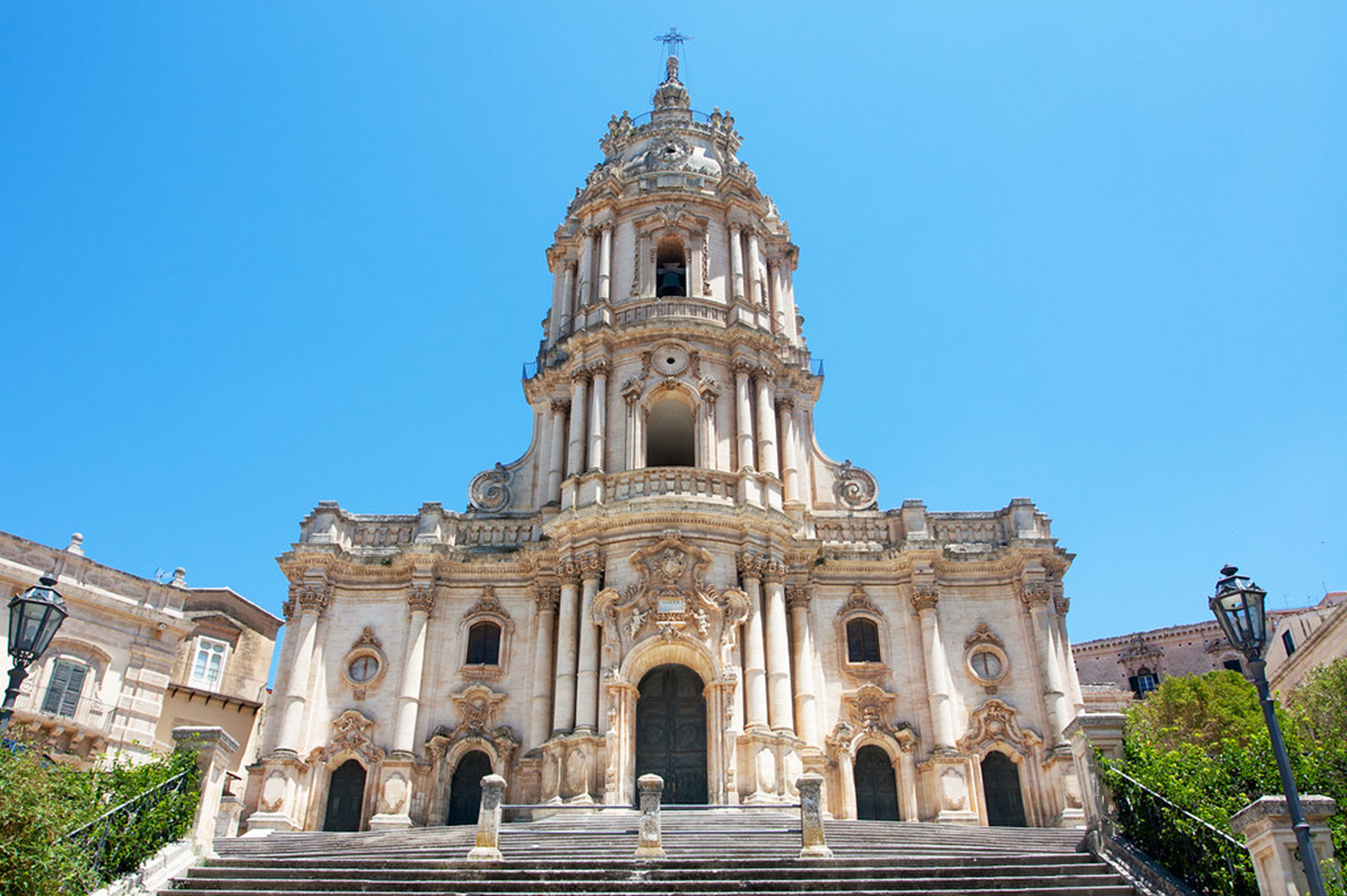
Church of San Giorgio; Modica, Sicily; Rosoria Gagliaradi; 1700; Church
deliberately in a steep location so the building is naturally elevated
the stairs are convex (bend slightly inwards), creates a new experience in which viewers are meant to pay attention to the stairs
a bell tower structure is incorporated into the faade
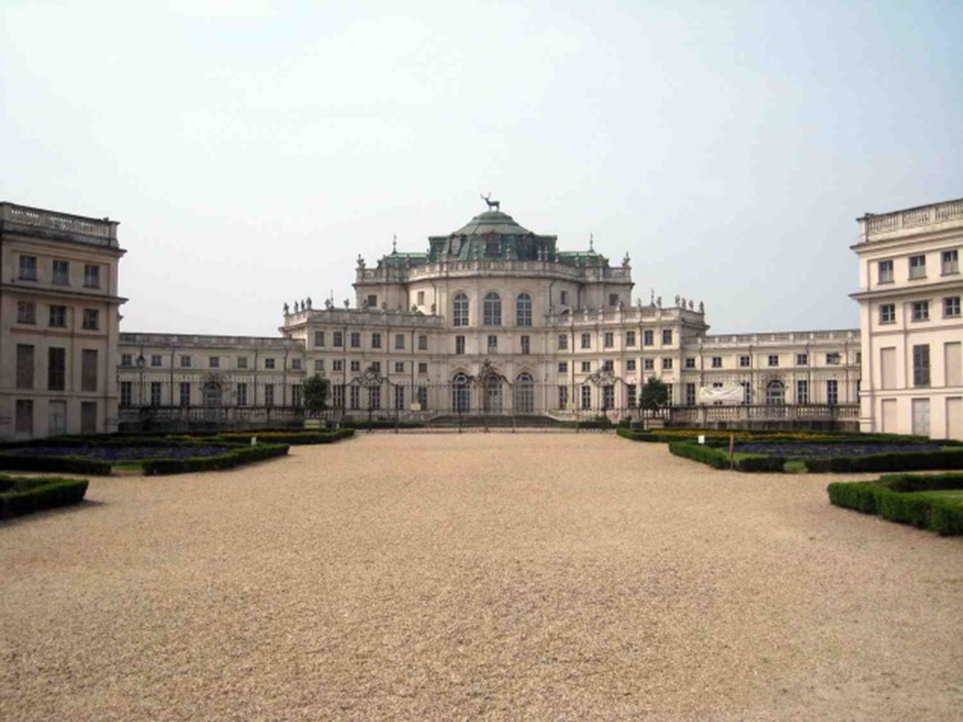
Palazzo Stupingi; Turin, Italy; Filippo Juvarra; 1700; palace
expanding and contacting plan, creating various levels of the facade
like many Palazzi, the Palazzo Stupingi was organized around a central courtyard.
the Palazzo was huge with over 150 rooms.
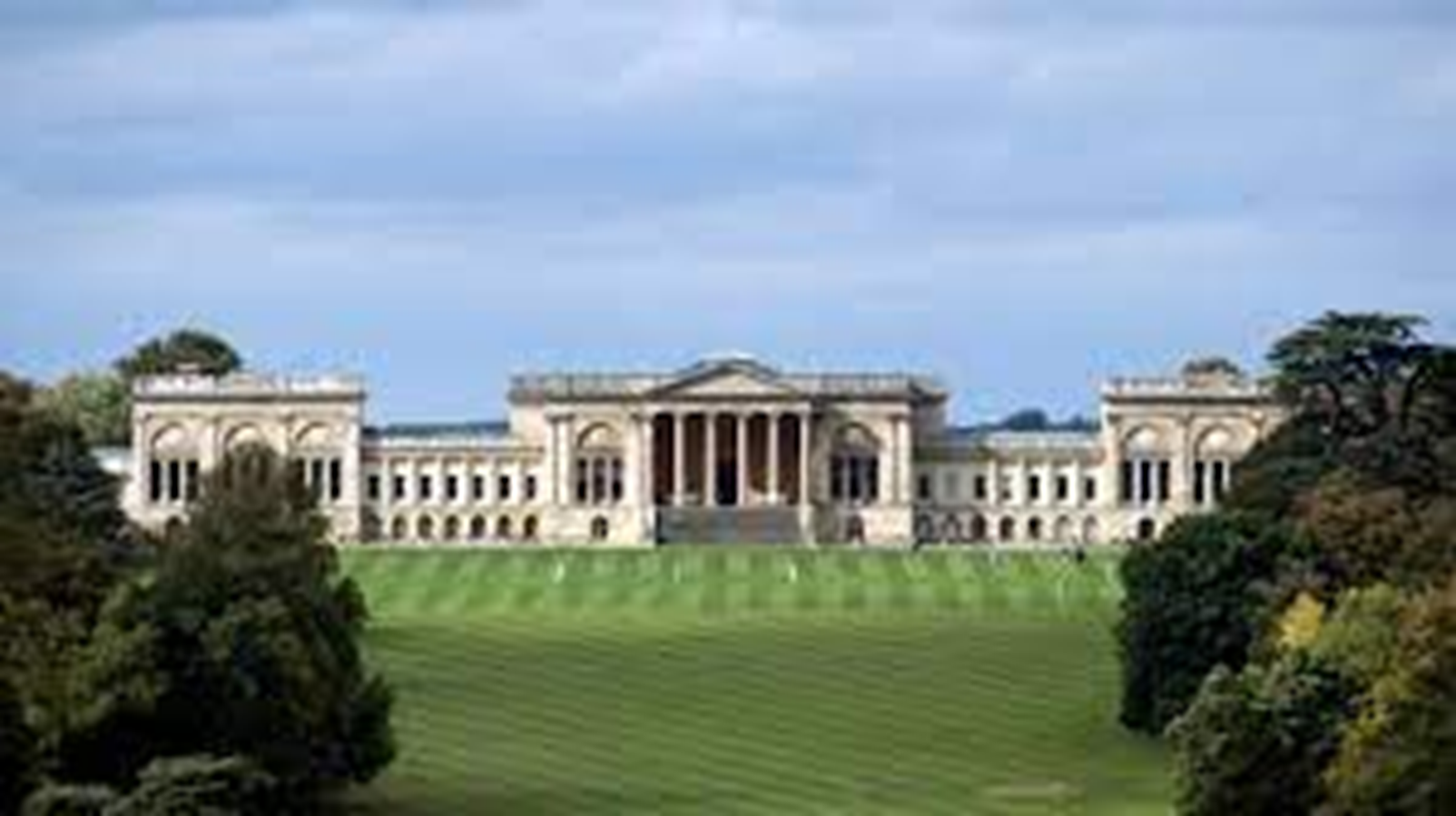
Stowe House and Gardens; Buckinghamshire, England; 1700; Great House
Stowe house garden littered with various follies and monuments
planned walkways. meant to stay on the path to get the best effect of the gardens.
meant to be experienced and walked around rather than a static experience.
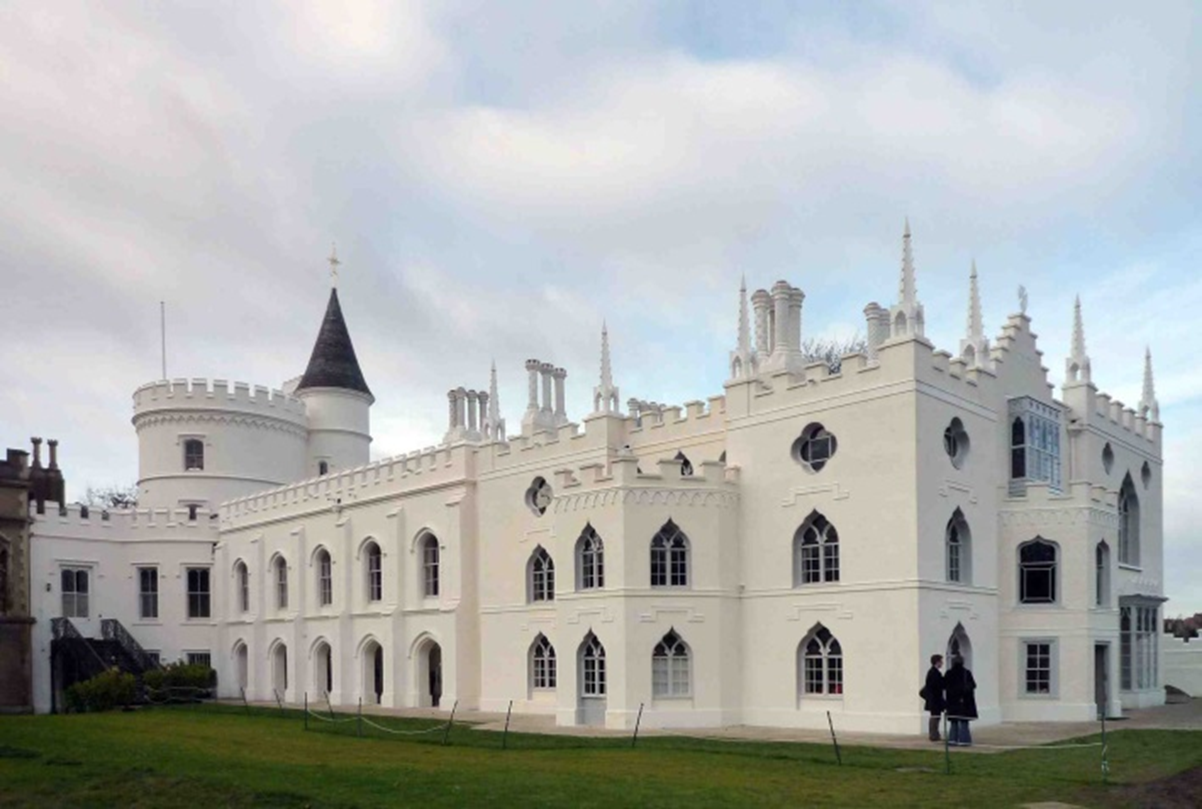
Strawberry Hill; Horace Walpole with Robert Adam; Twickenham, England; 1700; Great House
inspired heavily by the gothic and the picturesque aesthetic
no two rooms have the same shape → serendipity
the gallery utilizes unique fan vaults
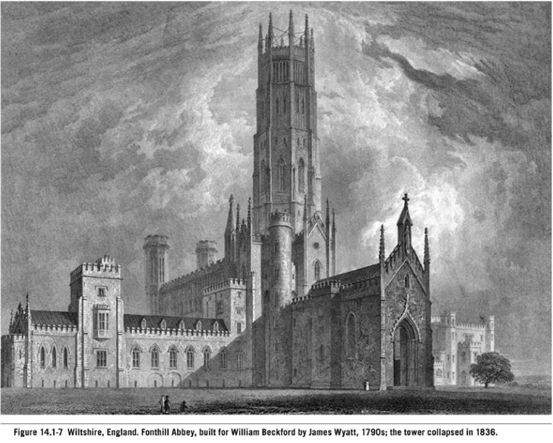
Strawberry Hill; Horace Walpole with Robert Adam; Twickenham, England; 1700; Great House
inspired heavily by the gothic and the picturesque aesthetic
no two rooms have the same shape → serendipity
the gallery utilizes unique fan vaults
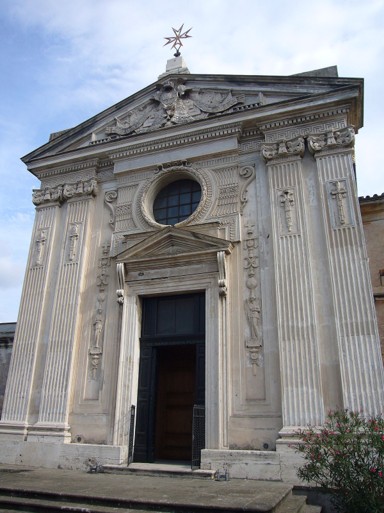
Santa Maria del Priorato; Piranesi; Rome, Italy; 1700; church
strictly classical elements: simple is better
absolutely no paintings in the interior in contrast to Baroque
although the inside is relatively undecorated, extremely elaborate altar (most important part of a church)
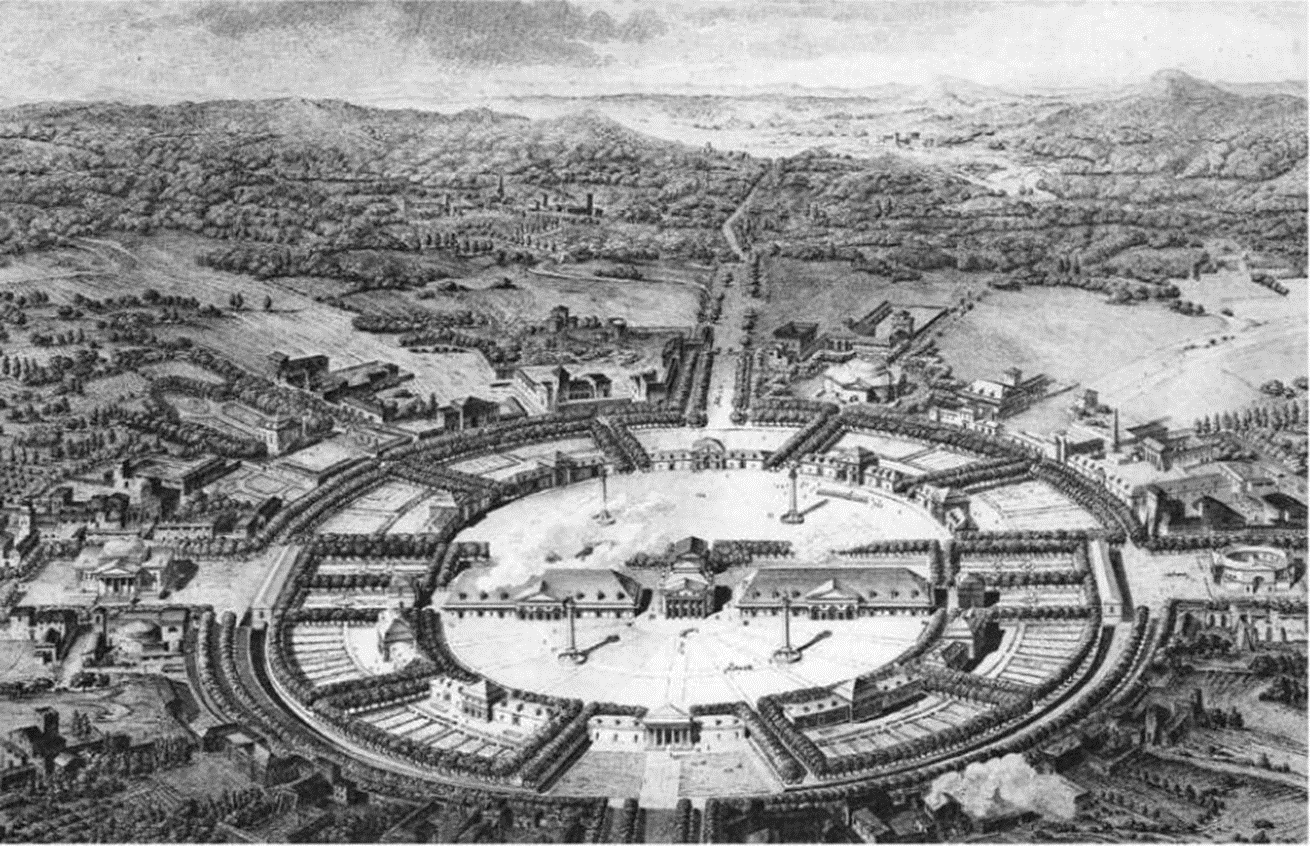
Saline de Chaux, Ledoux, Chaux, France. 1800; salt works
since salt was commonly used in food preservation, it was considered very valuable. Hence, this salt mine would be considered an important government facility
radial design allowed for director at center to have constant surveillance of the dwellings of works along exterior
the director’s house is the tallest building and very imposing doric facade
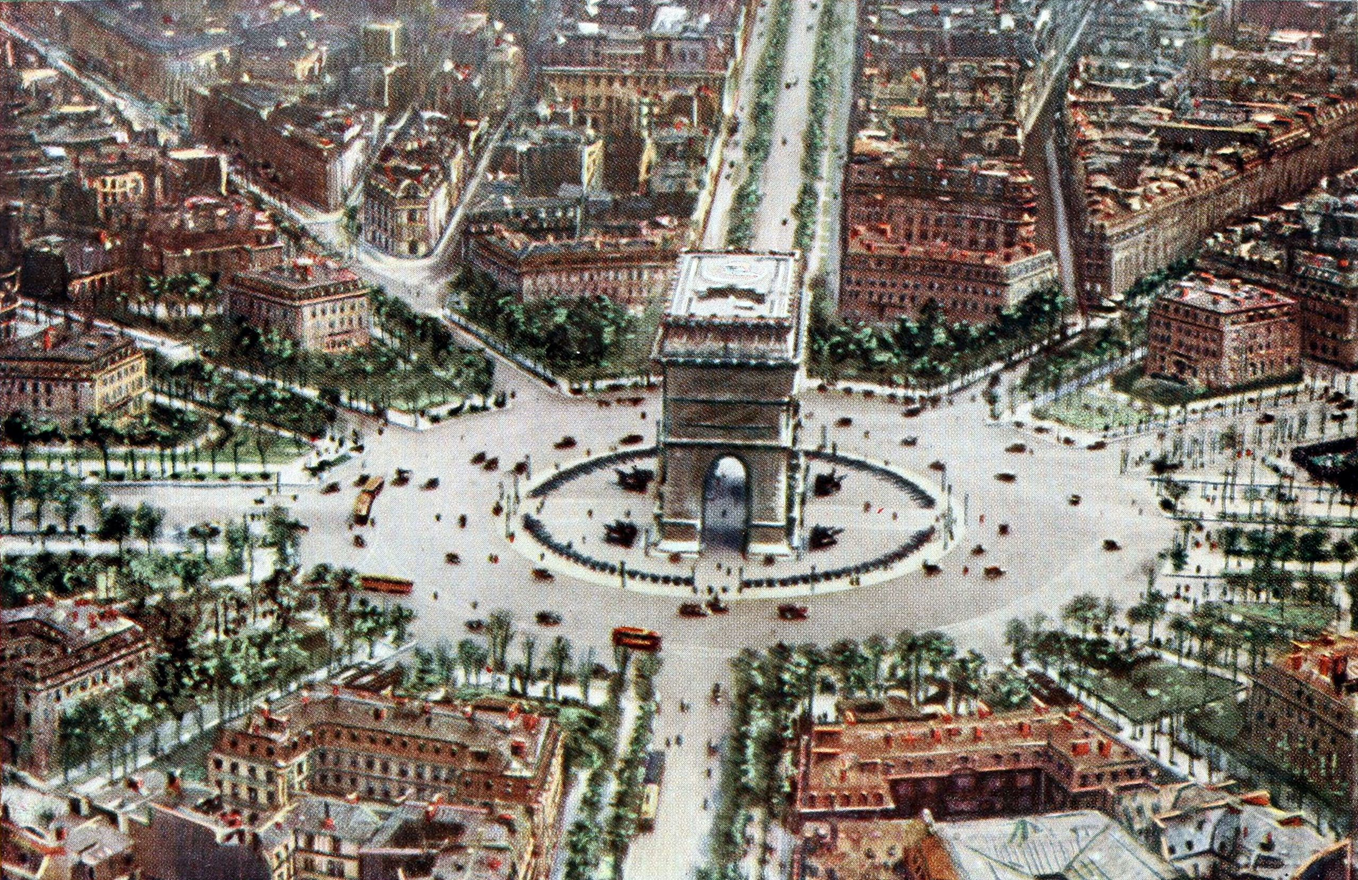
Arc de Triomphe; Paris, France; Jean Chalgrin; 1800; triumphal arch
Napolean developed the concept of the Arc de Triomphe inspired by the Arch of Titus
honors those who fought and died for France in French Revolutionary War
all French revolutionaries and generals inscribed in inner and outer surfaces
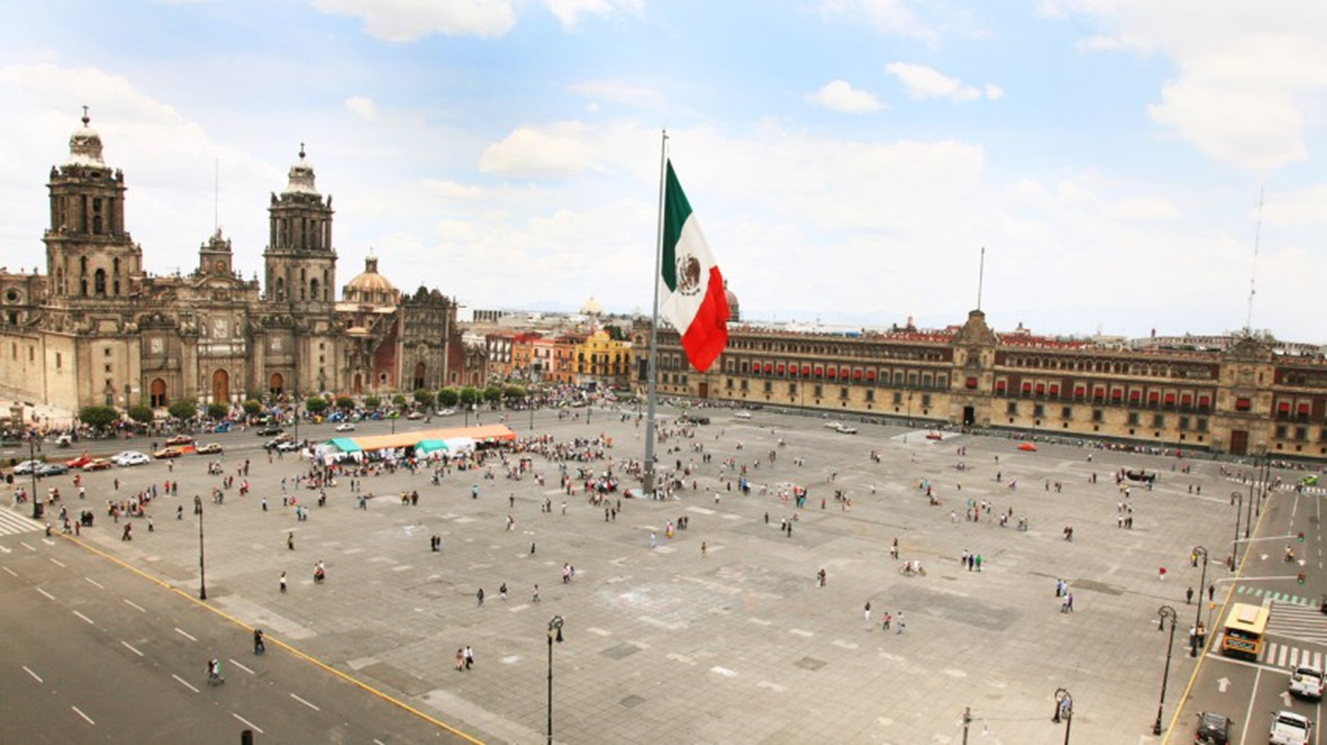
Mexico City Cathedral; Mexico City; Mexico; Claudio di Arciniega; 1800; cathedral
situated exactly on top of templo mayor
built over a time period of ~250 years and so displays a diverse combination of styles
massive square site of many public gatherings. one of the largest public open spaces in Mexico city
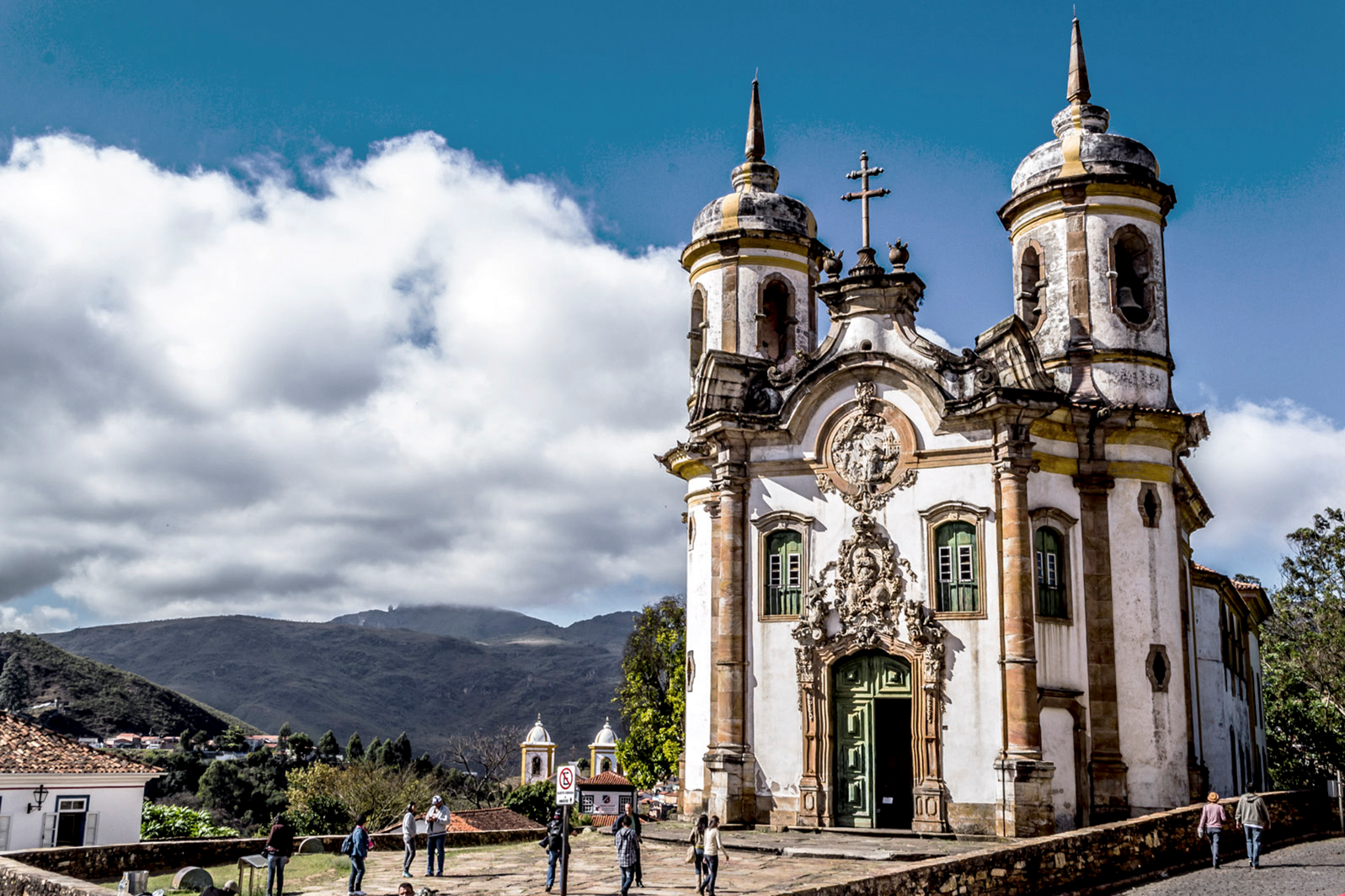
San Francisco Church; Ouro Preto, Brazil; Aleijadinoh; 1800; Church
does not have the cross-plan of earlier churches but is more like a single line
relief sculptures depict Saint Francis (patron saint)
columns are twisted and pointed outward
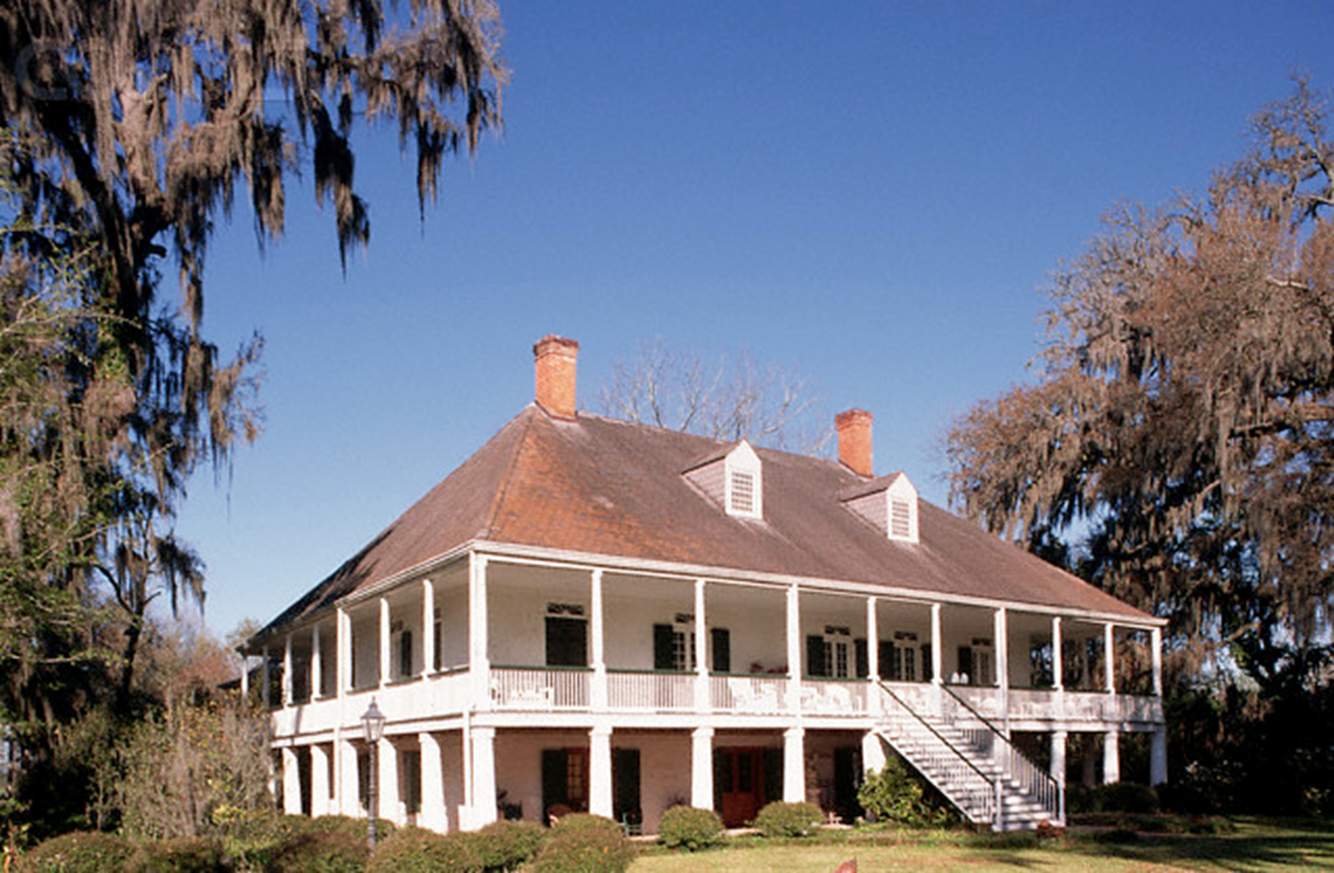
Parlange Plantation House, Mix, Louisiana, 1800; great house
Verandahs allowed people to be in the shade while still being outside
classic French colonial plantation home
houses not only the family that owns the plantation but some slave laborers as well
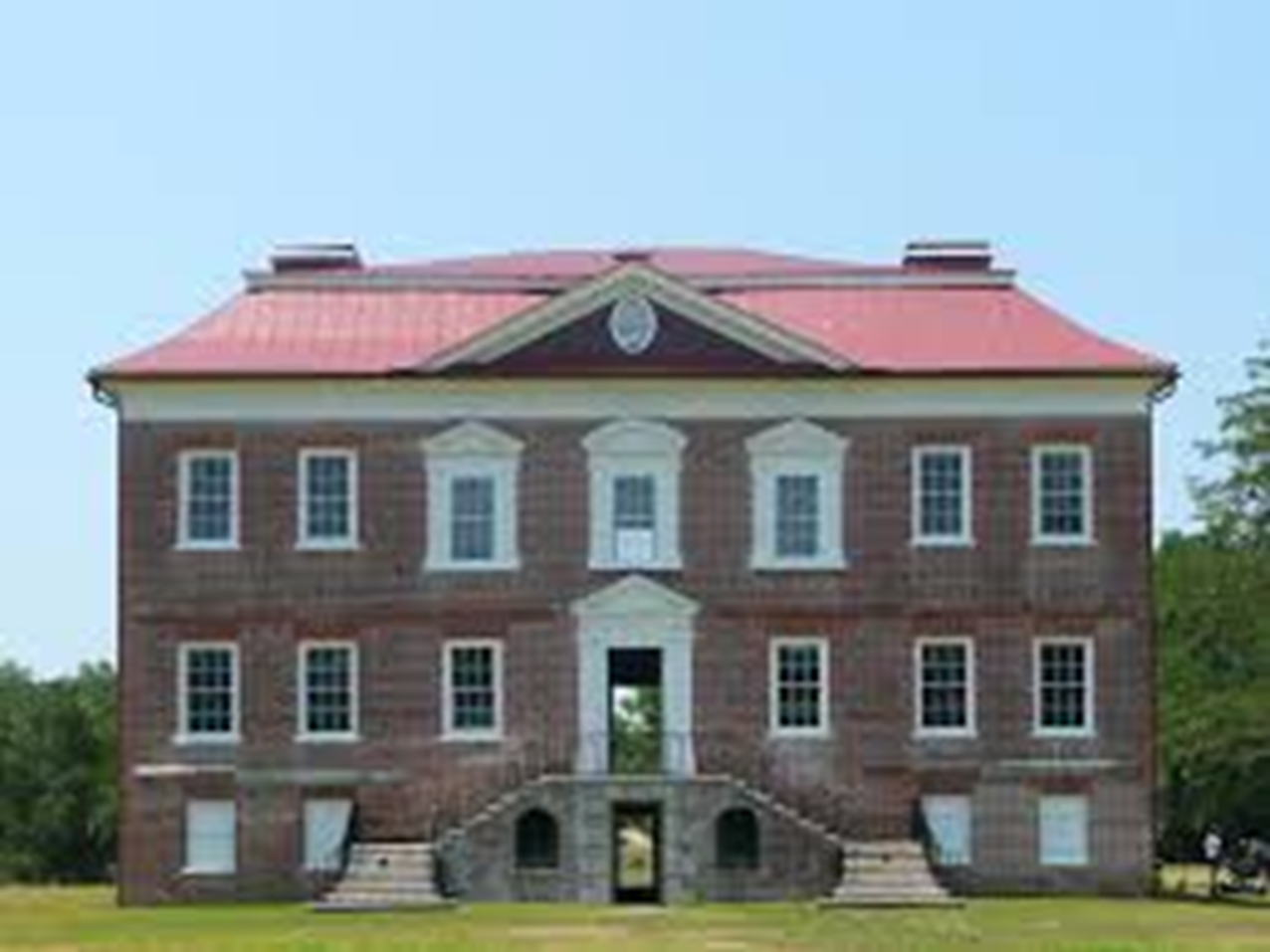
Drayton Hall, Charleston, South Carolina; 1800; great house
7 bay plantation home, very standard in terms of design
3 pedimented windows and large central splitting staircase
American South wanted to represent their strength and solidity through these homes
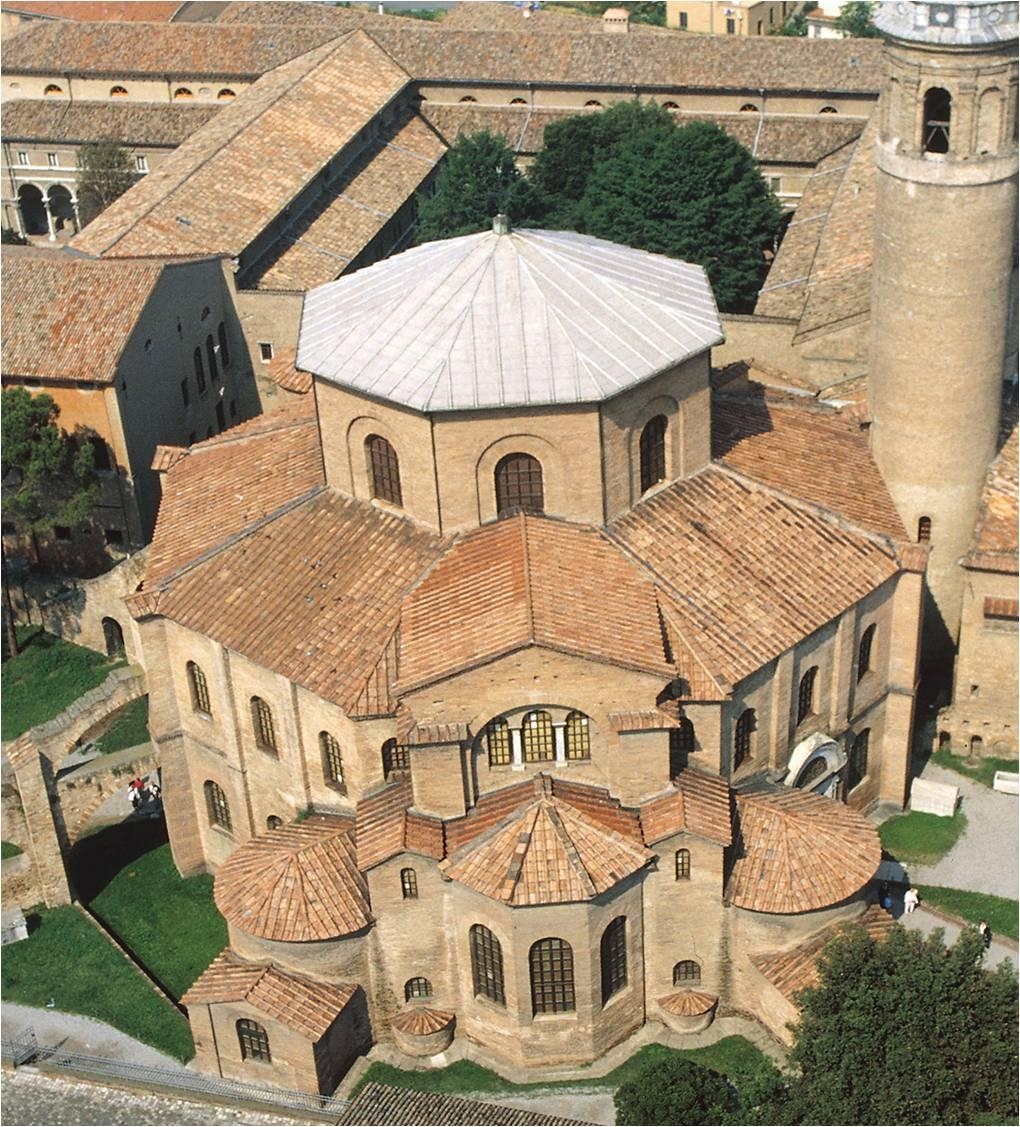
San Vitale; Ravenna, Italy; Romans; 500 CE; Early Church
lots of open occupiable space allows for communal worship
It is really more of a centralized church even though it was designed somewhat like a linear church
A groin vault was present over the apse as structural support.