NCIDQ IDFX: Ch 7 Construction Drawings, Schedules, & Specifications
1/55
There's no tags or description
Looks like no tags are added yet.
Name | Mastery | Learn | Test | Matching | Spaced |
|---|
No study sessions yet.
56 Terms
What two materials have largely supplanted plywood in interior construction applications?
Particleboard and medium-density fiberboard have generally supplanted this material in interior construction applications.
What is running trim?
This type of molding is installed end to end.
Which finish material for woodwork provides the hardest, most durable surface?
When used as a finish material for woodwork, polyester has these characteristics.
What is a project manual?
This a bound book that contains: technical construction specifications, contract forms, general and supplementary conditions of the contract, bidding requirements (if used), supplemental bid (if used)
Individual specification sections of the CSI MasterFormat system are divided into three parts. What broad subjects do these three parts cover?
The sections are divided into three parts: Part 1. General, Part 2, Products, Part 3. Execution
What does a reflected ceiling plan show?
This drawing type shows all items that are part of the ceiling, elements that touch the ceiling, and elements that penetrate the ceiling.
In regard to construction drawings, what does an elevation show?
This type of drawing shows vertical dimensions and the configurations and finishes of wall surfaces.
In regard to electrical drawings, what is a home run?
This is a graphic element on an electrical drawing that uses arrowheads to indicate that the line joining lights or power outlets is connected to a particular circuit breaker in a particular electrical panel box.
When producing construction drawings for a house remodeling, what type of plan would probably not be necessary?
A demolition plan would not be necessary for this type of project.
For a large commercial remodeling project, where is a demolition plan typically placed in the drawing set?
This plan is placed before the construction plan for large commercial remodeling projects.
In addition to location, a typical construction floor plan shows what two pieces of information for partitions?
The thickness and type of partition are shown on this drawing.
What is a match line?
This term is used to describe where two portions of a large floor plan drawn on two sheets would be joined if combined on one large sheet.
What is an open dimension and why is it used?
This is an undimensioned distance in a string dimension on a floor plan. It is used to accommodate any slight variation caused by the distance being established by other dimensions or existing construction.
What are two ways to show partition types on a construction floor plan?
Flag notes and patterns can be used to show these on a construction floor plan.
Why are enlarged floor plans used?
They are used to show construction elements, dimensions, and other annotations that could not be shown on a small-scale plan.
What is shown on the reflected ceiling plan that is also shown on the fire protection plan?
Sprinklers are shown on this plan as well as on the fire protection plan.
At what scale should the reflected ceiling plan be drawn?
This plan should be drawn at the same scale as the construction floor plan.
What should be included on the reflected ceiling plan to refer to more detailed luminaire information?
Code numbers that refer to a luminaire schedule should be included on this plan.
How would the interior designer determine what circuit a particular outlet is connected to?
The interior designer would look at the home run designations on the electrical engineer’s power plan to determine this.
How can the interior designer verify that an outlet is a dedicated outlet?
The interior designer can look at the electrical engineer’s power plan to determine if this type of outlet is on a sperate circuit.
What is sometimes shown on a furniture plan in addition to furniture and furniture keynotes?
Electrical and telephone outlets are sometimes shown on this interior designer’s drawing.
How is a finish plan different from a finish schedule?
The former consists of a separate floor plan with notations indicating wall, base, and floor finishes. The latter consists of a tabular listing of finishes using room numbers to identify the rows of the schedule.
What surfaces are typically shown on a finish schedule?
Floor, base, wall, and ceiling materials are typically shown on this schedule. w
What does a section detail show in addition to the cut plane?
This type of detail drawing also shows a partial elevation in that it indicates what is beyond the main view plane.
What distinguishes reveal overlay cabinetry from other types of cabinets?
With this type of cabinet construction, the edges of adjacent drawer and door fronts are separated (rather than being very close together) to distinctly show the face frame behind.
What is a schedule?
This is presentation of information in tabular format with rows and columns of data
What are the four most common schedule types for interior design projects?
The most common are for finishes, doors, kitchen equipment, and millwork.
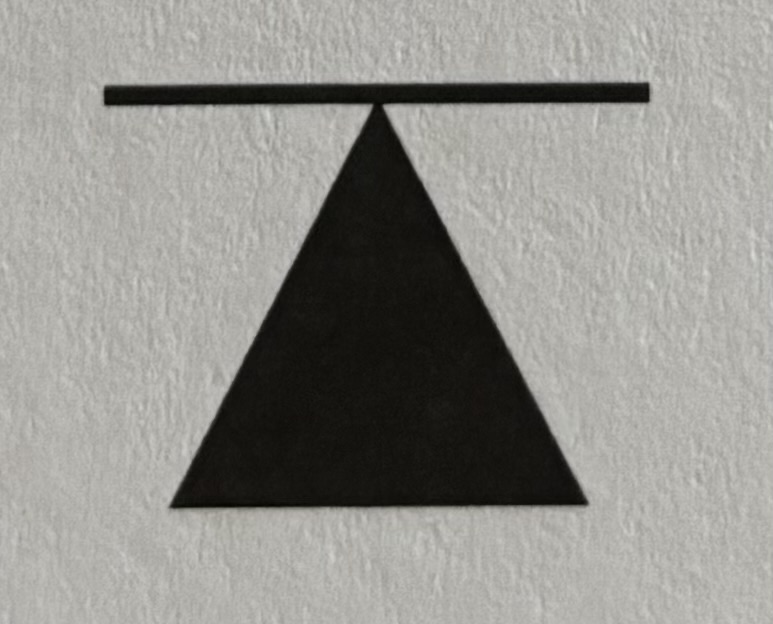
On a construction drawing, what does this symbol represent?
This is the symbol for a wall telephone outlet.
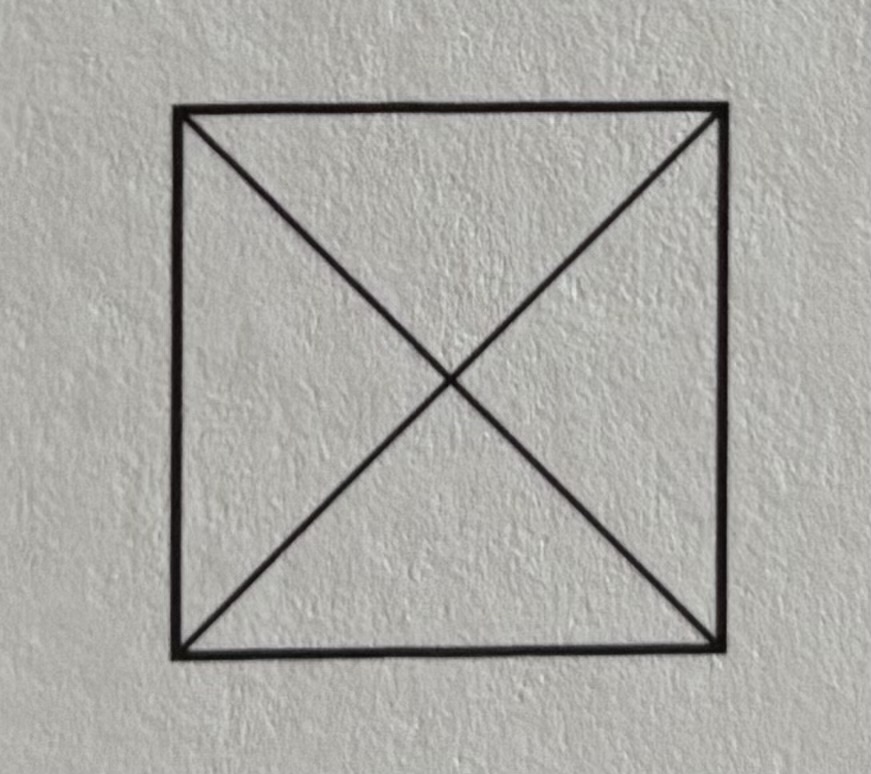
On a construction drawing, what does this symbol represent?
This is the symbol for a supply air diffuser.
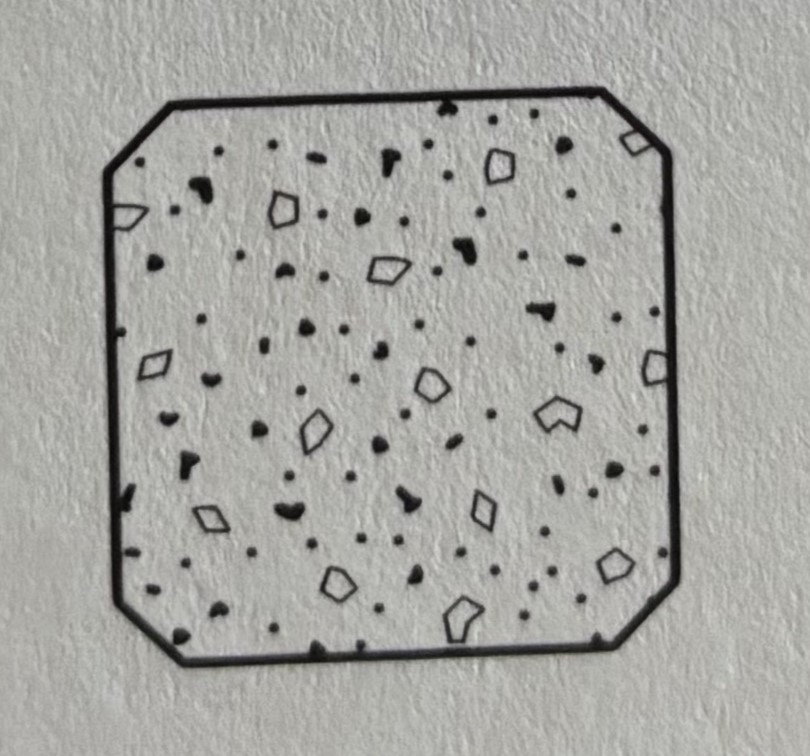
What does this symbol represent on a floor plan?
This is the symbol for a concrete column.
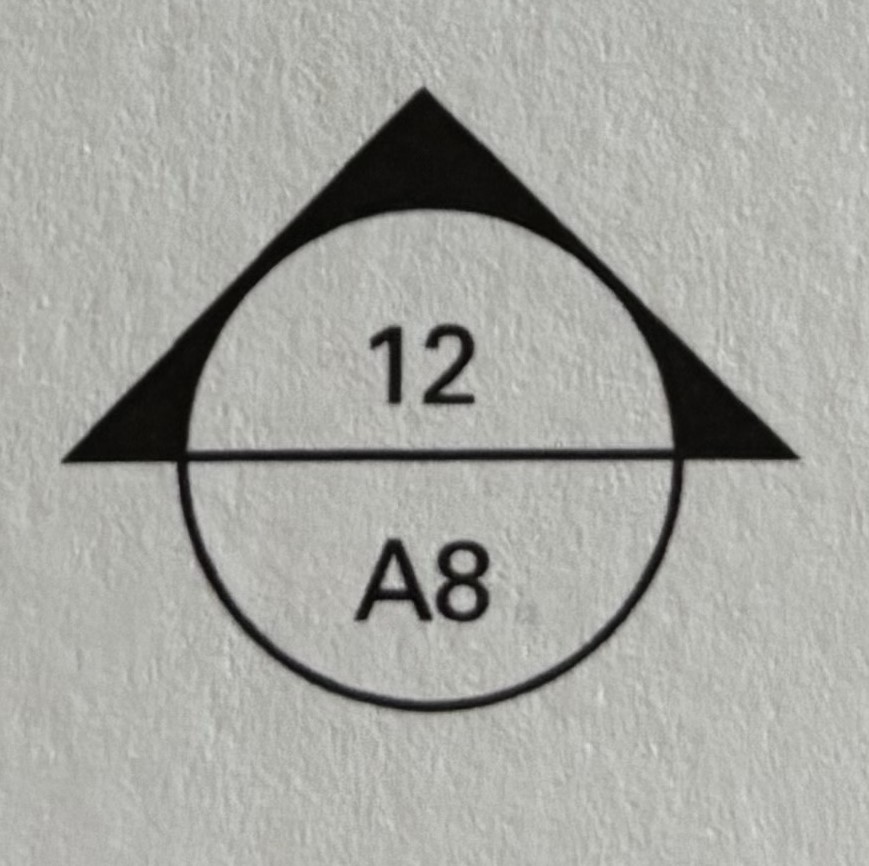
What is this symbol, and what do the numbers mean?
This is an elevation reference symbol. The top number is the detail number, and the bottom number indicates the sheet on which the elevation is drawn.
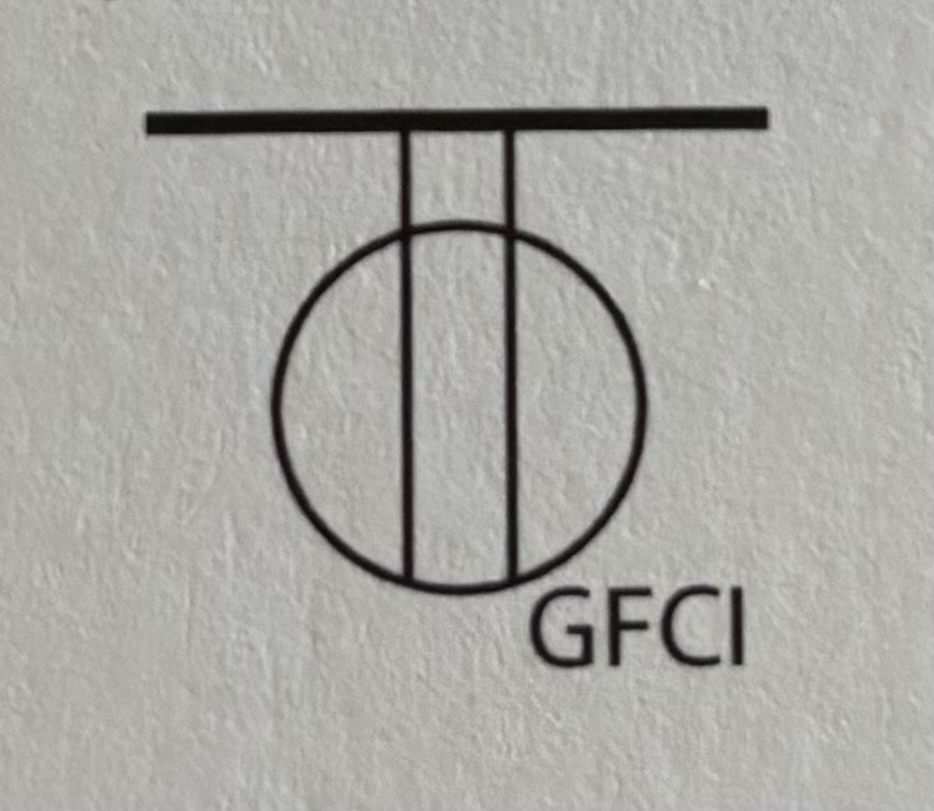
On a construction drawing, what does this symbol represent?
This is the symbol for a duplex outlet on a ground fault circuit interrupter.
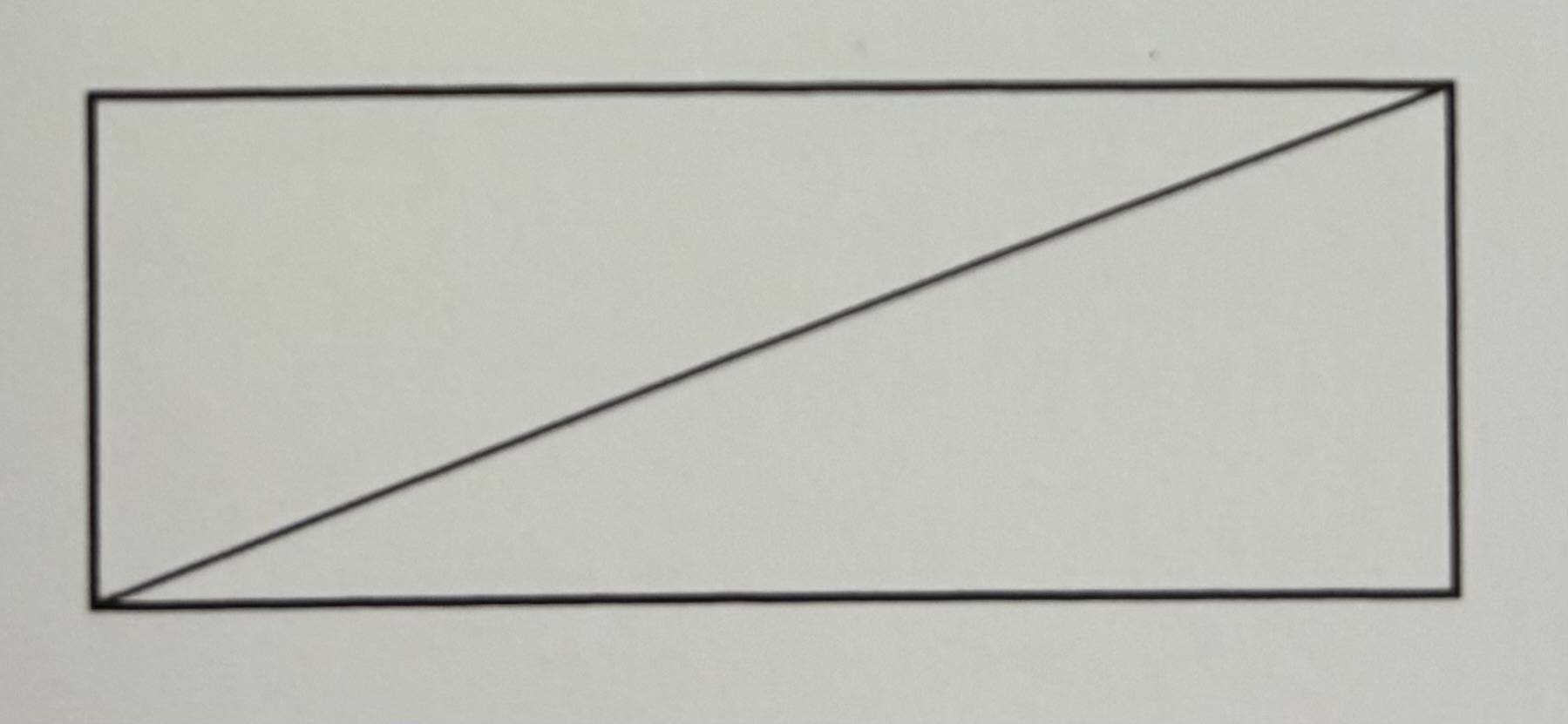
On a construction drawing, what does this symbol mean?
This is the symbol for a recessed fluorescent light.
What scales are typically used for interior design floor plans?
Scale of 1/8” = 1’ 0” and 1/4” = 1’ 0” (1:100 and 1:50) are typically used for these.
What scale is typically used for an enlarged floor plan?
A scale of 1/2” = 1’ 0” (1:25) is typically used for this.
What is the standard format for dimensioning on interior design drawings?
The standard format for this is to indicate feet and inches in the form XX’-XX”.
What is the standard format for dimensioning on interior design drawings when SI units are used?
The standard format for this is to omit the suffix abbreviation when indicating a value in millimeters (mm), but to include the suffix abbreviation when indicating a value in meters.
What does the acronym BIM represent?
Building information modeling is represented by this acronym.
Where are string dimensions used on an interior design drawing?
These are used when two or more lengths in a row must be dimensioned.
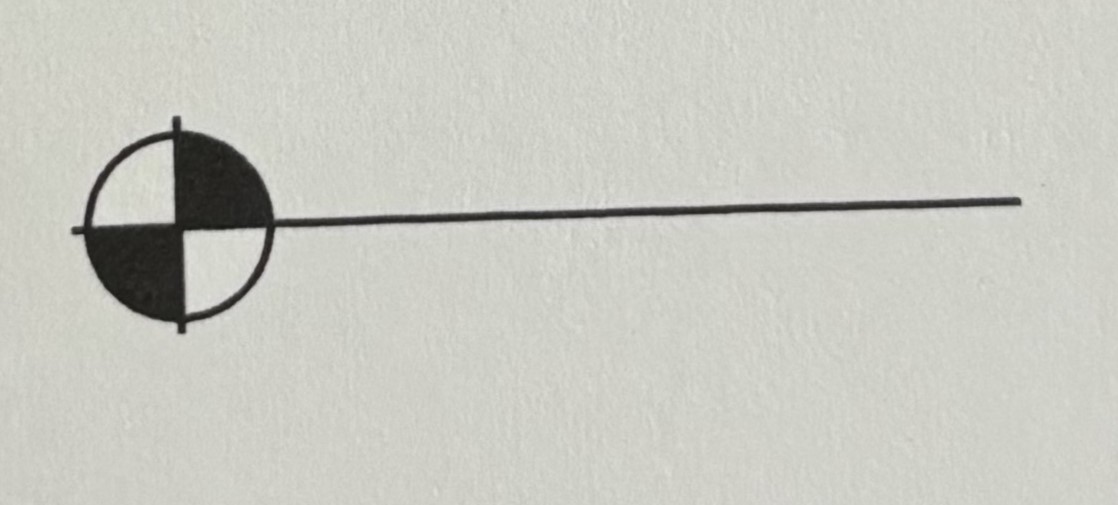
On a construction drawing, what does this symbol represent and what annotations are placed with it?
This is the symbol for a spot elevation used on a floor plan. The name of the floor is placed above the line and the elevation is placed below the line.

What is this symbol, what do the numbers indicate, and what other annotations are placed with the symbol?
This is the symbol for a drawing title. The top number is the sequential drawing number on the sheet, and the bottom number indicates the sheet it is on. The drawing title is placed above the line and the drawing scale is placed below the line.
On a construction drawing what is this line used for?
_____ _ _____ _ _____ _ _____ _
This is the line used to indicate the center of an object.

What is this symbol and what is it used for?
This is a section-cut symbol and indicates the plan of a section perpendicular to the view where it is drawn. The arrow indicates the direction of view.
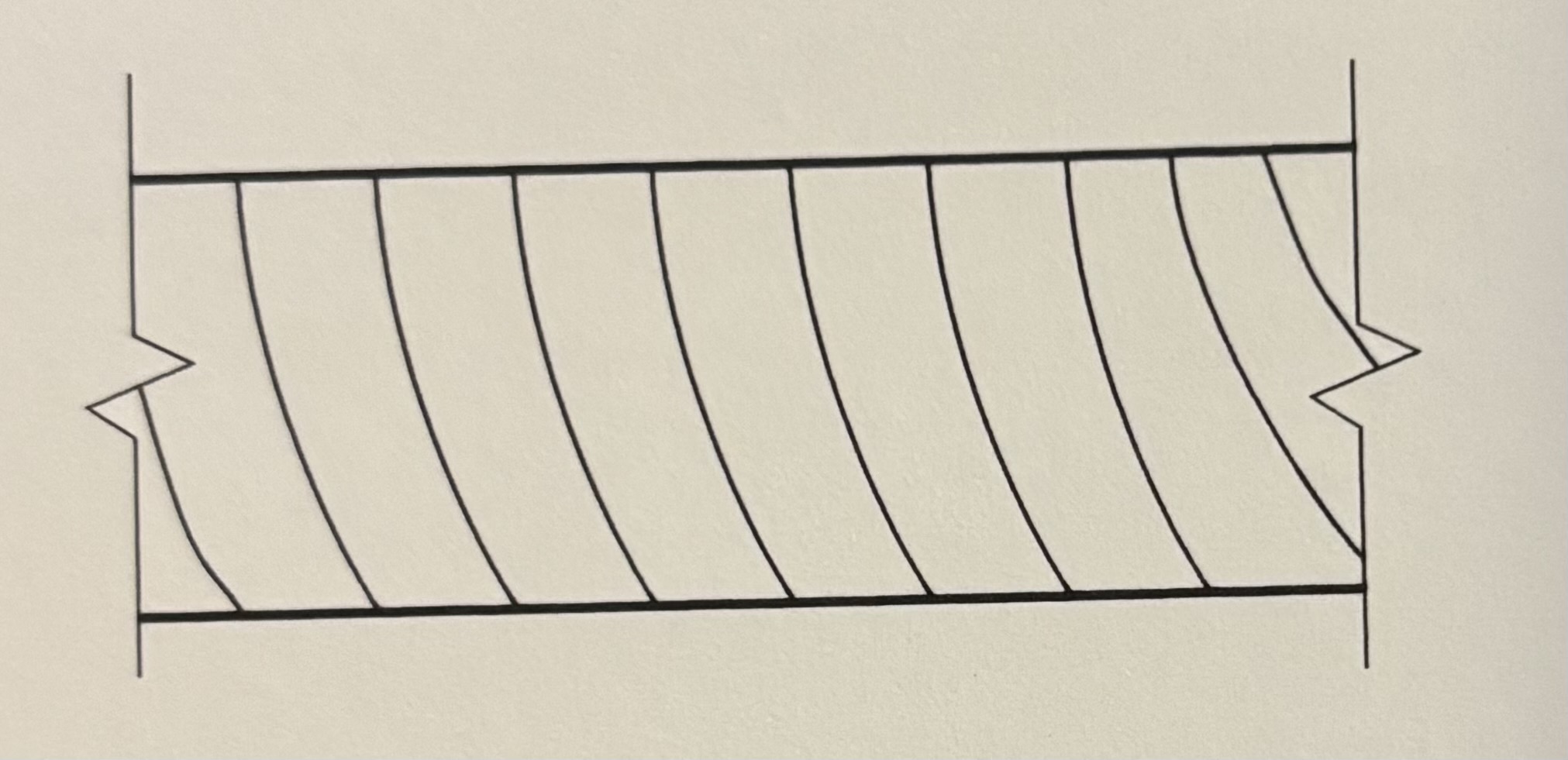
On a construction drawing, what does this symbol represent?
This is the symbol for finish wood.
On construction floor plan drawings, which cardinal direction should be toward the top of the sheet?
North should be considered in this position when drawing floor plans.
What is a poche?
This is a graphic shading element (either patterned or solid black) used to fill in walls on a plan or to indicate material type in a section.
What are five causes of building movement that must be considered when detailing?
This may be caused by: dead-load deflection, lateral loading from wind or seismic activity, water absorption, live-load deflection, temperature changes.
What three safety factors must be considered when selecting construction materials and detailing?
These three factors are: structural, fire, human contact.
What building code information is typically required on the cover sheet of a set of interior design drawings?
This information typically includes the occupancy category or categories, the construction type, the area of the interior space, the occupant load, and whether the building is sprinklered.
Where should the interior designer go to verify what specific drawings are required to be submitted to the building department?
The local authority having jurisdiction (building department) can verify this requirement for required documents.
What is a key plan?
This is a very small-scale plan of a large building used on a floor plan sheet. It shows by shaded area which part of the larger building is drawn on that particular sheet.
What is a site plan?
This is an overhead view of a building showing the roof of the building and surrounding site development.
What is the purpose of blocking when shown on a woodwork detail?
This construction element is placed in a partition cavity to provide for secure attachment of woodwork to the partition.
What is the term for veneers that form a mirror image?
Book matching is used to describe this.
What information is always shown on the electrical engineer’s lighting plan but not always on the interior designer’s reflected ceiling plan?
Switching is always found on one plan but not necessarily the other.
What is another term for raised panel construction?
Stile and rail paneling is another term for this type of construction.