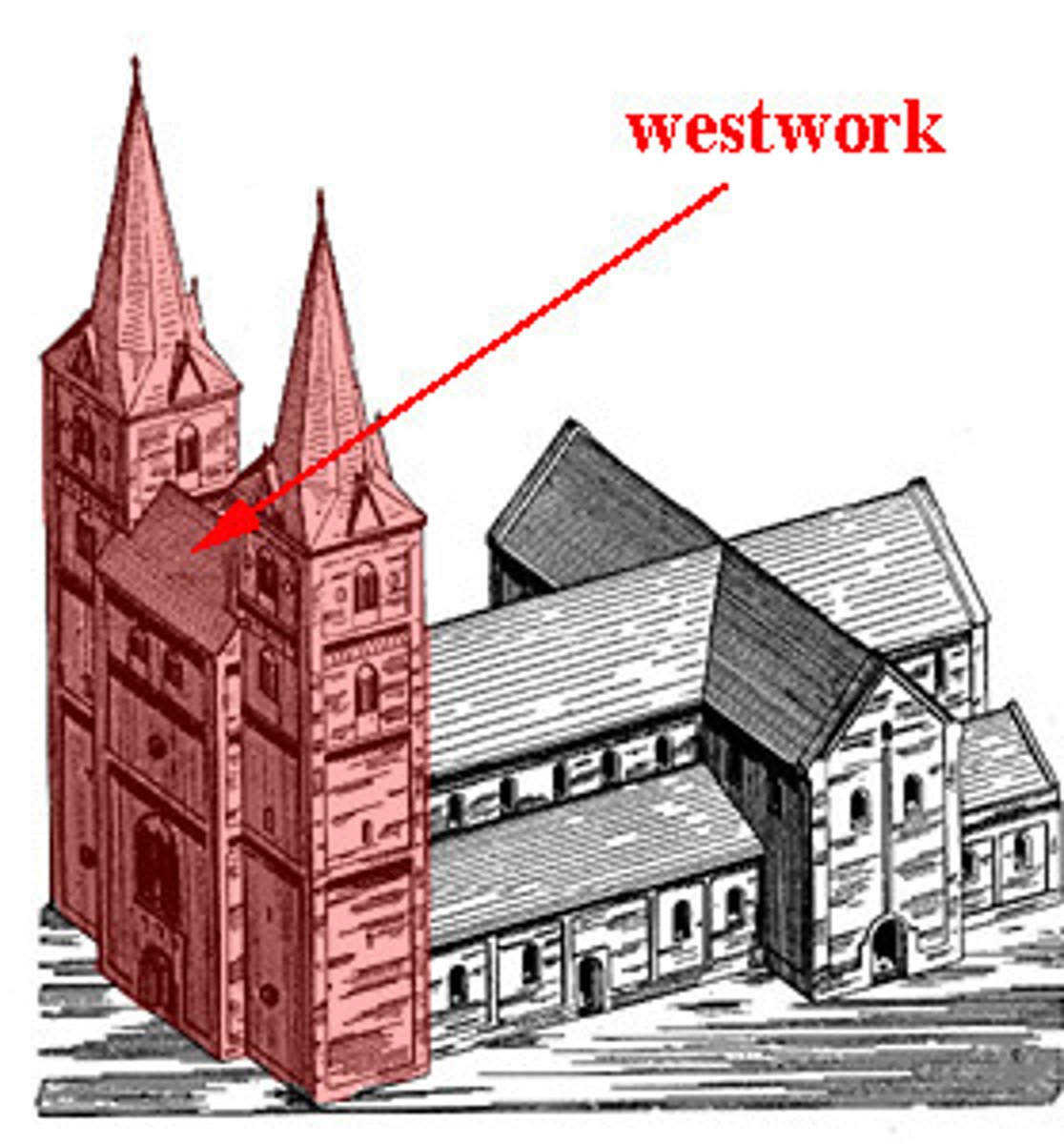03. Parts of a Church
1/32
There's no tags or description
Looks like no tags are added yet.
Name | Mastery | Learn | Test | Matching | Spaced |
|---|
No study sessions yet.
33 Terms
Ambulatory
the covered passage around a cloister or the processional way around the east end of a cathedral or large church and behind the high altar.
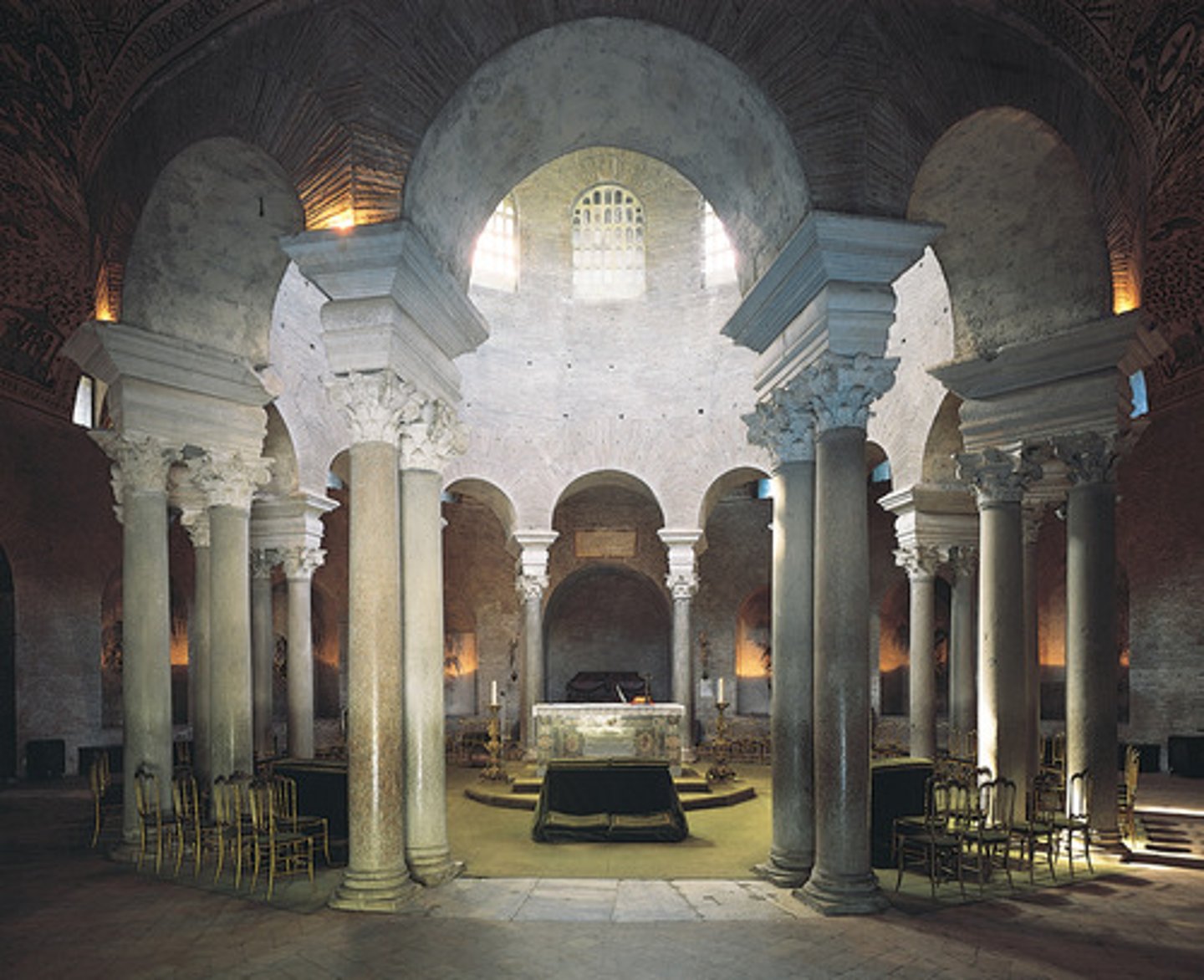
Apse
A recess, usually semicircular, in the wall of a Roman basilica or at the east end of a church.
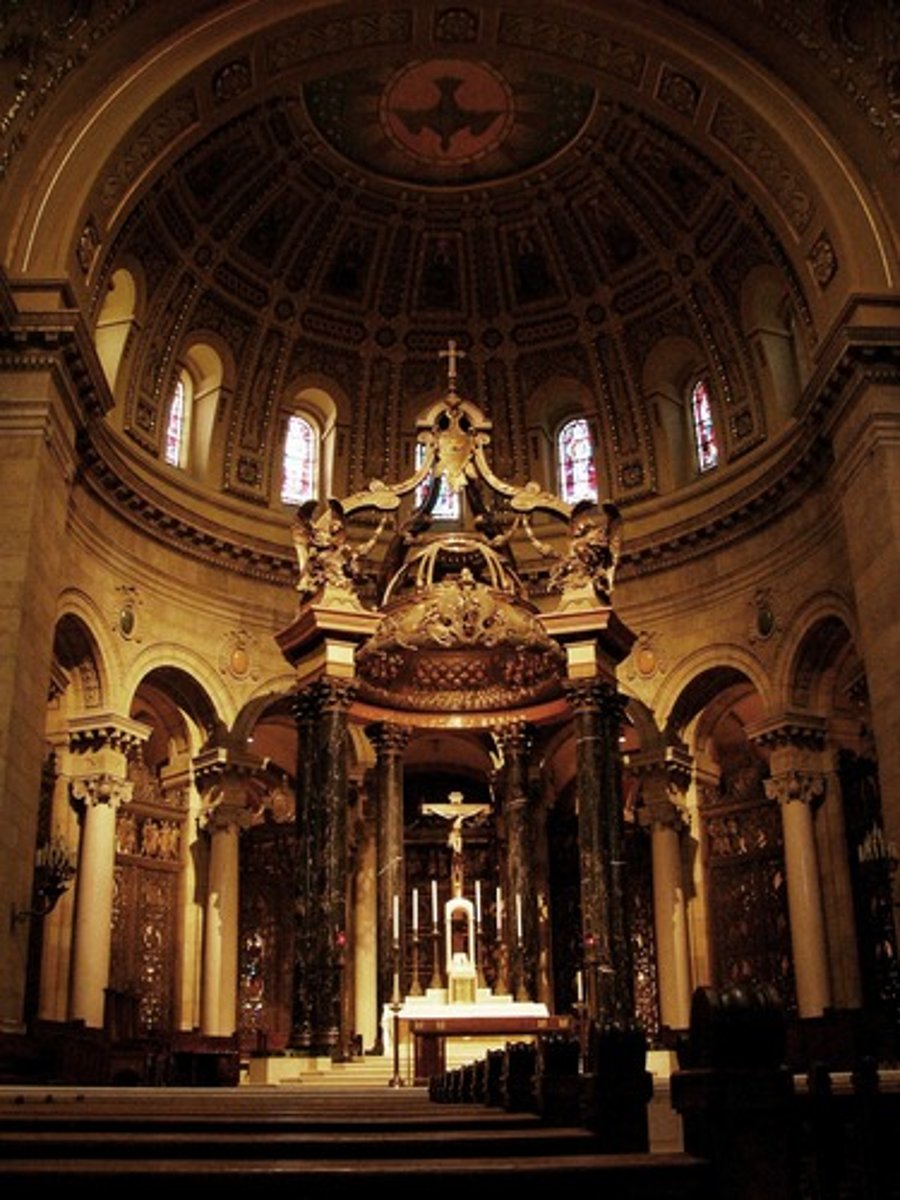
Axial plan
the parts of a building are organized longitudinally, or along a given axis
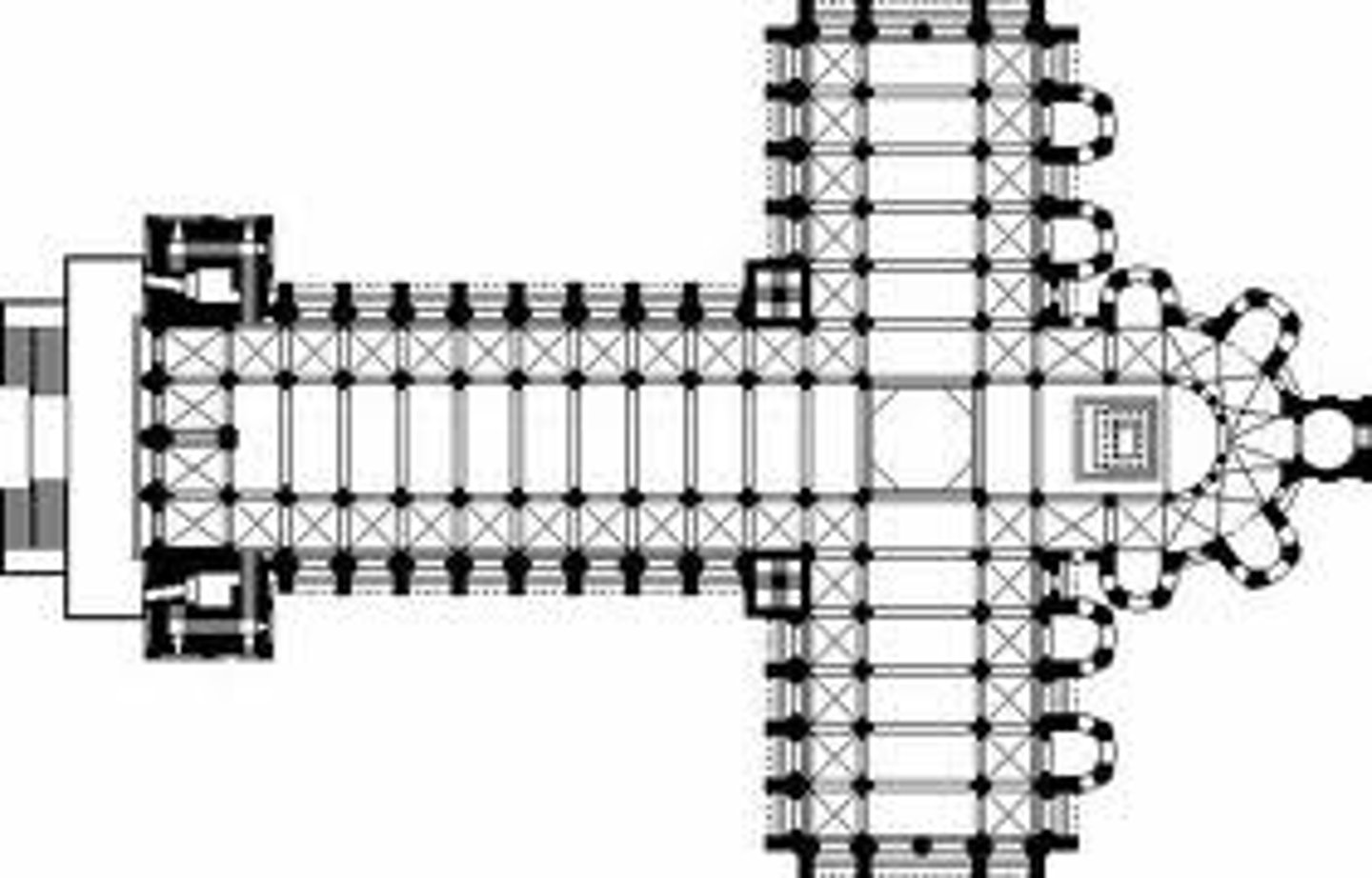
Barrel vault
the simplest form of vault consisting of an unbroken series of arches; it forms a tunnel like shape
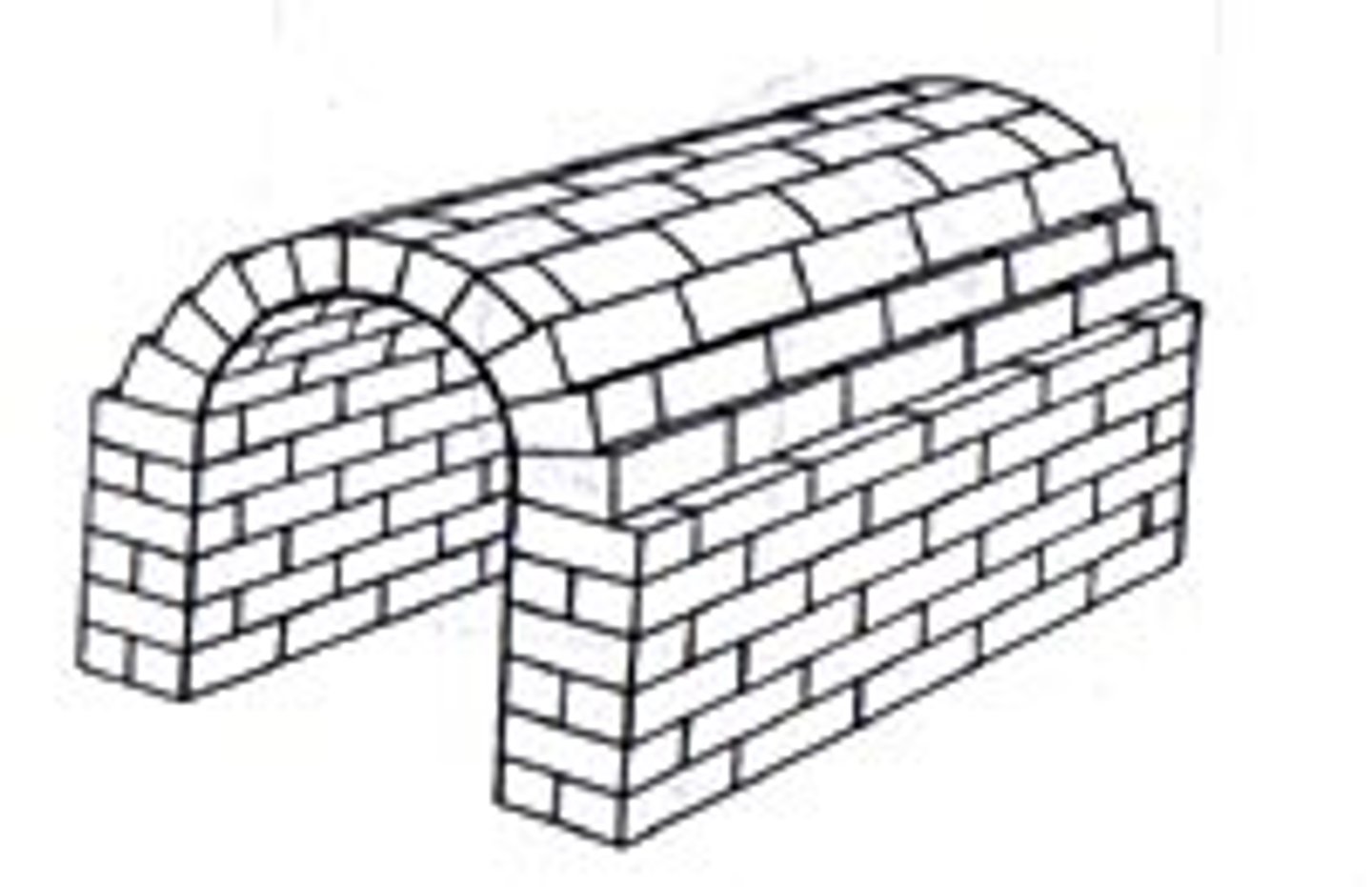
Basilica plan
an early Christian church building consisting of nave and aisles with clerestory and a large high transept from which an apse projects.
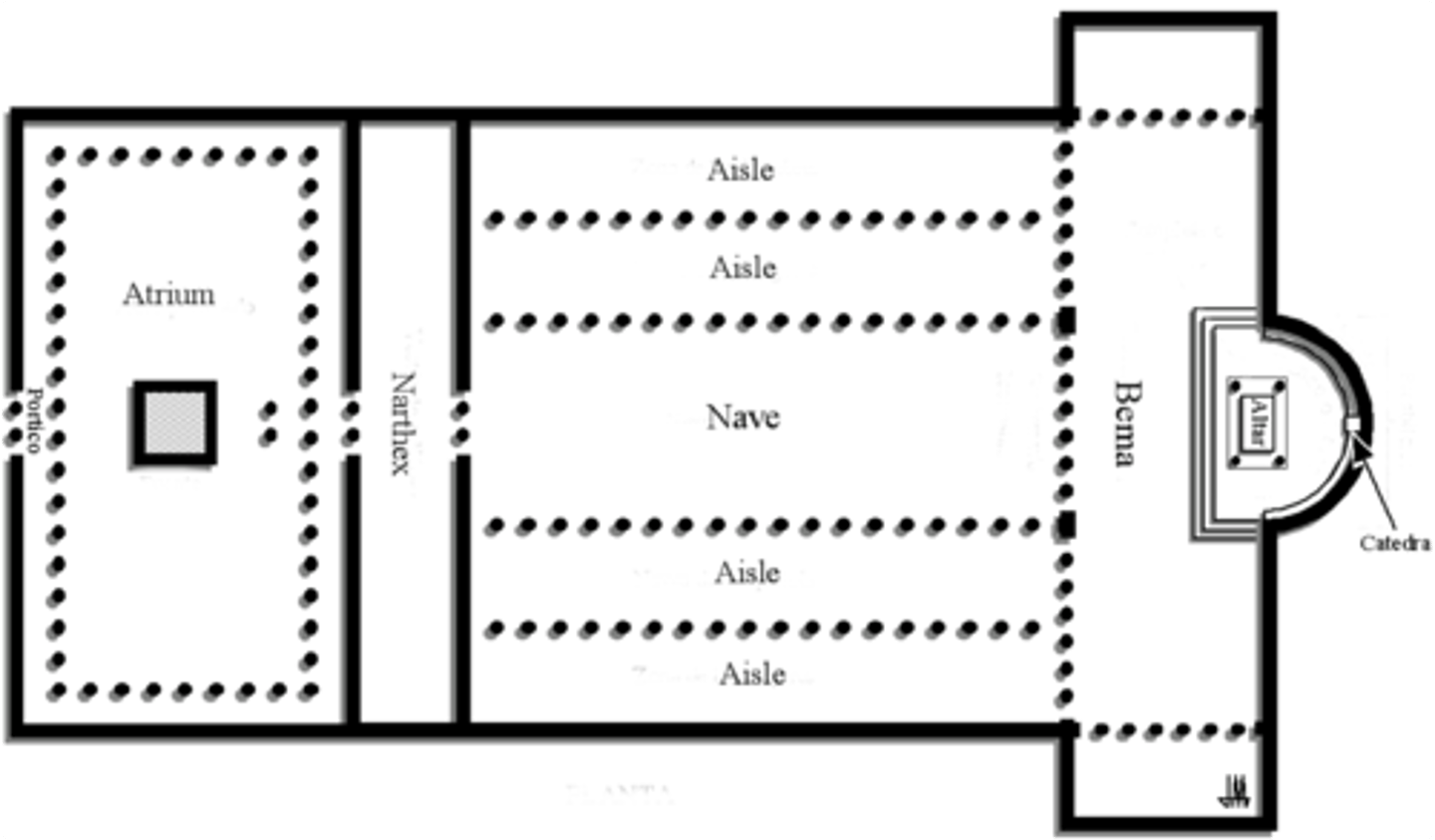
Bell tower
a tall narrow structure designed to house a bell or bells, typically forming part of a church.
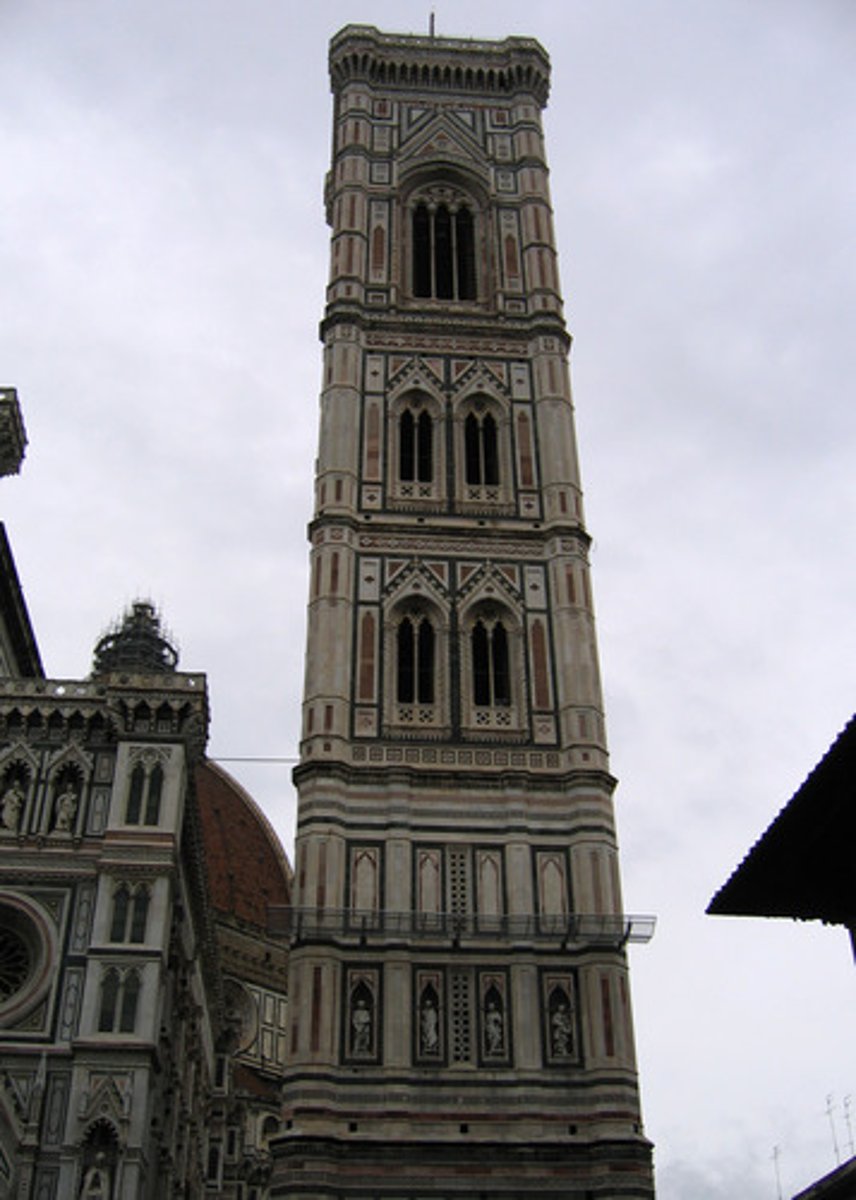
Central plan
a church having a circular plan with the altar in the middle
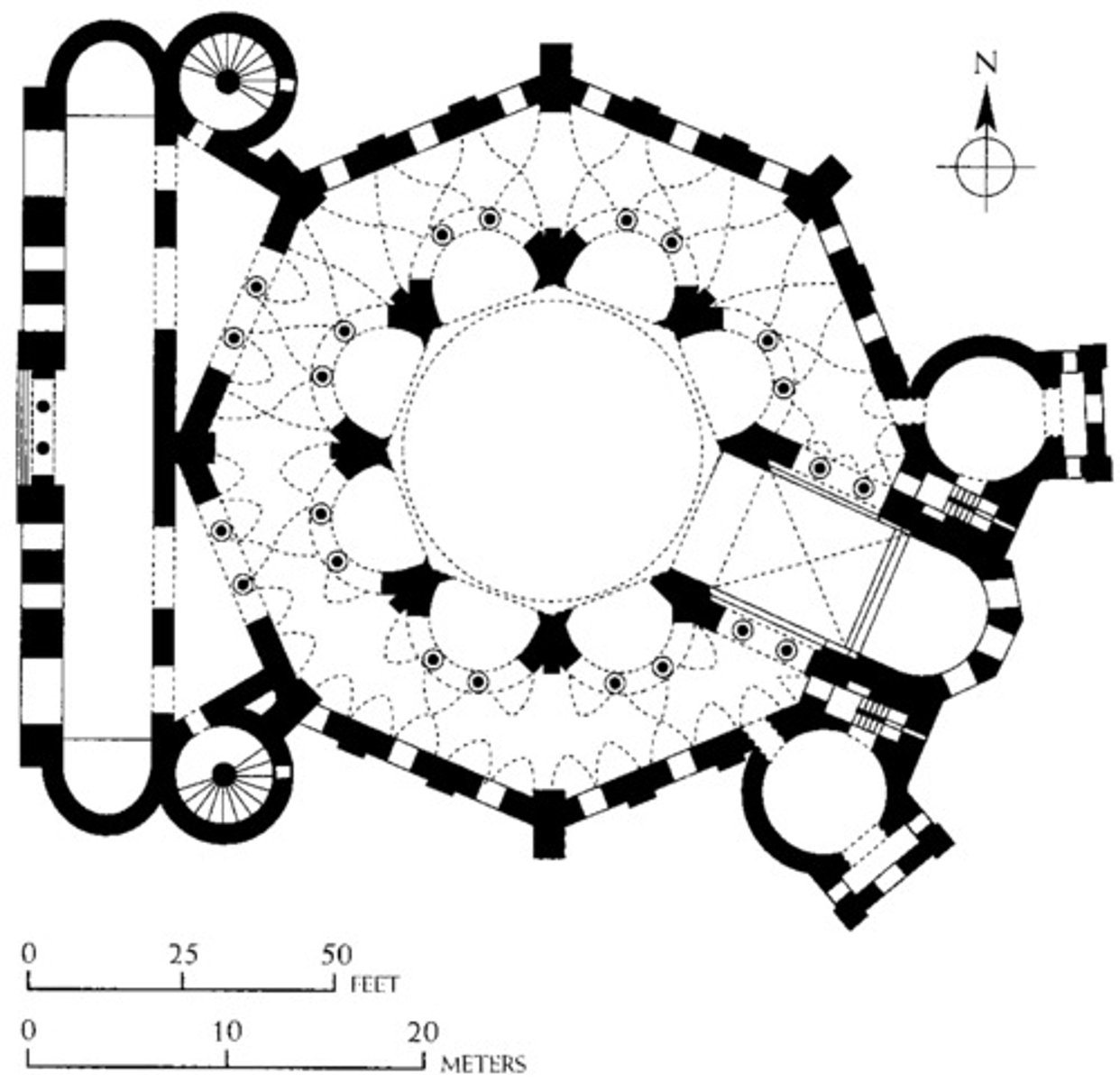
Choir
the area of a church or cathedral that provides seating for the clergy
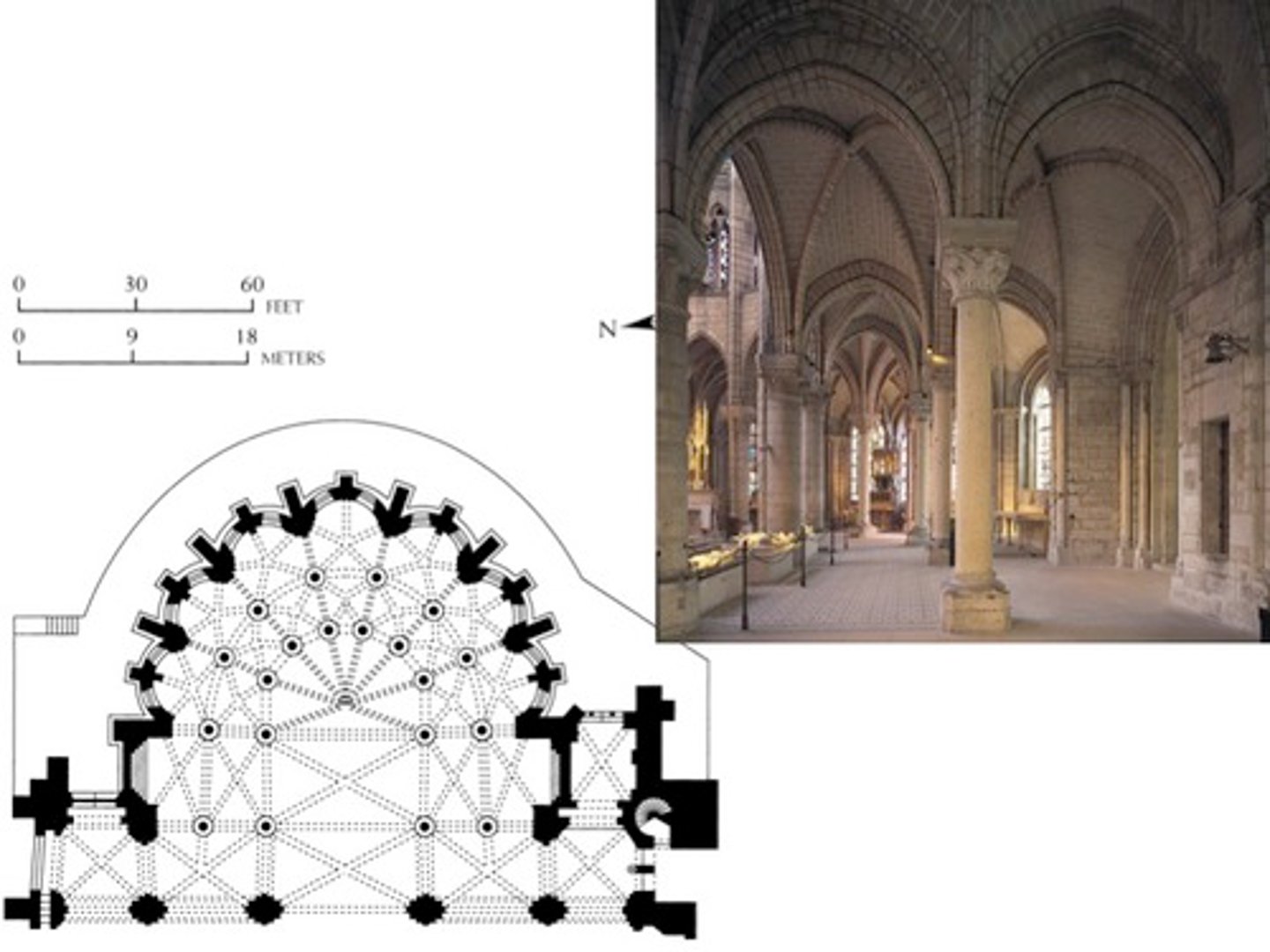
Coffered ceiling
Ceiling with recessed shapes taken out. Makes it feel and appear lighter.
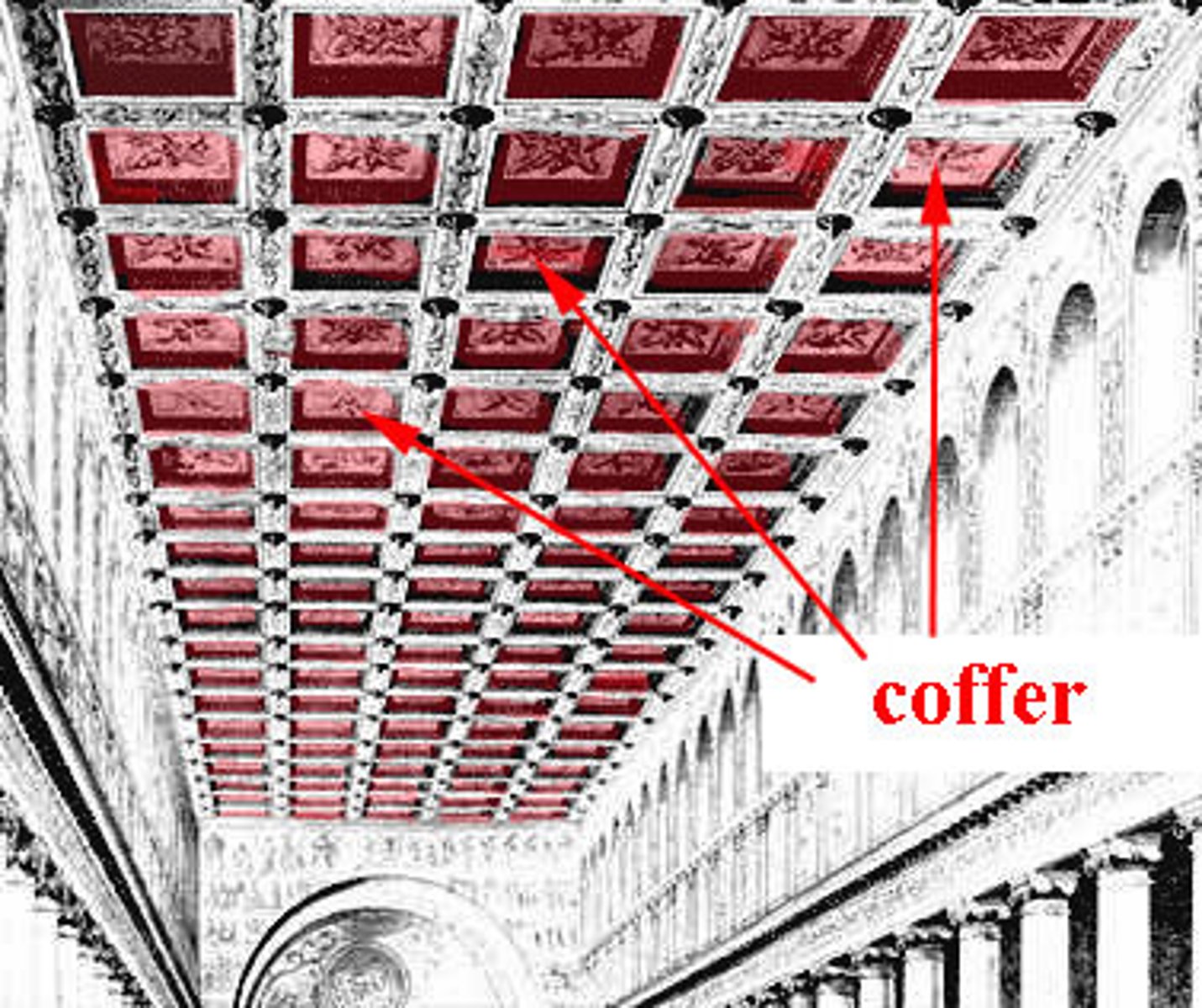
clerestory
part of an interior wall rising above the adjacent roof with windows admitting light
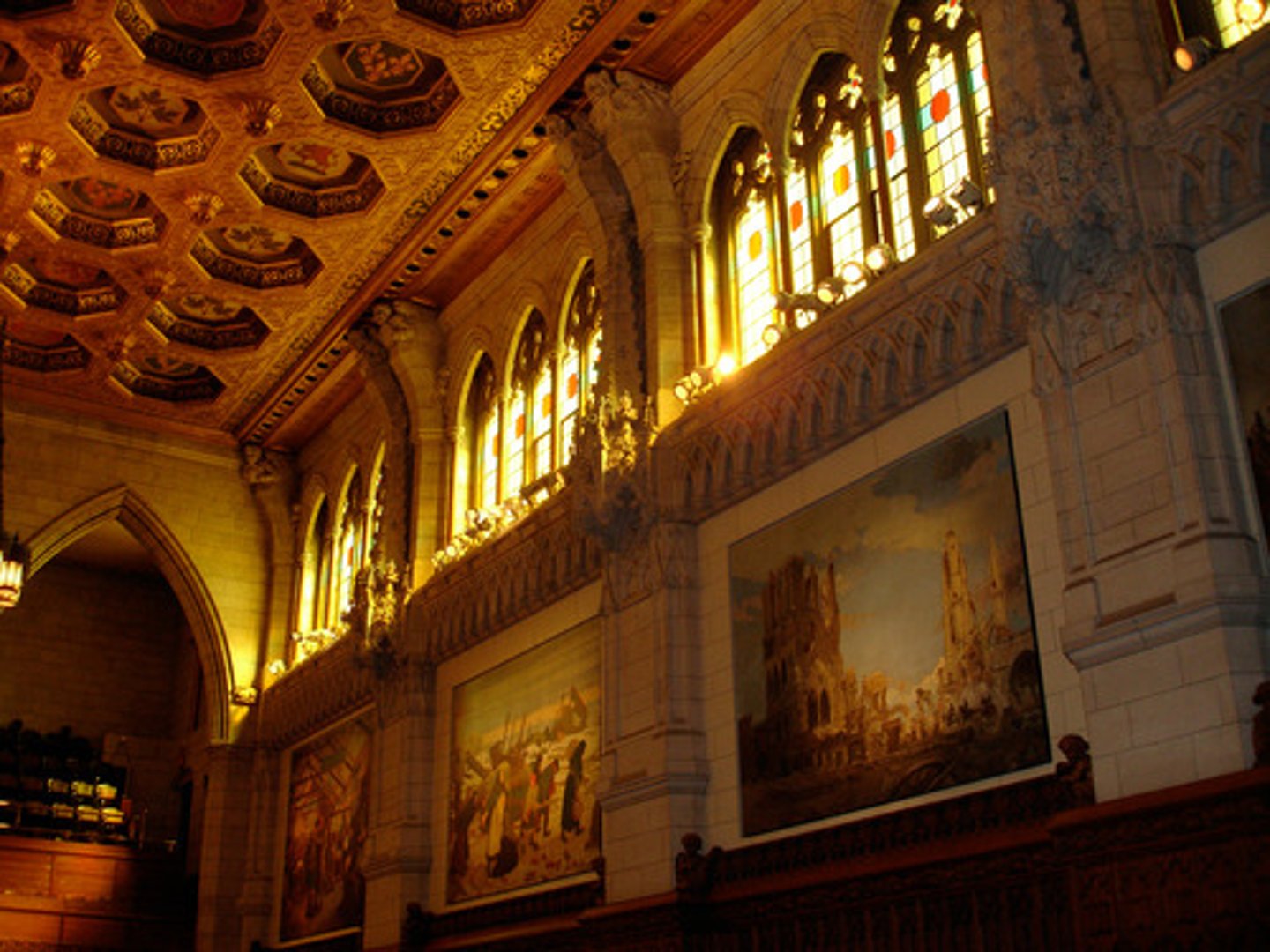
Crossing square
The area in a church formed by the intersection (crossing) of a nave and a transept of equal width, often used as a standard module of interior proportion.
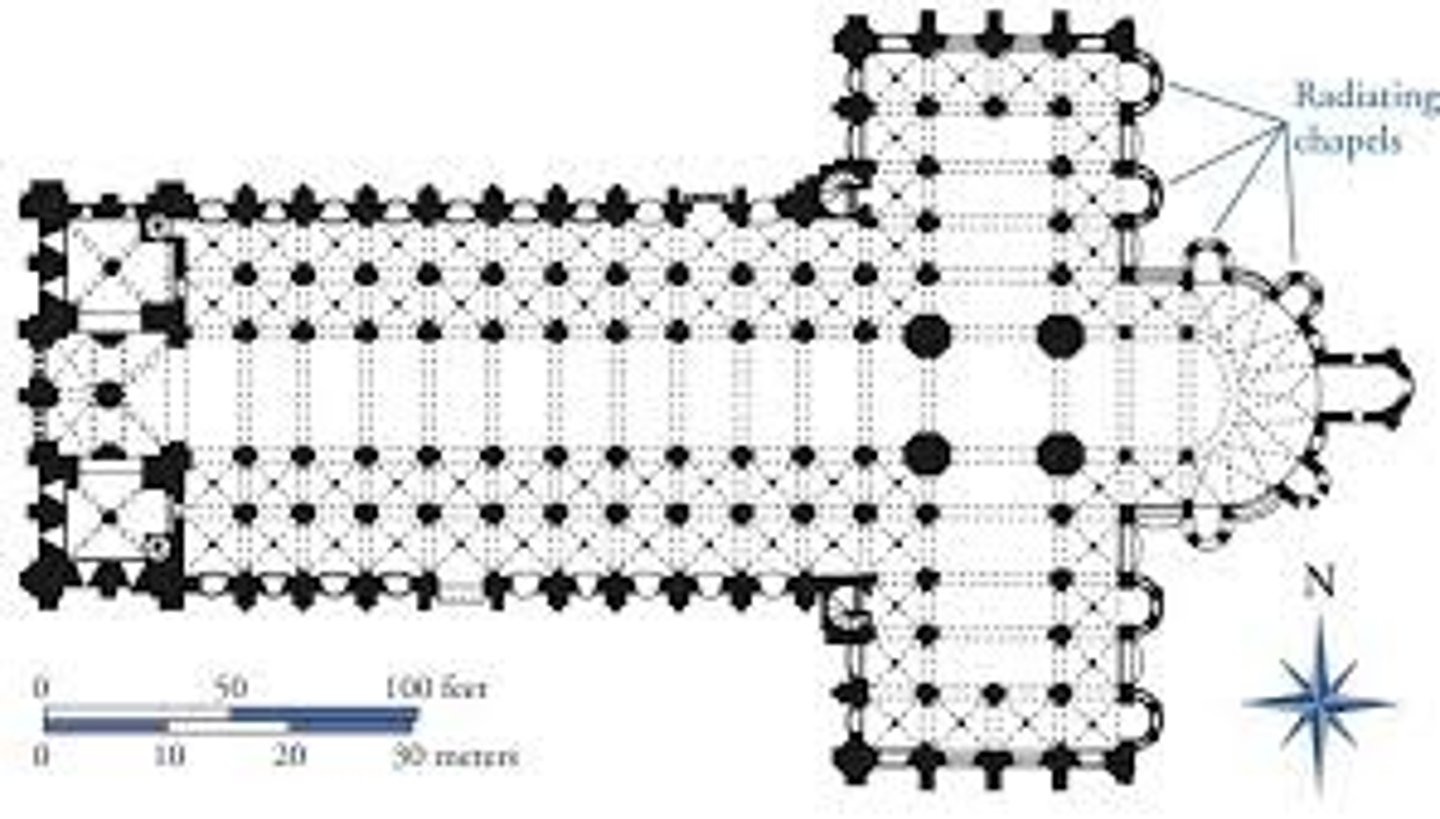
Dome
a rounded vault forming the roof of a building or structure, typically with a circular base.
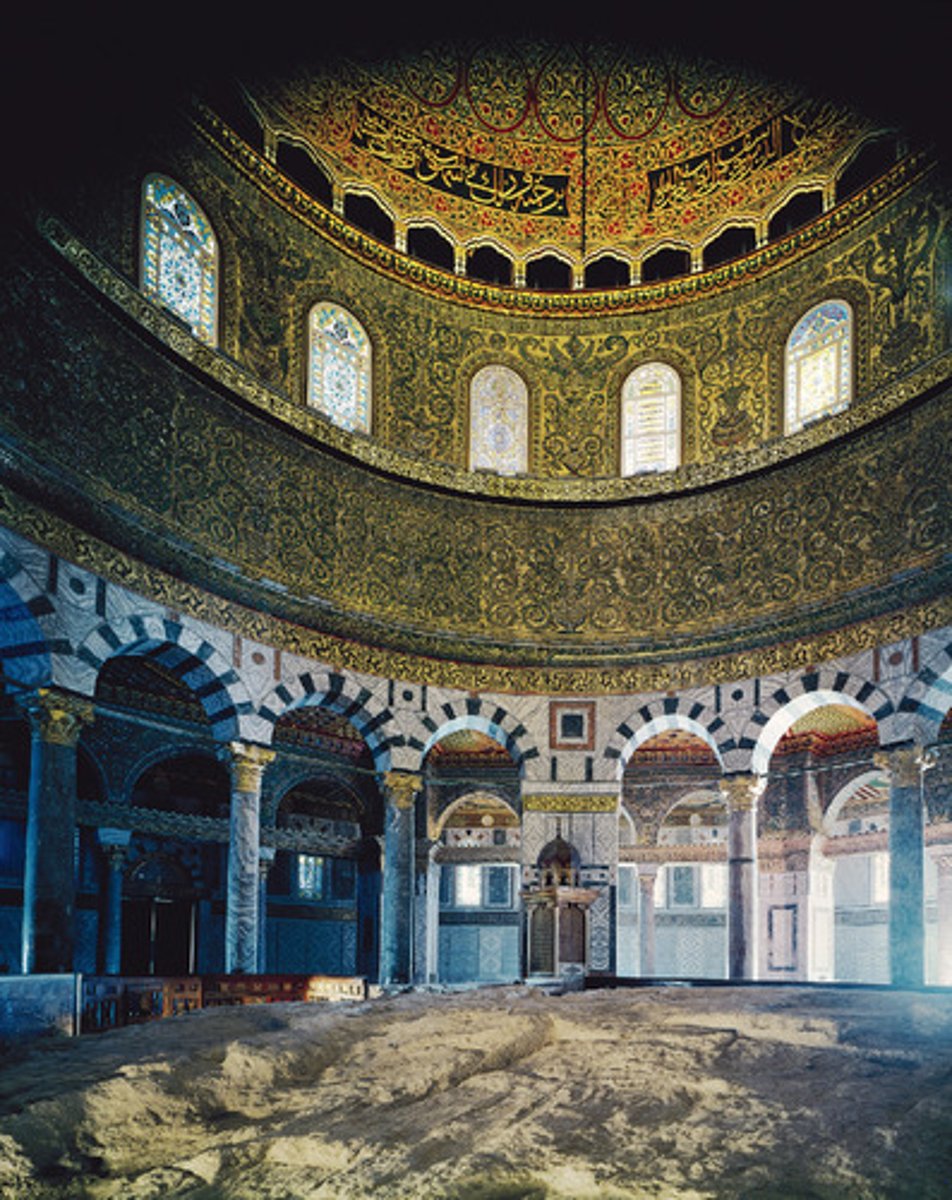
Flying buttress
a buttress that stands apart from the main structure and connected to it by an arch
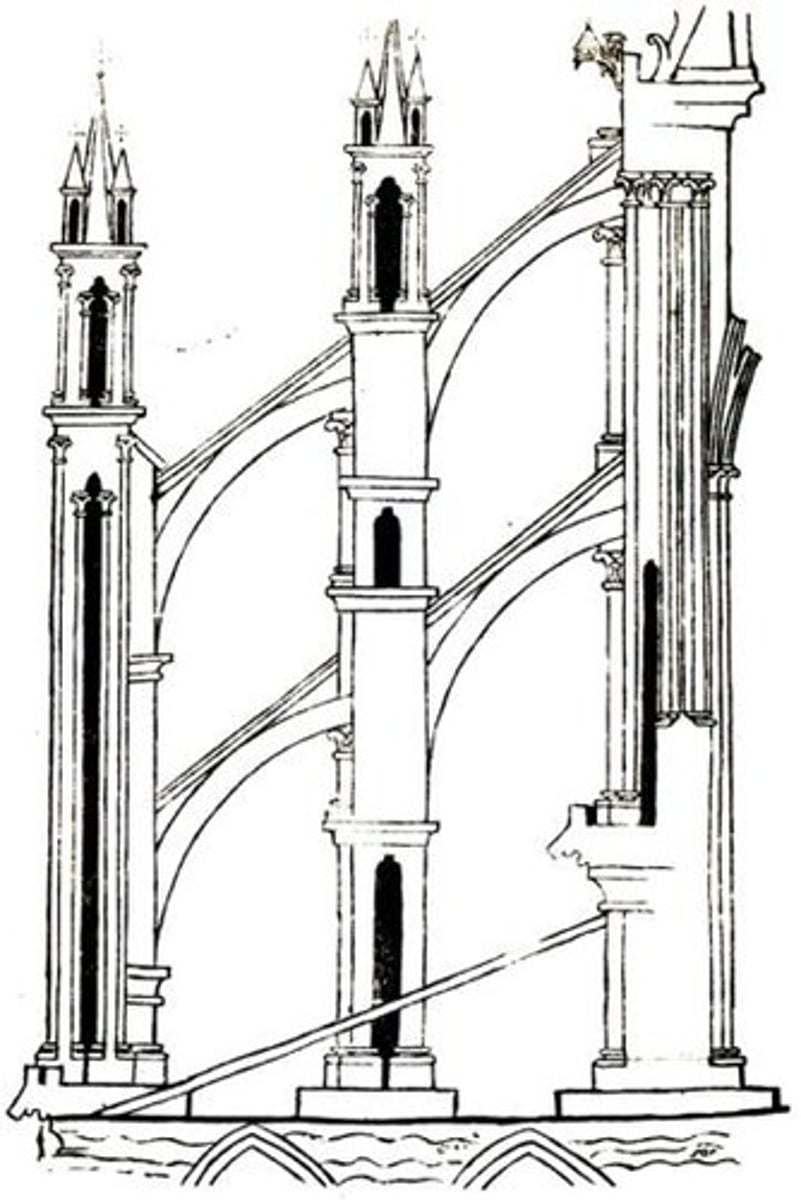
Gallery
An upper story over the aisle which opens onto the nave or choir. It corresponds in length and width to the dimensions of the aisle below it.
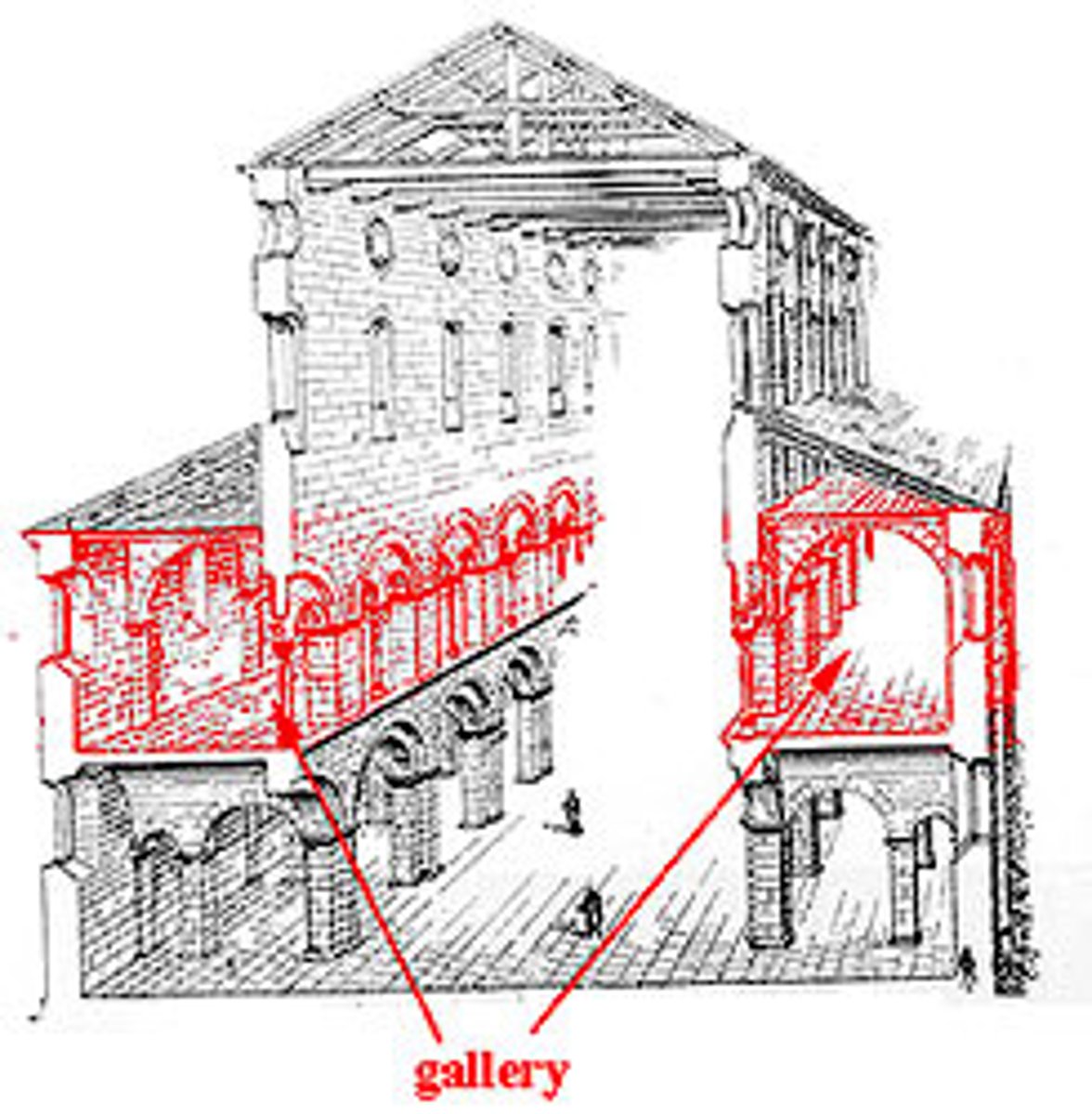
Groin vault
a vault formed when two barrel vaults meet at right angles
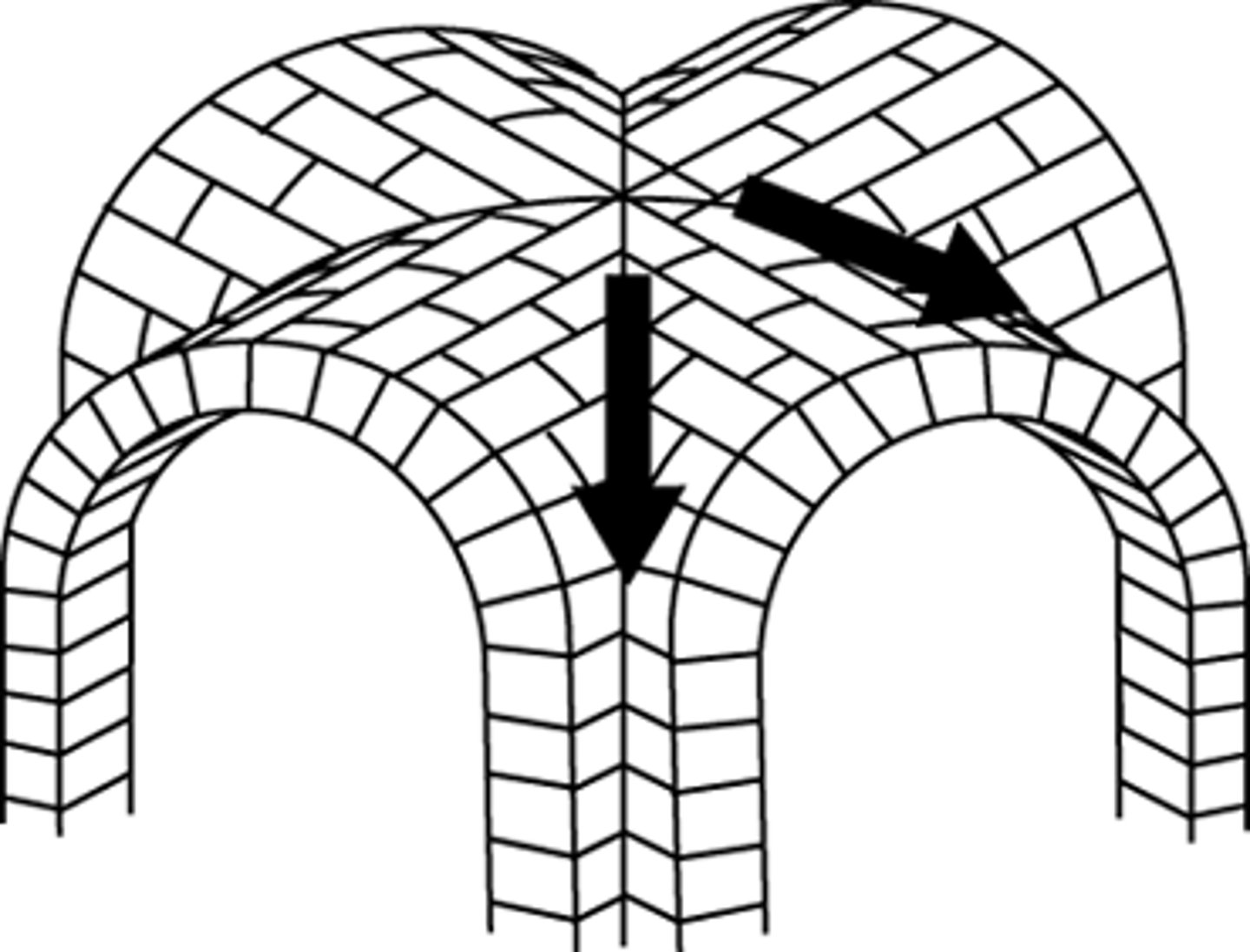
Lantern
a small structure with openings for light that crowns a dome
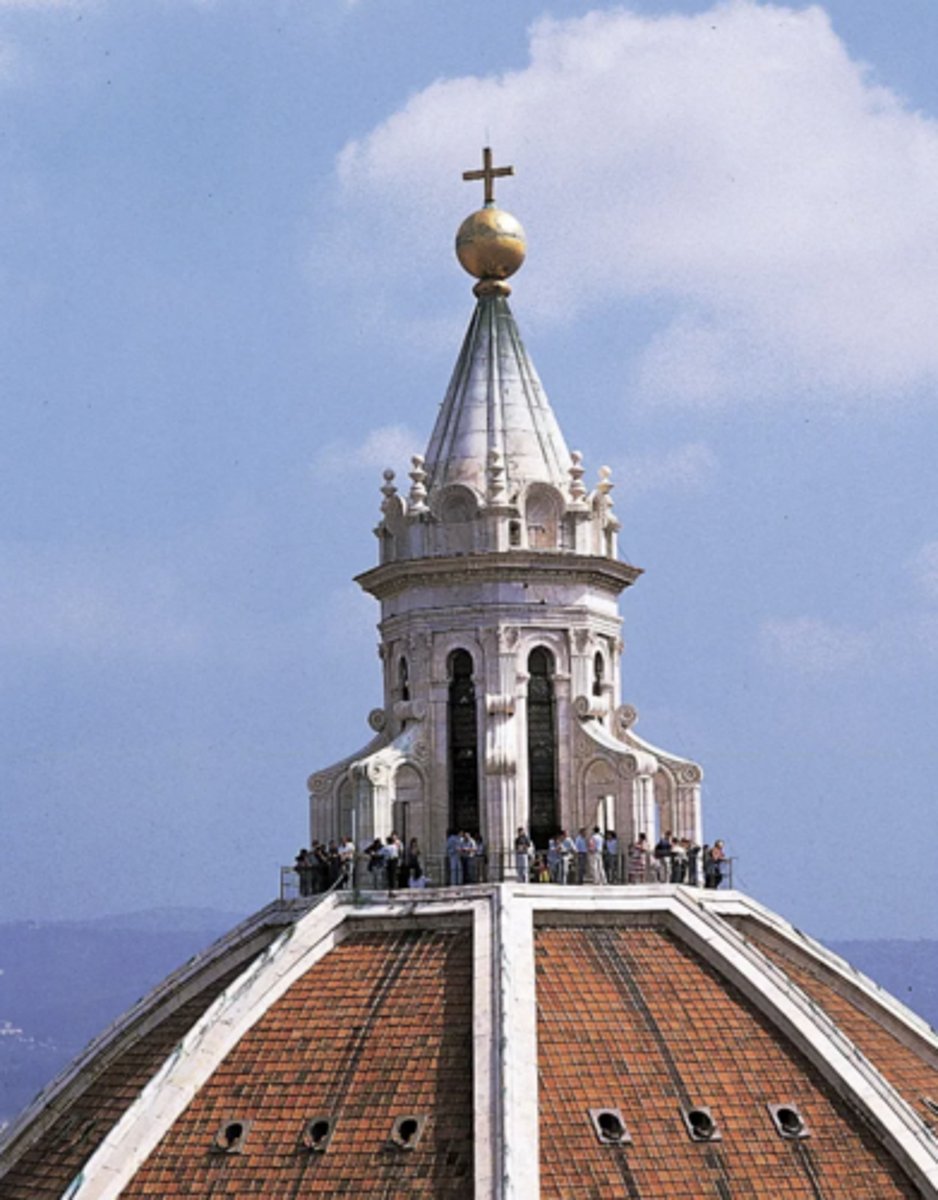
Narthex
A porch or vestibule of a church, generally colonnaded or arcaded and preceding the nave
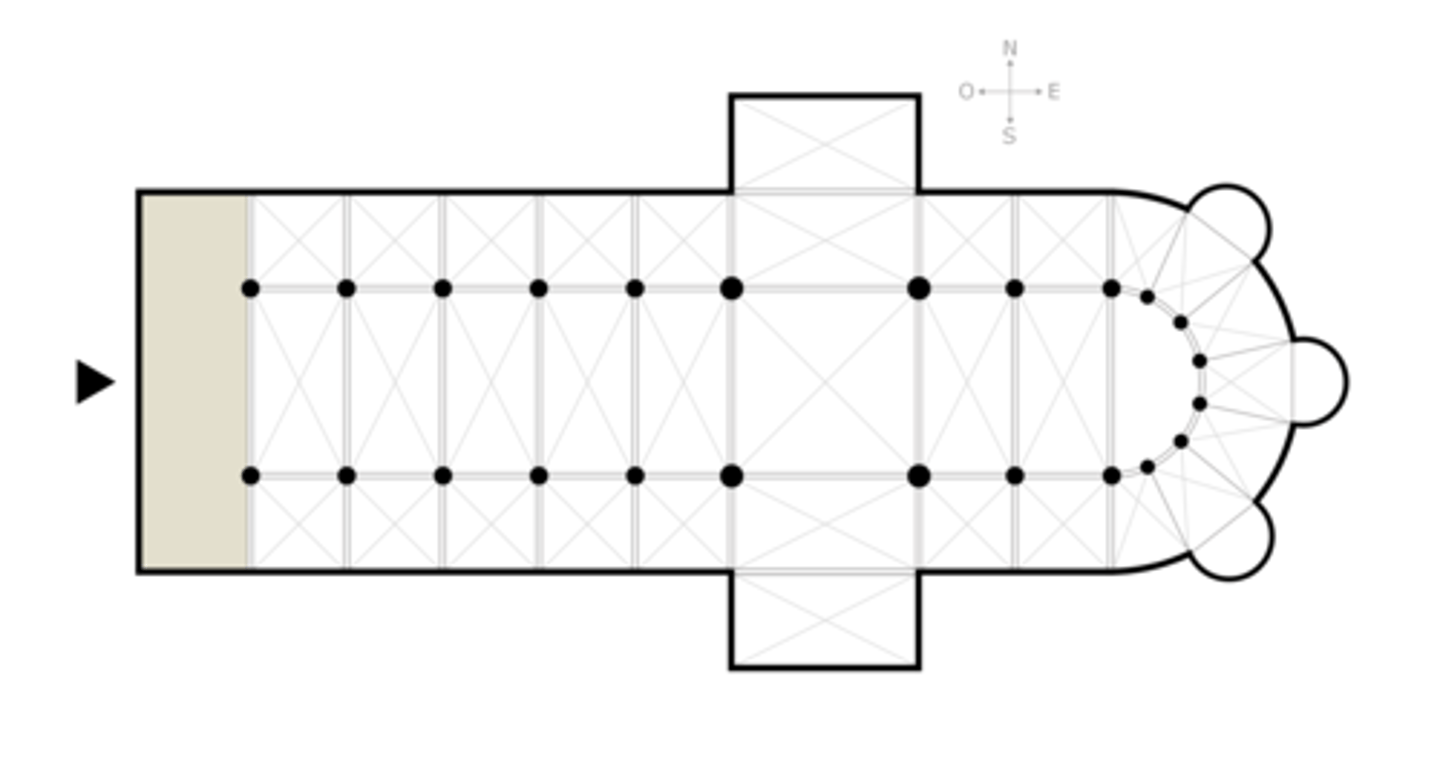
Nave
the central part of a church building, intended to accommodate most of the congregation
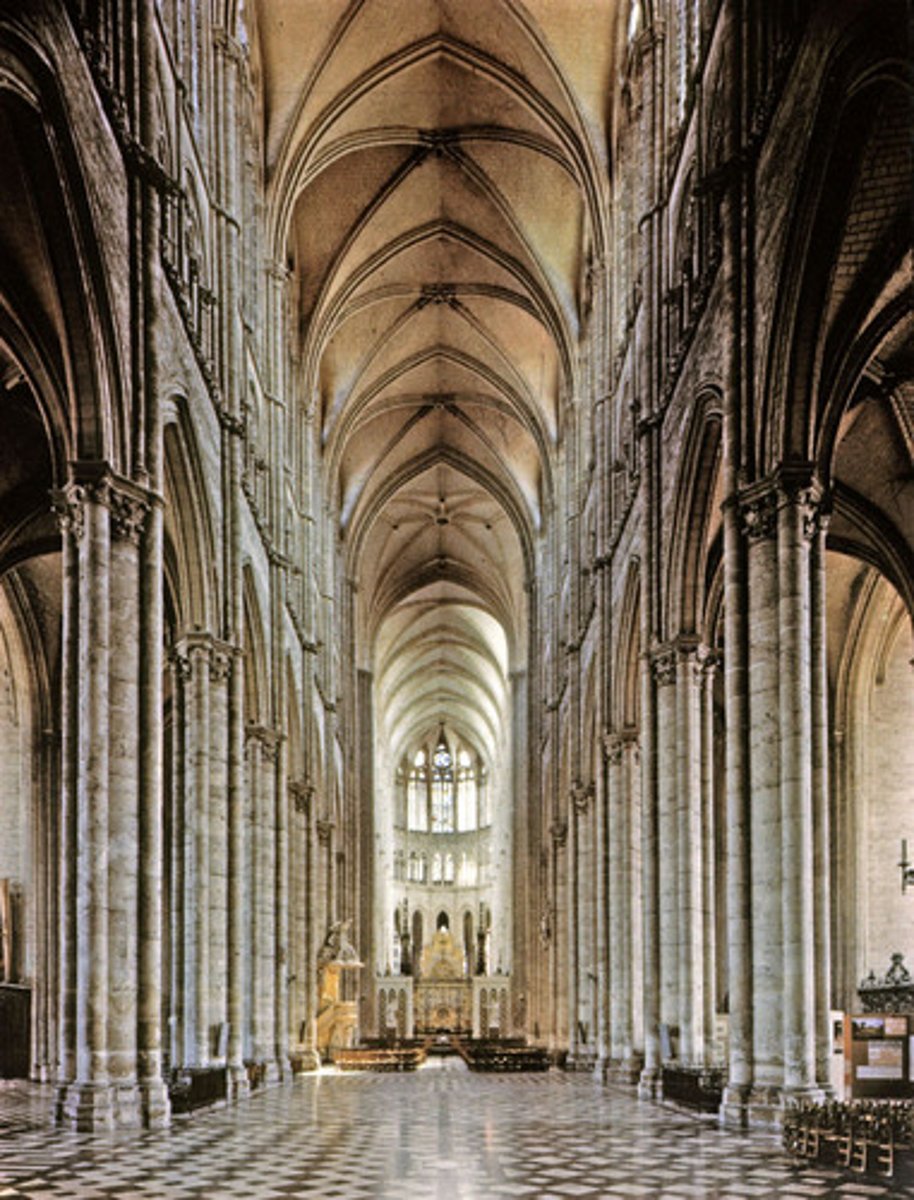
Octagonal plan
8 sided central plan
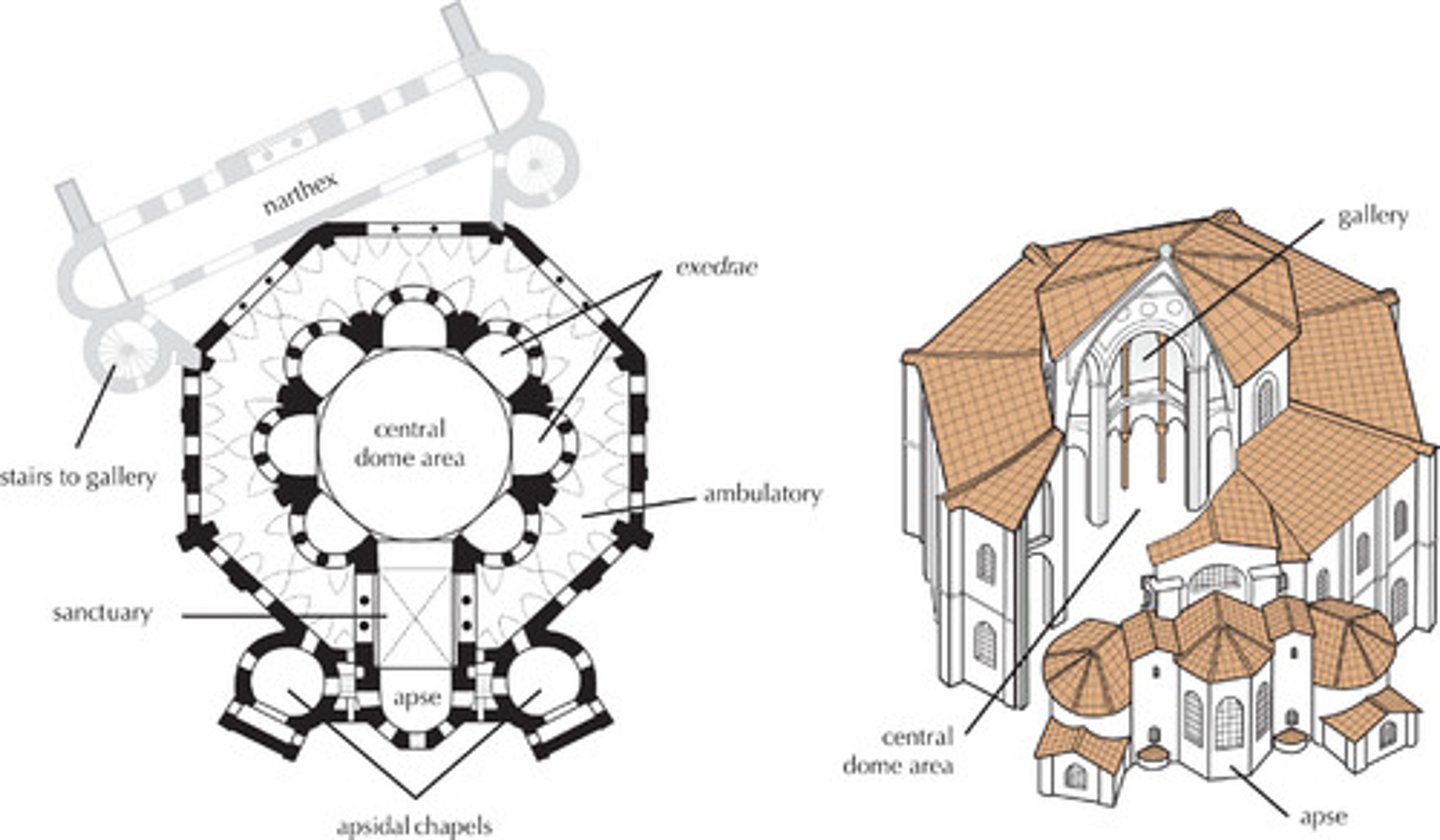
Pendentives
a curved triangle of vaulting formed by the intersection of a dome with its supporting arches.
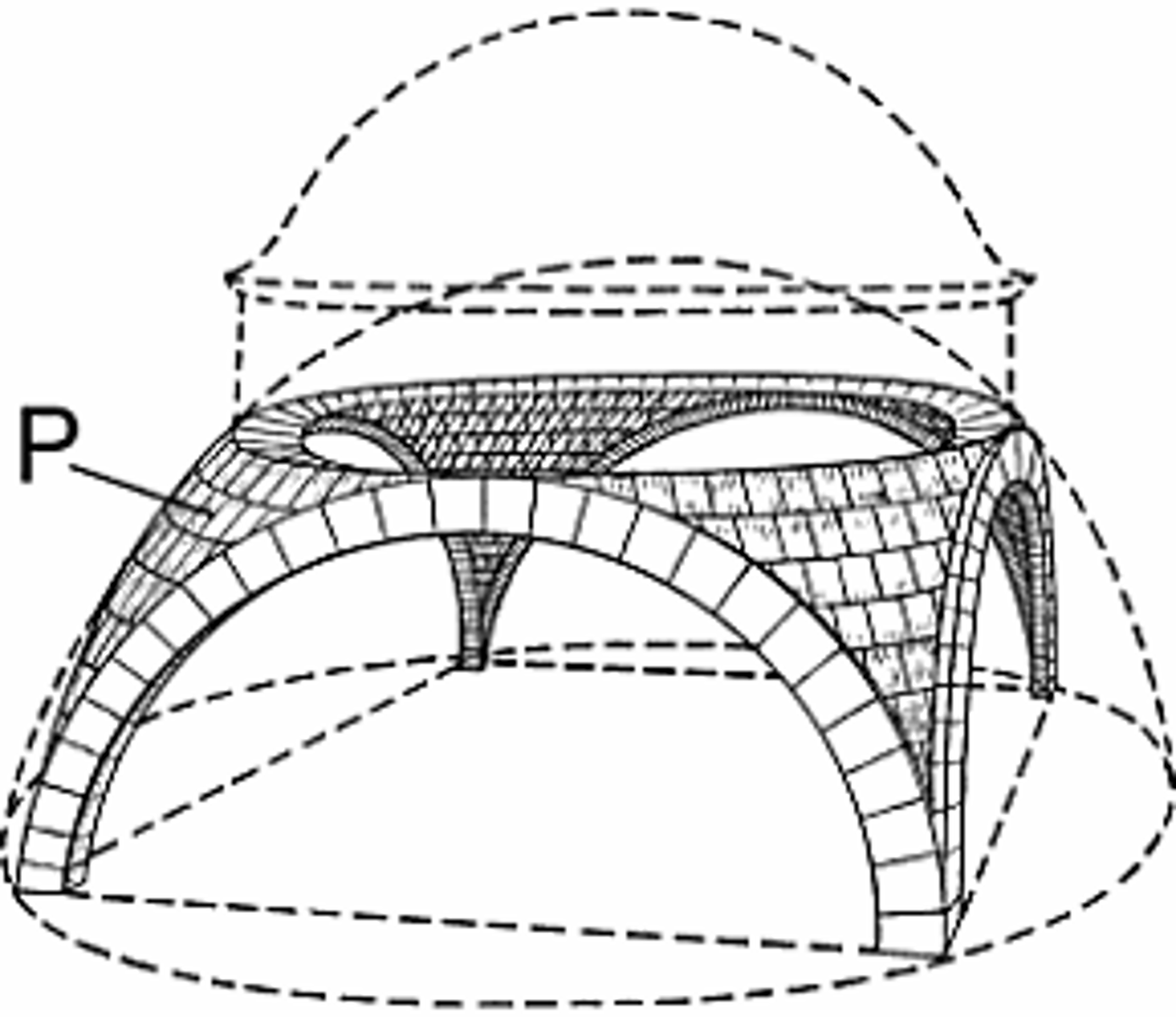
Pointed arch
An arch with a pointed crown, characteristic of Gothic architecture.
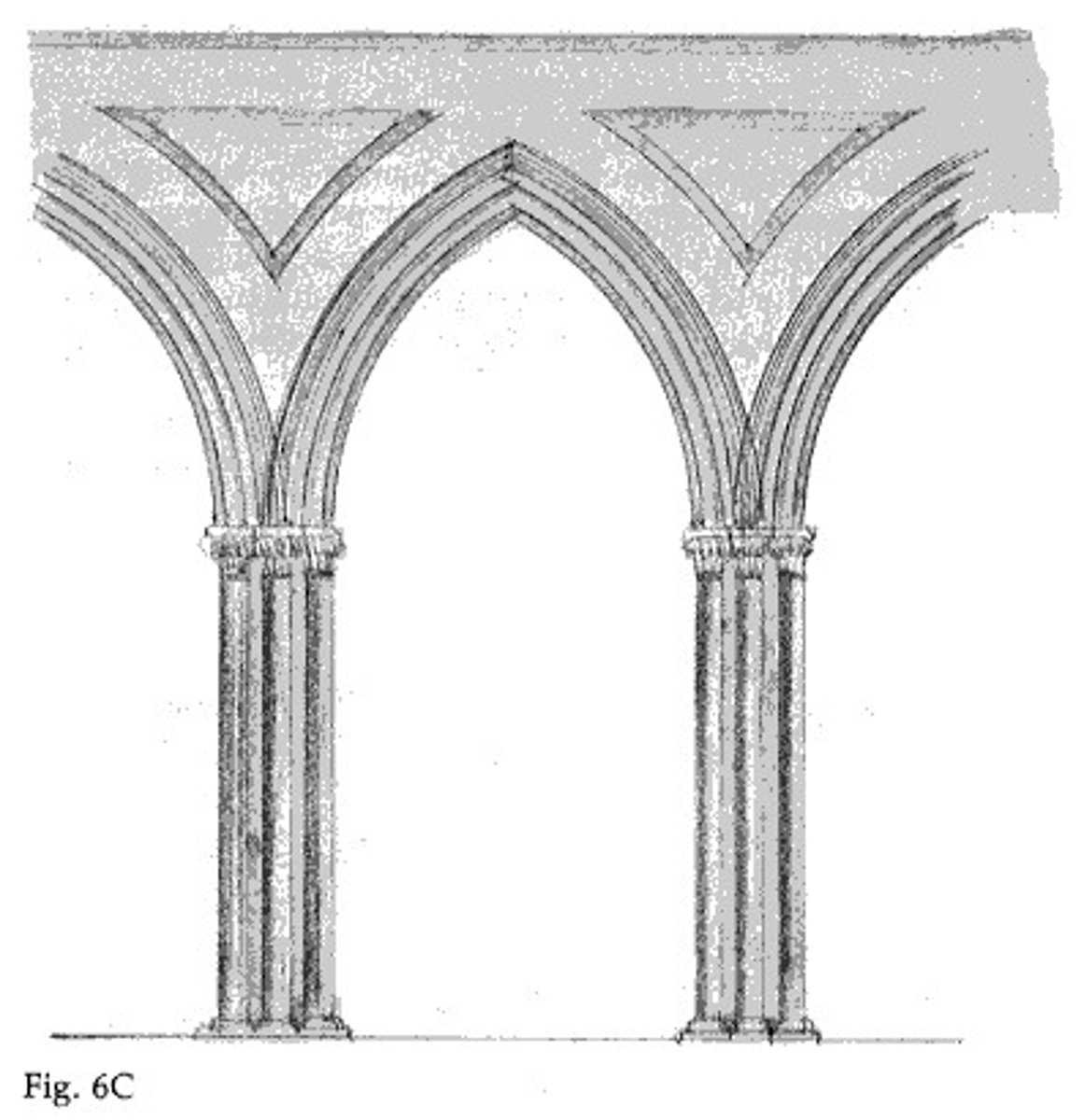
Radiating chapels
In medieval churches, chapels for the display of relics that opened directly onto the ambulatory and the transept.
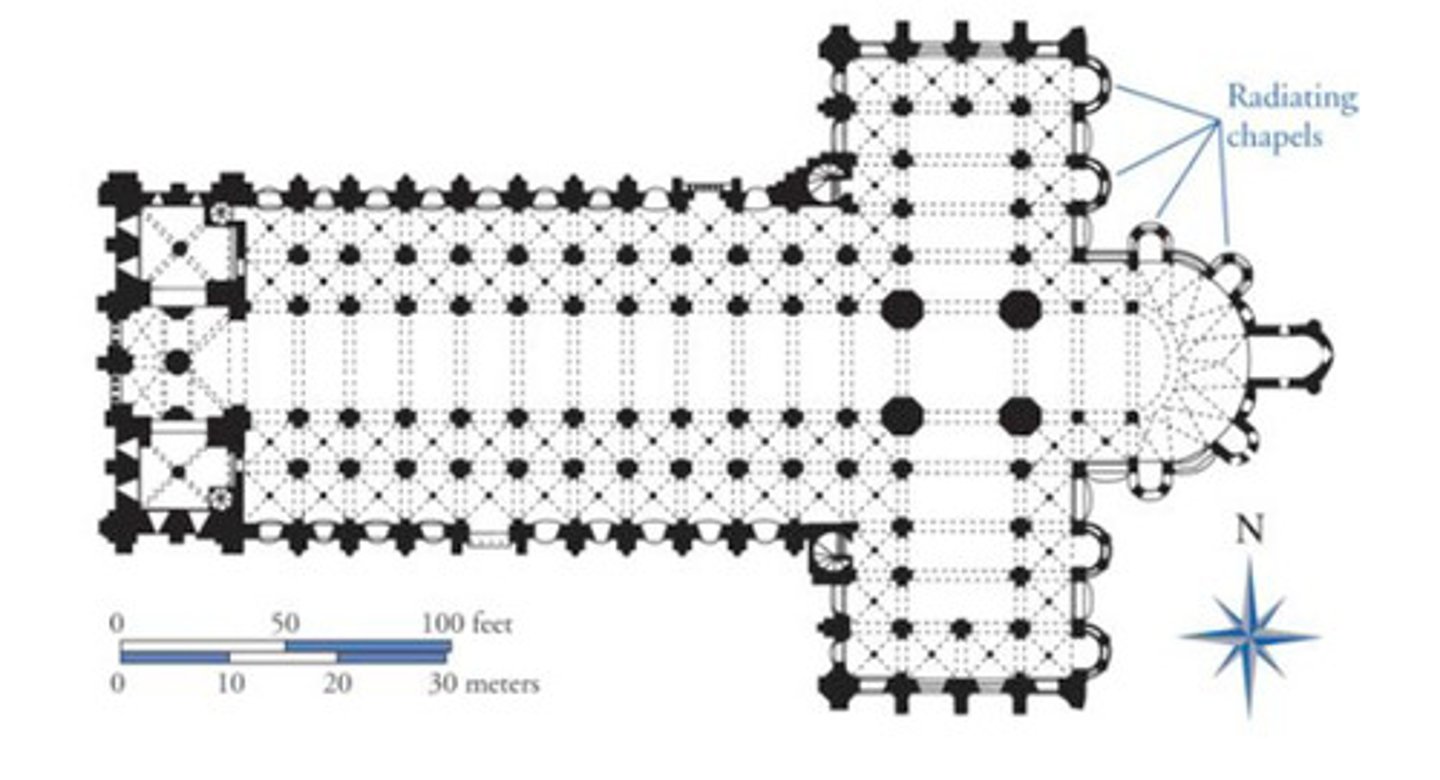
Ribbed vault
A vault that features a framework of ribs or arches under the intersections of the vaulted sections
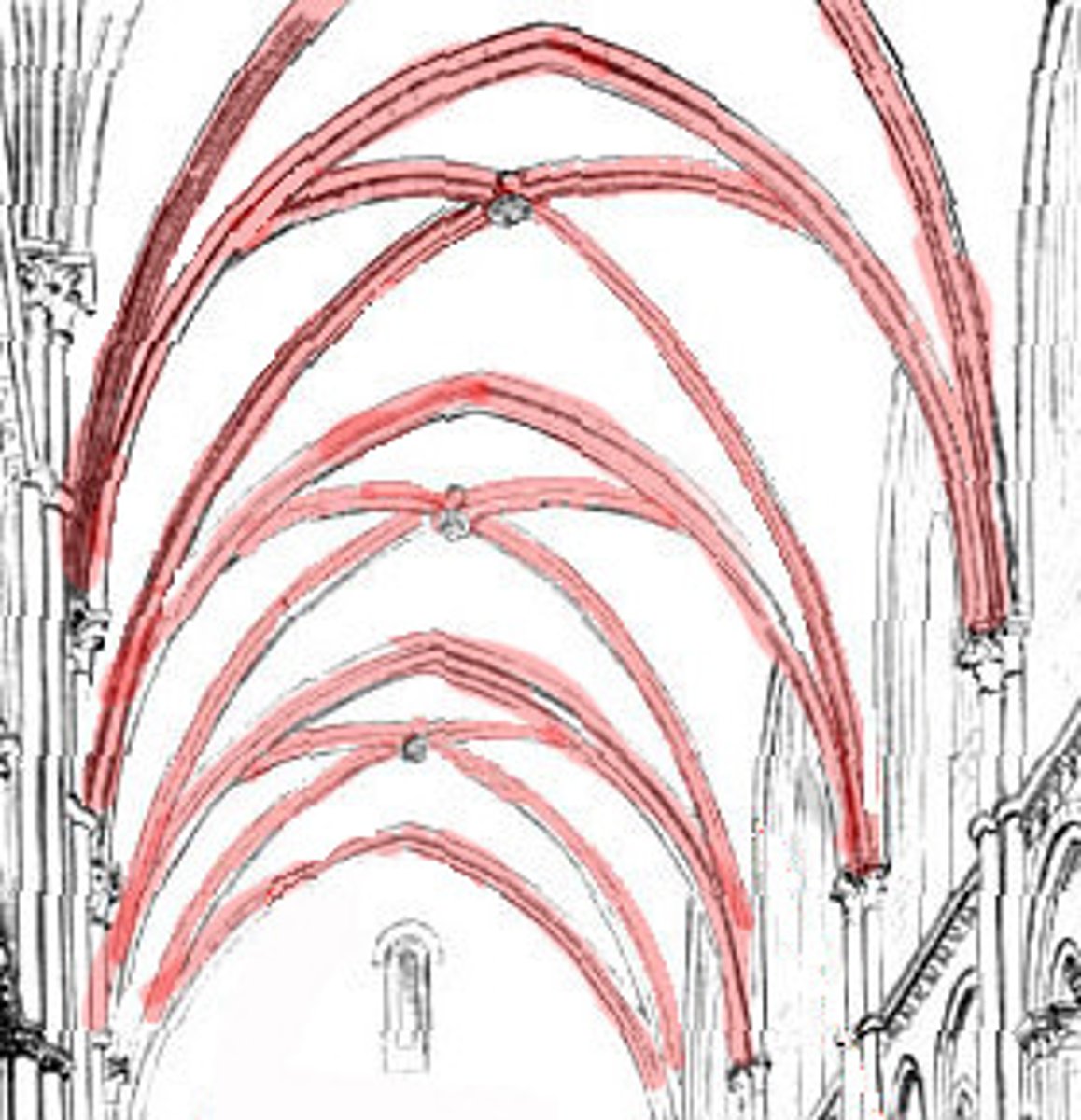
Rose window
a circular window with stained glass and stone tracery used on the facades and the ends of the transepts in Gothic cathedrals
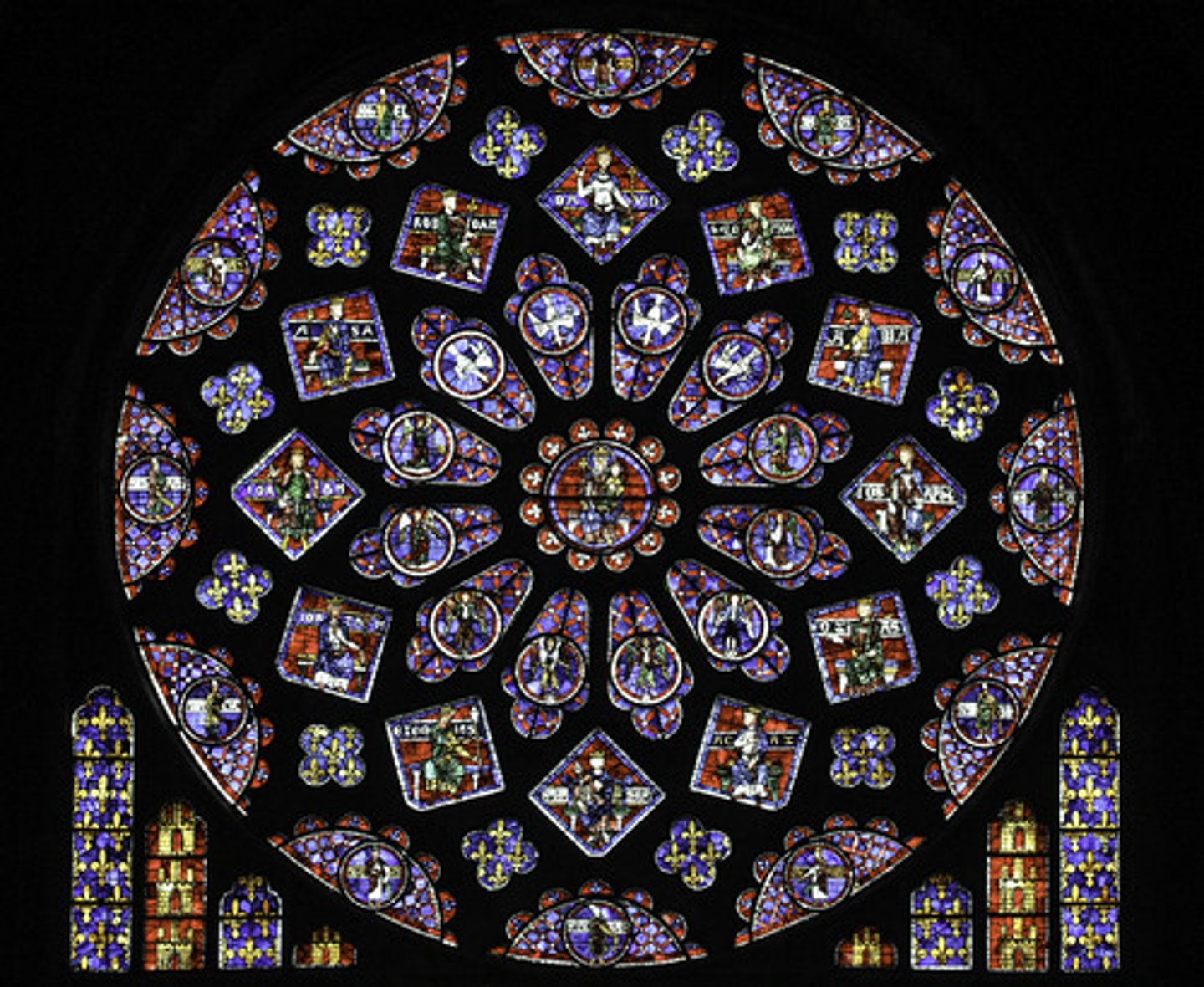
Side aisles
one of the lateral aisles of a building (such as a church, basilica, or theater) as distinguished from the central aisle or nave
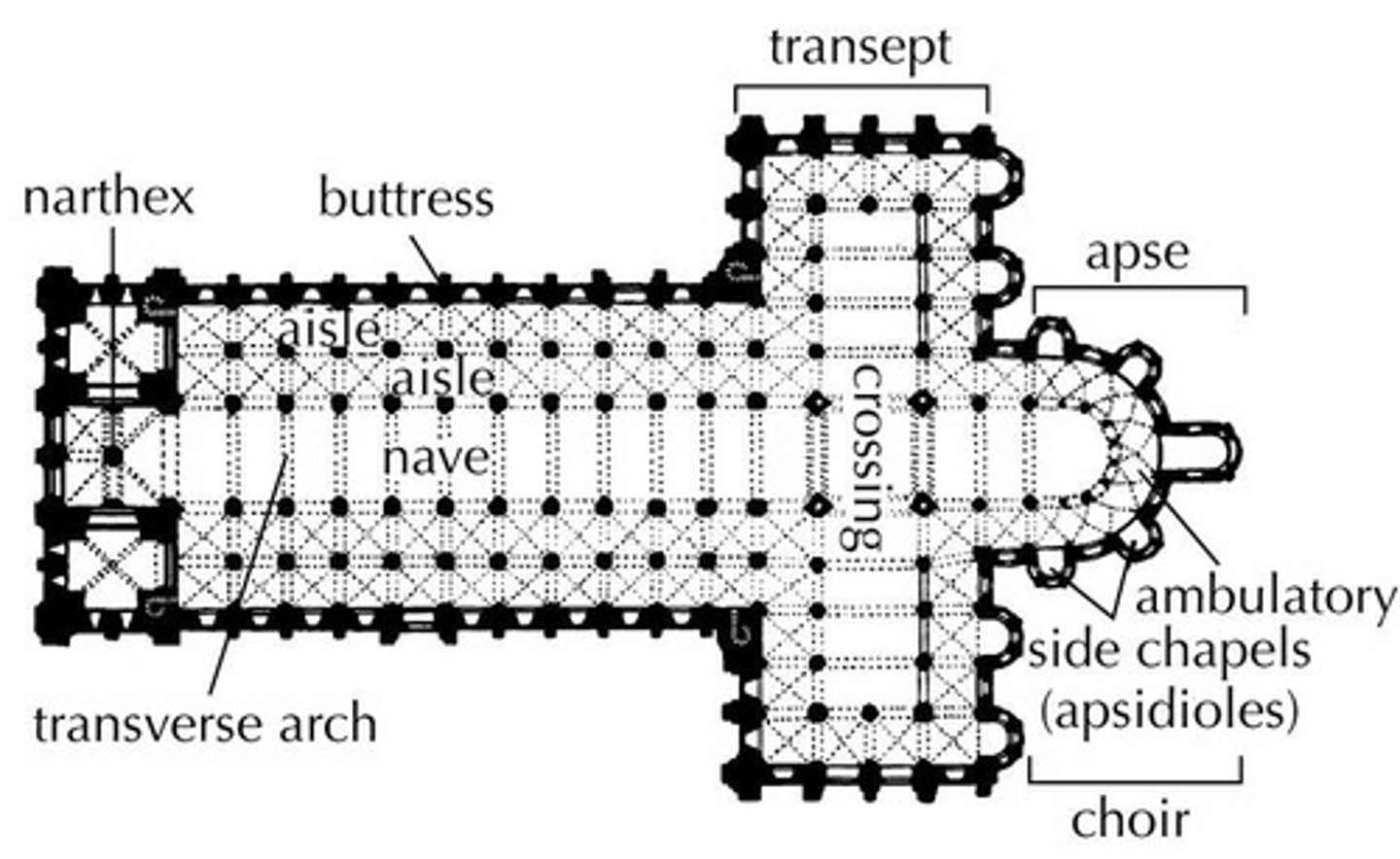
Spire(s)
a tapering conical or pyramidal structure on the top of a building, typically a church tower.
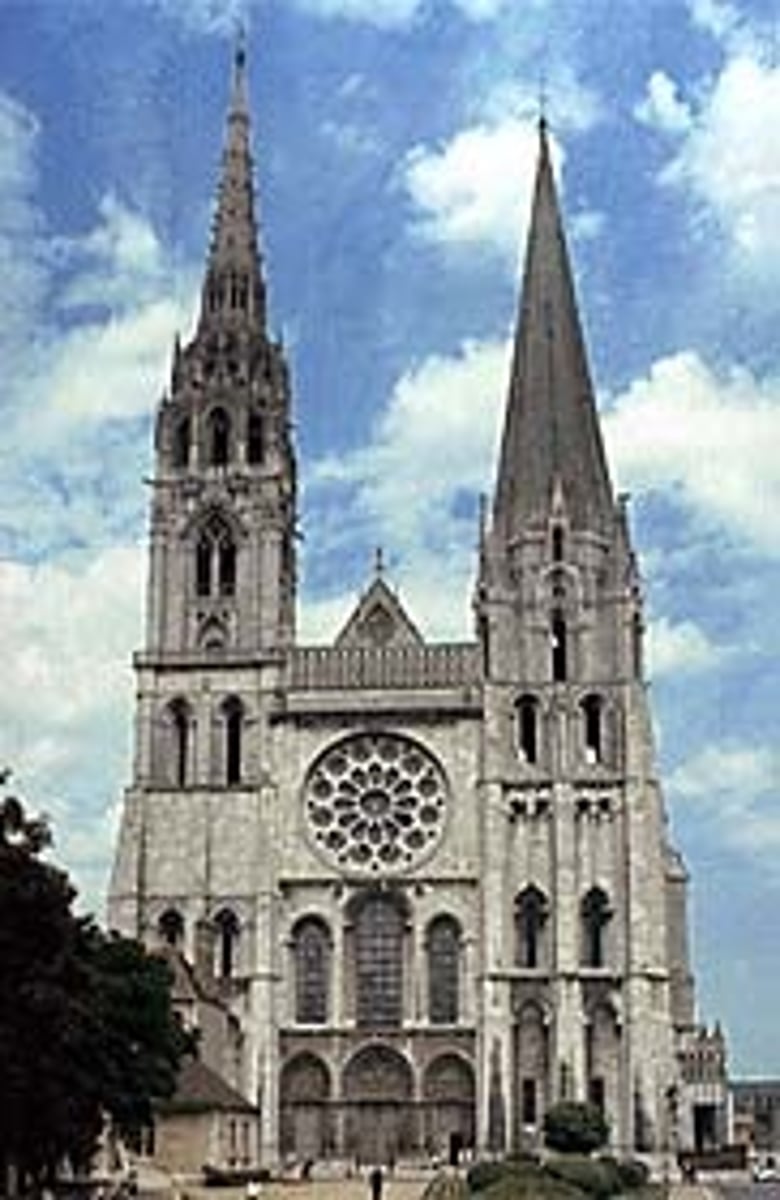
spolia
the re-use of earlier building material or decorative sculpture on new monuments
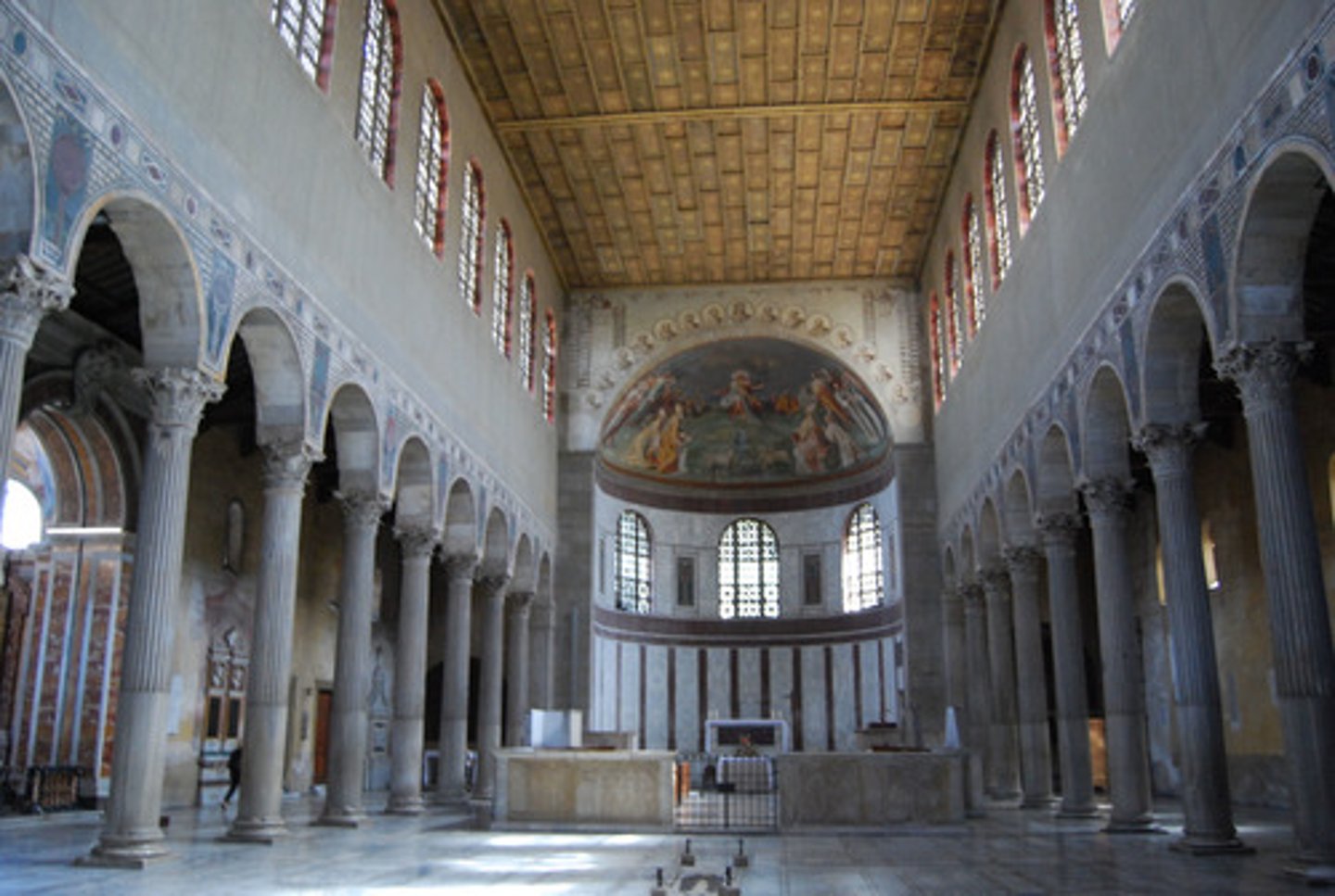
Square schematism
a church plan in which the crossing square is used as a module for all parts of the design, each nave bay 1/2 central square
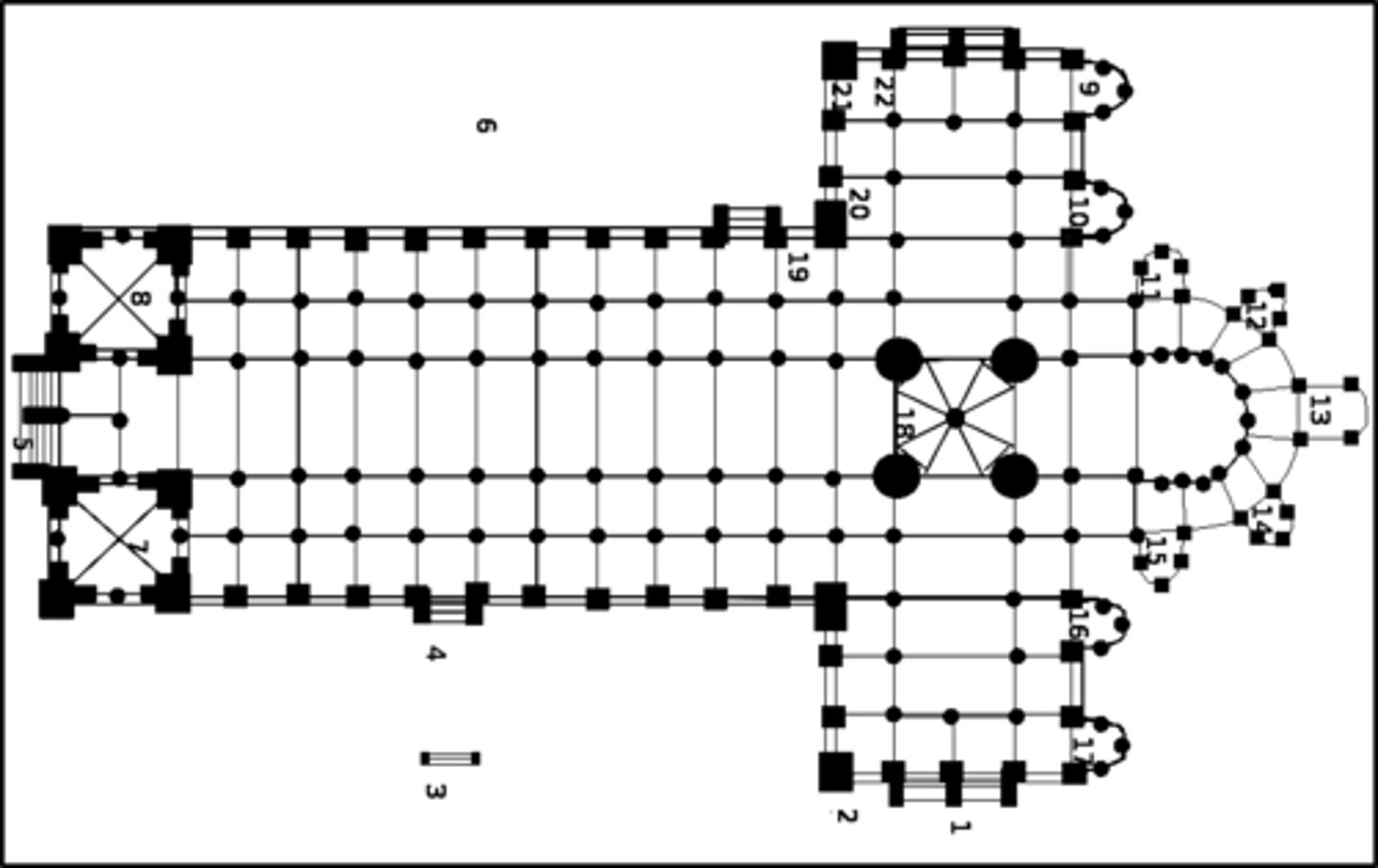
transept
(in a cross-shaped church) either of the two parts forming the arms of the cross shape, projecting at right angles from the nave.
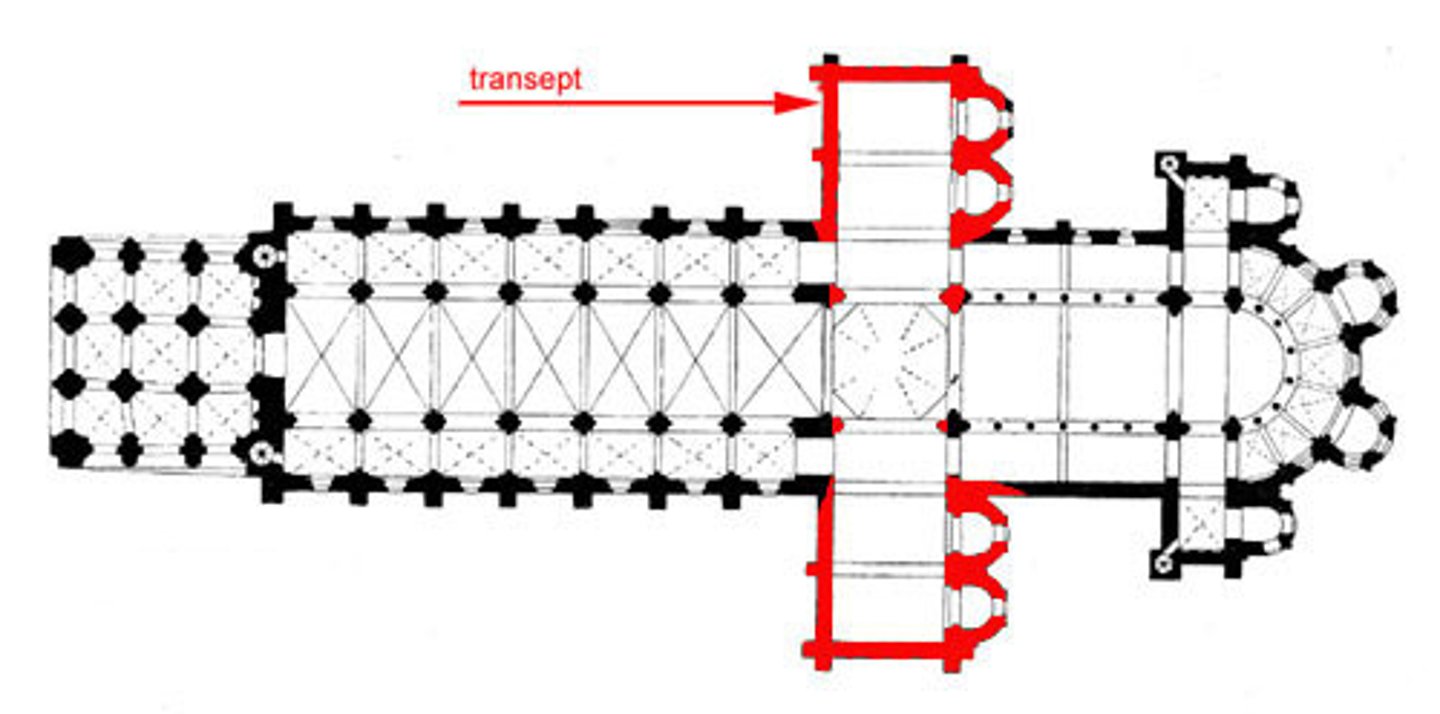
Triforium
In a Gothic cathedral, the blind arcade gallery below the clerestory; occasionally, the arcades are filled with stained glass
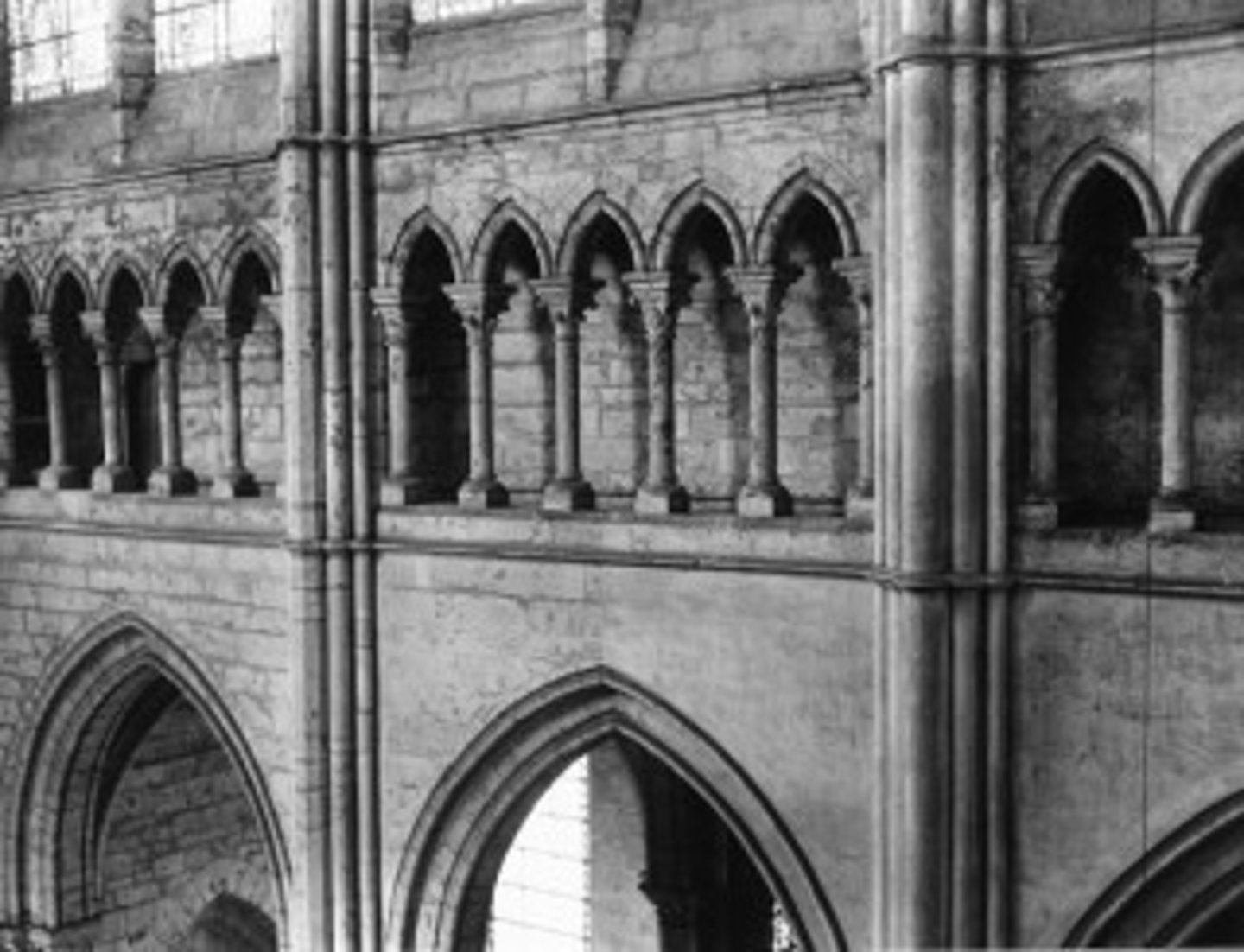
tympanum
Half-round panel that fills the space between the lintle and arch over the doorway of the church.
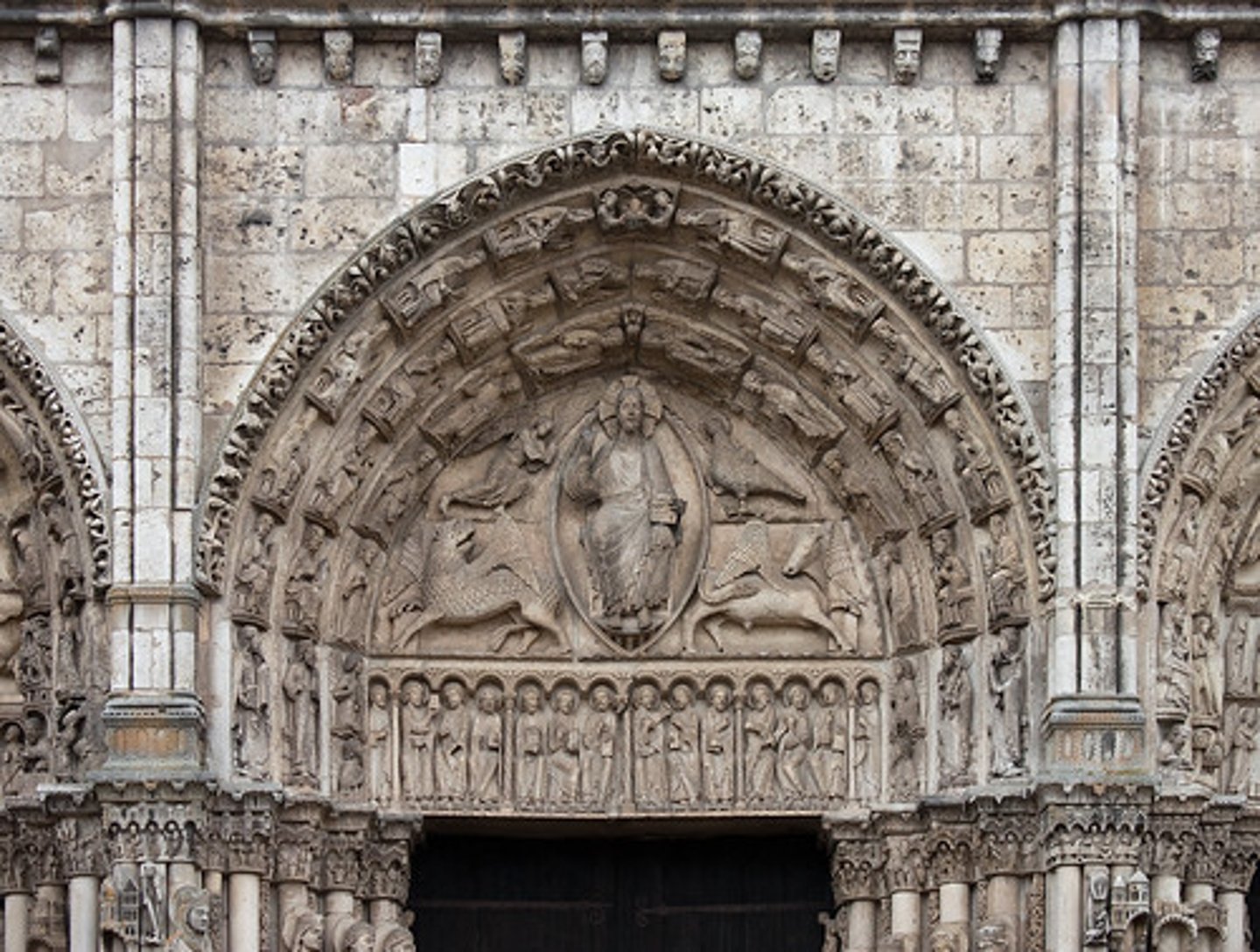
Western façade
The face or front of any building. In ecclesiastical architecture the term is generally used to designate the west front
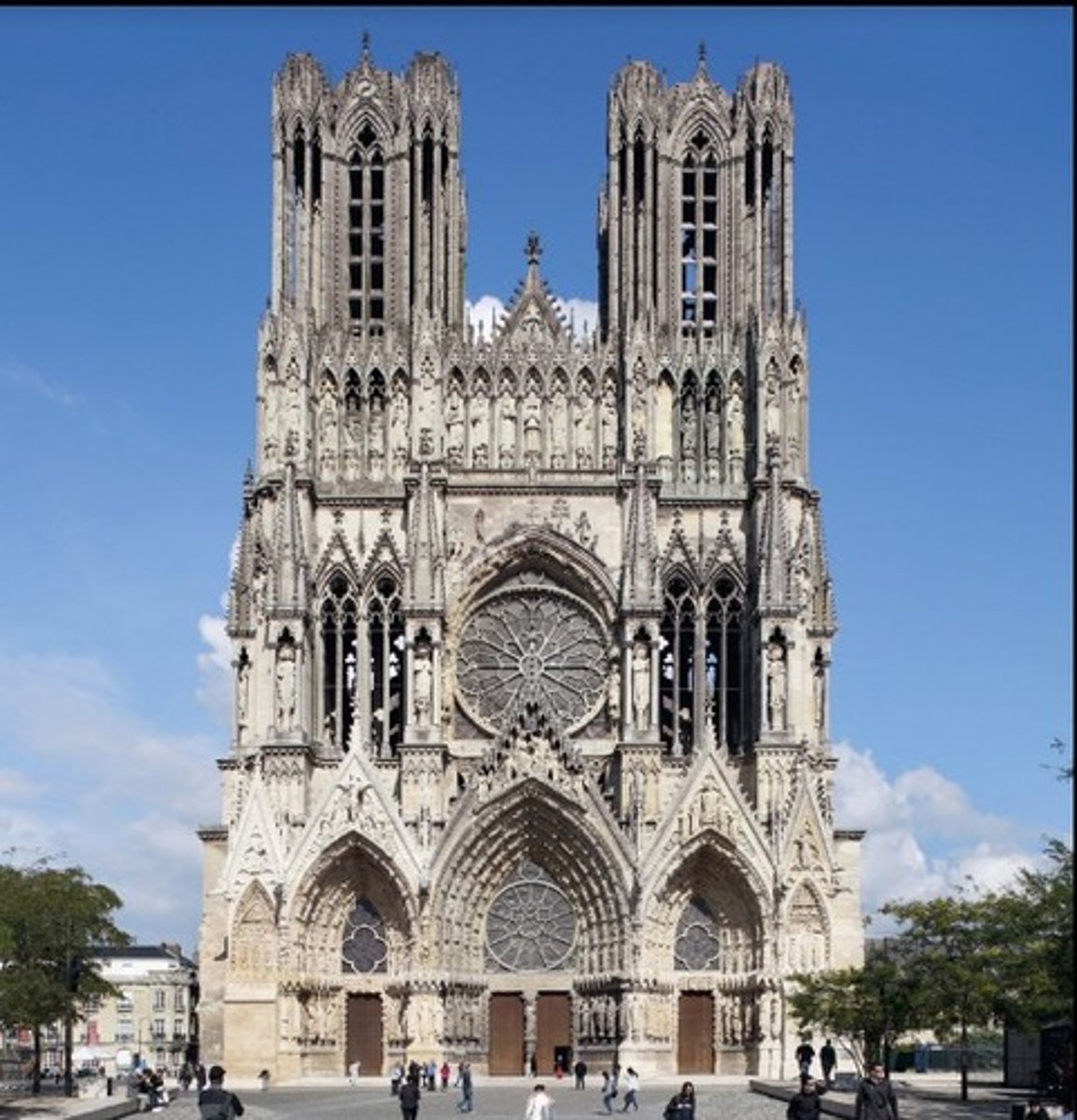
Westwork
An entrance area at the west end of a church with upper chamber and usually with a tower or towers. It is normally broader than the width of the nave and aisles.
