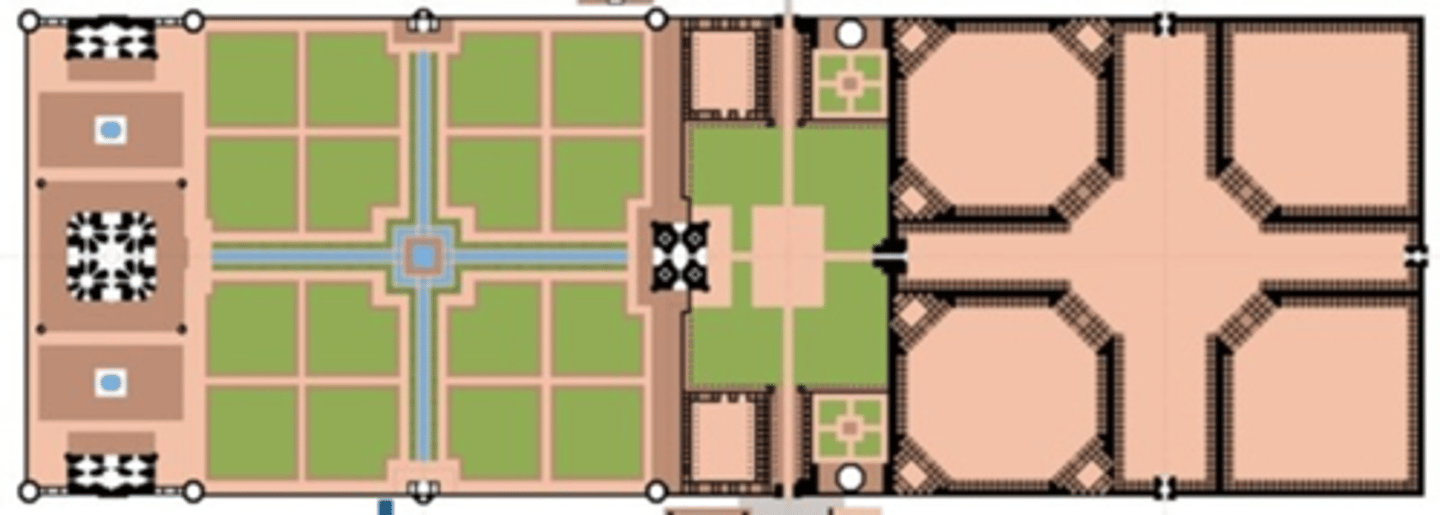Architecture History (ARC 267) Test 3
1/95
There's no tags or description
Looks like no tags are added yet.
Name | Mastery | Learn | Test | Matching | Spaced | Call with Kai |
|---|
No study sessions yet.
96 Terms
Plan showing narthex (at right) and chevet (at left), Saint Denis, near Paris, 1140-44, commissioned by Abbot Suger

Saint Denis, near Paris, Narthex and Chevet, 1140-44, commissioned by Abbot Suger
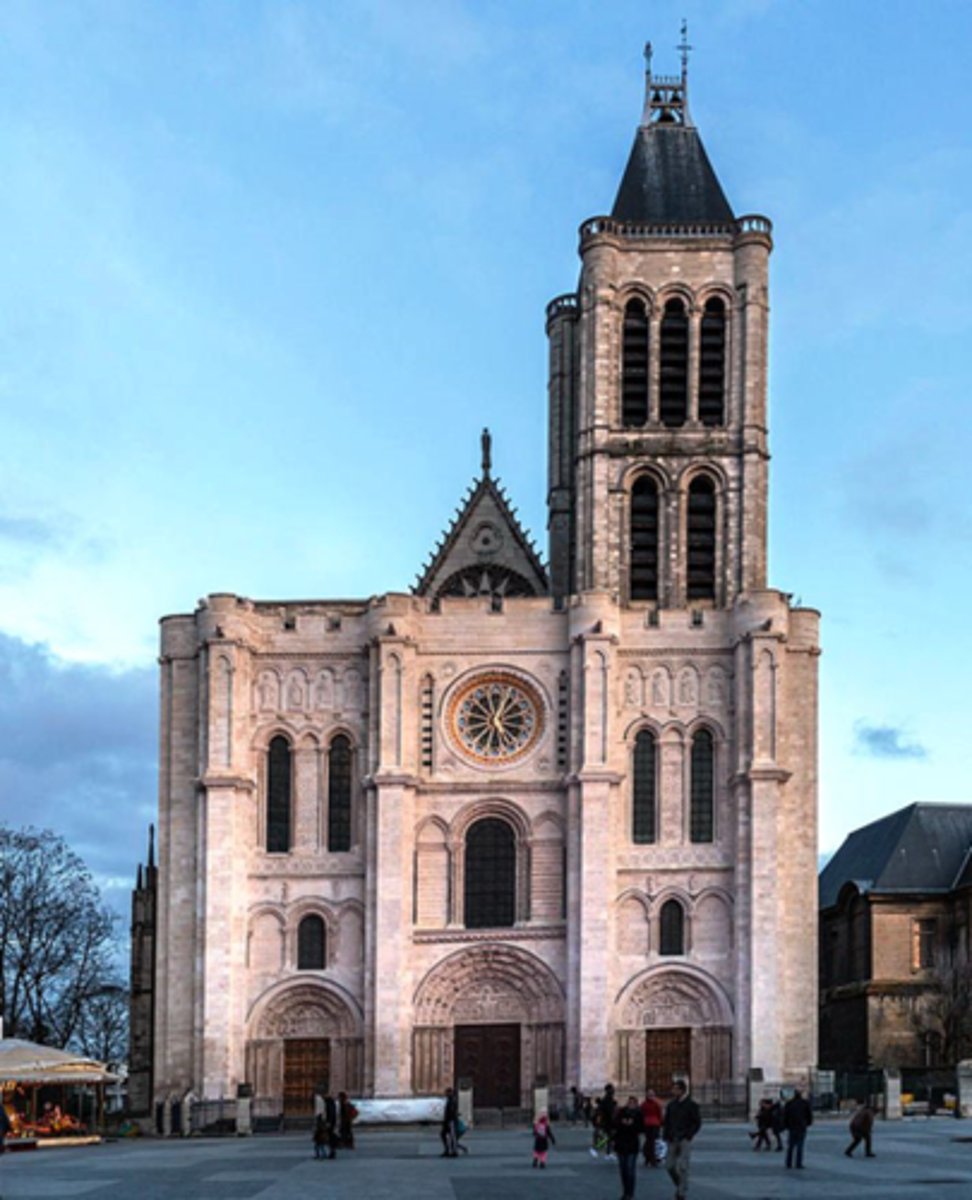
Saint Denis, near Paris, Chevet showing new Gothic aesthetic, 1140-44, commissioned by Abbot Suger
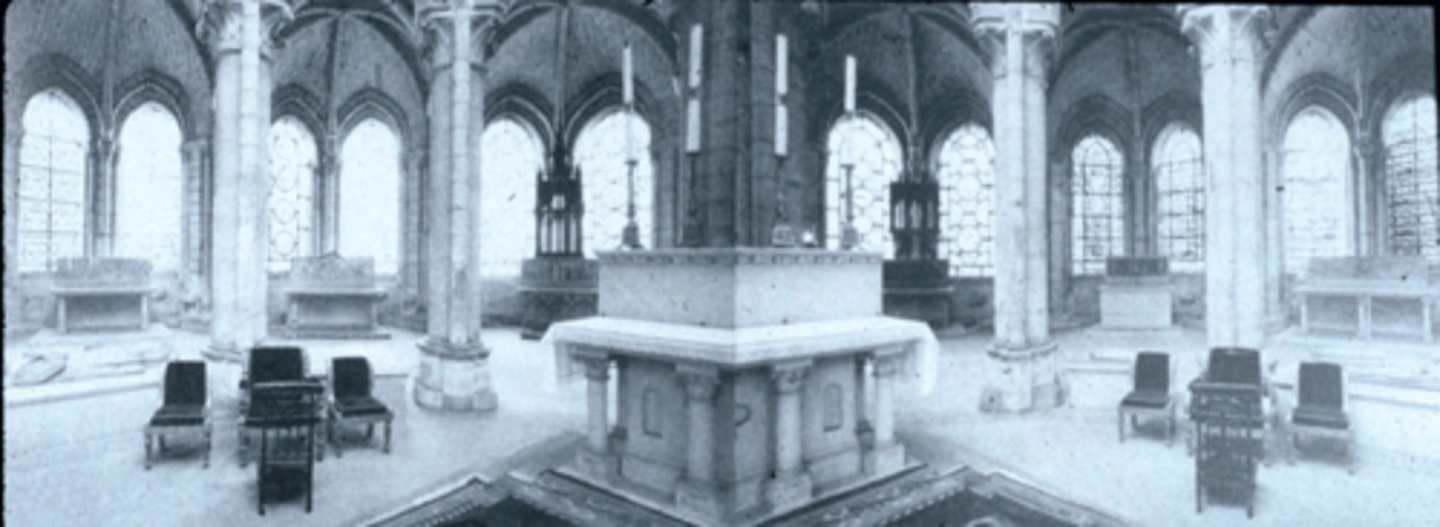
Sainte Chapelle, Paris, 1243-8, built by King Louis IX to house the Crown of Thorns
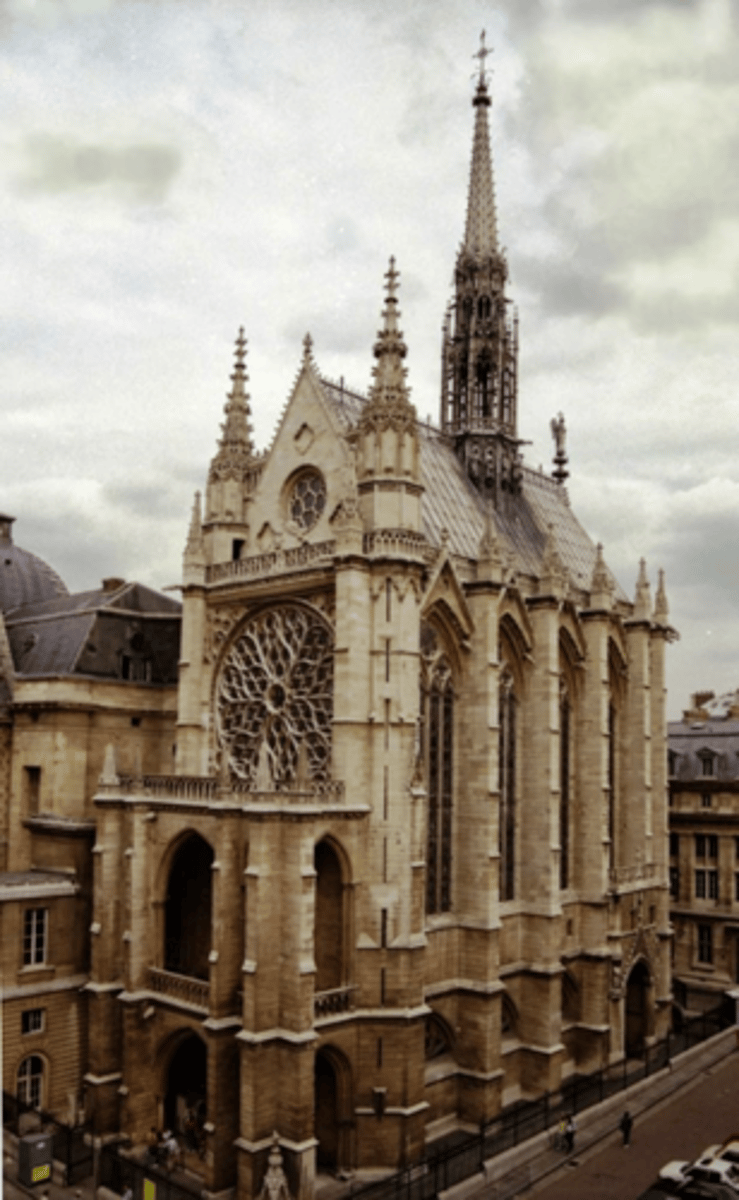
Sainte Chapelle, Paris, 1243-8, built by King Louis IX to house the Crown of Thorns
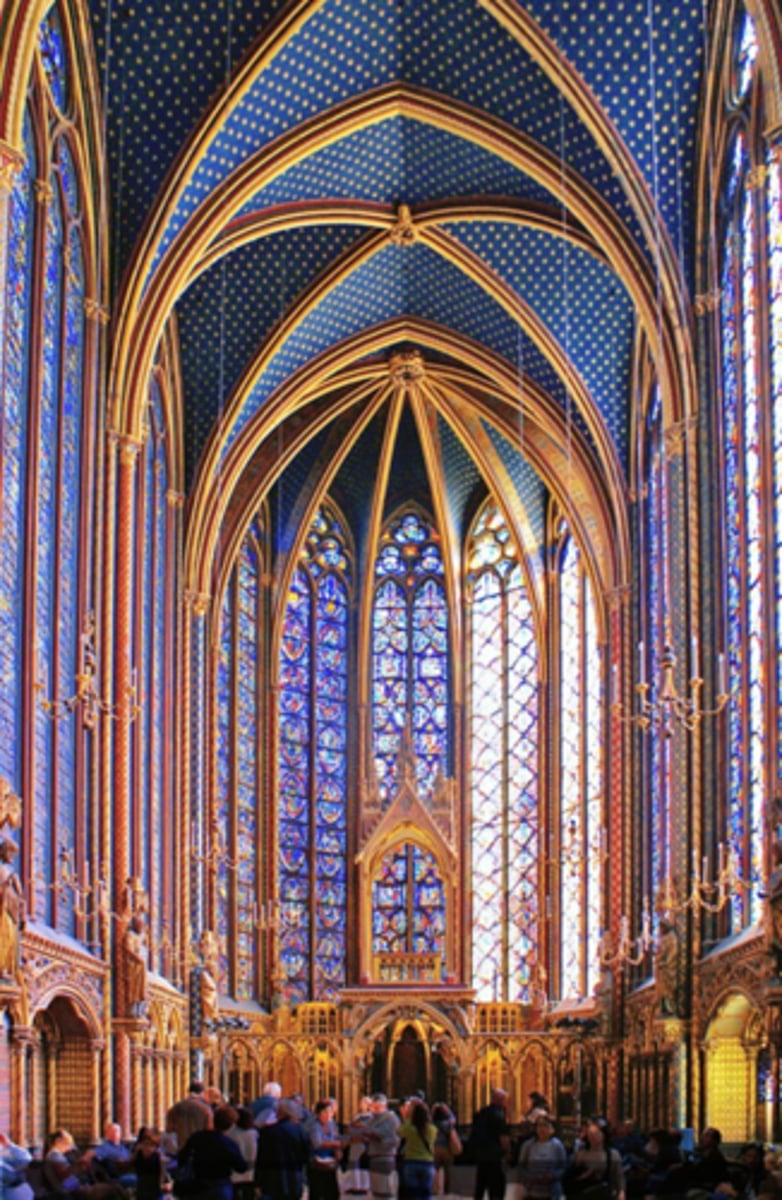
Sainte Chapelle, Paris, 1243-8, buily by King Louis IX to house the Crown of Thorns
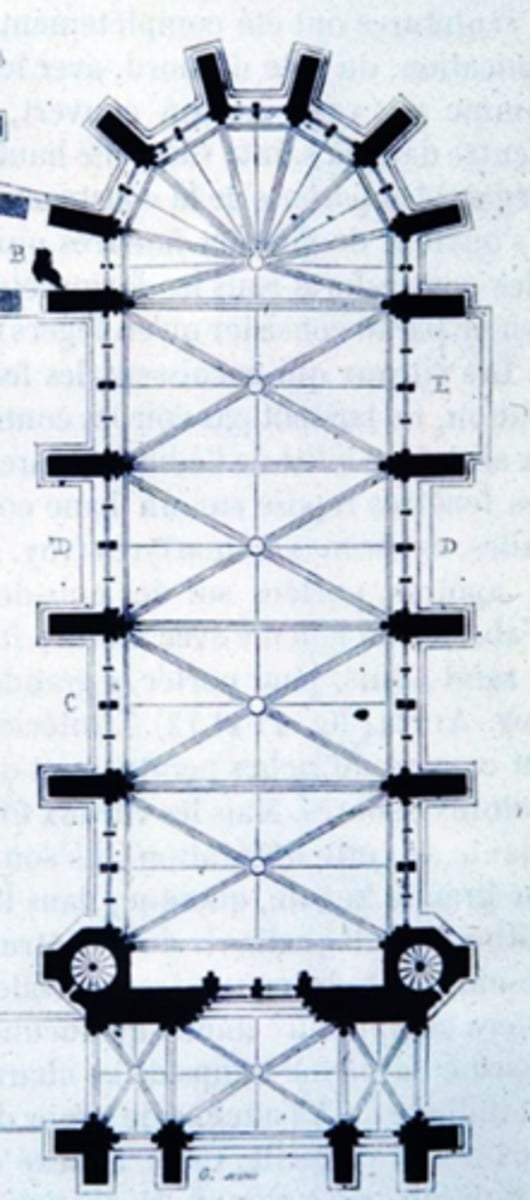
Beauvais Cathedral, France, constructed from 1225
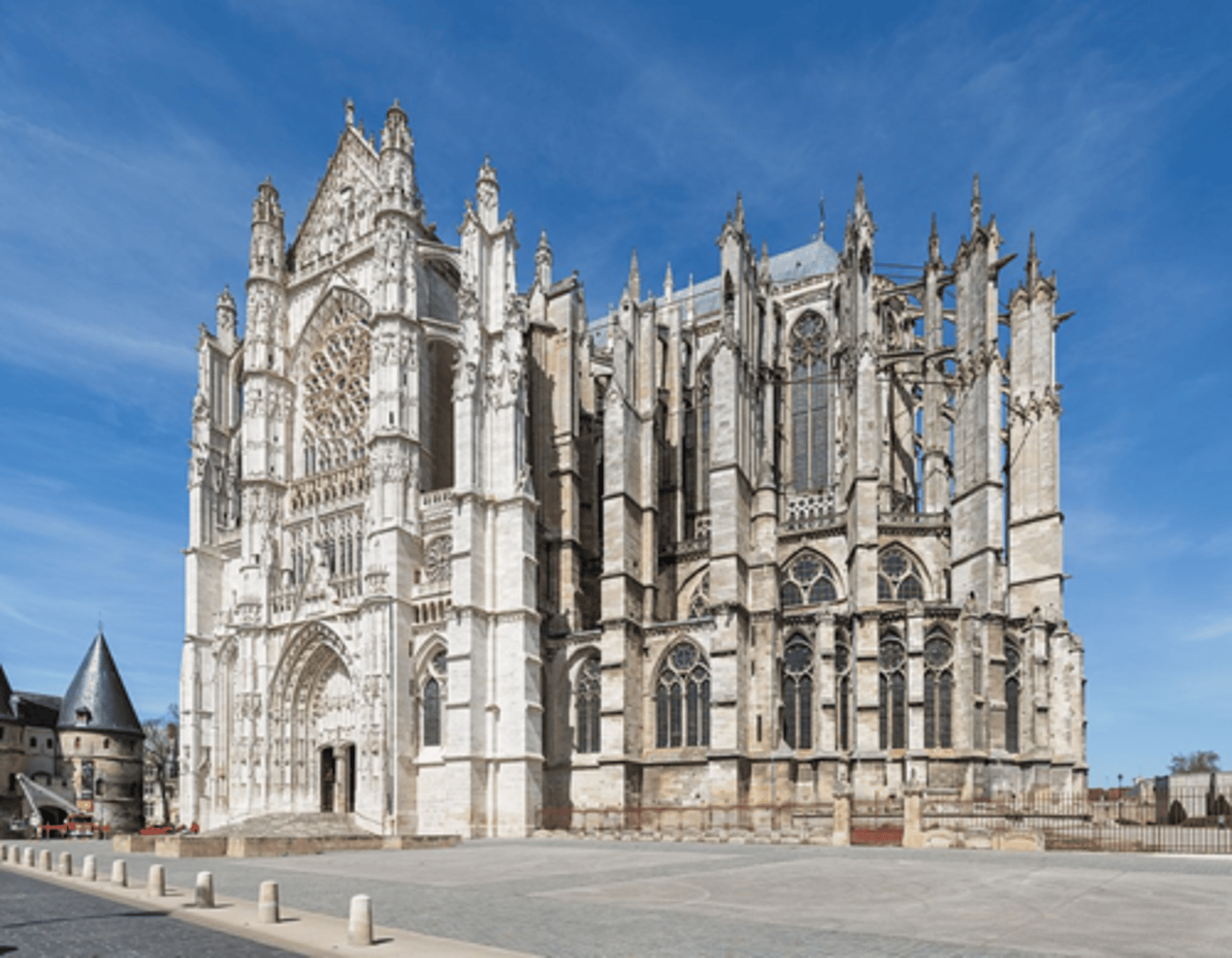
Beauvais Cathedral, France, constructed from 1225
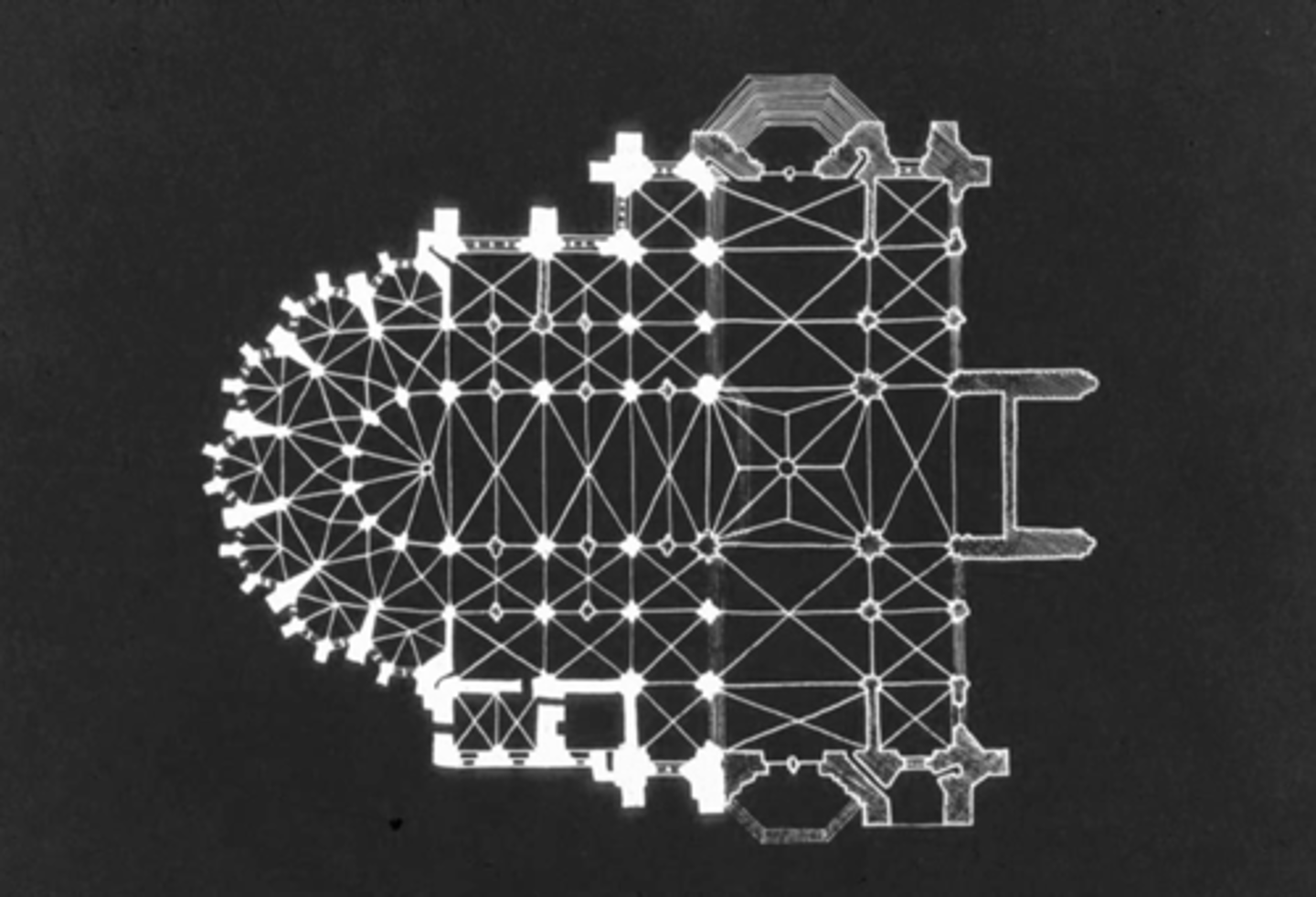
Diagram of Gothic construction showing the three essential features: ribbed vaults, pointed arches, and flying buttresses
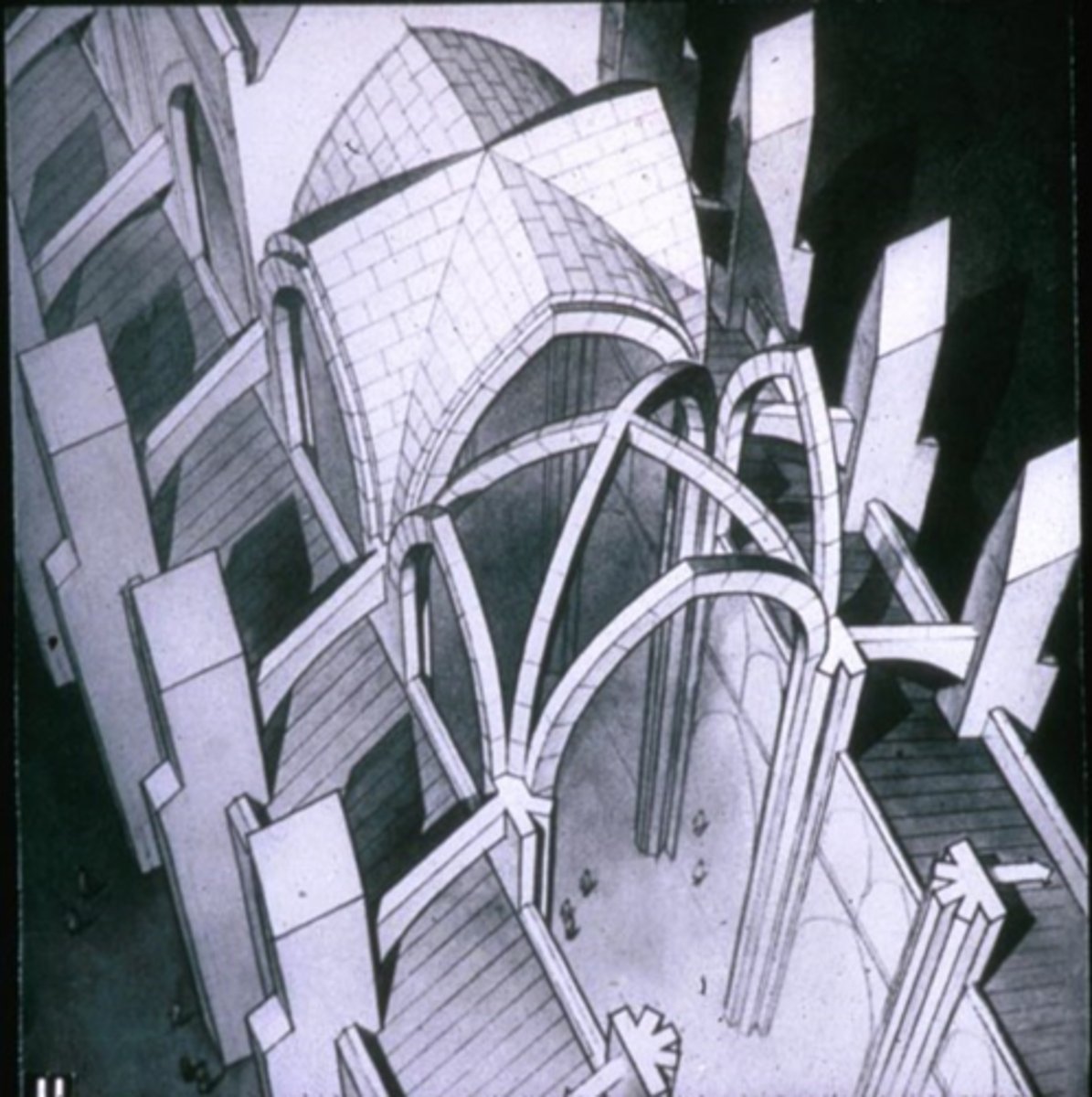
Aerial view of Campo and Duomo (Cathedral), Siena, Italy
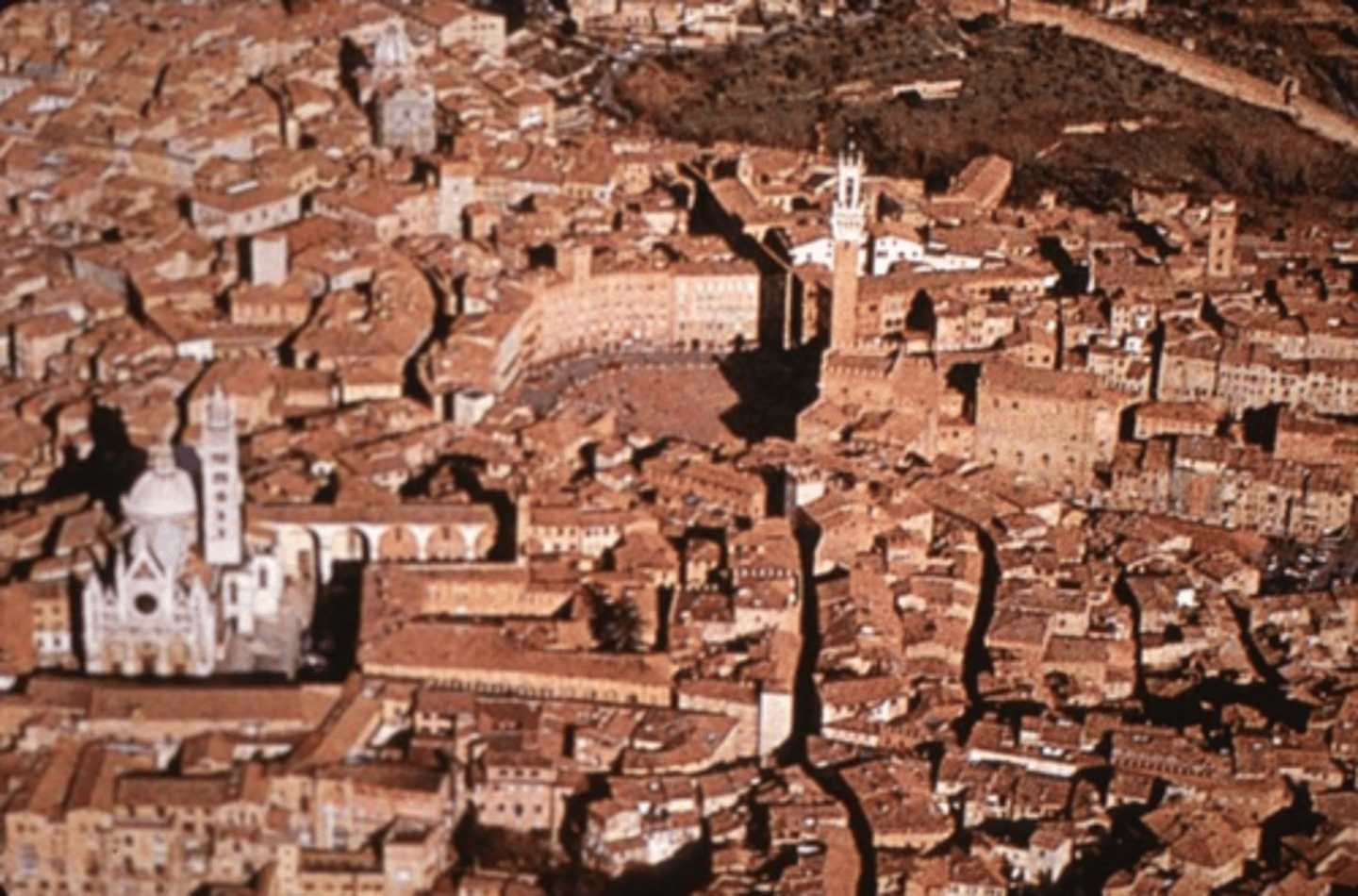
Plan of the Campo, Siena, as designed by ordinances in 1298
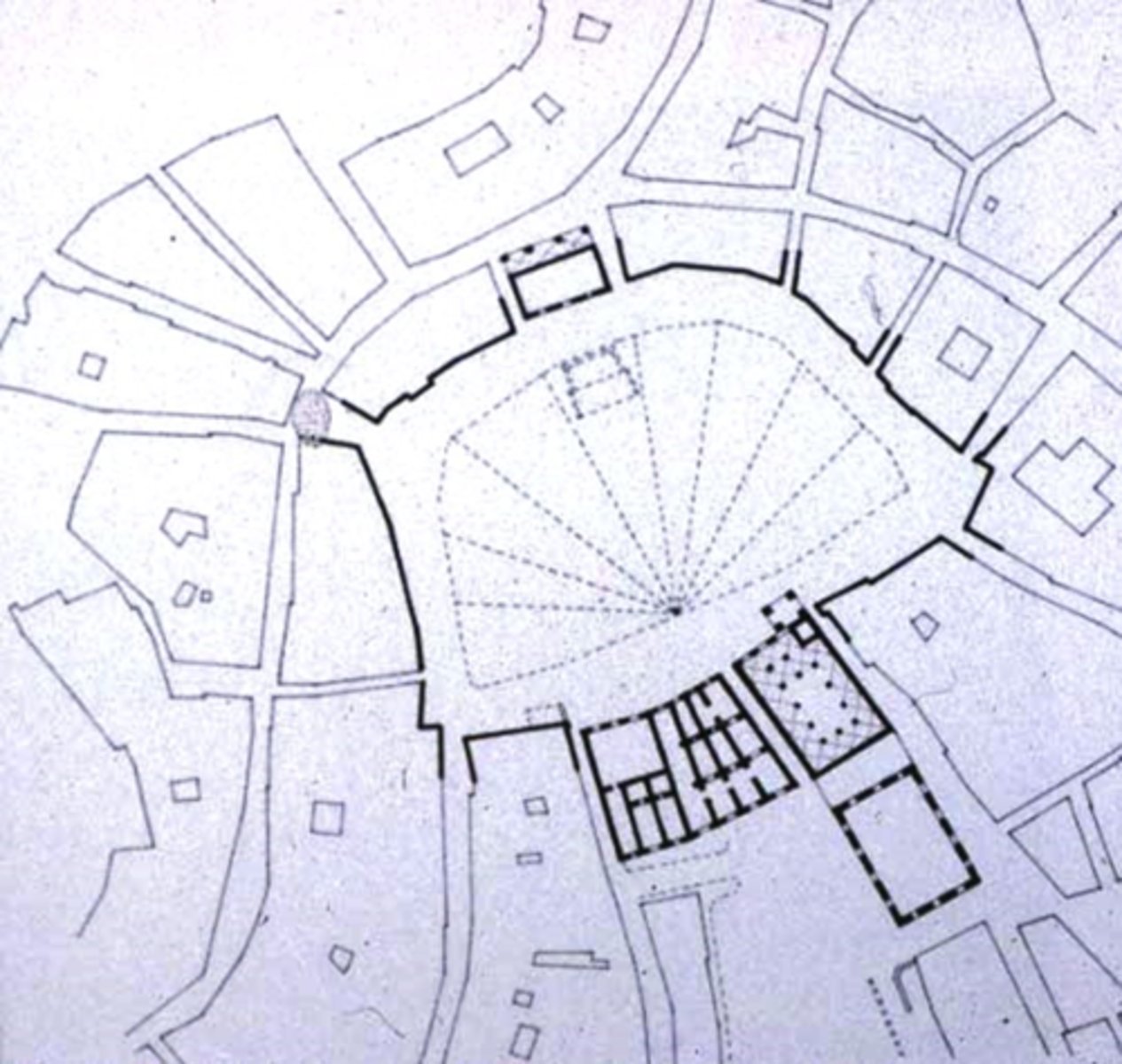
Palazzo Pubblico (1248-1348), Siena, Italy
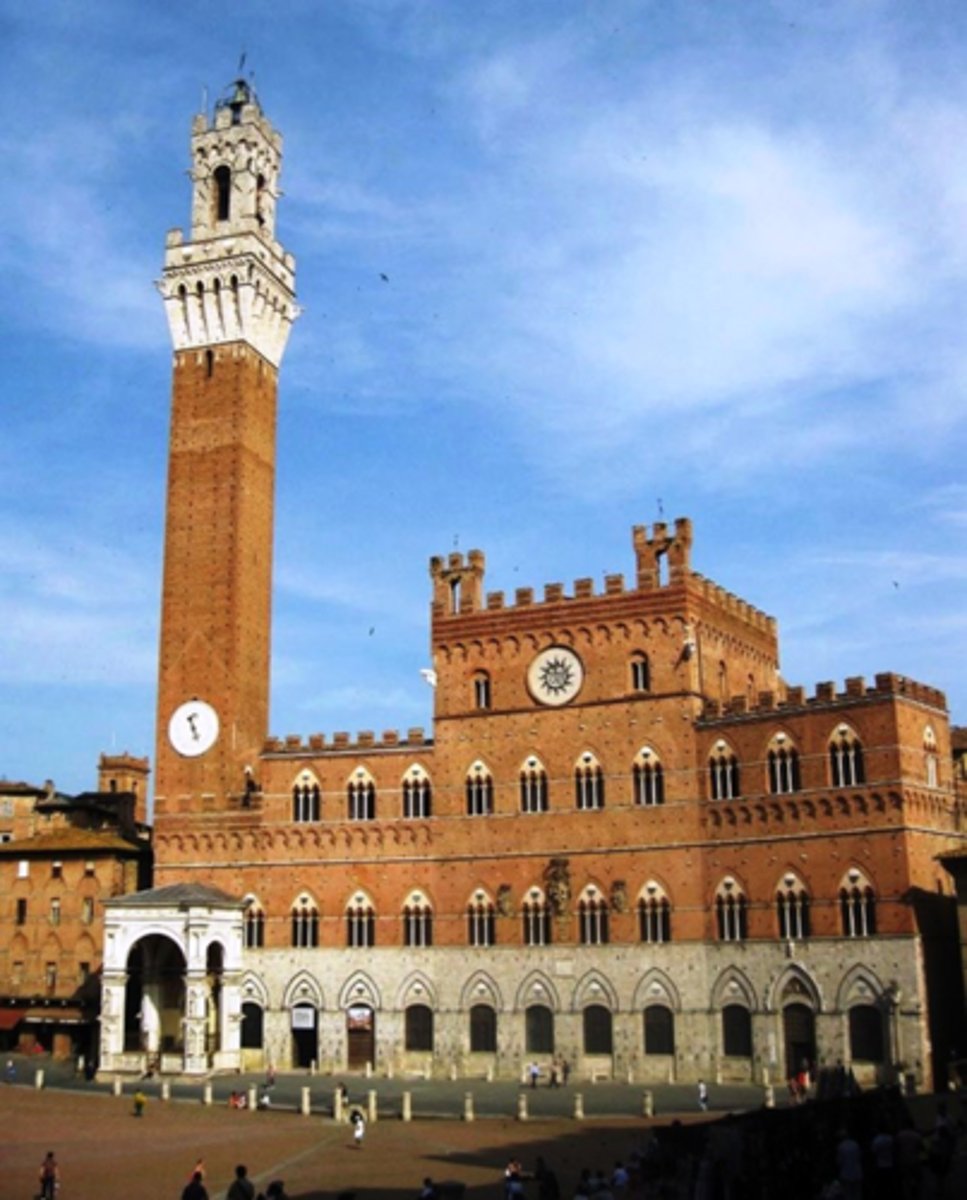
The Palio (annual horse race) in the Campo, Siena, Italy
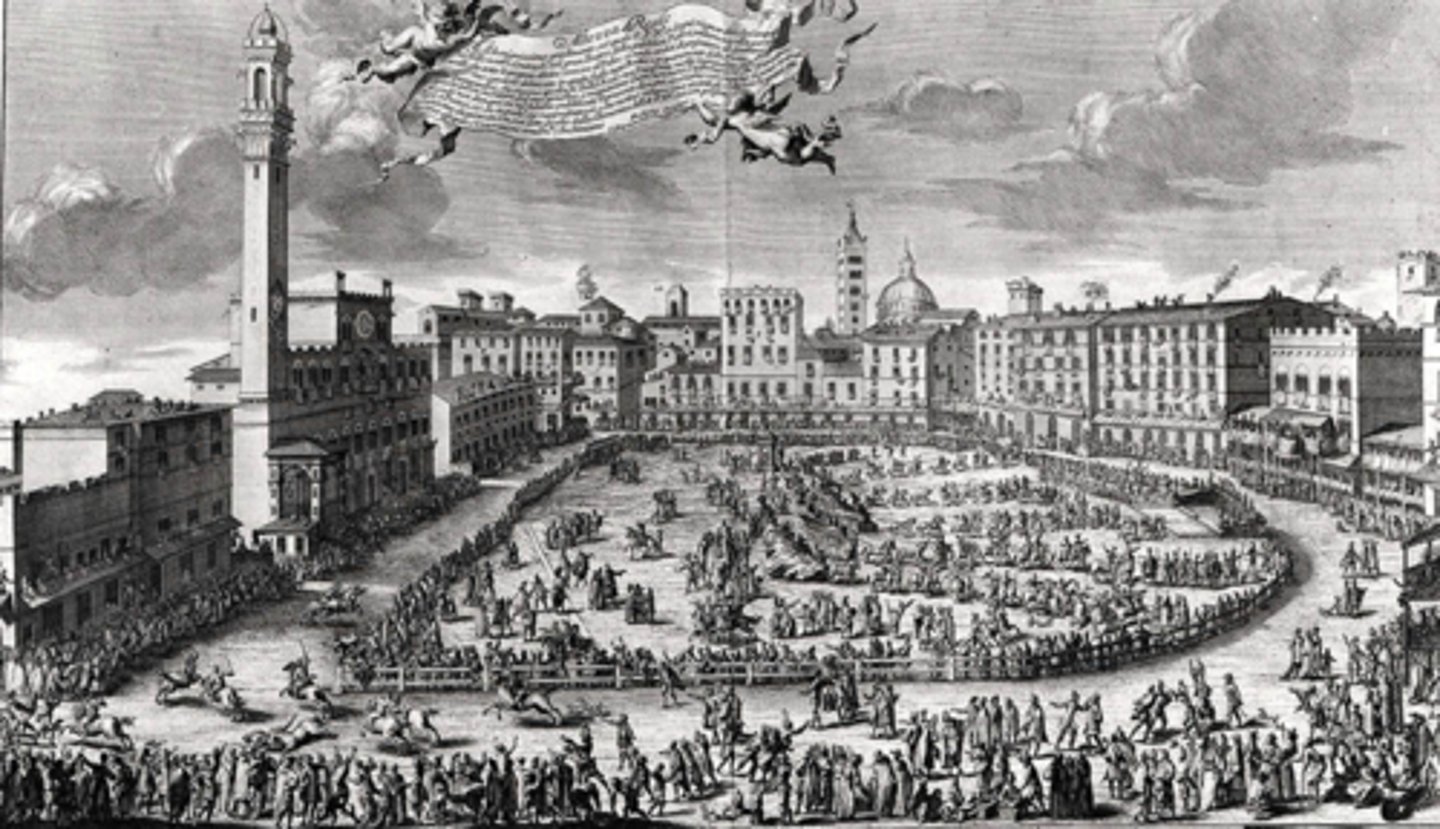
Palazzo Vecchio (designed by Arnolfo di Cambio in 1299) and Piazza della Signoria, Florence, Italy
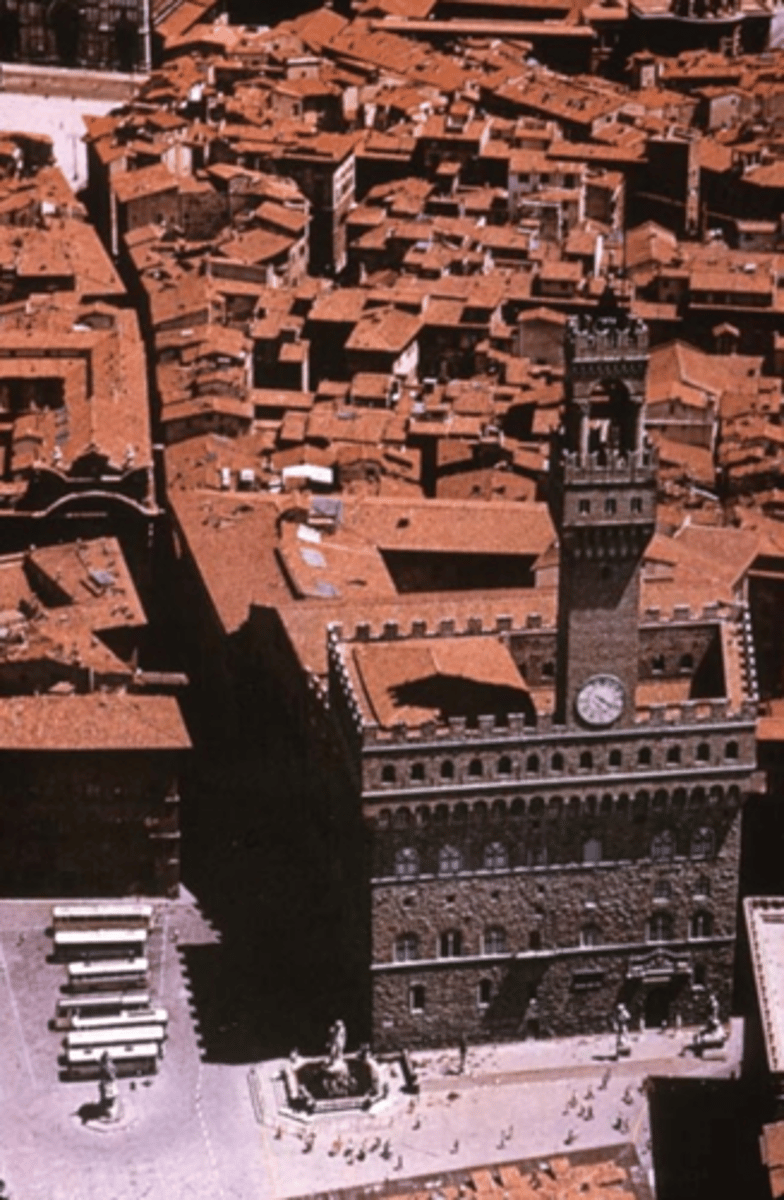
Loggia dei Lanzi, Florence, designed by Simone Talenti and Benci di Cione, 1370s
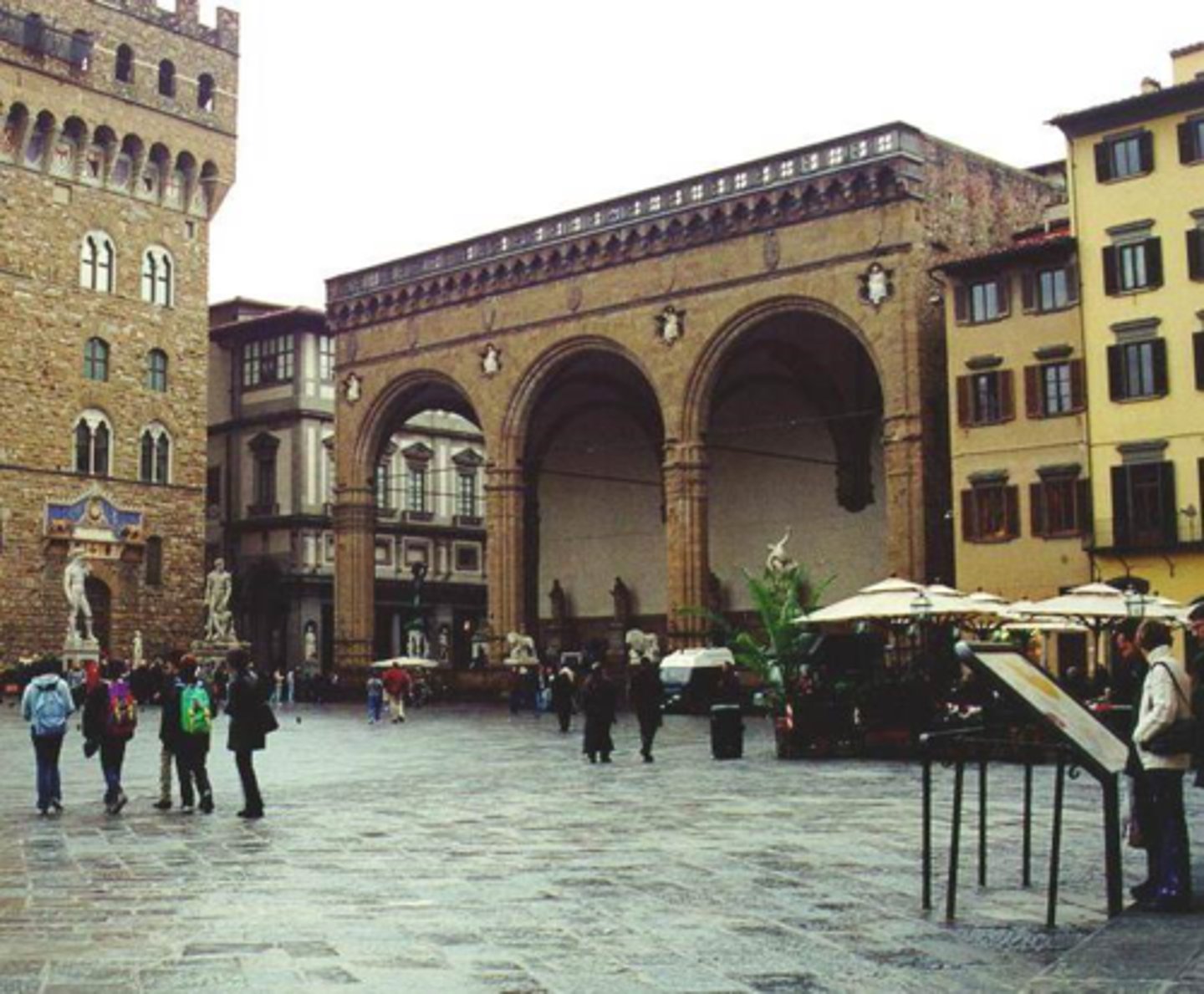
Residential towers, San Gimignano, Italy
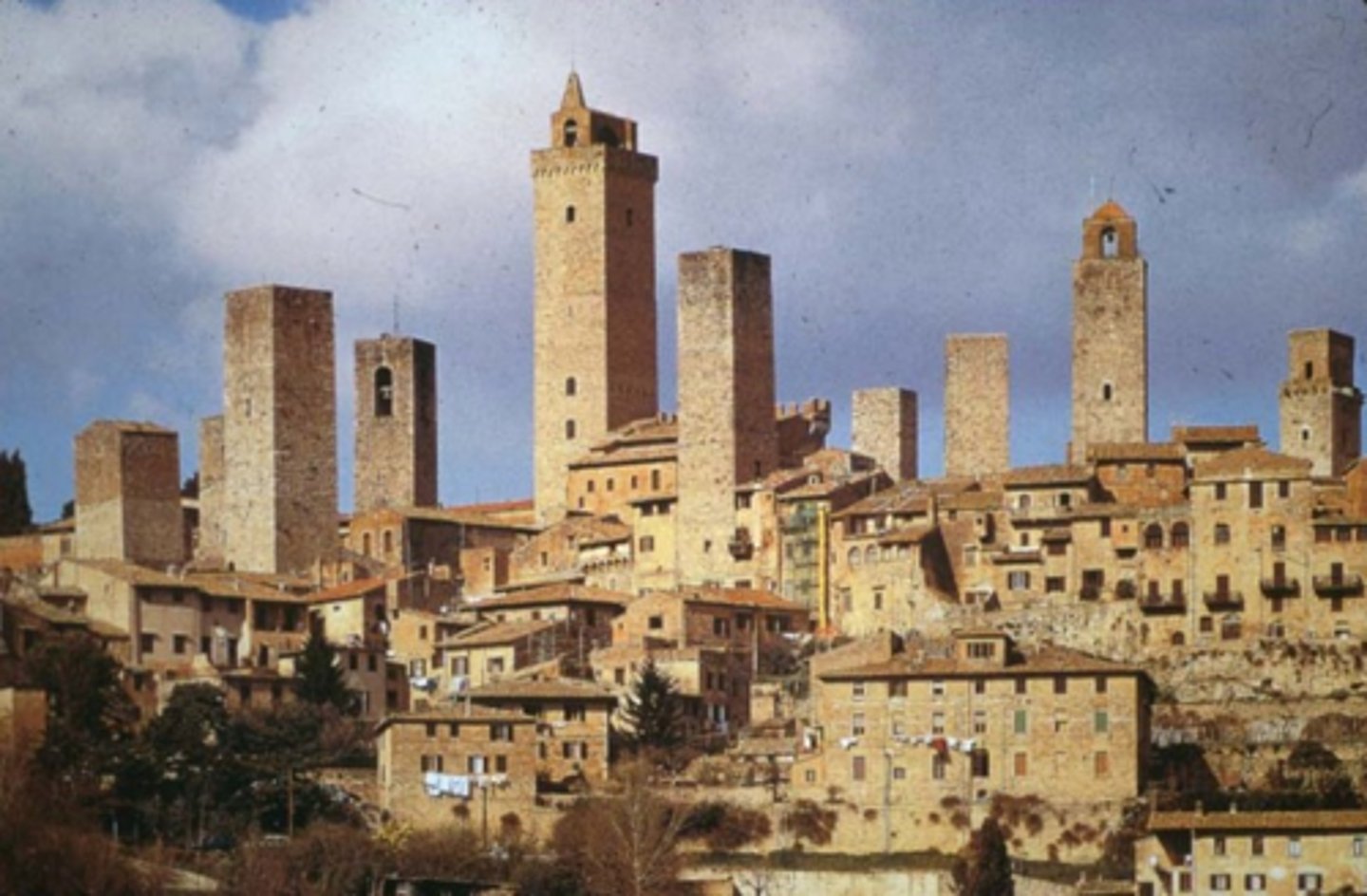
Fillip Brunelleschi (1377-1446): reconstruction of his experiments with perspective
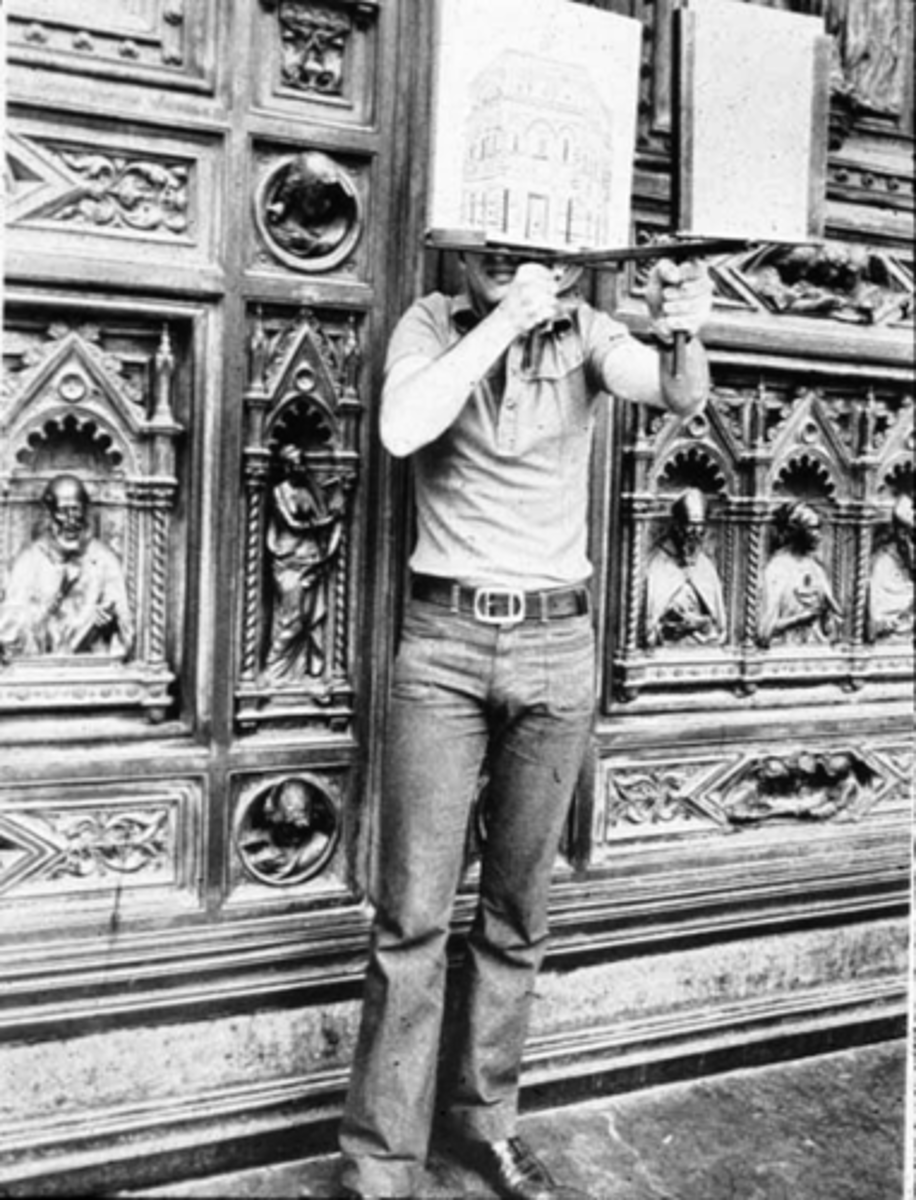
Cupola (Dome) of Florence Cathedral, Santa Maria del Fiore (1420-36)
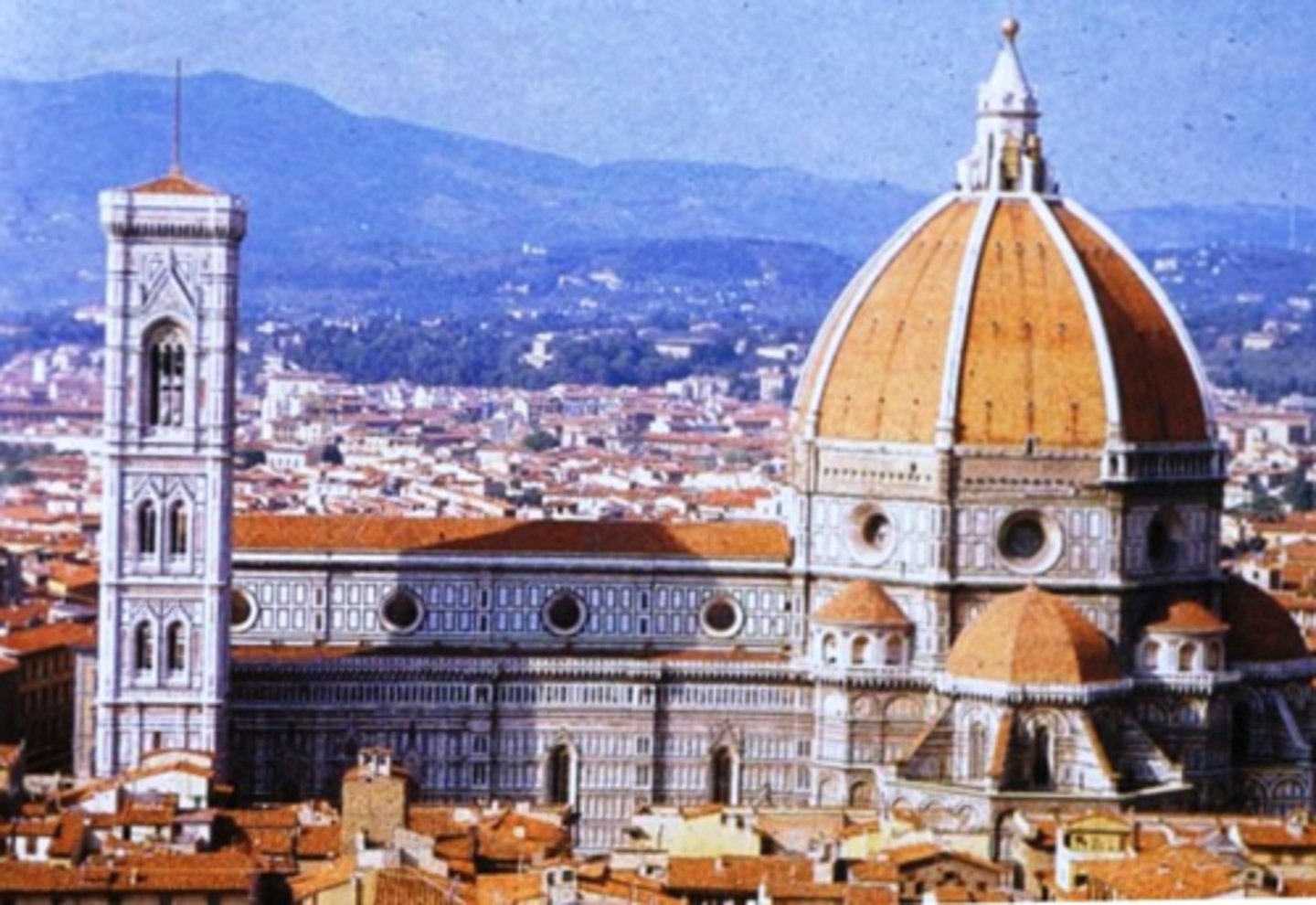
Plan of Florence Cathedral, Santa Maria del Fiore, originally designed by Arnolfo di Cambio
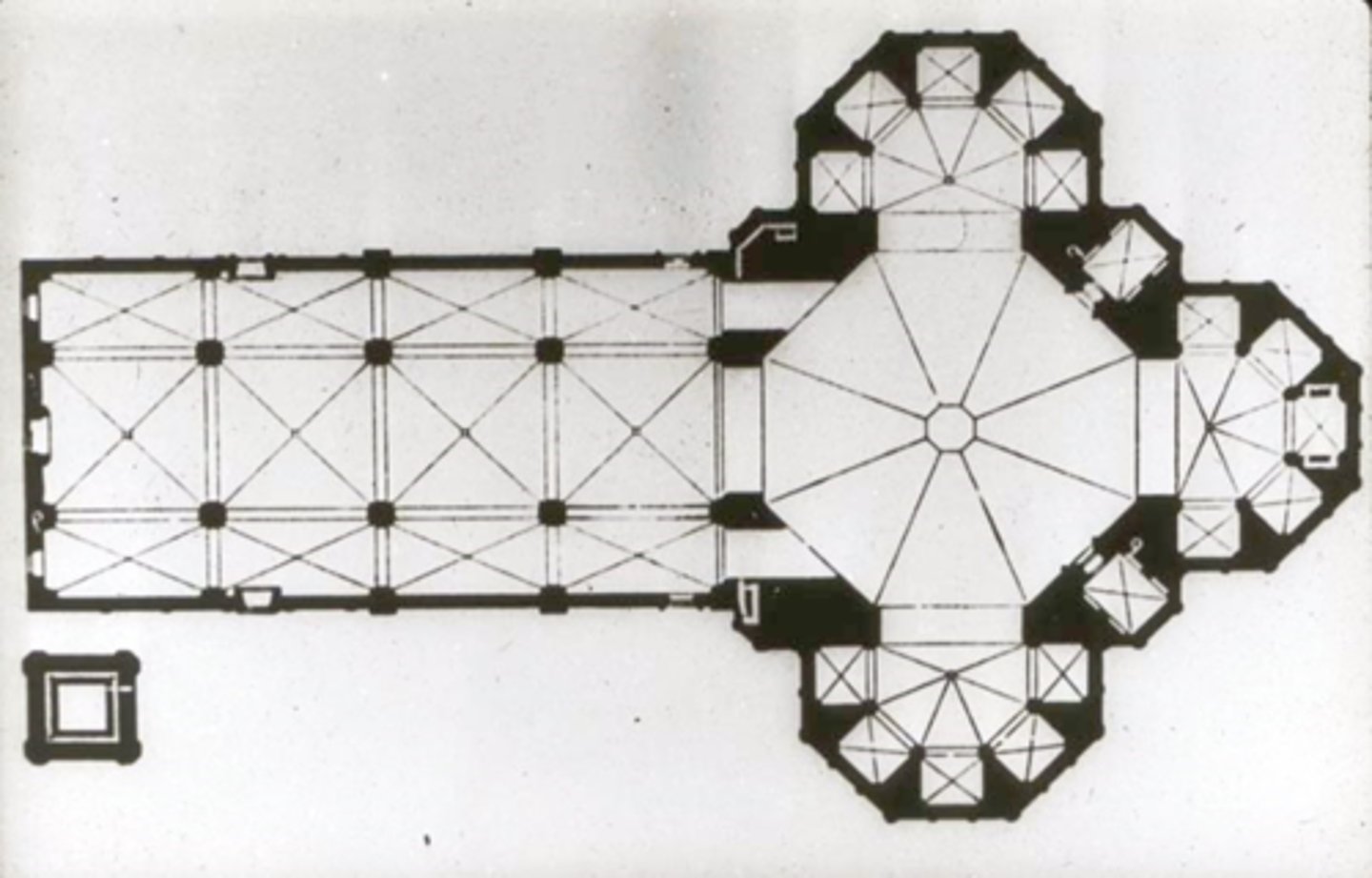
Dome of Florence Cathedral showing Brunelleschi's innovative structure of 24 ribs derived from the baptistery
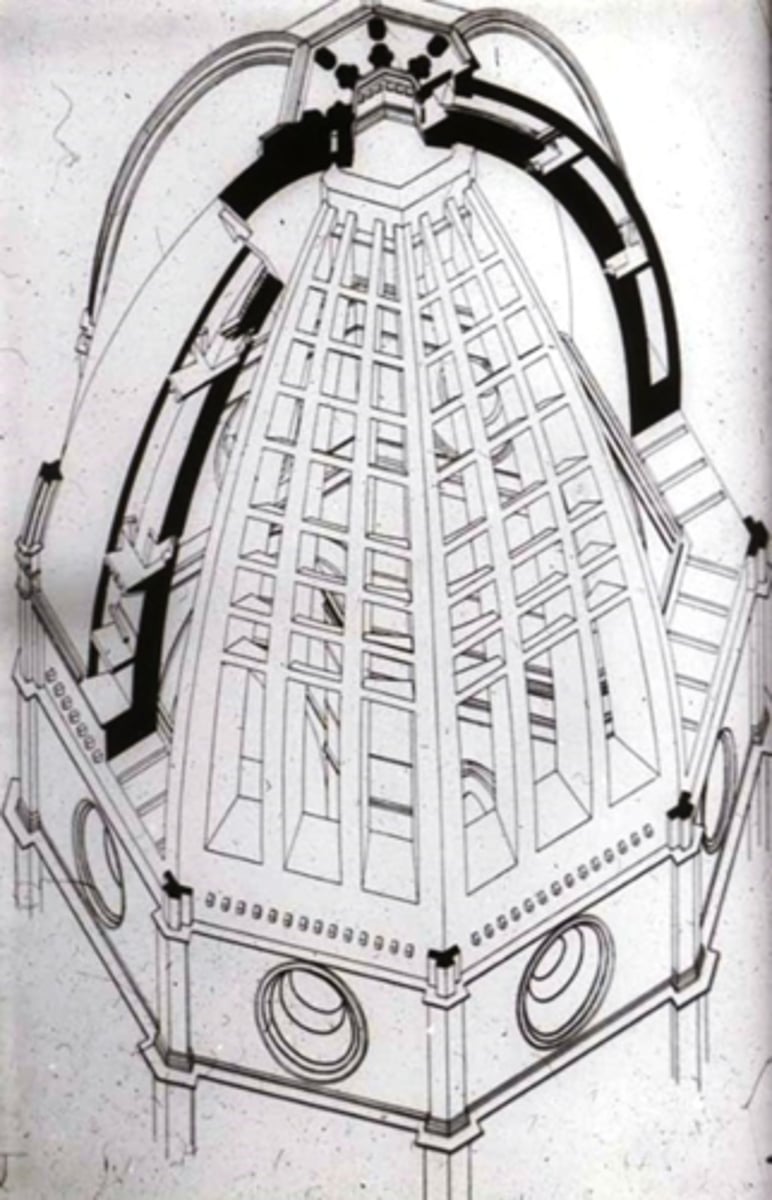
Brunelleschi's exedra at the base of the drum of the dome
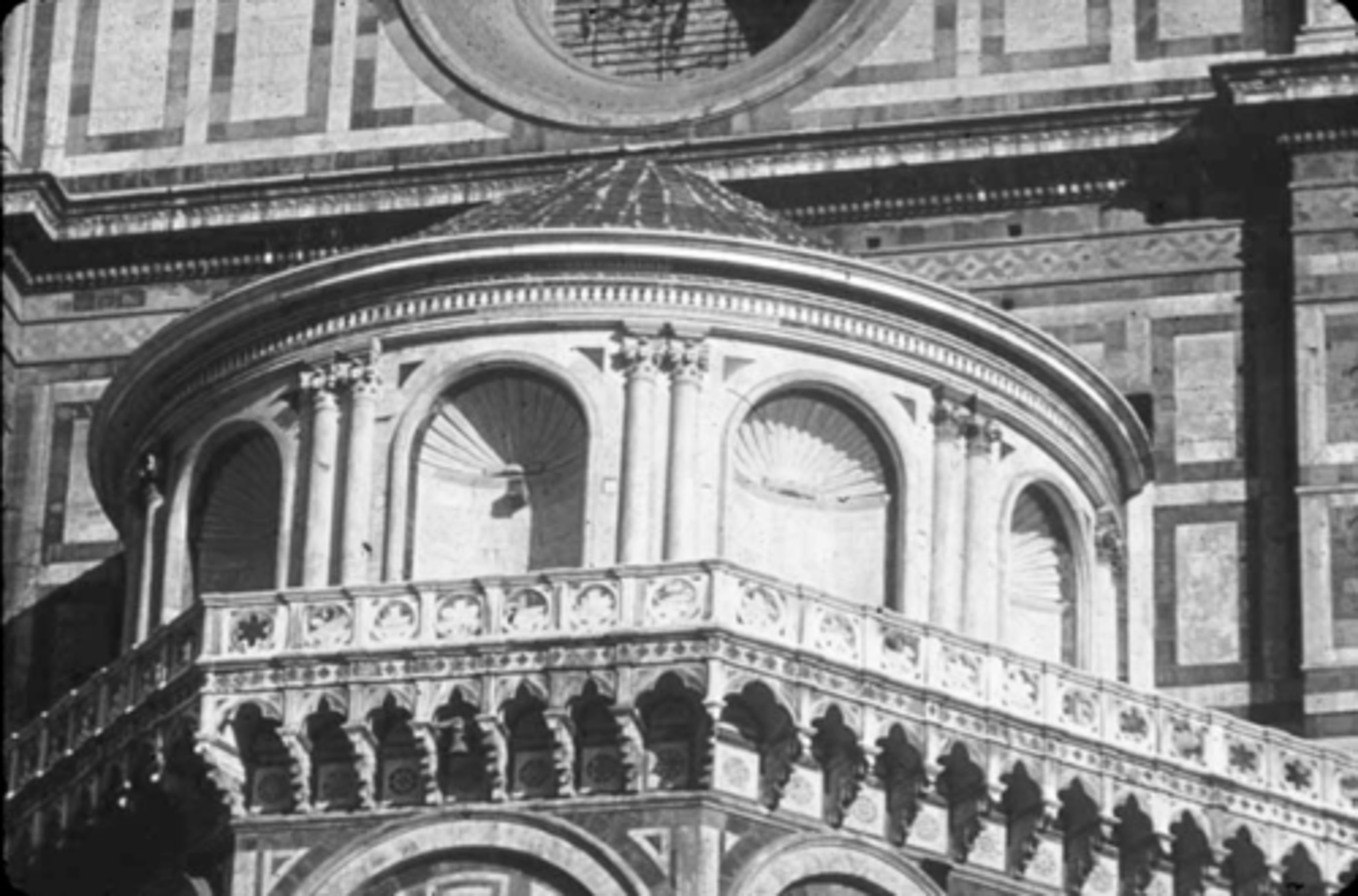
Brunelleschi's lantern for the dome of the Florence Cathedral
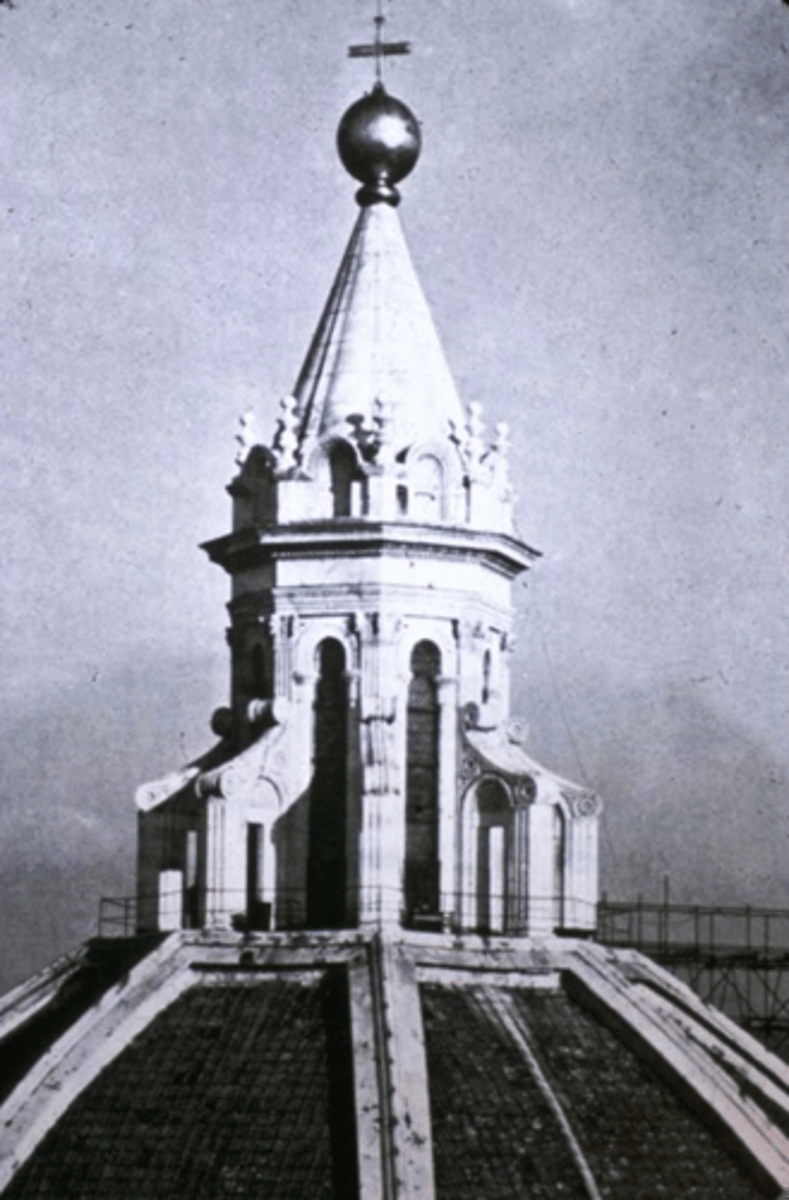
Brunelleschi, San Lorenzo, Florence (begun 1421) for the Medici family
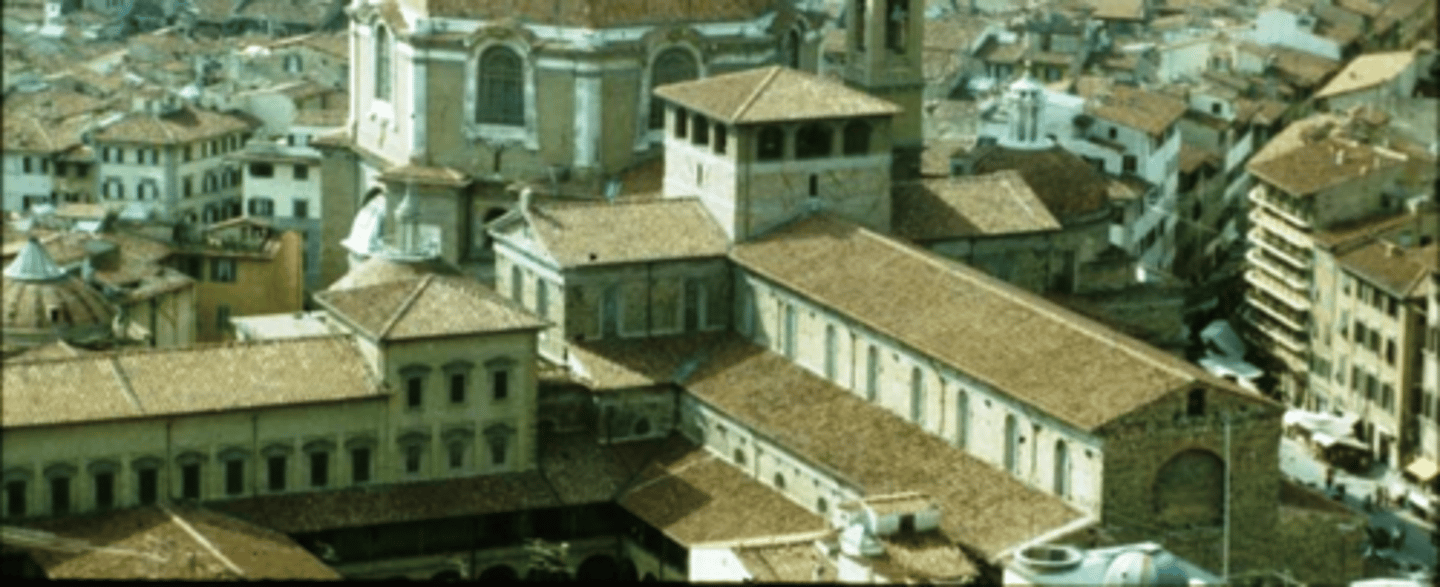
Brunelleschi, San Lorenzo, Florence (begun 1421) for the Medici family
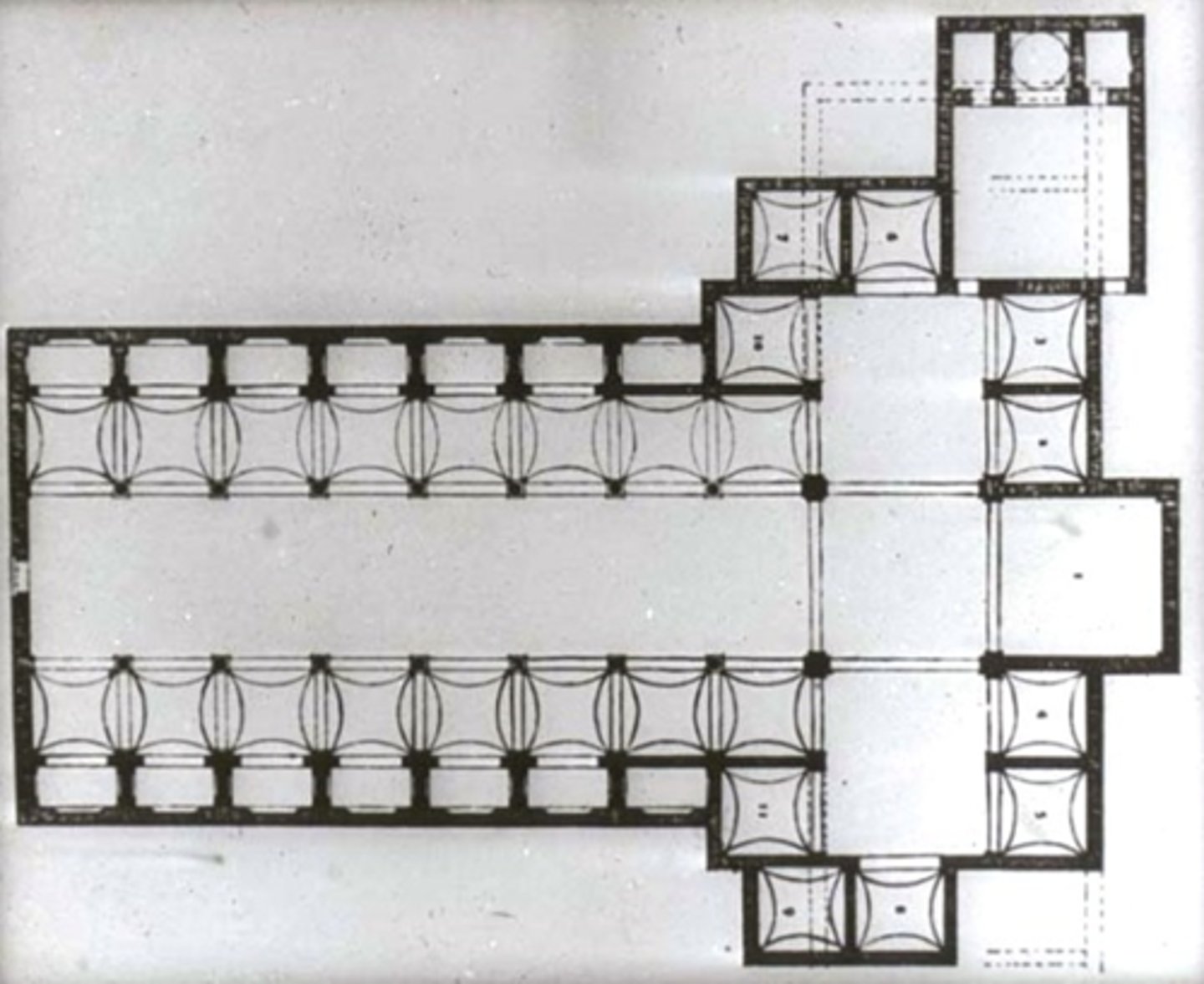
Brunelleschi, San Lorenzo, Florence (begun 1421) for the Medici family
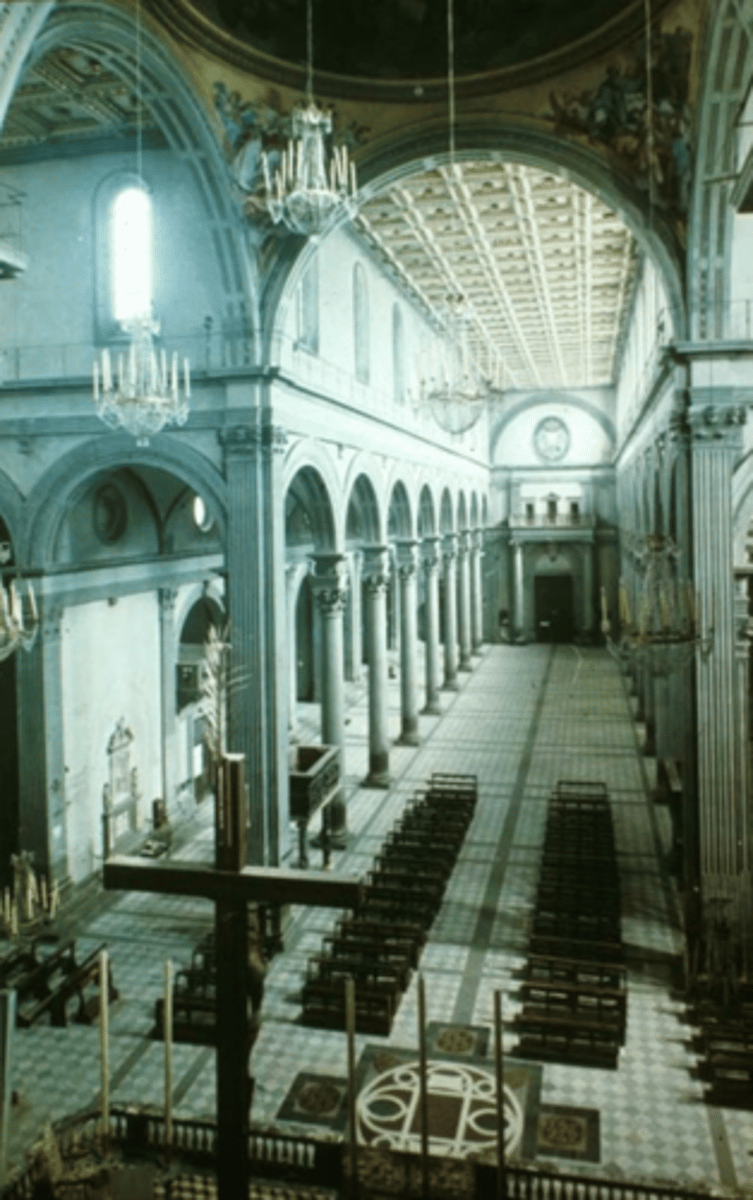
Brunelleschi, Old Sacristy, San Lorenzo, Florence (begun 1421) with tomb of Giovanni di Bicci de' Medici
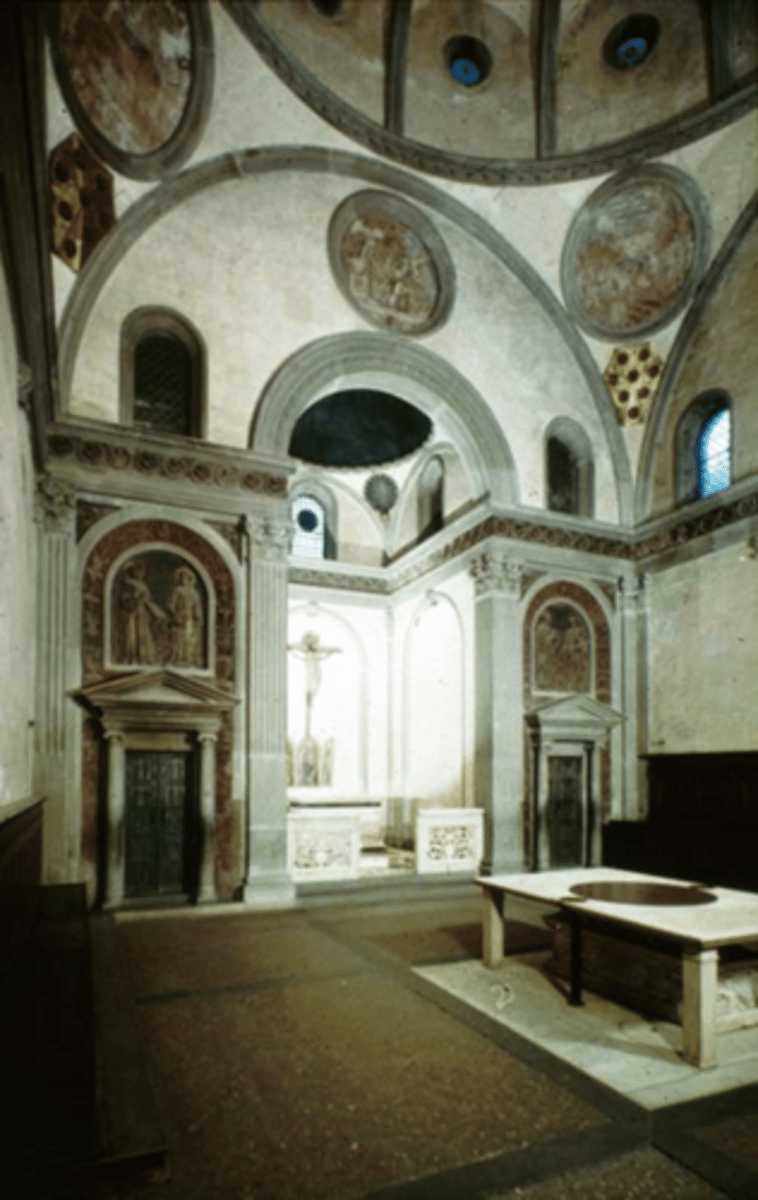
Brunelleschi, Old Sacristy, San Lorenzo, Florence (begun 1421) for the Medici family
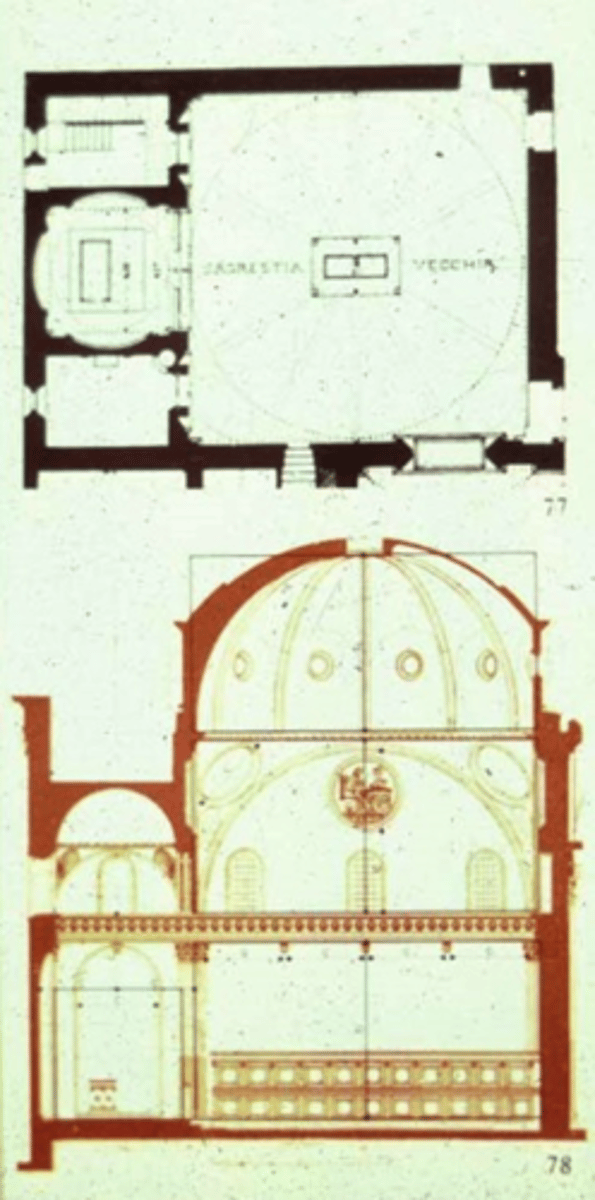
Brunelleschi, Old Sacristy, San Lorenzo, Florence (begun 1421) for the Medici family
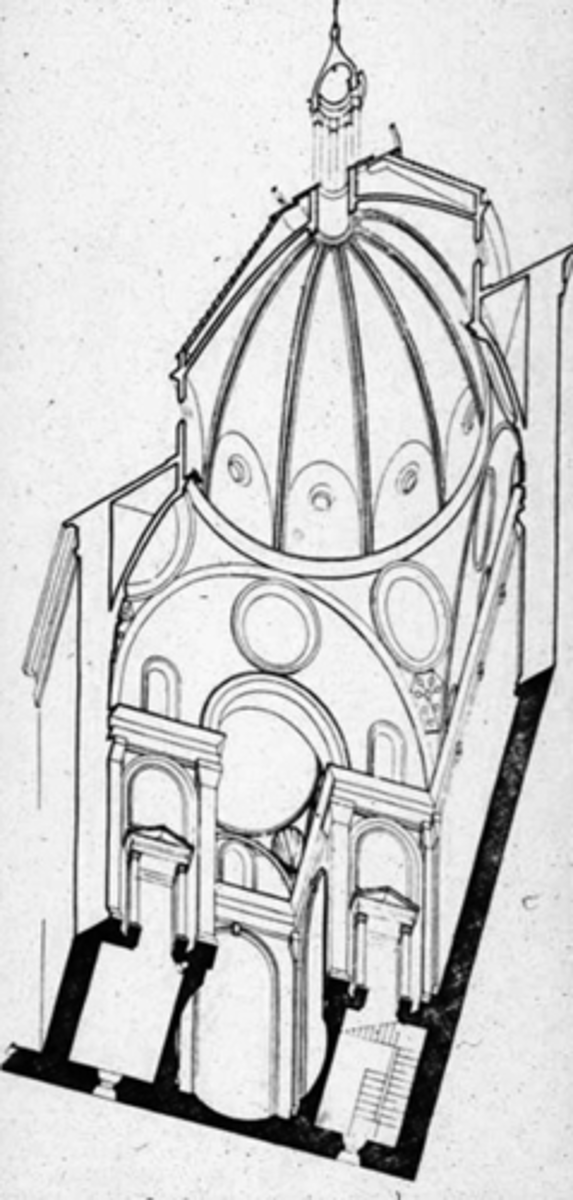
Brunelleschi, Old Sacristy, San Lorenzo, Florence (begun 1421) for the Medici family
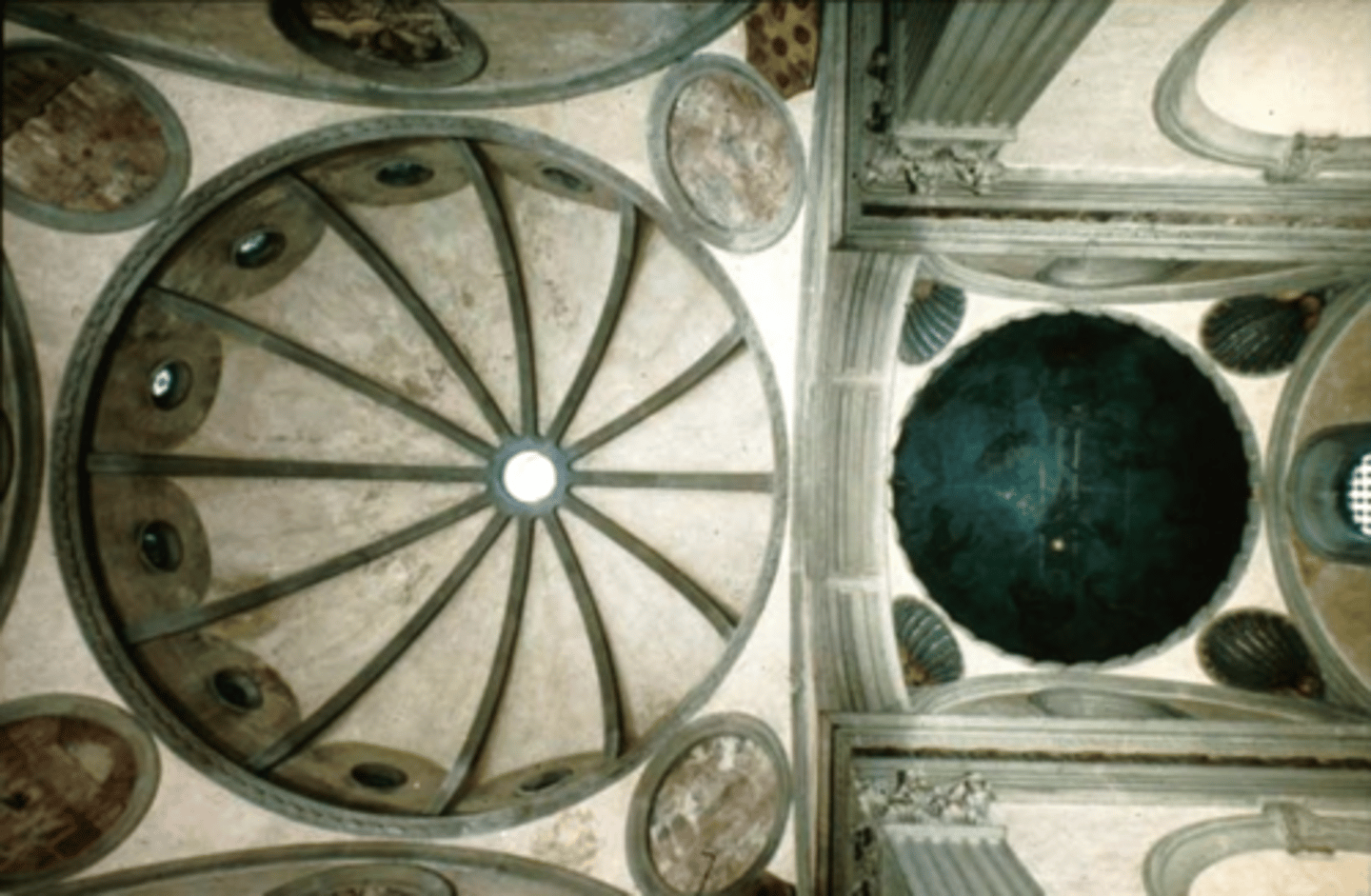
Leon Battista Alberti, San Francesco (or the Tempio Malatestiana), Rimini, Italy (begun c. 1450), for Sigismondo Malatesta
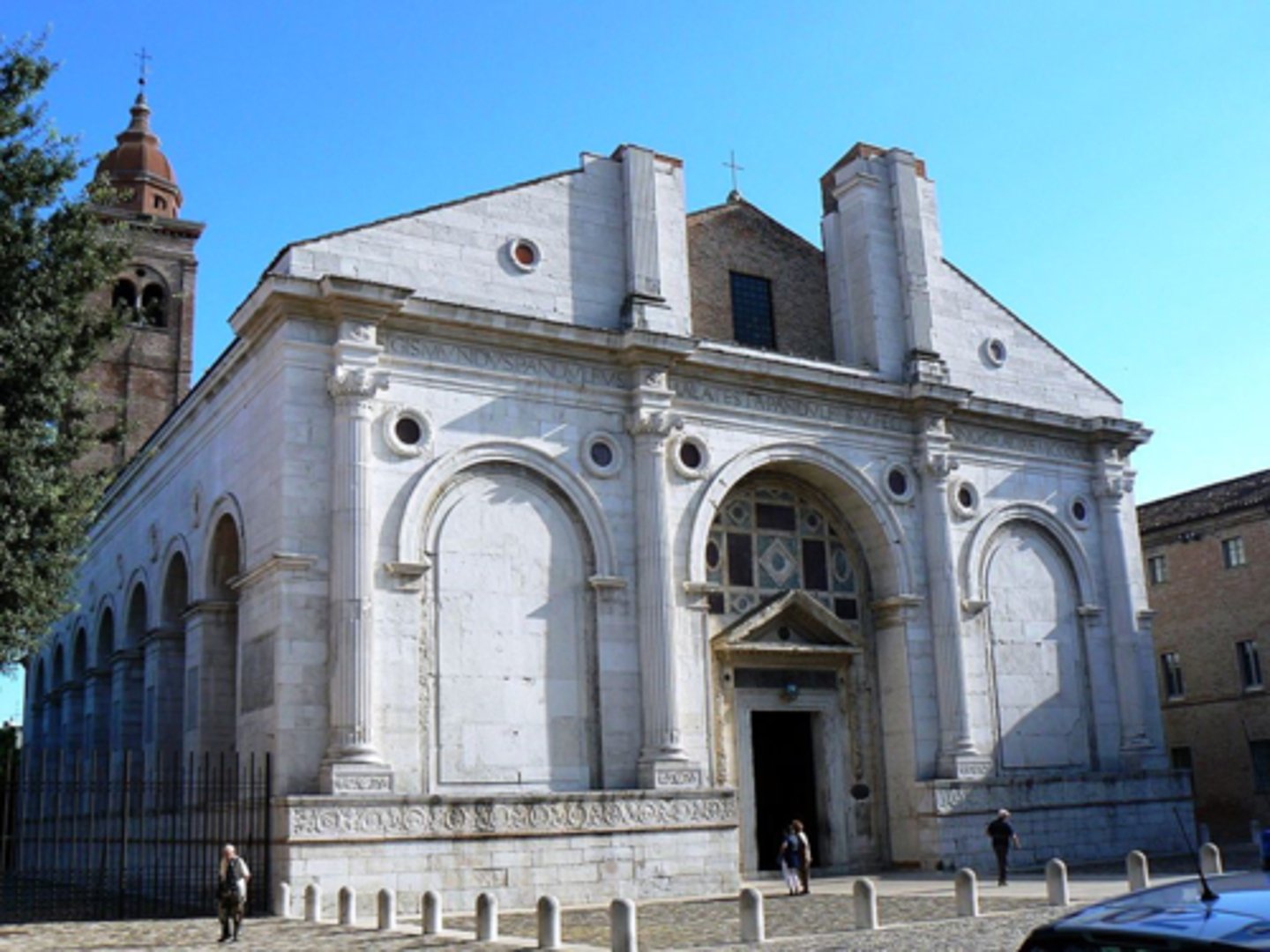
Leon Battista Alberti, Reconstruction of San Francesco (or the Tempio Malatestiana), Rimini, Italy (begun c. 1450), for Sigismondo Malatesta
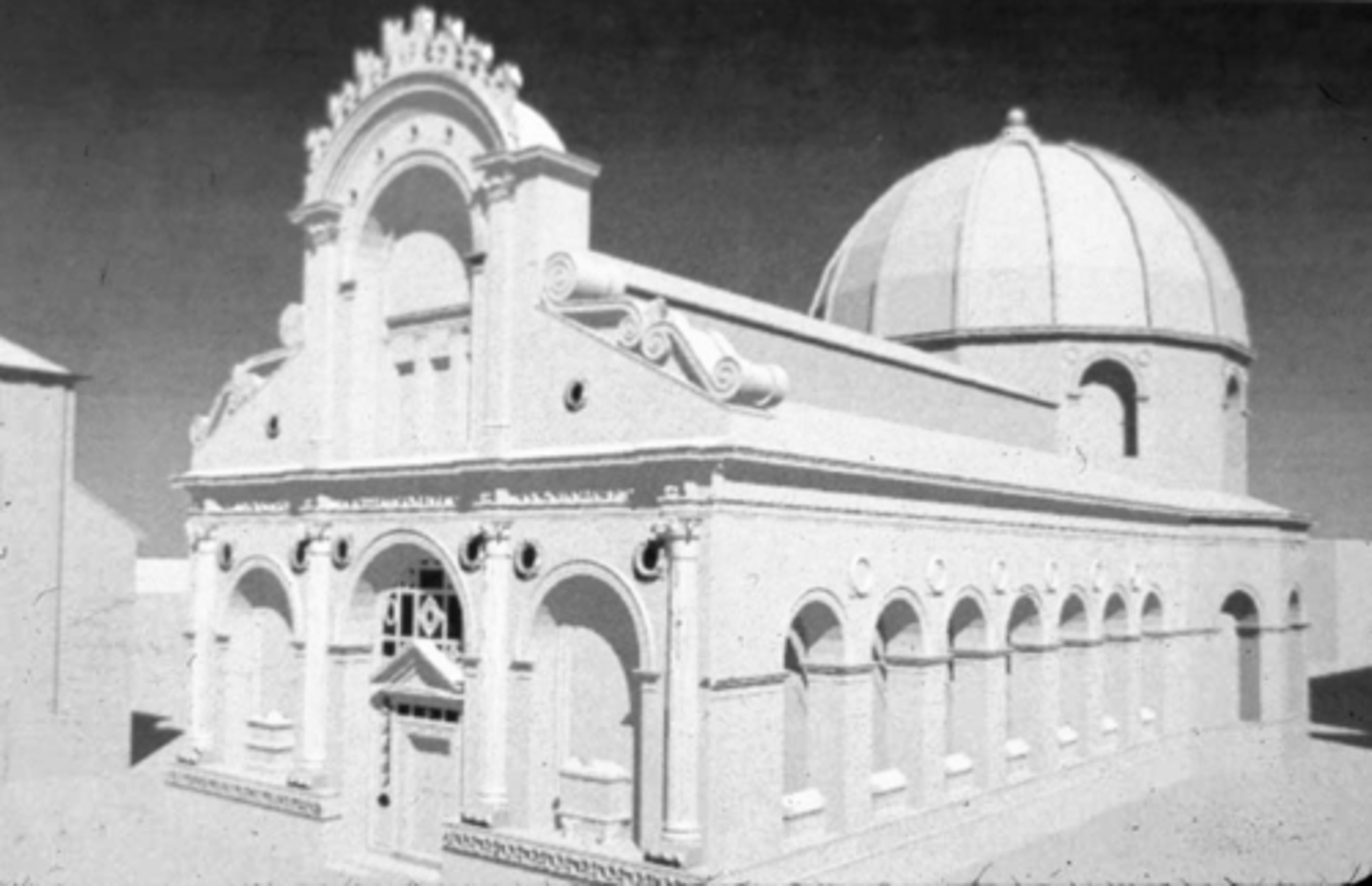
Leon Battista Alberti, Sant' Andrea, Mantua (begun 1470), facade combining triumphal arch and temple front motifs
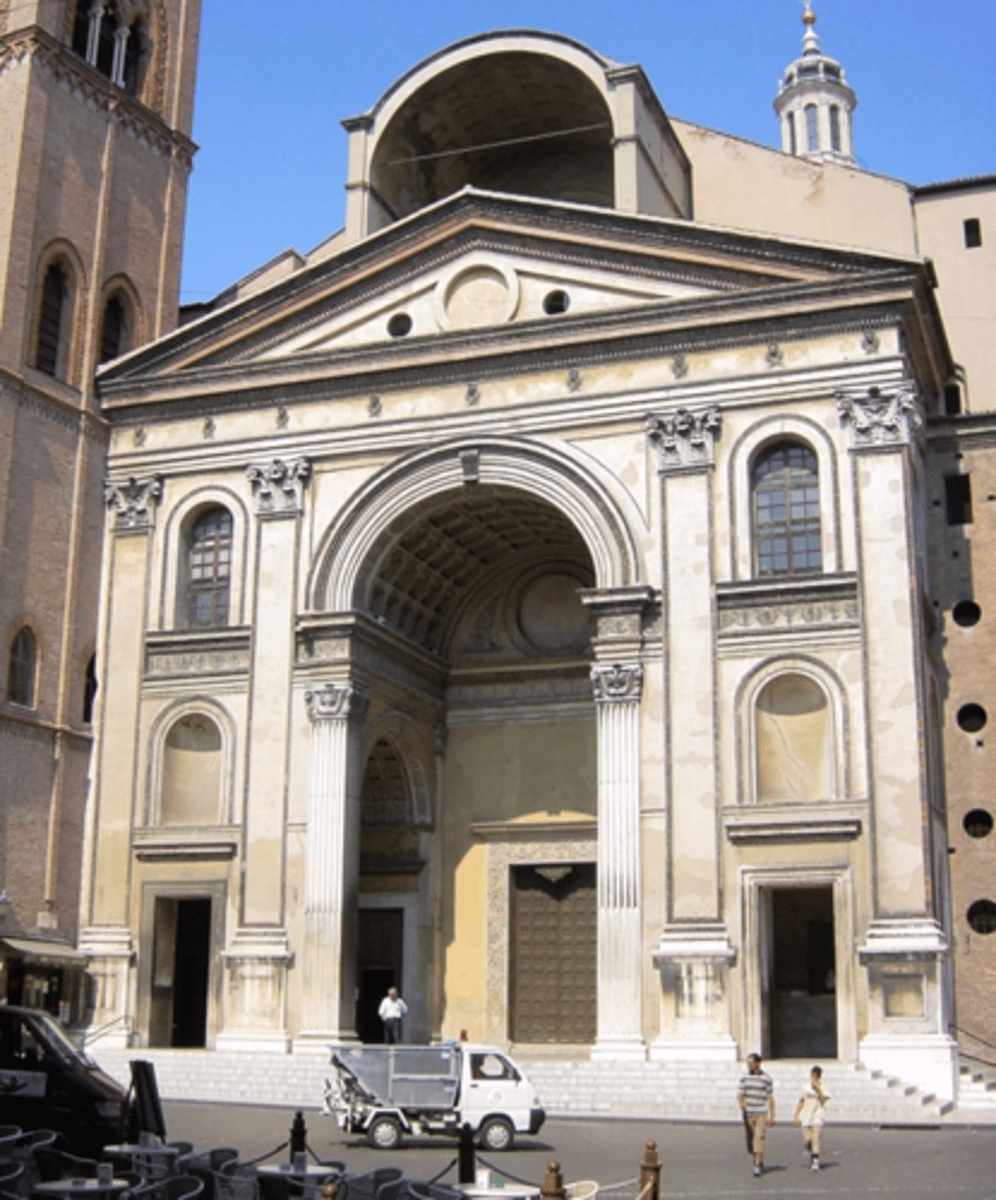
Sant' Andrea, Mantua (begun 1470), nave note similarity to the Basilica Nova of Maxentius/Constantine
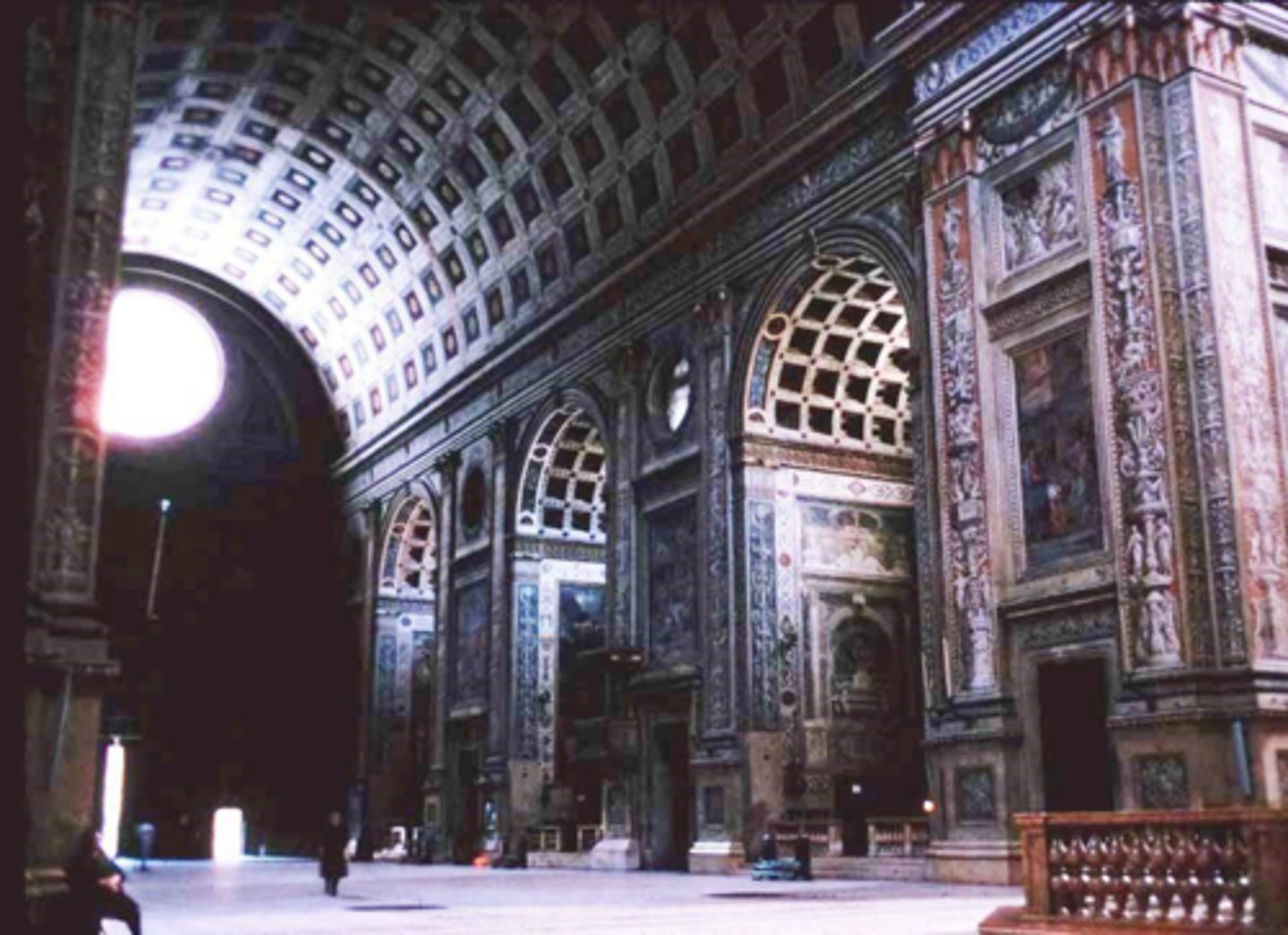
Sant' Andrea, Mantua (begun 1470), reconstruction of original plan, note similarity to the Basilica Nova of Maxentius/Constantine
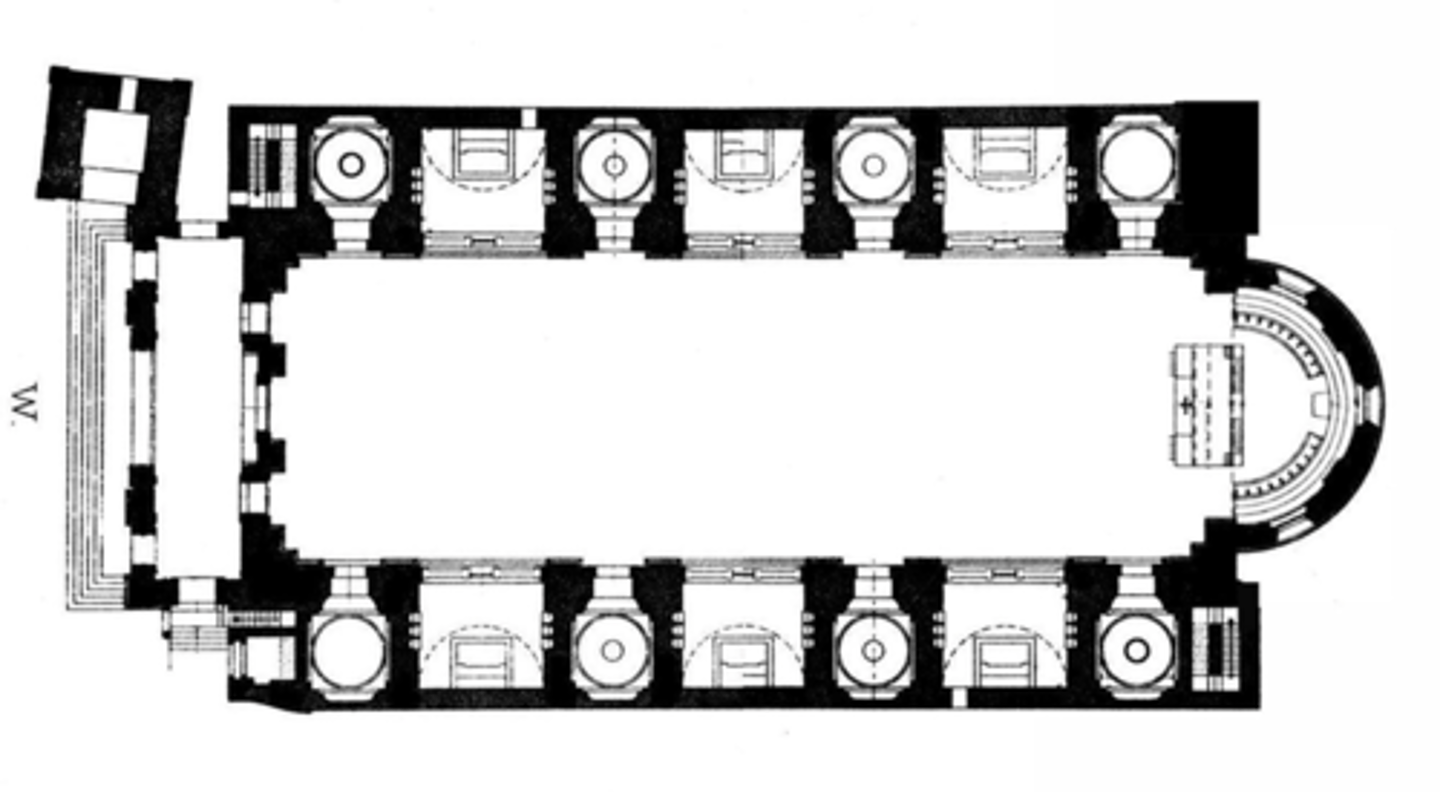
Pienza, Italy (begun 1460), designed by Bernardo Rossellino for Pope Pius II
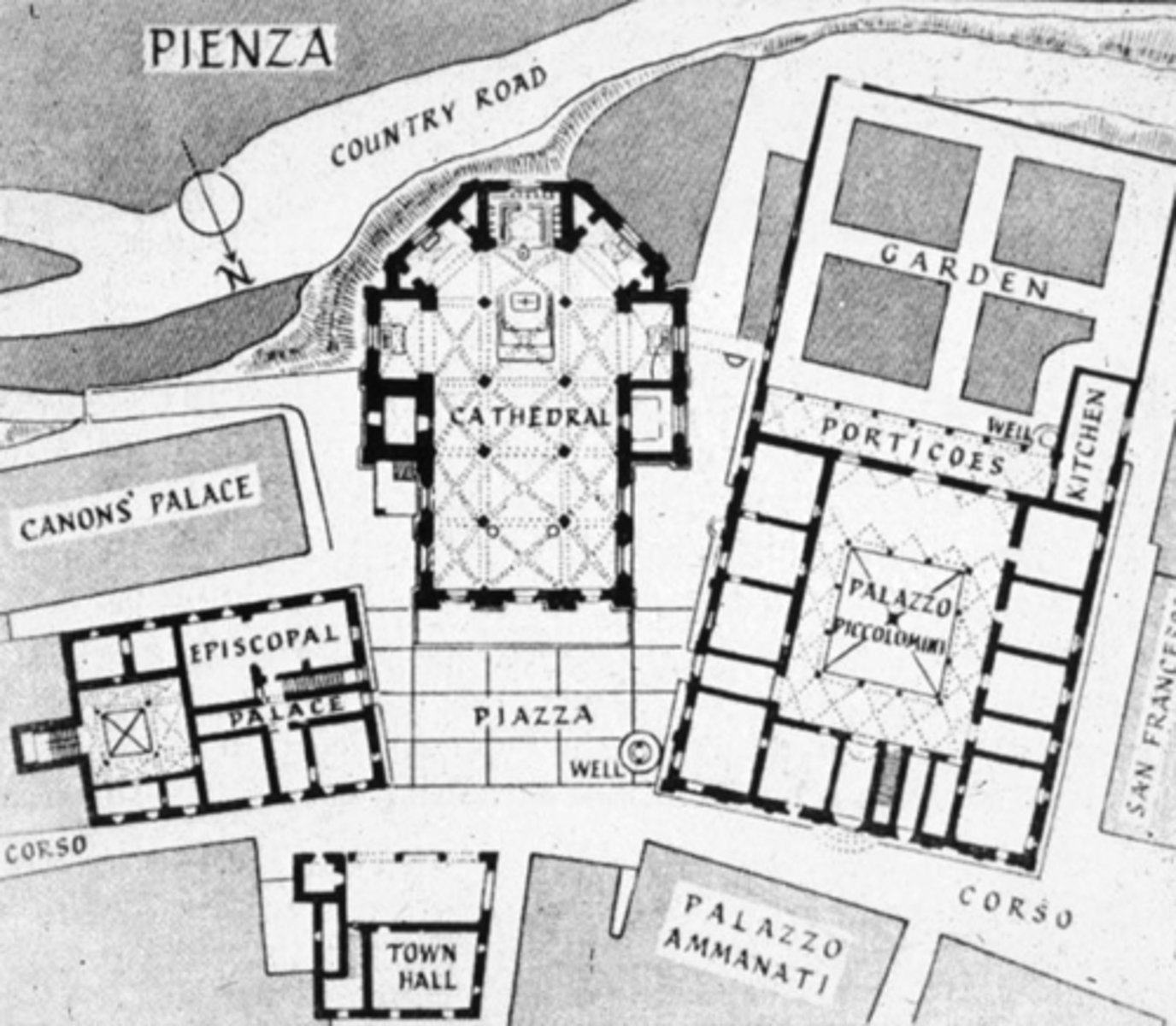
Pienza, Italy (begun 1460), designed by Bernardo Rossellino for Pope Pius II
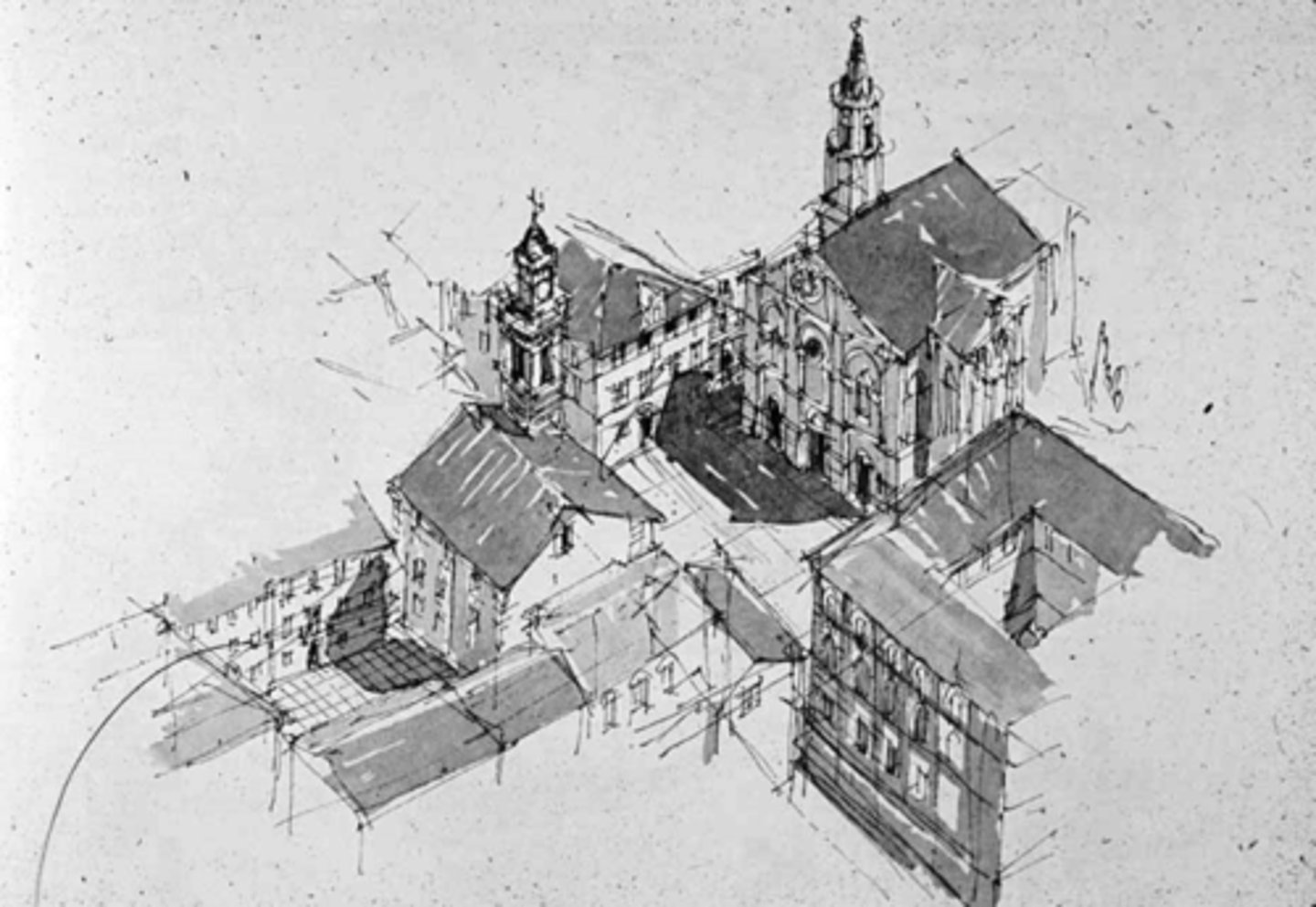
Pienza, Italy (begun 1460), designed by Bernardo Rossellino for Pope Pius II, Cathedral and Palazzo Piccolomini
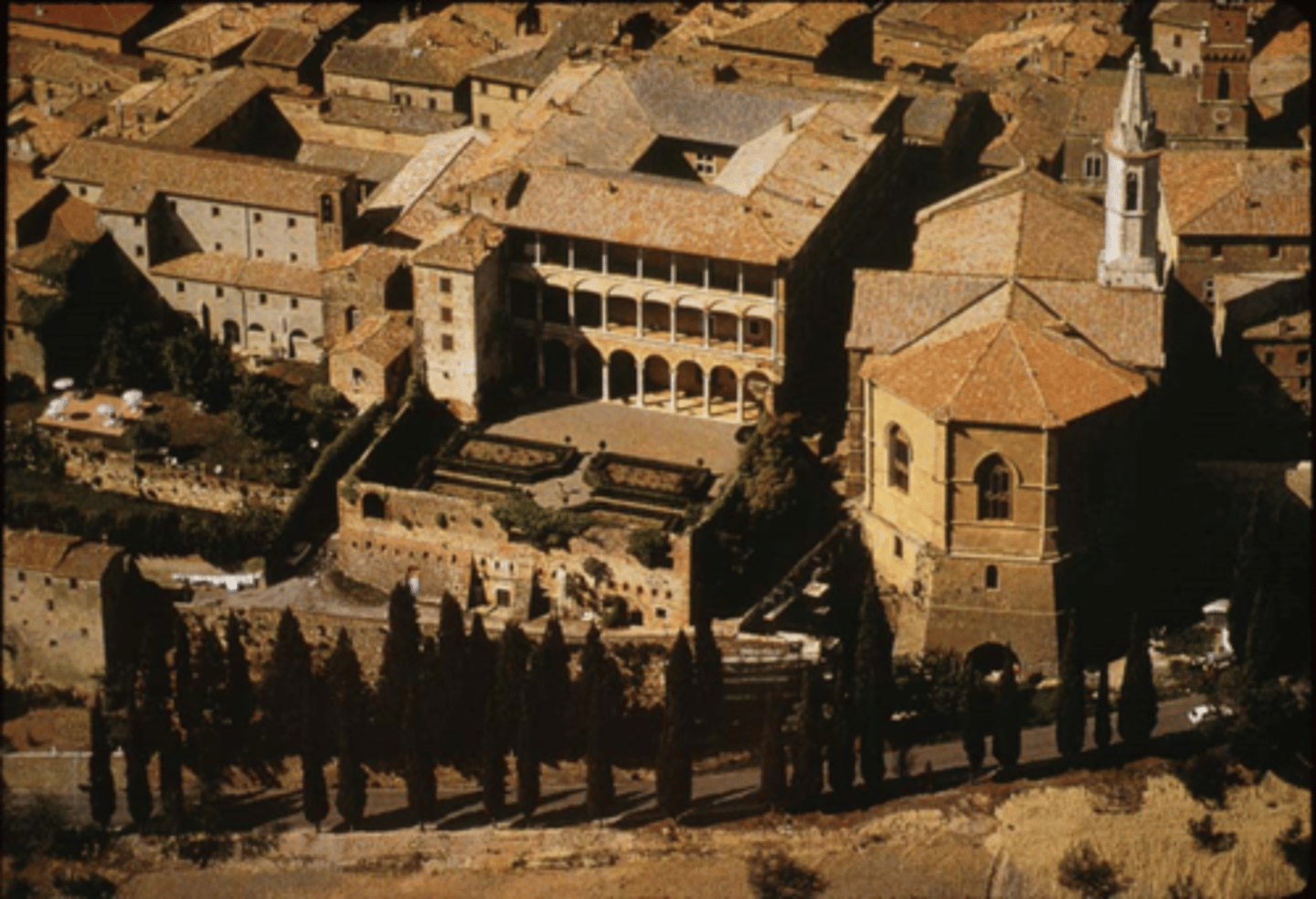
Designed by Bernardo Rossellino for Pope Pius II, Cathedral and Palazzo Piccolomini
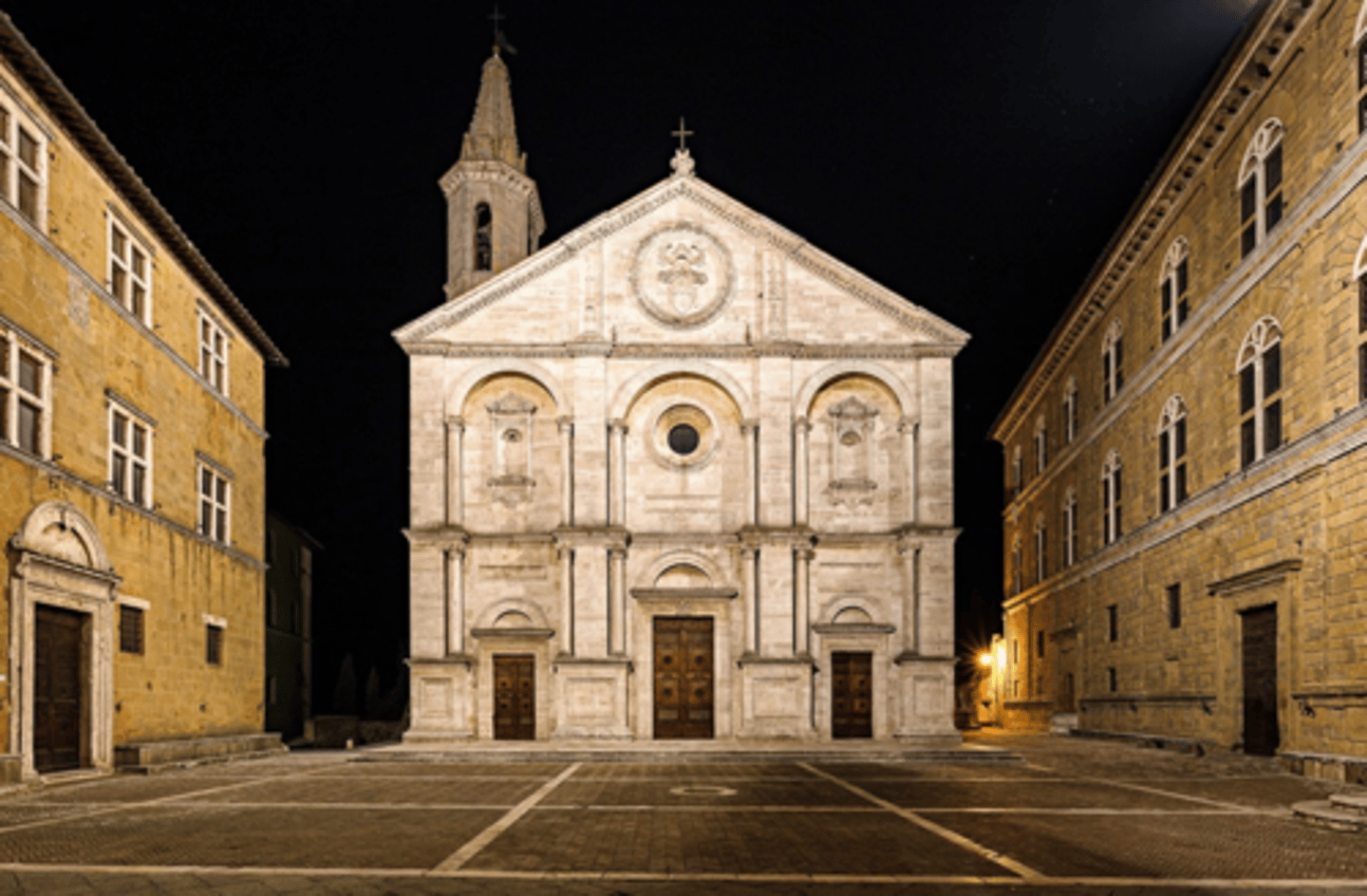
Pienza, Italy (begun 1460), designed by Bernardo Rossellino for Pope Pius II, town hall (with clock tower) and episcopal palace (one bay on far right)
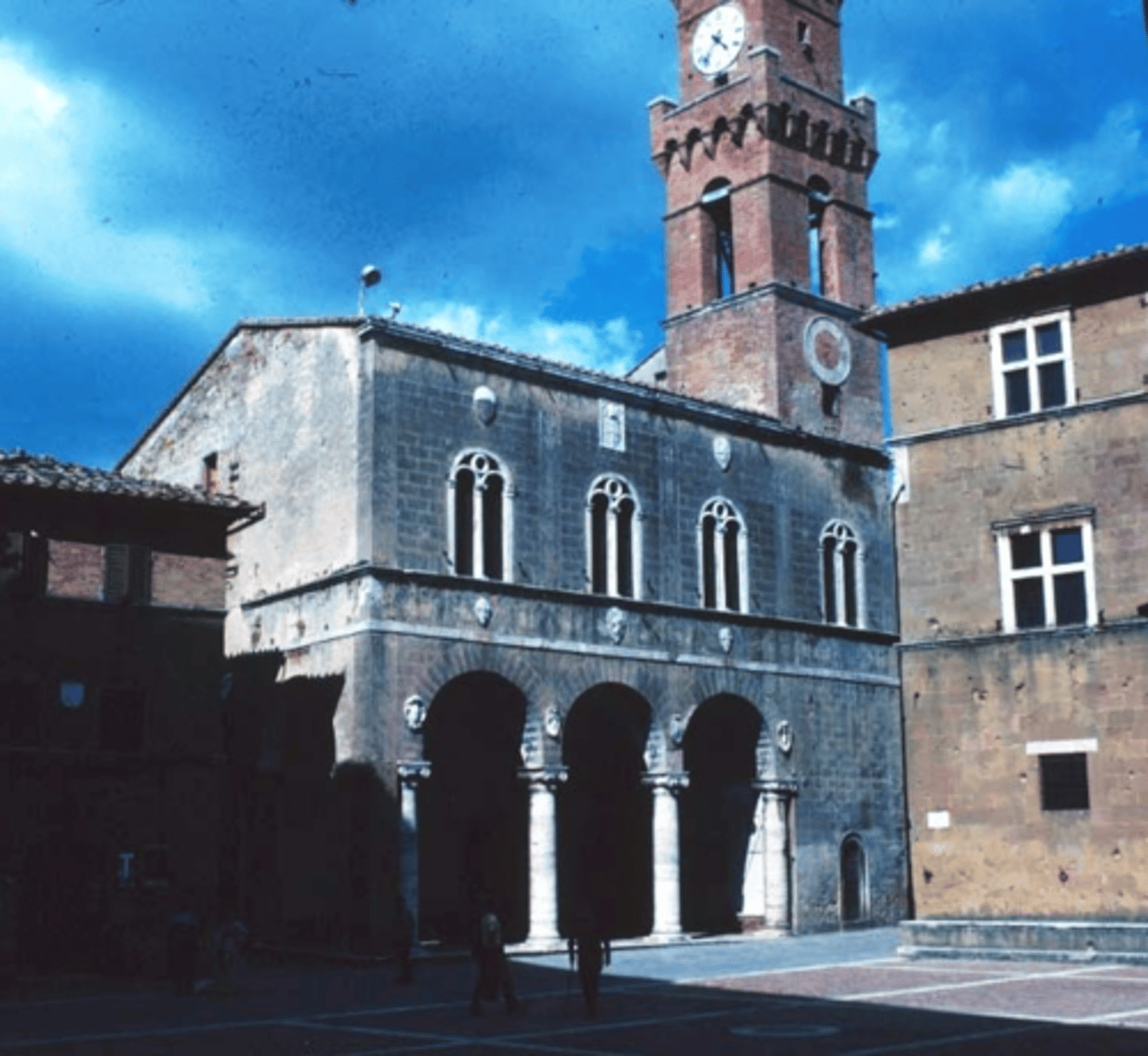
Courtyard, Ducal Palace, Urbino, Luciano Laurana (and others) for Federico da Montefeltro (c. 1464)
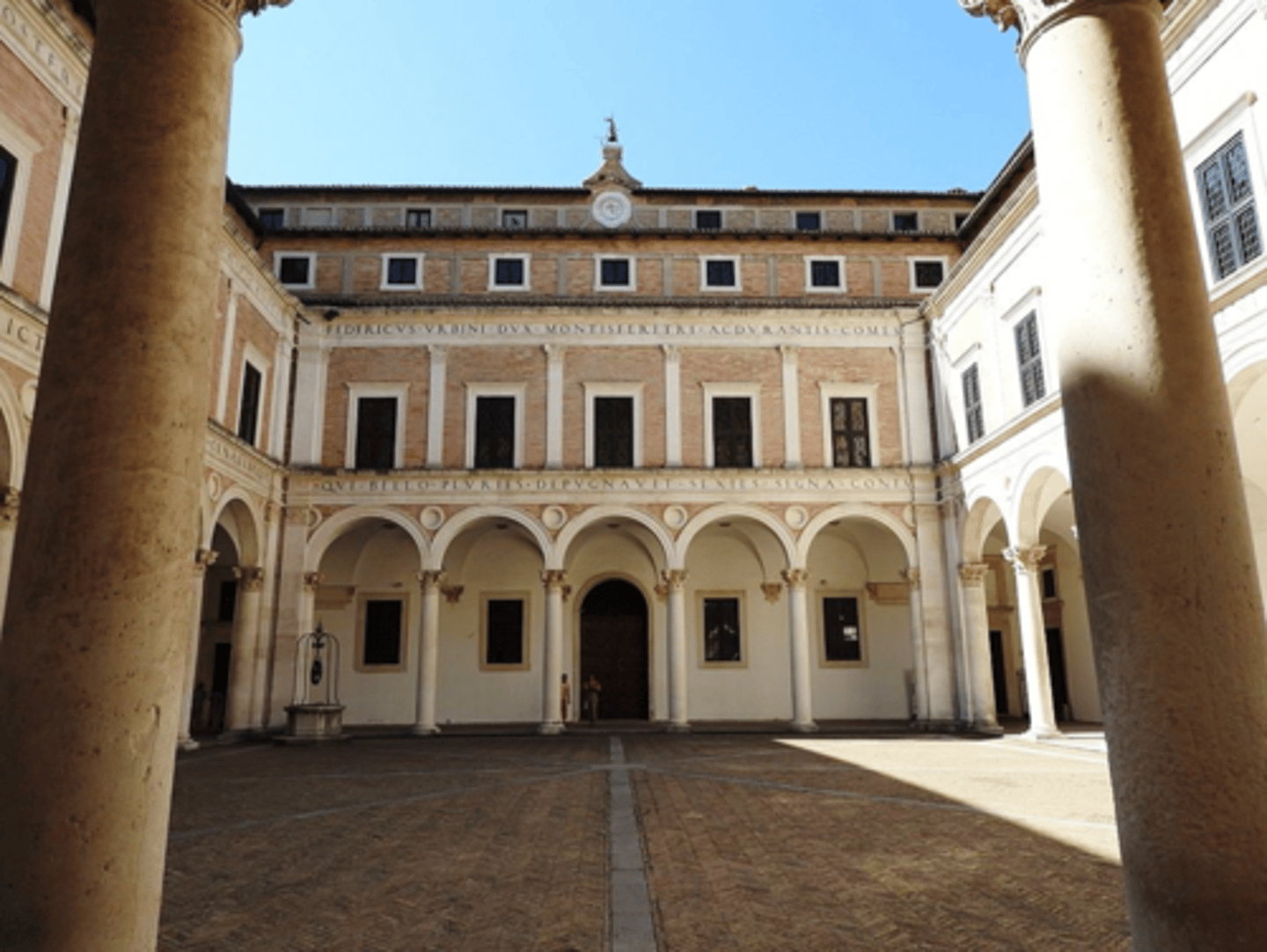
Donato Bramante, Santa Maria presso San Satiro, Milan, 1482-1494
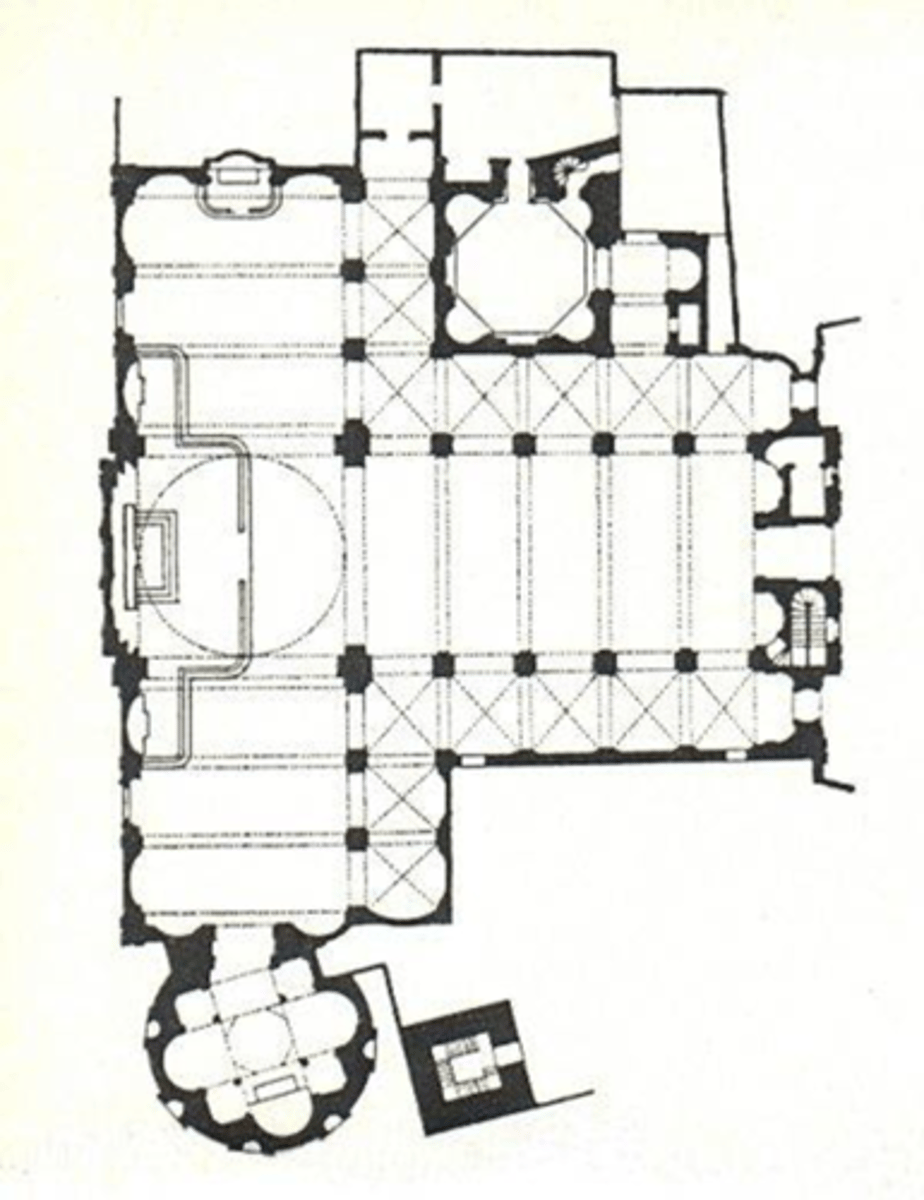
Donato Bramante, Santa Maria presso San Satiro, Milan, 1482-1494
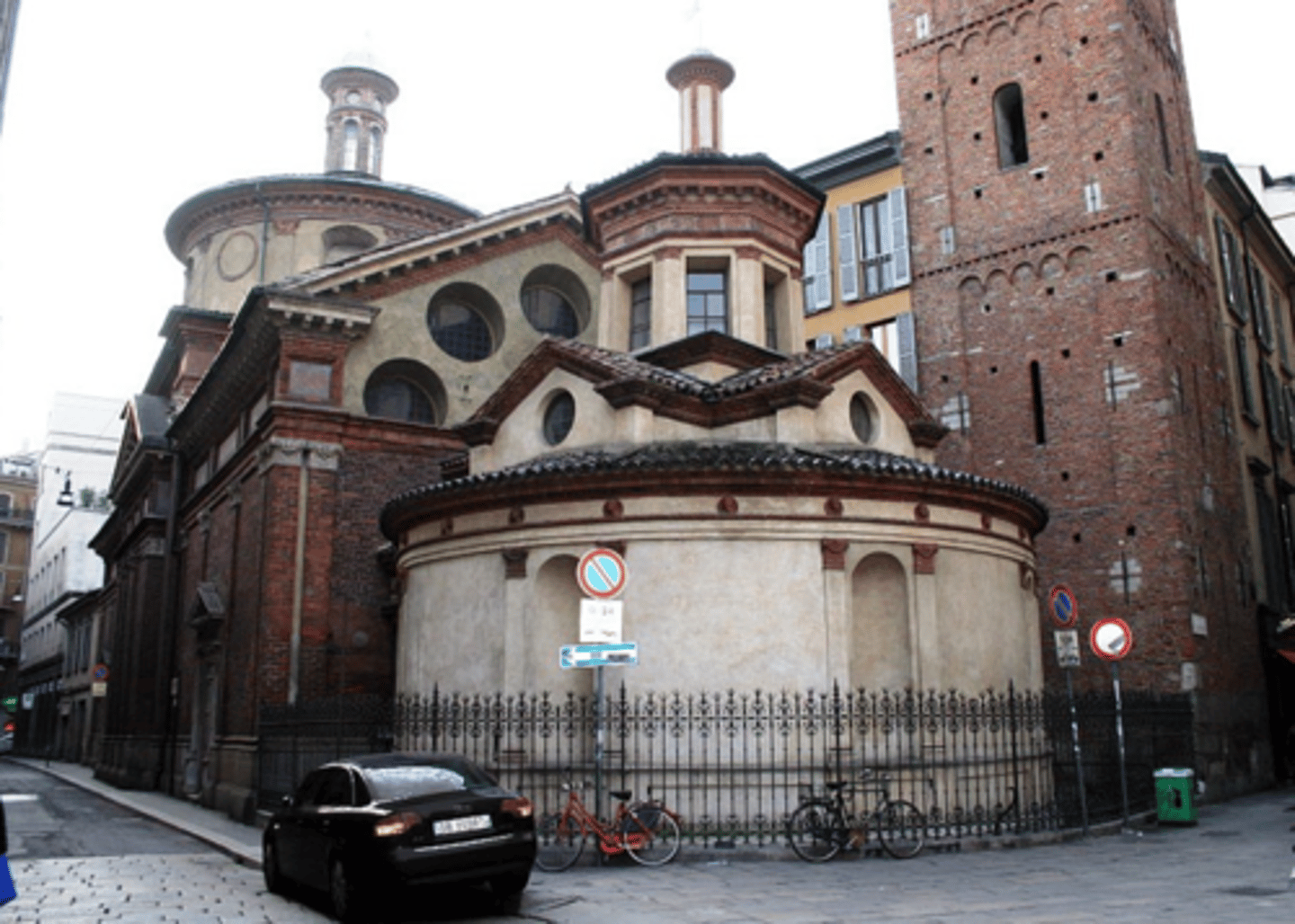
Donato Bramante, Santa Maria presso San Satiro, Milan, 1482-1494, false perspective to create the impression of a choir
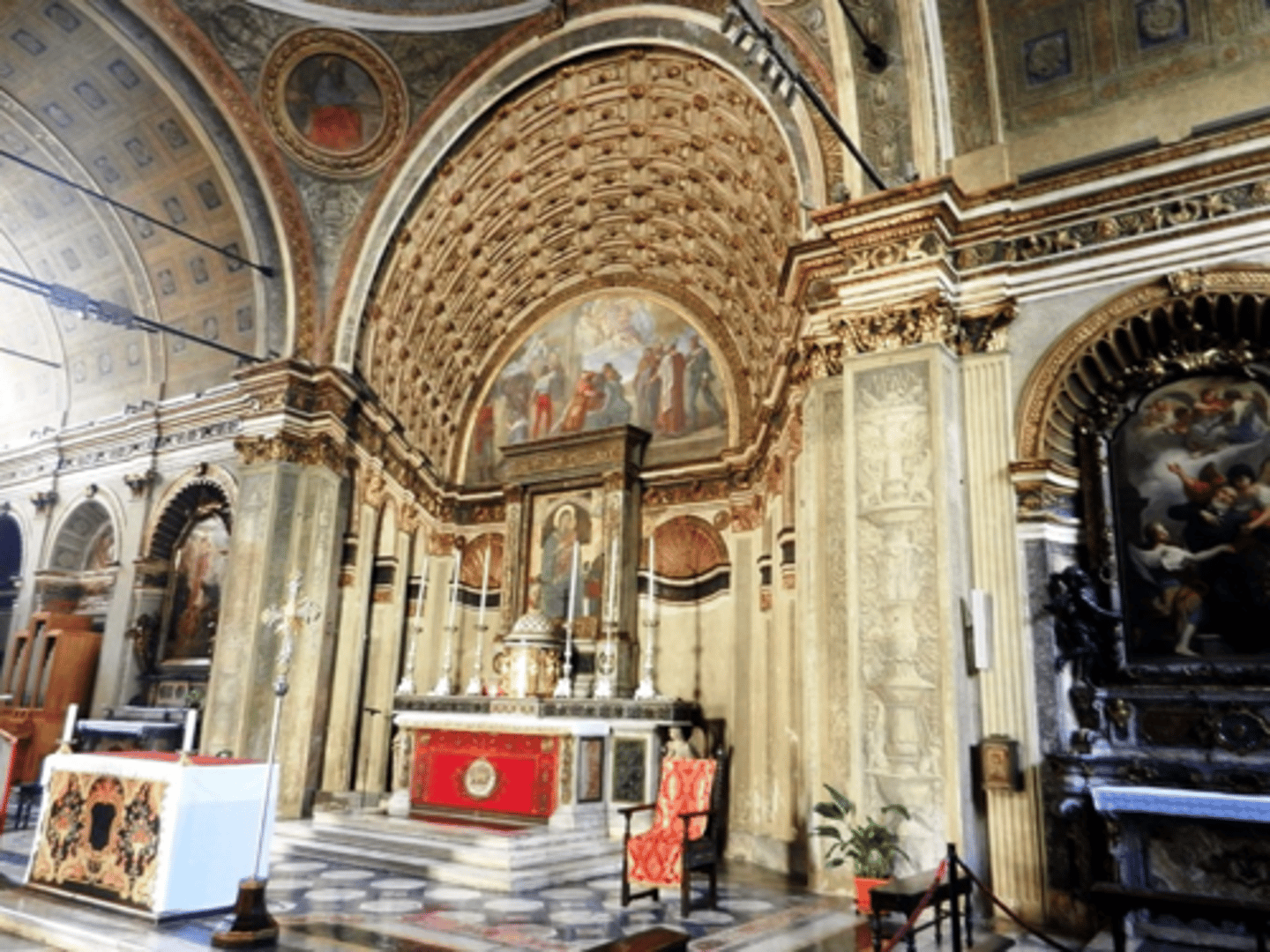
Bramante, Cloister, Santa Maria delle Pace, Rome, (1500)
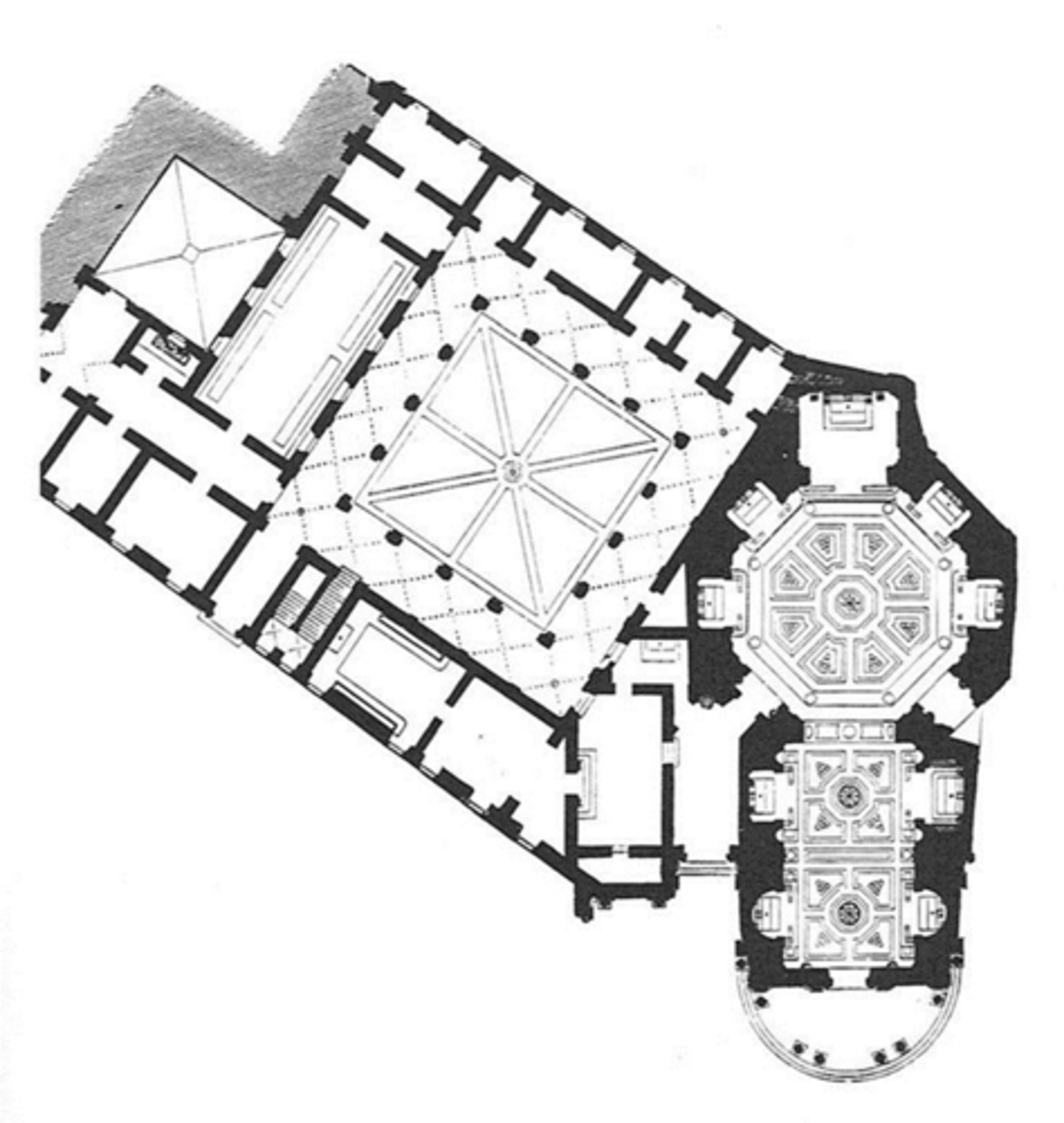
Bramante, Cloister, Santa Maria delle Pace, Rome, (1500)
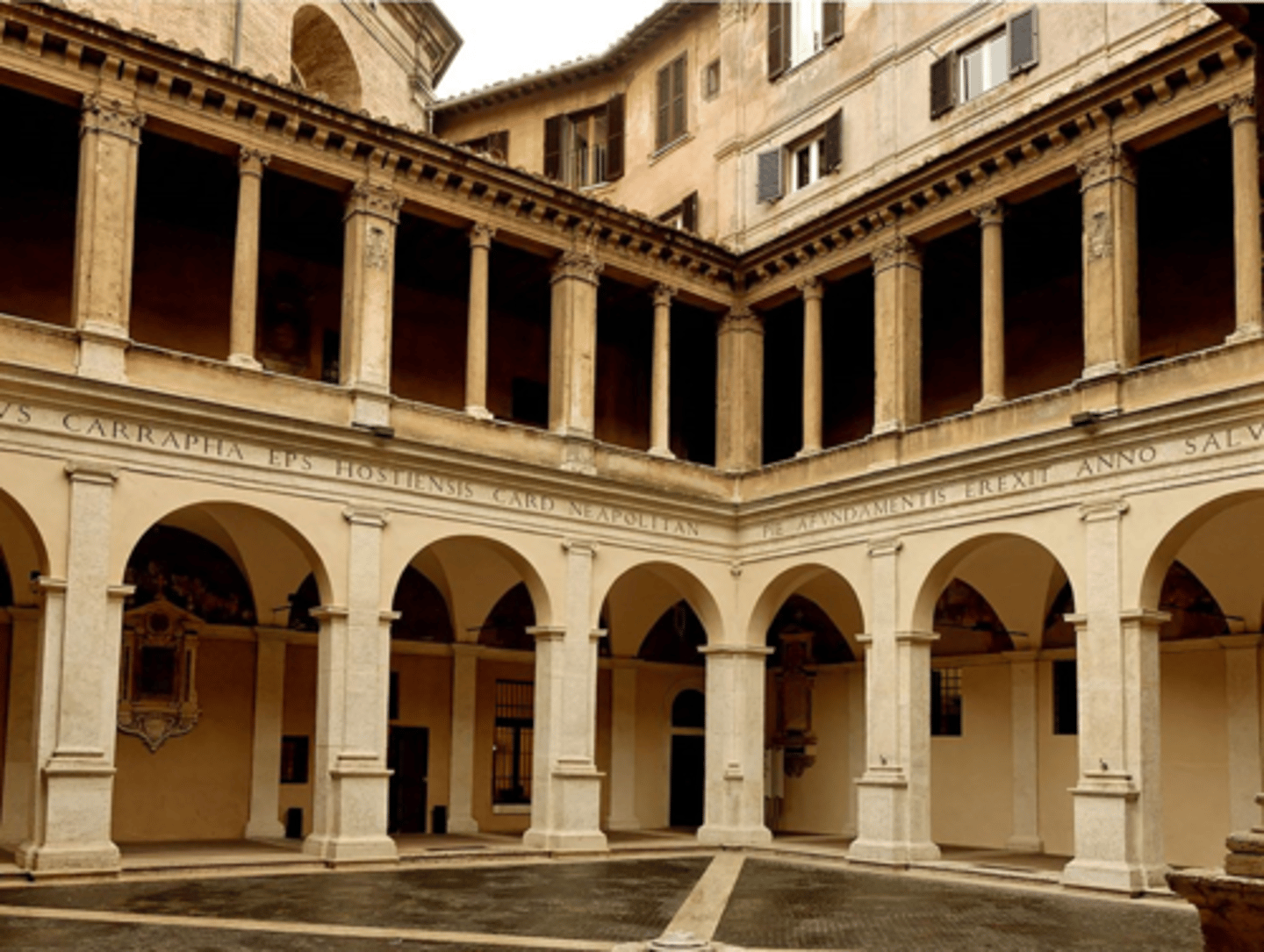
Bramante, Tempietto in cloister of S. Pietro in Montorio, Rome, (1502)
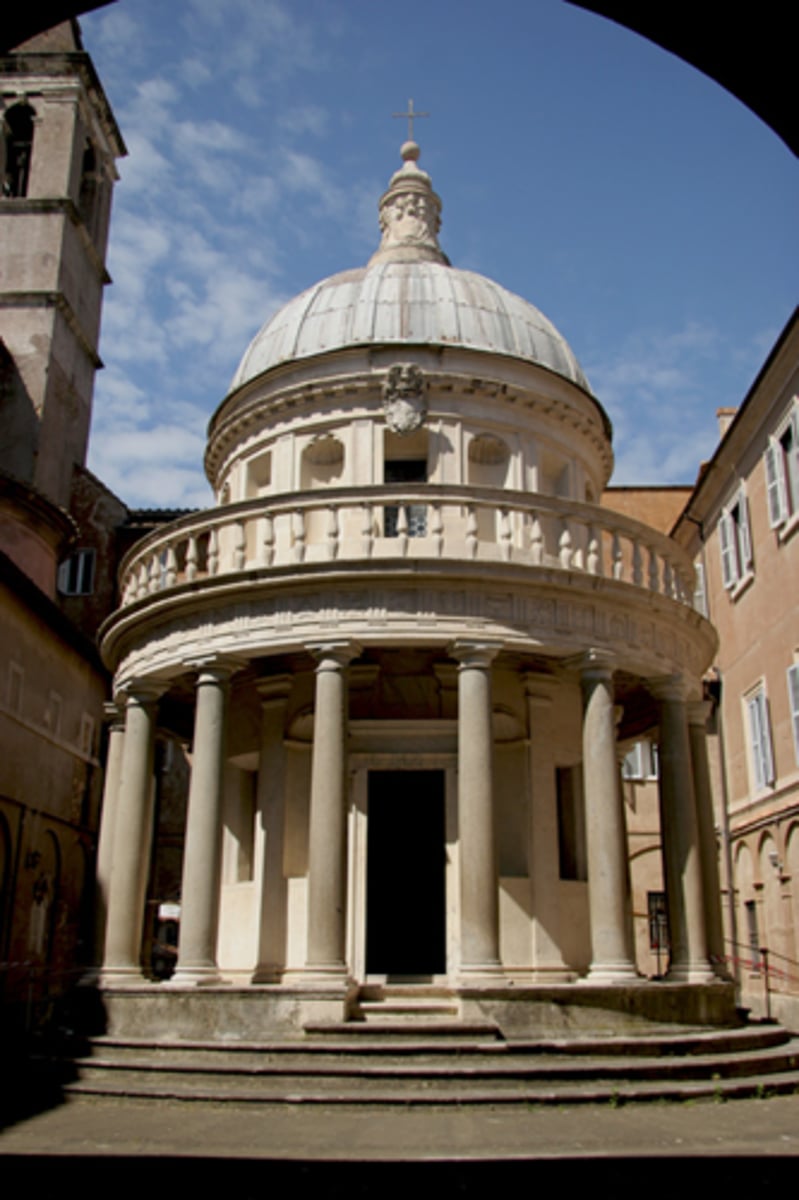
Bramante, Tempietto in cloister of S. Pietro in Montorio, Rome, (1502)
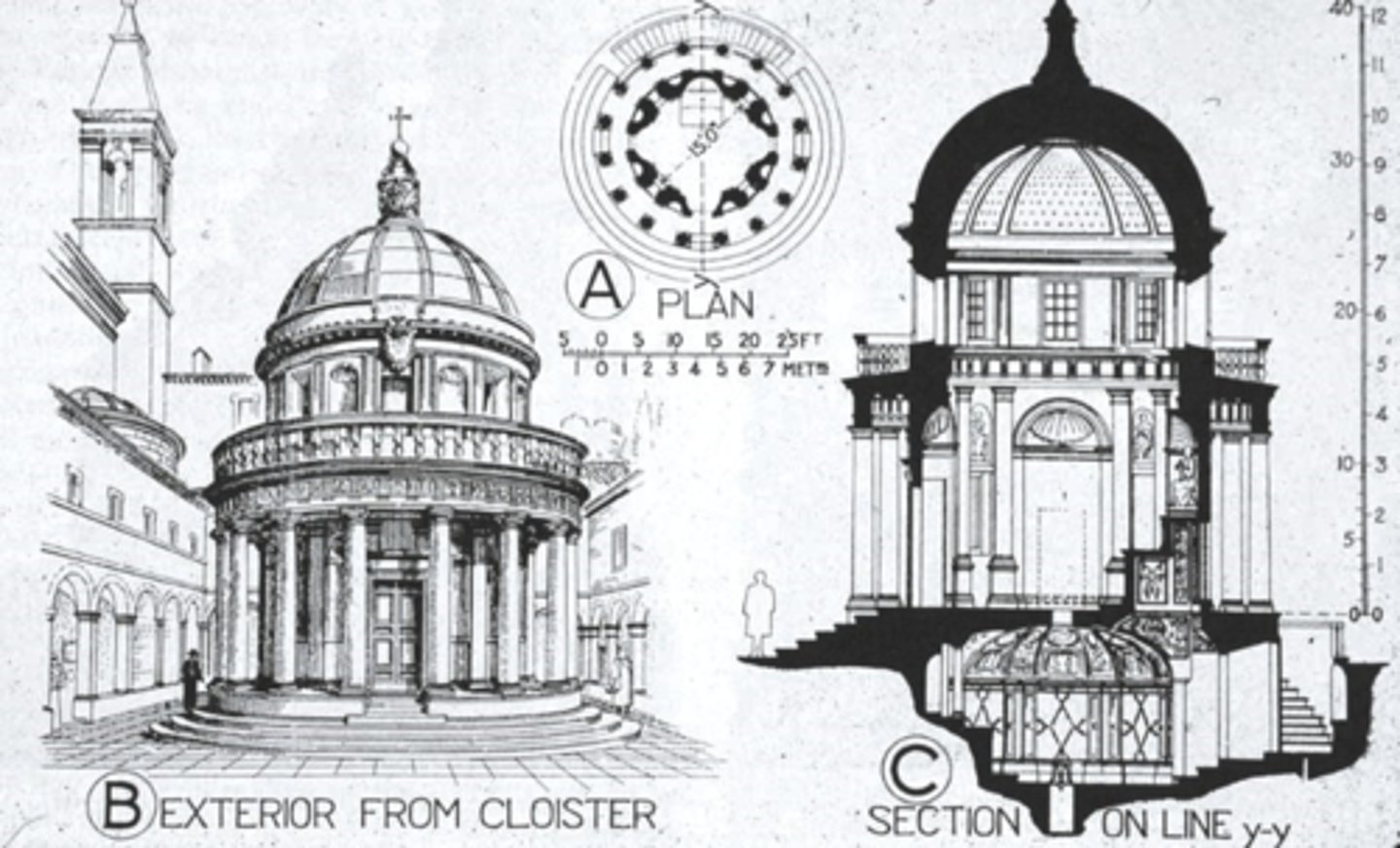
Bramante, Scheme for St Peter's Basilica, Rome, for Pope Julius II (begun 1505)
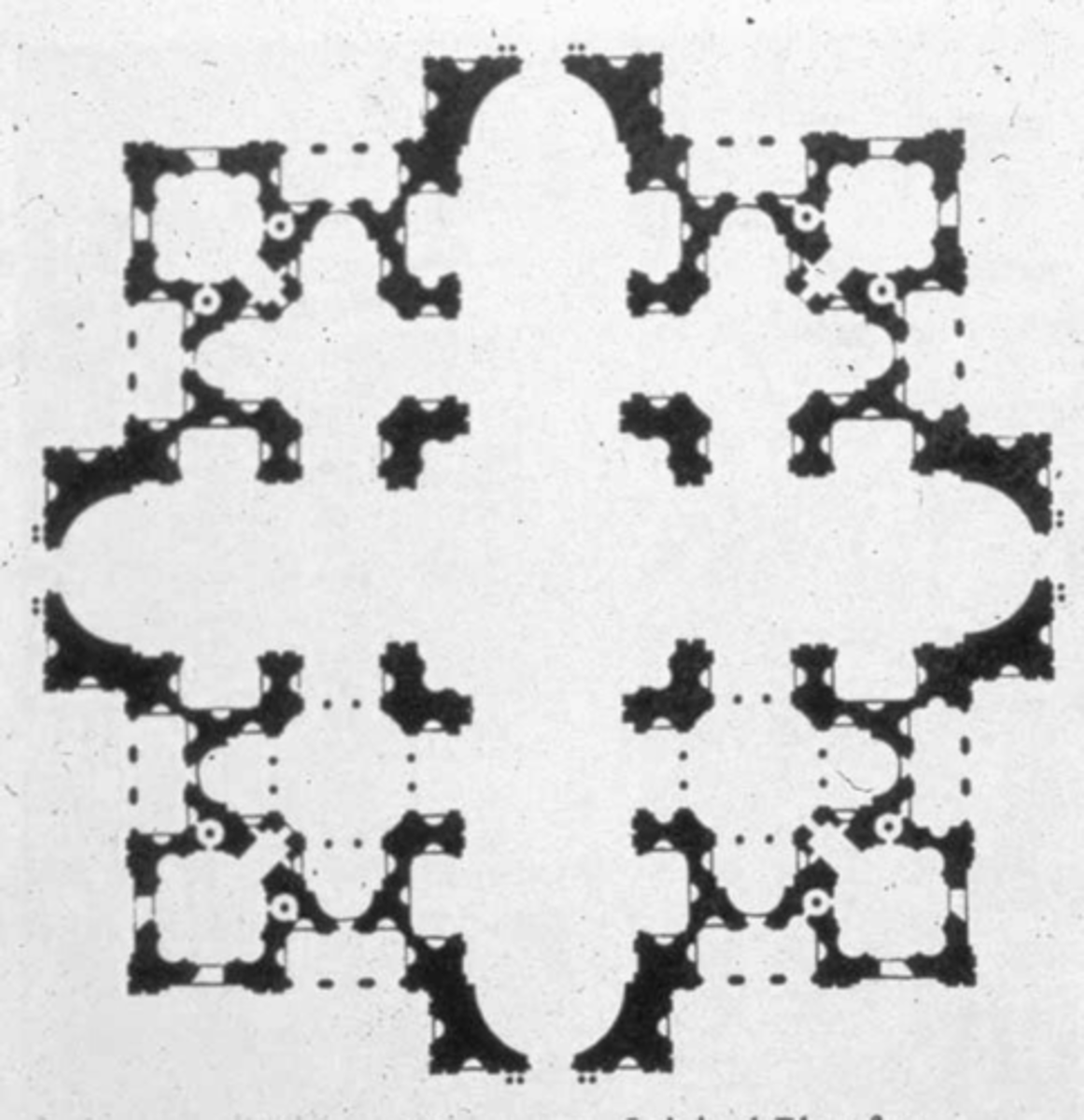
Bramante, Scheme for St Peter's Basilica, Rome, for Pope Julius II (begun 1505)
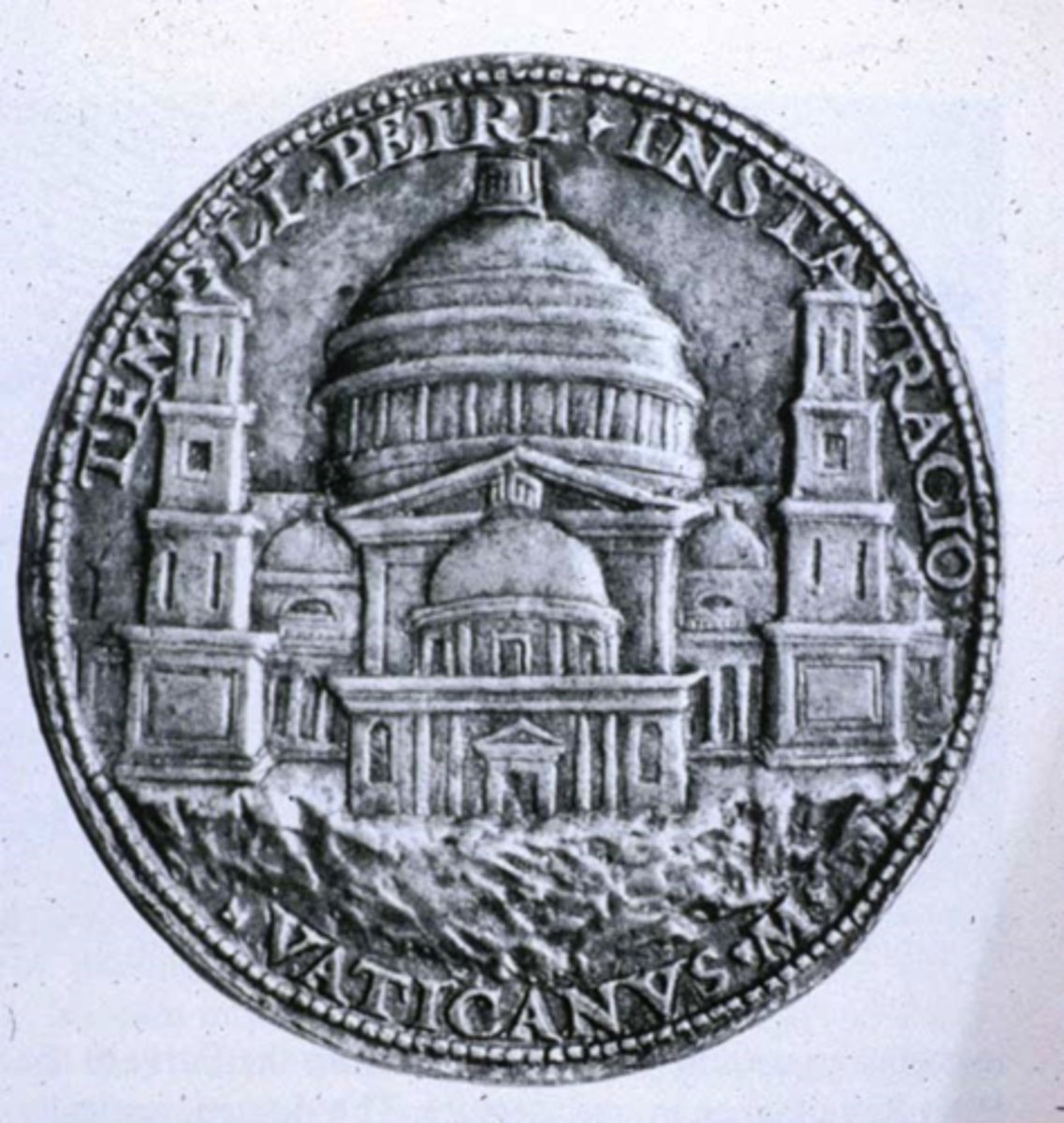
Construction of Bramante's scheme for St Peter's Basilica, Rome, for Pope Julius II (begun 1505)
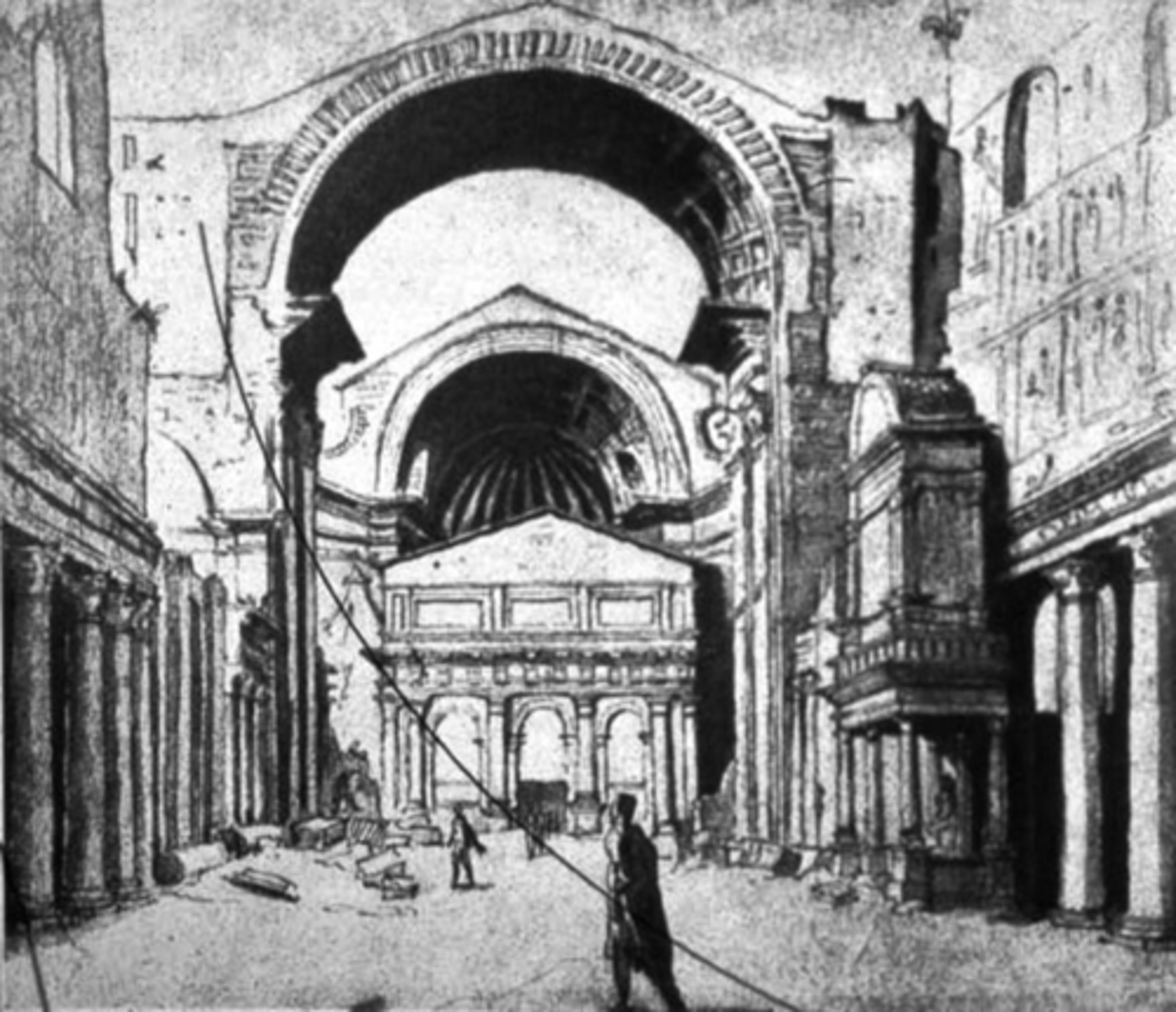
Plan of S. Lorenzo, Florence, showing Michelangelo's New Sacristy and Laurentian Library with its vestibule
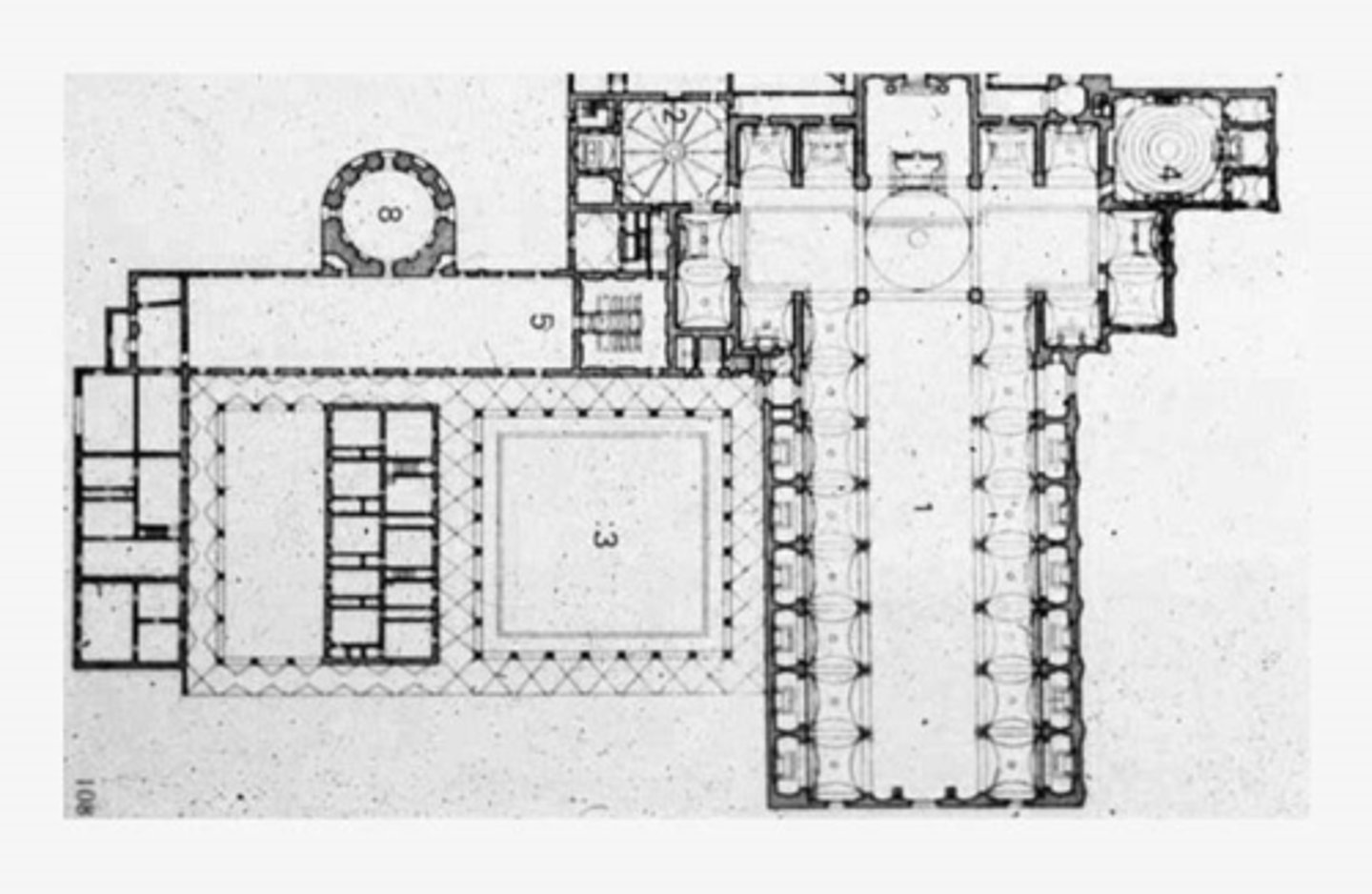
Michelangelo, the Medici chapel or New Sacristy, San Lorenzo, Florence (1519-34)
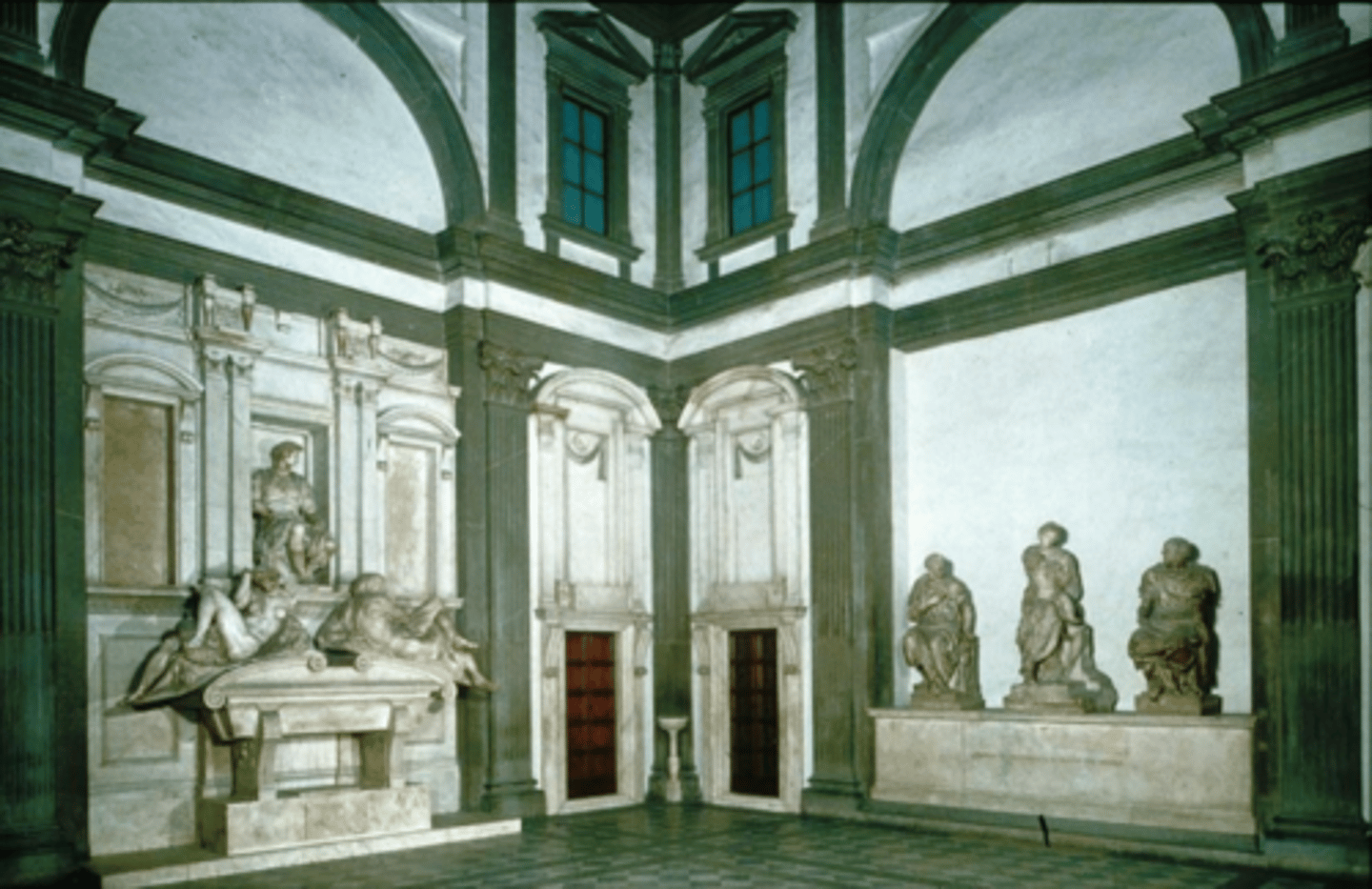
Michelangelo, the Medici chapel or New Sacristy, San Lorenzo, Florence (1519-34)
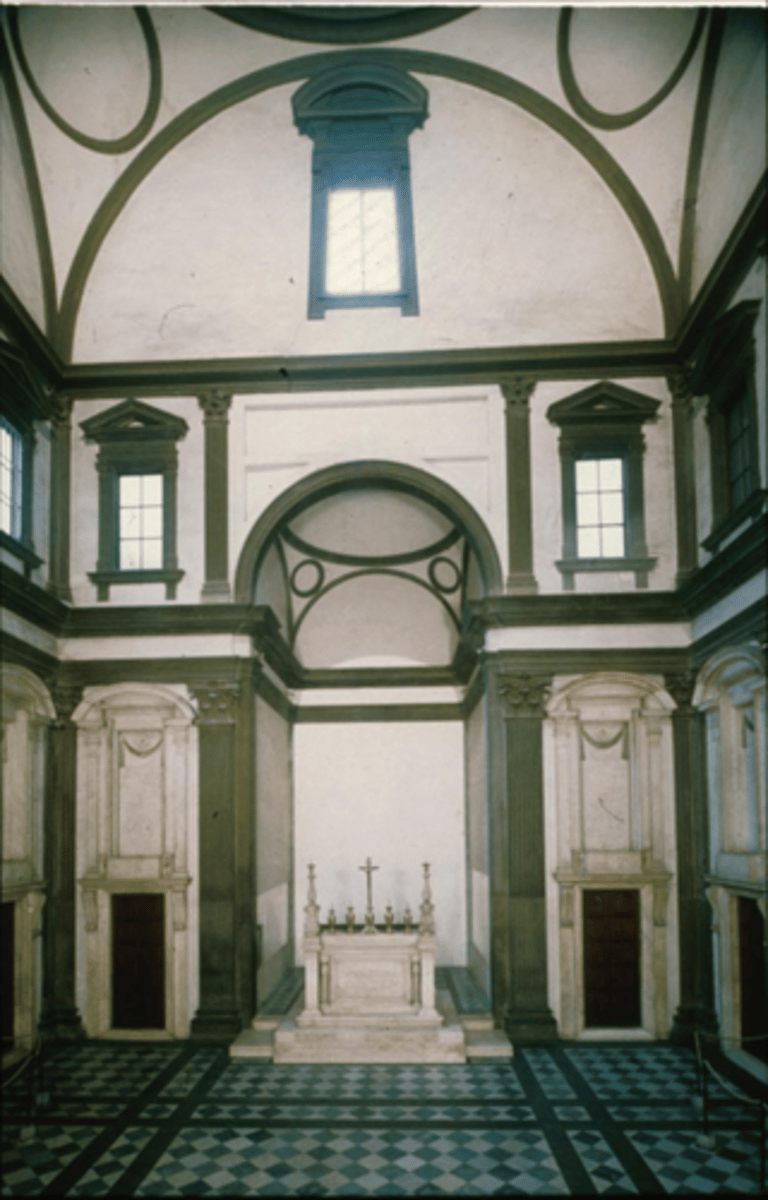
Michelangelo, the Medici chapel or New Sacristy, San Lorenzo, Florence (1519-34)
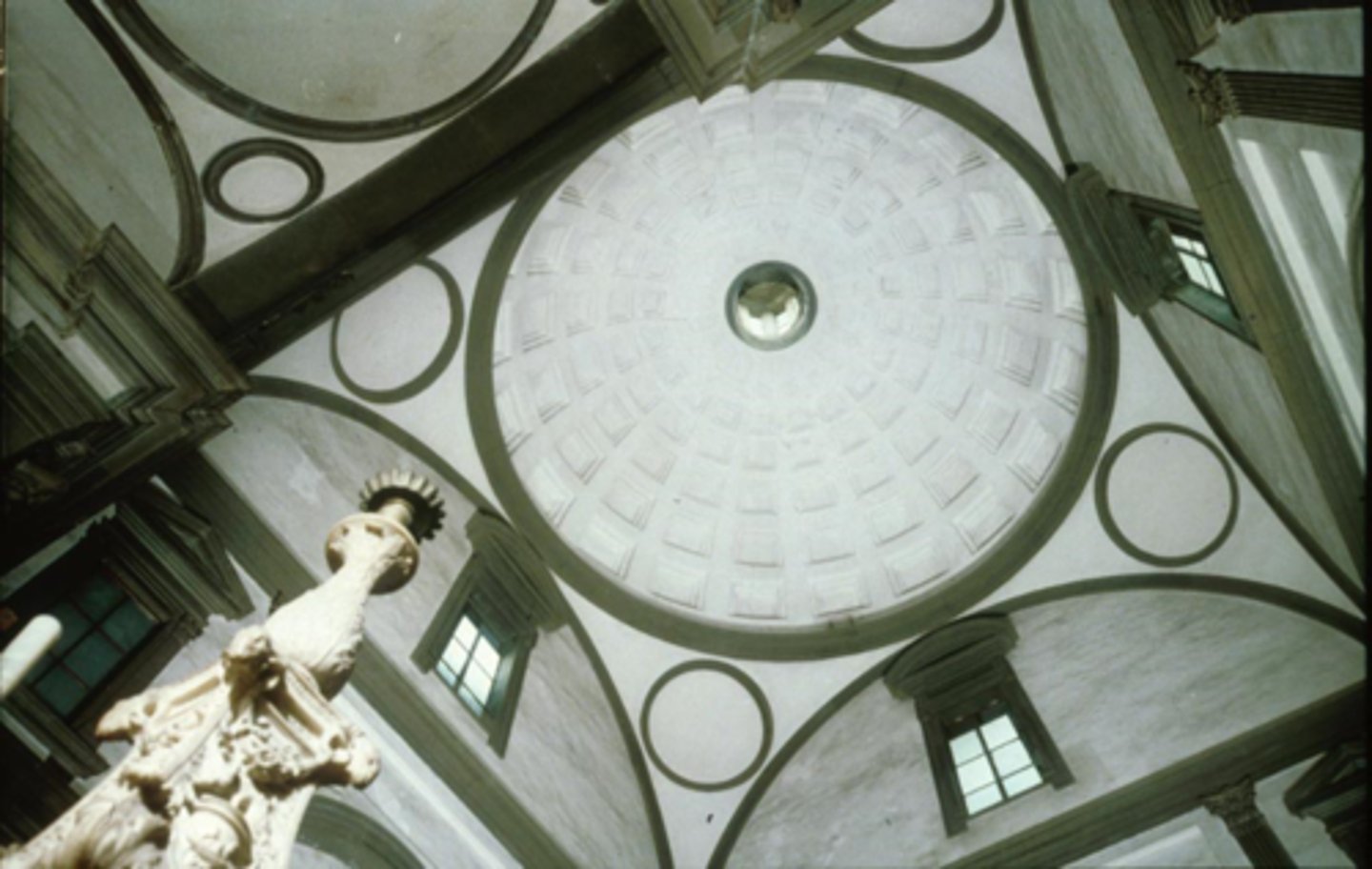
Michelangelo, Laurentian Library, San Lorenzo, Florence, Vestibule (begun 1524) and staircase (1550s)
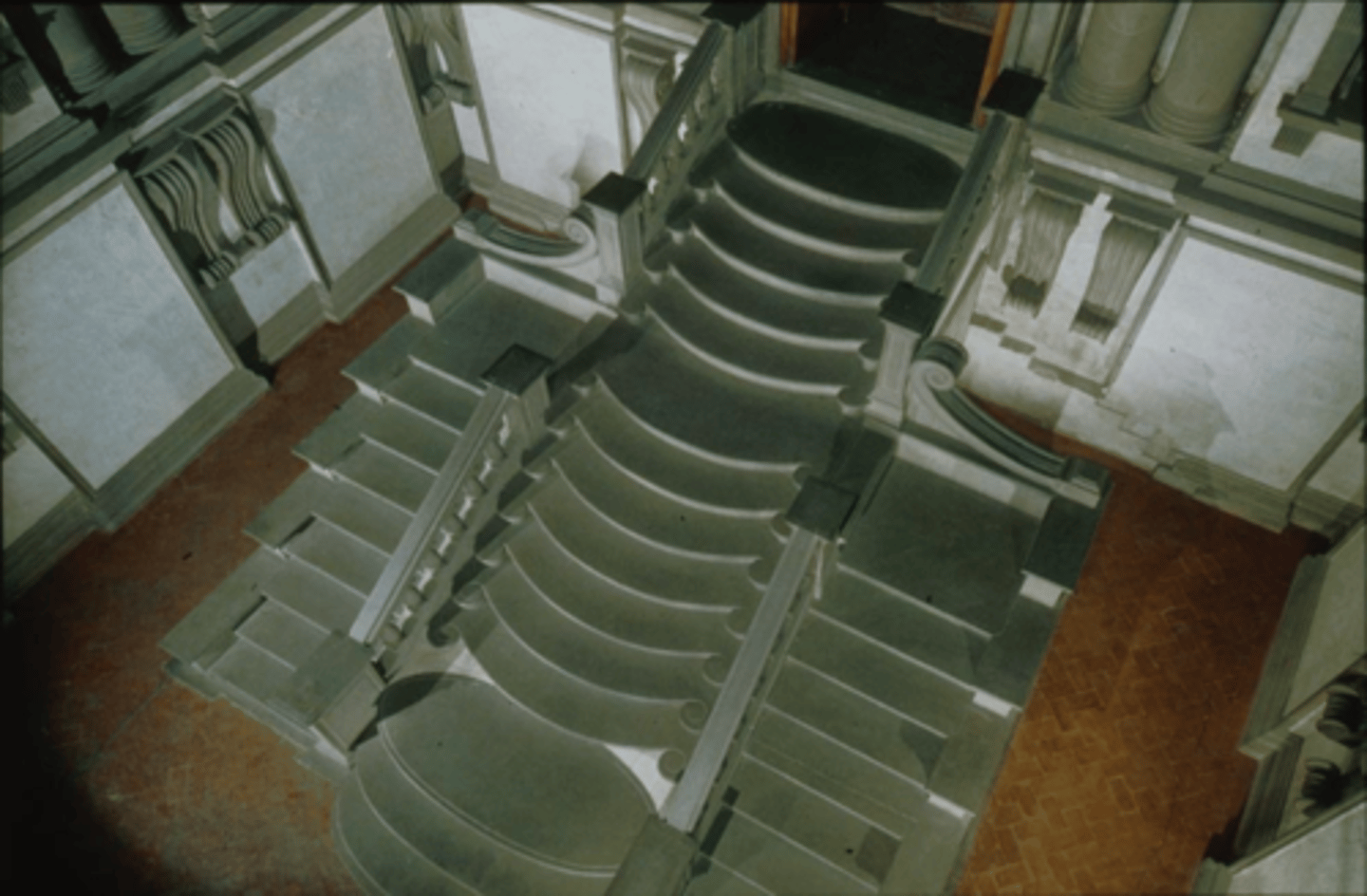
Michelangelo, Laurentian Library, San Lorenzo, Florence, Vestibule (begun 1524) and staircase (1550s)
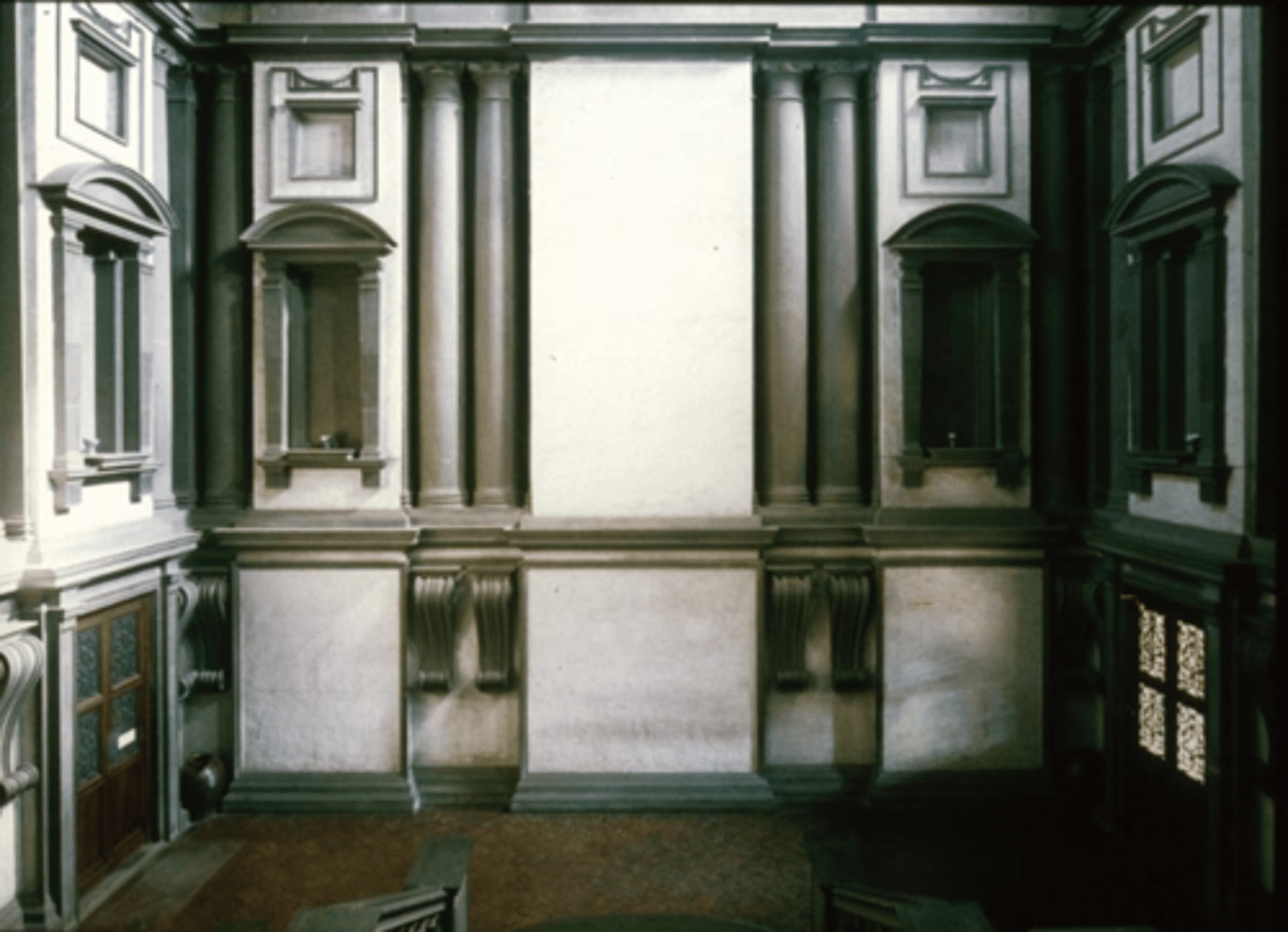
Michelangelo, Laurentian Library, San Lorenzo, Florence, reading room
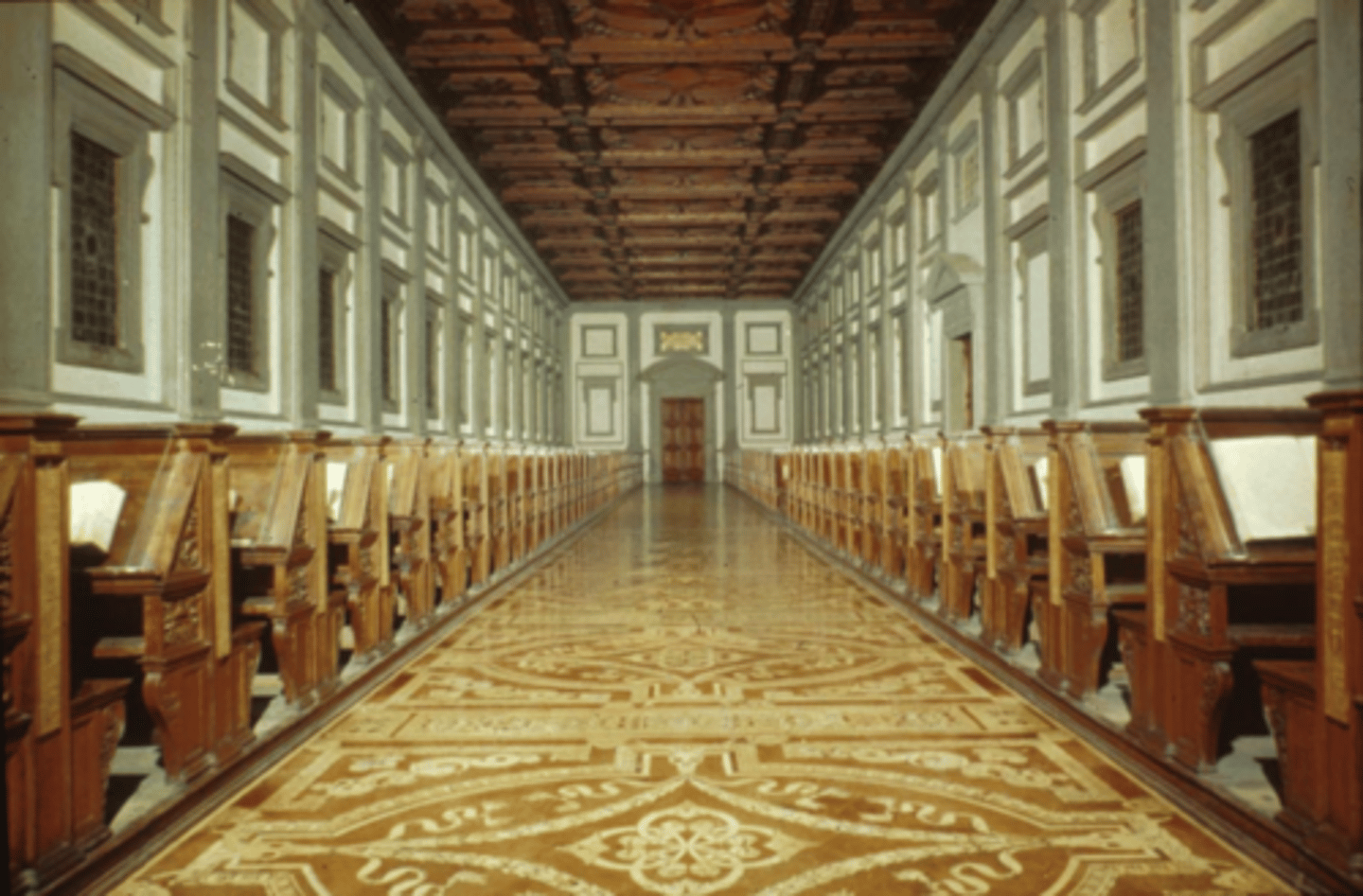
Michelangelo, St Peter's Basilica, Rome (from 1549), giant order of pilasters
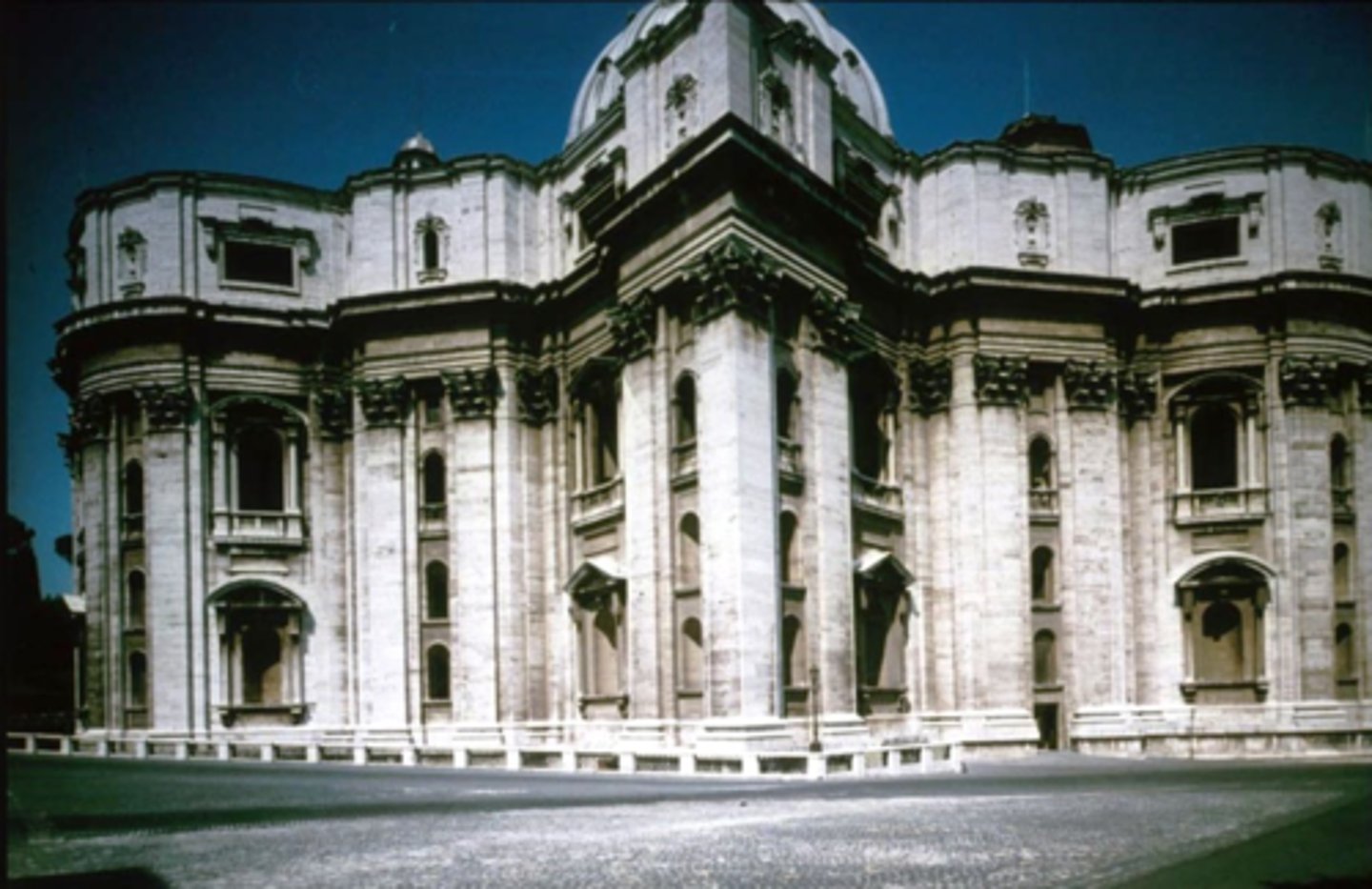
Michelangelo, St Peter's Basilica, Rome (from 1549), dome with paired columns and ribs
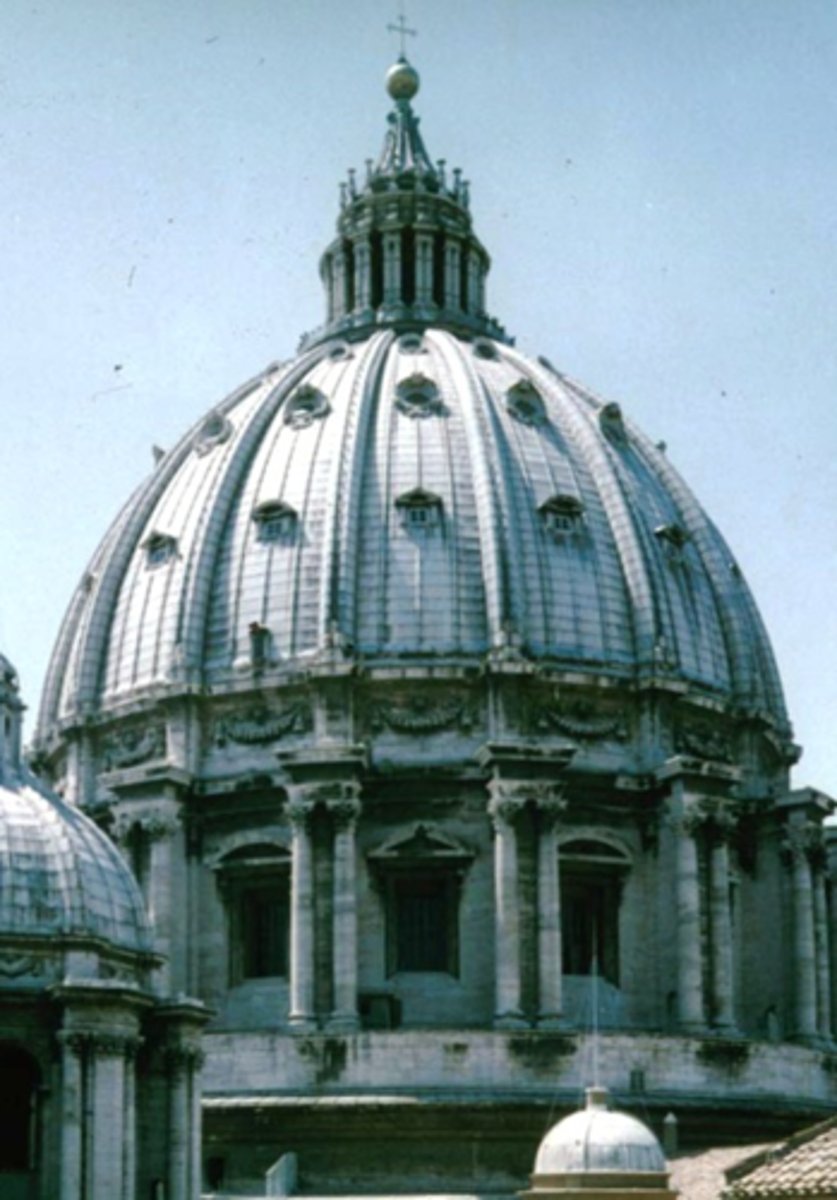
Michelangelo, St Peter's Basilica, Rome (from 1549), dome with paired columns and ribs
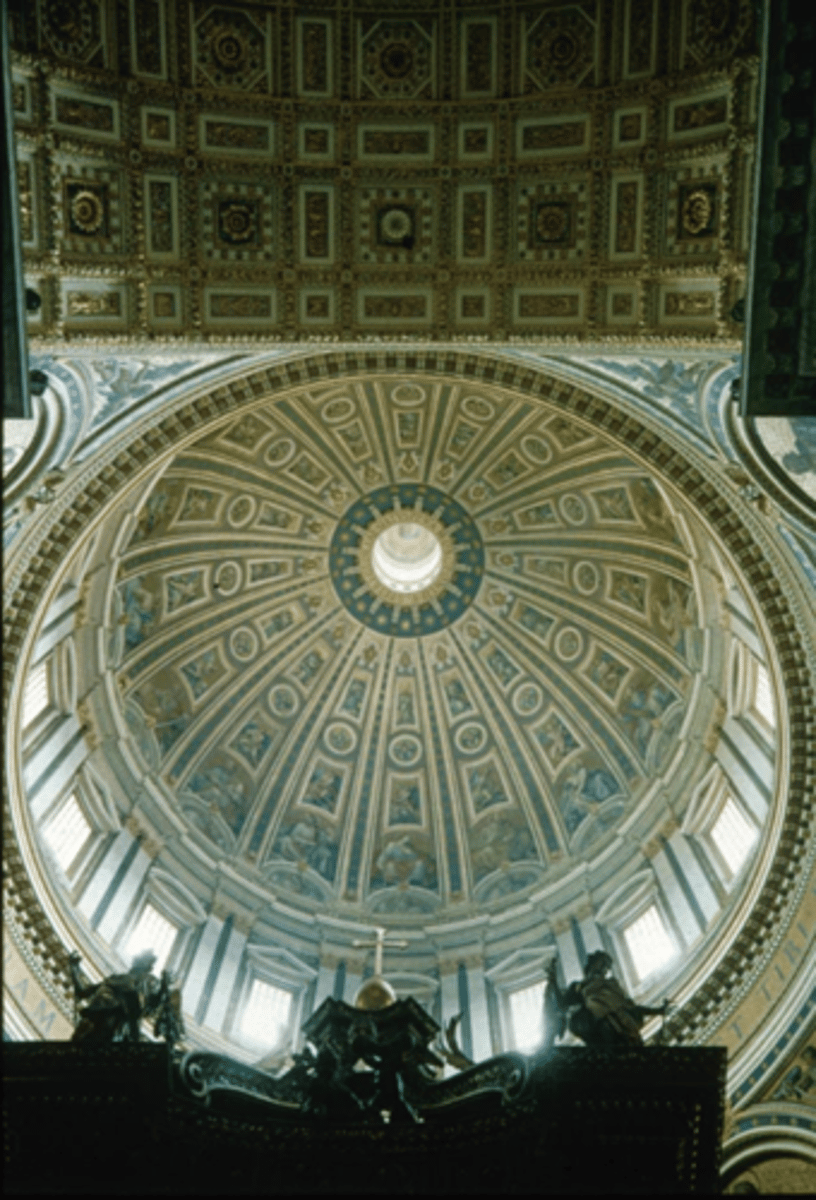
Michelangelo, Campidoglio, Rome (begun 1538)
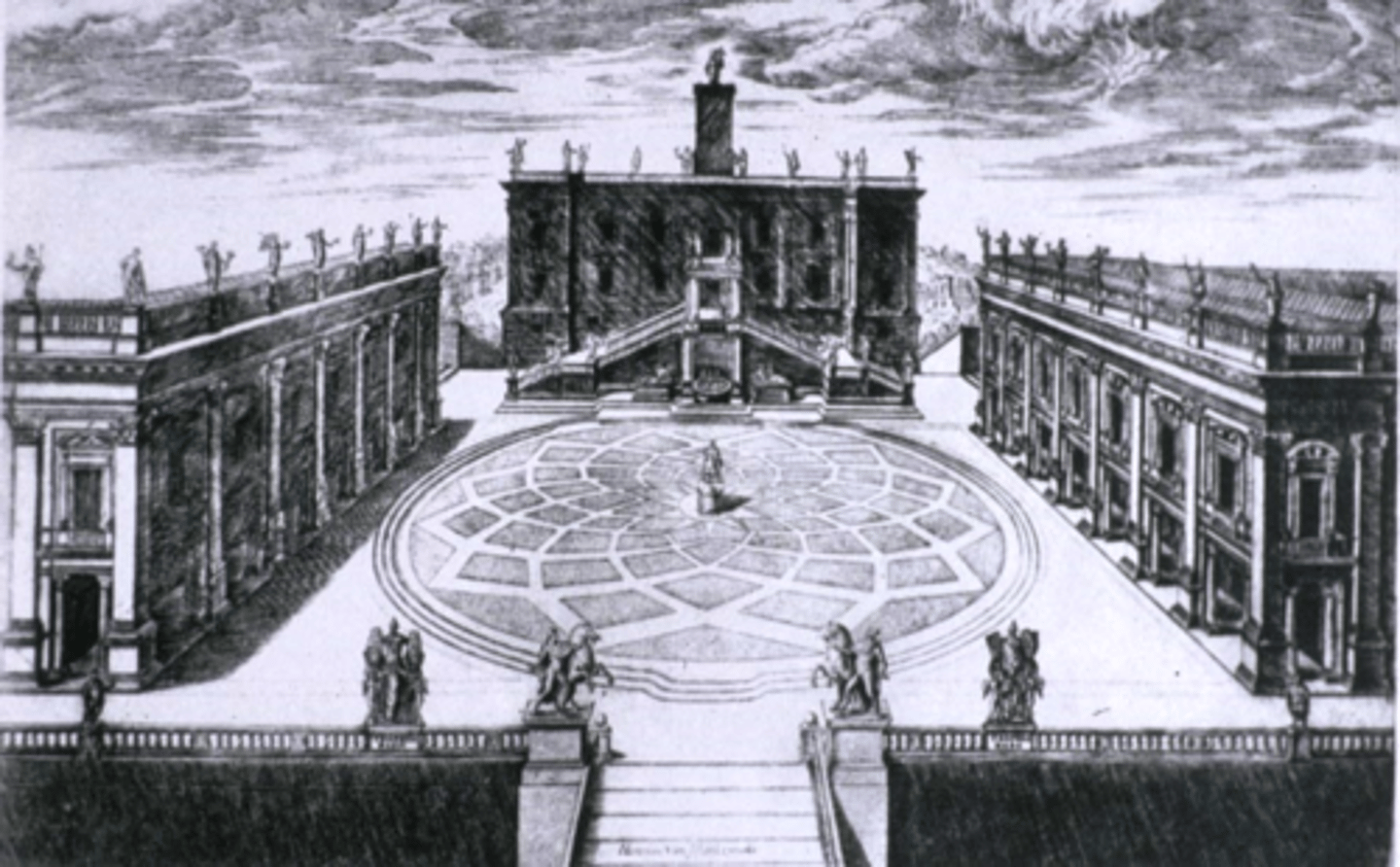
Michelangelo, Campidoglio, Rome (begun 1538)
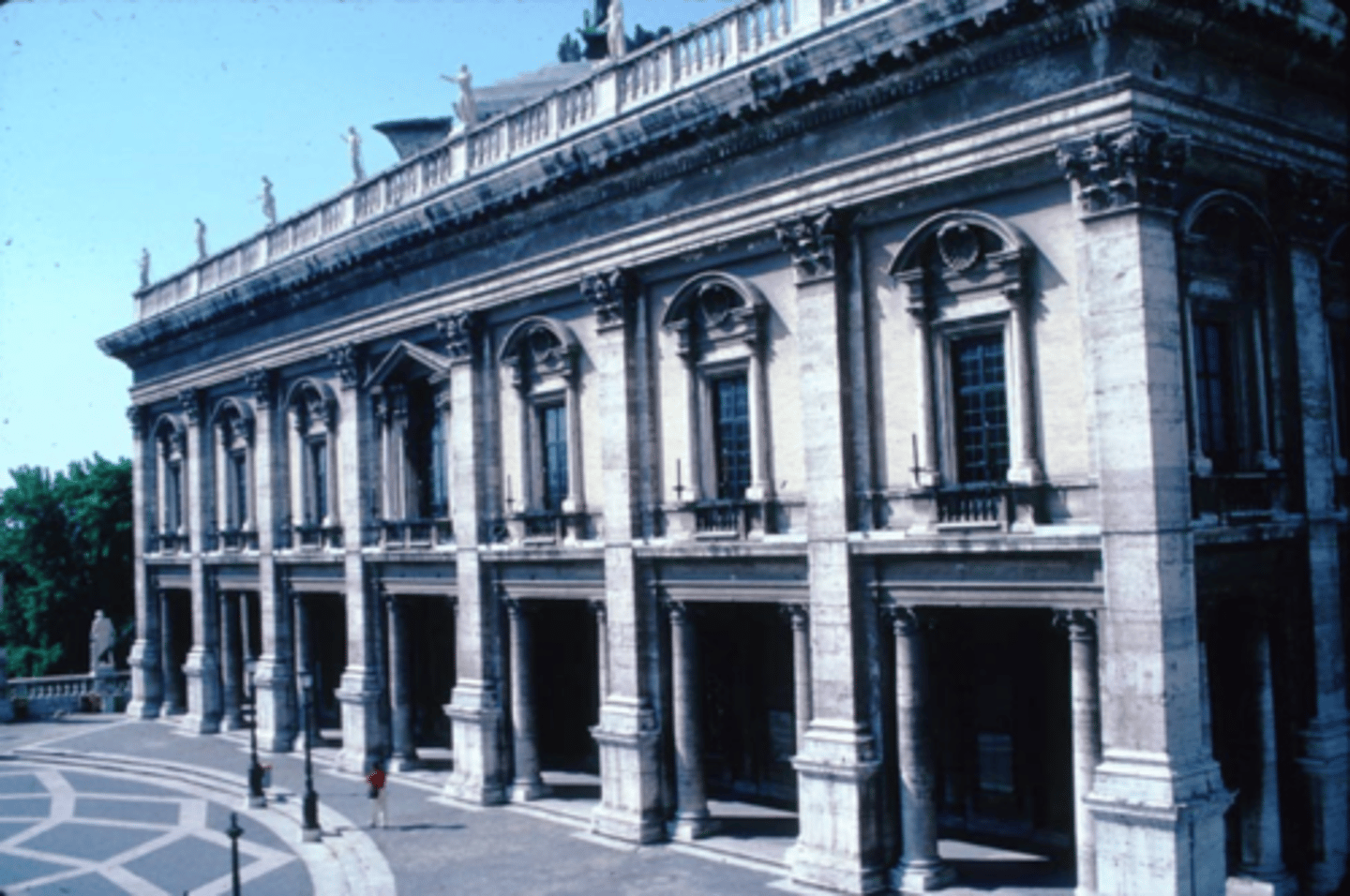
Andrea Palladio, Palazzo della Ragione or Basilica, Vicenza (1549)
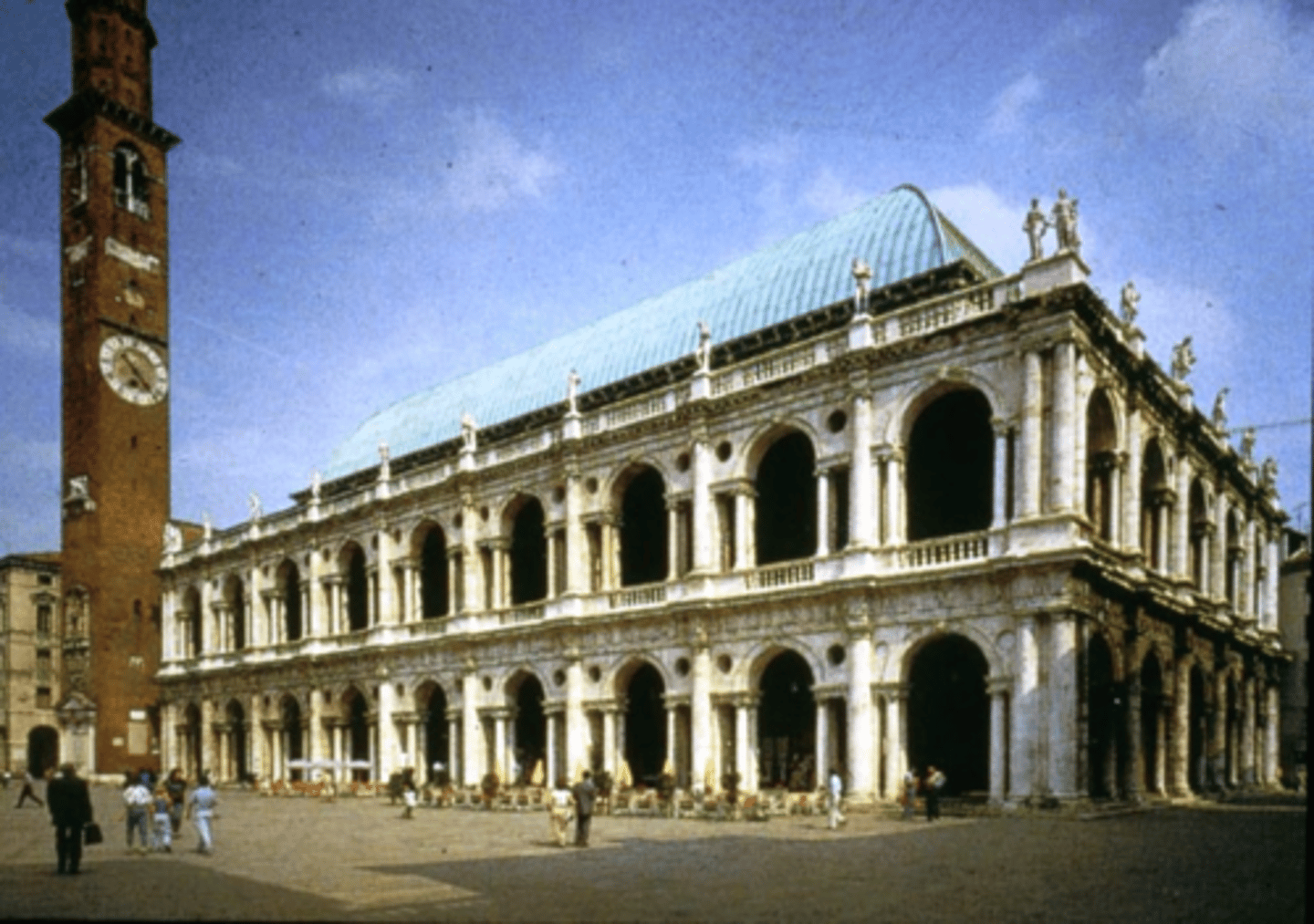
Andrea Palladio, Palazzo della Ragione or Basilica, Vicenza (1549), section showing the pre-existing hall around which Palladio's two-storey arcade wraps
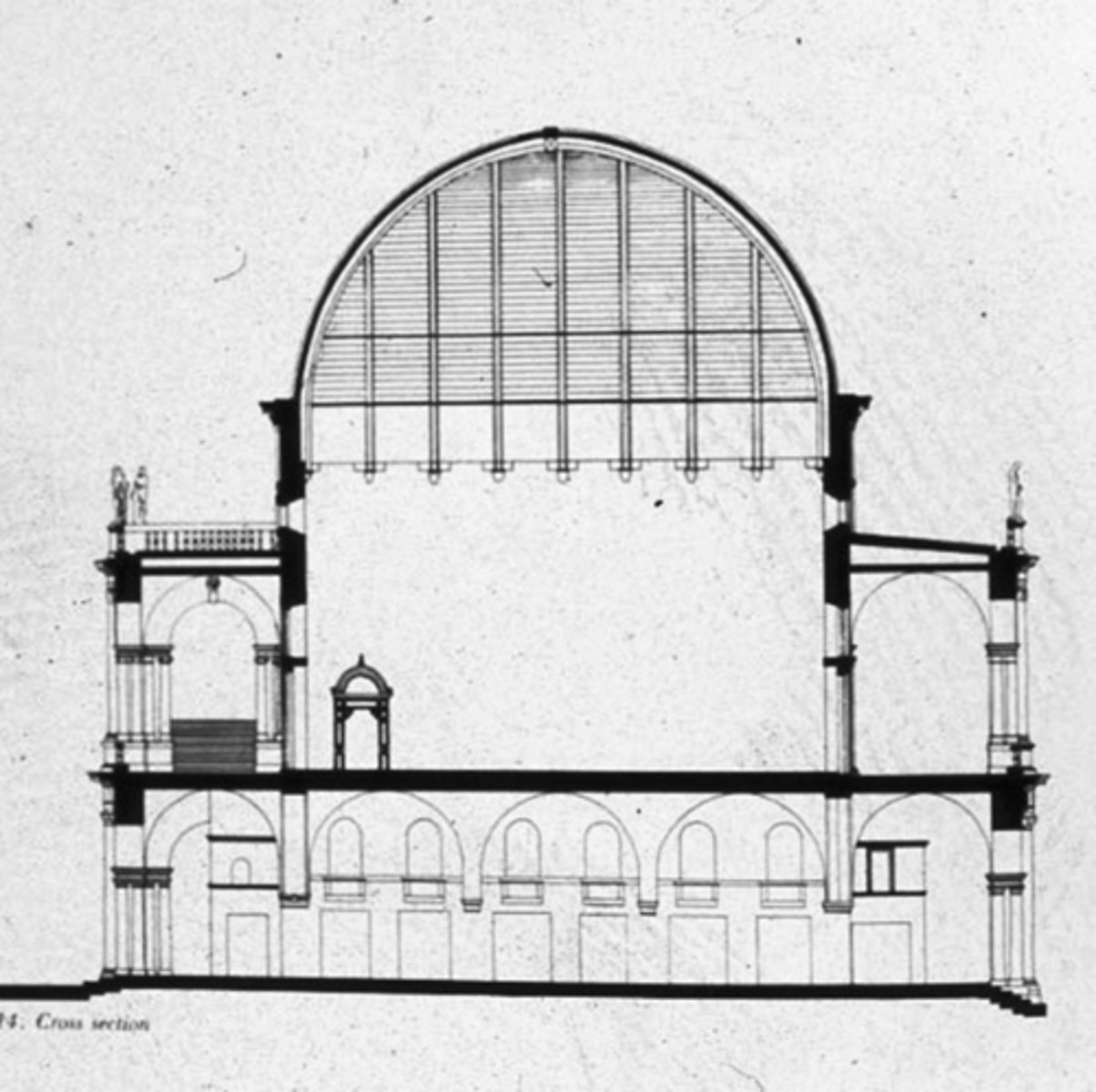
Palladio, Palazzo della Ragione or Basilica, Vicenza (1549), plan of lower story, showing pre-existing market structures
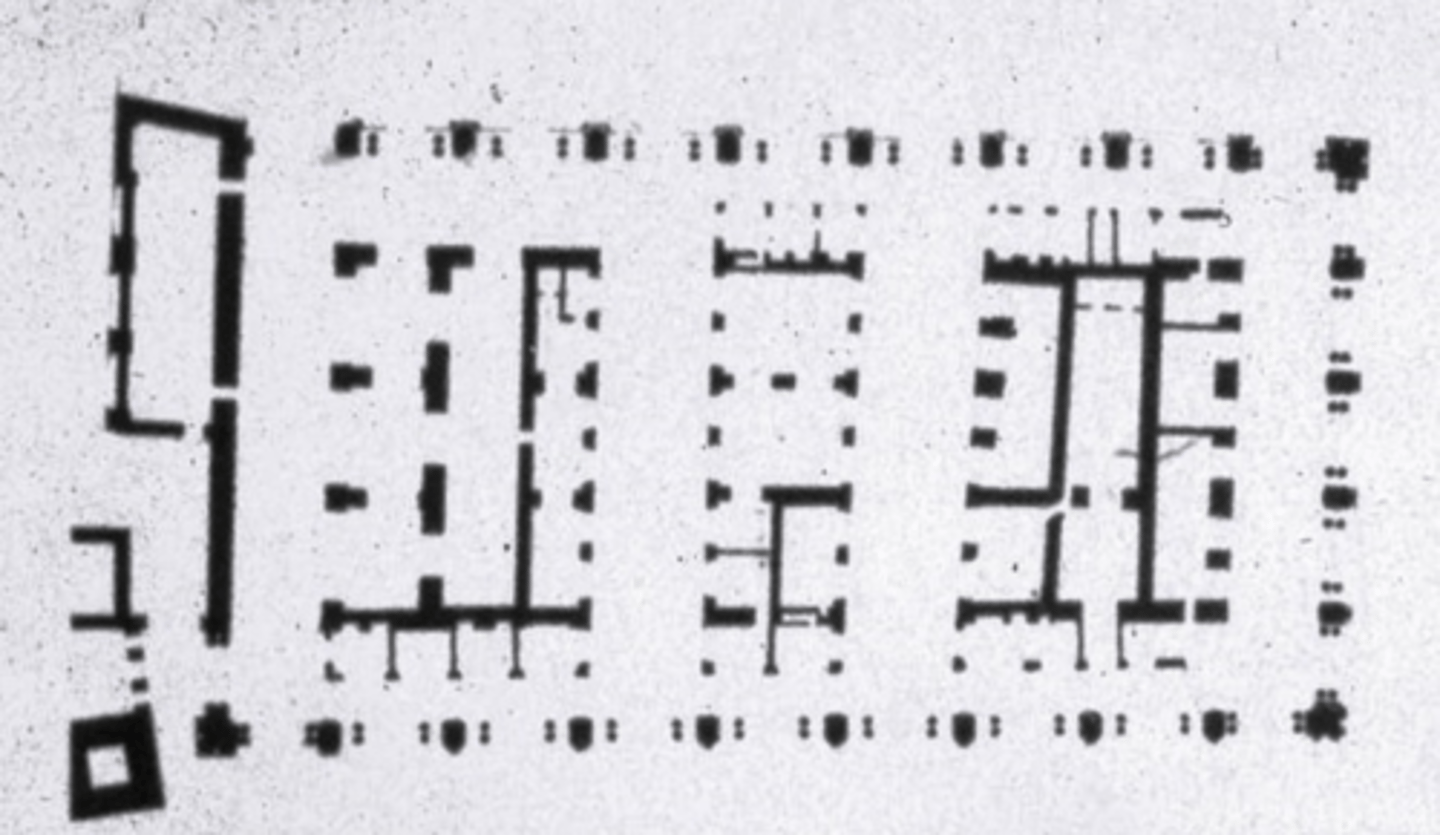
Palladio, Villa Capra or Villa Rotonda, near Vicenza, c. 1566-70, for Paolo Almerico
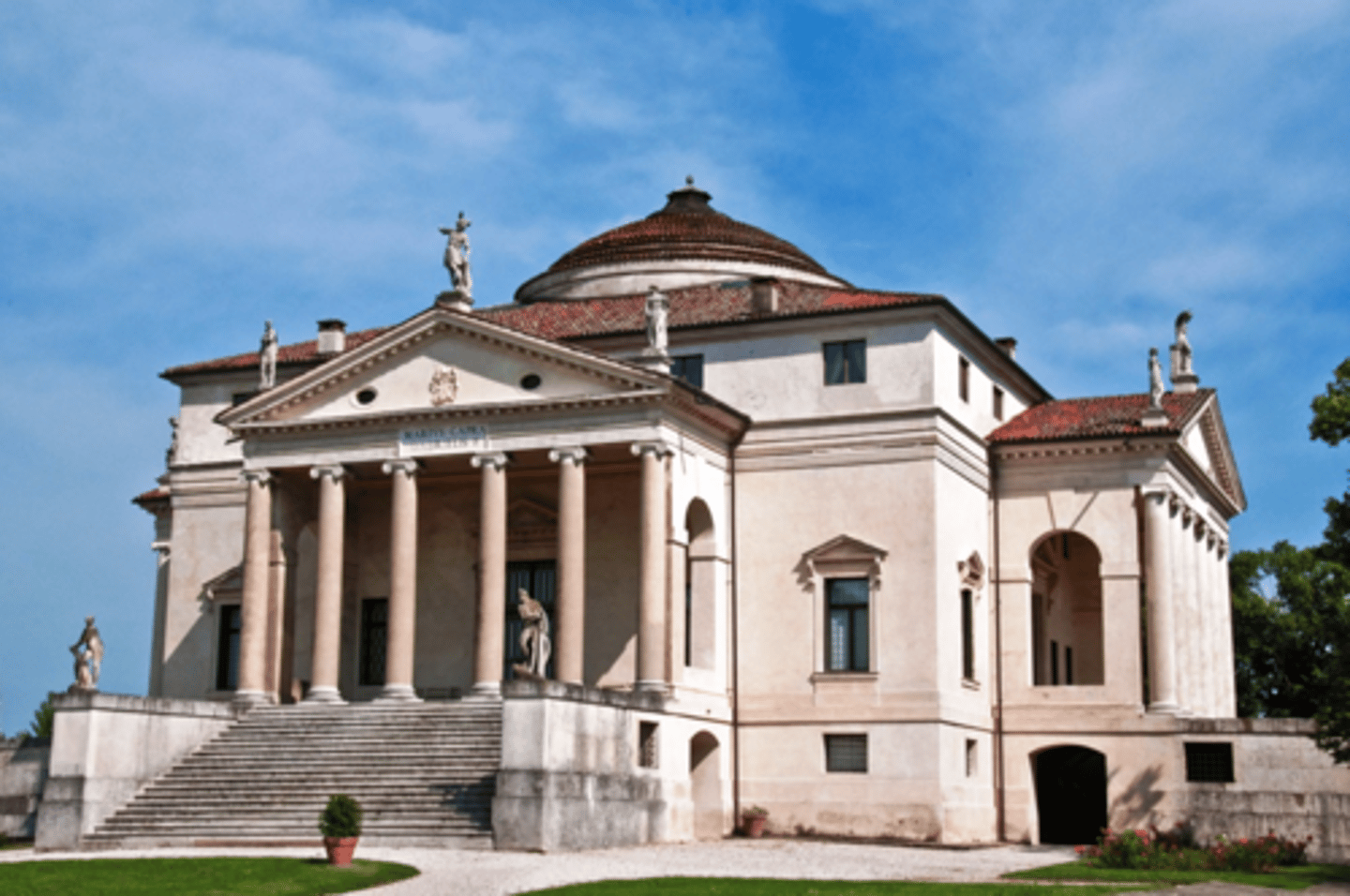
Palladio, Villa Capra or Villa Rotonda, near Vicenza, c. 1566-70, for Paolo Almerico
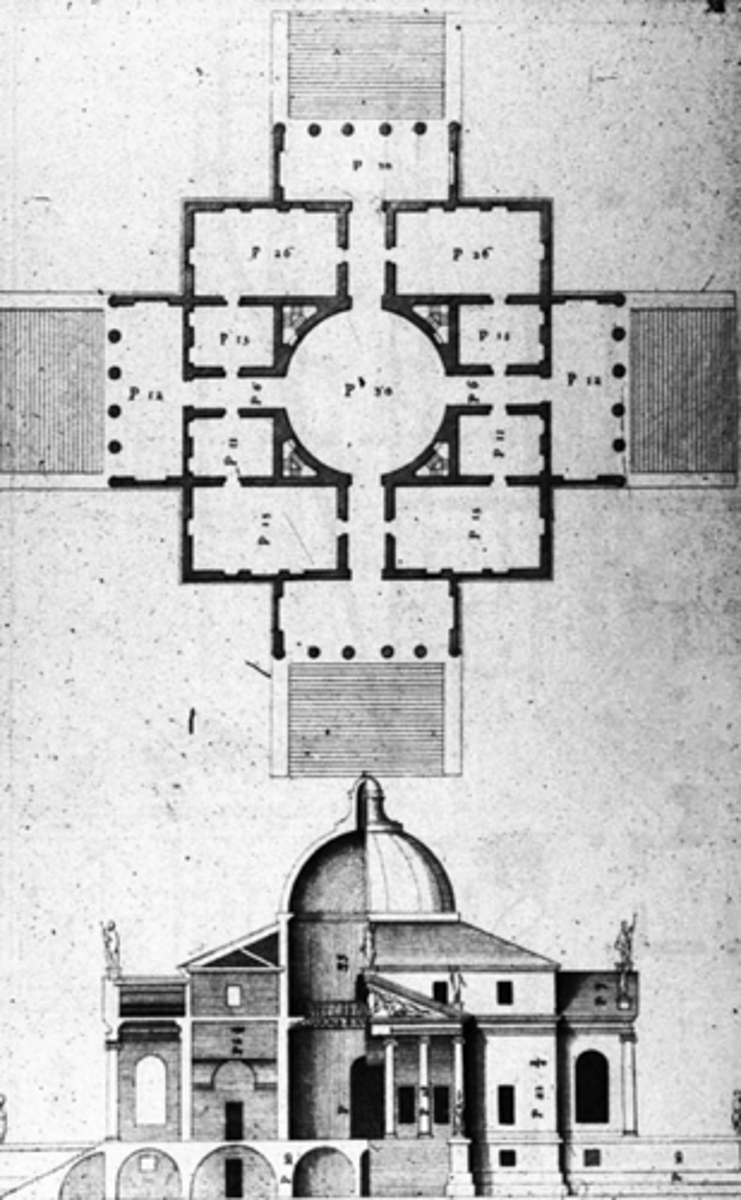
Baldassarre Peruzzi, Villa Farnesina, Rome, for Agnostino Chigi, c. 1510
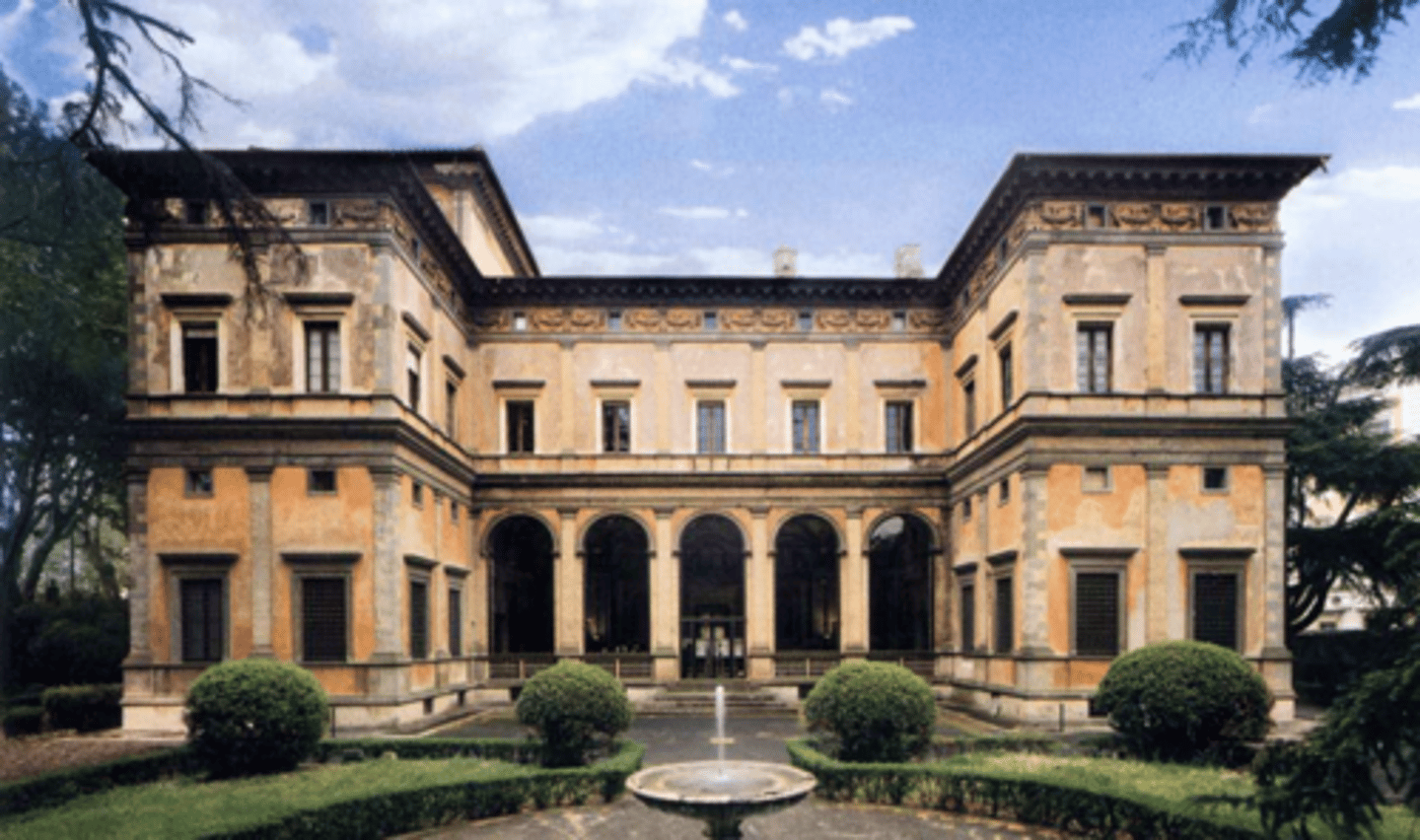
Baldassarre Peruzzi, Villa Farnesina, Rome, for Agnostino Chigi, c. 1510
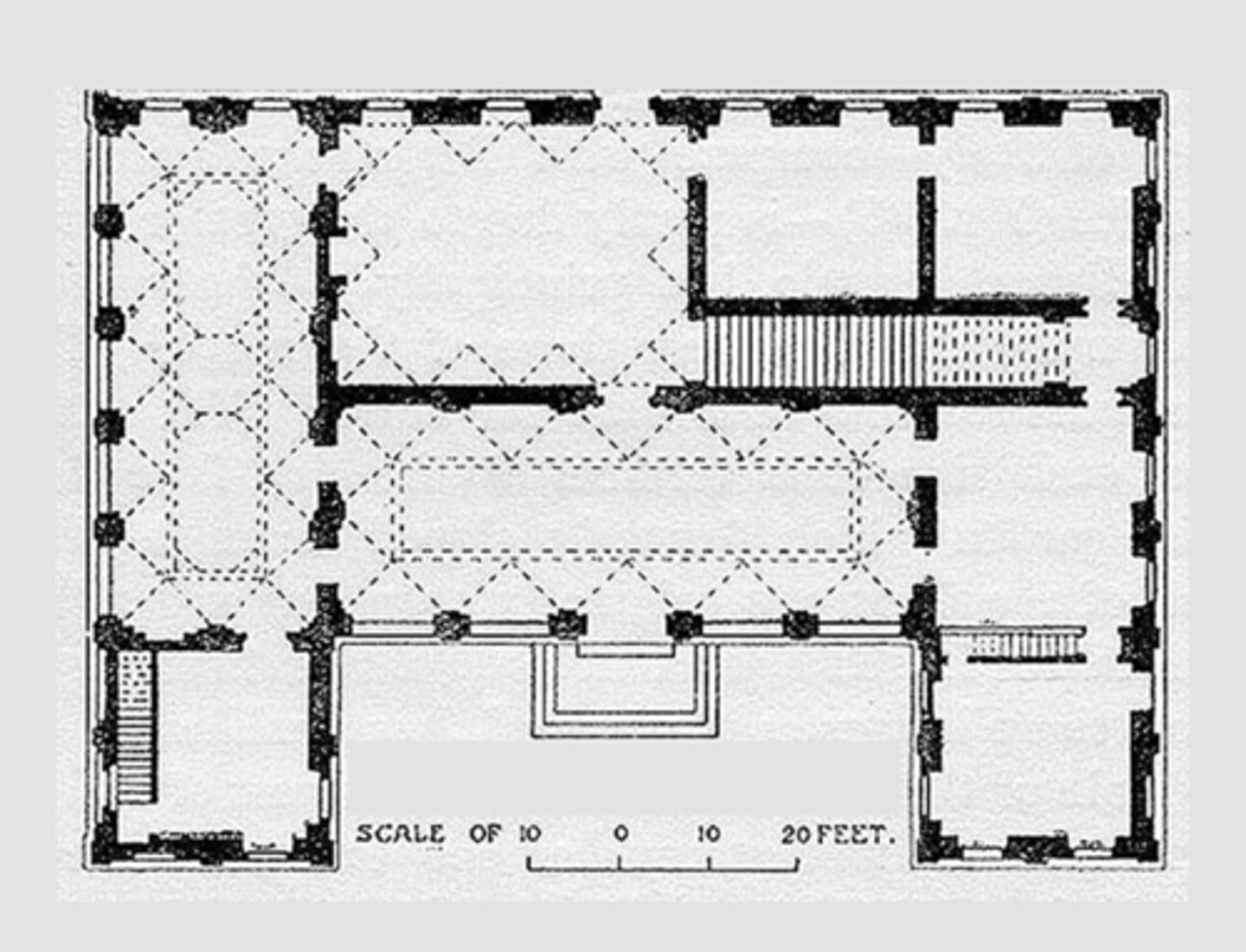
Villa Giulia, Rome, by Jacopo Vignola and others for Pope Julius II, c. 1551
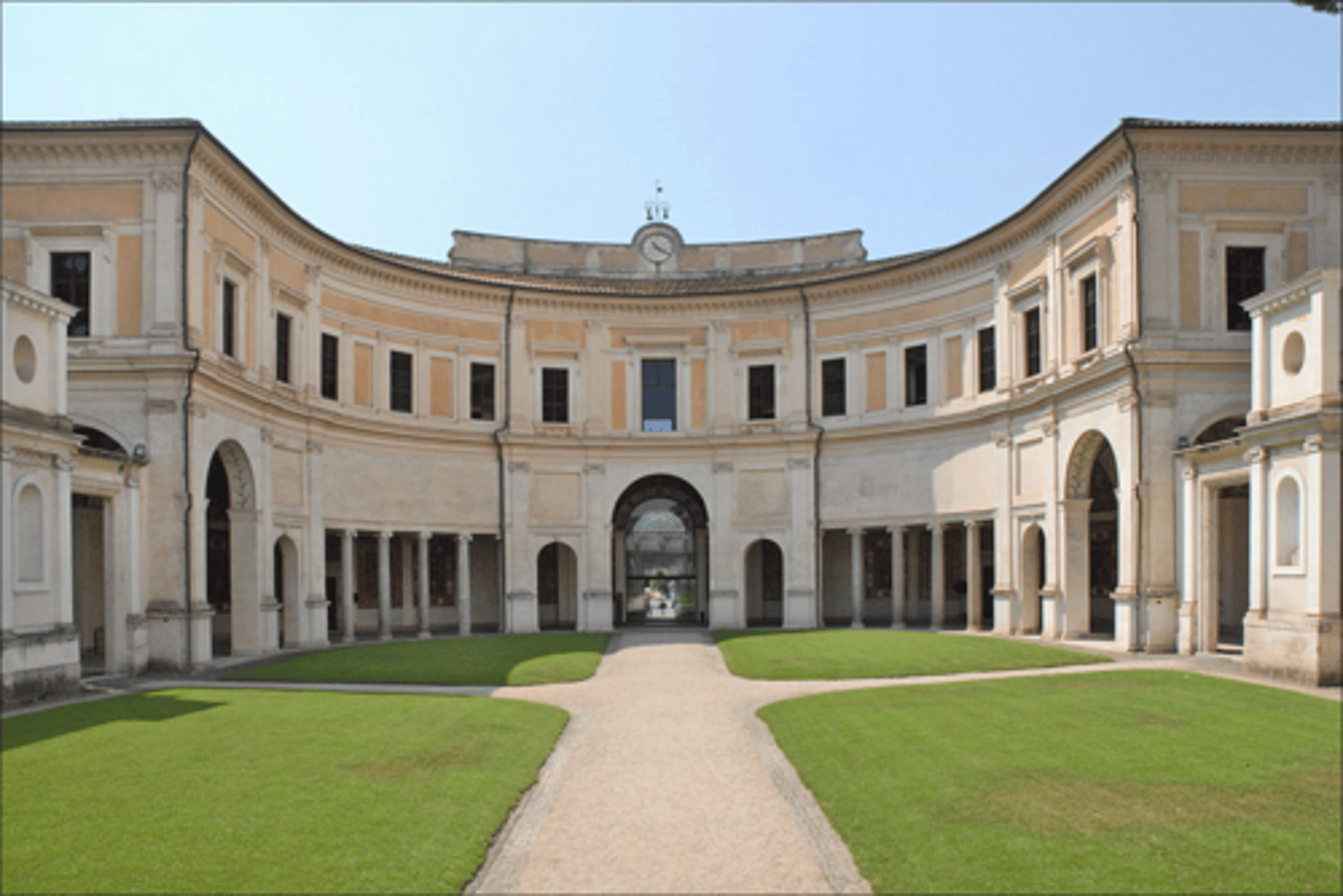
Villa Giulia, Rome, by Jacopo Vignola and others for Pope Julius II, c. 1551
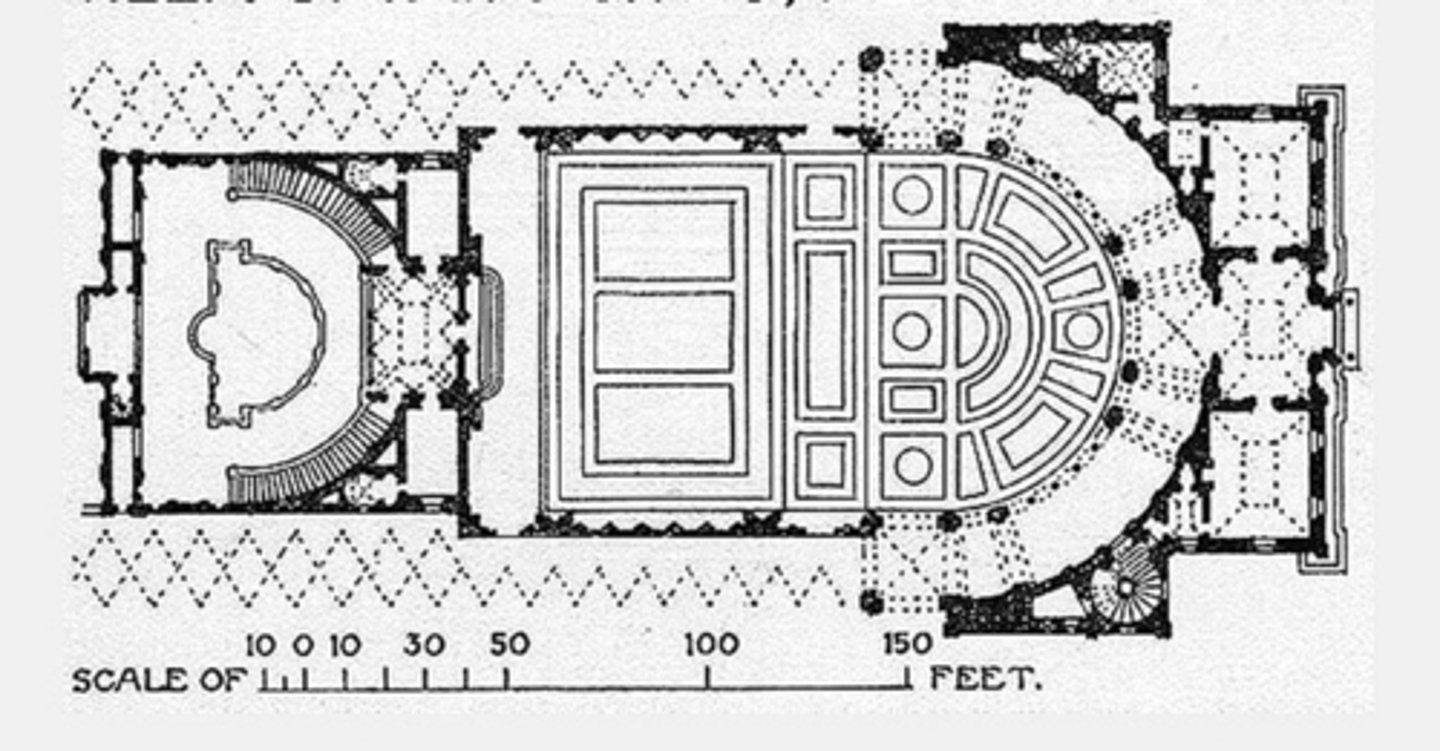
Gianlorenzo Bernini (1598-1680), St Peter's, Rome, colonnades and piazza, begun in 1656
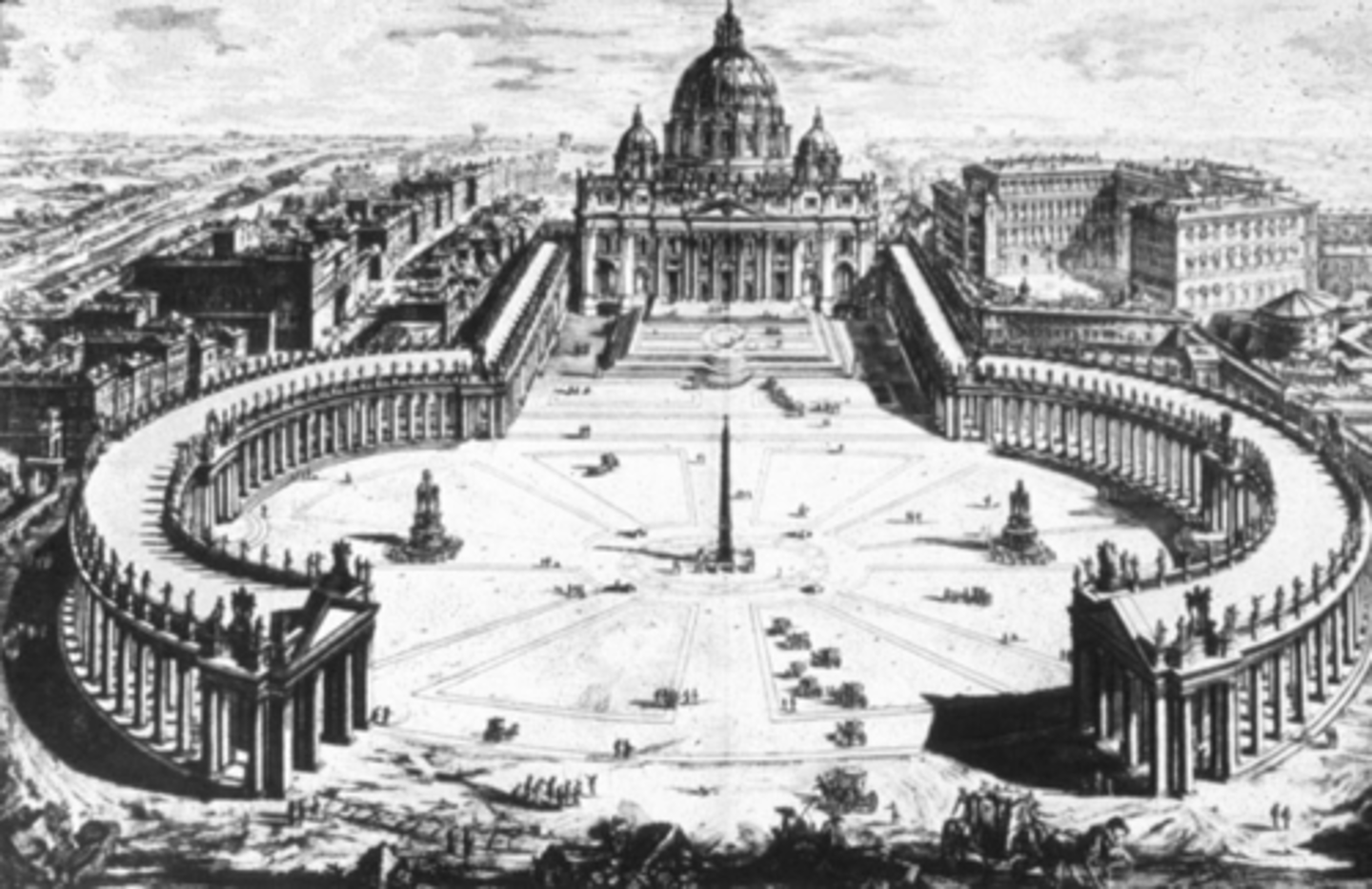
Gianlorenzo Bernini (1598-1680), St Peter's, Rome, Scala Regia (the staircase which leads up to the Sistine Chapel)
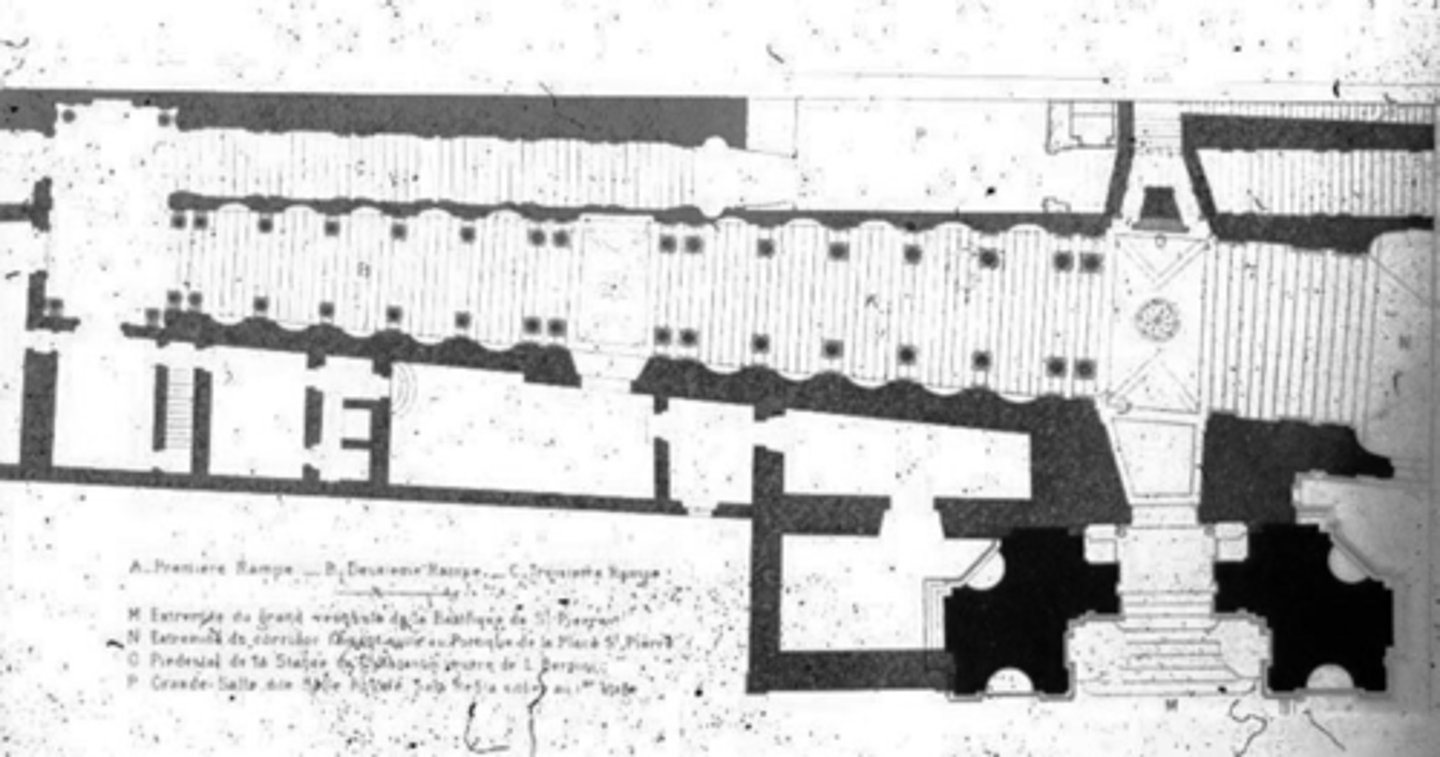
Gianlorenzo Bernini (1598-1680), St Peter's, Rome, Scala Regia (the staircase which leads up to the Sistine Chapel)
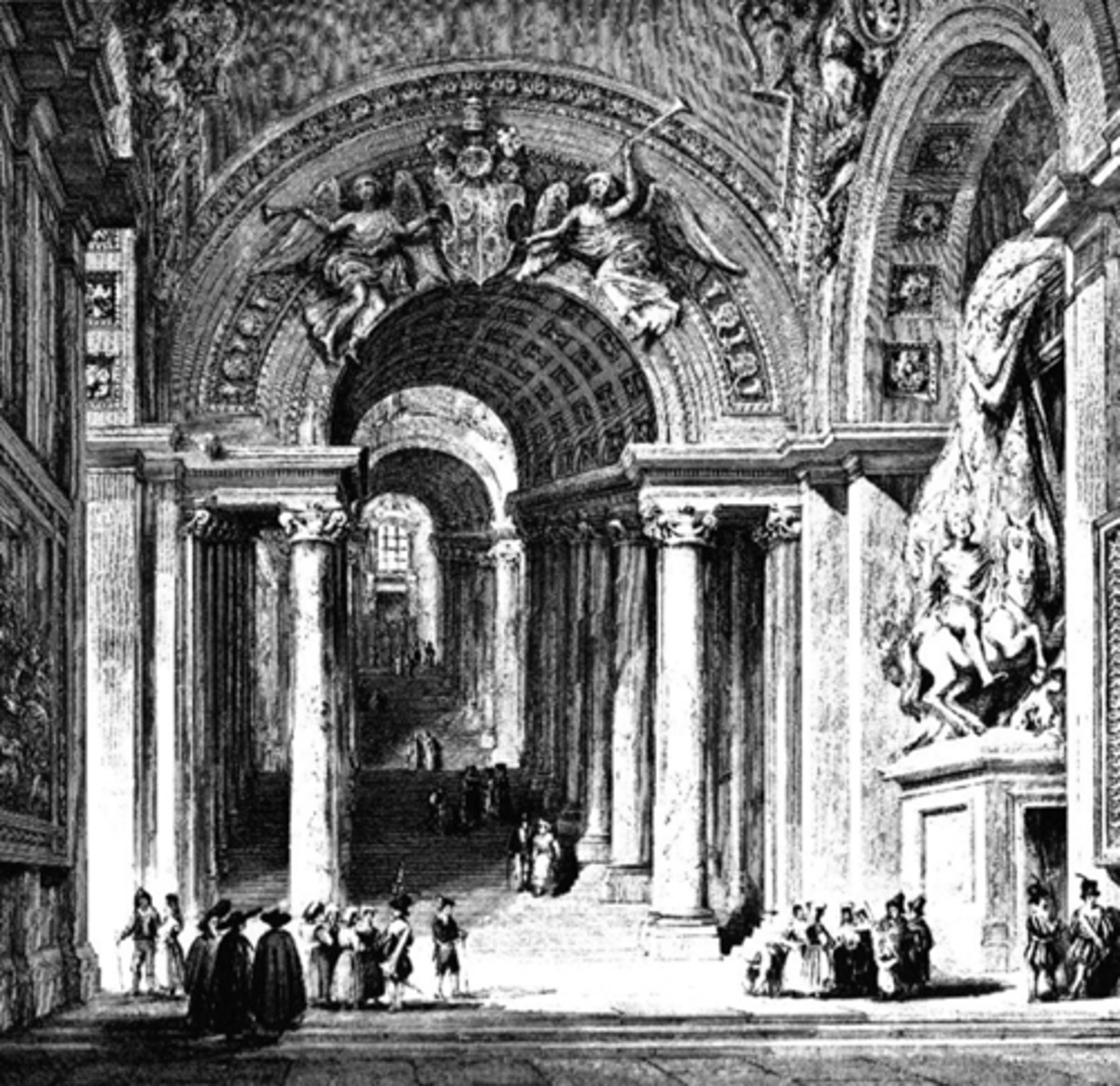
Gianlorenzo Bernini (1598-1680), St Peter's Rome, Cathedra Petri (Peter's Throne)
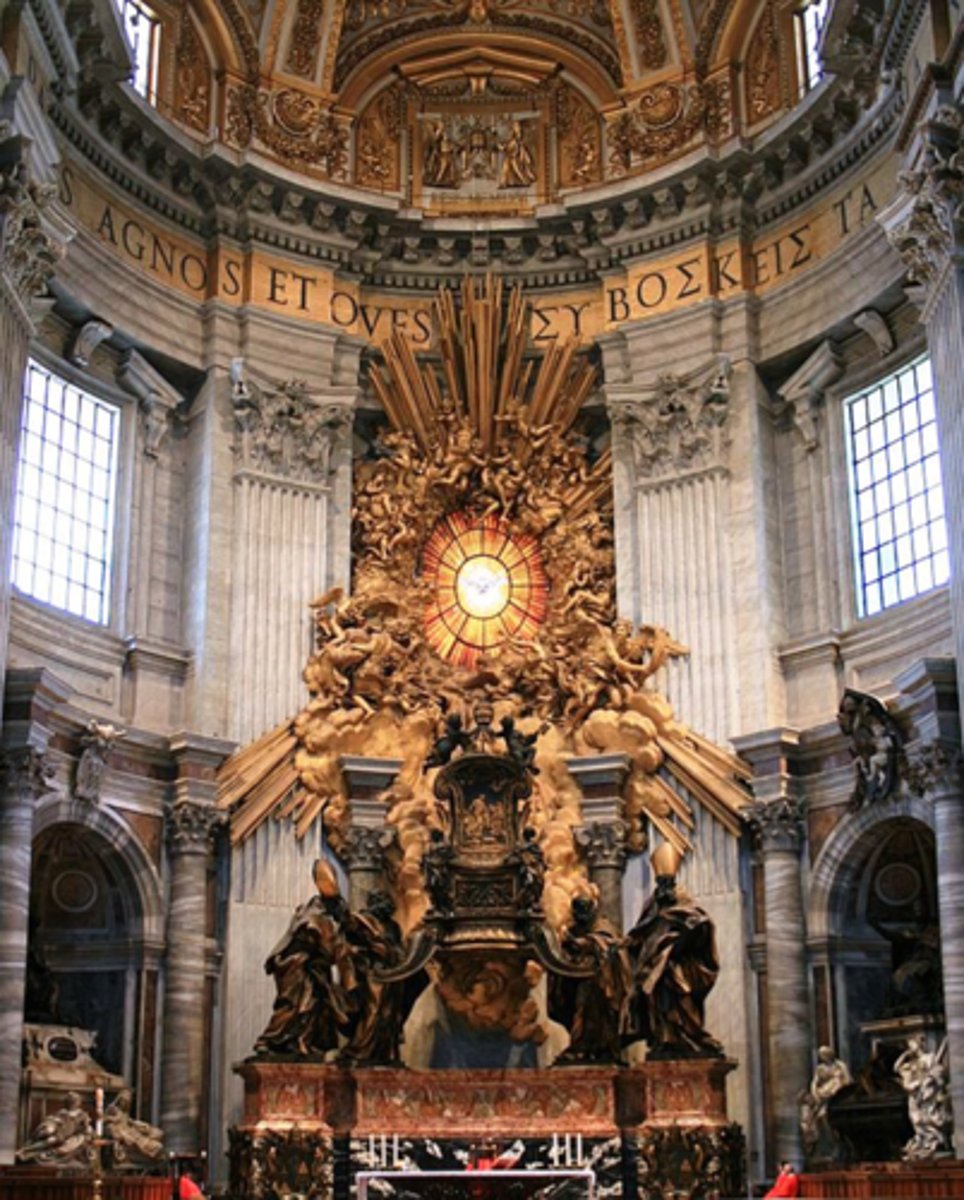
Gianlorenzo Bernini, St Peter's, Rome, Baldacchino (canopy over altar)
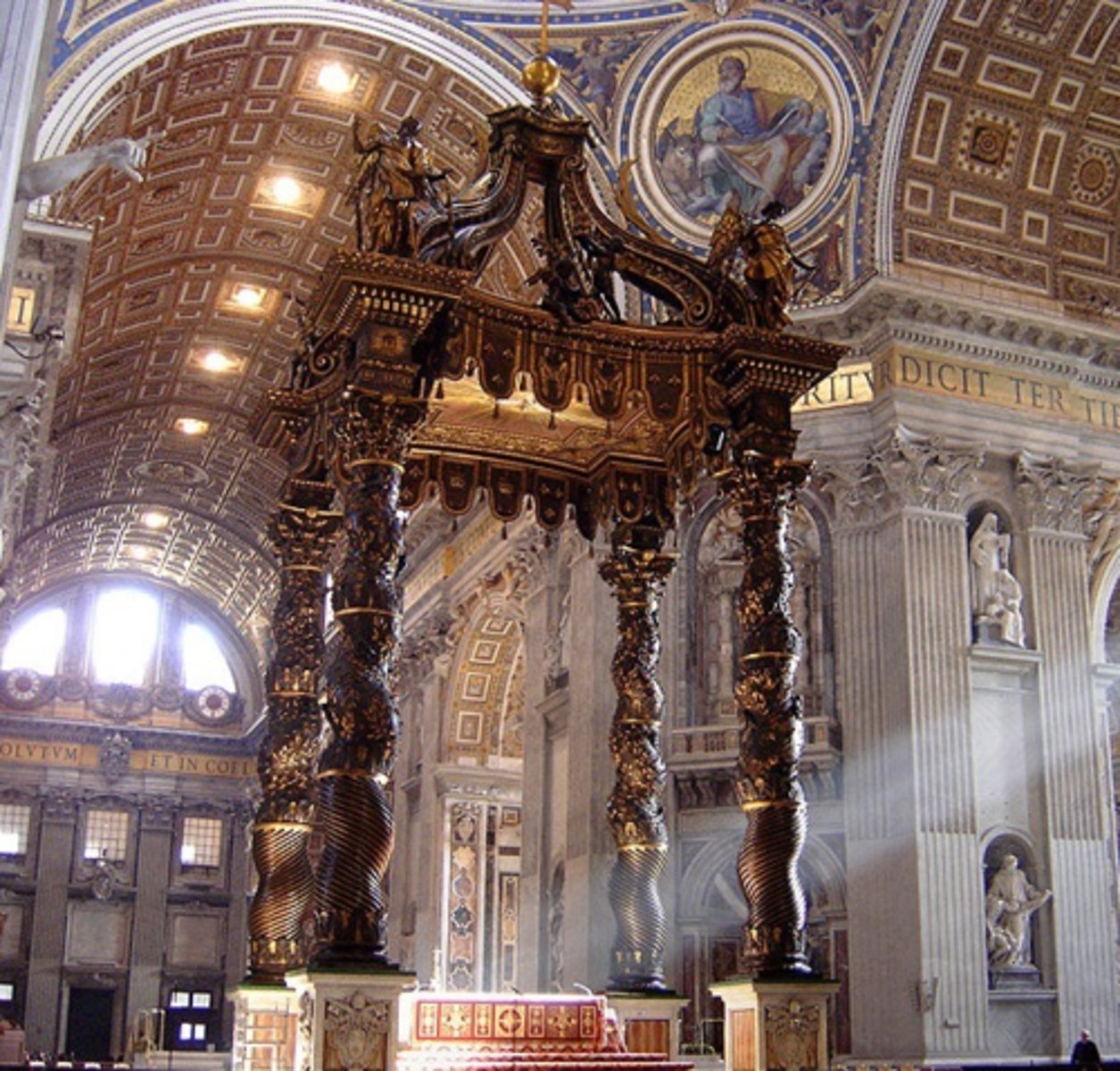
Bernini, San Andrea al Quirinale, Rome (1658-70)
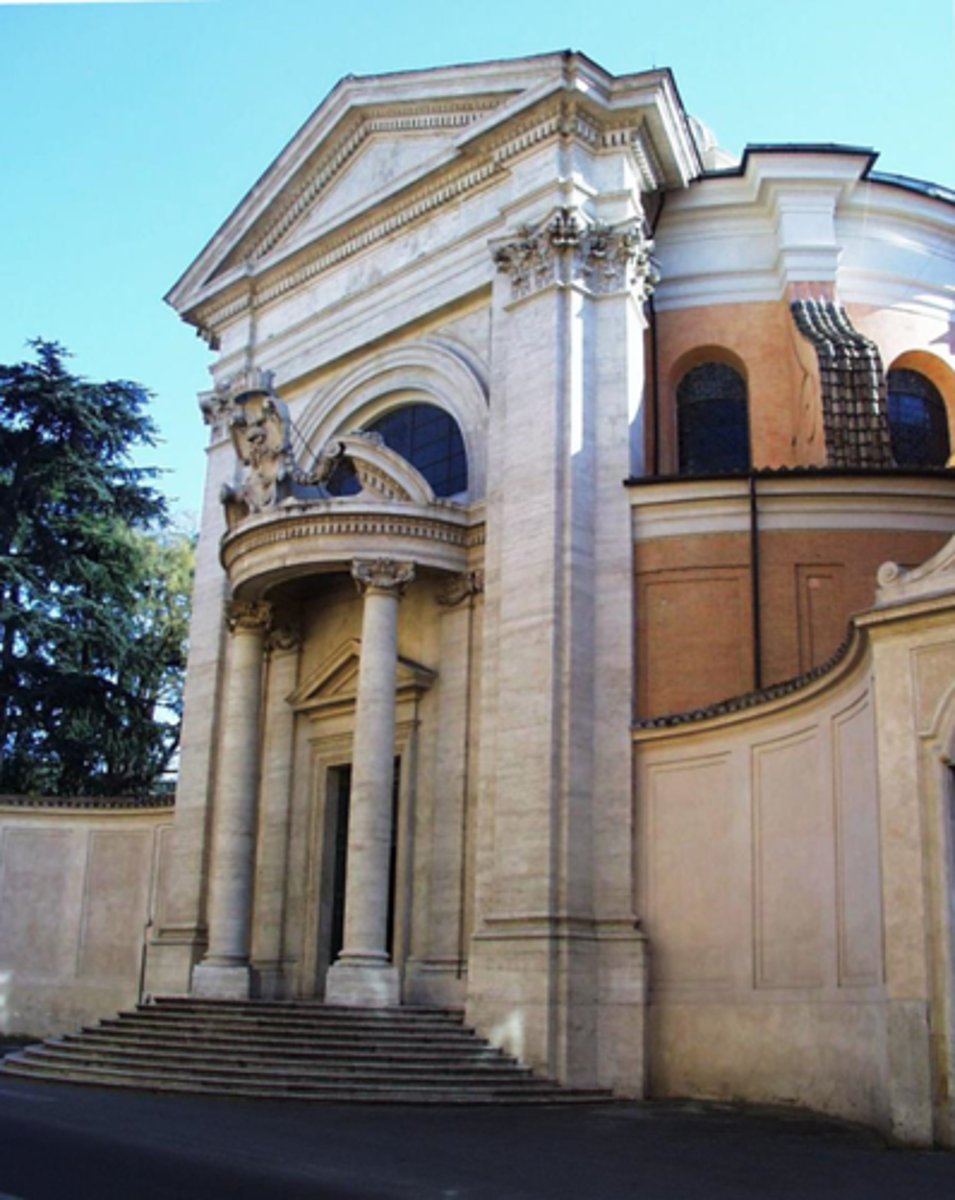
Bernini, San Andrea al Quirinale, Rome (1658-70)
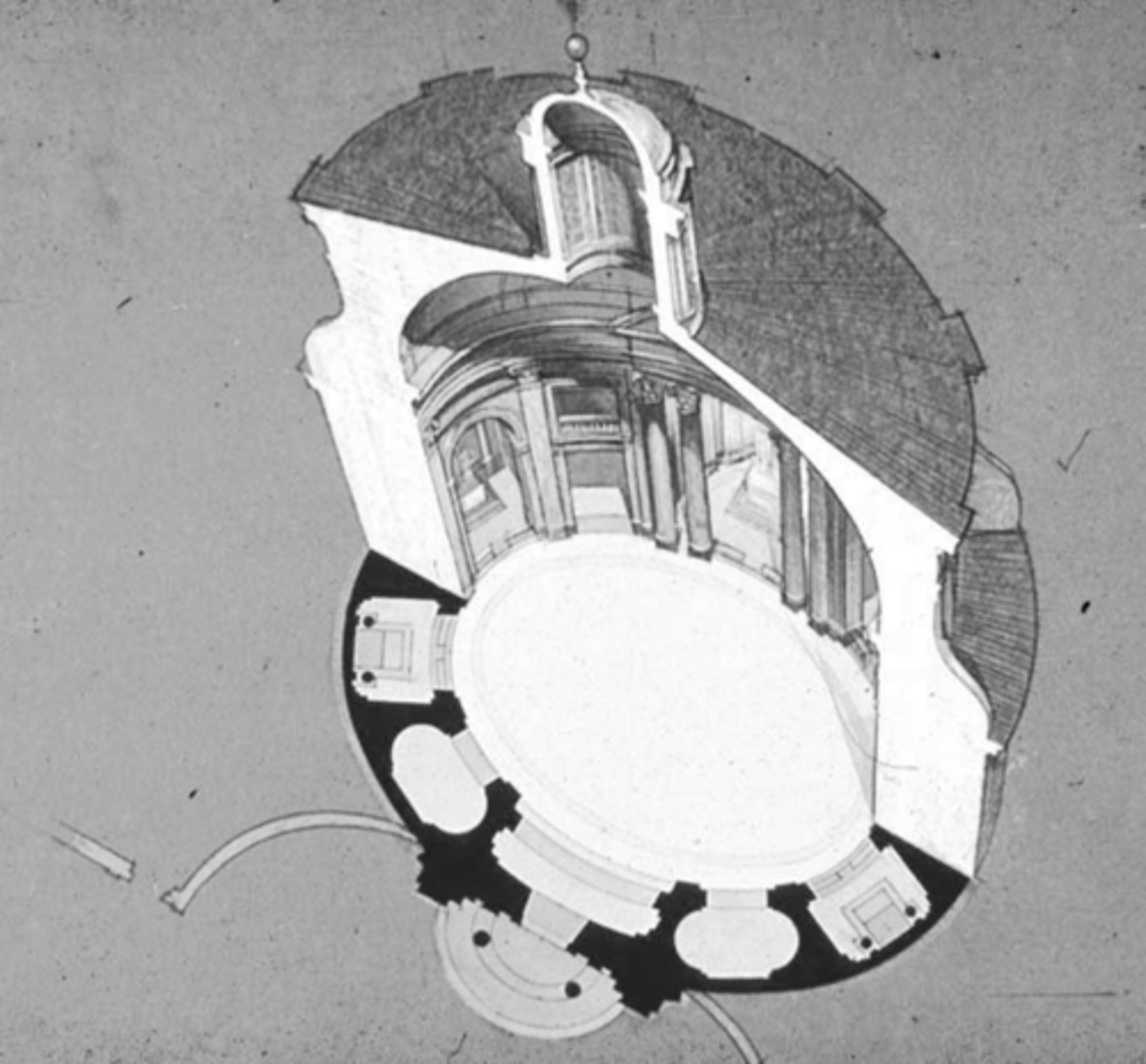
Bernini, San Andrea al Quirinale, Rome (1658-70)
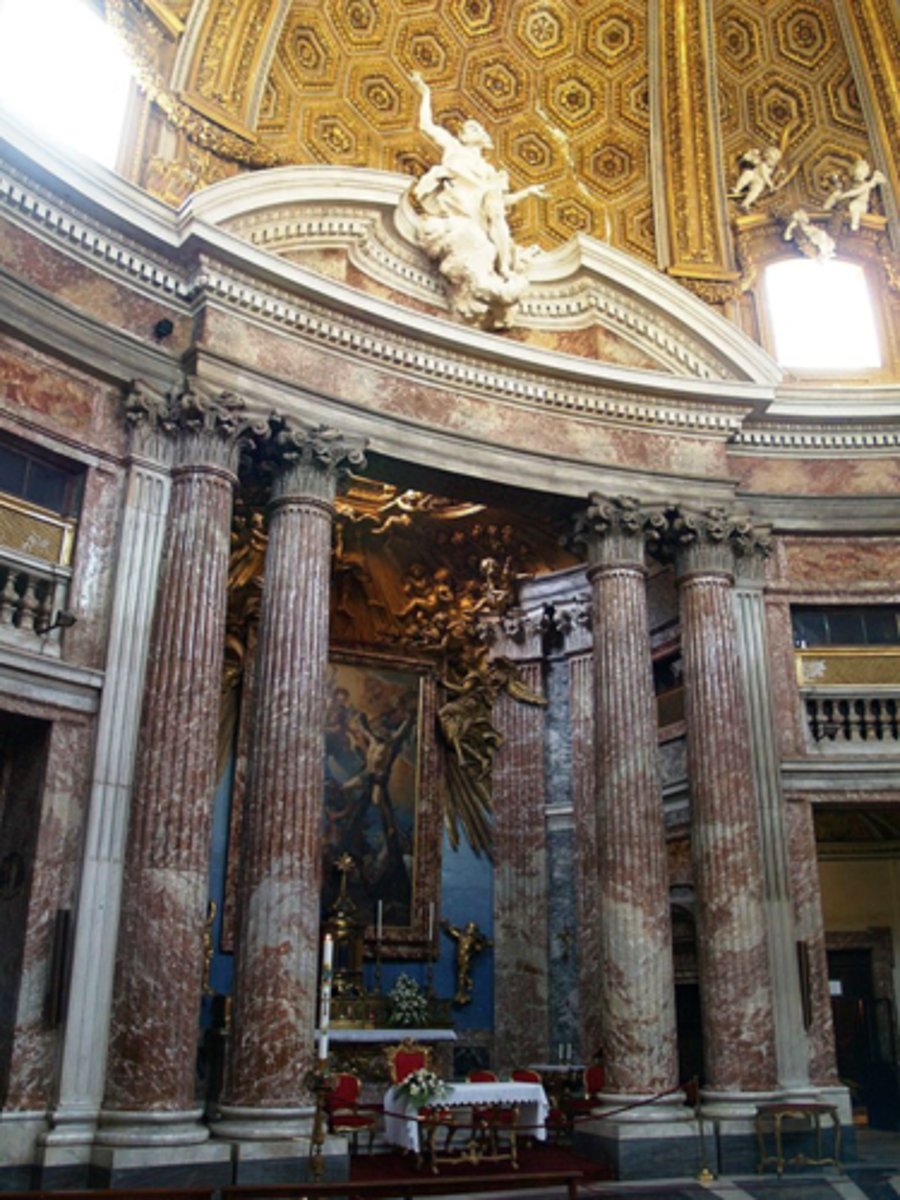
Francesco Borromini, San Carlo alle Quattro Fontane (1637-41; facade begun 1665) for the Trinitarian order
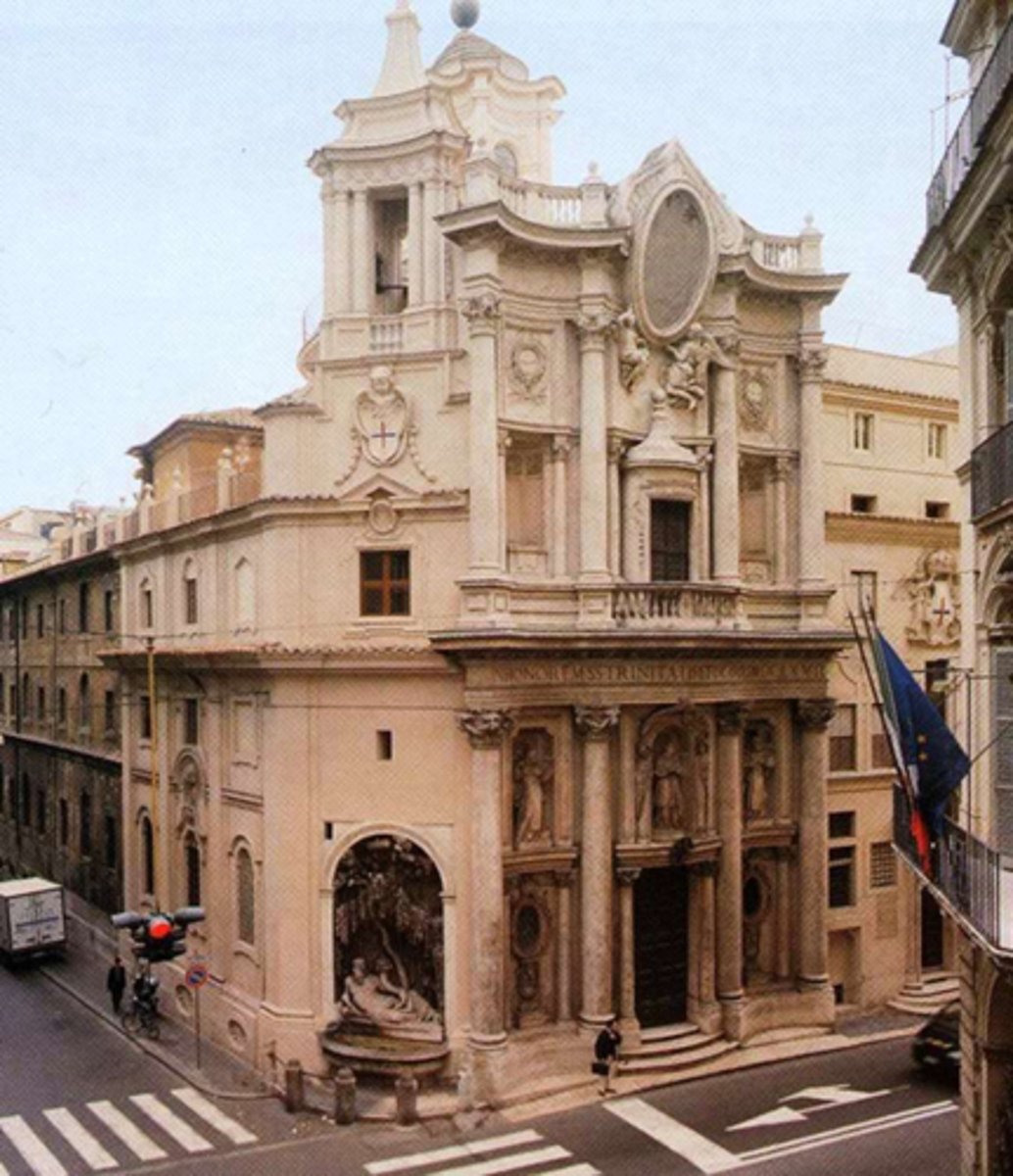
Francesco Borromini, San Carlo alle Quattro Fontane (1637-41; facade begun 1665) for the Trinitarian order
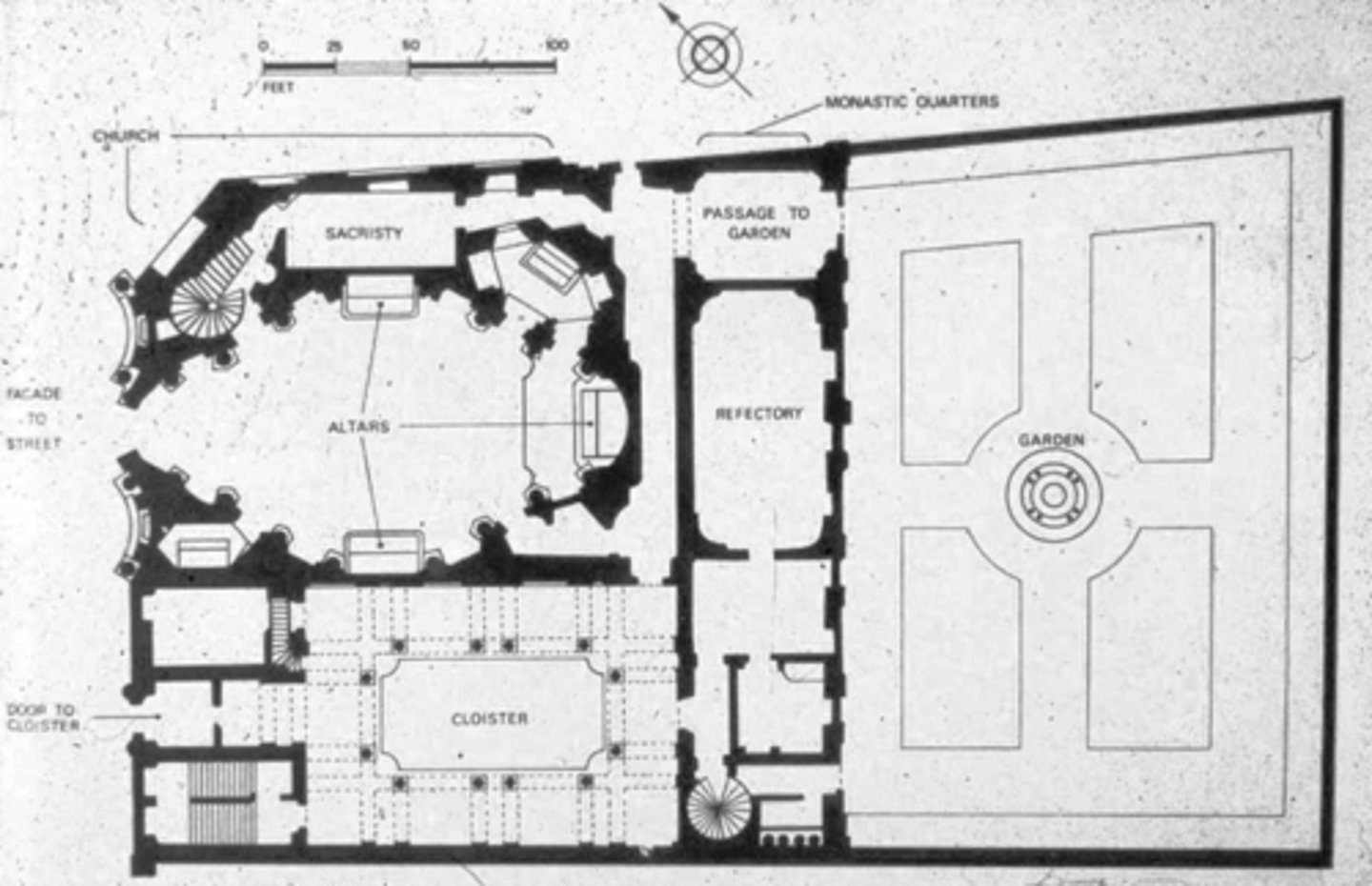
Francesco Borromini, San Carlo alle Quattro Fontane (1637-41; facade begun 1665) for the Trinitarian order
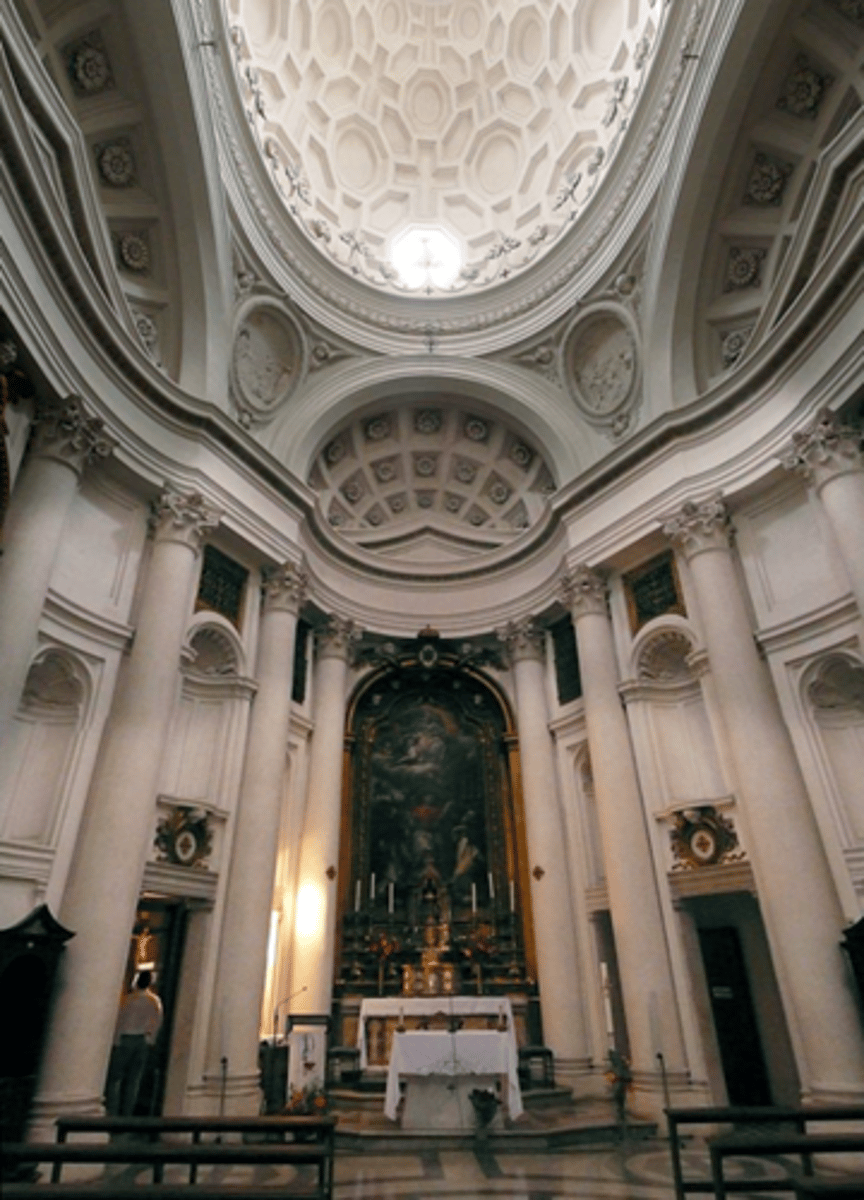
Francesco Borromini, San Carlo alle Quattro Fontane (1637-41; facade begun 1665) for the Trinitarian order
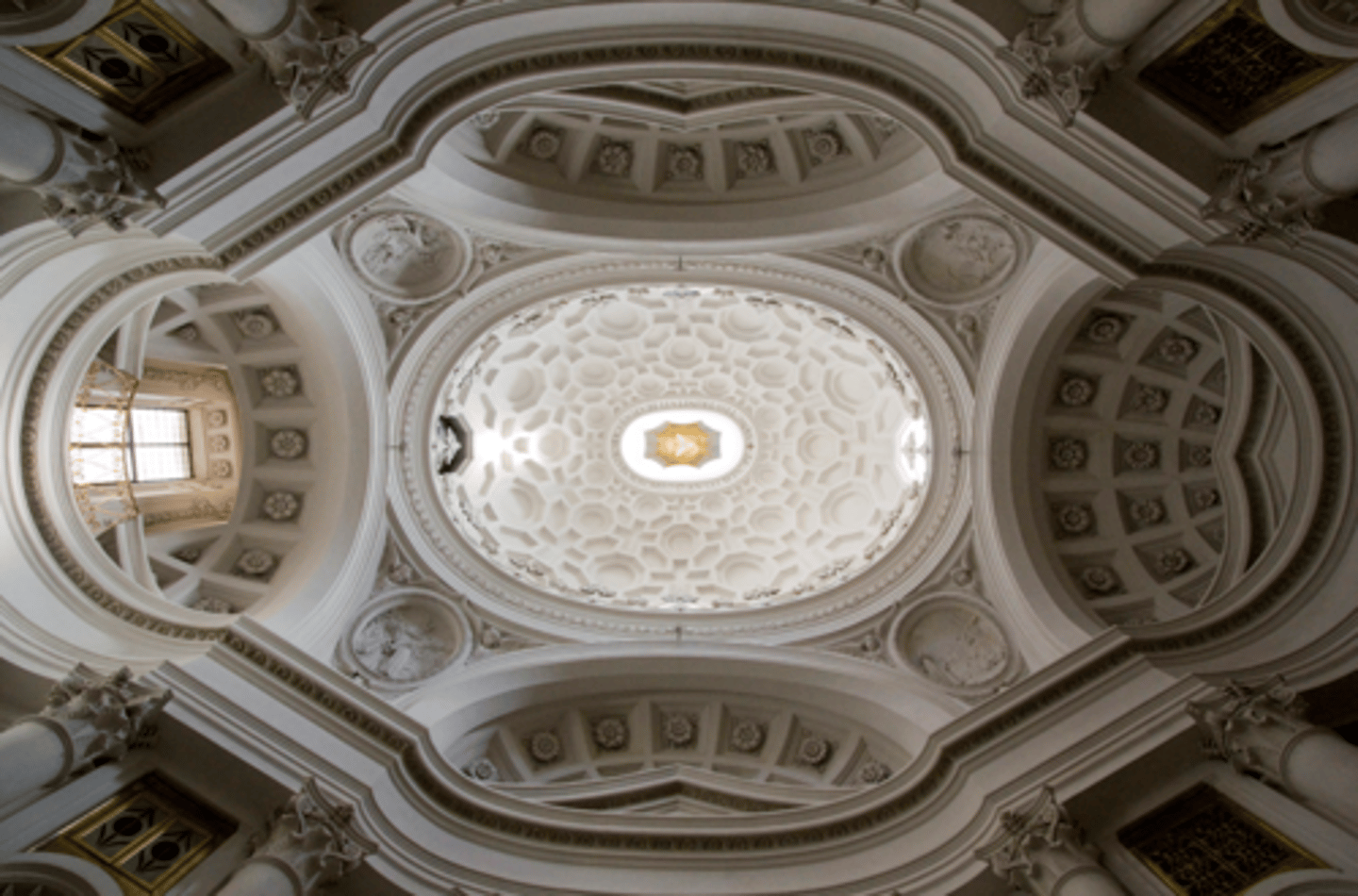
Francesco Borromini, San Carlo alle Quattro Fontane (1637-41; facade begun 1665) for the Trinitarian order, cloister
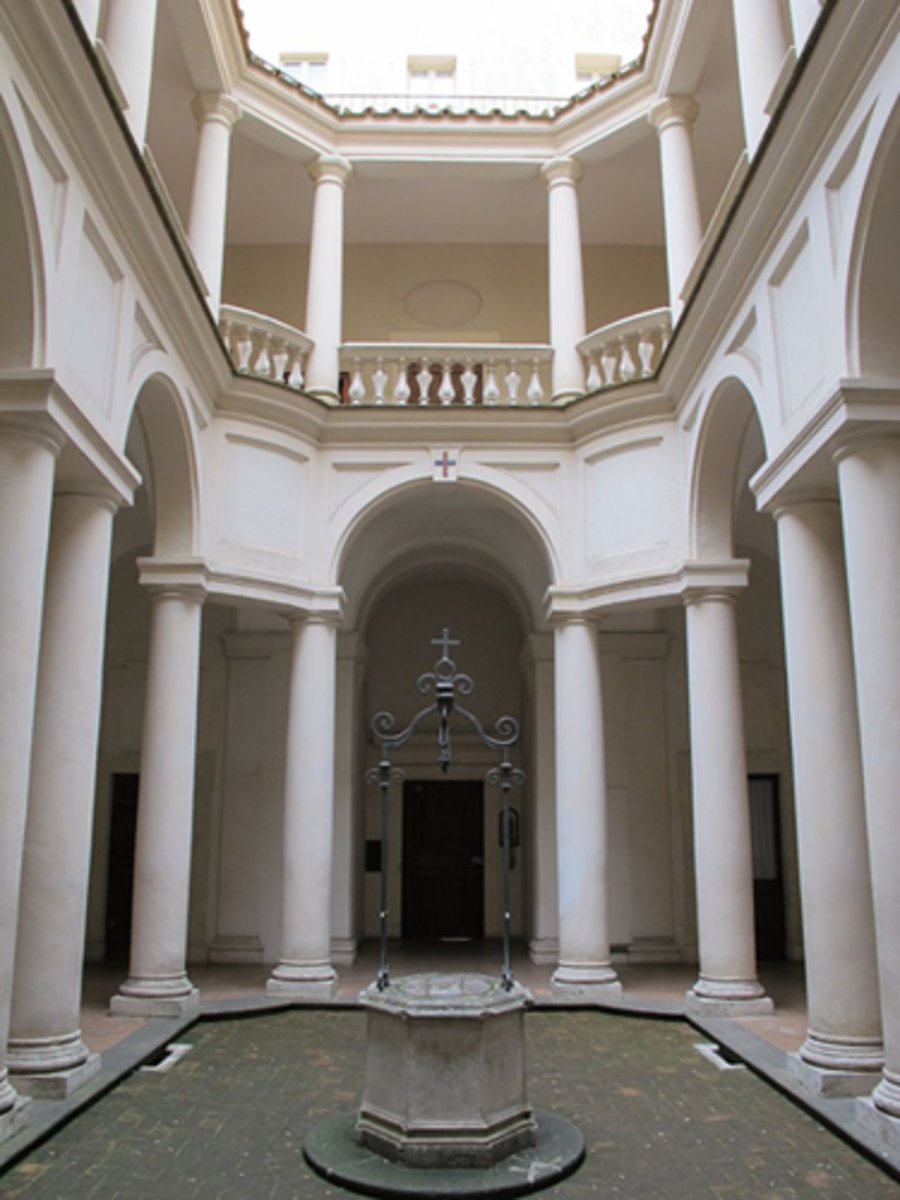
Francesco Borromini, Sant'Ivo della Sapienza, Rome (1642-60) for the University of Rome showing Giacomo della Porta's courtyard
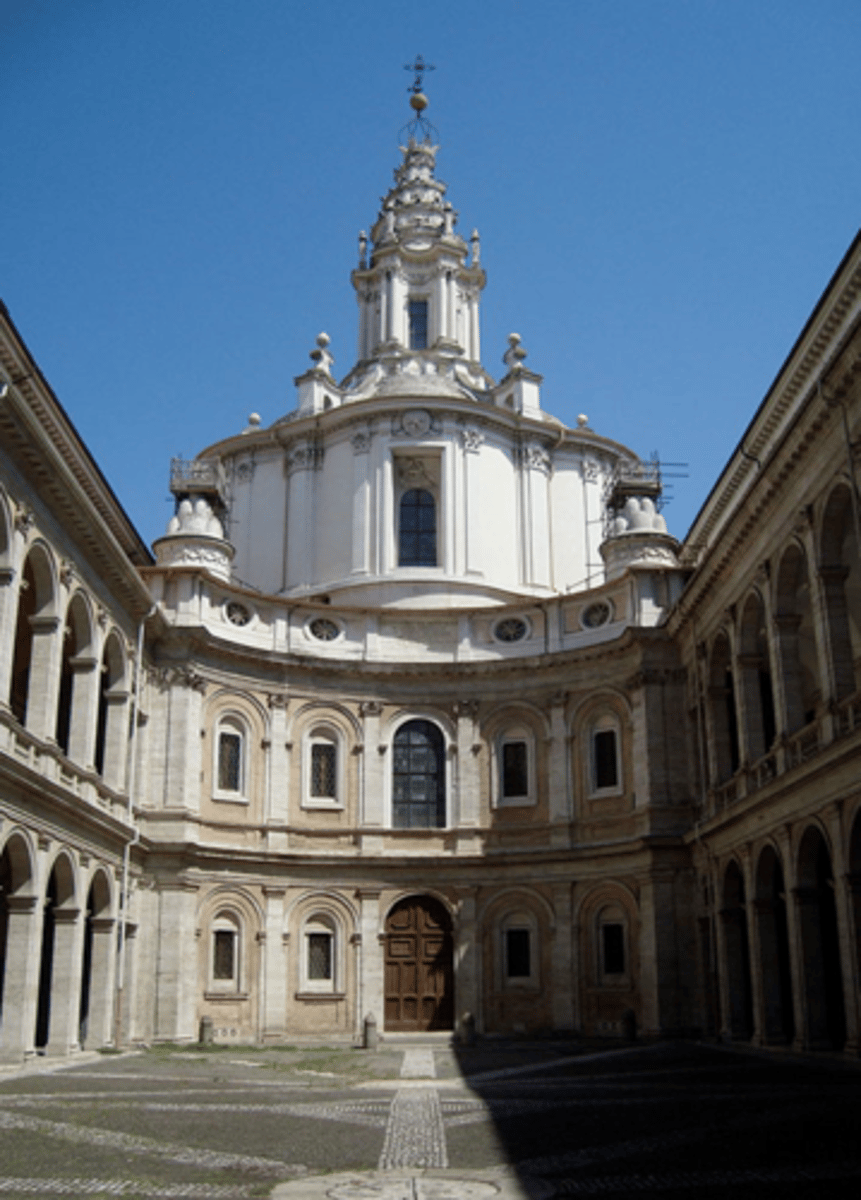
Francesco Borromini, Sant'Ivo della Sapienza, Rome (1642-60) for the University of Rome, plan (including Giacomo della Porta's courtyard)
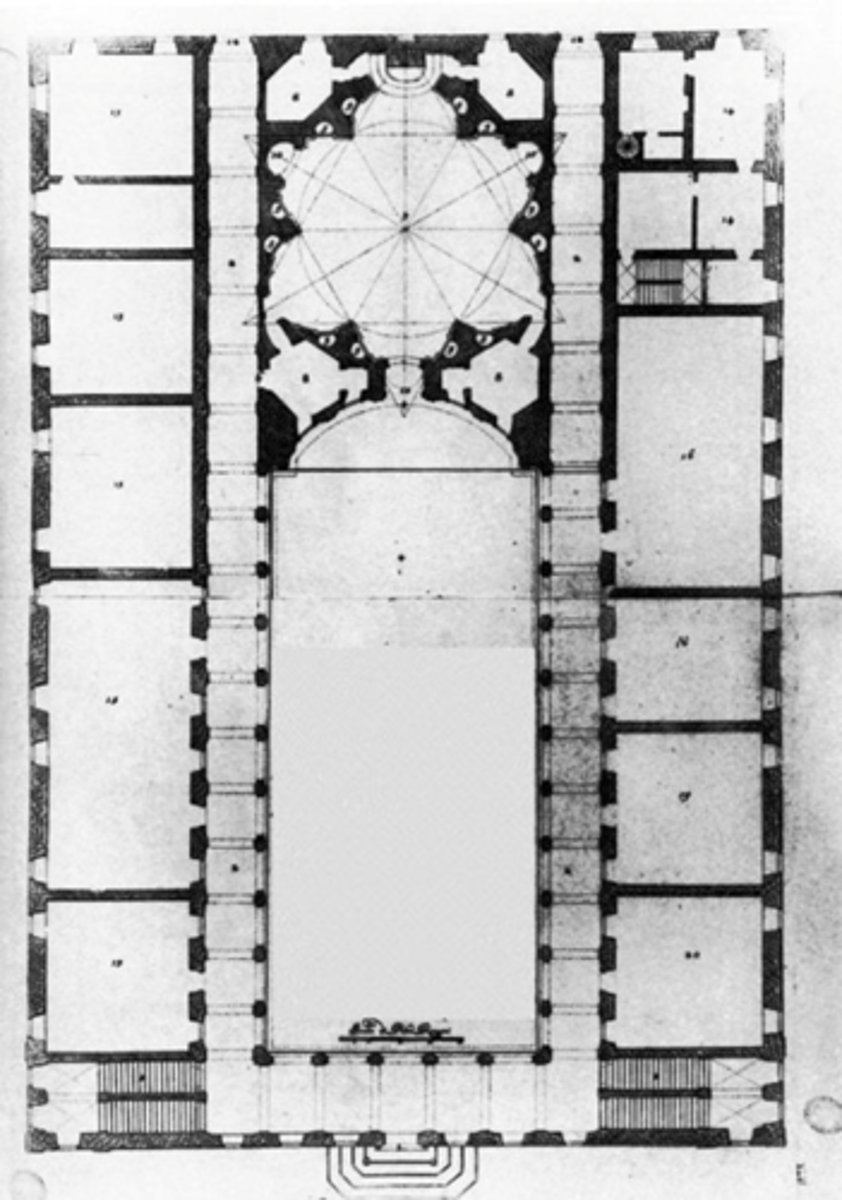
Francesco Borromini, Sant'Ivo della Sapienza, Rome (1642-60) for the University of Rome, note how the wall plane is continued into the segmental dome without an intermediate pendentive zone
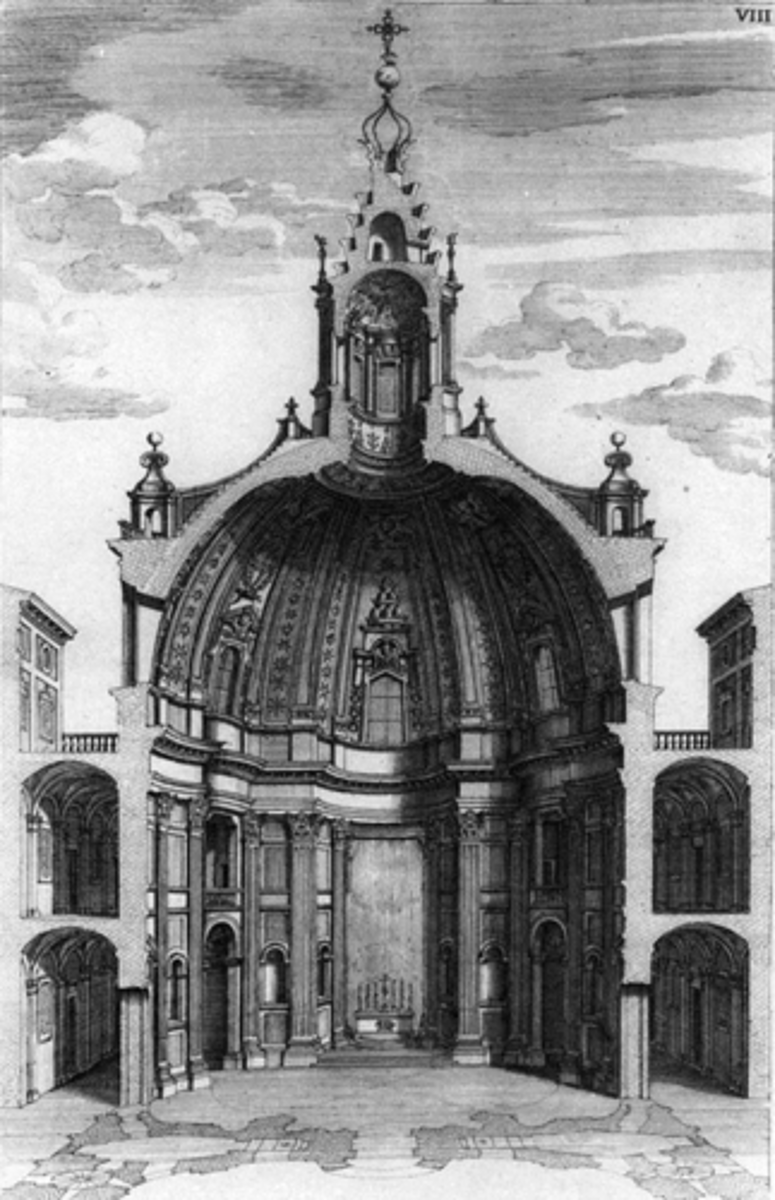
Francesco Borromini, Sant'Ivo della Sapienza, Rome (1642-60) for the University of Rome, view into dome, note the cornice which reflects the complex geometry of the ground plan
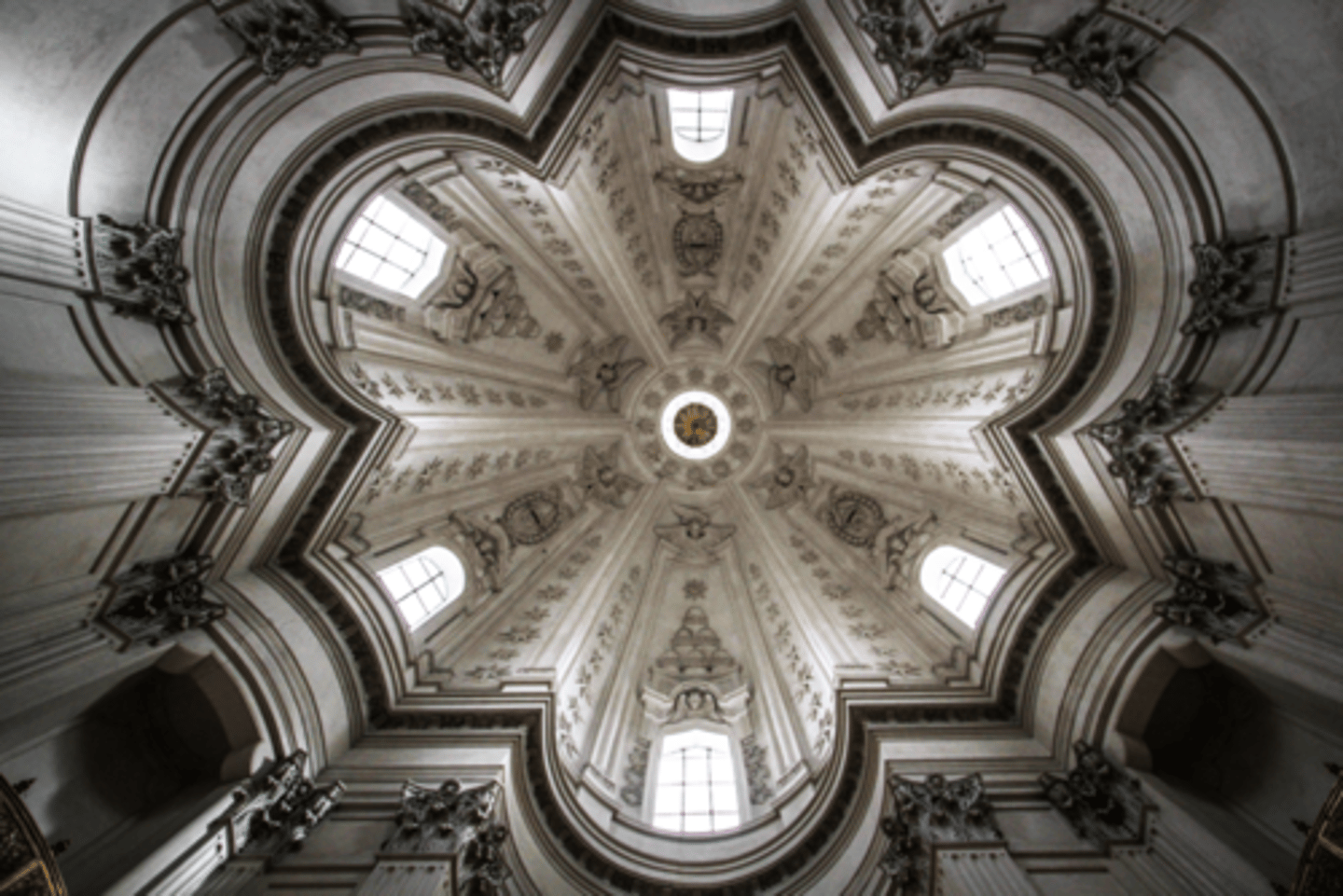
Francesco Borromini, Sant'Ivo della Sapienza, Rome (1642-60) for the University of Rome, view from lantern
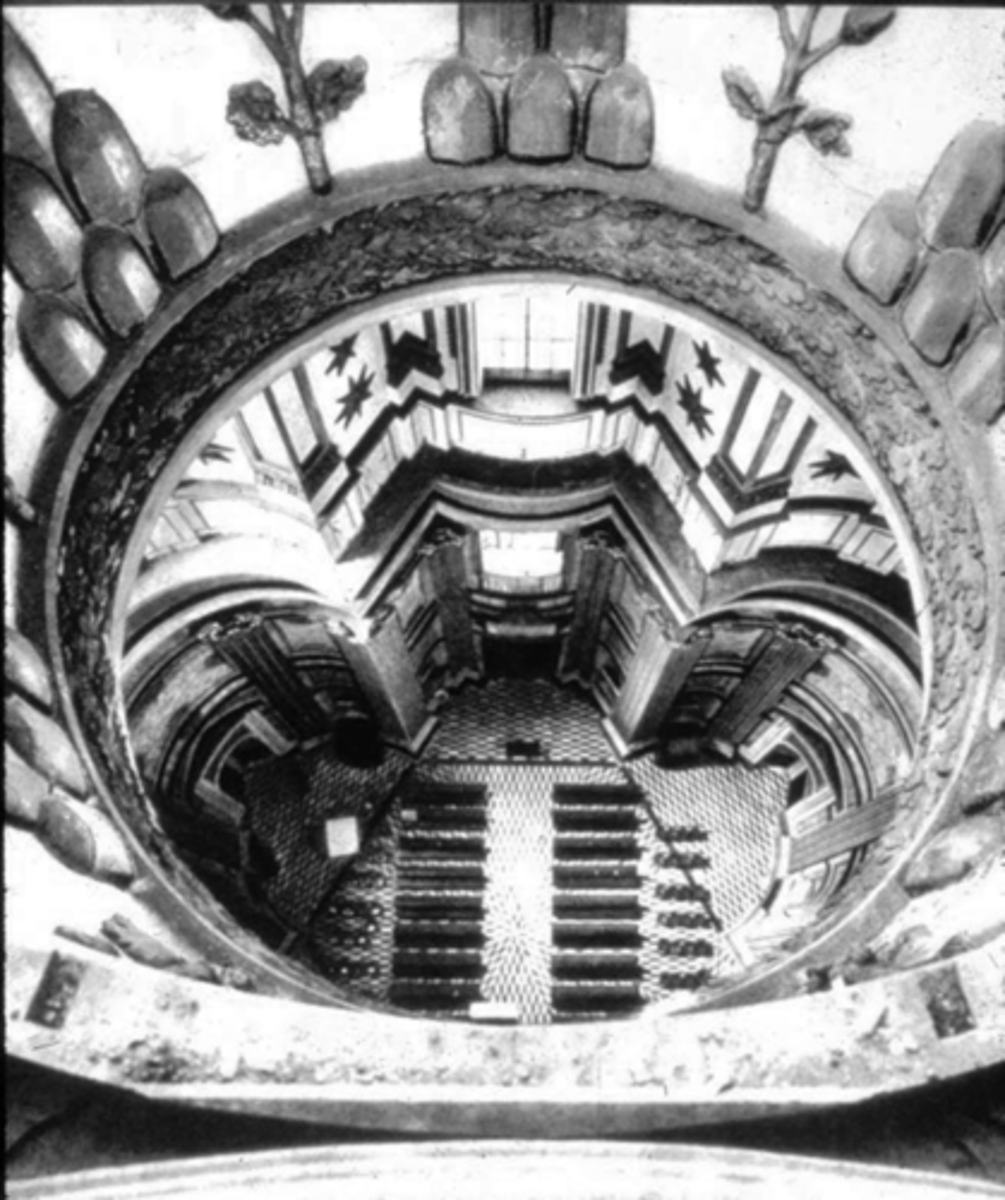
Staronova (Old-New) Synagougue, Prague 1270-90
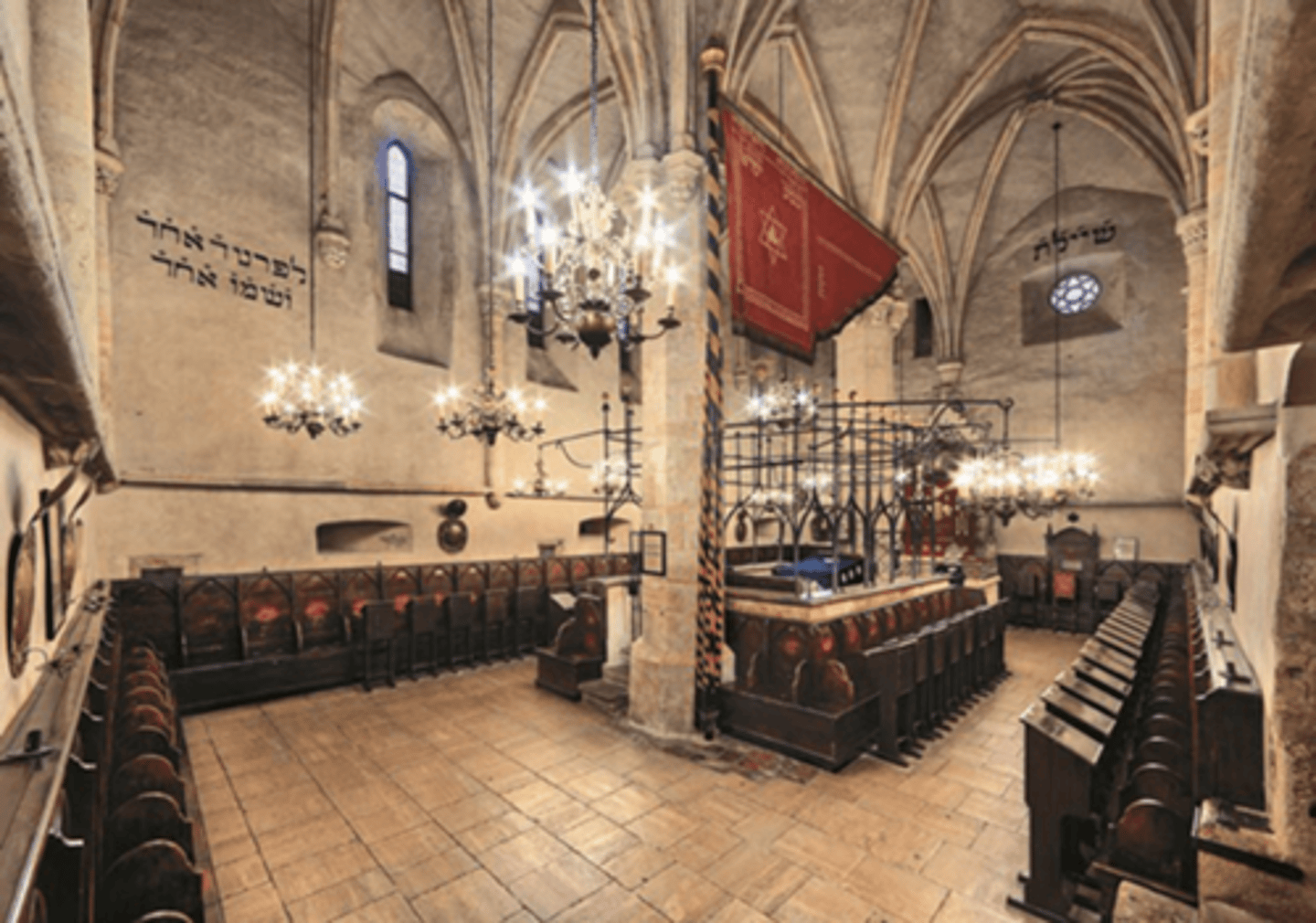
Staronova (Old-New) Synagogue, Prague 1270-90, low surrounding galleries added for women from 1300
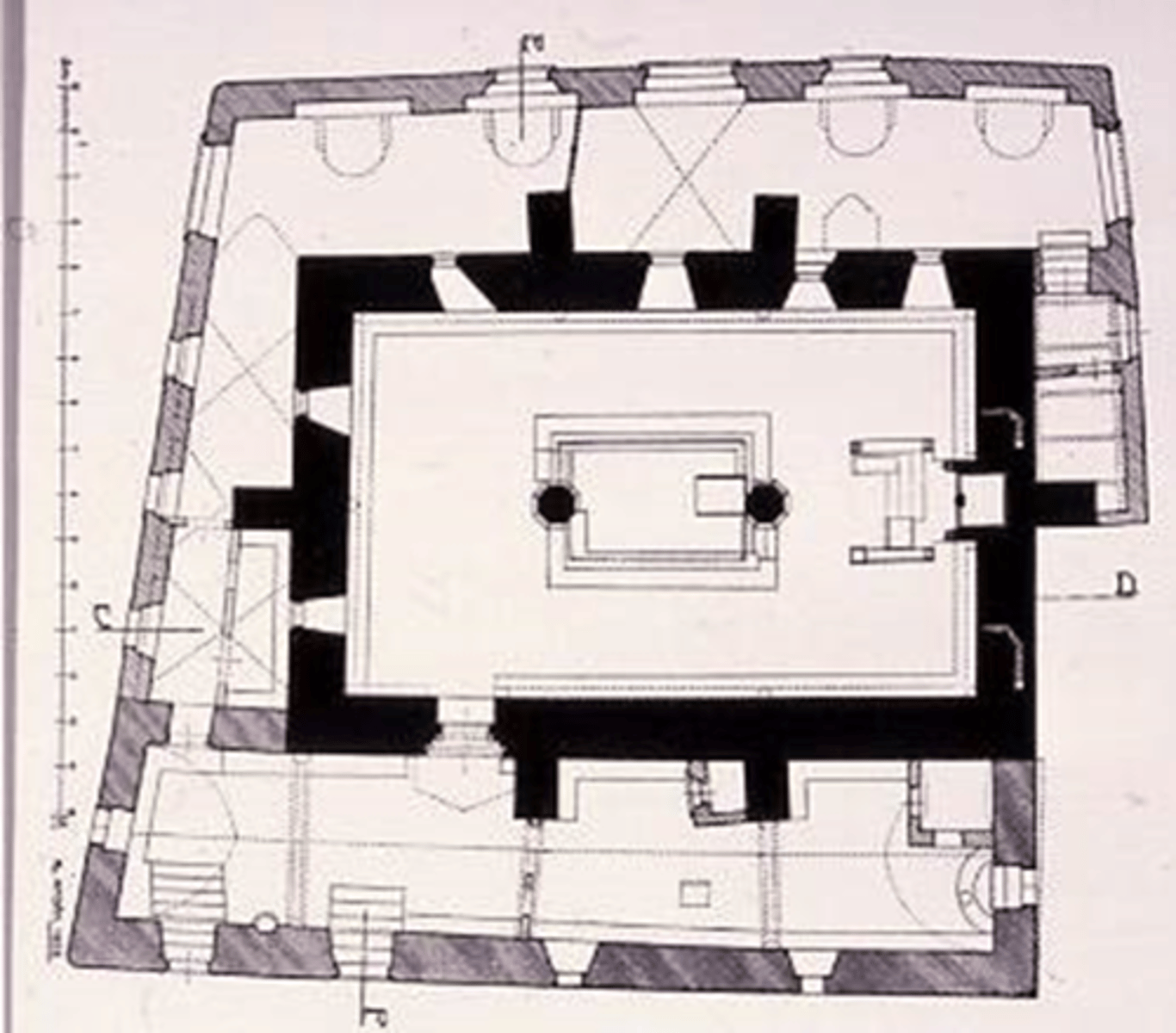
Dome of the Rock, Jerusalem, 692 AD
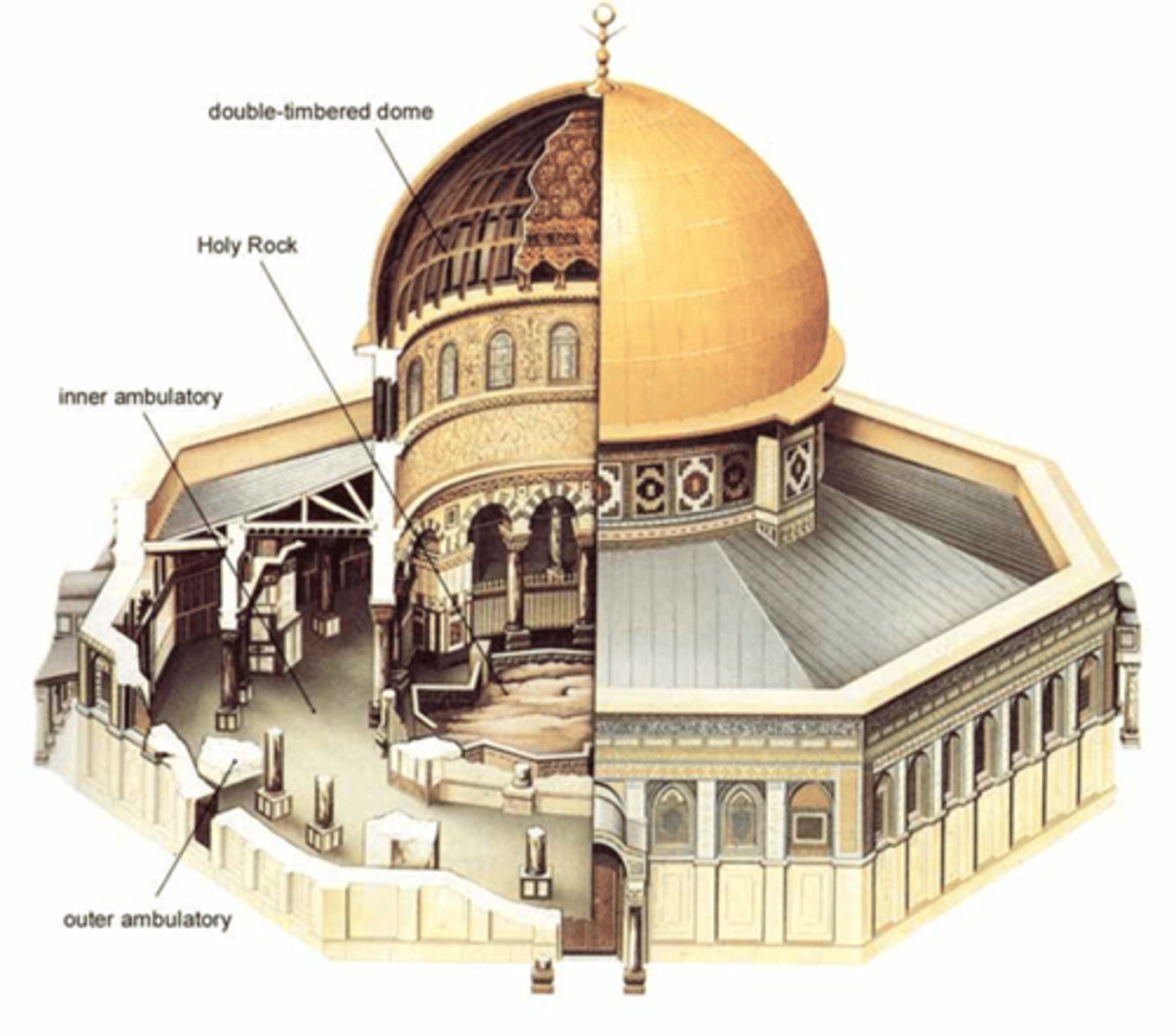
Mosque-Madrasa of Sultan Hassan, Cairo 1356 AD
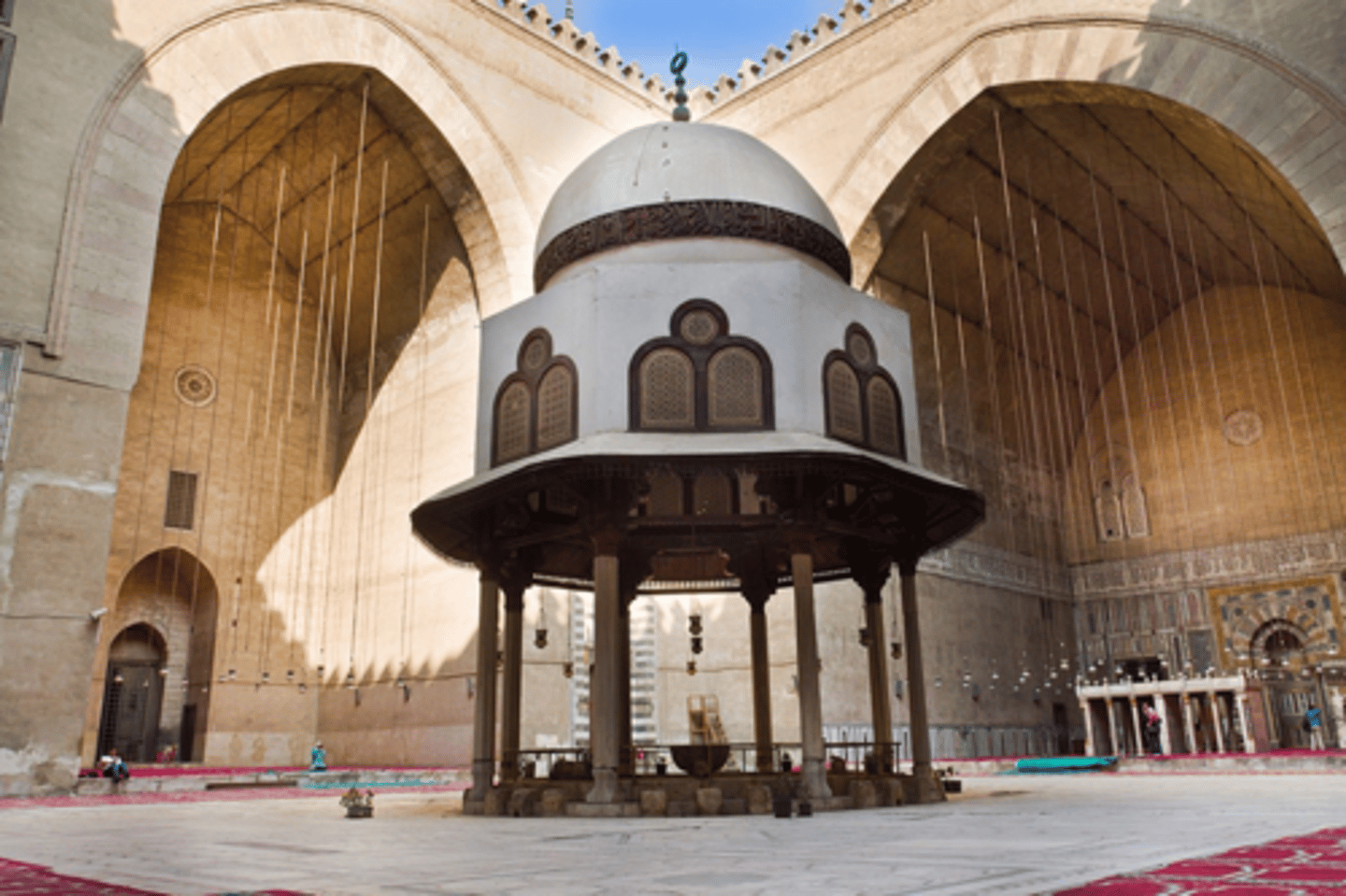
Mosque-Madrasa of Sultan Hassan, Cairo 1356 AD
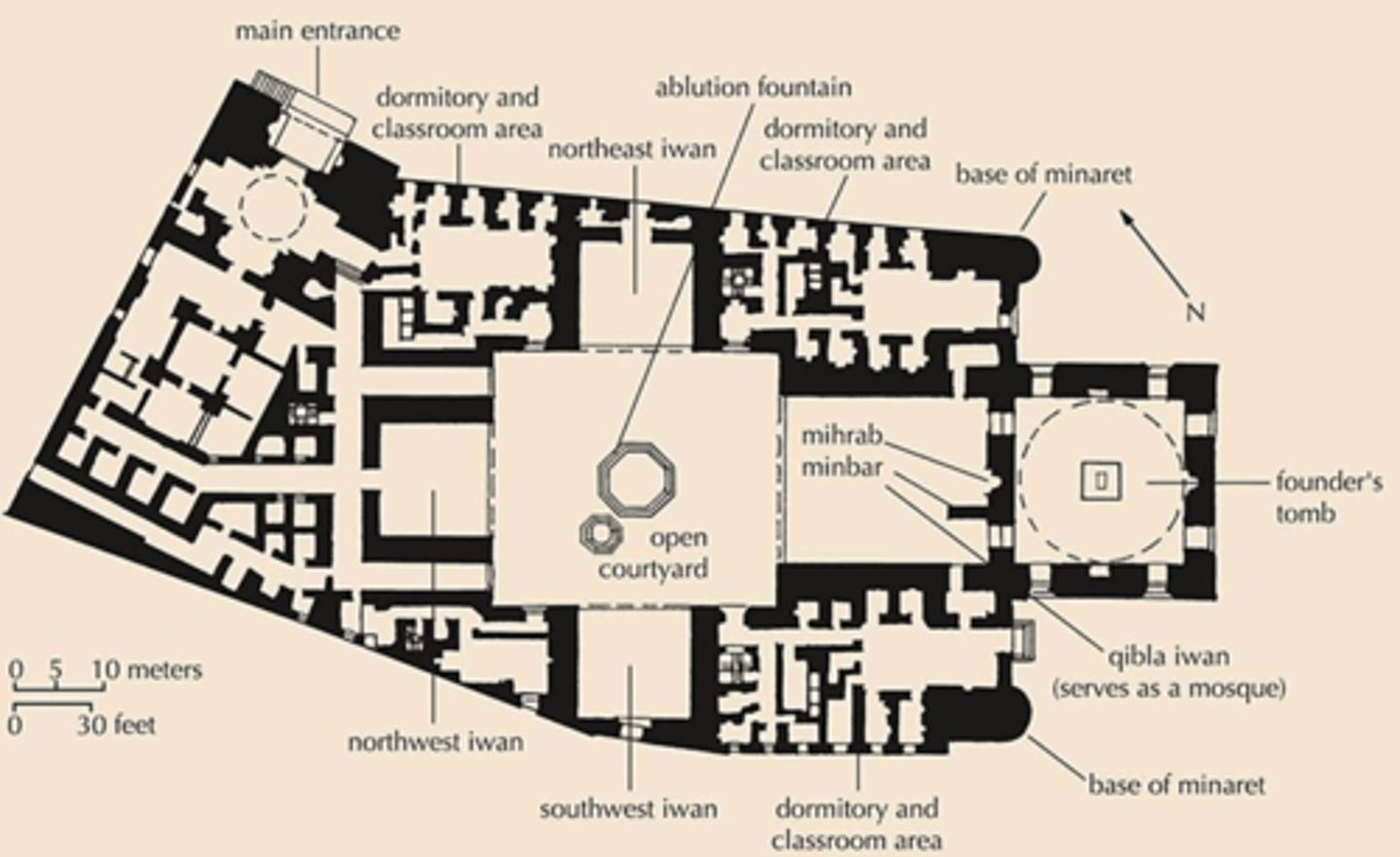
Taj Mahal, Agra, India, 1632-, built by Shah Jahan to house the tomb of his favorite wife, Mumtaz Mahal, architect: Ustad Ahmad Lahauri
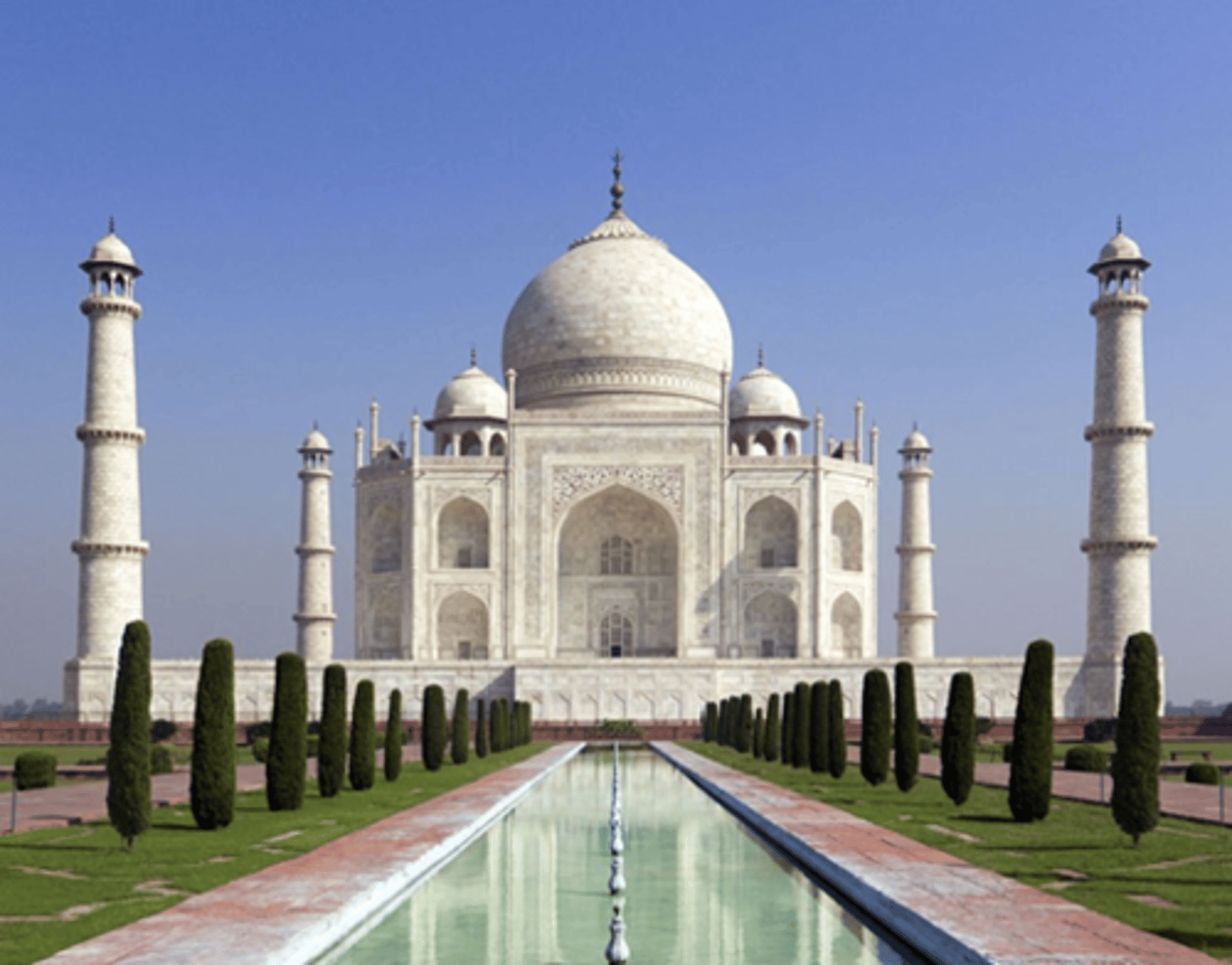
Plan including gardens and other structures, Taj Mahal, Agra, India, 1632-, built by Shah Jahan to house the tomb of his favorite wife, Mumtaz Mahal, architect: Ustad Ahmad Lahauri
