AP Art History Islam Artworks
0.0(0)
Card Sorting
1/103
Earn XP
Description and Tags
Study Analytics
Name | Mastery | Learn | Test | Matching | Spaced |
|---|
No study sessions yet.
104 Terms
1
New cards
Great Mosque of Córdoba. Form
There was first a temple to the Roman god Janus (god of time, future and past) on this
site, then it became a Christian church
o Practical reasons to use this site:
Ground is already cleared and flattened
The site is already recognized as important (town has been built around it)
o Symbolic reasons to use this site:
Shows religious and cultural supremacy over the Romans
Floor plan is the one of three kinds for mosques (Hypostyle Hall; Four-Iwan; Central
Plan)
The whole mosque is oriented so people pray towards Mecca
Main building is comprised of the hypostyle hall
o The hall seems magnified and larger than it is because of its repeated geometry
o 514 double-horseshoe-arch columns
Alternating red and white voussoirs
SUB-IMAGE C: Exterior Detail
o Notice the aniconic imagery
o Because of the strict religious avoidance of representational imagery (and the
desire to not use icons), Muslims adopt a strict non-representational policy in their
religious artwork
o Instead, notice the reliance on decorative architecture and geometric patterning
Columns are Roman spolia from the temple here
Horse shoe arches are common feature of Visogoth Spanish architecture
which is then adopted by Muslims in Spain
o Qiblah wall (wall that points towards Mecca) and mihrab (empty arch on qiblah
wall that Muslims pray towards, not to) are designated on the back wall
Mihrabs typically face Mecca and the Kaba which is what Muslims must
specifically direct their prayers towards
HOWEVER this mosque DOES NOT face Mecca; rather, it seems to be a
mistake on the original understanding of geography by the Muslims who
built it. In addition, it was originally a church and Muslims were not able to
change the foundation to reorient the mosque towards Mecca
site, then it became a Christian church
o Practical reasons to use this site:
Ground is already cleared and flattened
The site is already recognized as important (town has been built around it)
o Symbolic reasons to use this site:
Shows religious and cultural supremacy over the Romans
Floor plan is the one of three kinds for mosques (Hypostyle Hall; Four-Iwan; Central
Plan)
The whole mosque is oriented so people pray towards Mecca
Main building is comprised of the hypostyle hall
o The hall seems magnified and larger than it is because of its repeated geometry
o 514 double-horseshoe-arch columns
Alternating red and white voussoirs
SUB-IMAGE C: Exterior Detail
o Notice the aniconic imagery
o Because of the strict religious avoidance of representational imagery (and the
desire to not use icons), Muslims adopt a strict non-representational policy in their
religious artwork
o Instead, notice the reliance on decorative architecture and geometric patterning
Columns are Roman spolia from the temple here
Horse shoe arches are common feature of Visogoth Spanish architecture
which is then adopted by Muslims in Spain
o Qiblah wall (wall that points towards Mecca) and mihrab (empty arch on qiblah
wall that Muslims pray towards, not to) are designated on the back wall
Mihrabs typically face Mecca and the Kaba which is what Muslims must
specifically direct their prayers towards
HOWEVER this mosque DOES NOT face Mecca; rather, it seems to be a
mistake on the original understanding of geography by the Muslims who
built it. In addition, it was originally a church and Muslims were not able to
change the foundation to reorient the mosque towards Mecca
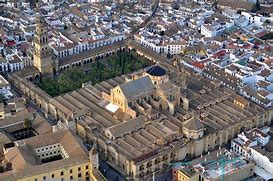
2
New cards
Great Mosque of Córdoba. Function
Mosque: Place for worship; prayer; contemplation; community
Sign of cultural and religious supremacy
Sign of cultural and religious supremacy
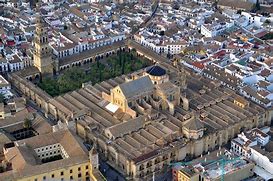
3
New cards
(3)(56) Great Mosque of Córdoba Content
Courtyard contained: fountain; orange grove (oranges were symbols of Cordobans); a
covered walkway encircling the courtyard; and a minaret
Symbol of Islamic paradise:
lush, full of life
Qiblah wall is the wall that people must find because it points towards the Kaaba in
Mecca; it also contains the mihrab
Mihrab: an empty arch on the qiblah wall; mosque-goers pray TOWARDS this, not
TO this
It is an empty arch because there can be no images of religious figures
Hypostyle hall encourages the viewer to contemplate the space and to seek out the qiblah
wall which contains the mihrab – they must direct prayer to the mihrab (note: they do not
pray TO the mihrab)
o If they seek out the qiblah wall, it symbolizes seeking out God
covered walkway encircling the courtyard; and a minaret
Symbol of Islamic paradise:
lush, full of life
Qiblah wall is the wall that people must find because it points towards the Kaaba in
Mecca; it also contains the mihrab
Mihrab: an empty arch on the qiblah wall; mosque-goers pray TOWARDS this, not
TO this
It is an empty arch because there can be no images of religious figures
Hypostyle hall encourages the viewer to contemplate the space and to seek out the qiblah
wall which contains the mihrab – they must direct prayer to the mihrab (note: they do not
pray TO the mihrab)
o If they seek out the qiblah wall, it symbolizes seeking out God
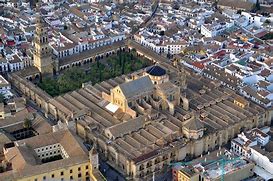
4
New cards
Great Mosque of Córdoba. Context
Moorish culture: Muslim rule over Spain (Al-Andalus in Arabic)
o Cordoban Caliphate began with exiles from the previous caliphate (Umayyads)
o Established by Abd al-Rahman I who ran away to Spain and established control
over Iberia
o He sponsored elaborate building programs
o Became the center of a brilliant Golden Age for Islam
One of the oldest structures still standing when the Muslims ruled Al-Andalus
There was originally a temple to the Roman god Janus on this site
o It was converted into a church by Visogoths in 572 CE
o It was then made into a mosque
o Then, it was totally rebuilt by the Cordoban Caliphate
o Was later made into a Gothic church – buttresses and pointed vaults added
Nave was eventually inserted/constructed in the Renaissance style
o Still a Catholic church to this day
Beginning in early 2000s, Muslims petitioned the Church to allow them to
worship here; they have been consistently denied
o Cordoban Caliphate began with exiles from the previous caliphate (Umayyads)
o Established by Abd al-Rahman I who ran away to Spain and established control
over Iberia
o He sponsored elaborate building programs
o Became the center of a brilliant Golden Age for Islam
One of the oldest structures still standing when the Muslims ruled Al-Andalus
There was originally a temple to the Roman god Janus on this site
o It was converted into a church by Visogoths in 572 CE
o It was then made into a mosque
o Then, it was totally rebuilt by the Cordoban Caliphate
o Was later made into a Gothic church – buttresses and pointed vaults added
Nave was eventually inserted/constructed in the Renaissance style
o Still a Catholic church to this day
Beginning in early 2000s, Muslims petitioned the Church to allow them to
worship here; they have been consistently denied
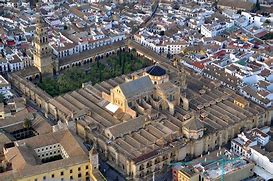
5
New cards
Great Mosque of Cordoba Culture
Islamic (Umayyad)
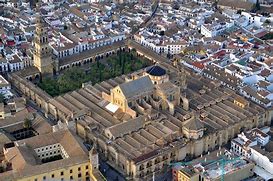
6
New cards
Great Mosque of Cordoba Medium
Stone masonry
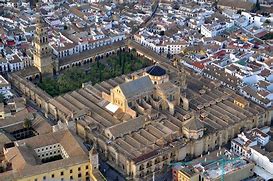
7
New cards
Great Mosque of Cordoba Location
Cordoba, Spain
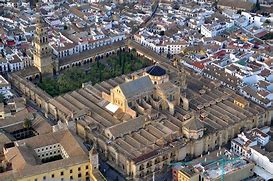
8
New cards
Pyxis of al-Mughira Form
Example of decorative arts: beautiful and utilitarian
Carved out of solid ivory from an elephant’s tusk
o Ivory was expensive, durable, smooth, elegant, and easily carved highly
desirable
Islamic art is not always aniconic; it is religiously aniconic in works that were non-
religious (secular) and for private use, representational imagery can be used
Horror vacui: literally means “fear of emptiness”; refers to artwork that is completely
full of imagery
Work is dense, overcrowded, intricate no space or recession
Carved out of solid ivory from an elephant’s tusk
o Ivory was expensive, durable, smooth, elegant, and easily carved highly
desirable
Islamic art is not always aniconic; it is religiously aniconic in works that were non-
religious (secular) and for private use, representational imagery can be used
Horror vacui: literally means “fear of emptiness”; refers to artwork that is completely
full of imagery
Work is dense, overcrowded, intricate no space or recession
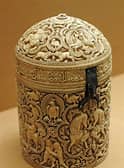
9
New cards
Pyxis of al-Mughira Function
cylindrical box used for cosmetics (utilitarian)
Gift to 18-year old al-Mughira, son of a caliph, as a coming of age present
o Royal men wore makeup as a sign of status, particularly eye makeup
o Ivory objects were given to royalty on important occasions (marriage, birth,
coming of age)
Expresses the political authority of the Spanish Umayyads
Gift to 18-year old al-Mughira, son of a caliph, as a coming of age present
o Royal men wore makeup as a sign of status, particularly eye makeup
o Ivory objects were given to royalty on important occasions (marriage, birth,
coming of age)
Expresses the political authority of the Spanish Umayyads
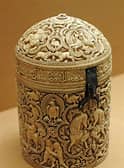
10
New cards
Pyxis of al-Mughira Content
Remember, it can be representational because it is not religious
Decorated with four 8-lobed medallions (symbolism of 8 – 8 levels of Paradise)
Many falconers, griffons, peacocks, birds, and animals to be hunted
Symbolism is dense and has not all been clearly interpreted
o Royal iconography:
Courtly figures and lute players
Falcons were a symbol of Umayyad legitimacy/power
Date palm trees – may allude to the lost Umayyad lands of the Middle East
o Sovereignty and punishment
Imagery is a warning of punishment from supporters of the “true” Umayyad
line
8 years later, al-Mughira was killed by enemies when his brother
(caliph) died
Medallion in the image: Lute player flanked by a figure who holds the braided specter
and flask of the Umayyads, and the other holds a fan
Lid: two lions symbolizing the Umayyads
o Inscription: “God’s blessing, favors, joy, beatitude to al-Mughira, son of the
Commander of the faithful, may God have mercy upon him”
Decorated with four 8-lobed medallions (symbolism of 8 – 8 levels of Paradise)
Many falconers, griffons, peacocks, birds, and animals to be hunted
Symbolism is dense and has not all been clearly interpreted
o Royal iconography:
Courtly figures and lute players
Falcons were a symbol of Umayyad legitimacy/power
Date palm trees – may allude to the lost Umayyad lands of the Middle East
o Sovereignty and punishment
Imagery is a warning of punishment from supporters of the “true” Umayyad
line
8 years later, al-Mughira was killed by enemies when his brother
(caliph) died
Medallion in the image: Lute player flanked by a figure who holds the braided specter
and flask of the Umayyads, and the other holds a fan
Lid: two lions symbolizing the Umayyads
o Inscription: “God’s blessing, favors, joy, beatitude to al-Mughira, son of the
Commander of the faithful, may God have mercy upon him”
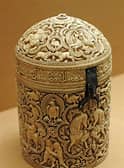
11
New cards
Pyxis of al-Mughira Context
Remember, Umayyads, once attacked by the Abbasids in the Middle East, fled to Spain
and ruled there
o Will establish the Cordoban Caliphate ultimately
711 – 1492: ivory tradition flourished in Al-Andalus this is one of the best surviving
examples
Luxury decorative arts flourished in royal workshops
o This pyxis was made from the famous workshop of Madinat al-Zahra
and ruled there
o Will establish the Cordoban Caliphate ultimately
711 – 1492: ivory tradition flourished in Al-Andalus this is one of the best surviving
examples
Luxury decorative arts flourished in royal workshops
o This pyxis was made from the famous workshop of Madinat al-Zahra
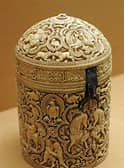
12
New cards
Pyxis of al-Mughira Culture
Umayyad
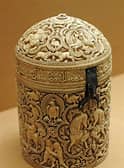
13
New cards
Pyxis of al-Mughira Medium
Ivory
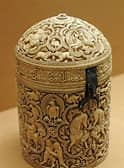
14
New cards
Pyxis of al-Mughira Style
Islamic
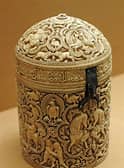
15
New cards
Alhambra Palace Form
1 mile of walls; 32 towers; 26 acres
Exterior is plain and austere, with many open passageways and courtyards so sun and air
could be freely admitted
Exterior was whitewashed
Built on a hill called Sabika Hill – this was necessary for defensive purposes; had watch
towers
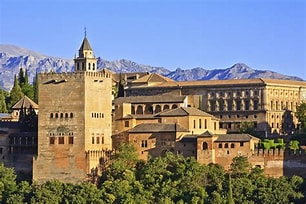
16
New cards
Alhambra Palace Function
Originally an alcazaba: Islamic fortress for military purposes and citadel and barracks
for elite guard
Royal Arab residence
o Propaganda to show off the power of the Nasrid kings
o Elite enjoyed elaborate courtyards and gardens
o Places to bring guests or ambassadors to show them the luxury and lavish life of
the Nasrids
o Still included the fortress and offices/residences of court officials
Then converted in to a Christian palace after the conquest of Muslims in Spain
for elite guard
Royal Arab residence
o Propaganda to show off the power of the Nasrid kings
o Elite enjoyed elaborate courtyards and gardens
o Places to bring guests or ambassadors to show them the luxury and lavish life of
the Nasrids
o Still included the fortress and offices/residences of court officials
Then converted in to a Christian palace after the conquest of Muslims in Spain
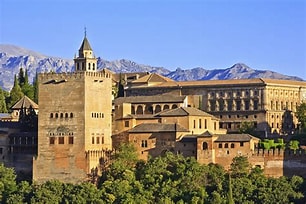
17
New cards
Alhambra Palace Content
Alcazaba: military fortress for elite guards
o This is the oldest part of the Alhambra
Might be built over the ruins of a Roman fortress
o Built by Mohammed I who used it as his place of residence; rulers lived here until
the rest of the palace was finished
o Included watch towers
Palace was organized around two central courtyards
Decorative program was “Paradise on Earth”
o Complex decorative programs with gardens and fountains
o This is the oldest part of the Alhambra
Might be built over the ruins of a Roman fortress
o Built by Mohammed I who used it as his place of residence; rulers lived here until
the rest of the palace was finished
o Included watch towers
Palace was organized around two central courtyards
Decorative program was “Paradise on Earth”
o Complex decorative programs with gardens and fountains
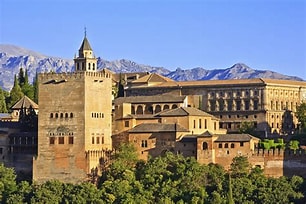
18
New cards
Alhambra SUB-IMAGE 1 (Court of the Lions)
Oblong court that was surrounded by 124 slender columns
o Each column connects to an arch that uses muqarnas
The columns and muqarnas arches were supposed to be reminiscent of palm
trees that let light in but create patterns of shadow on the ground
o Lion fountain in the middle – this representation is okay because this building is
not religious
Supported by twelve lionesses
Not designed with anatomical accuracy but intended to show
strength/power
Muhammad V was the engineer who built the fountain
Utilized a complex hydraulics system
Each hour, a lioness would produce water from its mouth as a clock
would
The fountain apparently baffled all who saw it, even inspiring a poem
on the fountain by Ibn Zamrak which speaks about this idea
o Fountain sat at the middle of two water channels that formed a cross in the
courtyard
Water flows through suggestive of life-giving
Water created a sense of harmony, tranquility
Water is a major decorative element in Islam that promotes reflection,
cooling, and peaceful qualities
4 arms to the two water channels associated with the four rivers of
Paradise
12 lions twelve signs of the Zodiac
o Each column connects to an arch that uses muqarnas
The columns and muqarnas arches were supposed to be reminiscent of palm
trees that let light in but create patterns of shadow on the ground
o Lion fountain in the middle – this representation is okay because this building is
not religious
Supported by twelve lionesses
Not designed with anatomical accuracy but intended to show
strength/power
Muhammad V was the engineer who built the fountain
Utilized a complex hydraulics system
Each hour, a lioness would produce water from its mouth as a clock
would
The fountain apparently baffled all who saw it, even inspiring a poem
on the fountain by Ibn Zamrak which speaks about this idea
o Fountain sat at the middle of two water channels that formed a cross in the
courtyard
Water flows through suggestive of life-giving
Water created a sense of harmony, tranquility
Water is a major decorative element in Islam that promotes reflection,
cooling, and peaceful qualities
4 arms to the two water channels associated with the four rivers of
Paradise
12 lions twelve signs of the Zodiac
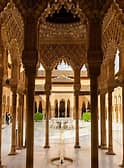
19
New cards
SUB-IMAGE 2 (Hall of Two Sisters)
o Did not receive its name because of a legend or event that took place here
Rather, it was named because of two large twin marble flagstones that make
up the floor
o This hall was in the center of a series of rooms where the sultana and her family
lived
o This is just a hallway! Highly sophisticated and refined interior
o Ceiling
5000 muqarnas pieces reflect light to create a delicate and open interior
8-studded star shape (8 levels of paradise)
16 windows (8 levels x 2)
o Good example of the extravagance and lavish interiors in this palace
Rather, it was named because of two large twin marble flagstones that make
up the floor
o This hall was in the center of a series of rooms where the sultana and her family
lived
o This is just a hallway! Highly sophisticated and refined interior
o Ceiling
5000 muqarnas pieces reflect light to create a delicate and open interior
8-studded star shape (8 levels of paradise)
16 windows (8 levels x 2)
o Good example of the extravagance and lavish interiors in this palace
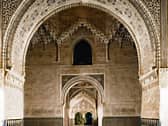
20
New cards
Alhambra Palace Context
Built by the Nasrids, the final Islamic dynasty that controlled Al-Andalus
o Nasrids gained control in 1237 and named their kingdom Granada
1492: Catholics Ferdinand and Isabella conquered Granada and made the Alhambra a
Christian court
o Nasrids gained control in 1237 and named their kingdom Granada
1492: Catholics Ferdinand and Isabella conquered Granada and made the Alhambra a
Christian court
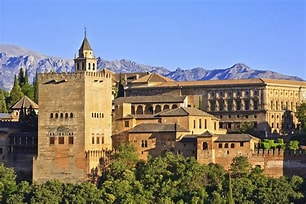
21
New cards
Alhambra Palace Culture
Nasrid Dynasty
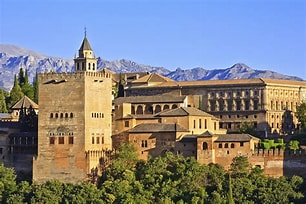
22
New cards
Alhambra Palace Medium
Whitewashed adobe stucco, wood,
tile, paint, and gilding
tile, paint, and gilding
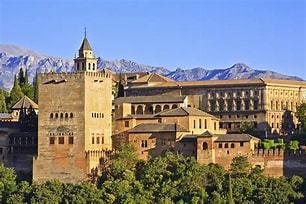
23
New cards
Alhambra Palace Location
Granada, Spain
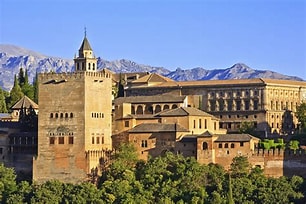
24
New cards
Alhambra Palace Style
Islamic
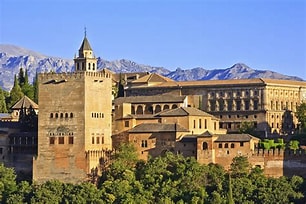
25
New cards
Mosque of Selim II Form
Third example of three mosque types (Hypostyle Hall; Four-Iwan; Central Plan)
Exterior has elegantly stacked domes with towering minarets (pencil minarets)
o Muezzin will call people to prayer from the minarets
o Complex system of buttresses were used to hold up the massive weight of the
dome
o Dome is over 101 feet across (larger than Hagia Sophia’s dome)
o 384 windows on the whole building
Interior
o Dome rests upon 8 piers (the architect used squinches to transfer a circle into an
octagon)
o Aniconic decoration with mosaic tessellation
o Alternating red and white voussoirs – typical for Islam
o Mihrab is visible from almost any spot in the building even though it is not in the
middle underneath the dome
The mihrab is pushed back into an apse-like alcove
Again, centrally planned spaces are symbolic and work nicely to unite
people, but are not actually designed to accommodate prayers or organized
activities
o Muezzin (person who leads and calls prayers) has his platform under the center of
the dome
Plan
o In front of the mosque sits a rectangular court with an area equal to that of the
mosque
Exterior has elegantly stacked domes with towering minarets (pencil minarets)
o Muezzin will call people to prayer from the minarets
o Complex system of buttresses were used to hold up the massive weight of the
dome
o Dome is over 101 feet across (larger than Hagia Sophia’s dome)
o 384 windows on the whole building
Interior
o Dome rests upon 8 piers (the architect used squinches to transfer a circle into an
octagon)
o Aniconic decoration with mosaic tessellation
o Alternating red and white voussoirs – typical for Islam
o Mihrab is visible from almost any spot in the building even though it is not in the
middle underneath the dome
The mihrab is pushed back into an apse-like alcove
Again, centrally planned spaces are symbolic and work nicely to unite
people, but are not actually designed to accommodate prayers or organized
activities
o Muezzin (person who leads and calls prayers) has his platform under the center of
the dome
Plan
o In front of the mosque sits a rectangular court with an area equal to that of the
mosque
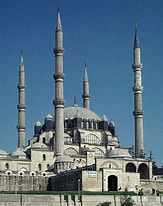
26
New cards
Mosque of Selim II Function
Mosque – place for prayer, contemplation, community
Political and religious propaganda
o Mosque was a way for the Ottomans to show they had bested the Byzantine Empire
o It is literally based off of Hagia Sophia
o It was a statement on the triumphs of the patron, Selim II, but also the architect,
Sinan > Justinian and Anthemius of Tralles and Isidorus of Miletus
o Ottomans > Byzantines
o Islam > Christianity
Selim II, the new Ottoman ruler, wanted this spot specifically for the mosque
o It was on the highest hill and would dominate the skyline
o Edirne was the capital city of the Ottomans
o It was the westernmost Ottoman city; it was to be a good first impression and an
opportunity to show off to Europeans who may encounter the city
Community
o Designed as the effective city center: schools, markets, food kitchens, and mosque
draw people
Political and religious propaganda
o Mosque was a way for the Ottomans to show they had bested the Byzantine Empire
o It is literally based off of Hagia Sophia
o It was a statement on the triumphs of the patron, Selim II, but also the architect,
Sinan > Justinian and Anthemius of Tralles and Isidorus of Miletus
o Ottomans > Byzantines
o Islam > Christianity
Selim II, the new Ottoman ruler, wanted this spot specifically for the mosque
o It was on the highest hill and would dominate the skyline
o Edirne was the capital city of the Ottomans
o It was the westernmost Ottoman city; it was to be a good first impression and an
opportunity to show off to Europeans who may encounter the city
Community
o Designed as the effective city center: schools, markets, food kitchens, and mosque
draw people
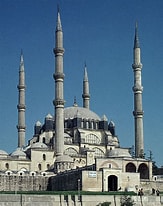
27
New cards
Mosque of Selim II Content
Mosque had: library; school (madrasas – for studying Prophet Muhammad and his
sayings); hospice; bath; soup kitchen; market; hospital; cemetery
sayings); hospice; bath; soup kitchen; market; hospital; cemetery
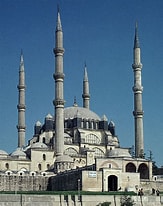
28
New cards
Mosque of Selim II Context
Sinan was the architect; he was a hugely famous and successful architect
Commissioned by the Ottoman sultan Selim II (son of Suleyman the Magnificent)
o This mosque was built at the peak of Ottoman power in the Middle East
Commissioned by the Ottoman sultan Selim II (son of Suleyman the Magnificent)
o This mosque was built at the peak of Ottoman power in the Middle East
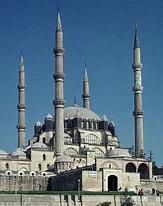
29
New cards
Mosque of Selim II Culture
Islamic (Ottoman)
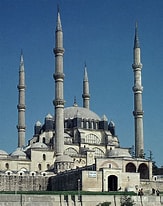
30
New cards
Mosque of Selim II Medium
Brick, stone
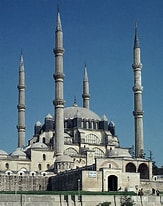
31
New cards
Mosque of Selim II Location
Edirne, Turkey
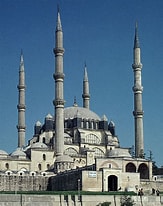
32
New cards
The Kaaba Form:
Arabic for “cube”; square building
o Door is made of solid gold (added in 1982)
Elegantly draped in a silk curtain (kiswa); replaced annually during the hajj
o Used to be sent from Egypt with the hajj caravan but today is made in Saudi Arabia
o Quranic calligraphic verses are sewn into the black cloth
Structure has been renovated multiple times, as well as the surrounding mosque
o Kaaba has been set on fire
o Site has had to accommodate a growing number of pilgrims
o Black Stone has been broken and reassembled with silver
o Site has been ruined by floods
Today, it is a large open space with colonnades and seven minarets
o Door is made of solid gold (added in 1982)
Elegantly draped in a silk curtain (kiswa); replaced annually during the hajj
o Used to be sent from Egypt with the hajj caravan but today is made in Saudi Arabia
o Quranic calligraphic verses are sewn into the black cloth
Structure has been renovated multiple times, as well as the surrounding mosque
o Kaaba has been set on fire
o Site has had to accommodate a growing number of pilgrims
o Black Stone has been broken and reassembled with silver
o Site has been ruined by floods
Today, it is a large open space with colonnades and seven minarets
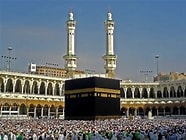
33
New cards
The Kaaba Function
Most sacred site in Islam
o Orients all mosques in the world; every mosque is faced towards the Kaaba
o All Muslims must take a pilgrimage (hajj) to the Kaaba once in their life if they are
able
This is one of the five pillars of Islam (five tenets that all Muslims must
adhere to)
Goal of pilgrimage is to kiss or touch Black Stone (set into the corner of the
structure)
Pilgrims must encircle it seven times (believed to be symbolize the seven
days of creation)
o Used to be open twice a week for people to pray in
Now only opened twice a year for dignitaries and exclusive guests only
Structure that shows the supremacy of monotheism over polytheism (previously a pagan
shrine)
People used to enter and exit when this was a pagan shrine
o Orients all mosques in the world; every mosque is faced towards the Kaaba
o All Muslims must take a pilgrimage (hajj) to the Kaaba once in their life if they are
able
This is one of the five pillars of Islam (five tenets that all Muslims must
adhere to)
Goal of pilgrimage is to kiss or touch Black Stone (set into the corner of the
structure)
Pilgrims must encircle it seven times (believed to be symbolize the seven
days of creation)
o Used to be open twice a week for people to pray in
Now only opened twice a year for dignitaries and exclusive guests only
Structure that shows the supremacy of monotheism over polytheism (previously a pagan
shrine)
People used to enter and exit when this was a pagan shrine
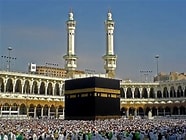
34
New cards
The Kaaba Content
Square building with small interior room
Placed on the corner is the Black Stone only original piece that remains on the site
Placed on the corner is the Black Stone only original piece that remains on the site
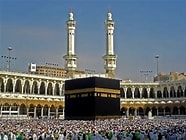
35
New cards
The Kaaba Context
According to tradition, first building was built by Old Testament figure Abraham
o Abraham’s son with his servant Hagar was Ismail
o Believed to be a structure that Abraham and his son Ismail created
o It was built by where Ismail’s mother, Hagar, found water after being abandoned
and led into the desert
o Original sanctuary was simple roofed rectangular structure
o It housed the Black Stone (given to Abraham by the angel Gabriel)
Site was the site of pre-Islamic pilgrimages run by the Qaresh tribe (people wanted to see
statues of pagan gods)
o Qaresh tribe (tribe Muhammad belonged to) rebuilt it in 608 with masonry and
wood
o A door was included above ground level to protect the interior from intruders and
flood waters
When Muhammad is successful and captures Mecca in 630, he claims building for Islam
and appropriates it
o He cleansed the Kaaba of its pagan god statues
634-644: second caliph Umar expanded the area around the Kaaba to accommodate more
pilgrims
644-656: third caliph Uthman built colonnades around the plaza where the Kaaba stands
683 CE: Kaaba was set on fire during a civil war
o Black stone broke into three pieces and was reassembled with silver
o Rebuilt Kaaba in wood and stone and paved space around Kaaba
By end of 7th c., Kaaba was covered with kiswa (black cloth that is replaced annually
during hajj)
705-715: Umayyad caliph al-Walid decorated the mosque that encloses the Kaaba with
mosaics
16th c.: Ottomans heavily renovated the site (Suleyman I and Selim II)
1631: Kaaba and mosque were entirely rebuilt after floods had demolished them
o Abraham’s son with his servant Hagar was Ismail
o Believed to be a structure that Abraham and his son Ismail created
o It was built by where Ismail’s mother, Hagar, found water after being abandoned
and led into the desert
o Original sanctuary was simple roofed rectangular structure
o It housed the Black Stone (given to Abraham by the angel Gabriel)
Site was the site of pre-Islamic pilgrimages run by the Qaresh tribe (people wanted to see
statues of pagan gods)
o Qaresh tribe (tribe Muhammad belonged to) rebuilt it in 608 with masonry and
wood
o A door was included above ground level to protect the interior from intruders and
flood waters
When Muhammad is successful and captures Mecca in 630, he claims building for Islam
and appropriates it
o He cleansed the Kaaba of its pagan god statues
634-644: second caliph Umar expanded the area around the Kaaba to accommodate more
pilgrims
644-656: third caliph Uthman built colonnades around the plaza where the Kaaba stands
683 CE: Kaaba was set on fire during a civil war
o Black stone broke into three pieces and was reassembled with silver
o Rebuilt Kaaba in wood and stone and paved space around Kaaba
By end of 7th c., Kaaba was covered with kiswa (black cloth that is replaced annually
during hajj)
705-715: Umayyad caliph al-Walid decorated the mosque that encloses the Kaaba with
mosaics
16th c.: Ottomans heavily renovated the site (Suleyman I and Selim II)
1631: Kaaba and mosque were entirely rebuilt after floods had demolished them
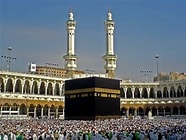
36
New cards
The Kaaba Culture
Islamic
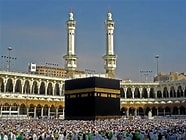
37
New cards
The Kaaba Medium
Granite masonry, covered with
silk curtain in gold and silver-wrapped
thread
silk curtain in gold and silver-wrapped
thread
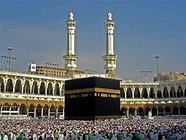
38
New cards
The Kaaba Location
Mecca, Saudi Arabia
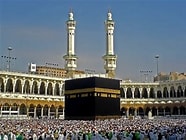
39
New cards
Dome of the Rock Culture
Islamic (Umayyad)
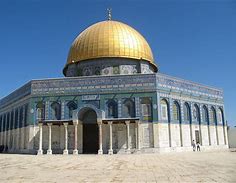
40
New cards
Dome of the Rock Medium
Stone masonry and wooden roof
decorated with glazed ceramic tile, mosaics,
and gilt aluminum and bronze dome
decorated with glazed ceramic tile, mosaics,
and gilt aluminum and bronze dome
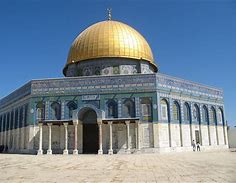
41
New cards
Dome of the Rock Location
Jerusalem, Palestine
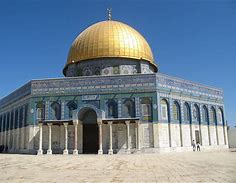
42
New cards
Dome of the Rock Style
Islamic
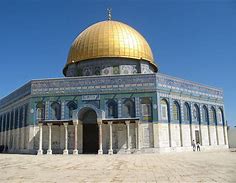
43
New cards
Great Mosque (Masjid-e Jameh) Culture
Islamic and Persian (Seljuk,
Il-Khanid, Timurid, and Safavid
dynasties)
Il-Khanid, Timurid, and Safavid
dynasties)
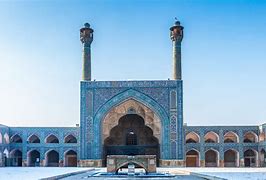
44
New cards
Great Mosque (Masjid-e Jameh) Medium
Stone, brick, wood, plaster,
and glazed ceramic tile
and glazed ceramic tile
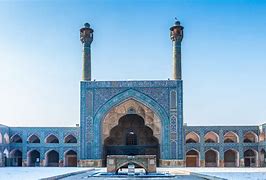
45
New cards
Great Mosque (Masjid-e Jameh)
Location
Location
Isfahan, Iran
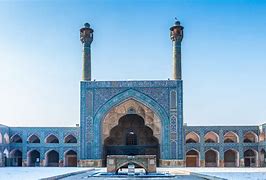
46
New cards
Great Mosque (Masjid-e Jameh) Style
Islamic
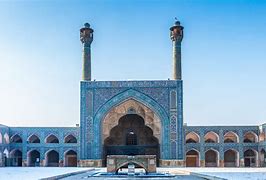
47
New cards
Folio from a Qur’an Culture
Abbasid
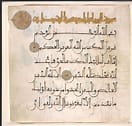
48
New cards
Folio from a Qur’an Medium
Ink, color, and gold on parchment
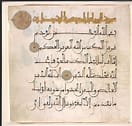
49
New cards
Folio from a Qur’an Location
Arab (North Africa, or Near East)
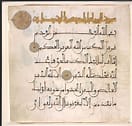
50
New cards
Folio from a Qur’an Style
Islamic
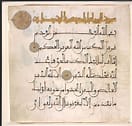
51
New cards
Basin (Baptistère de St. Louis) Artist
Muhammad ibn al-Zain
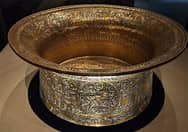
52
New cards
Basin (Baptistère de St. Louis) Culture
Mamluk
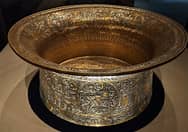
53
New cards
Basin (Baptistère de St. Louis) Medium
Brass inlaid with gold and silver
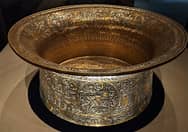
54
New cards
Bahram Gur Fights the Karg, folio from the Great Il-Khanid Shahnama Culture
Islamic; Persian, Il-Khanid
55
New cards
Bahram Gur Fights the Karg, folio from the Great Il-Khanid Shahnama Medium
Ink and opaque watercolor, gold,
and silver on paper
and silver on paper
56
New cards
The Court of Gayumars, folio from Shah Tahmasp’s Shahnama Artist
Sultan Muhammad
57
New cards
The Court of Gayumars, folio from Shah Tahmasp’s Shahnama Culture
Safavid
58
New cards
The Court of Gayumars, folio from Shah Tahmasp’s Shahnama Medium
Ink, opaque watercolor, and gold
on paper
on paper
59
New cards
The Ardabil Carpet Artist
Maqsud of Kashan
60
New cards
The Ardabil Carpet Culture
Safavid
61
New cards
The Ardabil Carpet Medium
Silk and wool
62
New cards
Jahangir Preferring a Sufi Shaikh to Kings Artist
Bichitr
63
New cards
Jahangir Preferring a Sufi Shaikh to Kings Culture
Mughal
64
New cards
Jahangir Preferring a Sufi Shaikh to Kings Medium
Watercolor, gold, and ink on paper
65
New cards
Taj Mahal Culture
Mughal
66
New cards
Taj Mahal Medium
Stone masonry and marble with
inlay of precious and semiprecious stones;
gardens
inlay of precious and semiprecious stones;
gardens
67
New cards
Taj Mahal Location
Agra, Uttar Pradesh, India
68
New cards
Taj Mahal Style
Islamic (Indian)
69
New cards
Dome of the Rock Form
Sits on the highest point of old Jerusalem – think of visibility and supremacy
Domed wooden octagonal building that is centrally-planned
o 2 ambulatories that encircle the stone in the middle
Decorated with mosaic inscriptions from the Quran
1st ambulatory has 16 columns in its arcade
2nd ambulatory has 24 columns in its arcade
In Islam, there are 8 levels of Paradise (8x2 = 16; 8x3 = 24)
o Notice in the arcade that the voussoirs are alternating colors – this is typical for
Islam
67’ on each side / 67’ is the width of the dome / 67’ is the height of the drum
Cross-cultural influences
o Influenced by Byzantine centrally-planned buildings (like San Vitale)
o Influenced by Byzantine tradition of mosaic work
Notice however, the Christian tradition involved the austere exterior
brickwork and a beautiful mosaic interior – Dome of the Rock is not like that
Mosaics on this building use tessellation (polygonal shapes that repeat
without gaps)
o Influenced by Roman mausolea (burial places for Roman emperors were circular)
o Influenced by Roman dome (Pantheon)
o Influenced by columns taken from Roman monuments (spolia) and the arcade
All decoration is aniconic – it is nonrepresentational and purely geometric – why?
o Muslims believed that mathematics was an indication that God controlled and had
created the entire universe – tessellations and mathematical designs help to
reinforce this idea
o Muslims took the second commandment very strictly – thou shalt have no graven
images – this was interpreted by Muslims as meaning nothing representational in
any religious art whatsoever
Domed wooden octagonal building that is centrally-planned
o 2 ambulatories that encircle the stone in the middle
Decorated with mosaic inscriptions from the Quran
1st ambulatory has 16 columns in its arcade
2nd ambulatory has 24 columns in its arcade
In Islam, there are 8 levels of Paradise (8x2 = 16; 8x3 = 24)
o Notice in the arcade that the voussoirs are alternating colors – this is typical for
Islam
67’ on each side / 67’ is the width of the dome / 67’ is the height of the drum
Cross-cultural influences
o Influenced by Byzantine centrally-planned buildings (like San Vitale)
o Influenced by Byzantine tradition of mosaic work
Notice however, the Christian tradition involved the austere exterior
brickwork and a beautiful mosaic interior – Dome of the Rock is not like that
Mosaics on this building use tessellation (polygonal shapes that repeat
without gaps)
o Influenced by Roman mausolea (burial places for Roman emperors were circular)
o Influenced by Roman dome (Pantheon)
o Influenced by columns taken from Roman monuments (spolia) and the arcade
All decoration is aniconic – it is nonrepresentational and purely geometric – why?
o Muslims believed that mathematics was an indication that God controlled and had
created the entire universe – tessellations and mathematical designs help to
reinforce this idea
o Muslims took the second commandment very strictly – thou shalt have no graven
images – this was interpreted by Muslims as meaning nothing representational in
any religious art whatsoever
70
New cards
Dome of the Rock Function
Original function still debated – but it is a shrine, NOT a mosque
Political / religious propaganda
Symbol of caliphate strength
Testament to the power of the new Islamic faith
Pilgrimage site: Muslim pilgrims circumambulate the rock at the center of the building
Political / religious propaganda
Symbol of caliphate strength
Testament to the power of the new Islamic faith
Pilgrimage site: Muslim pilgrims circumambulate the rock at the center of the building
71
New cards
Dome of the Rock Content
Center includes the foundation stone (sacred rock):
o Jews believe this was the site for the beginning of the world
o Adam was buried (or some say made) here
o Abraham nearly sacrificed Isaac here
o Muhammad went on his “night journeys” here (Angel Gabriel took him to visit
heaven, Moses, Christ, paradise and hell, and God)
o Temple of Jerusalem was located here (destroyed by Titus in 70 CE)
On the exterior is an inscription that is 787 feet long (earliest surviving example of the
Koran)
o Includes shahada (confession of faith; belief in one God and one God only)
Mosaic designs on exterior and interior
o Jews believe this was the site for the beginning of the world
o Adam was buried (or some say made) here
o Abraham nearly sacrificed Isaac here
o Muhammad went on his “night journeys” here (Angel Gabriel took him to visit
heaven, Moses, Christ, paradise and hell, and God)
o Temple of Jerusalem was located here (destroyed by Titus in 70 CE)
On the exterior is an inscription that is 787 feet long (earliest surviving example of the
Koran)
o Includes shahada (confession of faith; belief in one God and one God only)
Mosaic designs on exterior and interior
72
New cards
Dome of the Rock Context
Earliest surviving Islamic building
Created during the Umayyad period (1st caliphate of Islam)
o Built under patronage of Abd al-Malik in the midst of a civil war
o He was most important Umayyad caliph
Whether there was actually a Byzantine church on this site, or near it, is still debated
o However, the fact remains that the Byzantine church style was a huge influence to
this building
Created during the Umayyad period (1st caliphate of Islam)
o Built under patronage of Abd al-Malik in the midst of a civil war
o He was most important Umayyad caliph
Whether there was actually a Byzantine church on this site, or near it, is still debated
o However, the fact remains that the Byzantine church style was a huge influence to
this building
73
New cards
Great Mosque (Masjid-e Jameh) Form
Positioned in the center of the old city – since it was enlarged and added on to for many
years, it shares walls with surrounding buildings and is an odd shape
Second of three mosque styles (Hypostyle Hall; Four-iwan; central plan)
Four-iwan mosque
o Large courtyard with four open vaulted rooms (iwan) opening to the courtyard
o Iwans help to bring light and ventilation into what would otherwise be dark rooms
o SUB-IMAGE A
The four iwans are framed by pishtaqs (rectangular frames around pointed
arched openings)
How do you know which way is Mecca?
Qiblah iwan is the location of the mihrab – it is the only one marked
with two minarets
Persian Architectural Formal Characteristics
o Architecture uses the pointed arch (influence coming from the Christian West)
which is often called an ogival arch since it pinches slightly at the top and is fatter
and less steep
o Use of blue colored tile is very distinctive for Safavid architecture
Used as a veneer over a brick core
o Mosaic tessellations
o Aniconic imagery, since this is a mosque
o Notice the curving, decorative lines = arabesques
o Iwan is filled with muqarnas (3D triangle that curls out towards you; layered over
one another to make the interior of an arch grow out towards you)
SUB-IMAGE B
o See empty mihrab; what they lose in terms of color, they make up for with intricate
stone cutting and design
o Can see the minbars (short flight of steps used as a platform by a preacher in a
mosque)
years, it shares walls with surrounding buildings and is an odd shape
Second of three mosque styles (Hypostyle Hall; Four-iwan; central plan)
Four-iwan mosque
o Large courtyard with four open vaulted rooms (iwan) opening to the courtyard
o Iwans help to bring light and ventilation into what would otherwise be dark rooms
o SUB-IMAGE A
The four iwans are framed by pishtaqs (rectangular frames around pointed
arched openings)
How do you know which way is Mecca?
Qiblah iwan is the location of the mihrab – it is the only one marked
with two minarets
Persian Architectural Formal Characteristics
o Architecture uses the pointed arch (influence coming from the Christian West)
which is often called an ogival arch since it pinches slightly at the top and is fatter
and less steep
o Use of blue colored tile is very distinctive for Safavid architecture
Used as a veneer over a brick core
o Mosaic tessellations
o Aniconic imagery, since this is a mosque
o Notice the curving, decorative lines = arabesques
o Iwan is filled with muqarnas (3D triangle that curls out towards you; layered over
one another to make the interior of an arch grow out towards you)
SUB-IMAGE B
o See empty mihrab; what they lose in terms of color, they make up for with intricate
stone cutting and design
o Can see the minbars (short flight of steps used as a platform by a preacher in a
mosque)
74
New cards
Great Mosque (Masjid-e Jameh) Function
Mosque: personal prayer, worship, contemplation
Also, center of community – way of bringing people together and facilitating community
o Mosque connected to a number of pedestrian walkways originally – this facilitated
not only public mobility but also commercial activity in connection to the mosque,
as the mosque was located near a large market
Courtyard creates a tranquil space with water (reference to Paradise) where the viewer
can sit and delight in
Also, center of community – way of bringing people together and facilitating community
o Mosque connected to a number of pedestrian walkways originally – this facilitated
not only public mobility but also commercial activity in connection to the mosque,
as the mosque was located near a large market
Courtyard creates a tranquil space with water (reference to Paradise) where the viewer
can sit and delight in
75
New cards
Great Mosque (Masjid-e Jameh) Content
Courtyard with water
o Water is tranquil, peaceful, rejuvenating like our experience in Paradise
o Water is purifying, cleansing related to our soul’s preparation for Paradise
o On holy days, Muslims must wash their hands and feet before entering a mosque
o Water is tranquil, peaceful, rejuvenating like our experience in Paradise
o Water is purifying, cleansing related to our soul’s preparation for Paradise
o On holy days, Muslims must wash their hands and feet before entering a mosque
76
New cards
Great Mosque (Masjid-e Jameh) Context
Isfahan is in Iran, and an area which culturally and historically has been referred to as
Persia
o Though culturally this area is always referred to as Persian (though not being
called that politically), there are several groups who rule in this area who all adopt
or are considered part of Persian culture
The mosque was expanded upon for a period of 1,000 years (8th-20th centuries)
o In 700, it was just a small mosque with the courtyard
o 11th century: core structure of the 4-iwan model was added by Seljuk Turks (under
the reign of Malik Shah I, ruled 1072-1092)
o Mongols expanded it and added Qiblah Iwan to show their adoption of Islam,
worldliness, tolerance
o Timurids expanded it
o Safavids added blue tile and other designs; mostly create the look that is
distinctive today
Persia
o Though culturally this area is always referred to as Persian (though not being
called that politically), there are several groups who rule in this area who all adopt
or are considered part of Persian culture
The mosque was expanded upon for a period of 1,000 years (8th-20th centuries)
o In 700, it was just a small mosque with the courtyard
o 11th century: core structure of the 4-iwan model was added by Seljuk Turks (under
the reign of Malik Shah I, ruled 1072-1092)
o Mongols expanded it and added Qiblah Iwan to show their adoption of Islam,
worldliness, tolerance
o Timurids expanded it
o Safavids added blue tile and other designs; mostly create the look that is
distinctive today
77
New cards
Folio from a Qur’an Form
Folio: page in a book
Calligraphy: writing that is intentionally decorative to indicate status and significance
o Calligraphic style used by early scribes is known as Kufic
o Strokes of uniform thickness; short straight vertical lines; long horizontal lines
Text is read from right to left
o Text is written in brown ink
o 6 gold circles are located at the end of each verse to mark the end (like a period
today)
o Title of the passage is written in gold ink and surrounded by a decorative rectangle
Imagery is aniconic and features arabesques
Gold medallion extends beyond the border to draw the viewer’s attention to
the beginning of each sura
o Vowels are the red dots that are placed above or below a letter
Each page was costly parchment (sheep/goat skin)
o Created in the same way that vellum is, just with goats instead (slightly less
expensive)
o Dimensions of the page calculated carefully before cutting the parchment
o Each page contains only nine lines of calligraphy
Calligraphy: writing that is intentionally decorative to indicate status and significance
o Calligraphic style used by early scribes is known as Kufic
o Strokes of uniform thickness; short straight vertical lines; long horizontal lines
Text is read from right to left
o Text is written in brown ink
o 6 gold circles are located at the end of each verse to mark the end (like a period
today)
o Title of the passage is written in gold ink and surrounded by a decorative rectangle
Imagery is aniconic and features arabesques
Gold medallion extends beyond the border to draw the viewer’s attention to
the beginning of each sura
o Vowels are the red dots that are placed above or below a letter
Each page was costly parchment (sheep/goat skin)
o Created in the same way that vellum is, just with goats instead (slightly less
expensive)
o Dimensions of the page calculated carefully before cutting the parchment
o Each page contains only nine lines of calligraphy
78
New cards
Folio from a Qur’an Function
Sacred text: goal is to teach, educate, praise God
Status: Materials like parchment and gold suggest the wealth of the patron (likely
aristocratic elite)
Calligraphy (writing that is intentionally decorative or beautiful) conveyed the dignity
and splendor of this text just like Christian illuminated manuscripts
Status: Materials like parchment and gold suggest the wealth of the patron (likely
aristocratic elite)
Calligraphy (writing that is intentionally decorative or beautiful) conveyed the dignity
and splendor of this text just like Christian illuminated manuscripts
79
New cards
Folio from a Qur’an Content
Quran is the sacred text of Islam
o Divine revelations to Prophet Muhammad in Arabic
Sura: section of verse from the Qur’an
o Divine revelations to Prophet Muhammad in Arabic
Sura: section of verse from the Qur’an
80
New cards
Folio from a Qur’an Context
Since the text of Quran was revealed to Muhammad via the Angel Gabriel, and Angel
Gabriel was believed to be speaking directly from God, that means the Quran IS
LITERALLY GOD’S WORD
Gabriel was believed to be speaking directly from God, that means the Quran IS
LITERALLY GOD’S WORD
81
New cards
Basin (Baptistère de St. Louis) Form:
Basin is brass (copper + zinc) with inlaid silver and gold this requires delicate
hammering
o Even the inside is completely covered with decoration
o Artist uses gold and silver to help provide contrast and emphasis so we can see the
figures easily
Signature of the artist is just under the rim; signed it 6 times
Relaxation of aniconism this is secular in function so it can have representational
imagery
Figures are stylized, dense, overlapping, no clear sense of space parallel to picture plane
Figures do not have halos; rather this has been done to help highlight the figures’ faces
and help distinguish it from the surrounding inlaid silver work
hammering
o Even the inside is completely covered with decoration
o Artist uses gold and silver to help provide contrast and emphasis so we can see the
figures easily
Signature of the artist is just under the rim; signed it 6 times
Relaxation of aniconism this is secular in function so it can have representational
imagery
Figures are stylized, dense, overlapping, no clear sense of space parallel to picture plane
Figures do not have halos; rather this has been done to help highlight the figures’ faces
and help distinguish it from the surrounding inlaid silver work
82
New cards
Basin (Baptistère de St. Louis) Function
Original function:
o Intended for Muslim courtly secular audience
o Likely commissioned by wealthy Mamluk as a banqueting vessel or basin for
handwashing
Eventual function:
o Unclear how...but it ends up in France where it was used from the 17th-18th
centuries to baptize French royal children (appropriation)
o Association with St. Louis is probably fictional
WHY would the French royalty be okay using an Islamic object to BAPTIZE French
ROYAL children?
o The answer is unknown, as is the answer to how the Basin ends up in French royal
hands
o Intended for Muslim courtly secular audience
o Likely commissioned by wealthy Mamluk as a banqueting vessel or basin for
handwashing
Eventual function:
o Unclear how...but it ends up in France where it was used from the 17th-18th
centuries to baptize French royal children (appropriation)
o Association with St. Louis is probably fictional
WHY would the French royalty be okay using an Islamic object to BAPTIZE French
ROYAL children?
o The answer is unknown, as is the answer to how the Basin ends up in French royal
hands
83
New cards
Basin (Baptistère de St. Louis) Content
Since this was likely commissioned by a wealthy Mamluk, it probably depicts specific
individuals and Mamluk battles
Iconography is very dense and complex it has not been interpreted much by
historians and the meanings are probably lost
Exterior: four figures in roundels, each on horseback
o Two are hunting; one is drawing a bow and arrow; one is holding a club
These may be personifications of the different aspects of Mamluk
horsemanship
o There are Mamluk officials, mace-bearers, ax-bearers, bow-bearers
Bottom bands: register of animals decorate the basin
Common symbol is the fleur de lys (ultimately symbol of the French family, which may
explain the use by the French, but this was also the symbol of the Mamluk sultans)
individuals and Mamluk battles
Iconography is very dense and complex it has not been interpreted much by
historians and the meanings are probably lost
Exterior: four figures in roundels, each on horseback
o Two are hunting; one is drawing a bow and arrow; one is holding a club
These may be personifications of the different aspects of Mamluk
horsemanship
o There are Mamluk officials, mace-bearers, ax-bearers, bow-bearers
Bottom bands: register of animals decorate the basin
Common symbol is the fleur de lys (ultimately symbol of the French family, which may
explain the use by the French, but this was also the symbol of the Mamluk sultans)
84
New cards
Basin (Baptistère de St. Louis) Context
Mamluks: warrior slaves in Egypt who took control of several Muslim regions
o Established a dynasty from Egypt to Syria from 1250-1517 when Ottomans
conquered them
Political/military dominance led to wealth which led to a flourishing artistic culture
known for brass
o Established a dynasty from Egypt to Syria from 1250-1517 when Ottomans
conquered them
Political/military dominance led to wealth which led to a flourishing artistic culture
known for brass
85
New cards
Bahram Gur Fights the Karg, folio from the Great Il-Khanid Shahnama Form
57 surviving illustrations depict characteristics of the Ilkhanid (Mongol) period of
manuscripts
o Pages are large in format
o Space is often entirely painted or decorated
o Figures are monumental compared to the landscape (which means low horizon
line)
o Vibrancy of color
o Text and image combine on a single page
o Figures and landscapes are stylized
o Atmospheric perspective is used
o Heavy use of black line for contouring
Real paper knowledge of this diffused from China through the Mongol Empire
manuscripts
o Pages are large in format
o Space is often entirely painted or decorated
o Figures are monumental compared to the landscape (which means low horizon
line)
o Vibrancy of color
o Text and image combine on a single page
o Figures and landscapes are stylized
o Atmospheric perspective is used
o Heavy use of black line for contouring
Real paper knowledge of this diffused from China through the Mongol Empire
86
New cards
Bahram Gur Fights the Karg, folio from the Great Il-Khanid Shahnama Function
Shahnama was traditionally used by Persian kings
The Mongols appropriated it
o Manual for royal conduct of Mongols in the Ilkhanid Empire (like Machiavelli’s The
Prince)
o Sign of Mongol leaders’ worldliness and sophistication and status
o The cross-cultural influences show worldliness and acceptance, interest in trade
and diffusion
o Propaganda – link the Mongols to the great lineage of Persian rulers
Since this is a Shahnama that the Mongols commission, it shows that the
Mongols are trying to liken themselves to the Persian rulers in this text by
showing it is of interest to them
Since Mongols were foreign rulers, this was especially important
Multiple copies of this book were made
o Assumed to have been commissioned by a high-ranking member of the Ilkhanid
court
The Mongols appropriated it
o Manual for royal conduct of Mongols in the Ilkhanid Empire (like Machiavelli’s The
Prince)
o Sign of Mongol leaders’ worldliness and sophistication and status
o The cross-cultural influences show worldliness and acceptance, interest in trade
and diffusion
o Propaganda – link the Mongols to the great lineage of Persian rulers
Since this is a Shahnama that the Mongols commission, it shows that the
Mongols are trying to liken themselves to the Persian rulers in this text by
showing it is of interest to them
Since Mongols were foreign rulers, this was especially important
Multiple copies of this book were made
o Assumed to have been commissioned by a high-ranking member of the Ilkhanid
court
87
New cards
Bahram Gur Fights the Karg, folio from the Great Il-Khanid Shahnama Content
Persian book redone by Mongols
Shahnama (Book of Kings): compilation of stories about Persian/Iranian rulers, originally
from 1010
o Tells the stories of ancient heroes and kings of Pre-Islamic Iran
o Based on truth but aggrandized and some parts are fictional and sensationalized
o Full of adventure, romance, and guide to ethics (good kings are lauded)
One of the kings in the text is Bahram Gur
o Sassanian King from 430-438 CE
o Wears a robe of European fabric to slay a fearsome horned wolf (the Karg)
o Setting shows influence from Chinese landscapes
Shahnama (Book of Kings): compilation of stories about Persian/Iranian rulers, originally
from 1010
o Tells the stories of ancient heroes and kings of Pre-Islamic Iran
o Based on truth but aggrandized and some parts are fictional and sensationalized
o Full of adventure, romance, and guide to ethics (good kings are lauded)
One of the kings in the text is Bahram Gur
o Sassanian King from 430-438 CE
o Wears a robe of European fabric to slay a fearsome horned wolf (the Karg)
o Setting shows influence from Chinese landscapes
88
New cards
Bahram Gur Fights the Karg, folio from the Great Il-Khanid Shahnama Context
Illustrated books were a very important art form in Iran
o Flourished during a cultural Golden Age led by the Mongols in the Ilkhanid Empire
o Manuscript illumination was highly prized by Mongols
Ilkhanid Empire was the Mongol Empire in the Middle East
o Ruled as foreigners in a conquered land; employed words and images to legitimize
their rule
What better way to legitimize their rule than to link themselves with the
great native Persian rulers of the past?
Mongol court was very diverse and cross-cultural; much of this diversity and cross-
cultural influence ended up in the artwork
o Persian story of Shahnama and vibrant watercolors and manuscripts
o Mongol patron in the Middle East
o European realism / fabric / sense of space with low horizon line
o Chinese landscape (trees, foliage) / calligraphic black line & knowledge of paper
o Persian technique of vibrant watercolors
o Flourished during a cultural Golden Age led by the Mongols in the Ilkhanid Empire
o Manuscript illumination was highly prized by Mongols
Ilkhanid Empire was the Mongol Empire in the Middle East
o Ruled as foreigners in a conquered land; employed words and images to legitimize
their rule
What better way to legitimize their rule than to link themselves with the
great native Persian rulers of the past?
Mongol court was very diverse and cross-cultural; much of this diversity and cross-
cultural influence ended up in the artwork
o Persian story of Shahnama and vibrant watercolors and manuscripts
o Mongol patron in the Middle East
o European realism / fabric / sense of space with low horizon line
o Chinese landscape (trees, foliage) / calligraphic black line & knowledge of paper
o Persian technique of vibrant watercolors
89
New cards
The Court of Gayumars, folio from Shah Tahmasp’s Shahnama Form
Made of fine paper with gold-sprinkled borders
Lavish illuminations, typical for Persian art
Sultan Muhammad was lead artist, but he was part of a major school of artists called the
Tabriz School
o “Sultan” can also mean Master
258 illustrations that took 3 years to complete
Persian manuscript characteristics
o Paper pages
o Lively treatment of landscapes that look energetic and active
o Vibrancy of color (jewel-like)
o Impeccable detail (painted with a brush made of squirrel hair)
o Illustration that is boxed onto the page with foliage that grows out and beyond it
o Text that is relegated to captions only
o Borders are decorated with gold leaf
Lavish illuminations, typical for Persian art
Sultan Muhammad was lead artist, but he was part of a major school of artists called the
Tabriz School
o “Sultan” can also mean Master
258 illustrations that took 3 years to complete
Persian manuscript characteristics
o Paper pages
o Lively treatment of landscapes that look energetic and active
o Vibrancy of color (jewel-like)
o Impeccable detail (painted with a brush made of squirrel hair)
o Illustration that is boxed onto the page with foliage that grows out and beyond it
o Text that is relegated to captions only
o Borders are decorated with gold leaf
90
New cards
The Court of Gayumars, folio from Shah Tahmasp’s Shahnama Function
Copy of Shahnama for Shah Tahmasp (Safavid ruler)
o Same ruler who ruled when Ardabil Carpet was made
This was given as a gift to the Ottoman sultan Selim II (who constructed Mosque of Selim
II)
Indicative of status of Shah Tahmasp AND Selim II
o Meant to aggrandize each of them with the lavish production/expense
o Meant to liken both of them to the great kings of the Persian past
o Meant to display their good taste
o Same ruler who ruled when Ardabil Carpet was made
This was given as a gift to the Ottoman sultan Selim II (who constructed Mosque of Selim
II)
Indicative of status of Shah Tahmasp AND Selim II
o Meant to aggrandize each of them with the lavish production/expense
o Meant to liken both of them to the great kings of the Persian past
o Meant to display their good taste
91
New cards
The Court of Gayumars, folio from Shah Tahmasp’s Shahnama Content
Shahnama narrates the history of Persian kings from mythical beginnings to Arab
conquest
Gayumars was the legendary first king of Iran, associated with the beginning of
civilization and an organized social order
o Purpose: display political stability and longevity of Persian kings and Gayumars
o He and his people lived in the mountains and wore court attire of leopard skins
o He holds court which shows that he imposed social and political order
o Court was prosperous
They are shown sitting amongst the mountains in their leopard skins
o Gayumars was blessed with divine power and so he could control animals and
humans
o Gayumars had a son, Siyamak (to the right in the image)
o Gayumars had a grandson, Hushang (to the left in the image)
A jealous mountain creature Ahriman did not like Gayumars or Siyamak
o Ahriman’s son, the Black Div, murdered Siyamak
o Gayumars’ grandson, Hushang, will now become the next king because of
Siyamak’s death
conquest
Gayumars was the legendary first king of Iran, associated with the beginning of
civilization and an organized social order
o Purpose: display political stability and longevity of Persian kings and Gayumars
o He and his people lived in the mountains and wore court attire of leopard skins
o He holds court which shows that he imposed social and political order
o Court was prosperous
They are shown sitting amongst the mountains in their leopard skins
o Gayumars was blessed with divine power and so he could control animals and
humans
o Gayumars had a son, Siyamak (to the right in the image)
o Gayumars had a grandson, Hushang (to the left in the image)
A jealous mountain creature Ahriman did not like Gayumars or Siyamak
o Ahriman’s son, the Black Div, murdered Siyamak
o Gayumars’ grandson, Hushang, will now become the next king because of
Siyamak’s death
92
New cards
The Court of Gayumars, folio from Shah Tahmasp’s Shahnama Context
This text is considered one of the highest achievements of calligraphy, painting from the
Safavid period
Safavid Golden Age has begun – one of the hallmarks of the Persian Safavid tradition was
manuscript production
Safavid period
Safavid Golden Age has begun – one of the hallmarks of the Persian Safavid tradition was
manuscript production
93
New cards
The Ardabil Carpet Form
Portable, though its size was massive
Made of expensive silks and wool
Dyes used to color the carpet are natural, include pomegranate rind and indigo
Ten weavers worked on the carpet at any given time
340 knots per square inch (commercial rugs today have 80-160 knots per inch)
o That means it had over 28 million knots
o This means it was not only very plush but also highly intricate AND durable
Rich geometric patterns, vegetative scrolls, floral flourishes, natural arabesques
Made by a royal weaving factory, overseen by Maqsud Kashan
Men were the weavers, even though women often did weaving; the size and importance
“necessitated and required” men
Made of expensive silks and wool
Dyes used to color the carpet are natural, include pomegranate rind and indigo
Ten weavers worked on the carpet at any given time
340 knots per square inch (commercial rugs today have 80-160 knots per inch)
o That means it had over 28 million knots
o This means it was not only very plush but also highly intricate AND durable
Rich geometric patterns, vegetative scrolls, floral flourishes, natural arabesques
Made by a royal weaving factory, overseen by Maqsud Kashan
Men were the weavers, even though women often did weaving; the size and importance
“necessitated and required” men
94
New cards
The Ardabil Carpet Function
This carpet was one of a matching pair made for the funerary shrine of Safi al-din
Ardabili
o Made when his funerary shrine was enlarged under the reign of Shah Tahmasp
o He was a very famous and popular Sufi mystic
Prayer carpets like these decorated the floors of mosques, shrines, and homes –
anywhere prayer occurred
o Muslims must pray 5 times a day, oriented towards Mecca
o Prayer carpets help to unify all members – they pray together and create sense of
community
Ardabili
o Made when his funerary shrine was enlarged under the reign of Shah Tahmasp
o He was a very famous and popular Sufi mystic
Prayer carpets like these decorated the floors of mosques, shrines, and homes –
anywhere prayer occurred
o Muslims must pray 5 times a day, oriented towards Mecca
o Prayer carpets help to unify all members – they pray together and create sense of
community
95
New cards
The Ardabil Carpet Content
Despite this carpet being for a religious purpose (which means it should be aniconic), it
isn’t!
o There are clear floral patterns
o It is highly unclear why this happens
o It has two prayer lamps designed on it
o These are likely to mimic lamps found on the ceiling of this funerary shrine, which
would have created visual unity between the rug and its surroundings
Four-line inscription on the end: “The work of the slave Maqsud Kashan”
o He was the court official put in charge with overseeing production of the carpets
o By referring to himself as a slave, he may be presenting himself as a humble
servant
isn’t!
o There are clear floral patterns
o It is highly unclear why this happens
o It has two prayer lamps designed on it
o These are likely to mimic lamps found on the ceiling of this funerary shrine, which
would have created visual unity between the rug and its surroundings
Four-line inscription on the end: “The work of the slave Maqsud Kashan”
o He was the court official put in charge with overseeing production of the carpets
o By referring to himself as a slave, he may be presenting himself as a humble
servant
96
New cards
The Ardabil Carpet Context
One of the world’s oldest existing Islamic carpets (carpets do not survive well; they get a
lot of use during their life and are very sensitive to weather and being transported)
Carpets like these were highly prized, particularly when made in Iran like this one
Typical art form in Iran
Carpet takes its name from the town of Ardabil in NW Iran
o Home to the funerary shrine of the Sufi mystic, Safi al-Din Ardabili, who died in
1334
Sufism is Islamic mysticism; emphasis on prayer, meditation, dance,
elevation of mind transcend a basic physical experience
o After his death, his following grew and descendants became very powerful
o In 1501, one of his descendants, Shah Ismail, united Iran, established the Safavid
Dynasty, and establish Shi’ism as the religion
This carpet was made during the reign of Shah Tahmasp, a Safavid ruler
lot of use during their life and are very sensitive to weather and being transported)
Carpets like these were highly prized, particularly when made in Iran like this one
Typical art form in Iran
Carpet takes its name from the town of Ardabil in NW Iran
o Home to the funerary shrine of the Sufi mystic, Safi al-Din Ardabili, who died in
1334
Sufism is Islamic mysticism; emphasis on prayer, meditation, dance,
elevation of mind transcend a basic physical experience
o After his death, his following grew and descendants became very powerful
o In 1501, one of his descendants, Shah Ismail, united Iran, established the Safavid
Dynasty, and establish Shi’ism as the religion
This carpet was made during the reign of Shah Tahmasp, a Safavid ruler
97
New cards
Jahangir Preferring a Sufi Shaikh to Kings Form
Artist’s name: Buh-CHIT-truh
While figures are naturalistic and convincingly turn, space itself is tipped upwards and
flattened
Figures are individualized
Vibrancy of color
Incredible detail and intricacy
Inscriptions occur in the cartouches on the top and bottom margins of the folio
While figures are naturalistic and convincingly turn, space itself is tipped upwards and
flattened
Figures are individualized
Vibrancy of color
Incredible detail and intricacy
Inscriptions occur in the cartouches on the top and bottom margins of the folio
98
New cards
Jahangir Preferring a Sufi Shaikh to Kings Function
Miniature
o Display artist’s talent
o $$$ = often elite patrons only
Patron: Jahangir
Political propaganda: ennoble and aggrandize Jahangir as ruler; display his legitimacy
and piety
Implication is that good rulers do what he does: make other rulers wait because his piety
comes first
o Elite status
o Legacy is timeless
o Other political rulers come to him; they recognize he is superior to them
o His piety is more important than his power
o Display artist’s talent
o $$$ = often elite patrons only
Patron: Jahangir
Political propaganda: ennoble and aggrandize Jahangir as ruler; display his legitimacy
and piety
Implication is that good rulers do what he does: make other rulers wait because his piety
comes first
o Elite status
o Legacy is timeless
o Other political rulers come to him; they recognize he is superior to them
o His piety is more important than his power
99
New cards
Jahangir Preferring a Sufi Shaikh to Kings Content
Jahangir
o Flames of gold radiate from his head
o Slim crescent moon fuses with the sun – he embodies day and night, timelessness
o The moon and sun act as a halo around his head, manifesting his honor
o Jahangir faces four men who stand in a receiving line format
o Adorned with jewelry and finery
Sufi Sheikh Hussein
o Jahangir engages with this figure; Jahangir gives this figure a book
o Sheikh will grab the imperial gift with his shawl (avoiding physical contact with a
royal – this was the law)
o By engaging directly and only with this Sufi sheikh, Jahangir makes a statement
about his priorities and his spirituality
o Jahangir favors a visit with a holy man so greatly that he will make great rulers
wait
o Notice the simplicity of clothing this is meant to contrast with Jahangir’s gem-
studded wrist bracelets and rings
Ottoman Sultan
o Turban-tied headdress distinguishes him as a foreigner to the Mughal court
King James I
o Plumed hat, cloak, fitted shirt with lace ruff, jewelry
o The turn forward is typical for European images of rulers – the artist must have
seen one
Bichitr
o Artist responsible for the miniature
o Wears a yellow robe tied on the left, indicating he is a Hindu in service at the
Mughal court
o The artist paints himself holding a miniature painting
Jahangir’s seat
o Crouching angels write in Persian “Oh Shah, May the span of your life be a
thousand years”
o Jahangir sits on a pedestal that is an hourglass
o Putti figures (from European iconography, another indication Bichitr saw European
art) are suspended in mid air
Their meaning is unclear
Might be a hope that Jahangir will have an eternal life (this was painted in
1620; he died in 1627)
Cartouche at the bottom says: “Though outwardly shahs stand before him, he fixes his
gaze on dervishes”
o Flames of gold radiate from his head
o Slim crescent moon fuses with the sun – he embodies day and night, timelessness
o The moon and sun act as a halo around his head, manifesting his honor
o Jahangir faces four men who stand in a receiving line format
o Adorned with jewelry and finery
Sufi Sheikh Hussein
o Jahangir engages with this figure; Jahangir gives this figure a book
o Sheikh will grab the imperial gift with his shawl (avoiding physical contact with a
royal – this was the law)
o By engaging directly and only with this Sufi sheikh, Jahangir makes a statement
about his priorities and his spirituality
o Jahangir favors a visit with a holy man so greatly that he will make great rulers
wait
o Notice the simplicity of clothing this is meant to contrast with Jahangir’s gem-
studded wrist bracelets and rings
Ottoman Sultan
o Turban-tied headdress distinguishes him as a foreigner to the Mughal court
King James I
o Plumed hat, cloak, fitted shirt with lace ruff, jewelry
o The turn forward is typical for European images of rulers – the artist must have
seen one
Bichitr
o Artist responsible for the miniature
o Wears a yellow robe tied on the left, indicating he is a Hindu in service at the
Mughal court
o The artist paints himself holding a miniature painting
Jahangir’s seat
o Crouching angels write in Persian “Oh Shah, May the span of your life be a
thousand years”
o Jahangir sits on a pedestal that is an hourglass
o Putti figures (from European iconography, another indication Bichitr saw European
art) are suspended in mid air
Their meaning is unclear
Might be a hope that Jahangir will have an eternal life (this was painted in
1620; he died in 1627)
Cartouche at the bottom says: “Though outwardly shahs stand before him, he fixes his
gaze on dervishes”
100
New cards
Jahangir Preferring a Sufi Shaikh to Kings Context
Mughals are Islamic rulers in India; known for their opulence and extravagance
o Wealth came through trade and exchange
Allegorical miniature portraits were a popular painting genre among Jahangir’s court
painters
o Show talent of Jahangir’s court painters
Cross-cultural style
o Indian (pose of Jahangir + political message about Jahangir + Jahangir’s jewelry)
o Persian (bright colors + small details + vegetal patterns + calligraphy)
o Islam (calligraphy + Sufism + Koran)
o European (naturalism of skin tone + figures turn in space + putti + naturalism +
individualism)
o Wealth came through trade and exchange
Allegorical miniature portraits were a popular painting genre among Jahangir’s court
painters
o Show talent of Jahangir’s court painters
Cross-cultural style
o Indian (pose of Jahangir + political message about Jahangir + Jahangir’s jewelry)
o Persian (bright colors + small details + vegetal patterns + calligraphy)
o Islam (calligraphy + Sufism + Koran)
o European (naturalism of skin tone + figures turn in space + putti + naturalism +
individualism)