ARCH 250 Exam 3
1/40
There's no tags or description
Looks like no tags are added yet.
Name | Mastery | Learn | Test | Matching | Spaced |
|---|
No study sessions yet.
41 Terms
1. What is the Counter-Reformation and what role does it play in the development of the arts in 16th century
Catholic churches? [Lecture, Buildings Across Time, p. 341.]
The roman-catholic effort to push back against the Protestant Reformation.
The council of trent decreed that art was an essential tool for spreading the prestige and teachings of the Church.
2. What are some of the characteristics of Baroque Art and Architecture?
the arts were deployed in this public-relations effort, and the artistic style that developed to restate traditional Catholic teachings became known as the Baroque. The results were openly propagandistic, overtly emotional, and long on sensory
appeal.
architects in the early 16th century, the Baroque was a didactic, theatrical, dynamic, and
dramatic style.”
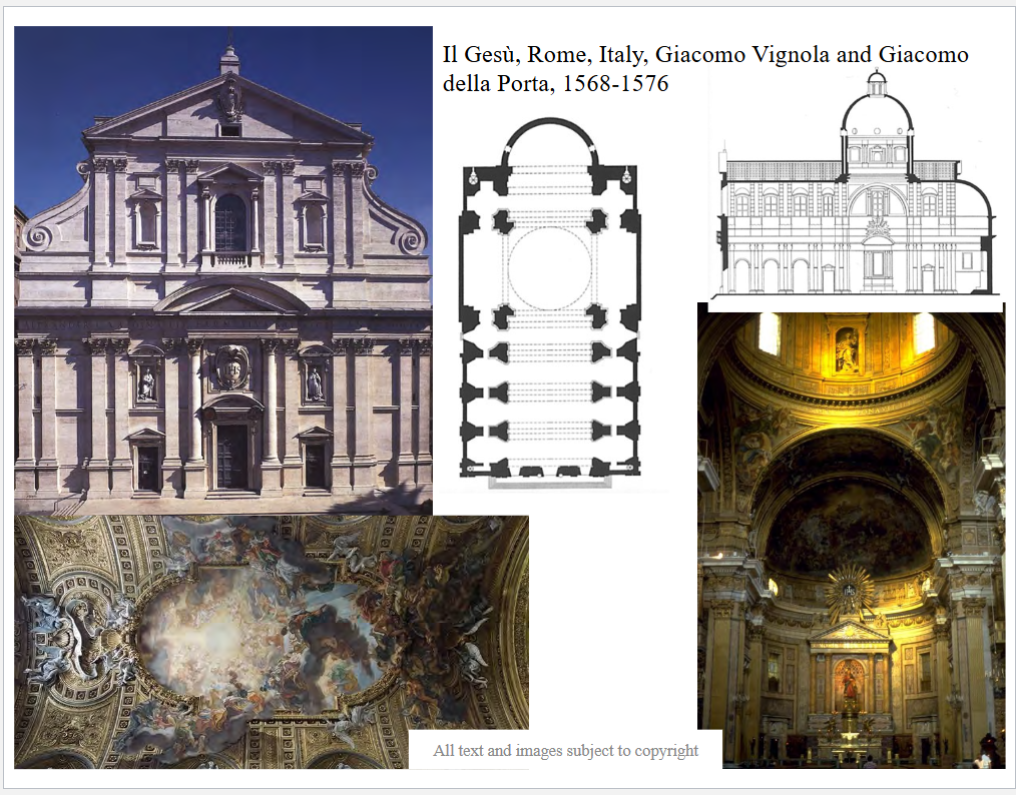
1 - Who built the Church of Il Gesù in Rome (patron and organization)?
2 - How can we tell, just by looking at the façade?
3 - What are some of the characteristics of the façade and the interior that belong to the Baroque style?
CHURCH OF GESU II , ROME, ITALY, 1568 - 1576
“mother church of the Jesuit order”
1 - Giacomo Vignola and Giacomo della Porta were the architects of Gesu II
Cardinal Allessandro Farnese was the patron
and Domenico Fontana (engineer) complete the dome
2 - Central portal with pairs of colossal Corinthian columns and pilasters
-triangular and segmented pediments,
-volutes link upper section with sides.
-Statues on either side depicting triumph of the faith
-Central coat of arms with IHS, a monogram of Christ and symbol of the Jesuits. Inscription on frieze acknowledges patronage of Cardinal Farnese.
3 - Characteristics of Baroque architecture on the interior:
- Wide nave created axial focus on altar with centralized emphasis (dome above crossing).
- The imaginative integration of painting, sculpture, and architecture, to create illusions and dissolve physical boundaries.” Ceiling fresco by Giovanni Battista Gaulli
-A new emphasis on individual, emotional participation with focus on sermons and music brought about changes to the plan and elevation
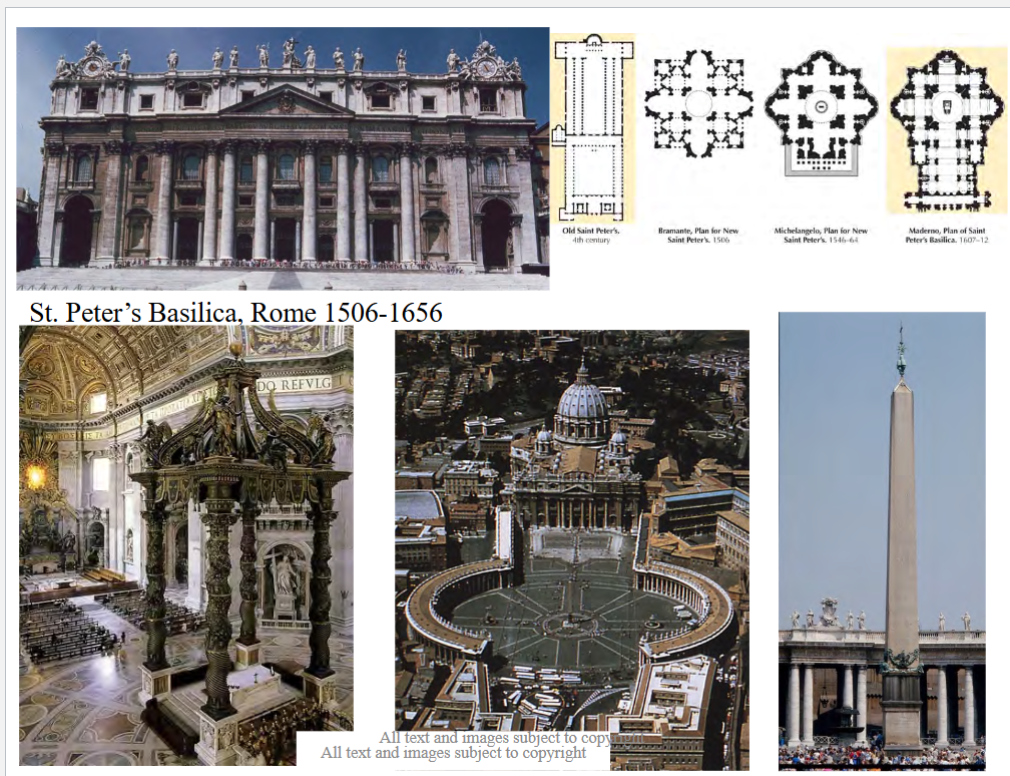
4. What is significant about the location of the basilica of St. Peter in Rome? Why did the Pope decide to tear down
the original church and build a new one?
OLD ST. PETER’S BASCILICA, ROME, ITALY, 318 - 322
ST. PETERS BASILICA IN ROME, ITALY, 1607 - 1612
-the church was built above the tomb of St. Peter
-the Pope Paul V (commissioned Maderno’s changes) decided to tear the original church down because Alberti (the architectural consultant to the pope) reported that the structure of the building was falling apart.
Specifically, that the vertical walls were beginning to lean outwards
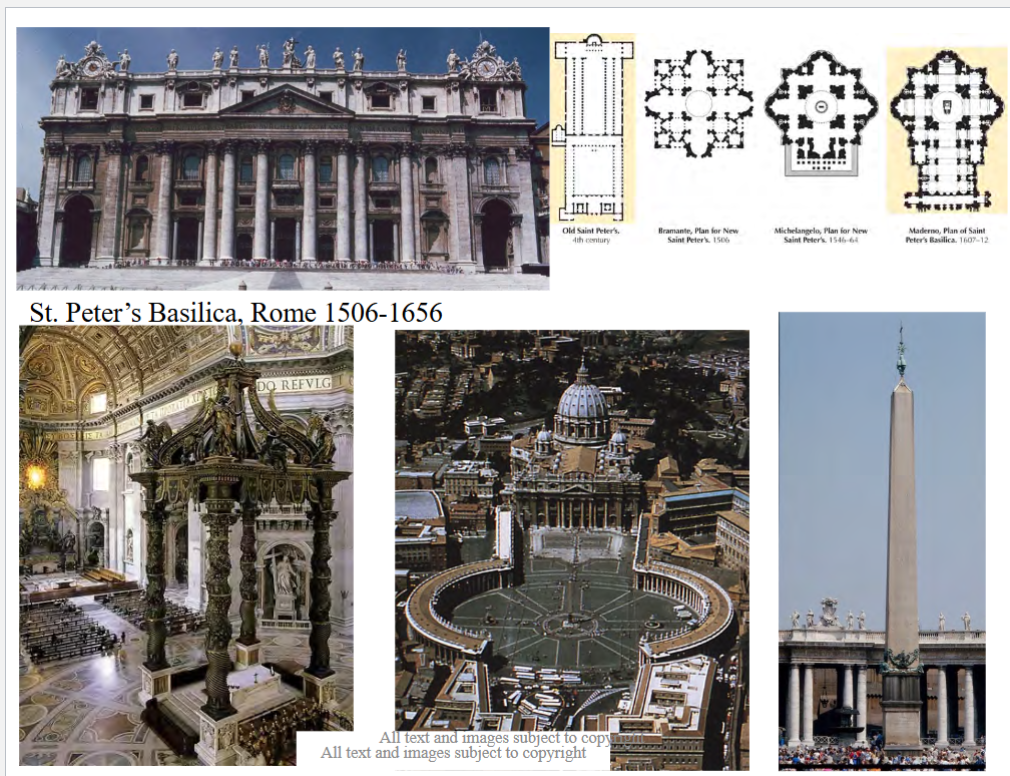
5. Who are the principal architects involved in the rebuilding of St. Peter’s Basilica in Rome, and what did each of them contribute to the finished basilica?
What are some of the characteristics of the façade and the interior that belong to the Baroque style?
ST. PETERS BASILICA IN ROME, ITALY, 1607 - 1612
-the principal architects were Bramante, Michelangelo, and Maderno
-Bramante contributed a plan for new St. peters with a Greek cross plan, Michelangelo made that plan more robust and added a porch to the facade, and Carlo Maderno created the final product which modified to a Latin cross with a longer nave and processional route for clergy
-The façade of the church has colossal columns and features, but it demonstrates how the proportional relationship of the parts creates a coherent appearance. Note the human scale.
6. Where did the ‘Vatican Obelisk’ come from originally? What is the point of installing it in the plaza leading up to
the basilica of St. Peter? [Lecture]
--In 1586, work on the church was in progress and the “Vatican” obelisk was moved in front of church with a cross placed at top. Inscription at base reads “Behold the Cross of the Lord! Flee adversaries, the Lion of Judah has conquered.”
they placed this w/the Christian cross to show how they have conquered
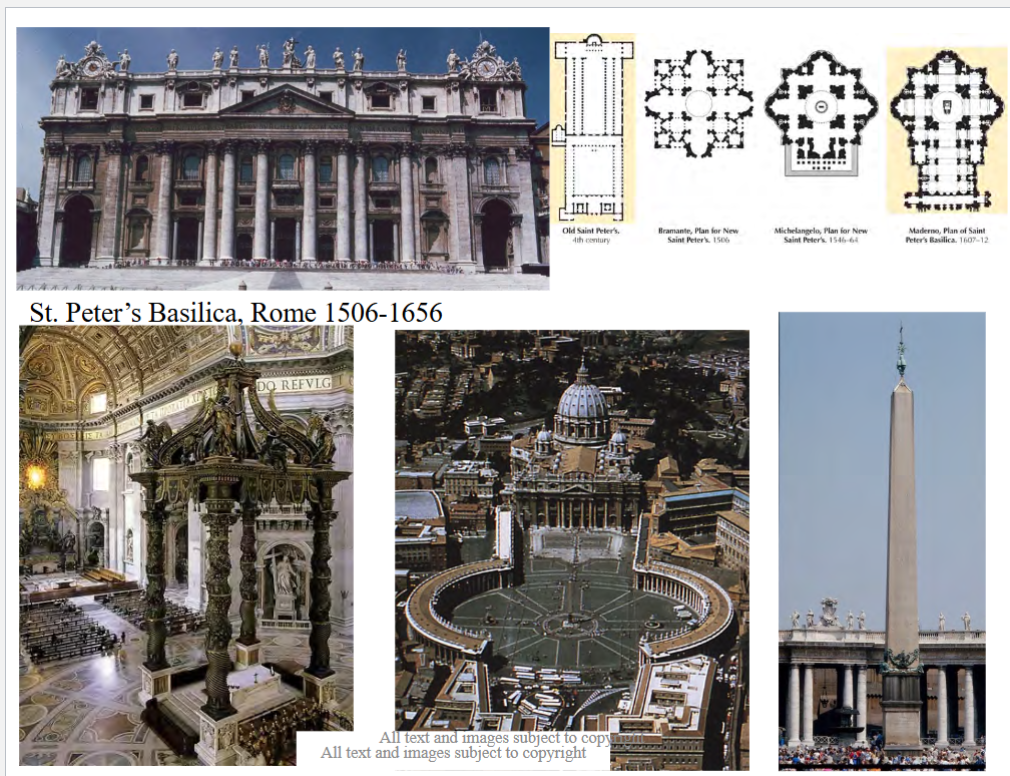
7. Where is the baldacchino located and what is its purpose? How does it incorporate symbolism that reflects the
patronage of the Barberini family?
ST. PETERS BASILICA, ROME, ITALY, BALDACCHINO BY BERNINI, 1624 - 1633\
-commissioned by Pope Ubran VII
-a canopy located over the high alter above the tomb of St. Peter
-Barberini propaganda through coat of arms on the base.
-Barberini propaganda: laurel leaves, and bees on the bronze columns.
-bronze on the baldacchino was taken from the Pantheon
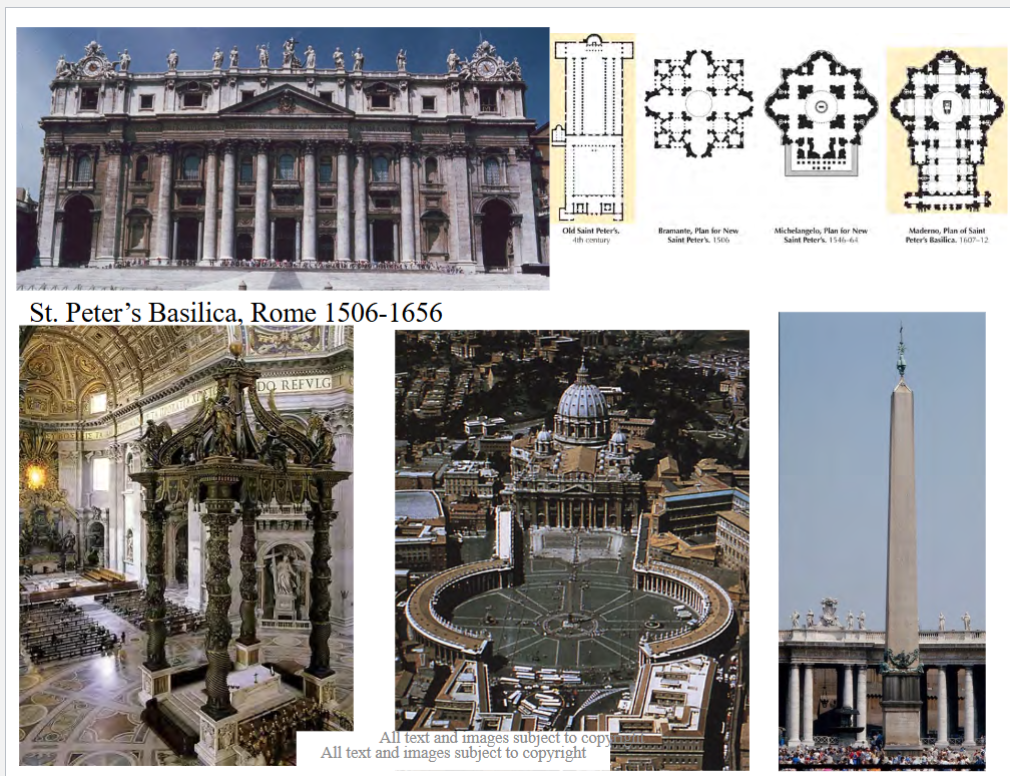
8. Describe the form of Bernini’s piazza of St. Peter’s. What are the architectural characteristics, symbolic, and
spiritual values associated with Bernini’s design?
St. Peter’s Basilica, Rome, piazza and colonnade by
Bernini, 1657
-Two sections, an oval (piazza obliqua) and a trapezoid (piazza retta) plaza.
-Vatican obelisk at center, two fountains to side.
-From central vantage point, columns appear to line up into single row.
-Colonnade has three aisles: central one for wheeled traffic and side passages for pedestrians.
VERY IMPORTANT QUOTE (may be on exam)
St. Peter’s Basilica, Rome, piazza and colonnade by Bernini, 1657
Bernini on the purpose and design of the piazza and colonnade leading to the church:
“Since the church of Saint Peter’s is, so to speak, the Mother Church to all other churches, the portico accurately expresses her act of maternally receiving in her open arms Catholics to be confirmed in the faith, heretics to be reunited with the Church, and unbelievers to be enlightened by the true faith.”
1. What type of building is Versailles and how was it expanded by Louis XIV? Who are some of the architects and
designers involved in this expansion? How do the buildings and gardens focus on the accomplishments of Louis
XIV?
Versailles, France: Garden André Le Nôtre
Versailles served as the principal residence of the royal court
Louis the 14th builds hunting lodges (1623), and construction of new residential palace (1668)
Architects where Andre Le Notre (landscape architect), and Louis le Vau and Jules Hardouin
ASK IN OFFICE HOURS
2. How do the facades of the French royal palaces at the Louvre and Versailles reflect Italian Renaissance and
Baroque principles? In what ways are they different from the designs of someone like Bernini? [Lecture, Buildings
Across Time, pp. 365-366, 369-370]
2. The Louvre, Paris, East façade (Louis Le Vau, Charles Lebrun, and Claude Perrault), 1667-1670
Versailles, France:
Baroque qualities of facade
•Corner pavilions
•Rusticated masonry on ground floor
•Colossal columns
•Central pediment with sculpture
•Balustrade along roofline'
Design reflects Renaissance and Baroque
principles established in Italy:
•Ground floor arcades with rusticated masonry.
•Main floor with classical orders (columns,
entablature, cornice), pilasters framing round-
headed windows.
•Top floor (attic) with balustrade.
•Addition of sculpture: allegorical statues on
facade, trophies along roofline
The Louvre, Paris, France:
The Louvre, Paris
East façade by Louis Le Vau, Charles Lebrun,
and Claude Perrault, 1667-1670
•Rusticated masonry on ground floor
•Colonnade with pairs of colossal Corinthian
columns (Baroque influence)
•Central pediment with Minerva and Muses
•Balustrade along roofline
![<p>3. What historical events led to the construction of the Karlskirche? Who is the architect of the Karlskirche? Who is</p><p>the patron who paid to have it built? How does this church reflect influence from both ancient architecture and</p><p>Baroque Italy in its exterior design? [Lecture, Buildings Across Time, pp. 359-360]</p>](https://knowt-user-attachments.s3.amazonaws.com/7e57d4e0-32dd-4c0d-afb5-6036a50d5f75.png)
3. What historical events led to the construction of the Karlskirche? Who is the architect of the Karlskirche? Who is
the patron who paid to have it built? How does this church reflect influence from both ancient architecture and
Baroque Italy in its exterior design? [Lecture, Buildings Across Time, pp. 359-360]
Karlskirche, Vienna, Austria, Johann Bernhard Fischer von Erlach, 1716-1725
Architect is Johann Bernhard Fischer von Erlach to show his belief tht eveyrhting should be unique
Commissioned by the emperor Charles VI in fulfillment of a vow that he made
in 1713 during an outbreak of the plague
Dedicated to St. Charles Borromeo, patron saint of the emperor.
elements from historical buildings incorporated here include the columned portico from Roman temples such as the Pantheon, Trajan’s column from imperial Rome, repeated on both sides of the rotunda and adorned with scenes from the life of St. Charles Borromeo rather than reliefs of the Dacian Wars; and the drum and dome from papal Rome, and an overall composition suggesting the dome and minarets of Hagia Sophia in Constantinople
![<p>4. Who commissioned Neumann to build the Würtzburg Residenz? What was the purpose of this building? What</p><p>style of architecture and interior decoration can be found inside the building? Who painted many of the original</p><p>frescoes and how do they speak to the purpose of the building? How have the events of the 20th century affected this</p><p>building? [Lecture, Buildings Across Time, pp. 340, 363-364]</p>](https://knowt-user-attachments.s3.amazonaws.com/10f34b2e-e18b-4349-ad43-d9e88c829ae9.png)
4. Who commissioned Neumann to build the Würtzburg Residenz? What was the purpose of this building? What
style of architecture and interior decoration can be found inside the building? Who painted many of the original
frescoes and how do they speak to the purpose of the building? How have the events of the 20th century affected this
building? [Lecture, Buildings Across Time, pp. 340, 363-364]
Würtzburg Residenz, Johann Balthasar Neumann, Germany, begun 1720
commissioned by Prince-Bishop Johann Philipp
Franz von Schönborn
Architect was Johann Balthasar Neumann
The Baroque and Rococo styles were
popular for expressing the power and
wealth of the aristocracy in their
palaces.
Ceiling fresco by Giovanni Battista Tiepolo, with
Apollo and members of the Schönborn family as
patrons of the arts. Tieopolo, Neumann, and Bossi
(stucco artist) are shown as well.
5. Describe the plan and elevation of Die Wies. What is innovative about its structure and interior design? How does
the church demonstrate Baroque qualities, such as spatial complexity and the imaginative integration of painting,
sculpture, and architecture to create illusions and dissolve physical boundaries? [Lecture, Buildings Across Time,
pp. 362-363]
Week Eleven Tuesday: Baroque Architecture in Europe and America
LIST OF MONUMENTS
Karlskirche, Vienna, Austria, Johann Bernhard Fischer von Erlach, 1716-1725
[Lecture, Buildings Across Time, pp. 359-360]
3. Describe the plan and decoration of this church and explain how they express Baroque principles.
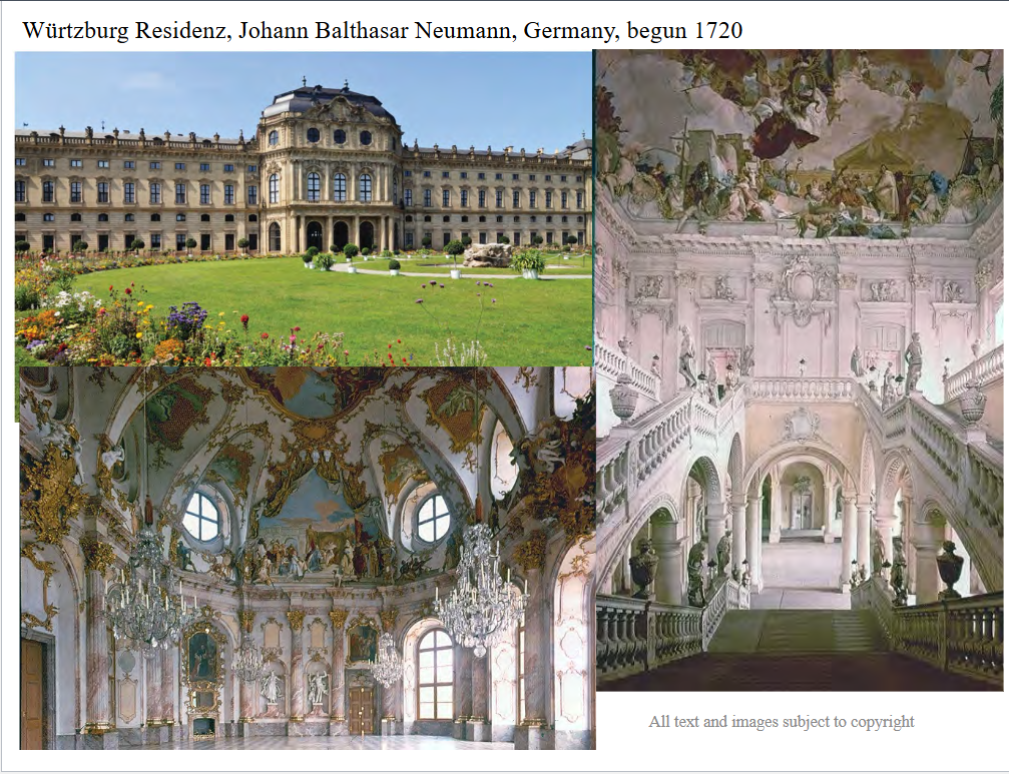
Würtzburg Residenz, Johann Balthasar Neumann, Germany, 1720-1744 (structure), interior completed 1780.
[Lecture, Buildings Across Time, pp. 340, 363-364]
1. Who commissioned Neumann to build the Würtzburg Residenz? What was the purpose of this building?
The Wurtzburg was commissioned by prince-bishop Johann Philipp Franz von Schönborn commissioned the residence.
2. What style of architecture and interior decoration can be found inside the building?
This design of a staircase that rises to a landing then
divides into two sides and rises = imperial stair.
Rococo Decoration of Interior
rocaille (French, decoration derived from
stones, seaweed, and shells) + coquille
(French, seashell) = Rococo.
First half of the 18th century = late period
of the Baroque style.
Usage: Decorative style, used for interiors
especially.
Interior finished with background of white
plaster, pastel and gold colors, stucco
ornament
3. Who painted many of the original frescoes and how do they speak to the purpose of the building?
Ceiling fresco by Giovanni Battista Tiepolo, with
Apollo and members of the Schönborn family as
patrons of the arts. Tieopolo, Neumann, and Bossi
(stucco artist) are shown as well.
4. How did the events of the 20th century affect this building?
While the Würzburg Residence survived the tumultuous 19th century, the 20th century was not as kind to this Lower Franconian gem. With the onslaught of the Second World War, the Residence suffered immensely. An air raid in the last days of the war in 1945 left this once-proud masterpiece as a smoldering ruin with only its vestibule still intact.
Decades of careful reconstruction, from 1945 until 1987 have returned its former splendor to Würzburg, much to the delight of its citizens and tourists.
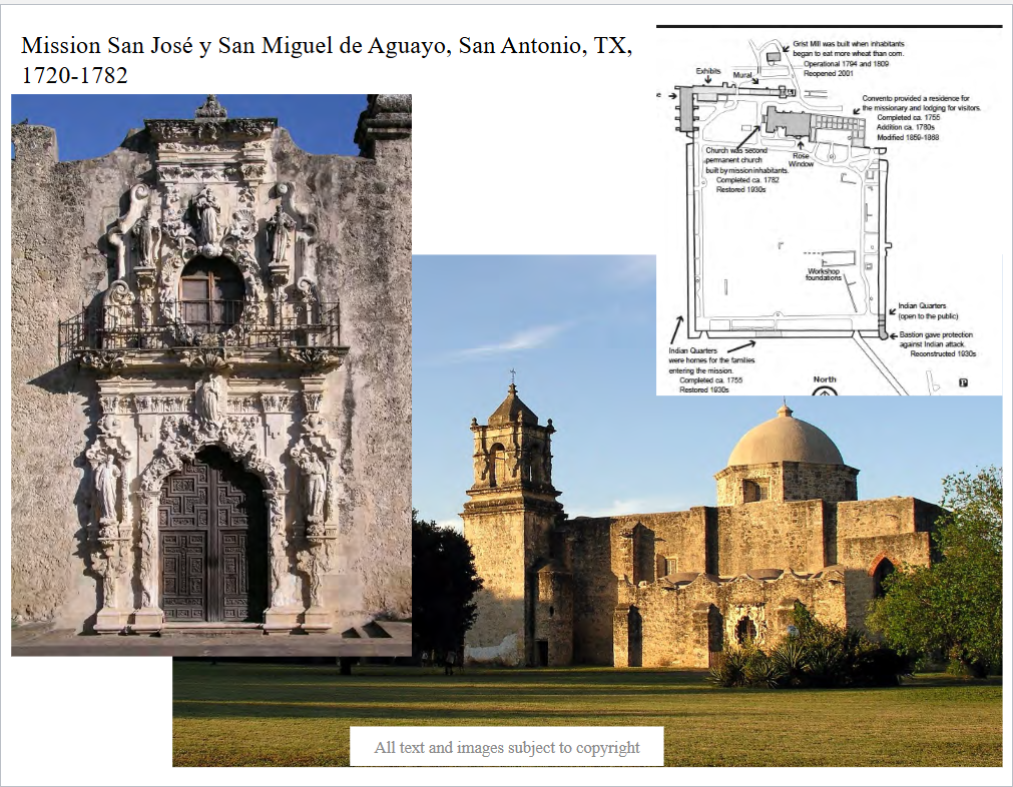
Mission San José y San Miguel de Aguayo, San Antonio, TX, 1720-1782 [Lecture]
1. What was the purpose of this, and other missions established along the San Antonio River basin in the 18 th century?
systems. The complexes were built by Franciscan
missionaries in the 18th century and illustrate the Spanish Crown’s efforts to colonize,
evangelize and defend the northern frontier of New Spain. The San Antonio Missions are also
an example of the interweaving of Spanish and Coahuiltecan cultures, illustrated by a variety
of features, including the decorative elements of churches, which combine Catholic symbols
with indigenous designs inspired by nature.”
2. What are some of the buildings and spaces included in the Mission San José y San Miguel de Aguayo?
includes architectural and archaeological structures, farmlands, residencies, churches
and granaries, as well as water distribution systems.
3. How does the church design and decoration of the façade at Mission San José reflect Spanish colonial Baroque style?
The architectural design of the church uses elements derived from European Renaissance and
Baroque precedents (dome above octagonal drum, belltower, “Rose Window”) but was built by
indigenous workers.Note rounded arches of rubble masonry. Church is built of limestone with plaster.
![<p><strong>Mission San José y San Miguel de Aguayo, San Antonio, TX, </strong><span style="color: blue"><strong><u>1720-1782</u></strong></span><strong> [Lecture]</strong></p><p><strong>1. What was the purpose of this, and other missions established along the San Antonio River basin in the 18 th century?</strong></p><p>systems. The complexes were built by Franciscan</p><p>missionaries in the 18th century and illustrate the Spanish Crown’s efforts to colonize,</p><p>evangelize and defend the northern frontier of New Spain. The San Antonio Missions are also</p><p>an example of the interweaving of Spanish and Coahuiltecan cultures, illustrated by a variety</p><p>of features, including the decorative elements of churches, which combine Catholic symbols</p><p>with indigenous designs inspired by nature.”</p><p><strong>2. What are some of the buildings and spaces included in the Mission San José y San Miguel de Aguayo?</strong></p><p>includes architectural and archaeological structures, farmlands, residencies, churches</p><p>and granaries, as well as water distribution systems.</p><p><strong>3. How does the church design and decoration of the façade at Mission San José reflect Spanish colonial Baroque style?</strong></p><p>The architectural design of the church uses elements derived from European Renaissance and</p><p>Baroque precedents (dome above octagonal drum, belltower, “Rose Window”) but was built by</p><p>indigenous workers.Note rounded arches of rubble masonry. Church is built of limestone with plaster.</p>](https://knowt-user-attachments.s3.amazonaws.com/1c96c924-c010-4979-b277-969f313cb38e.png)
Week Eleven Thursday: Neo-Classical and Romantic Architecture in England and Europe
Vocabulary: Neo-Classical Architecture, Neo-Palladian Architecture (Palladianism), Grand Tour, Industrial Age
General Questions [Lecture, Buildings Across Time, pp. 381-383]
1. What was the “Grand Tour” and how did it contribute to Neo-Palladian architecture and art collecting in Europe?
Neo - Palladian- Palladianism bespeaks rationality in its clarity, order, and symmetry, while it also pays homage to antiquity in its use of classical forms and decorative motifs. The style is characterized by perfect symmetry and temple fronts. Architects used grand designs for mansions, college campuses, and government buildings.
Neo -Classical Architecture - revival of Classical architecture during the 18th and early 19th centuries. The movement concerned itself with the logic of entire Classical volumes, unlike Classical revivalism (see Greek Revival), which tended to reuse Classical parts. Neoclassical architecture is characterized by grandeur of scale, simplicity of geometric forms, Greek—especially Doric (see order)—or Roman detail, dramatic use of columns, and a preference for blank walls. represented a general reaction to the excesses of the Rococo style.
Grand Tour - tour made my aristocrats/architects to gather knowledge and artwork, brought along the classical elements
Industrial Age -
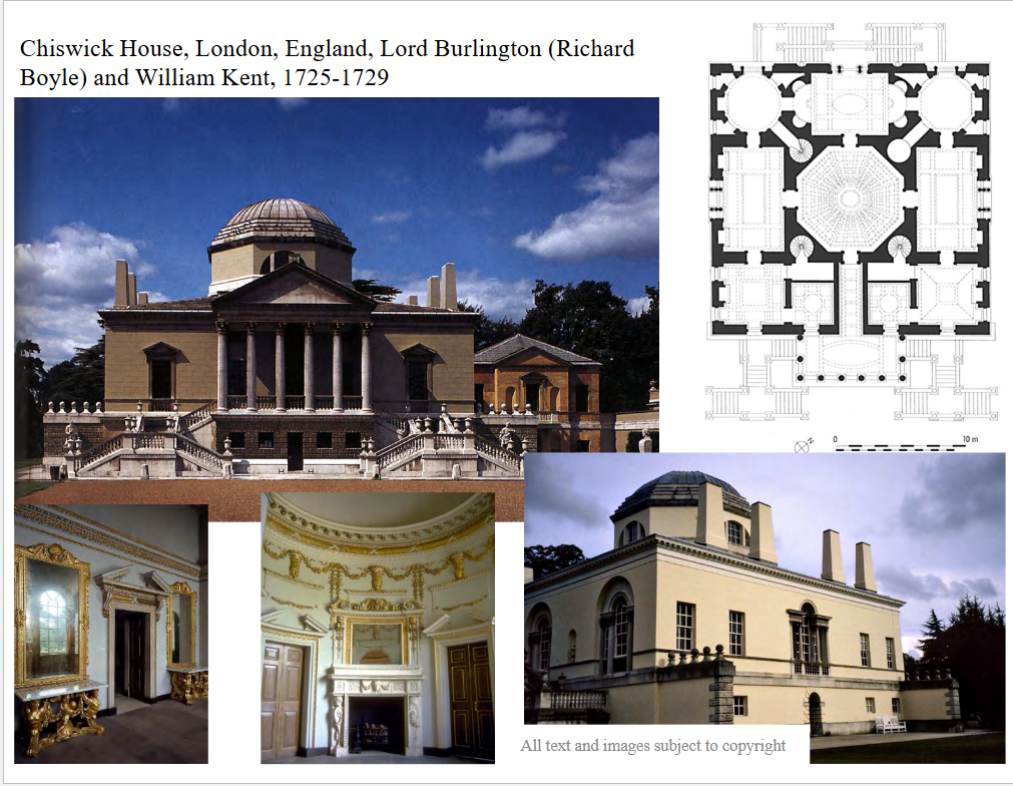
Chiswick House, London, England, Lord Burlington (Richard Boyle) and William Kent, 1725-1729
[Lecture, Buildings Across Time, pp. 381-384]
Palladian window (Serliana), thermal window
1. What Renaissance architect and buildings inspired Lord Burlington when he designed Chiswick House?
Based upon the design of Palladio’s Villa Rotunda, Vicenza, 1566-1570.
Not intended to be a residence, it was intended to display works of art and be used for entertainment.
2. Describe the exterior appearance of Chiswick House. What are some of the characteristics borrowed from the Italian Renaissance? What about the design is new or innovative?
Architectural “quotations” or adaptations?
•Dome
•Tripartite façade
•Temple façade/porch
•Staircases
•Windows
•Classical architectural elements (columns,
pediment, aedicules, sculpture, railings)
•Exterior/interior volumes
Statues of Andrea Palladio and Inigo Jones
The shape of the
windows is based upon
Palladios’s Basilica in
Vicenza = Palladian
window or Serliana.
innovative?
Square plan with octagonal dome, half round windows (thermal windows), round room, now a museum
3. What was the main building of Chiswick House originally used for? What is its purpose today?
displaying art and entertaining
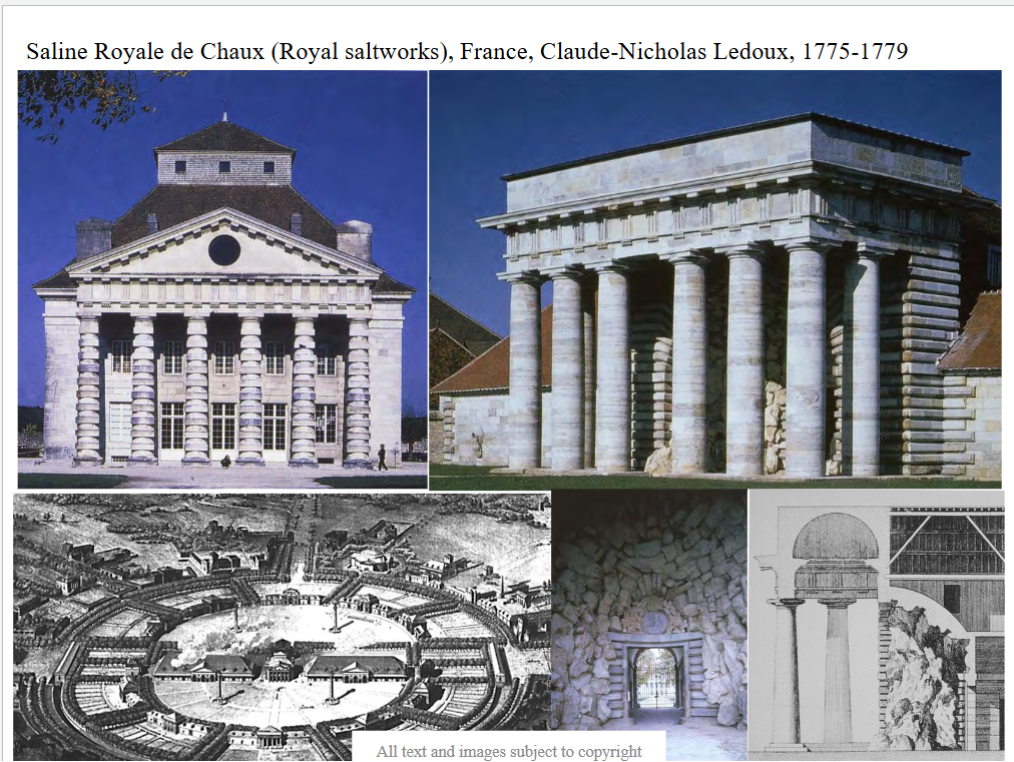
Saline Royale de Chaux (Royal saltworks), France, Claude-Nicholas Ledoux, 1775-1779
[Lecture, Buildings Across Time, pp. 390-392]
1. What was the purpose of the Royal saltworks at Chaux and how does this reflect the industrialization of Europe?
Planned industrial community (saltworks):
2. What are some of the buildings and their function?
Director’s house at center, workers’ houses around the
perimeter, and buildings for the production of salt across diameter. Areas beyond the houses
include gardens, recreational facilities, communal buildings = Utopian city (visionary)
Semicircular form like a theater, also reflects Ledoux’s ideas about geometry and symbolism.
3. How does their location and decoration express their function?
Buildings should be recognizable for what they were = ‘Speaking Architecture’
Decoration reflects Classical forms, Renaissance developments, especially Mannerism.
Neo-classical architecture adapted to project vision of power and authority.
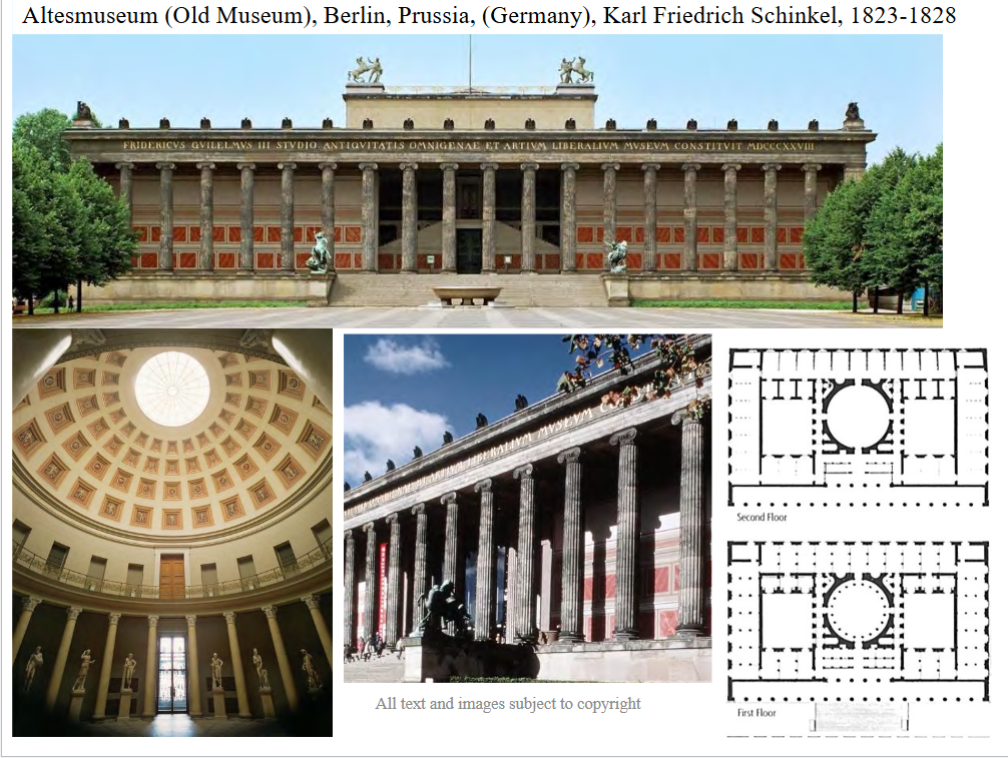
Altes Museum, Berlin, Prussia (Germany), Karl Friedrich Schinkel, 1823-1828
[Lecture, Buildings Across Time, pp. 399-400]
1. Who commissioned Schinkel to build the Altes Museum?\
Patron was Friedrich Wilhelm III (see writing on frieze of building)
2. What type of building is this and why is this historically significant?
First public art museum in Europe
3. What are some of the classical design elements seen in the exterior and interior of the Altes Museum? What ancient buildings served as a source of inspiration?
Neo-classical architecture becomes symbol of the fine arts in modern Europe
Façade of building inspired by the form of the ancient Greek stoa.
Use of Ionic order, including colonnade and capitals with volutes,
Wall imitates painting from ancient Roman houses (House of Sallust, Pompeii, ca. 150 B.C.)
Interior rotunda is reference to the
ancient Roman temple, the Pantheon,
ca. 125
Week Twelve Tuesday: Historical and Vernacular Architecture of the Americas
General Questions [Lecture, McAlester, p. 119-132.]
1. What do the terms indigenous, folk, and vernacular architecture and mean? What are some of the common characteristics of these buildings?
What do we mean by indigenous architecture?
Indigenous refers to the people living in a place before the arrival of colonists from
elsewhere.
What do we mean by folk or vernacular architecture?
“Folk houses are those designed without a conscious attempt to mimic current fashion. Many
are built by their occupants or by non-professional builders, and all are relatively simple
houses meant to provide basic shelter, with little concern to presenting a stylish face to the
world.”
defines Vernacular architecture as "Unpretentious,
simple, indigenous, traditional structures made of local materials and following well-tried
forms and types, normally considered in three categories: Agricultural (barns, farms, etc.),
domestic [houses], and industrial (foundries, potteries, smithies, etc.)."
2. Who are the Wampanoag People, and how does the wetu reflect their culture and local resources? [Lecture, online sources]
wetu (winter house), model). Domed structure built of cedar saplings and bark, with opening in roof for smoke
to leave. It was lived in by an extended family and lasted for 8-10 years the family built a new
one in a different location.
3. Why were sod structures built on the Plains? What are some of the advantages and disadvantages of these buildings?
Common across the Plains (Dakotas, Kansas,
Nebraska, Wyoming, Montana, and eastern Colorado.
Why build with sod?
• Limited resources (wood for building or fuel)
• The plains were covered with thick grasses that
could be cut into slabs for use in building = sod.
• Provides insulation from heat and cold.
• Sustainable, only cost is labor.
Disadvantages:
Sod roofs were not
waterproof. Often a
wooden roof was added.
folk architecture info:
Built by Europeans who immigrated to America.
Found in rural areas, distant from the coast or
navigable rivers
Use of local materials
Design reflects climate
Regional Styles
New England (timber frame, massed plan)
Midland (log structure)
Tidewater South (timber frame, linear plan)
Plains (sod structures)
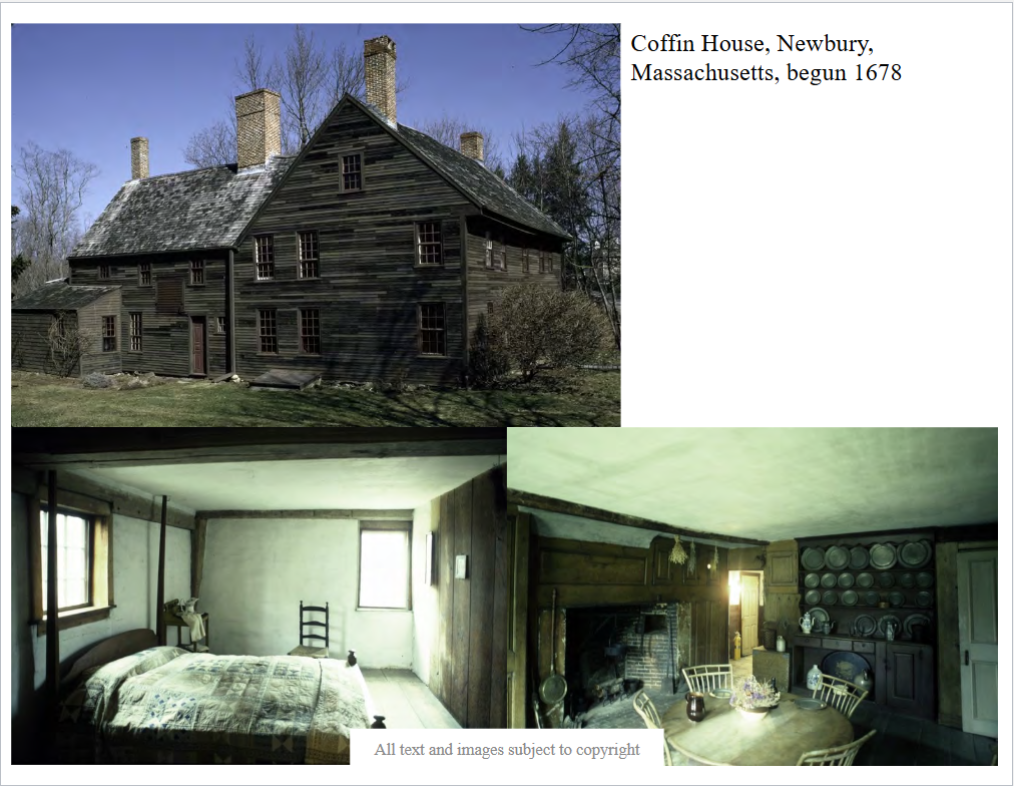
Coffin House, Newbury, Massachusetts, begun 1678 [Lecture]
1. What do we know about the family that built Coffin House in Newbury, Massachusetts?
The family immigrated from England in the 17th century following the English Civil War. Seven
generations lived in the house. Today it is a historic site managed by New England Heritage.
2. How do the design, structure, and materials used to build the house fit the definition of folk architecture?
Original two-story house with timber frame construction (timber frame covered by wooden
plank siding and shingles), brick chimney.
Timber frame of walls
and ceiling, whitewashed
plaster walls.Fireplace used for cooking,
heating, and interior light
this fits folk architecture because they only really have what they need and don’t feel the need to put on a lavish facade
3. What are some of the rooms found inside?
kitchen, bedroom??
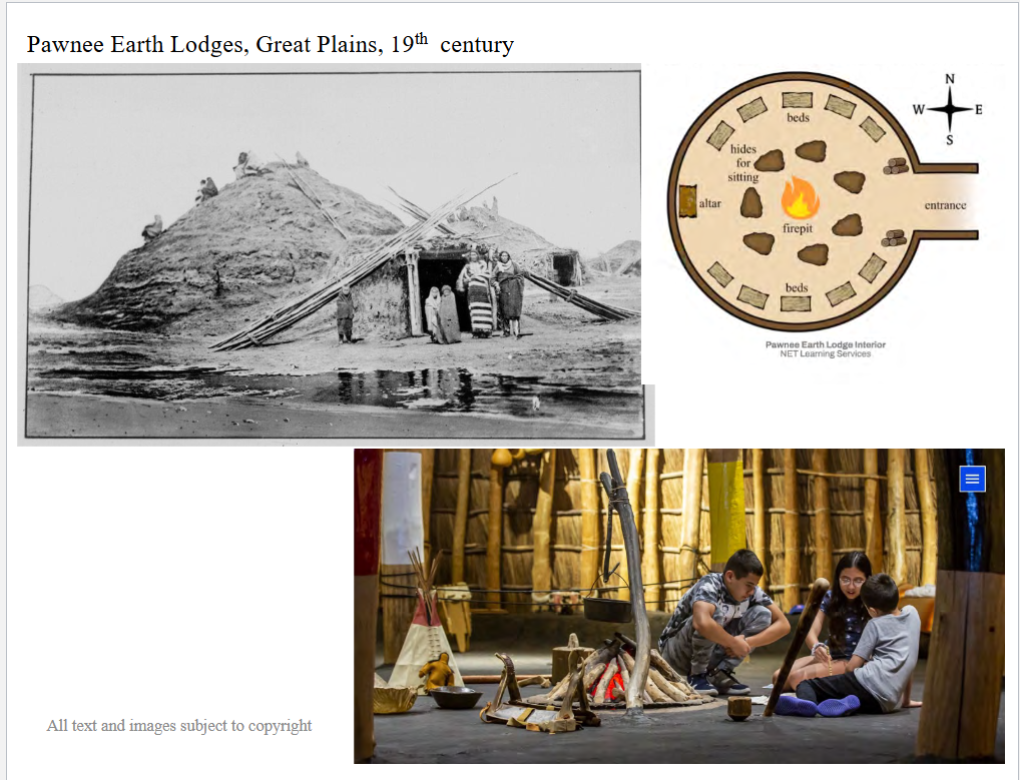
Pawnee Earth Lodge, Great Plains, 19th century [Lecture, online sources]
1. What was the purpose of the Pawnee Earth Lodge?
The Pawnee built the lodges as places where families lived, worked, and performed ceremonies.
2. What materials were used to build it? How is its construction suited to its location?
also spaces could be made with buffalo hides native to the area and the excavation underground almost causes it to camouflage with the landscape
3. How does its design and plan express spiritual and cosmological beliefs?
• Circular interior space is excavated below ground level
• Superstructure of timber poles, willow withes, thatch, mud
• Four central painted poles correspond to cardinal
directions and four major star gods, rafters arranged like
spokes
• Central hole in roof evokes presence of Pawnee creator
god, Tirawa
• Door faces east and rising sun
• On west side of interior was an altar the evening star and
goddess of the night.
Week Twelve Thursday: Neo-Classical Architecture and the Federal Style in the United States
General Questions
1. How does Charles Pierre L’Enfant’s plan for the city of Washington D.C. reflect ideas from the European Baroque, specifically replanning of Rome in the late 16th century and the design of Versailles in 17th century France? What were the most important buildings and features of his plan? [Lecture, Buildings Across Time, p. 369]
L’Enfant grew up at Versailles, and
borrowed the “axes-over-grid” plan for
Washington, D.C.
For the Baroque palace in
France, Le Notre combined a
central axial plan with
diagonal lines = “axes-over-
grid” plan.
2. Who are some of the architects who helped to design and build the United States Capitol? [Lecture]
Construction was supervised by architects, Stephen Hallet, George Hadfield and James Hoban,
followed by Benjamin Henry Latrobe. The building was unfinished in 1814, when the British
attacked the city, and Latrobe oversaw the rebuilding until 1817.
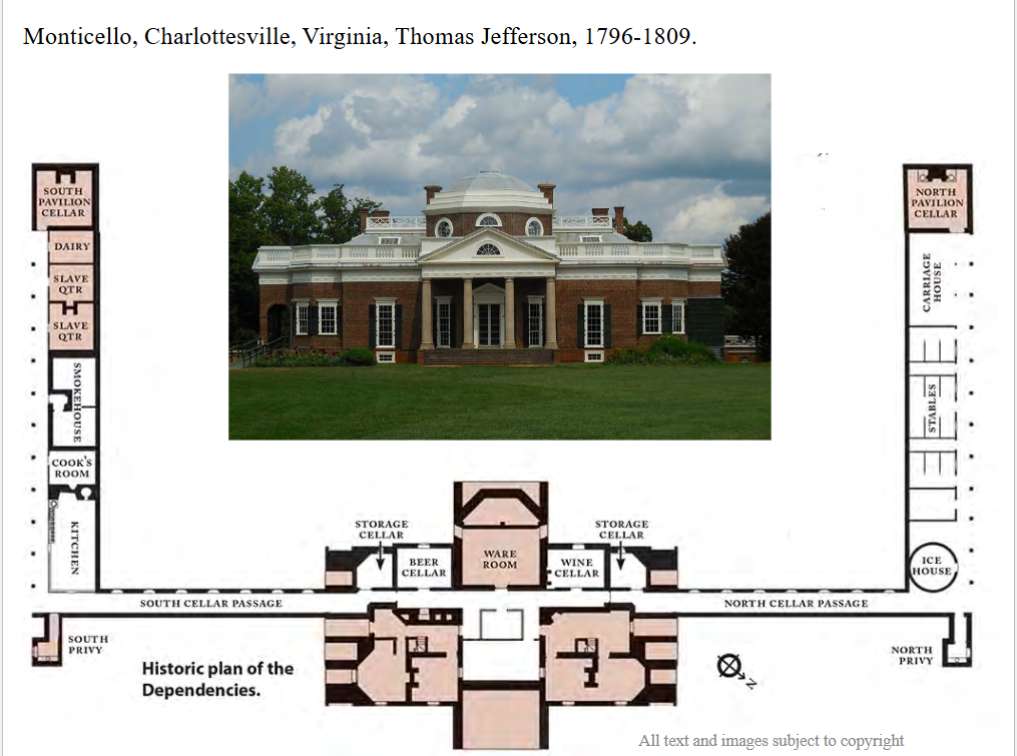
Monticello, Charlottesville, Virginia, Thomas Jefferson, begun 1770
[Buildings Across Time, pp. 401-402, Lecture]
1. How does Thomas Jefferson’s design of Monticello reflect the work of Palladio in Italy and the Neo-Palladians in England? What does it have in common with the Villa Rotunda and Chiswick House?
Jefferson was influenced by Palladio’s Four Books on Architecture and designed the house to
reflect Palladio’s most important principles.
Commonalities:
temple like facade
staircase
balustrades
octagonal dome
thermal windows
tripartite facade
2. In addition to the residential areas of the house, what other rooms and workspaces were part of the building? How does this inform us about who lived and worked here?
1. Workman’s House
2. Log dwelling for slaves
3. Stone dwelling for slaves
4. Smokehouse/Dairy
5. Storehouse for iron and tin
6. Blacksmith shop/nailery
7. Woodworking shop
8. Carpenter’s shop
9. Sawpit
this tells thomas jefferson owned slaves along with his family
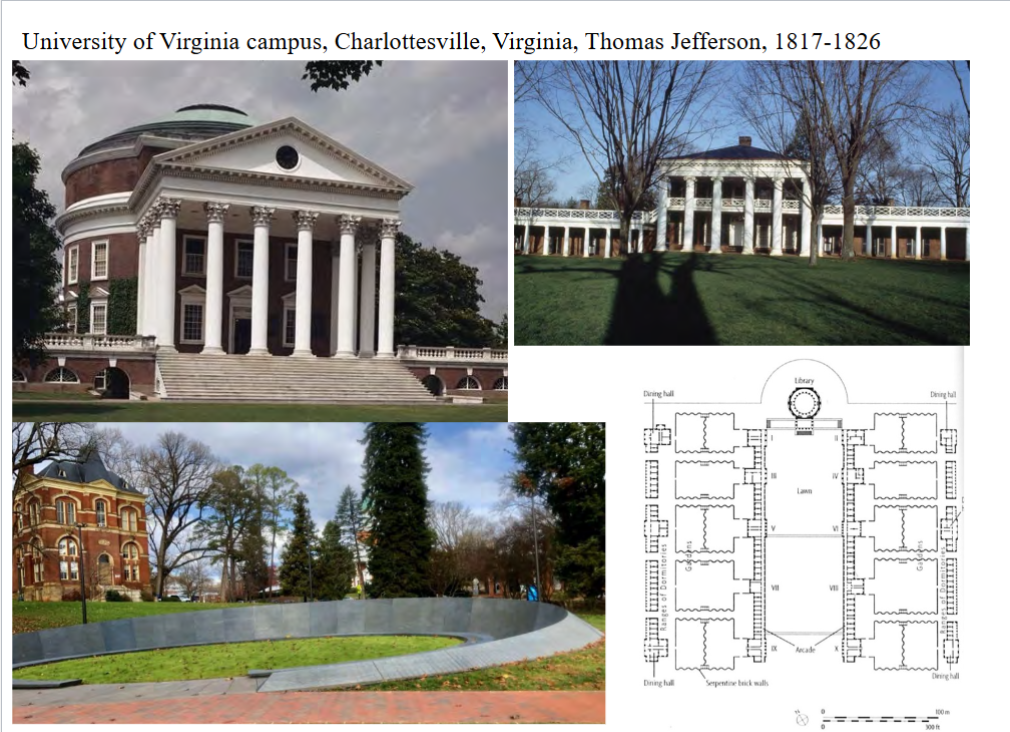
University of Virginia campus, Charlottesville, Virginia, Thomas Jefferson and others, 1817-1826
[Lecture, Buildings Across Time, p. 402.]
1. What are some of the buildings Jefferson included in his “Academical Village”?
(image)/Each of the pavilions included a classroom and accommodations for faculty. The façade was
intended to serve as an architectural model for students and William Thornton and Benjamin
Henry Latrobe both submitted designs to Jefferson. Pavilion X.
2. What ancient buildings do the library and pavilions reference in their design?
View from south end of lawn: library as focal point based on suggestion from William Thornton,
Jefferson envisioned the building as a “temple of knowledge.”
Design based upon the Roman temple, the Pantheon.
3. What is the purpose of the Memorial to Enslaved Laborers at UVA? Who led the effort to create the memorial, and how does this speak to the mission of the university and how it actively works to shape the future?
The Memorial to Enslaved Laborers at the University of Virginia began with a student-led effort in 2010 and is a shining example of student self-governance. The memorial will acknowledge and honor the 4,000 or more individuals who built and maintained the University. gives credit to those who built the university
![<p><strong>University of Virginia campus, Charlottesville, Virginia, Thomas Jefferson and others, </strong><span style="color: blue"><strong><u>1817-1826</u></strong></span></p><p>[Lecture, Buildings Across Time, p. 402.]</p><p><strong>1. What are some of the buildings Jefferson included in his “Academical Village”?</strong></p><p>(image)/Each of the pavilions included a classroom and accommodations for faculty. The façade was</p><p>intended to serve as an architectural model for students and William Thornton and Benjamin</p><p>Henry Latrobe both submitted designs to Jefferson. Pavilion X.</p><p><strong>2. What ancient buildings do the library and pavilions reference in their design?</strong></p><p>View from south end of lawn: library as focal point based on suggestion from William Thornton,</p><p>Jefferson envisioned the building as a “temple of knowledge.”</p><p>Design based upon the Roman temple, the Pantheon.</p><p><strong>3. What is the purpose of the Memorial to Enslaved Laborers at UVA? Who led the effort to create the memorial, and how does this speak to the mission of the university and how it actively works to shape the future?</strong></p><p>The Memorial to Enslaved Laborers at the University of Virginia began with a student-led effort in 2010 and is a shining example of student self-governance. The memorial will acknowledge and honor the 4,000 or more individuals who built and maintained the University. gives credit to those who built the university</p>](https://knowt-user-attachments.s3.amazonaws.com/7d57f734-9f99-4d19-81c6-0816c17ecc8f.png)
Week Thirteen Tuesday: Technological Developments and Historical Styles of the 19 th century
General Questions
1. What is the purpose of an international exhibition or exposition? How does this provide an opportunity for architects to demonstrate new materials and methods? What are some of the cities that hosted such an event in the 19th century? [Lecture]
Technological Developments of the 19th century
•New materials => iron
•New Methods => practical evaluation (using math and physics)
of structures and materials
•New production techniques => developments in Industrial
Production
International Exhibitions/Expositions/World Fairs
1851 Great Exhibition of London, England
1889 Exposition Universelle, Paris, France
1893 Chicago World’s Fair (Columbian Exposition)
2. Describe Gustave Eiffel’s area of training (where did he go to school) and technical expertise. What types of structures did he build, what materials did he use, and what are some of his greatest innovations? [Buildings Across Time, p. 420.
known for his graceful bridge designs
ex: Garabit Viaduct over river truyere
used experience with iron to build the worlds then tallest structure the Eiffel tower for the Paris international exposition of 1889
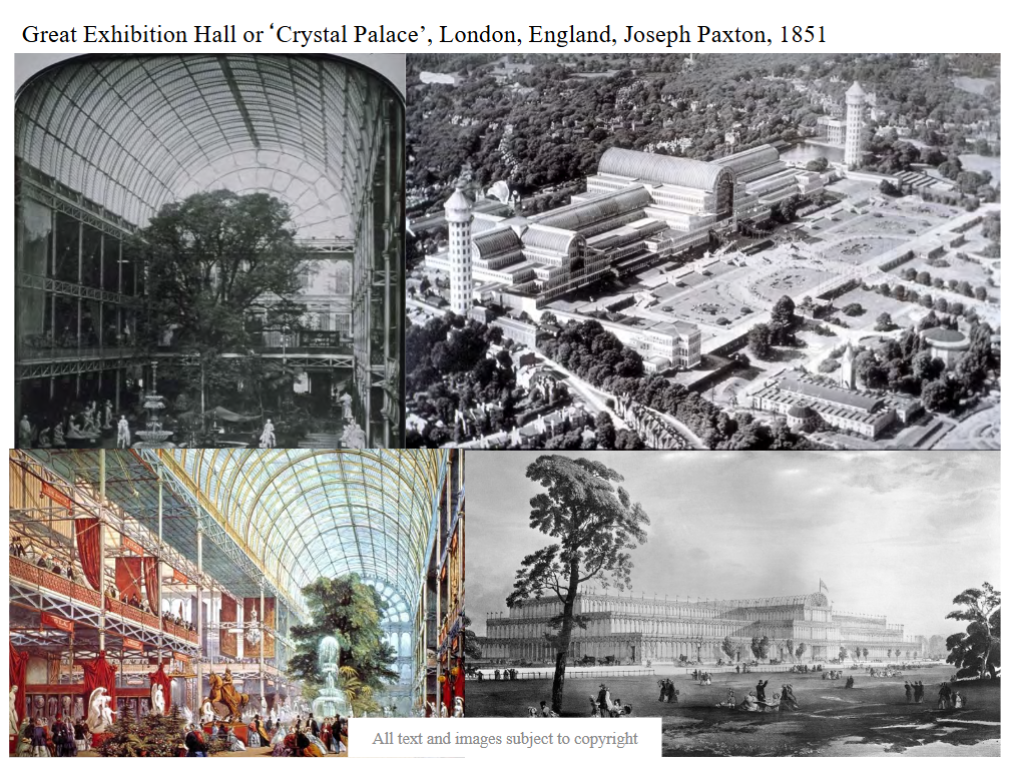
Great Exhibition Hall or ‘Crystal Palace’, London, England, 1851, Joseph Paxton
[Buildings Across Time, pp. 415-416, Lecture.]
1. What was Joseph Paxton’s training and background? How did he earn the commission to build the exhibition hall in 1851?
English horticulturalist, garden designer, and architect. no formal education, worked at
Chiswick, became head gardener for the Duke of
Devonshire who had a country estate at Chatsworth.
Designed greenhouses and hothouses, originally of wood
and glass, but later using iron. The Conservatory at
Chatsworth (1836-1840, dest. 1920) uses nearly an acre
of sheet glass framed with wood and supported by an
internal iron frame.
Paxton won a design competition for the Great Exhibition of London in 1851International exhibitions or expositions were intended to showcase developments in architecture,
the arts, science, industry, and trade.
Demonstrated potential of prefabrication of construction materials and modular design.
2. What are some of the innovations in material and construction introduced by Paxton’s ‘Crystal Palace’?
Power supplied by humans and horses.
Structural system was furrow and ridge, into
which panes of glass were inserted.
virtually transparent
made of iron
assembled on trolly
24 foot modules using mass-
produced, prefabricated elemenst of
cast- and wrought-iron.
300,000 sheets of plate glass which
had recently been developed in
Birmingham, England, in the largest
size ever made (4ft 1in x 10ins).
built in eight months
3. What happened to the structure after the Great Exhibition ended?
At the close of the Great Exhibition in 1852, the ‘Crystal Palace’ was dismantled and rebuilt
(with gardens) at Sydenham. The north transept was damaged by fire in 1866, and the whole
building was destroyed by a fire in 1936.
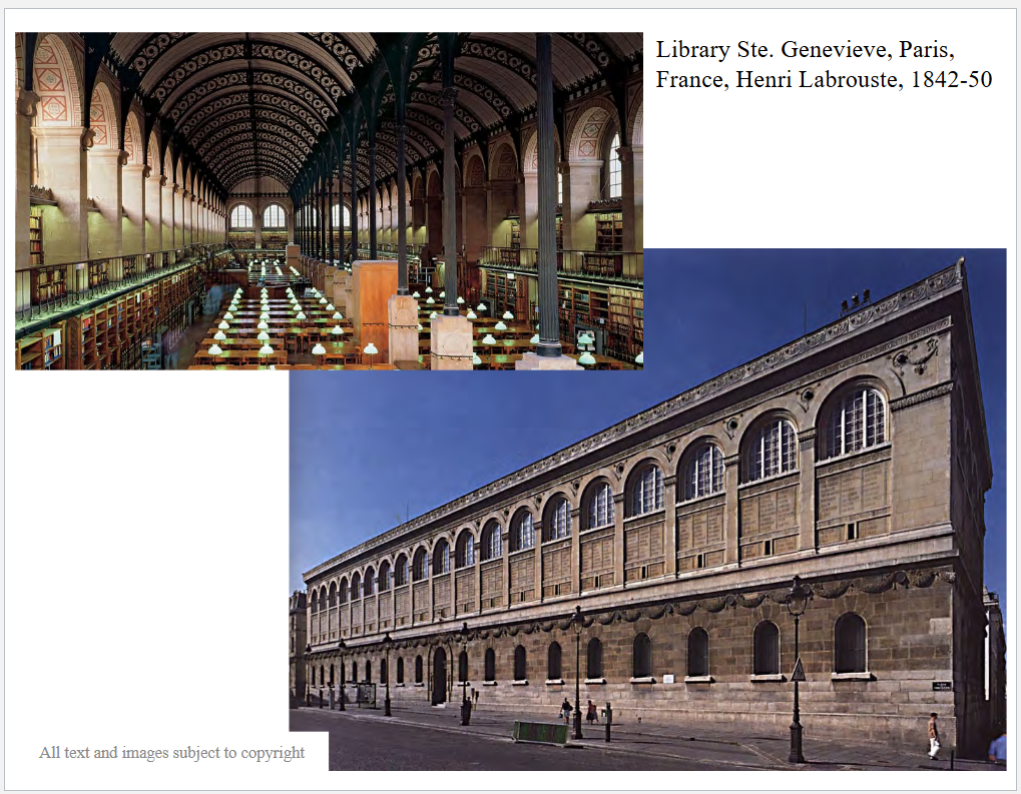
Library Ste. Geneviève, Paris, France, Henri Labrouste, 1842-50
[Lecture, Buildings Across Time, pp. 418-419, 436-437.]
1. Where did Henri Labrouste go to school, and how does the Library of Ste. Genevieve express the ideals of the school?
- Ecole des Beaux-Arts in Paris, France
- Large reading room on the second floor
2. What older buildings provided inspiration for the design of the exterior and interior of the Library?
Medici Palazzo
draws inspiration from Classical and Renaissance architecture
3. How does the decoration of the façade speak to its purpose?
facade based on lateral walls by alberti S. Frncsesco in Rimini
4. What new materials did Labrouste use for the interior?
Interior reading room inspired by ancient Roman barrel vaults made from brick and concrete.
Here, the vaults are built with plaster and wire and supported by exposed cast-iron arches and columns.
Clerestory windows allow natural light to illuminate the reading room.
![<p><strong>Library Ste. Geneviève, Paris, France, Henri Labrouste, </strong><span style="color: blue"><strong><u>1842-50</u></strong></span></p><p><strong>[Lecture, Buildings Across Time, pp. 418-419, 436-437.]</strong></p><p><strong>1. Where did Henri Labrouste go to school, and how does the Library of Ste. Genevieve express the ideals of the school?</strong></p><p>- Ecole des Beaux-Arts in Paris, France<br>- Large reading room on the second floor</p><p><strong>2. What older buildings provided inspiration for the design of the exterior and interior of the Library?</strong></p><p>Medici Palazzo</p><p>draws inspiration from Classical and Renaissance architecture</p><p><strong>3. How does the decoration of the façade speak to its purpose?</strong></p><p>facade based on lateral walls by alberti S. Frncsesco in Rimini</p><p><strong>4. What new materials did Labrouste use for the interior?</strong></p><p>Interior reading room inspired by ancient Roman barrel vaults made from brick and concrete.</p><p>Here, the vaults are built with plaster and wire and supported by <strong>exposed cast-iron</strong> arches and columns.</p><p>Clerestory windows allow natural light to illuminate the reading room.</p>](https://knowt-user-attachments.s3.amazonaws.com/c1f4b62f-bd55-469a-b540-40fb1ff50ae3.png)
Thirteen Thursday Lecture: Gothic Revival and Opposition to Industrialization
General Questions
1. Describe the basic ideas behind the Arts and Crafts Movement. Who were John Ruskin and William Morris and what role did they play in defining 19th century opposition to the Industrial Revolution? [Lecture, Buildings Across Time, pp. 422-423.]
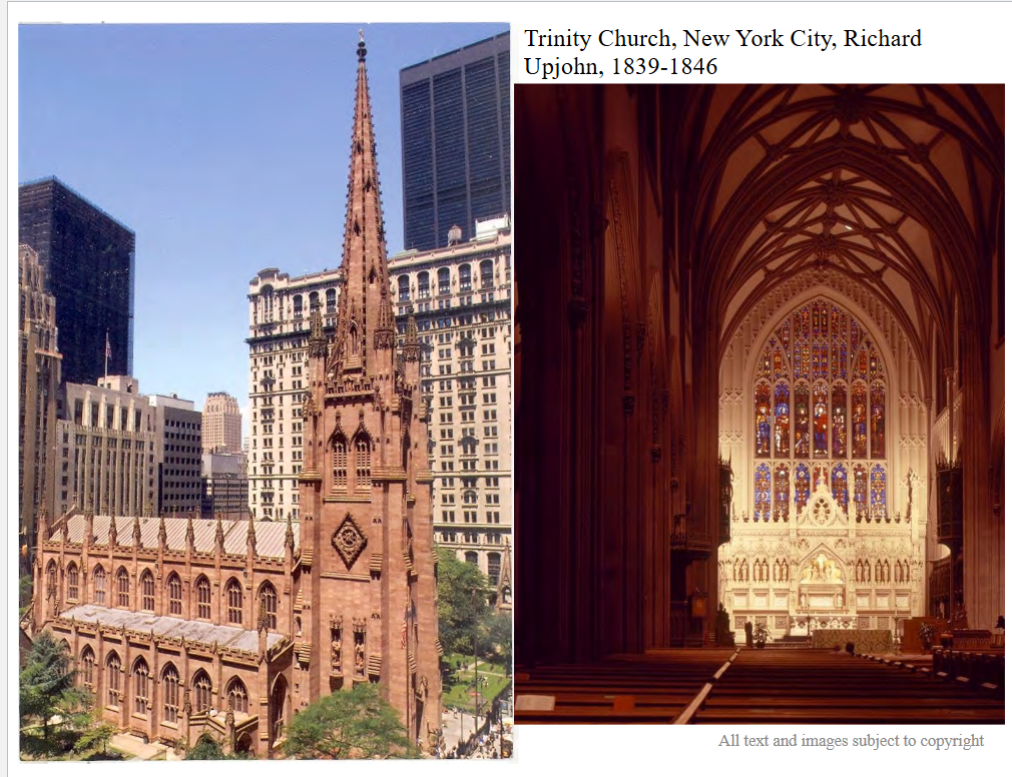
Trinity Church, New York City, United States, Richard Upjohn, 1839-1846
[Lecture]
1. What style was chosen for Trinity Church in New York? What are some of the characteristics visible on the exterior and interior of the building?
2. What are some of medieval buildings and styles that influenced the designs and decoration?
3. How does it reflect 19th century developments
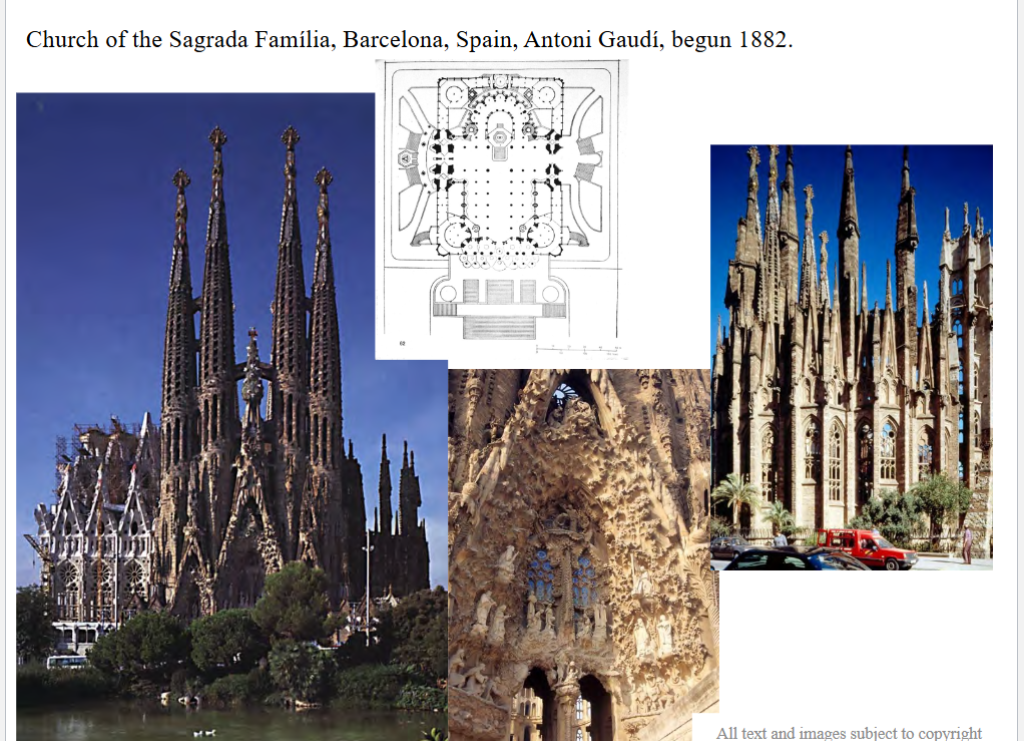
Church of the Sagrada Familia, Barcelona, Spain, Antoni Gaudi, begun 1882
[Lecture, Buildings Across Time, pp. 429-430.]
1. What style of architecture was used for the first design of the church?
2. How does the plan and decoration of the Church of the Sagrada Familia reflect medieval churches?
3. What older and contemporary styles did Gaudí combine to create the style he called Catalan Modernisme?
Week Fourteen Tuesday Lecture: Defining an American Style
General Questions
1. What are some of the social and economic conditions that contributed to urban housing shortages in 19th century cities such as New York and Boston?
overcrowding, lack of sanitation and ventilation
2. What is a tenement building and what are some of its most common physical characteristics? Who would have lived in one
during the late 19th century? How were the spaces inside and outside the building used by the residents? [Lecture
- building with apartments and shared amenities
- Housing for the working class, especially those who came to the cities for work in factories, also the garment district in New York. Row houses that have been subdivided into apartments Multi-story mixed-use buildingLow-rent apartments built by philanthropic/charitable organizations and working class citizens woudl’ve lived there
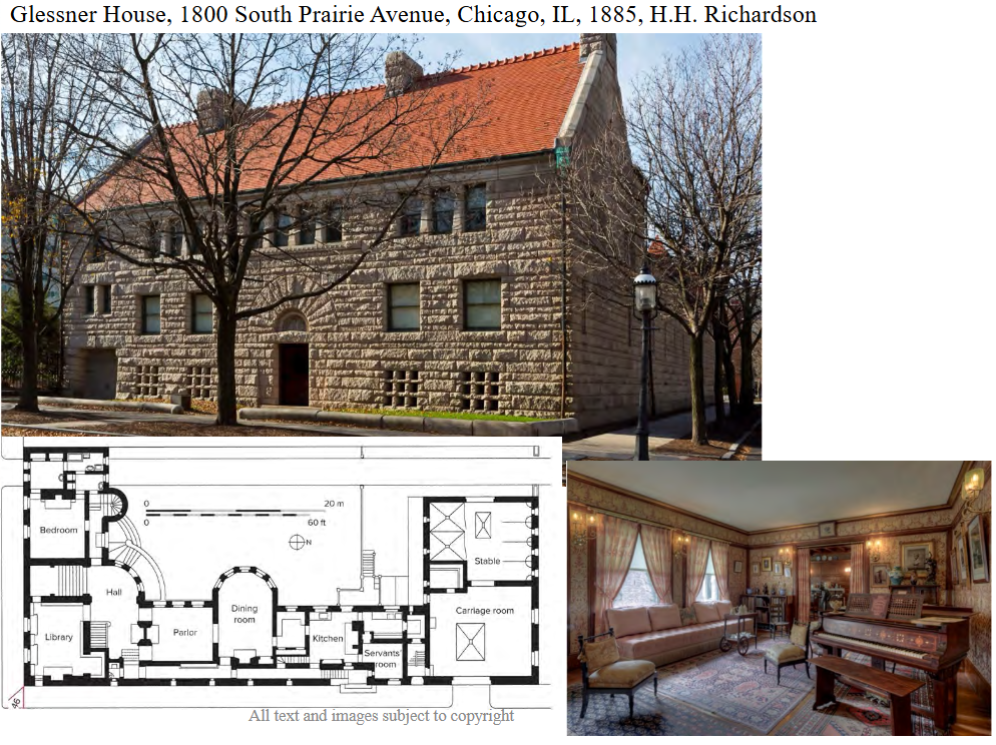
Glessner House, Chicago, IL, 1885, H.H. Richardson
[Lecture, Buildings Across Time, pp. 440-441.]
1. How does Glessner House demonstrate Richardson's Romanesque designs in a residential setting?
The exterior has rock-faced granite masonry and round arches above the entrance, qualities
associated with Richardsonian Romanesque design.
2. How much would this house have cost to build, what are some of the rooms found inside the house, and what does this tell
us about the lifestyle of its owner?
Built for J. J. Glessner, a wealthy industrialist. It cost $60,000 to build ($1.87 million today).
The L-shaped house had an
interior courtyard.
Rooms include bedrooms,
library, parlor and dining room,
as well as servants’ quarters.
Notice that there is a stable and
carriage room rather than a
garage.
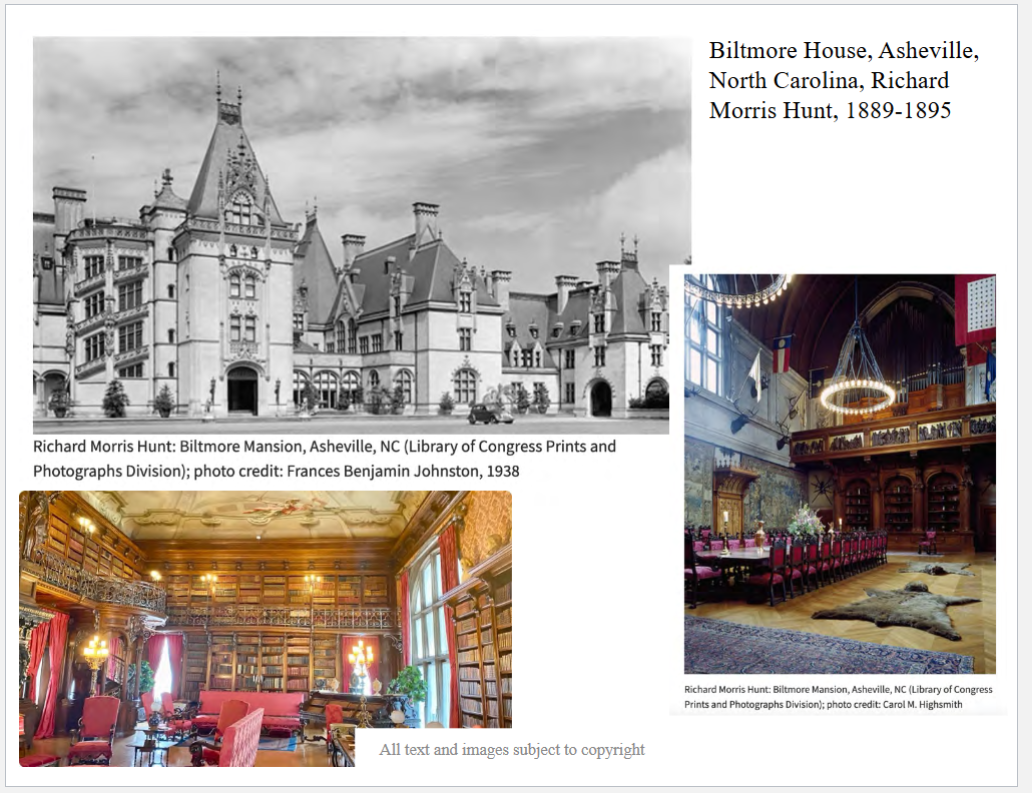
Biltmore House, Asheville, North Carolina, 1889-1895, Richard Morris Hunt
[Lecture, Buildings Across Time, pp. 437.]
1. What do we know about the education and training of Richard Morris Hunt?
Hunt was the first American to be trained at the École des Beaux-Arts in Paris.
In 1855, he set up an office in New York City. During the period known as the
Gilded Age (1865-1900), he built houses for the wealthiest members of society
in New York and Newport, Rhode Island.
2. Who commissioned him to build the Biltmore House?
the Vanderbilt family,
3. What style did Hunt select for its design?
Hunt designed the home to look like a French Renaissance chateau
4. How does the house exemplify the “Gilded Age” in American architecture? How large is it (number of rooms and square
feet) and what types of rooms were found inside?
There was a brick kiln and production
facilities on site. Indiana limestone was used for the exterior.
The completed house has 250 rooms (ca. 175,000 sq. feet), including 35 bedrooms, 43
bathrooms, a “Winter Garden” room, banqueting hall, library, music room, billiard room,
swimming pool, and bowling alley.
a period of unprecedented wealth and extravagance. More than just a grand mansion, it is a story of ambition, artistry, and enduring legacy.
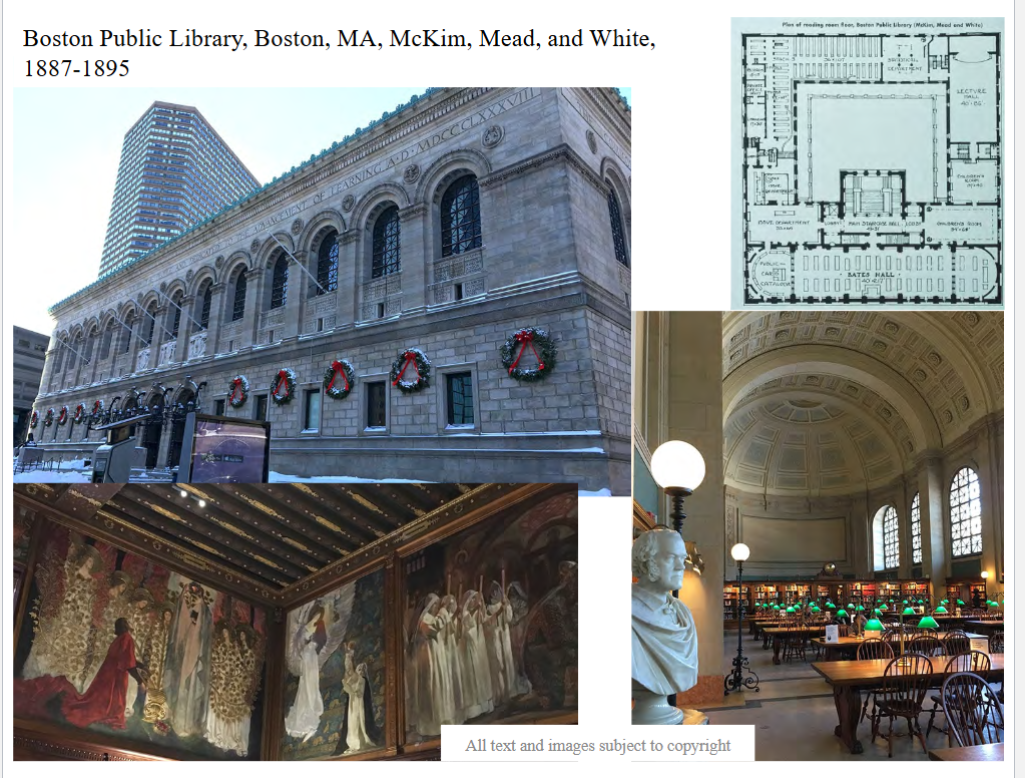
Boston Public Library, Boston, MA, McKim, Mead, and White, 1887-1895
[Lecture, Buildings Across Time, pp. 443-444]
1. Who was the lead architect behind the design and construction of the library?
Designed largely by McKim,
2. What qualities (material, decoration, design) led to its description as a “the palace of the people”?
The Boston Public Library was the first large free municipal library in the United States.
inclusive, people-centered design, historic preservation, and artistic elegance
3. What does this building say about the city and its support of learning?
4. How does this building express the principles of the Beaux-Arts tradition? How does it compare to Henri Labrouste’s
Library of Ste.-Geneviève in Paris?
the library is inspired
by Labrouste’s Bibliotheque Ste.-Geneviève (1842-50). The exterior façade reflects the Beaux-
Arts traditions and is made of Milford granite.
![<p><strong>Boston Public Library, Boston, MA, McKim, Mead, and White, </strong><span style="color: blue"><strong><u>1887-1895</u></strong></span></p><p>[Lecture, Buildings Across Time, pp. 443-444]</p><p><strong>1. Who was the lead architect behind the design and construction of the library?</strong></p><p>Designed largely by McKim,</p><p><strong>2. What qualities (material, decoration, design) led to its description as a “the palace of the people”?</strong></p><p>The Boston Public Library was the first large free municipal library in the United States.</p><p>inclusive, people-centered design, historic preservation, and artistic elegance</p><p><strong>3. What does this building say about the city and its support of learning?</strong></p><p></p><p><strong>4. How does this building express the principles of the Beaux-Arts tradition? How does it compare to Henri Labrouste’s</strong></p><p><strong>Library of Ste.-Geneviève in Paris?</strong></p><p>the library is inspired</p><p>by Labrouste’s Bibliotheque Ste.-Geneviève (1842-50). The exterior façade reflects the Beaux-</p><p>Arts traditions and is made of Milford granite.</p>](https://knowt-user-attachments.s3.amazonaws.com/b1e74d10-996f-4a72-80b1-8dad3613fa4e.png)
Week Fourteen Thursday Lecture: Late 19 th Architecture in the United States
General Questions [Lecture, Buildings Across Time, pp. 451-452.]
1. What event led to the rebuilding of Chicago in the 1870s? Who are some of the architects whose work is regarded as “The Chicago School”? What are some of the characteristics of this style? [Lecture, Buildings Across Time, pp. 445-446.]
The fire of 1871 provided an opportunity to
completely redesign the downtown of
Chicago.
The Architects
William Le Baron Jenney studied at the
École Centrale des Arts et Manufactures in
Paris. His architectural practice in Chicago
included Daniel Burnham, William
Holabird, Martin Roche, and Louis
Sullivan.
2. What was the 1893 Columbian Exposition intended to celebrate? What architectural style was used for the main buildings at the Columbian Exposition? What materials were used in their construction and how did this contribute to the speed with which they were built? Why was it called the ‘White City’?
Fair was intended to showcase the latest inventions in a variety of areas: agriculture, machinery, manufacturing, arts.
Plan = small city
The Beaux-Arts traditions are seen in the buildings of the Court of Honor, with inspiration from
Greece, Rome, and the Renaissance.
The buildings were made to be temporary and were built with iron and timber frames, the outer
surface was of staff, a mixture of plaster, cement, and jute fibers. Painted white = “White City”
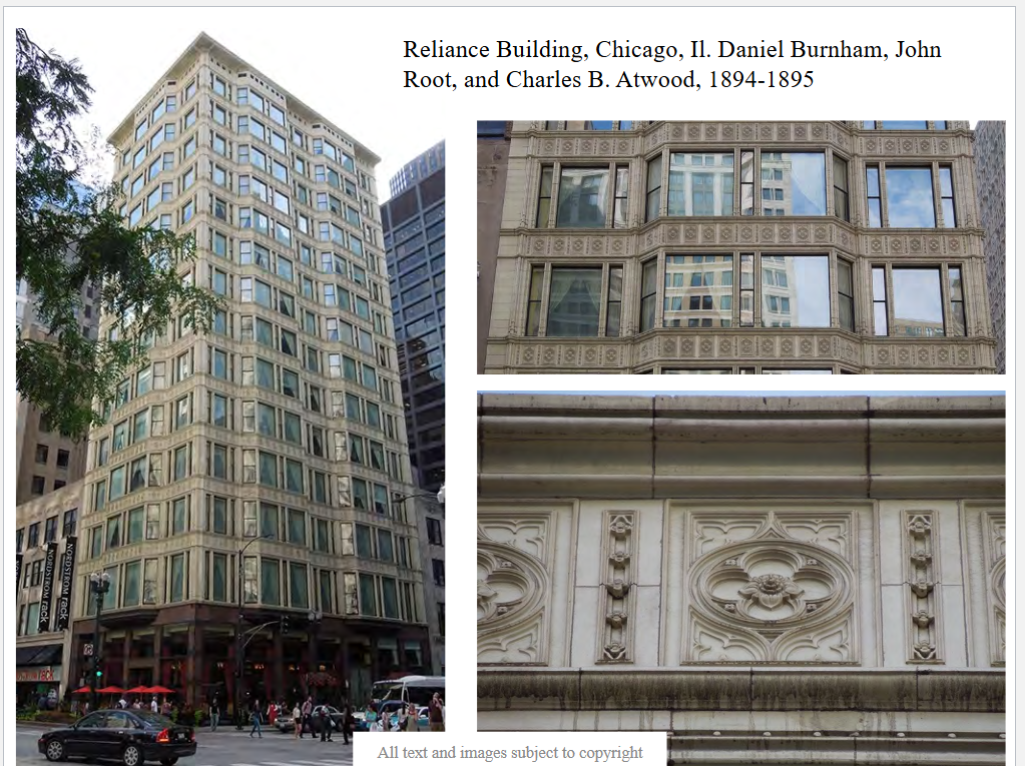
Reliance Building, Chicago, IL, Daniel Burnham, John Root, and Charles Atwood, 1894-1895.
[Lecture, Buildings Across Time, pp. 445-446.]
1. What are some of the materials and techniques used to build the Reliance Building?
•Internal steel skeleton, load carried by
trusswork columns
•Factory-assembled two-story steel
columns made it possible to erect the
top ten stories in fifteen days.
•Decorative terracotta cladding and
glass is attached to the structural frame.
2. What are some of the challenges faced by their architects?
Designer Charles Atwood used thin colonnettes to make the structural elements
appear less substantial on the exterior, decoration suggestive of Gothic blind tracery.
3. What was this building originally used for? What is its function today?
was offices is now Burnham Hotel
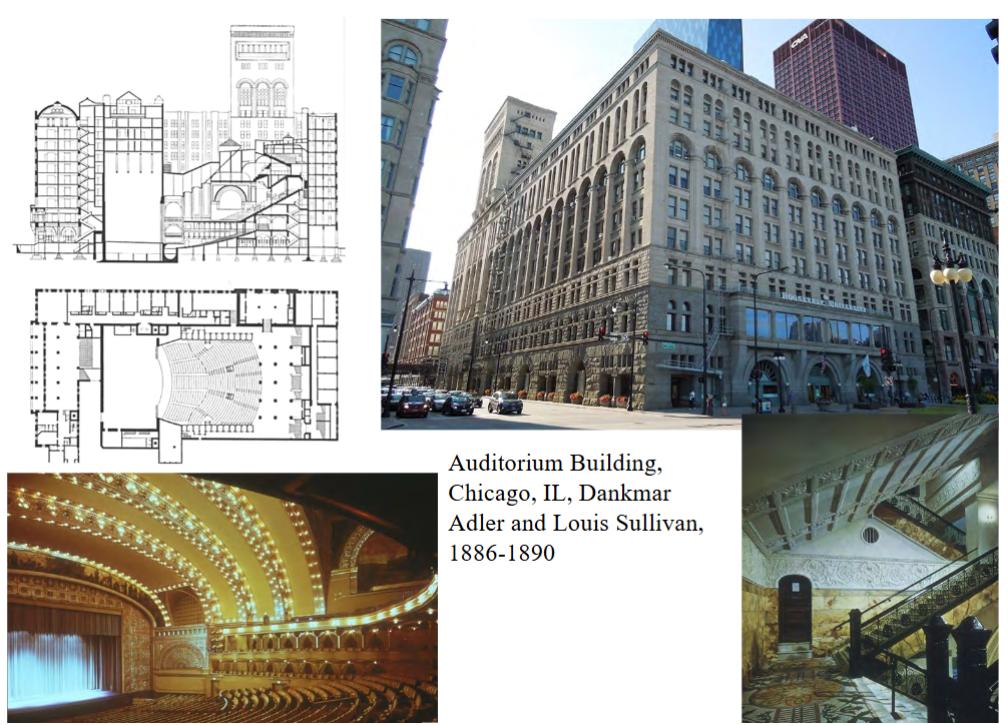
Auditorium Building, Chicago, IL, Dankmar Adler and Louis Sullivan, 1886-1890
[Lecture, Buildings Across Time, pp. 447-448.]
1. What type of building is this? What sorts of activities took place here? How did this contribute to its financial success?
Combines theater, office building, and hotel =>
new business model for multiple revenue streams.
2. How does this building exemplify the Chicago School and its approach to design?
Exterior style reflects medieval Romanesque as
well as Renaissance principles.
3. Explain what Adler and Sullivan each contributed to their partnership.
Sullivan was responsible for the decoration.
His ornamental style uses natural plant
forms and belongs to the style of Art
Nouveau.
Adler - focused on structure
4. What style did Sullivan use for architectural decoration inside?
Art Nouveau
5. How does this building compare to the Garnier Opera House in Paris?
Both buildings are known for their grandeur and opulence. The Garnier Opera House is known for its ornate facade and grand staircase, while the Auditorium Building is known for its Romanesque facade and organic ornamental design throughout the interior.
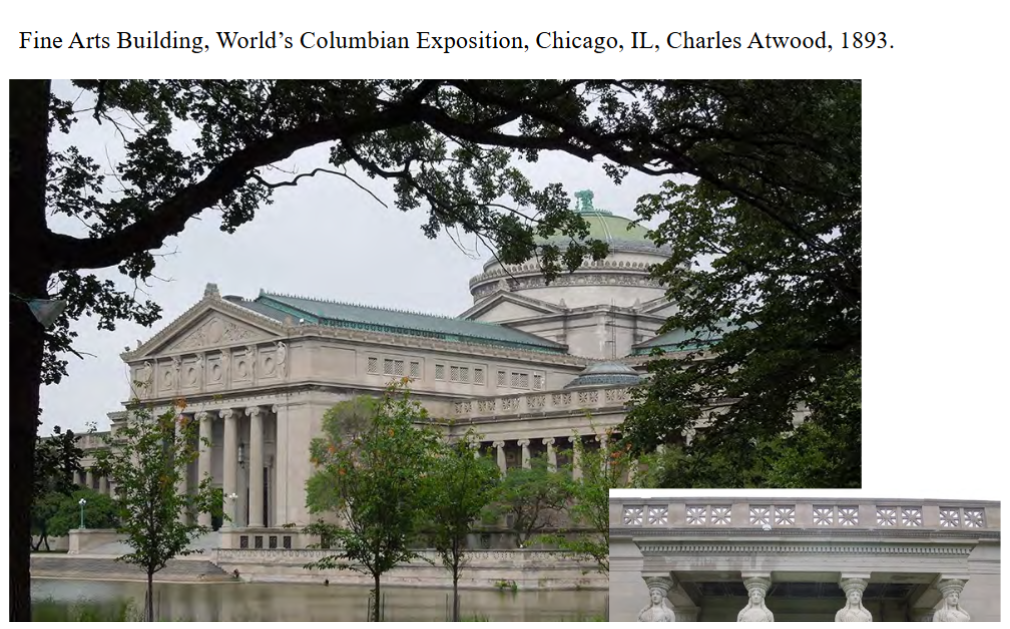
Fine Arts Building, World's Columbian Exposition, Chicago, IL, 1893. Charles Atwood [Lecture]
1. What was the original purpose of this building, and why was it built with durable materials?
The Fine Arts Building at the World's Columbian Exposition was originally built to house the fine arts of many nations exhibited at the fair. It was made of durable materials, including brick, to protect the five million dollars' worth of artwork displayed inside. The World's Columbian Exposition, held in Chicago in 1893, celebrated the 400th anniversary of Christopher Columbus's arrival in the New World
2. What ancient buildings inspired Charles Atwood’s design of the Fine Arts Building?
The Fine Arts Building includes caryatids in place of columns. These are based on the temple of
Athena Polias (Erechtheion) on the Acropolis of Athens, which dates to the late 5th century BCE.
3. What happened to this building after the Columbian Exposition ended?
The Fine Arts Building includes decorative elements from Greek architecture. The original stucco
Fine Arts Palace was rebuilt as the Museum of Science and Industry and opened in in 1933.