IMPLEMENTING RULES AND REGULATIONS (IRR) AMENDMENTS
1/164
There's no tags or description
Looks like no tags are added yet.
Name | Mastery | Learn | Test | Matching | Spaced | Call with Kai |
|---|
No analytics yet
Send a link to your students to track their progress
165 Terms
Accessible Ramps
Ramps required for changes in level.
Minimum Clear Width
1.20 m minimum width for accessible ramps.
Gradient
Maximum gradient of 1:12 for ramps.
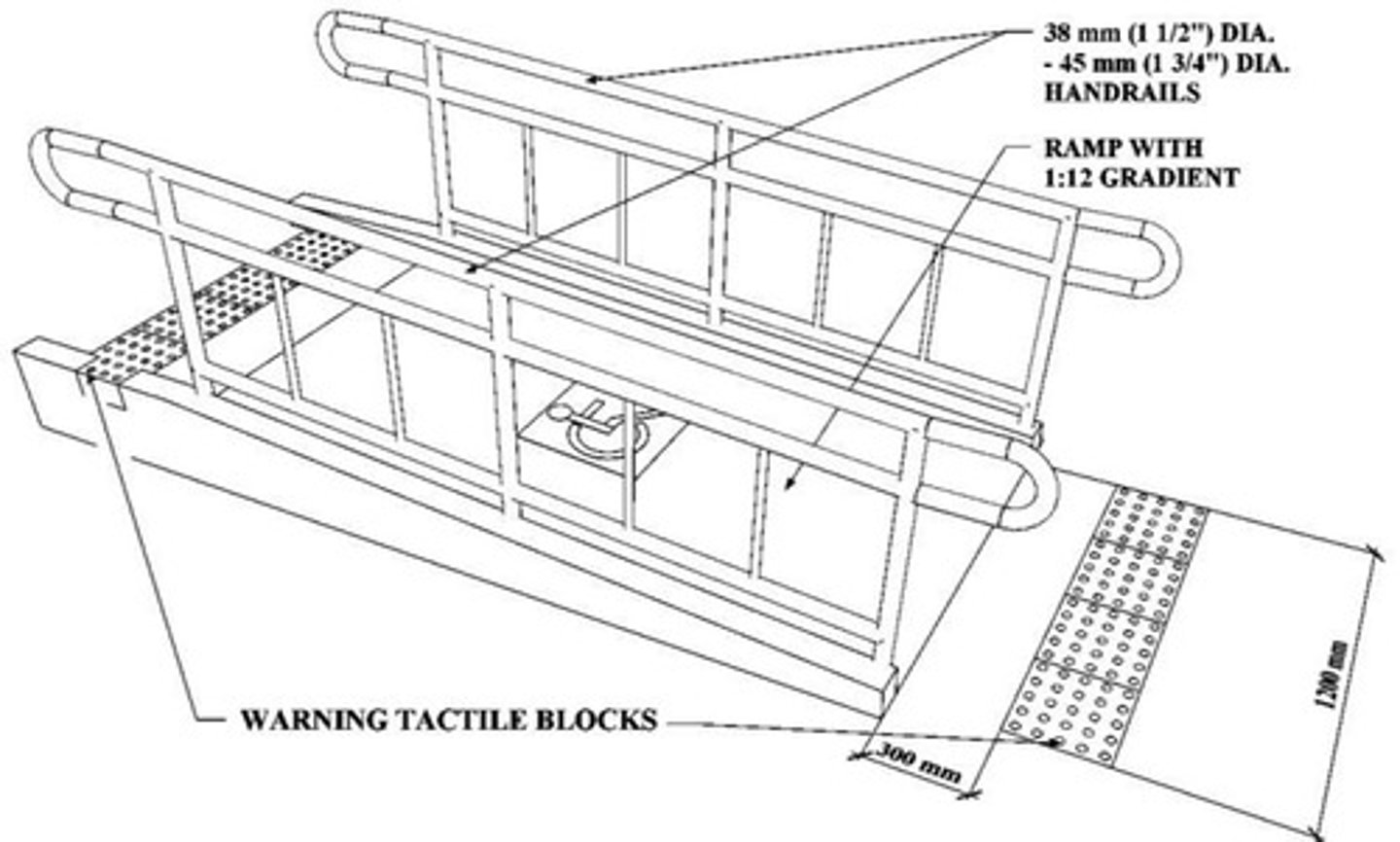
Intermediate Handrails
Required for ramps 3m or wider.
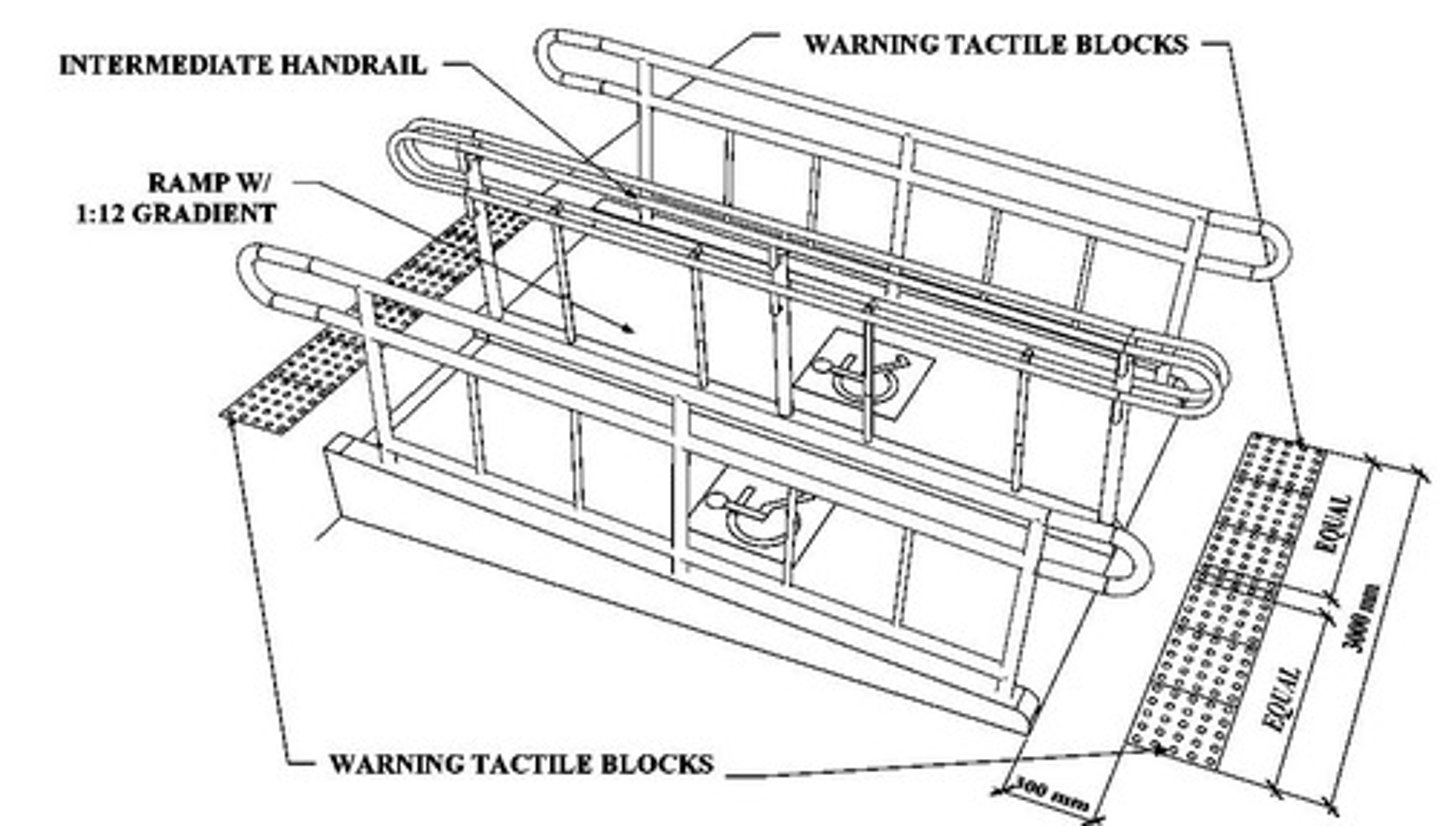
Maximum Ramp Length
6.00 m; longer requires landings.
Landing Length
Minimum 1.50 m for ramps over 6m.
Level Area
1.80 m minimum at ramp ends.
Handrail Heights
700 mm and 900 mm above ramp floor.
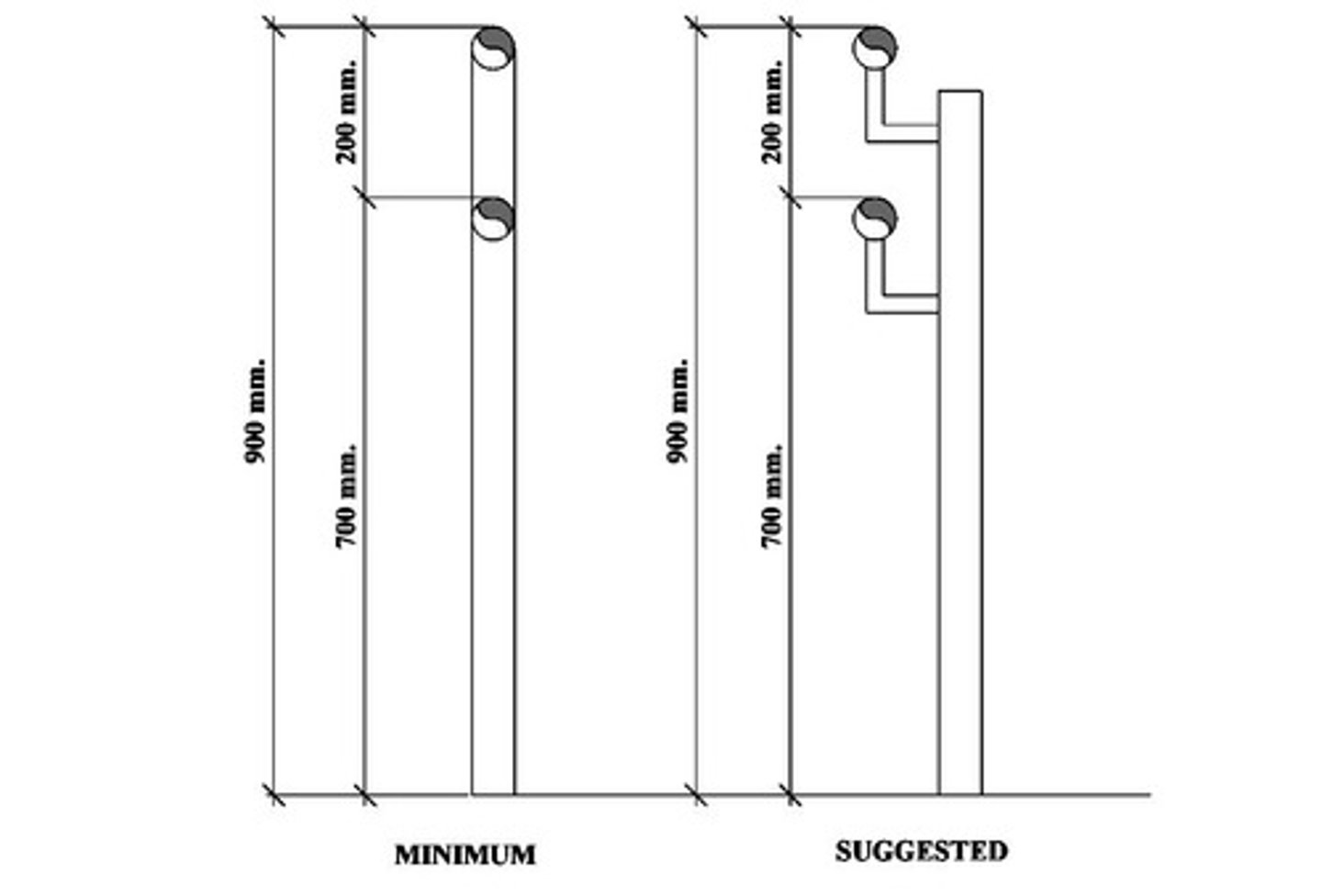
Handrail Extensions
300 mm extensions at ramp top and bottom.
Curb Height
Minimum 100 mm height on ramp sides.
Railing Requirement
1.80 m railing for ramps over 170 mm rise.
Slip Resistant Materials
Coefficient of Friction: 0.6 (level), 0.8 (sloping).
Carpet Requirements
Must be securely attached and have firm backing.
Carpet Pile Thickness
Maximum pile thickness of 13 mm.
Handrails for Ramps
Required for grade changes over 170 mm.
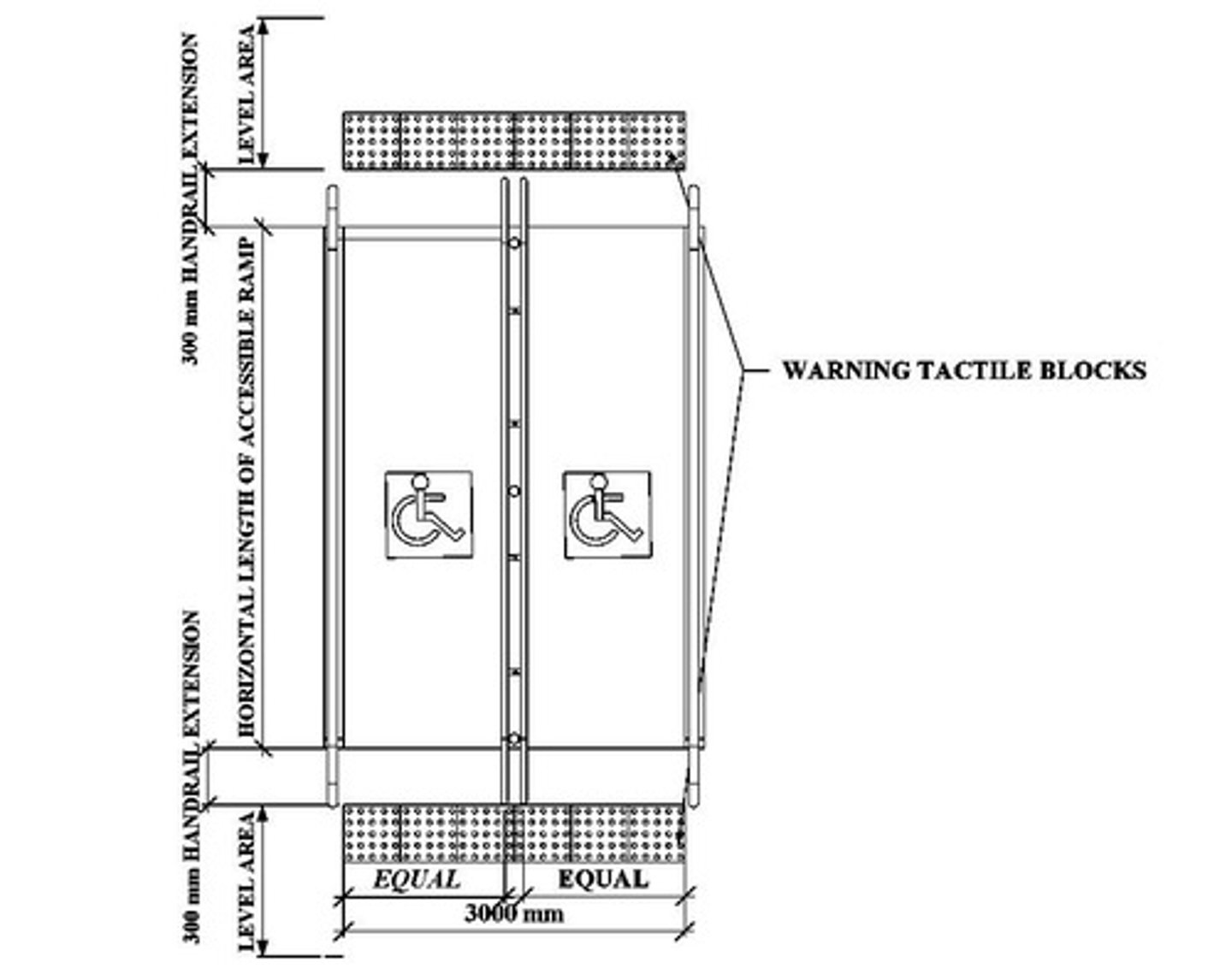
Handrail Installation
Installed on both sides of ramps and stairs.
Handrail Heights for Stairs
900 mm and 700 mm above stairs.
Protection Railings
Minimum height of 1100 mm for elevated areas.
Handrail Extensions for Stairs
300 mm extensions at top and bottom.
Grip Diameter
38 mm minimum to 45 mm maximum for handrails.
Clear Distance from Wall
50 mm minimum for wall-mounted handrails.
Clear Distance on Ledges
40 mm minimum for ledge-mounted handrails.
Continuous Handrails
Required along entire stair length and landings.
Carpet Edge Trim
Must comply with ADA standards.
Dropped Sidewalks
Handrails not beyond crossing width.
Intermediate Landings
Required for ramps exceeding 6.00 m length.
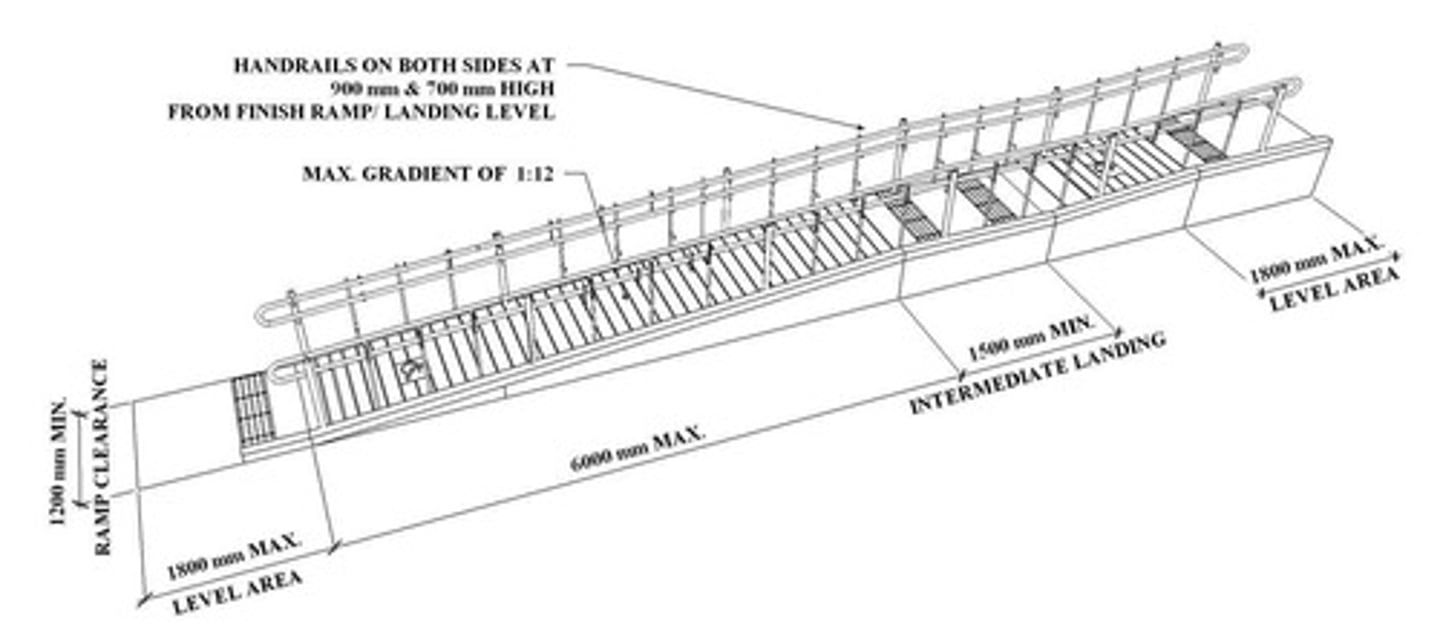
Accessible Parking Slot Requirement
Regulations for parking spaces for persons with disabilities.
Total Number of Parking Slots
Total parking spaces determining accessible slot count.
Accessible Parking Slots for 1-25
1 accessible slot required for 1-25 total spaces.
Accessible Parking Slots for 26-50
2 accessible slots required for 26-50 total spaces.
Accessible Parking Slots for 51-75
3 accessible slots required for 51-75 total spaces.
Accessible Parking Slots for 76-100
4 accessible slots required for 76-100 total spaces.
Accessible Parking Slots for 101-150
5 accessible slots required for 101-150 total spaces.
Accessible Parking Slots for 151-200
6 accessible slots required for 151-200 total spaces.
Accessible Parking Slots for 201-300
7 accessible slots required for 201-300 total spaces.
Accessible Parking Slots for 301-400
8 accessible slots required for 301-400 total spaces.
Accessible Parking Slots for 401-500
9 accessible slots required for 401-500 total spaces.
Accessible Parking Slots for 501-1000
2% of total spaces required for 501-1000 slots.
Accessible Parking Slots for 1001 and Over
20+ slots plus 1 for each 100 over 1000.
Unauthorized Use Sanctions
Sanctions for misuse of reserved PWD parking slots.
Space for Wheelchair Transfer
Slots must allow transfer space to wheelchair.
Proximity to Main Entrances
Accessible slots should be near main entrances.
PWD Presence Requirement
PWD must be in vehicle to use reserved space.
Access Parking Sticker/Card
Required for control use of accessible parking.
Preferred Parking Orientation
Slots should be perpendicular or angled to aisles.
Parallel Parking Guidelines
Discouraged unless safe for entering/exiting vehicles.
Minimum Slot Dimensions
Minimum width: 3.70 m, length: 5.00 m.
Walkway Width Requirement
Minimum clear width of walkway: 1.20 m.
Dropped Sidewalks/Curb Ramps
Required for raised access walkways.
Signage Requirements
Pavement markings and pole-mounted signages required.
Surface Condition
Slots must have a firm, level surface.
Location Restrictions
Slots must not be on ramped or sloping areas.
Indoor Parking Structure Location
Slots near accessible elevators or entrances.
Dispersed Accessible Slots
Slots should be located near multiple accessible entrances.
Shortest Accessible Route
Accessible parking must lead to shortest route to entrance.
Signage Specifications
Pole signage: 600 mm x 600 mm, 2.00 m height.
Pavement Sign Dimensions
Square sign: 1.00 m to 1.50 m in size.
International Symbol of Access
White wheelchair symbol on UN Blue background.
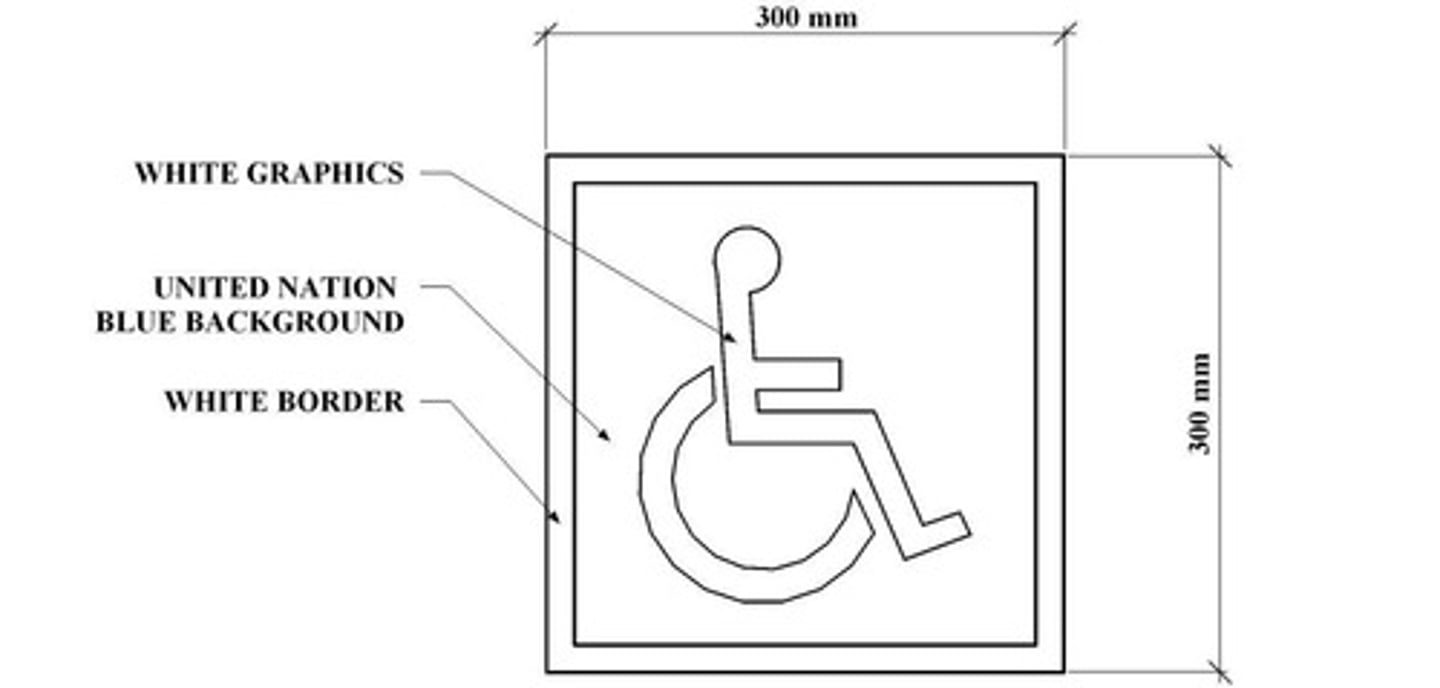
Intercom Installation
Intercom for assistance near accessible parking slots.
Directional Signage
Signage guiding individuals with disabilities.
Information Signage
Signage providing essential information for accessibility.
Viewing Distance
Distance from which signage is effectively viewed.
Minimum Letter Height
Smallest letter height for readability at distance.
Tactile Maps
Maps designed for individuals with visual impairments.
International Symbol of Access
Symbol indicating accessible routes and facilities.
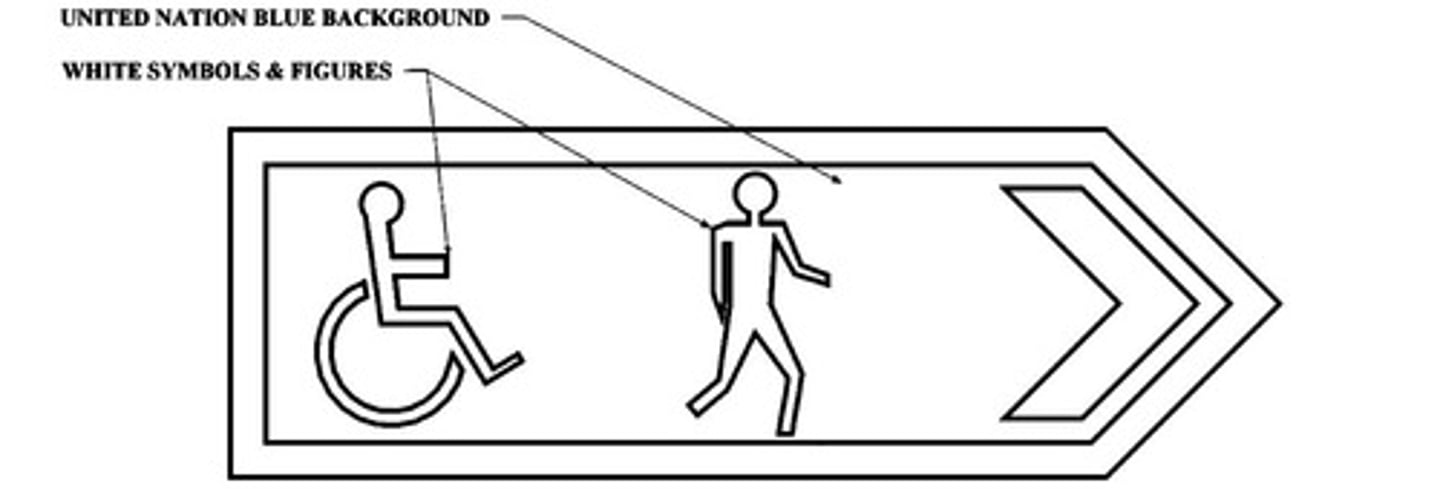
Vertical Clearance
Minimum height for signs above walkways.
Protrusion Limit
Maximum allowed protrusion into pedestrian pathways.
Sign Installation Height
Maximum height for signs above floor level.
Braille Incorporation
Including Braille on signs for accessibility.
Tactile Ground Surface Indicators
Blocks warning of hazards for visually impaired.

Contrasting Colors
Use of different colors for better visibility.
Tactile Symbols
Embossed symbols for tactile recognition.
Character Proportion
Width to height ratio for tactile letters.
Raised Characters
Characters raised for tactile identification.
Pictorial Symbols
Visual symbols accompanying text for clarity.
Stroke Width Ratio
Ratio of stroke width to character height.
Finish and Contrast
Non-glare finish with contrasting character colors.
Safety Routes
Designated paths ensuring safe travel for all.
Embossed Height
Minimum height for tactile letters/numbers.
Warning Indicators
Tactile blocks indicating potential hazards.
Accessible Facilities
Locations designed for ease of access.
Contrast Gray Value
Difference in gray value for visibility.
Public Room Signage
Signs indicating areas accessible to the public.
Height of Tactile Blocks
Height specifications for tactile warning blocks.
Character Height Range
Height range for raised characters on signs.
Pictogram Border Dimension
Minimum height for pictogram borders.
Uniform risers
Maximum height of 150 mm for stairs.
Slip-resistant material
Material preventing slipping on tread surfaces.
Slanted nosings
Preferred over protruding to avoid tripping.
Open stringers
Should be avoided in stair design.
High contrast marking
Leading edge marked for visibility and safety.
Tactile strip
300 mm wide strip before hazardous areas.
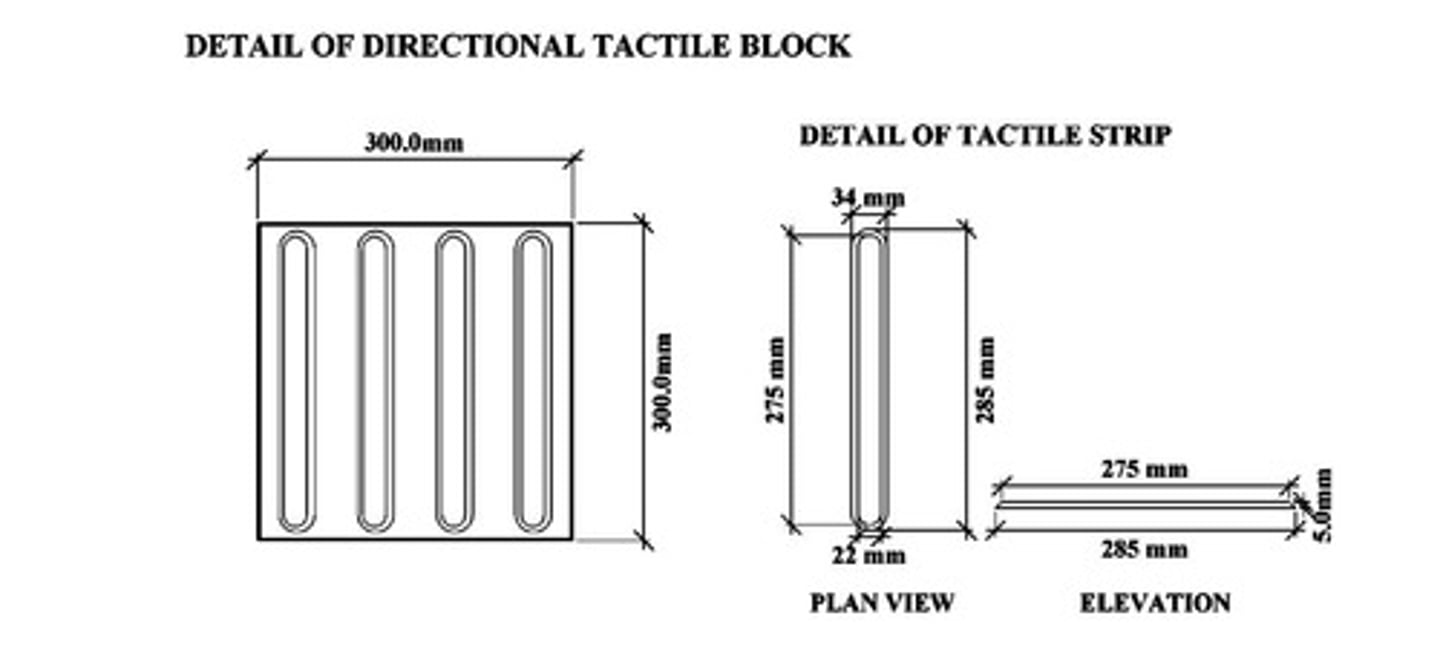
Handrail height
Installed at 900 mm and 700 mm above treads.
Handrail extension
300 mm extension at top and bottom of stairs.
Continuous handrails
Must run entire length of stairs.
Dropped sidewalks
Provided at pedestrian crossings for accessibility.
Crossing width
Dropped sidewalks match width of crossings.
Minimum ramp depth
1.50 m for ramps less than 1.50 m wide.
Minimum ramp width
4.00 m for national roads at crossings.
Maximum cross gradient
1:100 (1%) slope to prevent water collection.