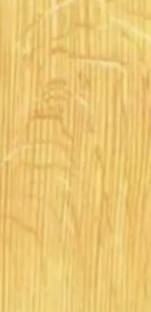SFL 102 EXAM 3
1/103
There's no tags or description
Looks like no tags are added yet.
Name | Mastery | Learn | Test | Matching | Spaced |
|---|
No study sessions yet.
104 Terms
floor plan
Does not show furniture
Shows walls
Architecture and horizontal dimension
shpws columns and walls in the plan
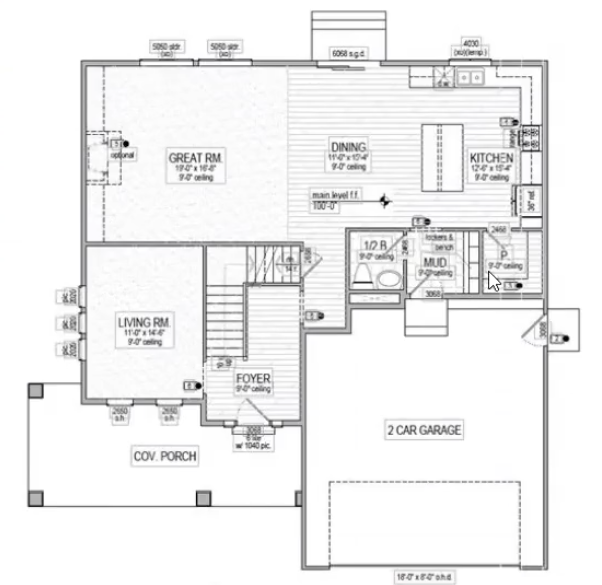
furniture plan
shows furniture
Cutting plane is typically at 4'-0" above the finished floor
anything above 4 feet doesnt get pictured in the floor plan
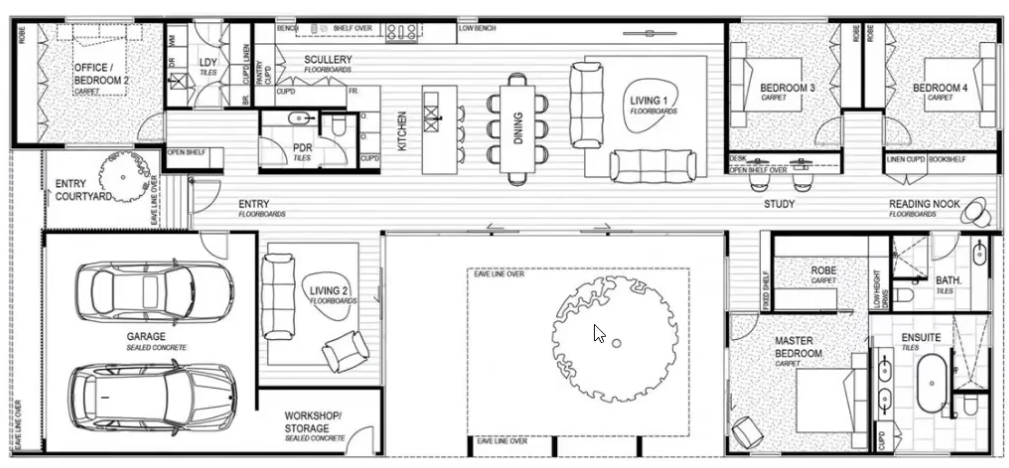
elevation
shows what will be visible from a certain [erspective
no measurements
Is drawn completely flat
vertical
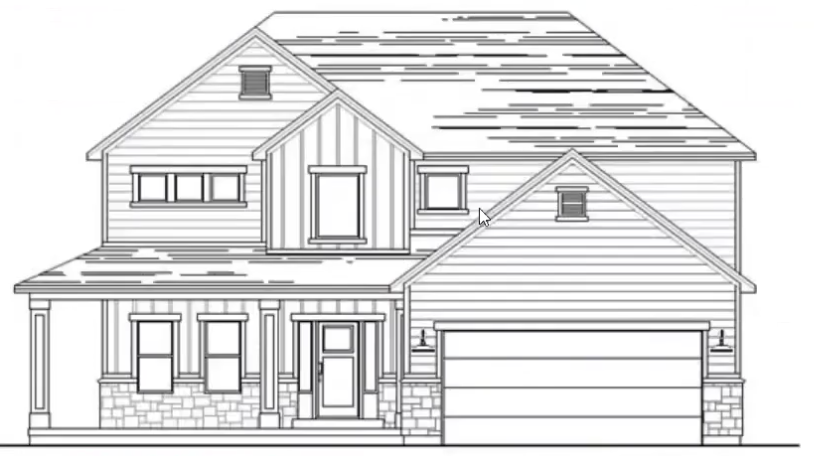
4 foot cutting plane
upper: shows that cabinets are above
lower: tree
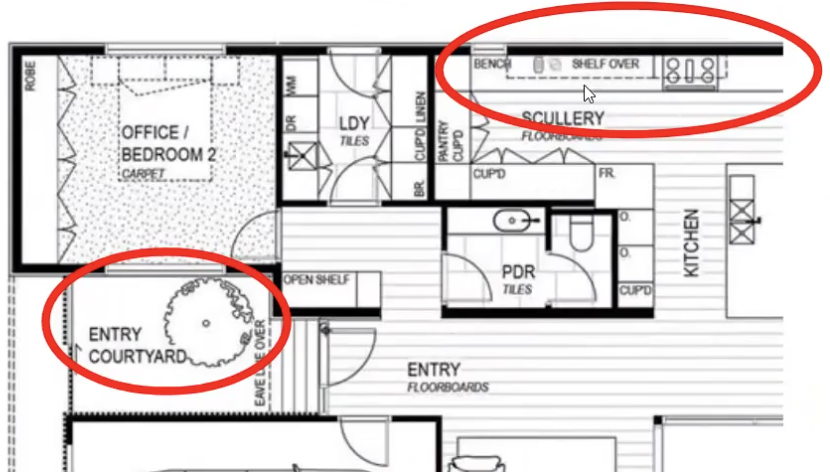
section
Typically vertical
a way to show people what is inside
Do it in collaboration with the people you are going to do it with!
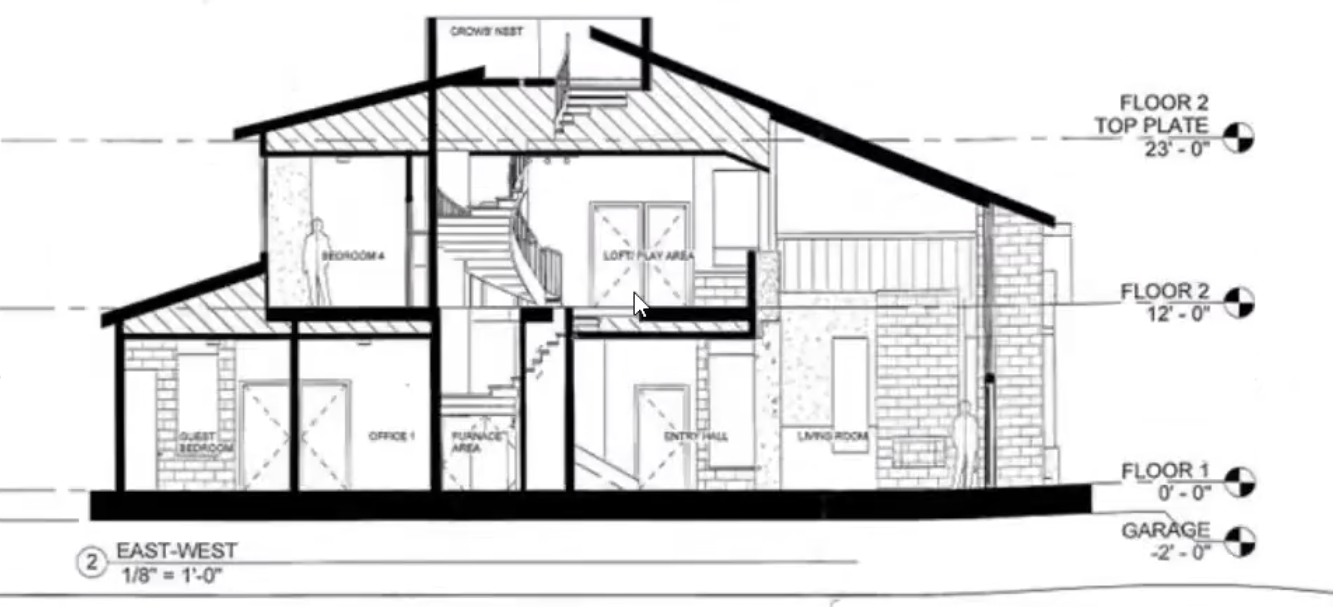
electrical/ switching plan
tells the electrician where to connect wires
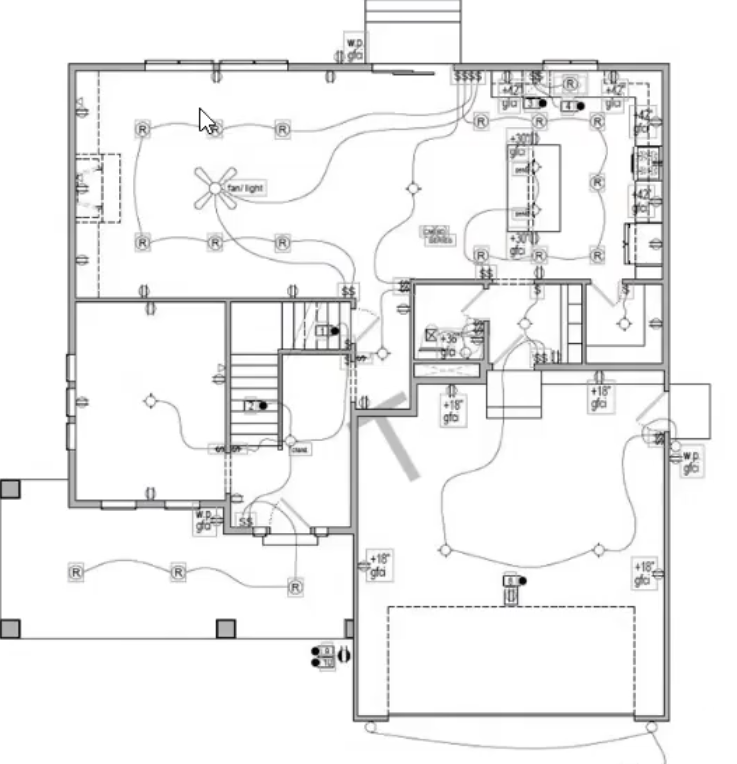
interior walls
4” (inches) thick
exterior walls
6” thick
dimension lines
lines that come off of the walls
are usually in ft'-in" and sit ON TOP of the line
tick marks
always lean right
drawings should be read:
from the bottom and then turn right ONCE
extension lines
point to the elevations
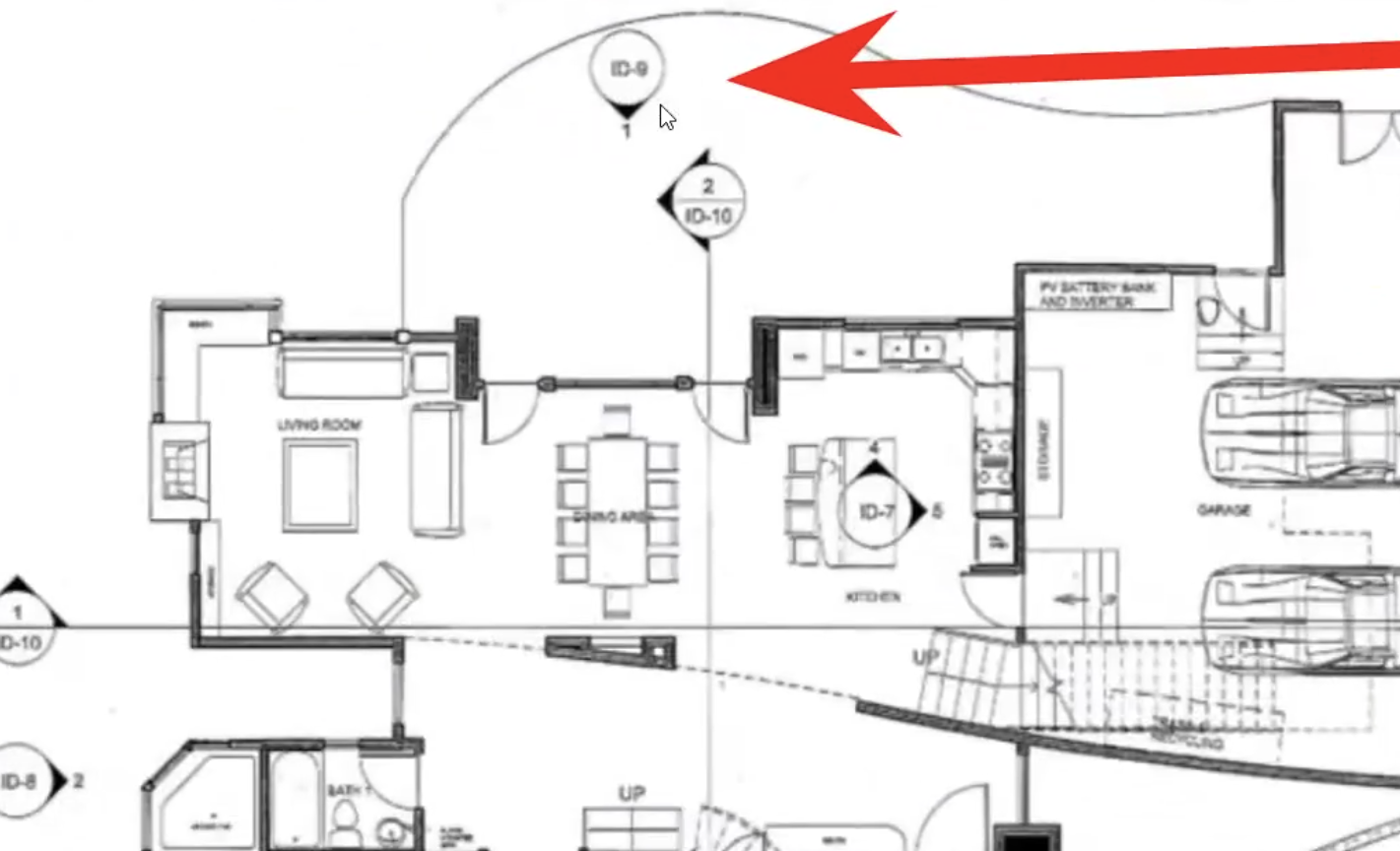
1/4"=1'-0'
Typical scale for residential floor plans and furniture plans (twice as much information)
1/8"= 1'-0"
typical scale for commercial floor plans and furniture plans
page #
drawings for a house are all different, the only thing consistent is the …
minimum widths of halls
36”
dashed lines
above the cutting plane
sideways V
which way the door hinges out
stair riser maximum
7 3/4” (inches)
shouldn’t have to step more than that amount to get to the next stair
biggest difference between stair riser and tread
3/8”
tread minimum depth is
10” (inches)
smoke detectors
must be in sleeping rooms and outside, one on each floor
not required in hallway or kitchen
CO detectors
outside each sleeping area
smoke detectors and CO detectors
should be connected
minimum widths of stairs
36”
minimum widths of exterior doors
32”
stair openings heights
4” diameter
handrail heights
4” diameter
minimum ceiling height
7ft
minimum room size
7ft on one side, 120 sq ft
area of a window used as an exit
9 ft
egress
exit
egress are located…
basements, attics, and sleeping rooms
toilet
21” clearance in front
shower enclosure
30” x 30”
ashlar
no gaps
stones are cut to fit together
don’t have to be the same shape, but do have to fit together
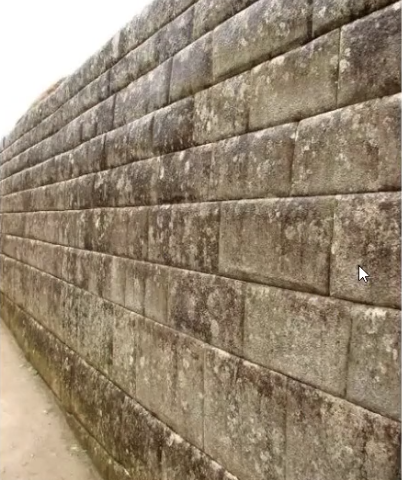
fieldstone
looks different
more rough is rubble
pile of rocks
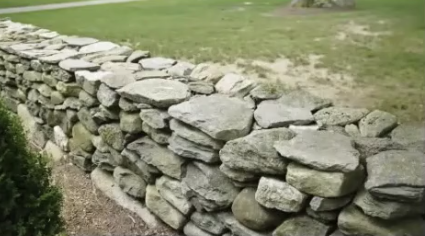
running bond
classic tile layout where each row is offset by half the width of a tile, creating a staggered effect similar to bricks in a wall
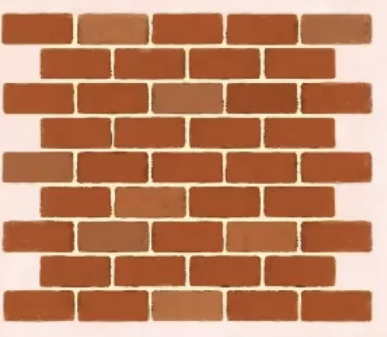
common bond
has a row of header that makes the wall stronger
the header occurs every 6 rows
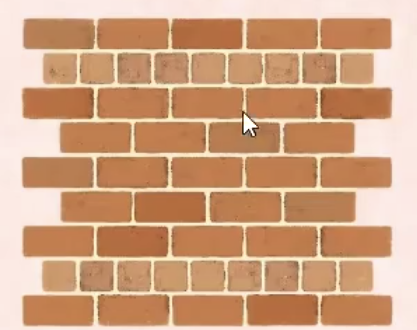
english bond
every other row is a header
strongest b/c has the most headers
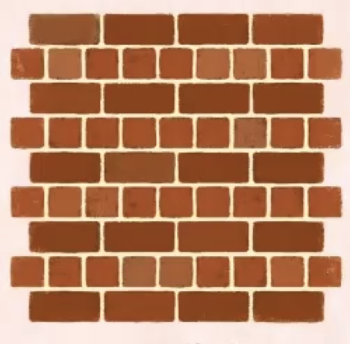
flemish bond
every other brick is different
strongest b/c has the most header
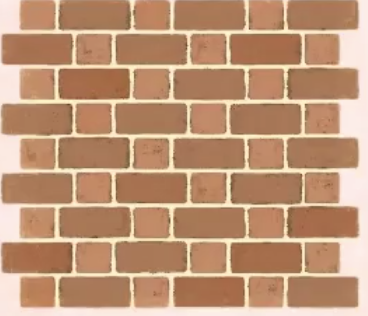
stack bond
stacked on top of eachother
super weak
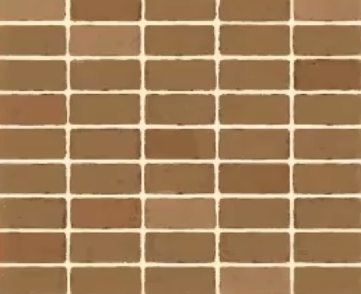
granite
salt and pepper
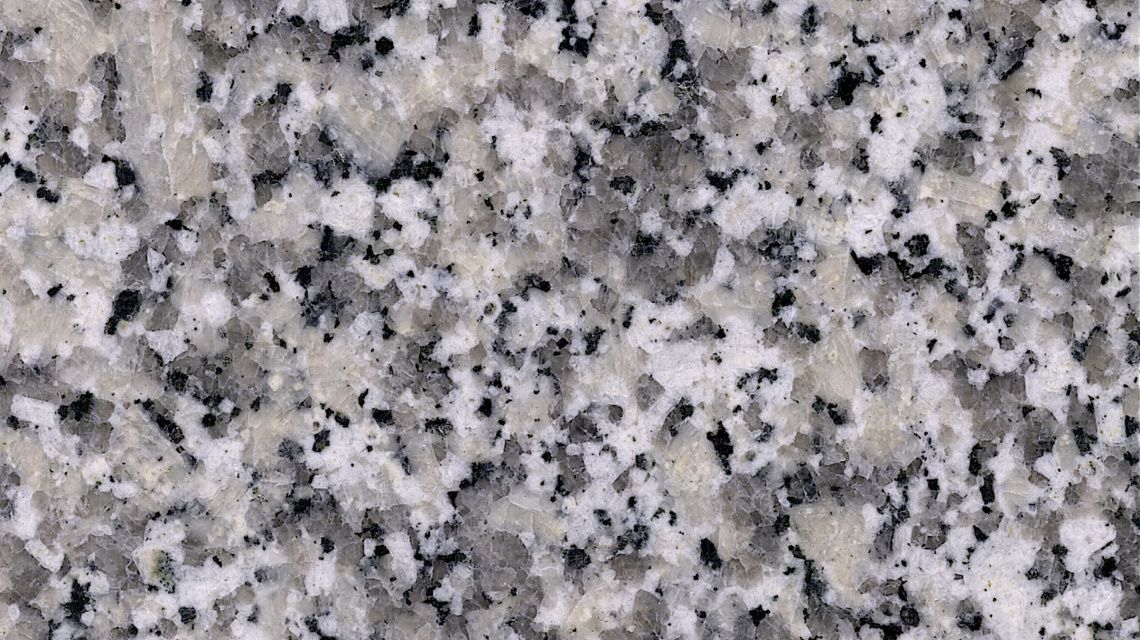
marble
very light, has veins
available in a wide variety of colors because it is formed with a variety of minerals and impurities
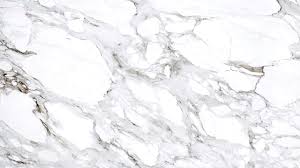
limestone
rough, usually light colors
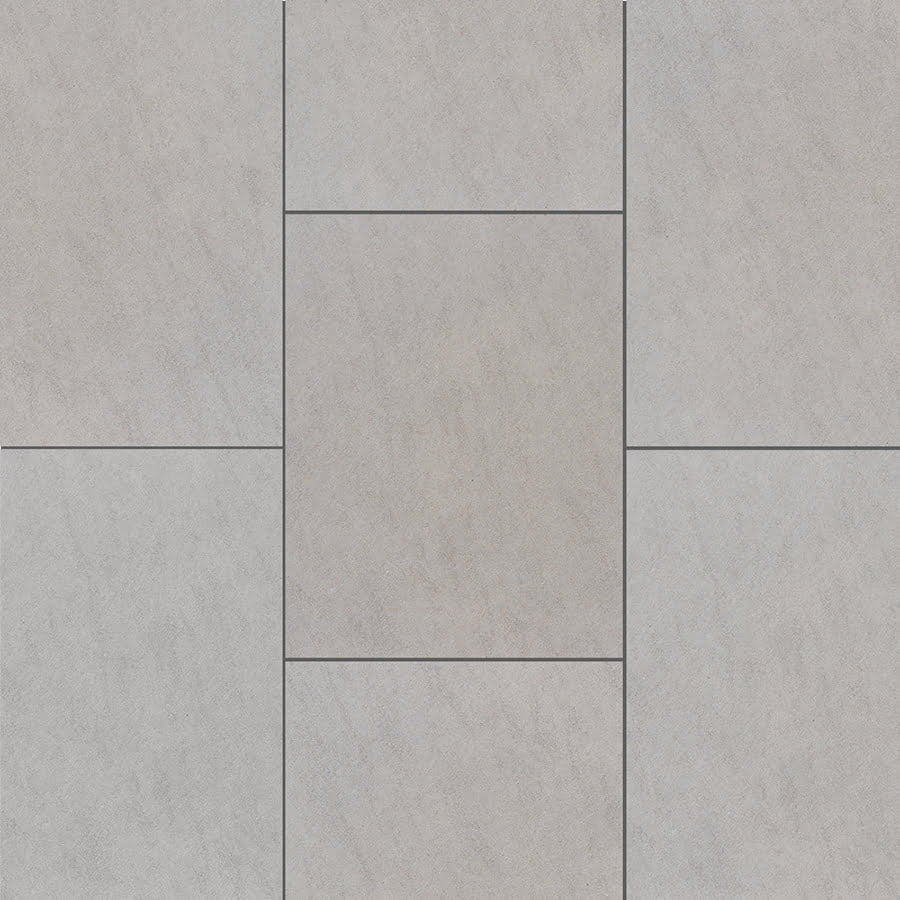
travertine
limestone but with bubbles
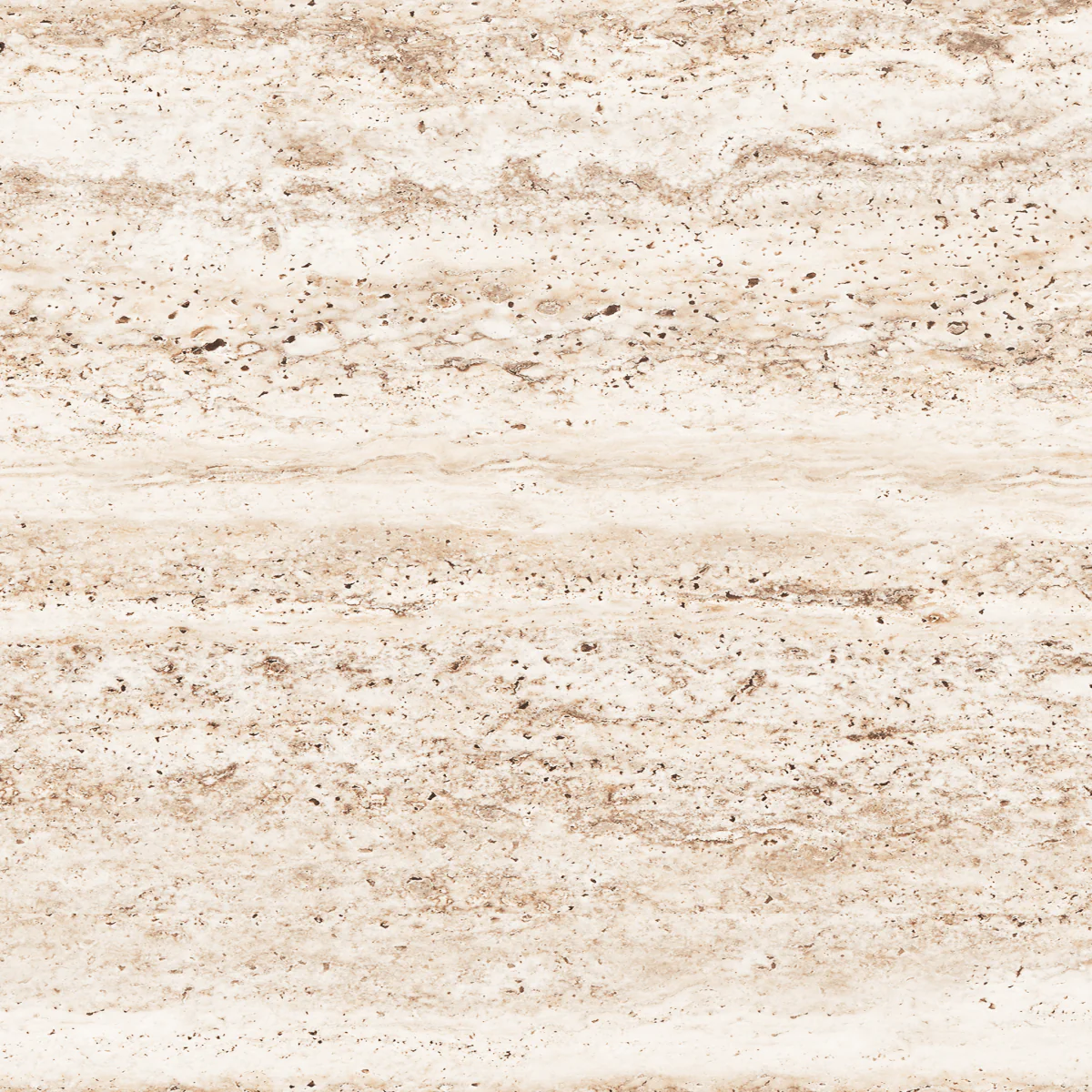
flagstone
thin pages of slate
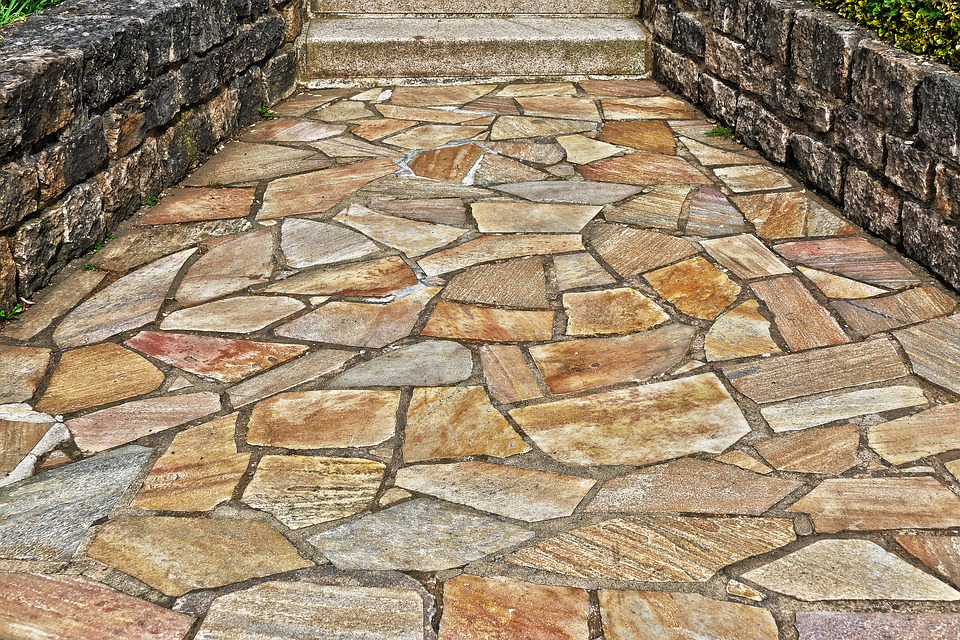
drapes
cornices
hard
drapes
soft
float glass
most common today
makes it super clear
plate glass
flattened by rollers, then polished
old, tiny, not super clear
glass patterns
stamped/ pressed, chemical etching, sandblasting, polishing
fklamed
glass is strengthened by…
tempering or laminating
glass is used…
in the kitchen or kids’ rooms (highest mess probability)
flat
good at hiding bumpiness or imperfections
produces the least glare
satin
in between gloss and flat
solvent
spreads the color over the wall
wall
color on the floor is LIGHTER than color on the…
wool
mos environmentally friendly, fire resistant, durable, very expensive
nylon
NOT environmentally friendly, but most durable
sorona/ triexta
cornstarch, pretty environmentally friendly
polyester
easily recycled, soft, not very expensive
olefin
not durable, environmentally bad, low melting point, dyes well
loop
easiest to clean, lomg lasting, durable, found in classrooms
they all start as a loop and sometimes get cut off
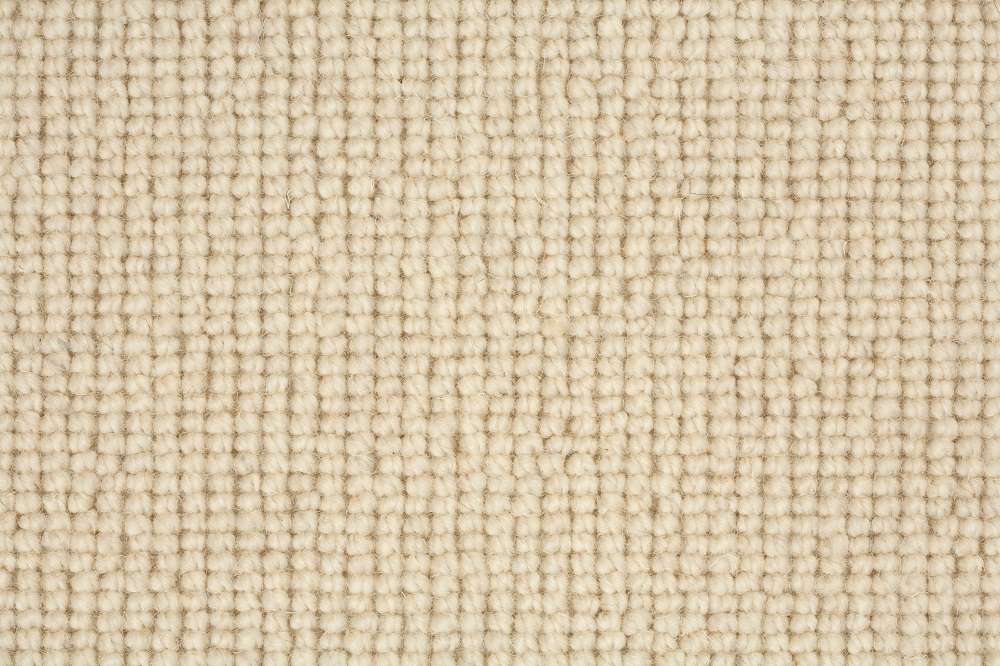
frieze
so twisted they fall over
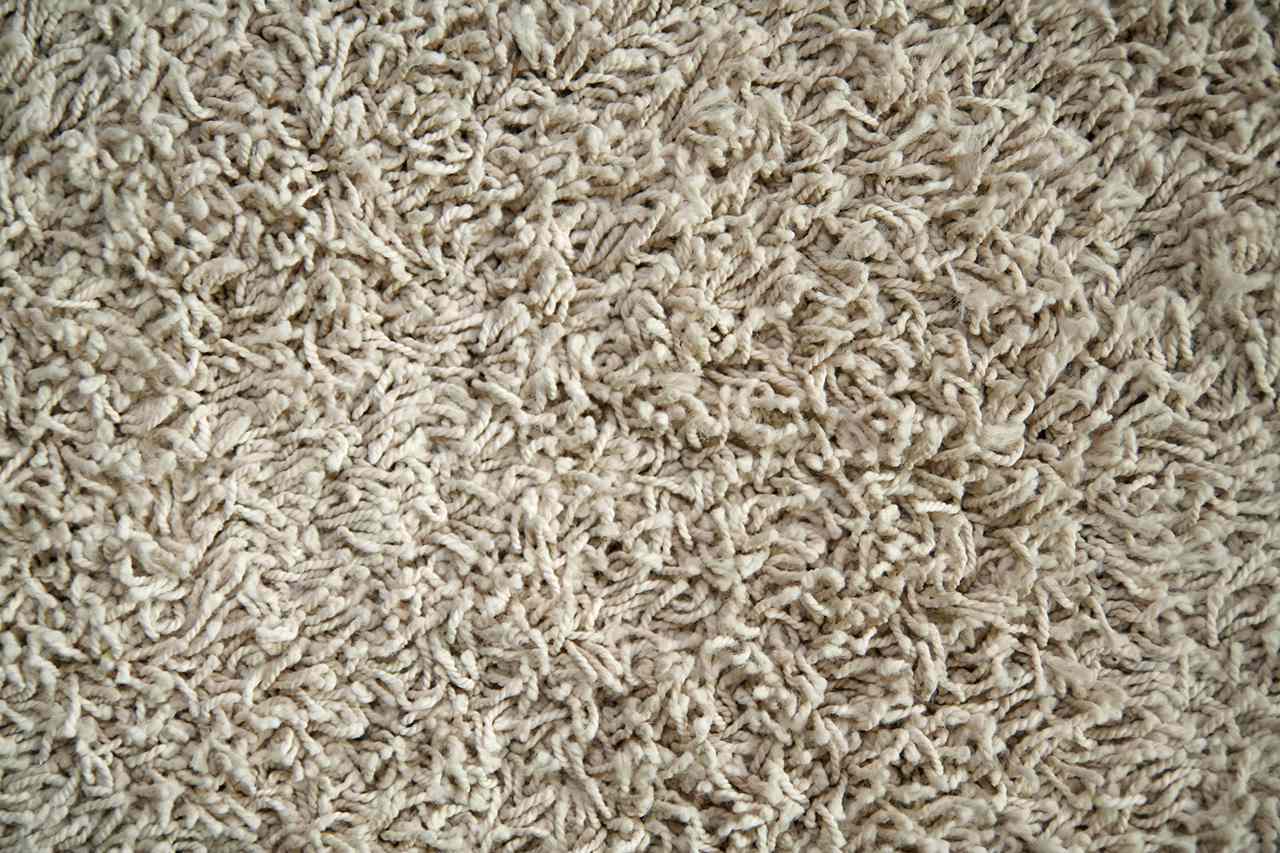
random tip shear
some soft, some looped
cut
stiff cut
carpet width
usually 12ft (can be found in 13 ft and 15ft rolls)
wet and dry crocking
transfer of dye from the surface of a dyed or painted fabric onto another surface by rubbing
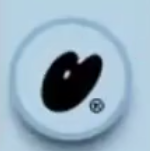
colorfastness to light
a material’s degree of resistance to the fading effect of light
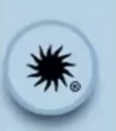
physical properties
includes pilling (fuzzy balls), breaking strength, seam slippage (is it going to beak along the seam?)
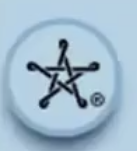
abrasion
the surface of a fabric caused by rubbing and contact with another fabric
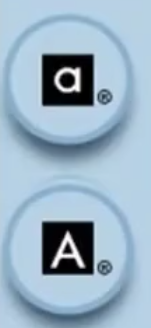
heavy duty upholestry
30,000 double rubs Wyzenbeek method
manmade
anything ptastic-y (nylon, polyester, olefin)
cellulosic
from plants (cotton, bamboo, linen (flax), hemp, jute)
general contract upholestry
15,000 double rubs Wyzenbeek method
protein
from animals (wool, silk, alpaca, cashmere)
ergonomics
the study of human relationships to the furniture and products that fill interior spaces
active ergonomics
lots of knobs and levers
passive ergonomics
fits you without too much effort
YOUR
if its … chair, then active is good
COMMUNITY
of its a … chair, then PASSIVE is good
wingback chair
a high-backed, upholstered chair that has side panels to protect a person from a draft
knock offs
very close to the original, hard to tell the difference, not licensed by the original studio
good sofa
hardwood or plywood frame, springs, no sags, form when new
No sagging is especially good for smaller furniture--> don't span a whole couch with no sag
bad sofa
particle board, webbing, very soft
reversible cushions
GOOD
bring your own fabric
customer’s own materials
case goods
furniture items with interior storage space (they are cases)
example of case good
bookshelf
things to consider when buying new furniture
maintenance, durability, color, and pattern
move accessories around periodically
What can someone do who lives in a home where accessories seem to become “invisible"?
honed
smooth, but not shiny
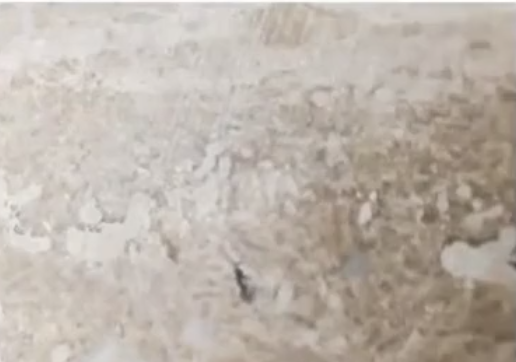
flamed
rough
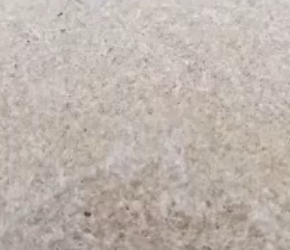
polished
gloss

natural/ cleft
natural ridges
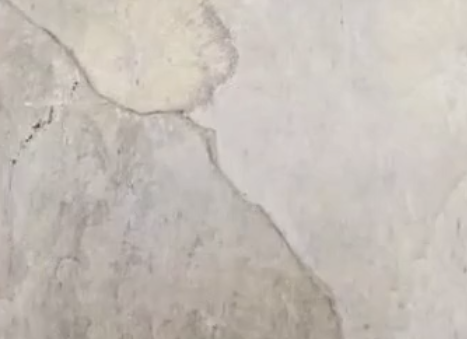
plain sawn
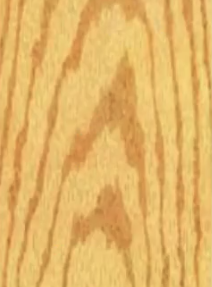
quarter sawn
