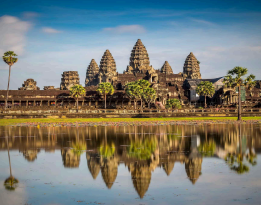CAMBODIAN ARCHITECTURE
1/72
There's no tags or description
Looks like no tags are added yet.
Name | Mastery | Learn | Test | Matching | Spaced | Call with Kai |
|---|
No analytics yet
Send a link to your students to track their progress
73 Terms
Cambodian Architecture
also called Khmer architecture or Angkorian architecture, is the style of buildings created during the Khmer Empire,
Khmer architecture / Angkorian architecture
Inspired by Indian rock-cut temples
The carvings, sculptures, and designs often showed gods, kings, and mythical creatures.
Phnom Penh
Capital of Cambodia
Kambuja
Ancient Name of Cambodia
wet and dry seasons
Cambodia's tropical monsoon climate, characterized by distinct _________________________.
Wide eaves and steep roofs
__________________ are designed to efficiently channel heavy rainfall while allowing ventilation to cool interiors during hot weather.
Tonle Sap Lake and Mekong River
The __________________ are vital to Cambodian life and have shaped architectural styles.
large moats and reservoirs (barays)
Khmer temples, such as Angkor Wat, often incorporate _____________________, symbolizing the connection between water, spirituality, and sustenance.
baray
A __________ is an artificial body of water which is a common element of the architectural style of the Khmer Empire of Southeast Asia
West Baray
The ___________ is the bigger of the two and is over 16 square kilometres (incredible prowess)
East Baray
______________ is now empty, which has lead to information and theories
Cardamom Mountains
The country also has notable highlands, such as the _____________ in the southwest and Phnom Kulen in the north. These mountainous regions provided natural resources like sandstone, which was used for temple construction
THAILAND
Cambodia absorbed stylistic elements from Thai architecture, such as tiered roofs and ornate gables
VIETNAM
Vietnam’s influence can be seen in subtle decorative motifs and construction techniques
INDIA
Indian influence is evident in temple designs, with their use of water features andSandstone
Sandstone
is the primary material used in Cambodia's iconic temples, such as Angkor Wat and Bayon.
Laterite
a reddish, porous rock rich in iron oxide, was often used for foundational and core structures due to its abundance and ease of cutting when freshly quarried.
POST-1970
Disruption of traditional social structure
Life outside the bounds of civil society
Royal Architecture
Ornate and intricate designs, exemplified by the Royal Palace in Phnom Penh
Colonial Architecture
French influence led to public buildings and structures reflecting French styles
Revolutionary Architecture
Utilitarian buildings and structures during the Khmer Rouge era
Modern Architecture
Contemporary buildings and infrastructure reflecting post-independence developments
CENTRAL SANCTUARY
The __________________ of an Angkorian temple was home to the temple's primary deity, the one to whom the site was dedicated: typically Shiva or Vishnu in the case of a Hindu temple, Buddha or a bodhisattva in the case of a Buddhist temple. The deity was represented by a statue (or in the case of Shiva, most commonly by a linga).
GALLERY
A __________ is a passageway running along the wall of an enclosure or along the axis of a temple, often open to one or both sides. Historically, the form of the gallery evolved during the 10th century from the increasingly long hallways which had earlier been used to surround the central sanctuary of a temple.
GOPURA
A __________ is an entrance building. At Angkor, passage through the enclosure walls surrounding a temple compound is frequently accomplished by means of an impressive gopura, rather than just an aperture in the wall or a doorway.
LIBRARY
Structures conventionally known as ________________ are a common feature of the Khmer temple architecture, but their true purpose remains unknown. Most likely they functioned broadly as religious shrines rather than strictly as repositories of manuscripts.
TEMPLE MOUNTAIN
The dominant scheme for the construction of state temples in the Angkorian period was that of the Temple Mountain, an architectural representation of Mount Meru, the home of the gods in Hinduism.
Phnom Kulen range
considered the birthplace of the Khmer Empire and houses sacred shrines and stone carvings, such as the River of a Thousand Lingas.
Mount Meru
the mythical home of the gods, is often represented in temple design, with central towers symbolizing the sacred peak.
thick laterite bases
Temples and monuments often use __________________ to stabilize structures on softer soils
wooden or bamboo piles
Traditional stilt houses are built with ________________________ driven deep into the ground to ensure stability on the often-waterlogged plains
Steeply Sloped Roofs
Many traditional and temple roofs are steep to allow water to run off quickly, preventing damage.
Raised Foundations
Houses, especially in rural areas, are elevated to avoid flooding during the monsoon season.
Wide Openings
Traditional homes often have large windows or open walls to improve cross-ventilation.
Elevated Floors
Stilted houses allow air to flow underneath, cooling the interiors naturally.
Overhanging Eaves
These provide shade and reduce direct sunlight exposure while protecting walls from heavy rains.
Asparas and Devatas
motifs that have always been an important element as far as architecture in Cambodia is concerned
Celestial Dancing Asparas, Heavenly Nymphs, Female Deities
prominently adorned on the walls of ancient temples; seem to be a part of Indian Mythology
Central Sanctuary
the place in Cambodian temples where the primary deity resides as an statue
Sambor Prei Kuk Style
Historical context: Developed under King Isanavarman I, this style emerged in the Chenla Kingdom, with Sambor Prei Kuk as its political and religious center.
Features: Octagonal or rectangular brick temples with elaborate lintels showcasing floral patterns and Hindu deities. Moats symbolized cosmic elements.
Significance: Introduced durable materials and intricate carvings, influencing later Khmer architecture.
Prei Khmeng Style
Historical context: Emerged during a period of heightened Indian influence, named after the Prei Khmeng archaeological site.
Features: Brick temples incorporated sandstone for refined carvings. Smaller structures featured intricate lintels, false doors, and niches.
Significance: Marked a transition toward greater craftsmanship and decorative sophistication in Khmer architecture.
Kampong Preah Style
Historical context: Developed near the rise of the Angkorian period, showcasing a shift from Indian-inspired designs to distinct Khmer styles.
Features: Greater use of sandstone for lintels and sculptures, more complex temple layouts, and dynamic carvings depicting Hindu epics.
Significance: Represented the final evolution of pre-Angkorian architecture, paving the way for Angkor's monumental temples.
Kulen Style
Method of Construction: Made with brick and laterite, with sandstone used for door frames and lintels. Construction involved corbelling techniques for roofs
Ornaments and Details: Simple carvings on sandstone, including motifs like nagas (serpents), kalas (demon faces), and floral patterns.
Features: Rectilinear layouts and stepped-pyramid structures to symbolize Mount Meru
Bakheng Style
Method of Construction: Transition to sandstone as the primary material, enabling more intricate carvings. Laterite was used for outer walls.
Ornaments and Details: Introduced life-sized statues of deities, with lintels and pediments featuring celestial apsaras (dancers) and mythical animals
Features: Larger dimensions, stepped pyramid layouts representing Mount Meru
Koh Ker Style
Method of Construction: Use of sandstone and laterite. Larger sandstone blocks allowed for monumentality, but the construction methods were relatively simple.
Ornaments and Details: Decorations became more geometric, with fewer narrative bas-reliefs. Statues of Garuda and Shiva dominated.
Features: Monumental structures with experimental layouts, such as tiered pyramids
Baphuon Style
Method of Construction: Sandstone blocks were precisely cut and layered. Complex drainage systems were integrated into the design.
Ornaments and Details: Bas-reliefs depicted Hindu mythology, especially the Ramayana and Mahabharata. Elaborate carvings covered door frames, lintels, and columns.
Features: Symmetrical layouts with elevated central shrines
Classic / Angkor Wat Style
Method of Construction: Sandstone was quarried, transported, and assembled with interlocking techniques. Mortar was rarely used. The structure is supported by foundations of laterite and compacted sand.
Ornaments and Details: Extensive bas-reliefs covering walls and galleries depict Hindu cosmology, apsaras, and historical scenes. Towers were lotus-shaped.
Features: Grand symmetry, axial plans, and layered temple-mountain forms symbolizing Mount Meru.
Bayon Style
Method of Construction: Built with sandstone using corbelling for the central towers. Precision in carving stone faces was a defining feature.
Ornaments and Details: Carvings of smiling faces on tower facades, intricate bas-reliefs of daily Khmer life, and mythical scenes.
Features: Complex temple layouts with a central shrine and multiple towers.
Post-Bayon Style
Method of Construction: Simplified methods with brick and laterite, reflecting reduced resources and Theravada Buddhist influence.
Ornaments and Details: Decorations became sparse, with smaller stupas and pagodas.
Features: Modest shrines, focused on practicality and Theravada Buddhist iconography.
Significance: Signaled the transition to smaller-scale architecture, influenced by Theravada Buddhism, and the eventual end of the Angkorian period.
ANGKOR WAT
located at Siem Reap, Cambodia
a.k.a “Temple with a Lost Name”
most important archeological park in the world
capital of Khmer Empire from 9th-15th century
considered as a buddhist temple
known for its bas reliefs sculptures
CHURNING OF THE OCEAN OF MILK
depicts the creation of the universe
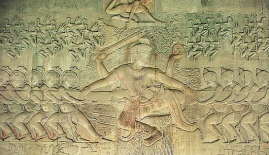
BATTLE OF KURUKSHETRA
depicts a famous battle between 2 cousins
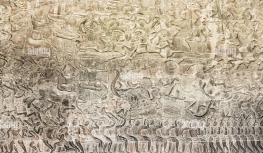
ARMY OF SURYAVARMAN II
shows the king entering the city after construction
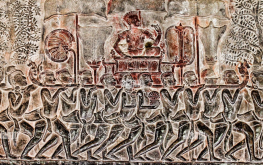
ANGKOR THOM
the capital city of Khmer Empire -”The Great City”
last and longest capital city of Khmer Empire
built in late 12th century by King Giaiavacman II
constructed in Bayon Style
have 5 entrances from 4 directions
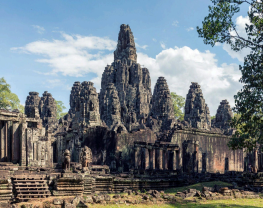
ANGKOR THOM BRIDGE
bridge that embrace the body of seven head snake, about 700 meters long
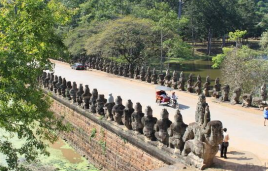
BAYON TEMPLE
center of the angkor thom
the temple with many faces (173 gigantic faces)
considered as baroque style
only one buddhist temple and the last to built in the angkor empire
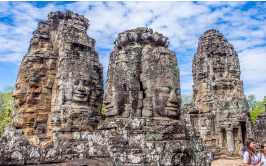
THE TOWERING SPIRES (BAYON TEMPLE)
most outstanding visual of bayon temple
carved into 4 faces looking four directions which had debate and theories going on to this day over who the faces actually represent
THE ROYAL PALACE
located at Phnom Penh Capital, Cambodia
”The Shining Cambodian Architecture”
built to serve monarchs, royal families, and foreign guests
place for courts, protocols, and royal ceremonies
combination of many architectural works and gardens with many decorative flowers that are many years old
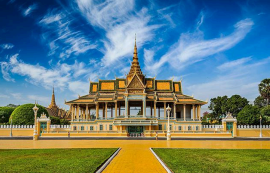
THRONE HALL
where the king’s confidants, generals and royal officials once carried out their duties
still in use today as a place for religious and royal ceremonies
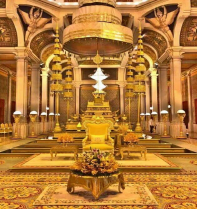
SILVER PAGODA
features a royal temple officially called PREAH VIHEAR PREAH KEO MORAKOT
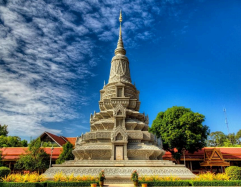
MOONLIGHT PAVILION
an open-air pavilion that serves as stage for khmer classical dance in the past and the present
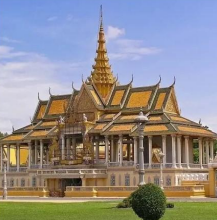
PREAH VIHEAR TEMPLE
located at Preah Vihear Province, Cambodia
”The Charming Cambodian Architecture”
the statues surrounding the temple are influenced by the architecture of Wat Phou(Laos)
made of gray and yellow sandston
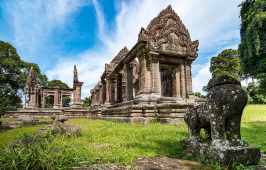
THE LION HEAD RESERVOIR
depicts as the as the guard of the main entrance of the temple
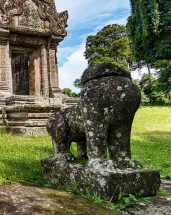
Temple in Sambor Prei Kuk
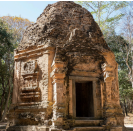
Ak Yum Temple
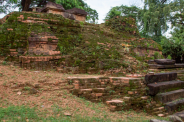
Prasat Phum Prasat
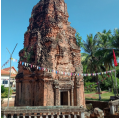
Prasat Rong Chen
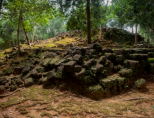
Phnom Bakheng
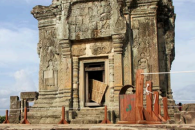
Prasat Thom
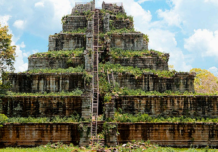
Baphuon Temple
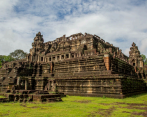
Terrace of the Leper King
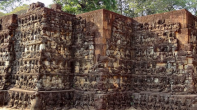
Bayon Temple
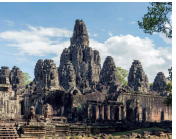
ANGKOR WAT
