architecture appreciation final exam briar jones
1/213
There's no tags or description
Looks like no tags are added yet.
Name | Mastery | Learn | Test | Matching | Spaced |
|---|
No study sessions yet.
214 Terms
architecture responds to the _____ of its users and rises to the level of ______
needs
art
architecture is connected to a particular ______
place
architecture relates to the specifics of _____, ______ and _______
geography, climate and surroundings
why is architecture important
it permanently records a civilizations aesthetic tastes, material resources, political and social aspirations
architecture helps define _______
place
What are Vitruvius 3 principles essential to Architecture?
1) firmness(structure)
2) commodity (function)
3) delight (beauty)
architects shape ____ by using the following elements: solids, voids, scale, massing, proportion, rhythm, color, texture, light
space
the relationship between ___ and ____ creates architectural space
solid and void
designing one side of a space to mirror the opposite
symmetry
architectural elements that are unevenly spaced in size, shape or position
assymetry
the size or proportion a building element appears to have relative to other elements of known or assumed size
visual scale
architects use _________________ to help convey visual scale
scale figures
quantified relationship among the parts of the element to the whole
proportion
known since greek mathematician Euclid, an irrational proportion with special mathematical and spatial relationships applicable to a wide variety of phenomena including aesthetics, art, music, and nature. "a line is cut in such a way that the smaller section is to the greater as the greater is to the whole" approximately 8:5
Golden Section
who created the drawing of body's balanced proportions
Leonardo da Vinci
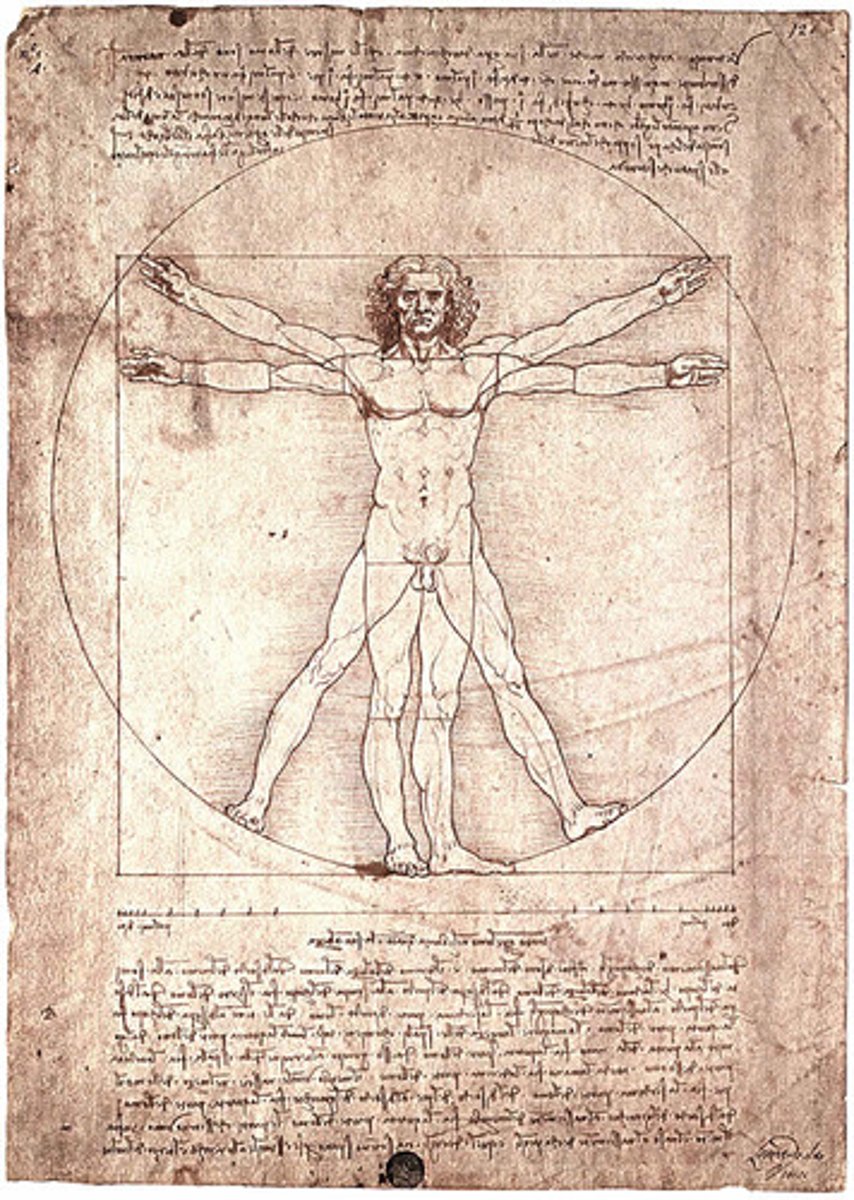
Le Corbusier's Modulor
Le Corbusier created a series of harmonic numbers: one was the average height of the human being, the other the height of a man with raised arms
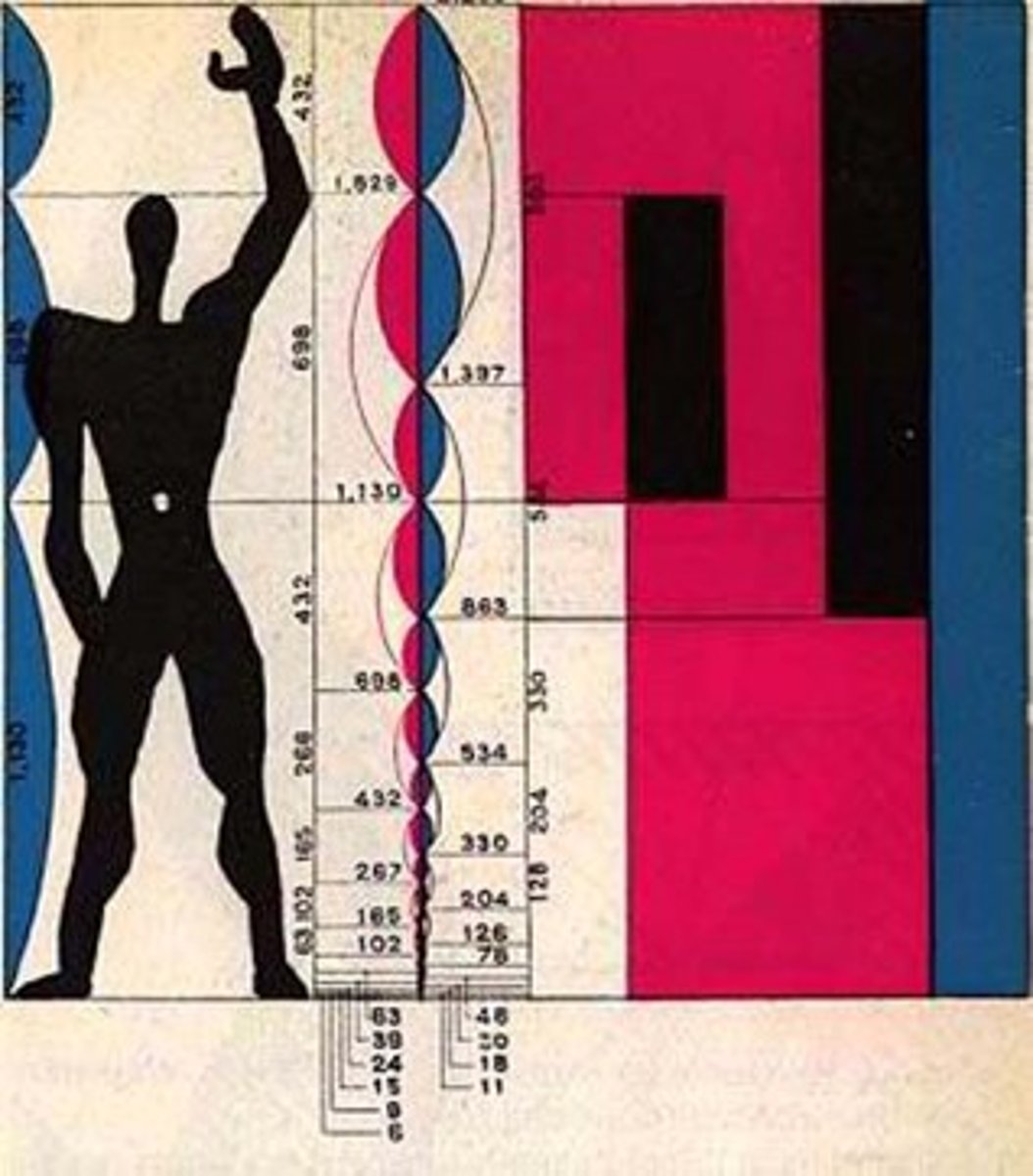
composing 3d shapes or volumes into a building design
massing
a particular or distinctive form of artistic expression characteristic of a person, people or period
style
the built or natural environment that surrounds new buildings
context
who said "God is in the details"
Mies van der Rohe
roof that slopes to one side
shed roof
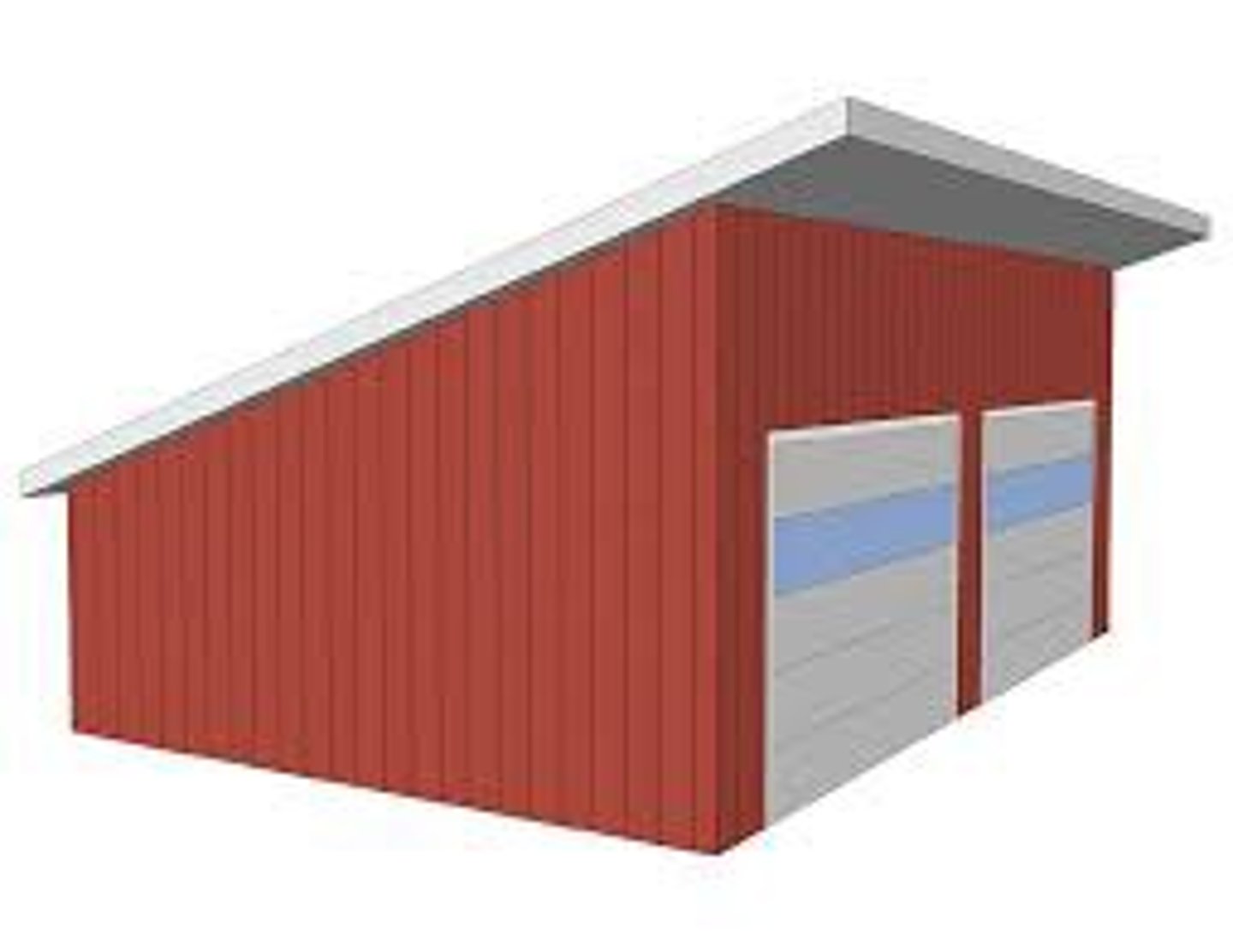
roof that slopes to two sides
gable roof
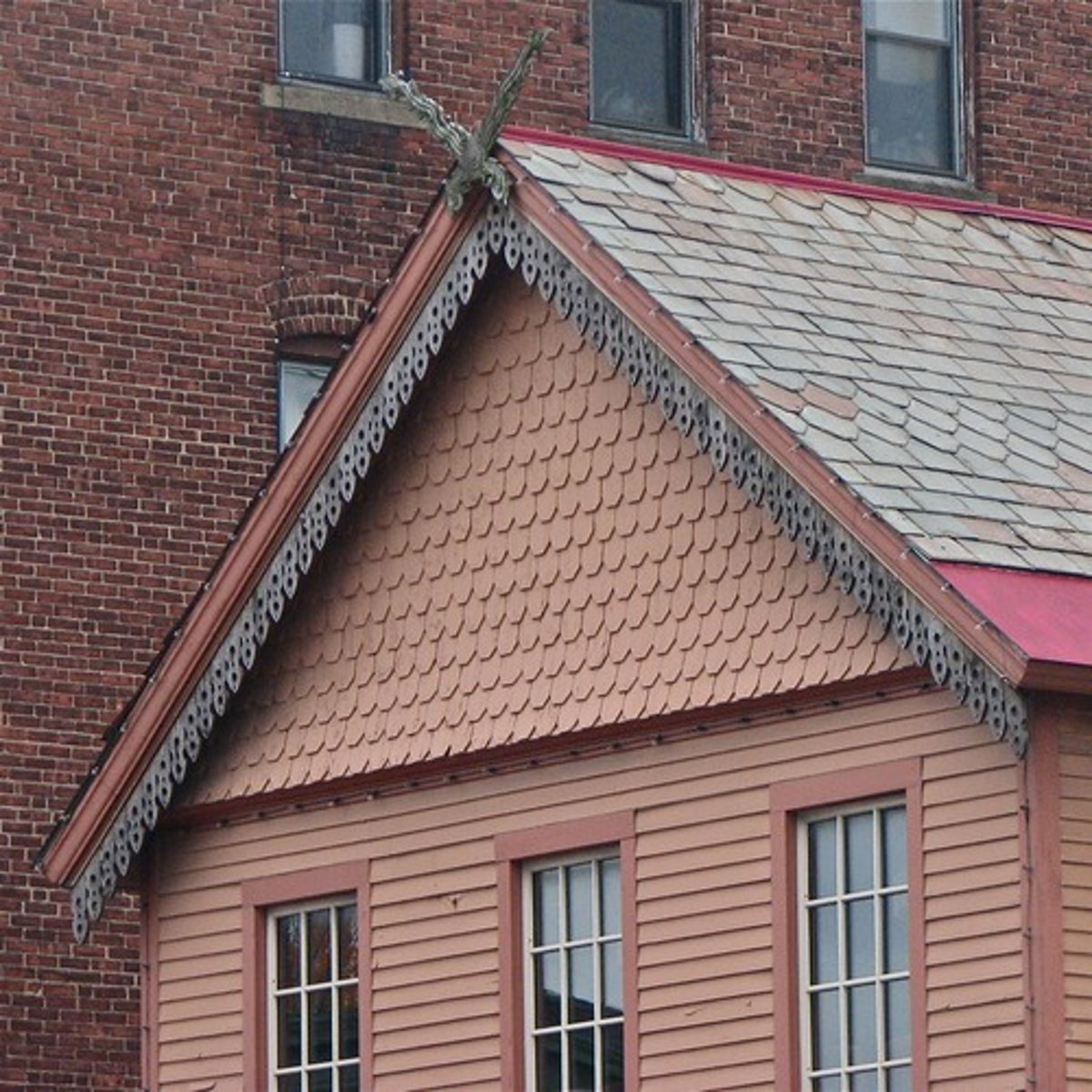
roof that has sloping ends and sides that meet at a ridge
hipped roof
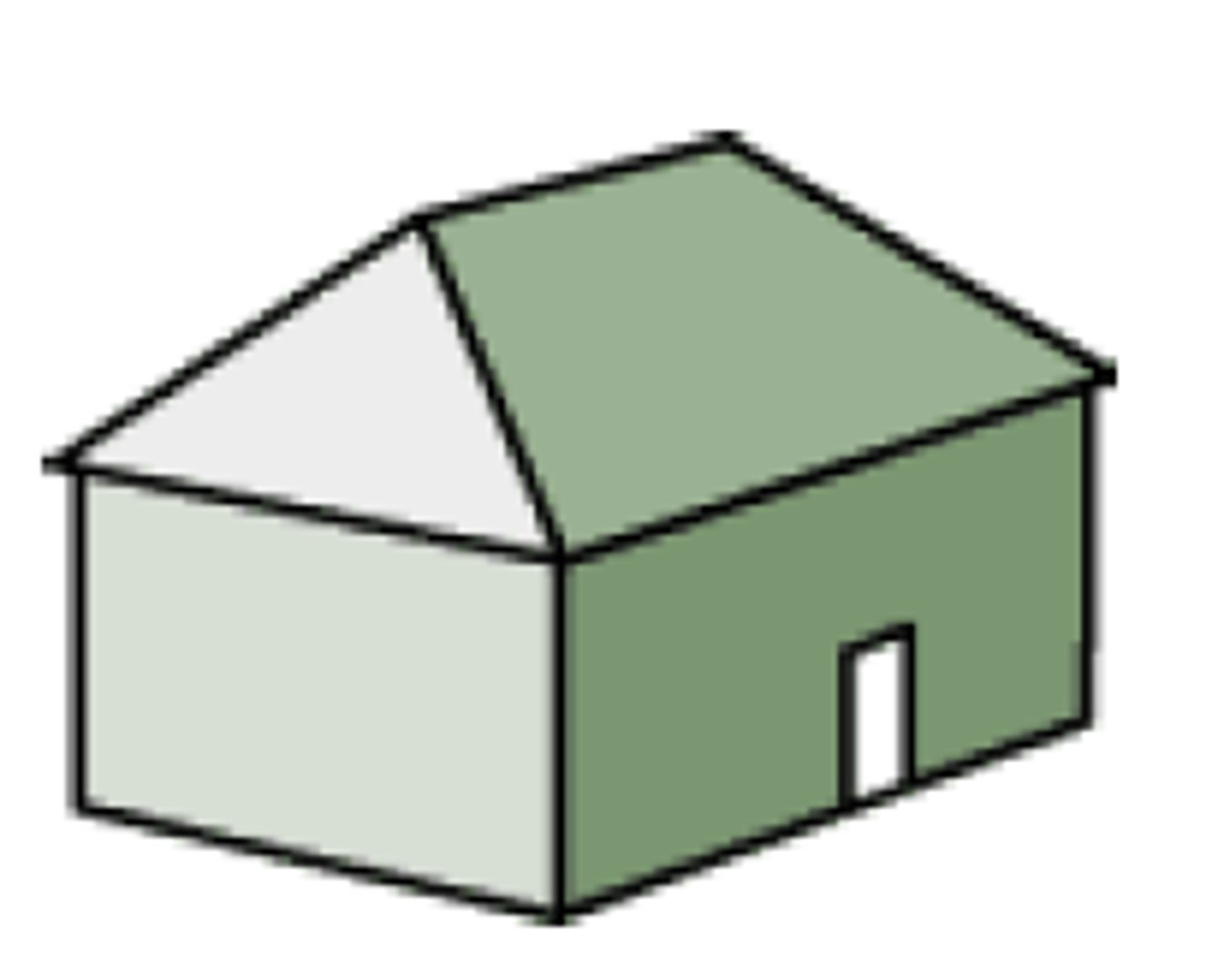
roof that combines two different pitches below the ridge. named for French architect Francois Mansart
Mansard Roof
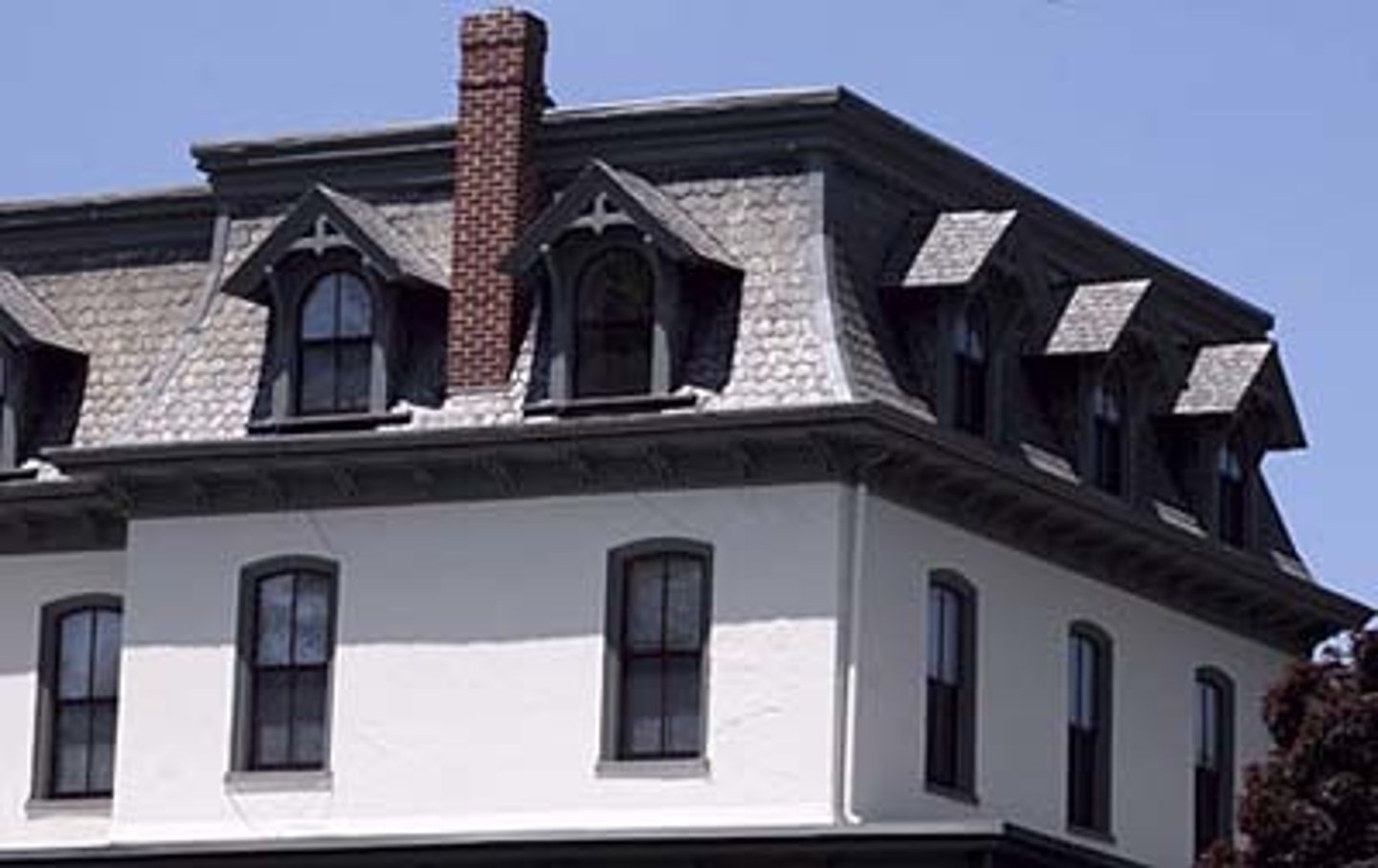
A roof that has no or little slant and is prone to water damage.
very common today
flat roof
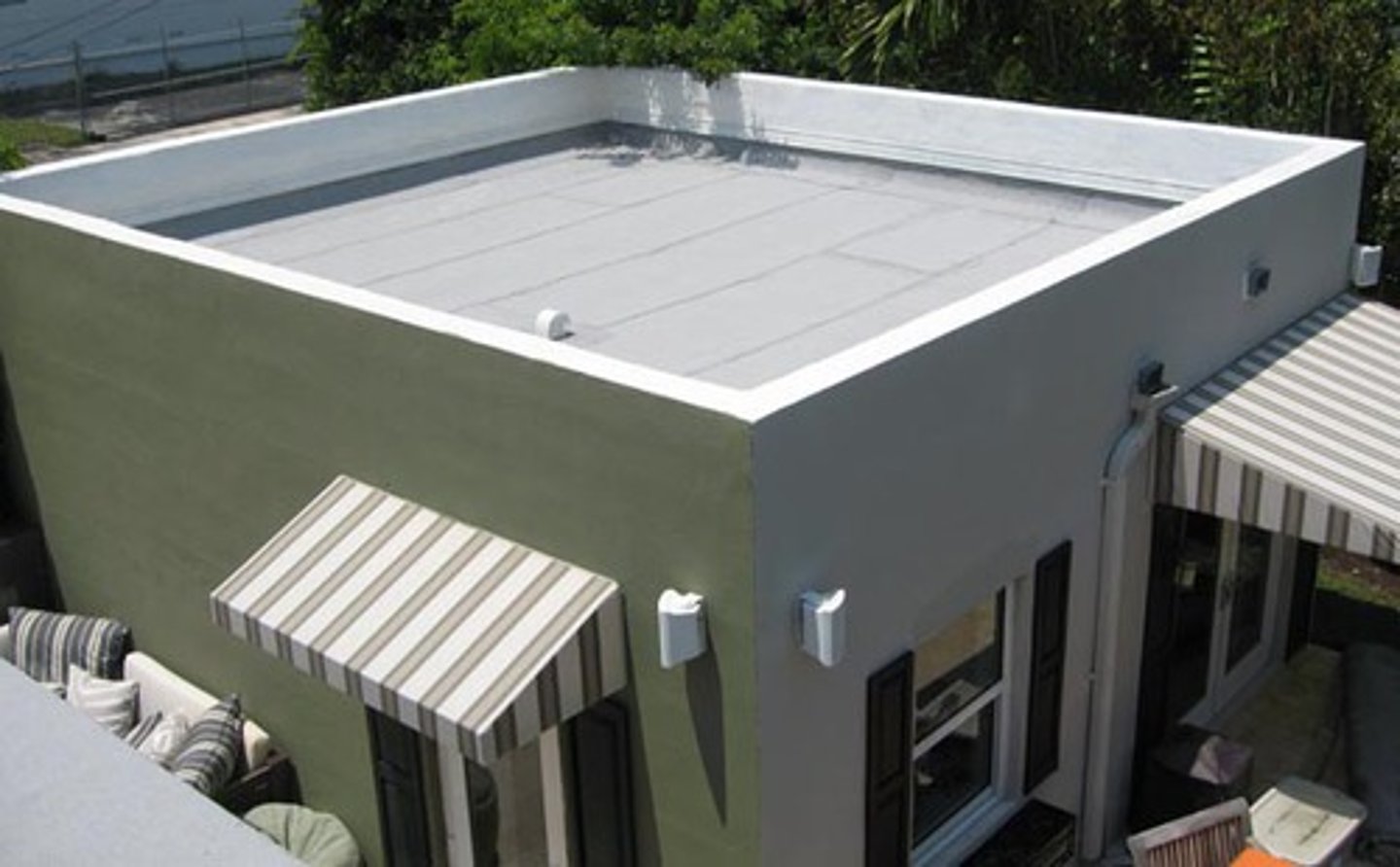
walls having a timber framework with spaces filled with masonry plaster
half timbered wall
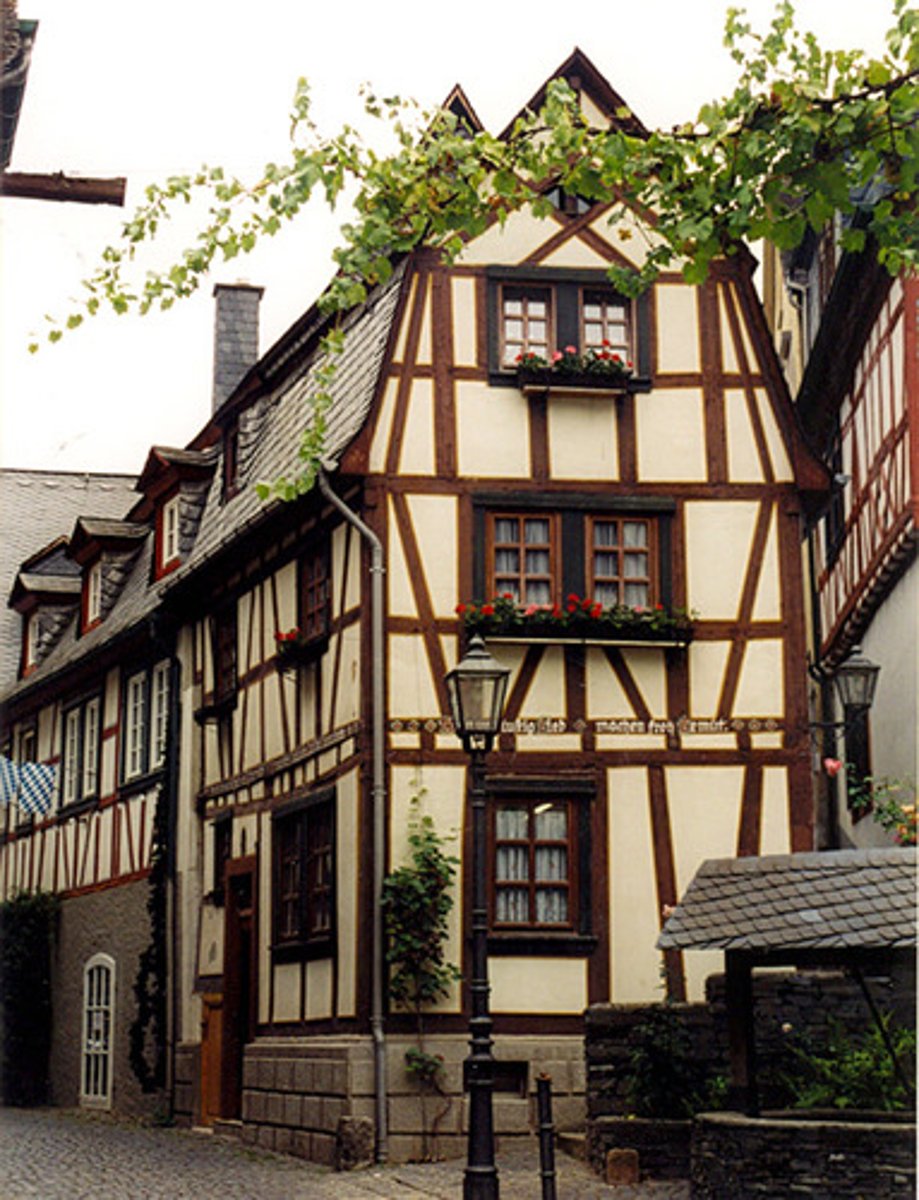
wooden siding laid horizontally
clapboard siding
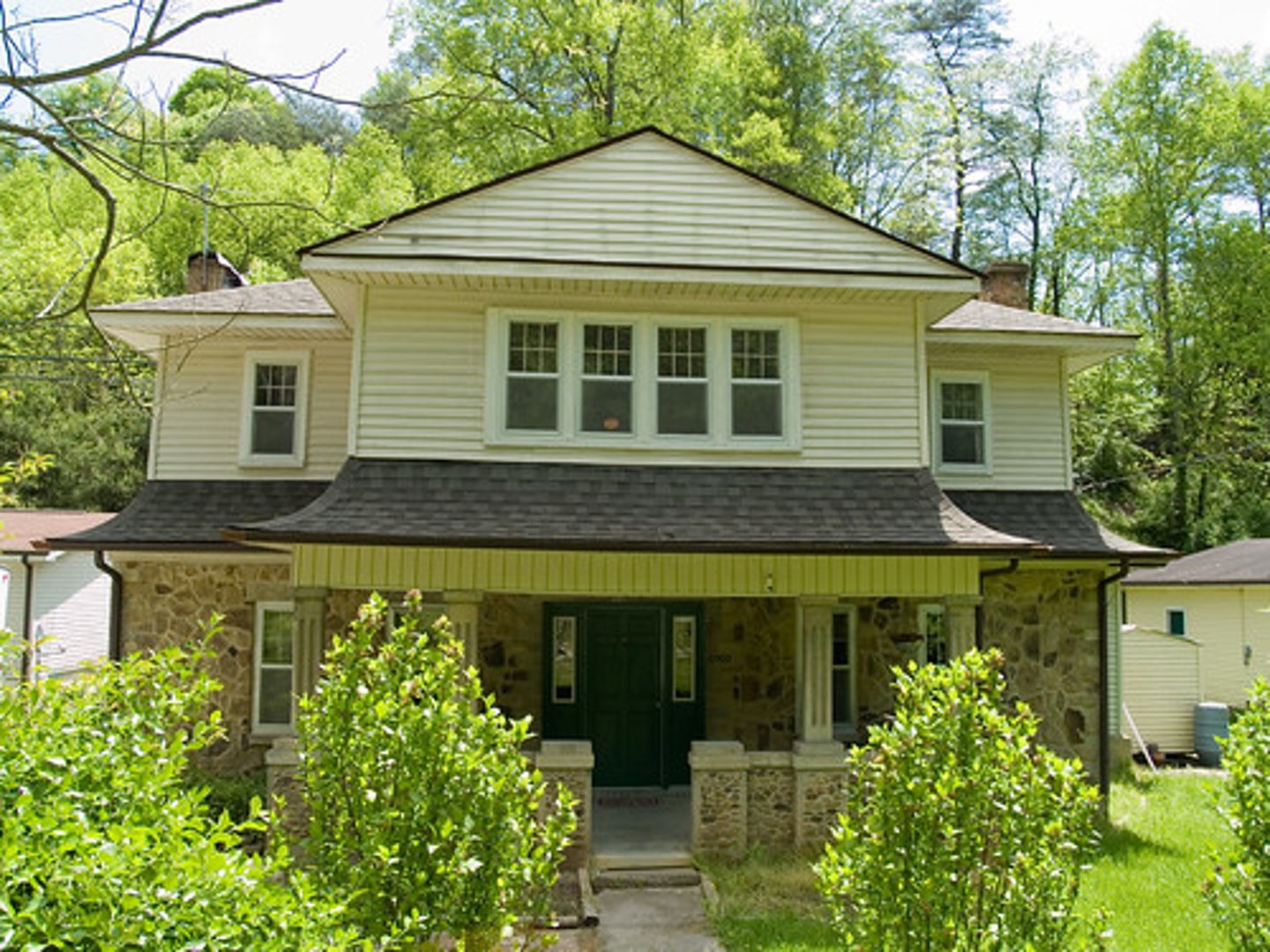
wood siding laid vertically consisting of wide boards and narrow battens
board and batten siding
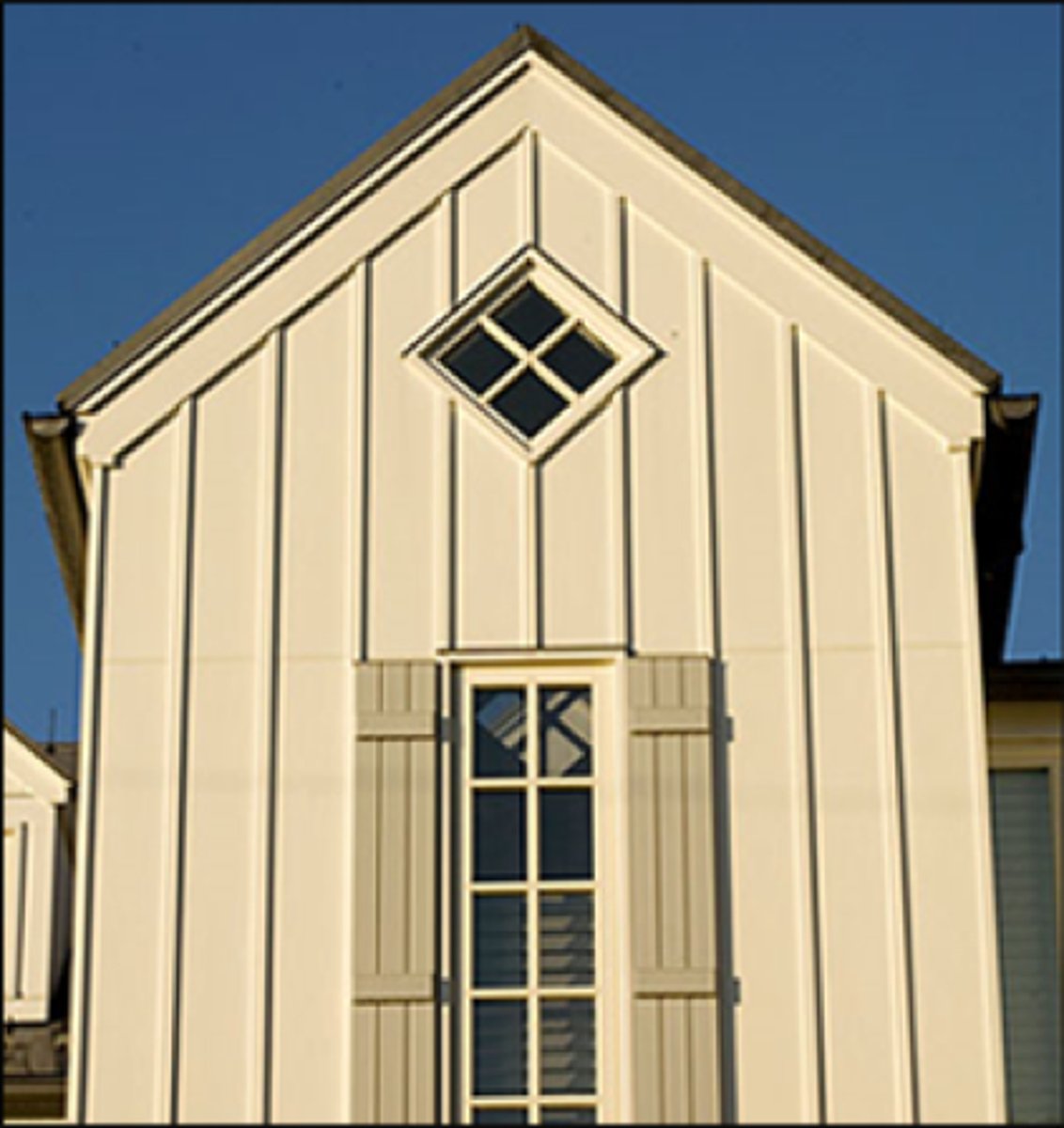
walls made out of brick, stone or concrete blocks
masonry walls
a round headed window flanked by two smaller windows
Palladian window
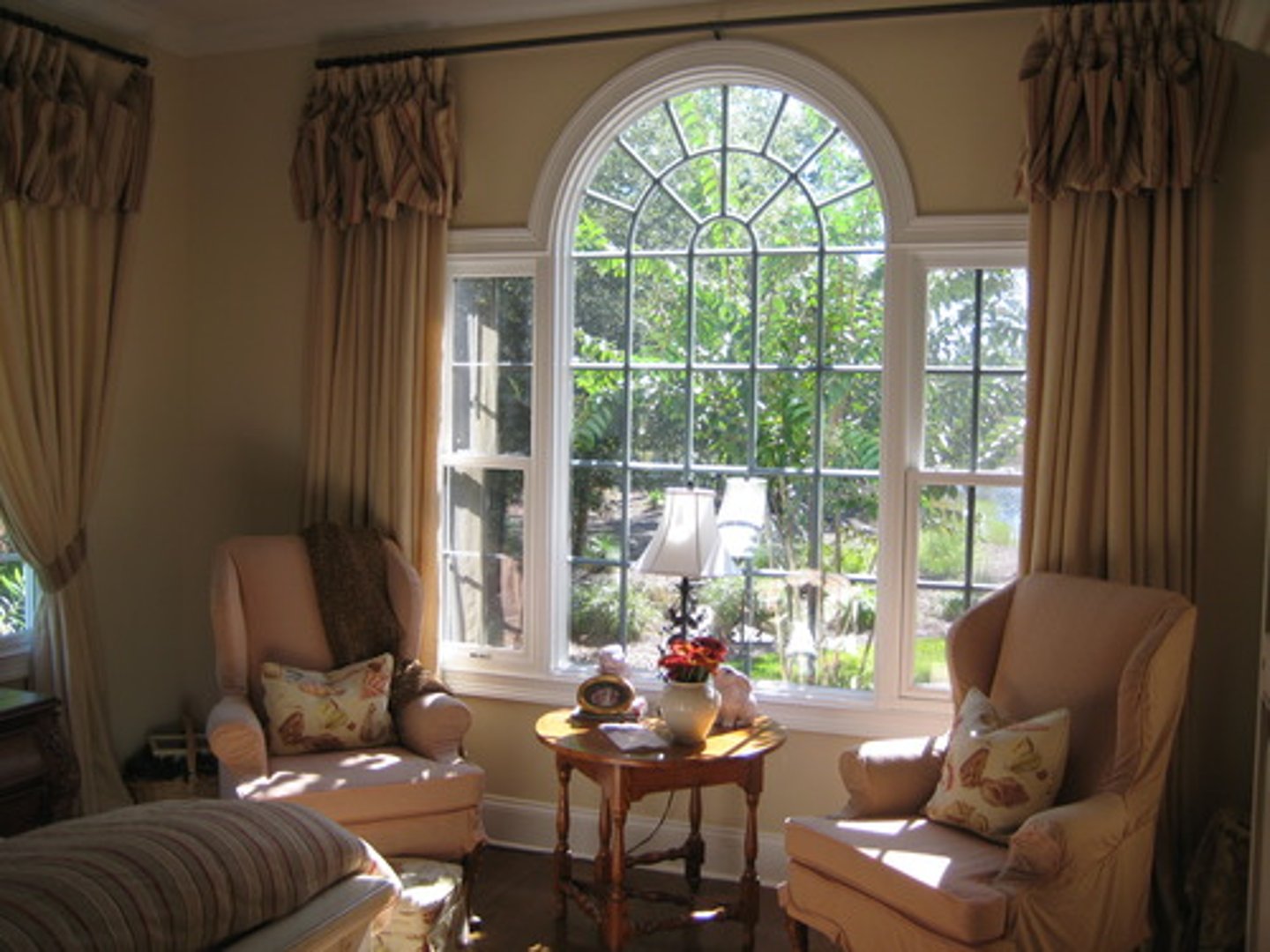
a window having two vertically hung sashes each in separate tracks
double hung window

a vertical window in a projection built out on a sloping roof
dormer window
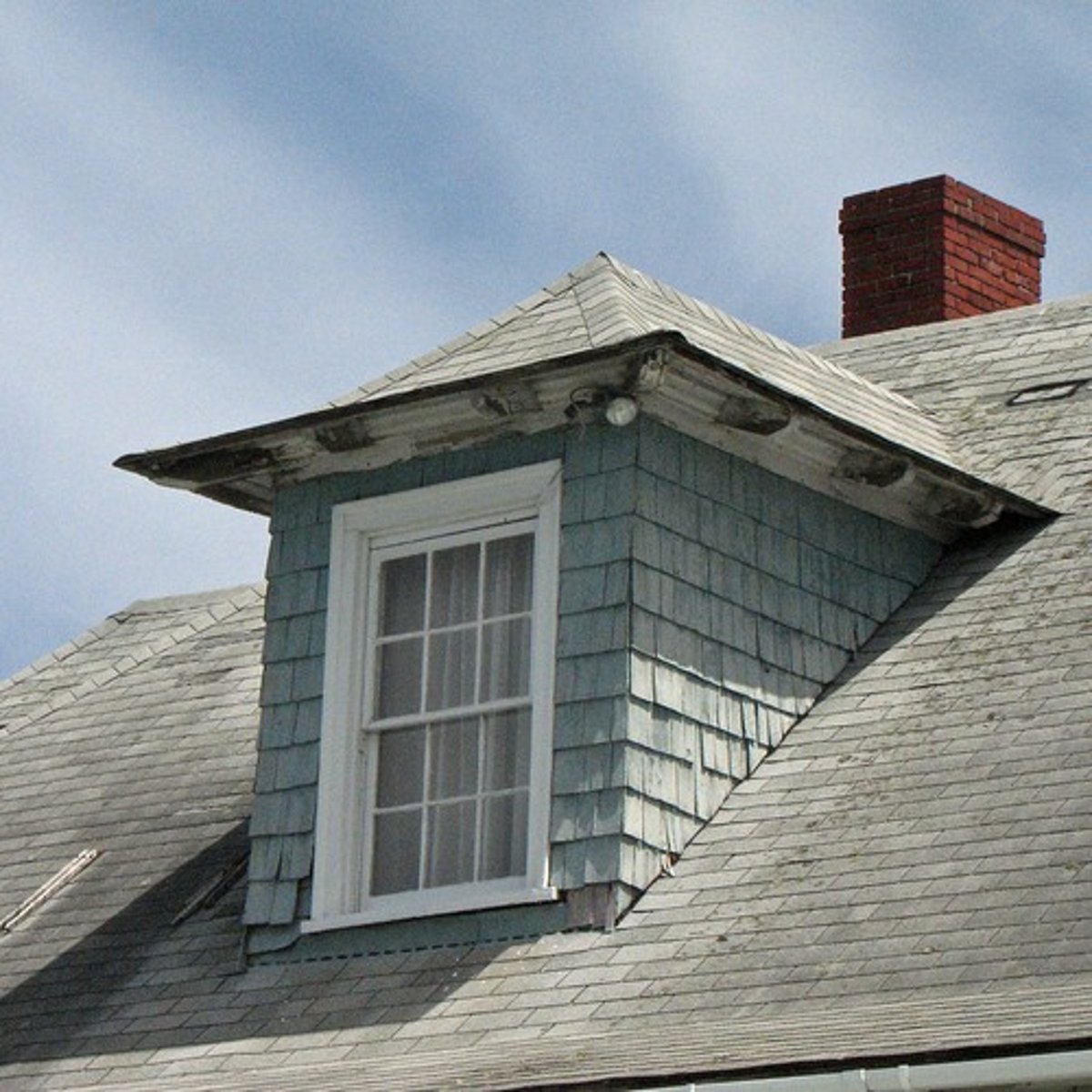
a window projecting from the surface of the wall to allow light from three sides
bay window
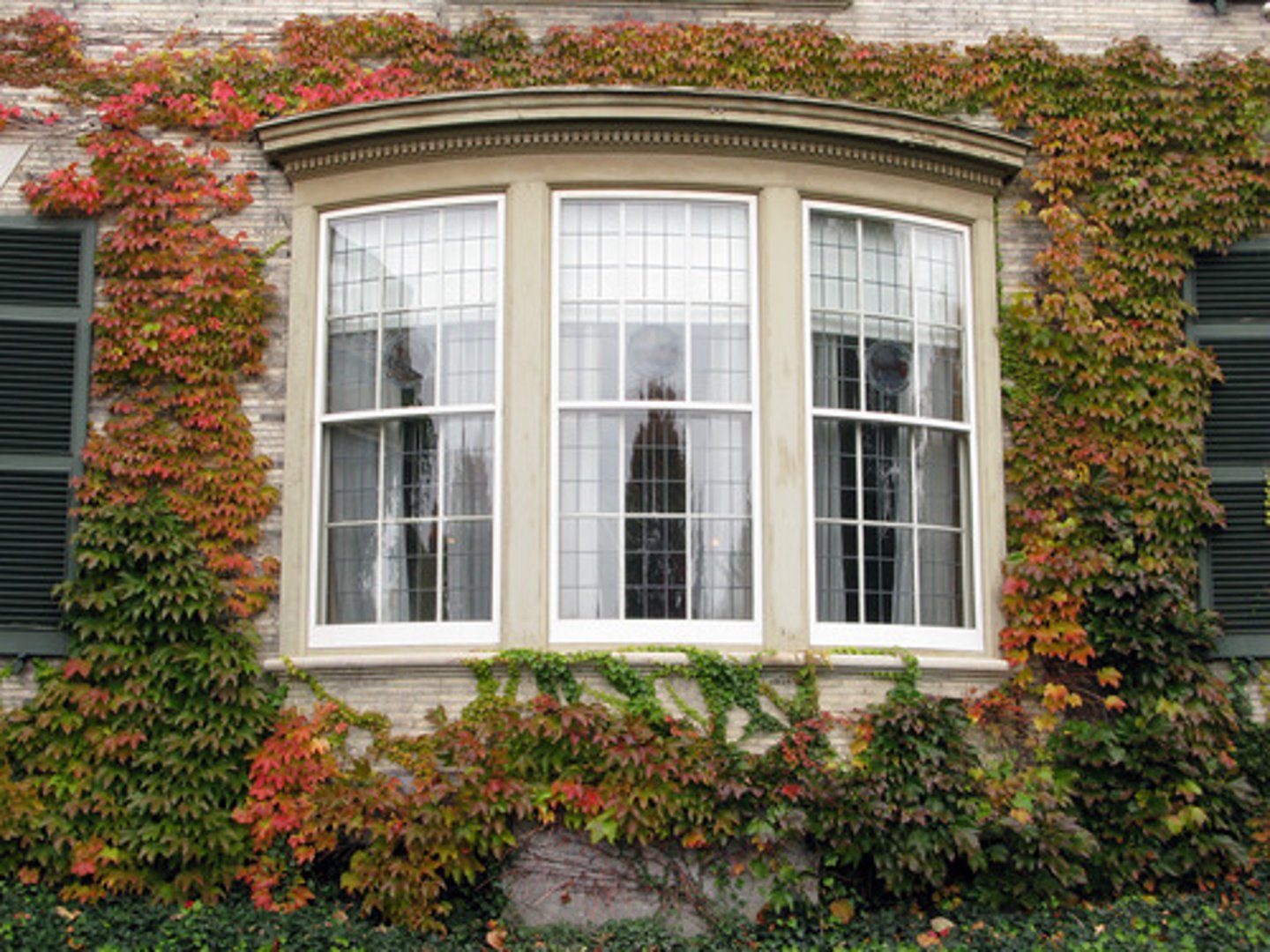
a horizontal band of windows
ribbon window
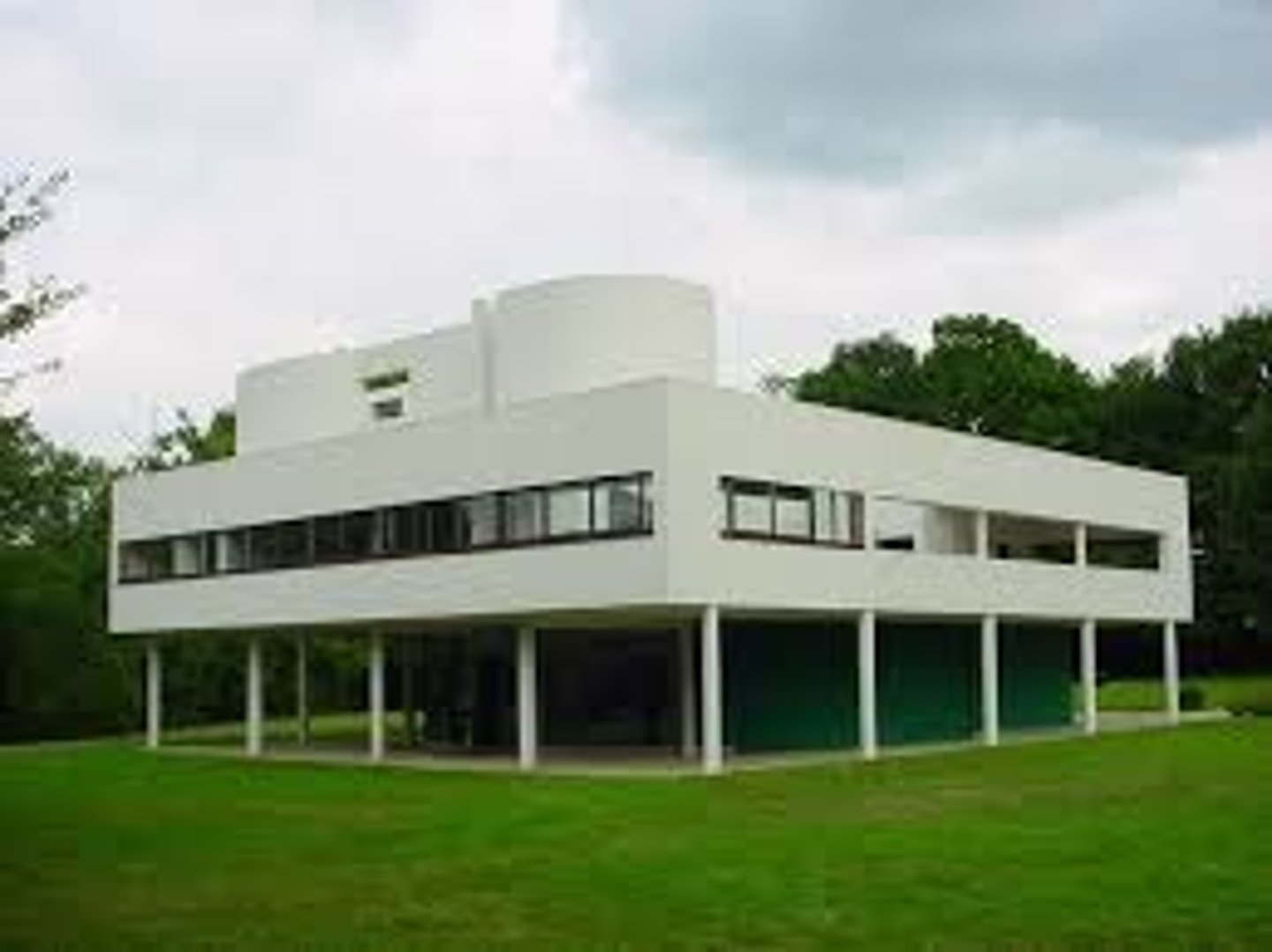
a window sash opening on hinges generally attached to the side of the frame
casement window
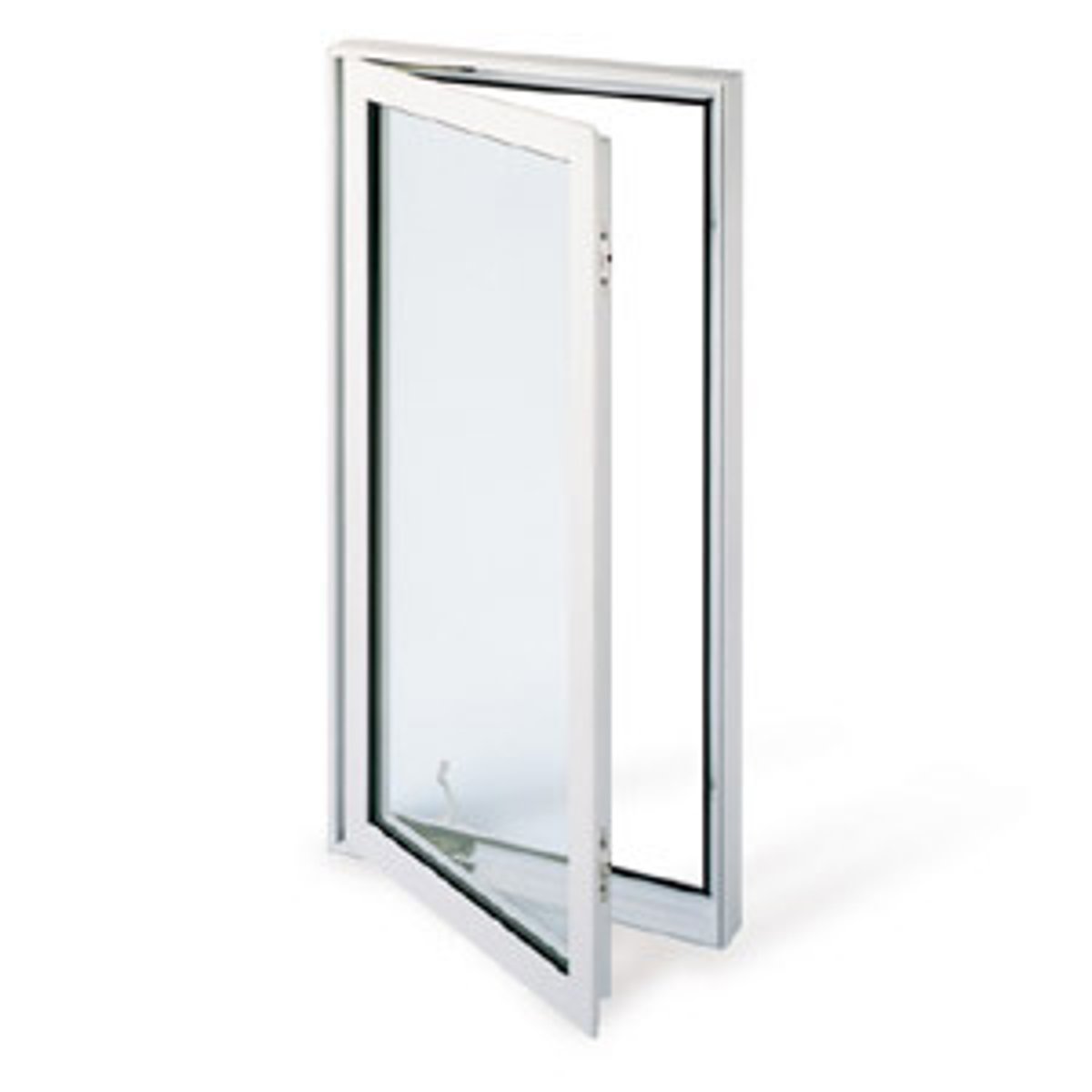
a portion of an interior rising above adjacent rooftops and having windows to admit daylight
clerestory windows
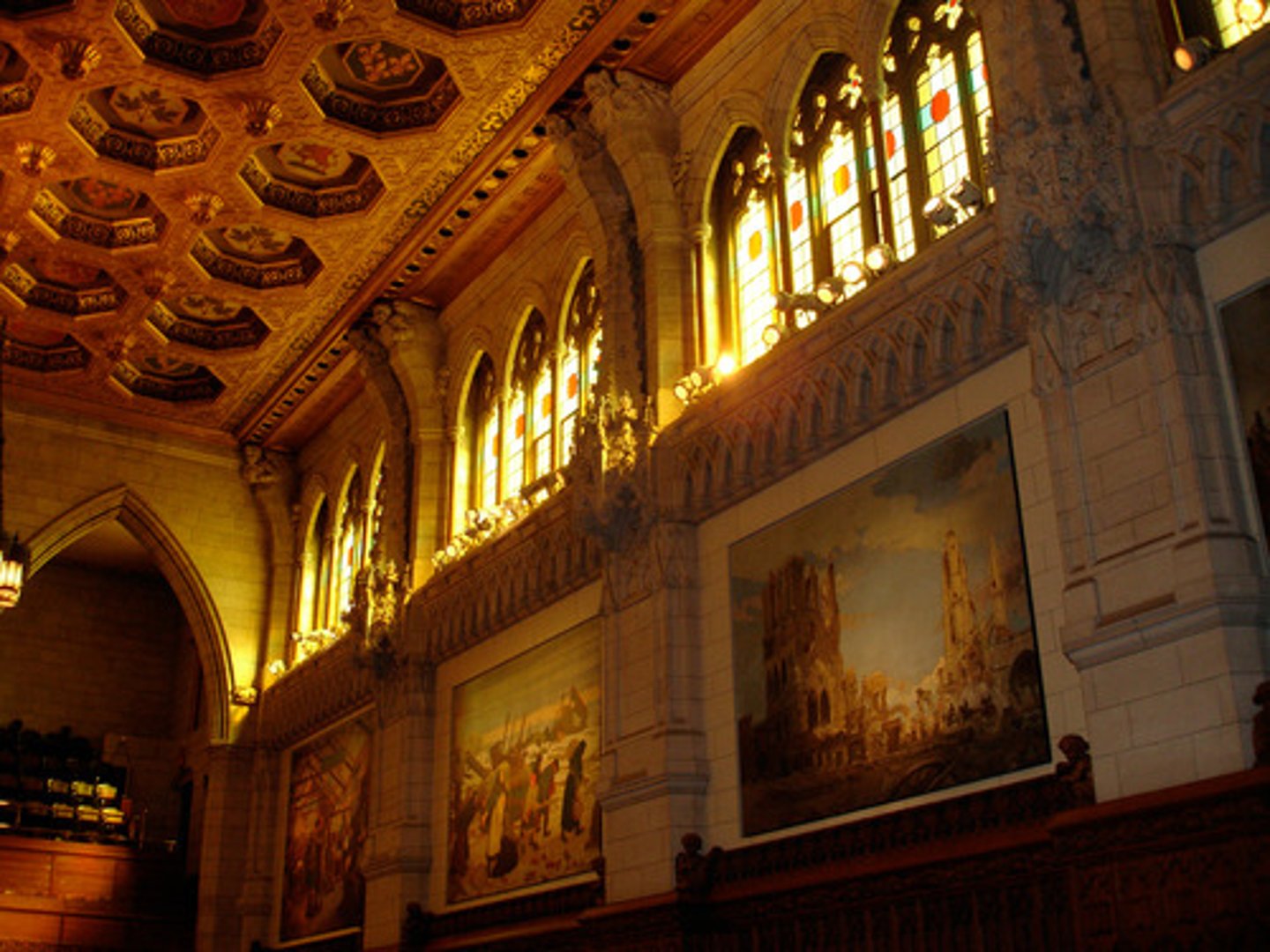
doorway associated with romanesque and gothic architecture
arched doorway
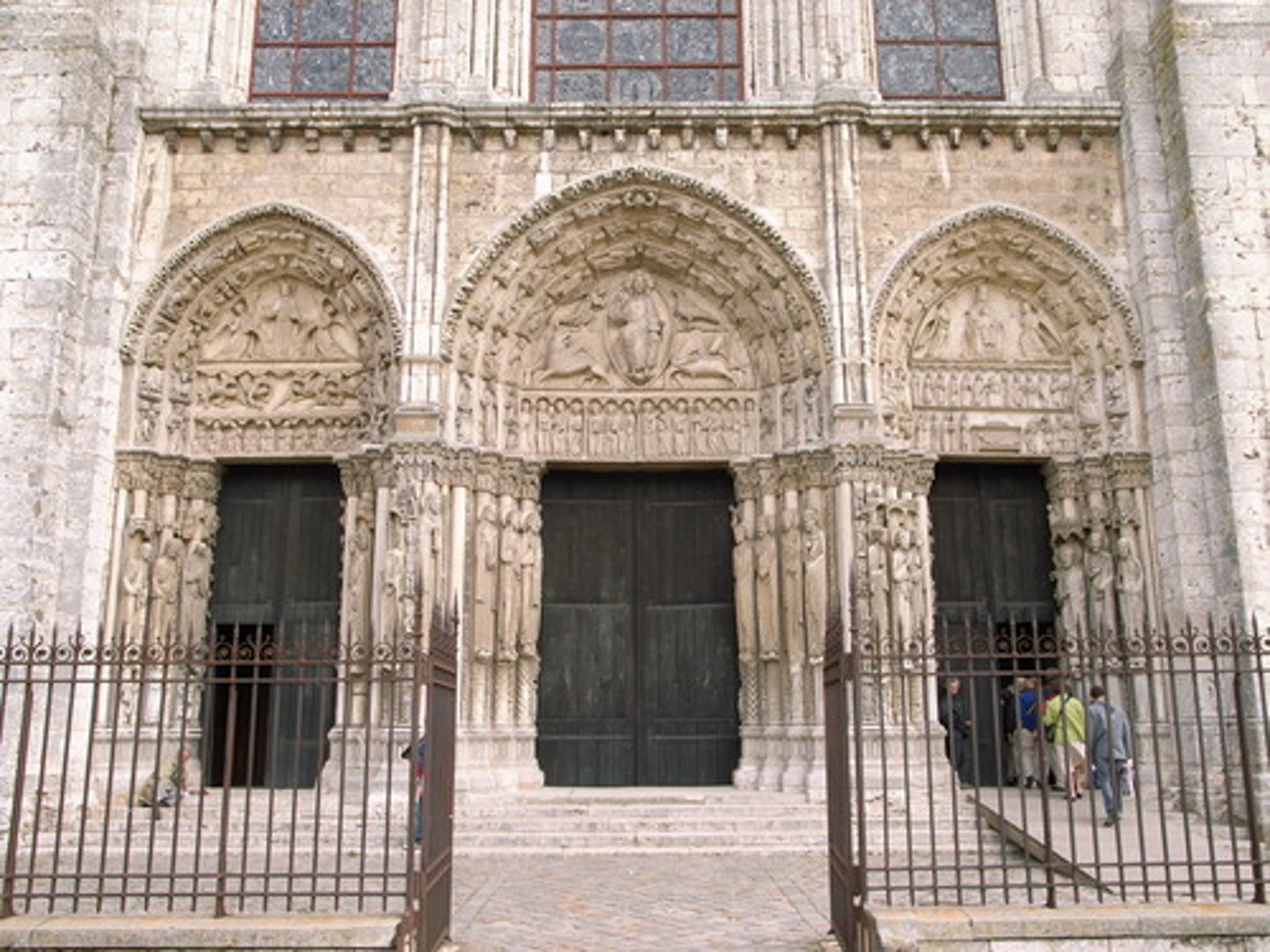
a doorway that includes a triangular shaped element
pedimented doorway
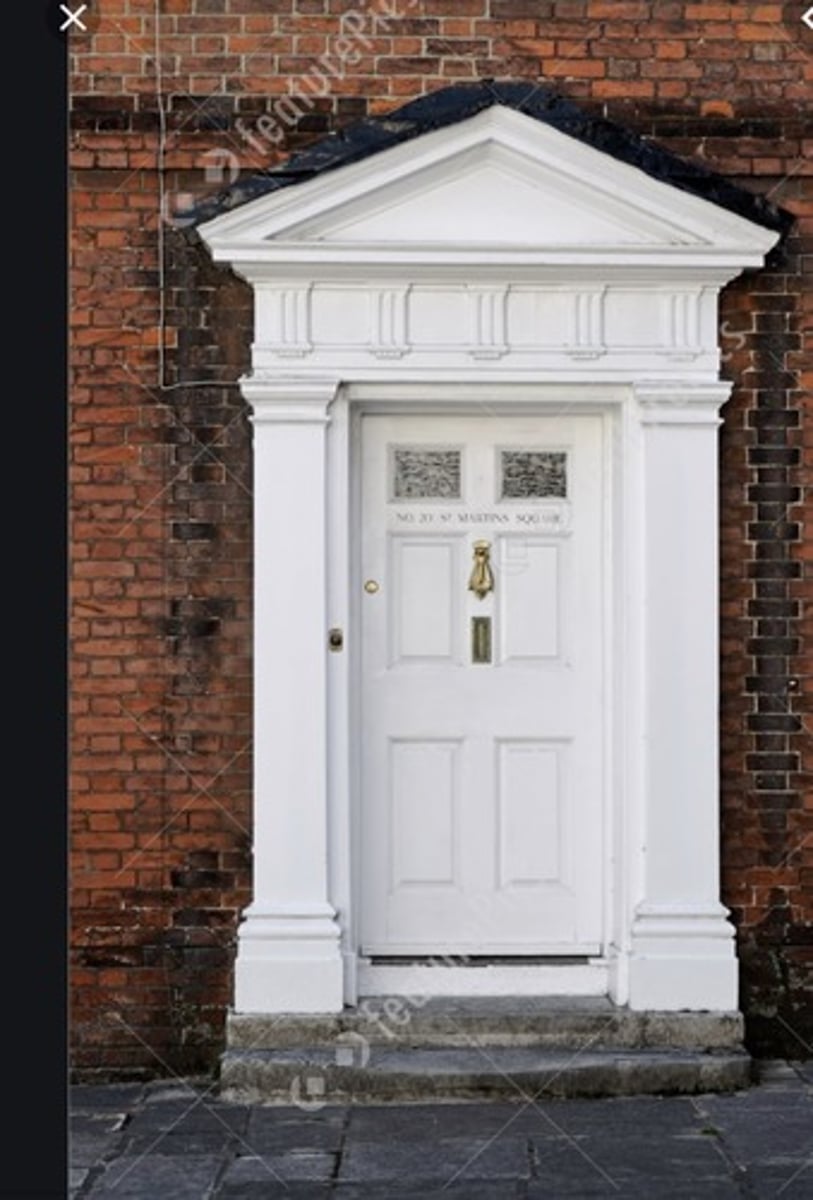
door opening with a semicircular above and flanked by vertical window similar to Palladian window
Venetian doorway
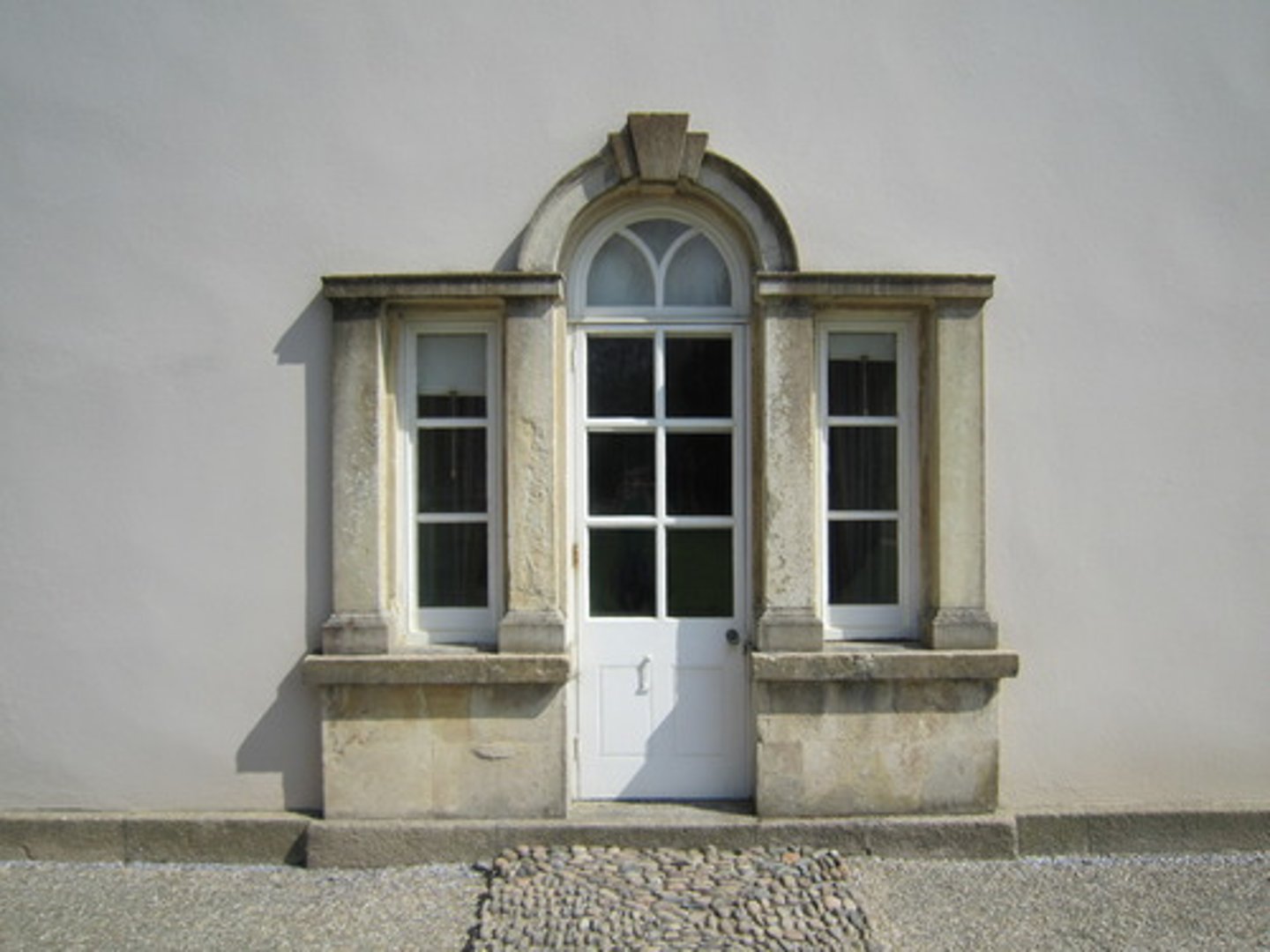
door having rectangular glass panes extending throughout its length often hung in pairs
French door
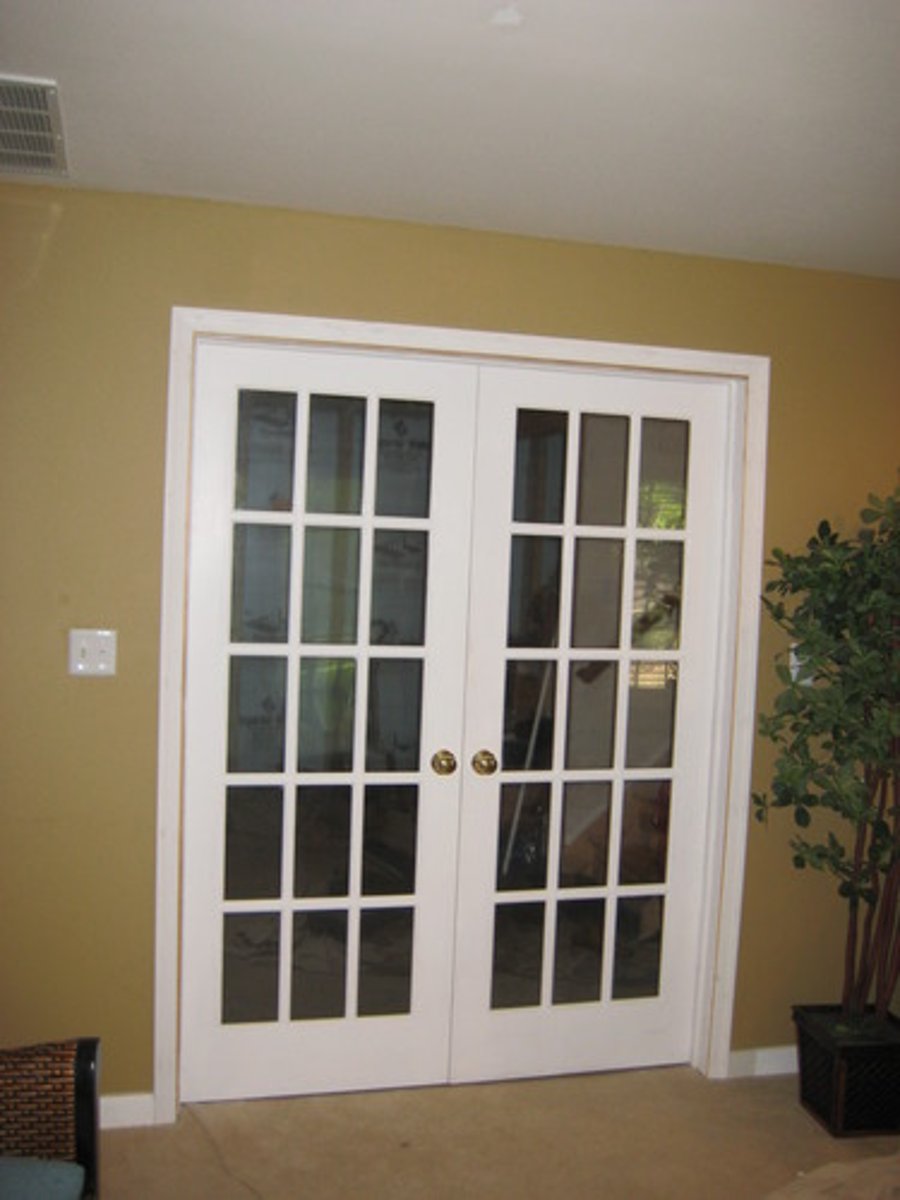
examples of building type
train station, airport, cathedral, bank, palace, castle, skyscraper, temple, factory
An architectural form which has become accepted by society through repeated used
building type
3 things needed for any architectural project
need
land (site)
financing
architecture today is very _____. "an architect is different from an engineer or interior designer because he or she creates both the exterior and interior of the building-not just the structure or decoration of the rooms" -Deborah Deitch
complex
a client's list of practical requirements for a design project
the building program
steps required to become a licensed architect
5 year Barc or 4+2 MARC or 3+ year MARC
minimum 3 year internship
pass 9 part ARE 4.0 exam
basic archtectural services consist of the following phases
schematic design - 15
design development - 25
construct documents - 35
building and contract negoationn - 5
construction phase - 20
A series of flat views of an object showing it exactly as it is in shape and size, 2d
includes planning, section and elevation
orthographic drawing
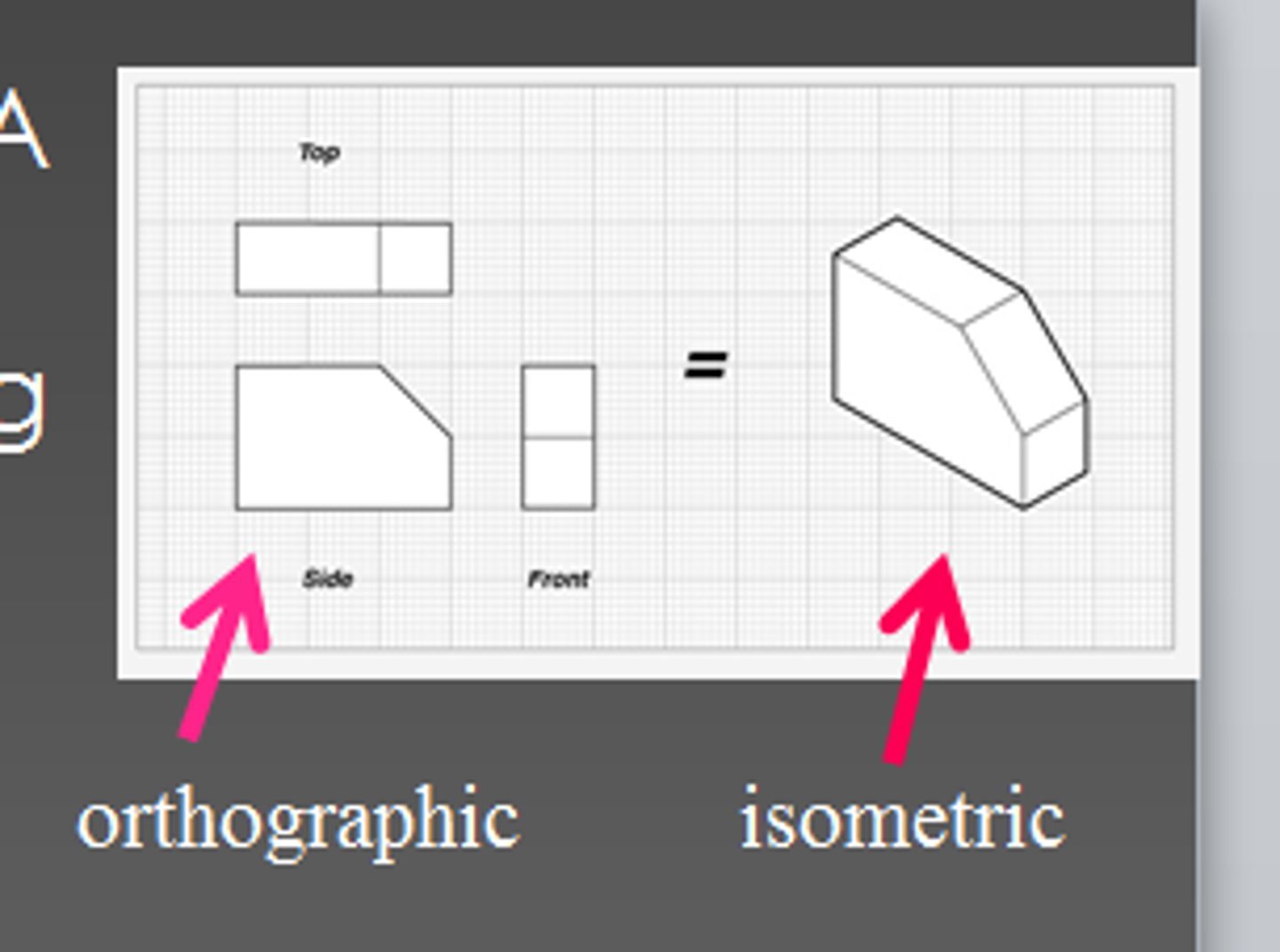
depicts and requires measurement in 3D
lines are parallel
axonometric drawing
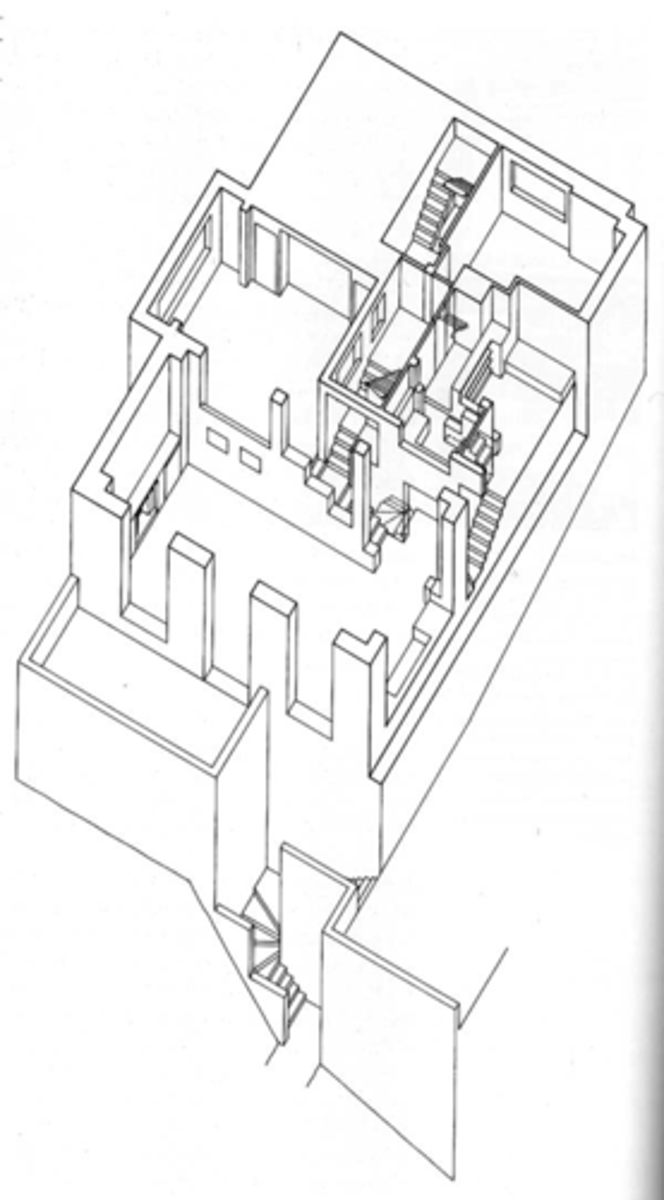
depicts and requires measurement in 3D
this is how we view things
parallel lines recede in depth to a point
perspective drawing
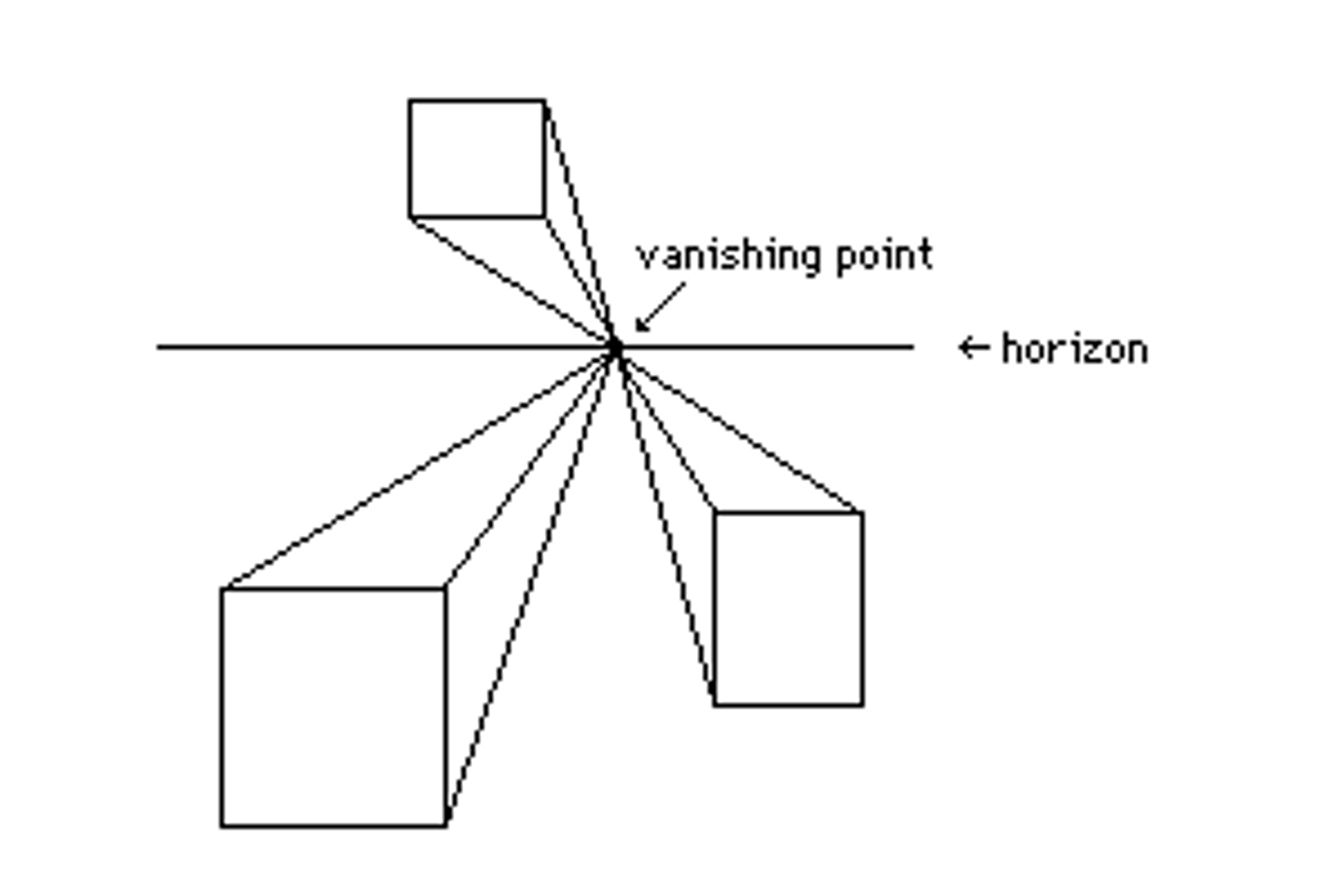
under othographic: plan
looking down
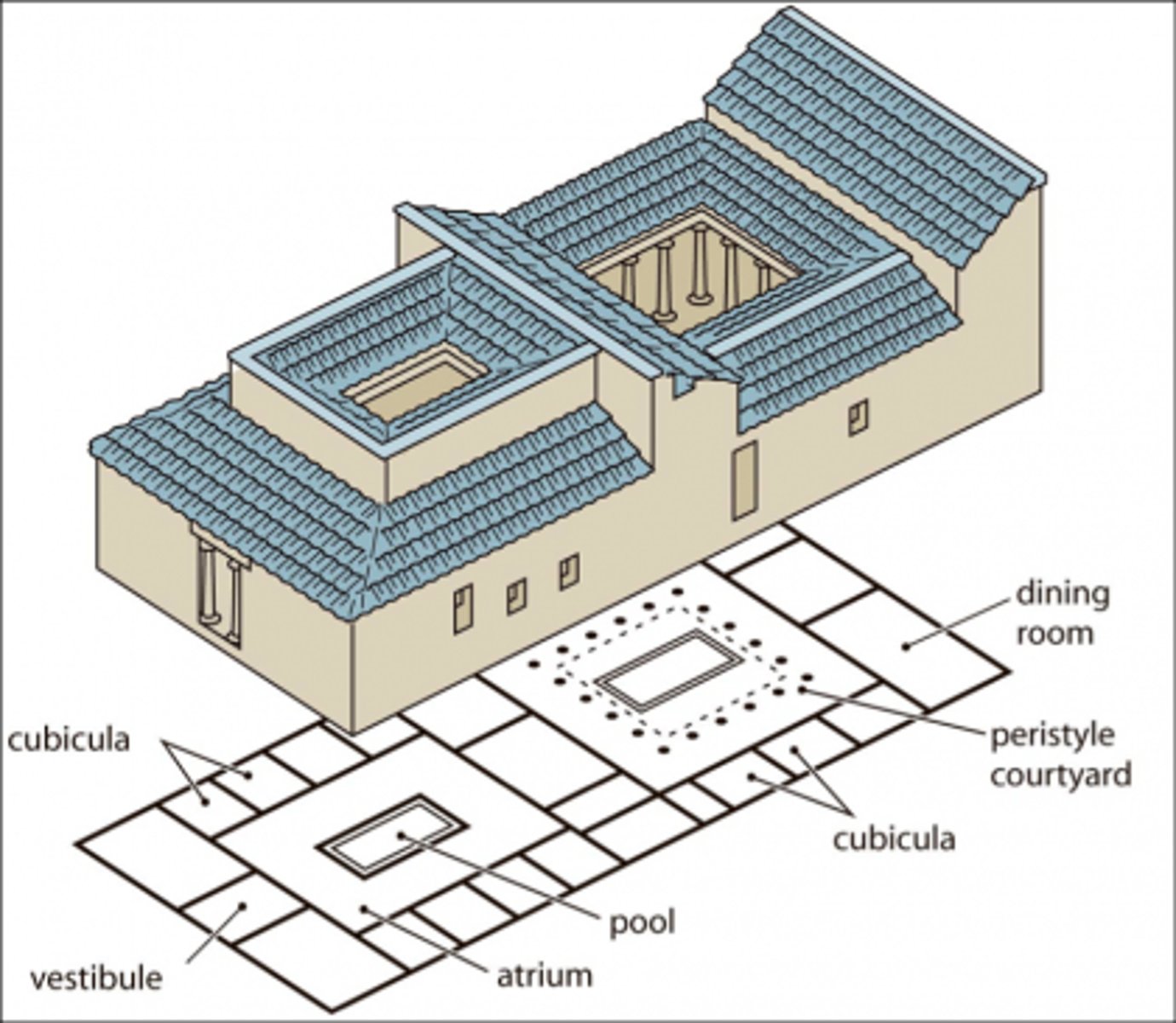
under orthographic: section
cut in half
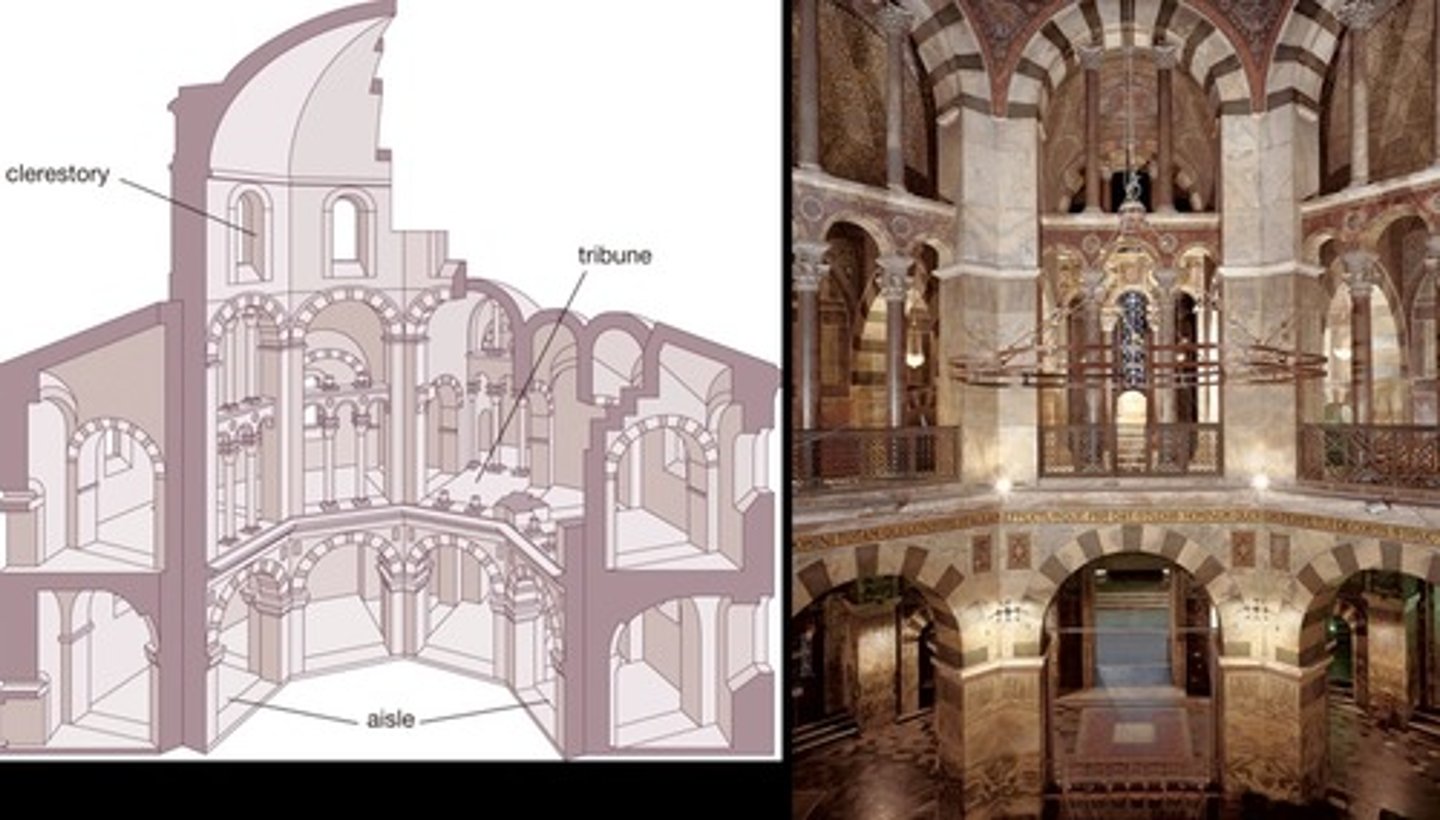
under orthographic: elevation
looking at face
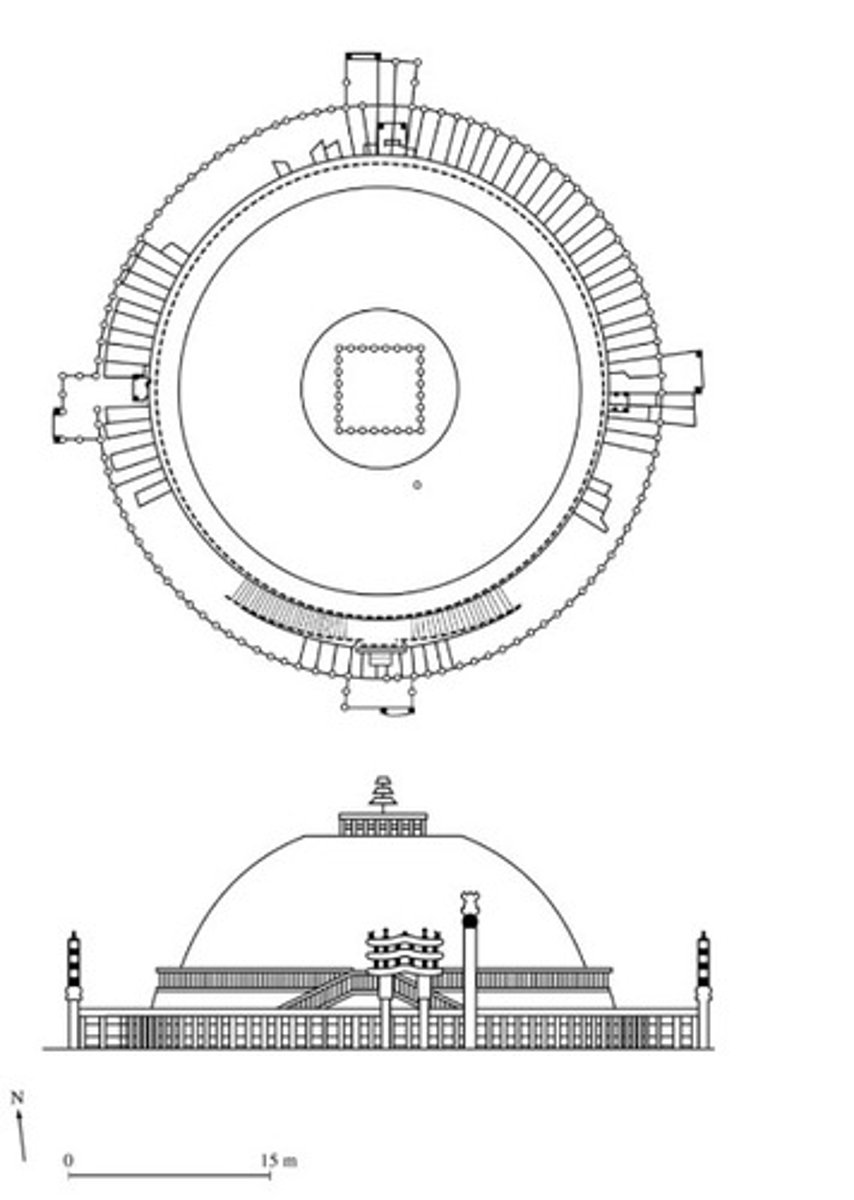
the force of all immovable elements in a building ex floors, walls
dead loads
forces from all movable elements of a building ex furniture, people
live load
single stone standing upright
menhirs
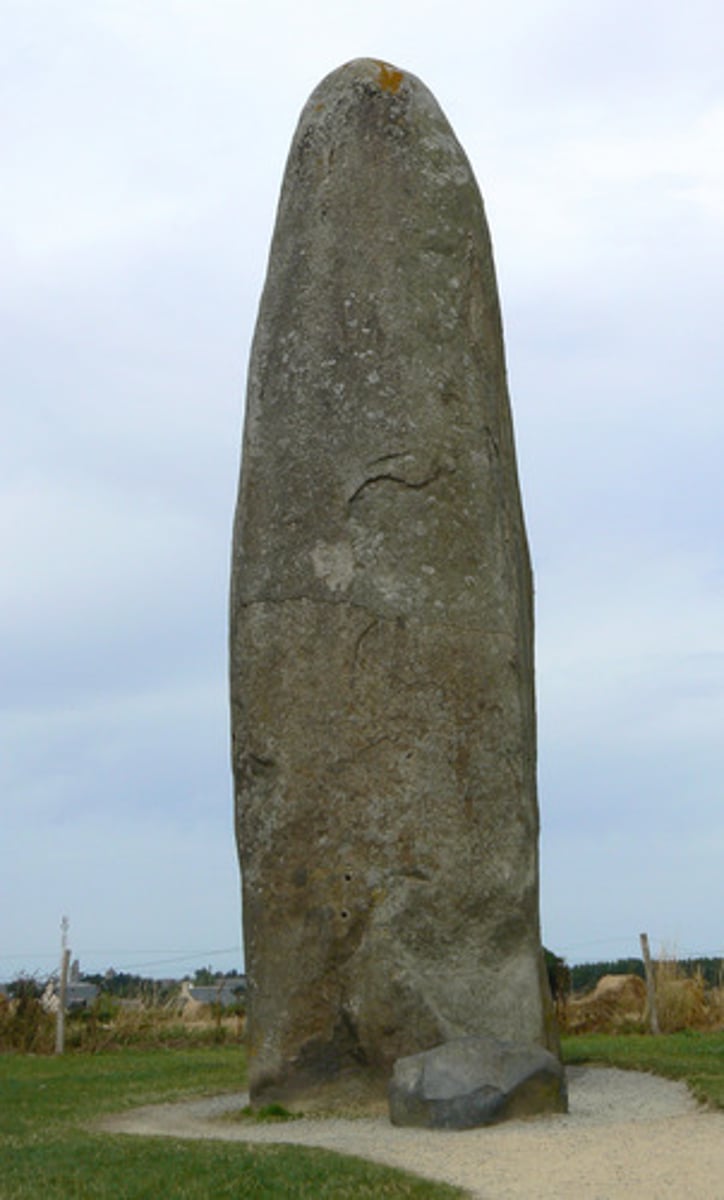
several stones supporting a stone slab
dolmen
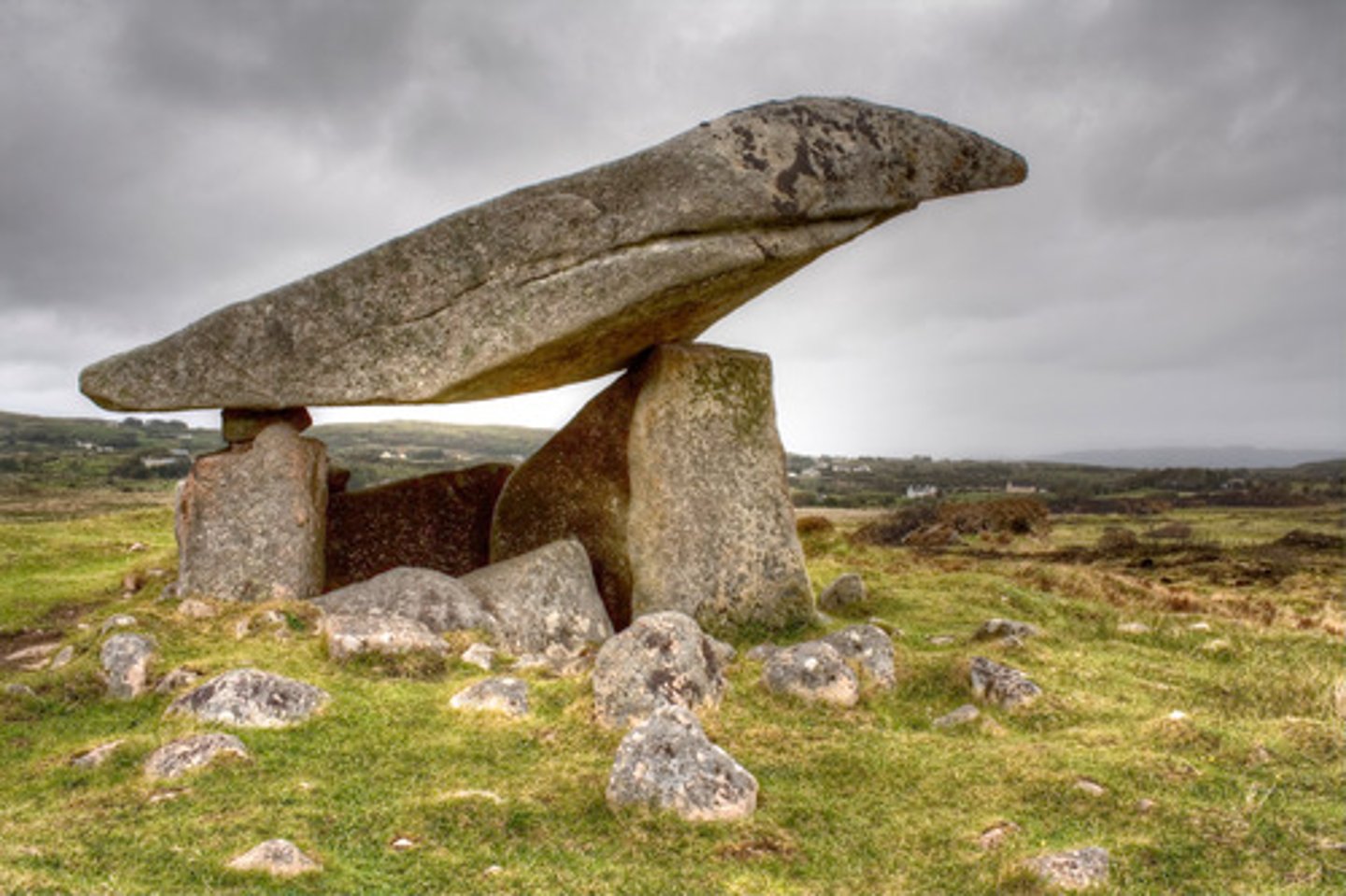
circular ditches around which some megalithic monuments are arranged
henges
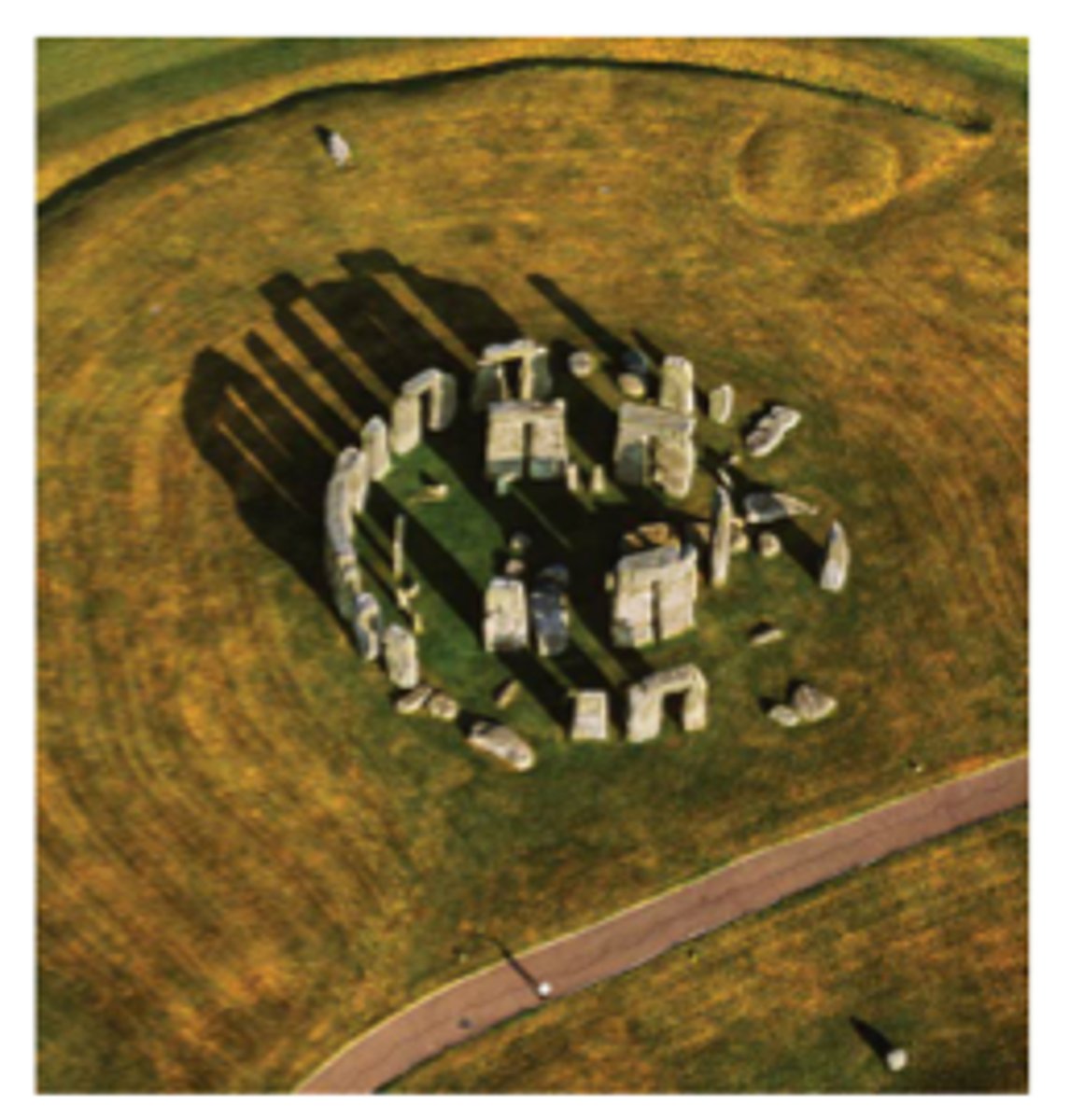
huge stones arranged in a circle
Cromlech
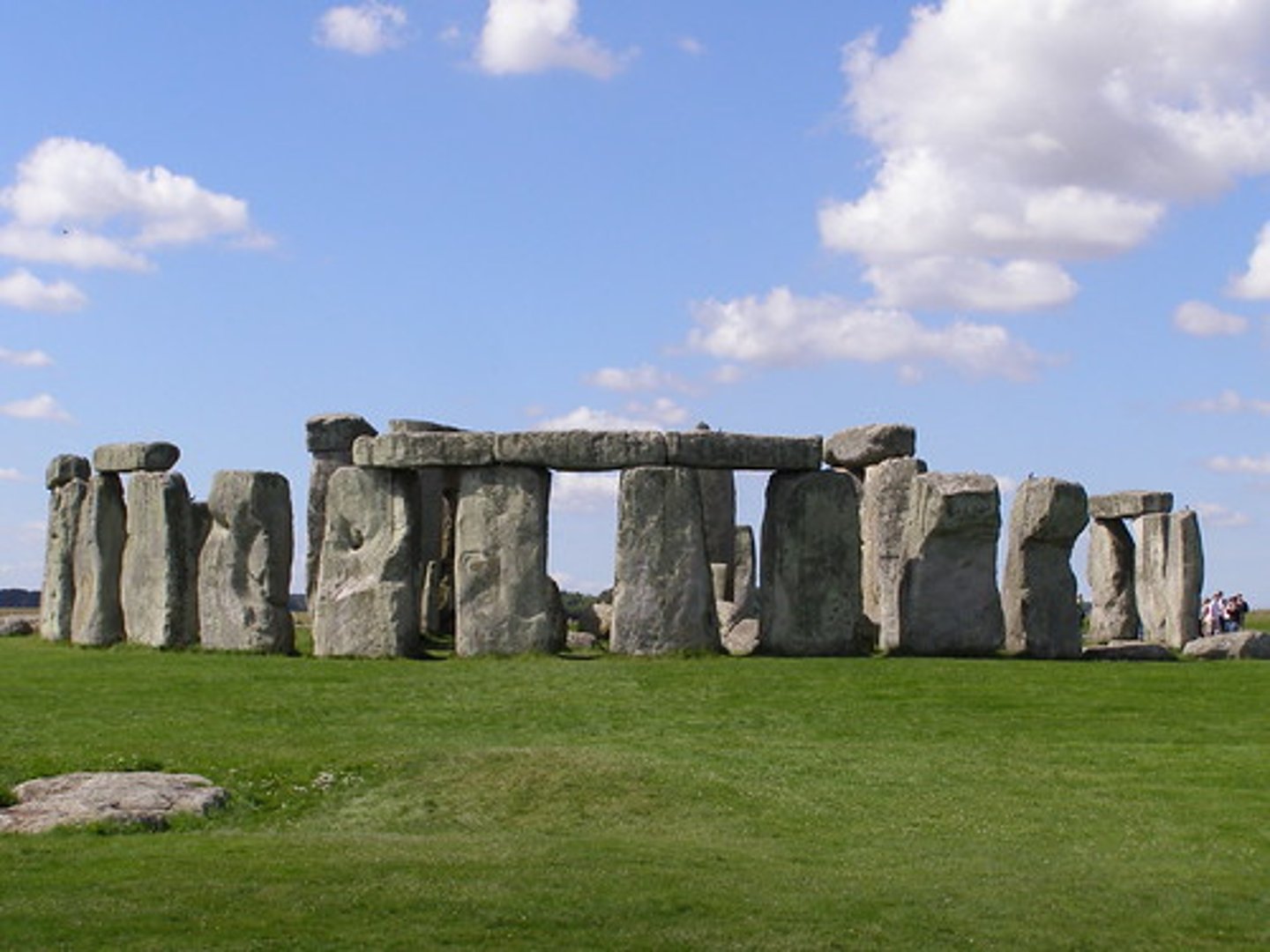
type of pyramid with sides that rise in giant steps
step pyramid
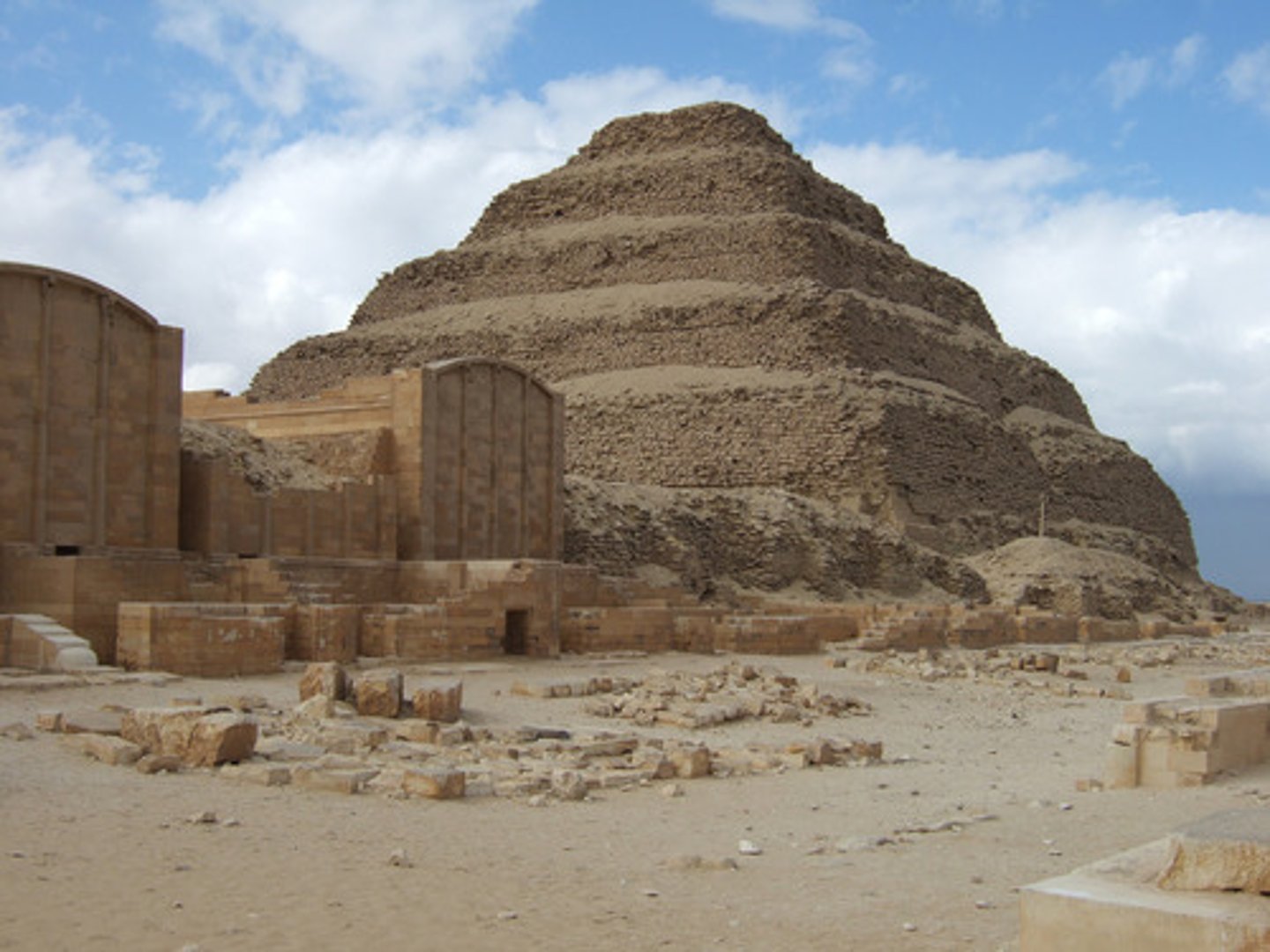
3rd pyramid, built by Seneferu, first attempt at classic shape but made too steep and had to be sloped
bent pyramid
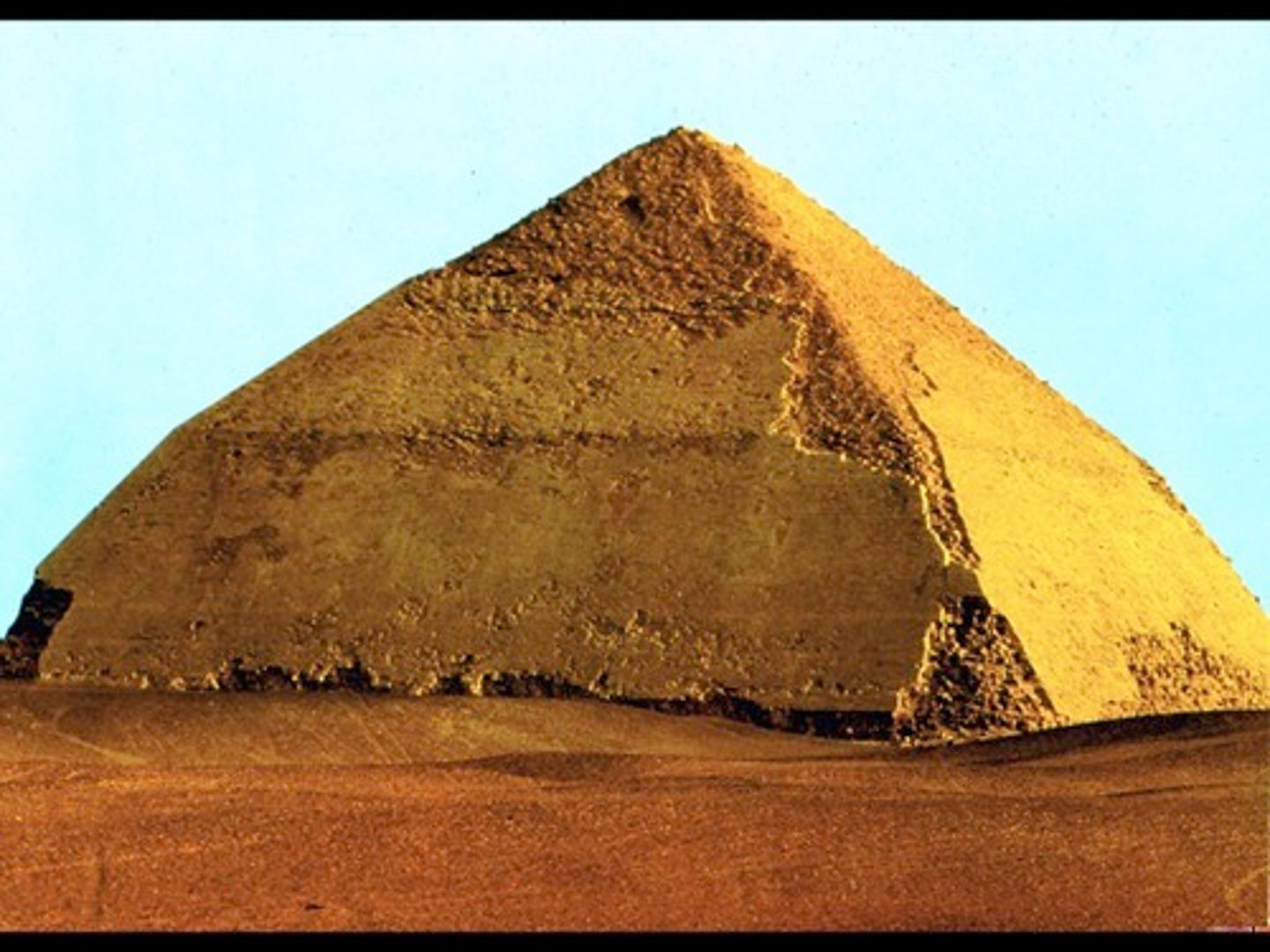
A pyramid with straight sides that represented a solid form of sun rays, up which the king could climb to reach his father Re. These pyramids were also made of limestone
straight sided pyramid
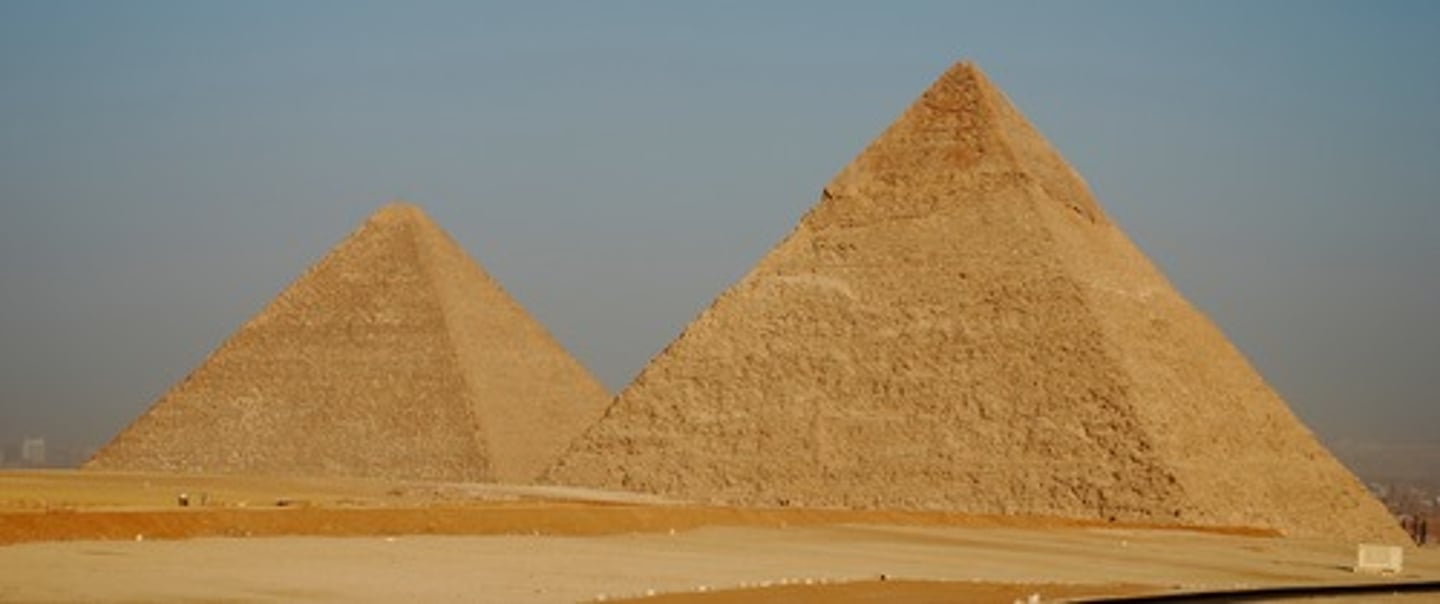
doser's step pyramid
Saqqara
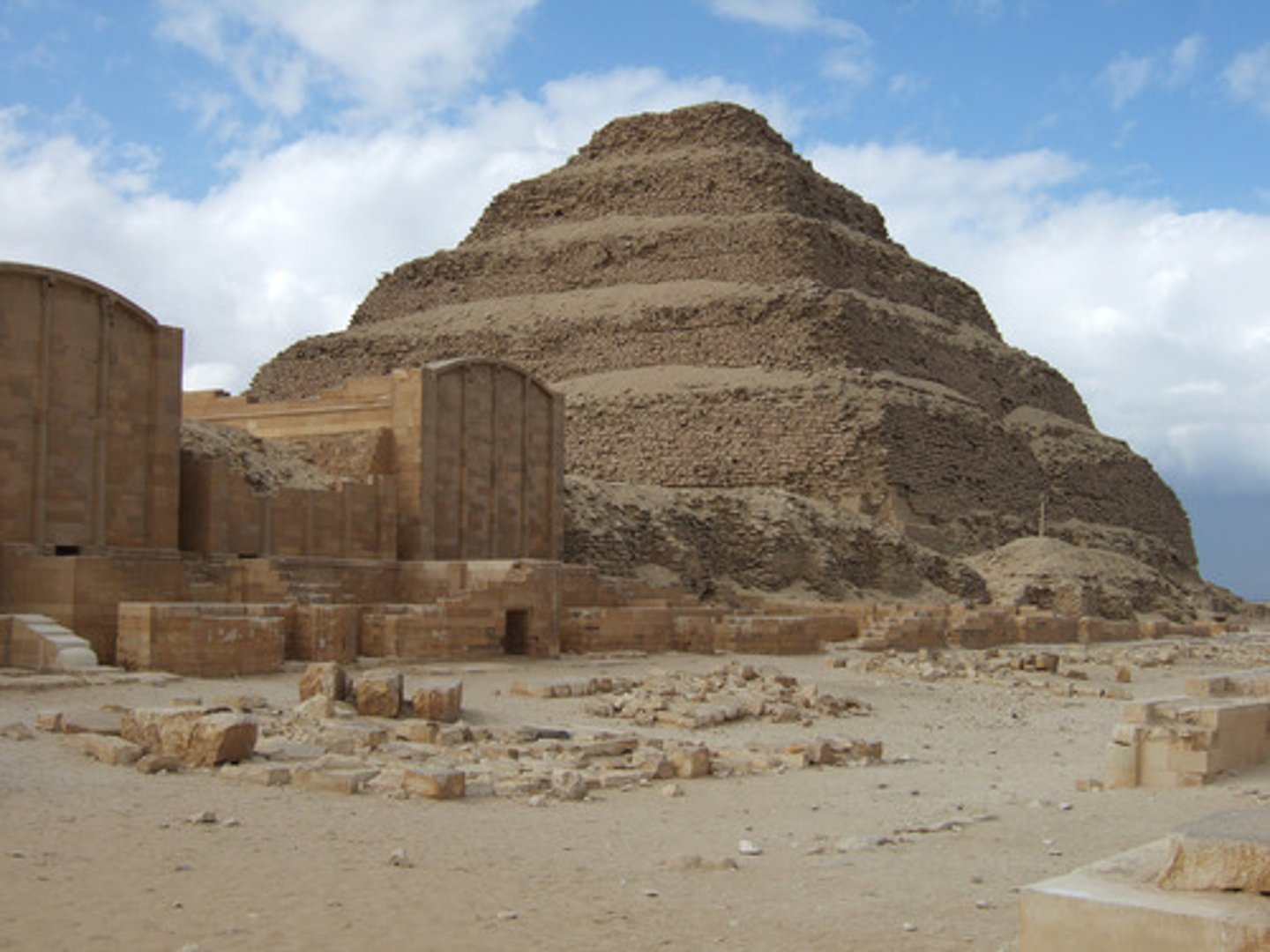
bent pyramid in Dahshur
Sneferu's south pyramid
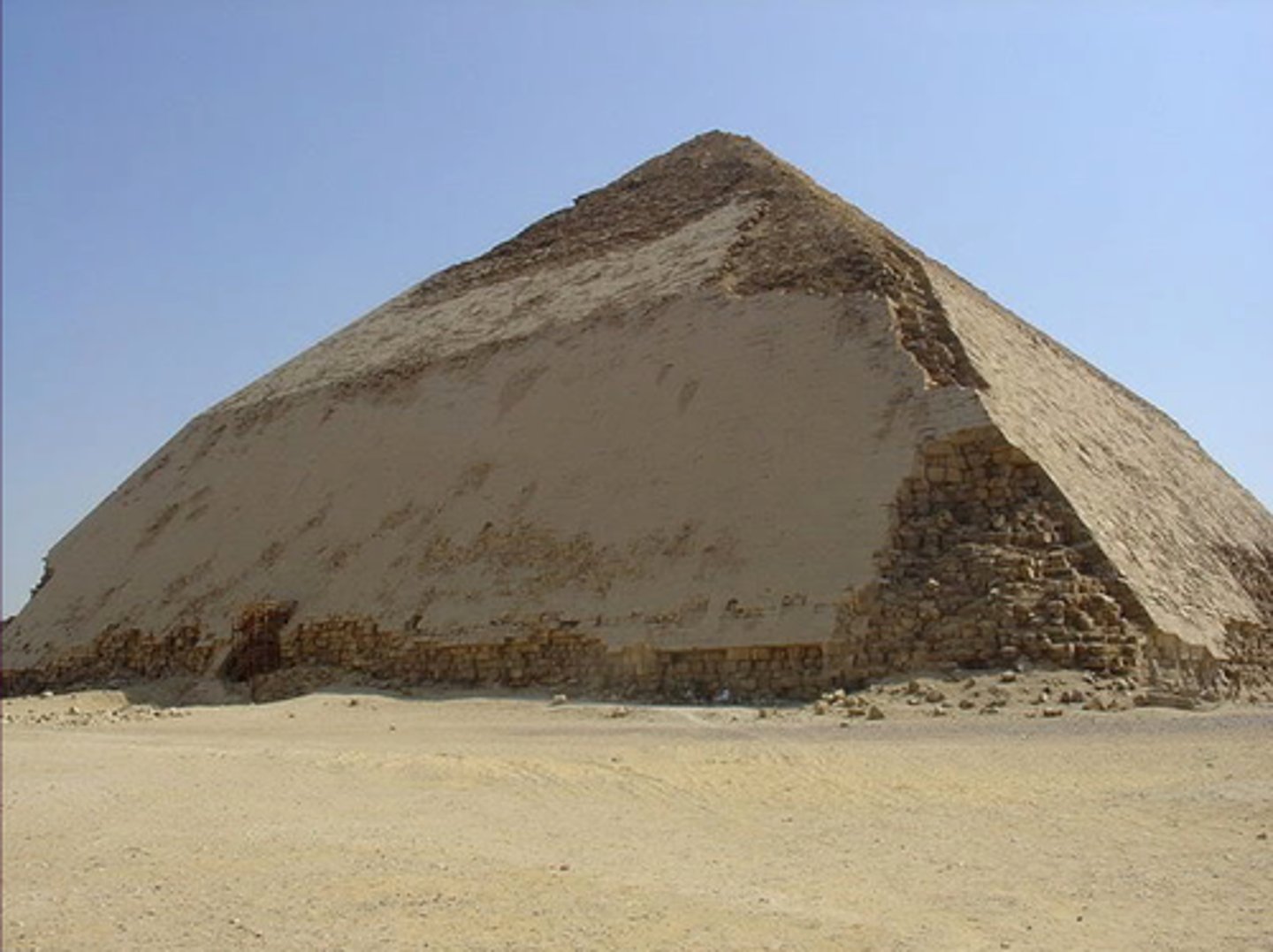
7 wonders of the ancient world
1. Great pyramid of Egypt
2. Hanging gardens of Babylon
3. Statue of Zeus at Olympia
4. Temple of Artemis of Ephesus
5. Mausoleum at Halicarnassus
6. Colossus of Rhodes
7. Lighthouse of Alexandria
first recorded architect - "the one who comes in peace"
born a commoner
between 2700 to 2600 Zoser hired Imhotep to design and build his tomb
Imhotep "translated" traditional building materials of mud, wood, and reeds into stone
Imhotep was also an astronomer, magician, and a doctor
Imhotep
temple at karnac
bud columns, papyrus bundles
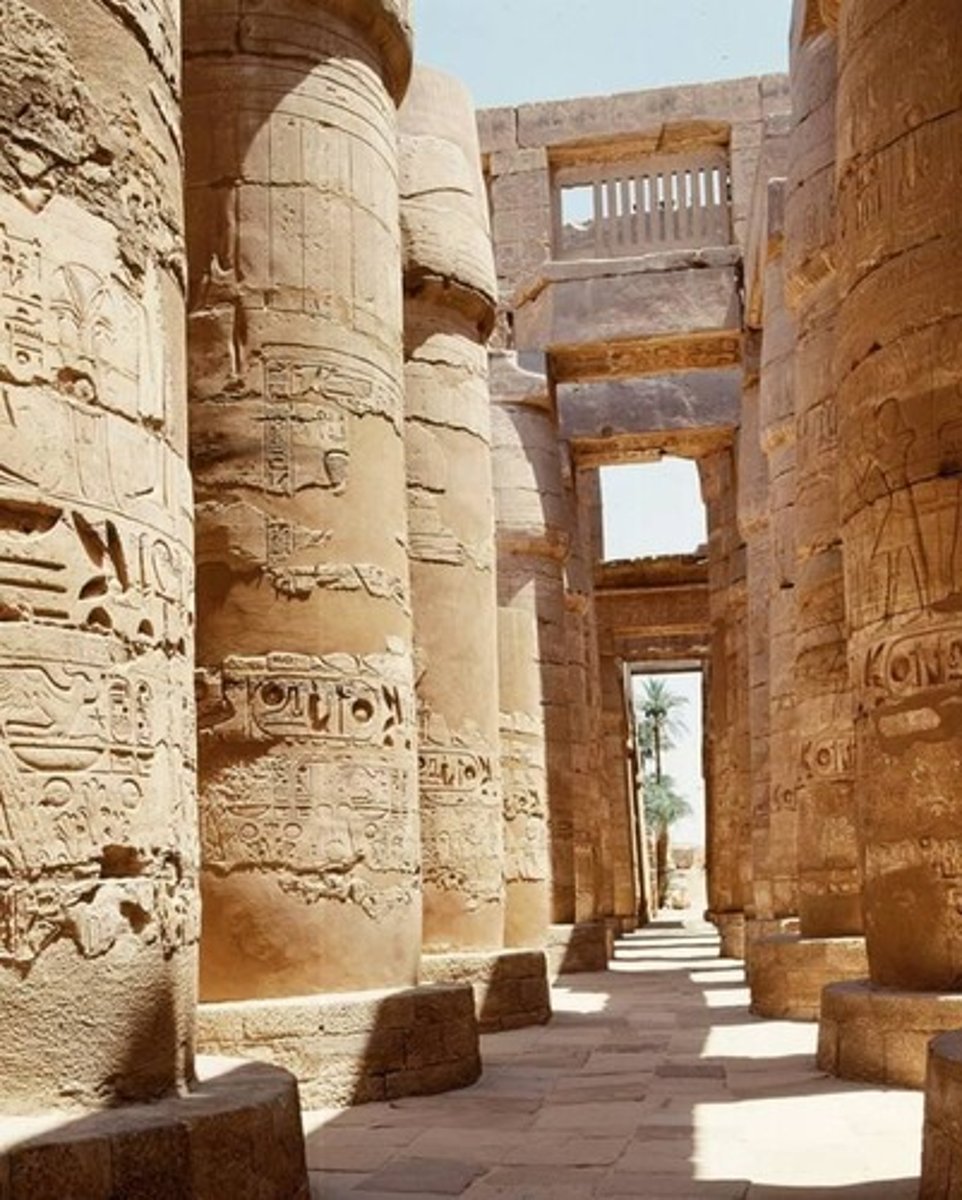
tombs for kings on West Bank of nile river
covered in reflective limestone
gold veneer on top
sculptural objects on landscape
Egyptian pyramids
collective eternity
if Pharoah lives forever, so does population
effort to celebrate individual
Egyptians believe in afterlife
pyramids represent
sun rays to eternity
architectural form which is accepted by society through repeated use
building type
precursor to Greek architecture
Mycenae 1300 BC
sense of structure was inherited from neolithic period
walls beyond narrow to allow defenders increased opportunity to repeal attackers
Lion's Gate
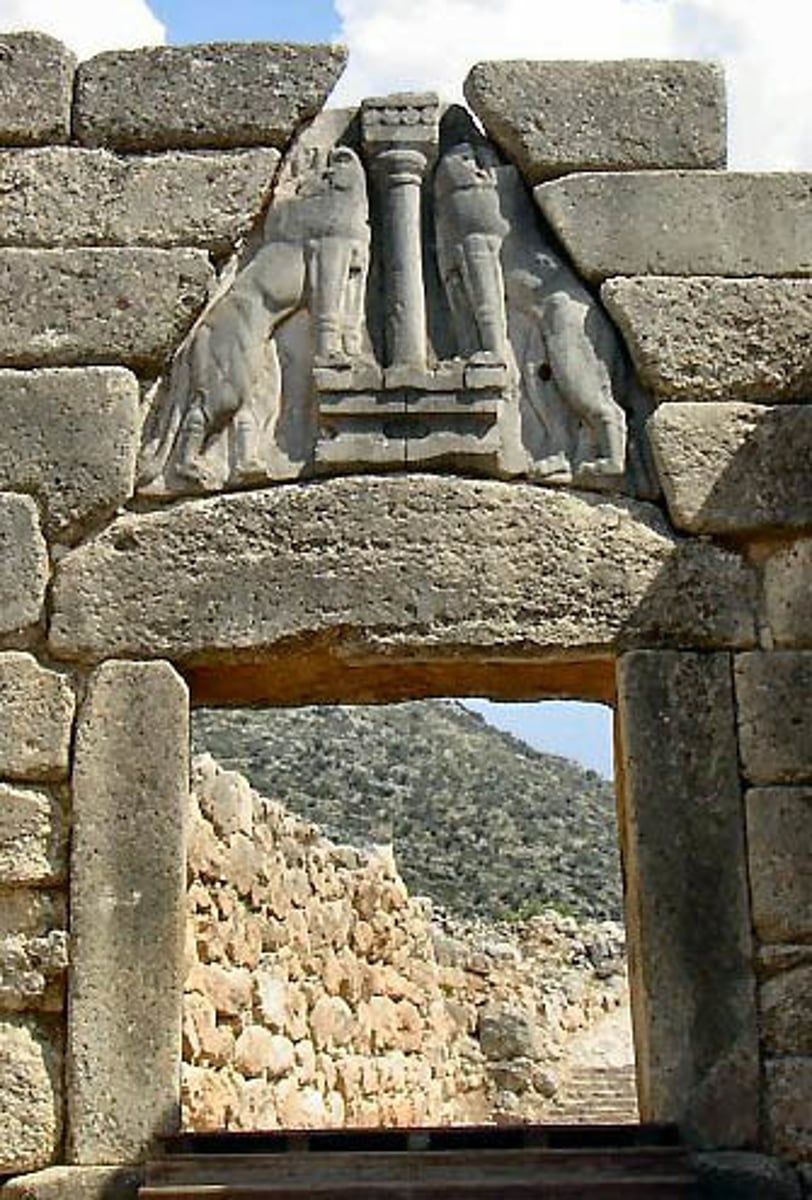
what are greeks united by
language
greeks live under governing institutions founded on what 3 things
democracy
private property
individual freedom
-oldest, simplest, most massive
-columns placed close together, often no bases
-plain capitals
-entablatures have metopes and triglyphs
Doric order
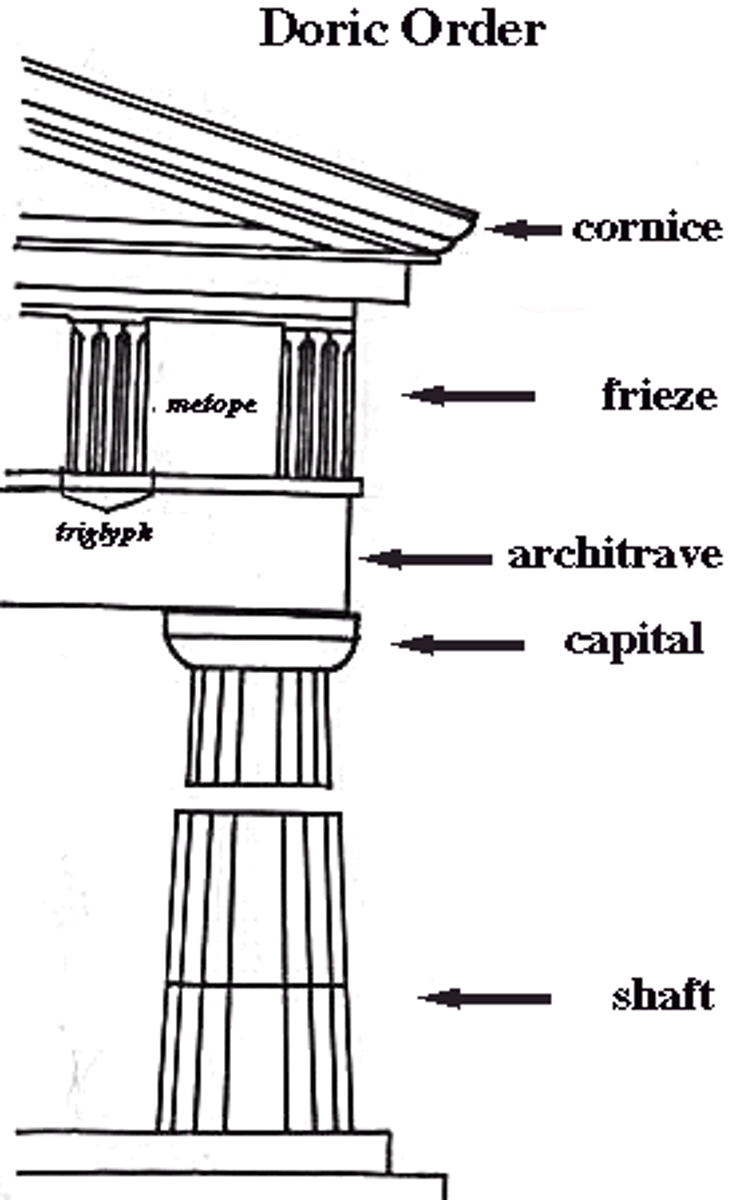
-Developed in Ionian Islands
-Characterized as delicate order - "female"
-Contrasted with "male" Doric order
-Used for smaller buildings and interiors
-Easily recognizable by
-Volutes on Capital (based on nautilus shells or animal horns)
Ionic order
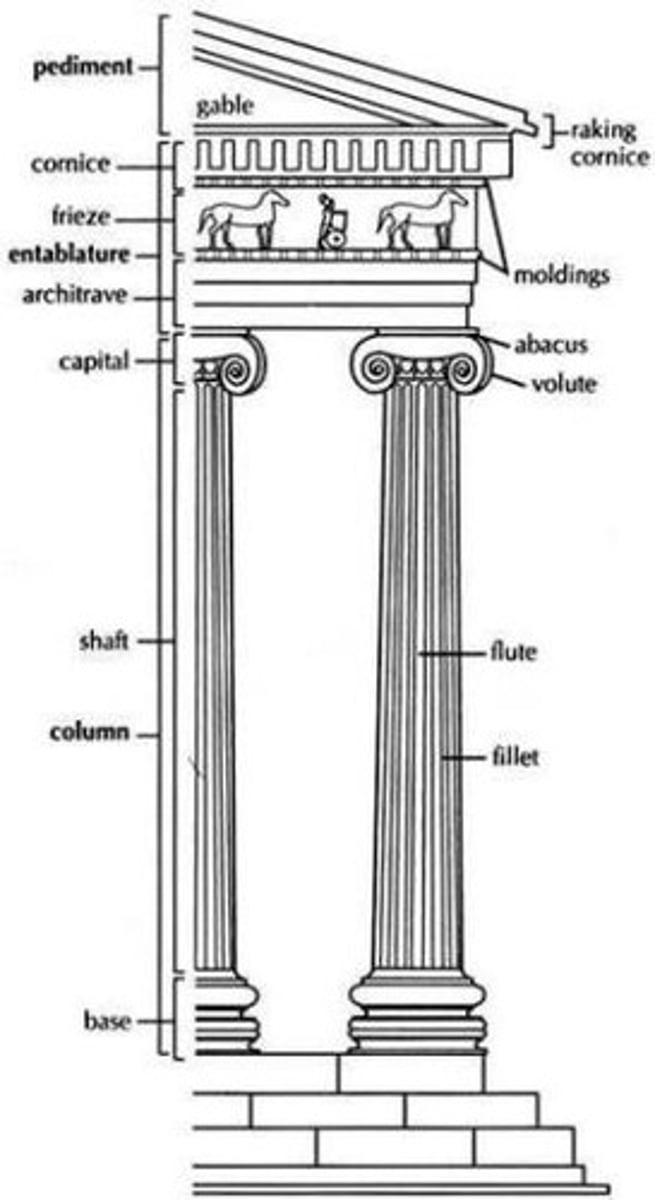
-variation of Ionic Order
-same as Ionic except a new type of Capital
-capital is more ornate
-acanthus leaves
-often found on interiors
Corinthian order
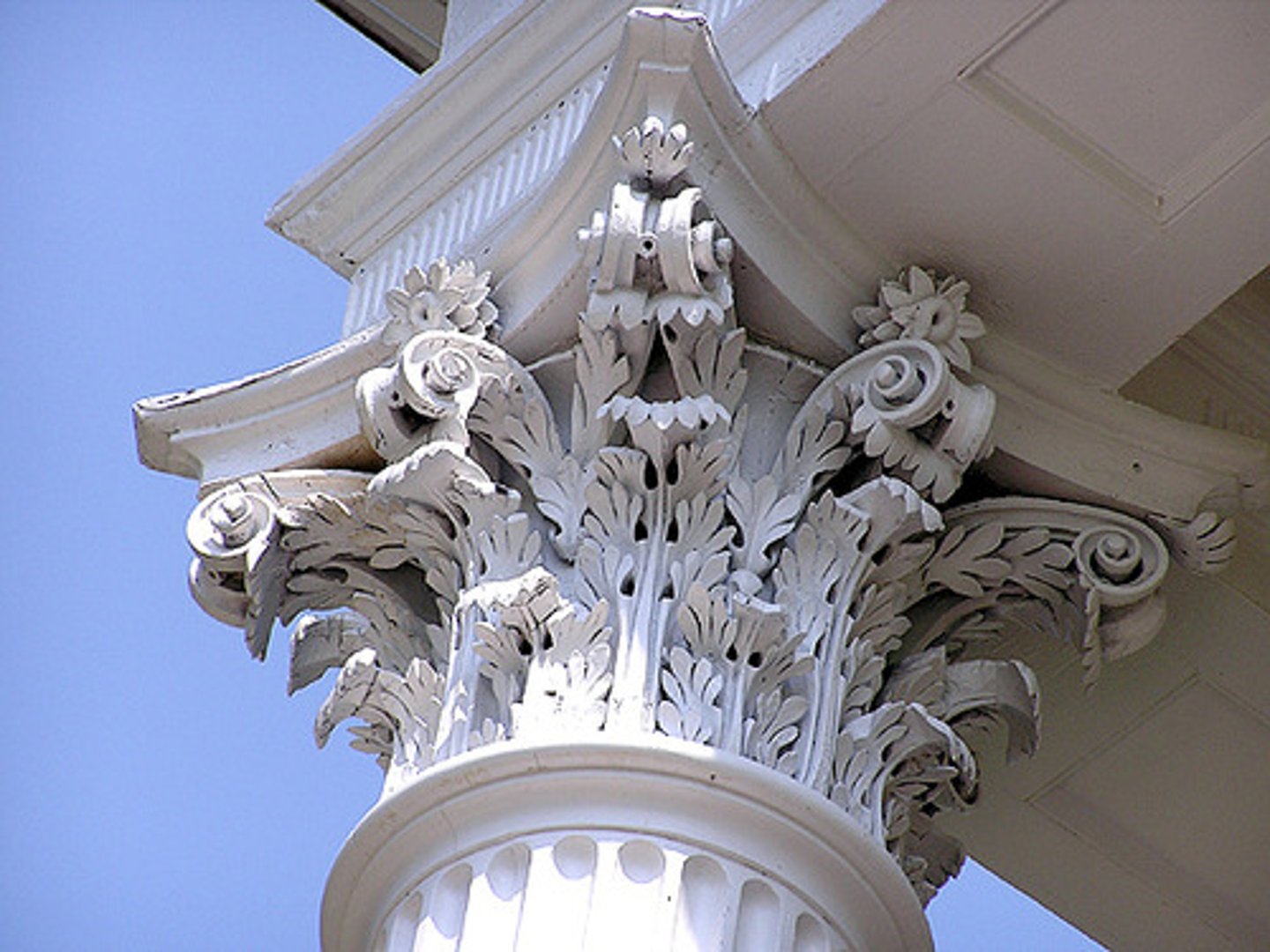
Combines Ionic volutes with Corinthian acanthus leaves
-A Roman innovation
composite order
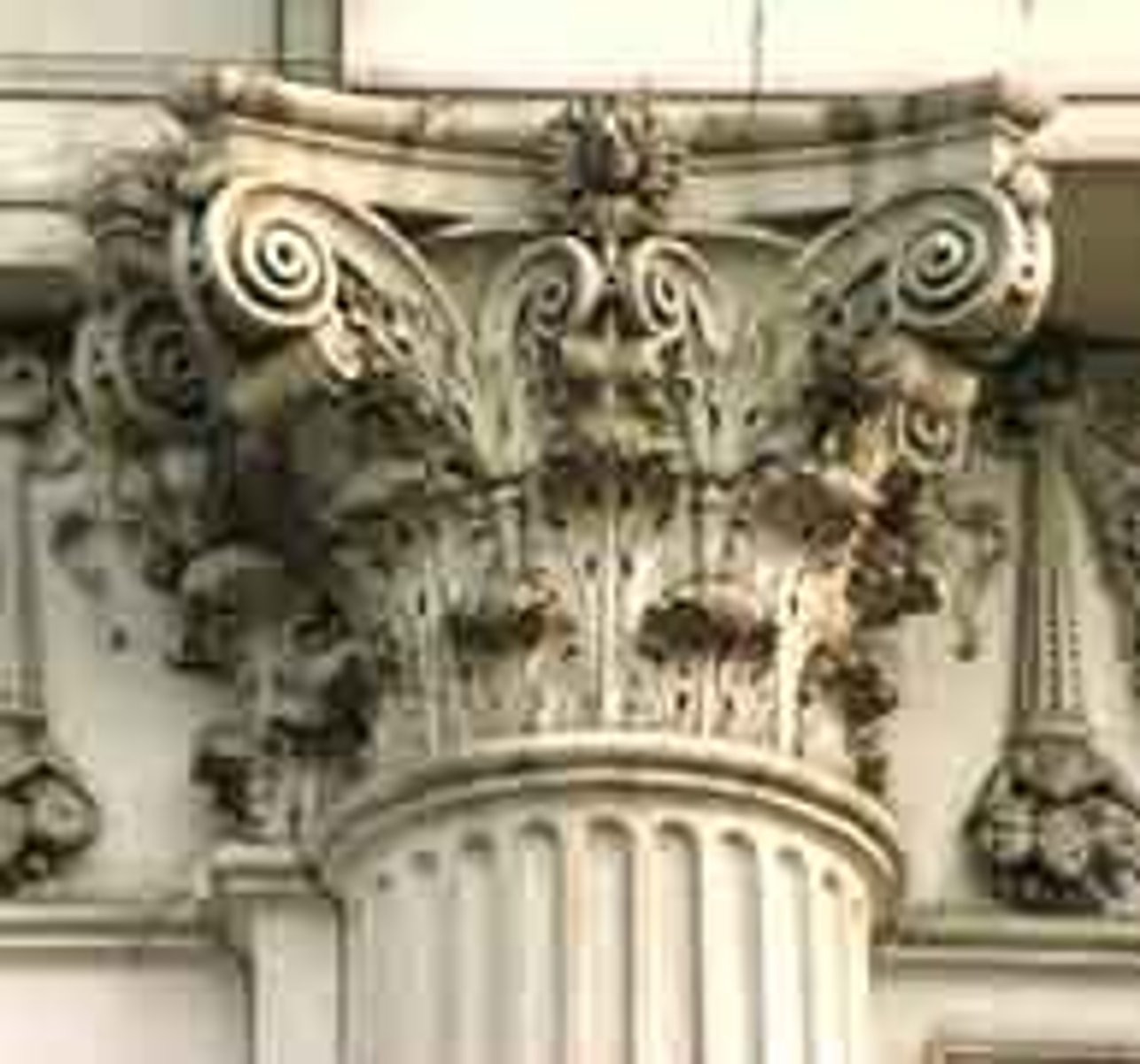
what is considered the perfection of ionic order
temple of Athena nike
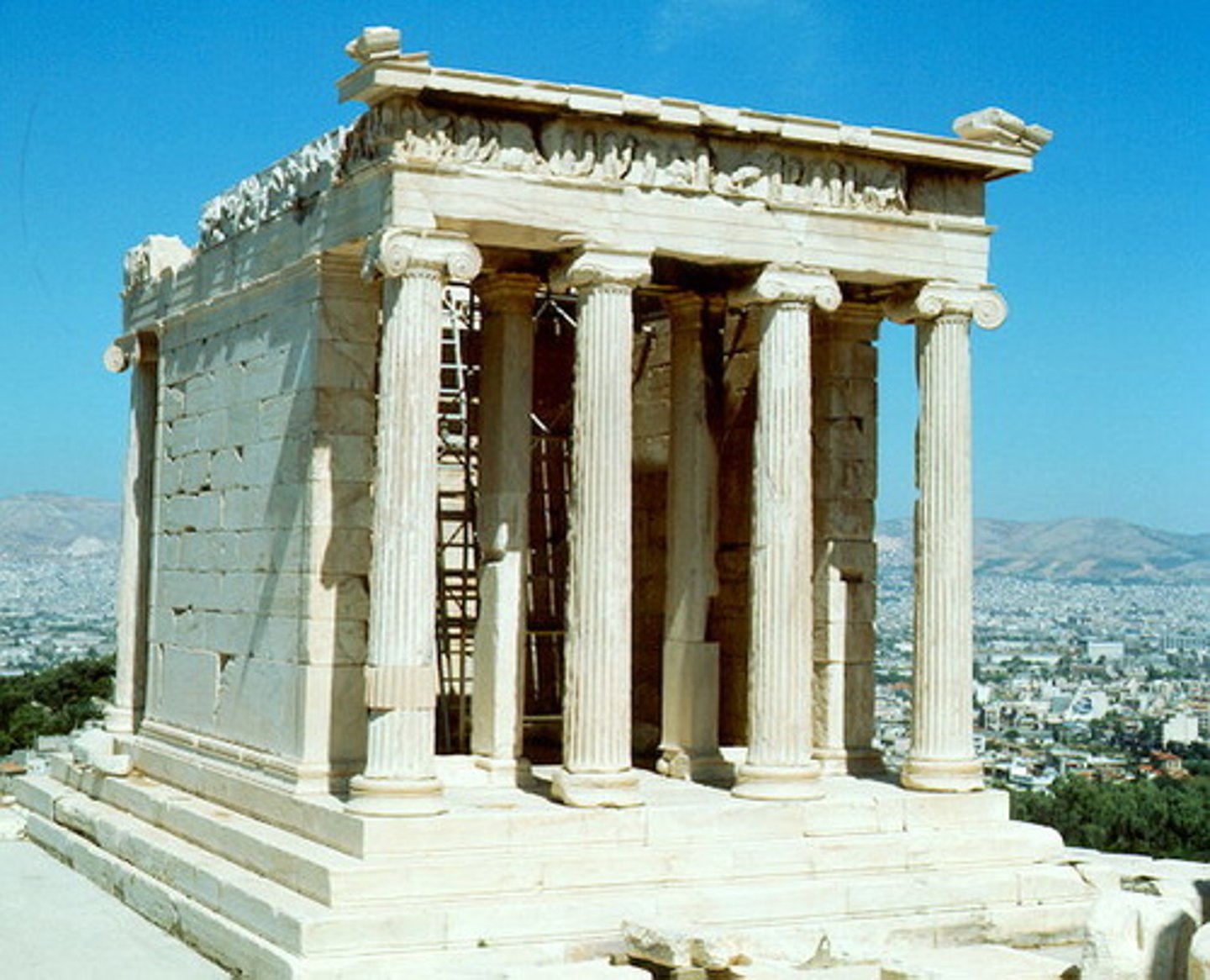
refined perfection of doric order
located on acropolis
supreme example of classical architecture
parthenon
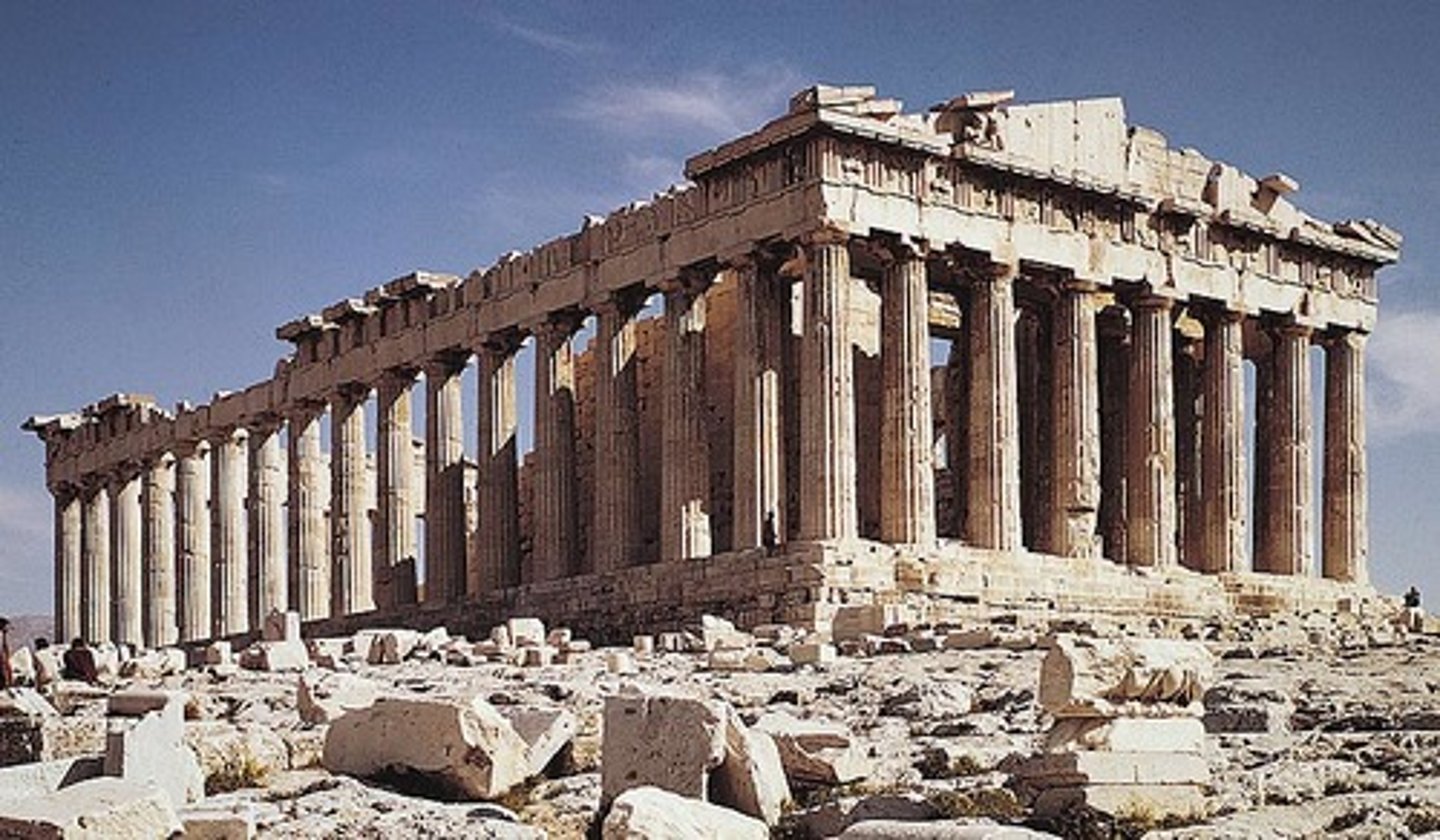
what did lord Elgin purchase for the British museum from the turks
marble
sculpted female figure used as a column
caryatid
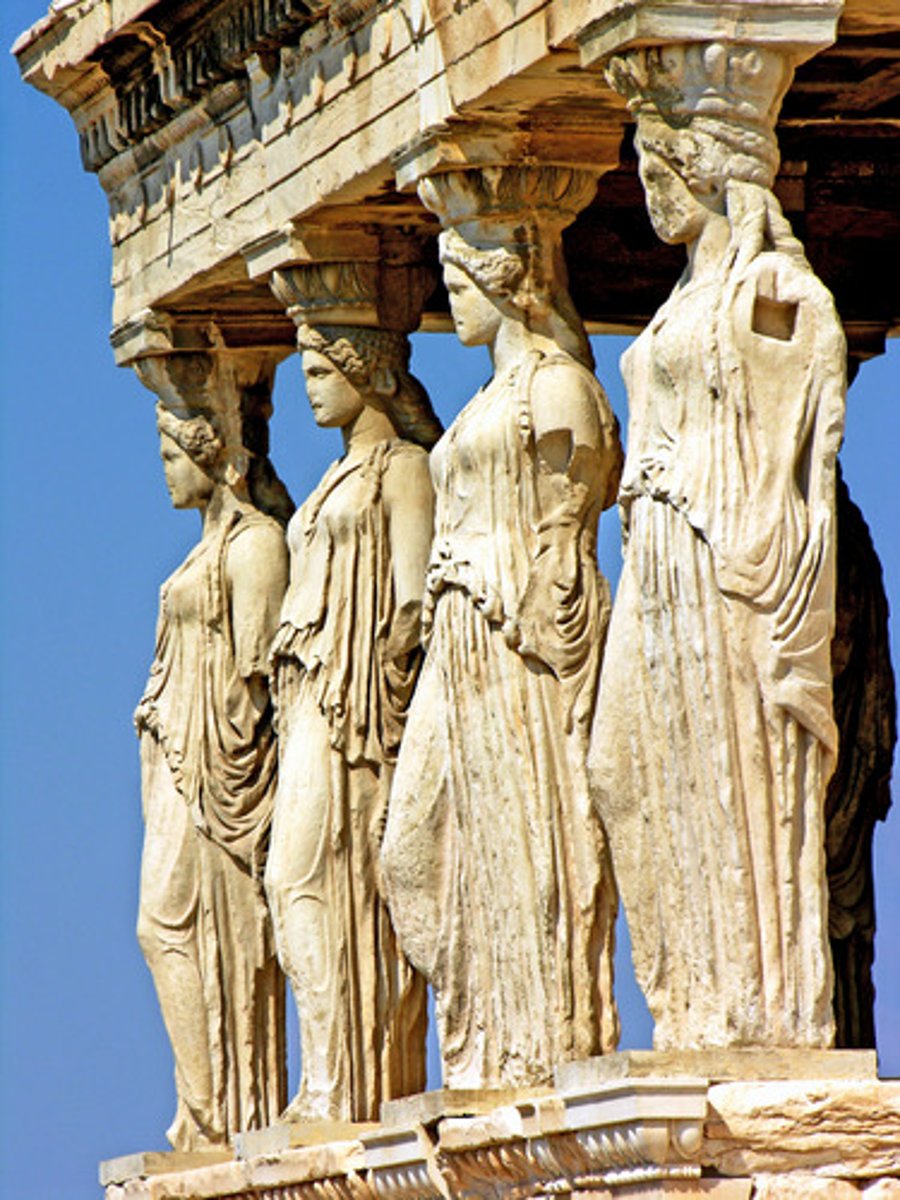
sculpted male figures as columns
atlas
sought immortality through achievement
excellence in deeds
record accomplishments so remembered forever
Greeks
conquered the greeks
brought classical architecture to roman empire
1/5 of world was under their rule
made space and image into context
made innovations in construction and technology
the arch-vault, dome and concrete
Romans
Coliseum in Rome
completed around 80 ace
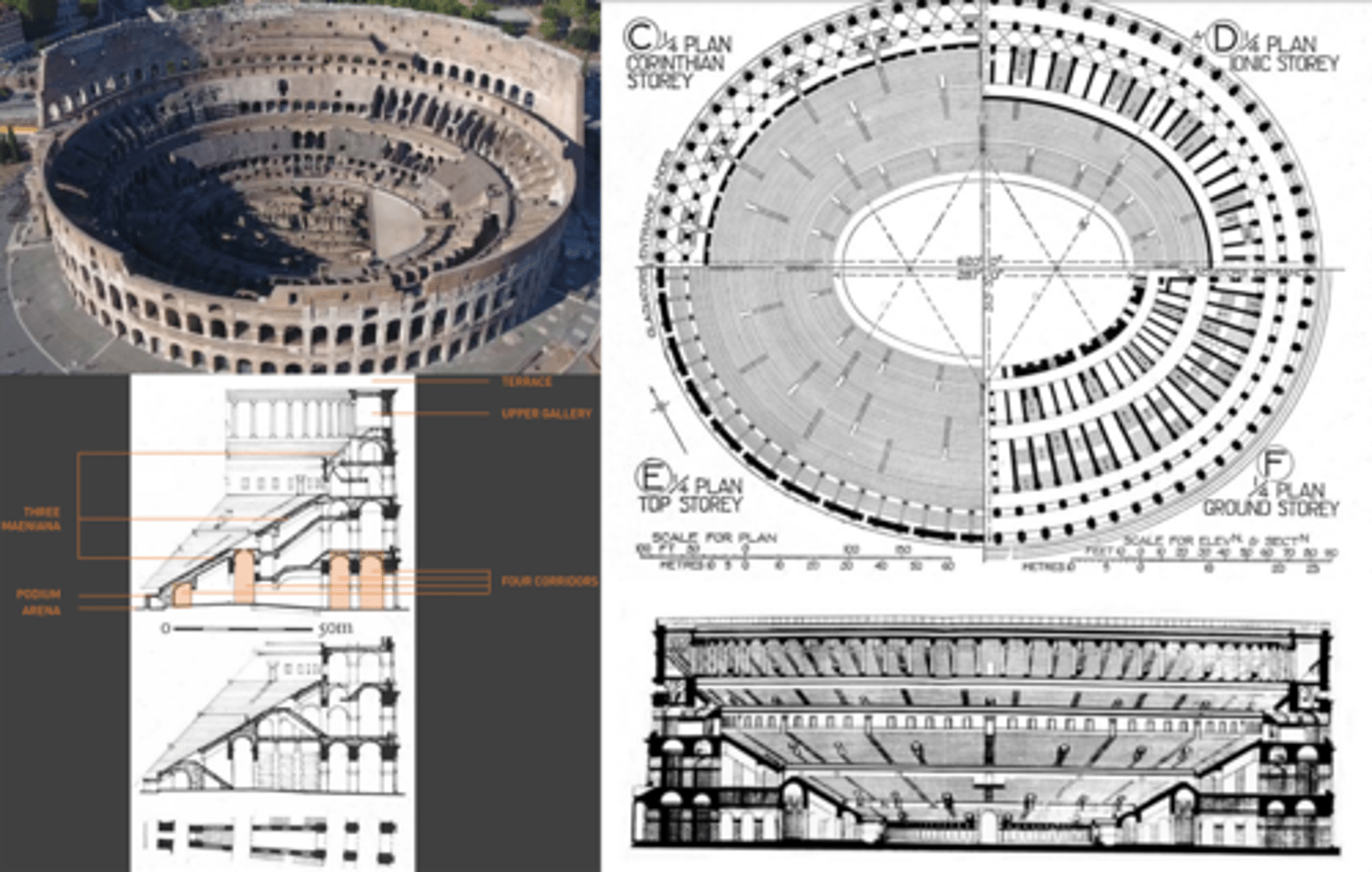
triangular shape over a colonnade
pediment
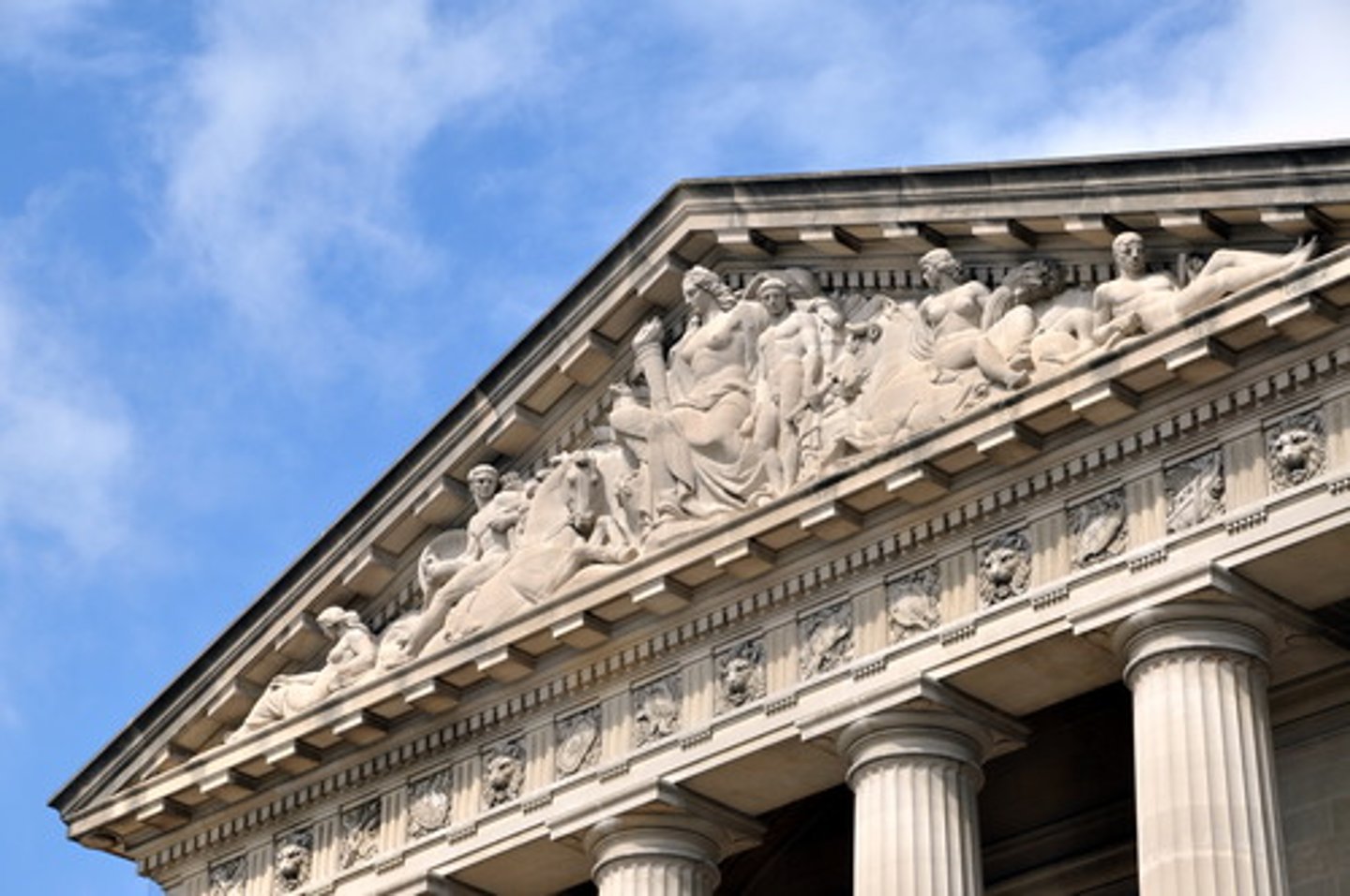
temple used for all gods
Pantheon
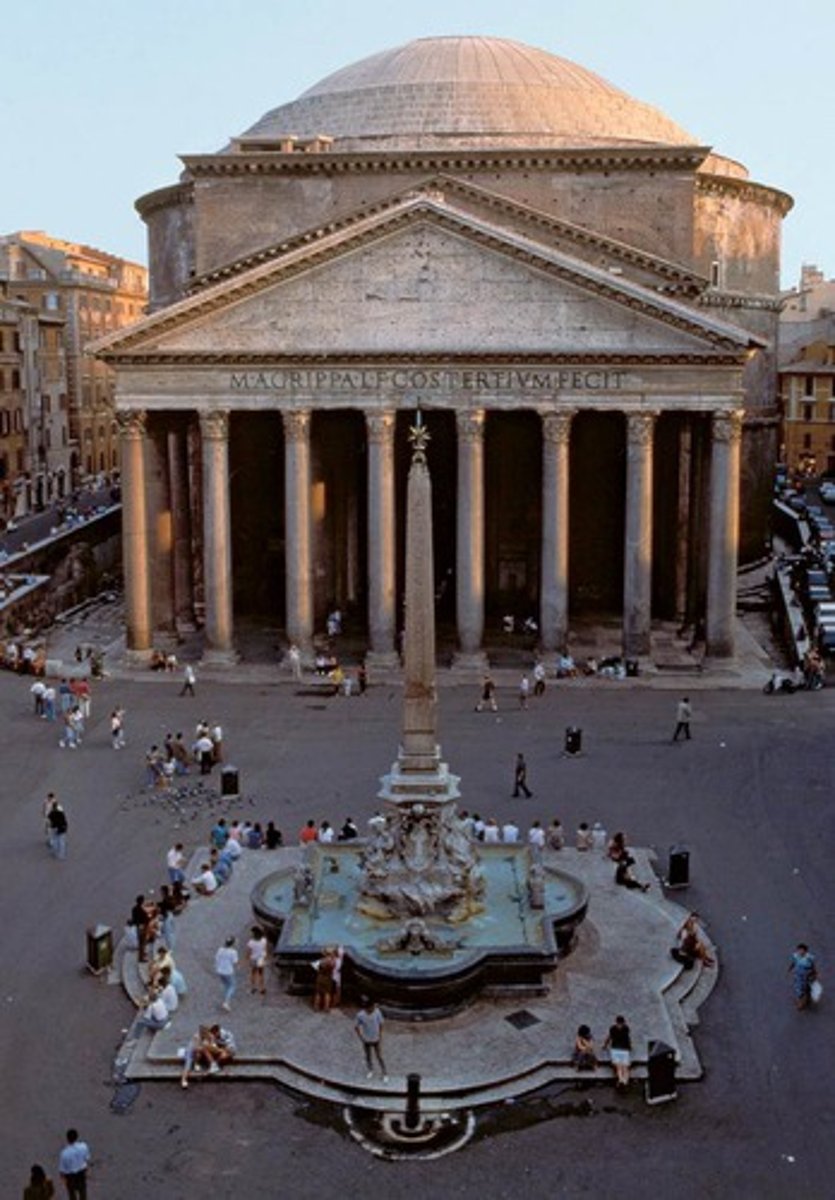
edict of Milan 313 AD
proclaimed tolerance of all religions
Constantine I
where people worship in a church
nave
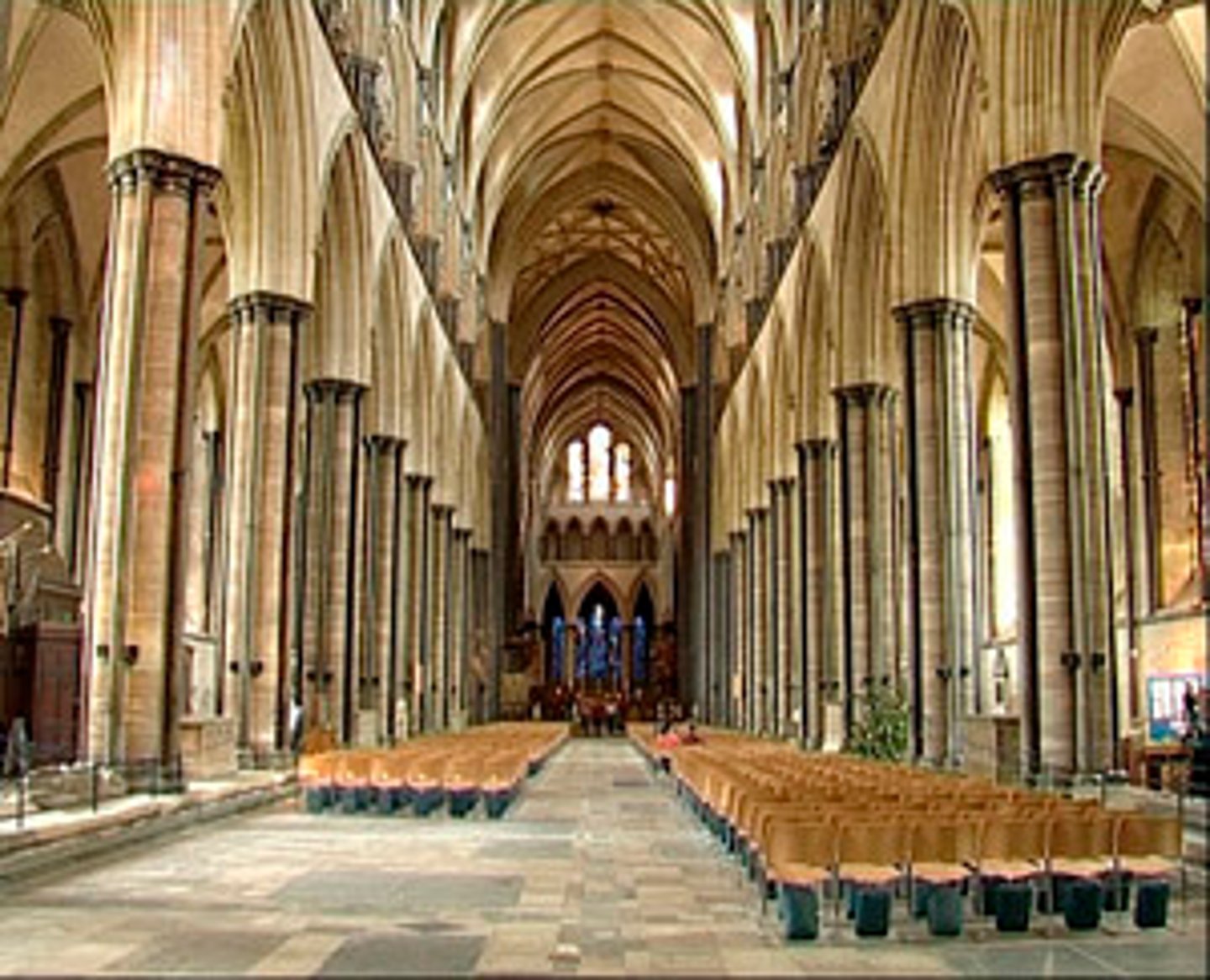
semi-circular projection containing an altar
apse
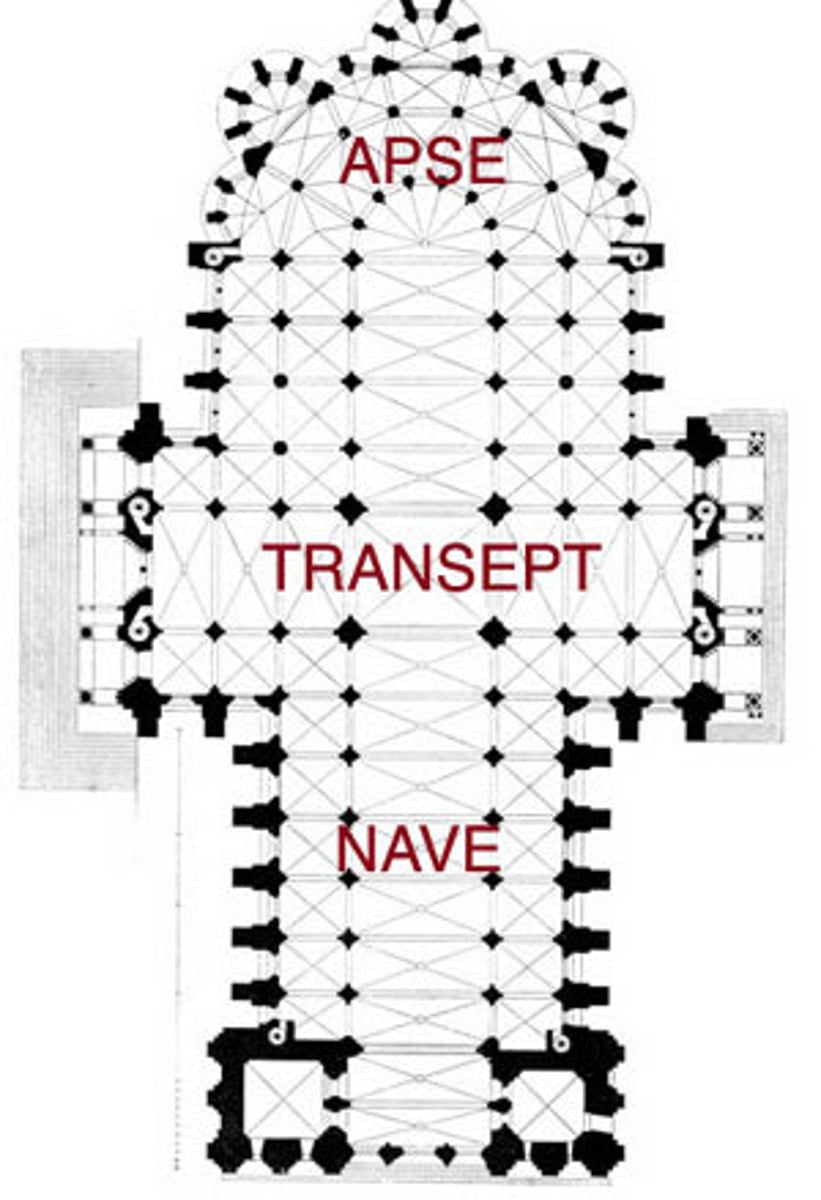
early christican churches were based on timber-roofed
basilicas
where was the roman capital shifted east to
Byzantium
focused on middle, not end (like early Christian)
Purpose was to: celebrate God as center of universe
Byzantine churches
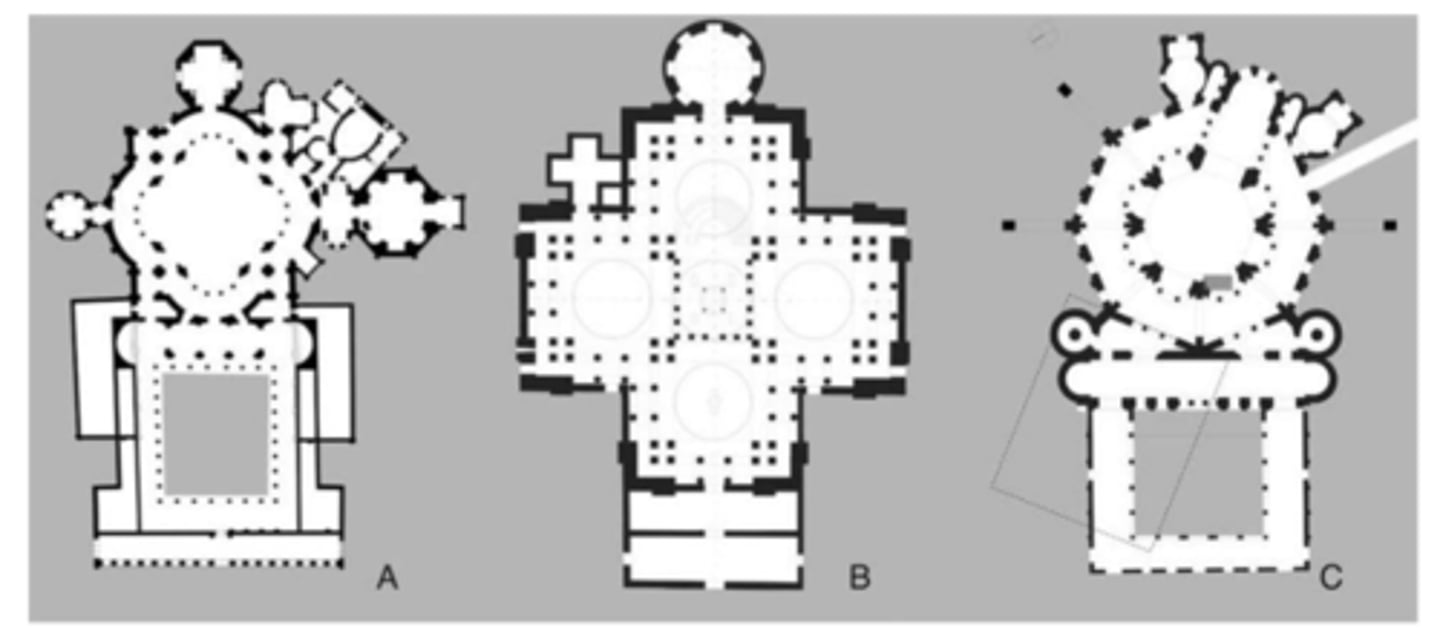
spherical triangle forming the transition from circular plan of dome to polygonal plan of its supporting structure
curbed triangular panels
pendentives
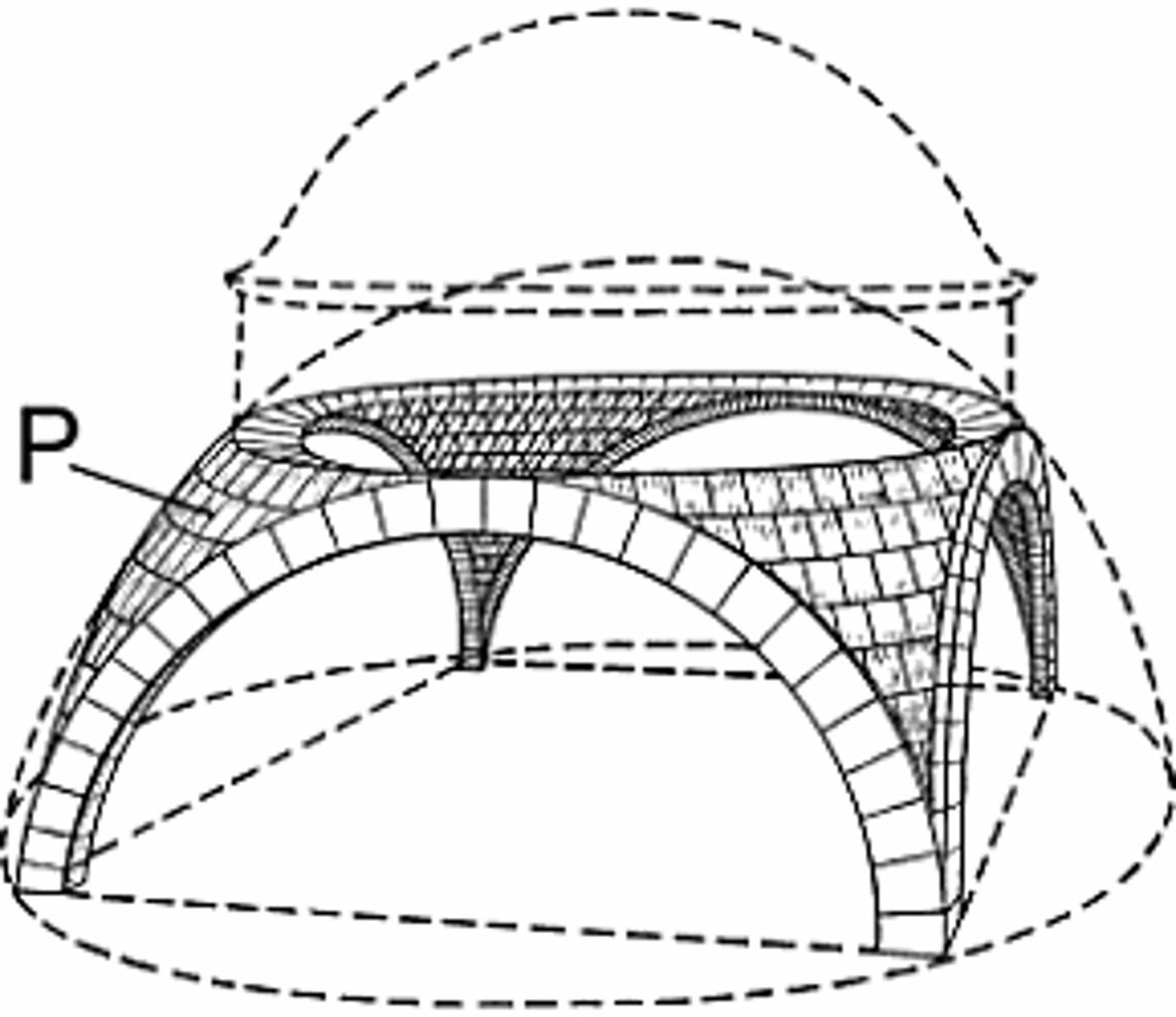
Most famous example of Byzantine architecture, it was built under Justinian I and is considered one of the most perfect buildings in the world.
Hagia Sophia

gothic architecture
Pisa Cathedral and Campanile
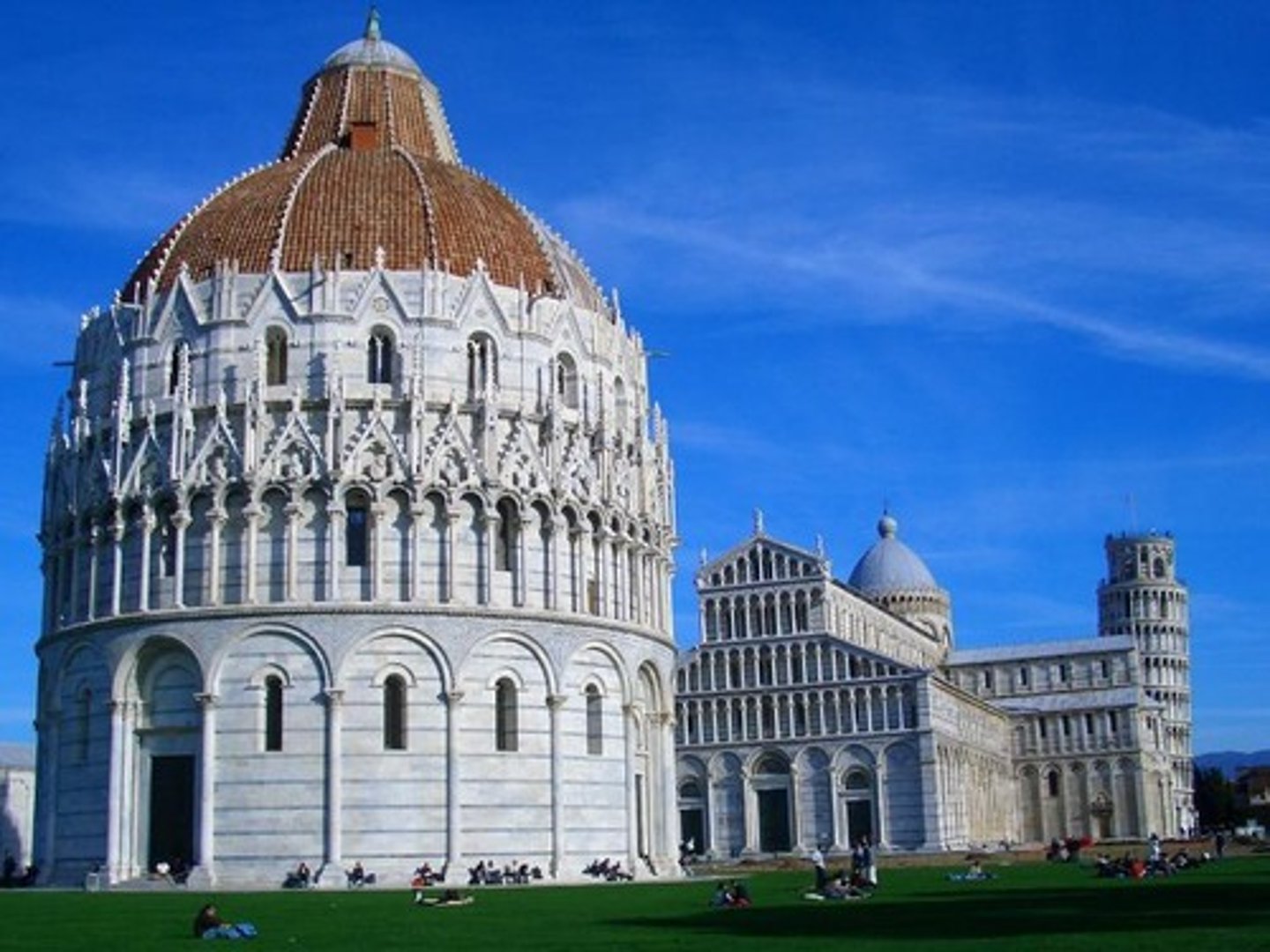
two arms in a Latin cross plan in church
transept
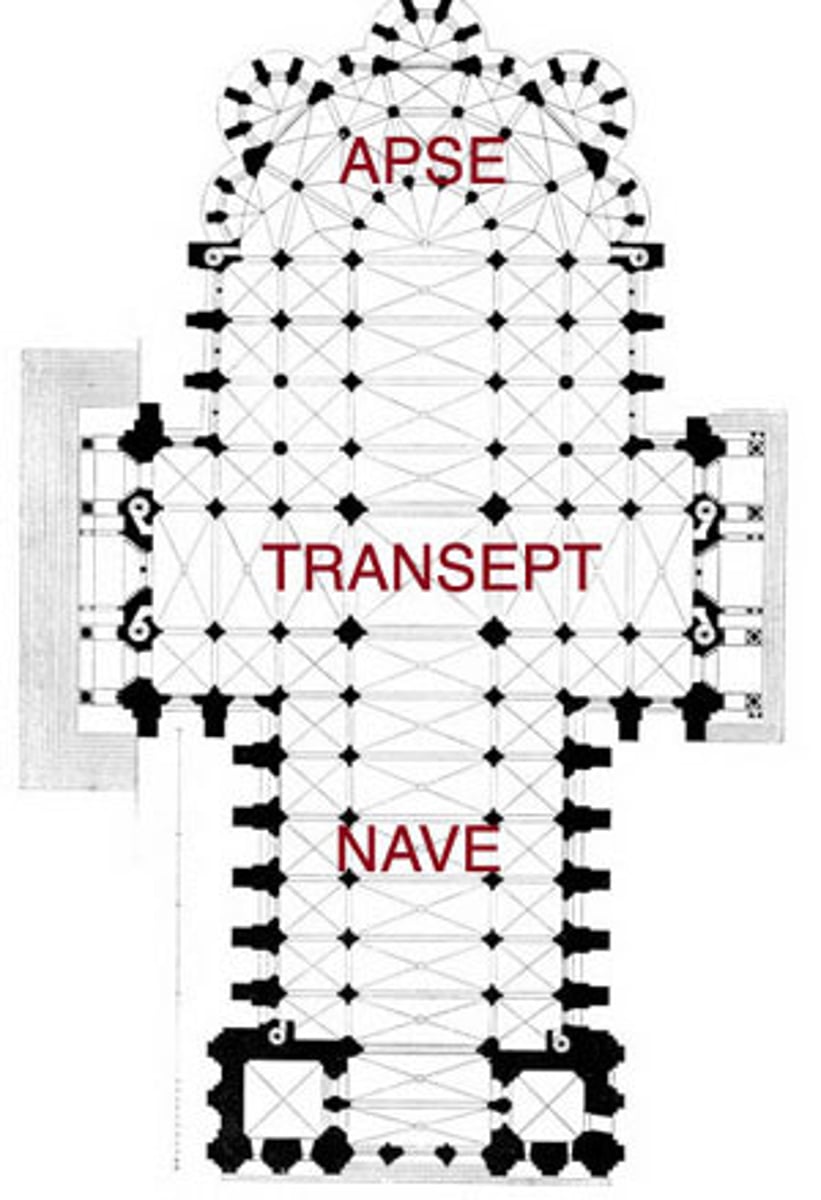
architecture that used mathematics, rational proportions, universal order
did not aspire to heavens, grounded to earth
human reason
symmetry
rebirth of classical
represent human intellect
renaissance architecture
architecture that is ahistorical, asymmetrical
architecture in service to God
governed by specific context
term of reproach
gothic architecture
