LA 222 Exam 2 Islamic Gardens and Architecture
1/114
There's no tags or description
Looks like no tags are added yet.
Name | Mastery | Learn | Test | Matching | Spaced |
|---|
No study sessions yet.
115 Terms
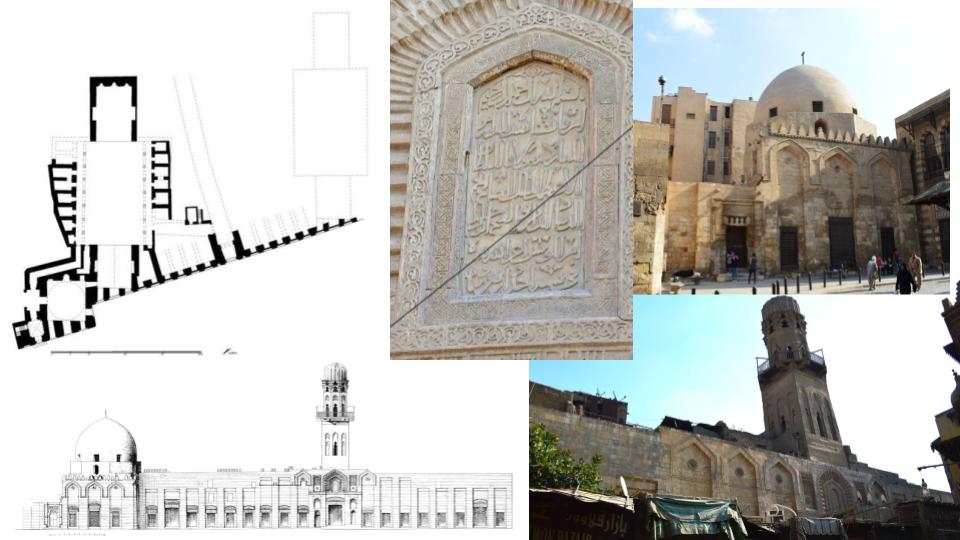
Mausoleum-Madrasa of Sultan Salih
Cairo; 13th Century; Ayyubid
Had 4 iwans, represented 4 branches of Islamic Law
skewed facade, with keel arches emphasizing the height
Structure transitions from square base to round dome
Sultan Salih’s tomb was the first instance of a tomb within the walled city for a secular patron
Launched the practice of attaching the founders mausoleum to his endowed foundation
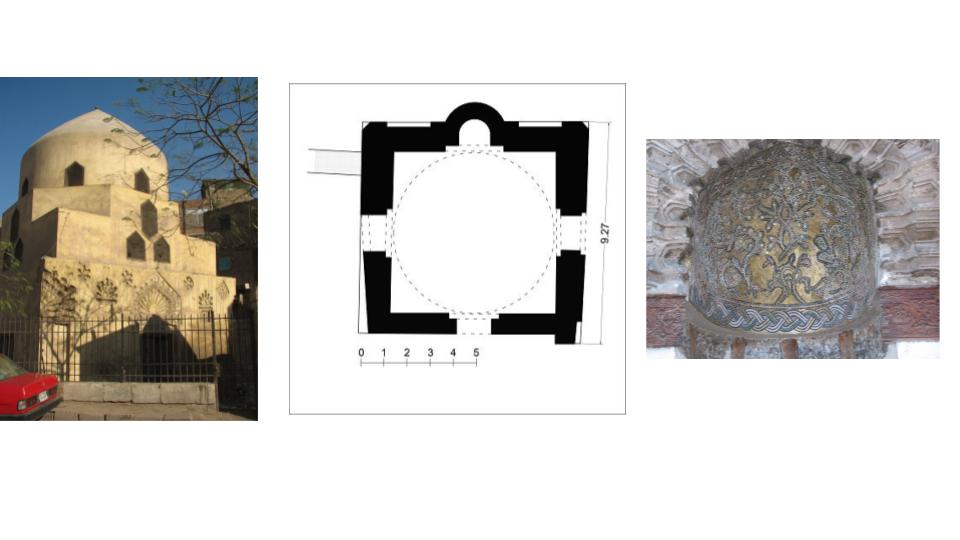
Tomb of Shajar al-Durr (Tree of Pearls); Cairo, Egypt; 13th Century; Mamluk;
Tomb of Cairo's Sultan-Queen
built by female sultan who rose from slavery; became the last Ayyubid and first Mamluk to rule
tomb located across from female saints’ tombs
keel profile of the dome
mihrab bears mosaic that refers to her name; only mosaic in Egypt in this period
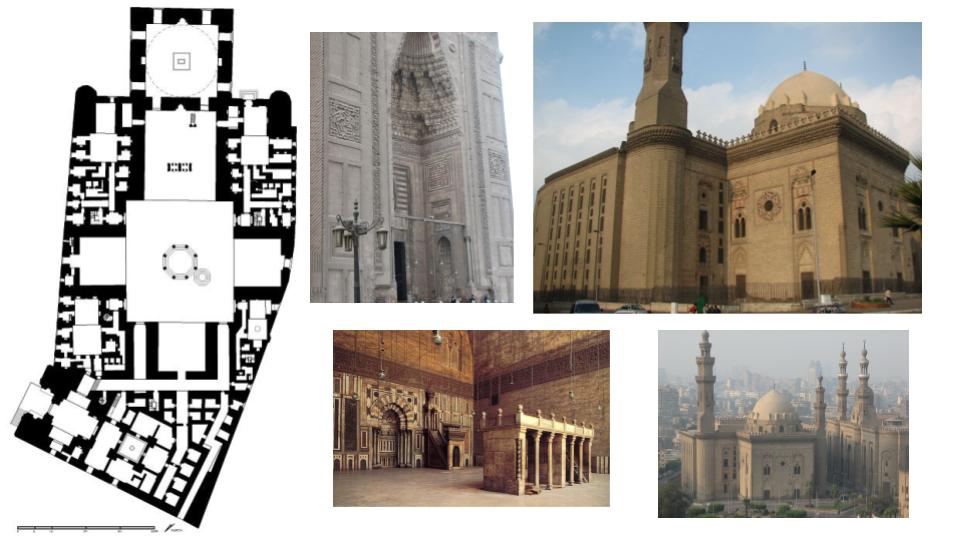
Complex of Sultan Hasan; Cairo; 14th Century; Mamluk;
madrasa and congregational mosque, and contained the mosque of the founder
skewed facade to fit in the space
4-iwan plan and each school has its own iwan and courtyard surrounded by residential rooms
Public was able to enter the iwan to pray without disrupting others
Qibla iwan was a raised platform for reading the quran, it was very large (dikka) —> Tomb of Sultan Hasan is behind the Qibla wall (sacrilegious)
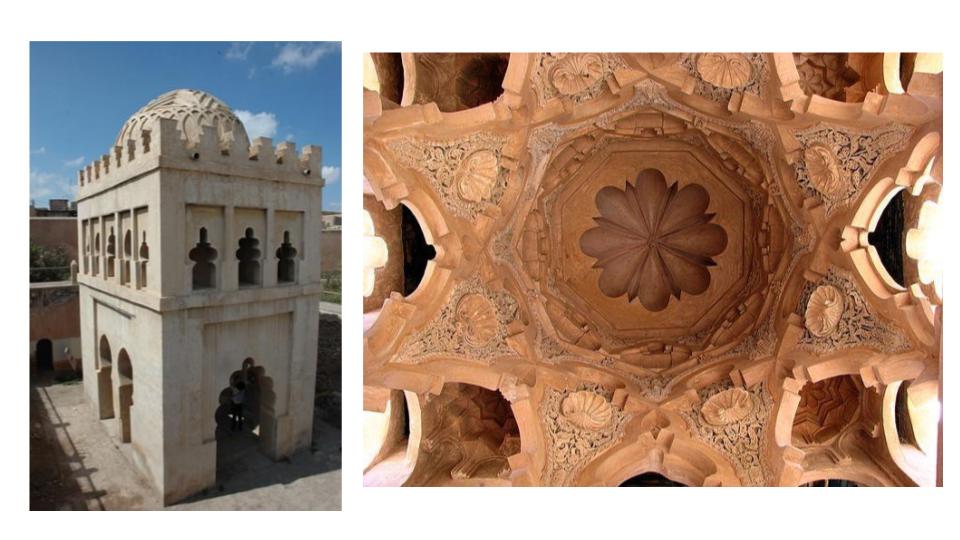
Qubbat Barudiyyin Marrakesh; Morocco; 12th Century; Almoravid;
The small structure used to be a fountain for a nearby congregational mosque; used in the act of washing before prayer
criss crossing pattern on dome reflects Mosque of Cordoba
Rectangular pavilion is crowned by a highly decorative, ribbed, slightly pointed dome surrounded by crenellation
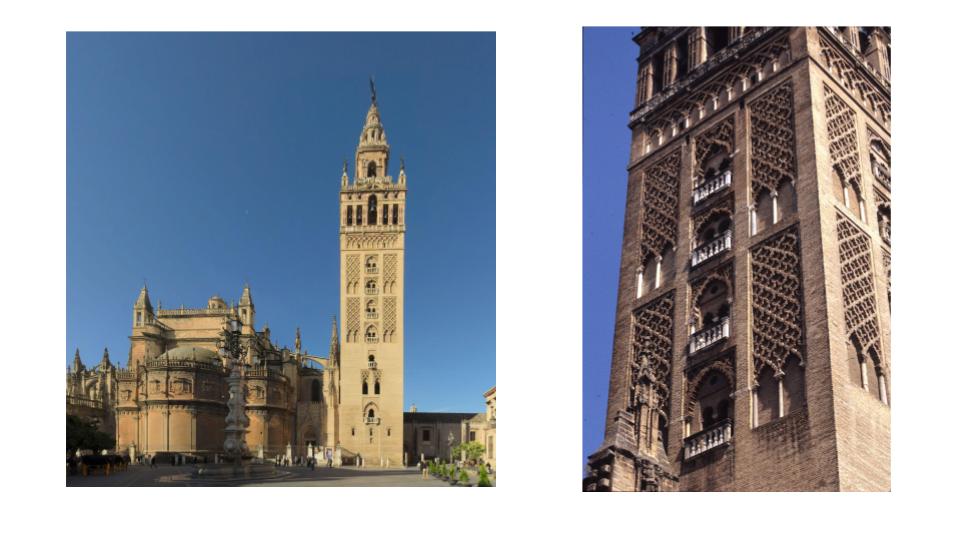
Giralda Minaret; Seville; 12th Century; Almohad;
Little remains today, mostly replaced by a Gothic Cathedral in the 16th century → Today is now used as a bell tower in the cathedral
majestic rectangle that soars 66 meters skyward, originally topped by a smaller rectangle and a finial of four golden globes; call to prayer made from an internal ramp
Brick structure → measured symmetrical program
Sebka: An ornamental screen or panel formed by the repeated interlacing of arches
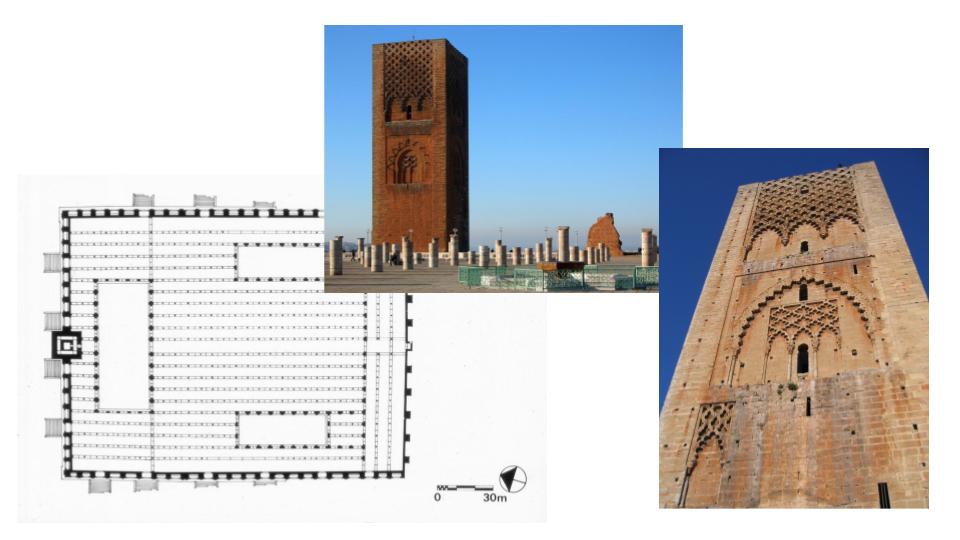
Mosque of Hassan Rabat; Rabat; 12th Century; Almohad;
Was never finished, minaret was ⅔ done (40 meters high but meant to be 70 meters), the minaret was meant to represent power and strength
Patron intended for the mosque to be the tallest mosque in the west
Had 3 courtyards instead of one, probably to allow light and air into prayer halls
Had 3 qibla isles, also had sebka panel of interlacing arches
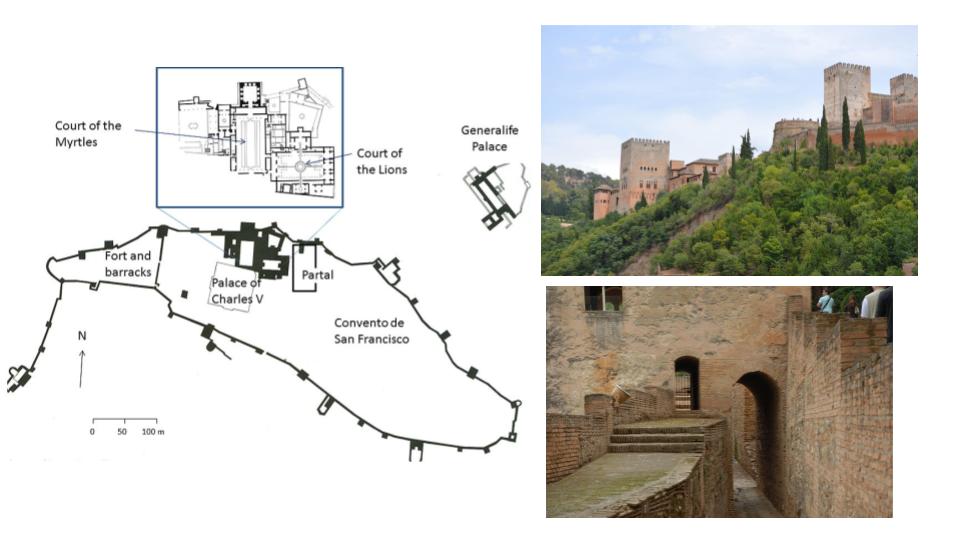
Alhambra Palace; Granada; 13-14th Centuries; Nasrid
Hilltop Citadel where the Nasrids reigned
palace city’s high location on a Hill, obtaining a reliable source for water became the first necessity
Brought up to the palace by being drawn off the river at points far upstream in the mountains
Paved road runs perimeter of the walls (works similar to a servants path that would be hidden inside a mansion/palace to hide)
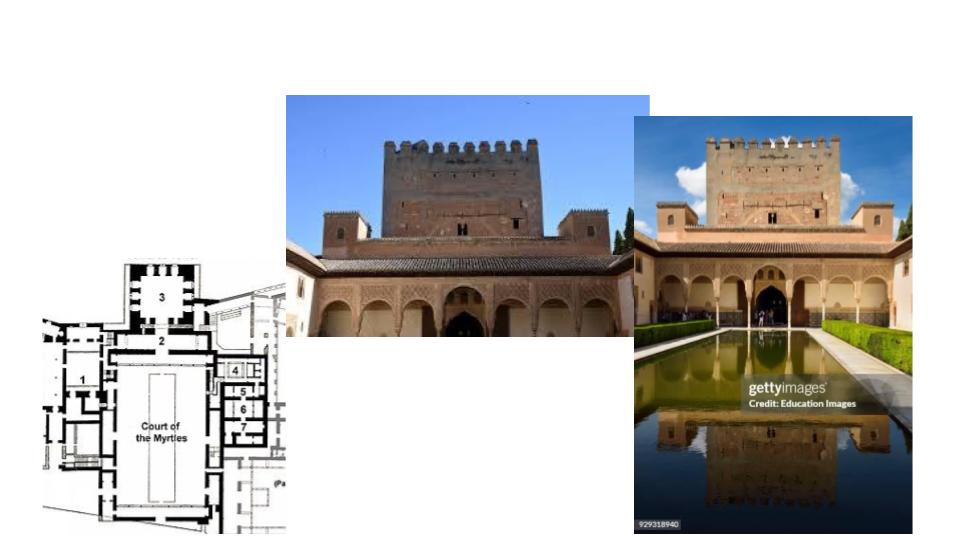
Comares Tower Palace; Granada; 14th century; Nasrid;
Spaces designed to impress
massive pool down the middle
Court of Myrtles —> Heart of Comares Palace, centered around a greek pool, arched galleries → combination often seen in houses of nobles and wealthy residents of the city
Hall of the Ambassadors —> a gathering place designed to impress ambassadors, wooden vault imbedded with mother of pearls to replicate the heavens

Lions Palace (Court of the Lions, the Alhambra); Granada; 14th century; Nasrid
Became residential and semi-private; Water channels led to a central water fountain with 12 lions holding the fountain up (lions represented power and had a religious affiliation)
meanings including sovereignty, water, and agriculture
quadrants were paved, possibly white marble or tiled
Stucco in the arches is not solid, but pierced
Two adjacent Halls: Hall of the Abencerrajes and Hall of the Two Sisters
have basins from which water flows across the paved floor and steps down into the courtyard to run toward the central fountain
Vaults with dazzlingly starbursts of complex muqarnas
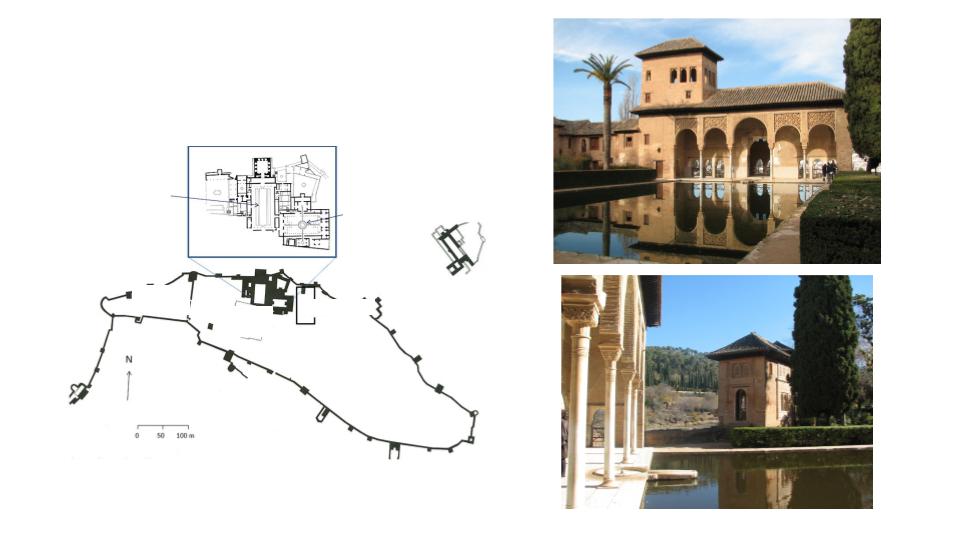
Partal Palace (The Alhambra); Granada; 14th century; Nasrid;
Partal Palace hugs the enclosure walls, enjoying interior gardens and views to the outside
Torre del Mihrab was a private prayer space for the residents of the palace
There are windows looking out to the view, possibly distracting to prayer
The archeological traces of the pools were repurposed into a garden
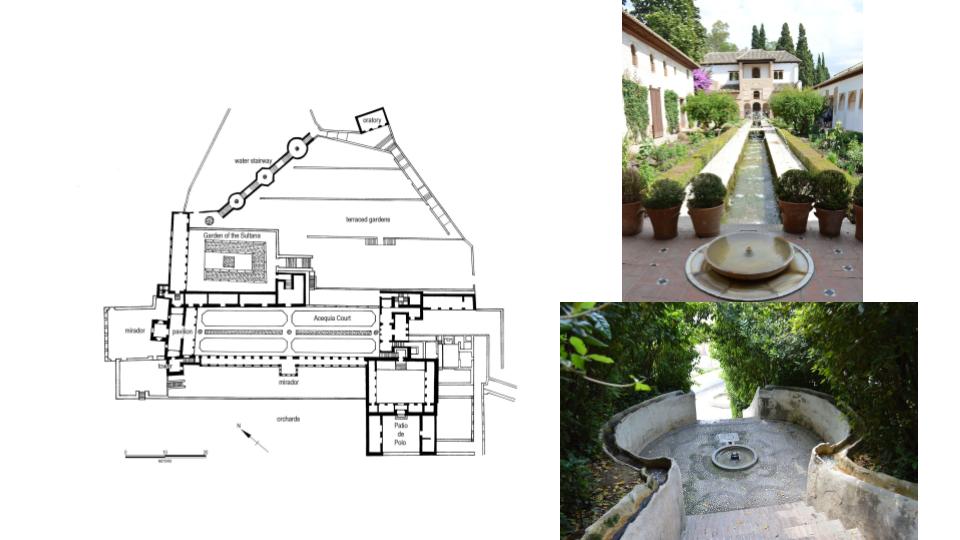
The Generalife Palace; Granada, Spain; 14th century; Nasrid;
Served as a resort for the residents of the Alhambra; purely residential, not administrative function
The original part of the palace is a court with channels, the Acequia court
The Acequia Court was a level below the gardens, and had access to the gardens through arches
an elongated chahar bagh, and has ripples in the water, with high water pressure through gravitational force
openings for views onto the lower gardens/Alhambra
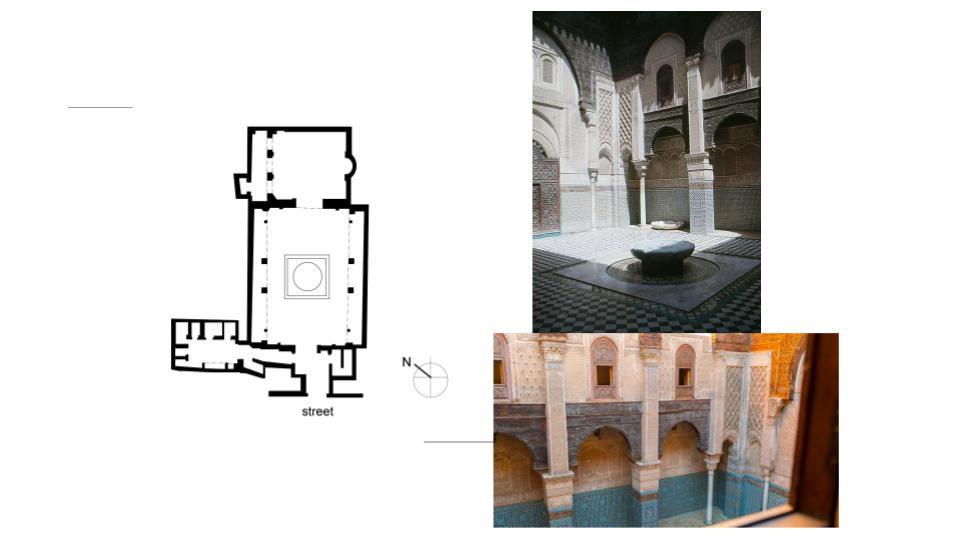
Attarine Madrasa; Fez; 14th Century; Marinid;
“Madrasa of the Perfume Sellers”
Organized around an open courtyard and had a prayer hall; arcades from columns along each side —> gave illusion of a much larger space
Stucco wall bears some resemblance to the halls of Alhambra Palace
Large portal leading to an entrance vestibule, latrines, courtyard, prayer hall and residential rooms (for students)
Central rectangular courtyard was ornamented with zellij (glazed ceramic piecework)
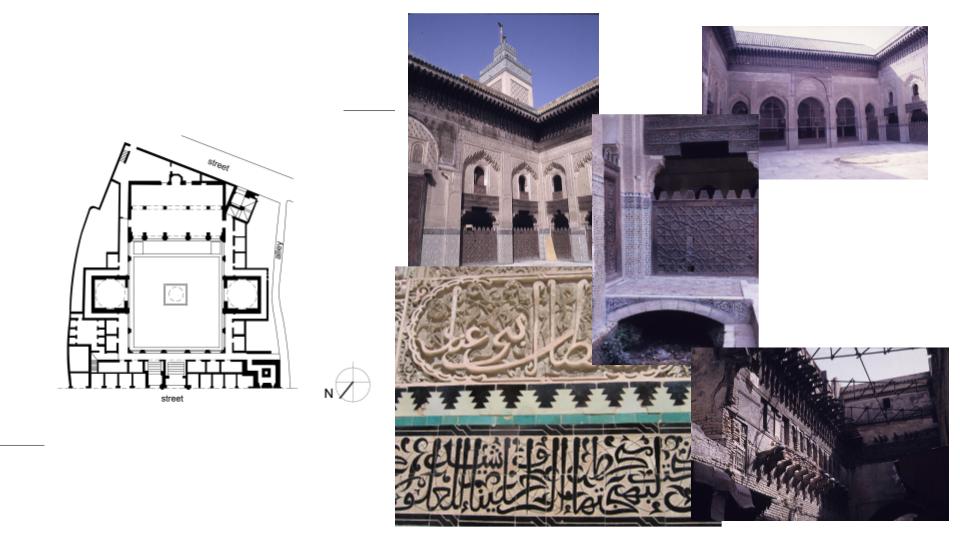
Bou Inania Madrasa; Fez, Morocco; 14th Century; Marinid;
The most impressive of the Maranid madrasas
Complex served as a madrasa for about 100 students
Also a congregational mosque
Lots of carved stucco used for sebka ornament as well as inscriptions
Most arches surrounding the courtyard are corbelled arches
Had Fez’s principal clock – important device used for daily prayer and time of fasting
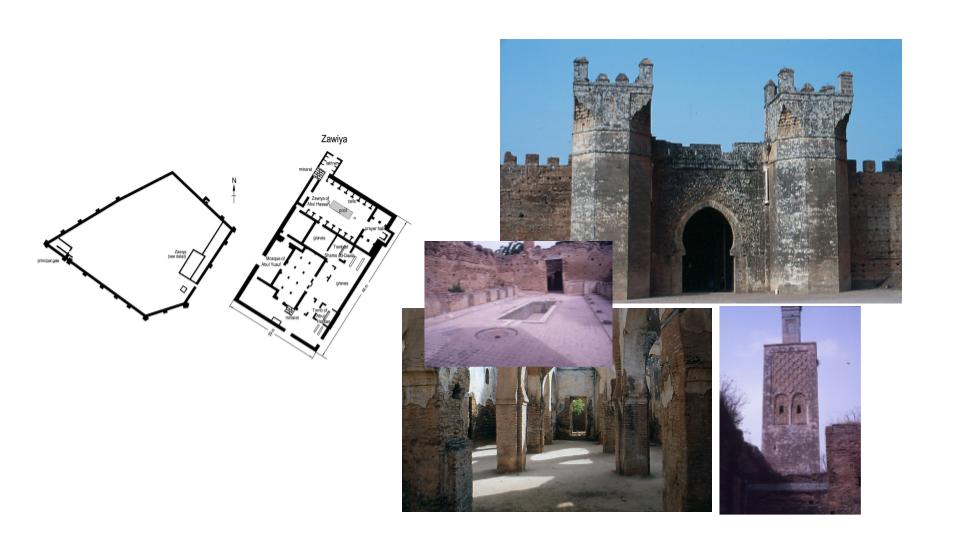
Chella Funerary Complex; Rabat; 14th century; Marinid;
Marinid Funerary precinct with mosques and madrasa outside of Rabat
Burial grounds for well-to-do members of society, association with royal family
Marinids were buried in inner enclosure
Inner mosque was a smaller hypostyle
Minaret: Echoes form and ornament of minarets in the same region; stone rather than brick
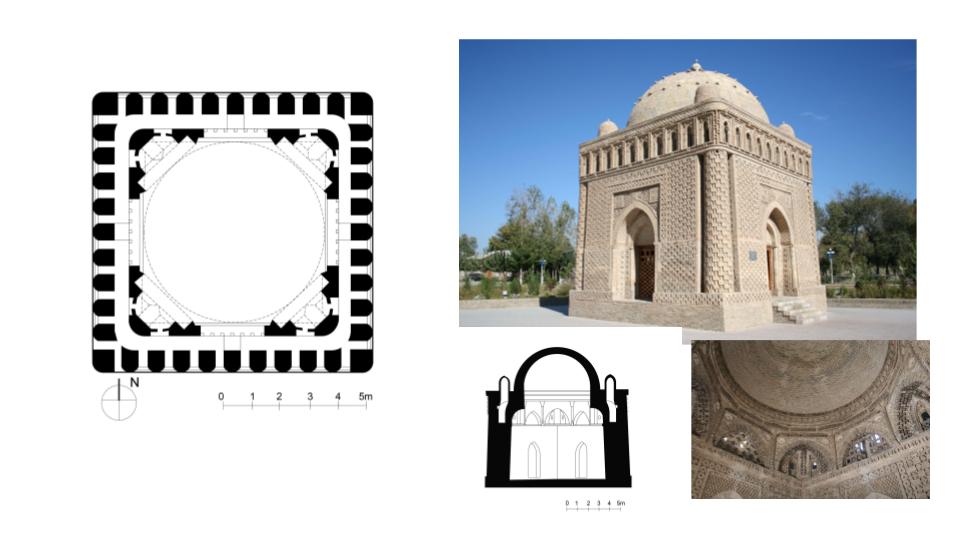
Tomb of the Samanids; Bukhara; 10th century; Samanids;
A textile aesthetic is evident, similar to the Kaaba (Hazar-baf)
Open on all four sides, opposition to Muslim doctrine that opposed tomb building
Patron could pretend its not an enclosed building, an open air canopy
Architect is said to have mashed elements together but didn’t know how they worked
Complex transition zone (square base —> 8-sided drum —> 16-sided band —> round dome)
Reasons to build a tomb
Tombs give permanent forms to the record of humans, known as the occupant's name
Sons had political reasons for making tombs for their fathers
Each dynasties had a family tree connection, display wealth, and assert presence
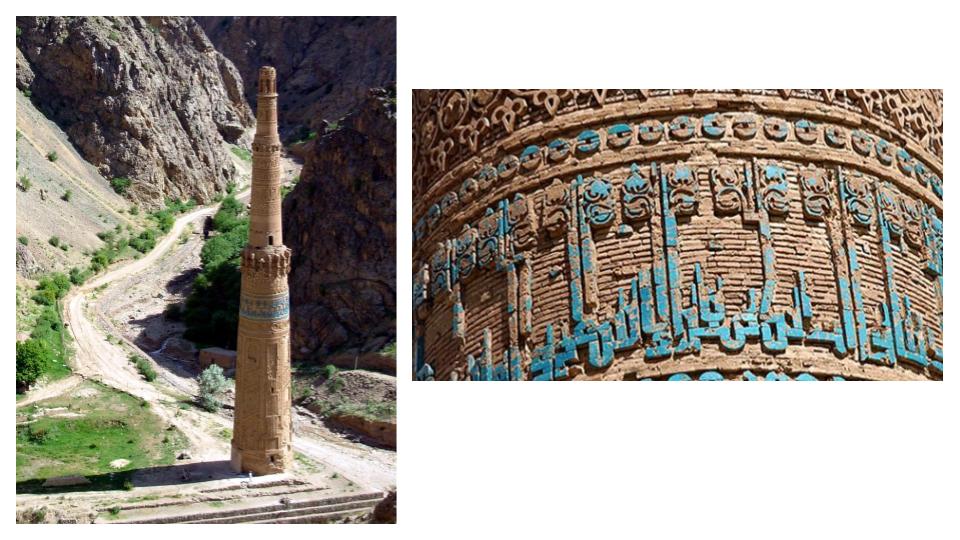
Minaret of Jam; Jam; 12th Century; Ghurid;
Not attached to mosque; stands in a lonely western Afghanistan valley; instead a possible victory monument( quran verse)
Hazar-baf brickwork, muqarnas cornice
New use of blue tile —> foundation inscription
Other ornamental pieces are pisces of the Quran, but aren’t “completed” as it was expected to be basic knowledge
Meant to be more recognizable than reading/legible
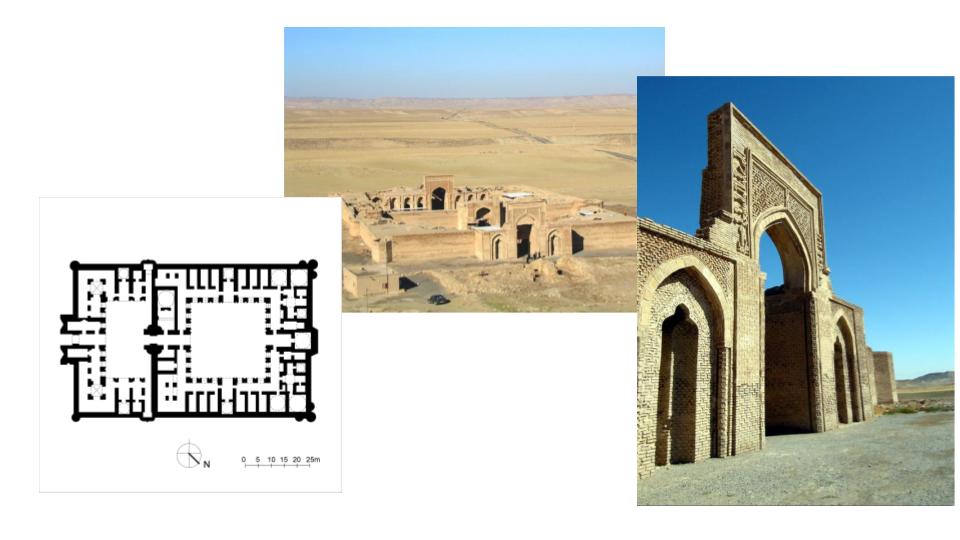
Ribat i-Sharaf; a road in Iran; 12th century; Saljuq;
One doorway, home for merchants, protection against attacks,
Inner outer area; inner for people to stay, outer for animals, etc.
4-iwan plan (2 different ones to organize space) )cross-axial)
More popular → trade routes, sponsorship of trade
Pishtaq Portal → normalized in Caravanserais
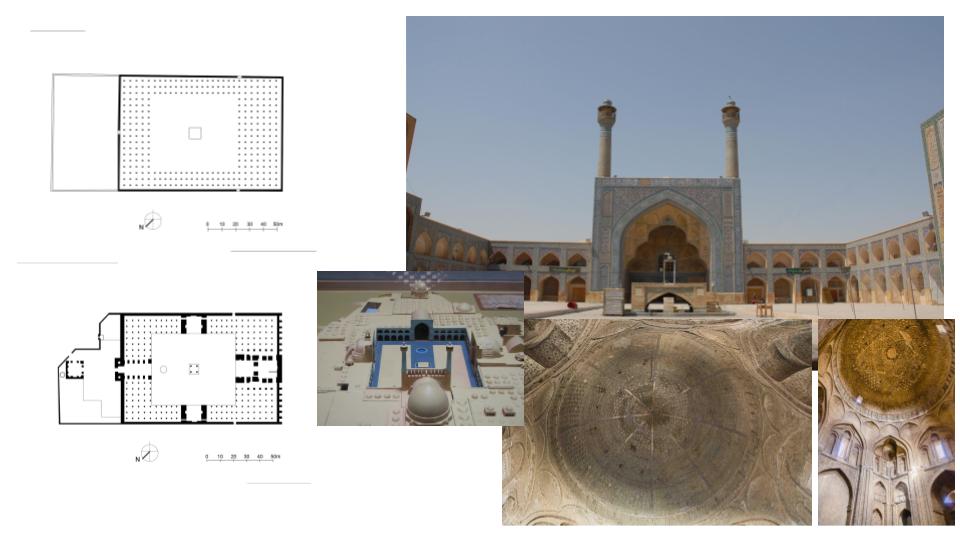
Masjid-i Jami of Isfahan (Congregational mosque of Isfahan); Isfahan; 10th onwards; Saljuq
Masjid —> mosque; jami —> bring together
Congregational mosque that was reconstructed on the 4-iwan plan with each iwan faced by a pishtaq (Iwans in the arcades around the courtyard)
Mihrab dome (based on the number 8) and north dome (based on the number 5) reflect political competition, ,realized through geometrical expertise
Pishtaq, rises above rest of the building, double small minarets
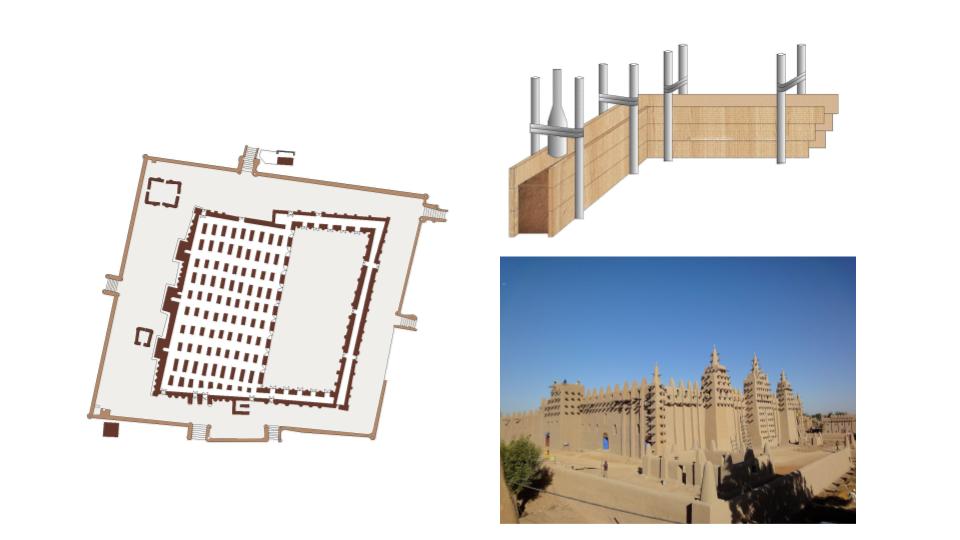
Great Mosque of Djenne; Mali; 13th century - Present
Mudbrick construction (rammed earth or pise) largest mudbrick construction in the world
Renewed annually, raising question of originality
Shows islams reach into sub-saharan africa thru trans-Saharan trade routes
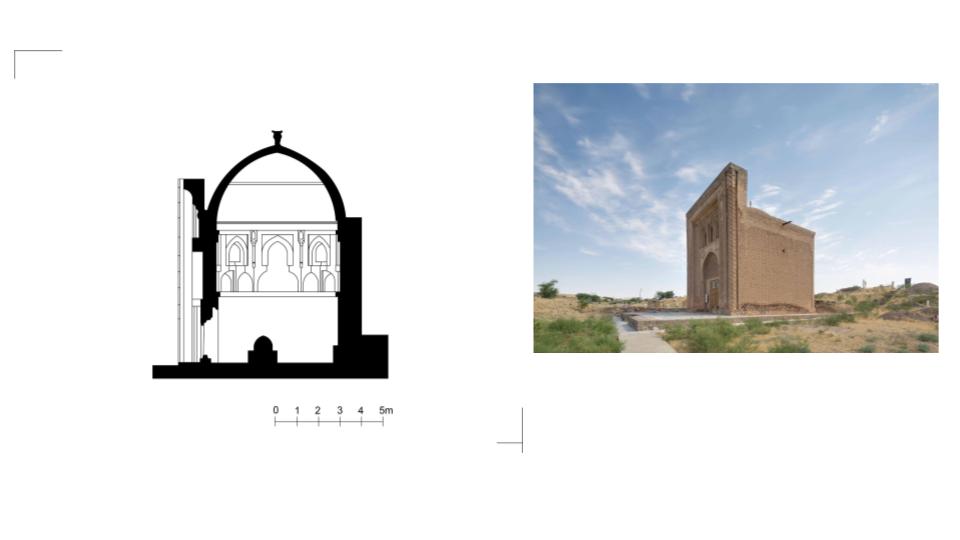
Arab-Ata Mausoleum; Tim, 10th Century, Central Asian Dynasties
Dome-on Square plan (typical for tombs)
New facade element: pishtaq
Articulated squinches of interior transition zone (typical for tombs and domed chambers)
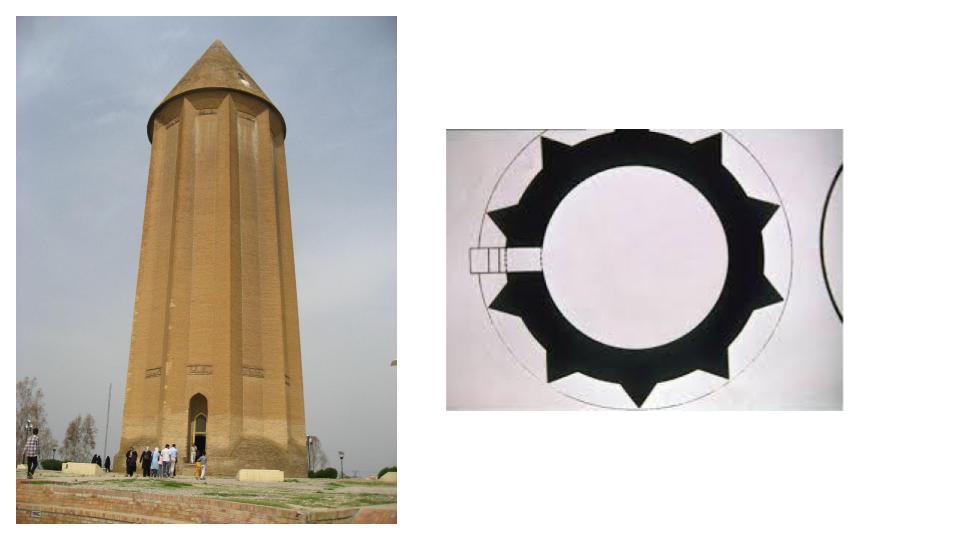
Gunbad-i Qabus; Gurgan, 11th Century, Central Asian Dynasties
Built by a ruler with shi’ite tendencies and highly cultivated tastes in literature & the arts
51-meter-high tower, built on an artificial hill; Cylindrical base → star-shaped (flanged) brick tower
Only ornament is two bands of inscription (one above door, one below roof)
The sultans body was preserved in a glass coffin and suspended on chains, where the sun could strike it through the towers eastern door
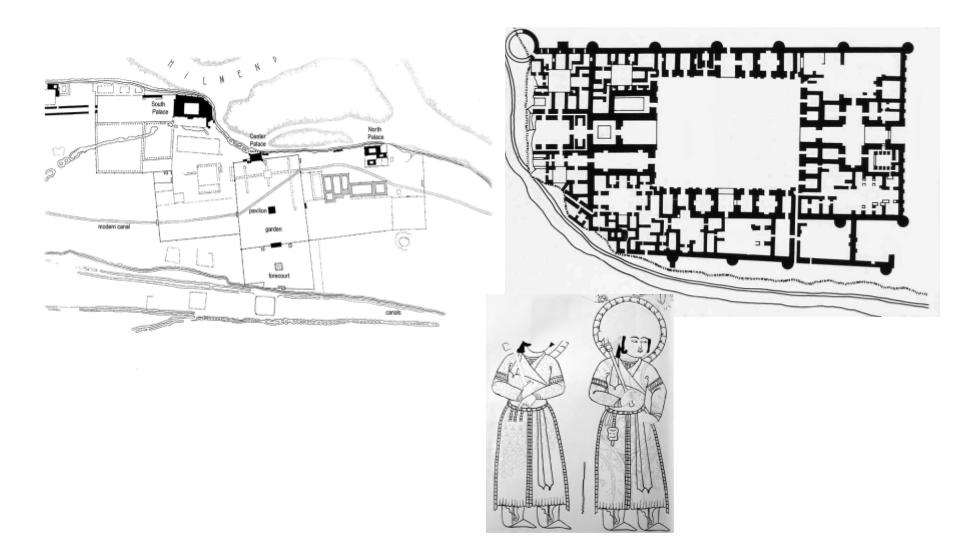
Lashkari Bazar; Southern Afghanistan. 11th-12th c (Ghaznavid & Ghurid)
Large palatine complex, included markets, a mosque, palaces with stately reception halls, and pleasure gardens
After the fall of the Ghaznavids, the Ghurid successors sacked, rebuilt, inhabited, and added to this site
Our understanding of its various halls and courtyards is complicated by its ruined state
4-iwan courtyard plan used for the palace
Reception Walls: peopled with frescoes depicting a life-sized armed guard of about 60 figures
representation—and symbolic augmentation—of the actual body guards once stationed there (directed towards ruler’s throne)
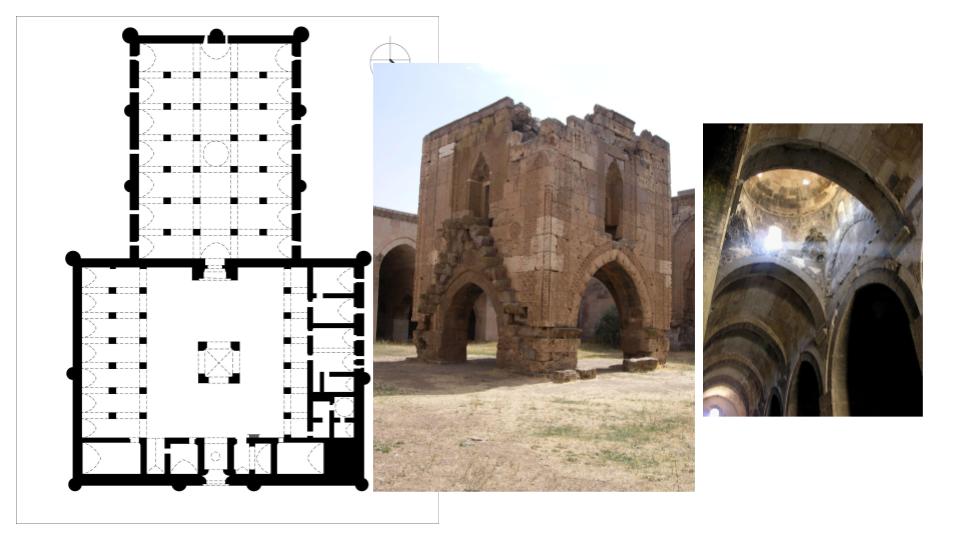
Sultan Han; near Aksaray, 13th Century; Saljuq
Largest of the Saljuq caravanserais; restored after a fire
Large, salient pishtaq portal with an elaborate muqarnas half dome above the door
Anatolian tradition of Finely cut stonework, the workforce was likely comprised of both Muslims and Christians
No need for a congregational prayer hall here, since the visitors were simply passing through on their way to a big city
This building was probably designed to offer maximum shelter from wind and snow (winter temperatures here drop to below freezing)
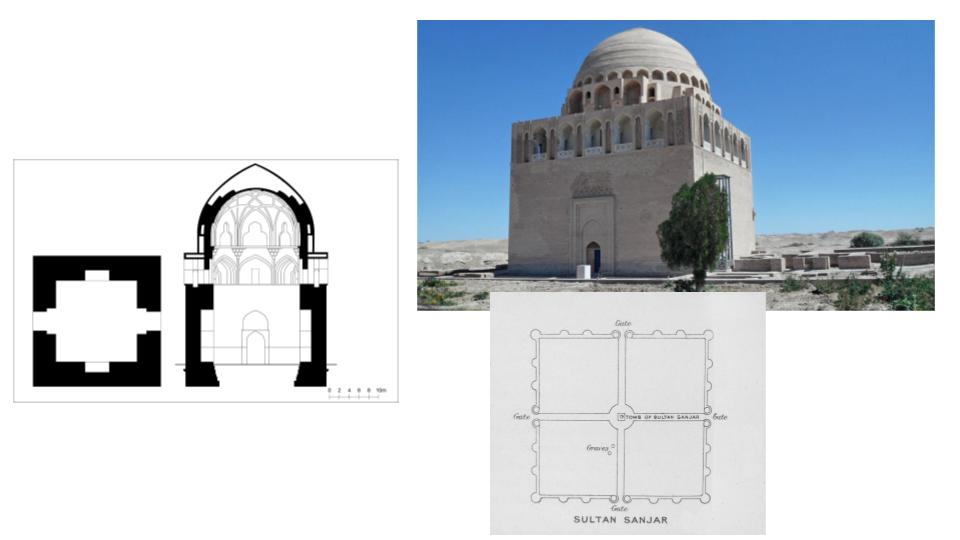
Tomb of Sultan Sanjar;Merv; 12th Century; Saljuq;
Dome square with a high transition zone, triple the size of the rest of the tombs
Size was kept through thick walls, deep footings, and concentrated weight of the dome
double shell dome that alleviates weight
Outer face of the dome had turquoise tile glaze, but the sun faded it
Had a garden setting, most likely a chahar bagh, with the first example of the chahar bagh being in a tomb
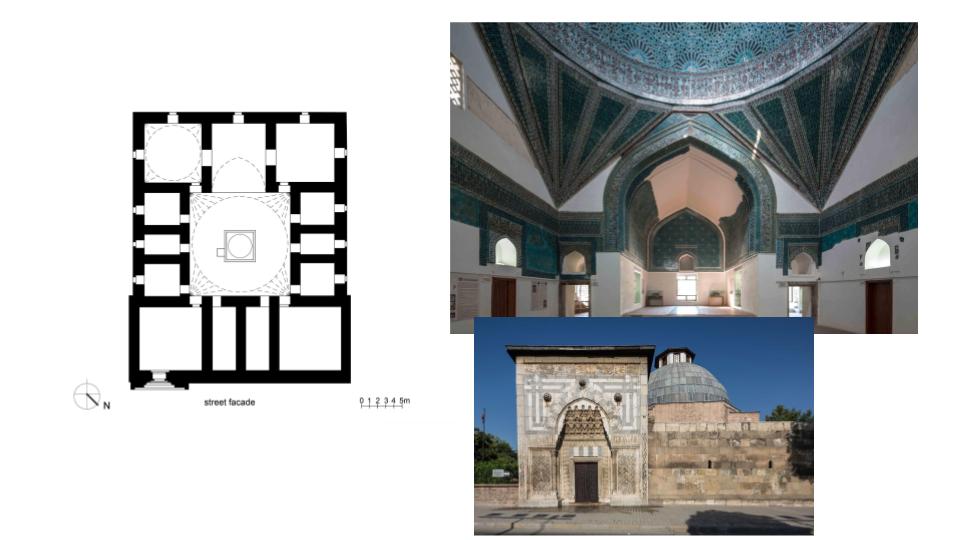
Karatay Madrasa; Konya, 13th Century; Saljuq
Ablaq masonry, joggled voussoirs in tympanum, and muqarnas
Wide range of decorative elements from both the east and the west
Had a tomb, portal, and only 1 iwan serving as a lecture hall
The dome did not rest on squinches, but Turkish triangle pendentives in blue
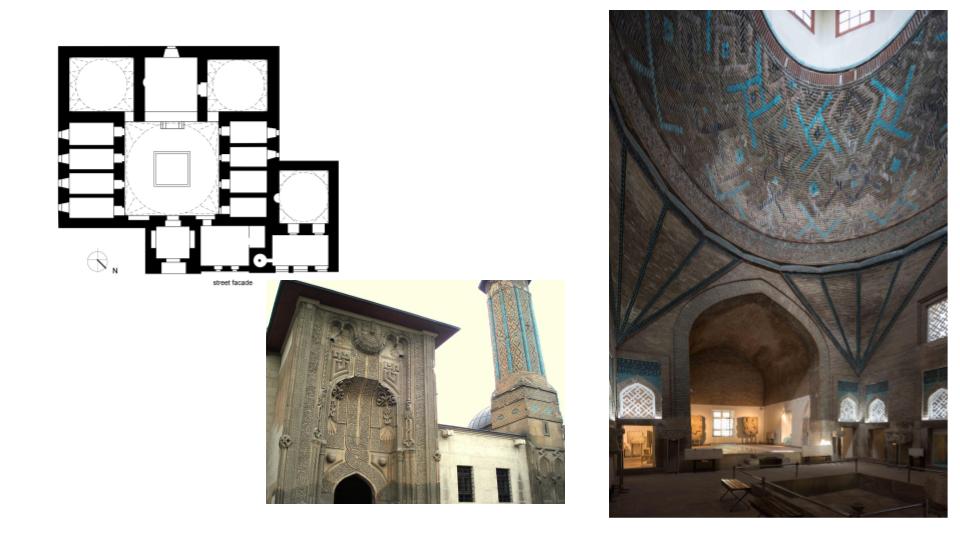
Ince Minare Medrese; Konya, 13th Century; Saljuq
“Madrasa of the slender minaret”
Architect may have been a Christian convert to Islam
Madrasa consists of a dome on prismatic turkish triangles with a single iwan opening onto the covered central space
Quranic inscription frames the door & up to the top of the facade
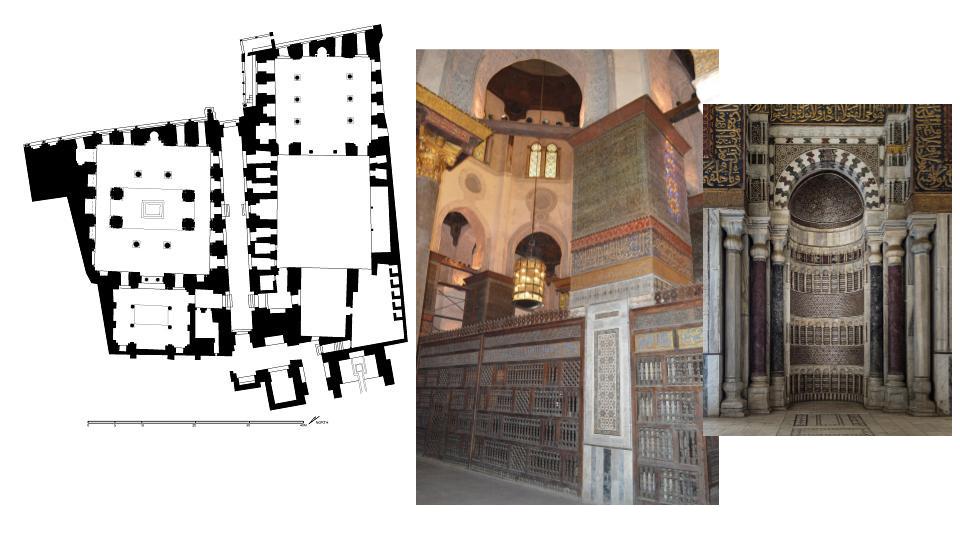
Madrasa-Mausoleum of Sultan Qala’un; Cairo; 13th c, Mamluk; Madrasa-tomb
Build a madrasa with a hospital attached (Hospital no longer exists)
Featured 4 Iwans
Hydrotherapy and services of musicians to soothe the spirit
Tomb is separated from the madrasa by a narrow alley
Slightly skewed Facade to accommodate the preexisting avenue
Interior decorated with marble panels, polychromatic inlay, and carved and gilded wood.
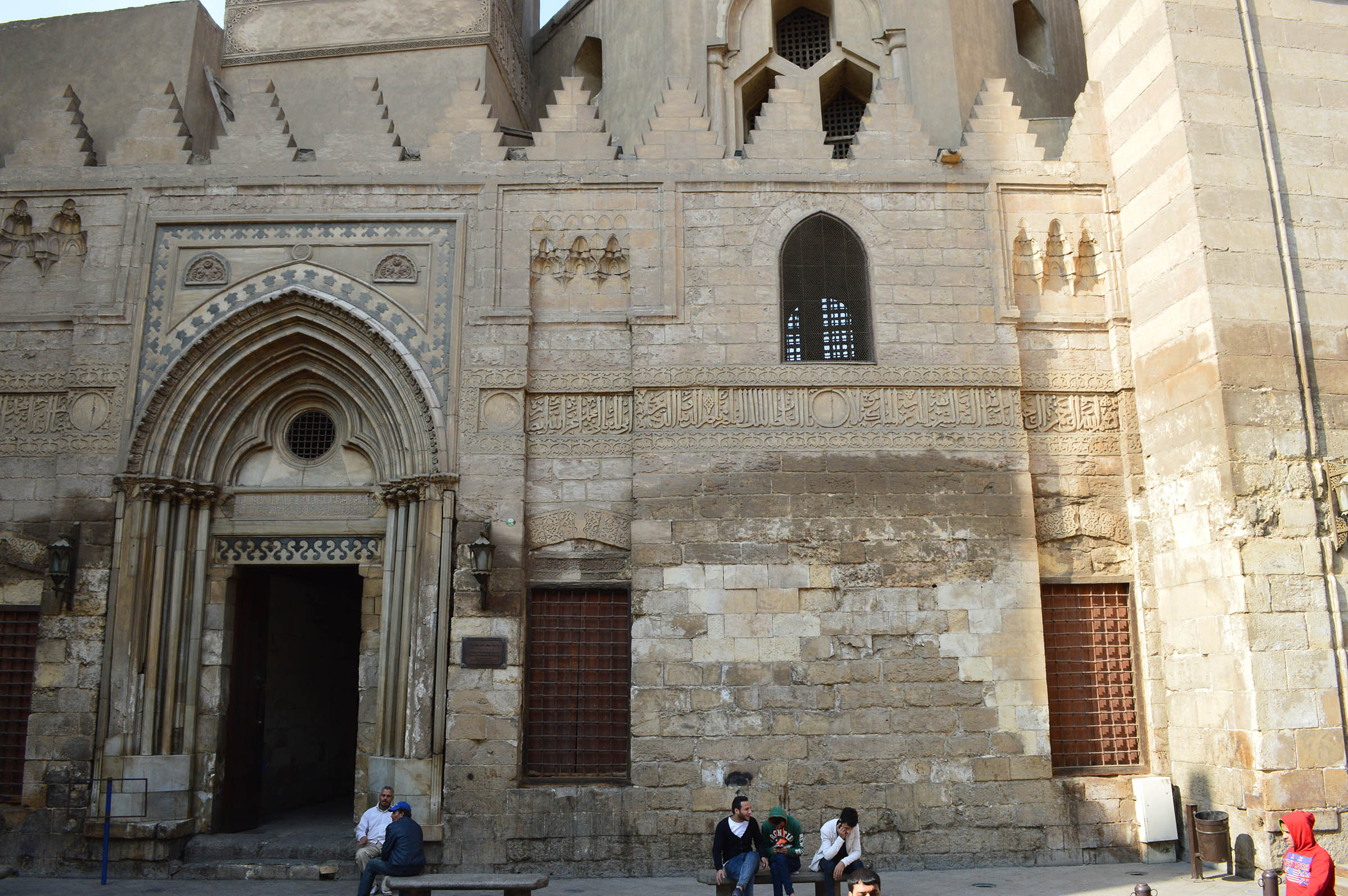
Sultan Nasir Muhammad Madrasa-Masuoleum
Finished one that was unfinished by a predecessor
Tomb became burial chamber for his mother and favorite son
Facade
Addition of a striking piece of spoila → white marble, gothic portal seized from a Crusader Chruch
Tri-lobed tympanum and inset columns → visual symbol of conquest
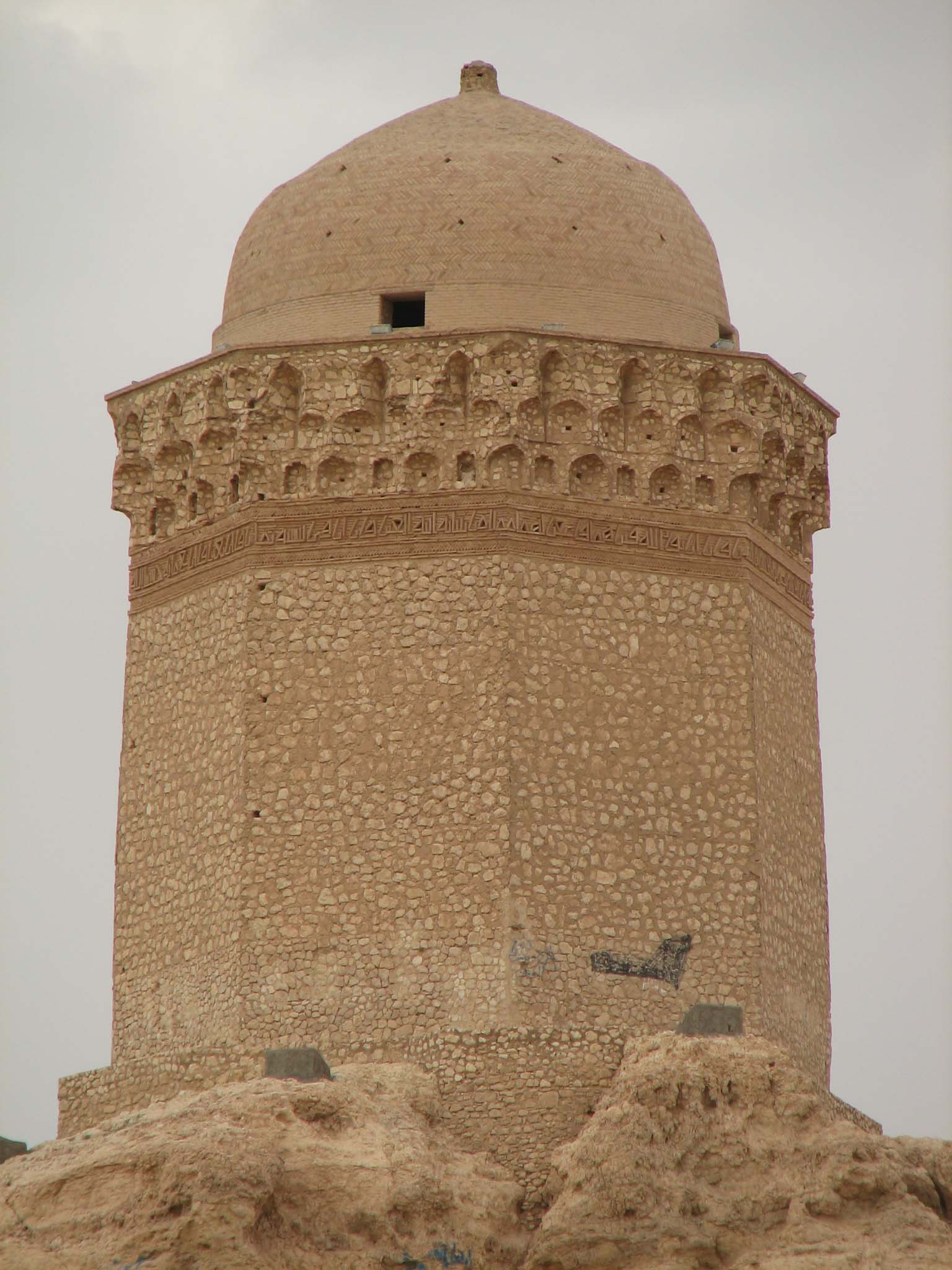
Gunbad-i Ali (tomb of Ali); Abarquh, 11th Century; Saljuq
has a slightly tapered octagonal base with an elegant muqarnas cornice
a band containing the foundation inscription
dome that caps the building today may be a replacement for an original pointed tower ( we don’t know)
What are the dates of the Ayyubid dynasty in Egypt?
1169-1250
Were the Ayyubids sunni or shi`i?
Sunni
When finished, in what ways did the Madrasa-Mausoleum of Sultan Salih address itself to the street?
Skewed ornamental façade, tall minaret, inscriptions, projecting domed tomb.
What function did the iwans serve in the Madrasa of Sultan Salih?
Each iwan held a different branch of law.
What is hadith?
The hadith are the sayings of the Prophet.
What is a waqf and how did it affect the built environment of a city like Cairo?
An endowment. It encouraged the building and endowment of architecture as charitable works that served the public good.
Why would Shajar al-Durr choose to be represented by an image of a tree? Why not a portrait of her face?
Aniconism forbade it, especially in a place of prayer like a tomb. Although as a woman she was largely invisible to the public, here she found a way to make herself visible.
What are the dates of the Mamluk dynasty?
1250-1517
In what two buildings do we find glass mosaic mihrabs?
Tomb of Shajar al-Durr and the mihrab of the Sultan Qala’un Madrasa.
What is tiraz? In what sense can we think of tiraz in an architectural context? In what buildings do you see tiraz-like bands?
An inscription embroidered along the border of a textile. In architecture, the large inscriptions on building facades are like tiraz bands. We see this feature on the façade of the Mosque of al-Aqmar, Sultan Qala’un complex, Nasir Muhmmad complex, and in the qibla iwan of the Sultan Hasan complex.
How many minarets did the Sultan Hasan complex originally have? What was their purpose?
Four. One was for the call to prayer, but as a group, they articulated the space of the complex on the urban skyline.
In summarizing this chapter, what was innovative about the Sultan Salih complex? What was innovative about its tomb? What was innovative about the Sultan Hasan complex? What was innovative about its tomb?
The Sultan Salih complex assigned each school of law to a different iwan, thus it spatialized academic specialization. Its tomb turned the academic institution into a memorial complex. The Sultan Hasan complex dovetailed a madrasa with a mosque in a four-iwan plan that separated yet united the two functions and two constituencies. The tomb was positioned boldly behind the mihrab, implying that the patron was positing himself not only as the builder of the complex but also the object of its prayers.
What is a transition zone?
In a domed structure, it is the structural space between the square base and the round rim of the dome overhead. The transition can be filled with squinches, muqarnas, or by an octagonal band.
What is a “qubba”?
Qubba means dome, and the term is often used to describe a domed pavilion.
Describe the character of Almohad architecture.
Severe, with ornament restrained and sublimated to structure.
What are the dates of the Almohad dynasty?
1130-1269
Were the Giralda minaret and the minaret of the Mosque of Hassan made of stone or brick? How does the material affect the decorative program?
Brick. The same brick is used for construction (a purely utilitarian use) but is then also transformed into ornament.
What is sebka?
Sebka is a panel comprised of interlacing polylobed arches. It is a decorative motif found in Almohad and Nasrid architecture.
From what city did the Nasrids rule and what were their dates?
Granada. 1232-1492
What was the function of the Hall of the Ambassadors?
A reception hall where ambassadors and important dignitaries were received.
What examples of symbolism do we encounter at the Alhambra? How do the buildings and gardens communicate?
The Muqarnas dome in the Hall of the Two Sisters is a symbol of the heavens. The Comares Palace Hall of the Ambassadors was a symbol that stood in for the sultan in the eyes of the people of Granada below the palace. The inscribed Quran verses and poetry underscored the metaphor of heaven and of the ruler’s power. And as always in the case of managed landscapes, the acqusition and display of water was a sign of the sultan’s power of his territory.
What is the message conveyed by the Quran verses in the Hall of the Ambassadors?
The verses underscore the power of God, and by extension seem to allude to the sultan’s power and authority as well.
What precise words in Navagero’s description suggest that the Court of the Lions was originally paved?
Read Anthology of Sources, §5.17 Navagiero, On the Alhambra.
In the Lindaraja Mirador’s poem, “I am an eye…” to whom does the “I” refer? Do we see this use of “I” in other poems in the Alhambra?
The “I” of the poem is the mirador itself. It equates itself with an “eye” that sees out to the horizons of the kingdom. Yes, the poem encircling the Hall of the Two Sisters speaks in the “I” voice.
From where did the water come for the Alhambra’s pools and fountains?
It was brought by canal from the mountains above the palace.
What are the Marinid dynasty dates?
1269-1465
Why did Marinid rulers build so many madrasas?
The madrasa as an institution was an assertion of orthodox Islam (the status quo, of which the sultans were members) that countered the popular religious practices and ideas that flourished in the countryside.
Why do the Moroccan madrasas often have asymmetrical plans?
The irregular plan was an adaptive strategy because they had to fit into an already very built-up city. Thus the context usually determined the madrasa’s available space.
Did the Alhambra have zellij tile or do we only find it in Morocco?
The Alhambra did have zellij tile forming the dado of many of its courtyards and halls. There were ceramic artisans who probably moved back and forth between the two centers of patronage.
Why does the Bou Inania madrasa have a minaret and a clock?
It was both a madrasa and a congregational mosque. The minaret was to call the surrounding community to prayer. The clock was to signal the time of prayer to muezzins in nearby mosques.
What is a zawiya?
A retreat for warrior-monks where they could devote themselves to study and prayer.
What were the components of the Chella complex?
A cemetery for Marinid family members, a madrasa, and mosques for prayer.
How did Islam spread into sub-Saharan Africa and the Swahili Coast?
Traders arrived by ship along the Swahili coast on the east, and the crossed the desert by caravan to reach Mali to the south.
What is the date of the Great Mosque of Djenné?
The answer is complicated because the mosque was rebuilt multiple times since it was founded in the 13th or 14th century. Moreover, its surface must be refreshed annually.
What are the dates of the two branches of the Saljuq dynasty?
Iran, Iraq, and Syria (1040-1194); Anatolia (1081-1307)
What is a han?
Caravanserai/Khan/Inn for travelers
What motivation did a sultan have for building a han?
To stimulate travel and trade and to extend the tentacles of his power out into the hinterlands
Why build so many caravanserais?
They had to be placed a day’s ride from each other, thus formed a string along the major trade routes.
What is a transition zone?
the area in which the shift from the square base to the round dome is made, usually with squinches bridging the corners of the square.
How many different building functions have we seen using a four-iwan plan?
Madrasa, hospital, palace, caravanserai, mosque. The plan was not tied to the function. Rather, a plan—whether a four-iwan courtyard or a domed cube—could serve a multitude of different functions.
What strategies did the architects of the Sultan Sanjar Tomb use to handle the weight and mass of the structure?
Thick deep footing, thick walls, ribbed support for the dome, double shelled dome..
What changes did the Saljuq patrons make to the Masjid-i Jami of Isfahan?
They inserted a four-iwan plan into the hypostyle mosque; added south and north dom
Can you explain the differences in the geometry between the South and North domes in the Masjid-I Jami of Isfahan? What was the difference in effect?
The south dome was based on the number 8, while the north dome was based on 5. The latter was more geometrically sophisticated, probably because it was the response of Taj al-Mulk to his arch rival. He had to not merely match his rival; he had to surpass him.
What changes in plan and organization characterize the Saljuq madrasas of Anatolia?
The courtyard is now domed; there is one major iwan; the portal dominates the façade.
How is the transition from square base to round dome handled in the Konya madrasas?
The dome rests on Turkish triangles
The Saljuqs of Anatolia formed a cultural bridge between eastern Islam and the Mediterranean word (that included Byzantines and Armenians). How is this reflected in their architecture?
Lots of different kinds of ornamental motifs, possible employment of Armenian stone masons, use of pendentives instead of squinches.
What are the dates of the Ghaznavid dynasty?
977-1186
What was the official Islamic stance towards tomb building? Who created the policy?
Tombs were banned according to Muhammad’s own words, recorded in the hadith.
What motivated the policy?
Fear that tombs would become places of popular prayer, and that the people buried there would be regarded as saints, leading to a conscious or unconscious form of polytheism.
What is a squinch?
A squinch is an arch that spans the corner of a square structure, thus forming an octagon on which the base of the dome can rest without cracking.
In what kinds of institutions have we seen the four-iwan plan used?
Madrasa, palaces, hospitals
Why do early mausolea vary so greatly in form and appearance?
Lots of individual patronage with individual taste. Whereas mosques, built for the entire community, were more conservative in design, an individual could go wild with his or her tomb.
In what buildings do we see early instances of glazed tile used on the building exterior?
The Chella zawiya’s minaret and gate, and the Minaret of Jam. Glazed tile appears in the dado (lower wall portion) in the courtyards of the Alhambra Palace, but that was 14th century – quite a bit later than Jam.
What was the purpose of the Minaret of Jam?
It was a victory monument.
4-Iwan Plan
cruciform arrangement of 4 large vaulted halls
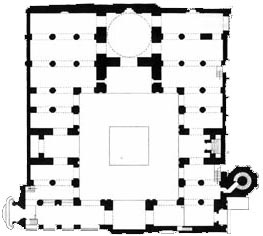
Ablaq
close juxtaposition of stones of contrasting colors for decorative effect.
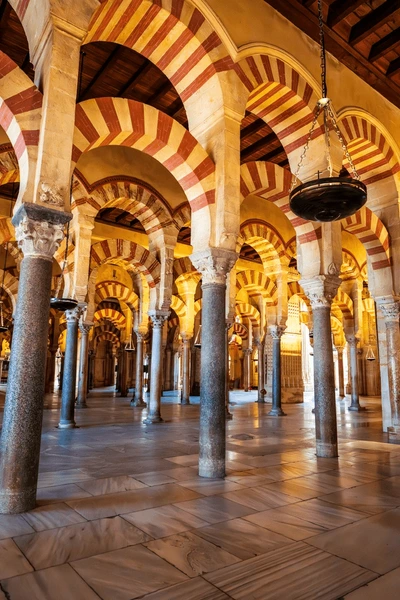
baraka
Blessing
Dikka
A platform in the mosque from which the Quran is recited and prayers are delievered by the imam
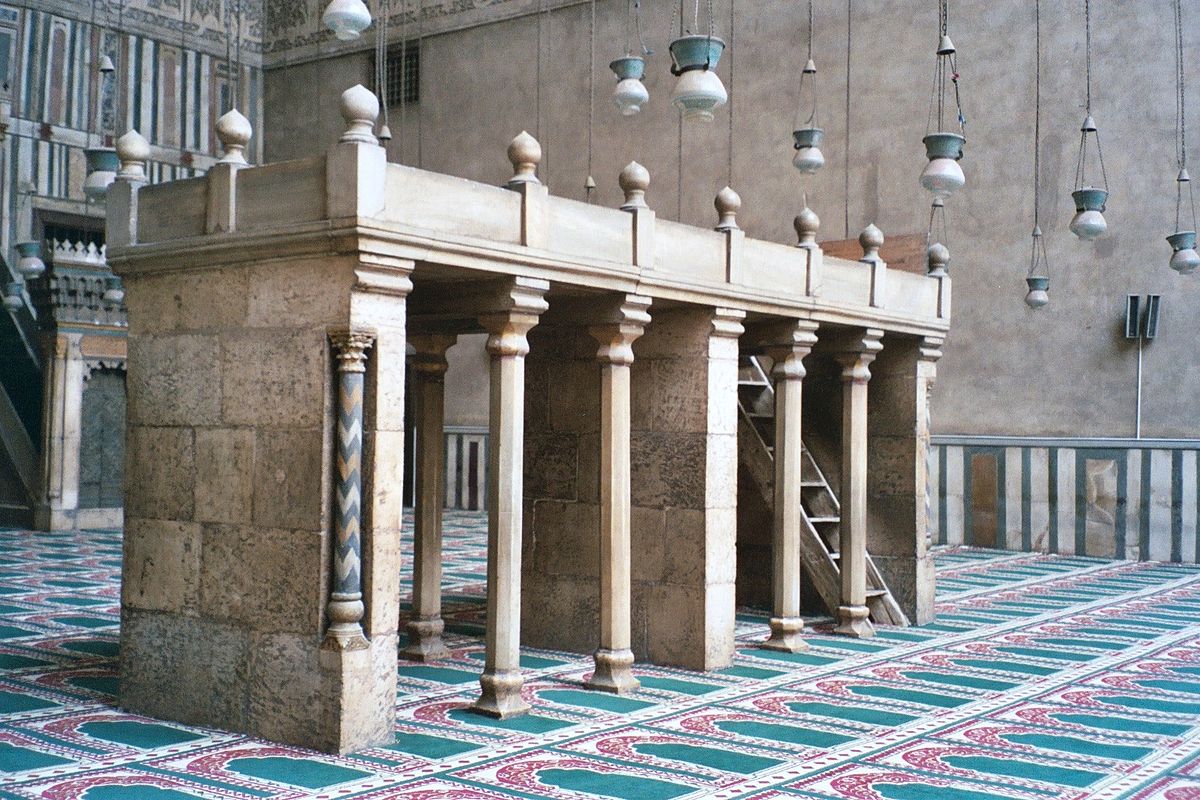
joggled voussoirs
interlocking blocks (voussoirs) that make an arch
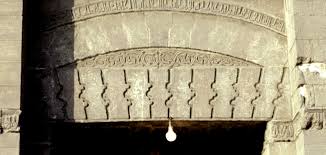
Khutba
Friday sermon delivered in the mosque
Mamluk
literally means “owned,” and it refers here to slaves
Madrasa
theological college
Oculus
a circular window (from the Latin word “eye”)
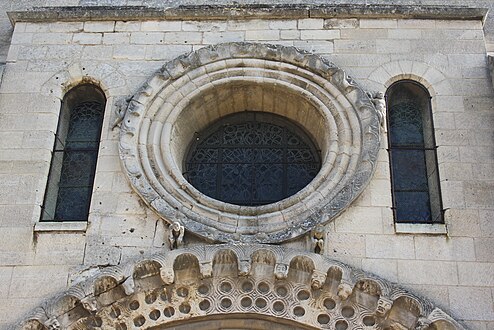
pendentive
supportive panel curving in both horizontal and vertical directions that transfers the weight of the dome from its rim to the four corners of the base
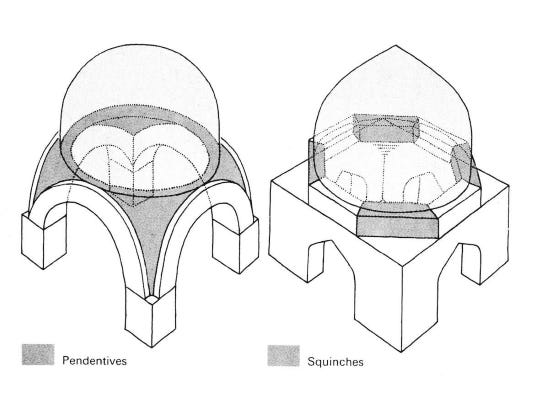
sultan
ruler
squinch
a small arch (or niche) that spans the corners of the dome chamber’s base and thus allows the base to transition from a 4-sided square to an 8-sided band on which the dome rests
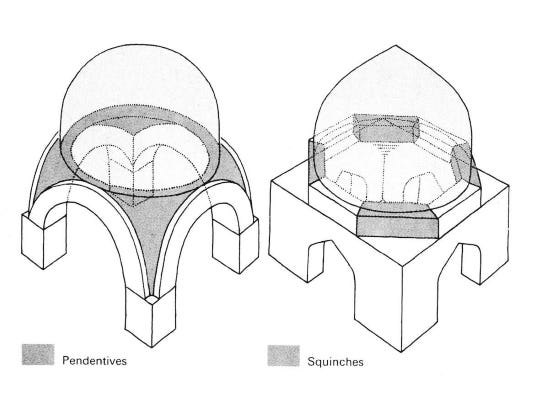
tiraz
literally means “inscription” and refers to textiles with borders embroidered with inscription
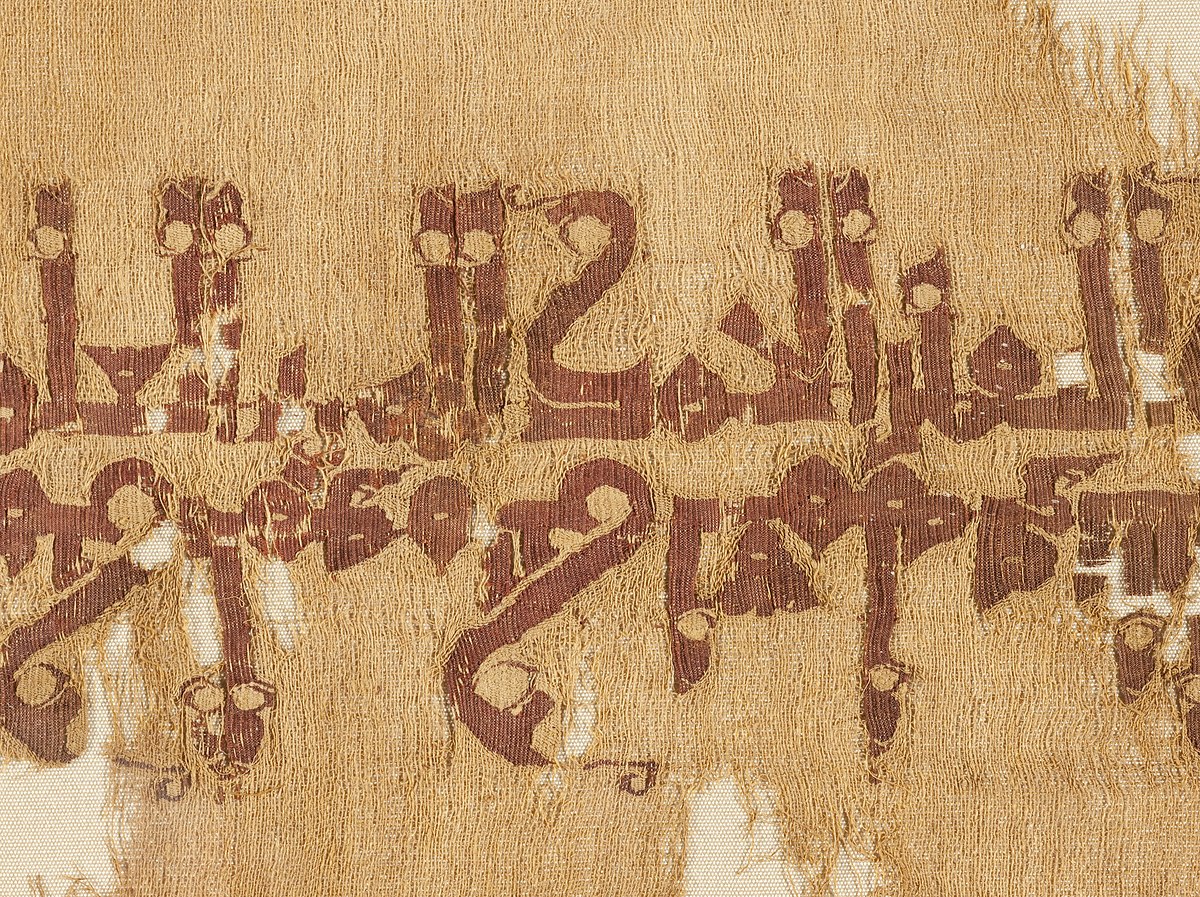
tympanum
flat, half-circular panel formed by the arch over the door lintel
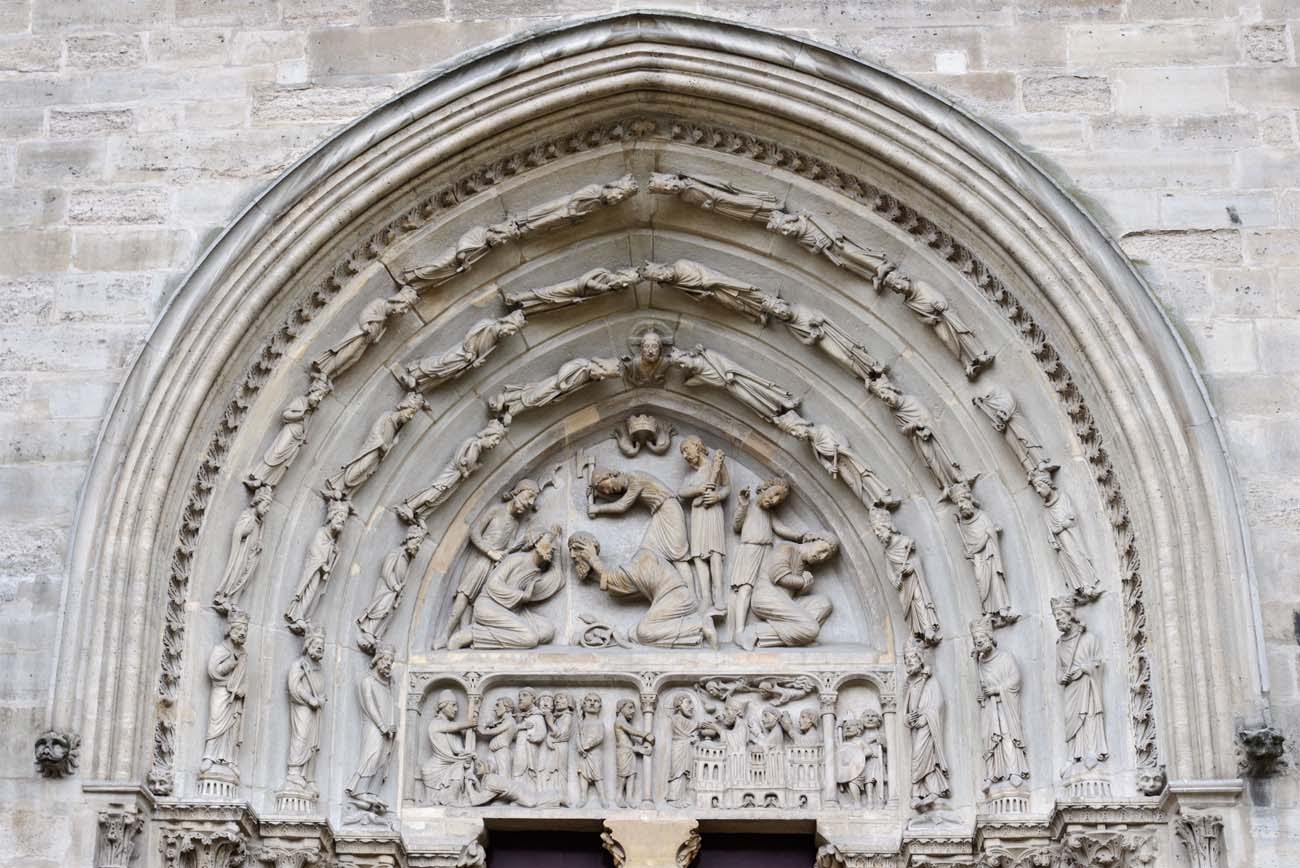
waqf
a religious endowment for an institution such as a mosque or a charitable practice such as providing dowries for orphans