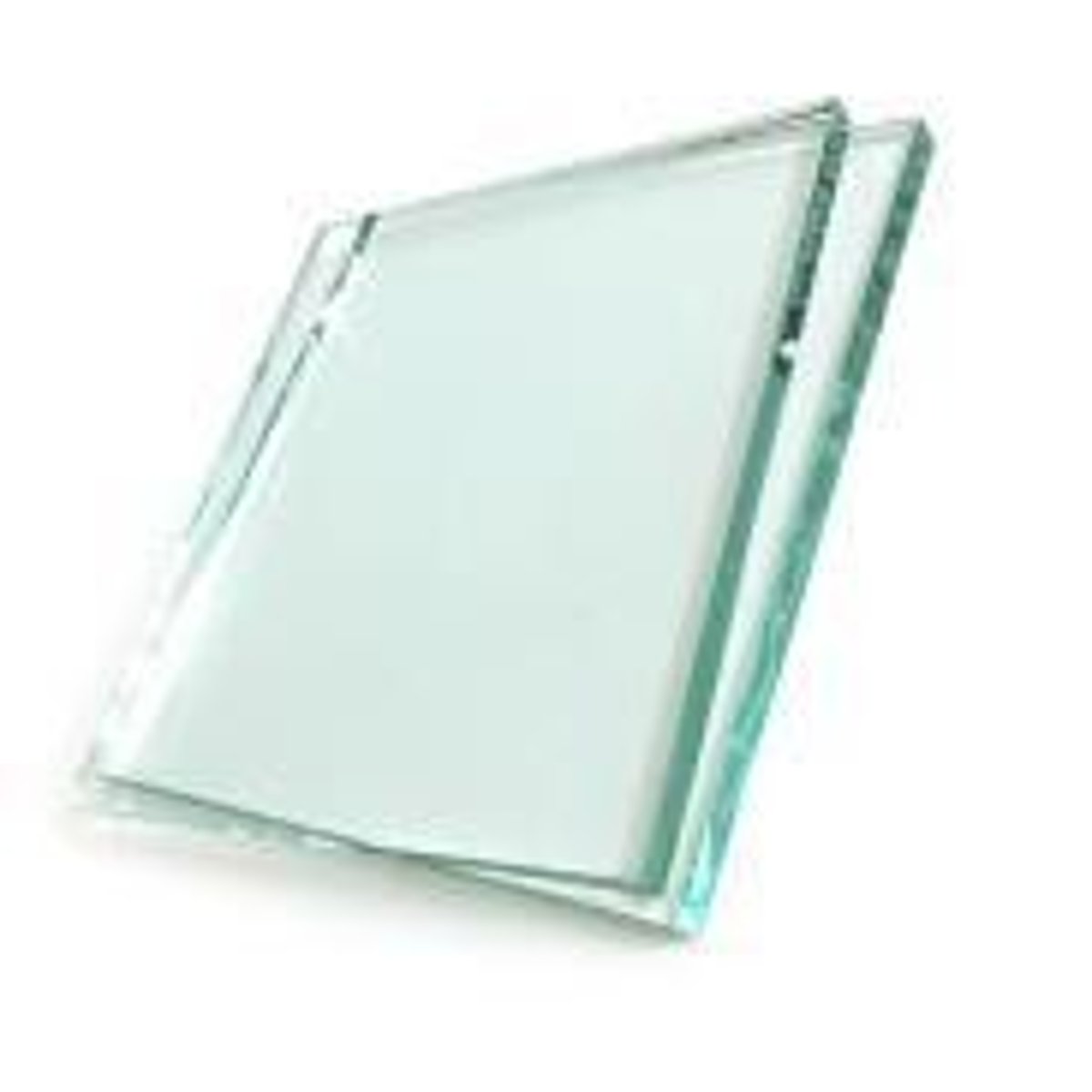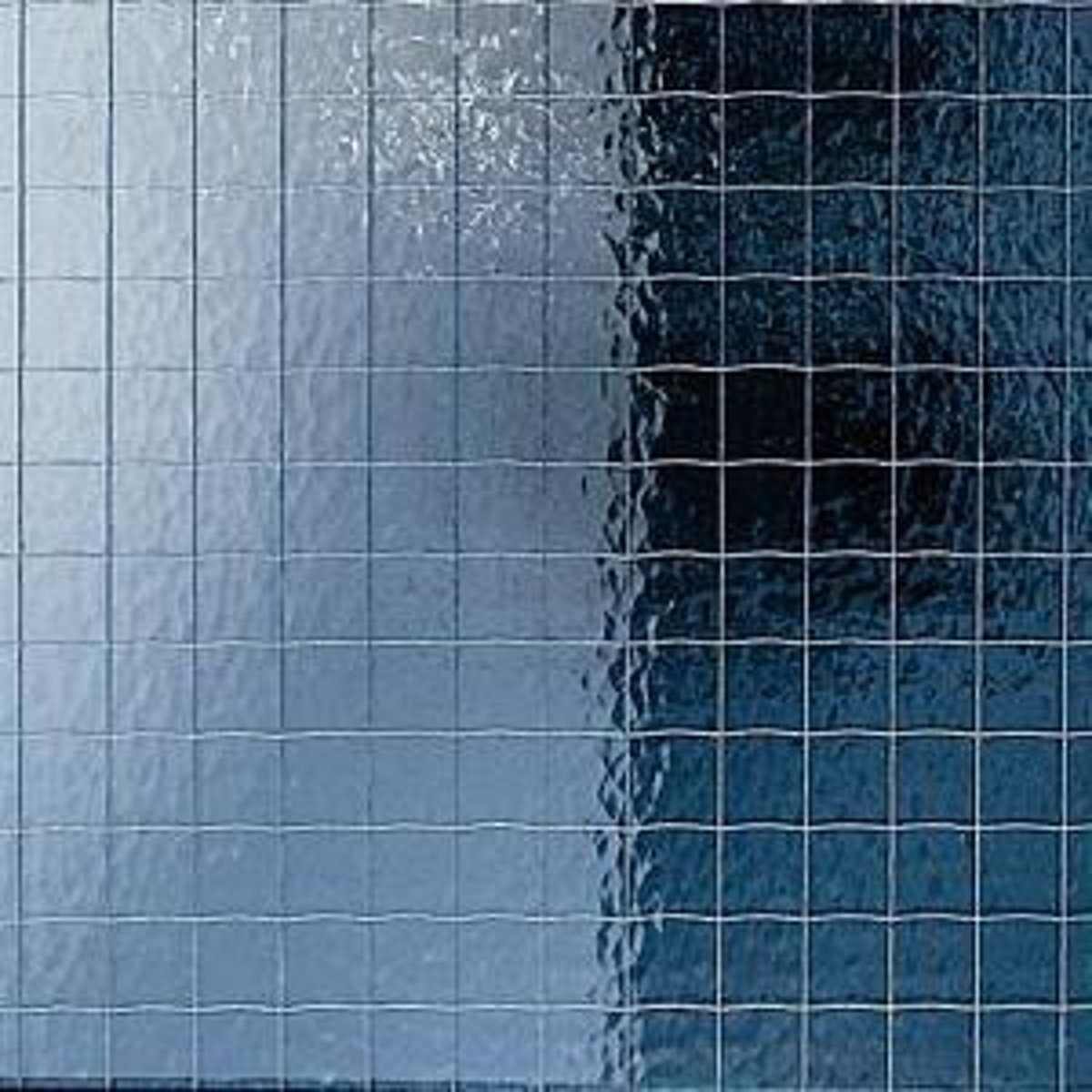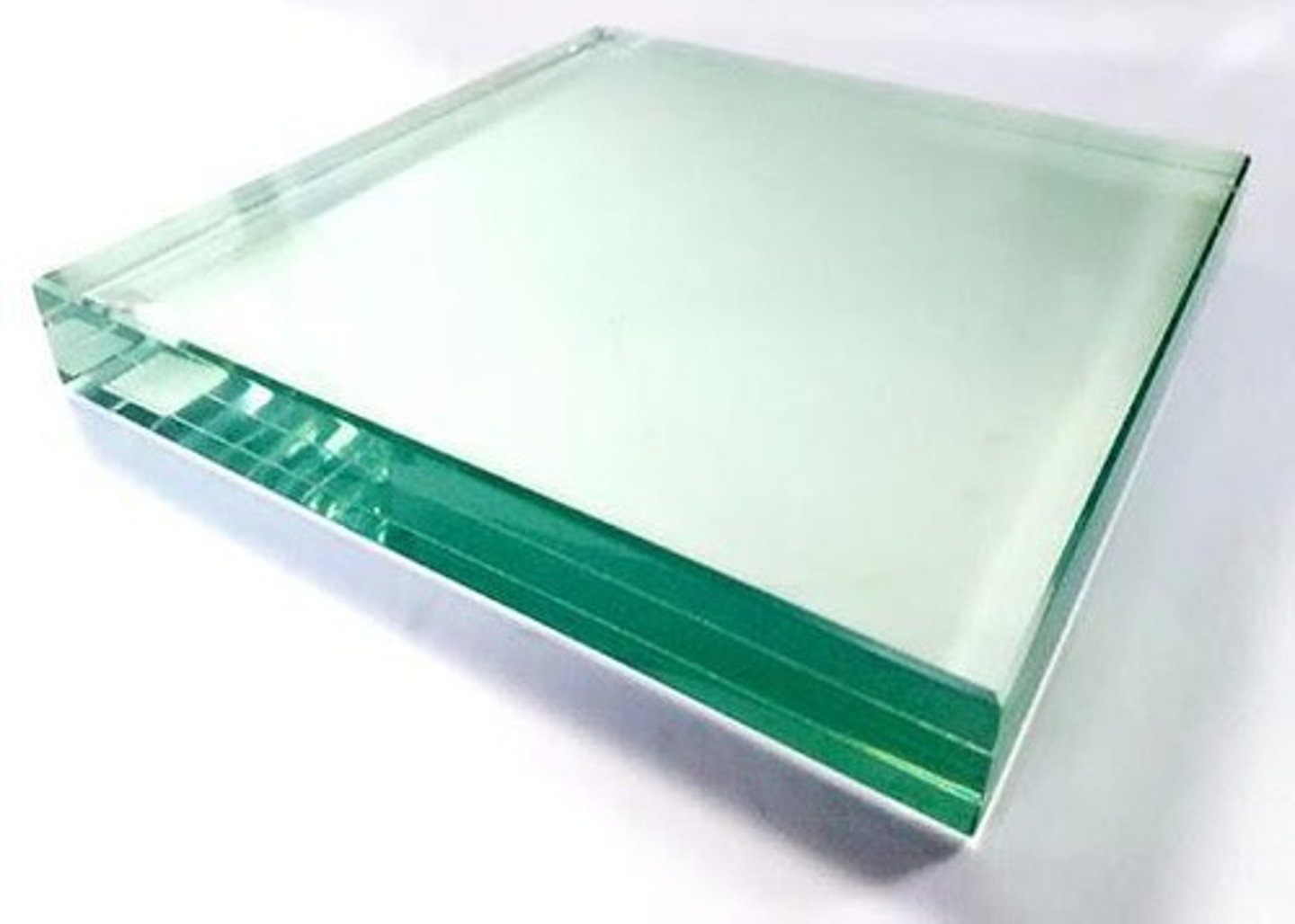Comprehensive Guide to Philippine Interior Design Standards and Laws
1/159
There's no tags or description
Looks like no tags are added yet.
Name | Mastery | Learn | Test | Matching | Spaced | Call with Kai |
|---|
No analytics yet
Send a link to your students to track their progress
160 Terms
Philippine Interior Design Law (RA 8534)
Legislation enacted in 1998 that recognizes interior design practice as a legitimate profession in the Philippines.
Philippine Institute of Interior Designers (PIID)
The professional organization of interior designers in the Philippines accredited by the Professional Regulation Commission (PRC).
National Building Code (P.D. 1096)
A code that prescribes rules and regulatory measures for the functional, orderly, and aesthetic arrangement of buildings and residences.
National Interior Design Code
A document referred to as the 'ID CODE' that provides guidelines for interior design practices in the Philippines.
Interior Design Code Declaration of Policy
The ID CODE is designed to be consistent, complementary, and compatible as a referral code to the National Building Code and allied codes.
Considerations for Interior Design
Factors such as cultural and historical aspects, light and ventilation, accessibility, and information technology that guide interior designers.
Interior Design Facilities Maintenance
Interior design facilities, utilities, and equipment must be maintained in good repair, safe, sanitary, and in good working condition.
Licensure for Design Professionals
Requirement for interior designers to hold a valid certificate of registration and a professional identification card issued by the Board of Interior Design.
Interior Designer (IDr)
Official title for registered/licensed interior designers as per PIID Resolution No. 20-2007.
Scope of Professional Practice of Interior Design
Includes planning, designing, specifying, supervising, and administering the arrangement of interior spaces.
Interior Design Activities
Activities include consultation, schematic designs, preparation of design plans, and technical specifications.
Who may Practice Interior Design
Only Filipino citizens who have passed the Licensure Examinations for Interior Design and are registered by the PRC may practice.
Interior Design
The science and art of planning, specifying, selecting, and organizing materials and furnishings for interior spaces.
Professional Regulation Commission (PRC)
The government agency responsible for regulating and licensing professionals in the Philippines, including interior designers.
Interior Design Plans
Documents that outline the design and specifications for interior spaces, including drawings and construction details.
Design Development
The process of refining and detailing the initial design concepts into actionable plans.
Technical Specifications
Detailed descriptions of materials, products, and workmanship required for the execution of the design.
Consultation in Interior Design
Providing advice, direction, and evaluation to clients regarding their interior design needs.
Schematic Interior Designs
Initial design concepts that outline the overall layout and aesthetic of the interior space.
Interior Construction Details
Specific drawings that illustrate how various elements of the interior will be constructed and assembled.
Foreign Interior Designer Practice
A foreign Interior Designer cannot practice his profession nor be issued a temporary license to practice Interior Design or consultancy, unless the country of which he is a subject or citizen specifically permits Filipino Interior Designers to practice within its territorial limit.
Special Temporary Permit
Foreign nationals who have gained entry in the Philippines to perform professional services as interior designers or consultants shall secure a special temporary permit from the PRC.
National Building Code (NBC)
NBC is adapted verbatim in this referral Interior Design Code and shall have mandatory force and effect as if fully embodied hereunder.
Objective of NBC
To cope-up with the latest advancements in science and technology shall apply.
Referral Code
As a referral Code under the purview of NBC, some of the original provisions and measures therein are complimentary and compatible with the section 102, Declaration of Policy of said law and more consistent in the practice of the Interior Design profession as embodied in RA8534, The Interior Design Law which shall have equal force and effect as a referral code embodied in the law.
Application of National Interior Design Code
This Code shall apply to the design and construction, repair, alteration, renovation and use of any building and other structures for human habitation and all other activities of human endeavor.
Conflict Resolution in Code
Where different sections in this Code are in conflict as to provisions, systems, methods, procedures, materials, and site assemblies as embodied in NBC, the most restrictive shall govern.
Regulatory Measures
The regulatory measures or provisions that are most restrictive shall apply as may be ascertained in writing by the Secretary of Public Works and Highways.
Approval for Innovative Design
In the absence of any regulatory provisions in this Code as in innovative or creative design, the case shall be referred to for approval by the Secretary of Public Works and Highways.
Compliance for Existing Buildings
Existing Building and other structures subject to additions, alterations, repairs or renovations shall comply with all requirements of this code.
Historic Buildings Compliance
Historic buildings subject to alteration, repairs, renovations, additions, upgrading necessary for the preservation, restoration, rehabilitation or continued use or need not conform to all requirements of this code.
Seal of Interior Designer
A duly registered interior designer shall sign and affix the seal approved by the Board of Interior Design on all plans and specifications prepared by him, or under his direct supervision.
Indication of License
The interior designer shall be required to indicate his professional license number, the duration of validity, including the professional tax receipt number on the documents he signs, uses or issues in connection with the practice of his profession.
Pre-Design Services
Services provided before the actual design phase begins.
Design Services
Services that involve the actual creation of design plans.
Comprehensive Planning Services
Services that cover all aspects of planning for a project.
Construction Services
Services related to the actual building of the design.
Design-Build Services
A method of project delivery in which design and construction services are contracted by a single entity.
Selection of the Interior Designer
The process of choosing an interior designer for a project.
Systems of Remuneration
The various methods of compensating professionals for their services.
Enforcement by National Government Agencies
The role of various government entities in ensuring compliance with the regulations.
Enforcement by Local Government Units
The responsibility of local authorities in enforcing the regulations.
Administrators of Special Economic Zones
Officials responsible for overseeing areas designated for economic development.
Administrators of Special Administrative Zones
Officials managing areas with special administrative regulations.
Department of Interior and Local Government
A government department responsible for local governance and community development.
Ancillary Permit
A permit that provides necessary support to the primary activities or operation of an organization, institution, industry, or system.
Architectural Permit
A type of Ancillary Permit required for architectural works.
Civil/Structural Permit
A type of Ancillary Permit required for civil or structural works.
Electrical Permit
A type of Ancillary Permit required for electrical works.
Mechanical Permit
A type of Ancillary Permit required for mechanical works.
Sanitary Permit
A type of Ancillary Permit required for sanitary works.
Plumbing Permit
A type of Ancillary Permit required for plumbing works.
Electronics Permit
A type of Ancillary Permit required for electronics works.
Application for Ancillary Permit
A form that must be submitted, duly signed and sealed by the Interior Designer.
Plans and Specifications
Documents that must be signed and sealed by the Interior Designer who prepared them.
Floorplan
A plan that shows all floors including basements, all rooms with their use, finishes, overall dimensions, and locations of all structural elements and openings.
Electrical Fixture Location Plan
A plan that shows all power and lighting plans, including all interior electrical fixtures and devices.
Utility Openings
Openings in floors, ceilings, walls, and roofs, including fire stopping.
Reflected Ceiling Plan
A plan that shows all electrical fixtures, diffusers and grills, sprinkler heads, and other required devices as applicable.
Validity of Interior Design Construction Permit
An Ancillary Permit for Interior Design Construction shall expire if work is not commenced within one year from issuance or if suspended or abandoned for 120 days.
Non-Issuance, Suspension or Revocation
The Building Official may order the non-issuance, suspension, or revocation of the permit for reasons such as errors in plans or non-compliance with terms.
On-Site Inspection and Supervision
The Building Official shall monitor construction progress, and the Interior Designer must periodically inspect to ensure compliance with construction documents.
General Requirements on Natural Light and Ventilation
All buildings shall face a street or public alley and be designed to provide adequate light and ventilation.
Building Enlargement Restrictions
No building shall be enlarged so that the dimensions of the required court or yard would be less than prescribed.
Site Occupancy
The measurement of site occupancy or lot occupancy shall be taken at the ground level and shall be exclusive of courts, yards, and light wells.
Measurement of Courts, Yards, and Light Wells
Courts, yards, and light wells shall be measured clear of all projections from the walls enclosing such wells and yards with the exception of roof leaders, wall copings, sills, or steel fire escapes not exceeding 1.20 meters in width.
Minimum Site Occupancy
Minimum site occupancy shall be governed by the use, type of construction, and height of the building and the use, area, nature, and location of the site; and subject to the provisions of the local zoning requirements and in accordance with the rules and regulations promulgated by the Secretary.
Ceiling Heights for Habitable Rooms
Habitable rooms provided with artificial ventilation shall have ceiling heights not less than 2.40 meters.
Mezzanine Floor Area
Area of mezzanine (a floor between a main floor and its ceiling) shall not exceed 50% of the area above and below it.
Minimum Clear Ceiling Height for Mezzanine
Mezzanine floors shall have a minimum clear ceiling height of 1.80 meters above and below it.
1st Storey Ceiling Height
1st Storey Ceiling Height - minimum 2.70 meters.
2nd Storey Ceiling Height
2nd Storey - 2.40 meters.
Minimum Area for Kitchens
Minimum area of kitchens shall be 3.00 sq.mts with at least dimensions of 1.20 sq.mts.
Minimum Area for Bath and Toilet
Minimum area for Bath and Toilet shall be 1.50 mts. (5'-0") with at least dimension of 0.90 mt. (3'-0").
Minimum Area for Rooms
Minimum area for rooms shall be at least dimension of 2.00 meters (7'-0").
Minimum Air Space for School Rooms
Minimum air space shall be 3.00 cu.mts with 1.00 sq.mt. of floor area per person.
Minimum Air Space for Workshops, Factories and Offices
Minimum air space shall be 12 cu.mts. of airspace per person.
Minimum Air Space for Habitable Rooms
Minimum air space shall be 14.00 cu.mts. of airspace per person.
Window Openings
Window shall open directly into an open court, yard, public street or alley, public park or open water courses.
Skylights Requirements
Skylights when provided for atop to cover up vent shops shall be provided with fixed louver openings equal to the maximum required clear area of the shaft.
Passive Cooling and Ventilation
All naturally ventilated rooms shall be so arranged as to take full advantage of air movements due to heat and cross ventilation.
Artificial Ventilation
Rooms or spaces housing industrial or heating equipment shall be provided with artificial means of ventilation to prevent excessive accumulation of hot and/or polluted air.
Designated Smoking Area
The designated smoking area other than in an open space shall be completely enclosed or physically separated from the rest of the premises and equipped with adequate ventilation.
Natural Lighting Requirements
Natural lighting shall be provided with natural light by means of exterior openings with an area equal to 1/10 of the total floor area of such room.
Sun Control Devices
Provide sun control devices to minimize heat gain in the interior spaces; and to ascertain energy conservation in the air-conditioning; and to control direct penetration of sun's rays.
Illumination standards
Criteria for artificial illumination for human activity, as prescribed under lighting and illumination in the latest referral Electrical Engineering Code (PD 1096 - NBC).
Calcium Salicilate/Fiber cement board
A material of substantial thickness 2.5 cm (1").
Solid Wood / Wood particle bonded panel
Cement stucco work on metal furring expanded metal lathe; double faced .18 cm (1/8") to 4.76 cm (3/16") thick fiber cement board with styrophor or rigid urethane.
Acoustical thermal insulation
Fire rated ceiling board on metal T-suspension framing system.
Mouldings/Trims
Solid wood planks, fiber boards, extruded aluminum, pre-formed metal section, pre cast plaster of parts or concrete/plaster glass decorative mouldings.
Flooring Finishes
Includes Wood Planks, Laminated Wood, Vinyl/Rubber Tiles treated with antibacterial or fungicidal solutions, Ceramic/Marble/granite, and Wool or synthetic fiber carpets.
Windows/Doors
Frameless glass or panels, Aluminum or steel tubular section with glass, Glazing - plain, wired or tempered, Solid or plywood - door panels.
Interior Stairs
If constructed of wood, treads and risers shall not be less than 2" (.51 mm) thick; stringer shall be a minimum of 3" (.76mm) in thickness and not less than 10" (2.54 mm) depth.
Interior Surfaces Finishing Materials
Materials such as wallcovers, paints and fabrics shall conform to the physical certification requirements supported by laboratory tests regarding inflammability, fire resistivity, flame spread, and toxicity of gases emitted from burning.
Basic Types of Clear Glass
Includes Window and Float Glass, Plate glass, and Sheet glass.

Patterned Glass
A type of glass that includes Wire Glass, Cathedral Glass, Obscure Glass, Tinted Glass.

Security Glass
Includes Heat Strengthened and Reflected Coated Glass, and Tempered Glass.

Furniture, Furnishings and Equipment (FF&E)
Includes the design, selection, specification, color coordination and procurement documentation of required items to meet functional, operational, sustainability, and aesthetic needs.
FF&E package
Includes placement plans, ordering and finish information on all freestanding furnishings and accessories, and cost estimates.
Interior Designer's role
Selects and specifies colors, fabrics, and furniture finishes to coordinate with the Structural Interior Design (SID) interior finish materials.