Medieval Architecture Quiz #2
1/116
There's no tags or description
Looks like no tags are added yet.
Name | Mastery | Learn | Test | Matching | Spaced | Call with Kai |
|---|
No analytics yet
Send a link to your students to track their progress
117 Terms
Merovingian
Ruled over the Franks from c.450-752 (modern-day France and a little more to the east)
Carolingian
Ruled over the Franks from c.752-888, extended their territories into modern-day Germany. Most sig. monarch = Charlemagne (768-814), crowned by Pope Leo as the Holy Roman Emperor from c. 800-814.
Franks
A collection of Germanic tribes within Western Europe who invaded the Western Roman Empire in the 5th century and established the Merovingian dynasty (ruling family).
Lombards
A germanic people who conquered and ruled much of northern and central Italy in the 8th century (but not Rome). Were under Charlemagne’s rule from 774.
Renovatio imperii romani
A concept/motto meaning “renewal of the Roman Empire” and was used by many leaders including Charlemagne to indicate their interest and intention to restore the Roman Empire.
Westwork
A multi-story entrance section with two towers at the west end of a Carolingian, Ottoman, or Romanesque church. Symbol of state power and acting as an imperial entrance often with an upper section where the imperial forces can sit and gain a private vantage point.
Clerestory
the upper section of a building's nave that rises above the roof of the side aisles, featuring a series of windows to let in light
Rotunda
round, often domed, buildings or rooms that frequently served as churches, evolving from Roman designs, centrally-planned.
Tribune
A gallery/upper story within the westwerk (in Carolingian times) that was specific for the emperor and his retinue, serving as a separate viewing area for the monarch.
Cloister
An enclosed, open-air courtyard within a monastery, college, or cathedral, surrounded by walkways or arcades and the buildings of the institution
Abbey
Religious complexes centered on a church, designed as self-sufficient communities for monks or nuns, essentially more important and larger kinds of monasteries headed by an abbot or abbess
Apsidiary spaces/radiating chapels
Secondary, smaller chapels radiating from or otherwise connected to the main apse of a church or cathedral (radiating chapels) —> housing relics in pilgrimage churches, private worship, visuals
Exedrae
Semicircular recesses (essentially smaller apses, often within a large main apse)
Transept (and its variants)
A horizontal nave-like structure intersecting with the main nave.
1. Continuous transept —> runs uninterrupted across the full width of the nave and it’s side aisles without a clear division at the crossing
2. Low transept —> not quite evident from the exterior, often looks like a Tri-part bema like in cross-in-square churches
3. Regular transepts —> very obvious crossing and separation from the nave
Crossing tower
A tower built above the crossing, enhancing the interior’s light and grandeur and accentuating the cruciform shape, yet famously collapsed a lot because they require sophisticated engineering.
Crypt
an underground chamber, typically beneath a church or cathedral, that served as a burial vault for saints, martyrs, or significant figures, and often housed reliquaries and chapels for veneration and pilgrimage
Nave arcade
The row of arches between the pillars (the ones that hold up the ceiling and separate the nave from the side aisles).
Historiated capital
A capital carved with a narrative scene, usually holy/religious stories, remind the viewers of important messages
Typology
The concept of types and antitypes —> biblically a type in scripture is a person or thing in the Old Testament that foreshadows a person or thing in the New Testament (which is the antitype) —> the doors of Bishop Bernard contain Old Testament types on one side and New Testament antitypes on the other, i.e. Temptation and Fall —> Crucifixion
Iconography
the symbolic meaning and visual narratives embedded within religious buildings (decorative but serving as religious education and symbolism for the largely illiterate population)
Bronze casting techniques
Lost-wax method:
- Ideal for intricate details, direct produces a single bronze cast from a single wax model, indirect produces multiple bronzes from a single model
Sand or loam casting:
- Ideal for larger bronze structures, such as church bells, essentially a massive mold with bronze poured into it
Pilgrimage
Some of the most social and spiritual events in these ages, and were popularized in this time frame although existing beforehand. Travel to a religious destination for faith, to escape purgatory, for the miserable, the sick, those looking for miracles or enlightenment. The journey to Rome was too difficult due to conflict and time, so many churches housing relics in Western Europe became more popular destinations.
Pilgrims
People embarking on a pilgrimage.
Relics
An object/edifice esteemed and venerated because of it’s association with a saint, martyr, or even Christ, can be a body part or belongings often associated with miracles, gave people a physical tangible feeling associated with faith, prompted pilgrimages
Reliquaries
A container used for storing or displaying relics, often very decorated. Migrated from crypts below in order to allow more people to see them better and with more ease, sometimes cover the relic completely, often carried in ceremonies.
Purgatory
A place in the next life where you spend time being cleansed to be holy enough for heaven
Indulgence
In the Catholic Church, it is the remission of temporal punishment due to sin, gained under specific conditions as a form of spiritual purification and not a pardon for sin itself. In theory can help you spend less time in purgatory.
Ambulatory
A semicircular or circular corridor in a church that encircles the sanctuary, typically behind the main altar, can act as a processional path for pilgrims to access the radiating chapels/apsidiary spaces that held relics.
Bay system
the repeating structural unit that divides the interior space of a building, particularly the nave of a church, defined by the space between columns, piers, or buttresses.
Transverse arch
Reinforcing arch that runs perpendicular across the ceiling of the nave, structural element to help support the weight of the vaulting, and also divided the space into bays
Tunnel vault
Same as a barrel vault, an arched half-cylindrical vault running across the interior of a space
Engaged columns
A column that is embedded in the wall and partly projecting from its surface, supports arches and vaults but also serves a decorative purpose.
Tympanum
the decorative semi-circular or triangular panel above a doorway
Lintel
a heavy horizontal beam or slab spanning an opening, such as a doorway or window, to bear the weight of the masonry above, can be decorative (tympanum above)
Trumeau
Central pillar or pier that supports the lintel of a large doorway or window
Jamb
the vertical side of a doorway or window opening (columns framing the door on each side, often decorated with figures)
Last Judgement
The theological concept of Christ’s final judgement of souls to separate the blessed from the damned at the end of time, reminding worshippers of the consequences of their actions and moral accountability. Often carved into the tympanum
St. Benedict’s Regula
St. Benedict of Nursia (c.480-547) wrote the Regula, which was the leading guide in western Christianity for monastic living for c. 1500 years, i.e. food, architecture, ways of living, worship, etc. Both Cluniac and cistercians tried to follow this reform but did so in completely different ways.
Cluniac monasticism
Grandeur and Ostentation (overt display of wealth and luxury), founded at Cluny in Burgundy (c. 910), subordinate only to the Pope. Had papal, royal, and aristocratic sponsors and therefore were very rich, scholarly, loved music and celebration. Hundreds of monasteries by the end of the 12th c, possibly a thousand monasteries throughout France by the 15th century.
Cistercian monasticism
Simplicity and Austerity —> designed to counter the Cluniac and return to the original ways of monasticism. Founded by St. Bernard of Clairvaux (1090-1153), sought to regain the simplicity of monasticism envisioned by St. Benedict in the early 6th century. Hundreds of monasteries by the end of the century. Manuscripts were not overly decorated but were imaginative and creative, and used drawings for meaning sometimes.
Bernard of Clairvaux
Founder of cistercian order, lived 1090-1153.
Chapter house
Meeting house of the monastic community (place for daily reading, gathering, assembly)
Lateral arches
Just like transverse arches, but above side aisles rather than the main nave, for structural integrity, decorative, and for bay system.
Fluted pilasters
Resemble engaged columns embedded into a wall but are usually flat and have no load-bearing, fluting is when they have shallow vertical grooves carved into them for decoration.
Triforium
A type of gallery above the main arcade and below the clerestory, but was a very narrow walkway and was primarily structural, often not accessible at all.
Claustrum
Main cloister in a monastery; covered, arcaded walkway surrounding an open courtyard
Refectory
the communal dining hall of a monastery, typically large, located near the cloister, and often featuring vaulted ceilings, long tables for monks, a raised platform for important officials, and a pulpit (raised lectern) for reading during meals
Enclosure
area where only the professed monks can go-it does not always follow the outside wall of the monastery but is a separate boundary inside it
Monasticism
quest for union with God through prayer, penance, and separation from the world
Monk/Nun
a man who makes vows but is not ordained. (nun = a woman)
Order
a category of Catholic religious institute, "a society in which members... pronounce public vows... and lead a life of brothers or sisters in common". One of these categories is monastics, monks or nuns living and working in a monastery or convent and reciting the opus dei.
Opus dei
divine office," daily ceaseless prayer, the canonical hours that provide the main structure for monastic life
Regular clergy
a priest who follows the Rule (st. Benedict’s regula)
Secular clergy
a priest who does not follow the Rule (st. Benedict’s regula)
Lay brother
a monk but not a priest
Conversi
do not take vows but live in the monastery and do the manual labor
The Crusades
There were nine crusades to the Holy Land, but only the first two (1095-99; 1147-1149) were, at least from a Christian perspective, successful, but the others were not.
As a result of the First Crusade, which re-established Christina access to Jerusalem and its holy sites, several crusader states were created, most notably the Kingdom of Jerusalem, in which 120,000 “Franks” ruled over 350,000 Muslims. These lasted until 1187 when they were reconquered by Saladin.
The Levant
Region comprising the “Holy Land” and birthplace of Christianity (Israel, Palestine, Egypt, Jordan, etc.)
Romanesque
A term meaning “Roman-like” or “in the Roman manner” and was a style of architecture that spread after the year 1000 (supposed end of the world) had come and gone, which spurred growth in projects and monument building again, as well as more spread of Christianity and more prosperity
Screen facades
A facade on the front of entrance of a church that is so highly decorated with sculpture or other decorative elements that it acts as a “screen” placed in front of the facade.
Chancel
A larger area near the altar, reserved for clergy and the choir, and can end in an apse, but is separate fro that area. At the liturgical east end of the church.
Barrel vault
Same as tunnel vault, semi-cylindrical roof extending along the interior.
Bays
A repeated unit of interior space within a building, typically defined by architectural divisions like columns, piers, or vaulting
Compound piers
A pier or column composed of a central mass with attached engaged columns or shafts, designed to support arches and rib vaults (columns are generally round and more refined, piers are usually square, rectangular, or composite shapes, and are considered stronger).
Sixpartite vaults
A rib vault divided into six parts per bay.
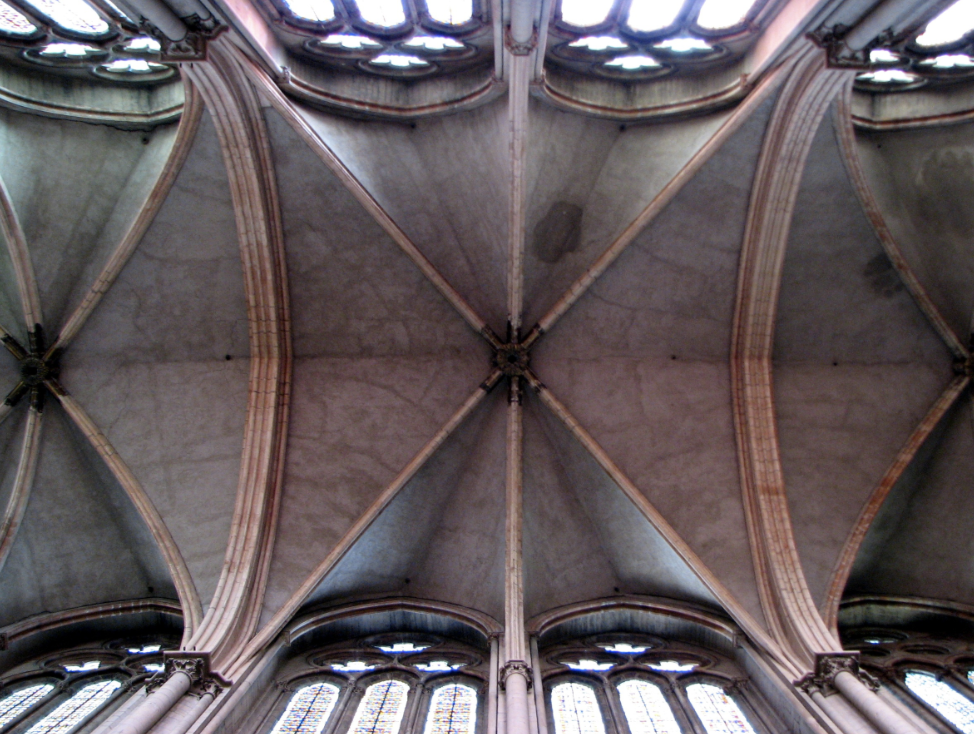
Septpartite vaults
A rib vault divided into seven parts per bay
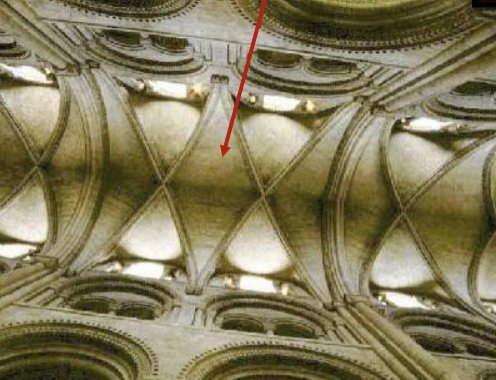
Ribbed groin vaults
Sexpartile or septpartile, etc vaults that incorporate a framework or diagonal ribs to channel weight into supporting columns, allowing for thinner walls and larger windows, as well as pointed arches. However, these new thinner features were not implemented until Gothic, Romanesque was still quite heavy feeling.
Springing
Refers to an imaginary “springing line” where the curve of an arch begins to rise from its supporting piers/columns or wall. A springer could be the lowest wedge stone in a voussoir.
Archivolt
a decorative, molded band that follows the curve of an arch, often as part of a series of concentric arches framing a portal or opening. Usually framing the tympanum, and depicted religious stories, figures, or symbols, also could just be vegetal.
Voussoirs
Wedge-shaped blocks, typically stone, used to construct arches and vaults
Ottonian
A dynasty of Saxon kings (919-1024), successors of the Carolingian kings, and first dynasty of the Holy Roman Empire.
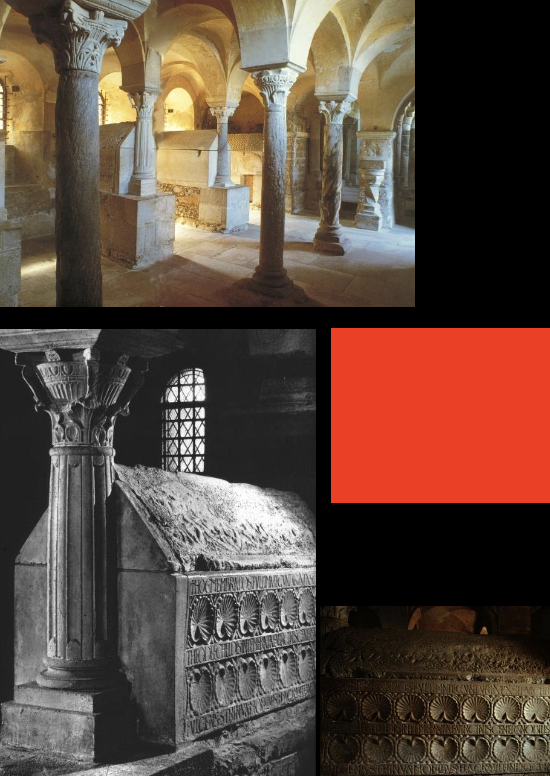
Church of St. Paul, Jouarre (France), c.634.
Architect or Donors: Founded by the sister of St. Agilbert, Abbess Theodechilde. Form: Merovingian; basilica plan w/crypt underneath. Function: monastic church, burial site. Medium: stone masonry, Significant Features: crypt w/ sarcophagus of Agilbert, barrel vault + spolia columns and corinthian capitals. Meaning (culturally, symbolically): early Christian monasticism in Merovingian era, place of worship and veneration of the dead
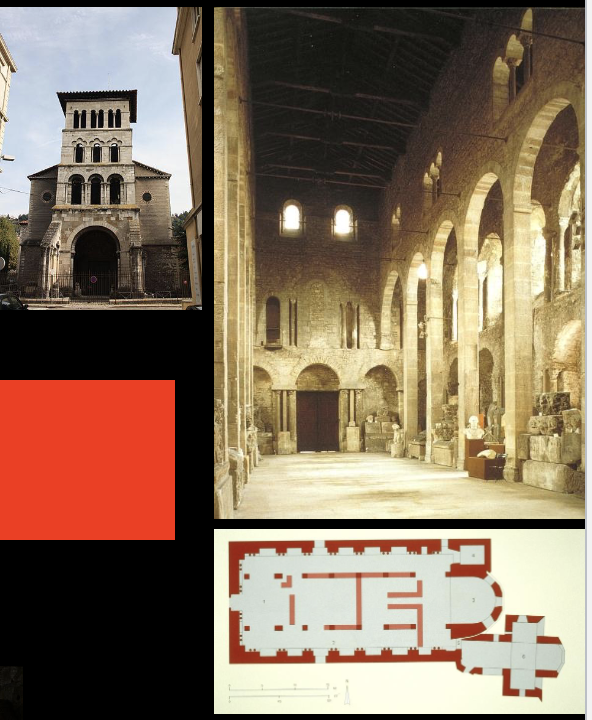
Church of St. Peter, Vienne, c.700.
Architect or Donors: Merovingian clergy or bishops. Form: basilica. Function: Burial and commemorative space, relics and tombs. Medium: ashlar stone masonry with spolia. Significant Features: Uninterrupted tall nave, ashlar stone columns with arches, housed remains of most important local bishops of the time. Meaning (culturally, symbolically): Early representation of vertical emphasis in Merovingian arch.
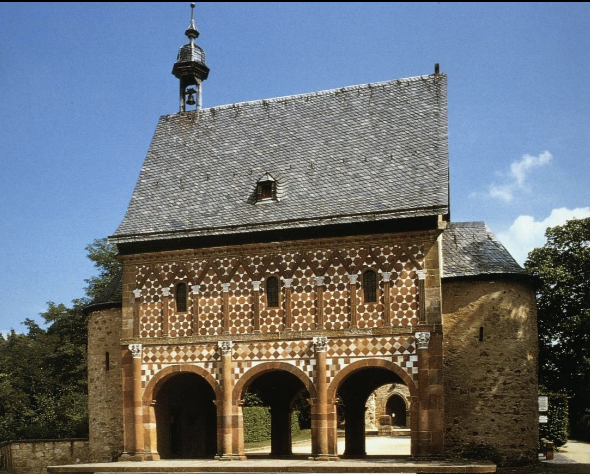
“Torhalle,” Lorsch, c.790, replicates Arch of Constantine, Rome, c.313-315
Architect or Donors: Charlemagne. Form: Carolingian gatehouse inspired by Roman arches. Function: Entrance to monastery. Medium: Stone + brick. Significant Features: 3 arches, alternating red and white stone. Decoration: Geometric brick, corinthian capitals. Meaning (culturally, symbolically): Roman imperial imagery to assert Carolingian power and Charlemagne’s intent to restore Rome.
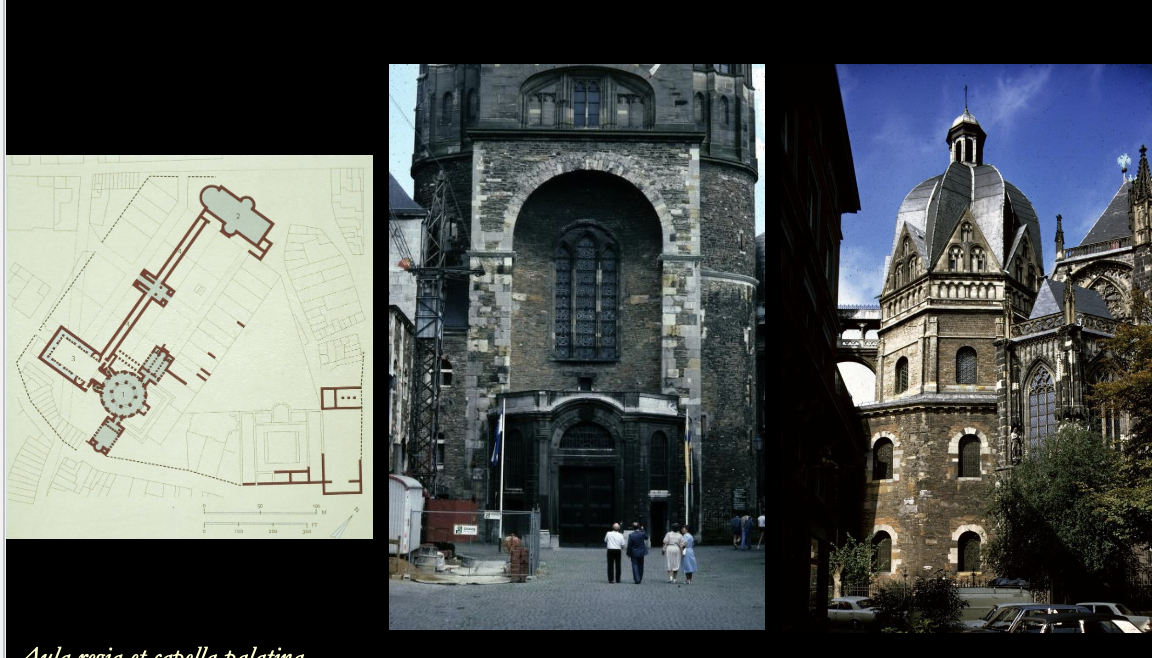
Charlemagne’s Palace Complex, Aachen, c. 792-805
Architect: Odo of Metz. Form: Carolingian, modeled on Constantine the Great’s palace in Rome, basilica, royal hall, central-plan palace chapel. Function: Charlemagne’s residence + administrative center. Medium: stone + brick, marble and bronze spolia. Significant Features: Palatine chapel. Meaning (culturally, symbolically): Charlemagne’s authority, symbol of power.
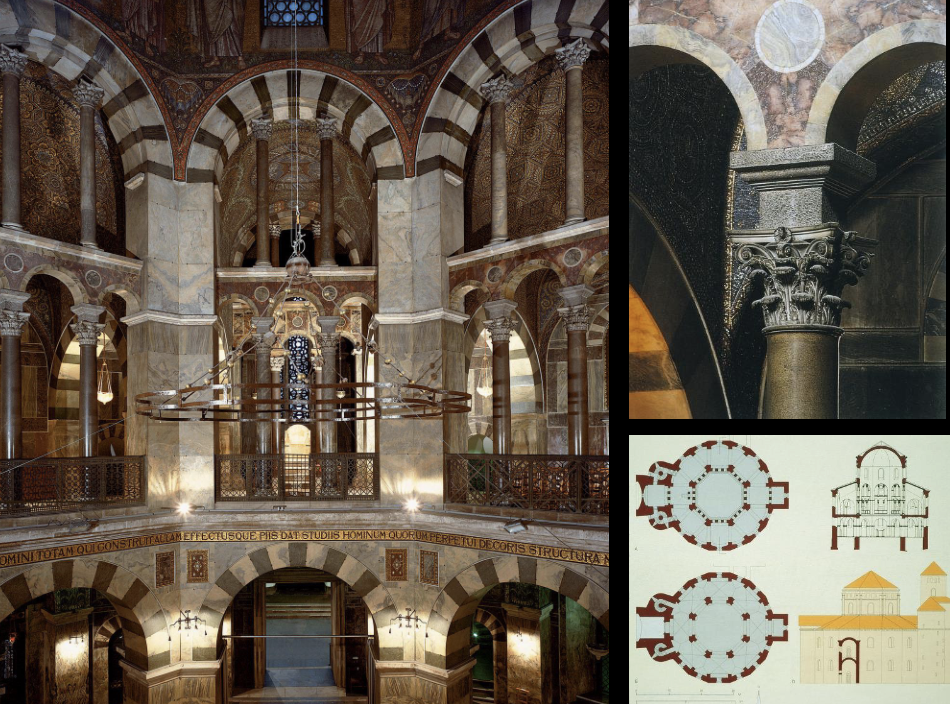
The Palatine Chapel, Aachen, c. 792-805 (part of Charlemagne’s Complex)
Architect: Odo of Metz. Form: Carolingian; central-plan, octagon, inspired by San Vitale. Function: imperial chapel, coronation, Char.’s mausoleum. Medium: stone + brick, marble and bronze spolia. Significant Features: dome, two-story ambulatory, westwerk, elevated throne in tribune with views of all significant features. Decoration: marble revetment, mosaics, bronze doors, arches + columns. Meaning (culturally, symbolically): linked Char. to Roman + byz. imp. power; unity of church + state.
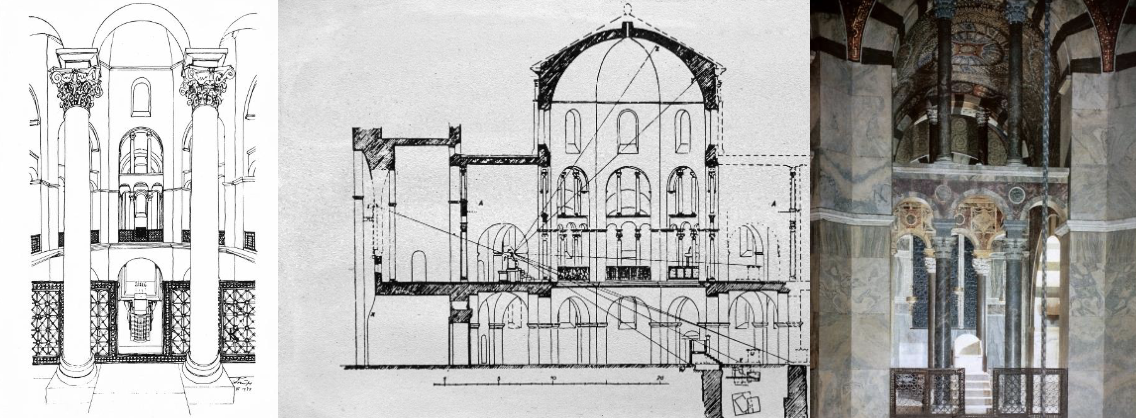
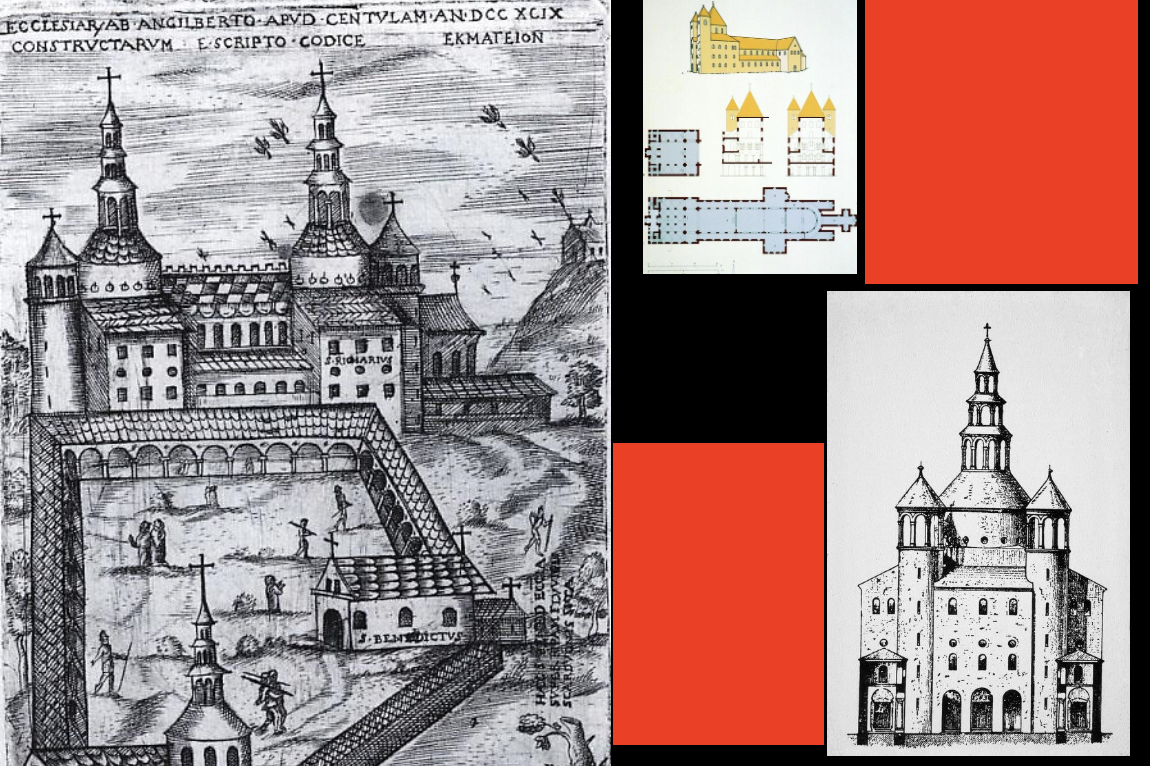
Abbey Church of St. Riquier, Monastery of Centula (France), c.790-799.
Form: Carolingian; large basilican monastic abbey church with transept, two side chapels to St. Mary + St. Benedict. Function: monasticism. Medium: stone. Significant Features: massive westwerk facade, two large towers (one crossing, one over westwerk), cloister connecting buildings. Meaning (culturally, symbolically): Spread of christianity, center for monastic life, symbol of transition from Roman features; courtyard/atrium to westwerk, transepts —> trans. + crossing towers.
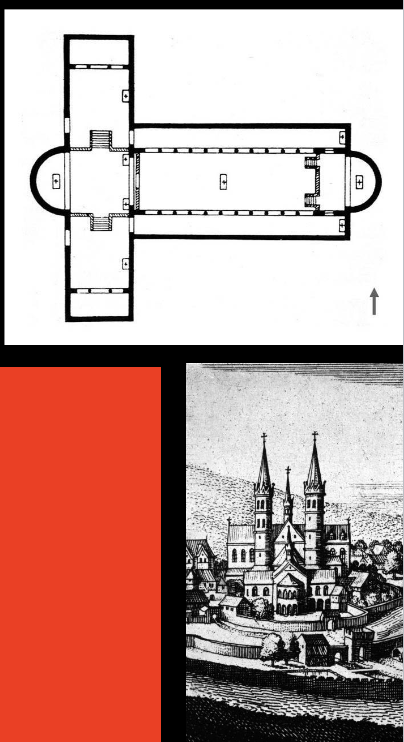
Church of St. Boniface, Fulda (Germany), c.780-819. Form: Basilican-plan, Carolingian, continuous transept. Function: monastic church. Medium: stone + brick. Significant Features: adaptation of transept into a continuous form with more sitting space, prominent westwerk. Meaning (culturally, symbolically): worship + monasticism, burial site for St. Boniface.
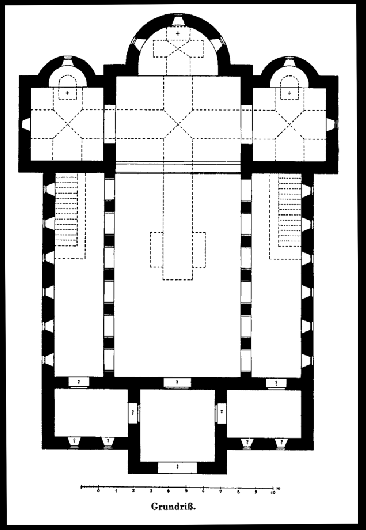
Plan of church of St. Marcellianus and St. Peter, Steinbach im Odenwald, c.827. Example of a monastic church with a “low” transept —> hard to see from the exterior and more representative of a closed off space/side chapels or the three-part bema in cross-in-square churches.
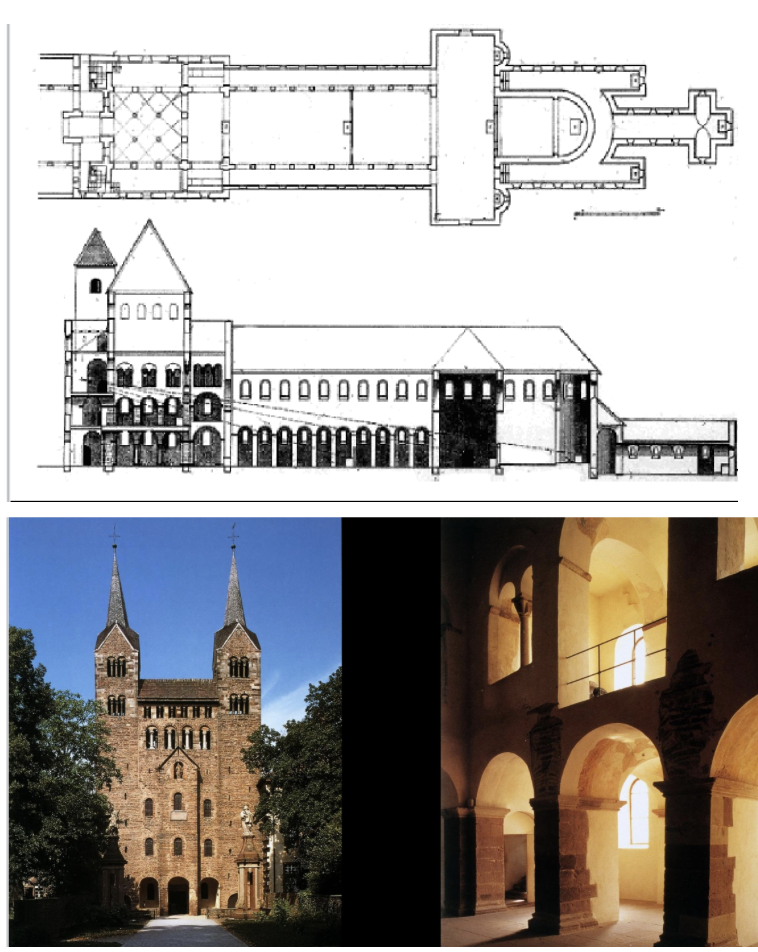
Abbey Church, Corvey (Germany), c.873-885. Form: Carolingian basilican style church with prominent westwerk, stone. Westwork → very well preserved, three arched entryway recalling symbolically the triumphant arches of Rome, broad expanse of the surface (very tall), the upper areas were used for singing by the choir, musical notations on the interiors surfaces indicate that choirs (likely boy choirs) assembled here, one can view all the way into the altar (could have been a royal chapel or an audience chamber), a solution for how to accentuate the entrance to the church and emphasize the liturgical function of the edifice, also had a transept and crossing tower.
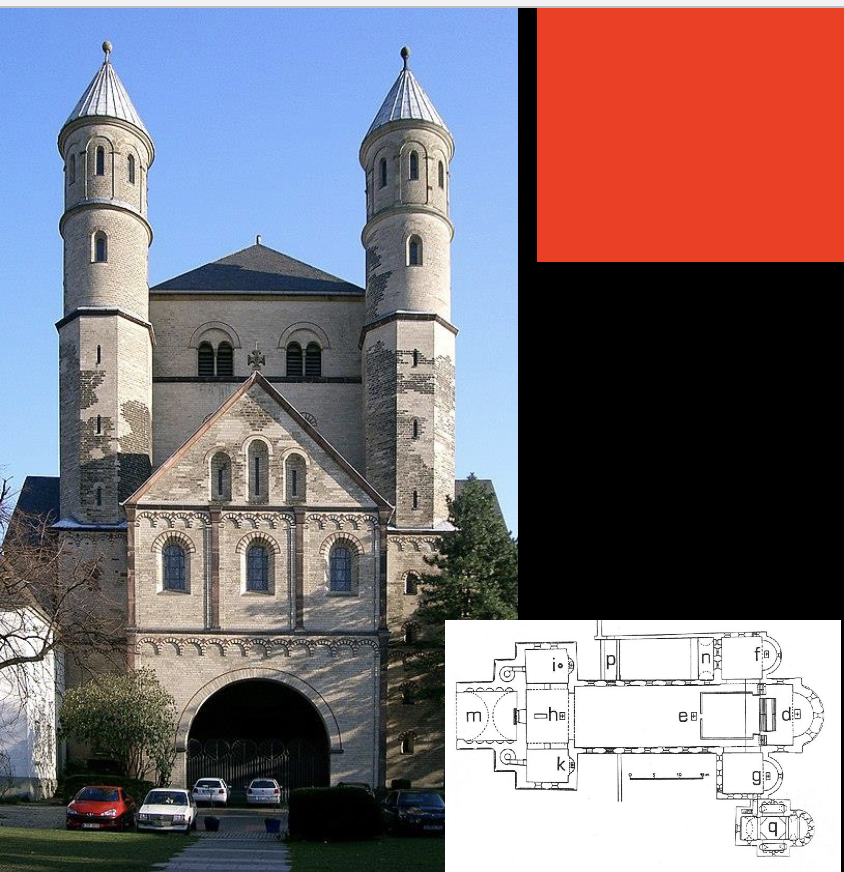
Church of St. Pantaleon, Cologne, c.866, renovated 964. The original plan was a basilican plan with a crossing tower, low transept, and westwork. Became a major pilgrimage church due to very famous relics/artifacts being held there. The initial church was renovated and not entirely rebuilt because it was valued as a symbol of a continuing imperial architectural tradition. Its layout emulated that of audience halls in royal palaces, yet at St. Pantaleon this layout was adapted to a monastic church. The building had secular and spiritual significance in the Ottonian cultural context, reviving the traditions of the Roman and Constantinian pasts mediated through Carolingian monuments.
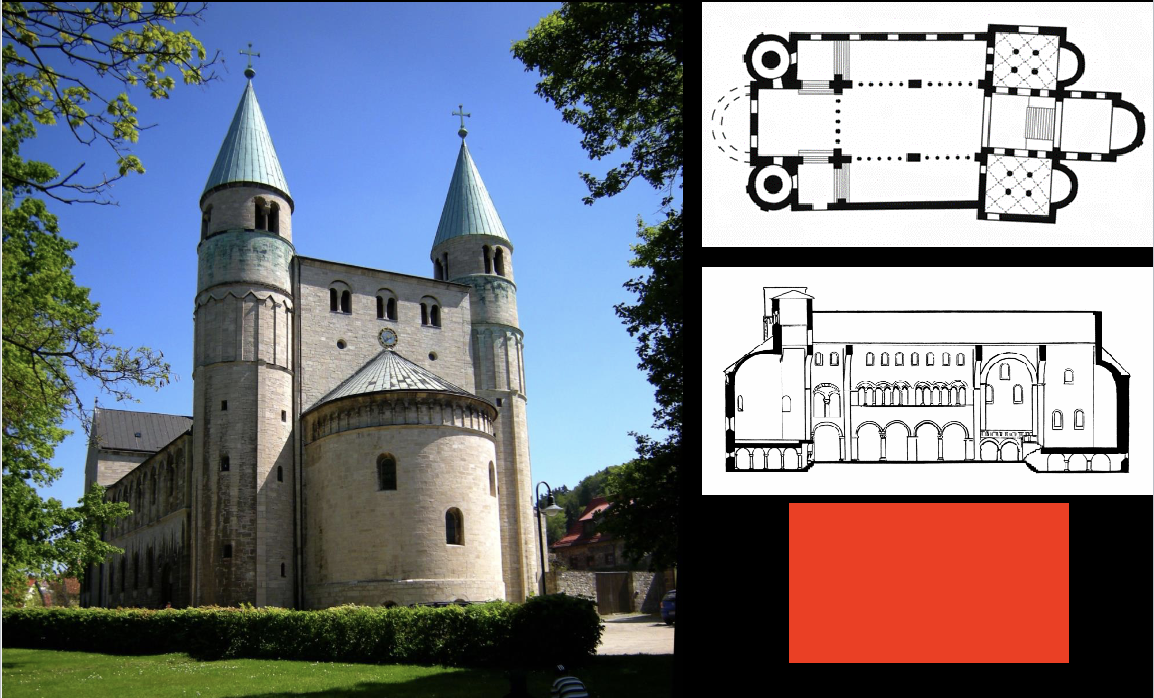
Church of St. Cyriakus, Gernrode
Architect or Donors: , Form: , Function: , Medium: , Significant Features: , Decoration: , Meaning (culturally, symbolically):
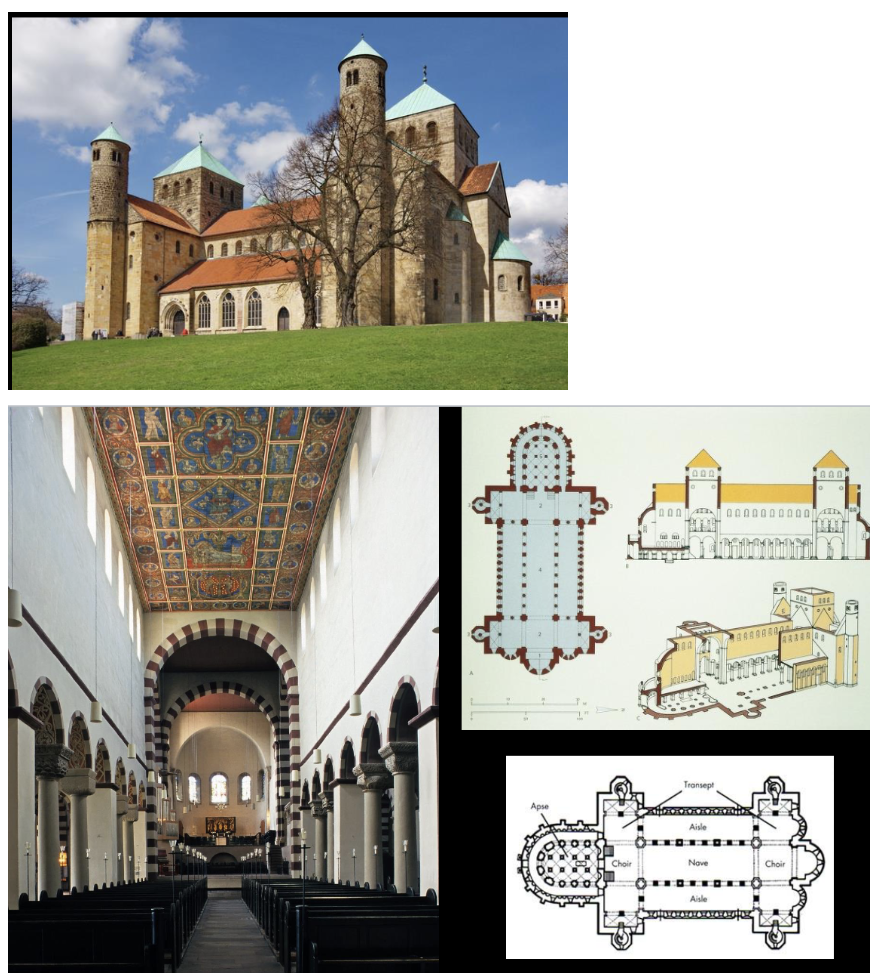
Church of St. Michael, Hildesheim
Architect or Donors: , Form: , Function: , Medium: , Significant Features: , Decoration: , Meaning (culturally, symbolically):
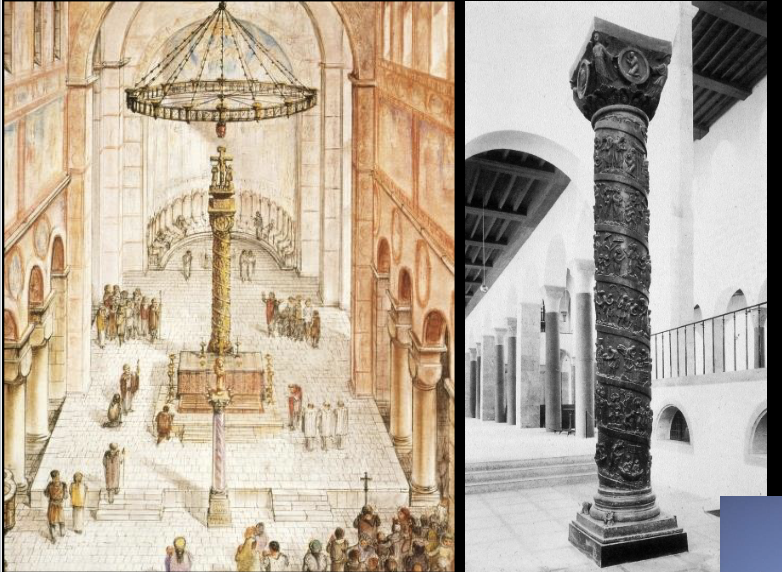
Bernward’s Column
Artist or Donors: , Medium: , Location (within building): , Iconography: , Meaning (biblical and cultural):
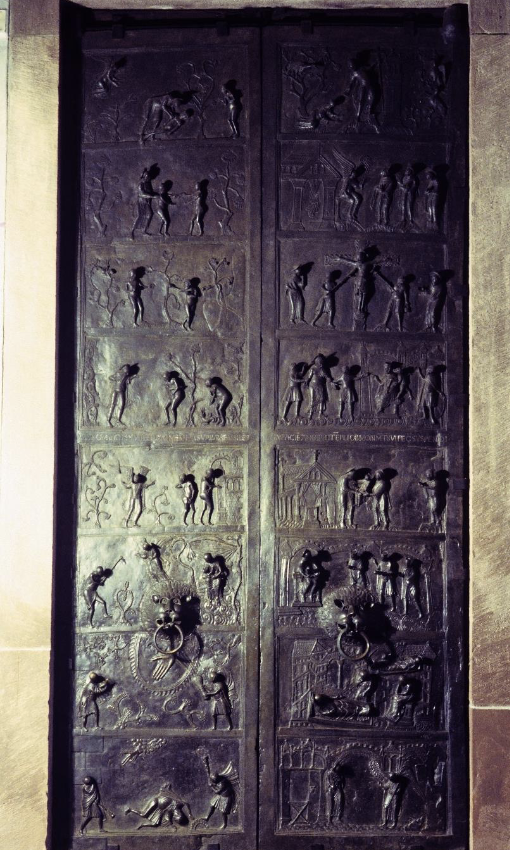
Bronze Doors of Bishop Bernward
Artist or Donors: , Medium: , Location (within building): , Iconography: , Meaning (biblical and cultural):
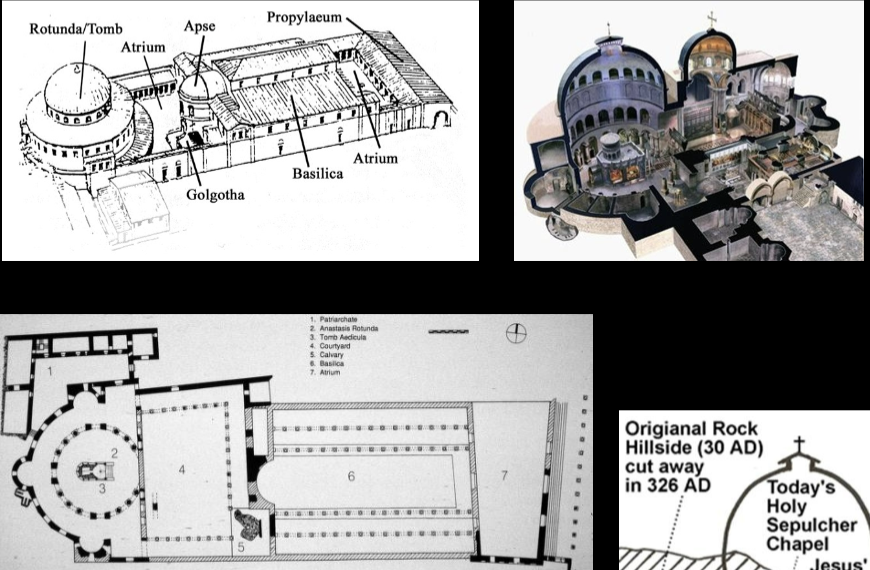
Holy Sepulchre, Jerusalem
Architect or Donors: , Form: , Function: , Medium: , Significant Features: , Decoration: , Meaning (culturally, symbolically):
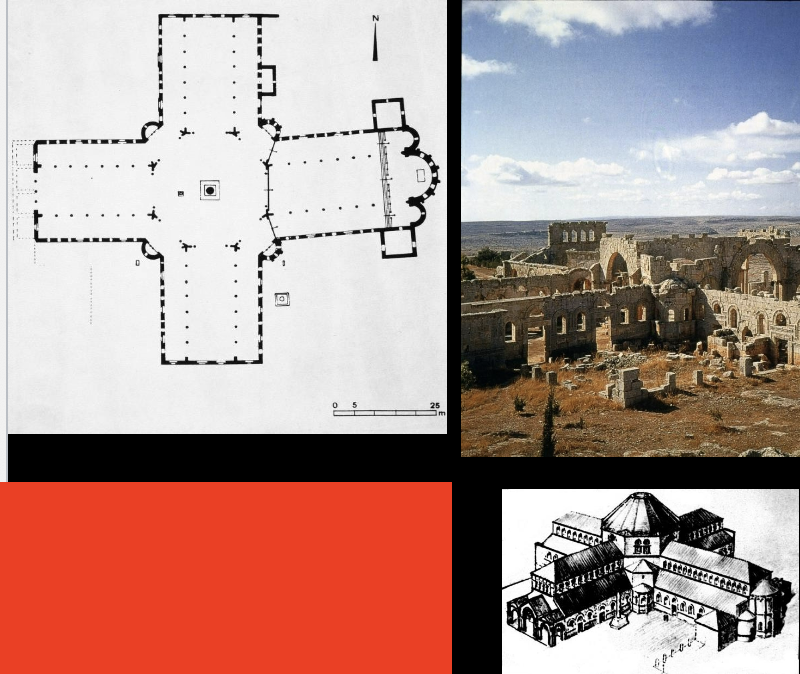
The pilgrimage church of St. Symeon Stylites, Syria
Architect or Donors: , Form: , Function: , Medium: , Significant Features: , Decoration: , Meaning (culturally, symbolically):
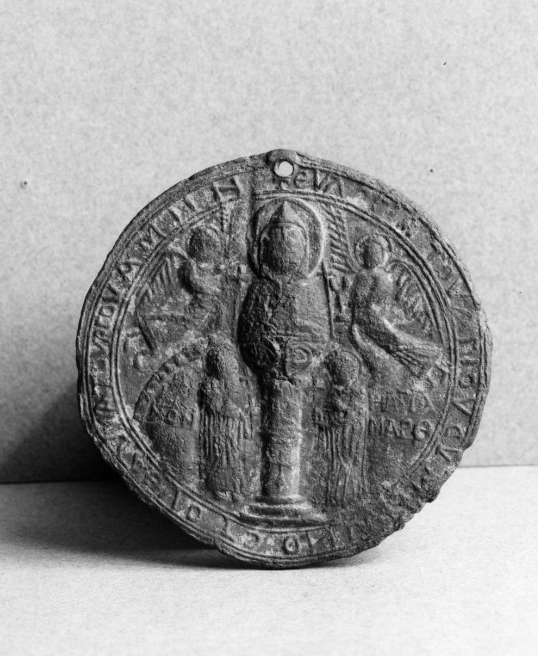
Pilgrim token of St. Symeon Stylites
Artist or Donors: , Medium: , Location (within building): , Iconography: , Meaning (biblical and cultural):
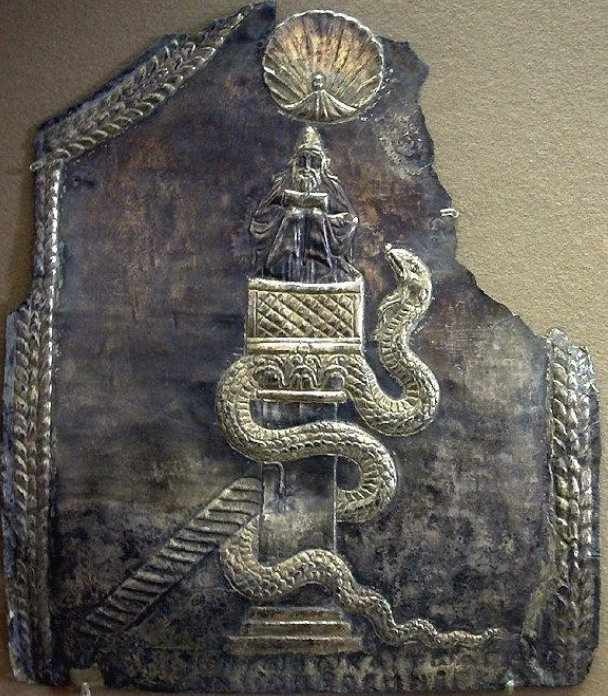
Reliquary of St. Symeon Stylites
Artist or Donors: , Medium: , Location (within building): , Iconography: , Meaning (biblical and cultural):
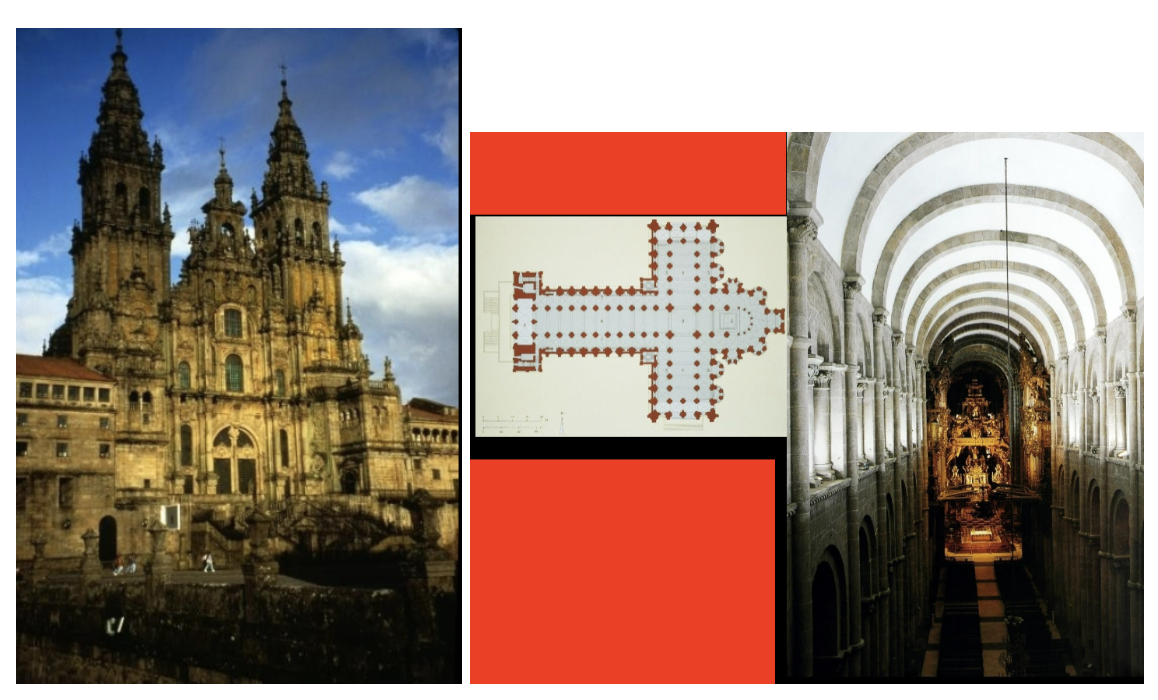
Cathedral of Santiago de Compostela
Architect or Donors: , Form: , Function: , Medium: , Significant Features: , Decoration: , Meaning (culturally, symbolically):
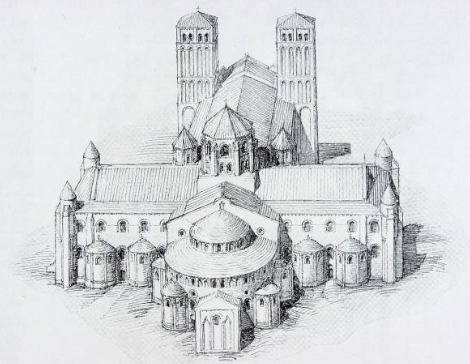
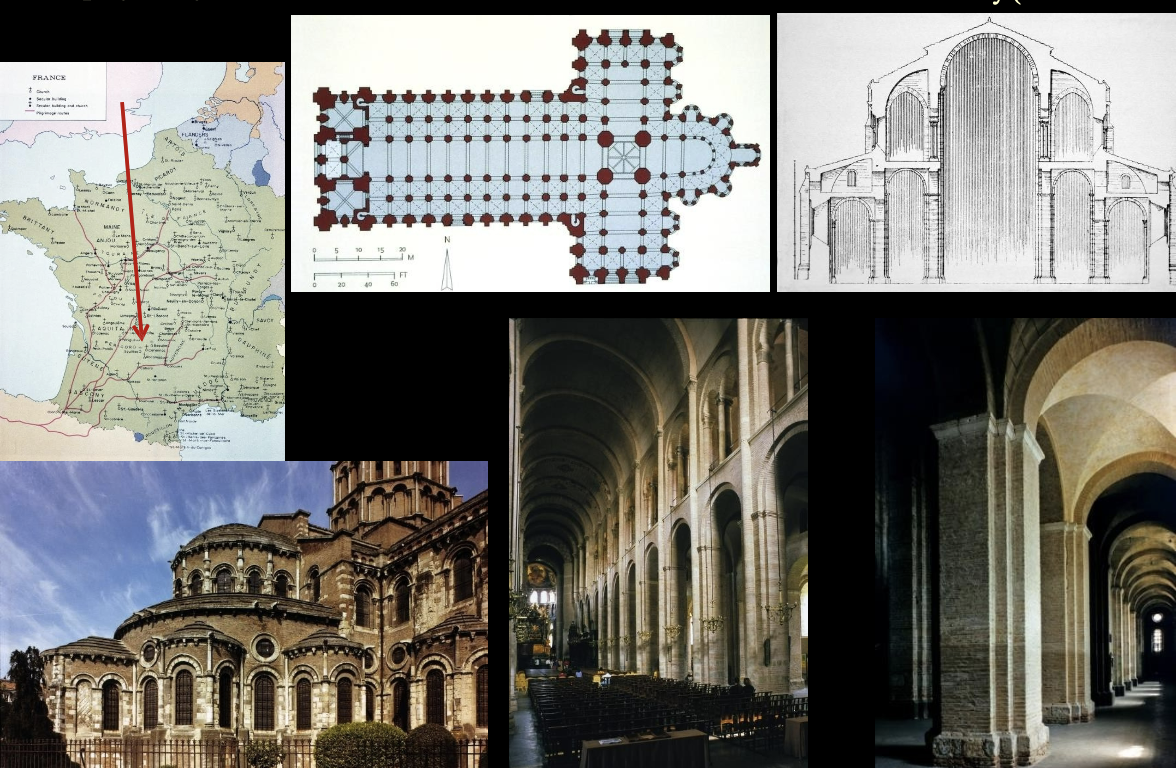
St. Sernin at Toulouse
Architect or Donors: , Form: , Function: , Medium: , Significant Features: , Decoration: , Meaning (culturally, symbolically):
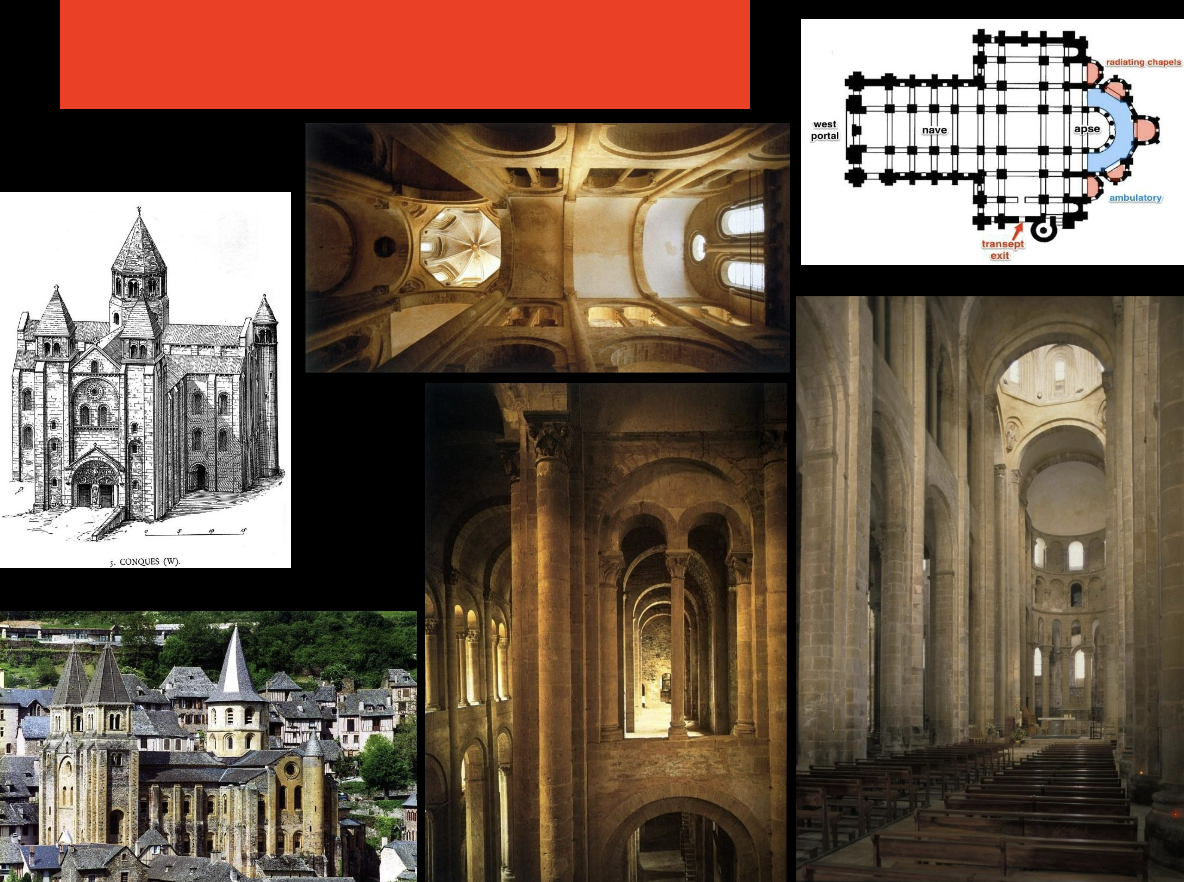
St. Foy at Conques
Architect or Donors: , Form: , Function: , Medium: , Significant Features: , Decoration: , Meaning (culturally, symbolically):
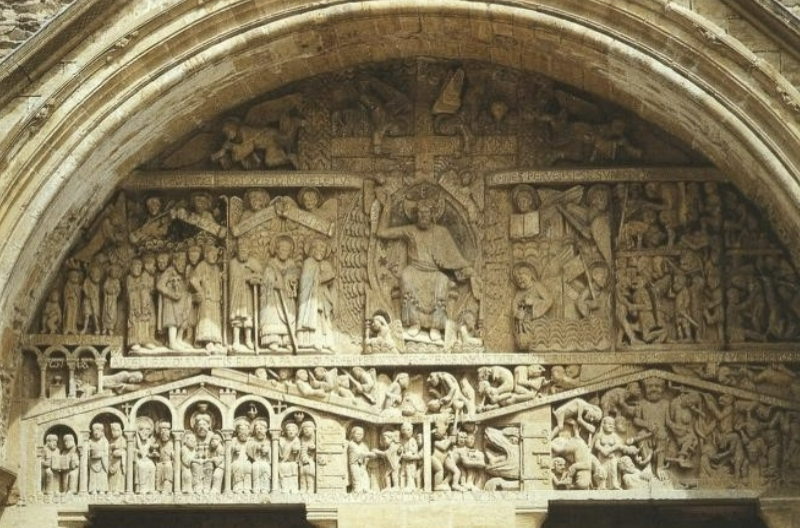
The west tympanum of the Last Judgement at St. Foy at Conques
Artist or Donors: , Medium: , Location (within building): , Iconography: , Meaning (biblical and cultural):
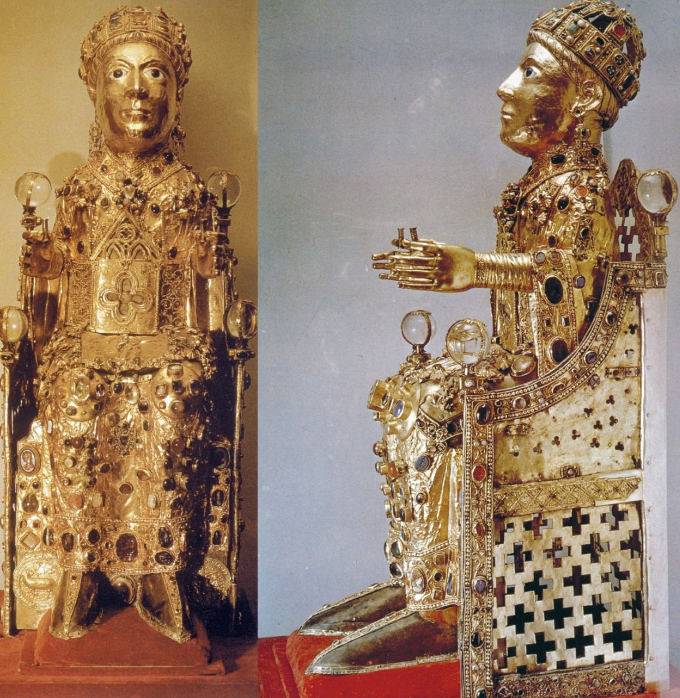
Reliquary of St. Foy at Conques
Artist or Donors: , Medium: , Location (within building): , Iconography: , Meaning (biblical and cultural):
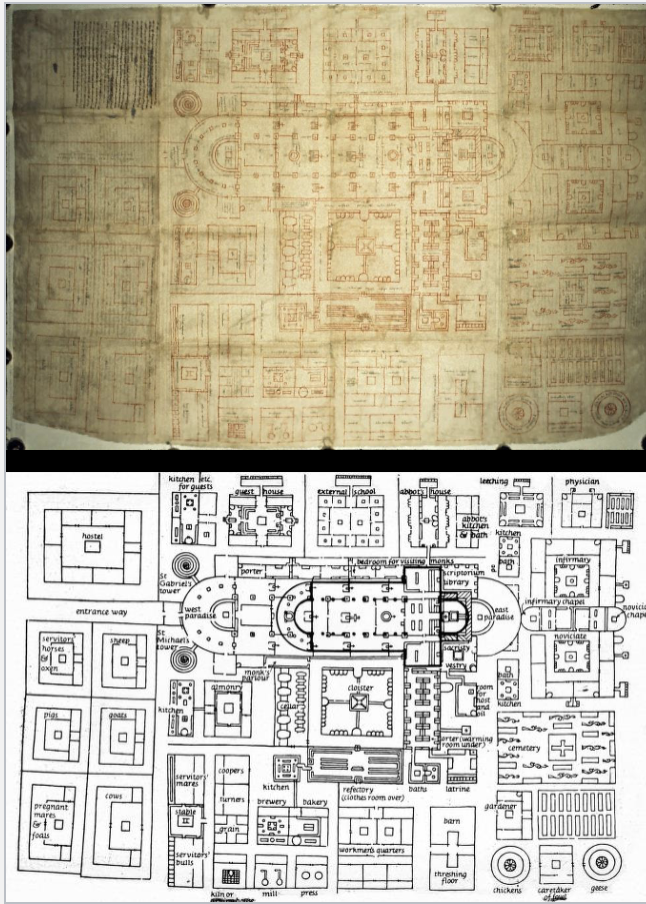
Plan of the Monastery of St. Gall
Artist or Donors: , Medium: , Location (within building): , Iconography: , Meaning (biblical and cultural):
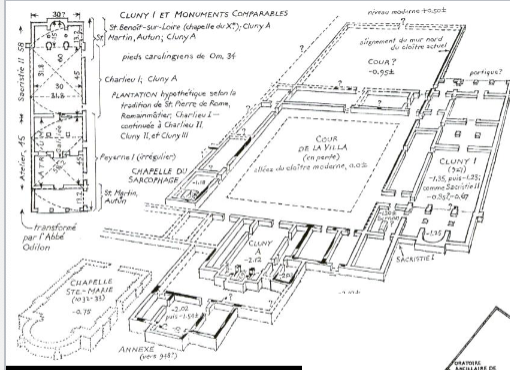
Cluny I
Architect or Donors: , Form: , Function: , Medium: , Significant Features: , Decoration: , Meaning (culturally, symbolically):
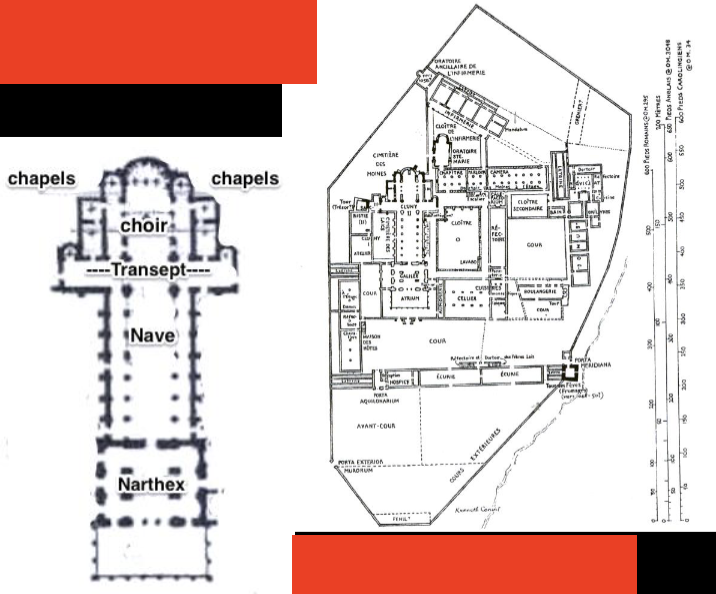
Cluny II
Architect or Donors: , Form: , Function: , Medium: , Significant Features: , Decoration: , Meaning (culturally, symbolically):
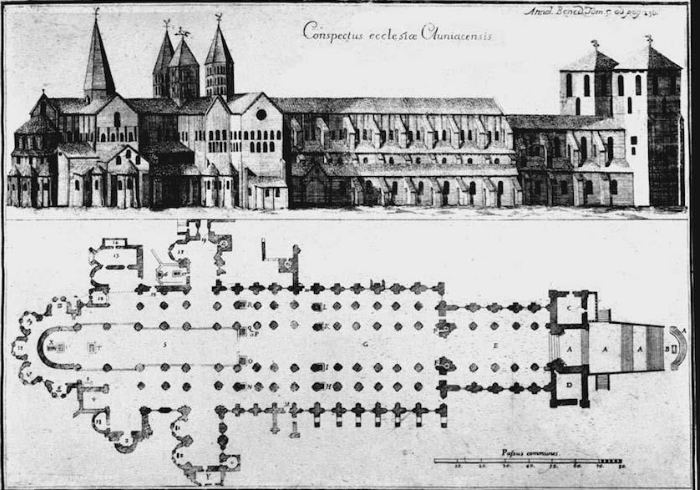
Cluny III
Architect or Donors: , Form: , Function: , Medium: , Significant Features: , Decoration: , Meaning (culturally, symbolically):
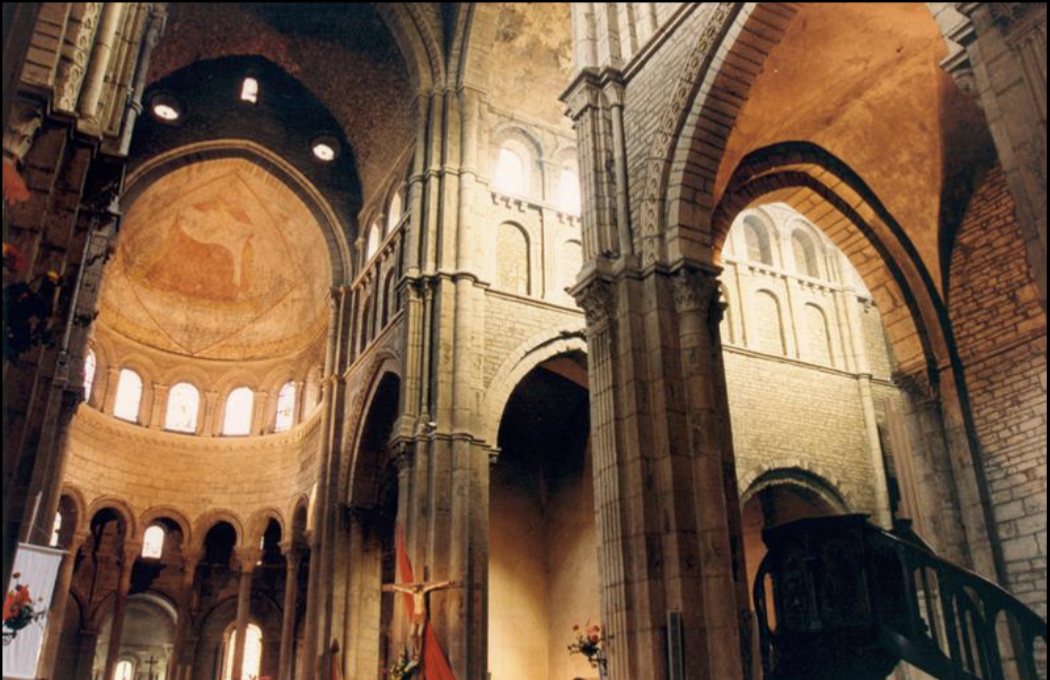
Paray-le-Monial
Architect or Donors: , Form: , Function: , Medium: , Significant Features: , Decoration: , Meaning (culturally, symbolically):
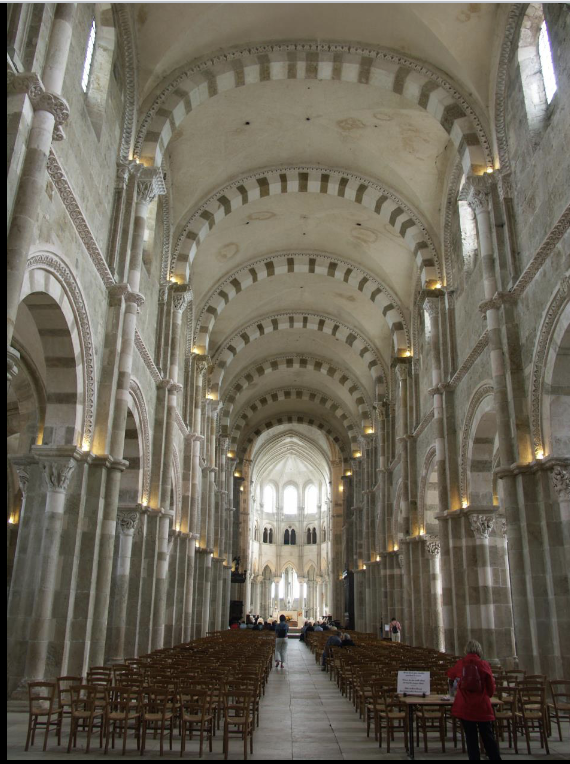
Ste. Madeleine, Vezelay
Architect or Donors: , Form: , Function: , Medium: , Significant Features: , Decoration: , Meaning (culturally, symbolically):