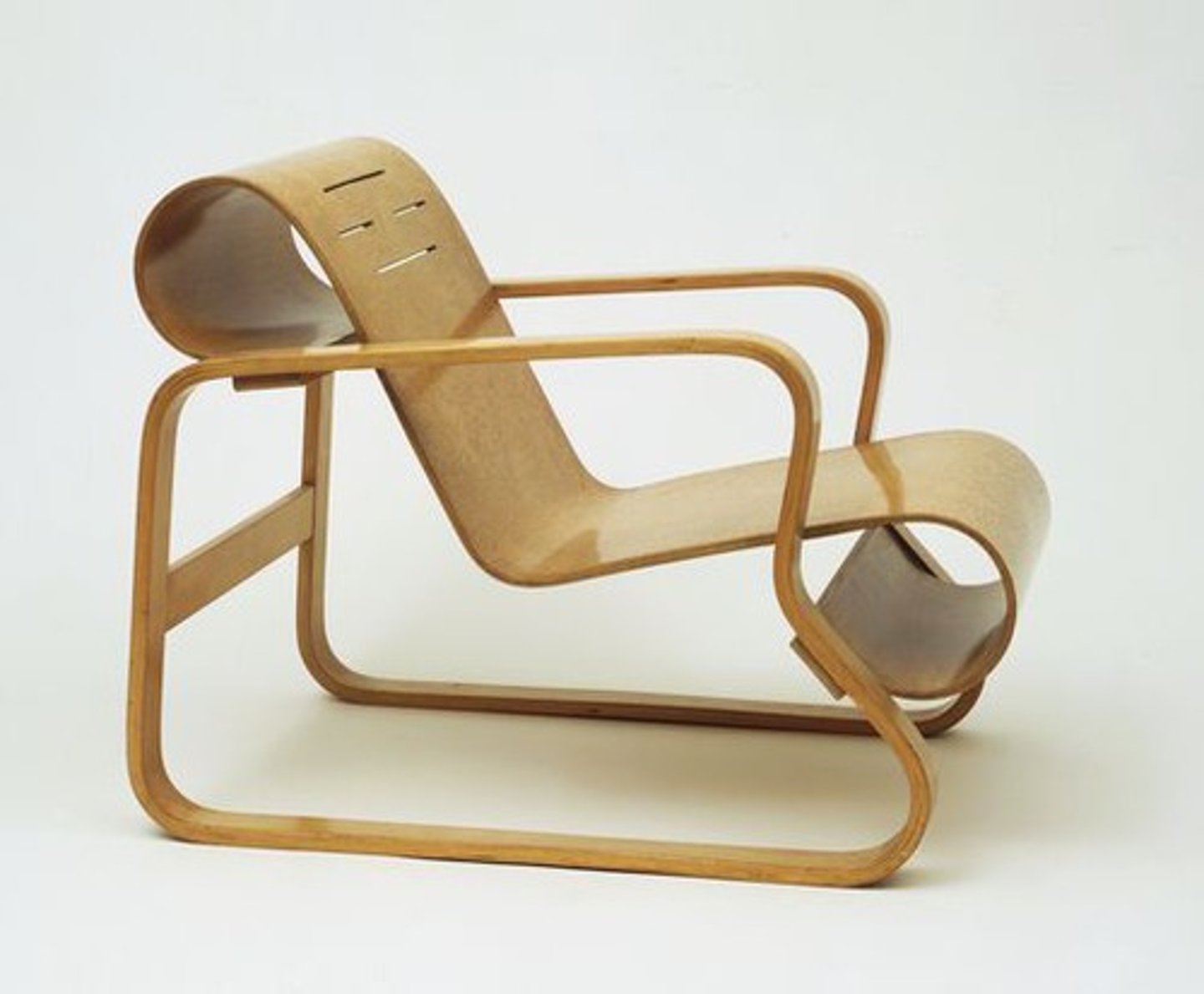AREA 1 - Mockboards
1/99
There's no tags or description
Looks like no tags are added yet.
Name | Mastery | Learn | Test | Matching | Spaced |
|---|
No study sessions yet.
100 Terms
c. 45,000
The Colosseum of Rome was designed for about how many
spectators?
a. 1,000
b. 500
c. 45,000
d. 500,000
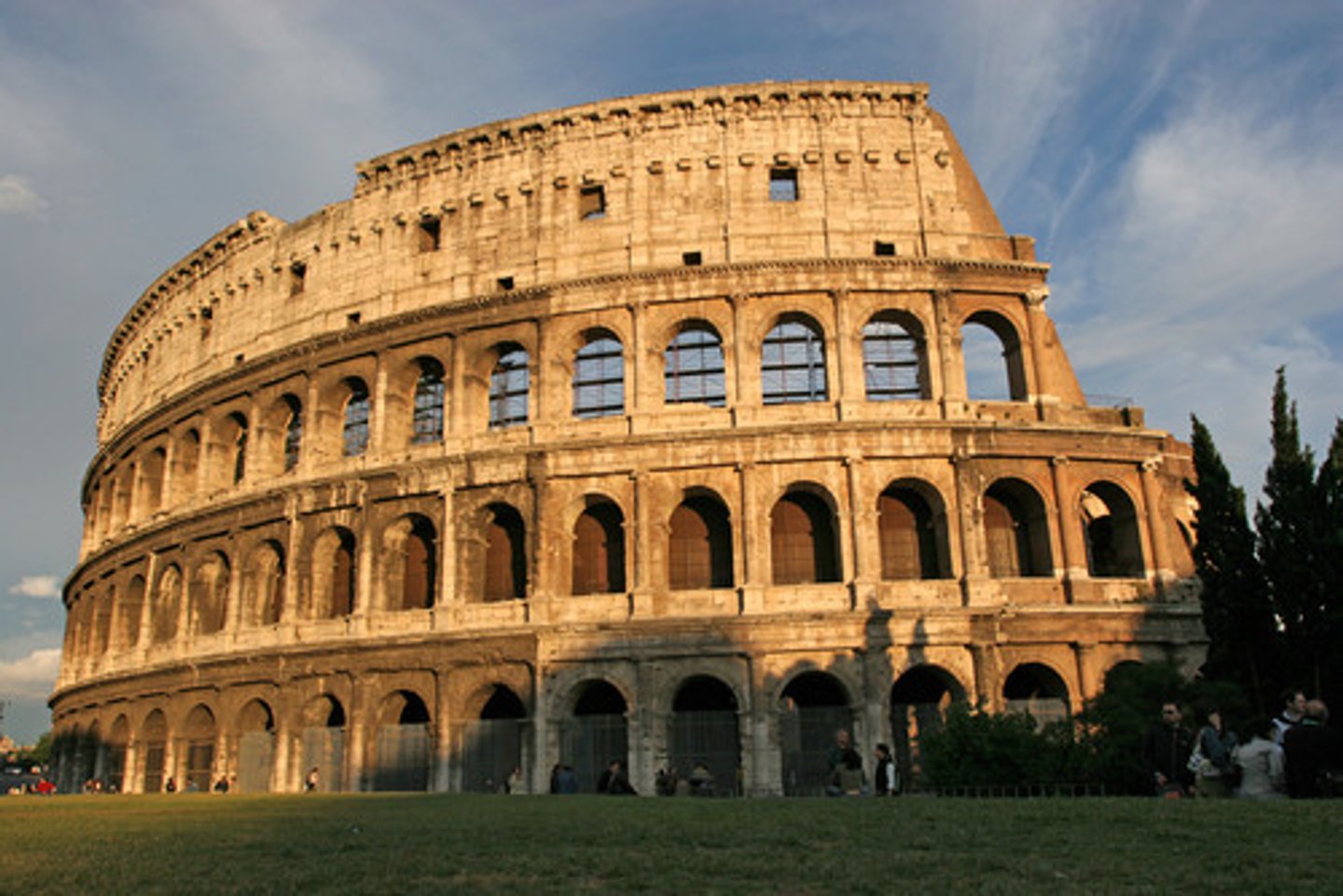
a. Pumice-stone
The Colosseum of Rome’s vaults were built with what
material?
a. Pumice-stone
b. Travertine blocks
c. Lava
d. Brick & Tufa
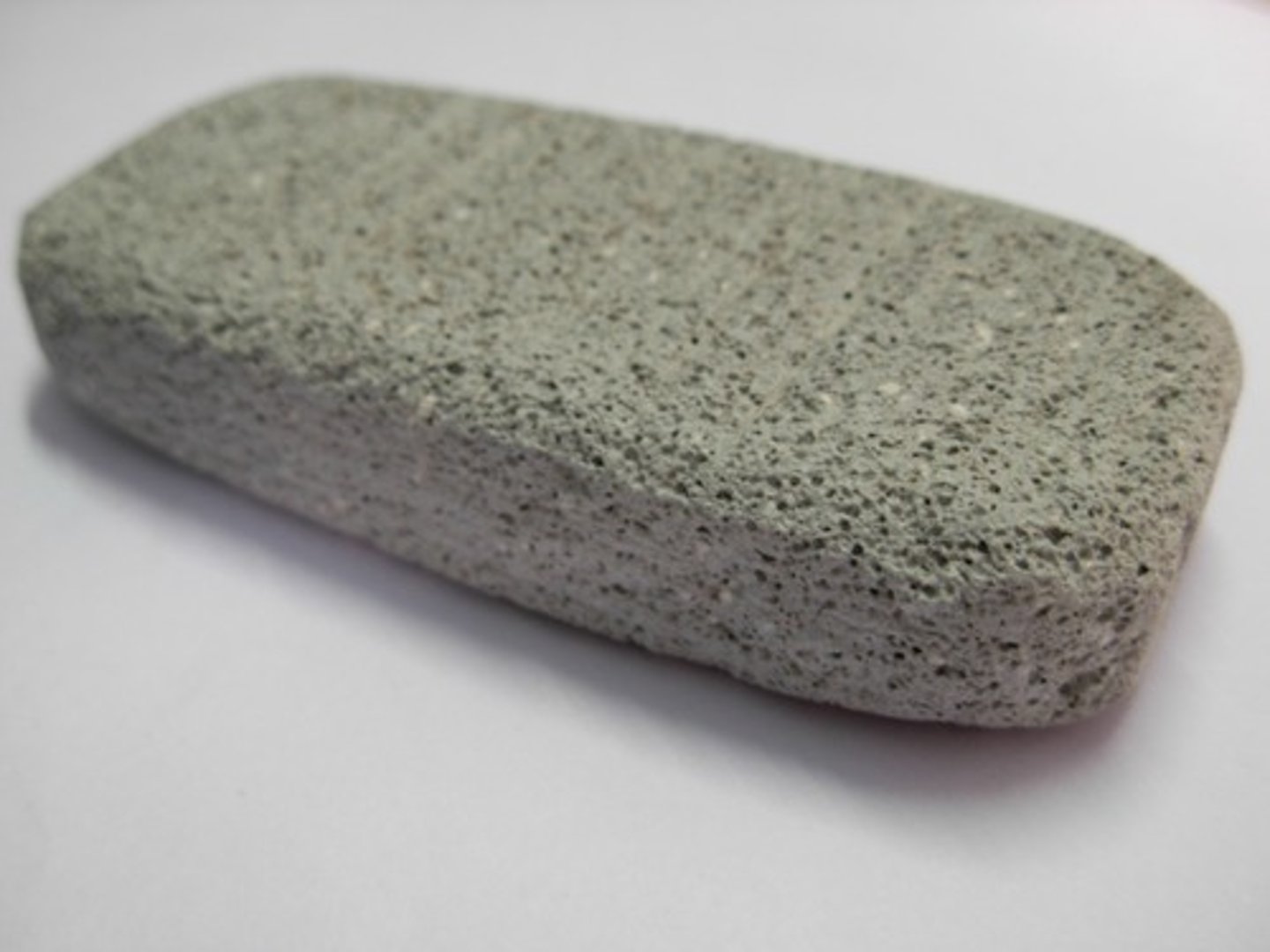
d. Brick and Tufa
The Colosseum of Rome’s walls were built with what
material?
a. Pumice-stone
b. Travertine blocks
c. Lava
d. Brick & Tufa
b. Travertine Blocks
The Colosseum of Rome's facade was built out of what
material?
a. Pumice-stone
b. Travertine blocks
c. Lava
d. Brick & Tufa
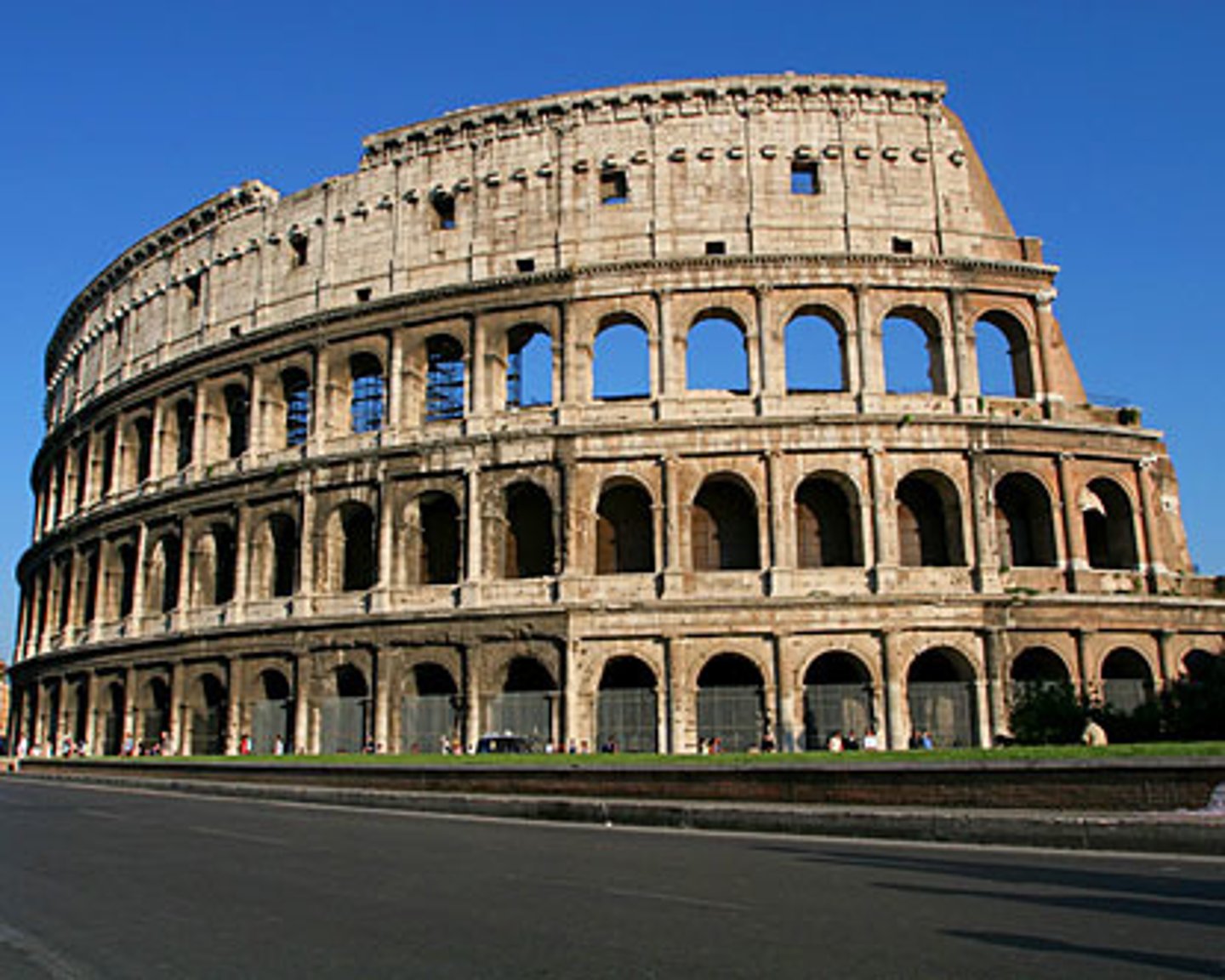
c. Lava
The Colosseum of Rome’s foundations were built out of what
material?
a. Pumice-stone
b. Travertine blocks
c. Lava
d. Brick & Tufa
c. Category 3
Under Rule 3 of BP 344, What category is Educational and
Industrial part of?
a. Category 1
b. Category 2
c. Category 3
d. Category 4
a. 2 seats
How many designated seats should be allotted for disabled
persons in a passenger airplane?
a. 2 seats
b. 4 seats
c. 5 seats
d. 6 seats
b. 6.5 mm
For walkways, maximum grating openings is 13 mm x 13 mm.
What is the maximum height above or below the walkway level
allowed?
a. 3.5 mm
b. 6.5 mm
c. 10 mm
d. 15 mm
c. 0.90 m
What is the maximum height of handrails that should be
installed above steps or ramps?
a. 0.70 m
b. 0.80 m
c. 0.90 m
d. 1.00 m
c. 1.20 m
For signages for roadworks in the carriageway, what is
the minimum footway width to be maintained?
a. 0.90 m
b. 1.00 m
c. 1.20 m
d. 1.50 m
a. 100 sqm
What is the minimum area allocated for parks and
playgrounds?
a. 100 sqm
b. 120 sqm
c. 220 sqm
d. 800 sqm
c. Minor road
This is the road which main function is to provide
direct access to lots and other activity centers
a. Service road
b. Alley
c. Minor road
d. Collector road
d. 150 mm
All roads for both open market and medium cost housing
projects shall be paved with either concrete or asphalt.
What is the minimum thickness required if it were to be
paved with concrete?
a. 25 mm
b. 50 mm
c. 100 mm
d. 150 mm
a. 20 m
For road intersections, what is the minimum corner-to-corner
distances between offset intersections?
a. 20 m
b. 40 m
c. 60 m
d. 80 m
d. 60 sqm
What is the minimum open market lot area for a
rowhouse?
a. 120 sqm
b. 100 sqm
c. 96 sqm
d. 60 sqm
c. 10
What is the minimum lot frontage of a single-detached
regular lot?
a. 3
b. 6
c. 10
d. 12
b. 20
What is the maximum number of row houses per block /
cluster?
a. 10
b. 20
c. 30
d. 40
b. 150 L per capita per day
What is the ADD for both open market and medium cost
housing projects?
a. 100 L per capita per day
b. 150 L per capita per day
c. 200 L per capita per week
d. 250 L per capita per week
d. 50 m
What is the minimum street lighting distance between
each pole?
a. 10 m
b. 25 m
c. 30 m
d. 50 m
d. Common Areas
This means the entire project excepting all units
separately granted, held or reserved.
a. Condominium
b. Block
c. Community Facilities
d. Common Areas
b. Minoru Yamasaki
He is best known for designing the original World
Trade Center towers, which were destroyed on 11 September
2001 in a terrorist attack.
a. David Childs
b. Minoru Yamasaki
c. Kenzo Tange
d. Kazuyo Sejima
d. Gobleki tepe
It is located in Upper Mesopotamia, a region which saw
the emergence of the most ancient farming communities in
the world and is considered to be the oldest religious
structure in the world.
a. Tarxien temple
b. Nuraghe temple
c. Callanish stones
d. Gobleki tepe
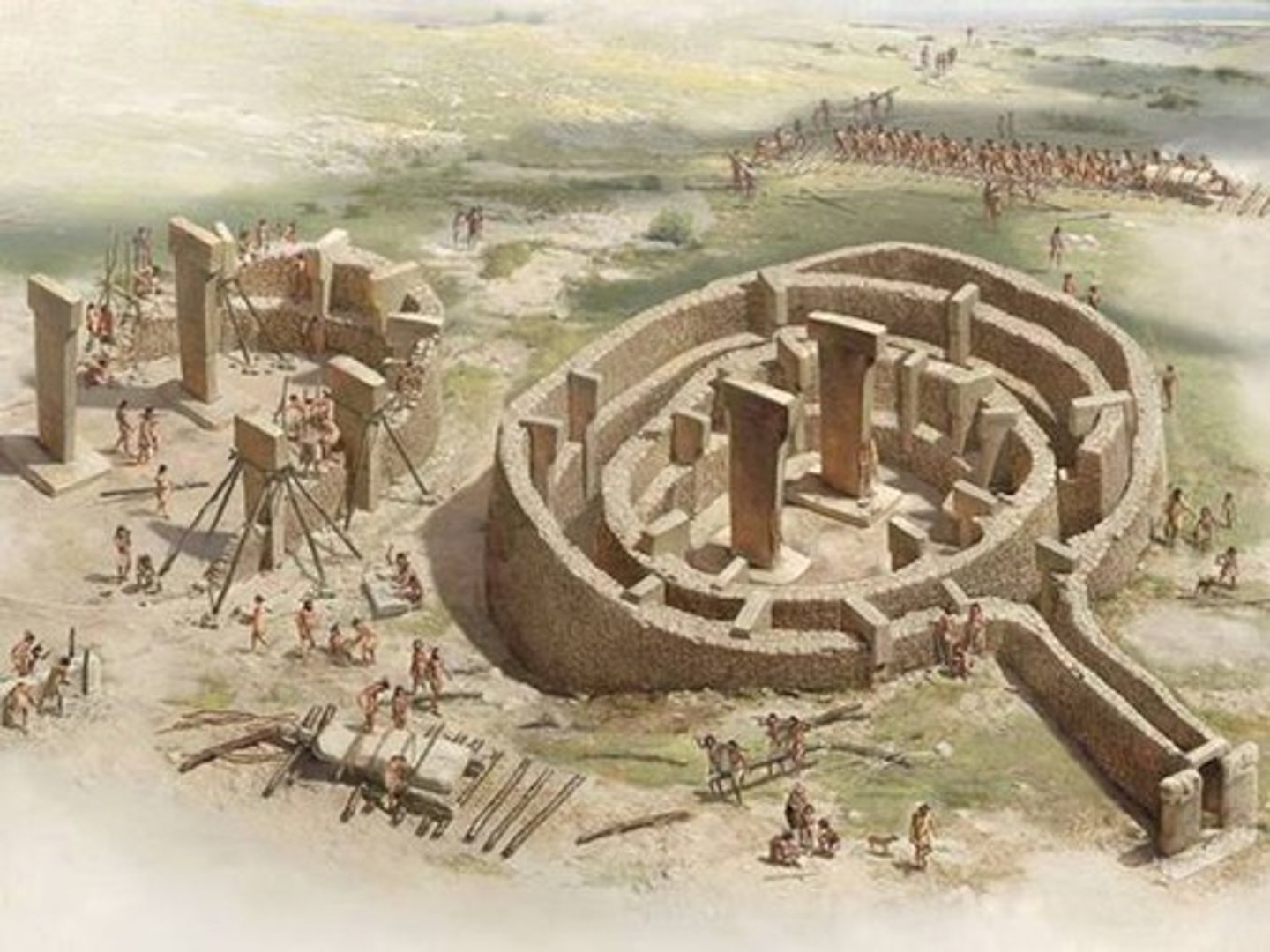
c. David Childs
Architect of the new One World Trade Center
a. Minoru Yamasaki
b. Kazuyo Sejima
c. David Childs
d. Kenzo Tange
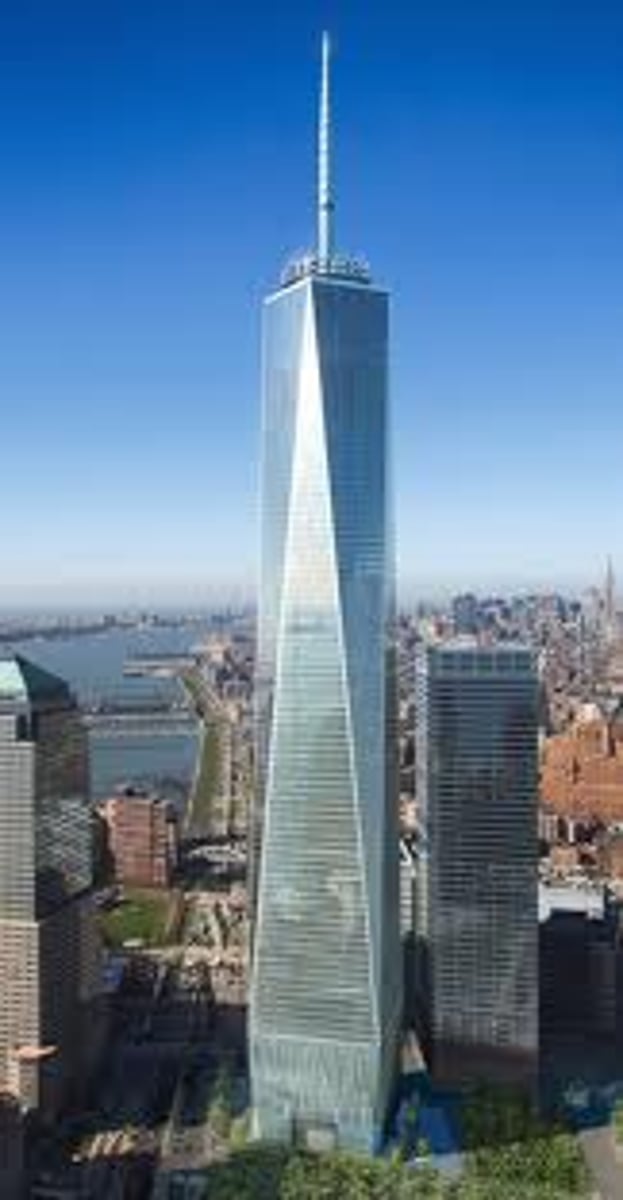
a. Cortel
The Open court of an italian palazzo
a. Cortel
b. Gynaikon
c. Andron
d. Naos
a. Treasury of Atreus
Also called Tomb of Agamemnon, a beehive, or tholos,
tomb built about 1350 to 1250 BC at Mycenae, Greece. This
surviving architectural structure of the Mycenaean
civilization is a pointed dome built up of overhanging
(i.e., corbeled) blocks of conglomerate masonry cut and
polished to give the impression of a true vault.
a. Treasury of Atreus
b. house of Tsountas
c. Citadel
d. Tumulus of Bougon
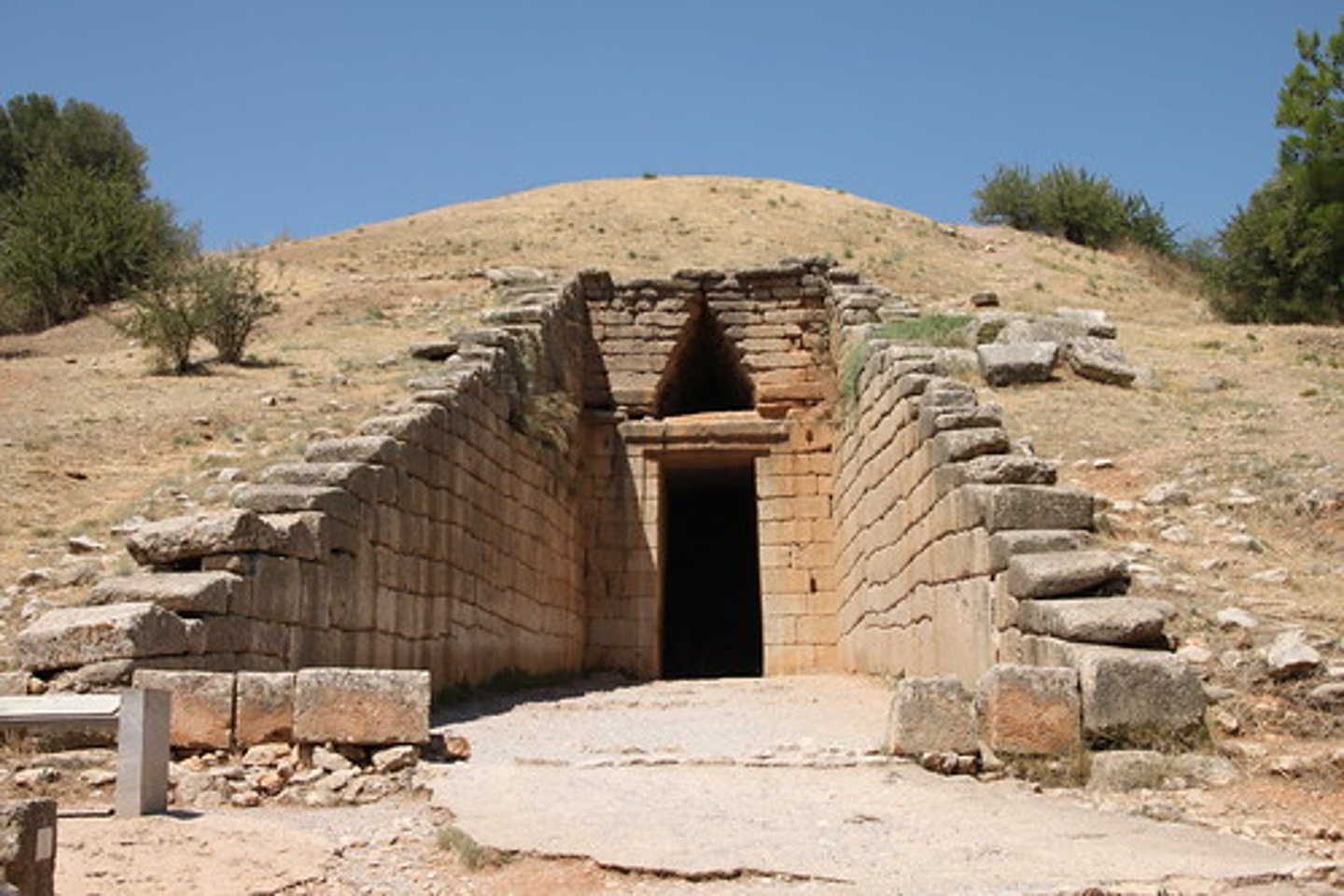
b. Eliel Saarinen
Architect of Chicago Tribune tower?
a. Eero Saarinen
b. Eliel Saarinen
c. Philip Johnson
d. Thom Mayne
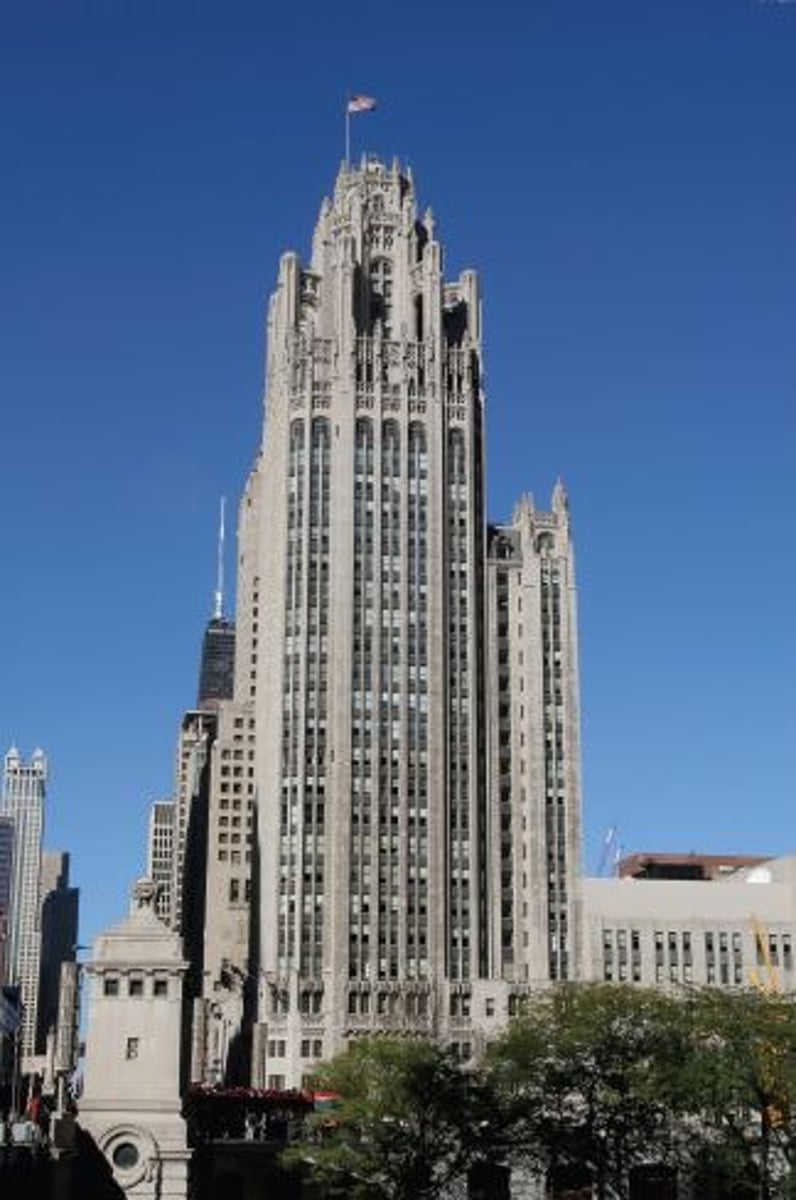
d. Guillermo Tolentino
The Andrés Bonifacio Monument, commonly known simply
as Bonifacio Monument or Monumento, is a memorial monument
in Caloocan, Philippines which was designed by this
National Artist
a. Leandro Locsin
b. Pablo Antonio
c. Juan Nakpil
d. Guillermo Tolentino
d. Antonio Sidiong
Architect of China Bank located in Paseo de Roxas
a. Andres Luna
b. Rufino Antonio
c. Pablo Antonio
d. Antonio Sidiong
b. AAAF
It is the first organization formed by the maestros de
obras in the Philippines
a. AIA
b. AAAF
c. AIAAF
d. APGA
c. Carlo Maderno
Who designed the current facade of the Peters
Basilica?
a. Gian Bernini
b. Donato Bramante
c. Carlo Maderno
d. Baldassare Peruzzi
c. 64
As per RA 9514, the size of the wet standpipes shall
not be less than ___ mm in diameter?
a. 54
b. 56
c. 64
d. 65
c. 1.12 m
As per RA 9514, what is the minimum door width for
hospital nursing units?
a. 0.91 m
b. 1.02 m
c. 1.12 m
d. 1.22 m
b. 12 cu.m
As per NBC, minimum airspace for workshop, factories
and offices in cubic meters per person
a. 3 cu.m
b. 12 cu.m
c. 14 cu.m
d. 16 cu.m
b. 0.85
As per BP 344, if water fountain is wall-mounted, the
maximum height of the water fountain shall be ___m from the
floor to the rim
a. 0.80
b. 0.85
c. 0.90
d. 0.95
d. 122
As per RA 9514, no single door in a doorway shall
exceed ___cm in width
a. 71.5
b. 91.5
c. 112
d. 122
b. 8m
As per BP 220, it is the minimum lot frontage in
single detached corner lots
a. 6m
b. 8m
c. 10m
d. 12m
d. 36 sqm
As per BP 220, it is the minimum lot area for an
economic rowhouse
a. 28 sqm
b. 32 sqm
c. 34 sqm
d. 36 sqm
a. 25 %
The floor area authorized for non-residential use in
multi-family dwellings, whether in the principal dwelling
structure or in any accessory building, shall not exceed
how much percentage of the total residential area?
a. 25 %
b. 30 %
c. 40 %
d. 50 %
b. 4.50
What is the inside curb radius for cul-de-sac?
a. 3.50
b. 4.50
c. 5.50
d. 6.50
a. 0.30
Firewall shall extend vertically from the lowest
portion of the wall adjoining the living units up to a
minimum height of ___ m above the highest point of the roof
attached to it.
a. 0.30
b. 0.40
c. 0.50
d. 0.60
b. Ayuntamiento
The chief administrative building which offices for
both the Gobernador- Heneral and the alcalde with their
Regidores. It means "City Hall".
a. Parian
b. Ayuntamiento
c. Beaterio
d. Adwana
a. Obar-Obar
A flower-like motif of the Torogan House
a. Obar-Obar
b. Birdo
c. Tiali-Tali
d. Orsod
c. Buckminister Fuller
Who is the architect of the US Pavilion in the 1967
Montreal Exposition?
a. Pier Luigi Nervi
b. Eugene Freysinnet
c. Buckminister Fuller
d. Moshe Safdie
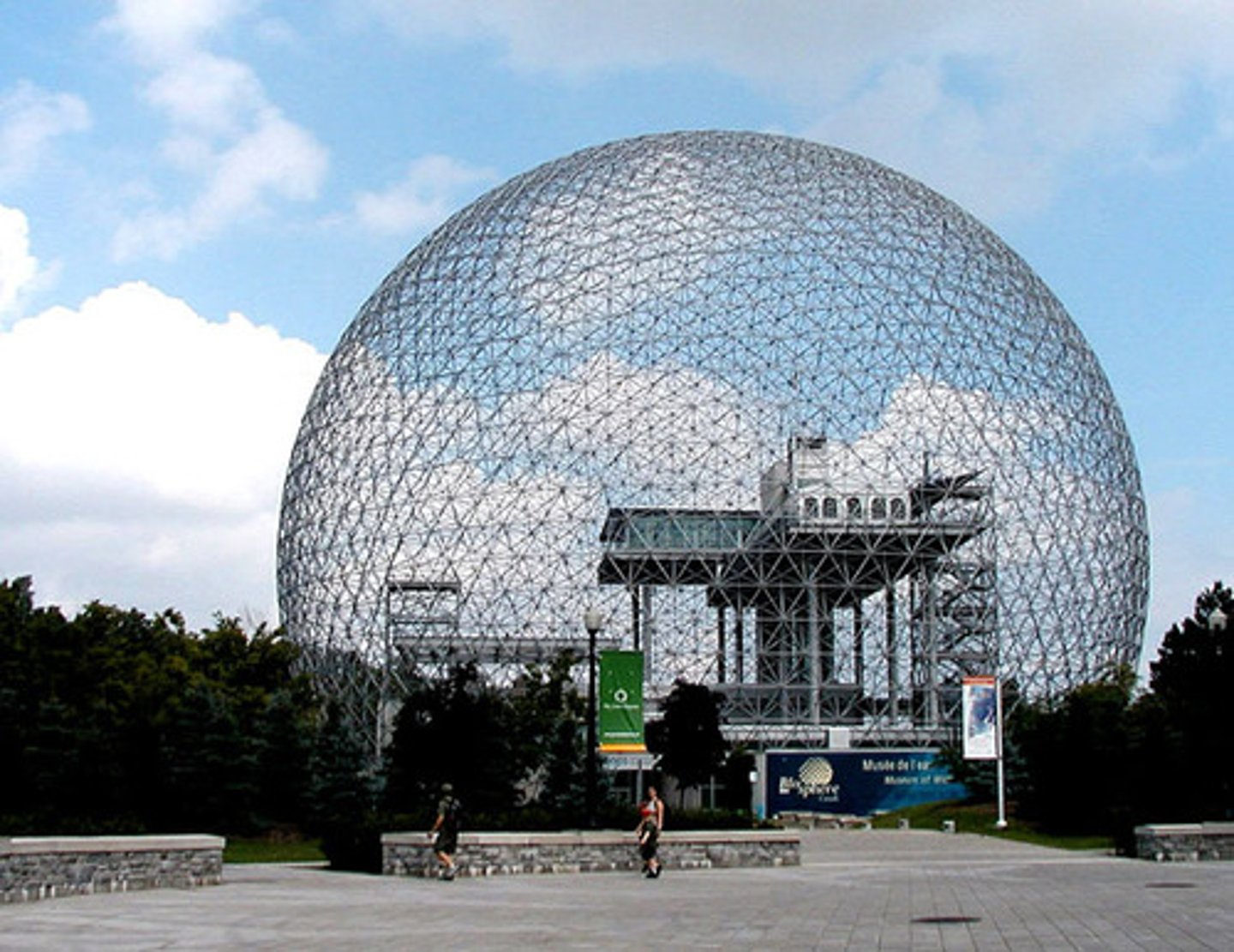
c. Buckminister Fuller
Space frame systems and Lamella Construction
a. Pier Luigi Nervi
b. Eugene Freysinnet
c. Buckminister Fuller
d. Moshe Safdie
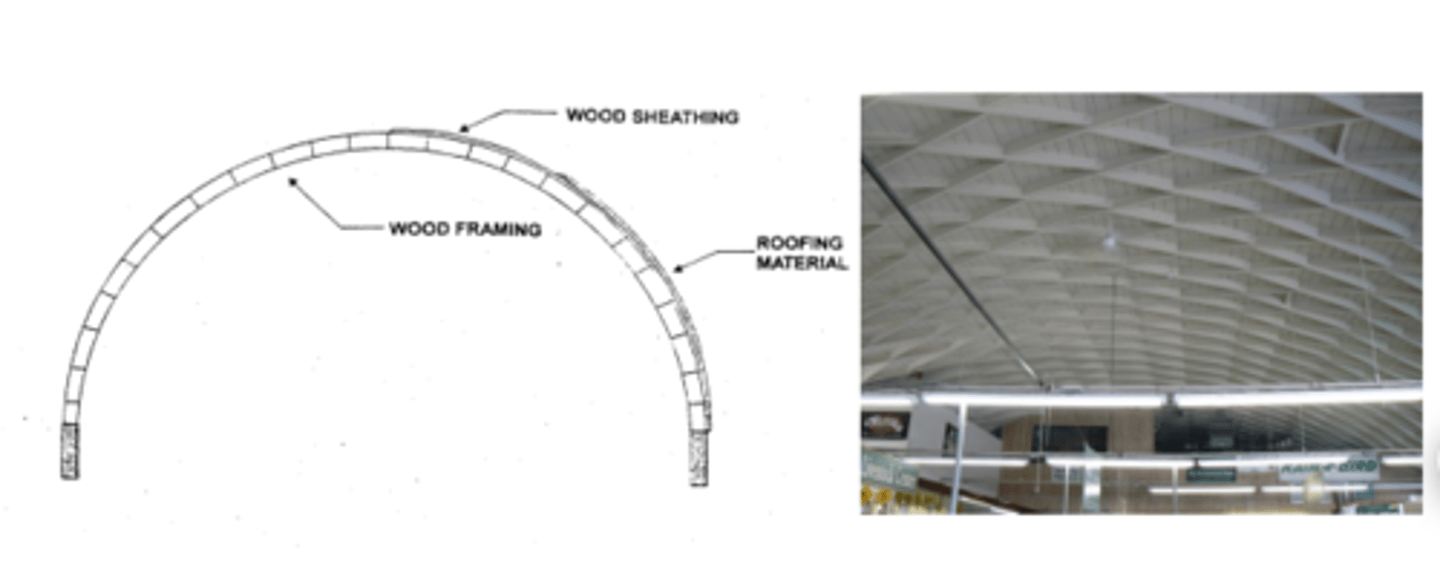
d. Impost
Springing line of an arch
a. Haunch
b. Archivolt
c. Spandrel
d. Impost
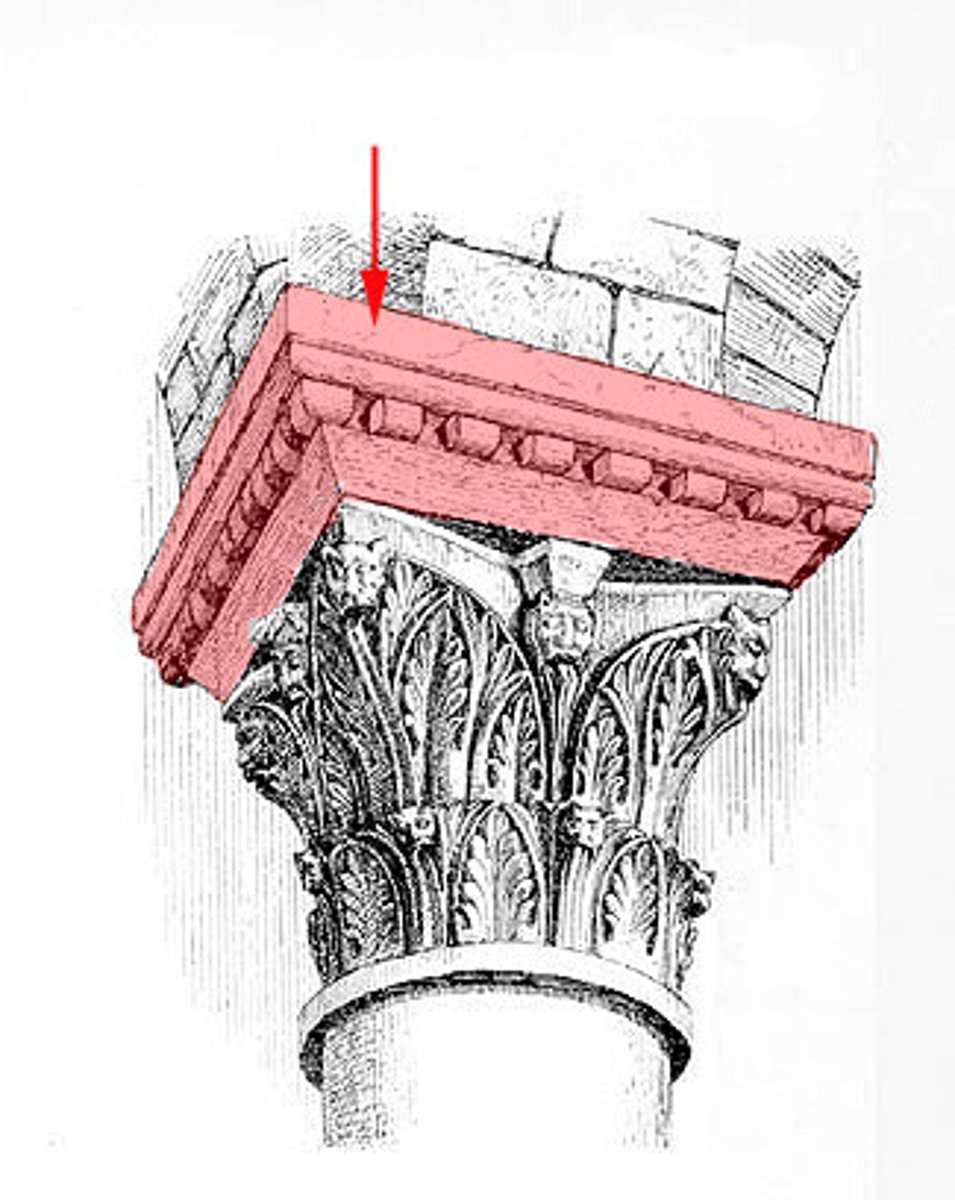
c. Soria Y Mata
Developed the "Linear City"
a. Tony Garnier
b. Lucio Costa
c. Soria Y Mata
d. Le Corbusier
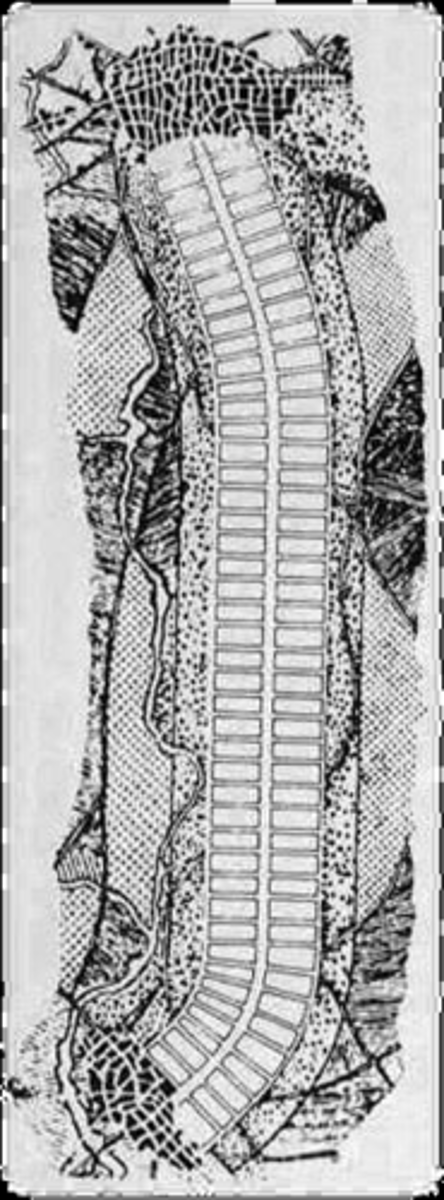
c. Edges
Linear elements not used or considered as paths
a. Districts
b. Nodes
c. Edges
d. Landmarks
a. General land use map
It is a map that shows the agricultural, industrial,
idle lands and other uses
a. General land use map
b. Topographic map
c. Commercial map
d. Urban Land Use map
a. Fertile Crescent
Urbanization began around 4,000 BC in the area known
as what?
a. Fertile Crescent
b. Babylon
c. Eridu
d. Asia Minor
a. Chauncy Harris
The main proponent of the Urban Realm Model of Urban
Development
a. Chauncy Harris
c. E.W. Burgess
d. Homer Hoyt
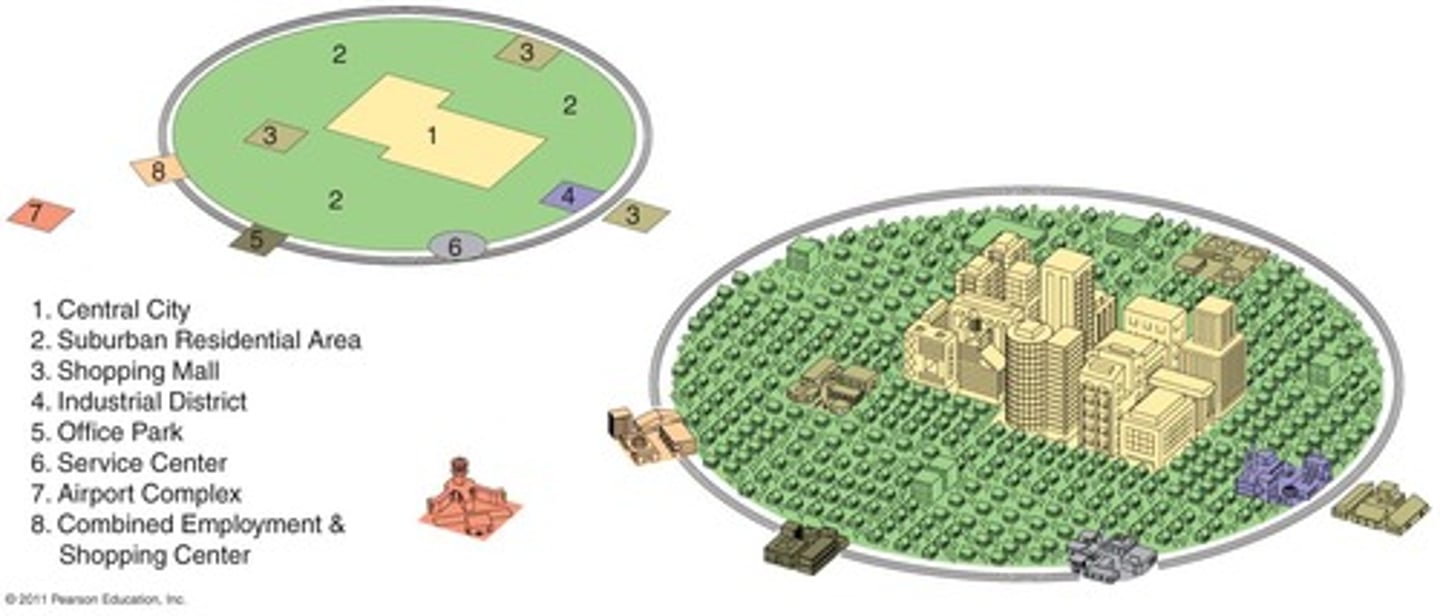
b. Makati
Figure A - Where is this building located?
a. Ortigas
b. Makati
c. Quezon CIty
d. Manila
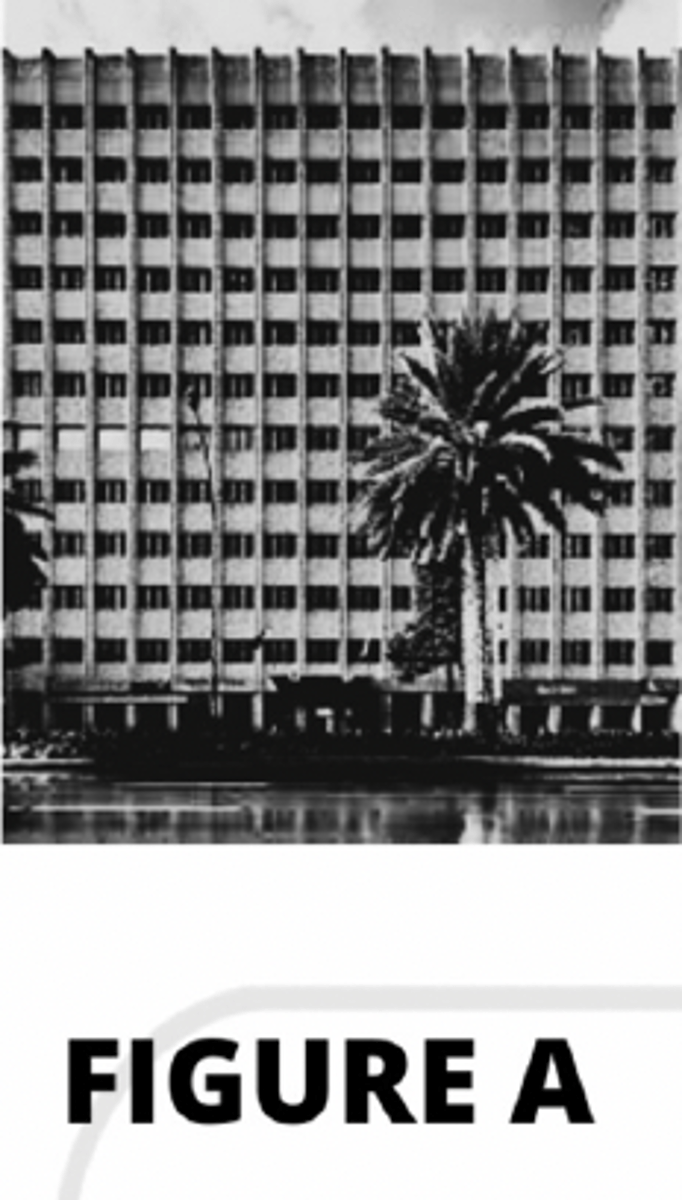
d. Pampanga
Figure B - Where is this located?
a. Cebu
b. Iloilo
c. Bohol
d. Pampanga
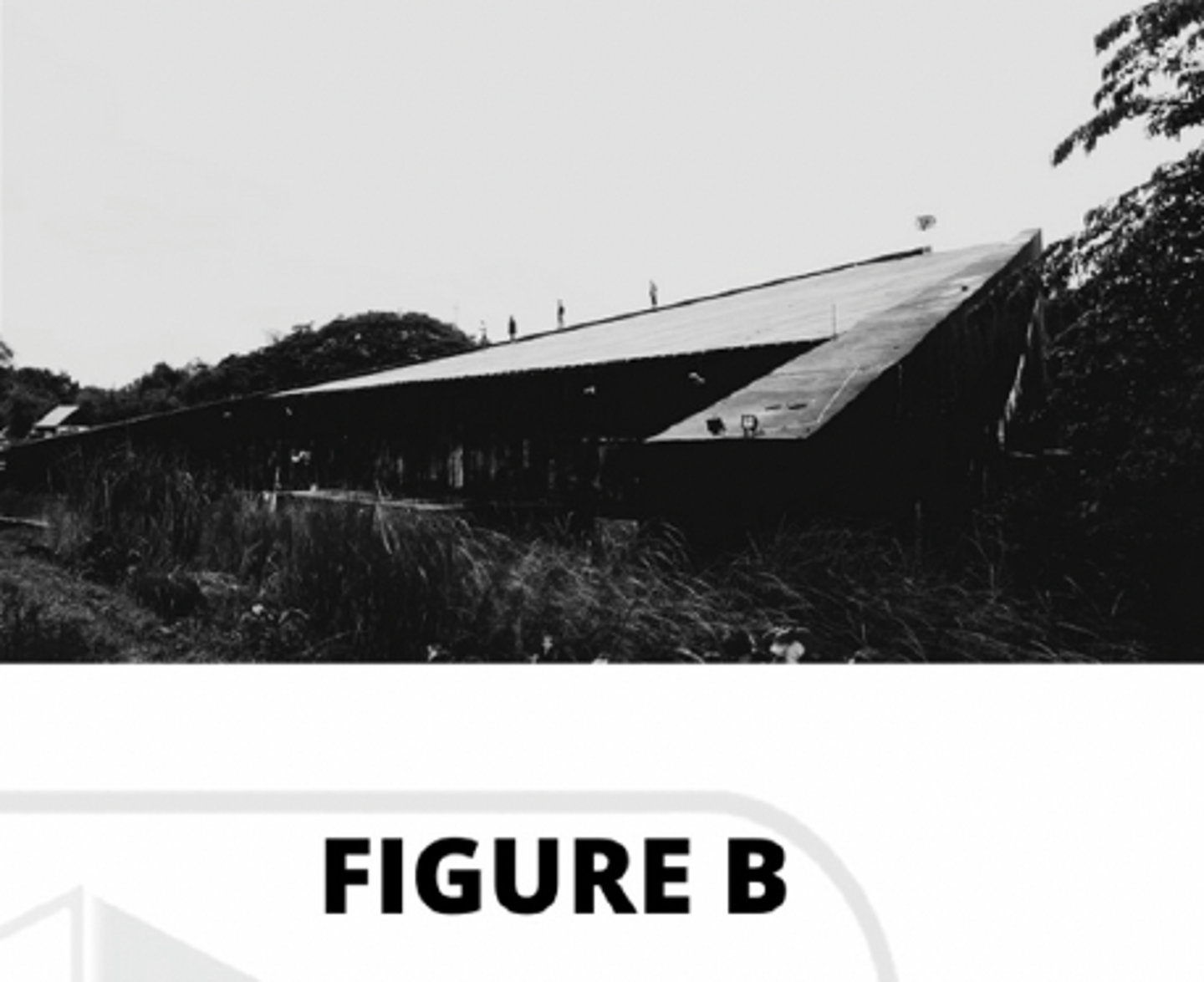
a. Ortigas
Figure C - This building was ultimately put on sale
which soon caught the attention of retail magnate Henry Sy.
Where was this building located?
a. Ortigas
b. Makati
c. Quezon CIty
d. Manila
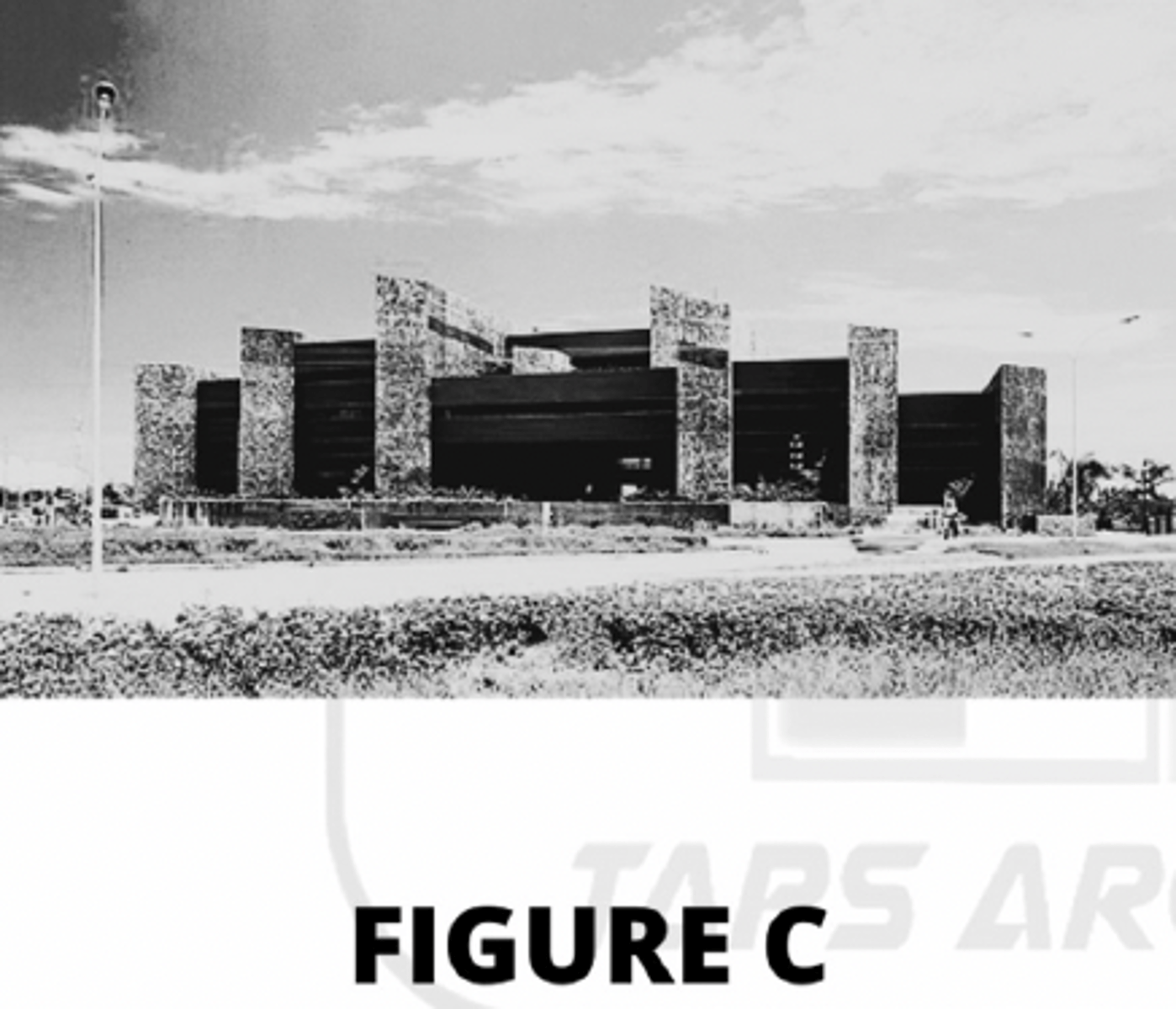
d. Leandro Locsin
Figure D - Who is the architect of this building
located in Makati Ave?
a. Juan Nakpil
b. Andres Luna
c. Antonio Toledo
d. Leandro Locsin
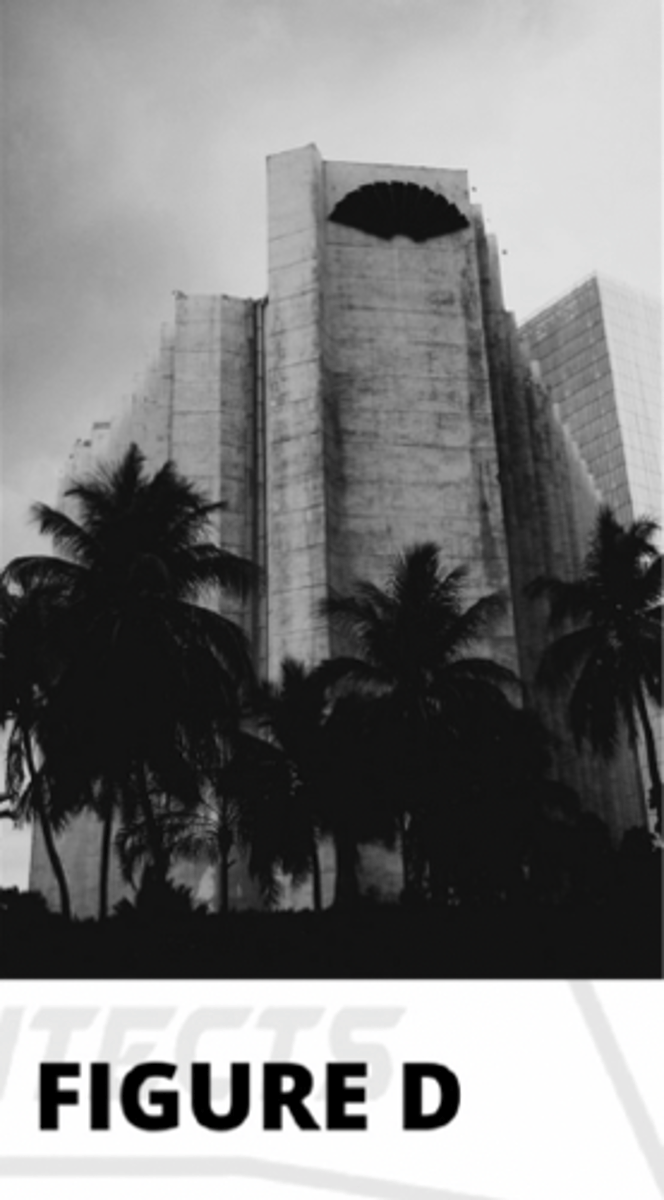
d. Manila
Figure E - Where is this building located?
a. Ortigas
b. Makati
c. Quezon CIty
d. Manila
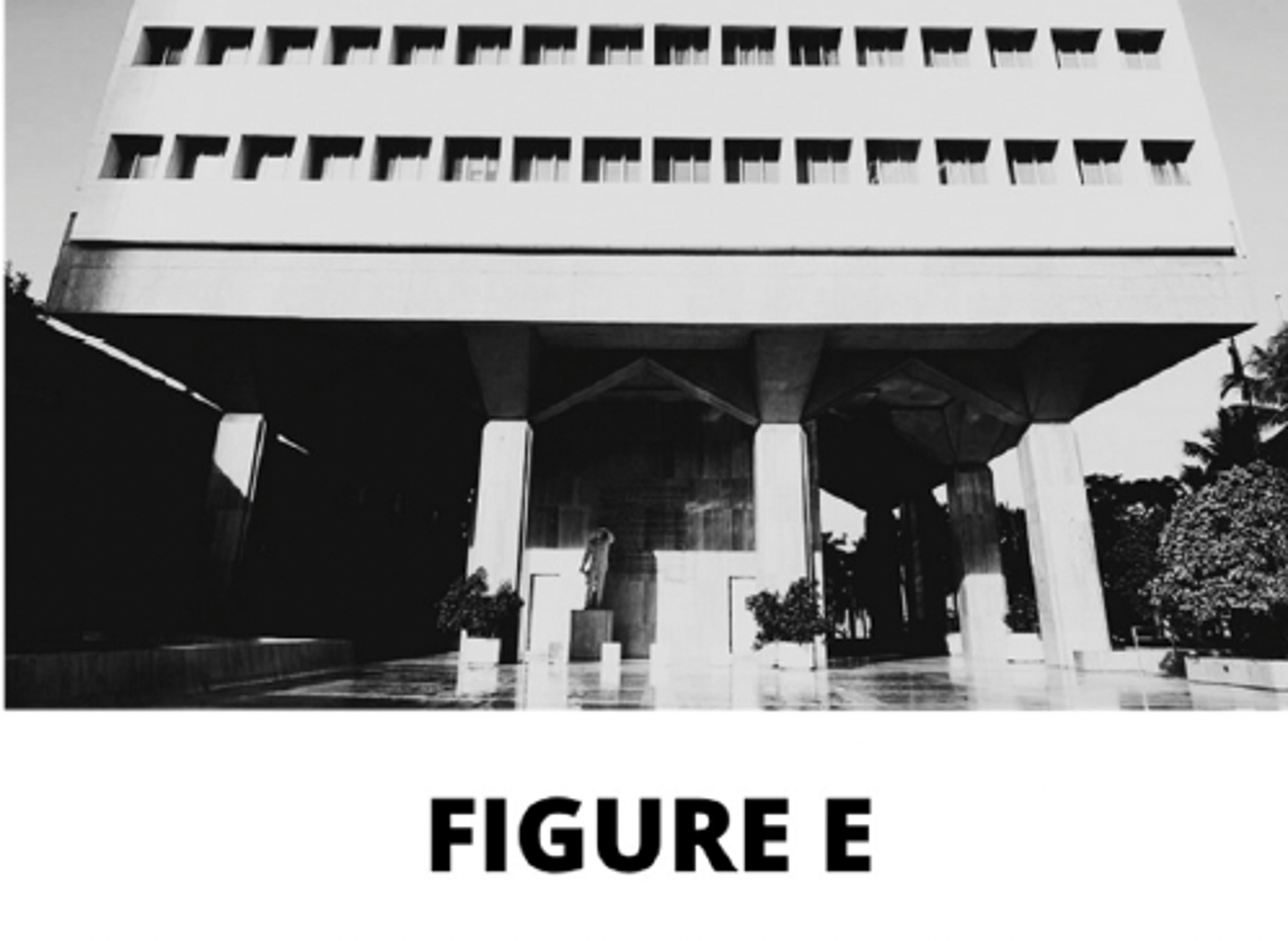
c. Zaha Hadid
"I don't think you can teach architecture, you can
only inspire people"
a. Jean Nouvel
b. Moshe Safdie
c. Zaha Hadid
d. FLW
a. Jean Nouvel
"Each new situation requires a new architecture"
a. Jean Nouvel
b. Moshe Safdie
c. Zaha Hadid
d. FLW
b. Moshe Safdie
"Architecture should be rooted in the past, and yet be
part of our own time and forward looking"
a. Jean Nouvel
b. Moshe Safdie
c. Zaha Hadid
d. FLW
d. FLW
"A doctor can bury his mistakes but an architect can
only advise his clients to plant vines"
a. Jean Nouvel
b. Moshe Safdie
c. Norman Foster
d. FLW
c. Norman Foster
"It takes a lot of effort to make a building look
effortless"
a. Jean Nouvel
b. Moshe Safdie
c. Norman Foster
d. FLW
a. Castrum
In Roman town planning, there were two types of Roman
towns; What is called the military town?
a. Castrum
b. Oppidum
c. Citadel
d. Garrison
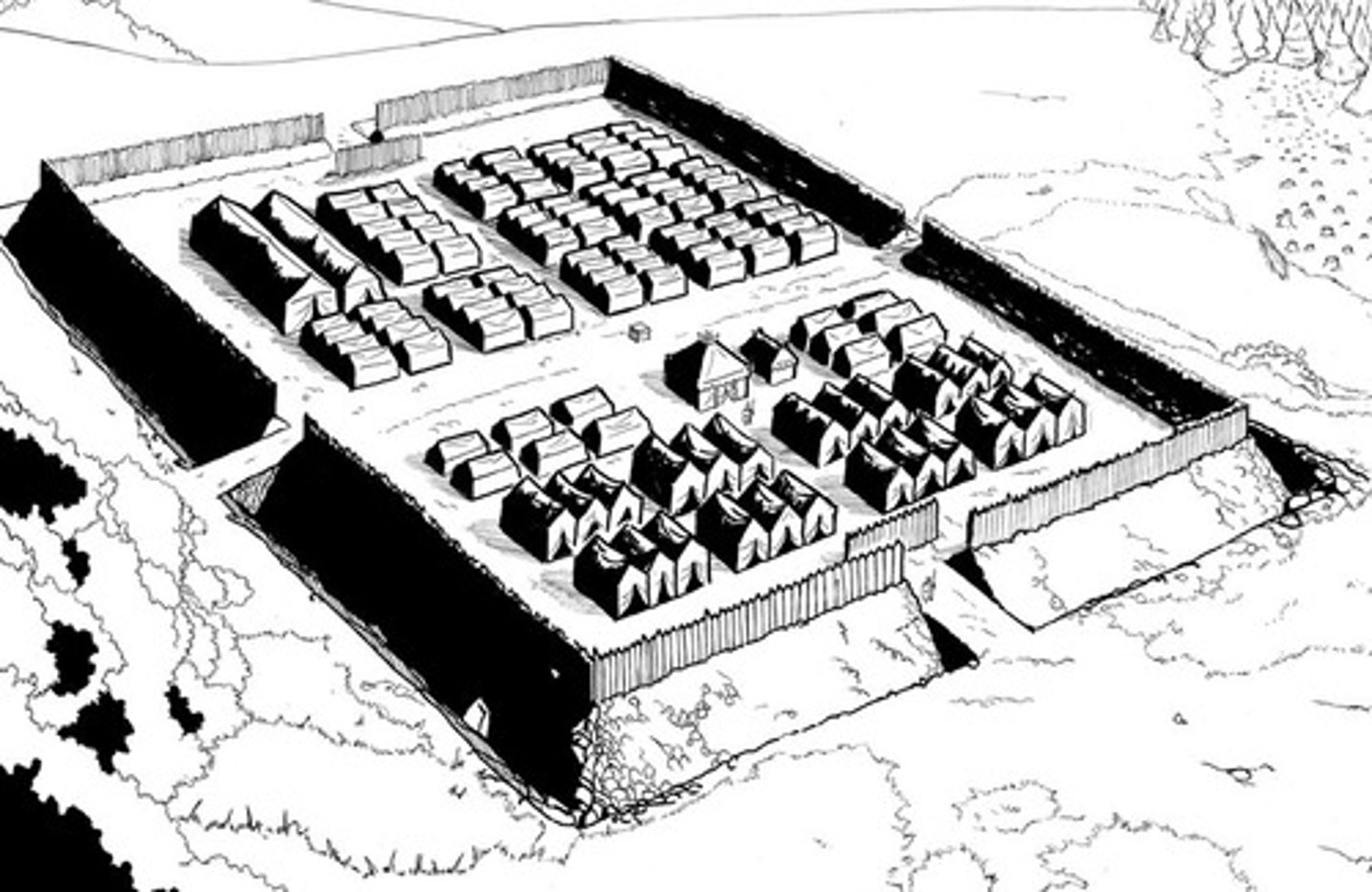
a. Quezon city
What city in the Philippines used Daniel Burnham's
plans as reference?
a. Quezon city
b. Manila
c. Cebu
d. Baguio
d. Radiant city
Le Corbusier's city of the future would not only
provide residents with a better lifestyle but would
contribute to creating a better society
a. Linear city
b. Broadacre city
c. City Beautiful Movement
d. Radiant city
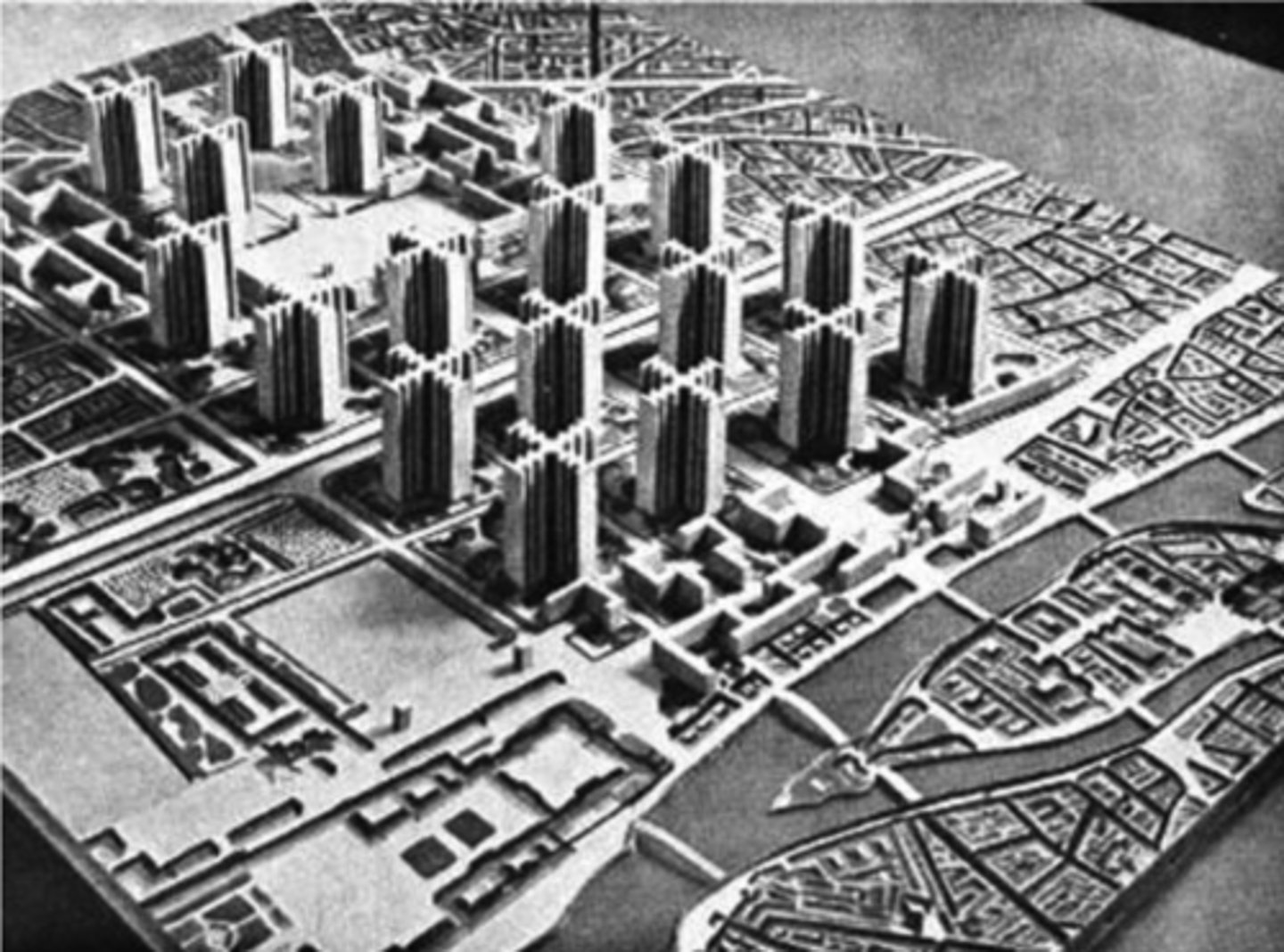
b. Ermita
During the American period, this was the red light
district
a. Malate
b. Ermita
c. Paco
d. San Nicolas
a. Multiple nuclei model
An urban model proposed by CHauncy Harris and Edward
Pullman which recognizes that different activities have
varying accessibility requirements
a. Multiple nuclei model
b. Sector model
c. Concentric zone theory
d. Garden city
c. Garden City
Figure F - Identify the image
a. Radiant city
b. Gridiron
c. Garden City
d. Broadacre City
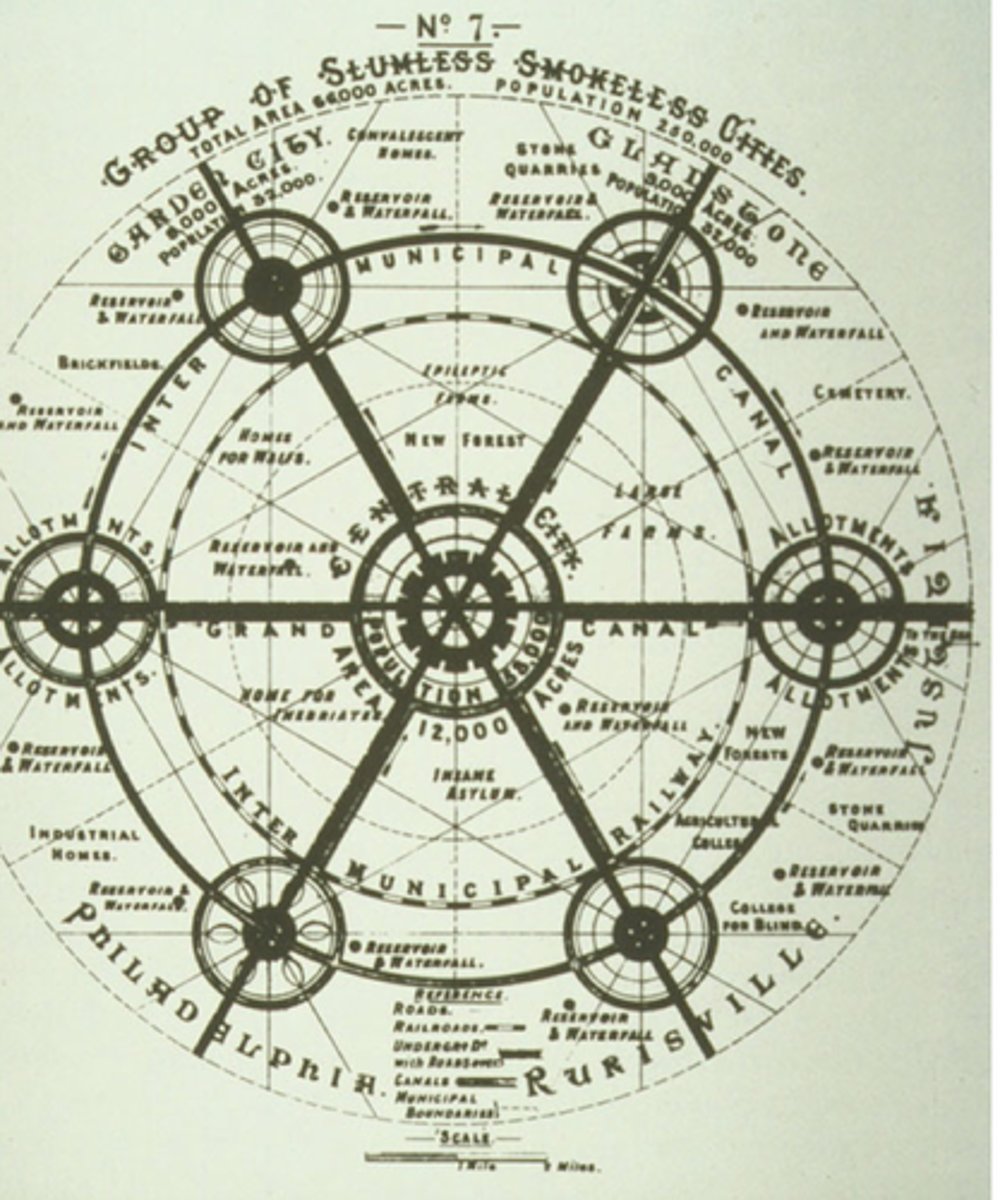
d. Broadacre City
Figure G - Identify the image
a. Radiant city
b. Gridiron
c. Garden City
d. Broadacre City
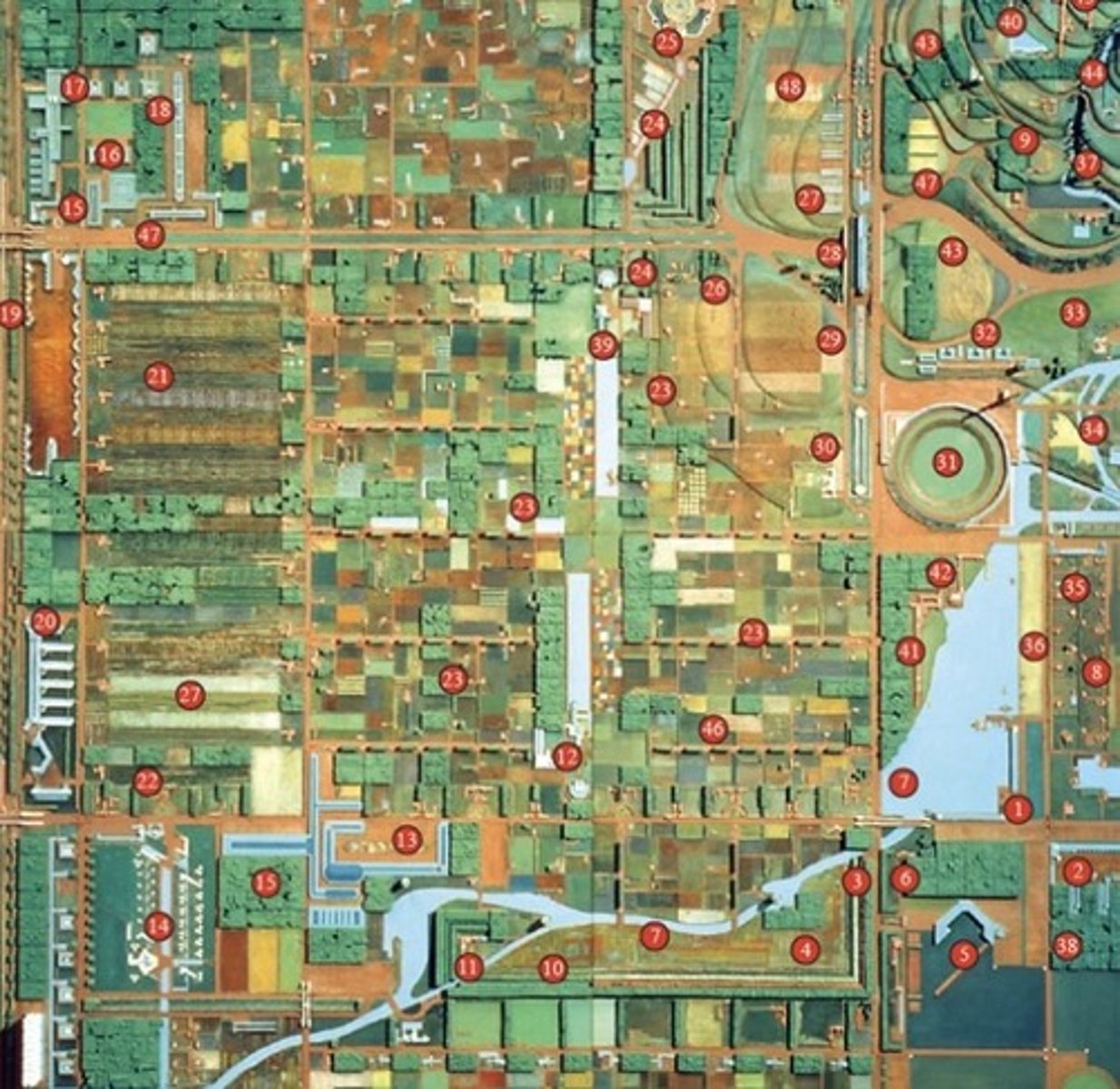
a. Radiant city
Figure H - Identify the image
a. Radiant city
b. Gridiron
c. Garden City
d. Broadacre City
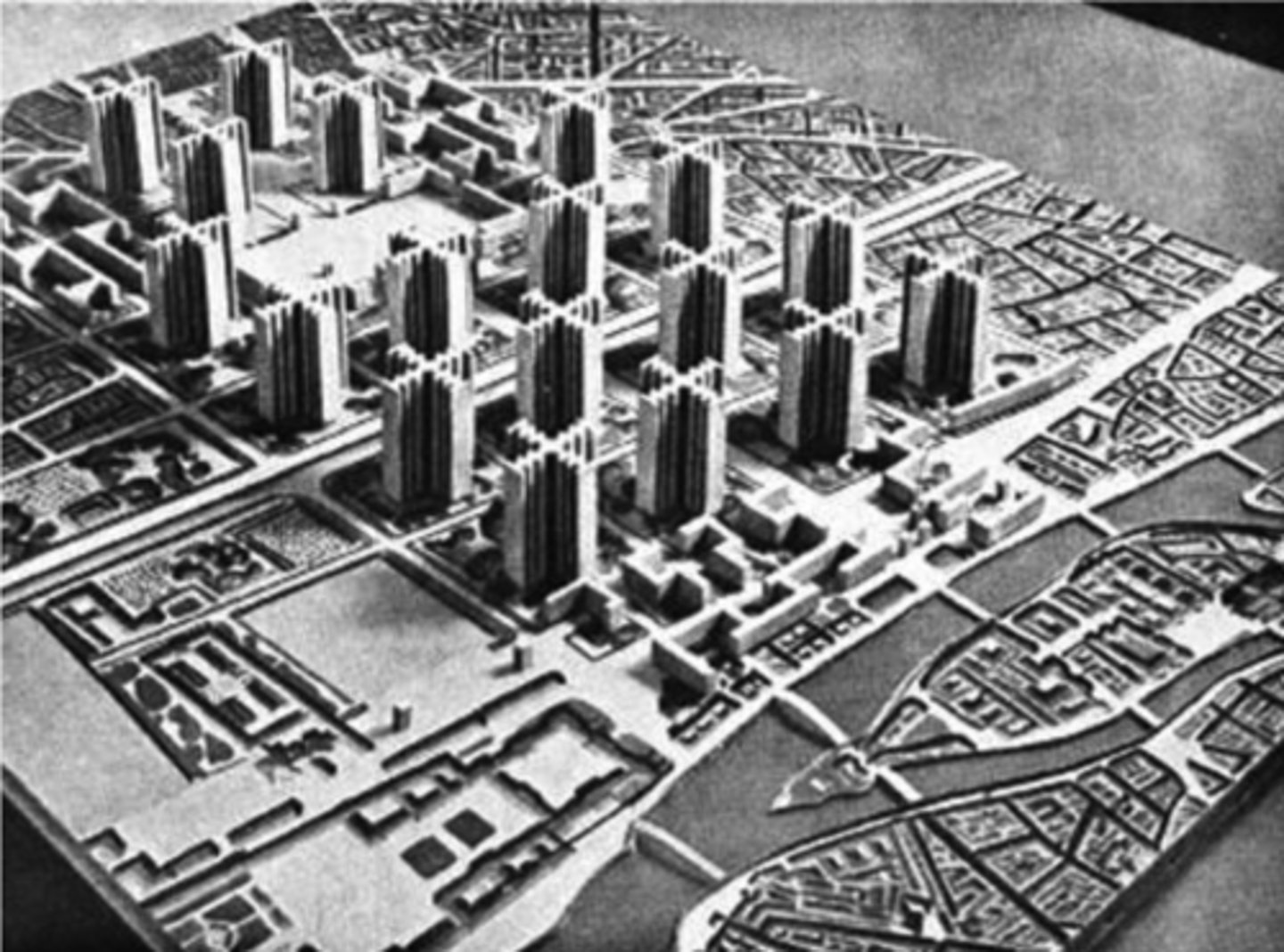
b. Gridiron
Figure I - Identify the image
a. Radiant city
b. Gridiron
c. Garden City
d. Broadacre City
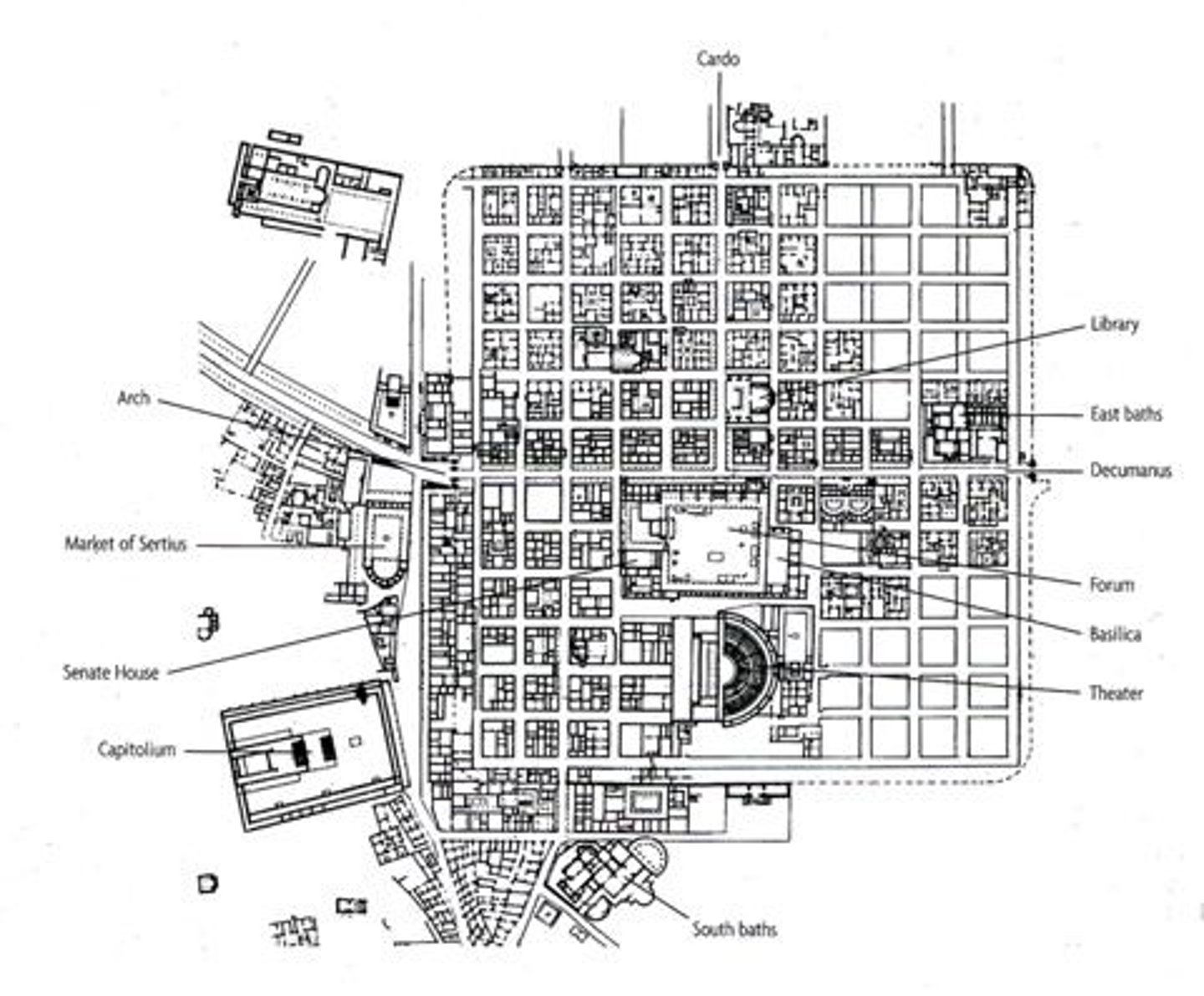
b. Gridiron
Figure J - Year 1811 Commissioners plan for manhattan.
Tilting NE at 29 degrees. Identify the image.
a. Radiant city
b. Gridiron
c. Garden City
d. Broadacre City
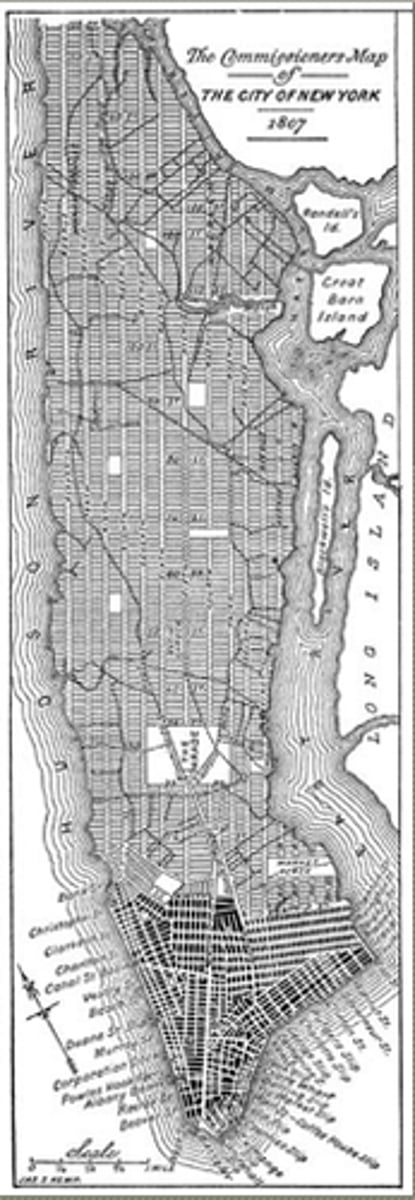
c. latest tax income
Which is not a requirement in applying for a building
permit?
a. Current real property tax receipt
b. tax declaration
c. latest tax income
d. plans and specifications
a. Lot area
Which is not considered a basis of assessment for a
building permit?
a. Lot area
b. cost of construction
c. floor area
d. building volume
b. 70% / 30%
As per PD 957, what is the prescribed ratio for
saleable and non-saleable lots?
a. None
b. 70% / 30%
c. 60% / 40%
d. 80% / 20%
d. Parapet wall
That part of any wall entirely above the roof line
a. Retaining wall
b. Curtain wall
c. Firewall
d. Parapet wall
a. Curtain wall
The enclosing wall of an iron or steel or the nonbearing
portion of an enclosed wall between piers
a. Curtain wall
b. Firewall
c. Exterior wall
d. Firewall
d. Architect's CREDO
What is the difference between Code of Ethical Conduct
2006 to Code of Conduct 2018?
a. Responsibility to client
b. Responsibility to the public
c. Responsibility to contractors
d. Architect's CREDO
a. God
As per Architect's CREDO, whom shall the architect has
supreme accountability to?
a. God
b. Mother Earth
c. Country
d. Public
b. Political stand
As per code of ethics 2006, traits of architects are
the following except
a. Business acumen
b. Political stand
c. Sensibility
d. Technical ability
b. C & D
What is the role of an architect to his client?
a. Full time supervisor
b. C & D
c. Mediator
d. Conciliation
d. Public
In which architect's responsibility does promoting
his/her professional organization belong?
a. Client
b. Contractor
c. Subordinates and colleagues
d. Public
b. 7 years
PRC Chairperson and commissioners, what is the term of
office without reappointment to start from the time they
assume office?
a. 5 years
b. 7 years
c. 10 years
d. 3 years
d. Public
In which architect's responsibility does promotion of
UAP slogan " Sa Arkitekto Sigurado; For your plans and
design get an architect" belong?
a. Client
b. Contractor
c. Subordinates and colleagues
d. Public
b. No
Posting of UAP Chapter's sponsor's brands and
materials on Facebook: Is it a violation of Code of Ethical
Conduct?
a. Yes
b. No
c. Maybe
d. It is a violation only when not endorsed by PCAB
b. 100,000
Architect ABC has a lighting material business and he
does not inform the client and gets the project. WHat would
be the minimum fine if he will be apprehended as a
violation to Code of Ethical Conduct?
a. 200,000
b. 100,000
c. 5,000,000
d. None
c. Colleagues and Subordinates
The archbishop of metro manila asks you as an
architect to design a new cathedral that would be located
within the city of Manila. The project is free of charge to
you. Whom will you be responsible to>
a. Public
b. Client
c. Colleagues and Subordinates
d. Contractor
The Our Lady of Remedies Church
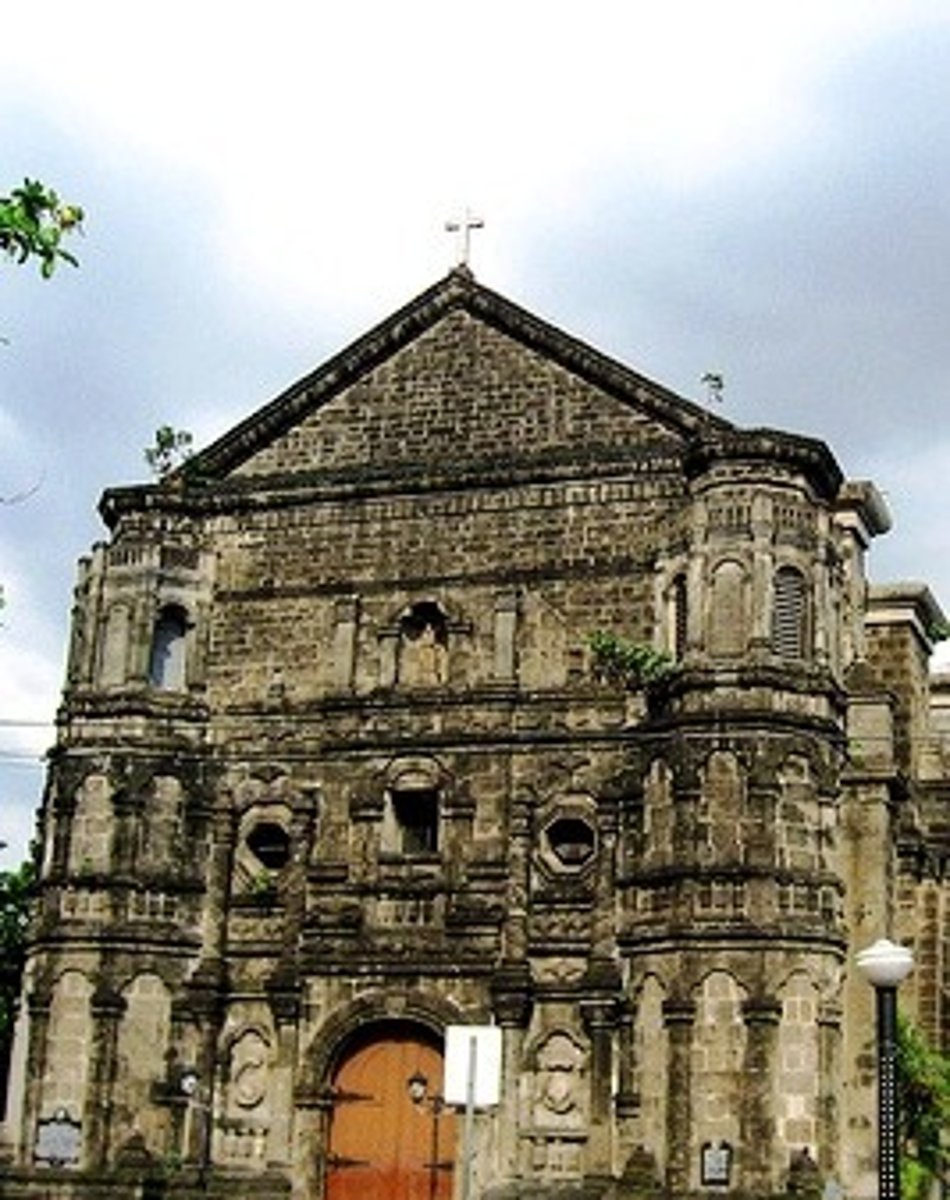
Loboc Church
second oldest church in Bohol
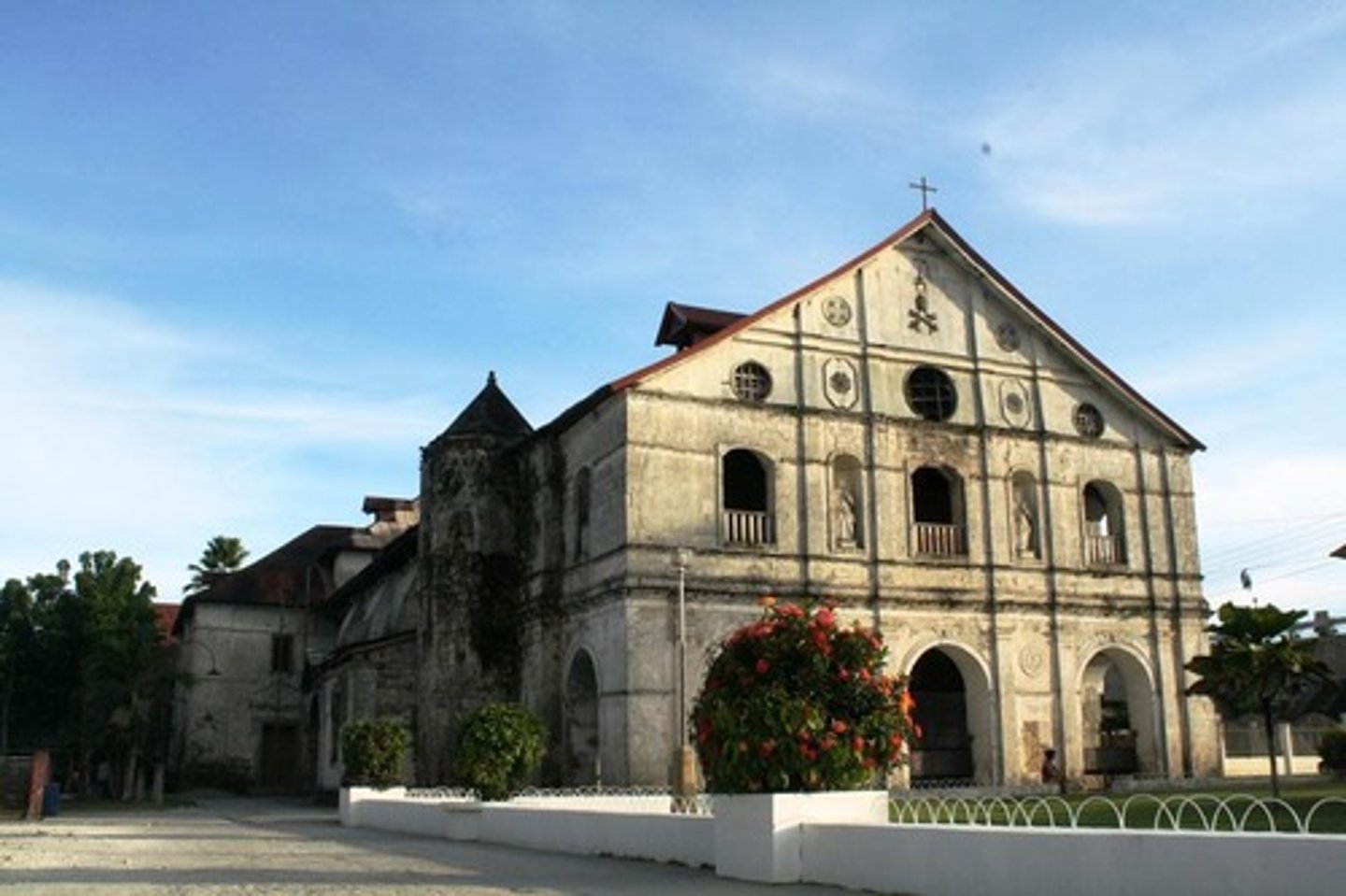
Tumauini Church
by Fr. Domingo Forto
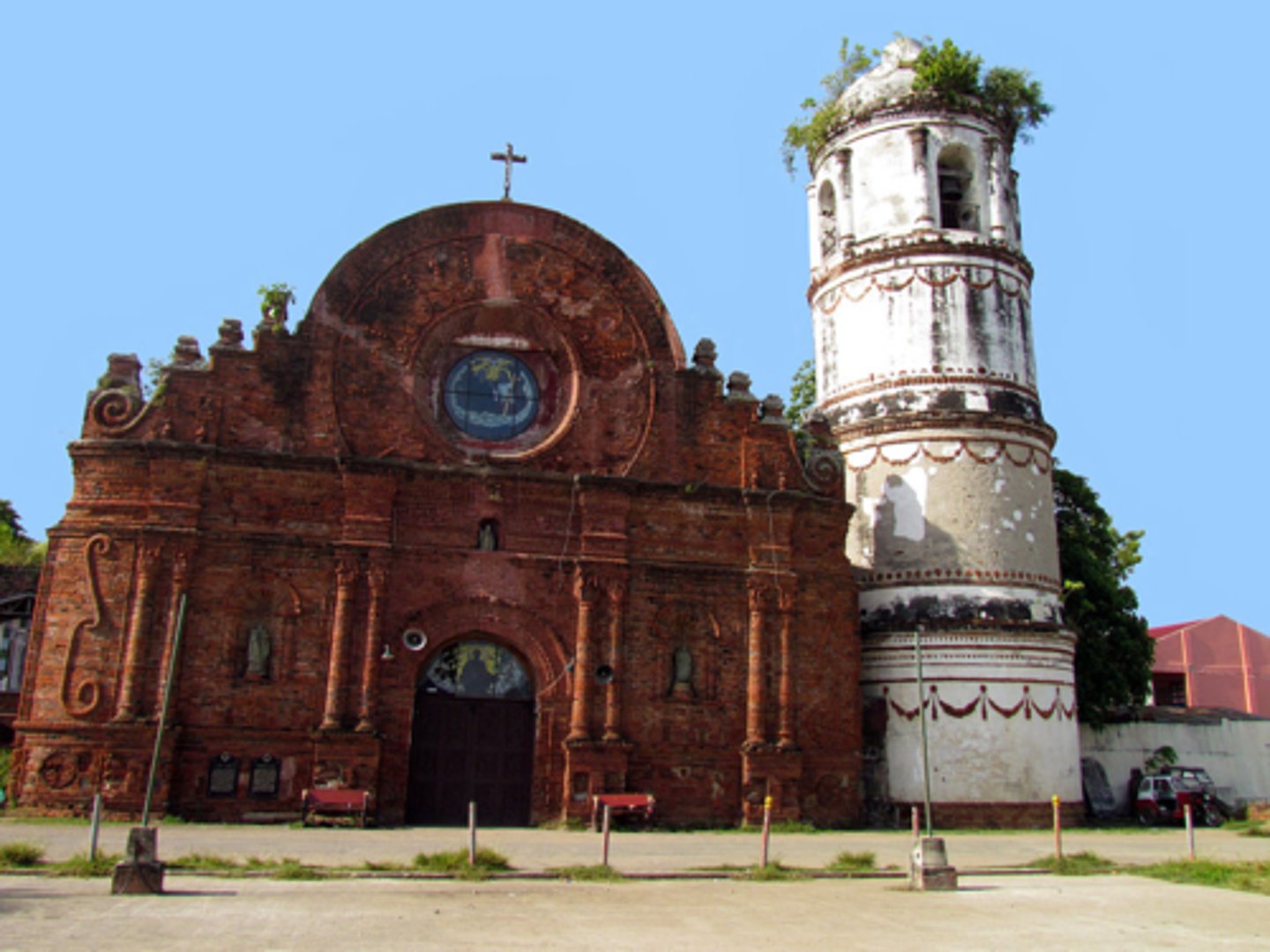
St. Williams Cathedral
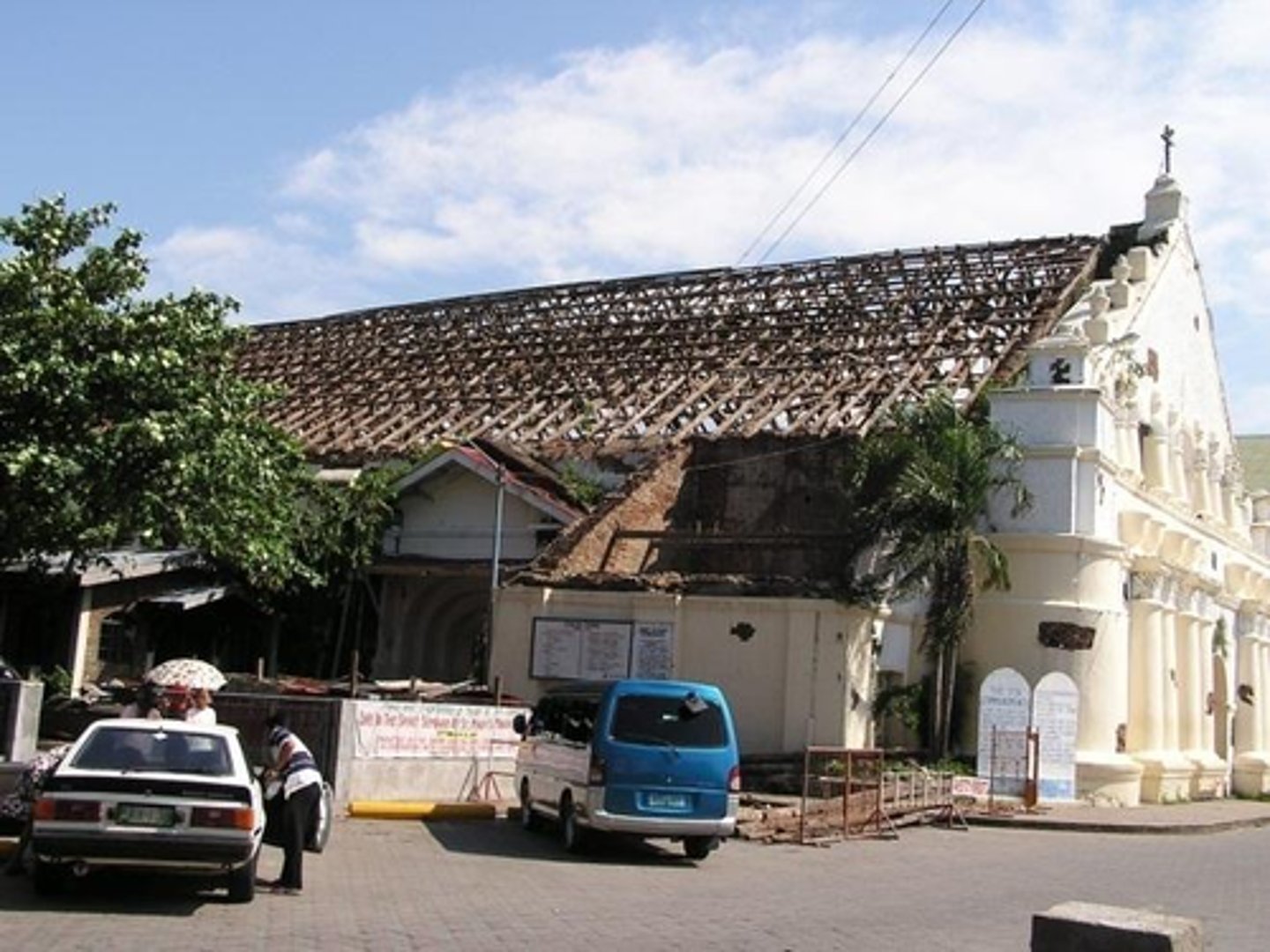
Liliw Church
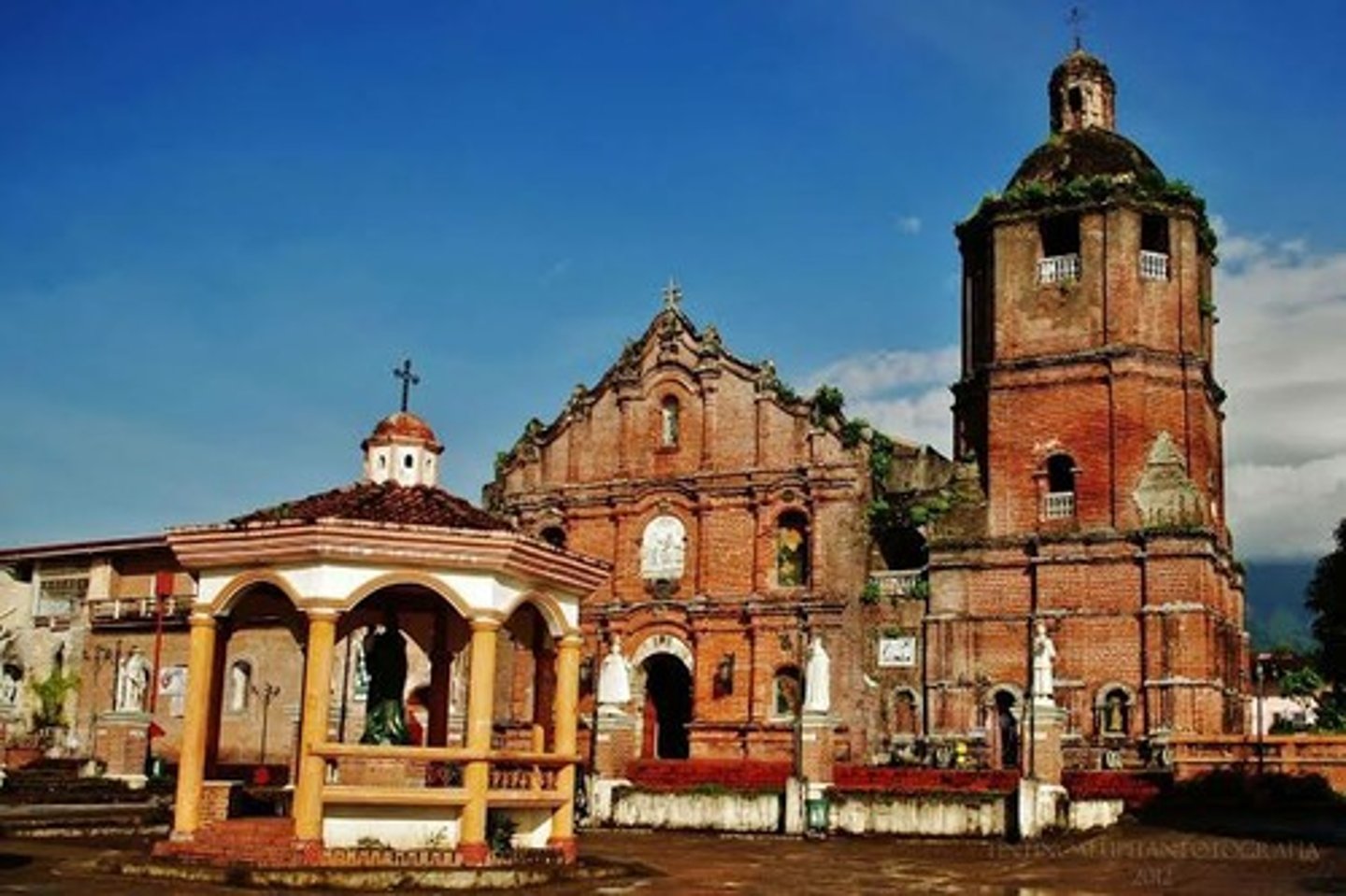
c. Washington Pattern
This street pattern is known to have hierarchy with
diagonals for through traffics, has even dispersal of
traffic through the grid and diagonals that focus on
terrain feature
a. Riverside pattern
b. Savannah Pattern
15
c. Washington Pattern
d. Mariemont Pattern
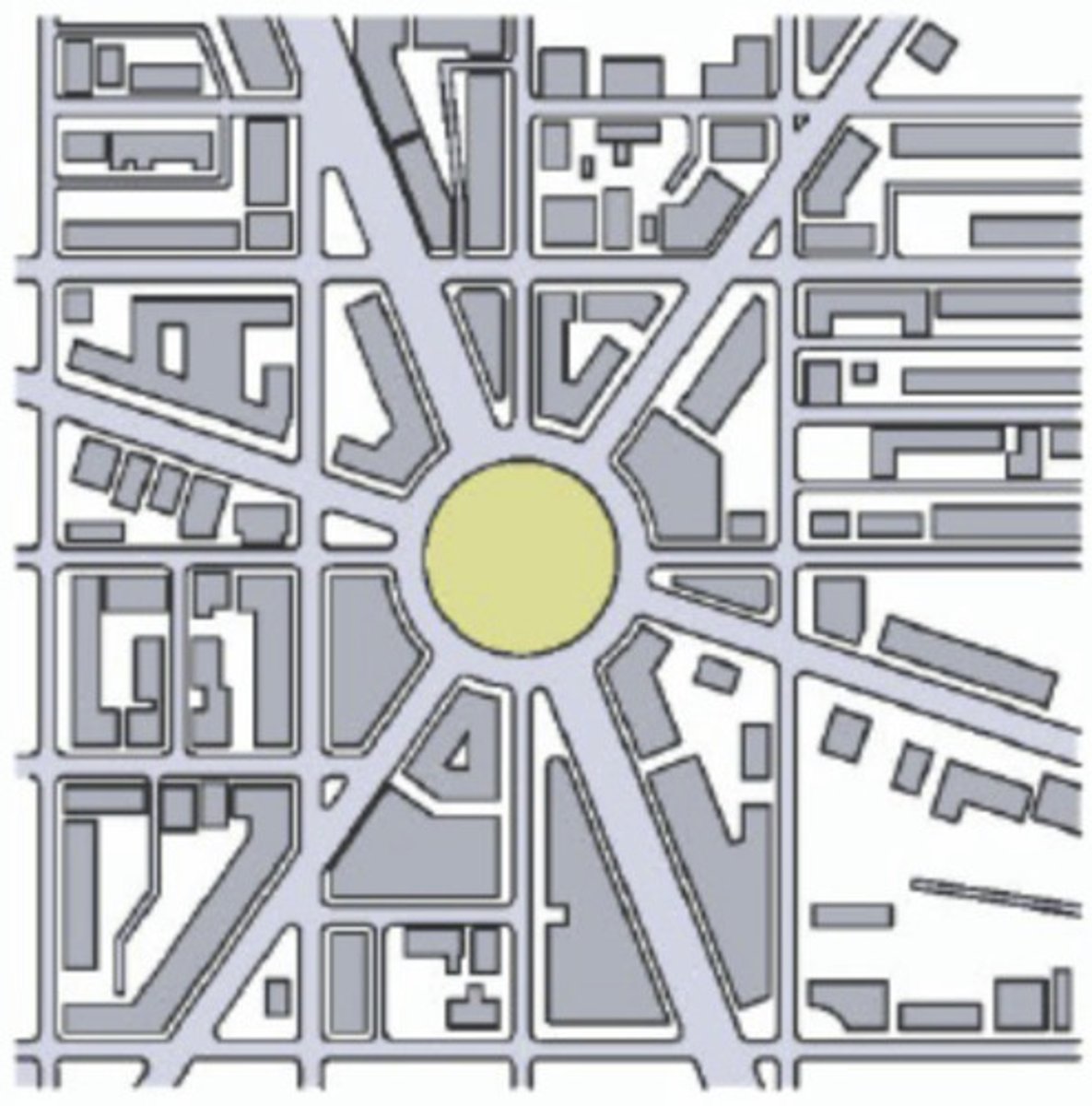
a. Urban planning
Focuses on the management of private development
through established planning methods and programs
a. Urban planning
b. Urban Design
c. Urban Development
d. Both A and C
c. 54 x 68 in
Size of a regular bed
a. 32 x 75 in
b. 39 x 75 in
c. 54 x 68 in
d. 60 x 68 in
a. Limited means of transportation
What is the probable cause of heavy traffic in Metro
Manila?
a. Limited means of transportation
b. Limited transportation routes
c. Vehicular accidents
d. Outdated means of transportation
d. 57
Which is not a Fibonacci series number from 1-89?
a. 13
b. 21
c. 34
d. 57
a. Oscar Niemeyer
Who is the architect who designed the Rio
Chair?
a. Oscar Niemeyer
b. Alvar Aalto
c. Zaha Hadid
d. Robert Venturi
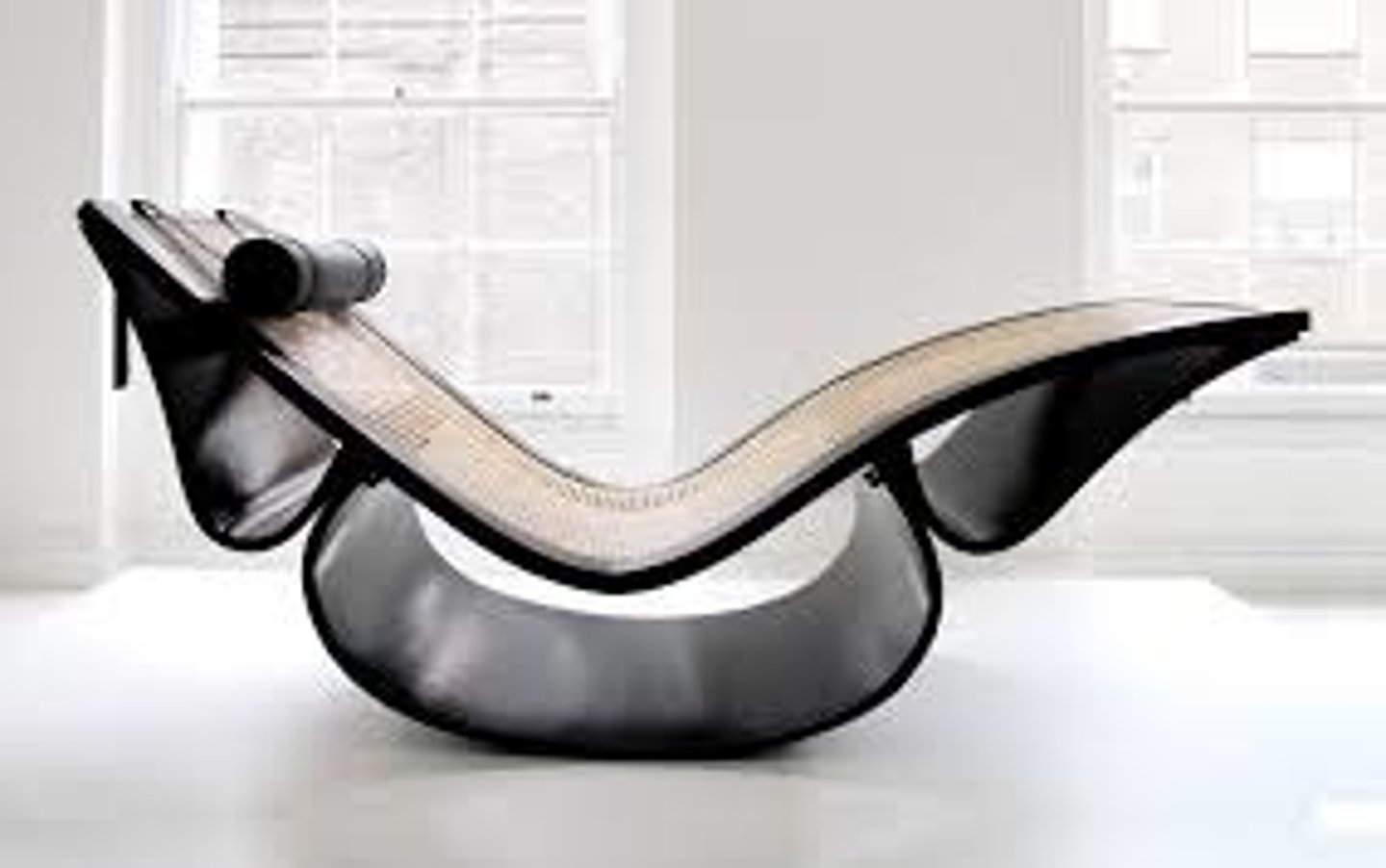
d. Robert Venturi
Who worked with Deniss Scott Brown in
designing the Queen Anne side chair?
a. Oscar Niemeyer
b. Kazuyo Sejima
c. Zaha Hadid
d. Robert Venturi
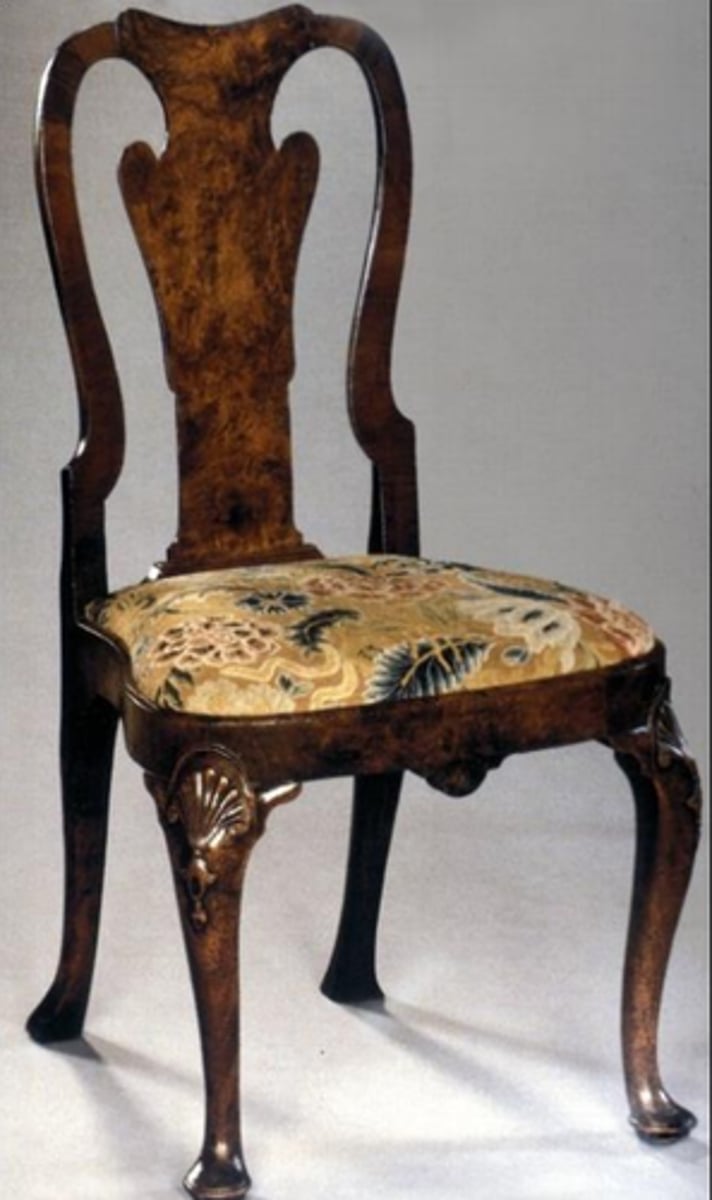
b. Kazuyo Sejima
Who is the world-renowned modernist architect who
designed the Museum in Figure R?
a. Oscar Niemeyer
b. Kazuyo Sejima
c. Zaha Hadid
d. Robert Venturi
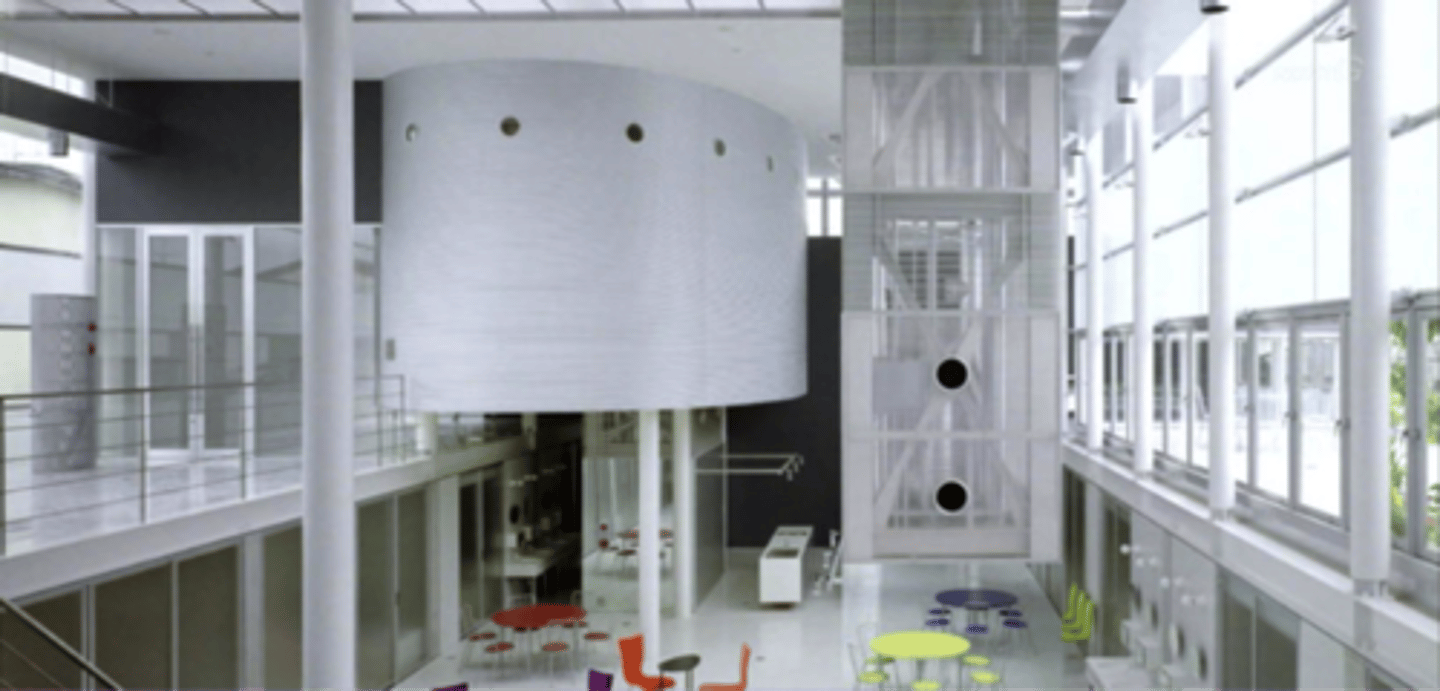
a. Lina Bo Bardi
Who is the Brazilian modernist architect famous for
her public architecture projects, namely the Art Museum of
São Paulo? The architect is also known in designing the
chair in Figure S
a. Lina Bo Bardi
b. Oscar Niemeyer
c. Lucio Costa
d. Alvar Aalto
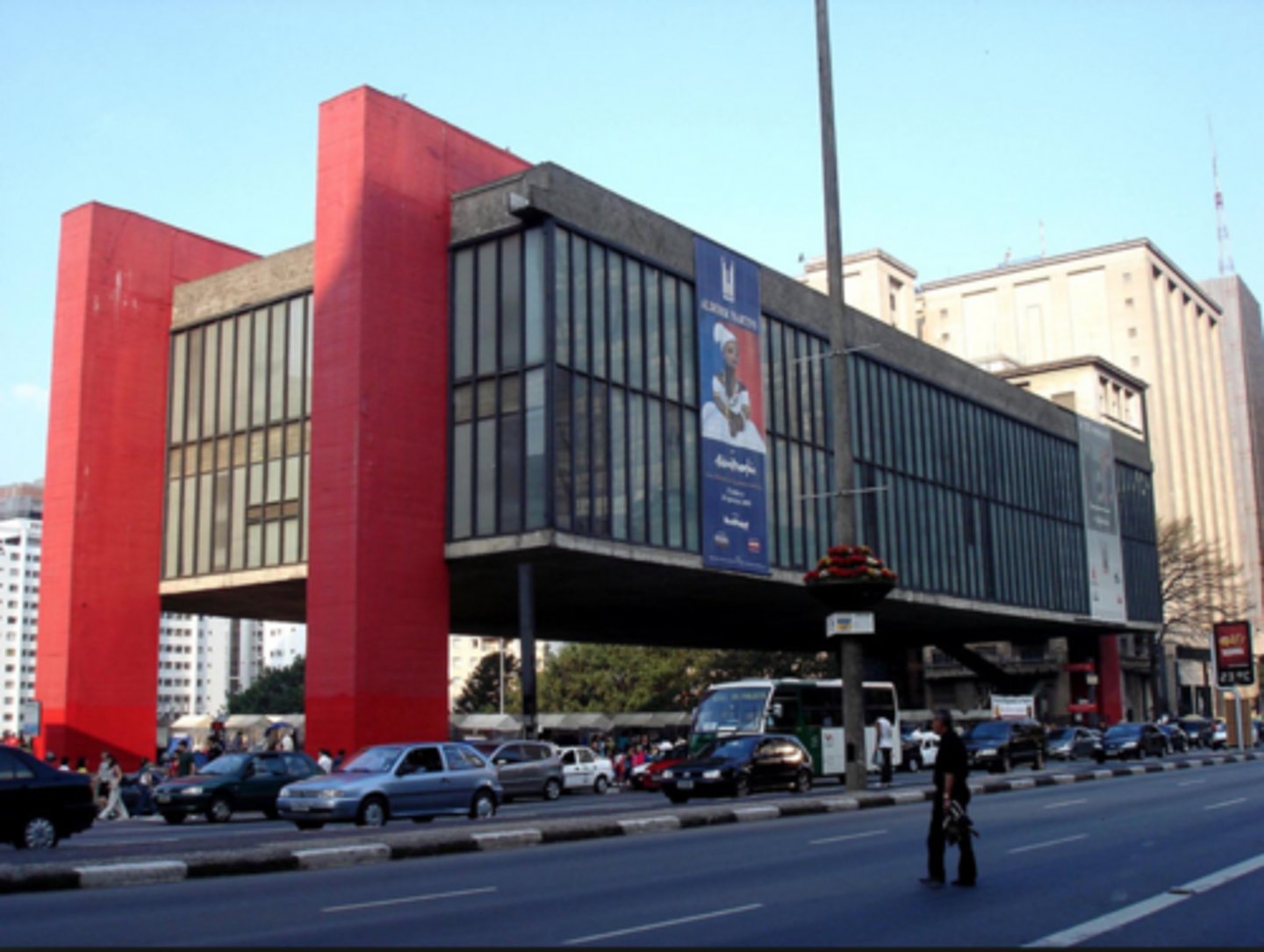
b. Paimo Chair
This chair, also known as Chair 41 is the result of
his sculptural experience and thus uses minimal plywood
structure for an elegantly curved chair designed to help
users breathe easier. What is this chair in Figure T mostly
known as?
a. Eames Chair
b. Paimo Chair
c. Washington Skeleton
d. Robie 1
