ARCH 2040 Unit 3
0.0(0)
Card Sorting
1/63
Last updated 10:30 PM on 11/7/22
Name | Mastery | Learn | Test | Matching | Spaced | Call with Kai |
|---|
No analytics yet
Send a link to your students to track their progress
64 Terms
1
New cards
Montichello
agricultural estate in virginia by Thomas jefferson- use of poche (wall thickness) around bedroom and study
2
New cards
poche
dark part of architectural plan showing wall thickness
3
New cards
mount vernon estate
george washington's home, horrible conditions for enslaved persons, Mansion house farm was the largest
4
New cards
jobie hill did what?
iowa architect, said slave houses are just as sacred as any other house, says slave homes embody simultaneous suffering and resilliance of family bonds
5
New cards
robert owen was...?
welsh factory owner, wanted collectivized housing, no private property, invests his fortune in a socialist colony in ner harmony
6
New cards
charles fourier
his own socialism- concept of plalanx: where likeminded people who live and work together live in a phalanstry, which functions as a small city, celebrates women's independence and open relationships
7
New cards
jean baptieste andre godin
his own idea of a phalanstry called a Familistere
8
New cards
King camp Gillette
inventor of saftey razor, publishes The Human Drift- human progress depends on architectural progress
9
New cards
bourgeois apartment building
responds to new bourgeois lifestyles and daily rituals- can accomedate more people, unified streetfronts
10
New cards
ringtrasse
area for blocks of apartments and sites for modern insitutions , introduces modern area between historic city and what surrounds it- historic styles that convey about their functions, gentrification of city core
11
New cards
places that had ringtrasse
vienna
12
New cards
ringtrasse idea in berlin (and how it went wrong)
create apartment blocks w/ courtyards and green spaces, but it practiced mietkaserne for the working class, which let slums arise behind the building types
13
New cards
Tenement
large building with multiple small spaces to rent; in the 19th c with increased urban density, poor living conditions and poor sanitation, gain a reputation of slums, late 19th c ⅔ of NYC lives in tenements
14
New cards
Characteristics of tenements
5 or 6-story rectangular buildings, internal rooms with no direct daylight or air, no services, thin partition walls, large family lived in one room, usually unadorned brick façades
15
New cards
Jacob Riis wrote what?
photographic essay “How the Other Half Lives” about tenements and terrible conditions
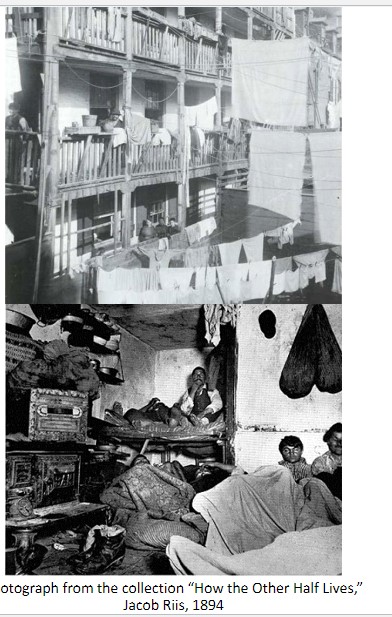
16
New cards
Row house
One of a group of low-rise residential buildings that shares one or both side walls and a roofline with the structures next door
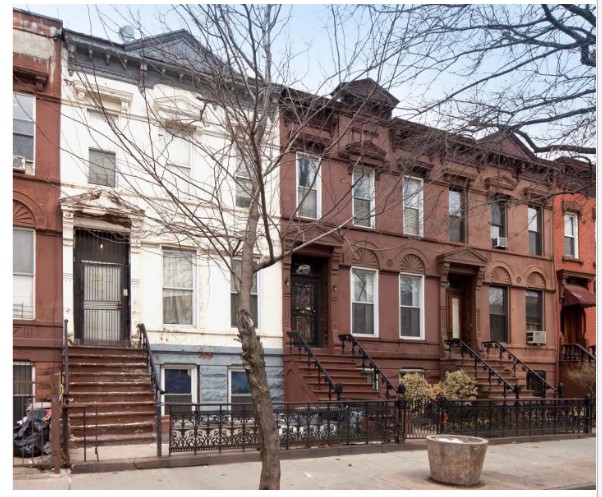
17
New cards
By 1900, ___ percent of English population lives in row houses
87
18
New cards
Townhouse
like a row house, but not necessarily one of several identical houses in a row
19
New cards
Brownstone
a row house or townhouse faced in brownstone (a reddish-brown sandstone popular as a building material in the 19th c) – terminology frequently used in New York boroughs
20
New cards
Harriet Beecher Stowe wrote
Uncle Tom's Cabin
21
New cards
Catharine Beecher wrote
Treatise on Domestic Economy
22
New cards
Catharine Beecher wanted to empower women by
elimination of unnecessary labor, saw women's role in the house as an equal to a man's at work, came up with ideas for: moveable screens for a more flexible interior space, a new ventilation system to replace the fireplace , innovative forms of technology for the house
Also designed her optimal house plan from the American Woman's home
Also designed her optimal house plan from the American Woman's home
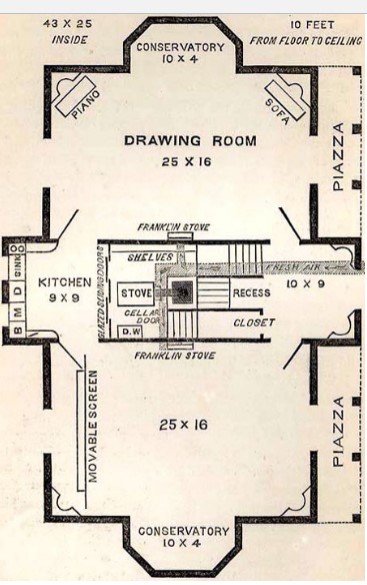
23
New cards
John Ruskin (recap)
sees Gothic revival as a program of social reform
Medieval architecture as ethically superior
Dignity of labor
Emphasis on craftsmanship – return to medieval craft
Condemns classicism as unnatural, pagan, unenjoyable, impious
Champions structural honesty
Ornament integrated with structure and always made visible
His ideas and writing will inspire the Arts and Crafts movement
Medieval architecture as ethically superior
Dignity of labor
Emphasis on craftsmanship – return to medieval craft
Condemns classicism as unnatural, pagan, unenjoyable, impious
Champions structural honesty
Ornament integrated with structure and always made visible
His ideas and writing will inspire the Arts and Crafts movement
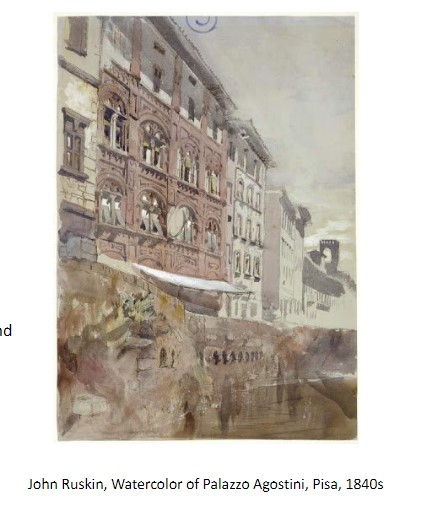
24
New cards
arts and crafts movement
Critique of industry, mechanization, and the division of labor
Emphasis on the dignity of labor and craftsmanship
Healthy design and healthy work result in a healthy nation
The movement is popular mostly in England and North America.
Emphasis on the dignity of labor and craftsmanship
Healthy design and healthy work result in a healthy nation
The movement is popular mostly in England and North America.
25
New cards
Gustav Stickley did and wrote what
establishes a furniture company and publishes The
Craftsman magazine (1901-1916) – spreads ideas and styles of the Arts and Crafts movement across America
Craftsman magazine (1901-1916) – spreads ideas and styles of the Arts and Crafts movement across America
26
New cards
Elbert Hubbard
inspired by The Craftsman magazine –
creates the Roycrofters Guild in upstate New York – produces versions of Craftsman furniture and writings
creates the Roycrofters Guild in upstate New York – produces versions of Craftsman furniture and writings
27
New cards
Frank Lloyd Wright
Inspired by The Craftsman magazine and used its ethics in his early
projects
projects
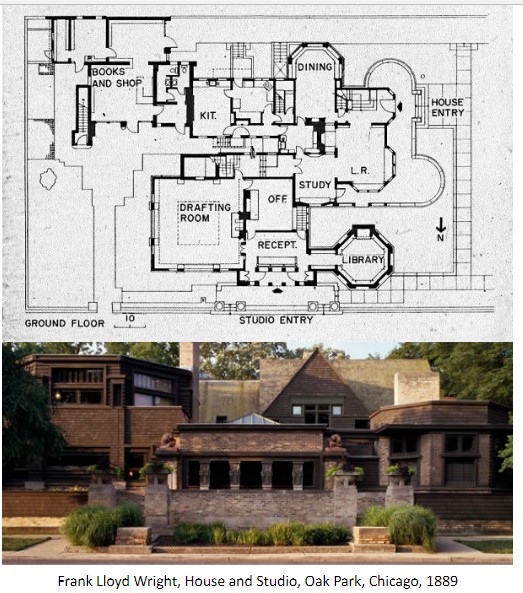
28
New cards
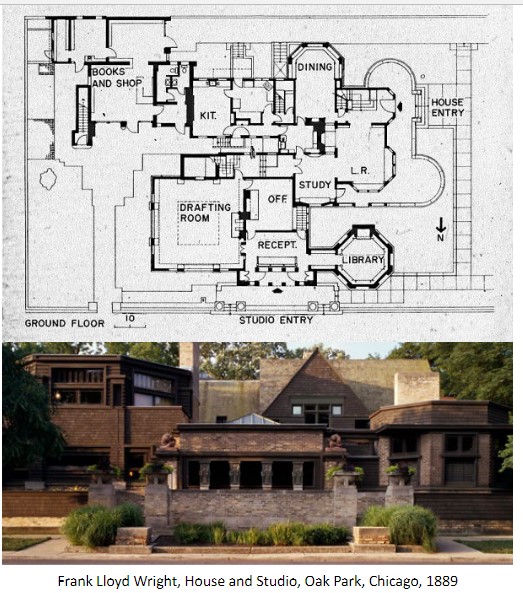
Name and architect?
House and studio, oak park
Frank Lloyd wright
Frank Lloyd wright
29
New cards
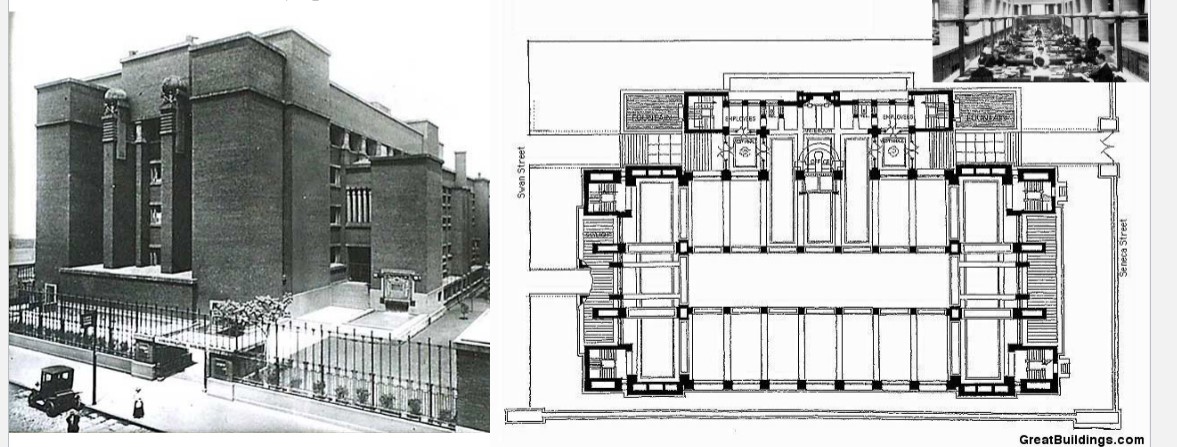
name, architect, significance
The Larkin Company Administration Building, Buffalo (mail order soap company), Frank Lloyd wright
revolutionized the office type: non-oppressive work environment, open plan, radiant floor heating, air conditioning, steel furniture, central atrium with natural light; services and circulation tucked in the corners; organ for noontime recitals
revolutionized the office type: non-oppressive work environment, open plan, radiant floor heating, air conditioning, steel furniture, central atrium with natural light; services and circulation tucked in the corners; organ for noontime recitals
30
New cards
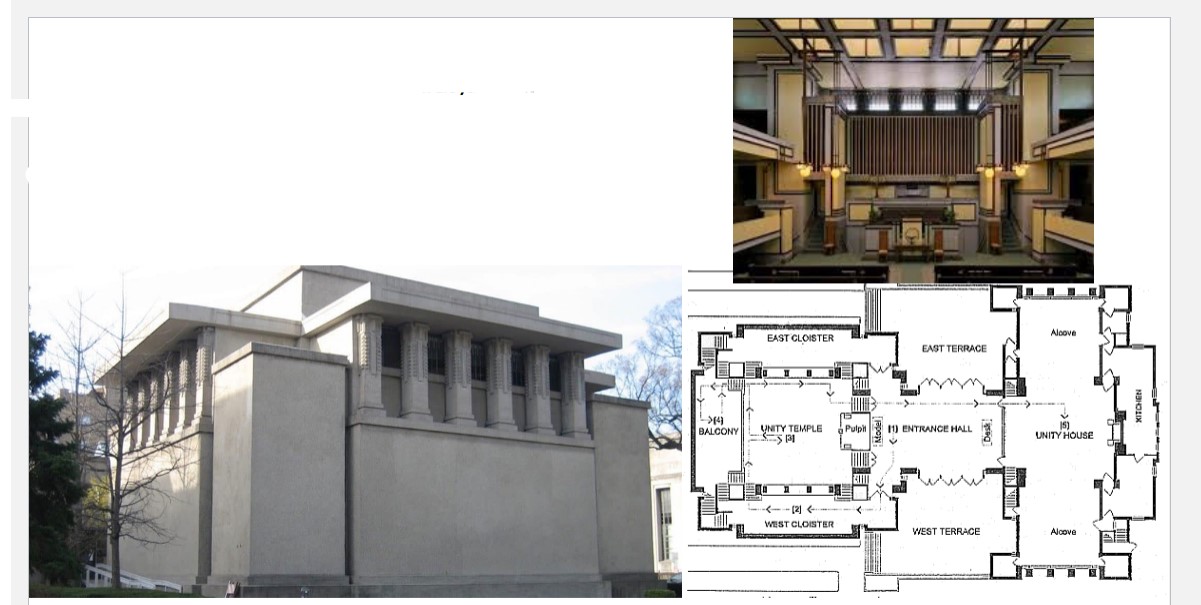
name architect significance
Unity Temple, Frank Lloyd Wright, used reinforced concrete
31
New cards
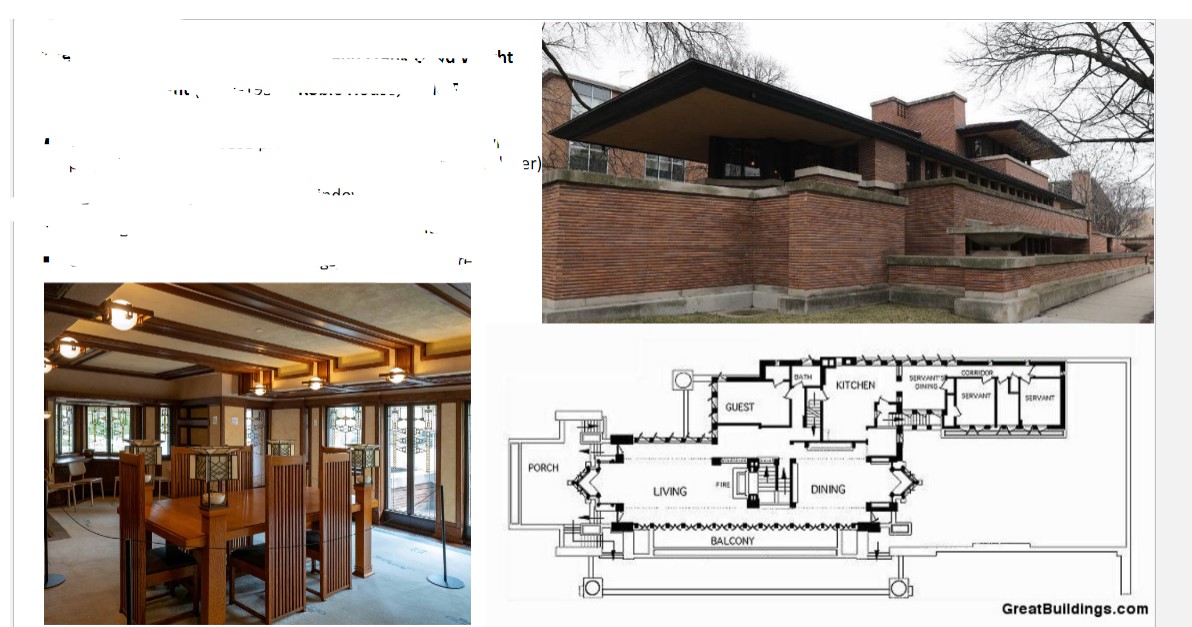
name architect significance
Robie House Hyde Park, chicago
Frank Lloyd Wright
Tight urban site – house protected from the street by wide
projecting eaves (concealed steel joists sustain the cantilever)
Light screens replace ordinary windows
Flowing interior spaces revolve around the central hearth
Craftsman details: wooden ceilings, built-in furniture
Frank Lloyd Wright
Tight urban site – house protected from the street by wide
projecting eaves (concealed steel joists sustain the cantilever)
Light screens replace ordinary windows
Flowing interior spaces revolve around the central hearth
Craftsman details: wooden ceilings, built-in furniture
32
New cards
Marion Mahony Griffin
Second woman architect to graduate from MIT (1894).
First licensed woman architect in Illinois.
In Chicago, she is Frank Lloyd Wright’s first employee.
Creates many of the drawings and watercolors that FLW is credited
for.
First licensed woman architect in Illinois.
In Chicago, she is Frank Lloyd Wright’s first employee.
Creates many of the drawings and watercolors that FLW is credited
for.
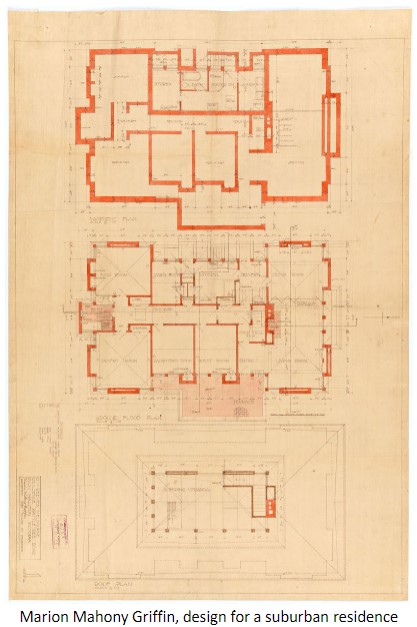
33
New cards
Irving Gill
develops an abstract language of flat-roofed buildings with planar façades and long windows
34
New cards
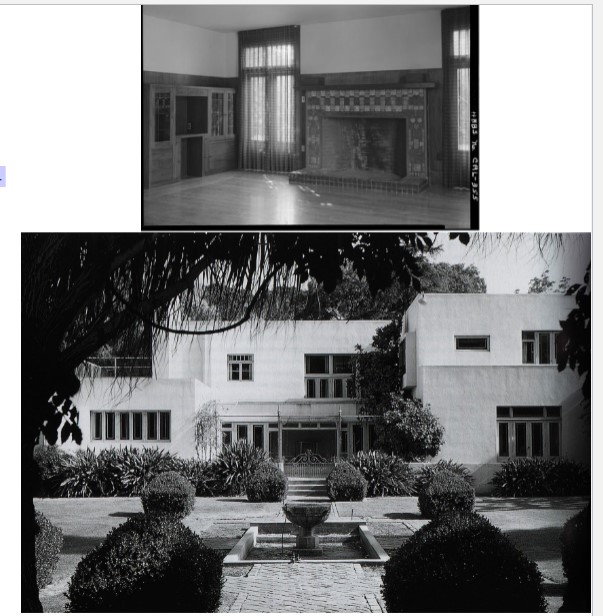
name, architect, significance
the dodge house
Irving Gill
combines the emerging modern language with Craftsman-inspired details:
Exterior: cascade of abstract, simple volumes
Interior: Craftsman-inspired built-in furniture, decorated fireplaces
Irving Gill
combines the emerging modern language with Craftsman-inspired details:
Exterior: cascade of abstract, simple volumes
Interior: Craftsman-inspired built-in furniture, decorated fireplaces
35
New cards
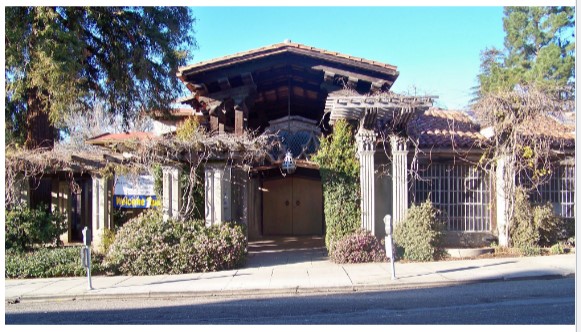
name, architect significance
First Church of Christ Scientist, Bernard Maybeck, combines elements of Craftsman vernacular, Japanese-style trellises, Gothic tracery
and reinforced concrete construction
and reinforced concrete construction
36
New cards
Julia Morgan
Maybeck’s student and collaborates with him at the outset of
her career
Completes her education at the Beaux-Arts in Paris – first
woman to be admitted to and graduate from the program
First woman architect licensed in California
Also trained as an engineer
Prolific career in California (over 700 buildings)
her career
Completes her education at the Beaux-Arts in Paris – first
woman to be admitted to and graduate from the program
First woman architect licensed in California
Also trained as an engineer
Prolific career in California (over 700 buildings)
37
New cards
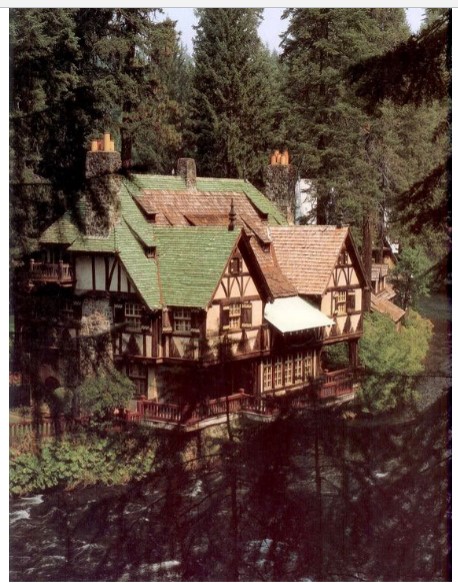
name architect
bear house, Julia Morgan
38
New cards
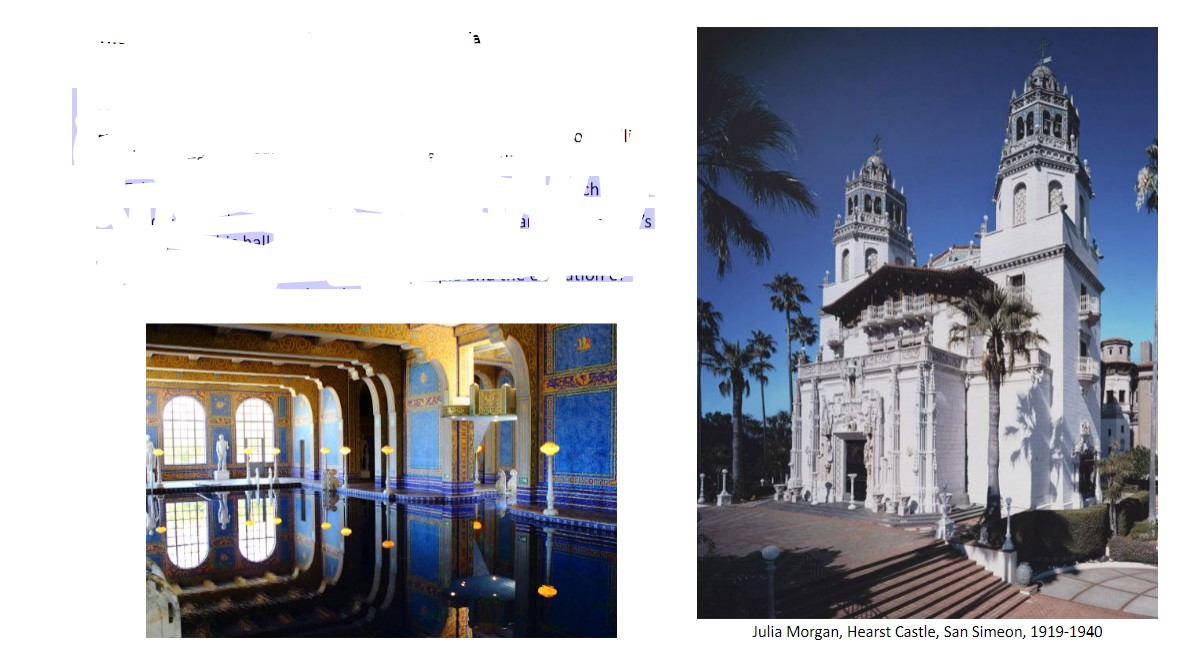
name architect significance
Hearst Castle, Julia Morgan, Eclectic style: twin bell towers inspired by Spanish Baroque churches
Inside: reproductions of a French Renaissance hall, an Italian dodge’s
salon, a Gothic hall
Morgan directly supervises the craftspeople and the execution of
details on the construction site
Inside: reproductions of a French Renaissance hall, an Italian dodge’s
salon, a Gothic hall
Morgan directly supervises the craftspeople and the execution of
details on the construction site
39
New cards
art nouveau
emerges as alternative to beauxs arts classicism and revival styles- wants to break from historical styles inspiration from nature, and characterized by geometry - ABSORBS REGIONAL FEATURES
40
New cards
hector guimard
art nouveau, designs paris metro stations in botanical manner
41
New cards
otto wagner
art nouveau - says that architecture of the future will be based on utility alone, designs metro system in austria
42
New cards
joseph maria olbrich
art nouveau, wagner's assistant, designs secesson house
43
New cards
joze plecnik
art nouveau, designs the national library in solvenia, which has eccentric details
44
New cards
modernisme
strongest regional variation of art nouveau, in barcelona,
main figure is Antoni Gaudi
main figure is Antoni Gaudi
45
New cards
Antoni Guadi
first comission is Sagrada familia, which he works on for his entire life,
park guell, a garden city like suburb- comission from a cement factory owner, where he experiments with reinforced concrete and and roof terrace of the market hall
park guell, a garden city like suburb- comission from a cement factory owner, where he experiments with reinforced concrete and and roof terrace of the market hall
46
New cards
casa batllo
Guadi's rennovation of a townhouse in downtown barcenona
47
New cards
casa mila
looks amorphic, no right angles
48
New cards
Adolf Loos writes
Ornament and Crime- criticises art nouveau and its ornamentation- his own houses are reduced to white boxes and few features
49
New cards
Frank Lloyd Wright post great depression
becomes interested in affordable housing- calls them usonian houses- detatchable houses, affordable, emphasize american individualism
50
New cards
Falling water
FLW, integrates with nature
51
New cards
Le Corbusier’s Urban Visions
Develops an ideal vision of society based on collective solutions for
urbanism and planning- First ideas explored in the Esprit Nouveau Pavilion
urbanism and planning- First ideas explored in the Esprit Nouveau Pavilion
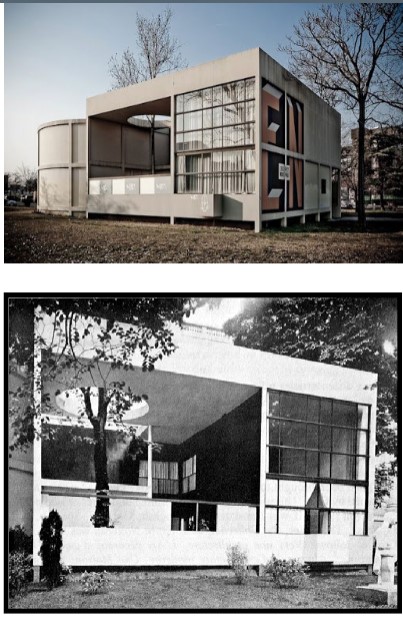
52
New cards
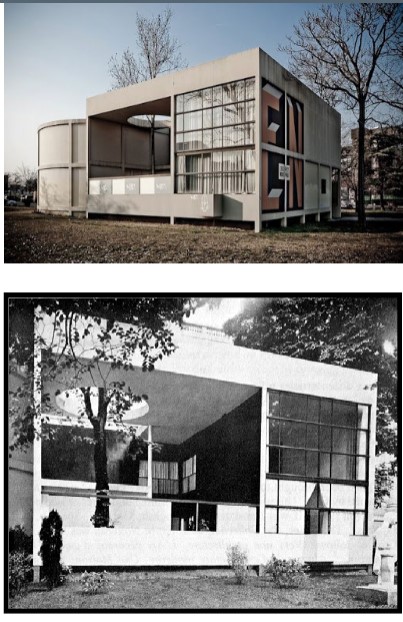
Esprit Nouveau Pavilion
by Le Corb, Full scale mock-up of his ideal apartment-villa
•Modernist vision of a monk’s cell
•L-shaped unit – double-height living space and a double-height
terrace
•Prototype intended to fit into 12-story blocks set around a park-
sized central court
•Modernist vision of a monk’s cell
•L-shaped unit – double-height living space and a double-height
terrace
•Prototype intended to fit into 12-story blocks set around a park-
sized central court
53
New cards
Le Corbusier: Early Work
influenced by the Arts and Crafts
movement and Art Nouveau – with his friends, they
design and build a cabin the mountains – Villa Falet:
rusticated stone, plaster, and wood – appears the
antithesis of Modernism.
Never had a formal architecture education.
1916: moves to France
movement and Art Nouveau – with his friends, they
design and build a cabin the mountains – Villa Falet:
rusticated stone, plaster, and wood – appears the
antithesis of Modernism.
Never had a formal architecture education.
1916: moves to France
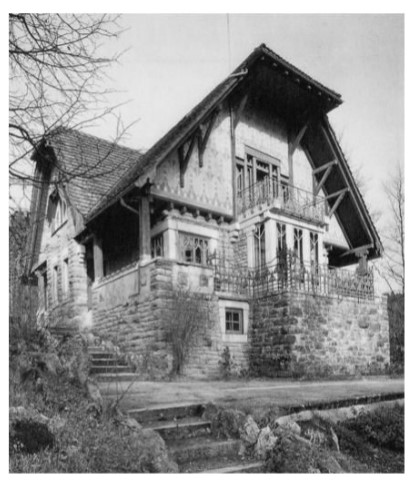
54
New cards
Le Corbusier: Early Education and Influences
Writers
John Ruskin and Viollet-le-Duc
Architects
Owen Jones, The Grammar of Ornament, 1856
August Perret, Paris (25, Rue Franklin
Apartments)
Peter Behrens, Berlin (AEG Factory)
Tony Garnier, Lyon (The Industrial City)
Travels
Carthusian Monastery La Certosa, Galluzzo, (Italy)
Pantheon (Rome)
1911: Journey to the East (Eastern Europe,
Greece, Turkey)
Machines
Airplanes
Cars
Steamships
Silos,factories
African art and vernacular architecture- Masonry screens invernacular North-African architecture
inspire LC’s sun-beakers [brise-soleil] or “architectural veil”
(solar shading)
John Ruskin and Viollet-le-Duc
Architects
Owen Jones, The Grammar of Ornament, 1856
August Perret, Paris (25, Rue Franklin
Apartments)
Peter Behrens, Berlin (AEG Factory)
Tony Garnier, Lyon (The Industrial City)
Travels
Carthusian Monastery La Certosa, Galluzzo, (Italy)
Pantheon (Rome)
1911: Journey to the East (Eastern Europe,
Greece, Turkey)
Machines
Airplanes
Cars
Steamships
Silos,factories
African art and vernacular architecture- Masonry screens invernacular North-African architecture
inspire LC’s sun-beakers [brise-soleil] or “architectural veil”
(solar shading)
55
New cards
Le Corb and painter Amedee Ozenfant do what?
formulate the movement called Purism and found the
journal L’Esprit Nouveau (The New Spirit)
journal L’Esprit Nouveau (The New Spirit)
56
New cards
Purist Manifesto
Purism does not intend to be a scientific art, which it is in no sense.
Cubism has become a decorative art of romantic ornamentism.
There is a hierarchy in the arts: decorative art is at the base, the human figure at the
summit.
Painting is as good as the intrinsic qualities of its plastic elements, not their representative
or narrative possibilities.
Purism wants to conceive clearly, execute loyally, exactly without deceits; it abandons
troubled conceptions, summary or bristling executions. A serious art must banish all
techniques not faithful to the real value of the conception.
Art consists in the conception before anything else.
Technique is only a tool, humbly at the service of the conception.
Purism fears the bizarre and the original. It seeks the pure element in order to reconstruct
organized paintings that seem to be facts from nature herself.
The method must be sure enough not to hinder the conception.
Purism does not believe that returning to nature signifies the copying of nature.
Cubism has become a decorative art of romantic ornamentism.
There is a hierarchy in the arts: decorative art is at the base, the human figure at the
summit.
Painting is as good as the intrinsic qualities of its plastic elements, not their representative
or narrative possibilities.
Purism wants to conceive clearly, execute loyally, exactly without deceits; it abandons
troubled conceptions, summary or bristling executions. A serious art must banish all
techniques not faithful to the real value of the conception.
Art consists in the conception before anything else.
Technique is only a tool, humbly at the service of the conception.
Purism fears the bizarre and the original. It seeks the pure element in order to reconstruct
organized paintings that seem to be facts from nature herself.
The method must be sure enough not to hinder the conception.
Purism does not believe that returning to nature signifies the copying of nature.
57
New cards
Le Corbusier and the “machine for living”
Prototypefor mass produced housing
Open floor plan
Structure: Concrete slabs supported by grid of
columns
Columns recessed from the wall planes – plan
resembles a domino token
Antithesis to masonry construction
Eliminates load-bearing walls
Freedom to design the façade
Flexibilityin organizing the plan
Eliminates pitched roofs, hence the possibility to
have a rooftop garden
Becomes the model for his design manifesto “Five
Points of a New Architecture” (1926)
Open floor plan
Structure: Concrete slabs supported by grid of
columns
Columns recessed from the wall planes – plan
resembles a domino token
Antithesis to masonry construction
Eliminates load-bearing walls
Freedom to design the façade
Flexibilityin organizing the plan
Eliminates pitched roofs, hence the possibility to
have a rooftop garden
Becomes the model for his design manifesto “Five
Points of a New Architecture” (1926)
58
New cards
Open floor plan
flexible plan configuration facilitated
by the use of structural columns instead of load-
bearing walls.
by the use of structural columns instead of load-
bearing walls.
59
New cards
Architectural promenade
the experience of a building or urban space along a carefully
designed and orchestrated “itinerary” [inspired by the promenade on the Acropolis,
which LC had visited during his voyages]
designed and orchestrated “itinerary” [inspired by the promenade on the Acropolis,
which LC had visited during his voyages]
60
New cards
Five Points of a New Architecture
by Le Corb-
-the supports
-the roof gardens
-the free designing of the ground here
-the horizontal window
-free design of the facade
-the supports
-the roof gardens
-the free designing of the ground here
-the horizontal window
-free design of the facade
61
New cards
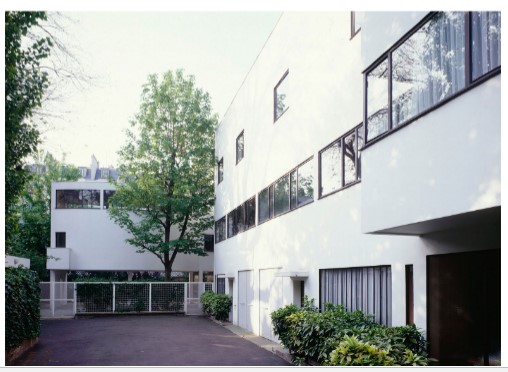
Le Corbusier, Villa Roche
Residential +art galleryfor Swiss banker Raoul La Roche’s
collection of avant-garde art
Programs linked through the spatial experience of the
“architectural promenade”
Wall openings + stairs + ramps + balconies
White façade + color used for the interior walls
Dynamic perception of space through movement
collection of avant-garde art
Programs linked through the spatial experience of the
“architectural promenade”
Wall openings + stairs + ramps + balconies
White façade + color used for the interior walls
Dynamic perception of space through movement
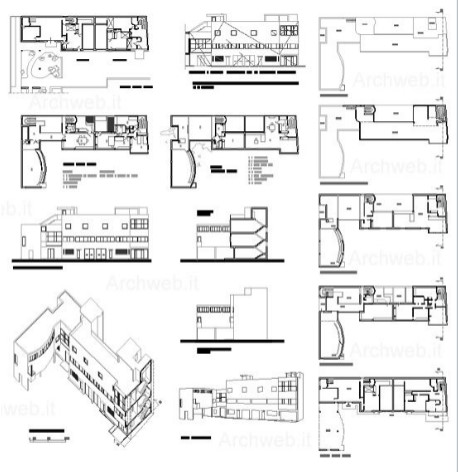
62
New cards
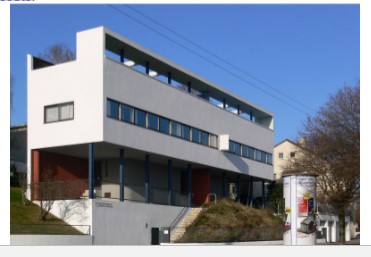
Le Corbusier + Pierre Jeanneret, Weissenhof-Siedlung Houses 14 + 15,
Stuttgart,
Stuttgart,
Weissenhof-Siedlung Estate, collection of prototypes
for affordable housing (1927)
LC’s projects embody his 5 points for a new architecture
A key innovation of the building was the transformable open living
space that could be subdivided into multiple sleeping compartments
with sliding partitions; similarly, beds would slide out of large built-in
closets.
for affordable housing (1927)
LC’s projects embody his 5 points for a new architecture
A key innovation of the building was the transformable open living
space that could be subdivided into multiple sleeping compartments
with sliding partitions; similarly, beds would slide out of large built-in
closets.
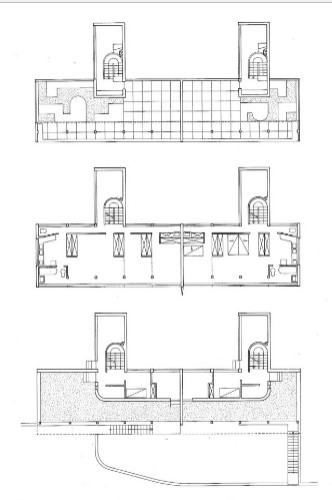
63
New cards
Vers une architecture was written by
Le Corb
64
New cards
Le Corbusier in the United States
Carpenter Center for the Visual Arts, Harvard University, Central ramp – “Architectural promenade” – runs through the center
of the building
•Raw concrete
•Angled sun-breakers [influence of vernacular African architecture]
•The five levels of the building function as open and flexible working
spaces for painting, photography, drawing, mixed media and
sculpture, and the ramp through the heart of the building encourages
public circulation and provides views into the studios, making the
creative process visible through the building design
of the building
•Raw concrete
•Angled sun-breakers [influence of vernacular African architecture]
•The five levels of the building function as open and flexible working
spaces for painting, photography, drawing, mixed media and
sculpture, and the ramp through the heart of the building encourages
public circulation and provides views into the studios, making the
creative process visible through the building design
![Carpenter Center for the Visual Arts, Harvard University, Central ramp – “Architectural promenade” – runs through the center
of the building
•Raw concrete
•Angled sun-breakers [influence of vernacular African architecture]
•The five levels of the building function as open and flexible working
spaces for painting, photography, drawing, mixed media and
sculpture, and the ramp through the heart of the building encourages
public circulation and provides views into the studios, making the
creative process visible through the building design](https://knowt-user-attachments.s3.amazonaws.com/03bb3b8ee80d4ab8816edc58d59f0ceb.jpeg)