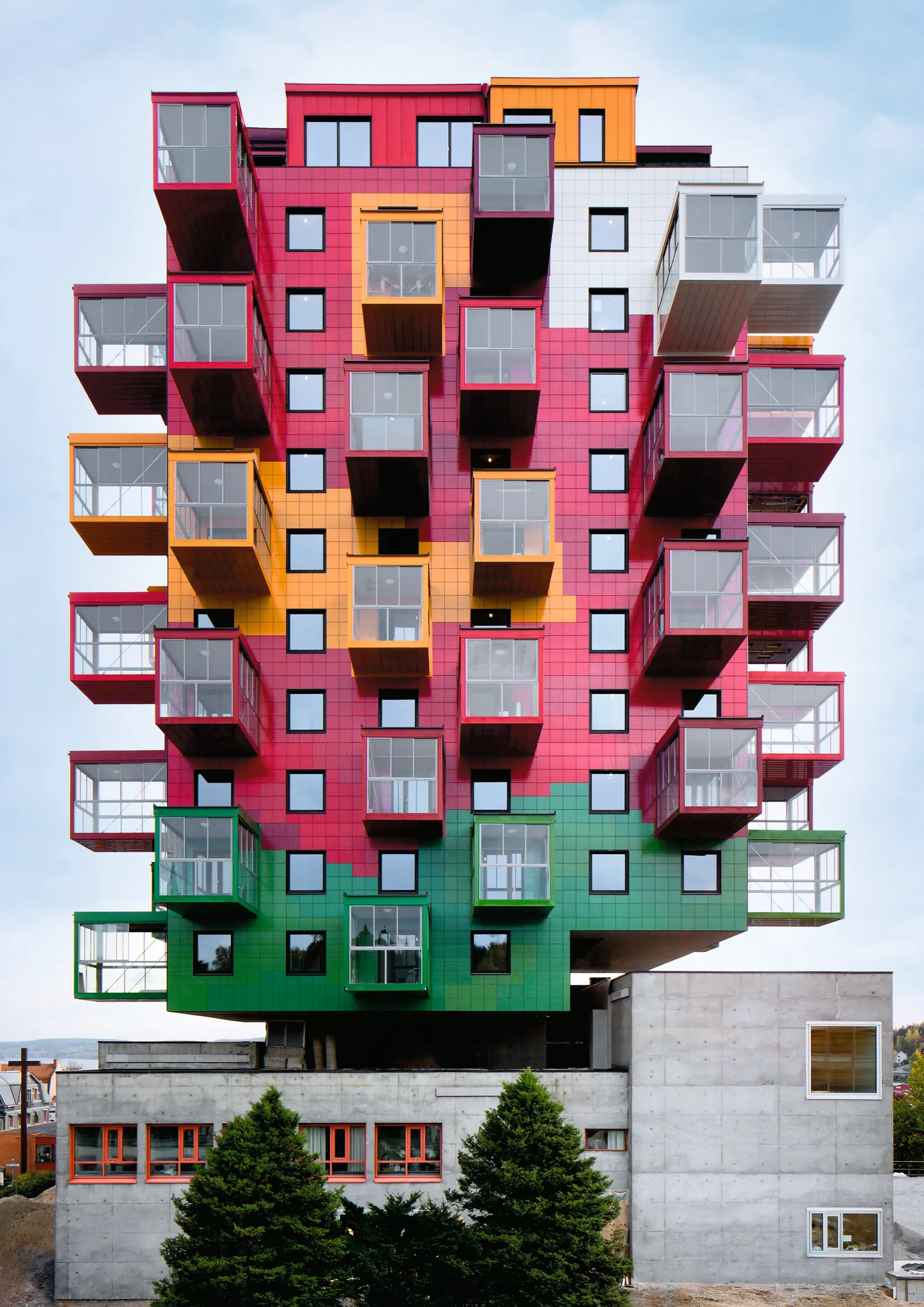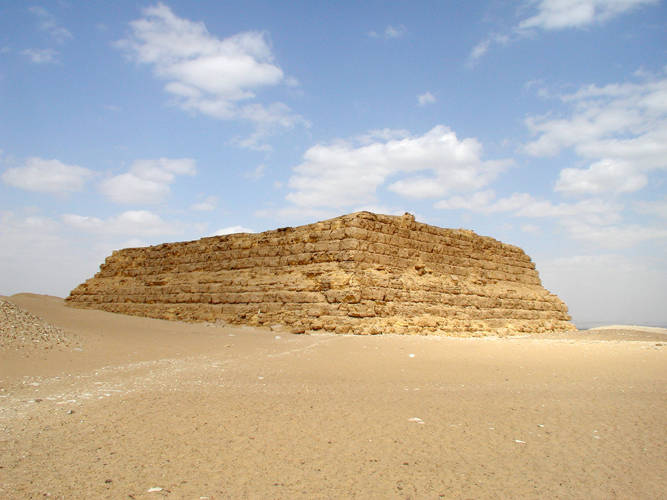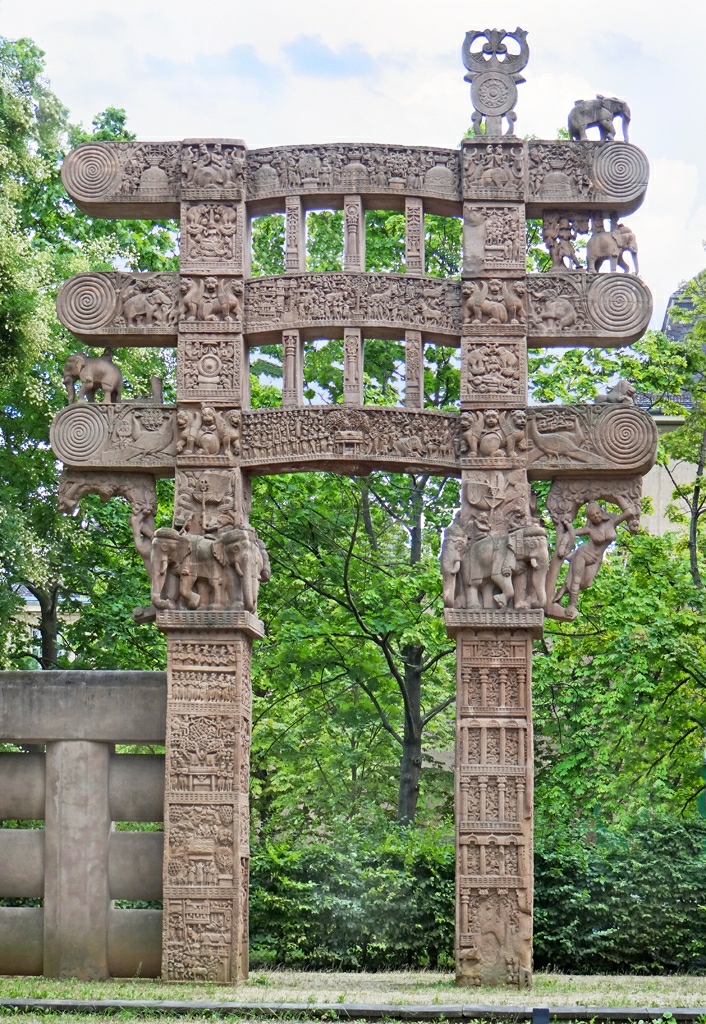AP Art History - Architecture Vocab
1/71
Earn XP
Name | Mastery | Learn | Test | Matching | Spaced |
|---|
No study sessions yet.
72 Terms
Post & Lintel
The simplest form of load and support in construction in which two upright members (posts, columns, piers) hold up a third member (lintel, beam, girder, rafter) laid horizontally across their top surfaces.
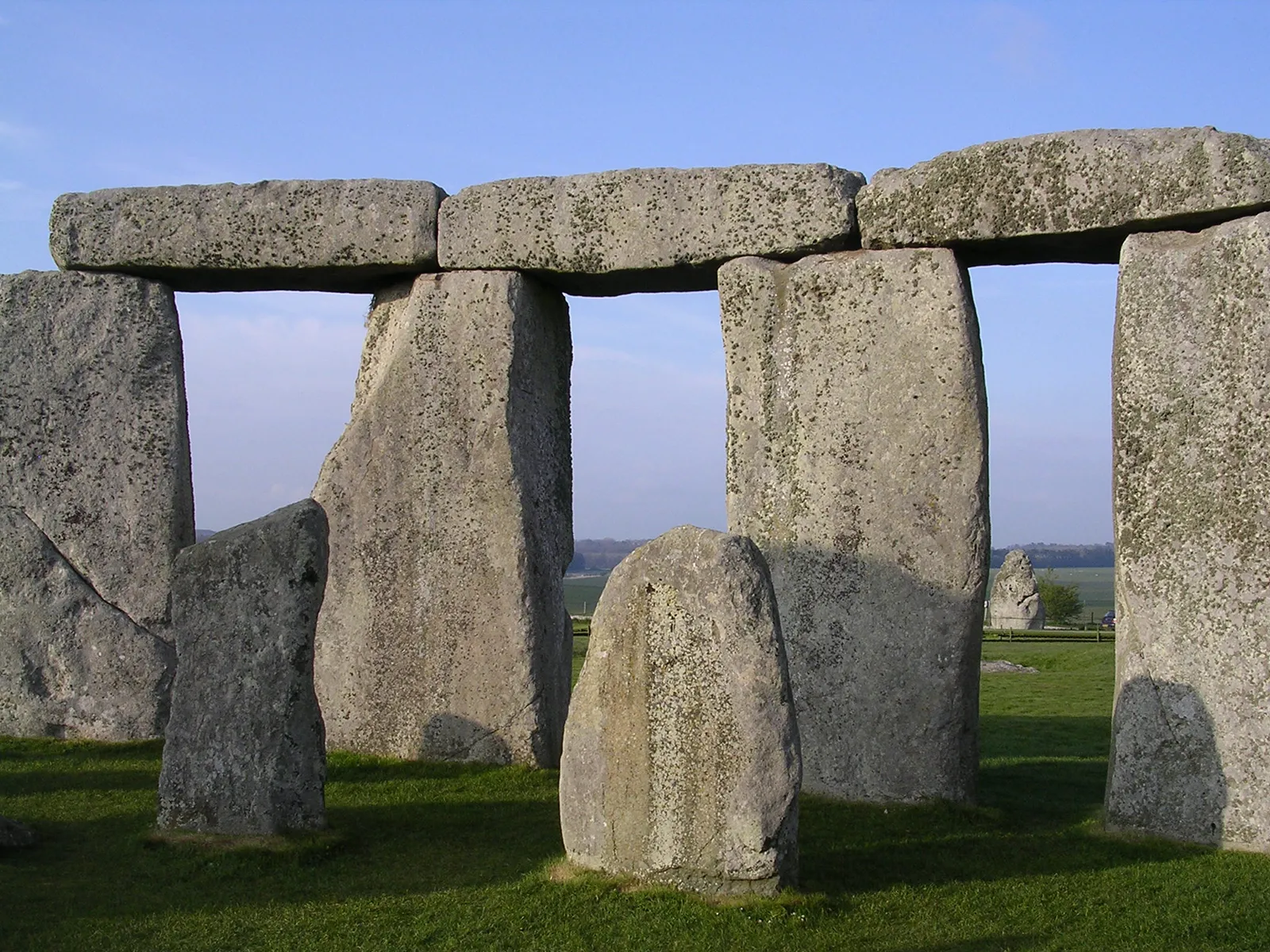
Ziggurat
The most distinctive architectural invention of the Ancient Near East, they have four sides and rise up to the realm of the gods. The exterior of Ziggurats were not smooth but tiered to accommodate the work which took place at the structure as well as the administrative oversight and religious rituals essential to Ancient Near Eastern cities. |
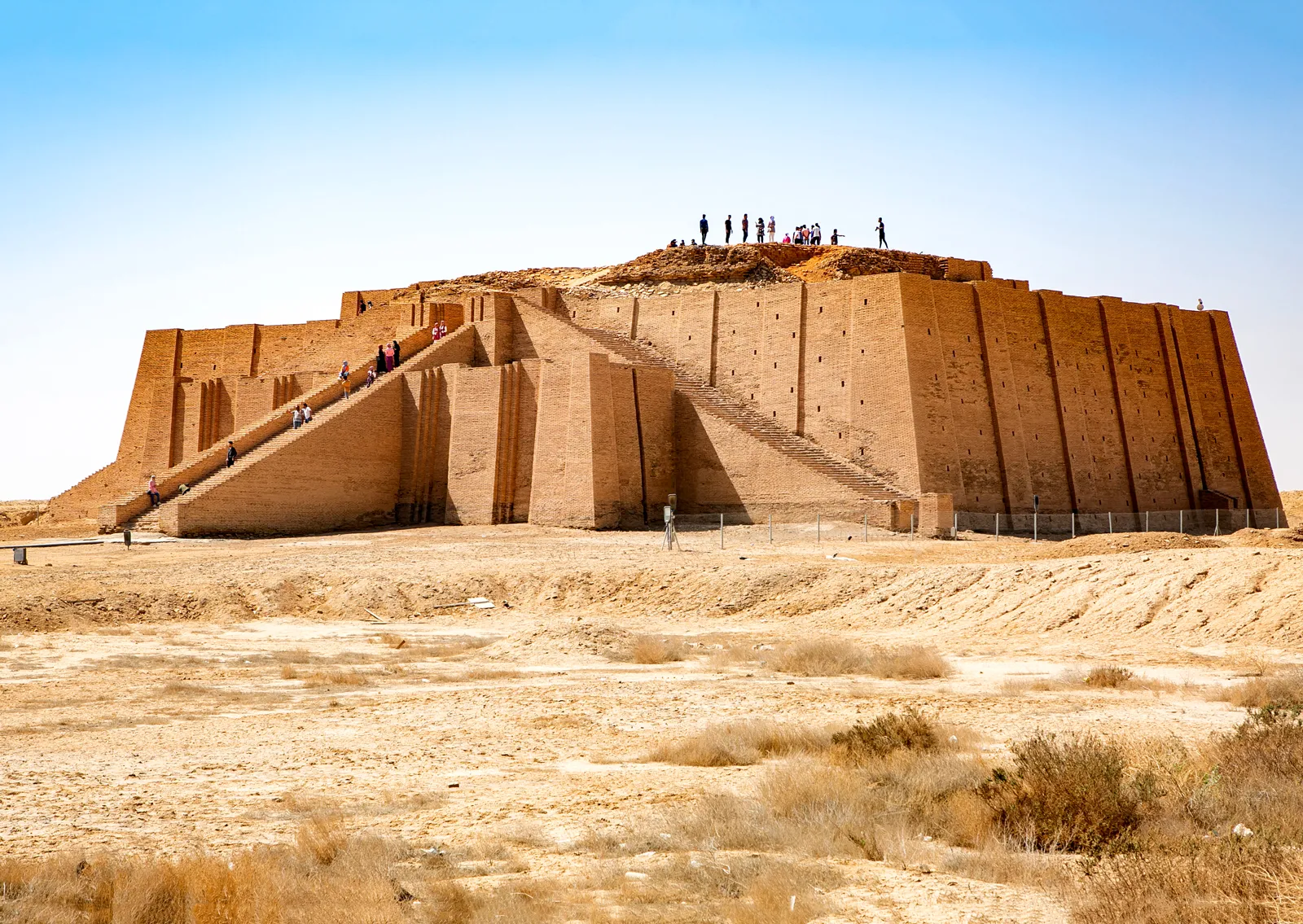
Necropolis
An extensive and elaborate burial place of an ancient city. |
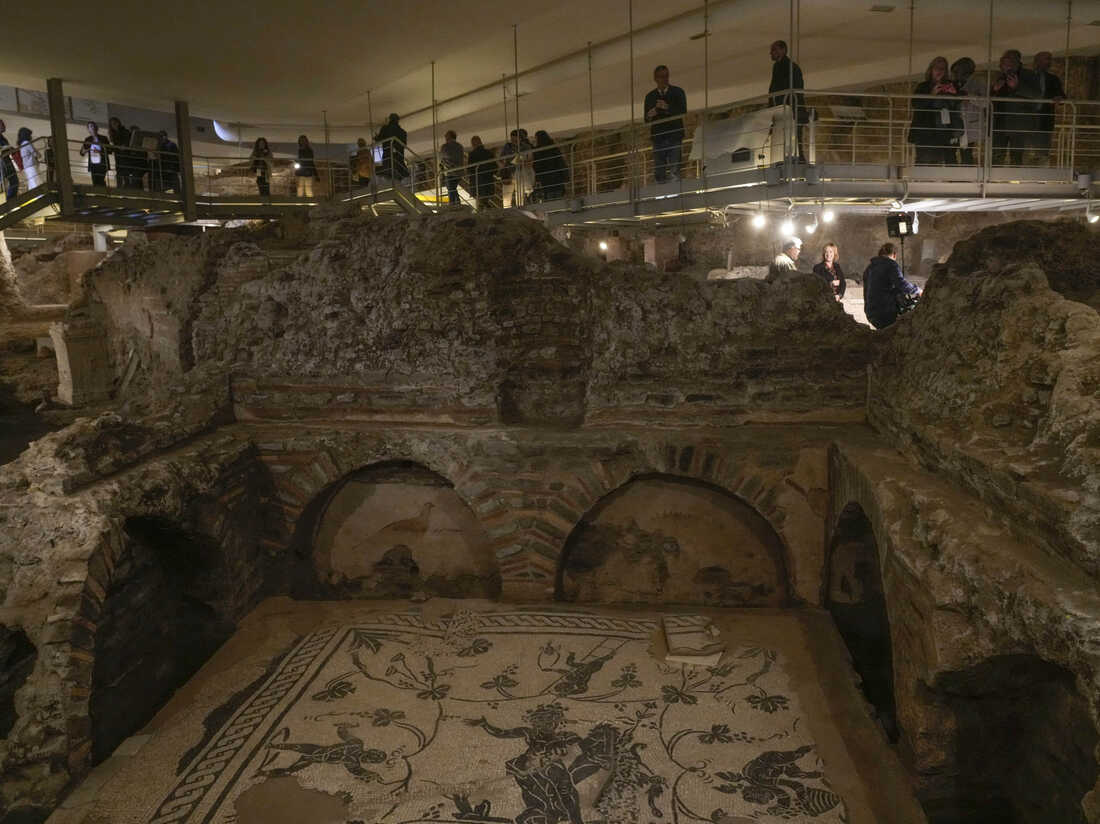
Pylon
The monumental gateway of an ancient Egyptian temple, consisting of two tapering towers flanking the entrance. |
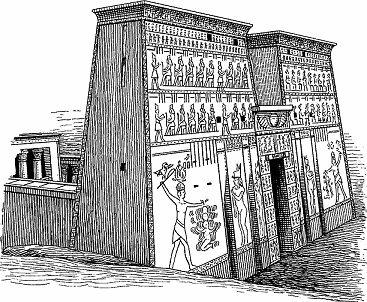
Peristyle Court
A columned porch surrounding the perimeter of a building or an interior courtyard. |
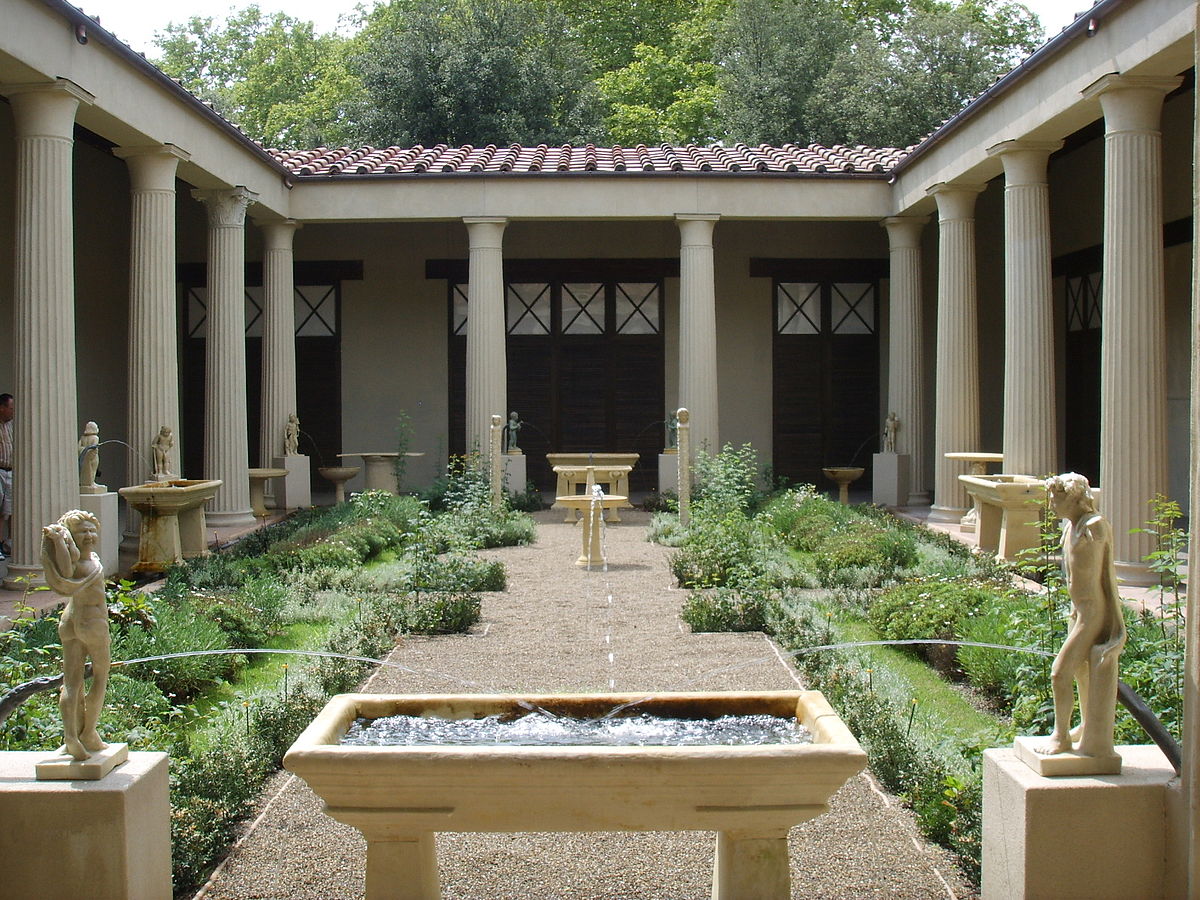
Hypostyle Hall
From the Greek ὑπόστυλος (“under columns”), the term describes an architectural space in which the roof is supported by rows of columns. Common in Egyptian, Persian, Greek and Asian architecture. In Islamic architecture, it is one of the earliest and most common plans for a congregational mosque. |
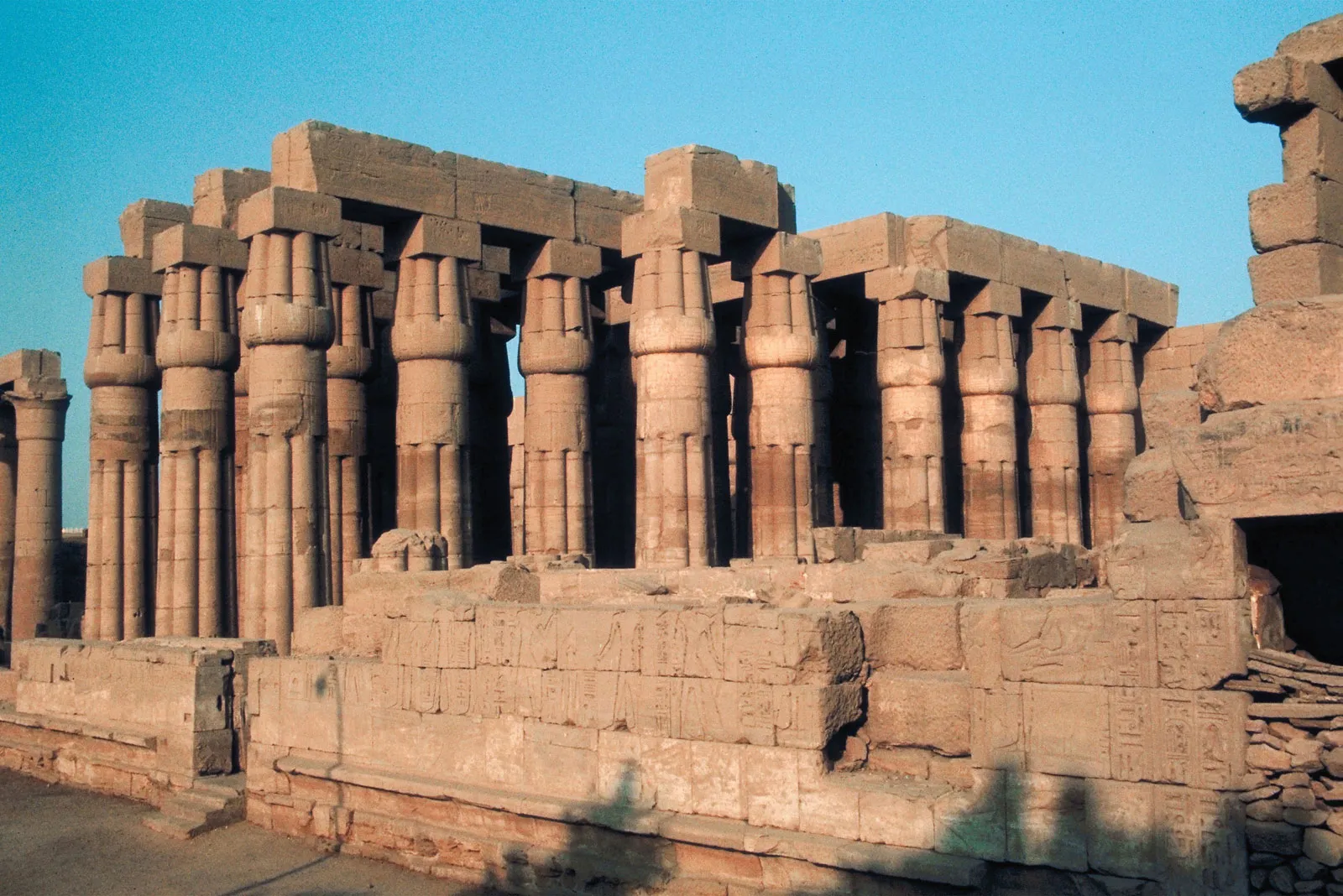
Doric Order
One of the three orders of ancient Greek architecture. The earliest of the orders to develop, appearing in the Temple of Artemis at Corcyra, Corfu ca. 580 BCE. |
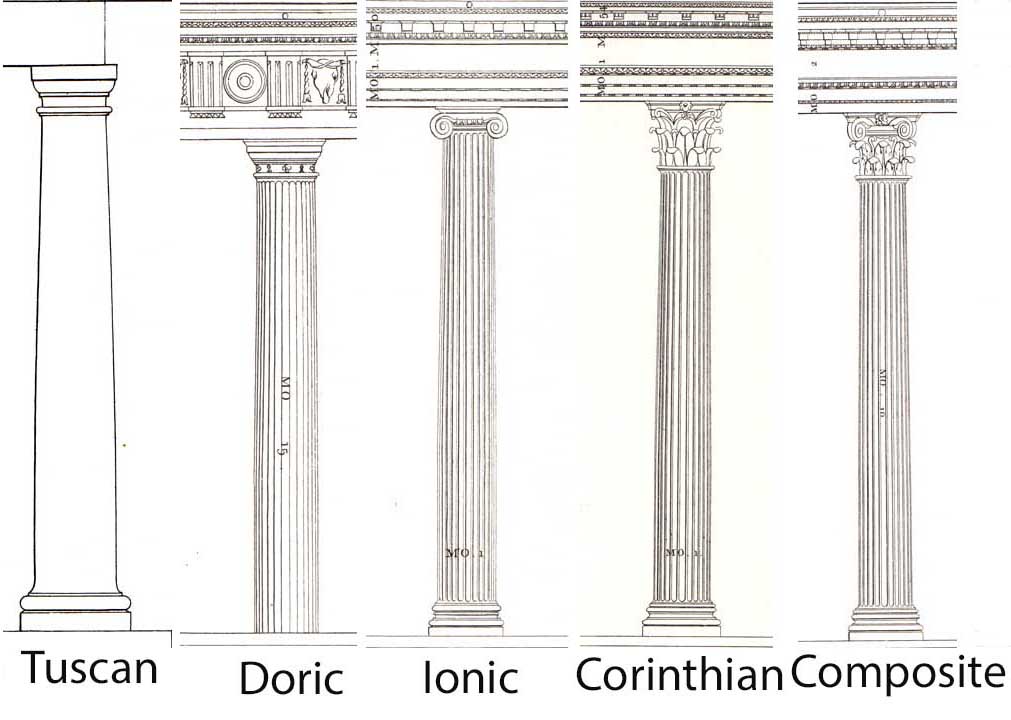
Ionic Order
One of the orders of classical architecture. Its distinguishing feature is the twin volutes, or spiral scrolls, of its capital. |
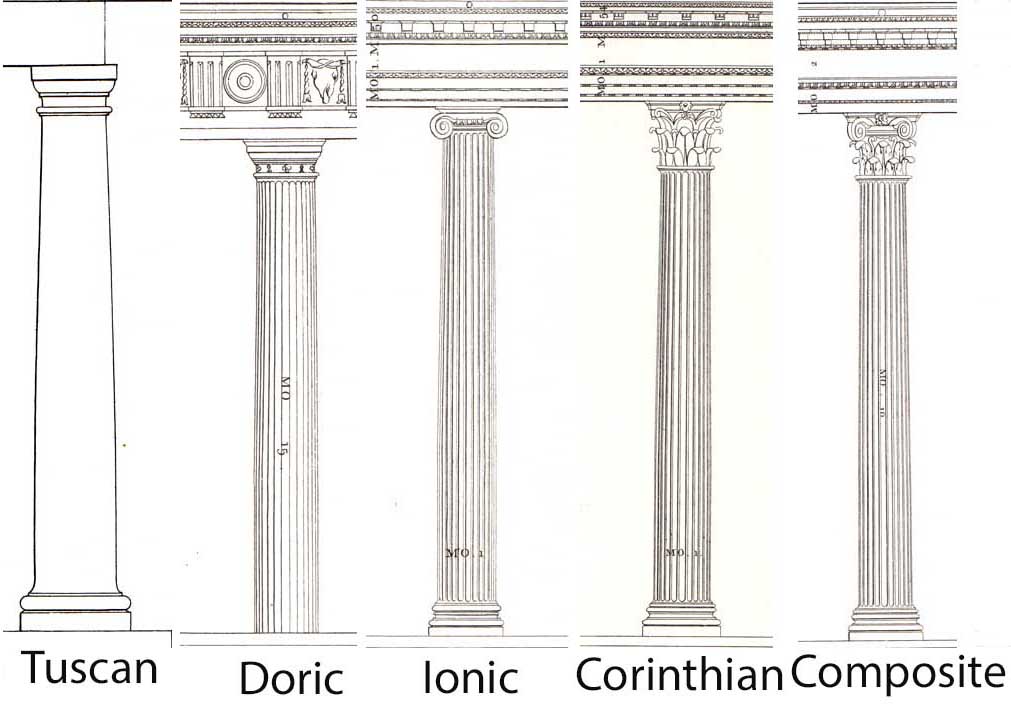
Corinthian Order
One of the classical orders of architecture. Its main characteristic is an ornate capital carved with stylized acanthus leaves. |
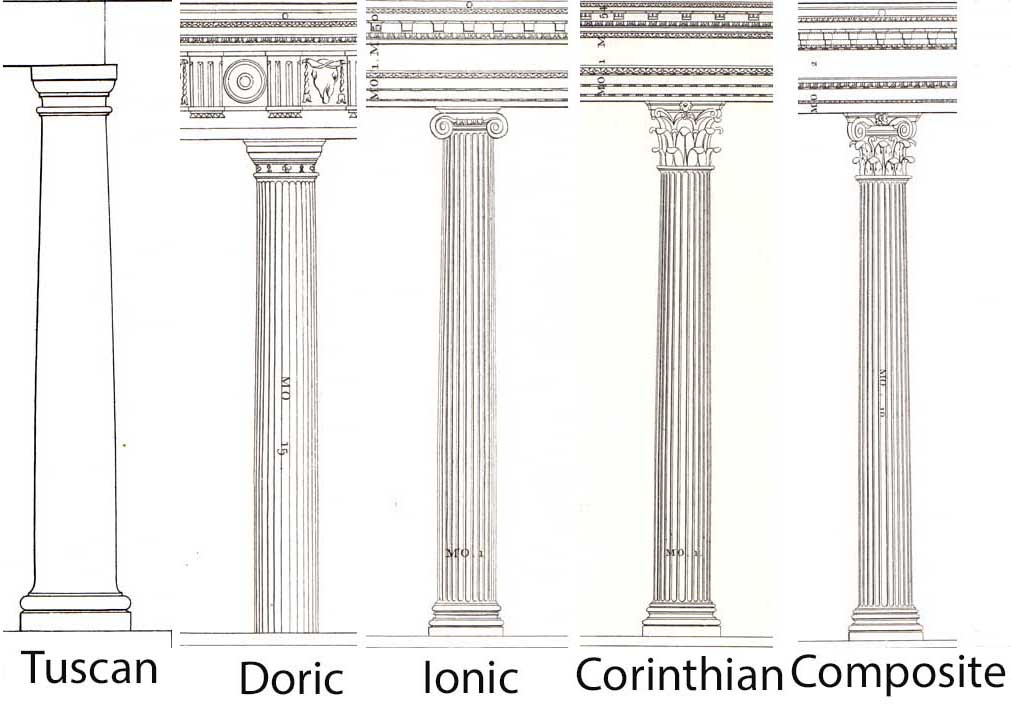
Pediment
A triangular gable forming the end of the roof slope over a portico (the area, with a roof supported by columns, leading to the entrance of a building); or a similar form used decoratively over a doorway or window. The crowning feature of the Greek temple front. |
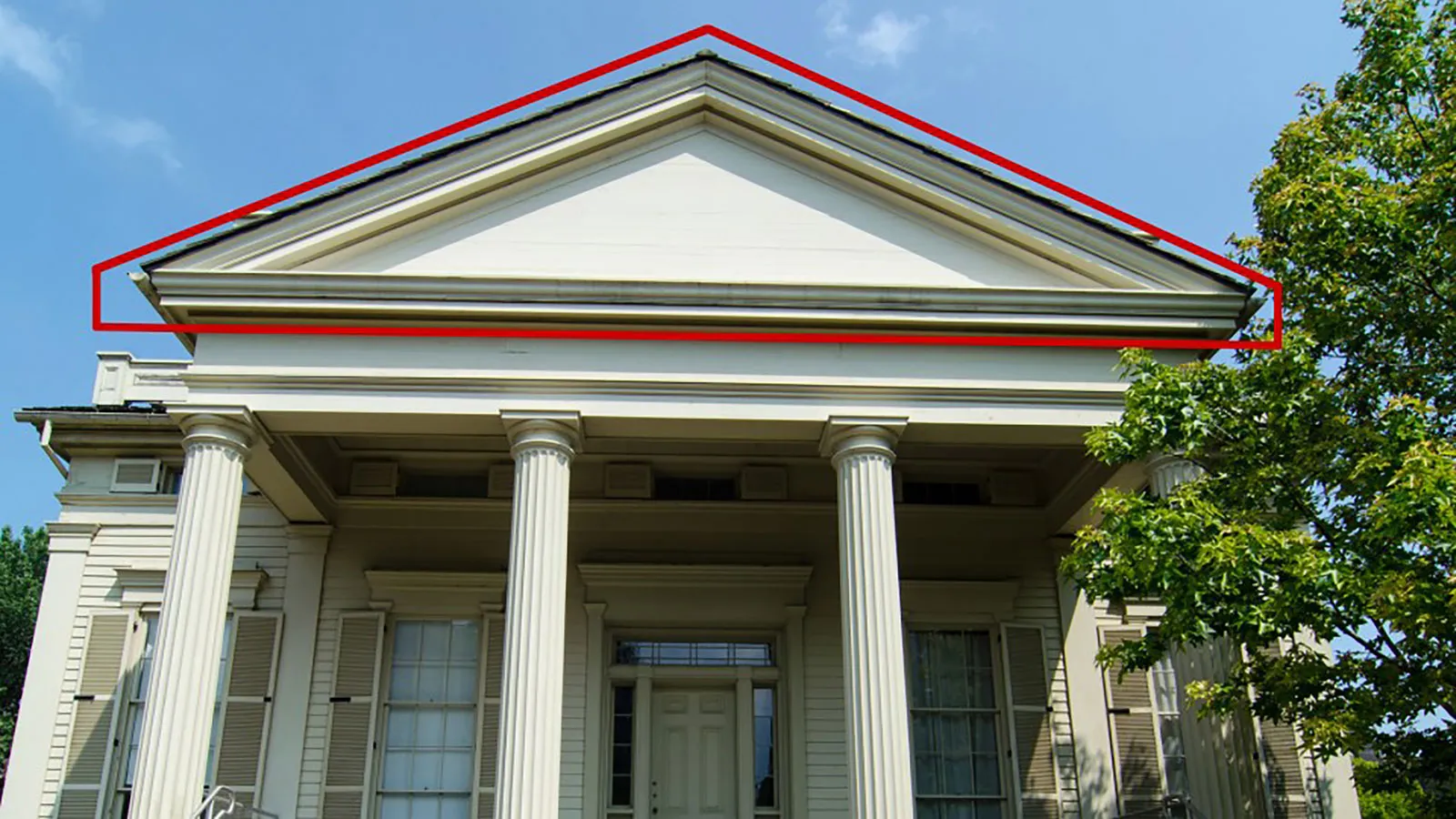
Frieze
in Greco-Roman Classical architecture, the middle of the three main divisions of an entablature (section resting on the capital). Above the architrave and below the cornice. |
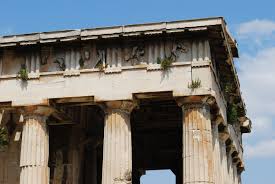
Entablature
A horizontal part in classical architecture that rests on the columns and consists of architrave, frieze, and cornice. |
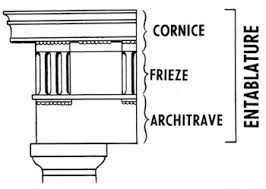
Triglyphs
An architectural term for the vertically channeled tablets of the Doric frieze in classical architecture, so called because of the angular channels in them. |
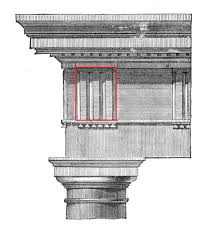
Metopes
The rectangular recessed spaces between the triglyphs on a Doric frieze.
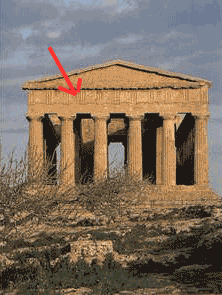
Atrium
The formal entrance hall of an ancient Roman house, open to the sky at the center and usually featuring a pool for the collection of rainwater. |
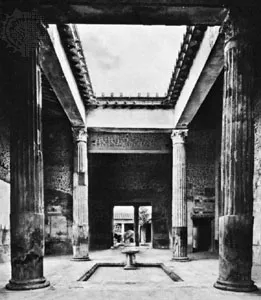
Impluvium
A square or rectangular basin located in the center of the atrium of an ancient Roman House. Designed to catch rainwater from an opening in the roof. |
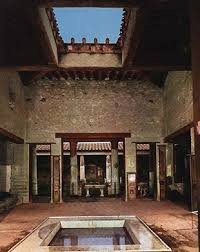
Triclinium
In ancient Roman architecture, a dining room in an elite house. Triclinia (pl.) normally featured dining couches arranged on three sides of a table. |
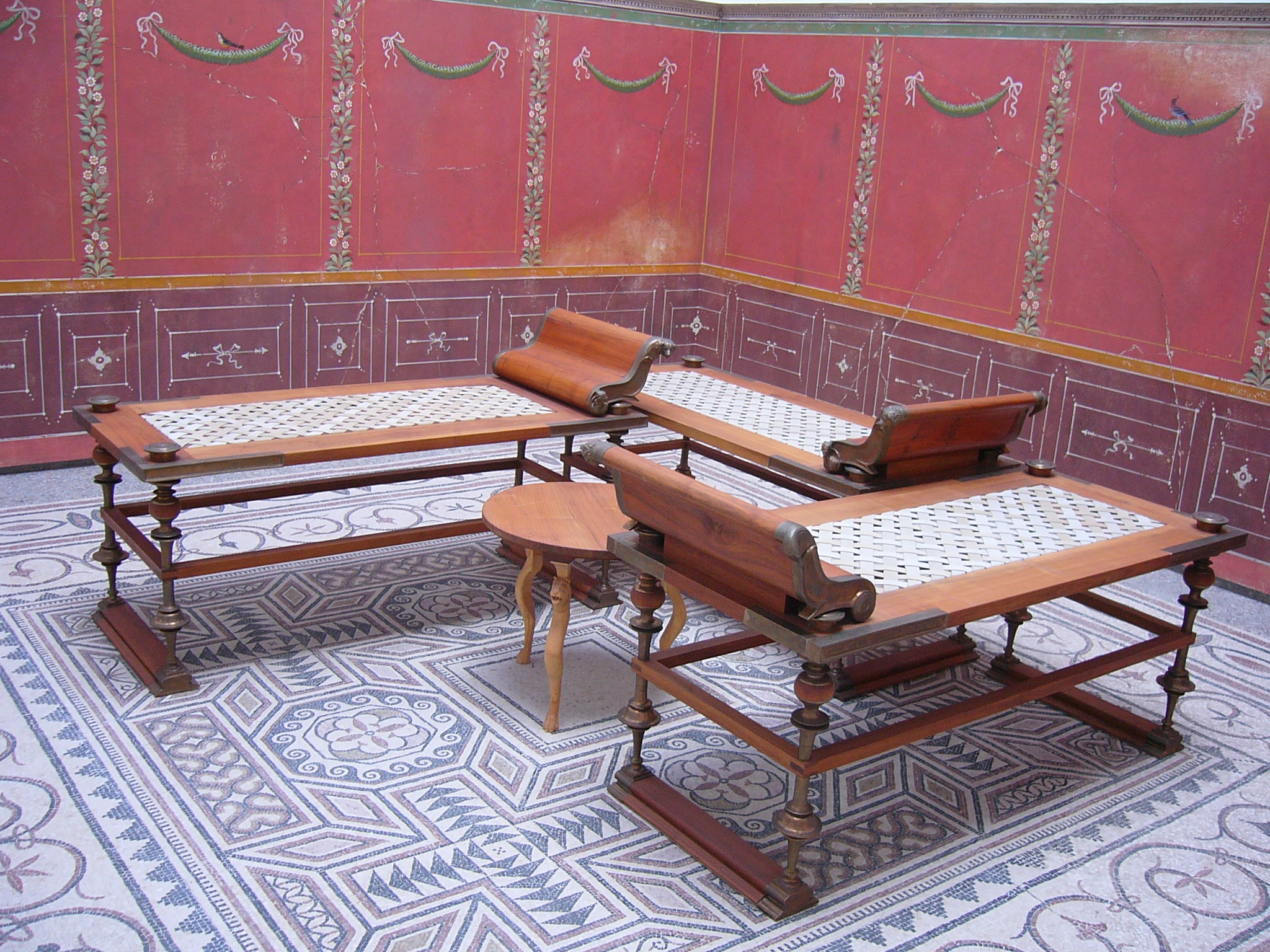
Coffer
A square or polygonal ornamental sunken panel used in a series as decoration for a ceiling or vault. |
Dome
Hemispherical structure evolved from the arch, usually forming a ceiling or roof. First appeared as solid mounds and in techniques adaptable only to the smallest buildings, such as round huts and tombs in the ancient Middle East, India, and the Mediterranean. |
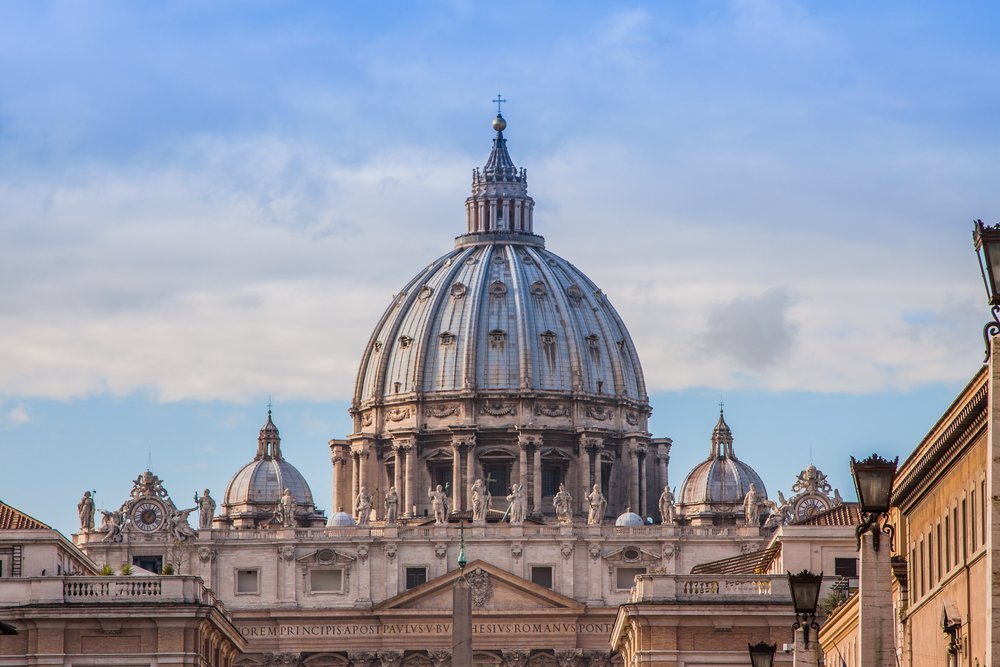
Oculus
In ancient Roman and later architecture, a circular window.
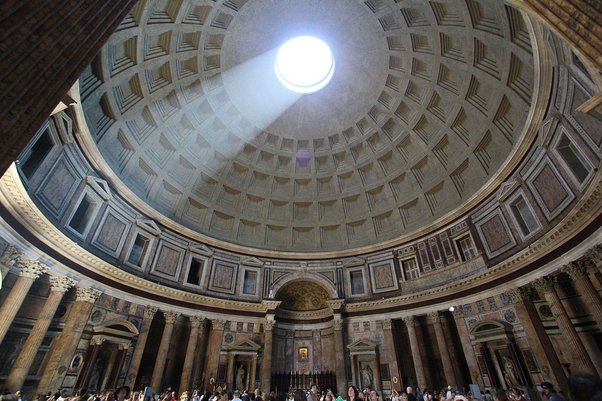
Catacomb
Underground hallways and small rooms where both Christians and pagans were buried. |
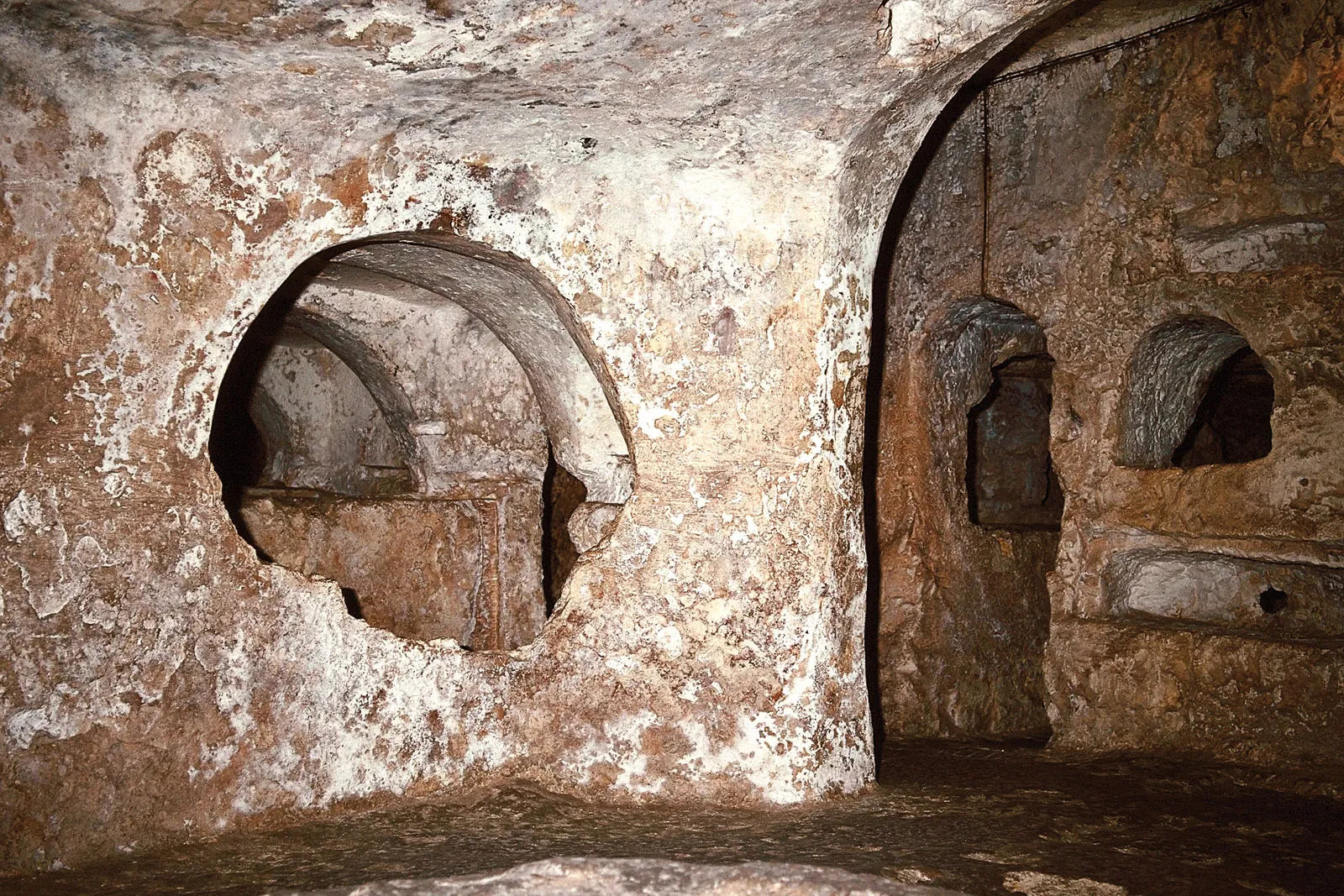
Cubiculum
A small room provided in catacombs and constituting a family vault. |
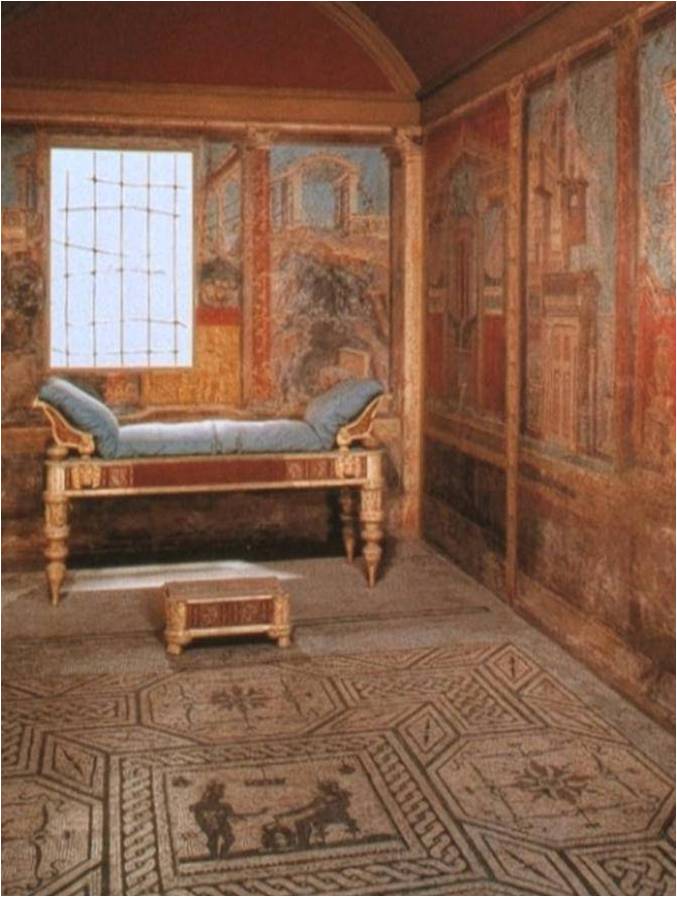
Ambulatory
The passage around the apse in a basilica church or around the central space in a central-plan building. |
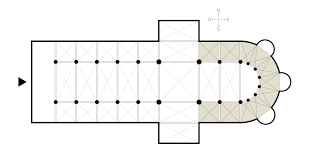
Longitudinal-plan church
An axial church is a church whose plan is organized along a longitudinal axis. This plan type is also called longitudinal. |
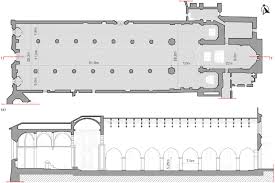
Central-plan church
In architecture, a plan in which the parts of a building radiate from a central point |
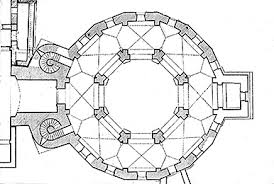
Basilica
A type of building used by the ancient Romans for diverse functions including as a site for law courts—is the category of building that Constantine’s architects adapted to serve as the basis for the new churches. |
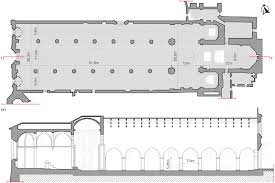
Conch
A half-dome covering a niche or apse. |
Naos
In Byzantine architecture, the area of a centrally planned church in which the liturgy is performed.
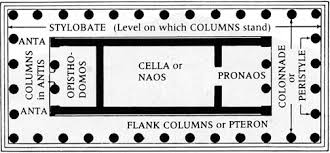
Pendentive
A curved triangle that connects the space between the arches and walls.
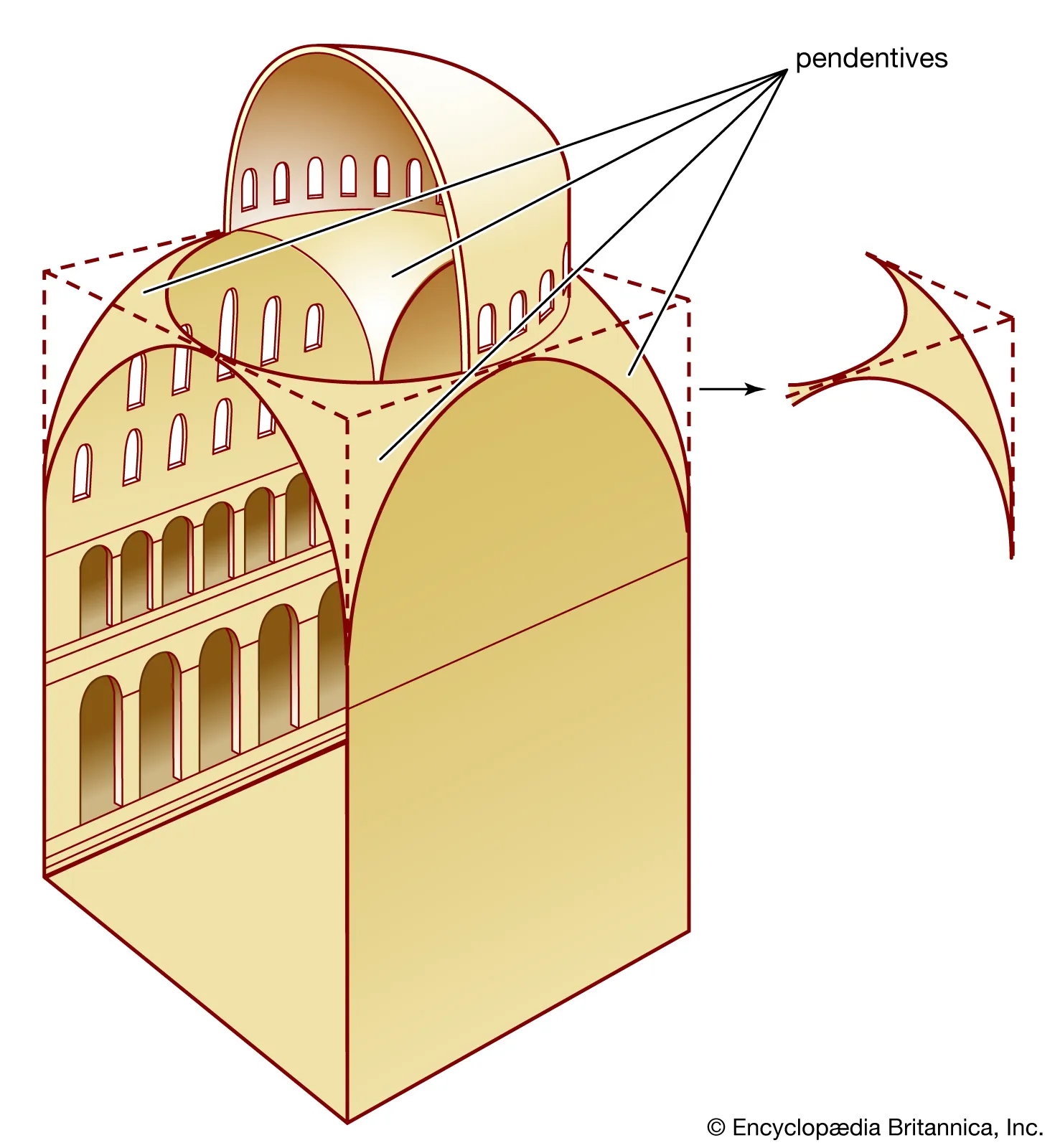
Squinch
A small arch on the inside corner of the square base to connect the dome to the base and transfer its load to the corners
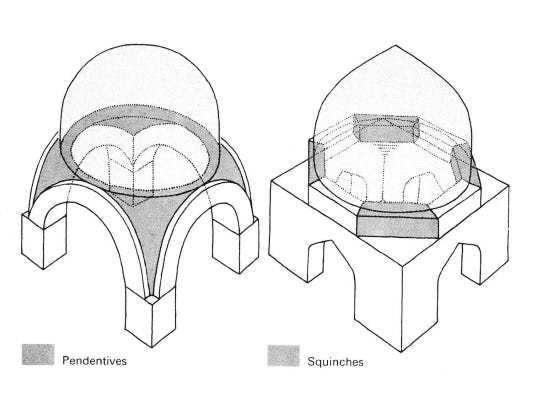
Romanesque
An architectural style in Europe from about the mid-11th century to the advent of Gothic architecture. Larger churches were needed to accommodate the numerous monks and priests, as well as the pilgrims who came to view saints’ relics. |
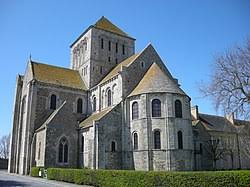
Pilgrimage Church
A pilgrimage is a journey to a sacred place, an expression of Christian devotion and it was believed that it could purify the soul and perhaps even produce miraculous healing benefits. These churches could accommodate many visitors without disturbing a service. Faithful sought relics in these churches to venerate. |
Archivolt
Molding running around the face of an arch immediately above the opening. The architectural term is applied especially to medieval and Renaissance buildings, where the archivolts are often decorated with sculpture, as in the archivolts on the west facade of Chartres cathedral (1140–50). |
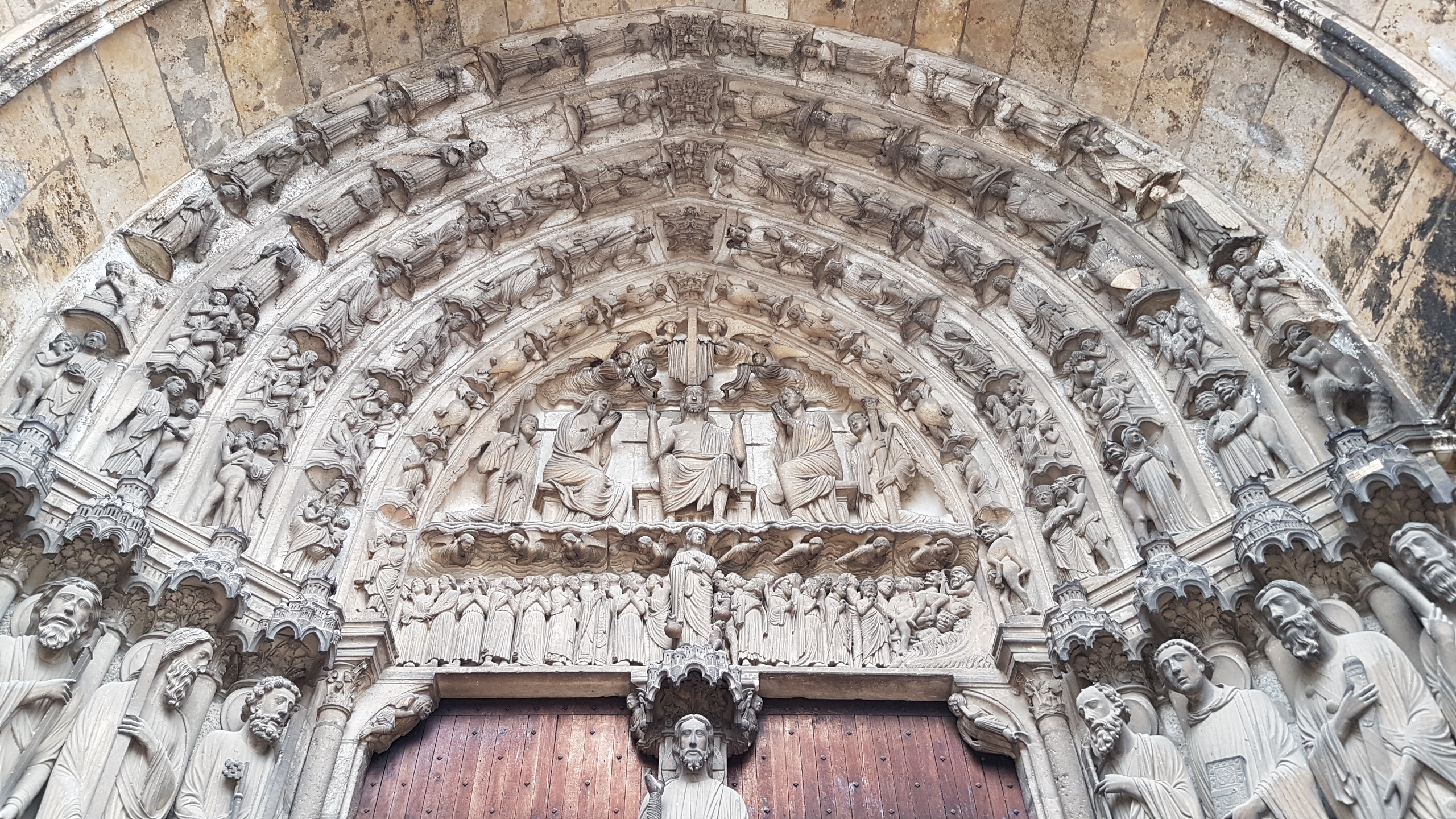
Voussoir
One of the wedge-shaped stones used in constructing an arch. |
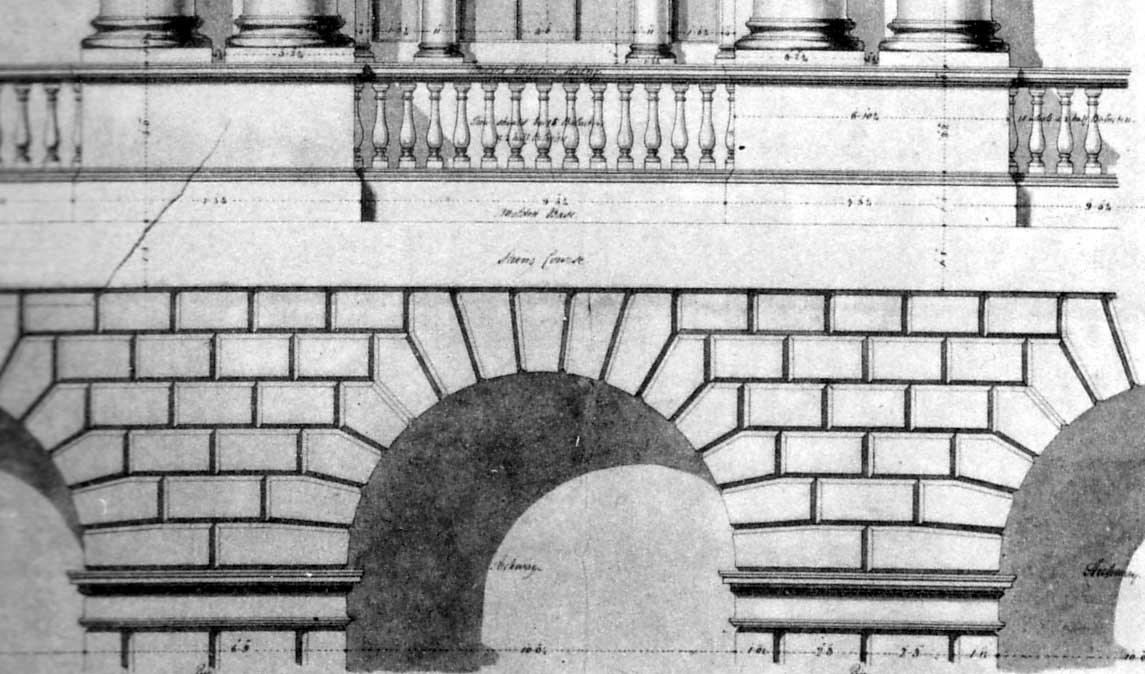
Tympanum
The basically semicircular area enclosed by the arch above the lintel of an arched entranceway. This area is often decorated with sculpture in the Romanesque and Gothic periods. |
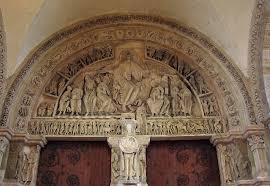
Lintel
A flat horizontal beam which spans the space between two supports. |
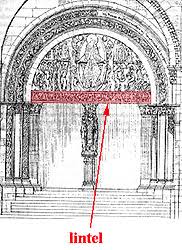
Trumeau
A central pillar supporting the tympanum of a large doorway especially in a medieval building |
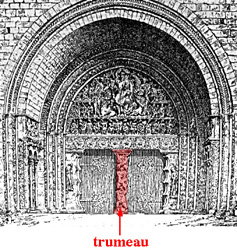
Jamb
A vertical element of a doorway or window frame. |
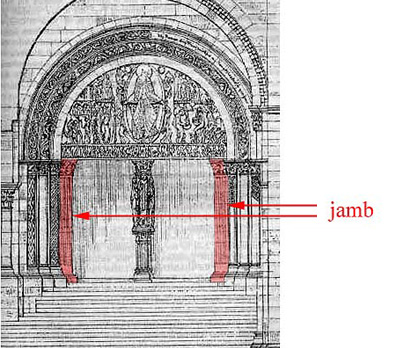
Cruciform
Church floor plan shaped like a cross. |
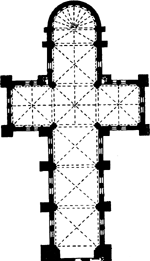
Transept
A rectangular area which cuts across the main axis of a basilica-type building and projects beyond it. The transept gives a basilica the shape of a Latin cross and usually serves to separate the main area of the building from an apse at the end. |
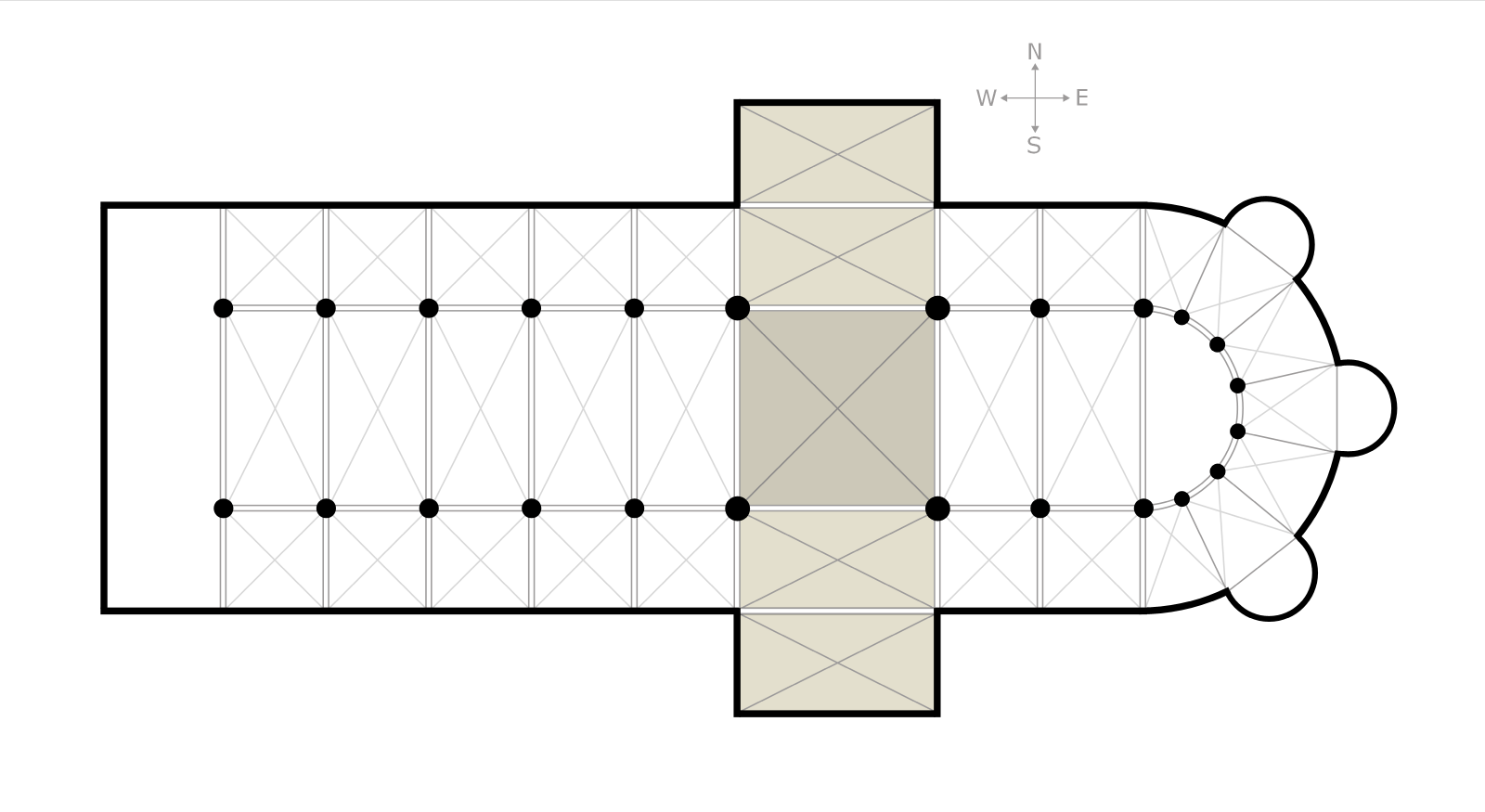
Barrel Vault
An elongated or continuous semicircular vault, shaped like a half-cylinder. |
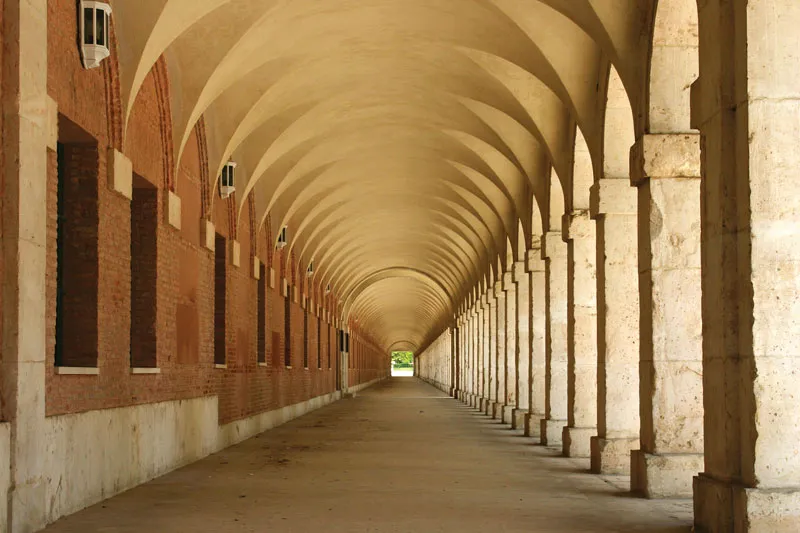
Gothic Style
A style of architecture originated in Europe's Middle Ages. It is characterized by vertical proportions, pointed arches, external buttressing, and asymmetry. |
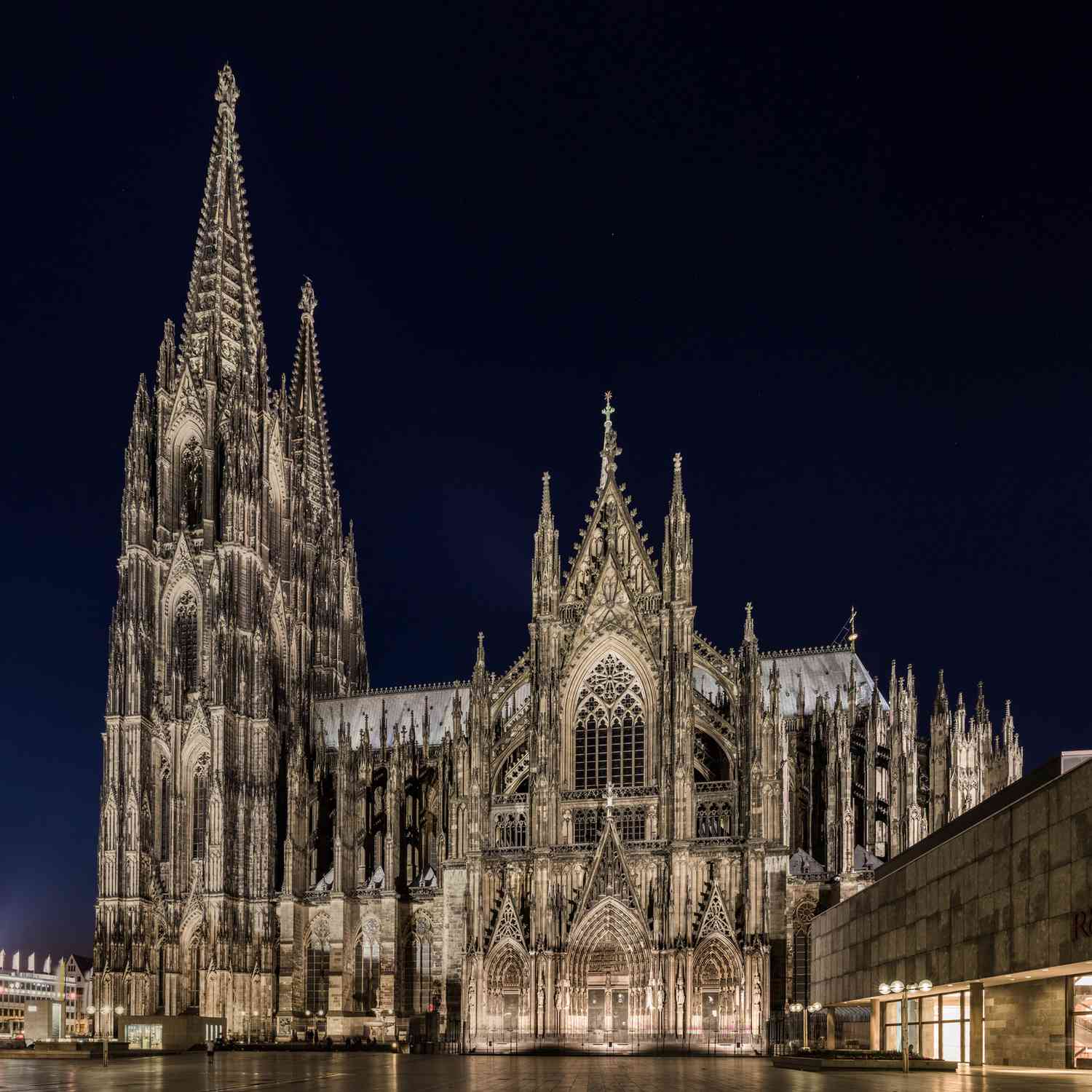
Cathedral
The principal church of a diocese, with which the bishop is officially associated. |
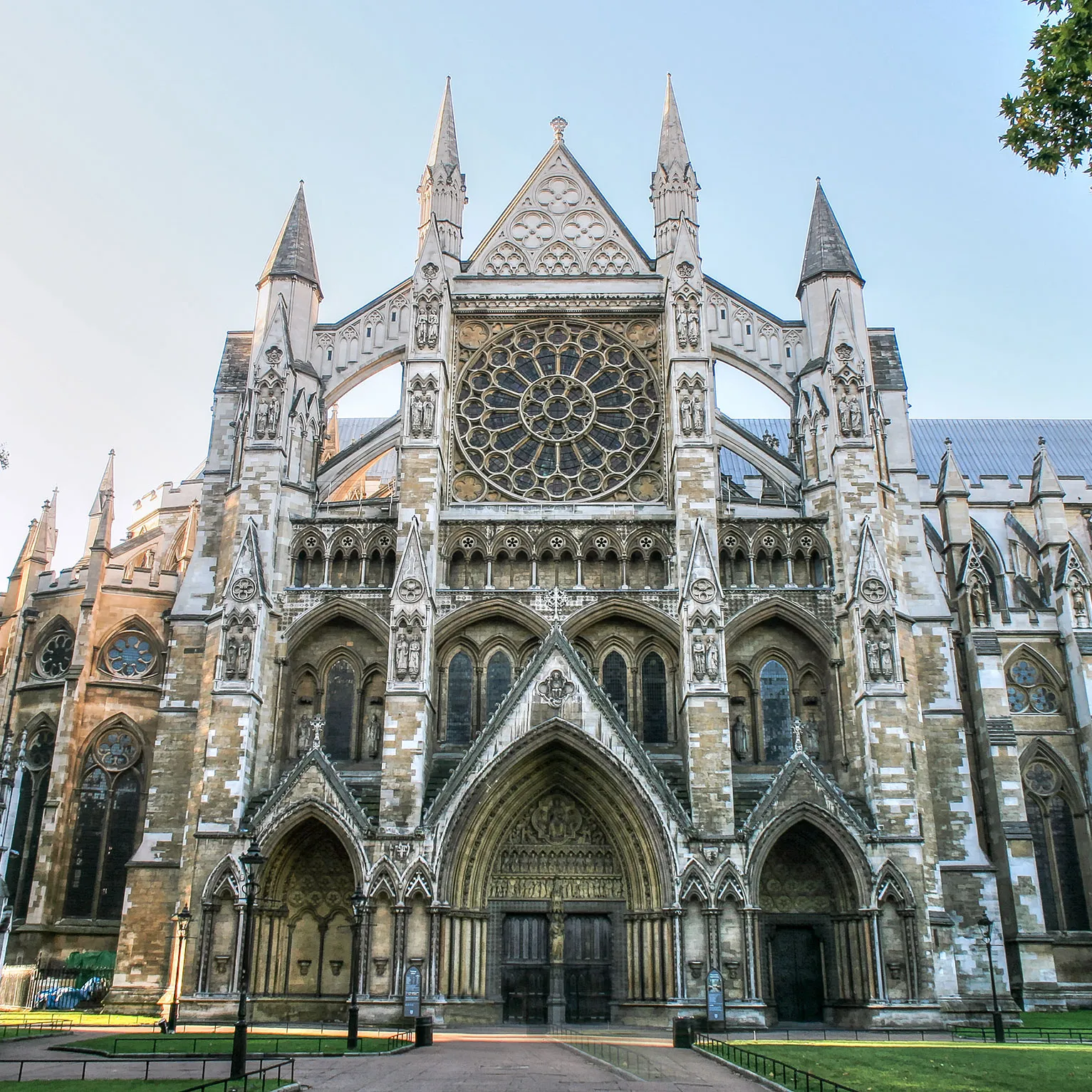
Groin Vault
A vault produced by the intersection at right angles of two barrel (tunnel) vaults. Sometimes the arches of groin vaults may be pointed instead of round. |
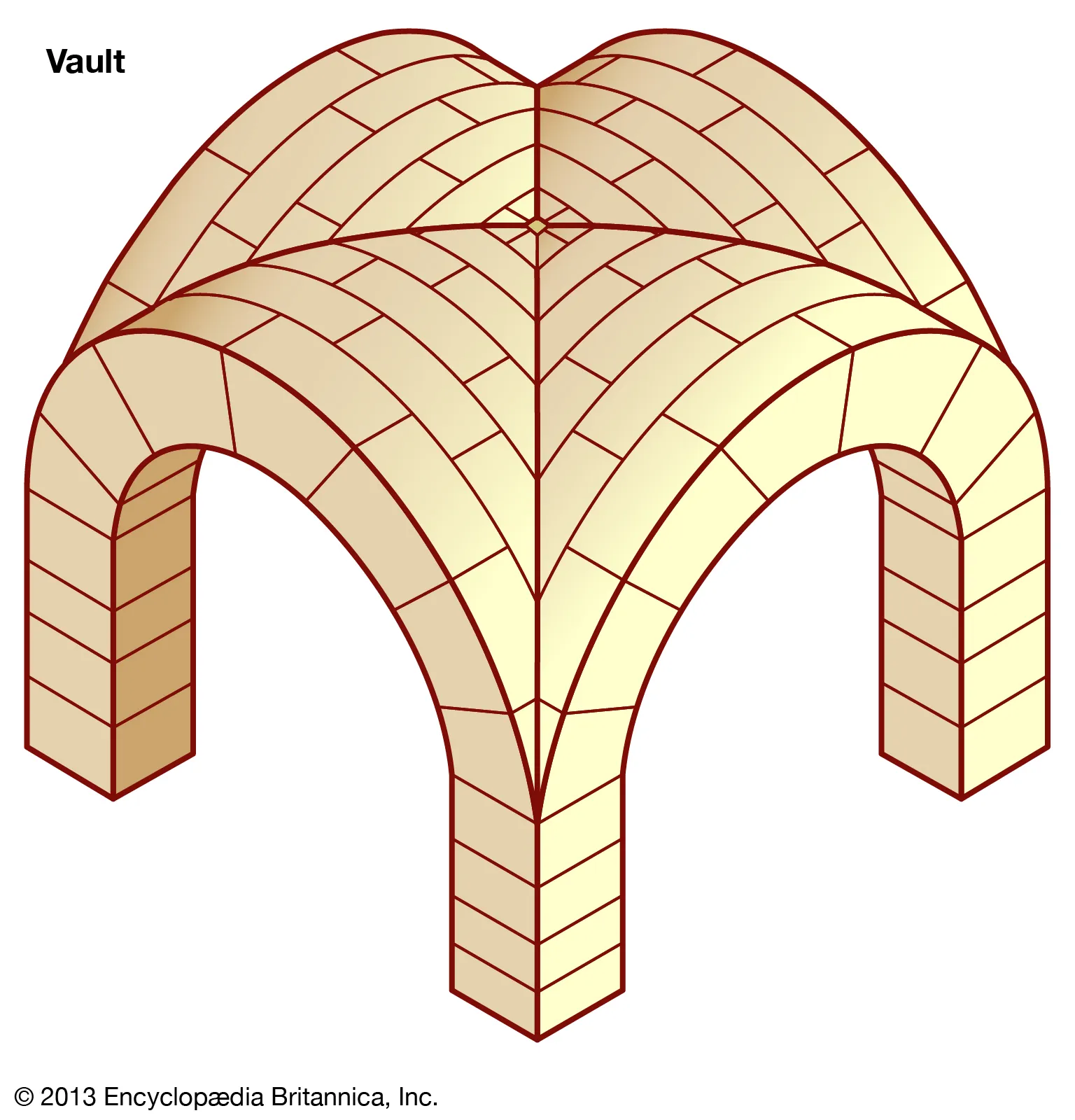
Rib Vault
also called ribbed vault, in building construction, a skeleton of arches or ribs on which masonry can be laid to form a ceiling or roof. Rib vaults were frequently used in medieval buildings, most famously in Gothic cathedrals. |
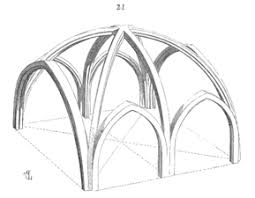
Stringcourse
In architecture, a continuous raised horizontal band as part of the decoration of a wall. |
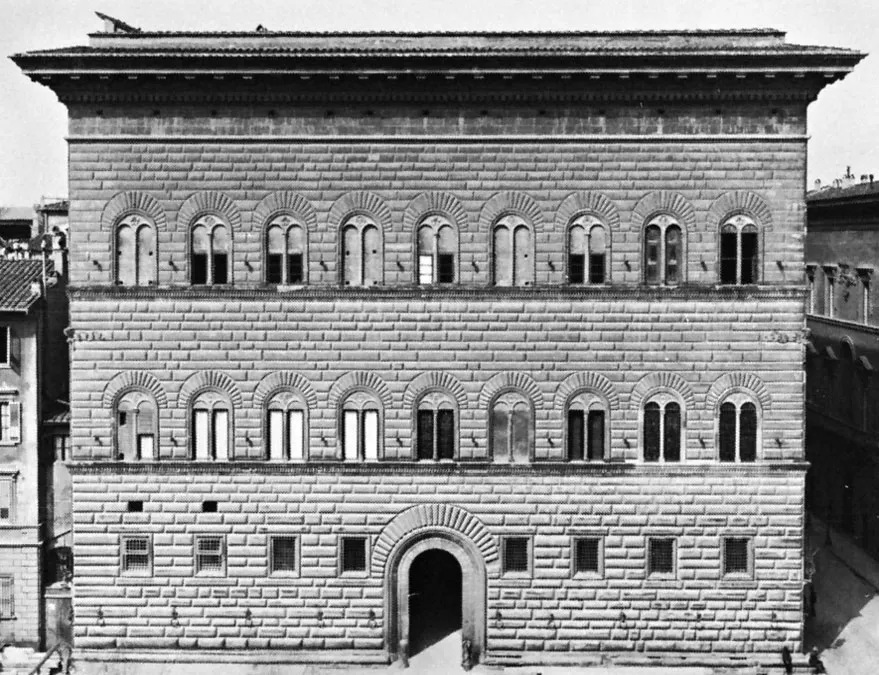
Tracery
Refers to the stone bars, ribs, or other supports between sections of glass that have decorative as well as utilitarian qualities. Gives the impression of a frame or outline and forms a pattern of interlacing or interconnected lines. |
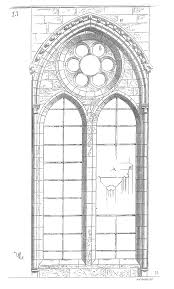
Flying Buttresses
A structural part of the building that reinforce and support it. They allowed the construction of massive walls and large buildings such as churches without the uncertainty of its stability. They consist of a beam and a half arch that connect the building’s walls with a pier that holds the weight of a dome or a roof. |
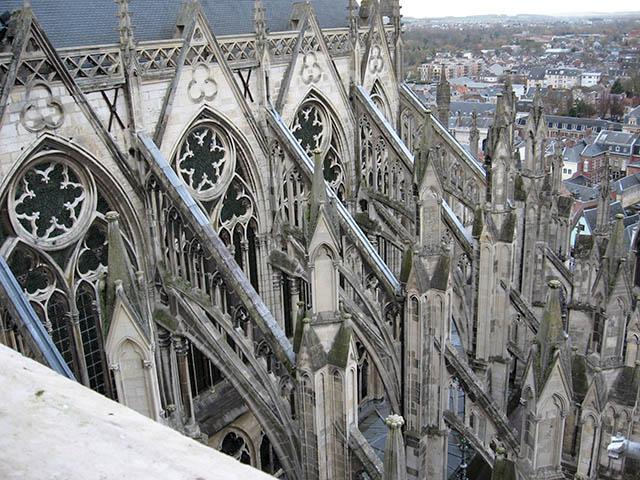
Pinnacles
A vertical ornamental element crowning a buttress, turret, parapet, spire or other structure. It is most commonly associated with Gothic architecture. Pinnacles are typically made of stone and predominantly used for ornamental purposes, providing vertical emphasis breaking up hard outlines. |
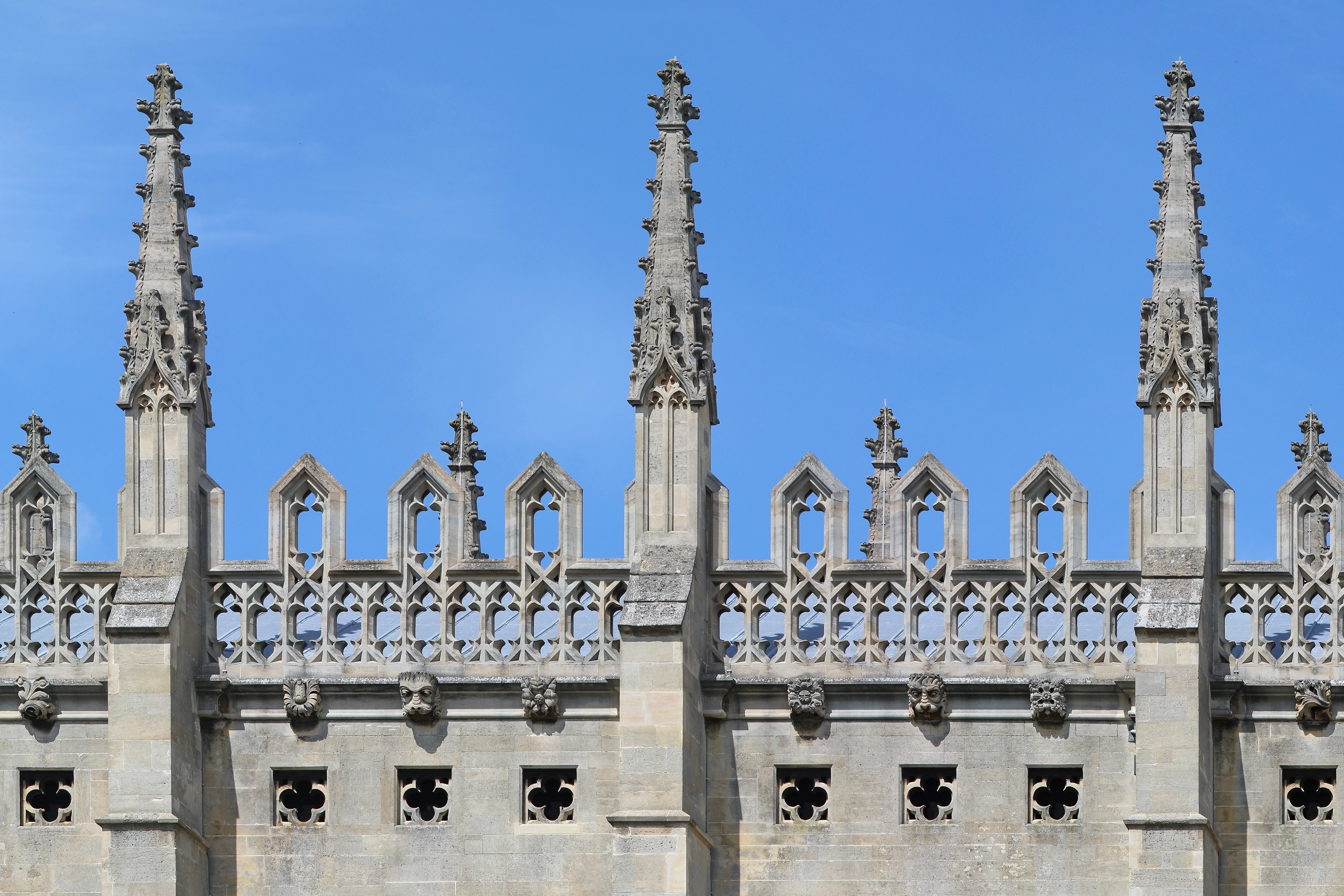
Grisaille
In stained-glass painting, refers to an ornamental nonfigurative design painted in black line on colorless glass. Grisaille windows developed after a prohibition on the use of colored glass was issued by the Cistercian Order in 1134. |
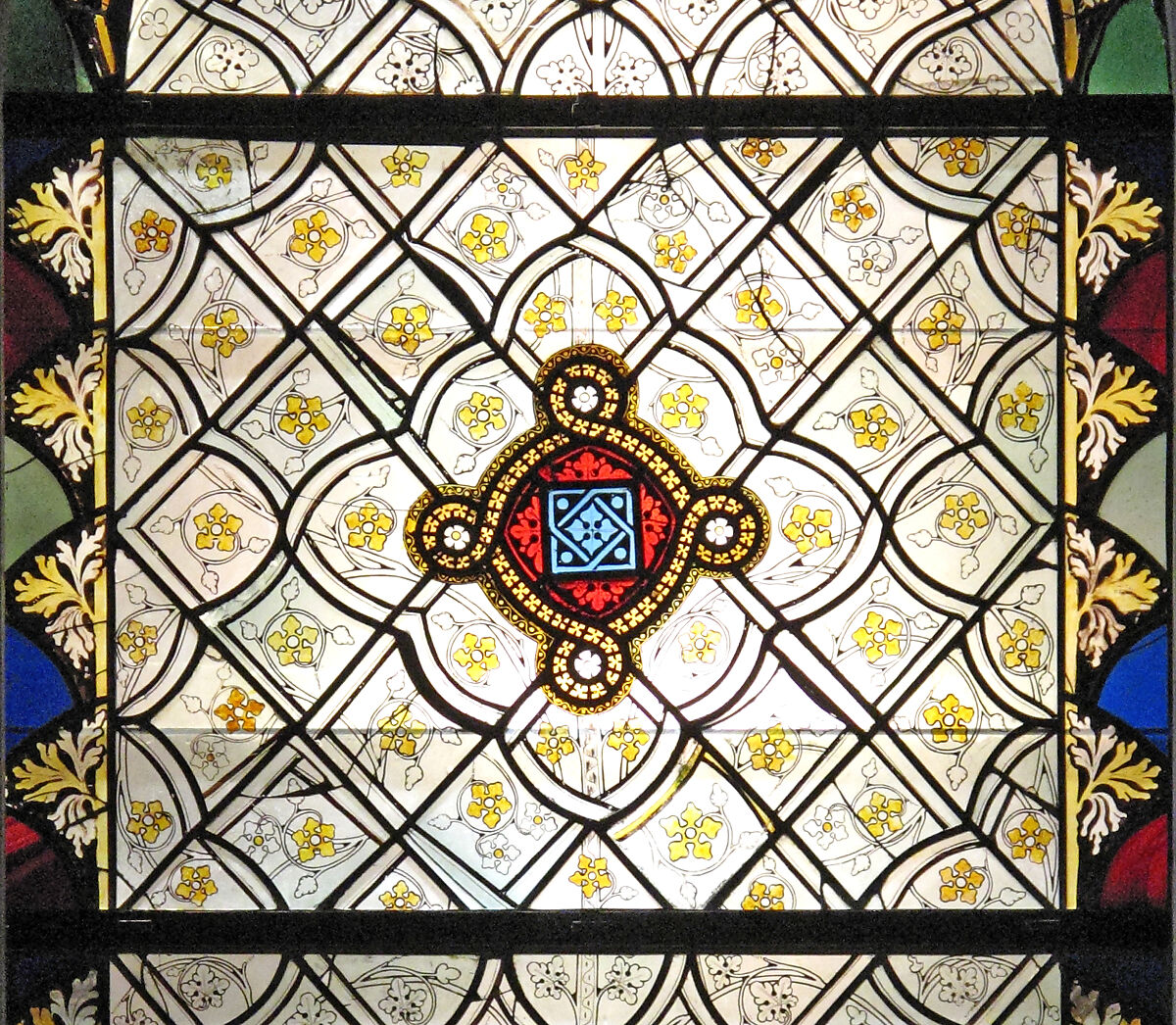
Torons
A wood beam projecting from the walls of a Malian plastered mud. building, giving the structure permanent support. |
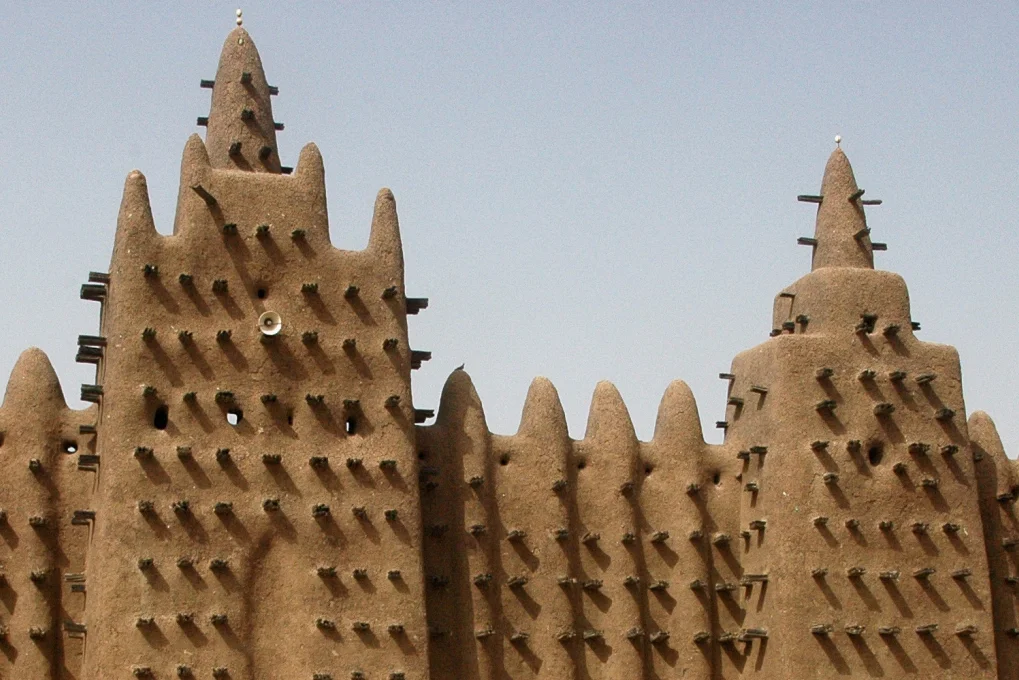
Mosque
A Muslim place of worship.

Mihrab
A niche in the wall of a mosque, at the point nearest to Mecca, toward which the congregation faces to pray.
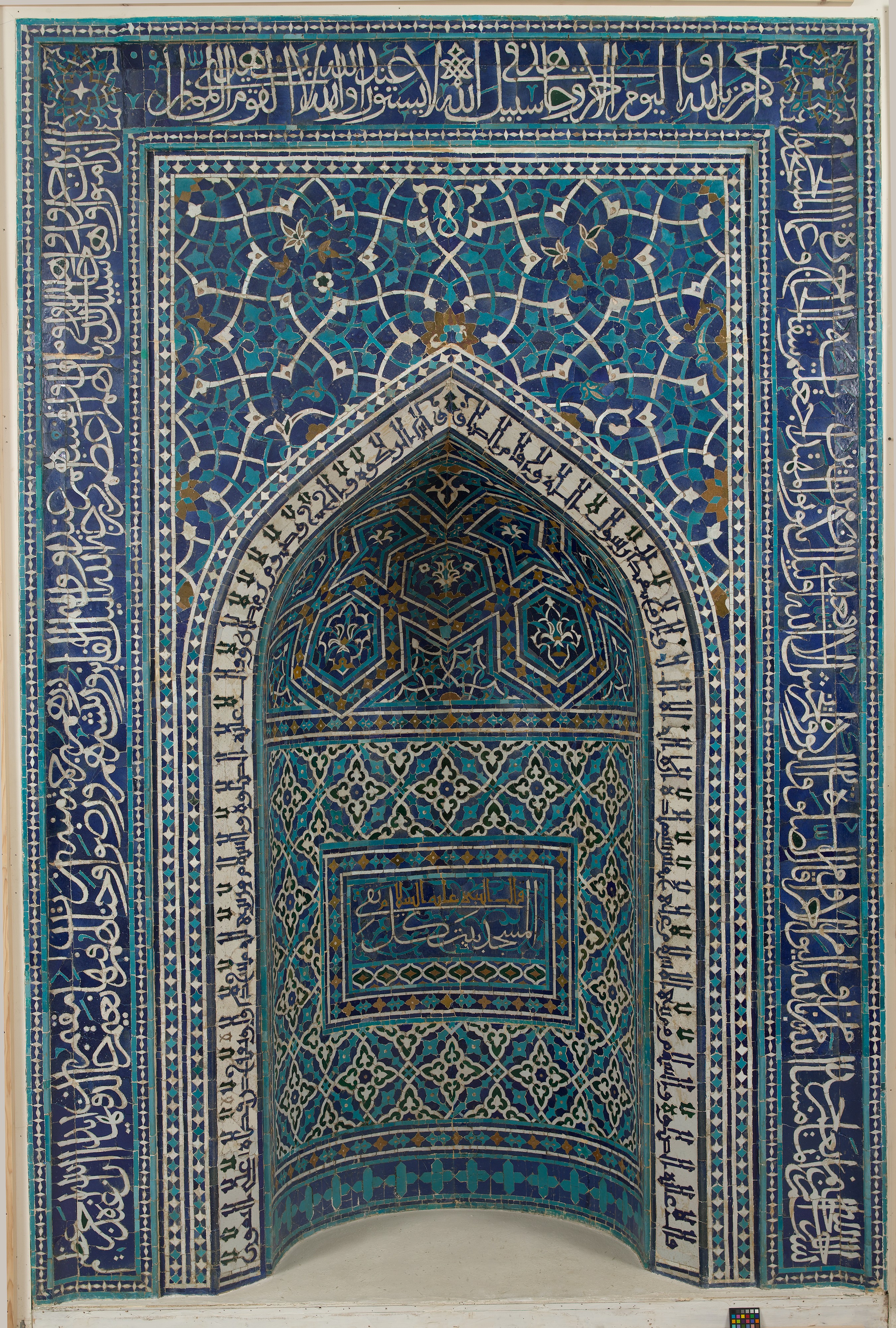
Minbar
A short flight of steps used as a platform by a preacher in a mosque.
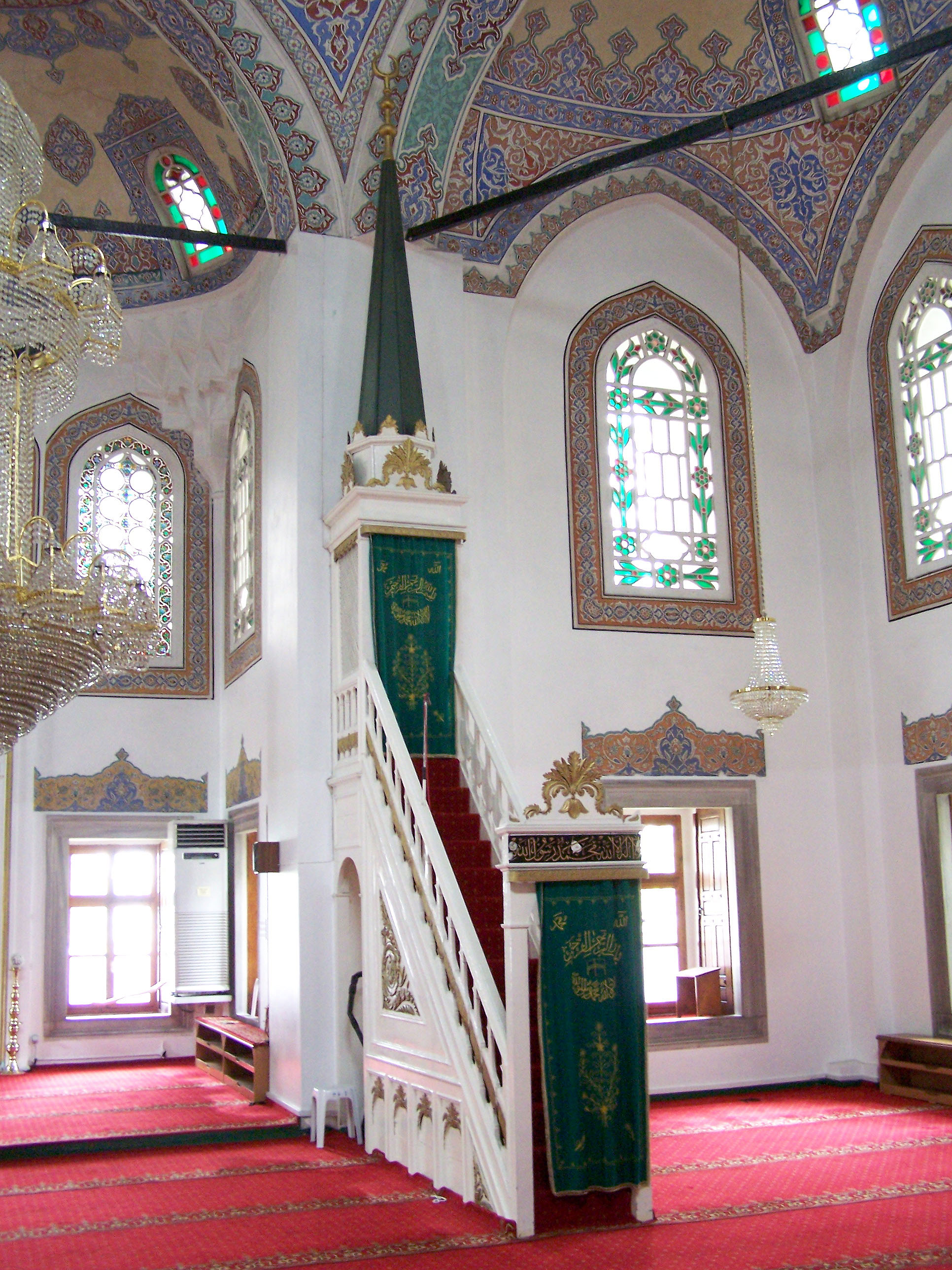
Maqsura
An enclosure situated near the mihrab in a mosque, used by a ruler for protection or privacy during prayer. |
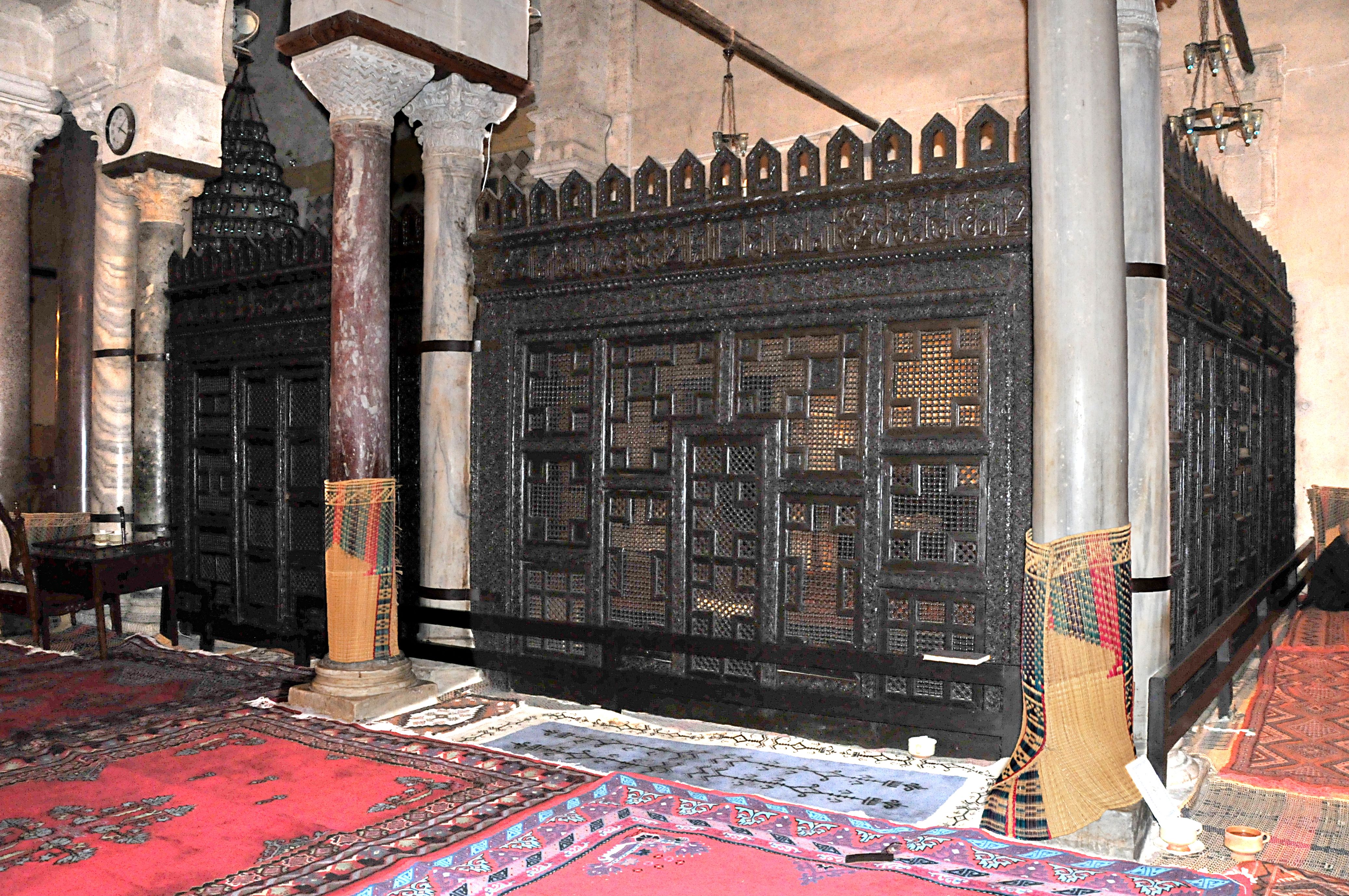
Iwans
In Islamic architecture a vaulted space, walled on three sides, with a monumental portal opening onto a courtyard. |
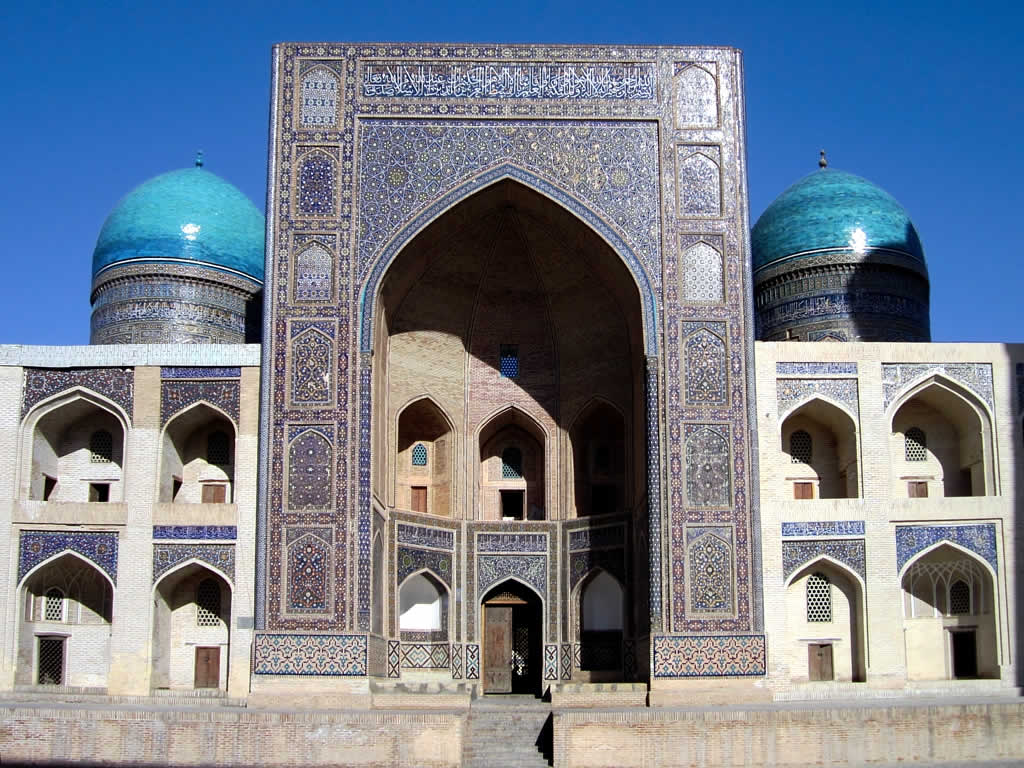
Madrasa
a Muslim school, college, or university that is often part of a mosque. |
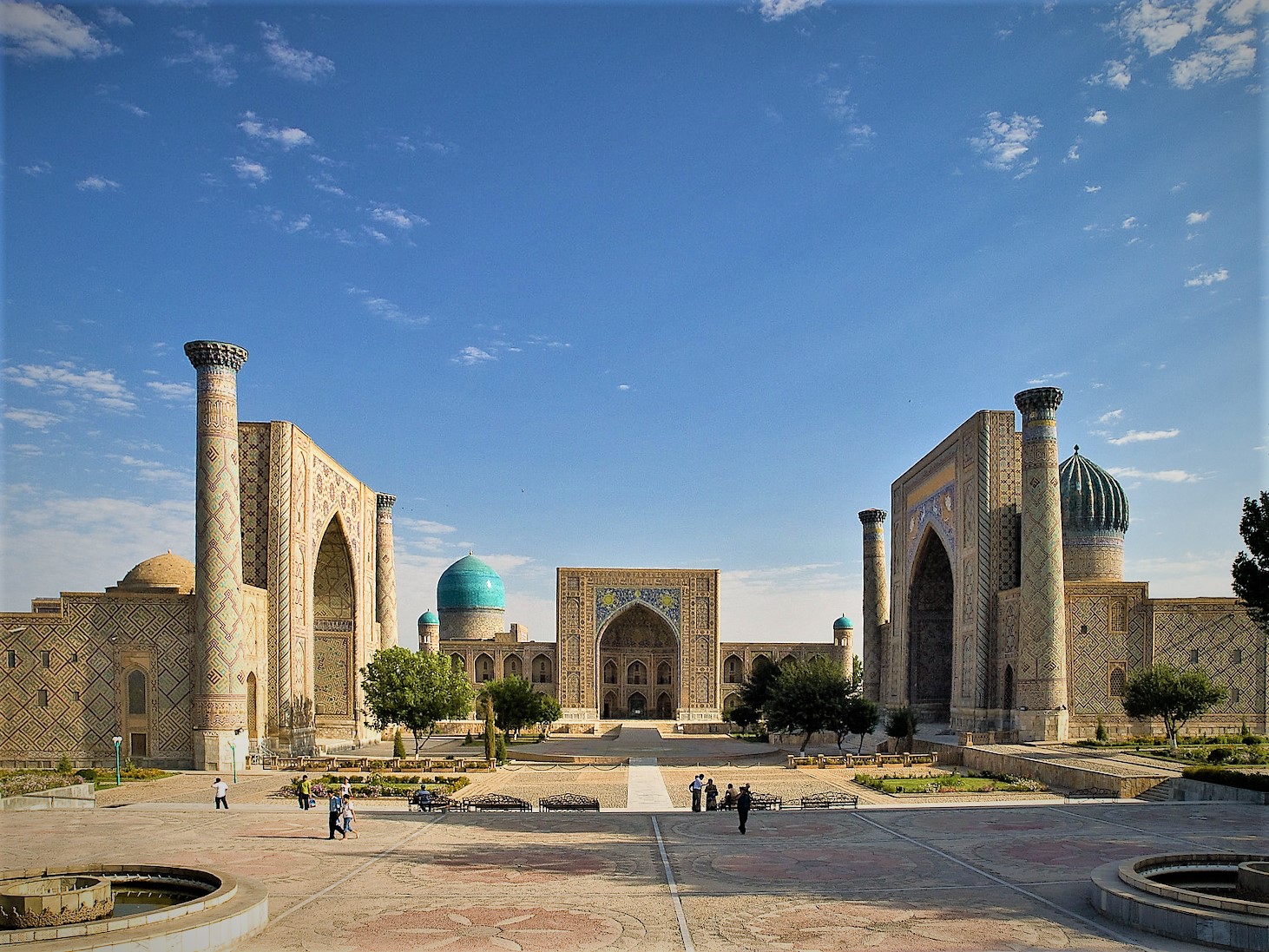
Maydan
means “gathering place” or “square," often in the middle of a city. |
Pishtaq
a formal gateway that served to emphasize a building's presence and importance. |
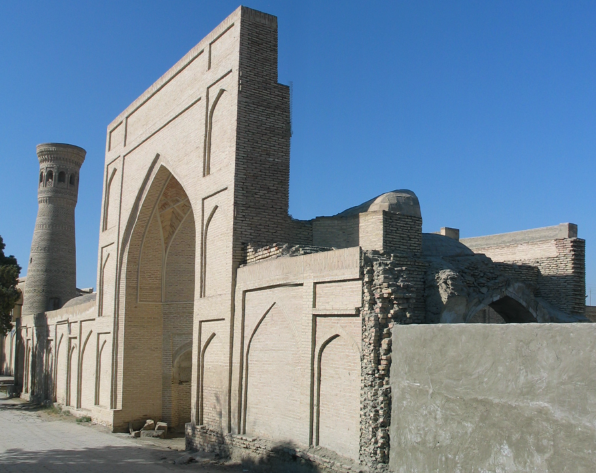
Stupa
a sepulchral monument—a place of burial or a receptacle for religious objects (Buddha’s relics). At its simplest, a stupa is a dirt burial mound faced with stone. |
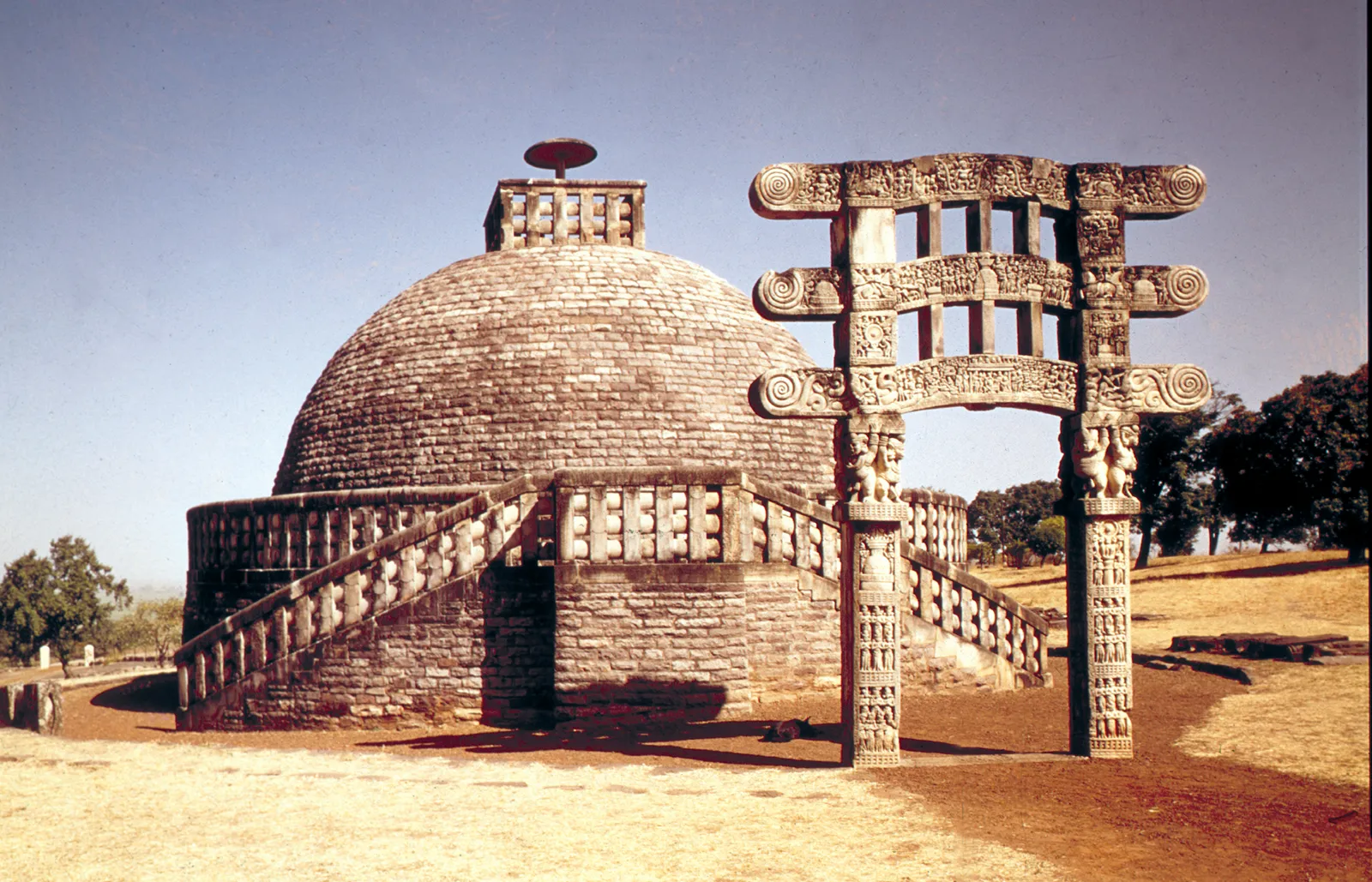
Northern Style Temple
style of architecture produced throughout northern India and as far south as Bijapur district in northern Karnataka state, characterized by its distinctive shikhara, a superstructure, tower, or spire above the garbhagriha (“womb-room”), a small sanctuary housing the main image or emblem of the temple deity. |
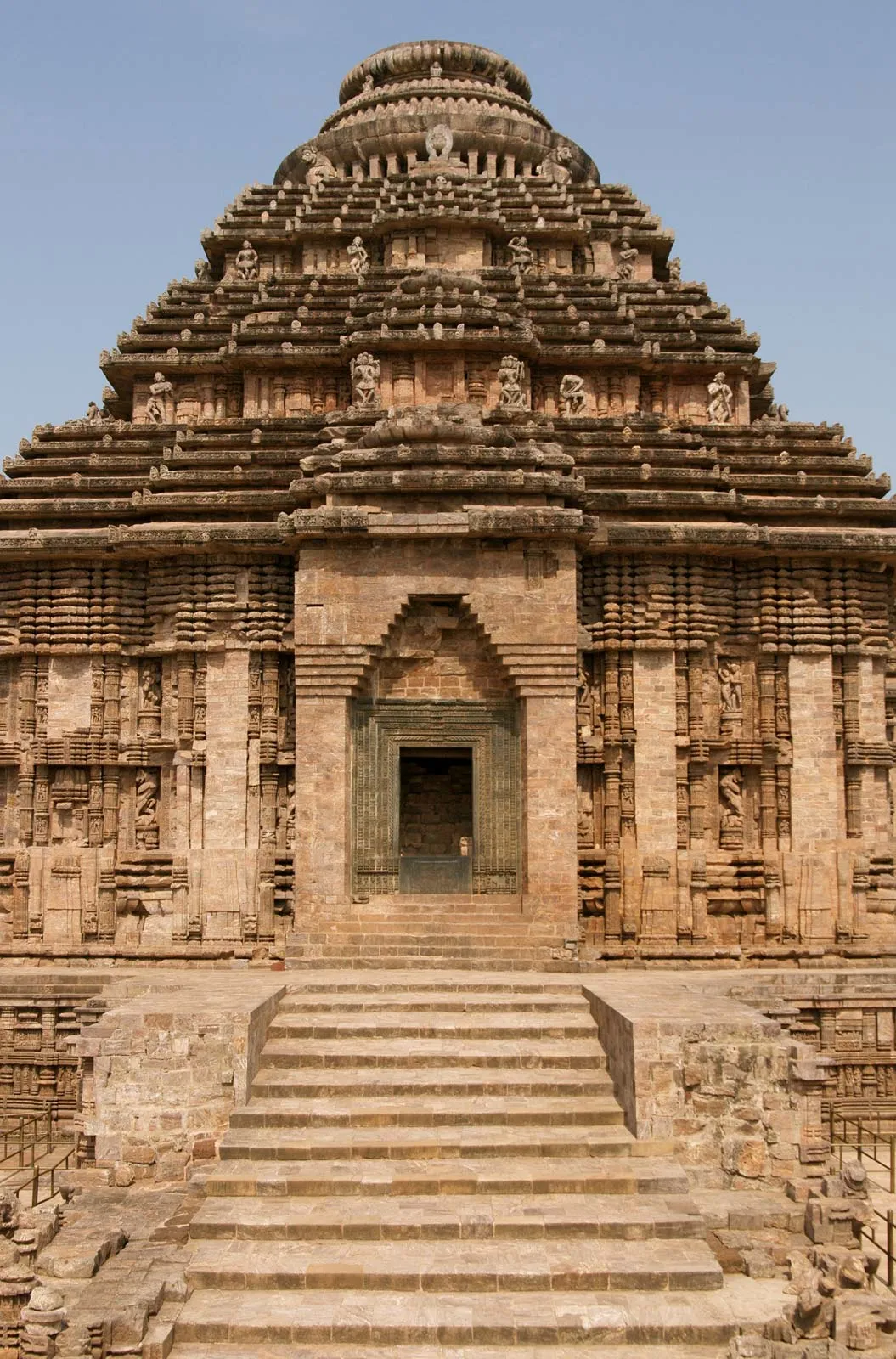
Southern Style Temple
consists of a square-chambered sanctuary topped by a superstructure, tower, or spire and an attached pillared porch or hall (maṇḍapa, or maṇṭapam), enclosed by a peristyle of cells within a rectangular court. |
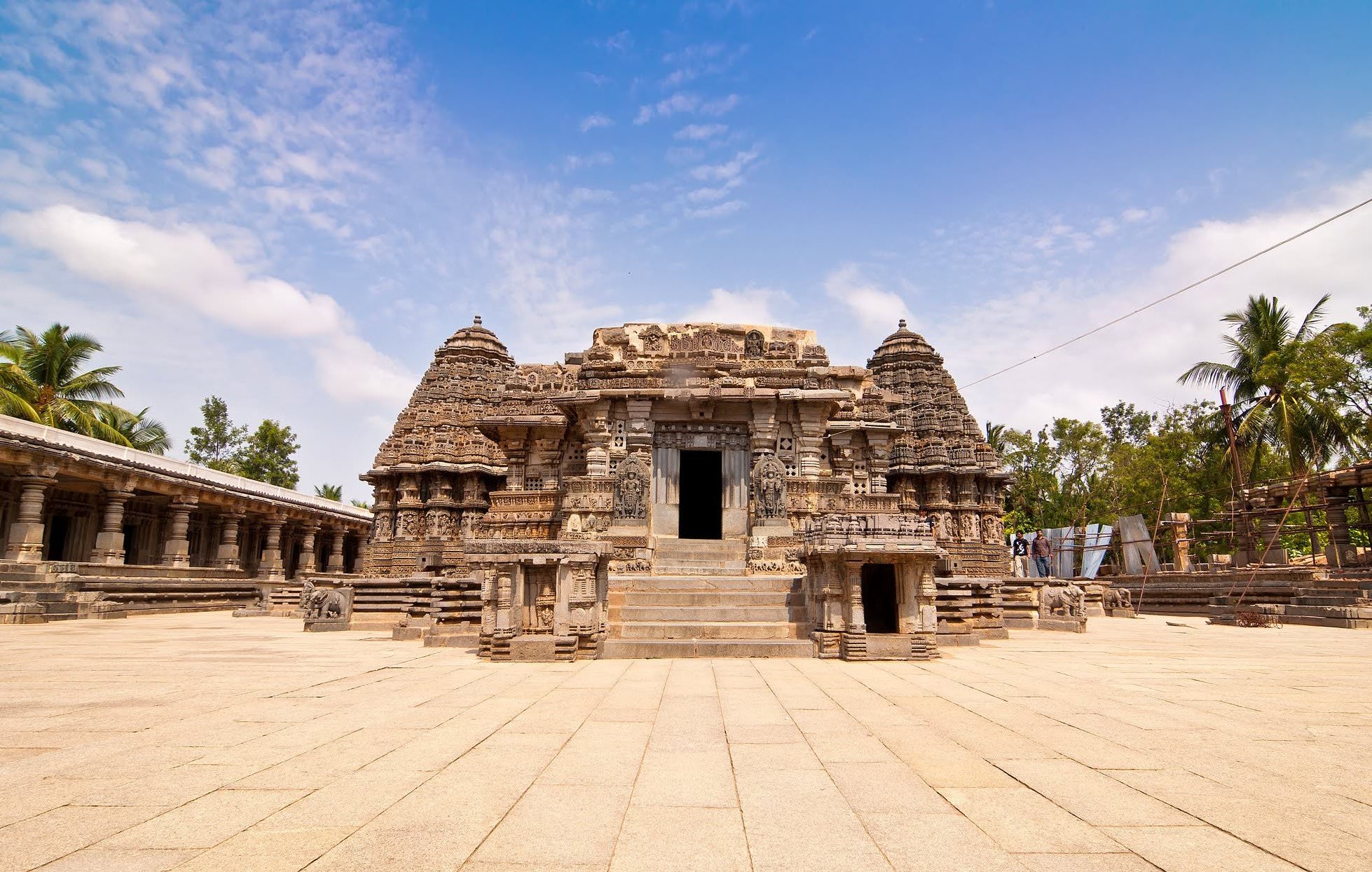
Shikhara
the superstructure, tower, or spire above the sanctuary and also above the pillared mandapas (porches or halls); it is the most dominant and characteristic feature of the Hindu temple in the north. |
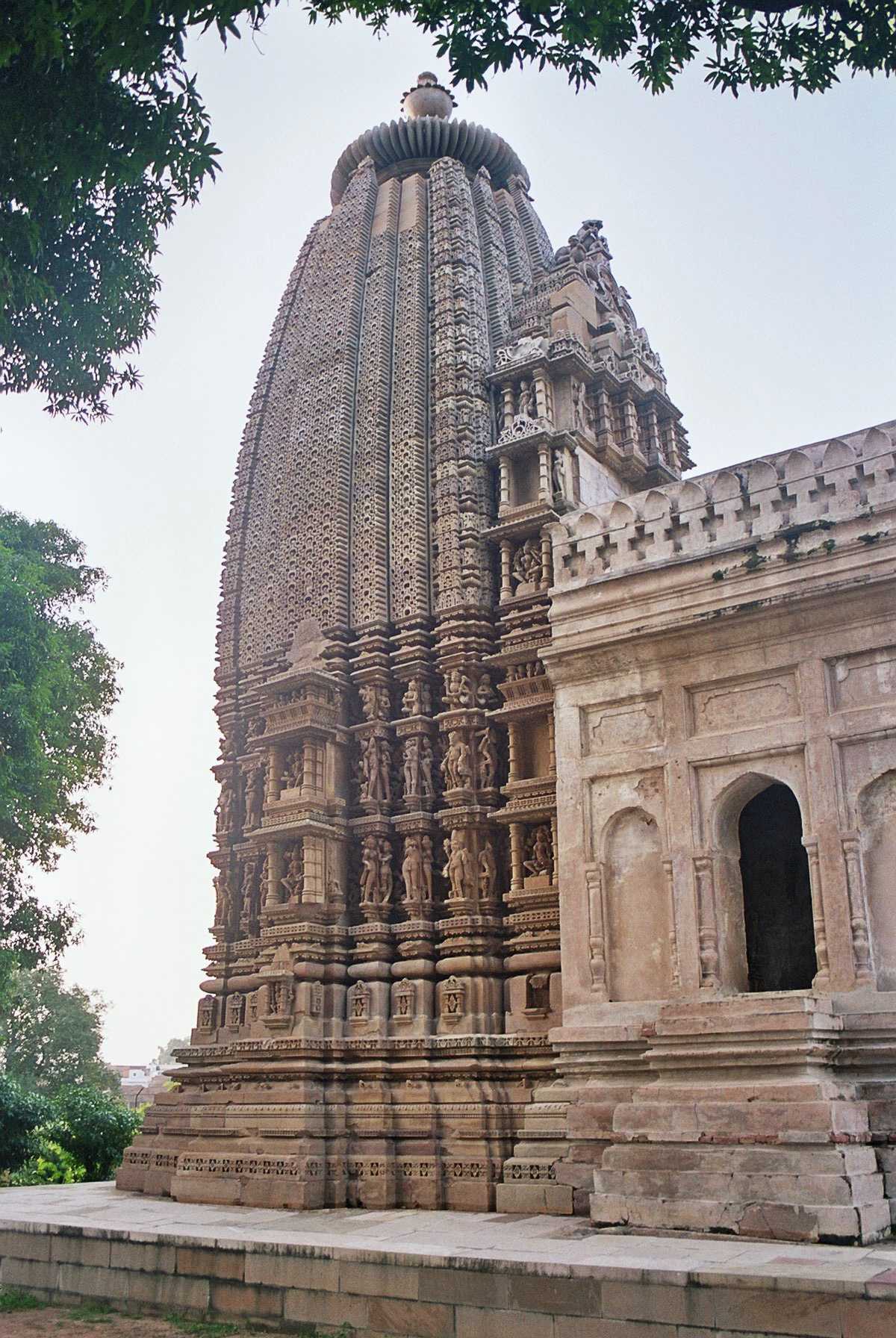
Amalaka
A door to and symbolizes the passage to heaven; it is the architectural symbol of the celestial world.
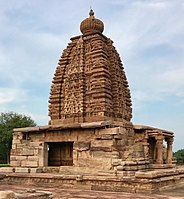
Garbhagriha
Houses the image or idol of the main deity.
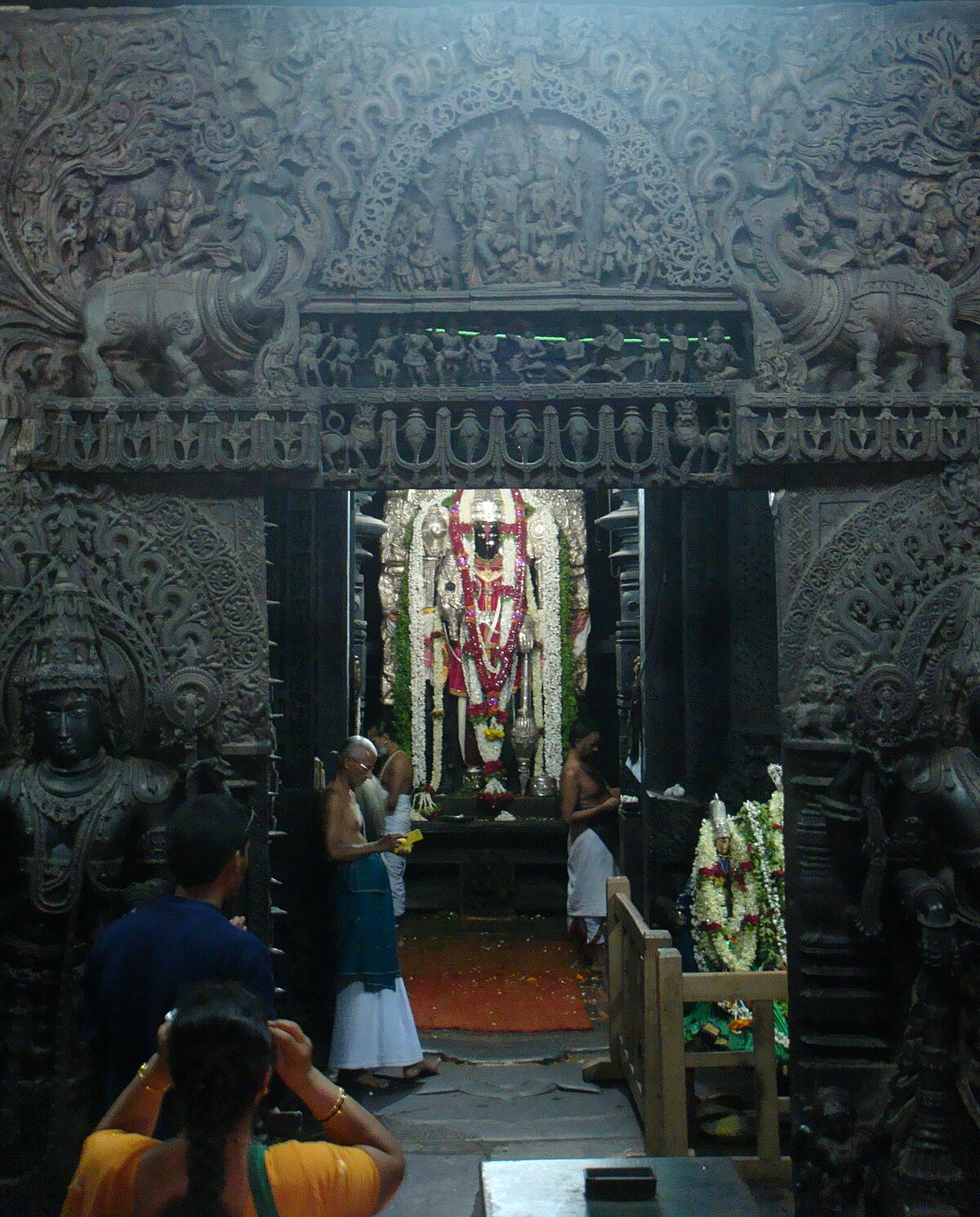
Mandala
It’s symbolic power can be traced back to millennia-old roots in Indian temple architecture, which created sacred spaces linking the worshiper to the larger cosmos. In these temples, time and space were represented in a vocabulary of circles and squares. |

Mandapas
in Indian architecture, especially Hindu temple architecture, is a pillared hall or pavilion for public rituals. |
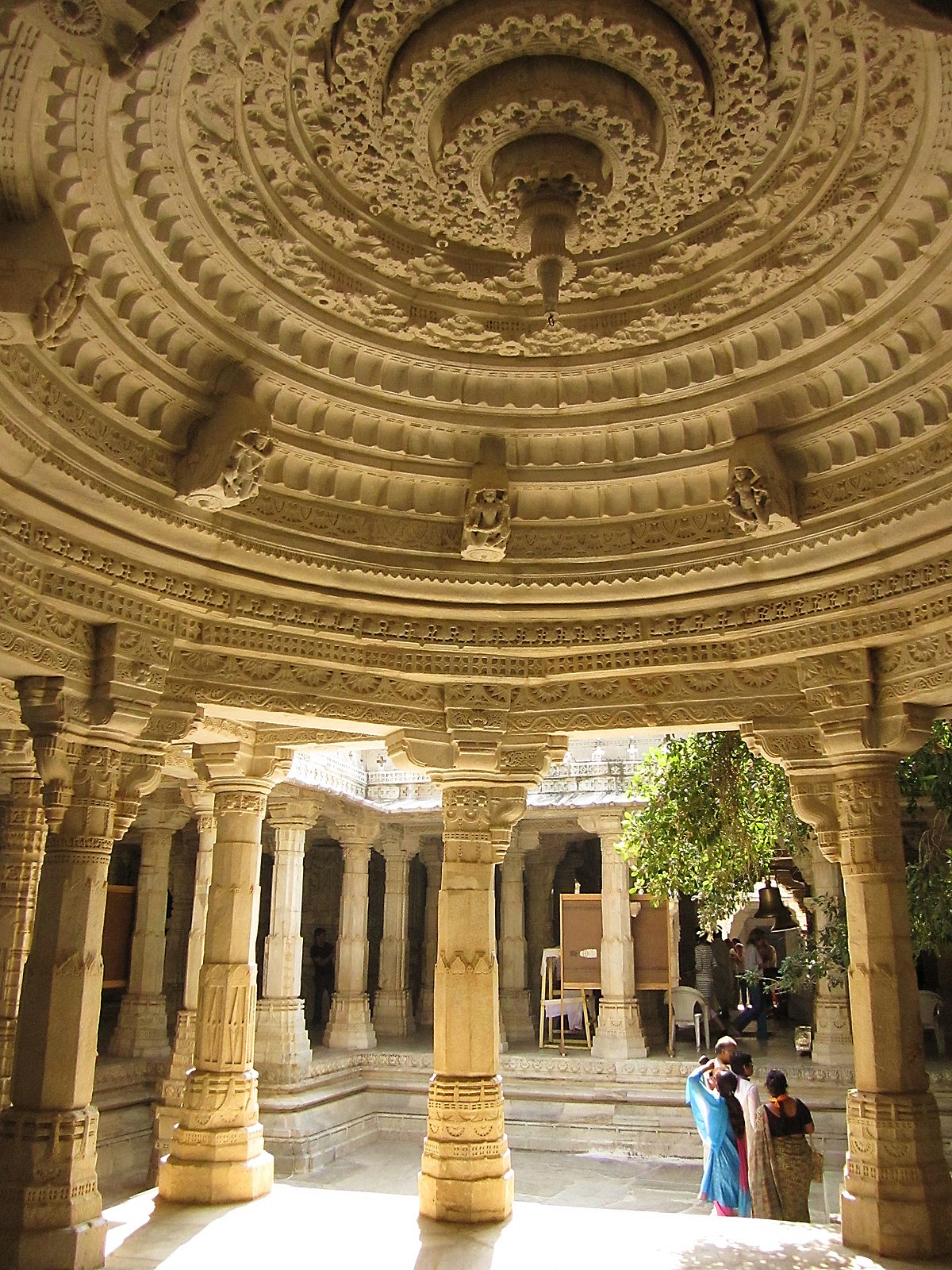
Modernist architecture
The style became characterized by an emphasis on volume, asymmetrical compositions, and minimal ornamentation. In Britain, the term Modern Movement has been used to describe the rigorous modernist designs of the 1930s to the early 1960s. |
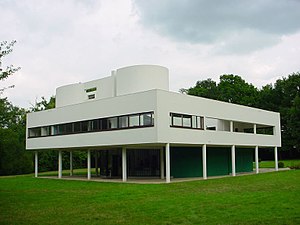
Postmodern architecture
Postmodernism is an eclectic, colorful style of architecture and the decorative arts that appeared from the late 1970s and continues in some form today. It emerged as a reaction to Modernism and the Modern Movement and the dogmas associated with it. |
