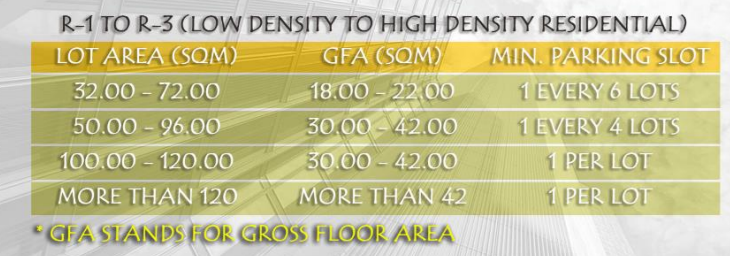BSD
1/57
Earn XP
Description and Tags
Types of Plans | ALL ABT PRE-CONSTRUCTION: Permits and Requirements | Parts of Plans
Name | Mastery | Learn | Test | Matching | Spaced | Call with Kai |
|---|
No analytics yet
Send a link to your students to track their progress
58 Terms
NATIONAL BUILDING CODE OF THE PHILIPPINES (PD 1096)
The purpose of this Code is to provide for all buildings and structures, a framework of minimum standards and requirements to regulate and control their location, site, design, quality of materials, construction, use, occupancy, and maintenance.
Building Permit Form containing.…
Description of the proposed work
Use and occupancy of the proposed work — affects taxes
FOR LOT OWNER APPLICANTS
A certified true copy of Transfer Certificate of Title (TCT)
FOR LESSEE APPLICANTS
Copy of Contract Lease Estimated Cost of the proposed work.
What documents are needed to be submitted in order to obtain a Building Permit?
5 sets
In submitting documents to obtain a building permit, how many sets of plans and specifications are prepared, signed, and sealed by registered and licensed professionals?
Office of the Building Official (OBO)
THE PROCESSING OF BUILDING PERMITS IS UNDER THE ADMINISTRATIVE CONTROL AND SUPERVISION OF?
15 days
THE BUILDING OFFICIAL'S OFFICE SHALL ISSUE THE BUILDING PERMIT WITHIN DAYS AFTER THE PAYMENT OF THE PRESCRIBED FEES.
1 YEAR AFTER THE DATE OF ISSUE OF THE CONSTRUCTION IS NOT COMMENCED
120 DAYS AFTER OR ABANDONMENT OF WORK
When will Building Permit expire?
Certificate of Occupancy
Issued by OBO to indicate that the building is suitable for use and occupancy.
Needed to use or occupy a building.
30 days
THE CERTIFICATE OF OCCUPANCY SHALL BE ISSUED WITHIN _____ AFTER THE FINAL INSPECTION AND SUBMISSION OF THE CERTIFICATE OF COMPLETION.
Structural Computation
Document needed for projects above 1 storey floors
Occupancy
The use of a building or structure.
10
Number of classifications of occupancie. (Group A to J)
Rent
Contracts usually lasts 1 year.
Fee may increase over time or when the renter
Lease
Contracts lasts a minimum of 5 years
Consistent fee for the duration of the contract
Bill of materials (BOM)
Price estimation of how much a structure is.
Signed & sealed of a professional, and Notarized.
Usually not truthful, less than the expected cost — affects tax accounted for in the BOM
Bill of materials (3 copies)
Technical Specifications (3 copies)
Structural Computation (1 copy)
Electrical Design Analysis (1 copy)
Boring Test (1 copy)
Structural Stability Certification (if applicable) (1 copy)
Hydraulic Calculation (if applicable) (1 copy)
Supporting documents
3 storeys and above
When is a boring test needed?
Building Permit
Sanitary Permit
Electrical Permit
Mechanical Permit
Demolition Permit
Electronics Permit
Different Types of Permits
Approval of the building official
What are needed to change a building’s occupancy?
Professional Tax Receipt (PTR)
proof that you paid your taxes to the government
Zone
Term used for the use of lands and lots.
Firewalls
Exterior fire-resistant walls that prevent fire from spreading between buildings and structures. It allows a building to extend into the setbacks.
Firewalls
Restrictions and limitations of ___ are based on the land’s zoning classification.
All existing ___ openings must be sealed.
Should extend for 600m.
Continuing Professional Development Points
CPD Points
Nakukuha by attending seminars and is needed requirement for your renewal of license to be approved; 15 points needed.
Total Gross Floor Area (TGFA)
The total floor area inside the building, enclosed by the building’s walls.
Used to determine the maximum allowable TGFA of the site.
Computation located at Table 7.1, page 84
2.5m x 5m
Parking Sizes and Requirements of a Car (perpendicular parking)
2.15m x 6m
Parking Sizes and Requirements of a Car (parallel parking)
3m x 9m
Parking Sizes and Requirements of a Jeepney
3.6m x 12m
Parking Sizes and Requirements of a Standard truck/bus
3.6m x 18m
Parking Sizes and Requirements of a articulated truck
Parking Requirements
THE SLOTS AND LOADING SPACES OF A STRUCTURE OR BUILDING.
BASED ON THE BUILDING’S TYPE OF OCCUPANCY AND LOT SIZE.
GA
Group A: Parking Requirements
Temp Ans: GA

Dwellings
Shall be at least 2.00 meters from the property line.
90%
Dwelings shall not occupy ___ of the total lot area of a Corner Lot Dwellings
80%
Dwellings shall not occupy ___ of the total lot area of an Inside Lot
2.70m, 2.40m , 2.10m
Minimum ceiling height of an artificially ventilated structure. (From ground floor to proceeding floors)
2.70m
Minimum ceiling height of a naturally ventilated structure. (From ground floor to proceeding floors)
2m or 6sqm
Min. Room Sizes for a Habitable Room
1.5m or 3sqm
Min. Room Sizes for a kitchen
0.9m or 1.2sqm
Min. Room Sizes for a toilet
14 cu.m
Min. Air Space per person in a Habitable Room
10% of floor area or > 1sqm
5% of floor area or > 240mm x 240mm (size ng exhaust fan)
Min. Area of windows
Philippine Electrical Code
PEC; used for electrical requirements
Philippine Mechanical Engineering Code
PMEC; used for mechanical requirements
Residential
Commercial
Mixed-use
Types of Plans
Lot Plans
Architectural Plans
Structural Plans
Plumbing/Sanitary Plans
Electrical Plans
Mechanical Plans
Fire Protection Plans
Electronic Plans
Interior Design
STEPS WHEN NAGPAPAGAWA NG HOUSE
Mechanical, Electrical, Plumbing, and Firefighting System
MEPFS
Building Utilities
BU
Natural Ground Level/ Natural Grid Line
NGL
Ground Zero (0), 00.00mm
Float Glass
Tempered Glass
Heat-soaked Glass
Laminated Glass
Double Glazing
Types of Glass
Finished Floor Line
FFL
Transfer Certificate of Title
TCT
Road Right of Way
RROW
Park Structures, Recreation, & Entertainment
PRE
Utilities, Transportation, & Services
UTS
Planned Unit Development
PUD
General Institutional
GI
Certificate of Completion
CoC
Copy of Contract Lease
CoCL