Carolingian/Romanesque - Neoclassical
1/132
There's no tags or description
Looks like no tags are added yet.
Name | Mastery | Learn | Test | Matching | Spaced |
|---|
No study sessions yet.
133 Terms
Carolingian Architecture
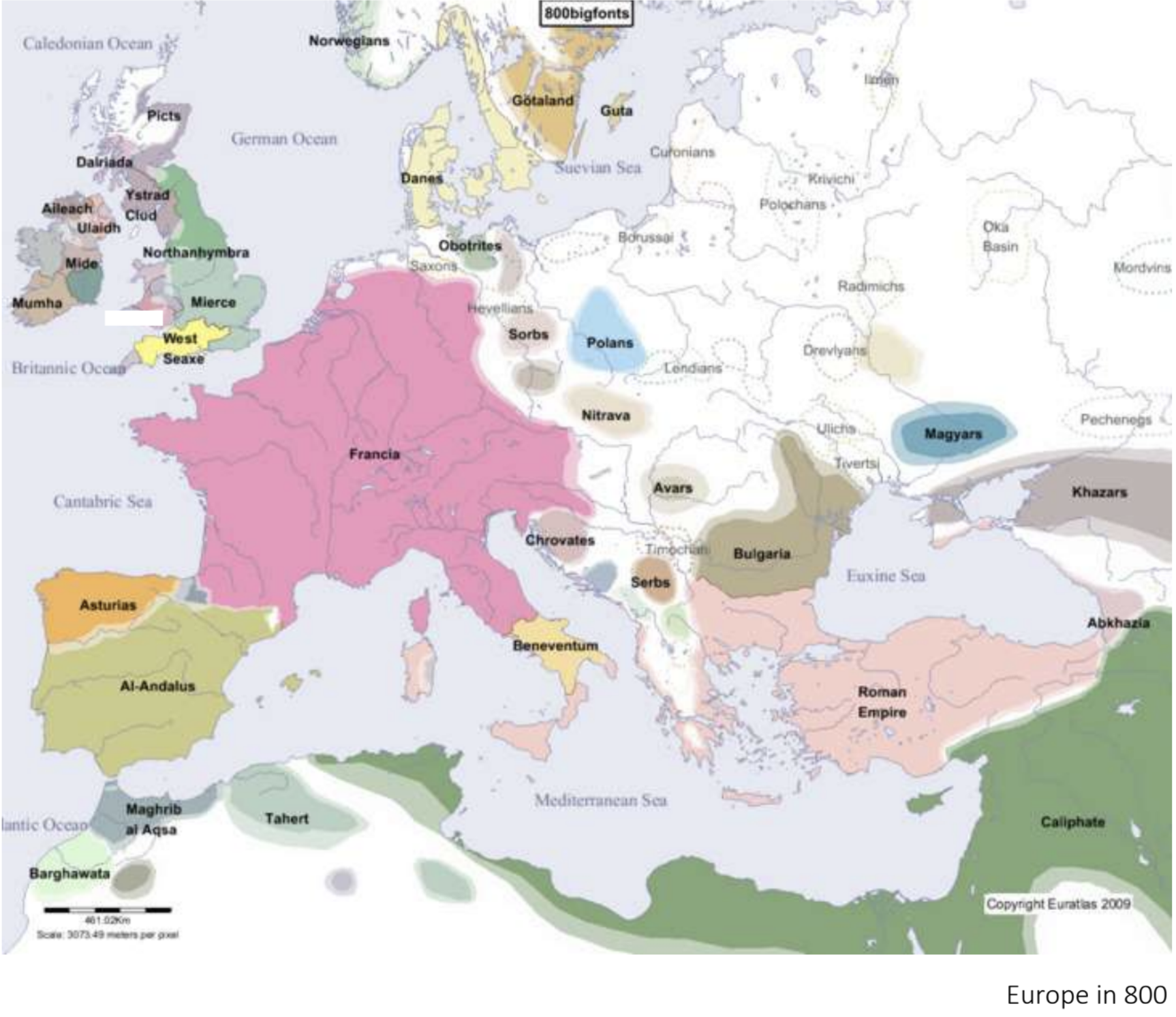
The Origin of the name Carolingian The Franks were a Germanic tribe. The Germanic tribes in Northern Europe gathered under the umbrella of the Franks and the Frankish Kingdom was founded in 481. Members of the Merovingian family (Merovingian Dynasty) ruled the rapidly Christianizing Frankish Kingdom. However, the entry of Muslim armies into Frankish lands, overrunning the Goths, shook the power of the Merovingians to its foundations. At a time when the Merovingian family was ineffective, another Frankish family, the Carolingians, stopped the Muslim invasion and became the most influential family in the country and took over the government. Over time, the kingdom expanded its territory and reached the Italian border in the south.
In 758, the Pope asked the Frankish King Pepin the Short for help against the attacks of the Lombards. Pepin the Short fought the Lombards and returned central Italy to the Pope. Thus the Pope came to power in his own state in central Italy. However, Pepin the Short's son Charlemagne (768-814, most famous Carolingian built building, famous) invaded Italy after becoming King of the Franks. In 800 Charlemagne was proclaimed emperor (considered the first "Holy Roman Emperor") by the Pope. Charlemagne was the first Germanic and Carolingian dynasty to be crowned emperor. Charlemagne's victory made the Franks the rulers of Europe.
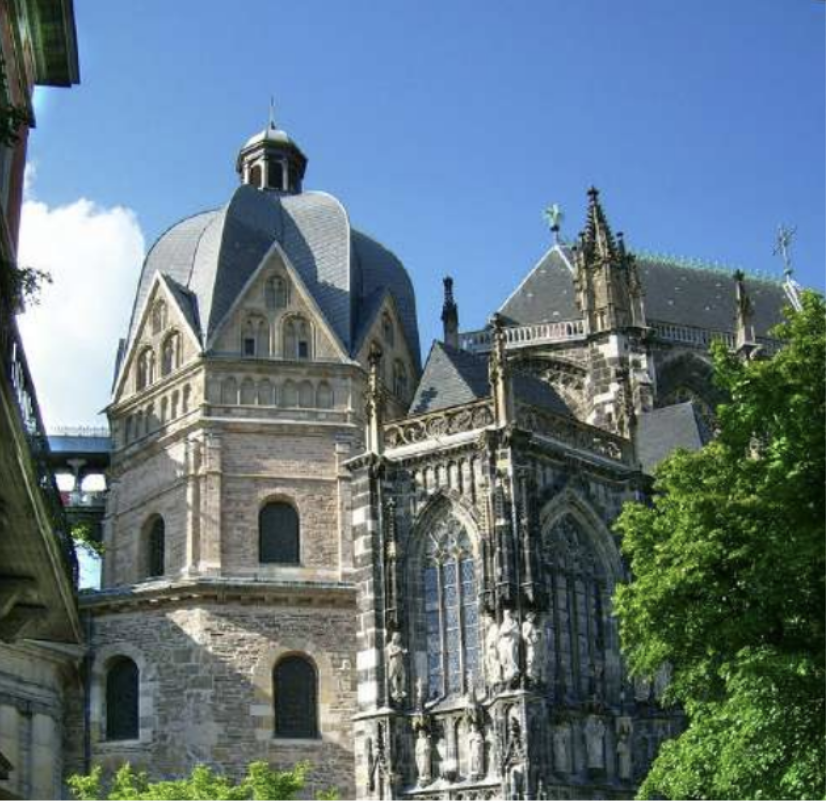
Palatine Chapel in Aachen (Aix-la-ChapeIIe) (792-805)
Charlemagne's military prowess led to the creation of a centralized empire and a new administration, much more complex than the Franks had known up to that time. Charlemagne built a palace and cathedral in Aachen and established a new administrative center. Before his death, he crowned his son Louis as emperor (October 813). He conquered a large part of the lands in Western Europe, established a strong central administration and pioneered the spread and consolidation of Christianity. Using the Church and feudal institutions, he tried to end the economic, political and cultural disorganization in Western Europe.
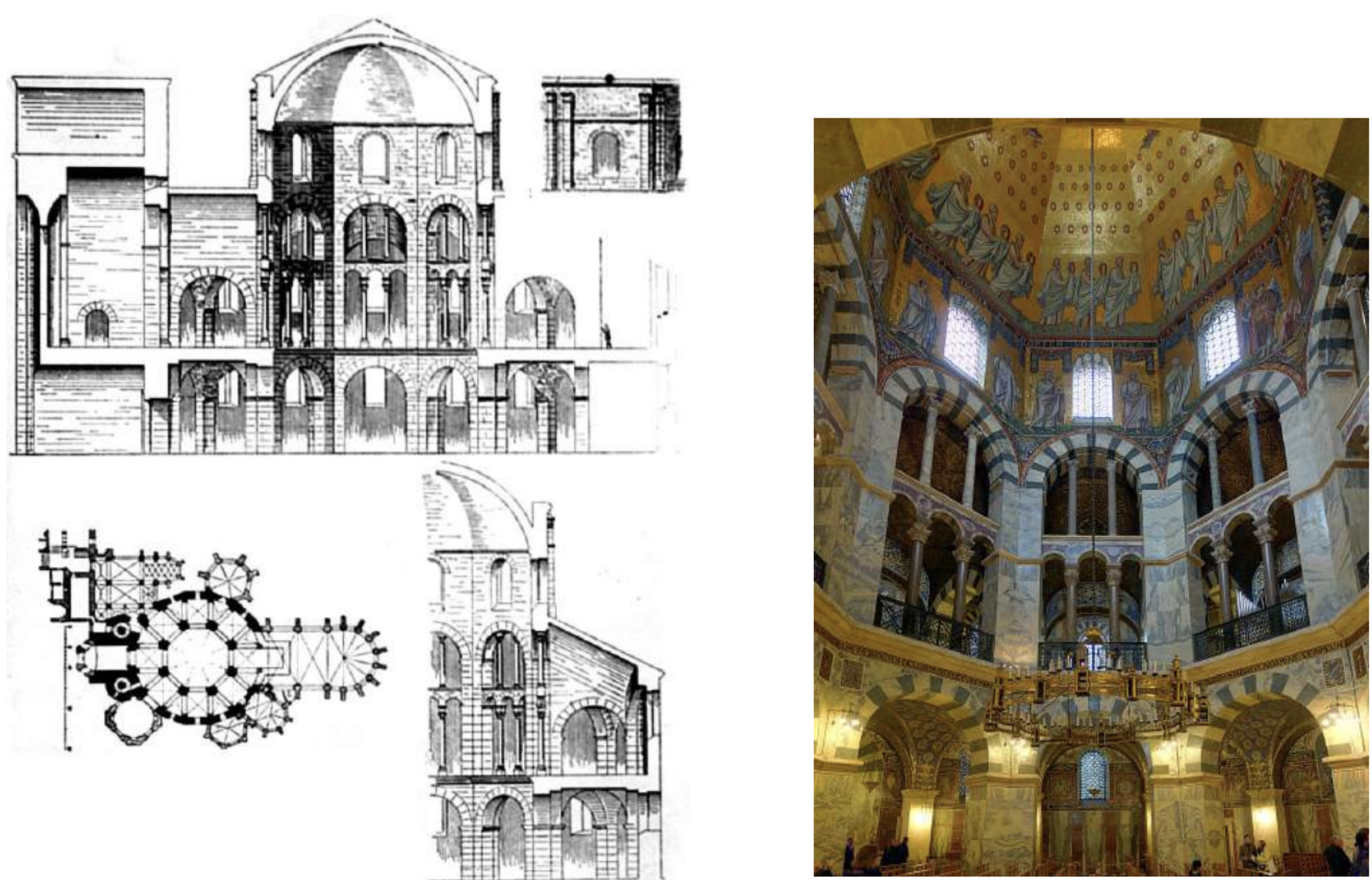
Romanesque Architecture
(1000 - 1200)
The first thing that comes to mind when we think of Romanesque period, which was active in Europe from the 10th century until the mid-12th century, are the great monastic buildings of the Middle Ages. These were building complexes that included not only religious but also social and cultural activities. Romanesque churches, on the other hand, sometimes resemble a castlewith their thick stone walls, massive towers, and imposing appearance. The Romanesque style of architecture can be found in different parts of Europe. However, the most typical and monumental examples are mostly found in Germany, France, and England.
In churches of this style, the connection between the central nave and the side naves is provided by round arches resting on massive piers. It is one of the most distinctive features of Romanesque architecture. The covering forms of the buildings also changed during this period. Although the wooden beam roofs used in the early periods were also used in this period, the main form of covering is became the heavy, stone barrel vaults. Cross vaults resembling sliced domes covered the naves where quadrangular sections are formed with round arches.
*to recognise look at massivity
*called romanesque because even tho its different still keeps in line with some Roman aspects like the round arch or classical orders, even though different proportions
The Main Features of Romanesque Construction
1- Basilica Plan (sometimes with a transept).
2- Thick side walls to support the load of the barrel vaults. V
3- Since buttresses rest against the exterior walls, windows can be found on the upper facade.
4- Due to the small size and location of the openings, sunlight does not penetrate into the
building.
5- The openings are made up of round arches.
6- Contains bell towers of medium height.
7- The interiors are decorated with aniconic decoration. The exteriors are bare and simple.
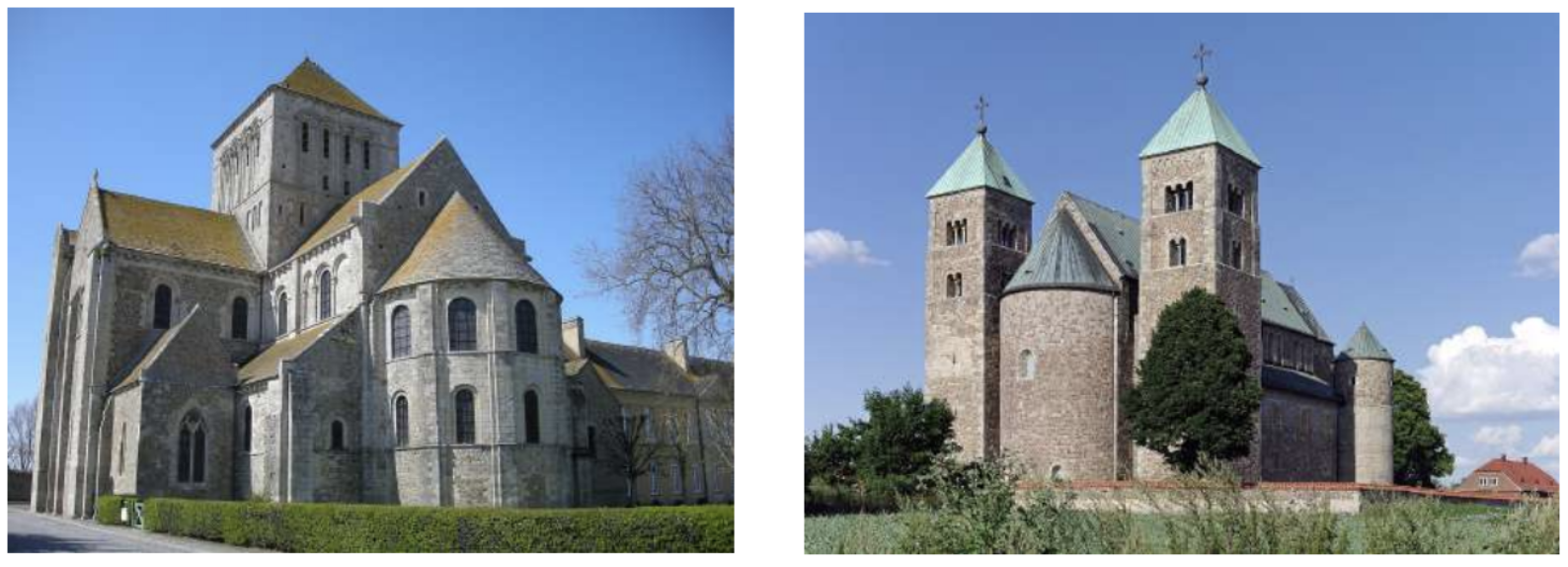
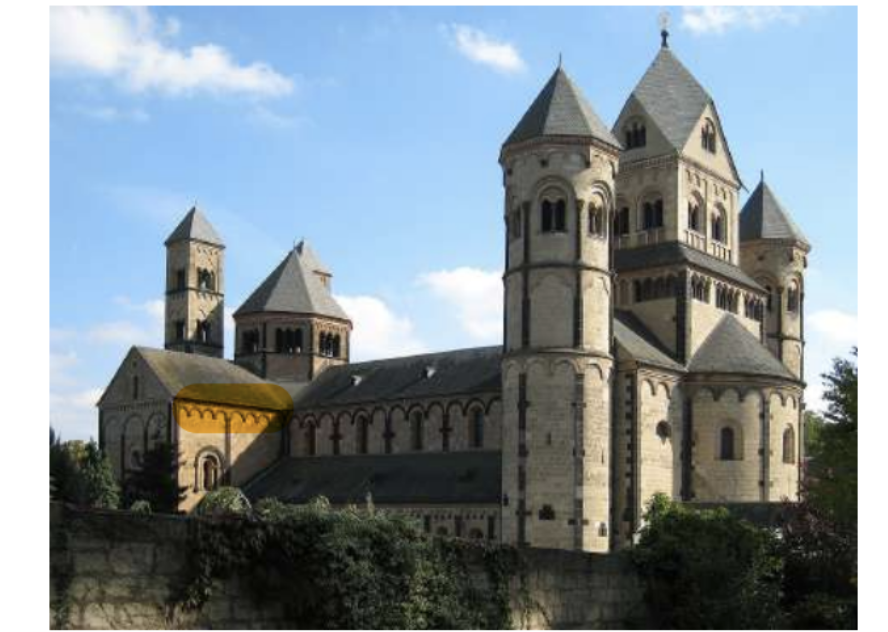
*The highlighted are is called lombard bands, which romanesque buildings always have
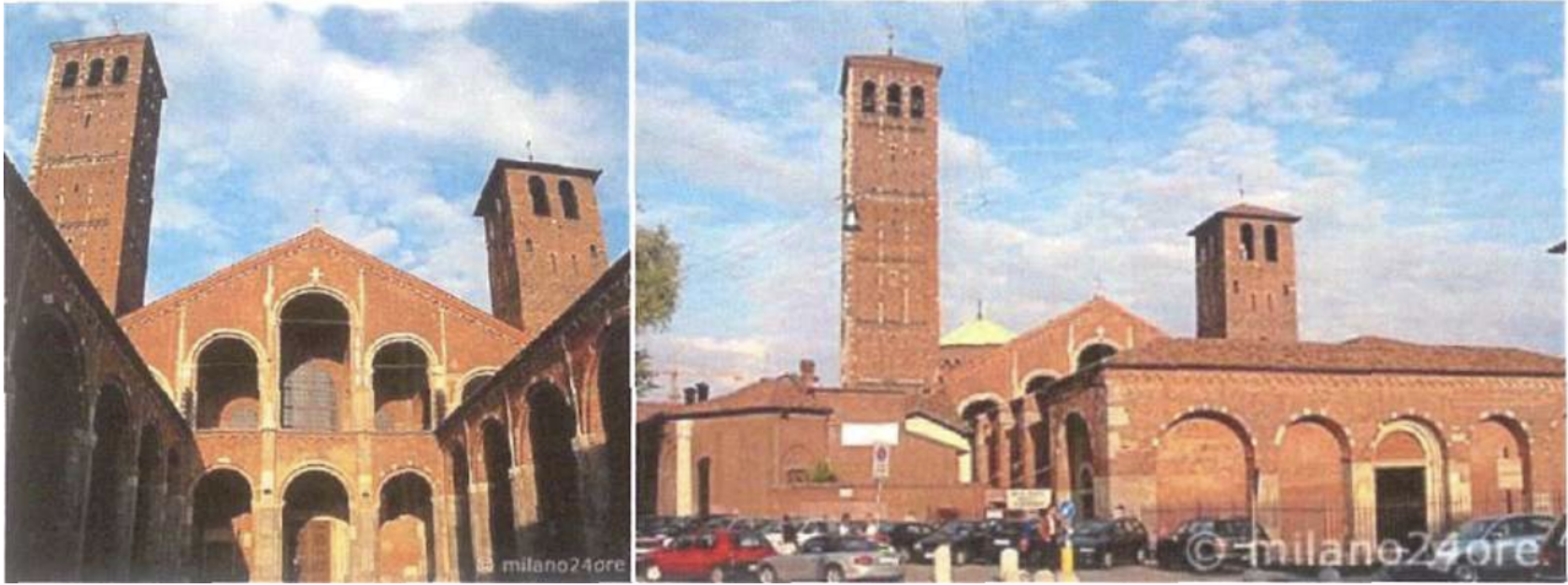
Basilica of Sant'Ambrogio (1099)
The Basilica of Sant'Ambrogio was originally built by St. Ambrose, a German nobleman who was appointed bishop of Milan in the late 4th century. The present structure was built in the 11th-12th centuries in the Lombard Romanesque style. The remains of Saint'Ambrose are preserved in its cript.
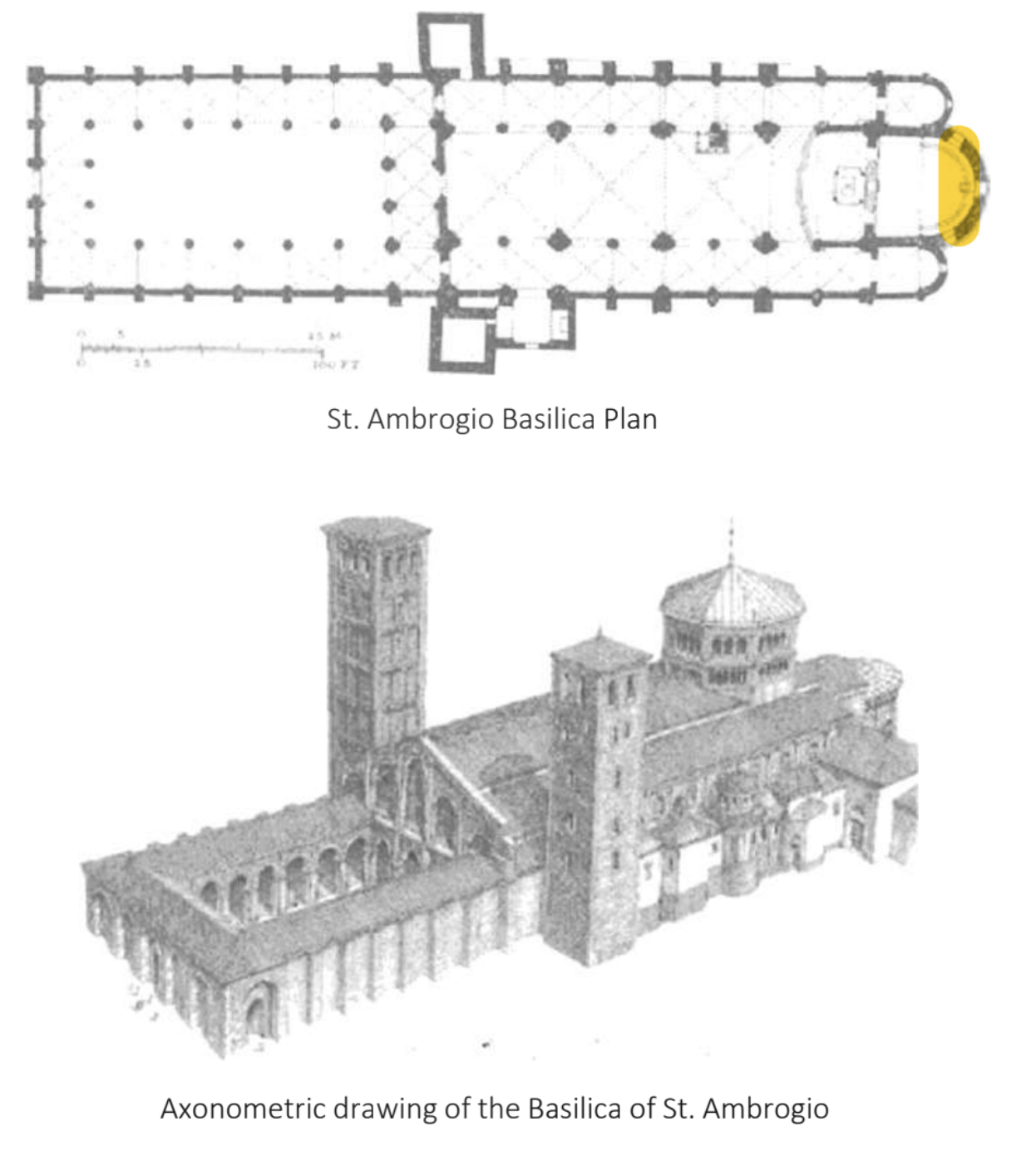
*area in yellow is called an apse
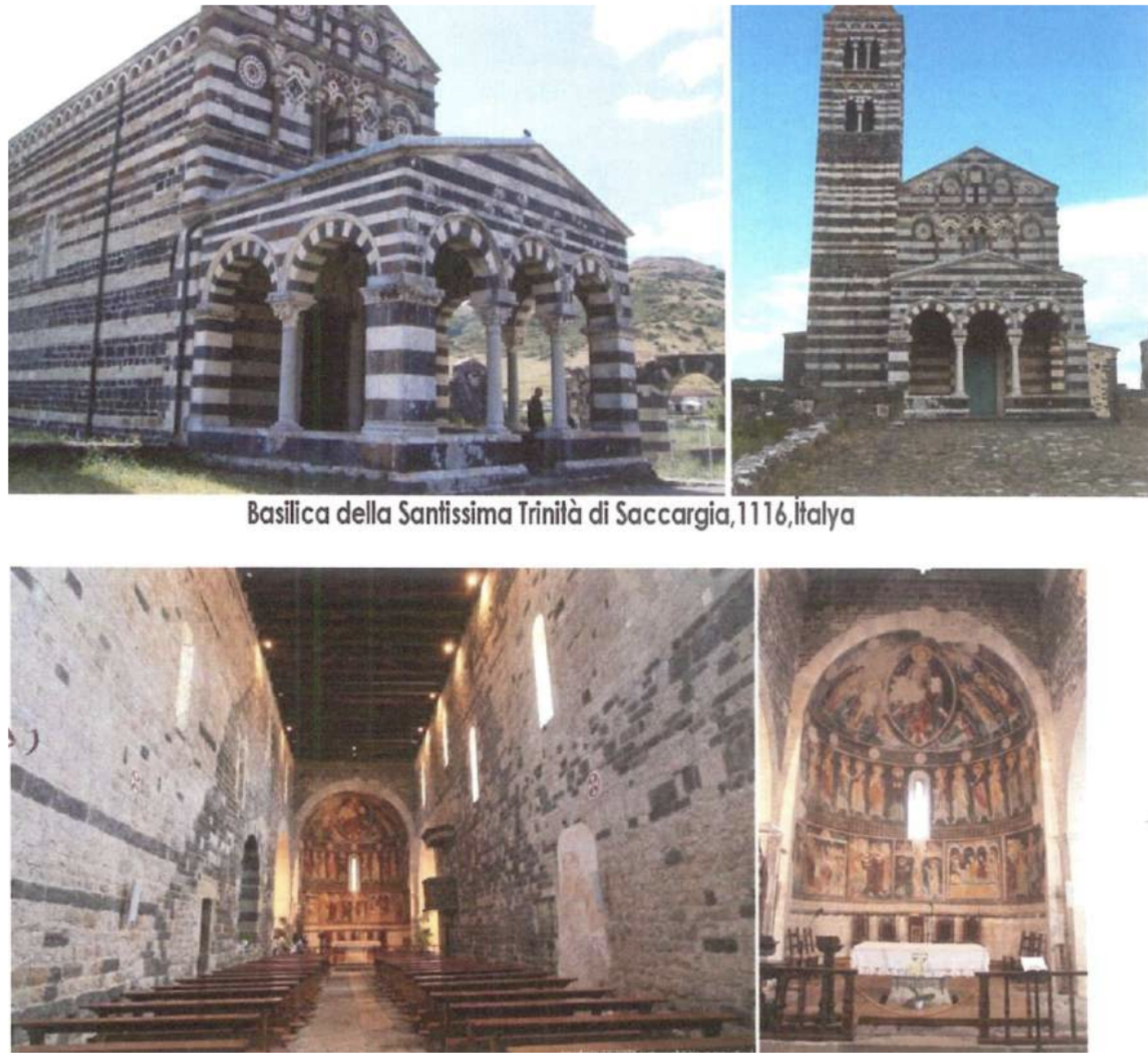
Basilica della Santissima Trinità di Saccargia (English: "Basilica of the Holy Trinity of Saccargia")
The construction is entirely of local stone (black basalt and white limestone), with a typical appearance in the Tuscan Romanesque style. The church was completed in 1116 on the ruins of a pre-existing monastery and was consecrated on October 5th of the same year. Later the tall bell tower was added in the Pisan style.
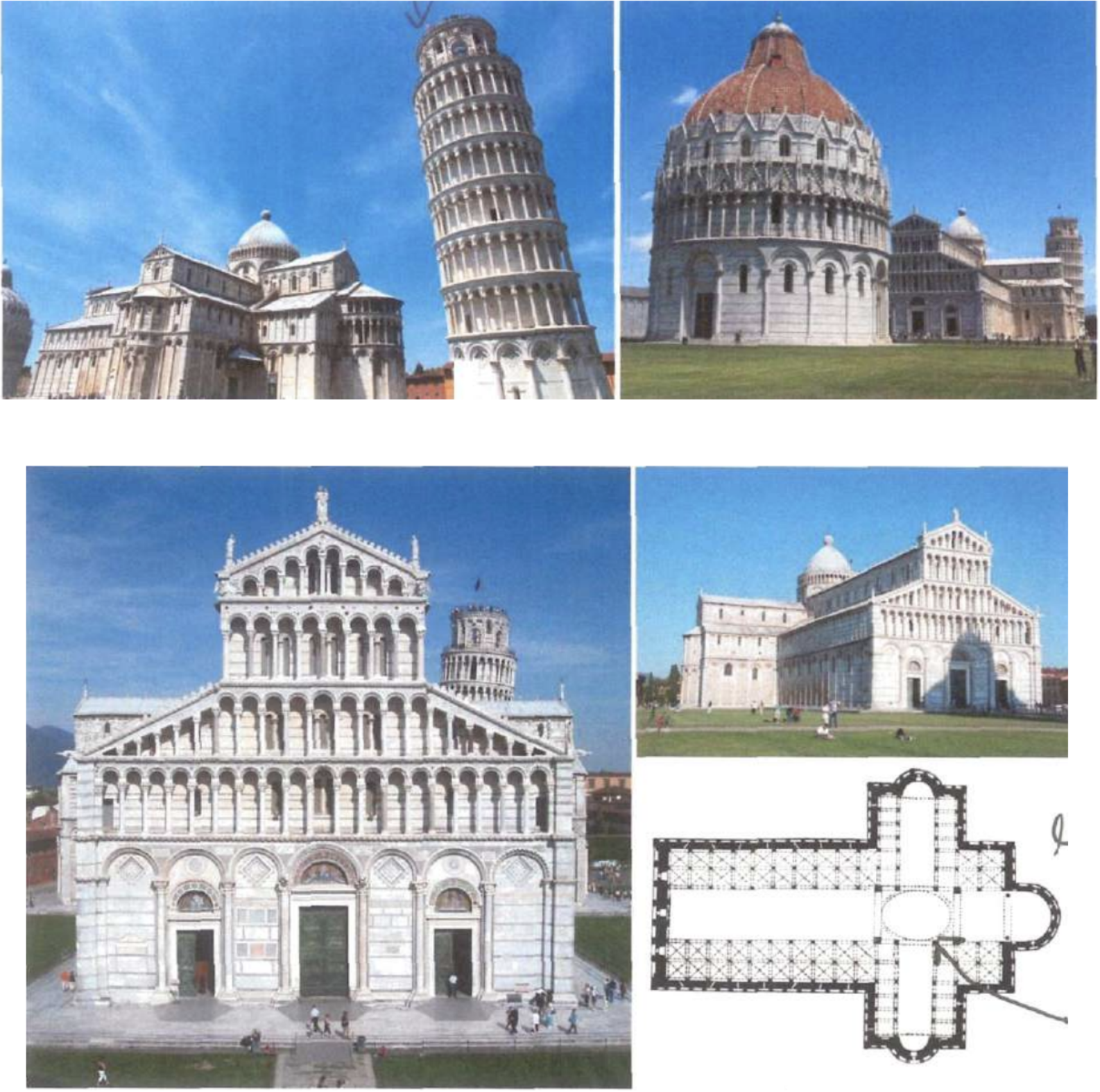
Pisa Cathedral, Pisa Baptistery, and the Leaning Tower of Pisa (1092)
Romanesque church in the Toscany region of Italy, famous for its leaning bell tower (the Leaning Tower of Pisa). In 1063, Pisa, a small Italian state, defeated an Arab fleet in a naval battle off the coast of Palermo and gained commercial supremacy in the western Mediterranean. The Pisans built a cathedral to celebrate this victory. The five-nave basilica is interrupted by a three- nave transept. The side naves are vaulted, while the central nave is covered with a flat ceiling. There is an elliptical dome at the intersection of the central nave and the cross nave. Like the main nave, the cross nave ends with semicircular apses.
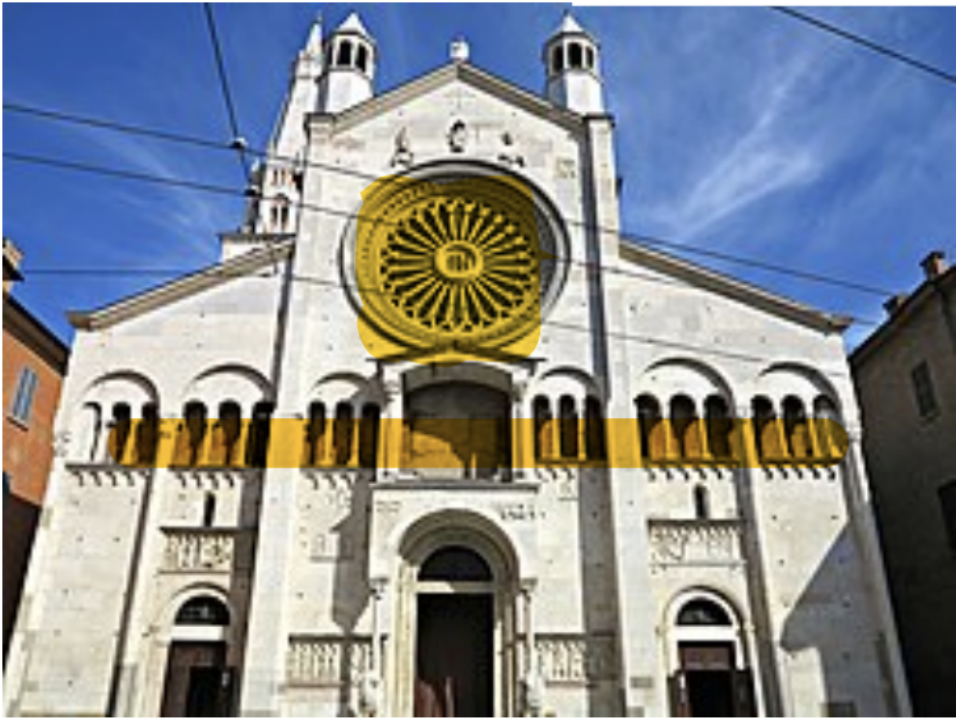
Modena Cathedral (1184)
*The highlighted areas might make it look gothique but its not
*Rose windows were added later while the structure was made earlier
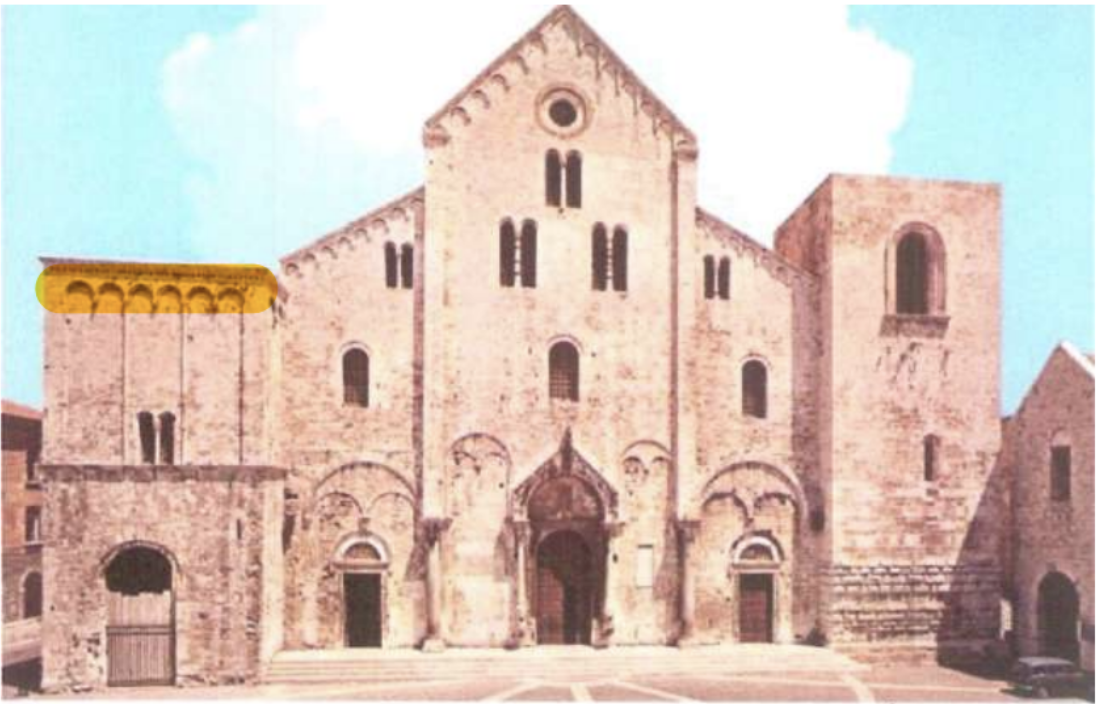
Basilica of San Nicola (1103)
*easily romanesque
large walls
small windows
lombard band
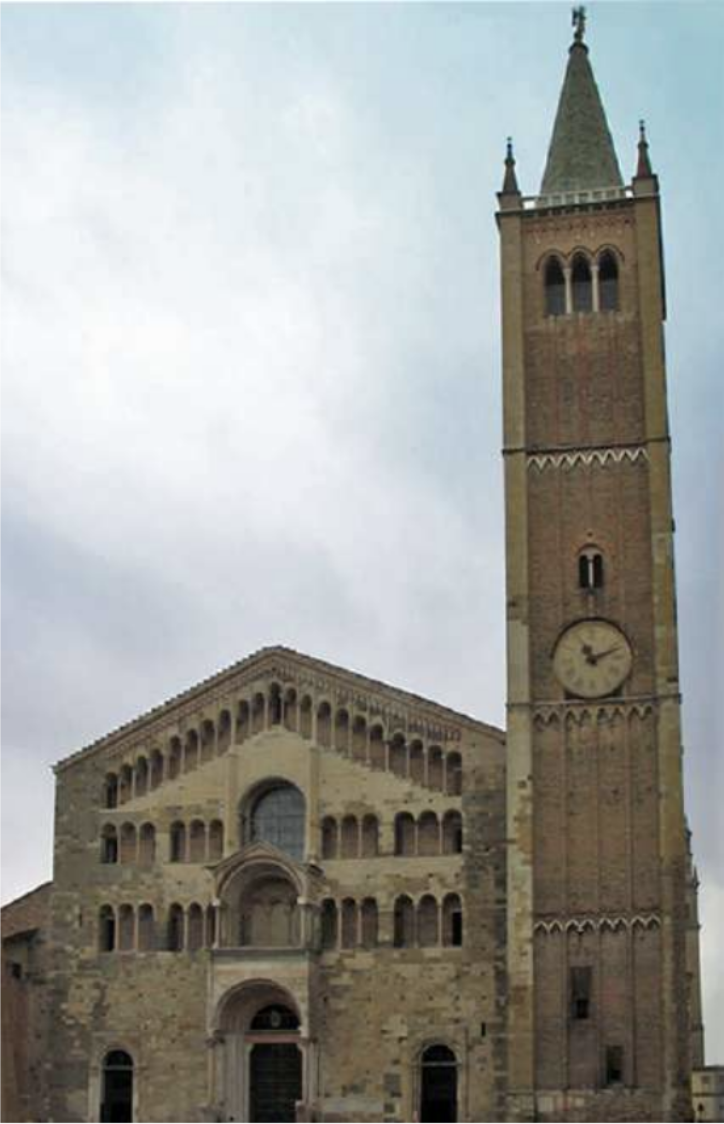
Parma Cathedral, Italy, 1178
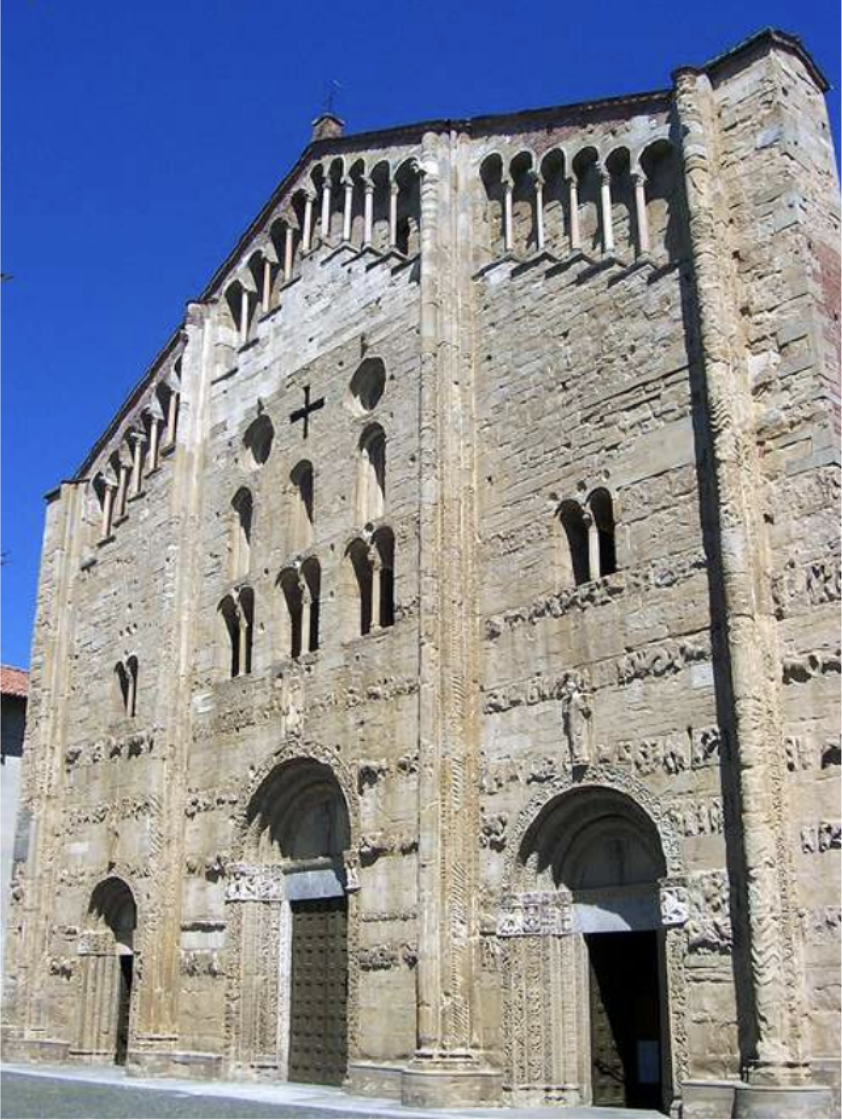
San Michele Maggiore, Pavia, 1130
*Pavia served as capital of the Lombard Kingdom
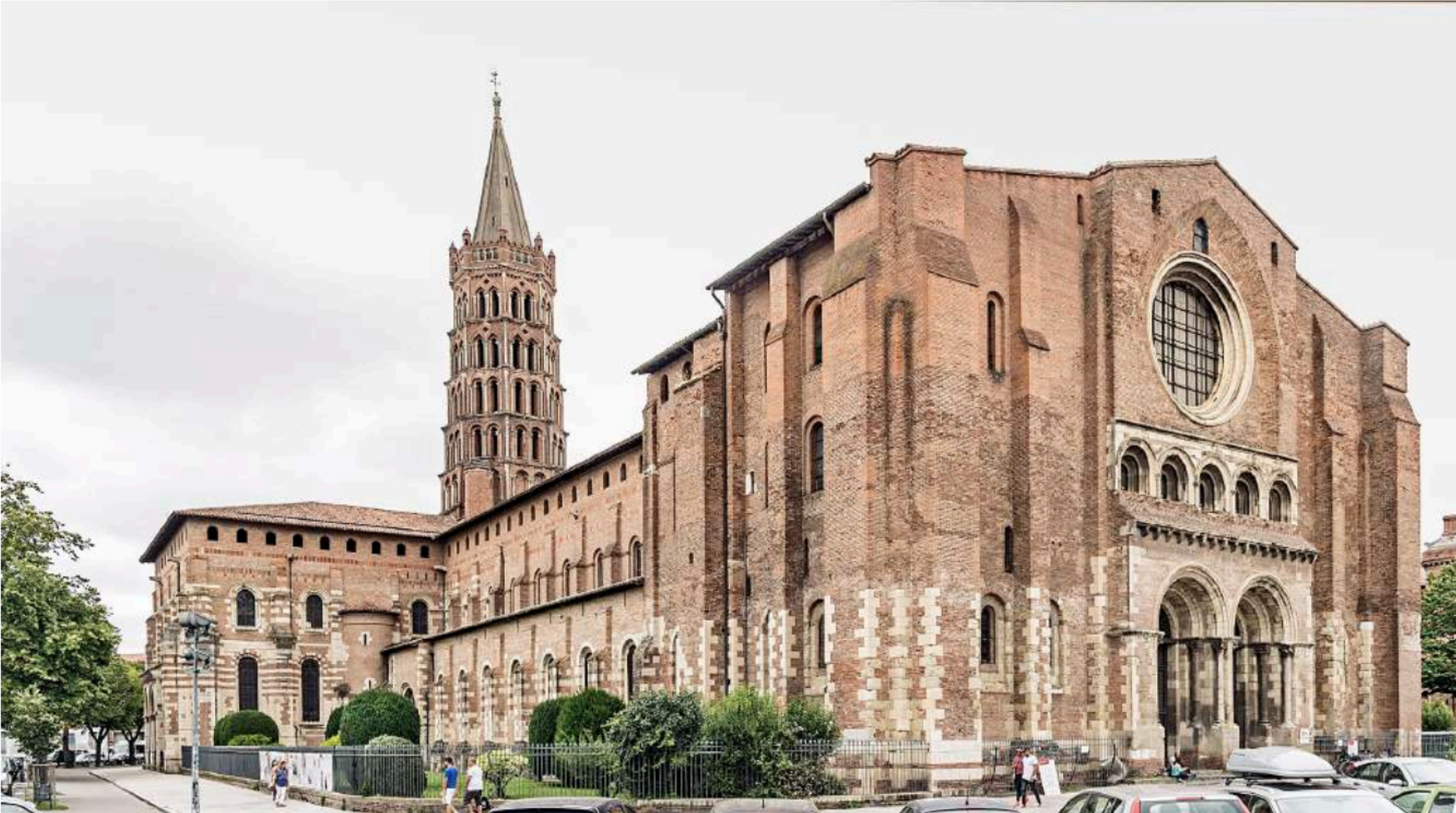
Basilica of Saint-Sernin, Toulouse, 1096
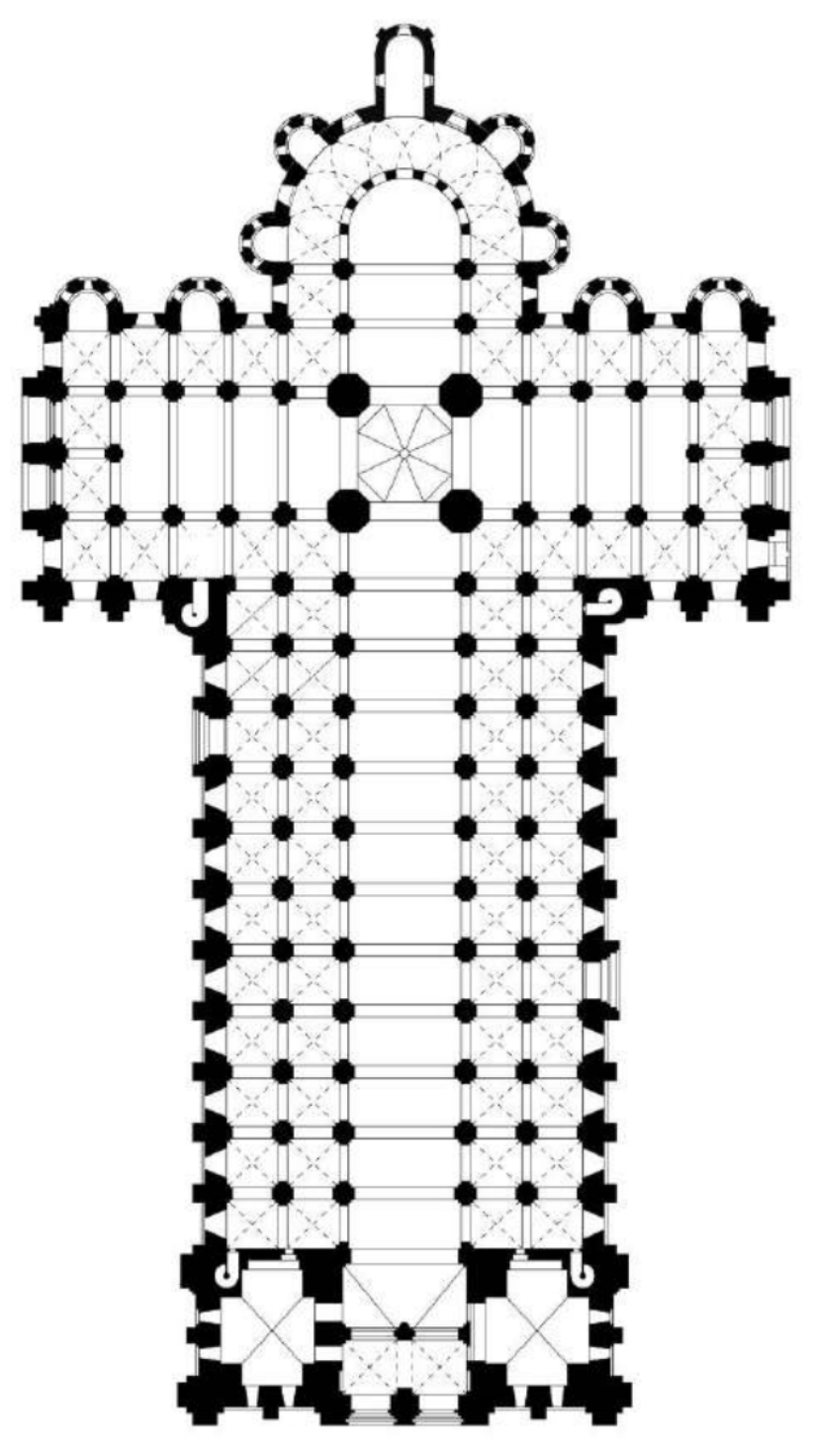
*dont just judge the style by only looking at 1 element, look at the overall structure, this is NOT gothique
Gothic Architecture
Gothic Architecture (1150 - 1425)
It can be said that Gothic architecture was first experimented with in 1141 by Suger, abbot of the Abbey of Saint Dennis, a town north of Paris. What Suger did with his architects and builders was to incorporate several elements of late Romanesque architecture, including pointed arches and ribbed vaulting. Gothic architecture was also the physical expression of a new and positive view of life here and now, in contrast to the Romanesque focus on life in the world beyond, which was obviously better than the present. In this respect, Gothic art emerged in the second half of the 12th century as a shift from Romanesque art, as the movement that closed the Middle Ages and ushered in the Renaissance.
*completely new style
*lighter structure so higher walls and bigger windows could be built so more light will access
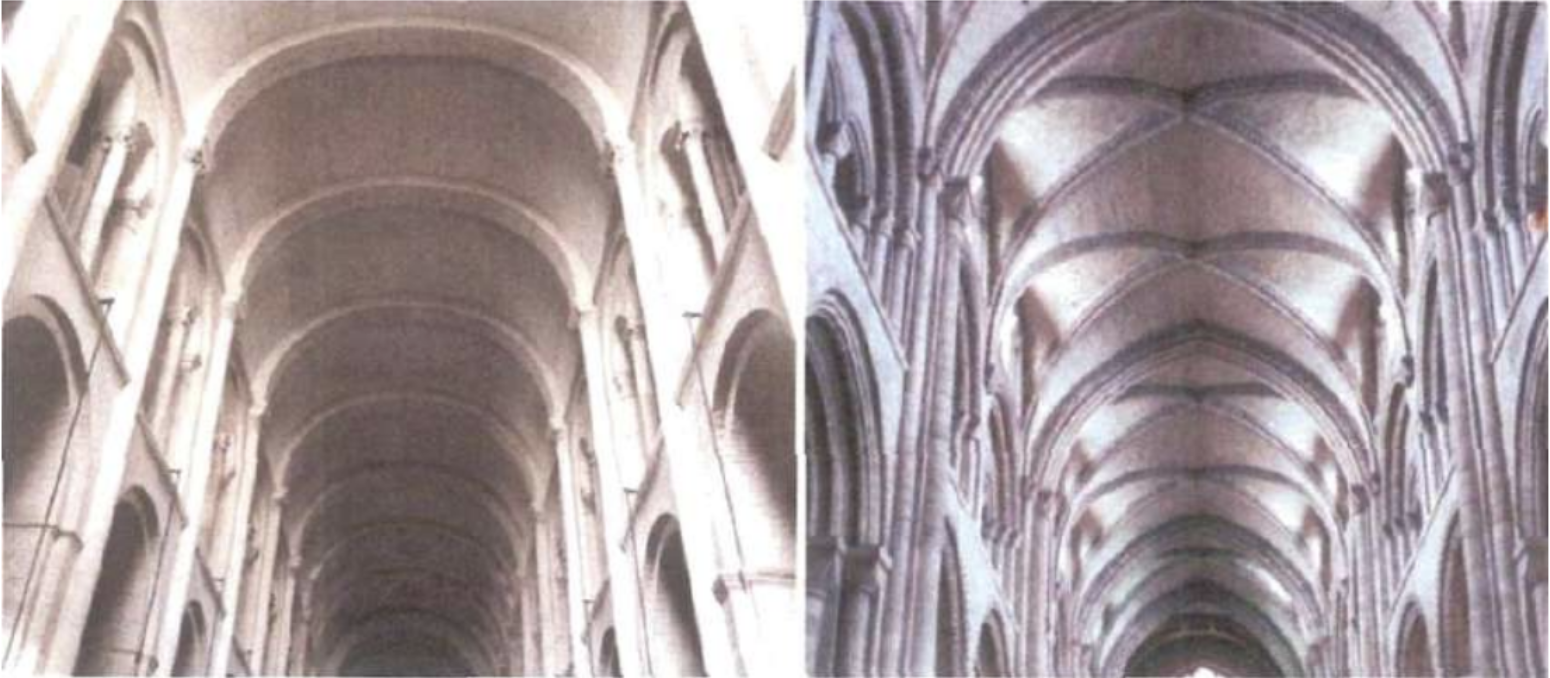
What are these 2 called?
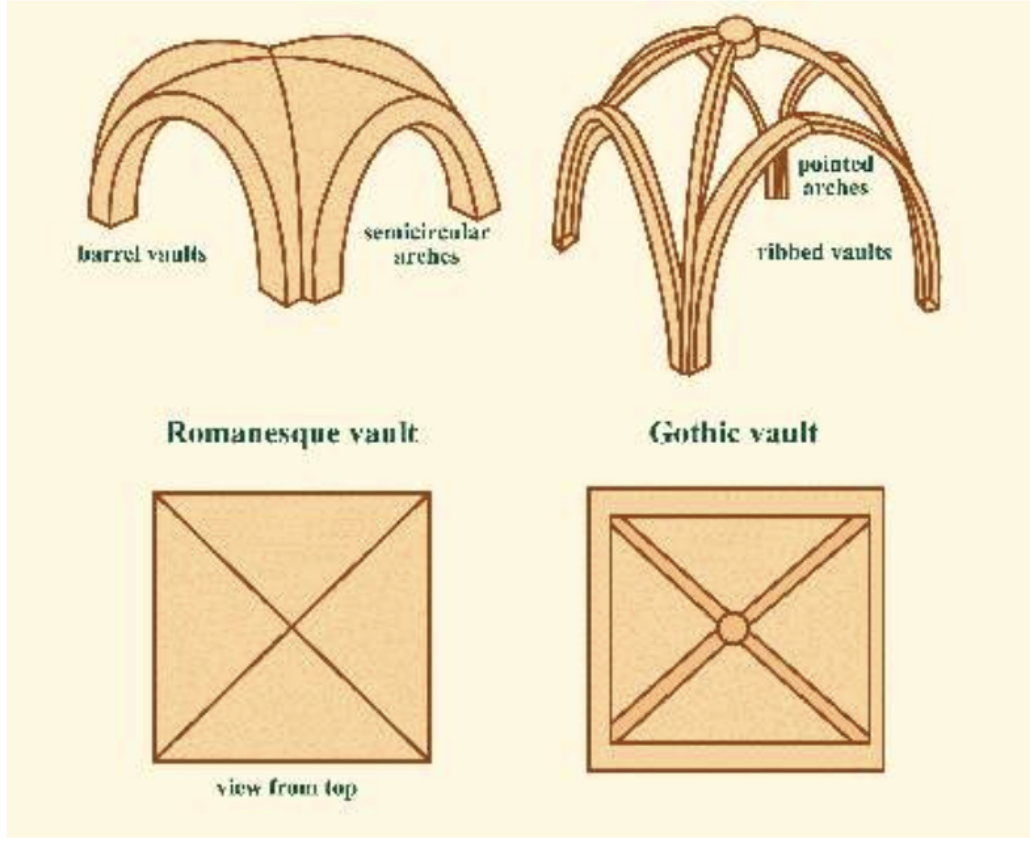
Barrel Vault vs Rib Vault
The cathedral is the main work of Gothic architecture. In the 13th century, society spent almost all its enthusiasm and wealth on building and decorating cathedrals. Thus the economy also flourished through the constant employment generated by this building activity. The ogival (rib) vaults of the new Gothic cathedrals allowed for lighter roof, which in turn allowed for thinner walls and larger openings. The well lit interiors of Gothic churches contrast with the dark Romanesque interiors.
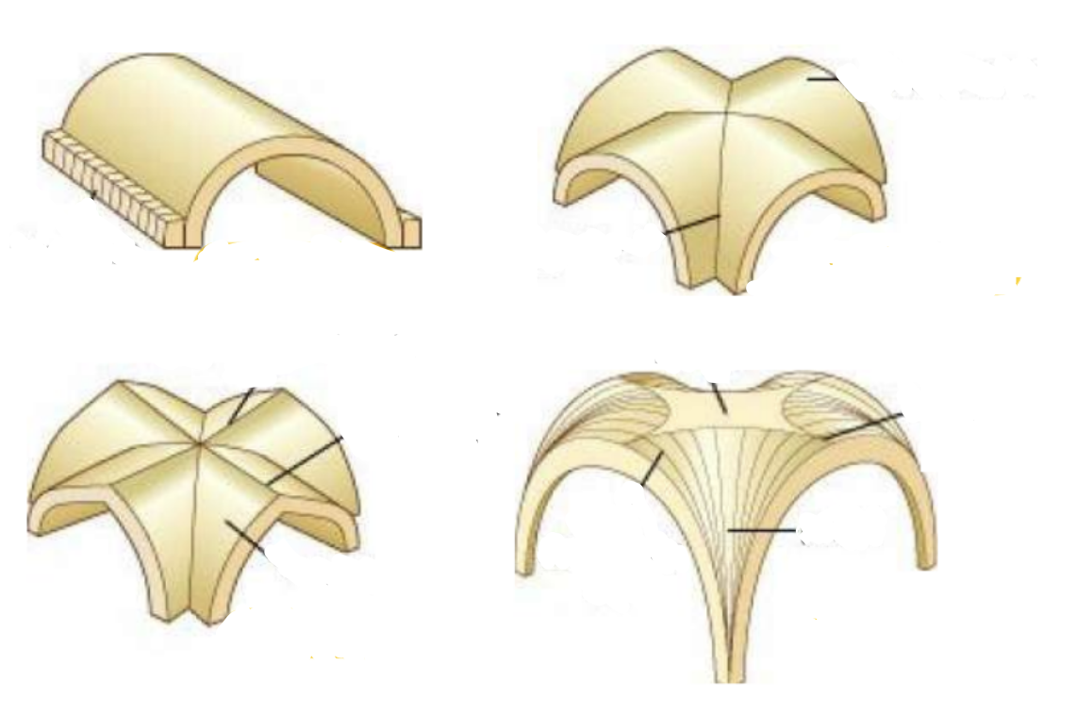
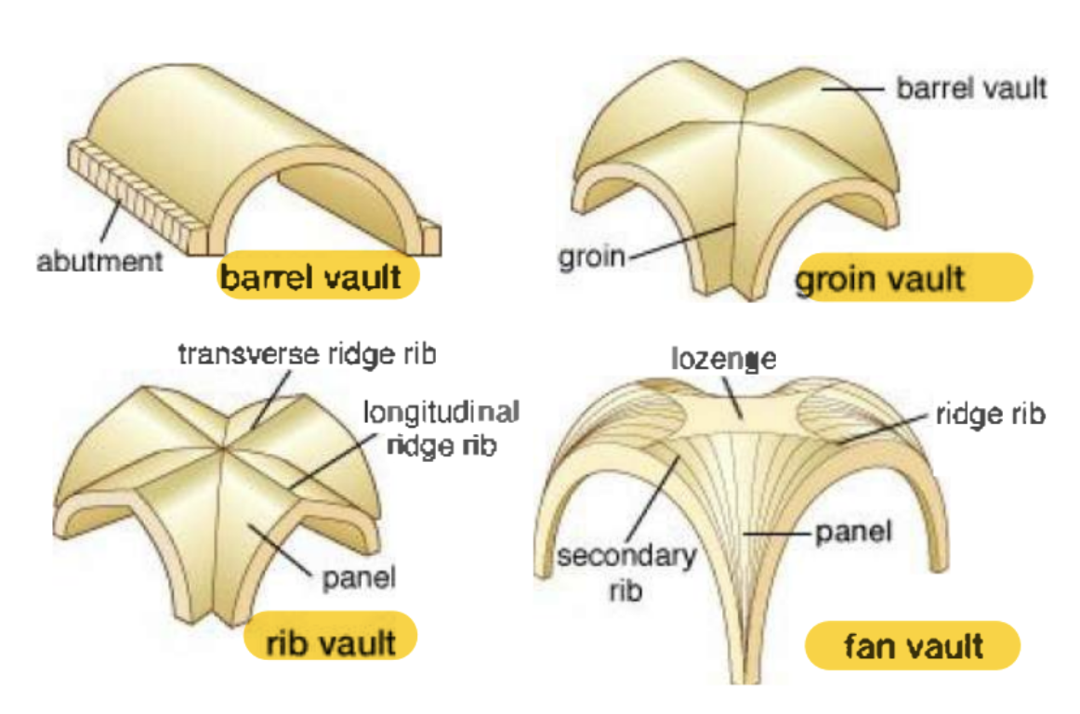
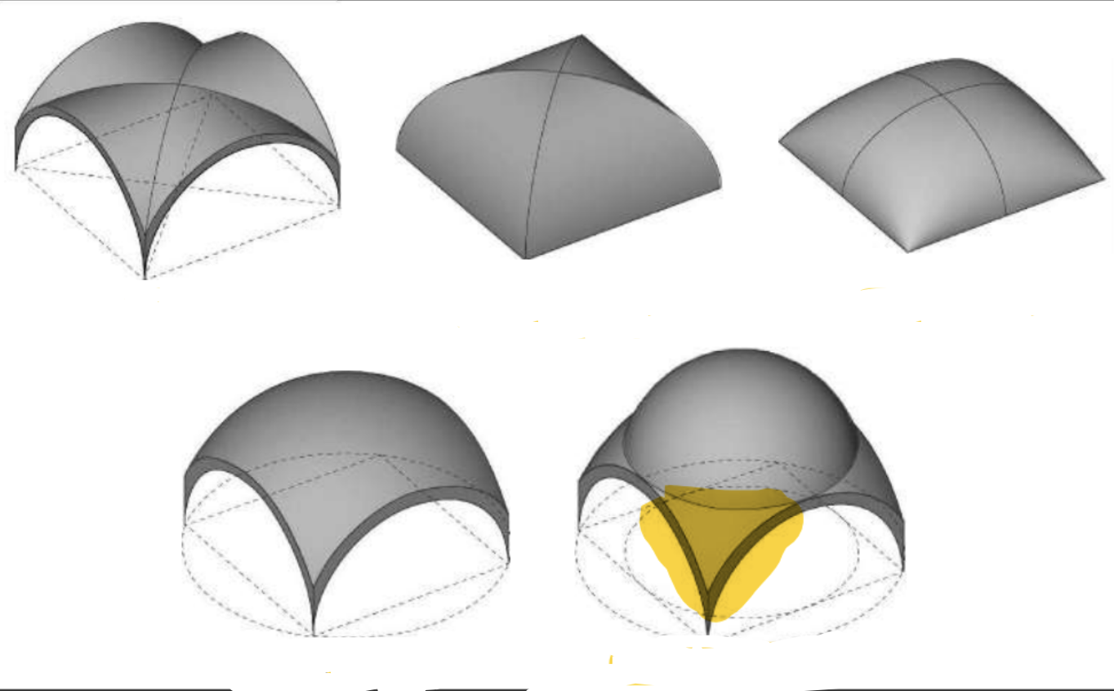
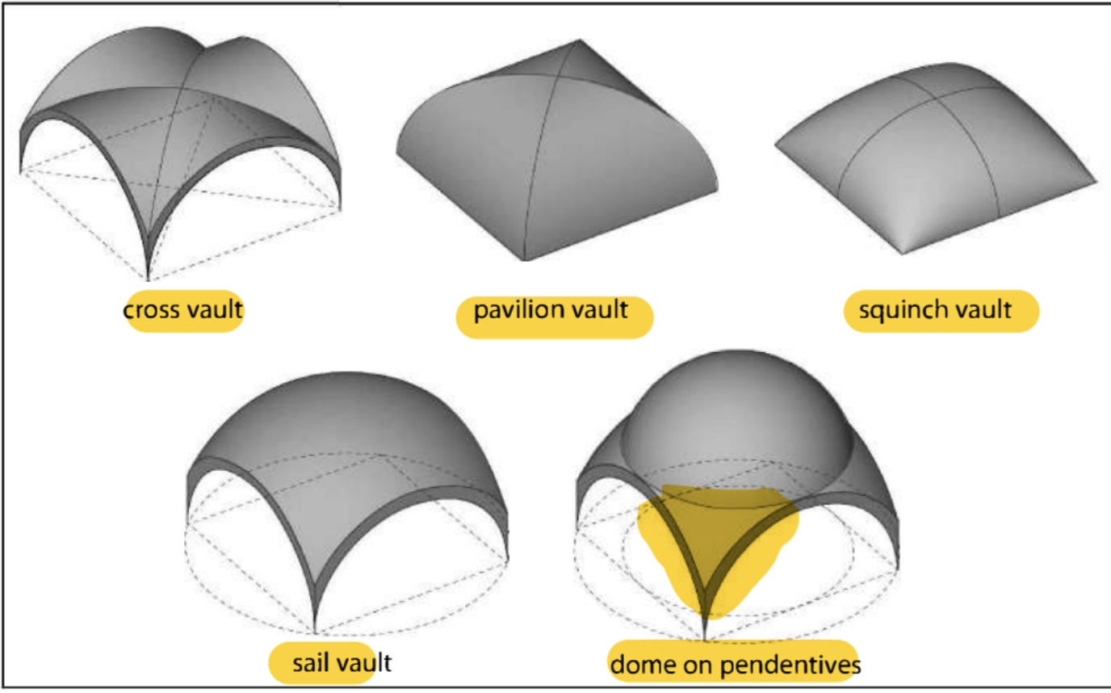
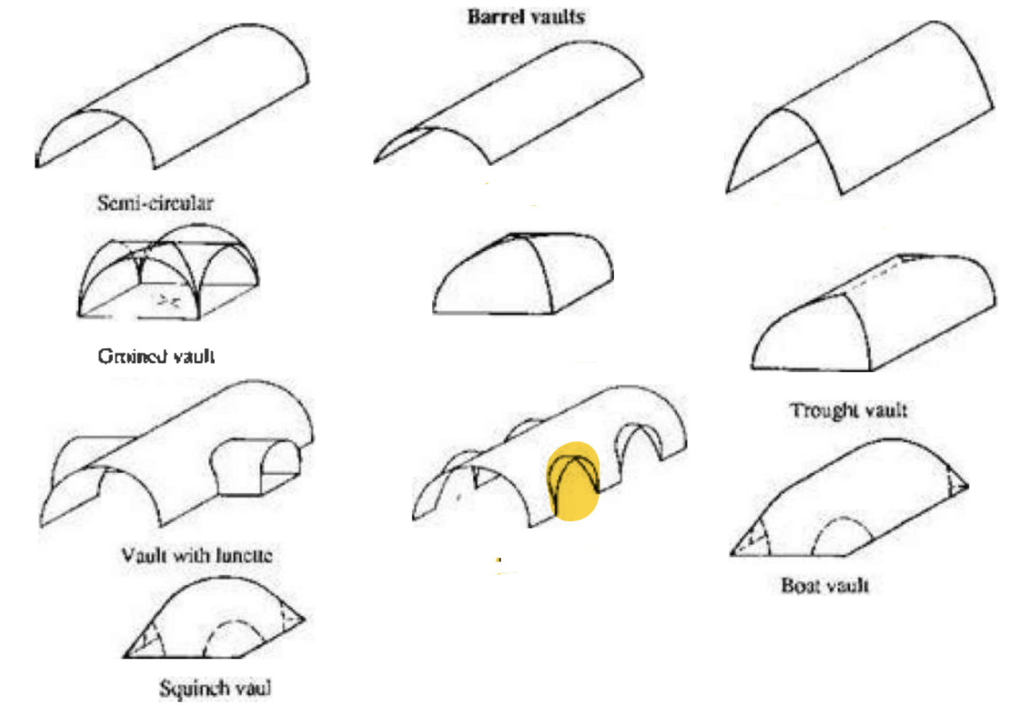
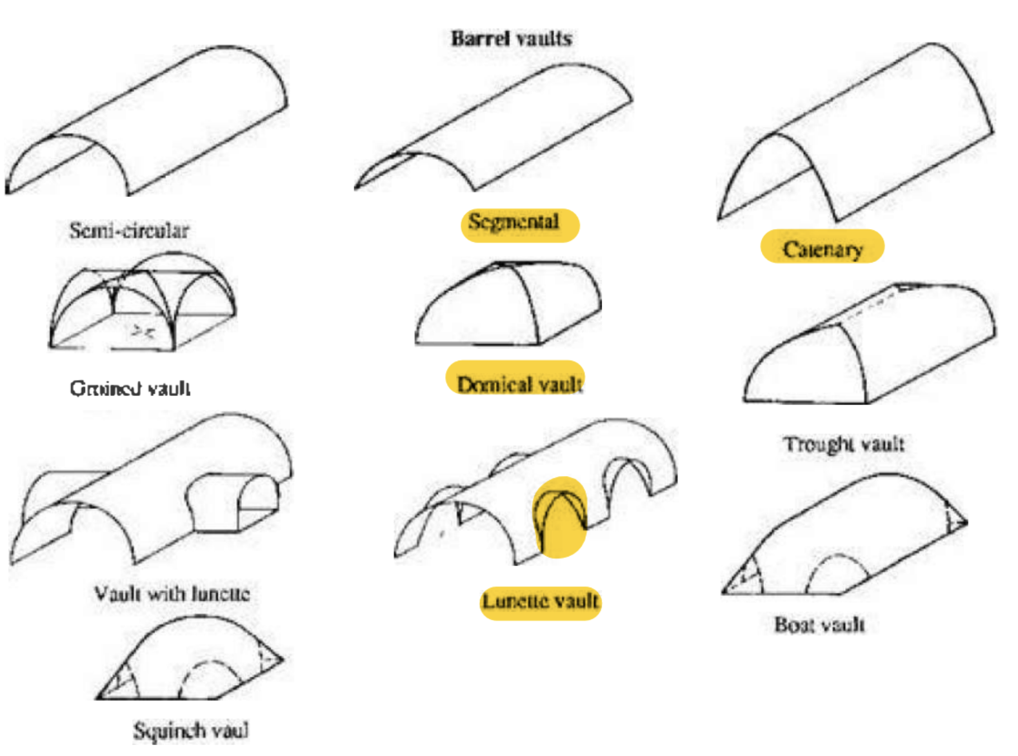
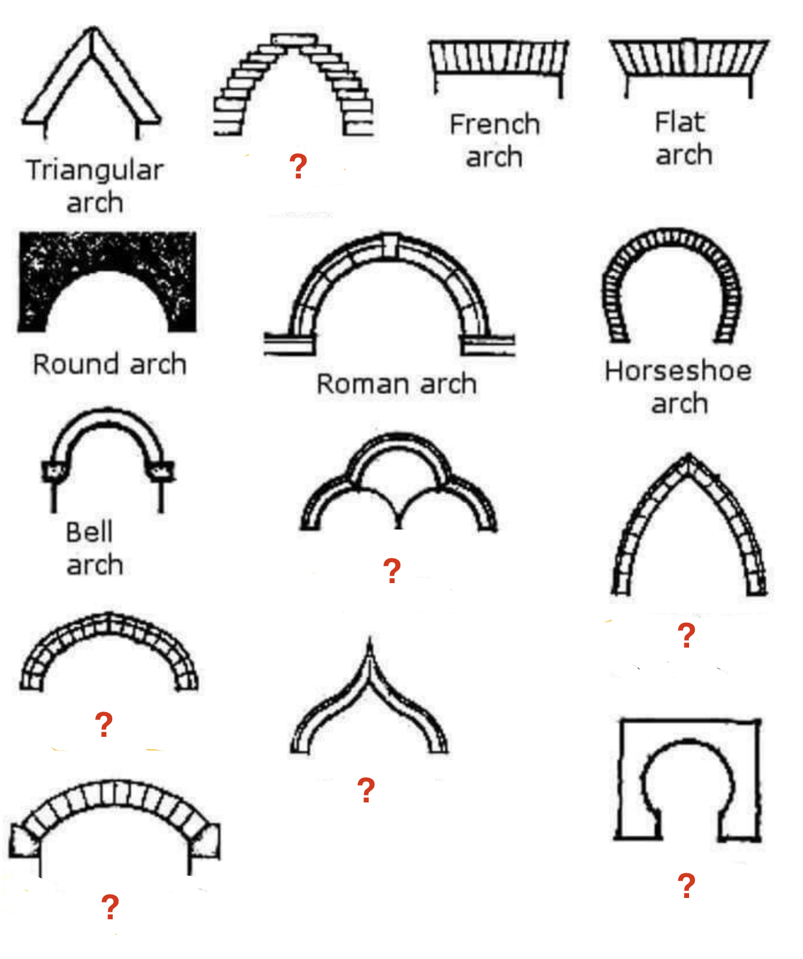
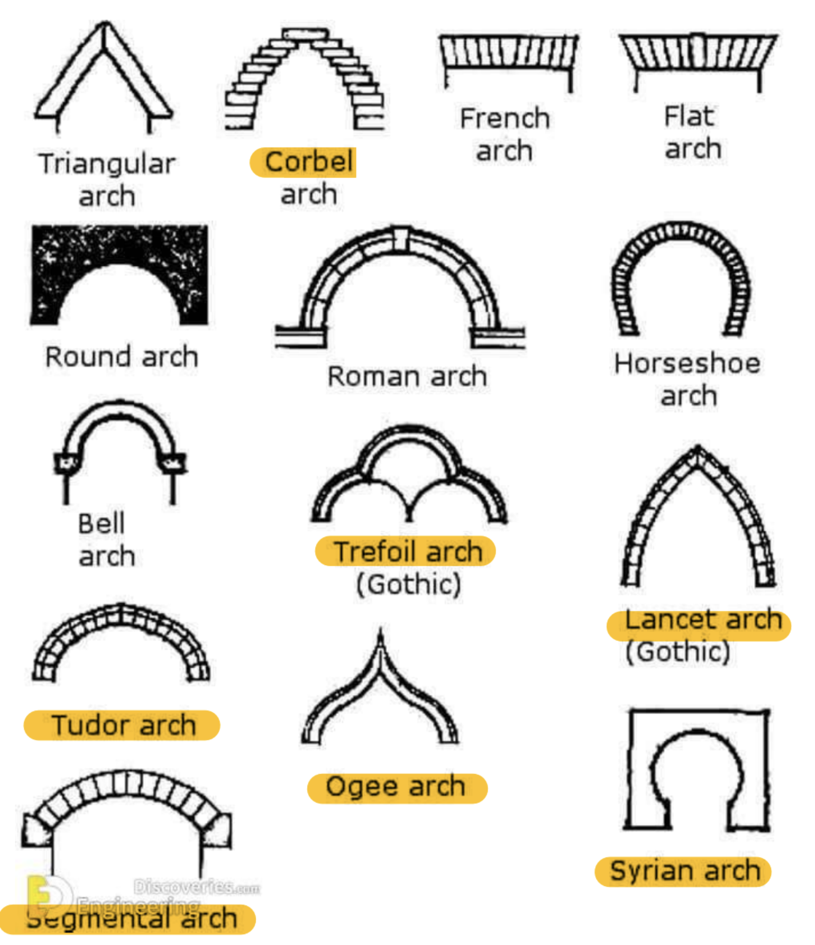
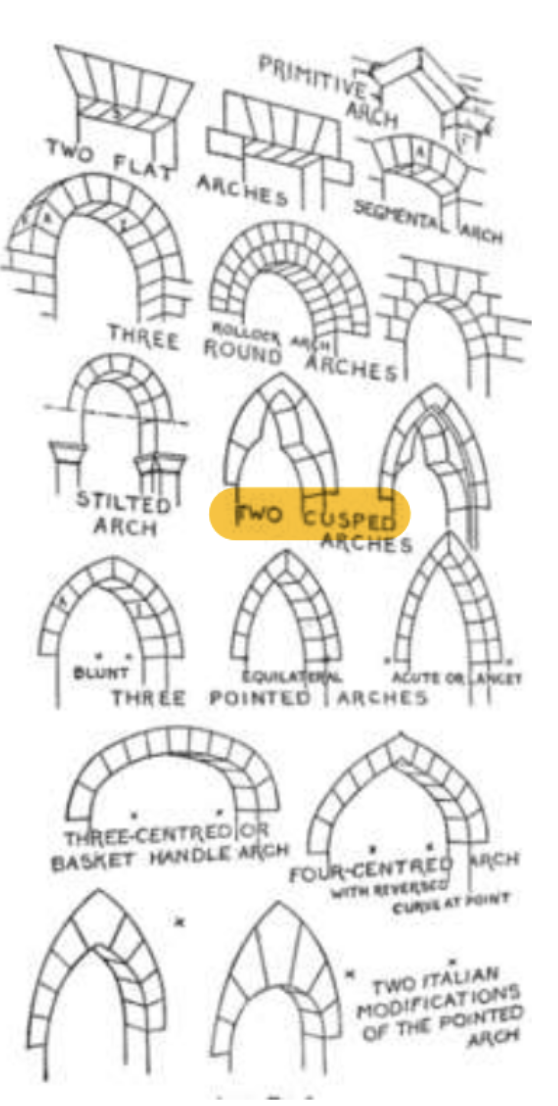
Differences between Romanesque and Gothic Architecture?
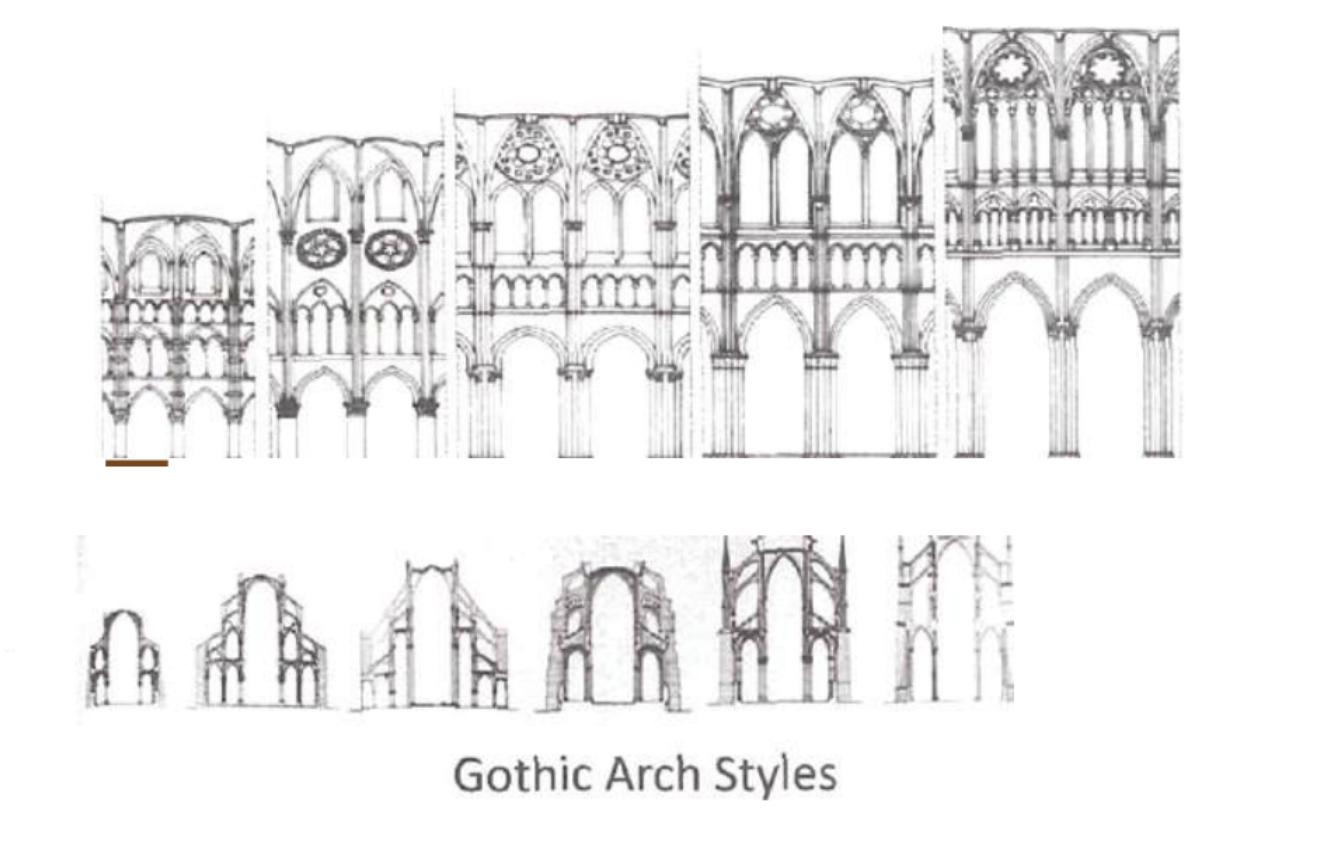
1- The interior of the Romanesque building is dark. Because the walls were used as structural elements that carried the ceiling, only small windows could be opened in the upper walls of the building. Gothic architecture was able to distribute the weight of the ceiling onto the columns, so they were able to open large windows in the walls.
2- Since Gothic architecture uses a wide nave, pointed arches, and diagonal vaulting, it could achieve higher ceilings. The pointed arches allowed for thinner walls.
3- The downside of the Gothic structure was that it had to be supported from the outside. This was achieved through flying buttresses.
4- Through allowing for larger openings, Gothic Architecture was instrumental in the development of stained glass.
GOTHIC ARCHITECTURE IN FRANCE
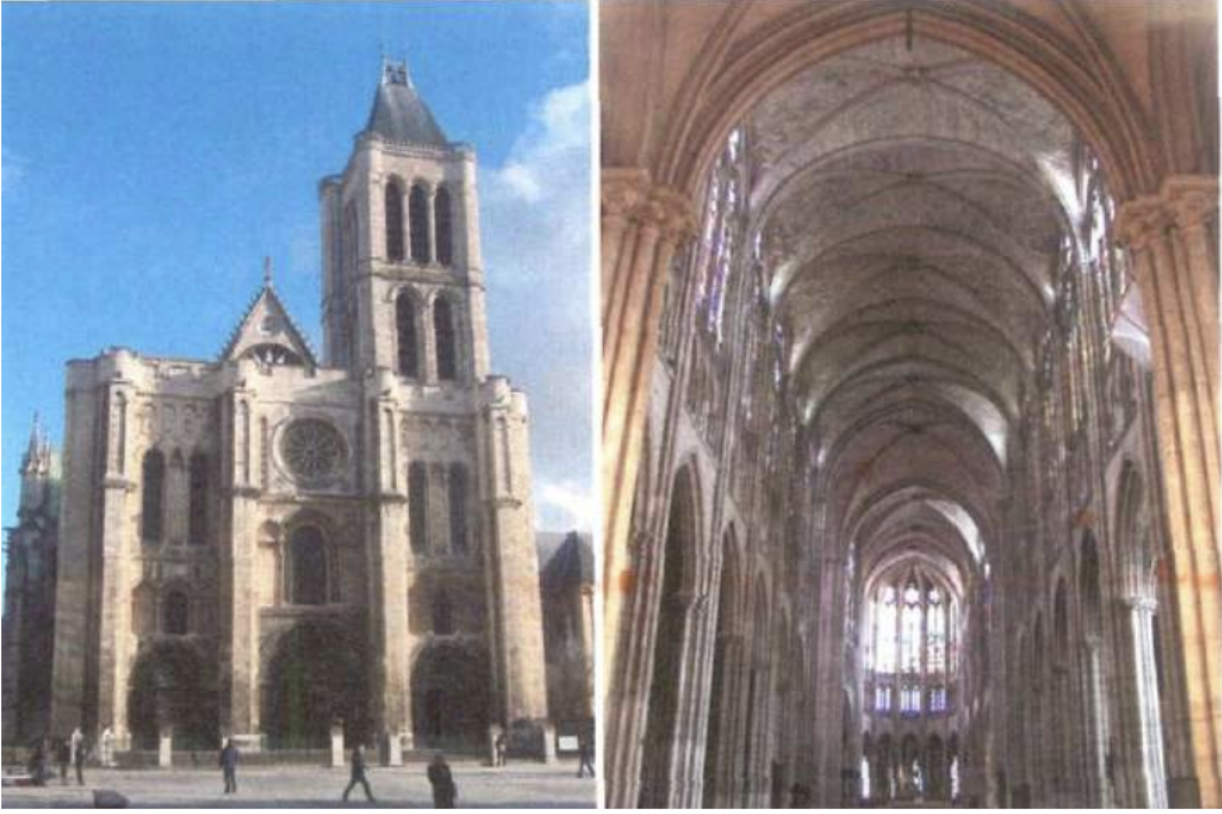
The Church of Saint-Denis (1140)
The west façade was the basis for the later gothic churches, with the first additions made by the Abbot Suger, especially the rose windows. It was in this church that the walls were first opened for large stained glass windows.
*first gothic church
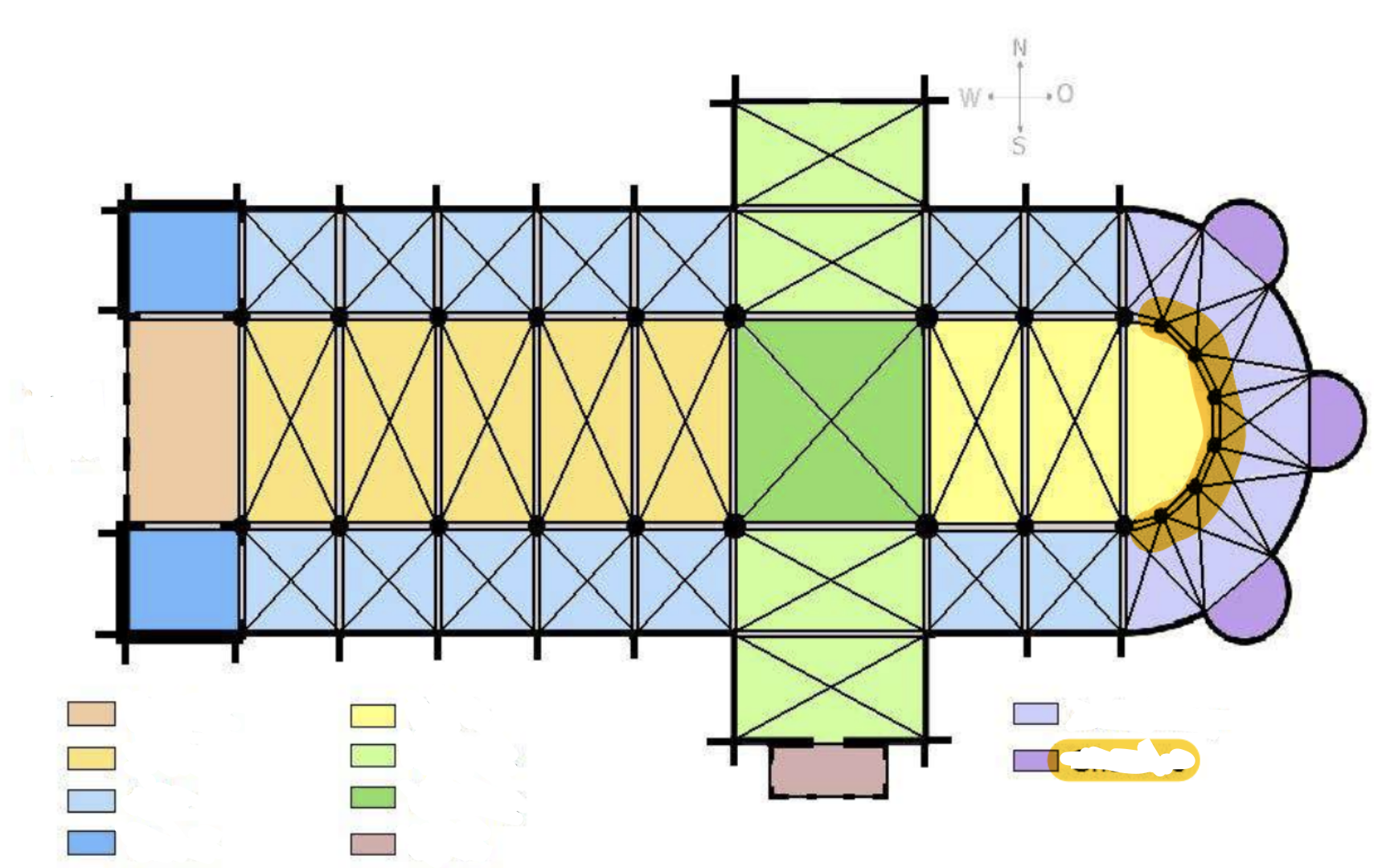
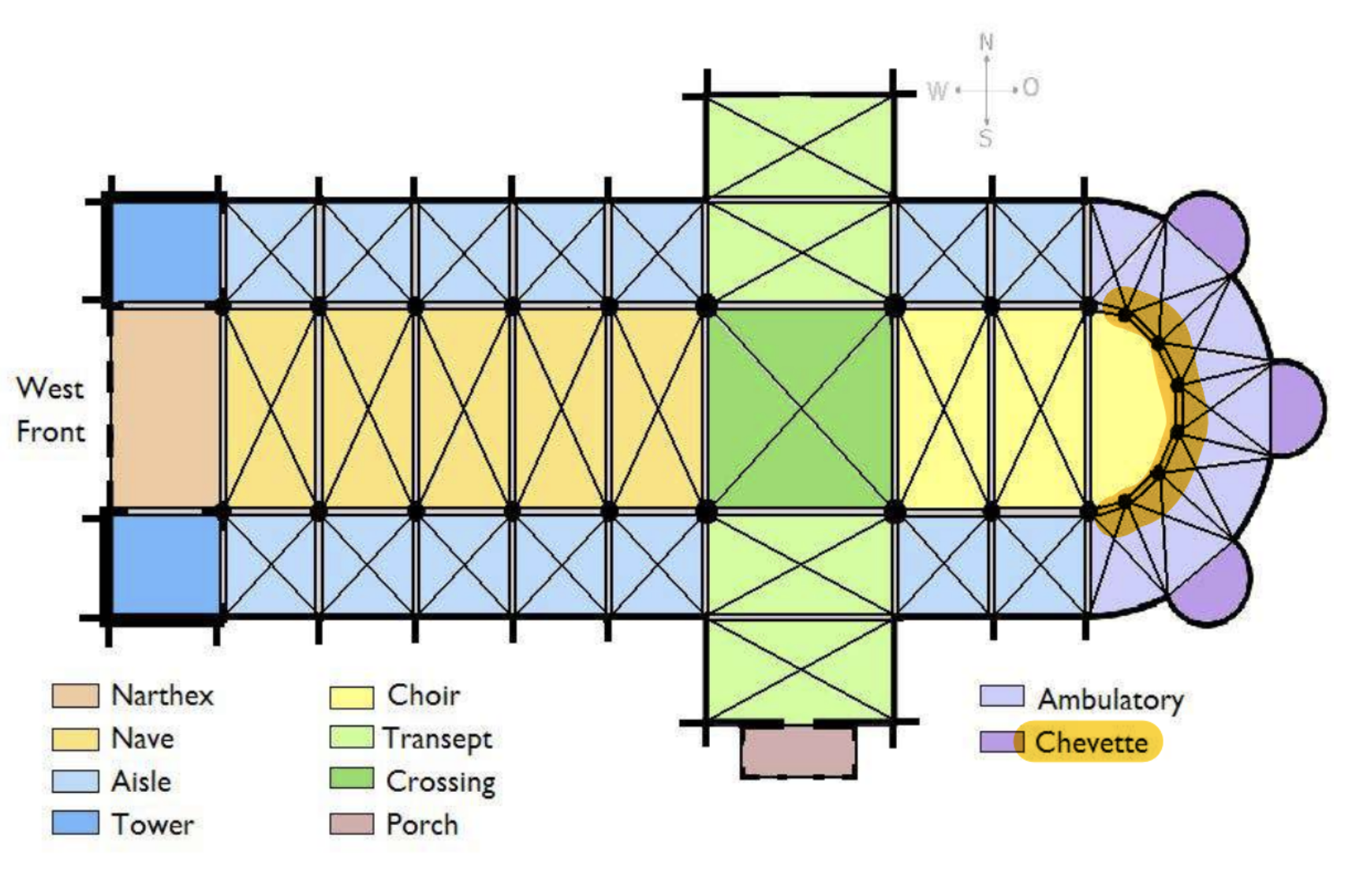
Chevette or Chapels
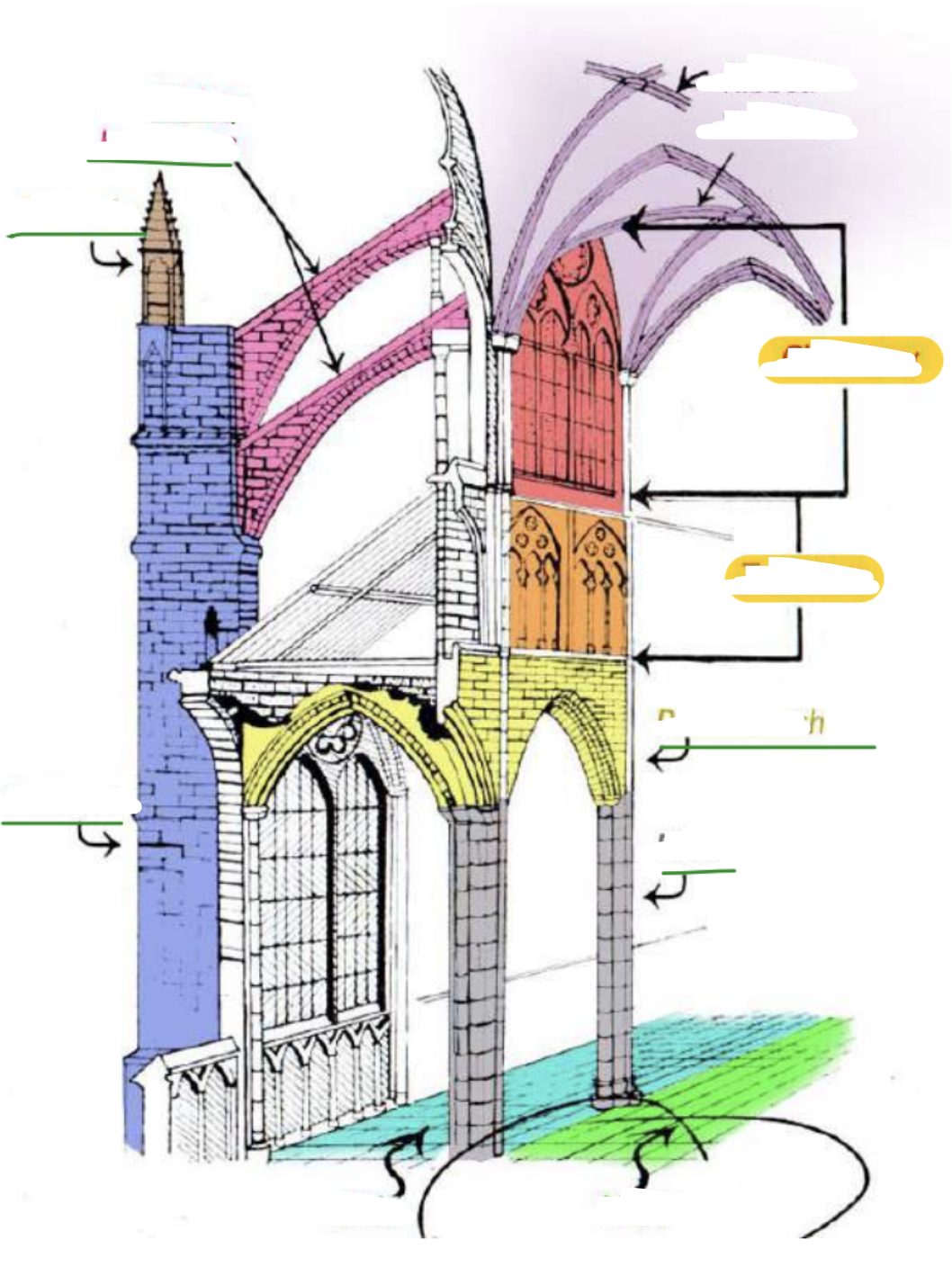
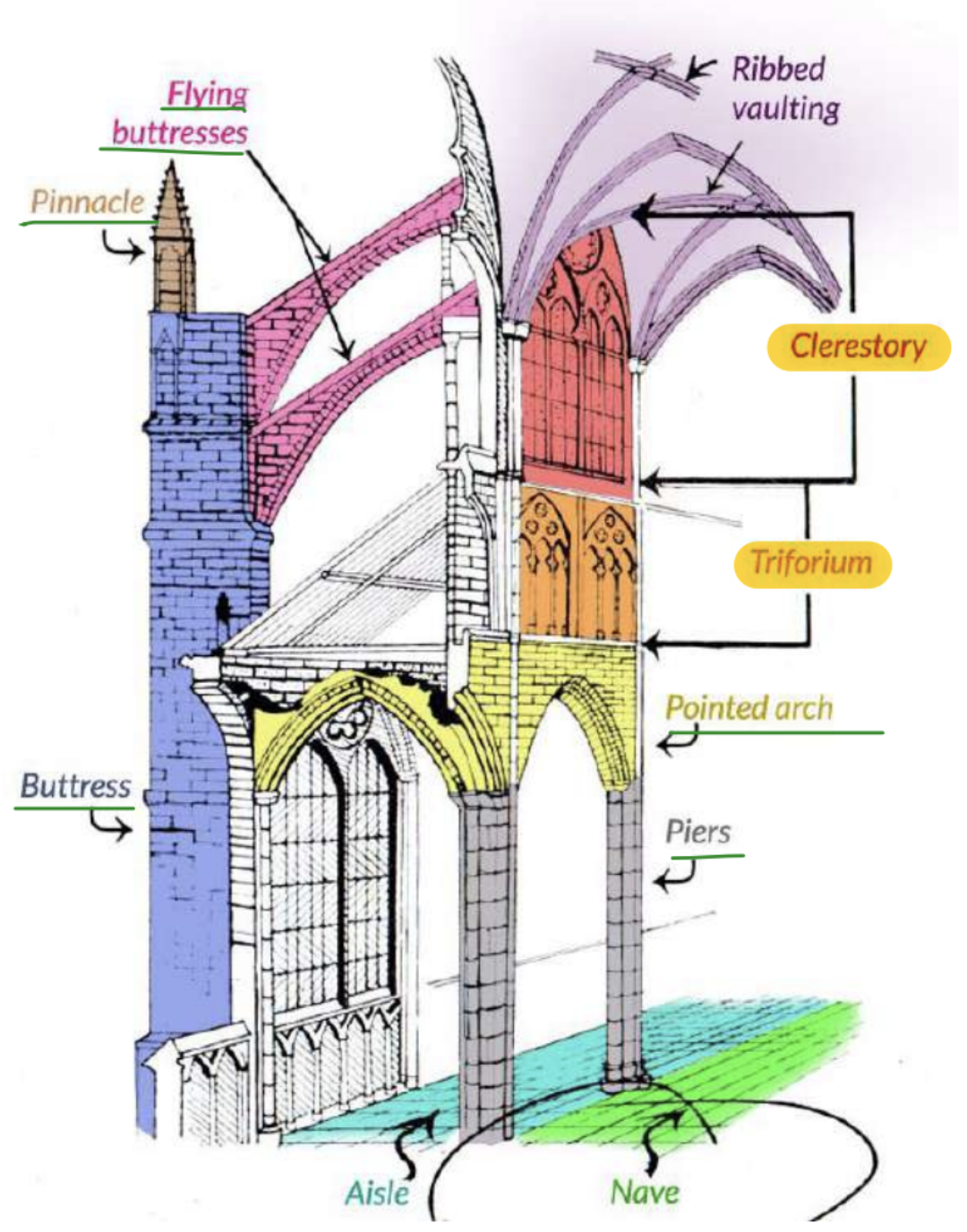
*Triforium is 99% covered so no light
*Light comes from clerestory
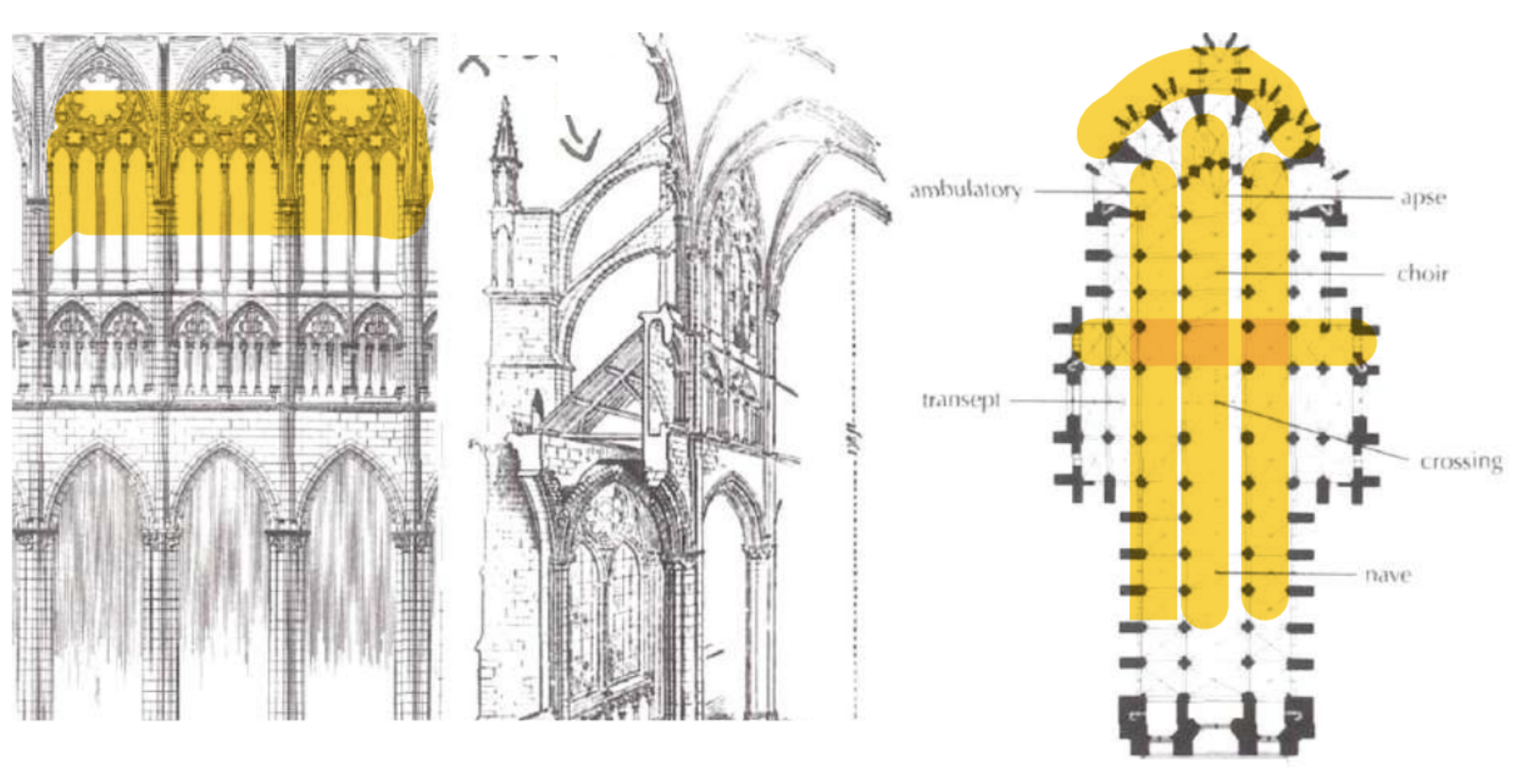
The Amiens Cathedral (1220-1270)
It is one of the largest 13th-century Gothic churches. The cathedral was built in 1152 in Romanesque style, but was destroyed by fire in 1218 and rebuilt in the new style between in 1245.
*the highlighted area in the first image is called Clerestory
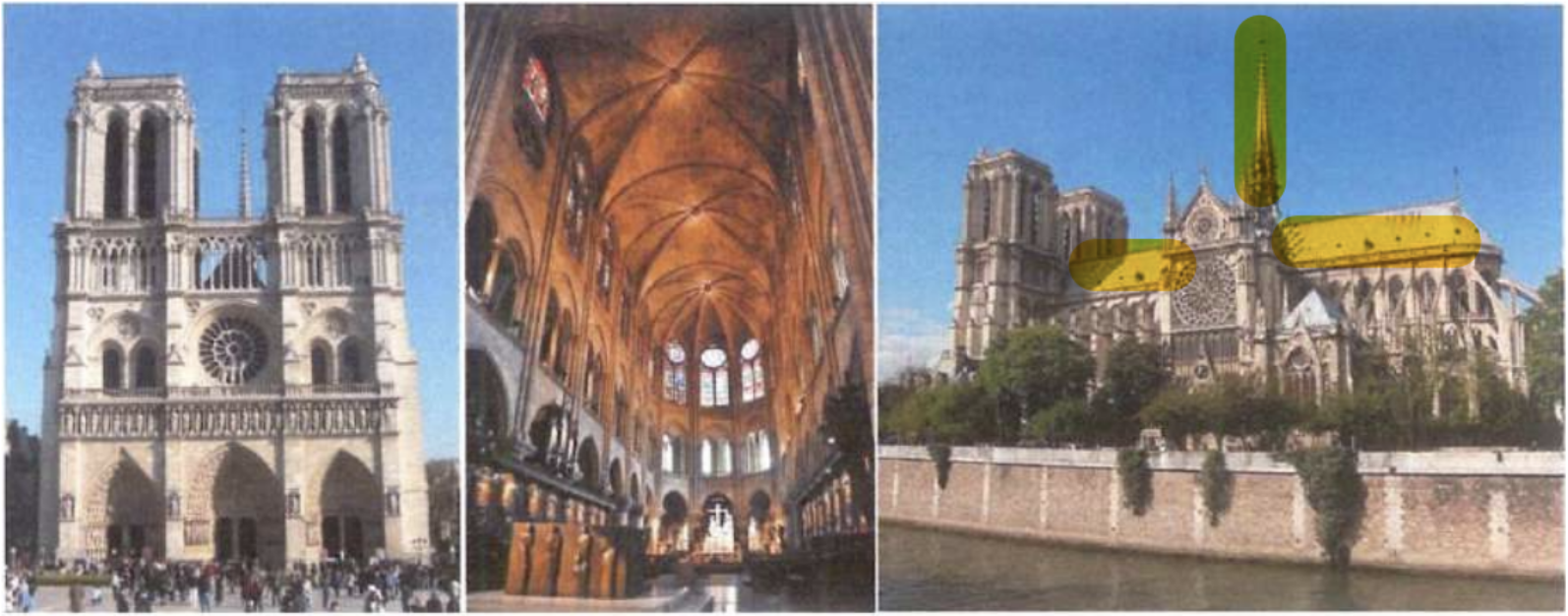
Notre Dame de Paris (1163-1345)
Burnt roof and spire in 2019 and rebuilt in 2024
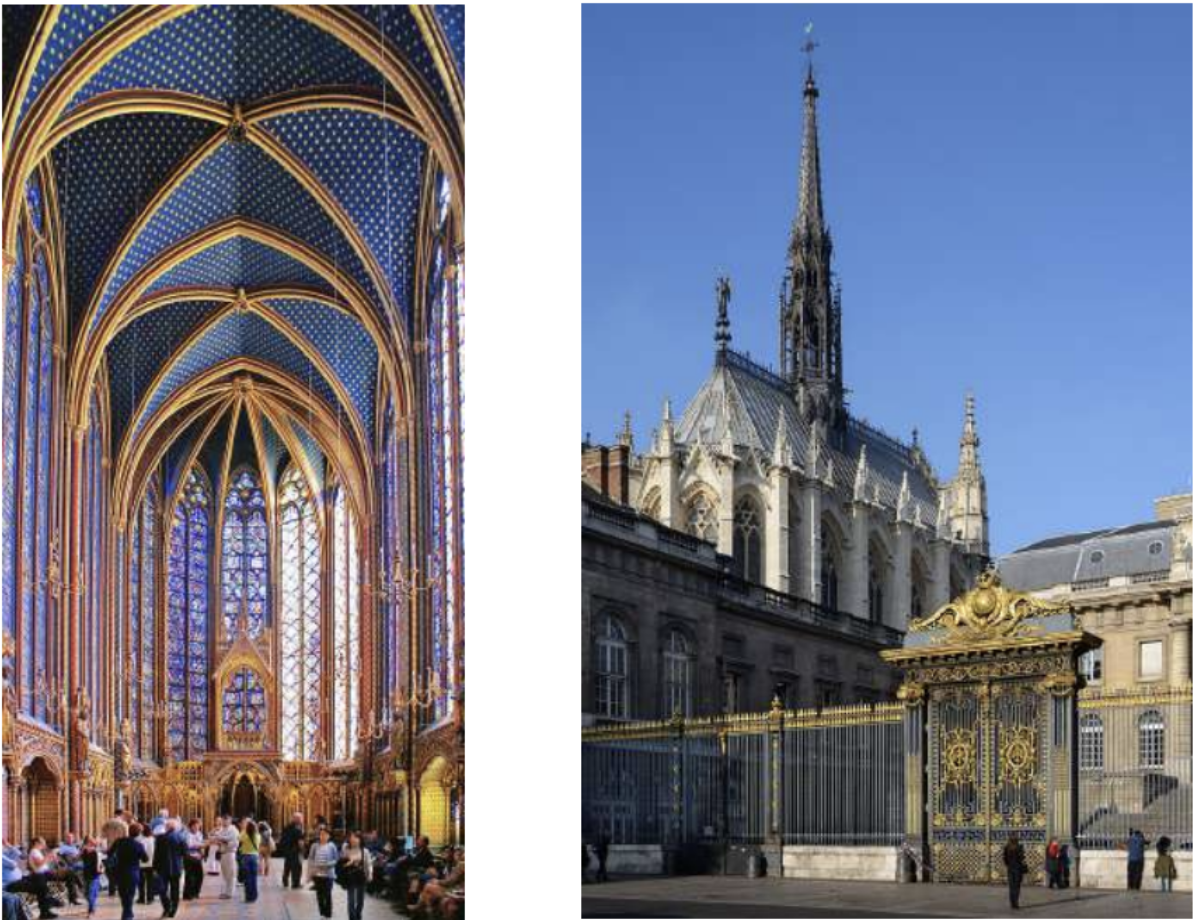
Sainte-Chapelle (1248)
GOTHIC ARCHITECTURE IN ITALY
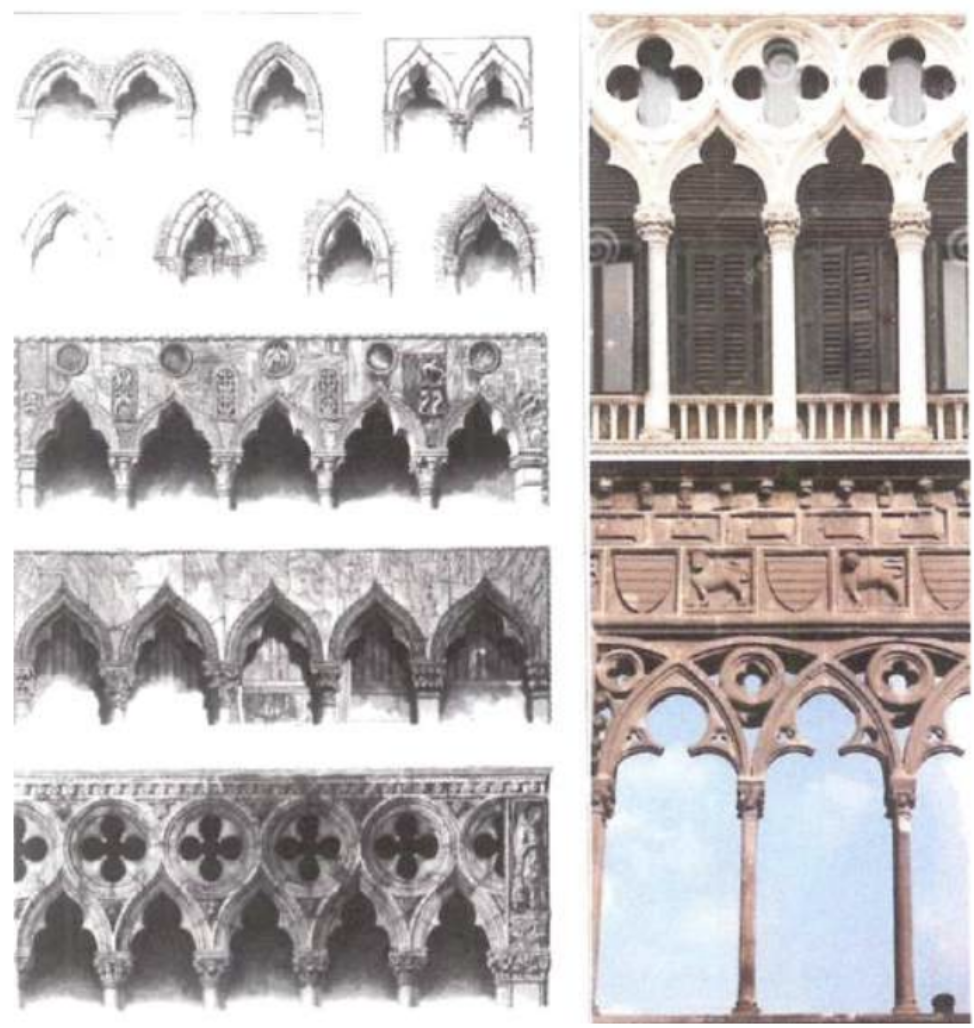
In Italy, Gothic developed and manifested itself differently from other countries. In fact, unlike in other regions of Europe, it did not replace Romanesque architecture, and Italian architects were not very influenced by it. However, each city developed its own particular variations of the style.
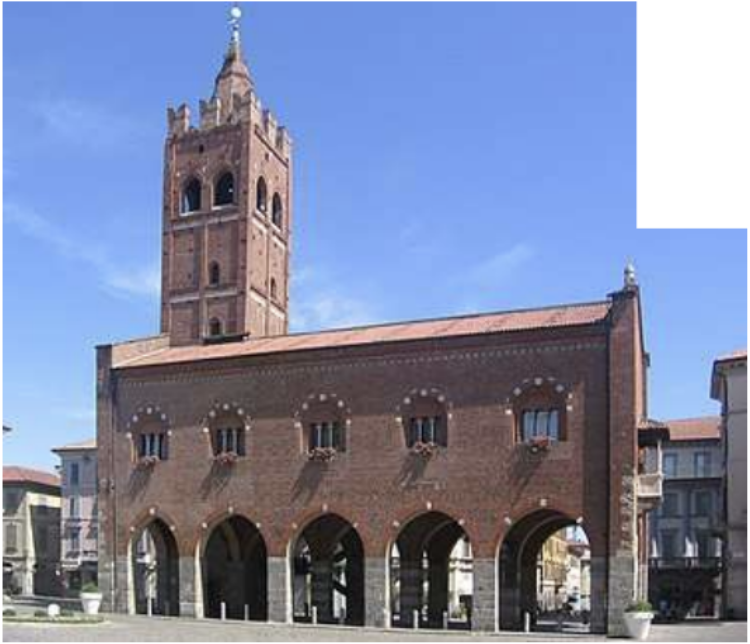
An Arengario (italian building typology) was originally the town hall of Italian medieval communes, especially in Northern Italy. Under Fascism, it was also local governments seats, such as the seat of the podestà (mayor. was the name given to the holder of the highest civil office in the government of cities of central and northern italy during the late middle ages. The title was taken up again during the Fascism regime with the same meaning).
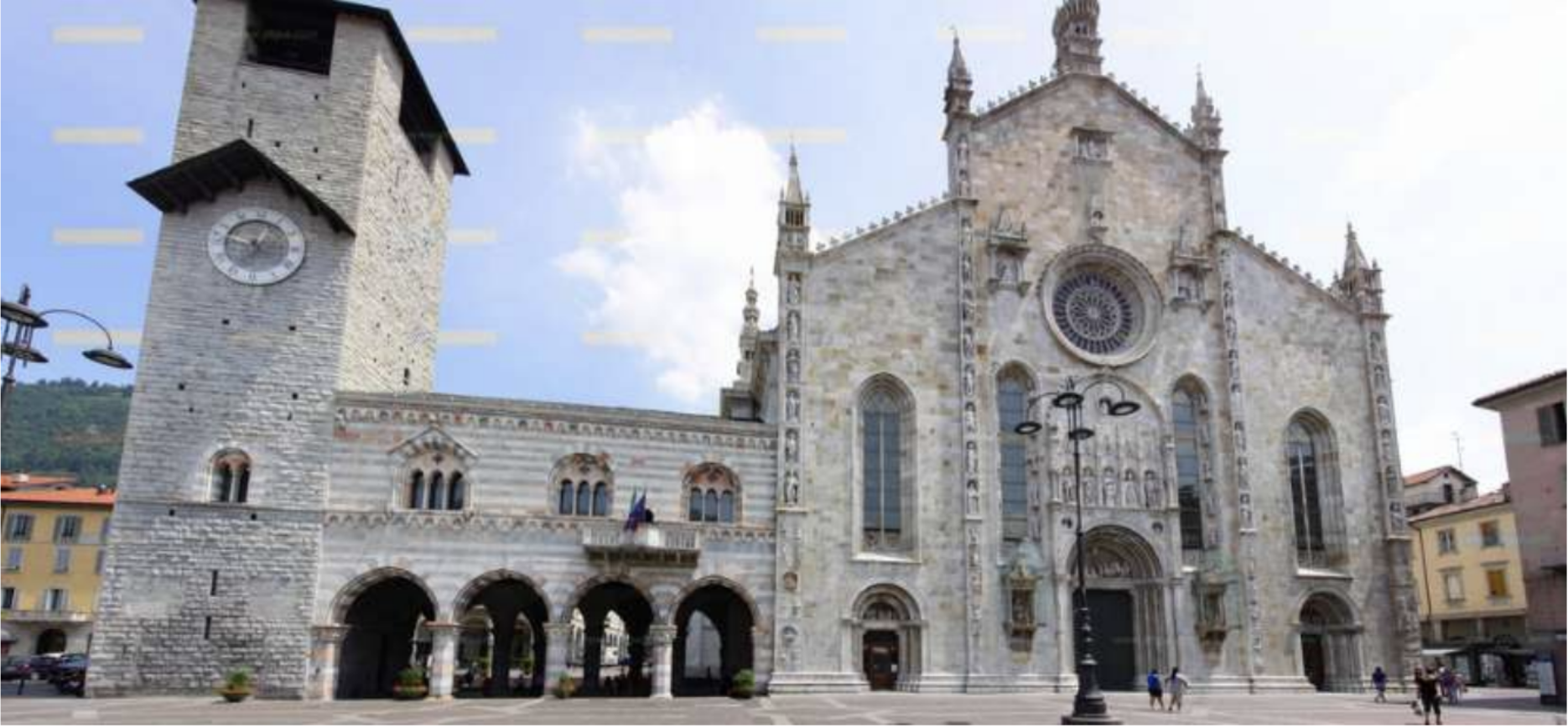
Broletto di Como, 1215 (left)
Transitionary between Romanesque and Gothic styles.
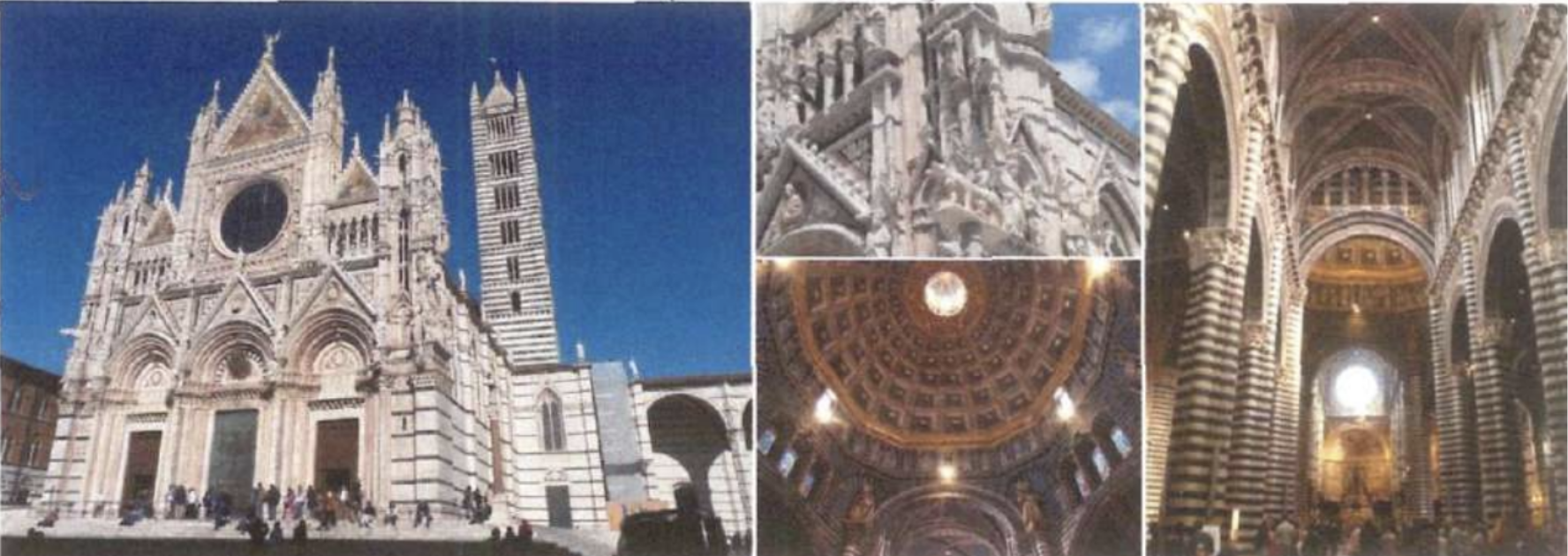
Siena Cathedral (1215)
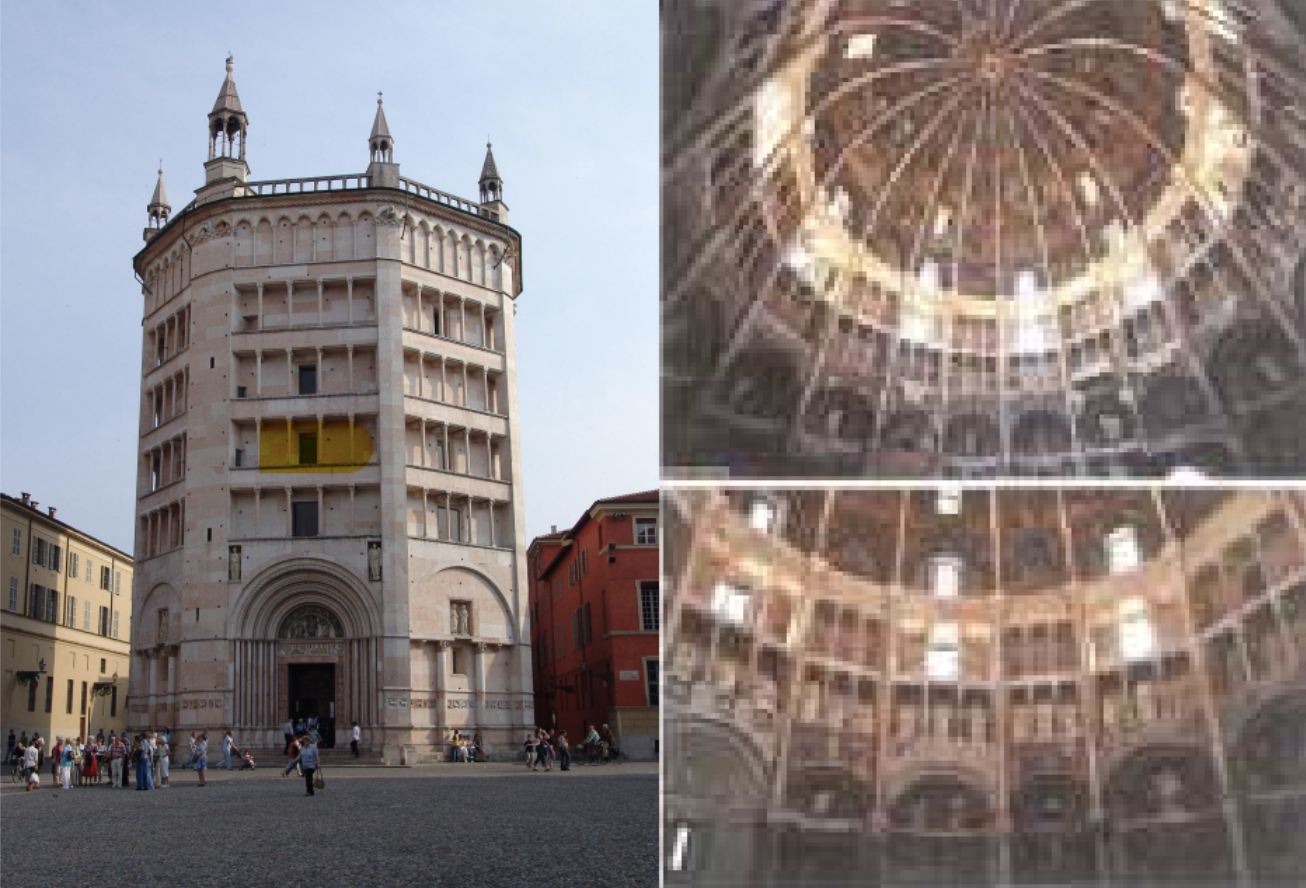
Parma Baptistry (1196-1216)
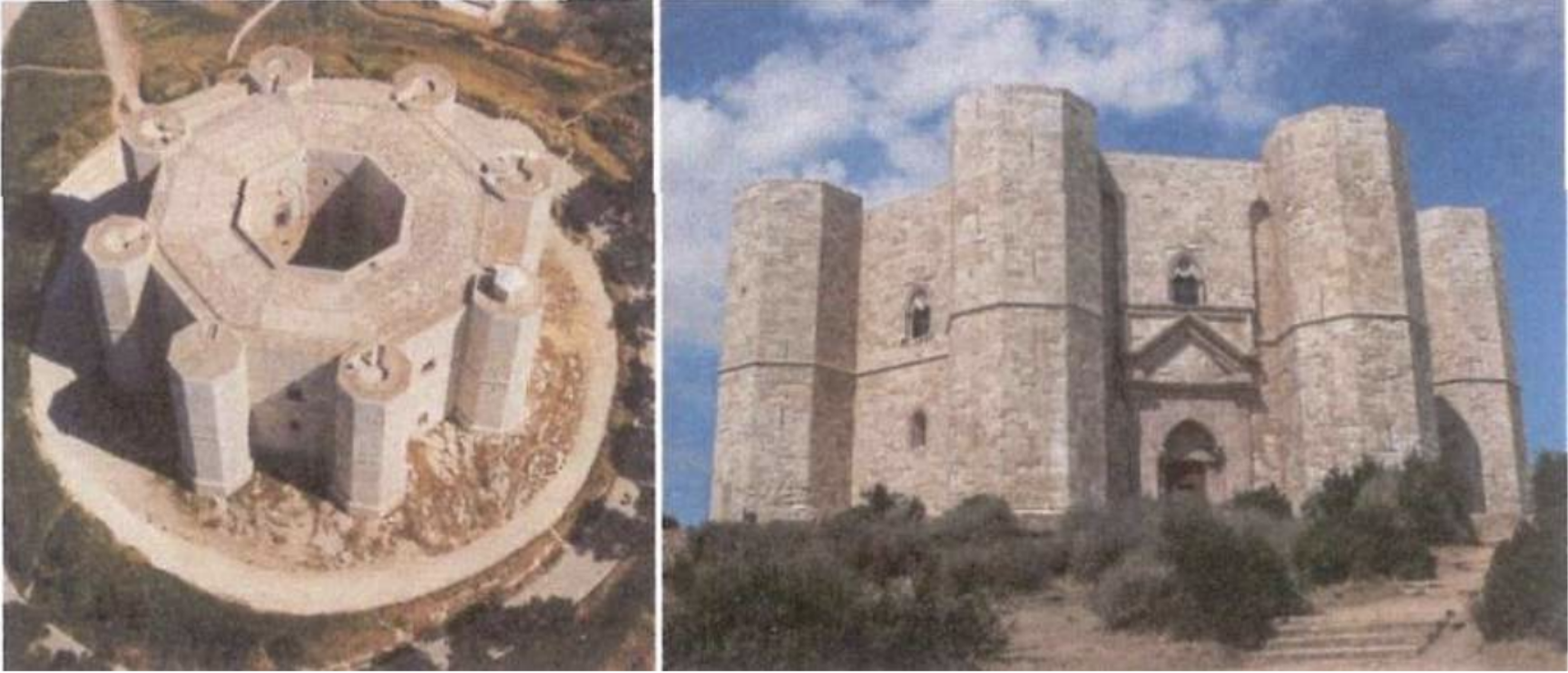
Castel del Monte (1240-50) 13th century
Designed by the Holy Roman Emperor Frederick II. Designed by Frederick II, the castle was originally used for astronomical observation. Later it was used as a prison and shelter.
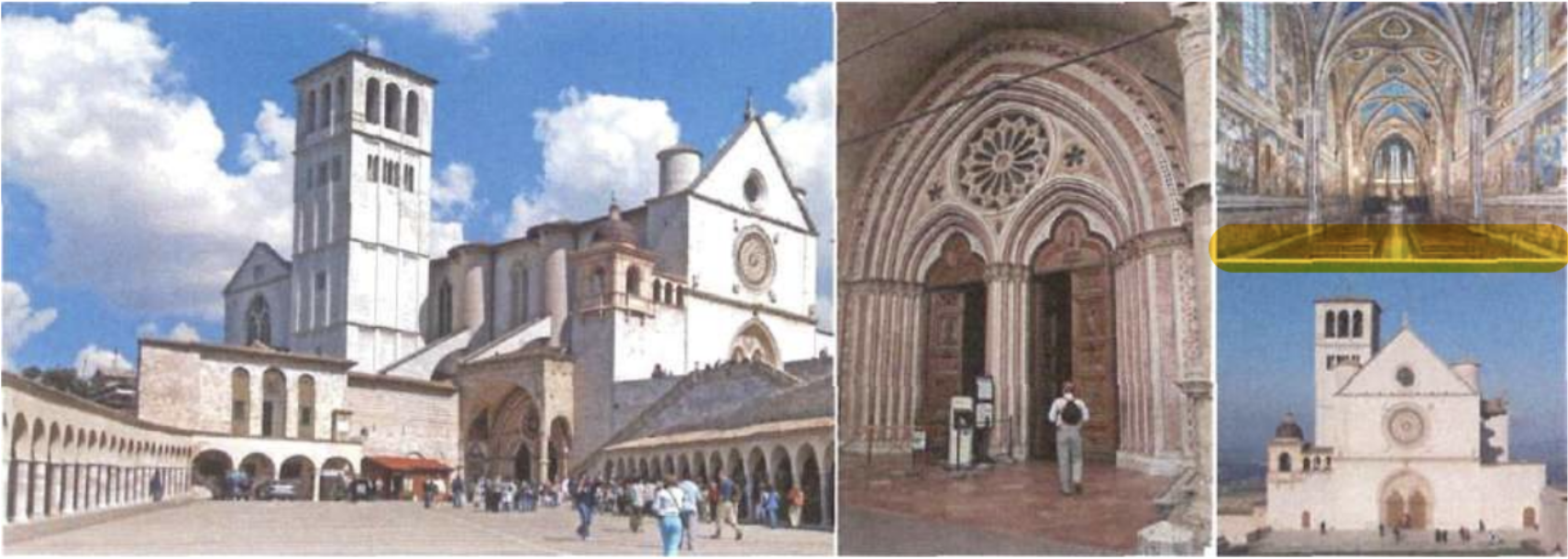
Basilica of St. Francis of Assisi (1253)

*”The life of St. Francis” frescoes by Giotto
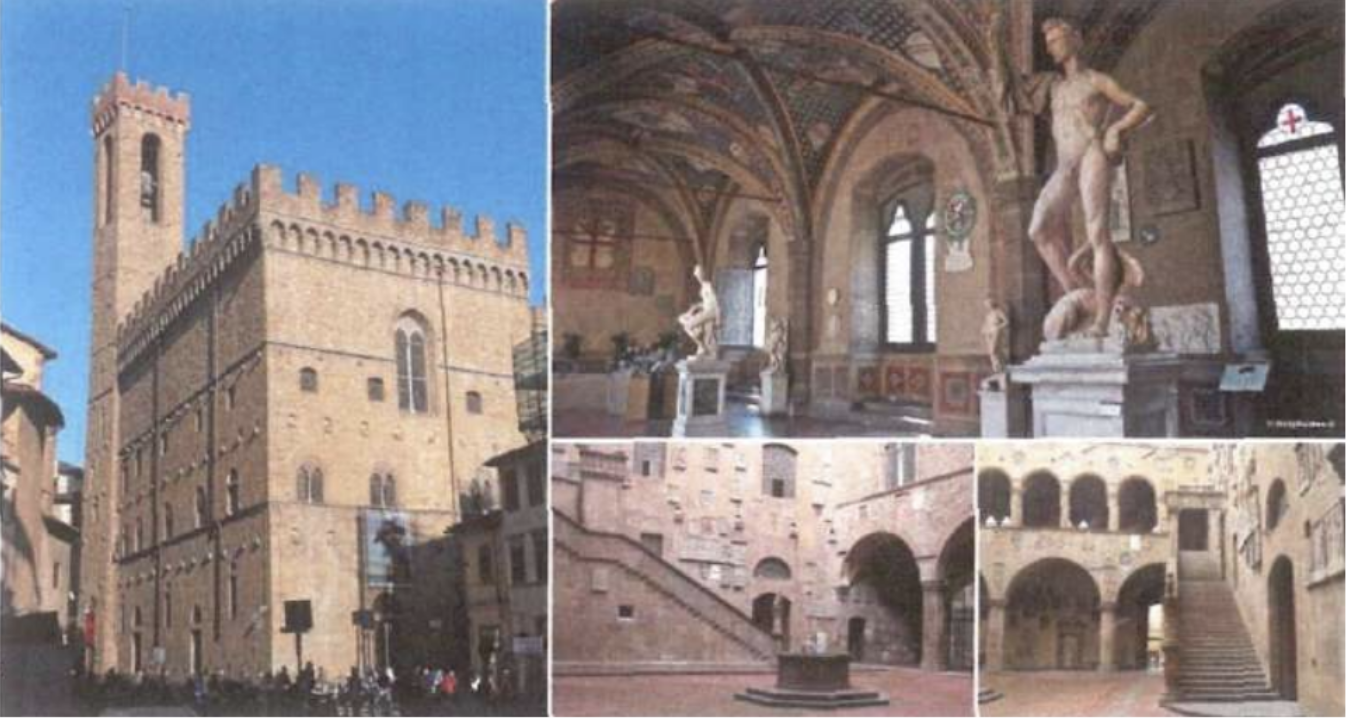
Palazzo del BargeIlo (1255)
Functions as an important art museum in Florence.
*an important art museum in florence, remember to memorise important art museums and where they are
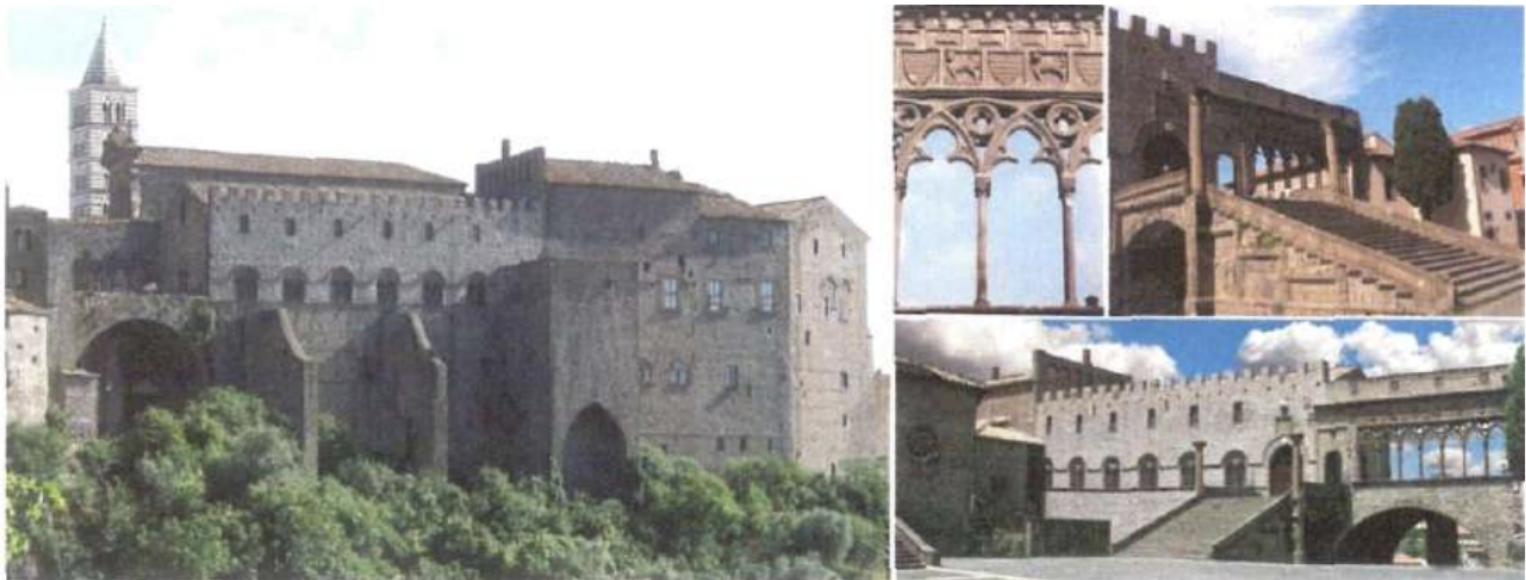
Palazzo dei Papi di Viterbo (1255-66))
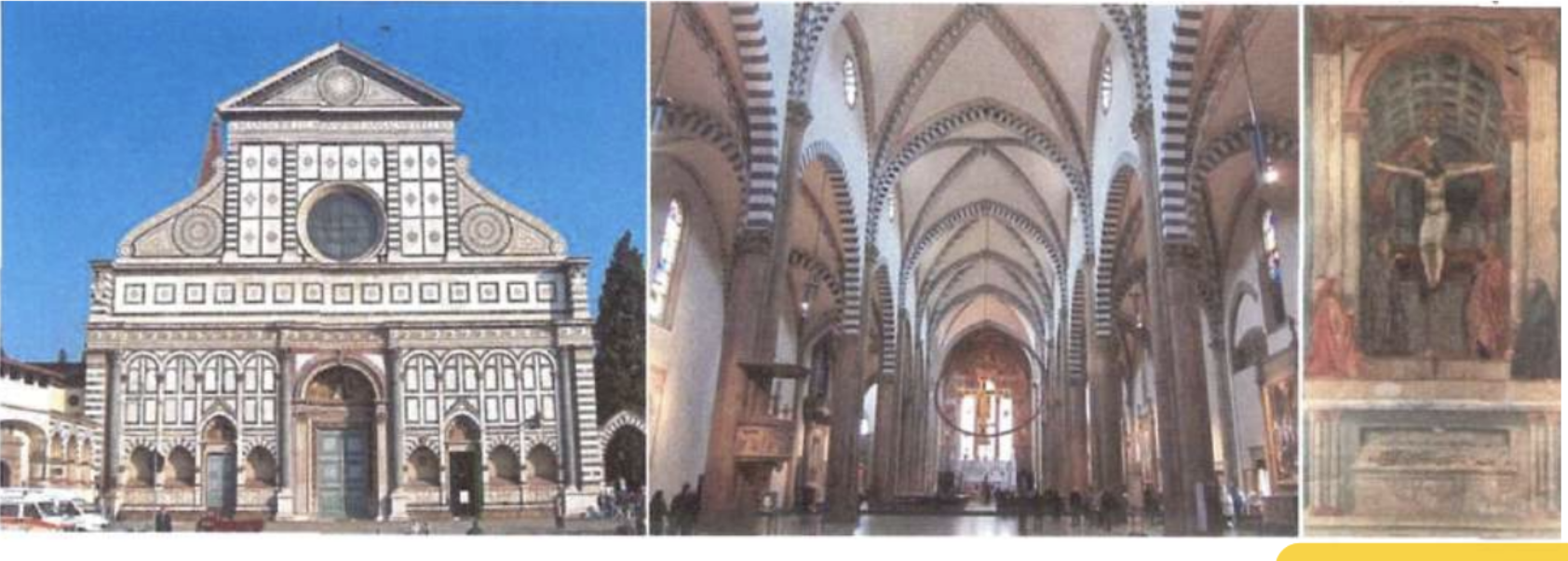
Church of Santa Maria Novella (1279)
*Facade in renaissance style by alberti in 1470
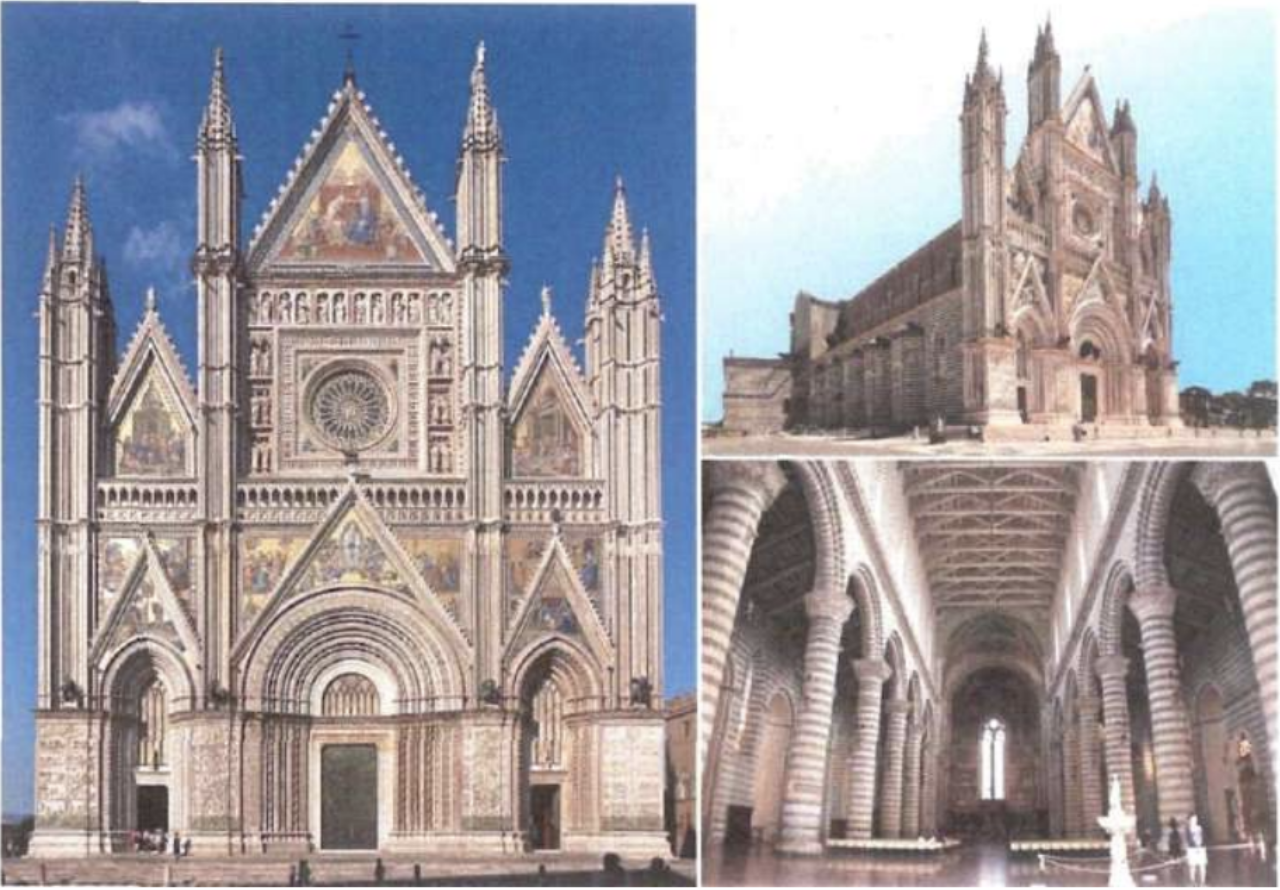
Orvieto Cathedral (1290)
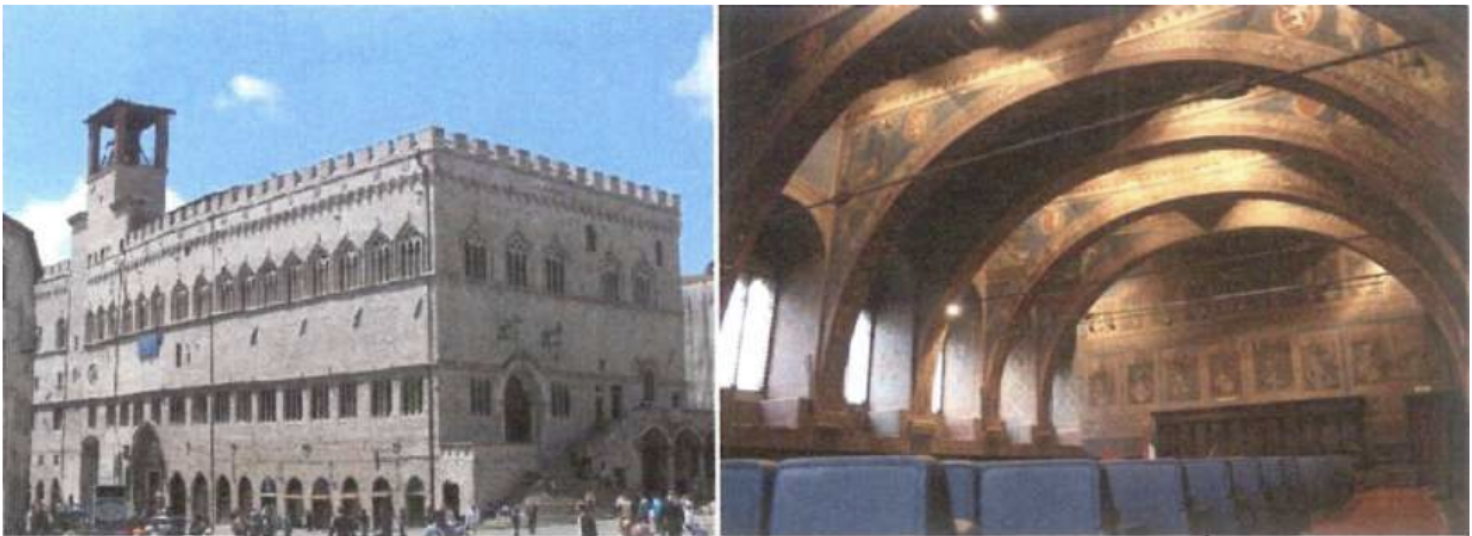
Palazzo dei Priori (1291)
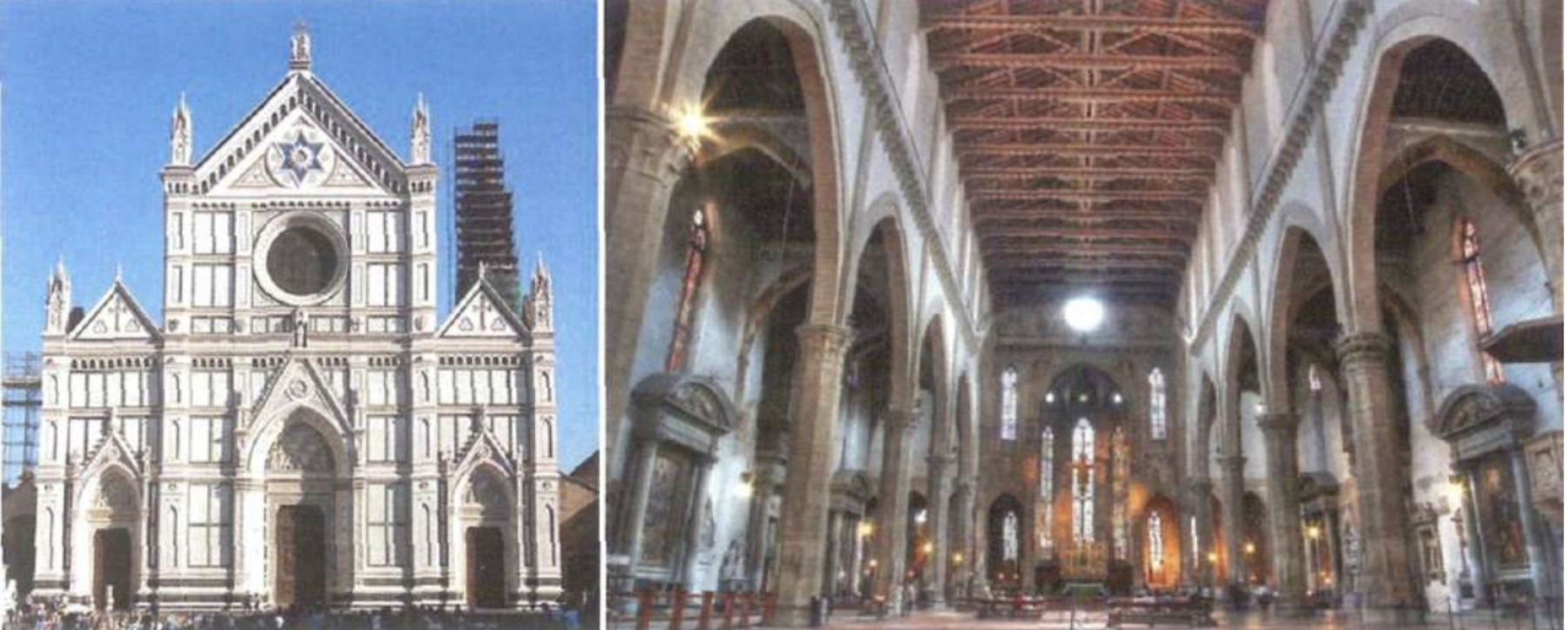
Church of Santa Croce (1295)
One of the first examples of the Franciscan order. The center court is covered with a wooden cover instead of a ogival vault typical of gothic style. The plan of the building is a combination of early Christian style with later additions. The apse is covered by a cross vault. Built by Arnolfo di Cambio, who was also responsible for the plan of the Santa Maria del Fiore (Florence Cathedral), and Palazzo Vecchio, Florence.
*Facade was added in the 19th century, in neo-gothic style. Original structure built by Arnolfo di Cambrio
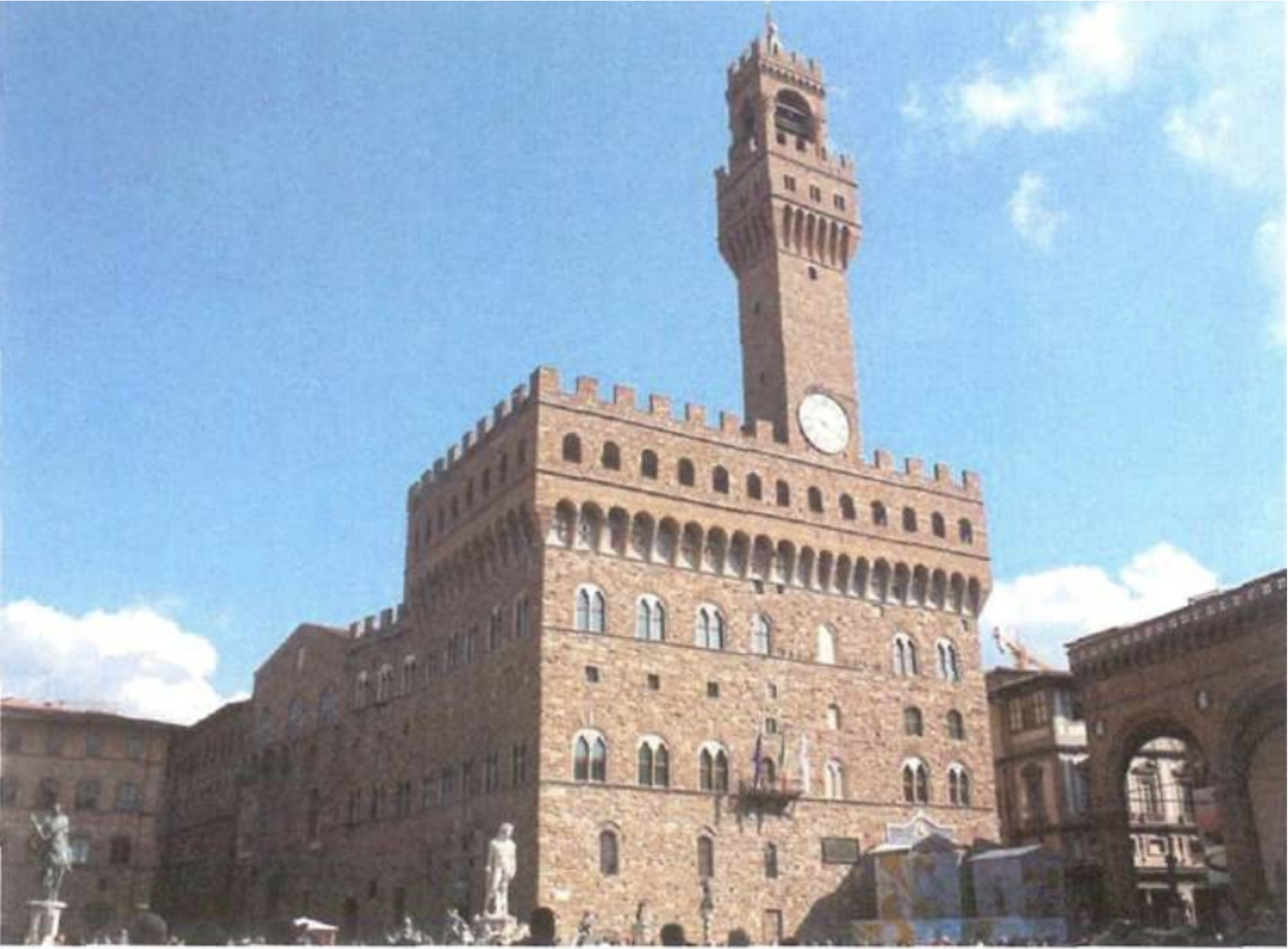
Palazzo Vecchio (1314)
Palazzo Vecchio was built as a place of defense against armed attacks and at the same time a monument to the greatness of Florence. Its high tower is not only a symbol; it also serves as a lookout for the surrounding area.
*Built by Arnolfo di Cambrio, who also built Santa Maria de Fiore in Florence
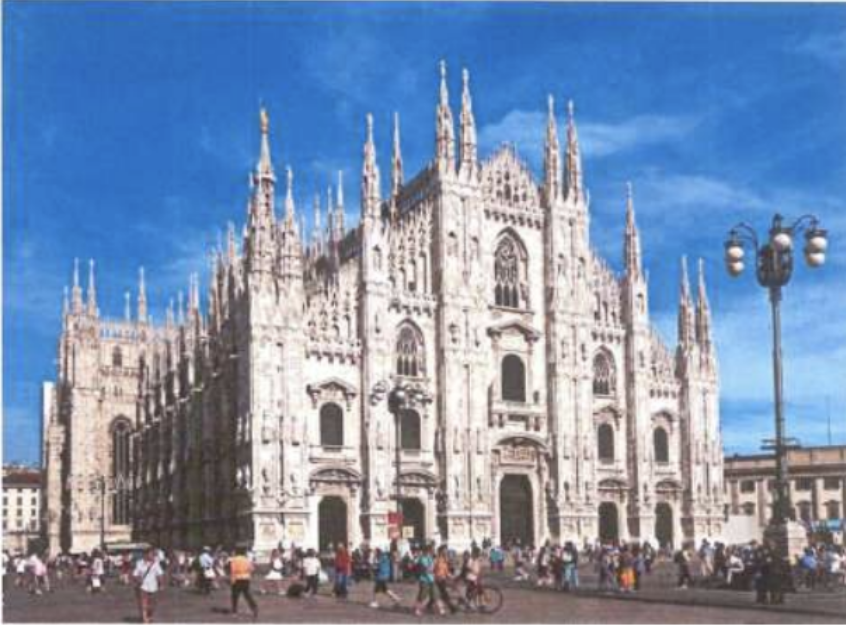
Duomo di Milano (Milan Cathedral) - (1386)
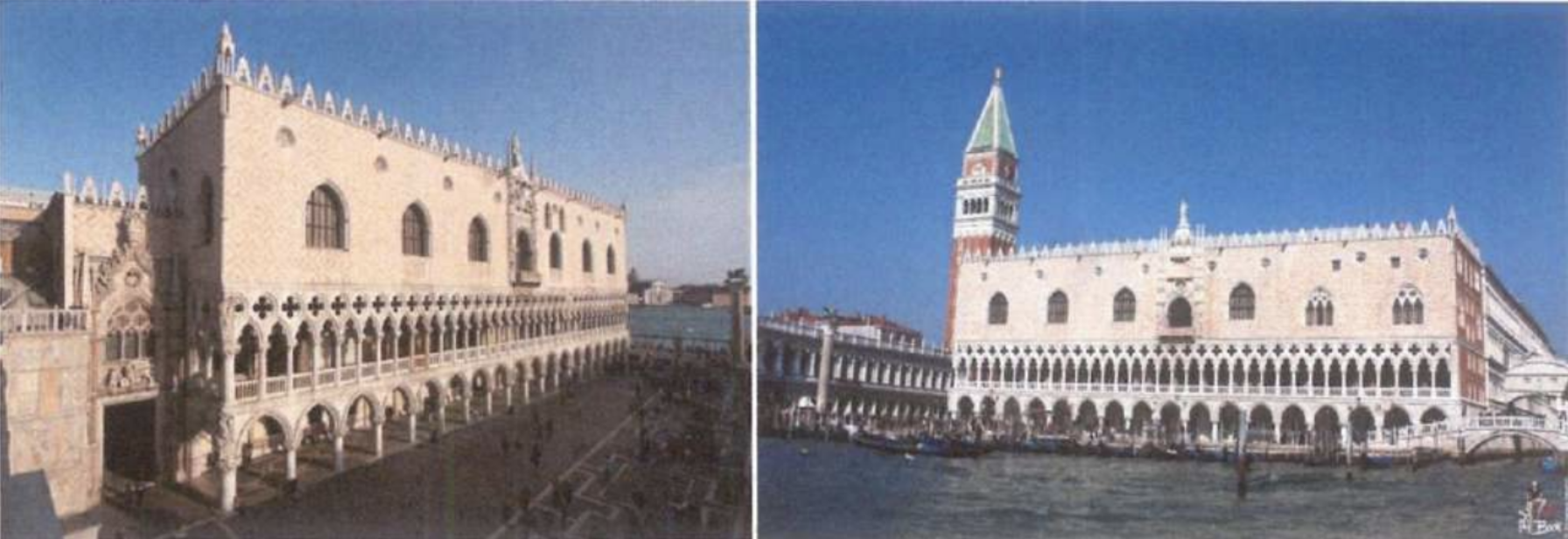
Doge's Palace (1424)
Gothic style palace in Venice, which was the main residence of the Doges of Venice.
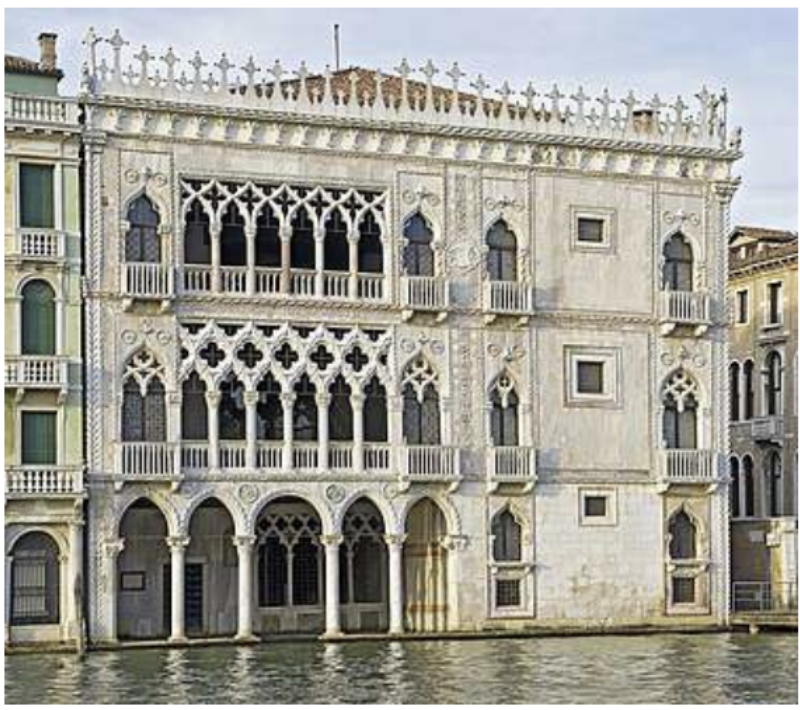
Ca' d'Oro (1430)
Gothic style palazzo in Venice.
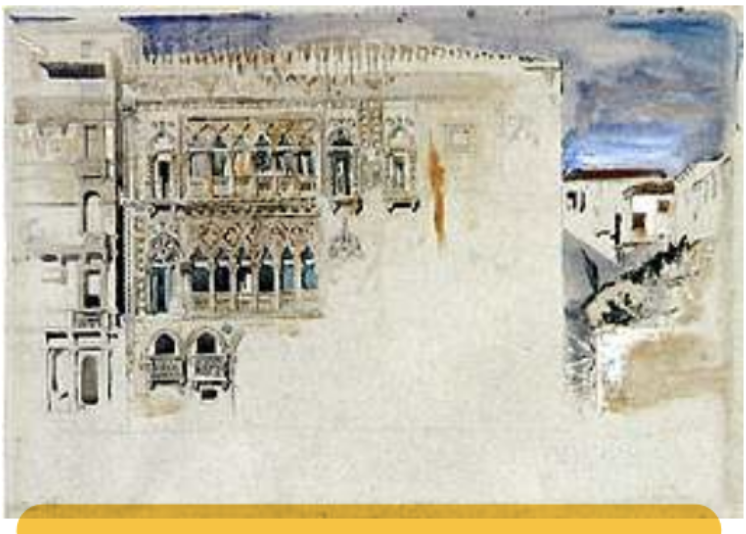
Famous watercolor painting by John Ruskin
Renaissance Architecture
Renaissance Architecture (1425-1525)
Renaissance architecture is the European architecture of the period between the early 15th and early 16th centuries in different regions, demonstrating a conscious revival and development of certain elements of ancient Greek and Roman thought and material culture. Stylistically, Renaissance architecture followed Gothic architecture and was succeeded by Baroque architecture. Developed first in Florence, with Filippo Brunelleschi as one of its innovators, the Renaissance style quickly spread to other Italian cities. The style was carried to other parts of Europe at different dates and with varying degrees of impact.
Renaissance style places emphasis on symmetry, proportion, geometry and the regularity of parts, as demonstrated in the architecture of classical antiquity and in particular ancient Roman architecture, of which many examples remained. Orderly arrangements of columns, pilasters and lintels, as well as the use of semicircular arches, hemispherical domes, niches and aediculae replaced the more complex proportional systems and irregular profiles of medieval buildings.

Piero della Francesca, The Ideal City, 1475
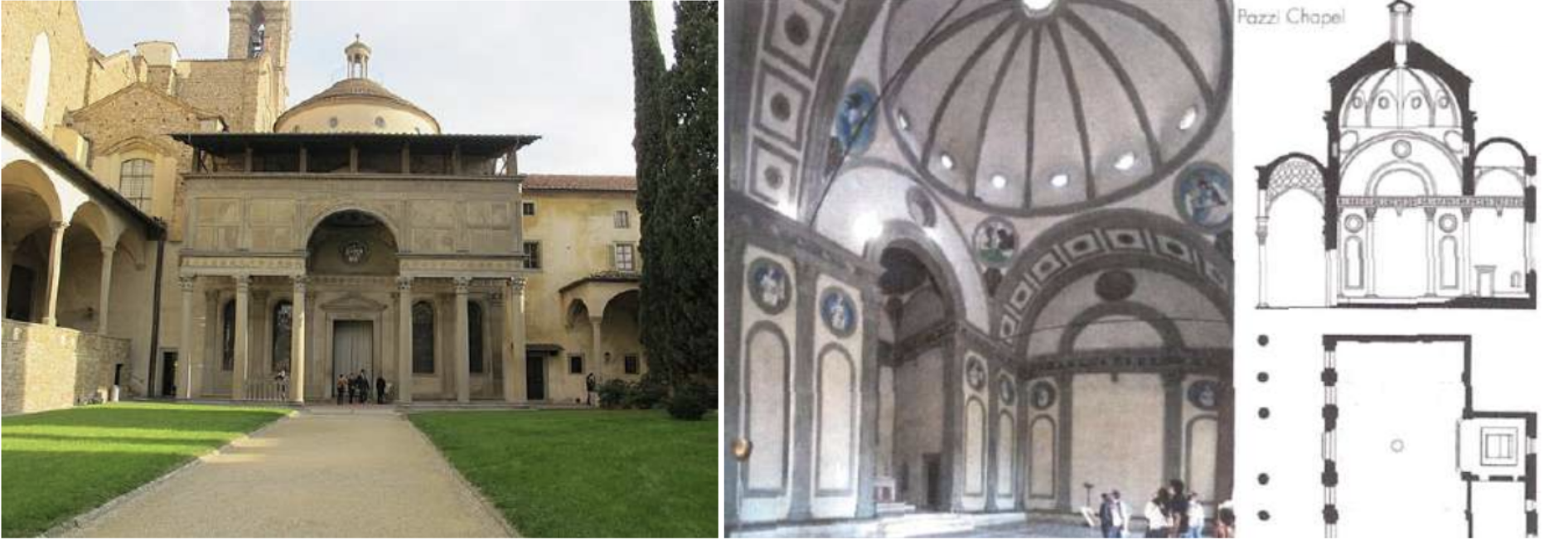
Pazzi Chapel, Filippo Brunelleschi (1377-1466), Florence, Italy
The Pazzi Chapel is a small, yet iconic Renaissance chapel located within the complex of the Basilica di Santa Croce in Florence, Italy. Designed by the renowned architect Filippo Brunelleschi in the 15th century, it is celebrated for its elegant proportions, harmonious architecture, and innovative dome structure, serving as a masterpiece of early Renaissance design.
*Filippo is an important architect who invented perspective
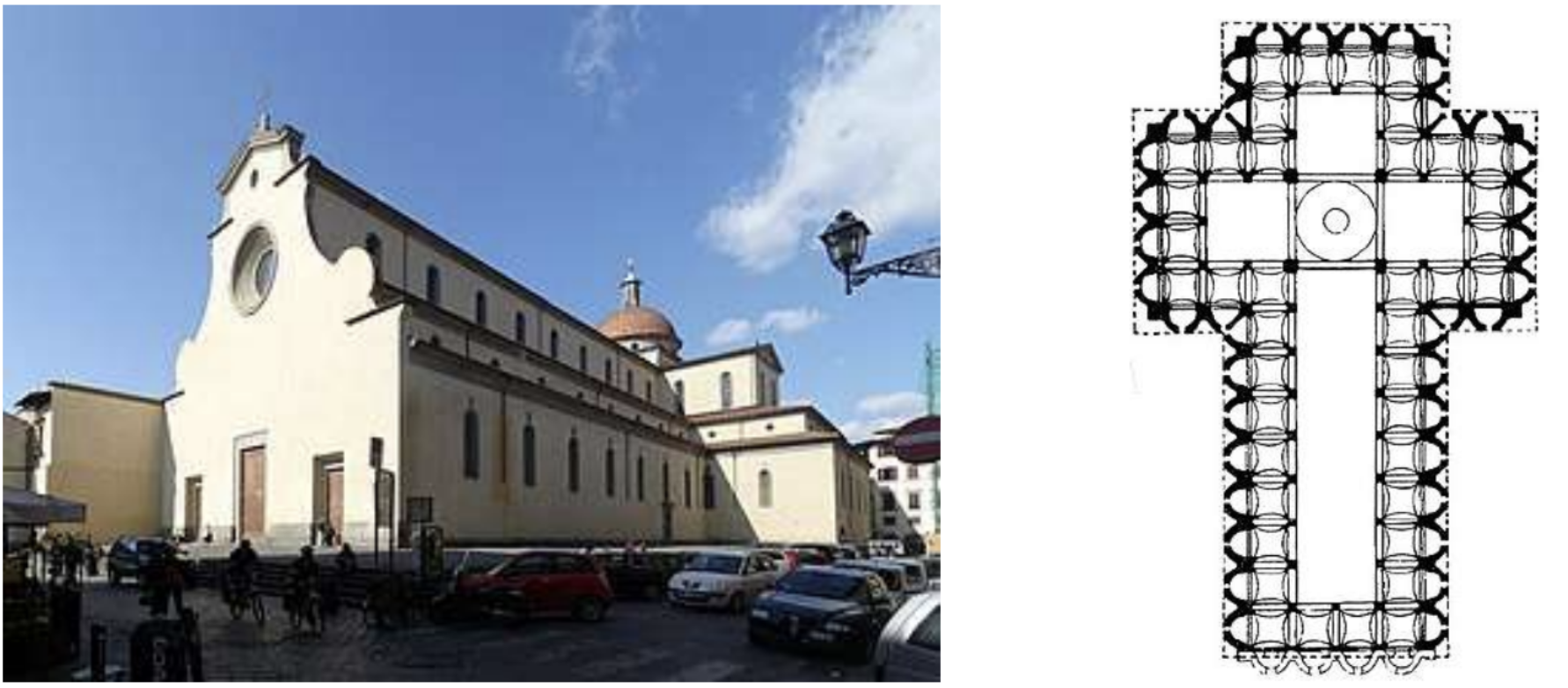
Basilica of Santo Spirito, Filippo Brunelleschi, (completed 1481)
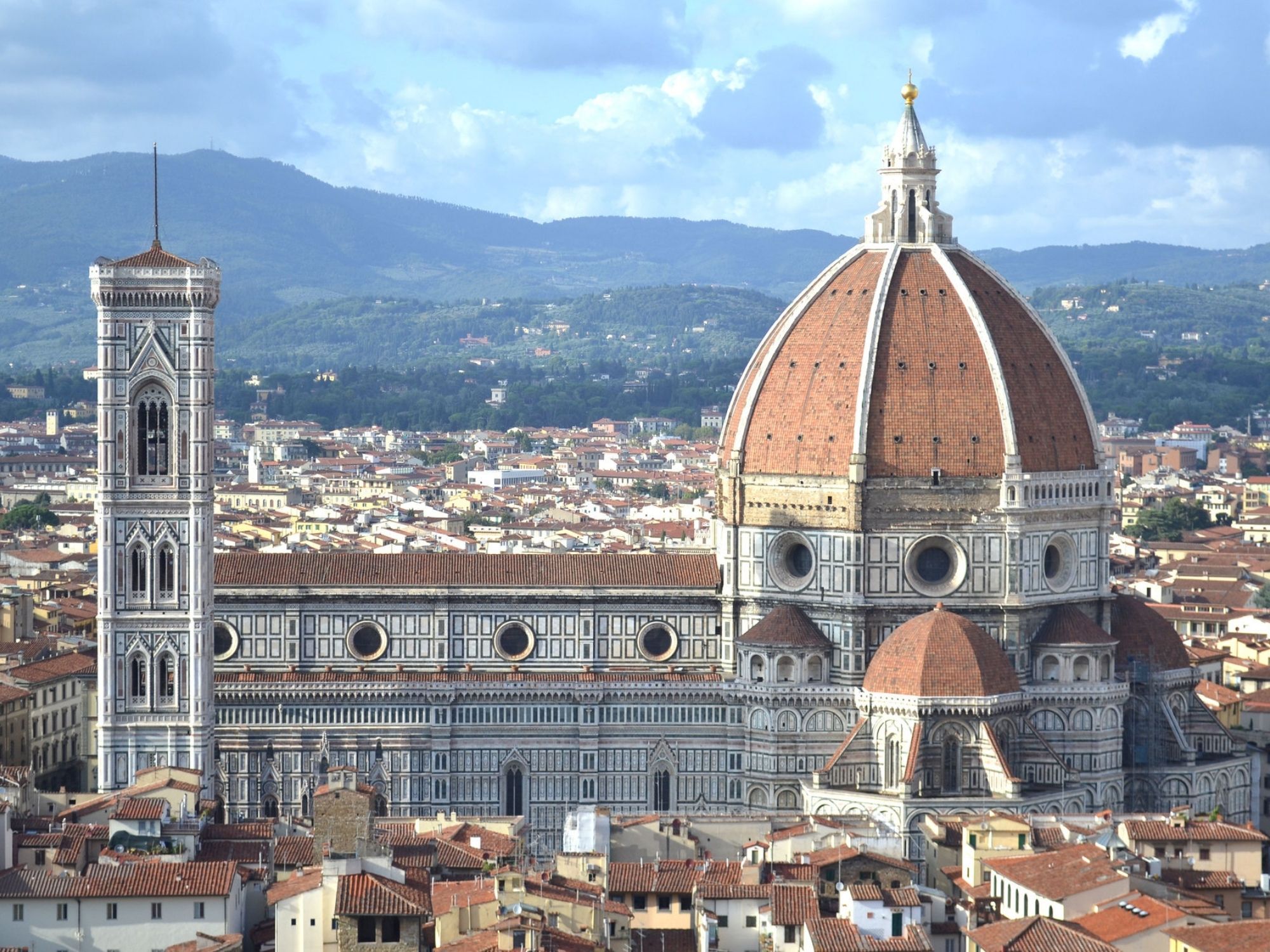
Santa Maria del Fiore (Florence Cathedral) - (1436)
The dome of the Florence Cathedral, known as the "Duomo," is a marvel of Renaissance engineering and architecture. Designed by Filippo Brunelleschi in the 15th century, it stands as an iconic symbol of Florence, Italy. Its massive octagonal structure, crowned by a striking terracotta dome, remains one of the largest brick domes ever constructed, showcasing Brunelleschi's ingenuity and mastery of construction techniques. Although it does not have many scientific or ornamental features, the dome's shape indicates that it is a Renaissance creation, and its size is typical of Roman Architecture.
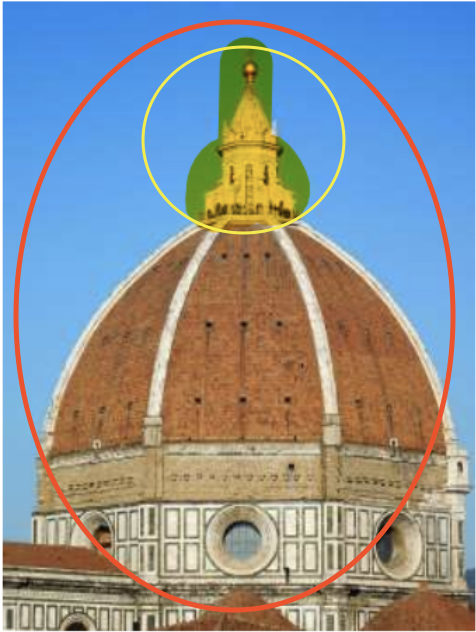
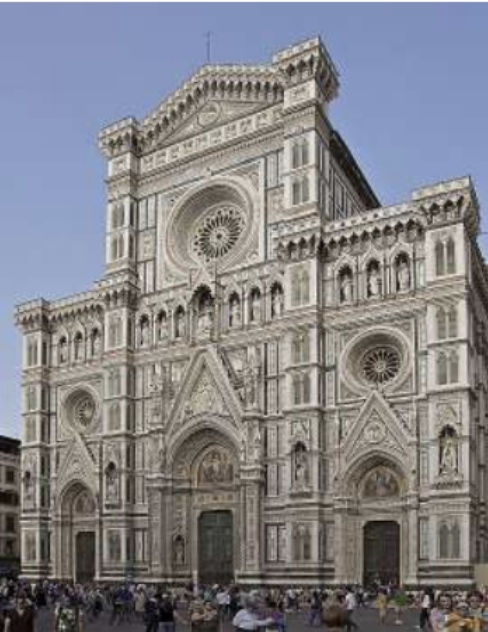
Facade by Emilio de Fabris, completed in the late 19th Century
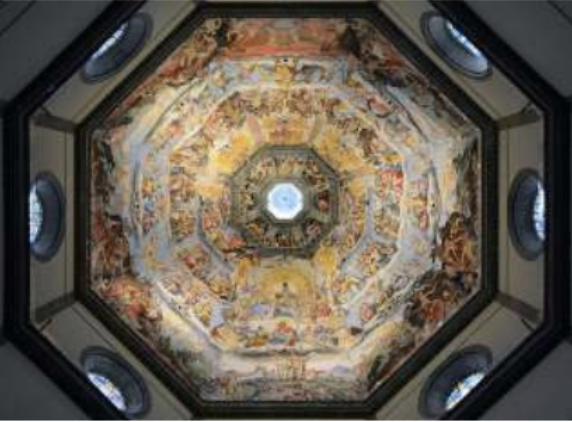
Dome fresco by Giorgio Vasari, 1550s
Giorgio Vasari was also the author of “The lives of the most excellent painter”
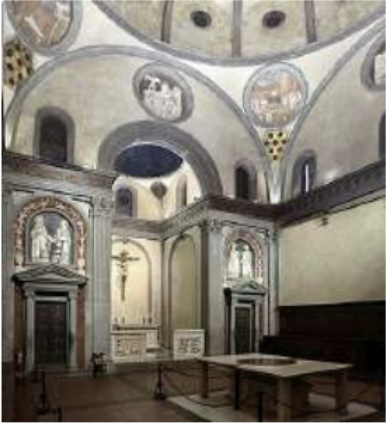
The Sagrestia Vecchia di San Lorenzo, or Old Sacristy of San Lorenzo, 1440
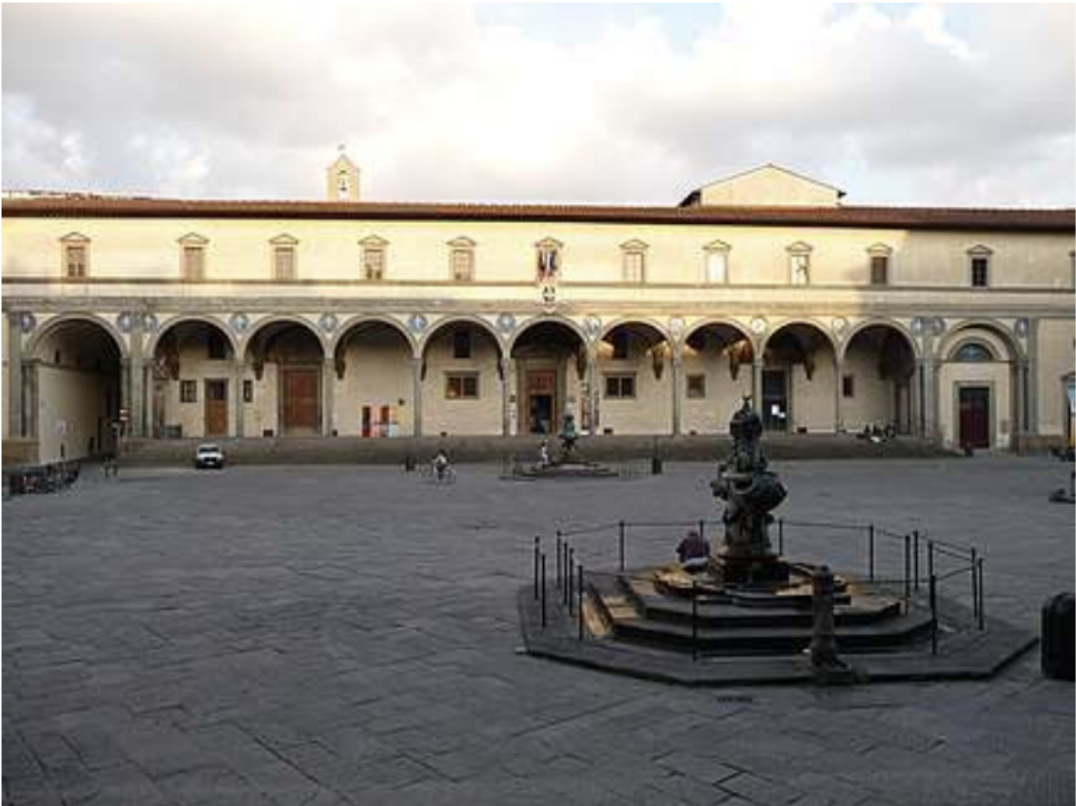
Ospedale degli Innocenti (1419–c. 1445), or Foundling Hospital
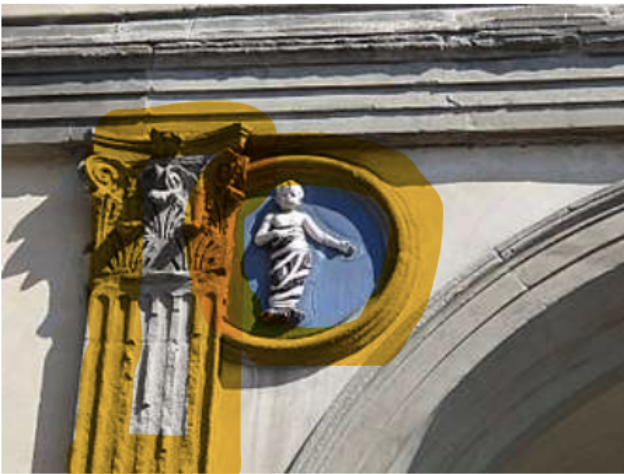
Name the highlighted areas (2)
Plaster (left)
Medallion (Right)
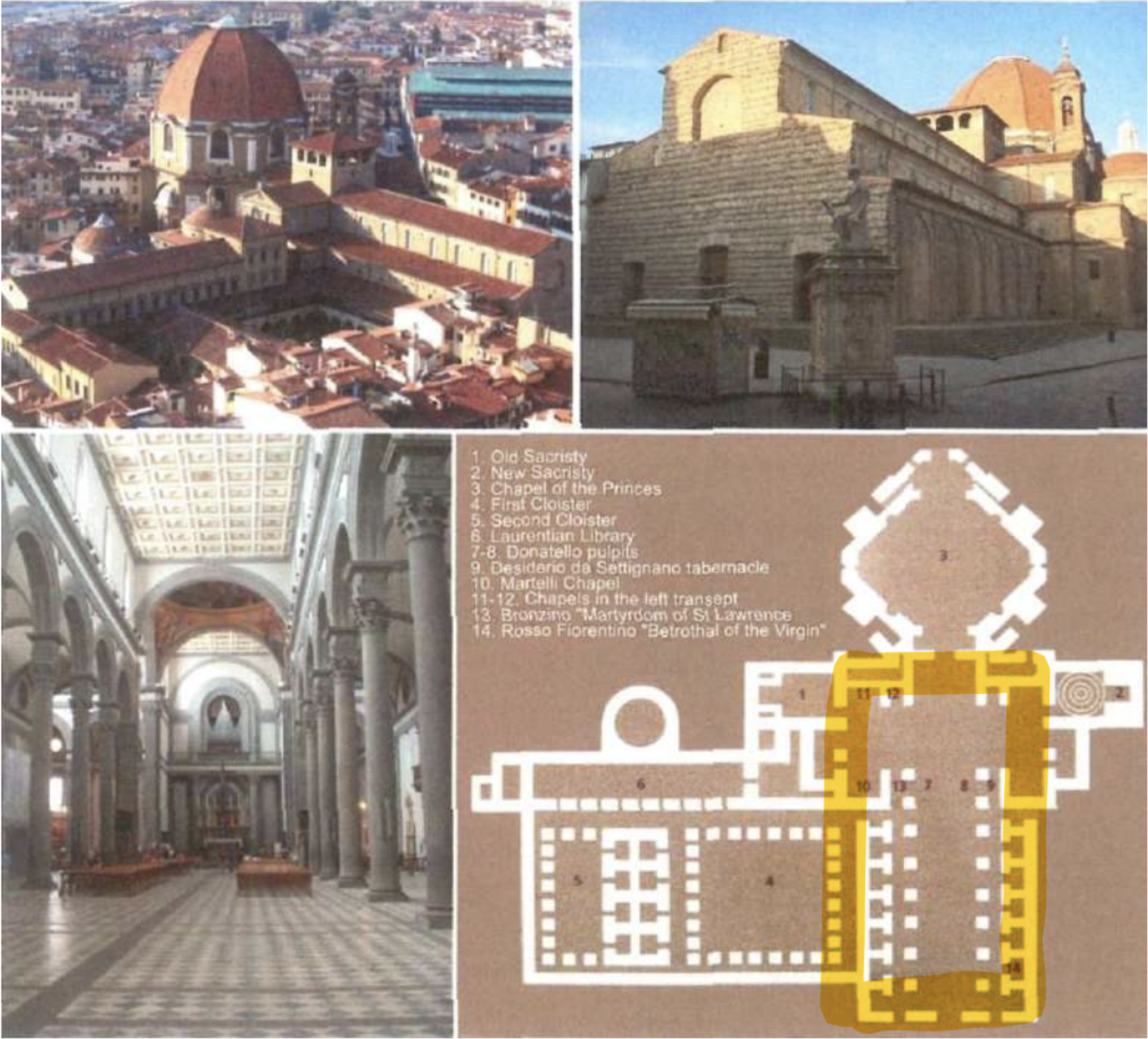
Basilica of San Lorenzo (1470)
Leon Battista Alberti
Leon Battista Alberti (1406-1472)
His important work is his architectural treatise called De Re Aedificatoria. (1452) Architect and sculptor who pioneered the Renaissance Architecture in Italy.
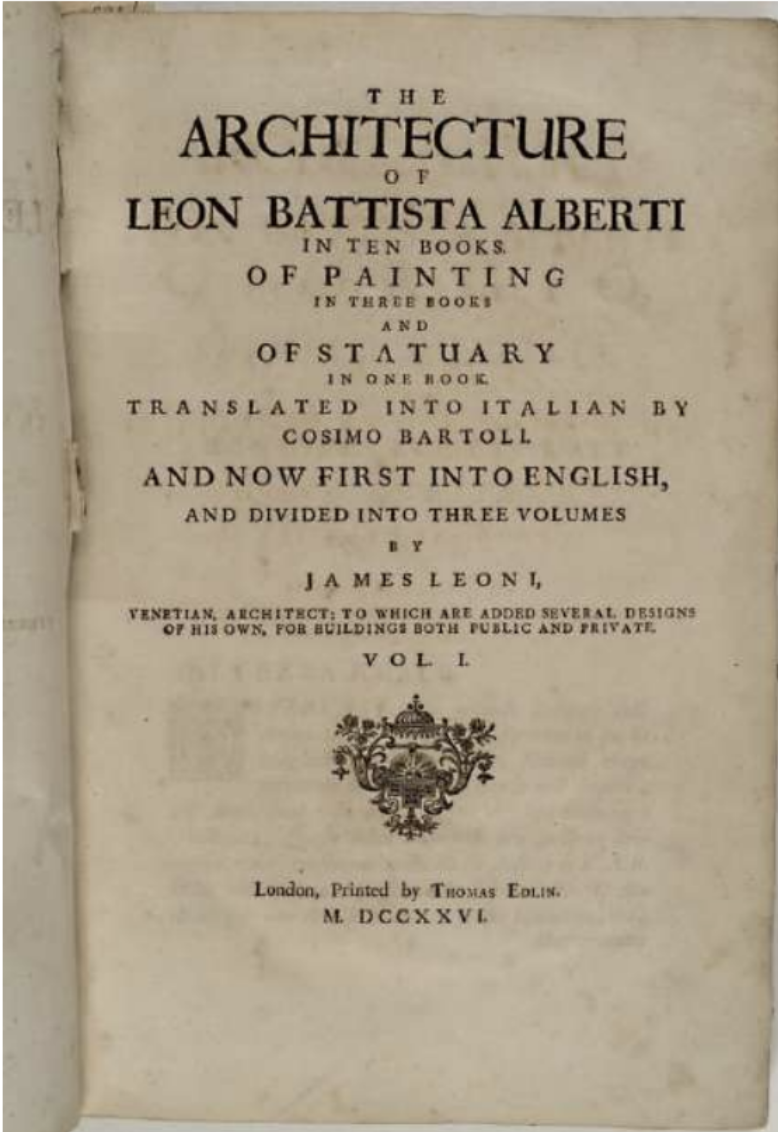
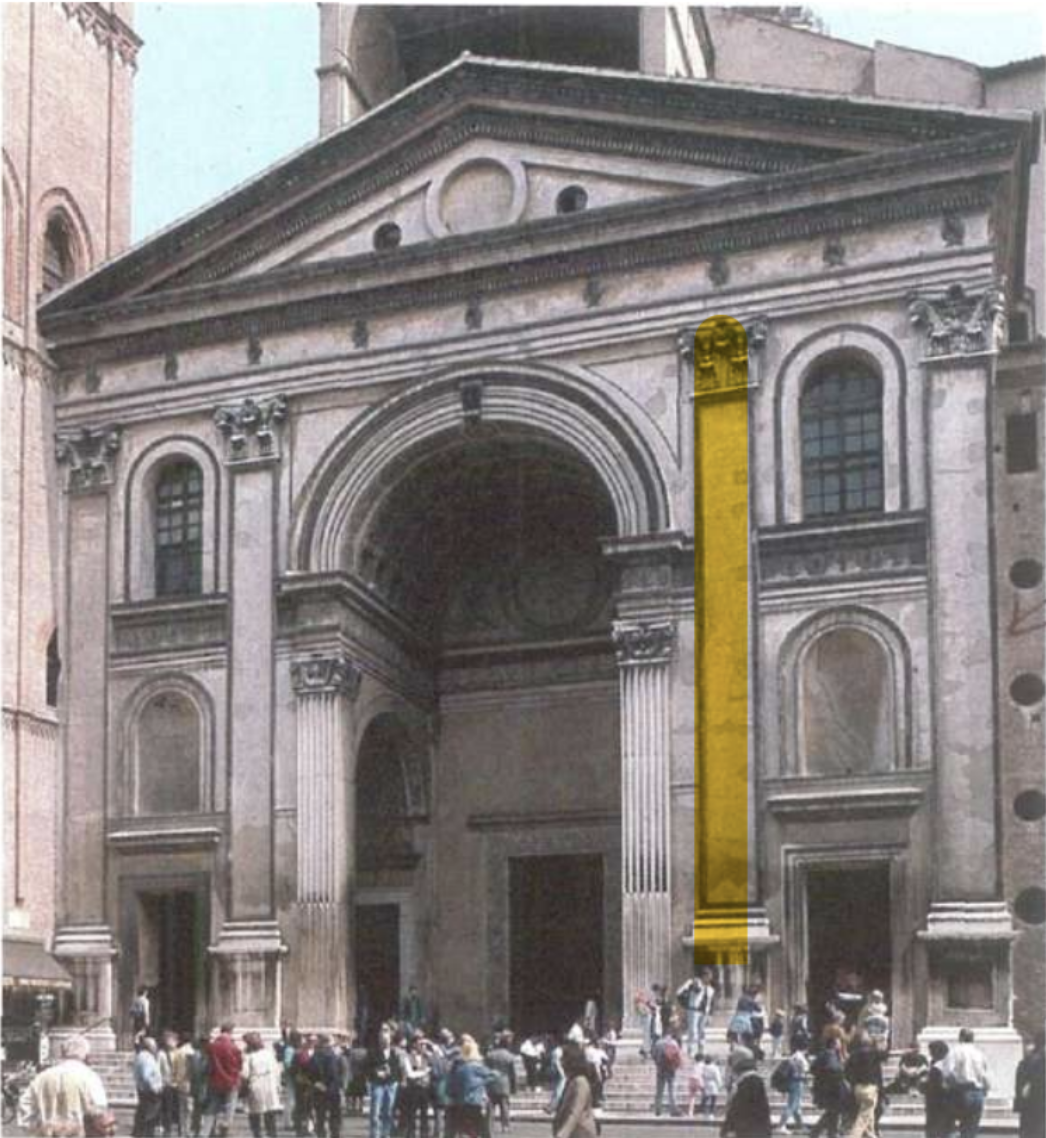
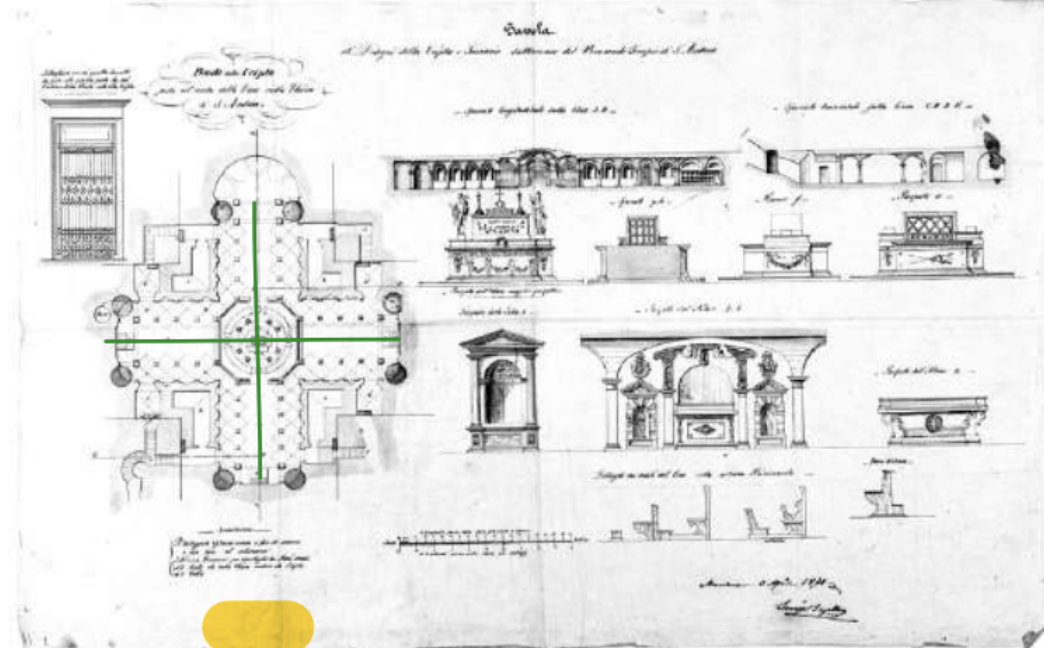
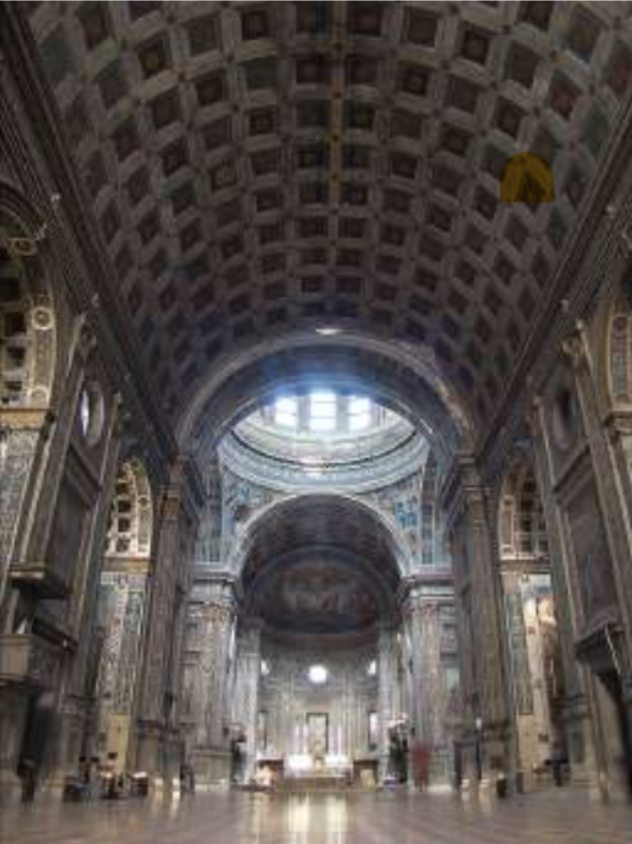
Church of Sant'Andrea in Mantua, Leon Battista Alberti, 1471
The highlighted area is called a Pilaster + the plan is a greek cross
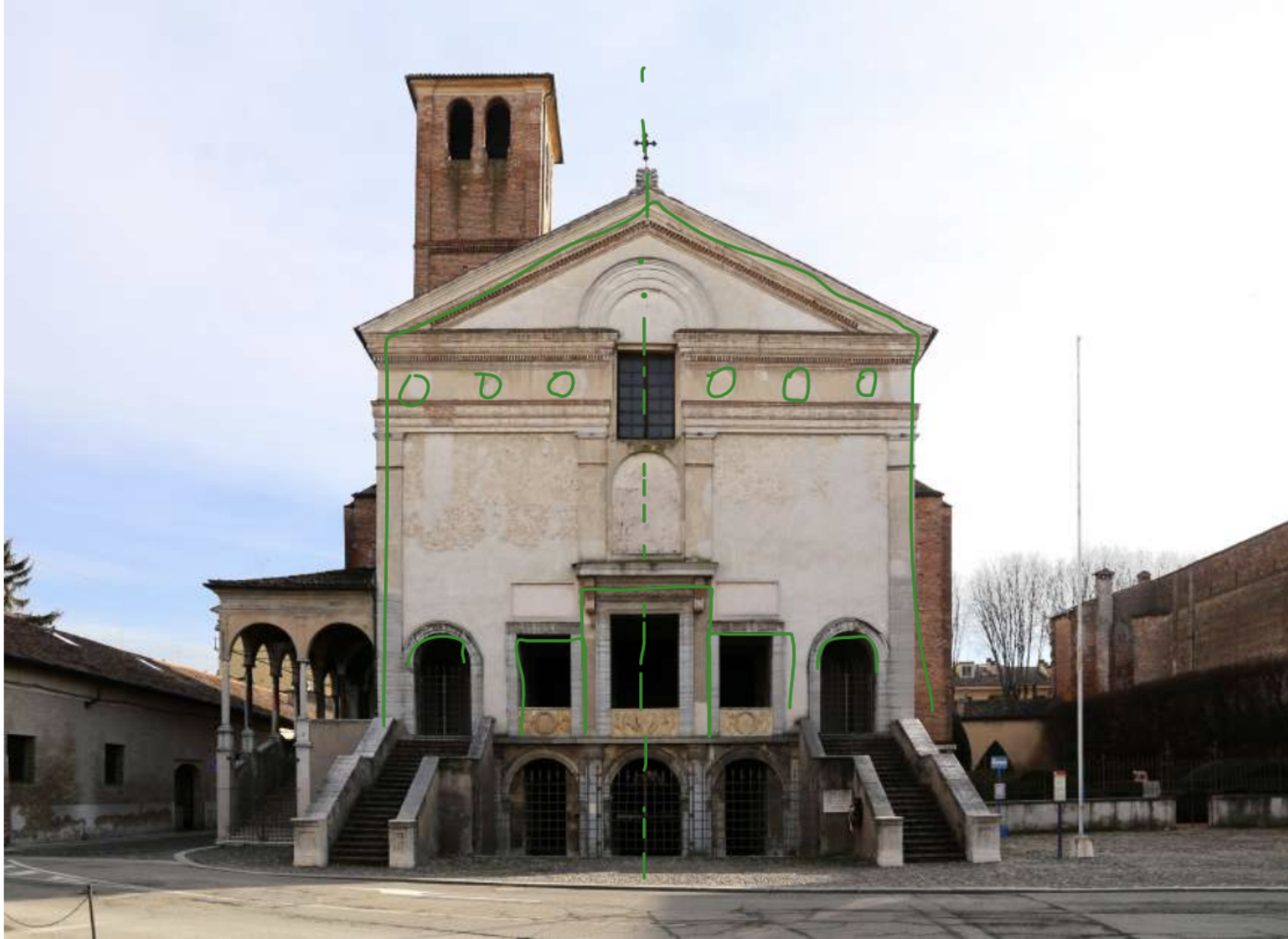
San Sebastiano in Mantua (1460))
The unfinished facade of the San Sebastiano in Mantua

VERY IMPORTANT
Pienza (1459)
Piazza Pio II in Pienza, looking toward the Palazzo Piccolomini
Pope Pius II had the entire village rebuilt as an ideal Renaissance town and renamed it Pienza ("city of Pius"). Intended as a retreat from Rome, it represents the first application of humanist urban planning concepts, creating an impetus for planning that was adopted in other Italian towns and cities and eventually spread to other European centers.
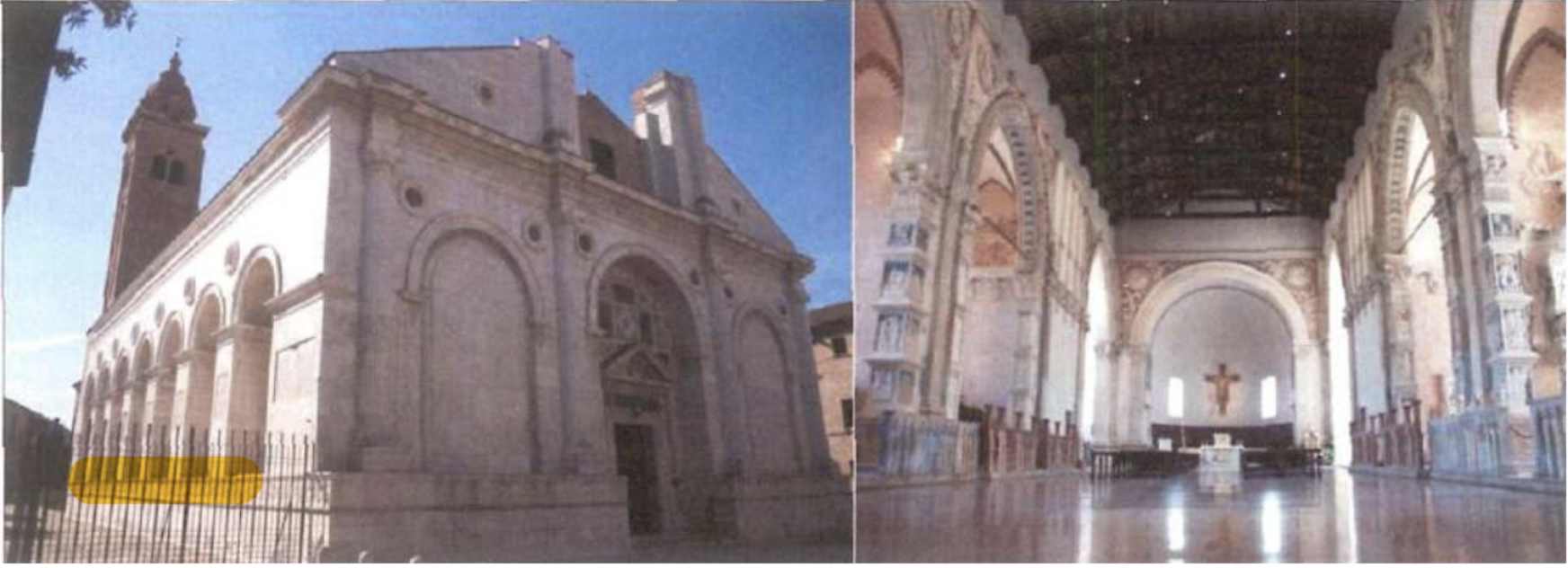
Tempio Malatestiano, Leon Battista Alberti, 1450, Rimini, Italy
Alberti aspired to renew and rival the Roman structures of antiquity, though here his inspiration was drawn from the triumphal arch, in which his main inspiration was the tripartite Arch of Constantine in Rome. But as Rudolf Wittkower remarked, he drew details (the base, the half- columns, the discs, moldings) from the Arch of Augustus. The large arcades on the sides are. reminiscent of the Roman aqueducts. In each blind arch is a sarcophagus, a gothic tradition of interment under the exterior side arches of a church.
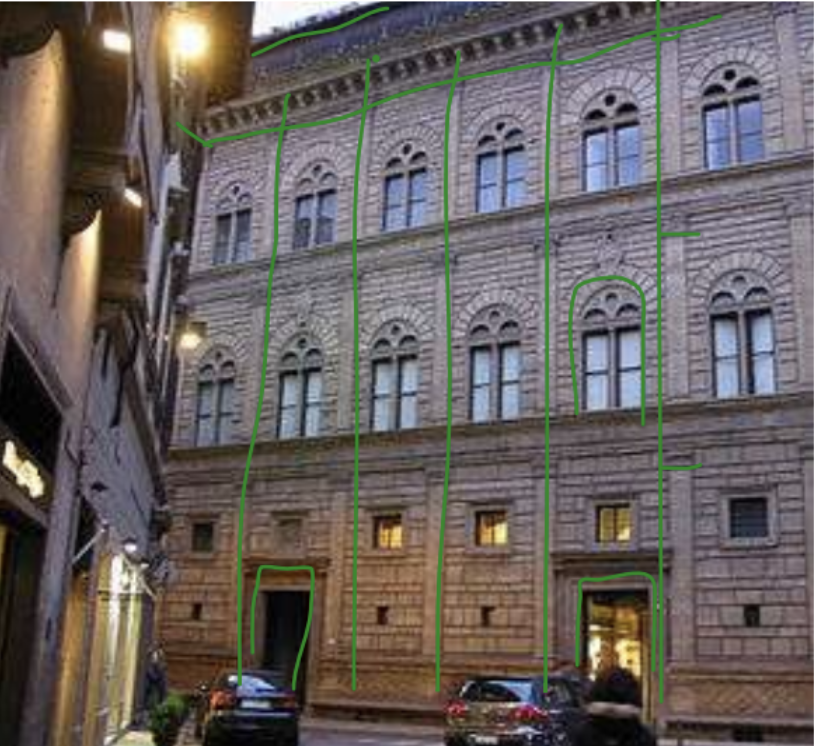
Palazzo Rucellai (first image), shown next to two palaces with a similar style: Palazzo Medici-Riccardi by Michelozzo (1444) and Palazzo Pitti (1458) - bottom image
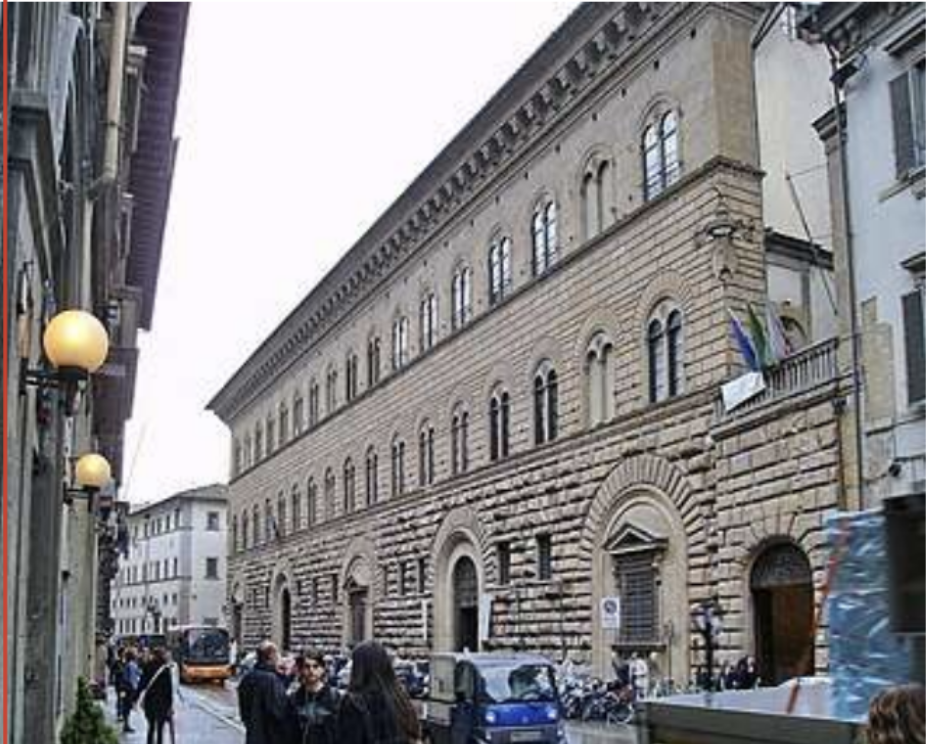
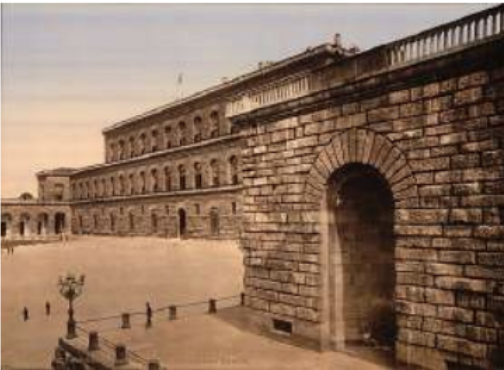
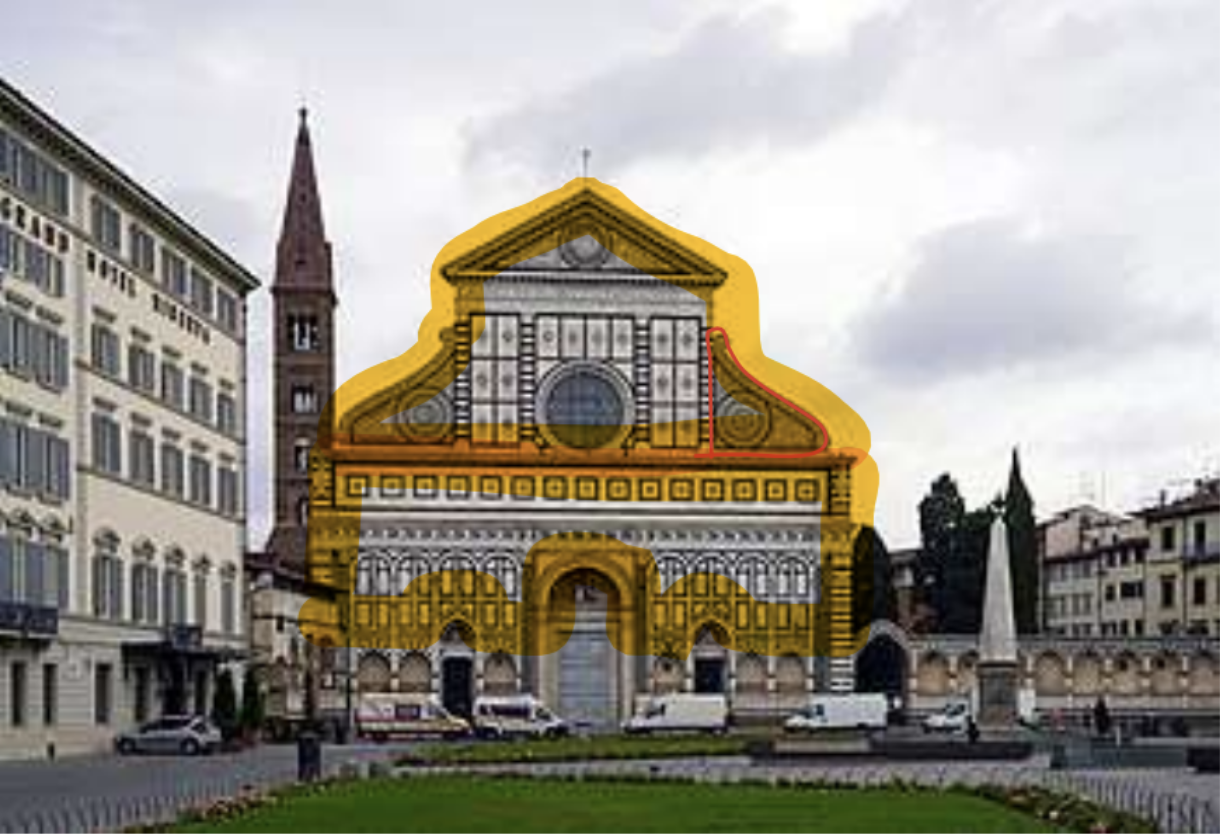
Santa Maria Novella (1470)
At Santa Maria Novella, Florence, between (1448–70) the upper façade was constructed to the design of Alberti. It was a challenging task, as the lower level already had three doorways and six Gothic niches containing tombs and employing the polychrome marble typical of Florentine churches, such as San Miniato al Monte and the Baptistery of Florence. The design also incorporates an ocular window that was already in place. Alberti introduced Classical features around the portico and spread the polychromy over the entire façade in a manner that includes Classical proportions and elements such as pilasters, cornices, and a pediment in the Classical style, ornamented with a sunburst in tesserae, rather than sculpture. The best known feature of this typically aisled church is the manner in which Alberti has solved the problem of visually bridging the different levels of the central nave and much lower side aisles. He employed two large scrolls, which were to become a standard feature of church façades in the later Renaissance, Baroque, and Classical Revival buildings.
Whos is the architect from the description below?
Famous Italian architect. While in Milan he used the early renaissance architectural style, and after arriving in Rome he became one of the founders and early practitioners of the "high renaissance" architectural style. His most famous work is the "Tempietto" (1502) in the courtyard San Pietro in Montorio. He drew the initial plans of the St. Peter's Basilica (Saint Pietro) in the Vatican, which is considered to be the most important temple of the Catholic world.
Donato Bramente (1444-1514)
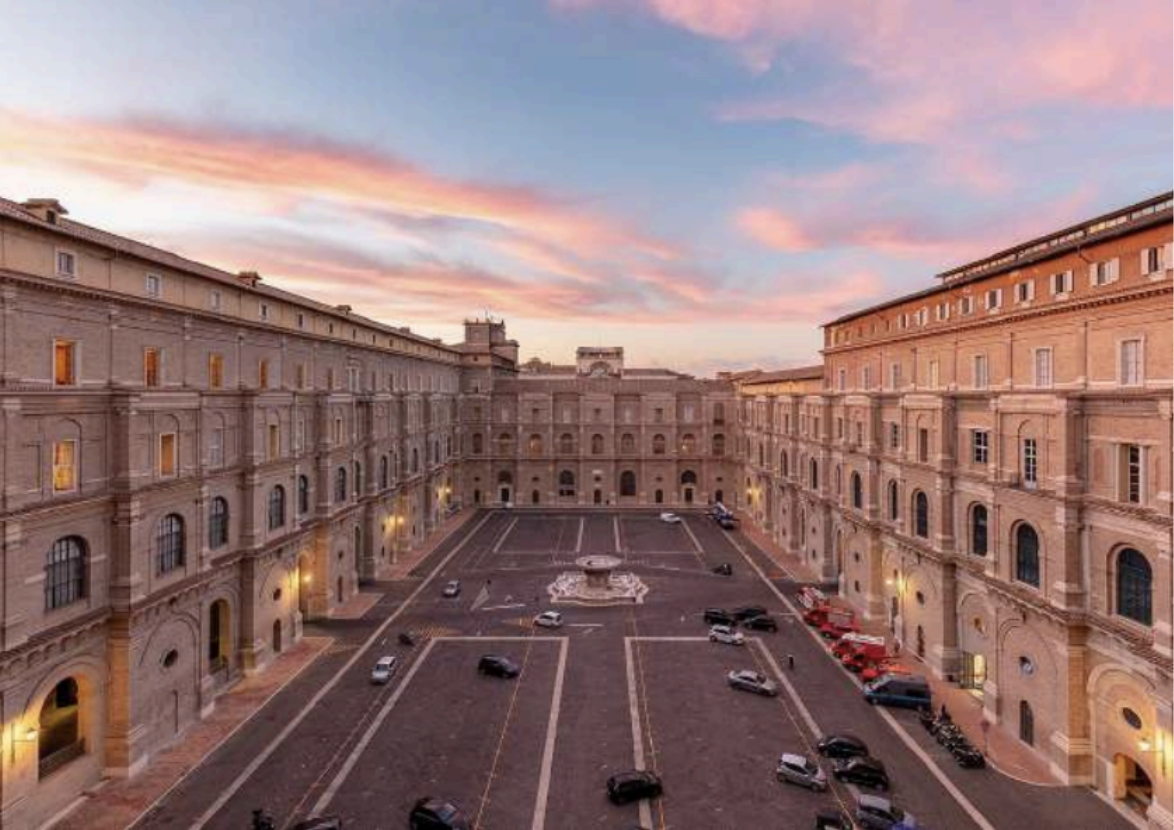
Cortile del Belvedere (1505)
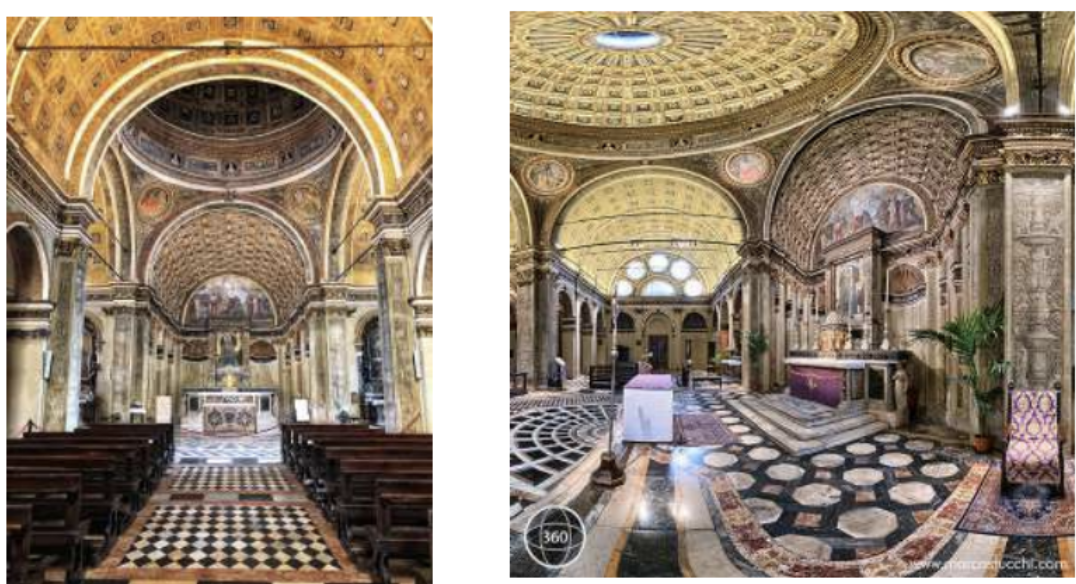
Santa Maria presso San Satiro, Milan, 1486
*trompe de l’oeil
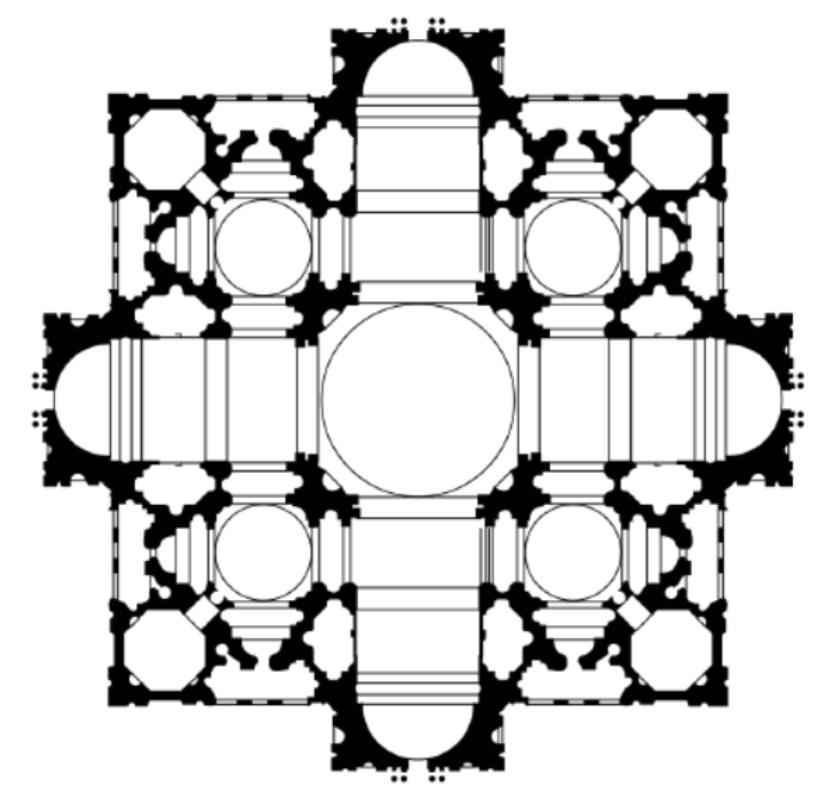
Which buildings initial plan is this?
Initial plans of the St Peter's Basilica
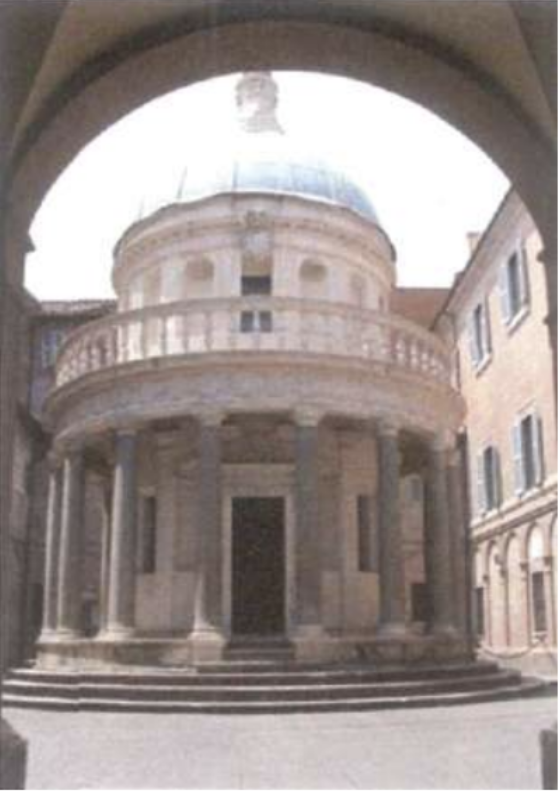
San Pietro in Montorio (Tempietto), Rome, 1502
List important buildings in Vatican City
• Santa Maria presso San Satiro, Milan, ca. 1482-1486
• Santa Maria deIle Grazie. Milan, 1492-1498
• Palazzo Caprini (also known as Raphael's house), Rome, construction started around 1510 (17. century).
• San Pietro in Montorio (also called Tempietto); Rome, 1502
• Basilica of San Pietro, Rome, designed 1503, groundbreaking, 1506
• Cortile del Belvedere, Vatican, Rome, 1506.
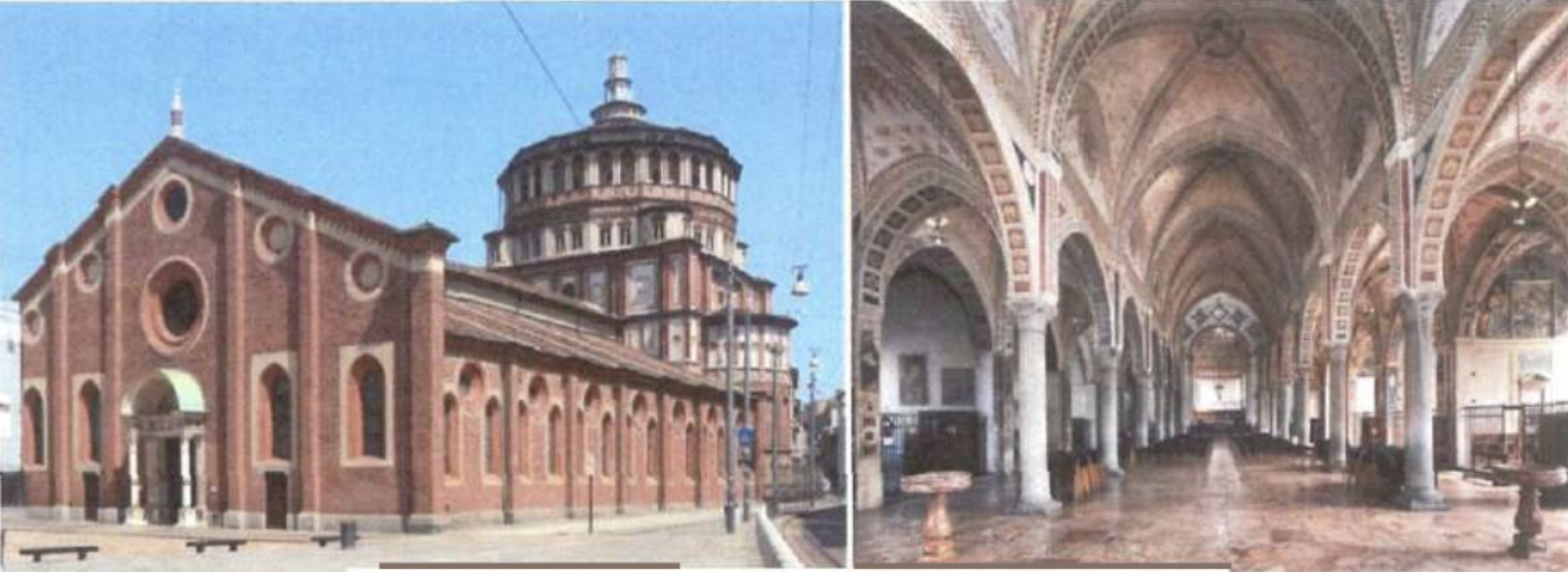
Santa Maria delle Grazie, Donato Bramante, 1498, Milan
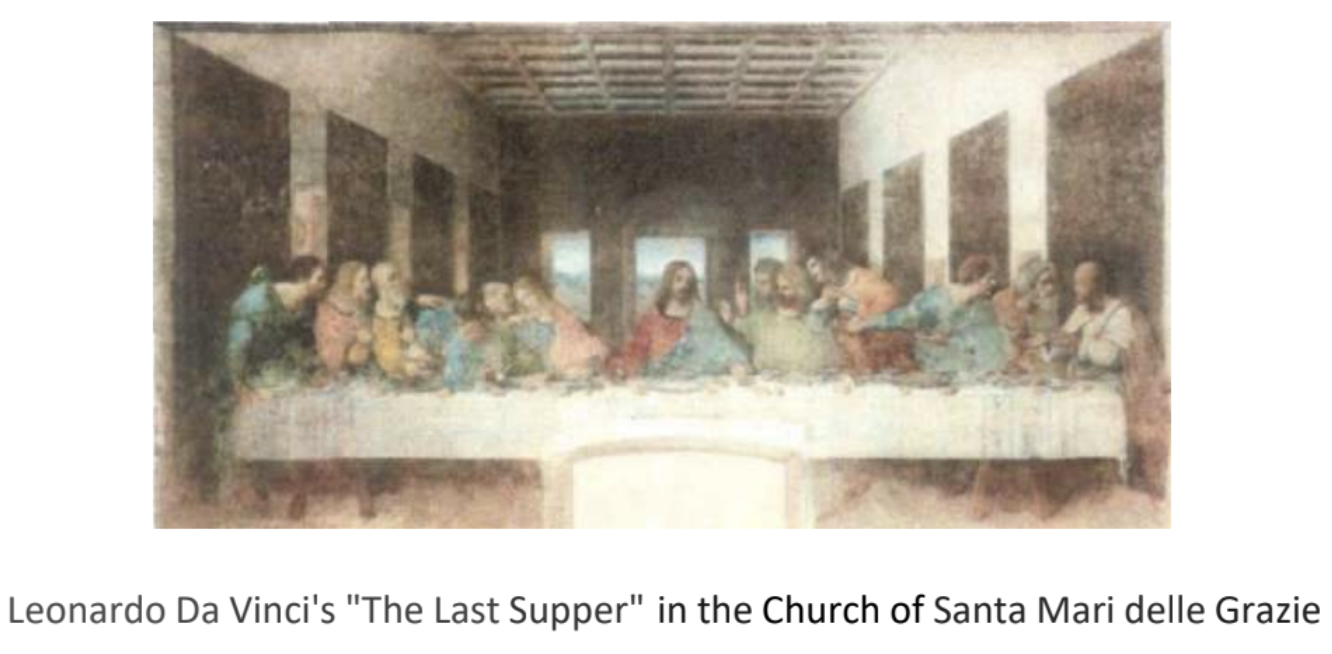
Who is the architect of this plan? Explain
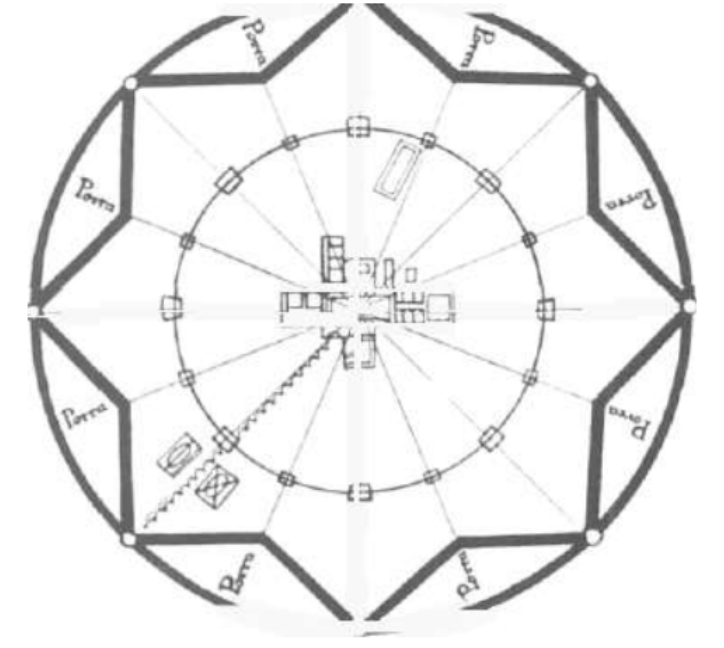
Antonio Averlino ("Filarete") (1400-1469)
Filarete is perhaps best remembered for his
design of the ideal city of Sforzinda, the first
ideal city plan of the Renaissance. Filarete, from his treatise on architecture, "Sforzinda", written between 1460 and 1464 the
blueprint of an ideal city
Who built this building? Explain
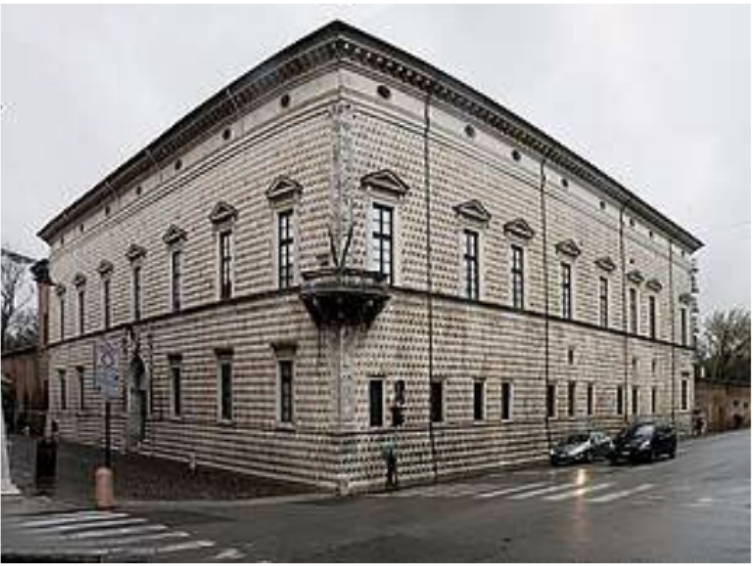
Biagio Rossetti (1447 – 1516)
The Diamond Palace is perhaps the most
famous of his buildings.
The Palazzo dei Diamanti in the Renaissance
district of Ferrara
Which architect is this about?
He was an Italian sculptor, architect and military engineer active during the Italian Renaissance. He is known primarily for being the favored architect of Lorenzo de' Medici, his patron. In this role, he designed a villa for Lorenzo as well as a monastery for Augustinians and a church where a miracle was said to have taken place. Additionally, he was commissioned to build multiple structures for Pope Julius II and Pope Leo X. Leon Battista Alberti and Filippo Brunelleschi heavily influenced Sangallo and in turn, he influenced other important Renaissance figures such as Raphael, Leonardo da Vinci, his brother Antonio da Sangallo the Elder, and his sons, Antonio da Sangallo the Younger and Francesco da Sangallo.
Giuliano da Sangallo (c. 1445 – 1516)
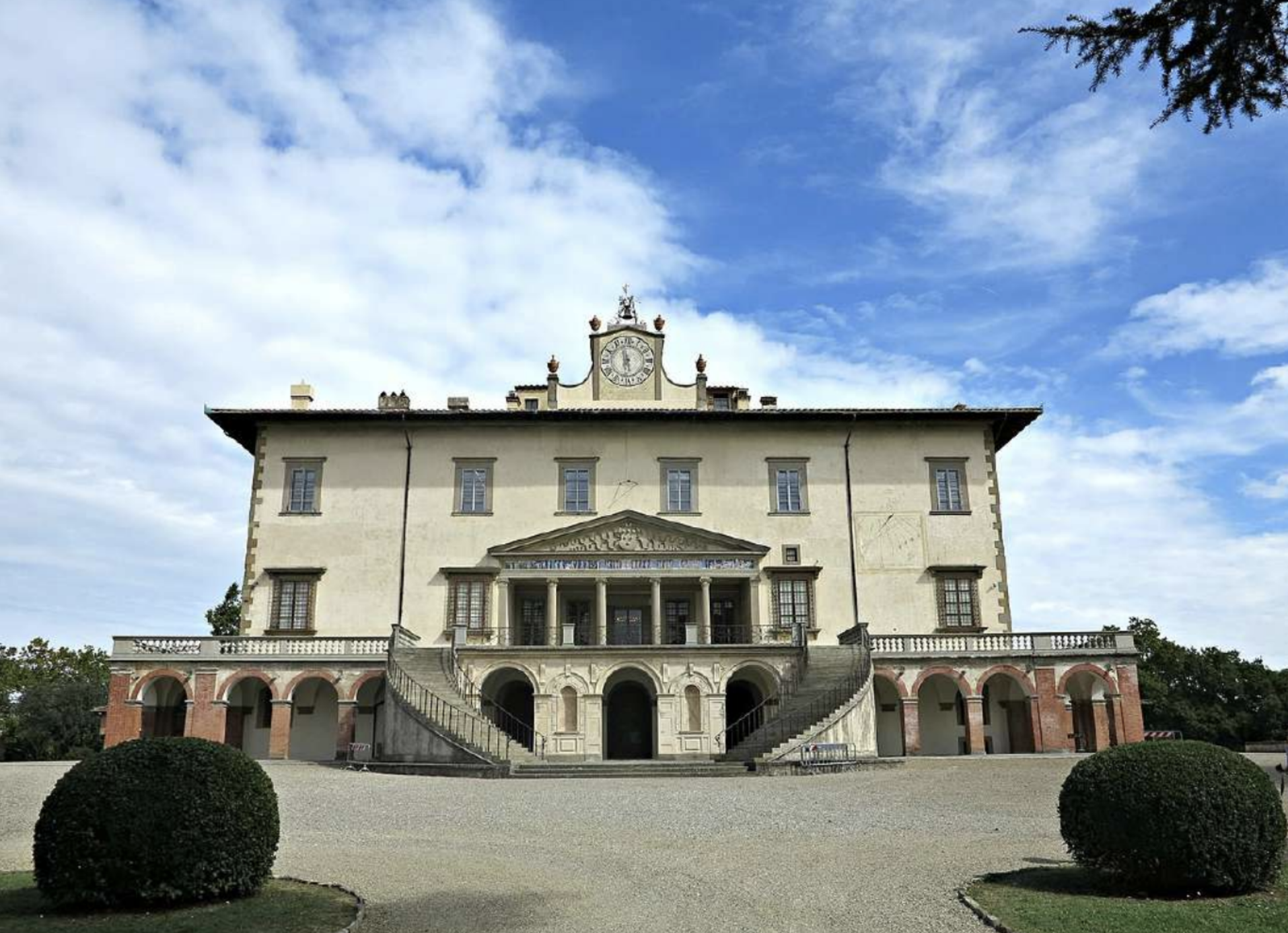
Villa Medici at Poggio a Caiano, 1480, by Giuliano da Sangallo
other works of his:
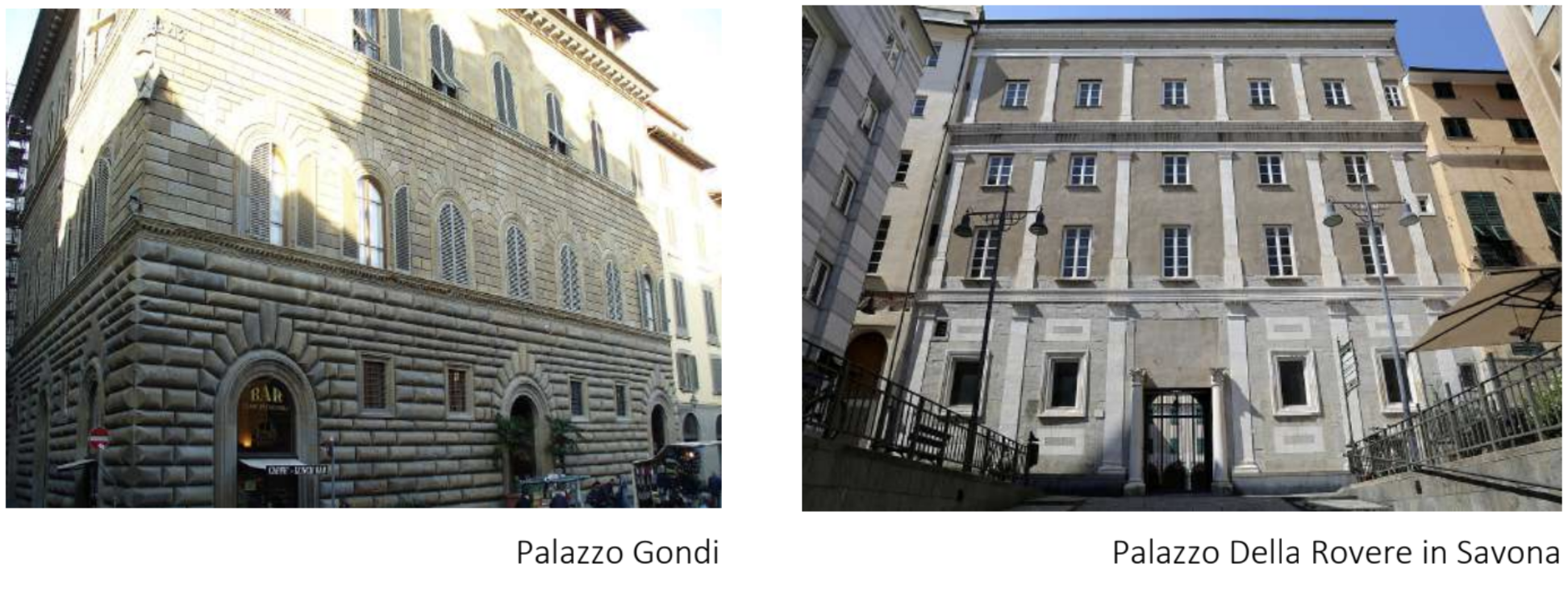
Which architect is the following text about?
He was an Italian architect and painter. He worked for many years with Bramante, Raphael, and later Sangallo during the erection of the new St. Peter's. He returned to his native Siena after the Sack of Rome (1527, end of high rennaisance) where he was employed as architect to the Republic. For the Sienese he built new fortifications for the city. He seems to have moved back to Rome permanently by 1535. He died there the following year and was buried in the Rotunda of the Pantheon, near Raphael.
Baldassare Peruzzi (1481-1536)
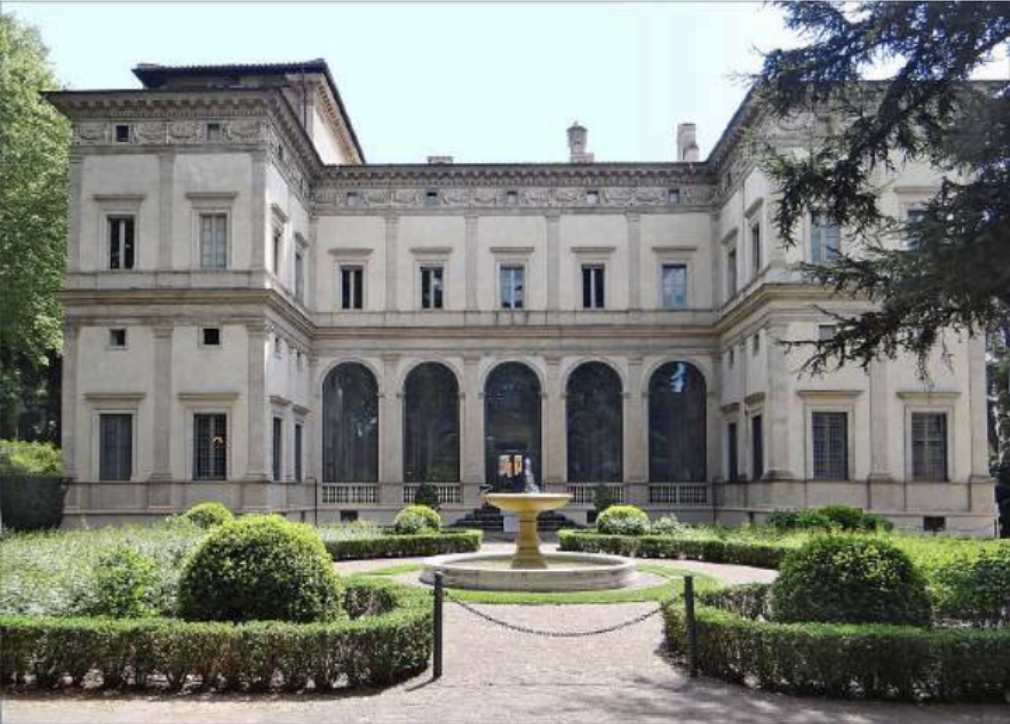
Villa Farnesina (1506-1510) by Baldassare Peruzzi
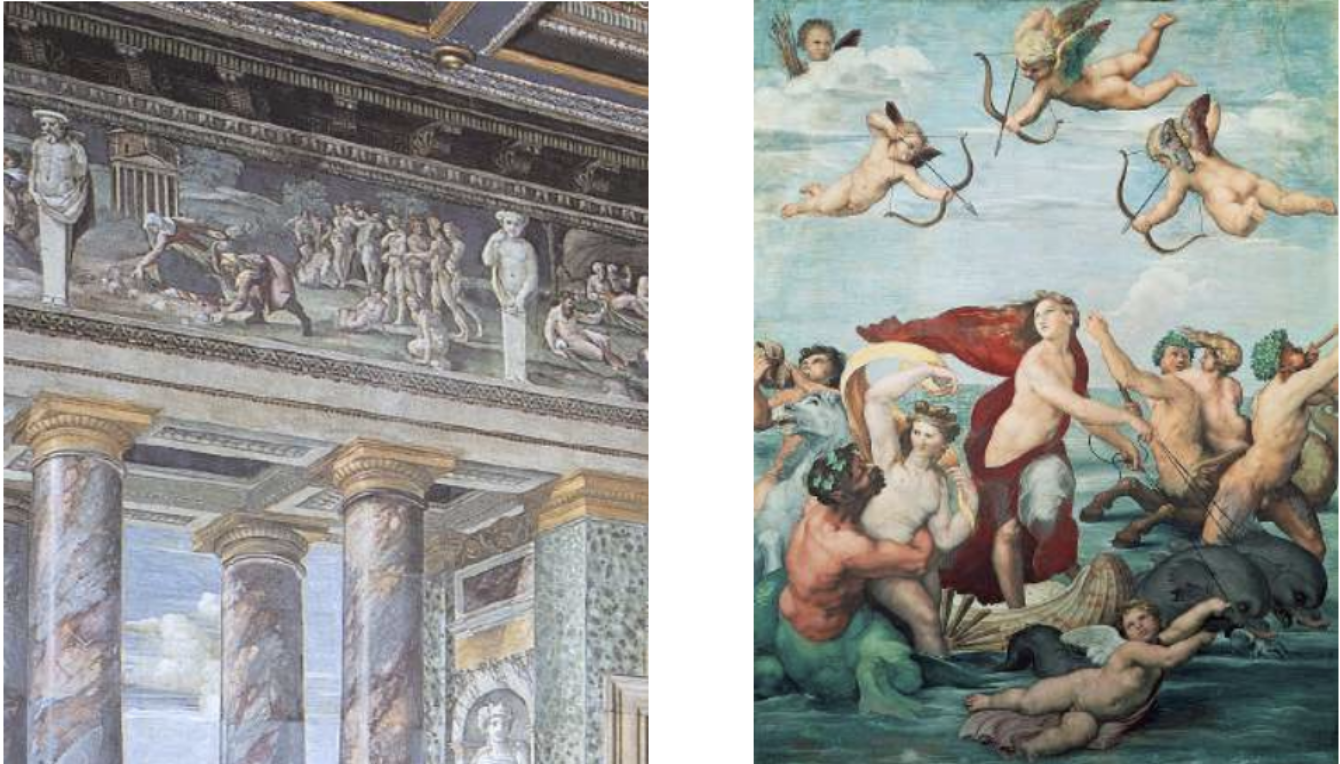
Detail of frescoes in the "Perspectives' Hall" by
Baldassare Peruzzi
The Triumph of Galatea (1512) by Raphael, located in the villa
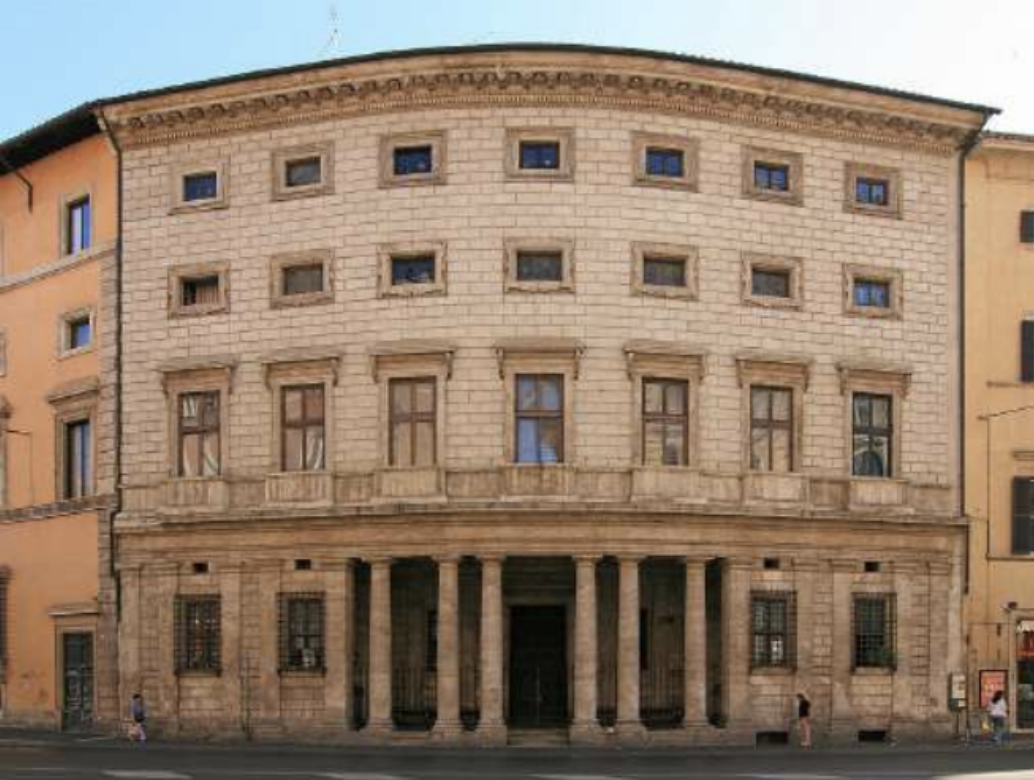
Façade of Palazzo Massimo alle Colonne (1535), by Baldassare Peruzzi
*part of mannerist architecture
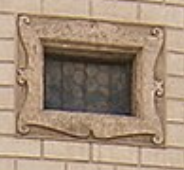
These windows were invented by Peruzzi
Name the building and answer: Who was the main architect of this building and who is the architect who did the highlighted areas?
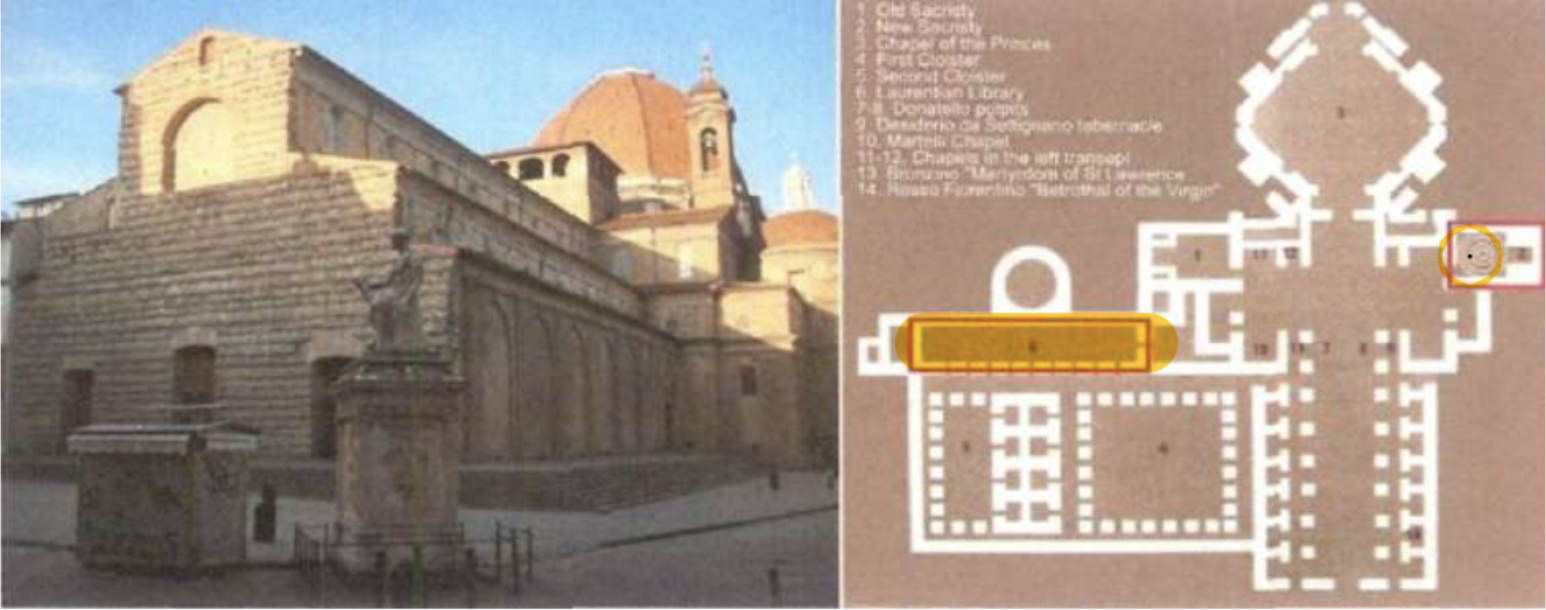
Basilica of San Lorenzo, Architect: Filippo Brunelleschi The marked areas were designed by Michalengelo
Although the Basilica of San Lorenzo was built under the direction of Filippo Brunelleschi, it was not entirely his design. In the first half of the fifteenth century, Filippo Brunelleschi, the leading architect of the Renaissance architectural style, was commissioned to build this structure. However, the building was not completed until after his death. Michelangelo's Laurentian Library and the New Sacristy (the room in the church where the sacraments are kept) were based on Michelangelo's design and incorporated the Medici sculptures by Matteo Nigetti.
Name a few important works of Michelangelo Buonarroti and his building principal.
The Laurentian Library, the New Sacristy in Florence (1520-35), the St. Peter's Basilica, and the Capitoline Buildings in Rome are important architectural works of the artist. His basic principle in all his works is to use the imposing sculptural forms that emphasize the Renaissance as an element and to connect them to each other and to the space with a strong architectural composition.
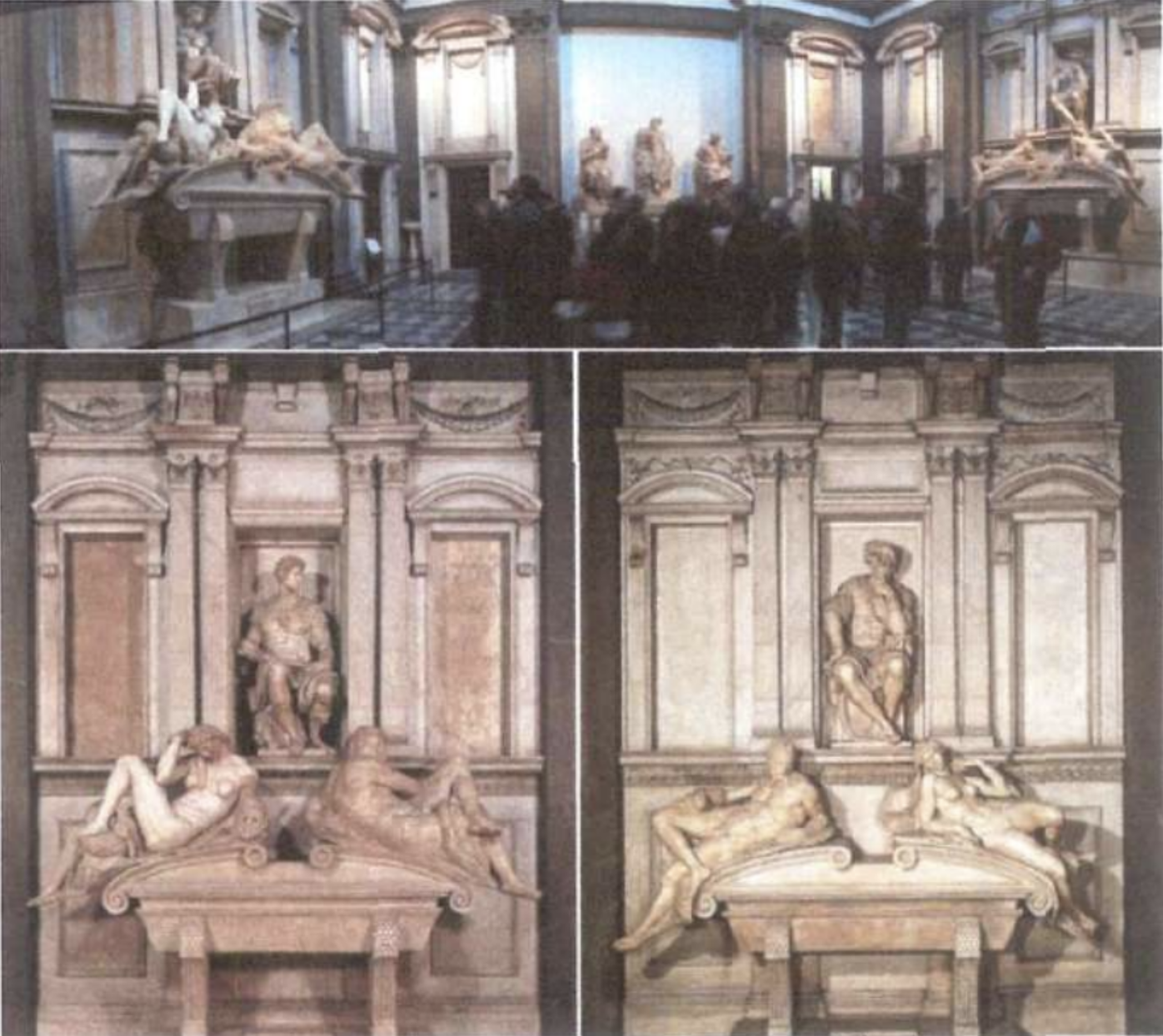
IMPORTANT!!!!
Basilica of San Lorenzo, New Sacrisity, Michelangelo, 1520, Florence, Italy, Tombs of Giuliano and Lorenzo de Medici
Name of sculpture: Day to Night and Dusk to Dawn
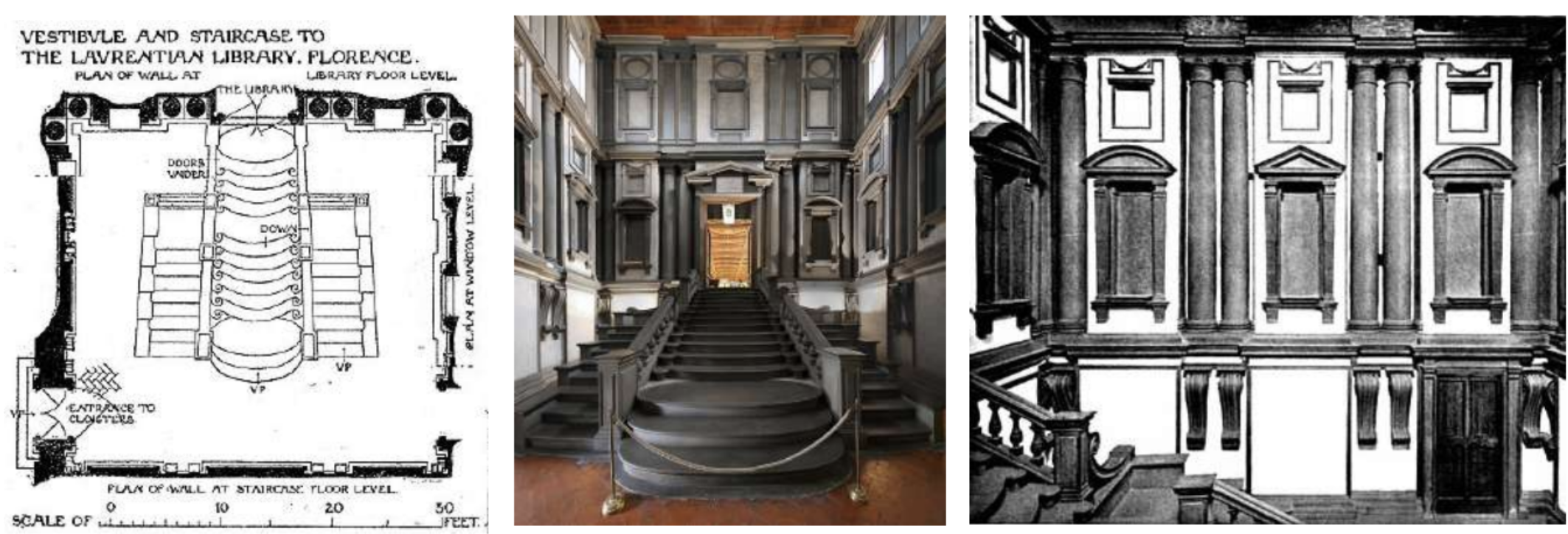
Laurentian Library, Basilica of San Lorenzo, Michelangelo, 1559, Florence, Italy
The stairs leading to the library, one of Michelangelo's most important works, has a very important place in the history of architecture. It is the first staircase to stand on its own. The gray stone stairs were originally thought to be walnut trees in the draft drawings, but then turned into stone stairs. The staircase, alongside the vestibule it is located in, is an important prototype of Mannerist Architecture.
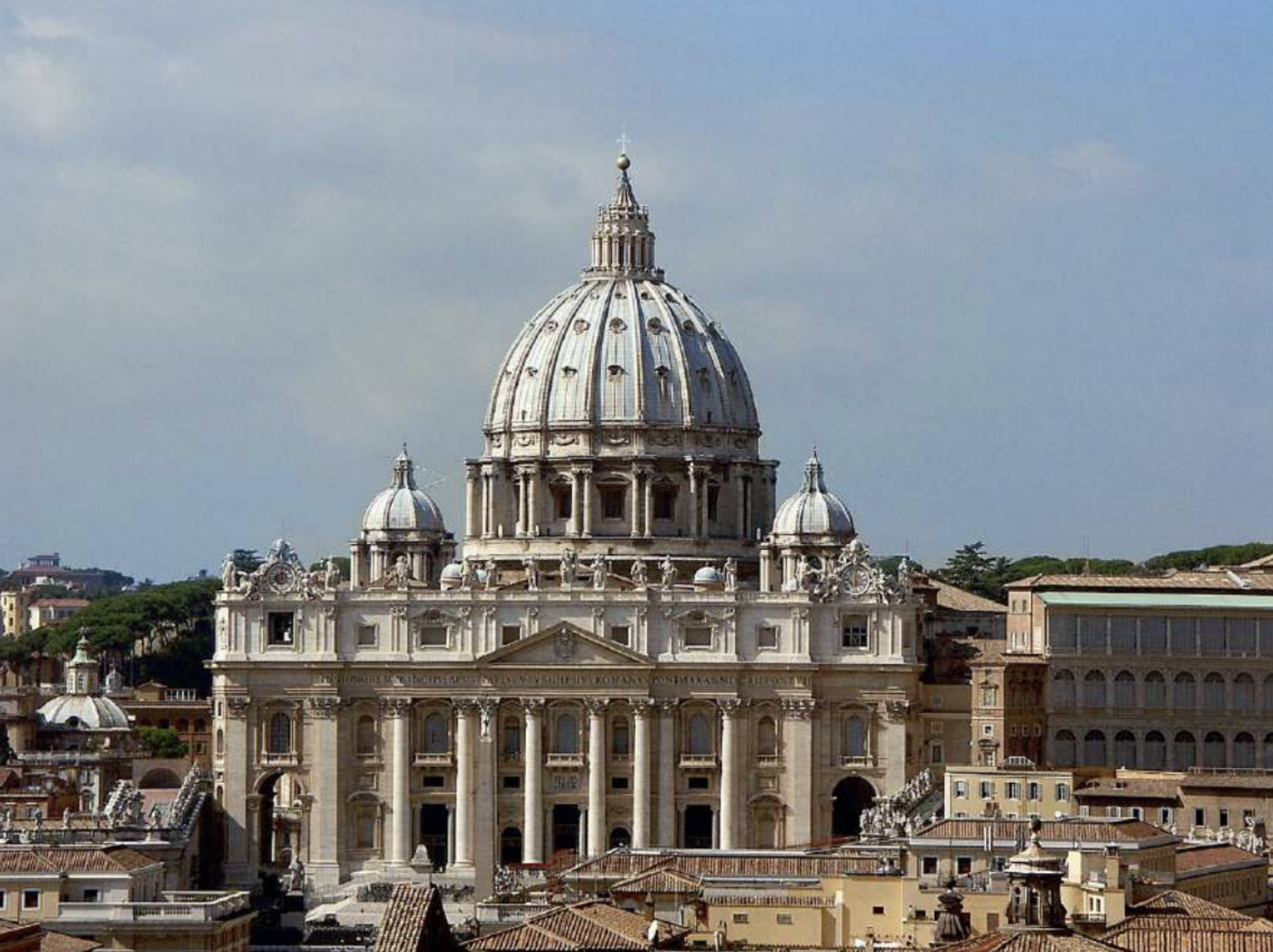
St Peter's Basilica (1506-1626)
Many architects contributed to the construction of this church, where the tomb of San Pietro, one of the twelve apostles, is located. The first plan adopted was Bramante's. This plan was in the form of a huge domed Greek Cross, its dome inspired by the dome of the Pantheon, the great circular Roman temple. The plan was later modified by various architects. But the most important change was made by Michelangelo, who took over the project in 1546. Michelangelo redesigned the buttresses, walls and dome, taking into account the previous designs, and Giacomo Dalla Porta completed the dome according to Michelangelo's drawings in 1588-89.
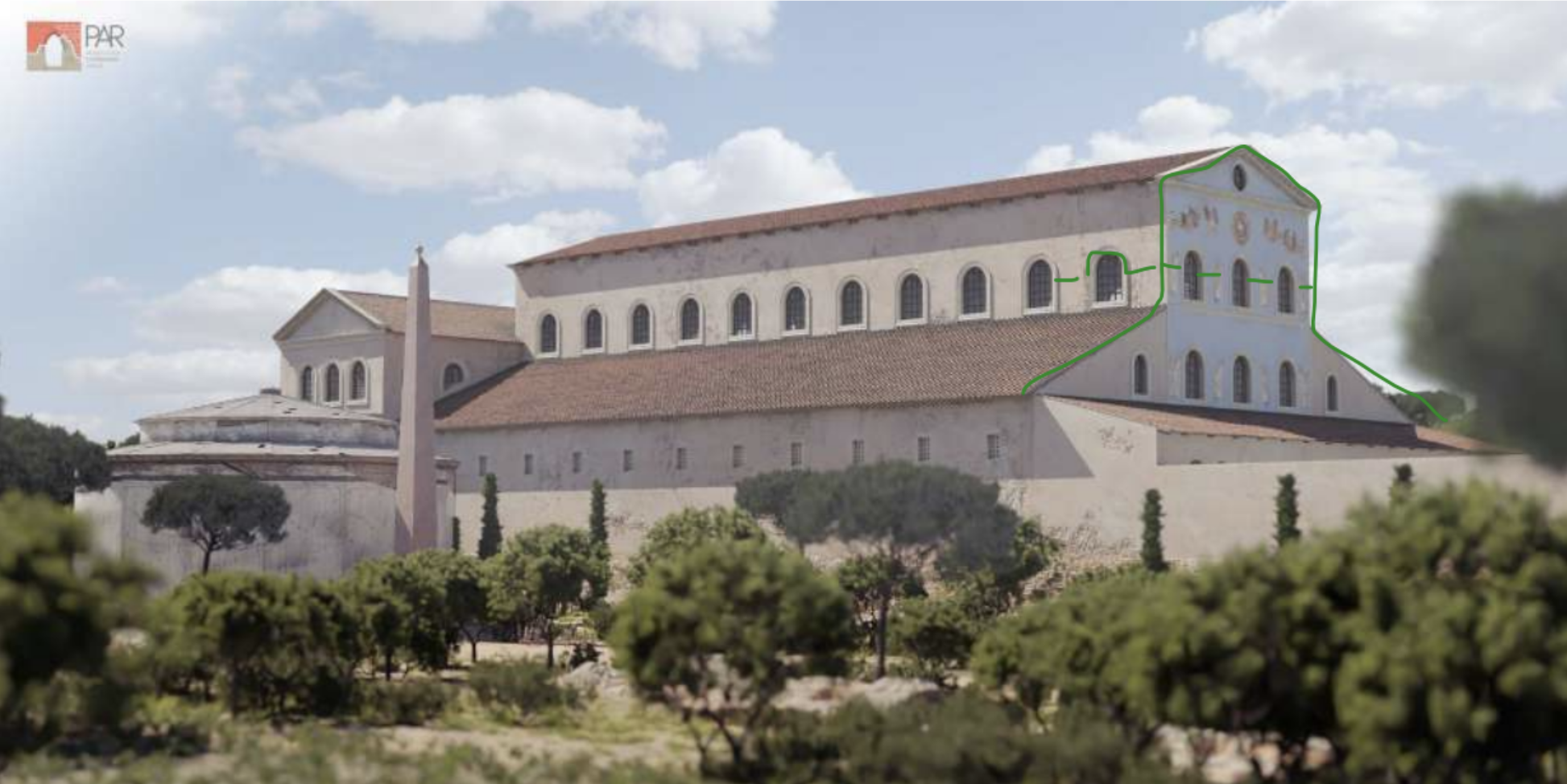
Old St Peter's, 324 AD, A Virtual Reconstruction of the Old St Peter’s Basilica, early christian architecture
Lots of information about the reconstruction of St. Peter’s basilica
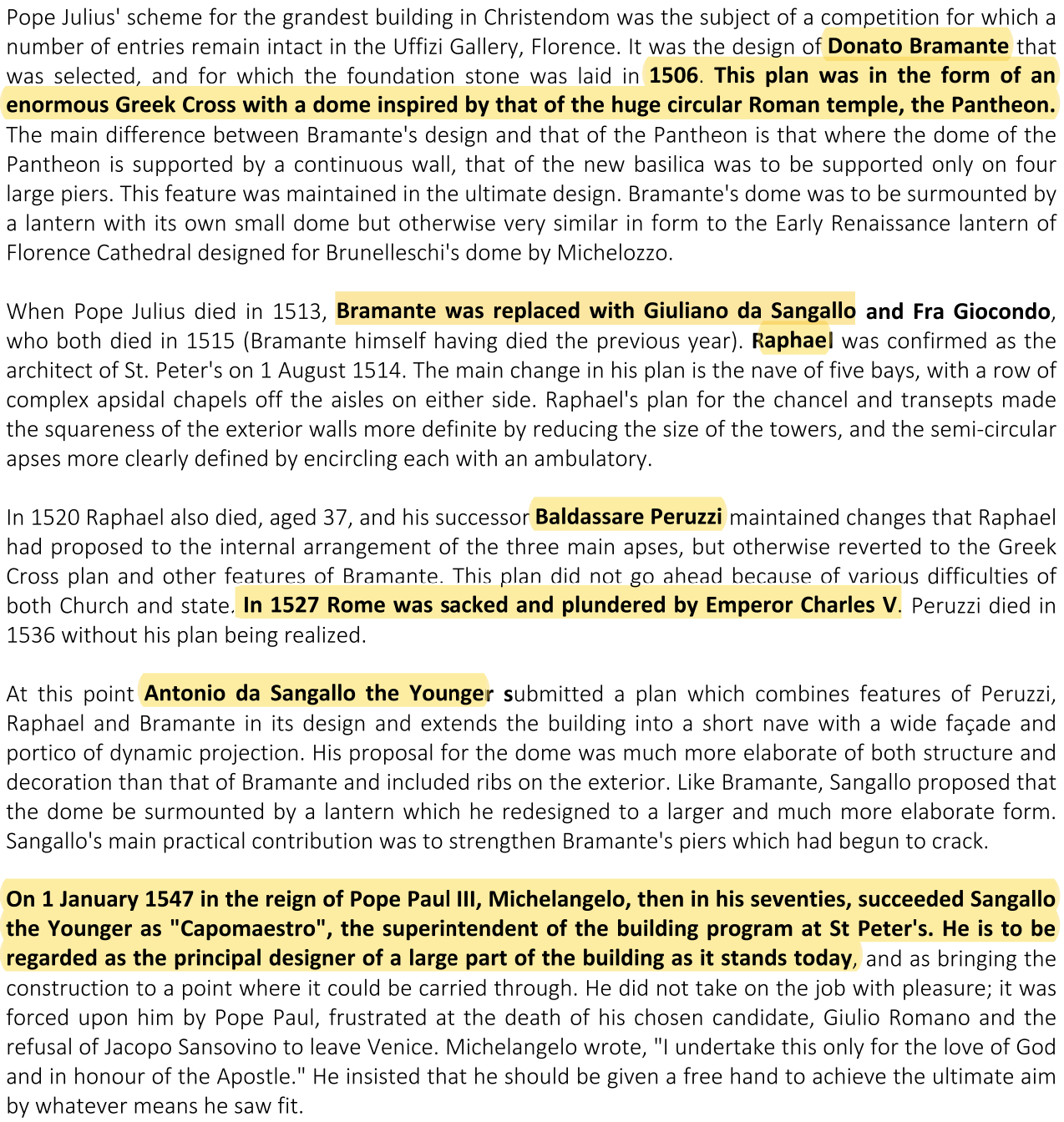
Here are 5 new designs of St. Peter’s Basilica, try guessing the architect for each:
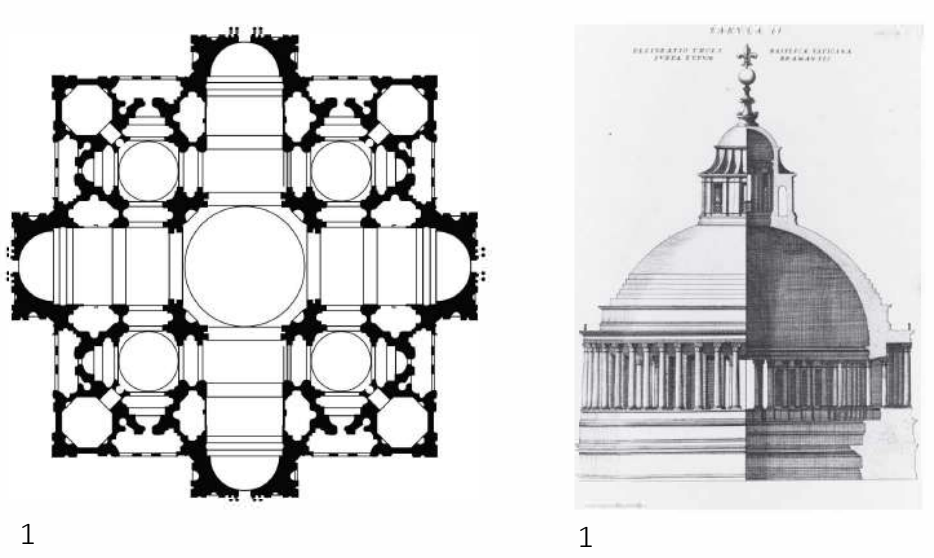
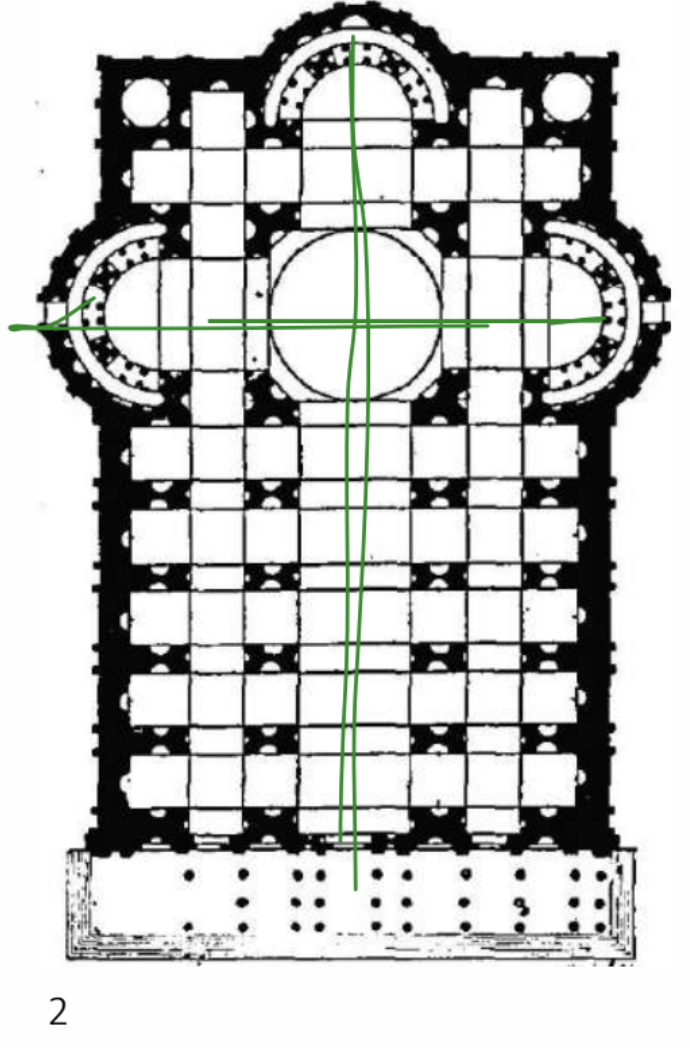
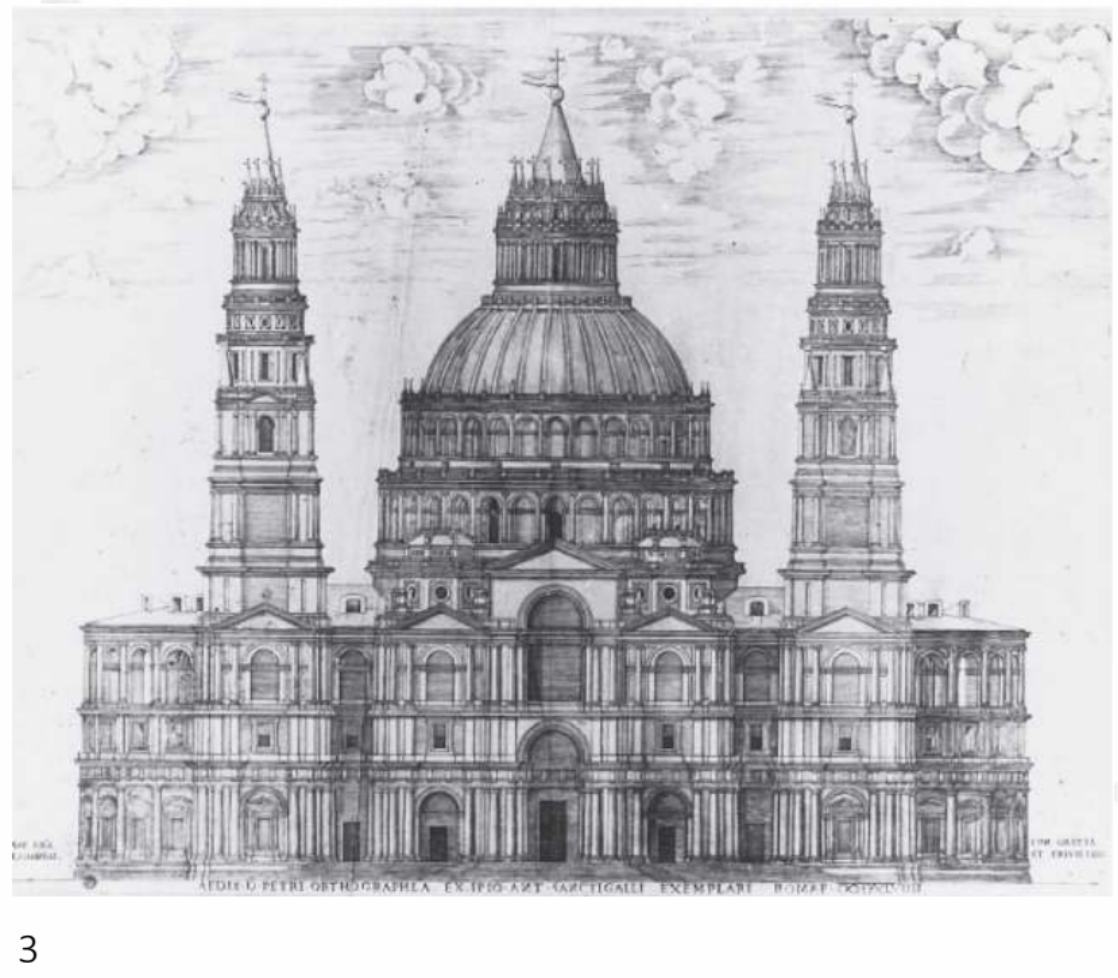
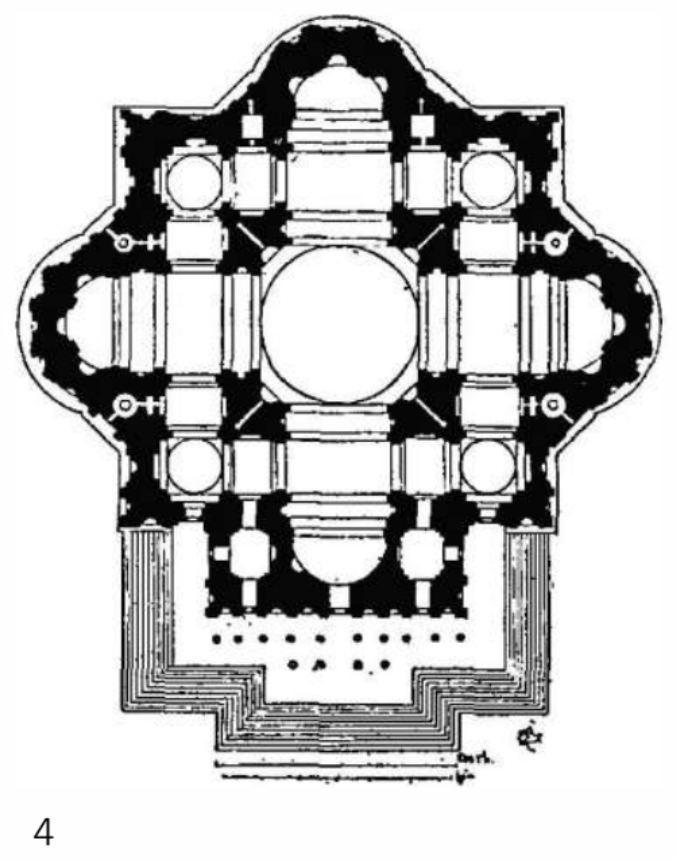
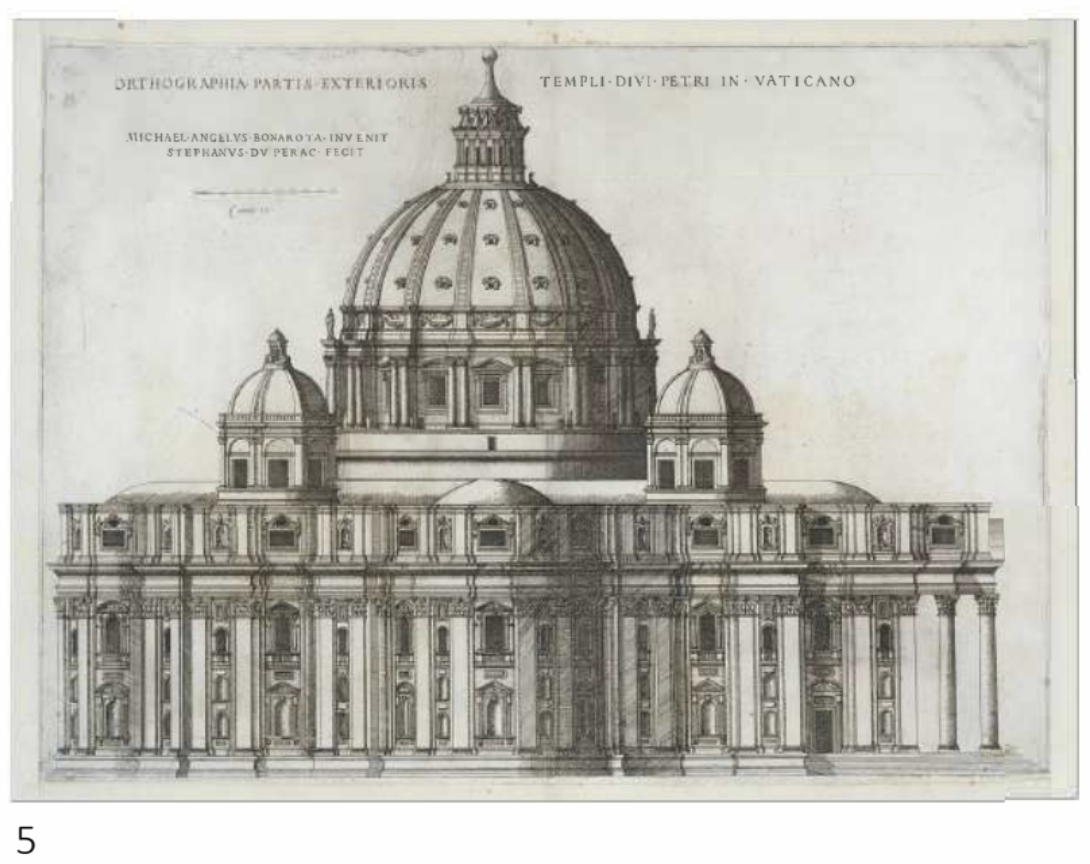
1.Bramante's Plan and Dome, the initial design for St Peter's (1506)
2.Raphael's latin cross plan (1514)
3.Sangallo the Younger's elevation (1538)
4.Michelangelo's Plan, before the addition of the longer nave by Maderno
5.Michelangelo's exterior, which is how the church is today with the exception of the facade
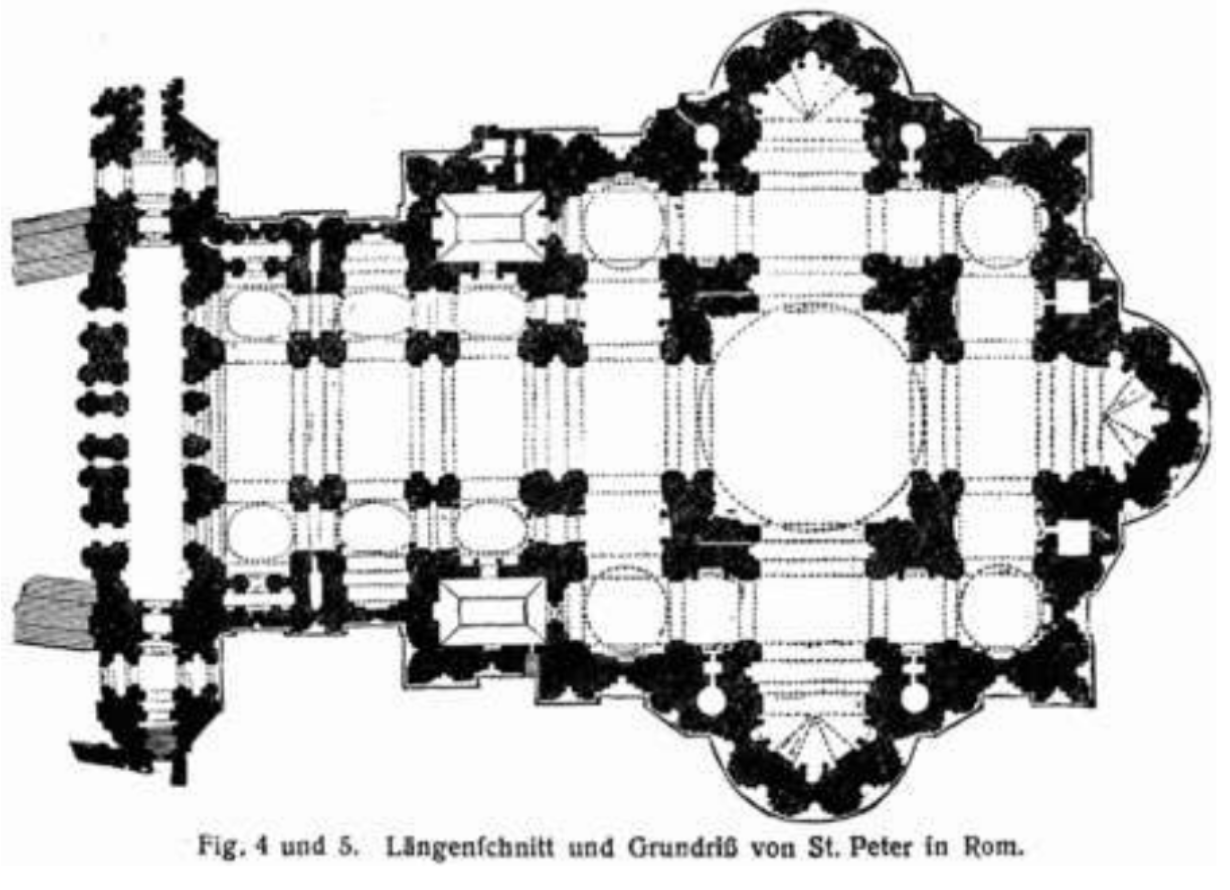
Michelangelo's plan extended with Maderno's nave and narthex Maderno's façade, with the statues of Saint Peter (left) and Saint Paul (right) flanking the entrance stairs
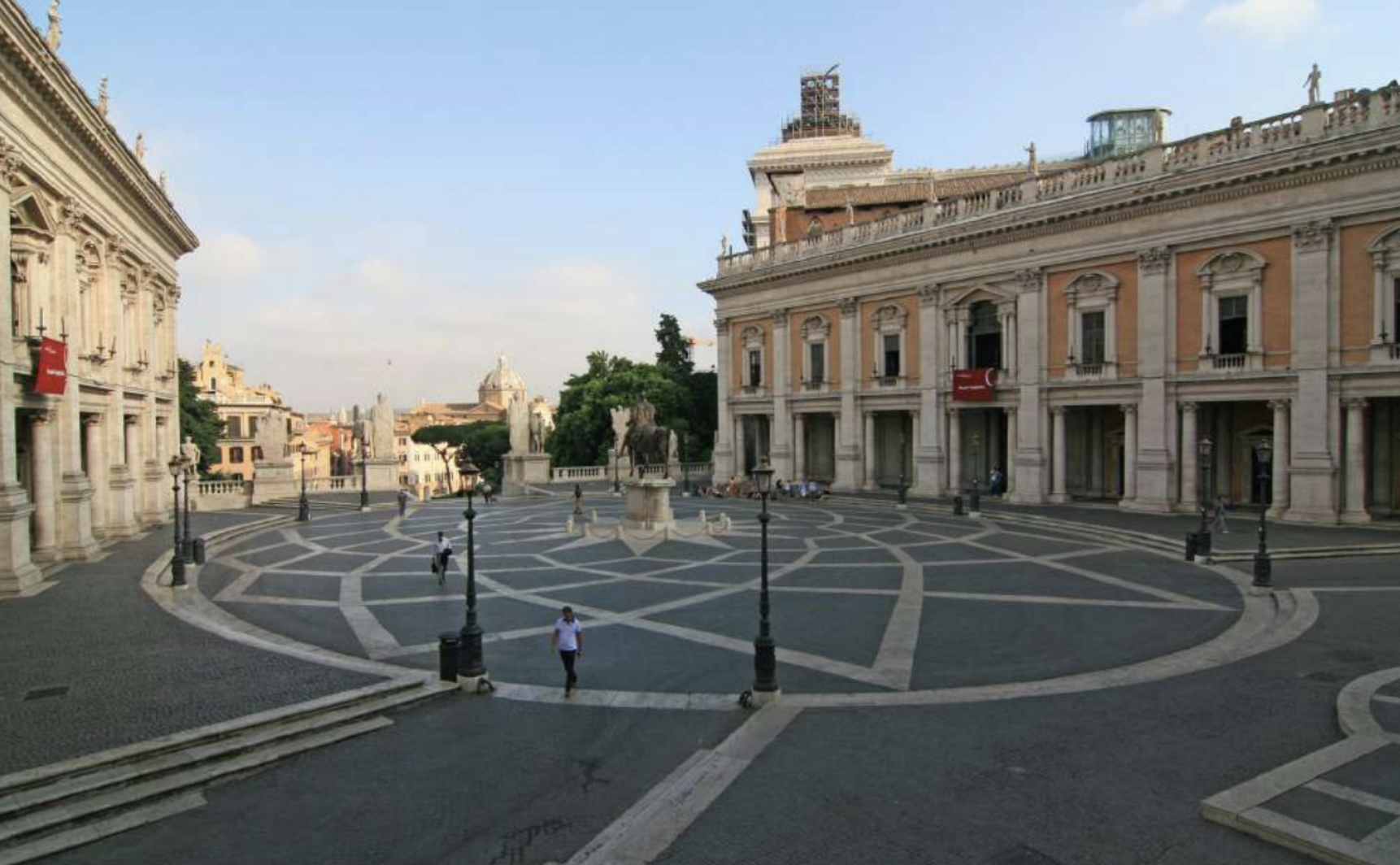
Campidoglio (Capitoline) Hill (1536–1546)
Campidoglio is a square on Capitoline Hill, the highest and smallest hill in Rome. The Municipality of Rome and the Capitoline Museums are located here. The religious importance of the square increased with the temples built. Today, the most striking point here is the square itself, built by Michelangelo in 1537. Much of the architecture of this area was shaped by Michelangelo. An interlaced twelve-pointed star makes a subtle reference to the constellations, revolving around this space called Caput mundi, Latin for "head of the world."
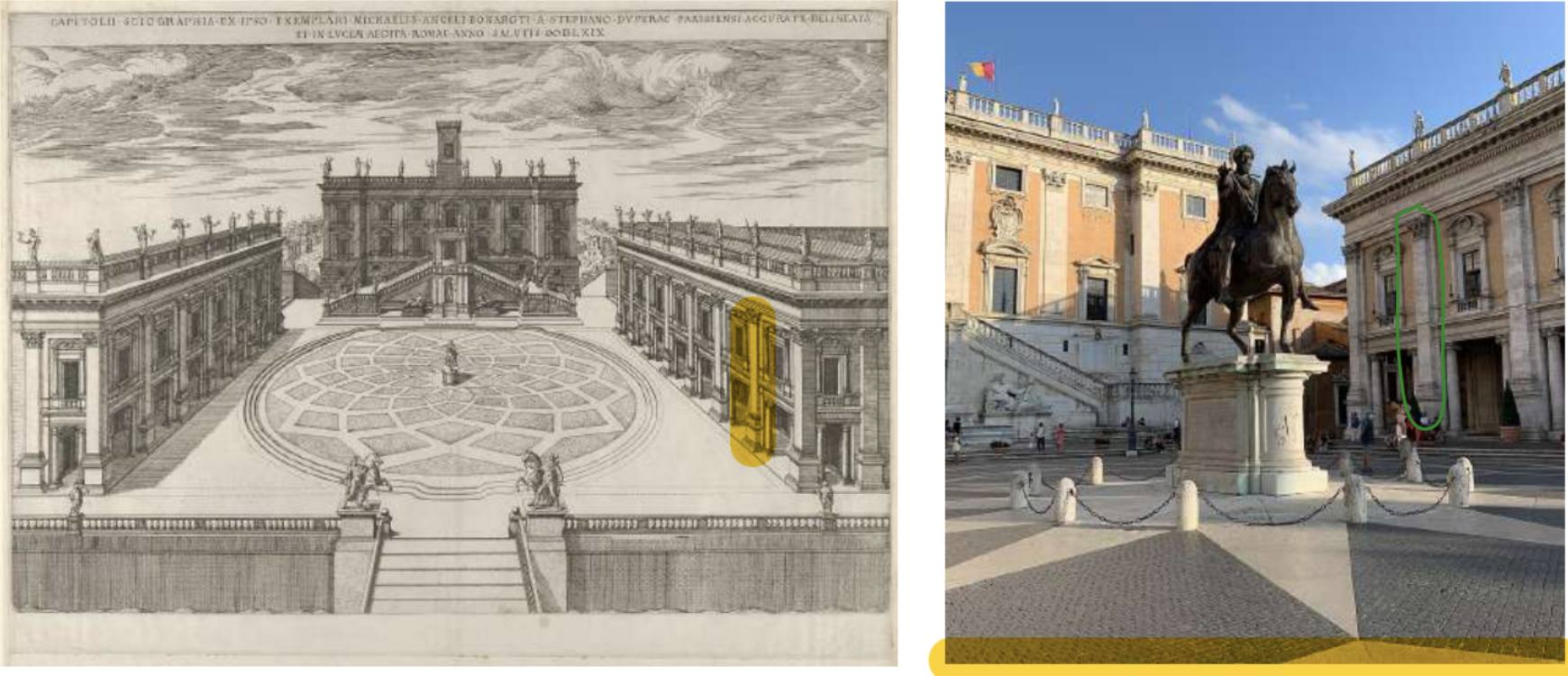
Michelangelo's first designs for the piazza and remodeling of the surrounding palazzi date from 1536. His plan was formidably extensive. He accentuated the reversal of the classical orientation of the Capitoline, in a symbolic gesture turning Rome's civic center to face away from the Roman Forum and instead in the direction of Papal Rome and the Christian church in the form of St. Peter's Basilica. This full half circle turn can also be seen as Michelangelo's desire to address the new, developing section of the city rather than the ancient ruins of the past.
Mannerist Architecture
(1525 - 1575)
Mannerist architecture was characterized by visual trickery and unexpected elements that challenged the Renaissance norms. The Renaissance ideal of harmony gave way to freer and more imaginative rhythms. The best known architect associated with the Mannerist style, and a pioneer at the Mannerism through his stylistic deviations from High Renaissance classicism.
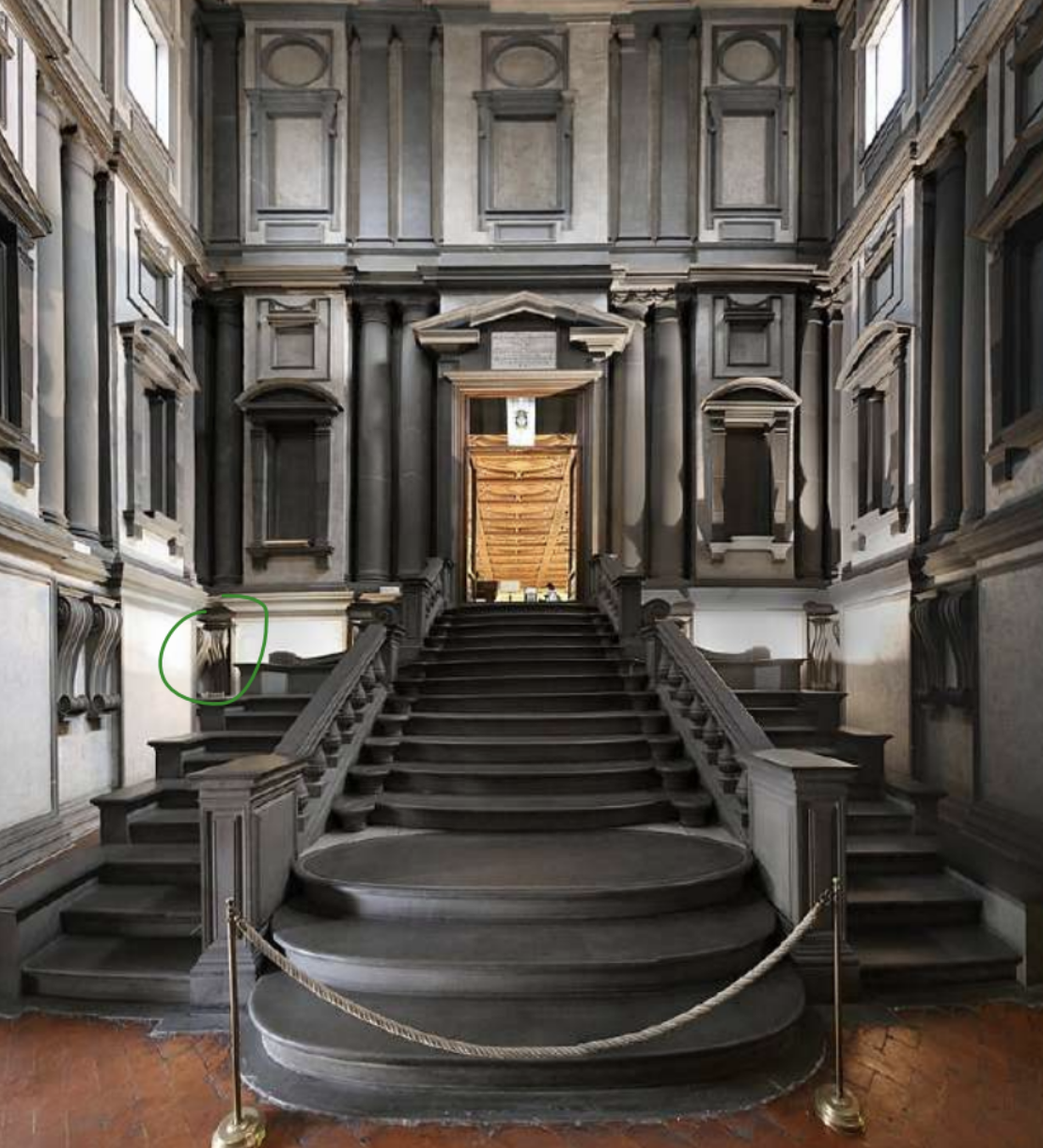
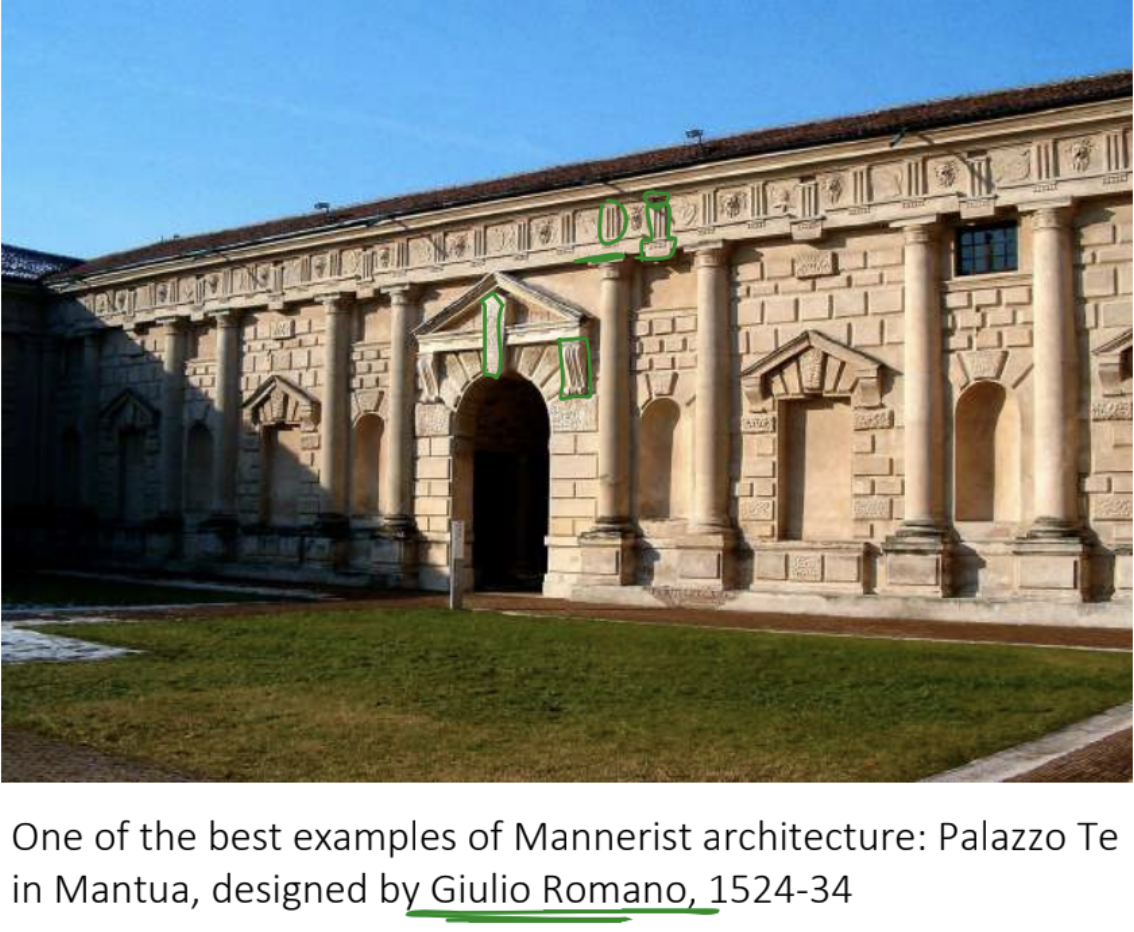
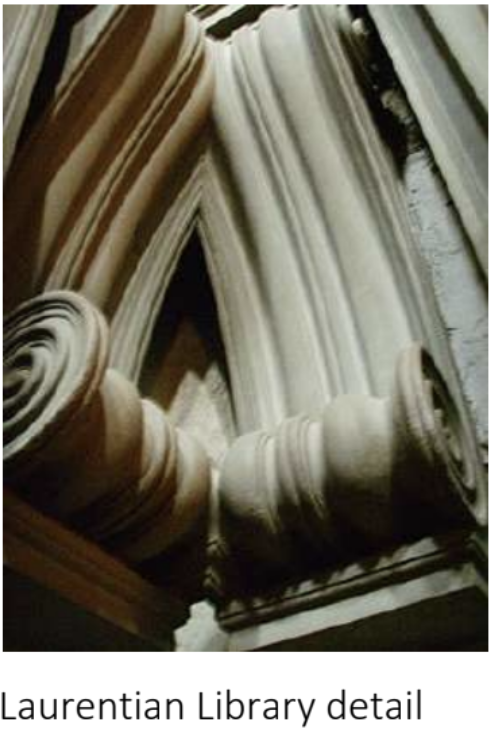
Which architect is being described below?
He (2 July 1486 – 27 November 1570) was an Italian Renaissance sculptor and architect, best known for his works around the Piazza San Marco in Venice. These are crucial works in the history of Venetian Renaissance architecture. Andrea Palladio, in the Preface to his Quattro Libri was of the opinion that Sansovino's Biblioteca Marciana was the best building erected since Antiquity. Giorgio Vasari uniquely printed his Vita of Sansovino separately.
Jacopo Sansovino (1486-1570)
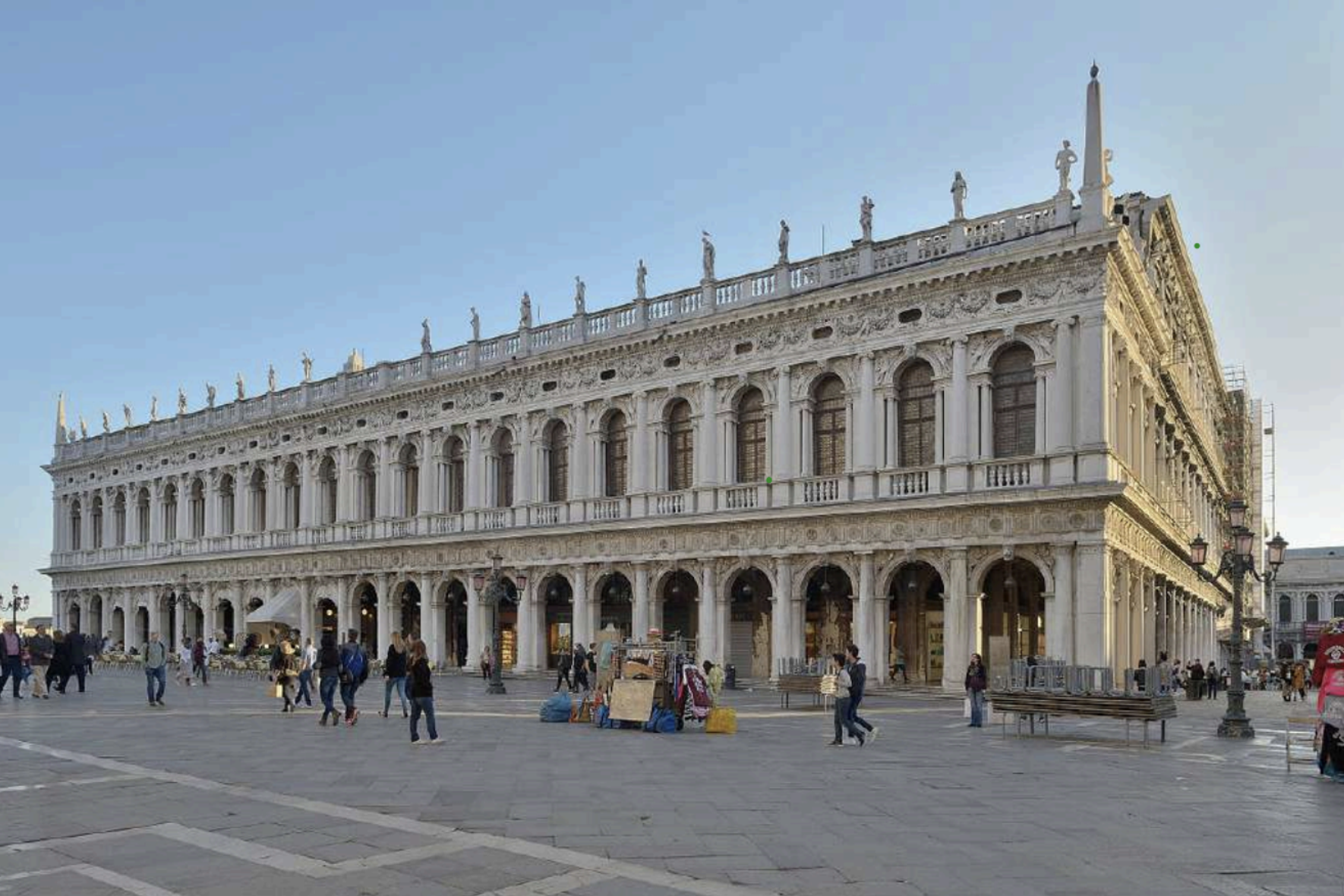
Main façade of the Biblioteca Marciana, facing the Doge's Palace (1537-1588), Jacopo Sansovino
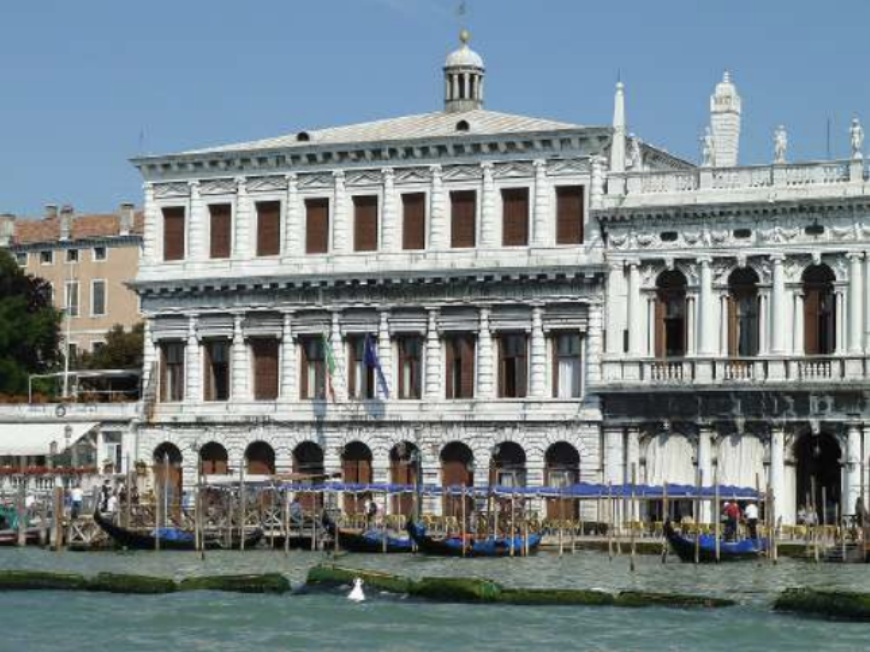
Main facade of the Zecca of Venice (1536-1548), Jacopo Sansovino
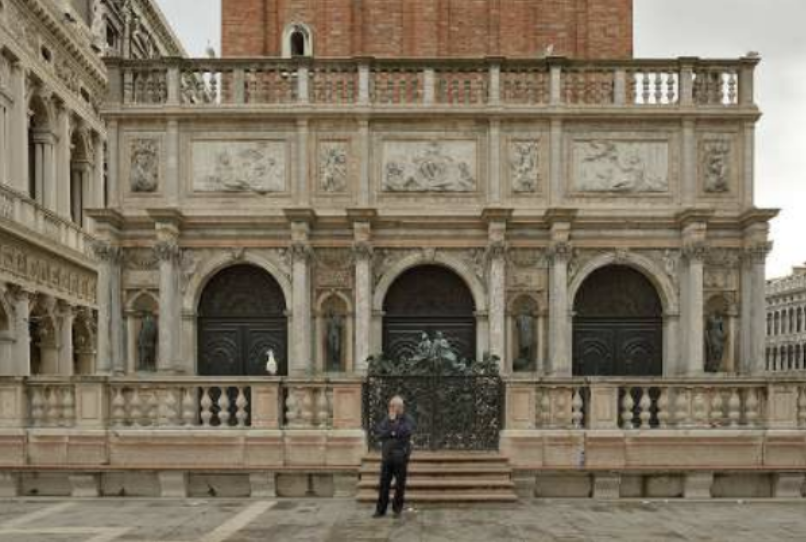
The Loggetta of Campanile di San Marco, Venice (1538-1546), Jacopo Sansovino
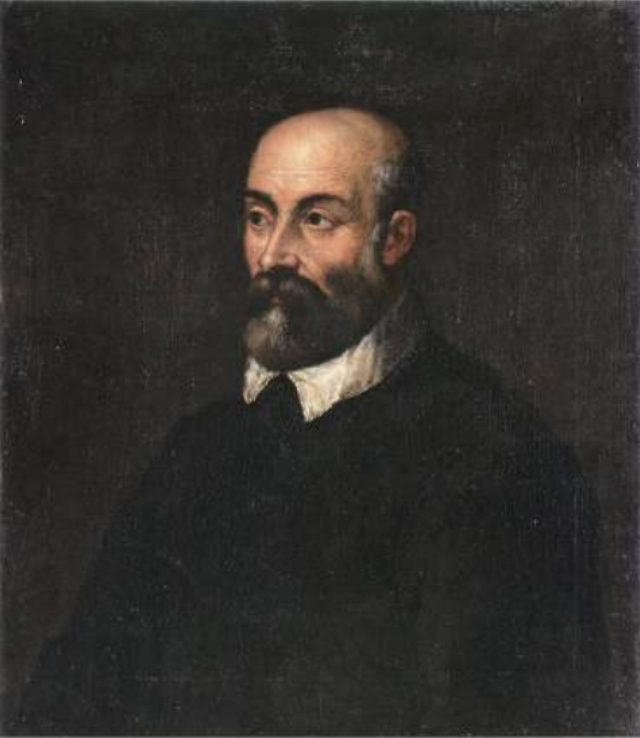
Which architect is being described below?
Continuing to use the simple cubic volumes and basic forms of the Renaissance, He built public buildings and palaces in Vicenza, the churches of San Giorgio Maggiore and Il Redentore in Venice and finally the Teatro Olimpico in Vicenza. However, the most numerous of his designs were the more than forty villas around Venice and Vicenza.
In the early 16th century, nobles who wanted to get away from urban life built country houses called "suburban" houses. The best known of these buildings is Palladio's Villa Capra (Villa Rotonda), the so-called Villa Rotonda, centered on a central cylindrical rotunda with a dome. The use of a dome in a private residence was an innovation introduced by HIM, since until then such a form, symbolizing heaven and divinity, was reserved for churches. The house was an elevated pavilion, designed to allow views of the surrounding countryside. The raised square structure with a central plan was designed to be accessible from all four sides by stairs, just like the Greek temples, and the landscape was visible from all four sides while standing in the center of the house. The central plan coincides with the philosophy and perspective of the Renaissance, which centered on the human being.
He wrote the architectural treatise Four Books on Architecture, in 1570.
Andrea Palladio (1508-1580)
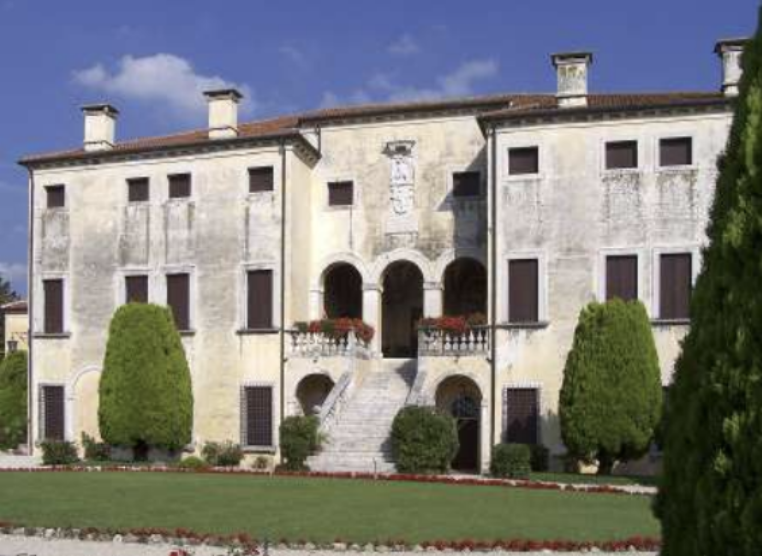
One of the first works by Palladio, Villa Godi (begun 1537)
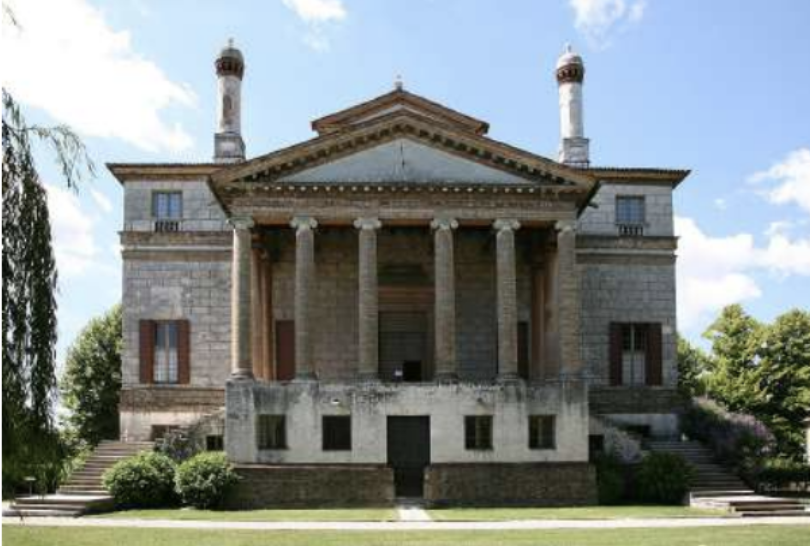
North facade of Villa Foscari, facing the Brenta Canal, by Palladio
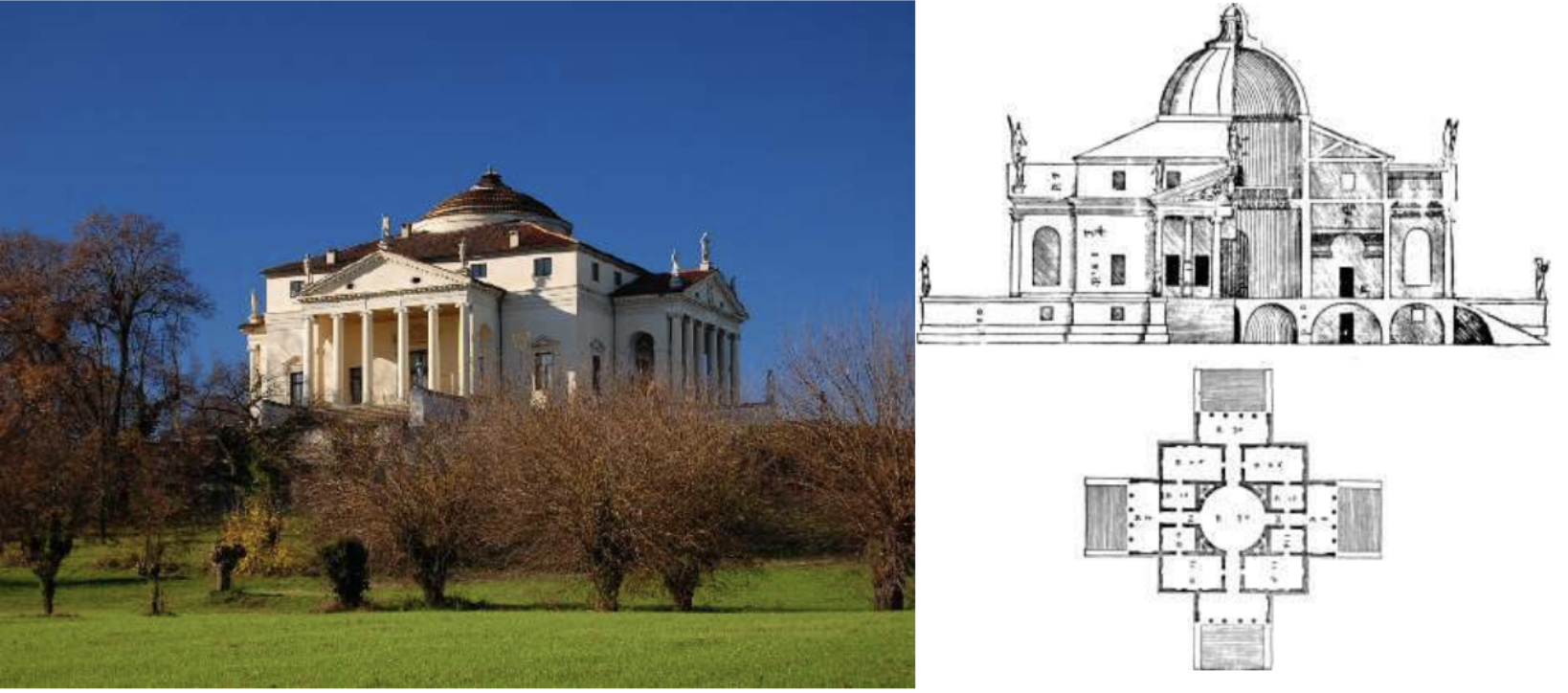
Villa Rotonda, Andrea Palladio, 1566, Vicenza, Veneto
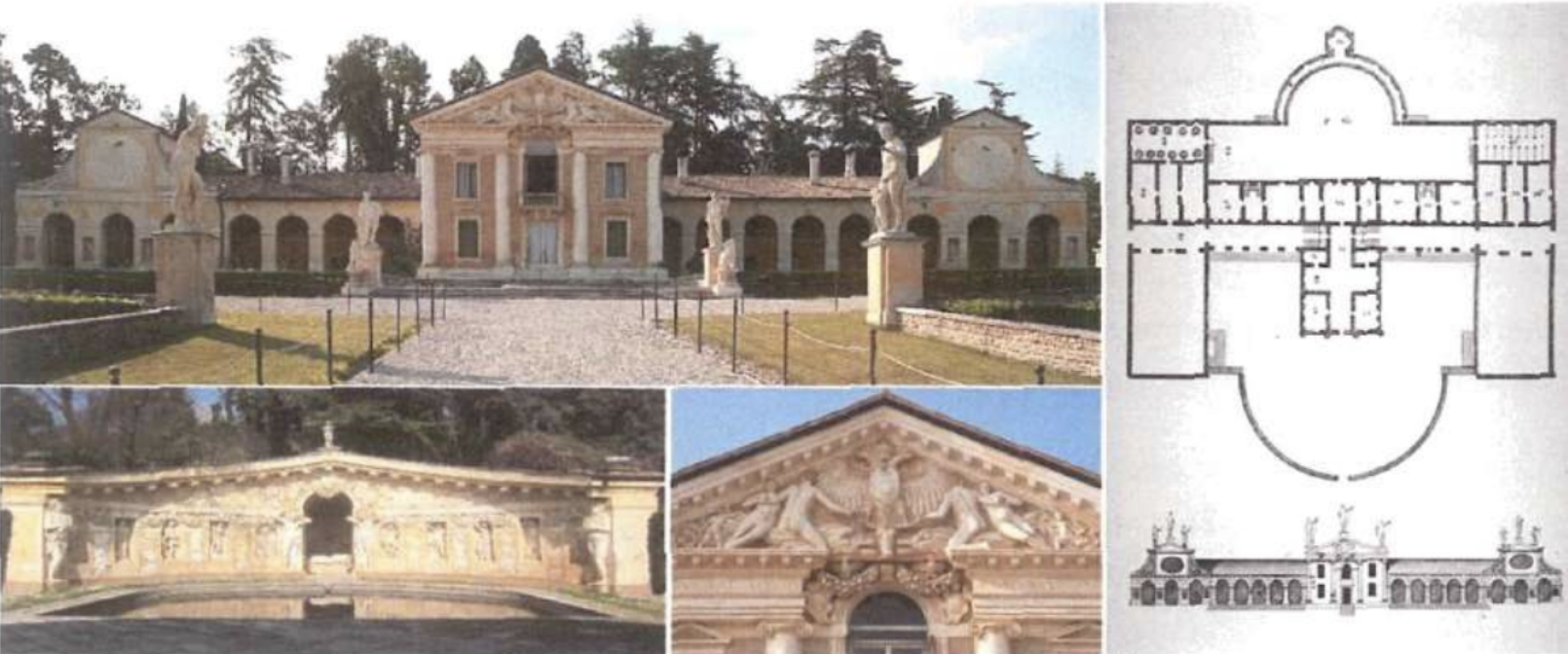
Villa Barbaro, Andrea Palladio, 1560, Maser, Italy
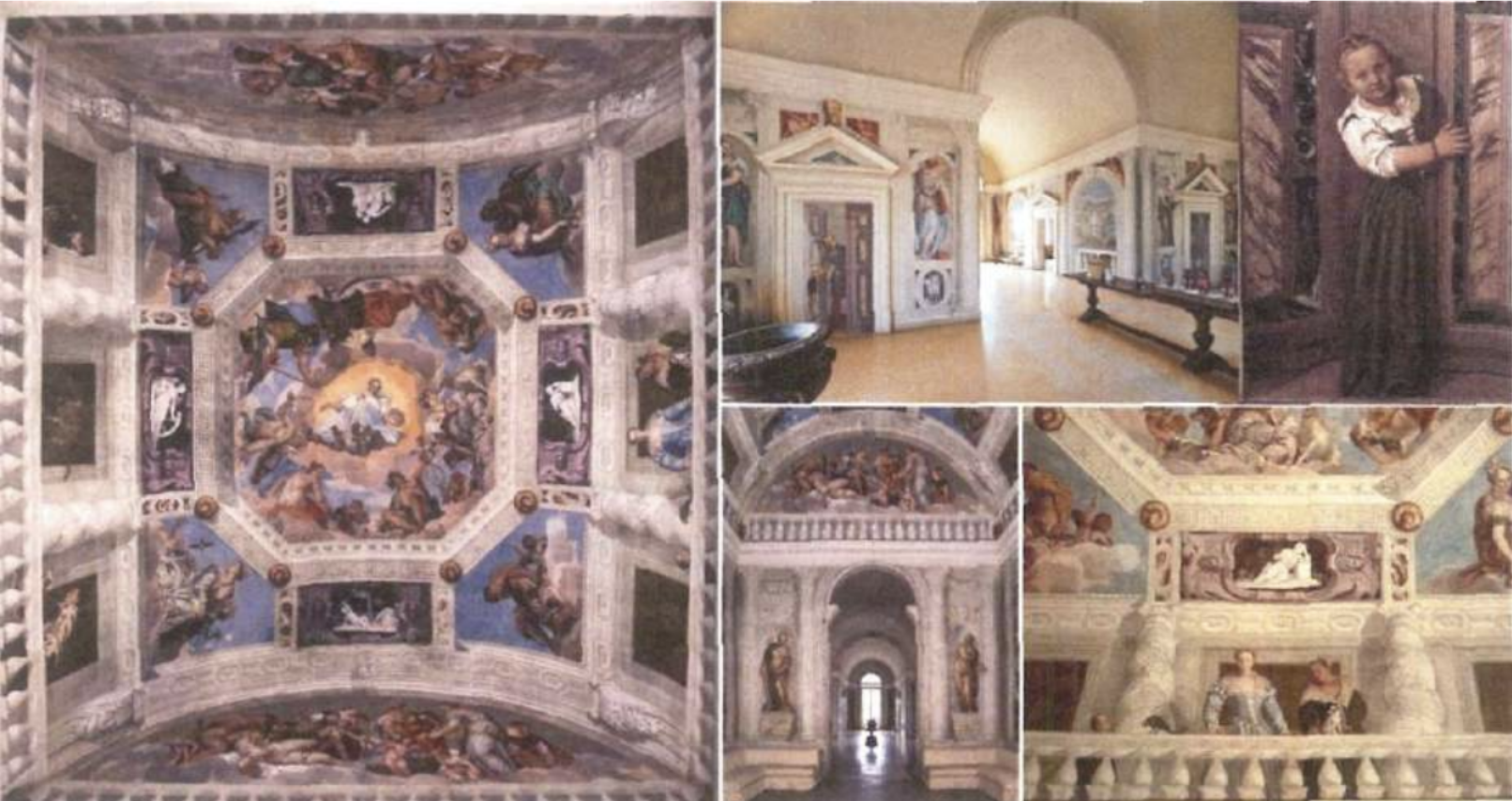
Villa Barbaro (interior), Andrea Palladio, 1560, Maser, Italy
Painter: Paolo Veronese

II Redentore, Andrea PaIIadio, 1592, Venice, Italy
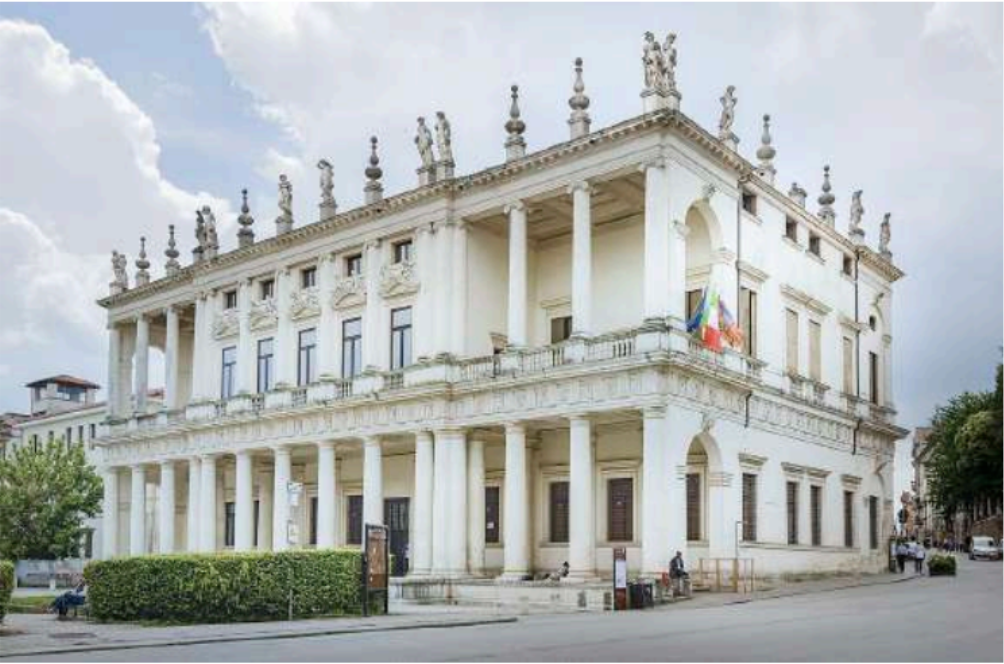
Palazzo Chiericati (1550) in Vicenza, by Palladio
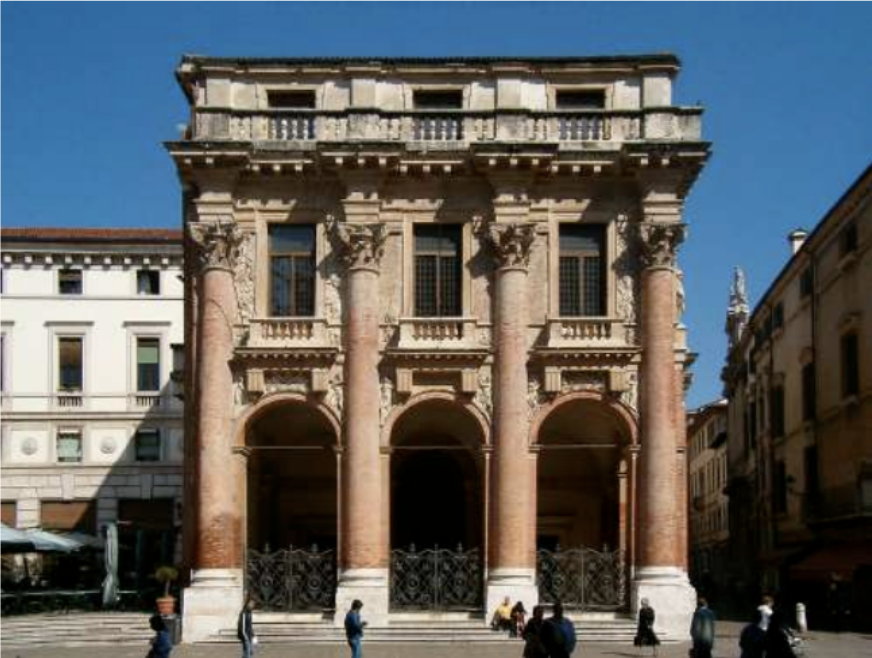
Palazzo del Capitaniato (1565–1572)

Church of San Giorgio Maggiore, Andrea Palladio, 1610, Venice
The façade is brilliantly white and represents Palladio's solution to the difficulty of adapting a classical temple facade to the form of the Christian church, with its high nave and low side aisles, which had always been a problem. Palladio's solution superimposed two facades, one with a wide pediment and architrave, extending over the nave and both the aisles, apparently supported by a single order of pilasters, and the other with a narrower pediment (the width of the nave) superimposed on top of it with a giant order of engaged columns on high pedestals.