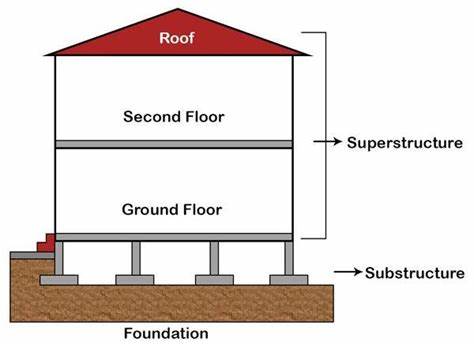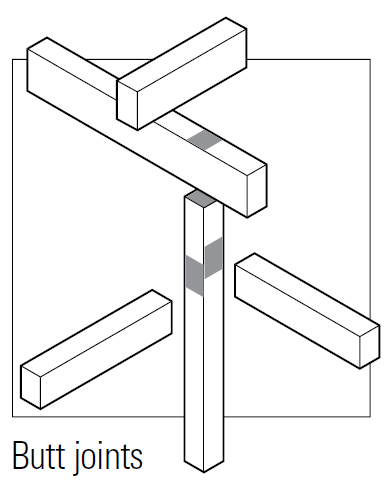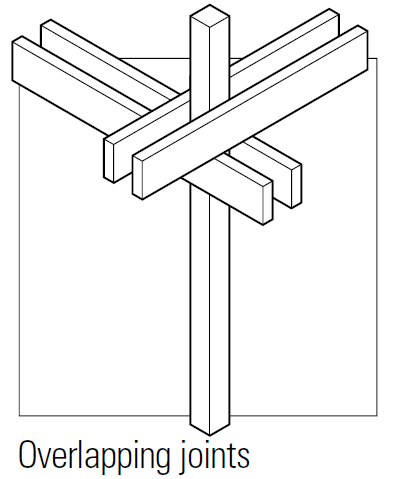BSD- MOD 2
5.0(2)
Card Sorting
1/68
Earn XP
Description and Tags
Last updated 11:33 PM on 11/23/22
Name | Mastery | Learn | Test | Matching | Spaced | Call with Kai |
|---|
No analytics yet
Send a link to your students to track their progress
69 Terms
1
New cards
Structural System
n providing support for other building systems and our activities in it, a structural system enables the shape and form of a building and its spaces, similar to the way in which our skeletal system gives shape and form to our body and support to its organs and tissues.
2
New cards
Structural Systems
it requires that we consider the manner in which the overall configuration and scale of structural elements, assemblies, and connections encapsulate an architectural idea, reinforce the architectural form and spatial composition of a design proposal, and enable its constructability.
3
New cards
18th century
masonry-bearing wall systems (or using stones) dominated building designs until the advent of iron and steel construction
4
New cards
Structural System
concealed or obscured by the exterior cladding and roofing of the building
5
New cards
Substructure
serves as the
foundation of the building. Its main
job is to safely transmit loads into
the ground while supporting and
securing the superstructure above.
Foundations must be planned to
adapt to the various soil, rock, and
water conditions below as well as
the shape and arrangement of the
superstructure above.
foundation of the building. Its main
job is to safely transmit loads into
the ground while supporting and
securing the superstructure above.
Foundations must be planned to
adapt to the various soil, rock, and
water conditions below as well as
the shape and arrangement of the
superstructure above.
6
New cards

Substructure
Its primary function is to support and anchor the superstructure above and transmit its loads safely into the earth.
7
New cards
Substructure
the lowest division of a building—its foundation—constructed partly or wholly below the surface of the ground.
8
New cards
Relation to superstructure
The type and pattern of required foundation elements impact, if not dictate, the layout of supports for the superstructure. Vertical continuity in load transmission should be maintained as much as possible for structural efficiency
9
New cards
Soil type
The integrity of a building structure depends ultimately on the stability and strength under loading of the soil or rock underlying the foundation. The bearing capacity of the underlying soil or rock may therefore limit the size of a building or require deep foundations.
10
New cards
Relation to topography
The topographic character of a building site has both ecological and structural implications and consequences, requiring that any site development be sensitive to natural drainage patterns, conditions conducive to flooding, erosion, or slides, and provisions for habitat protection.
11
New cards
Shallow Foundations
employed when stable soil of adequate bearing capacity occurs relatively near to the ground surface.
12
New cards
Spread Foundations (Shallow)
They are placed directly below the lowest part of a substructure and transfer building loads
directly to the supporting soil by vertical pressure.
directly to the supporting soil by vertical pressure.
13
New cards
Deep Foundations
Consist of caissons or piles that extend down through unsuitable soil to transfer building loads to a more appropriate bearing stratum of rock or dense sands and gravels well below the superstructure.
14
New cards
Superstructure
the vertical extension of a building above the foundation, consists of a shell and interior structure that defines the form of a building and its spatial layout and composition
15
New cards
Shell
envelope of a building, consisting of the roof, exterior walls, windows, and doors, provides protection and shelter for the interior spaces of a building.
16
New cards
Structure
required to support the shell of a building as well as its interior floors, walls, and partitions, and to transfer the applied loads to the substructure.
17
New cards
Bulk-active structures
these structures redirect external forces primarily through the bulk and continuity of its material, such as beams and columns
18
New cards
Vector-active structures
these structures redirect external forces primarily though the composition of tension and compression members, such as a truss
19
New cards
Surface-active structures
these structures redirect external forces primarily along the continuity of a surface, such as a plate or shell structure
20
New cards
Form-active structures
these structures redirect external forces primarily through the form of its material, such as an arch or cable system
21
New cards
proportions of structural elements
give us visual clues to their role in a structural system as well as the nature of their material
22
New cards
Structural Analysis
occur only if given a specific structure and certain load conditions.
23
New cards
Structural Design
design activities, must operate in an environment of uncertainty, ambiguity, and approximation.
24
New cards
STRUCTURAL OPTIONS
how these choices might
influence, support, and
reinforce the formal and spatial
dimensions of a building design
idea
influence, support, and
reinforce the formal and spatial
dimensions of a building design
idea
25
New cards

Butt joints
allow one of the elements to be continuous and usually require a third mediating element to make the connection
26
New cards
Overlapping joints
allow all of the connected elements to bypass each other and be continuous across the joint

27
New cards
molded or shaped joints
form a structural connection
28
New cards
Pin or hinge joints
allow rotation but resist translation in any direction.
29
New cards
Roller joints or supports
allow rotation but resist translation in a direction perpendicular into or away from its face.
30
New cards
Rigid or fixed joints
maintain the angular relationship between the joined elements, restrain rotation and translation in any direction, and provide both force and moment resistance.
31
New cards
Cable supports or anchorages
allow rotation but resist translation only in the direction of the cable.
32
New cards
Building Design
Is there an overarching form required or does the architectural composition consist of articulated parts? If so, are these parts to be hierarchically ordered
33
New cards
Building Design
Are the principal architectural elements planar or linear in nature?
34
New cards
Building Program
Are there required relationships between the desirable scale and proportion of the program spaces, the spanning capability of the structural system, and the resulting layout and spacing of supports?
Is there a compelling spatial reason for one-way or two-way spanning systems?
Is there a compelling spatial reason for one-way or two-way spanning systems?
35
New cards
Systems Integration
How might the mechanical and other building systems be integrated with the structural system?
36
New cards
Code Requirements
What are the building code requirements for the intended use, occupancy, and scale of building?
What is the type of construction and what are the structural materials required?
What is the type of construction and what are the structural materials required?
37
New cards
Economic Feasibility
How might material availability, fabrication processes, transportation requirements, labor and equipment requirements, and erection time influence the choice of a structural system?
Is there a need to allow for expansion and growth either horizontally or vertically?
Is there a need to allow for expansion and growth either horizontally or vertically?
38
New cards
Legal Constraints
There exists a regulated relationship between the size (height and area) of a building and its intended use, occupancy load, and type of construction. Understanding the projected scale of a building is important because a building’s size is related to the type of structural system required and the materials that may be employed for its structure and construction.
39
New cards
Zoning Ordinances
constrain the allowable bulk (height and area) and shape of a building based on its location in a municipality and position on its site, usually by specifying various aspects of its size.
40
New cards
International Building Code®
limit the maximum height and area per floor of a building according to construction type and occupancy group, expressing the intrinsic relationship between degree of fire resistance, size of a building, and nature of an occupancy.
41
New cards
42
New cards
Assembly
includes auditoriums, theaters, and stadiums
43
New cards
Business
includes offices, laboratories, and higher education facilities
44
New cards
Educational
includes child-care facilities and schools
45
New cards
Factory and Industrial
includes fabricating, assembling, or manufacturing facilities
46
New cards
High hazard
includes facilities handling a certain nature and quantity of hazardous materials
47
New cards
Institutional
includes facilities for supervised occupants such as hospitals, nursing homes, and reformatories
48
New cards
Mercantile
includes stores for the display and sale of merchandise
49
New cards
Residential
includes homes, apartment buildings, and hotels
50
New cards
Storage
includes warehousing facilities
51
New cards
Type I buildings
their major building elements constructed of noncombustible materials, such as concrete, masonry, or steel. Some combustible materials are allowed if they are ancillary to the primary structure of the building.
52
New cards
Type II buildings
similar to Type I buildings except for a reduction in the required fire-resistance ratings of the major building elements
53
New cards
Type III buildings
noncombustible exterior walls and major interior elements of any material permitted by the code.
54
New cards
Type IV buildings (Heavy Timber, HT)
noncombustible exterior walls and major interior elements of solid or laminated wood of specified minimum sizes and without concealed spaces
55
New cards
Type V buildings
structural elements, exterior walls, and interior walls of any material permitted by the code.
56
New cards
redundancy and continuity
apply not to a specific material or to an individual type of structural member, such as a beam, column, or truss, but rather to a building structure viewed as a holistic system of interrelated parts.
57
New cards
failure of a building structure
result from any fracturing, buckling, or plastic deformation that renders a structural assembly, element, or joint incapable of sustaining the load-carrying function for which it was designed
58
New cards
factor of safety
expressed as the ratio of the maximum stress that a structural member can withstand to the maximum stress allowed for it in the use for which it is designed.
59
New cards
elastic deformation
force is applied and as it returns to its original shape when the force is removed
60
New cards
inelastic deformation
which the element is unable to return to its original shape. To resist such extreme forces, elements should be constructed of ductile materials.
61
New cards
Ductility
the property of a material that enables it to undergo plastic deformation after being stressed beyond the elastic limit and before rupturing
62
New cards
Ductility
a desirable property of a structural material, since plastic behavior is an indicator of reserve strength and can often serve as a visual warning of impending failure
63
New cards
Redundancy
providing multiple load paths whereby forces can bypass a point of structural distress or a localized structural failure
64
New cards
Progressive collapse
described as the spread of an initial local failure from one structural member to another, eventually resulting in the collapse of an entire structure or a disproportionately large part of it
65
New cards
Continuity
provides a direct, uninterrupted path for loads through a building’s structure, from the roof level down to the foundation.
66
New cards
Continuous load paths
ensure that all forces to which the structure is subjected can be delivered from the point of their application to the foundation.
67
New cards
Strong connections
increase the overall strength and stiffness of a structure by enabling all of the building elements to act together as a unit
68
New cards
Inadequate connections
represent a weak link in a load path and are a common cause of the damage to and collapse of buildings during earthquakes
69
New cards
Rigid, non-structural elements
isolated properly from the main structure to prevent attracting loads that can cause damage to the non-structural members and, in the process, create unintended load paths that can damage structural elements.