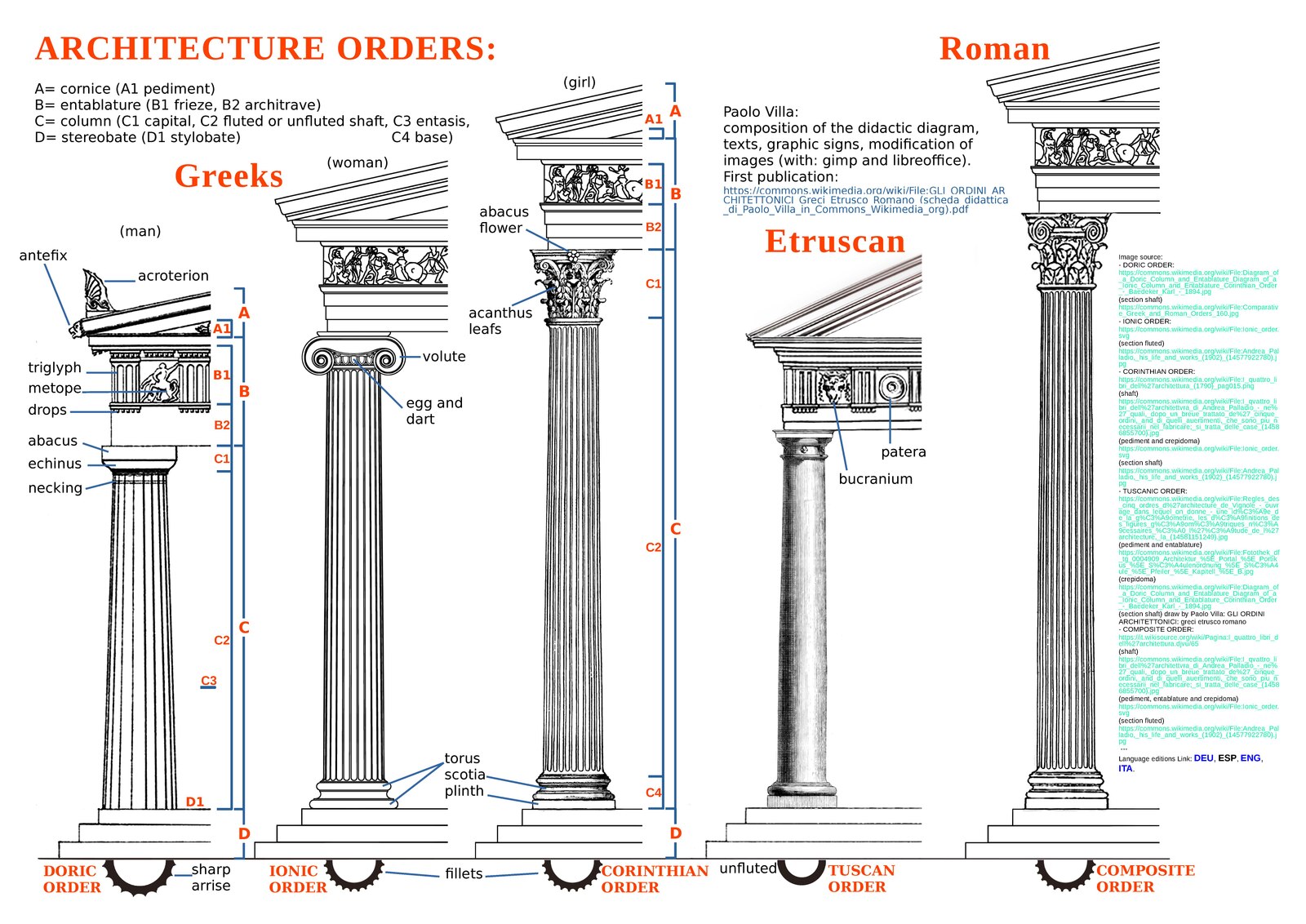AP Art History: Architecture Units 1-3
1/57
Earn XP
Description and Tags
Architecture from Back in My Day
Name | Mastery | Learn | Test | Matching | Spaced |
|---|
No study sessions yet.
58 Terms
post and lintel
A construction method where vertical posts support horizontal beams, or lintels, commonly used in ancient architecture, such as Stonehenge, and Greek temples.
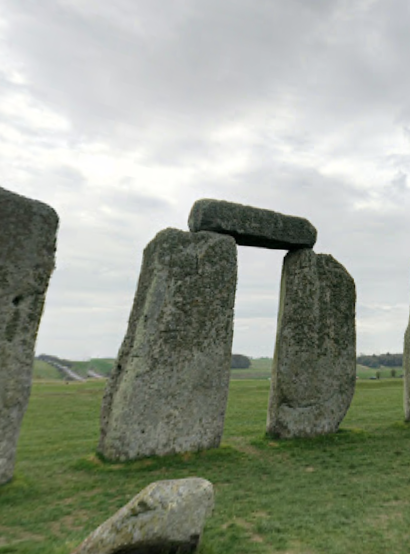
apadana
A grand audience hall in ancient Persian palaces, prominently featuring columns, often located at Persepolis.
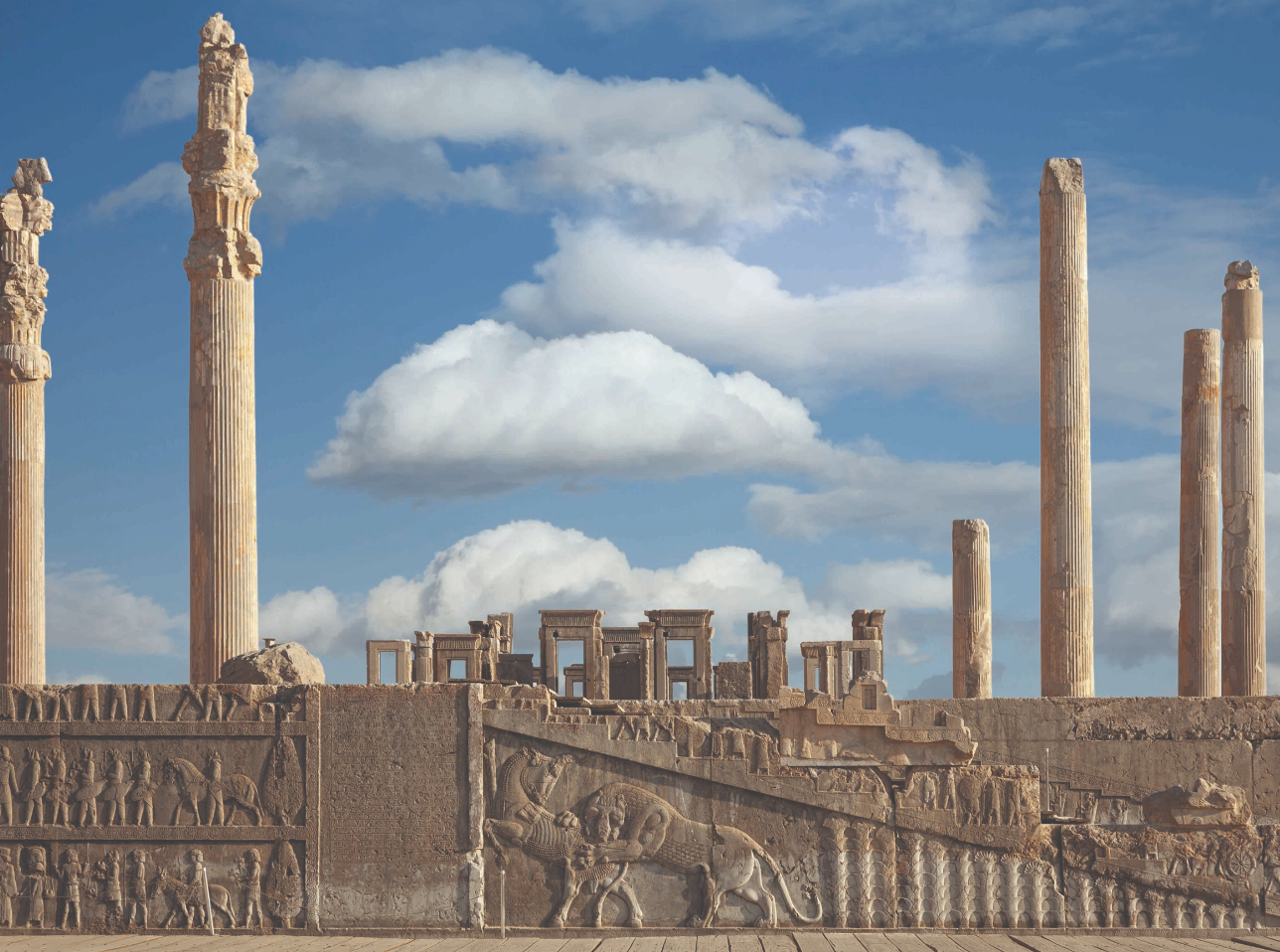
revetment
A protective facing of stone or brick used on structures like walls or piers to prevent erosion and damage.
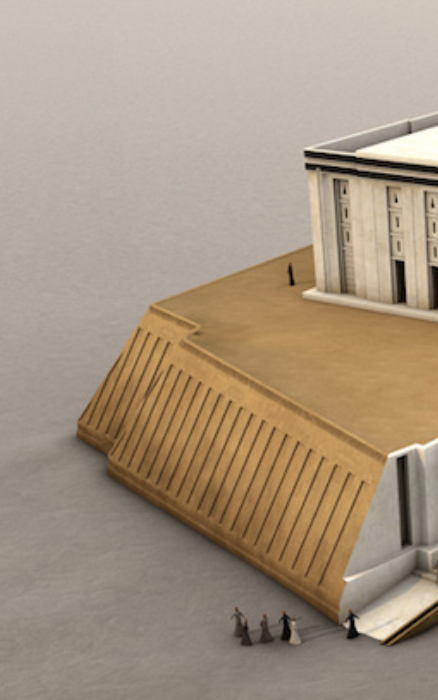
mustaba
An ancient Egyptian tomb characterized by a flat-roofed structure with sloping sides, often used for the burial of high-status individuals.
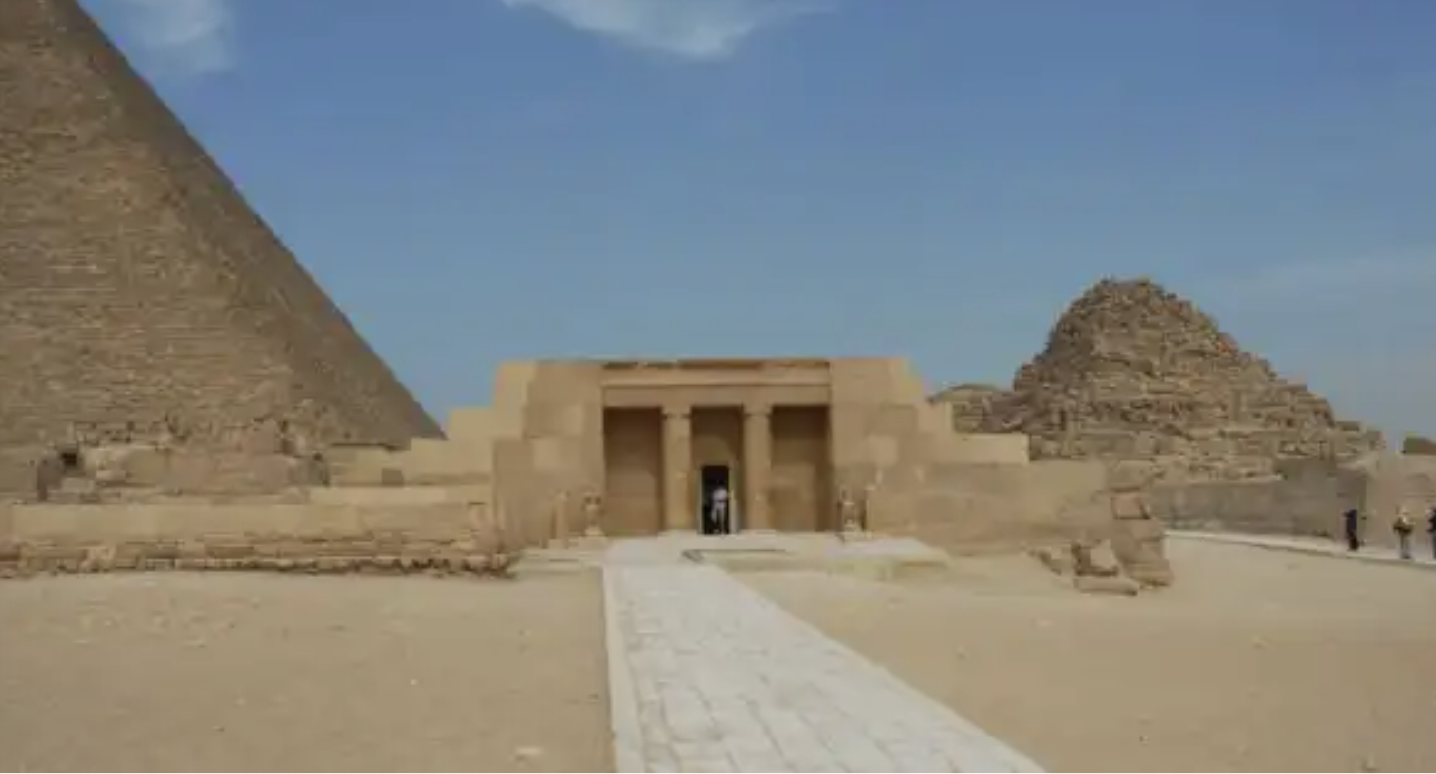
tal
An ancient Mesopotamian term for a man-made mound or hill, often formed by the accumulation of debris from past human settlements.
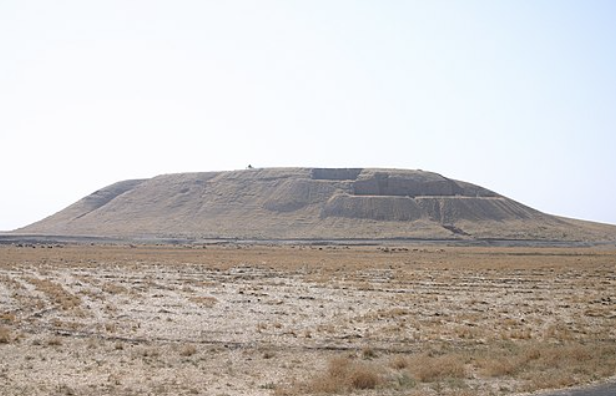
dry stack masonry
A building technique that uses stones or bricks without mortar to create sturdy walls, relying on gravity and precise fit for stability.
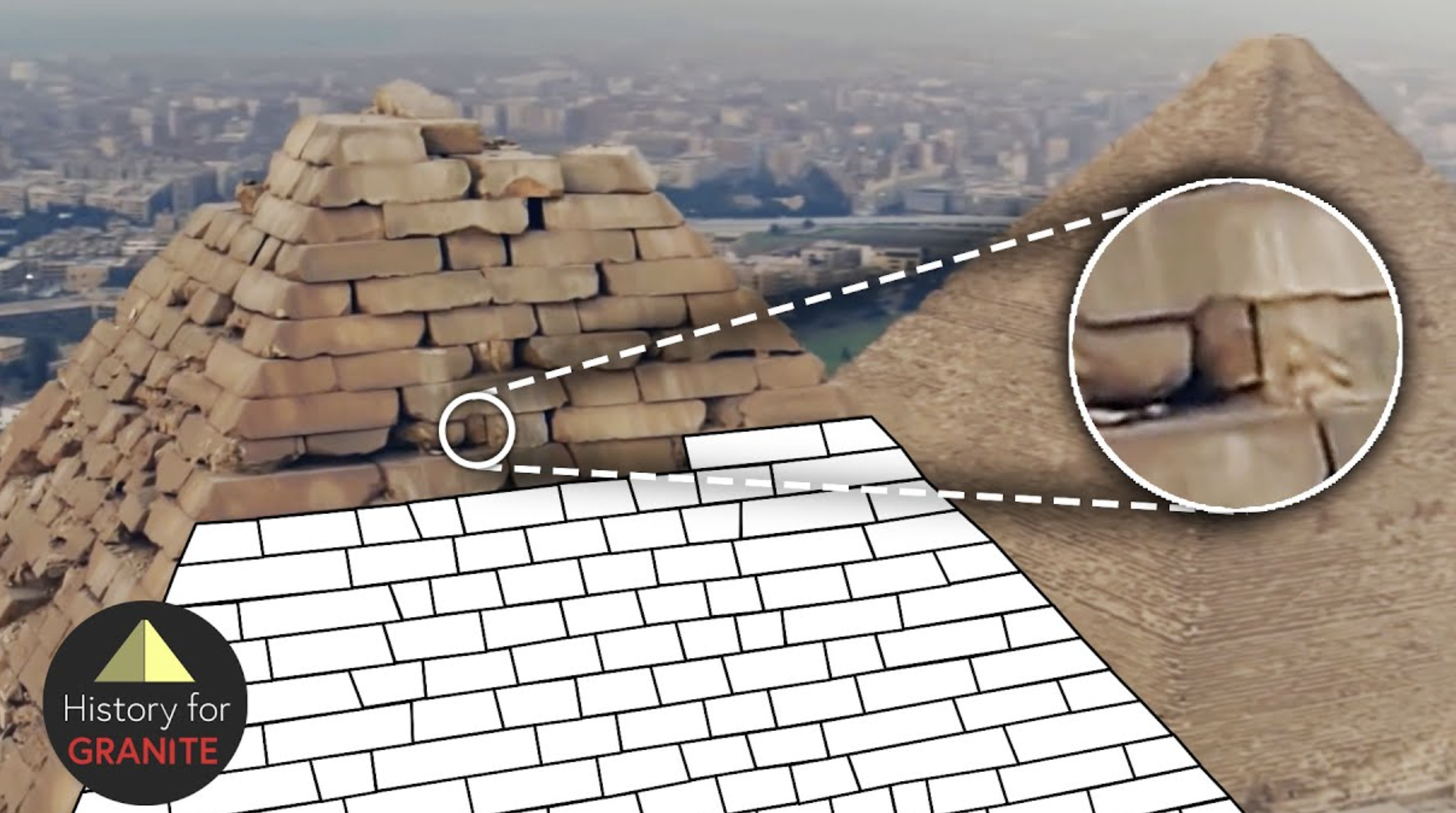
ashlar masonry
A stone-cutting technique where stones are shaped into precise blocks with flat surfaces, allowing for tight joints and a smooth finish in construction.
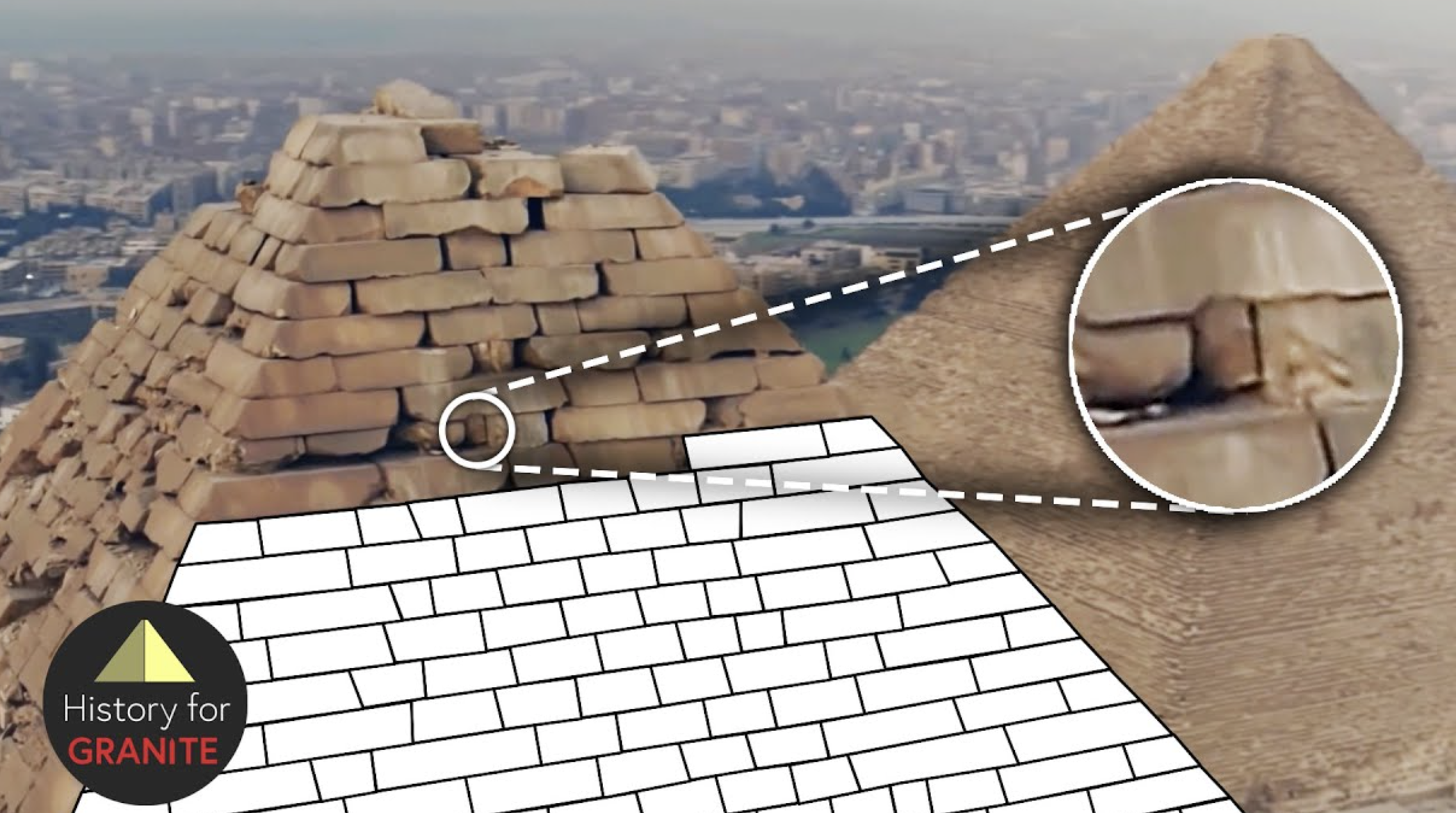
concrete
A composite material composed of aggregates, cement, and water, which hardens to form a strong structural element used in construction.
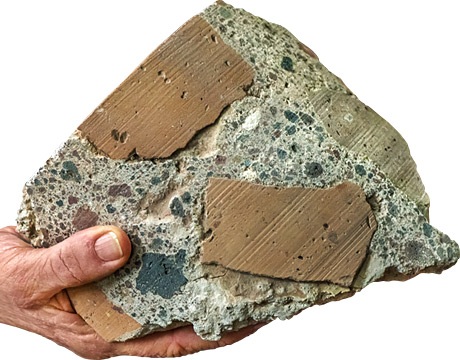
mud brick
A construction material made from a mixture of clay, water, and straw, shaped into bricks, and dried in the sun or baked in a kiln. Mud bricks are widely used in ancient architecture for their insulating properties.
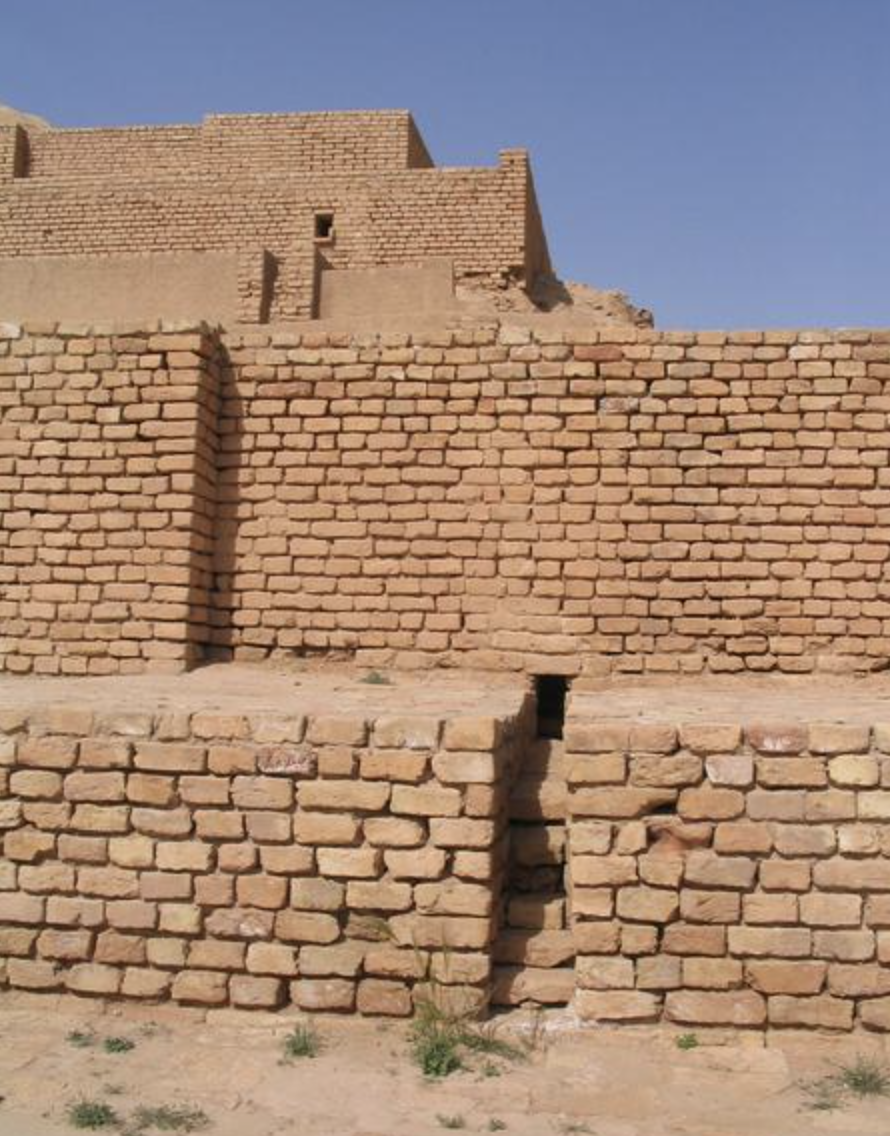
necropolis
A large ancient cemetery with elaborate tomb monuments, often associated with a city and used for the burial of important individuals.
pyramidion
The small, pointed stone at the top of an ancient Egyptian pyramid, symbolizing the rays of the sun and often placed in a temple context. (see Ben Ben Stone)
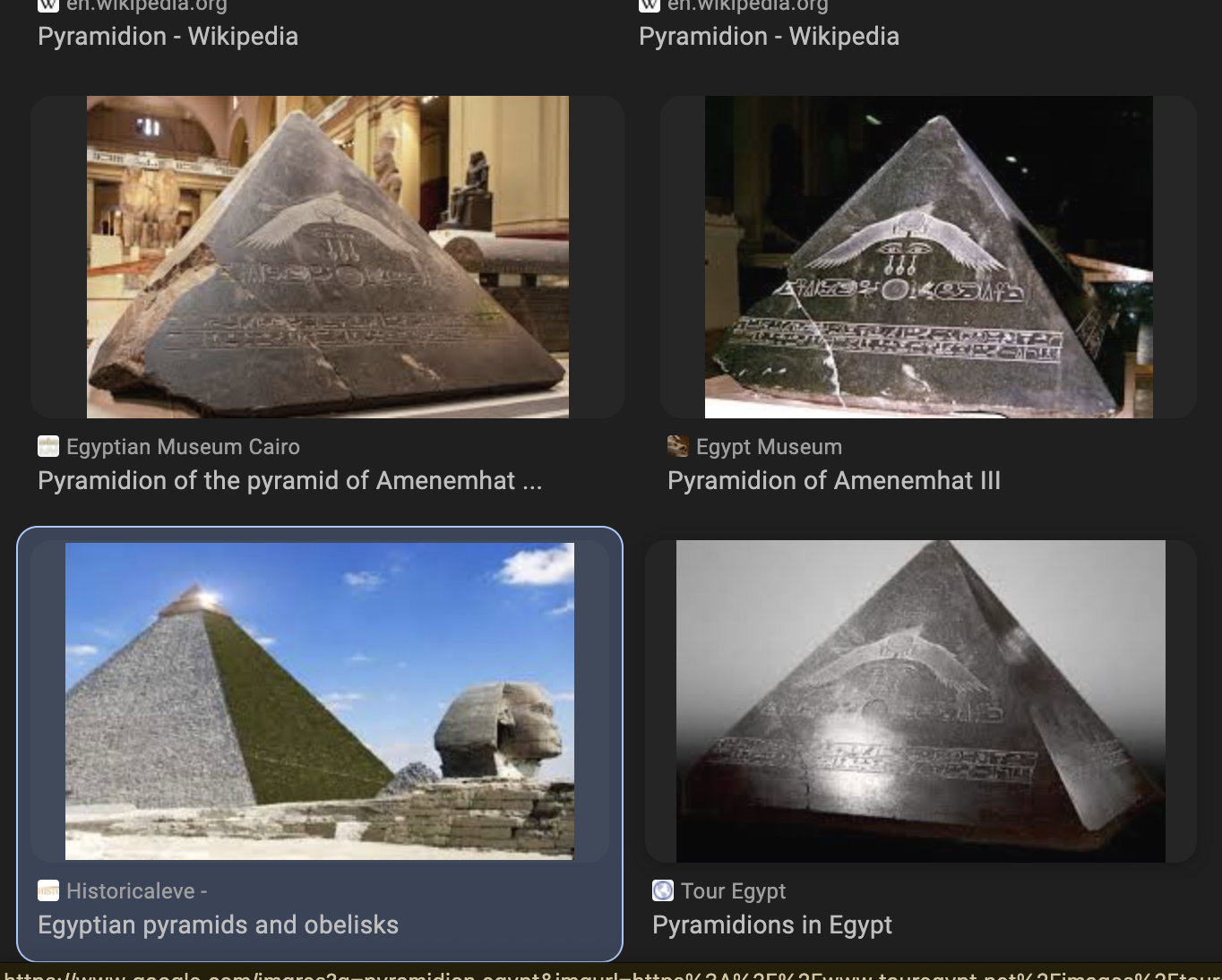
living rock
Rock that has not been quarried or altered, often used in its natural state for construction or sculpture.
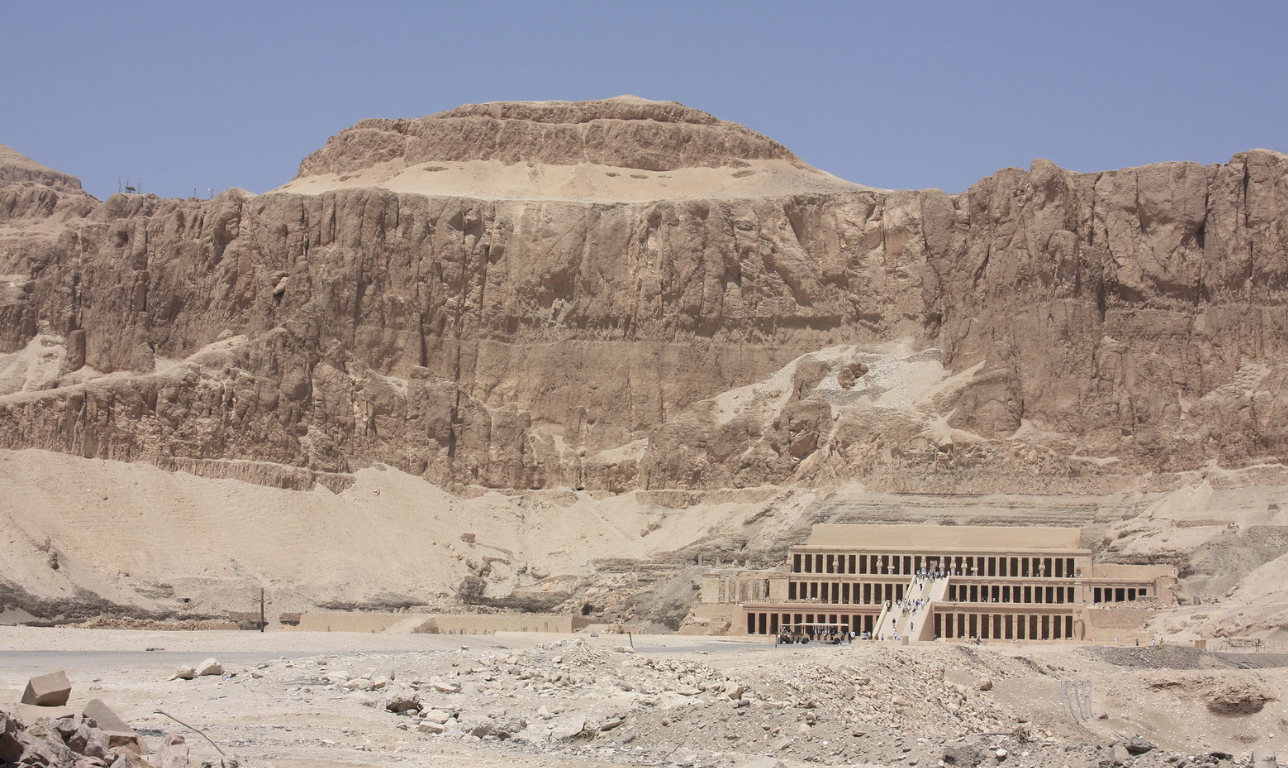
Valley of Kings
An ancient burial site in Egypt containing tombs of pharaohs and elite nobles, known for its elaborate burial practices and rich tomb decorations. (Thebes)
Doric Order
The oldest and simplest order of ancient Greek architecture, characterized by sturdy columns with fluted shafts and plain capitals.
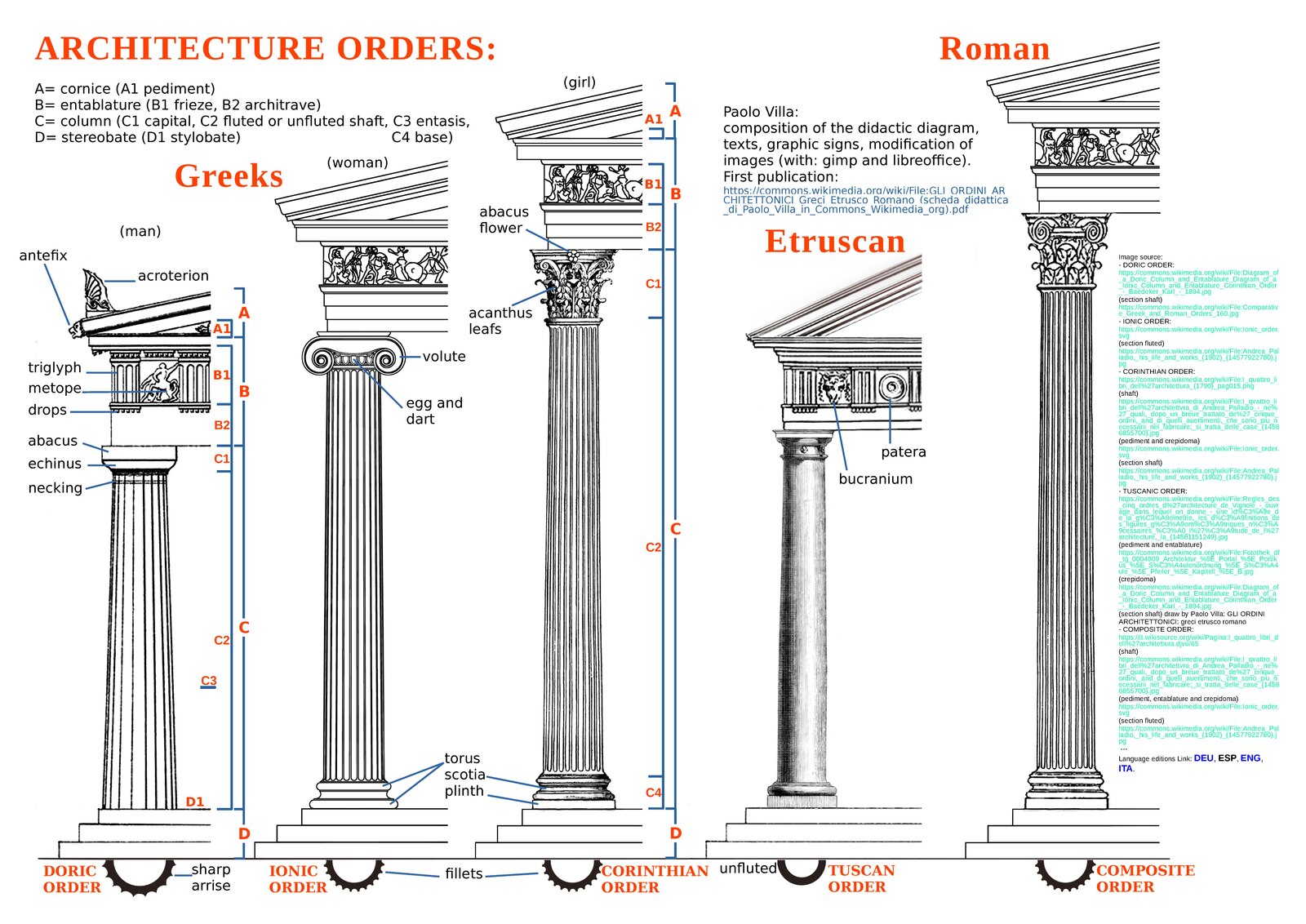
Ionic Order
A classical order of ancient Greek architecture sixth century BC: slender, fluted columns, scroll-like volutes on the capitalsIt is known for its elegance and distinct decorative elements, contrasting with the sturdiness of the Doric Order.
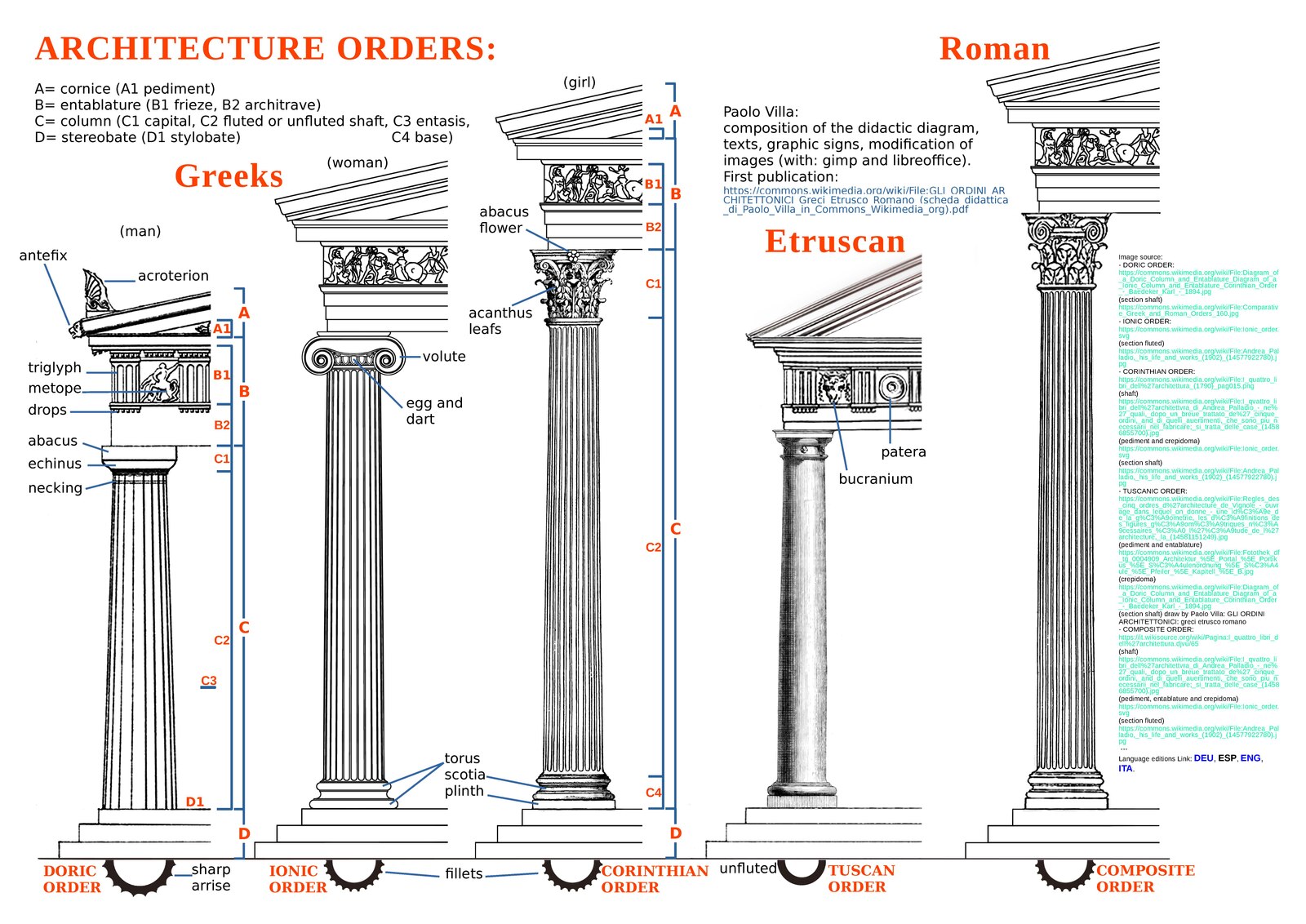
Corinthian Order
The most ornate of the classical orders, the Corinthian order features slender, fluted columns and elaborate capitals adorned with acanthus leaves and scrolls, representing grandeur and elegance.
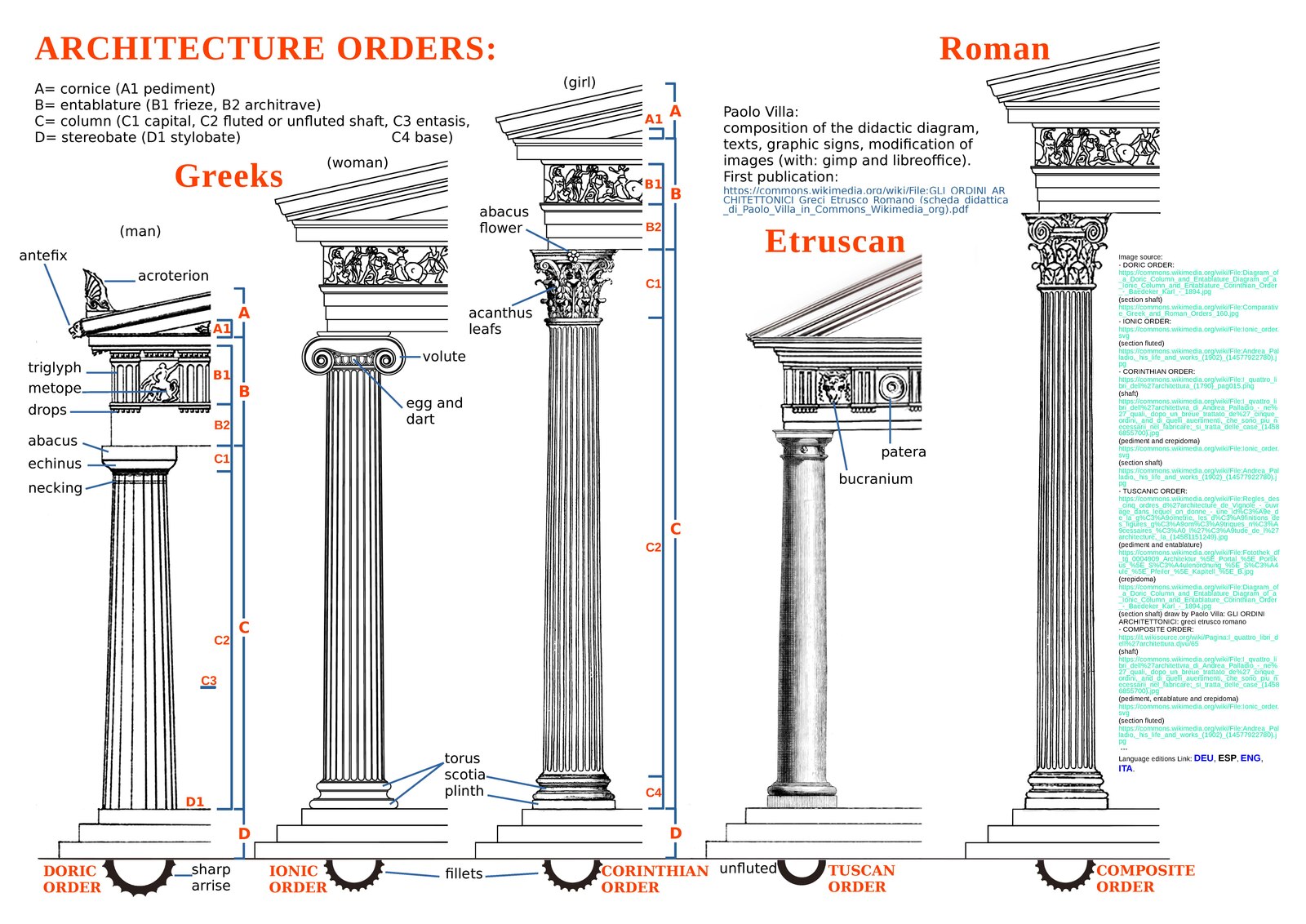
Tuscan Order
A simplified version of the Doric order, the Tuscan order is characterized by its unfluted columns, sturdy proportions, and minimal ornamentation, embodying a sense of strength and simplicity.
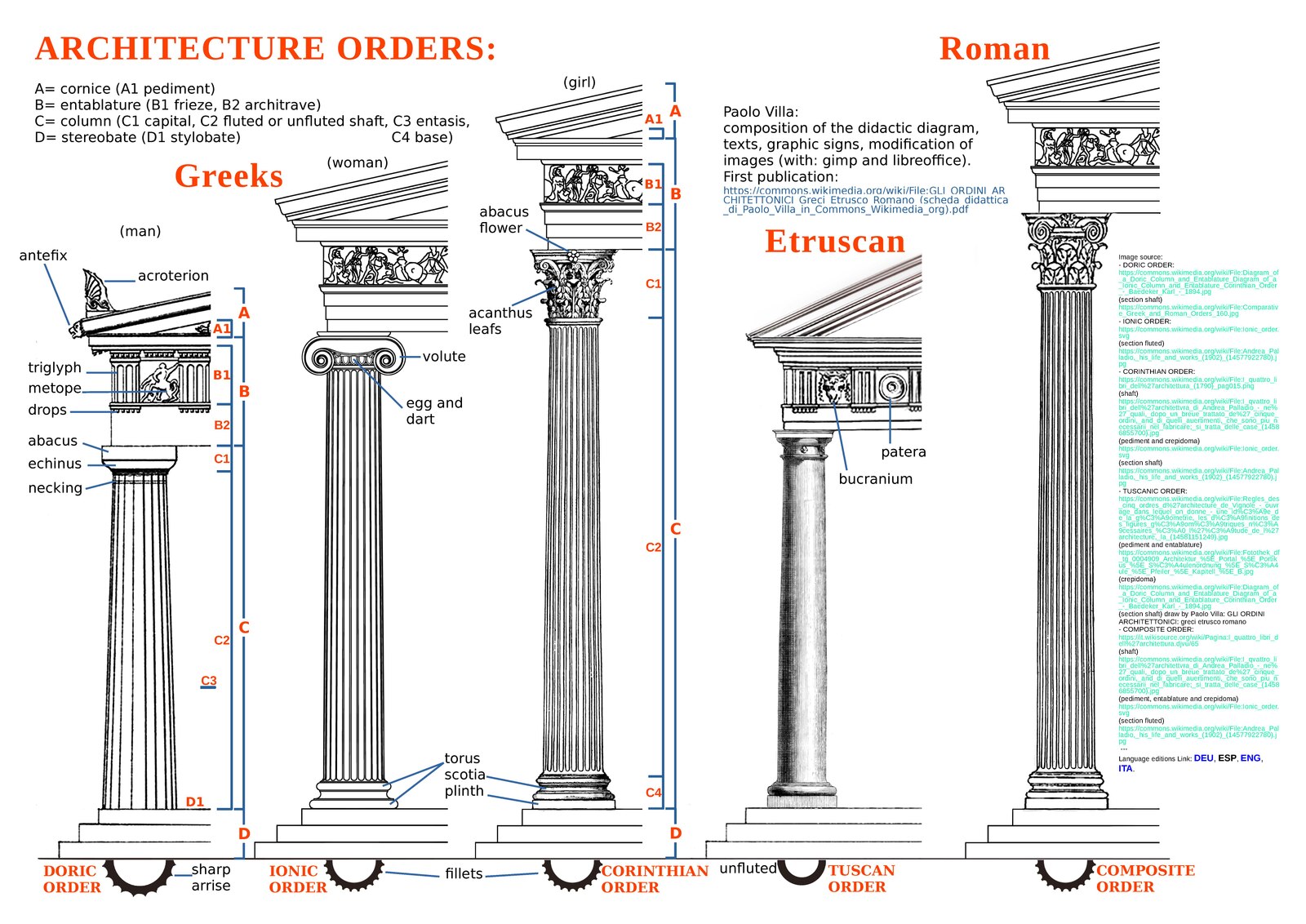
Persian Order
A lesser-known classical order characterized by its use of highly decorative columns, often featuring intricate floral and geometric patterns, reflecting the artistic influences of ancient Persia.
Egyptian Order
A style of architecture used in ancient Egypt, characterized by massive columns, often with lotus or papyrus capitals, and monumental structures that reflect the culture's emphasis on immortality and the divine.
Antique Roman Architecture
A style of architecture developed in ancient Rome that combines elements of Greek architecture with innovations such as the arch, vault, and dome, leading to structures like the Colosseum and aqueducts.
Romanesque Architecture
A style of church architecture from the 9th to 12th centuries characterized by rounded arches, thick walls, small windows, and a focus on the rectangular/longitudinal layout, reflecting the spiritual and communal aspects of medieval Christianity.
Byzantine Architecture
A style of church architecture that emerged in the Byzantine Empire, characterized by the use of large domes, elaborate mosaics, and a complex design, blending Greek cross plans with a focus on verticality to enhance the spiritual experience.
Gothic Architecture
A style of architecture that developed in Europe during the High and Late Middle Ages, characterized by pointed arches, ribbed vaults, flying buttresses, and expansive stained glass windows, aimed at creating light-filled, soaring spaces in cathedrals and churches.
Medieval European Islamic Architecture
A style of architecture in medieval Europe influenced by Islamic design, characterized by horseshoe arches, intricate tile work, and geometric patterns, reflecting cultural exchange and the unique aesthetics of Islamic art.
entablature
A horizontal architectural element supported by columns or walls, typically consisting of three main sections: the architrave, frieze, and cornice, playing a crucial role in classical and neoclassical architecture.
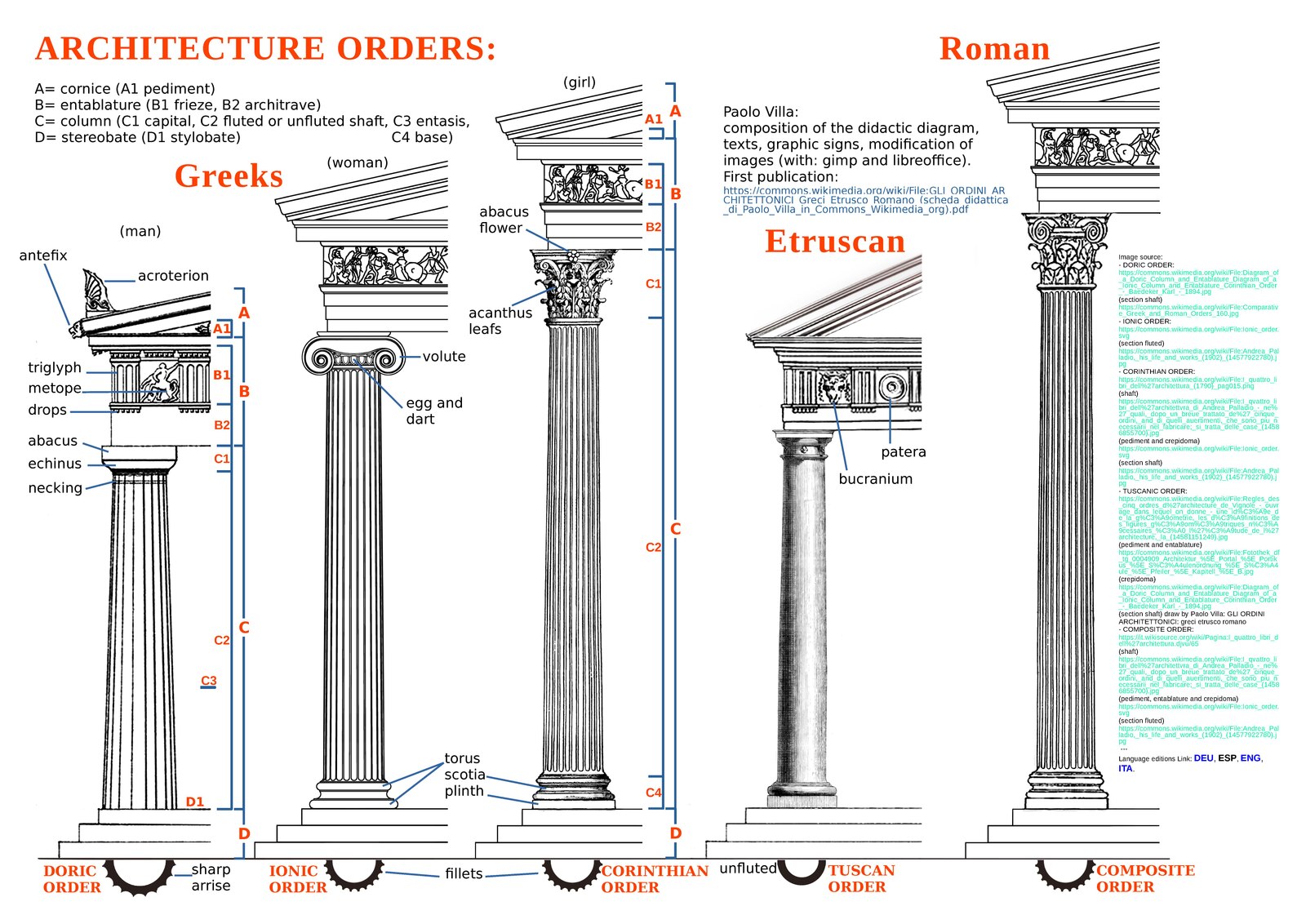
pediment
A triangular upper part of a building, typically found above a portico or entrance, often decorated with sculptures or reliefs, common in classical architecture.
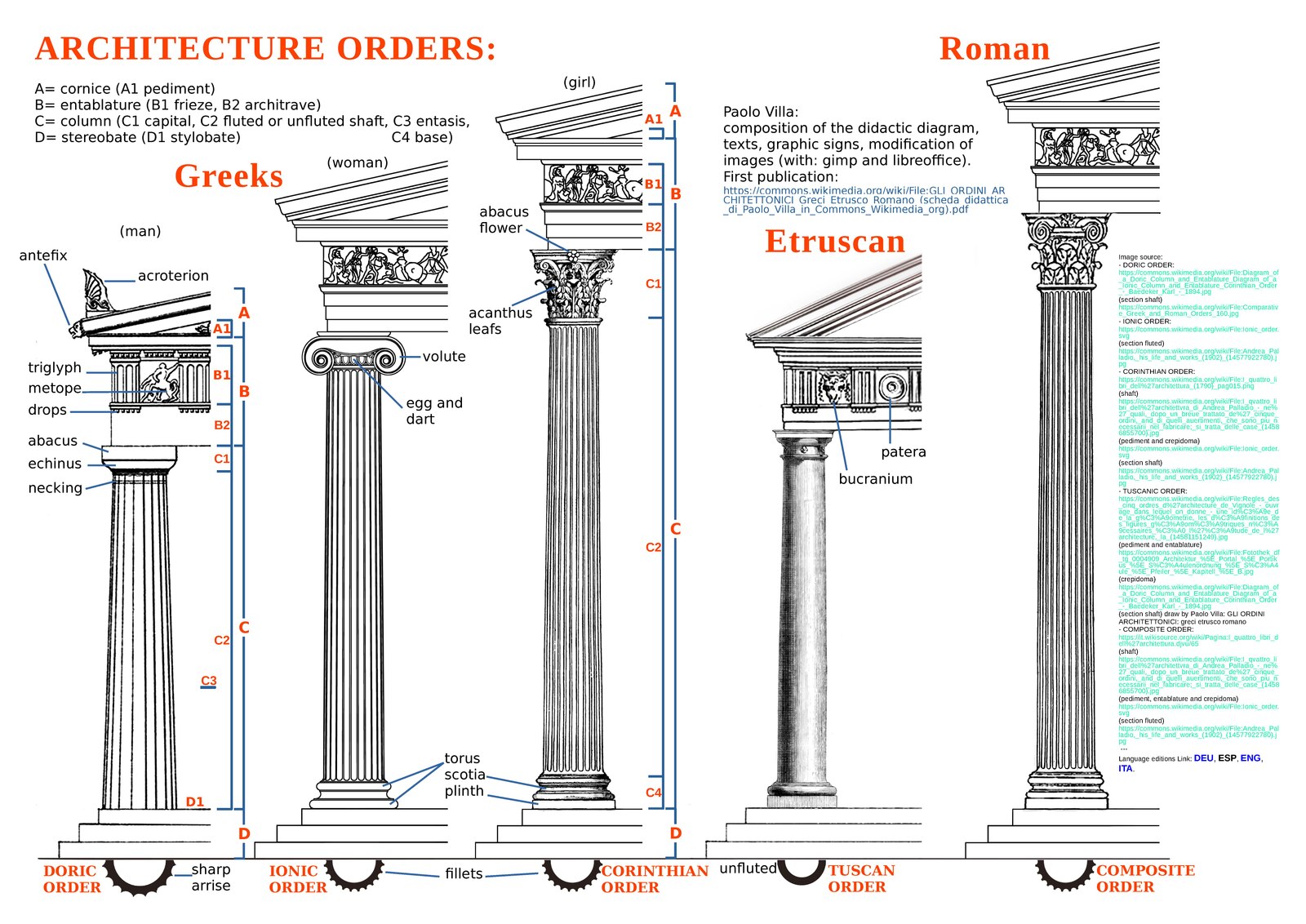
aubrey hole
Stonehenge’s 56 dug pits, each slightly more than three feet in diameter, called Aubrey holes, after John Aubrey, the 17th century English archaeologist who first found them. These holes, it is thought, were either originally filled with upright bluestones or upright wooden beams. If it was bluestones which filled the Aubrey holes, it involved quite a bit of effort as each weighed between 2 and 4 tons and were mined from the Preseli Hills, about 250 miles away in Wales.
sarsen stones
Large sandstone blocks used in the construction of Stonehenge, believed to have originated from the Marlborough Downs, located approximately 20 miles away. These stones form the main structure of the monument.
hypostyle
A type of architectural design characterized by a roof supported by a series of columns, often used in temples and large halls.
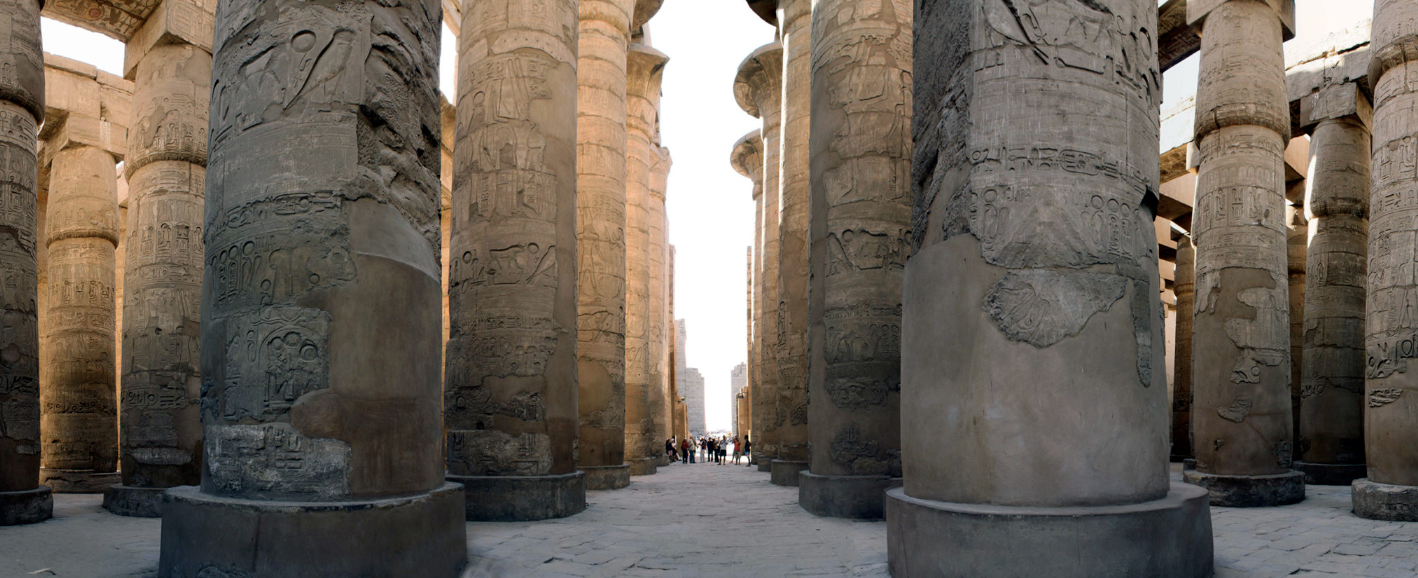
acropolis
An elevated area within a city, often the site of significant religious and civic buildings, notably found in ancient Greece, such as the Acropolis of Athens.
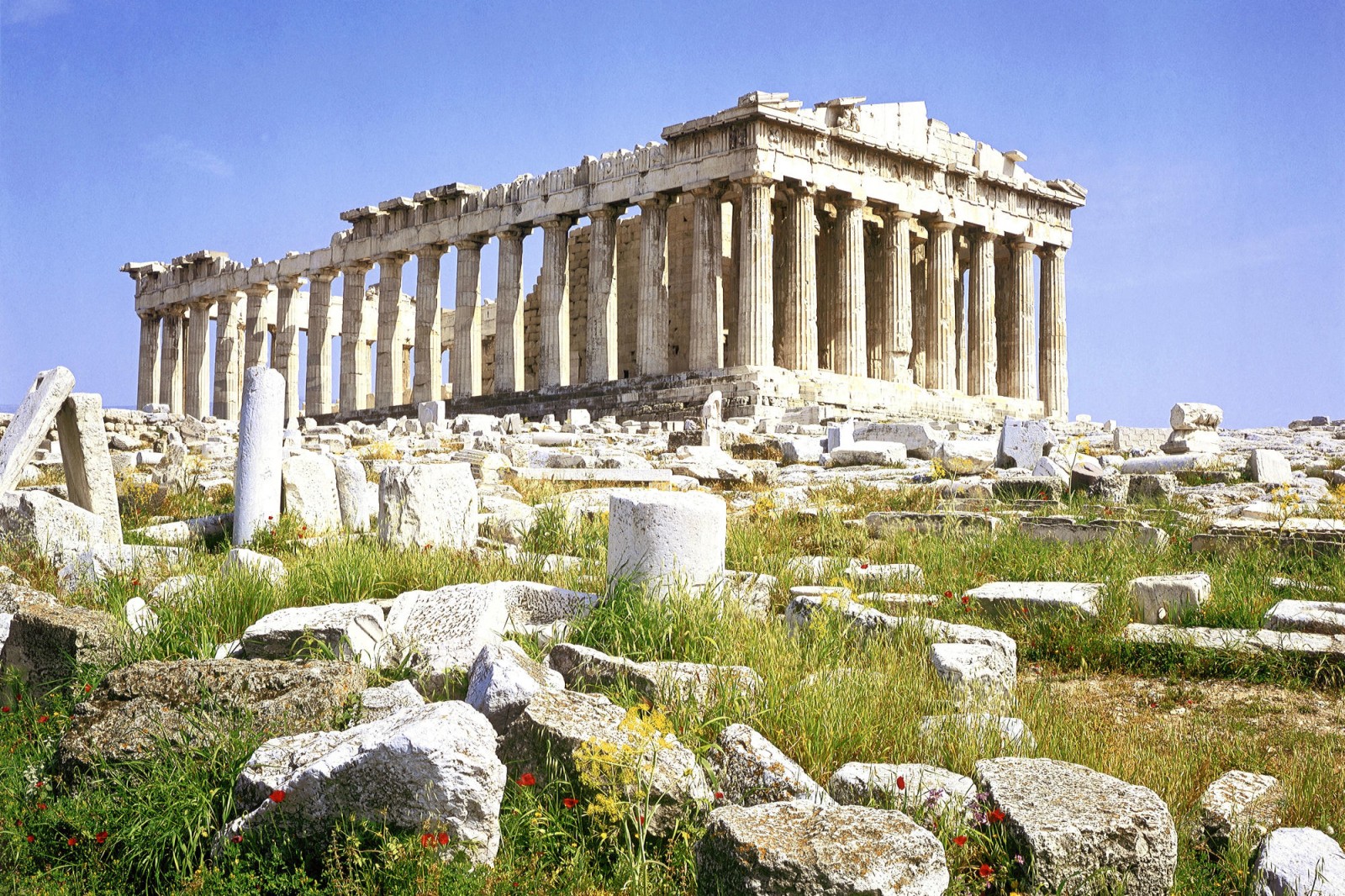
pendentive
A curved architectural feature that allows a dome to be placed over a square room by transitioning between the square and the circular base of the dome.
squinch
A structural element used to transition between a square space and a dome, typically found in Islamic and Byzantine architecture.
musqaba
A type of architectural feature in Islamic architecture that allows for the transition from a square space to a dome, providing structural support and often decorative detail.
clerestory
An upper section of a wall that contains windows, allowing light to enter the interior space, commonly found in churches and cathedrals.
tympanum
A semi-circular or triangular decorative wall surface above a door or window, usually adorned with sculptures or reliefs, often found in Romanesque and Gothic architecture.
narthex
An entrance or lobby area at the west end of a church, serving as a vestibule before entering the nave.
transept
A transverse section of a church that crosses the main axis, creating a T-shaped floor plan, often used to provide additional space for congregation and altars.
crossing
The area where the nave and transept intersect in a church, often marked by a dome or lantern, serving as a focal point for the layout.
apse
A semicircular or polygonal recess at the end of a church, typically containing the altar and often adorned with decorative features such as mosaics or stained glass.
minaret
A tall slender tower, typically part of a mosque, used for the call to prayer. Minarets often feature decorative elements and provide a visual focal point within Islamic architecture.
ribbed vault
barrel vault
groin vault
A vault formed at the intersection of two barrel vaults, creating a series of arches. Groin vaults are commonly used in large spaces such as cathedrals.
pylon
A monumental gateway characterized by sloping walls, often found in ancient Egyptian architecture, typically marking the entrance to temples.
cross-in-square plan
A type of architectural design commonly used in Byzantine churches, featuring a square central space with four arms extending from each side, creating a cross shape.
square cross plan
axial plan
A type of architectural layout where structures are organized along a central axis, emphasizing symmetry and order, commonly seen in classical and religious buildings.
longitudinal plan
A type of architectural layout that extends along a single axis, typically featuring a nave and aisles, emphasizing linearity and direct movement, commonly seen in churches.
catacomb
An underground burial place used by early Christians and Jews, consisting of a series of tombs and chambers.
nave
The central part of a church, extending from the entrance to the chancel, often flanked by aisles. It is primarily where the congregation gathers during services.
ambulatory
A semicircular or polygonal aisle that runs around the apse of a church, allowing for the movement of worshippers and the placement of chapels.
entasis
The slight curvature in a column that corrects visual distortion, creating an illusion of strength and stability.
pier
A solid vertical support structure that can bear significant weight and is often used in the construction of arches or vaults.
mihrab
A niche in a mosque that indicates the direction of Mecca, used as a focal point for prayer.
arabesque
A decorative design featuring intricate, flowing patterns of interlaced foliage and geometric shapes, commonly used in Islamic art and architecture.
triglyph and metope
Architectural features on a frieze of classical buildings, where triglyphs are three-grooved panels and metopes are the plain panels in between them.
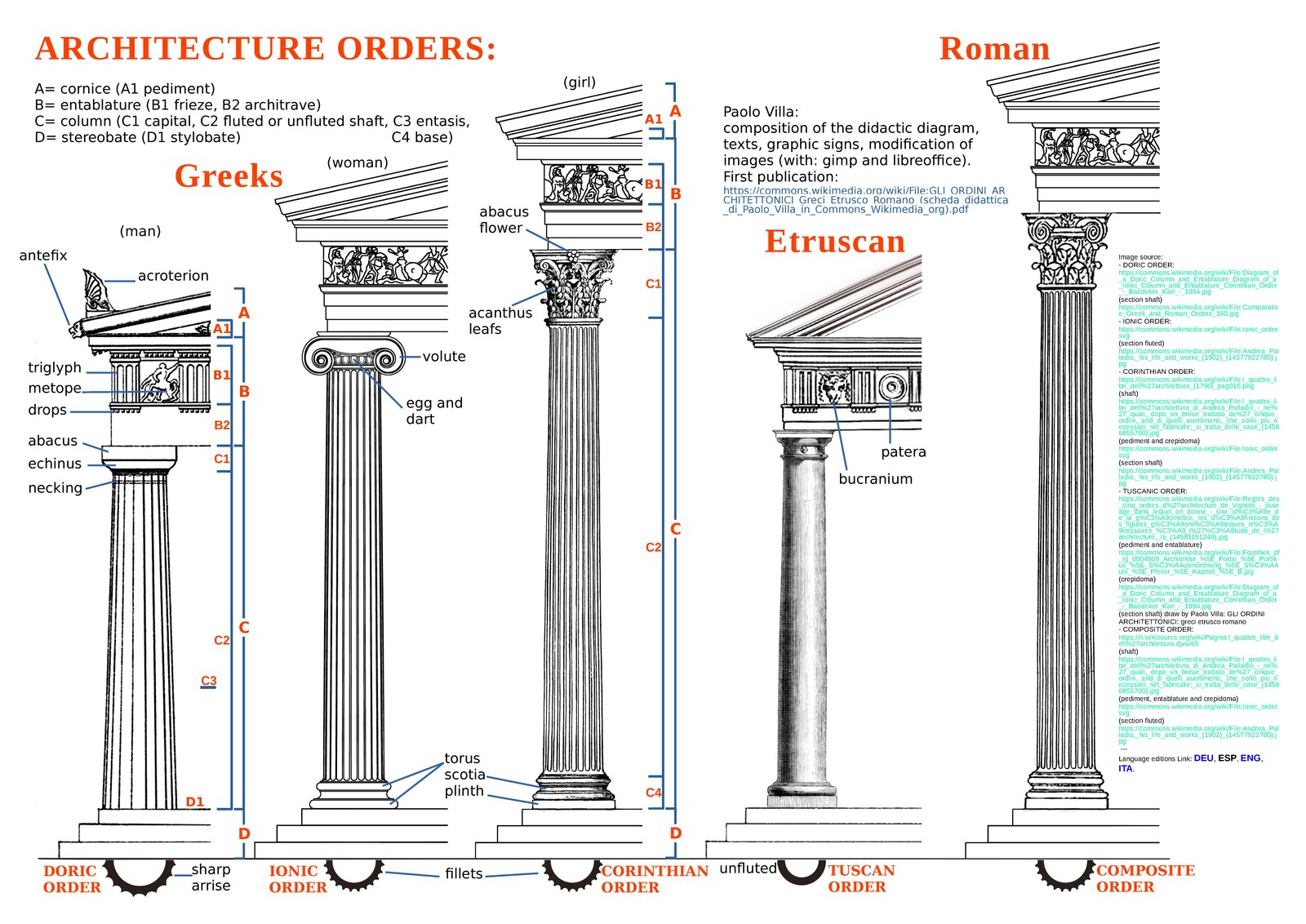
frieze
A horizontal band or panel that typically decorates the upper part of a wall or a building, often featuring reliefs, inscriptions, or decorative elements.
