History of Design II Exam 2
1/45
There's no tags or description
Looks like no tags are added yet.
Name | Mastery | Learn | Test | Matching | Spaced | Call with Kai |
|---|
No analytics yet
Send a link to your students to track their progress
46 Terms
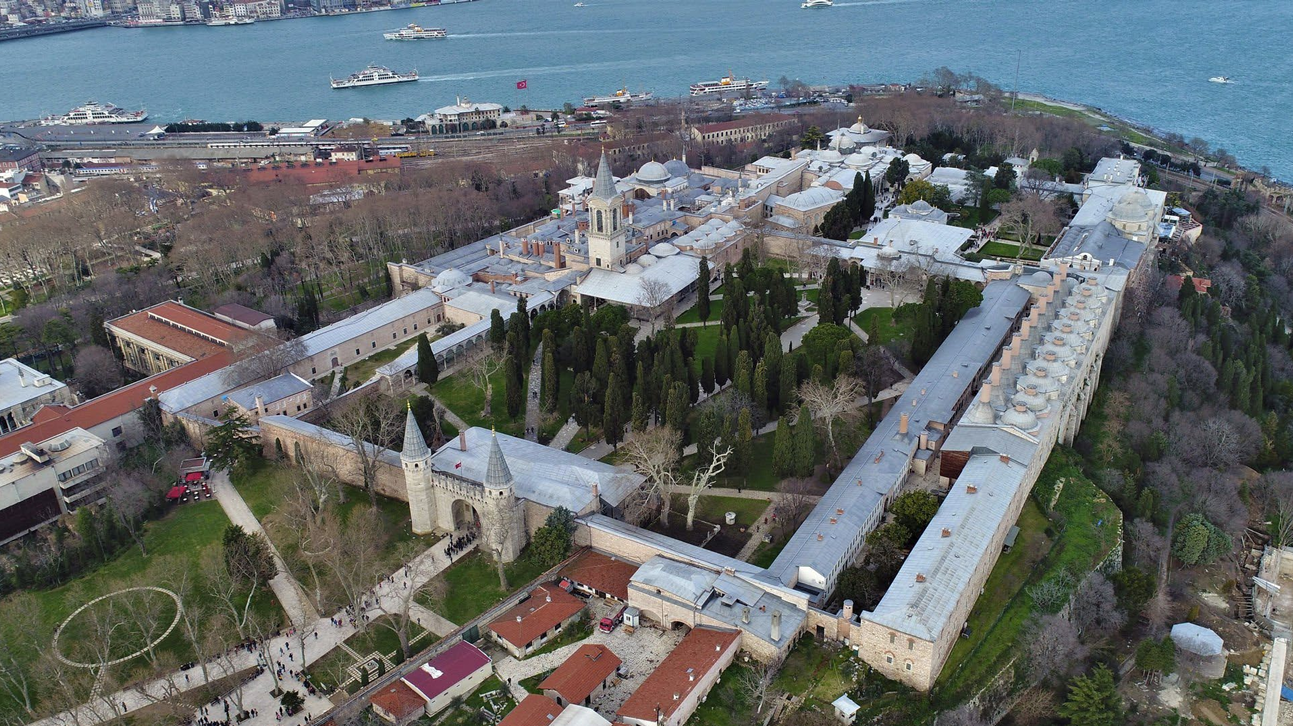
Topkapi Palace
Location: present-day Istanbul, Turkey
Built: beginning 1459
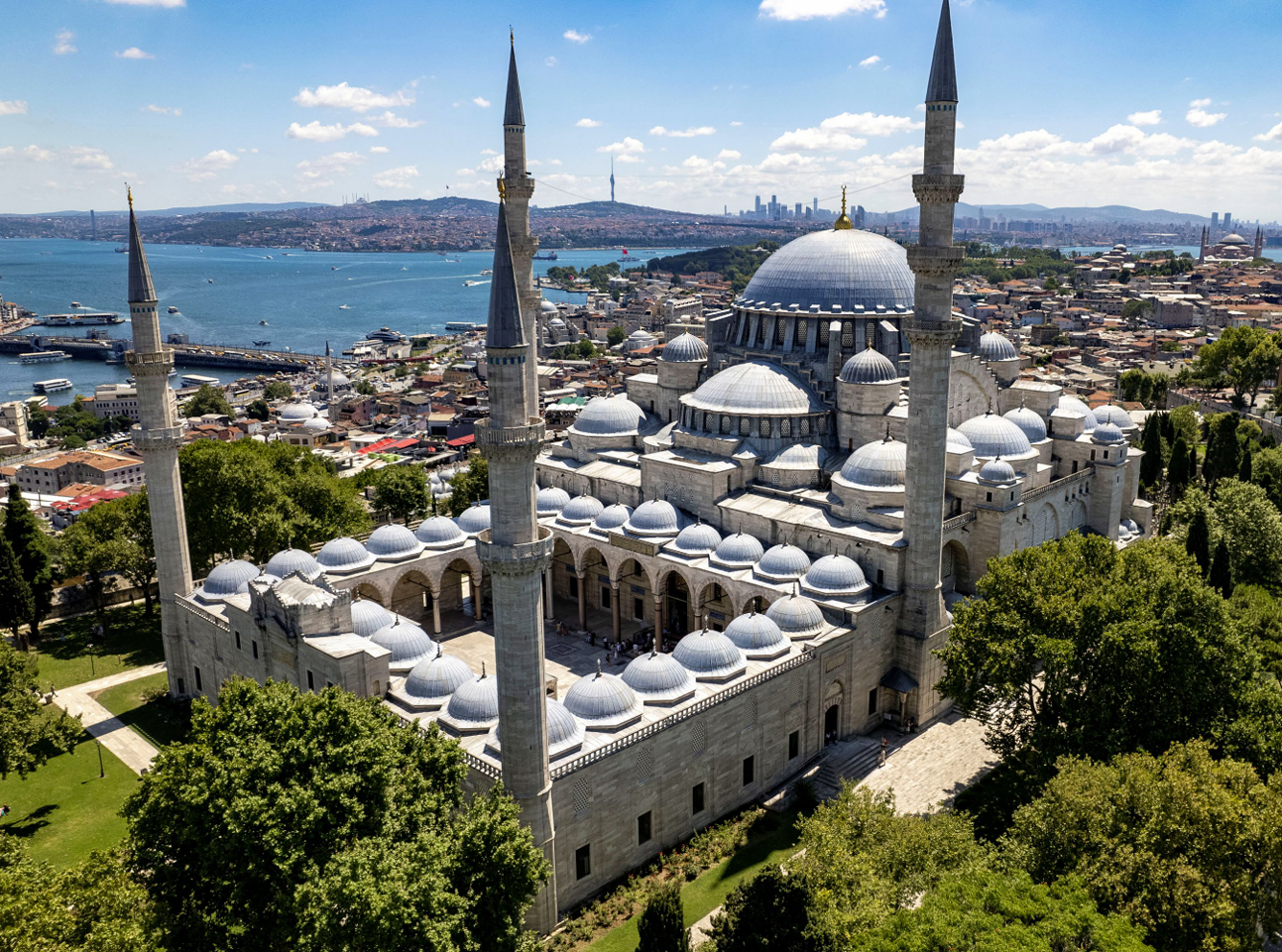
Süleymaniye Mosque
Architect: Mimar Sinan
Location: present-day Istanbul, Turkey
Built: beginning 1559
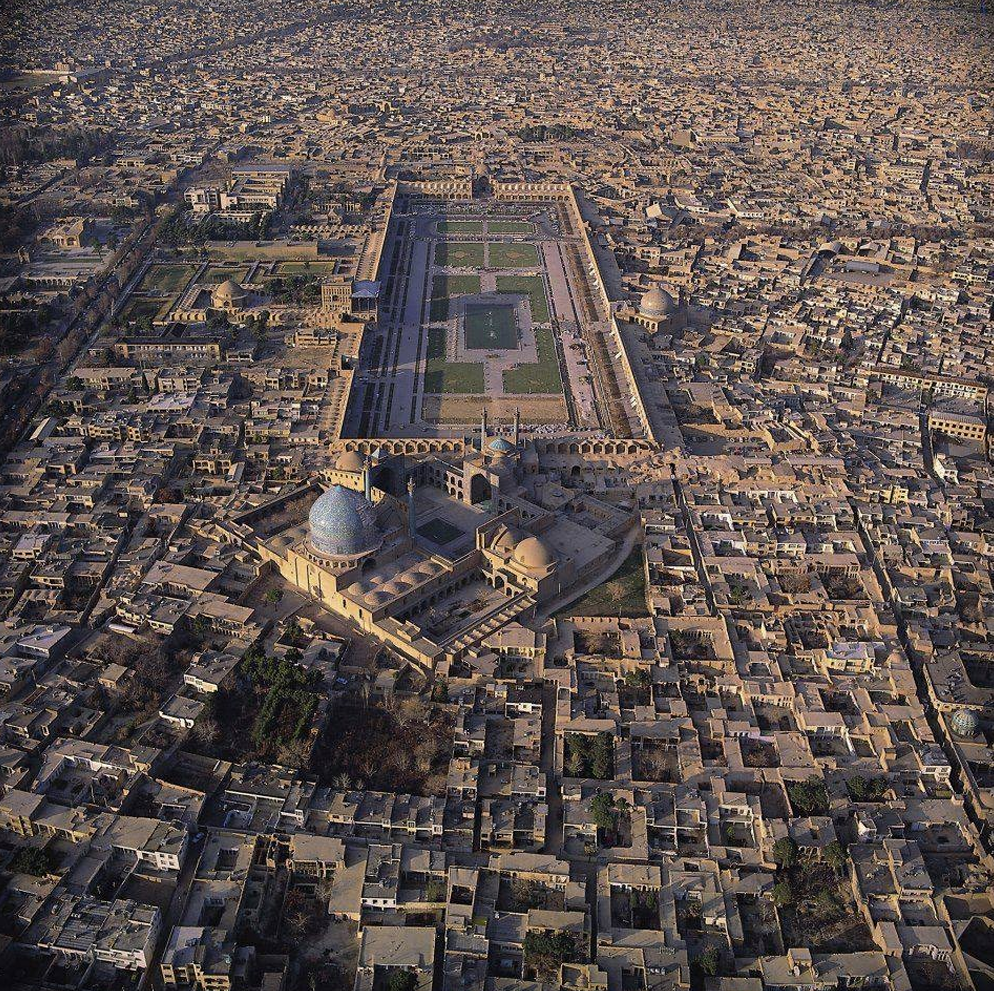
New Maidan (Naqsh-e Jahan Square)
Location: Isfahan, Iran
Built: ca. 1587–1629
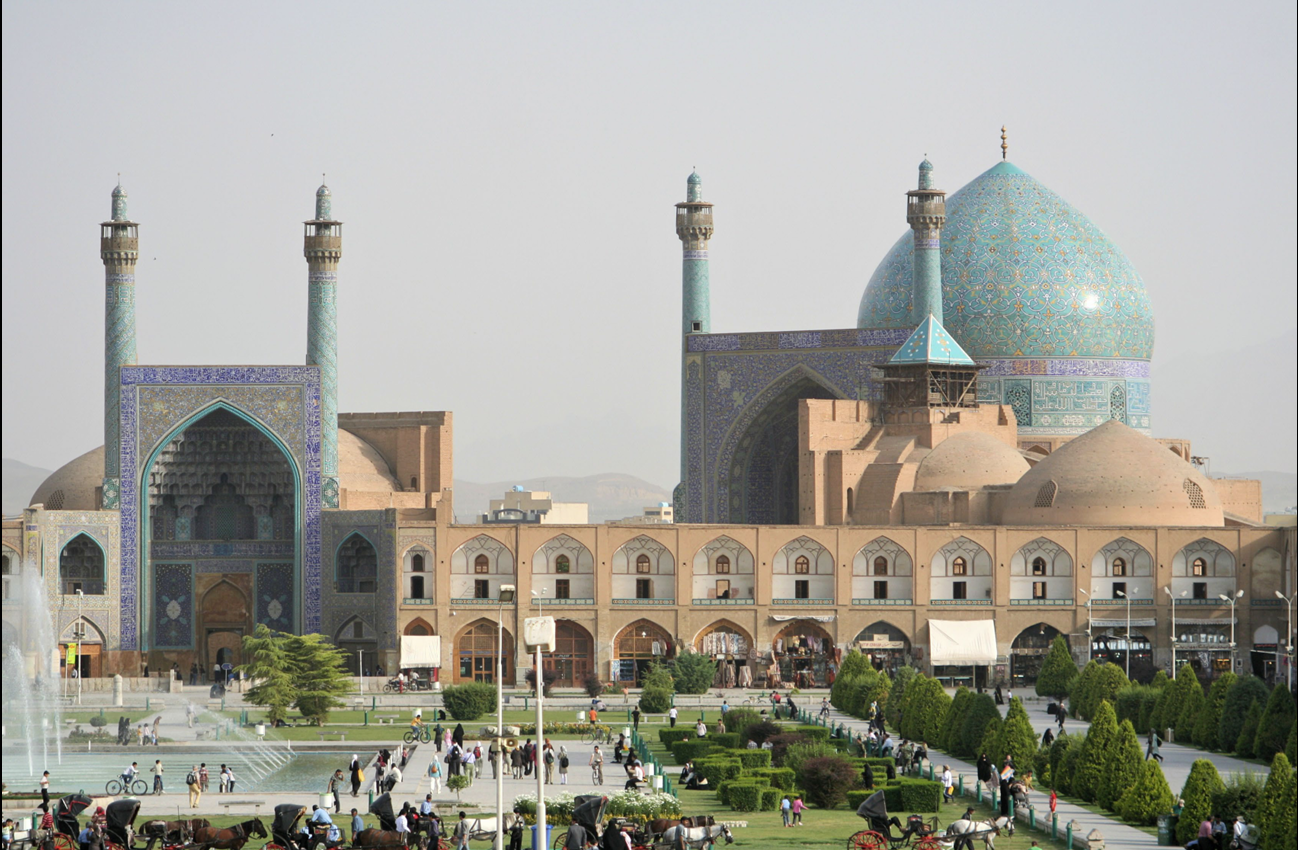
Masjid-i-Shah Mosque
Location: Isfahan, Iran
Built: beginning 1611
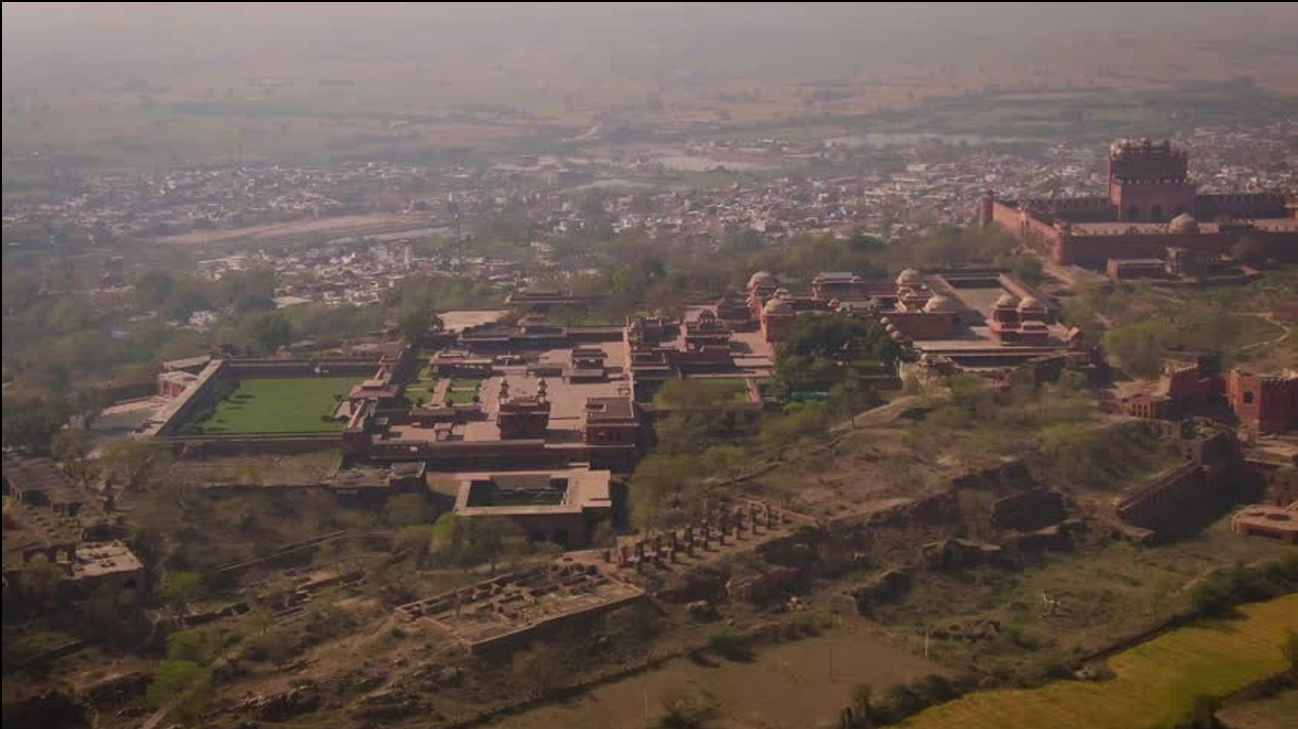
Fatehpur Sikri
Location: near present-day Agra, India
Built: beginning 1561
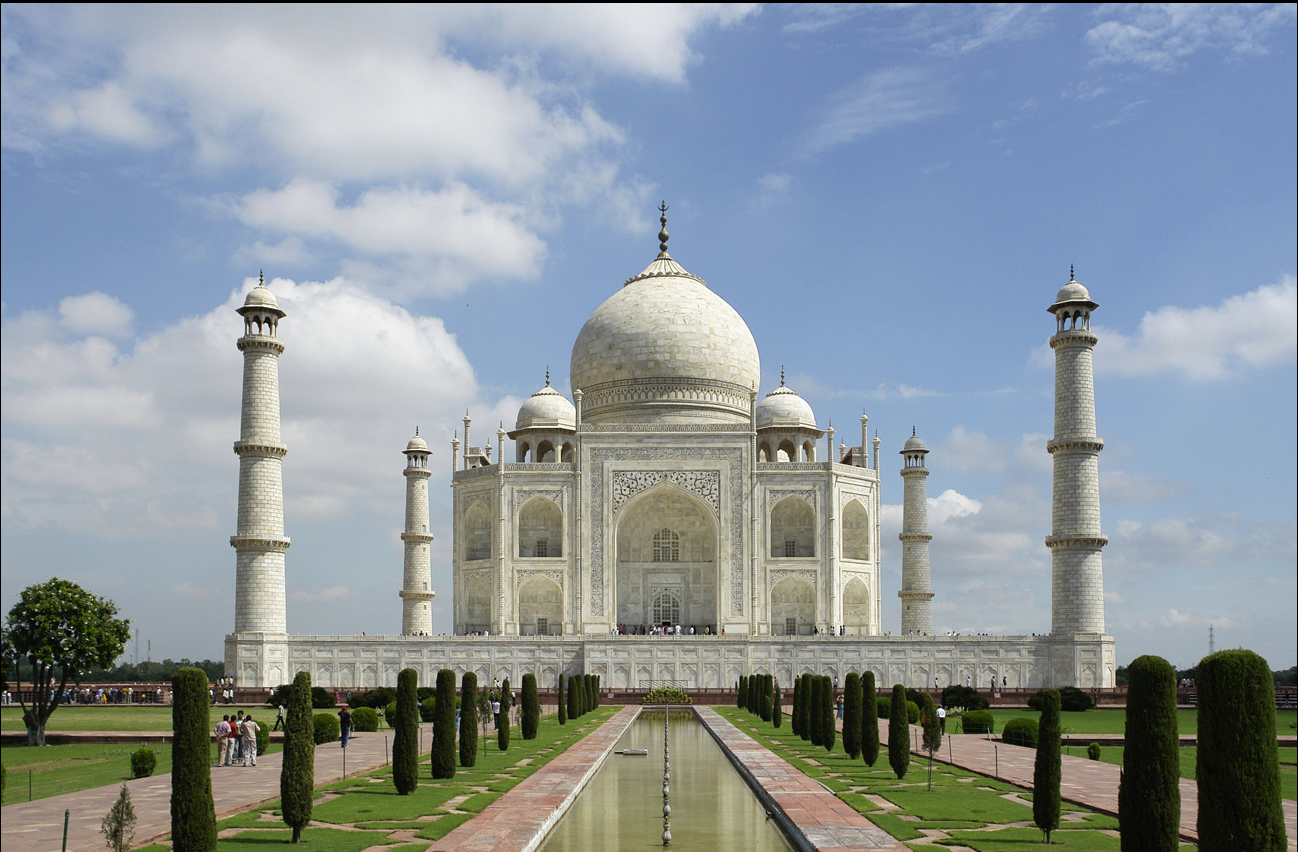
Taj Mahal
Location: Agra, India
Built: 1632–1643
jali
a perforated stone or latticed screen, usually with an ornamental pattern constructed through the use of calligraphy and geometry. This form of architectural decoration is common in Hindu temple architecture, Indo-Islamic Architecture, and more generally in Islamic Architecture
chattri
in Indian architecture, a decorative pavilion with an umbrella-shaped cupola supported by columns
char bagh
enclosed garden of Persian origin; is a garden subdivided into four parts by canals and paths, e.g. the Paradise-garden of the Tâj Mahal at Agra
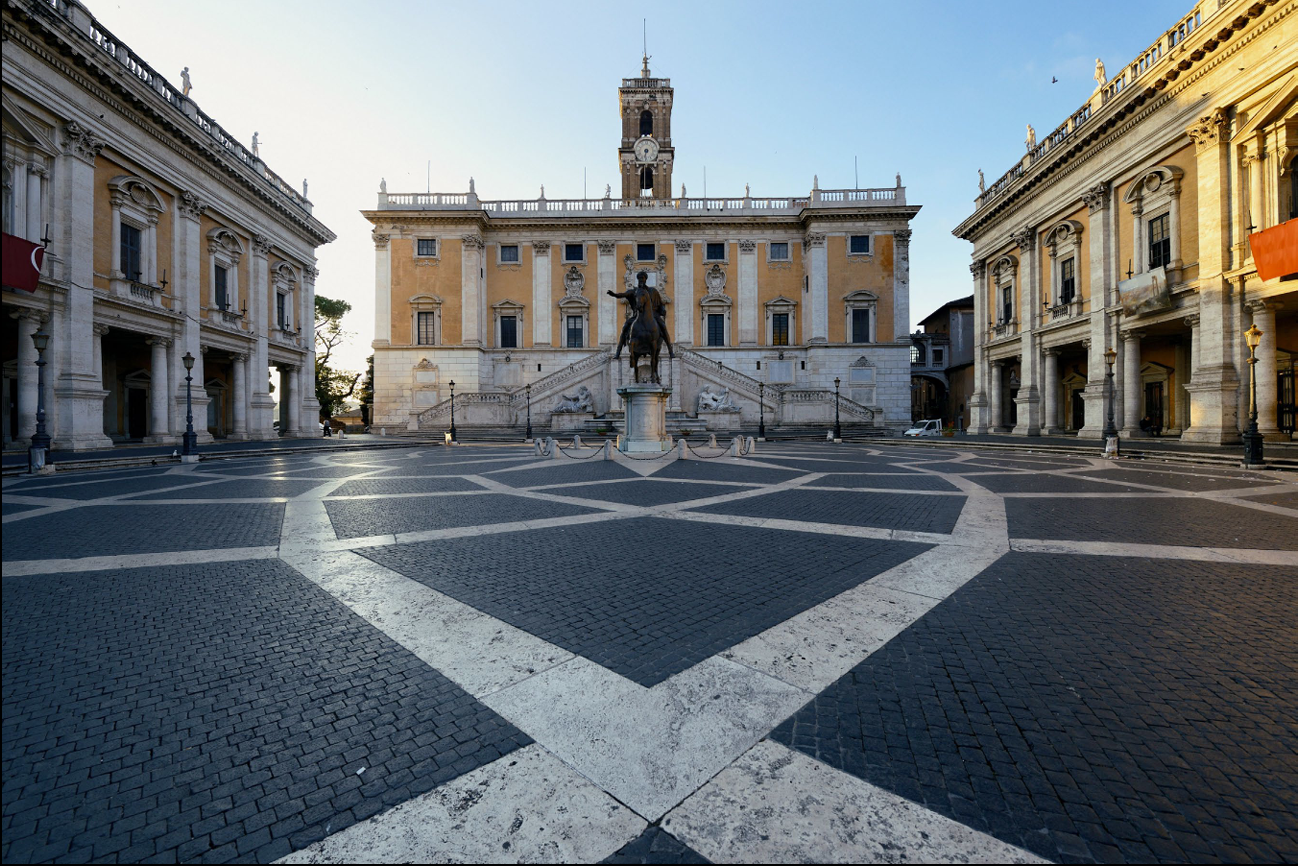
Piazza del Campidoglio
Architect: Michelangelo Buonarotti
Location: Rome, Italy
Built: beginning 1538
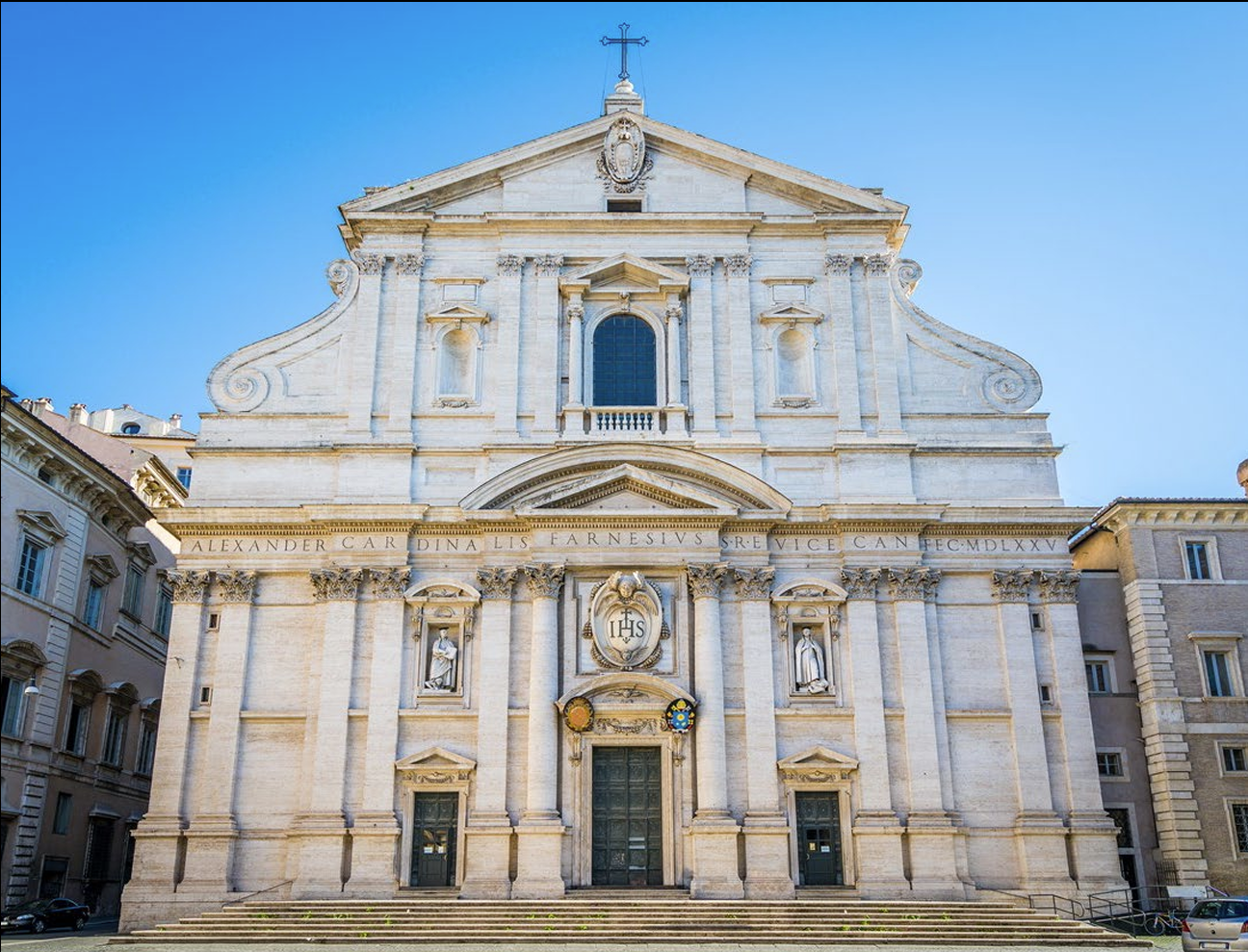
Il Gesù
Architect: Giacomo Barozzi da Vignola (façade by Giacomo della Porta)
Location: Rome, Italy
Built: beginning 1568, façade finished in 1577
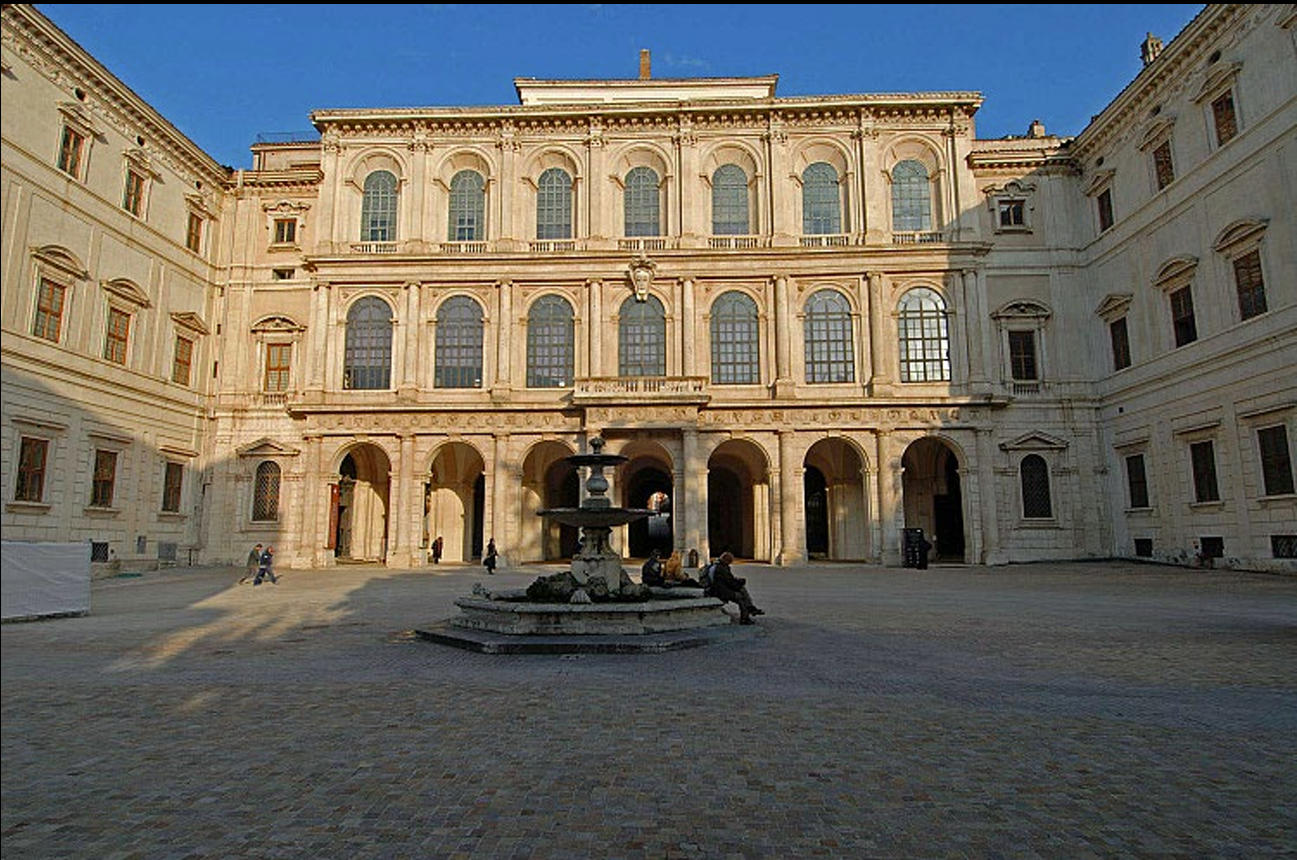
Palazzo Barberini
Architect: Carlo Maderno (with contributions by Gian Lorenzo Bernini and Francesco Borromini)
Location: Rome, Italy
Built: beginning 1628
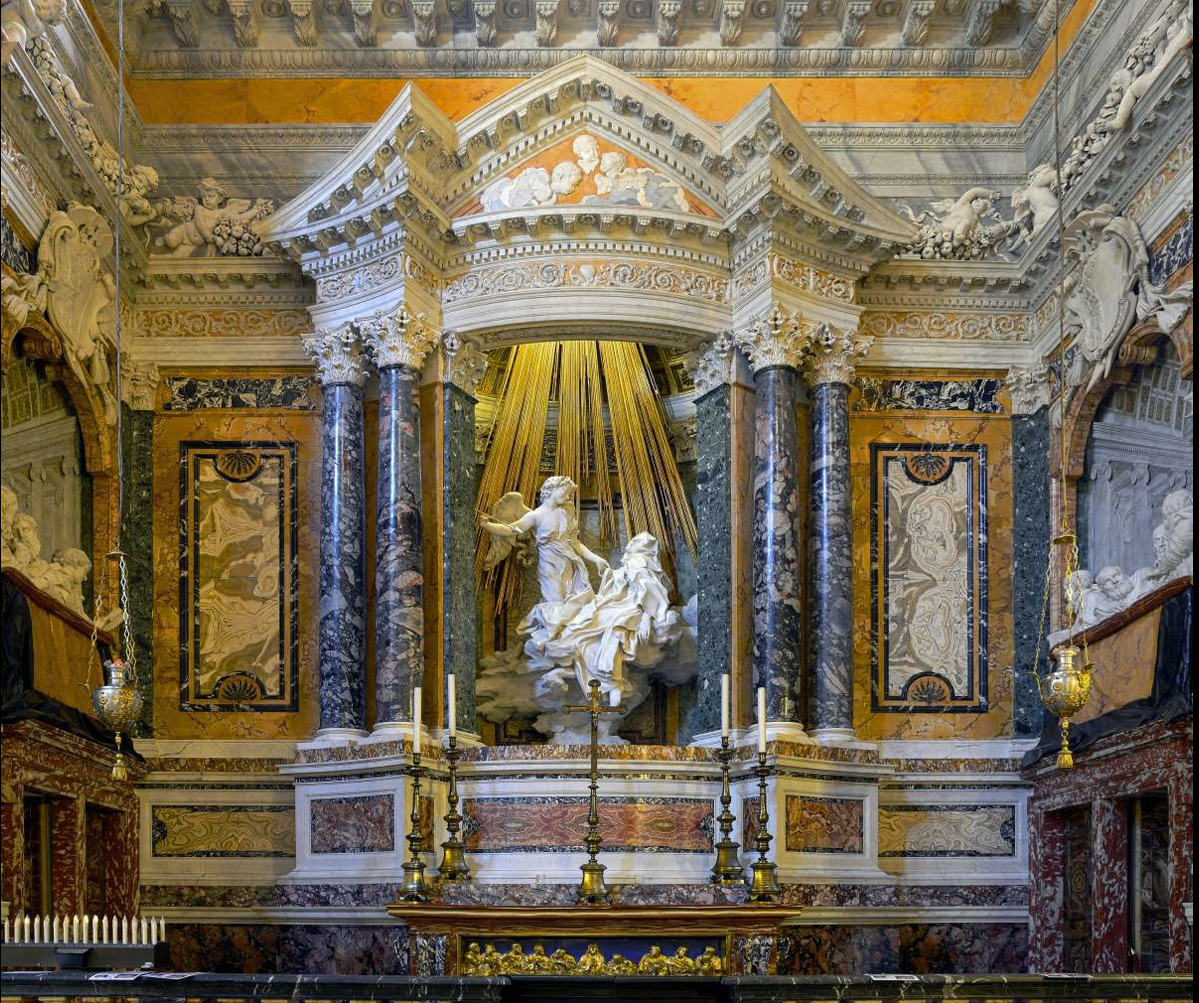
Cornaro Chapel
Architect: Gian Lorenzo Bernini
Location: Rome, Italy
Built: 1647–51
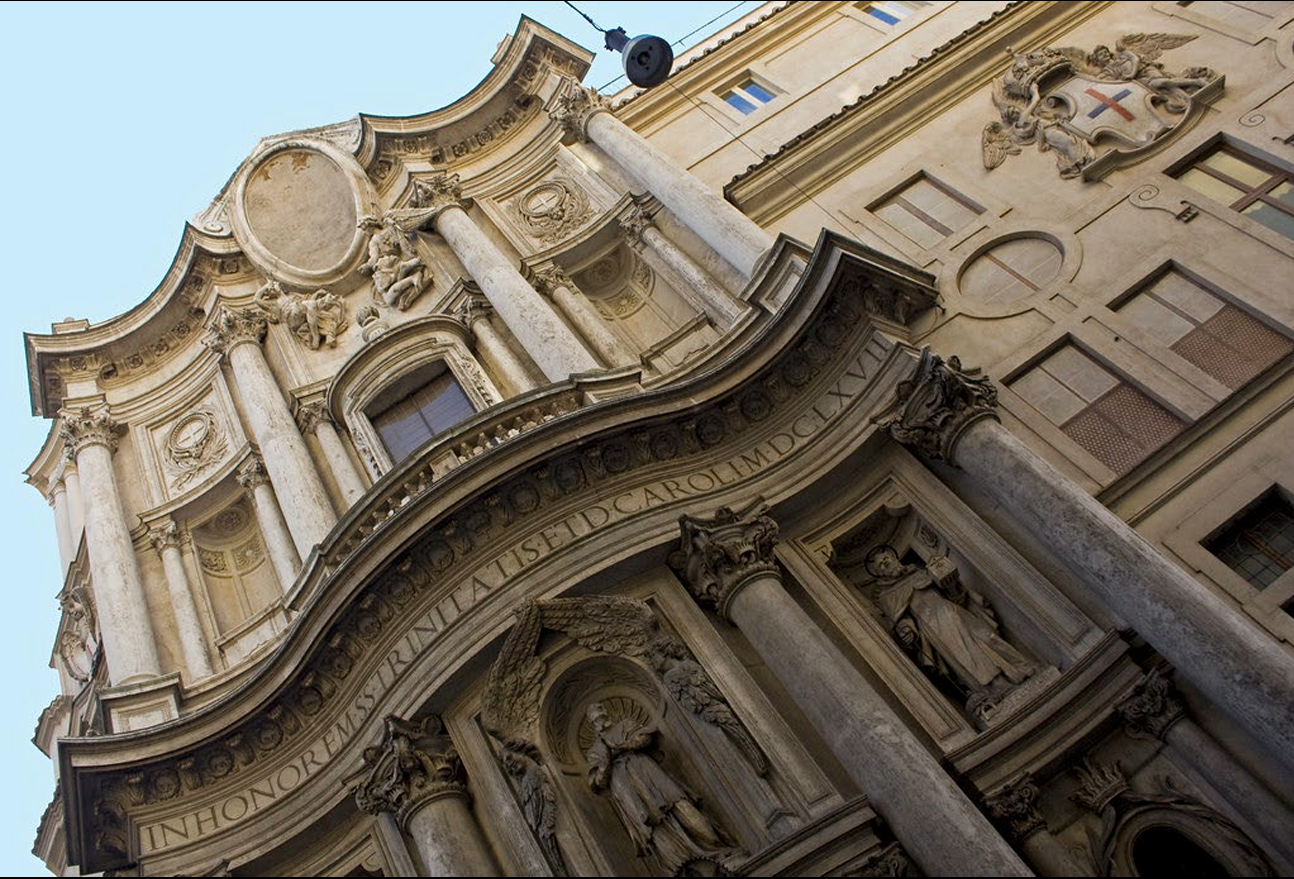
San Carlo alle Quattro Fontane
Architect: Francesco Borromini
Location: Rome, Italy
Built: 1638–41, façade built 1665–67
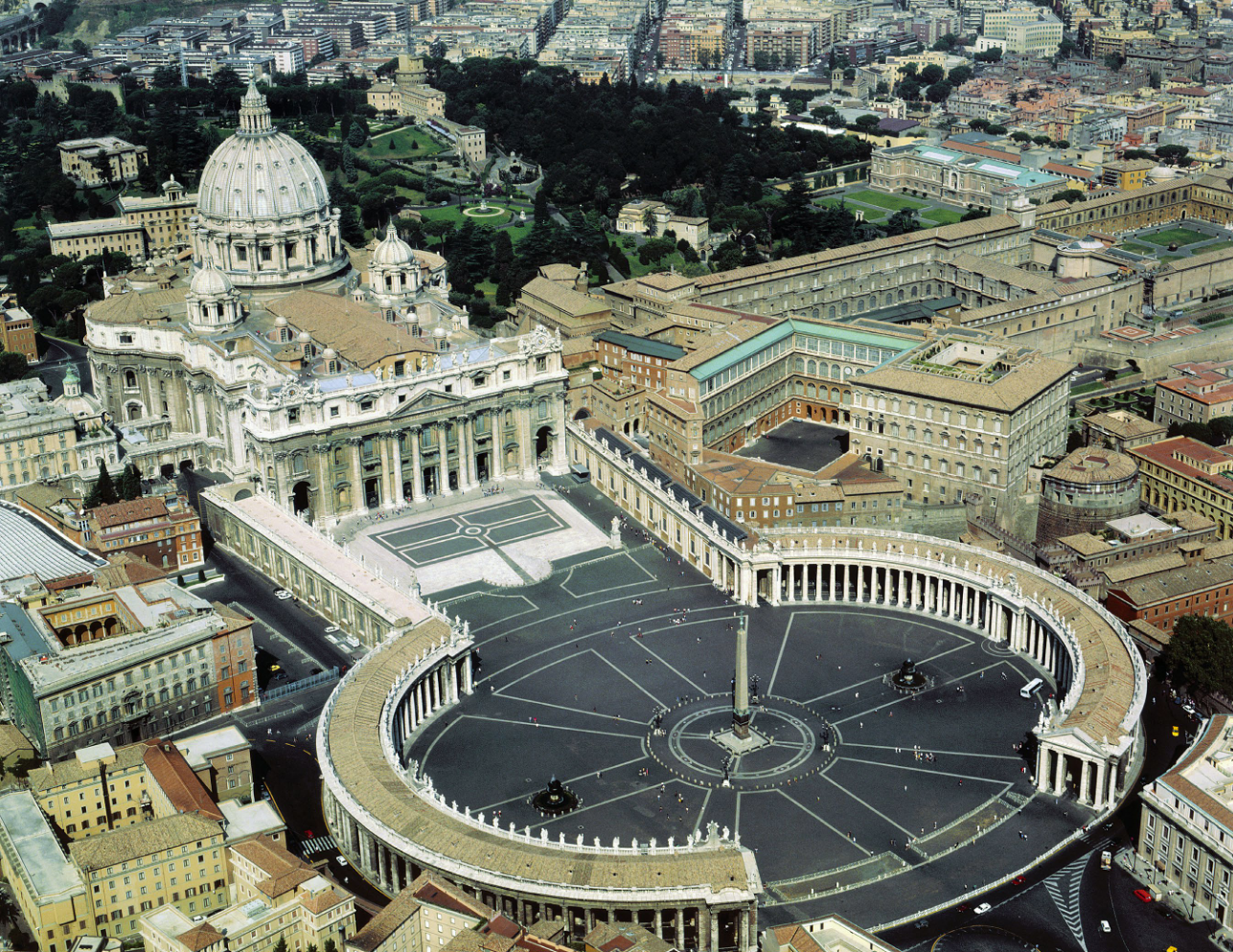
Saint Peter’s Square
Architect: Gian Lorenzo Bernini
Location: Rome, Italy
Built: beginning 1656
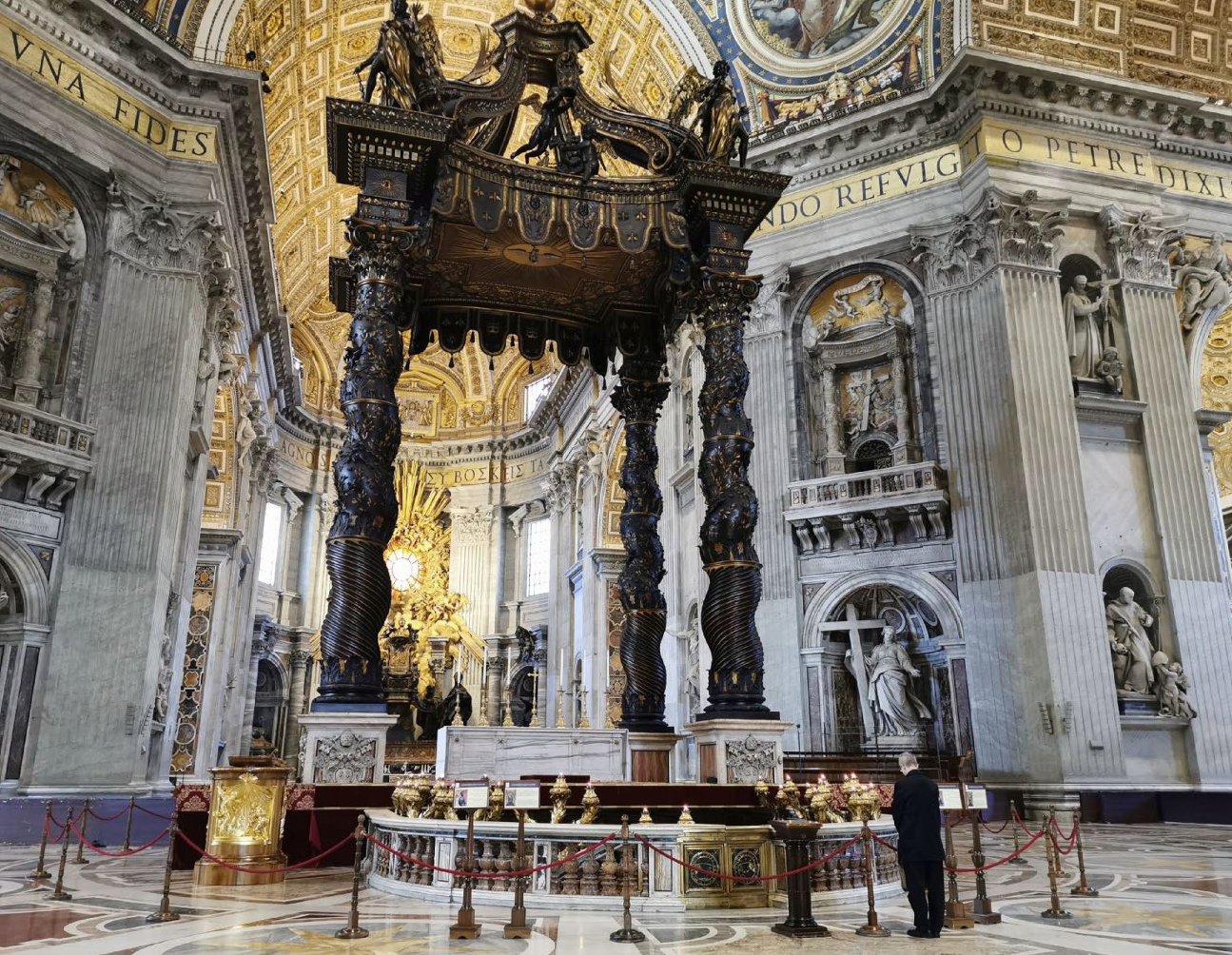
Saint Peter’s Baldacchino
Architect: Gian Lorenzo Bernini
Location: St. Peter’s Basilica, Rome, Italy
Built: 1624–33
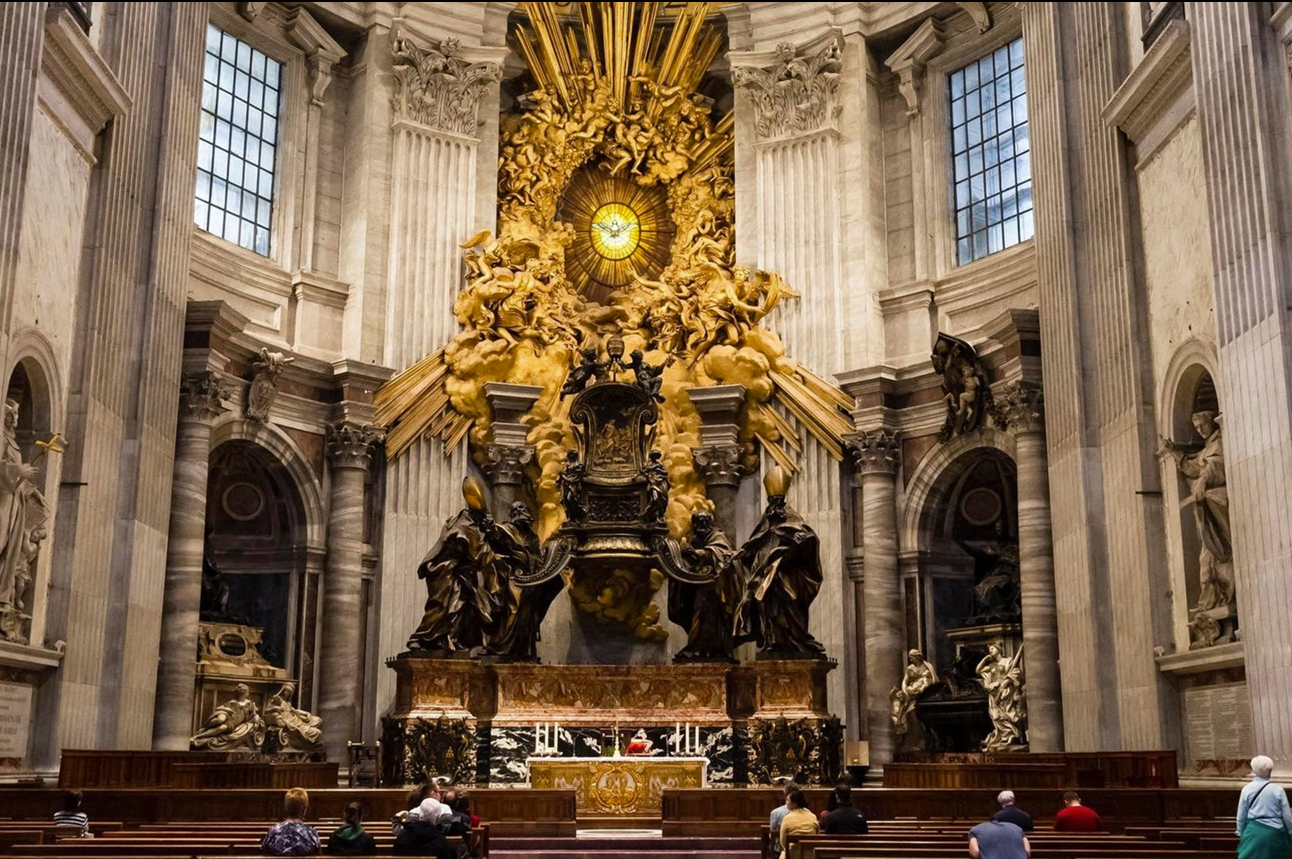
Cathedra Petri
Architect: Gian Lorenzo Bernini
Location: St. Peter’s Basilica, Rome, Italy
Built: 1656–66
baroque
style of 17th and 18th European architecture derived from late Renaissance Mannerism. . . Theatrical and exuberant, it employed convex‒concave flowing curves in plan, elevation, and section, optical illusions, complicated geometries and relationships between volumes of different shapes and sizes, emphatic overstatement, daring color, exaggerated modeling, and much architectural and symbolic rhetoric; emerged in Rome essentially as a counterstatement to the Reformation; the architects who had contributed most to bring it to its ripe and full-fledged characteristics were Giovanni Lorenzo Bernini (1598 1680) and Francesco Castelli Borromini (1599–1667)
enfilade
Baroque alignment of all the doorways (usually sited near the window-walls) in a series or suite of rooms so as to create a vista when the doors were open, as in a palace. It avoided corridors, privacy provided by e.g. the hangings around a bed
Gian Lorenzo Bernini (1598–1680)
• He made an outstanding contribution to the evolution of Baroque in Rome, where his family settled (ca.1605), and where he spent the rest of his life.
• “By the age of 20 he was famous, and from the election of Maffeo Barberini (b.1568) as Pope Urban VIII (r. 1623–44) his rise was meteoric: he began work (1624) on his gigantic Baldacchino in St. Peter’s, Rome, a tour-de force with four barley-sugar columns that alluded to the columns supposedly taken from the Herodian Temple in Jerusalem” (The Oxford Dictionary of Architecture).
• His contemporaries saw him as the heir to Michelangelo. Like Michelangelo, he began as a virtuoso sculptor before becoming an equally effective architect
Francesco Borromini (1599–1667)
• One of the greatest Baroque architects in 17th-century Rome, he was born Francesco Castello near Como, studied sculpture in Milan (where he probably met masons working on late-Gothic forms at the Duomo), and was apprenticed to his relative, Carlo Maderno, from ca.1620, before assisting (1629–33) Bernini (of whom he was critical and jealous) at St. Peter’s in Rome.
• Fascinated by the teachings of Galileo Galilei (1564–1642—who held that mathematics was the key to Nature), Borromini developed his architecture through highly complex interlinked geometries, creating powerful, restless, dynamic forms totally different from the concatenated method of Renaissance design.
cathedra
Chair or seat of a Bishop in his church. In Early Christian times, it was placed in the apse of a basilica behind the altar, but later, in the medieval period, it was situated in the choir, associated with stalls
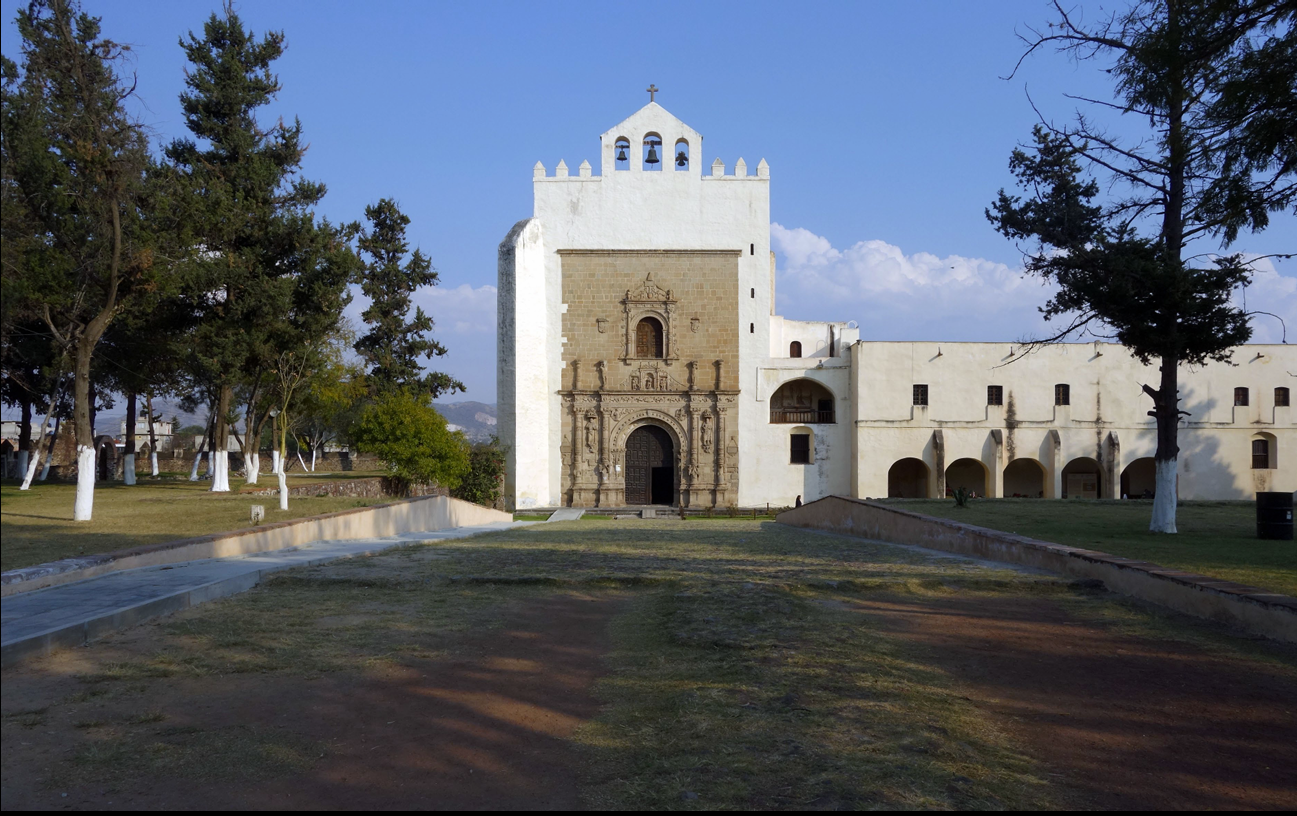
San Agustín de Acolman
Location: Acolman, present-day Mexico
Built: 1520s–1560s
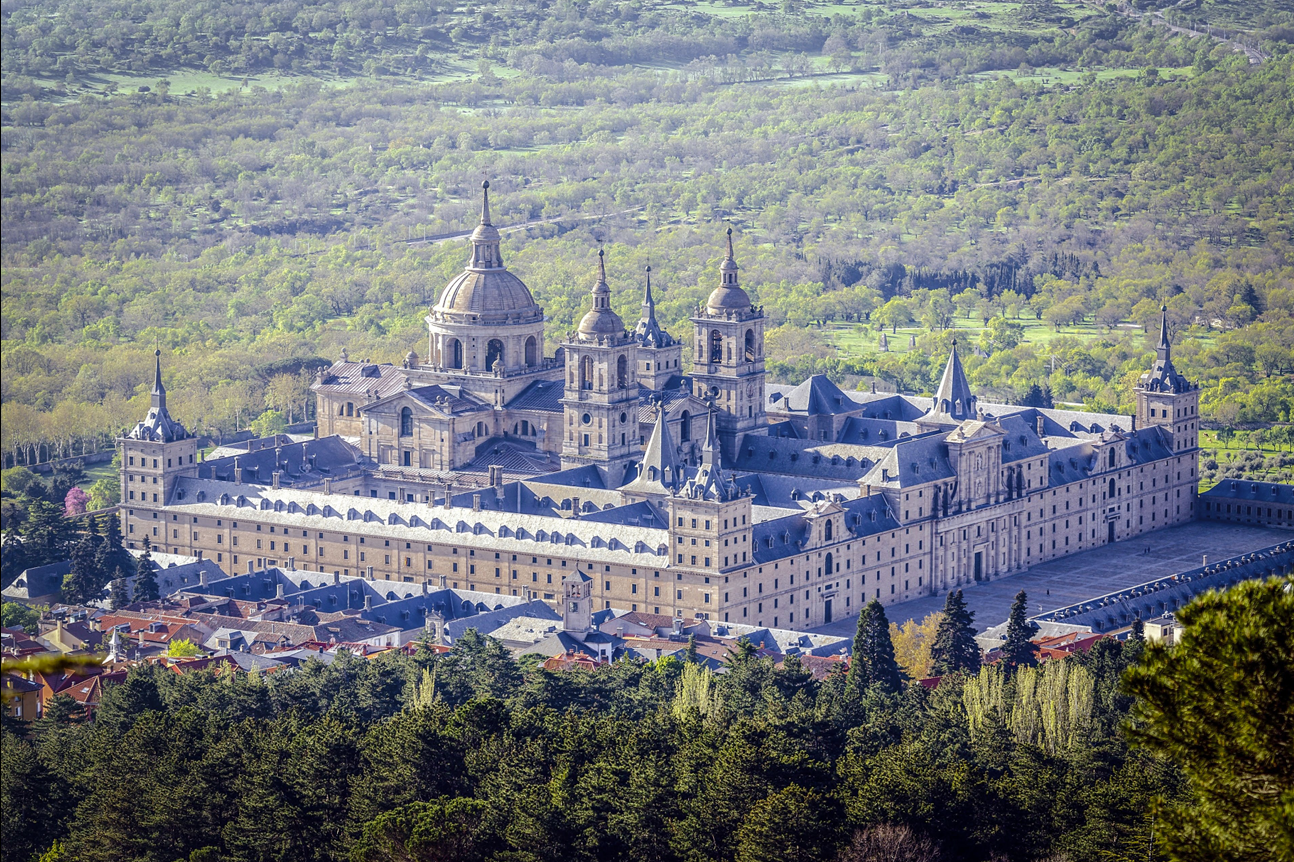
San Lorenzo de El Escorial
Location: near Madrid, Spain
Built: beginning 1563
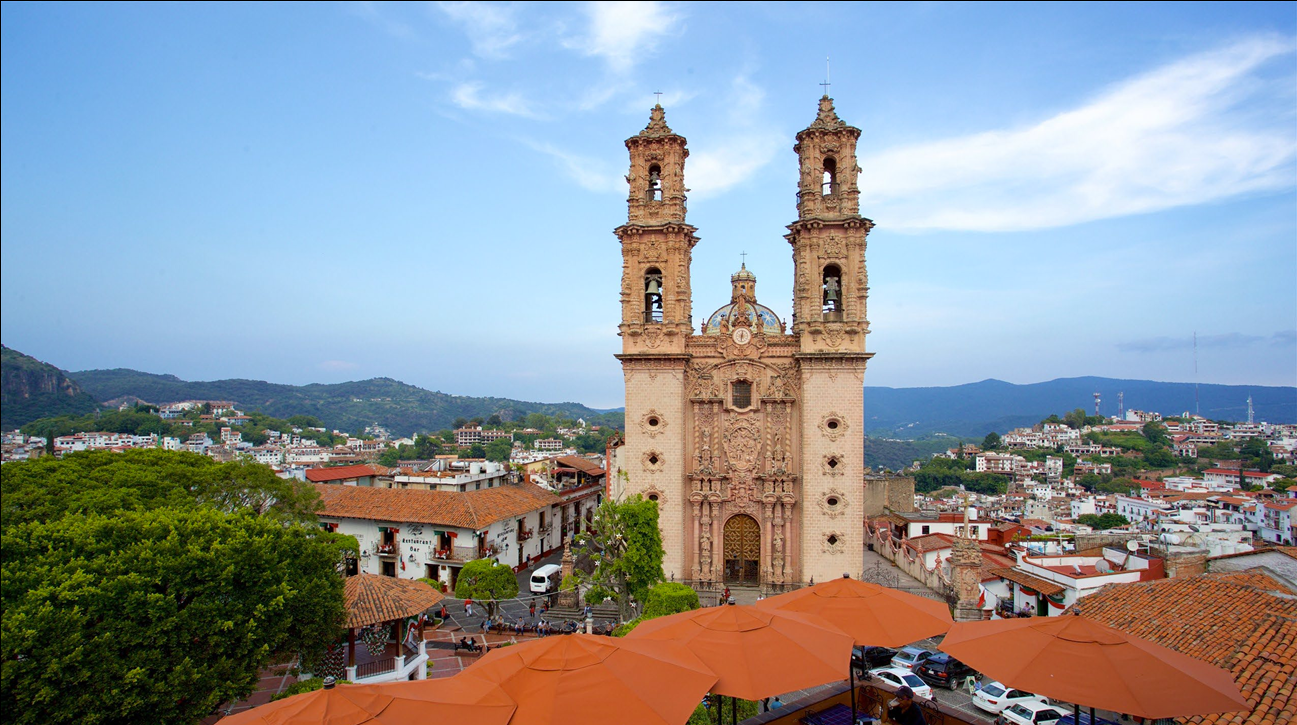
Church of Santa Prisca
Location: Taxco, present-day Mexico
Built: 1751–58
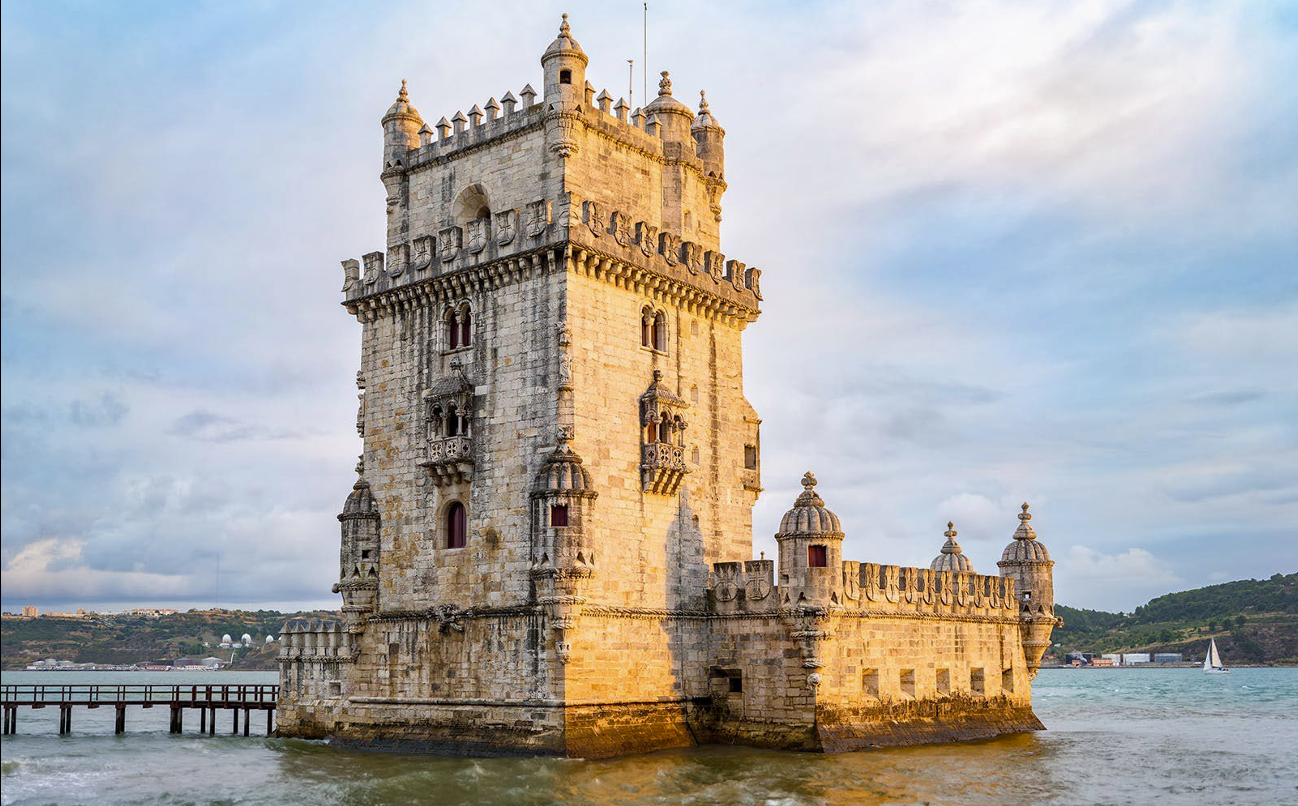
Tower of Belém
Location: Lisbon, Portugal
Built: 1514–19
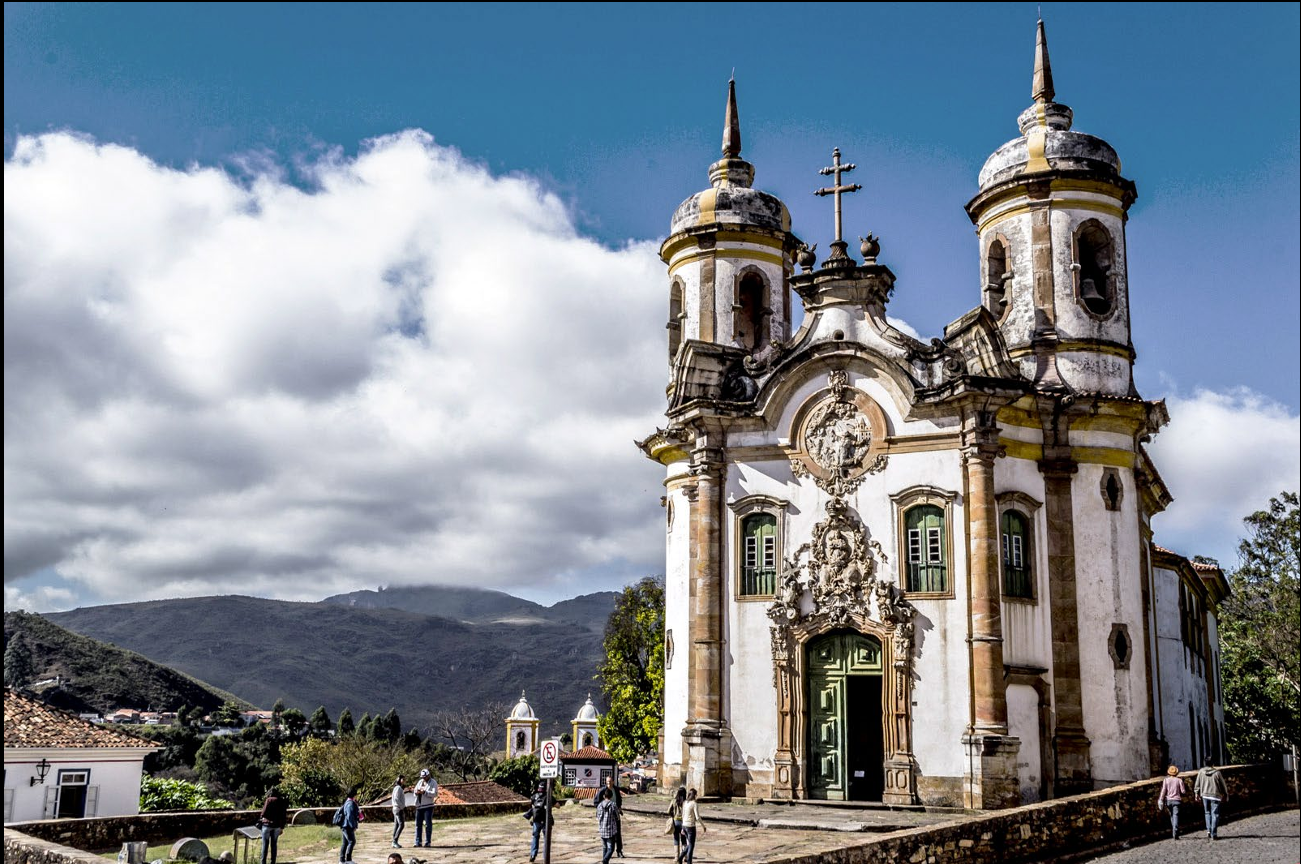
Church of São Francisco de Assis
Location: Ouro Preto, present-day Minais Gerais, Brazil
Built: ca. 1766–94
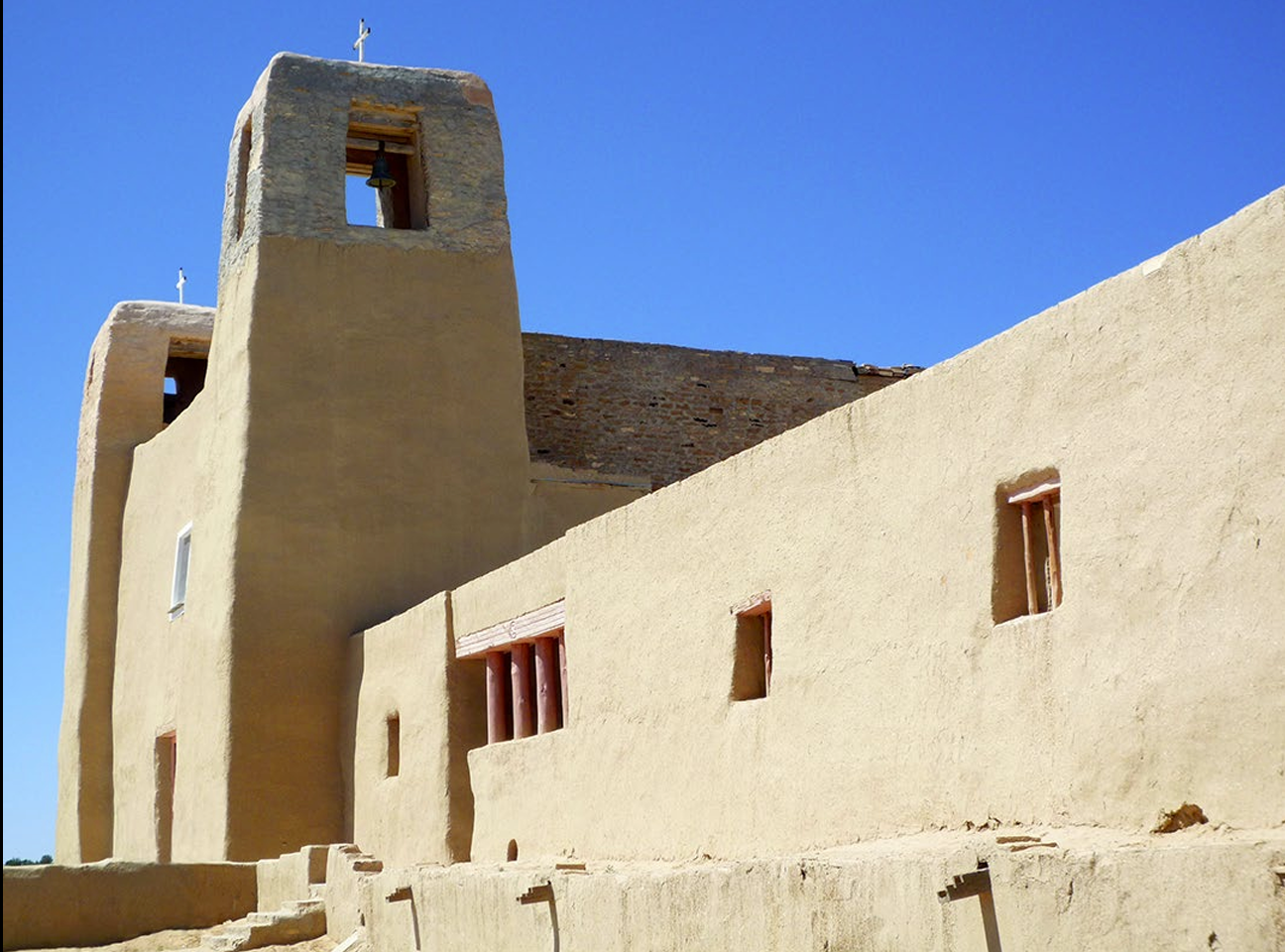
San Esteban del Rey
Location: Acoma Pueblo, New Mexico
Built: 1629–1642
feudalism
The dominant social system in medieval Europe, in which the nobility held lands from the Crownin exchange for military service, and vassals were in turn tenants of the nobles, while the peasants (villeins or serfs) were obliged to live on their lord's land and give him homage, labor, and a share of the produce, notionally in exchange for military protection
encomiendas
what the grants of estates conferred on conquistadors by the Spanish crown; recipients of the grant were called. The possession of one did not confer ownership of land, but rather the right to collect taxes and demand services from Indians who lived in villages within the area designated by it; in return, the encomiendero was required to provide a Christian education for the Indians
atrio
a large open court, walled along the edges, that used the façade of the church as a backdrop; was reminiscent of the plazas that fronted the pre-Columbian pyramids which were familiar to the native population
capilla abierta
an outdoor chapel to conduct mass at the west end
plateresque
Intricate highly decorative style of early 16th Spanish architecture, supposedly resembling fine silversmith’s work, with enrichments derived from Classical, Gothic, Moorish, and Renaissance sources, extravagantly applied to the walls of late-Gothic buildings and generally unrelated to any expression of construction
churrigueresque
Term applied to an extravagant style of architecture and ornament popular in Spain (and also Latin America) in the 18th century and sometimes used more loosely to refer to the Rococo period as a whole in Spanish architecture. It is named after the Churriguera family of architects and sculptors, who were active mainly in Seville
retablo, or retable
refers to two different types of objects: large-scale architectural structures, usually of gilded wood, enframing sculptures and paintings, which decorate altars in churches throughout the Iberian world; and small votive paintings that tell the stories of miraculous events. . . . The large altar retablos, to which the word literally refers (retro tabula, “behind the table”), tell the stories of Christ, the Virgin Mary, and saints in painting and sculpture; often the images can be read sequentially
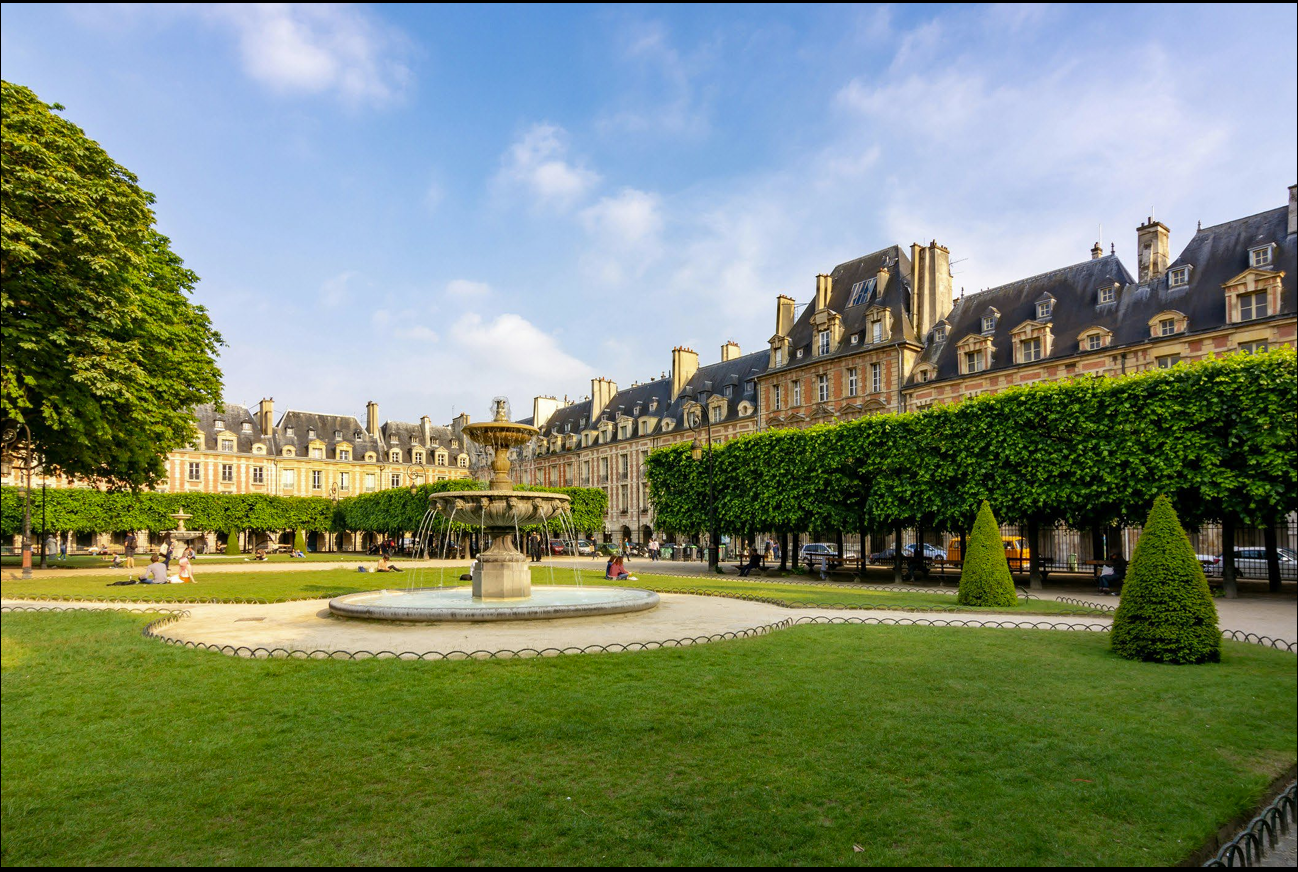
Place Royale (Place des Vosges)
Location: Paris, France
Built: beginning 1605
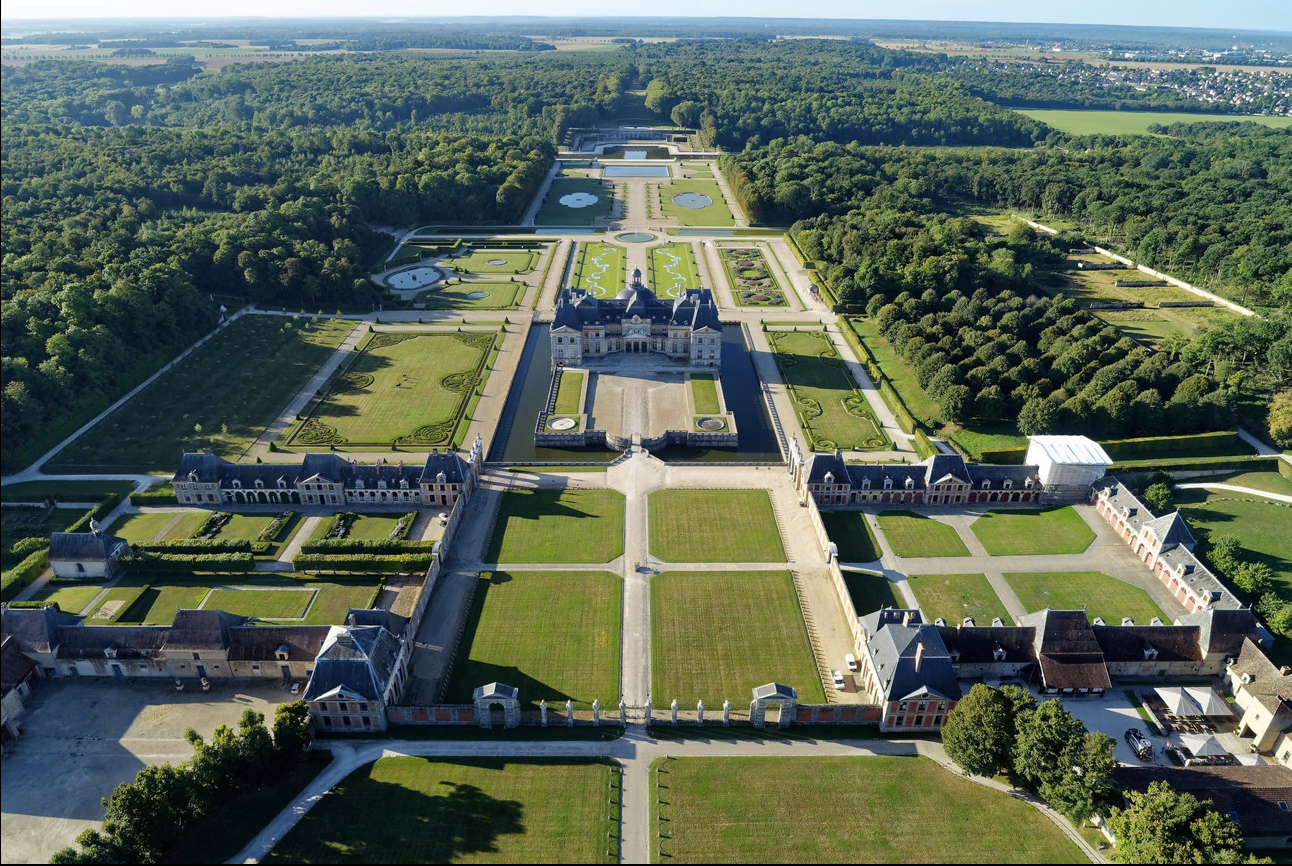
Vaux-le-Vicomte
Architects: Louis Le Vau Jules Hardouin-Mansart, Charles Le Brun, and André Le Nôtre
Location: Maincy, France
Built: 1657–61
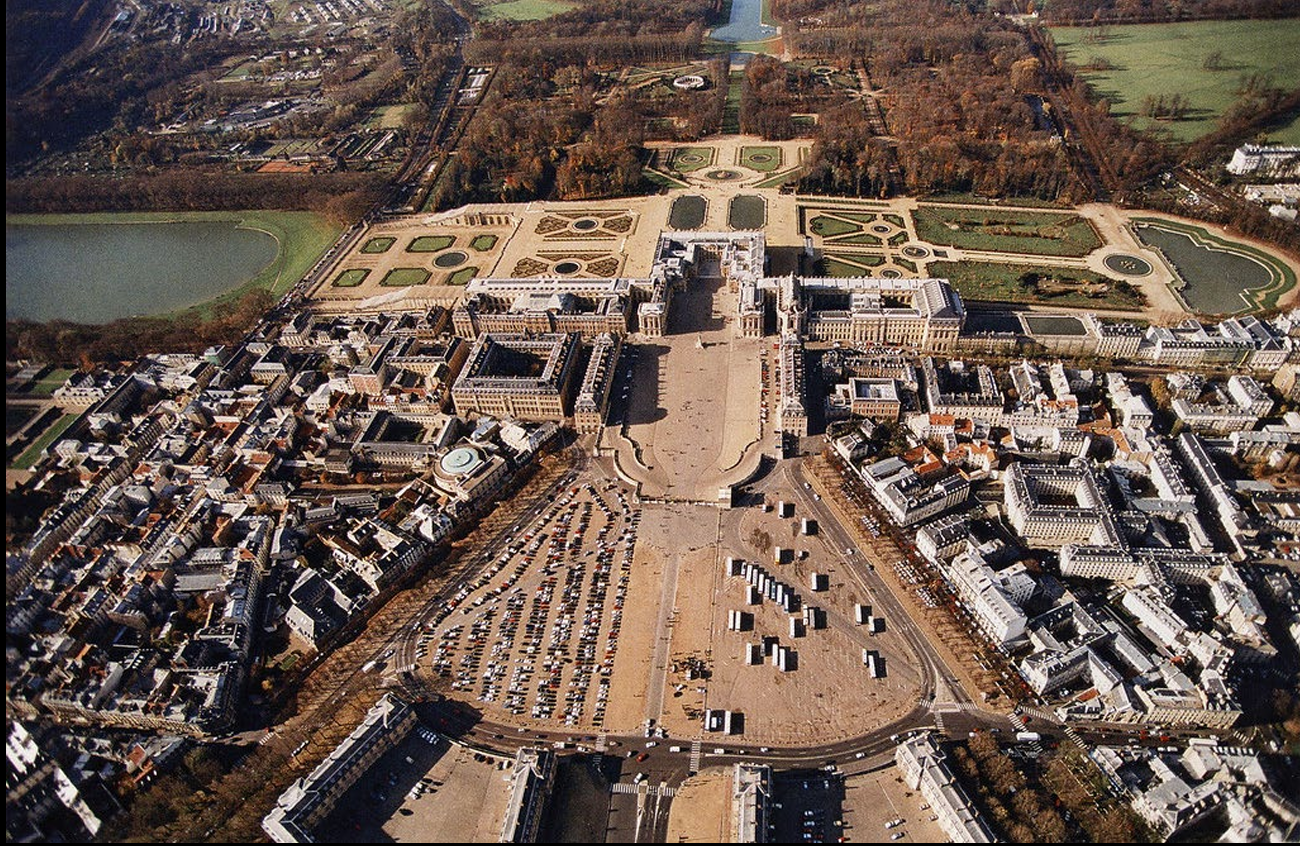
Versailles
Architects: Louis Le Vau Jules Hardouin-Mansart, Charles Le Brun, and André Le Nôtre
Location: Versailles, France
Built: beginning 1661
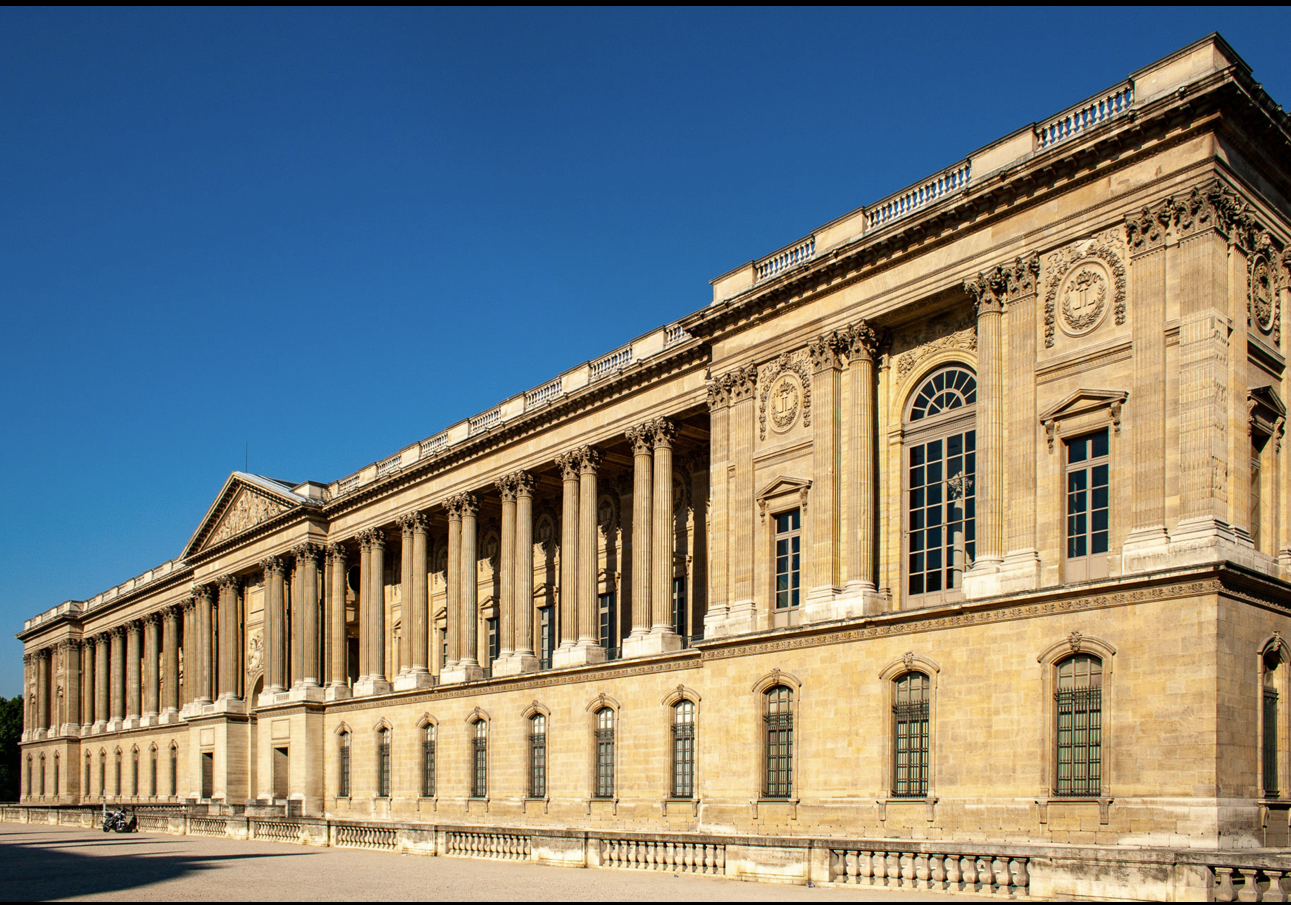
East Façade, Louvre Palace
Architects: Louis Le Vau, Charles Le Brun, Claude Perrault
Location: Paris, France
Built: 1668–70
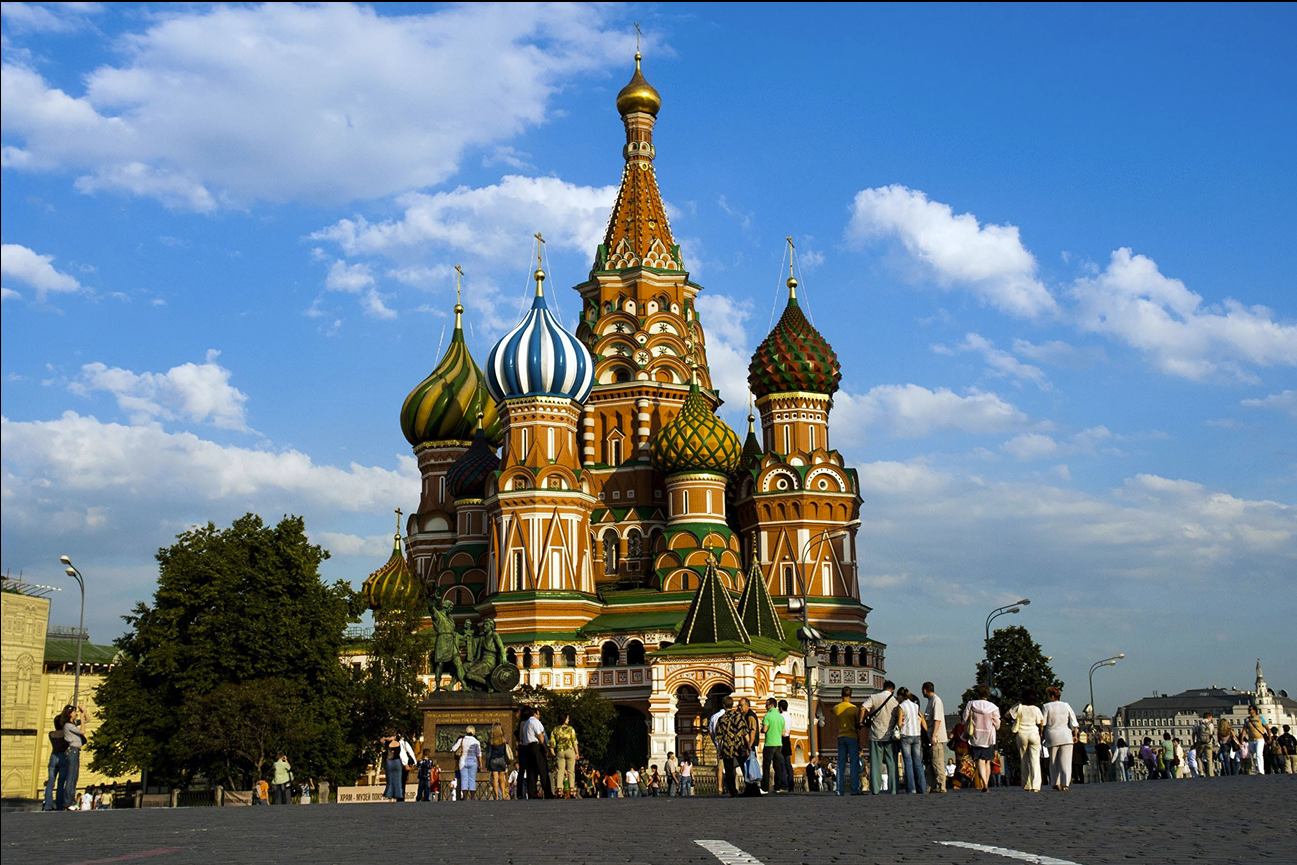
Cathedral of Saint Basil the Blessed
Location: Moscow, Russia
Built: 1555–61
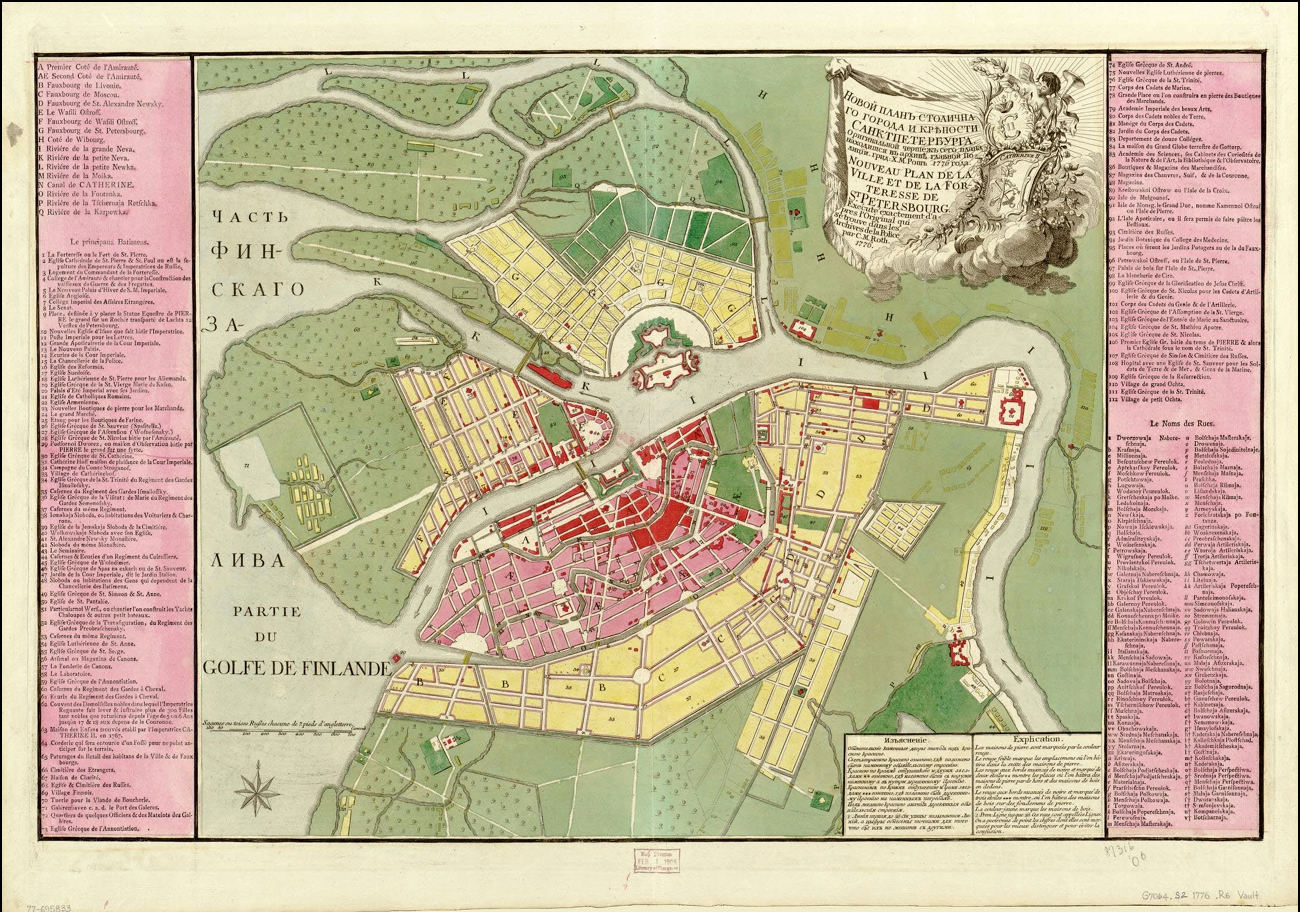
Saint Petersburg
Location: Saint Petersburg, Russia
Built: beginning 1703
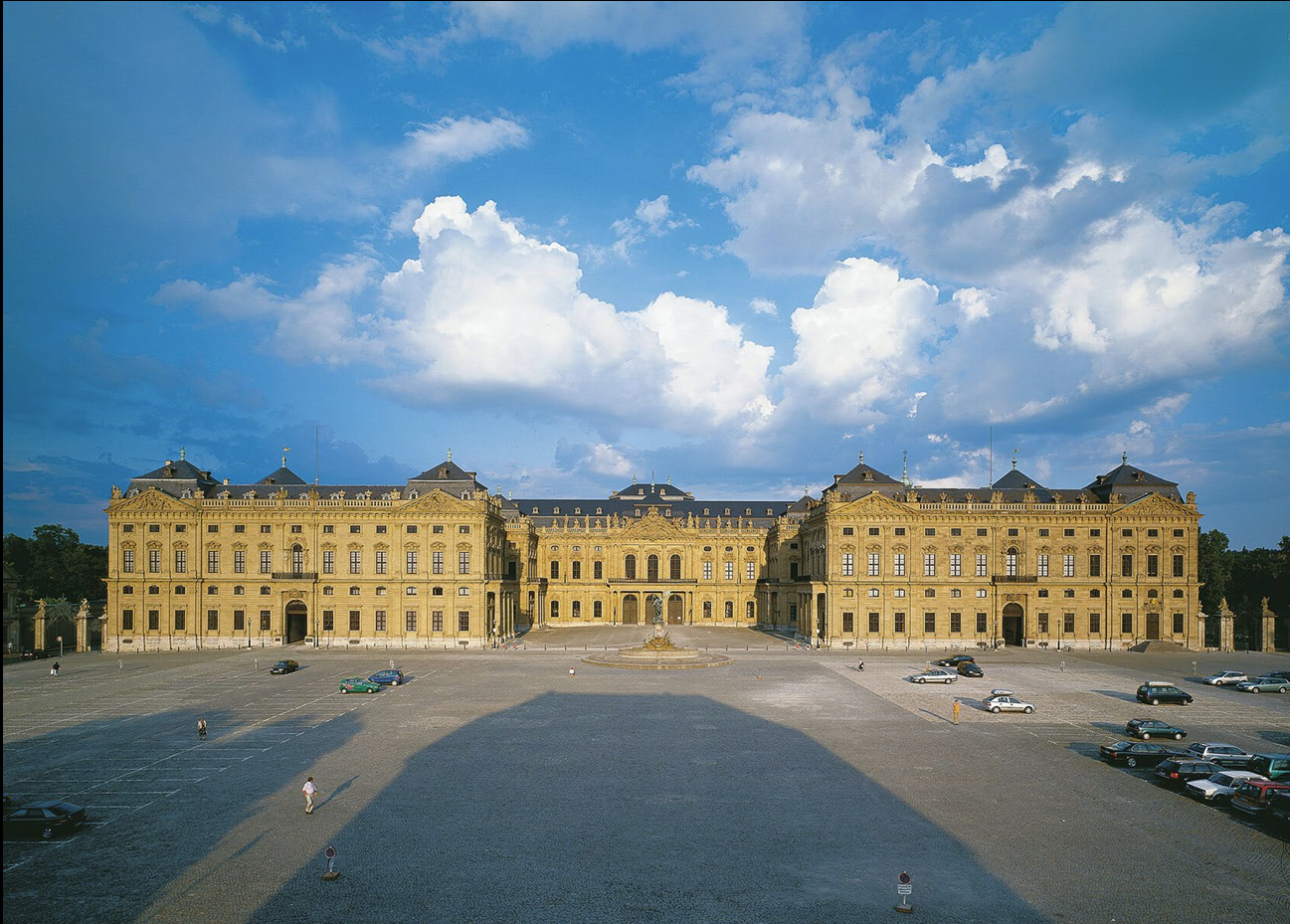
Würzburg Residence
Architect: Johann Balthasar Neumann
Location: Würzburg, Germany
Built: 1754–64
parterre
An ornamental flower garden laid out in geometrical or botanical designs. Parterres de broderie or embroidered parterres (Italian ricami) had with symmetrical botanical designs, executed in box against a background of colored soil
André le Nôtre (1613–1700)
• Was one of the greatest French landscape architects.
• Appointed (1657) Contrôleur Généraldes Bâtiments, Jardins, Tapisseries, et Manufactures de Franceafter he had begun work on the design of the gardens at Vaux-le Vicomte(laid out 1656–61) for Nicolas Fouquet (1615–80).
• His greatest project being the gardens of Versailles, with fountains, canals, avenues, and parterres (1661–87).
• His work for Louis XIV (r. 1643–1715) was enormously influential throughout Europe.
Claude Perrault (1613–1688)
• Claude Perrault was a French physician and amateur architect who, together with Louis Le Vau, Charles Le Brun, and François d’Orbay, designed the eastern facade of the Louvre.
• Perrault’s training was in mathematics and medicine, and he was a practicing physician. He was elected a member of the newly founded Academy of Sciences in 1666, and in 1673 he produced a renownedFrench annotated translation of Vitruvius’s architectural treatise.
• Perrault published Ordonnance des Cinq Espècesde Colonnes(1683—translated into other languages later) in which he expressed doubts that proportion could determine beauty. Perrault was an important in the evolution of French rationalism.
Rococo
• Light pastels, ivory white, and gold were the predominant colors, and decorators frequently used mirrors to enhance the sense of open space.
• The word is derived from the French word rocaille, which denoted the shell-covered rock work that was used to decorate artificial grottoes