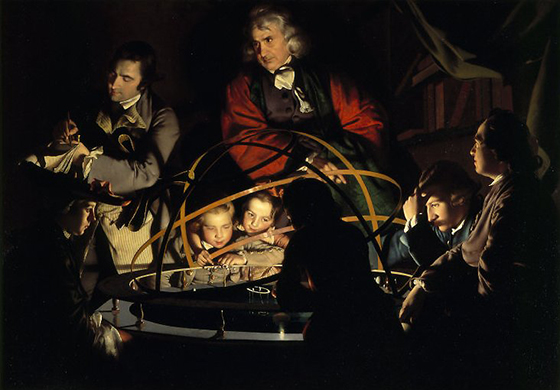APAH: 250
0.0(0)
Card Sorting
1/249
There's no tags or description
Looks like no tags are added yet.
Last updated 4:48 PM on 5/1/23
Name | Mastery | Learn | Test | Matching | Spaced | Call with Kai |
|---|
No analytics yet
Send a link to your students to track their progress
250 Terms
1
New cards
Apollo 11 Stones
* Nambia
* c. 25000-25300 B.C.E.
* Charcoal on stone
The earliest history of rock painting and engraving arts in Africa. The oldest known of any kind from the African continent.
* Nambia
* c. 25000-25300 B.C.E.
* Charcoal on stone
The earliest history of rock painting and engraving arts in Africa. The oldest known of any kind from the African continent.
* 7 fragments
* Maybe a supernatural creature, suggest complex shamanistic belief.
* Ritualistic significance
* Unidentified supernatural, barely visible horns
Profile , Proportional
* Maybe a supernatural creature, suggest complex shamanistic belief.
* Ritualistic significance
* Unidentified supernatural, barely visible horns
Profile , Proportional
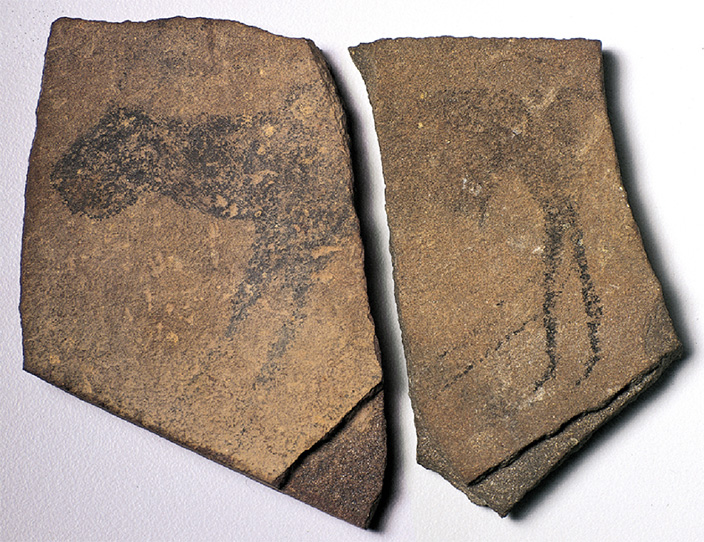
2
New cards
Great Hall of Bulls
* Lascaux, France.
* Paleolithic Europe. 15000-13000 B.C.E.
* Rock Painting with charchoal, iron ore adn plants.
Represents the earliest surviving examples of the artistic expression of early people. Shows a twisted perspective.
* Lascaux, France.
* Paleolithic Europe. 15000-13000 B.C.E.
* Rock Painting with charchoal, iron ore adn plants.
Represents the earliest surviving examples of the artistic expression of early people. Shows a twisted perspective.
* 650 paintings, mostly of cows, bulls, horses and deers.
* Bodies seen in profile; frontal or diagonal view of horns, eyes, and hooves; some animals appear pregnant. (Twisted Perspective) Overlapping figures.
* Walls were scraped to an even surface; paint colors were bound with animal fat; lamps lighted the interior of the caves.
* Caves were not dwellings, negative handprint
Theories:
* Ensure a succesfull hunt. / Ancestral animal worship.
* A narrative of stories or legends.
* Shamanism
* Bodies seen in profile; frontal or diagonal view of horns, eyes, and hooves; some animals appear pregnant. (Twisted Perspective) Overlapping figures.
* Walls were scraped to an even surface; paint colors were bound with animal fat; lamps lighted the interior of the caves.
* Caves were not dwellings, negative handprint
Theories:
* Ensure a succesfull hunt. / Ancestral animal worship.
* A narrative of stories or legends.
* Shamanism
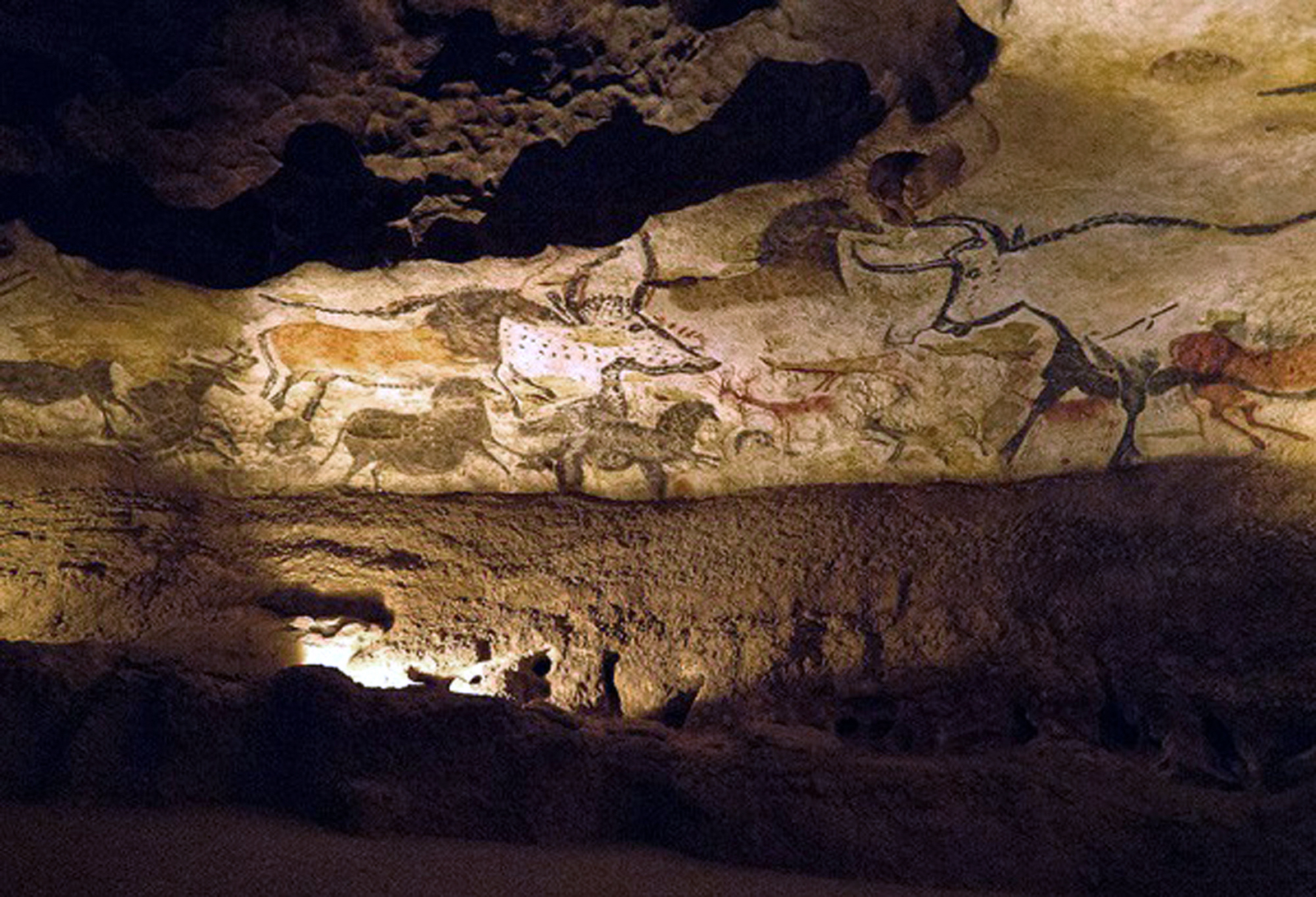
3
New cards
Camelid sacrum in the shape of a canine
* Tequixquiac, central Mexico.
* 14000-7000 B.C.E.
* Bone.
\
* Tequixquiac, central Mexico.
* 14000-7000 B.C.E.
* Bone.
\
* The shape was created by using subtractive techniques and utilizing already apparent features in the bone, like the holes for eyes.
* It was a first look at how people began manipulating their environment to created what they wanted.
* The sacrum bone symbolizes the soul in some cultures, and for that reason it may have been chosen for this work.
* The sacrum is the triangular bone at the base of a spine.
* It was a first look at how people began manipulating their environment to created what they wanted.
* The sacrum bone symbolizes the soul in some cultures, and for that reason it may have been chosen for this work.
* The sacrum is the triangular bone at the base of a spine.
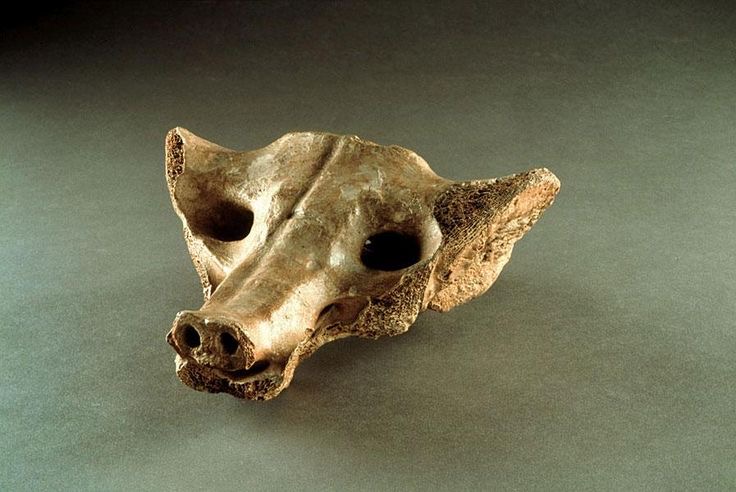
4
New cards
Running horned women
* Tassili n'Ajjer, Algeria.
* 6000-4000 B.C.E.
* Pigment on rock.
* The painting shows great contrast between the dark and light mediums used. There is also great detail put into the decorations of the woman. Most interestingly, though, there is a transparency to the larger woman and the figures behind her show through.
* Tassili n'Ajjer, Algeria.
* 6000-4000 B.C.E.
* Pigment on rock.
* The painting shows great contrast between the dark and light mediums used. There is also great detail put into the decorations of the woman. Most interestingly, though, there is a transparency to the larger woman and the figures behind her show through.
* Ritualistic purposes
* Dots may reflect body paint applied for ritual or scarification; white patterns in symmetrical lines may reflect raffia garments.
* Depicts livestock, wildlife, and humans
* Dots may reflect body paint applied for ritual or scarification; white patterns in symmetrical lines may reflect raffia garments.
* Depicts livestock, wildlife, and humans
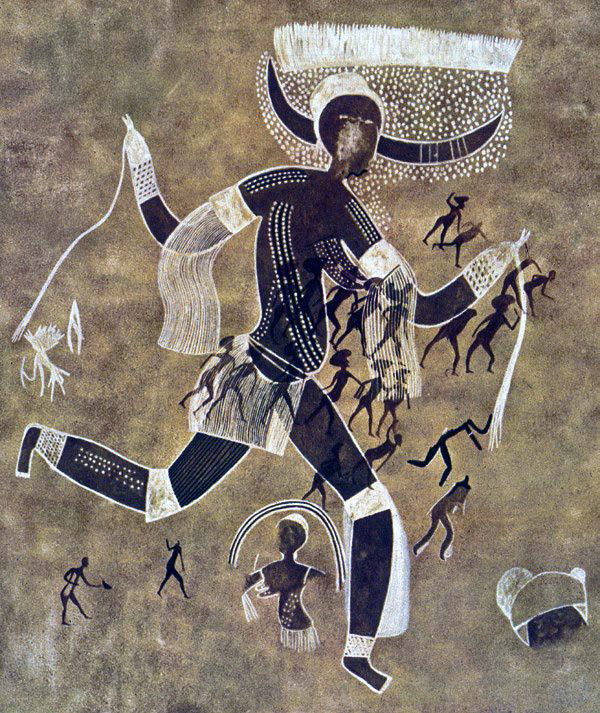
5
New cards
Beaker with ibex motifs
* Susan, Iran.
* 4200-3500 B.C.E.
* Painted terra cotta.
One of the first ceramic pieces, made from clay and intricately designed with mineral and plant paint in painstaking detail. The vessel portrays a Ibex, a type of goat native to the area, and also canine figures along the rim. At the time, dogs were used to hunt animals like Ibexes. The painting might have been done with small brushes made from plant material or human or animal hair
* Susan, Iran.
* 4200-3500 B.C.E.
* Painted terra cotta.
One of the first ceramic pieces, made from clay and intricately designed with mineral and plant paint in painstaking detail. The vessel portrays a Ibex, a type of goat native to the area, and also canine figures along the rim. At the time, dogs were used to hunt animals like Ibexes. The painting might have been done with small brushes made from plant material or human or animal hair
* In the middle of the horns is a clan symbol of family ownership; perhaps the image identifies the deceased as belonging to a particular group or family.
* Found near a burial site, but not with human remains.
* **Stylized**: a schematic, nonrealistic manner of representing the visible world and its contents, abstracted from the way that they appear in nature
* Frieze of stylized aquatic birds on top, suggesting a flock of birds wading in a Mesopotamian river valley.
* Below are stylized running dogs with long narrow bodies, perhaps hunting dogs.
* The main scene shows an ibex with oversized abstract and stylized horns.
* Probably made on a potter’s wheel, a technological advance; some suggest instead that it was handmade.Thin pottery walls.
* Found near a burial site, but not with human remains.
* **Stylized**: a schematic, nonrealistic manner of representing the visible world and its contents, abstracted from the way that they appear in nature
* Frieze of stylized aquatic birds on top, suggesting a flock of birds wading in a Mesopotamian river valley.
* Below are stylized running dogs with long narrow bodies, perhaps hunting dogs.
* The main scene shows an ibex with oversized abstract and stylized horns.
* Probably made on a potter’s wheel, a technological advance; some suggest instead that it was handmade.Thin pottery walls.
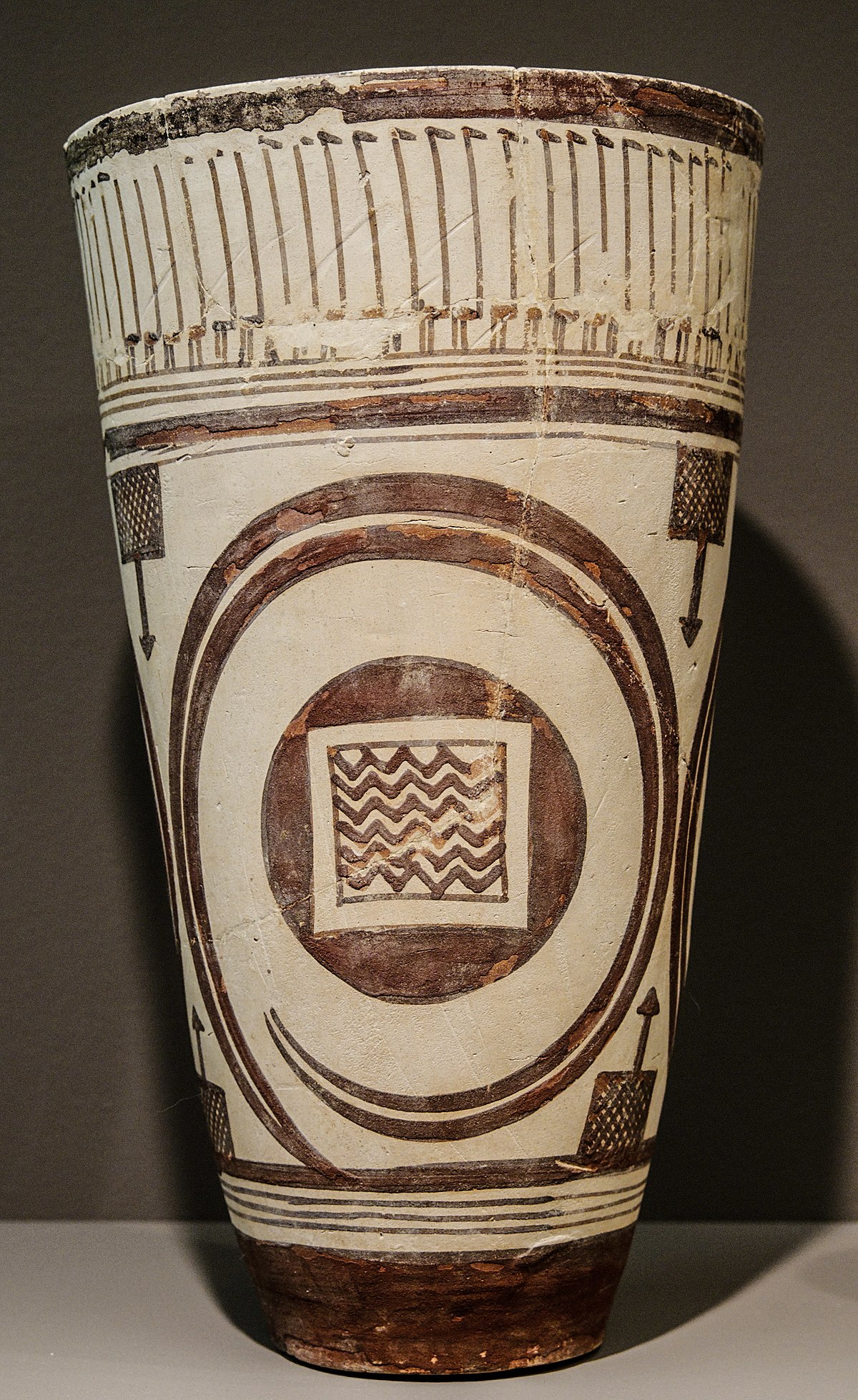
6
New cards
Anthropomorphic stele
* Arabian Peninsula.
* Fourth millennium B.C.E.
* Sandstone.
Very stylized representation of a human figure, carved from stone. Has a make image and carries knives in sheaths across the chest and a knife tucked into a belt.
* Arabian Peninsula.
* Fourth millennium B.C.E.
* Sandstone.
Very stylized representation of a human figure, carved from stone. Has a make image and carries knives in sheaths across the chest and a knife tucked into a belt.
* Religious or burial purpose, perhaps as a grave marker.
* Belted robe from which hangs a double-bladed knife or sword. Double cords stretch diagonally across body with an awl unifying them.
* Belted robe from which hangs a double-bladed knife or sword. Double cords stretch diagonally across body with an awl unifying them.
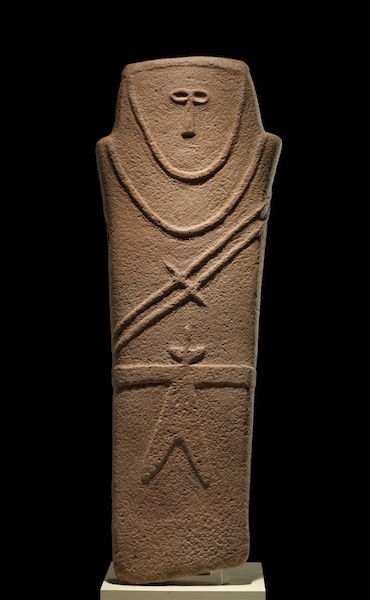
7
New cards
Jade cong
* Liangzhu, China.
* 3300-2200 B.C.E. Neolitic China
* Carved jade.
Like one of many, this was a jade piece with decorative carvings, unique shape, and symbolic purpose. The stone might have held spiritual or symbolic meanings to the early cultures of China.
* Liangzhu, China.
* 3300-2200 B.C.E. Neolitic China
* Carved jade.
Like one of many, this was a jade piece with decorative carvings, unique shape, and symbolic purpose. The stone might have held spiritual or symbolic meanings to the early cultures of China.
* **Cong**: a tubular object with a circular hole cut into a square-like cross-section
* Abstract designs; the main decoration is a face pattern, perhaps of spirits or deities.
* Some have a haunting mask design in each of the four corners—with a bar-shaped mouth, raised oval eyes, sunken round pupils, and two bands that might indicate a headdress—which resembles the motif seen on Liangzhu jewelry.
* Techique: Jade is a very hard stone, sometimes carved using drills or saws.The designs on congs may have been produced by rubbing sand. The jades may have been heated to soften the stone, or ritually burned as part of the burial process.
* Jade religious objects are of various sizes and found in tombs, interred with the dead in elaborate rituals.
* Abstract designs; the main decoration is a face pattern, perhaps of spirits or deities.
* Some have a haunting mask design in each of the four corners—with a bar-shaped mouth, raised oval eyes, sunken round pupils, and two bands that might indicate a headdress—which resembles the motif seen on Liangzhu jewelry.
* Techique: Jade is a very hard stone, sometimes carved using drills or saws.The designs on congs may have been produced by rubbing sand. The jades may have been heated to soften the stone, or ritually burned as part of the burial process.
* Jade religious objects are of various sizes and found in tombs, interred with the dead in elaborate rituals.
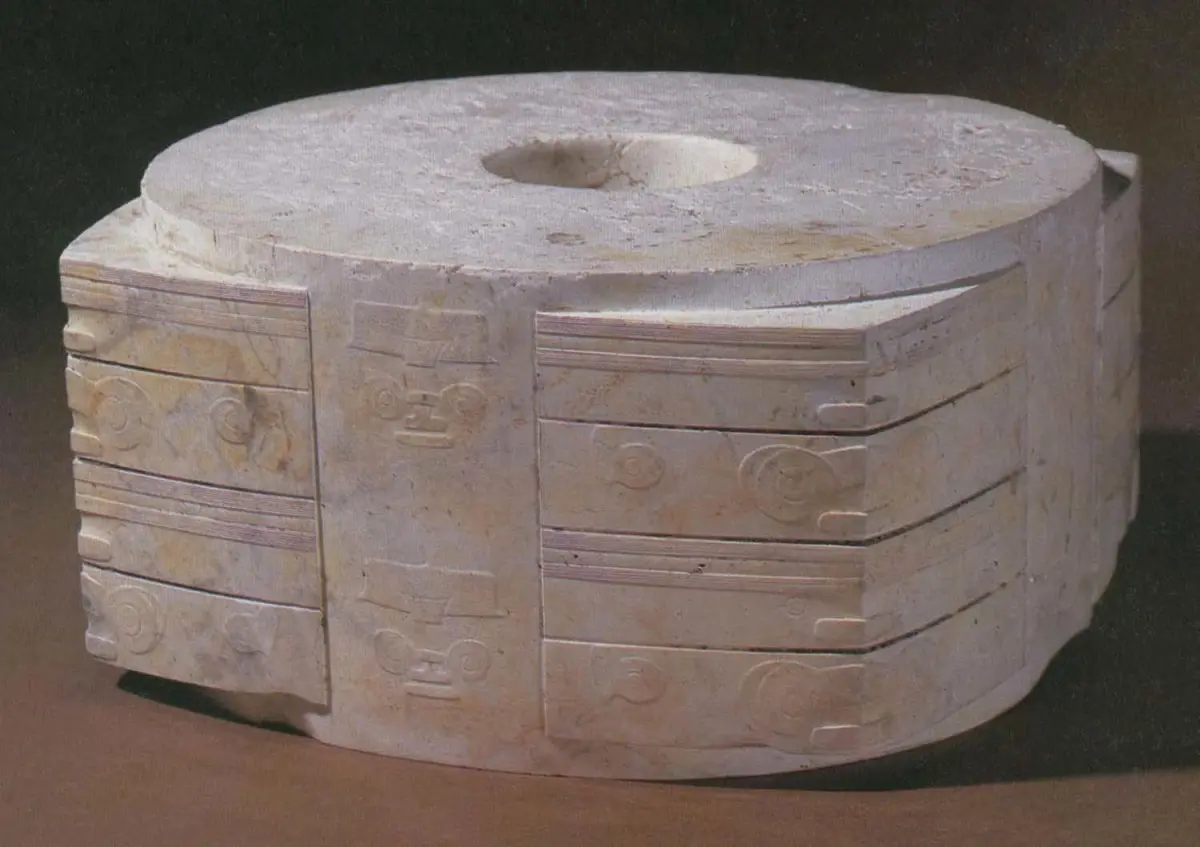
8
New cards
Stonehenge
* Wiltshire, U.K.
* Neolithic Europe. c. 2500-1600 B.C.E.
* Sandstone
Stonehenge is a famous site know for its large circles of massive stones in a seemingly random location as well as the mystery surrounding how and why it was built. The stones are believed to be from local quarries and farther off mountains. There is also evidence of mud, wood, and ropes assisting in the construction of the site.
* Wiltshire, U.K.
* Neolithic Europe. c. 2500-1600 B.C.E.
* Sandstone
Stonehenge is a famous site know for its large circles of massive stones in a seemingly random location as well as the mystery surrounding how and why it was built. The stones are believed to be from local quarries and farther off mountains. There is also evidence of mud, wood, and ropes assisting in the construction of the site.
* Perhaps took 1,000 years to build; gradually redeveloped by succeeding generations.
* It was built in three Phases; 1. Aubrey Holes 2. wooden structure, perhaps roofed. 3. Stone.
* **Mortise and tenon**: a groove cut into stone or wood, called a mortise, that is shaped to receive a tenon, or projection, of the same dimensions.
* Megaliths, Some stones were imported from 150 miles away, suggesting that they were sacred.
* __**Theories**__
* As an observatory, it may predict eclipses and be oriented towards the summer and winter solstices.
* According to a new theory, elite males were buried at Stonehenge.
* An alternative theory suggests it was a healing site.
\
* It was built in three Phases; 1. Aubrey Holes 2. wooden structure, perhaps roofed. 3. Stone.
* **Mortise and tenon**: a groove cut into stone or wood, called a mortise, that is shaped to receive a tenon, or projection, of the same dimensions.
* Megaliths, Some stones were imported from 150 miles away, suggesting that they were sacred.
* __**Theories**__
* As an observatory, it may predict eclipses and be oriented towards the summer and winter solstices.
* According to a new theory, elite males were buried at Stonehenge.
* An alternative theory suggests it was a healing site.
\
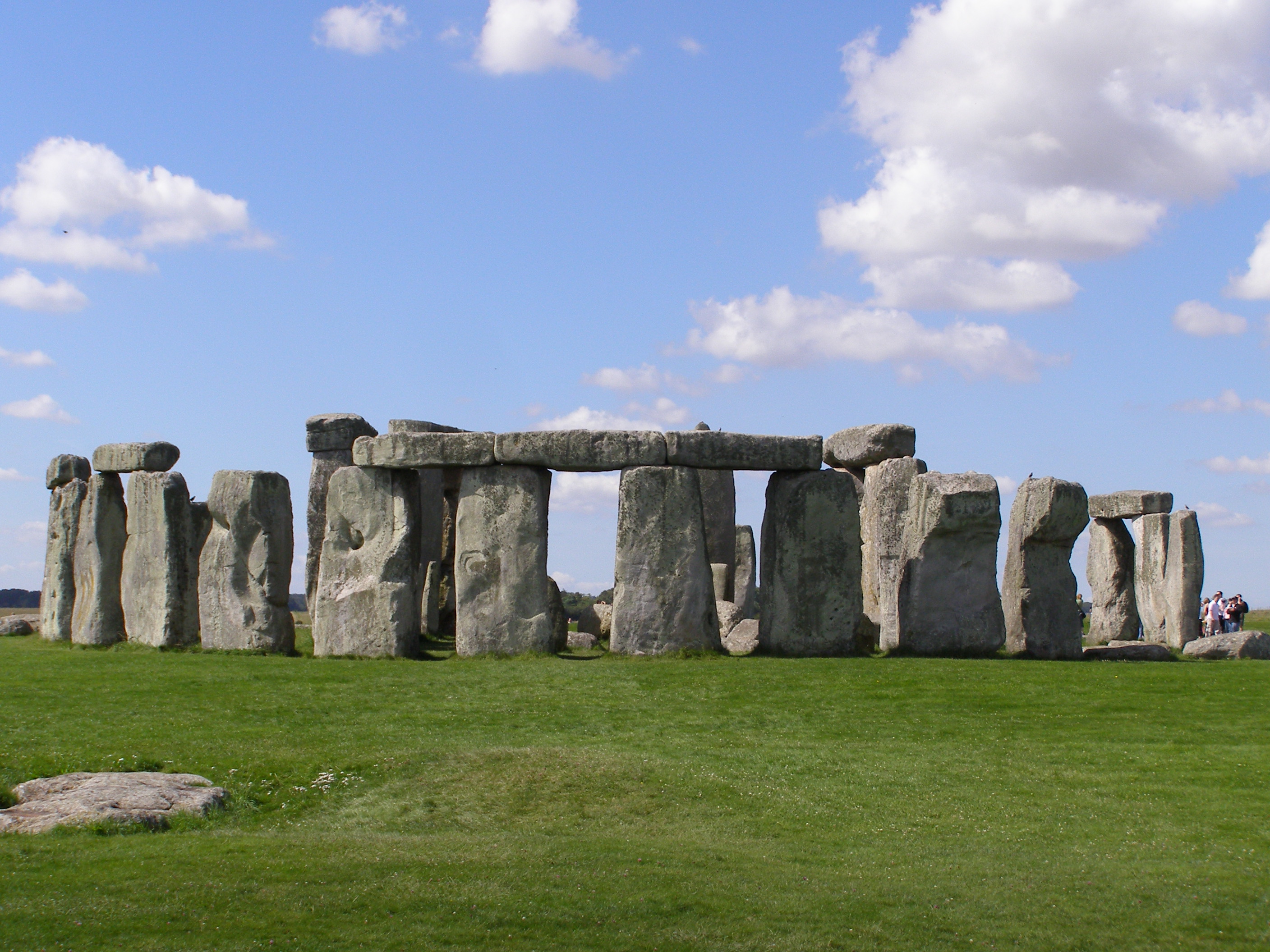
9
New cards
The Ambum Stone
* Ambum Valley, Enga Province, Papua New Guinea.
* c. 1500 B.C.E.
* Greywacke
This is a sculpture of some sort of anteater-like creature made from a very rounded stone. With intense use of subtractive sculpting, this piece achieves a freestanding neck and head while still maintaining much of the original shape of the stone. It still uses natural materials and depicts a natural animal.
* Ambum Valley, Enga Province, Papua New Guinea.
* c. 1500 B.C.E.
* Greywacke
This is a sculpture of some sort of anteater-like creature made from a very rounded stone. With intense use of subtractive sculpting, this piece achieves a freestanding neck and head while still maintaining much of the original shape of the stone. It still uses natural materials and depicts a natural animal.
* Rounded features, stylized eyes, freestanfing neck
* Maybe an echidna
* Religious Object
* __**Theories**__
* Masked human.
* Anteater embryo in a fetal position; anteaters thought of as significant because of their fat deposits.
* May have been a pestle or related to tool making.
* Perhaps had a ritual purpose; considered sacred; maybe a fertility symbol.
* Maybe an embodiment of a spirit from the past, an ancestral spirit, or the Rainbow Serpent.
* Maybe an echidna
* Religious Object
* __**Theories**__
* Masked human.
* Anteater embryo in a fetal position; anteaters thought of as significant because of their fat deposits.
* May have been a pestle or related to tool making.
* Perhaps had a ritual purpose; considered sacred; maybe a fertility symbol.
* Maybe an embodiment of a spirit from the past, an ancestral spirit, or the Rainbow Serpent.
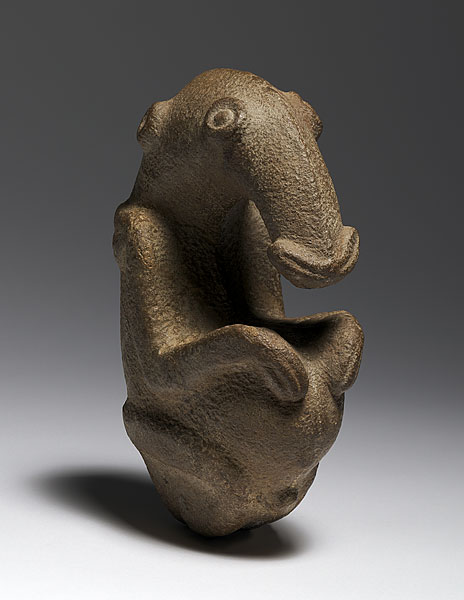
10
New cards
Tlatilco female figurine
* Central Mexico, site of Tlatico.
* 1200-900 B.C.E.
* Ceramic
The piece also stands as foreshadowing of the great civilizations that develop in south and meso-america and the art that is produced.
* Central Mexico, site of Tlatico.
* 1200-900 B.C.E.
* Ceramic
The piece also stands as foreshadowing of the great civilizations that develop in south and meso-america and the art that is produced.
* Flipper-like arms, huge thighs, pronounced hips, narrow waists.
* Female figures show elaborate details of hairstyles, clothing, and body ornaments. Unclothed wxcept for jewelwry.
* __**Technique**__: Made by hand; artists did not use molds.
* __**Context and Interpretation**__
* Some show deformities, including a female figure with two noses, two mouths, and three eyes, perhaps signifying a cluster of conjoined or Siamese twins and/or stillborn children.
* Bifacial images and congenital defects may express duality.
* Found in graves, and may have had a funerary context.
* May have a shamanistic function.
* Female figures show elaborate details of hairstyles, clothing, and body ornaments. Unclothed wxcept for jewelwry.
* __**Technique**__: Made by hand; artists did not use molds.
* __**Context and Interpretation**__
* Some show deformities, including a female figure with two noses, two mouths, and three eyes, perhaps signifying a cluster of conjoined or Siamese twins and/or stillborn children.
* Bifacial images and congenital defects may express duality.
* Found in graves, and may have had a funerary context.
* May have a shamanistic function.
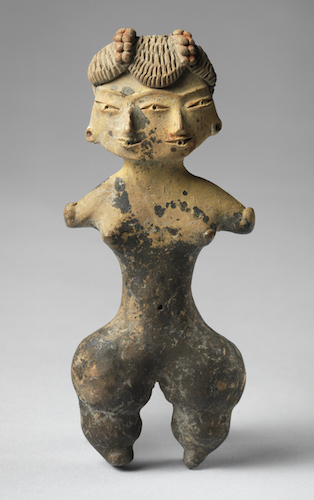
11
New cards
Terra Cotta Fragment
* Lapita. Solomon Islands, Reef Islands. (pacific)
* 1000 B.C.E.
* Terra cotta (incised)
One of the first examples of the Lapita potter's art, this fragment depicts a human face incorporated into the intricate geometric designs characteristics of the Lapita ceramic tradition.
* Lapita. Solomon Islands, Reef Islands. (pacific)
* 1000 B.C.E.
* Terra cotta (incised)
One of the first examples of the Lapita potter's art, this fragment depicts a human face incorporated into the intricate geometric designs characteristics of the Lapita ceramic tradition.
* Pacific art is characterized by the use of curved stamped patterns: dots, circles, hatching; may have been inspired by patterns on tattoos.
* Outlined forms: they used a comb-like tool to stamp designs onto the clay, known as dentate stamping.
* Technique: After pot was incised, a white coral lime was often applied to the surface to make the patterns more pronounced.
* __**Tradition**__
* Some designs found on the pottery are used in modern Polynesian tattoos and tapas.
* Funtion: the pottery was used for serving food, while larger vessels were likely used for storage.
* Outlined forms: they used a comb-like tool to stamp designs onto the clay, known as dentate stamping.
* Technique: After pot was incised, a white coral lime was often applied to the surface to make the patterns more pronounced.
* __**Tradition**__
* Some designs found on the pottery are used in modern Polynesian tattoos and tapas.
* Funtion: the pottery was used for serving food, while larger vessels were likely used for storage.
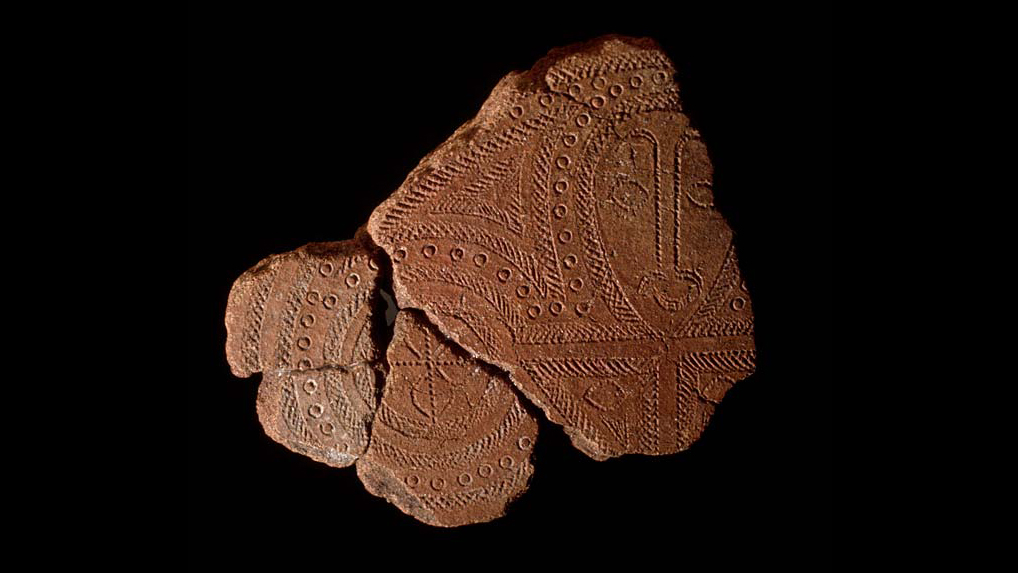
12
New cards
White Temple and its Zuggurat
* Uruk (modern Warka, Iraq). Sumerian.
* c. 35000-3000 B.C.E.
* Mud Brick.
Rooms for different functions. Cella (highest room) for high class priests and nobles. Very geometric (4 corners of structure facing in cardinal directions) Platform stair stepped up
* Uruk (modern Warka, Iraq). Sumerian.
* c. 35000-3000 B.C.E.
* Mud Brick.
Rooms for different functions. Cella (highest room) for high class priests and nobles. Very geometric (4 corners of structure facing in cardinal directions) Platform stair stepped up
One note
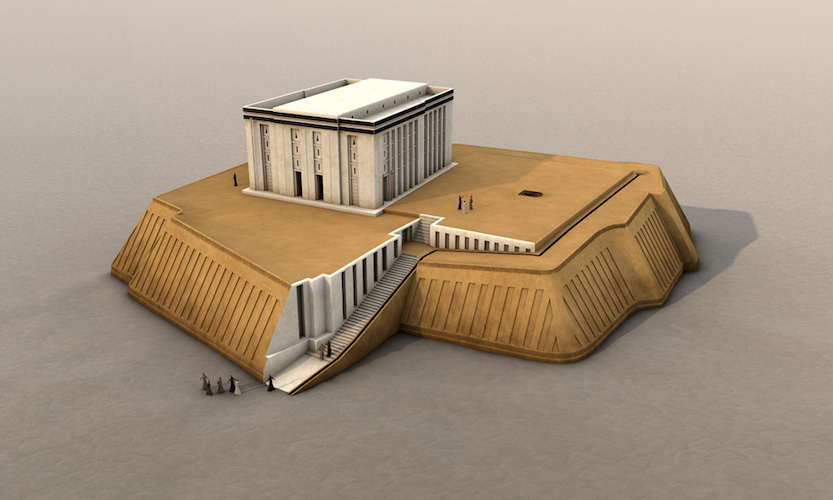
13
New cards
Palette of King Narmer
* Pre-dynastic Egypt.
* c. 3000-2920 B.C.E
* Greywacke
Egyptian archelogical find, dating from about the 31st century B.C, containing some of the earliest hieroglyphic inscription ever found.
* Pre-dynastic Egypt.
* c. 3000-2920 B.C.E
* Greywacke
Egyptian archelogical find, dating from about the 31st century B.C, containing some of the earliest hieroglyphic inscription ever found.
One note
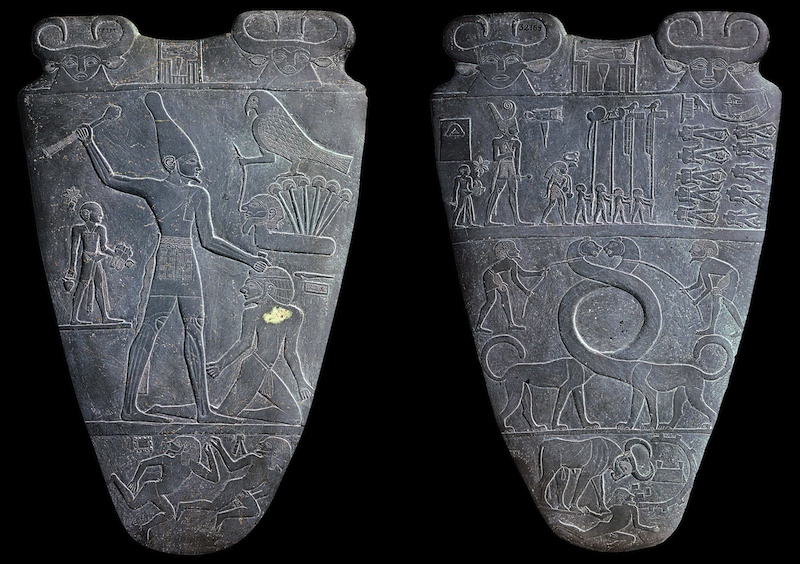
14
New cards
Statue of Votive figures from the Square Temple at Eshnunna
* Sumerian.
* c. 2700 B.C.E.
Gypsum inland with shell and black limestone Surrogate for donor and offers constant prayer to deities. Placed in the Temple facing altar of the state gods
* Sumerian.
* c. 2700 B.C.E.
Gypsum inland with shell and black limestone Surrogate for donor and offers constant prayer to deities. Placed in the Temple facing altar of the state gods
One note
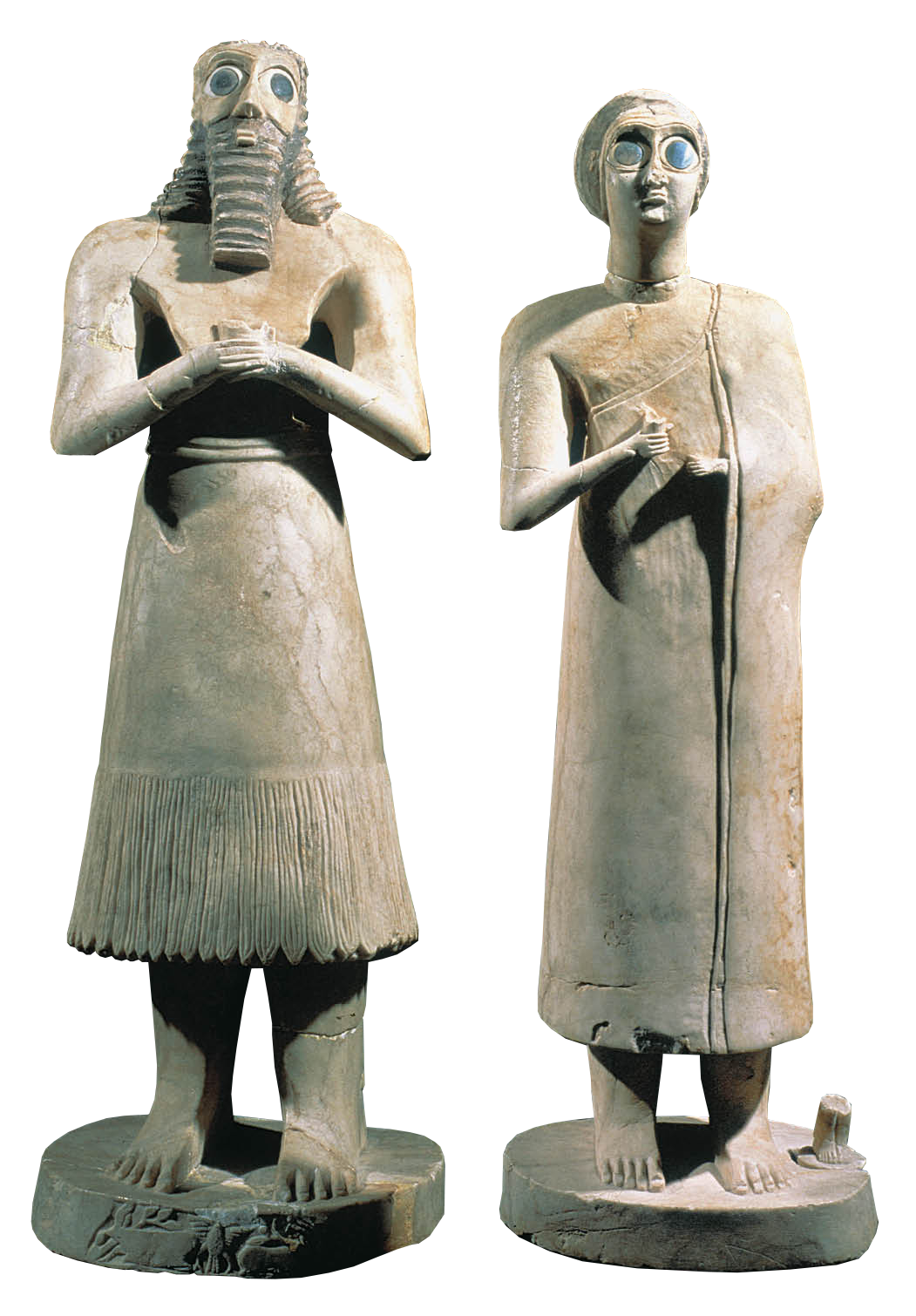
15
New cards
Seated Scribe
* Saqqara, Egypt.
* Old Kingdom, Fourth Dynastic. c. 2620-2500 B.C.E.
* Painted limestone.
The sculpture of the seated scribe is one of them most important examples of ancient Egyptian art because it was one of the rare examples of Egyptian naturalism, as most Egyptian art is highly idealized and very rigid.
* Saqqara, Egypt.
* Old Kingdom, Fourth Dynastic. c. 2620-2500 B.C.E.
* Painted limestone.
The sculpture of the seated scribe is one of them most important examples of ancient Egyptian art because it was one of the rare examples of Egyptian naturalism, as most Egyptian art is highly idealized and very rigid.
* Not a pharaoh: sagging chest and realistic body rather than the idealistic features reserved for a pharaoh; the scribe contrasts with the ideally portrayed pharaoh.
* Figure has high cheekbones, hollow cheeks, and a distinctive jawline.
* __**Function**__: Created for a tomb at Saqqara as a provision for the ka.
* __**Content**__
* Amazingly lifelike but not a portrait—rather, it’s a conventional image of a scribe.
* Inlaid crystal eyes.
* Holds papyrus in his lap; his writing instrument (now gone) was in his hand ready to write.
* __**Context**__
* Attentive expression; thin angular face; in readiness for the words the pharaoh might dictate.
* Seated on the ground to indicate his comparative low state.
* Figure has high cheekbones, hollow cheeks, and a distinctive jawline.
* __**Function**__: Created for a tomb at Saqqara as a provision for the ka.
* __**Content**__
* Amazingly lifelike but not a portrait—rather, it’s a conventional image of a scribe.
* Inlaid crystal eyes.
* Holds papyrus in his lap; his writing instrument (now gone) was in his hand ready to write.
* __**Context**__
* Attentive expression; thin angular face; in readiness for the words the pharaoh might dictate.
* Seated on the ground to indicate his comparative low state.
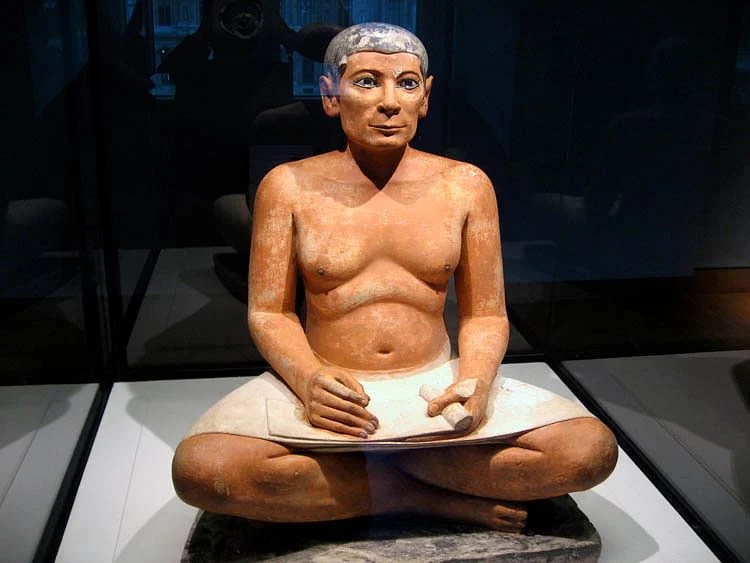
16
New cards
Standard of Ur from the royal tombs
* Summerian.
* c. 26000-24000 B.C.E.
* Wood inlaid with shell, lapis, lazuli, and red limestone.
Found in one of the largest graves in the Royal Cemetery at Ur, lying in the corner of a chamber above a soldier who is believed to have carried it on a long pole as a standard, the royal emblem of a king.
* Summerian.
* c. 26000-24000 B.C.E.
* Wood inlaid with shell, lapis, lazuli, and red limestone.
Found in one of the largest graves in the Royal Cemetery at Ur, lying in the corner of a chamber above a soldier who is believed to have carried it on a long pole as a standard, the royal emblem of a king.
One note
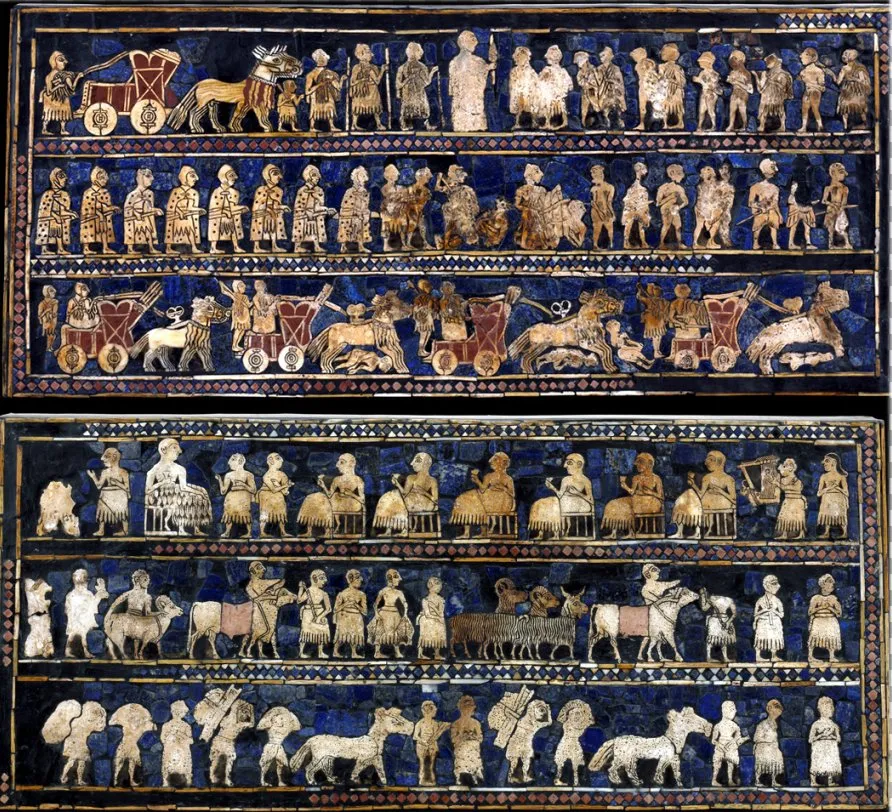
17
New cards
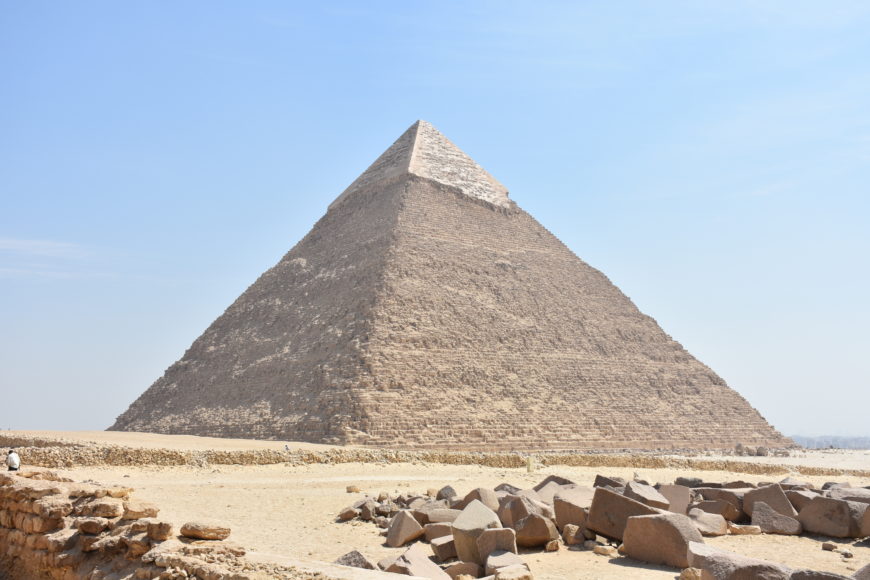
Great Pyramids (Menkaura, Khafre, Khufu) and Great Sphinx
* Giza, Egypt.
* Old Kingdom, Fourth Dynasty.
* c. 2550-2490 B.C.E.
* Cut limestone.
The Great Sphinx is believed to be the most immense stone sculpture ever made by man. (stone, tombs, statues, animal symbolism)
* Giza, Egypt.
* Old Kingdom, Fourth Dynasty.
* c. 2550-2490 B.C.E.
* Cut limestone.
The Great Sphinx is believed to be the most immense stone sculpture ever made by man. (stone, tombs, statues, animal symbolism)
Great Pyramids
* Each pyramid had an enjoining mortuary temple used for worship
* Shape may have been influenced by a sacred stone relic called a **benben**, which is shaped like a sacred stone found at **Heliopolis (center of the sun god cult)**. Also the pharaoh could climb to the sky with the staircases.
* Giza temples face east, the rising sun, and have been associated with the god Re.
* There were smaller pyramids belonging to the queen, arranged as satellites. Also cementaries surrounded the pyramids belonging to the members of the court.
* Each side of the pyramid is oriented toward a point on the compass, a fact pointing to an association with the stars and the sun.
* __**Function**__
* Giant monuments to dead pharaohs: Menkaura, Khufu, and Khafre.
* Preservation of the body and tomb contents for eternity.
* Some scholars also suggest that the complex served as the king’s palace in the afterlife.
Great Sphinx
* __**Form**__
* Carved in situ from a huge rock; colossal scale.
* **In situ**: a Latin expression that means that something is in its original location
* Body of a lion, head of a pharaoh and/or god.
* Originally brightly painted to stand out in the desert behind the figure, which once rose near ramps rising from the Nile.
__**Function**__: The Sphinx seems to be protecting the pyramids behind it, although this theory has been debated. Maybe a potrait of Khafre.
* Each pyramid had an enjoining mortuary temple used for worship
* Shape may have been influenced by a sacred stone relic called a **benben**, which is shaped like a sacred stone found at **Heliopolis (center of the sun god cult)**. Also the pharaoh could climb to the sky with the staircases.
* Giza temples face east, the rising sun, and have been associated with the god Re.
* There were smaller pyramids belonging to the queen, arranged as satellites. Also cementaries surrounded the pyramids belonging to the members of the court.
* Each side of the pyramid is oriented toward a point on the compass, a fact pointing to an association with the stars and the sun.
* __**Function**__
* Giant monuments to dead pharaohs: Menkaura, Khufu, and Khafre.
* Preservation of the body and tomb contents for eternity.
* Some scholars also suggest that the complex served as the king’s palace in the afterlife.
Great Sphinx
* __**Form**__
* Carved in situ from a huge rock; colossal scale.
* **In situ**: a Latin expression that means that something is in its original location
* Body of a lion, head of a pharaoh and/or god.
* Originally brightly painted to stand out in the desert behind the figure, which once rose near ramps rising from the Nile.
__**Function**__: The Sphinx seems to be protecting the pyramids behind it, although this theory has been debated. Maybe a potrait of Khafre.
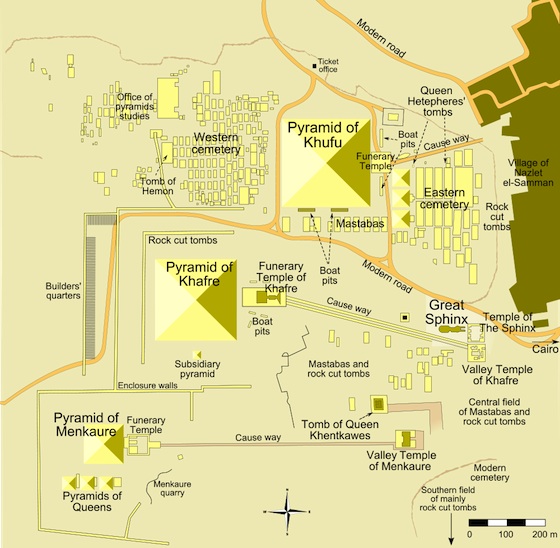
18
New cards
The code of Hammurabi
* Babylon (modern Iran). Susain.
* c. 1792-1750 B.C.E.
* Basalt.
In this stone is carved with around 300 laws, the first know set of ruler enforced laws. (Stone, carved, laws, inscriptions)
* Babylon (modern Iran). Susain.
* c. 1792-1750 B.C.E.
* Basalt.
In this stone is carved with around 300 laws, the first know set of ruler enforced laws. (Stone, carved, laws, inscriptions)
One note
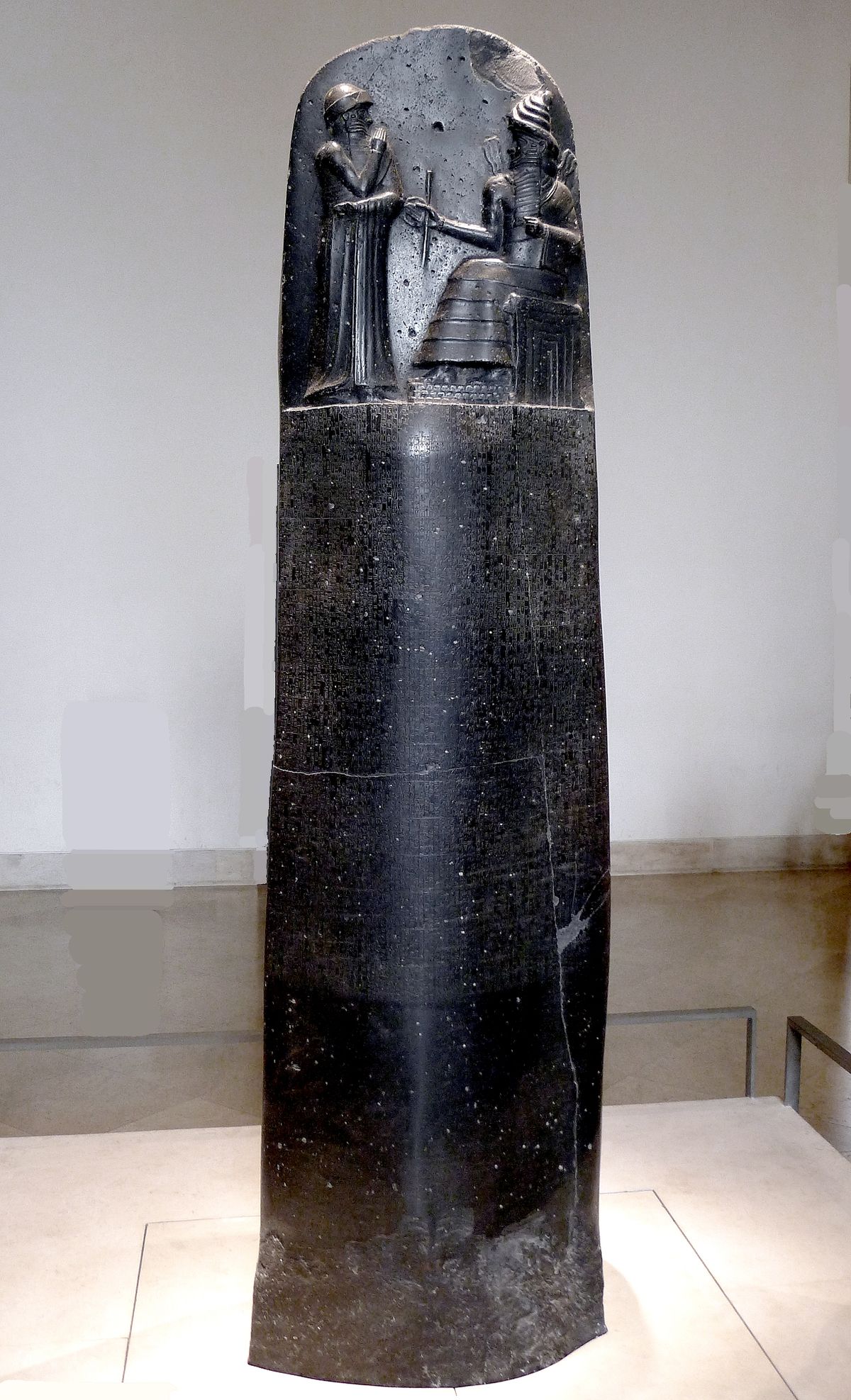
19
New cards
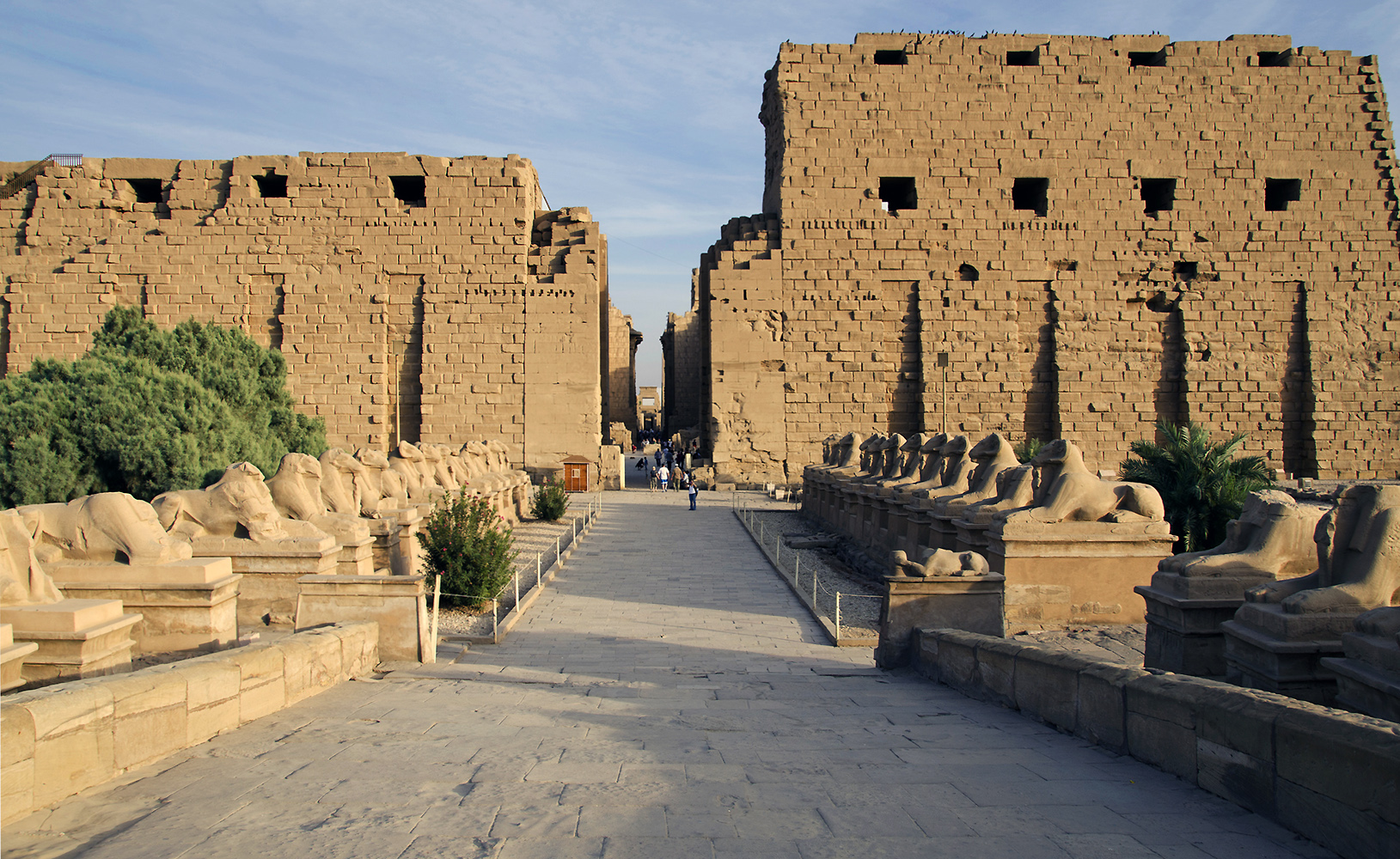
Temple of Amun-re and Hypostyle Hall Karnark
* Luxor, Egypt.
* New Kingdom, 18th and 19th Dynasties.
* Temple: c. 1550 B.C.E.; hall: c. 1250 B.C.E.
* Cut sandstone and mud brick.
The Hypostyle Hall is also the largest and most elaborately decorated of all such buildings in Egypt and the patchwork of artistic styles and different royal names seen in these inscriptions and relief sculptures reflect the different stages at which they were carved over the centuries. As the temple of Amun-re is the largest religious complex in the world.
* Luxor, Egypt.
* New Kingdom, 18th and 19th Dynasties.
* Temple: c. 1550 B.C.E.; hall: c. 1250 B.C.E.
* Cut sandstone and mud brick.
The Hypostyle Hall is also the largest and most elaborately decorated of all such buildings in Egypt and the patchwork of artistic styles and different royal names seen in these inscriptions and relief sculptures reflect the different stages at which they were carved over the centuries. As the temple of Amun-re is the largest religious complex in the world.
* Hypostyle Halls, columns linked by lintels.
* Axial Plan, pylon temple
* Huge columns, tightly packed together, admit the enter of light. The talest ones have papyrus capitals, and clerestorys. They have sunken relief and were painted.
* Enter complex through massive sloped pylon gateway into a peristyle courtyard, then through a hypostyle hall, and then into the sanctuary, where few were allowed.
__**Function**__
Egyptian temple for the worship of Amun-Re.
God housed in the darkest and most secret part of the complex, only accessed by priests and pharaohs.
\
* Adjacent is an artificial sacred lake—a symbol of the sacred waters of the world that existed before time
* Theory that the temple represents the beginnings of the world:
* Pylons are the horizon.
* Floor rises to the sanctuary of the god.
* Temple roof is the sky.
* Columns represent plants of the Nile: lotus, papyrus, palm, etc.
* __**History**__
* Built by succeeding generations of pharaohs over a great expanse of time.
* Axial Plan, pylon temple
* Huge columns, tightly packed together, admit the enter of light. The talest ones have papyrus capitals, and clerestorys. They have sunken relief and were painted.
* Enter complex through massive sloped pylon gateway into a peristyle courtyard, then through a hypostyle hall, and then into the sanctuary, where few were allowed.
__**Function**__
Egyptian temple for the worship of Amun-Re.
God housed in the darkest and most secret part of the complex, only accessed by priests and pharaohs.
\
* Adjacent is an artificial sacred lake—a symbol of the sacred waters of the world that existed before time
* Theory that the temple represents the beginnings of the world:
* Pylons are the horizon.
* Floor rises to the sanctuary of the god.
* Temple roof is the sky.
* Columns represent plants of the Nile: lotus, papyrus, palm, etc.
* __**History**__
* Built by succeeding generations of pharaohs over a great expanse of time.
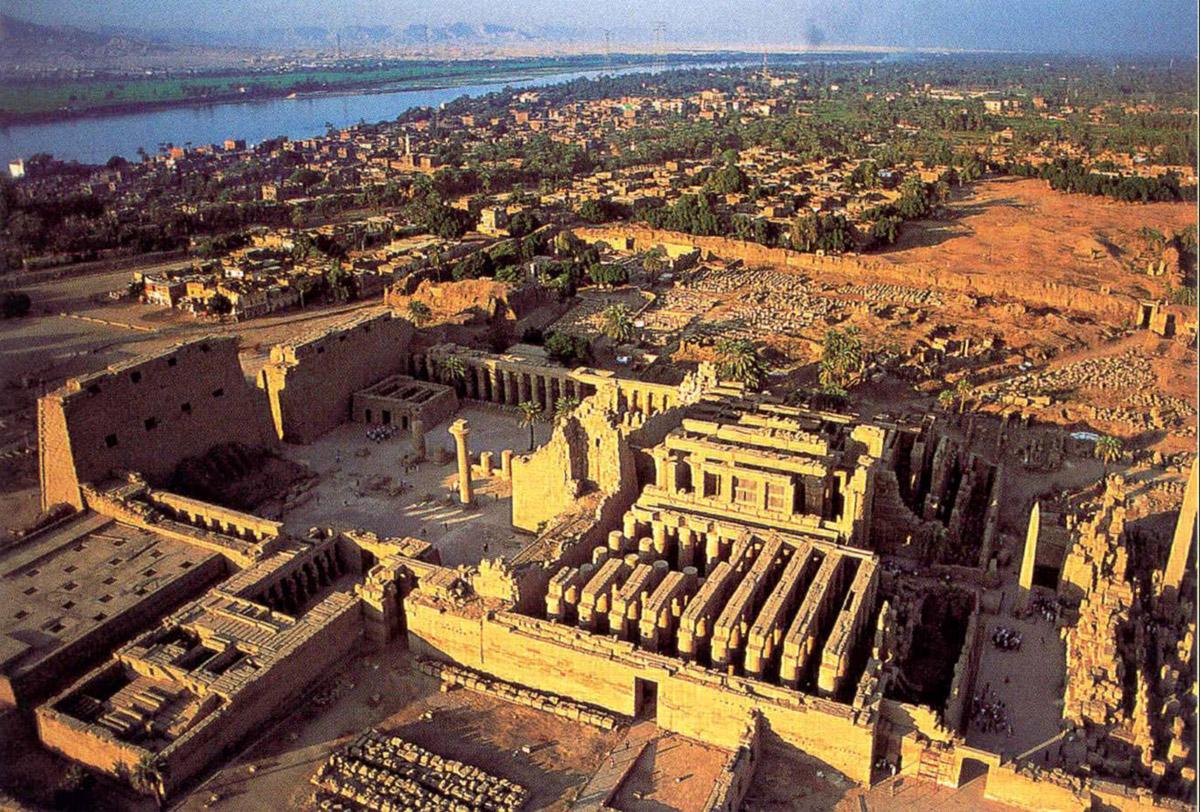
20
New cards
Akhenaten, Nefertiti, and Three Daughters
* New Kingdom (Amarna)
* 18th Dynasty.
* c. 1353-1335 B.C.E.
* Limestone.
This small stele, probably used as a home altar, gives an seldom opportunity to view a scene from the private live of the king and queen.
* New Kingdom (Amarna)
* 18th Dynasty.
* c. 1353-1335 B.C.E.
* Limestone.
This small stele, probably used as a home altar, gives an seldom opportunity to view a scene from the private live of the king and queen.
* Intimate family relationships are extremely rare in Egyptian art.
* **Form**
* State religion shift indicated by an evolving style in Egyptian art:Smoother, curved surfaces, Low-hanging bellies, Slack jaws, Thin arms, Epicene bodies, Heavy-lidded eyes.
* At the end of the sun’s rays, ankhs point to the king and queen.
* **Ankh:** an Egyptian symbol of life
* __**Function**__: The domestic environment was new in Egyptian art; the panel is for an altar in a home
* __**Technique**__
* Sunken relief, which is less likely to be damaged than raised relief.
* Sunken relief creates deeper shadows and can be appreciated in the sunlight.
* __**Context**__
* Akhenaton abandoned Thebes and created a new capital, originally named Akhenaton and later changed to **Amarna**; the style of art from this period is called the Amarna Style.
* **Amarna style**: art created during the reign of Akhenaton, which features a more relaxed figure style than in Old and Middle Kingdom art
* The state religion was changed by Akhenaton to the worship of **Aton**, symbolized by the sun-disk with a cobra; he changed his name from **Amenhotep IV** to **Akhenaton** to reflect his devotion to the one god Aton.
* Akhenaton and Nefertiti are having a private relationship with their new god, Aton.
* After Akhenaton’s reign, the Amarna style was slowly replaced by more traditional Egyptian representations.
* **Form**
* State religion shift indicated by an evolving style in Egyptian art:Smoother, curved surfaces, Low-hanging bellies, Slack jaws, Thin arms, Epicene bodies, Heavy-lidded eyes.
* At the end of the sun’s rays, ankhs point to the king and queen.
* **Ankh:** an Egyptian symbol of life
* __**Function**__: The domestic environment was new in Egyptian art; the panel is for an altar in a home
* __**Technique**__
* Sunken relief, which is less likely to be damaged than raised relief.
* Sunken relief creates deeper shadows and can be appreciated in the sunlight.
* __**Context**__
* Akhenaton abandoned Thebes and created a new capital, originally named Akhenaton and later changed to **Amarna**; the style of art from this period is called the Amarna Style.
* **Amarna style**: art created during the reign of Akhenaton, which features a more relaxed figure style than in Old and Middle Kingdom art
* The state religion was changed by Akhenaton to the worship of **Aton**, symbolized by the sun-disk with a cobra; he changed his name from **Amenhotep IV** to **Akhenaton** to reflect his devotion to the one god Aton.
* Akhenaton and Nefertiti are having a private relationship with their new god, Aton.
* After Akhenaton’s reign, the Amarna style was slowly replaced by more traditional Egyptian representations.
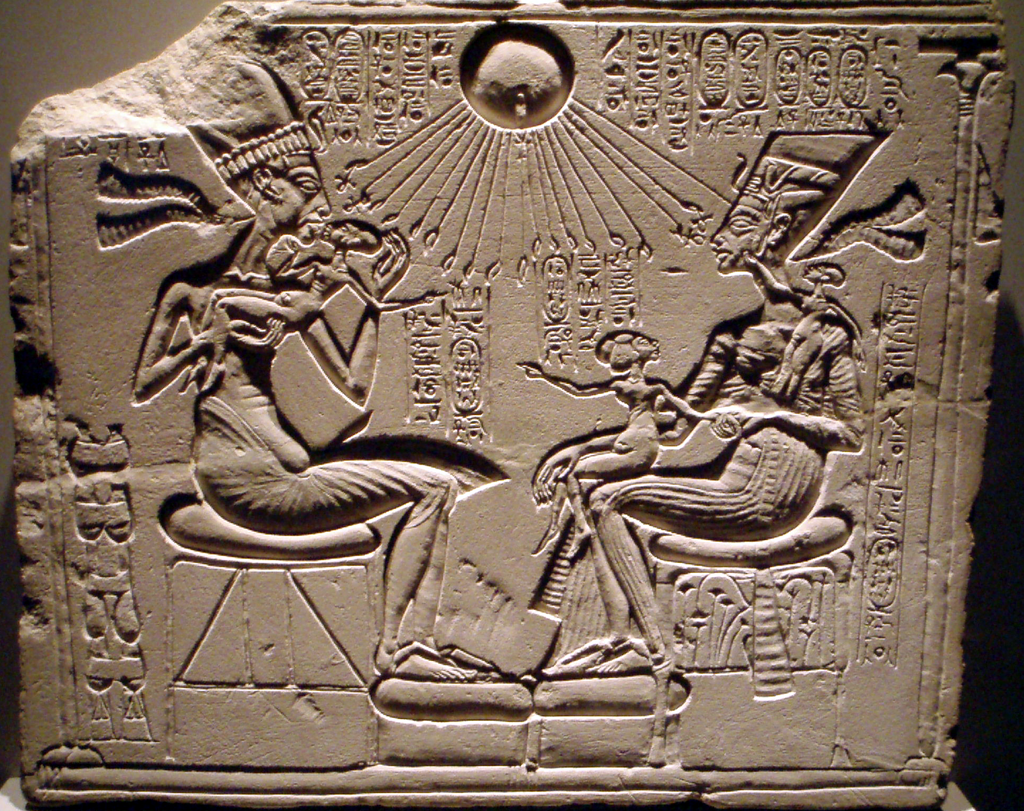
21
New cards
King Menkaura and Queen
* Old Kingdom, Fourth Dynasty.
* c. 2490-2472 B.C.E.
* Greywacke
Representational, proportional, frontal viewpoint, hierarchical structure. They were perfectly preserved and nearly life-size. This was the modern world's first glimpse of one of humankind's artistic masterworks, the statue of Menkaura and queen.
* Old Kingdom, Fourth Dynasty.
* c. 2490-2472 B.C.E.
* Greywacke
Representational, proportional, frontal viewpoint, hierarchical structure. They were perfectly preserved and nearly life-size. This was the modern world's first glimpse of one of humankind's artistic masterworks, the statue of Menkaura and queen.
* __**Form**__
* Two figures attached to a block of stone; arms and legs not cut free.
* Traces of red paint exist on Menkaura’s face and black paint on the queen’s wig.
* Figures seem to stride forward, but simultaneously are anchored to the stone behind; it is unusual for the female figure to be striding with the male. The female is similar in size, indicating equality.
* Menkaura’s powerful physique and stride symbolize his kingship, as does his garb: nemes on the head, an artificial beard, and a kilt with a tab.
* **Function**
* Receptacle for the ka of the pharaoh and his queen.
* **Ka**: the soul, or spiritual essence, of a human being that either ascends to heaven or can live in an Egyptian statue of itself
* Wife’s simple and affectionate gesture, and/or presenting him to the gods.
* __**Materials**__: Extremely hard stone used; symbolizes the permanence of the pharaoh’s presence and his strength on earth..
* Two figures attached to a block of stone; arms and legs not cut free.
* Traces of red paint exist on Menkaura’s face and black paint on the queen’s wig.
* Figures seem to stride forward, but simultaneously are anchored to the stone behind; it is unusual for the female figure to be striding with the male. The female is similar in size, indicating equality.
* Menkaura’s powerful physique and stride symbolize his kingship, as does his garb: nemes on the head, an artificial beard, and a kilt with a tab.
* **Function**
* Receptacle for the ka of the pharaoh and his queen.
* **Ka**: the soul, or spiritual essence, of a human being that either ascends to heaven or can live in an Egyptian statue of itself
* Wife’s simple and affectionate gesture, and/or presenting him to the gods.
* __**Materials**__: Extremely hard stone used; symbolizes the permanence of the pharaoh’s presence and his strength on earth..
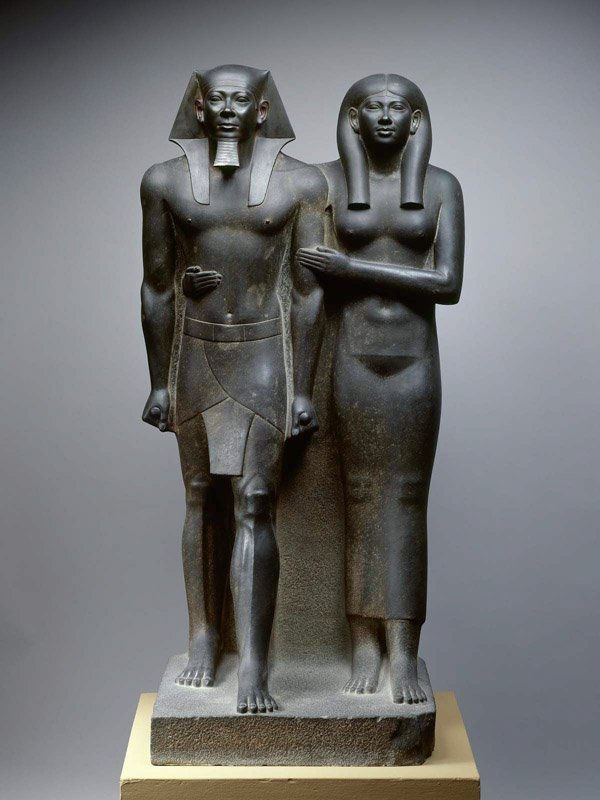
22
New cards
Mortuary Temple of Hatshepsut
* Near Luxor, Egypt.
* New Kingdom, 18th Dynasty.
* c. 1473-1458 B.C.E.
* Sandstone, partially carved into a rock cliff, and red granite.
It sits directly against the rock which forms a natural amphitheater around it so that the temple itself seems to grow from the living rock. Most beautiful of all of the temples of Ancient Egypt.
* Near Luxor, Egypt.
* New Kingdom, 18th Dynasty.
* c. 1473-1458 B.C.E.
* Sandstone, partially carved into a rock cliff, and red granite.
It sits directly against the rock which forms a natural amphitheater around it so that the temple itself seems to grow from the living rock. Most beautiful of all of the temples of Ancient Egypt.
* __**Form**__
* Three colonnaded terraces and two ramps.
* Visually coordinated with the natural setting; long horizontals and verticals of the terraces and colonnades repeat the patterns of the cliffs behind; patterns of dark and light in the colonnade are reflected in the cliffs.
* __**Function**__
* Hatshepsut declared that she built the temple as “*a garden for my father, Amun*”
* Only used for special religious events; lacks subsidiary buildings for offering storage, priest housing, temple administration, workshops, and other functions.
* Cultic purity prevented the royal burial in the temple.
* **Valley of the Kings** led to the royal tomb in the mountain behind the temple.
* __**Context**__
* First time the achievements of a woman are celebrated in art history; Hatshepsut’s body is interred elsewhere.
* Temple aligned with the winter solstice, when light enters the farthest section of the interior.
* Located on the west side of the Nile across from Thebes.
* Perhaps designed by **Senenmut**, a high-ranking official in Hatshepsut’s court.
* Three colonnaded terraces and two ramps.
* Visually coordinated with the natural setting; long horizontals and verticals of the terraces and colonnades repeat the patterns of the cliffs behind; patterns of dark and light in the colonnade are reflected in the cliffs.
* __**Function**__
* Hatshepsut declared that she built the temple as “*a garden for my father, Amun*”
* Only used for special religious events; lacks subsidiary buildings for offering storage, priest housing, temple administration, workshops, and other functions.
* Cultic purity prevented the royal burial in the temple.
* **Valley of the Kings** led to the royal tomb in the mountain behind the temple.
* __**Context**__
* First time the achievements of a woman are celebrated in art history; Hatshepsut’s body is interred elsewhere.
* Temple aligned with the winter solstice, when light enters the farthest section of the interior.
* Located on the west side of the Nile across from Thebes.
* Perhaps designed by **Senenmut**, a high-ranking official in Hatshepsut’s court.
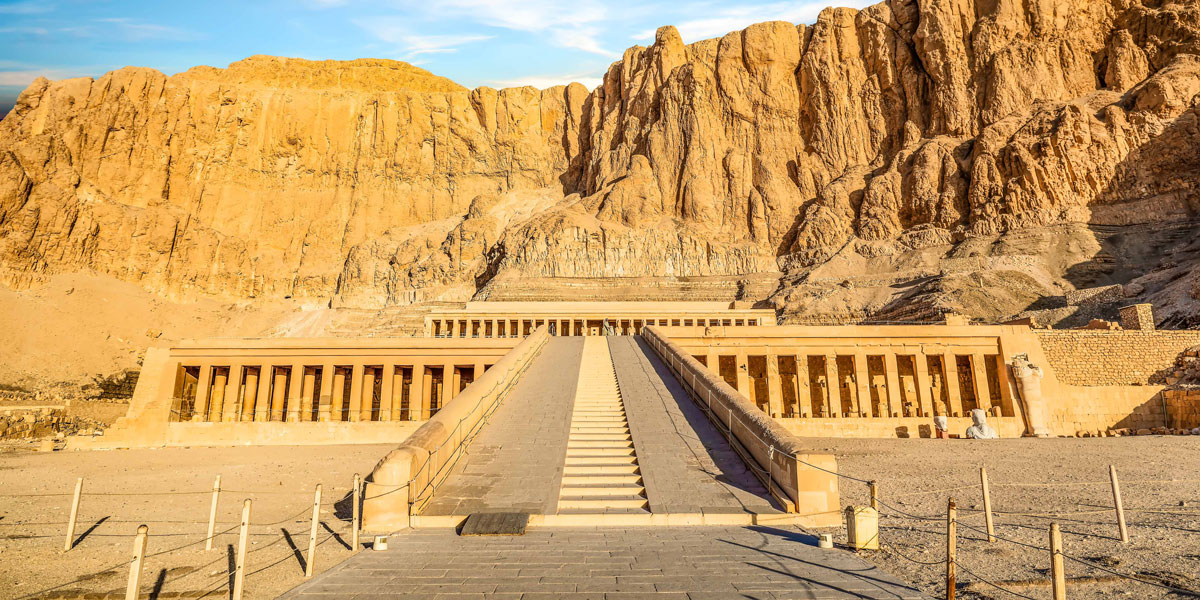
23
New cards
Tutankhamun's Tomb, intermost coffin.
* New Kingdom, 18th Dynasty.
* c. 1,323 B.C.E.
* Gold with inlay of enamel and semiprecious stones.
The kings gold inner coffin, shown above, displays a quality of workmanship and an attention to detail which is unsurpassed. It is a stunning example of the Ancient goldsmith's art
* New Kingdom, 18th Dynasty.
* c. 1,323 B.C.E.
* Gold with inlay of enamel and semiprecious stones.
The kings gold inner coffin, shown above, displays a quality of workmanship and an attention to detail which is unsurpassed. It is a stunning example of the Ancient goldsmith's art
* __**Form**__
* Gold coffin (6 feet, 7 inches long) containing the body of the pharaoh.
* Smooth, idealized features on the mask of the boy king.
* Holds a crook and a flail, symbols of Osiris.
* __**Function**__: Mummified body of King Tutankhamun was buried with 143 objects, on his head, neck, abdomen, and limbs; a gold mask was placed over his head.
* __**Context**__
* When Akhenaton died, two pharaohs ruled briefly, and then his son Tutankhamun reigned for ten years, from age 9 to 19.
* Tutankhamun’s father and mother were brother and sister; his wife was his half-sister; perhaps he was physically handicapped because of genetic inbreeding.
* __**History**__: Famous tomb was discovered by Howard Carter in 1922.
* Gold coffin (6 feet, 7 inches long) containing the body of the pharaoh.
* Smooth, idealized features on the mask of the boy king.
* Holds a crook and a flail, symbols of Osiris.
* __**Function**__: Mummified body of King Tutankhamun was buried with 143 objects, on his head, neck, abdomen, and limbs; a gold mask was placed over his head.
* __**Context**__
* When Akhenaton died, two pharaohs ruled briefly, and then his son Tutankhamun reigned for ten years, from age 9 to 19.
* Tutankhamun’s father and mother were brother and sister; his wife was his half-sister; perhaps he was physically handicapped because of genetic inbreeding.
* __**History**__: Famous tomb was discovered by Howard Carter in 1922.
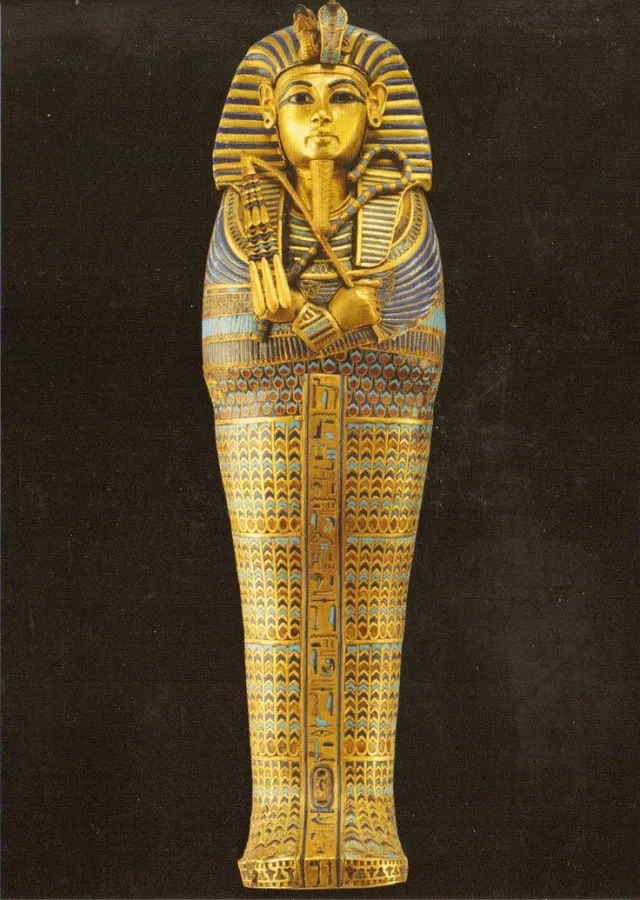
24
New cards
Last judgement of Hu-Nefer, from his tomb
* New Kingdom, 19th Dynasty.
* c. 1,275 B.C.E.
* Painted papyrus scroll
In Hu-Nefer's scroll, the figures have all the formality of stance,shape, and attitude of traditional egyptian art. Abstract figures and hieroglyphs alike are aligned rigidly. Nothing here was painted in the flexible, curvilinear style suggestive of movement that was evident in the art of Amarna and Tutankhamen. The return to conservatism is unmistakable.
* New Kingdom, 19th Dynasty.
* c. 1,275 B.C.E.
* Painted papyrus scroll
In Hu-Nefer's scroll, the figures have all the formality of stance,shape, and attitude of traditional egyptian art. Abstract figures and hieroglyphs alike are aligned rigidly. Nothing here was painted in the flexible, curvilinear style suggestive of movement that was evident in the art of Amarna and Tutankhamen. The return to conservatism is unmistakable.
* __**Form**__: Narrative on a uniform register (read right to left).
* __**Function**__: Illustration from the Book of the Dead, an Egyptian book of spells and charms that acted as a guide for the deceased to make his or her way to eternal life.
* __**Content**__
* **Top register** — Hunefer in white at left before a row of judges.
* **Main register** — the jackal-headed god of embalming, Anubis, leads the deceased into a hall, where his soul is weighed against a feather. If his sins weigh more than a feather, he will be condemned.
* **Ammit**: The hippopotamus/lion figure; between the scales, will eat the heart of an evil soul.
* **Thoth:** A god who has the head of a bird; the stenographer writing down these events in the hieroglyphics that he invented.
* **Osiris**: god of the underworld, enthroned on the right; will subject the deceased to a day of judgment.
* __**Context**__
* **Hunefer:** A scribe who had priestly functions.
\
* __**Function**__: Illustration from the Book of the Dead, an Egyptian book of spells and charms that acted as a guide for the deceased to make his or her way to eternal life.
* __**Content**__
* **Top register** — Hunefer in white at left before a row of judges.
* **Main register** — the jackal-headed god of embalming, Anubis, leads the deceased into a hall, where his soul is weighed against a feather. If his sins weigh more than a feather, he will be condemned.
* **Ammit**: The hippopotamus/lion figure; between the scales, will eat the heart of an evil soul.
* **Thoth:** A god who has the head of a bird; the stenographer writing down these events in the hieroglyphics that he invented.
* **Osiris**: god of the underworld, enthroned on the right; will subject the deceased to a day of judgment.
* __**Context**__
* **Hunefer:** A scribe who had priestly functions.
\
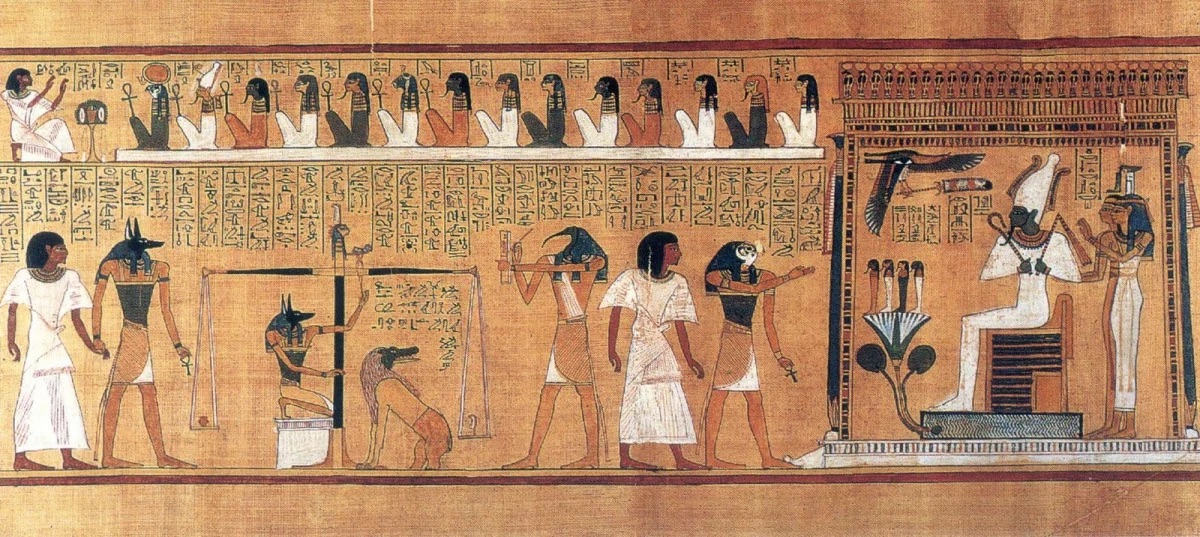
25
New cards
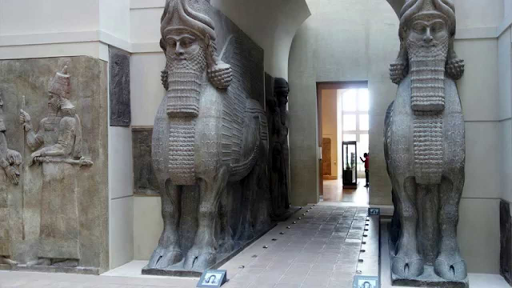
Lamassu from the citadel of Sargon II,
* -Dur Sharrukin Neo-Assyrian.
* c. 720-705 B.C.E.
* Alabaster
* The Assyrian lamassu sculptures are partly in the round, but the sculptor nonetheless conceived them as high reliefs on adjacent sides of a corner. The combine the front view of the animal at rest with the side view of it in motion. Seeking to present a complete picture of the lamas from both the front and the side, the sculptor gave the monster five legs- two seen from the front, four seen from the side.
* -Dur Sharrukin Neo-Assyrian.
* c. 720-705 B.C.E.
* Alabaster
* The Assyrian lamassu sculptures are partly in the round, but the sculptor nonetheless conceived them as high reliefs on adjacent sides of a corner. The combine the front view of the animal at rest with the side view of it in motion. Seeking to present a complete picture of the lamas from both the front and the side, the sculptor gave the monster five legs- two seen from the front, four seen from the side.
* __**Form**__
* Human-headed animal guardian figures: face of a person, ears and body of a bull.
* Winged.
* Appears to have five legs: when seen from the front, it seems to be standing at attention; when seen from the side, the animal seems to be walking.
* Faces exude calm, serenity, and harmony.
* __**Materials**__
* Carved from a single piece of stone.
* Meant to hold up the walls and arch of a gate.
* Stone is rare in Mesopotamian art and contrasts greatly with the mud-brick construction of the palace.
* __**Function**__
* Meant to ward off enemies both visible and invisible from the palace of sargon or the gate or the city.
* Inscriptions in cuneiform at the bottom portion of the lamassu declare the power of the king and curse his enemies.
* __**Context**__
* Sargon II founded the capital at **Khorsabad**; the city was surrounded by a wall with seven gates.
* The protective spirits (guardians) were placed at either side of each gate.
* Human-headed animal guardian figures: face of a person, ears and body of a bull.
* Winged.
* Appears to have five legs: when seen from the front, it seems to be standing at attention; when seen from the side, the animal seems to be walking.
* Faces exude calm, serenity, and harmony.
* __**Materials**__
* Carved from a single piece of stone.
* Meant to hold up the walls and arch of a gate.
* Stone is rare in Mesopotamian art and contrasts greatly with the mud-brick construction of the palace.
* __**Function**__
* Meant to ward off enemies both visible and invisible from the palace of sargon or the gate or the city.
* Inscriptions in cuneiform at the bottom portion of the lamassu declare the power of the king and curse his enemies.
* __**Context**__
* Sargon II founded the capital at **Khorsabad**; the city was surrounded by a wall with seven gates.
* The protective spirits (guardians) were placed at either side of each gate.
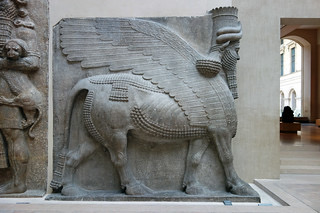
26
New cards
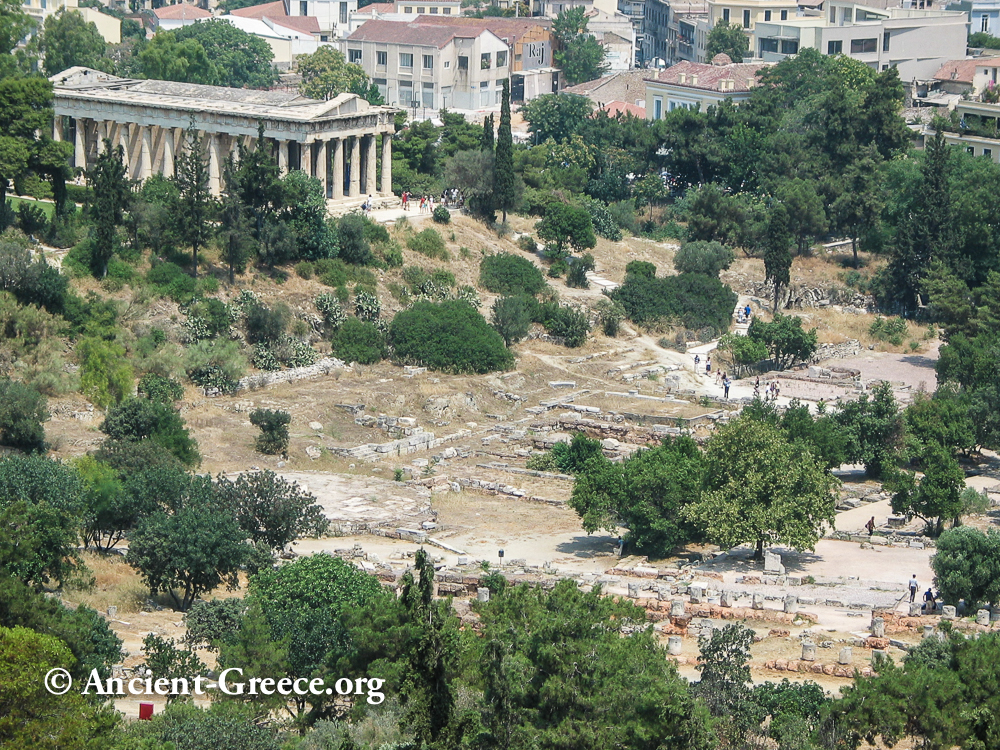
Athenian agora
* through Hellenistic Greek.
* 600 B.C.E.-150 C.E.
Plan It is the most richly adorned and quality of its sculptural decoration it is surpassed only by the Parthenon. the sculptural decoration and certain sections of the roof were made up of Parian marble.
* through Hellenistic Greek.
* 600 B.C.E.-150 C.E.
Plan It is the most richly adorned and quality of its sculptural decoration it is surpassed only by the Parthenon. the sculptural decoration and certain sections of the roof were made up of Parian marble.
* **Agora**: a public plaza in a Greek city where commercial, religious, and societal activities are conducted
* __**Function**__
* A plaza at the base of the Acropolis in Athens with commercial, civic, religious, and social buildings where ceremonies took place.
* Setting for the Panathenaic Festival, ceremonies, and parades to honor Athena.
* The **Panathenaic Way** cuts through along a hilly terrain from the northwestern to the southeastern corners.
* __**Content**__
* **Bouleuterion:** a chamber used by a council of 500 citizens, called a boule, who was chosen by lot to serve for one year.
* **Tholos**: a round structure manned by a group of senators 24 hours a day for emergency meetings; served as a dining hall where the **prytaneis** (executives) of the boule often met.
* **Stoas**: Covered walkway with columns on one side and a wall on the other.
* __**Function**__
* A plaza at the base of the Acropolis in Athens with commercial, civic, religious, and social buildings where ceremonies took place.
* Setting for the Panathenaic Festival, ceremonies, and parades to honor Athena.
* The **Panathenaic Way** cuts through along a hilly terrain from the northwestern to the southeastern corners.
* __**Content**__
* **Bouleuterion:** a chamber used by a council of 500 citizens, called a boule, who was chosen by lot to serve for one year.
* **Tholos**: a round structure manned by a group of senators 24 hours a day for emergency meetings; served as a dining hall where the **prytaneis** (executives) of the boule often met.
* **Stoas**: Covered walkway with columns on one side and a wall on the other.
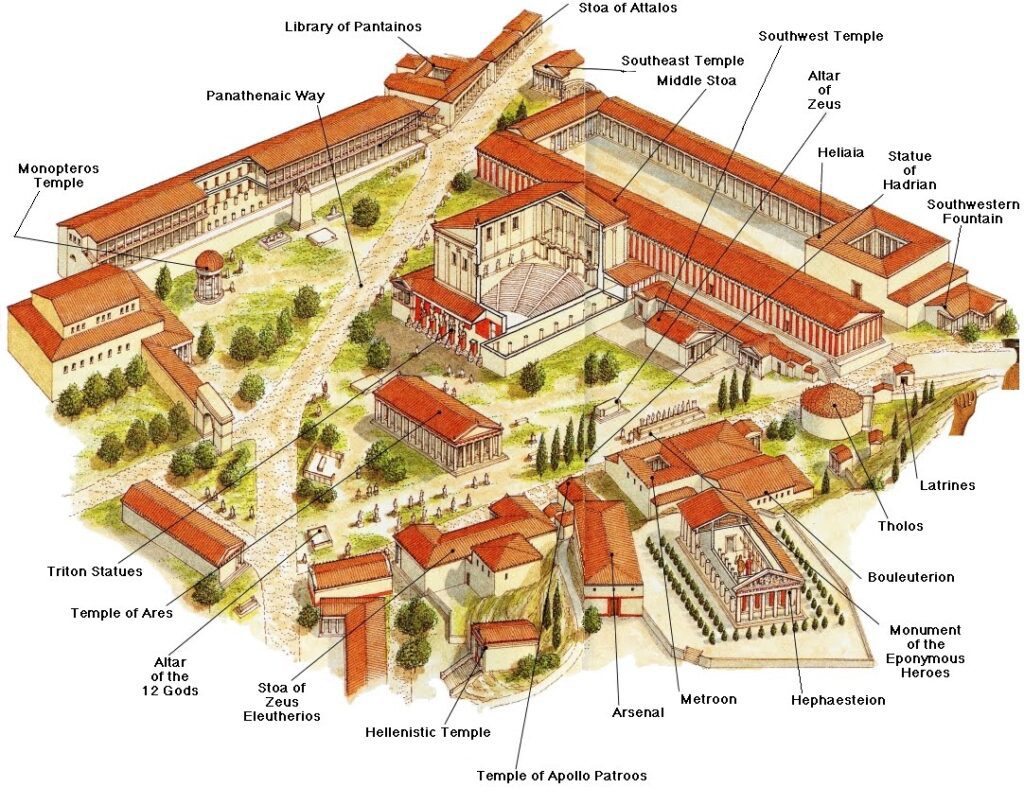
27
New cards
Anavysos Kouros
* Archaic Greek.
* c. 530 B.C.E.
* Marble with remnants of paint
Geometric almost abstract forms predominate, and complex anatomical details, such as the chest muscles and pelvic arch, are rendered in beautiful analogous patterns. It exemplifies two important aspects of Archaic Greek art—an interest in lifelike vitality and a concern with design.
* Archaic Greek.
* c. 530 B.C.E.
* Marble with remnants of paint
Geometric almost abstract forms predominate, and complex anatomical details, such as the chest muscles and pelvic arch, are rendered in beautiful analogous patterns. It exemplifies two important aspects of Archaic Greek art—an interest in lifelike vitality and a concern with design.
* __**Form**__
* Emulates the stance of Egyptian sculpture but is nude; arms and legs are largely cut free from the stone.
* Rigidly frontal.
* Freestanding and able to move; in contrast, many Egyptian works are reliefs or are attached to the stone.
* Hair is knotted and falls in neatly braided rows down the back.
* Some paint survives, some of it encaustic, which would have given the sculpture greater life.
* **Encaustic**: a type of painting in which colors are added to hot wax to affix to a surface
* “Archaic smile” meant to enliven the sculpture.
* __**Function**__
* Grave marker, replacing huge vases of the Geometric period.
* Sponsored by an aristocratic family.
* __**Content**__
* Not a real portrait but a general representation of the dead.
* Named after a young military hero, **Kroisos**; the inscription at the base identifies him: “Stand and grieve at the tomb of Kroisos, the dead, in the front line slain by the wild Ares.”
\
Change from egypt; nude, free standing, hait archaic smile, more muscle.
Continuity: both have tense and flexing muscle, strong stand
* Emulates the stance of Egyptian sculpture but is nude; arms and legs are largely cut free from the stone.
* Rigidly frontal.
* Freestanding and able to move; in contrast, many Egyptian works are reliefs or are attached to the stone.
* Hair is knotted and falls in neatly braided rows down the back.
* Some paint survives, some of it encaustic, which would have given the sculpture greater life.
* **Encaustic**: a type of painting in which colors are added to hot wax to affix to a surface
* “Archaic smile” meant to enliven the sculpture.
* __**Function**__
* Grave marker, replacing huge vases of the Geometric period.
* Sponsored by an aristocratic family.
* __**Content**__
* Not a real portrait but a general representation of the dead.
* Named after a young military hero, **Kroisos**; the inscription at the base identifies him: “Stand and grieve at the tomb of Kroisos, the dead, in the front line slain by the wild Ares.”
\
Change from egypt; nude, free standing, hait archaic smile, more muscle.
Continuity: both have tense and flexing muscle, strong stand
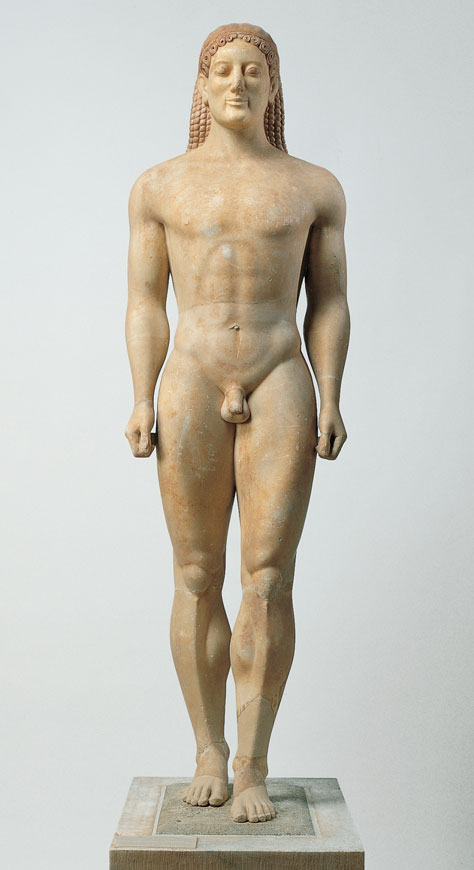
28
New cards
Peplos Kore from the Acropolis
* Archiac Greek
* . c. 530 B.C.E.
* Marble, painted details
Greeks painted their sculptures in bright colors and adorned them with metal jewelry
* Archiac Greek
* . c. 530 B.C.E.
* Marble, painted details
Greeks painted their sculptures in bright colors and adorned them with metal jewelry
* __**Form**__
* Hand emerges into the viewer’s space, breaks out of the mold of static Archaic statues.
* Indented waist.
* Breasts revealed beneath drapery.
* Rounded and naturalistic face.
* Much of the encaustic paint still remains, animating the face and hair.
* Broken hand was fitted into the socket and probably held an attribute; she may have been a goddess.
* __**Context**__: She is named for the peplos, thought to be one of the four traditional garments she is wearing.
* __**Theory**__
* Recent theory proposes that she is the goddess, either Athena or Artemis; the figure is now missing arrows and a bow in her hand, and she may have worn a metal diadem on her head.
* Hand emerges into the viewer’s space, breaks out of the mold of static Archaic statues.
* Indented waist.
* Breasts revealed beneath drapery.
* Rounded and naturalistic face.
* Much of the encaustic paint still remains, animating the face and hair.
* Broken hand was fitted into the socket and probably held an attribute; she may have been a goddess.
* __**Context**__: She is named for the peplos, thought to be one of the four traditional garments she is wearing.
* __**Theory**__
* Recent theory proposes that she is the goddess, either Athena or Artemis; the figure is now missing arrows and a bow in her hand, and she may have worn a metal diadem on her head.
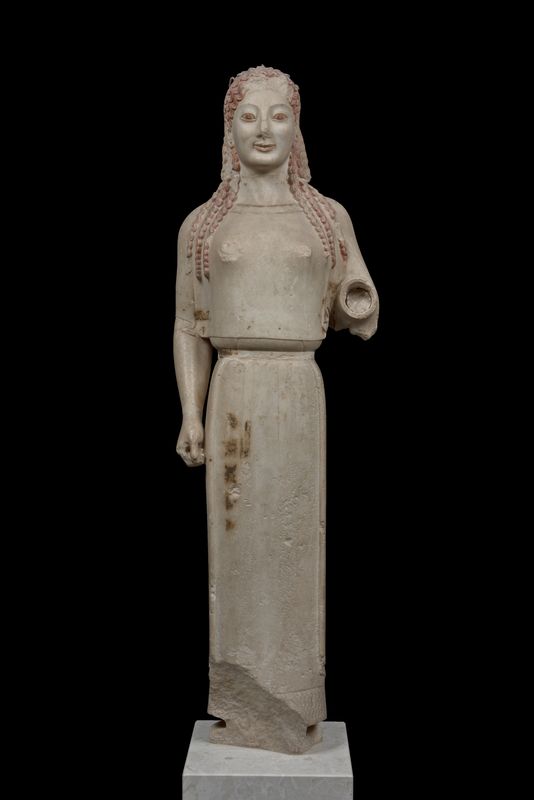
29
New cards
Sarcophagus of the Spouses
* Etruscan.
* c. 520 B.C.E.
* Terra cotta
The Sarcophagus of the Spouses as an object conveys a great deal of information about Etruscan culture and its customs. The convivial theme of the sarcophagus reflects the funeral customs of Etruscan society and the elite nature of the object itself provides important information about the ways in which funerary custom could reinforce the identity and standing of aristocrats among the community of the living.
* Etruscan.
* c. 520 B.C.E.
* Terra cotta
The Sarcophagus of the Spouses as an object conveys a great deal of information about Etruscan culture and its customs. The convivial theme of the sarcophagus reflects the funeral customs of Etruscan society and the elite nature of the object itself provides important information about the ways in which funerary custom could reinforce the identity and standing of aristocrats among the community of the living.
* __**Form**__
* Full-length portraits.
* Great concentration on the upper bodies, less on the legs.
* Bodies make an unnatural L-shape at the waist.
* Broad shoulders, knotted hair, and simple anatomical details.
* __**Function**__: Sarcophagus of a married couple, whose ashes were placed inside, or perhaps a large urn used for the ashes of the dead.
* __**Technique**__: Large terra cotta construction made in four separate pieces and joined together.
* **Terra cotta**: a hard ceramic clay used for building or for making pottery
* __**Content**__
* Both once held objects in their hands—perhaps the man held an egg to symbolize life after death; other theories suggest the woman is holding a bottle of perfume or a pomegranate.
* The couple reclines against wineskins that act as cushions; the wineskins allude to the ceremony of sharing wine at funerary rituals.
* __**Context**__
* Depicts the ancient tradition of reclining while eating; men and women ate together, unlike in ancient Greece.
* Symbiotic relationship, the man has a protective arm around the woman and the woman feeds the man, reflecting the high standing women had in Etruscan society.
\
* Full-length portraits.
* Great concentration on the upper bodies, less on the legs.
* Bodies make an unnatural L-shape at the waist.
* Broad shoulders, knotted hair, and simple anatomical details.
* __**Function**__: Sarcophagus of a married couple, whose ashes were placed inside, or perhaps a large urn used for the ashes of the dead.
* __**Technique**__: Large terra cotta construction made in four separate pieces and joined together.
* **Terra cotta**: a hard ceramic clay used for building or for making pottery
* __**Content**__
* Both once held objects in their hands—perhaps the man held an egg to symbolize life after death; other theories suggest the woman is holding a bottle of perfume or a pomegranate.
* The couple reclines against wineskins that act as cushions; the wineskins allude to the ceremony of sharing wine at funerary rituals.
* __**Context**__
* Depicts the ancient tradition of reclining while eating; men and women ate together, unlike in ancient Greece.
* Symbiotic relationship, the man has a protective arm around the woman and the woman feeds the man, reflecting the high standing women had in Etruscan society.
\
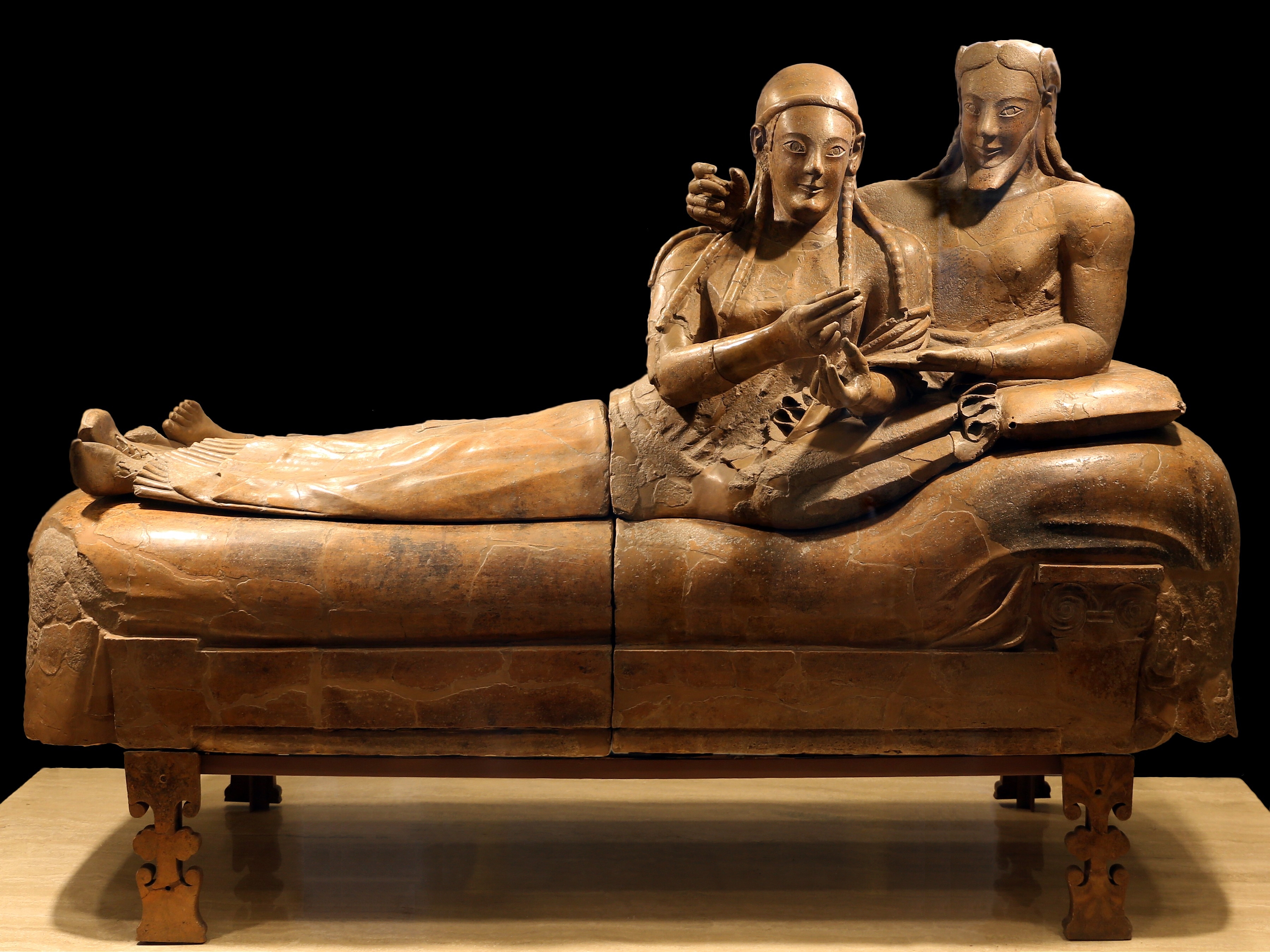
30
New cards
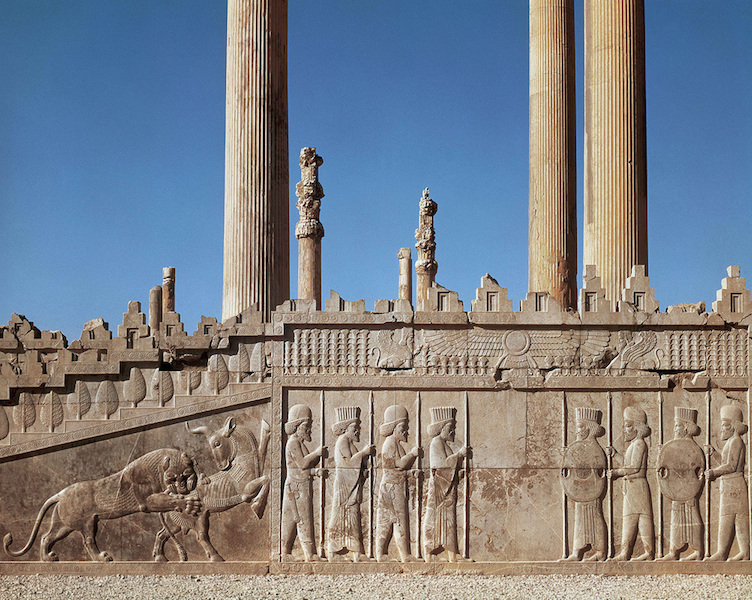
Audience Hall of Darius and Xerxes
* Persepolis, Iran
* Persian.
* c. 520-465 B.C.E.
* Limestone
It was the largest building of the complex, supported by numerous columns and lined on three sides with open porches. The palace had a grand hall in the shape of a square, each side 60m long with seventy-two columns, thirteen of which still stand on the enormous platform. Relief artwork, originally painted and sometimes gilded, covered the walls of the Apadana depicting warriors defending the palace complex.
* Persepolis, Iran
* Persian.
* c. 520-465 B.C.E.
* Limestone
It was the largest building of the complex, supported by numerous columns and lined on three sides with open porches. The palace had a grand hall in the shape of a square, each side 60m long with seventy-two columns, thirteen of which still stand on the enormous platform. Relief artwork, originally painted and sometimes gilded, covered the walls of the Apadana depicting warriors defending the palace complex.
* __**Function**__
* Built for lavish receptions and festivals, not palaces.
* Lamassu gates welcome visitors.
* The **Gates of All Nations** proudly proclaim this complex as the seat of a great empire.
* **Audience hall (apadana)**: It had 36 columns covered by a wooden roof; held thousands of people; was used for the king’s receptions; had stairways adorned with reliefs of the New Year’s festival and a procession of representatives of 23 subject nations.
* **Hypostyle hall**: An indication of one of the many cultures that inspired the complex.
* __**Material**__: Mud brick with stone facing; stone symbolizing durability and strength.
* __**Context and Interpretation**__
* Darius chose this central location in Persia to protect the treasury, and relief sculptures show delegations from across the empire bringing gifts for storage.
* The immortals, the king's guard, originally painted and adorned with metal accessories, were carved into the stairs.
* The stairs have a **central relief** of the king enthroned with attendants, the crown prince behind him, and dignitaries bowing.
* **Static processions** represent a peaceful world.
* __**History**__
* Built by Darius I and Xerxes I; destroyed by Alexander the Great, perhaps as an act of revenge for the destruction of the Acropolis in Athens.
* Many cultural influences (Greeks, Egyptians, Babylonians) contributed to the building of the site, as a sign of Persian cosmopolitan imperial culture.
\
* Built for lavish receptions and festivals, not palaces.
* Lamassu gates welcome visitors.
* The **Gates of All Nations** proudly proclaim this complex as the seat of a great empire.
* **Audience hall (apadana)**: It had 36 columns covered by a wooden roof; held thousands of people; was used for the king’s receptions; had stairways adorned with reliefs of the New Year’s festival and a procession of representatives of 23 subject nations.
* **Hypostyle hall**: An indication of one of the many cultures that inspired the complex.
* __**Material**__: Mud brick with stone facing; stone symbolizing durability and strength.
* __**Context and Interpretation**__
* Darius chose this central location in Persia to protect the treasury, and relief sculptures show delegations from across the empire bringing gifts for storage.
* The immortals, the king's guard, originally painted and adorned with metal accessories, were carved into the stairs.
* The stairs have a **central relief** of the king enthroned with attendants, the crown prince behind him, and dignitaries bowing.
* **Static processions** represent a peaceful world.
* __**History**__
* Built by Darius I and Xerxes I; destroyed by Alexander the Great, perhaps as an act of revenge for the destruction of the Acropolis in Athens.
* Many cultural influences (Greeks, Egyptians, Babylonians) contributed to the building of the site, as a sign of Persian cosmopolitan imperial culture.
\
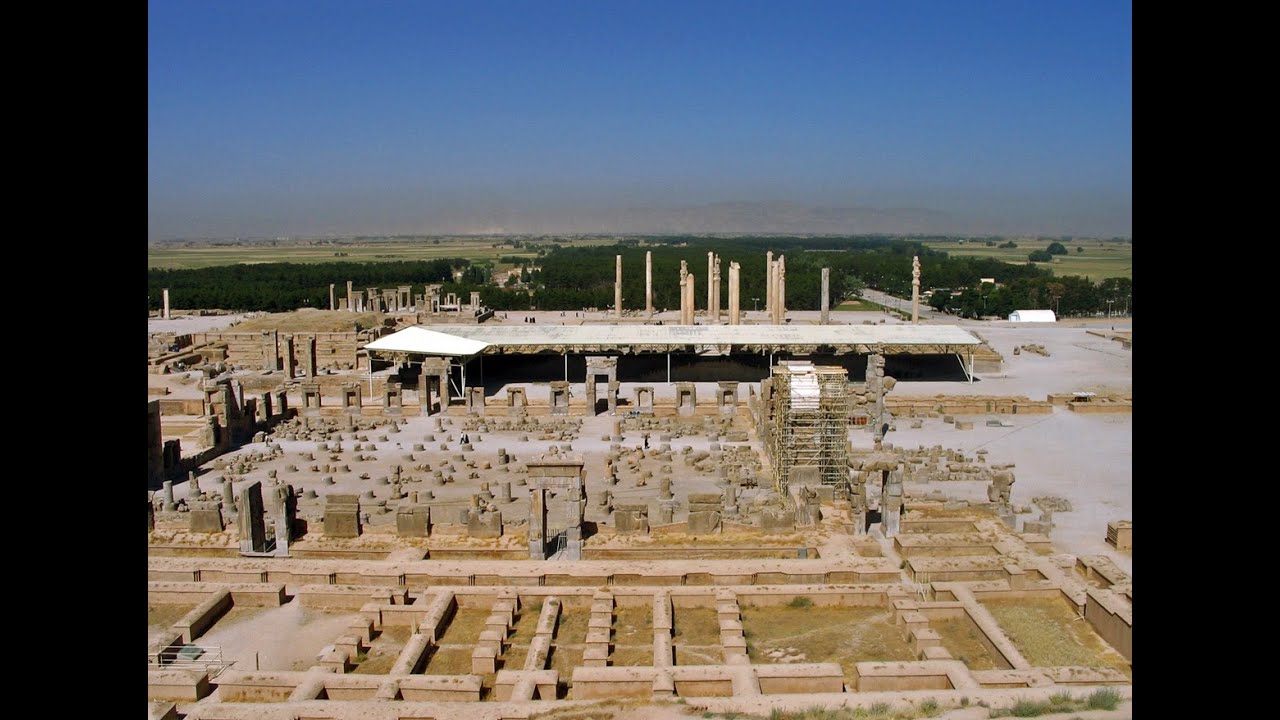
31
New cards
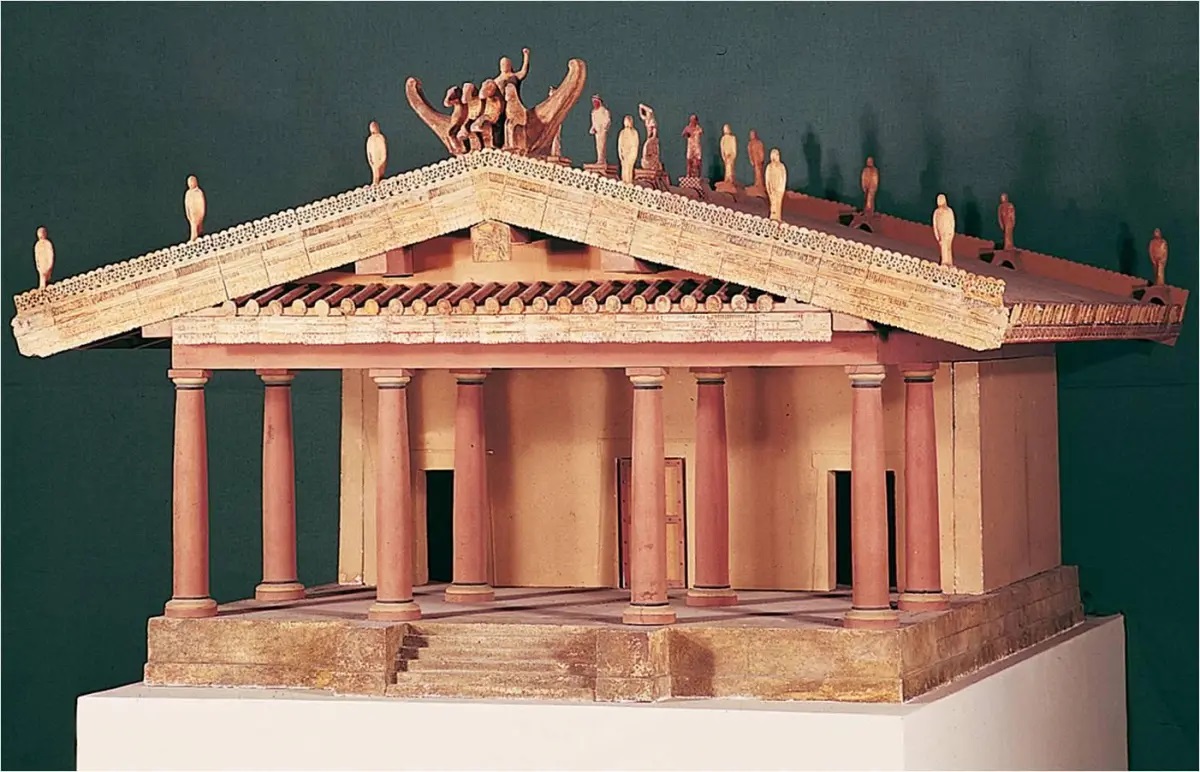
Temple of Minerva and sculpture of Apollo
* Master sculptor Vulca.
* c. 510-500 B.C.E.
* Original temple of wood, mud brick, or tufa; terra cotta sculpture
* Etruscan
The Temple of Minerva was a colorful and ornate structure, typically had stone foundations but its wood, mud-brick and terracotta superstructure suffered far more from exposure to the elements. Apollo Master sculpture was a completely Etruscan innovation to use sculpture in this way, placed at the peak of the temple roof—creating what must have been an impressive tableau against the backdrop of the sky.
* Master sculptor Vulca.
* c. 510-500 B.C.E.
* Original temple of wood, mud brick, or tufa; terra cotta sculpture
* Etruscan
The Temple of Minerva was a colorful and ornate structure, typically had stone foundations but its wood, mud-brick and terracotta superstructure suffered far more from exposure to the elements. Apollo Master sculpture was a completely Etruscan innovation to use sculpture in this way, placed at the peak of the temple roof—creating what must have been an impressive tableau against the backdrop of the sky.
### **Temple of Minerva**
* __**Form**__
* Little architecture survives; this model is drawn from descriptions by Vitruvius, a Roman architect of the first century B.C.E.
* Temple raised on a podium; defined visible entrance.
* Deep porch places doorways away from the steps.
* __**Function**__: Temple dedicated to the goddess Minerva, the Etruscan equivalent to the Greek Athena.
* __**Materials**__: Temple made of mud brick and wood, perishable materials.
* __**Context**__
* Steps in front direct attention to the deep porch; entrances emphasized.
* Three doors represent three gods; the interior divided into three spaces.
* Etruscan variation of Greek capitals, called the Tuscan order.
* **Tuscan order**: an order of ancient architecture featuring slender, smooth columns that sit on simple bases; no carvings on the frieze or in the capitals
* Inspired by Greek architecture, but different:
* Columns are unfluted and made of wood, not marble as in Greece.
* Pediments are made of wood and contain no sculpture, as in Greece.
* Etruscan columns were spaced further apart than Greek columns because they were made of lighter material.
* Etruscans used sculptures made of terra cotta rather than stone on their roofs; columns are unfluted, made of wood, not marble as in Greece.
### **Apollo from Veii**
* __**Form**__
* Figure has spirit, strides quickly forward.
* Archaic Greek smile.
* Meant to be seen from below.
* Tightly fitting garment.
* Hair in knots, dangles down around shoulders.
* Originally brightly painted.
* __**Materials**__: Masterpiece of terra cotta casting.
* __**Context**__
* Unlike Greek sculpture, which appears in pediments and is made of stone, Etruscans prefer terra cotta figures that are mounted on roof lines.
* One of four large figures that once stood on the roof of the temple at Veii.
* Part of a scene from Greek mythology involving the third labor of Hercules; Apollo looks directly at Hercules, an important figure in Etruscan religion.
* May have been carved by Vulcan of Veii, the most famous Etruscan sculptor of the age.
* __**Form**__
* Little architecture survives; this model is drawn from descriptions by Vitruvius, a Roman architect of the first century B.C.E.
* Temple raised on a podium; defined visible entrance.
* Deep porch places doorways away from the steps.
* __**Function**__: Temple dedicated to the goddess Minerva, the Etruscan equivalent to the Greek Athena.
* __**Materials**__: Temple made of mud brick and wood, perishable materials.
* __**Context**__
* Steps in front direct attention to the deep porch; entrances emphasized.
* Three doors represent three gods; the interior divided into three spaces.
* Etruscan variation of Greek capitals, called the Tuscan order.
* **Tuscan order**: an order of ancient architecture featuring slender, smooth columns that sit on simple bases; no carvings on the frieze or in the capitals
* Inspired by Greek architecture, but different:
* Columns are unfluted and made of wood, not marble as in Greece.
* Pediments are made of wood and contain no sculpture, as in Greece.
* Etruscan columns were spaced further apart than Greek columns because they were made of lighter material.
* Etruscans used sculptures made of terra cotta rather than stone on their roofs; columns are unfluted, made of wood, not marble as in Greece.
### **Apollo from Veii**
* __**Form**__
* Figure has spirit, strides quickly forward.
* Archaic Greek smile.
* Meant to be seen from below.
* Tightly fitting garment.
* Hair in knots, dangles down around shoulders.
* Originally brightly painted.
* __**Materials**__: Masterpiece of terra cotta casting.
* __**Context**__
* Unlike Greek sculpture, which appears in pediments and is made of stone, Etruscans prefer terra cotta figures that are mounted on roof lines.
* One of four large figures that once stood on the roof of the temple at Veii.
* Part of a scene from Greek mythology involving the third labor of Hercules; Apollo looks directly at Hercules, an important figure in Etruscan religion.
* May have been carved by Vulcan of Veii, the most famous Etruscan sculptor of the age.
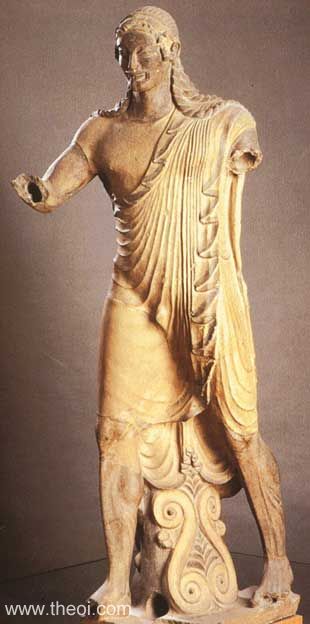
32
New cards
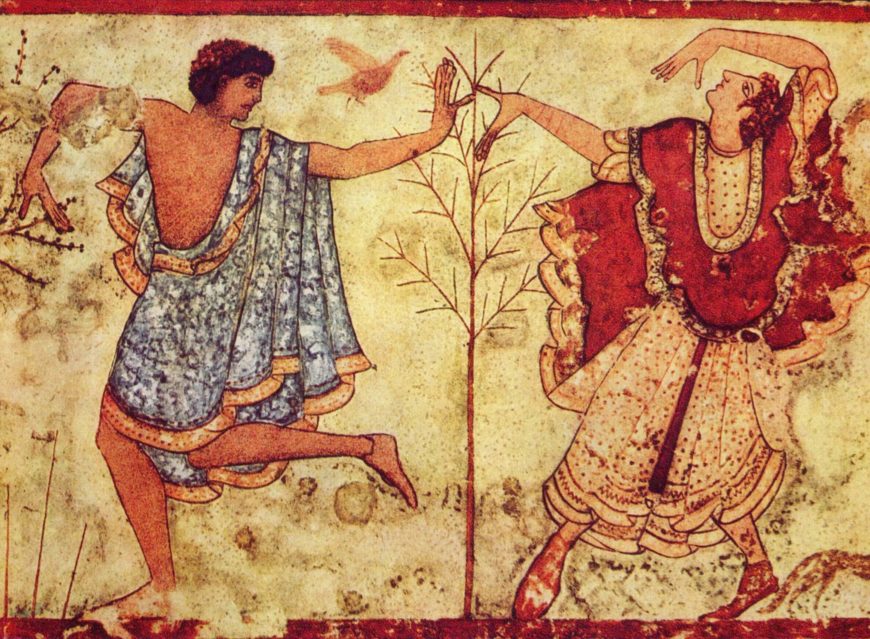
Tomb of the Triclinium
* Tarquinia, Italy.
* Etruscan.
* c. 480-470 B.C.E.
* Tufa and fresco
He considers the artistic quality оf the tomb's frescoes tо be superior tо those оf mоst оther Etruscan tombs. The tomb іs named after the triclinium, the formal dining room whіch appears іn the frescoes оf the tomb.
* Tarquinia, Italy.
* Etruscan.
* c. 480-470 B.C.E.
* Tufa and fresco
He considers the artistic quality оf the tomb's frescoes tо be superior tо those оf mоst оther Etruscan tombs. The tomb іs named after the triclinium, the formal dining room whіch appears іn the frescoes оf the tomb.
* **Triclinium**: a dining table in ancient Rome that has a couch on three sides for reclining at meals
* __**Form**__
* Ancient convention of men painted in darker colors than women.
* Polychrome checkerboard pattern on ceiling; circles may symbolize time; pattern may reflect motifs on fabric tents erected for funeral banquets.
* __**Function**__: Painted tomb in an Etruscan necropolis.
* __**Content**__
* Funerals seen as moments in which to celebrate the life of the deceased.
* Dancing figures play musical instruments in a festive celebration of the dead.
* Trees spring up between the main figures, and shrubbery grows beneath the reclining couches—perhaps suggesting a rural setting.
* __**Context**__
* Banqueting couples recline while eating in the ancient manner.
* Named after a triclinium, an ancient Roman dining table, which appears in the fresco.
\
* __**Form**__
* Ancient convention of men painted in darker colors than women.
* Polychrome checkerboard pattern on ceiling; circles may symbolize time; pattern may reflect motifs on fabric tents erected for funeral banquets.
* __**Function**__: Painted tomb in an Etruscan necropolis.
* __**Content**__
* Funerals seen as moments in which to celebrate the life of the deceased.
* Dancing figures play musical instruments in a festive celebration of the dead.
* Trees spring up between the main figures, and shrubbery grows beneath the reclining couches—perhaps suggesting a rural setting.
* __**Context**__
* Banqueting couples recline while eating in the ancient manner.
* Named after a triclinium, an ancient Roman dining table, which appears in the fresco.
\
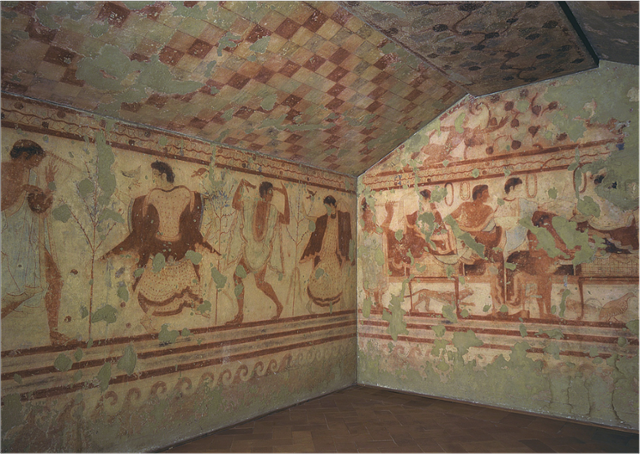
33
New cards
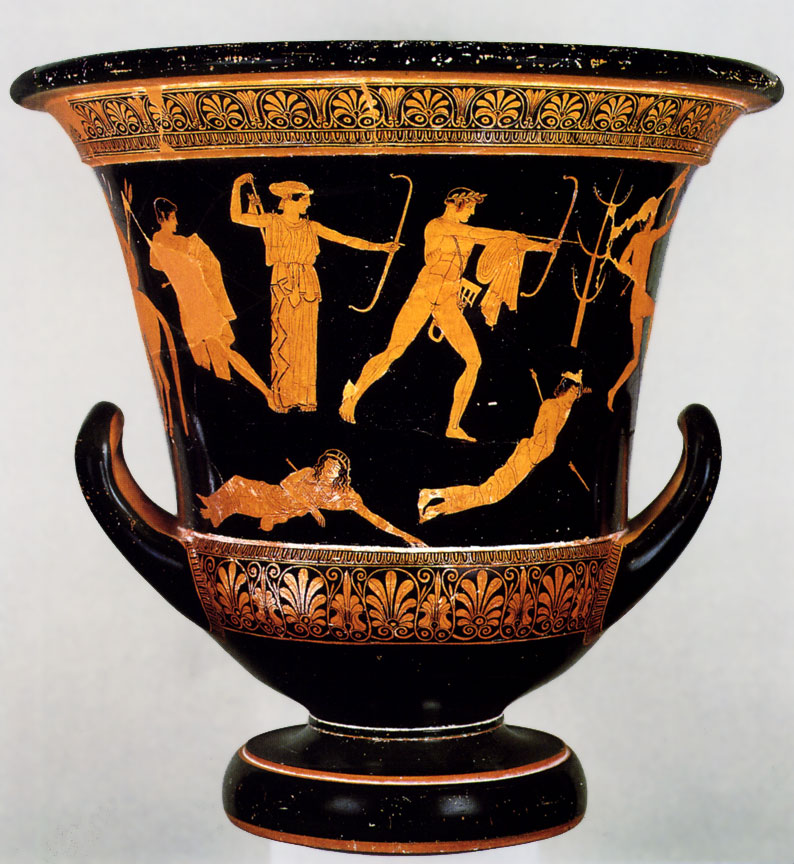
Niobides Krater
* Anonymous vase painter of Classical Greece known as the Niobid Painter
* c. 460-450 B.C.E.
* Clay, red-figure technique
* Classical Greek
By bringing in elements of wall paintings, the painter has given this vase its exceptional character. Wall painting was a major art form that developed considerably during the late fifth century BC, and is now only known to us through written accounts. Complex compositions were perfected, which involved numerous figures placed at different levels. This is the technique we find here where, for the first time on a vase, the traditional isocephalia of the figures has been abandoned.
* Anonymous vase painter of Classical Greece known as the Niobid Painter
* c. 460-450 B.C.E.
* Clay, red-figure technique
* Classical Greek
By bringing in elements of wall paintings, the painter has given this vase its exceptional character. Wall painting was a major art form that developed considerably during the late fifth century BC, and is now only known to us through written accounts. Complex compositions were perfected, which involved numerous figures placed at different levels. This is the technique we find here where, for the first time on a vase, the traditional isocephalia of the figures has been abandoned.
* __**Form**__
* First time in vase painting that isocephalism (the tradition of depicting heads of figures on the same level) has been jettisoned.
* May have been the influence of wall paintings, although almost no Greek wall paintings survive.
* Written sources detail how numerous figures were placed at various levels in complex compositions.
* __**Technique**__: Red figure ware
* __**Function**__: Ceremonial krater; practical kraters were used for mixing water and wine or storing liquids.
* __**Context**__
* Called the Niobides Krater because the killing of Niobe’s children is depicted on one side.
* Niobe, who had seven sons and seven daughters, bragged about her fertility to the god Leto, who had only two children.
* Leto’s two children, Apollo and Artemis, sought revenge by killing Niobid’s fourteen.
* Niobid is punished for her hubris.
* Niobe’s children are slaughtered.
* On the other side of the vase, the story is the subject of scholarly debate.
* It may depict Herakles in the center with heroes in arms and Athena on the left.
* Marathon's warriors may be praying to Herakles for protection in an upcoming battle.
* __**History**__: Found in Orvieto, Italy; many Greek vases found in Etruscan tombs.
* First time in vase painting that isocephalism (the tradition of depicting heads of figures on the same level) has been jettisoned.
* May have been the influence of wall paintings, although almost no Greek wall paintings survive.
* Written sources detail how numerous figures were placed at various levels in complex compositions.
* __**Technique**__: Red figure ware
* __**Function**__: Ceremonial krater; practical kraters were used for mixing water and wine or storing liquids.
* __**Context**__
* Called the Niobides Krater because the killing of Niobe’s children is depicted on one side.
* Niobe, who had seven sons and seven daughters, bragged about her fertility to the god Leto, who had only two children.
* Leto’s two children, Apollo and Artemis, sought revenge by killing Niobid’s fourteen.
* Niobid is punished for her hubris.
* Niobe’s children are slaughtered.
* On the other side of the vase, the story is the subject of scholarly debate.
* It may depict Herakles in the center with heroes in arms and Athena on the left.
* Marathon's warriors may be praying to Herakles for protection in an upcoming battle.
* __**History**__: Found in Orvieto, Italy; many Greek vases found in Etruscan tombs.
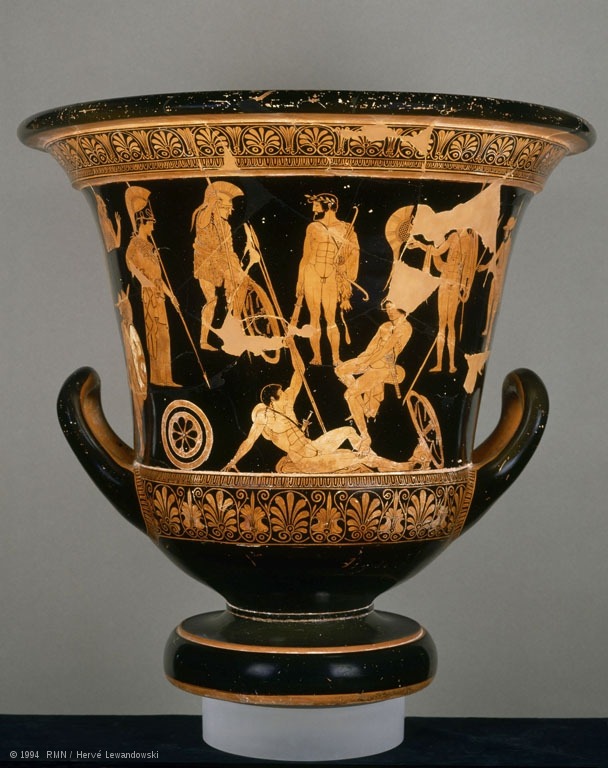
34
New cards
Doryphoros
* Artist: Polykleitos.
* Original 450-440 B.C.E.
* Roman copy (marble) of Greek original (bronze)
Doryphoros was one of the most famous statues in the ancient world and many known Roman copies exist. The original was created in around 450 BC in bronze and was presumably even more tremendous than the known copies that have been unearthed. Doryphoros is also an early example of contrapposto position, a postion which Polykleitos constructed masterfully (Moon).
* Artist: Polykleitos.
* Original 450-440 B.C.E.
* Roman copy (marble) of Greek original (bronze)
Doryphoros was one of the most famous statues in the ancient world and many known Roman copies exist. The original was created in around 450 BC in bronze and was presumably even more tremendous than the known copies that have been unearthed. Doryphoros is also an early example of contrapposto position, a postion which Polykleitos constructed masterfully (Moon).
* __**Form**__
* Blocky solidity.
* Closed stance.
* Broad shoulders, thick torso, muscular body.
* Idealized body; contrapposto.
* Body is both tense and relaxed: left arm and right leg are relaxed, right arm and left leg are tense.
* __**Content**__
* Warrior and athlete.
* Hand once held a spear.
* Movement is restrained; ideal Spartan body.
* Averted gaze; he does not recognize the viewer’s admiration.
* Contemplative gaze.
* __**Context**__: Represents Polykleitos’s ideal masculine figure.
* __**History**__
* Marble Roman copy of a bronze Greek original.
* Found in Pompeii in a place for athletic training, perhaps for inspiration for athletes.
* Blocky solidity.
* Closed stance.
* Broad shoulders, thick torso, muscular body.
* Idealized body; contrapposto.
* Body is both tense and relaxed: left arm and right leg are relaxed, right arm and left leg are tense.
* __**Content**__
* Warrior and athlete.
* Hand once held a spear.
* Movement is restrained; ideal Spartan body.
* Averted gaze; he does not recognize the viewer’s admiration.
* Contemplative gaze.
* __**Context**__: Represents Polykleitos’s ideal masculine figure.
* __**History**__
* Marble Roman copy of a bronze Greek original.
* Found in Pompeii in a place for athletic training, perhaps for inspiration for athletes.
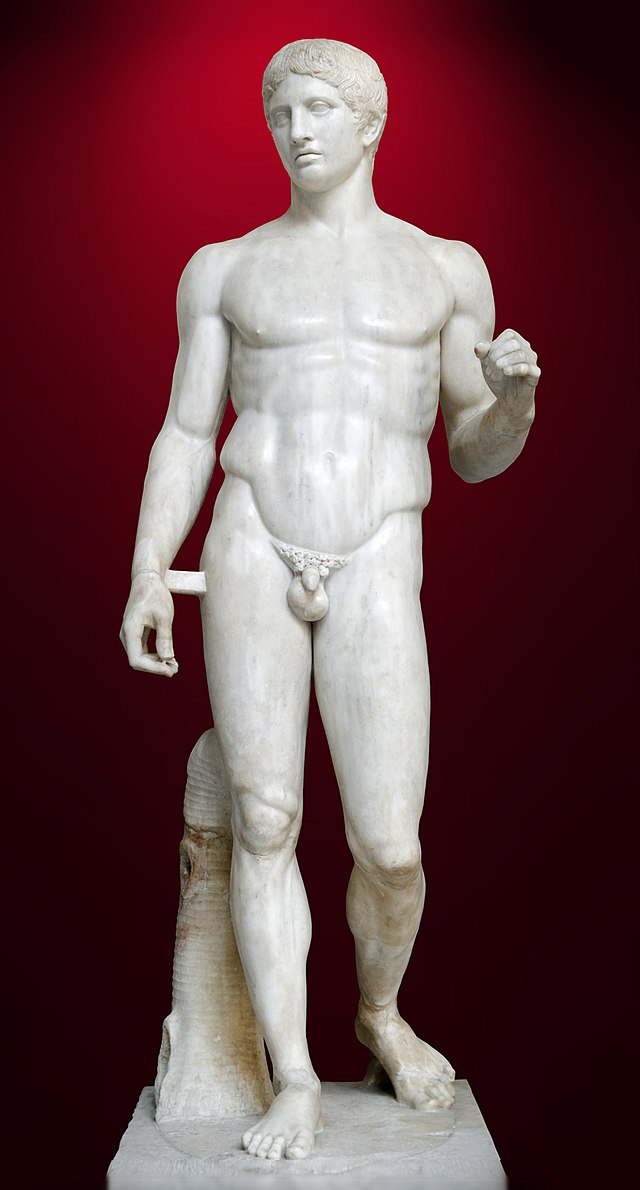
35
New cards
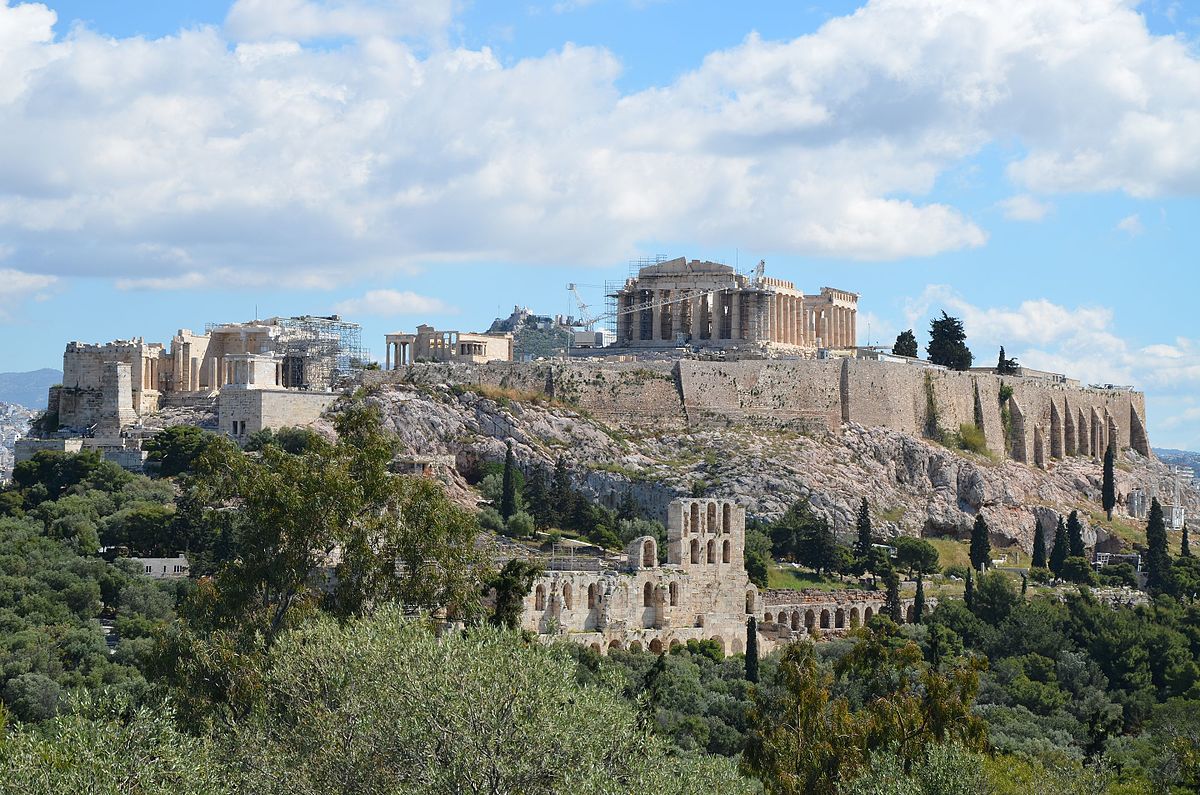
Acropolis
* Athens, Greece.
* ktinos and Kallikrates.
* c. 447-410 B.C.E.
* Marble
The most recognizable building on the Acropolis is the Parthenon, one of the most iconic buildings in the world, it has influenced architecture in practically every western country.
* Athens, Greece.
* ktinos and Kallikrates.
* c. 447-410 B.C.E.
* Marble
The most recognizable building on the Acropolis is the Parthenon, one of the most iconic buildings in the world, it has influenced architecture in practically every western country.
## __**Parthenon**__
* __**Form**__
* Greek predilection for algebra and geometry is omnipresent in the design of this building: parts can be expressed as x = 2y + 1; thus, there are 17 columns on the side (x) and 8 columns in the front (y), and the ratio of the length to the width is 9:4. Proportions are the same for the cella.
* Unusually light interior had two windows in the cella.
* The façade floor curves upward in the center to drain rainwater and prevent sagging at the ends.
* Since the end columns are surrounded by light, they are thicker to match the others.
* Ionic elements in a Doric temple: the rear room contains Ionic capitals, and the frieze on interior is Ionic.
* __**Function**__
* Interior built to house a massive statue of Athena, to whom the building was dedicated; also included the treasure of the Delian League.
* The statue, made of gold and ivory over a wooden core, no longer exists.
* __**Context**__
* Constructed under the leadership of Pericles after the Persian sack of Athens in 480 B.C.E. destroyed the original acropolis.
* Pericles used the extra funds in the Persian war treasury to build the Acropolis; Greek allies were furious that the funds were not returned to them.
* __**History**__
* Built as a Greek temple dedicated to Athena, the patroness of Athens.
* According to the story, Athena and Poseidon vied for control over Athens and offered gifts to the populace to entice them.
* Poseidon made saltwater spring from the ground on the Acropolis. –Athena made an olive tree grow on the site.
* The **Erechtheum**, a temple near the Parthenon, houses Poseidon's trident marks, the salt water well, and the sacred olive tree.
* After the Greek period, the Parthenon became a Greek Orthodox church and then a Roman Catholic Mary church.
* In the Islamic period, it was converted to a mosque.
* Destroyed by the Venetians in an attack against the Turks.
* Lord Elgin took half the sculptures to England in the nineteenth century.
### **Temple of Athena Nike**
* __**Form**__
* **Amphiprostyle**: having four columns in the front and four in the back.
* Ionic temple.
* __**Function**__
* Built to commemorate the Greek victory over the Persians in the Battle of Marathon; Nike is the goddess of victory.
* Once contained a figure of Nike inside.
* __**Context**__
* Many images of victory on the temple.
* Cf. Victory adjusting her sandal sculpted on a balustrade or railing that once framed the building.
* __**Form**__
* Greek predilection for algebra and geometry is omnipresent in the design of this building: parts can be expressed as x = 2y + 1; thus, there are 17 columns on the side (x) and 8 columns in the front (y), and the ratio of the length to the width is 9:4. Proportions are the same for the cella.
* Unusually light interior had two windows in the cella.
* The façade floor curves upward in the center to drain rainwater and prevent sagging at the ends.
* Since the end columns are surrounded by light, they are thicker to match the others.
* Ionic elements in a Doric temple: the rear room contains Ionic capitals, and the frieze on interior is Ionic.
* __**Function**__
* Interior built to house a massive statue of Athena, to whom the building was dedicated; also included the treasure of the Delian League.
* The statue, made of gold and ivory over a wooden core, no longer exists.
* __**Context**__
* Constructed under the leadership of Pericles after the Persian sack of Athens in 480 B.C.E. destroyed the original acropolis.
* Pericles used the extra funds in the Persian war treasury to build the Acropolis; Greek allies were furious that the funds were not returned to them.
* __**History**__
* Built as a Greek temple dedicated to Athena, the patroness of Athens.
* According to the story, Athena and Poseidon vied for control over Athens and offered gifts to the populace to entice them.
* Poseidon made saltwater spring from the ground on the Acropolis. –Athena made an olive tree grow on the site.
* The **Erechtheum**, a temple near the Parthenon, houses Poseidon's trident marks, the salt water well, and the sacred olive tree.
* After the Greek period, the Parthenon became a Greek Orthodox church and then a Roman Catholic Mary church.
* In the Islamic period, it was converted to a mosque.
* Destroyed by the Venetians in an attack against the Turks.
* Lord Elgin took half the sculptures to England in the nineteenth century.
### **Temple of Athena Nike**
* __**Form**__
* **Amphiprostyle**: having four columns in the front and four in the back.
* Ionic temple.
* __**Function**__
* Built to commemorate the Greek victory over the Persians in the Battle of Marathon; Nike is the goddess of victory.
* Once contained a figure of Nike inside.
* __**Context**__
* Many images of victory on the temple.
* Cf. Victory adjusting her sandal sculpted on a balustrade or railing that once framed the building.
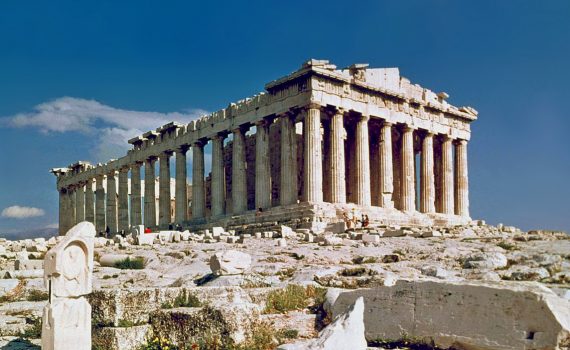
36
New cards
Grave stele of Hegeso
* Attributed to Kallimachos.
* c. 410 B.C.E.
* Marble and paint In the relief sculpture,
* Classical Greek
the theme is the treatment and portrayal of women in ancient Greek society, which did not allow women an independent life.
* Attributed to Kallimachos.
* c. 410 B.C.E.
* Marble and paint In the relief sculpture,
* Classical Greek
the theme is the treatment and portrayal of women in ancient Greek society, which did not allow women an independent life.
* __**Form**__
* Classical period of Greek art.
* Use of contrapposto in the standing figure.
* Jewelry painted in, not visible.
* Architectural framework.
* Text includes name of the deceased.
* __**Function**__
* Grave marker.
* In Geometric and Archaic periods, Greeks used kraters and kouroi to mark graves; in the Classical period, stelae were used.
* __**Content**__
* Commemorates the death of Hegeso; an inscription identifies her and her father.
* Genre scene is that Hegeso examines a piece of jewelry from a jewelry box handed to her by a standing servant; may represent her dowry.
* Standing figure has a lower social station, placed before a seated figure.
* __**Context**__
* Erected in the Dipylon cemetery in Athens.
* Attributed to the sculptor Kallimachos.
* Classical period of Greek art.
* Use of contrapposto in the standing figure.
* Jewelry painted in, not visible.
* Architectural framework.
* Text includes name of the deceased.
* __**Function**__
* Grave marker.
* In Geometric and Archaic periods, Greeks used kraters and kouroi to mark graves; in the Classical period, stelae were used.
* __**Content**__
* Commemorates the death of Hegeso; an inscription identifies her and her father.
* Genre scene is that Hegeso examines a piece of jewelry from a jewelry box handed to her by a standing servant; may represent her dowry.
* Standing figure has a lower social station, placed before a seated figure.
* __**Context**__
* Erected in the Dipylon cemetery in Athens.
* Attributed to the sculptor Kallimachos.
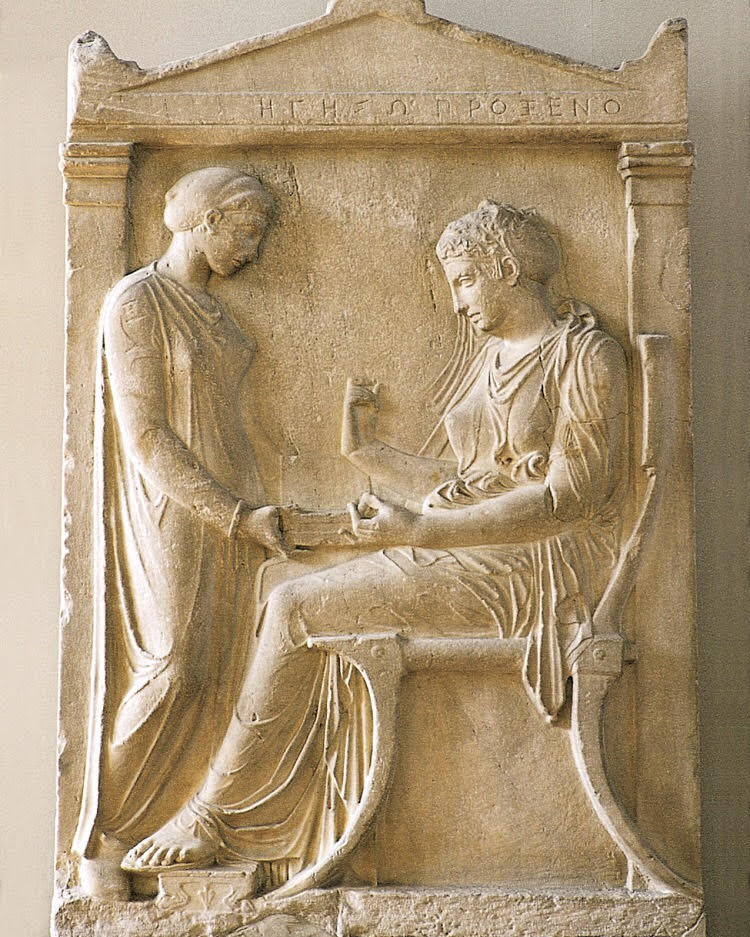
37
New cards
Winged Victory of Samothrace
* Hellenistic Greek.
* c. 190 B.C.E. Marble The theatrical stance, vigorous movement, and billowing drapery of this Hellenistic sculpture are combined with references to the Classical period-prefiguring the baroque aestheticism of the Pergamene sculptors.
* Hellenistic Greek.
* c. 190 B.C.E. Marble The theatrical stance, vigorous movement, and billowing drapery of this Hellenistic sculpture are combined with references to the Classical period-prefiguring the baroque aestheticism of the Pergamene sculptors.
* __**Function**__: Meant to sit on a fountain representing a figurehead on a boat; the fountain would splash water around the figure.
* __**Content**__
* Large heroic figure of Nike placed above the marble prow of a naval vessel.
* Nike is wearing several garments, some of which are folded inside out to show the force of the wind.
* Nike may have held a trumpet, wreath, or fillet in her right hand. However, the hand found in Samothrace in 1950 has an open palm and two outstretched fingers, indicating that she was simply greeting.
* __**Context**__
* Probably made to commemorate a naval victory in 191 B.C.E.; Nike is the goddess of victory.
* The boat at the base is an ancient battleship with oar boxes and traces of a ram.
* __**History**__
* Found in 1863 in situ on Samothrace.
* Reassembled in the Louvre Museum in Paris and placed at the top of a grand staircase.
* Only one wing was found; the other is a mirror image.
* Only one breast was found; the other is a reconstruction.
* The right hand has been found, but it cannot be attached because no arms have been found.
* __**Content**__
* Large heroic figure of Nike placed above the marble prow of a naval vessel.
* Nike is wearing several garments, some of which are folded inside out to show the force of the wind.
* Nike may have held a trumpet, wreath, or fillet in her right hand. However, the hand found in Samothrace in 1950 has an open palm and two outstretched fingers, indicating that she was simply greeting.
* __**Context**__
* Probably made to commemorate a naval victory in 191 B.C.E.; Nike is the goddess of victory.
* The boat at the base is an ancient battleship with oar boxes and traces of a ram.
* __**History**__
* Found in 1863 in situ on Samothrace.
* Reassembled in the Louvre Museum in Paris and placed at the top of a grand staircase.
* Only one wing was found; the other is a mirror image.
* Only one breast was found; the other is a reconstruction.
* The right hand has been found, but it cannot be attached because no arms have been found.
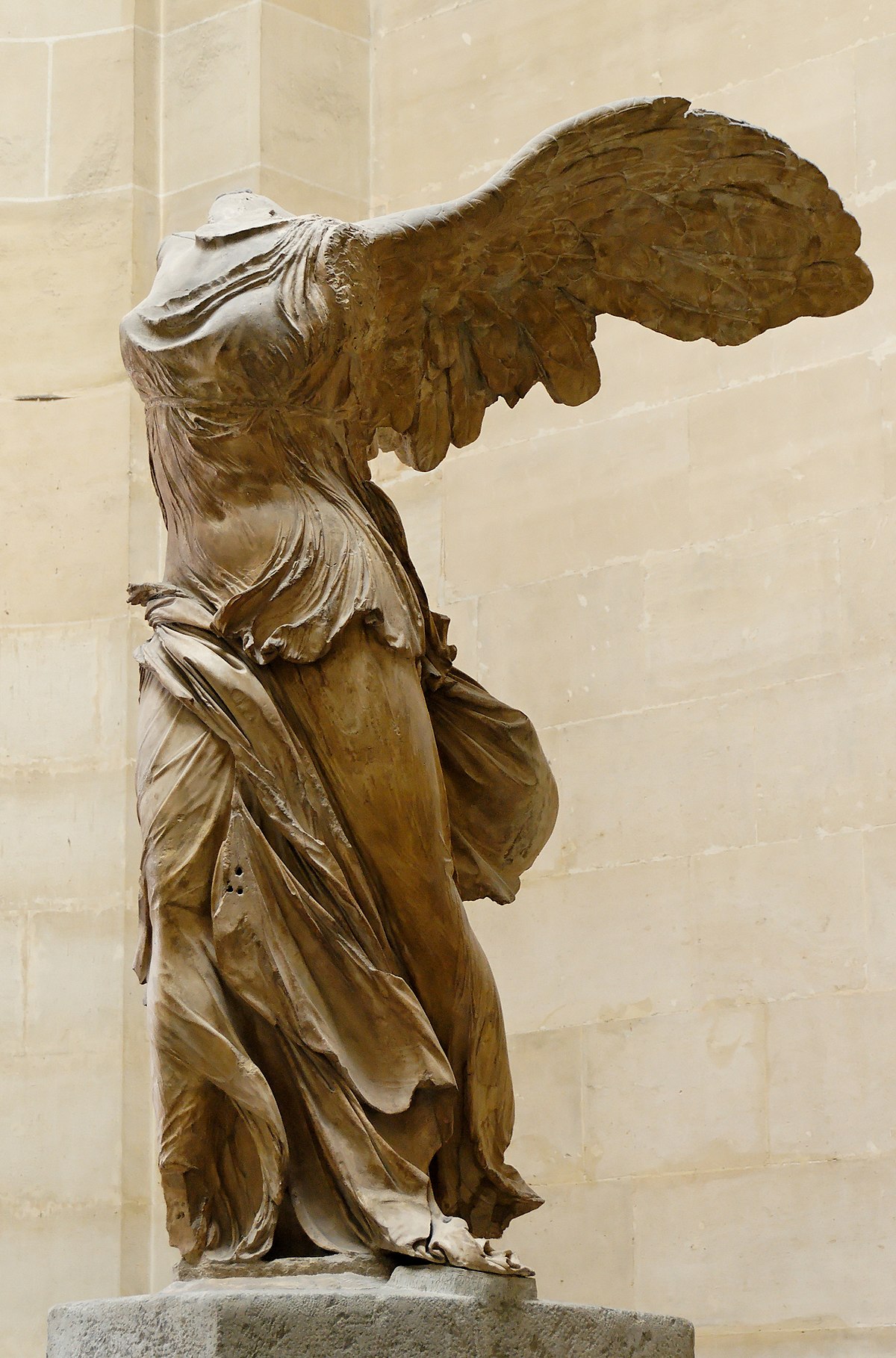
38
New cards
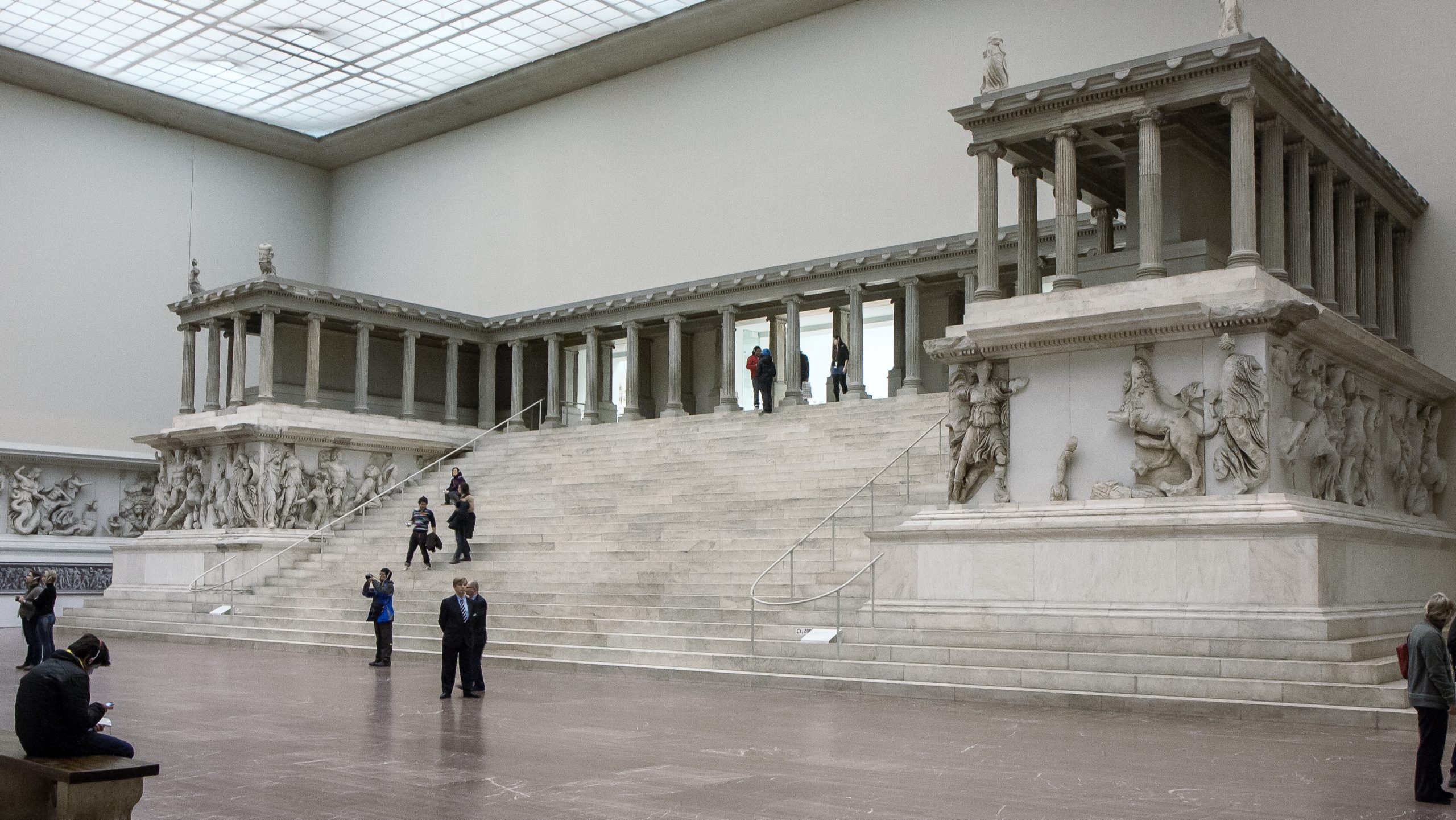
Great Alter of Zeus and Athens at Pergamon
* Asia Minor (represents-day Turkey)
* Hellenistic Greek.
* c. 175 B.C.E.
Marble The alter of Zeus with its richly decorated frieze, a masterpiece of Hellenistic art. It's a masterful display of vigorous action and emotion—triumph, fury, despair—and the effect is achieved by exaggeration of anatomical detail and features and by a shrewd use of the rendering of hair and drapery to heighten the mood.
* Asia Minor (represents-day Turkey)
* Hellenistic Greek.
* c. 175 B.C.E.
Marble The alter of Zeus with its richly decorated frieze, a masterpiece of Hellenistic art. It's a masterful display of vigorous action and emotion—triumph, fury, despair—and the effect is achieved by exaggeration of anatomical detail and features and by a shrewd use of the rendering of hair and drapery to heighten the mood.
* **Athena**: Greek goddess of war and wisdom; patron of Athens
* **Zeus**: King of the ancient Greek gods; known as Jupiter to the Romans; god of the sky and weather
* __**Form**__
* Deeply carved figures overlap one another; masterful handling of spatial illusion; figures break into the viewer’s space from the frieze.
* Dramatic intensity of figures and movement; heroic musculature.
* __**Function**__
* Gigantomachy on the base of the Pergamon Altar illustrates the victories of the goddess Athena, who is worshipped at the altar.
* **Gigantomachy**: a mythical ancient Greek war between the giants and the Olympian gods
* __**Content**__
* Describes the battle between the gods and the giants; the giants, depicted as helpless, are dragged up the stairs to worship the gods.
* Athena grabs Alkyoneos by the hair and drags him up the stair to worship Zeus.
* Nike, on the right, crowns Athena in victory.
* **Gaia**, the earth goddess, looks on in horror and pleads for the fate of her sons, the giants.
* __**Context**__
* The gods’ victory over the giants offers a parallel to Alexander the Great’s defeat of the Persians.
* Also acts as an allegory of a Greek military victory by Eumenes II.
\
* __**Form**__
* Altar is on an elevated platform at the top of a dramatic flight of stairs.
* A frieze 7.5 feet high and more than 400 feet long wraps around the monument.
* Ionic columns frame the monument.
* __**Function**__
* Altar dedicated to Zeus and Athena.
* Cf. Athena on the gigantomachy around the base of the altar.
* __**Context**__
* Conscious effort to be in dialogue with the Panathenatic frieze on the Parthenon.
* Parallels made between the Pergamon victories over the barbarians in a recent war, Alexander the Great’s defeat of the Persians, and the gods’ defeat of the giants in mythology.
* **Zeus**: King of the ancient Greek gods; known as Jupiter to the Romans; god of the sky and weather
* __**Form**__
* Deeply carved figures overlap one another; masterful handling of spatial illusion; figures break into the viewer’s space from the frieze.
* Dramatic intensity of figures and movement; heroic musculature.
* __**Function**__
* Gigantomachy on the base of the Pergamon Altar illustrates the victories of the goddess Athena, who is worshipped at the altar.
* **Gigantomachy**: a mythical ancient Greek war between the giants and the Olympian gods
* __**Content**__
* Describes the battle between the gods and the giants; the giants, depicted as helpless, are dragged up the stairs to worship the gods.
* Athena grabs Alkyoneos by the hair and drags him up the stair to worship Zeus.
* Nike, on the right, crowns Athena in victory.
* **Gaia**, the earth goddess, looks on in horror and pleads for the fate of her sons, the giants.
* __**Context**__
* The gods’ victory over the giants offers a parallel to Alexander the Great’s defeat of the Persians.
* Also acts as an allegory of a Greek military victory by Eumenes II.
\
* __**Form**__
* Altar is on an elevated platform at the top of a dramatic flight of stairs.
* A frieze 7.5 feet high and more than 400 feet long wraps around the monument.
* Ionic columns frame the monument.
* __**Function**__
* Altar dedicated to Zeus and Athena.
* Cf. Athena on the gigantomachy around the base of the altar.
* __**Context**__
* Conscious effort to be in dialogue with the Panathenatic frieze on the Parthenon.
* Parallels made between the Pergamon victories over the barbarians in a recent war, Alexander the Great’s defeat of the Persians, and the gods’ defeat of the giants in mythology.
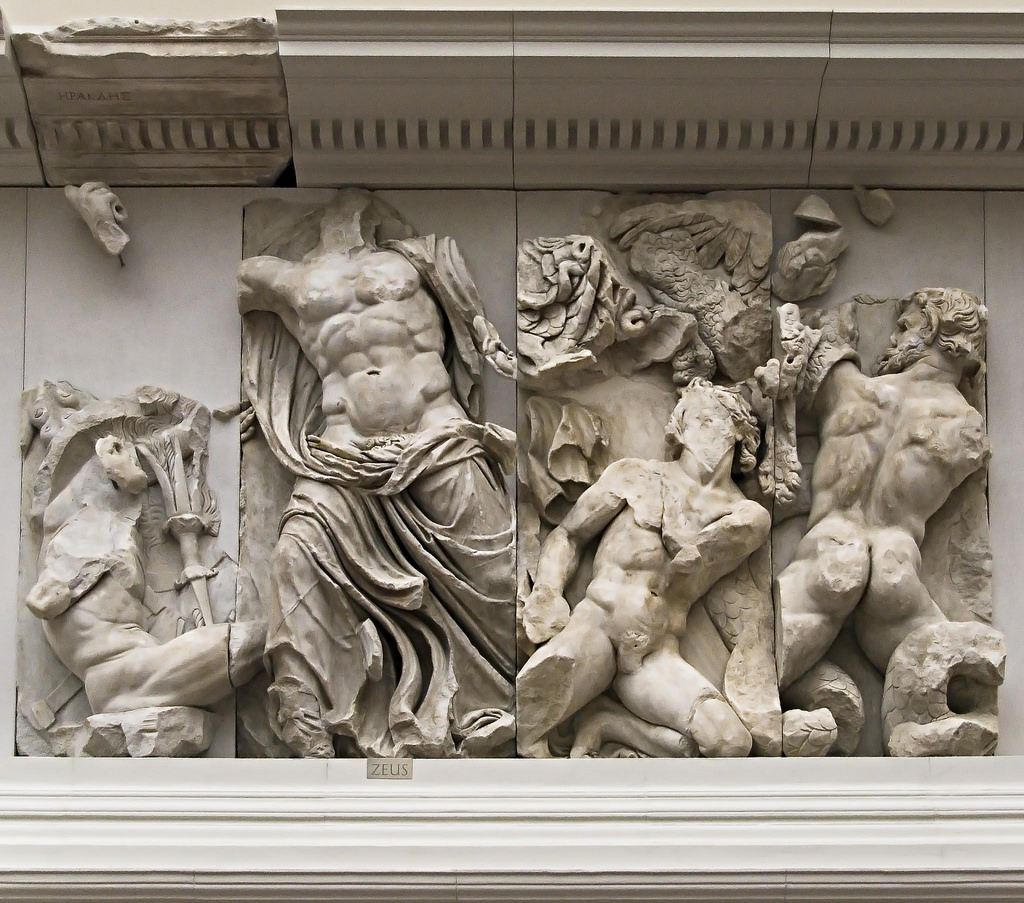
39
New cards
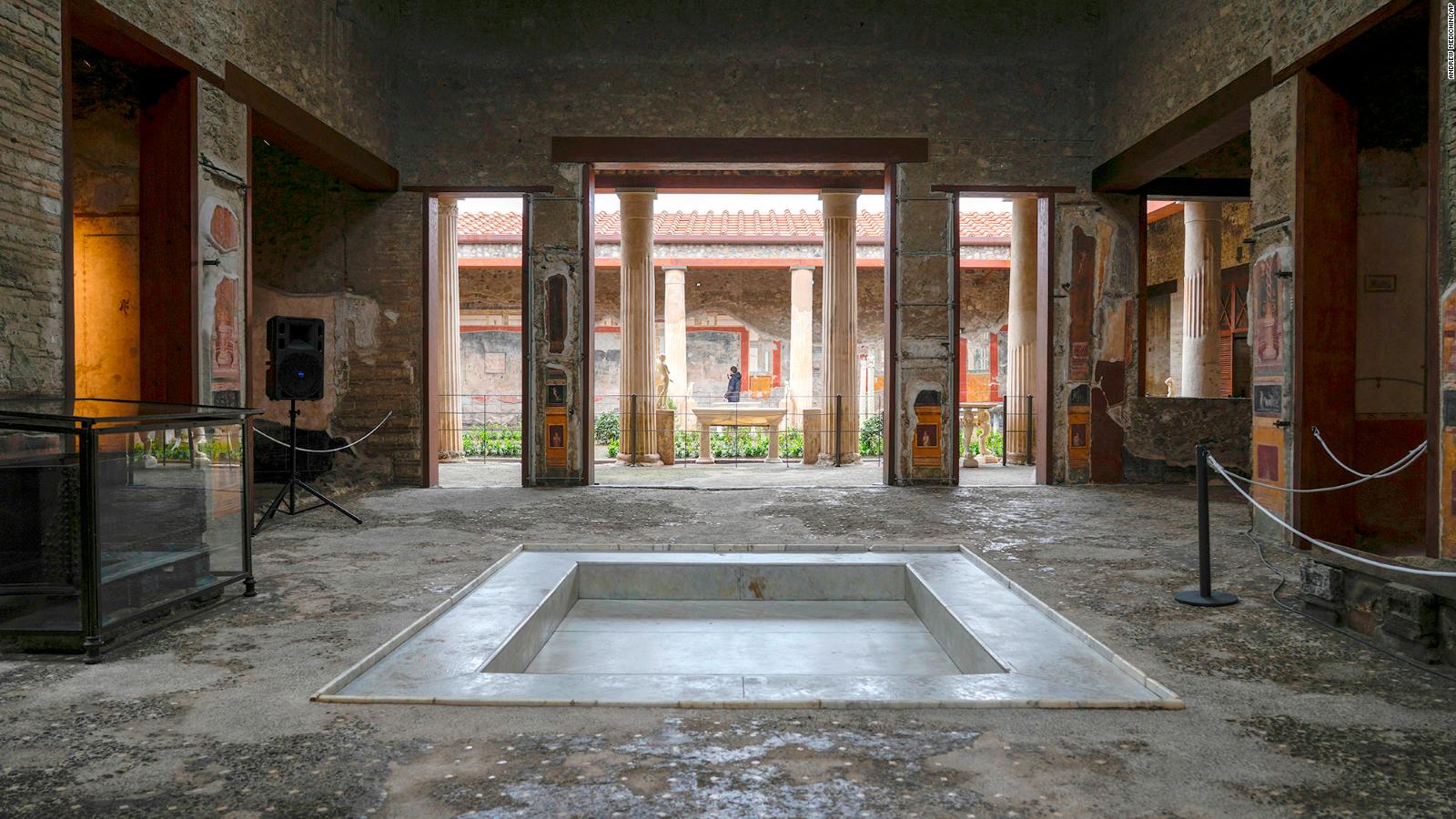
House of Vetti.
* Pompeii, Italy.
* Imperial Roman
* . c. second century B.C.E.; rebuilt c. 62-79 C.E.
* Cut stone and fresco
The House of the Vettii offers key insights into domestic architecture and interior decoration in the last days of the city of Pompeii. The house itself is architecturally significant not only because of its size but also because of the indications it gives of important changes that were underway in the design of Roman houses during the third quarter of the first century C.E.
* Pompeii, Italy.
* Imperial Roman
* . c. second century B.C.E.; rebuilt c. 62-79 C.E.
* Cut stone and fresco
The House of the Vettii offers key insights into domestic architecture and interior decoration in the last days of the city of Pompeii. The house itself is architecturally significant not only because of its size but also because of the indications it gives of important changes that were underway in the design of Roman houses during the third quarter of the first century C.E.
* __**Form**__
* Narrow entrance to the home sandwiched between several shops.
* Large reception area called the atrium, which is open to the sky and has a catch basin called an impluvium in the center; rooms called cubicula radiate around the atrium.
* Peristyle garden in rear with fountain, statuary, and more cubicula; this is the private area of the house.
* Axial symmetry of house; someone entering the house can see through to the peristyle garden in the rear.
* Exterior of house lacks windows; interior lighting comes from the atrium and the peristyle.
* __**Function**__
* Private citizen’s home in Pompeii
* Originally built during the Republic with early imperial additions.
* __**Context**__
* Two brothers owned the house; both were freedmen who made their money as merchants.
* Extravagant home symbolized the owners’ wealth.
* After the earthquake of 62 A.D., many wealthy Romans left Pompeii, leading to the rise of the “nouveau riche.”
* Narrow entrance to the home sandwiched between several shops.
* Large reception area called the atrium, which is open to the sky and has a catch basin called an impluvium in the center; rooms called cubicula radiate around the atrium.
* Peristyle garden in rear with fountain, statuary, and more cubicula; this is the private area of the house.
* Axial symmetry of house; someone entering the house can see through to the peristyle garden in the rear.
* Exterior of house lacks windows; interior lighting comes from the atrium and the peristyle.
* __**Function**__
* Private citizen’s home in Pompeii
* Originally built during the Republic with early imperial additions.
* __**Context**__
* Two brothers owned the house; both were freedmen who made their money as merchants.
* Extravagant home symbolized the owners’ wealth.
* After the earthquake of 62 A.D., many wealthy Romans left Pompeii, leading to the rise of the “nouveau riche.”
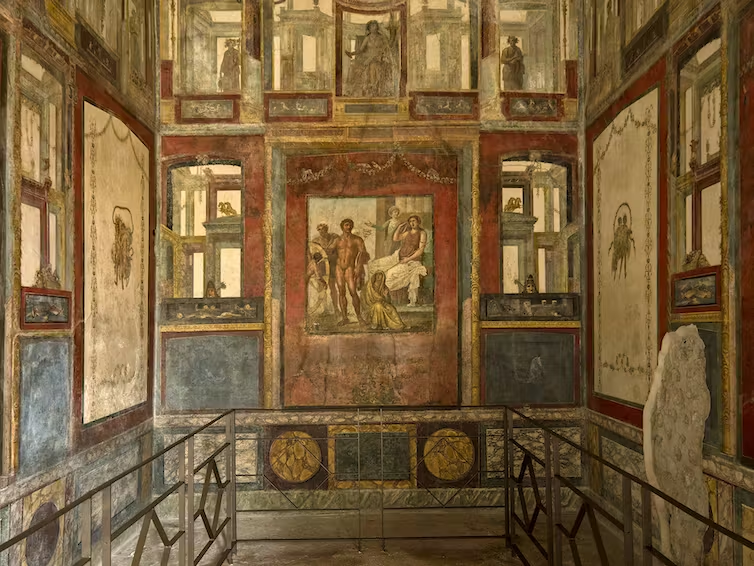
40
New cards
Alexander Mosaic from the House of Faun
* Pompeii Republican Roman
* . c. 100 B.C.E.
* Mosaic
The artistic importance of this work of art comes at the subtle and unique artistic style that the artist employed in the making of the mosaic. The first major attribute of this great piece of artwork is the use of motion and intensity in the battle and the use of drama unfolding before the viewer's eyes to further the effect of glory in the mosaic.
* Pompeii Republican Roman
* . c. 100 B.C.E.
* Mosaic
The artistic importance of this work of art comes at the subtle and unique artistic style that the artist employed in the making of the mosaic. The first major attribute of this great piece of artwork is the use of motion and intensity in the battle and the use of drama unfolding before the viewer's eyes to further the effect of glory in the mosaic.
* **Mosaic**: a decoration using pieces of stone, marble, or colored glass, called tesserae, that are cemented to a wall or a floor
* __**Form**__
* Crowded with nervous excitement.
* Extremely complex interweaving of figures; spatial illusionism through foreshortening, chiaroscuro, reflection in shield.
* __**Technique**__
* Use of tesserae instead of previously used pebbles.
* Tesserae allow for greater flexibility and more complex compositions and shadings.
* __**Function**__: Roman floor mosaic, found in a house in Pompeii, based on an original Greek mural (?) painting.
* __**Content**__
* Alexander, at left: does not wear a helmet, showing his bravery.
* Alexander pierces the body of an enemy with his spear without so much as a glance at his victim.
* Alexander’s widened eye is trained on Darius.
* Darius, in center right on chariot: horrified, weakly cedes the victory; his charioteer commands the horses to make their escape.
* Darius looks stunned as his brother, Oxyanthres, is stabbed, the brother portrayed here as sacrificing himself to save the king.
* The dying man’s right hand is still gripping his weapon, as though he wished to pull it out of his body, but his body is already collapsing onto the bloody corpse of his black horse.
* __**Theories**__
* Perhaps a copy of a mural made by Piloxenos of Eretria for King Cassander.
* Perhaps made by Helen of Egypt, one of the few female Greek artists whose name has come down to us.
* __**Form**__
* Crowded with nervous excitement.
* Extremely complex interweaving of figures; spatial illusionism through foreshortening, chiaroscuro, reflection in shield.
* __**Technique**__
* Use of tesserae instead of previously used pebbles.
* Tesserae allow for greater flexibility and more complex compositions and shadings.
* __**Function**__: Roman floor mosaic, found in a house in Pompeii, based on an original Greek mural (?) painting.
* __**Content**__
* Alexander, at left: does not wear a helmet, showing his bravery.
* Alexander pierces the body of an enemy with his spear without so much as a glance at his victim.
* Alexander’s widened eye is trained on Darius.
* Darius, in center right on chariot: horrified, weakly cedes the victory; his charioteer commands the horses to make their escape.
* Darius looks stunned as his brother, Oxyanthres, is stabbed, the brother portrayed here as sacrificing himself to save the king.
* The dying man’s right hand is still gripping his weapon, as though he wished to pull it out of his body, but his body is already collapsing onto the bloody corpse of his black horse.
* __**Theories**__
* Perhaps a copy of a mural made by Piloxenos of Eretria for King Cassander.
* Perhaps made by Helen of Egypt, one of the few female Greek artists whose name has come down to us.
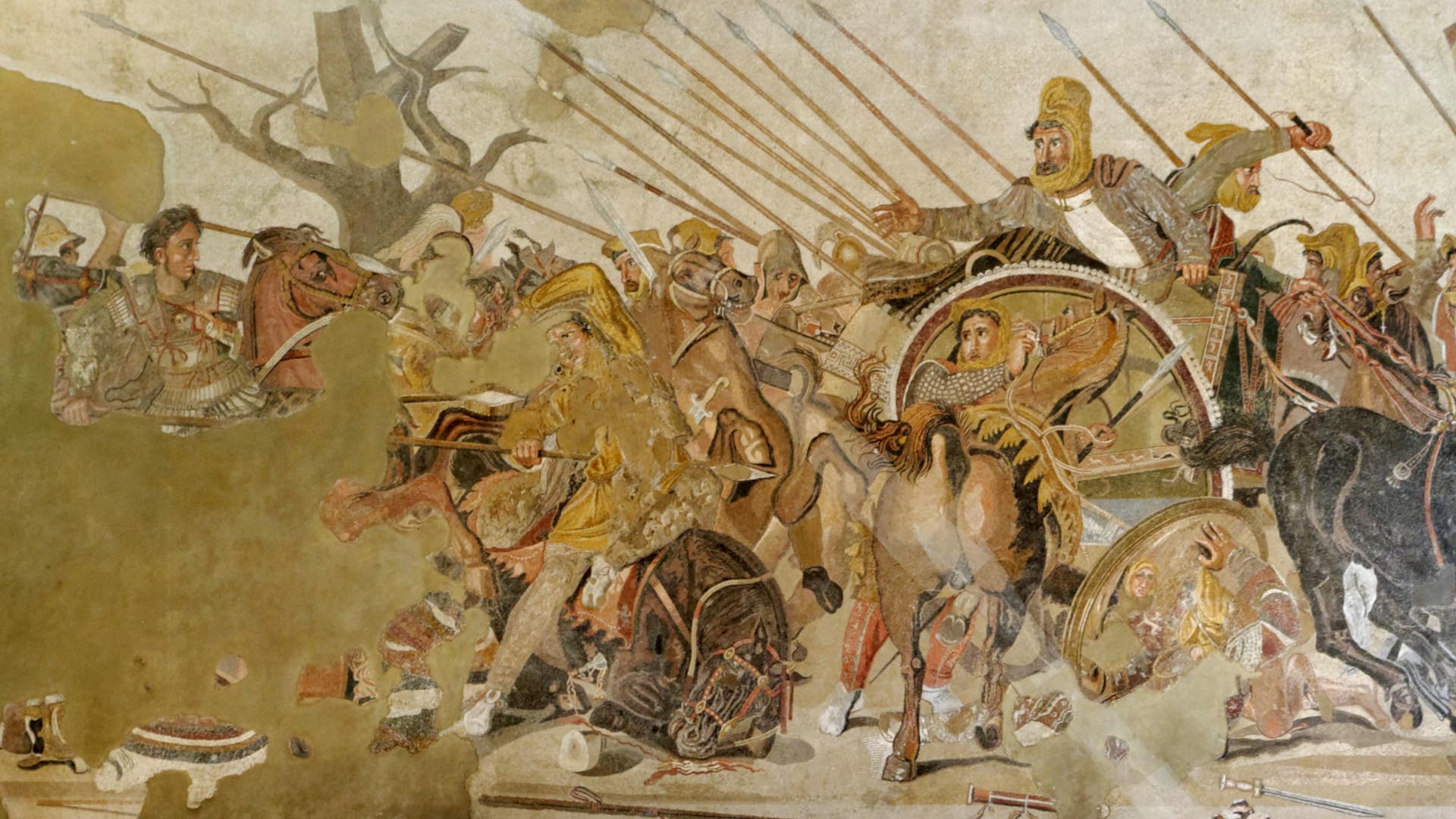
41
New cards
Seated boxer
* Hellenistic Greek.
* c. 100 B.C.E.
* Bronze
The sculpure shows both body and visage to convey personality and emotion. It shows transformation of pain into bronze, a parallel of recent photos of our contemporary Olympic athletes after their strenuous competitions.
* Hellenistic Greek.
* c. 100 B.C.E.
* Bronze
The sculpure shows both body and visage to convey personality and emotion. It shows transformation of pain into bronze, a parallel of recent photos of our contemporary Olympic athletes after their strenuous competitions.
* __**Form**__
* Older man, past his prime, looks defeated.
* Smashed nose; lips sunken in suggesting broken teeth.
* Cauliflower ears.
* Nude fighter; hands wrapped in leather bands.
* Figure evinces sadness, stoicism and determination.
* __**Function**__: May have been a good luck charm for athletes; evidence of toes worn away from being touched.
* __**Materials**__
* Rare surviving Hellenistic bronze.
* Blood, denoted in copper, drips from his face and onto his right arm and thigh.
* Copper used to highlight his lips and nipples, the straps on his leather gloves, and the wounds on his head.
* __**Context**__
* May have been part of a group or perhaps a single sculpture, the head turned to face an unseen opponent.
* Found in a Roman bath in Rome.
\
* Older man, past his prime, looks defeated.
* Smashed nose; lips sunken in suggesting broken teeth.
* Cauliflower ears.
* Nude fighter; hands wrapped in leather bands.
* Figure evinces sadness, stoicism and determination.
* __**Function**__: May have been a good luck charm for athletes; evidence of toes worn away from being touched.
* __**Materials**__
* Rare surviving Hellenistic bronze.
* Blood, denoted in copper, drips from his face and onto his right arm and thigh.
* Copper used to highlight his lips and nipples, the straps on his leather gloves, and the wounds on his head.
* __**Context**__
* May have been part of a group or perhaps a single sculpture, the head turned to face an unseen opponent.
* Found in a Roman bath in Rome.
\
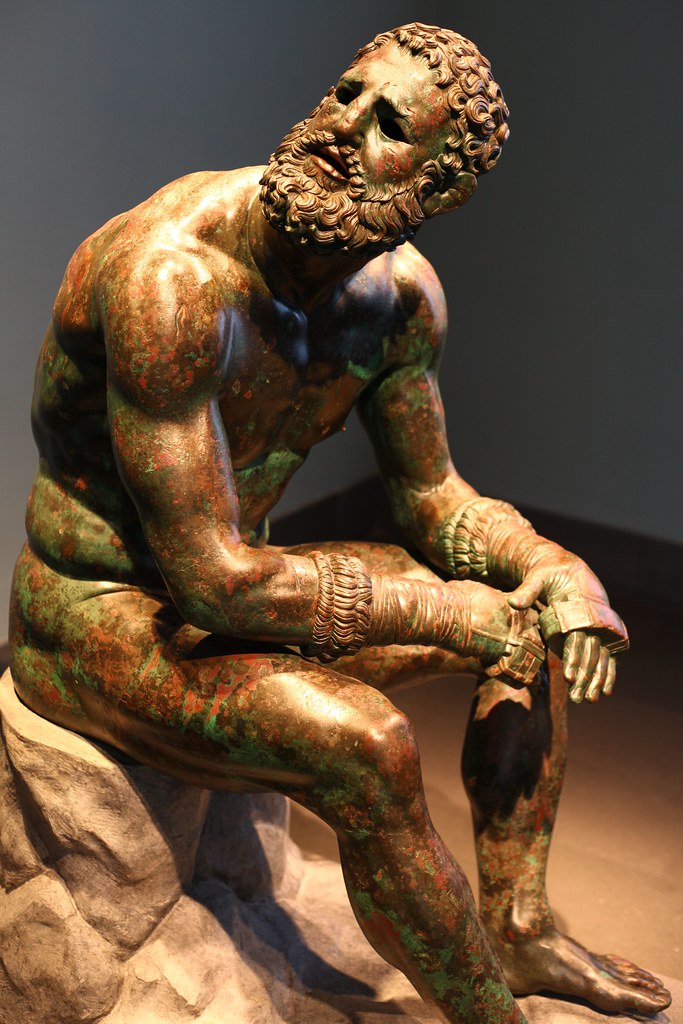
42
New cards
Head of a Roman patrician
* Republican Roma.
* c. 75-50 B.C.E.
* Marble
the physical traits of this portrait image are meant to convey seriousness of mind (gravitas) and the virtue (virtus) of a public career by demonstrating the way in which the subject literally wears the marks of his endeavors.
* Republican Roma.
* c. 75-50 B.C.E.
* Marble
the physical traits of this portrait image are meant to convey seriousness of mind (gravitas) and the virtue (virtus) of a public career by demonstrating the way in which the subject literally wears the marks of his endeavors.
* __**Function**__
* Funerary context; funerary altars adorned with portraits, busts, or reliefs and cinerary urns.
* Tradition of wax portrait masks in funeral processions of the upper class to commemorate their history.
* Portraits housed in family shrines honoring deceased relatives.
* __**Context**__
* Realism of the portrayal shows the influence of Greek Hellenistic art and late Etruscan art.
* Bulldog-like tenacity of features; overhanging flesh; deep crevices in face.
* Full of experience and wisdom—traits Roman patricians would have desired.
* Features may have been exaggerated by the artist to enhance adherence to Roman Republican virtues such as stoicism, determination, and foresight.
* Busts are mostly of men, often depicted as elderly.
\
* Funerary context; funerary altars adorned with portraits, busts, or reliefs and cinerary urns.
* Tradition of wax portrait masks in funeral processions of the upper class to commemorate their history.
* Portraits housed in family shrines honoring deceased relatives.
* __**Context**__
* Realism of the portrayal shows the influence of Greek Hellenistic art and late Etruscan art.
* Bulldog-like tenacity of features; overhanging flesh; deep crevices in face.
* Full of experience and wisdom—traits Roman patricians would have desired.
* Features may have been exaggerated by the artist to enhance adherence to Roman Republican virtues such as stoicism, determination, and foresight.
* Busts are mostly of men, often depicted as elderly.
\
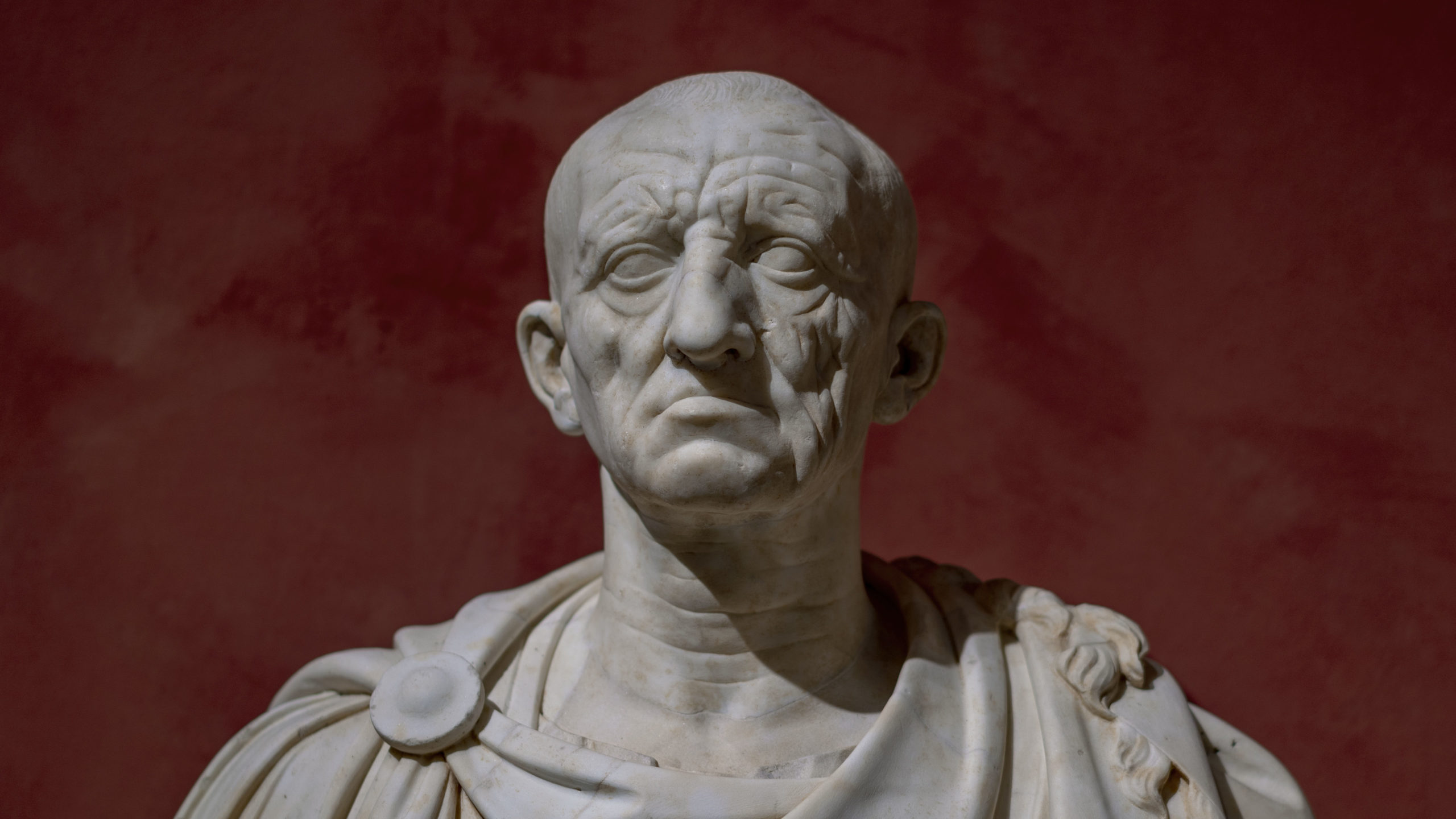
43
New cards
Augustus of Prima Porta
* Imperial Roman.
* Early first century C.E.
* Marble
This statue is not simply a portrait of the emperor, it expresses Augustus' connection to the past, his role as a military victor, his connection to the gods, and his role as the bringer of the Roman Peace.
* Imperial Roman.
* Early first century C.E.
* Marble
This statue is not simply a portrait of the emperor, it expresses Augustus' connection to the past, his role as a military victor, his connection to the gods, and his role as the bringer of the Roman Peace.
* __**Form**__
* Contrapposto.
* References Polykleitos’s Doryphoros.
* Characteristic of works depicting Augustus is the part in the hair over the left eye and two locks over the right.
* Heroic, grand, authoritative ruler; over life-size scale.
* Back not carved; figure meant to be placed against a wall.
* Oratorical pose.
* __**Function and Original Context**__
* Found in the villa of Livia, Augustus’s wife; may have been sculpted to honor him in his lifetime or after his death (Augustus is barefoot like a god, not wearing military boots).
* May have been commissioned by Emperor Tiberius, Livia’s son, whose diplomacy helped secure the return of the eagles; thus it would serve as a commemoration of Augustus and the reign of Tiberius.
* __**Content**__
* Idealized view of the Roman emperor, not an individualized portrait.
* Confusion between God and man is intentional; in contrast with Roman Republican portraits.
* Standing barefoot indicates he is on sacred ground.
* On his breastplate are a number of gods participating in the return of Roman standards from the Parthians; Pax Romana.
* Breastplate indicates he is a warrior; judges’ robes show him as a civic ruler.
* He may have carried a sword, pointing down, in his left hand.
* His right hand is in a Roman orator pose; perhaps it held laurel branches.
* At base: Cupid on the back of a dolphin—a reference to Augustus’s divine descent from Venus; perhaps also a symbol of Augustus’s naval victory over Mark Antony and Cleopatra.
* Maybe a copy of a bronze original, which probably did not have the image of Cupid.
* Contrapposto.
* References Polykleitos’s Doryphoros.
* Characteristic of works depicting Augustus is the part in the hair over the left eye and two locks over the right.
* Heroic, grand, authoritative ruler; over life-size scale.
* Back not carved; figure meant to be placed against a wall.
* Oratorical pose.
* __**Function and Original Context**__
* Found in the villa of Livia, Augustus’s wife; may have been sculpted to honor him in his lifetime or after his death (Augustus is barefoot like a god, not wearing military boots).
* May have been commissioned by Emperor Tiberius, Livia’s son, whose diplomacy helped secure the return of the eagles; thus it would serve as a commemoration of Augustus and the reign of Tiberius.
* __**Content**__
* Idealized view of the Roman emperor, not an individualized portrait.
* Confusion between God and man is intentional; in contrast with Roman Republican portraits.
* Standing barefoot indicates he is on sacred ground.
* On his breastplate are a number of gods participating in the return of Roman standards from the Parthians; Pax Romana.
* Breastplate indicates he is a warrior; judges’ robes show him as a civic ruler.
* He may have carried a sword, pointing down, in his left hand.
* His right hand is in a Roman orator pose; perhaps it held laurel branches.
* At base: Cupid on the back of a dolphin—a reference to Augustus’s divine descent from Venus; perhaps also a symbol of Augustus’s naval victory over Mark Antony and Cleopatra.
* Maybe a copy of a bronze original, which probably did not have the image of Cupid.
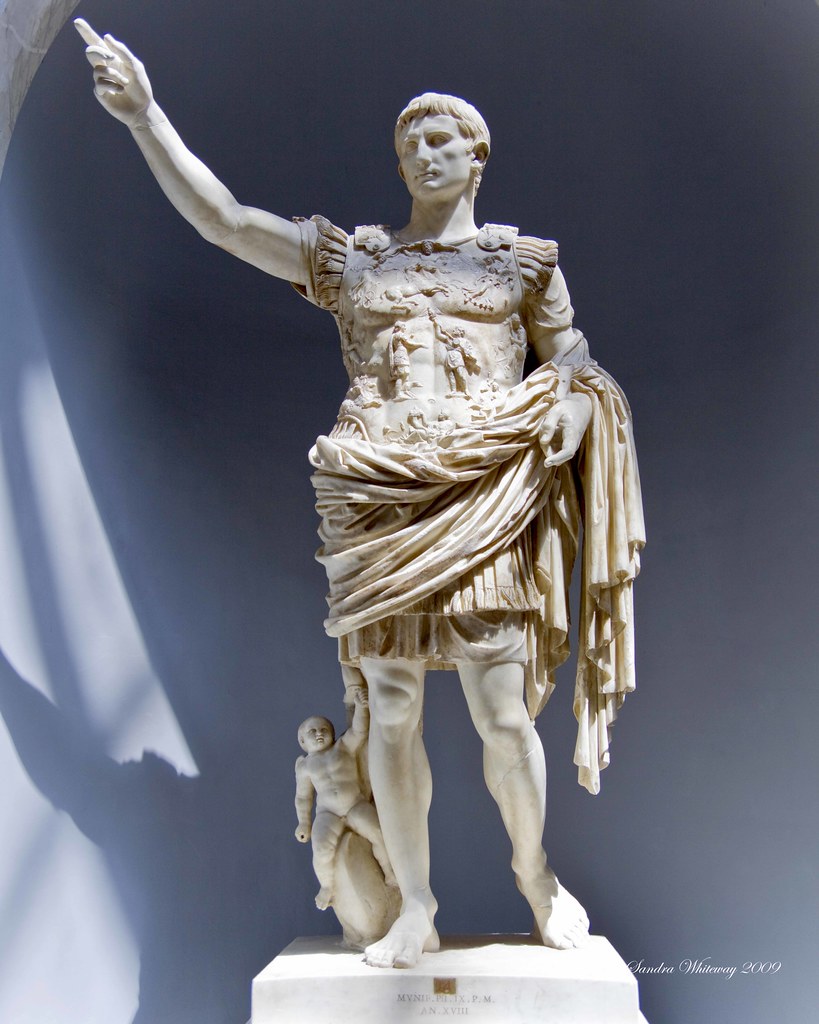
44
New cards
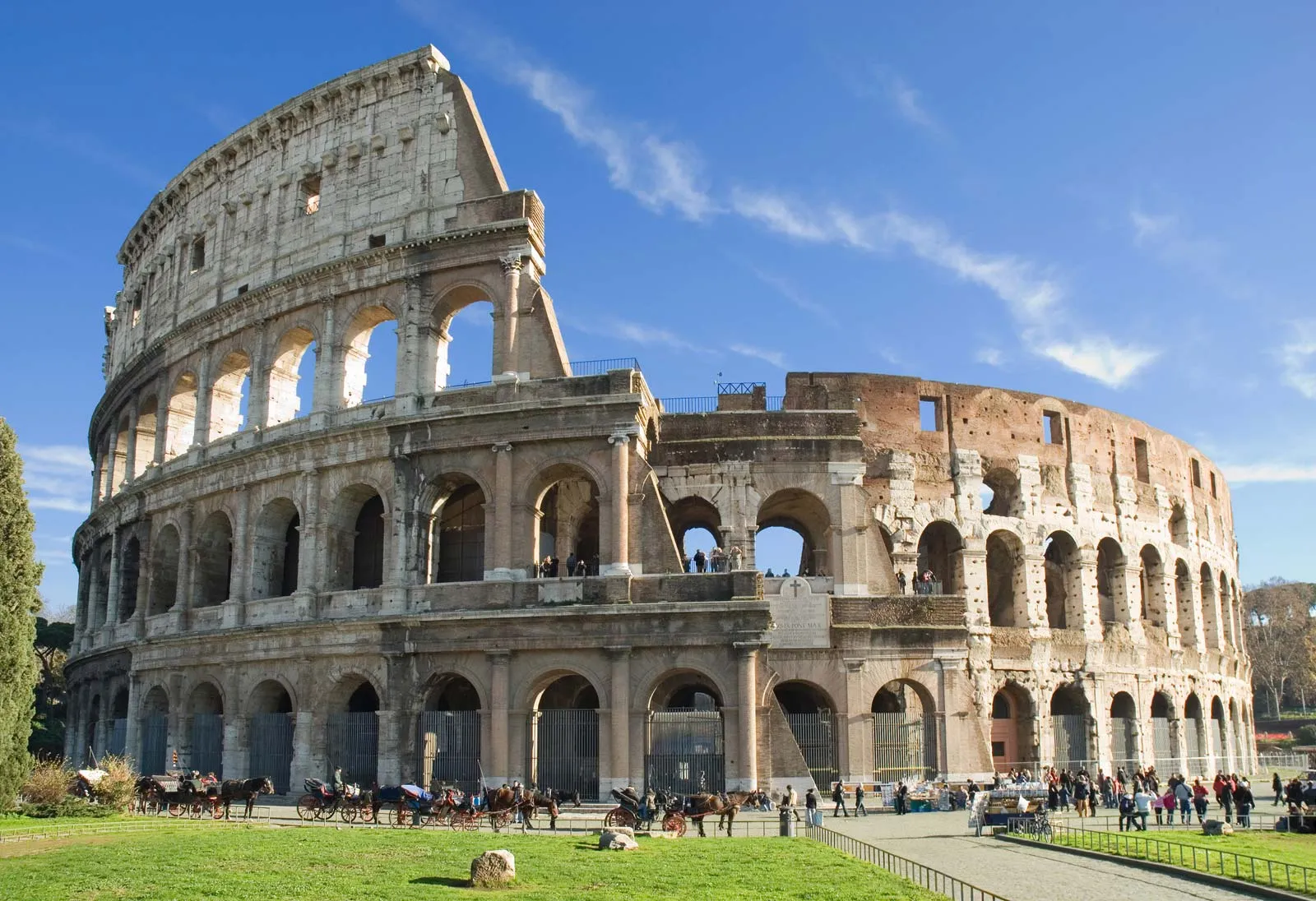
Colosseum (Flavin Amphitheater)
* Rome, Italy
* . Imperial Roman.
* 70-80 C.E.
* Stone and concrete
The Colosseum is famous for it's human characteristics. It was built by the Romans in about the first century. It is made of tens of thousands of tons of a kind of marble called travertine.
* Rome, Italy
* . Imperial Roman.
* 70-80 C.E.
* Stone and concrete
The Colosseum is famous for it's human characteristics. It was built by the Romans in about the first century. It is made of tens of thousands of tons of a kind of marble called travertine.
* __**Function**__
* Stadium meant for wild and dangerous spectacles—gladiator combat, animal hunts, naval battles—but not, as tradition suggests, religious persecution.
* __**Form**__
* Accommodated 50,000 spectators.
* Concrete core, brick casing, travertine facing.
* 76 entrances and exits circle the façade.
* Interplay of barrel vaults, groin vaults, arches.
* Façade has engaged columns
* first story is Tuscan,
* second story is Ionic,
* third story is Corinthian, and
* the top story is flattened Corinthian; each thought of as lighter than the order below.
* **Flagstaffs**: These staffs are the anchors for a retractable canvas roof, called a velarium.
* **Velarium**: A retractable canvas roof used to protect the crowd on hot days.
* **Sand** was placed on the floor to absorb the blood; occasionally the sand was dyed red.
* **Hypogeum**: The subterranean part of an ancient building.
* __**Context**__
* Real name is the **Flavian Amphitheater**; the name Colosseum comes from a colossal statue of Nero that used to be adjacent.
* The building illustrates what popular entertainment was like for ancient Romans.
* Entrances and staircases were separated by marble and iron railings to keep the social classes separate; women and the lower classes sat at the top level.
* Much of the marble was pulled off in the Middle Ages and repurposed.
* Stadium meant for wild and dangerous spectacles—gladiator combat, animal hunts, naval battles—but not, as tradition suggests, religious persecution.
* __**Form**__
* Accommodated 50,000 spectators.
* Concrete core, brick casing, travertine facing.
* 76 entrances and exits circle the façade.
* Interplay of barrel vaults, groin vaults, arches.
* Façade has engaged columns
* first story is Tuscan,
* second story is Ionic,
* third story is Corinthian, and
* the top story is flattened Corinthian; each thought of as lighter than the order below.
* **Flagstaffs**: These staffs are the anchors for a retractable canvas roof, called a velarium.
* **Velarium**: A retractable canvas roof used to protect the crowd on hot days.
* **Sand** was placed on the floor to absorb the blood; occasionally the sand was dyed red.
* **Hypogeum**: The subterranean part of an ancient building.
* __**Context**__
* Real name is the **Flavian Amphitheater**; the name Colosseum comes from a colossal statue of Nero that used to be adjacent.
* The building illustrates what popular entertainment was like for ancient Romans.
* Entrances and staircases were separated by marble and iron railings to keep the social classes separate; women and the lower classes sat at the top level.
* Much of the marble was pulled off in the Middle Ages and repurposed.
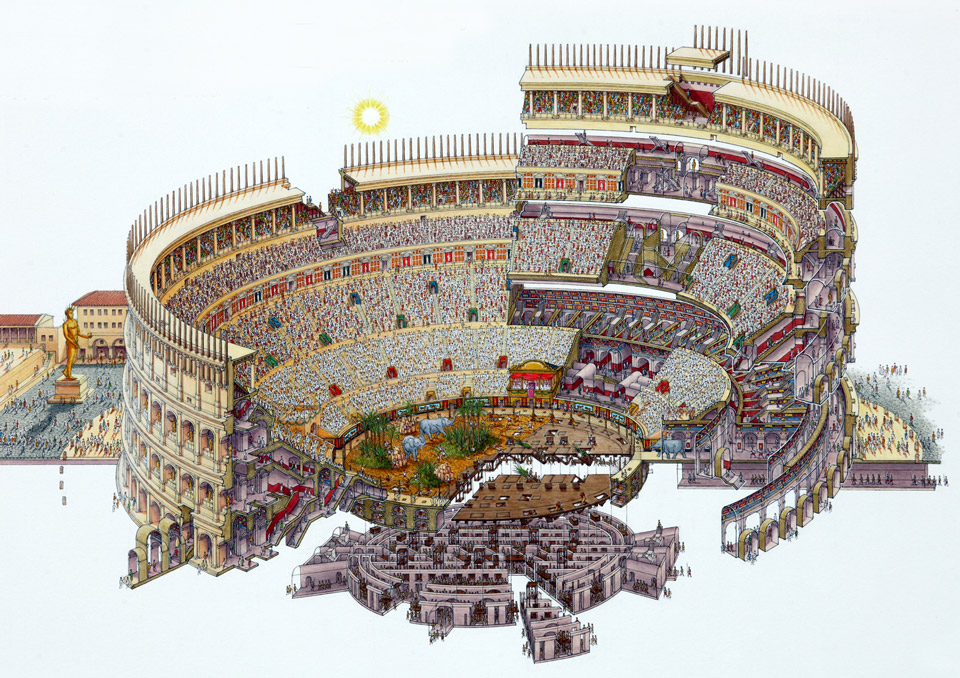
45
New cards
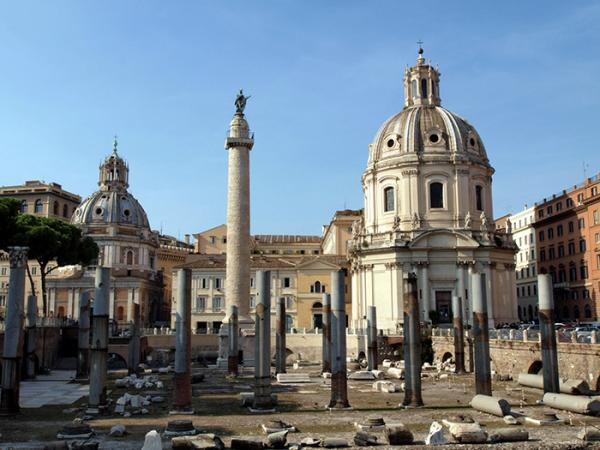
Forum of Trajan
* Rome, Italy.
* Apollodorus of Damascus.
* Forum and markets: 106-112 C.E.; column completed 113 C.E.
* Brick and concrete (architecture); marble (column)
It is an amazing work of art for each detail of each scene to the very top of the Column is carefully carved. It is astounded by the artistic skill it displays.
* Rome, Italy.
* Apollodorus of Damascus.
* Forum and markets: 106-112 C.E.; column completed 113 C.E.
* Brick and concrete (architecture); marble (column)
It is an amazing work of art for each detail of each scene to the very top of the Column is carefully carved. It is astounded by the artistic skill it displays.
### **Forum of Trajan**
* __**Form**__
* Large central plaza flanked by stoa-like buildings on each side.
* Originally held an equestrian monument dedicated to Trajan in the center.
* __**Function**__: Part of a complex that included the Basilica of Ulpia, Trajan’s markets, and the Column of Trajan.
* __**Context**__: Built with booty collected from Trajan’s victory over the Dacians.
### Column of Trajan
* __**Details**__
* 113 C.E.
* Made of marble
* Found in Rome
* __**Form**__
* A 625-foot narrative cycle (128 feet high) wrapped around the column tells the story of Trajan’s defeat of the Dacians; this is the earliest example of this kind of structure.
* Crowded composition.
* Base of the column has an oak wreath, the symbol of victory.
* Low relief; few shadows to cloud what must have been a very difficult object to view in its entirety.
* __**Function**__
* Visitors who entered the column were meant to wander up the interior spiral staircase to the viewing platform at the top where a heroic nude statue of the emperor was placed.
* Base contains the burial chamber of Trajan and his wife, Plotina, whose ashes were placed in golden urns in the pedestal.
* __**Technique**__: Roman invention of a tall hollowed out column with an interior spiral staircase.
* __**Content**__
* 150 episodes, 2,662 figures, 23 registers—continuous narrative.
* **Continuous narrative**: a work of art that contains several scenes of the same story painted or sculpted in continuous succession
* Scenes on the column depict the preparation for battle, key moments in the Dacian campaign, and many scenes of everyday life
* Trajan appears 58 times in various roles: commander, statesman, ruler, etc.
* __**Context**__
* Stood in Trajan’s Forum at the far end surrounded by buildings.
* Scholarly debate over the way it was meant to be viewed.
* A viewer would be impressed with Trajan’s accomplishments, including his forum and his markets.
* - Two Roman libraries containing Greek and Roman manuscripts flanked the column.
### **Trajan Markets**
* __**Details**__
* 106–112 C.E.
* Made of brick and concrete
* Found in Rome, Italy
* __**Form**__
* Semicircular building held several levels of shops.
* Main space is groin vaulted; barrel vaulted area with the shops.
* __**Function**__
* Multilevel mall.
* Original market had 150 shops.
* __**Materials**__: Use of exposed brick indicates a more accepted view of this material, which formerly was thought of as being unsuited to grand public buildings.
* __**Form**__
* Large central plaza flanked by stoa-like buildings on each side.
* Originally held an equestrian monument dedicated to Trajan in the center.
* __**Function**__: Part of a complex that included the Basilica of Ulpia, Trajan’s markets, and the Column of Trajan.
* __**Context**__: Built with booty collected from Trajan’s victory over the Dacians.
### Column of Trajan
* __**Details**__
* 113 C.E.
* Made of marble
* Found in Rome
* __**Form**__
* A 625-foot narrative cycle (128 feet high) wrapped around the column tells the story of Trajan’s defeat of the Dacians; this is the earliest example of this kind of structure.
* Crowded composition.
* Base of the column has an oak wreath, the symbol of victory.
* Low relief; few shadows to cloud what must have been a very difficult object to view in its entirety.
* __**Function**__
* Visitors who entered the column were meant to wander up the interior spiral staircase to the viewing platform at the top where a heroic nude statue of the emperor was placed.
* Base contains the burial chamber of Trajan and his wife, Plotina, whose ashes were placed in golden urns in the pedestal.
* __**Technique**__: Roman invention of a tall hollowed out column with an interior spiral staircase.
* __**Content**__
* 150 episodes, 2,662 figures, 23 registers—continuous narrative.
* **Continuous narrative**: a work of art that contains several scenes of the same story painted or sculpted in continuous succession
* Scenes on the column depict the preparation for battle, key moments in the Dacian campaign, and many scenes of everyday life
* Trajan appears 58 times in various roles: commander, statesman, ruler, etc.
* __**Context**__
* Stood in Trajan’s Forum at the far end surrounded by buildings.
* Scholarly debate over the way it was meant to be viewed.
* A viewer would be impressed with Trajan’s accomplishments, including his forum and his markets.
* - Two Roman libraries containing Greek and Roman manuscripts flanked the column.
### **Trajan Markets**
* __**Details**__
* 106–112 C.E.
* Made of brick and concrete
* Found in Rome, Italy
* __**Form**__
* Semicircular building held several levels of shops.
* Main space is groin vaulted; barrel vaulted area with the shops.
* __**Function**__
* Multilevel mall.
* Original market had 150 shops.
* __**Materials**__: Use of exposed brick indicates a more accepted view of this material, which formerly was thought of as being unsuited to grand public buildings.
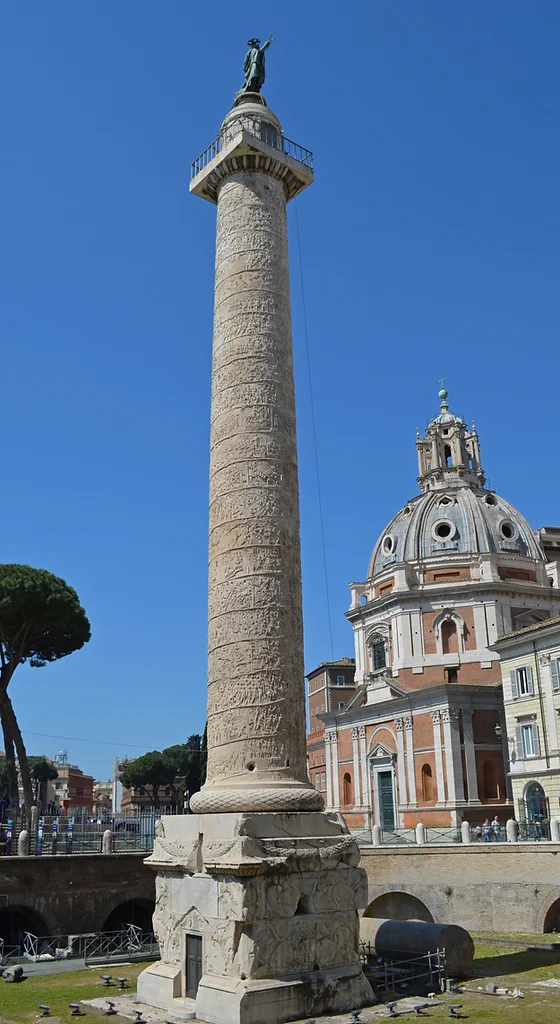
46
New cards
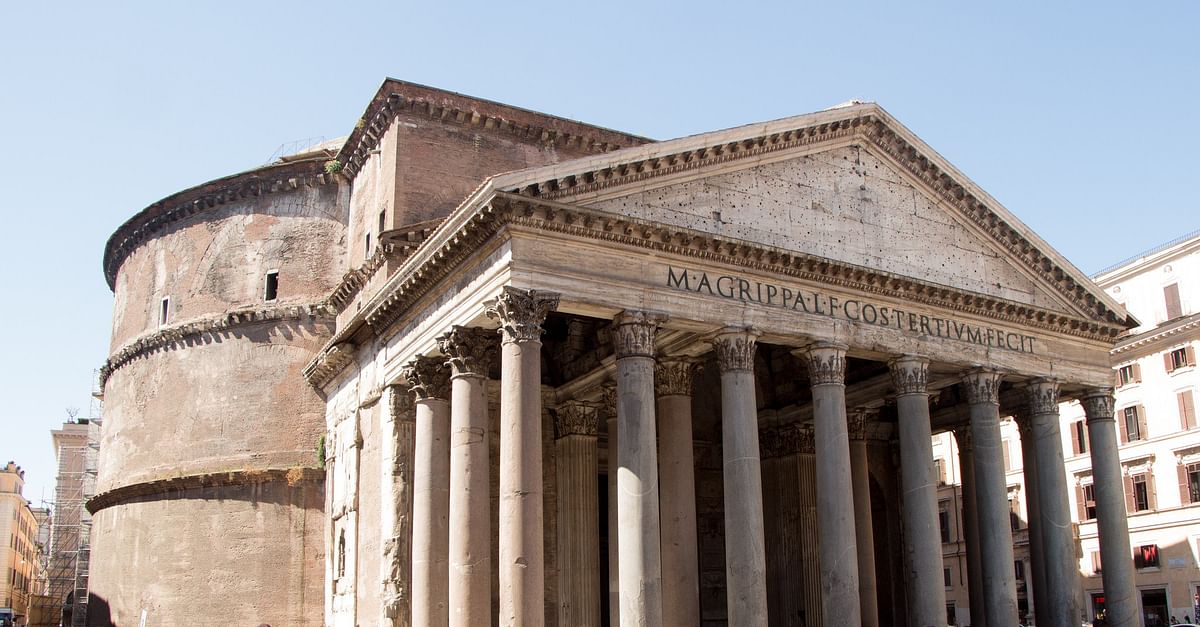
Pantheon
* Imperial Roman.
* 118-125 C.E.
* Concrete with stone
One of the great buildings in western architecture, the Pantheon is remarkable both as a feat of engineering and for its manipulation of interior space, and for a time, it was also home to the largest pearl in the ancient world.
* Imperial Roman.
* 118-125 C.E.
* Concrete with stone
One of the great buildings in western architecture, the Pantheon is remarkable both as a feat of engineering and for its manipulation of interior space, and for a time, it was also home to the largest pearl in the ancient world.
* __**Form Exterior**__
* Corinthian-capital porch in front of this building.
* Façade has two pediments, one deeply recessed behind the other; it is difficult to see the second pediment from the street.
* __**Form Interior**__
* Interior contains a slightly convex floor for water drainage.
* Square panels on floor and in coffers contrast with roundness of walls; circles and squares are a unifying theme.
* Coffers may have been filled with rosette designs to simulate stars.
* Cupola walls are enormously thick: 20 feet at base.
* Thickness of walls is thinned at the top; coffers take some weight pressure off the walls.
* Oculus, 27 feet across, allows for air and sunlight; sun moves across the interior much like a spotlight
* Height of the building equals its width; the building is based on the circle; a hemisphere.
* Walls have seven niches for statues of the gods.
* Triumph of concrete construction.
* Was originally brilliantly decorated.
* __**Function**__
* Traditional interpretation: it was built as a Roman temple dedicated to all the gods.
* Recent interpretation: it may have been dedicated to a select group of gods and the divine Julius Caesar and/or used for court rituals.
* It is now a Catholic church called Santa Maria Rotonda.
* __**Context**__
* Inscription on the façade: “Marcus Agrippa, son of Lucius, having been consul three times, built it.”
* The name Pantheon is from the Greek meaning “all the gods” or “common to all the gods.”
* Originally had a large atrium before it; originally built on a high podium; modern Rome has risen up to that level.
* Interior symbolized the vault of the heavens.
* Corinthian-capital porch in front of this building.
* Façade has two pediments, one deeply recessed behind the other; it is difficult to see the second pediment from the street.
* __**Form Interior**__
* Interior contains a slightly convex floor for water drainage.
* Square panels on floor and in coffers contrast with roundness of walls; circles and squares are a unifying theme.
* Coffers may have been filled with rosette designs to simulate stars.
* Cupola walls are enormously thick: 20 feet at base.
* Thickness of walls is thinned at the top; coffers take some weight pressure off the walls.
* Oculus, 27 feet across, allows for air and sunlight; sun moves across the interior much like a spotlight
* Height of the building equals its width; the building is based on the circle; a hemisphere.
* Walls have seven niches for statues of the gods.
* Triumph of concrete construction.
* Was originally brilliantly decorated.
* __**Function**__
* Traditional interpretation: it was built as a Roman temple dedicated to all the gods.
* Recent interpretation: it may have been dedicated to a select group of gods and the divine Julius Caesar and/or used for court rituals.
* It is now a Catholic church called Santa Maria Rotonda.
* __**Context**__
* Inscription on the façade: “Marcus Agrippa, son of Lucius, having been consul three times, built it.”
* The name Pantheon is from the Greek meaning “all the gods” or “common to all the gods.”
* Originally had a large atrium before it; originally built on a high podium; modern Rome has risen up to that level.
* Interior symbolized the vault of the heavens.
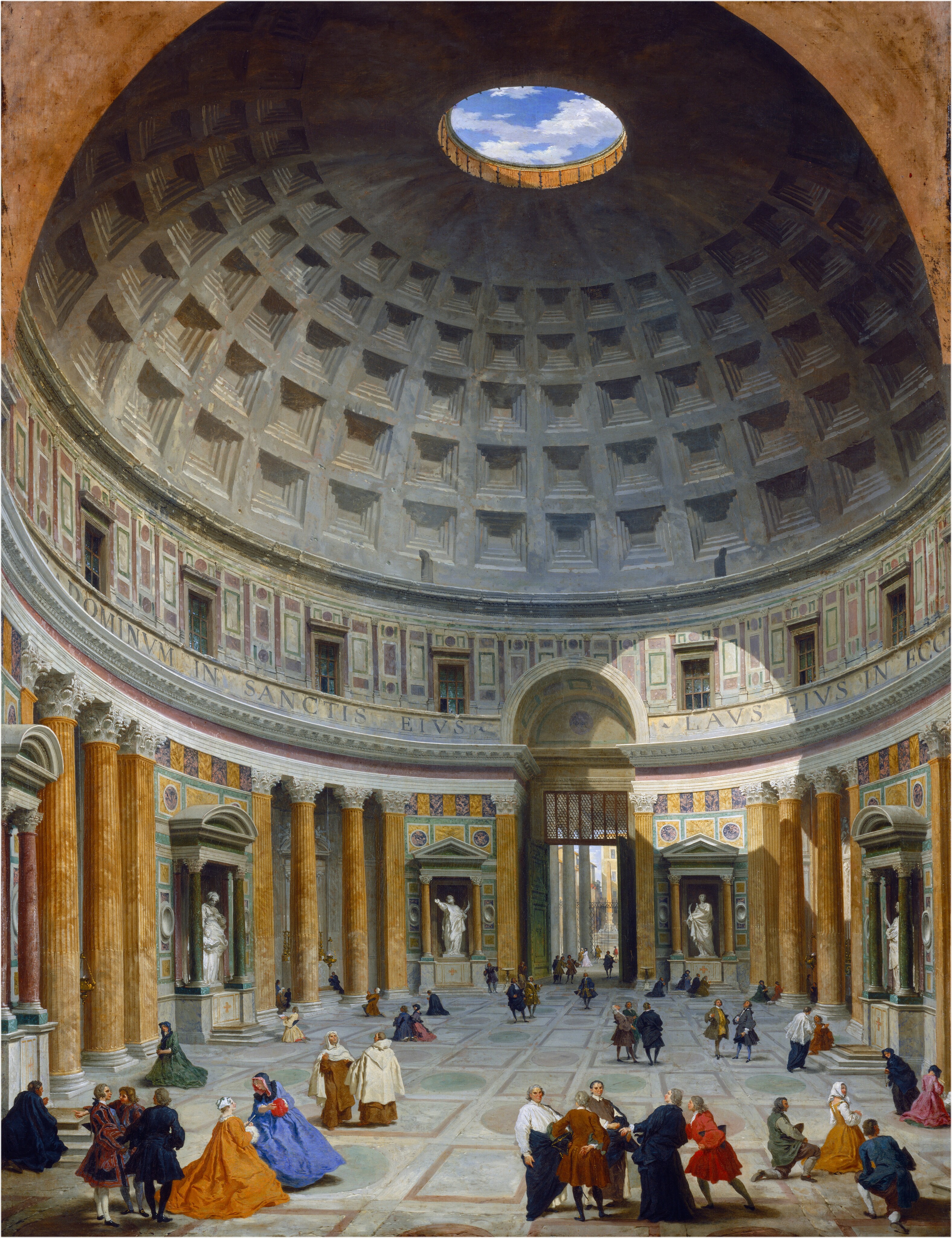
47
New cards
Ludovisi Battle Sarcophagus
* Late Imperial Roman
* . c. 250 C.E.
* Marble
Change the ideas about cremation and burial. Extremely crowded surface with figures piled on top of each other. Figures lack individuality, confusion of battle is echoed by congested composition, and Roman army trounces bearded and defeat Barbarians.
* Late Imperial Roman
* . c. 250 C.E.
* Marble
Change the ideas about cremation and burial. Extremely crowded surface with figures piled on top of each other. Figures lack individuality, confusion of battle is echoed by congested composition, and Roman army trounces bearded and defeat Barbarians.
* __**Form**__
* Extremely crowded surface with figures piled atop one another; horror vacui.
* Abandonment of classical tradition in favor of a more animated and crowded space.
* **Horror vacui**: (Latin for a “fear of empty spaces”) a type of artwork in which the entire surface is filled with objects, people, designs, and ornaments in a crowded, sometimes congested way
* Figures lack individuality.
* __**Function**__: Interment of the dead; rich carving suggests a wealthy patron with a military background.
* __**Technique**__
* Very deep relief with layers of figures.
* Complexity of composition with deeply carved undercutting.
* __**Content**__
* Roman army trounces bearded and defeated barbarians.
* Romans appear noble and heroic while the Goths are ugly.
* Romans battling “barbaric” Goths in the Late Imperial period.
* Youthful Roman general appears center top with no weapons, the only Roman with no helmet, indicating that he is invincible and needs no protection; he controls a wild horse with a simple gesture.
* __**Context**__
* Confusion of battle is suggested by congested composition.
* Rome at war throughout the third century.
* \
* Extremely crowded surface with figures piled atop one another; horror vacui.
* Abandonment of classical tradition in favor of a more animated and crowded space.
* **Horror vacui**: (Latin for a “fear of empty spaces”) a type of artwork in which the entire surface is filled with objects, people, designs, and ornaments in a crowded, sometimes congested way
* Figures lack individuality.
* __**Function**__: Interment of the dead; rich carving suggests a wealthy patron with a military background.
* __**Technique**__
* Very deep relief with layers of figures.
* Complexity of composition with deeply carved undercutting.
* __**Content**__
* Roman army trounces bearded and defeated barbarians.
* Romans appear noble and heroic while the Goths are ugly.
* Romans battling “barbaric” Goths in the Late Imperial period.
* Youthful Roman general appears center top with no weapons, the only Roman with no helmet, indicating that he is invincible and needs no protection; he controls a wild horse with a simple gesture.
* __**Context**__
* Confusion of battle is suggested by congested composition.
* Rome at war throughout the third century.
* \
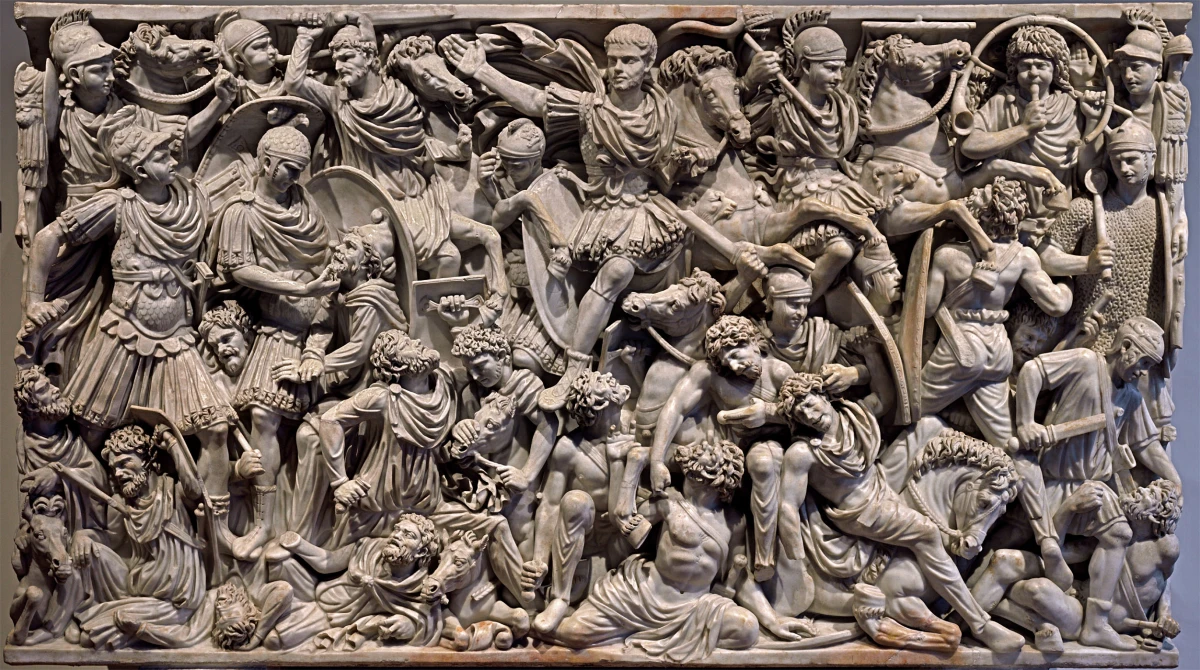
48
New cards
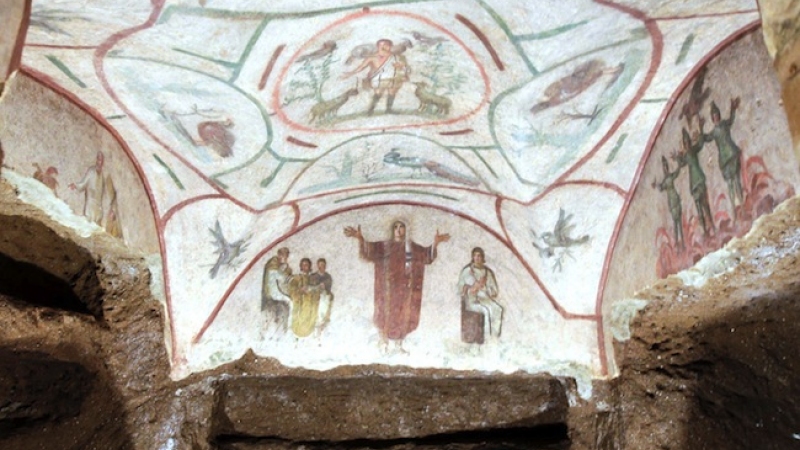
Catacomb of Priscilla
* Rome, Italy.
* Late Antique Europe.
* c. 200-400 C.E.
Excavated tufa and fresco The wall paintings are considered the first Christian artwork.
* Rome, Italy.
* Late Antique Europe.
* c. 200-400 C.E.
Excavated tufa and fresco The wall paintings are considered the first Christian artwork.
* __**Form and Function**__
* Catacombs are passageways beneath Rome that extend for about 100 miles and contain the tombs of 4 million dead.
* They contain the tombs of seven popes and many early Christian martyrs.
* The Priscilla catacomb has some 40,000 burials.
* __**Context**__
* Called Priscilla because she was the donor of the land for her family’s burial. It was then opened up to Christians.
* **Greek Chapel**
* Named for two Greek inscriptions painted on the right niche.
* Three niches for sarcophagi.
* Lower portions done in the first Pompeian style of painting with imitation marble paneling enriching the surface.
* Upper portions decorated with paintings in later Pompeian styles: sketchy painterly brushstrokes.
* Contains scenes of Old and New Testament stories.
* Old Testament scenes show martyrs sacrificing for their faith.
* New Testament scenes show miracles of Jesus.
* **Orant fresco**
* Fresco over a tomb niche set over an arched wall; cemetery of a family vault.
* Central figure stands with arms outstretched in prayer; perhaps the same woman seen three times.
* Figure is compact, dark, and set off from a light background with terse angular contours and emphatic gestures.
* Figure prays for salvation in heaven.
* Deeply set eyes—windows to the soul—staring upward implore God’s deliverance.
* **Left**: painting of a teacher with children, or the image of a couple being married with a bishop.
* At the right, mother and child, perhaps Mary with Christ or the Church.
* **Good Shepherd fresco**
* Early Christian art often shows parallels between Old and New Testament stories, which Christians see as a fulfillment of the Hebrew scriptures and shows their interest in adapting them to their own context.
* Restrained portrait of Christ as a Good Shepherd, a pastoral motif in ancient art going back to the Greeks.
* Symbolism of the Good Shepherd: rescues individual sinners in his flock who stray.
* Stories of the life of the Old Testament Prophet Jonah often appear in the lunettes; Jonah’s regurgitation from the mouth of a big fish is seen as prefiguring Christ’s resurrection.
* Peacocks in lunettes symbolize eternal life; quails symbolize earthly life; Christ is seen as a bridge between these worlds.
* Catacombs are passageways beneath Rome that extend for about 100 miles and contain the tombs of 4 million dead.
* They contain the tombs of seven popes and many early Christian martyrs.
* The Priscilla catacomb has some 40,000 burials.
* __**Context**__
* Called Priscilla because she was the donor of the land for her family’s burial. It was then opened up to Christians.
* **Greek Chapel**
* Named for two Greek inscriptions painted on the right niche.
* Three niches for sarcophagi.
* Lower portions done in the first Pompeian style of painting with imitation marble paneling enriching the surface.
* Upper portions decorated with paintings in later Pompeian styles: sketchy painterly brushstrokes.
* Contains scenes of Old and New Testament stories.
* Old Testament scenes show martyrs sacrificing for their faith.
* New Testament scenes show miracles of Jesus.
* **Orant fresco**
* Fresco over a tomb niche set over an arched wall; cemetery of a family vault.
* Central figure stands with arms outstretched in prayer; perhaps the same woman seen three times.
* Figure is compact, dark, and set off from a light background with terse angular contours and emphatic gestures.
* Figure prays for salvation in heaven.
* Deeply set eyes—windows to the soul—staring upward implore God’s deliverance.
* **Left**: painting of a teacher with children, or the image of a couple being married with a bishop.
* At the right, mother and child, perhaps Mary with Christ or the Church.
* **Good Shepherd fresco**
* Early Christian art often shows parallels between Old and New Testament stories, which Christians see as a fulfillment of the Hebrew scriptures and shows their interest in adapting them to their own context.
* Restrained portrait of Christ as a Good Shepherd, a pastoral motif in ancient art going back to the Greeks.
* Symbolism of the Good Shepherd: rescues individual sinners in his flock who stray.
* Stories of the life of the Old Testament Prophet Jonah often appear in the lunettes; Jonah’s regurgitation from the mouth of a big fish is seen as prefiguring Christ’s resurrection.
* Peacocks in lunettes symbolize eternal life; quails symbolize earthly life; Christ is seen as a bridge between these worlds.
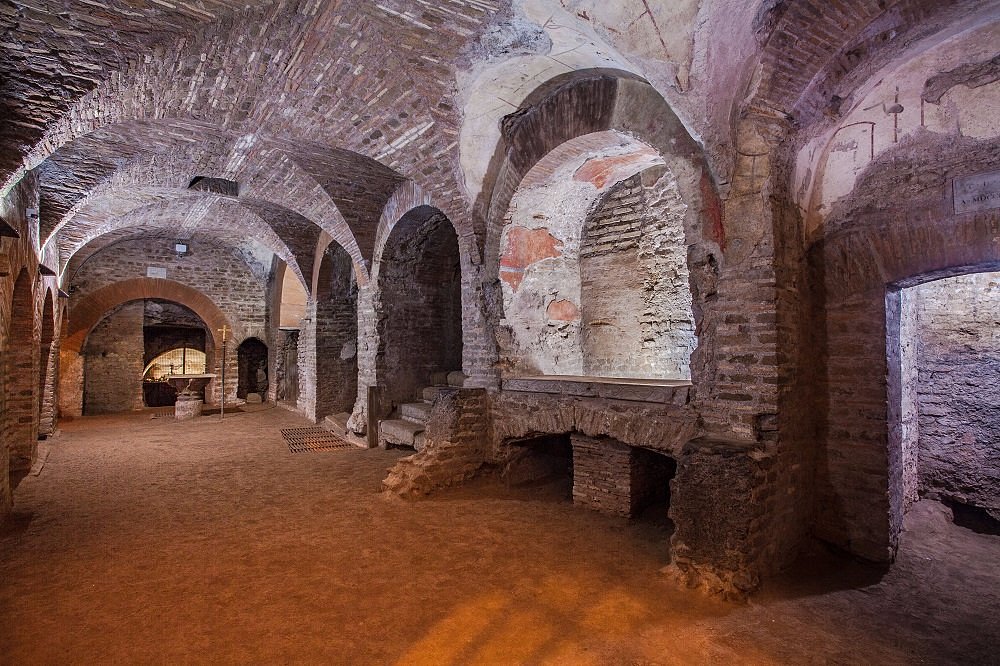
49
New cards
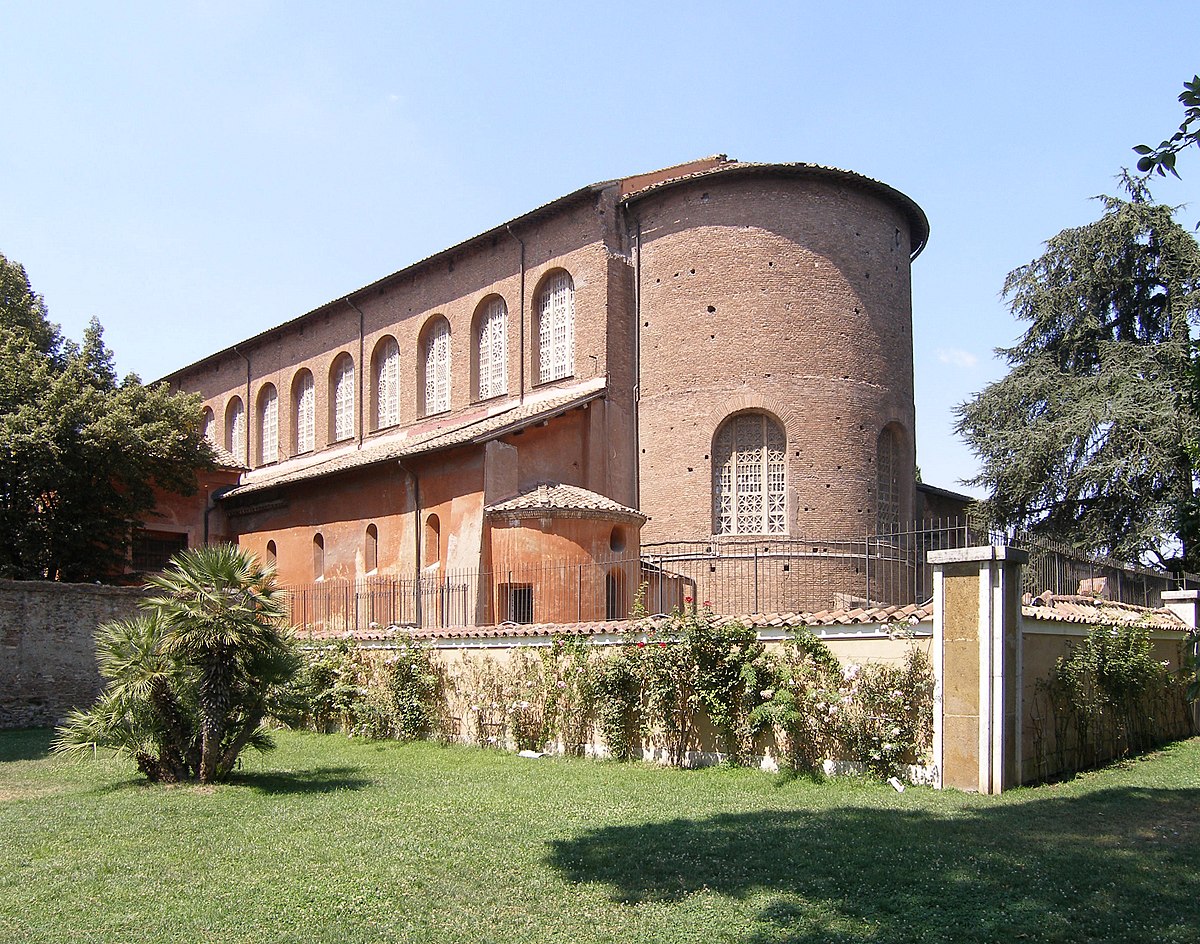
Santa Sabina
* Rome, Italy.
* Late Antique Europe.
* c. 422-432 C.E.
* Brick and stone, wood
The emphasis in this architecture is on the spiritual effect and not the physical. Helps to understand the essential characteristics of the early Christian basilica.
* Rome, Italy.
* Late Antique Europe.
* c. 422-432 C.E.
* Brick and stone, wood
The emphasis in this architecture is on the spiritual effect and not the physical. Helps to understand the essential characteristics of the early Christian basilica.
* __**Form**__
* Three-aisled basilica culminating in an apse; no transept.
* Long, tall, broad nave; axial plan.
* **Axial Plan**: a church with a long nave whose focus is the apse; so-called because it is designed along an axis
* Windows not made of glass, but selenite, a type of transparent and colorless gypsum.
* Flat wooden roof; coffered ceiling; thin walls support a light roof.
* __**Function**__
* Early Christian parish church.
* As in the Jewish tradition, men and women stood separately; the men stood in the main aisle, the women in the side aisles with a partial view.
* __**Context**__
* **Spolia**: tall slender columns taken from the Temple of Juno in Rome, erected on this site; a statement about the triumph of Christianity over paganism.
* Bare exterior, sensitively decorated interior—represents the Christian whose exterior may be gross, but whose interior soul is beautiful.
* Built by **Peter of Illyria**.
* __**Patronage**__: According to an inscription in the narthex, the basilica was founded by Pope Celestine I (422–432).
* Three-aisled basilica culminating in an apse; no transept.
* Long, tall, broad nave; axial plan.
* **Axial Plan**: a church with a long nave whose focus is the apse; so-called because it is designed along an axis
* Windows not made of glass, but selenite, a type of transparent and colorless gypsum.
* Flat wooden roof; coffered ceiling; thin walls support a light roof.
* __**Function**__
* Early Christian parish church.
* As in the Jewish tradition, men and women stood separately; the men stood in the main aisle, the women in the side aisles with a partial view.
* __**Context**__
* **Spolia**: tall slender columns taken from the Temple of Juno in Rome, erected on this site; a statement about the triumph of Christianity over paganism.
* Bare exterior, sensitively decorated interior—represents the Christian whose exterior may be gross, but whose interior soul is beautiful.
* Built by **Peter of Illyria**.
* __**Patronage**__: According to an inscription in the narthex, the basilica was founded by Pope Celestine I (422–432).
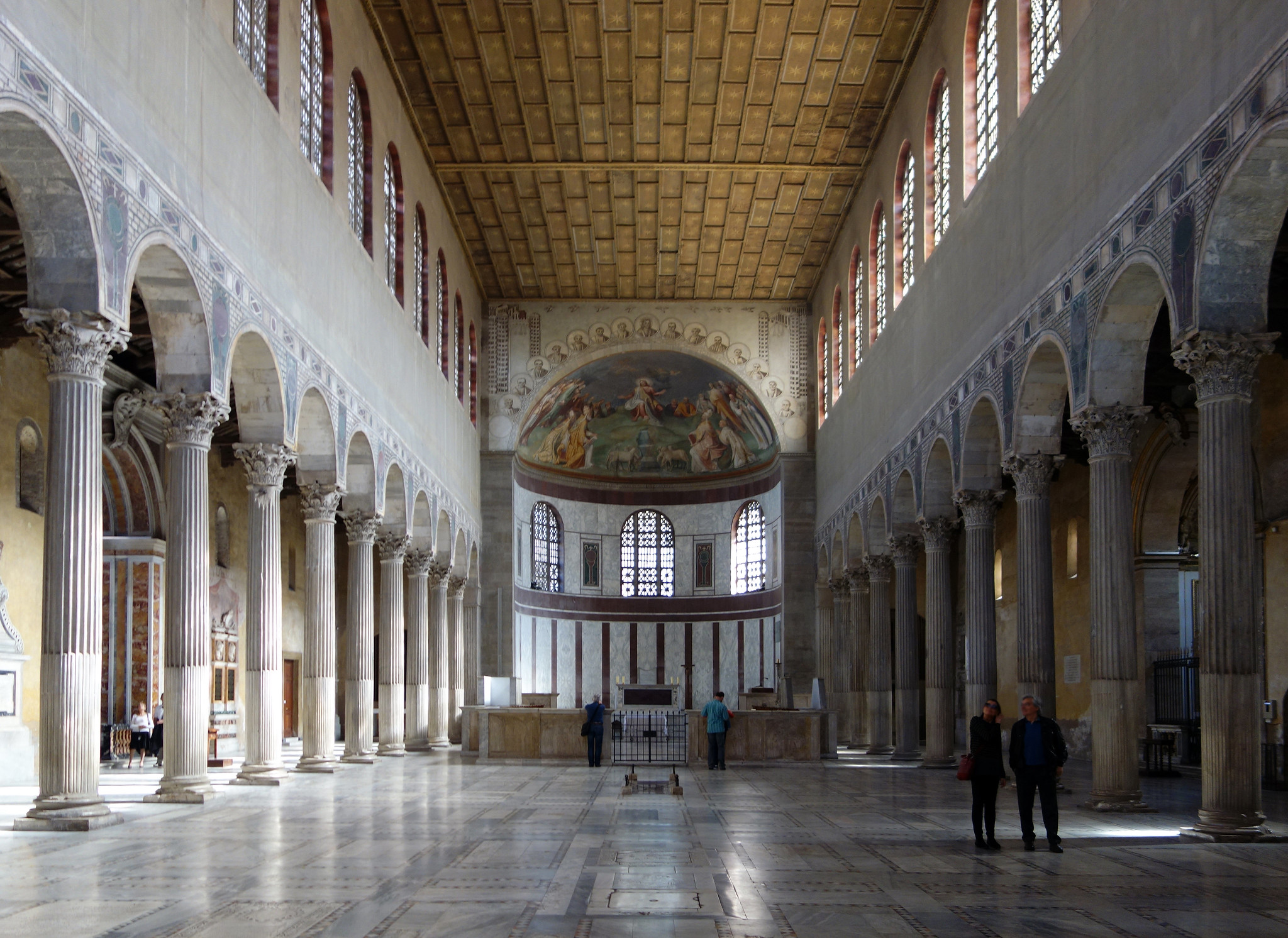
50
New cards
Rebecca and Eliezer at the Well and Jacob Wrestling the Angel, from the Vienna Genesis
* Early Byzantine Europe.
* Early sixth century C.E.
* Illuminated manuscript
* Early Byzantine Europe.
* Early sixth century C.E.
* Illuminated manuscript
* An illuminated manuscript, tempera, gold, and silver on purple vellum, Austrian National Library, Vienna
* **Genesis**: first book of the Bible that details Creation, the Flood, Rebecca at the Well, and Jacob Wrestling the Angel, among other episodes
* **Illuminated manuscript**: a manuscript that is hand decorated with painted initials, marginal illustrations, and larger images that add a pictorial element to the written text
* __**Form**__
* Lively, softly modeled figures.
* Classical training of the artists: contrapposto, foreshortening, shadowing, perspective, classical allusions.
* Shallow settings.
* Fluid movement of decorative figures.
* Richly colored and shaded.
* Two rows linked by a bridge or a pathway.
* Text placed above illustrations, which are on the lower half of the page.
* Continuous narrative.
* __**Context**__
* First surviving illustrations of the stories from Genesis.
* Genesis stories are done in continuous narrative with genre details.
* Written in Greek.
* Partial manuscript: 48 of 192 (?) illustrations survive.
* __**Materials and Origin**__
* Manuscript painted on vellum.
* Written in silver script, now oxidized and turned black.
* Origin uncertain: a scriptorium in Constantinople? Antioch?
* Perhaps done in a royal workshop; purple parchment is a hallmark of a royal institution.
* **Rebecca and Eliezer at the Well**
* Genesis 24: 15–61.
* Rebecca, shown twice, emerges from the city of Nahor with a jar on her shoulder to go down to the spring.
* She quenches the thirst of a camel driver, Eliezer, and his camels.
* Colonnaded road leads to the spring.
* Roman water goddess personifies the spring.
* **Jacob Wrestling the Angel**
* Genesis 32: 22–31.
* Jacob takes his two wives, two maids, and eleven children and crosses a river; the number of children is abbreviated.
* At night Jacob wrestles an angel.
* The angel strikes Jacob on the hip socket.
* Classical influence in the Roman-designed bridge, but medieval influence in the bridge’s perspective: i.e., the shorter columns are placed in the nearer side of the bridge and the taller columns behind the figures.
* **Genesis**: first book of the Bible that details Creation, the Flood, Rebecca at the Well, and Jacob Wrestling the Angel, among other episodes
* **Illuminated manuscript**: a manuscript that is hand decorated with painted initials, marginal illustrations, and larger images that add a pictorial element to the written text
* __**Form**__
* Lively, softly modeled figures.
* Classical training of the artists: contrapposto, foreshortening, shadowing, perspective, classical allusions.
* Shallow settings.
* Fluid movement of decorative figures.
* Richly colored and shaded.
* Two rows linked by a bridge or a pathway.
* Text placed above illustrations, which are on the lower half of the page.
* Continuous narrative.
* __**Context**__
* First surviving illustrations of the stories from Genesis.
* Genesis stories are done in continuous narrative with genre details.
* Written in Greek.
* Partial manuscript: 48 of 192 (?) illustrations survive.
* __**Materials and Origin**__
* Manuscript painted on vellum.
* Written in silver script, now oxidized and turned black.
* Origin uncertain: a scriptorium in Constantinople? Antioch?
* Perhaps done in a royal workshop; purple parchment is a hallmark of a royal institution.
* **Rebecca and Eliezer at the Well**
* Genesis 24: 15–61.
* Rebecca, shown twice, emerges from the city of Nahor with a jar on her shoulder to go down to the spring.
* She quenches the thirst of a camel driver, Eliezer, and his camels.
* Colonnaded road leads to the spring.
* Roman water goddess personifies the spring.
* **Jacob Wrestling the Angel**
* Genesis 32: 22–31.
* Jacob takes his two wives, two maids, and eleven children and crosses a river; the number of children is abbreviated.
* At night Jacob wrestles an angel.
* The angel strikes Jacob on the hip socket.
* Classical influence in the Roman-designed bridge, but medieval influence in the bridge’s perspective: i.e., the shorter columns are placed in the nearer side of the bridge and the taller columns behind the figures.
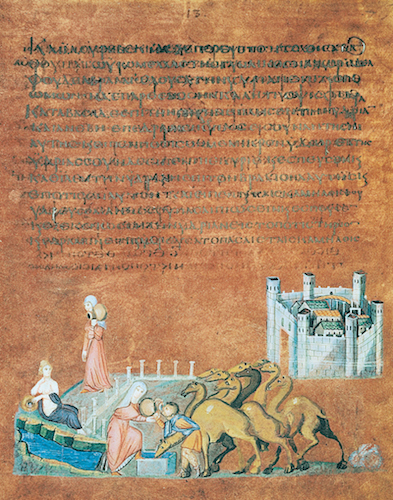
51
New cards
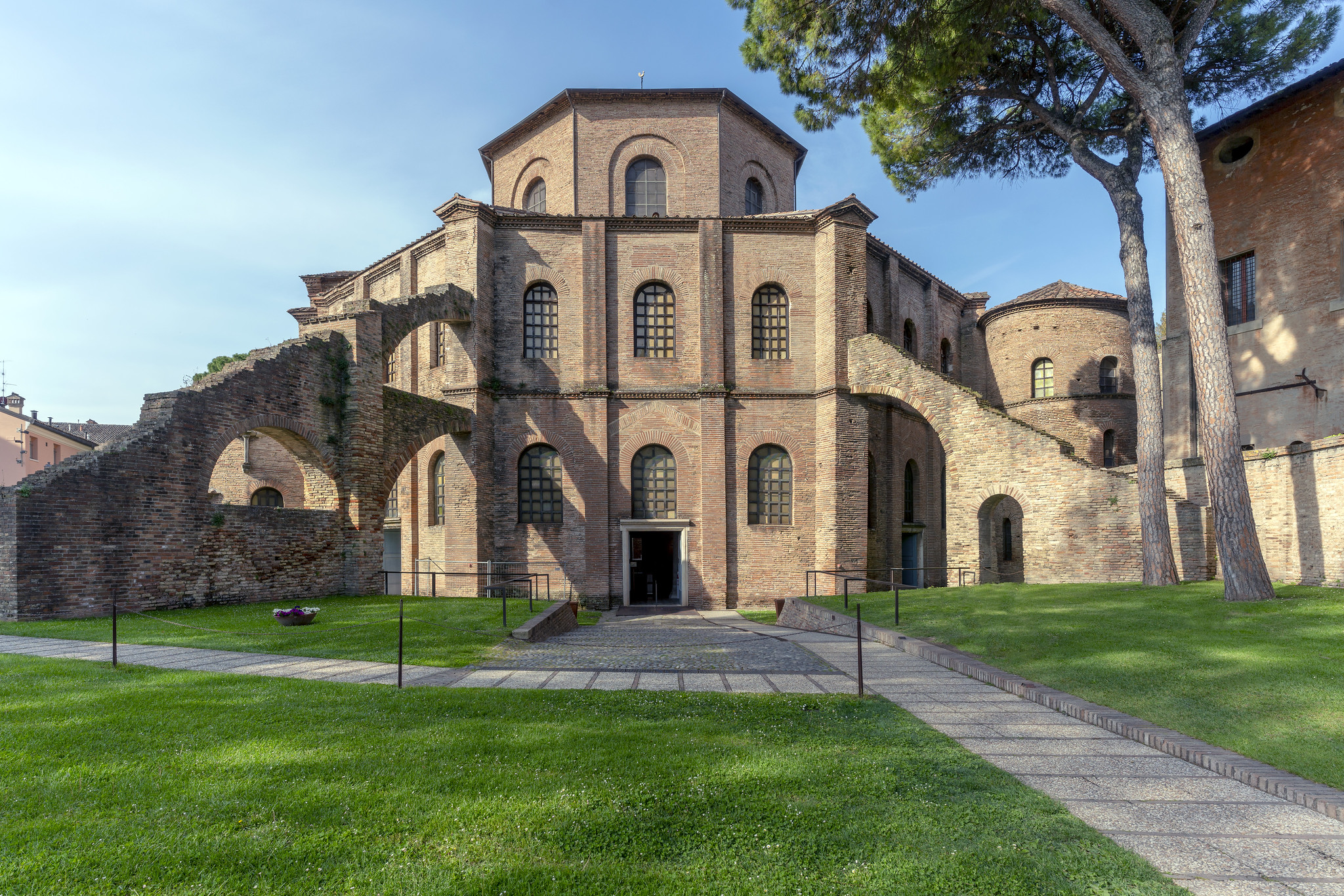
San Vitale
* Ravenna, Italy.
* Early Byzantine Europe.
* c. 526-547 C.E.
* Brick, marble, and stone veneer; mosaic
Beautiful images of the interior spaces of San Vitale, thes images capture the effect of the interior of the church.
* Ravenna, Italy.
* Early Byzantine Europe.
* c. 526-547 C.E.
* Brick, marble, and stone veneer; mosaic
Beautiful images of the interior spaces of San Vitale, thes images capture the effect of the interior of the church.
* __**Form**__
* Eight-sided church.
* Plain exterior; porch added later, in the Renaissance.
* Large windows for illuminating interior designs.
* Interior has thin columns and open arched spaces.
* Dematerialization of the mass of the structure.
* Combination of axial and central plans.
* **Spolia**: bricks taken from ruined Roman buildings reused here.
* **Martyrium design**: circular plan in an octagonal format.
* __**Function**__: Christian church.
* __**Context**__
* Mysterious space symbolically connects with the mystic elements of religion.
* Banker Julianus Argentarius financed the building of San Vitale.
\
* Eight-sided church.
* Plain exterior; porch added later, in the Renaissance.
* Large windows for illuminating interior designs.
* Interior has thin columns and open arched spaces.
* Dematerialization of the mass of the structure.
* Combination of axial and central plans.
* **Spolia**: bricks taken from ruined Roman buildings reused here.
* **Martyrium design**: circular plan in an octagonal format.
* __**Function**__: Christian church.
* __**Context**__
* Mysterious space symbolically connects with the mystic elements of religion.
* Banker Julianus Argentarius financed the building of San Vitale.
\
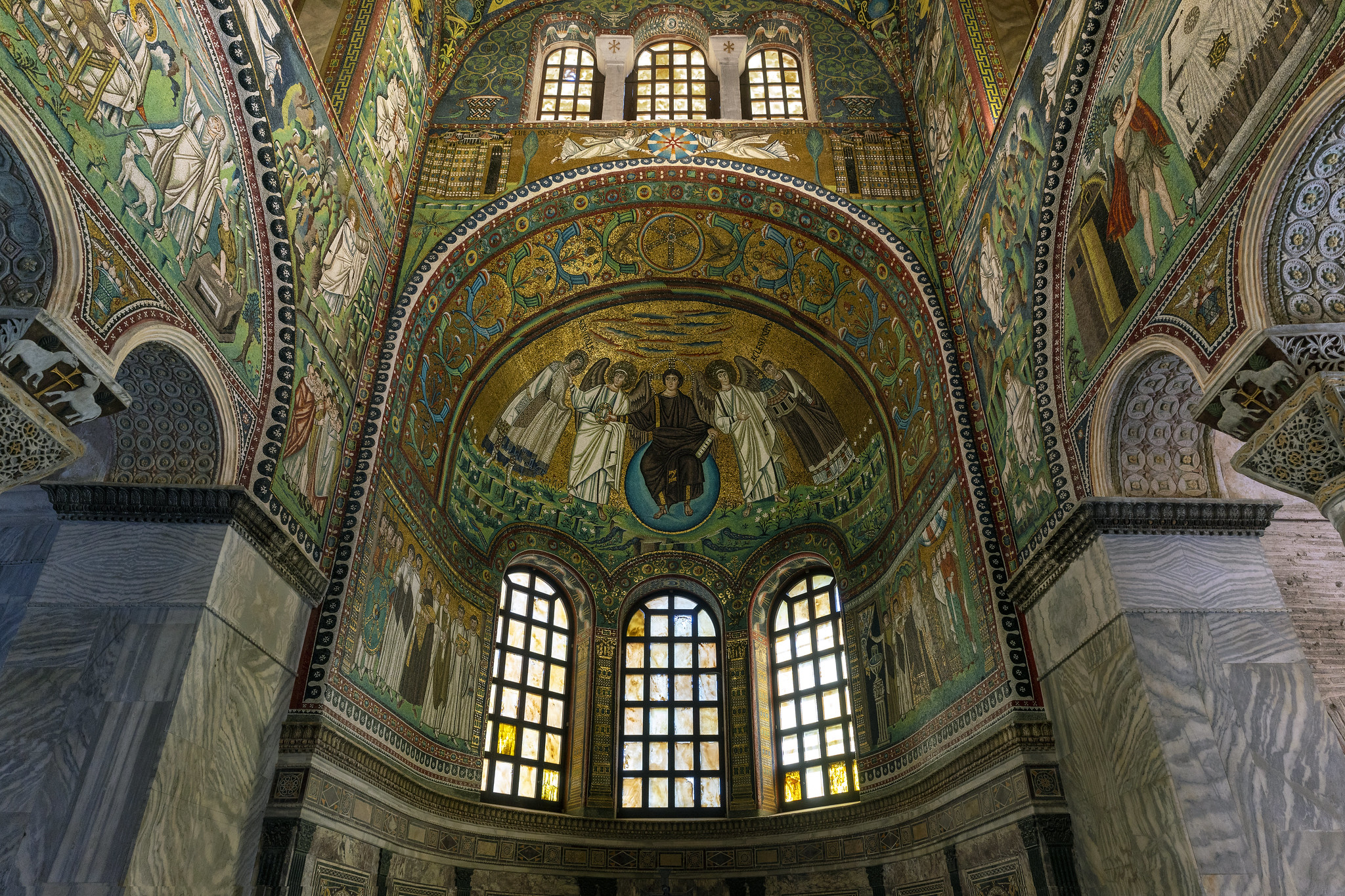
52
New cards
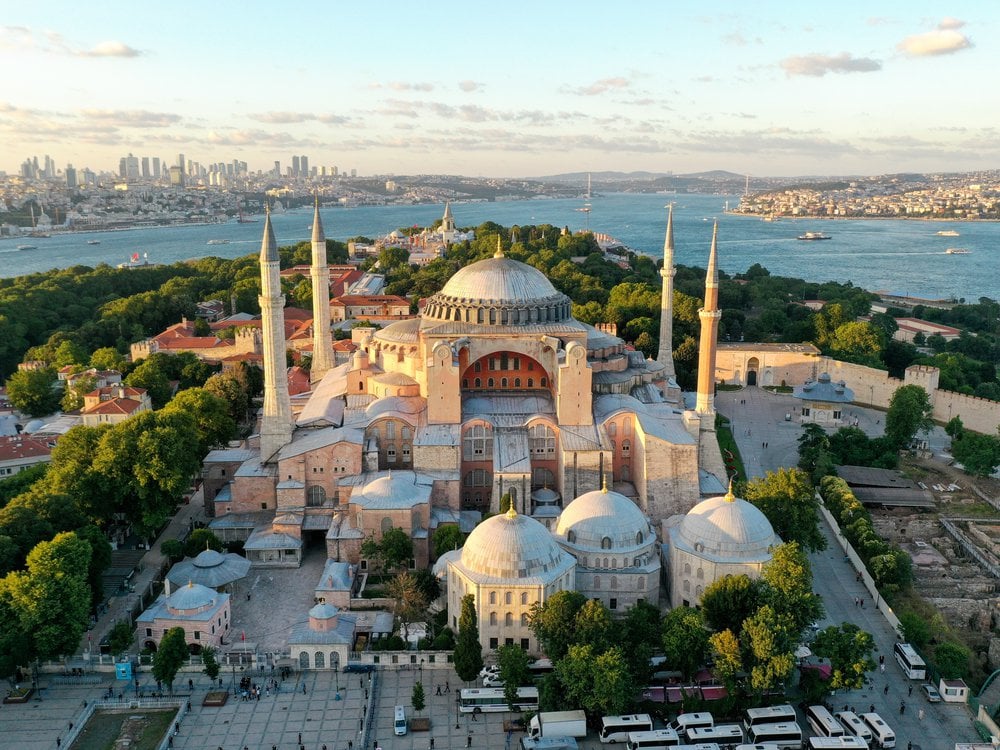
Hagia Sophia
* Consantinople (Istanbu).
* By Anthemius of Tralles and Isidorus of Miletus.
* 532-537 C.E.
* Brick and ceramic elements with stone and mosaic veneer.
The interior of Hagia Sophia was paneled with costly colored marbles and ornamental stone inlays. Decorative marble columns were taken from ancient buildings and reused to support the interior arcades. Initially, the upper part of the building was minimally decorated in gold with a huge cross in a medallion at the summit of the dome
* Consantinople (Istanbu).
* By Anthemius of Tralles and Isidorus of Miletus.
* 532-537 C.E.
* Brick and ceramic elements with stone and mosaic veneer.
The interior of Hagia Sophia was paneled with costly colored marbles and ornamental stone inlays. Decorative marble columns were taken from ancient buildings and reused to support the interior arcades. Initially, the upper part of the building was minimally decorated in gold with a huge cross in a medallion at the summit of the dome
* __**Form Exterior**__: plain and massive with little decoration.
* __**Form Interior**__:
* Combination of centrally and axially planned church.
* Arcade decoration: walls and capitals are flat and thin and richly ornamented.
* Capitals diminish classical allusions; surfaces contain deeply cut acanthus leaves.
* Cornice unifies space.
* Large fields for mosaic decoration; at one time there were four acres of gold mosaics on the walls. –Many windows punctuate wall spaces.
* **Dome**: the first building to have a dome supported by pendentives.
* Altar at end of nave, but the emphasis placed over the area covered by the dome.
* Large central dome, with 40 windows at base symbolically acting as a halo over the congregation when filled with light.
* __**Function**__
* Originally a Christian church; Hagia Sophia means “**holy wisdom**.”
* Built on the site of another church that was destroyed during the Nike Revolt in 532.
* Converted to a mosque in the fifteenth century; minarets added in the Islamic period.
* Converted into a museum in 1935; reconverted into a mosque in 2020.
* __**Context**__
* Marble columns appropriated from Rome, Ephesus, and other Greek sites.
* Patrons were **Emperor Justinian** and **Empress Theodora**, who commissioned the work after the burning of the original building in the Nike Revolt.
\
* __**Form Interior**__:
* Combination of centrally and axially planned church.
* Arcade decoration: walls and capitals are flat and thin and richly ornamented.
* Capitals diminish classical allusions; surfaces contain deeply cut acanthus leaves.
* Cornice unifies space.
* Large fields for mosaic decoration; at one time there were four acres of gold mosaics on the walls. –Many windows punctuate wall spaces.
* **Dome**: the first building to have a dome supported by pendentives.
* Altar at end of nave, but the emphasis placed over the area covered by the dome.
* Large central dome, with 40 windows at base symbolically acting as a halo over the congregation when filled with light.
* __**Function**__
* Originally a Christian church; Hagia Sophia means “**holy wisdom**.”
* Built on the site of another church that was destroyed during the Nike Revolt in 532.
* Converted to a mosque in the fifteenth century; minarets added in the Islamic period.
* Converted into a museum in 1935; reconverted into a mosque in 2020.
* __**Context**__
* Marble columns appropriated from Rome, Ephesus, and other Greek sites.
* Patrons were **Emperor Justinian** and **Empress Theodora**, who commissioned the work after the burning of the original building in the Nike Revolt.
\
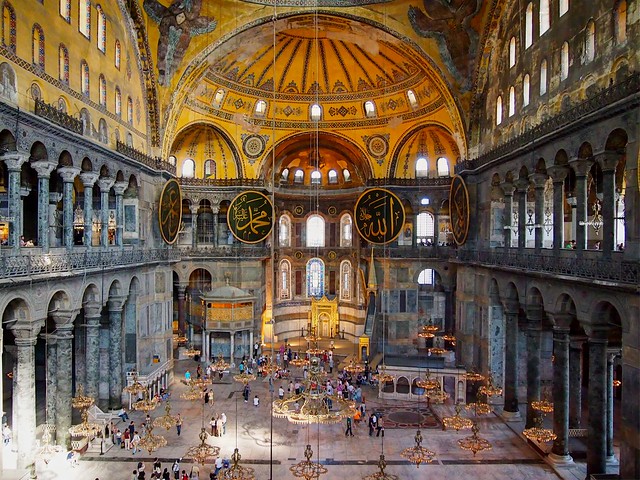
53
New cards
Merovingian looped fibulae
* Early medieval Europe.
* Mid-sixth century C.E.
* Silver gilt worked in filigree, with inlays of garnets and other stones.
It is normal for similar groups to have similar artistic styles, and for more diverse groups to have less in common. Fibulae is proof of the diverse and distinct cultures living within larger empires and kingdoms, a social situation that was common during the middle ages.
* Early medieval Europe.
* Mid-sixth century C.E.
* Silver gilt worked in filigree, with inlays of garnets and other stones.
It is normal for similar groups to have similar artistic styles, and for more diverse groups to have less in common. Fibulae is proof of the diverse and distinct cultures living within larger empires and kingdoms, a social situation that was common during the middle ages.
* __**Form**__
* Zoomorphic elements—fish and bird, possibly Christian or pagan symbols.
* Highly abstracted forms derived from the classical tradition.
* __**Function**__
* **Fibula**: a pin or brooch used to fasten garments; showed the prestige of the wearer.
* Small portable objects.
* __**Context**__
* Found in a grave.
* Probably made for a woman.
* Zoomorphic elements—fish and bird, possibly Christian or pagan symbols.
* Highly abstracted forms derived from the classical tradition.
* __**Function**__
* **Fibula**: a pin or brooch used to fasten garments; showed the prestige of the wearer.
* Small portable objects.
* __**Context**__
* Found in a grave.
* Probably made for a woman.
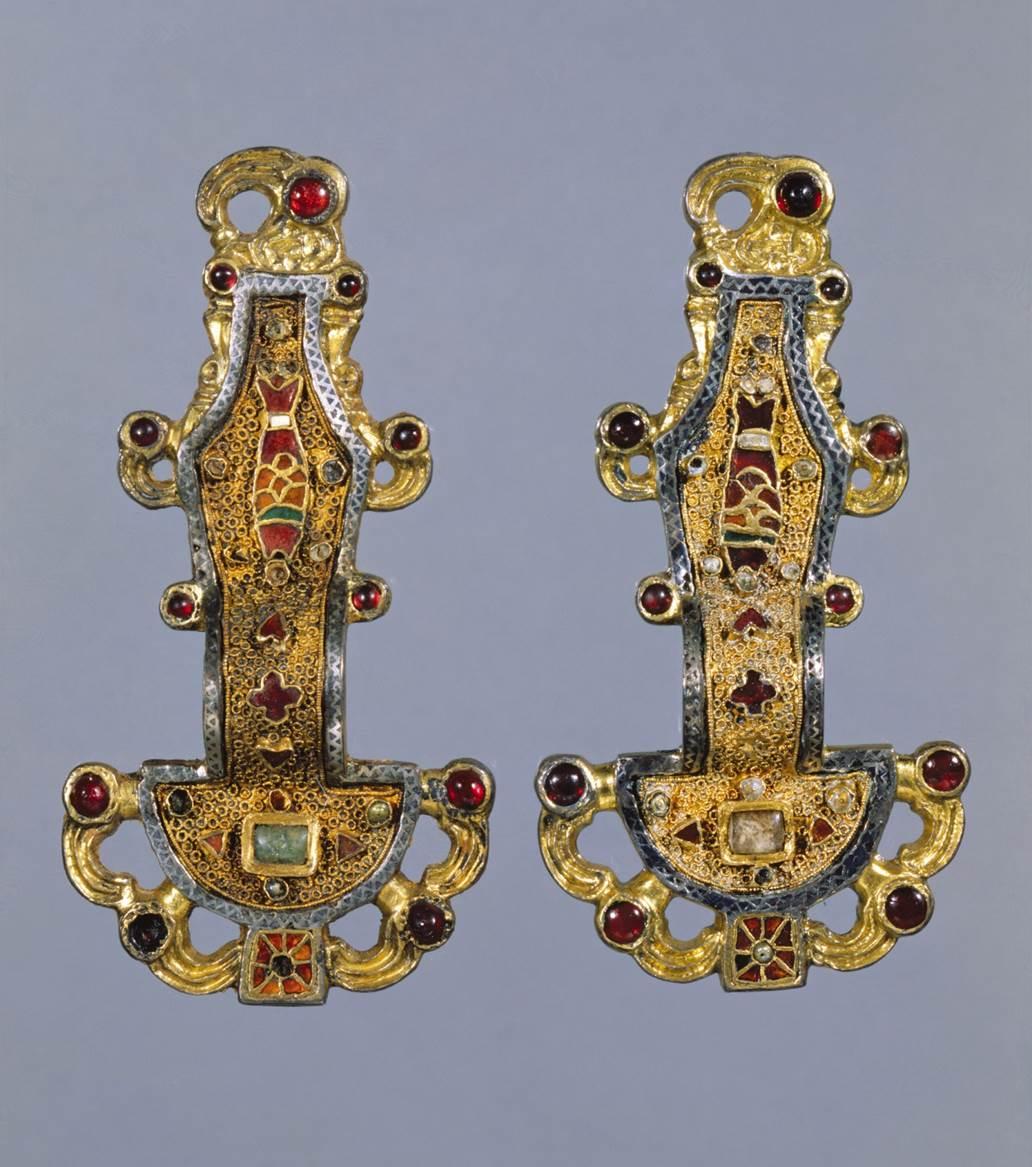
54
New cards
Virgin and child between Saints Theodore and George
* Early Byzantine Europe.
* Six or early seventh century C.E.
* Encastic on wood.
The composition displays a spatial ambiguity that places the scene in a world that operates differently from our world. The ambiguity allows the scene to partake of the viewer's world but also separates the scene from the normal world.
* Early Byzantine Europe.
* Six or early seventh century C.E.
* Encastic on wood.
The composition displays a spatial ambiguity that places the scene in a world that operates differently from our world. The ambiguity allows the scene to partake of the viewer's world but also separates the scene from the normal world.
* Found in Monastery of Saint Catherine, Mount Sinai, Egypt
* __**Function**__
* Icon placed in a medieval monastery for devotional purposes.
* __**Content and Form**__
* Virgin and Child centrally placed; firmly modeled.
* Mary as Theotokos, mother of God.
* Mary looks beyond the viewer as if seeing into the future.
* Christ child looks away, perhaps anticipating his crucifixion.
* Saints Theodore and George flank Virgin and Child.
* Warrior saints.
* Stiff and hieratic.
* Directly stare at the viewer; engage the viewer directly.
* Angels in background look toward heaven.
* Painted in a classical style with brisk brushwork in encaustic, a Roman tradition.
* Turned toward the descending hand of God, which comes down to bless the scene.
* Because the three groups are in very different styles, it has been assumed that they were painted by three different artists.
* __**Context**__
* Pre–Iconoclastic Controversy icon, located in the Sinai and encaustic places it near Roman-Egyptian encaustic painted portraits.
* __**Function**__
* Icon placed in a medieval monastery for devotional purposes.
* __**Content and Form**__
* Virgin and Child centrally placed; firmly modeled.
* Mary as Theotokos, mother of God.
* Mary looks beyond the viewer as if seeing into the future.
* Christ child looks away, perhaps anticipating his crucifixion.
* Saints Theodore and George flank Virgin and Child.
* Warrior saints.
* Stiff and hieratic.
* Directly stare at the viewer; engage the viewer directly.
* Angels in background look toward heaven.
* Painted in a classical style with brisk brushwork in encaustic, a Roman tradition.
* Turned toward the descending hand of God, which comes down to bless the scene.
* Because the three groups are in very different styles, it has been assumed that they were painted by three different artists.
* __**Context**__
* Pre–Iconoclastic Controversy icon, located in the Sinai and encaustic places it near Roman-Egyptian encaustic painted portraits.
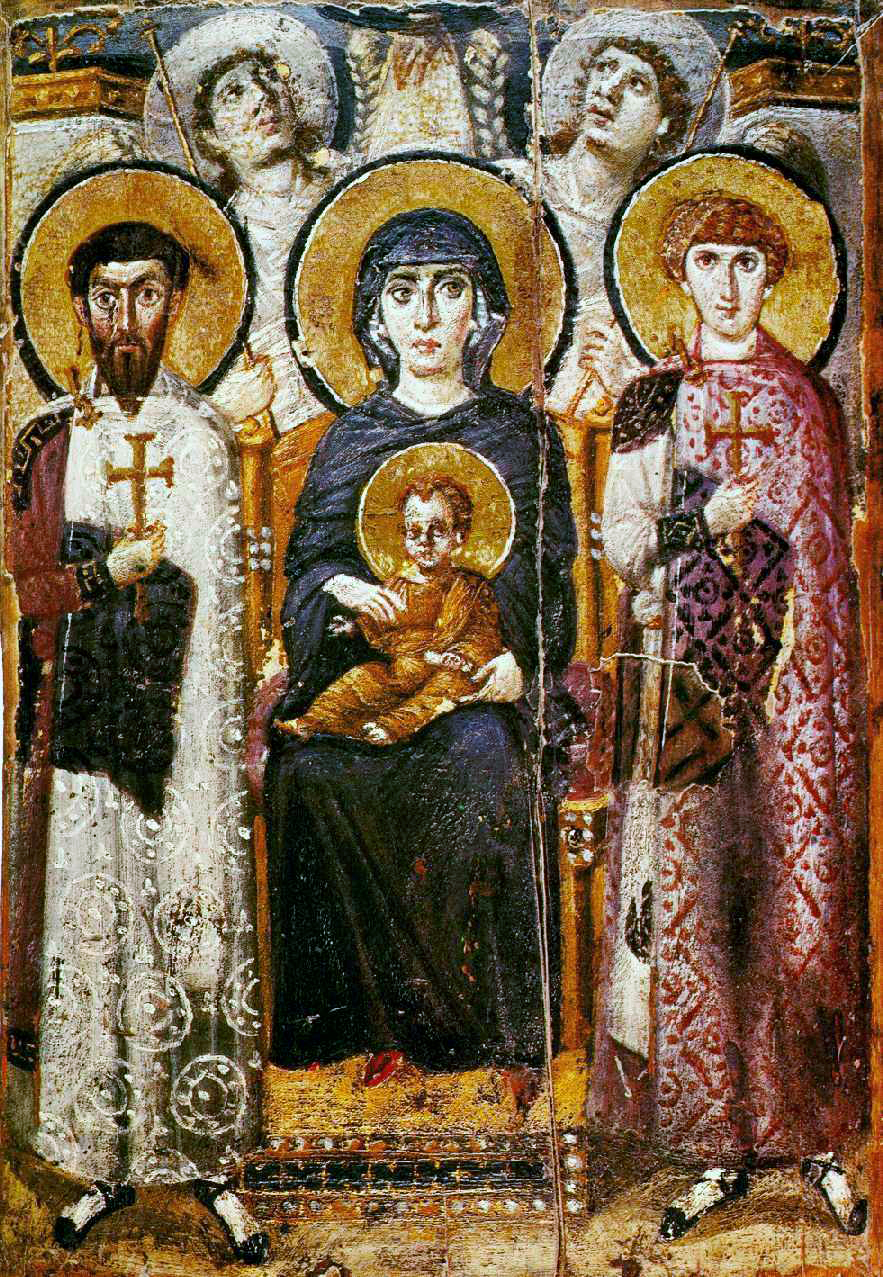
55
New cards
Lindisfarne Gospels: St. Matthew, cross-carpet page; St. Luke portrait page; St Luke incipit page
* Early medieval (Hiberno Saxon) Europe.
* c. 700 C.E.
* Illuminated manuscript (ink, pigment, and gold)
The variety and splendor of the Lindisfarne Gospels are such that even in reproduction, its images astound. Artistic expression and inspired execution make this codex a high point of early medieval art.
* Early medieval (Hiberno Saxon) Europe.
* c. 700 C.E.
* Illuminated manuscript (ink, pigment, and gold)
The variety and splendor of the Lindisfarne Gospels are such that even in reproduction, its images astound. Artistic expression and inspired execution make this codex a high point of early medieval art.
* **Gospels**: the first four books of the New Testament that chronicle the life of Jesus Christ
* __**Function**__
* The first four books of the New Testament
* Used for services and private devotion.
* __**Materials**__: Manuscript made from 130 calfskins.
* __**Content**__
* Evangelist portraits come first, followed by a carpet page.
* These pages are followed by the opening of the gospel with a large series of capital letters.
* __**Context**__
* Written by Eadrith, bishop of Lindisfarne.
* Unusual in that it is the work of an individual artist and not a team of scribes.
* Written in Latin with annotations in English between the lines; some Greek letters
* Latin script is called half-uncial.
* English added around 970; it is the oldest surviving manuscript of the Bible in English.
* English script called Anglo-Saxon minuscule.
* Uses Saint Jerome’s translation of the Bible, called the Vulgate.
* Colophon at end of the book discusses the making of the manuscript.
* **Colophon**: a commentary on the end panel of a Chinese scroll; an inscription at the end of a manuscript containing relevant information on its publication
* Made and used at the Lindisfarne Priory on Holy Island, a major religious center that housed the
* __**Function**__
* The first four books of the New Testament
* Used for services and private devotion.
* __**Materials**__: Manuscript made from 130 calfskins.
* __**Content**__
* Evangelist portraits come first, followed by a carpet page.
* These pages are followed by the opening of the gospel with a large series of capital letters.
* __**Context**__
* Written by Eadrith, bishop of Lindisfarne.
* Unusual in that it is the work of an individual artist and not a team of scribes.
* Written in Latin with annotations in English between the lines; some Greek letters
* Latin script is called half-uncial.
* English added around 970; it is the oldest surviving manuscript of the Bible in English.
* English script called Anglo-Saxon minuscule.
* Uses Saint Jerome’s translation of the Bible, called the Vulgate.
* Colophon at end of the book discusses the making of the manuscript.
* **Colophon**: a commentary on the end panel of a Chinese scroll; an inscription at the end of a manuscript containing relevant information on its publication
* Made and used at the Lindisfarne Priory on Holy Island, a major religious center that housed the
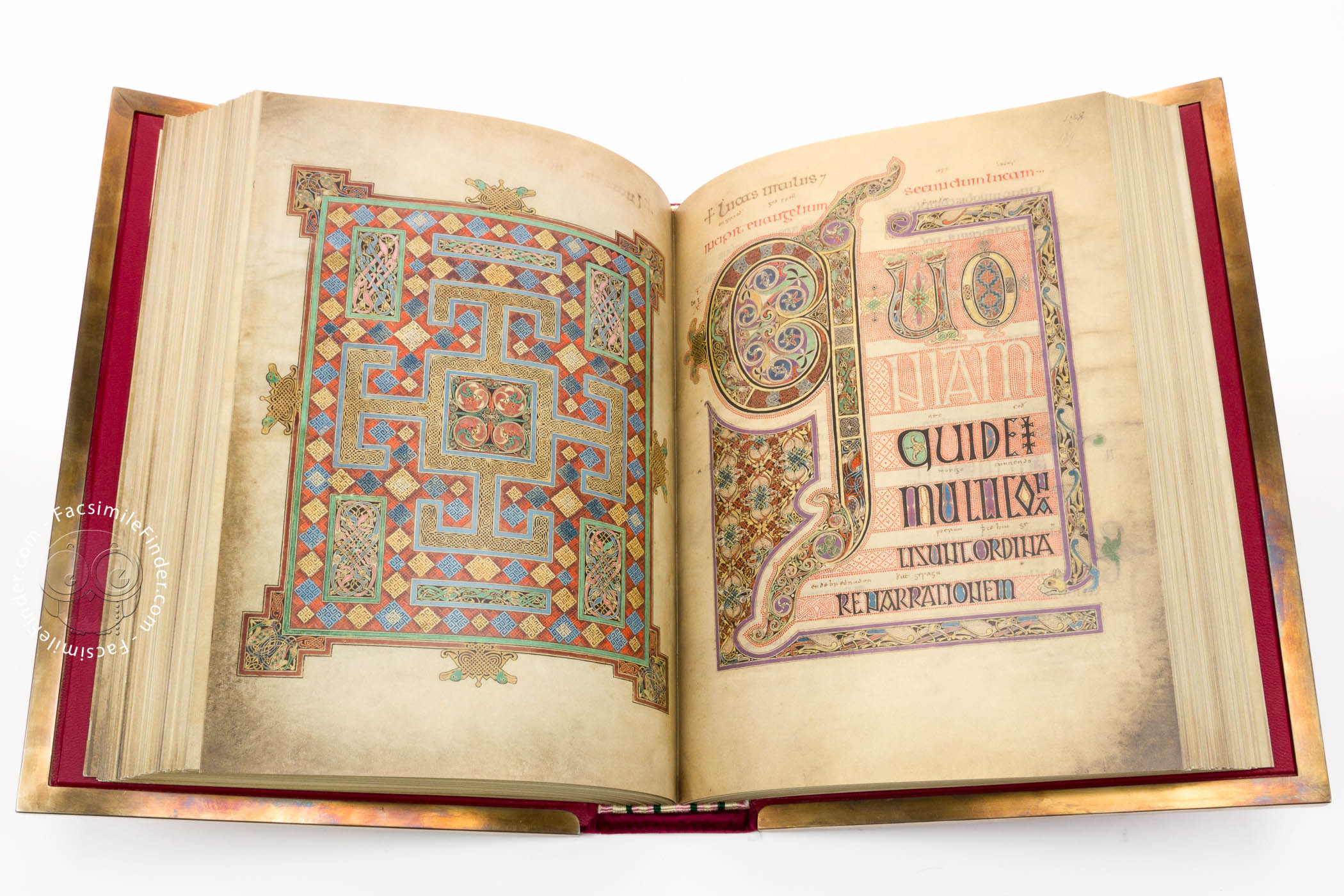
56
New cards
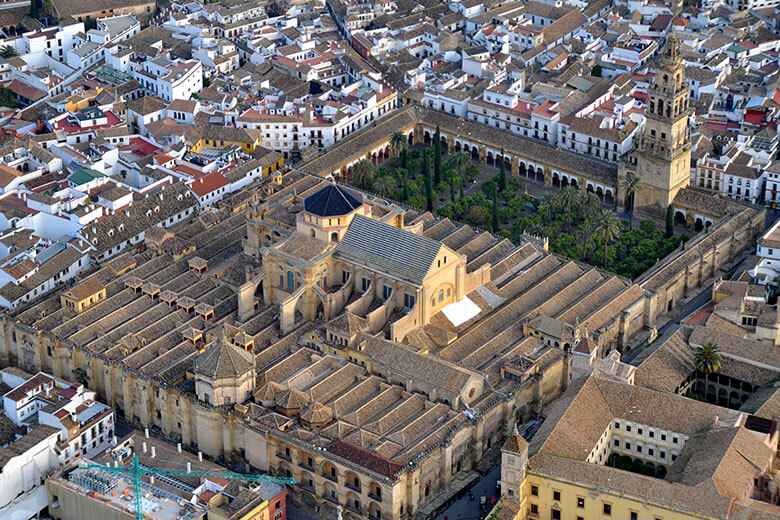
Great Mosque
* Córdoba, Spain.
* Umayyad.
* c. 785-786 C.E.
* Stone masonry
The Great Mosque of Cordoba is a prime example of the Muslim world's ability to brilliantly develop architectural styles based on pre-existing regional traditions. It is built with recycled ancient Roman columns from which sprout a striking combination of two-tiered, symmetrical arches, formed of stone and red brick.
* Córdoba, Spain.
* Umayyad.
* c. 785-786 C.E.
* Stone masonry
The Great Mosque of Cordoba is a prime example of the Muslim world's ability to brilliantly develop architectural styles based on pre-existing regional traditions. It is built with recycled ancient Roman columns from which sprout a striking combination of two-tiered, symmetrical arches, formed of stone and red brick.
* __**Form**__
* Double-arched columns, brilliantly articulated in alternating bands of color.
* Light and airy interior.
* Horseshoe-shaped arches derived from the Visigoths of Spain.
* Hypostyle mosque: no central focus, no congregational worship.
* Elaborately carved doorways signal principle entrances into the mosque and contrast with unadorned walls that otherwise flank the mosque.
* __**Function**__: Muslim mosque.
* __**History**__
* The site was originally a Roman temple dedicated to Janus, then a Visigothic church, and then the mosque was built.
* Columns are spolia from ancient Roman structures.
* After a Christian reconquest, the center of the mosque was used for a church.
* Original wooden ceiling replaced by vaulting after Spanish reconquest.
* __**Context**__
* Complex dome with elaborate squinches was built over the mihrab; it was inspired by Byzantine architecture.
* Horseshoe-shaped arches were inspired by Visigothic buildings in Spain.
* Relatively short columns made ceilings low; doubling of arches enhances interior space, perhaps influenced by the Roman aqueduct in Mérida, Spain.
* Kufic calligraphy on walls and vaults.
* Original patron: Abl al Rahman.
* Double-arched columns, brilliantly articulated in alternating bands of color.
* Light and airy interior.
* Horseshoe-shaped arches derived from the Visigoths of Spain.
* Hypostyle mosque: no central focus, no congregational worship.
* Elaborately carved doorways signal principle entrances into the mosque and contrast with unadorned walls that otherwise flank the mosque.
* __**Function**__: Muslim mosque.
* __**History**__
* The site was originally a Roman temple dedicated to Janus, then a Visigothic church, and then the mosque was built.
* Columns are spolia from ancient Roman structures.
* After a Christian reconquest, the center of the mosque was used for a church.
* Original wooden ceiling replaced by vaulting after Spanish reconquest.
* __**Context**__
* Complex dome with elaborate squinches was built over the mihrab; it was inspired by Byzantine architecture.
* Horseshoe-shaped arches were inspired by Visigothic buildings in Spain.
* Relatively short columns made ceilings low; doubling of arches enhances interior space, perhaps influenced by the Roman aqueduct in Mérida, Spain.
* Kufic calligraphy on walls and vaults.
* Original patron: Abl al Rahman.
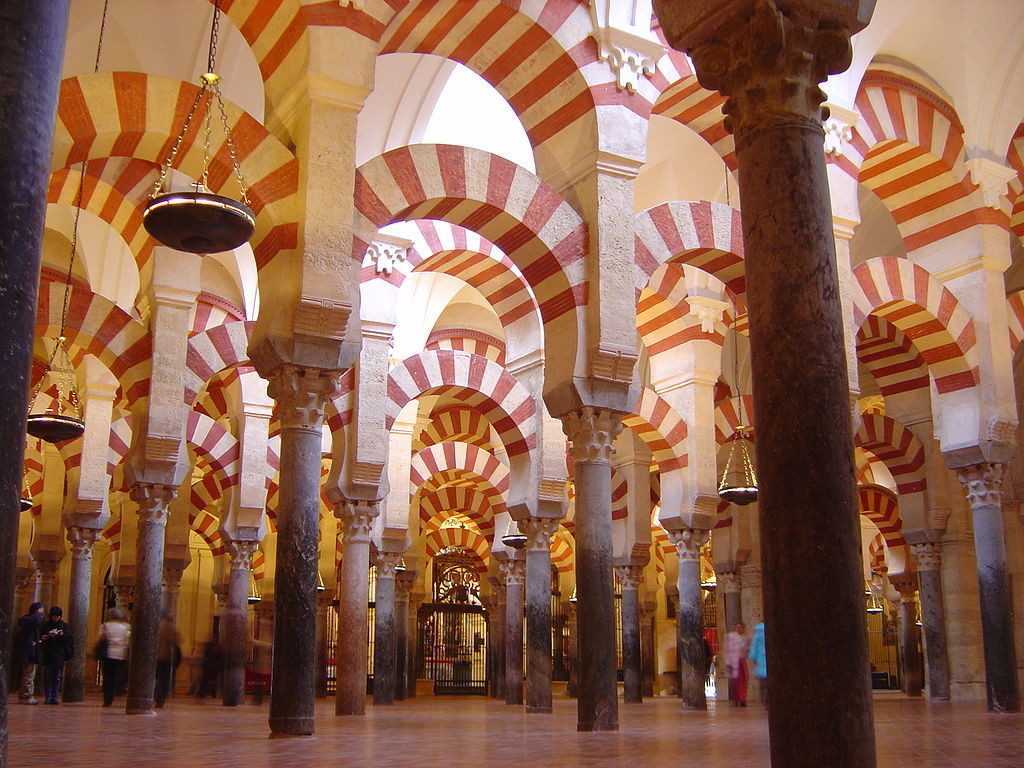
57
New cards
Pyxis of al-Mughira
* Umayyad.
* c. 968 C.E.
* Ivory
The Pyxis of al-Mughira, now in the Louvre, is among the best surviving examples of the royal ivory carving tradition in Al-Andalus (Islamic Spain). It was probably fashioned in the Madinat al-Zahra workshops and its intricate and exceptional carving set it apart from many other examples; it also contains an inscription and figurative work which are important for understanding the traditions of ivory carving and Islamic art in Al-Andalus.
* Umayyad.
* c. 968 C.E.
* Ivory
The Pyxis of al-Mughira, now in the Louvre, is among the best surviving examples of the royal ivory carving tradition in Al-Andalus (Islamic Spain). It was probably fashioned in the Madinat al-Zahra workshops and its intricate and exceptional carving set it apart from many other examples; it also contains an inscription and figurative work which are important for understanding the traditions of ivory carving and Islamic art in Al-Andalus.
* **Pyxis**: a small cylinder-shaped container with a detachable lid used to contain cosmetics or jewelry
* __**Form**__
* Horror vacui.
* Vegetal and geometric motifs. Material
* Intricately carved container made from elephant ivory.
* __**Function**__
* Container for expensive aromatics, sometimes also used to hold jewels, gems, or seals.
* Gift for the caliph’s younger son.
* __**Content**__: Four polylobed medallion scenes showing pleasure activities of the royal court: hunting, falconry, sports, music.
* __**Context**__
* Calligraphic inscription in Arabic names the owner, asks for Allah’s blessings, and includes the date of the pyxis.
* From Muslim Spain.
* __**Form**__
* Horror vacui.
* Vegetal and geometric motifs. Material
* Intricately carved container made from elephant ivory.
* __**Function**__
* Container for expensive aromatics, sometimes also used to hold jewels, gems, or seals.
* Gift for the caliph’s younger son.
* __**Content**__: Four polylobed medallion scenes showing pleasure activities of the royal court: hunting, falconry, sports, music.
* __**Context**__
* Calligraphic inscription in Arabic names the owner, asks for Allah’s blessings, and includes the date of the pyxis.
* From Muslim Spain.
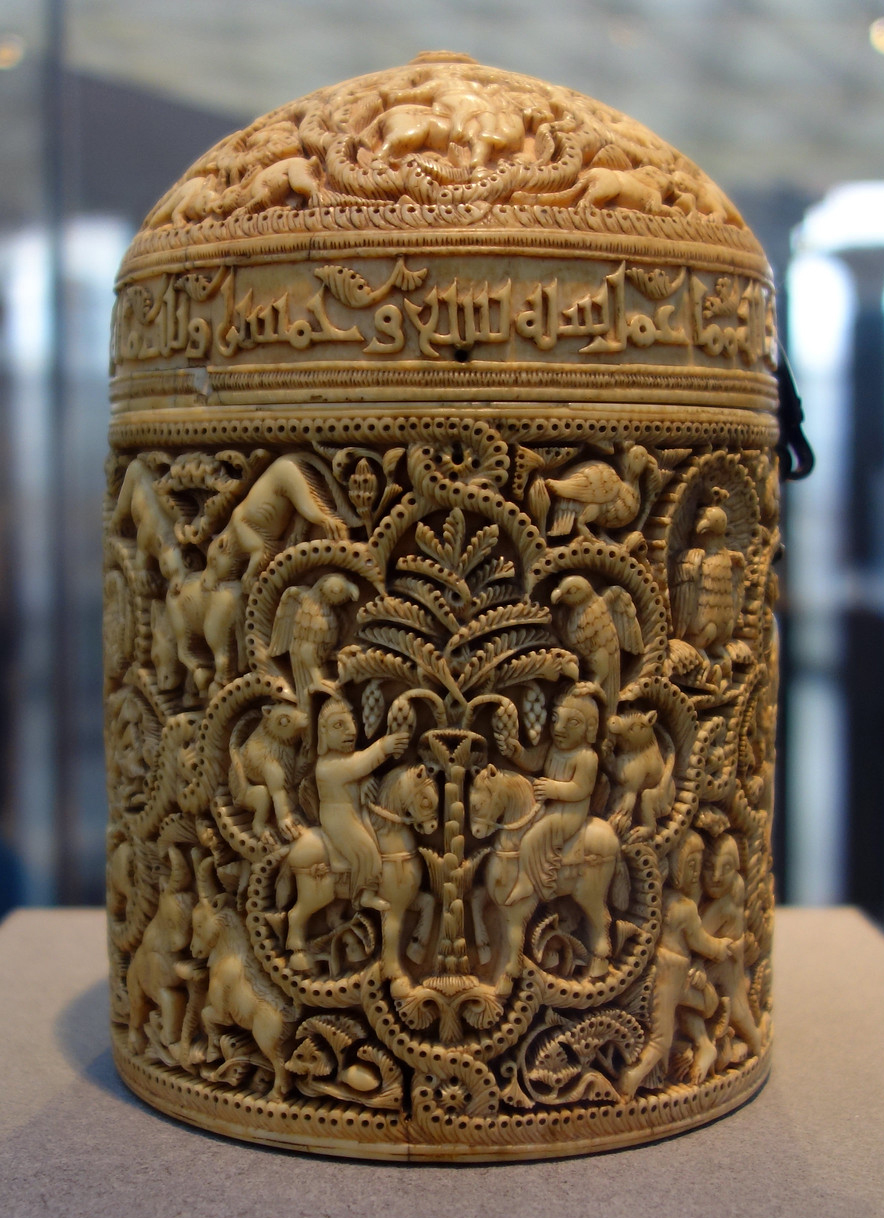
58
New cards
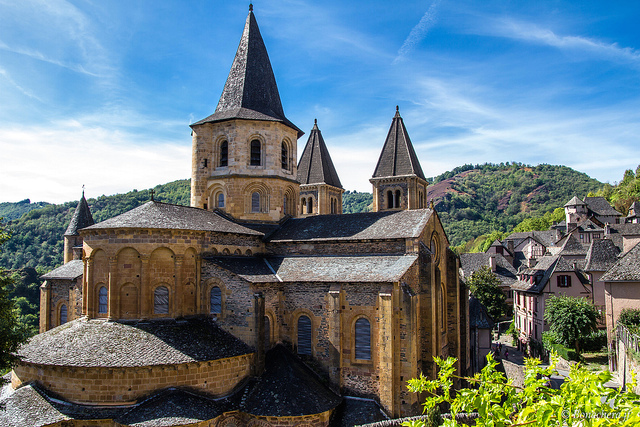
Church of Sainte-Foy
Conques, France. Romanesque Europe. Church: c. 1050-1130 C.E.; Reliuary of Saint Foy: ninth century C.E.; with later additions. Stone (architecture); stone and paint (tympanum); gold, silver, gemstone, and enamel over wood (reliquary)
One can see some of the most fabulous golden religious objects in France, including the very famous gold and jewel-encrusted reliquary statue of St. Foy. The Church of Saint Foy at Conques provides an excellent example of Romanesque art and architecture
Conques, France. Romanesque Europe. Church: c. 1050-1130 C.E.; Reliuary of Saint Foy: ninth century C.E.; with later additions. Stone (architecture); stone and paint (tympanum); gold, silver, gemstone, and enamel over wood (reliquary)
One can see some of the most fabulous golden religious objects in France, including the very famous gold and jewel-encrusted reliquary statue of St. Foy. The Church of Saint Foy at Conques provides an excellent example of Romanesque art and architecture
### **Church of Sainte-Foy**
* __**Form**__
* Church built to handle the large number of pilgrims: wide transepts, large ambulatory with radiating chapels.
* **Radiating chapel**: a chapel that extends out in a radial pattern from an apse or an ambulatory
* **Transept:** an aisle in a church perpendicular to the nave
* Massive heavy interior walls, unadorned.
* No clerestory; light provided by windows over the side aisles and galleries.
* Barrel vaults in nave, reinforced by transverse arches.
* **Transverse arch**: an arch that spans an interior space connecting opposite walls by crossing from side to side
* Cross-like ground plan, called a Latin cross.
* __**Function**__
* Christian church built along the pilgrimage road to Santiago de Compostela, a popular pilgrimage center for the worship of the relics of Saint James.
* Radiating chapels housed relics of the saints.
### **Reliquary of Sainte-Foy**
* __**Form**__
* Child saint’s skull is housed in the rather mannish-looking enlarged head.
* Jewels, gems, and crown added over the years by the faithful, as acts of devotion.
* Facial expression is haughty and severe.
* __**Function**__: Reliquary of a young girl martyred in the early fourth century.
* __**Context**__
* Sainte Foy (or Faith) probably died as a martyr to the Christian faith during the persecutions in 303 under Emperor Diocletian; she was tortured over a brazier; she refused to sacrifice to the Roman gods in a pagan ritual.
* Saint Foy, triumphant over death, looking up and over the viewer’s head.
* Relics of her body were stolen from a nearby town and enthroned in Conques in 866.
* One of the earliest large-scale sculptures in the Middle Ages.
### **Last Judgment**
* Found in Sainte-Foy, Conques
* __**Form**__
* Largest Romanesque tympanum.
* 124 figures densely packed together; originally richly painted.
* __**Function**__
* Last Judgment cautions pilgrims that life is transitory and one should prepare for the next life.
* Subject of the tympanum reminds pilgrims of the point of their pilgrimage.
* __**Content**__
* Christ, as a strict judge, divides the world into those going to heaven and those going to hell.
* Christ is depicted with a welcoming right hand, a cast down left hand.
* Christ sits in a mandorla.
* A dividing line runs vertically through the cross in the middle of the composition.
* The Archangel Michael and the devil are at Christ’s feet, weighing souls.
* Hell, with the damned, is on the right.
* People enter the church on the right as sinners and exit on the left as saved; the right door has sculptures of the damned and the left door has images of the saved.
* The figures of the saved move toward Christ, Mary, and Saint Peter; local abbots and monks follow Charlemagne, the legendary benefactor of the monastery, who is led by the hand.
* Paradise, at the lower level, is portrayed as the heavenly Jerusalem.
* Sainte Foy interceded for those enslaved by the Muslims in Spain—she herself appears kneeling before a giant hand of God.
* On the right lower level, the devil presides over a chaotic tangle of tortured condemned sinners.
* Inscription on lintel: “*O Sinners, change your morals before you might face a cruel judgment.*”
* Hieratic scale may parallel one’s status in a feudal society.
* __**Form**__
* Church built to handle the large number of pilgrims: wide transepts, large ambulatory with radiating chapels.
* **Radiating chapel**: a chapel that extends out in a radial pattern from an apse or an ambulatory
* **Transept:** an aisle in a church perpendicular to the nave
* Massive heavy interior walls, unadorned.
* No clerestory; light provided by windows over the side aisles and galleries.
* Barrel vaults in nave, reinforced by transverse arches.
* **Transverse arch**: an arch that spans an interior space connecting opposite walls by crossing from side to side
* Cross-like ground plan, called a Latin cross.
* __**Function**__
* Christian church built along the pilgrimage road to Santiago de Compostela, a popular pilgrimage center for the worship of the relics of Saint James.
* Radiating chapels housed relics of the saints.
### **Reliquary of Sainte-Foy**
* __**Form**__
* Child saint’s skull is housed in the rather mannish-looking enlarged head.
* Jewels, gems, and crown added over the years by the faithful, as acts of devotion.
* Facial expression is haughty and severe.
* __**Function**__: Reliquary of a young girl martyred in the early fourth century.
* __**Context**__
* Sainte Foy (or Faith) probably died as a martyr to the Christian faith during the persecutions in 303 under Emperor Diocletian; she was tortured over a brazier; she refused to sacrifice to the Roman gods in a pagan ritual.
* Saint Foy, triumphant over death, looking up and over the viewer’s head.
* Relics of her body were stolen from a nearby town and enthroned in Conques in 866.
* One of the earliest large-scale sculptures in the Middle Ages.
### **Last Judgment**
* Found in Sainte-Foy, Conques
* __**Form**__
* Largest Romanesque tympanum.
* 124 figures densely packed together; originally richly painted.
* __**Function**__
* Last Judgment cautions pilgrims that life is transitory and one should prepare for the next life.
* Subject of the tympanum reminds pilgrims of the point of their pilgrimage.
* __**Content**__
* Christ, as a strict judge, divides the world into those going to heaven and those going to hell.
* Christ is depicted with a welcoming right hand, a cast down left hand.
* Christ sits in a mandorla.
* A dividing line runs vertically through the cross in the middle of the composition.
* The Archangel Michael and the devil are at Christ’s feet, weighing souls.
* Hell, with the damned, is on the right.
* People enter the church on the right as sinners and exit on the left as saved; the right door has sculptures of the damned and the left door has images of the saved.
* The figures of the saved move toward Christ, Mary, and Saint Peter; local abbots and monks follow Charlemagne, the legendary benefactor of the monastery, who is led by the hand.
* Paradise, at the lower level, is portrayed as the heavenly Jerusalem.
* Sainte Foy interceded for those enslaved by the Muslims in Spain—she herself appears kneeling before a giant hand of God.
* On the right lower level, the devil presides over a chaotic tangle of tortured condemned sinners.
* Inscription on lintel: “*O Sinners, change your morals before you might face a cruel judgment.*”
* Hieratic scale may parallel one’s status in a feudal society.
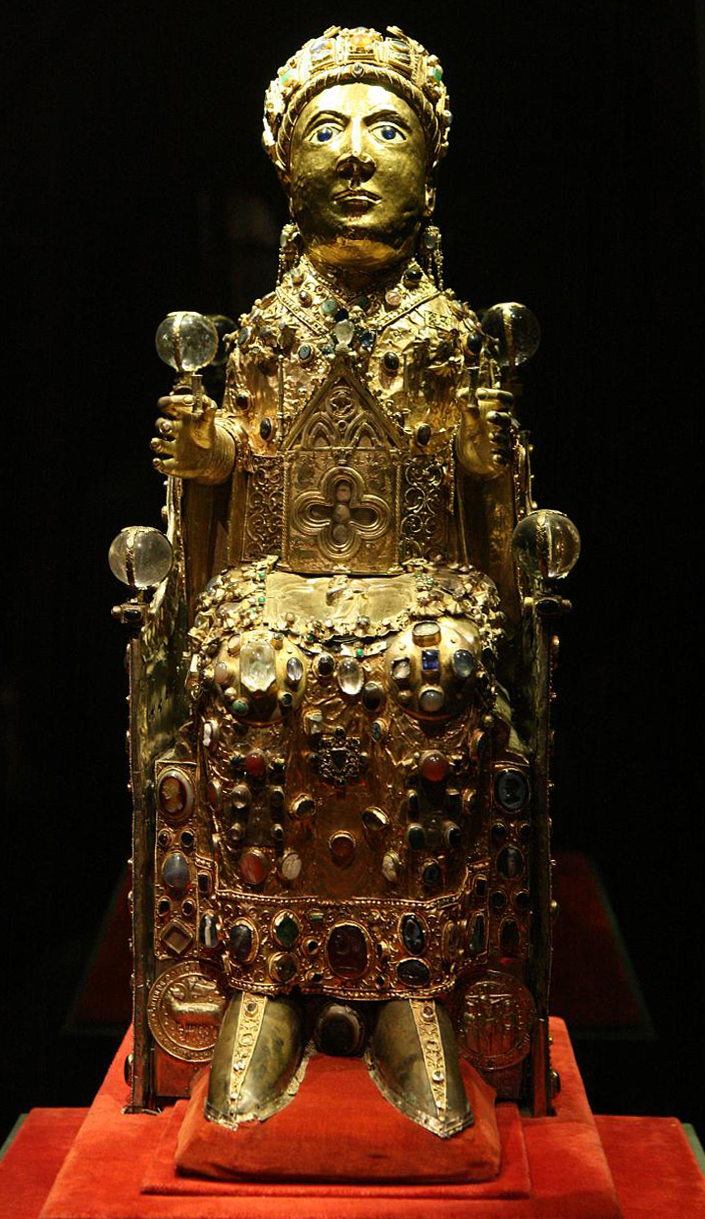
59
New cards

Bayeux Tapestry
* Romanesque Europe.
* c. 1066-1080 C.E.
* Embroidery on linen
The Bayeux Tapestry has been much used as a source for illustrations of daily life in early medieval Europe. It depicts a total of 1515 different objects, animals and persons . Dress, arms, ships, towers, cities, halls, churches, horse trappings, regal insignia, ploughs, harrows, tableware, possible armorial changes, banners, hunting horns, axes, adzes, barrels, carts, wagons, reliquaries, biers, spits and spades are among the many items depicted
* Romanesque Europe.
* c. 1066-1080 C.E.
* Embroidery on linen
The Bayeux Tapestry has been much used as a source for illustrations of daily life in early medieval Europe. It depicts a total of 1515 different objects, animals and persons . Dress, arms, ships, towers, cities, halls, churches, horse trappings, regal insignia, ploughs, harrows, tableware, possible armorial changes, banners, hunting horns, axes, adzes, barrels, carts, wagons, reliquaries, biers, spits and spades are among the many items depicted
* __**Form**__
* Color used in a decorative, although unnatural, manner—different parts of a horse are colored variously.
* Neutral background of unpainted fabric.
* Flat figures; no shadows.
* __**Content**__
* Tells the story (in Latin) of William the Conqueror’s conquest of England at the Battle of Hastings in 1066.
* The story, told from the Norman point-of-view, emphasizes the treachery of Harold of England, who breaks his vow of loyalty and betrays William by having himself crowned.
* More than 600 people, 75 scenes.
* Fanciful beasts in upper and lower registers.
* Borders sometimes comment on the main scenes or show scenes of everyday life.
* __**Function**__
* Uncertainty over how this work was meant to be displayed, perhaps in a cathedral hung from the pillars in the nave or hung in a hall along a wall.
* __**Technique**__
* Tapestry is a misnomer; actually, it’s an embroidery.
* Probably designed by a man and executed by women.
* __**Patronage**__: Commissioned by Bishop Odo, half-brother to William the Conqueror.
* __**Context**__
* Continues the narrative tradition of medieval art; 230 feet long.
* Narrative tradition goes back to the Column of Trajan
* Color used in a decorative, although unnatural, manner—different parts of a horse are colored variously.
* Neutral background of unpainted fabric.
* Flat figures; no shadows.
* __**Content**__
* Tells the story (in Latin) of William the Conqueror’s conquest of England at the Battle of Hastings in 1066.
* The story, told from the Norman point-of-view, emphasizes the treachery of Harold of England, who breaks his vow of loyalty and betrays William by having himself crowned.
* More than 600 people, 75 scenes.
* Fanciful beasts in upper and lower registers.
* Borders sometimes comment on the main scenes or show scenes of everyday life.
* __**Function**__
* Uncertainty over how this work was meant to be displayed, perhaps in a cathedral hung from the pillars in the nave or hung in a hall along a wall.
* __**Technique**__
* Tapestry is a misnomer; actually, it’s an embroidery.
* Probably designed by a man and executed by women.
* __**Patronage**__: Commissioned by Bishop Odo, half-brother to William the Conqueror.
* __**Context**__
* Continues the narrative tradition of medieval art; 230 feet long.
* Narrative tradition goes back to the Column of Trajan
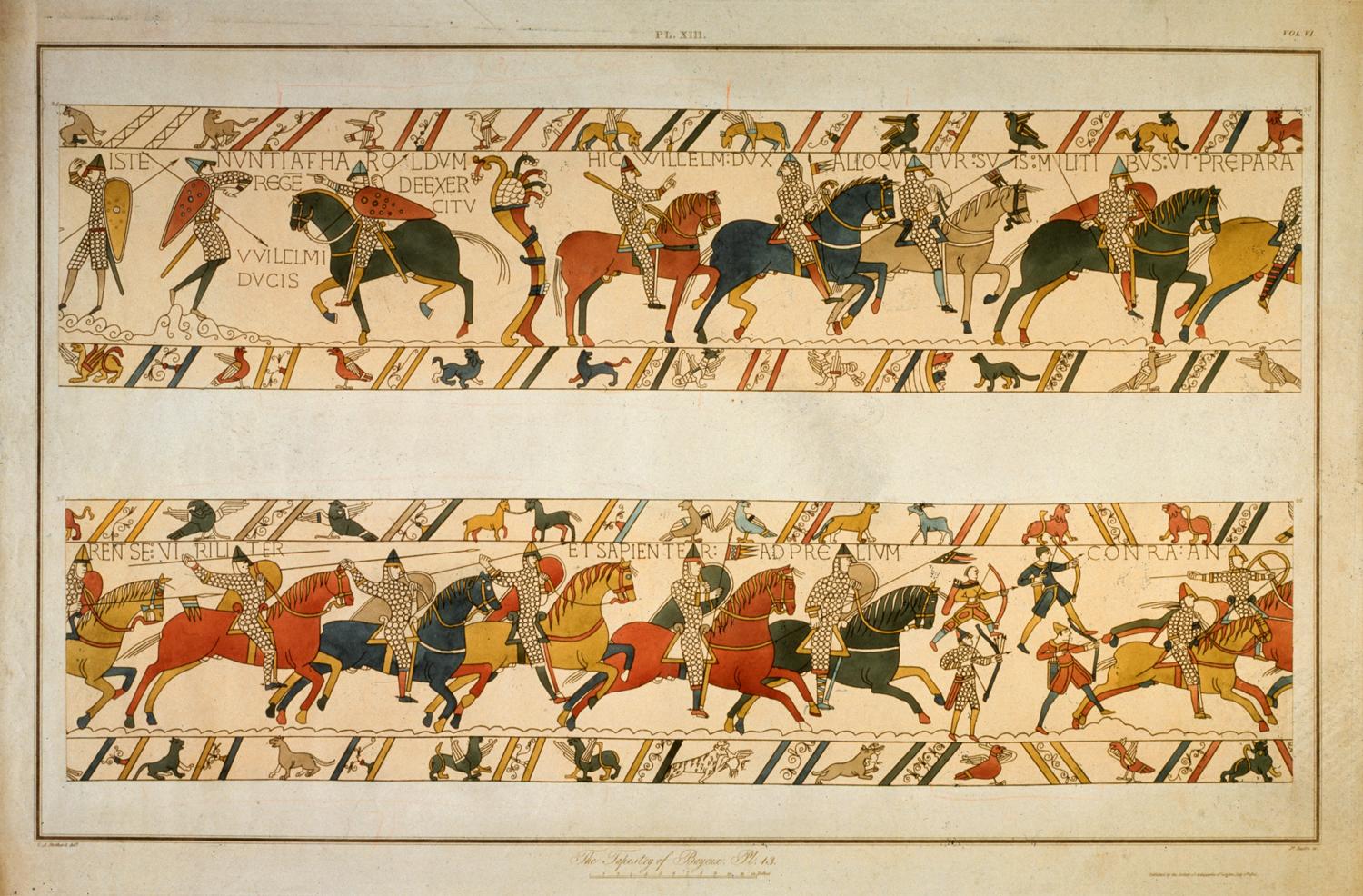
60
New cards
Chartres Cathedral
* Chartres, France.
* Gothic Europe.
* Orignal construction. c. 1145-1115 C.E.; reconstructed c. 1194-1220 C.E.
* Limestone, stained glass
The Chartres Cathedral is probably the finest example of French Gothic architecture and said by some to be the most beautiful cathedral in France. The Chartres Cathedral is a milestone in the development of Western architecture because it employs all the structural elements of the new Gothic architecture: the pointed arch; the rib-and-panel vault; and, most significantly, the flying buttress.
* Chartres, France.
* Gothic Europe.
* Orignal construction. c. 1145-1115 C.E.; reconstructed c. 1194-1220 C.E.
* Limestone, stained glass
The Chartres Cathedral is probably the finest example of French Gothic architecture and said by some to be the most beautiful cathedral in France. The Chartres Cathedral is a milestone in the development of Western architecture because it employs all the structural elements of the new Gothic architecture: the pointed arch; the rib-and-panel vault; and, most significantly, the flying buttress.
* __**Form**__
* The first church to have flying buttresses as part of the original design; earlier churches retrofitted flying buttresses after the building was constructed.
* The tall vertical nature of the interior pulls the viewer’s eyes up to the ceiling and symbolically to heaven; rib vaulting increases the ceiling’s vertical thrust.
* Lancets and spires add to the verticality of the building.
* **Spire** or **Steeple:** a tall pointed tower on a church
* The dark, mysterious interior increases a spiritual feeling.
* Stained glass enlivens the interior surfaces of the church.
* The façade contains a gallery of Old Testament figures above a rose window.
* Enlarged chevet accommodates elaborate church ceremonies.
* __**Function**__: Christian church dedicated to the Virgin Mary; a Marian shrine.
* __**Context**__
* Started in 1145; fire in 1194 forced reconstruction of everything except the façade.
* Mary’s tunic, worn at Jesus’s birth, is its most sacred relic; its escape from a fire in 1194 was seen as a signal to rebuild the cathedral.
* Right spire is from 1160; left spire is Late Gothic (1507–1513), a style more elaborate and decorative called **Flamboyant Gothic**.
* Importance of the church reflected in the speed of construction: 27 years.
* Each wing of the cathedral faces a cardinal direction of the compass:
* The **west wing** is the entrance, facing sunset and symbolizing the end of the world.
* The **north wing** has stained-glass windows that symbolize the past.
* The **south wing** has stained-glass windows that symbolize the presentworld depicted in the New Testament.
* The **east wing** has the apse and altar, located where the sun rises.
* Part of a complex that included a school, a bishop’s palace, and a hospital.
* The first church to have flying buttresses as part of the original design; earlier churches retrofitted flying buttresses after the building was constructed.
* The tall vertical nature of the interior pulls the viewer’s eyes up to the ceiling and symbolically to heaven; rib vaulting increases the ceiling’s vertical thrust.
* Lancets and spires add to the verticality of the building.
* **Spire** or **Steeple:** a tall pointed tower on a church
* The dark, mysterious interior increases a spiritual feeling.
* Stained glass enlivens the interior surfaces of the church.
* The façade contains a gallery of Old Testament figures above a rose window.
* Enlarged chevet accommodates elaborate church ceremonies.
* __**Function**__: Christian church dedicated to the Virgin Mary; a Marian shrine.
* __**Context**__
* Started in 1145; fire in 1194 forced reconstruction of everything except the façade.
* Mary’s tunic, worn at Jesus’s birth, is its most sacred relic; its escape from a fire in 1194 was seen as a signal to rebuild the cathedral.
* Right spire is from 1160; left spire is Late Gothic (1507–1513), a style more elaborate and decorative called **Flamboyant Gothic**.
* Importance of the church reflected in the speed of construction: 27 years.
* Each wing of the cathedral faces a cardinal direction of the compass:
* The **west wing** is the entrance, facing sunset and symbolizing the end of the world.
* The **north wing** has stained-glass windows that symbolize the past.
* The **south wing** has stained-glass windows that symbolize the presentworld depicted in the New Testament.
* The **east wing** has the apse and altar, located where the sun rises.
* Part of a complex that included a school, a bishop’s palace, and a hospital.
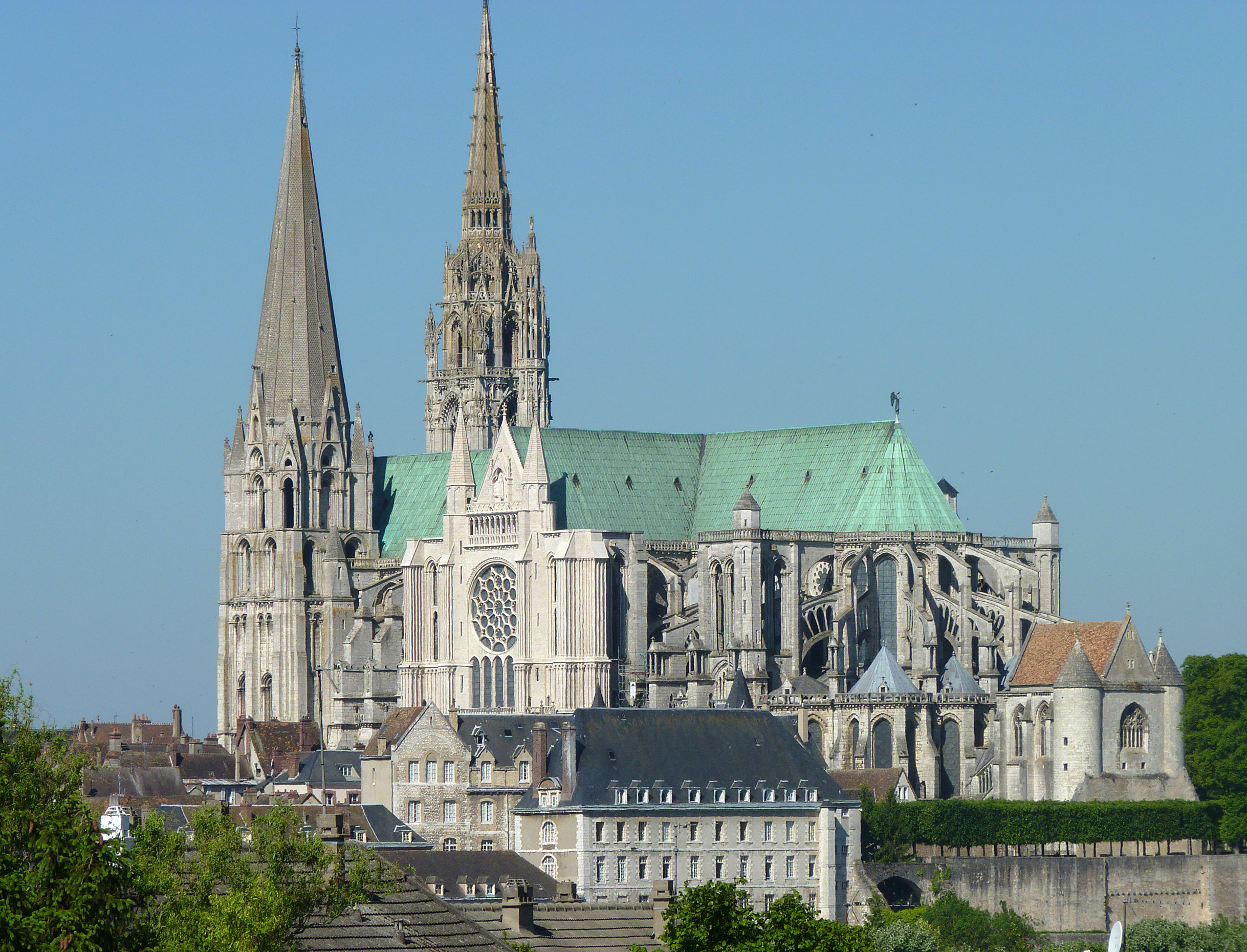
61
New cards
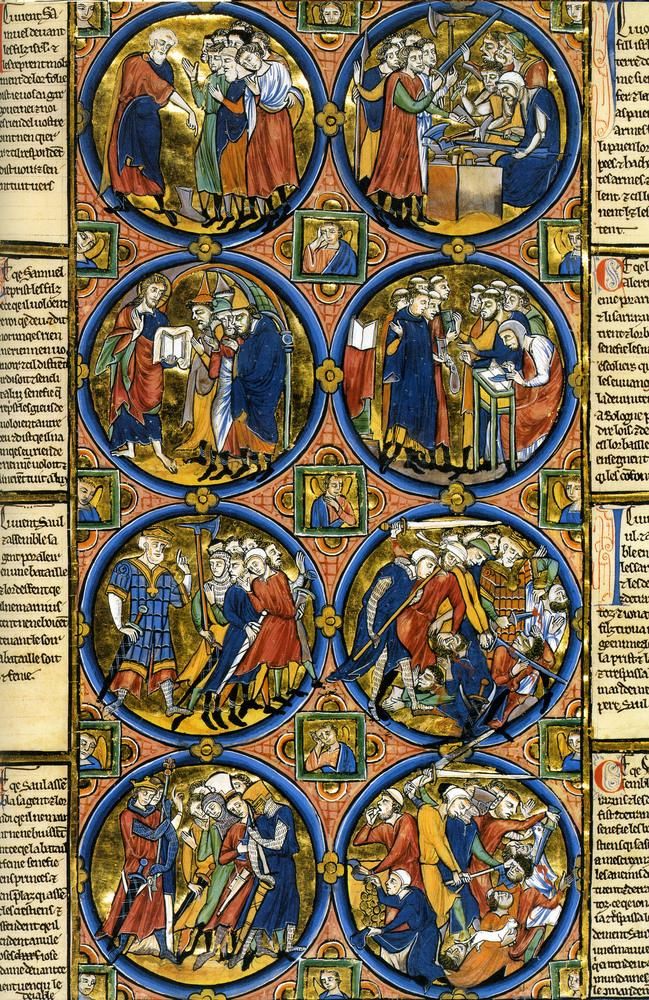
Dedication Page with Blanche of Castle and King Louis IX of France, Scenes from the Apocolypse from Bibles moralisées.
* Gothic Europe.
* c. 1225-1245 C.E.
* Illuminated manuscript
This 13th century illumination, both dazzling and edifying, represents the cutting edge of lavishness in a society that embraced conspicuous consumption. As a pedagogical tool, perhaps it played no small part in helping Louis IX achieve the status of sainthood, awarded by Pope Bonifiace VIII 27 years after the king's death.
* Gothic Europe.
* c. 1225-1245 C.E.
* Illuminated manuscript
This 13th century illumination, both dazzling and edifying, represents the cutting edge of lavishness in a society that embraced conspicuous consumption. As a pedagogical tool, perhaps it played no small part in helping Louis IX achieve the status of sainthood, awarded by Pope Bonifiace VIII 27 years after the king's death.
## **Scenes from the Apocalypse**
* Image on identifyers
* **Apocalypse**: the last book of the Christian Bible, sometimes called Revelations, which details God’s destruction of evil and consequent raising to heaven of the righteous
* **Moralized Bible**: a Bible in which the Old and New Testament stories are paralleled with one another in illustrations, text, and commentary
* __**Form**__
* Eight medallions; format derives from the stained-glass windows.
* Luminosity of text a reflection of stained-glass windows; strong black outlining of forms.
* Two vertical columns of four painted scenes.
* Modeling is minimal.
* __**Function**__: Moralized Bible.
* __**Content**__
* Each scene has a text with a summary of the event depicted in the roundel.
* Old and New Testament scenes are paired as complementing one another.
__**Context**__: Done for the royal court at Paris.
\
## **Dedication Page with Blanche of Castile and Louis IX of France**
* __**Content**__
* Top left — Blanche of Castile, mother and regent to the king; her gestures indicate her dominant role at this time.
* Since she is a widow, she is wearing a white widow’s wimple.
* Top right — teenage king Louis IX; beardless, enthroned, holding a bird surmounting fleur-de-lis scepter in his right hand and a round object, possibly a seal matrix, in his left hand.
* Bottom — older monk dictates to younger scribe; younger scribe is drawing circles as seen in Scenes from the Apocalypse
* Image on identifyers
* **Apocalypse**: the last book of the Christian Bible, sometimes called Revelations, which details God’s destruction of evil and consequent raising to heaven of the righteous
* **Moralized Bible**: a Bible in which the Old and New Testament stories are paralleled with one another in illustrations, text, and commentary
* __**Form**__
* Eight medallions; format derives from the stained-glass windows.
* Luminosity of text a reflection of stained-glass windows; strong black outlining of forms.
* Two vertical columns of four painted scenes.
* Modeling is minimal.
* __**Function**__: Moralized Bible.
* __**Content**__
* Each scene has a text with a summary of the event depicted in the roundel.
* Old and New Testament scenes are paired as complementing one another.
__**Context**__: Done for the royal court at Paris.
\
## **Dedication Page with Blanche of Castile and Louis IX of France**
* __**Content**__
* Top left — Blanche of Castile, mother and regent to the king; her gestures indicate her dominant role at this time.
* Since she is a widow, she is wearing a white widow’s wimple.
* Top right — teenage king Louis IX; beardless, enthroned, holding a bird surmounting fleur-de-lis scepter in his right hand and a round object, possibly a seal matrix, in his left hand.
* Bottom — older monk dictates to younger scribe; younger scribe is drawing circles as seen in Scenes from the Apocalypse
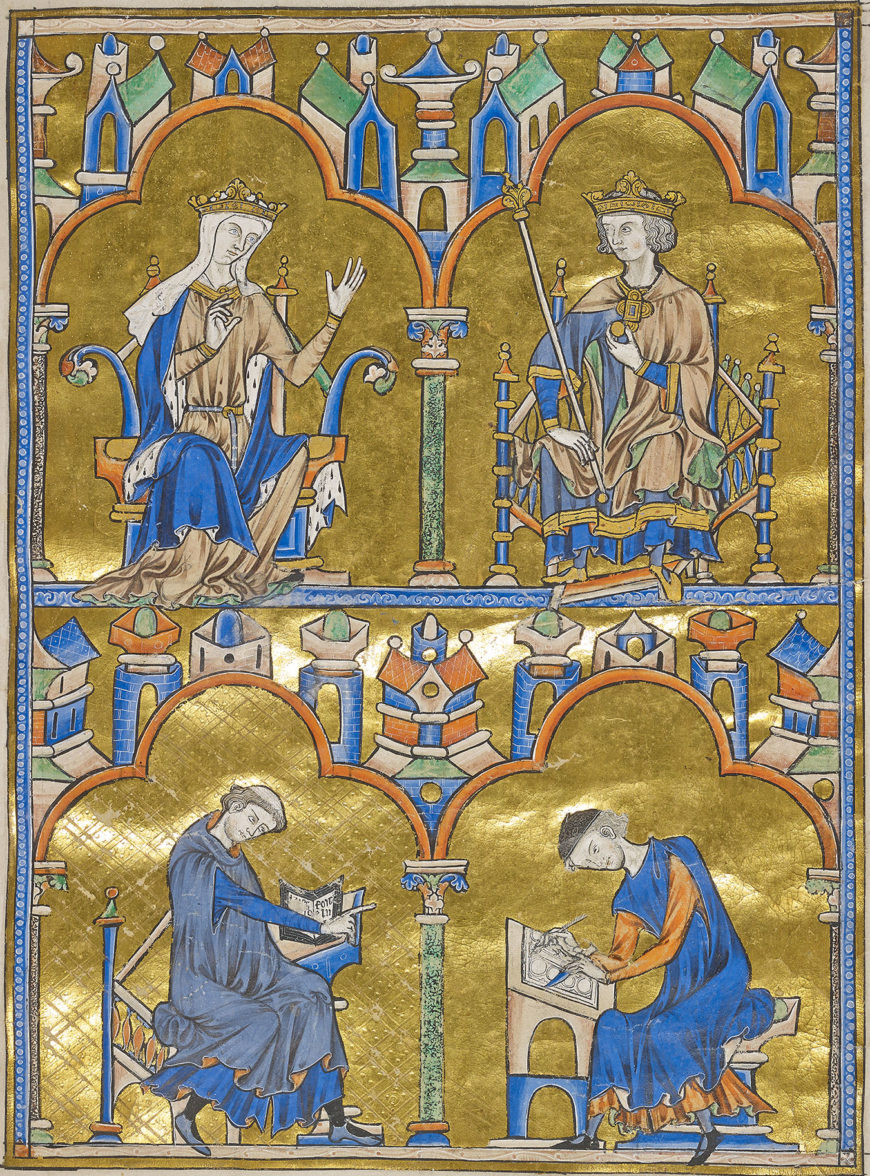
62
New cards
Röttgen Pietà
* Late medieval Europe (Germany).
* c. 1300-1325 C.E.
* Painted wood
The statue's bold emotionalism in Mary and Jesus's face. If we focus on Mary's face, there is a mix of emotions in her gaze. The artist humanizes Mary by giving her strong emotions. Mary's face looks appalled and anguished because of her son's death, and there is also a sense of shock, and awe that anyone would kill her son- the Son of God. The artist had exaggerated Mary's sorrow in attempts to make it seem she was asking the viewer.
* Late medieval Europe (Germany).
* c. 1300-1325 C.E.
* Painted wood
The statue's bold emotionalism in Mary and Jesus's face. If we focus on Mary's face, there is a mix of emotions in her gaze. The artist humanizes Mary by giving her strong emotions. Mary's face looks appalled and anguished because of her son's death, and there is also a sense of shock, and awe that anyone would kill her son- the Son of God. The artist had exaggerated Mary's sorrow in attempts to make it seem she was asking the viewer.
* **Pietà**: a painting or sculpture of a crucified Christ lying on the lap of his grieving mother, Mary
* __**Form**__
* Christ emaciated, drained of all blood, all tissue, all muscle.
* Originally vividly painted, some paint survives.
* __**Function**__
* An Andachtsbild, used in church for services or in a procession.
* **Andachtsbild**: an image used for private contemplation and devotion
* __**Context**__
* Horror of the crucifixion is made manifest.
* This work shows the humanizing of religious themes; Mary as a grieving, very human mother displaying compassion and emotion.
* Christ’s blood is depicted in grape-like drops, a reference to Christ as a “mystical vineyard.”
* The imagery asks the viewer to concentrate on the Eucharist: the body and blood of Jesus Christ.
* __**Form**__
* Christ emaciated, drained of all blood, all tissue, all muscle.
* Originally vividly painted, some paint survives.
* __**Function**__
* An Andachtsbild, used in church for services or in a procession.
* **Andachtsbild**: an image used for private contemplation and devotion
* __**Context**__
* Horror of the crucifixion is made manifest.
* This work shows the humanizing of religious themes; Mary as a grieving, very human mother displaying compassion and emotion.
* Christ’s blood is depicted in grape-like drops, a reference to Christ as a “mystical vineyard.”
* The imagery asks the viewer to concentrate on the Eucharist: the body and blood of Jesus Christ.
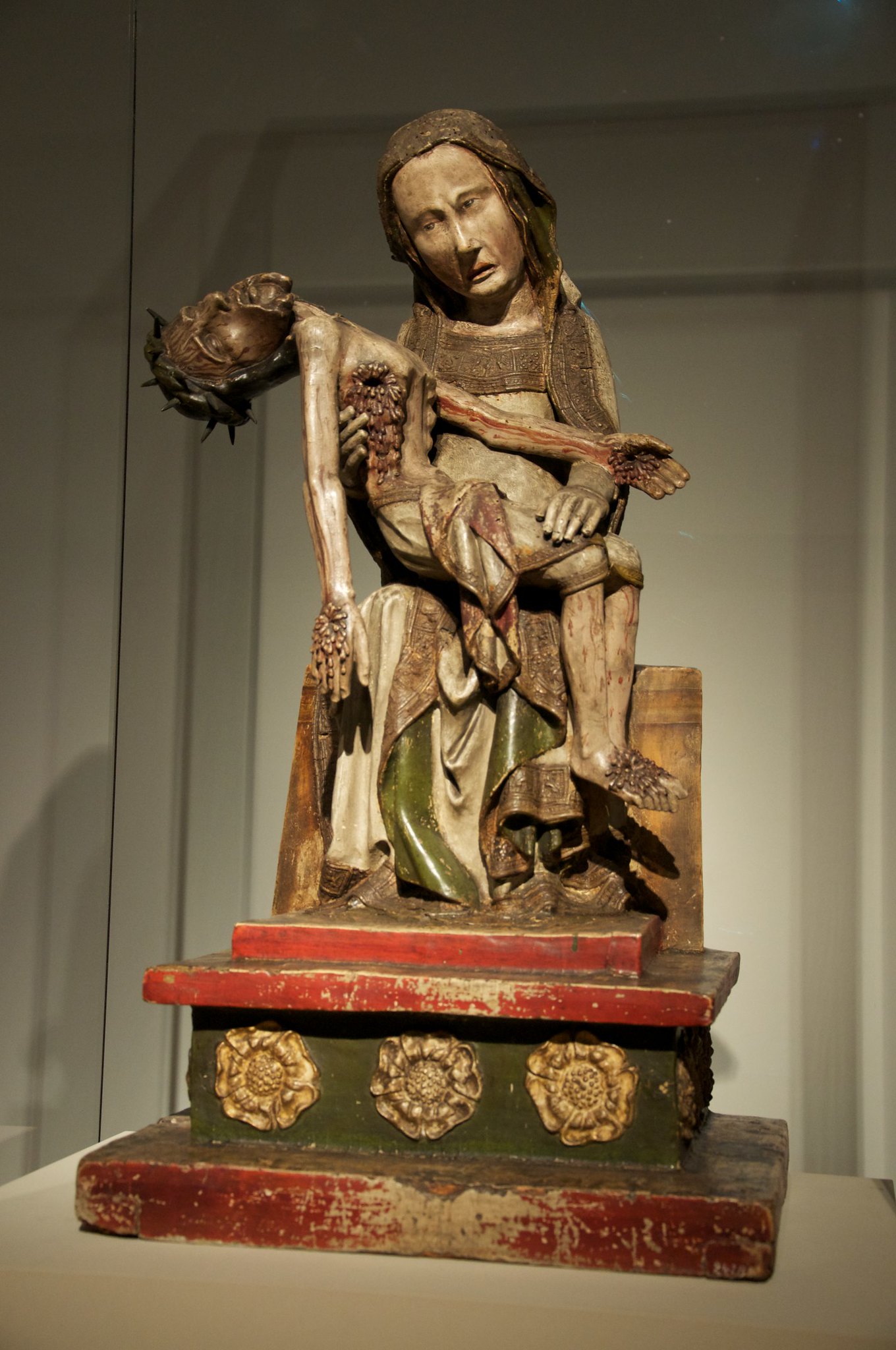
63
New cards
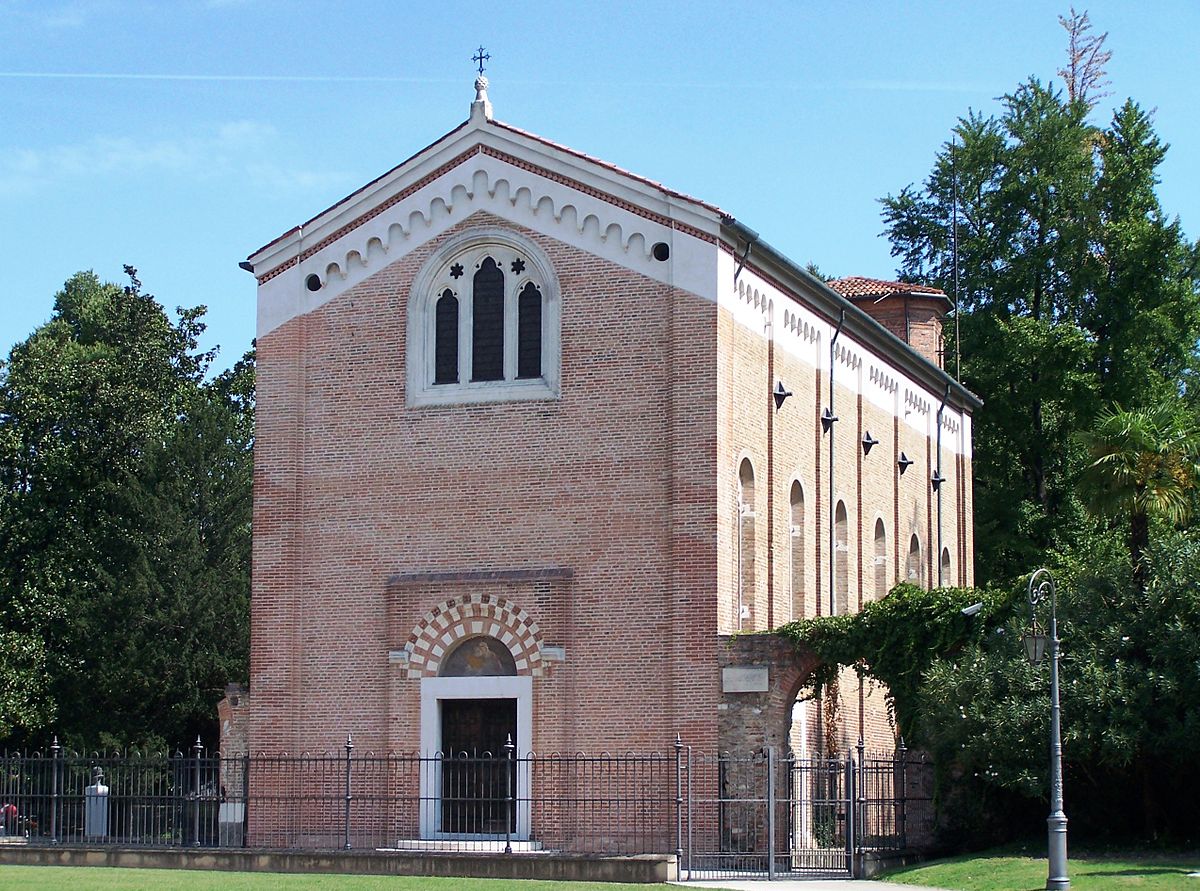
Arena (Scrovengni) Chapel, including Lamentation
* Padus, Italy.
* Unknown architect; Giotto di Bonde (artist).
* Chapel: c. 1303 C.E.; Fresco: c. 1305. Brick (architecture) and fresco
Giotto painted his artwork on the walls and ceiling of the Chapel using the fresco method in which water based colors are painted onto wet plaster. Painting onto wet plaster allows the paint to be infused into the plaster creating a very durable artwork. However, since the painter must stop when the plaster dries it requires the artist to work quickly and flawlessly
* Padus, Italy.
* Unknown architect; Giotto di Bonde (artist).
* Chapel: c. 1303 C.E.; Fresco: c. 1305. Brick (architecture) and fresco
Giotto painted his artwork on the walls and ceiling of the Chapel using the fresco method in which water based colors are painted onto wet plaster. Painting onto wet plaster allows the paint to be infused into the plaster creating a very durable artwork. However, since the painter must stop when the plaster dries it requires the artist to work quickly and flawlessly
* __**Context**__
* The Arena Chapel was built by an unknown architect over an ancient Roman arena.
* It is also called the Scrovegni Chapel after the name of the patron, Enrico Scrovegni.
* It was built to expiate the sin of usury through which Scrovegni’s father amassed a fortune; shows the rise of patronage from the European business class.
* Some narrative scenes illustrate biblical episodes of ill-gotten gains.
* The life of Christ appears on one side of the chapel, the life of Mary on the other.
### **Lamentation from the Arena Chapel**
* __**Details**__
* Painted by Giotto
* 1305
* A fresco painting.
* Found in Padua, Italy
* **Lamentation**: scenes that show Jesus’s followers mourning his death. Usually the scene contains Mary, Saint John, and Mary Magdalene
* __**Form**__
* Shallow stage; figures occupy a palpable space pushed forward toward the picture plane.
* Diagonal cliff formation points to main action daringly placed in lower left-hand corner.
* Modeling indicates direction of light; light falls from above right.
* Figures seen from the back isolate the main action.
* __**Content**__
* Lamentation shows scenes of Jesus’s followers mourning his death. Usually the scene contains Mary, Saint John, and Mary Magdalene.
* Saint John throws his hands back—recalling his iconographic symbol as an eagle; Mary Magdalene cradles Jesus’s feet; Mary holds Jesus’s head.
* At left is the Old Testament scene of Jonah being swallowed by the whale and returning to life, a parallel with the New Testament scene of Christ dying and rising from the dead.
* Range of emotions: heavy sadness, quiet resignation, flaming outbursts, despair.
* Sadness of scene emphasized by grieving angels.
* Leafless tree echoes the theme of death in the painting; also represents the tree of the knowledge of good and evil in the Garden of Eden, which dies after Adam and Eve are expelled; a dead tree also symbolizes the wood of the cross Jesus was crucified on.
* Christians believe Jesus sacrificed himself, in part, to expiate the expulsion from the Garden of Eden.
* The Arena Chapel was built by an unknown architect over an ancient Roman arena.
* It is also called the Scrovegni Chapel after the name of the patron, Enrico Scrovegni.
* It was built to expiate the sin of usury through which Scrovegni’s father amassed a fortune; shows the rise of patronage from the European business class.
* Some narrative scenes illustrate biblical episodes of ill-gotten gains.
* The life of Christ appears on one side of the chapel, the life of Mary on the other.
### **Lamentation from the Arena Chapel**
* __**Details**__
* Painted by Giotto
* 1305
* A fresco painting.
* Found in Padua, Italy
* **Lamentation**: scenes that show Jesus’s followers mourning his death. Usually the scene contains Mary, Saint John, and Mary Magdalene
* __**Form**__
* Shallow stage; figures occupy a palpable space pushed forward toward the picture plane.
* Diagonal cliff formation points to main action daringly placed in lower left-hand corner.
* Modeling indicates direction of light; light falls from above right.
* Figures seen from the back isolate the main action.
* __**Content**__
* Lamentation shows scenes of Jesus’s followers mourning his death. Usually the scene contains Mary, Saint John, and Mary Magdalene.
* Saint John throws his hands back—recalling his iconographic symbol as an eagle; Mary Magdalene cradles Jesus’s feet; Mary holds Jesus’s head.
* At left is the Old Testament scene of Jonah being swallowed by the whale and returning to life, a parallel with the New Testament scene of Christ dying and rising from the dead.
* Range of emotions: heavy sadness, quiet resignation, flaming outbursts, despair.
* Sadness of scene emphasized by grieving angels.
* Leafless tree echoes the theme of death in the painting; also represents the tree of the knowledge of good and evil in the Garden of Eden, which dies after Adam and Eve are expelled; a dead tree also symbolizes the wood of the cross Jesus was crucified on.
* Christians believe Jesus sacrificed himself, in part, to expiate the expulsion from the Garden of Eden.
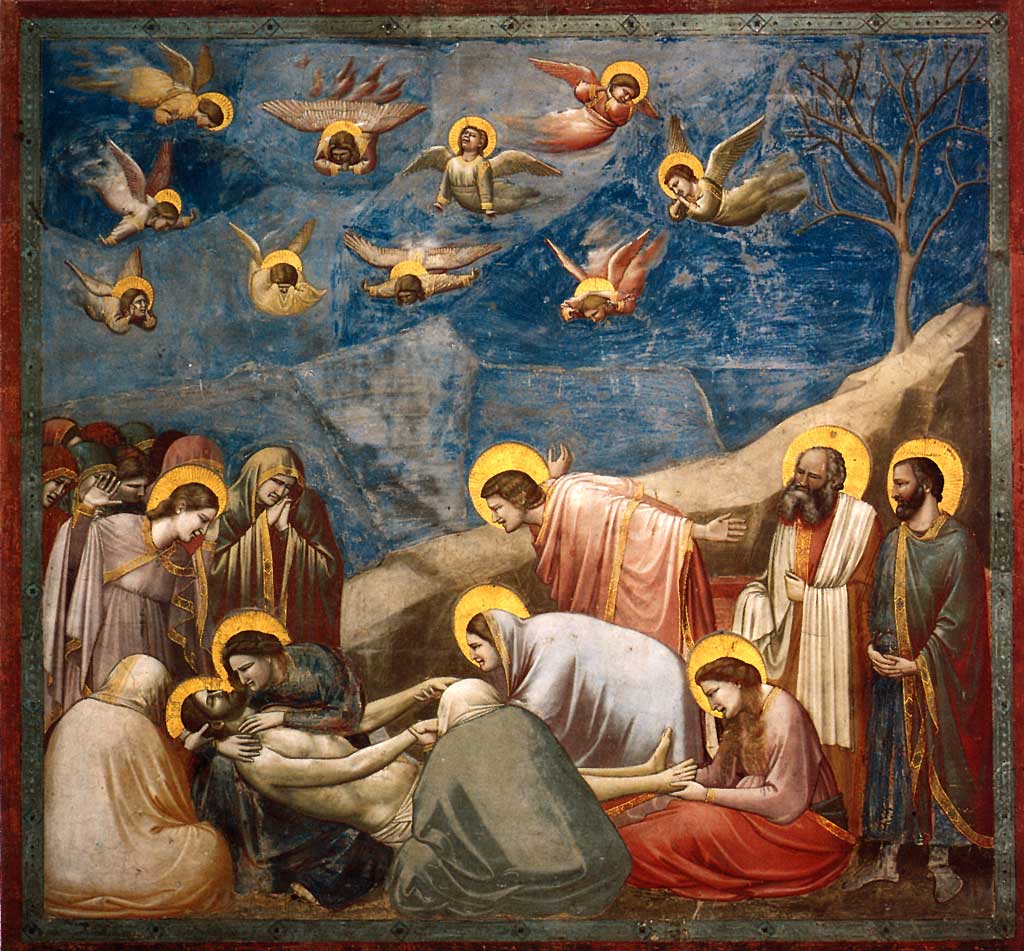
64
New cards
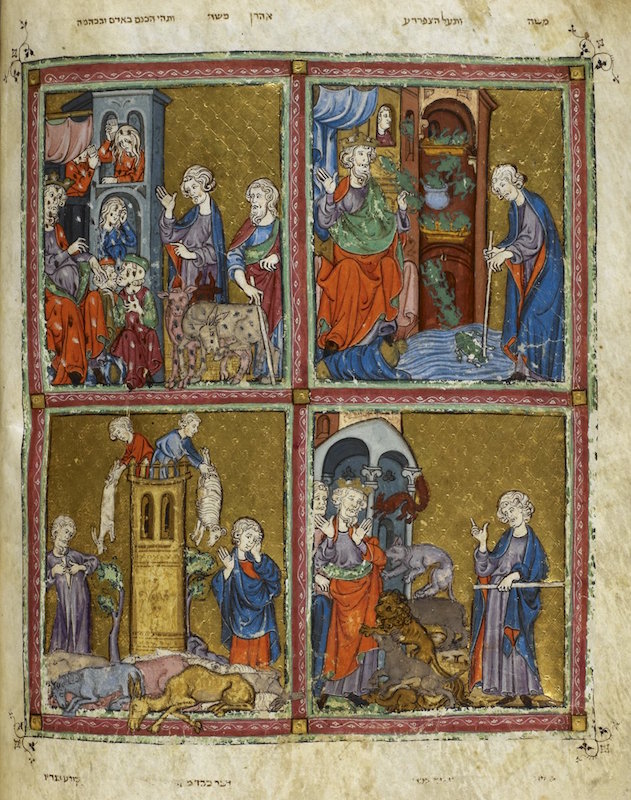
Golden Haggadah (The Plagues of Egypt, Scenes of Liberation, and Preparation for Passover)
* Late medieval Spain.
* c. 1320 C.E.
* Illuminated manuscript (pigment and gold leaf on vellum)
The book was for use of a wealthy Jewish family. The holy text is written on vellum - a kind of fine calfskin parchment - in Hebrew script, reading from right to left. Its stunning miniatures illustrate stories from the biblical books of 'Genesis' and 'Exodus' and scenes of Jewish ritual.
* Late medieval Spain.
* c. 1320 C.E.
* Illuminated manuscript (pigment and gold leaf on vellum)
The book was for use of a wealthy Jewish family. The holy text is written on vellum - a kind of fine calfskin parchment - in Hebrew script, reading from right to left. Its stunning miniatures illustrate stories from the biblical books of 'Genesis' and 'Exodus' and scenes of Jewish ritual.
* **Passover**: an eight day Jewish festival that commemorates the exodus of Jews from Egypt under the leadership of Moses.
* __**Form**__
* Style similarities to French Gothic manuscripts in the handling of space, architecture, figure style, facial/gestural expression, and the manuscript medium itself.
* 56 miniatures; gold leaf background.
* __**Function and Content**__
* A Haggadah is a book that illustrates the story of the **Jewish exodus** from Egypt under **Moses** and its subsequent celebration.
* It contains a narrative cycle of events from the books of Genesis and Exodus.
* It is to be read at a **Passover Seder**.
* This Haggadah was used primarily at home, therefore avoiding the more stringent restriction against holy images in a synagogue.
* __**Context**__
* **Haggadah** means “narration”; fulfills the Jewish requirement to tell the story of the Jewish escape from Egypt as a reminder of God’s mercy.
* **Haggadot** (plural) are generally the most lavishly painted of Jewish manuscripts.
* The book is read right to left according to the manner of Hebrew texts.
* Two unknown artists, probably Christian, illustrated the Golden Haggadah; a Jewish scribe wrote the Hebrew script.
* Painted around the Barcelona area of Spain.
* __**Form**__
* Style similarities to French Gothic manuscripts in the handling of space, architecture, figure style, facial/gestural expression, and the manuscript medium itself.
* 56 miniatures; gold leaf background.
* __**Function and Content**__
* A Haggadah is a book that illustrates the story of the **Jewish exodus** from Egypt under **Moses** and its subsequent celebration.
* It contains a narrative cycle of events from the books of Genesis and Exodus.
* It is to be read at a **Passover Seder**.
* This Haggadah was used primarily at home, therefore avoiding the more stringent restriction against holy images in a synagogue.
* __**Context**__
* **Haggadah** means “narration”; fulfills the Jewish requirement to tell the story of the Jewish escape from Egypt as a reminder of God’s mercy.
* **Haggadot** (plural) are generally the most lavishly painted of Jewish manuscripts.
* The book is read right to left according to the manner of Hebrew texts.
* Two unknown artists, probably Christian, illustrated the Golden Haggadah; a Jewish scribe wrote the Hebrew script.
* Painted around the Barcelona area of Spain.
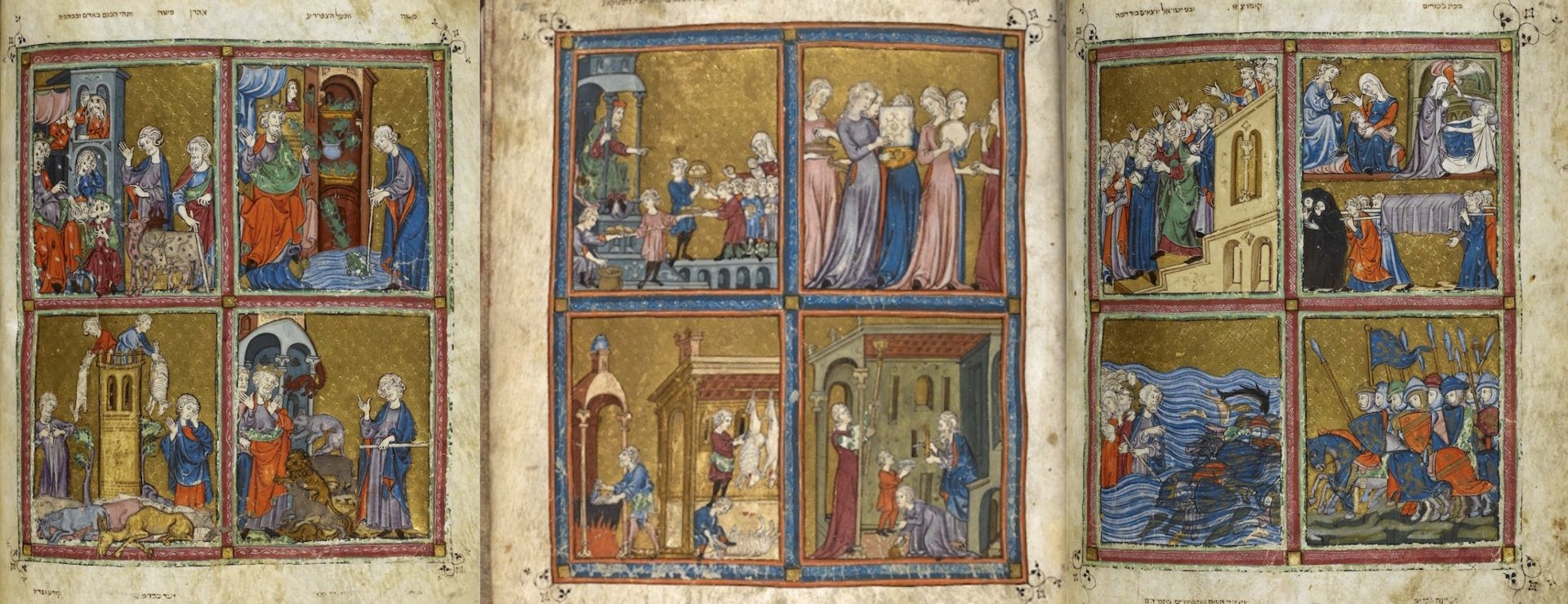
65
New cards
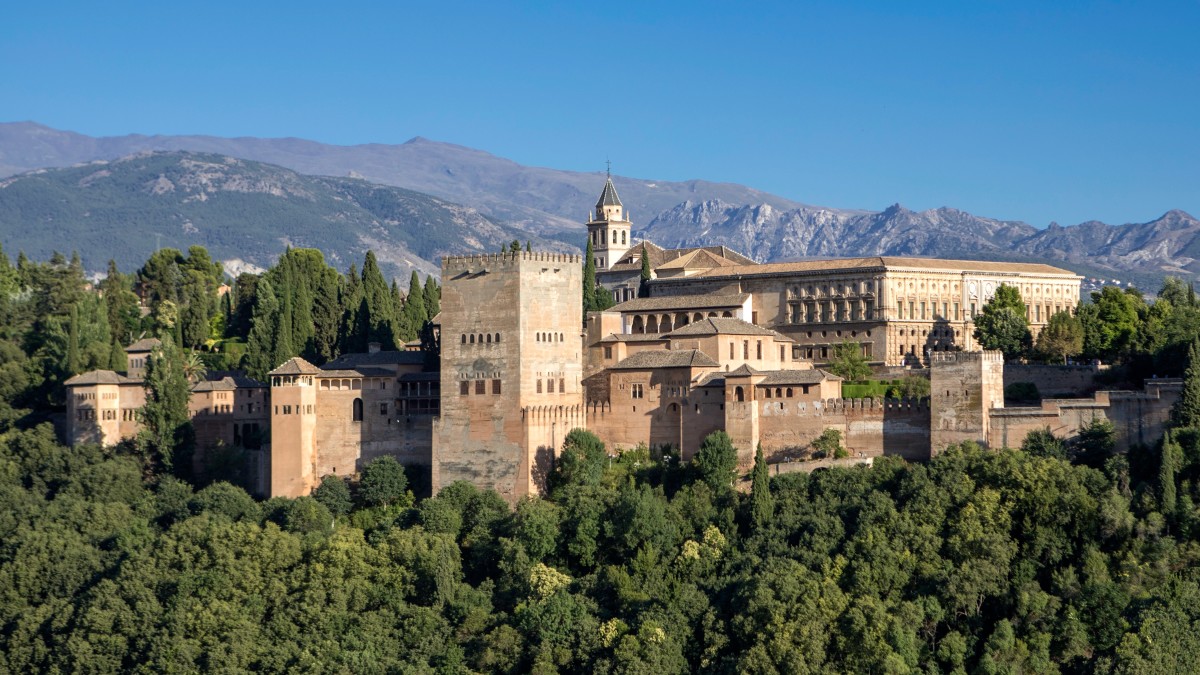
Alhambra
* Granada, Spain.
* Nasrid Dynasty.
* 1354-1391 C.E.
* Whitewashed adobe stucco, wood, tile, paint, and gilding
The Alhambra's architecture shares many characteristics, but is singular in the way it complicates the relationship between interior and exterior. Its buildings feature shaded patios and covered walkways that pass from well-lit interior spaces onto shaded courtyards and sun-filled gardens all enlivened by the reflection of water and intricately carved stucco decoration.
* Granada, Spain.
* Nasrid Dynasty.
* 1354-1391 C.E.
* Whitewashed adobe stucco, wood, tile, paint, and gilding
The Alhambra's architecture shares many characteristics, but is singular in the way it complicates the relationship between interior and exterior. Its buildings feature shaded patios and covered walkways that pass from well-lit interior spaces onto shaded courtyards and sun-filled gardens all enlivened by the reflection of water and intricately carved stucco decoration.
* __**Form**__
* Light, airy interiors; fortress-like exterior.
* Contains palaces, gardens, water pools, fountains, courtyards.
* Small, low-bubbling fountains in each room contribute to cool temperatures in the summer.
* Inspired by the Charbagh gardens from Persia.
* **Charbagh**: a rectangular garden in the Persian tradition that is based on the four gardens of Paradise mentioned in the Qur’an
* __**Function**__
* Palace of the Nasrid sultans of southern Spain.
* The Alcazaba (Arab for fortress) is the oldest section and is visible from the exterior.
* The Alcazaba is a double-walled fortress of solid and vaulted towers containing barracks, cisterns, baths, houses, storerooms, and a dungeon.
* __**Context**__: Built on a hill overlooking the city of Granada.
## **Court of the Lions**
* __**Form**__
* Thin columns support heavy roofs; a feeling of weightlessness.
* Intricately patterned and sculpted ceilings and walls.
* Central fountain supported by 12 protective lions; animal imagery permitted in secular monuments.
* Parts of the walls are chiseled through to create vibrant light patterns within.
* __**Context**__
* Built by Muhammad V between 1370 and 1391.
* Palaces follow the tradition of western Islamic palace design: rooms arranged symmetrically around rectangular courtyards.
* The courtyard is divided into four parts, each symbolizing one of the four parts of the world.
* Each part of the world is therefore irrigated by a water channel that symbolizes the four rivers of Paradise.
* The courtyard is an architectural symbol of Paradise combining its gardens, water, and columns in a unified expression.
## **Hall of the Sisters**
* __**Form**__
* Sixteen small windows are placed at the top of hall; light dissolves into a honeycomb of stalactites hanging from the ceiling.
* Five thousand muqarnas, carved in stucco onto the ceiling, refract light.
* Abstract patterns, abstraction of forms.
* Highly sophisticated and refined interior.
* __**Context**__
* Perhaps used as a music room or for receptions.
* The hall is so named because of two big twin marble flagstones placed on the floor.
* In between these flagstones is a small fountain and a short canal from which water flows to the Court of the Lions.
* The hall was built by order of Mohammed V.
* Light, airy interiors; fortress-like exterior.
* Contains palaces, gardens, water pools, fountains, courtyards.
* Small, low-bubbling fountains in each room contribute to cool temperatures in the summer.
* Inspired by the Charbagh gardens from Persia.
* **Charbagh**: a rectangular garden in the Persian tradition that is based on the four gardens of Paradise mentioned in the Qur’an
* __**Function**__
* Palace of the Nasrid sultans of southern Spain.
* The Alcazaba (Arab for fortress) is the oldest section and is visible from the exterior.
* The Alcazaba is a double-walled fortress of solid and vaulted towers containing barracks, cisterns, baths, houses, storerooms, and a dungeon.
* __**Context**__: Built on a hill overlooking the city of Granada.
## **Court of the Lions**
* __**Form**__
* Thin columns support heavy roofs; a feeling of weightlessness.
* Intricately patterned and sculpted ceilings and walls.
* Central fountain supported by 12 protective lions; animal imagery permitted in secular monuments.
* Parts of the walls are chiseled through to create vibrant light patterns within.
* __**Context**__
* Built by Muhammad V between 1370 and 1391.
* Palaces follow the tradition of western Islamic palace design: rooms arranged symmetrically around rectangular courtyards.
* The courtyard is divided into four parts, each symbolizing one of the four parts of the world.
* Each part of the world is therefore irrigated by a water channel that symbolizes the four rivers of Paradise.
* The courtyard is an architectural symbol of Paradise combining its gardens, water, and columns in a unified expression.
## **Hall of the Sisters**
* __**Form**__
* Sixteen small windows are placed at the top of hall; light dissolves into a honeycomb of stalactites hanging from the ceiling.
* Five thousand muqarnas, carved in stucco onto the ceiling, refract light.
* Abstract patterns, abstraction of forms.
* Highly sophisticated and refined interior.
* __**Context**__
* Perhaps used as a music room or for receptions.
* The hall is so named because of two big twin marble flagstones placed on the floor.
* In between these flagstones is a small fountain and a short canal from which water flows to the Court of the Lions.
* The hall was built by order of Mohammed V.
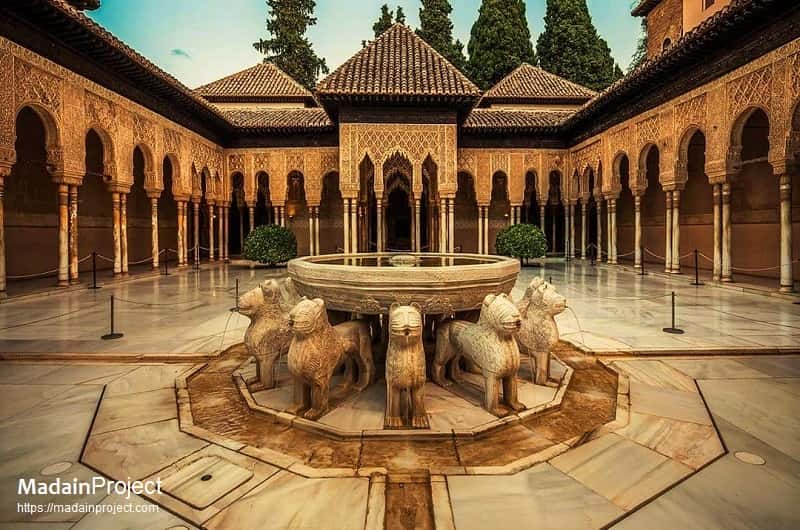
66
New cards
Annunciation Triptych
* Workshop of Robert Campin.
* 1427-1432 C.E.
* Oil on wood
It consists of three hinged panels (triptych format): the left panel depicts the donor and his wife; the central and most important panel shows the Annunciation itself, and its two main characters, Mary and Archangel Gabriel; the right panel portrays Joseph in his workshop. The triptych is unsigned and undated, and only since the early 20th century has Robert Campin been identified as its creator, albeit with help from his assistants, one of whom may have been his greatest pupil Roger van der Weyden (1400-64).
* Workshop of Robert Campin.
* 1427-1432 C.E.
* Oil on wood
It consists of three hinged panels (triptych format): the left panel depicts the donor and his wife; the central and most important panel shows the Annunciation itself, and its two main characters, Mary and Archangel Gabriel; the right panel portrays Joseph in his workshop. The triptych is unsigned and undated, and only since the early 20th century has Robert Campin been identified as its creator, albeit with help from his assistants, one of whom may have been his greatest pupil Roger van der Weyden (1400-64).
* __**Form**__
* **Annunciation**: in Christianity, an episode in the Book of Luke 1:26–38 in which Angel Gabriel announces to Mary that she would be the Virgin Mother of Jesus
* **Triptych:** a three-paneled painting or sculpture
* Triptych, or three-paneled altarpiece.
* Meticulous handling of paint; intricate details are rendered through the use of oil paint.
* Steep rising of the ground line; figures too large for the architectural space they occupy.
* __**Function**__: Meant to be in a private home for personal devotion.
* __**Technique**__
* Oil paint gives the surface a luminosity and shine.
* Oil allows for layers of glazes that render soft shadows.
* Oil can also be erased with turpentine, allowing for changes and corrections.
* __**Content**__
* **Left panel**: donors, middle-class people kneeling before the holy scene.
* Messenger appears at the gate to an enclosed garden.
* **Center panel**: Annunciation taking place in an everyday Flemish interior.
* __Symbolism__
* Towels and water represent Mary’s purity; water is a baptism symbol.
* Flowers have three buds, symbolizing the Trinity; the unopened bud represents the unborn Jesus.
* Mary is seated on a kneeler near the floor, symbolizing her humility.
* Mary blocks the fireplace, the entrance to hell.
* The candlestick symbolizes Mary holding Christ in the womb.
* The Holy Spirit with a cross comes in through the window, symbolizing the divine birth.
* __Humanization of traditional themes__: no halos, domestic interiors, view into a Flemish cityscape.
* **Right panel**: Joseph is working in his carpentry workshop; the mousetraps on the windowsill and the workbench symbolize the capturing of the devil.
* The mousetraps on the bench and in the shop window opening onto the street are thought to allude to references in the writings of Saint Augustine identifying the cross as the devil’s mousetrap.
* __**Context**__
* Unusually, the main panel was not commissioned.
* Wings were commissioned when the main panel was purchased; the donor portrait was added at this time.
* **Donor:** a patron of a work of art, who is often seen in that work
* After the donor’s marriage in the 1430s, the wife and messenger were added, which accounts for the rather squeezed-in look of the donor’s wife.
* **Annunciation**: in Christianity, an episode in the Book of Luke 1:26–38 in which Angel Gabriel announces to Mary that she would be the Virgin Mother of Jesus
* **Triptych:** a three-paneled painting or sculpture
* Triptych, or three-paneled altarpiece.
* Meticulous handling of paint; intricate details are rendered through the use of oil paint.
* Steep rising of the ground line; figures too large for the architectural space they occupy.
* __**Function**__: Meant to be in a private home for personal devotion.
* __**Technique**__
* Oil paint gives the surface a luminosity and shine.
* Oil allows for layers of glazes that render soft shadows.
* Oil can also be erased with turpentine, allowing for changes and corrections.
* __**Content**__
* **Left panel**: donors, middle-class people kneeling before the holy scene.
* Messenger appears at the gate to an enclosed garden.
* **Center panel**: Annunciation taking place in an everyday Flemish interior.
* __Symbolism__
* Towels and water represent Mary’s purity; water is a baptism symbol.
* Flowers have three buds, symbolizing the Trinity; the unopened bud represents the unborn Jesus.
* Mary is seated on a kneeler near the floor, symbolizing her humility.
* Mary blocks the fireplace, the entrance to hell.
* The candlestick symbolizes Mary holding Christ in the womb.
* The Holy Spirit with a cross comes in through the window, symbolizing the divine birth.
* __Humanization of traditional themes__: no halos, domestic interiors, view into a Flemish cityscape.
* **Right panel**: Joseph is working in his carpentry workshop; the mousetraps on the windowsill and the workbench symbolize the capturing of the devil.
* The mousetraps on the bench and in the shop window opening onto the street are thought to allude to references in the writings of Saint Augustine identifying the cross as the devil’s mousetrap.
* __**Context**__
* Unusually, the main panel was not commissioned.
* Wings were commissioned when the main panel was purchased; the donor portrait was added at this time.
* **Donor:** a patron of a work of art, who is often seen in that work
* After the donor’s marriage in the 1430s, the wife and messenger were added, which accounts for the rather squeezed-in look of the donor’s wife.
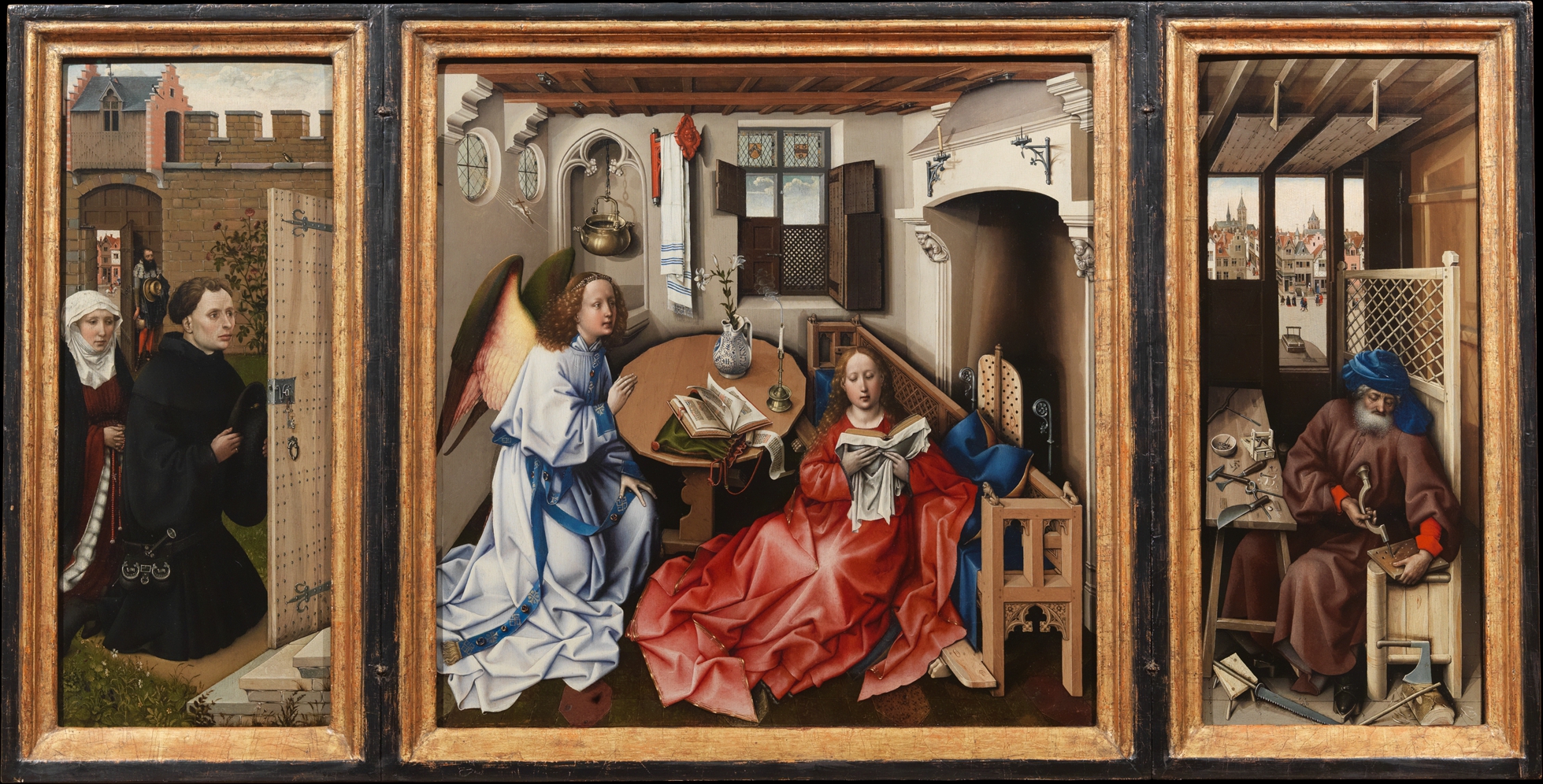
67
New cards
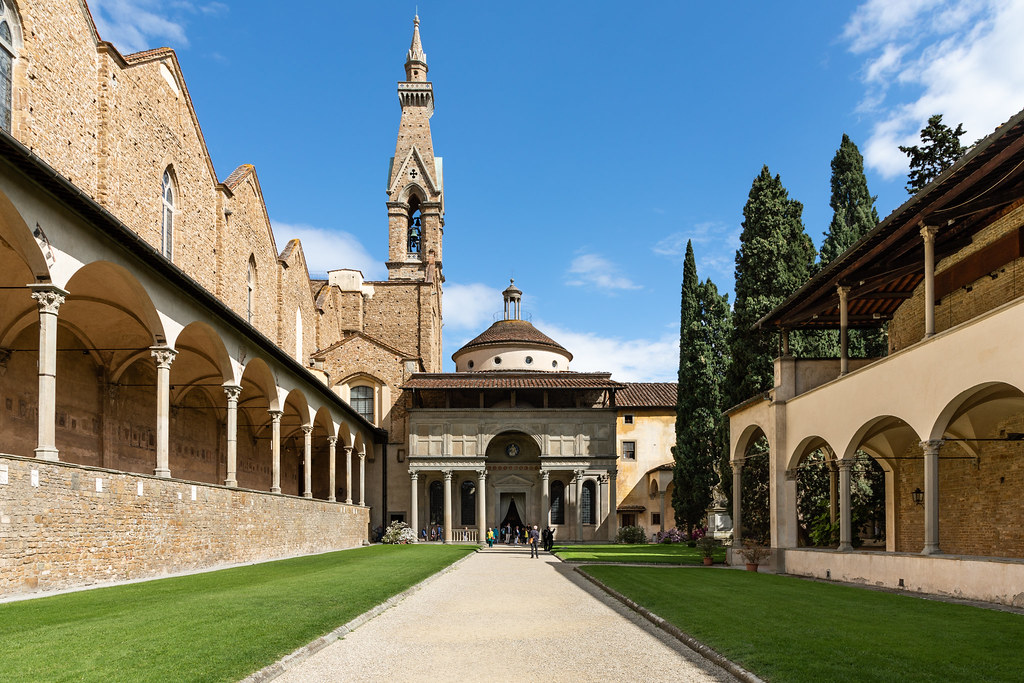
Pazzi Chapel
Basilicia di Santa Croce. Florence, Italy. Filippo Brunelleschi (architect) c. 1429-1461 C.E. Masonry
Pazzi chapel as a perfect space with harmonious proportions. He could achieve this result by including in his project-plan the knowledge gained during his stay in Rome when he focused primarily on measuring ancient buildings, for instance the Pantheon. The central dome is decorated with round sculptures and the coat of arms of Pazzi Family
Basilicia di Santa Croce. Florence, Italy. Filippo Brunelleschi (architect) c. 1429-1461 C.E. Masonry
Pazzi chapel as a perfect space with harmonious proportions. He could achieve this result by including in his project-plan the knowledge gained during his stay in Rome when he focused primarily on measuring ancient buildings, for instance the Pantheon. The central dome is decorated with round sculptures and the coat of arms of Pazzi Family
* __**Form**__
* Two barrel vaults on the interior; small dome over crossing; pendentives support dome; oculus in the center.
* Interior has a quiet sense of color with muted tones that is punctuated by glazed terra cotta tiles.
* Use of pietra serena (a grayish stone) in contrast to whitewashed walls accentuates basic design structure.
* **Pietra serena**: a dark-gray stone used for columns, arches, and trim details in Renaissance buildings
* Inspired by Roman triumphal arches.
* Ideal geometry in the plan of the building.
* __**Function**__
* Chapter house: a meeting place for Franciscan monks; bench that wraps around the interior provides seating for meetings.
* Rectangular chapel with an apse and an altar attached to the church of Santa Croce, Florence.
* __**Attribution**__
* Attribution of portico by Brunelleschi has been recently questioned;
* The building may have been designed by Bernardo Rossellino or his workshop.
* __**Patronage**__
* Patrons were the wealthy Pazzi family, who were rivals of the Medici.
* The family coat-of-arms, two outward facing dolphins, is placed at the base of each pendentive on the interior.
* Two barrel vaults on the interior; small dome over crossing; pendentives support dome; oculus in the center.
* Interior has a quiet sense of color with muted tones that is punctuated by glazed terra cotta tiles.
* Use of pietra serena (a grayish stone) in contrast to whitewashed walls accentuates basic design structure.
* **Pietra serena**: a dark-gray stone used for columns, arches, and trim details in Renaissance buildings
* Inspired by Roman triumphal arches.
* Ideal geometry in the plan of the building.
* __**Function**__
* Chapter house: a meeting place for Franciscan monks; bench that wraps around the interior provides seating for meetings.
* Rectangular chapel with an apse and an altar attached to the church of Santa Croce, Florence.
* __**Attribution**__
* Attribution of portico by Brunelleschi has been recently questioned;
* The building may have been designed by Bernardo Rossellino or his workshop.
* __**Patronage**__
* Patrons were the wealthy Pazzi family, who were rivals of the Medici.
* The family coat-of-arms, two outward facing dolphins, is placed at the base of each pendentive on the interior.
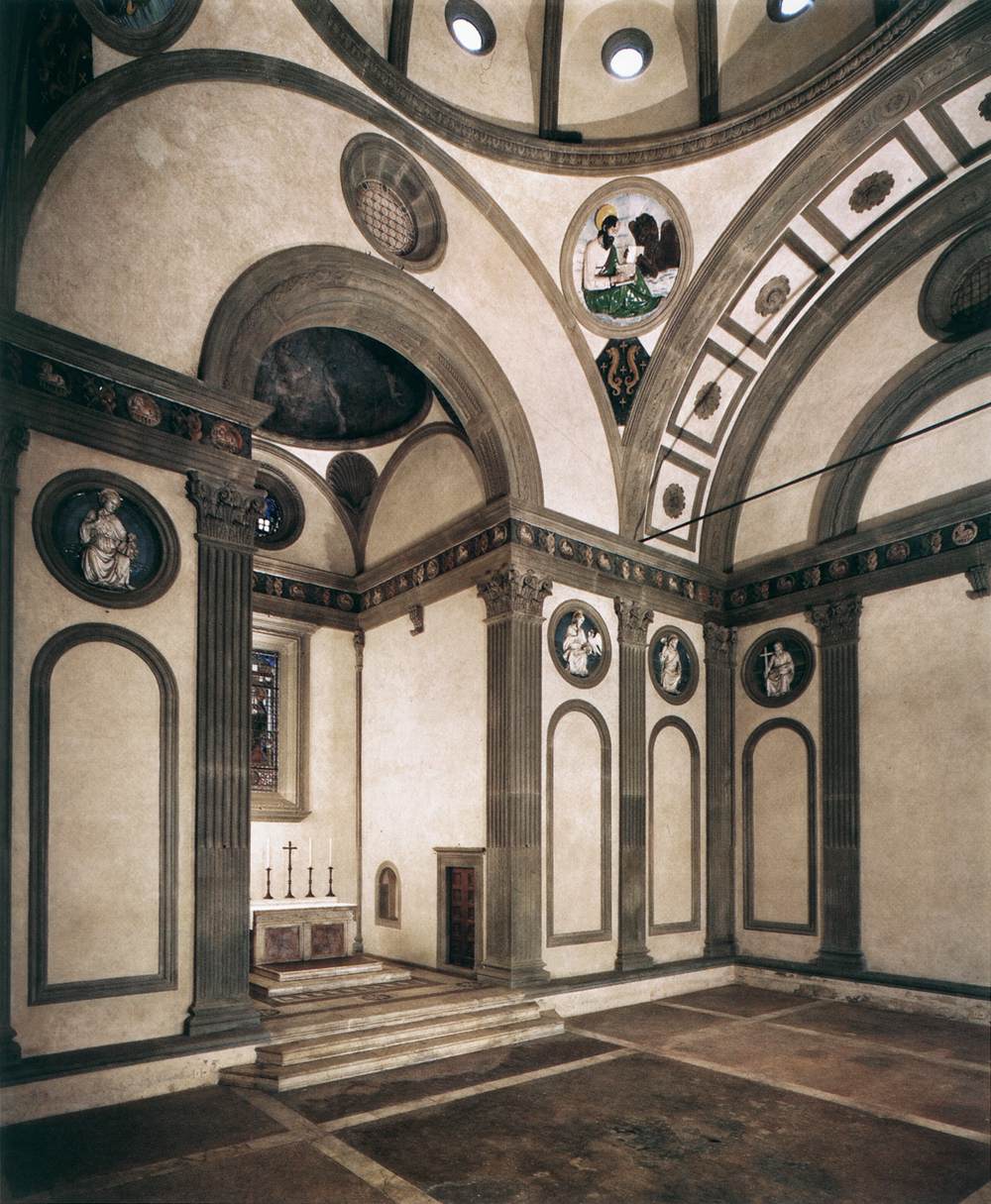
68
New cards
The Arnolfini Portrait
* Jan van Eyck.
* c. 1434 C.E.
* Oil on wood
Van Eyck used oil-based paint as the medium for his artwork. This type of paint is manufactured by adding pigment to linseed or walnut oil. Oil based paint dries slowly allowing the painter more time to make revisions and to add detail, and it has a luminous quality that allows the artist. Van Eyck was not the inventor of oil-based paint, but he is recognized as being one of the first to perfect its use
* Jan van Eyck.
* c. 1434 C.E.
* Oil on wood
Van Eyck used oil-based paint as the medium for his artwork. This type of paint is manufactured by adding pigment to linseed or walnut oil. Oil based paint dries slowly allowing the painter more time to make revisions and to add detail, and it has a luminous quality that allows the artist. Van Eyck was not the inventor of oil-based paint, but he is recognized as being one of the first to perfect its use
* __**Form**__
* Meticulous handling of oil paint; great concentration of minute details.
* Linear perspective, but upturned ground plane and two horizon lines unlike contemporary Italian Renaissance art.
* Great care is taken in rendering elements of a contemporary Flemish bedroom.
* __**Theories**__
* Traditionally assumed to be the wedding portrait of Giovanni Arnolfini and his wife.
* It may be a memorial to a dead wife, who could have died in childbirth.
* It may represent a betrothal.
* Arnolfini may be conferring legal and business privileges on his wife during an absence.
* The painting may have been meant as a gift for the Arnolfini family in Italy.
* It had the purpose of showing the prosperity and wealth of the couple depicted.
* __**Context**__
* Symbolism of weddings:
* The custom of burning a candle on the first night of a wedding.
* Shoes are cast off, indicating that the couple is standing on holy ground.
* The groom is in a promising pose.
* The dog symbolizes fidelity.
* Two witnesses in the convex mirror; perhaps the artist himself, since the inscription reads “Jan van Eyck was here 1434.”
* The woman pulls up her dress to symbolize childbirth, although most likely she is not pregnant; the gesture may simply be a fashion of the time.
* Statue of Saint Margaret, patron saint of childbirth, appears on the bedpost.
* The man is standing near the window, symbolizing his role as someone who makes his way in the outside world; the woman appears further in the room to emphasize her role as a homemaker.
* Wealth is displayed in the opulent furnishings, the elaborate clothing, and the importing of fresh oranges from southern Europe.
* Meticulous handling of oil paint; great concentration of minute details.
* Linear perspective, but upturned ground plane and two horizon lines unlike contemporary Italian Renaissance art.
* Great care is taken in rendering elements of a contemporary Flemish bedroom.
* __**Theories**__
* Traditionally assumed to be the wedding portrait of Giovanni Arnolfini and his wife.
* It may be a memorial to a dead wife, who could have died in childbirth.
* It may represent a betrothal.
* Arnolfini may be conferring legal and business privileges on his wife during an absence.
* The painting may have been meant as a gift for the Arnolfini family in Italy.
* It had the purpose of showing the prosperity and wealth of the couple depicted.
* __**Context**__
* Symbolism of weddings:
* The custom of burning a candle on the first night of a wedding.
* Shoes are cast off, indicating that the couple is standing on holy ground.
* The groom is in a promising pose.
* The dog symbolizes fidelity.
* Two witnesses in the convex mirror; perhaps the artist himself, since the inscription reads “Jan van Eyck was here 1434.”
* The woman pulls up her dress to symbolize childbirth, although most likely she is not pregnant; the gesture may simply be a fashion of the time.
* Statue of Saint Margaret, patron saint of childbirth, appears on the bedpost.
* The man is standing near the window, symbolizing his role as someone who makes his way in the outside world; the woman appears further in the room to emphasize her role as a homemaker.
* Wealth is displayed in the opulent furnishings, the elaborate clothing, and the importing of fresh oranges from southern Europe.
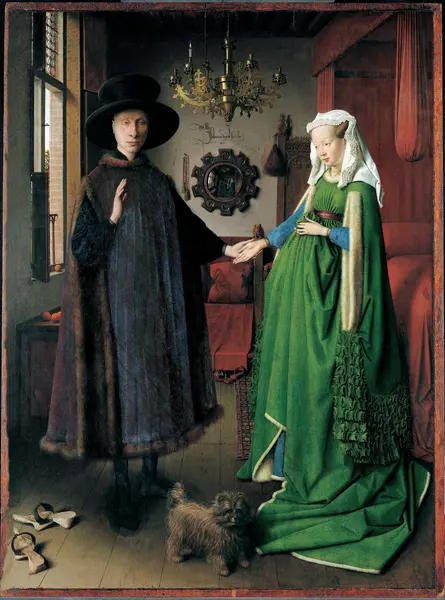
69
New cards
David
* Donatello.
* c. 1440-1460 C.E.
* Bronze Nearly everything about the statue - from the material from which it was sculpted to the subject's "clothing" - was mold-breaking in some way.
Scholars and artists have studied David for centuries in an attempt to both learn more about the man behind it and to more fully discern its meaning.
* Donatello.
* c. 1440-1460 C.E.
* Bronze Nearly everything about the statue - from the material from which it was sculpted to the subject's "clothing" - was mold-breaking in some way.
Scholars and artists have studied David for centuries in an attempt to both learn more about the man behind it and to more fully discern its meaning.
* __**Form**__
* First large bronze nude since antiquity.
* Exaggerated contrapposto of the body.
* Sleekness of the black bronze adds to the femininity of the work.
* Androgynous figure; homoerotic overtones.
* __**Function**__
* Life-size work, probably meant to be housed in the Medici palace courtyard; not for public viewing.
* __**Content**__
* The work depicts the moment after David slays the Philistine Goliath with a rock from a slingshot; David then decapitates Goliath with his own sword.
* David contemplates his victory over Goliath, whose head is at his feet; David’s head is lowered to suggest humility.
* Laurel on David’s hat indicates he was a poet; the hat is a foppish Renaissance design.
* __**Context**__
* David symbolizes Florence taking on larger forces with ease; perhaps Goliath would have been equated with the Duke of Milan.
* Nothing is known of its commission or patron, but it was placed in the courtyard of the Medici palace in Florence.
* Modern theory alleges that this is a figure of Mercury, and that the decapitated head is of Argo;
* Mercury is the patron of the arts and merchants, and therefore an appropriate symbol for the Medici.
* First large bronze nude since antiquity.
* Exaggerated contrapposto of the body.
* Sleekness of the black bronze adds to the femininity of the work.
* Androgynous figure; homoerotic overtones.
* __**Function**__
* Life-size work, probably meant to be housed in the Medici palace courtyard; not for public viewing.
* __**Content**__
* The work depicts the moment after David slays the Philistine Goliath with a rock from a slingshot; David then decapitates Goliath with his own sword.
* David contemplates his victory over Goliath, whose head is at his feet; David’s head is lowered to suggest humility.
* Laurel on David’s hat indicates he was a poet; the hat is a foppish Renaissance design.
* __**Context**__
* David symbolizes Florence taking on larger forces with ease; perhaps Goliath would have been equated with the Duke of Milan.
* Nothing is known of its commission or patron, but it was placed in the courtyard of the Medici palace in Florence.
* Modern theory alleges that this is a figure of Mercury, and that the decapitated head is of Argo;
* Mercury is the patron of the arts and merchants, and therefore an appropriate symbol for the Medici.
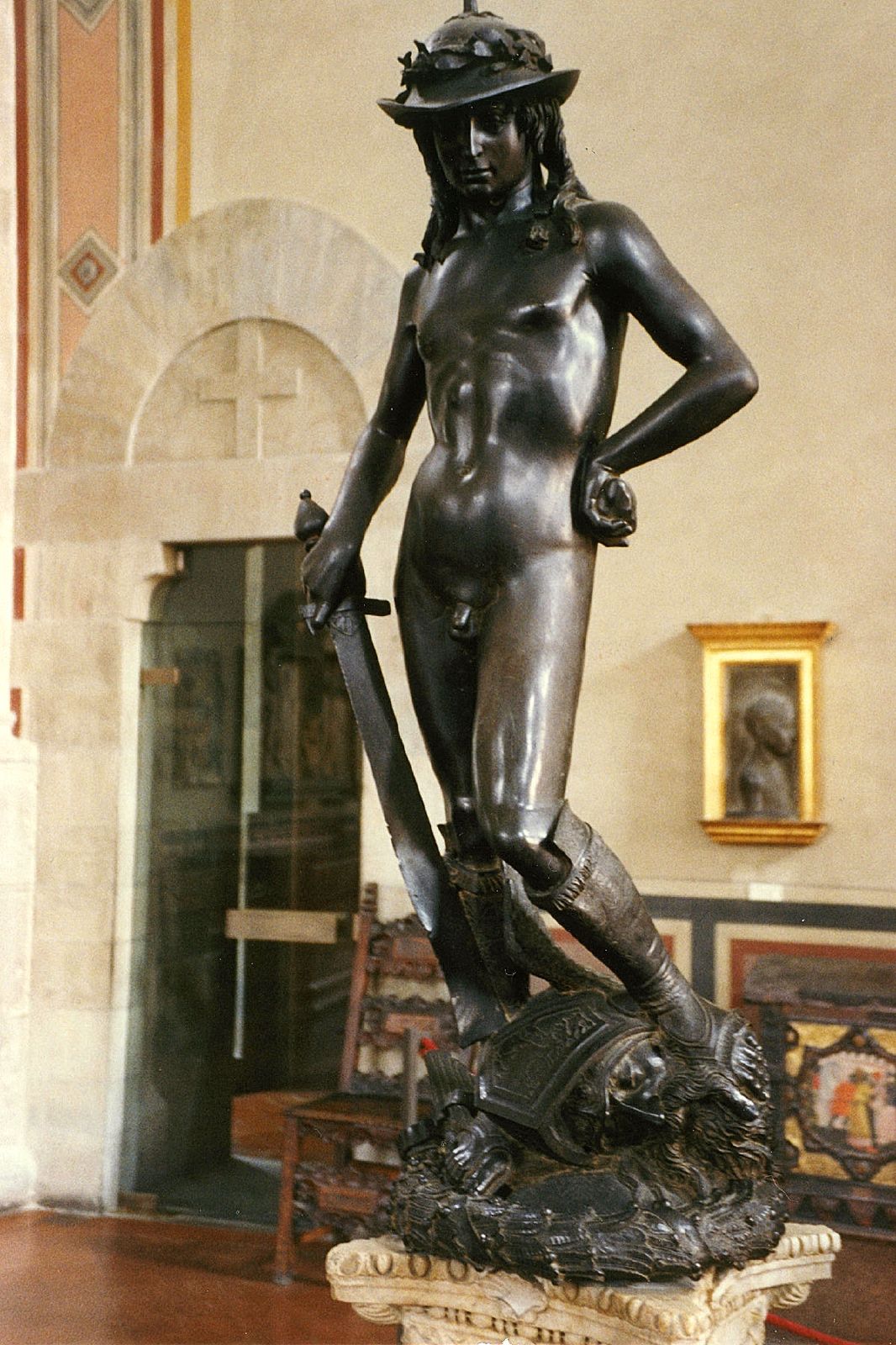
70
New cards
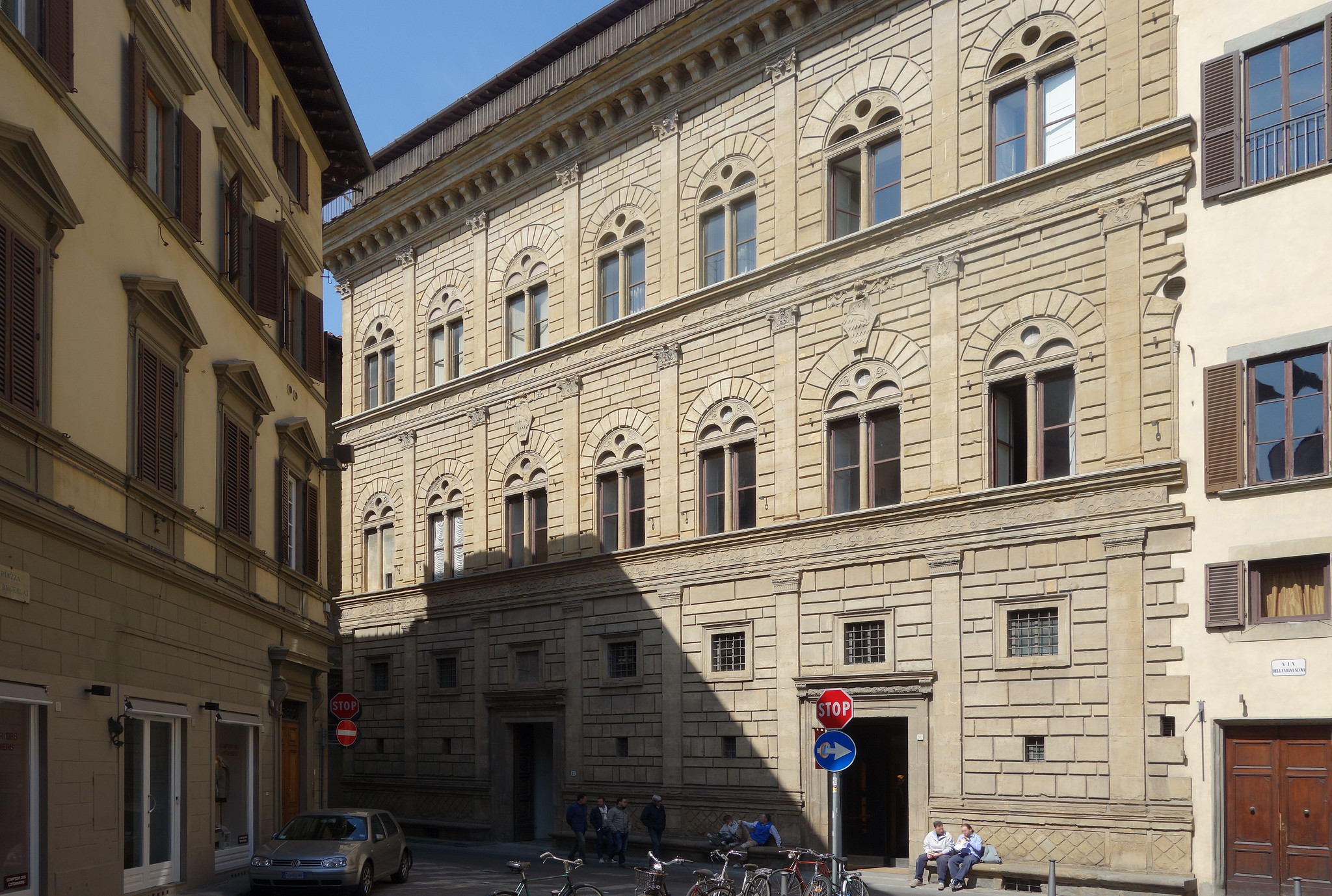
Palazzo Rucellai
* Florence, Italy.
* Leon Battista Alberti (architect).
* c. 1450 C.E.
* Stone, masonry
It uses architectural features for decorative purposes rather than structural support; like the engaged columns on the Colosseum, the pilasters on the façade of the Rucellai do nothing to actually hold the building up .Also, on both of these buildings, the order of the columns changes, going from least to most decorative as they acend from the lowest to highest tier.
* Florence, Italy.
* Leon Battista Alberti (architect).
* c. 1450 C.E.
* Stone, masonry
It uses architectural features for decorative purposes rather than structural support; like the engaged columns on the Colosseum, the pilasters on the façade of the Rucellai do nothing to actually hold the building up .Also, on both of these buildings, the order of the columns changes, going from least to most decorative as they acend from the lowest to highest tier.
* __**Form**__
* Three horizontal floors separated by a strongly articulated stringcourse; each floor is shorter than the one below.
* Pilasters rise vertically and divide the spaces into squarish shapes.
* An emphasized cornice caps the building.
* Square windows on the first floor; windows with mullions on the second and third floors.
* Rejects rustication of earlier Renaissance palaces; used beveled masonry joints instead.
* Benches on lower level connect the palazzo with the city.
* __**Function**__
* City residence of the Rucellai family.
* The building format expresses classical humanist ideals for a residence:
* the bottom floor was used for business;
* the family received guests on the second floor;
* the family’s private quarters were on the third floor;
* the hidden fourth floor was for servants.
* __**Context**__
* The articulation of the three stories links the building to the Colosseum levels, which have arches framed by columns:
* the first floor pilasters are Tuscan (derived from Doric);
* the second are Alberti’s own invention (derived from Ionic);
* the third are Corinthian.
* Original building:
* Five bays on the left, with a central door.
* Second doorway bay and right bay added later.
* Eighth bay fragmentary: owners of house next door refused to sell, and the Palazzo Rucellai never expanded.
* __**Patronage**__
* Patron was Giovanni Rucellai, a wealthy merchant.
* Rucellai coat-of-arms, a rampant lion, is placed over two second-floor windows.
* Friezes contain Rucellai family symbols: billowing sails.
* Three horizontal floors separated by a strongly articulated stringcourse; each floor is shorter than the one below.
* Pilasters rise vertically and divide the spaces into squarish shapes.
* An emphasized cornice caps the building.
* Square windows on the first floor; windows with mullions on the second and third floors.
* Rejects rustication of earlier Renaissance palaces; used beveled masonry joints instead.
* Benches on lower level connect the palazzo with the city.
* __**Function**__
* City residence of the Rucellai family.
* The building format expresses classical humanist ideals for a residence:
* the bottom floor was used for business;
* the family received guests on the second floor;
* the family’s private quarters were on the third floor;
* the hidden fourth floor was for servants.
* __**Context**__
* The articulation of the three stories links the building to the Colosseum levels, which have arches framed by columns:
* the first floor pilasters are Tuscan (derived from Doric);
* the second are Alberti’s own invention (derived from Ionic);
* the third are Corinthian.
* Original building:
* Five bays on the left, with a central door.
* Second doorway bay and right bay added later.
* Eighth bay fragmentary: owners of house next door refused to sell, and the Palazzo Rucellai never expanded.
* __**Patronage**__
* Patron was Giovanni Rucellai, a wealthy merchant.
* Rucellai coat-of-arms, a rampant lion, is placed over two second-floor windows.
* Friezes contain Rucellai family symbols: billowing sails.
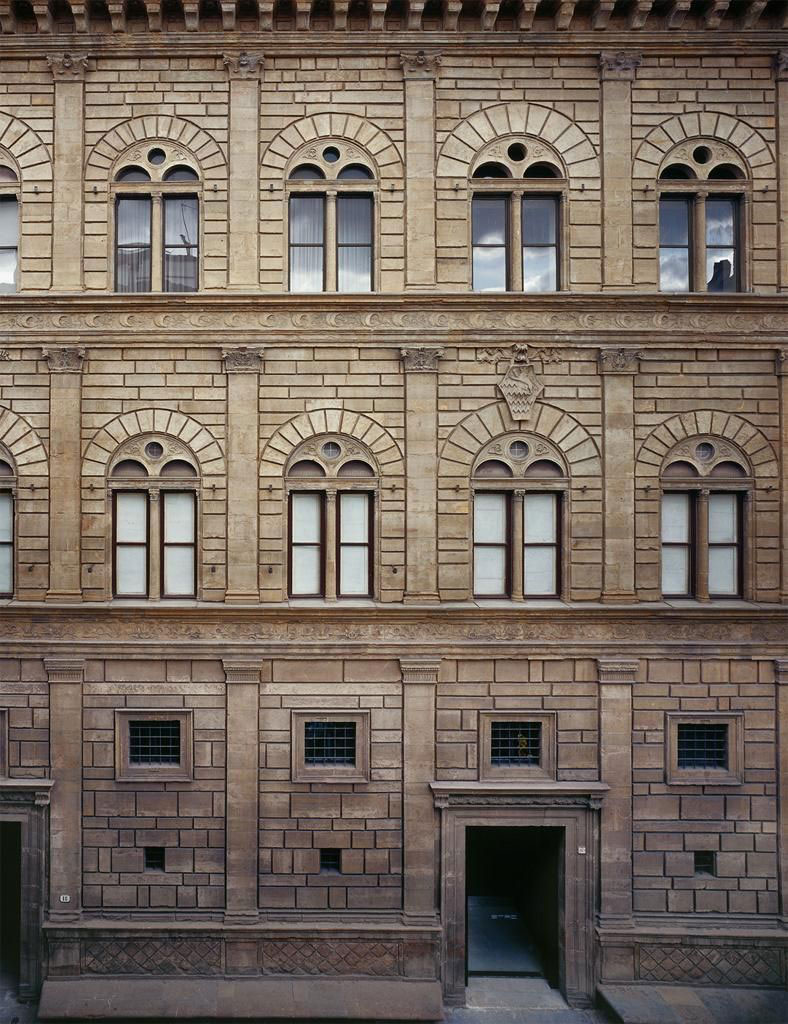
71
New cards
Madonna and Child with Two Angels
* Fra Filippo Lippi.
* c. 1465 C.E.
* Tempera on wood
Mary's hands are clasped in prayer, and both she and the Christ child appear lost in thought, but otherwise the figures have become so human that we almost feel as though we are looking at a portrait. The angels look especially playful, and the one in the foreground seems like he might giggle as he looks out at us.
* Fra Filippo Lippi.
* c. 1465 C.E.
* Tempera on wood
Mary's hands are clasped in prayer, and both she and the Christ child appear lost in thought, but otherwise the figures have become so human that we almost feel as though we are looking at a portrait. The angels look especially playful, and the one in the foreground seems like he might giggle as he looks out at us.
* **Madonna:** the Virgin Mary, mother of Jesus Christ
* __**Content and Symbolism**__
* Symbolic landscape
* Rock formations symbolize the Christian Church.
* City near Madonna's head is the Heavenly Jerusalem.
* Pearl motif: seen in headdress and pillow as products of the sea.
* Pearls used as symbols in scenes of the Incarnation of Christ.
* __**Context**__
* Mary is seen as a young mother.
* Model may have been the artist’s lover.
* Landscape inspired by Flemish painting.
* Scene depicted as if in a window in a Florentine home.
* Humanization of a sacred theme; there is a sense of domestic intimacy.
* Lippi was a monk, as indicated by the word “Fra” that precedes his name; he was working in a Carmelite monastery under the patronage of the Medici.
* __**Content and Symbolism**__
* Symbolic landscape
* Rock formations symbolize the Christian Church.
* City near Madonna's head is the Heavenly Jerusalem.
* Pearl motif: seen in headdress and pillow as products of the sea.
* Pearls used as symbols in scenes of the Incarnation of Christ.
* __**Context**__
* Mary is seen as a young mother.
* Model may have been the artist’s lover.
* Landscape inspired by Flemish painting.
* Scene depicted as if in a window in a Florentine home.
* Humanization of a sacred theme; there is a sense of domestic intimacy.
* Lippi was a monk, as indicated by the word “Fra” that precedes his name; he was working in a Carmelite monastery under the patronage of the Medici.
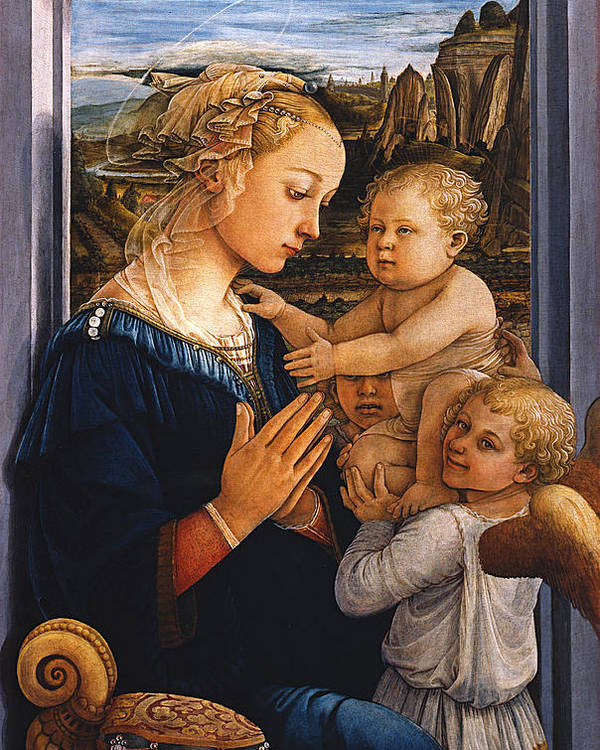
72
New cards
Birth of Venus
* Sandro Brotticelli.
* c. 1484-1486 C.E.
* Tempera on canvas
Botticelli broke new ground with his works, including the Birth of Venus. He was the first to create large scale mythology scenes, some based on historical accounts. In the era that Birth of Venus was painted, minds were open to new ideas and religion no longer needed to be the main subject of artistic work. If such mythological pieces had been painted 100 years earlier, they would not have been accepted by the church because they were so different to traditional depictions.
* Sandro Brotticelli.
* c. 1484-1486 C.E.
* Tempera on canvas
Botticelli broke new ground with his works, including the Birth of Venus. He was the first to create large scale mythology scenes, some based on historical accounts. In the era that Birth of Venus was painted, minds were open to new ideas and religion no longer needed to be the main subject of artistic work. If such mythological pieces had been painted 100 years earlier, they would not have been accepted by the church because they were so different to traditional depictions.
* __**Form**__
* Crisply drawn figures.
* Landscape flat and unrealistic; simple V-shaped waves.
* Figures float, not anchored to the ground.
* __**Content**__
* Venus emerges fully grown from the foam of the sea with a faraway look in her eyes.
* Roses scattered before her; roses created at the same time as Venus, symbolizing that love can be painful.
* On the left: Zephyr (west wind) and Chloris (nymph).
* On the right: handmaiden rushes to clothe Venus.
* __**Context**__
* Medici commission; may have been commissioned for a wedding celebration.
* Painting based on a popular court poem by the writer Poliziano, which itself is based on Homeric hymns and Hesiod’s Theogony.
* A revival of interest in Greek and Roman themes can be seen in this work.
* Earliest full-scale nude of Venus in the Renaissance.
* Reflects emerging Neoplatonic thought.
* **Neoplatonism**: a school of ancient Greek philosophy that was revived by Italian humanists of the Renaissance
\
* Crisply drawn figures.
* Landscape flat and unrealistic; simple V-shaped waves.
* Figures float, not anchored to the ground.
* __**Content**__
* Venus emerges fully grown from the foam of the sea with a faraway look in her eyes.
* Roses scattered before her; roses created at the same time as Venus, symbolizing that love can be painful.
* On the left: Zephyr (west wind) and Chloris (nymph).
* On the right: handmaiden rushes to clothe Venus.
* __**Context**__
* Medici commission; may have been commissioned for a wedding celebration.
* Painting based on a popular court poem by the writer Poliziano, which itself is based on Homeric hymns and Hesiod’s Theogony.
* A revival of interest in Greek and Roman themes can be seen in this work.
* Earliest full-scale nude of Venus in the Renaissance.
* Reflects emerging Neoplatonic thought.
* **Neoplatonism**: a school of ancient Greek philosophy that was revived by Italian humanists of the Renaissance
\
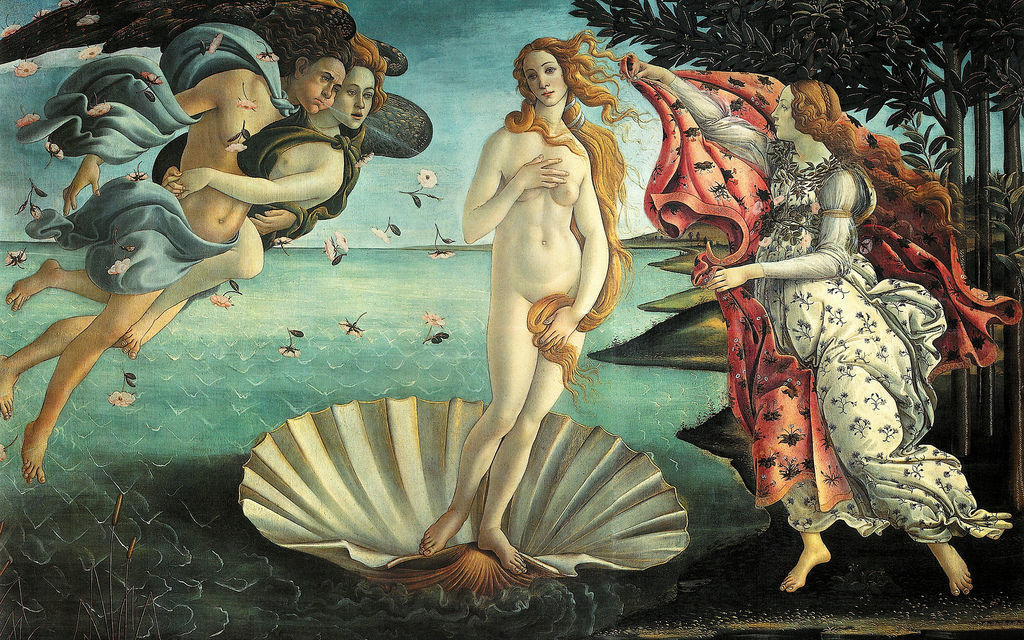
73
New cards
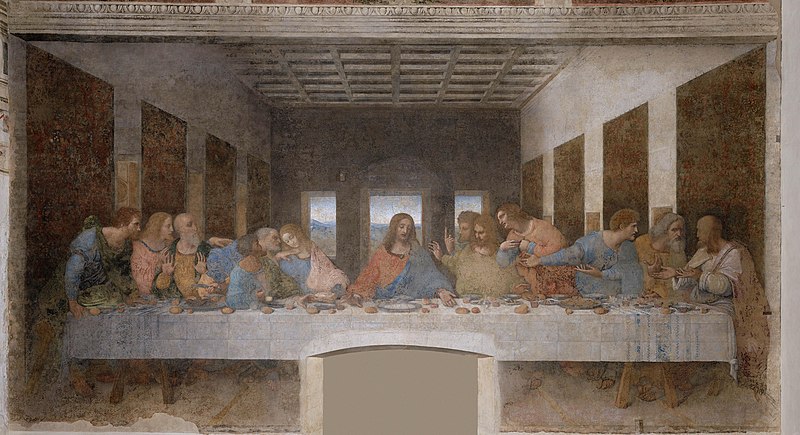
Last Supper
Leonardo da Vinci. c. 1494-1498 C.E. Oil and Tempera
The Last Supper is remarkable because the disciples are all displaying very human, identifiable emotions. The Last Supper had certainly been painted before. Leonardo's version, though, was the first to depict real people acting like real people.
Leonardo da Vinci. c. 1494-1498 C.E. Oil and Tempera
The Last Supper is remarkable because the disciples are all displaying very human, identifiable emotions. The Last Supper had certainly been painted before. Leonardo's version, though, was the first to depict real people acting like real people.
* **Last Supper**: a meal shared by Jesus Christ with his apostles the night before his death by crucifixion
* __**Form**__
* Linear perspective; orthogonals of ceiling and floor point to Jesus.
* Apostles are grouped in sets of three
* Jesus is alone before a group of three windows, a symbol of the Trinity.
* A rounded pediment over Jesus’s head acts as a symbolic halo; Leonardo subtlety suggests Jesus’s divinity.
* __**Function**__
* Painted for the refectory, or dining hall, of an abbey of friars.
* A relationship is drawn between the friars eating and a biblical meal.
* __**Patronage**__: Commissioned by the Sforza family of Milan for the refectory of a Dominican abbey.
* __**Materials**__
* Leonardo experimented with a combination of paints to yield a greater chiaroscuro.
* The paints began to peel off the wall in Leonardo’s lifetime.
* As a result, the painting has been restored many times and is a shadow of itself.
* __**Content**__
* Great drama of the moment: Jesus says, “One of you will betray me” (Matthew 26:21); Jesus also blesses the bread and wine, creating a sacred Eucharist (Matthew 26:26–27).
* Various reactions on the faces of the apostles: surprise, fear, anger, denial, suspicion; anguish on the face of Jesus.
* Judas, the betrayer, falls back clutching his bag of coins; his face is symbolically in darkness.
* __**Form**__
* Linear perspective; orthogonals of ceiling and floor point to Jesus.
* Apostles are grouped in sets of three
* Jesus is alone before a group of three windows, a symbol of the Trinity.
* A rounded pediment over Jesus’s head acts as a symbolic halo; Leonardo subtlety suggests Jesus’s divinity.
* __**Function**__
* Painted for the refectory, or dining hall, of an abbey of friars.
* A relationship is drawn between the friars eating and a biblical meal.
* __**Patronage**__: Commissioned by the Sforza family of Milan for the refectory of a Dominican abbey.
* __**Materials**__
* Leonardo experimented with a combination of paints to yield a greater chiaroscuro.
* The paints began to peel off the wall in Leonardo’s lifetime.
* As a result, the painting has been restored many times and is a shadow of itself.
* __**Content**__
* Great drama of the moment: Jesus says, “One of you will betray me” (Matthew 26:21); Jesus also blesses the bread and wine, creating a sacred Eucharist (Matthew 26:26–27).
* Various reactions on the faces of the apostles: surprise, fear, anger, denial, suspicion; anguish on the face of Jesus.
* Judas, the betrayer, falls back clutching his bag of coins; his face is symbolically in darkness.
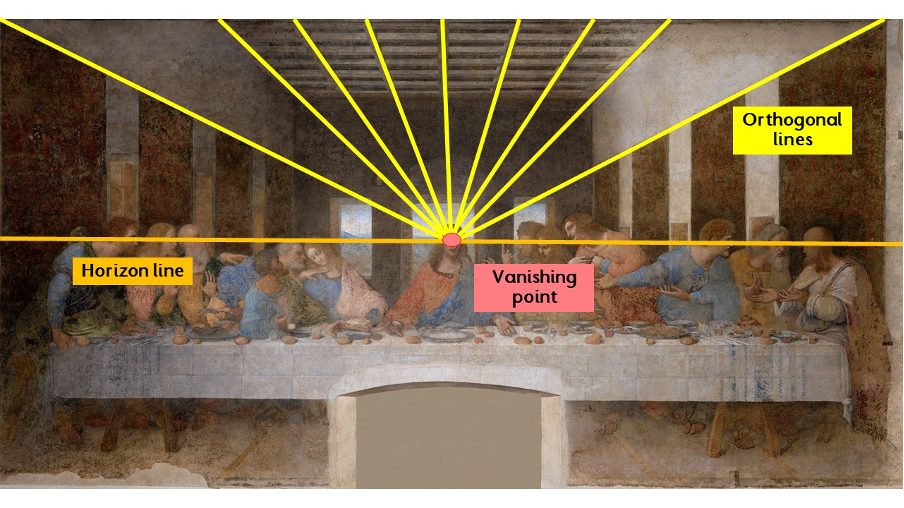
74
New cards
Adam and Eve
* Albrecht Dürer.
* 1504 C.E.
* Engraving
Dürer became increasingly drawn to the idea that the perfect human form corresponded to a system of proportion and measurements. Dürer's placid animals signify that in this moment of perfection in the garden, the human figures are still in a state of equilibrium.
* Albrecht Dürer.
* 1504 C.E.
* Engraving
Dürer became increasingly drawn to the idea that the perfect human form corresponded to a system of proportion and measurements. Dürer's placid animals signify that in this moment of perfection in the garden, the human figures are still in a state of equilibrium.
* __**Form**__
* Influenced by classical sculpture; Adam looks like the Apollo Belvedere, and Eve looks like Medici Venus.
* Italian massing of forms, which he learned from his Italian trips.
* Ideal image of humans before the Fall of Man (Genesis 3).
* Contrapposto of figures from the Italian Renaissance, in turn also based on classical Greek art.
* Northern European devotion to detail.
* __**Content**__
* Four humors are represented in the animals:
* cat (choleric, or angry),
* rabbit (sanguine, or energetic),
* elk (melancholic, or sad),
* ox (phlegmatic, or lethargic);
* The four humors were kept in balance before the Fall of Man;
* The humors fell out of balance after the successful temptation of the serpent.
* The mouse represents Satan.
* The parrot is a symbol of cleverness.
* Adam tries to dissuade Eve; he grasps the mountain ash, a tree from which snakes recoil.
* __**Context**__: Prominent placement of the artist’s signature indicates the rising status of his occupation.
\
* Influenced by classical sculpture; Adam looks like the Apollo Belvedere, and Eve looks like Medici Venus.
* Italian massing of forms, which he learned from his Italian trips.
* Ideal image of humans before the Fall of Man (Genesis 3).
* Contrapposto of figures from the Italian Renaissance, in turn also based on classical Greek art.
* Northern European devotion to detail.
* __**Content**__
* Four humors are represented in the animals:
* cat (choleric, or angry),
* rabbit (sanguine, or energetic),
* elk (melancholic, or sad),
* ox (phlegmatic, or lethargic);
* The four humors were kept in balance before the Fall of Man;
* The humors fell out of balance after the successful temptation of the serpent.
* The mouse represents Satan.
* The parrot is a symbol of cleverness.
* Adam tries to dissuade Eve; he grasps the mountain ash, a tree from which snakes recoil.
* __**Context**__: Prominent placement of the artist’s signature indicates the rising status of his occupation.
\
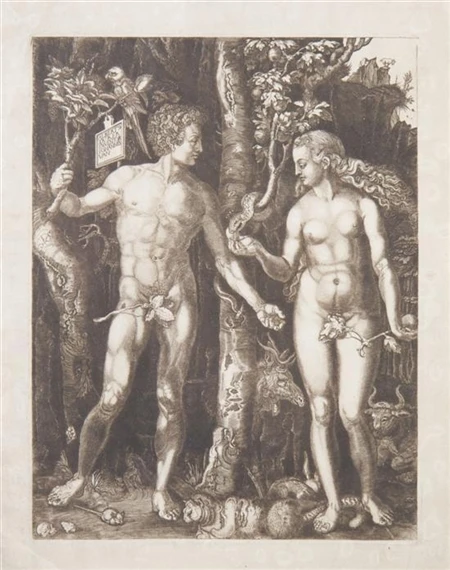
75
New cards
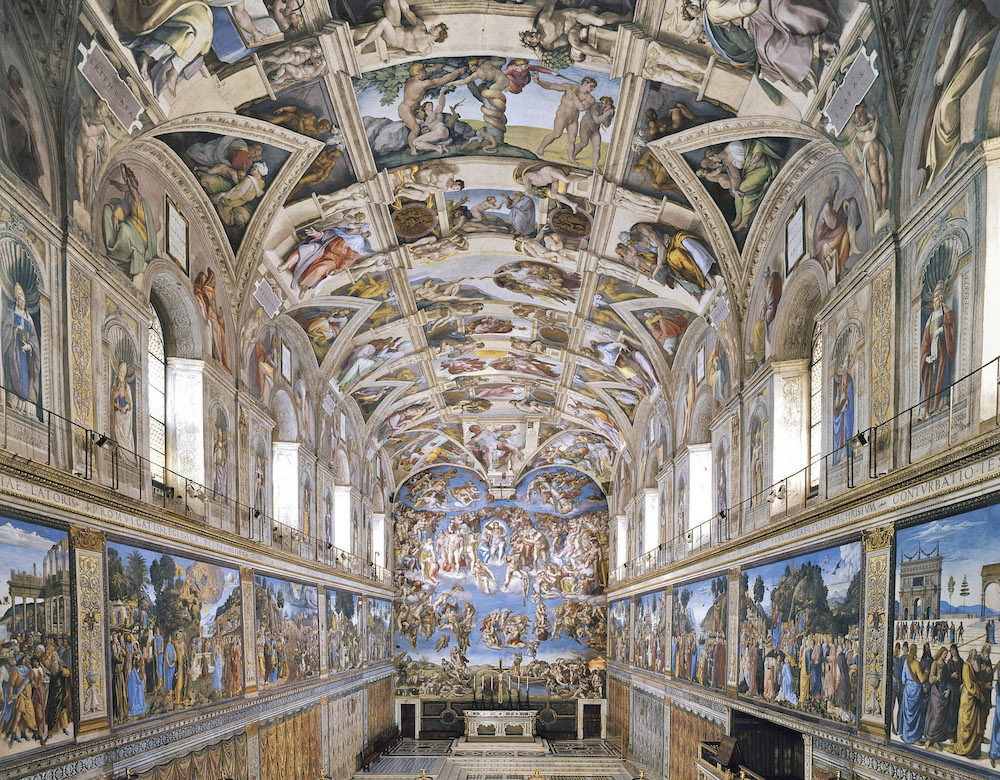
Sistine Chapel ceiling and altar wall frescoes
* Vatican City, Italy.
* Michelangelo.
* Ceiling frescoes: c. 1508-1512 C.E.; altar frescoes: c. 1536-1541 C.E.
* Fresco
The paintings depict nine stories from the Christian Bible's Book of Genesis, including the most famous image, the Creation of Adam (right). Taken together, the paintings are considered one of the world's greatest art masterpieces. Their realistic and extremely detailed depictions of some of Judaism's and Christianity's most famous moments are a wonder to all who see them.
* Vatican City, Italy.
* Michelangelo.
* Ceiling frescoes: c. 1508-1512 C.E.; altar frescoes: c. 1536-1541 C.E.
* Fresco
The paintings depict nine stories from the Christian Bible's Book of Genesis, including the most famous image, the Creation of Adam (right). Taken together, the paintings are considered one of the world's greatest art masterpieces. Their realistic and extremely detailed depictions of some of Judaism's and Christianity's most famous moments are a wonder to all who see them.
* __**Form**__
* Masculine modeling of forms.
* Bold, direct, powerful narrative expression.
* __**Function**__
* Function of the chapel: the place where new popes are elected and where papal services take place.
* Name derives from Pope Sixtus IV, who was the patron of the building’s redesign between 1473 and 1481.
* __**Content**__
* Michelangelo chose a complicated arrangement of figures for the ceiling, which broadly illustrates the first few chapters of Genesis in nine scenes, with accompanying Old Testament figures and antique sibyls
* The grand and massive figures are meant to be seen from a distance, but also echo the grandeur of the Biblical narrative.
* 300 figures on the ceiling, with no two in the same pose; a tribute to Michelangelo’s lifelong preoccupation with the male nude in motion.
* Enormous variety of expression.
* Painted cornices frame groupings of figures in a highly organized way.
* Many figures are done for artistic expression rather than to enhance the narrative; the ignudi, for example.
* **Ignudi:** nude corner figures on the Sistine Chapel ceiling
* __**Context**__
* Sistine Chapel was erected in 1472 and painted by quattrocento masters, including Botticelli, Perugino, and Michelangelo’s teacher, Ghirlandaio.
* Quattrocento paintings are of the life of Christ and the life of Moses; Michelangelo needed a different topic for the ceiling; he chose the cosmic theme of creation.
* Michelangelo’s paintings are painted over the window level of the chapel as well as the ceiling.
* The chapel is dedicated to the Virgin Mary, as such the central panel on the ceiling depicts Eve, the archetype of Mary, who, according to tradition, began the redemption necessitated by the sin of Eve and Adam.
* Acorns, a motif on the ceiling, were inspired by the crest of the chapel’s patron, Pope Julius II.
\
* Masculine modeling of forms.
* Bold, direct, powerful narrative expression.
* __**Function**__
* Function of the chapel: the place where new popes are elected and where papal services take place.
* Name derives from Pope Sixtus IV, who was the patron of the building’s redesign between 1473 and 1481.
* __**Content**__
* Michelangelo chose a complicated arrangement of figures for the ceiling, which broadly illustrates the first few chapters of Genesis in nine scenes, with accompanying Old Testament figures and antique sibyls
* The grand and massive figures are meant to be seen from a distance, but also echo the grandeur of the Biblical narrative.
* 300 figures on the ceiling, with no two in the same pose; a tribute to Michelangelo’s lifelong preoccupation with the male nude in motion.
* Enormous variety of expression.
* Painted cornices frame groupings of figures in a highly organized way.
* Many figures are done for artistic expression rather than to enhance the narrative; the ignudi, for example.
* **Ignudi:** nude corner figures on the Sistine Chapel ceiling
* __**Context**__
* Sistine Chapel was erected in 1472 and painted by quattrocento masters, including Botticelli, Perugino, and Michelangelo’s teacher, Ghirlandaio.
* Quattrocento paintings are of the life of Christ and the life of Moses; Michelangelo needed a different topic for the ceiling; he chose the cosmic theme of creation.
* Michelangelo’s paintings are painted over the window level of the chapel as well as the ceiling.
* The chapel is dedicated to the Virgin Mary, as such the central panel on the ceiling depicts Eve, the archetype of Mary, who, according to tradition, began the redemption necessitated by the sin of Eve and Adam.
* Acorns, a motif on the ceiling, were inspired by the crest of the chapel’s patron, Pope Julius II.
\
76
New cards
School of Athens
* Raphael.
* 1509-1511 C.E.
* Fresco
Its pictorial concept, formal beauty and thematic unity were universally appreciated, by the Papal authorities and other artists, as well as patrons and art collectors. It ranks alongside Leonardo's Mona Lisa and The Last Supper, and Michelangelo's Vatican frescoes, as the embodiment of Renaissance ideals of the early cinquecento.
* Raphael.
* 1509-1511 C.E.
* Fresco
Its pictorial concept, formal beauty and thematic unity were universally appreciated, by the Papal authorities and other artists, as well as patrons and art collectors. It ranks alongside Leonardo's Mona Lisa and The Last Supper, and Michelangelo's Vatican frescoes, as the embodiment of Renaissance ideals of the early cinquecento.
* __**Form**__
* Open, clear light uniformly spread throughout the composition.
* Nobility and monumentality of forms parallel the greatness of the figures represented; figures gesture to indicate their philosophical thought.
* Raphael’s overall composition was influenced by Leonardo’s Last Supper
* __**Patronage and Function**__
* Commissioned by Pope Julius II to decorate his library.
* This is one painting in a complex program of works that illustrate the vastness and variety of the papal library.
* Painting originally called Philosophy because the pope’s philosophy books were meant to be housed on shelving below.
* __**Content and Context**__
* Opposite this work is a Raphael painting called **La Disputà**,
* based on religion;
* religious books were placed below;
* parallels drawn between the two themes expressed in the paintings.
* To the left of Philosophy is Apollo and the Muses on Parnassus, referencing literature.
* The building depicted in the background might reflect Bramante’s plan for Saint Peter’s; Bramante appears as the bald Euclid in the lower right.
* In the center are the two greatest figures in ancient Greek thought:
* Plato (with the features of Leonardo da Vinci) on the left pointing up, and
* Aristotle (perhaps with the features of the architect Giuliano da Sangallo) pointing out.
* Their gestures reflect their philosophies.
* On the left are those interested in the ideal (followers of Plato); on the right, those interested in the practical (followers of Aristotle).
* Raphael is on the extreme right with a black hat.
* Michelangelo, resting on the stone block writing a poem, represents the philosopher Heraclitus; the figure was added later and was not part of the original composition.
\
* Open, clear light uniformly spread throughout the composition.
* Nobility and monumentality of forms parallel the greatness of the figures represented; figures gesture to indicate their philosophical thought.
* Raphael’s overall composition was influenced by Leonardo’s Last Supper
* __**Patronage and Function**__
* Commissioned by Pope Julius II to decorate his library.
* This is one painting in a complex program of works that illustrate the vastness and variety of the papal library.
* Painting originally called Philosophy because the pope’s philosophy books were meant to be housed on shelving below.
* __**Content and Context**__
* Opposite this work is a Raphael painting called **La Disputà**,
* based on religion;
* religious books were placed below;
* parallels drawn between the two themes expressed in the paintings.
* To the left of Philosophy is Apollo and the Muses on Parnassus, referencing literature.
* The building depicted in the background might reflect Bramante’s plan for Saint Peter’s; Bramante appears as the bald Euclid in the lower right.
* In the center are the two greatest figures in ancient Greek thought:
* Plato (with the features of Leonardo da Vinci) on the left pointing up, and
* Aristotle (perhaps with the features of the architect Giuliano da Sangallo) pointing out.
* Their gestures reflect their philosophies.
* On the left are those interested in the ideal (followers of Plato); on the right, those interested in the practical (followers of Aristotle).
* Raphael is on the extreme right with a black hat.
* Michelangelo, resting on the stone block writing a poem, represents the philosopher Heraclitus; the figure was added later and was not part of the original composition.
\
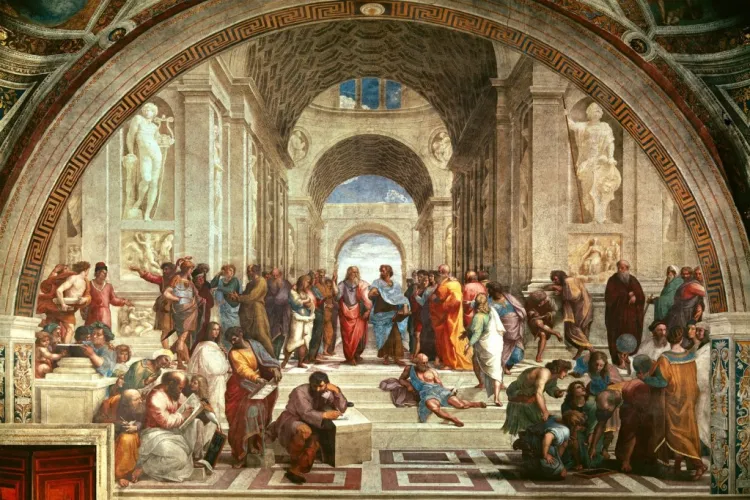
77
New cards
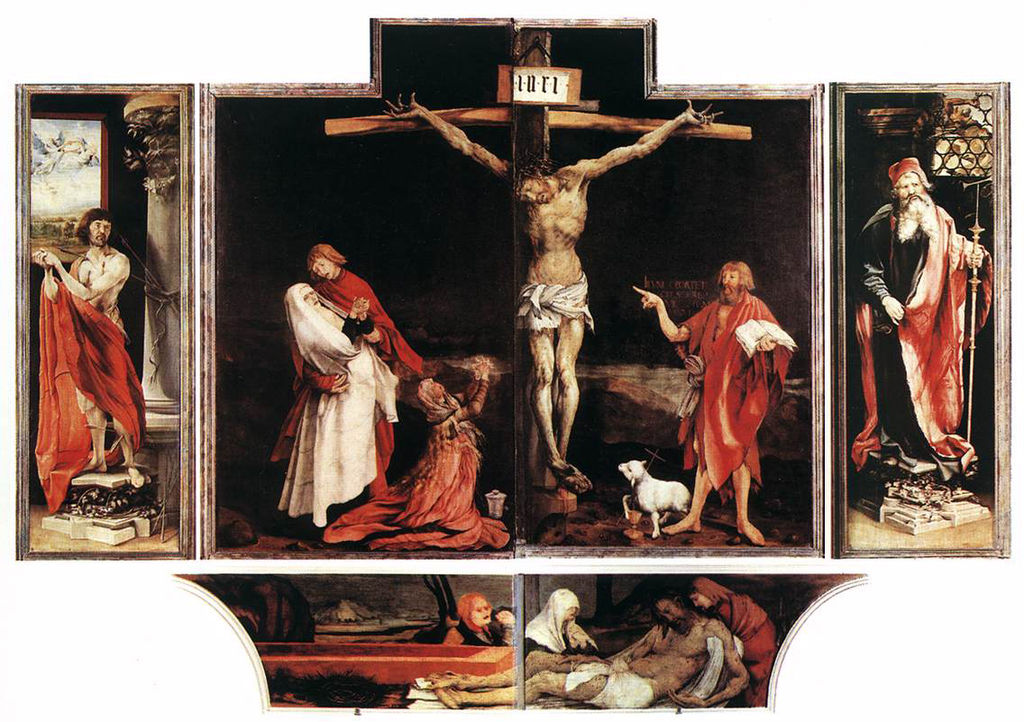
Isenheim altarpiece
* Matthias Grünewald.
* c. 1512-1516 C.E.
* Oil on wood
Emphasizing the suffering and anguish of Christ and his mother's angst. With intense colors and dramatic lighting throughout, Grunewald included a Lamentation in the predella and Saints Sebastian and Anthony on the fixed wings.
* Matthias Grünewald.
* c. 1512-1516 C.E.
* Oil on wood
Emphasizing the suffering and anguish of Christ and his mother's angst. With intense colors and dramatic lighting throughout, Grunewald included a Lamentation in the predella and Saints Sebastian and Anthony on the fixed wings.
* __**Context**__
* Placed in a monastery hospital where people were treated for Saint Anthony’s fire, or ergotism—a disease caused by ingesting a fungus that grows on rye flour.
* The name of the disease explains the presence of Saint Anthony in the first view and in the third.
* Theme: healing through salvation and faith;
* Saint Sebastian (left) was saved after being shot by arrows;
* Saint Anthony (right) survived torments by devils and demons.
* Those suffering in the hospital were brought before this image, which symbolized heroism, sacrifice, and martyrdom.
* Ergotism causes convulsions and gangrene.
* __**First view**__
* A scene of the crucifixion is in the center:
* Surrounded by a symbolically dark background.
* Christ’s body is dead with decomposing flesh emphasized as inspired by the writings by the mystic Saint Bridget.
* Christ’s arms are almost torn from their sockets.
* The body is lashed and whipped.
* The agony of the body is unflinchingly shown and acts as a symbol for the agony of ergotism.
* A lamb holds a cross, a common symbol for Christ, who is called the Lamb of God.
* A chalice catching the lamb’s blood parallels the chalice used to hold wine—the blood of Christ—during the Mass.
* The crucified body of Christ would have paralleled the raising of the sacramental bread called the Eucharist.
* A swooning Mary is dressed like the nuns who worked in the hospital.
* When panels open to reveal the next scene, Christ is amputated.
* Patients suffering from ergotism often endured amputation.
* Amputation also in the predella: Christ’s legs seem amputated below the kneecap.
* __**Second view**__
* Marian symbols: the enclosed garden, closed gate, rosebush, rosary.
* Christ rises from the dead, on the right; his rags changed to glorious robes; he shows his wounds, which do not harm him now.
* Message to patients: earthly diseases and trials will vanish in the next world.
* __**Third view**__
* Saint Anthony in the right panel has oozing boils, a withered arm, and a distended stomach: symbols of ergotism
* Placed in a monastery hospital where people were treated for Saint Anthony’s fire, or ergotism—a disease caused by ingesting a fungus that grows on rye flour.
* The name of the disease explains the presence of Saint Anthony in the first view and in the third.
* Theme: healing through salvation and faith;
* Saint Sebastian (left) was saved after being shot by arrows;
* Saint Anthony (right) survived torments by devils and demons.
* Those suffering in the hospital were brought before this image, which symbolized heroism, sacrifice, and martyrdom.
* Ergotism causes convulsions and gangrene.
* __**First view**__
* A scene of the crucifixion is in the center:
* Surrounded by a symbolically dark background.
* Christ’s body is dead with decomposing flesh emphasized as inspired by the writings by the mystic Saint Bridget.
* Christ’s arms are almost torn from their sockets.
* The body is lashed and whipped.
* The agony of the body is unflinchingly shown and acts as a symbol for the agony of ergotism.
* A lamb holds a cross, a common symbol for Christ, who is called the Lamb of God.
* A chalice catching the lamb’s blood parallels the chalice used to hold wine—the blood of Christ—during the Mass.
* The crucified body of Christ would have paralleled the raising of the sacramental bread called the Eucharist.
* A swooning Mary is dressed like the nuns who worked in the hospital.
* When panels open to reveal the next scene, Christ is amputated.
* Patients suffering from ergotism often endured amputation.
* Amputation also in the predella: Christ’s legs seem amputated below the kneecap.
* __**Second view**__
* Marian symbols: the enclosed garden, closed gate, rosebush, rosary.
* Christ rises from the dead, on the right; his rags changed to glorious robes; he shows his wounds, which do not harm him now.
* Message to patients: earthly diseases and trials will vanish in the next world.
* __**Third view**__
* Saint Anthony in the right panel has oozing boils, a withered arm, and a distended stomach: symbols of ergotism
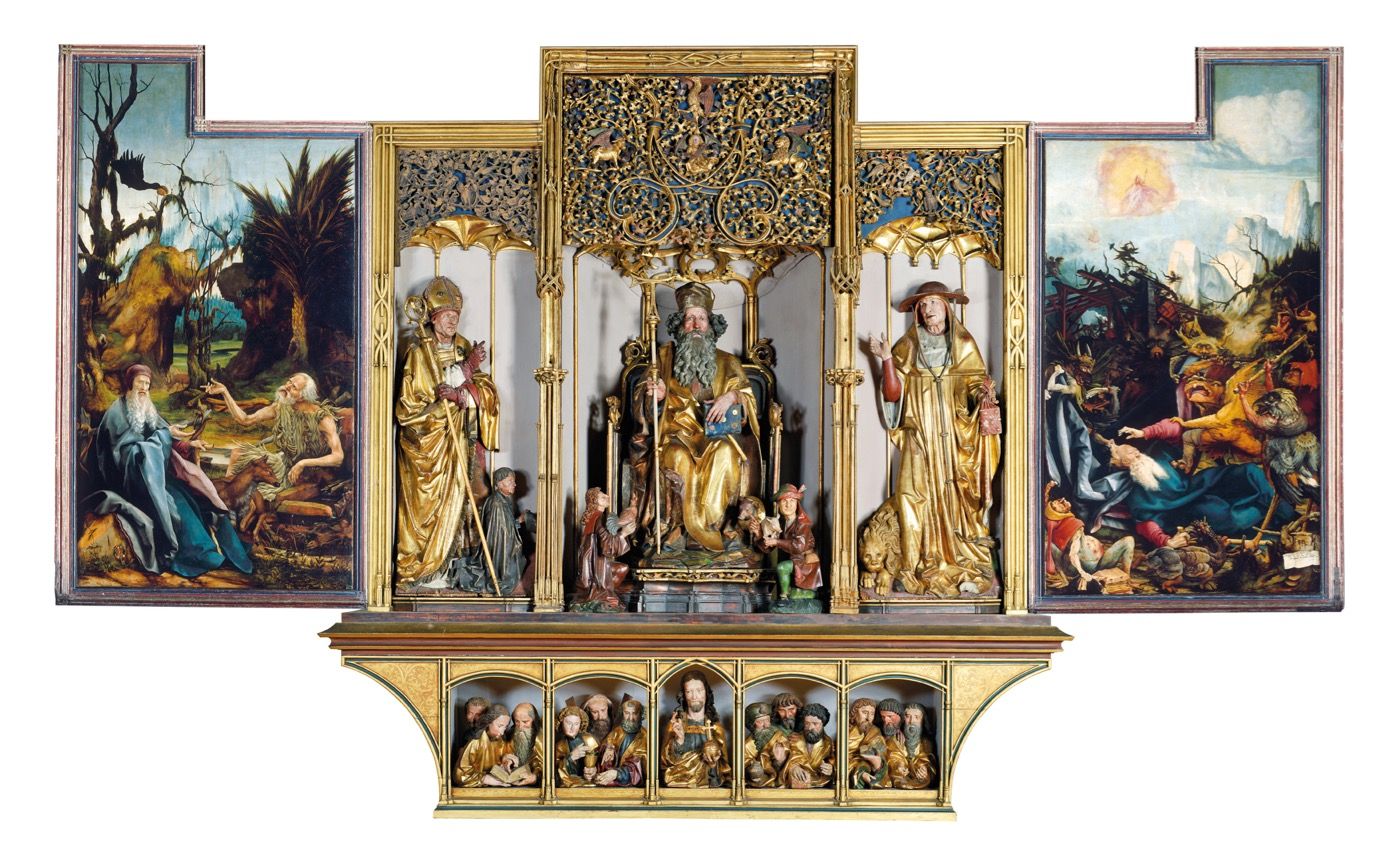
78
New cards
Entombment of Christ
* Jacopo da Pontormo.
* 1525-1528 C.E.
* Oil on wood
They inhabit a flattened space, comprising a sculptural congregation of brightly demarcated colors. The vortex of the composition droops down towards the limp body of Jesus off center in the left. Those lowering Christ appear to demand our help in sustaining both the weight of his body (and the burden of sin Christ took on) and their grief.
* Jacopo da Pontormo.
* 1525-1528 C.E.
* Oil on wood
They inhabit a flattened space, comprising a sculptural congregation of brightly demarcated colors. The vortex of the composition droops down towards the limp body of Jesus off center in the left. Those lowering Christ appear to demand our help in sustaining both the weight of his body (and the burden of sin Christ took on) and their grief.
* __**Form**__
* Anticlassical composition.
* Linear bodies twisting around one another.
* In the center of the circular composition is a grouping of hands.
* Hands seem disembodied.
* No ground line for many figures; what is Mary sitting on?
* Elongation of bodies.
* Some androgynous figures.
* No weeping, just yearning.
* High-keyed colors, perhaps taking into account the darkness of the chapel the work is placed in.
* __**Context**__
* The painting is called Entombment of Christ, although there is no tomb, just the carrying of Jesus’s lifeless body.
* It is placed over the altar of a family chapel near the right front entrance of Santa Felicità in Florence.
* The composition and Mannerist style may reflect the instability in European politics brought on by the Protestant Reformation.
* There is a self-portrait on the extreme right of the painting.
* Anticlassical composition.
* Linear bodies twisting around one another.
* In the center of the circular composition is a grouping of hands.
* Hands seem disembodied.
* No ground line for many figures; what is Mary sitting on?
* Elongation of bodies.
* Some androgynous figures.
* No weeping, just yearning.
* High-keyed colors, perhaps taking into account the darkness of the chapel the work is placed in.
* __**Context**__
* The painting is called Entombment of Christ, although there is no tomb, just the carrying of Jesus’s lifeless body.
* It is placed over the altar of a family chapel near the right front entrance of Santa Felicità in Florence.
* The composition and Mannerist style may reflect the instability in European politics brought on by the Protestant Reformation.
* There is a self-portrait on the extreme right of the painting.
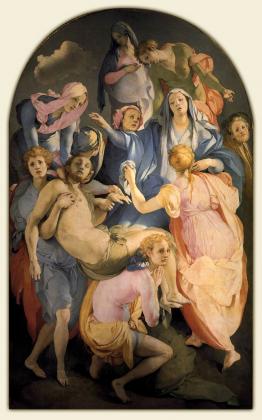
79
New cards
Allegory of Law and Grace
* Lucas Cranach the Elder.
* c. 1530 C.E.
* Woodcut and letterpress
The practice of imbuing narratives, images or figures with symbolic meaning to convey moral principles and philosophical idea
* Lucas Cranach the Elder.
* c. 1530 C.E.
* Woodcut and letterpress
The practice of imbuing narratives, images or figures with symbolic meaning to convey moral principles and philosophical idea
* __**Function**__
* Designed using the woodcut technique to make the image available to the masses.
* Its purpose was to contrast the benefits of Protestantism versus the perceived disadvantages of Catholicism.
* Influential image of the Protestant Reformation; text appears in the people’s language: German, and not the church language: Latin.
* __**Context**__
* Protestantism: the faithful achieve salvation by God’s grace; guidance can be achieved using the Bible.
* Meant to reflect the Lutheran ideas about salvation.
* Done in consultation with Martin Luther, a leader in the Protestant movement.
* Left: Last Judgment
* Moses holds the Ten Commandments.
* The Ten Commandments represent the Old Law, Catholicism.
* The Law of Moses is not enough; it is not enough to live a good life.
* A skeleton chases a man into hell.
* Right: Figure bathed in Christ’s blood
* Faith in Christ alone is needed for salvation.
* Symbolically, the barren branches of the tree on the left side contrast with the full bloom on the right.
\
* Designed using the woodcut technique to make the image available to the masses.
* Its purpose was to contrast the benefits of Protestantism versus the perceived disadvantages of Catholicism.
* Influential image of the Protestant Reformation; text appears in the people’s language: German, and not the church language: Latin.
* __**Context**__
* Protestantism: the faithful achieve salvation by God’s grace; guidance can be achieved using the Bible.
* Meant to reflect the Lutheran ideas about salvation.
* Done in consultation with Martin Luther, a leader in the Protestant movement.
* Left: Last Judgment
* Moses holds the Ten Commandments.
* The Ten Commandments represent the Old Law, Catholicism.
* The Law of Moses is not enough; it is not enough to live a good life.
* A skeleton chases a man into hell.
* Right: Figure bathed in Christ’s blood
* Faith in Christ alone is needed for salvation.
* Symbolically, the barren branches of the tree on the left side contrast with the full bloom on the right.
\
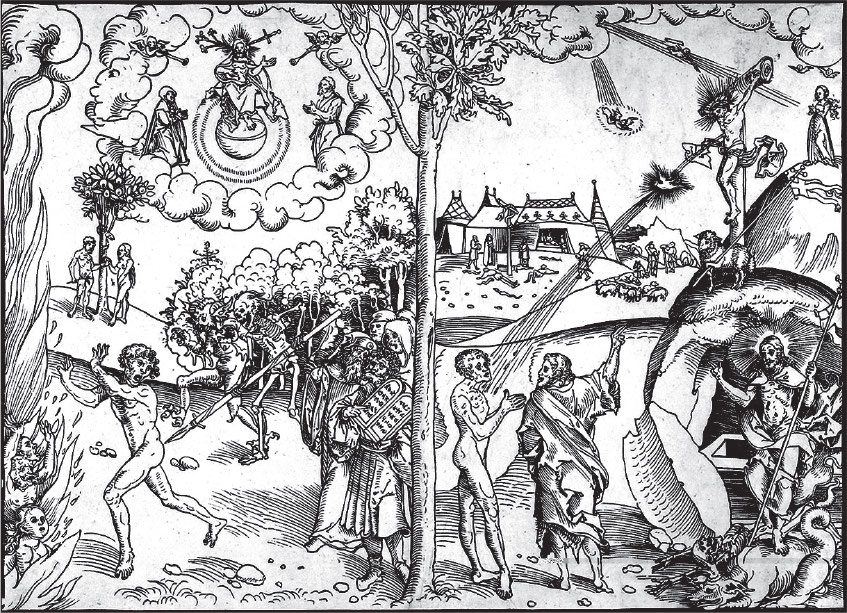
80
New cards
Venus of Urbino
* Titan.
* c. 1538 C.E.
* Oil on canvas
Thanks to the wise use of color and its contrasts, as well as the subtle meanings and allusions, Titian achieves the goal of representing the perfect Renaissance woman who, just like Venus, becomes the symbol of love, beauty and fertility.
* Titan.
* c. 1538 C.E.
* Oil on canvas
Thanks to the wise use of color and its contrasts, as well as the subtle meanings and allusions, Titian achieves the goal of representing the perfect Renaissance woman who, just like Venus, becomes the symbol of love, beauty and fertility.
* __**Form**__
* Sensuous delight in the skin tones; layers of glazes produce rich, sonorous effect.
* Oil painted in layers; glazes achieve rich color.
* Complex spatial environment: figure placed forward on the picture plane, servants in middle space; open window with plants in background.
* __**Content**__
* Venus looks at the viewer directly.
* Venus is reclining in an open space in a luxurious Venetian bedroom.
* Roses contribute to the floral motif carried throughout the work; roses with their thorns symbolize the beauty and problems of love.
* The dog may symbolize faithfulness.
* __**Context**__
* May not be Venus; may be a courtesan in the tradition of a female reclining nude.
* **Cassoni**: trunks intended for storage of clothing for a wife’s trousseau seen in the background of the painting.
* May have been commissioned by the Duke of Urbino as a wedding painting.
* Sensuous delight in the skin tones; layers of glazes produce rich, sonorous effect.
* Oil painted in layers; glazes achieve rich color.
* Complex spatial environment: figure placed forward on the picture plane, servants in middle space; open window with plants in background.
* __**Content**__
* Venus looks at the viewer directly.
* Venus is reclining in an open space in a luxurious Venetian bedroom.
* Roses contribute to the floral motif carried throughout the work; roses with their thorns symbolize the beauty and problems of love.
* The dog may symbolize faithfulness.
* __**Context**__
* May not be Venus; may be a courtesan in the tradition of a female reclining nude.
* **Cassoni**: trunks intended for storage of clothing for a wife’s trousseau seen in the background of the painting.
* May have been commissioned by the Duke of Urbino as a wedding painting.
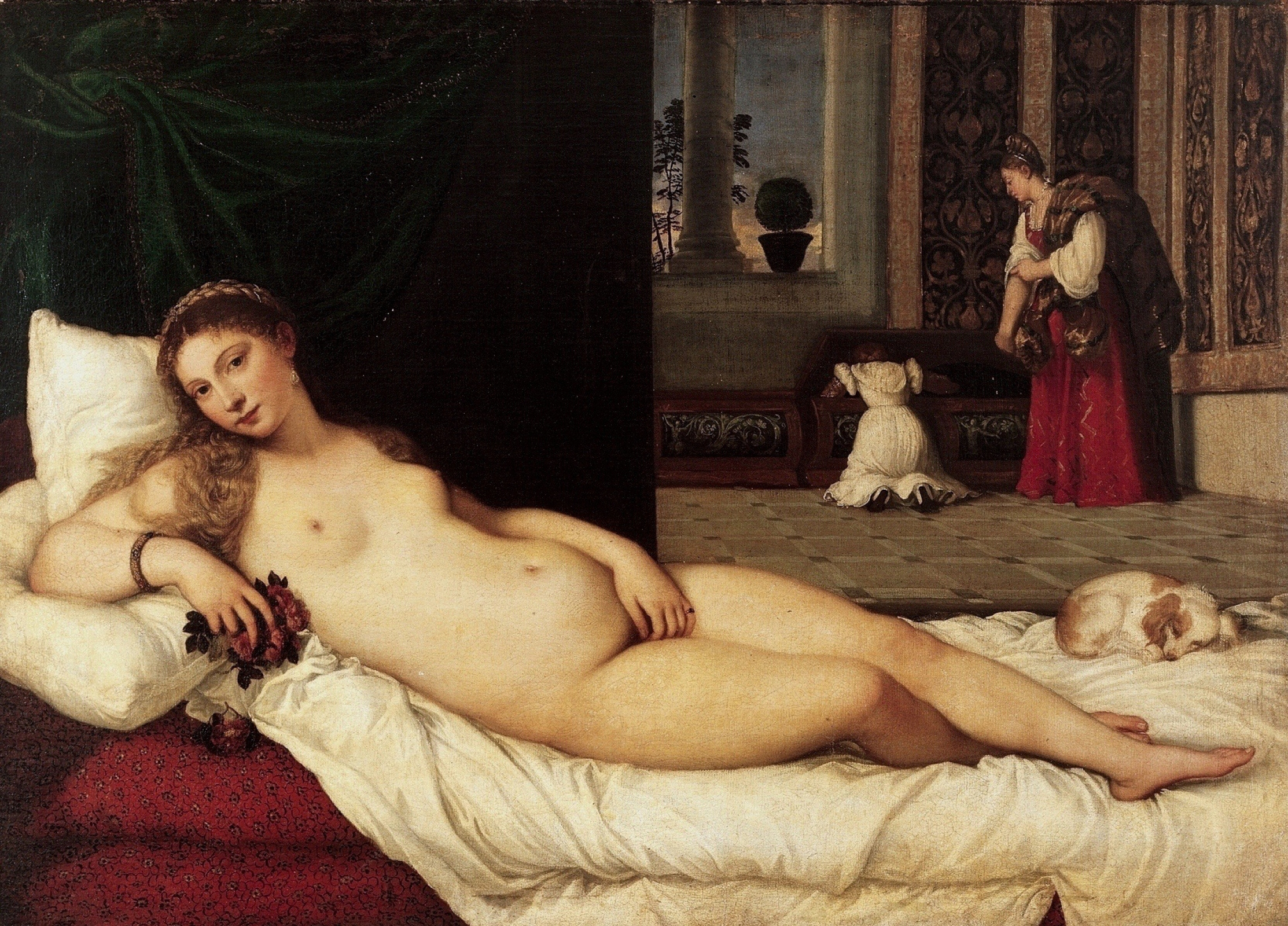
81
New cards
Frontispiece of the Codex Mendoza
* Viceroyalty of New Spain.
* c. 1541-1542 C.E.
* Ink and color on paper
The artist emphasizes the military power of the Aztecs by showing two soldiers in hierarchic scale: they physically tower over the two men they defeat. The Codex contains a wealth of information about the Aztecs and their empire
* Viceroyalty of New Spain.
* c. 1541-1542 C.E.
* Ink and color on paper
The artist emphasizes the military power of the Aztecs by showing two soldiers in hierarchic scale: they physically tower over the two men they defeat. The Codex contains a wealth of information about the Aztecs and their empire
82
New cards
Il Gesù, including Triumph of the Name of Jesus ceiling fresco
* Rome, Italy.
* Giacomo da Vignola, plan (architect); Giamcomo della Porta, facade (architect); Giovanni Battista Gaulli, ceiling fresco (artist).
* Church: 16th century C.E.; facade: 1568-1584 C.E.; fresco and stucco figures: 1679-1679 C.E.
* Brick, marble, fresco, and stucco
The interior accentuates the two great functions of a Jesuit church: its large central nave with the laterally placed pulpit serves as a great auditorium for preaching, and the highly visible and prominent altar serves as a theatrical stage for the celebration of the Real Presence in the Eucharist. the fresco blends seamlessly into the architecture of the ceiling. It almost looks like there really is an opening in the ceiling.
* Rome, Italy.
* Giacomo da Vignola, plan (architect); Giamcomo della Porta, facade (architect); Giovanni Battista Gaulli, ceiling fresco (artist).
* Church: 16th century C.E.; facade: 1568-1584 C.E.; fresco and stucco figures: 1679-1679 C.E.
* Brick, marble, fresco, and stucco
The interior accentuates the two great functions of a Jesuit church: its large central nave with the laterally placed pulpit serves as a great auditorium for preaching, and the highly visible and prominent altar serves as a theatrical stage for the celebration of the Real Presence in the Eucharist. the fresco blends seamlessly into the architecture of the ceiling. It almost looks like there really is an opening in the ceiling.
* __**Form Façade:**__
* Column groupings, tympana, and pediment emphasize the central doorway.
* A slight crescendo of forms directs the viewer to the center.
* The two stories separated by a cornice; united by scrolls and a framing niche.
* The letters of Jesus’s name (IHS) are over the central doorway in a cartouche.
* Patron: Cardinal Farnese has his name placed directly over the cartouche with Jesus’s name.
* __**Form Interior**__:
* Interior has no aisles; meant for grand ceremonies.
* Ceiling painting
* __**Function**__: Principal church of the Jesuit order.
* __**Context**__: Jesuits are seen as the defenders of Counter-Reformation ideals.
* Column groupings, tympana, and pediment emphasize the central doorway.
* A slight crescendo of forms directs the viewer to the center.
* The two stories separated by a cornice; united by scrolls and a framing niche.
* The letters of Jesus’s name (IHS) are over the central doorway in a cartouche.
* Patron: Cardinal Farnese has his name placed directly over the cartouche with Jesus’s name.
* __**Form Interior**__:
* Interior has no aisles; meant for grand ceremonies.
* Ceiling painting
* __**Function**__: Principal church of the Jesuit order.
* __**Context**__: Jesuits are seen as the defenders of Counter-Reformation ideals.
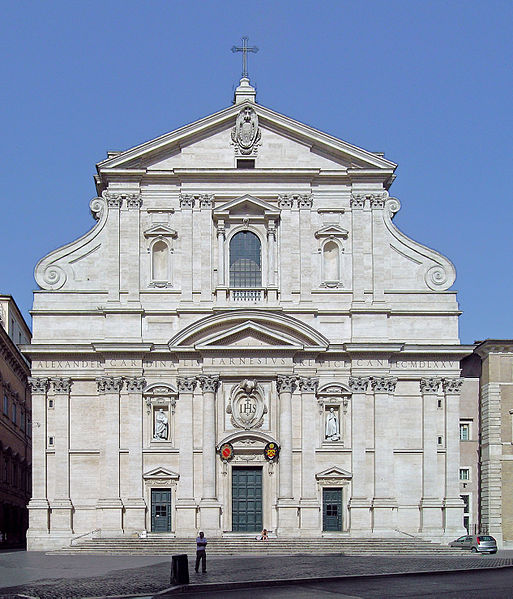
83
New cards
Hunters in the Snow
* Pieters Bruegel the Elder.
* 1565 C.E.
* Oil on woods
This Bruegel oil painting - which is, incidentally the world's most popular classical Christmas card design - evokes the harsh conditions and temperatures of winter. The composition is ideal as the first in a frieze of pictures covering the full year, and the painting is filled with detail.
* Pieters Bruegel the Elder.
* 1565 C.E.
* Oil on woods
This Bruegel oil painting - which is, incidentally the world's most popular classical Christmas card design - evokes the harsh conditions and temperatures of winter. The composition is ideal as the first in a frieze of pictures covering the full year, and the painting is filled with detail.
* __**Form**__
* Alpine landscape; typical winter scene inspired by the artist’s trips across the Alps to Italy.
* Strong diagonals lead the eye deeper into the painting.
* Figures are peasant types, not individuals.
* Landscape has high horizon line with panoramic views, a Northern European tradition.
* Extremely detailed.
* __**Function**__
* ne of a series of six paintings representing the labors of the months—this winter scene is November/December.
* Placed in a wealthy Antwerp merchant’s home.
* Patrons were wealthy individuals of high status; Bruegel’s paintings offered them a view of the world of the peasants.
* __**Context**__
* Hunters have had little success in the winter hunt; dogs are skinny and hang their heads.
* Peasants in the sixteenth century were regarded as buffoons or figures of fun;
* Bruegel does not give them individuality but does treat them with respect
* Alpine landscape; typical winter scene inspired by the artist’s trips across the Alps to Italy.
* Strong diagonals lead the eye deeper into the painting.
* Figures are peasant types, not individuals.
* Landscape has high horizon line with panoramic views, a Northern European tradition.
* Extremely detailed.
* __**Function**__
* ne of a series of six paintings representing the labors of the months—this winter scene is November/December.
* Placed in a wealthy Antwerp merchant’s home.
* Patrons were wealthy individuals of high status; Bruegel’s paintings offered them a view of the world of the peasants.
* __**Context**__
* Hunters have had little success in the winter hunt; dogs are skinny and hang their heads.
* Peasants in the sixteenth century were regarded as buffoons or figures of fun;
* Bruegel does not give them individuality but does treat them with respect
84
New cards
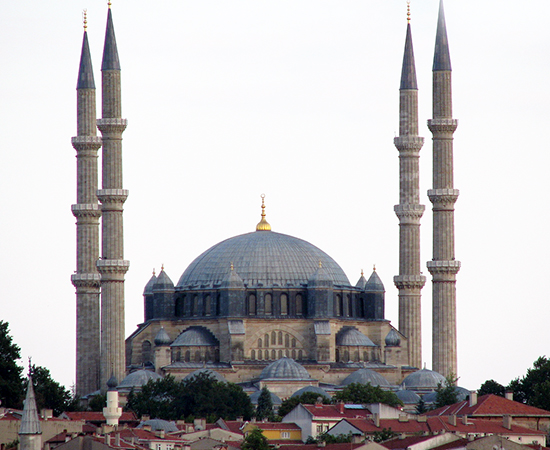
Mosque of Selim II
Edrine, Turkey. Sinan (architect), 1568-1575 C.E. Brick and stone
It is one of the most important buildings in the history of world architecture both for its design and its monumentality. It is considered to be the masterwork of the great Ottoman architect Sinan.
Edrine, Turkey. Sinan (architect), 1568-1575 C.E. Brick and stone
It is one of the most important buildings in the history of world architecture both for its design and its monumentality. It is considered to be the masterwork of the great Ottoman architect Sinan.
* __**Form**__
* Extremely thin soaring minarets.
* Abundant window space makes for a brilliantly lit interior.
* Octagonal interior, with eight pillars resting on a square set of piers.
* Squinches decorated with muqarnas transition the round dome to the huge piers below.
* Smaller half-domes in the corners support the main dome and transition the space to a square ground plan.
* Decorative display of Iznik mosaic and tile work.
* __**Function**__: Mosque part of a complex, including a hospital, school, and library.
* __**Context**__
* Inspired by Hagia Sophia, but a centrally planned building.
* Open airy interior contrasts with conventional mosques that have partitioned interiors.
* \
* Extremely thin soaring minarets.
* Abundant window space makes for a brilliantly lit interior.
* Octagonal interior, with eight pillars resting on a square set of piers.
* Squinches decorated with muqarnas transition the round dome to the huge piers below.
* Smaller half-domes in the corners support the main dome and transition the space to a square ground plan.
* Decorative display of Iznik mosaic and tile work.
* __**Function**__: Mosque part of a complex, including a hospital, school, and library.
* __**Context**__
* Inspired by Hagia Sophia, but a centrally planned building.
* Open airy interior contrasts with conventional mosques that have partitioned interiors.
* \
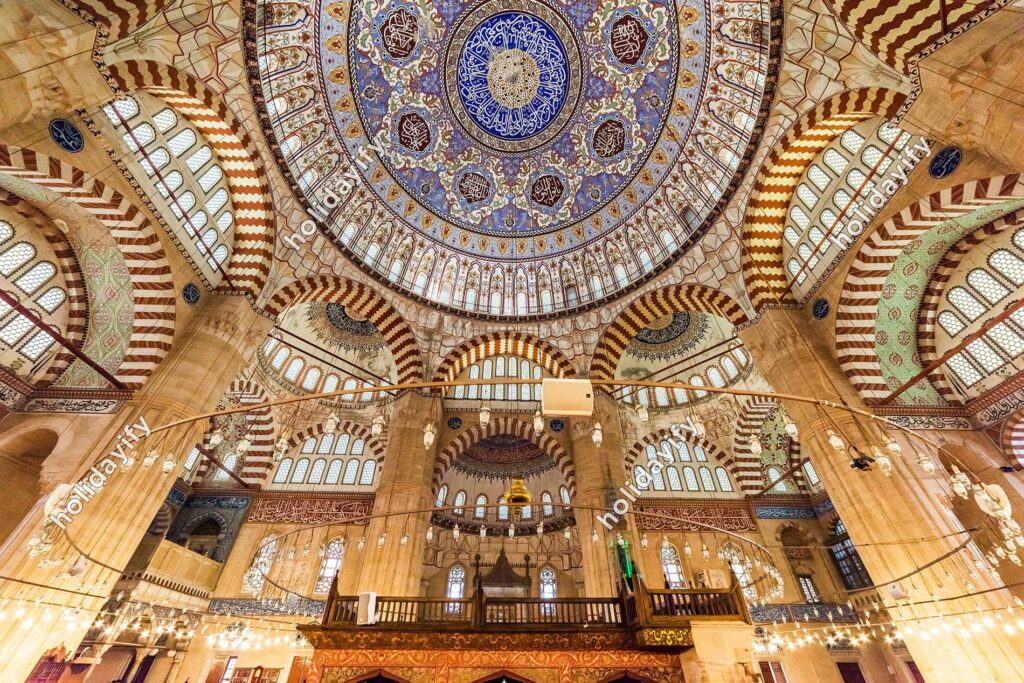
85
New cards
Calling of Saint Matthew
* Caravaggio.
* c. 1597-1601 C.E.
* Oil on canvas
* Italian Baroque Art
Caravaggio depicts the very moment when Matthew first realizes he is being called. This was Caravaggio's first important job and the completed work would win him the highest of praise as well as the harshest of criticism for its shockingly innovative style.
* Caravaggio.
* c. 1597-1601 C.E.
* Oil on canvas
* Italian Baroque Art
Caravaggio depicts the very moment when Matthew first realizes he is being called. This was Caravaggio's first important job and the completed work would win him the highest of praise as well as the harshest of criticism for its shockingly innovative style.
* __**Function and Patronage**__: One of three paintings illustrating the life of Saint Matthew in a chapel dedicated to him by the Contarelli family.
* __**Form**__
* Diagonal shaft of light points directly to Saint Matthew, who points to himself as if unsure that Christ would select him.
* Light coming in from two sources on the right creates a tenebroso effect on the figures.
* Christ’s pose is the inverse of Adam’s on the Sistine Ceiling.
* Only a slight suggestion of a halo on Christ’s head indicates sanctity of the scene.
* Foppishly dressed figures wear cutting-edge Baroque fashion.
* Figures placed on a shallow stage.
* Sensual figures, everyday people.
* Naturalist approach to the Baroque.
* __**Context**__
* Matthew was a tax collector; hence he is seated at a table with coins being counted.
* Story taken from Matthew 9:9: “As Jesus went on from there, he saw a man named Matthew sitting at the tax collector’s booth. ‘Follow me,’ he told him, and Matthew got up and followed him.”
* Two figures on the left are so concerned with counting the money they do not even notice Christ’s arrival; symbolically their inattention (and by implication, everyone else’s) to Christ deprives them of the opportunity he offers: eternal life.
* Jesuit influence on Counter-Reformation Baroque art; the sensual or physical expression of faith as expressed in Saint Ignatius’s Spiritual Exercises.
* __**Form**__
* Diagonal shaft of light points directly to Saint Matthew, who points to himself as if unsure that Christ would select him.
* Light coming in from two sources on the right creates a tenebroso effect on the figures.
* Christ’s pose is the inverse of Adam’s on the Sistine Ceiling.
* Only a slight suggestion of a halo on Christ’s head indicates sanctity of the scene.
* Foppishly dressed figures wear cutting-edge Baroque fashion.
* Figures placed on a shallow stage.
* Sensual figures, everyday people.
* Naturalist approach to the Baroque.
* __**Context**__
* Matthew was a tax collector; hence he is seated at a table with coins being counted.
* Story taken from Matthew 9:9: “As Jesus went on from there, he saw a man named Matthew sitting at the tax collector’s booth. ‘Follow me,’ he told him, and Matthew got up and followed him.”
* Two figures on the left are so concerned with counting the money they do not even notice Christ’s arrival; symbolically their inattention (and by implication, everyone else’s) to Christ deprives them of the opportunity he offers: eternal life.
* Jesuit influence on Counter-Reformation Baroque art; the sensual or physical expression of faith as expressed in Saint Ignatius’s Spiritual Exercises.
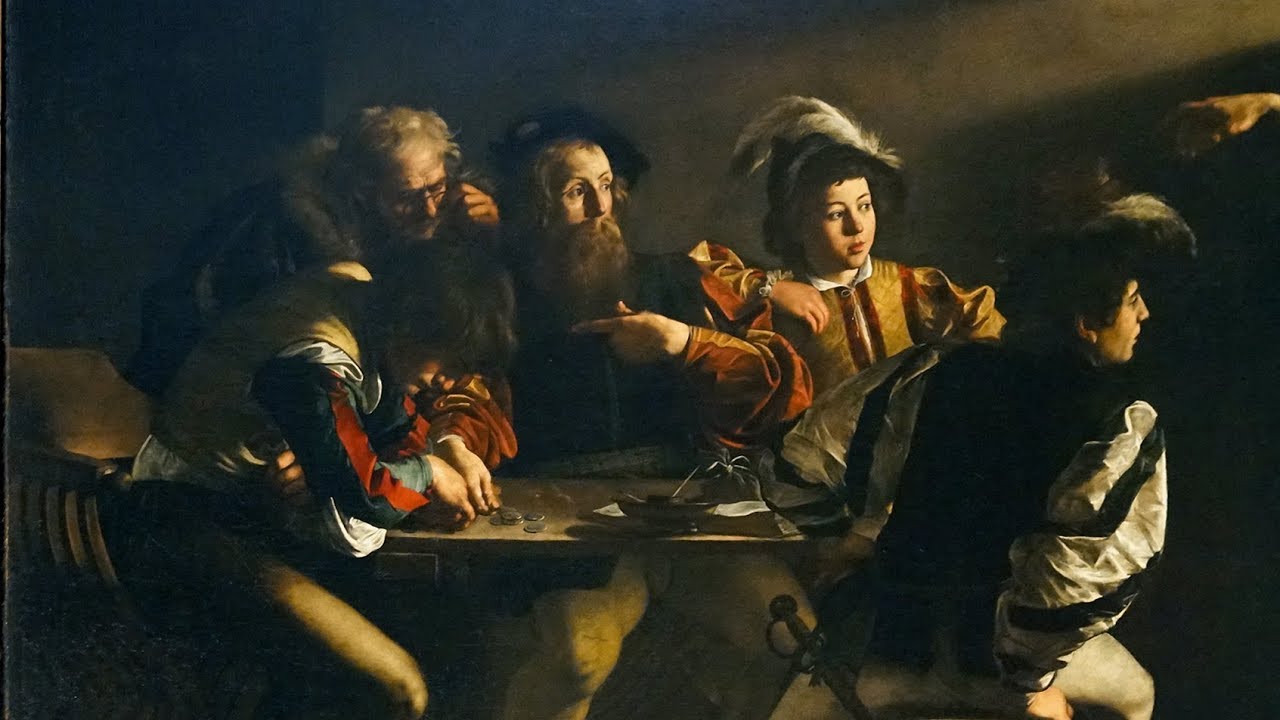
86
New cards
Henri IV Recieves the portrait of Marie de' Medici, from the Marie de' Medici Cycle
* Peter Paul Rubens.
* 1621-1625 C.E.
* Oil on canvas
The cycle idealizes and allegorizes Marie's life in light of the peace and prosperity she brought to the kingdom, not through military victories but through wisdom, devotion to her husband and her adopted country, and strategic marriage alliances—her own as well as the ones she brokered for her children. This, at least, is the message she wished to convey and she worked closely with her advisors and Rubens to ensure her story was told as she saw fit.
* Peter Paul Rubens.
* 1621-1625 C.E.
* Oil on canvas
The cycle idealizes and allegorizes Marie's life in light of the peace and prosperity she brought to the kingdom, not through military victories but through wisdom, devotion to her husband and her adopted country, and strategic marriage alliances—her own as well as the ones she brokered for her children. This, at least, is the message she wished to convey and she worked closely with her advisors and Rubens to ensure her story was told as she saw fit.
* __**Form**__
* Heroic gestures, demonstrative spiraling figures.
* Mellow intensity of color, inspired by Titian and Caravaggio.
* Sumptuous full-fleshed women.
* Splendid costumes suggest an opulent theatrical production.
* Allegories assist in telling the story and mix freely with historical people.
* __**Function and Context**__
* 24 huge historical paintings allegorically retelling the life of Marie de’ Medici, queen of France, wife of King Henry IV; the series also contains three portraits.
* Commissioned by Marie de’ Medici, at the time the widow of Henry IV.
* The series was placed in Marie de’ Medici’s home in Paris, the Luxembourg Palace.
* __**Henri IV Receives the Portrait of Marie de’ Medici**__
* Henry IV is smitten by the portrait of his intended; the portrait is the center of a swirling composition.
* The portrait is held by Cupid (the god of love) and Hymen (the god of marriage).
* Mythological gods Jupiter (symbolized by an eagle) and Juno (symbolized by a peacock) look down from below; they are symbolic of marital harmony. They express their support.
* Royalty was considered demigods; the approval of mythological gods is in concert with their beliefs about themselves.
* This represents the tradition of portraits being exchanged before the marriage.
* They were actually married by proxy in 1600.
* Behind Henry is the personification of France:
* France is a female figure with a masculine helmet and manly legs.
* She whispers to Henry to choose love over war.
* Heroic gestures, demonstrative spiraling figures.
* Mellow intensity of color, inspired by Titian and Caravaggio.
* Sumptuous full-fleshed women.
* Splendid costumes suggest an opulent theatrical production.
* Allegories assist in telling the story and mix freely with historical people.
* __**Function and Context**__
* 24 huge historical paintings allegorically retelling the life of Marie de’ Medici, queen of France, wife of King Henry IV; the series also contains three portraits.
* Commissioned by Marie de’ Medici, at the time the widow of Henry IV.
* The series was placed in Marie de’ Medici’s home in Paris, the Luxembourg Palace.
* __**Henri IV Receives the Portrait of Marie de’ Medici**__
* Henry IV is smitten by the portrait of his intended; the portrait is the center of a swirling composition.
* The portrait is held by Cupid (the god of love) and Hymen (the god of marriage).
* Mythological gods Jupiter (symbolized by an eagle) and Juno (symbolized by a peacock) look down from below; they are symbolic of marital harmony. They express their support.
* Royalty was considered demigods; the approval of mythological gods is in concert with their beliefs about themselves.
* This represents the tradition of portraits being exchanged before the marriage.
* They were actually married by proxy in 1600.
* Behind Henry is the personification of France:
* France is a female figure with a masculine helmet and manly legs.
* She whispers to Henry to choose love over war.
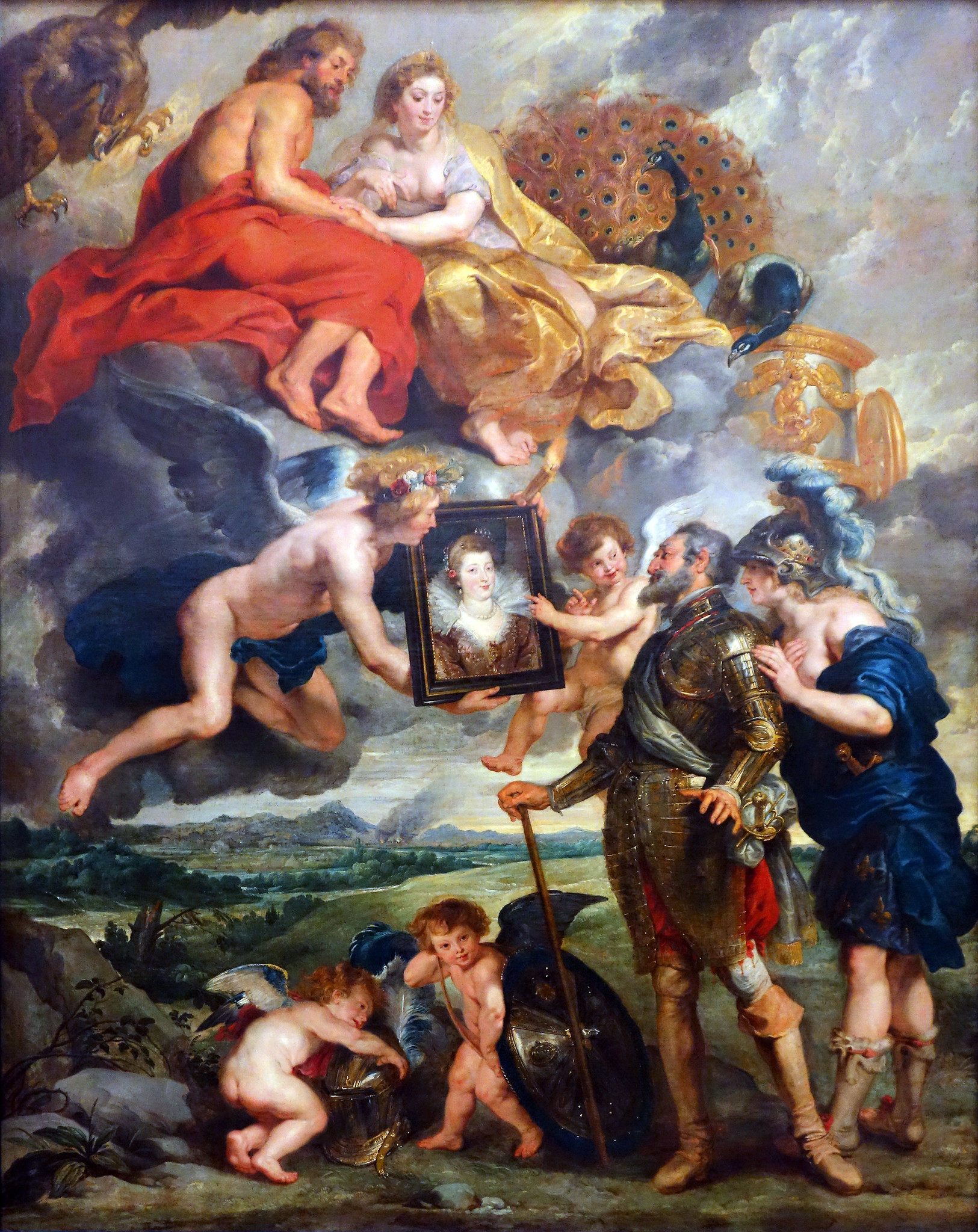
87
New cards
Self-Portrait with Saskia
* Rembrandt van Rijn.
* 1636 C.E.
* Etching
Rembrandt stand out among his contemporaries is that he often created multiple states of a single image. This etching, for example, exists in three states. By reworking his plates he was able to experiment with ways to improve and extend the expressive power of his images.
* Rembrandt van Rijn.
* 1636 C.E.
* Etching
Rembrandt stand out among his contemporaries is that he often created multiple states of a single image. This etching, for example, exists in three states. By reworking his plates he was able to experiment with ways to improve and extend the expressive power of his images.
* __**Content**__
* Rembrandt is seen drawing or perhaps making an etching.
* Saskia is seated deeper into the work, but is very noticeable because she is portrayed with a lighter touch.
* __**Function**__: Not for general sale but for private purposes.
* __**Context**__
* The scene depicts the 30-year-old Rembrandt with his new bride.
* This is the only image of Rembrandt with his wife together in an etching.
* Images of Saskia are abundant in Rembrandt’s output; she was a source of inspiration for him.
* Marital harmony; Saskia as a muse who inspires him.
* Characteristic of Rembrandt: they are wearing fanciful, not contemporary, dress.
* Saskia was the mother of four.
* Rembrandt’s self-portraits included 50 paintings, 32 etchings, and 7 drawings.
* Rembrandt is seen drawing or perhaps making an etching.
* Saskia is seated deeper into the work, but is very noticeable because she is portrayed with a lighter touch.
* __**Function**__: Not for general sale but for private purposes.
* __**Context**__
* The scene depicts the 30-year-old Rembrandt with his new bride.
* This is the only image of Rembrandt with his wife together in an etching.
* Images of Saskia are abundant in Rembrandt’s output; she was a source of inspiration for him.
* Marital harmony; Saskia as a muse who inspires him.
* Characteristic of Rembrandt: they are wearing fanciful, not contemporary, dress.
* Saskia was the mother of four.
* Rembrandt’s self-portraits included 50 paintings, 32 etchings, and 7 drawings.
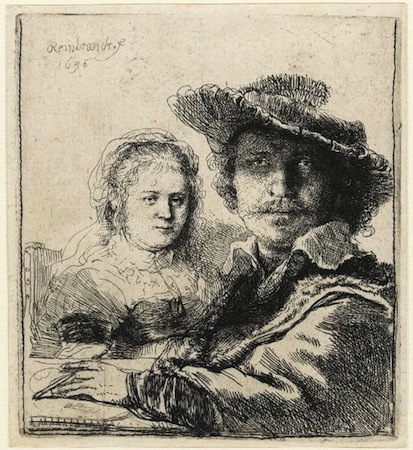
88
New cards
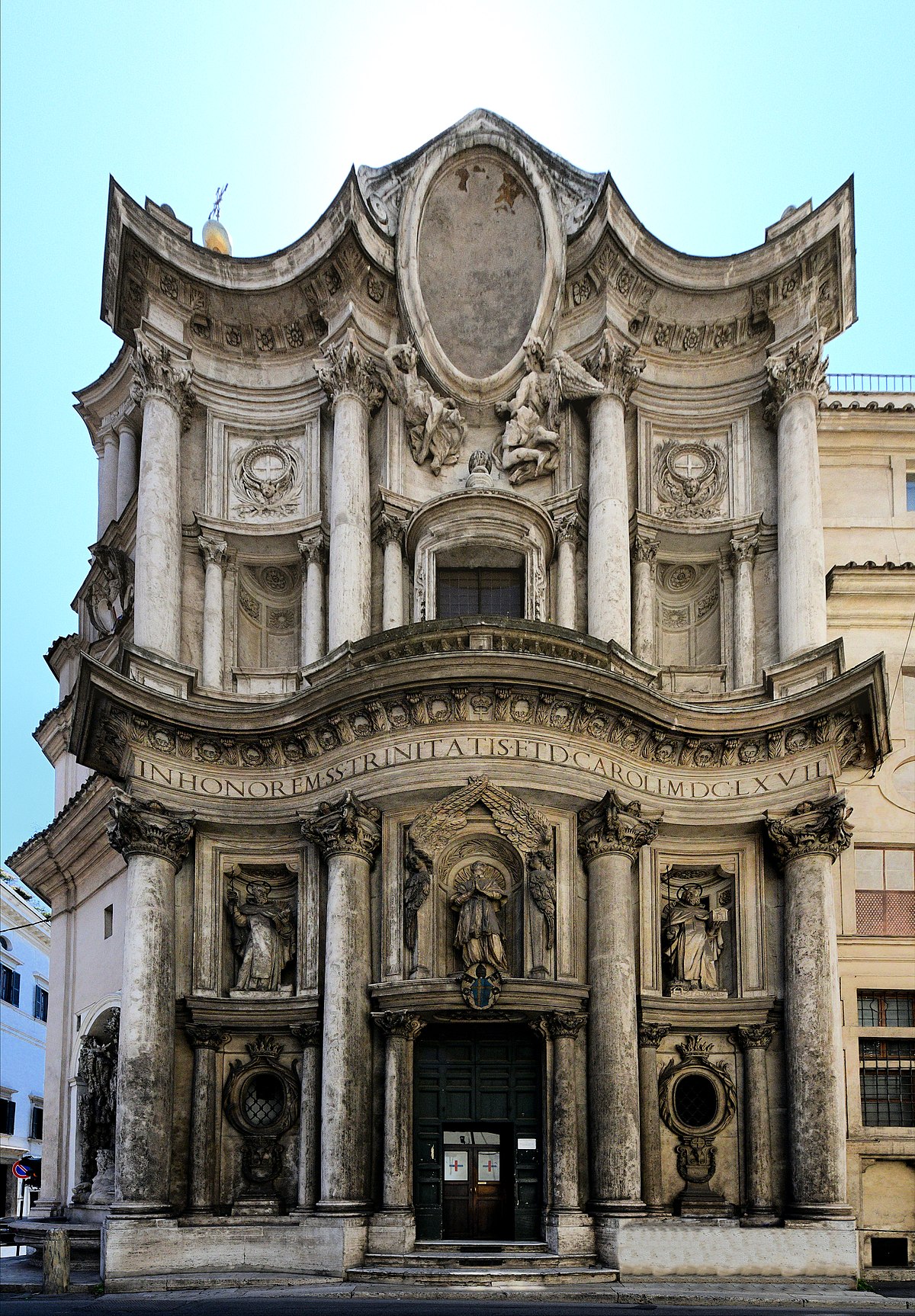
San Carlo alle Quattro Fontane
* Rome, Italy.
* Francesco Borromini (architect)
* 1638-1646 C.E.
* Stone and stucco
He was much criticized as an architect who ignored the rules of the Ancients in favour of whimsy. However it is his clear knowledge of those rules, and the facility and ingenuity with which he manipulated them, which has ensured his reputation as one of the great geniuses in the history of architecture.
* Rome, Italy.
* Francesco Borromini (architect)
* 1638-1646 C.E.
* Stone and stucco
He was much criticized as an architect who ignored the rules of the Ancients in favour of whimsy. However it is his clear knowledge of those rules, and the facility and ingenuity with which he manipulated them, which has ensured his reputation as one of the great geniuses in the history of architecture.
* __**Form**__: So named because it is on a street intersection in Rome with four fountains.
* __**Exterior**__
* Unusually small site.
* The building is designed with alternating convex and concave patterns and undulating volumes in both the ground plan and on the façade.
* The façade higher than the rest of the building.
* __**Interior**__
* The interior side chapels merge into a central space.
* The interior dome is oval shaped and coffered.
* The dome has an interconnection of different shapes that fit together seamlessly; they illustrate the Baroque admiration for multiplicity that resolves into a unified space.
* The walls are treated sculpturally; Baroque drama and complexity.
* Borromini worked in shades of white, avoided colors used in many other Baroque buildings.
* __**Function**__: It was built as part of a complex of monastic buildings for the Spanish Trinitarians, an order of religious dedicated to freeing Christian slaves.
* __**Context**__
* Sculptures of Trinitarian saints are placed on the façade.
* Medallion on façade once held a fresco of the Trinity.
* Borromini worked on the building for free, giving him more artistic license.
* __**Exterior**__
* Unusually small site.
* The building is designed with alternating convex and concave patterns and undulating volumes in both the ground plan and on the façade.
* The façade higher than the rest of the building.
* __**Interior**__
* The interior side chapels merge into a central space.
* The interior dome is oval shaped and coffered.
* The dome has an interconnection of different shapes that fit together seamlessly; they illustrate the Baroque admiration for multiplicity that resolves into a unified space.
* The walls are treated sculpturally; Baroque drama and complexity.
* Borromini worked in shades of white, avoided colors used in many other Baroque buildings.
* __**Function**__: It was built as part of a complex of monastic buildings for the Spanish Trinitarians, an order of religious dedicated to freeing Christian slaves.
* __**Context**__
* Sculptures of Trinitarian saints are placed on the façade.
* Medallion on façade once held a fresco of the Trinity.
* Borromini worked on the building for free, giving him more artistic license.
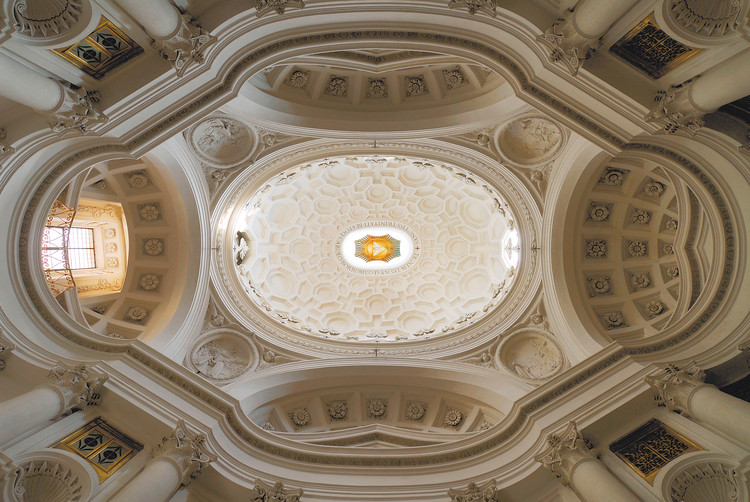
89
New cards
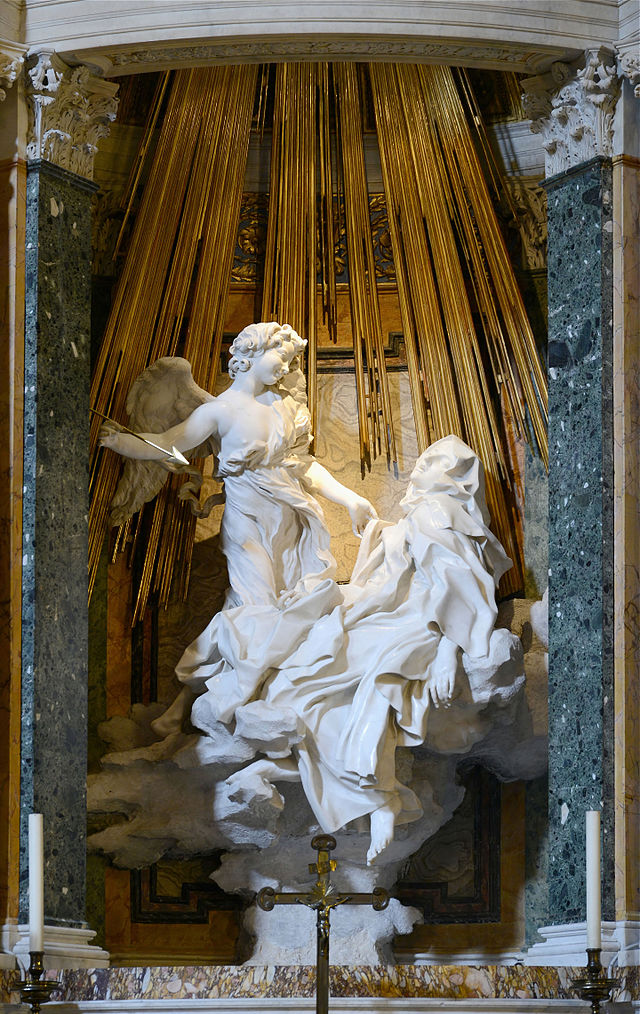
Ecstasy of Saint Teresa
* Cornaro Chapel, Church of Santa Maria della Vittoria Rome, Italy.
* Gian Lorenzo Bernini.
* c. 1647-1652 C.E.
* Marble (sculpture); stucco and gilt bronze (chapel)
Bernini used the erotic character of the experience as a springboard to a new and higher type of spiritual awakening. It is one of the most important examples of the Counter-Reformation style of Baroque sculpture, designed to convey spiritual aspects of the Catholic faith.
* Cornaro Chapel, Church of Santa Maria della Vittoria Rome, Italy.
* Gian Lorenzo Bernini.
* c. 1647-1652 C.E.
* Marble (sculpture); stucco and gilt bronze (chapel)
Bernini used the erotic character of the experience as a springboard to a new and higher type of spiritual awakening. It is one of the most important examples of the Counter-Reformation style of Baroque sculpture, designed to convey spiritual aspects of the Catholic faith.
* __**Form**__
* Marble is handled in a tactile way to reveal textures: skin is high gloss, feathers of angel are rougher, drapery is animated and fluid, clouds are roughly cut.
* Figures seem to float in space; the rays of God’s light symbolically illuminate the scene from behind.
* Natural light is redirected onto the sculpture from a window hidden above the work.
* The work captures a moment in time—a characteristic of Baroque art.
* __**Patronage**__: Stage-like setting with the patrons, members of the Cornaro family, sitting in theater boxes looking on and commenting.
* __**Function and Context**__
* Saint Teresa was canonized in 1622; a new saint at the time.
* This is a sculptural interpretation of Saint Teresa’s diary writings, in which she tells of her visions of God, many involving an angel descending with an arrow and plunging it into her.
* Saint Teresa’s pose suggests sexual exhaustion, a feeling that is consistent with her description of spiritual ecstasy in her diary entries.
* This is a Counter-Reformation work that illustrates the use of images to increase piety and devotion among the Catholic faithful.
* It is located inside Santa Maria della Vittoria.
* Cf. Visionary experience depicted in Lintel 25, Yaxchilán.
\
* Marble is handled in a tactile way to reveal textures: skin is high gloss, feathers of angel are rougher, drapery is animated and fluid, clouds are roughly cut.
* Figures seem to float in space; the rays of God’s light symbolically illuminate the scene from behind.
* Natural light is redirected onto the sculpture from a window hidden above the work.
* The work captures a moment in time—a characteristic of Baroque art.
* __**Patronage**__: Stage-like setting with the patrons, members of the Cornaro family, sitting in theater boxes looking on and commenting.
* __**Function and Context**__
* Saint Teresa was canonized in 1622; a new saint at the time.
* This is a sculptural interpretation of Saint Teresa’s diary writings, in which she tells of her visions of God, many involving an angel descending with an arrow and plunging it into her.
* Saint Teresa’s pose suggests sexual exhaustion, a feeling that is consistent with her description of spiritual ecstasy in her diary entries.
* This is a Counter-Reformation work that illustrates the use of images to increase piety and devotion among the Catholic faithful.
* It is located inside Santa Maria della Vittoria.
* Cf. Visionary experience depicted in Lintel 25, Yaxchilán.
\
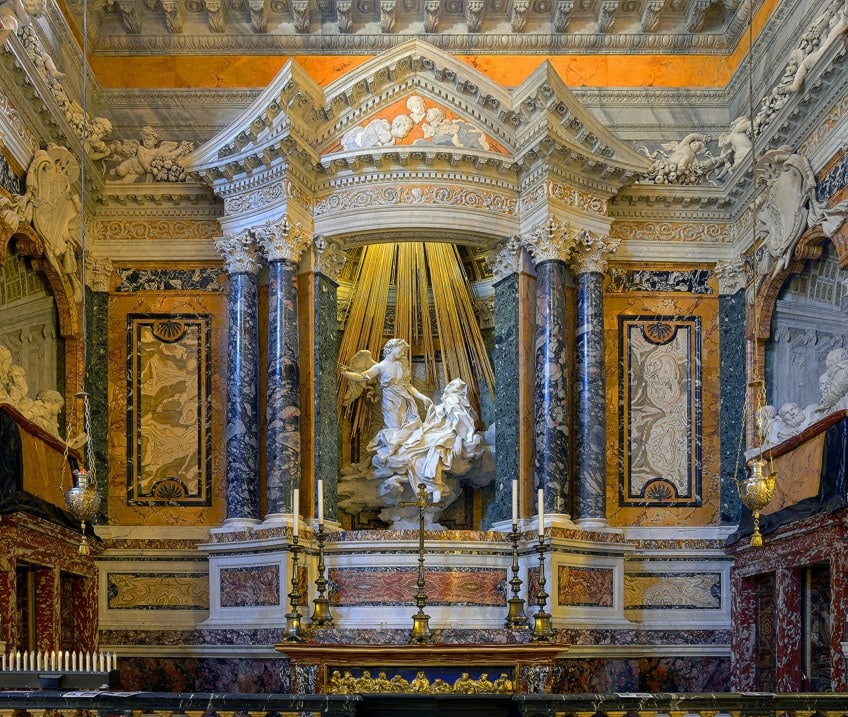
90
New cards
Angel with Arquebus, Asiel Timor Dei
* Master of Calamarca (La Paz School).
* c. 17th century C.E.
* Oil on canvas
As the Angels was one of the topics most characteristic of the painting from the Viceregal in America, this kind of art and characters are found in different villages of Peru, Argentina and even in other departments of Bolivia. Calamarca is one of the most complete collections, including Angels holding arquebuses, swords, holding keys or spikes of wheat or a bundle of fire in his hand.
* Master of Calamarca (La Paz School).
* c. 17th century C.E.
* Oil on canvas
As the Angels was one of the topics most characteristic of the painting from the Viceregal in America, this kind of art and characters are found in different villages of Peru, Argentina and even in other departments of Bolivia. Calamarca is one of the most complete collections, including Angels holding arquebuses, swords, holding keys or spikes of wheat or a bundle of fire in his hand.
* __**Content**__
* Latin inscription: Asiel, fear of God.
* The angel is depicted with an arquebus (a form of rifle) instead of a traditional sword.
* An arquebus is a state-of-the-art weapon brought by the Spanish to the New World.
* __**Form**__
* The elongated hat with feathers is a feature of dress of Inkan nobility.
* Indigenous people favored gold embroidered on fabrics.
* Military poses are derived from European engravings of military exercises.
* The drapery is of a seventeenth-century Spanish-American aristocrat; rich costuming.
* The angel appears in an androgynous stance.
* Mannerist influence in the stiffness of the figure and dance-like pose.
* __**Function**__: Probably one in a series of angel drummers, buglers, standard bearers, and holders of swords.
* __**Context**__
* A relationship is expressed between this kind of image and the winged warriors of pre-Columbian art.
* The work may have originated in the region around Lake Titicaca, in the Collao region of Peru.
* The Master of Calamarca may have been José López de los Ríos, a Bolivian painter.
* The feathered hat may reference Andean royalty.
* Guns were symbols of power and dominance over native American peoples and their beliefs.
* The painting is related to Spanish-American writings that allude to angels coming at the Last Judgment well-attired with feathered hats and carrying guns.
* Latin inscription: Asiel, fear of God.
* The angel is depicted with an arquebus (a form of rifle) instead of a traditional sword.
* An arquebus is a state-of-the-art weapon brought by the Spanish to the New World.
* __**Form**__
* The elongated hat with feathers is a feature of dress of Inkan nobility.
* Indigenous people favored gold embroidered on fabrics.
* Military poses are derived from European engravings of military exercises.
* The drapery is of a seventeenth-century Spanish-American aristocrat; rich costuming.
* The angel appears in an androgynous stance.
* Mannerist influence in the stiffness of the figure and dance-like pose.
* __**Function**__: Probably one in a series of angel drummers, buglers, standard bearers, and holders of swords.
* __**Context**__
* A relationship is expressed between this kind of image and the winged warriors of pre-Columbian art.
* The work may have originated in the region around Lake Titicaca, in the Collao region of Peru.
* The Master of Calamarca may have been José López de los Ríos, a Bolivian painter.
* The feathered hat may reference Andean royalty.
* Guns were symbols of power and dominance over native American peoples and their beliefs.
* The painting is related to Spanish-American writings that allude to angels coming at the Last Judgment well-attired with feathered hats and carrying guns.
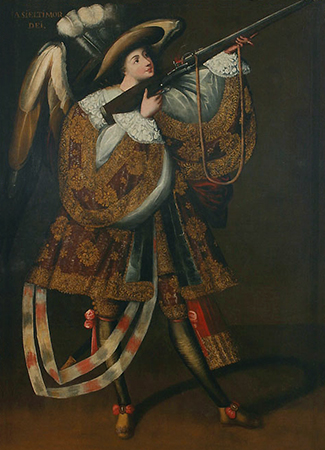
91
New cards
Las Meninas
* Diego Velázquez.
* c. 1656 C.E.
* Oil on canvas
* Spanish Baroque art
The painting represents a scene from daily life in the palace of Felipe IV. The points of light illuminate the characters and establish an order in the composition. The light that illuminates the room from the right hand side of the painting focuses the viewer´s look on the main group, and the open door at the back, with the person positioned against the light, is the vanishing point.
* Diego Velázquez.
* c. 1656 C.E.
* Oil on canvas
* Spanish Baroque art
The painting represents a scene from daily life in the palace of Felipe IV. The points of light illuminate the characters and establish an order in the composition. The light that illuminates the room from the right hand side of the painting focuses the viewer´s look on the main group, and the open door at the back, with the person positioned against the light, is the vanishing point.
* __**Content**__
* Portrait of the artist in his studio at work; he steps back from his very large canvas and looks at the viewer.
* Central is the Infanta Margharita of Spain with her meninas (attendants), a dog, a dwarf, and a midget. Behind are two chaperones in half-shadow. In the doorway is perhaps José Nieto, who was head of the queen’s tapestry works (hence his hand on a curtain).
* *The king and queen appear in a mirror. But what is the mirror reflecting?*
* Velázquez’s canvas?
* The king and queen perhaps standing in the viewer’s space—is this why people have turned around?
* Or is it reflecting a painting of the king and queen on the far wall of the room?
* *What is the painter painting?*
* The royal family?
* The Infanta?
* A painting of this painting?
* Us?
* Ultimately, there is no answer, which expresses the Baroque fascination with exploring reality.
* __**Form**__
* Alternating darks and lights draw the viewer deeper into the canvas; the mirror simultaneously reflects out into the viewer’s space.
* Dappled effect of light on shimmering surfaces.
* Painterly brushstrokes seen in the sleeves of the Infanta and the hands of the artist.
* __**Function**__: Painting originally hung in King Philip IV’s study.
* __**Context**__
* Velázquez wears the cross of the Royal Order of Santiago, which elevated him to knighthood; this work seeks to establish painting as a noble occupation.
* Paintings on the back wall depict Minerva, goddess of wisdom and patroness of the arts.
* Portrait of the artist in his studio at work; he steps back from his very large canvas and looks at the viewer.
* Central is the Infanta Margharita of Spain with her meninas (attendants), a dog, a dwarf, and a midget. Behind are two chaperones in half-shadow. In the doorway is perhaps José Nieto, who was head of the queen’s tapestry works (hence his hand on a curtain).
* *The king and queen appear in a mirror. But what is the mirror reflecting?*
* Velázquez’s canvas?
* The king and queen perhaps standing in the viewer’s space—is this why people have turned around?
* Or is it reflecting a painting of the king and queen on the far wall of the room?
* *What is the painter painting?*
* The royal family?
* The Infanta?
* A painting of this painting?
* Us?
* Ultimately, there is no answer, which expresses the Baroque fascination with exploring reality.
* __**Form**__
* Alternating darks and lights draw the viewer deeper into the canvas; the mirror simultaneously reflects out into the viewer’s space.
* Dappled effect of light on shimmering surfaces.
* Painterly brushstrokes seen in the sleeves of the Infanta and the hands of the artist.
* __**Function**__: Painting originally hung in King Philip IV’s study.
* __**Context**__
* Velázquez wears the cross of the Royal Order of Santiago, which elevated him to knighthood; this work seeks to establish painting as a noble occupation.
* Paintings on the back wall depict Minerva, goddess of wisdom and patroness of the arts.
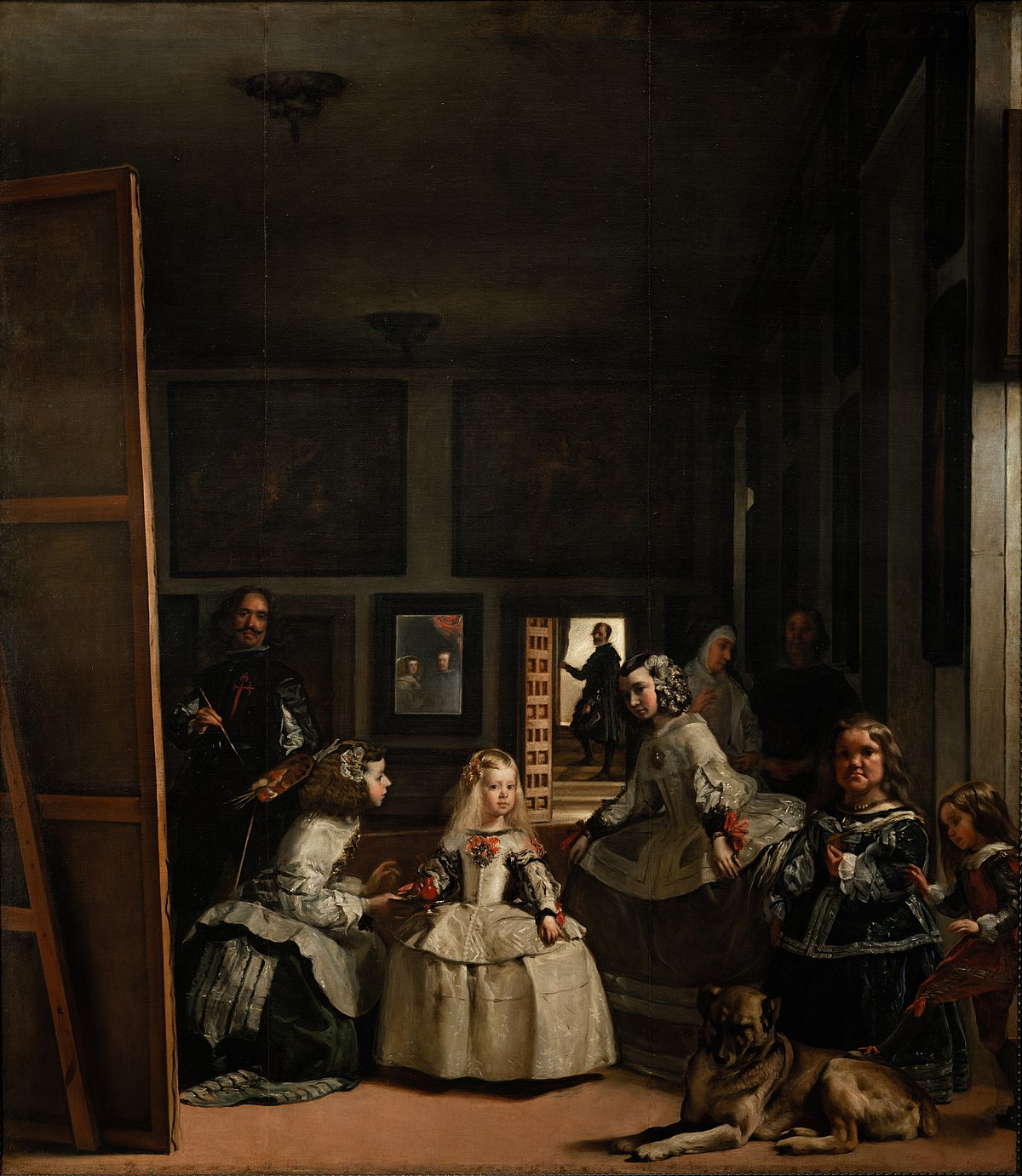
92
New cards
Women Holding a Balance
* Johnnes Vermer.
* c. 1664 C.E.
* Oil on canvas
the small, delicate balance is the central feature and focus of the picture, which is all about the weighing of transitory material concerns against spiritual ones. It is a more explicitly allegorical work than usual, but some elements remain obscure. The work exemplifies Vermeer's style of Dutch Realist genre painting with its blend of painterly technique, moral narrative and, above all, intimacy
* Johnnes Vermer.
* c. 1664 C.E.
* Oil on canvas
the small, delicate balance is the central feature and focus of the picture, which is all about the weighing of transitory material concerns against spiritual ones. It is a more explicitly allegorical work than usual, but some elements remain obscure. The work exemplifies Vermeer's style of Dutch Realist genre painting with its blend of painterly technique, moral narrative and, above all, intimacy
* __**Form and Content**__
* Light enters from the left, illuminating the figures and warmly highlighting textures and surfaces: the woman’s garments, wooden table, marble checkerboard floor, jewelry, the painting, etc.
* A moment in time: stillness and timelessness.
* The woman is dressed in fine, fur-trimmed clothing.
* Geometric lines focus on a central point at the pivot of the balance.
* The figure seems unaware of the viewer’s presence.
* Her pensive stillness suggests she may be weighing something more profound than jewelry.
* __**Context**__
* A small number of Vermeer works are in existence.
* Except for two landscapes, Vermeer’s works portray intimate scenes in the interior of Dutch homes.
* The viewer looks into a private world in which seemingly small gestures take on a significance greater than what first appears.
* A family member may have posed for the painting, perhaps Vermeer’s wife, Caterina.
* __**Theories**__
* Is it a genre scene or an allegory? Or both?
* A moment of weighing and judging.
* In the background is a painting of the Last Judgment, a time of weighing souls:
* The woman is at a midpoint between earthly jewels and spiritual goals such as meditation and temperance.
* The balance (scale) has nothing in it; pearls and coins on the table waiting to be measured; may be symbolic of a balanced state of mind.
* The balancing reference perhaps relates to the unborn child.
* This is Catholic subject matter in a Protestant country; Vermeer and his family were Catholic.
* Vanitas painting: gold should not be a false allure.
* Vermeer may have used a camera obscura.
* Light enters from the left, illuminating the figures and warmly highlighting textures and surfaces: the woman’s garments, wooden table, marble checkerboard floor, jewelry, the painting, etc.
* A moment in time: stillness and timelessness.
* The woman is dressed in fine, fur-trimmed clothing.
* Geometric lines focus on a central point at the pivot of the balance.
* The figure seems unaware of the viewer’s presence.
* Her pensive stillness suggests she may be weighing something more profound than jewelry.
* __**Context**__
* A small number of Vermeer works are in existence.
* Except for two landscapes, Vermeer’s works portray intimate scenes in the interior of Dutch homes.
* The viewer looks into a private world in which seemingly small gestures take on a significance greater than what first appears.
* A family member may have posed for the painting, perhaps Vermeer’s wife, Caterina.
* __**Theories**__
* Is it a genre scene or an allegory? Or both?
* A moment of weighing and judging.
* In the background is a painting of the Last Judgment, a time of weighing souls:
* The woman is at a midpoint between earthly jewels and spiritual goals such as meditation and temperance.
* The balance (scale) has nothing in it; pearls and coins on the table waiting to be measured; may be symbolic of a balanced state of mind.
* The balancing reference perhaps relates to the unborn child.
* This is Catholic subject matter in a Protestant country; Vermeer and his family were Catholic.
* Vanitas painting: gold should not be a false allure.
* Vermeer may have used a camera obscura.
93
New cards
The Palace of Versailles
* Versailles, France.
* Loius Le Vau and Jules Hardouin-Mansart (architects).
* Begun 1669 C.E.
* Masonry, stone, wood, iron, and gold leaf (architecture); marble and bronze (sculpture); gardens
The gigantic scale of Versailles exemplifies the architectural theme of 'creation by division' - a series of simple repetitions rhythmically marked off by the repetition of the large windows - which expresses the fundamental values of Baroque art and in which the focal point of the interior, as well as of the entire building, is the king's bed. Among its celebrated architectural designs is the Hall of Mirrors, which is one of the most famous rooms in the world. The palace and its decoration stimulated a mini-renaissance of interior design, as well as decorative art, during the 17th and 18th centuries.
* Versailles, France.
* Loius Le Vau and Jules Hardouin-Mansart (architects).
* Begun 1669 C.E.
* Masonry, stone, wood, iron, and gold leaf (architecture); marble and bronze (sculpture); gardens
The gigantic scale of Versailles exemplifies the architectural theme of 'creation by division' - a series of simple repetitions rhythmically marked off by the repetition of the large windows - which expresses the fundamental values of Baroque art and in which the focal point of the interior, as well as of the entire building, is the king's bed. Among its celebrated architectural designs is the Hall of Mirrors, which is one of the most famous rooms in the world. The palace and its decoration stimulated a mini-renaissance of interior design, as well as decorative art, during the 17th and 18th centuries.
94
New cards
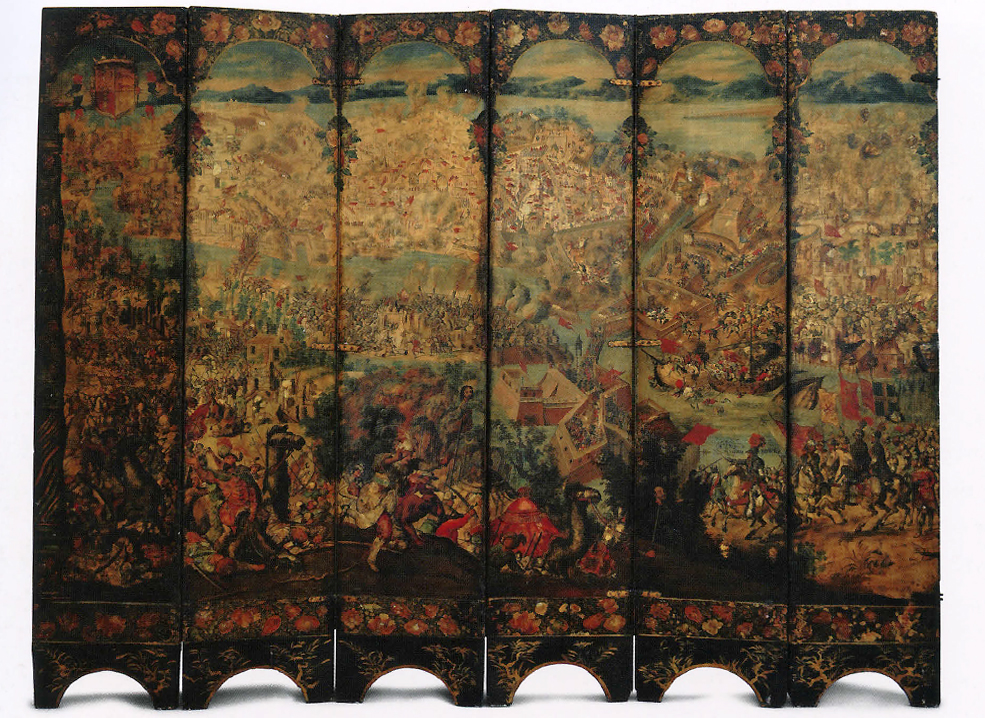
Screen with the Siege of Belgrade and hunting scene
* Circle of the González Family.
* c. 1697-1701 C.E.
* Tempera and resin on wood, shell inlay Throughout both sides,
the artists embedded thin layers of mother-of-pearl, but not in any pattern, nor within the images' contour lines. Their purpose was to reflect light from the candles that would have shone in the screen's surroundings
* Circle of the González Family.
* c. 1697-1701 C.E.
* Tempera and resin on wood, shell inlay Throughout both sides,
the artists embedded thin layers of mother-of-pearl, but not in any pattern, nor within the images' contour lines. Their purpose was to reflect light from the candles that would have shone in the screen's surroundings
* __**Form**__
* Only known example of an artwork that combines biombos and enconchados.
* **Biombos:** folding freestanding screens
* **Enconchados**: shell-inlay paintings; tiny fragments of mother-of-pearl placed onto a wooden support and canvas and covered with a yellowish tint and thin glazes of paint
* __**Function and Patronage**__
* The screen was commissioned by José Sarmiento de Valladares, viceroy of New Spain.
* Displayed in Viceregal Palace in Mexico City.
* The screen was meant to divide a space into smaller areas; similar to Japanese screens in function.
* Only half of the screen is illustrated in the official image set; the other half is in Mexico City.
* __**Context**__
* Two faces of the screen: one has a hunting scene, and the other has a war scene (the Siege of Belgrade).
* The hunting scene is suited to an intimate space for small receptions.
* The hunting scene is based on tapestry designs for the Medici, a great family of art patrons in Renaissance Italy; the design is derived from prints exported from Europe.
* The war scene is more suited for a grander room of political importance.
* The war scene depicts the contemporary event of the Great Turkish War (1683–1699); a Dutch print was used for inspiration.
* The war scene illustrates a scene of Hapsburg power.
* Lacquer-style imported works from Japan influenced the decorative floral elements and the landscape motifs.
* __**Images**__
* Only known example of an artwork that combines biombos and enconchados.
* **Biombos:** folding freestanding screens
* **Enconchados**: shell-inlay paintings; tiny fragments of mother-of-pearl placed onto a wooden support and canvas and covered with a yellowish tint and thin glazes of paint
* __**Function and Patronage**__
* The screen was commissioned by José Sarmiento de Valladares, viceroy of New Spain.
* Displayed in Viceregal Palace in Mexico City.
* The screen was meant to divide a space into smaller areas; similar to Japanese screens in function.
* Only half of the screen is illustrated in the official image set; the other half is in Mexico City.
* __**Context**__
* Two faces of the screen: one has a hunting scene, and the other has a war scene (the Siege of Belgrade).
* The hunting scene is suited to an intimate space for small receptions.
* The hunting scene is based on tapestry designs for the Medici, a great family of art patrons in Renaissance Italy; the design is derived from prints exported from Europe.
* The war scene is more suited for a grander room of political importance.
* The war scene depicts the contemporary event of the Great Turkish War (1683–1699); a Dutch print was used for inspiration.
* The war scene illustrates a scene of Hapsburg power.
* Lacquer-style imported works from Japan influenced the decorative floral elements and the landscape motifs.
* __**Images**__
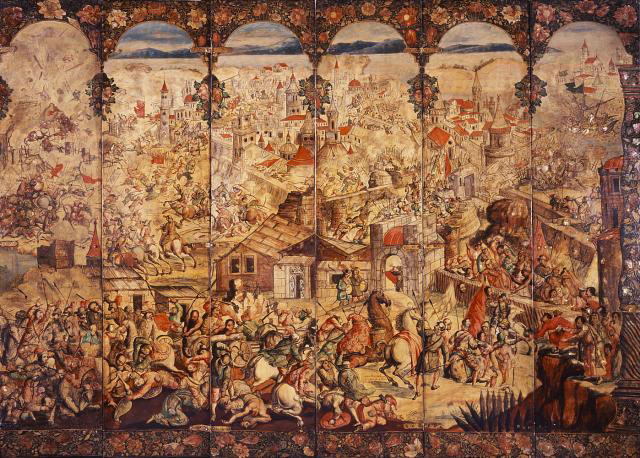
95
New cards
Th
* Virgin of GuadalupeMiguel González.
* c. 1698 C.E.
* Based on original Virgin of Gaudalupe.
* Basilica of Guadalupe, Mexico City.
* 16th century C.E.
* Oil on canvas on wood, inlaid with mother-of-pearl
Our Lady of Guadalupe holds a special place in the religious life of Mexico and is one of the most popular religious devotions. Her image has played an important role as a national symbol of Mexico.
* Virgin of GuadalupeMiguel González.
* c. 1698 C.E.
* Based on original Virgin of Gaudalupe.
* Basilica of Guadalupe, Mexico City.
* 16th century C.E.
* Oil on canvas on wood, inlaid with mother-of-pearl
Our Lady of Guadalupe holds a special place in the religious life of Mexico and is one of the most popular religious devotions. Her image has played an important role as a national symbol of Mexico.
* __**Form**__
* The Virgin Mary is surrounded by four roundels that tell the story of the Virgin of Guadalupe.
* In the roundels there are depictions of her appearance to Juan Diego, and the moment the Virgin’s image is revealed on his tunic.
* __**Materials**__
* Brocade on Virgin’s robes made of enconchados.
* Enconchado paintings often include ornate frames inspired by Japanese Nanban lacquer work.
* Enconchado paintings have a luminous and vibrant color patterning that enhance the other-worldly effect that this object represents.
* __**Context**__
* The painting describes an event in which Mary appeared to Native Americans on a hill called Tepeyac, a shrine sacred to a pre-Columbian goddess.
* In 1531 Mary ordered a Native American convert, Juan Diego, to tell the local archbishop to build a sanctuary on this site; Mary addressed Juan Diego in Nuhuatl, his native tongue.
* Mary made the hilltop flower, and Juan Diego brought the flowers to the archbishop; Juan Diego’s cloth revealed the Virgin’s image.
* The Virgin of Guadalupe is the most revered symbol in Mexico and the patroness of New Spain.
* In Guadalupe images, Mary always stands on a crescent moon surrounded by sunrays with clouds behind her.
* An eagle perched on a cactus at bottom center is a symbol of Mexico today.
* Cf. Revelations 12:1: “A great sign appeared in heaven: a woman clothed with the sun, with the moon under her feet and a crown of twelve stars on her head.”
* Image was in demand: many made for export around New Spain.
* The Virgin Mary is surrounded by four roundels that tell the story of the Virgin of Guadalupe.
* In the roundels there are depictions of her appearance to Juan Diego, and the moment the Virgin’s image is revealed on his tunic.
* __**Materials**__
* Brocade on Virgin’s robes made of enconchados.
* Enconchado paintings often include ornate frames inspired by Japanese Nanban lacquer work.
* Enconchado paintings have a luminous and vibrant color patterning that enhance the other-worldly effect that this object represents.
* __**Context**__
* The painting describes an event in which Mary appeared to Native Americans on a hill called Tepeyac, a shrine sacred to a pre-Columbian goddess.
* In 1531 Mary ordered a Native American convert, Juan Diego, to tell the local archbishop to build a sanctuary on this site; Mary addressed Juan Diego in Nuhuatl, his native tongue.
* Mary made the hilltop flower, and Juan Diego brought the flowers to the archbishop; Juan Diego’s cloth revealed the Virgin’s image.
* The Virgin of Guadalupe is the most revered symbol in Mexico and the patroness of New Spain.
* In Guadalupe images, Mary always stands on a crescent moon surrounded by sunrays with clouds behind her.
* An eagle perched on a cactus at bottom center is a symbol of Mexico today.
* Cf. Revelations 12:1: “A great sign appeared in heaven: a woman clothed with the sun, with the moon under her feet and a crown of twelve stars on her head.”
* Image was in demand: many made for export around New Spain.
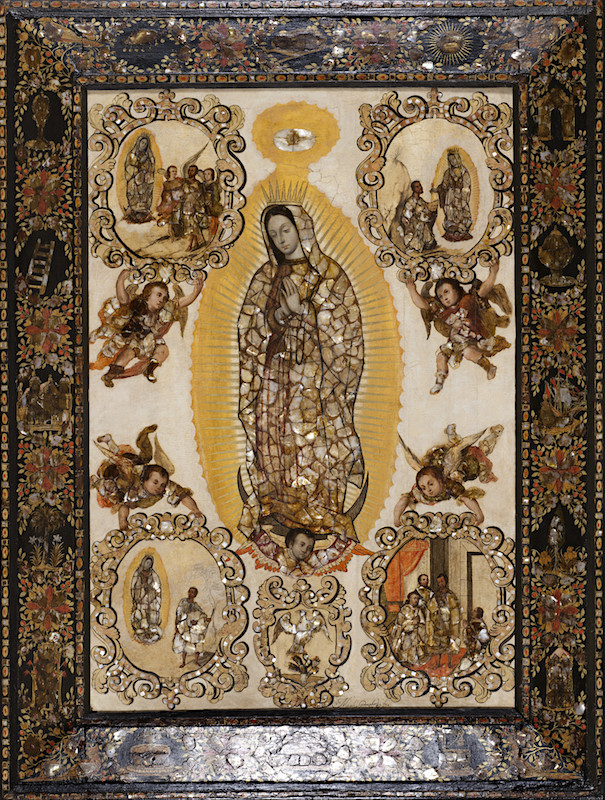
96
New cards
Fruit and Insects
* Rachel Ruysch.
* 1711 C.E.
* Oil on wood
This luscious sample of life on Earth represents at least two passions of its time: categorization and still-life, which emphasize the pleasure of the senses and their qualities
* Rachel Ruysch.
* 1711 C.E.
* Oil on wood
This luscious sample of life on Earth represents at least two passions of its time: categorization and still-life, which emphasize the pleasure of the senses and their qualities
* __**Form**__
* Asymmetrical, artful arrangement.
* A finely detailed illustration of natural objects in a rural setting.
* __**Content**__
* Not a depiction of actual flowers, but a construct of perfect specimens all in bloom at the same time.
* The artist probably used illustrations in botany textbooks as a basis for the painting.
* Wheat and grapes juxtaposed: may have been a reference to the Eucharist.
* __**Context**__
* The artist’s father was a professor of anatomy and botany as well as an amateur painter.
* The artist produced a number of such still lifes in woodland settings.
* Parallels Dutch interest in botany, and the growing of flowers for decorative and medicinal purposes.
* Flowers were symbols of wealth and status.
* Asymmetrical, artful arrangement.
* A finely detailed illustration of natural objects in a rural setting.
* __**Content**__
* Not a depiction of actual flowers, but a construct of perfect specimens all in bloom at the same time.
* The artist probably used illustrations in botany textbooks as a basis for the painting.
* Wheat and grapes juxtaposed: may have been a reference to the Eucharist.
* __**Context**__
* The artist’s father was a professor of anatomy and botany as well as an amateur painter.
* The artist produced a number of such still lifes in woodland settings.
* Parallels Dutch interest in botany, and the growing of flowers for decorative and medicinal purposes.
* Flowers were symbols of wealth and status.
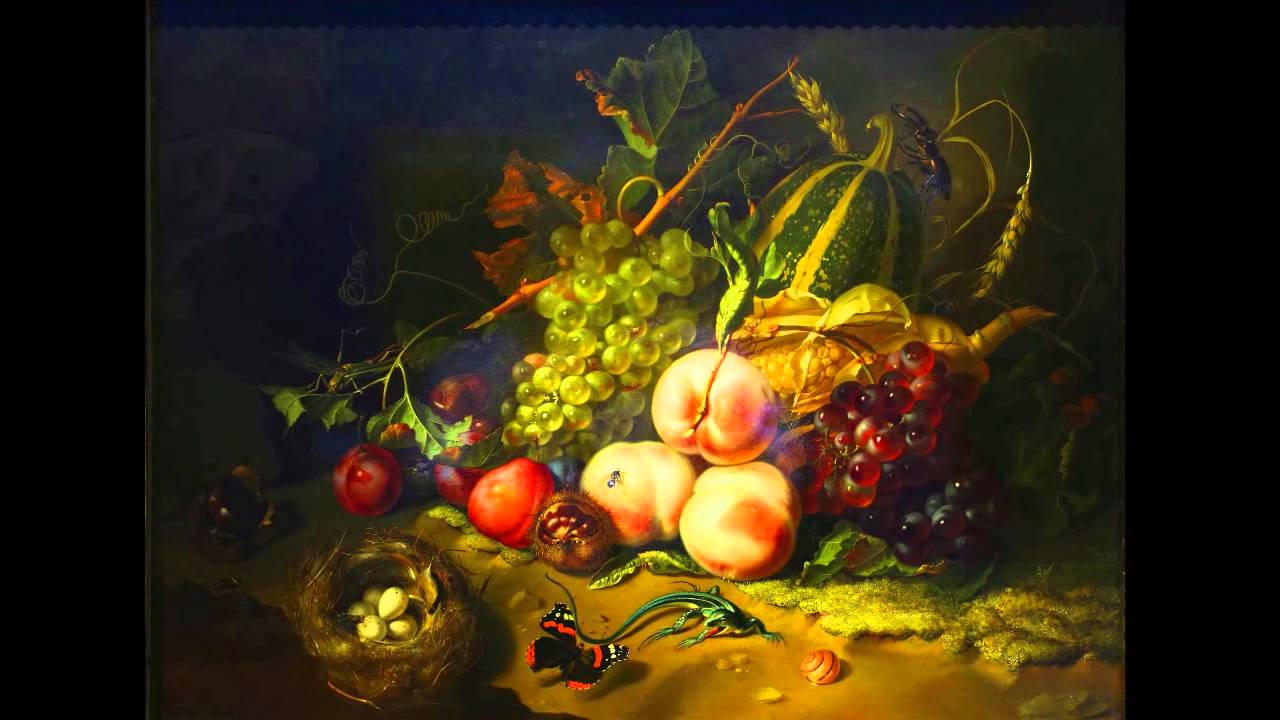
97
New cards
Spaniard and Indian Produce a Mestizo
* Attributed to Juan Rodríguez Juárez.
* c. 1715 C.E.
* Oil on canvas
The painting displays a Spanish father and Indigenous mother with their son, and it belongs to a larger series of works that seek to document the inter-ethnic mixing occurring in New Spain among Europeans, indigenous peoples, Africans, and the existing mixed-race population. This genre of painting, known as caste paintings, attempts to capture reality, yet they are largely fictions.
* Attributed to Juan Rodríguez Juárez.
* c. 1715 C.E.
* Oil on canvas
The painting displays a Spanish father and Indigenous mother with their son, and it belongs to a larger series of works that seek to document the inter-ethnic mixing occurring in New Spain among Europeans, indigenous peoples, Africans, and the existing mixed-race population. This genre of painting, known as caste paintings, attempts to capture reality, yet they are largely fictions.
* __**Form**__
* A Spanish gentleman married an indigenous woman and produced a mestizo, who is carried on the back of a servant.
* Many Africans and Indians are rendered with Southern European features: slim noses, curly hair, almond-shaped eyes.
* __**Function**__
* Spanish colonists commissioned these works to be sent abroad to show the caste system of the New World.
* Not considered art objects but illustrations of ethnic groups.
* __**Context**__
* Panel from the first known series of casta paintings; may not have been a completed set.
* **Casta paintings:** paintings from New Spain showing people of mixed races
* Spanish social hierarchy with the European ancestry at the top; sixteen different gradations on the social scale.
* Spanish blood linked to civilizing forces; wearing lavish costumes.
* Africans and Indians are rendered with respect; showing harmony and mixing of the classes.
* A Spanish gentleman married an indigenous woman and produced a mestizo, who is carried on the back of a servant.
* Many Africans and Indians are rendered with Southern European features: slim noses, curly hair, almond-shaped eyes.
* __**Function**__
* Spanish colonists commissioned these works to be sent abroad to show the caste system of the New World.
* Not considered art objects but illustrations of ethnic groups.
* __**Context**__
* Panel from the first known series of casta paintings; may not have been a completed set.
* **Casta paintings:** paintings from New Spain showing people of mixed races
* Spanish social hierarchy with the European ancestry at the top; sixteen different gradations on the social scale.
* Spanish blood linked to civilizing forces; wearing lavish costumes.
* Africans and Indians are rendered with respect; showing harmony and mixing of the classes.
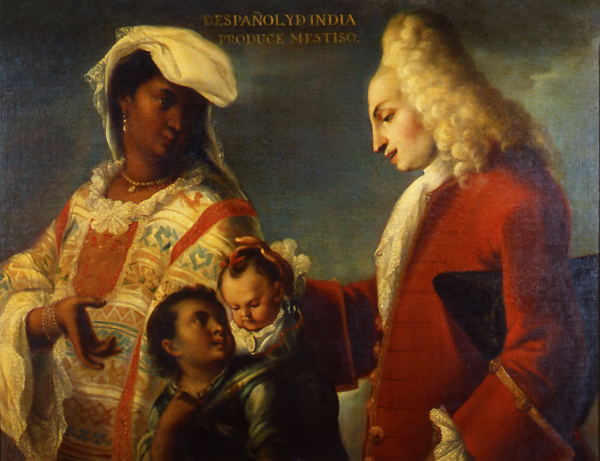
98
New cards
The Tête à Tête, from Marriage à la Mode
* William Hogarth.
* c. 1743 C.E.
* Oil on canvas
First Western artist who worked in series, that is, a group of paintings with a common thread, a common theme. Now many contemporary artists work in series to explore different styles and approaches to their art, but this was not usual in the 18th century.
* William Hogarth.
* c. 1743 C.E.
* Oil on canvas
First Western artist who worked in series, that is, a group of paintings with a common thread, a common theme. Now many contemporary artists work in series to explore different styles and approaches to their art, but this was not usual in the 18th century.
* __**Marriage à la Mode**__
* Richly decorated rooms painted in brilliant color.
* Myriad of details; each detail adds to the symbolism in the work.
* Elements of French Rococo style used to indict those who are flattered in French art.
* __**Function**__
* Highly satiric paintings about a decadent English aristocracy and those who would have liked to buy their way into it.
* A series of six narrative paintings; later turned into a series of prints.
* __**Context**__: Second of six scenes in a suite of paintings called Marriage à la Mode.
* __**The Tête-à-Tête**__
* Shortly after the marriage each partner has been pursing pleasures without the other.
* The husband has been out all night with another woman (the dog sniffs suspiciously at another bonnet); the broken sword means he has been in a fight and probably lost (and may also be a symbol for sexual inadequacy).
* The wife has been playing cards all night, the steward indicating by his expression that she has lost a fortune at a card game called whist; he holds nine unpaid bills in his hand (one was paid by mistake, further illustrating their carelessness).
* The painting over the mantlepiece is a symbolic depiction of Cupid among the ruins.
* A turned-over chair indicates that the violin player made a hasty retreat when the husband came home.
* Richly decorated rooms painted in brilliant color.
* Myriad of details; each detail adds to the symbolism in the work.
* Elements of French Rococo style used to indict those who are flattered in French art.
* __**Function**__
* Highly satiric paintings about a decadent English aristocracy and those who would have liked to buy their way into it.
* A series of six narrative paintings; later turned into a series of prints.
* __**Context**__: Second of six scenes in a suite of paintings called Marriage à la Mode.
* __**The Tête-à-Tête**__
* Shortly after the marriage each partner has been pursing pleasures without the other.
* The husband has been out all night with another woman (the dog sniffs suspiciously at another bonnet); the broken sword means he has been in a fight and probably lost (and may also be a symbol for sexual inadequacy).
* The wife has been playing cards all night, the steward indicating by his expression that she has lost a fortune at a card game called whist; he holds nine unpaid bills in his hand (one was paid by mistake, further illustrating their carelessness).
* The painting over the mantlepiece is a symbolic depiction of Cupid among the ruins.
* A turned-over chair indicates that the violin player made a hasty retreat when the husband came home.
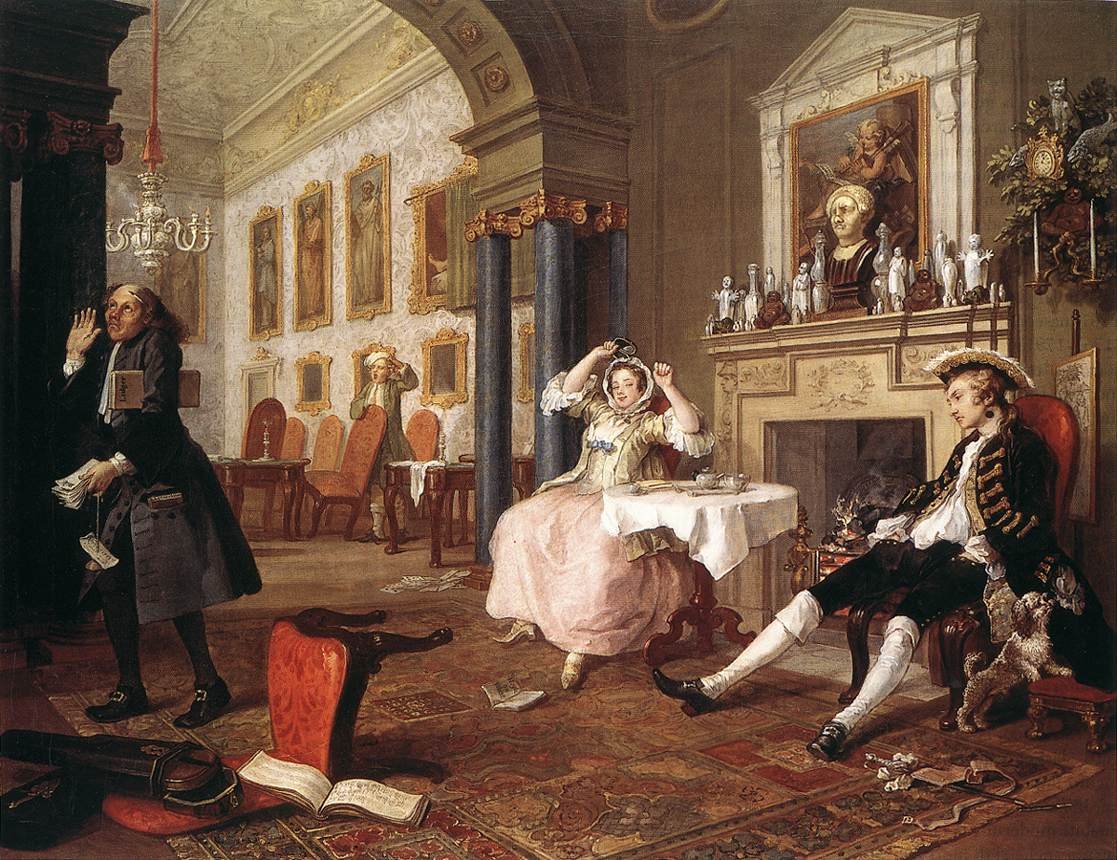
99
New cards
Portrait of Sor Juana Inés de la Cruz
* Miguel Cabrera.
* c. 1750 C.E.
* Oil on canvas.
Considered the first feminist of the Americas, sor Juana lived as a nun of the Jeronymite order (named for St. Jerome) in seventeenth-century Mexico. Renown of Sister Juana as one of the most important early poets of the Americas. The inscription identifies the image as a faithful copy after a portrait that she herself made and painted with her own hand.
* Miguel Cabrera.
* c. 1750 C.E.
* Oil on canvas.
Considered the first feminist of the Americas, sor Juana lived as a nun of the Jeronymite order (named for St. Jerome) in seventeenth-century Mexico. Renown of Sister Juana as one of the most important early poets of the Americas. The inscription identifies the image as a faithful copy after a portrait that she herself made and painted with her own hand.
* __**Function**__
* Many portraits survive, but all images derive from a now-lost self-portrait.
* Painting was done for her admirers 55 years after Sor Juana Inés’s death.
* __**Content**__
* Portrayed seated in her library surrounded by symbols of her faith and her learning.
* She wears the habit of the religious order of the Hermits of Saint Jerome nuns of Mexico City; the habit includes the escudo—a framed vellum painting.
* Painting may have been inspired by the image of Saint Jerome seated at a desk.
* **Escudo:** a framed painting worn below the neck in a colonial Spanish painting
* __**Context**__
* Sor Juana Inés (Sister Juana Agnes), a child prodigy (1651–1695).
* She was a criollo woman who became a nun in 1669.
* A feminist culture survived in Mexican convents, where privileged nuns could live in comfort with servants and households.
* Sor Juana was a literary figure who wrote books that were widely read; she also wrote poetry and theatrical pieces, and maintained a great library.
* Sor Juana was instrumental in giving girls an education in a male-dominated world.
* Many portraits survive, but all images derive from a now-lost self-portrait.
* Painting was done for her admirers 55 years after Sor Juana Inés’s death.
* __**Content**__
* Portrayed seated in her library surrounded by symbols of her faith and her learning.
* She wears the habit of the religious order of the Hermits of Saint Jerome nuns of Mexico City; the habit includes the escudo—a framed vellum painting.
* Painting may have been inspired by the image of Saint Jerome seated at a desk.
* **Escudo:** a framed painting worn below the neck in a colonial Spanish painting
* __**Context**__
* Sor Juana Inés (Sister Juana Agnes), a child prodigy (1651–1695).
* She was a criollo woman who became a nun in 1669.
* A feminist culture survived in Mexican convents, where privileged nuns could live in comfort with servants and households.
* Sor Juana was a literary figure who wrote books that were widely read; she also wrote poetry and theatrical pieces, and maintained a great library.
* Sor Juana was instrumental in giving girls an education in a male-dominated world.
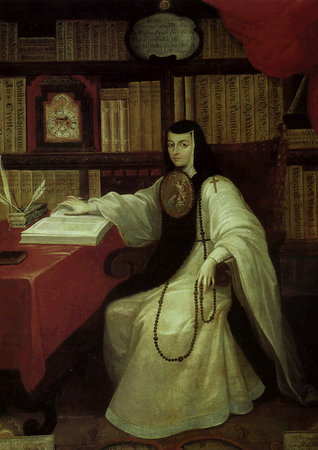
100
New cards
A Philosopher Giving a Lecture on the Orrery
* Joseph Wright of Derby.
* c. 1763-1765 C.E.
* Oil on canvas
That responsibility falls on the paintings strong internal light source, the lamp that takes the role of the sun. Wright inserted strong light sources in otherwise dark compositions to create dramatic effect. Most of these earlier works were Christian subjects, and the light sources were often simple candles. Wright flips the script with his scientific subject matter. The gas lamp which acts as the sun pulls double duty in the painting. It illuminates the scene, allowing the viewer to clearly see the figures within, and it symbolizes the active enlightenment in which those figures are participating.
* Joseph Wright of Derby.
* c. 1763-1765 C.E.
* Oil on canvas
That responsibility falls on the paintings strong internal light source, the lamp that takes the role of the sun. Wright inserted strong light sources in otherwise dark compositions to create dramatic effect. Most of these earlier works were Christian subjects, and the light sources were often simple candles. Wright flips the script with his scientific subject matter. The gas lamp which acts as the sun pulls double duty in the painting. It illuminates the scene, allowing the viewer to clearly see the figures within, and it symbolizes the active enlightenment in which those figures are participating.
* __**Form**__
* One of a series of candlelight pictures by Wright; inspired by Caravaggio’s use of tenebrism.
* Clearly drawn and sharply delineated portraits of individuals.
* __**Content**__
* An orrery is an early form of a planetarium, imitating the motion of the solar system.
* The lamp in the center represents the sun; it is blocked by the silhouette of a figure.
* All ages of man are represented by the mixed group of middle-class people in attendance.
* Some curious, some contemplative, some in wonder, some fascinated.
* The philosopher is based loosely on a portrait of Isaac Newton; he is demonstrating an eclipse.
* The philosopher stops to clarify a point for the note-taker on the left.
* __**Context**__
* Influenced by a provincial group of intellectuals called the Lunar Society, who met once a month to discuss current scientific discoveries and developments.
* To complete the celestial theme, each face in the painting is an aspect of the phases of the moon.
* Illustrates the eighteenth-century period called the Enlightenment and the democratization of knowledge.
* One of a series of candlelight pictures by Wright; inspired by Caravaggio’s use of tenebrism.
* Clearly drawn and sharply delineated portraits of individuals.
* __**Content**__
* An orrery is an early form of a planetarium, imitating the motion of the solar system.
* The lamp in the center represents the sun; it is blocked by the silhouette of a figure.
* All ages of man are represented by the mixed group of middle-class people in attendance.
* Some curious, some contemplative, some in wonder, some fascinated.
* The philosopher is based loosely on a portrait of Isaac Newton; he is demonstrating an eclipse.
* The philosopher stops to clarify a point for the note-taker on the left.
* __**Context**__
* Influenced by a provincial group of intellectuals called the Lunar Society, who met once a month to discuss current scientific discoveries and developments.
* To complete the celestial theme, each face in the painting is an aspect of the phases of the moon.
* Illustrates the eighteenth-century period called the Enlightenment and the democratization of knowledge.
