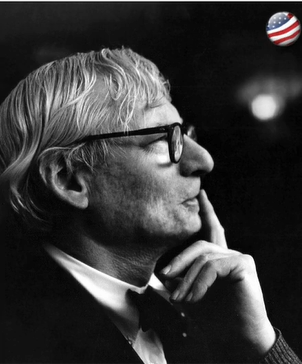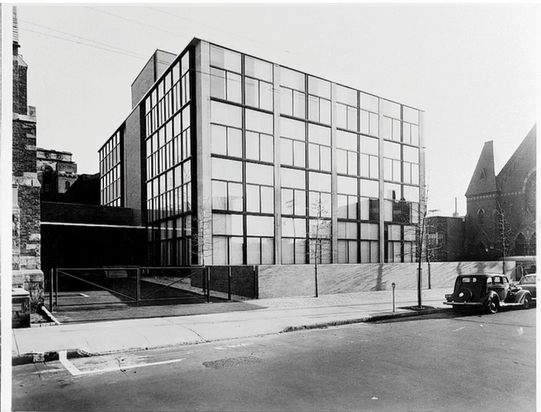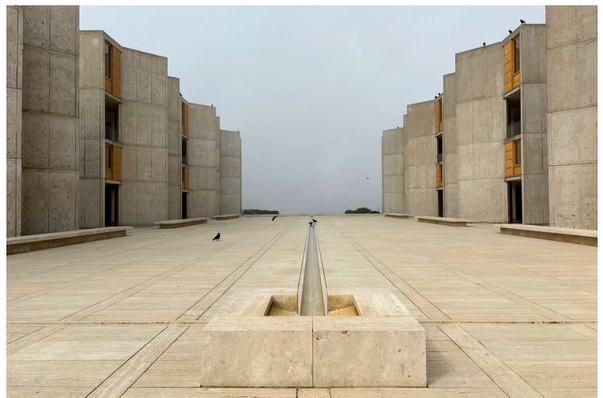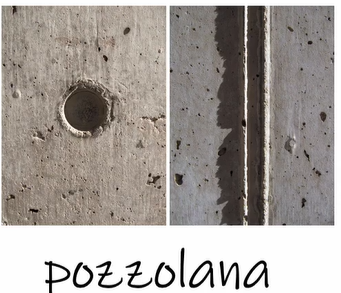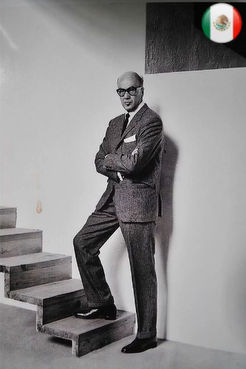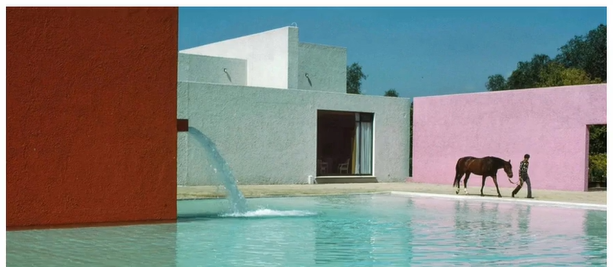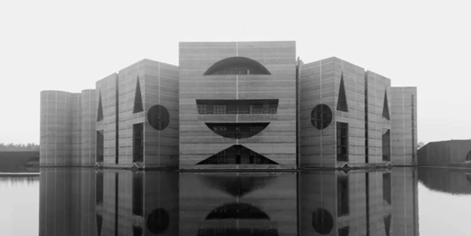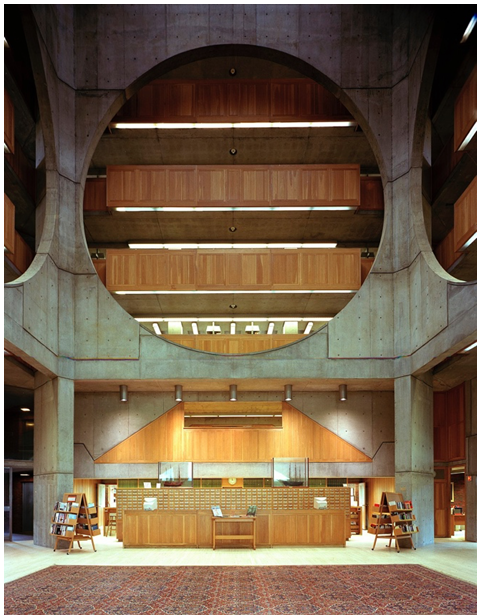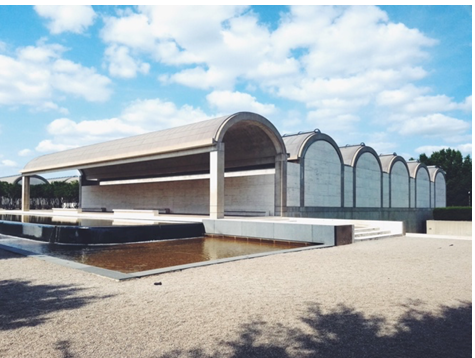Flashcards Submissions 5#
1/77
Earn XP
Description and Tags
Module 12-14
Name | Mastery | Learn | Test | Matching | Spaced | Call with Kai |
|---|
No study sessions yet.
78 Terms
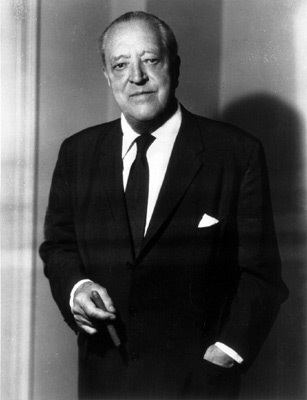
Ludwig Mies van der Rohe, 1886-1969
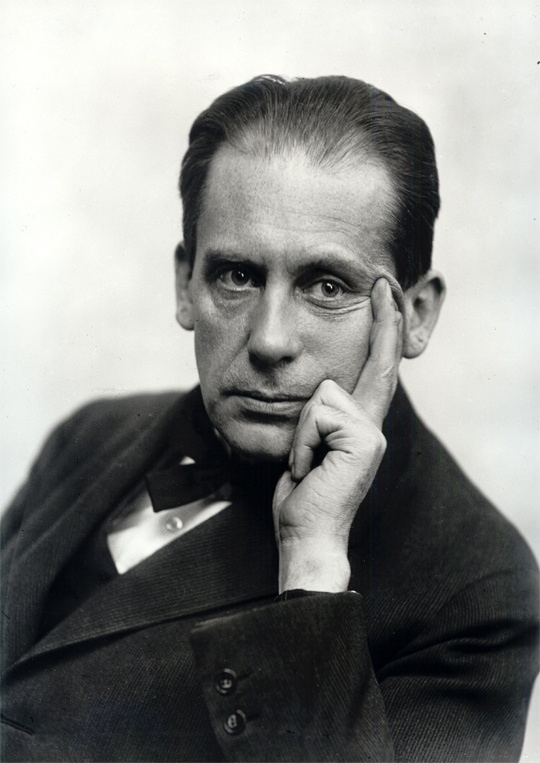
Walter Gropius, 1883-1969
curtain wall
a non-load-bearing exterior wall system that is suspended from a building’s structural frame and serves as a protective and aesthetic skin, rather than a structural element. Typically made of glass, aluminum, steel, or other lightweight materials, a curtain wall is attached to the structural frame but does not support any of the building’s weight beyond its own. Its defining feature is the separation between “structure” and “cladding,” allowing for expansive glazing and sleek, modern façades. Curtain walls became widely used in postwar modernist architecture, where they enabled the rise of glass skyscrapers and played a key role in expressing values of transparency, technological progress, and corporate identity.
universal space
the design concept of creating open, flexible, and adaptable interior spaces that can accommodate a wide range of activities and uses. This concept emphasizes the removal of fixed partitions and structural elements that would otherwise constrain the usability of a space, allowing for a more fluid and versatile environment.
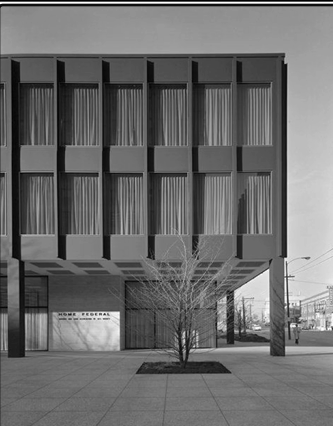
Ludwig Mies Van Der Rohe, Home Federal Savings And Loan Association Of Des Moines Building, 1962
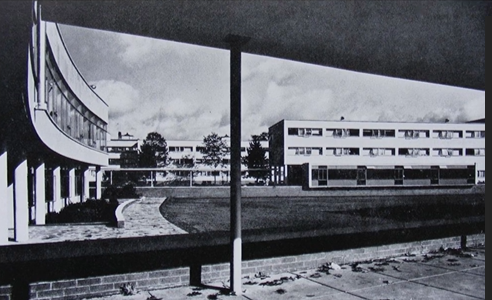
Walter Gropius, Harvard Graduate Center, 1948
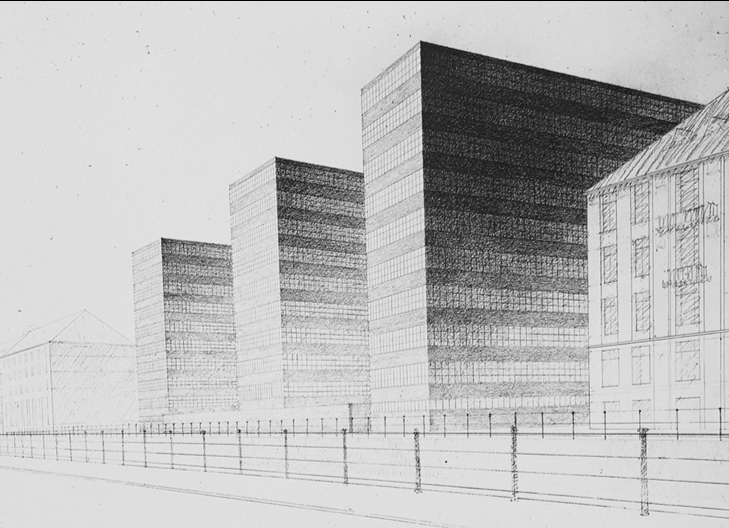
Ludwig Mies Van Der Rohe, Project For The Reichsbank, Berlin, Germany, 1933
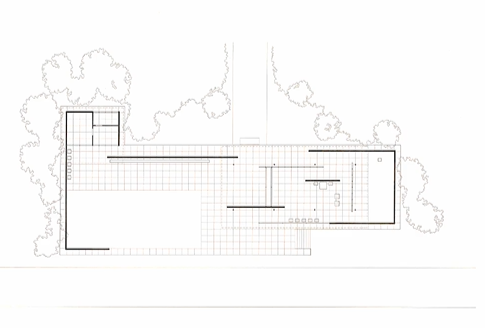

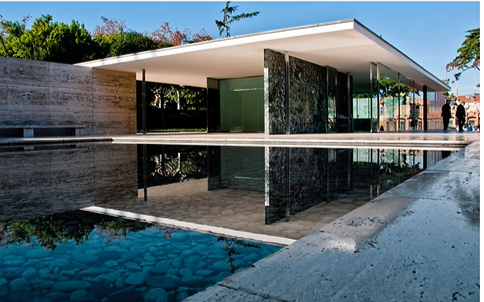

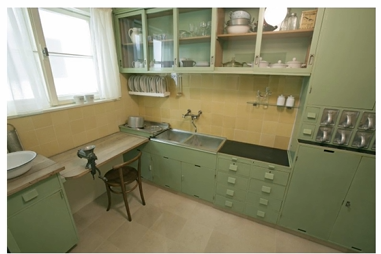

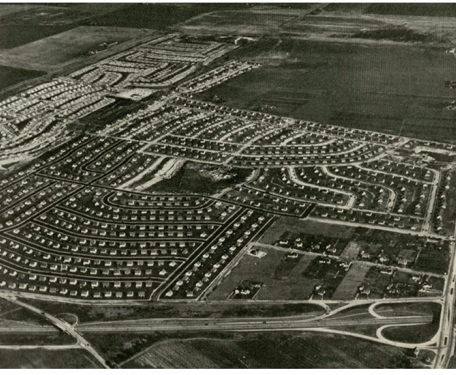

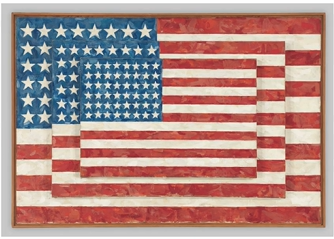

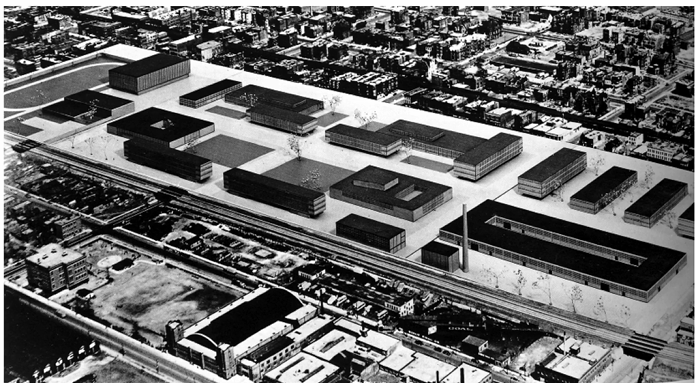

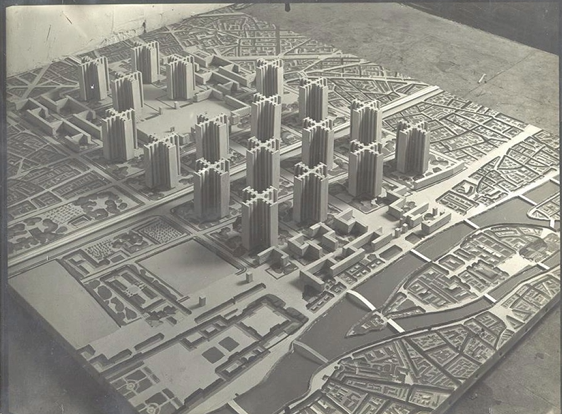

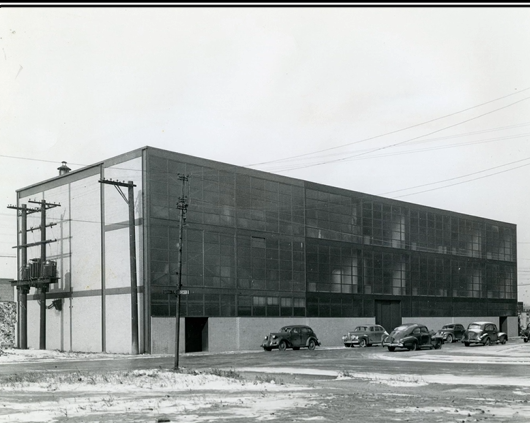

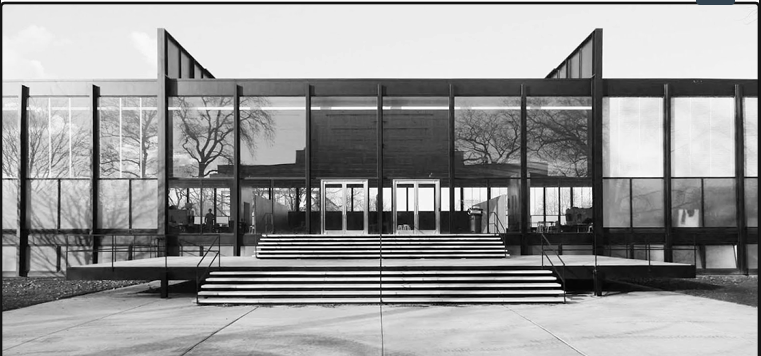

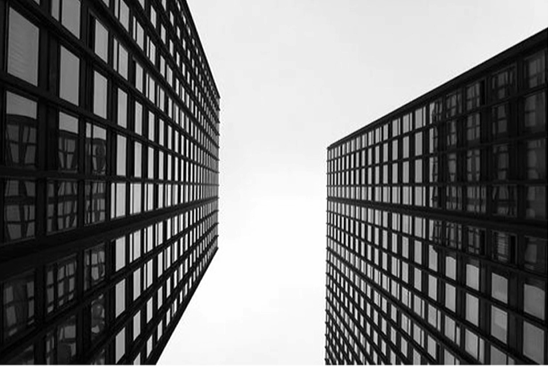
Ludwig Mies Van Der Rohe, Lake Shore Dr. Apartments, Chicago, IL, 1948-51
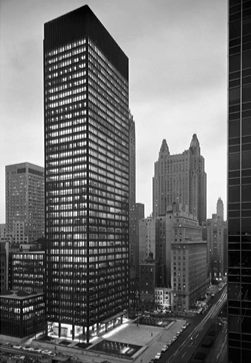
Ludwig Mies Van Der Rohe And Philip Johnson, Seagram Building, New York, NY, 1954-58
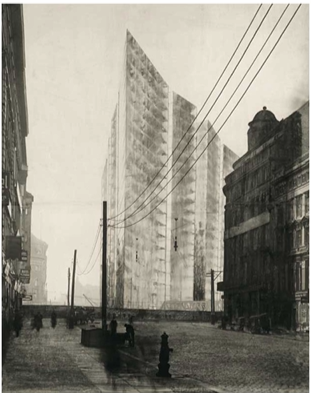

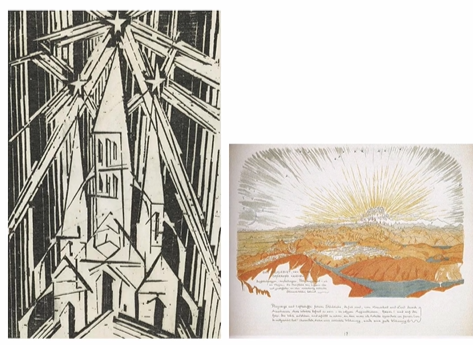

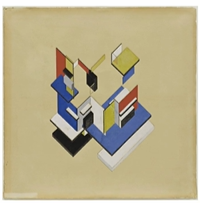

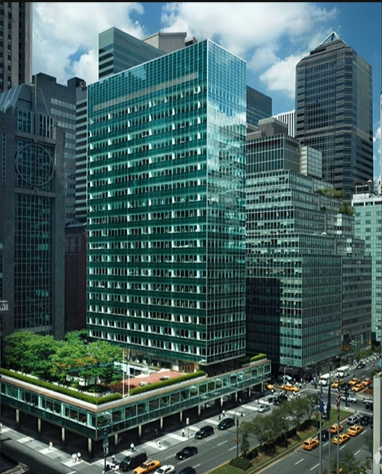

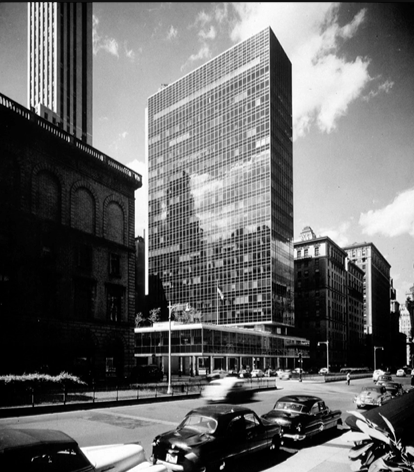

Stylobate
the substructure on which a colonnade stands; the top step of the structure forming the crepidoma.
crepidoma
the stepped base of a Greek temple.
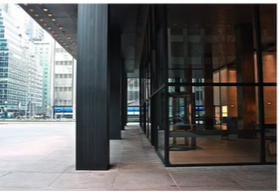

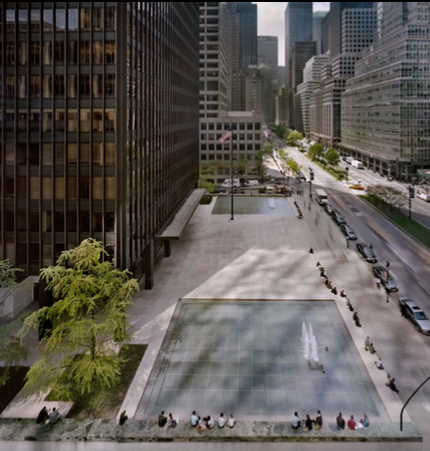

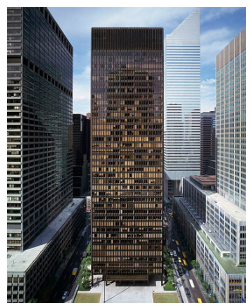

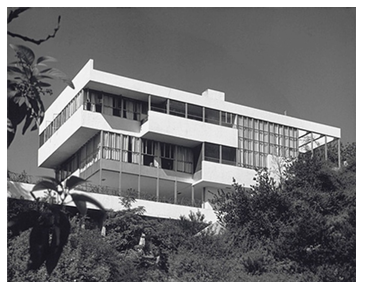

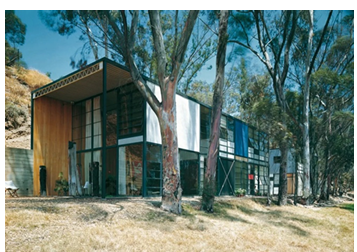

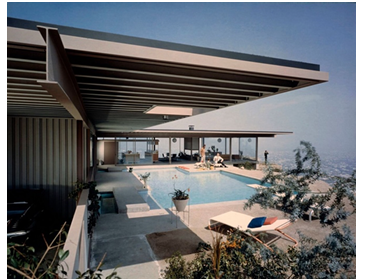





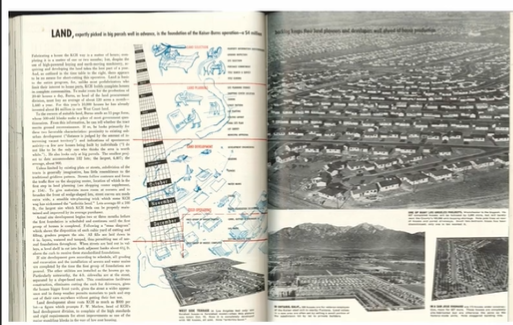



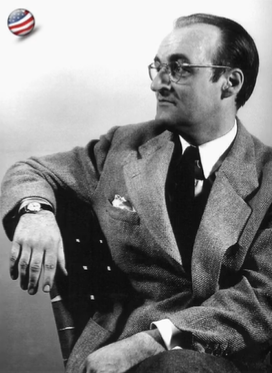

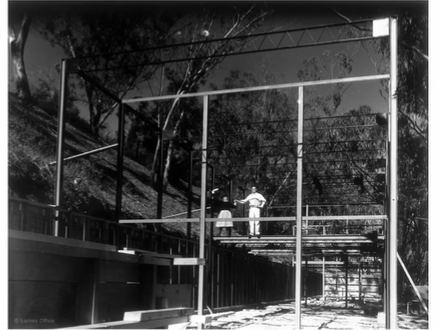


Richard Neutra, 1892-1970
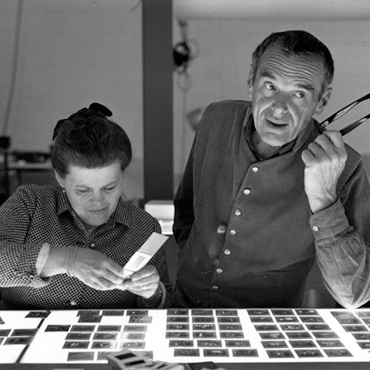
Charles 1907-1978 and Ray Eames, 1912-1988

Rodney Walker, 1910-1986
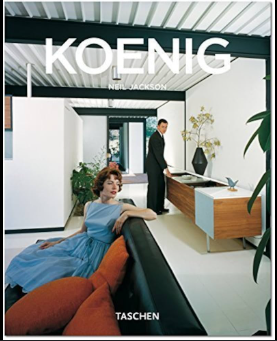
Pierre Koenig, 1925-2004
béton brut
“raw concrete”; concrete left in its natural state when the formwork has been removed. Sometimes special formwork is used to show clearly the timber graining on the concrete surface.
hypostyle hall
is a large interior space that is filled with rows of columns or pillars which support the roof, often creating a forest-like, rhythmic spatial effect. The term comes from the Greek words hypo- meaning “under” and stylos meaning “column”—literally, “under columns.”
CIAM
Founded in 1928, it became the chief instrument for disseminating modernist ideas of architecture and town planning. Dominated in the 1930s by Le Corbusier, it emphasized functionalism and rational planning. The so-called “Athens Charter” issued by CIAM in 1933 set out segregated planning principles for urban design in which the primary functions were identified as “residential, work, recreation, and traffic.” Brasilia was to be its greatest exemplar.
Team X
The younger generation of CIAM in the 1950s who rejected the dogmatic ideals of its founders.
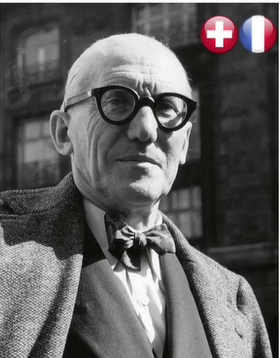

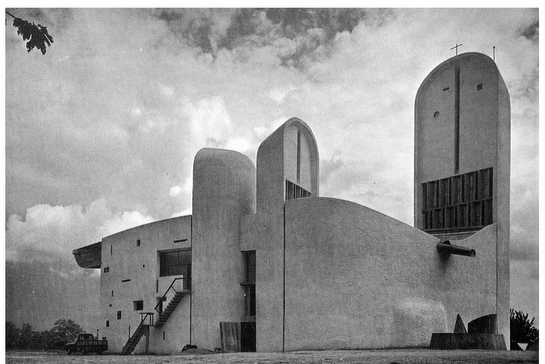

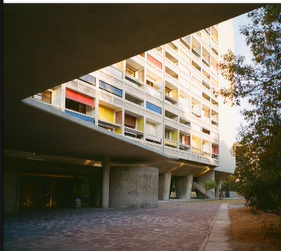

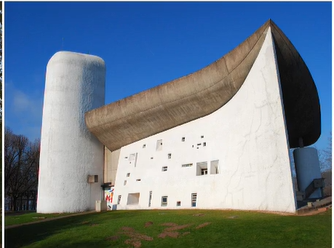

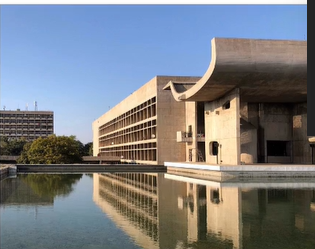

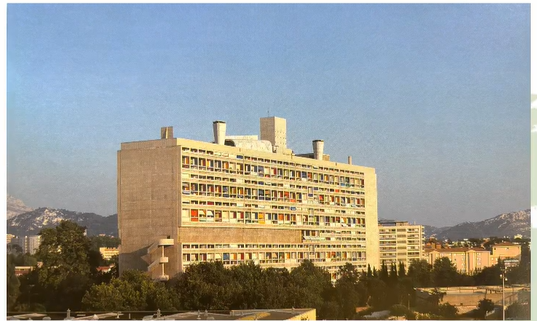

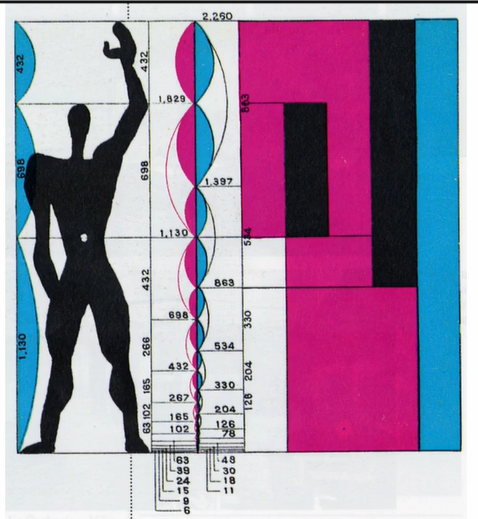
The Modulor Man


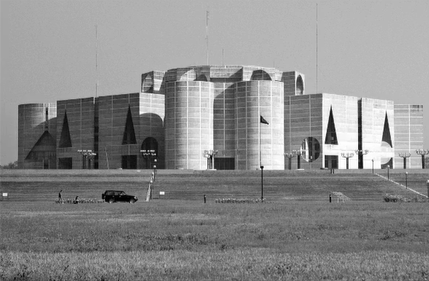

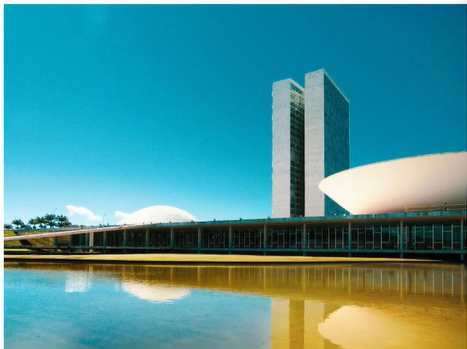

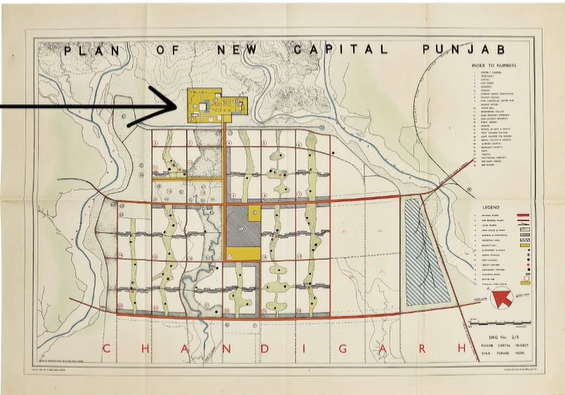

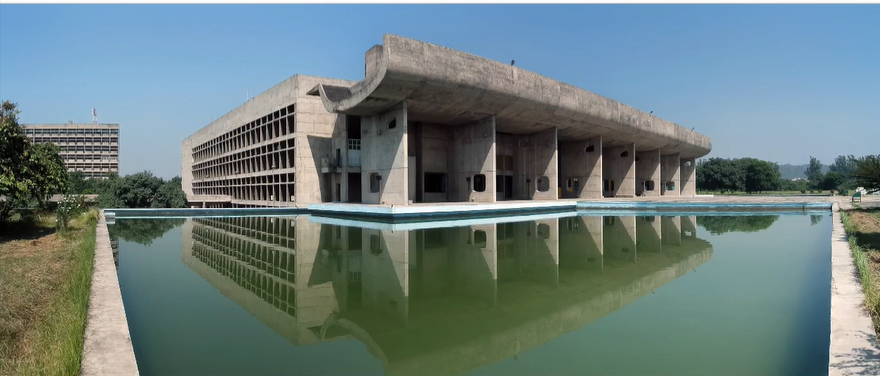

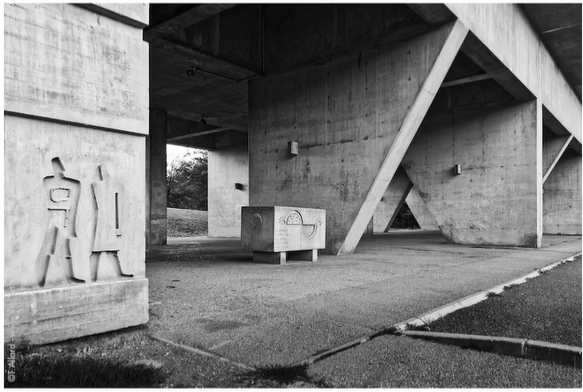

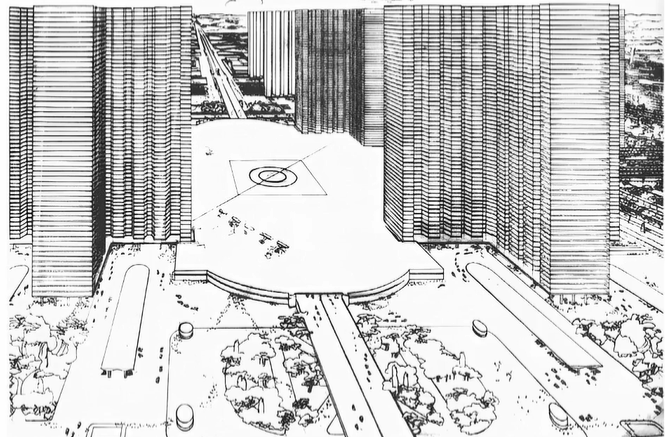

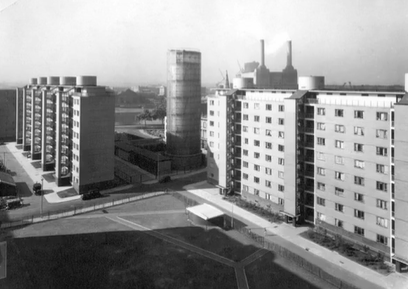

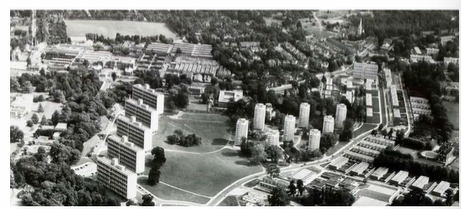

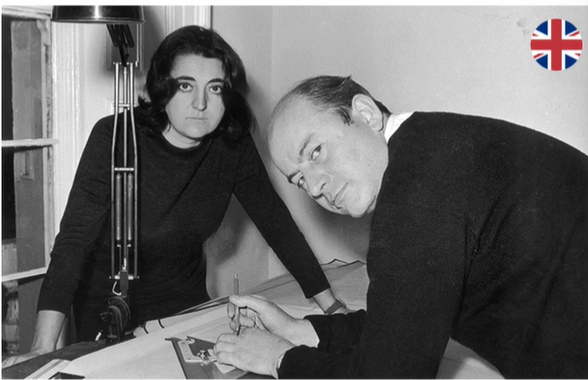

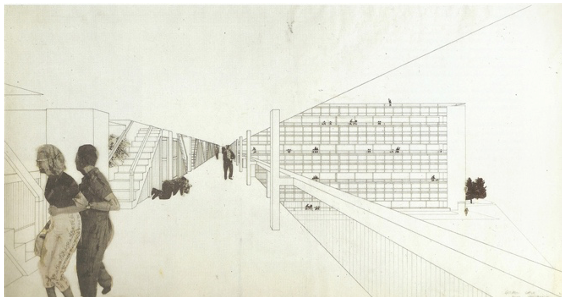



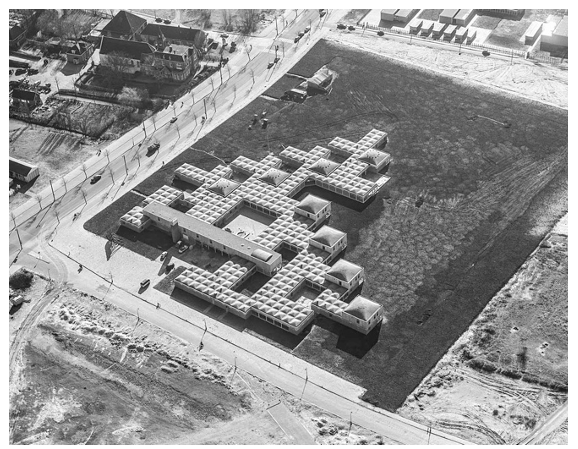

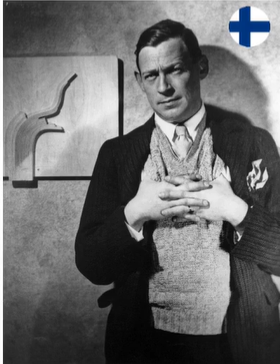

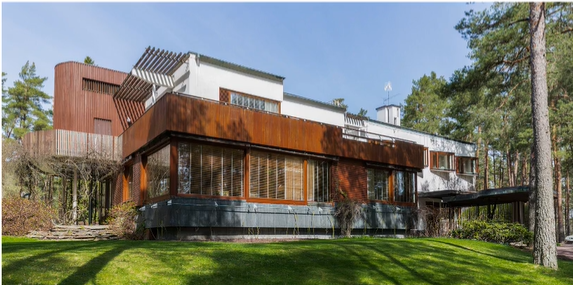

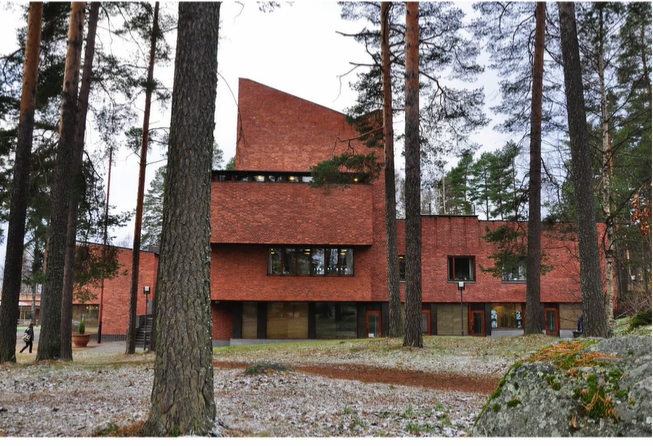

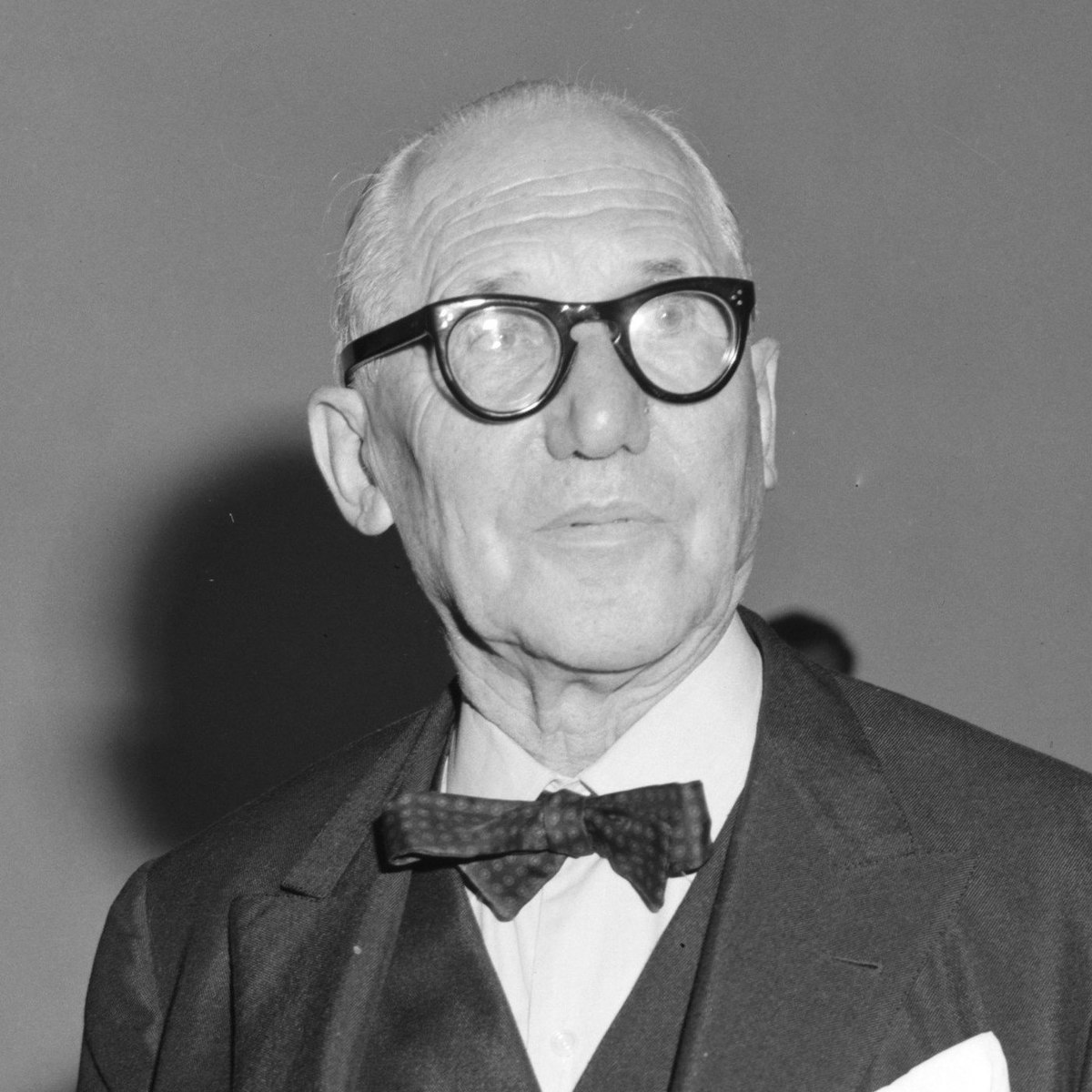
Le Corbusier, 1887-1965
