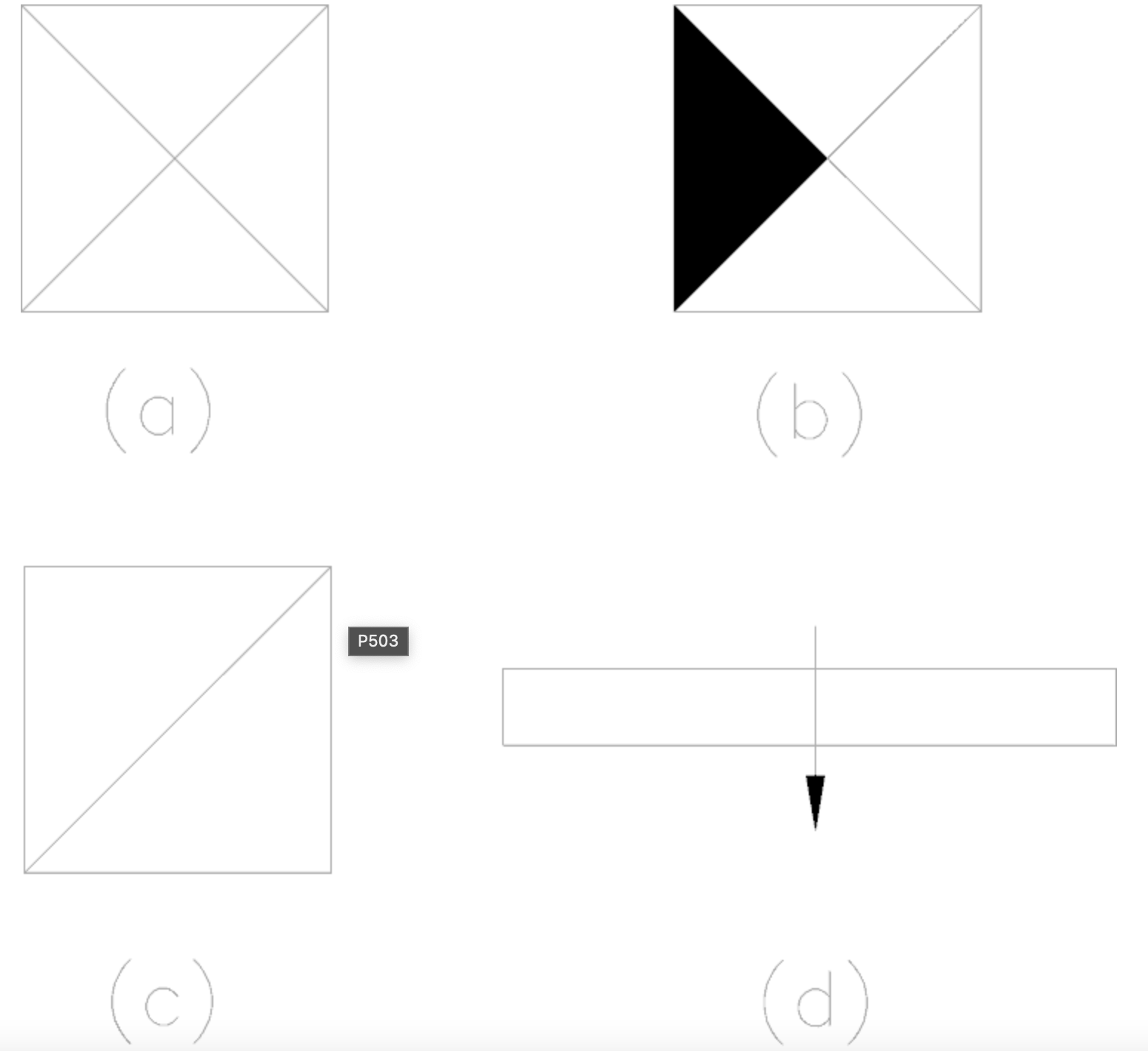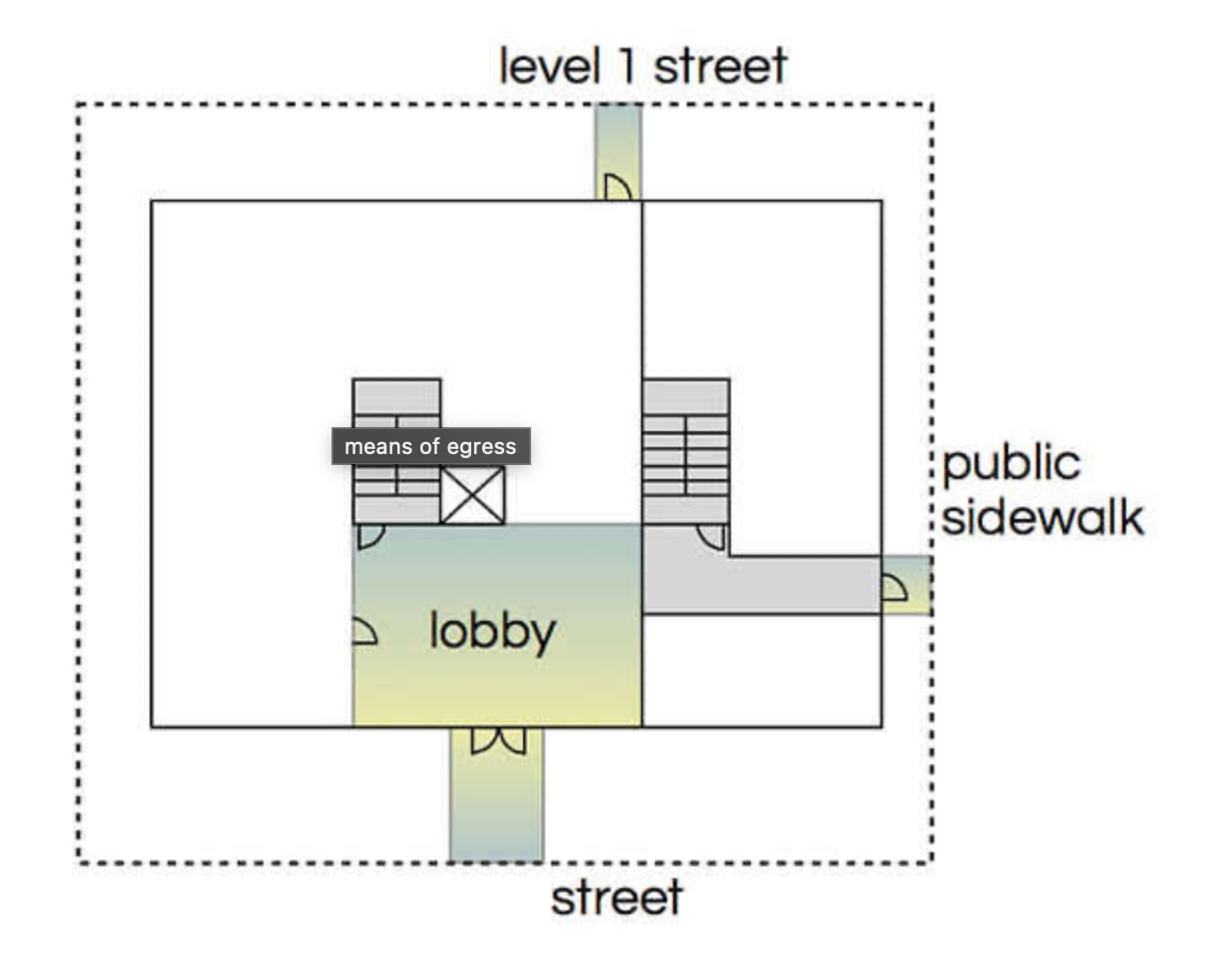IDFX - MODULE 9
1/13
There's no tags or description
Looks like no tags are added yet.
Name | Mastery | Learn | Test | Matching | Spaced |
|---|
No study sessions yet.
14 Terms

Which of the following symbols depicts a supply air diffuser?
Symbols (a), (b) and (d)
The amount of light output produced by a lamp or light source; this is how lamp manufacturers rate their lamps and publish catalogs with this information:
Lumens
As listed in a window schedule, which dimension is called out first?
width
On what sheet of a construction drawing set would be the most logical location for the door schedule?
on the partition plan
A separate finish plan is used to communicate which of the following?
Complex finish configurations, when there are several finish types on each wall.
What is the best way to show finish placement for a project with spaces that have 2 finishes, such as paint and wallcovering?
Use a combination of lines, symbols, and elevations on a finish plan
Which of the following is not typically required by the AHJ to appear on the first sheet of the drawing set?
The number of occupants to be accommodated on every floor and in all rooms and spaces
What type of floor plan related to health and safety is posted in public and commercial buildings?
egress plan

What is the area between the front doors of the office building and the sidewalk?
exit discharge
Which of the following is not typically required by the AHJ for review of code compliance?
A) Floor plans demonstrating means of egress, locations of exit signs and fire extinguishers.
B) A description of the building construction type, occupancy group(s), sprinkler indication and area of construction
C) Finish specifications and applicable test standards used.
D) All of these are required
All of these are required