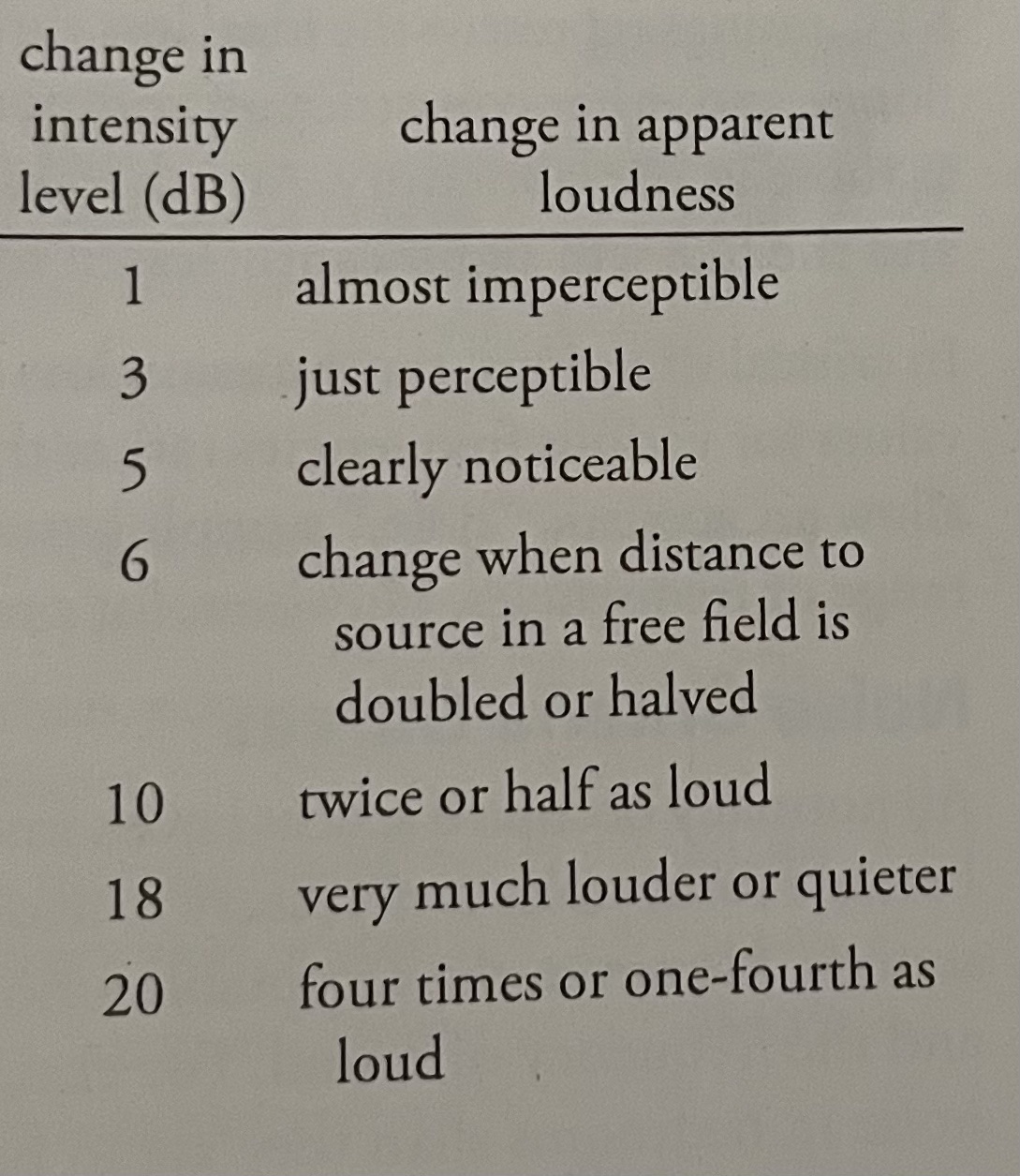IDFX
1/89
There's no tags or description
Looks like no tags are added yet.
Name | Mastery | Learn | Test | Matching | Spaced |
|---|
No study sessions yet.
90 Terms
What does the min. and max. height a character has to be?
5/8” min. and 2” max.

What does this icon represent?
Physical properties in the voluntary ACT performance guidelines
Which is the most important consideration when selecting drapery for public residential application?
flammability
What does the vertical flame test include?
NFPA 701 and ASTM D6413
What would be the best choice for a bright, multicolored carpet to be used in a high traffic daycare center that has a moderate budget and is concerned with staining and cleaning of the flooring?
Nylon
The program that has been developed by BIFMA to address sustainability in the contract furniture industry is called the
Furniture Sustainablity Standard
4 areas BIFMA standard established criteria in
Energy & Atmosphere
Human and Ecosystem Health
Materials
Corporate Social Responsibility
Rapidly renewable materials are those that can be harvested in less than how many years
10 years
Which sustainability standard specifically addresses commercial furniture?
BIFMA e3
What is the difference between first-party and third-party claims of sustainability
first-party claims use the manufacturer’s own research for certification, while third-party uses independent testing organizations to substantiate that materials or products meet defined national or international standards.
The client wishes to select office furniture that will be upholstered with safe and sustainably produced fabrics. Which lists include health criteria that should be considered regarding the safety of materials?
BIFMA level® Section 7
If you were looking for an inexpensive, compact light source that could easily be dimmed and produces warm color to be used in a dining room chandelier, which of the following would be your best choice?
incandescent lamp
This type of lamp produces light by heating a material (usually metal) to a temperature at which it glows.
Incandescent lamp
Windows facing what direction will maximize daylighting without the use of special equipment or additional architectural features?
South
Which of the following statements is generally FALSE regarding programming interviews
A) They allow for the revelation of information that the programmer may not have considered
B) They can verify the accuracy of surveys.
C) They make efficient use of the interviewer's time.
D) They minimize inaccurate results from ambiguous questions.
C) They make efficient use of the interviewer's time.
Research as part of programming includes:
interviews, surveys, questionnaires, background reading, observation
Researching examples of other project solutions, even if they are from the past, is an example of what design concept process?
Precedent Study
Which programmatic concept is a designer addressing for the programming of a health club if they opt to provide additional room in an indoor pool area beyond the space needed for the pool and circulation?
Tolerance
What is the definition of “tolerance” when it comes to programming?
Tolerance allows for extra space for a dynamic activity (one likely to change) instead of fitting the space precisely to a static activity.
What is luminance?
the amount of light that enters the eye
Sensory considerations when designing egress and other accessible portions of a project should include what combination of elements?
visual and tactile elements
One of the environmental and ecological influences affecting interior design is:
regionalism
What is regionalism?
a design that reflects the local geographic area. Most designers, architects, and interior designers believe that each geographic area is unique, and design should reflect that fact.
If a designer wanted to emphasize a significant feature at both ends of a space, which plan arrangement would best achieve this goal?
Axial
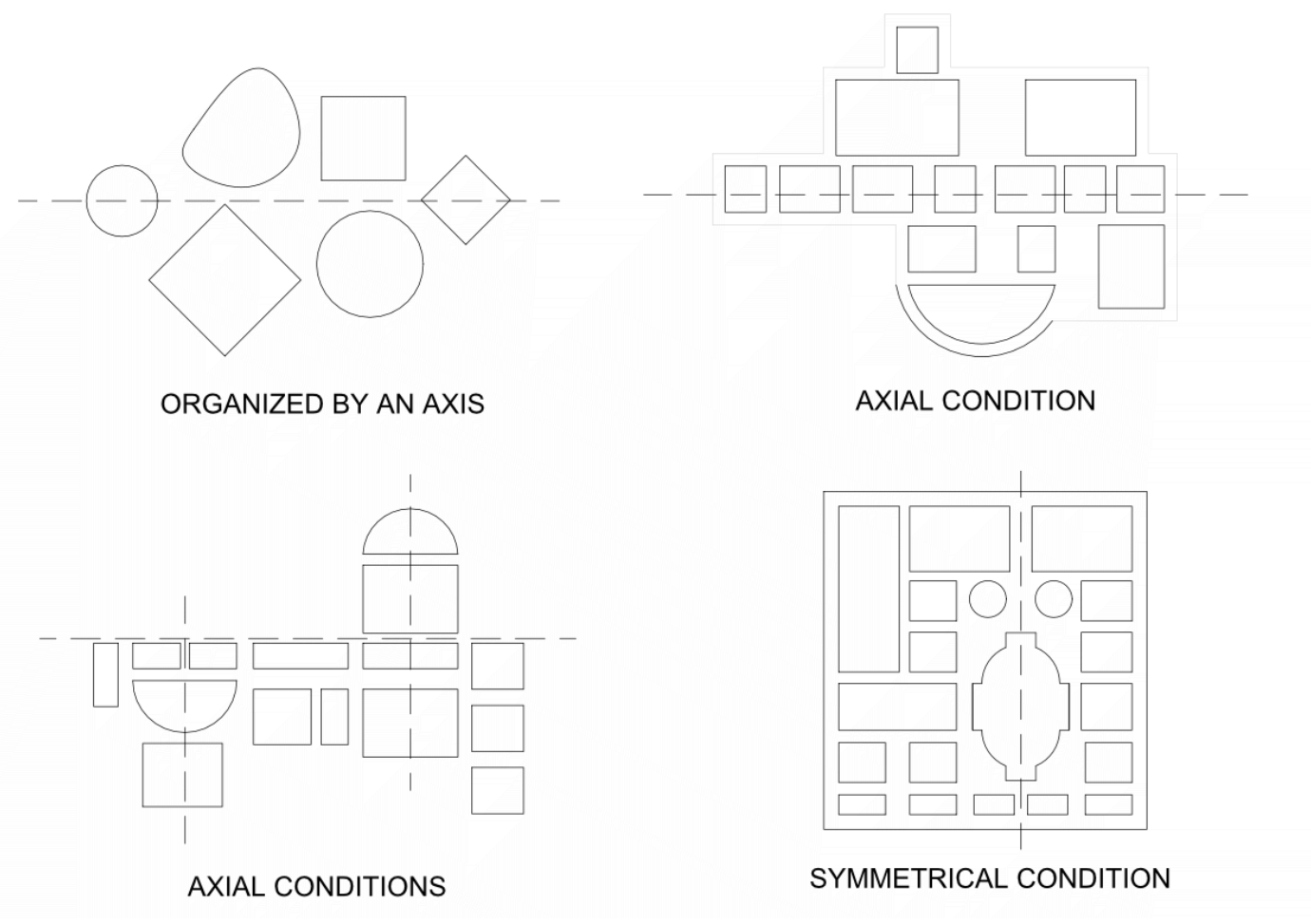
Ergonomics is best described as?
the study of the relationship between human physiology and the physical environment
What are the three systems used for standard size drafting sheets?
ISO, ANSI, Architectural
In which situation should an interior designer include a furniture plan as part of their construction drawing package?
If the existing furniture is being reused/relocated and to coordinate the location of electrical outlets in relation to the location of furniture
On what drawing in a construction drawing set would you MOST likely find the dimension noting the height of a handrail for a stair?
Elevation drawing of the stair
When reviewing a detail of a gypsum wallboard niche to receive a built-in millwork cabinet, the interior designer should be most concerned with:
tolerance
Which of the following statements is true. According to generally accepted Interior Design professional Codes of Ethics, a designer
A) may accept any form of legal compensation from their client for their services.
B) is restricted in the type of legal compensation they can receive for their services.
C) may accept payment from suppliers as long as they disclose it to their client.
D) must always perform services in the express interest of their client, regardless of other consideration.
A) may accept any form of legal compensation from their client for their services.
What does a consumer protection complaint by a client cover?
Legal action against an unaffiliated designer for unfair treatment to the client.
The use of data analytics in design helps both the designer and client:
gather, analyze and locate hidden patterns to predict how people will use a space.
Which of the following is the correct sequence of process drawings completed in the schematic design phase?
bubble diagrams, prototype sketches, block diagram, schematic space plan
When designing a stairway, which items must be designed to specific requirements to be accessible?
nosing and handrail
“Inclusive” design, sometimes referred to as “universal” design, is characterized by what main feature?
inclusive design addresses the needs of the broadest range of individuals
Why is it important to coordinate the locations of audible and visual (A/V) alarms with the appropriate consulting engineer?
to ensure that audible and visual (A/V) alarms can be seen and heard where required
The centerline of accessible (barrier free) toilets must be how far from the side wall or partition of a toilet compartment?
16" (405 mm) - 18" (455 mm)
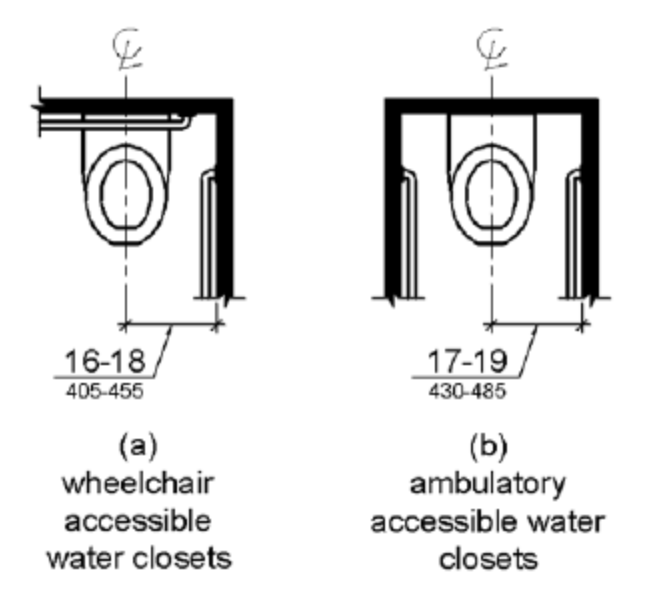
Upper shelves located above an accessible (barrier free) work surface must not exceed:
48" (1200 mm) H
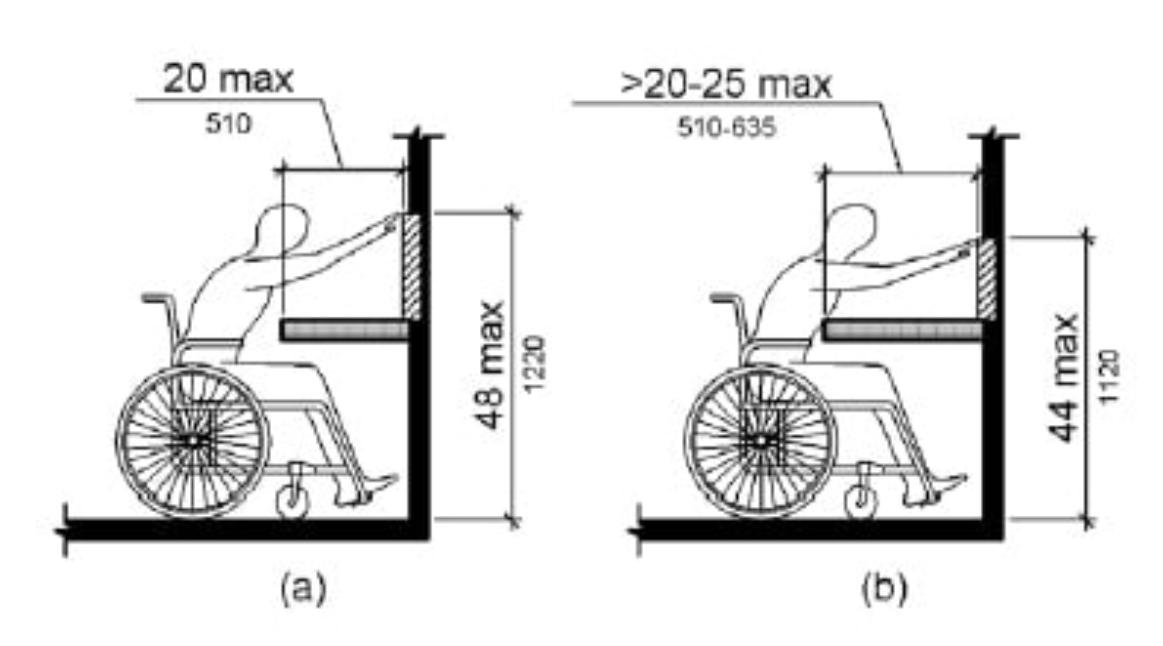
What is the minimum clear width of a 10′ long hallway in a walk-in clinic?
44
A client proposes using the entire second floor of a mansion converted into retail suites for a new clothing boutique.
The proposed suite has a calculated occupancy load of 45 people and a single common path of egress travel distance of 74 feet (22.6 m) maximum.
How many exits are required?
2
although the maximum path of egress travel distance is 74 feet (<75 feet), the occupant load is 45 (>29), so we must provide more than one exit.
What is the minimum clear floor space required for a wheelchair?
30"x48" (750 mm x 1200 mm)
What is the minimum size of the grab bar at the side-wall of an accessible toilet?
42" (1065 mm) long
What are the dimensions of the fixed side walls grab bars?
Fixed side-wall grab bar shall be 42 inches (1065 mm) long minimum, located 12 inches (305 mm) maximum from the rear wall and extending 54 inches (1370 mm) minimum from the rear wall.
Which statement below is the MOST accurate about a corridor if the corridor is 30 feet long and 15 feet wide?
A) The corridor is too long.
B) The corridor should only be 1/3 as wide so that only 1 wheelchair can move through.
C) The corridor may be a dead end corridor, but if not limited in length.
D) The corridor is too short and should be extended to be at least 200 feet long.
C) The corridor may be a dead end corridor, but if not limited in length.
According to the IBC, “visible notification” systems:
alert a room occupant of incoming phone calls or door knocks.
What control the use of land within a project’s jurisdiction? This applies to site setbacks, historic preservation rules, and neighborhood conservation restrictions.
Zoning regulations
Which information should the designer know first when designing a home with a passive solar heating system?
A) Climate zone in which the project will be constructed.
B) Quantity of thermal mass needed to store solar heat.
C) Orientation of the building to the sun.
D) Area of glazing required to achieve desired temperatures.
A) Climate zone in which the project will be constructed.
While as a competent designer needs to understand issues across all phases of the design process, zoning requirements are usually thoroughly investigated, satisfied and resolved in which phase of the design?
Design Development phase
What is one of the most basic tasks the interior designer must perform as part of due diligence?
Acquiring a thorough understanding and documentation of the space in which the project will be located.
What should a field survey determine?
Size and configuration of the existing building/space.
Existing nonloadbearing partitions, cabinetry, and built-in items.
Location and size of doors and windows
Ceiling height
Location of electrical & telephone outlets that will be retained in the new space
Location and size of heating diffusers, radiators, and other exposed mechanical equips.
Location of plumbing fixtures and plumbing pipes.
Location and type of existing artificial lighting
Condition and capacity of the electrical, plumbing, heating, and other mechanical systems in older buildings, as determined by engineering consultants
General condition of construction elements
location of true north
views from windows
potential noise problems
special arch features, moldings, or unusual elements
potential environment problems with asbestos, lead paint, etc.
What does site context include?
Solar orientation
Transportation
Public Facilities and Amenities
Historical and cultural elements
Behavioral Observation
can document the functions that the building occupants perform. This will show the adequacy of the space accommodating them.
What are the two most helpful ways to gather facts and quantitative details for larger organizations?
Surveys or questionnaires
Benchmarking
examination of possible design strategies or proposed design solutions relative to best practices and industry standards.
Analytics
refers to the process of examining datasets to conclude the information they represent.
Predictive Analytics
uses data to find patterns, trends, and relationships.
Flow Chart
could be used during the programming phase or the schematic design phase.
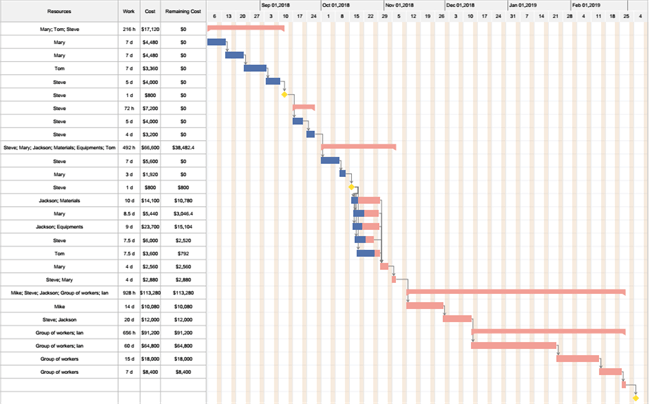
Gantt Chart
might be used when you are looking to budget a project proposal. The designer can use it to define the project schedule and milestone dates. Or the general contractor can use this during construction administration to track the progress of construction phases or subcontractor work schedules.
Infographics
Mapping and data visualization are key techniques used by architecture and design professionals. They represent information from a variety of sources in a visual format. This serves to inform the design and communicate to clients and other project collaborators. These visualizations are often grouped as an
environmental design research
The complexity of the human environment interface makes it difficult to base a design theory only on
8 steps of evidence based design
Define evidence-based goals and objectives.
Find sources for relevant evidence.
Critically interpret relevant evidence.
Create and innovate evidence-based design concepts.
Develop a hypothesis.
Collect baseline performance measures.
Monitor implementation of design and construction.
Measure post-occupancy performance results.
Which technique would be a more accurate measuring procedure for documenting large spaces?
Electronic Distance Measurement (EDM)
A rational approach to design that emphasizes human-environment interaction would most likely be based on
environmental design research aka evidence based design
You have been assigned the task of field measuring a large church with a school and living quarters attached to the sanctuary.
Which measuring method would be the most accurate when measuring this large, complex interior?
Laser Scanning
Orthophotography
is similar to rectified photography, but requires the use of a digital camera. This method could be used, but it is not as accurate as laser scanning.
Rectified photography
is an antiquated measurement method that uses a film-based camera.
Adjacency Matrices VS. Criteria Matrices
Adjacency matrices is a spreadsheet that includes columns to show adjacencies. Extra factors such as access to windows or views, access to plumbing, sustainable or accessibility requirements, public or private location requirements, or other special needs can be added to create a criteria matrix.
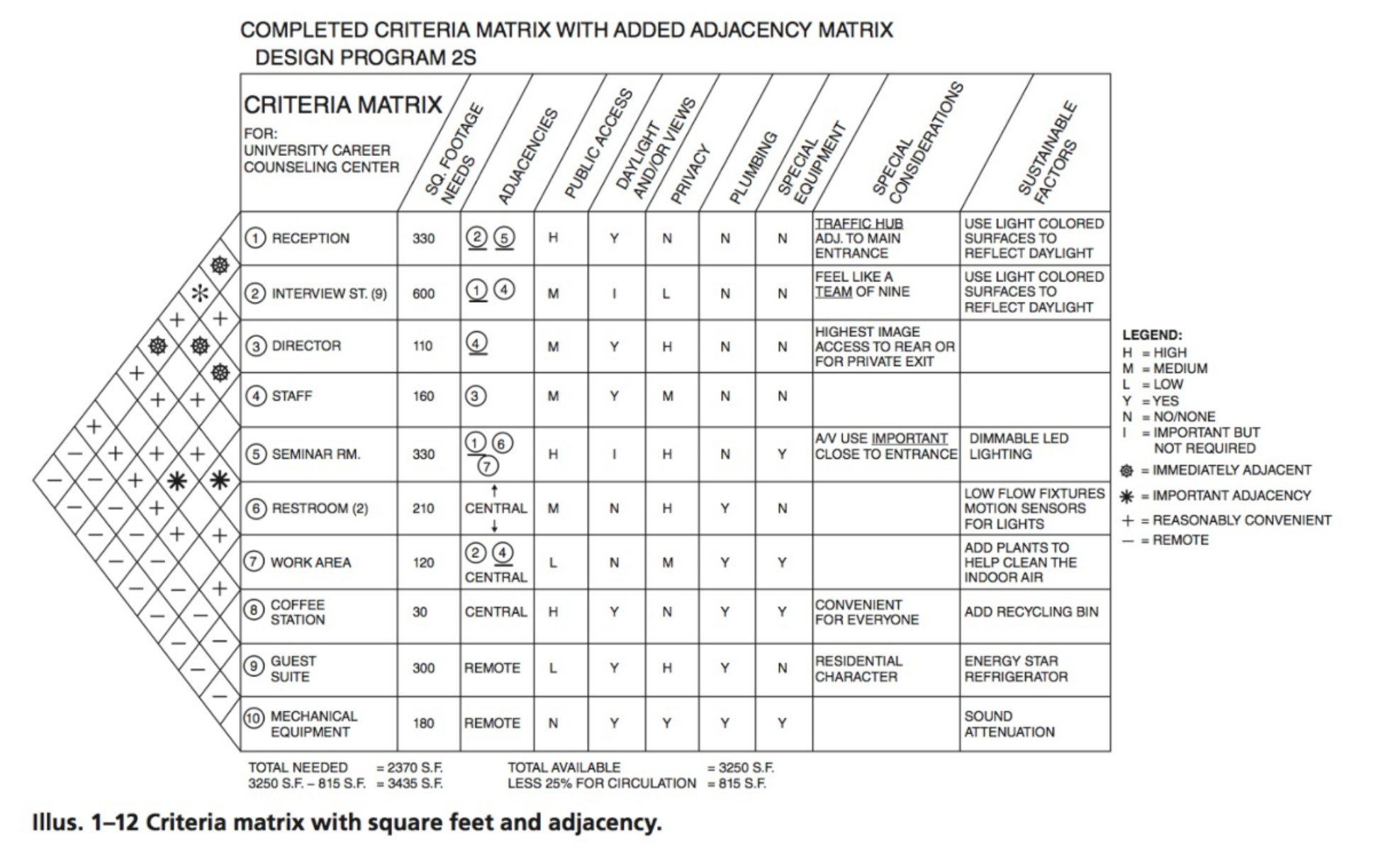
Parti diagrams
Parti diagrams communicate the organizing idea behind the project. This could be a concept based on geometry and organized in a curvilinear or angular layout.
The study that takes a holistic and human view of data to tell us not only what is happening, but also how and why it is happening is called:
behavioral analytics
Which tool is best for documenting spatial proximity, related activities and identifying priorities:
adjacency matrix
In understanding the relationship between public and private zones in the entry spaces of a residential design, a good tool to use to both explore and explain those issues to the client is
a bubble diagram
Ideas are sketched, during the schematic design phase, in abstract forms/shapes in plan view that represent the program’s spaces, activities, and circulation patterns.
What are these conceptual sketches referred to as?
bubble diagrams
Preliminary space planning shows that it is impossible to satisfy all the programmed adjacencies shown on the adjacency matrix that has been approved by the client.
What is the best course of action?
Verify that the adjacencies require physical connection, and then review the problem with the client.
During the schematic design phase, which is the most appropriate sequence of steps for producing a space plan?
Spaces requiring plumbing, largest spaces, general circulation, public spaces, then other room allocations
One of the primary purposes of a prototype sketch is?
to see how much square footage each function or space will potentially take up in the finished design
In which order would you create the following process drawings?
adjacency matrices, bubble diagrams, block diagrams
“Precept” drawings are what type of design document?
Idea sketches developed during programming about how the final design solution might respond to the identified design problems.
At what point in the design process would you create a parti diagram?
after the bubble diagrams and design concept are completed
What type of drawing will convey the basic concept or theme of the design, and communicate the organizing idea behind the project; such as a concept based on geometry and organized in a curvilinear or angular layout?
parti diagram
Human Factors
focus on the fit between objects, spaces, and users, emphasizing physical dimensions. Psychological, social, and physical needs are also considered.
Anthropometrics
focuses on the size, proportion, and range of body motions. Findings are grouped by sex, age, and percentile ratios.
Ergonomics
studies the relationships between the human body and the physical environment. It uses anthropometric data as the basis.
Proxemics and the four different types of distances
describes how people use a space based on circumstance, social, and cultural aspects.
Intimate distance
Personal distance
Social distance (4 to 12 feet)
Public distance
Sociopetal vs Sociofugal
Sociopetal furniture arrangements are those that help social interaction.
Sociofugal arrangements are those that discourage interaction.
Territoriality
is non-verbal communication in claiming ownership of a space.
Personalization
is one means of expressing territoriality.
In terms of proxemics, which type of seating would be the most appropriate when strangers are sitting near one another?
A) single chairs
B) bench style seating
C) moveable seating
D) adjustable seating to accommodate a variety of different sized people
A) single chairs
The measurements of a person standing at a kitchen counter washing dishes are an example of?
dynamic anthropometrics
what does the change in intensity level in dB and how does it change in apparent loudness?
