TLE : Technical Drafting
1/69
There's no tags or description
Looks like no tags are added yet.
Name | Mastery | Learn | Test | Matching | Spaced | Call with Kai |
|---|
No analytics yet
Send a link to your students to track their progress
70 Terms
Technical drafting
Drafting or draughting, is the act of discipline of making detailed drawings.
Leonardo Da Vinci
Italian inventor and artist - created drawings that still marvel art historians and engineers are alike.
Drafting tools
Used in technical drawing and used to draw or manipulate.
Pencil
Most important and a solid pigment core inside a protective casing
Architectural pencil
Special type of pencil used for architectural
Ruler
For line gauge
T-square
Used by draftsman primarily as a guide for drawing horizontal lines
Blade
Long shaft
Stock
Short shaft
Beam compass or divider
For sliding sockets or cursors for drawing and dividing circles
Two classes of drawing
Artistic and technical
Artistic
The artist expresses aesthetic ideas or emotions
Technical
Exact means of expression and accuracy is one of the main objectives

Painting
A form of visual art that uses wet media
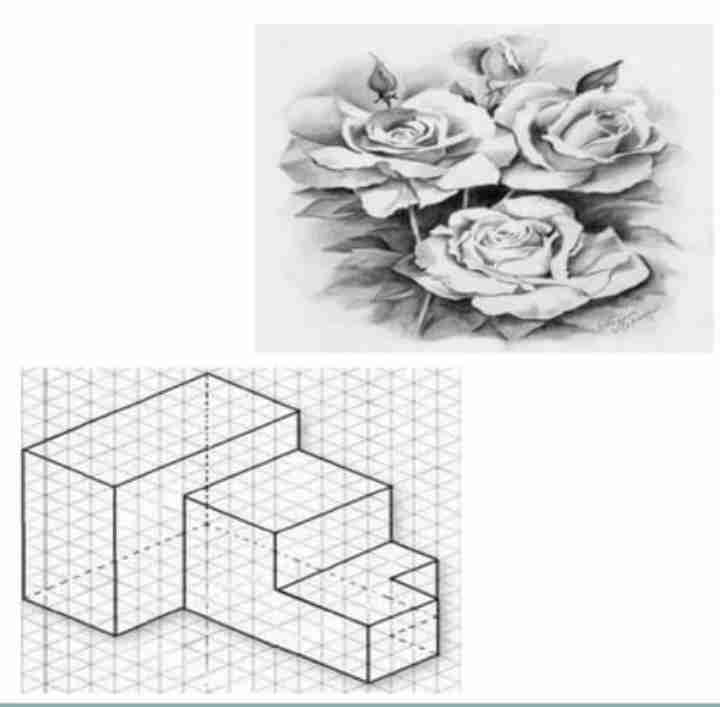
Drawing
A form of visual art that uses dry media
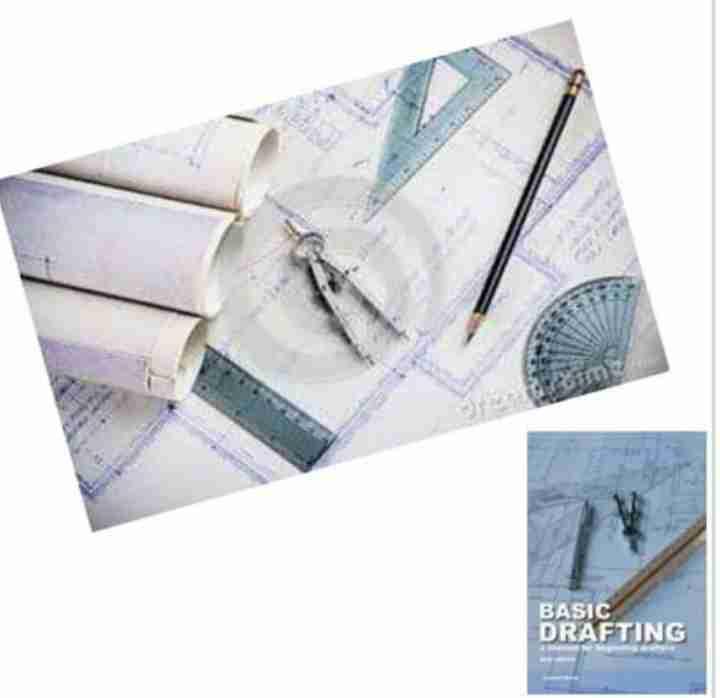
Drafting or technical drawing
Is the act of discipline of composing plans that usually communicate how something functions
Drafting technician
Who makes a technical drawing professional drafter
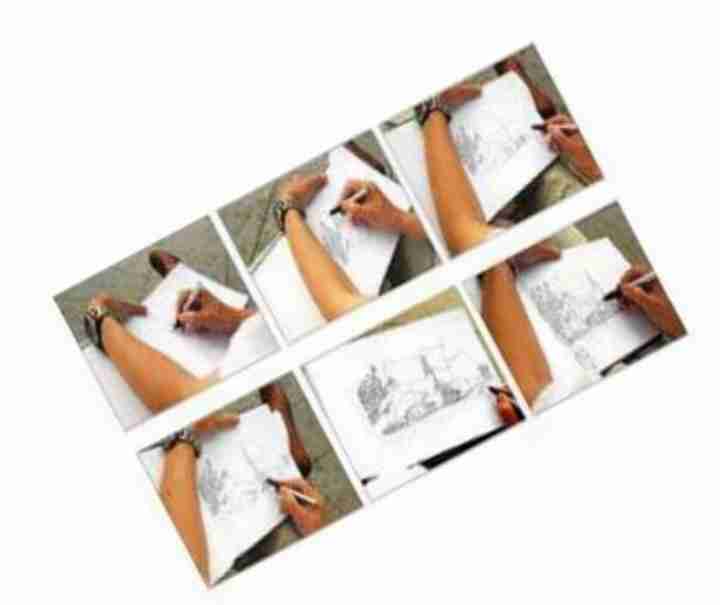
Sketching
A quickly executed freehand drawing that is not intended as a finished work
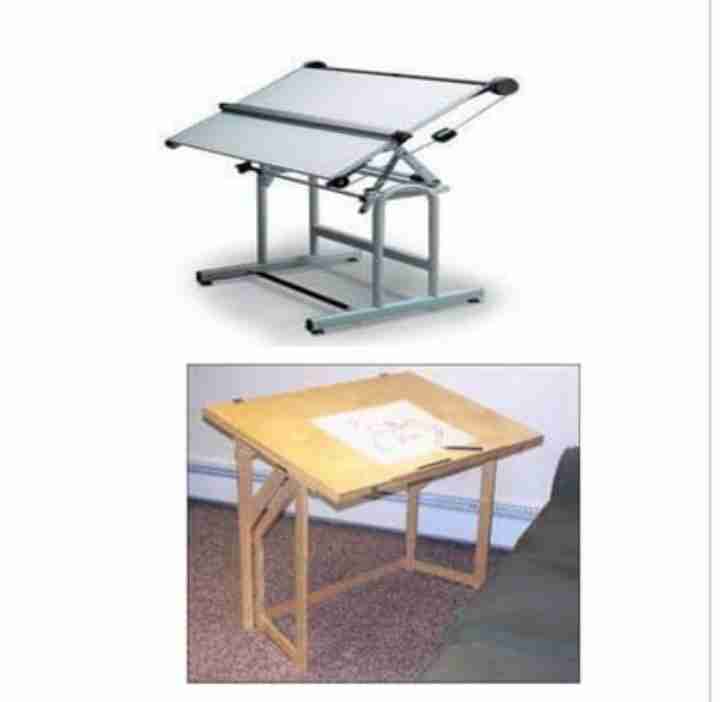
Drawing board
Base for drawing
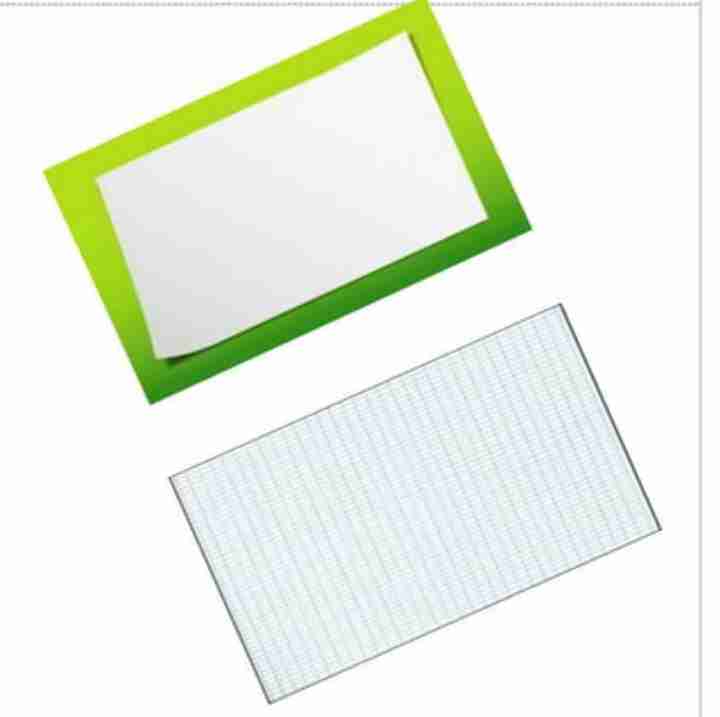
Drawing paper
Drafting media for showing the object
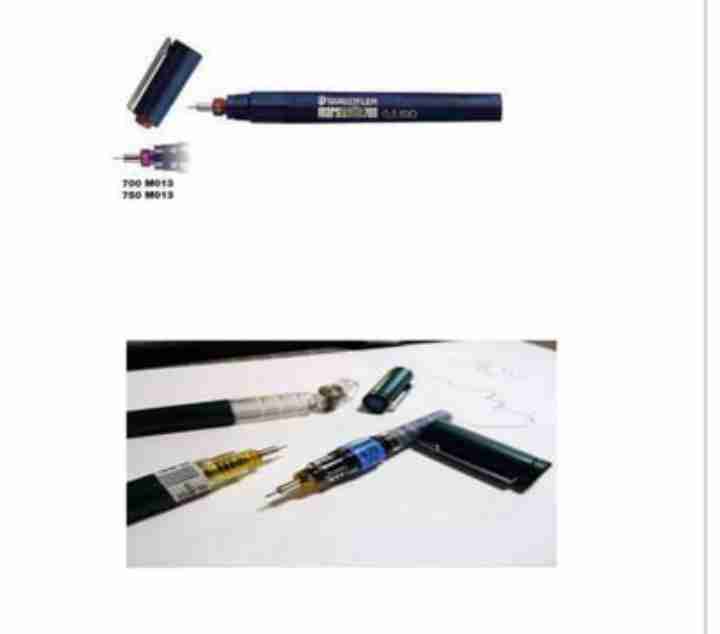
Technical pen
Drafting media for illustrating the object
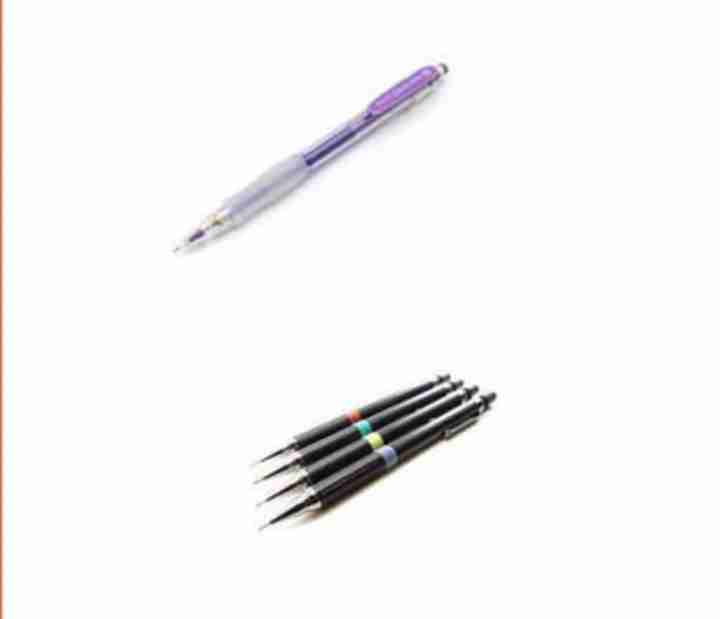
Mechanical pencil
Drafting media for freehand guides or sketching the object
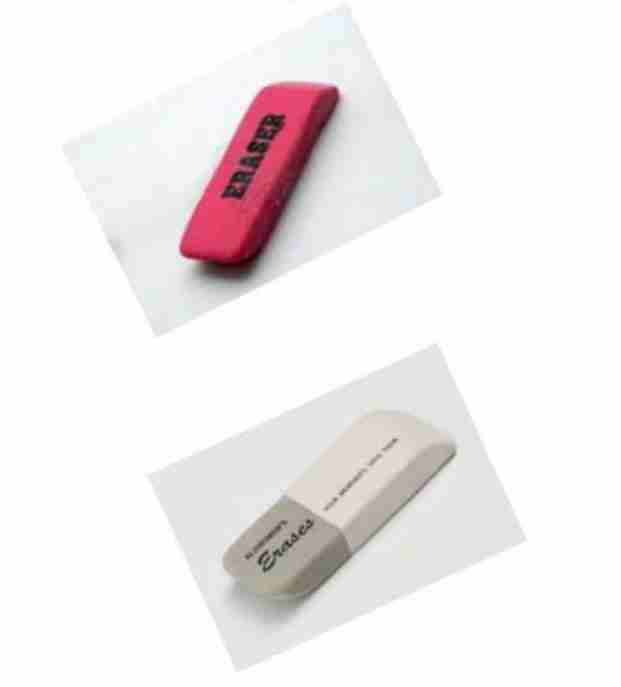
Eraser
To erase the unnecessary lines done by sketching
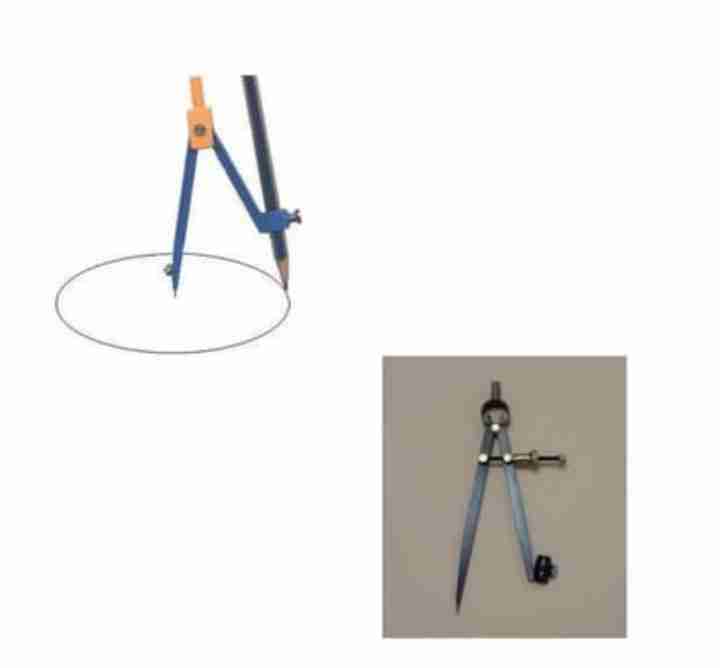
Compass
Used to draw arcs and circles
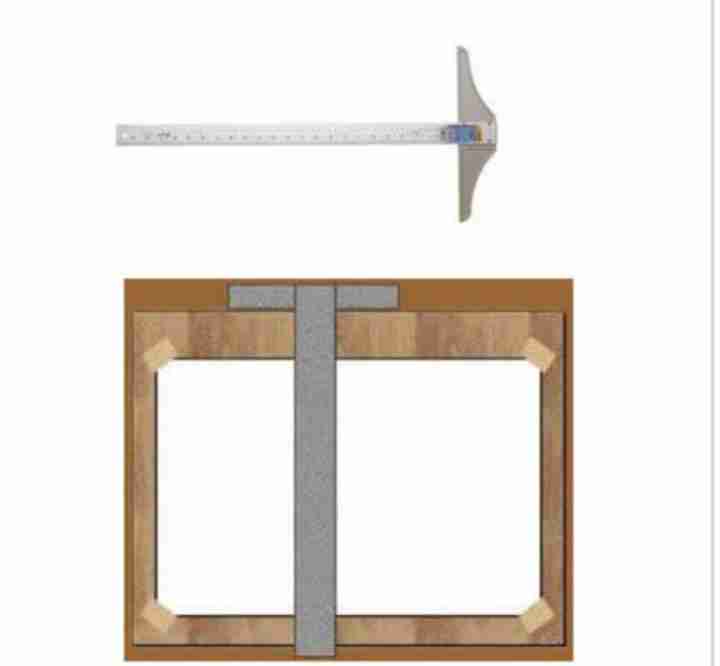
T-square²
To draw horizontal and vertical lines and serves as base material for triangles
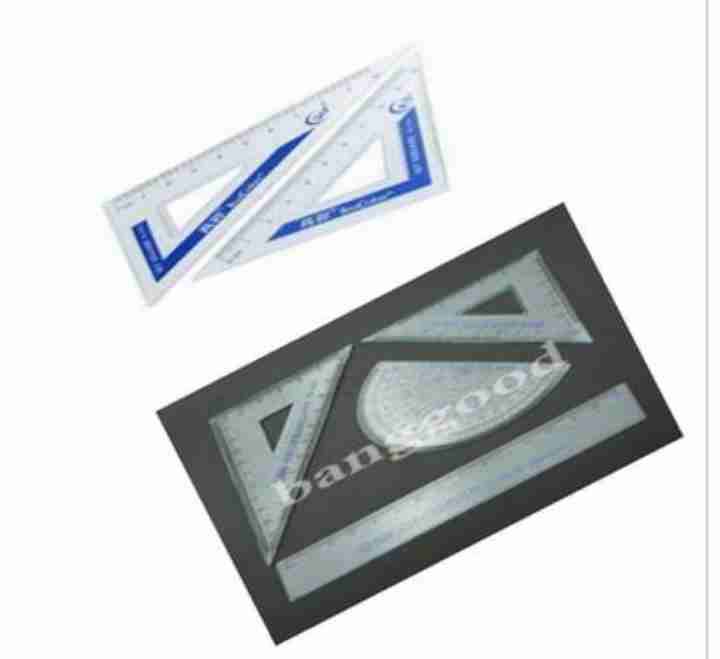
Triangles
To draw inclined lines with proper angle and vertical lines
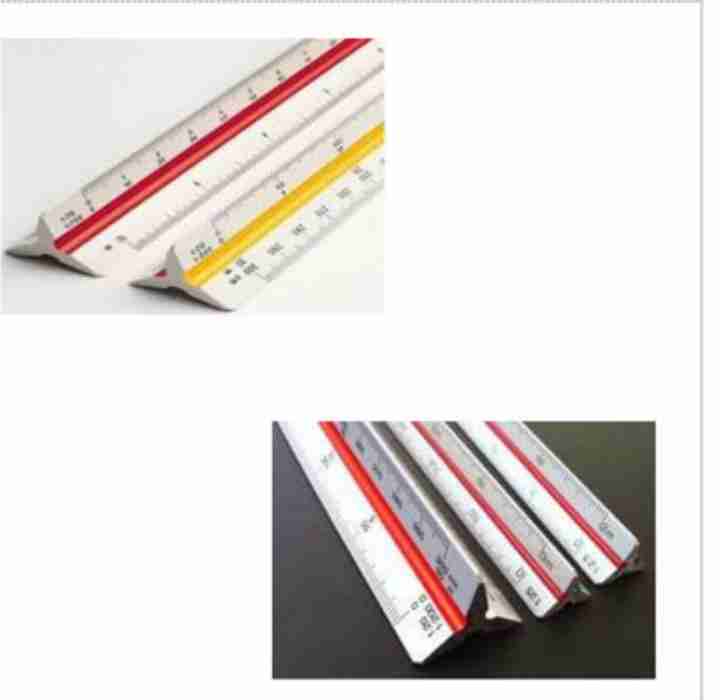
Triangular scale
For measuring an object or lines
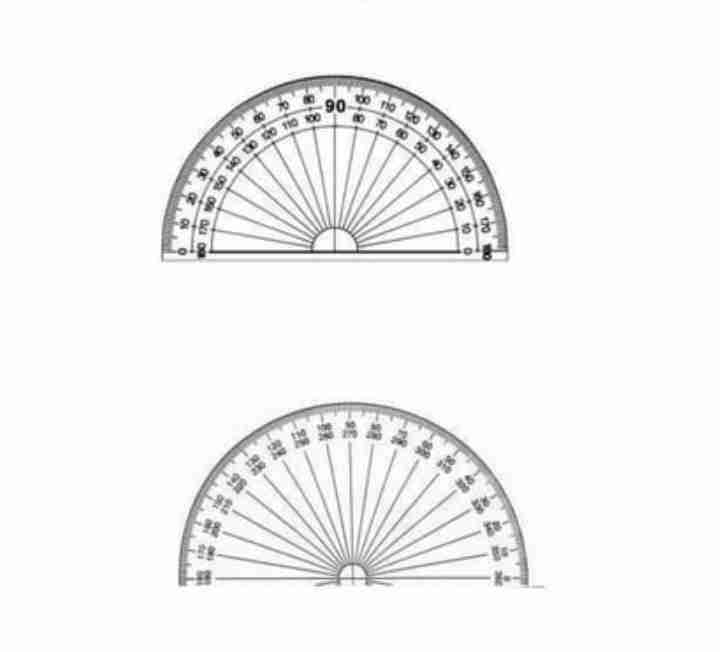
Protractor
To measure angles
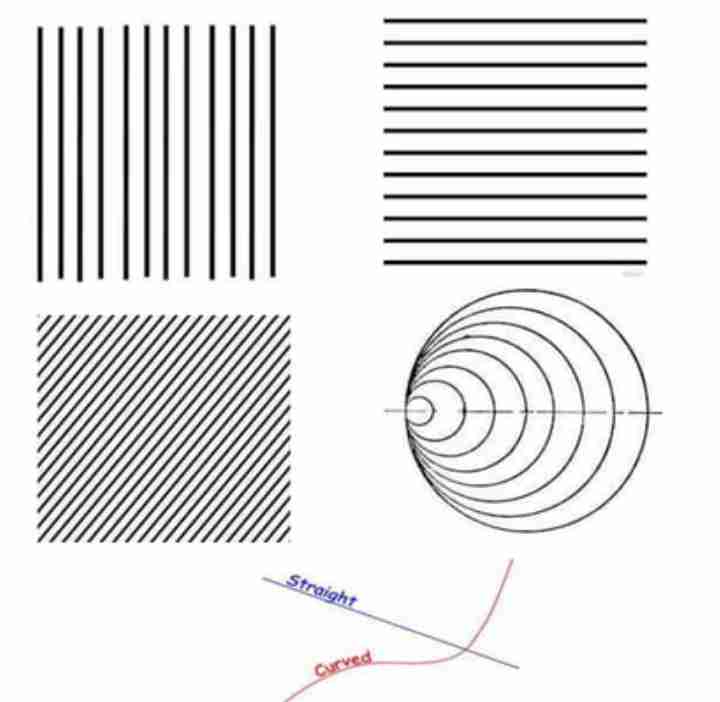
Types of lines
Vertical lines horizontal lines inclined lines and curved lines
Alphabet of lines
Used in drafting to identify the types of lines thic thin and medium
Lettering
A fundamental part of technical drawing and specification to communicate with the fabricator
Roman
All letters having strokes accented or made up thick and thin elements
Gothic
All letters composed of uniform width elements
Text
One of the oldest letters styles in use and consists of solid main stems
Italic
All slanting or inclined letters
Uniformity and design lettering
Essential and uniformity in height and inclination is promoted by the use of light guidelines
Normal letters
Used when the space for lettering is adequate they are neither too narrow nor too wide
Extended letters
Letters wider than normal letters
Condensed letters
Narrower than normal and used when space is limited
Light face letters
Very thin stems
Bold face letters
Heavy stems
Parts of guidelines
Cap line
Waist line
base line
drop line
Orthographic drawing
A drawing that shows the principal views of an object
Pictorial drawing
Drawings that objects as they would appear in reality
Pictorial drawing
Drawing that shows more than one side of the object
Axonometric drawing
Has the object turned so that the three faces are viewed
Oblique drawing
Have one plane parallel to the picture plane which is the same size as the orthographic drawing
Perspective drawing
Pictural view as seen by the observer’s eyes
Dimensioning a drawing
Dimension
dimension line
extension line
center line
Leader line
arrowheads
numerical value
notes
Dimension
Tells the accurate shape and size of an object
Dimension line
A line that contrast well with the outline of the object
Extension line
A fine line used to show clearly the dimension limits
Center line
Are light broken line which are sometimes used as an extension line
Leader line
Are straight line leading from a dimension value
Arrowheads
Indicate the direction in which value applies
Numerical value
Gives the actual distance of the objects
Notes
Provide a means of explanatory information along with a size
Object
A figure being projected
Projection
A way of expressing or showing the object
Principal dimensions
Width
height
depth
Width
The measurement of an object taken from side to side of an object
Height
The measurement taken from top to bottom of an object
Depth
The measurement from front to near of an object
Principles of orthographic projection
Top view and side view
Top view
Directly drawn above the front view
Side view
Drawn horizontally in line with the front view

Painting
Isometric drawing
Where in the object is presented by three side seen at one time