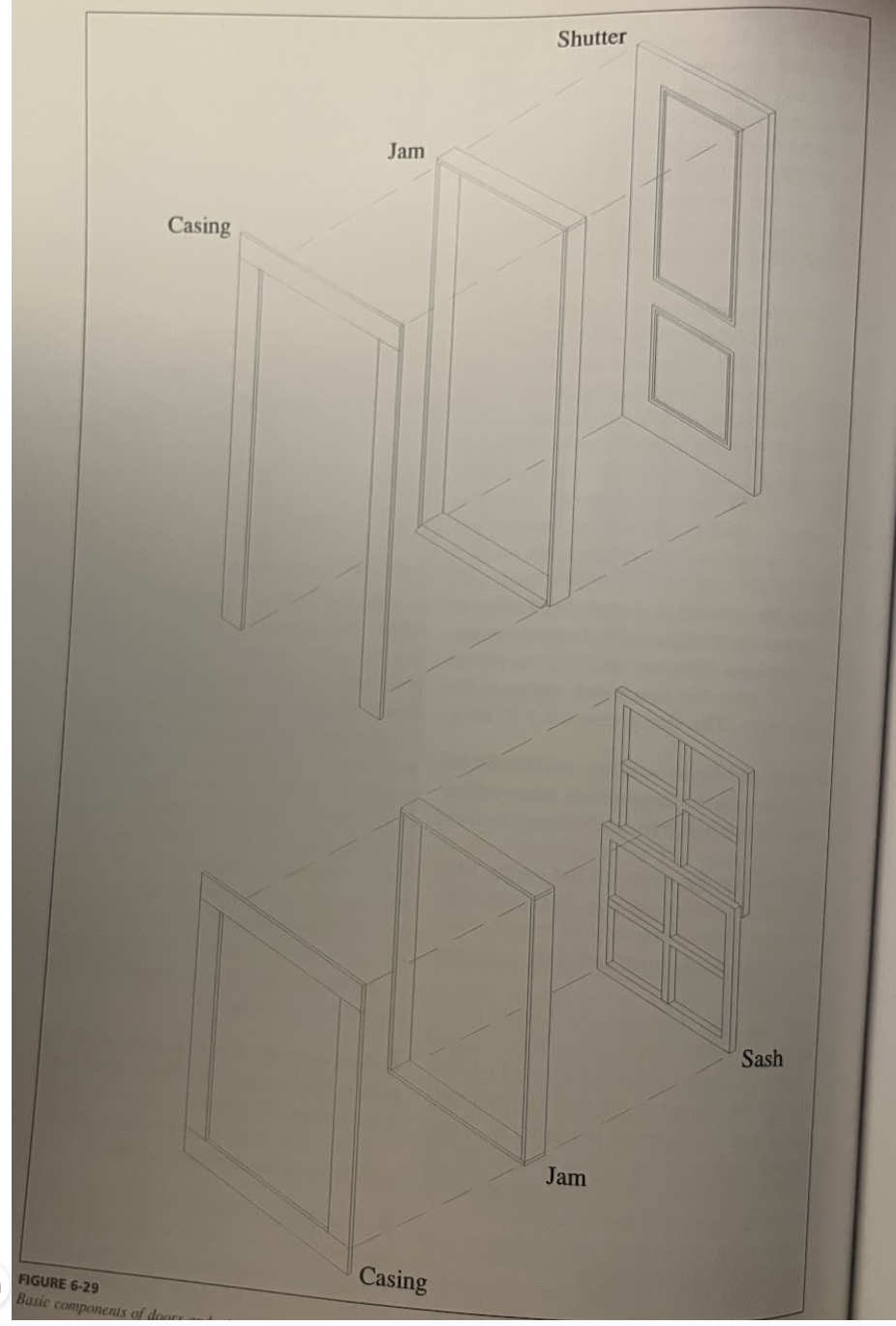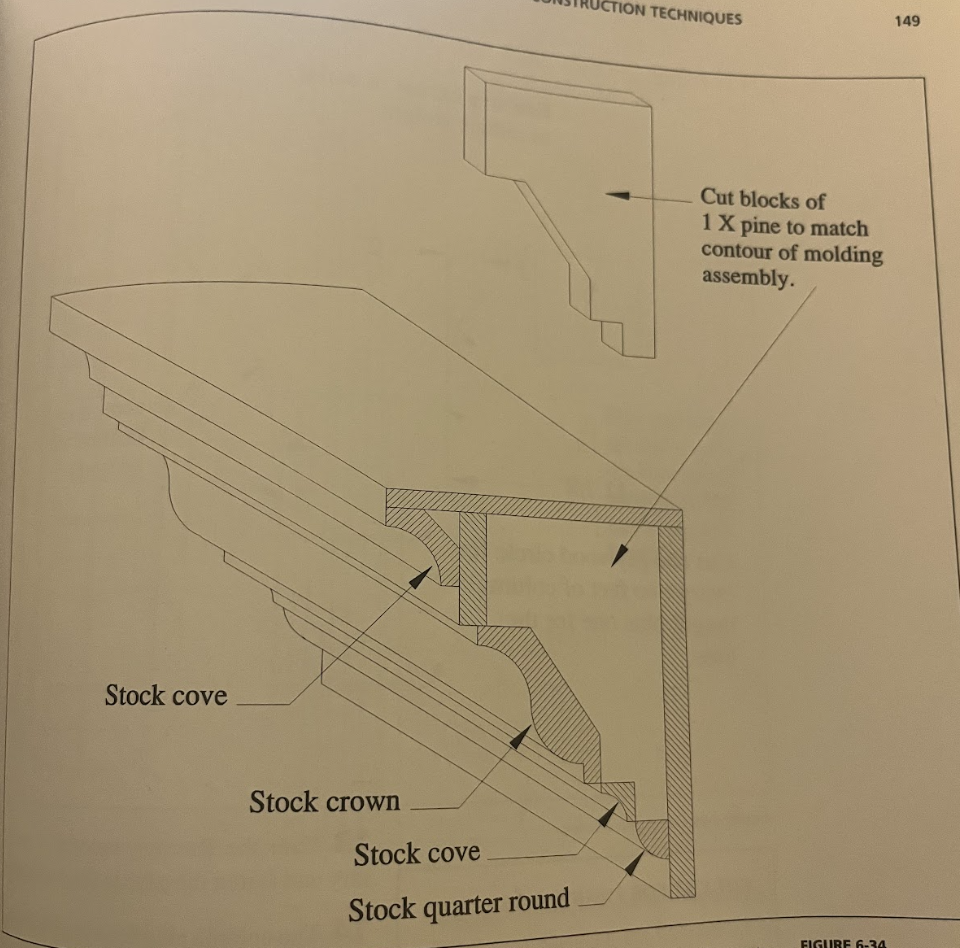Stagecraft Chapter 6 3D Construction
1/32
Earn XP
Description and Tags
LOCK IN LOCK IN LOCK IN
Name | Mastery | Learn | Test | Matching | Spaced |
|---|
No study sessions yet.
33 Terms
curved walls
are built using adaptation of studio flat construction techniques. . .necessary to use a flexible sheeting material that is glued and stapled to the horizontal sweeps and the outside stiles
steel flat frames
are stronger for their weight than wood frames, longer lasting and more adaptable as stock scenery however it is difficult to attach fabric to steel
three dimensional construction
similar to basic framed units however require more quality and durability of 3D dimensional units, additionally butt joint can be improved with the use of biscuit or plate joint
doors and windows
common 3D scenic units used for decorative or completely functional.
casing
is the visual frame of the door or window opening
Jamb/reveal
is the component that represents the thickness of the wall into which the door or window is set
shutter
for the door unit
sash
for the widow unit
constructing windows
Cut the pieces of the jamb, stiles, toggle etc.
Glue, staple and nails to secure the face to end butt joints
Cut the casing pieces
Glue and finish nail the individual casing pieces
Reinforce the seams of the casing with thin metal mending pieces
Cutting the sash
Assemble the frames using half lap joints
Attach glazing material to the back of the sash frame once glue has dried
Narrow pieces of wood are added to the jamb stiles to guide the sash
Window sash is held open using various methods
Line the track with felt sufficient to apply enough friction on the sash to hold it in place at any position
Install spring catches on the sash frame that engage holes drilled into the window jamb
Purchase and install spring loaded tracks
11) insert the assembled unit into the opening of the window flat from the front. . using screws
Two important factors of the door
The door is typically larger and heavier than a window
Forces generated by the opening and closing of a door are considerably more destructive than those ordinarily encountered using a window
Hollow core
Inexpensive hollow core flush doors are available from lumber suppliers. This can often be the most efficient solution to creating the shutter of a door unit
Moulding
can be purchased in a variety of stock moulding shapes and sizes. . . tend to be more expensive due in part of grade of wood. . .
Rigid Foam
can be an alternative to wood for some moulding applications. . . foam is much more lighter, less expensive and carved more easily. Usually used with a drill press and custom fabricated cutting knives
Columns
have been built using a wooden frame covered with a thin, pliable sheeting material and fabric and similar to studio flat
Sonotube
used to design concrete columns and is similar to cardboard tube
Trees
can be fabricated with a simple adaptation of the technique used to construct q column. Hardware cloth or Chicken wire is used to cover the wooden frame and provide additional shape to the tree. And then it is covered with muslin/canvas. Fiberglass can be used for rigid or stronger surfaces
Hardware cloth
particularly suitable for wire products that will hold their shape and can be moulded to meet the contour requirements of the design
Rocks
can be built with a similar method of trees. If the rock is used for performance purposes, use canvas or fiberglass
weight bearing scenic units
constructed to support the weight of the actors and other scenic units that require stronger joints that withstand loads
Platforms
- composed of the deck/lid, supporting frame, and the legs.
Deck/lid can be layers of material
Platforms can be used of plywood bolted together. For smoother finish, use masonite for painting the surface.
wagons
platforms on wheels
Jackknife wagon
uses a single pivot point as the anchor for the unit. Pivot is left in the center of the set
show decks
temporary floor designed anad constructed for a specific production. It is generally employed to facilitate the shifting of scenic units using wagons, slip stages, or turntables.
ramps
a platform with a surface that rises at an angle over its length
raked stage
like a large or full stage ramp but the entire floor is raked or at an angle. Provides sightlines to emphasize perspectives or visual
carriage
the main structural element of a stair unit
tread
the horizontal surface of the stair on which a person would step
riser
the vertical surface under the lead edge of each tread
Paint preparation for muslin/soft covered flats
must be primed or sized before painting which tightens the covering material which fills the pores of the fabric and provides a suitable and consistent texture for paint
translucent effect
starch and water
Prime coat
adds pigment and is generally colored to approximate the base color of the final paint job. Masonite usually needs a prime coat to seal the material and inhibit moisture absorption and used to metal to prevent rust and for paint to adhere
window and door construction

moudling construction
