Theory of Architecture 2 Prelims
1/144
Earn XP
Description and Tags
Copyright 2025 by University of Santo Tomas College of Architecture TOA 2 Sub-cluster. Updated done by CPSantillan
Name | Mastery | Learn | Test | Matching | Spaced | Call with Kai |
|---|
No study sessions yet.
145 Terms
Balkrishna Doshi
“Architecture is Ethical and Personal”
Balkrishna V. Doshi
“Architecture is Service to Humanity”
Riken Yamamoto
“Kinship between public and private realms”
Riken Yamamoto
“Architecture is the background and foreground to everyday life”
Anne Lacaton and Jean-Philippe Vassal
“Never Demolish”
Practical Approach
Type of Design Approach;
Traditionalist strategy—Most used approach
Basically problem-solving—using the most practical materials, the most efficient design, and overall a traditionalist strategy.
Usually the most cost-efficient approach (and thus, often the most popular)
Reasonable solution to design everyday buildings.
Experiential Approach
Type of Design Approach;
Extremely immersive approach—takes into account the end user's experience
Building is designed as an experience—taking into consideration every impression visitors will have on the building
Goal: Creating a fully immersive experience.
This design approach is first and foremost about aesthetics.
Integrated Design Approach
Type of Design Approach;
Brings together a wider range of experts to contribute to the project as a team
Experts can be multidisciplinary
Early integration is crucial to reduce the potential for expensive conflicts
Helps ensure a holistic outcome rather than a culmination of interdependent elements
Sustainable Approach
Type of Design Approach;
To achieve a green + eco-friendly building, you need to incorporate sustainable design from the very beginning.
Involves designing buildings to minimize any negative environmental impact.
This approach is oftentimes validated by a LEED Certification
Leadership in Energy and Environmental Design
LEED Meaning
Design Strategy
An overarching plan
Guides the development of a project from concept to execution
Encompasses a range of considerations that influence the design process
Paradigm
A typical example or pattern of something; a model.
A Pattern Language
Presents a framework for designing buildings, cities, and communities based on recurring design solutions or "patterns" that address human needs and enhance quality of life.
Christopher Alexander
Who wrote “A Pattern Language”
Architectural Paradigm Shifts
A change in architecture. Multiplicity of identities rather than fixity and oneness. Presents a distinction from acquired historical, morphological and typological preconceptions and classifications that are well known in architecture and urbanism. A new form of knowledge that dismisses oppositions and forms resolutions
1. Pre-Design
2. Schematic Design
3. Design Development
4. Contract Documents
5. Bidding/Negotiation
6. Contract Administration (construction)
7. Post-Occupancy
Enumerate 7 Stages of the Architectural Design Process
First Model
Iterative Design Process - For Theoretical Use
Testing Phase
Iterative Design Process - For Actual Use
Modern
relating to the present or recent times as opposed to the remote past.
a person who advocates or practices a departure from traditional styles or values.
Modernism
Aesthetic practice of modernity
Architectural period that is difficult to define
Although some say it is rooted in the Period of Enlightenment, it is mostly a 20th century construct
Cultural Transformation
Transformation; New societal needs = new building types
Cultural Transformation
Transformation;
Government buildings and facilities
Mass production (factories, warehouses, etc)
Commercial buildings (multi-level department stores, etc)
Transportation and communication (trains, newspaper press, post offices, telegrams, etc)
Cultural Transformation
Transformation;
Post-Renaissance Period
Revolutions; Revolts against the monarchy
Rococo and Baroque: symbolized excess, artifice, and corruption
People were looking for new meanings
Return to the essentials of architecture
Classical Order
Strongly associated with government buildings
Claude-Nicolas Ledoux
River Inspector's House at the source of the River Loüe, Chaux France. Is a concept by?
Territorial Transformations
Transformation;
New political states = volatile growth
Unprecedented technical and socio-economic forces
Led to expansion and “uprooting societies” due to long-distance steam navigation
Streatham Street Flats
Stacking apartments in pairs with a common staircase
Henry Roberts
Streatham Street Flats is by?
Streatham Street Flats
Early example of working-class architecture
Georges-Eugene Haussmann
He converted Paris into a regional metropolis, linking opposite cardinal points and districts
Frederick Law Olmstead
General Plan for Riverside Illinois was made by?
Ebenezer Howard
Garden City Diagram is by?
Structural Transformations
Transformation;
Use of New Materials such as Structural Steel, Reinforced Concrete, Glass Innovations, Aluminum, Asphalt and Bitumen for building Structural Systems
Structural Steel
Replaced cast iron as a primary structural material
It enabled the construction of skyscrapers and long-span structures.
Francois Hennebique
During the late 19th century, Concrete with Steel Reinforcement was Patented by who?
Precast Concrete Elements
Allowed for faster and more efficient construction.
William Le Baron Jenney
He built the Home Insurance Building in 1884
Skyscraper Construction
Steel framing + Reinforced Concrete
Curtain Wall Systems
Non-load-bearing facades
Hallidie Building
Curtain wall systems were used in the _____ (1918) by Willis Polk in San Francisco.
Suspension Bridges
Advances in steel cable-making allowed for longer-span suspension bridges
Elisha Ortis
He invented the first safety elevator
Bibliotheque Sainte-Genevieve, Paris
Made by Pierre Francois Henri in 1801-1875 (What is the name of the Building?)
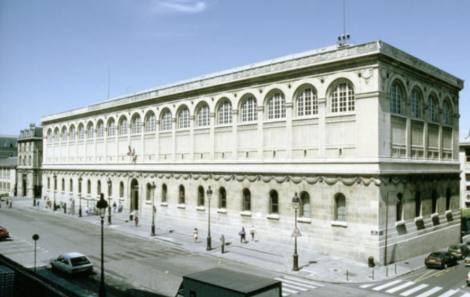
St. Pancras Station
Covering the tracks, it had a clear span of 71.3 meters
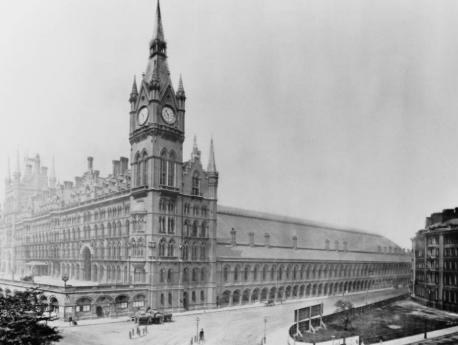
Palais des Machines
This Building at Paris Exposition (1889), had a span of 115 meters.
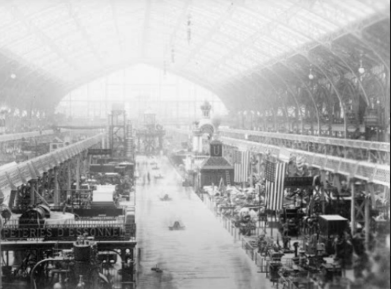
Ludwig Mies Van Der Rohe
“Architecture is the will of the people translated into space”
Walter Gropius
“…from the vagaries of mere architectural caprice to the dictates of structural logic, we have learned to seek concrete expression of the life of our epoch in clear and crisply simplified forms”
Heinrich Wofflin
“... architecture expresses the attitude to life of an epoch”
Peter Behrens
Central figure for Jugenstil (youthful style) in Munich, Germany
Abstract geometrical forms
One of the founders of Deutsche Werkbund, an organization of architects, artists, designers, craftsmen
Peter Behrens
Designer for the German General Electric Company
Peter Behrens
Walter Gropius, Ludwig Mies Van der Rohe, and Charles Edouard Jeanneret work under his Office
Walter Gropius
He sets up own practice with Adolf Meyer
designed the Fagus Shoes Factory
Fagus Shoes Factory
Inspired by Behrens’ AEG Turbine Factory, has aFlat roof, Curtain wall, and a Mechanized architecture
Bauhaus
School of Arts and Crafts at Weimar + Weimar Academy of Fine Arts
Ludwig Mies Van Der Rohe
The concept of the artist as “agent of the taste of the age”
Ludwig Mies Van Der Rohe
“Architecture being an expression of technical power”
Walter Gropius
“The Bauhaus believes the machine to be our modern medium of design and seeks to come to terms with it.”
Ludwig Mies Van Der Rohe
Architect of Lake Shore Drive Apartments
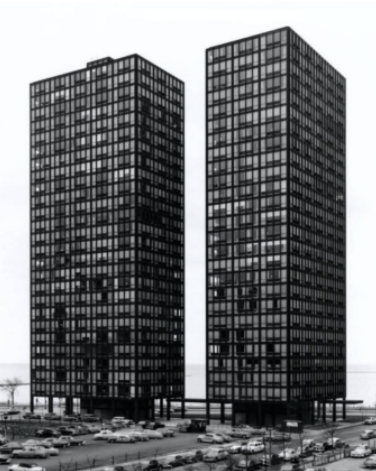
Werkbund Housing Exhibition, Stuttgart, Germany
Exhibition of the best in housing design
Avant-garde architecture
White Hoes Estate by Mies
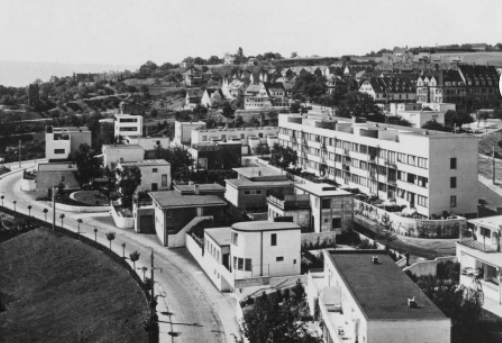
Ludwig Mies Van Der Rohe
The Architect of German Pavilion at Barcelona Internation Trade Fair, aka Barcelona Pavilion
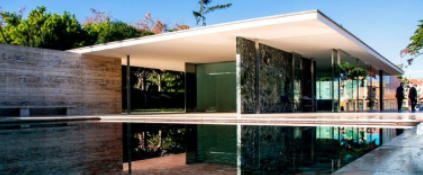
Ludwig Mies Van Der Rohe
“Architecture is the will of the people translated into space”
Ludwig Mies Van Der Rohe
“... create form out of the nature of the task, with the means of our time”
Ludwig Mies Van Der Rohe
“Less is more.”
Le Corbusier
Worked for Auguste Perret in Paris
Worked for Behrens in Berlin
Toured a lot; was captivated by the sharpness of forms under the crisp Mediterranean sunlight
Settled in Paris, published L’Esprit Nouveau (New Spirit), a journal containing theories of socially responsive architecture
Le Corbusier
He wrote Vers Une Architecture - Toward a New Architecture
“The house is a machine for living in”
Pilotis, Open Plan, Free design of the Facade, Horizontal Ribbon Windows, Roof Garden
Enumerate Le Corbusier’s 5 points of Architecture
Pilotis
A grid of slim reinforced concrete pylons that assume the structural weight of a building. This frees the ground floor circulation. (5 points of Architecture according to Le Corbusier)
Open Plan
The absence of load-bearing partition walls affords greater flexibility in design and use of living spaces; the house is unrestrained in its internal use. (5 points of Architecture according to Le Corbusier)
Free design of the facade
separated exterior of the building is free from conventional structural restriction, allowing the façade to be unrestrained, lighter, more open. (5 points of Architecture according to Le Corbusier)
Horizontal Ribbon Windows
these light rooms equally, increasing sense of space and seclusion (5 points of Architecture according to Le Corbusier)
Roof Garden
flat roofs with garden terraces serve both harmonic and domestic utility (5 points of Architecture according to Le Corbusier)
Cass Gilbert
One of the first “celebrity” American architects
Cass Gilbert
He is most famous for the Woolworth Building
Woolworth Building
Gothic Skyscraper. a residential building; the tallest building in the world from 1913 to 1929.
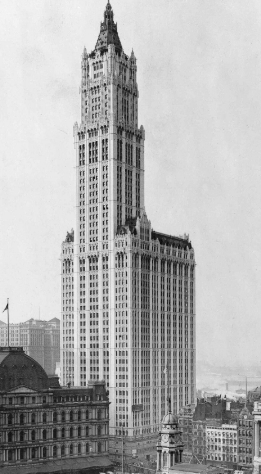
Cass Gilbert
He pioneered cladding a steel frame that became a model for skyscrapers
Cass Gilbert
He believed architecture should reflect historic traditions and the established social order
He was also well-known for his design of public and government buildings in the US
Cass Gilbert
Architect of the US Supreme Court Building (1932)
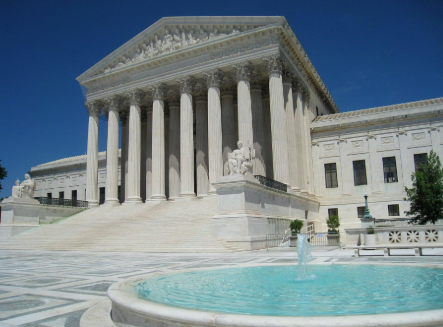
Cass Gilbert
Architect of Minnesota State Capitol (1905)

The Beaux-Arts Alexander Hamilton U.S.Custom House
What is the name of this building by Cass Gilbert?
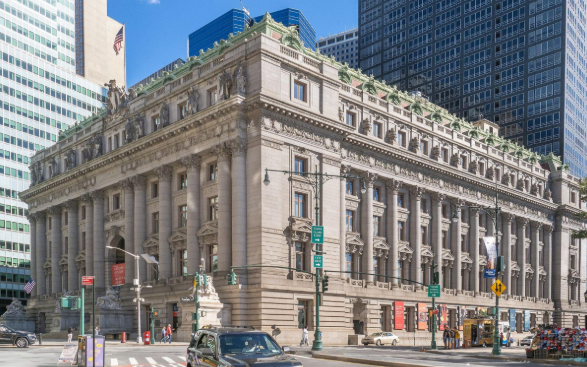
Auguste Perret
Was a student at École des Beaux-Arts
Although his early work was Nationalist Romantic Style and Art Nouveau, his main interest was the structure of buildings and the use of new materials, such as concrete
Rue Franklin Apartment Building, Paris
What is the Name of this Building? One of Perret’s early concrete experiments, where the concrete structure, instead of being concealed, was clearly visible and was a part of the exterior design
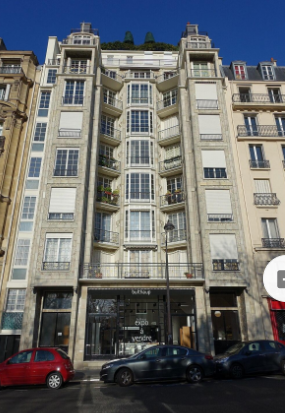
Church of Notre-Dame du Raincy
Name of this Building made by Auguste Perret? Is a Monument to modernism and the use of concrete, may have inspired the work of American Architect Antonin Raymond.
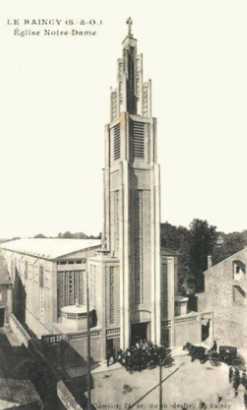
Antonin Raymond
This American Architect was inspired by Perret’s Church of Notre-Dame du Raincy in designing Tokyo Women's Christian University Chapel and the tower of the Chapel of the Angry Christ in Victorias, Negros Occidental
Auguste Perret
Architect of Conseil Economique Social et Environnemental (Economic, Social and Environmental Council Building),
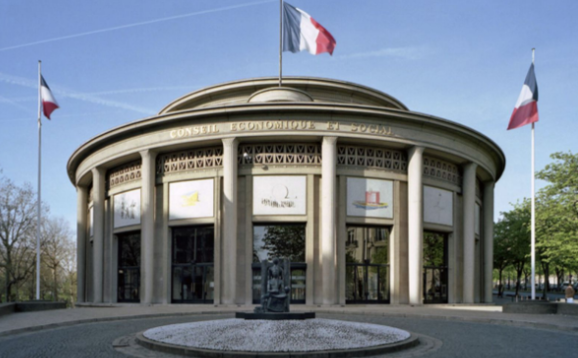
Louis Sullivan
“Form follows function”
Louis Sullivan
He is called the Father of Modernism
Louis Sullivan
He worked with William Le Baron Jenney, a Mentor to Frank Lloyd Wright, an inspiration to the Chicago group of architects who have come to be known as the Prairie School
Louis Sullivan
He Rejected borrowing classical Greek and Roman elements
Louis Sullivan
He partnered with Dankmar Adler establishing a firm together
He studied at MIT and Ecole de Beaux Arts
He Made use of the fireproof steel frame; Optimum development (more vertical space), Multi-storey rentable space
Guaranty Building, Buffalo, New York
Name of this Building which makes use of fireproof steel frame for optimum development or more vertical space, a muiti-storey rentable space
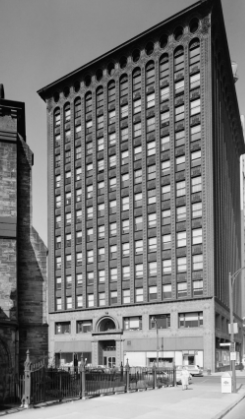
Auditorium Building
Adler and Sullivan became well-known for their work on the _____ in Chicago.
Today the building now owned by Roosevelt University
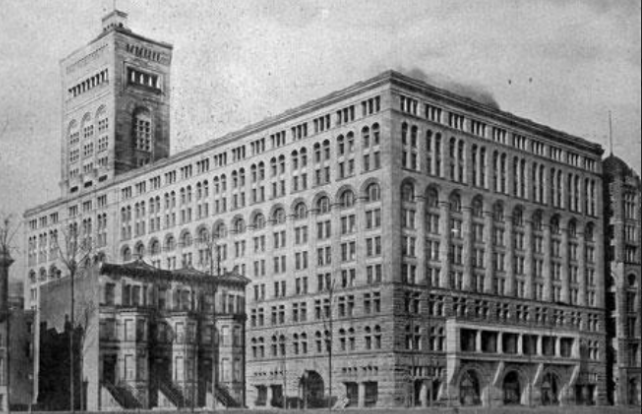
Louis Sullivan
“It is the nature of our task that in seeking the form we will find the function.”
Louis Sullivan
He strongly advocated for the development of uniquely American architectural forms
He used natural ornament as a metaphor for a democratic society
Carson, Pirie, Scott and Company Store
Now known as Sullivan Center, The building is remarkable for its steel-framed structure, which allowed a dramatic increase in window area created by bay-wide windows, which in turn allowed for the greatest amount of daylight into the building interiors. This steel framed structure uses the post-and-lintel technique to provide a strong, light, and fireproof steel skeleton.
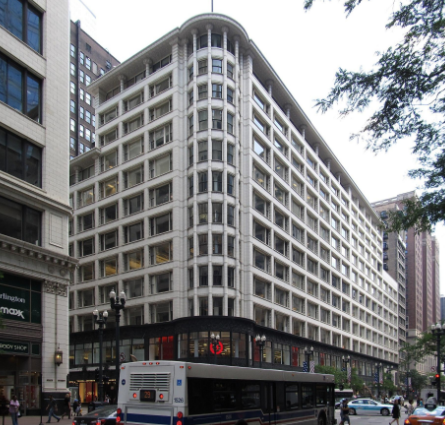
Adolf Loos
Influential European theorist and a polemicist of modern architecture.
He Developed the “Raumplan” (lit. spatial plan) method of arranging interior spaces
Influenced by Sullivan & Chicago School
Adolf Loos
““Ornament is a crime”
Villa Muller
This building embodies Loos' ideas of economy and functionality. The Raumplan is evident in the multi-level parts of individual rooms, indicating their function and symbolic importance. Raumplan is exhibited in the interior as well as the exterior. (name of the building?)
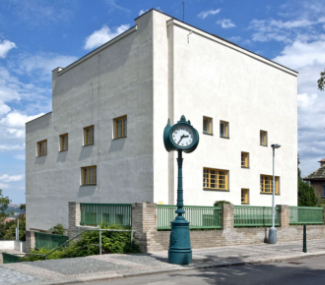
Froebel Gifts
Educational play materials for young children, originally designed by Friedrich Fröbel
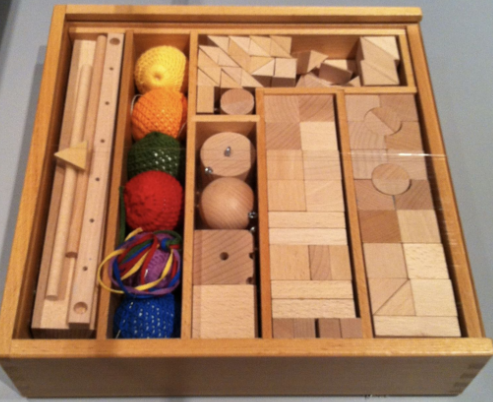
Frank Lloyd Wright
Organic Architecture
“We have primarily the new ideal of a building as organic. A building should be as dignified as a tree in the midst of nature.”
Organic Architecture
harmony between human habitation and the natural world.
Site-sympathetic design approaches
Buildings, furnishings, and surroundings become part of a unified, interrelated composition.