IDFX - Final Exam
1/81
There's no tags or description
Looks like no tags are added yet.
Name | Mastery | Learn | Test | Matching | Spaced |
|---|
No study sessions yet.
82 Terms
Which diagram is part of the schematic design phase and used to move from verbal and simplified graphic notation toward true scale and the eventual realization of architectural form?
block plan
Ideas are sketched, during the schematic design phase, in abstract forms/shapes in plan view that represent the program’s spaces, activities, and circulation patterns.
What are these conceptual sketches referred to as?
bubble diagrams
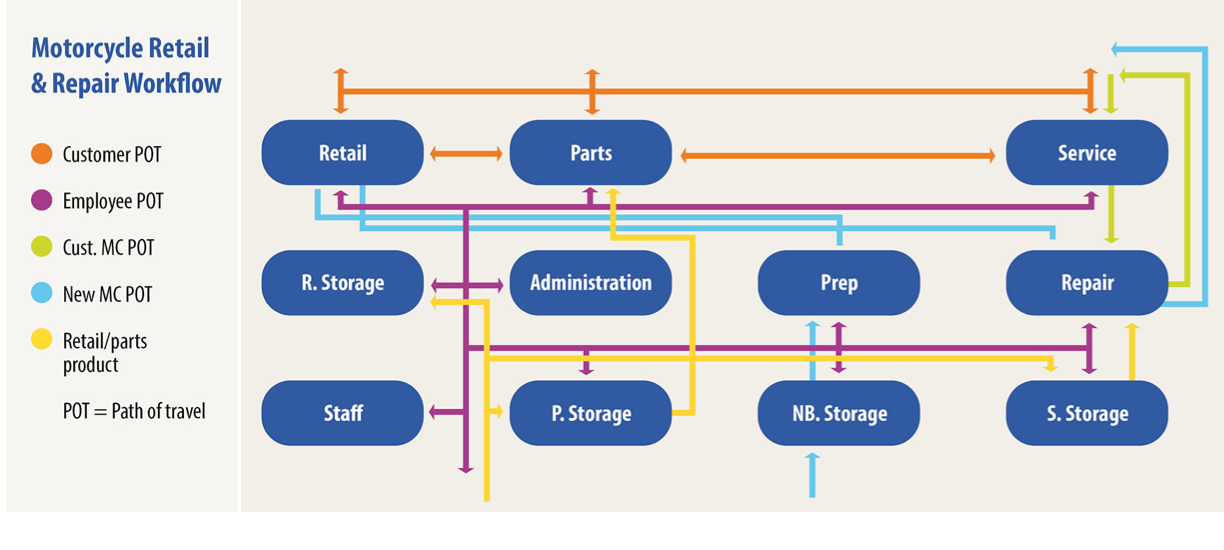
The following diagram is what type design
communication tool:
infographic
During the schematic design phase, which is the most appropriate sequence of steps for producing a space plan?
Spaces requiring plumbing, largest spaces, general circulation, public spaces, then other room allocations
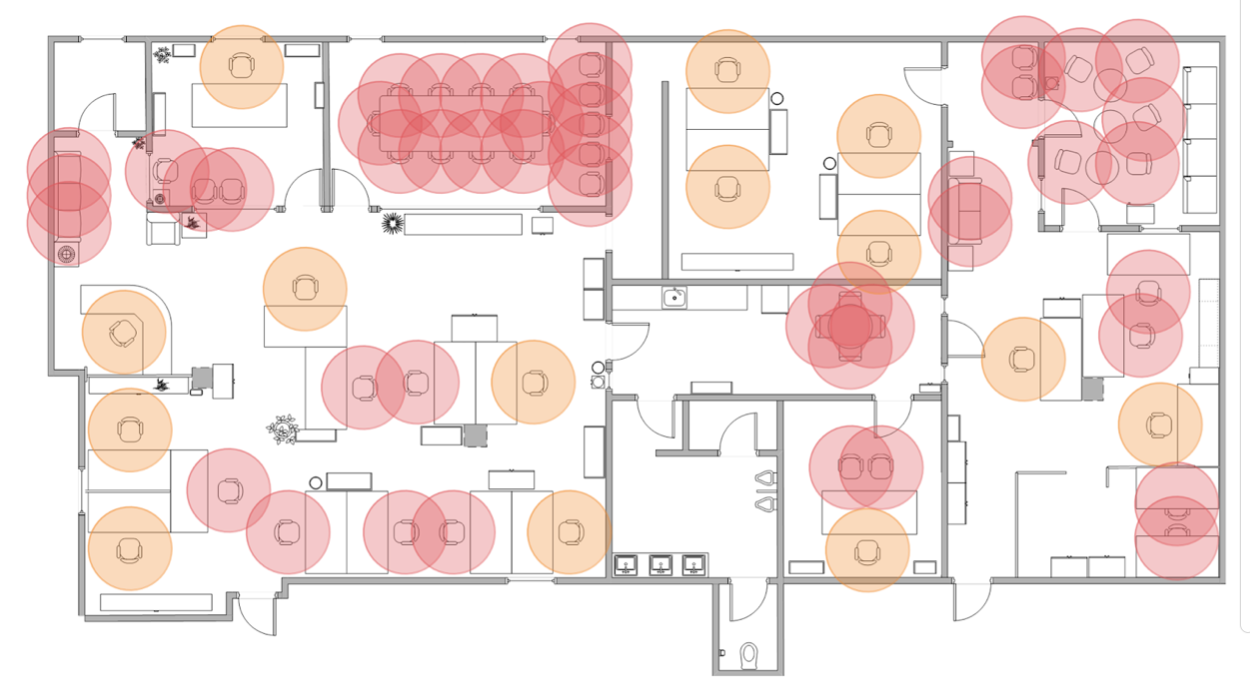
This space plan showing the effect of “social distancing” on a typical office layout is an example of what?
data visualization
Which of the following is the correct sequence of process drawings completed in the schematic design phase?
bubble diagrams, prototype sketches, block diagram, schematic space plan
Which of the following is not true about a parti diagram?
is always a sketchy informal drawing
A good use of an infographic in interior design would be:
As a graphic device to explain the differences in building efficiencies
Which of the following drawing is most synonymous with a parti diagram?
napkin sketch
The interior designer is utilizing a color palette to achieve a restful, natural, cheerful space that will help maintain a calm environment.
Which colors are most likely to be a part of the palette
blue, green & yellow
Physiological human factors include which of the following?
color reaction, temperature tolerance, sound frequency
An interior designer would most likely use anthropometric information to
determine the percentage of children who would sit comfortably on custom seating at a daycare facility
Because of the broad age group associated with pediatrics, what consideration is most important in addressing universal design aspects?
exam rooms should be designed to accommodate many patient sizes
Form, function, economy and time are?
4 major considerations of any design problem
What is NOT a requirement of an accessible tub?
enclosures
What elements of design best convey the powerful symbolic or emotional qualities which are affected and vary greatly depending on one’s culture?
shape and color
What type of lighting would be most beneficial for patients with immune conditions in a health care environment or to improve student alertness in educational environments?
variable white LED lighting sources with automatic controls
Which of the following statements is LEAST accurate in describing balance?
Placement is more important than the visual weight of an object when viewing an entire composition.
How would you best use color to widen a narrow room?
paint the end walls with a bright warm color and paint the side walls a lighter, cooler color
When designing egress and other accessible portions of a project, what combination of elements should be included with regard to sensory considerations?
visual and tactile elements
How many exits are required based solely on the occupant load of a single-tenant office space of 2,500 square feet?
one
A client proposes using the entire second floor of a mansion converted into retail suites for a new clothing boutique.
The proposed suite has a calculated occupancy load of 45 people and a single common path of egress travel distance of 74 feet (22.6 m) maximum.
How many exits are required?
two
A vertical change in floor finish cannot exceed what height without a sloped transition piece?
¼”
Which of the following concepts would be most critical during a fire in a high rise building?
compartmentation
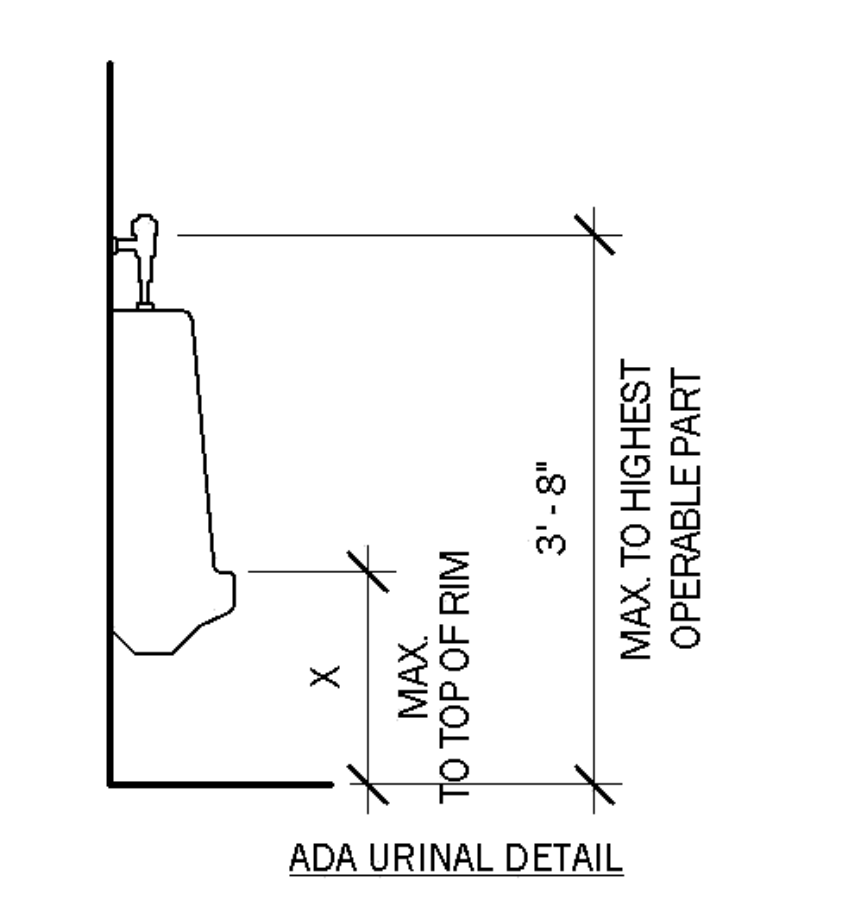
What is the correct dimension for the top of rim height of an accessible urinal?
1’-5”
You have been hired by a local doctor to design new office and patient spaces. The doctor is very involved in the selections and has found wall sconces to use in the exam room corridors.
The wall sconces measure 16 in (405 mm)H x 5 in (127 mm)D. What must you do in this situation to comply with life safety and accessibility codes?
mount each sconce so that the bottom of the sconce is 80" (2030 mm) or higher AFF
How many exits are required in a sprinklered single tenant office space of 2,500 square feet (232.25 square meters) with a common path of egress travel distance of 85 feet (25.9 m)?
one
Reviewing the elevation below, the bathroom vanity counter is:
34 to 38in
Regarding barrier free/universal design all of the following are true about ramps EXCEPT?
a ramp must have a minimum clear width of 42” (1065 mm)
An accessible ramp must have landing with a minimum area of 5’x5’ (1525mm x 1525mm):
at the top and bottom of the ramp and wherever ramp changes direction
Which of the following devices would be used to prevent the spread of smoke during a fire?
fire damper
Which of the following is not true about an accessible doorway?
must have a minimum clear opening width of 36 in (915 mm) when opened at 90 degrees
(needs to be 32in min)
You are designing a training room of the following dimensions:
25′ x 35′ with 43′ diagonal
or
7.62m x 10.67m with 13.11m diagonal
Given that this area and the resulting occupant load will require two exits, what is the minimum distance these doors can be placed apart?
14'-4"/ 4.37m if the space is sprinklered
How many exits are required in an auditorium that can accommodate an audience of 500, inclusive of the required accessible seating?
The venue has fixed seating with dividing arms.
two
Why is it important to coordinate the locations of audible and visual (A/V) alarms with the appropriate consulting engineer?
to ensure that audible and visual (A/V) alarms can be seen and heard where required
When designing a stairway, which items must be designed to specific requirements to be accessible?
nosing and handrail
What is the minimum clear floor space required for side transfer for an accessible (barrier free) shower?
36" x 48" (900 mm x 1200 mm)
There are a number of considerations that are important in designing a safe and accessible residential bathroom. Which is the most important?
There should be at least 30x48 inches of clear space in front of an accessible tub or shower.
What standard is used to evaluate the requirements of emergency voice/alarm communication systems?
NFPA 72
An object located in the egress path of travel that projects more than 4′′D (100 mm) must be mounted:
below 27" (685 mm) or above 80" (2115 mm) AFF
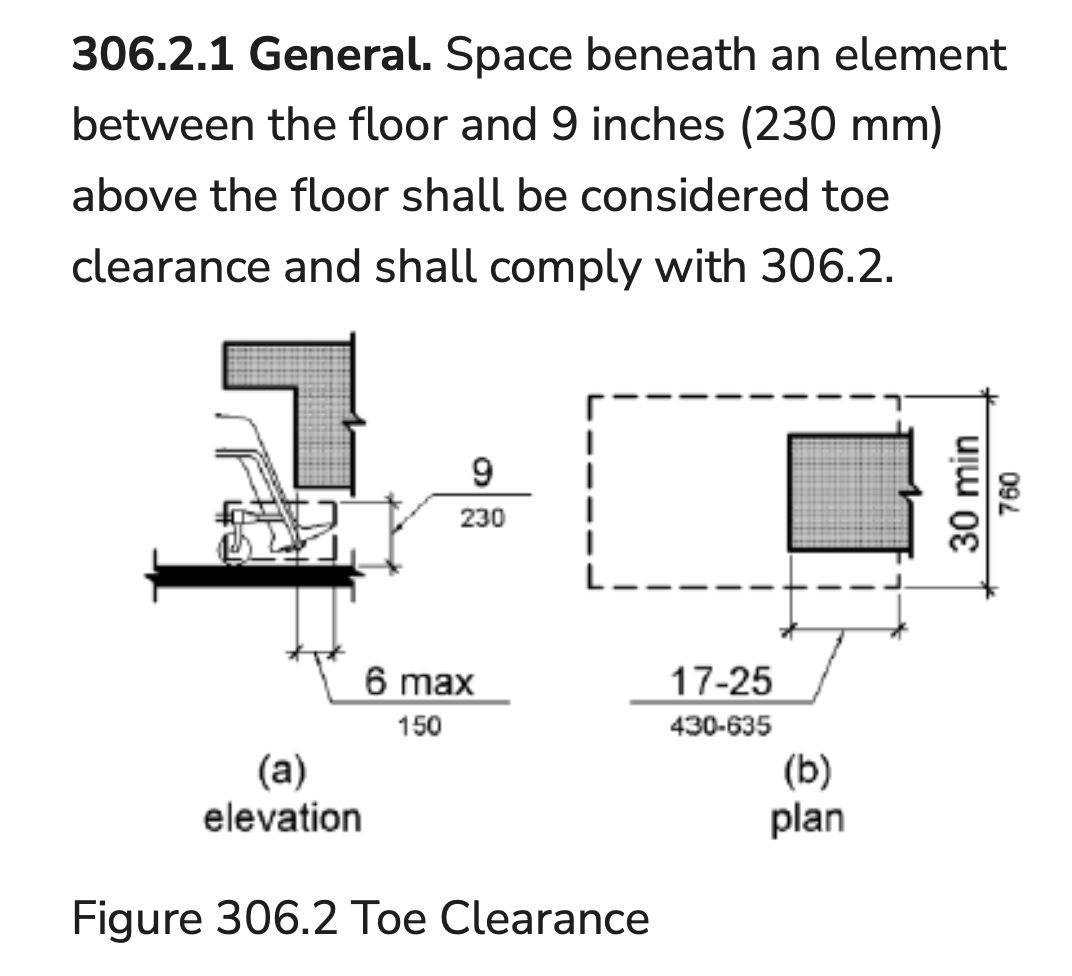
All accessible (barrier free) lower cabinets must have a toe kick that measures:
6" D maximum x 9" H minimum (150 mm x 230 mm)
In regard to a code of ethics, which is NOT true?
They are a lower standard than the local laws having jurisdiction.
Which statement regarding health, safety and welfare requirements is MOST correct?
They are seen as social and licensing responsibilities that lie with the interior designer.
While joining a professional Interior Design organization has many tangible and intangible benefits, the MOST IMPORTANT benefit of joining multiple professional organizations is:
they can each provide different benefits or advantages.
Social Responsibility within the profession of Interior Design includes a number of types of services and actions.
Which is NOT one of those socially responsible services or actions given or provided by a designer?
Appearing on TV to talk about their services.
The main purpose of interior design professional associations is:
they provide both tangible and intangible business benefits.
Ethical behavior of an Interior Designer is arguably the most important part of being a professional.
According to both IIDA and ASID, what is the MOST IMPORTANT consideration for all aspects of an Interior Designer’s work?
to protect the health, safety, and welfare of the client and public.
Establishing goals, collecting and analyzing facts, uncovering and testing concepts, determining needs and stating the problem describes?
the five step process
All of the following are true about a site analysis except?
is typically conducted by the architect
What is the process undertaken before design during which all pertinent information about a project is collected and analyzed?
programming
The concept of “resiliency” used in design is the ability of an organization or a place to weather a catastrophic event and to come back better than it was before.
What is seen as an important factor in choosing a “resilient” site for a new project?
transportation availability for building occupants
Using behavioral analytics as part of the Interior Design programming process is helpful as it does which of the following?
It allows real time data gathering of how users experience a space.
In terms of the programming process, what is one of the most reliable ways to gather information for a commercial project?
observations
When using an expanded criteria matrix spreadsheet during the pre-design phase for more complex project types, it best allows for which of the following?
additional factors to be added for consideration
you have been assigned the task of field measuring a large church with a school and living quarters attached to the sanctuary.
Which measuring method would be the most accurate when measuring this large, complex interior?
laser scanning
You are working on the renovation of an existing property into a small hotel convention center and meeting facility. What should you do before the beginning the project?
Verify the capacities of the HVAC and electrical systems to handle new occupancies
Schedule a walk through, for measuring, photographing and determining views from the space
Analyze codes and regulations that pertain to the project, determining sustainability requirements and goals for the project
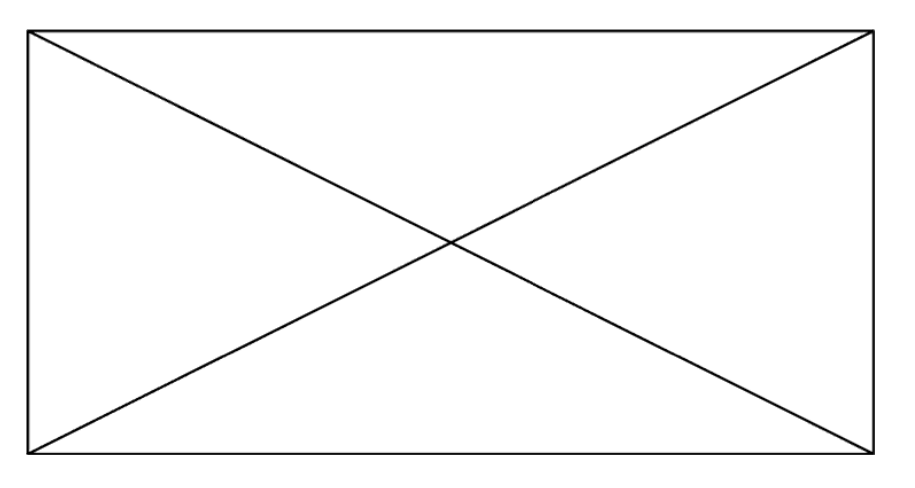
This symbol shown in the exhibit below refers to which type of wood in construction documents?
rough wood
Which of the following types of drawings might be used to illustrate a detail?
section, isometric view, large-scale plan view
What is the best way to show finish placement for a project with spaces that have 2 finishes, such as paint and wallcovering?
Use a combination of lines, symbols, and elevations on a finish plan
Specialized items such as artwork, plants, graphics, and special free-standing or constructed items are considered as part of which program?
furnishings
What would be the best way to ensure that the finish on new millwork matches the finish on existing millwork on a remodeling project?
Indicate on the drawings and in the specifications that the new work should match the existing work.
In a small lounge area with exposed mechanical systems, you have designed two walls to receive a custom wood planked finish on the entire wall up to 10’.
Above this 10′-0′′ (3.04 m) mark, the wall will continue with a painted finish into the exposed plenum space.
What gypsum wallboard finish level would be most appropriate for this wall?
Level 3
Which flooring test provides the best measure of slip resistance?
ASTM D2047
To specify an acceptable type of wallcovering, which of the following tests should the designer require that the wallcovering pass?
Steiner tunnel test
Facts certification covers which of the following products?
contract textiles
After defining the exact scope of work and selecting individual floor finish types for each area of your project, you must provide your client with an updated working budget number.
Which method of estimating would be used at this time?
parameter method - typically uses base unit pricing per material type
Which common test standard would address the ability of a floor material to spread a fire?
radiant panel test (NFPA 253)
Which is true about permanent tactile signage?
will be mounted on the wall adjacent to the latch side of the door, so that there is a minimum clear floor space of 18" x 18" (455 mm x 455 mm) centered on the tactile characters beyond the arc of the door swing
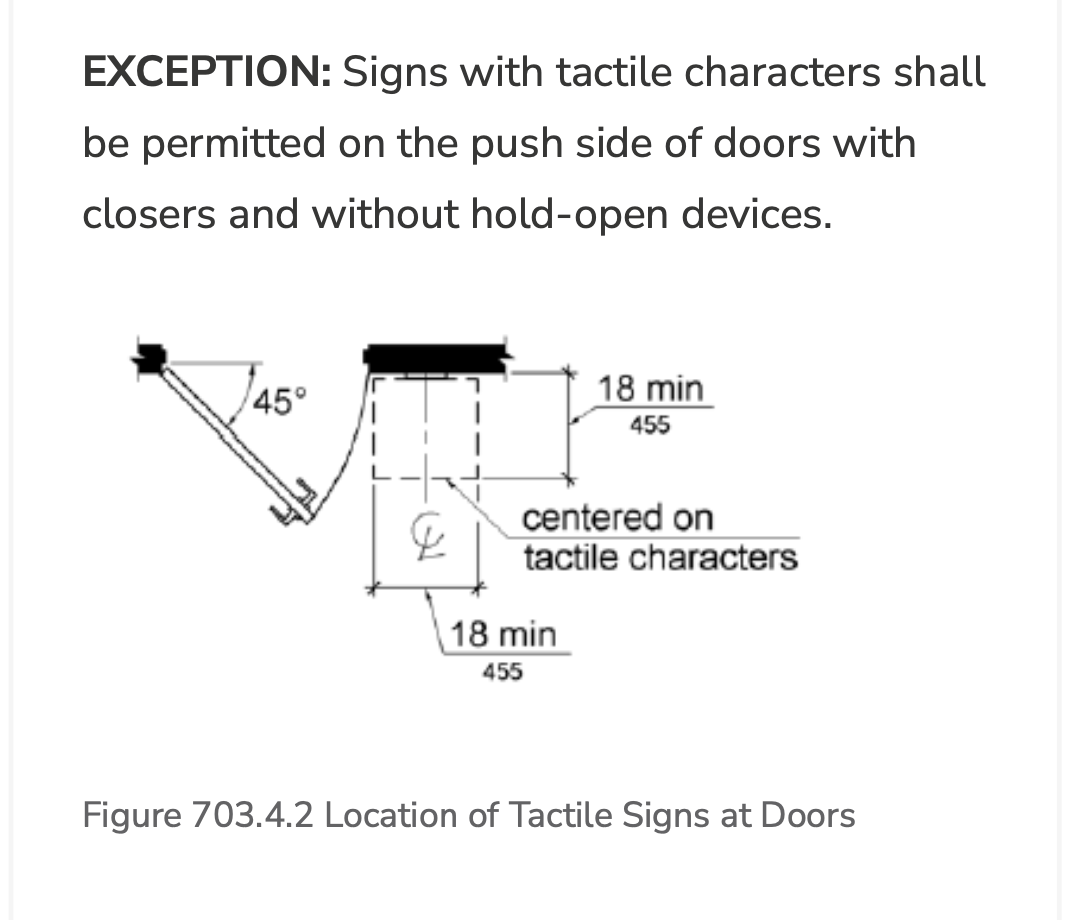
Which of these materials would be best used on the subfloor to prevent squeaking, allows for expansion, and keep moisture from seeping up below a wood floor?
#15 asphalt felt and polyethylene film
The ANSI / IES RP-28-20 Lighting and the Visual Environment for Older Adults and the Visually Impaired is:
A recommended practice that can be adopted as a legal document
In designing an office space for a short term lease on one floor of an office, which furniture selection would BEST meet the client’s need for an open-plan office layout?
Free-standing furniture with movable panels
A project seeking LEED Certification needs a minimum number of credits under Building product disclosure and optimization — sourcing of raw materials, which gives preference for bio-based renewable materials.
Which of the following materials should the designer reselect?
marble flooring
As an interior designer, what is the best method to make sure old carpet from the renovation of an office building will be recycled?
Include a specification on the drawing set detailing the recycling procedure for the old carpet
All of the following are true about a task/ambient lighting system EXCEPT?
provides all light output on the task
Which of these are true regarding the Facts certification?
Is the only sustainability certification
program for commercial textiles
Requires authorized independent third- party certification
Is based on the rigorous and comprehensive multi-attribute standard NSF/ANSI 336
The use of particleboard as part of a construction detail should be carefully evaluated in terms of the particleboard’s
VOC Content
What can designers reduce to address climate change through product specifications?
Eliminate GHGs = greenhouse gases
Which of the following is NOT a consideration in determining the flammability of a fabric?
emissions that result when chemicals that contain carbon and hydrogen vaporize at temperature
Select all parameters that are assessed for Facts certification.
Air Quality, Energy, Fiber Sourcing, Recycling Practices, Safety of Materials, Social Accountability, Water Conservation, Water Usage
If a consumer was interested in locating water efficient products what label would they look for on products?
watersense
All of the following are true about a low voltage lamp EXCEPT?
is a semiconductor device that uses solid-state electronics to create light