Architectural Appreciation Exam #4 Review w/ Briar Jones
1/109
There's no tags or description
Looks like no tags are added yet.
Name | Mastery | Learn | Test | Matching | Spaced | Call with Kai |
|---|
No analytics yet
Send a link to your students to track their progress
110 Terms
Who is Carlo Scarpa?
An Italian designer and architect
Designed the Brion Cemetery in Treviso, Italy (1969-1978)
Image of the Brion Cemetery in Treviso, Italy
Designed by Carlo Scarpa between 1969-1978
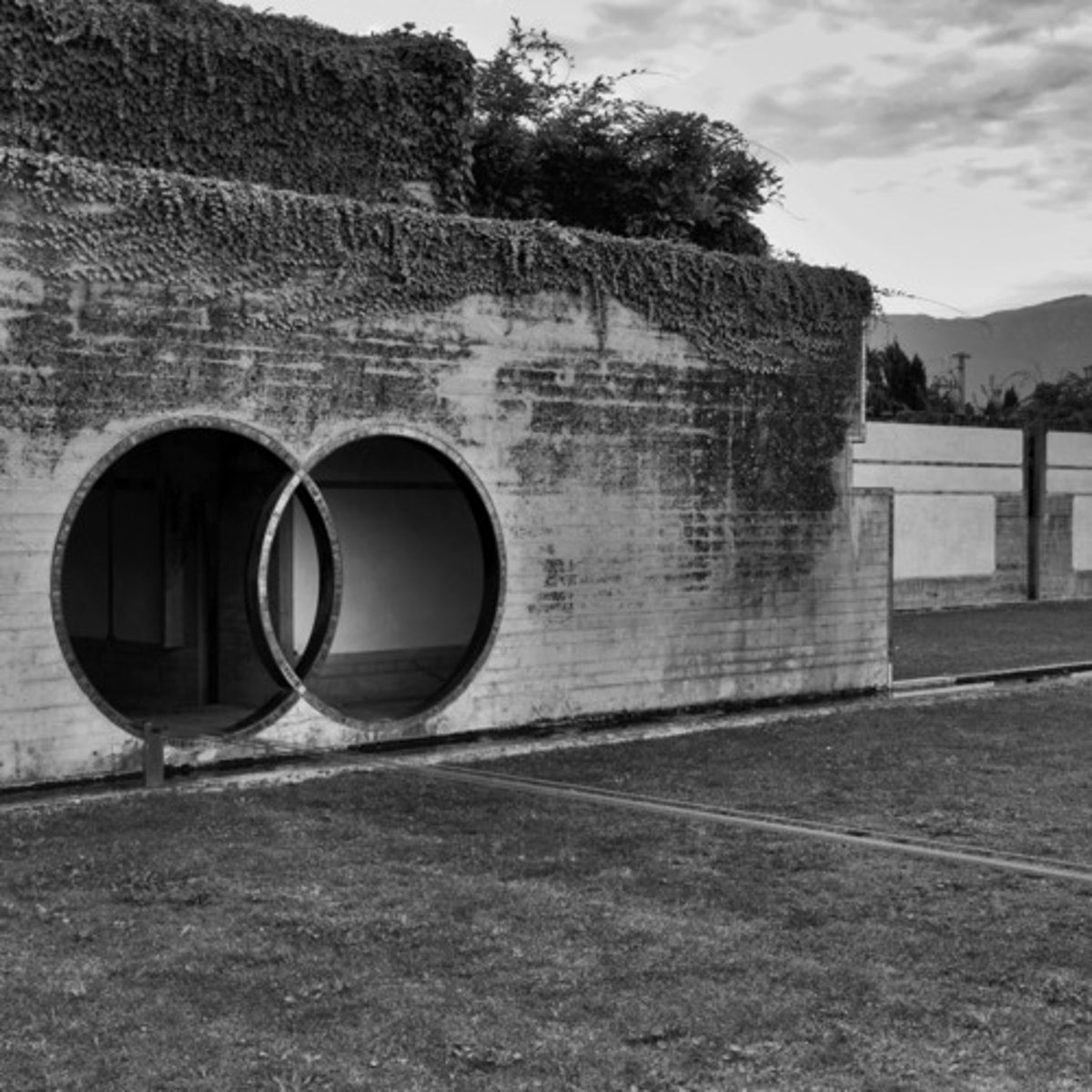
Who is Tadao Ando?
A Japanese architect who traveled extensively to study architecture. Tadao Ando combines modernism with traditional Japanese aesthetics. Self-taught - began as carpenter's apprentice.
Tadao Ando's Key Commissions
- Pulitzer Foundation for the Arts in St. Louis, Missouri
- Modern Art Museum in Fort Worth, Texas
- Calden Museum in Philadelphia, Pennsylvania
Who are Elizabeth Diller and Richard Scofidio?
Elizabeth Diller, born in 1954, was born in Poland whereas Richard Scofidio was born in 1935. They were both educated at Copper Union in New York and began by constructing “Guerilla Architecture” on vacant land. They received “Genius” grant in 1999 from Macarthur Fellows Program.
What were Elizabeth Diller and Richard Scofidio's Key Commissions?
- Blur Building - Swedish Expo (use of space to express, or make concrete, the relationship between memory and history. Inhabitable cloud)
- High Line in New York
Image of the Blur Building - Swedish Expo
Designed by Elizabeth Diller and Richard Scofidio.
Use of space to express, or make concrete, the relationship between memory and history. Inhabitable cloud

Image of the High Line in New York
Designed by Elizabeth Diller and Richard Scofidio
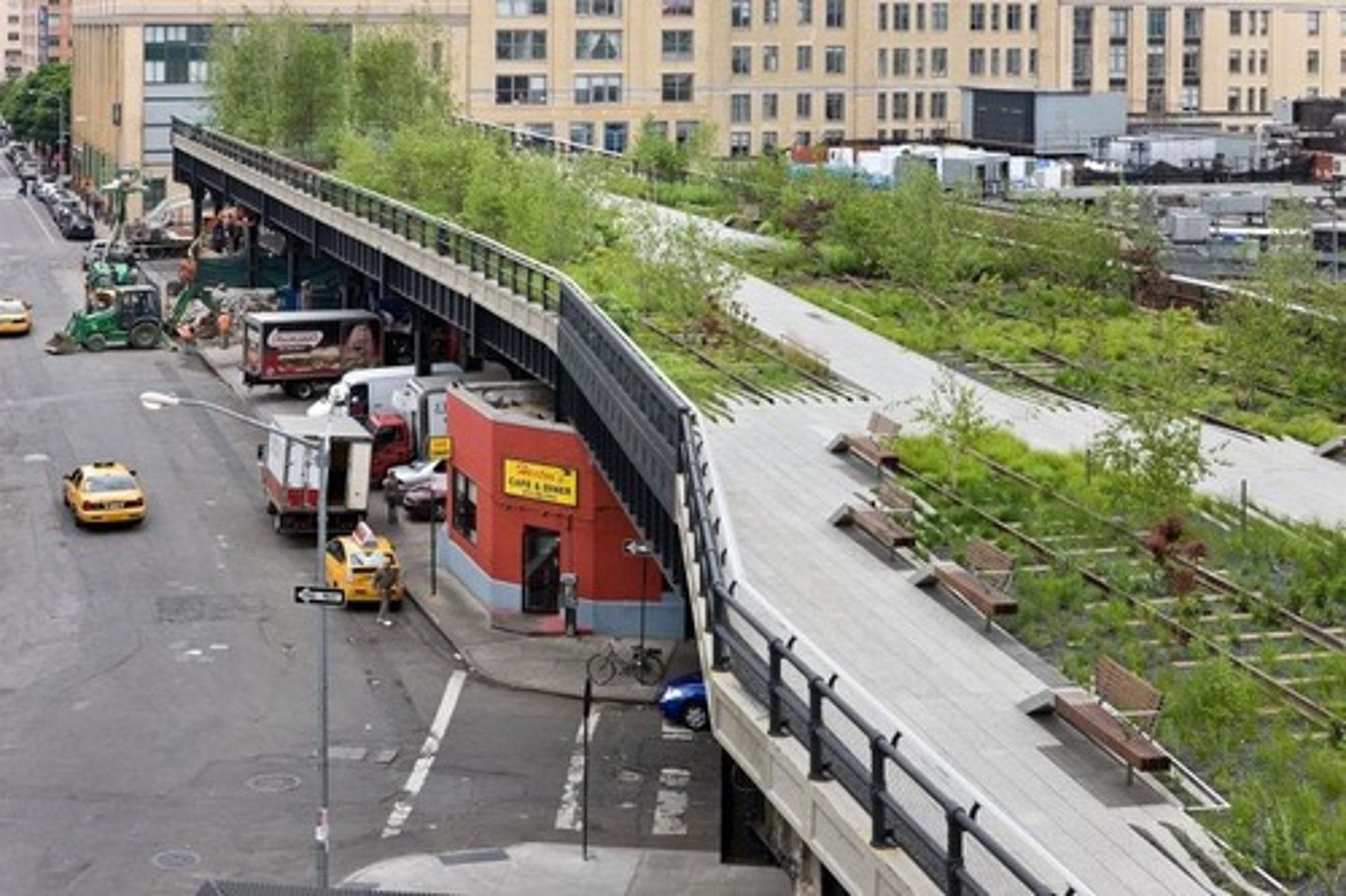
Who is Sir Norman Foster?
Born in 1935 at Manchester, England. Attended the School of Architecture University of Manchester and attended graduate school at Yale (with Richard Rogers - Pompidou Center with Renzo Piano). Traveled extensively in the United States and designed furniture.
What were Sir Norman Foster's Key Commissions?
- Hong Kong Bank
- London City Hall
- Carre’ d’ Art in Nimes, France (reevaluated how the site was used. Gives more sense of place to Maison Carree. Exhibition galleries and library)
- Reichstag Dome in Berlin, Germany in 1999 (commission to restore Reichstag, a building gutted during fighting in WW2, to accommodate newly unified German Parliament)
Image of the Hong Kong Bank
Designed by Sir Norman Foster
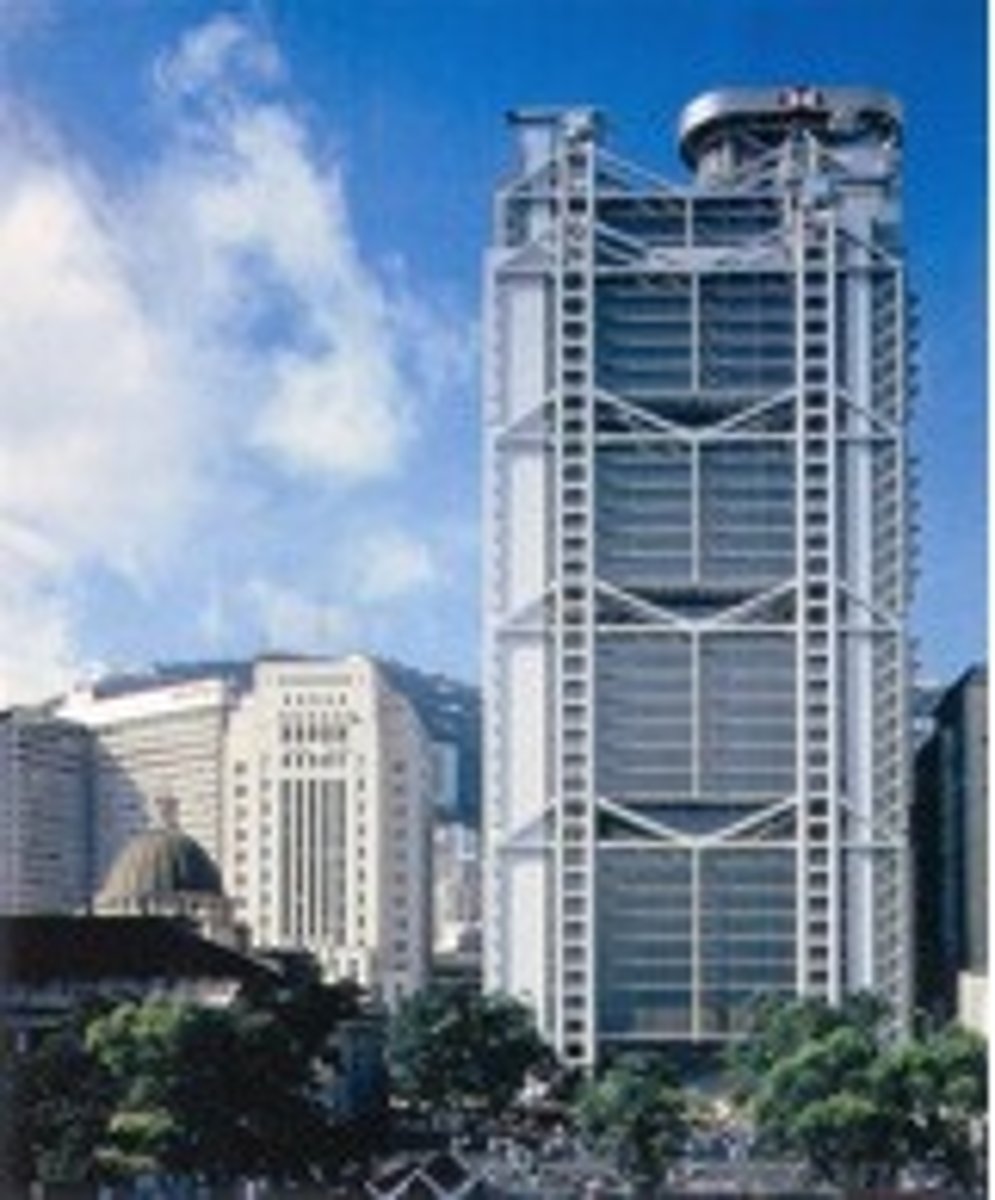
Image of the London City Hall
Designed by Sir Norman Foster
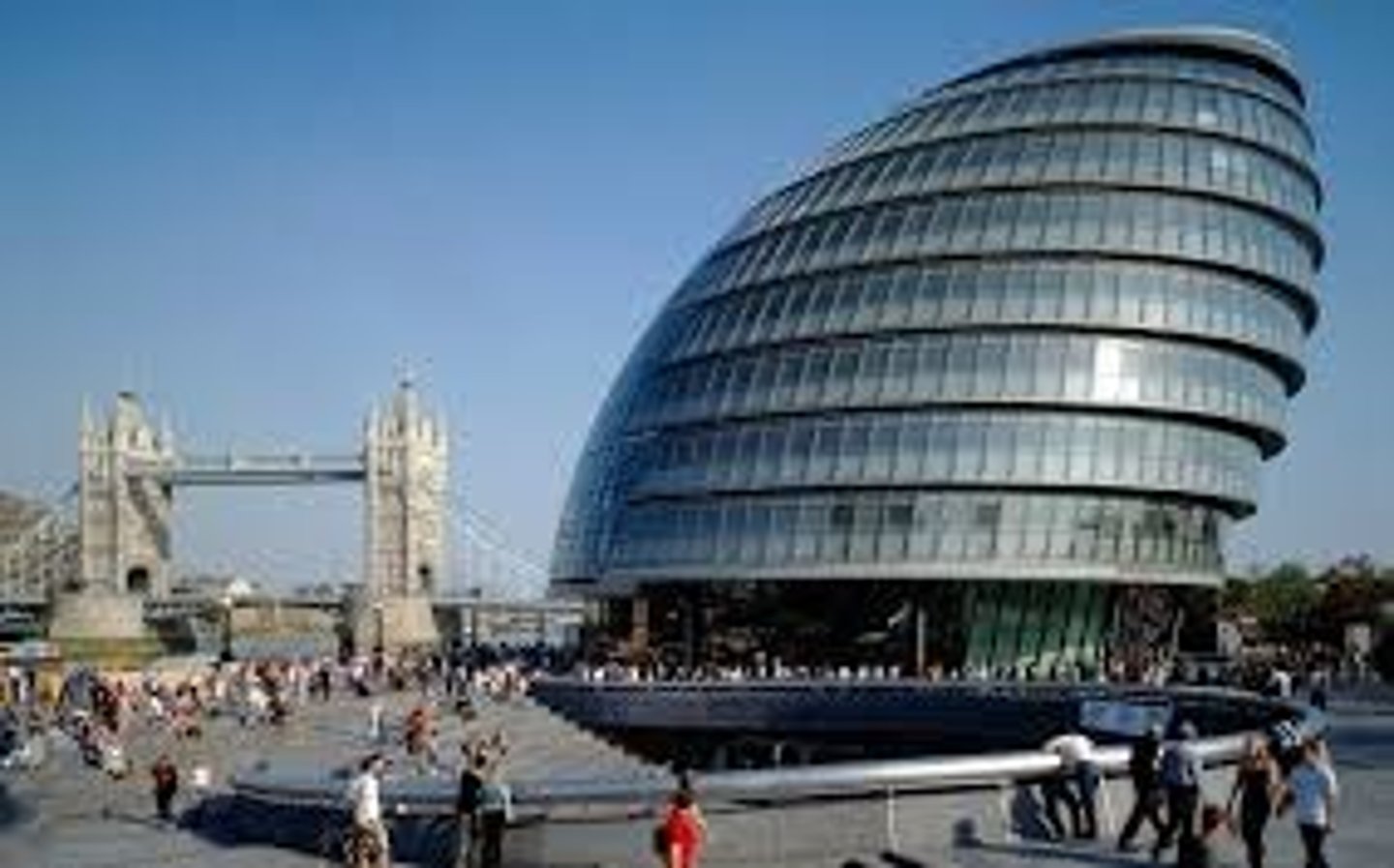
Image of the Carre’ d’ Art in Nimes, France
Designed by Sir Norman Foster
Reevaluated how the site was used. Gives more sense of place to Maison Carree. Exhibition galleries and library
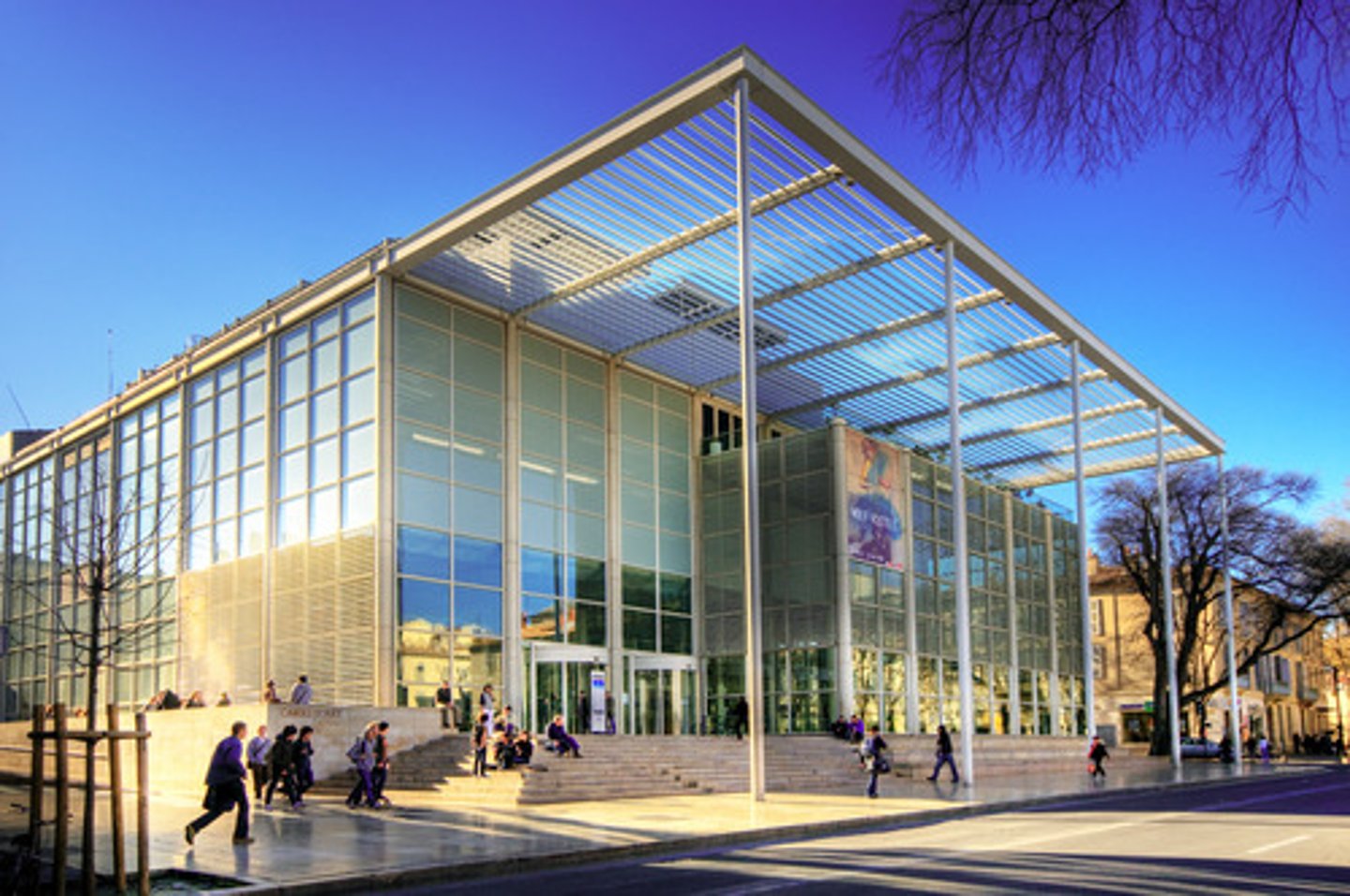
Reichstag Dome in Berlin, Germany in 1999
Designed by Sir Norman Foster
Commission to restore Reichstag, a building gutted during fighting in WW2, to accommodate newly unified German Parliament
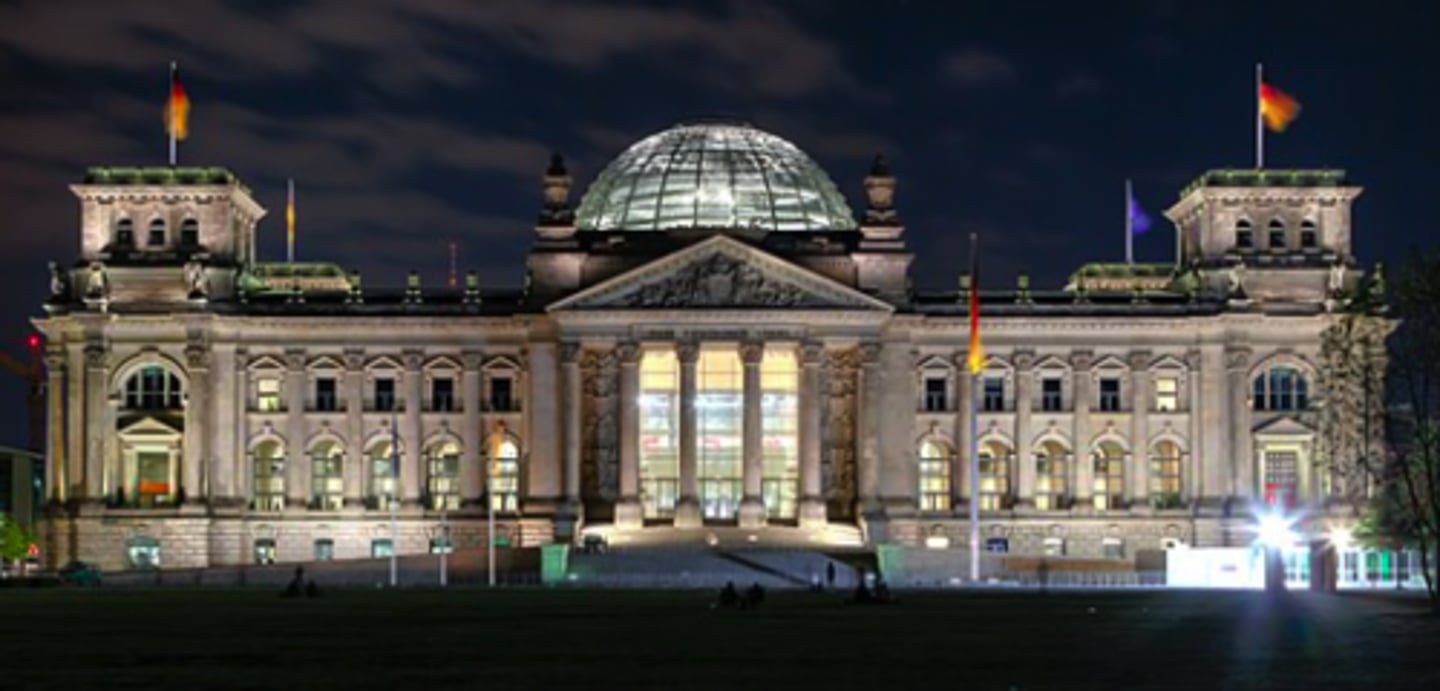
Who is Frank Gehry?
Born in Canada in 1929, but moved to Los Angeles when he was 17. Attended the School of Architecture at the University of Southern California. Attended Graduate School at Harvard (Urban Planning). Opened his own firm when he was 33. Designed furniture.
What were Frank Gehry's Key Commissions?
- Guggenheim Museum in Bilbao
- Experience Music Project in Seattle
- Gehry House
Project of note: George Ohr Museum in Biloxi, Mississippi (under construction pre-Katrina)
Image of the Guggenheim Museum in Bilbao
Designed by Frank Gehry
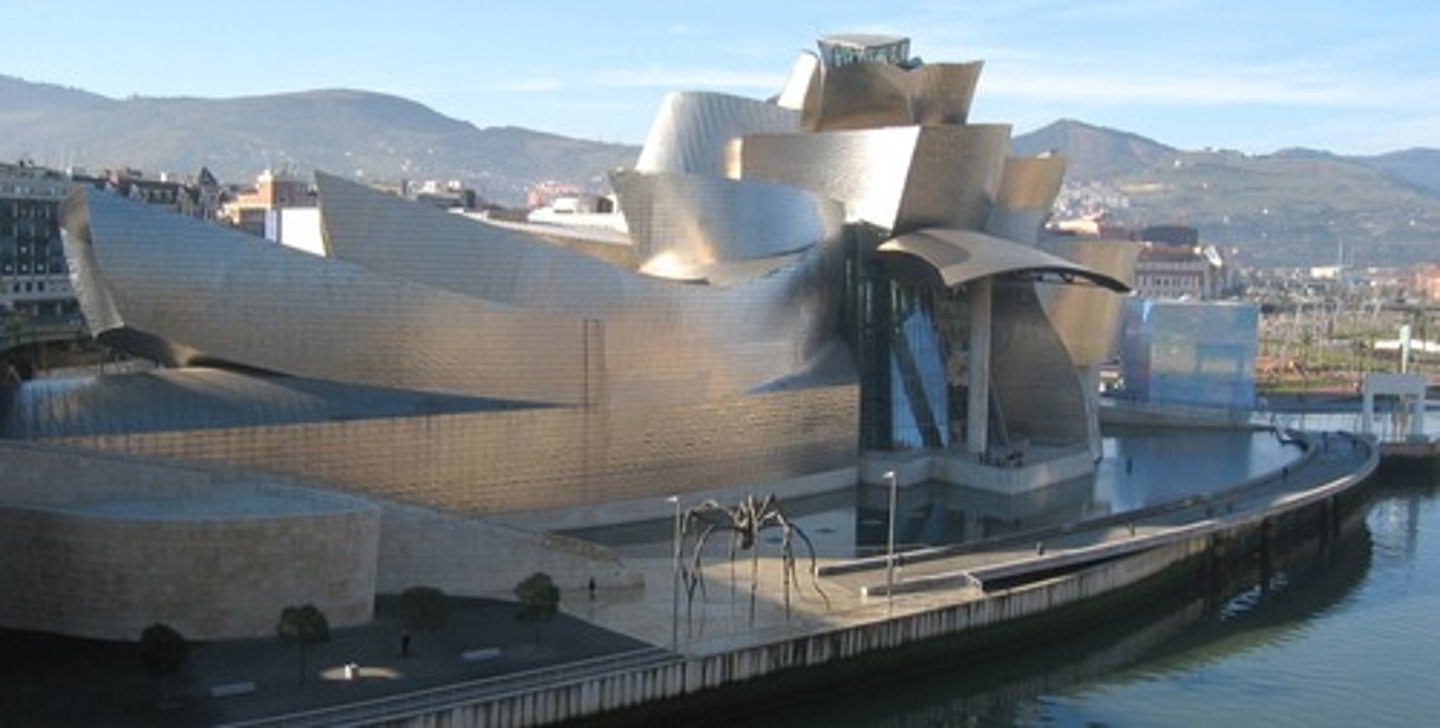
Experience Music Project in Seattle
Designed by Frank Gehry
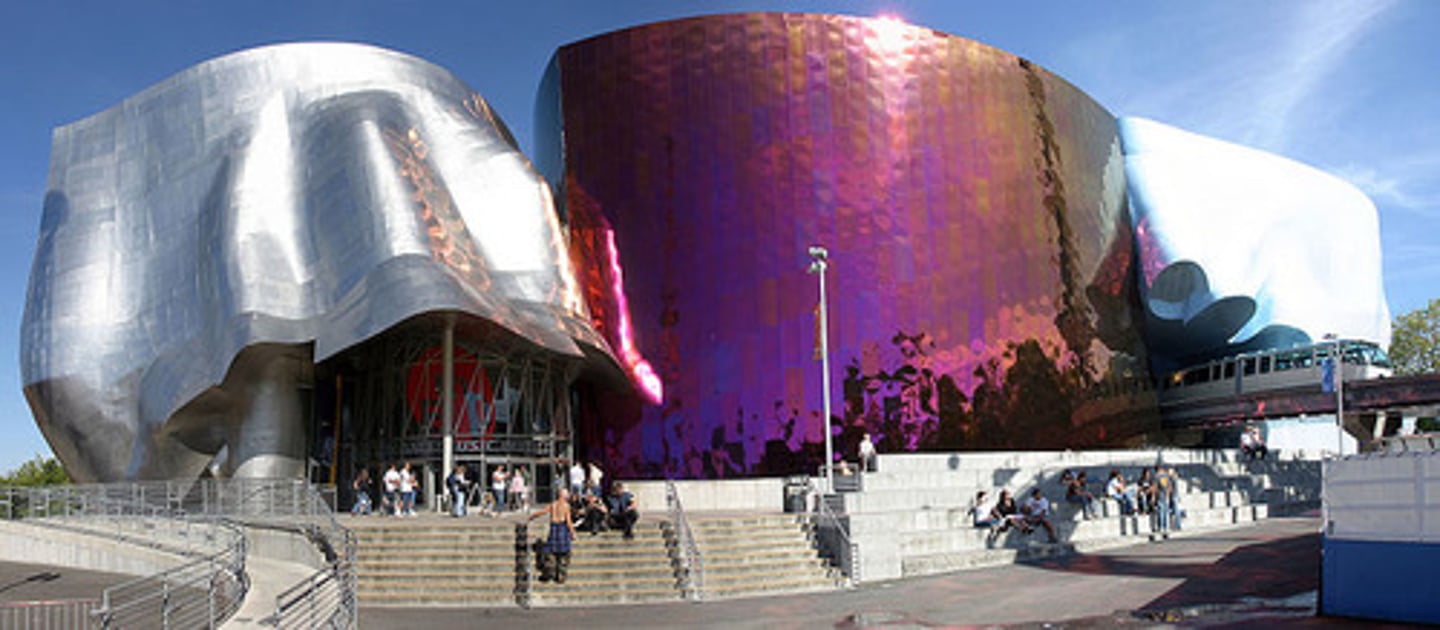
Image of the Gehry House
Designed by Frank Gehry
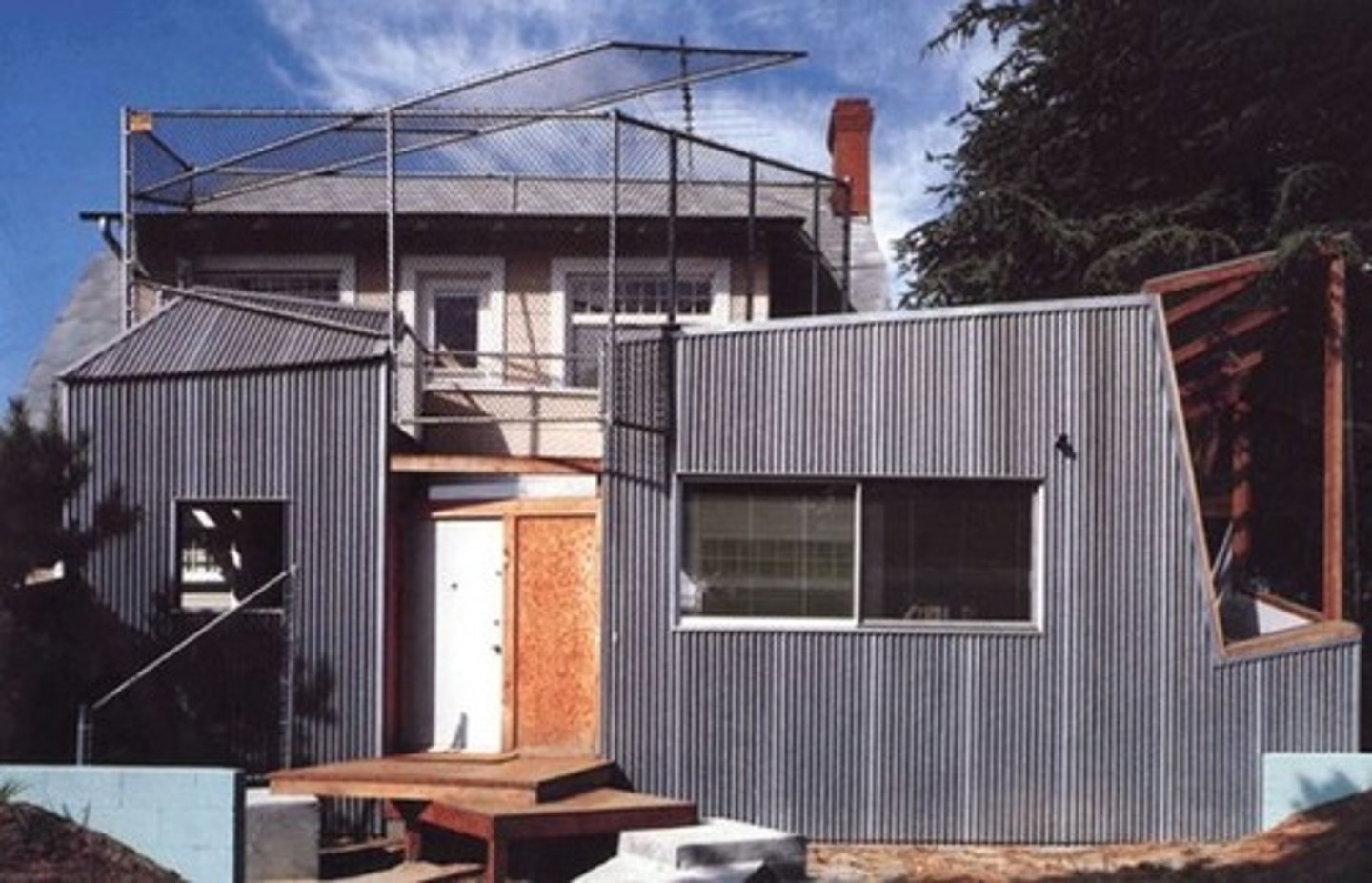
Image of the George Ohr Museum in Biloxi, Mississippi
Designed by Frank Gehry
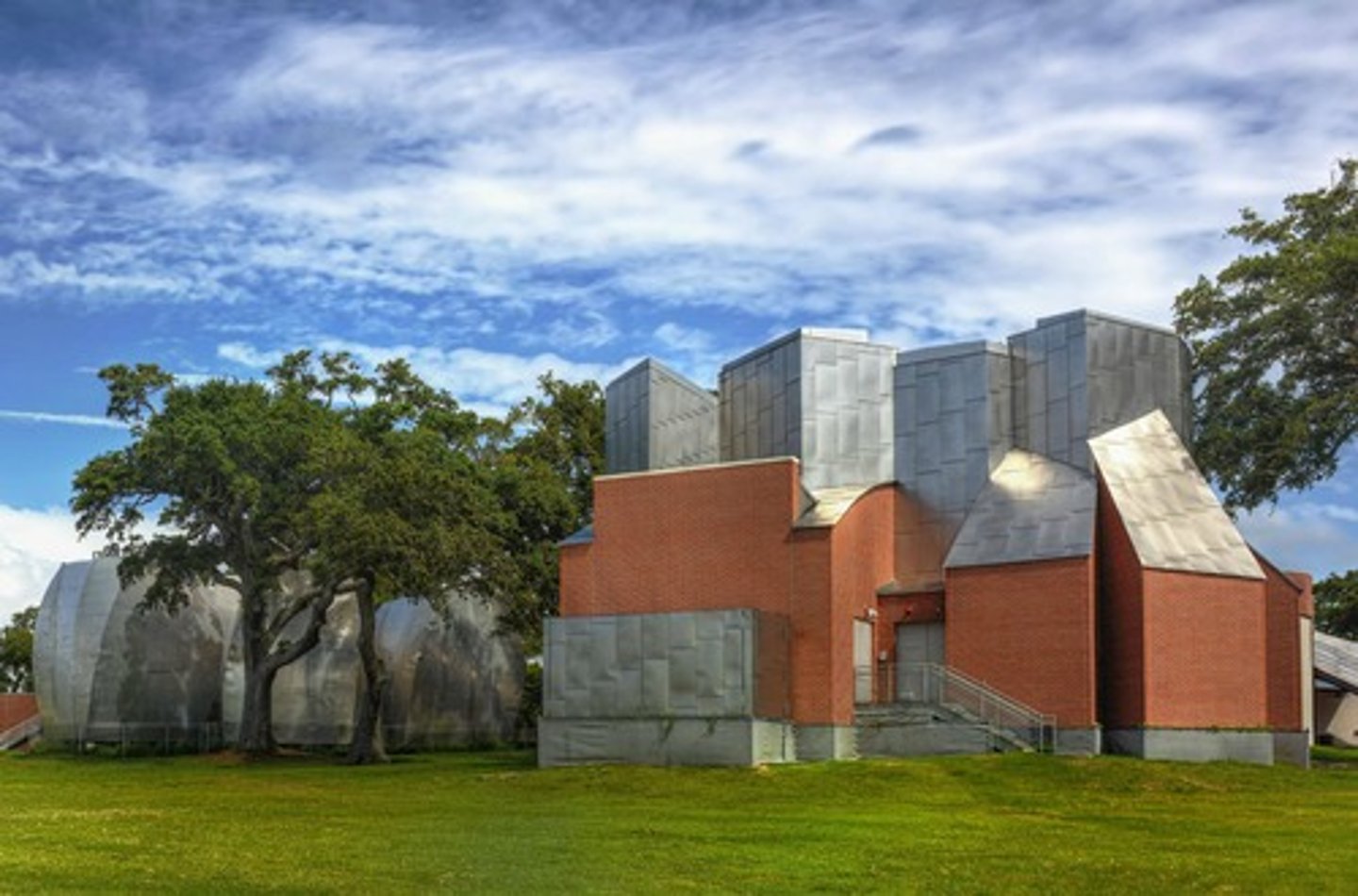
Who was Zaha Hadid?
Born in Baghdad, Iraq in 1950 and trained as a mathematician. Attended graduate school at Architectural Association in London. Hadid was a deconstructivist, meaning they designed buildings that look like they explode. Defying gravity and a single point of view, she creates collages of lines and planes that disrupt our usually static view of cities. Created colorful drawings, paintings, and computer models.
What were Zaha Hadid's Key Commissions?
- Contemporary Arts Center in Cincinnati (first built project by Zaha Hadid in the United States)
- Vitra Fire Station
Image of the Contemporary Arts Center in Cincinnati
Designed by Zaha Hadid (their first built project in the U.S.)
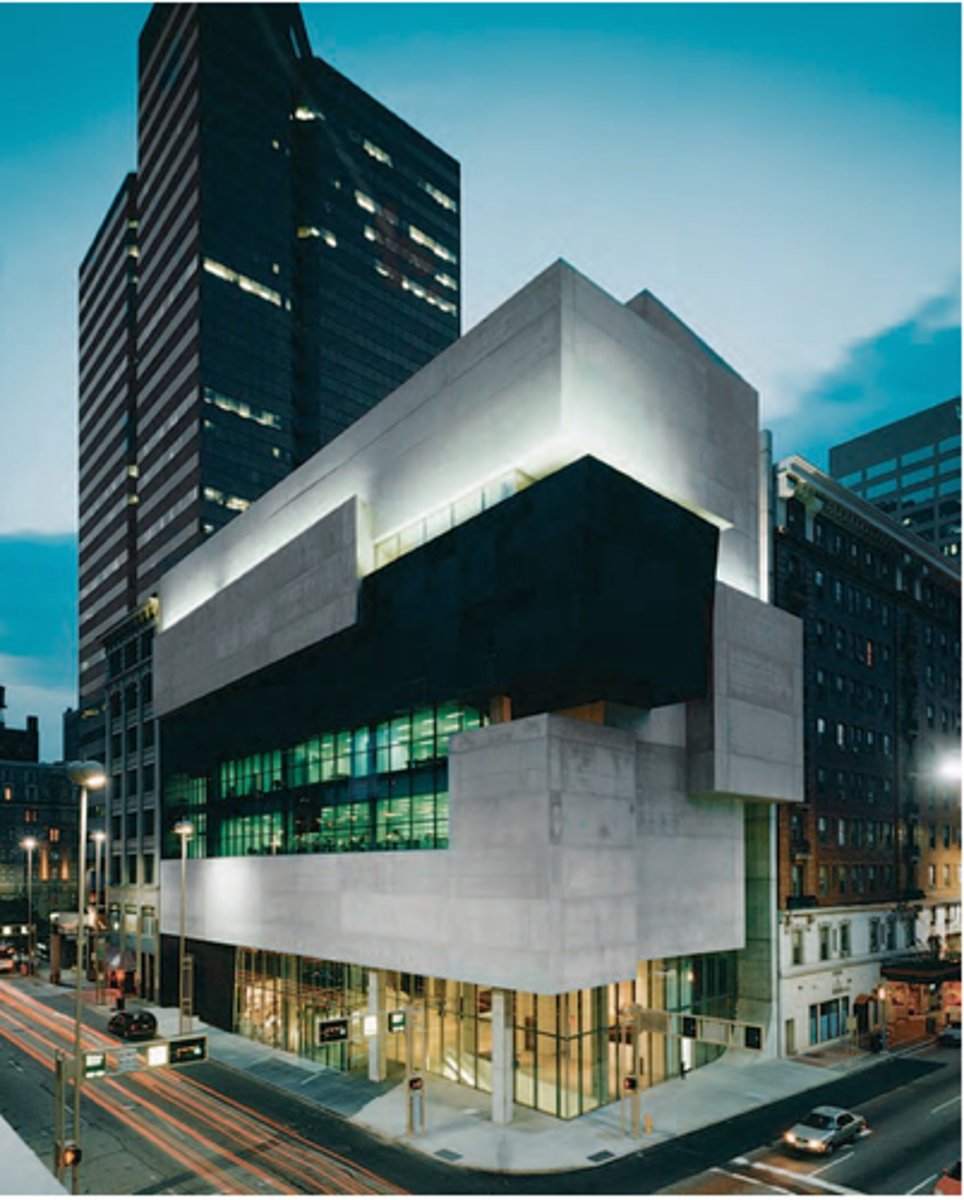
Image of the Vitra Fire Station
Designed by Zaha Hadid
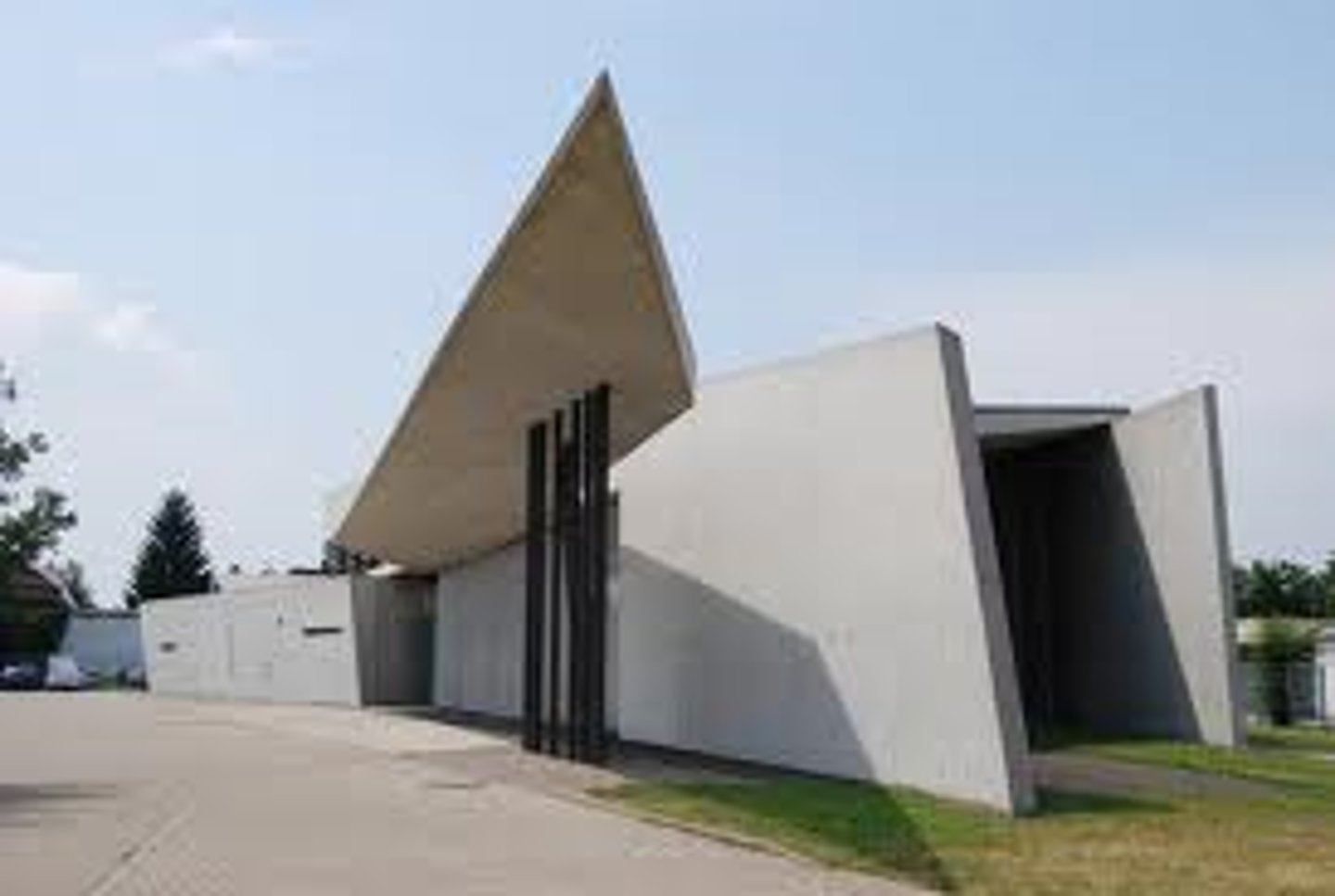
Who are Herzog and De Meuron?
Herzog and De Meuron were childhood friends, both born in 1950. They had their practice in Basil, Switzerland.
What were Herzog and De Meuron's Key Commissions?
- Tate Gallery of Modern Art in London (houses Tate's collection of Modern art from 1900 to present)
- National Olympic Stadium in Beijing - “the bird's nest”
Image of the Tate Gallery of Modern Art in London
Designed by Herzog and De Meuron
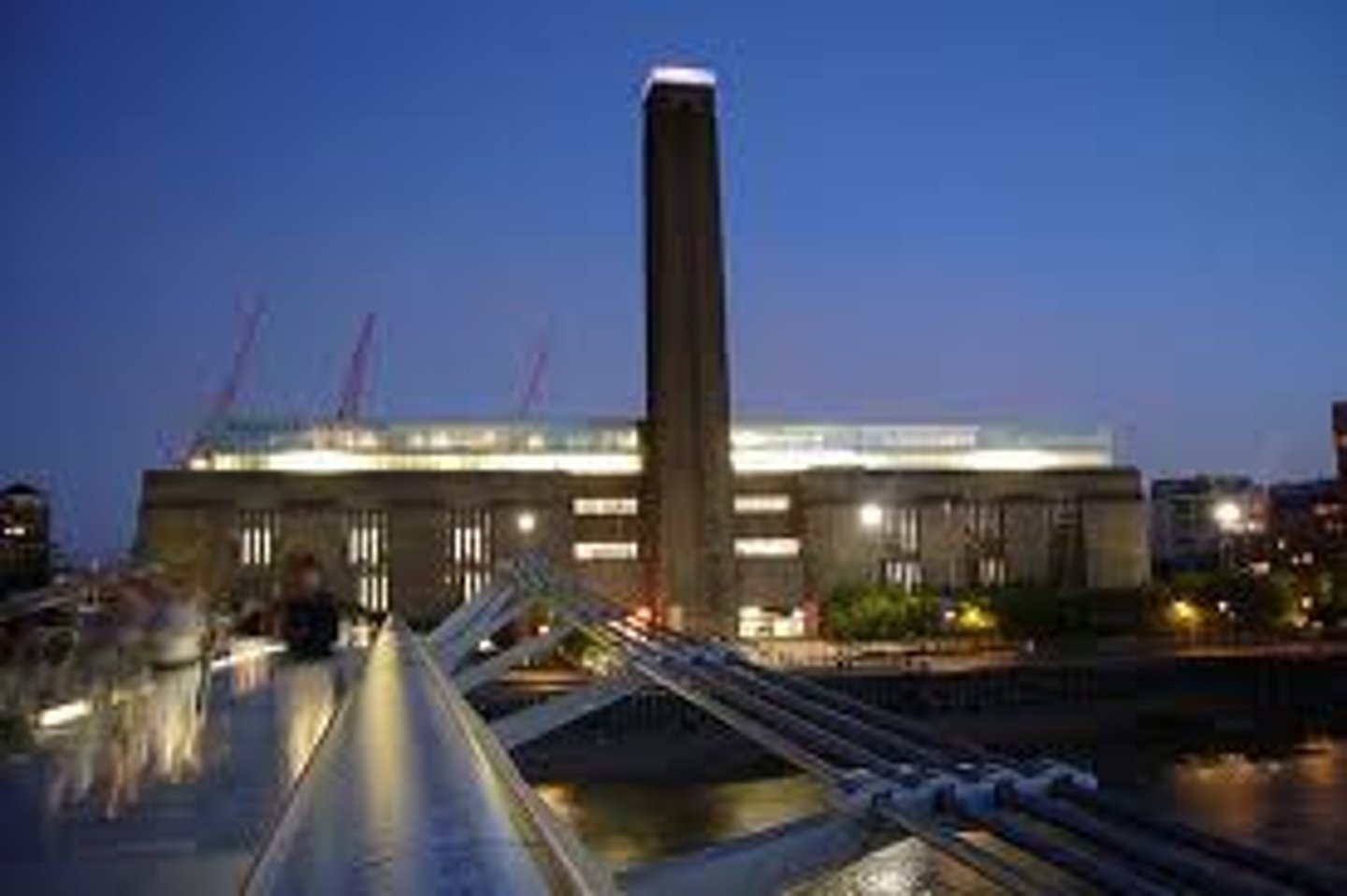
Image of the National Olympic Stadium in Beijing
Designed by Herzog and De Meuron
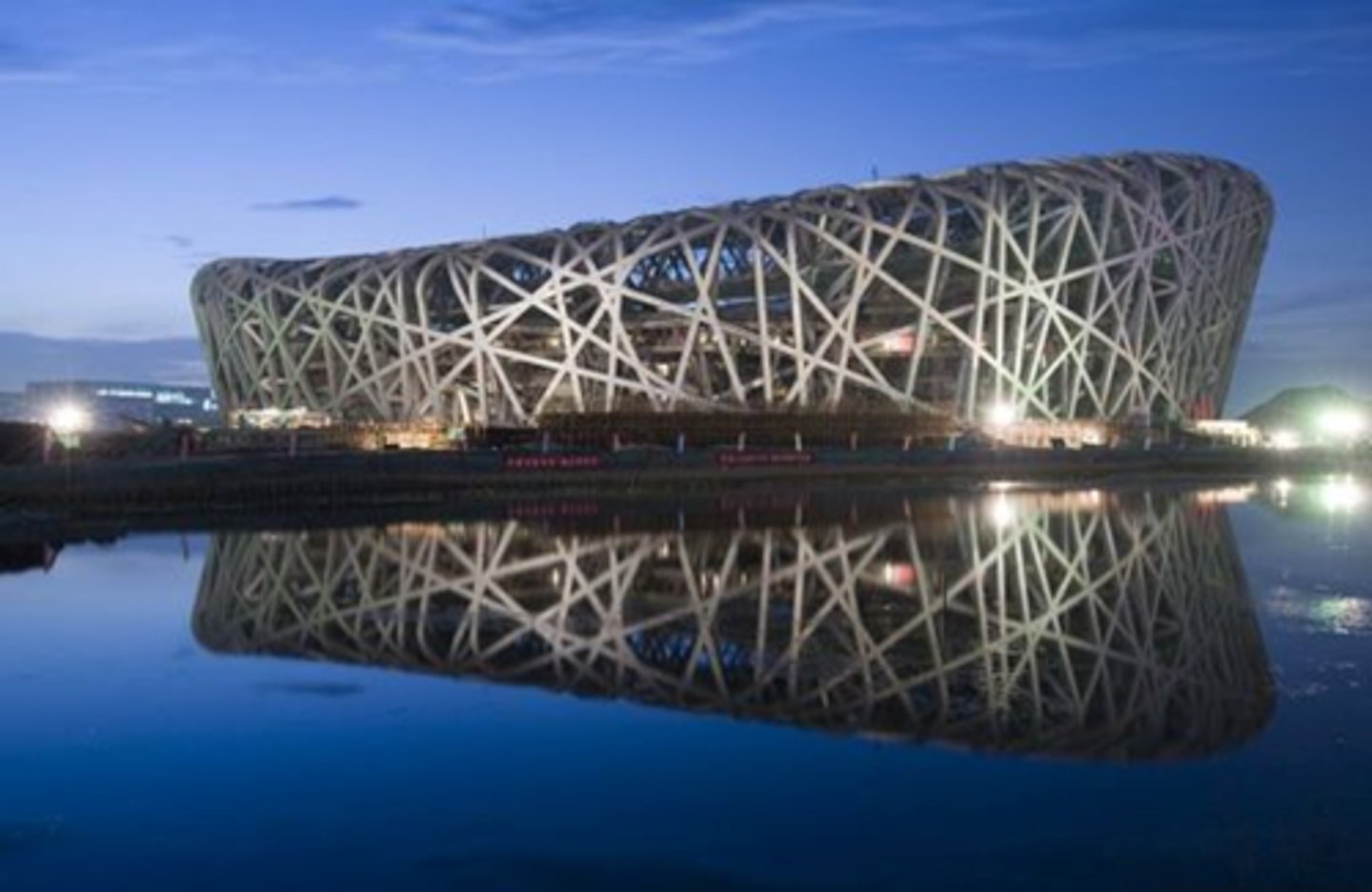
Who is Rem Koolhaas?
Dutch, born in Rotterdam and studied at the Architectural Association School in London.
Had major publications such as Delirious New York: a Retroactive Manifesto for Manhattan OMA, S, M, L, XL
What were Rem Koolhaas's Key Commissions?
- Prada Stores -- Prada Flagship Store in New York (2001)
- Educatorium in Utrecht, Netherlands (1997)
Image of the Educatorium
Designed by Rem Koolhaas in 1997. Located in Utrecht, Netherlands
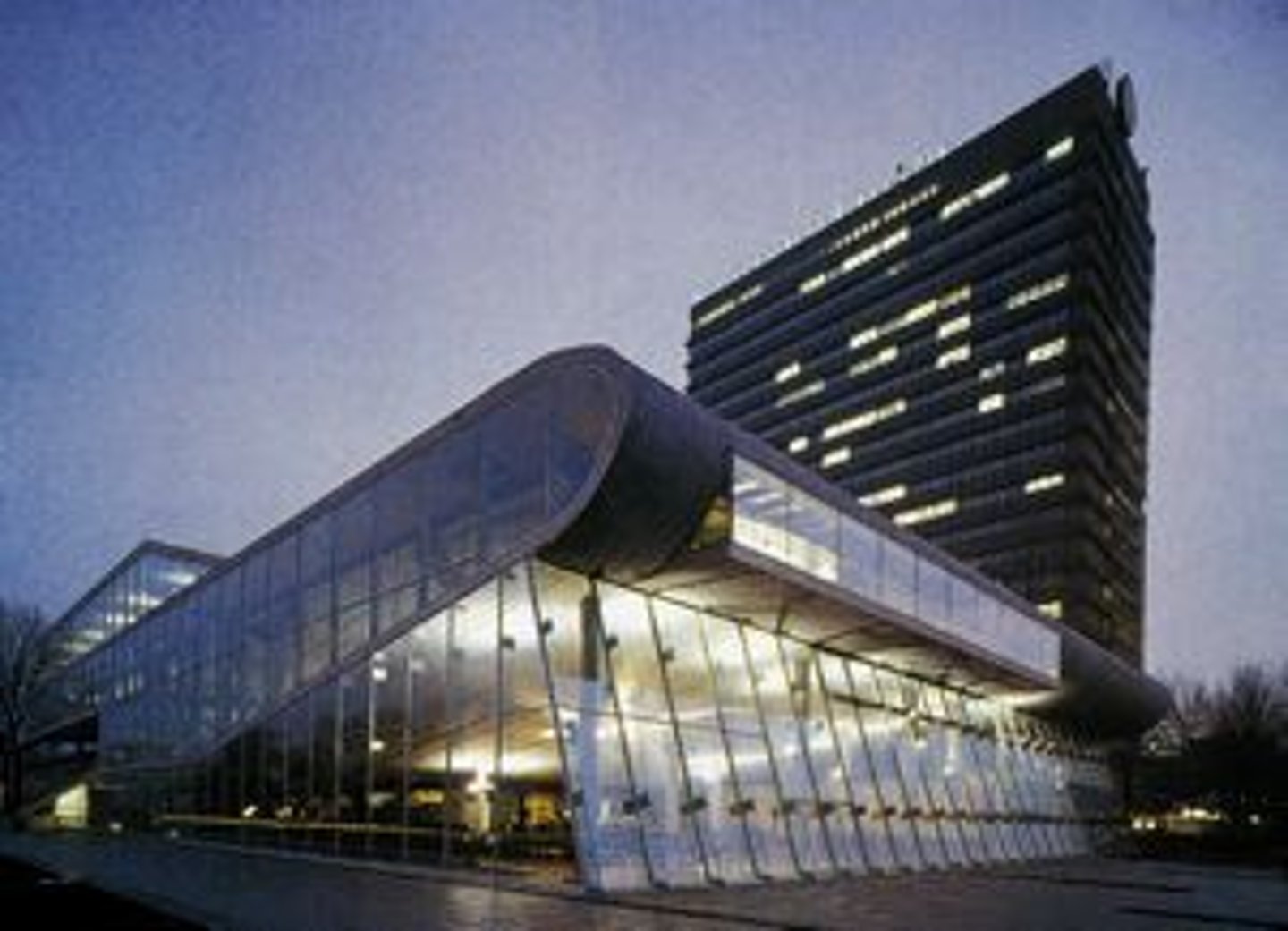
Image of the Prada Flagship Store
Located in New York, was designed by Rem Koolhaas in 2001
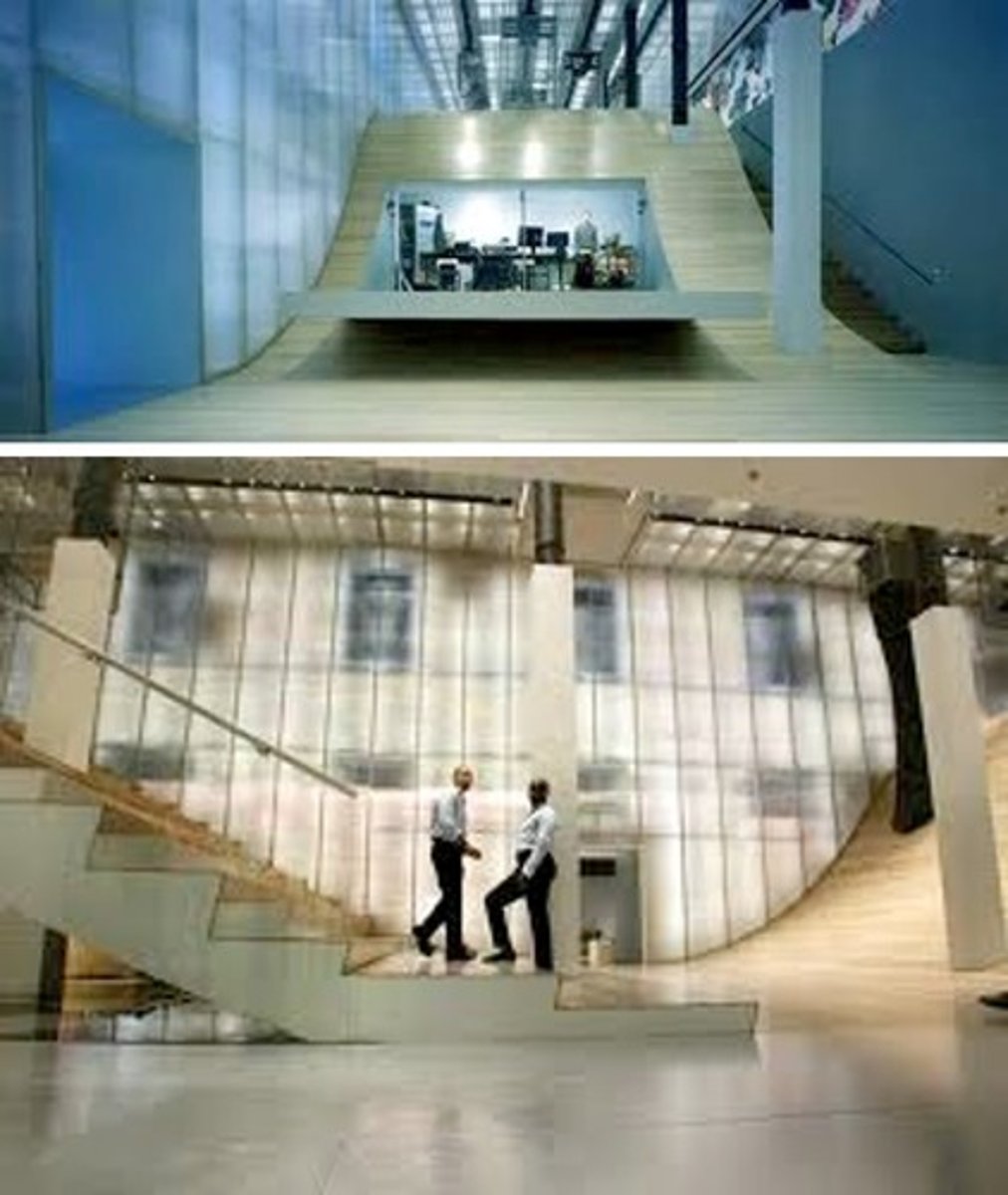
Who is Daniel Libeskind?
Born in Lodz, Poland in 1946. Gained U.S. citizenship in 1965
What were Daniel Libeskind's Key Commissions?
- Jewish Museum in Berlin
- Imperial War Museum in Manchester (“Building shaped as shards of a broken global, ‘to reflect the way war has devastated our world'")
- Jewish Museum in San Francisco
- Denver Art Museum
- Freedom Tower in New York City
Image of the Jewish Museum in Berlin
Designed by Daniel Libeskind
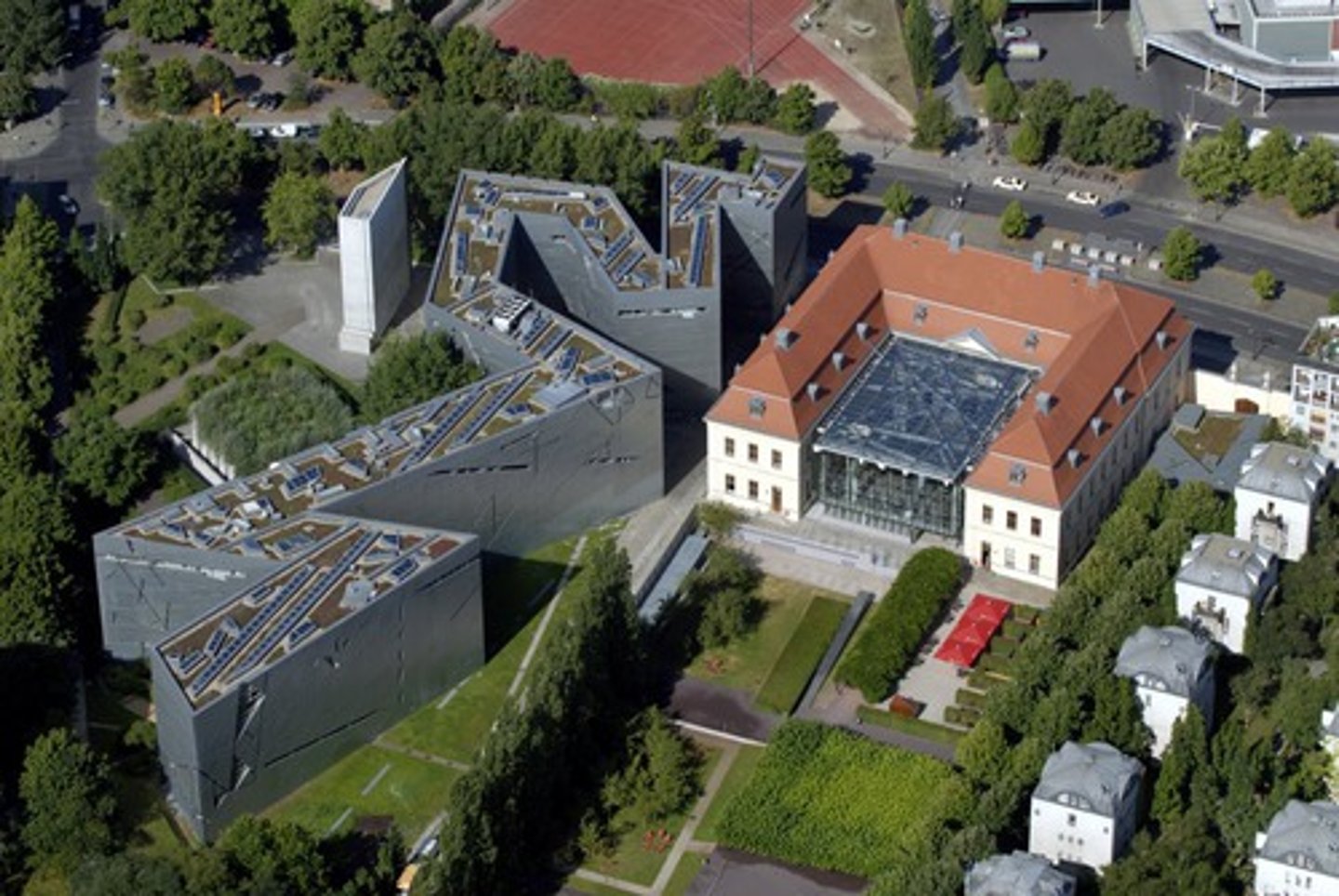
Image of the Imperial War Museum in Manchester
Designed by Daniel Libeskind
“Building shaped as shards of a broken global, ‘to reflect the way war has devastated our world'"
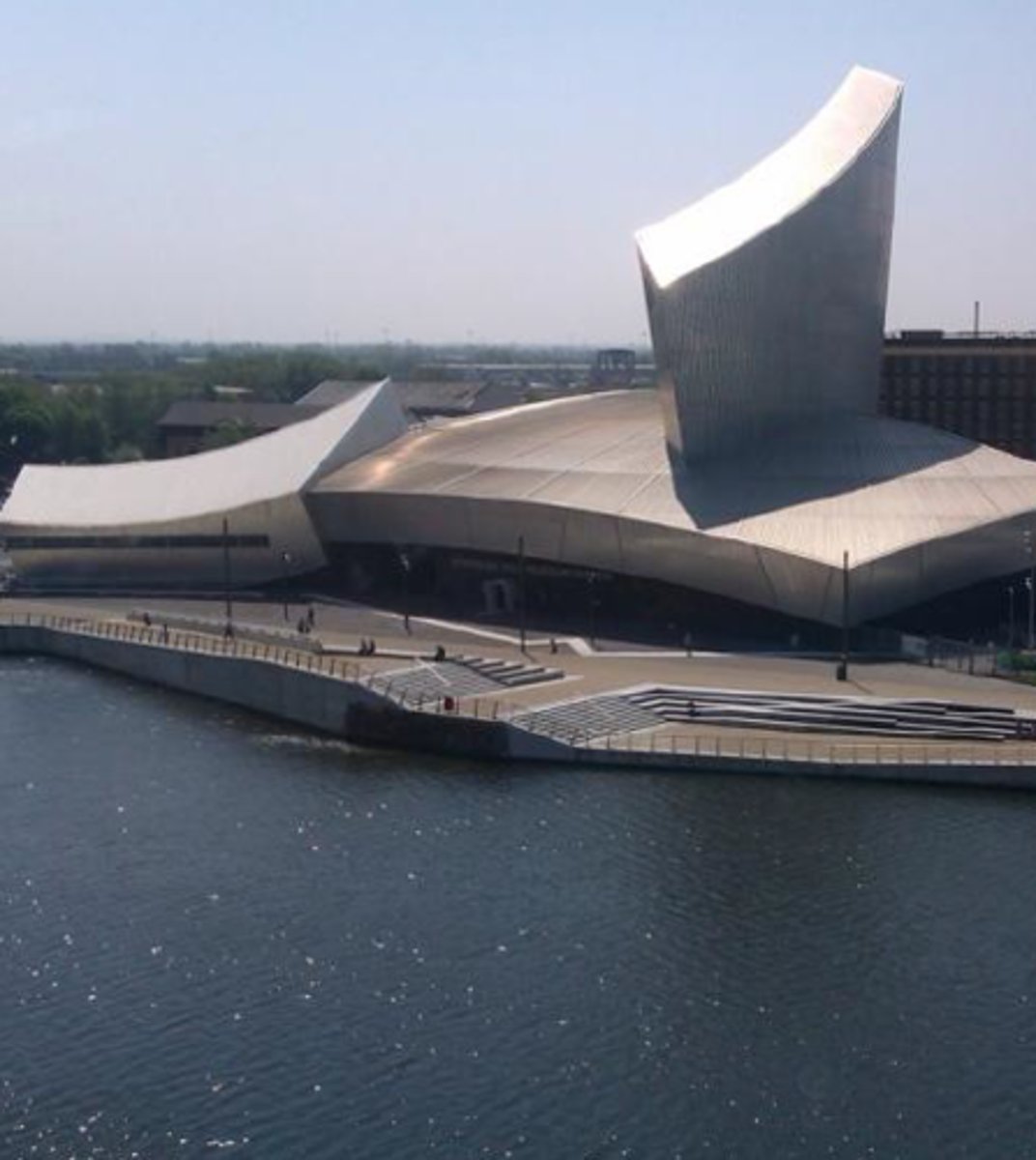
Jewish Museum in San Francisco
Designed by Daniel Libeskind
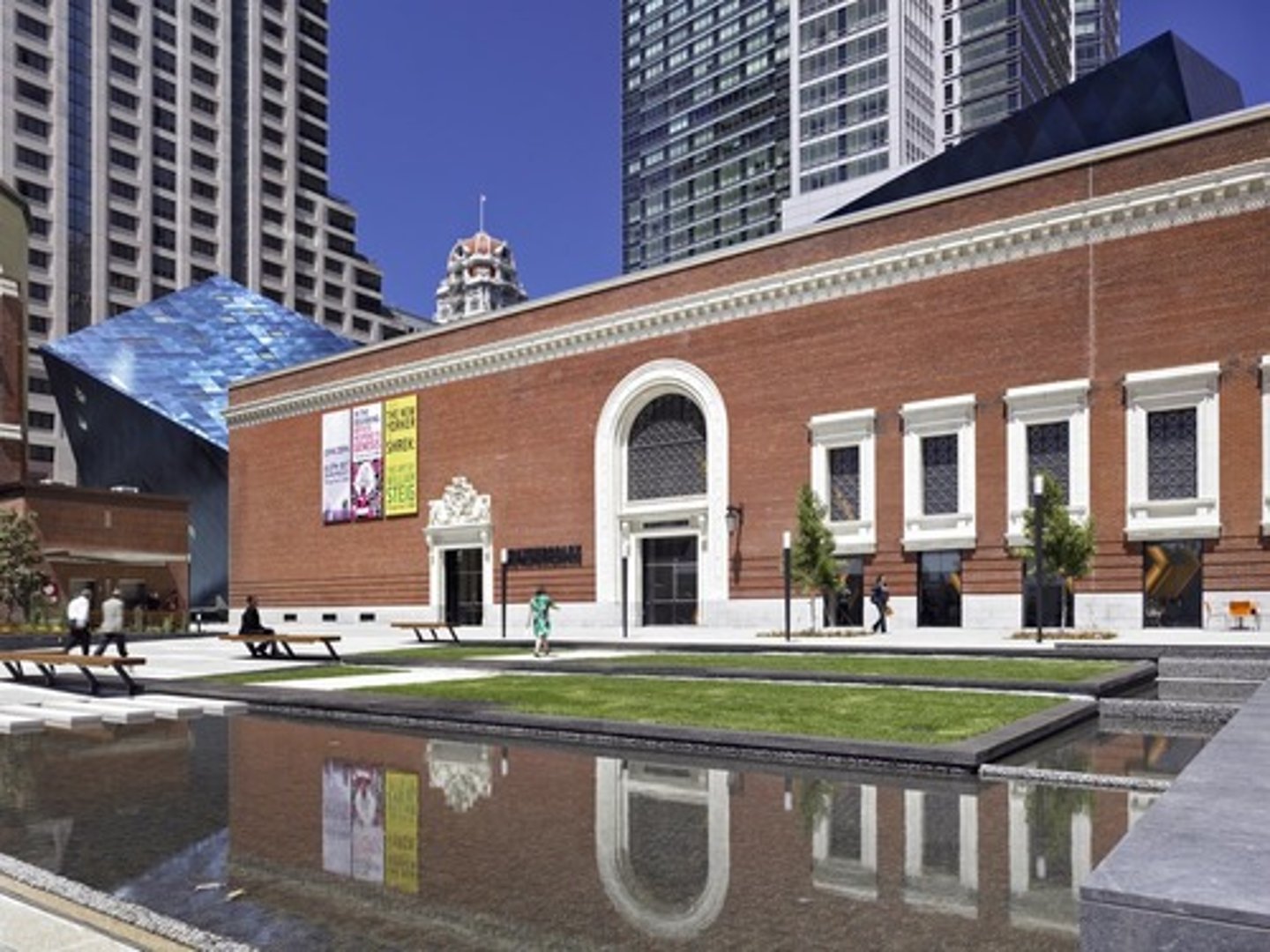
Image of the Denver Art Museum
Designed by Daniel Libeskind
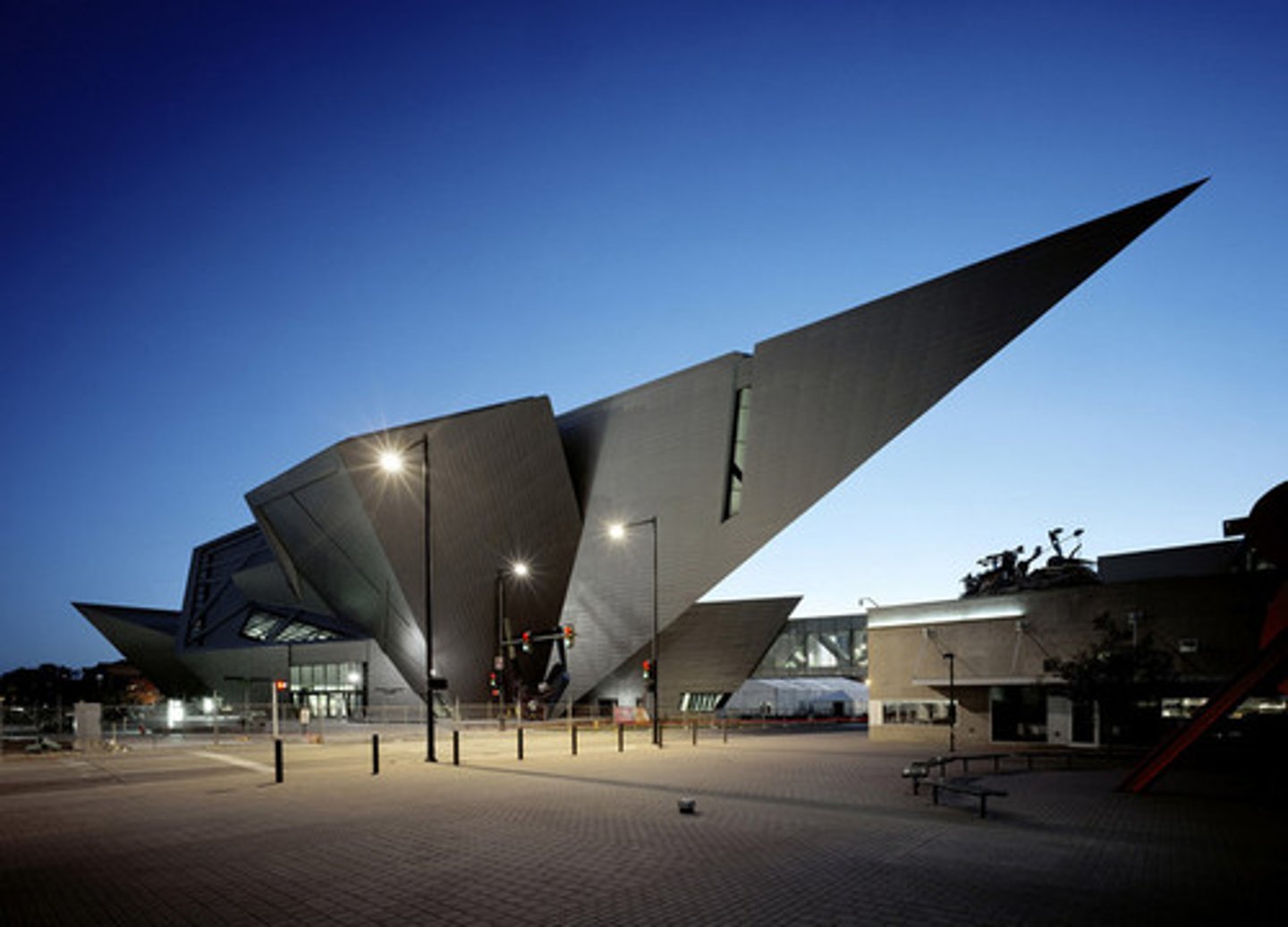
Image of the Freedom Tower in New York City
Designed by Daniel Libeskind
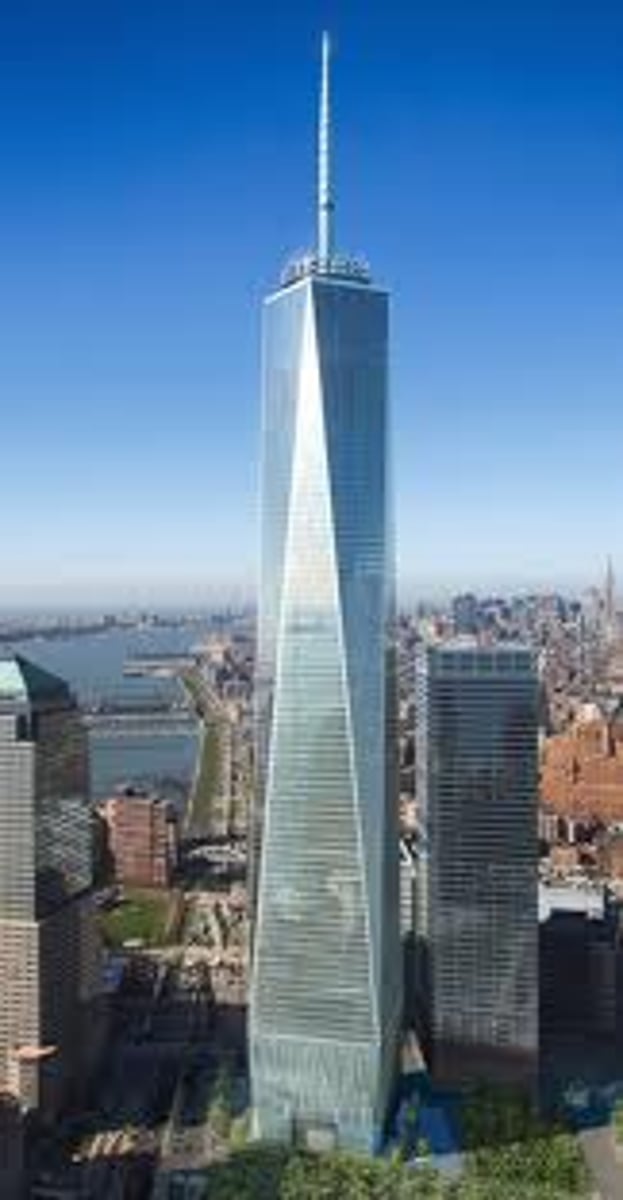
Who is Renzo Piano?
Born in Genoa, Italy in 1937. Studied at the University of Florence and Milan Polytechnic. Early partnership with Richard Rogers (English). Pushed limits of building technology. Maintains control from design through construction.
What were Renzo Piano's Key Commissions?
- Pompidou Center in Paris (1971-1977)
- Menil Museum in Houston, Texas
- Jean Marie Tjibaou Cultural Center
- The Shard in London (tallest building in the EU. Offices, restaurant, hotel, apartments, observatory)
Image of the Pompidou Center in Paris
Designed by Renzo Piano between 1971-1977
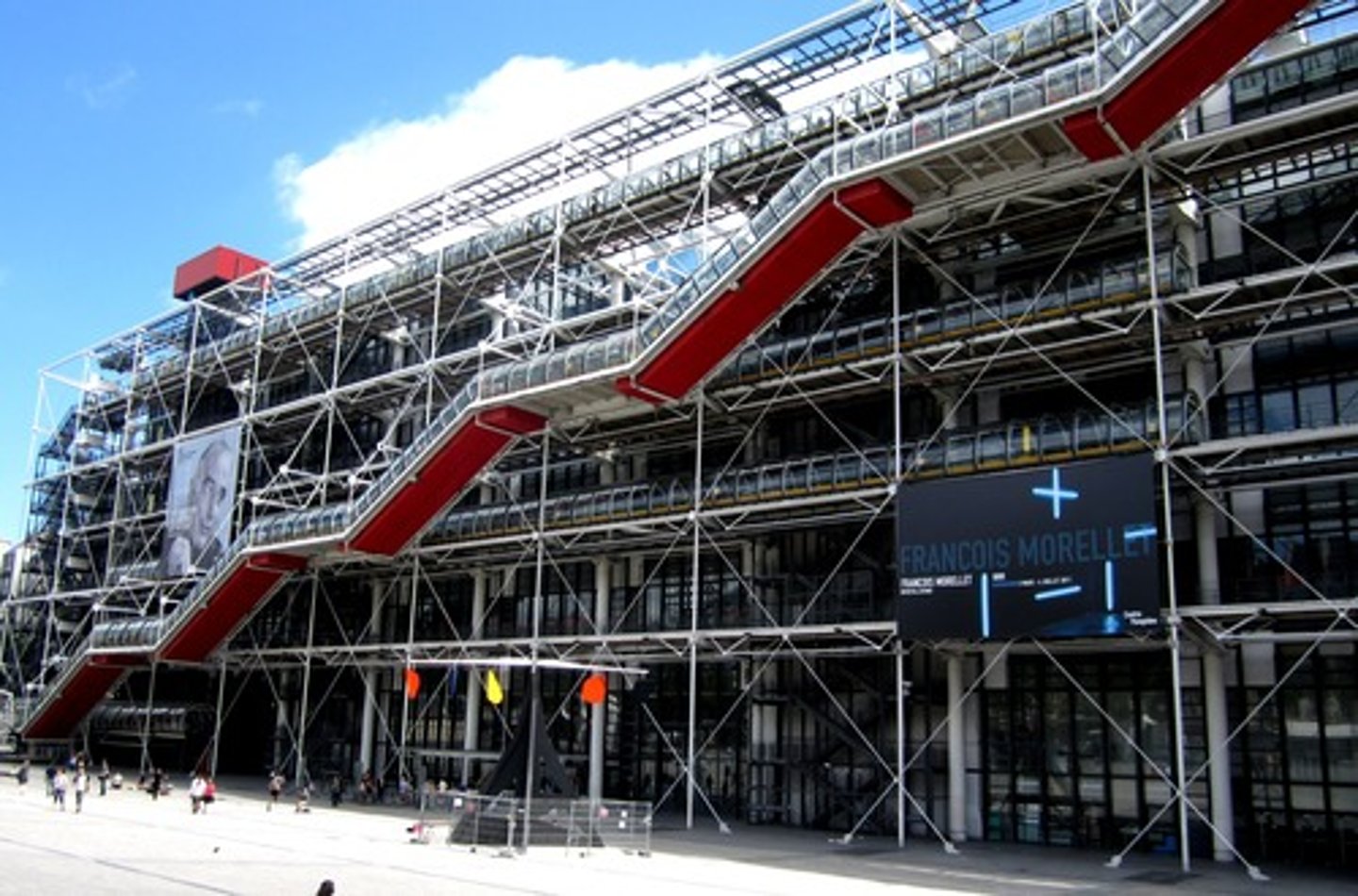
Menil Museum in Houston, Texas
Designed by Renzo Piano
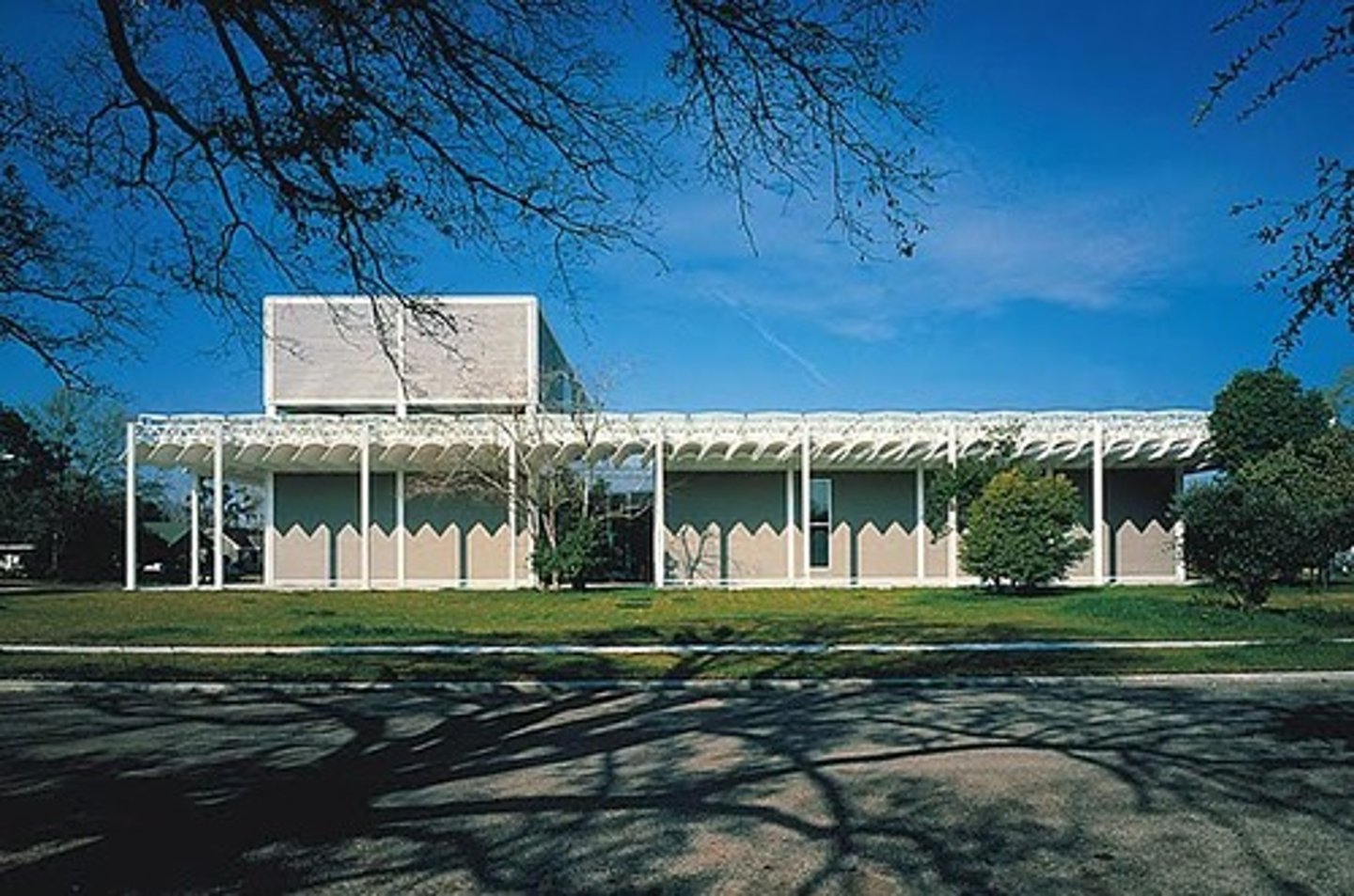
Image of the Shard in London
Designed by Renzo Piano
The tallest building in the EU. Consisted of offices, restaurants, hotels, apartments, and an observatory
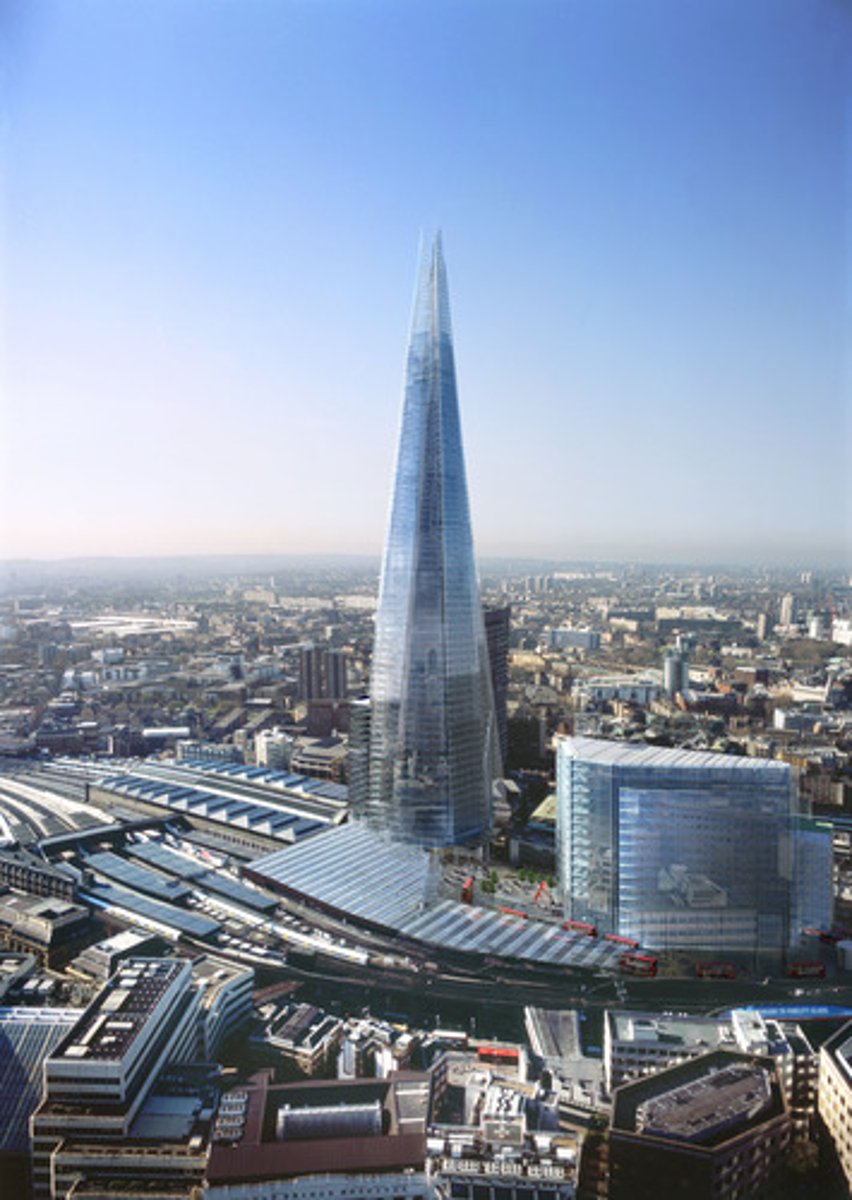
The Jean Marie Tjibaou Cultural Center
Designed by Renzo Piano in New Caledonia (1998)
Has two skins: the outer layer is made of iroko wood and the inner layer is made of movable glass louvers.
Buildings are ventilated passively and act as chimneys to draw warm air out

Who is Richard Meier?
Born in 1934 in New Jersey. Attended Cornell University and had offices in New York
What were Richard Meier's Key Commissions?
- Getty Center in Los Angeles, CA
- High Museum in Atlanta, GA
- The Atheneum in New Harmony, IN
Image of the Getty Center in Los Angeles, CA
Designed by Richard Meier
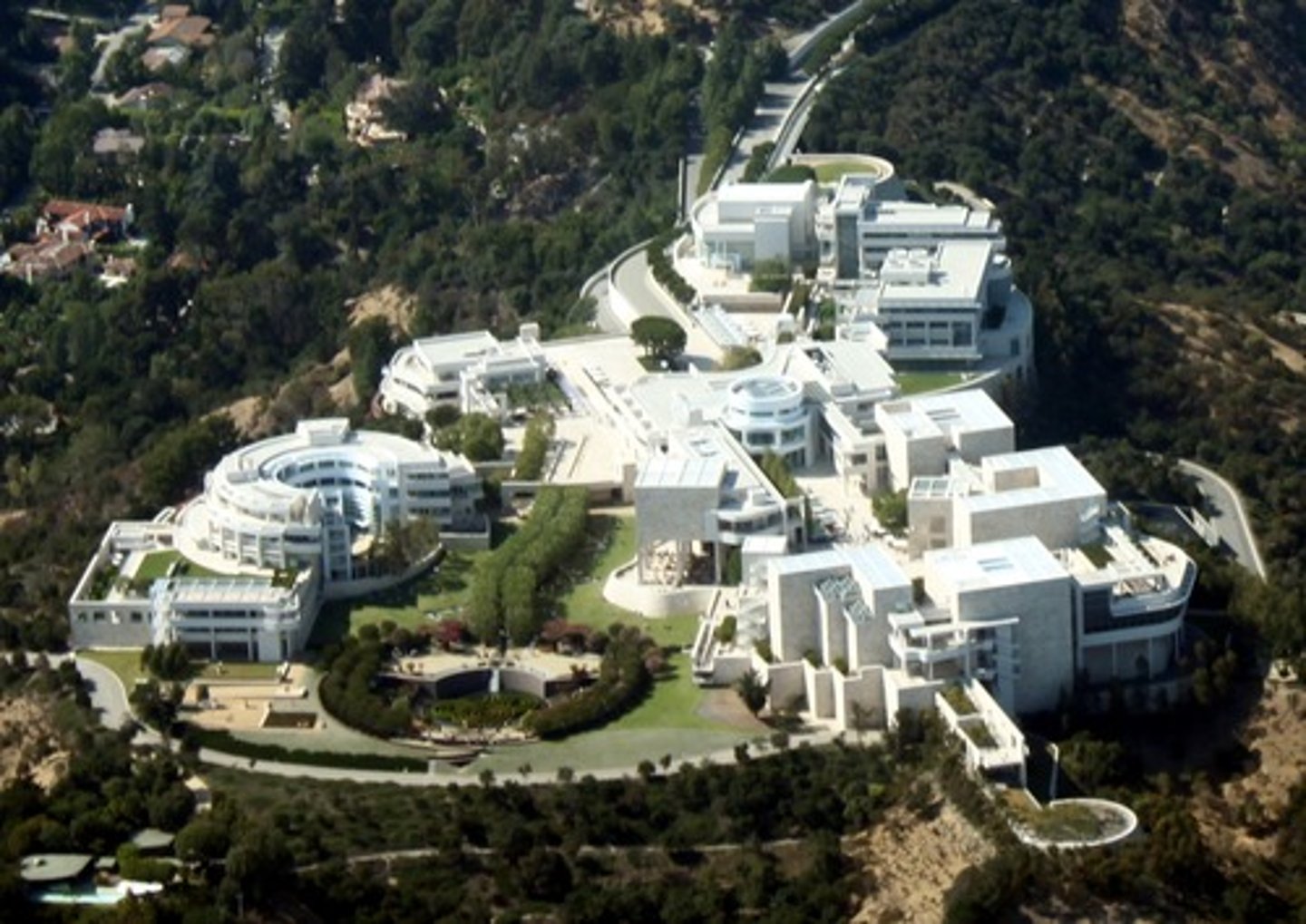
Image of the High Museum in Atlanta, GA
Designed by Richard Meier
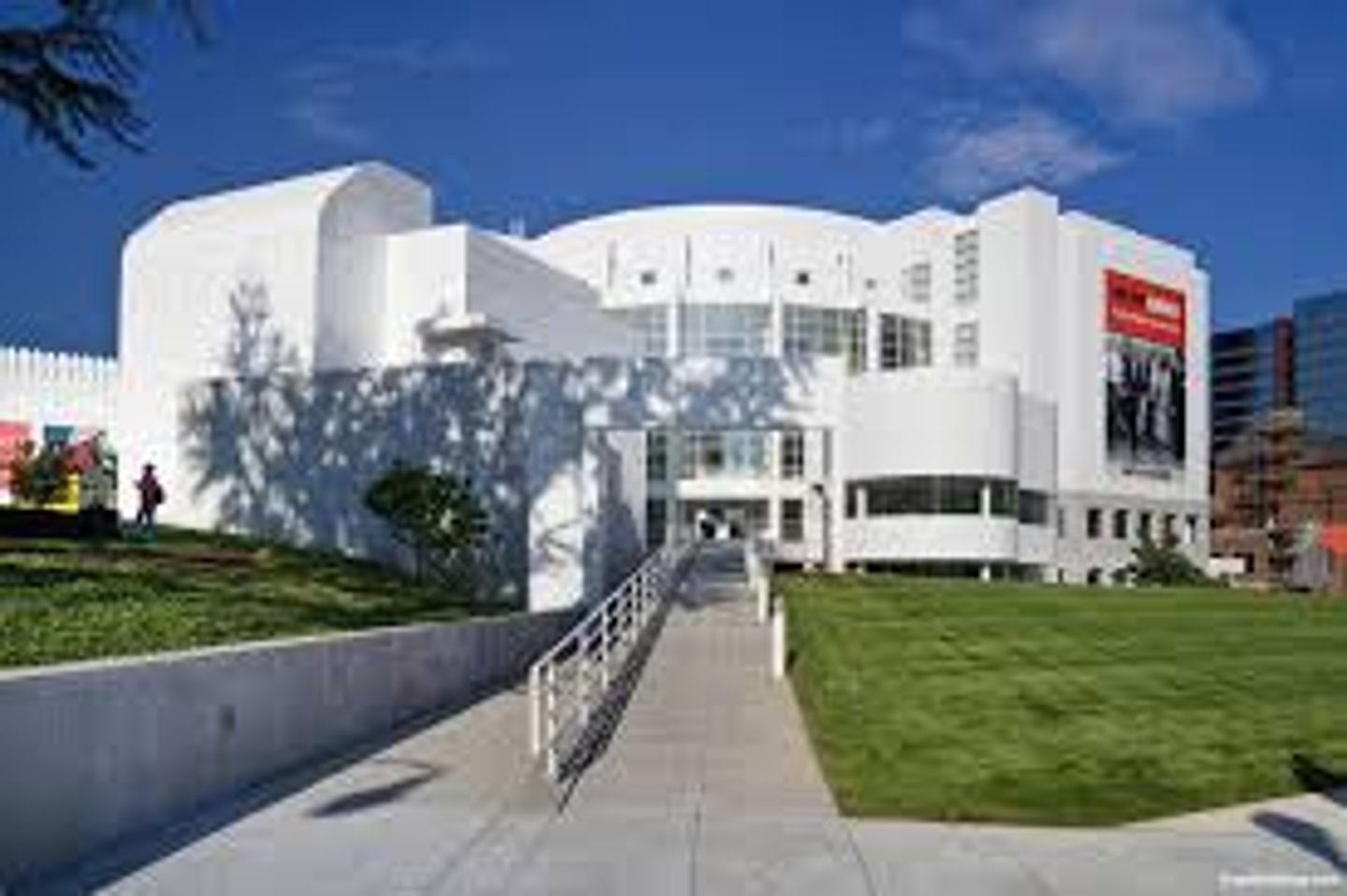
Image of the Atheneum in New Harmony, IN
Designed by Richard Meier
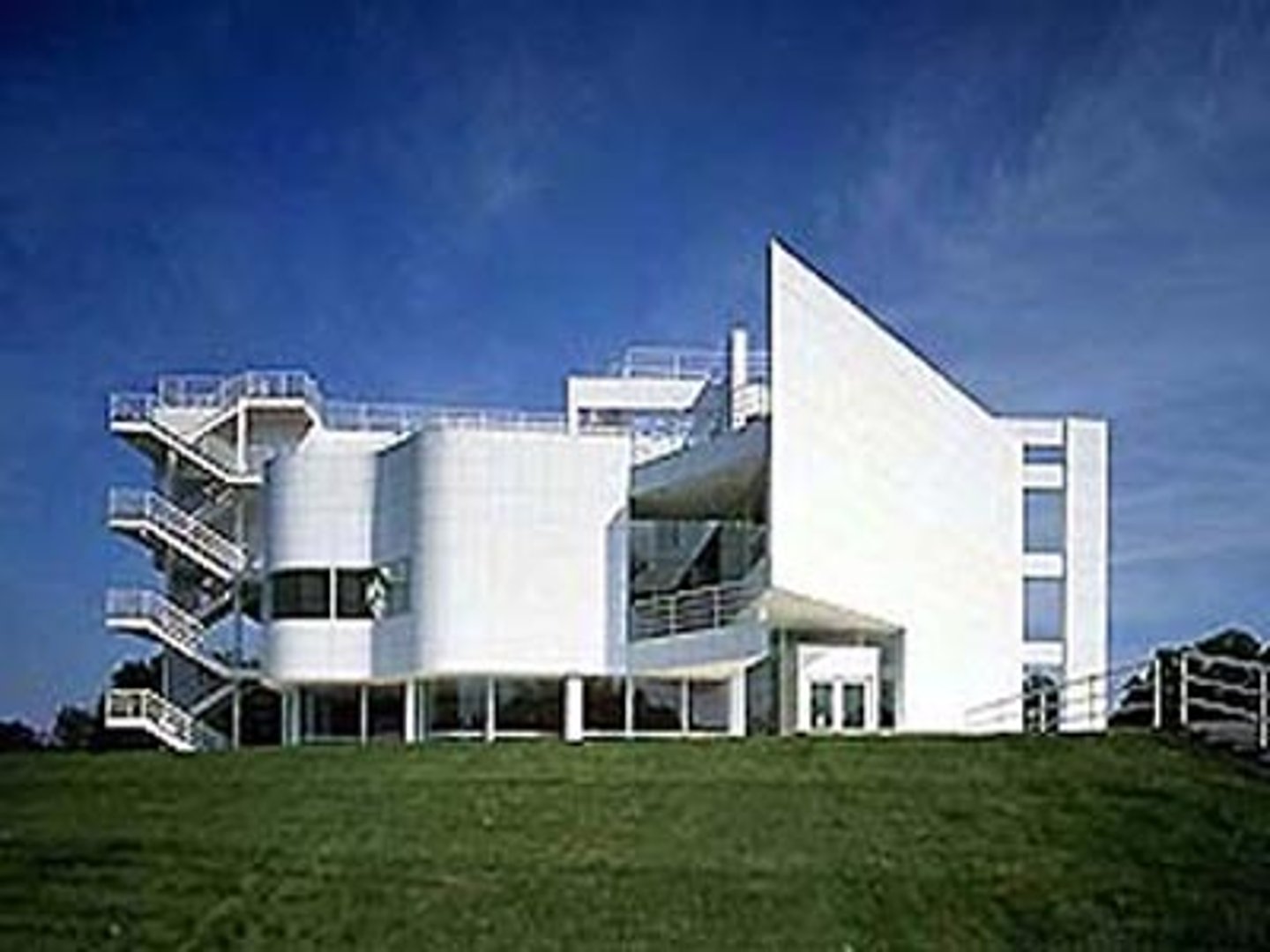
What is Chinese Architecture?
Best described as design principles. Not styles, periods or dates, but principles persist and are revised over time. Jian, which is a standard rectangular space that is organized around a pathway/axis, are the proportions used in Chinese architecture.
Feng Shui: concept of orientation harmony with nature positive energy (chi)
Walls are _______
modular
- Flexible system
- Made of wood supports
What are Pagodas?
Buddhist temples in China that are derived from stupa and guided pilgrims to site. Shape varied according to region, period, and materials available
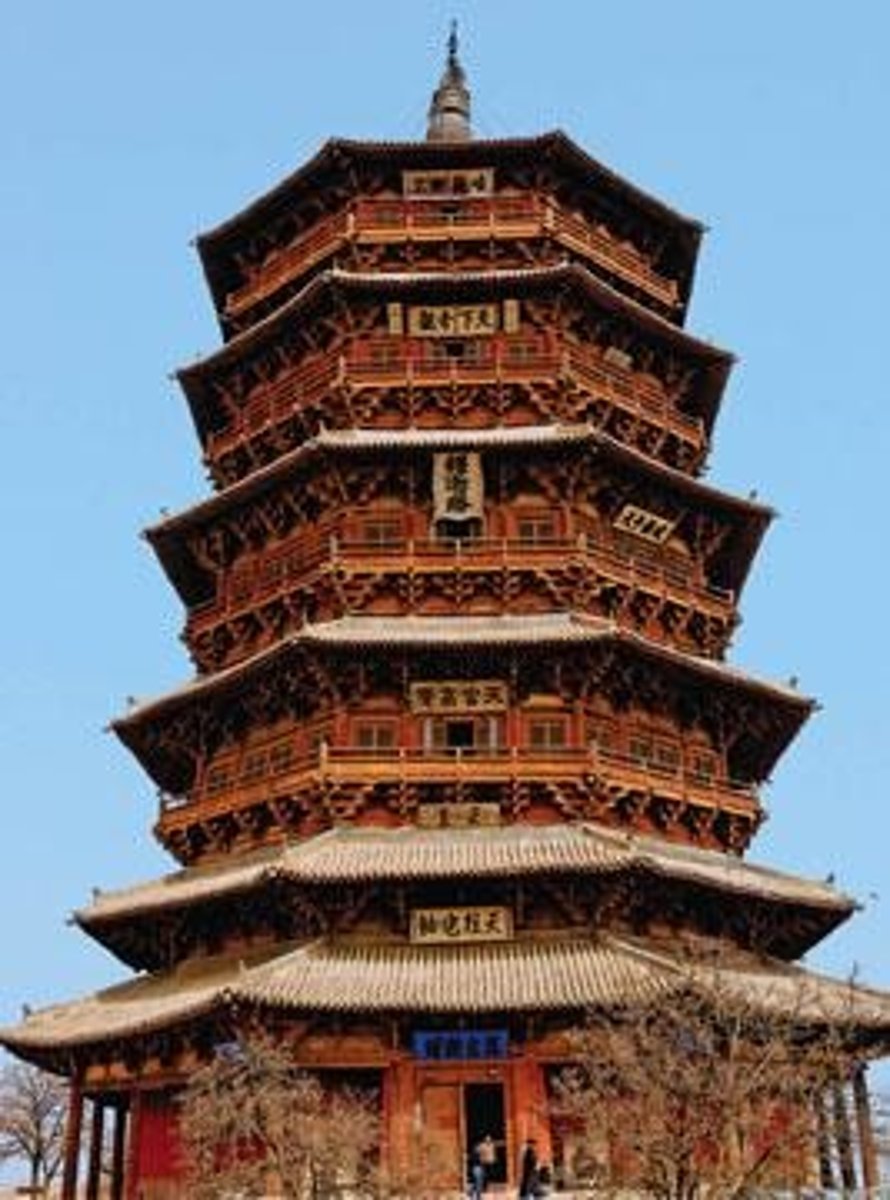
What is the Great Wall?
Made as a barrier against enemies. Begun construction in 210 BCE, took centuries to build. It is 10,000 miles long, 15-30' high, and 15-25' wide. Frequent watchtowers.
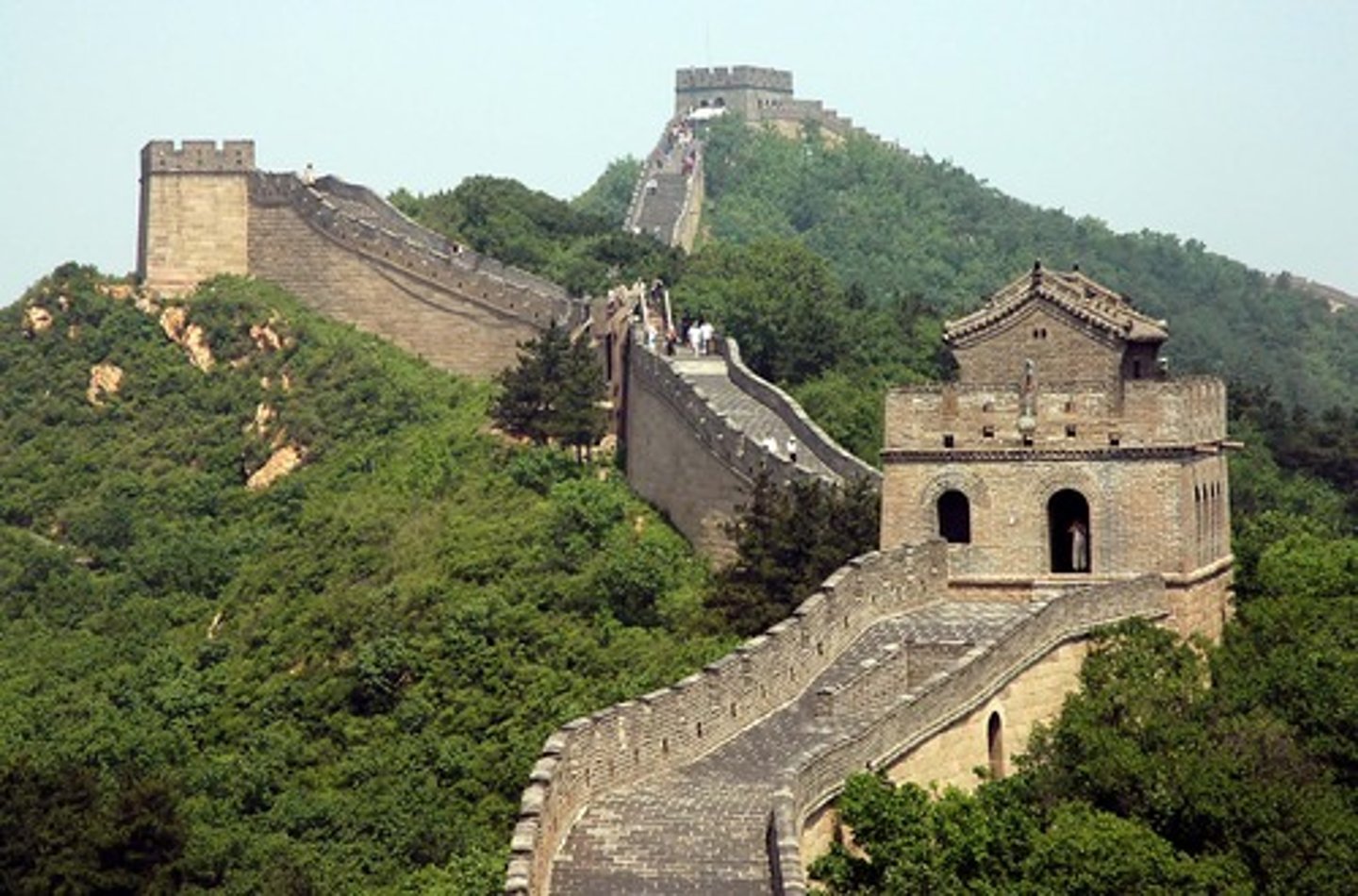
Temple of Heaven in Beijing
Worship hall that took place of tall pagoda in temple compound. Vast religious complex (700 acres). Symbolizes the relationship between earth and heaven
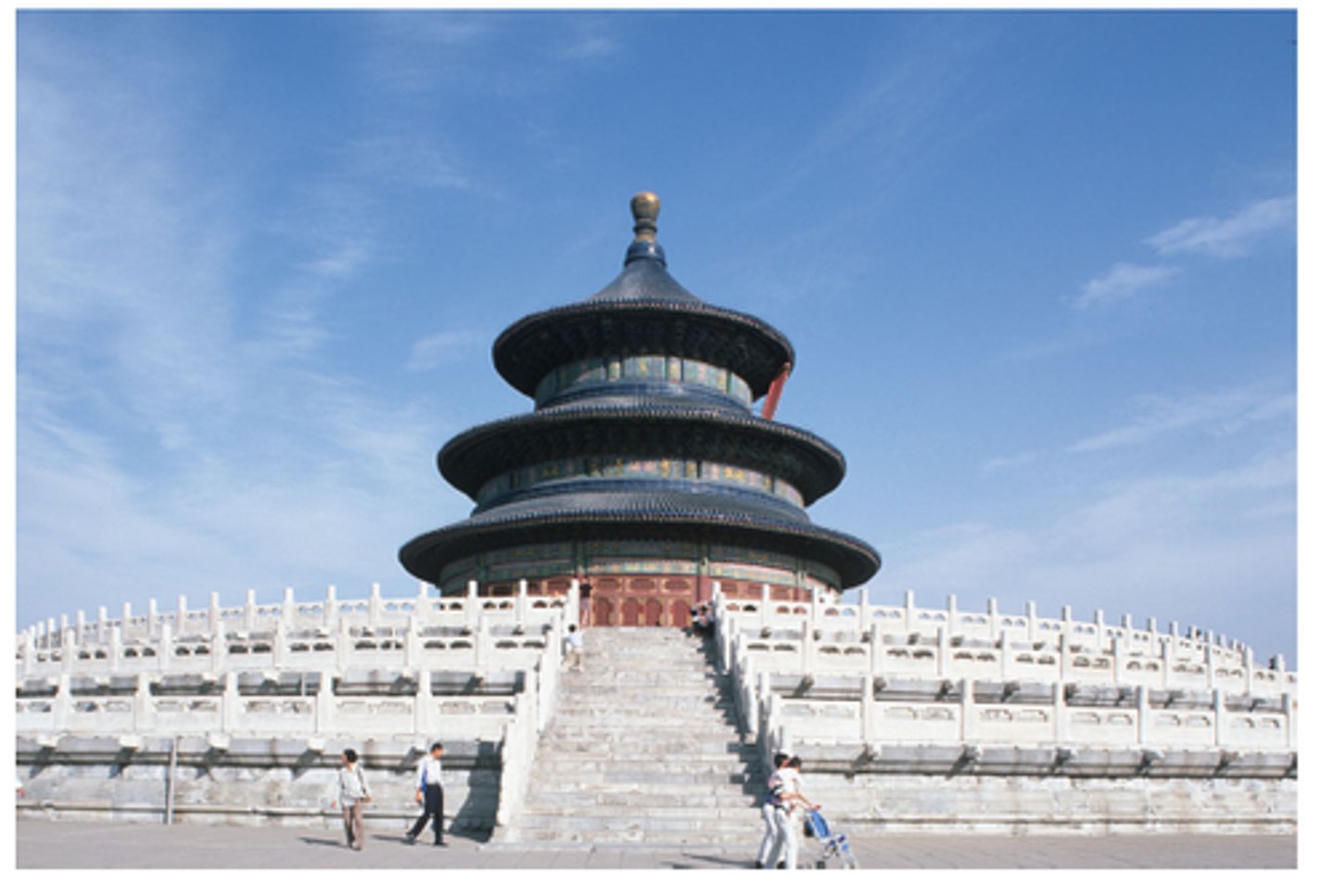
The Forbidden City
The best-preserved palace that is located in Beijing where Emperors live and conduct "business" in city-like group of buildings behind walls. Contained temples, reception halls, service buildings, residences, and gardens. It is 600 years old and is "forbidden" to all but staff and the royal family. The most important building is at the north end (feng shui)
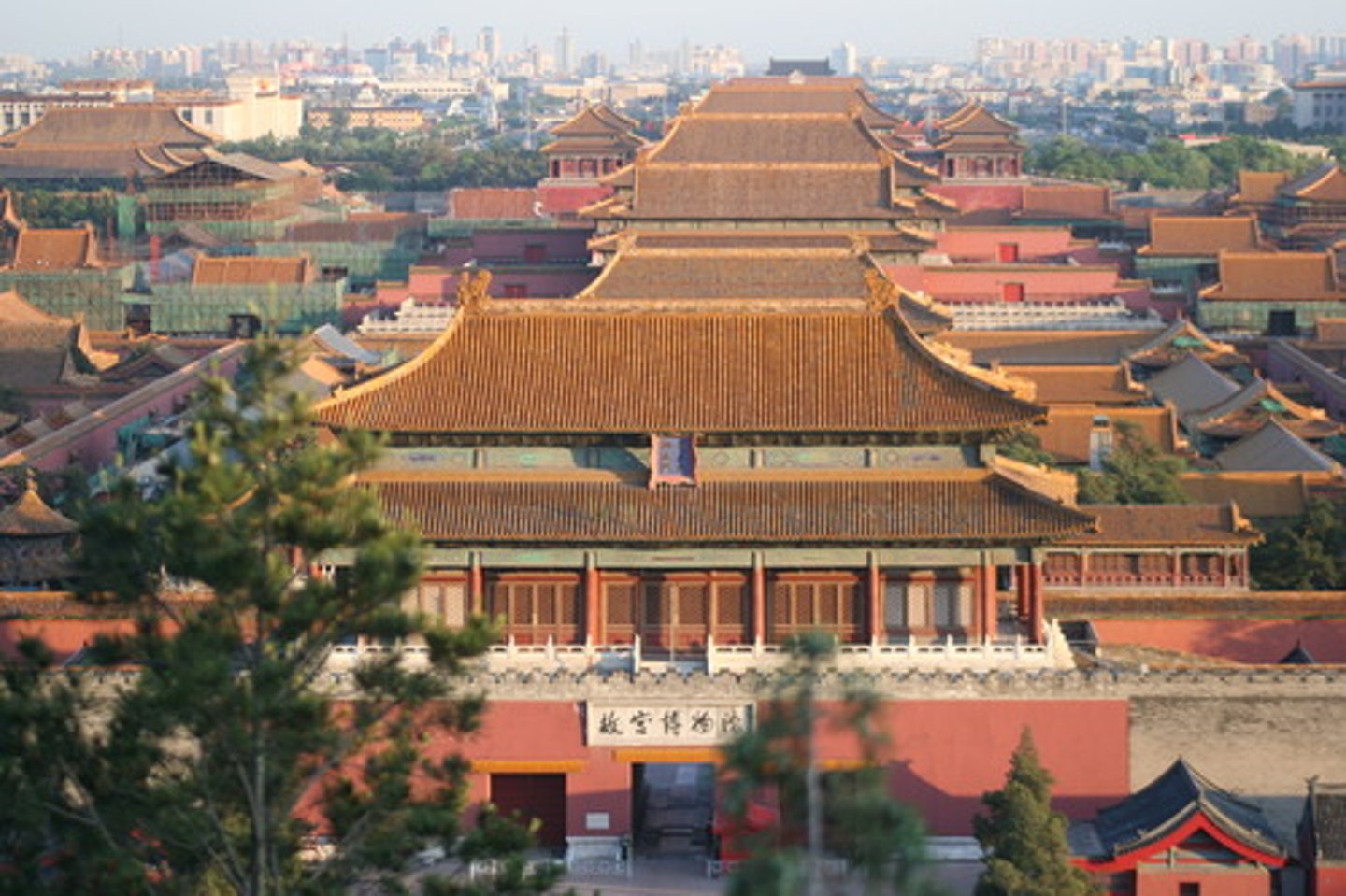
What is Japanese Architecture?
Traditions in wood and timber, using paper screens as walls as well as tile roofs, straw mats, and a plaster finish. Contains simpler lines than Chinese architecture. Uses combination of imported styles and vernacular architecture (or indigenous)
Harmony with nature. Four distinct seasons.
Timber - unadorned/structure is expressed
What are Shinto Shrines?
Shinto is Japan’s native formal religion
Meant to be temporary structures, Gods visit periodically. Pre-Buddhist, Pre-Chinese influence
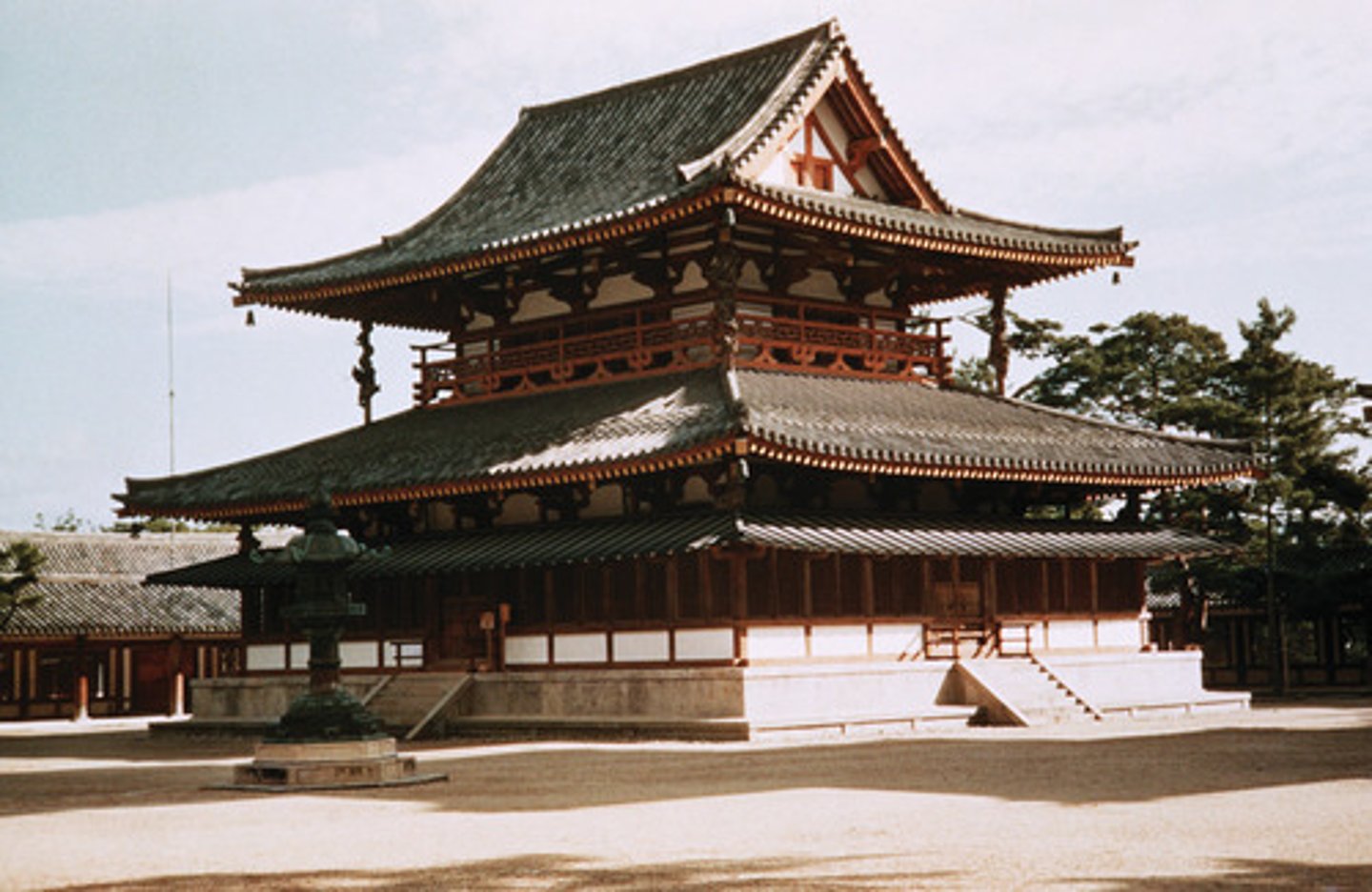
What is a TORII?
A large freestanding timber gateway
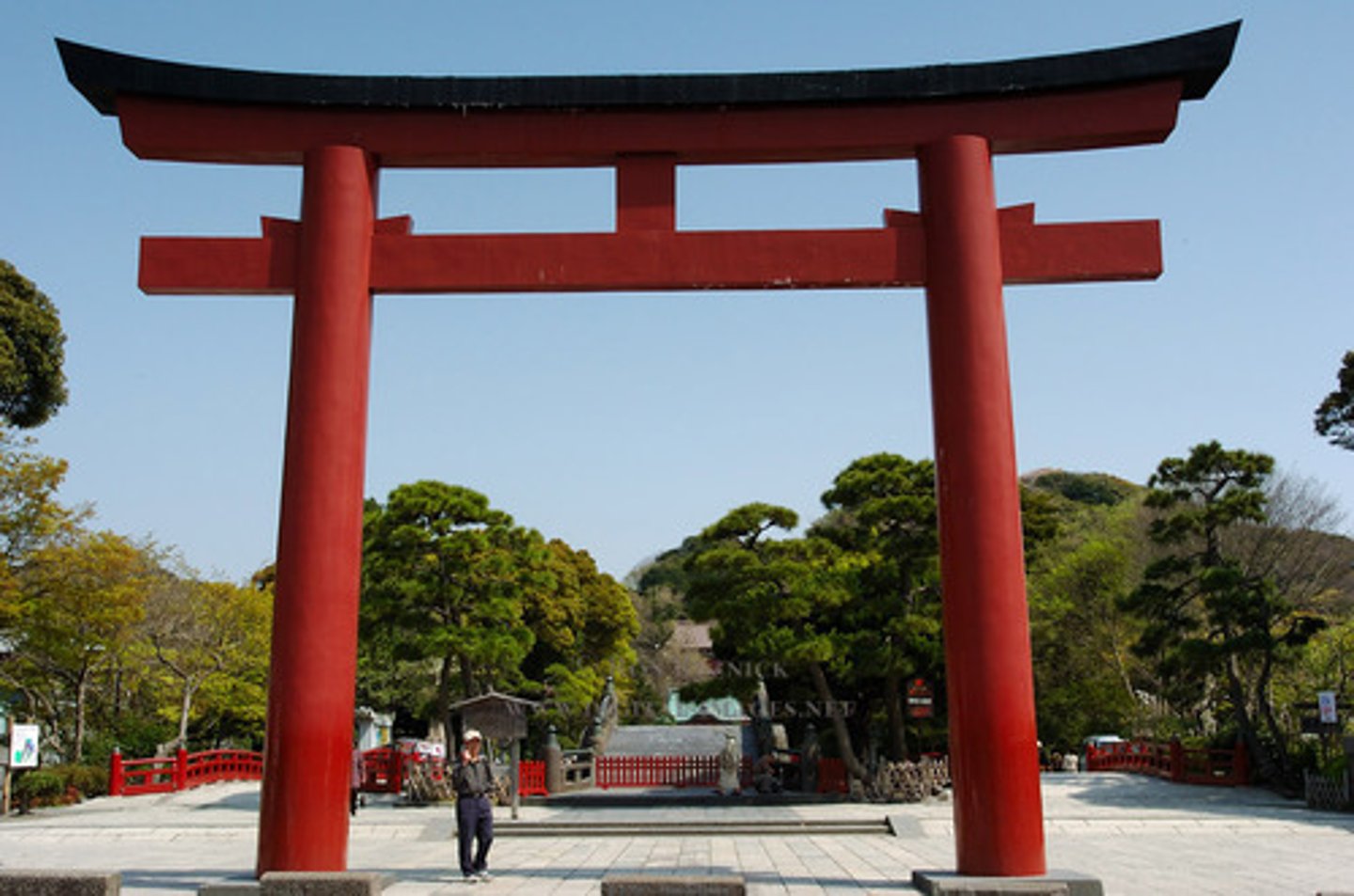
What is the Golden Pavilion?
Built in the 14th Century by powerful military commander (Shogun)
It contains removable walls and has an open interior
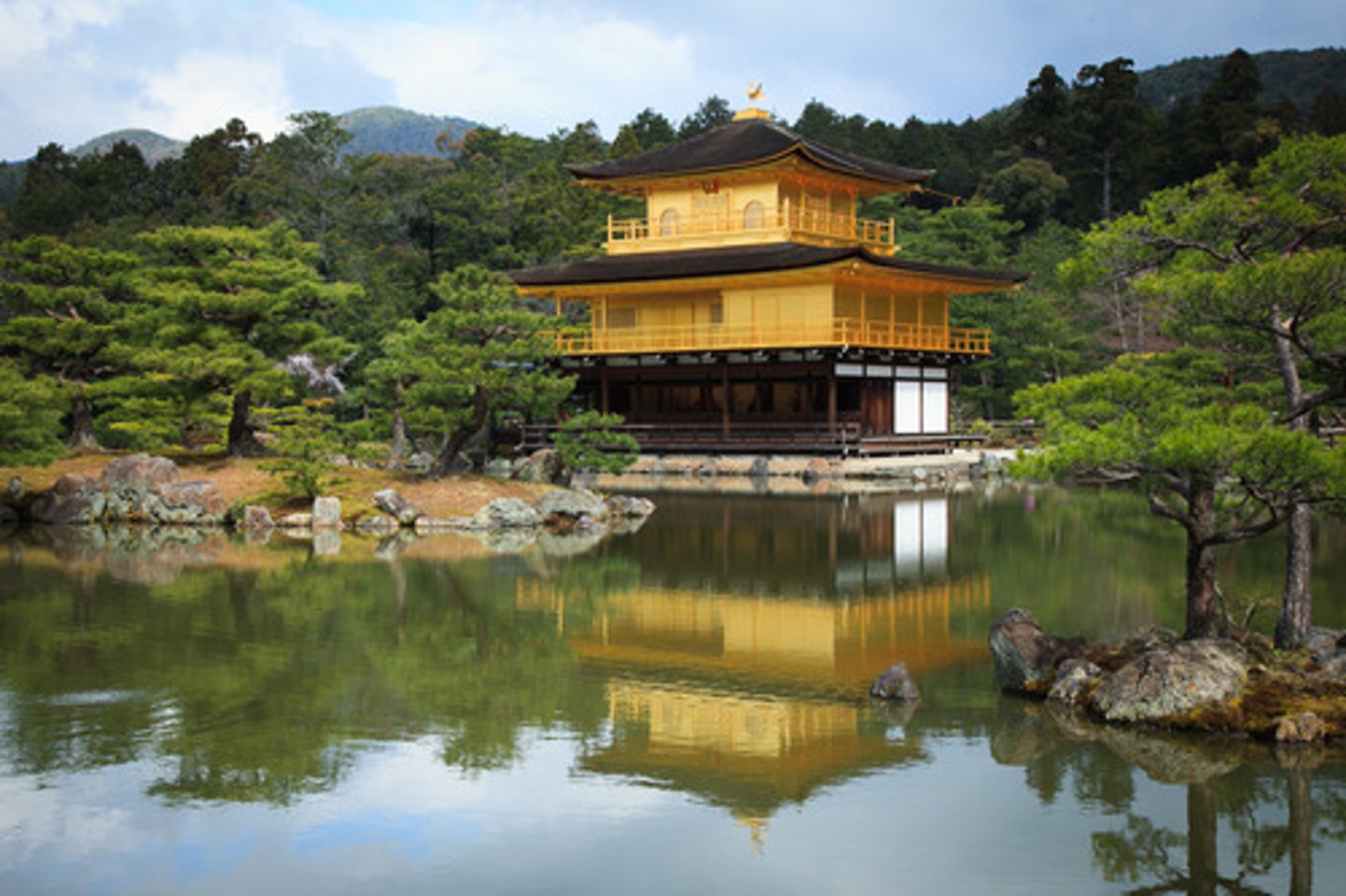
What is Zen Influence?
Simplicity and appreciation of objects, processes, social occasions in natural state. Essence of experience matters
What are Tea Houses?
Tea ceremony for upper classes. Preparing and drinking green tea according to the strict rules. Done in special tea houses with no decorations, furnishing, and no distractions.
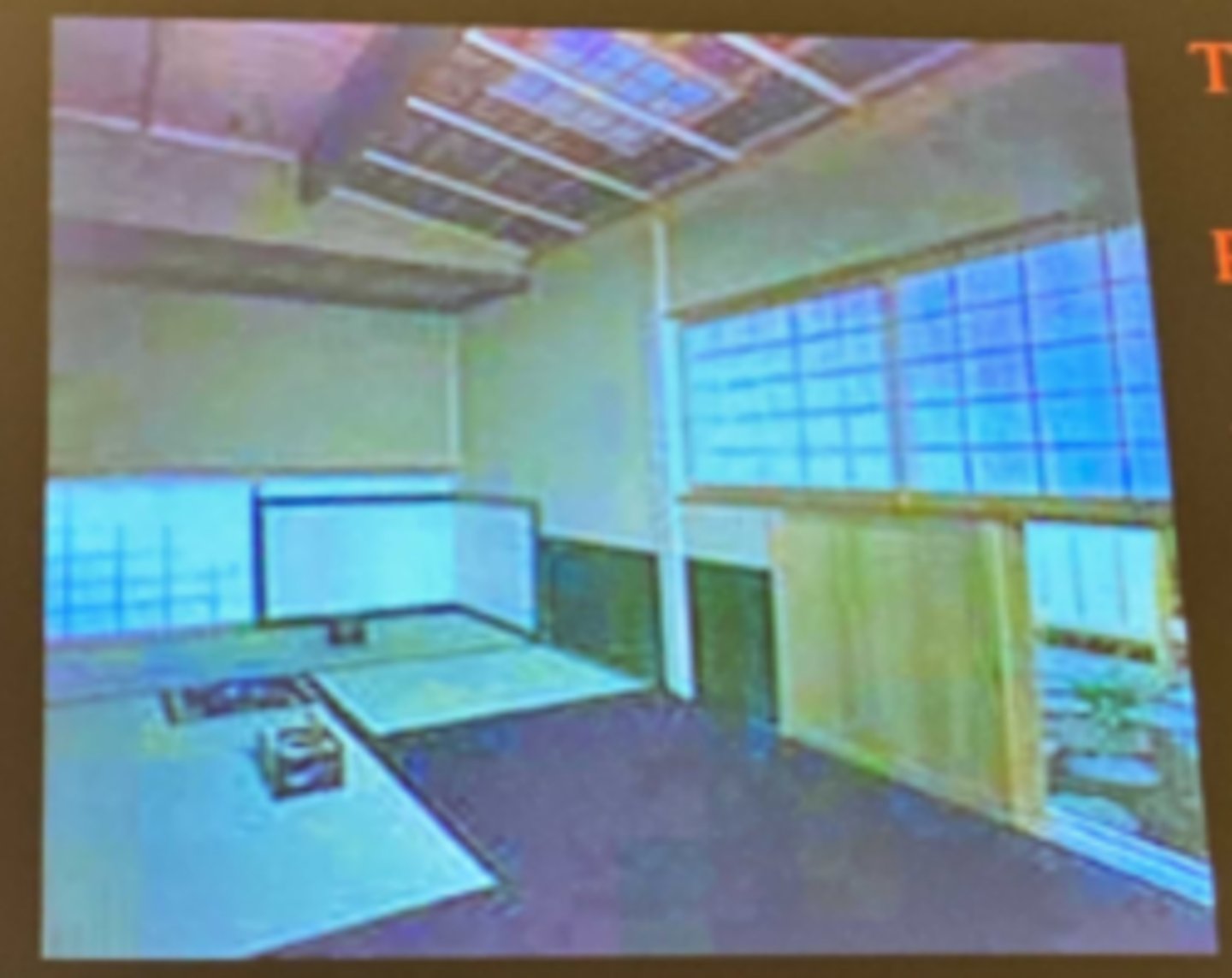
What is a TATAMI
A modular floor mat (3' x 6')
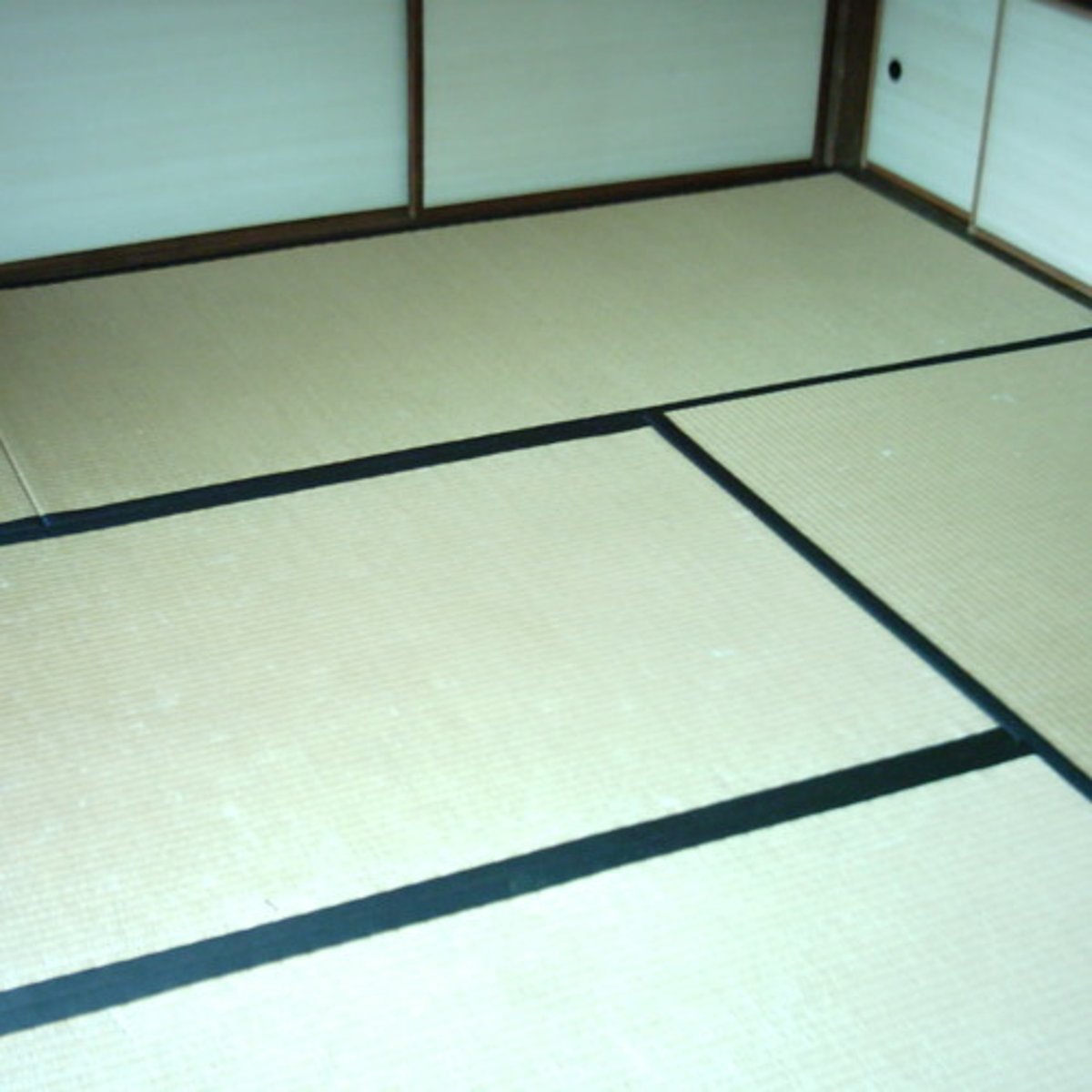
Islamic Style- Characteristics
**No figurative (represent people) art on walls. Art is based on flowers, geometric shapes, and Arabic scripts.**
Walls are covered with stone carvings. Mosaics are covered with caloric mosaic tiles
What is the Dome of the Rock?
Constructed in the 7th Century for Jerusalem. Influenced by Byzantine architecture. Used as a shrine for pilgrims and the center is made of sacred rock where Muhammed ascended to heaven. Has an Octagonal form.
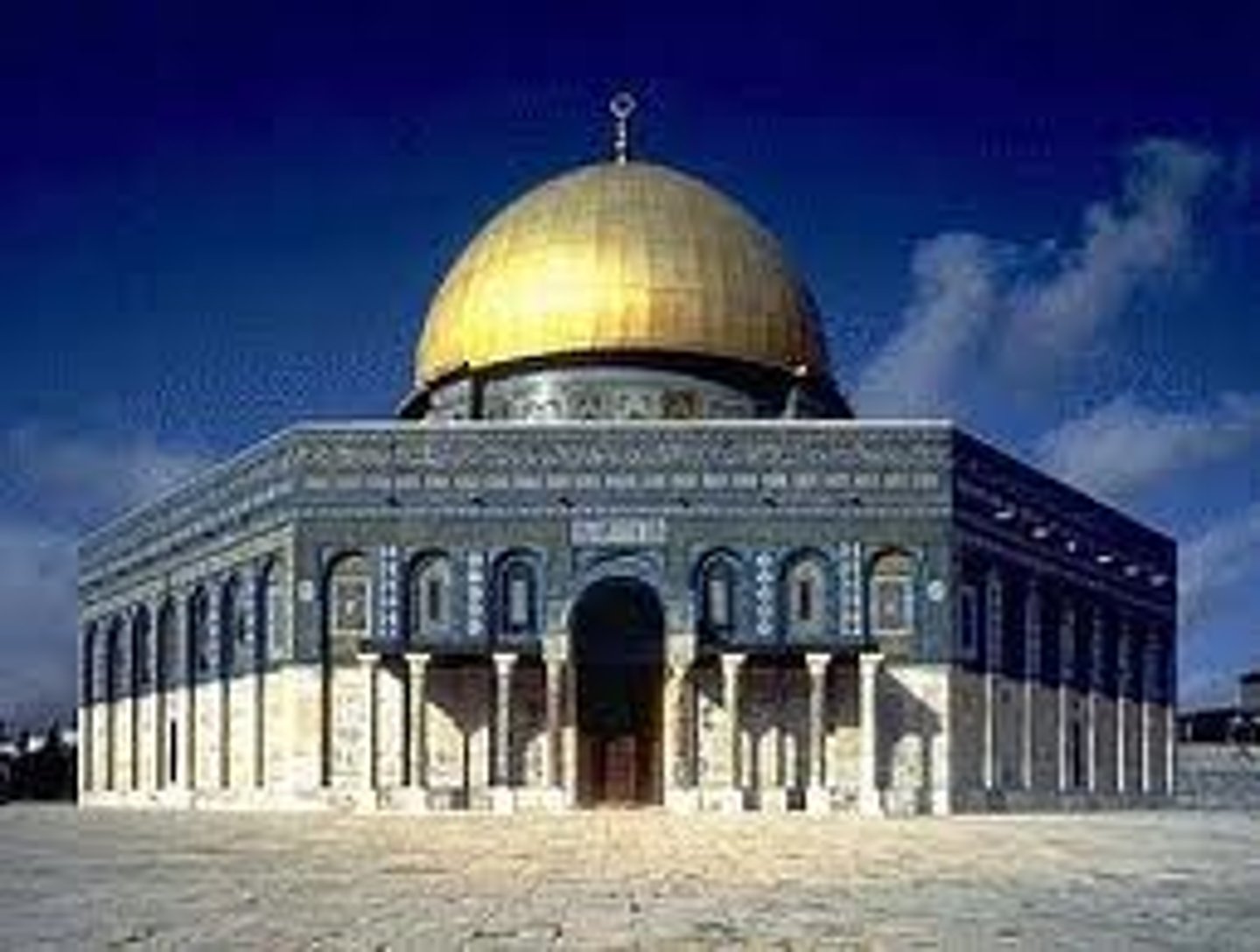
What is the Great Mosque of Samarra?
Largest mosque ever built that was constructed in Samarra, Iraq in the 9th Century. Has a cone-shaped minaret with the spiral minaret is encircled by ram. Horses could ride up
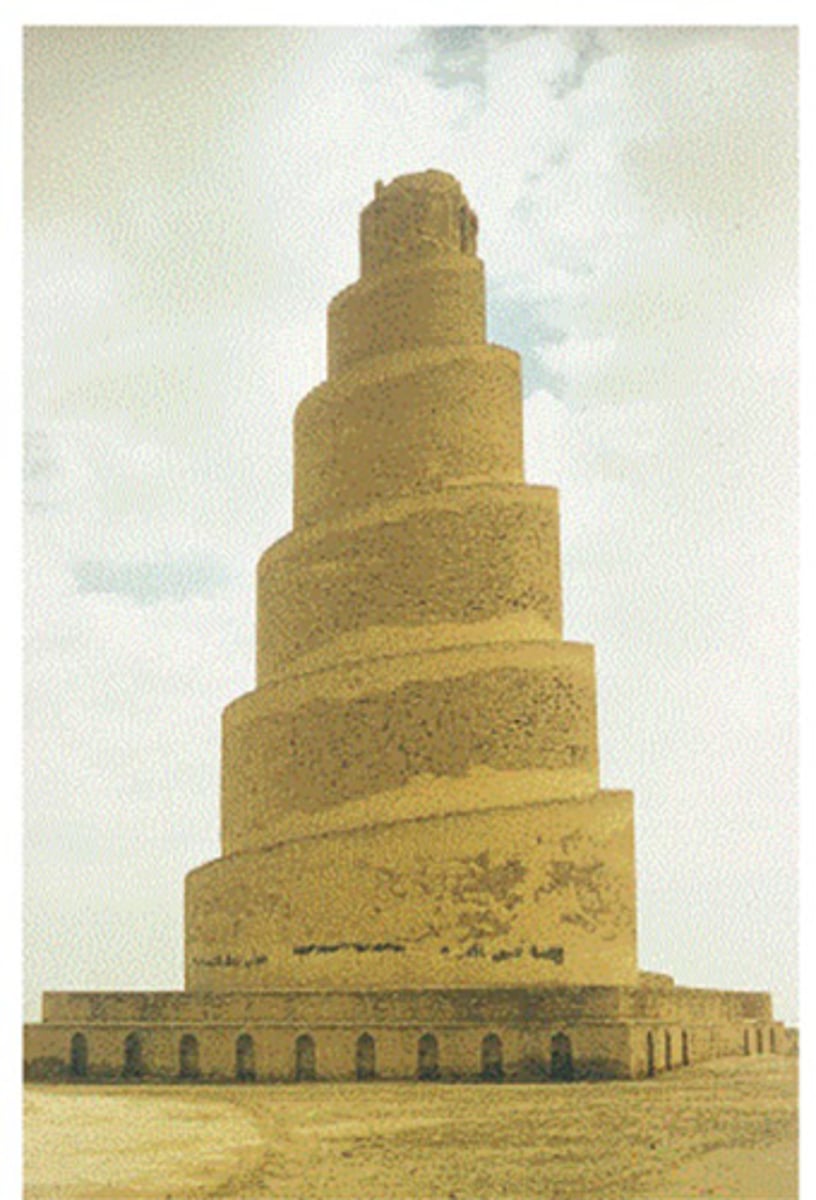
What is Moorish Architecture?
Muslims (Moors) came to Spain in the 8th Century and looked to ancient Roman architecture.
Brought Syrian and African influences too
What is the Mosque of Cordoba?
Built in the 8th Century and is the 1st Islamic structure in Europe
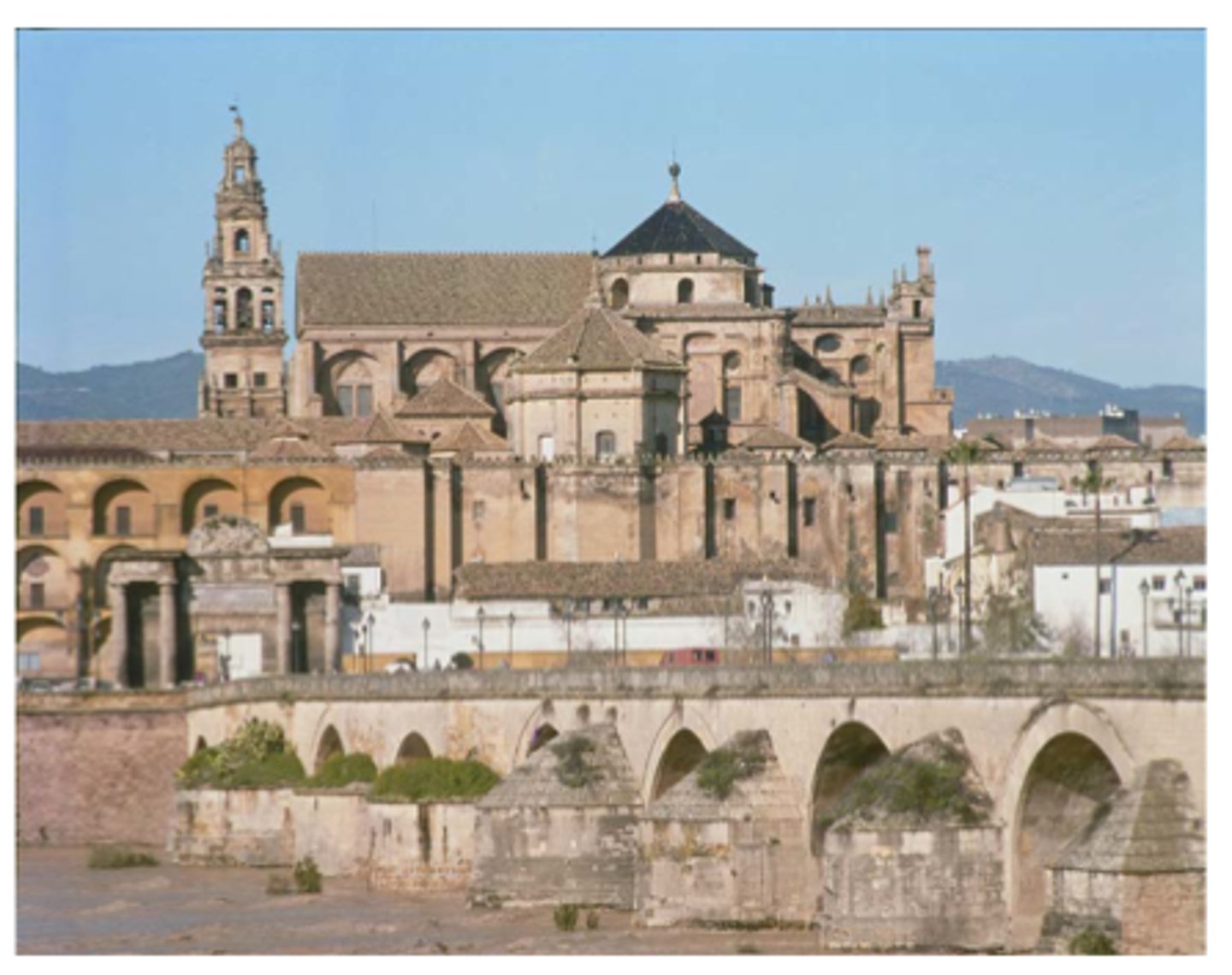
What is the Architecture of India?
Contained various cultural influences (Buddhists, British, Hindus, Muslims). Foreign cultures and different religions have been absorbed and transformed by Asian-Indian architects.
Buddhists: earliest structures (-3c) stone
Europeans: especially British (17-mid20c) Victorian revival
Hindus: ornate style (8c) carved in stone (as if carved in wood) pyramid-style (?)
Muslims: (12-18c) Islamic traditions with ornate palaces, mosques, and tombs
What is the Taj Mahal?
The national emblem of India that was constructed between 1623-1653.
Was built for wife who died in childbirth
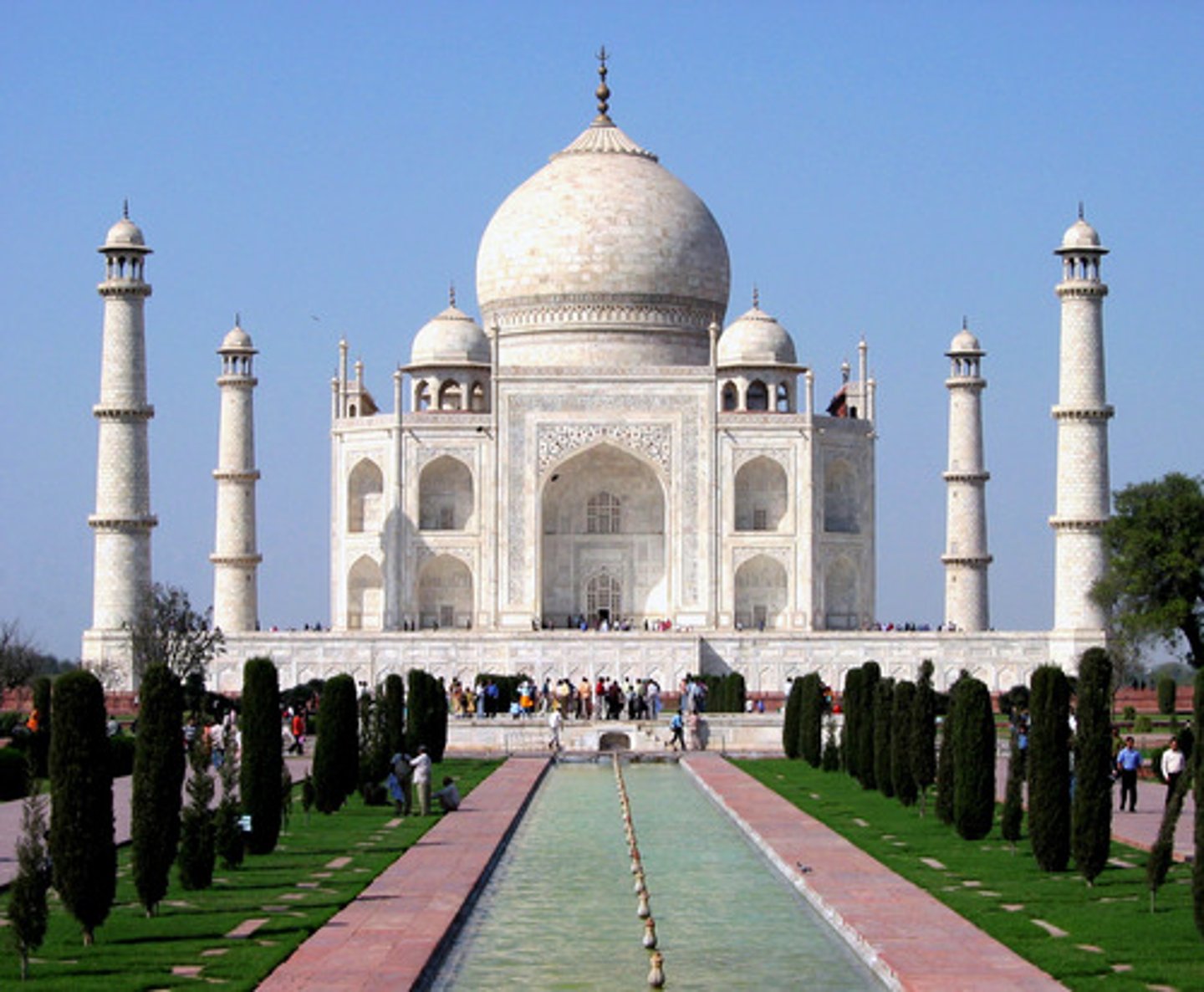
Mount Vernon
Acquired by the Ladies Mount Vernon Association in the 1850s and was the the first property to be saved by an organization founded solely to preserve a building
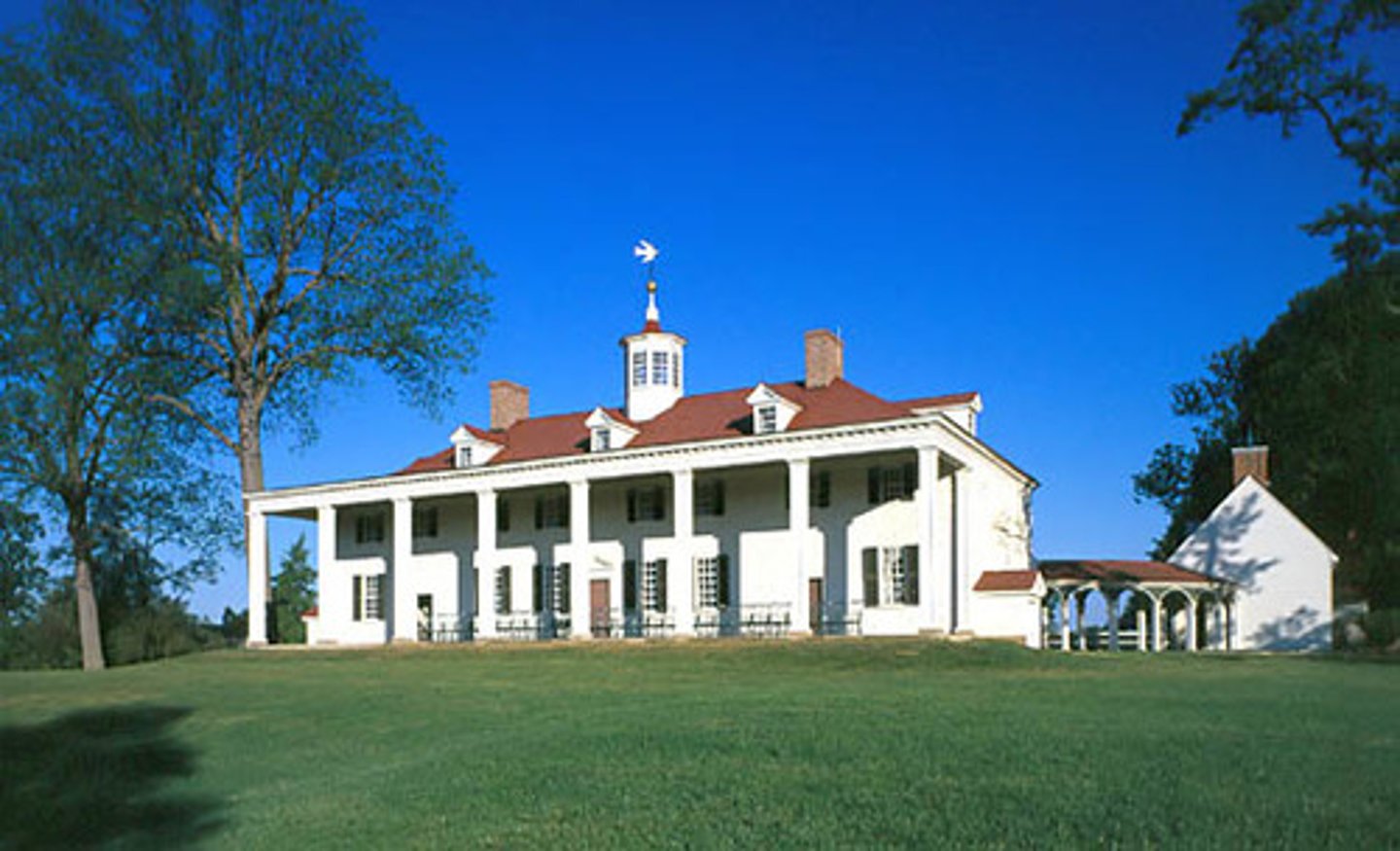
The Vicksburg Military Park
Established in 1899

Reverend W.A.R. Goodwin and J.D. Rockefeller
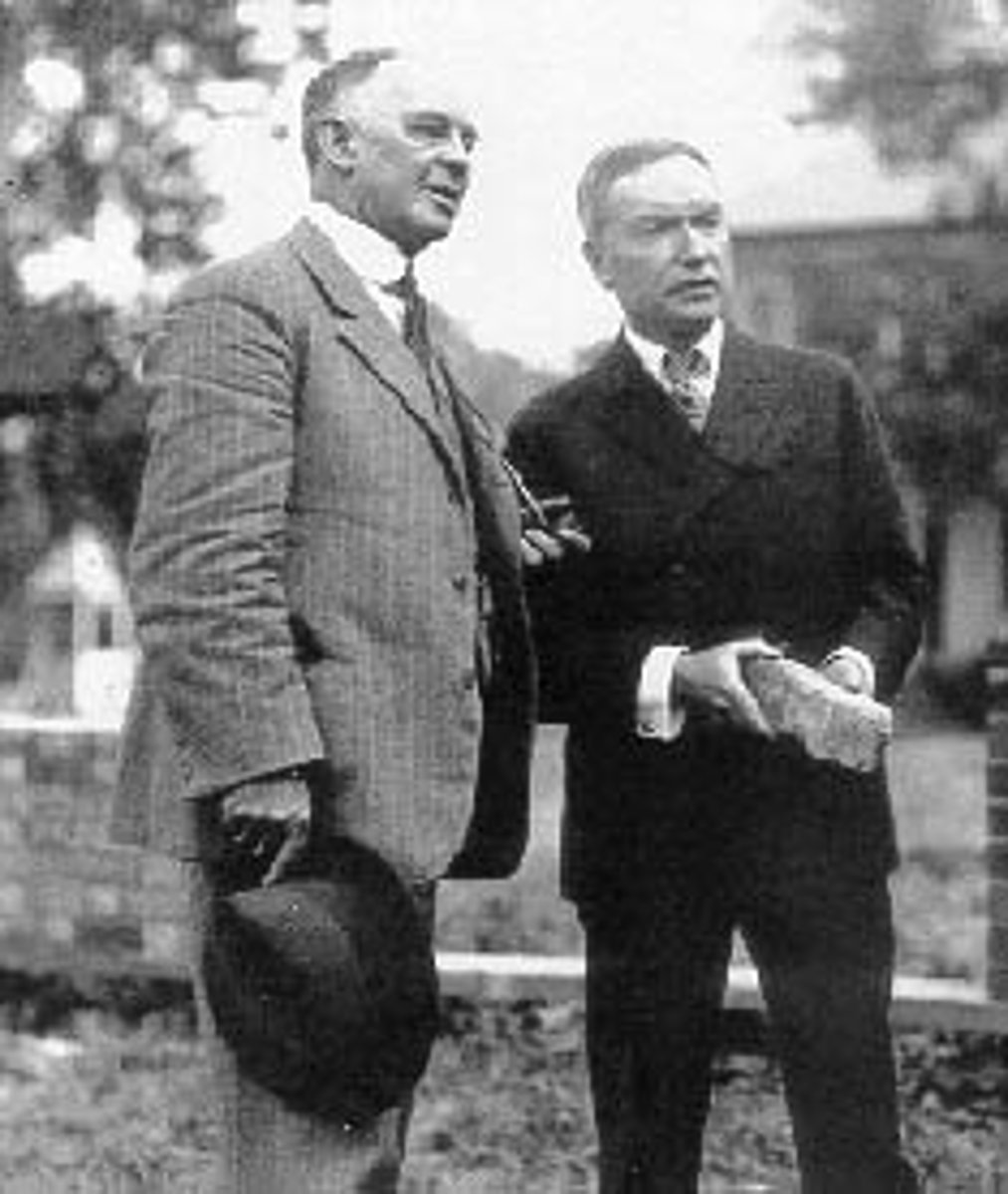
When and Where was the FIRST Historic Preservation Ordinance?
In Charleston, South Carolina in 1931
Where and When was the SECOND Historic Preservation Ordinance Passed?
New Orleans in 1941
When did the Natchez Pilgrimage Begin?
1932
What did Natchez do?
Passed the 3rd preservation ordinance in the nation in 1951
What did many Urban Renewal Projects Include?
Included tearing down significant portions of existing downtowns, believing it would clear the way for urban renewal projects that unfortunately never materialized
What did Tennessee Valley Authority and U.S. Corps of Engineers do?
They reshaped vast areas through flood control and reservoir projects to provide electricity to the rural south
Which Act Established Review of Federal Projects on Historic Properties?
The National Historic Preservation Act of 1966
Jefferson College
- 1802 Washington, Mississippi (near Natchez)
- 1819 Wing - Levi Weeks
- Closed in 1863 during the Civil War
- Reopened in 1866 as a Prep School which closed in 1964
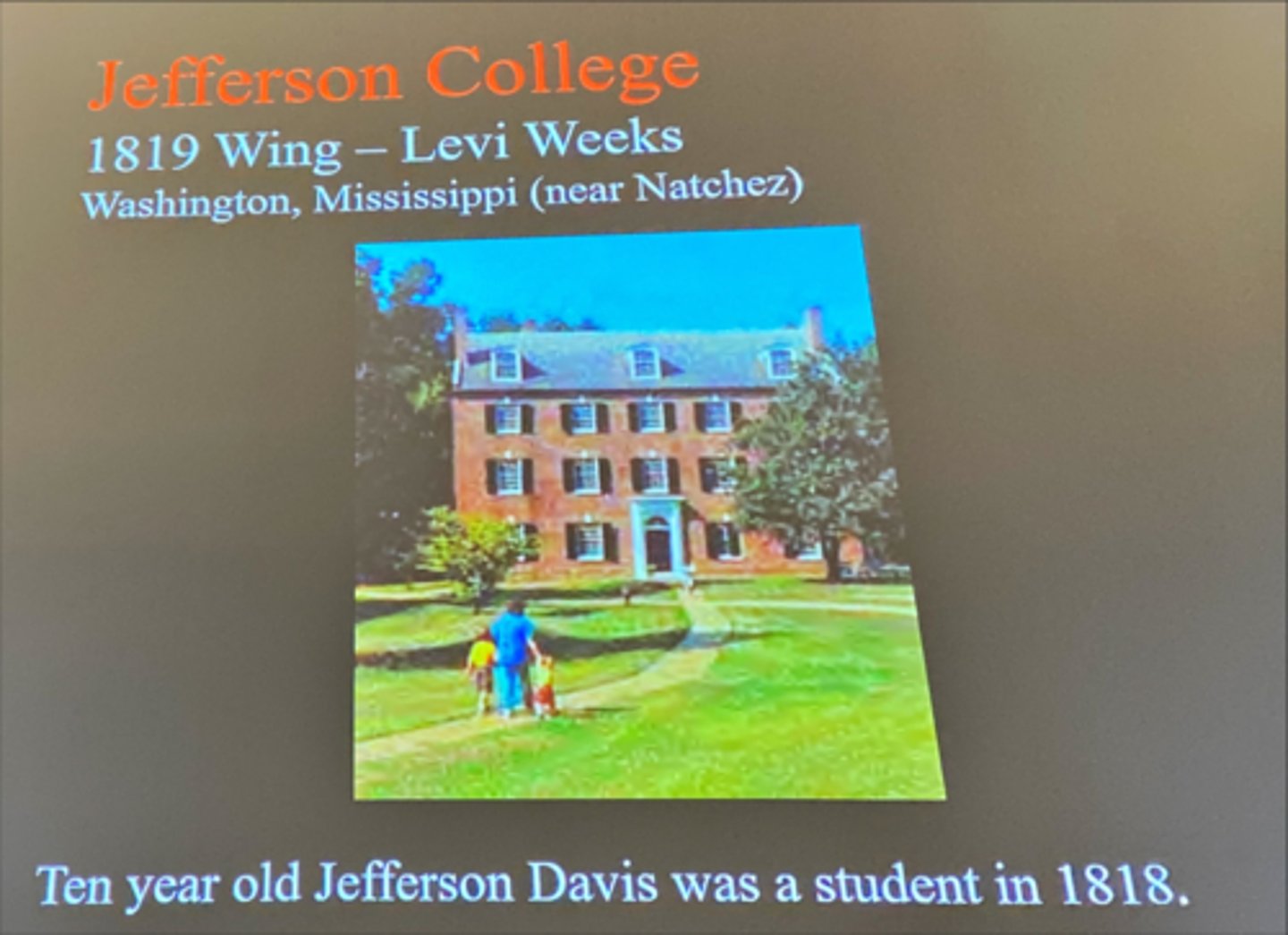
Auburn
- Natchez, MS - Federal Style
- 1812 (wings added in 1830)
- Levi Weeks - master craftsman, born in MA, worked in NY until trouble in 1803 - moved to Mississippi Territory
Who was Barbara Baer Capitman?
Led the effort to preserve Miami Beach
Who was William Nichols?
An architect born in Bath, England in 1780. He became a State Architect in Mississippi in 1835. Incorporated the Greek Revival Style.
The Old Capitol
Made by William Nichols in 1839
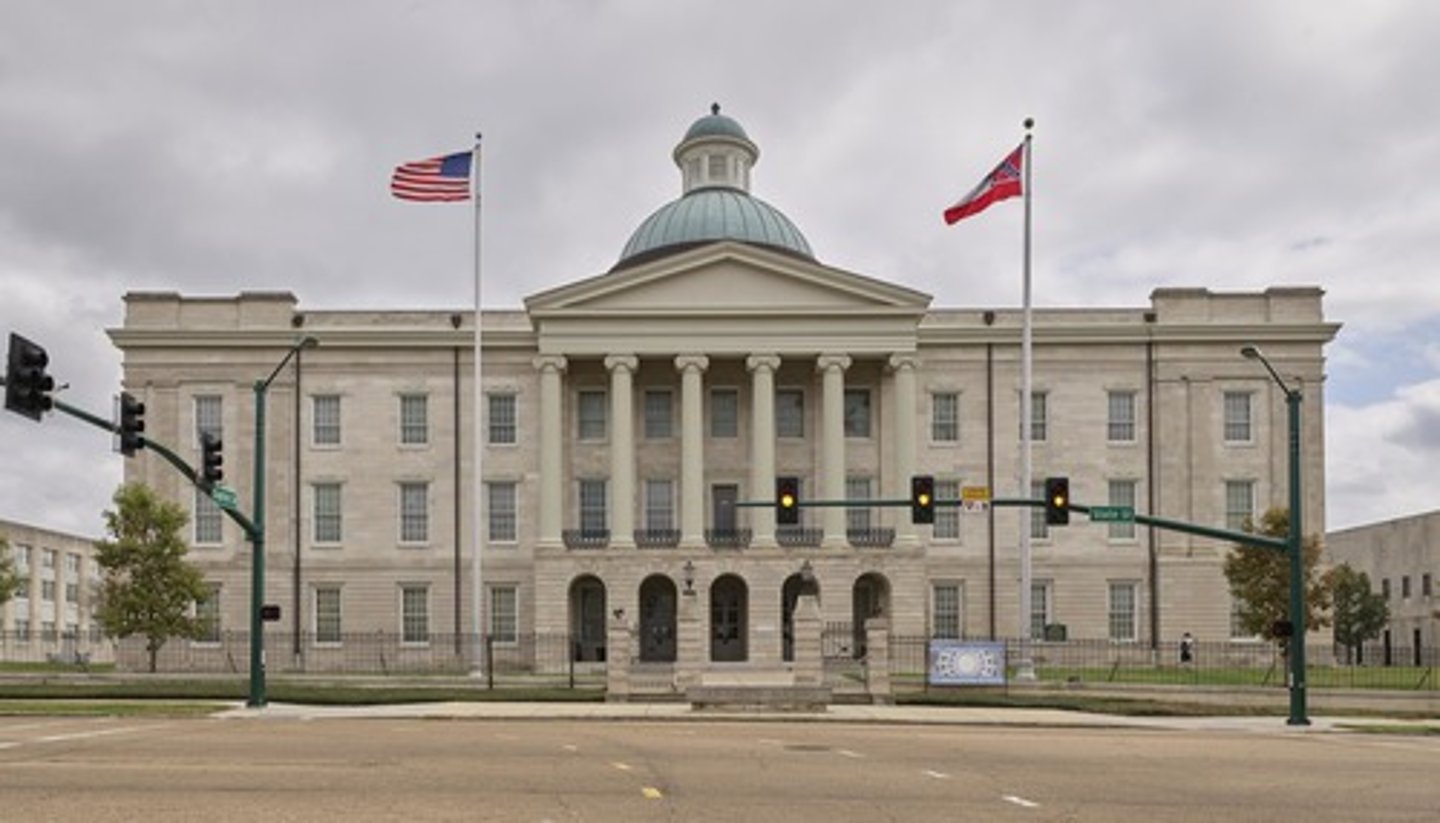
The Governor's Mansion in Jackson
Made by William Nichols in 1842
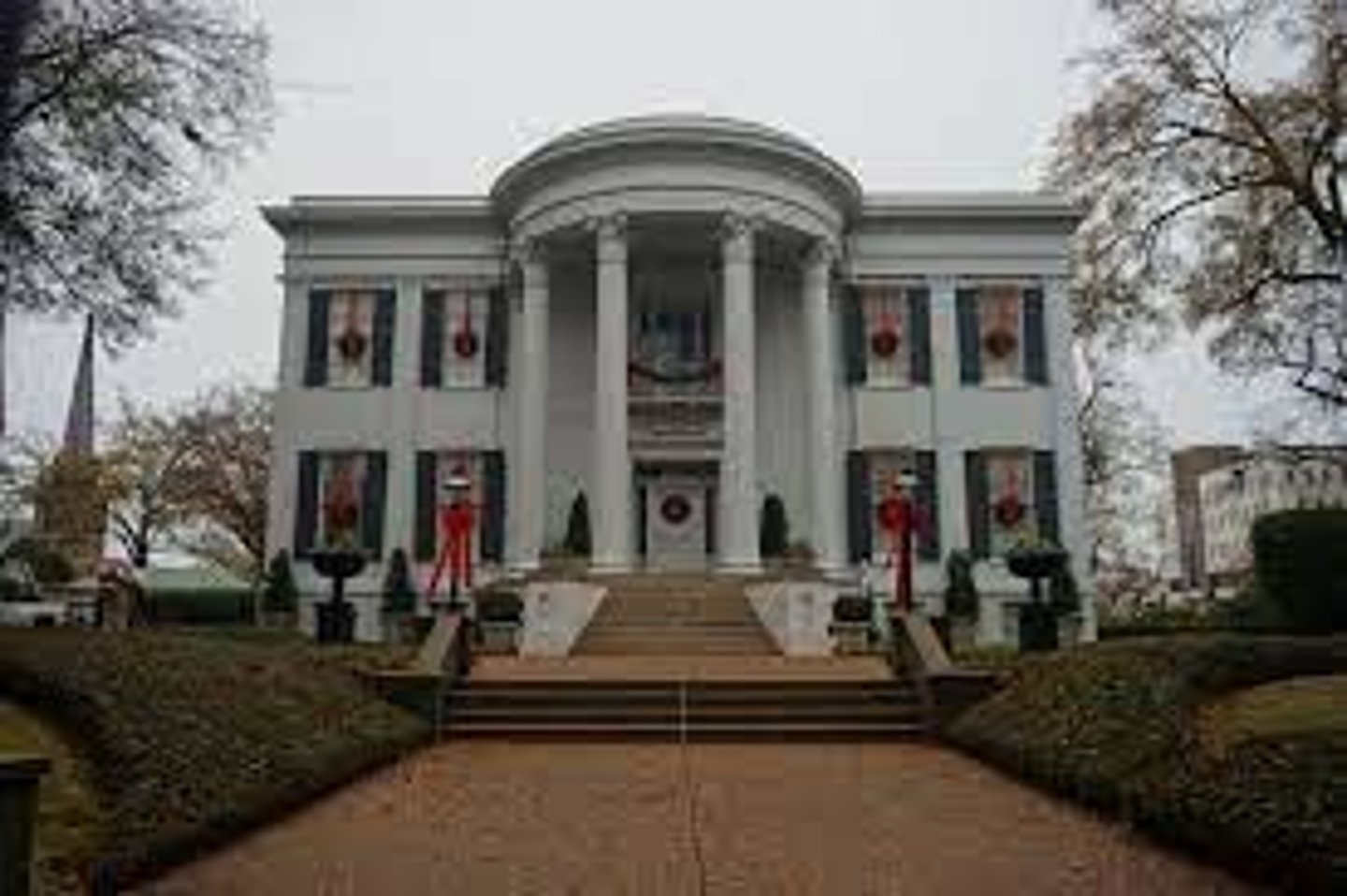
Waverley
Near West Point, MS in 1858
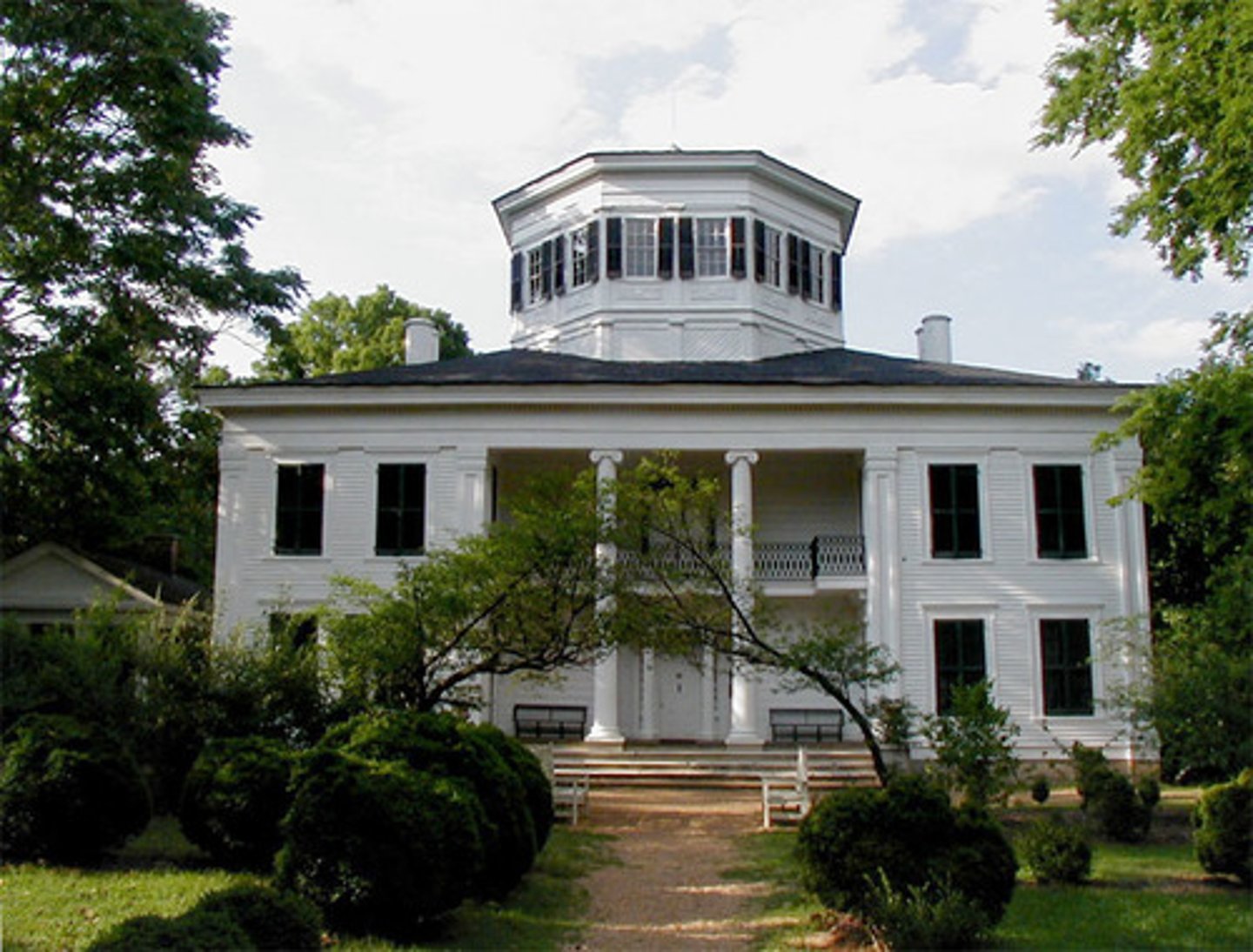
Windsor Ruins
Made in Claiborne County, MS in 1861. House burned in 1890
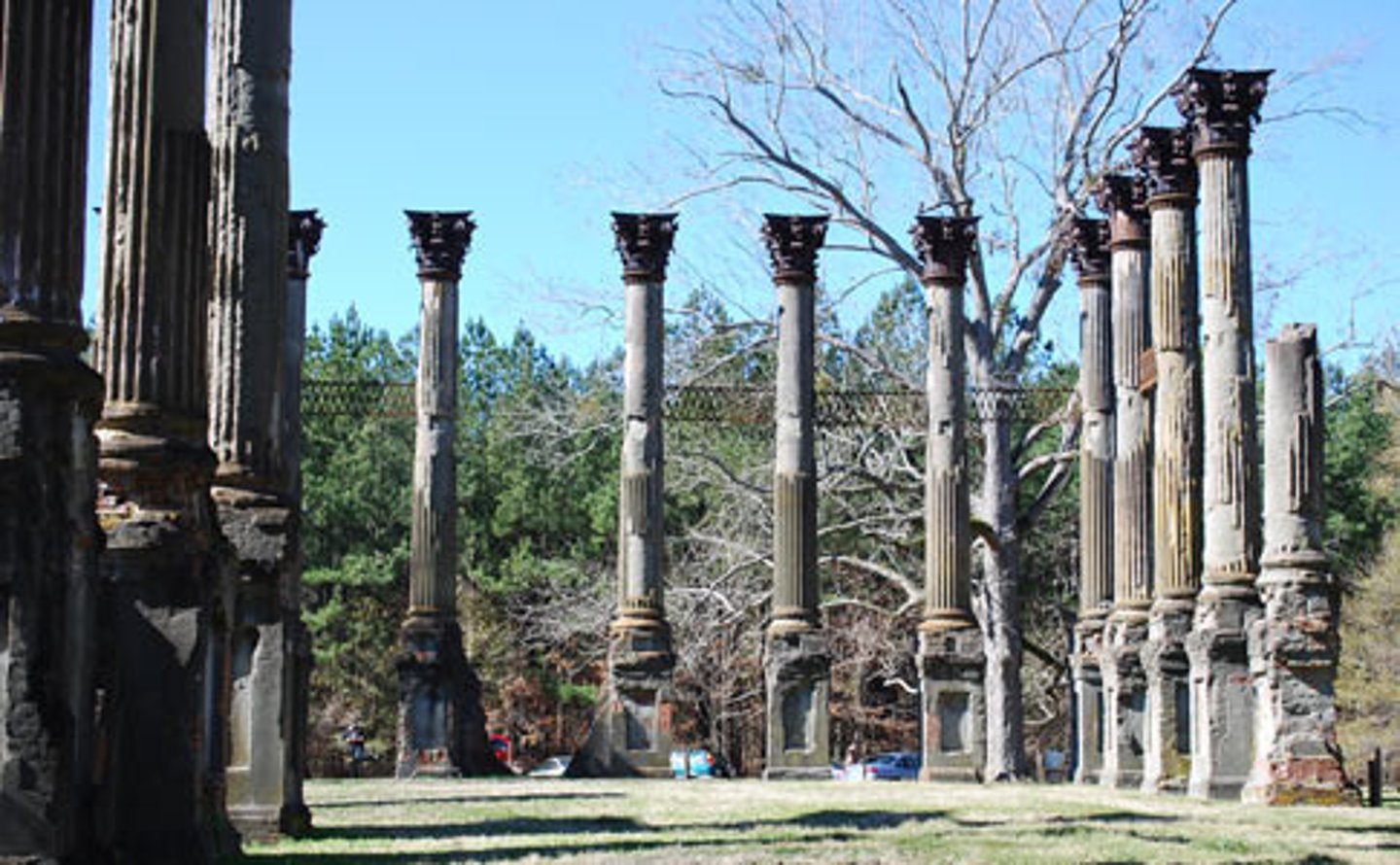
**Who was Reuben Harrison Hunt (R.H. Hunt)?**
An architect from 1862-1937. Moved to Chattanooga, TN in 1882
Created Lee Hall - MSU
Created Montgomery Hall - MSU
Lee Hall
Made in 1909 using Beaux Arts Style by R.H. Hunt Company
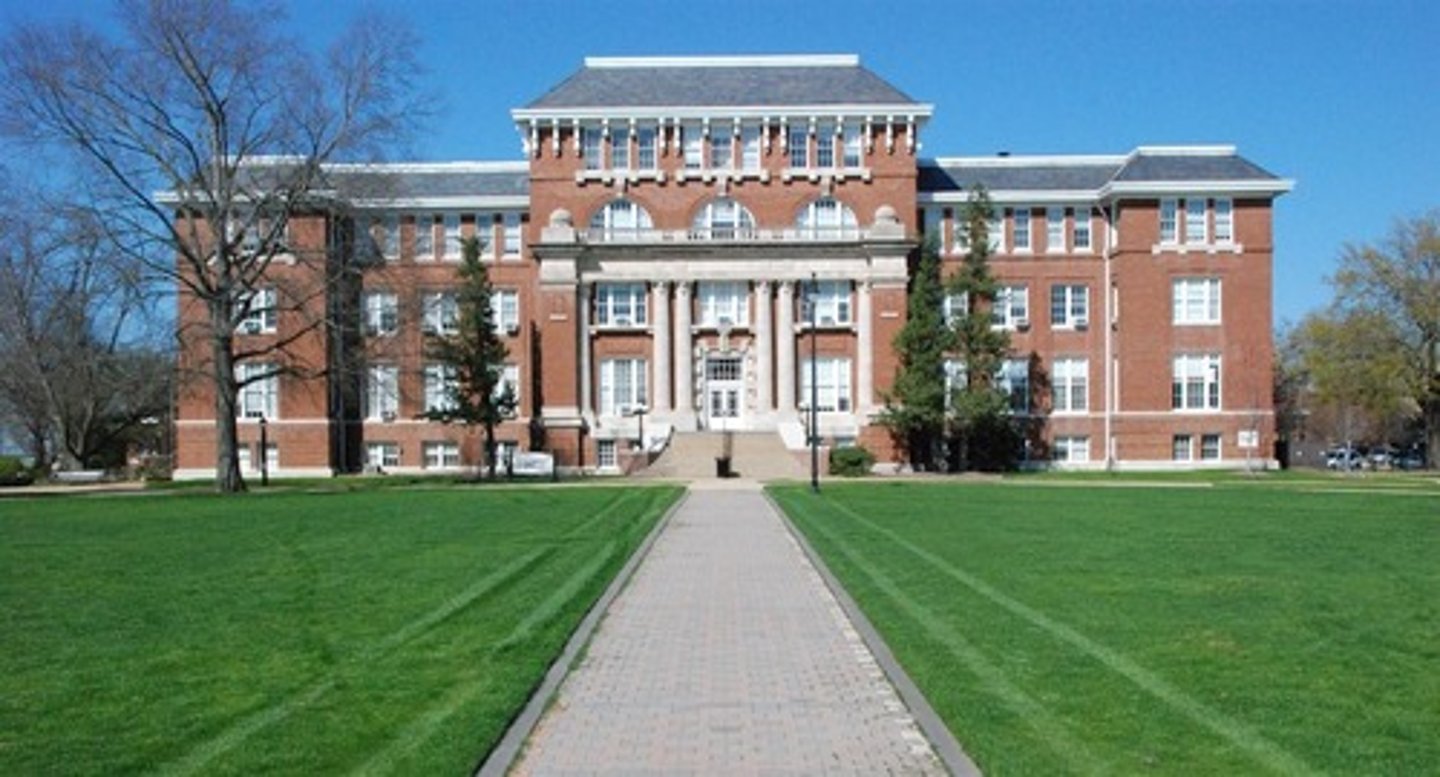
What is Beaux Arts?
A style of architecture favored by the Ecole des Beaux-Arts, characterized by symmetrical plans and the eclectic use of architectural features combined to give a massive, elaborate, and often ostentatious effect
Mississippi State Capitol
Made by Theodore Link in St. Louis - 1903
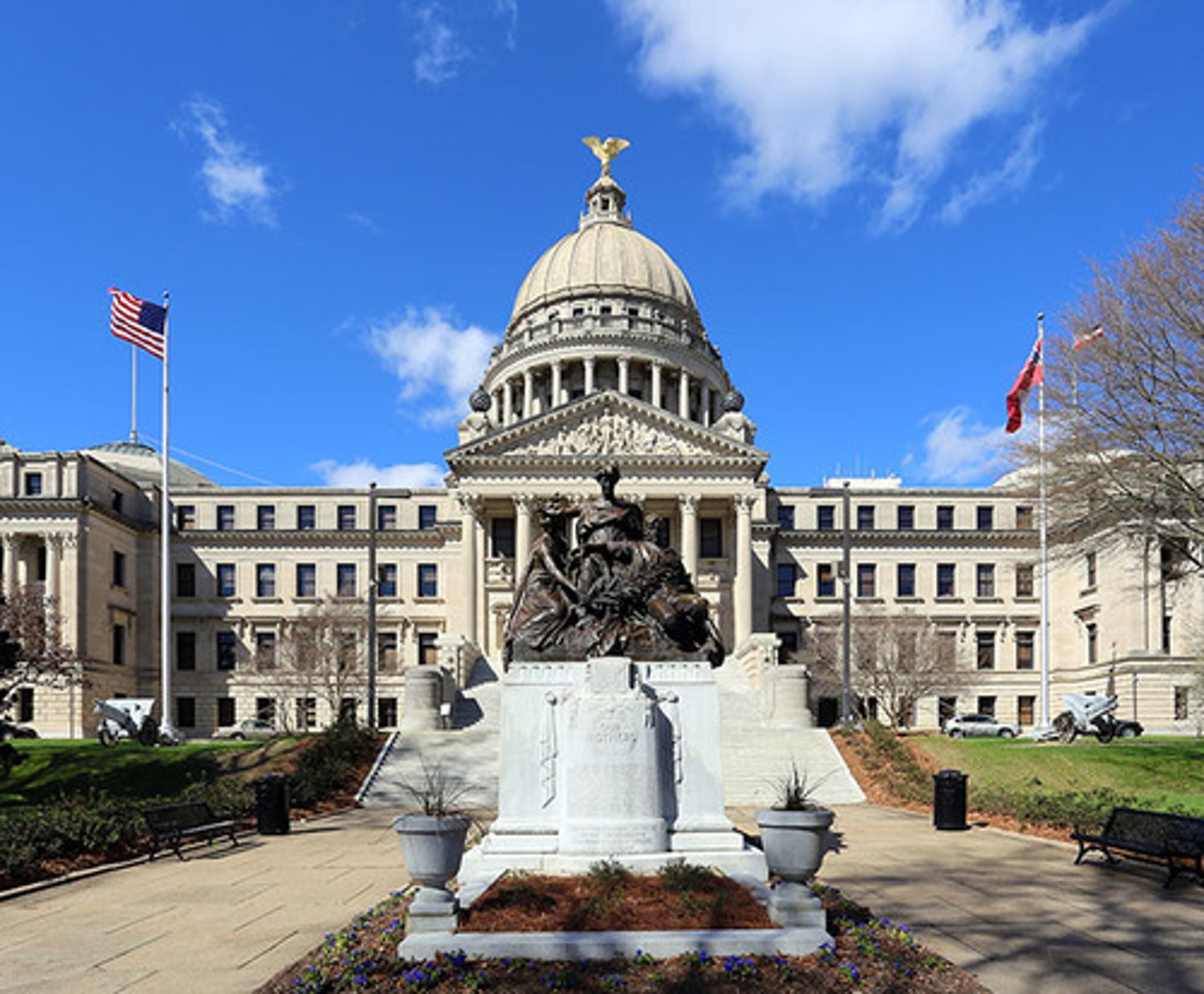
Who was Theodore Link?
An Architect that was born in 1850 in Germany and had moved to St. Louis in 1873.
Designed the Mississippi State Capitol
Designed Perry Cafeteria in 1921 at MSU
The Oktibbeha County Courthouse
Made by Theodore Link between 1903-1958 in St. Louis
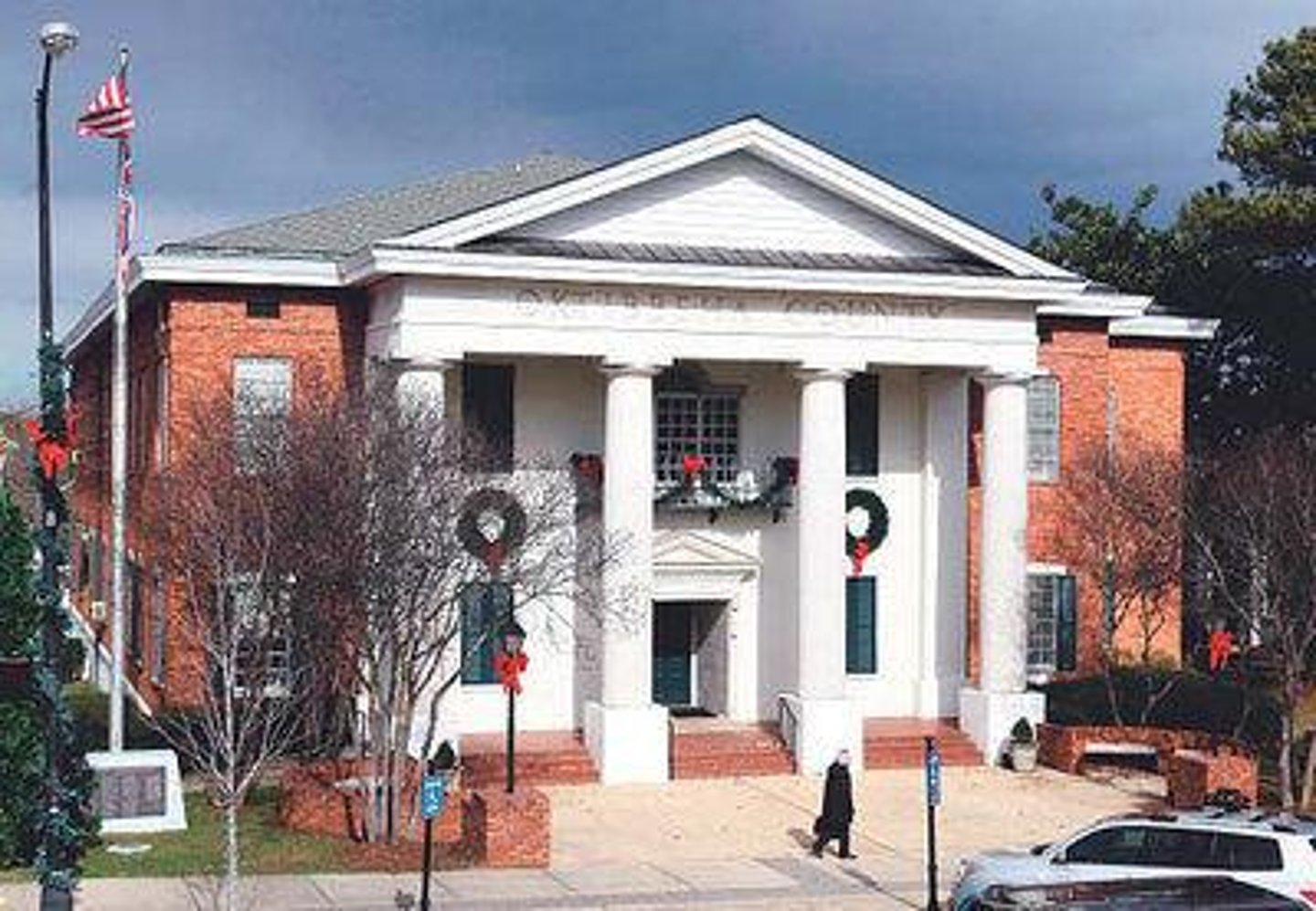
Louis Sullivan and Frank Lloyd Wright in Mississippi
Charnley Summer Home (in Sullivan's Office)
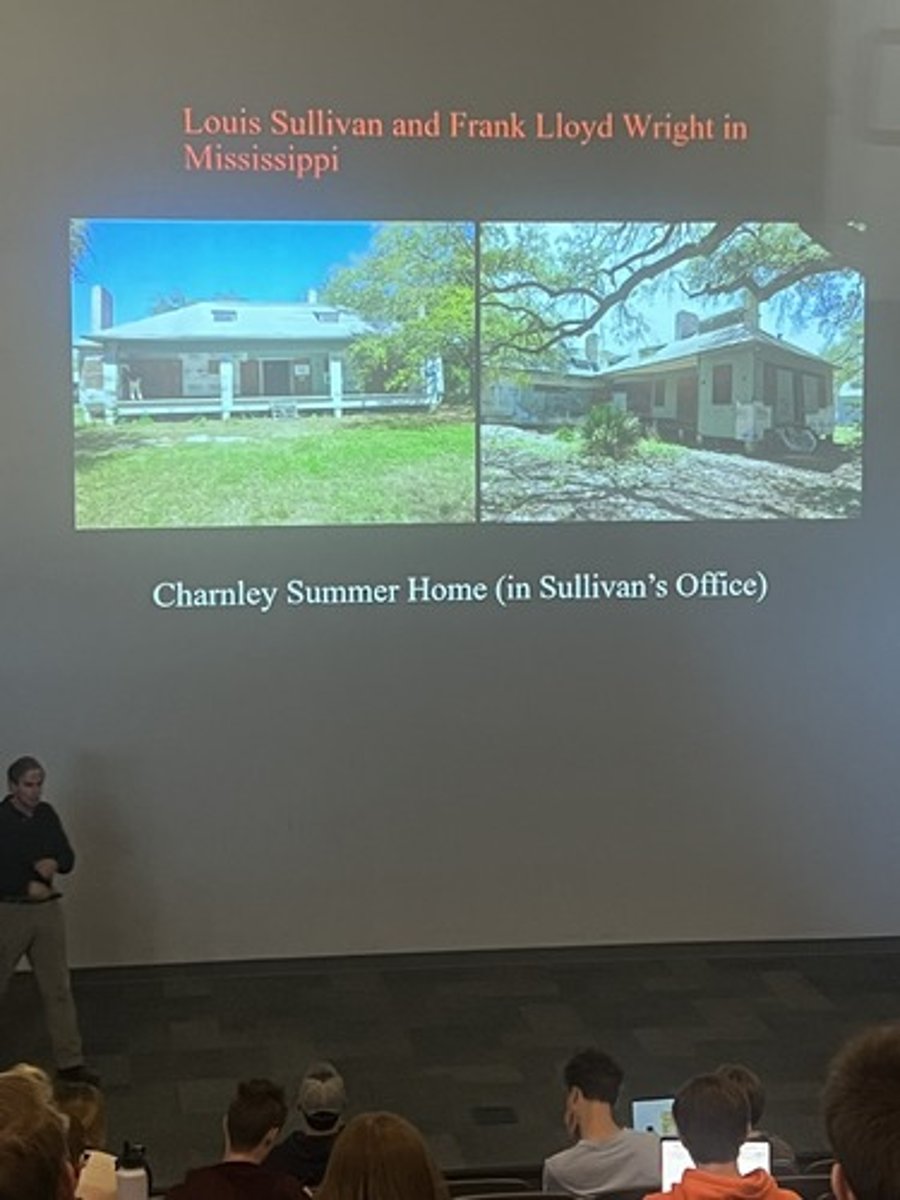
Frank Lloyd Wright in Mississippi
Willis Hugh's House “Fountainhead” in Jackson, MS (1948)
NW Overstreet
Designed the Bailey Magnet School in Jackson, MS (1937)
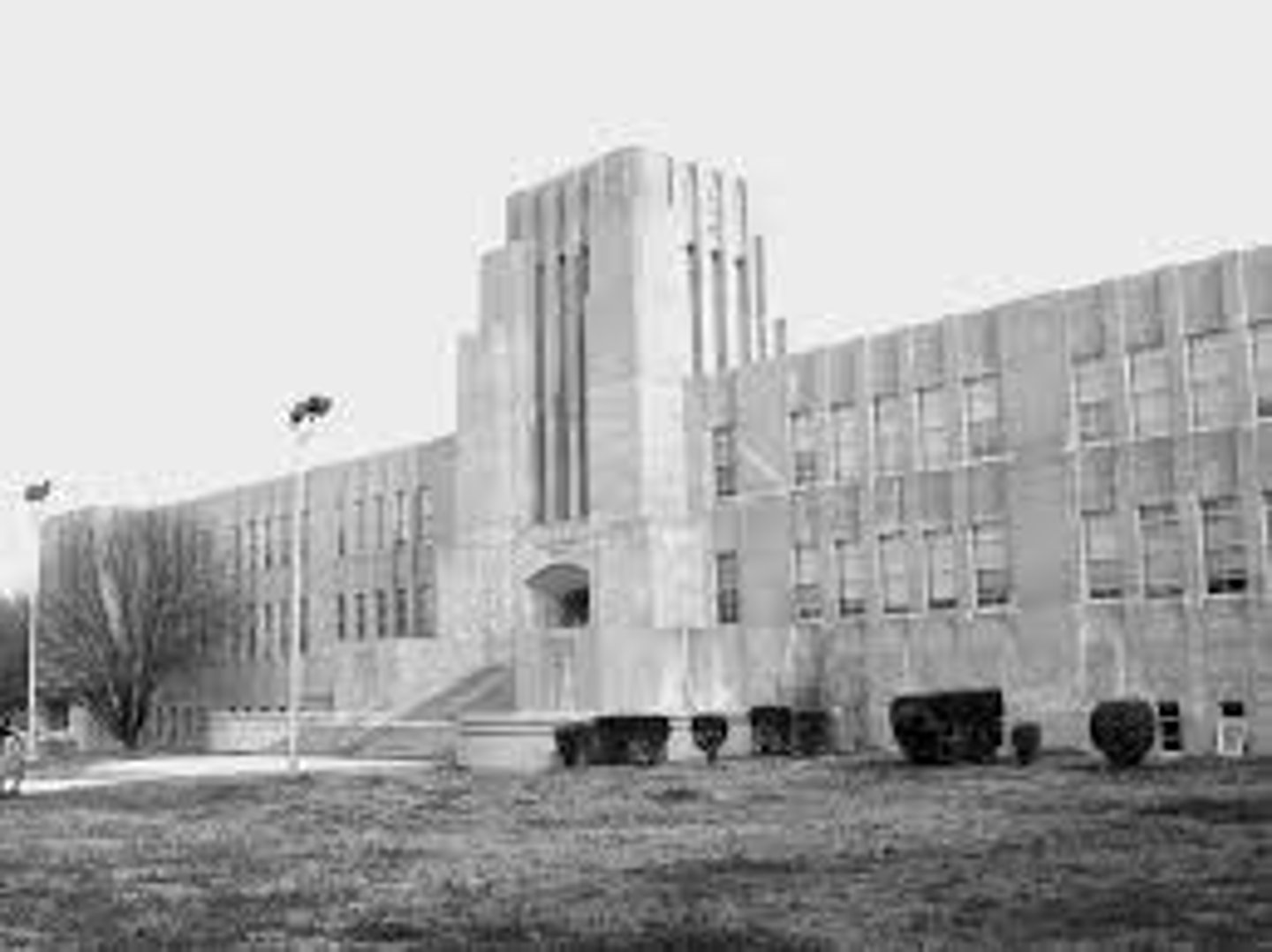
Pinecote Pavilion
Designed by Faye Jones in Picayune, MS (1985). Located in the Crosby Arboretum
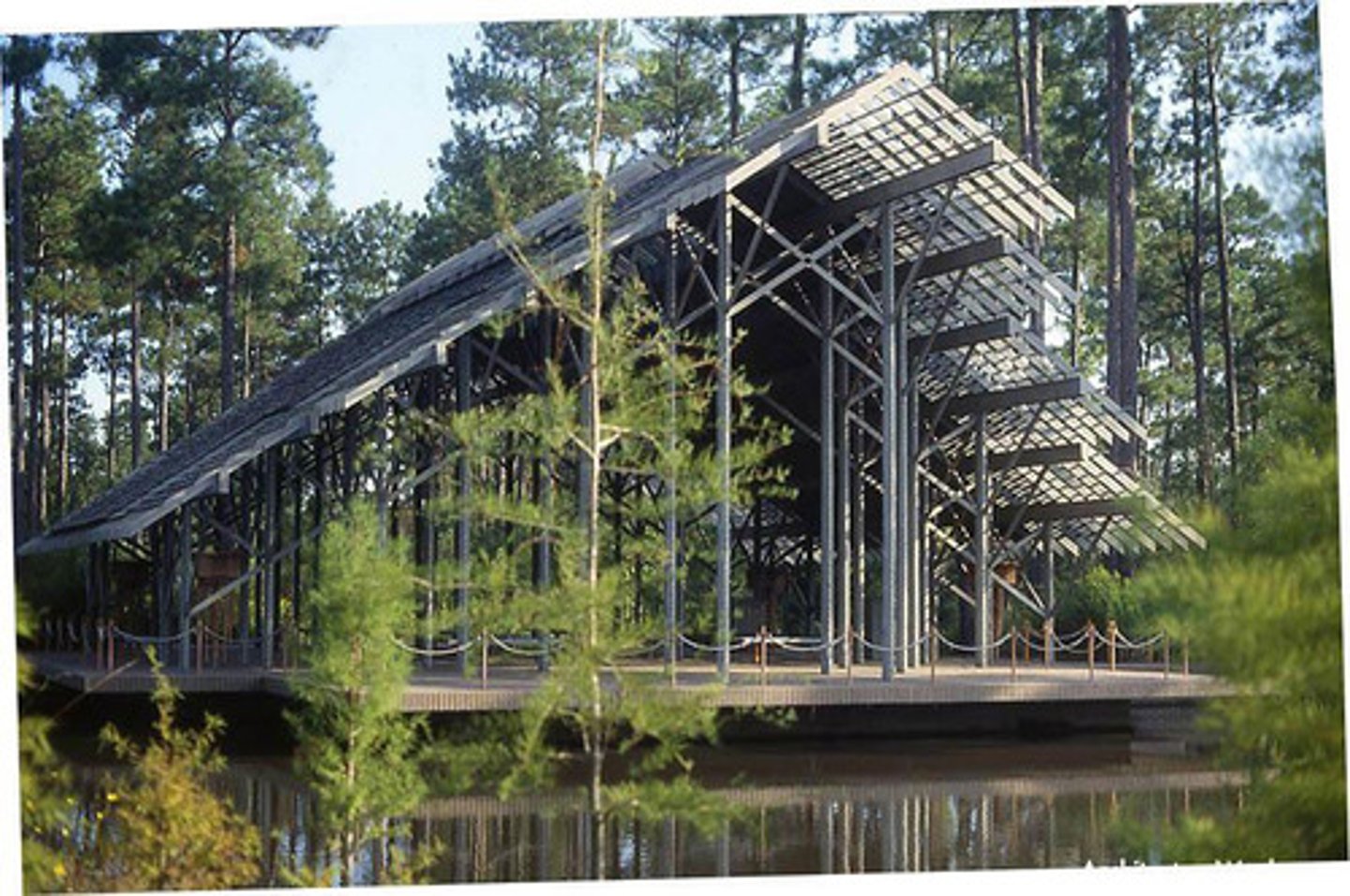
The Ohr-O' keefe Museum
Designed by Frank Gehry in Biloxi, MS. Dedicated to George E. Ohr
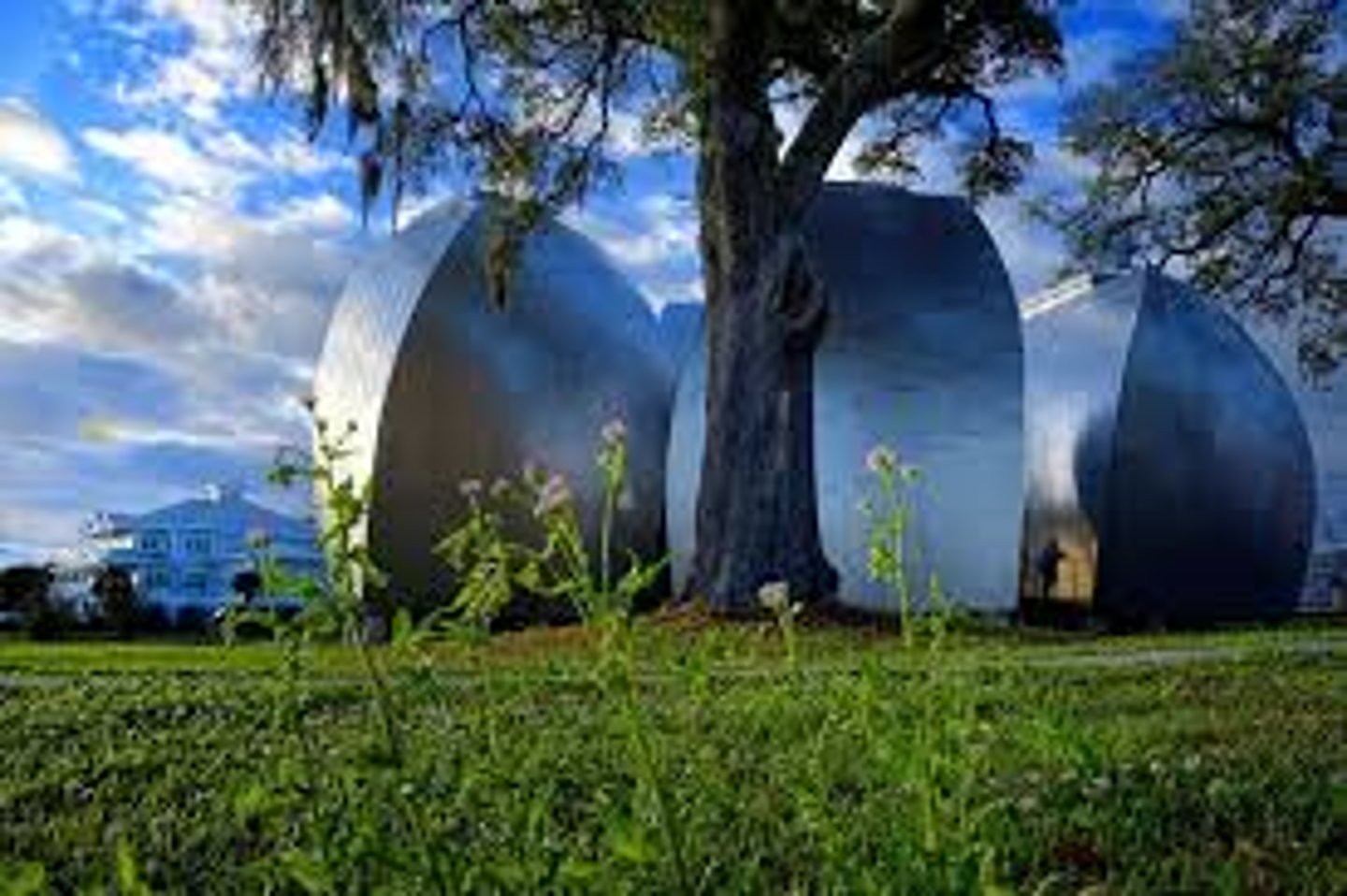
Urban sprawl is What?
Urban sprawl is damaging the environment both directly and indirectly. This happens through rampant consumption of raw land, and the fossil fuels required for people to drive to these remote places