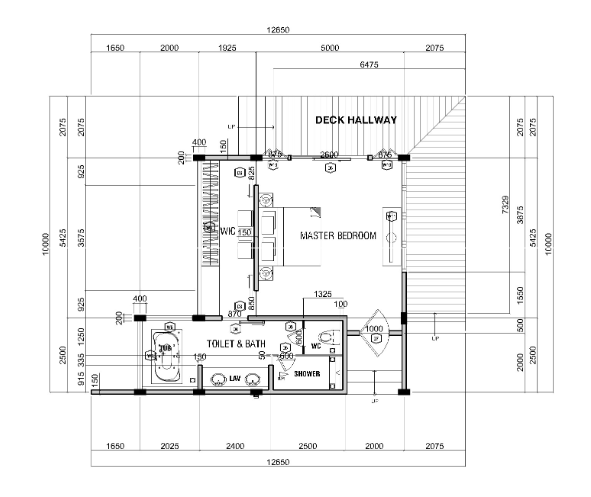BTech 1 (1)
1/92
There's no tags or description
Looks like no tags are added yet.
Name | Mastery | Learn | Test | Matching | Spaced | Call with Kai |
|---|
No analytics yet
Send a link to your students to track their progress
93 Terms
1978
MasterFormat has been published, but
which of the following years?
a. 1978
b. 1983
c. 1988
d. 1993
e. 2004
Specifications Group
Which of the following Groups is included in
MasterFormat 2004 Edition?
a. General Requirements Group
b. Specifications Group
c. Site and Infrastructure Group
d. General Specification Group
50
How many specification Divisions are
included in MasterFormat 2004 Edition?
a. 49
b. 16
c. 50
d. 24
Site and Infrastructure Subgroup
Earthworks belongs to ___________
Subgroup.
a. Facility Services Subgroup
b. Process Equipment Subgroup
c. General Specification Subgroup
d. Site and Infrastructure Subgroup
Downspout
It is located at roof ends, attached to the
gutter, and deliver accumulated water and
dirt to catch basin.
a. Downspout
b. Fascia
c. Gutter
d. Eaves
Heavy Timber Frames
_ are classified as type IV-HT
construction.
a. Solid Timbers
b. Light Timber Frames
c. Heavy Timber Frames
d. All of the above
4
Under MasterFormat 2004 Edition, there are
how many Levels of detail represented in
the published Section numbers and titles?
a. 4
b. 2
c. 1
d. 3
The greater the number of narrowly
focused specification sections validates
the role of the specifications
professional
Use of Level 3 and 4 Section numbers and
titles has all but which of the following
advantages?
a. Specifications are easier to coordinate
during writing.
b. The greater the number of narrowly
focused specification sections validates
the role of the specifications
professional.
c. Segregation of information in several
sections helps avoid improper
associations between specified
products
d. Sections with limited areas of
information are easier to produce
Admixture
All are the compositions of a concrete mix
used for making CHB except for one.
a. Aggregate
b. Admixture
c. Water
d. Cement
Low Heat of Hydration
For Dam construction, this is the
classification of Portland Cement that will be
used.
a. High Sulfate Resistance
b. General Purpose
c. Low Heat of Hydration
d. High Early Strength
Retarders
This type of admixture slows down the
chemical reaction between cement and
water.
a. Superplasticizers
b. Retarders
c. Accelerators
d. Air-Entraining Agents
Improves malleability property of
concrete
All are the benefits of adding Chemical
Admixtures except for one.
a. Affects workability, Durability, and
Strength of concrete
b. Reduces the amount of water required
c. Control the setting behavior of concrete
d. Improves malleability property of
concrete
Tumbling
__ softens the edges and corners and
introduces a greater individuality in
appearance among units.
a. Tumbling
b. Tumbled
c. Toppled
d. Toppling
Clamp
It is the stacking of bricks in a loose array,
covered in mud or clay, and with built wood
fire underneath maintained for several days.
a. Clump
b. Clamping
c. Clamp
d. Klump
Specified Dimension
This is the dimension that a manufacturer
will use or follow in making masonry unit.
a. Specified Dimension
b. Actual Dimension
c. Nominal Dimension
d. General Dimension
Course
A continuous, usually horizontal range of
bricks, tiles, or shingles, as in a wall or roof.
a. Closer
b. Range
c. Course
d. Field
Weathered Joint
A mortar joint smoothed by pressing the
trowel in at the upper edge of the joint,
forming a sloping surface that sheds water
readily.
a. Struck Joint
b. Raked Joint
c. Weathered Joint
d. Flush Joint
Weep Hole
A small opening in a cavity wall, retaining
wall, or other construction for draining off
accumulated moisture as from condensation
or leakage.
a. Weep Hole
b. Cavity Wall
c. Drainpipe
d. Sweep Drain
Stone Cladding
Mechanically attaching stone masonry to
the structural frame or walls of a building is
called_____?
a. Stone Masonry
b. Stone Attachment
c. Stone Cladding
d. Stone Bracketing
275mm
The following are the standard sizes for
Concrete Masonry Unit except for one.
a. 150mm
b. 300mm
c. 275mm
d. 100mm
Steel
Any various iron-based alloys having a
carbon content less than that of cast iron
and more than that of wrought iron, having
qualities of strength, hardness, and
elasticity varying according to composition
and heat treatment.
a. Metal
b. Iron Ore
c. Steel
d. Alloy
Standard Nomenclature
It starts with a letter designation, followed by
one or more size, thickness or weight
designations.
a. Steel Designation
b. Standard Nomenclature
c. Steel Nomination
d. Standard Designation
Pneumatic Hammer
t is used for producing the second head of
rivets in joining structural steel members.
a. Pneumatic Hammer
b. Hydraulic Hummer
c. Pneumatic Clamp
d. Hydraulic Clamp
Prevent damaging the member
Washers are used to _________.
a. Prevent corrosion in member
b. Prevent bleeding in member
c. Prevent tearing in member
d. Prevent damaging the member
ASTM A36
Mild Structural Steel is the predominant type
used in building frames.
a. ASTM A36
b. ASTM A46
c. ASTM A56
d. ASTM A76
Joseph Paxton
Who is the Landscape Architect who
designed the Crystal Palace?
a. Jonathan Patton
b. Joseph Paxton
c. Joaquin Plavon
d. Joseph Plaxon
Wrought Iron
During the Renaissance, architect
countered the thrust of masonry vaults with
the use of ___________ chains and rods.
a. Sponge Iron
b. Wrought Iron
c. Cast Iron
d. Pig Iron
Aluminum
It is the special component of this Masonry
Unit in the form of a powder that makes it
relatively lightweight compared to others.
a. Carbon
b. Aluminum
c. Copper
d. Bronze
Spacer
Glass Blocks are supported by these to
maintain proper spacing until the mortar
hardens.
a. Rebar
b. Anchor
c. Spacer
d. Bracket
3
Concrete masonry is reinforced in every
____ course of CHB.
a. 4
b. 6
c. 2
d. 3
Clay
It is the raw material used in making
Structural Glazed Facing Tiles.
a. Concrete
b. Clay
c. Lime
d. Cement
Wythe
A continuous vertical section of a masonry
wall one unit in thickness.
a. Wreath
b. Wuthe
c. Wythe
d. Writhe
Grout
A fluid cement mortar that will flow easily
without segregation of the ingredients, used
to fill narrow cavities in masonry, and
consolidate the adjoining materials into a
solid mass.
a. Grout
b. Bonding Agent
c. Adhesive
d. Lime
quoin
An exterior angle of a masonry wall, or one
of the stones or bricks forming such and
angle, usually differentiated from adjoining
surfaces by material, texture, color, size, or
projection.
a. qoin
b. quoin
c. coin
d. cuoin
Bullnose Block
A concrete masonry unit having one or
more rounded exterior corners.
a. Corner Block
b. Bullnose Block
c. Coping Block
d. Cap Block
Stiff-Mud Process
It is the least costly and most widely used
process today in clay brick manufacturing.
a. Water-Struck Process
b. Dry-Press Process
c. Soft-Mud Process
d. Stiff-Mud Process
Tunnel Kiln
For higher-productivity, bricks are passed
continuously through this modern kiln on
special railcars to emerge at the far end fully
burned.
a. Tunnel Kiln
b. Periodic Kiln
c. Clamp Kiln
d. Rack Kiln
Rowlock Course
This is often used for caps on garden walls
and for sloping sills under windows.
a. Rowlock Course
b. Stretcher Course
c. Soldier Course
d. Header Course
Running Bond
It is the alternating patter of headers and
stretchers in each course.
a. English Bond
b. Running Bond
c. Flemish Bond
d. Common Bond
Grout
It is a mixture of Portland Cement,
Aggregate, and Water.
a. Grout
b. Cement
c. AAC
d. CMU
12.5
How many CHB unit are needed 1to fill a 1
square meter wall? Disregard thickness.
a. 10.5
b. 12.5
c. 14.5
d. 16.5
Carbon content
Iron Ore: Raw Material, Coal: ______
a. Aluminum content
b. Carbon content
c. Phosphorus content
d. Sulphur content
Smelt
To melt or fuse ore to separate the metal
constituents.
a. Smelt
b. Blast
c. Burn
d. Cast
Exposure to sulfate ions
Type IV: Dams, Type II:_______
a. Pavements, bridges,
b. Exposure to sulfate ions
c. Rapid construction
d. Exposed to high levels of sulfate
Tensile
Column: Compressive, Beam: ______
a. Elasticity
b. Malleability
c. Tensile
d. Expansion
Cement
A crystalline compound of calcium silicates
and other calcium compounds having
hydraulic properties.
a. Retarder
b. Superplasticizer
c. Aluminum powder
d. Cement
Air Entraining Agents
One of its advantages is to reduce the
modulus of elasticity and unit weight of
concrete.
a. Air Entraining Agents
b. Accelerators
c. Plasticizers
d. Retarders
General Requirements
Division 00: Procurement and Contracting
Requirements, Division 01: ____________.
a. Existing Conditions
b. General Requirements
c. Masonry
d. Concrete
Reinforced Concrete
Joseph Aspdin: Portland Cement, Joseph
Monier: __________.
a. Reinforcements
b. Reinforced Brick Unit
c. Reinforced Concrete
d. Reinforced Concrete Unit
200mm
4”:100mm, 8”: ______.
a. 150mm
b. 200mm
c. 250mm
d. 300mm
b. Glass Fiber Batts
What is the most popular thermal insulating
material used in wood light frame buildings?
a. Polyurethane
b. Glass Fiber Batts
c. Treated Cotton
d. Mineral Fiber
c. Spiral stair
This type of stair that consists entirely of
winders is generally illegal for any use but a
secondary stair in a single-family residence.
a. L-shaped stair with winders (triangular
treads)
b. Straight run
c. Spiral stair
d. 180-degree turn with landing
Extender
Used to increase the volume of paint and
obtain certain technical properties and
improve the optical properties of paint.
a. Solvent
b. Extender
c. Vehicles
d. Pigments
a. Type I-A
What construction is the least vulnerable to
fire?
a. Type I-A
b. Type II-B
c. Type V-B
d. Type III-Ab
c. Floors ; Walls ; Sloping Roofs
Joists ; _____, studs ; _____, rafters ;
_____?
a. Walls ; Floors ;Sloping Roofs
b. Walls ; Sloping Roofs ; Floors
c. Floors ; Walls ; Sloping Roofs
d. Sloping Roofs ; Walls ; Floors
Air Barriers
__________ control the leakage of air
through the building enclosure. They
significantly reduce building energy
consumption and help protect enclosure
assemblies from moisture condensation by
restricting the infiltration of humid air.
a. Air Vents
b. Air Sealant
c. Air Barriers
d. Air Dock
Self-adhered flashings
It is made of adhesive-backed sheets of
modified asphalt, synthetic rubber,
reinforced plastic, or synthetic fibers.
a. Liquid-applied flashings
b. Sheet metal flashings
c. Self-adhered flashings
d. Flashing in installation of fenestrations
External Gutters
Made of plastic, wood, aluminum, or other
sheet metals. It is fastened to the outer
edge of the roof eave.
a. External Gutters
b. Downspout
c. Internal/Concealed Gutters
d. Stack Vent
Rake Boards
It is to prevent water from running behind
the siding, which helps prevent water
damage.
a. Boxend
b. Gutter
c. Soffit
d. Rake Boards
Thermal Insulation
___ is added to virtually all buildings to
limit winter heat loss and/or summer cooling
loads.
a. Thermometer
b. Thermostat
c. Thermal Insulator
d. Thermal Insulation
c. Framing plans
The architect or engineer determines the
efficient layout & the appropriate sizes for
joists & rafters and communicate this
information to the carpenters by means of
_________?
a. Rough carpentry
b. Wood framing
c. Framing plans
d. Precast panel
Balloon frame
______ used full length studs that ran
continuously from the foundation to roof.
a. Cement plaster
b. Balloon frame
c. Platform frame
d. Conventional platform
Wood Light Frame Construction
What is the first uniquely American building
system?
a. Wood Light Frame Construction
b. Heavy Timber Construction
c. Mass Timber Construction
d. Building Frame
Soffit Vents
These usually take the form of a continuous
slot covered with screening or a perforated
aluminum strip to create ventilation
openings at the eave.
a. Eaves
b. Soffit Vents
c. Fascia Board
d. Gutter
Corner Boards
Vertical boards that are used to finish the
exterior corner of the structure. It is installed
against the ends of the siding.
a. Corner Boards
b. Edge-butt joint
c. Trim Boards
d. Roof Ridge
19th Century
Wood light frame construction was
developed in the first half of the ________.
a. 17th Century
b. 18th Century
c. 19th Century
d. 20th Century
It makes the wall thinner and thus less
expensive
The following are the advantages of using a
2x6 framed wall EXCEPT.
a. It makes the frame structurally stronger.
b. It provides better soundproofing.
c. It gives room for more insulation.
d. It makes the wall thinner and thus less
expensive
foundation sill plate
It is typically made of wood that has been
treated with preservatives to prevent insects
and moisture.
a. sill seal
b. metal termite shield
c. foundation sill plate
d. seal plate
National Residential Code
In the ______________, vapor retarders are
grouped according to their relative
resistance to water vapor diffusion.
a. National Building Code
b. Intercontinental Building Code
c. National Residential Code
d. International Building Code
Vapor Retarder
A __________ is a material used to prevent
water vapor (water in a gas state, or
humidity) from diffusing into an insulated
assembly where it may condense into liquid.
a. Vapor Diffuser
b. Vapor Retarder
c. Vapor Resistor
d. Vapor Infuser
English Bond
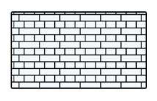
Deformed Reinforcing Bar
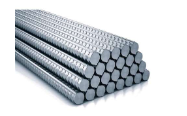
Concrete Hollow Block
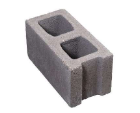
Hex Bolts

Wide Flange
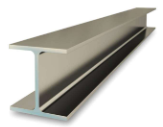
Stack Bond
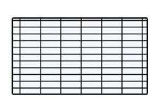
Shotcrete
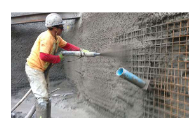
HSS/Tubular
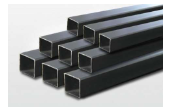
Random Rubble
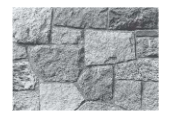
Common Bond

Vertical Grain
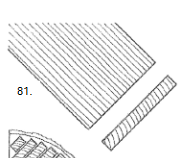
Flat Grain
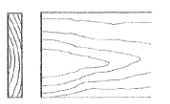
Quartersawn
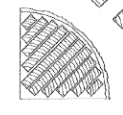
Plainsawny
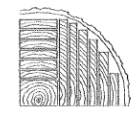
Cup
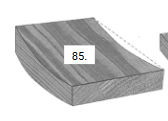
Knoty
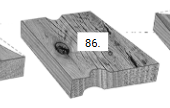
Bow
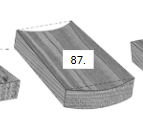
Split
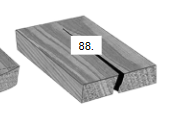
48 pcs
Compute for the number of 60cm x 60cm ceramic tile to be installed in the Toilet & Bath floor. (2 pts)
a. 45 pcs
b. 46 pcs
c. 47 pcs
d. 48 pcs
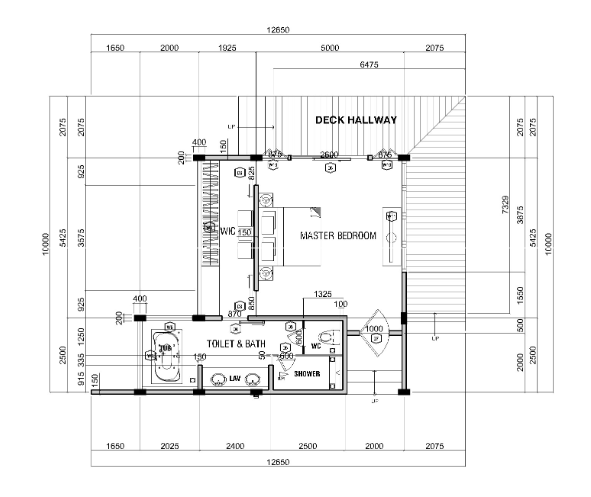
16 bags of cement, 8.14 m3 sand, 2.71 m3 gravel
Compute the quantity of Cement, Sand, and Gravel for Bedroom if slab is 100mm thick, using a 40kg
class C mixture. (3 pts)
a. 16 bags of cement, 8.14 m3 sand, 2.71 m3 gravel
b. 17 bags of cement, 8.30 m3 sand, 4.0 m3 gravel
c. 16.275 bags of cement, 8.138 m3 sand, 2.8 m3 gravel
d. 16.5 bags of cement, 8.0 m3 sand, 3.0 m3 gravel
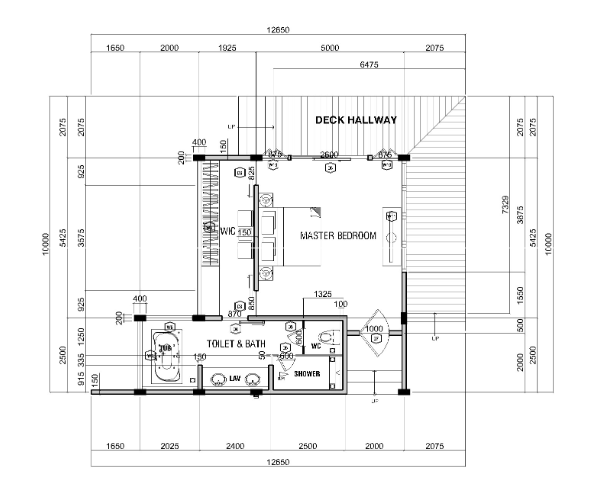
4.0 cement bags, 0.300 m3 sand
Compute the quantity of Cement and Sand needed to plaster both sides of W-I-C and Bedroom divider
wall if the height is 3.5m and plaster thickness is 12mm. Use 40 kg class B mixture. (2 pts)
a. 3.6 cement bags, 0.300 m3 sand
b. 4.0 cement bags, 0.300 m3 sand
c. 3.0 cement bags, 0.300 m3 sand
d. 3.5 cement bags, 0.300 m3 sand
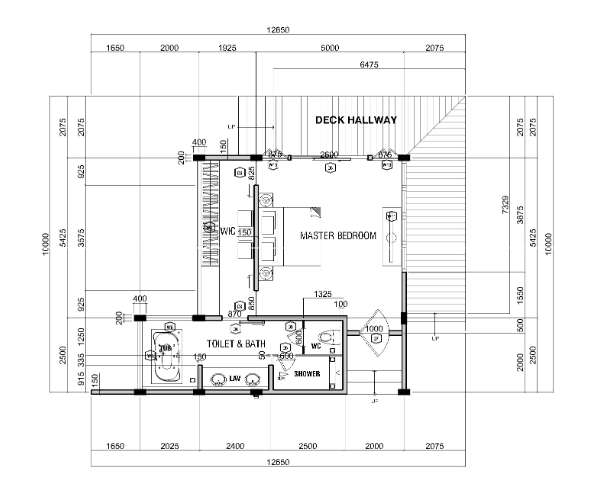
179 pcs of CHB
Compute the quantity of 4” CHB for Master Bedroom and W-I-C divider wall if wall height is 4.0 m. (2 pts)
a. 173 pcs of CHB
b. 175 pcs of CHB
c. 177 pcs of CHB
d. 179 pcs of CHB

19 cement bags, 1.6 m3 sand, 3.2 m3 gravel
If a column is 400mm x 200mm x 4.0 m compute for the total number of cement bags, sand, and gravel
using 50 kg class B mixture. (3 pts)
a. 19 cement bags, 1.6 m3 sand, 3.2 m3 gravel
b. 21 cement bags, 1.5 m3 sand, 3.0 m3 gravel
c. 18 cement bags, 1.6 m3 sand, 3.2 m3 gravel
d. 23 cement bags, 1.5 m3 sand, 3.0 m3 gravel
