FINAL FOR 250 AHHHHHHHH
1/106
Earn XP
Description and Tags
If I get a bad grade on this exam Im going to tweak out and turn into my alpha sigma self, froliking in the forest leading my followers and train them to prepare them for a well calculated attack on the world and soon I will become the leader and give myself a good grade on this exam mwahhahahahha
Name | Mastery | Learn | Test | Matching | Spaced |
|---|
No study sessions yet.
107 Terms
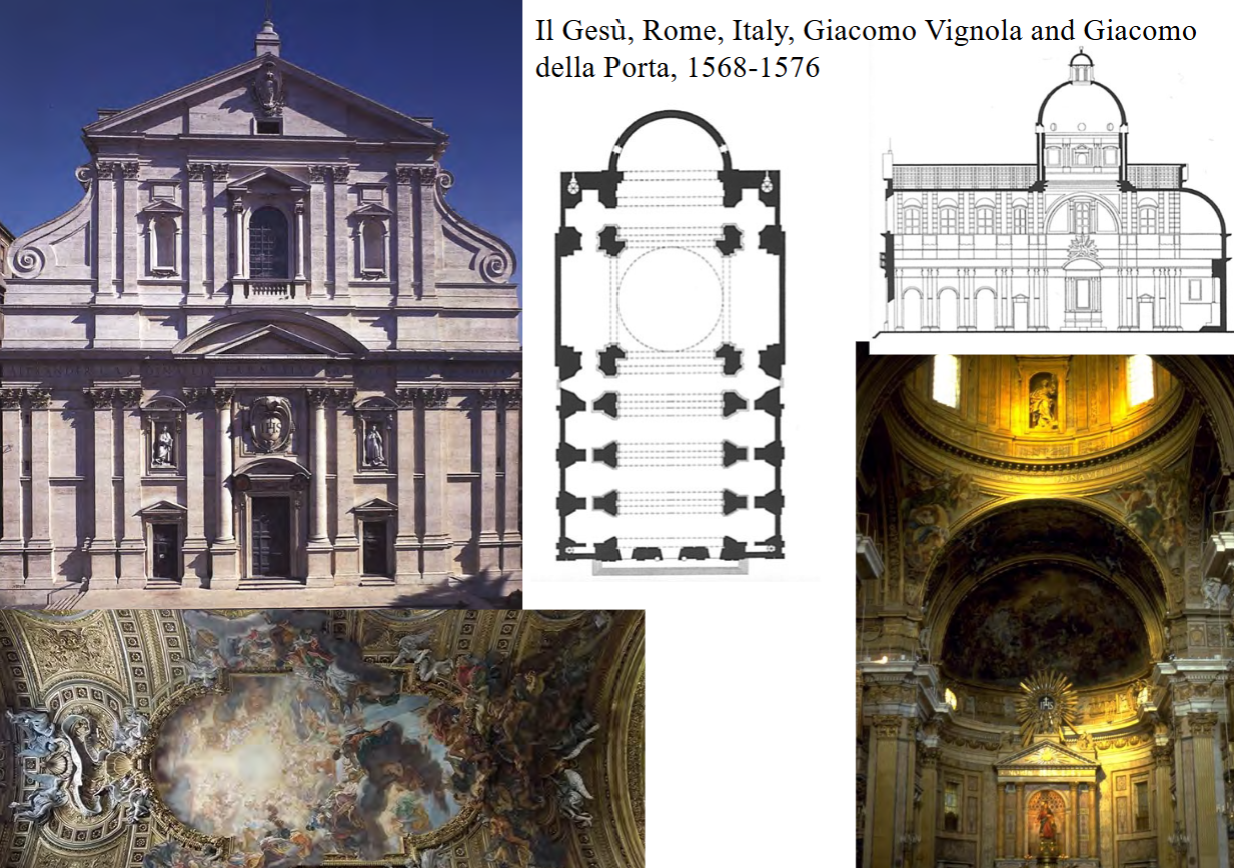
Building?
Il Gesù, Rome, Italy, Giacomo Vignola, Giacomo della Porta, 1568-1576
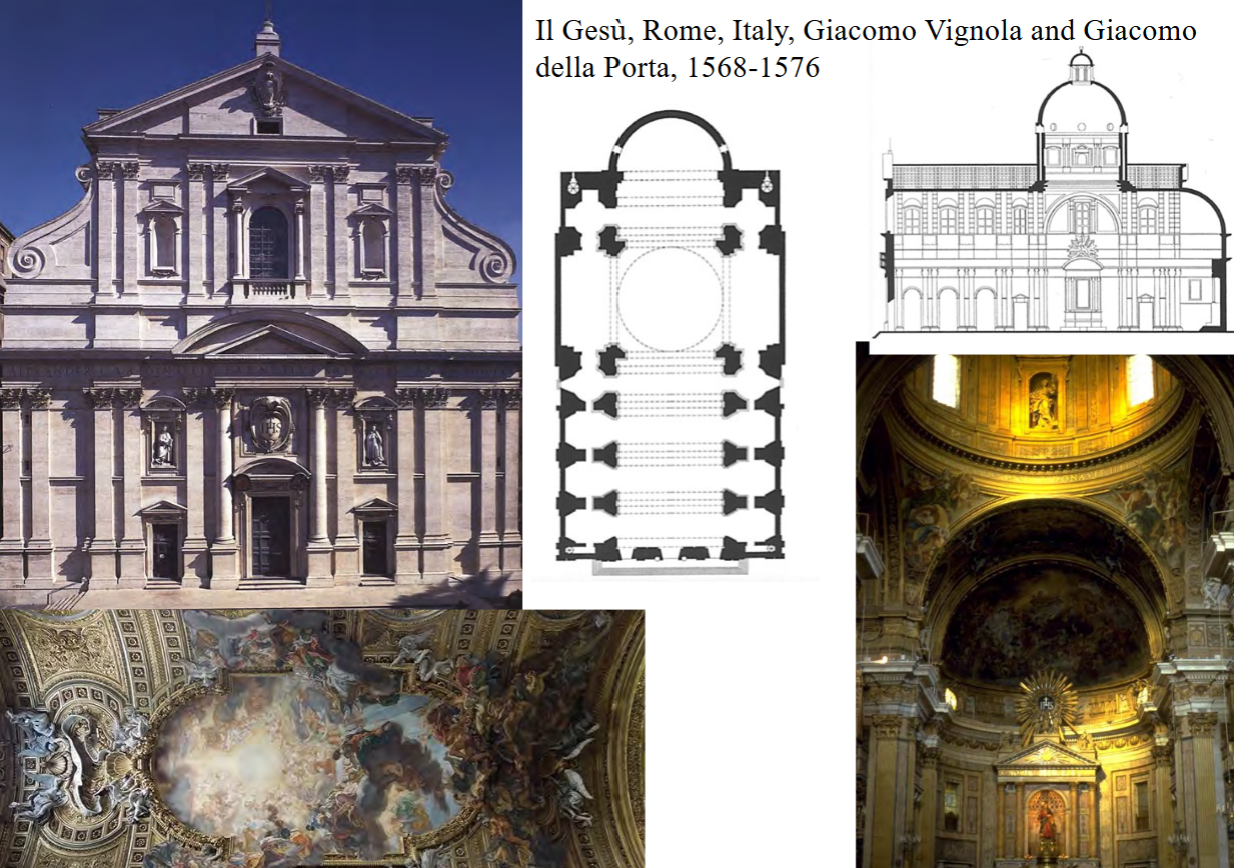
Who built the Church of Il Gesù in Rome (patron and organization)? How can we tell, just by looking at the façade?
The Church of Il Gesù was built by the Society of Jesus (the Jesuits)
primary patron was Cardinal Alessandro Farnese
Looking at the façade the letters "VIRTVTIS" and "GENITRICIS" indicate their involvement.
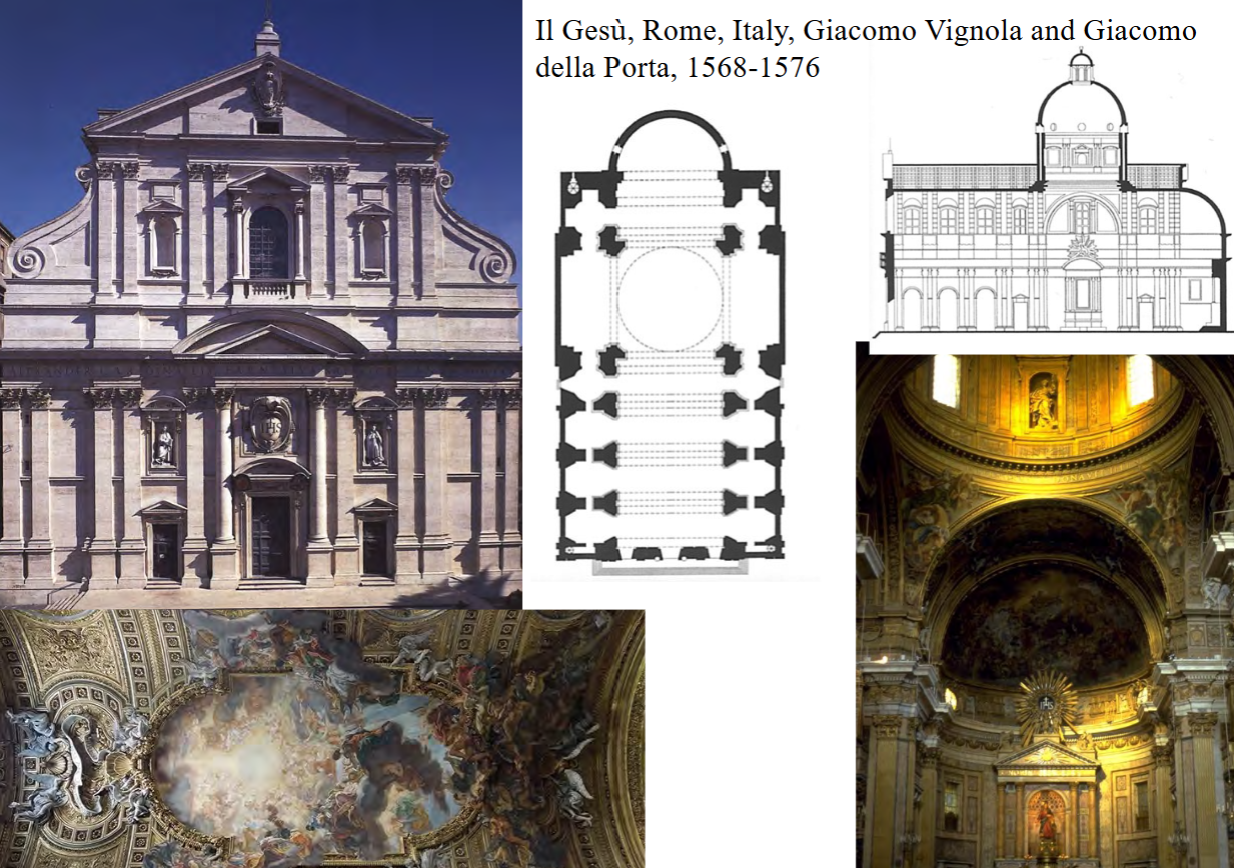
What are some of the Baroque characteristics and architectural elements seen on the facade of the church?
· the central portals with pairs of the colossal corithian columns and pilasters
· triangular and segmented pediments
· volutes link upper sections with side
· Circular elements seen on the side
· central coat of arms.
· Dramatic elements
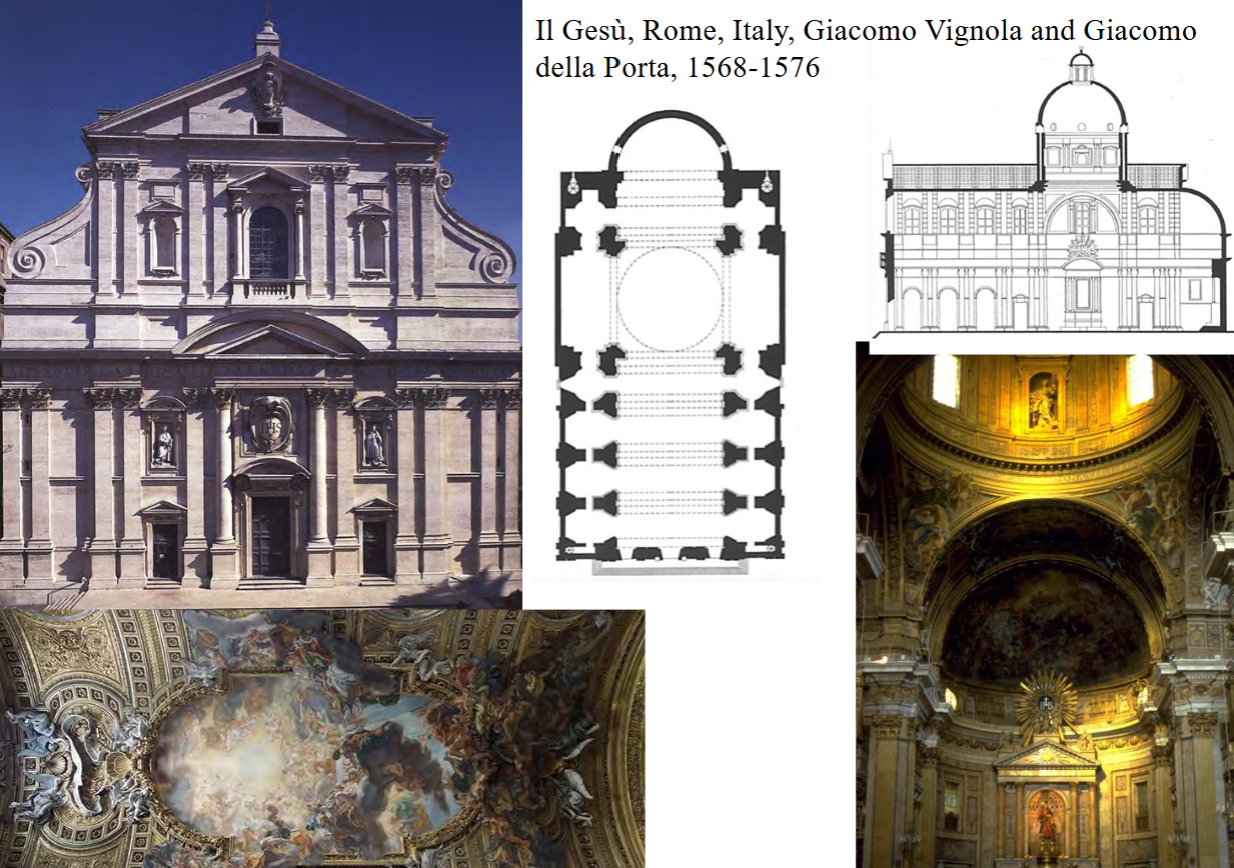
How does the design and decoration of the interior reflect Baroque objectives?
preference for axialized and centralized spaces and the imaginative integration of painting, sculpture, and architecture, to create illusions and dissolve physical boundaries.
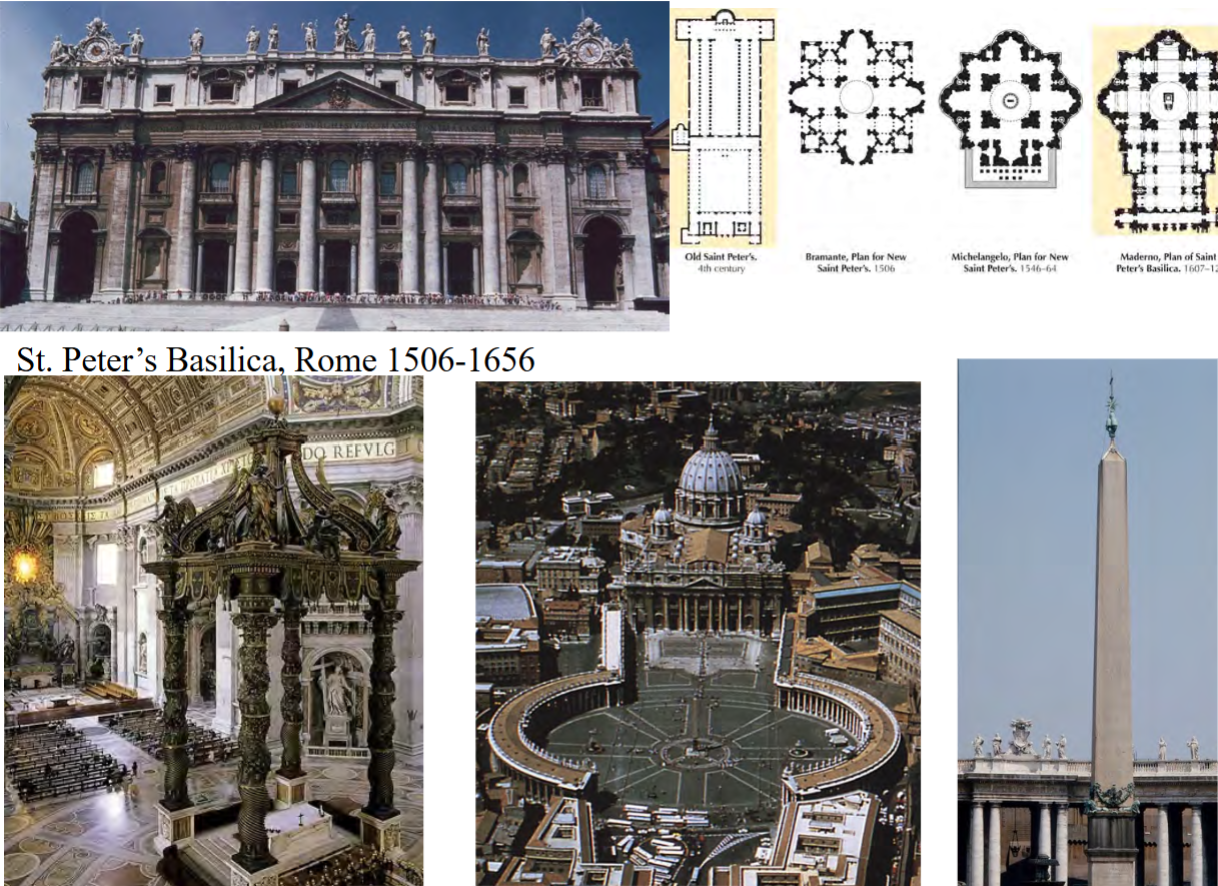
Tell me building NOWWWW
St. Peter’s Basilica, Rome, Italy, 1506-
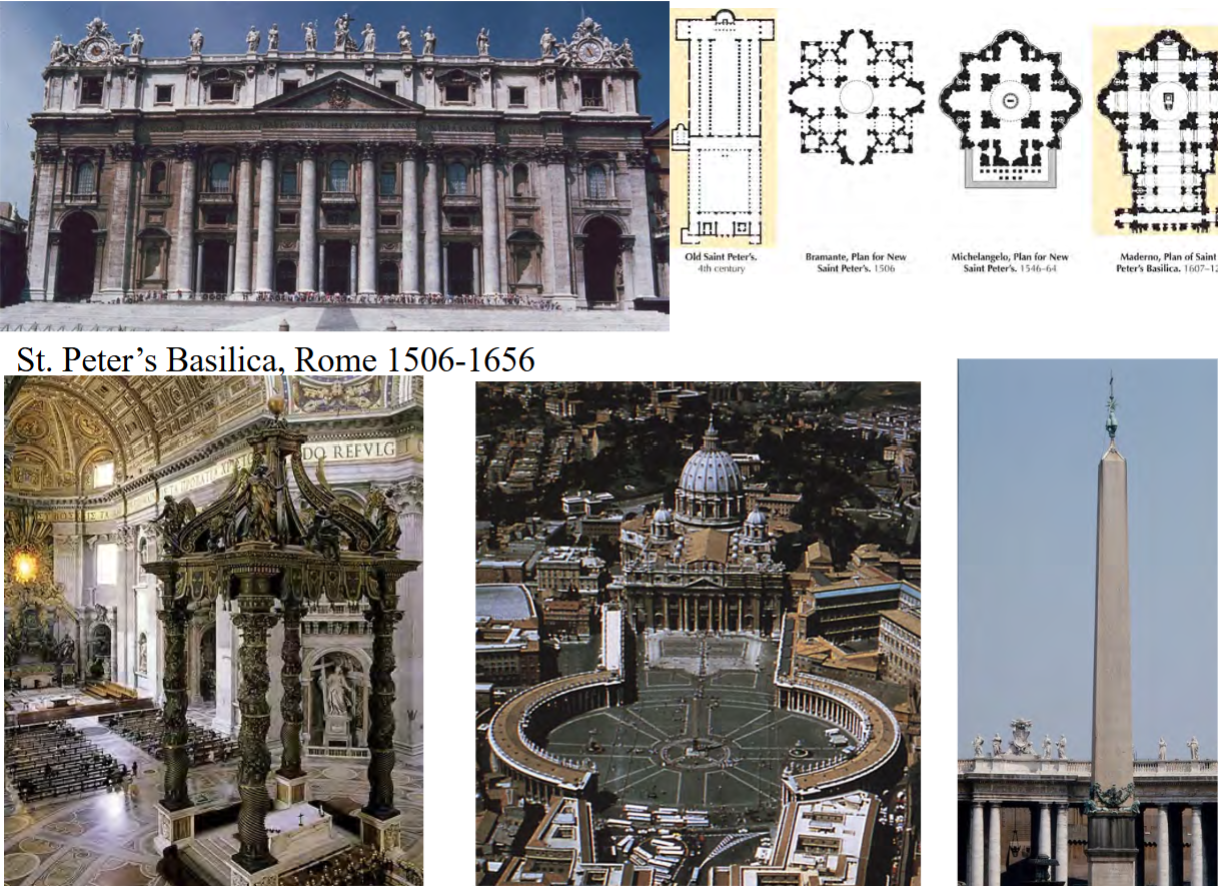
When was the first basilica of St. Peter built here, and what is significant about its location in Rome?
It is built above St. Peters tomb. The first one was built in 1506, which was torn down and rebuilt in 1656.
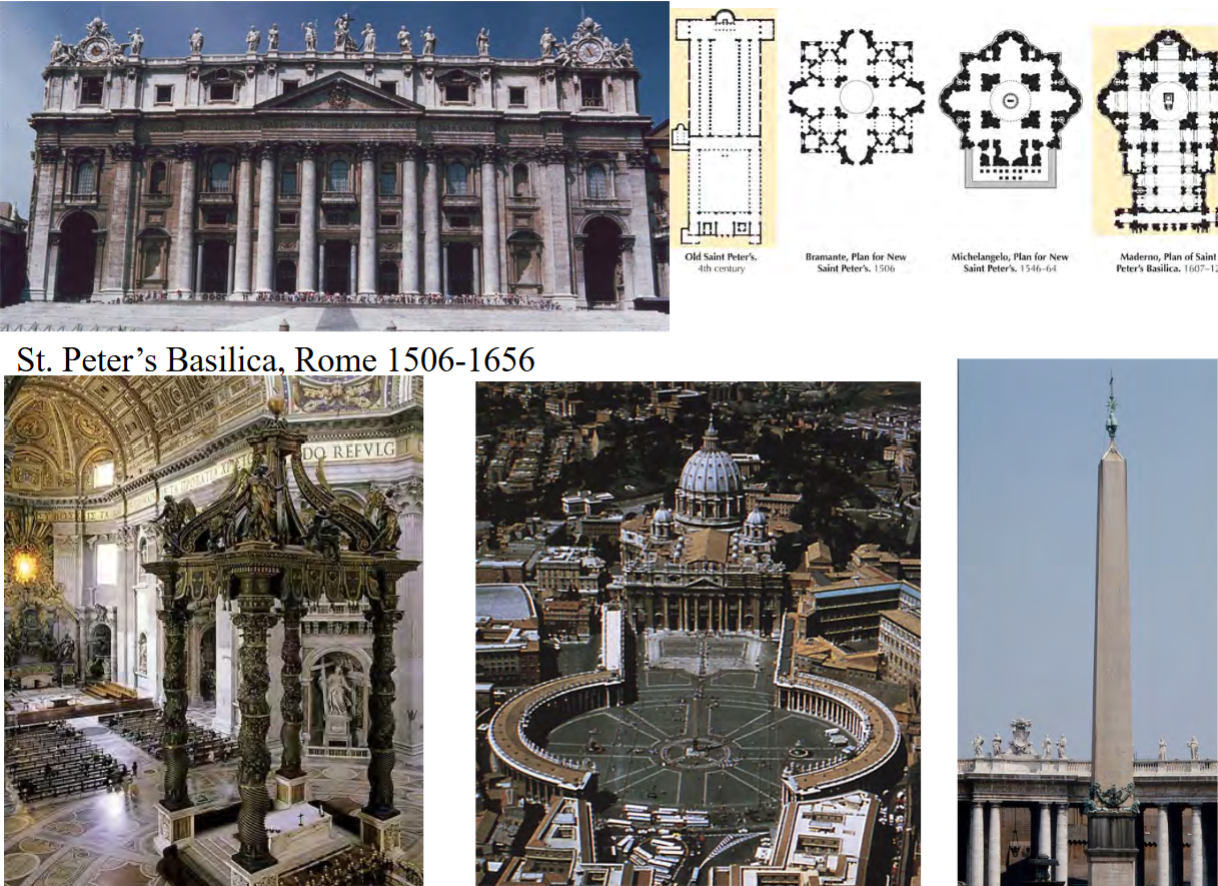
Who are the principal architects involved in the rebuilding of St. Peter’s, and what did each of them contribute?
The principal architects involved in the rebuilding were:
Donato Bramante, who initiated the project and designed the Greek-cross plan
Michelangelo, who contributed the dome and made modifications to Bramante's plan
Carlo Maderno, who extended the nave and completed the façade
Gian Lorenzo Bernini, who designed the monumental colonnade and the baldacchino over the high altar.
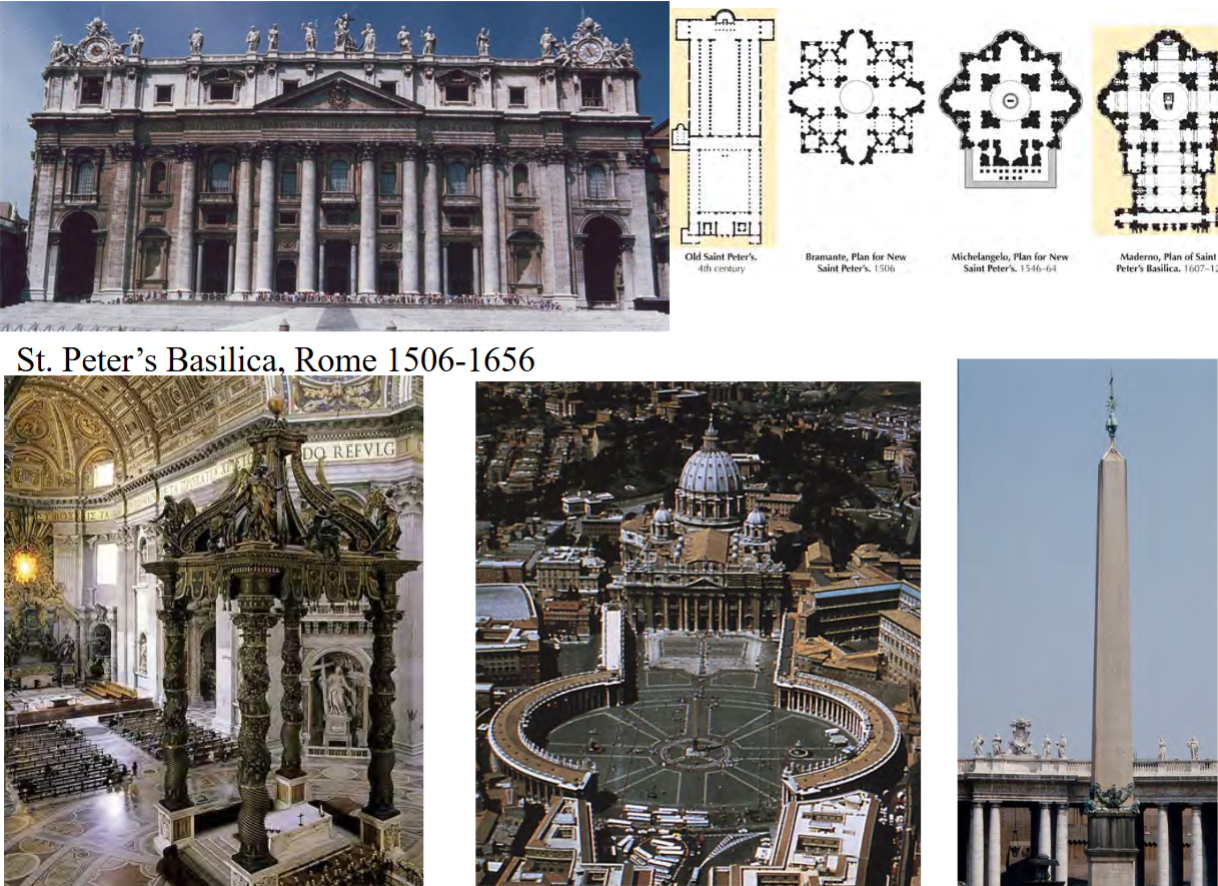
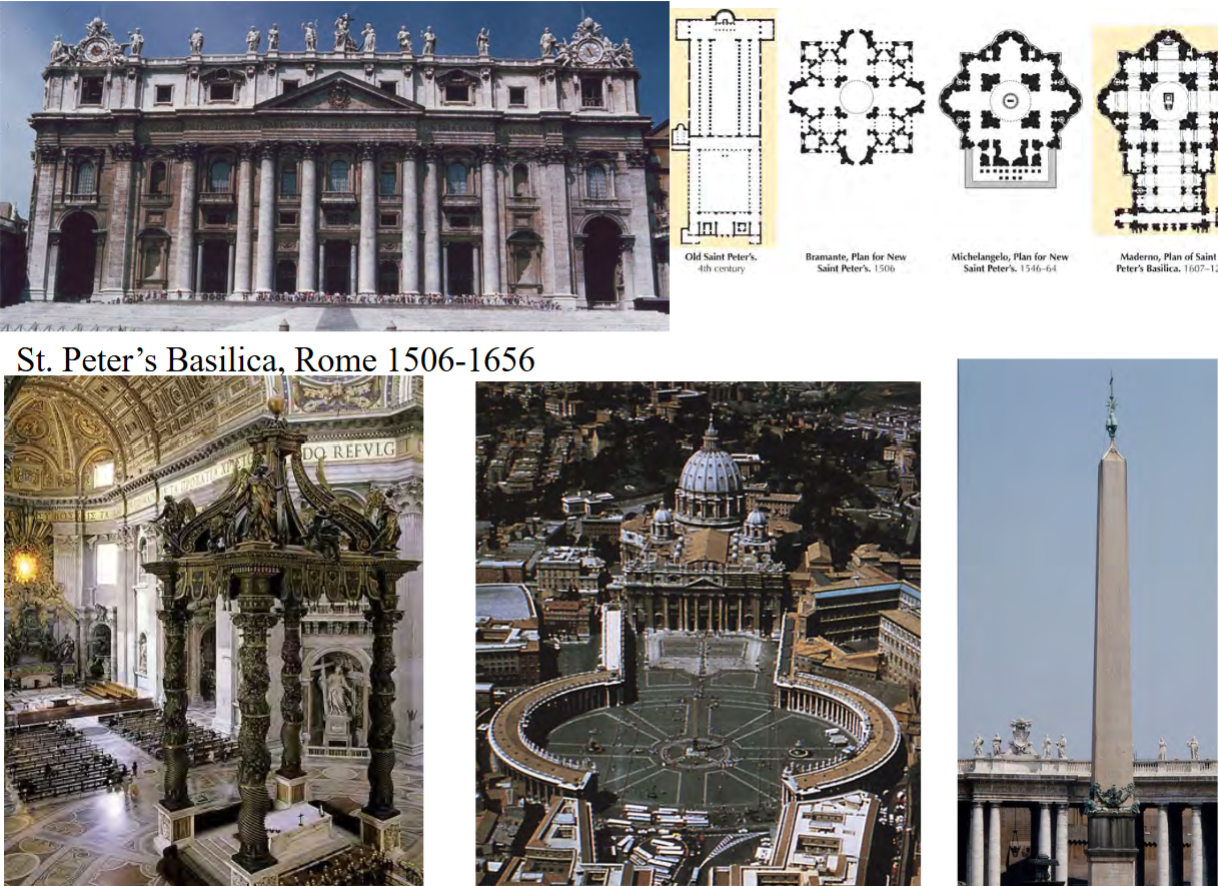
Where did the ‘Vatican Obelisk’ come from originally? Why was it moved into the piazza leading up to St. Peter’s?
It originally came from Egypt where obelisks originated. Used as a triumphant symbol of religious power and supremacy
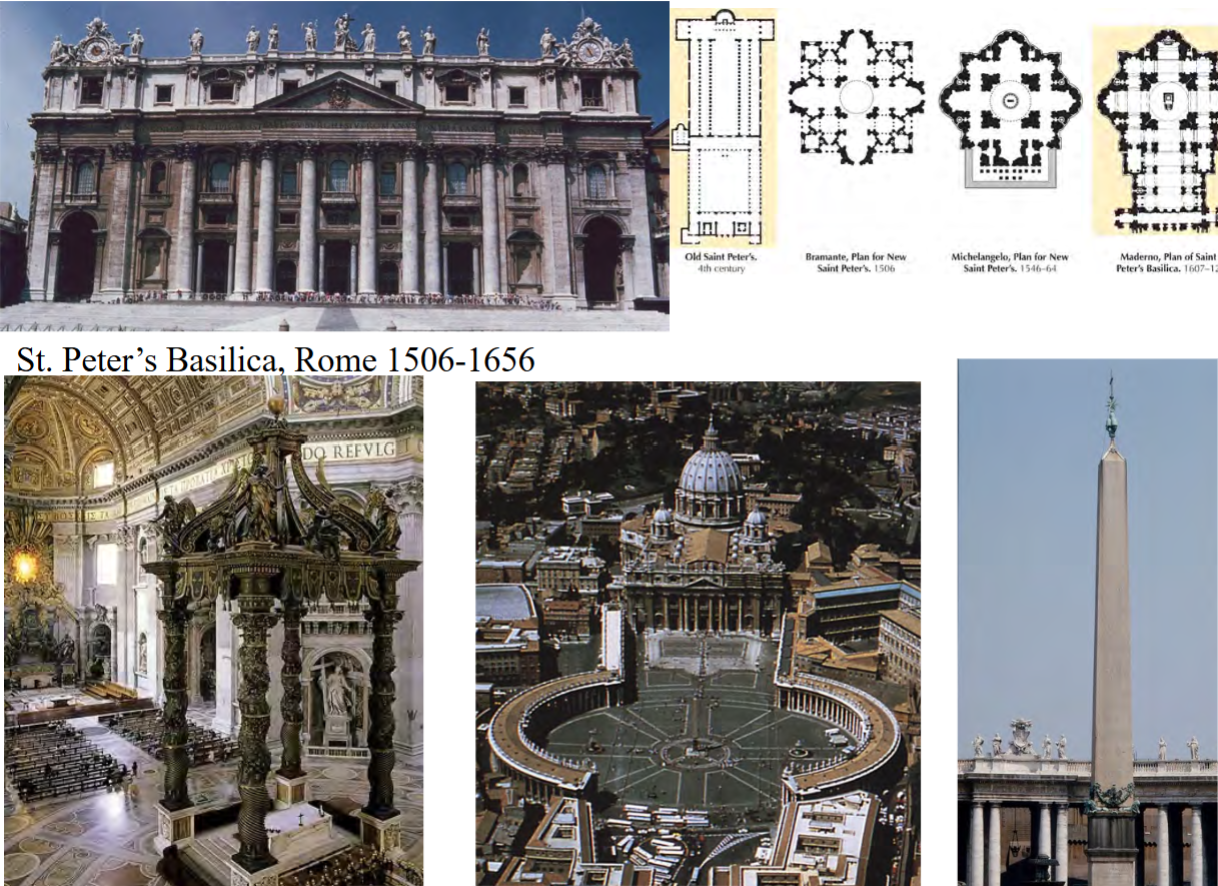
What is significant about the location of the baldacchino? How does it speak to the patronage of the Barberini family?
The baldacchino is right above St. Peters tomb. It is a grandeur 90 foot tall canopy that often is the CenterPoint of religious ceremonies at the church.
They sculpted bees among a capital of leaves which was the family crest.
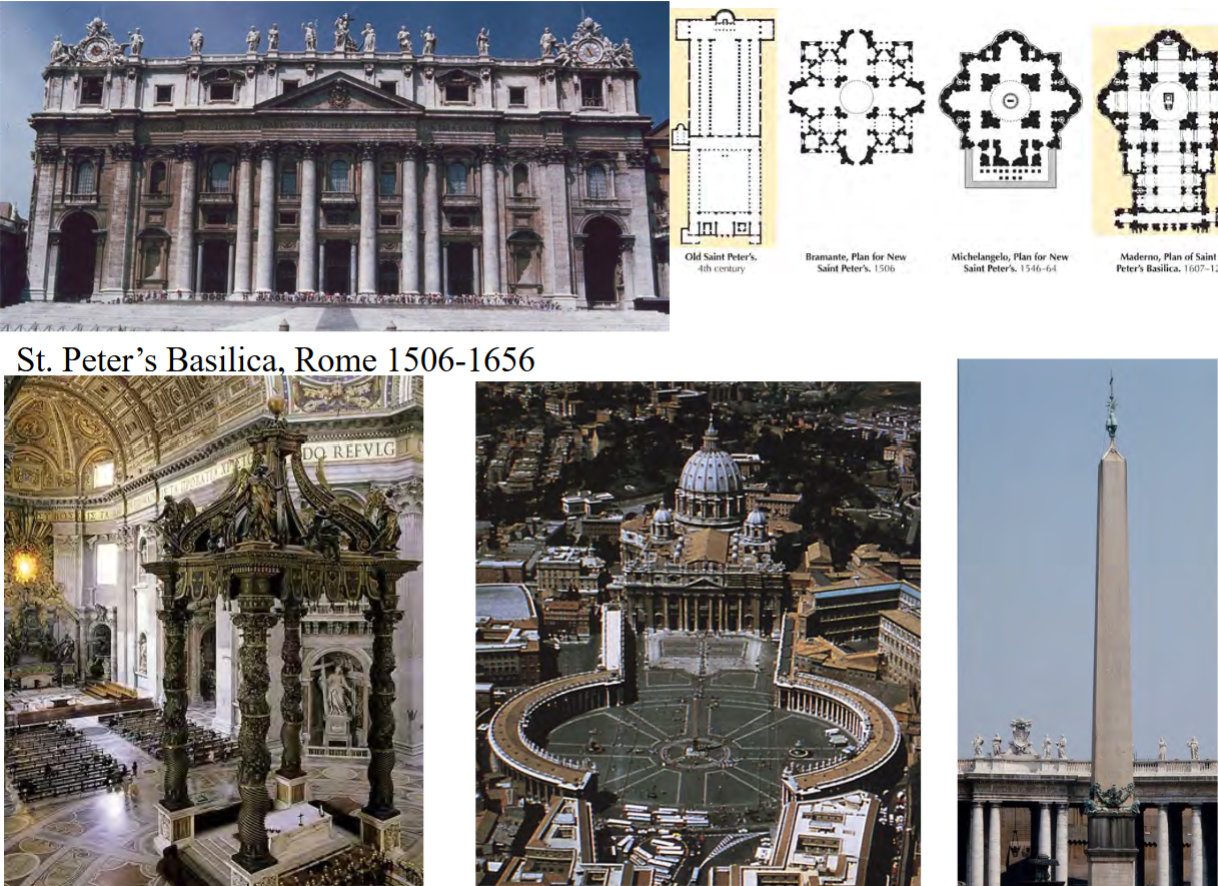
Describe the form of Bernini’s piazza of St. Peter’s. What are the architectural characteristics, symbolic, and spiritual values associated with Bernini’s design?
oval at eastern end, fountains at either side, looks like single line of columns when they are actually a colloniid.
Taking on the forms of a mother. Mother receiving in her open arms. Physical design of the two parts that go out from the church and reach out to people.
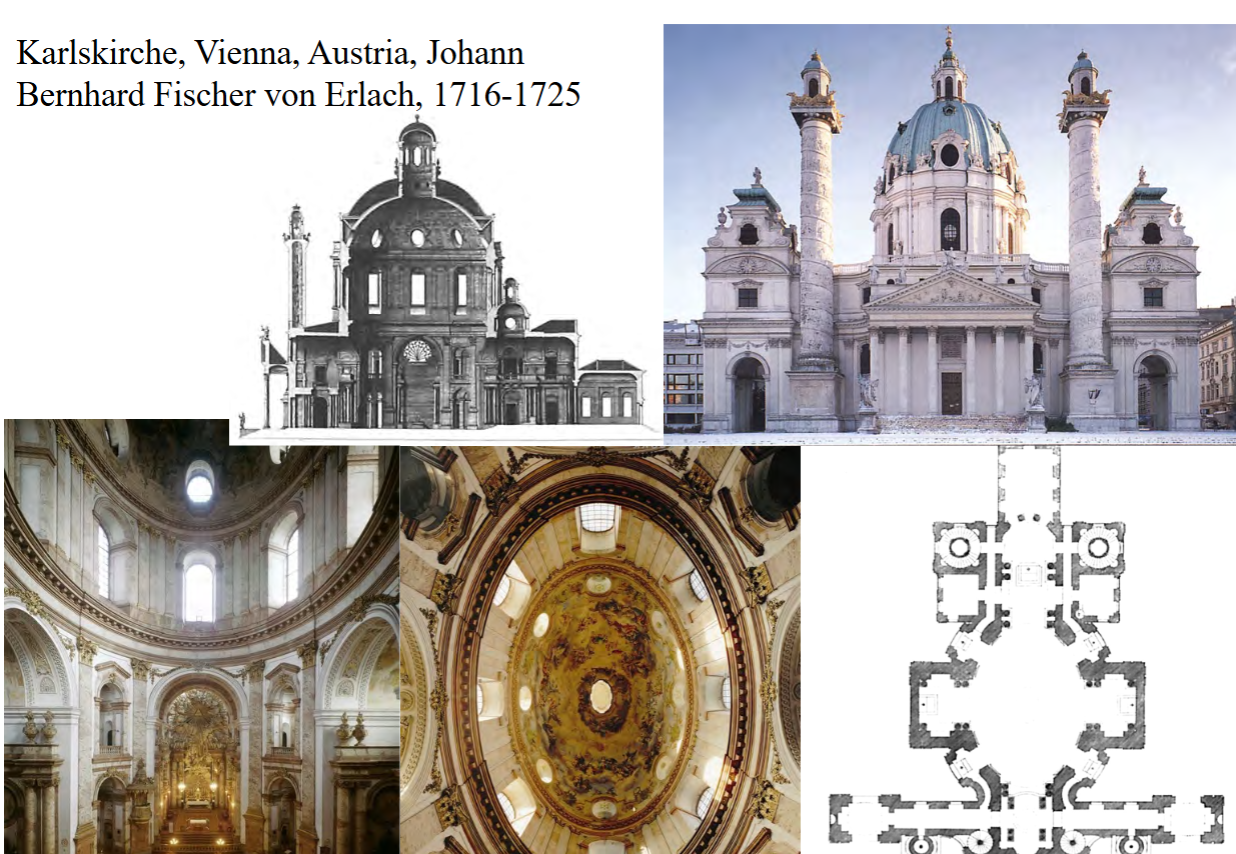
Building name or this BEAR DIES /̵͇̿̿/’̿’̿ ̿ ̿̿ ̿̿ ̿̿ ʕ•ᴥ•ʔ
Karlskirche, Vienna, Austria, Johann Bernhard Fischer von Erlach, 1716-1725
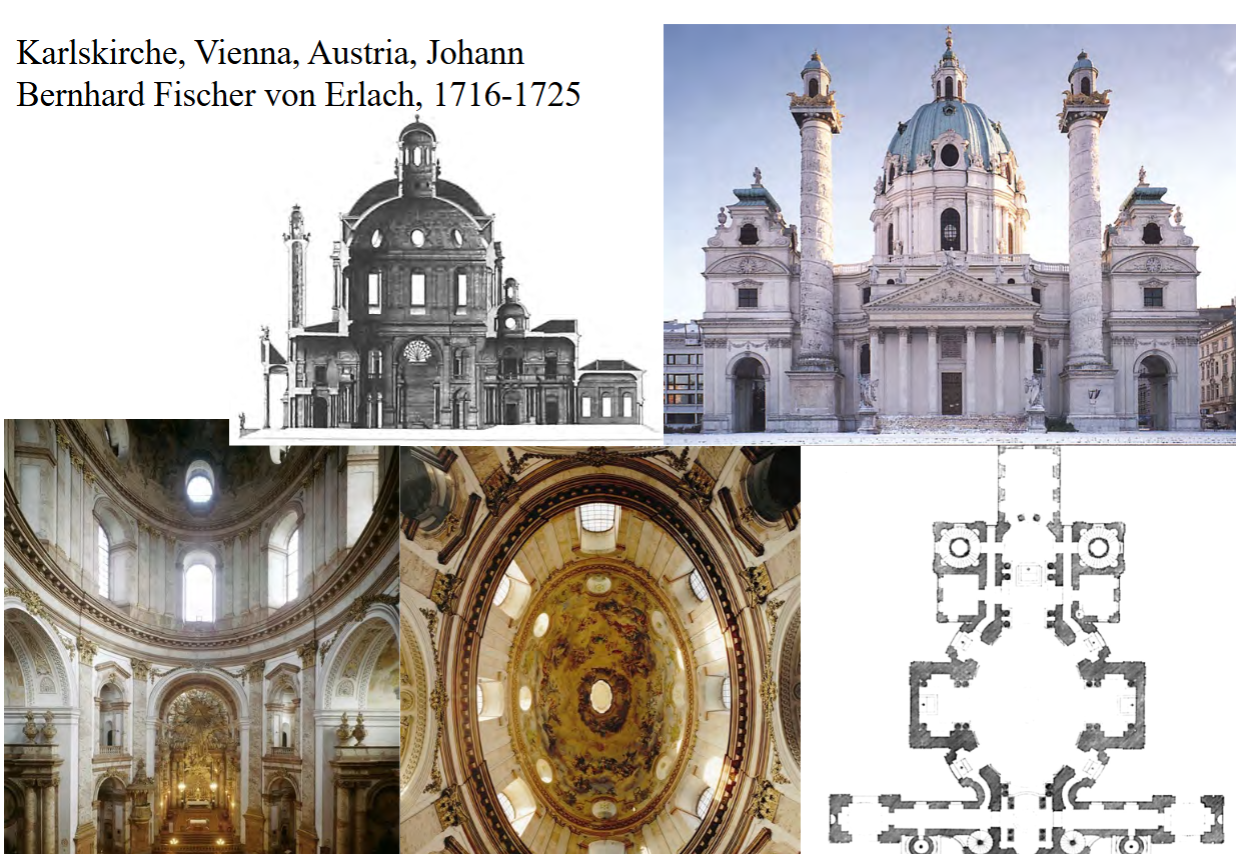
What historical events led to the construction of the Karlskirche? Who is the architect of the Karlskirche? Who is the patron who paid to have it built?
events– fulfillment of a vow that was made during an outbreak of the plague
architect – Johann Bernhard Fischer von Erlach
patron – Emperor Charles VI (dedicated to St. Charles Borromeo, patron saint of the emperor)
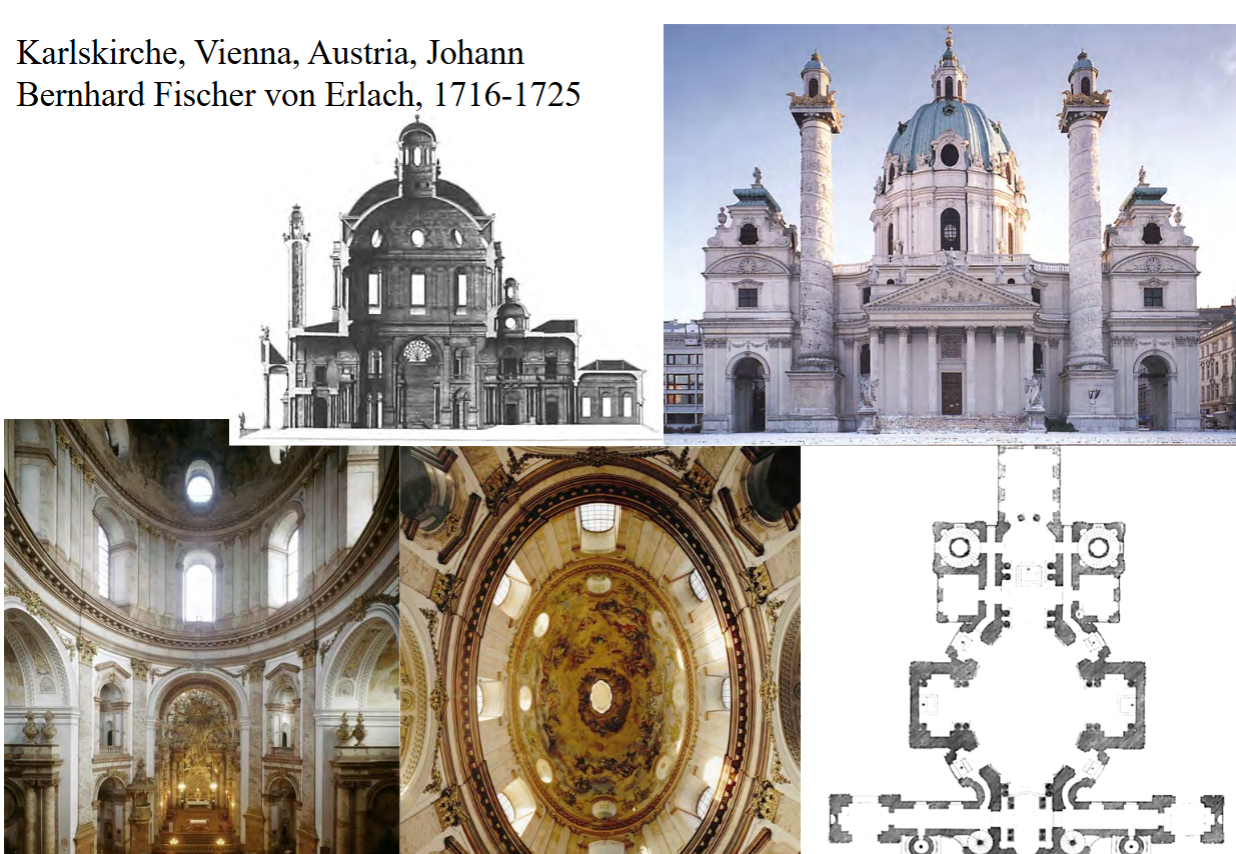
How does this church reflect influence from both ancient architecture and Baroque Italy in its exterior design?
How church influence both ancient architecture and baroque Italy – Roman boutique, ancient rome, elongated dome resembles sait peters basilica.
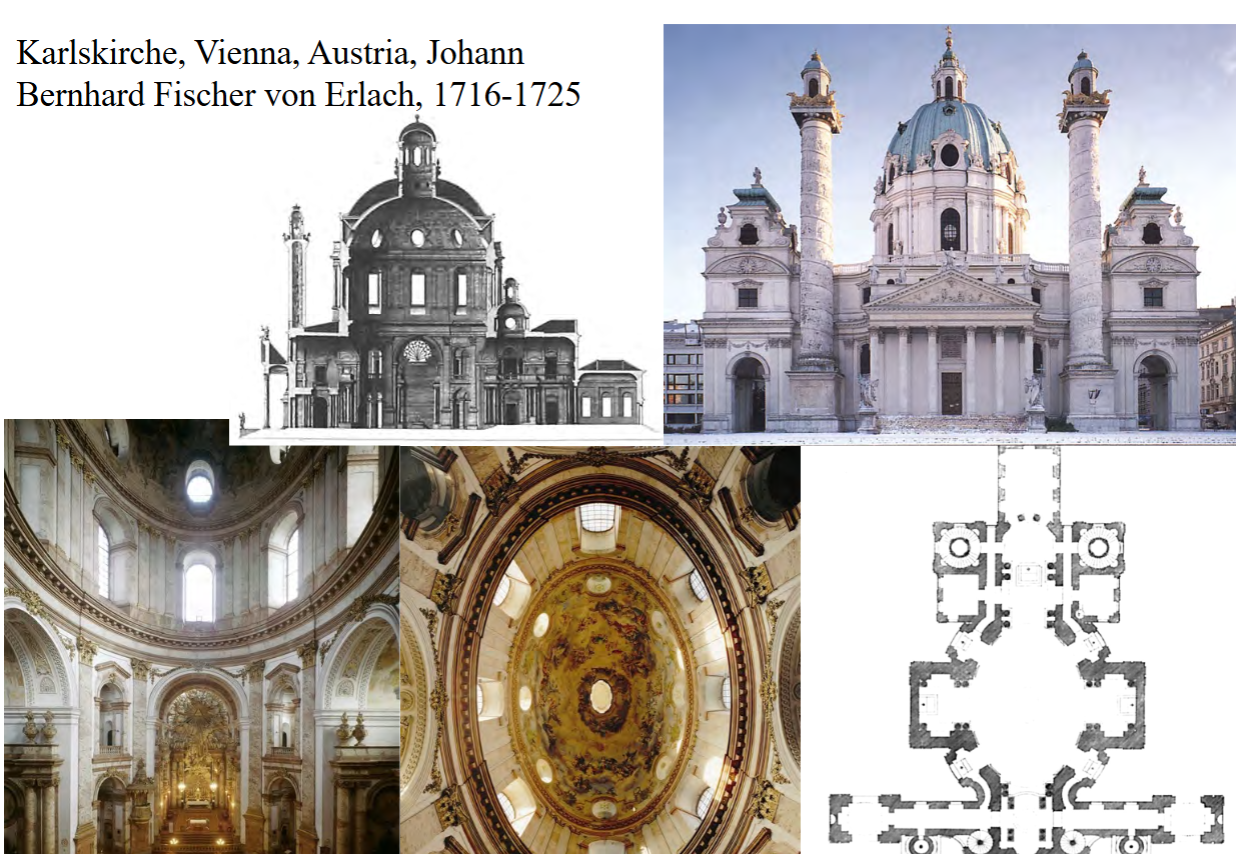
Describe the plan and decoration of this church and explain how they express Baroque principles.
Through the use of contrast, and sculptures, and the verticality of the building
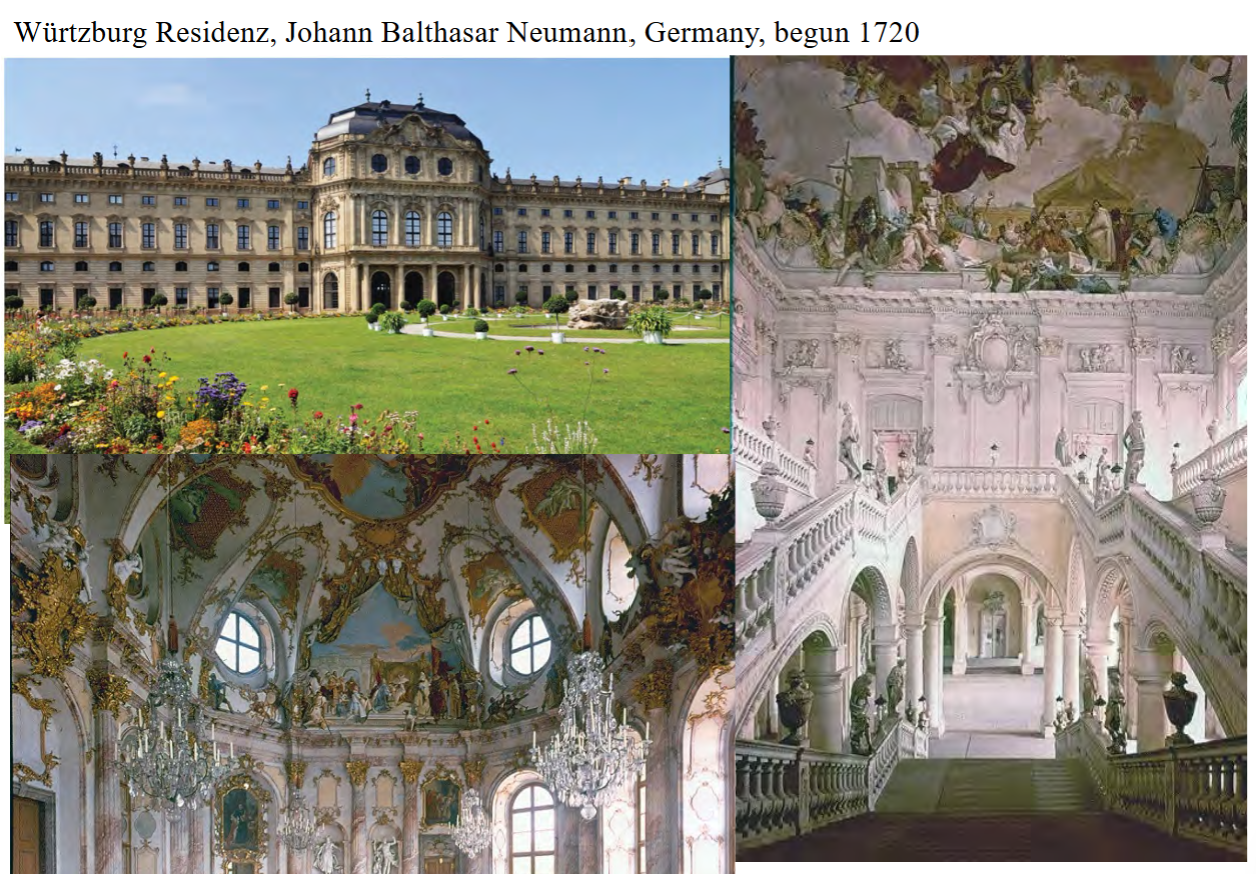
What’s this one?
Würtzburg Residenz, Johann Balthasar Neumann, Germany, 1720-1744 (
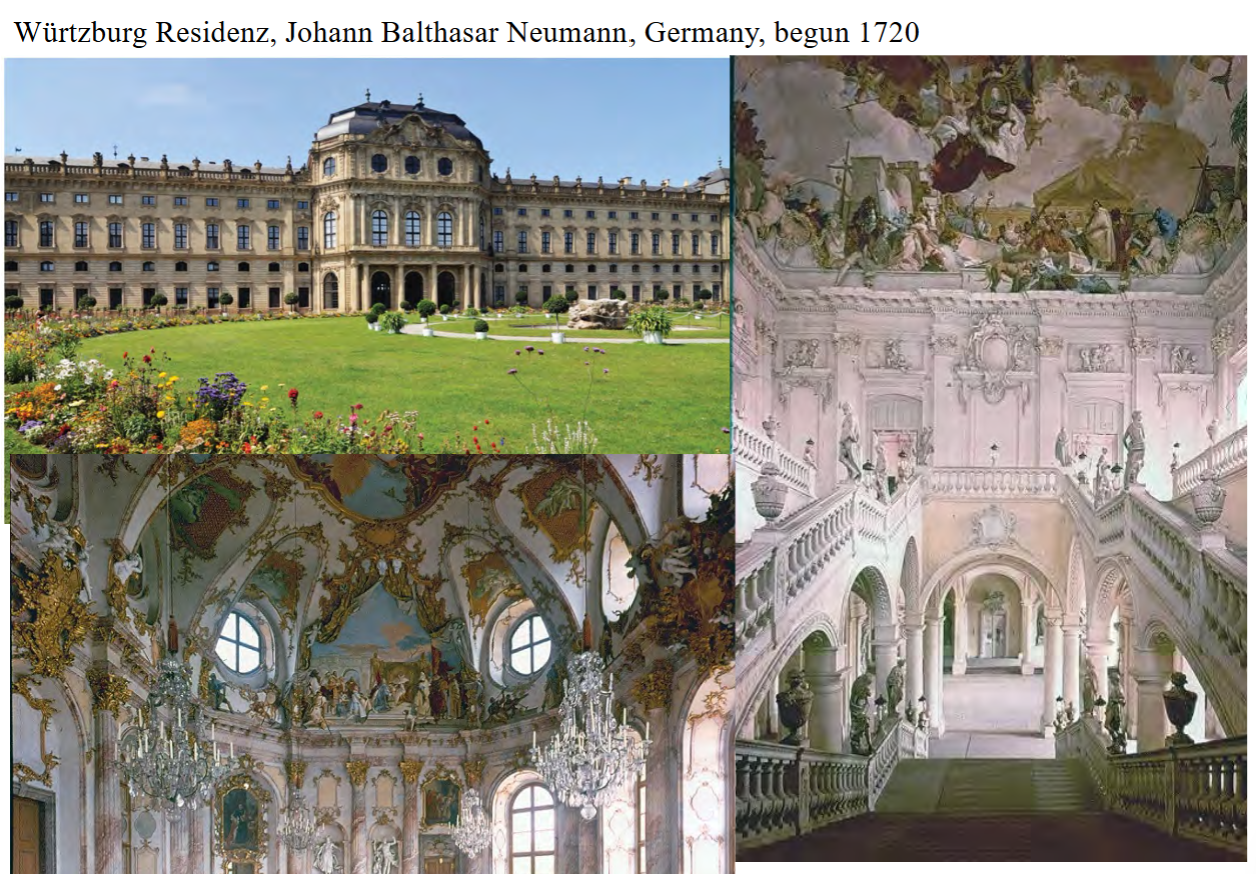
Who commissioned Neumann to build the Würtzburg Residenz? What was the purpose of this building?
Built for Prince-Bishop Johann Phillip, he commissioned Johann Balthasar Neumann.
Built as an estate for the bishop and his family.
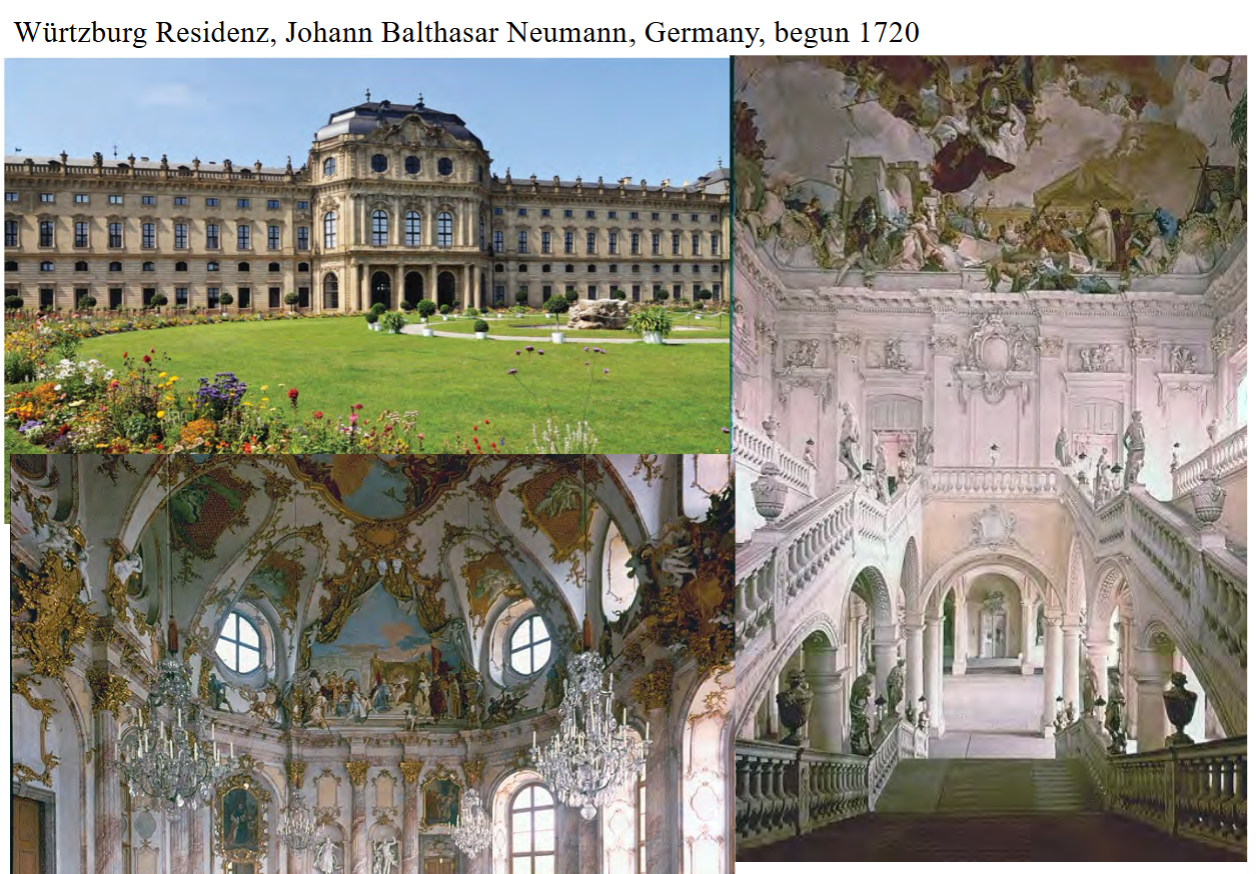
What style of architecture and interior decoration can be found inside the building?
The Baroque and Rococo styles were popular for expressing the power and wealth of the aristocracy in their palaces.
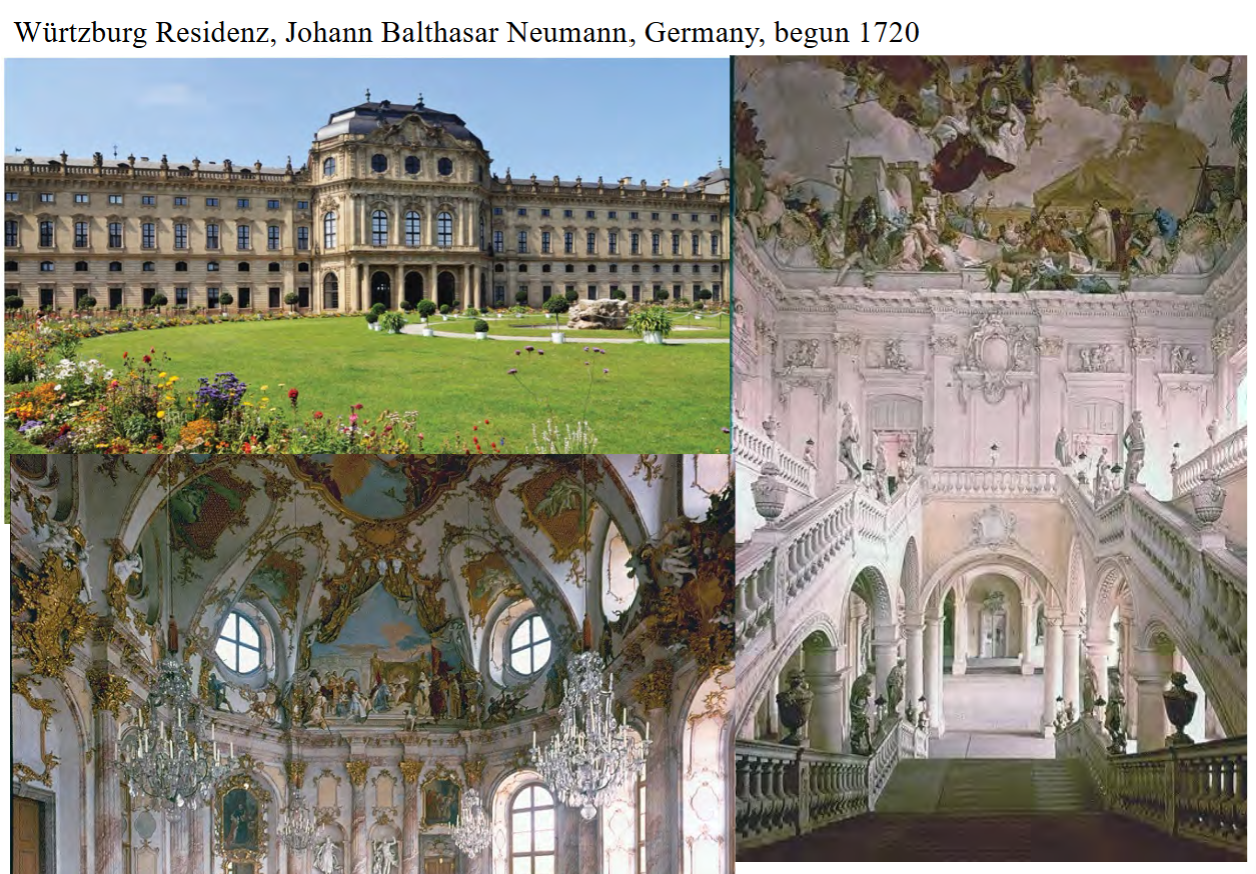
Who painted many of the original frescoes and how do they speak to the purpose of the building?
Ceiling fresco by Giovanni Battista Tiepolo, with Apollo and members of the Schönborn family as patrons of the arts. Tieopolo, Neumann, and Bossi (stucco artist) are shown as well
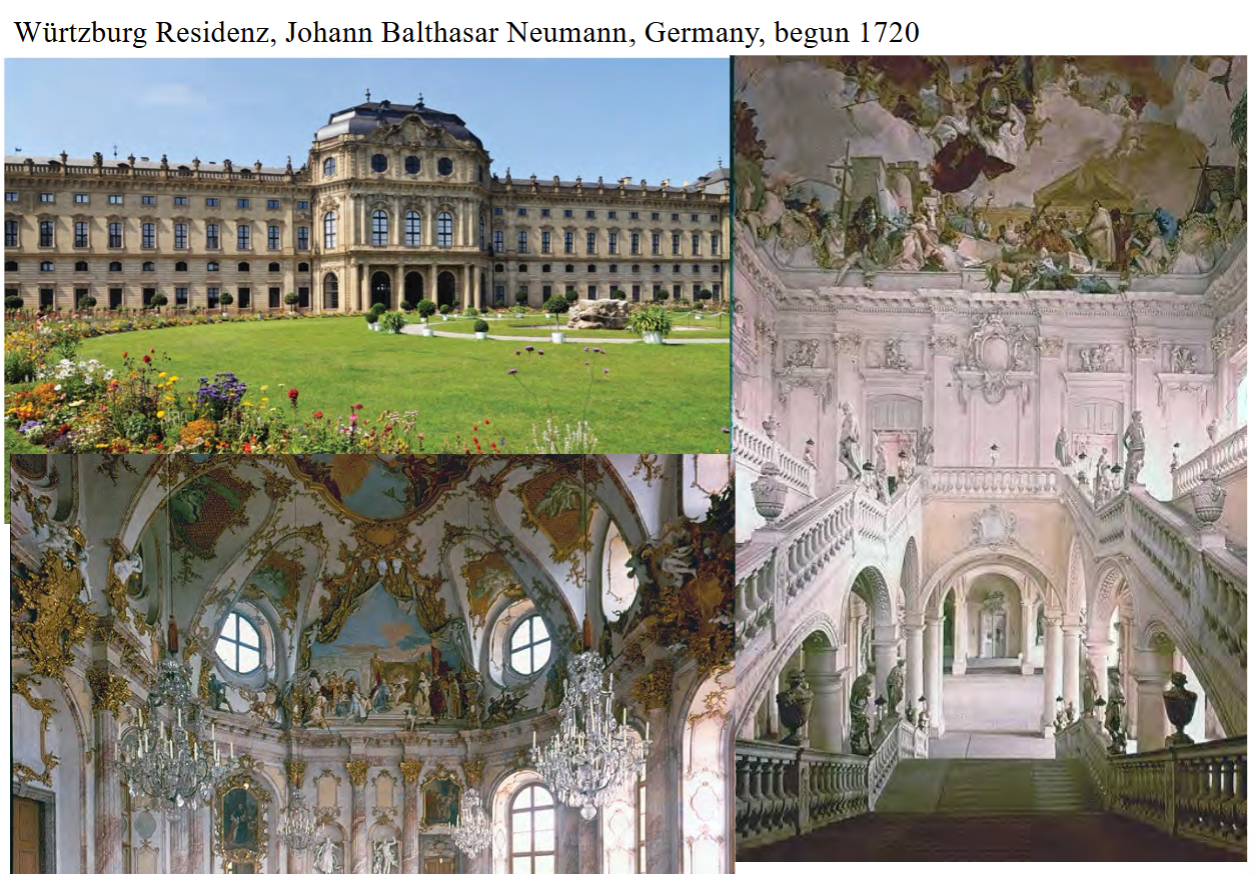
How did the events of the 20th century affect this building?
This building as well as much of the city and Germany were bombed in WWII so this building was actually heavily damaged and had ot be repaired costing 20 million Euros
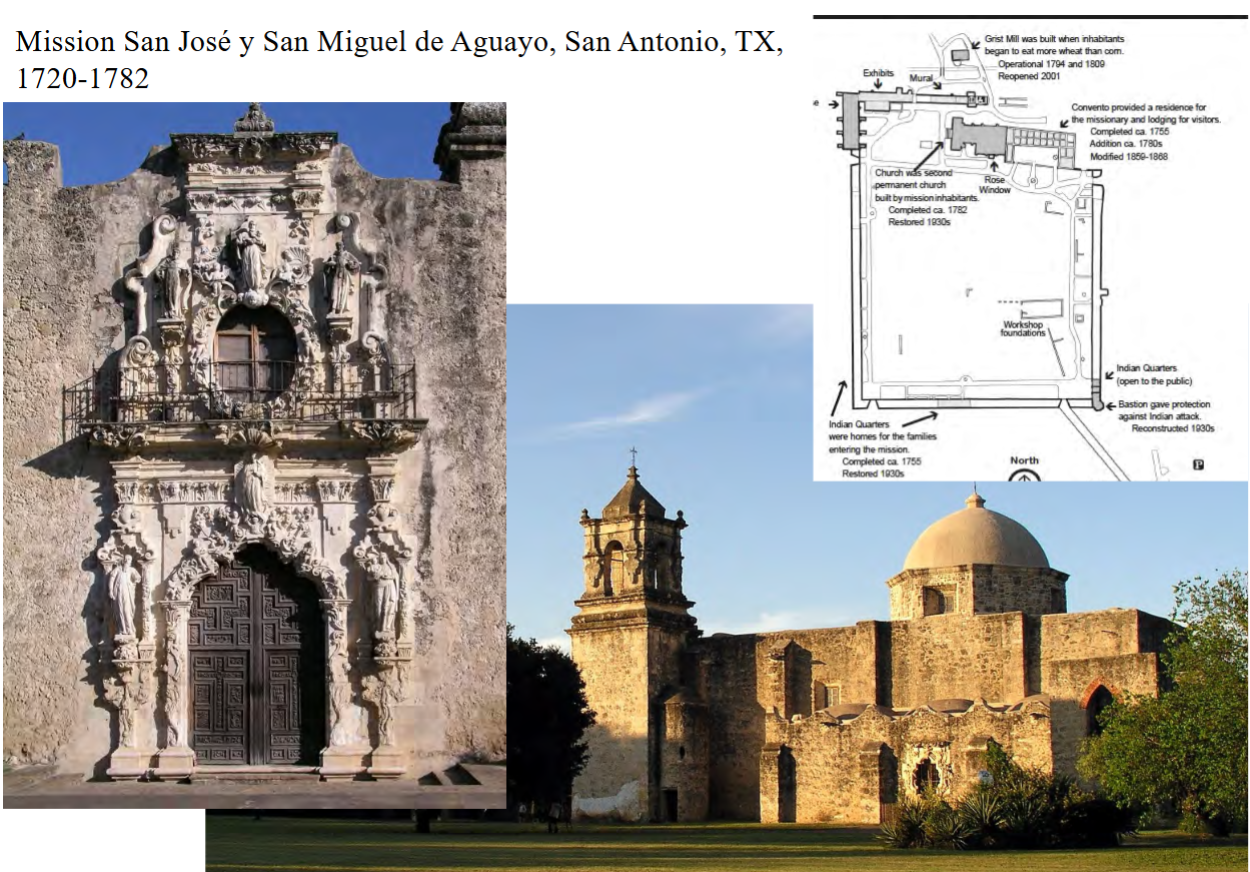
Guess the building or face my wrath
Mission San José y San Miguel de Aguayo, San Antonio, TX, 1720-1782
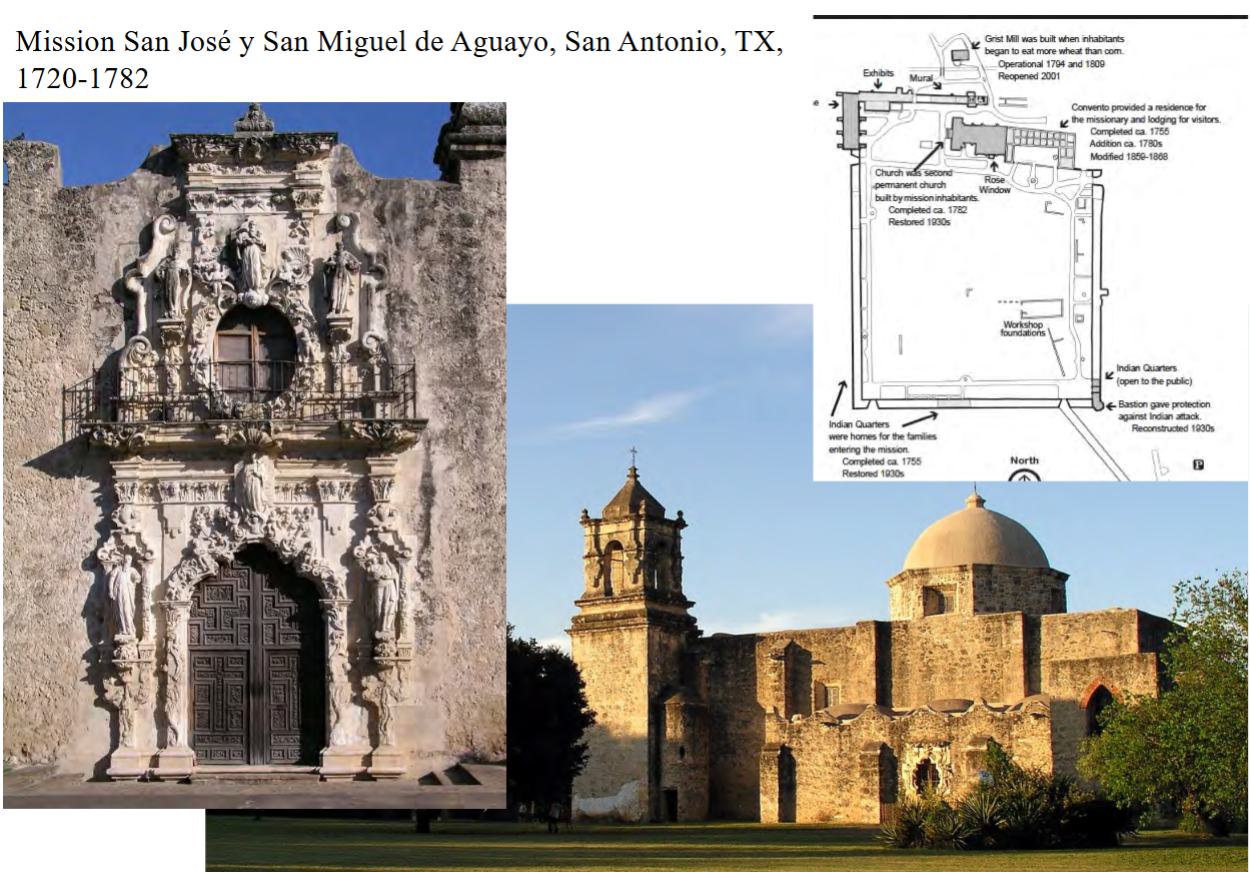
What was the purpose of this, and other missions established along the San Antonio River basin in the 18 th century?
defend territory, house those who accepted the faith and choose to live there
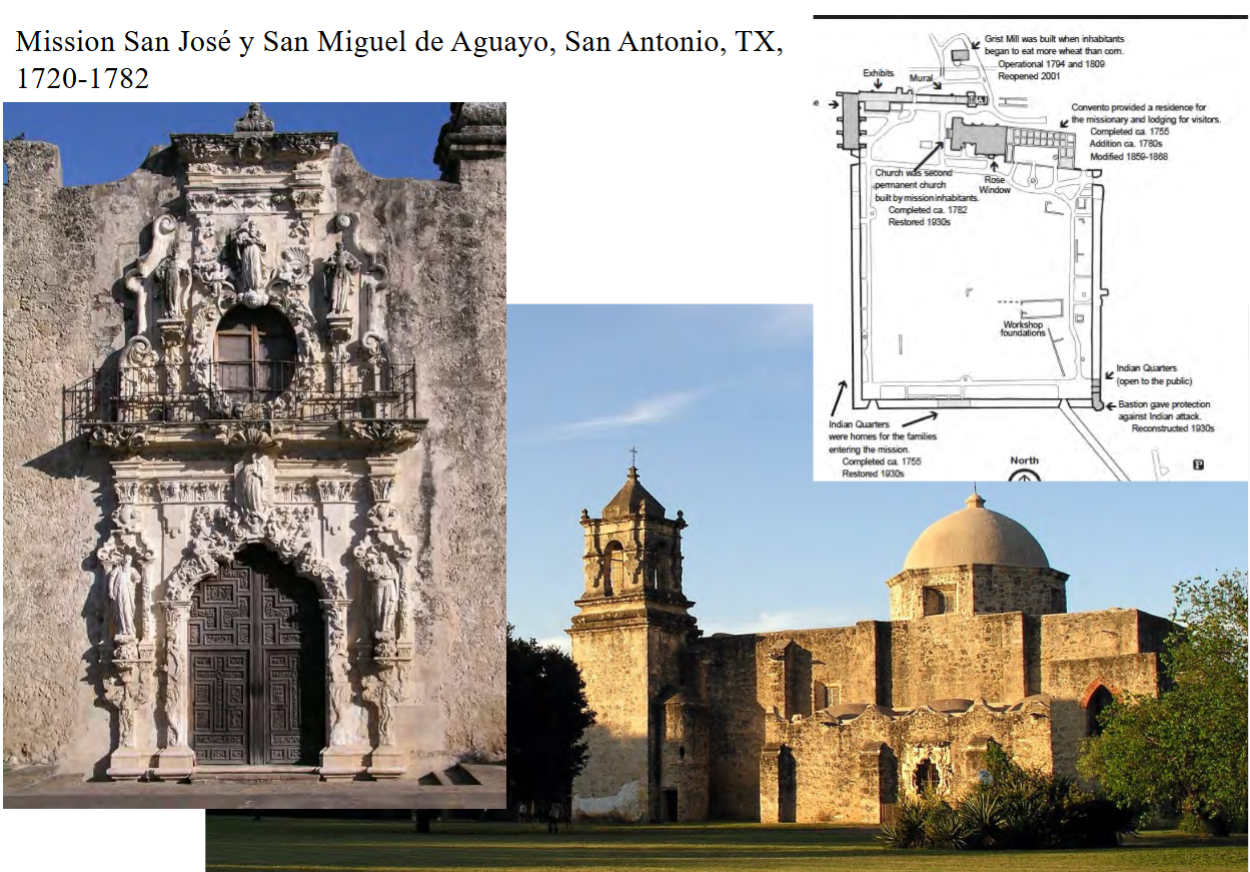
What are some of the buildings and spaces included in the Mission San José y San Miguel de Aguayo?
Indian quarters, church, storage areas, residential areas
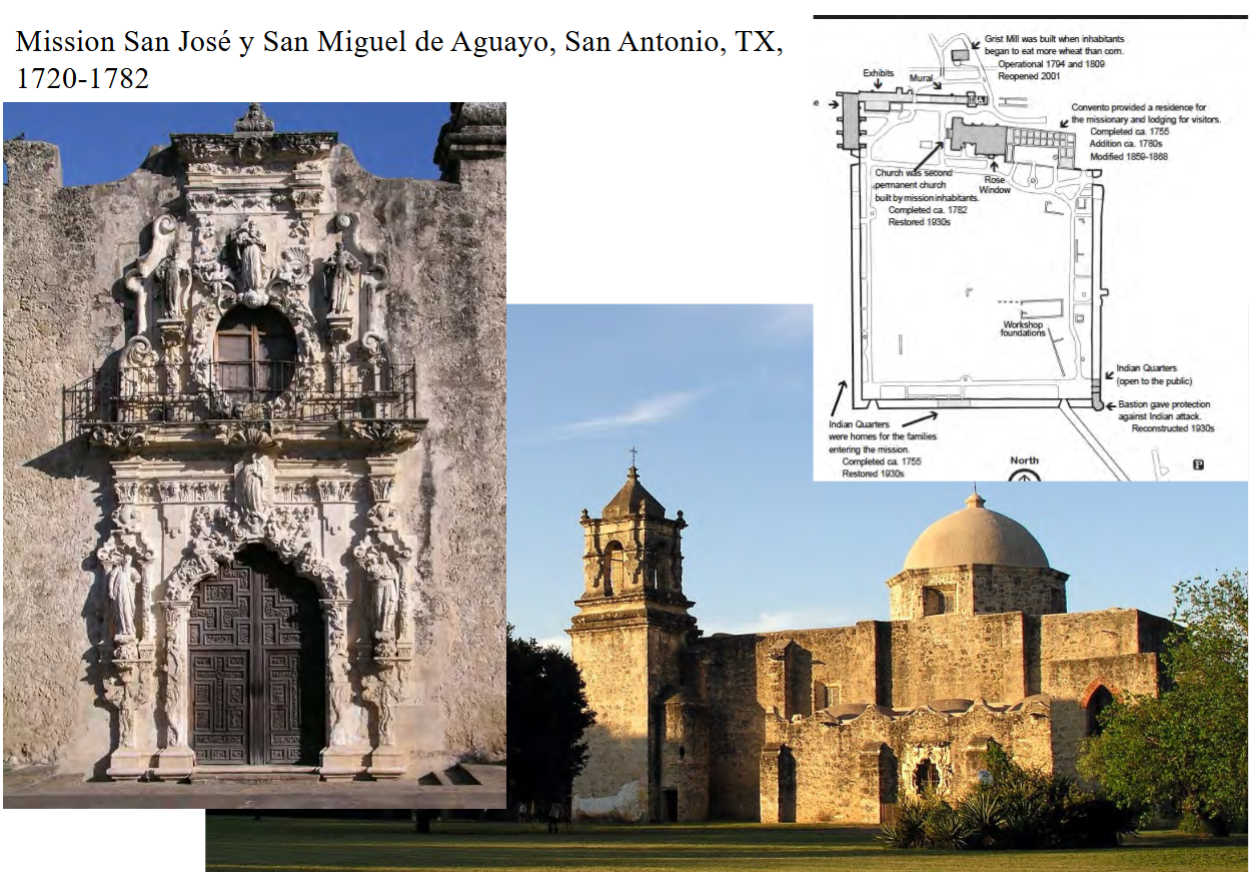
How does the church design and decoration of the façade at Mission San José reflect Spanish colonial Baroque style?
being built by indigenous workers do the construction, rounded arches, entrance ( church is built of limestone with plaster) the façade has elaborate decoration around the door with sculptural elements
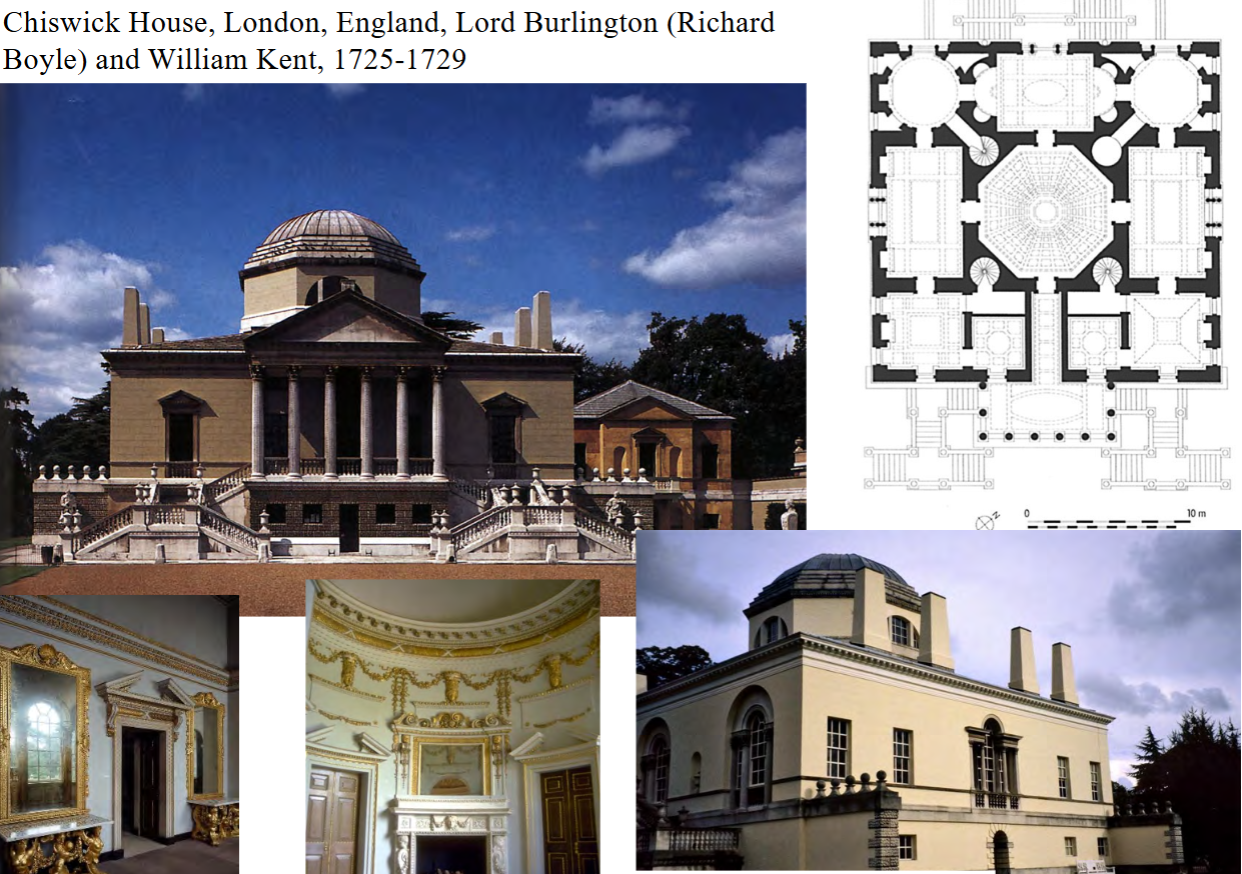
What was the “Grand Tour” and how did it contribute to Neo-Palladian architecture and art collecting in Europe?
an architect/one in training would travel to different parts of the world learning about the various types of architecture. With this, many architects took the principles of classical architecture and used it in their buildings.
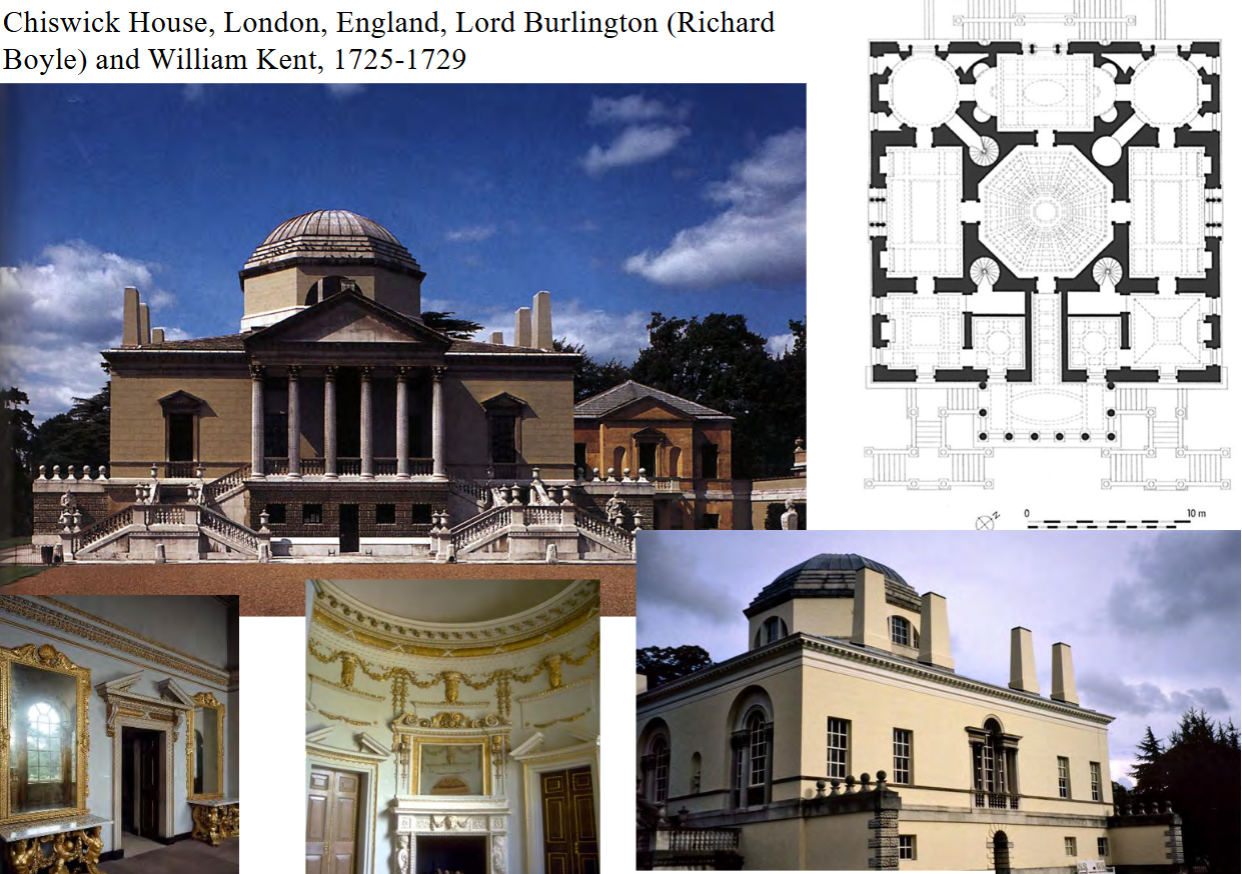
what is this one
Chiswick House, London, England, Lord Burlington (Richard Boyle) and William Kent, 1725-1729
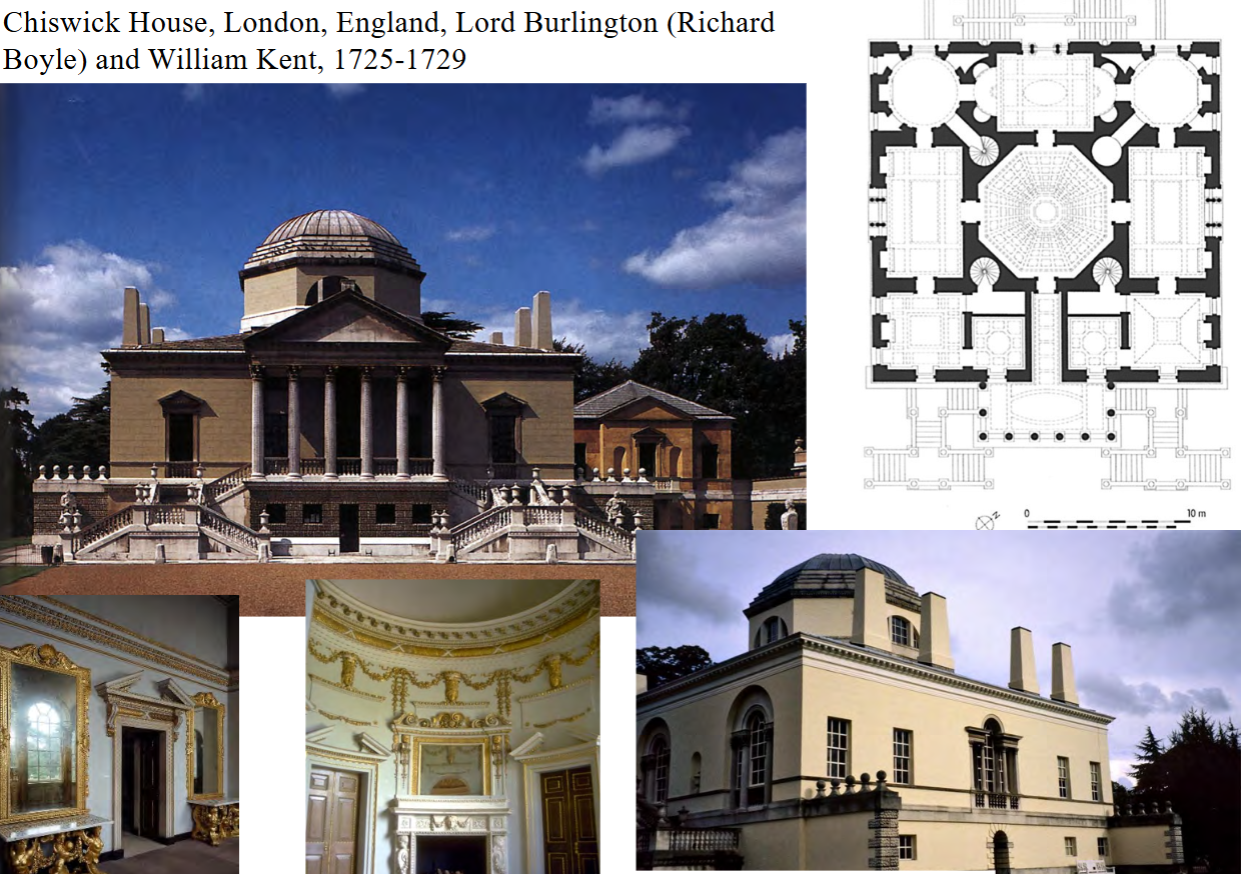
What Renaissance architect and buildings inspired Lord Burlington when he designed Chiswick House?
Italian Renaissance villa ( villa Rotunda)
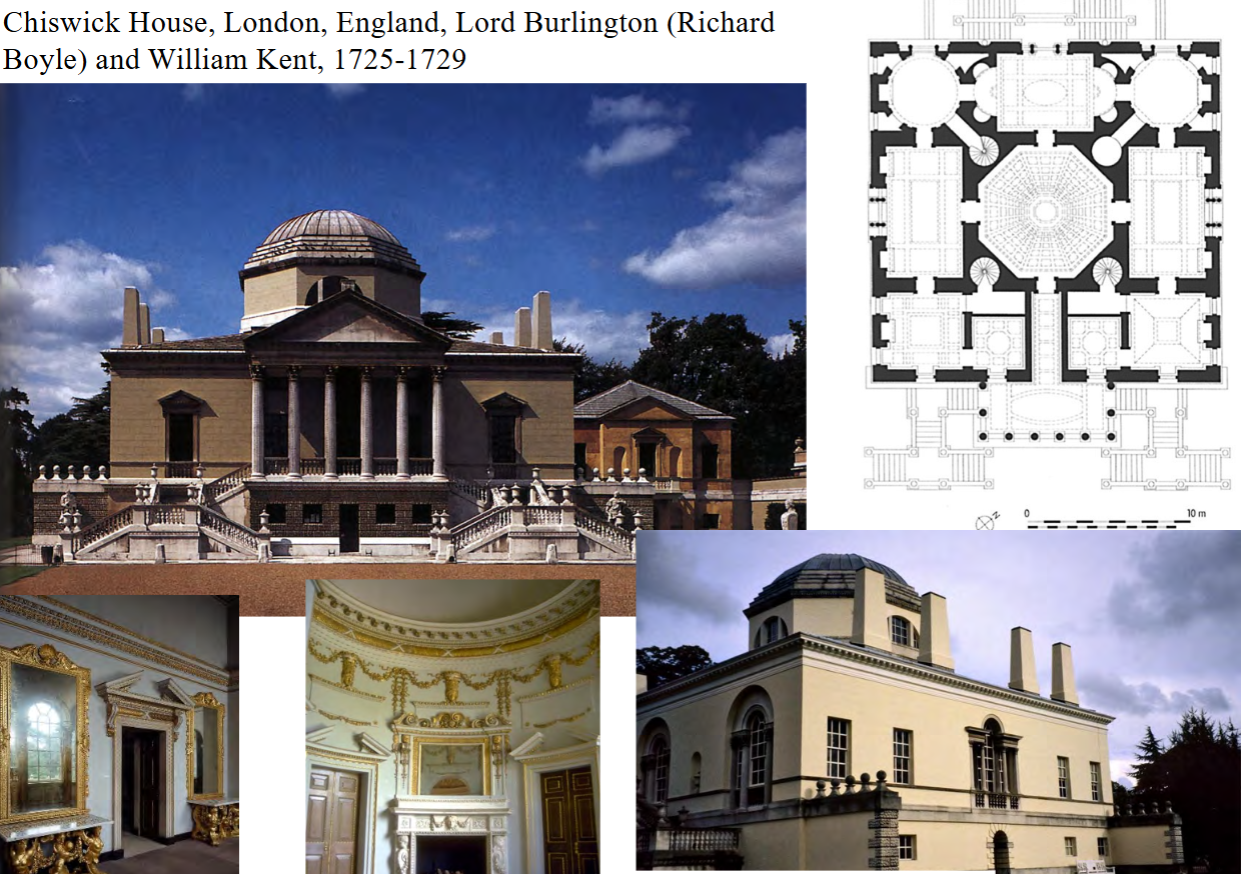
Describe the exterior appearance of Chiswick House. What are some of the characteristics borrowed from the Italian Renaissance? What about the design is new or innovative?
Square plan with octagonal dome, half round windows (thermal windows), round room, now a museum
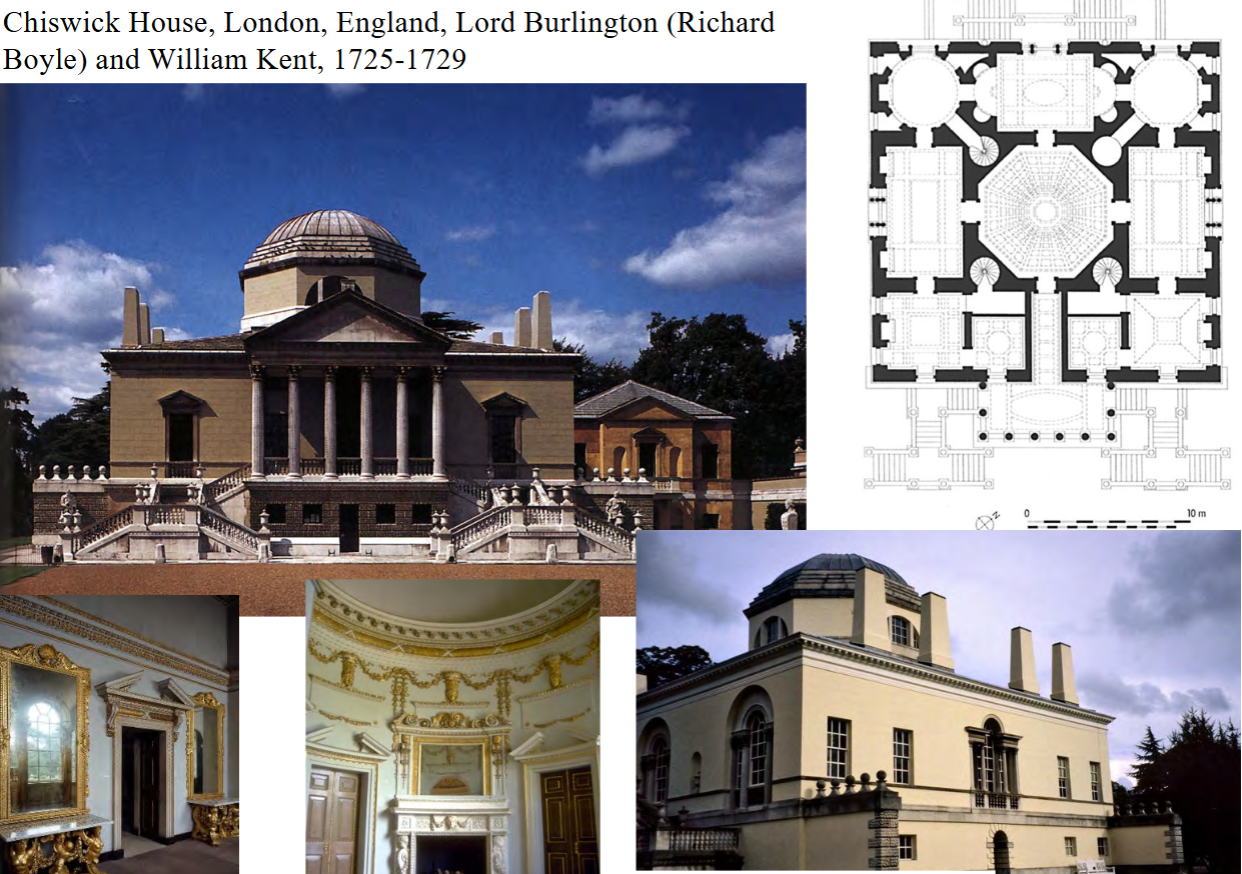
What was the main building of Chiswick House originally used for? What is its purpose today?
displaying art and entertaining
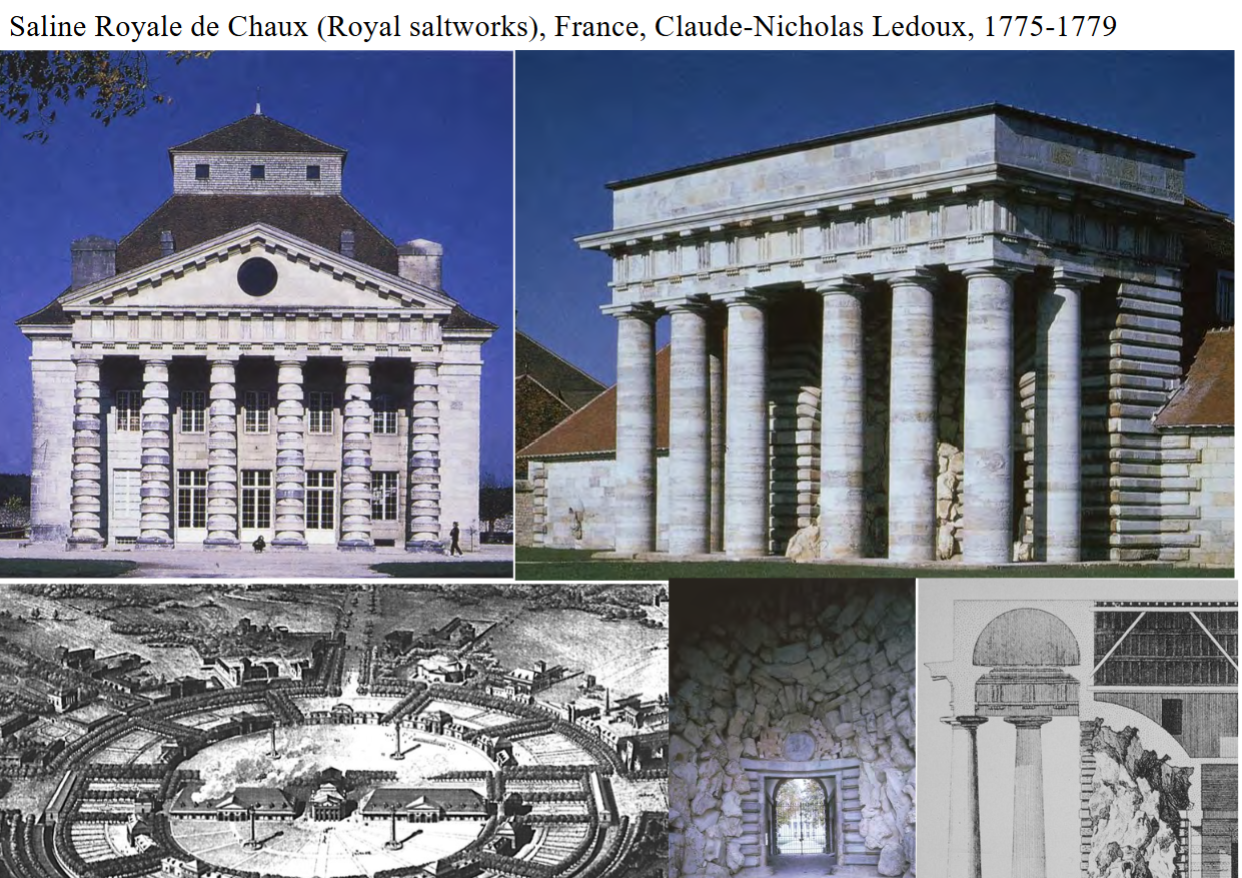
Building…
Saline Royale de Chaux (Royal saltworks), France, Claude-Nicholas Ledoux, 1775-1779
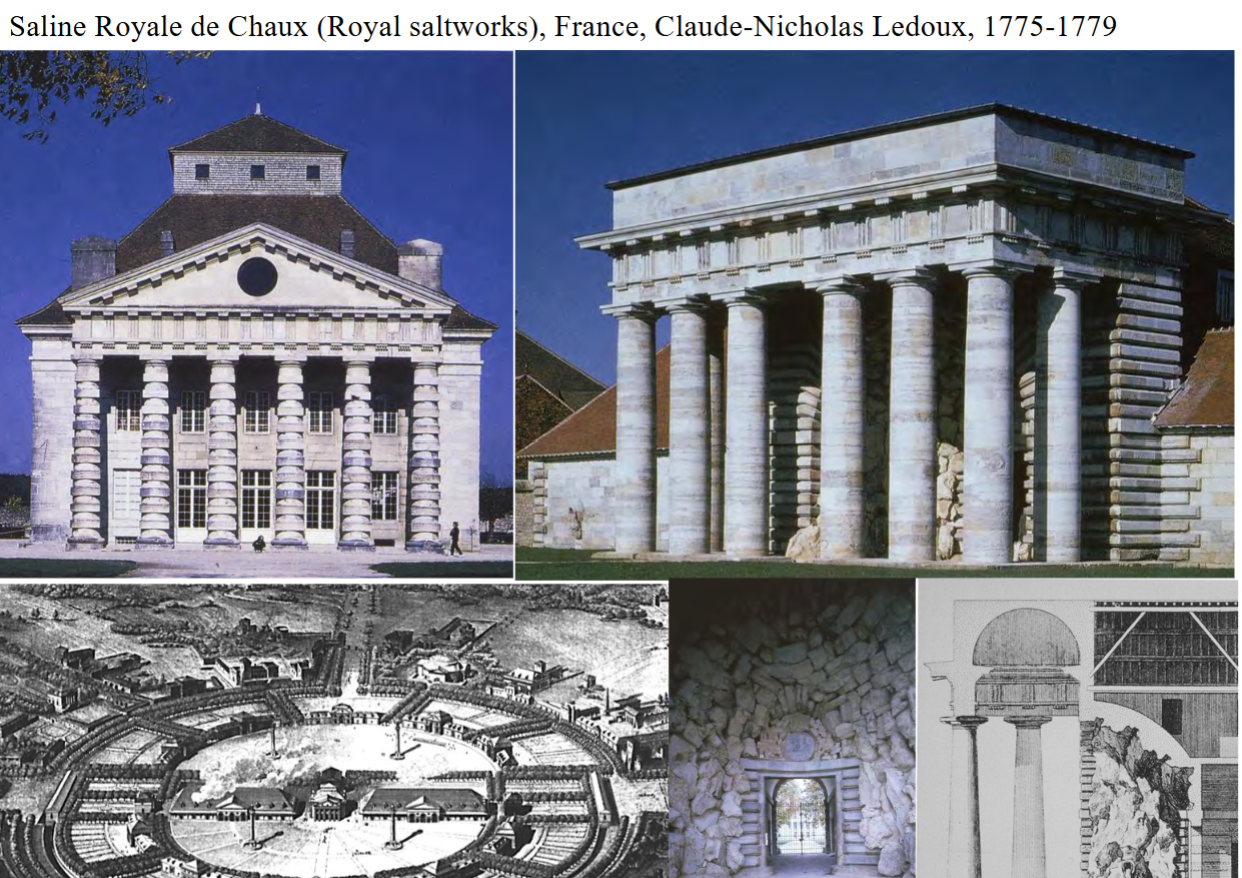
What was the purpose of the Royal saltworks at Chaux and how does this reflect the industrialization of Europe?
The purpose of this complex is to make a sort of Utopian community with workers living and working and playing all in the same spot
This was to create a better work environment for people like factory workers.
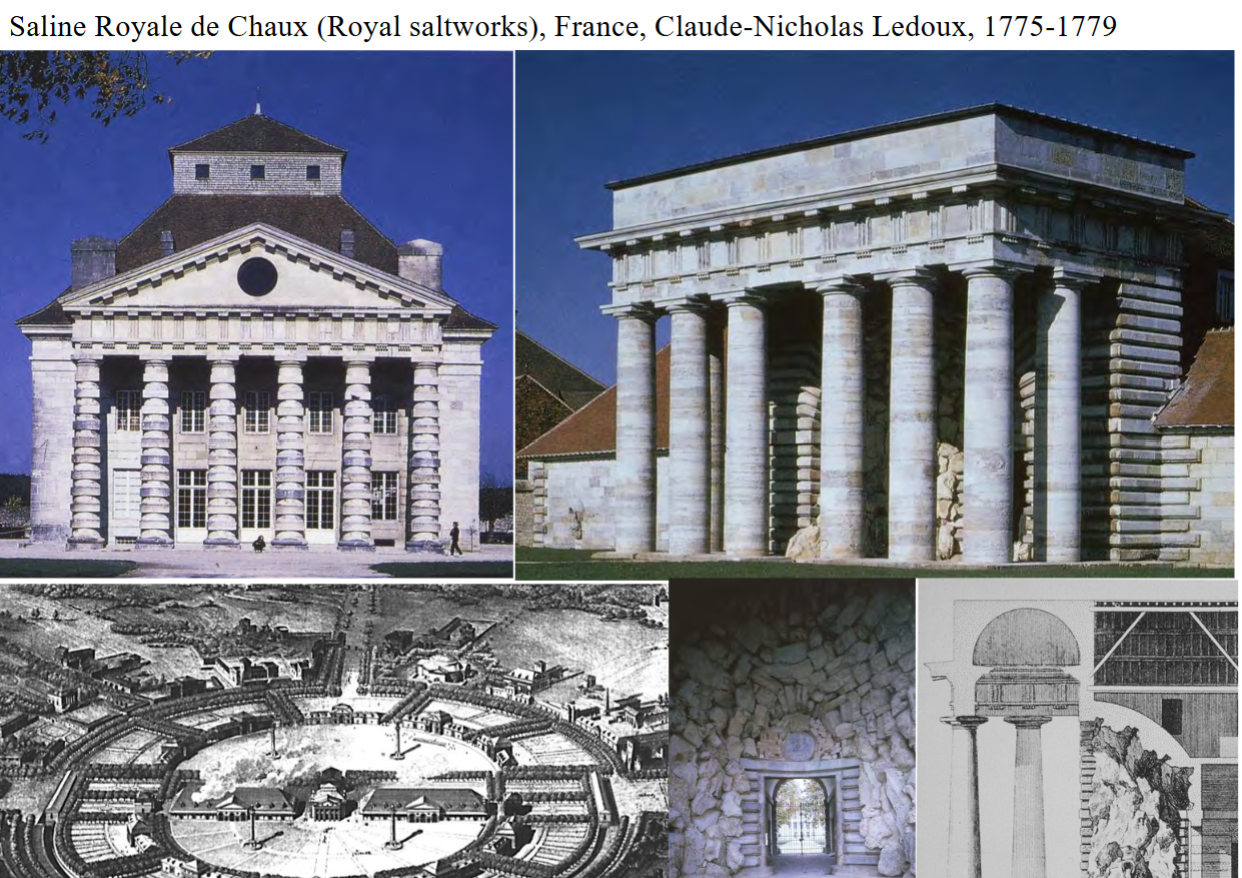
What are some of the buildings and their function?
directors house at center workers houses around the perimeter, and buildings for the production of salt across diameter. Areas beyond the houses include gardens recreational facilities communal
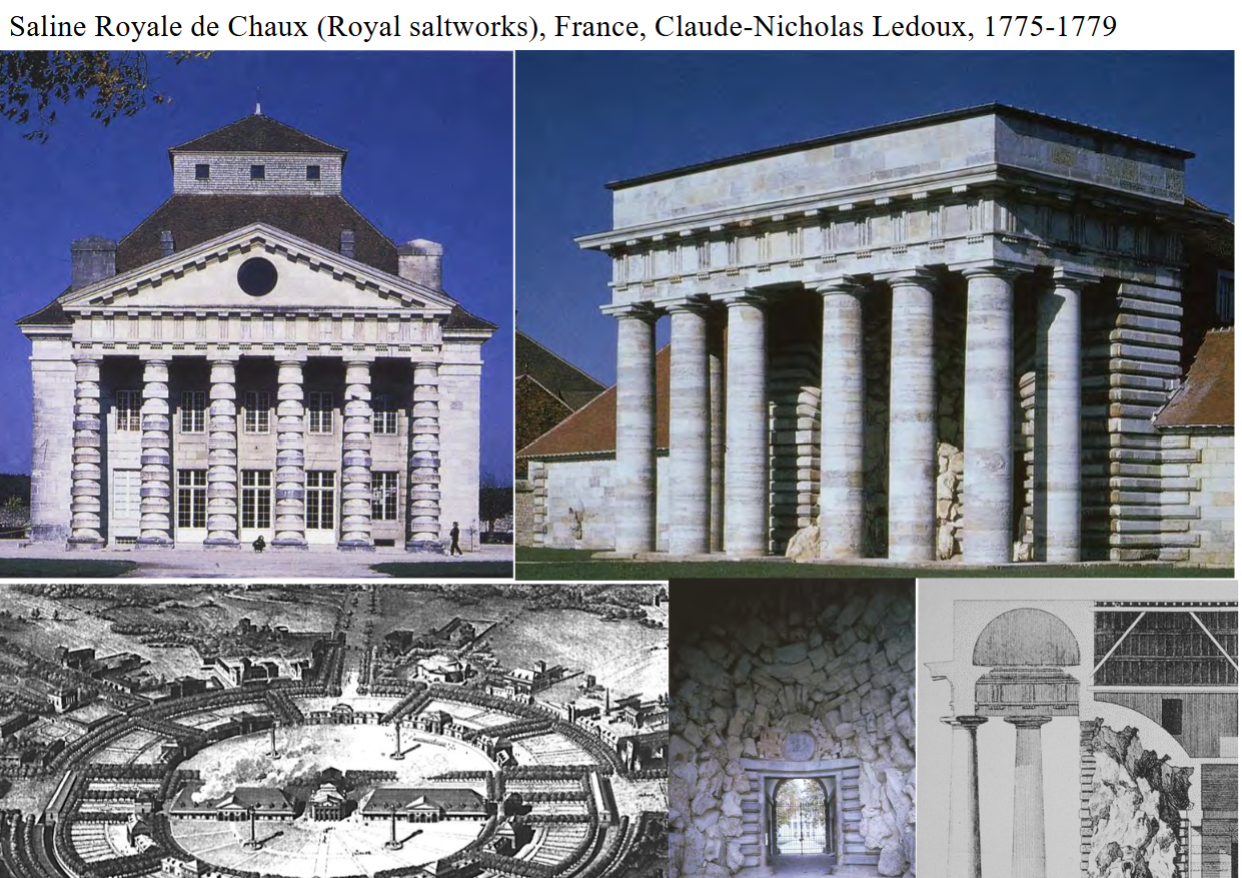
How does their location and decoration express their function?
directors house at center workers houses around the perimeter, and buildings for the production of salt across diameter. Areas beyond the houses include gardens recreational facilities communal
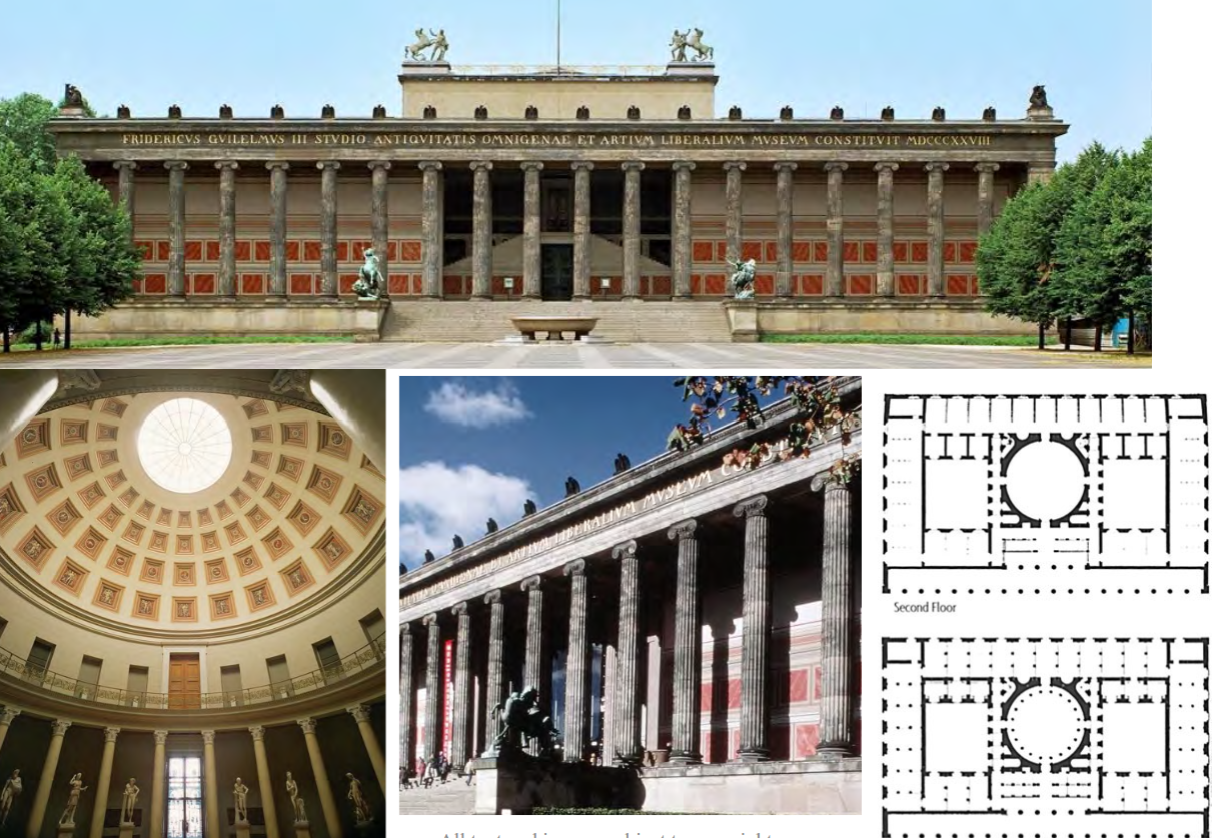
building info
Altes Museum, Berlin, Prussia (Germany), Karl Friedrich Schinkel, 1823-1828
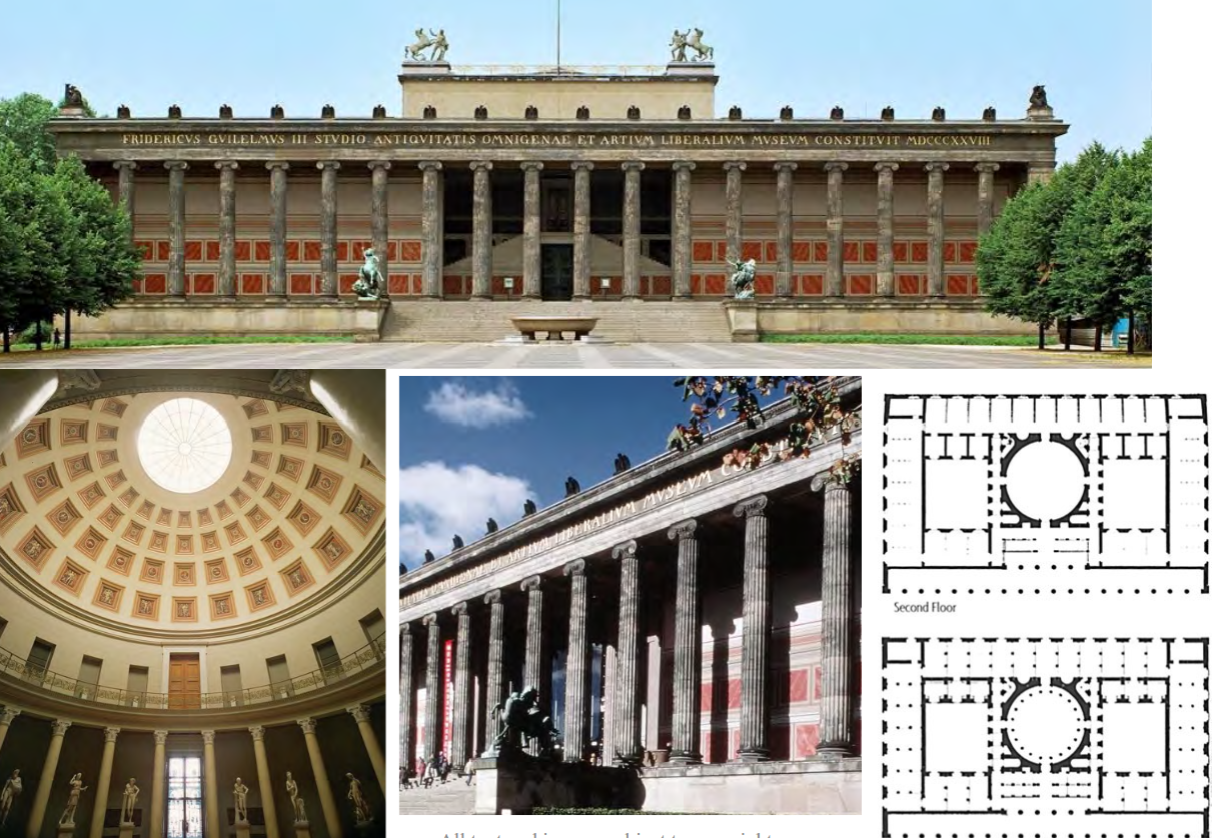
Who commissioned Schinkel to build the Altes Museum?
Freidrick Wilhelm III
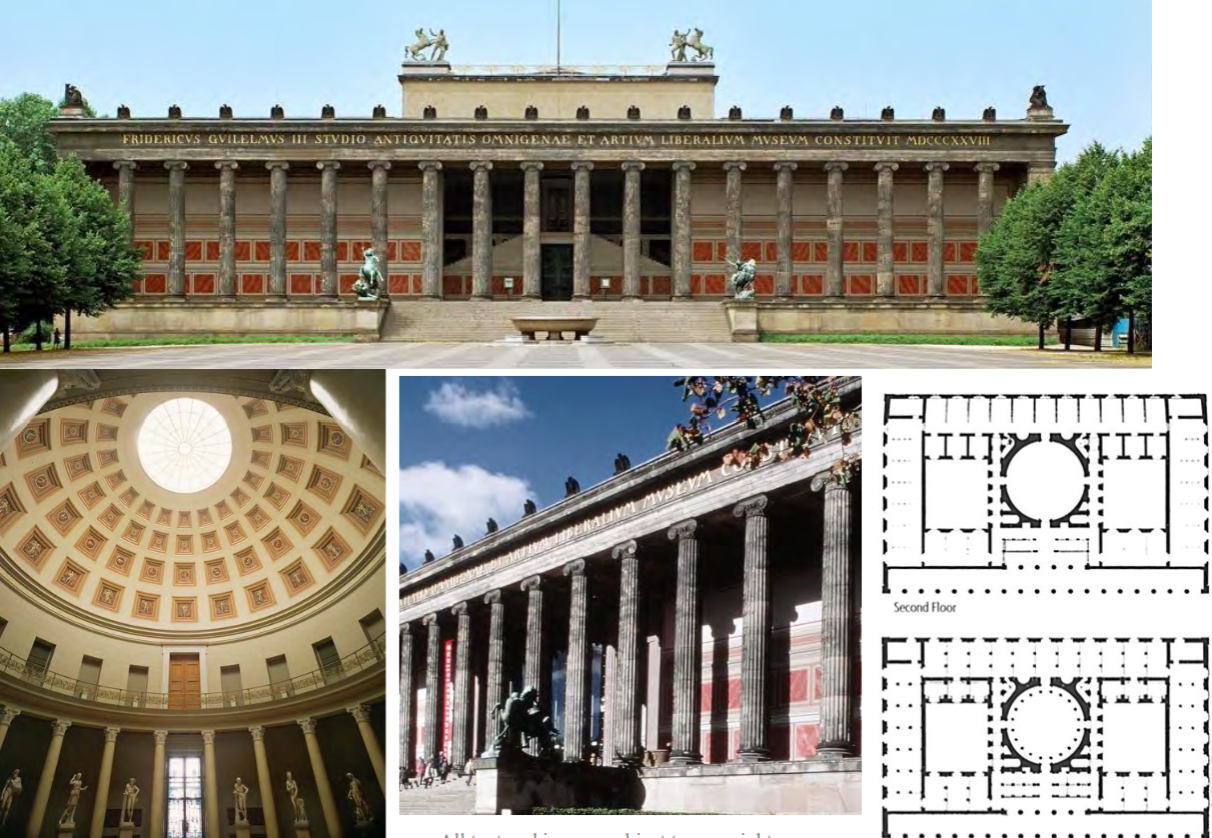
What type of building is this and why is this historically significant?
First public art museum in Europe and inspiration to other museums
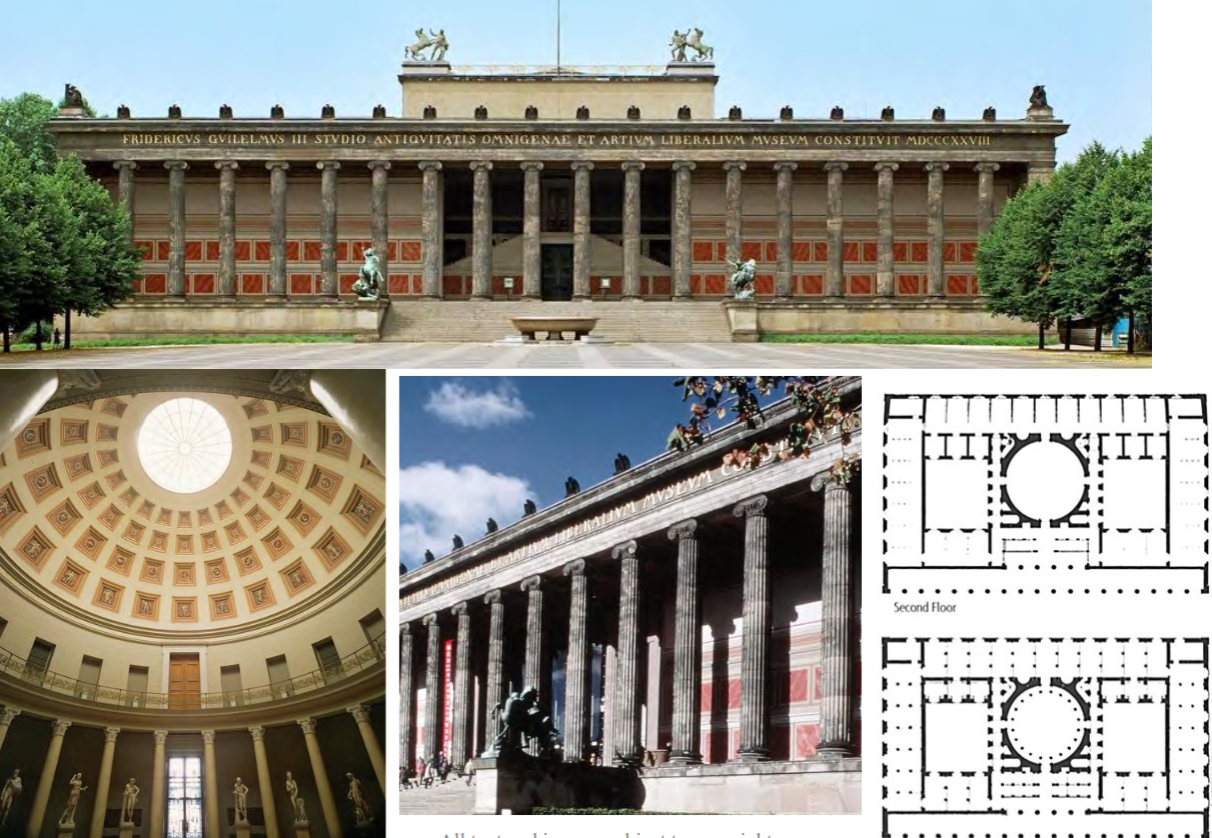
What are some of the classical design elements seen in the exterior and interior of the Altes Museum? What ancient buildings served as a source of inspiration?
- Ionic collonade, cornice, temple façade style, stoa, Exterior wall-Pantheon.
- Inspired by the form of the ancient greek stoa
What do the terms indigenous, folk, and vernacular architecture and mean? What are some of the common characteristics of these buildings?
indigenous (people living in a place before the arrival of colonists from elsewhere) Folk (folk houses are those designed without a conscious attempt to mimic current fashion. Many are built by their occupants or by non-professional builders, and all are relatively simple houses meant to provide basic shelter, with little concern to presenting a stylish face to the world.)
Vernacular architecture (Oxford -unpretentious simple, indigenous, traditional structures made of local materials and following well tried forms and types normally considered in three categories agricultural, domestic, and industrial)( an expression of the people who build something)
Who are the Wampanoag People, and how does the wetu reflect their culture and local resources?
People there who were there for thousands of years and they have a life style based on the seasons. Instruct Europeans (pilgrims) on how to survive
Because they are they have a season-based lifestyle, their buildings were simple with benches on the side, hearths in the middle and an opening on the end. Bark from trees in the forest. Move building or leave them when moving
Why were sod structures built on the Plains? What are some of the advantages and disadvantages of these buildings?
limited resources ( wood for building or fuel, the plains were covered with thick grasses that could be cut into slabs for use in building
advantages - provides isulation from heat and cold, sustainable only cost is labor disadvantages – sod roofs were not waterproof. Often wooden roofs was added
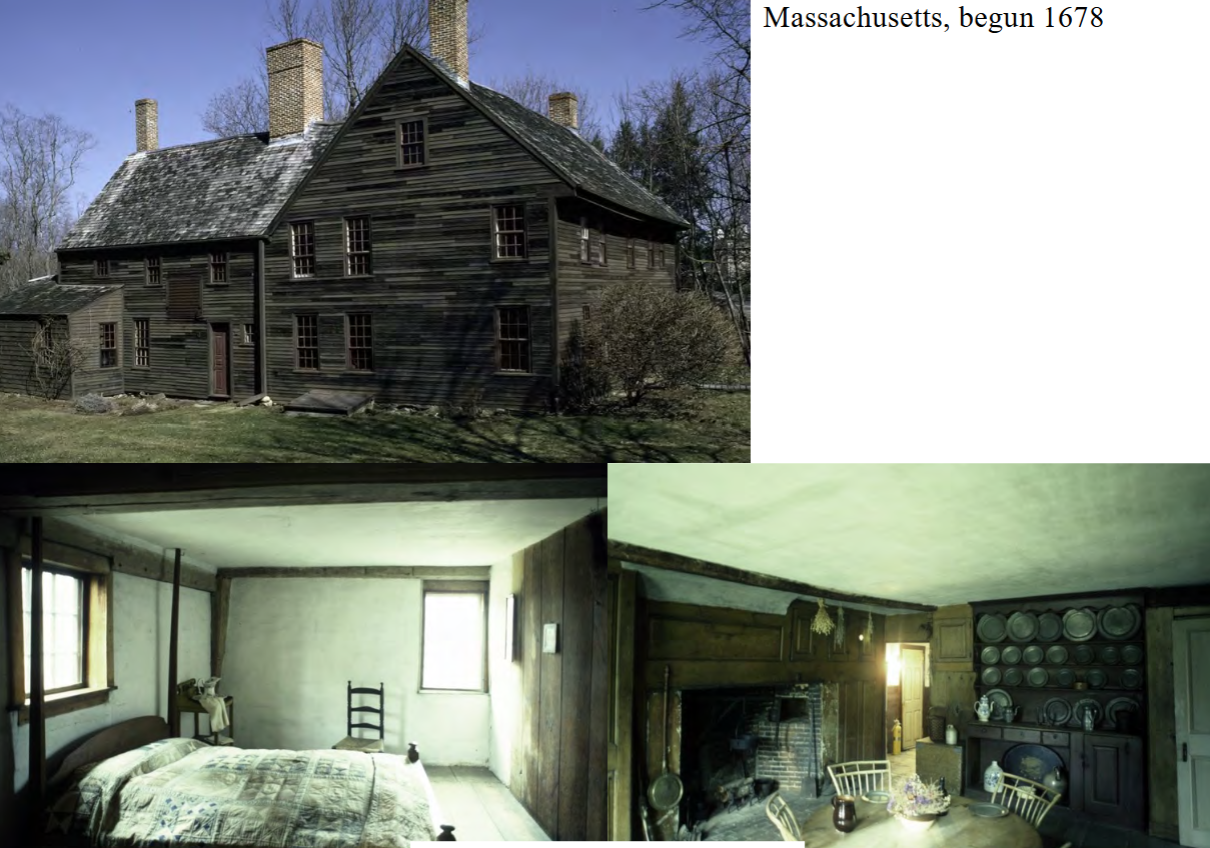
Building
Coffin House, Newbury, Massachusetts, begun 1678
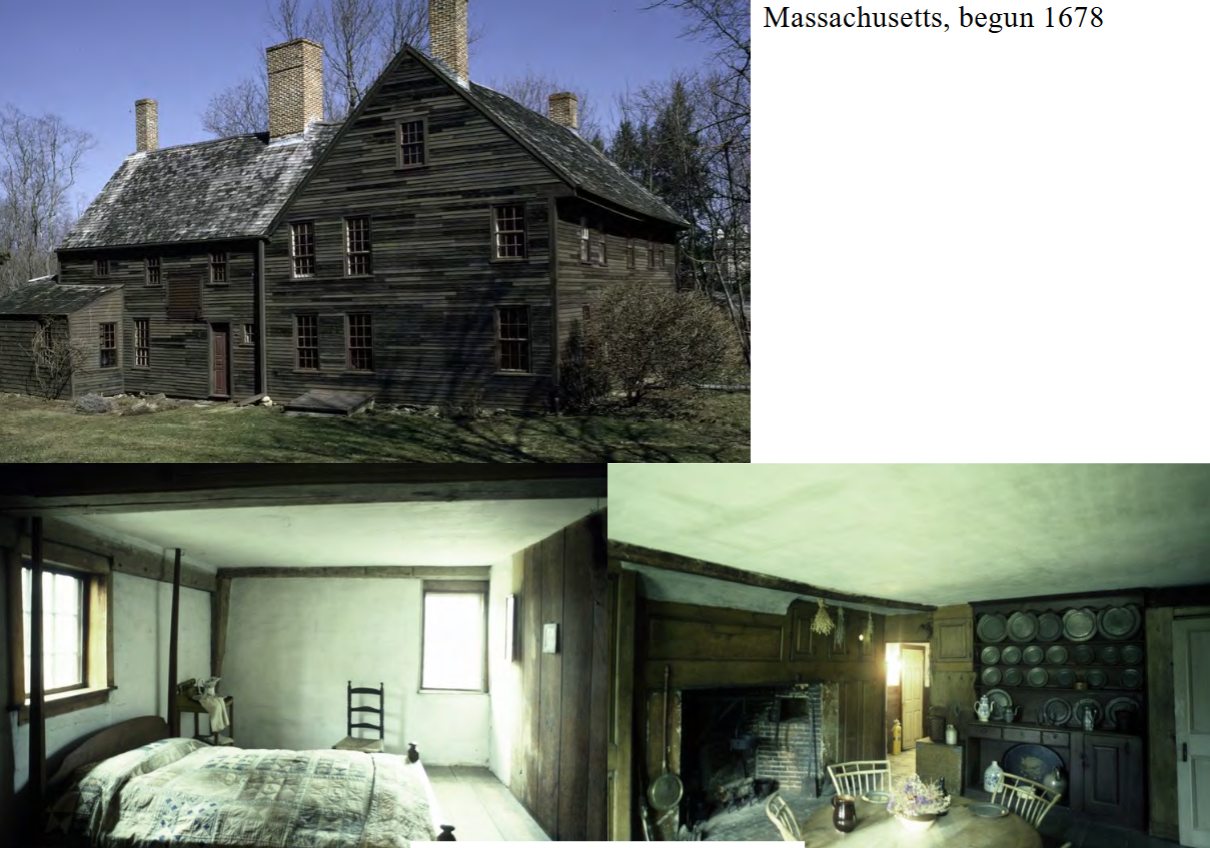
What do we know about the family that built Coffin House in Newbury, Massachusetts?
built by the Coffin family, one of the early English settler families in the Newbury area. Tristram Coffin, the patriarch, played a significant role in the establishment of the Massachusetts Bay Colony and had a prominent influence on the development of the region.
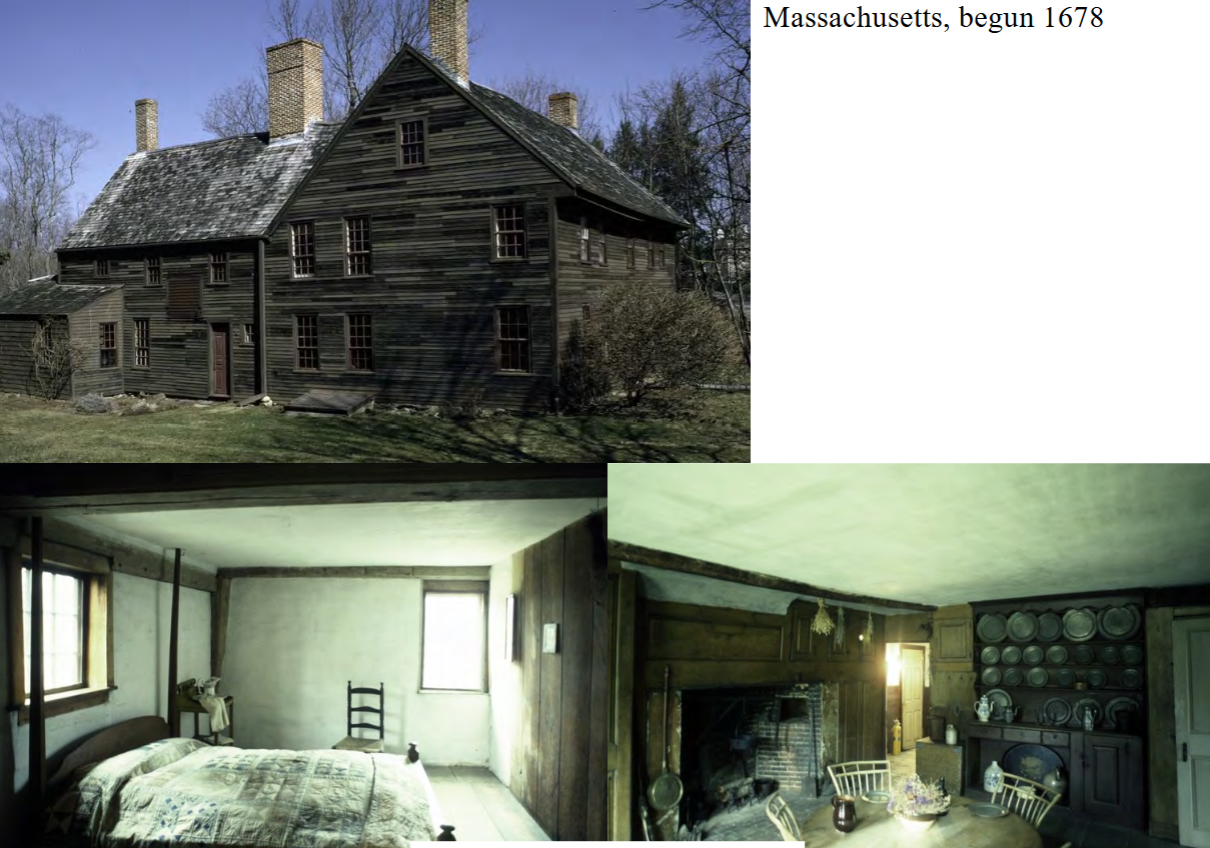
How do the design, structure, and materials used to build the house fit the definition of folk architecture?
The design, structure, and materials of Coffin House align with the principles of folk architecture. Its form is simple and functional, showcasing practicality over elaborate design. The house exhibits a central chimney plan, a steeply pitched roof, and a symmetrical facade. Constructed with local materials like timber and shingles, it reflects the vernacular building traditions of the time.
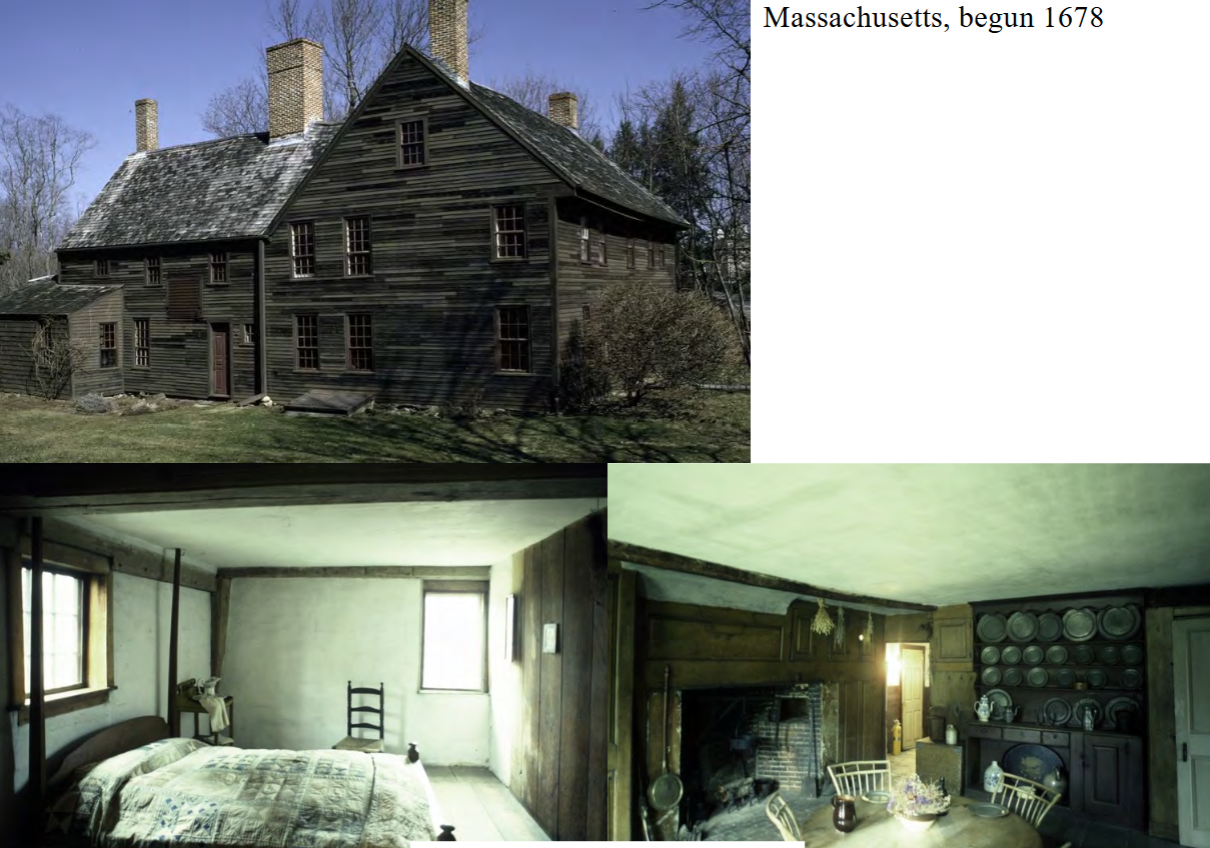
What are some of the rooms found inside?
there are various rooms typical of 17th-century New England homes. These include a central chimney serving multiple fireplaces, a hall with a hearth for cooking and communal activities, a parlor for more private and formal gatherings, and sleeping chambers on the upper floors. The interior layout reflects the lifestyle and functional needs of the Coffin family during that period.
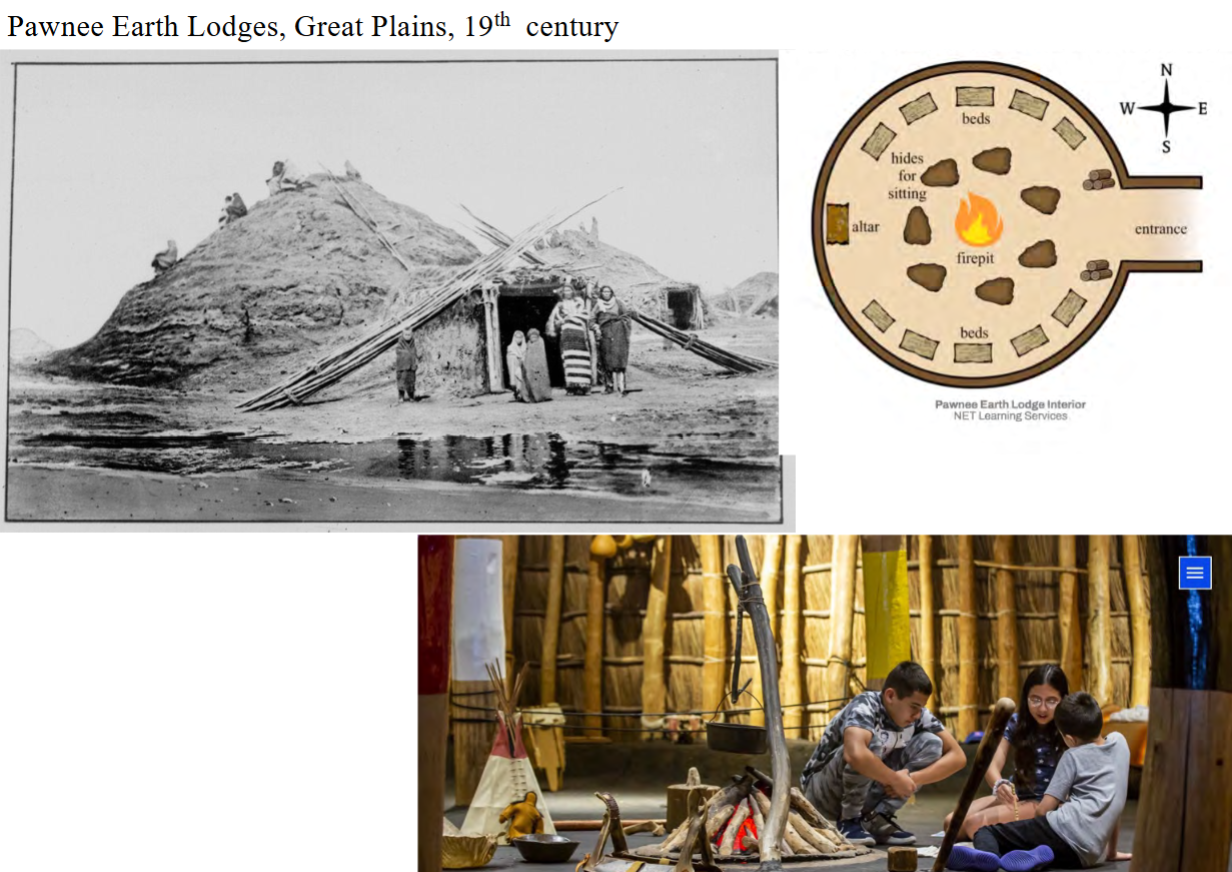
B U I L D I N G….
Pawnee Earth Lodge, Great Plains, 19th century
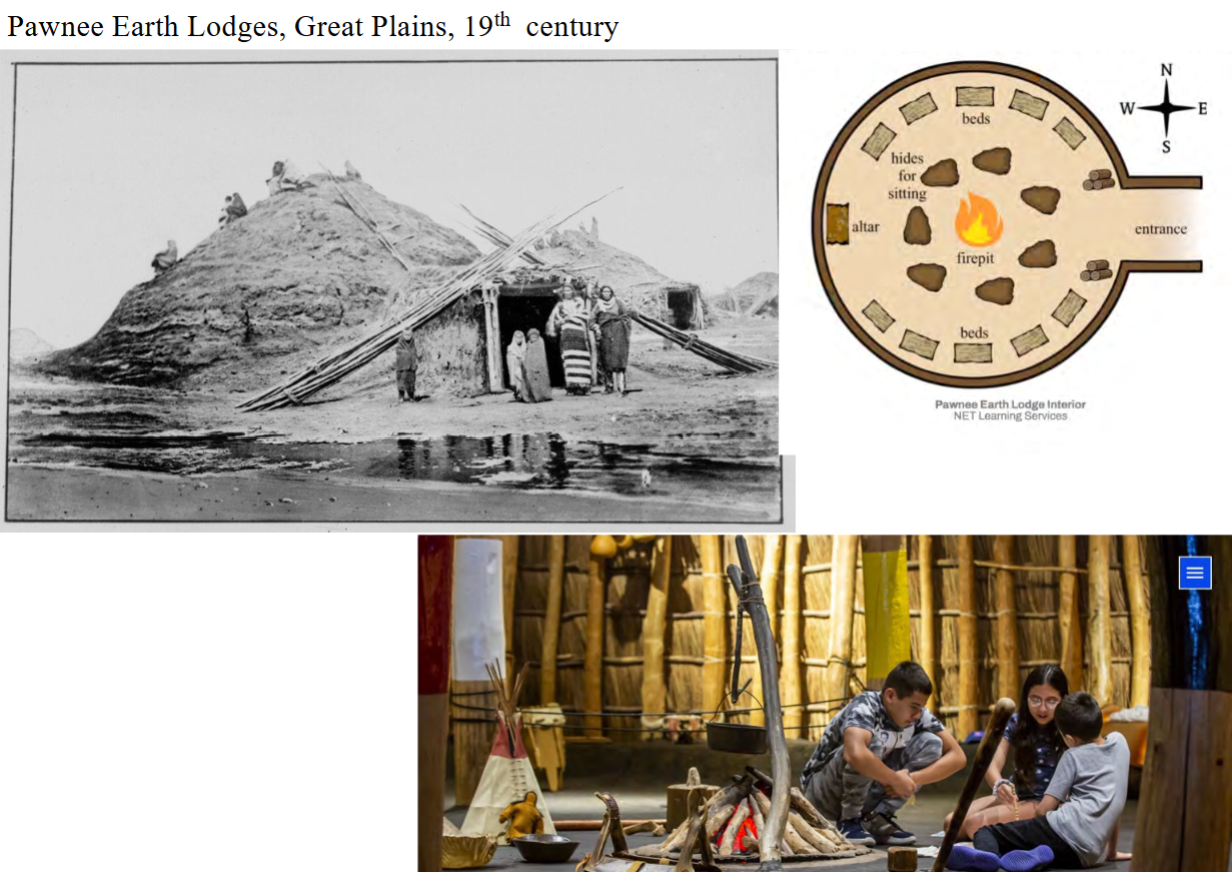
What was the purpose of the Pawnee Earth Lodge?
What was the purpose of the Pawnee Earth Lodge?- where families lived, worked, and performed ceremonies
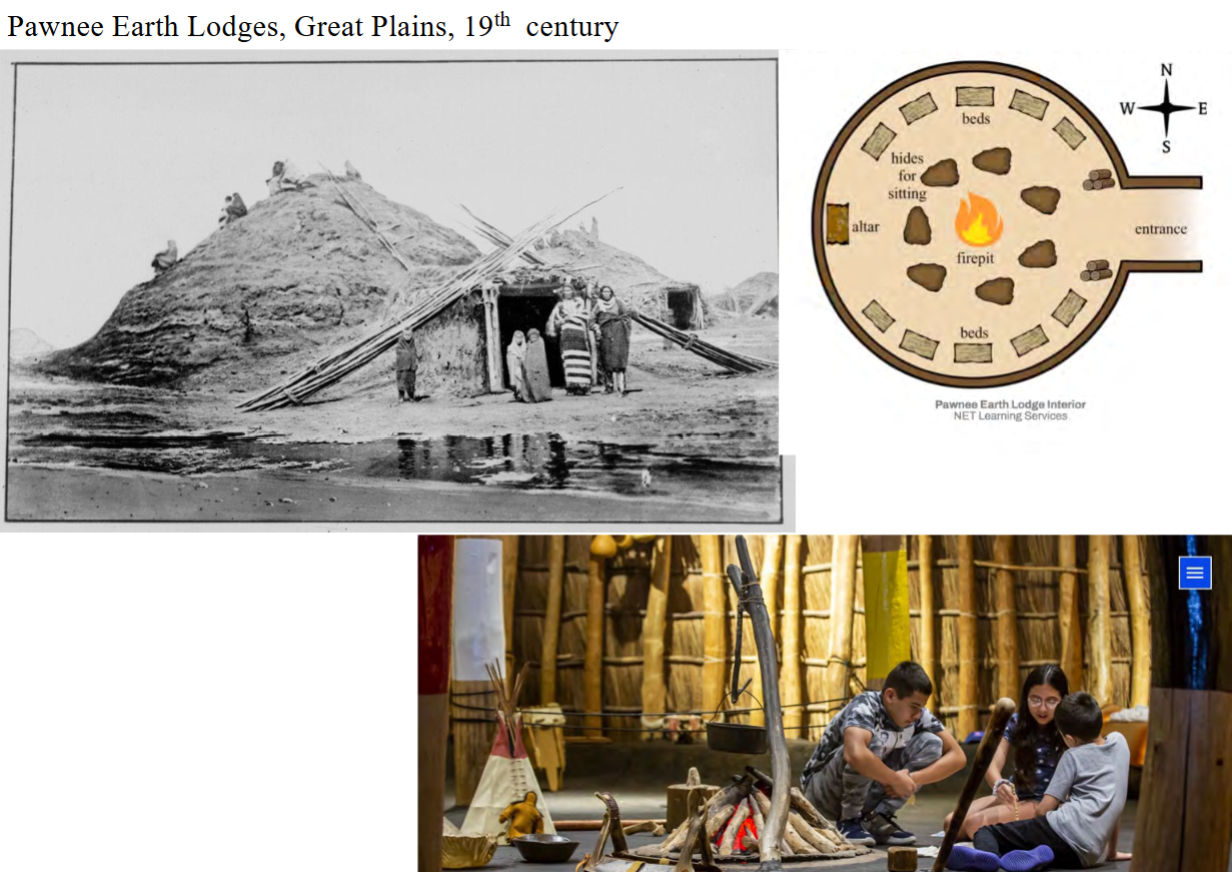
What materials were used to build it? How is its construction suited to its location?
Dirt, stone, earth
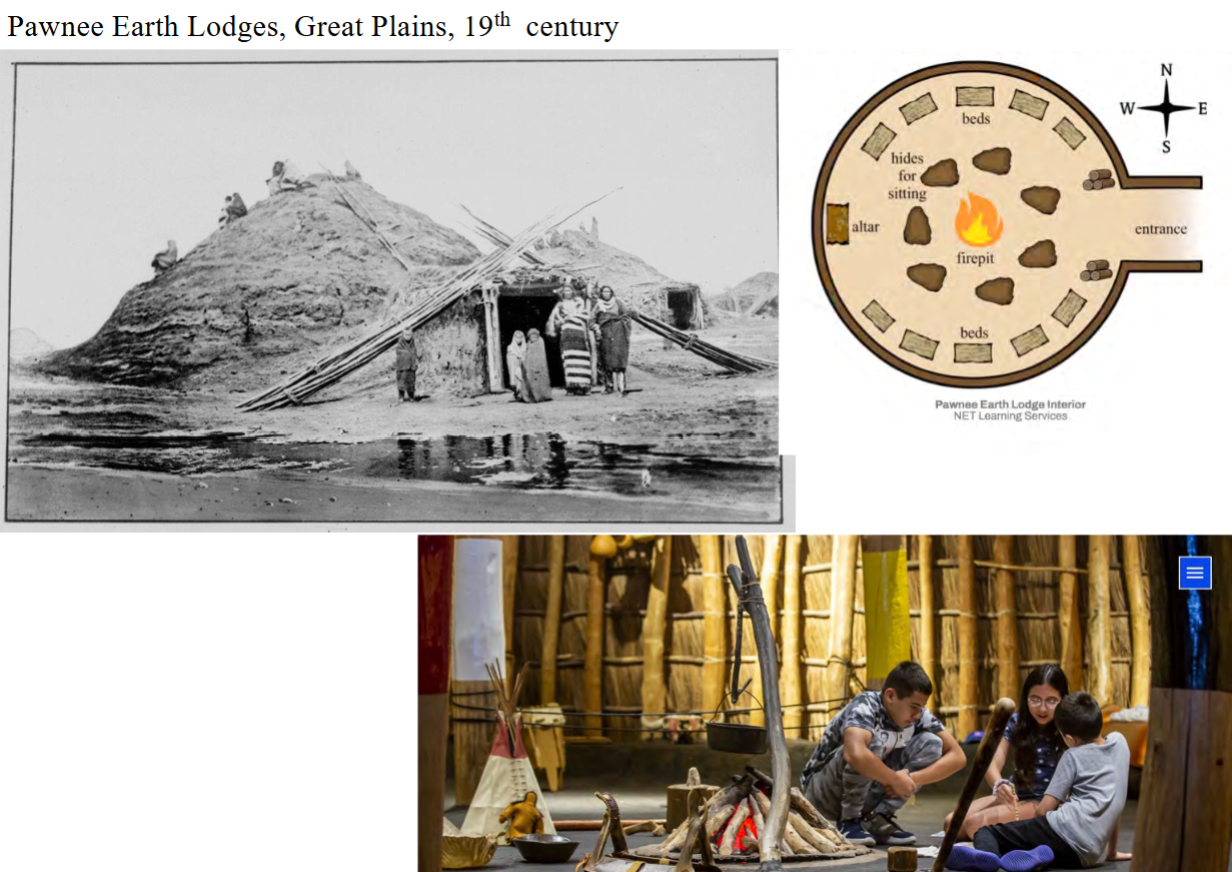
How does its design and plan express spiritual and cosmological beliefs?
Four central painted poles correspond to cardinal directions and four major star gods, rafters arranged like spokes, Central hole in roof evokes presence of pawnee creator god, Tirawa, on west side of interior was an altar the evening star and goddess of the night
How does Charles Pierre L’Enfant’s plan for the city of Washington D.C. reflect ideas from the European Baroque, specifically replanning of Rome in the late 16th century and the design of Versailles in 17th century France? What were the most important buildings and features of his plan?
training – middle class, lived in France
City European, Rome in late 16th etc. – royal estates and palace borrowed axes over grid and combined with central axial plan
Important buildings- white house, e-w axis of national mall, Us capitol (plan made it possible to reflect plan and ideas of nation)
Who are some of the architects who helped to design and build the United States Capitol?
contributed to the design and construction.
Benjamin Henry Latrobe,
Charles Bulfinch
Thomas U. Walter
Latrobe introduced classical elements and designed the Capitol's interior spaces.
Bulfinch expanded the Capitol and added the first dome.
Walter oversaw the extension of the wings and the construction of the current cast-iron dome.
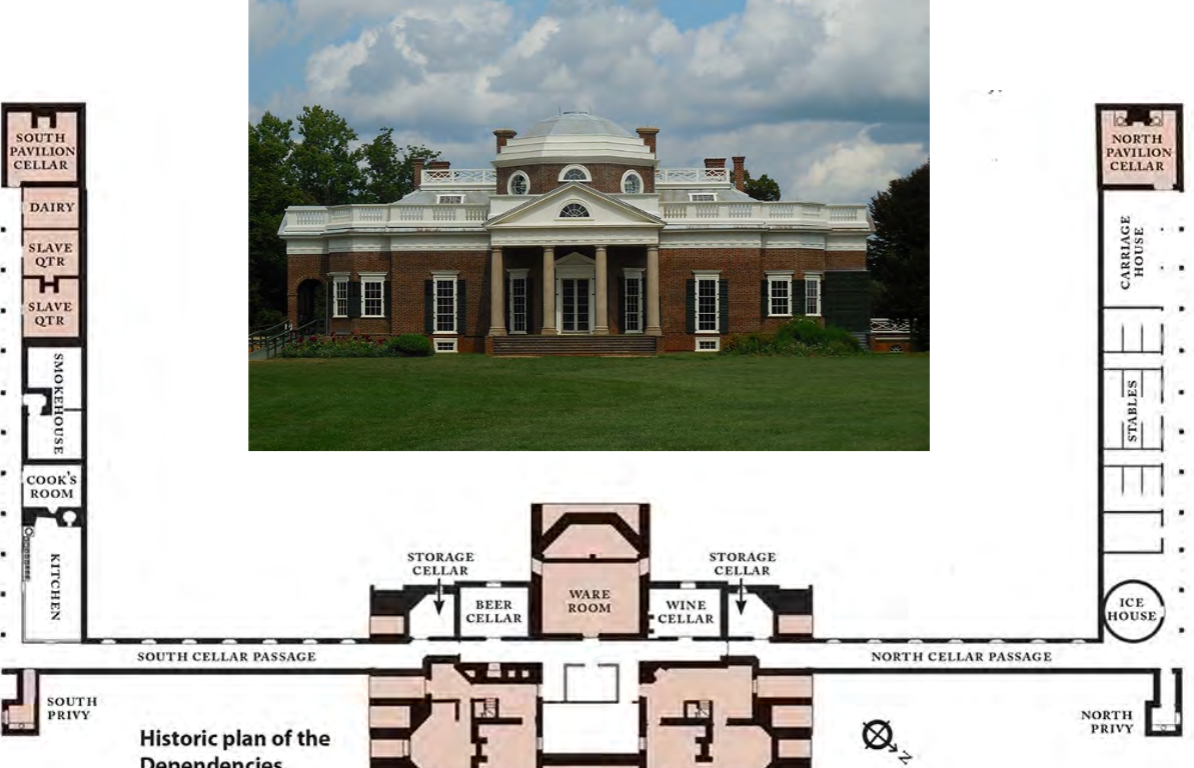
building….
Monticello, Charlottesville, Virginia, Thomas Jefferson, begun 1770
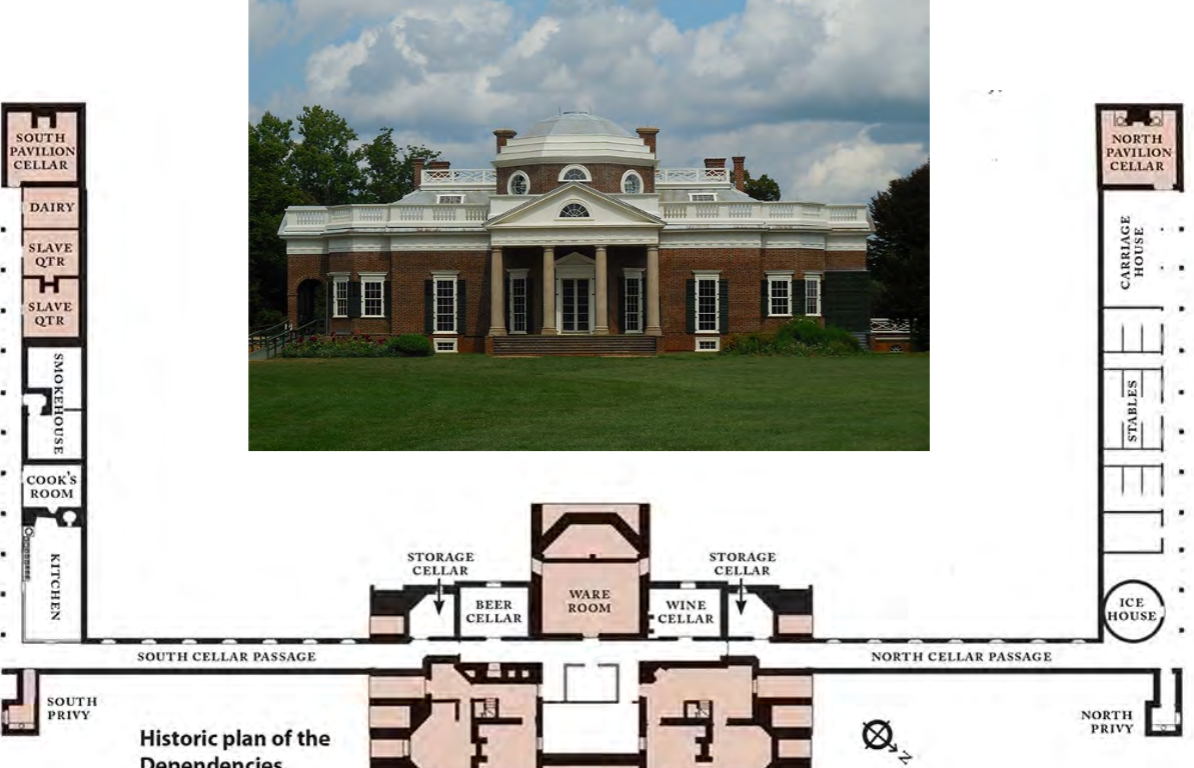
How does Thomas Jefferson’s design of Monticello reflect the work of Palladio in Italy and the Neo-Palladians in England? What does it have in common with the Villa Rotunda and Chiswick House?
- influenced by Palladio's Four Books on Architecture and designed the house to reflect Palladio's most important principles
- large staircase
Symmetry
Dome
Columns
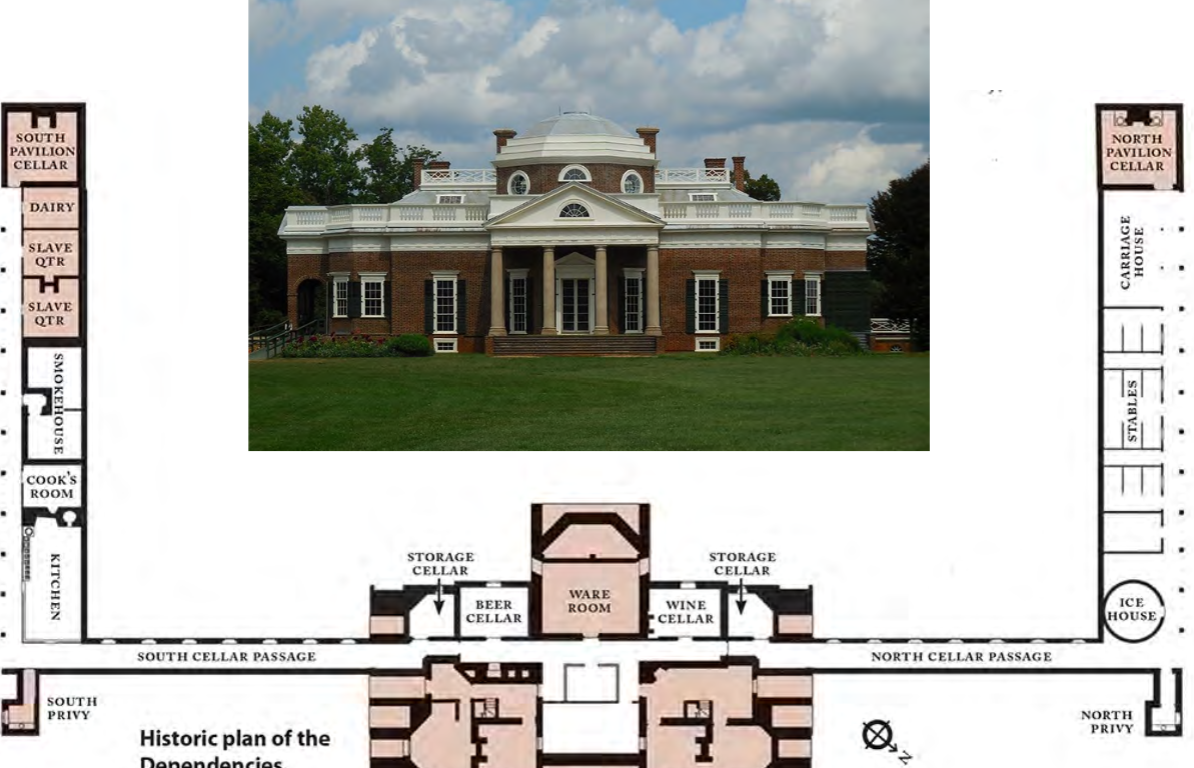
In addition to the residential areas of the house, what other rooms and workspaces were part of the building? How does this inform us about who lived and worked here?
- slave quarters, wash house, carriage bays, horse stalls (stables), ice house, storage cellars, kitchen, cook's room, dairy, smokehouse and living quarters for some slaves
- Parlor, dining room, tea room, dome room
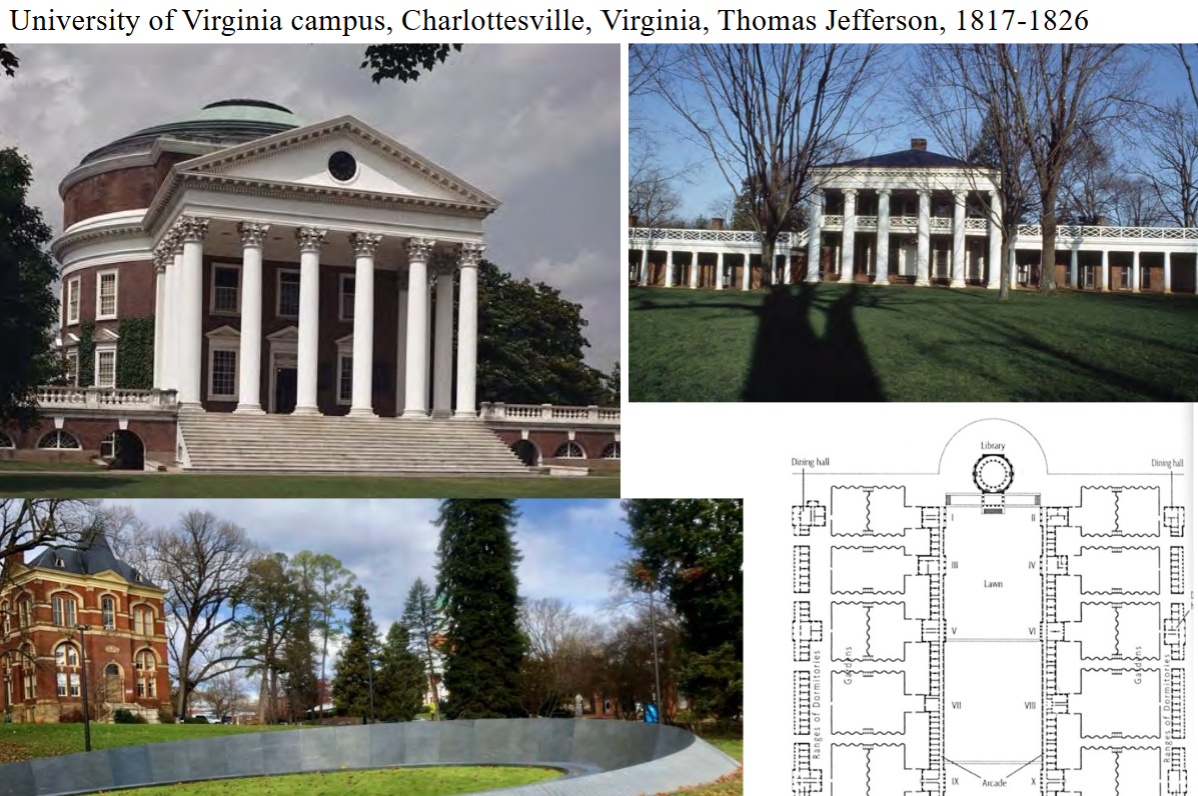
Building
University of Virginia campus, Charlottesville, Virginia, Thomas Jefferson and others, 1817-1826
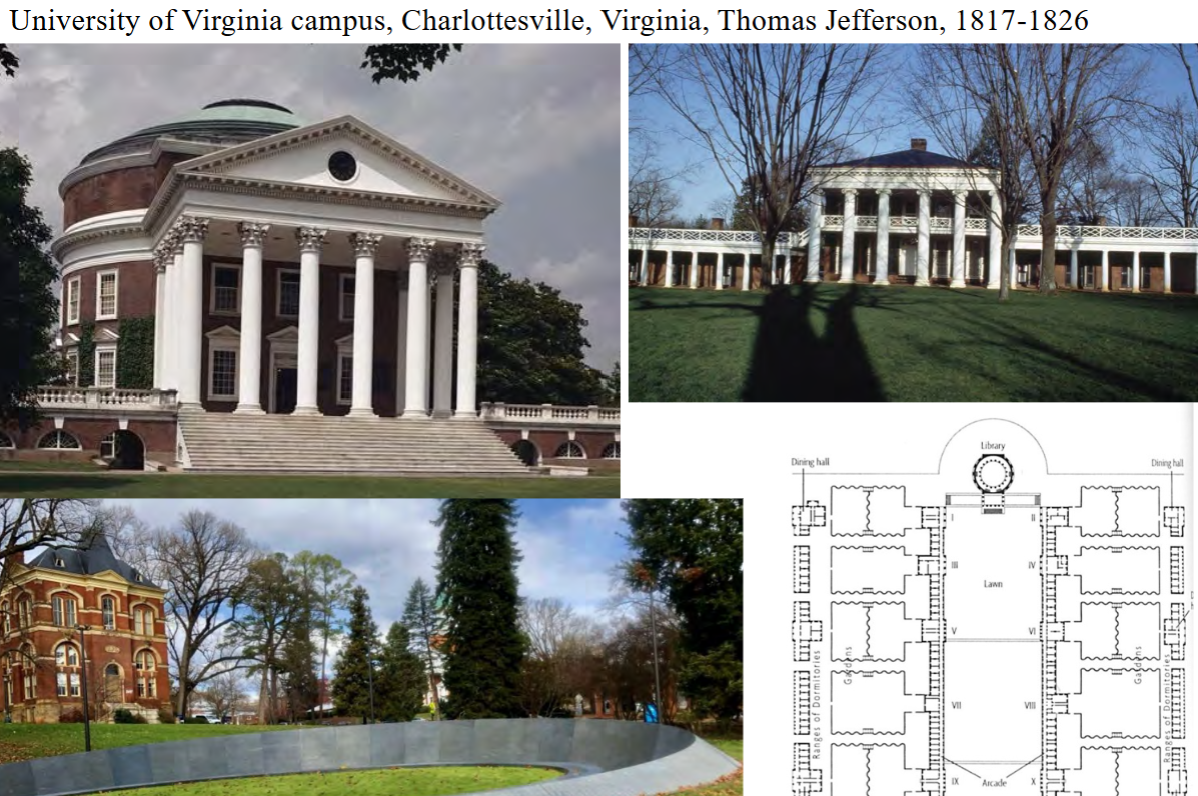
What are some of the buildings Jefferson included in his “Academical Village”?
-U-Shaped Distribution of Student Rooms, linked by colonnades
-Large pavilions serving as Lecture Halls and Faculty Residences
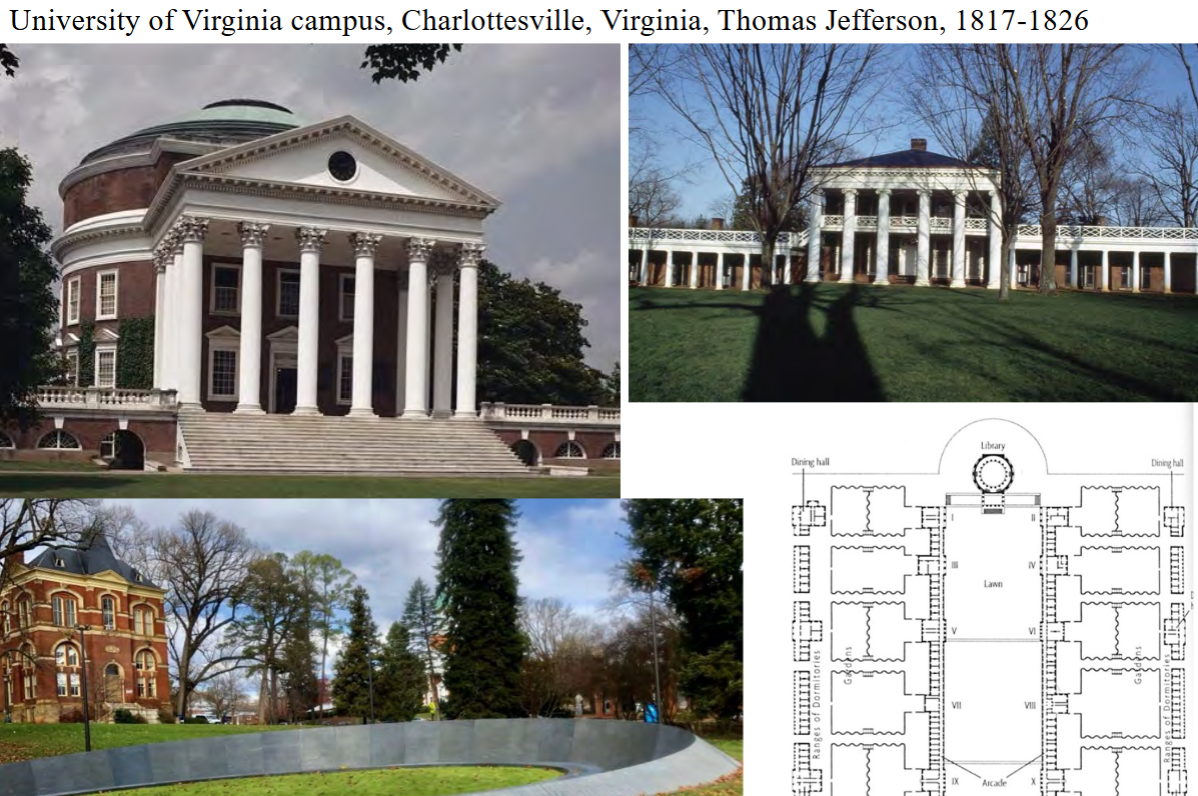
What ancient buildings do the library and pavilions reference in their design?
- Roman Temple the Pantheon
- North end of the lawn, focal point based on suggestion from William Thornton
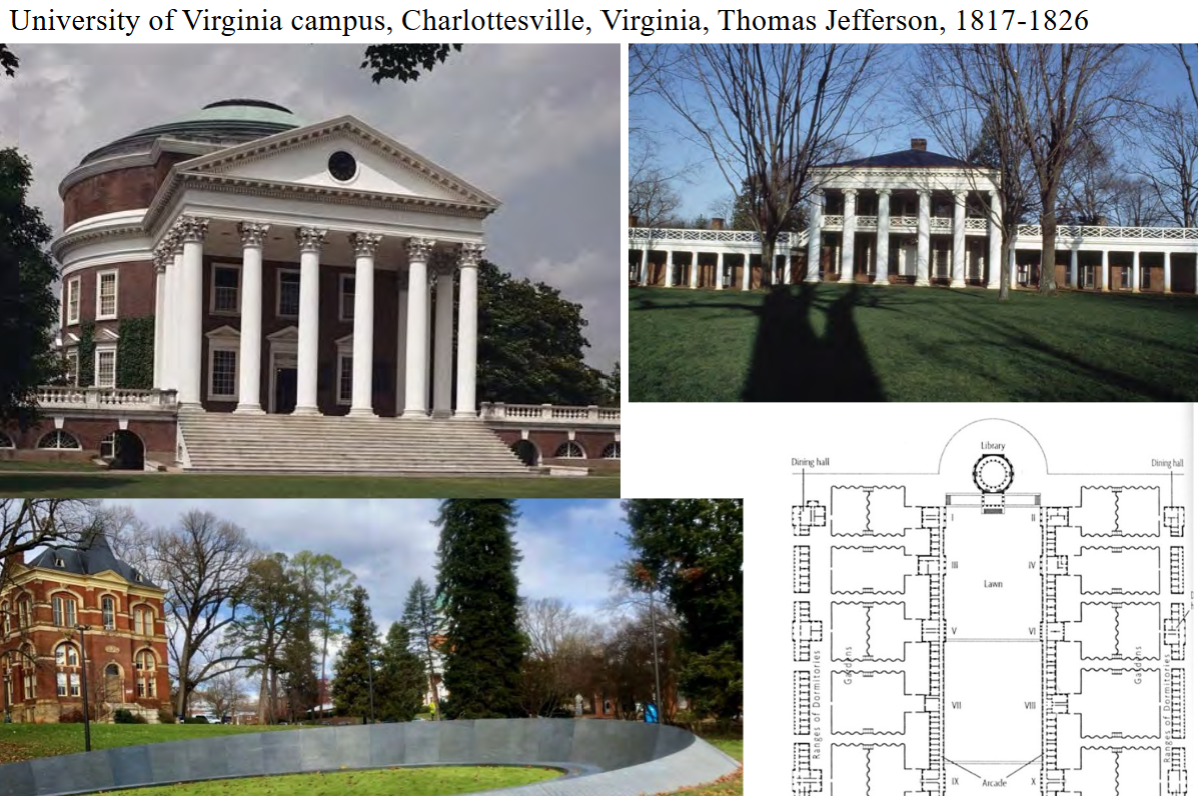
What is the purpose of the Memorial to Enslaved Laborers at UVA? Who led the effort to create the memorial, and how does this speak to the mission of the university and how it actively works to shape the future?
-to acknowledge the work and individual lives of african american slaves who built the university
- Led by Memorial to Enslaved Laborers Group; Howler + Yoon design team
- Responds to a deep need to address a previously unacknowledged history; looks to teach about the previous history and provide inspiration for action
What is the purpose of an international exhibition or exposition? How does this provide an opportunity for architects to demonstrate new materials and methods? What are some of the cities that hosted such an event in the 19th century?
They were intended to showcase the developments in architecture, arts, science, industry and trade. They provided an opportunity for architects to show innovations in materials and new methods, London and Chicago
Describe Gustave Eiffel’s area of training (where did he go to school) and technical expertise. What types of structures did he build, what materials did he use, and what are some of his greatest innovations?
Went to school in Ecole Centrale des Artes et Manufactures, Paris, France Expertise in the construction of bridges and viaducts, used iron, left structural elements exposed in designs, used parabolic arches and tapering towers in bridge construction to help with wind shear
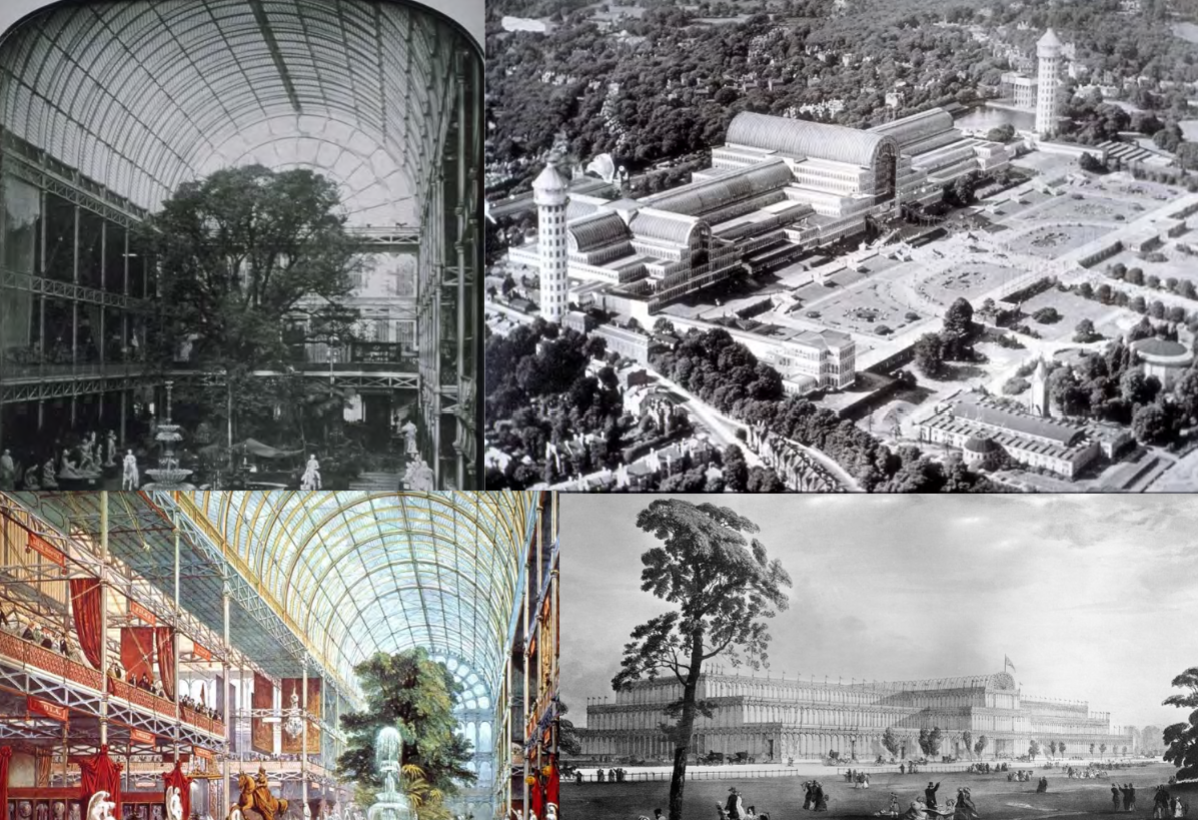
Building
Great Exhibition Hall or ‘Crystal Palace’, London, England, 1851, Joseph Paxton
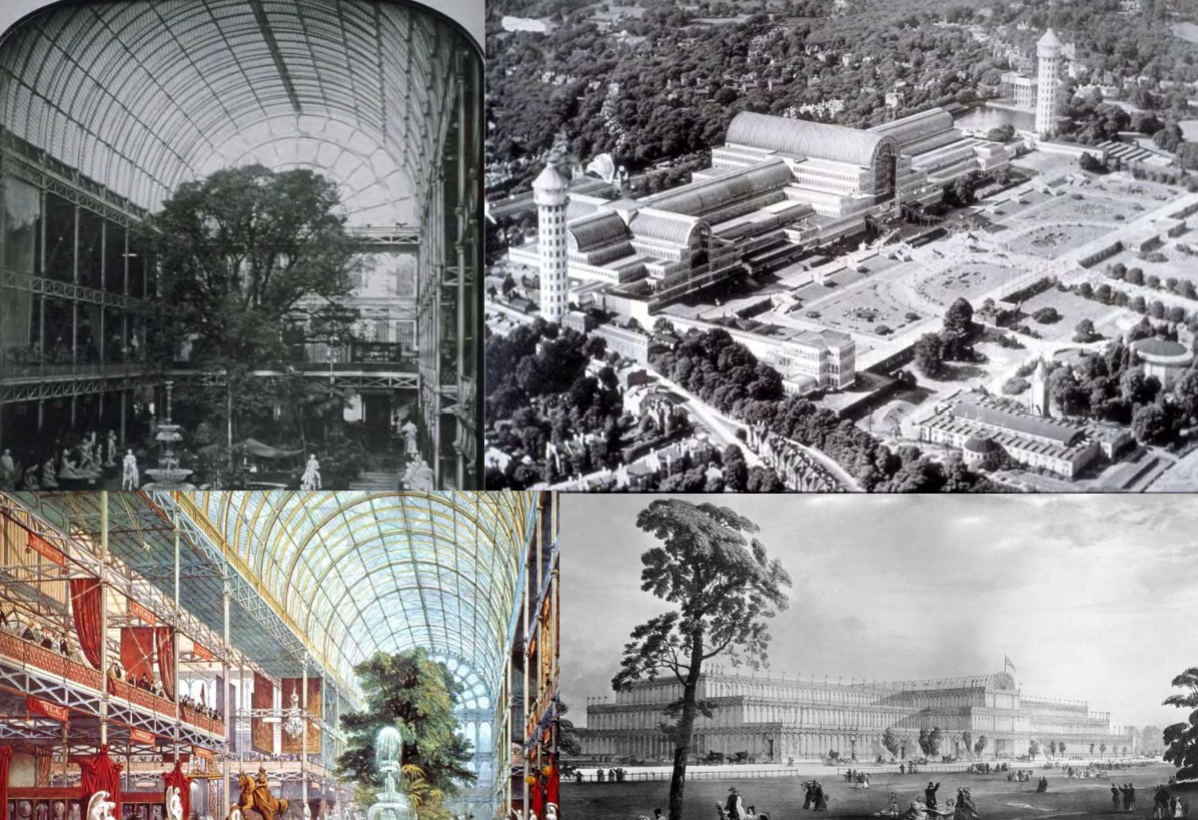
What was Joseph Paxton’s training and background? How did he earn the commission to build the exhibition hall in 1851?
- no formal education, became head gardener of a duke and build greenhouses.
- Paxton won a design competition
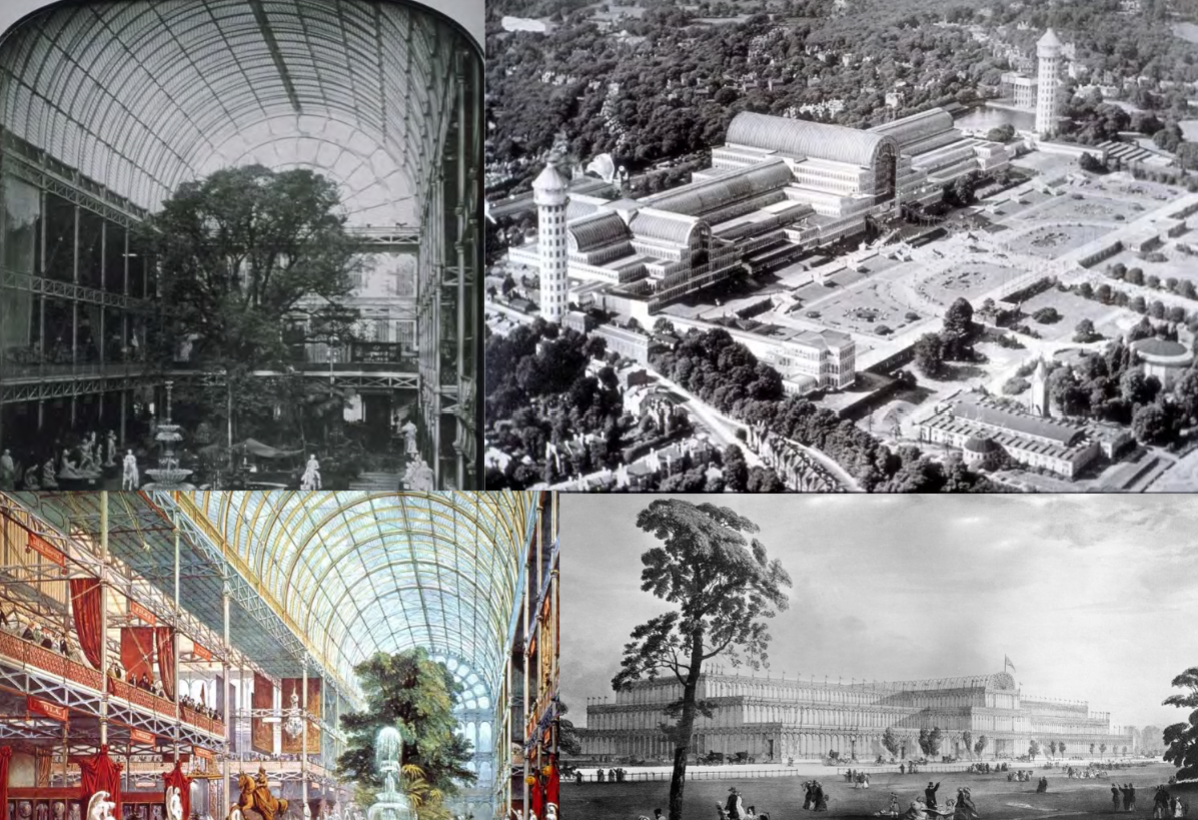
What are some of the innovations in material and construction introduced by Paxton’s ‘Crystal Palace’?
- glass and iron
- created a green house
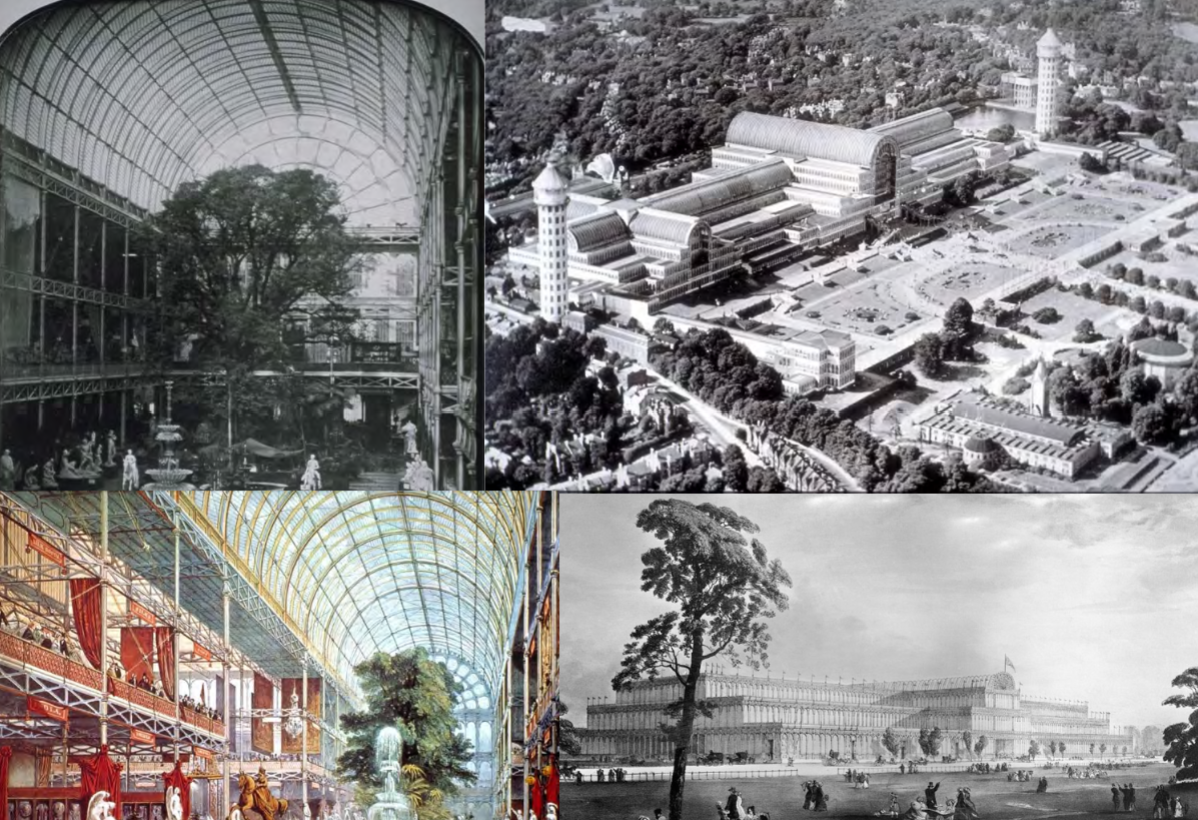
What happened to the structure after the Great Exhibition ended?
- dismantled and rebuilt (with gardens) at Sydenham
- destroyed by fire 1936

building
Library Ste. Geneviève, Paris, France, Henri Labrouste, 1842-50
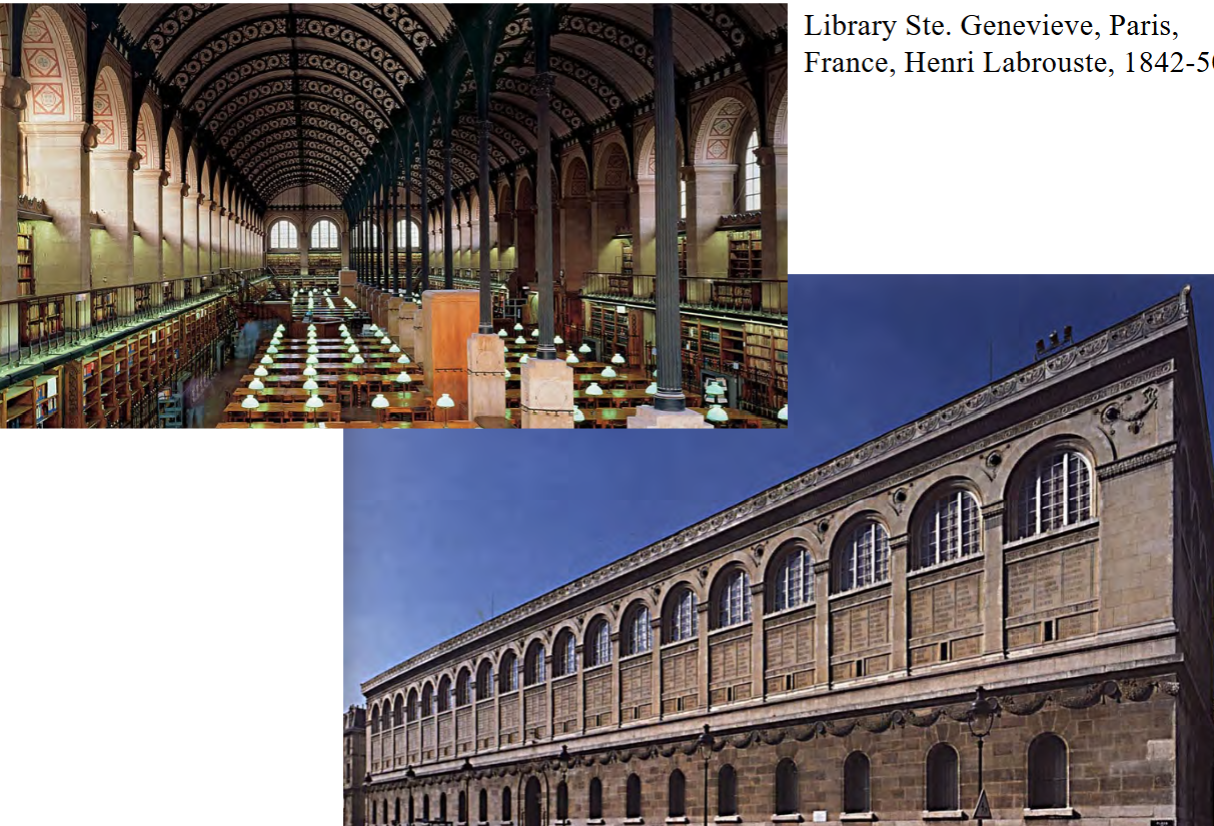
Where did Henri Labrouste go to school, and how does the Library of Ste. Genevieve express the ideals of the school?
- École nationale supérieure des Beaux-Arts
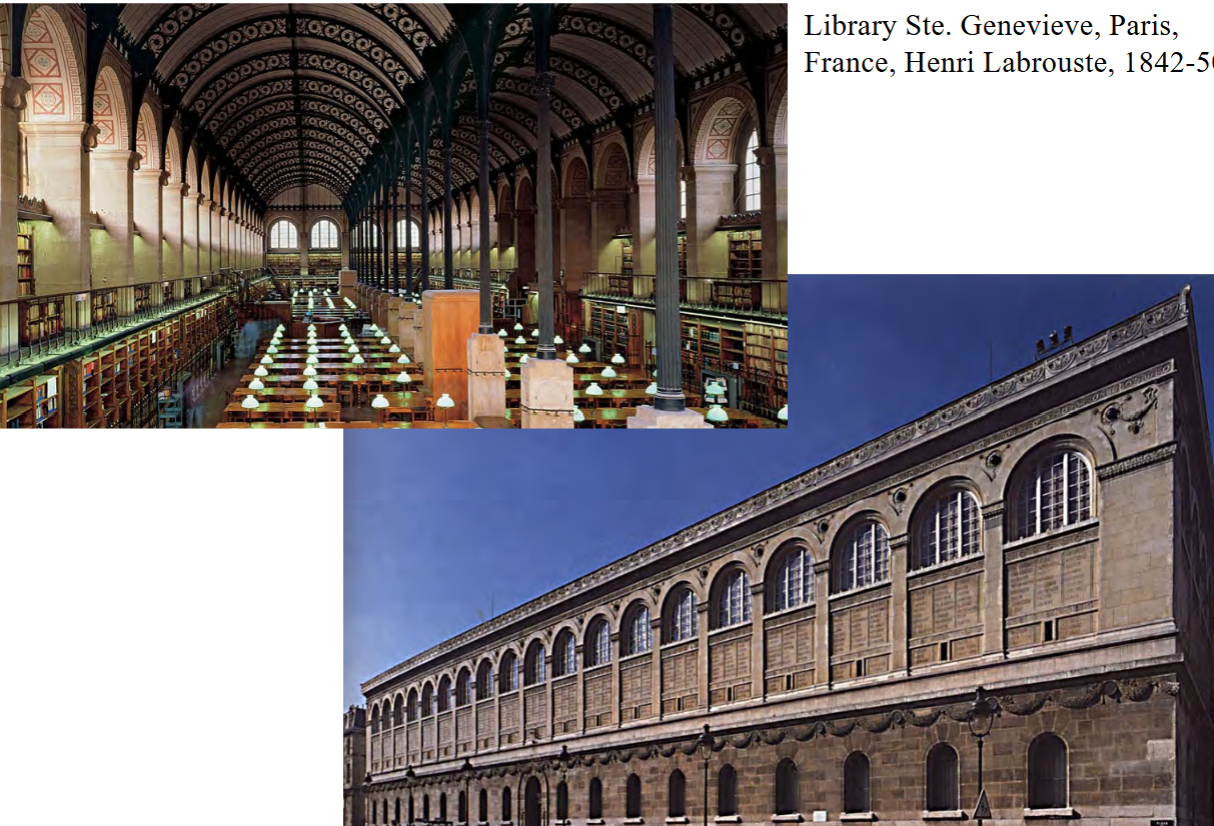
. What older buildings provided inspiration for the design of the exterior and interior of the Library?
- The exterior facade draws inspiration from classical and Renaissance architecture
- Upper: Rounded arches from an arcade supported by pilasters, between windows are 810 names of authors from Moses to Berzelius
- Ground: Rusticated masonry swags/garlands between the insignia of St. Genevieve
- Interior: inspired by ancient Roman barrel vaults made from brick/concrete
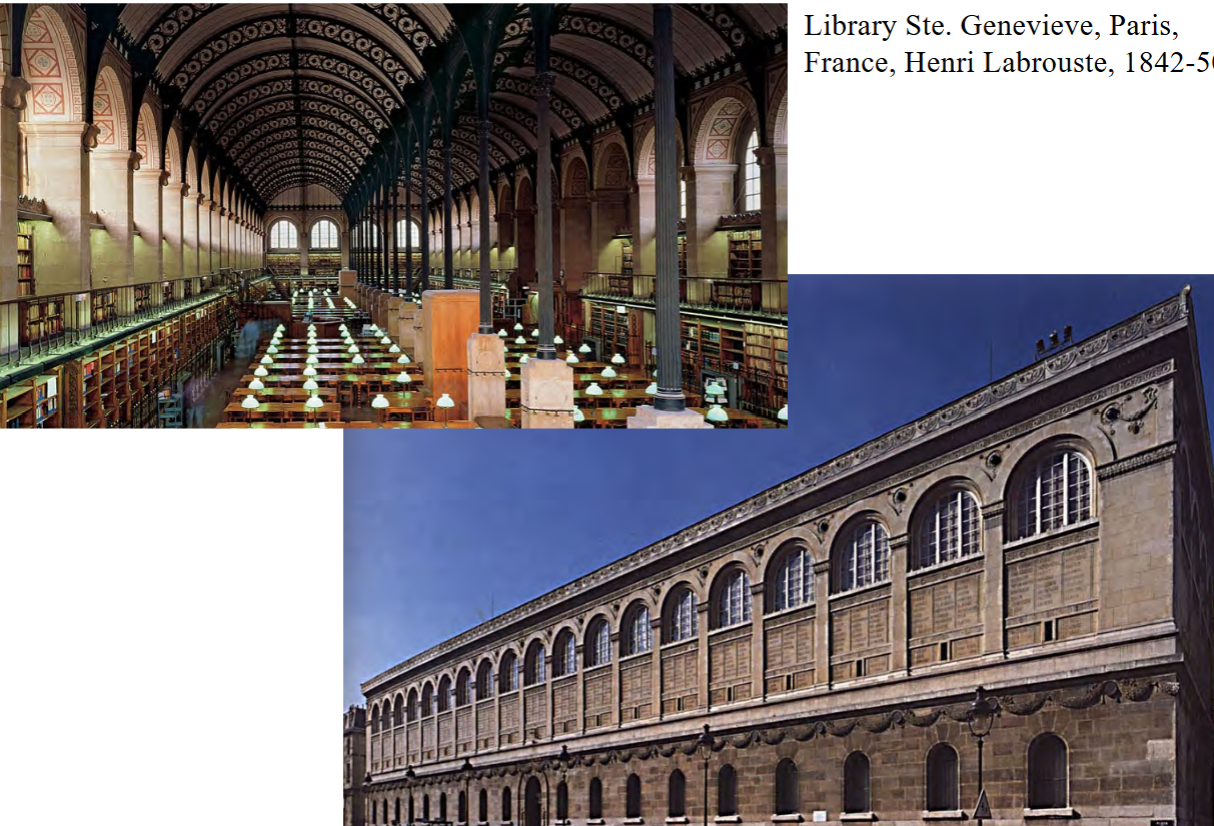
How does the decoration of the façade speak to its purpose?
Decoration of façade has inscribed names of 810 authors and large clerestory windows in the upper parts of arches in an arcade supported by pilasters that let light in
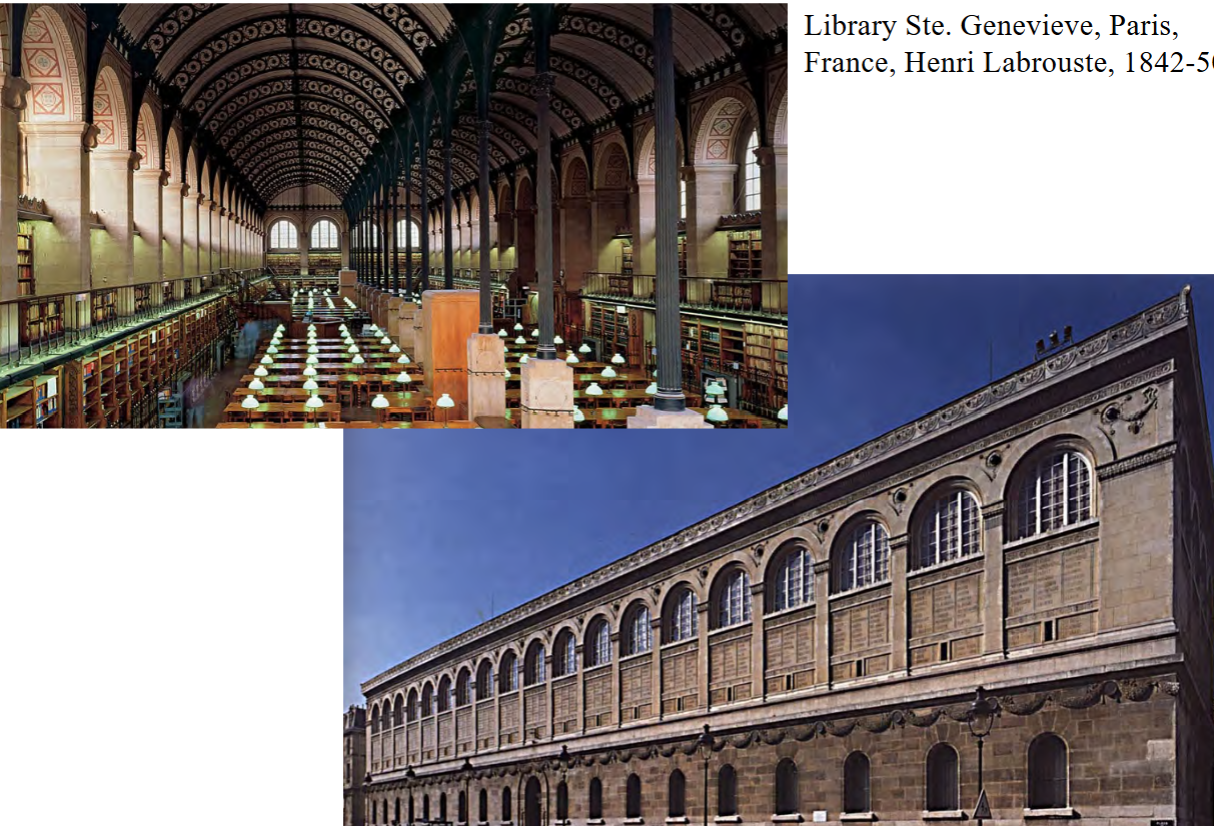
What new materials did Labrouste use for the interior?
plaster and wire supported by cast iron arches and columns
Describe the basic ideas behind the Arts and Crafts Movement. Who were John Ruskin and William Morris and what role did they play in defining 19th century opposition to the Industrial Revolution? [Lecture, Buildings Across Time, pp. 422- 423.]
Ruskin: Lived in England, art critic, writer social commentator, opposed the industrial revolution and technological progress on the ground that it had led to decline in social values and artistic qualities. Creator of the movement wrote the Seven Lamps of Architecture which promoted historical styles of Architecture especially from the medieval period
William Morris, followed or John Ruskin, interest in promoting craftsmanship, quality of life for working class, social consciousness, responsibility of architecture and design to contribute to the well being of society
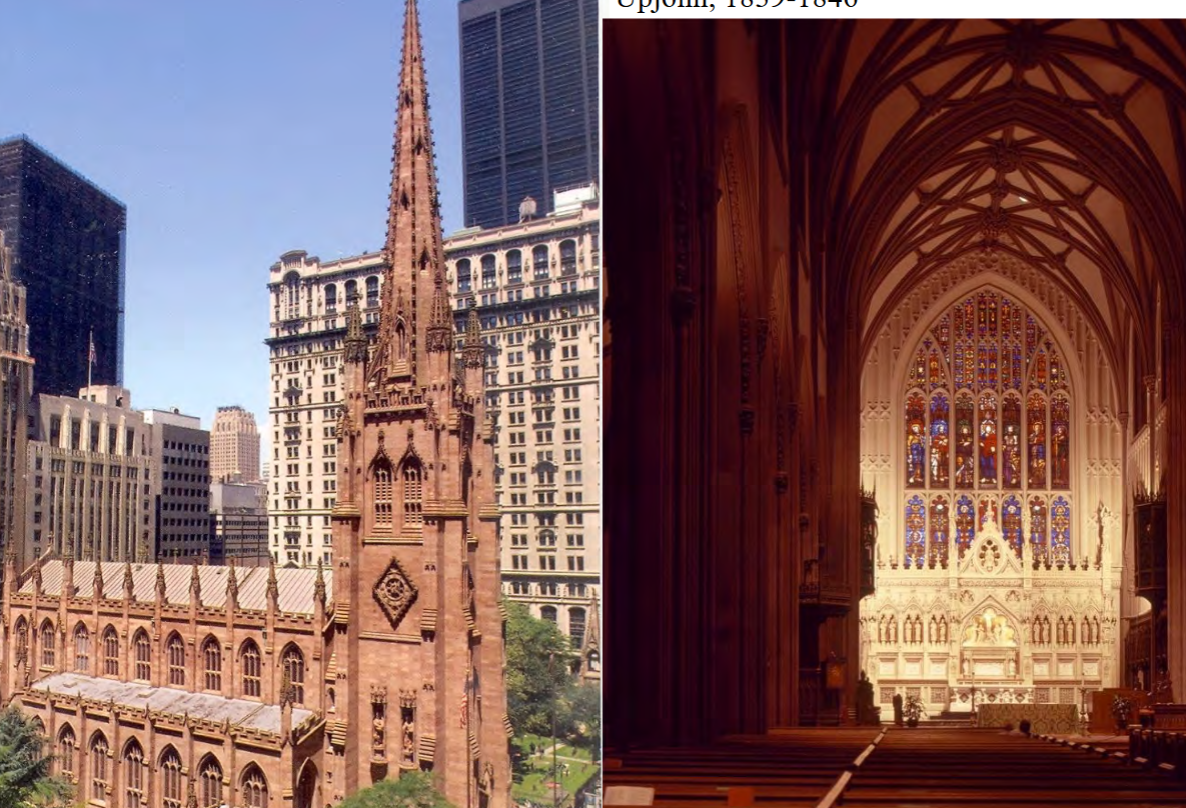
building
Trinity Church, New York City, United States, Richard Upjohn, 1839-1846
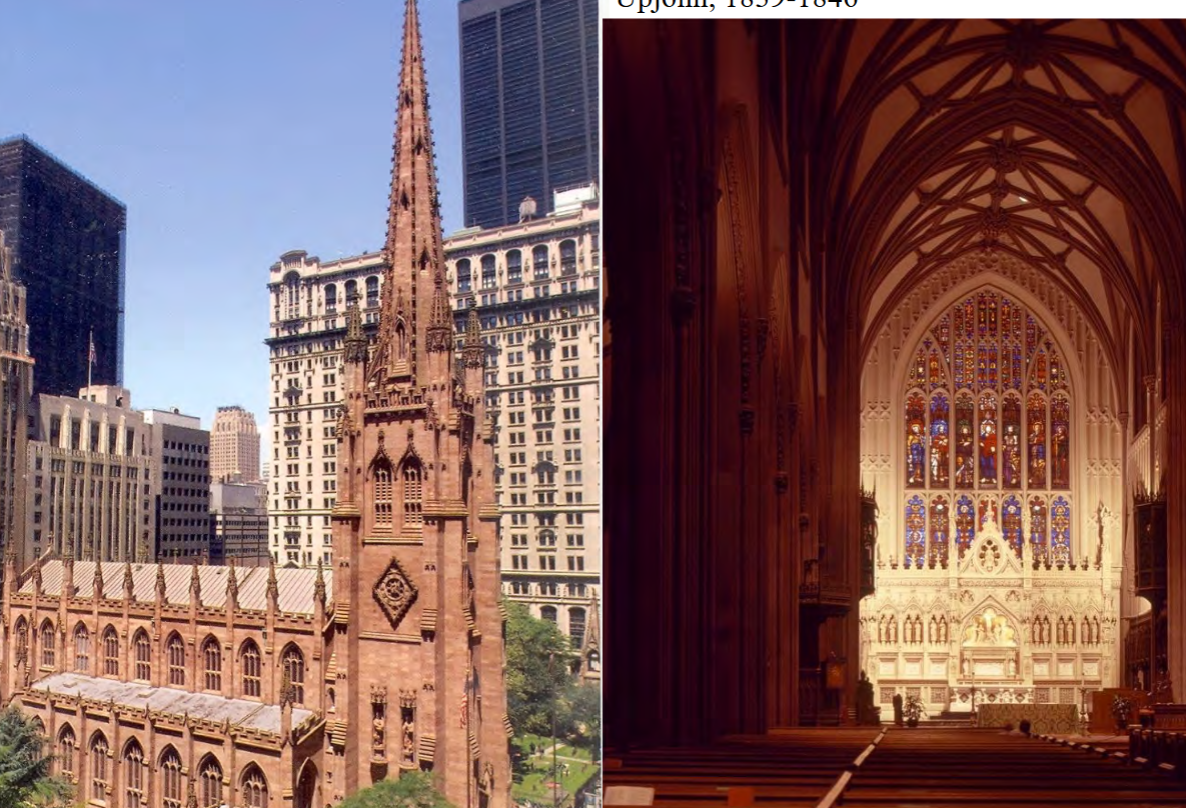
What style was chosen for Trinity Church in New York? What are some of the characteristics visible on the exterior and interior of the building?
The Gothic Revival style was chosen to evoke a sense of historical continuity and to convey a spiritual and awe-inspiring atmosphere.
Architectural qualities resembling Gothic cathedrals include pointed arches, ribbed vaults, and buttresses.
The plan features a cruciform layout, and the elevation includes vertical elements such as pointed spires and detailed tracery in the windows, all characteristic of Gothic architecture.
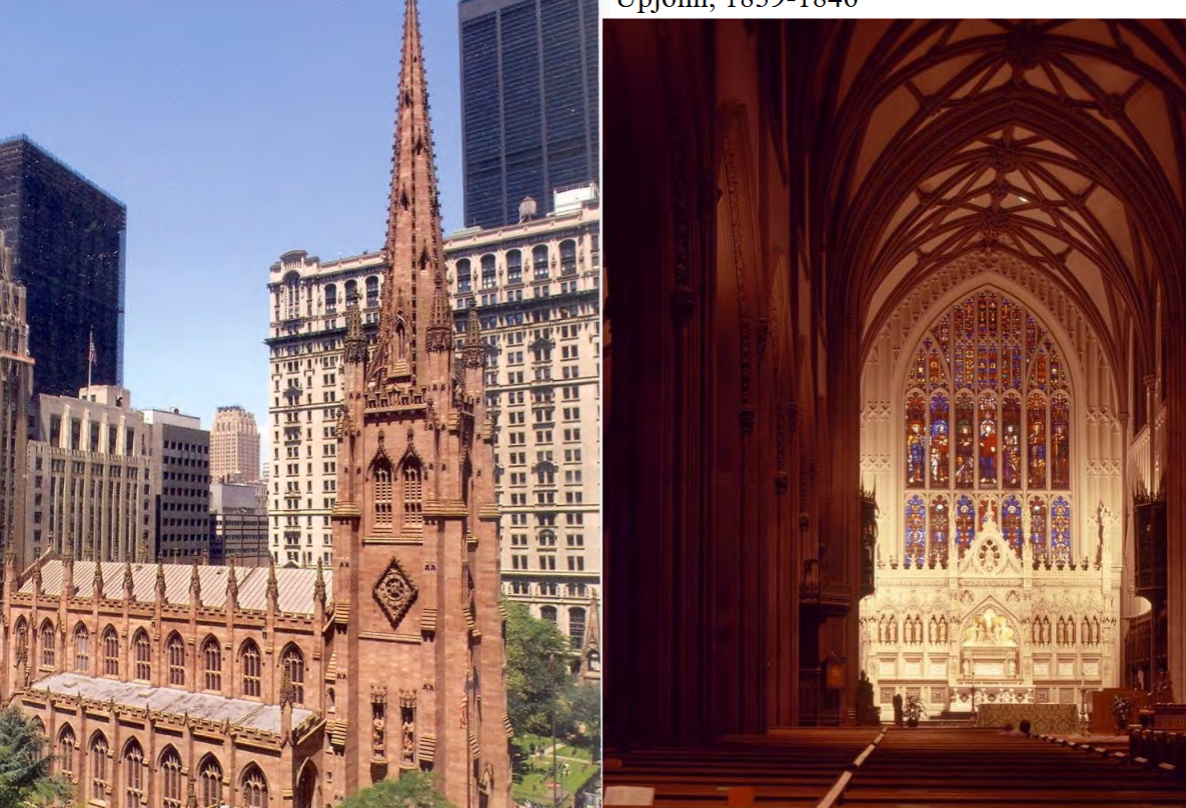
What are some of medieval buildings and styles that influenced the designs and decoration?
drew inspiration from various medieval buildings and styles. The English Gothic architectural style, particularly the Decorated and Perpendicular periods, influenced the design. Elements such as lancet windows, ribbed vaults, and intricate tracery were reminiscent of medieval cathedrals like Salisbury Cathedral in England.
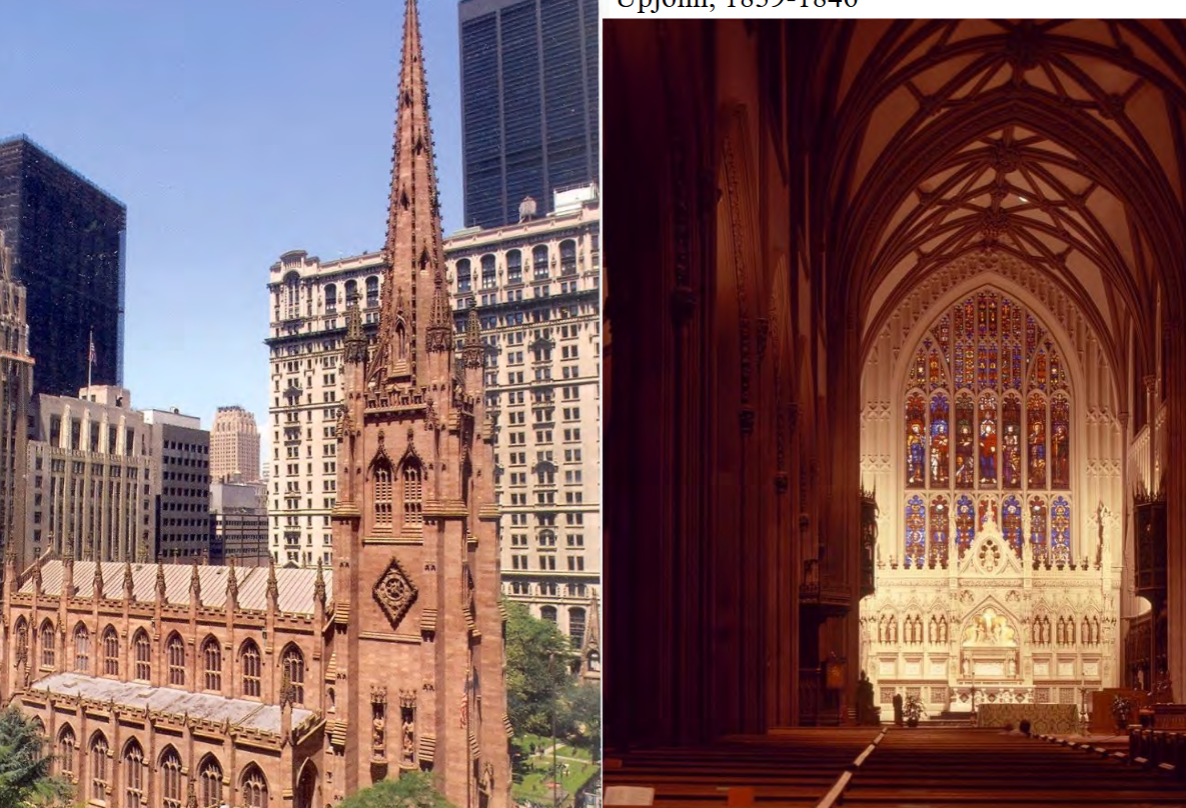
How does it reflect 19th century developments?
Trinity Church reflects 19th-century advancements in materials and technology through the use of cast iron for its interior structural elements. The church employed innovative construction methods for the time
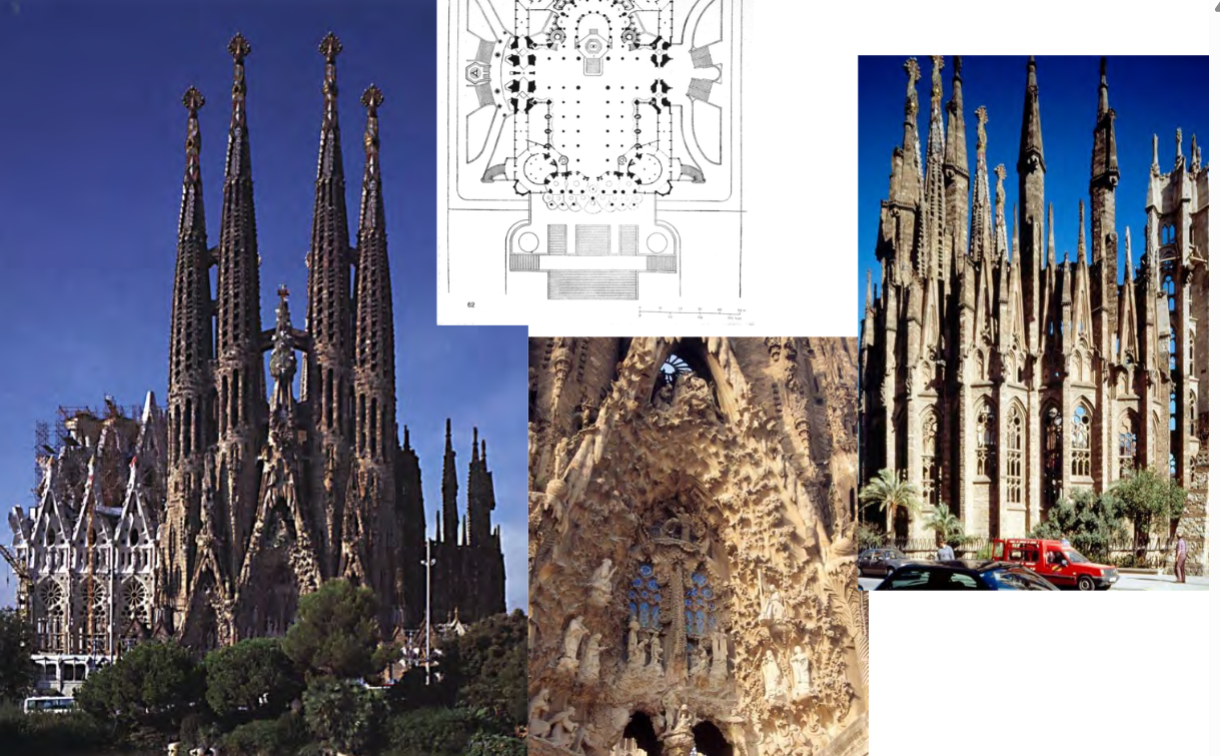
building
Church of the Sagrada Familia, Barcelona, Spain, Antoni Gaudi, begun 1882
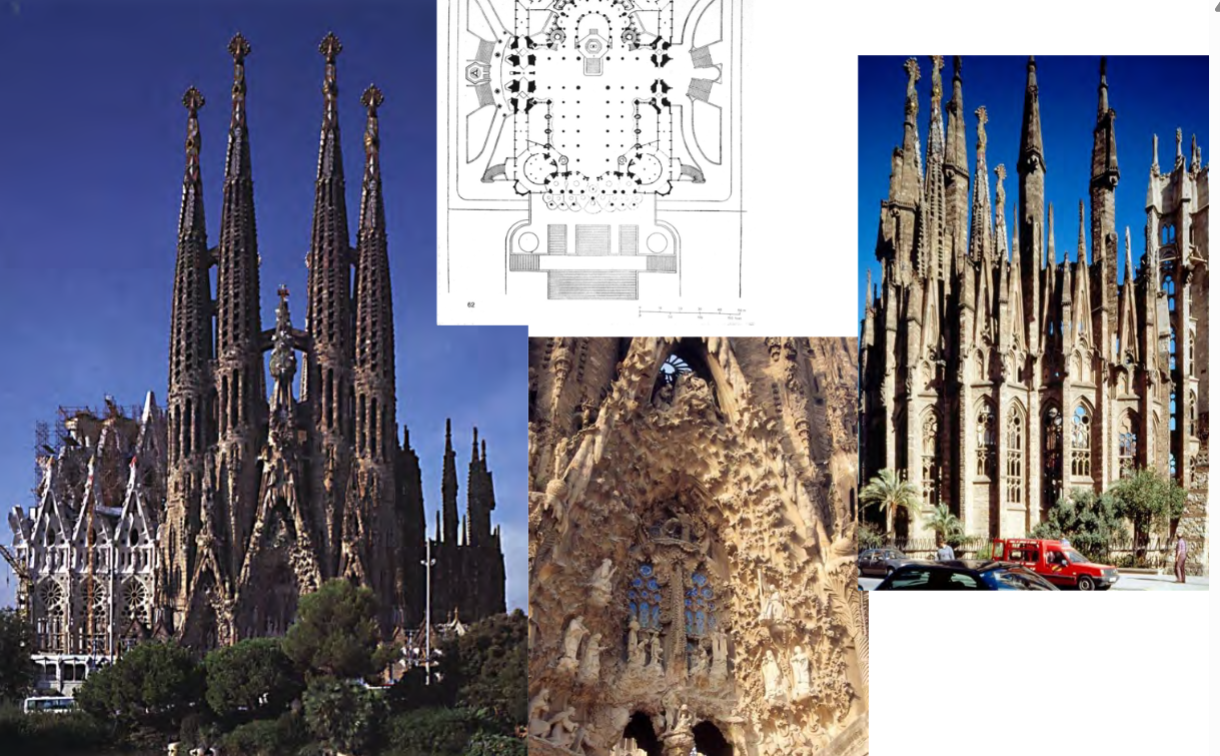
What style of architecture was used for the first design of the church?
- Neo gothic style
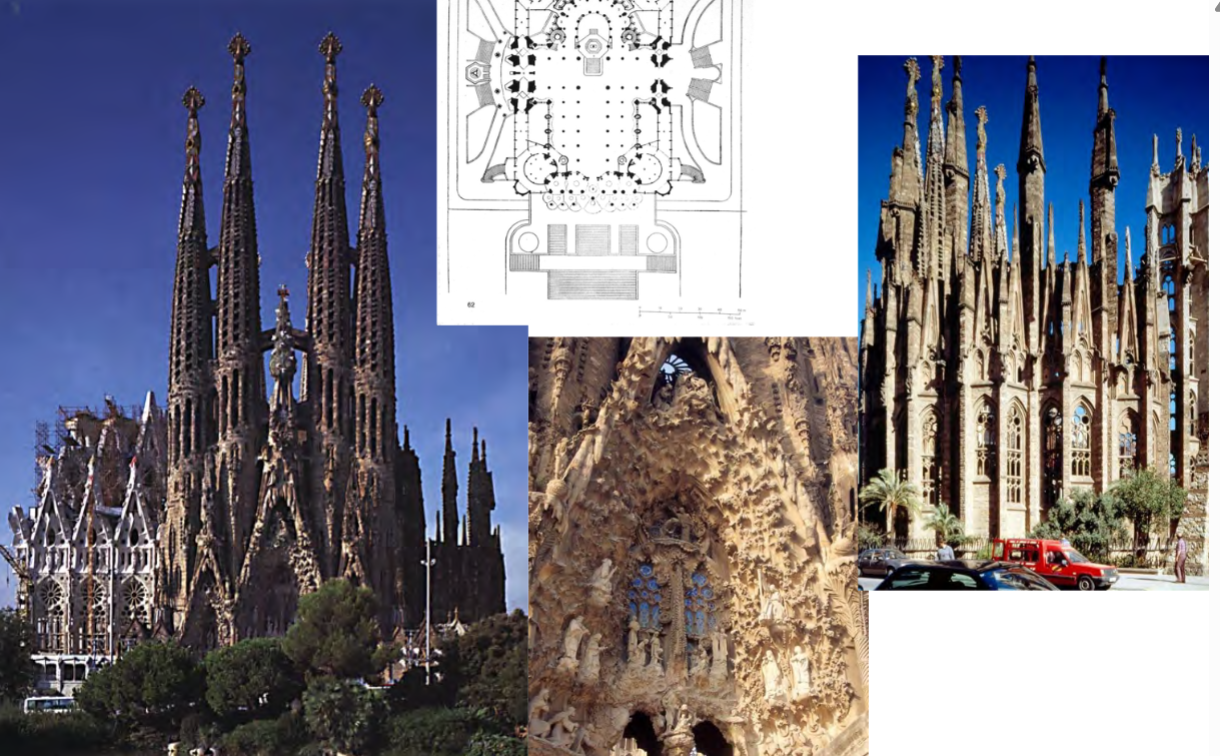
How does the plan and decoration of the Church of the Sagrada Familia reflect medieval churches?
- Latin cross with nave and aisles, transepts, choir and chaples
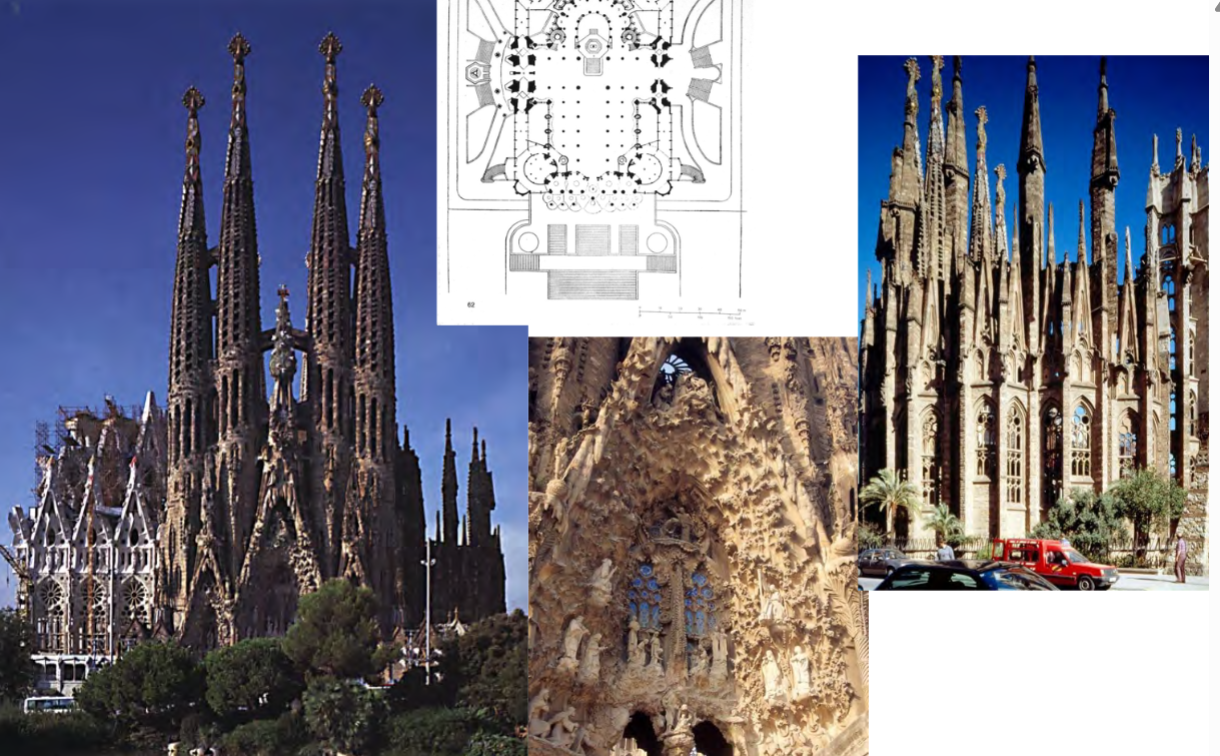
What older and contemporary styles did Gaudí combine to create the style he called Catalan Modernisme?
-Gothic style and Art Noveau
-Gaudi combined these two style with his artistic vision to create Catalan Modernisme
What is a tenement building and what are some of its most common physical characteristics? Who would have lived in one during the late 19th century? How were the spaces inside and outside the building used by the residents?
Were row houses often subdivided into apartments, multi story mixed use buildings, had low rents, built by philanthropic/ charitable organizations, overcrowded lack of sanitation and ventilation, rooms often served multiple functions, provided housing for the working class especially for factory workers
What are some of the social and economic conditions that contributed to urban housing shortages in 19th century cities such as New York and Boston?
People moving into cities during the industrial revolution and moving from the south after the civil war
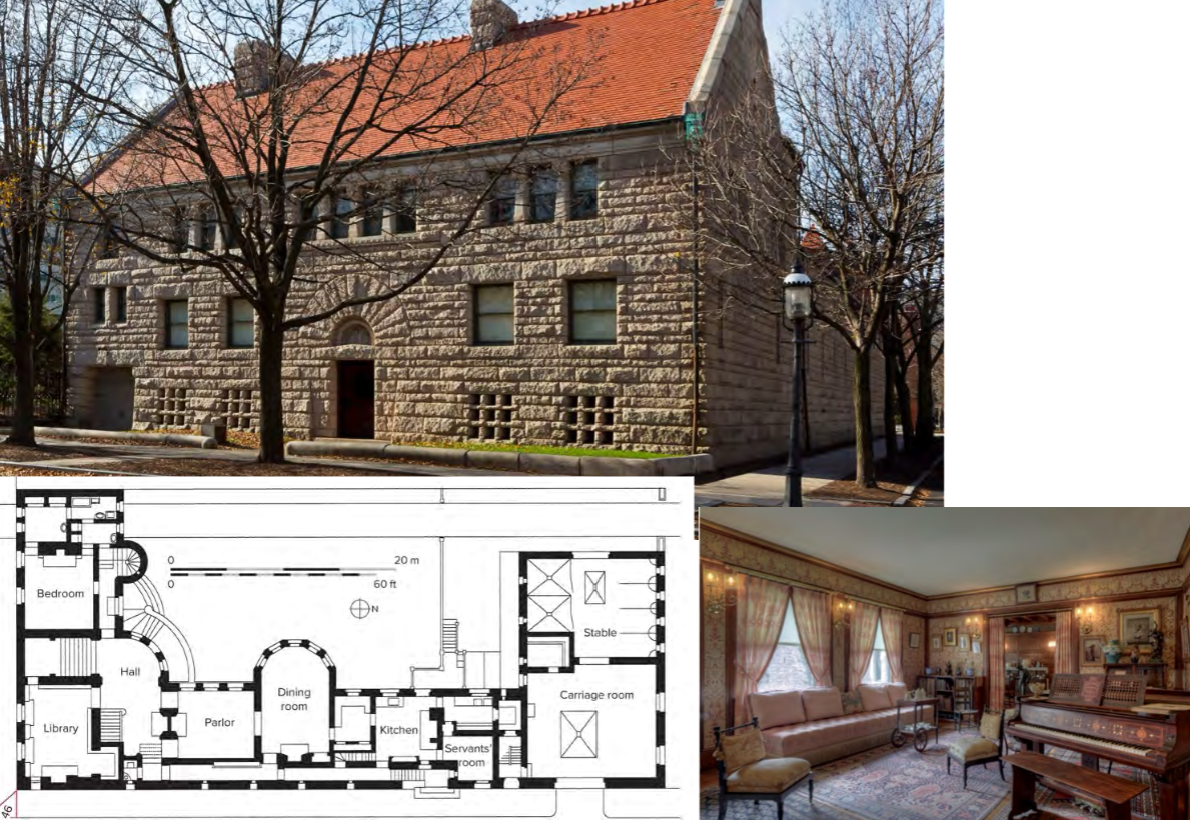
building
Glessner House, Chicago, IL, 1885, H.H. Richardson
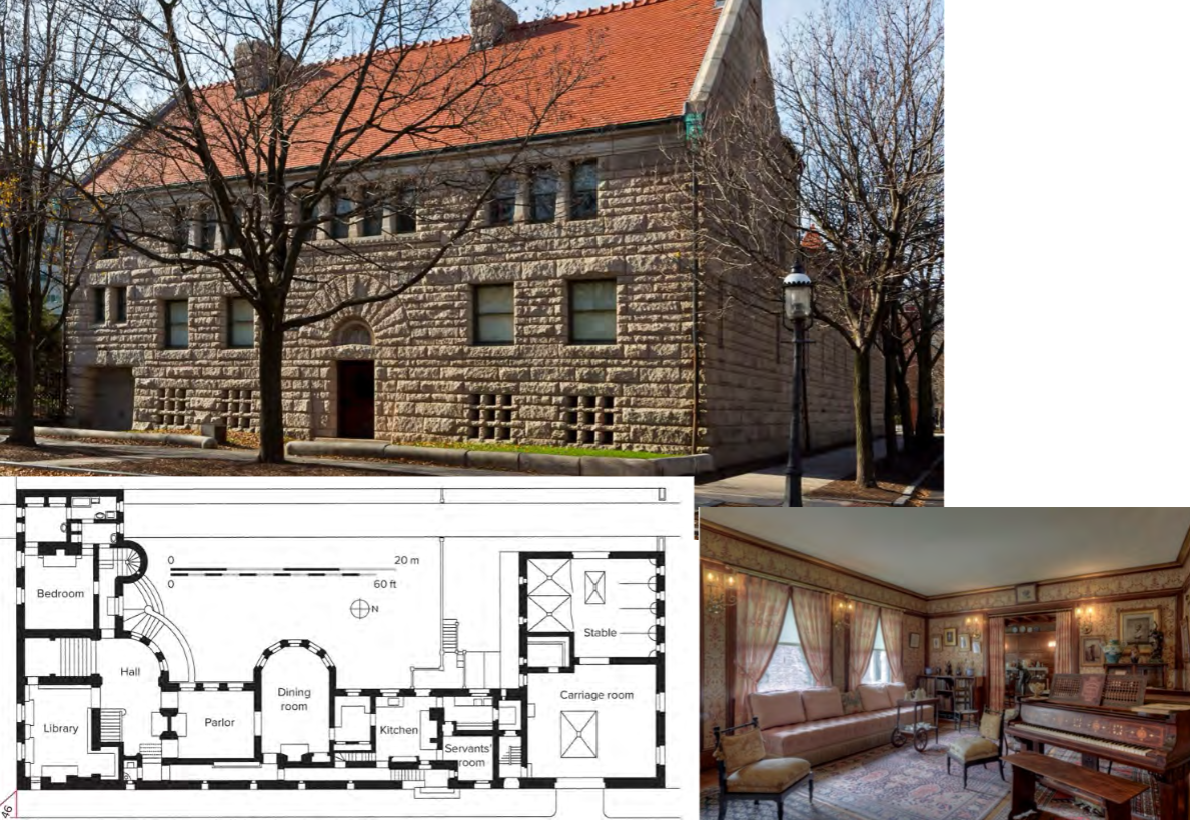
How does Glessner House demonstrate Richardson's Romanesque designs in a residential setting?
rock faced granite masonry and round arches above the entrance
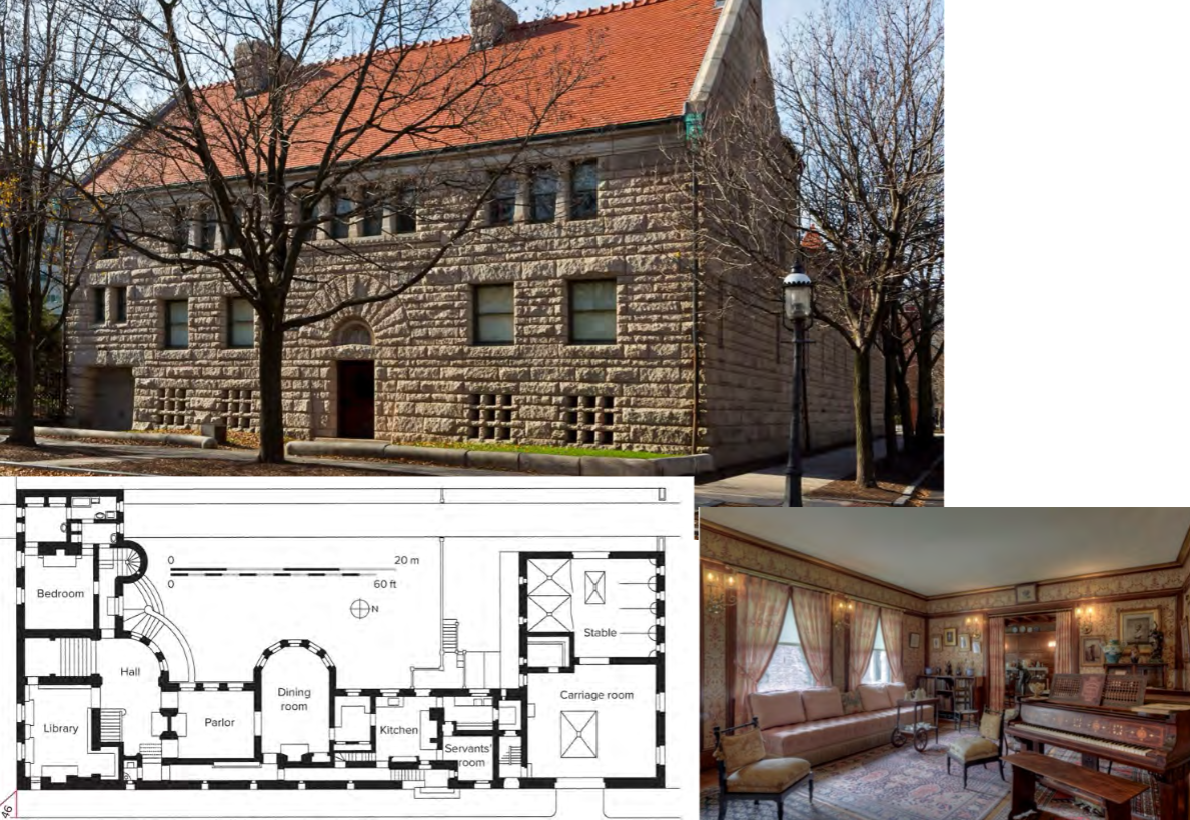
How much would this house have cost to build, what are some of the rooms found inside the house, and what does this tell us about the lifestyle of its owner?
costs 60,000( 1.87 million today) Rooms: library, parlor, dinning rooms, servants, quarters, stable and carriage room, owner lived a lavish life
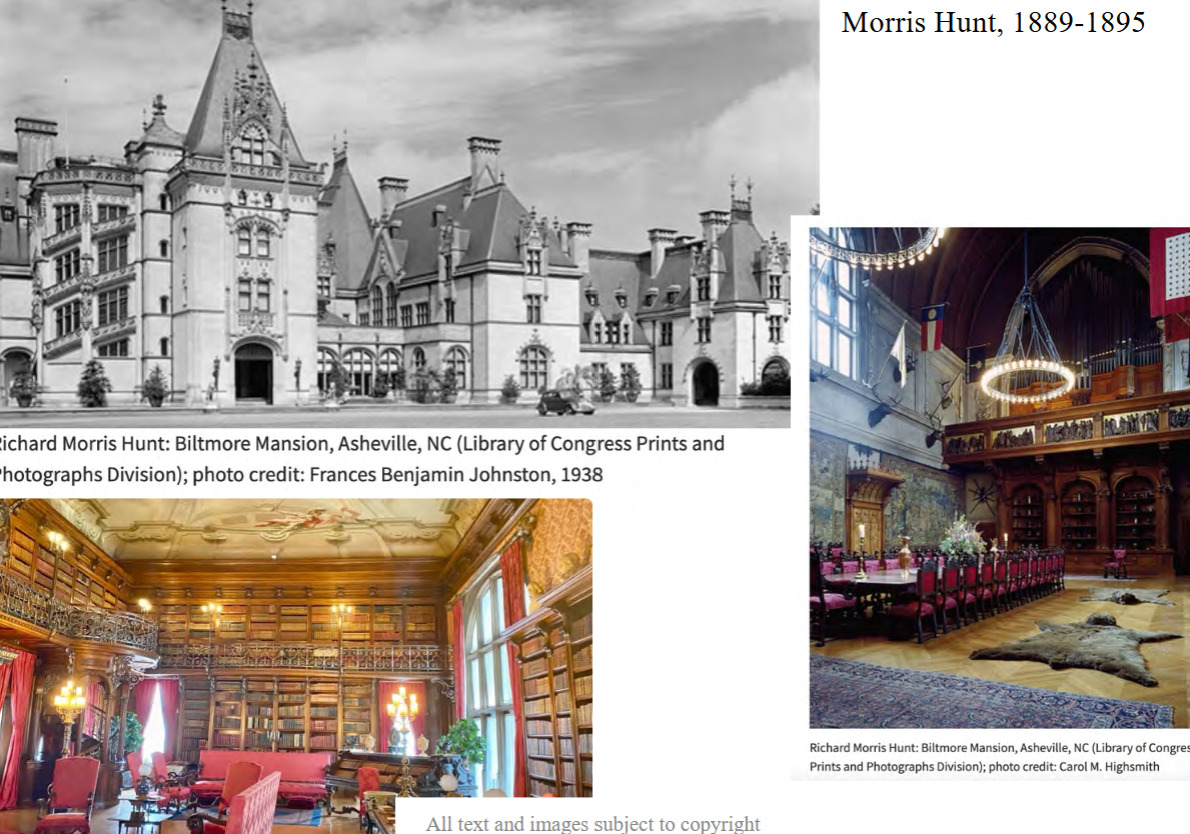
building
Biltmore House, Asheville, North Carolina, 1889-1895, Richard Morris Hunt
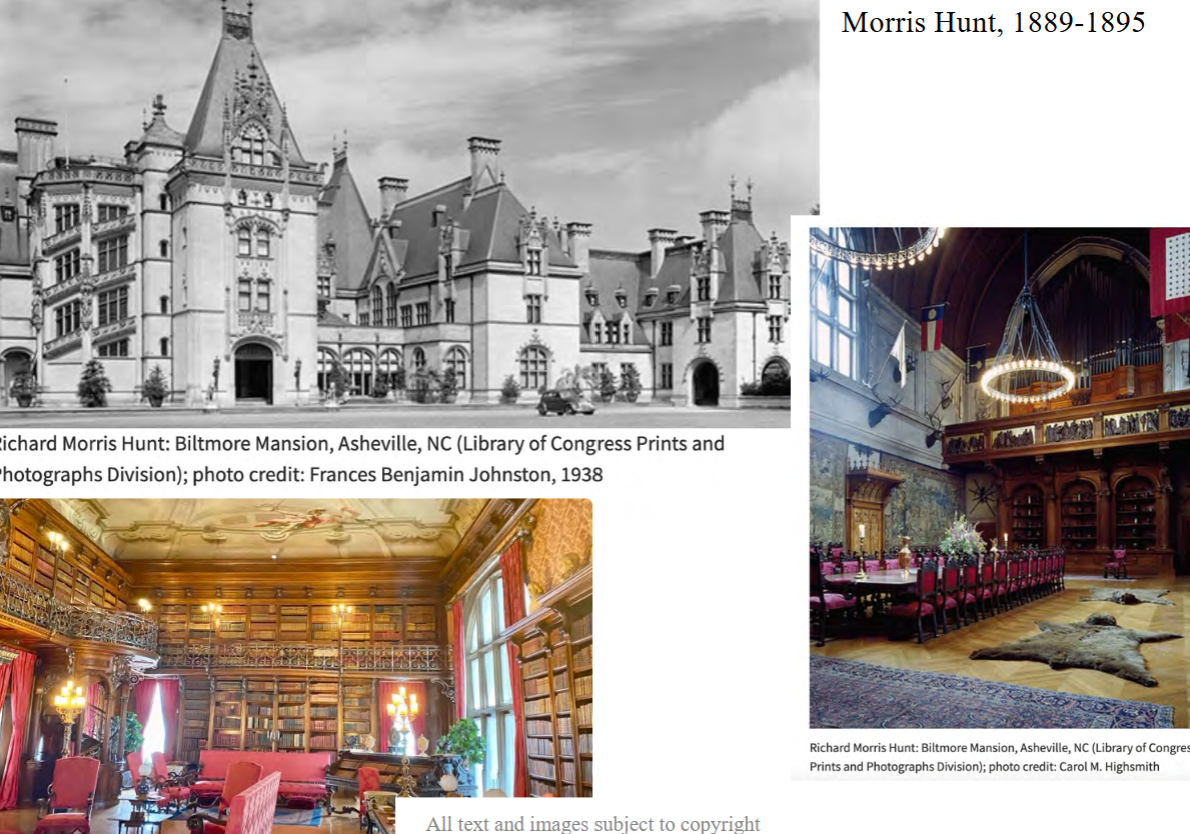
What do we know about the education and training of Richard Morris Hunt?
Richard Morris Hunt received his education at the École des Beaux-Arts in Paris, where he studied under prominent architects. His training in the Beaux-Arts tradition significantly influenced his later work and approach to architecture.
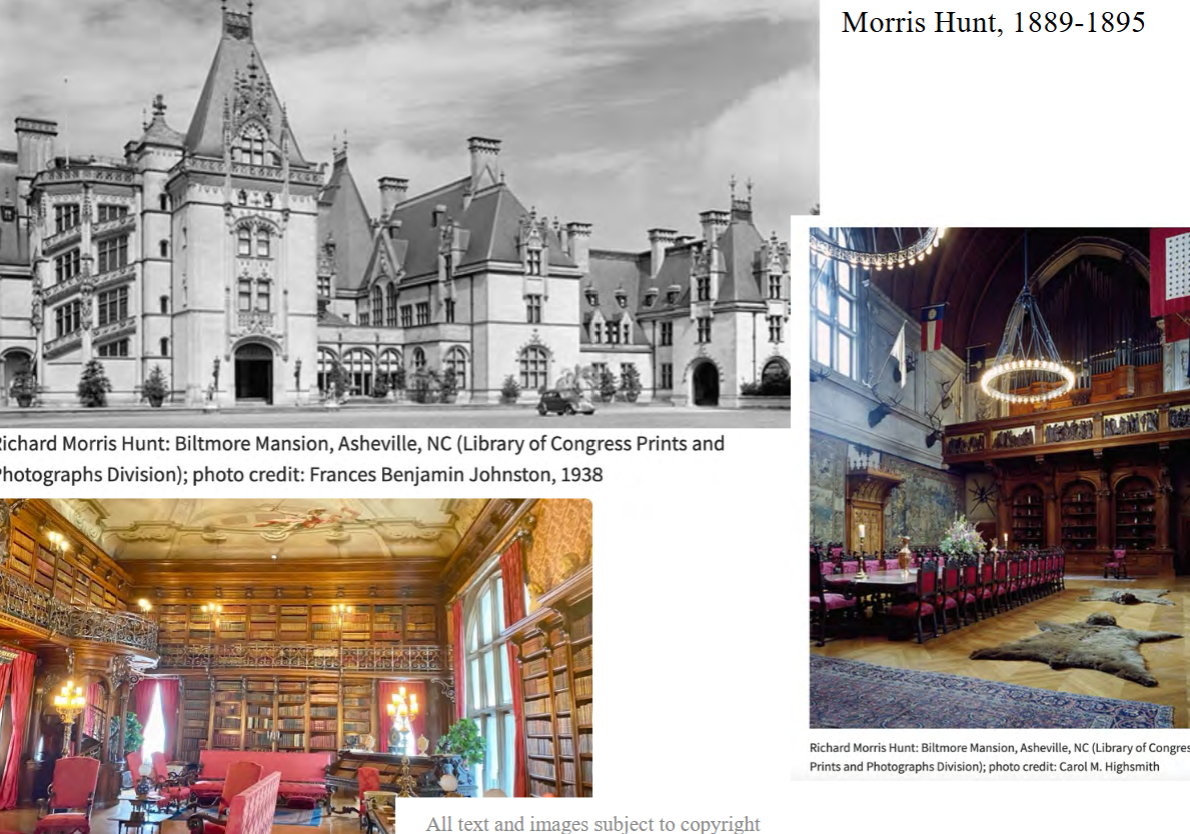
Who commissioned him to build the Biltmore House?
George Washington Vanderbilt II commissioned Richard Morris Hunt to design the Biltmore House. Hunt selected the Châteauesque style for its design, incorporating elements reminiscent of French Renaissance châteaux.
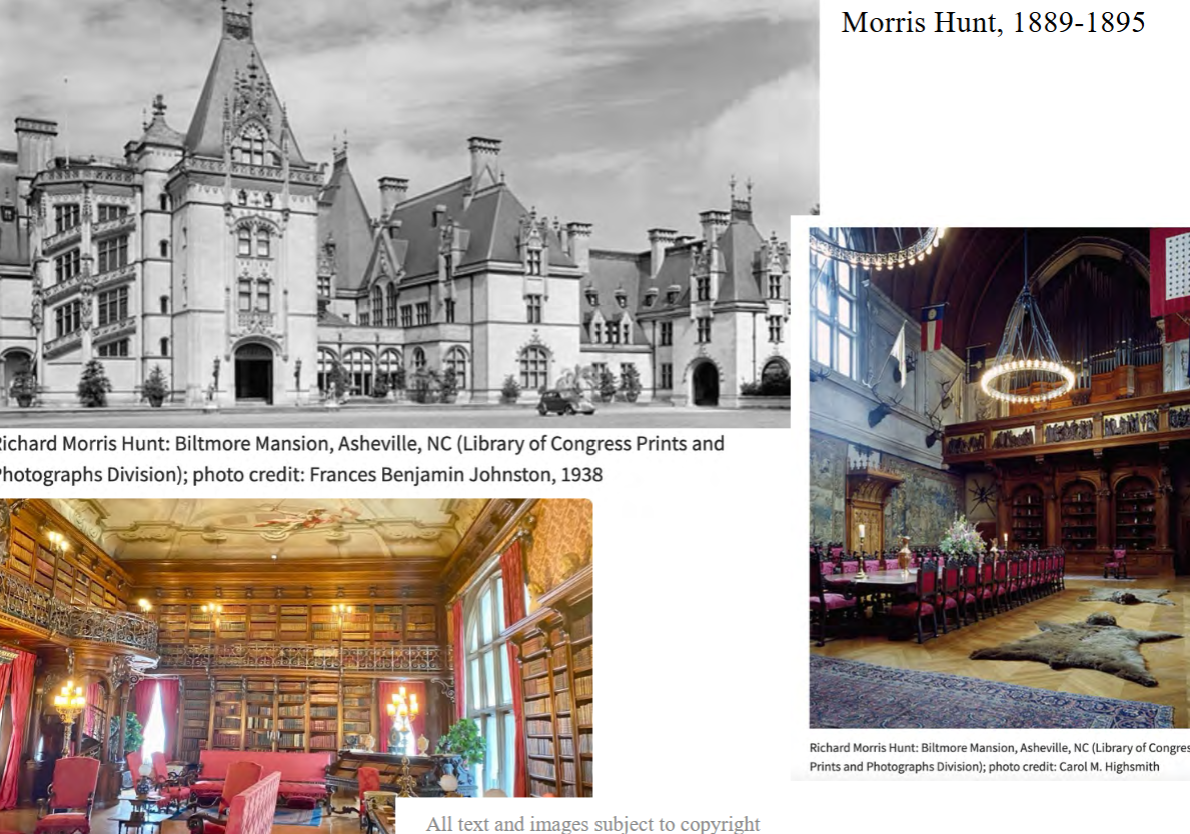
What style did Hunt select for its design?
Hunt selected the Châteauesque style for its design, incorporating elements reminiscent of French Renaissance châteaux.
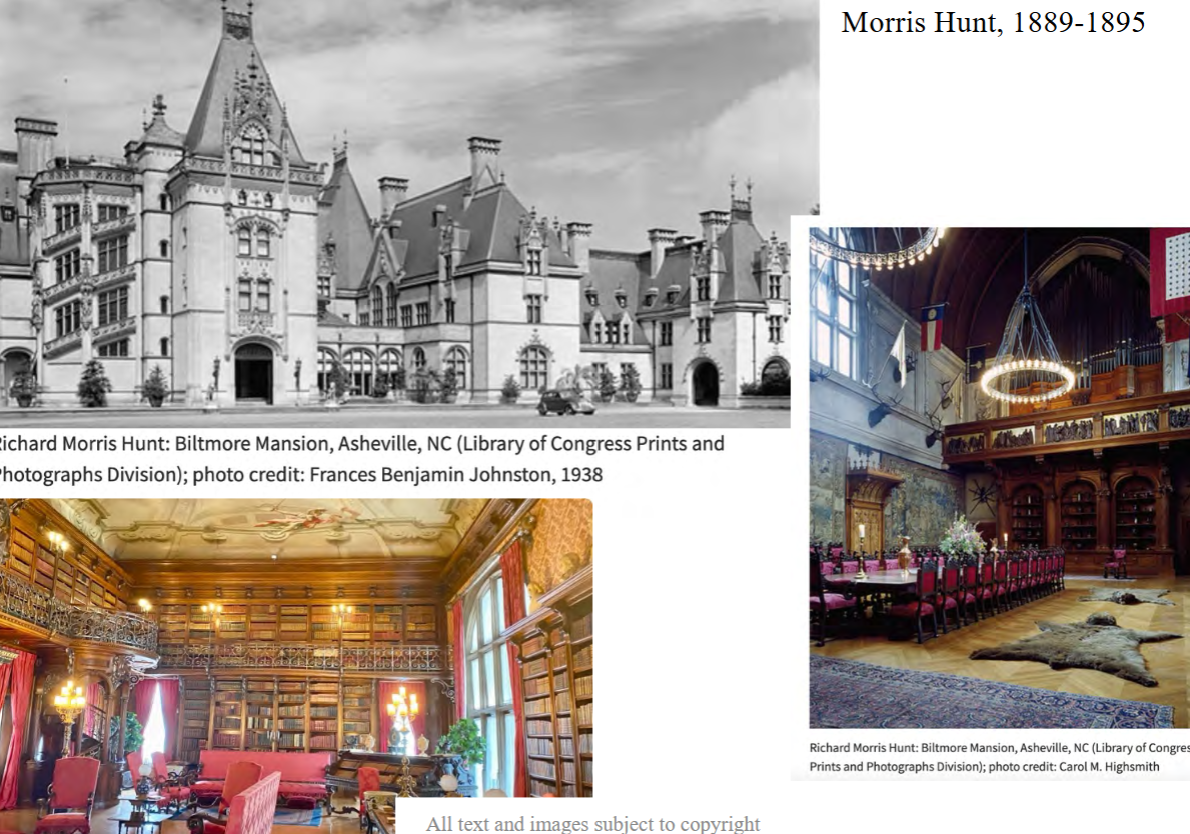
How does the house exemplify the “Gilded Age” in American architecture? How large is it (number of rooms and square feet) and what types of rooms were found inside?
The Biltmore House exemplifies the "Gilded Age" in American architecture through its opulence, grand scale, and the use of luxurious materials. The mansion serves as a symbol of the excesses and wealth of the era, reflecting the extravagant tastes and aspirations of the social elite during the late 19th century.
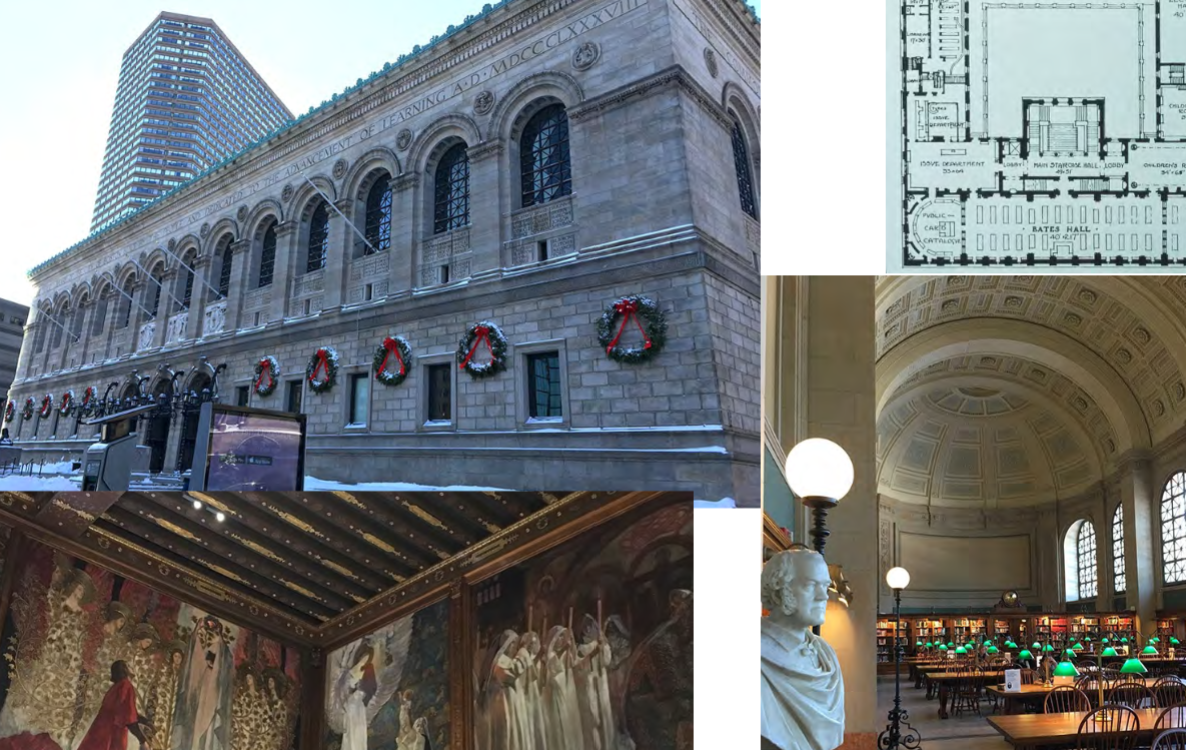
building
Boston Public Library, Boston, MA, McKim, Mead, and White, 1887-1895
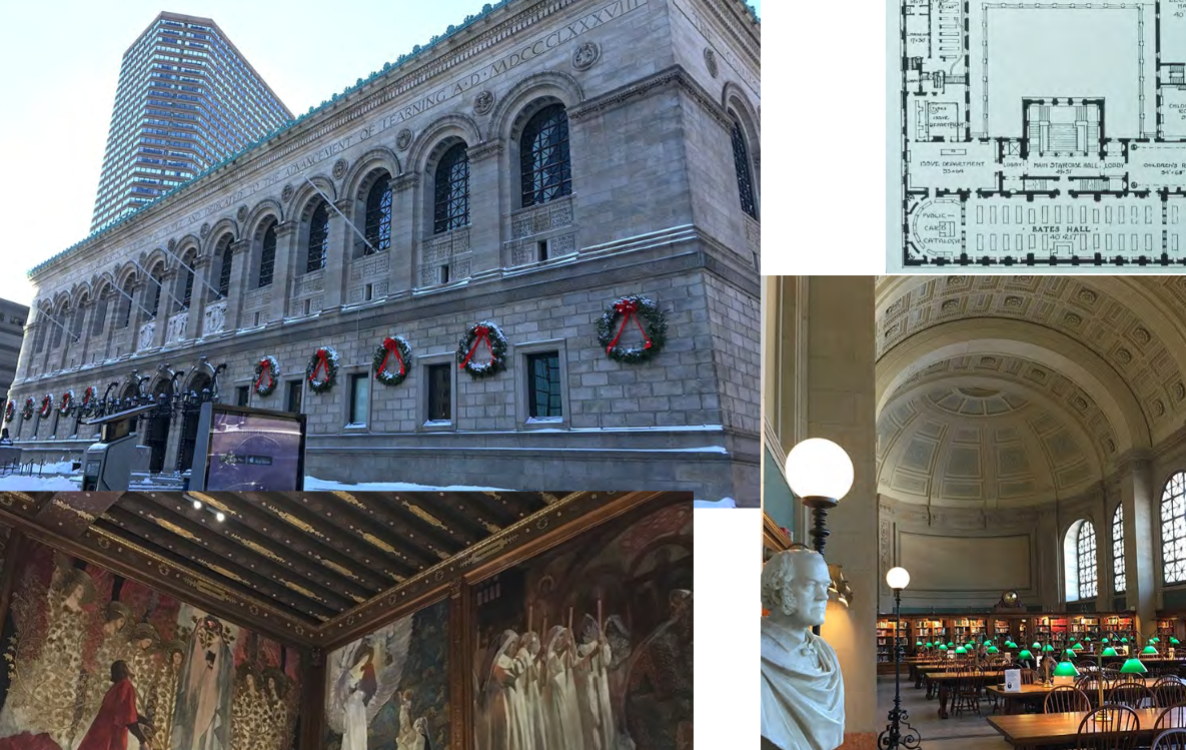
Who was the lead architect behind the design and construction of the library?
The lead architect behind the design and construction of the library was Charles Follen McKim, part of the architectural firm McKim, Mead & White.
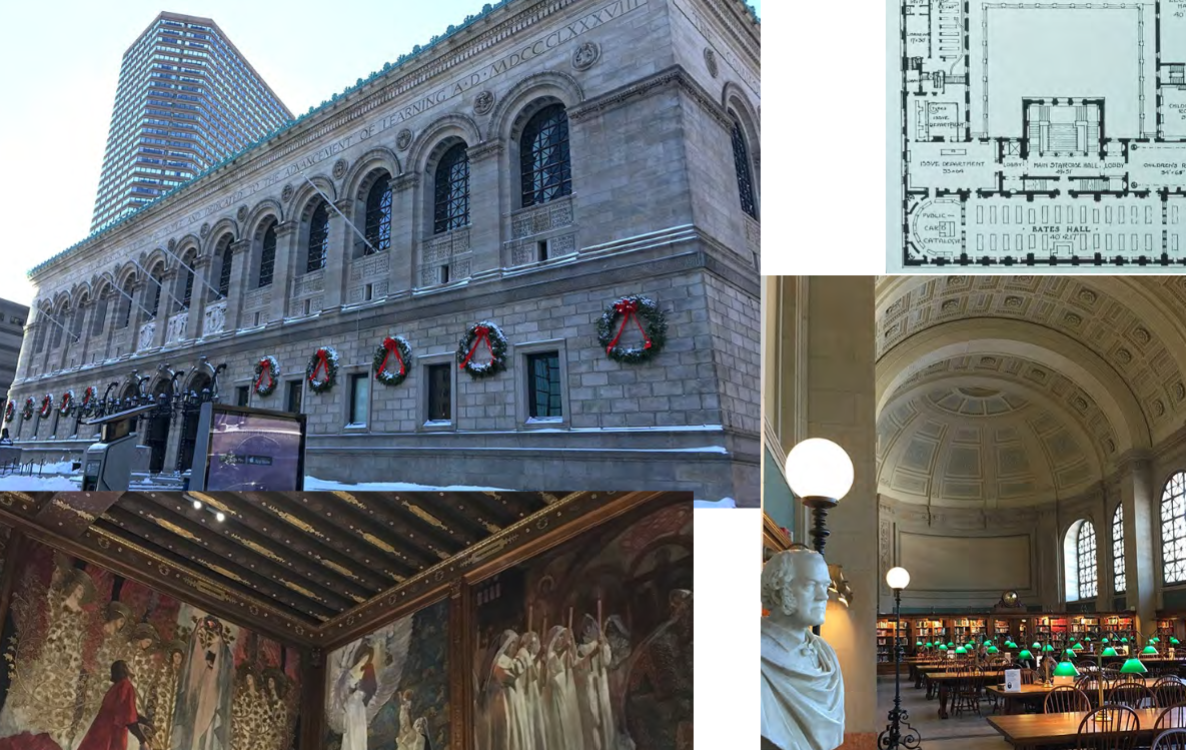
What qualities (material, decoration, design) led to its description as a “the palace of the people”?
earned the description "the palace of the people" due to its opulent Beaux-Arts design, extensive use of marble, decorative elements, and its role as a public institution accessible to all citizens. The library's grandeur and accessibility contributed to this regal characterization.
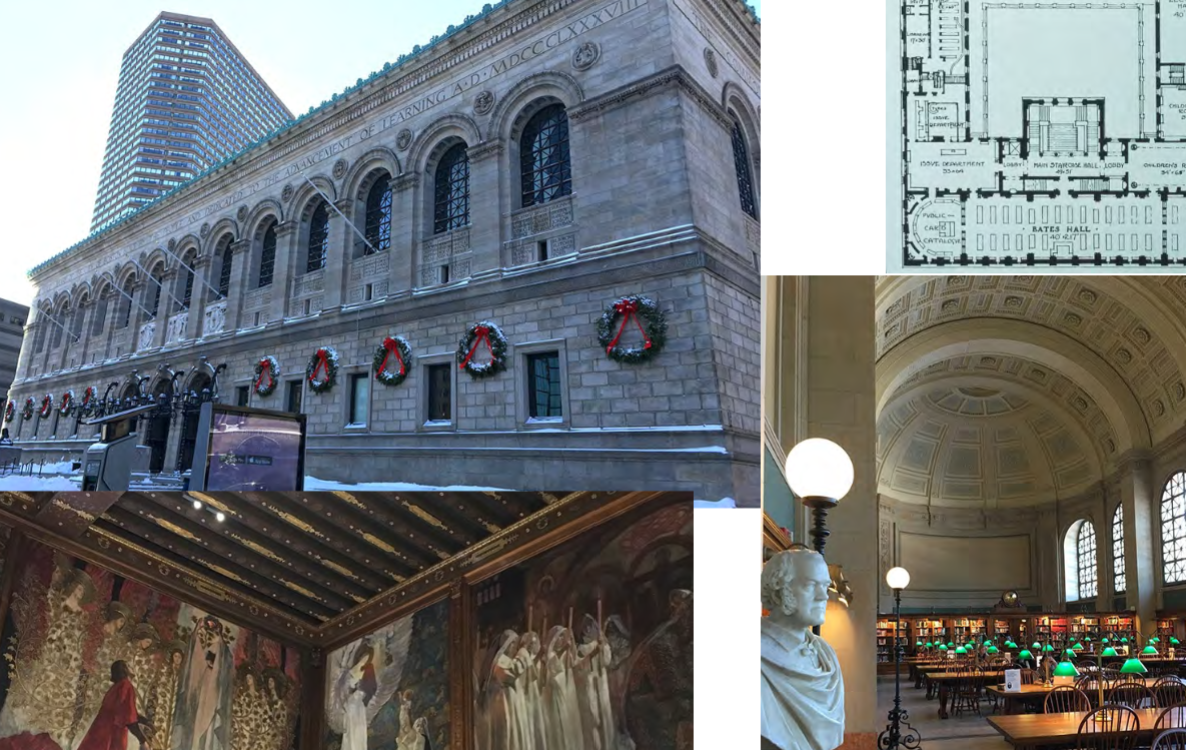
What does this building say about the city and its support of learning?
reflects the city's commitment to learning and culture. Its architectural magnificence symbolizes civic pride and a dedication to providing a space for public education and enlightenment. The investment in such a grand public institution underscores the city's support for learning as a cornerstone of community development.
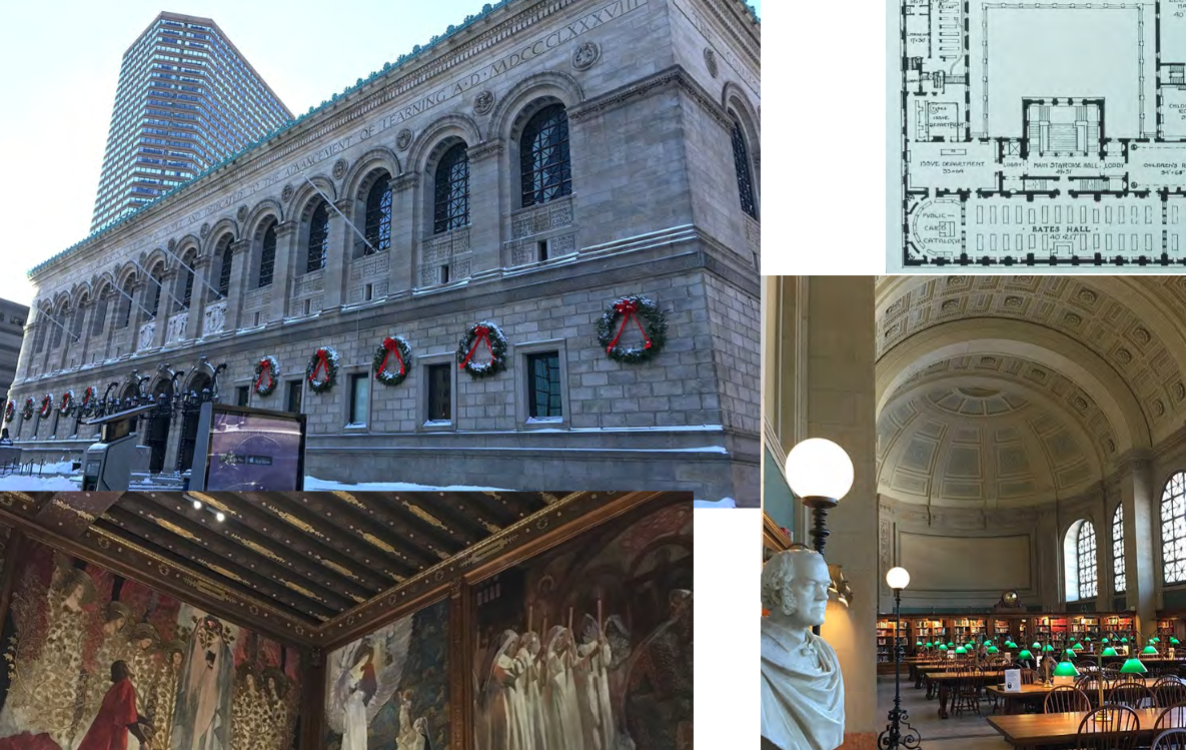
How does this building express the principles of the Beaux-Arts tradition? How does it compare to Henri Labrouste’s Library of Ste.-Geneviève in Paris?
expresses Beaux-Arts principles through its grandeur, axial symmetry, and use of classical elements. In comparison to Henri Labrouste's Library of Ste.-Geneviève in Paris, both showcase Beaux-Arts characteristics, but is more monumental in scale, reflecting the American interpretation of the Beaux-Arts tradition.
What event led to the rebuilding of Chicago in the 1870s? Who are some of the architects whose work is regarded as “The Chicago School”? What are some of the characteristics of this style? [Lecture, Buildings Across Time, pp. 445-446.]
The Great Chicago Fire caused the rebuilding of Chicago in the 1870s, it destroyed over 17000 buildings and 90000 people were left homeless (few buildings survived like the Water Tower)
What was the 1893 Columbian Exposition intended to celebrate? What architectural style was used for the main buildings at the Columbian Exposition? What materials were used in their construction and how did this contribute to the speed with which they were built? Why was it called the ‘White City’?
It was intended to celebrate the 400th anniversary of the arrival of Christopher Columbus (while showing the latest inventions in a variety of areas: agriculture, machinery, manufacturing, arts, etc)- It was important that chicago became the host city as to show that it was as important as other prominent East coast cities like New York and Philidelphia
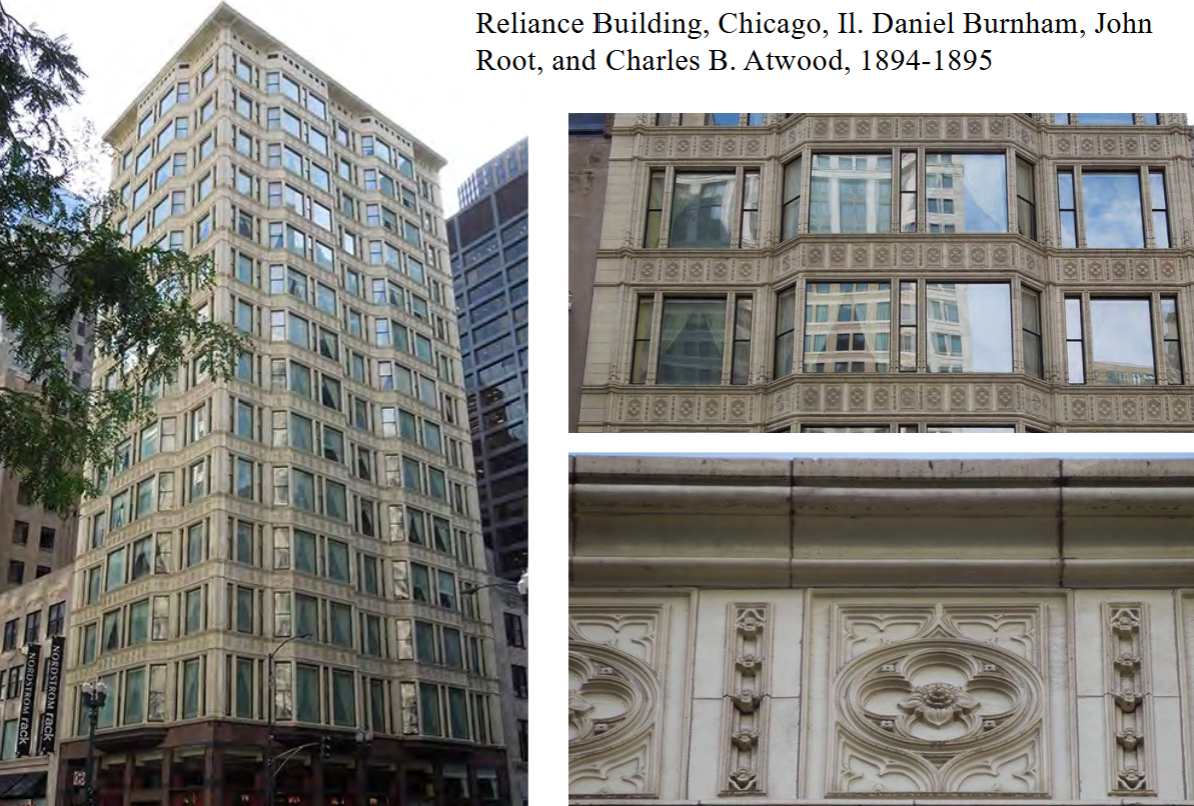
What are some of the materials and techniques used to build the Reliance Building?
cutting-edge materials and techniques for its time. The building featured a skeletal steel frame, large plate glass windows, and terra cotta cladding. The use of these materials allowed for a lighter structure and expansive use of glass, contributing to its innovative design.
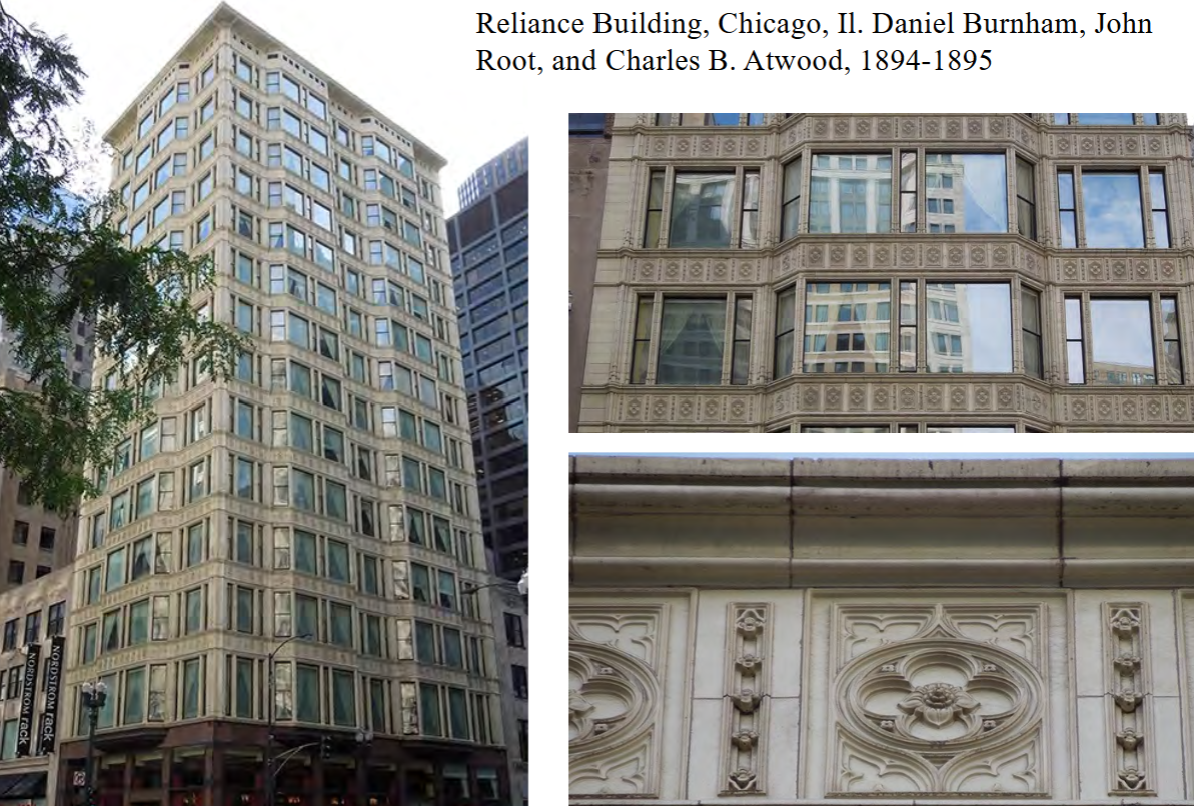
What are some of the challenges faced by their architects?
The architects faced challenges related to the construction of tall buildings in the late 19th century.
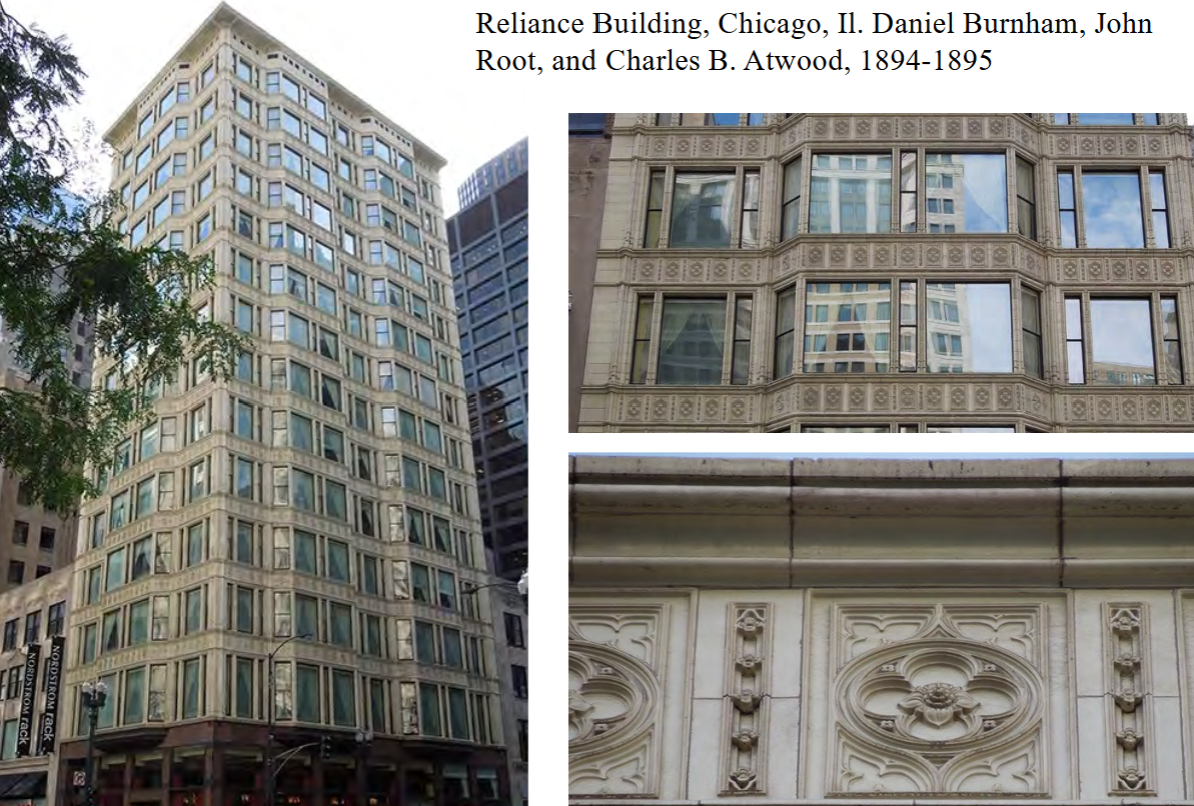
What was this building originally used for? What is its function today?
The original purpose of the Building was to provide office space.
Today, it stands as a historic landmark and has been adaptively reused into a boutique hotel.
The transformation preserves the architectural significance of the building while repurposing it to meet contemporary needs, showcasing the enduring legacy of the architects' innovative design.
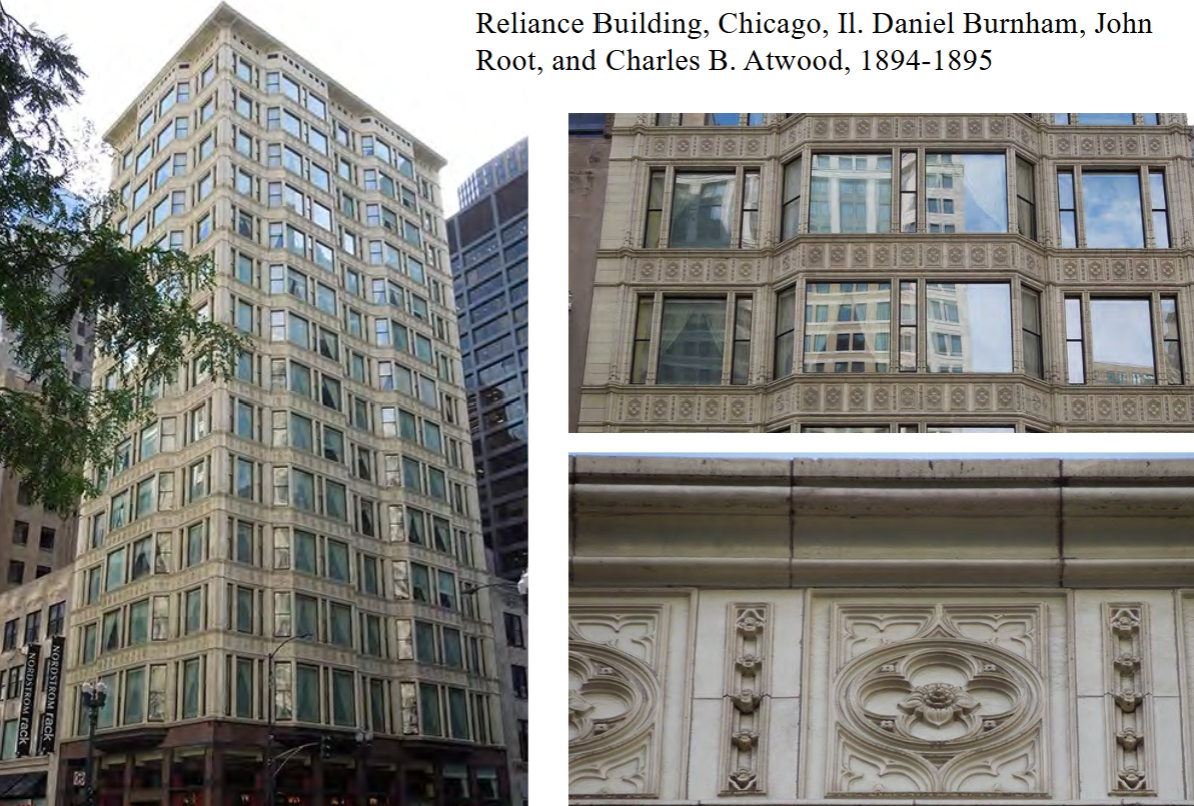
building
Reliance Building, Chicago, IL, Daniel Burnham, John Root, and Charles Atwood, 1894-1895
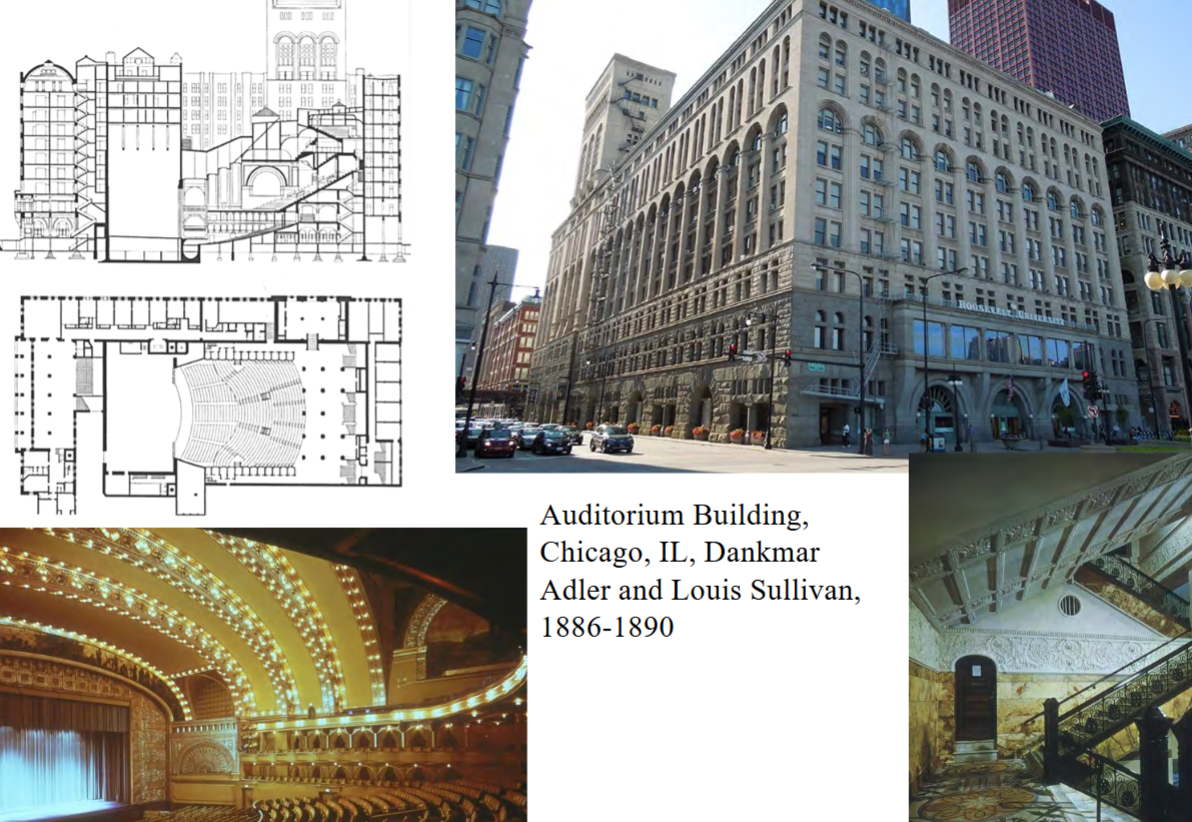
building
Auditorium Building, Chicago, IL, Dankmar Adler and Louis Sullivan, 1886-1890
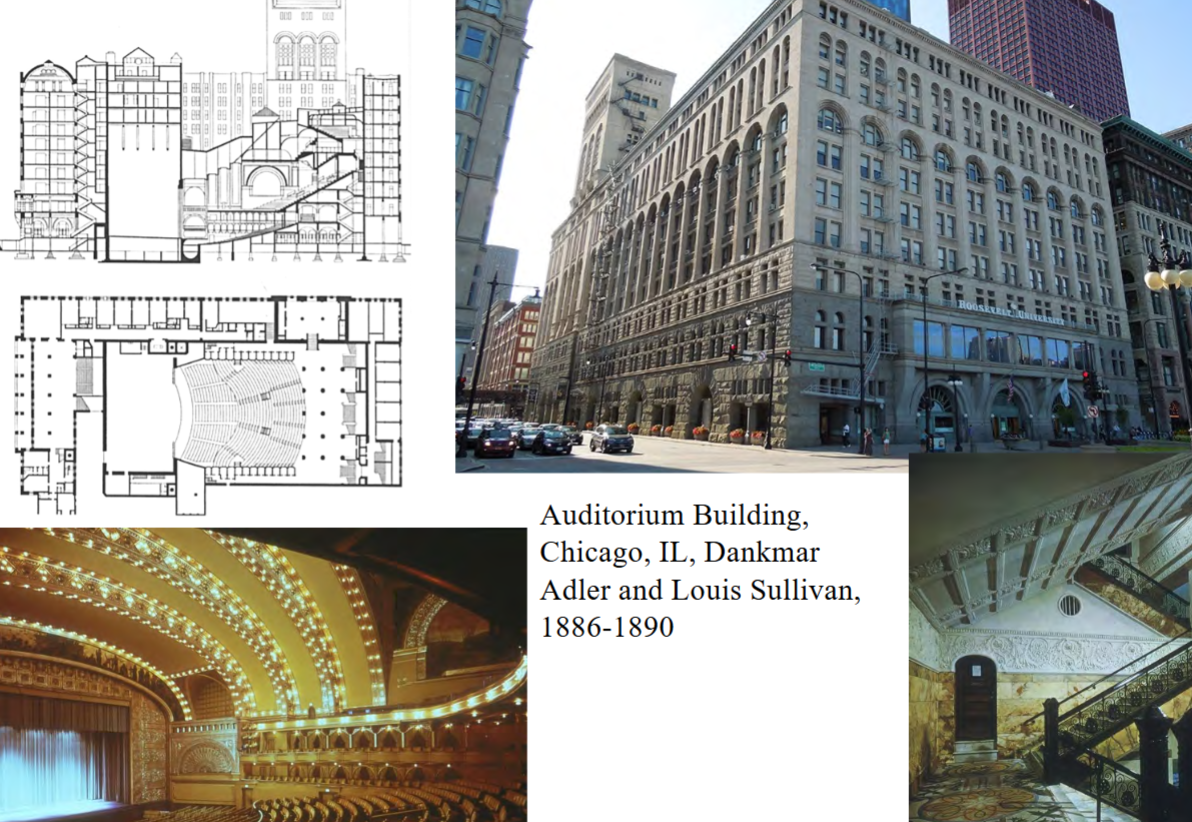
What type of building is this? What sorts of activities took place here? How did this contribute to its financial success?
Combines theater, office building, and hotel. Holds over 4000 seats with few “boxes,” suggesting a more democratic approach. When completed, it was the largest, tallest, priciest and heaviest building of its time.
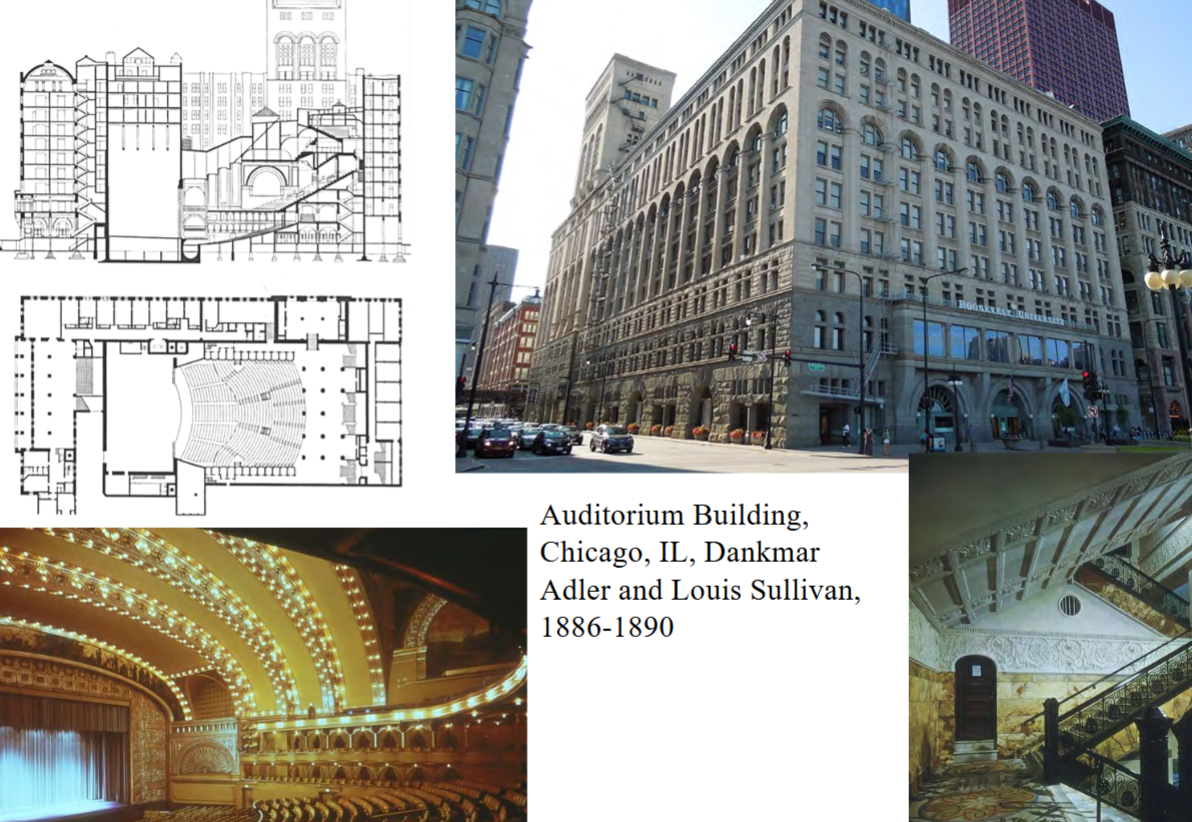
How does this building exemplify the Chicago School and its approach to design?
The outside of the Auditorium is emblematic of the Chicago School and has often been compared to a fortress: massive, powerful, and bold. The building holds a place of honor in architectural history.