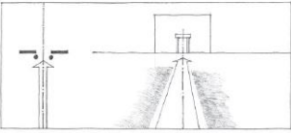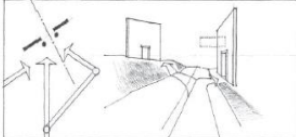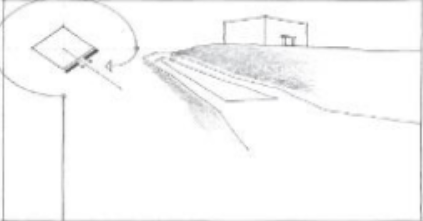ART
1/129
There's no tags or description
Looks like no tags are added yet.
Name | Mastery | Learn | Test | Matching | Spaced | Call with Kai |
|---|
No analytics yet
Send a link to your students to track their progress
130 Terms
Architecture
The art and science of designing and constructing buildings
A profession of planning in their totality taking into account their environment in accordance with the principles of
UTILITY
STRENGTH
BEAUTY
Conscious creation of utilitarian spaces
The Principles of Architecture
UTILITY
STRENGTH
BEAUTY
Theory
Analysis of a set of facts in relation to one another
belief, policy or procedure proposed
Hypothetical set of facts, principles or circumstances of a body
Form and Types of Theories
DESCRIPTIVE
PRESCRIPTIVE
CRITICAL
ARCHITECTURAL THEORY
Descriptive
Phenomenon or events
Neutral: do not lean towards any ideology
PRESCRIPTIVE
Bases or guidelines
CRITICAL
Challenges relationship between architecture and society
ARCHITECTURAL THEORY
Act of thinking, discussing and writing about architecture
Basis of architecture design
Categories of architecture are developed
Architecture and archi. theory are dependent on each other
Primary Elements of
Point
zero dimension
Indicates position in space
Line
1 D- point extended becomes a line property
Length
Direction
position
PLANE
2D, line extended becomes a plane property
Length
Width
Shape
Surface
Orientation
Position
THREE GENERIC TYPES
Overhead
Wall plane
Base plane
VOLUME
3D- plane extended becomes volume properties
Form is the primary identifying characteristics of a volume
Established by shapes and interrelationship of planes
Can be solid space displaced by mass or void contained by planes
FORM
Refers to the shape or configuration
In architecture
Form denote the formal structure of a work
Manner of arranging and coordination the elements and parts of a composition
Inclusive term with that has several meanings
It may refer to an external appearance
Allude to a particular condition in which something acts
Space
Opposite , constitute primary elements of architecture,
Essential, to provide internal sheltered space for human occupation
Visual Properties of Form
Shape
Size
Color
Texture
Shape
Outline of a particular form
Principal aspect by which we identify and categories forms
Depends on the degree of visual contrast that exists along the contour separating a figure from its ground or between a form n its field
Depends on the degree of visual contrast
Architecture
Floor,wall, ceiling planes that enclose space
door
SIZE
Physical dimension of length,width, and depth of form
Determines the properties of form
Scale determined by its size
COLOR
Phenomenon of light and visual perception that may be described in terms of an individual’s perception of hue, saturation, and tonal value
Cleary distinguishes a form
TEXTURE
Phenomenon of light and visual perception that may be described in terms of an individual’s perception of hue, saturation, and tonal value
Cleary distinguishes a form
RELATIONSHIP PROPERTIES OF FORM
Position
Orientation
Visual Inertia
Position
Location of a form relative to its environment
Visual field led within
ORIENTATION
Direction of a form relative to the ground planer
The compass points
VISUAL INERTIA
Degree of concentration and stability of a form
Depends on
Orientation
Pull of gravity
Our line of sight
TRANSFORMATION OF FORM
DIMENSIONAL
SUBTRACTIVE
ADDITIVE
Dimensional
Altering one or more of its dimension
Still retain as a member of a family of a form
SUBTRACTIVE
Subtracting a portion of its volume
May retain it's initial identify of transformed to another family
ADDITIVE
Addition of elements to its volume
Determine whether the identity of the initial form is altered or retained
BASIC POSSIBILITIES OF GROUP FOR TWO OR MORE
Spatial Tension
proximity of forms - sharing
Edge to Edge
Common edge
Pivot
Face to Face
Have corresponding planar surfaces
Parallel to each other
Interlocking volume
Interpenetrate each other's space
Need not share any visual traits
ORGANIZATION OF ADDITIVE FORM
Centralized
Linear
Radial
Clustered
Grid
Centralized
Freestanding and Isolated
Linear
Response to a topography or site context
Tend to demonstrate a selection of forms along a line
RADIAL
Centrally located core with linear form extending outward
CLUSTERED
Collection of varying forms
Based on functional requirement
Not regular or formal
Can be interlocking, face to face, edge to edge
Regular
Consistent and orderly manner
Stable and symmetrical
Sphere,cylinder and cube
IRREGULAR
Dissimilar, inconsistent, asymmetrical
Regular form can contain within an irregular form
ARTICULATION OF FORM
refers to the manner in which the surfaces of a form come together to define its shape and volume
Reveals the precise nature of its parts
Relationships to each other
Surface appear as discrete planes with distinct shapes
Separate and Distinct Separate and Distinct elemen
Independent of the surface
Opening
Diminishes the corner condition
Weakest the definition of the volume within the form
Emphasizes the planar qualities
Volume of Space
Created to replace corner
Deteriorates the volume
Interior space to leak outward
Emphasize the continuity of the bounding surfaces
Compactness of volume
Softness
Articulation of FORM - Surface
A plane shape can be articulated by constrasting color of the surface and the surrounding field
Anthropocentrism
the human being is the most important entity in the universe: Acording to the value and experiences of the human being
Anthropomorphism
human qualities are associated with non- hhuman entities/events
Anthropometrics
study of measurements of the human body
Ergonomics
an applied science concerned with the of characteristics of people that need to be considered in the design of devices and systems in order that people and things will interact effectively and safely
Proxemics
The study of the symbolic and communicative role of the spatial separation individuals maintain in various social and interpersonal situations
Design process systems
Activity of generating proposals
stages of Desing Process systems
INITIATION
PREPARATION
PROPOSAL-MAKING
EVALUATION
CYCLES, FEEDBACKS, ITERATION
SPATIAL SYSTEM
Characteristics that looked from a certain aspect, define a quality of space
SPACIOUSNESS_
formal , dimensional, determination of size
Spaces linkedy by common space
two spaaces may rely on an intermediary space for their relationship
Space within space
a space may be contained within the volume of a larger space
Adjacent spaces
two spaces may share a common border
interlocking space
the field of a space may overlap the volume of another space
Spacial Organization
Radial
Linear
Grid
CLustered
Centralized
Centralized Organization
a linear sequence of repetitive spaces
Radial Organization
A central space from which linear organization of space extend in a radal manner
Linear Organization
a linear sequence of repetitive spaces
Grid Organization
spaces organized within the field of structural grid or other 3D framework
Clustered organization
Spaces grouped by proximity or the sharing of a common visual trait or relationship
Horror
Sacred
scary / unseen creatures
eligious , high ceiling natural
Fun and Joyful
Confusing
Religious, high ceiling, natural
rbitration, feel puzzled
Grand / Welcoming
Mysterious
Calm/ Peaceful
Claustrophobic
- feel invited, situated of the entrance
- dark colours, use of unusual texture
- Natural lighting, greenery
- Long and narrow, minimum light air
ARCHITECTURAL FIRM
Company that employs architects, designers, and support staff to work with clients
Responsible for providing a specific portion
ARCHITECTURAL FIRM SERVICES
PRE DESIGN
SCHEMATIC DESIGN AND DESIGN DEVELOPMENT
INTERIOR DESIGN
INTERIOR DESIGN
ENGINEERING CONSULTANT
BIM BUILDING INFORMATION MODELLING
CONSTRUCTION DOCUMENTS
FILING AND PERMITTING
CONSTRUCTION ADMINISTRATION
CERTIFICATE OF OCCUPANCY
hat do they asses in Architectural firms?
GENSLER
HDR
NIKKEN SEKKEI
SWECO
AECOM
PERKINS EASTMAN
HAEAHN
HEERIM
DLR
HKS
YVONNE FARREL AND SHELLEY MCNAMARA
Irish architects and academic
Grafton Architects (1978)
2020 Pritzker awardee
Universita Luigi Bocconi
New Universtiy Campus
Paul Marshall Building
DE MEURON AND HERZOG
Pierre de Meuron
Swiss architect
Studied commercial design
Jacques Herzog
Pursued a degree in civil engineering
SPACE
refers to both outer space and inner space.
can be flat and two-dimensional, such as the space
of a window.
BASE PLANE
A horizontal plane laying as a figure on a contrasting
background defines a simple field of space. This field can be
visually reinforced in the following ways.
ELEVATED BASE PLANE
A horizontal plane elevated above the ground plane
establishes vertical surfaces along its edges that reinforce the
visual separation between its field and the surrounding
ground.
DEPRESSED BASE PLANE
A horizontal plane depressed into the ground plane utilizes
the vertical surfaces of the lowered area to define a volume of
space.
Vertical linear elements
elements define the perpendicular edges of a volume of space.
SINGLE VERTICAL PLANE
plane can define the principal facade of a building fronting a public space, establish a gateway through which one passes, as well as articulate spatial zones within a larger volume.
L-SHAPED PLANE
It is shaped as an L…
U-SHAPED PLANE
A _____configuration of vertical planes defines a volume of space that is oriented primarily toward the open end of the configuration.
KINESTHETIC
The sensation of movement or strain in muscles, tendons, or joints
PROPRIOCEPTIVE SENSES
Senses those concerned with perceiving the body’s own movement and with informing the individual of his or her position and the position of the limbs, in space.
Proprioceptive System
System is crucial for notifying the operator
about what the body is doing, without each and every part of it
having to be monitored.
CIRCULATION ELEMENTS
APPROACH
• ENTRANCE
• CONFIGURATION OF PATH
• PATH-SPACE RELATIONSHIP
• FORM OF THE CIRCULATION SPACE
APPROACH
The Distant View
Prior to actually passing into the interior of a building, we approach its
entrance along a path. This is the first phase of the circulation system, during which
we are prepared to see, experience, and use the spaces within a building.

FRONTAL
leads directly to the entrance of a building along a
straight, axial path. The visual goal that terminates the approach is clear; it
may be the entire front facade of building or an elaborated entrance within
the plane.

OBLIQUE
An approach enhances the effect of perspective on the front facade and
form of a building. The path can be redirected one or more timed to delay
and prolong the sequence of the approach. If a building is a approached at
an extreme angle, its entrance can project beyond its facade to be more
clearly visible.

SPIRAL
A ____ path prolongs the sequence of the approach and emphasizes the
three-dimensional form of a building as we move around its perimeter. The
building entrance might be viewed intermittently during the approach to
clarify its position or it may be hidden until the point of arrival.

Entrance
From outside to inside
A flush entrance maintains the continuity of the surface of a wall
and can be, if desired, deliberately obscured.
• A projected entrance forms a transitional space, announces its
function to the approach, and provides overhead shelter.
• A recessed entrance also provides shelter and receives a
portion of exterior space into the realm of the building
PATH-SPACE RELATIONSHIP
Edges, Nodes, and Terminations of the Path
EDGES - PASS BY SPACES
The integrity of each space is maintained.
▫ The configuration of the path is flex
▫ Mediating spaces can be use to link the path with the spaces.
NODES - Pass through Spaces
The path my pass though a space axially, obliquely, or along its
edge.
▫ In cutting through a space, the path creates patterns of rest and
movement within it.
TERMINATIONS OF THE PATH - TERMINATE IN SPACE
The location of the space establishes the path.
▫ This path-space relationship is used to approach and enter
functionally or symbolically important spaces.
FORM OF THE CIRCULATION SPACE ( Corridors, Halls, Galleries, and Rooms)
Spaces for movement form an integral part of any
building organization and occupy a significant amount of
the volume of a building.
ENCLOSED
forming a public galleria or private corridor that relates to
the spaces it links though entrances in a wall plane
OPEN ON ONE SIDE
forming a balcony or gallery that provides visual and
spatial continuity with the spaces it links
OPEN ON BOTH SIDES
forming a colonnaded passageway that becomes a
physical extension of the spaces it passes through.
ANTHROPOMETRY
The study of measurements
of human body
▪ word is derived from the
Greek ‘anthros’ meaning
man, and ‘metron’
PROPORTION & SCALE
are used extensively in architecture
to create forms that are both functional and pleasing to the
eye.