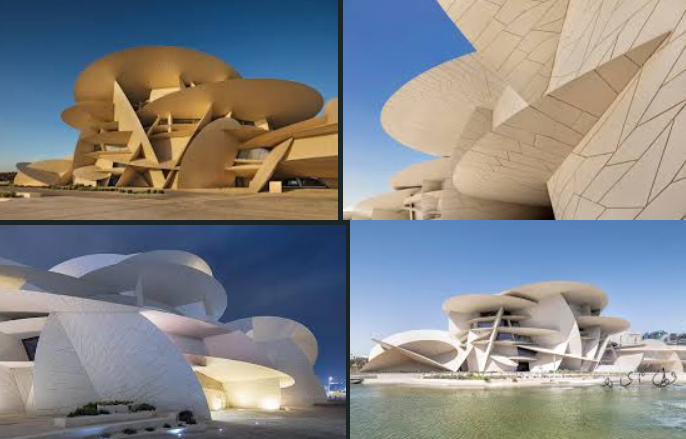Innovation in Floor system (PRELIM 4)
1/20
There's no tags or description
Looks like no tags are added yet.
Name | Mastery | Learn | Test | Matching | Spaced |
|---|
No study sessions yet.
21 Terms
floor system
This are the backbone of modern architecture, not only supporting structural loads but also shaping functionality, aesthetics, and sustainability.
150 MPa
Ultra-High-Performance Concrete (UHPC) marks a transformative leap in concrete technology, boasting compressive strengths exceeding ______ MPa, compared to 30-50 MPa for conventional concrete.
Ultra-High-Performance Concrete (UHPC)
Its dense microstructure, achieved through optimized particle packing, low water-to-cement ratios, and advanced admixtures like silica fume, delivers exceptional resistance to cracking, corrosion, and abrasion.
Qatar National Museum

Cross-Laminated Timber (CLT)
Comprising layers of timber boards glued at right angles, ____ achieves a strength-to-weight ratio comparable to concrete but with significantly less mass,
Cross-Laminated Timber (CLT)
____’s versatility supports prefabrication, enabling rapid assembly and precise integration with mechanical, electrical, and plumbing (MEP) systems.
Fiber-Reinforced Polymers (FRP)
are composite materials that enhance floor systems when integrated with concrete or steel, offering superior tensile strength, corrosion resistance, and lightweight properties.
Fiber-Reinforced Polymers (FRP)
Composed of fibers (e.g., carbon, glass, or aramid) embedded in a polymer matrix, ______ are ideal for modular construction and environments prone to corrosion, such as coastal or industrial settings.
Fiber-Reinforced Polymers (FRP)
enable innovative designs, such as lightweight floor panels that reduce structural weight by up to 50% compared to traditional concrete, supporting long spans and minimizing the need for columns.
Precast Concrete Flat-Plate Systems
These systems involve factory-produced concrete slabs, often with integrated mechanical, electrical, and plumbing (MEP) conduits, which are transported to the site and assembled using cranes.
Modular Steel-Timber Hybrids
combine the strength and durability of steel frames with the sustainability and lightweight properties of engineered wood, such as cross-laminated timber (CLT), to create prefabricated floor cassettes.
Modular Steel-Timber Hybrids
These systems are particularly suited for adaptive reuse projects, where existing structures are repurposed for new functions, such as converting industrial warehouses into modern offices, as seen in London’s Coal Drops Yard redevelopment.
Integrated Sensor Technology
is revolutionizing floor systems by enabling real-time structural health monitoring, enhancing safety, and extending service life. Sensors embedded within floor slabs—whether concrete, timber, or composite—collect data on critical parameters such as strain, vibrations, temperature, and micro-cracking.
Active Vibration Control
address dynamic loads in long-span floor systems, such as those in convention centers, stadiums, or airports, where occupant movement, heavy equipment, or environmental forces can induce significant vibrations.
BubbleDeck and Voided Slabs
are innovative solutions for creating lightweight, long-span floors that minimize material use while maintaining structural integrity. These systems incorporate hollow plastic spheres or voids within concrete slabs, reducing weight by up to 35% compared to solid concrete slabs of equivalent strength.
Tensegrity floor systems
though still largely experimental, represent a cutting-edge approach to lightweight construction, utilizing a balance of tension (cables) and compression (struts) elements to create stable, visually striking structures.
Recyclable Floor Systems
are designed for disassembly and reuse, aligning with circular construction principles that aim to minimize waste and extend material lifecycles in response to global sustainability goals.
Bio-Based Materials
such as bamboo, hempcrete, and mycelium composites, offer low-carbon or carbon-negative alternatives for floor systems, addressing the construction industry’s significant contribution to global greenhouse gas emissions.
Building Information Modeling (BIM)
creates comprehensive digital models that integrate structural, architectural, and mechanical, electrical, and plumbing (MEP) systems, ensuring seamless coordination and reducing errors during construction.
3D Printing
is revolutionizing floor system construction by enabling the creation of complex concrete elements without the need for traditional formwork, reducing costs and waste.
Robotic Construction
enhances the precision, speed, and safety of assembling modular or precast floor systems, transforming traditional construction workflows.