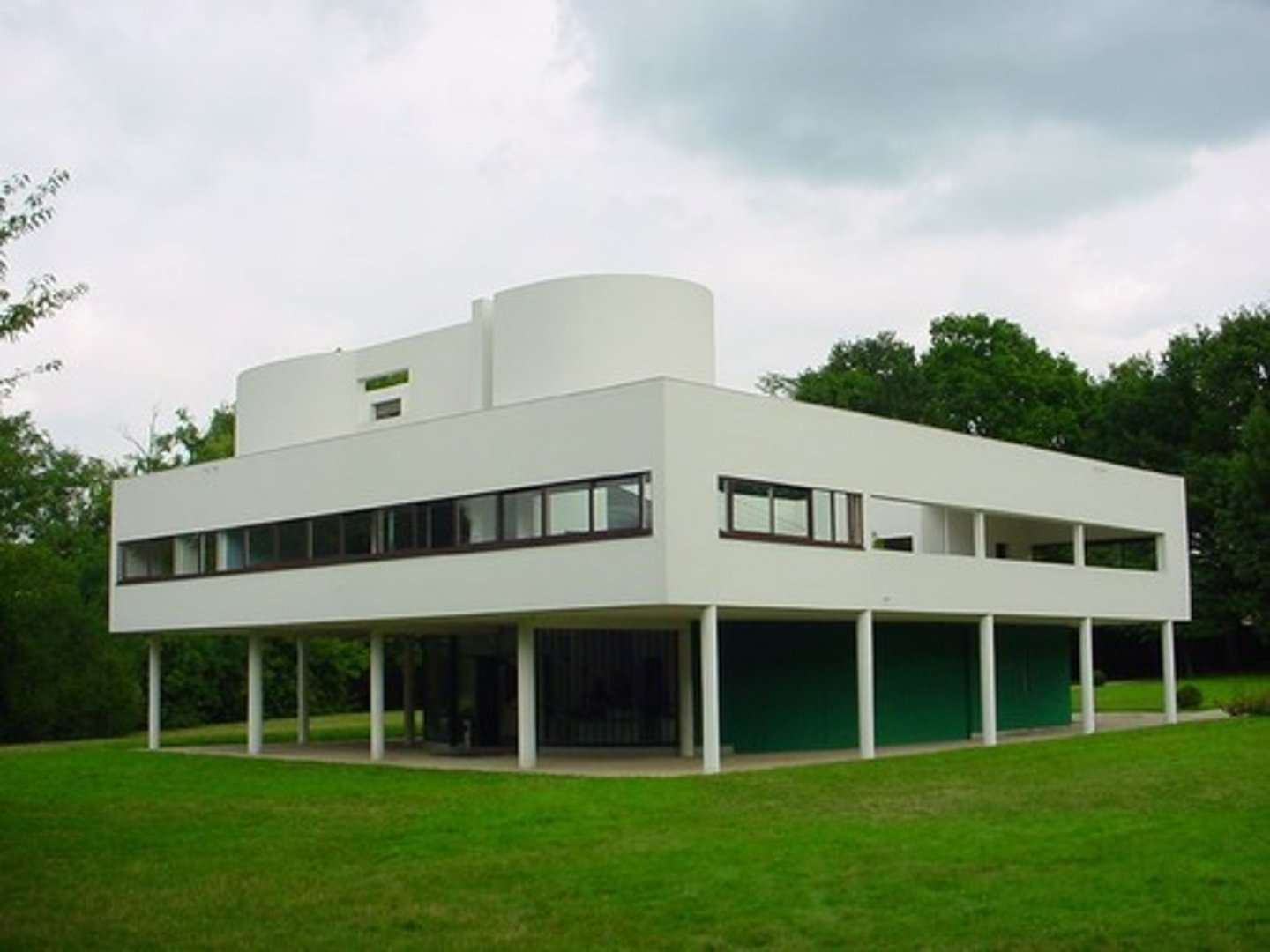ARC 1013 Unit 1
1/73
There's no tags or description
Looks like no tags are added yet.
Name | Mastery | Learn | Test | Matching | Spaced |
|---|
No study sessions yet.
74 Terms
architecture
responds to the needs of its users and rises to the level of art; connected to a particular place and relates to the specifics of geography, climate, and the surroundings
site
the particular place a building is to be constructed
because it permanently records a civilization's aesthetic tastes, material resources, and political and social aspirations
why is architecture important?
place
architecture helps define _________.
firmness (structure), commodity (function), delight (beauty)
three principals Vitruvius felt essential to architecture
representation, abstraction, and symbolism
three levels of visual messages
representation
level of visual messages; accurate record of things and/or experiences
abstraction
level of visual messages; simplification toward more intense, reductive meaning
symbolism
level of visual messages; substitution of an image for reality, general concepts or ideas
solids and voids
the relationship between this creates architectural space
symmetry
designing one side of a space to mirror the opposite
asymmetry
architectural elements that are unevenly spaced in size, shape, and/or position
visual scale
the size or proportion of a building element appears to have relative to other elements of known or assumed size
proportion
a quantified relationship among the parts of an element, as well as the relationship of that element to the whole
golden section
known since the Greek mathematician Euclid, an irrational proportion with special mathematical and spatial relationships applicable to a wide variety of phenomena, including aesthetics, art, music, and nature
approx 8:5
what is the proportion of the golden section?
le Corbusier's modular
a series of harmonic numbers; one was the average height of the human being, the other the height of a man with raised arms
massing
composing three-dimensional shapes of volumes into a building design
acoustics
the branch of physics that deals with the production, control, transmission, reception, and effects of sound
context
the built or natural environment that surrounds new buildings
style
a particular or distinctive form of artistic expression characteristic of a person, people, or period
shed roof
roof that slopes to one side; very simple; allows water to fall off house and protect inhabitants
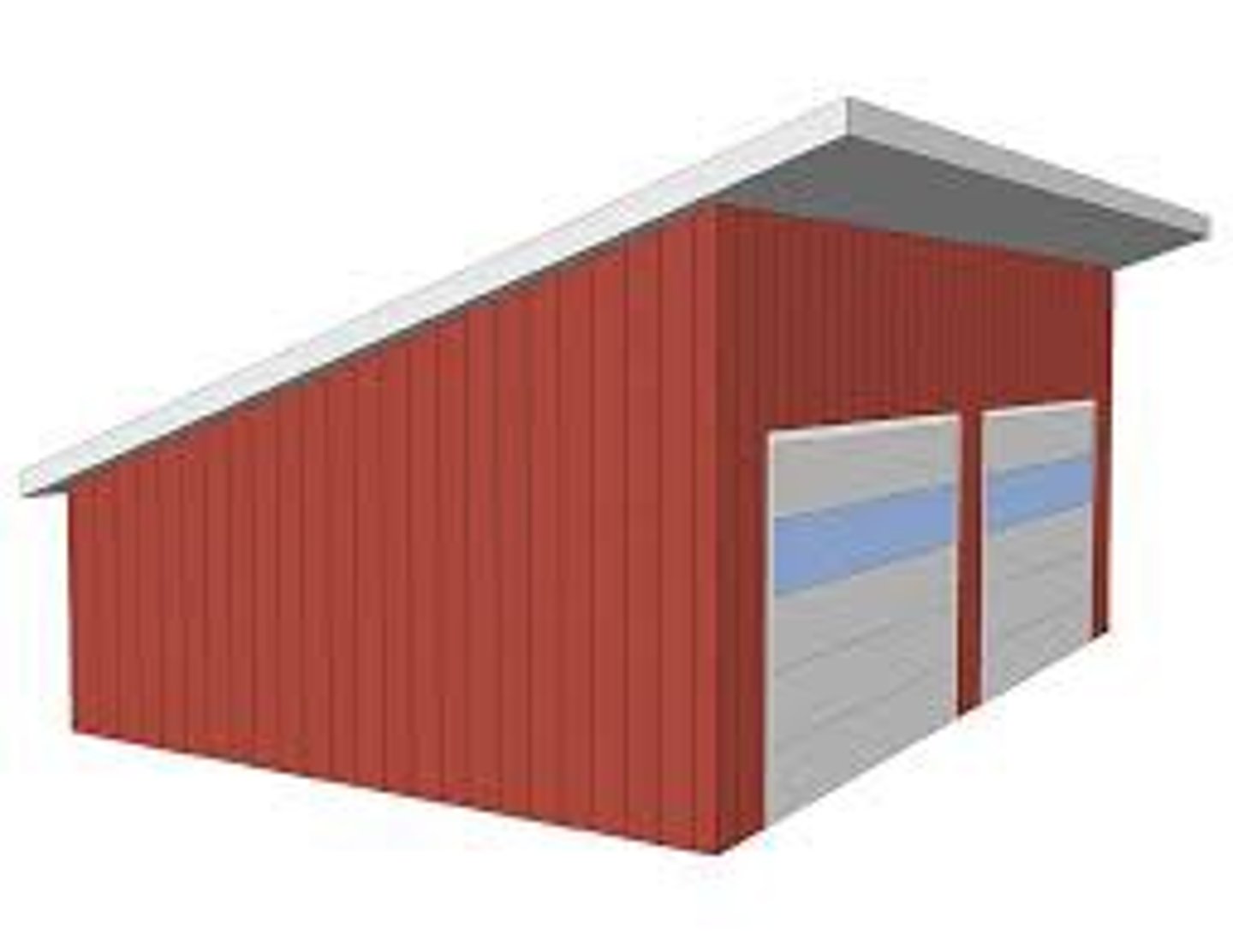
gable roof
roof that slopes to two sides (triangle top when looking from front)
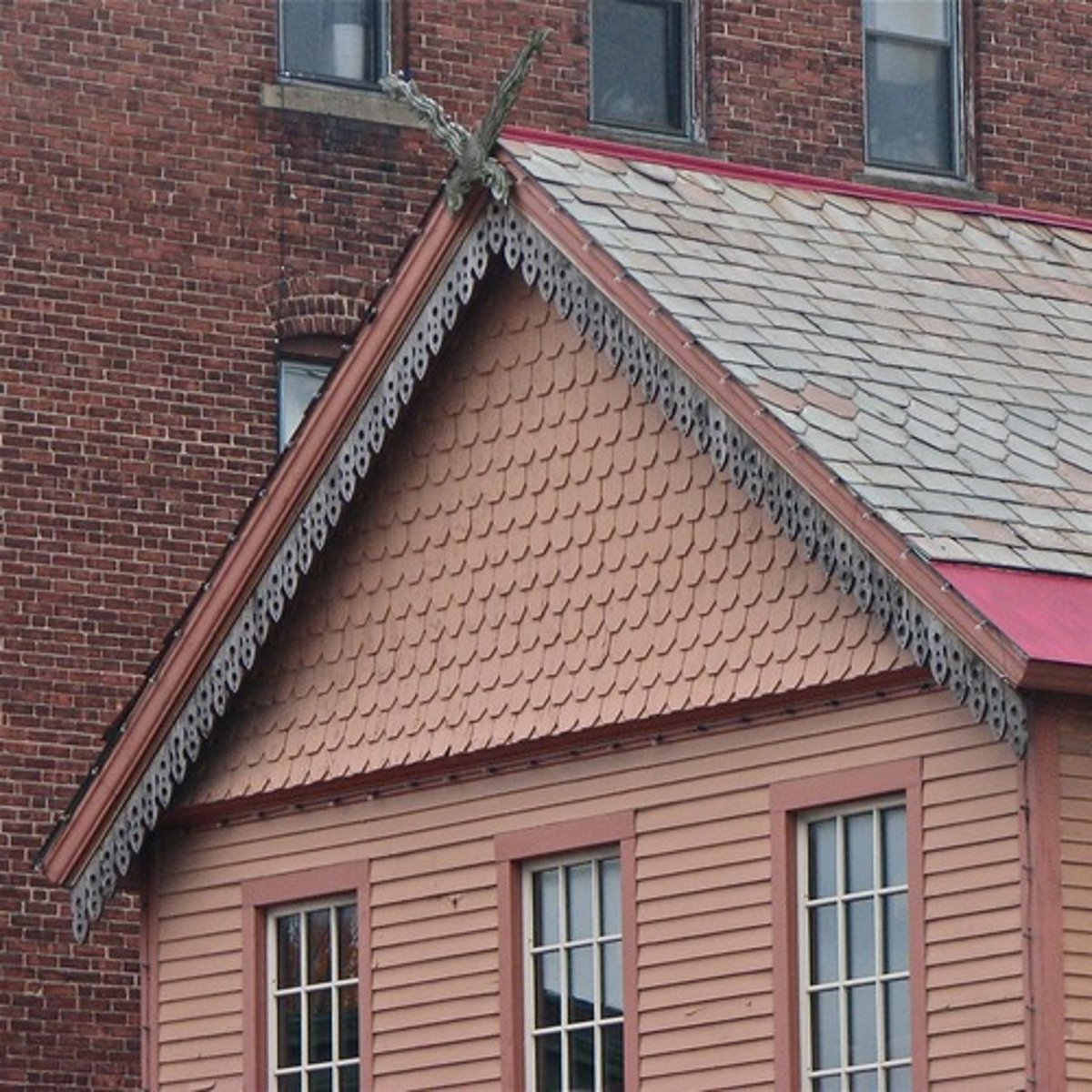
hipped roof
roof that has sloping ends and sides that meet at a ridge; used since the middle ages in Europe and in Asia; still widely used today
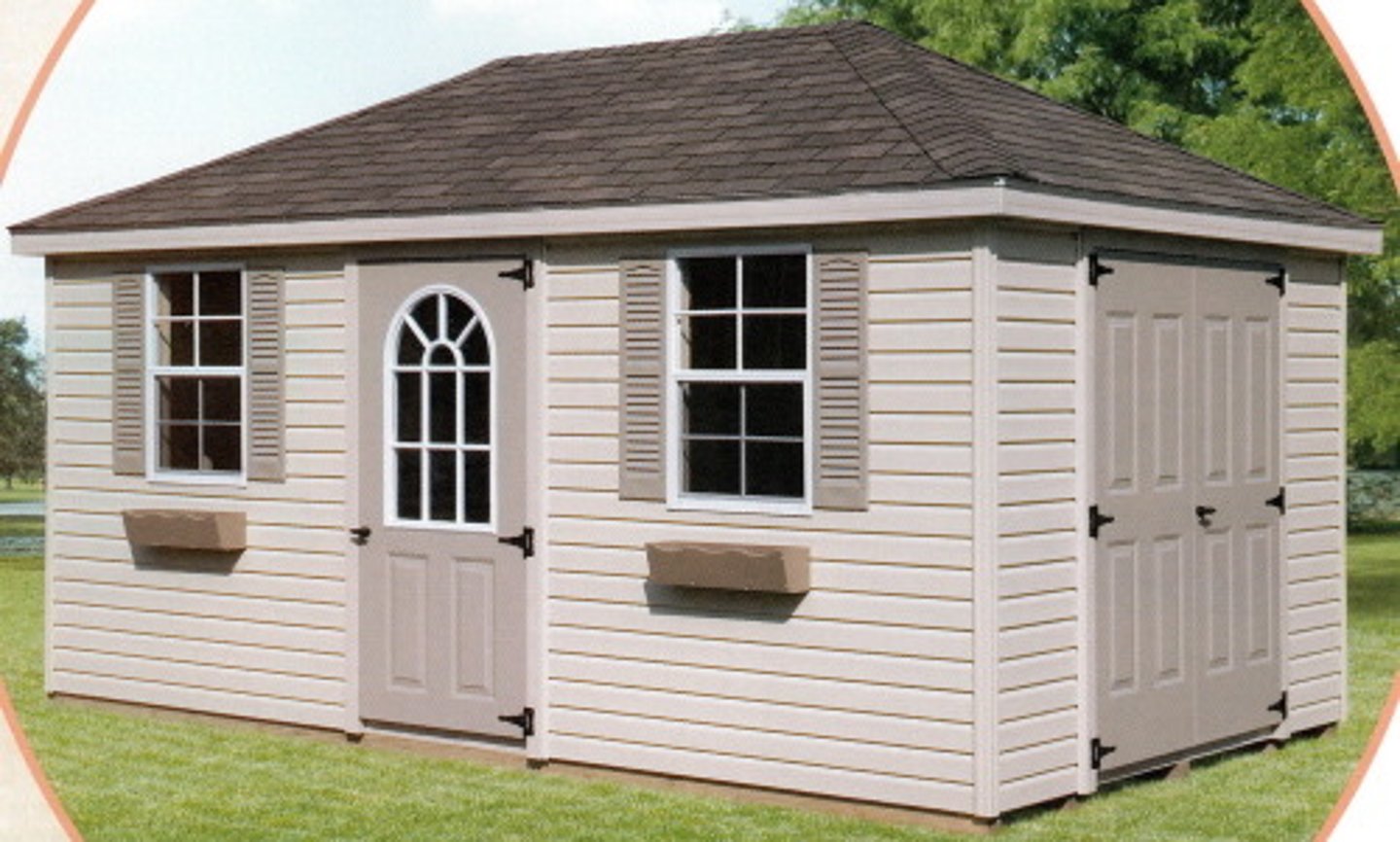
pavilion roof
roof that is shaped like a pyramid and is used to cover a square structure; this roof form is used on almost every strip mall that has a clock tower
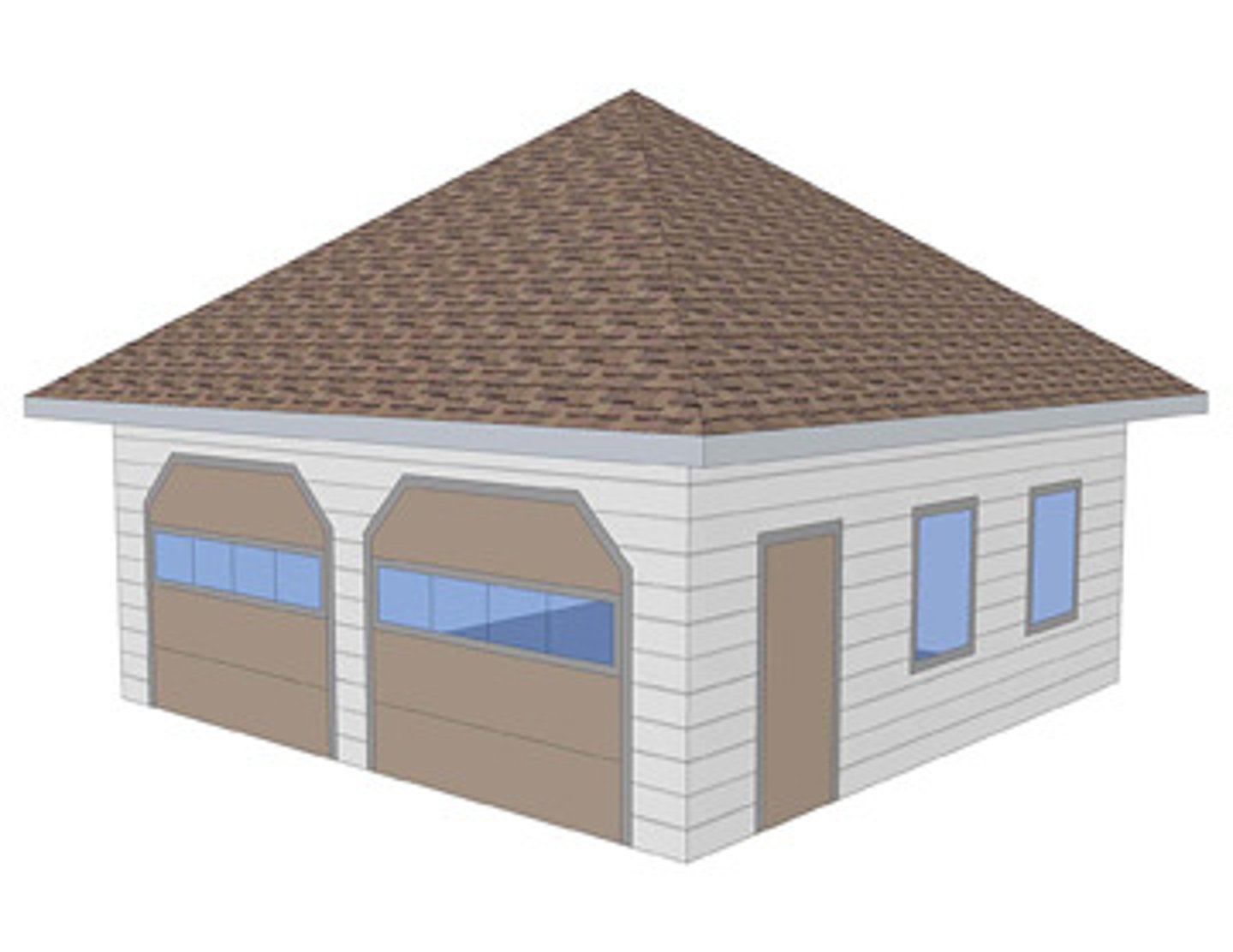
barrel vault
semi-circular roof; first used by the Romans who built this form with brick or stone
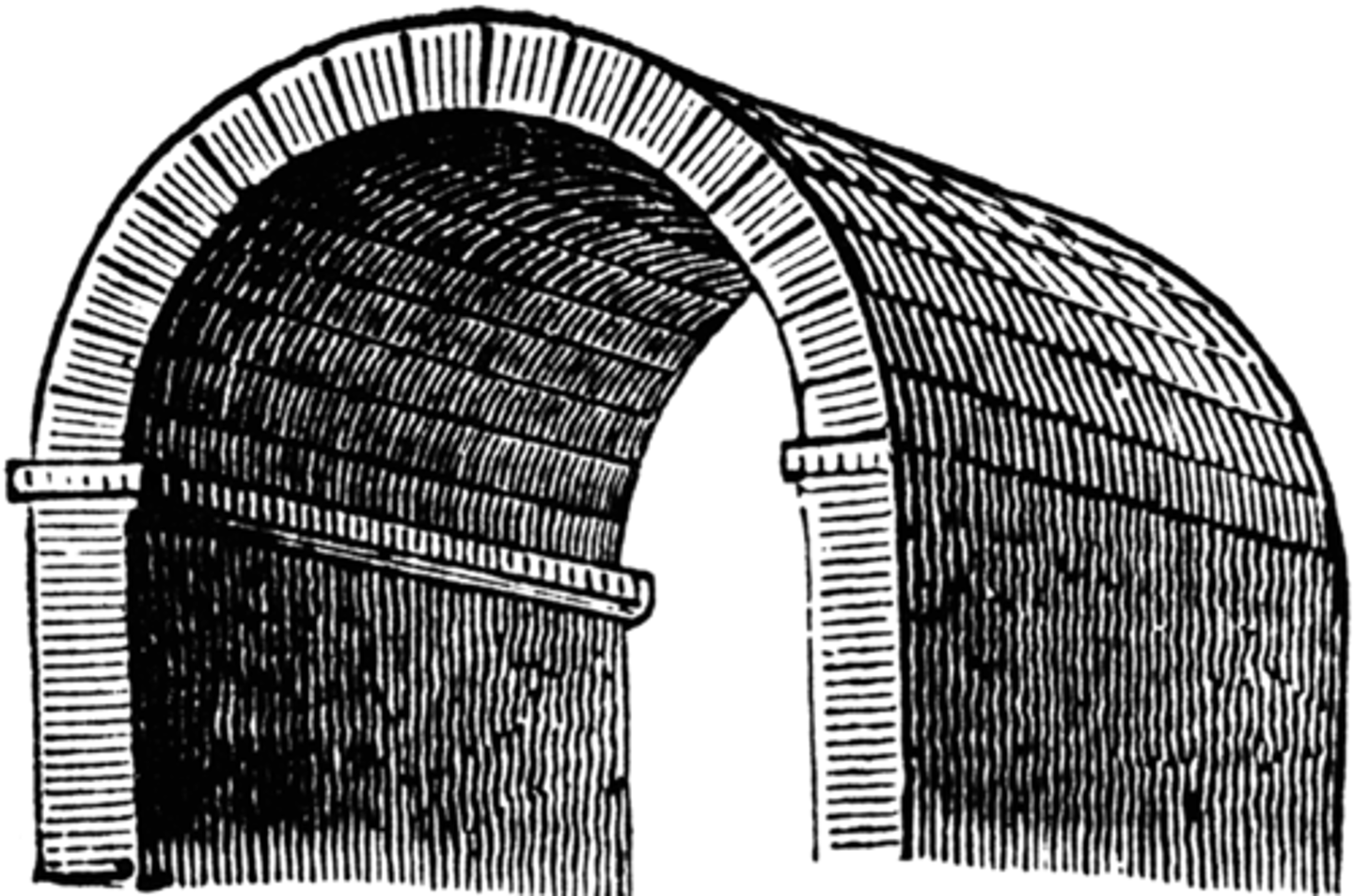
gambrel roof
the roof combines two different slopes that connect to one ridge with two sides; widely used in American architecture in the 1700s; creates more space on top floor
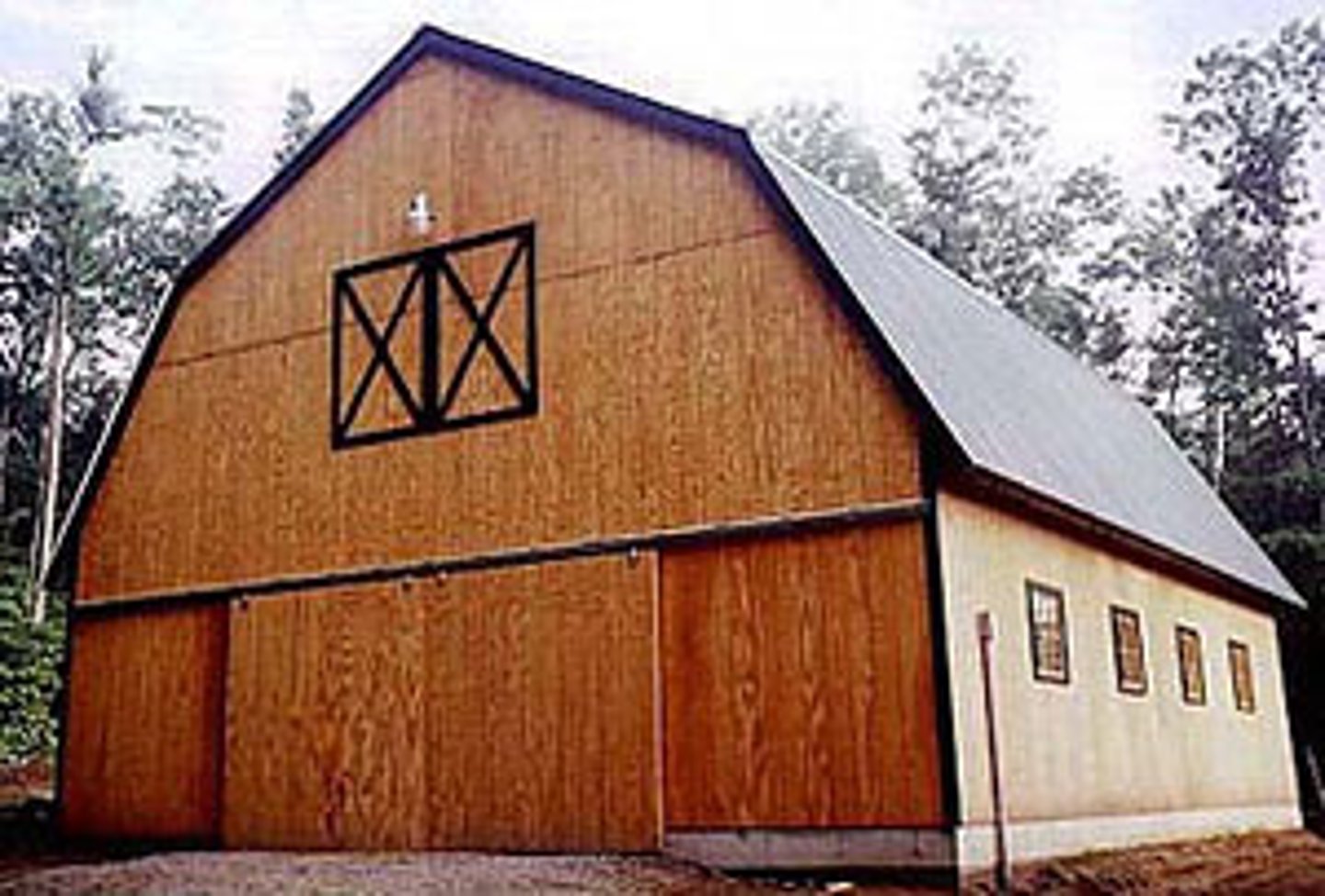
mansard roof
the roof combines two different slopes that connect to one ridge with four sides; named for french architect Francois Mansart; widely used in Paris architecture in the 17th century; creates more space on the top floor
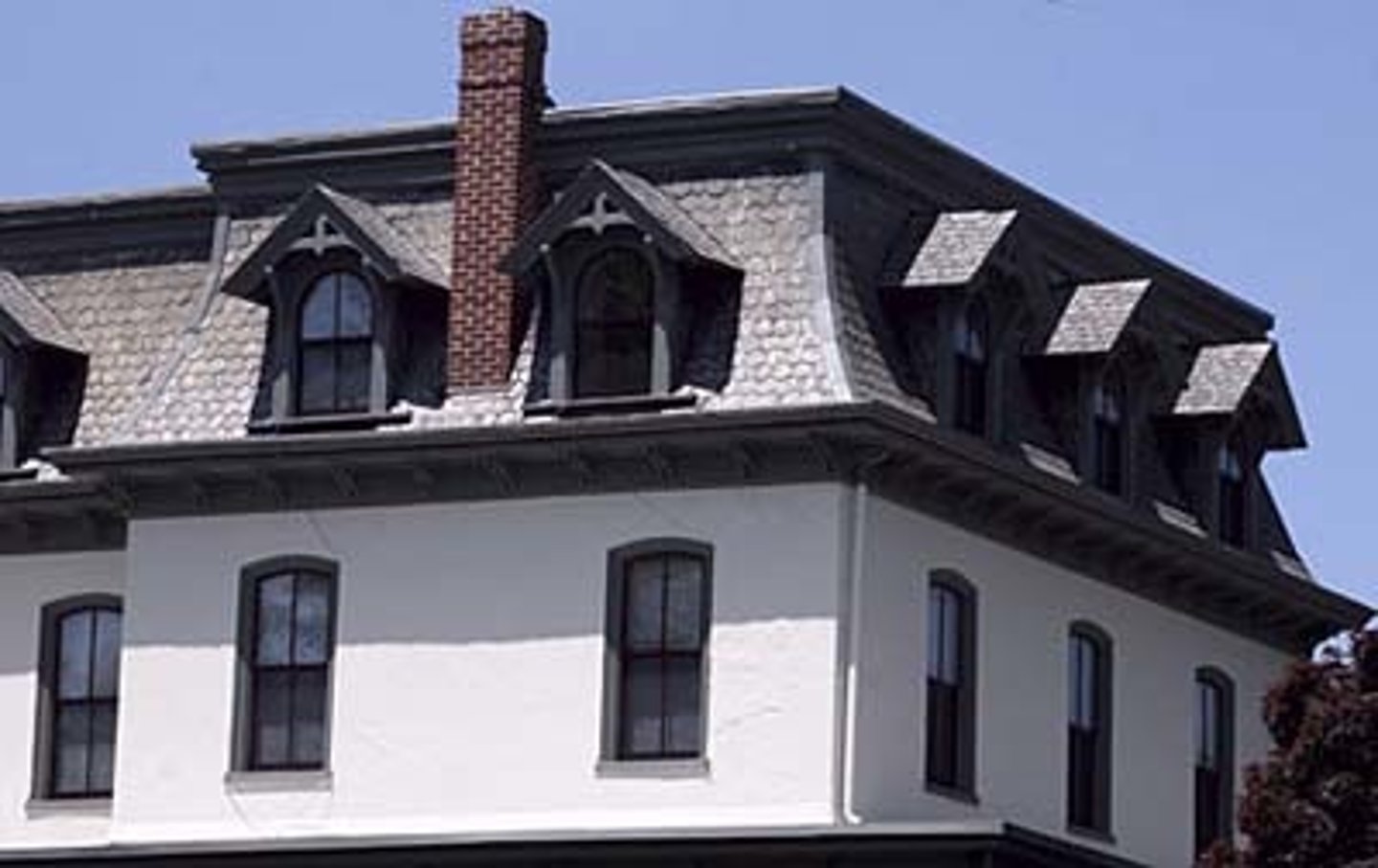
flat roof
made popular by European Architects of the 20th century; widely used today; makes it possible to put a roof over a building that has a large plan; rarely actually flat (have a very low slope)
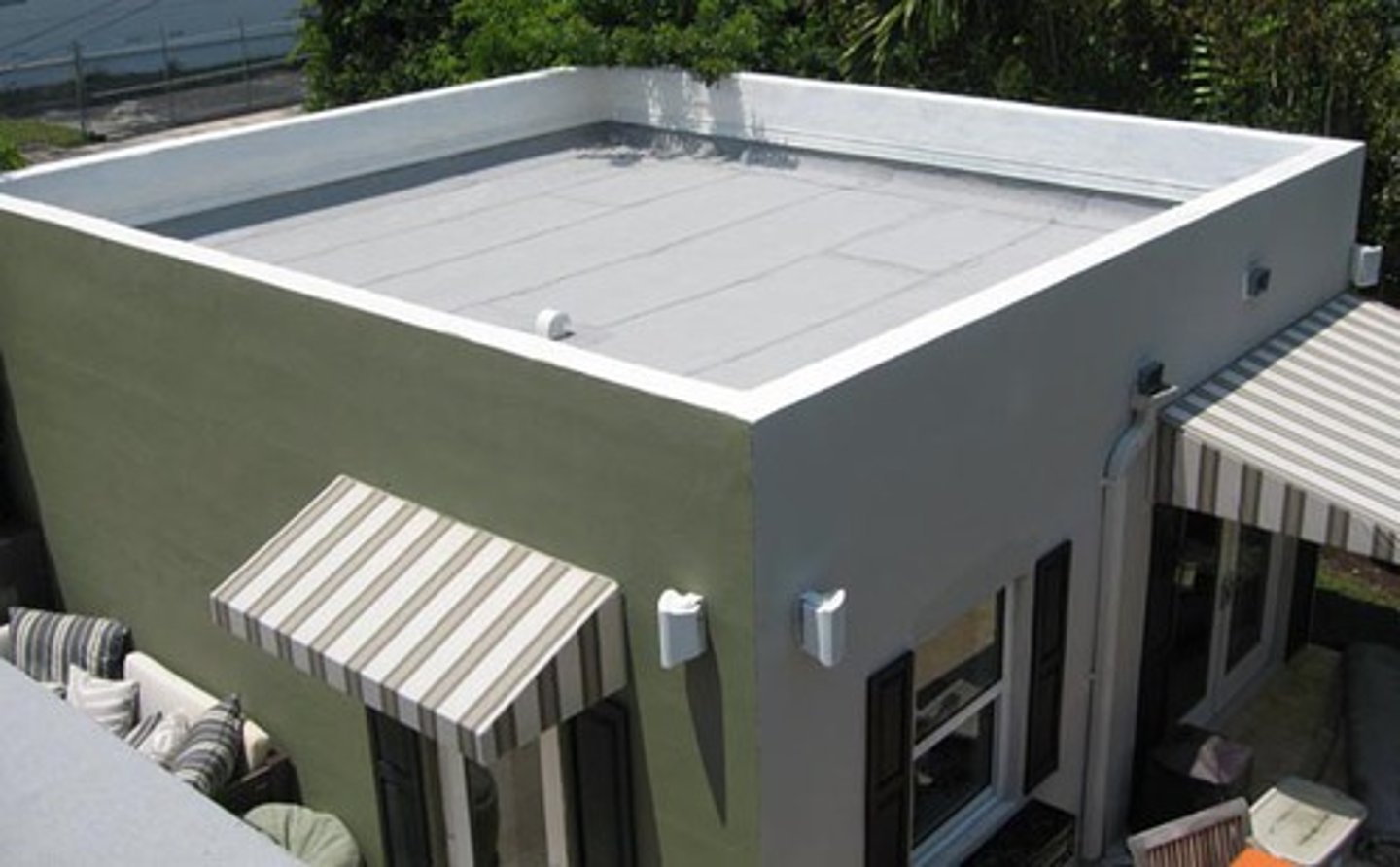
rusticated wall
made of stone that are typically rough and raised off the wall surface; first used on the ground floors of Renaissance palaces to make them look impenetrable
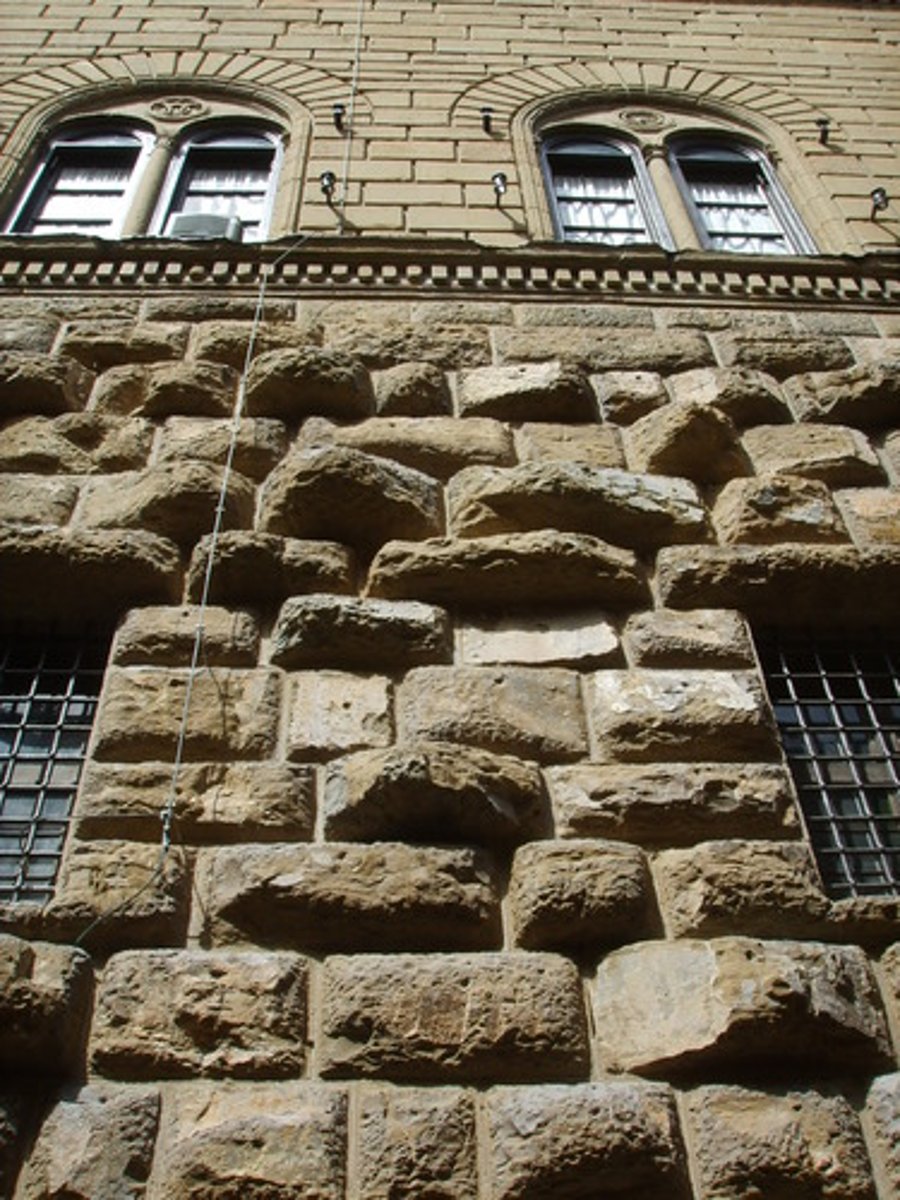
half-timbered
having a timber framework with the spaces filled with masonry or plaster; common in 16th century England; associated with the Tudor Style; nog-brace; nogging-infill material
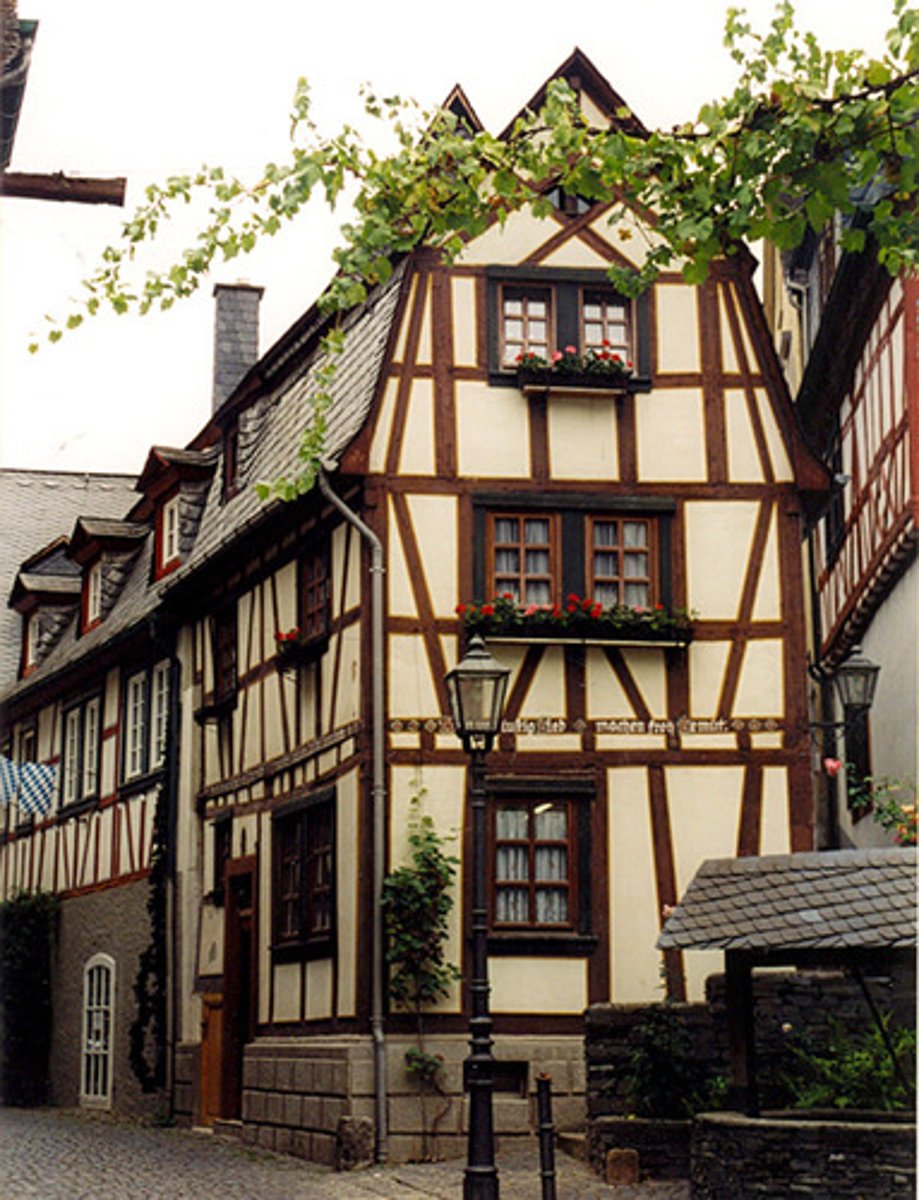
clapboard siding
wood siding laid horizontally; common in the colonies 17th and 18th centuries and still common today; associated with many styles; found in the US
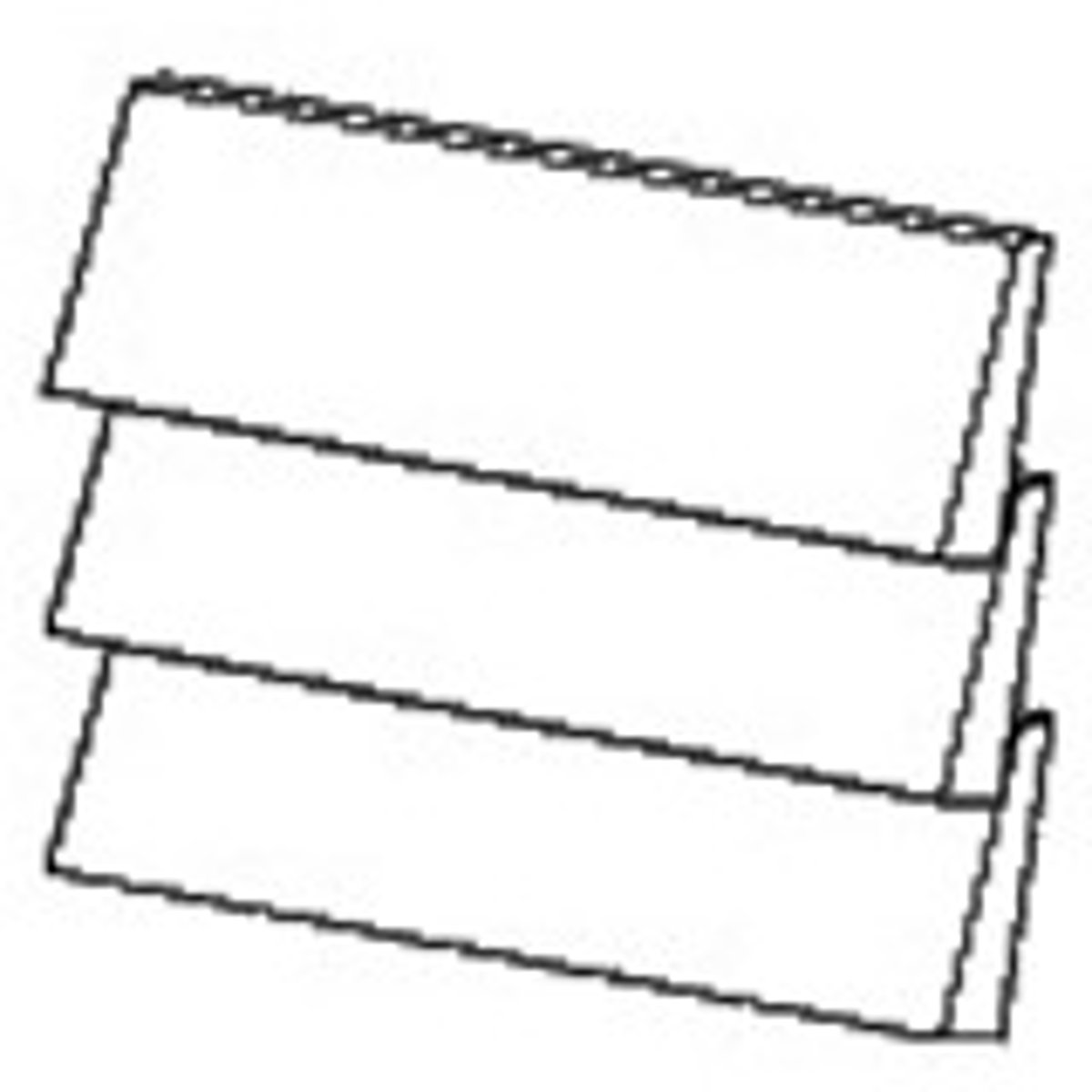
board and batten siding
wood siding laid vertically consisting of wide boards and narrow battens; often associated with the Victorian and Craftsman styles
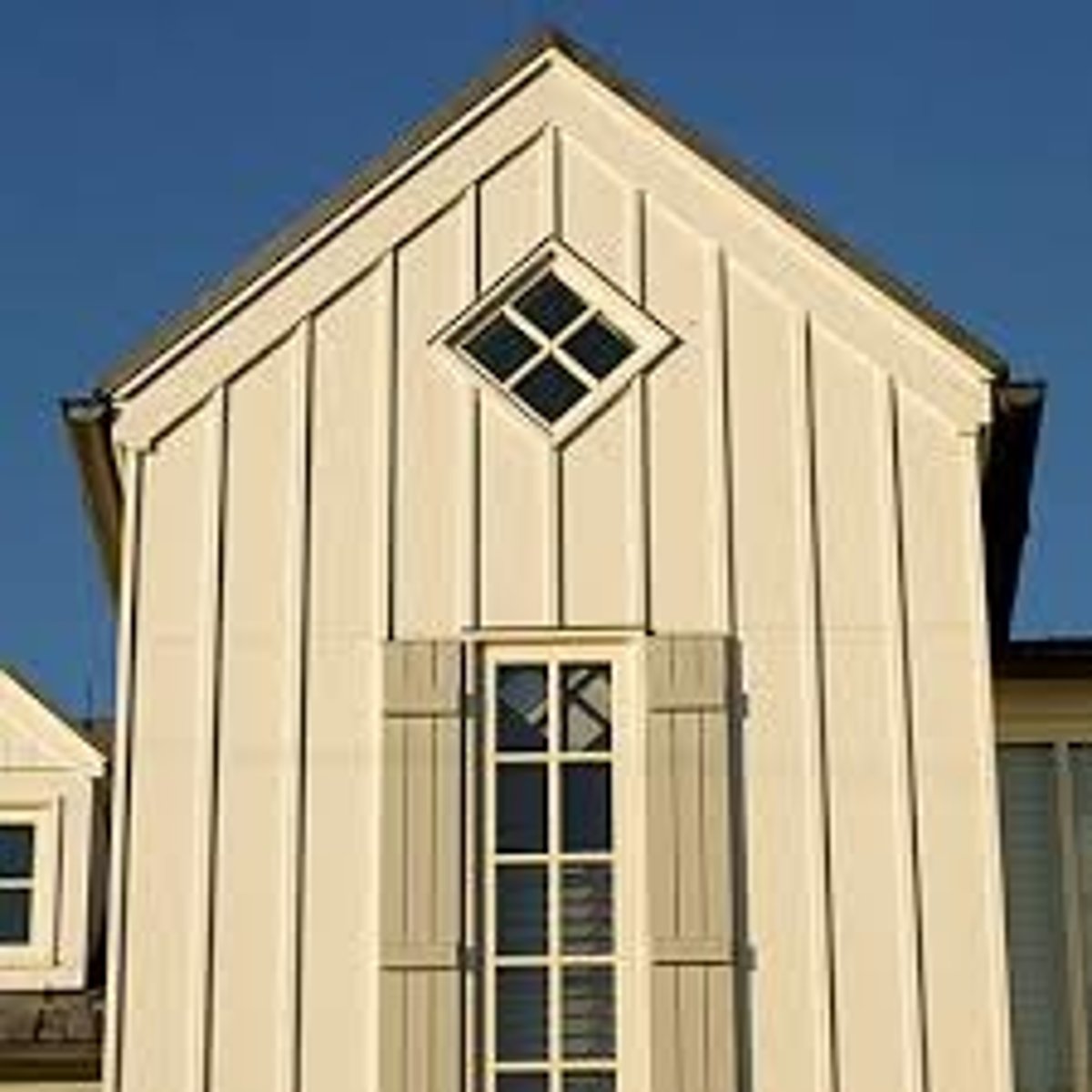
stucco
a coarse plaster composed of cement, sand and lime, mixed with water and used to cover exterior walls; very old technique; easy to achieve many different textured finishes; real stucco does crack and finding craftsmen to do real stucco work can be a challenge
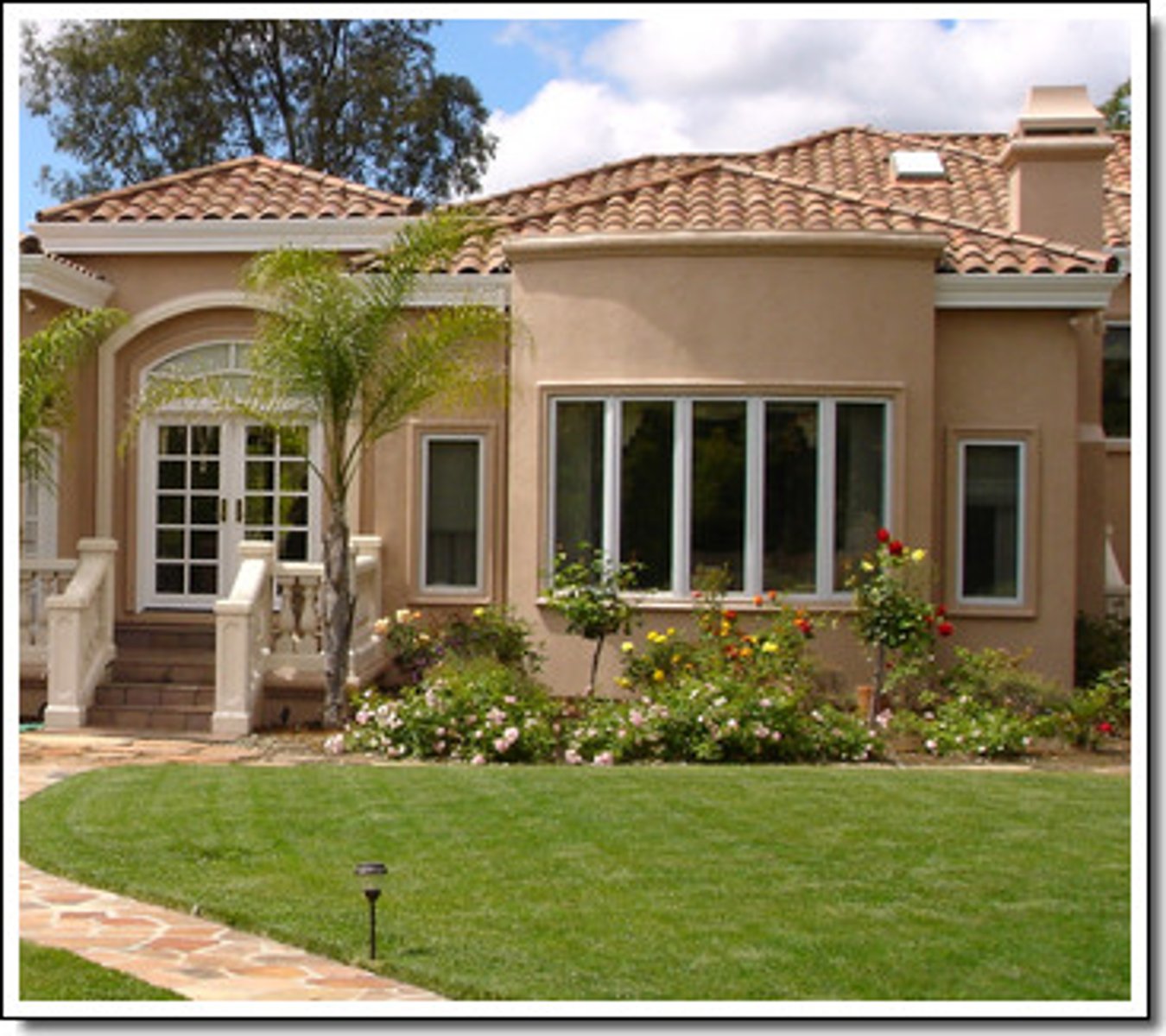
glass walls
ability to make this type of wall was made possible by manufacturing improvements in the late 19th and early 20th century
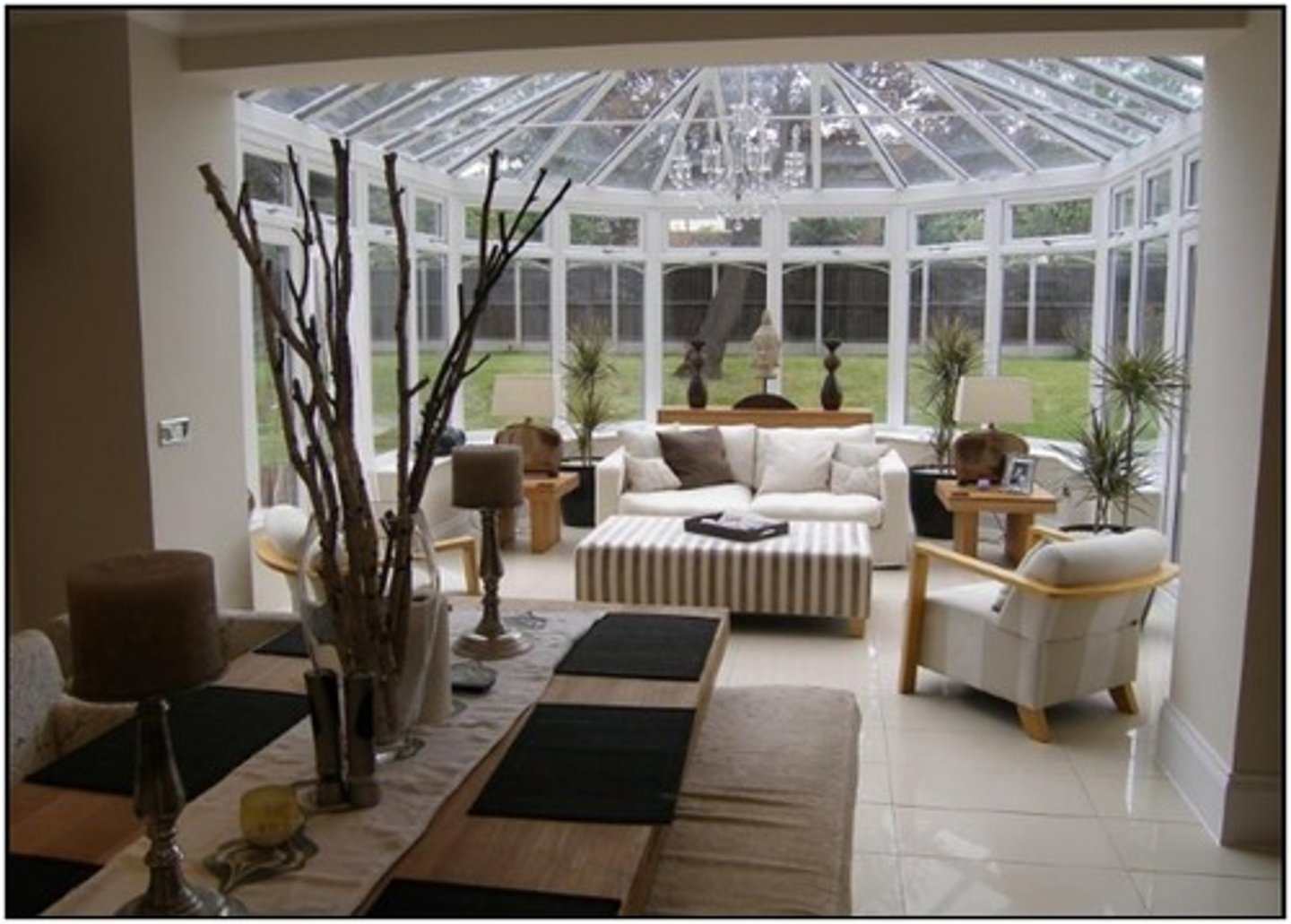
masonry
brick/stone/concrete block
concrete
wall that's poured in place; pre-cast; tilt up panels
tracery
decorative stonework
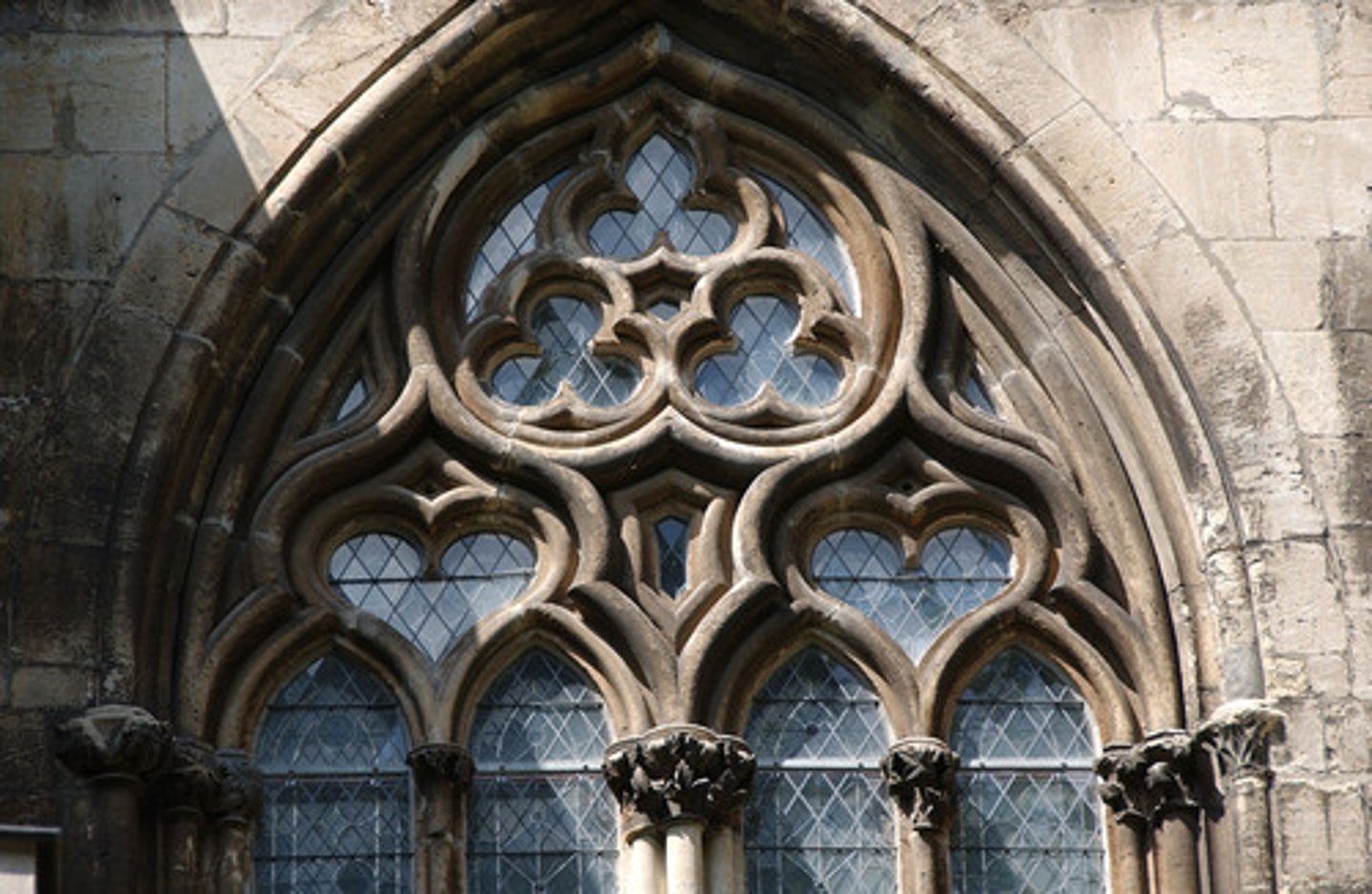
lancet window
window with tracery, trefoil-cloverleaf shape with three foils (quatrefoil-four folds); popular in gothic structures
palladian window
a round headed window flanked by two smaller windows; named after Andrea Palladio; also known as Serlian and Venetian
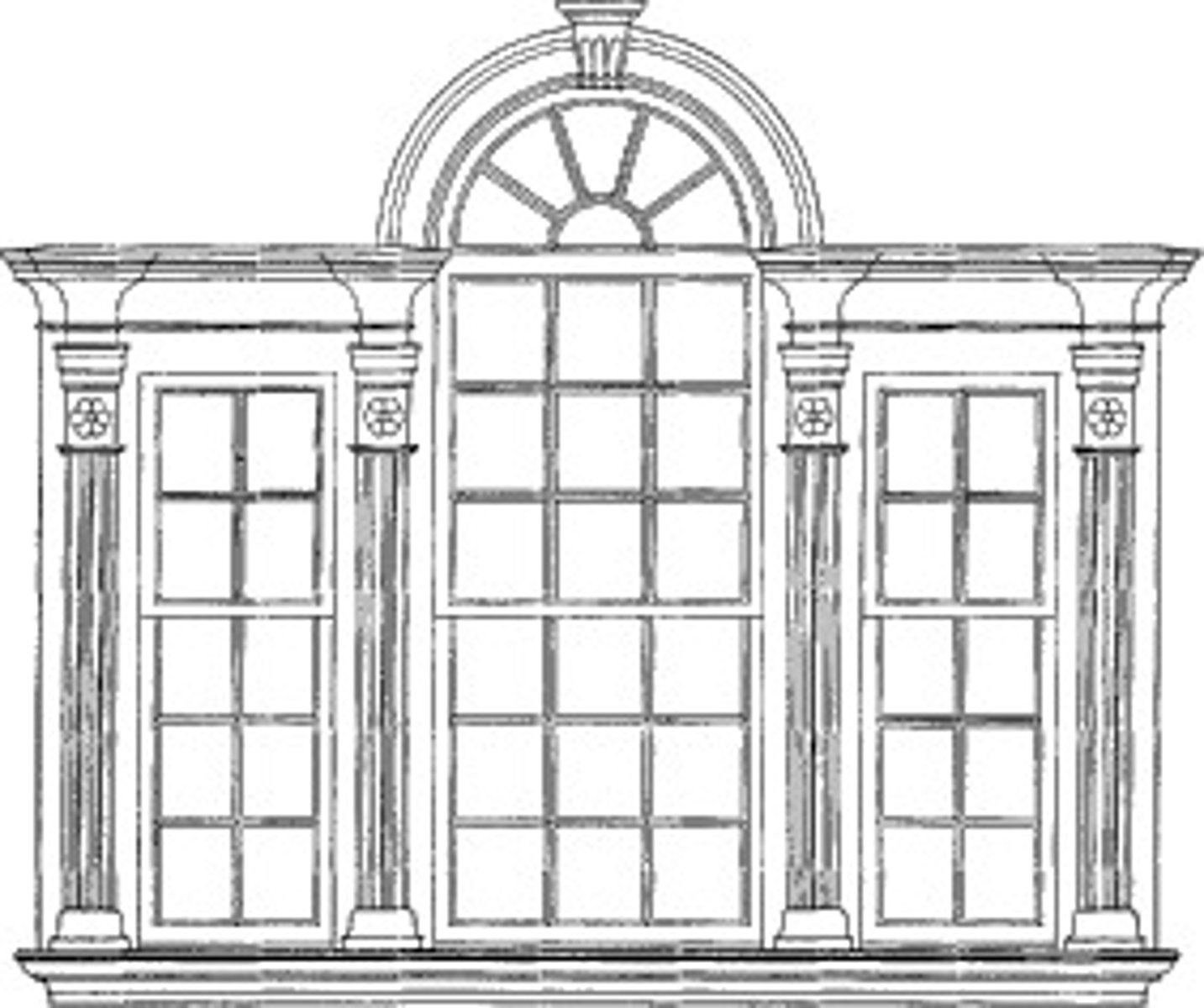
oxeye window
a comparatively small round or oval window used in a frieze or dormer
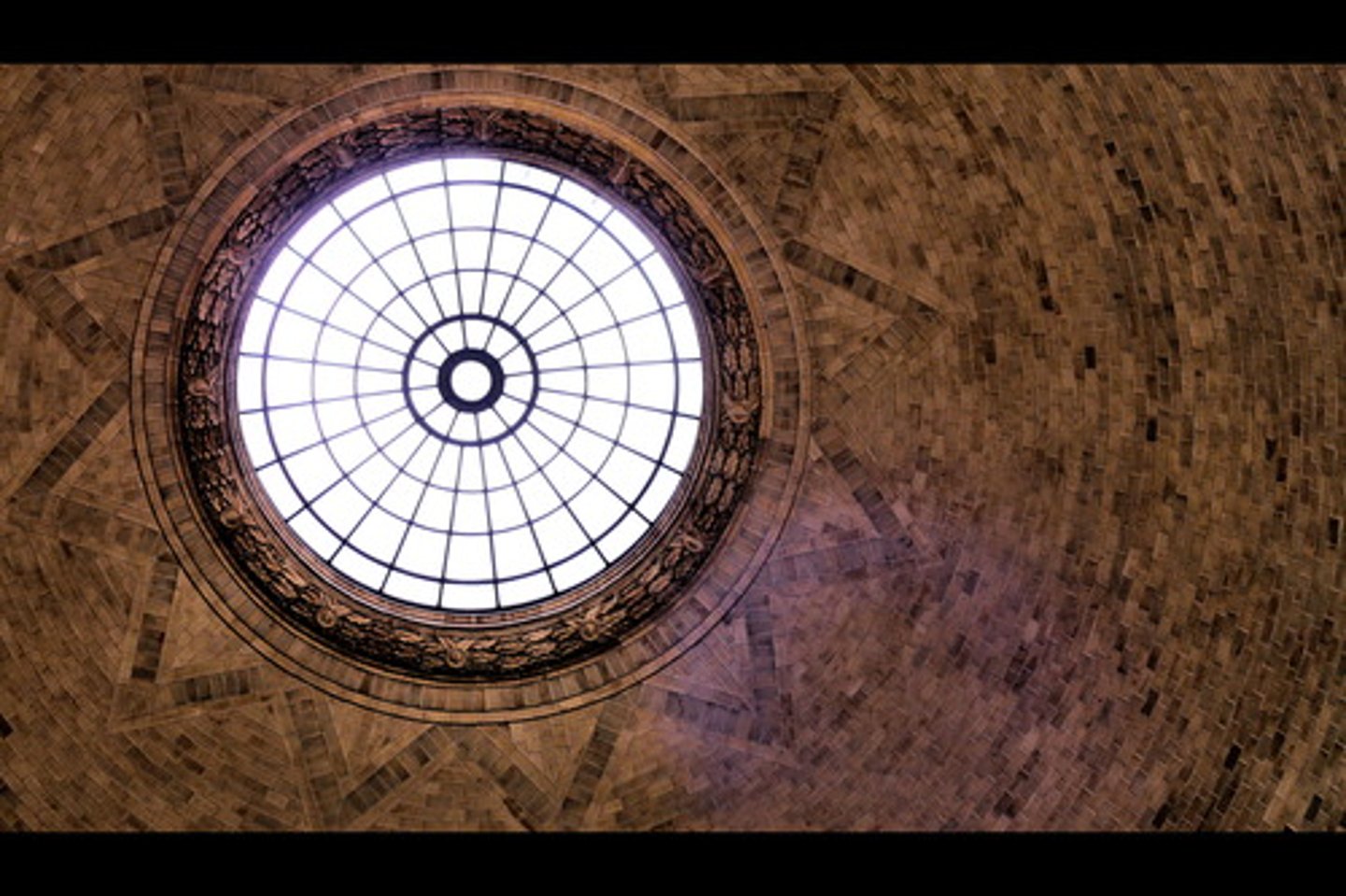
double hung window
a window having two vertically hung sashes, each in separate tracks; single hung window, triple hung windows, 1 over 1 / 6 over 6 / 12 over 12
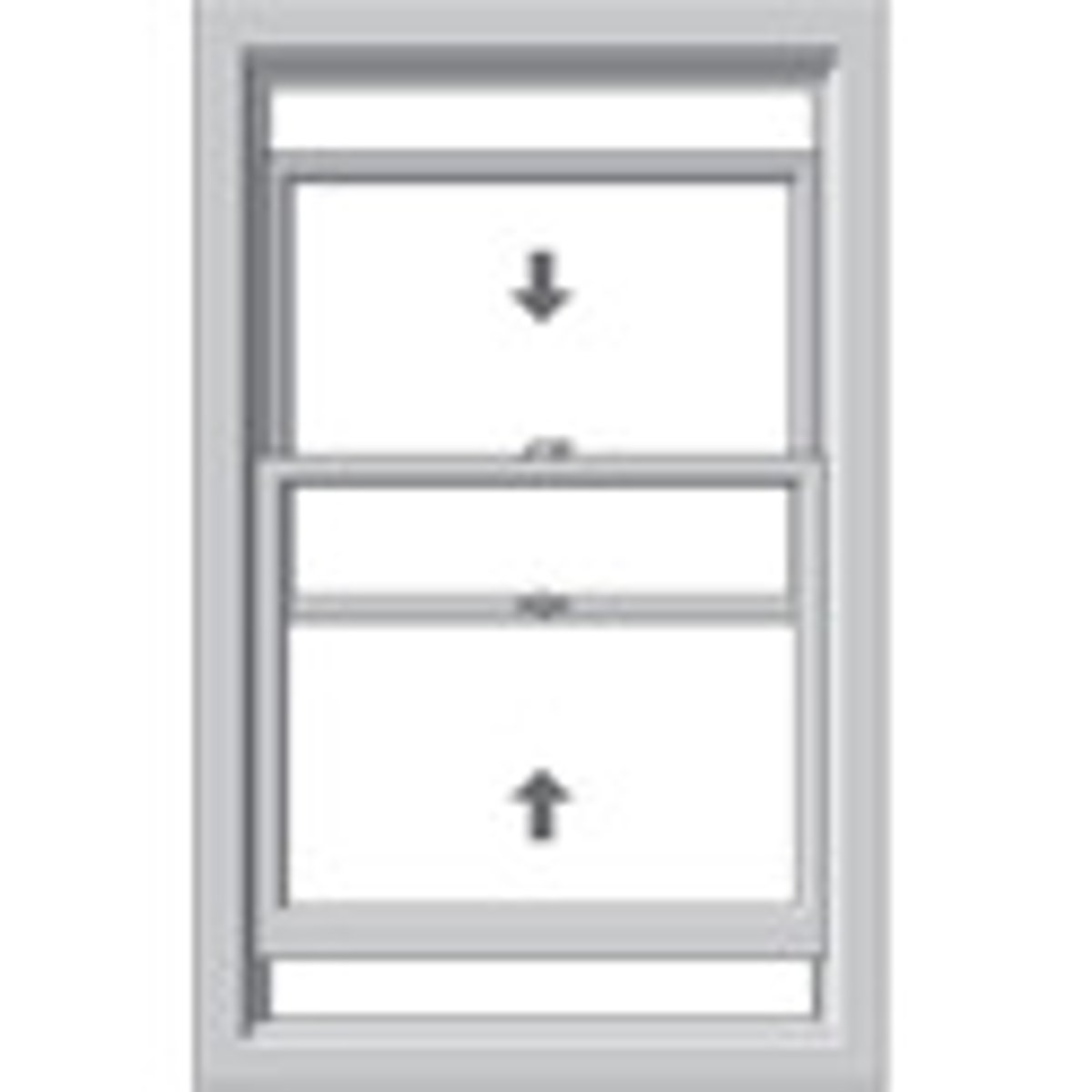
dormer window
a vertical window in a projection built out on a sloping roof
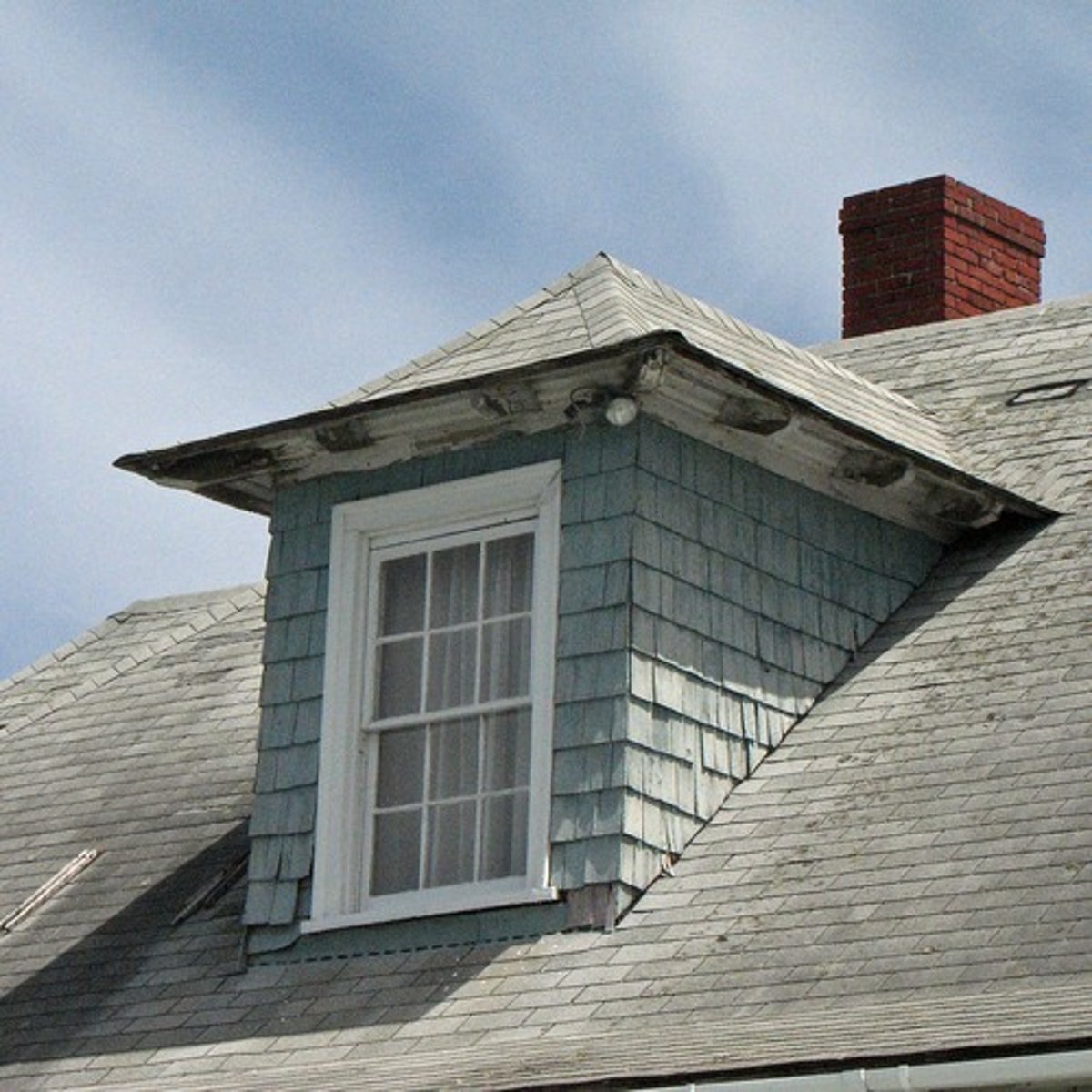
bay window
a window projecting from the surface of the wall to allow light from three sides
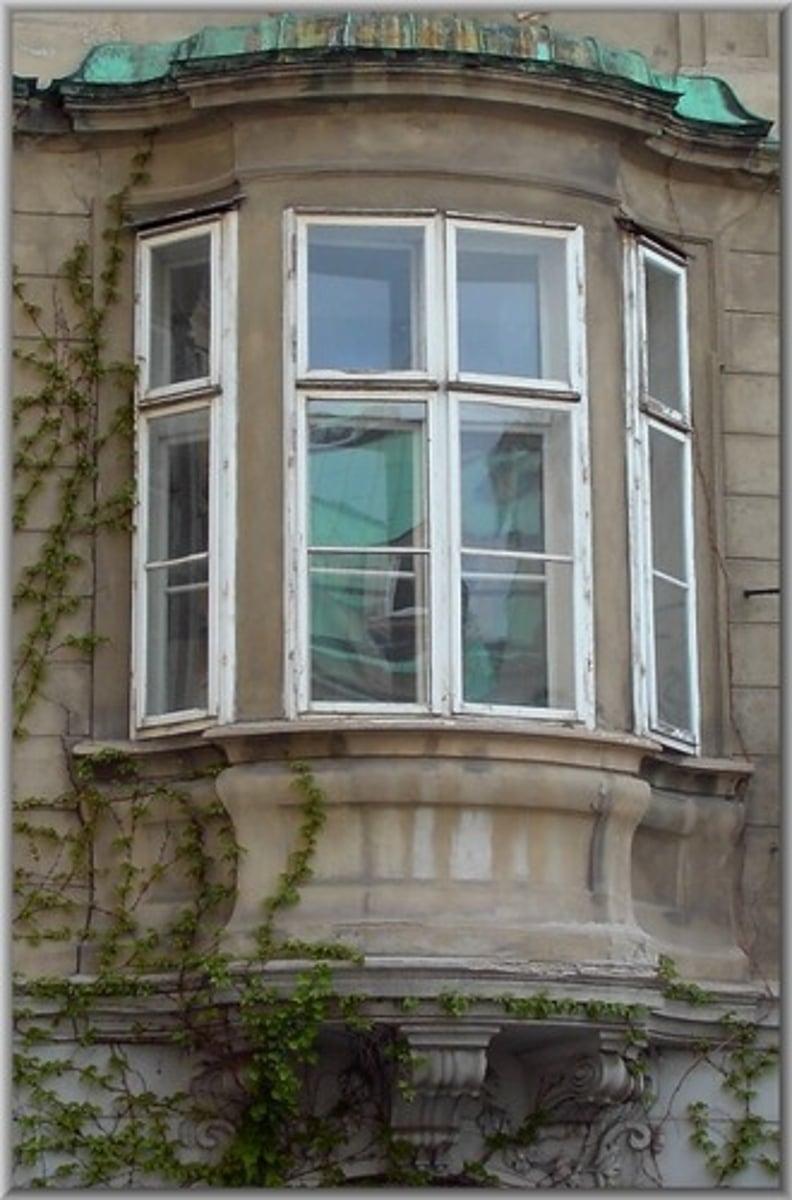
oriel window
bay window supported by brackets
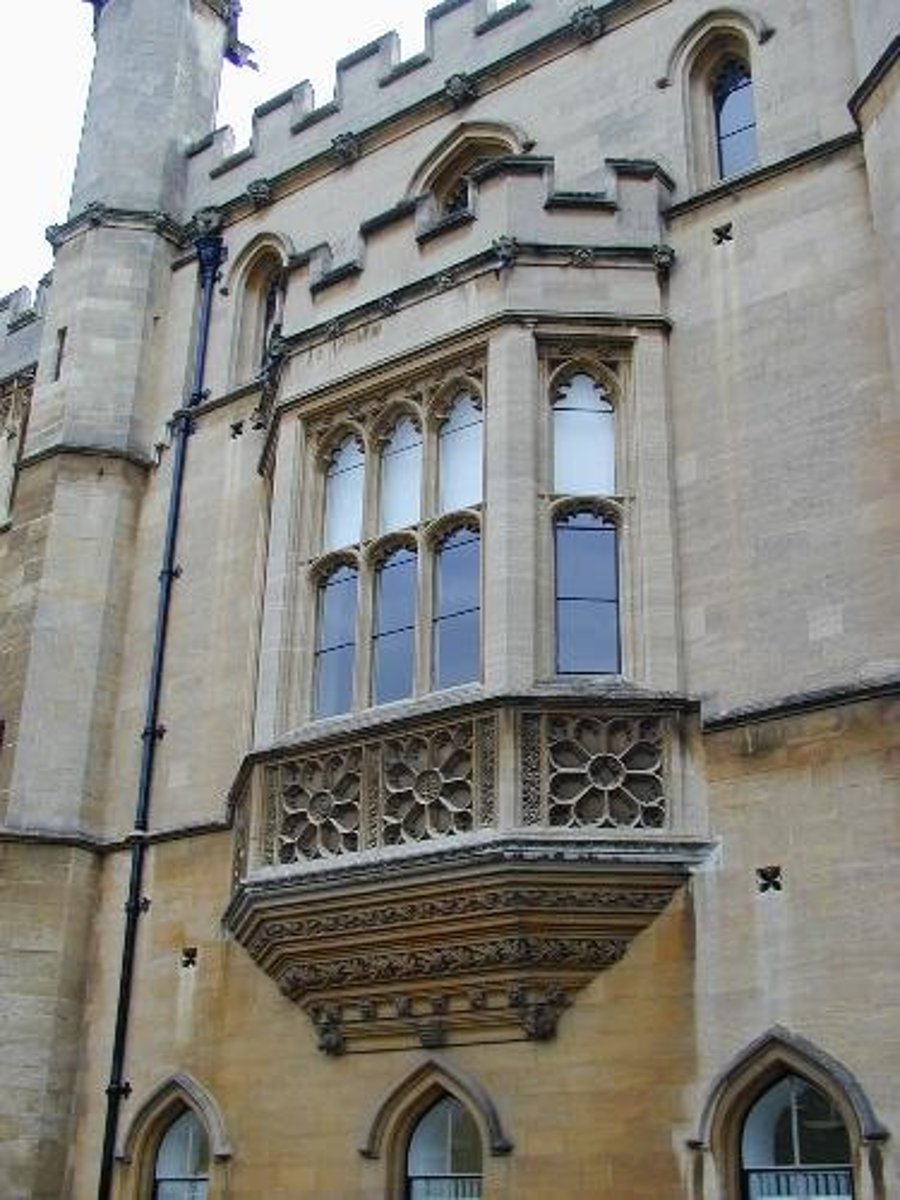
bow window
curved bay window
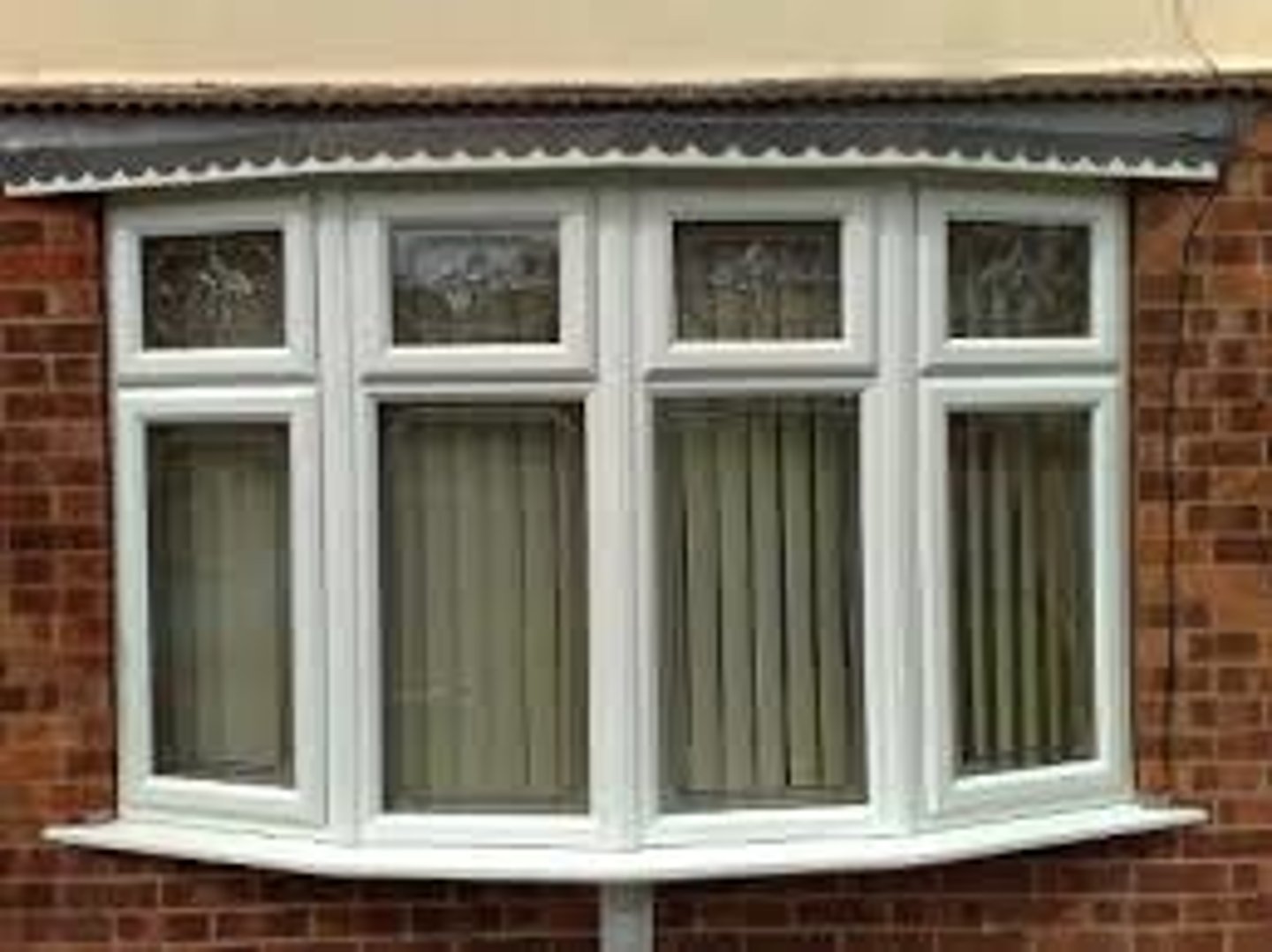
casement window
a window sash opening on hinges generally attached to the vertical side of the frame
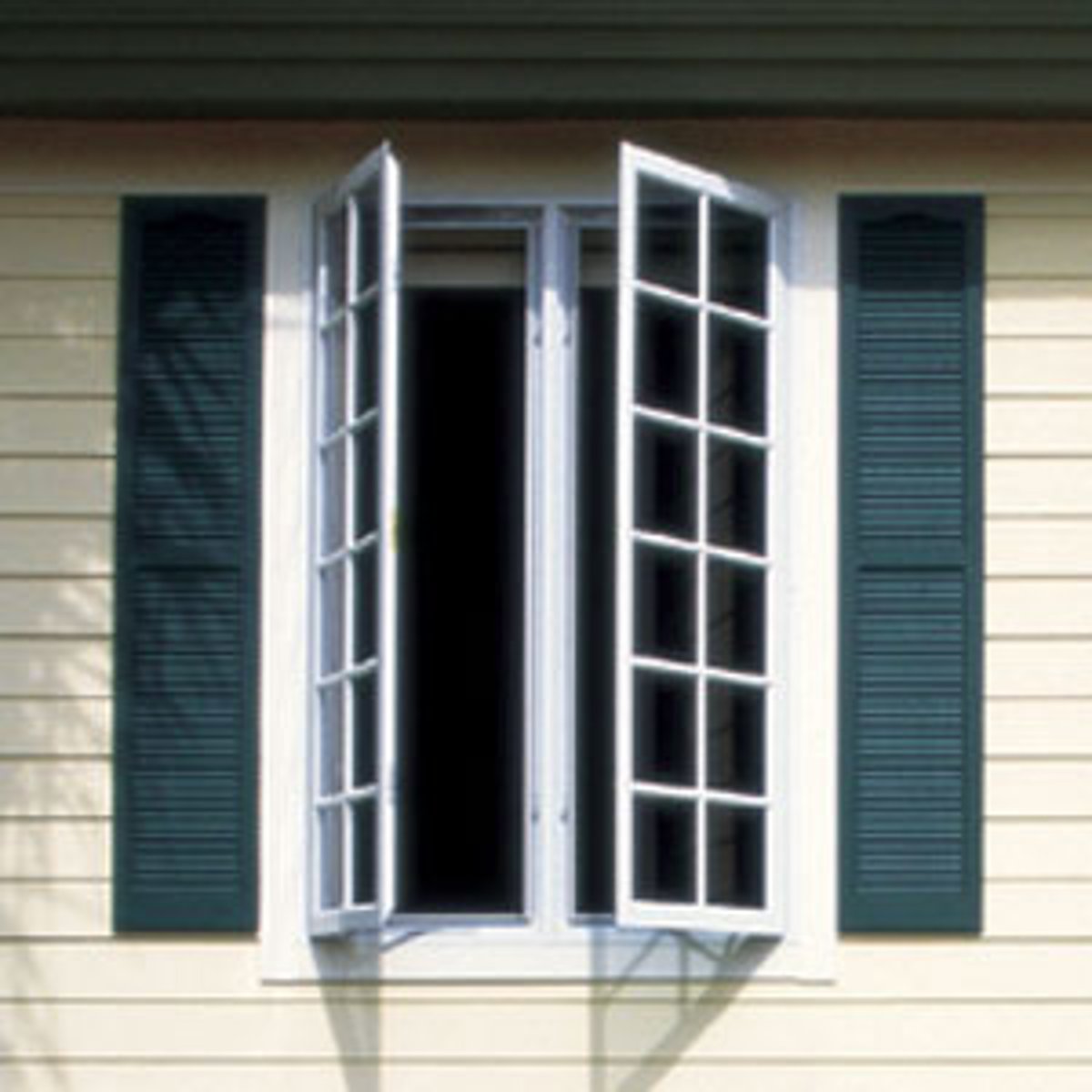
transform window
a window above the transform of a doorway
clerestory
a portion of interior rising above adjacent rooftops and having windows to admit daylight
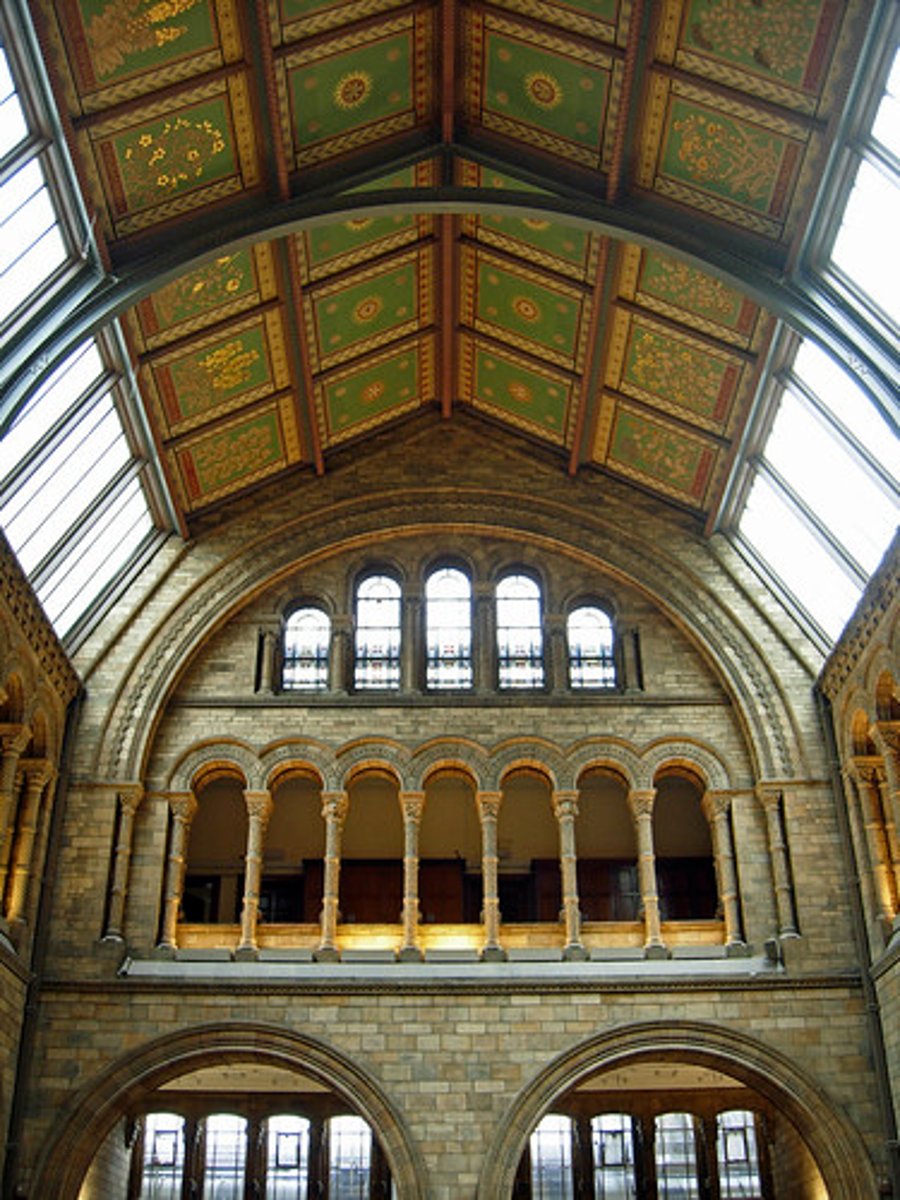
venetian door
a door opening, with a semicircular window (fanlight above and flanked by vertical windows (sidelights)); similar to Palladian window
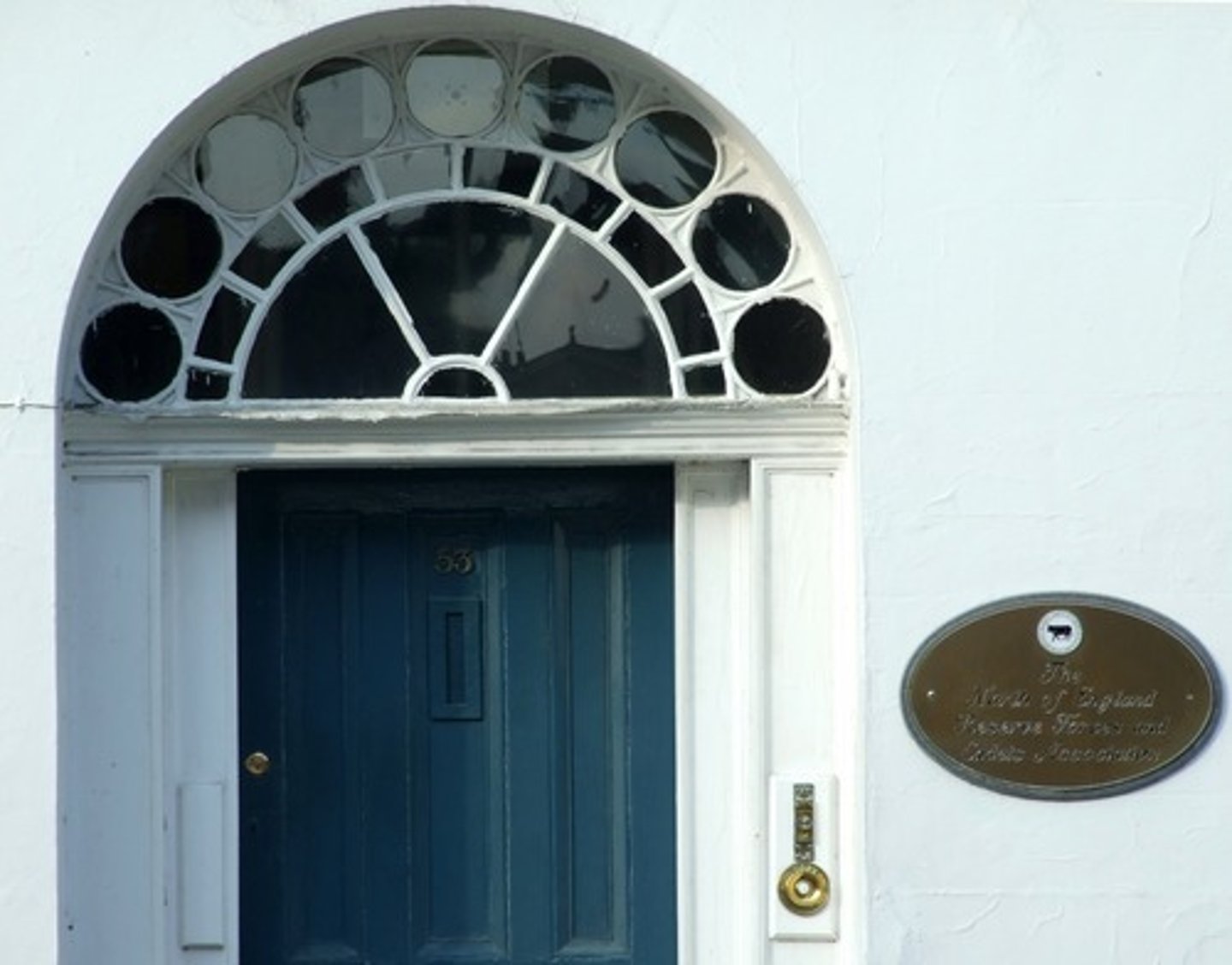
french door
door having rectangular glass panes extending throughout its length often hung in pairs
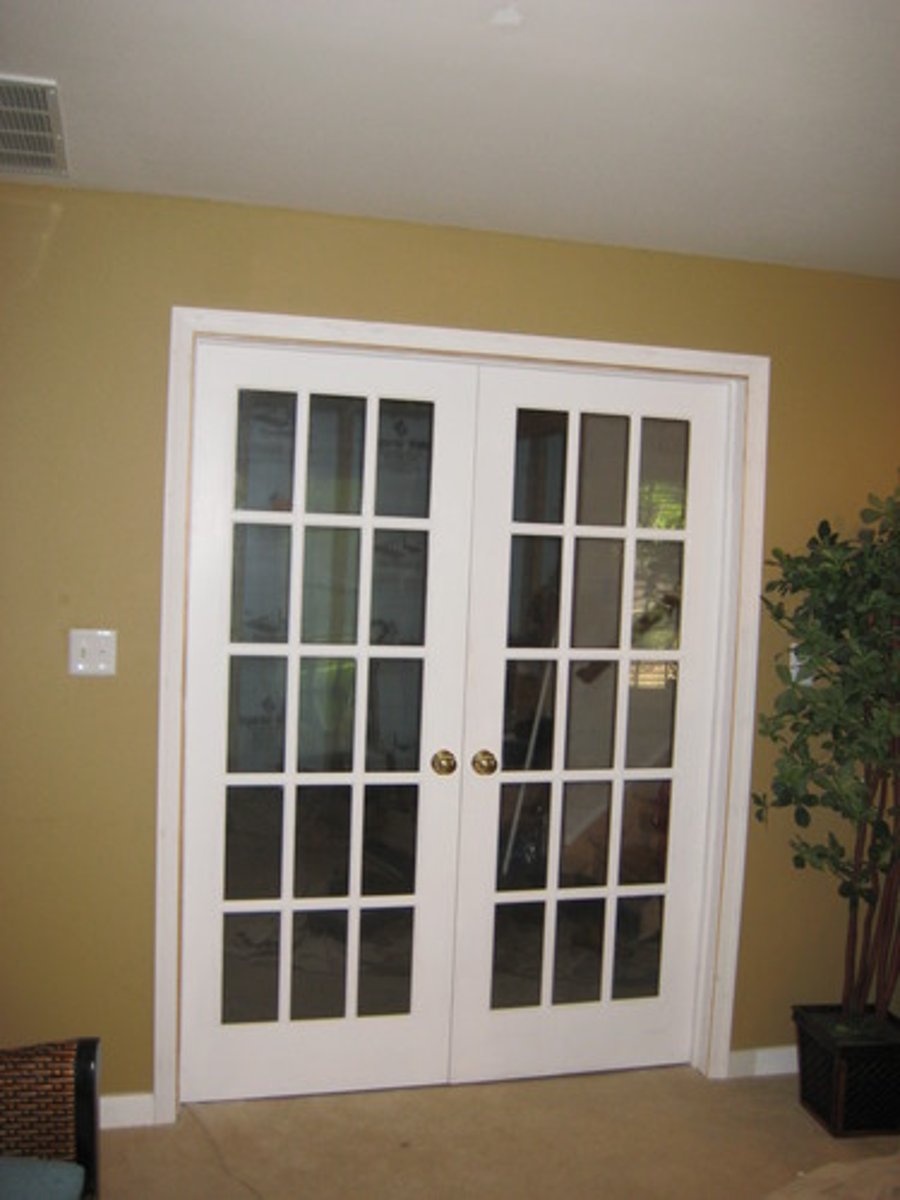
sliding door
a door that operates or moves by sliding on a track; 15th century: Japanese shoji screens / rice paper; 1950s: outside comes inside; pocket doors (Eichler Homes - Californian Ranch Houses)
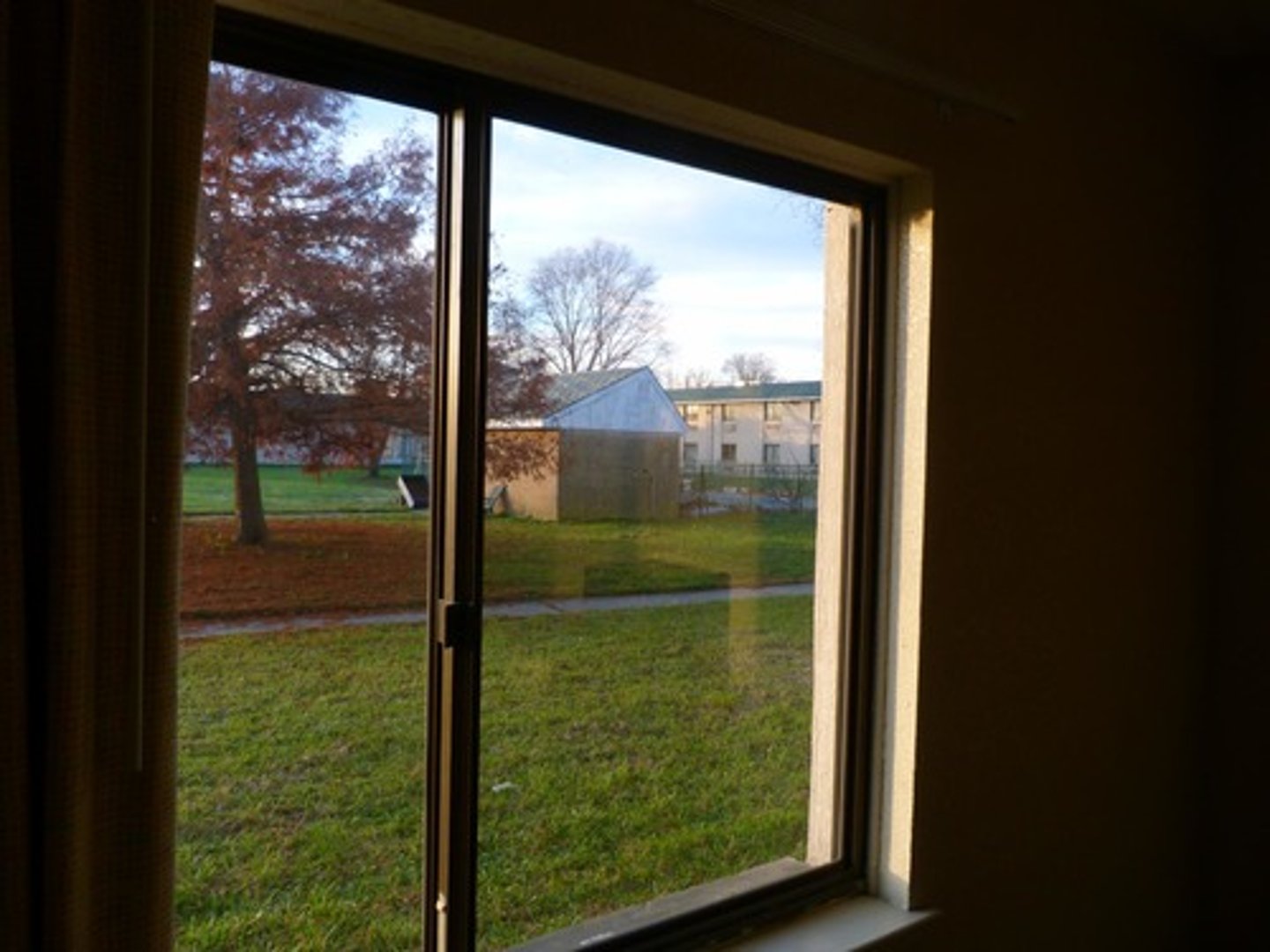
building type
an architectural form which has become accepted by society through repeated use
architecture today is very complex
Why does the profession of architecture exist as it is today?
building program
a client's list of practical requirements for a design project
degree, internship, and exam
steps required to become a licensed architect
schematic design, design development, construction documents, bidding and contract negotiation, and construction phase
What does an architect provide to earn the fee?
15%
percent of fee of schematic design
25%
percent of fee of design development
35%
percent of fee of construction documents
5%
percent of fee of bidding and contract negotiation
20%
percent of fee of construction phase
construction documents
consist of drawings, specifications; STAMPED with architect's seal before having duplicates (blueprints) made
drawings
complex sets of instructions for other people to build buildings
specifications
the parts of the contract documents consisting of a detailed description of the technical nature of the materials, standards, and quality of execution of the work
architectural drawing
a drawing type related to or unique to architecture
orthographic, axonometric, and perspective
basic types of architectural drawings
orthographic drawing
depict and require measurement in two dimensions; plan, section, and elevation
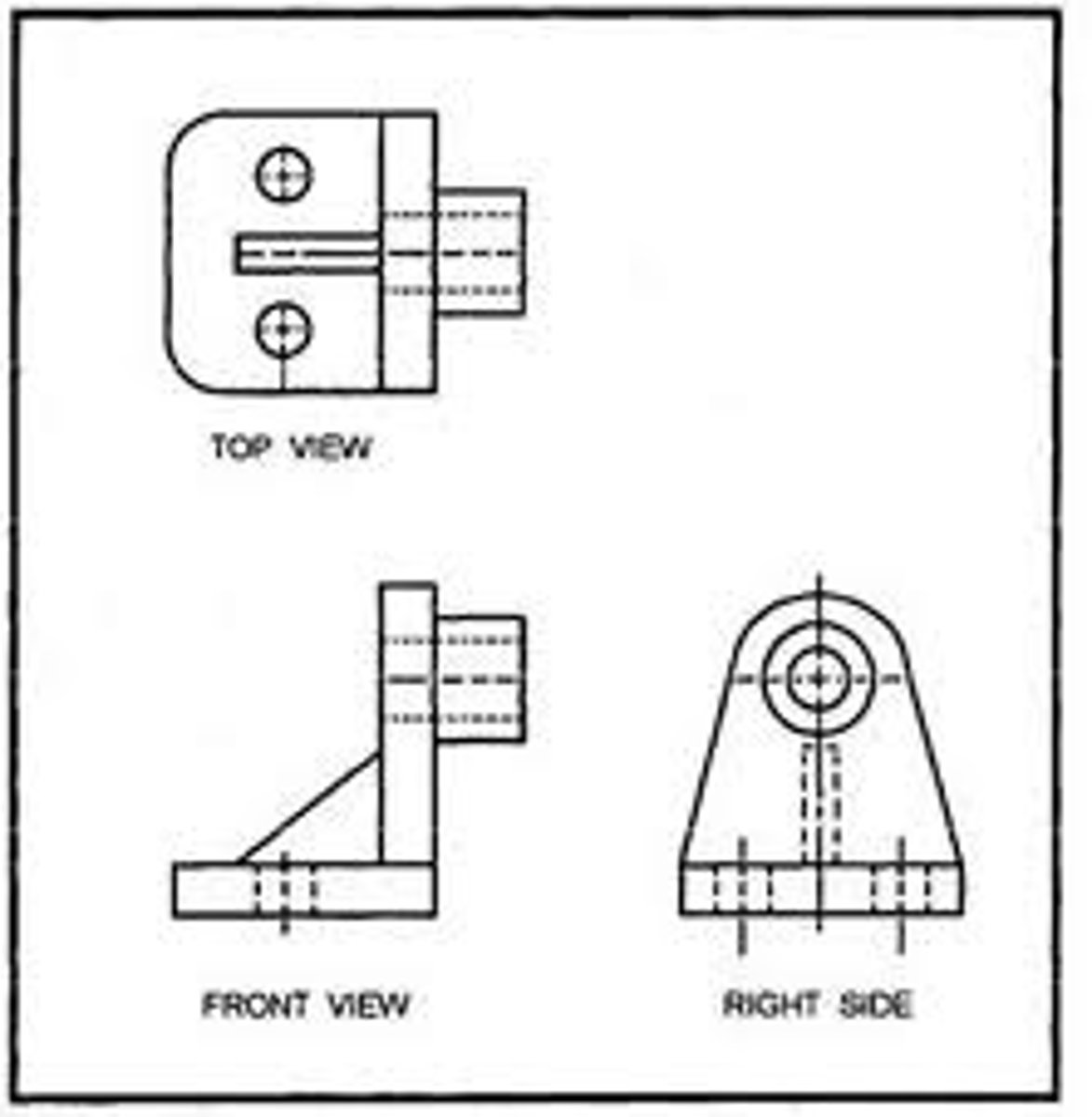
plan drawing
orthographic drawing that shows the floorplan of a project
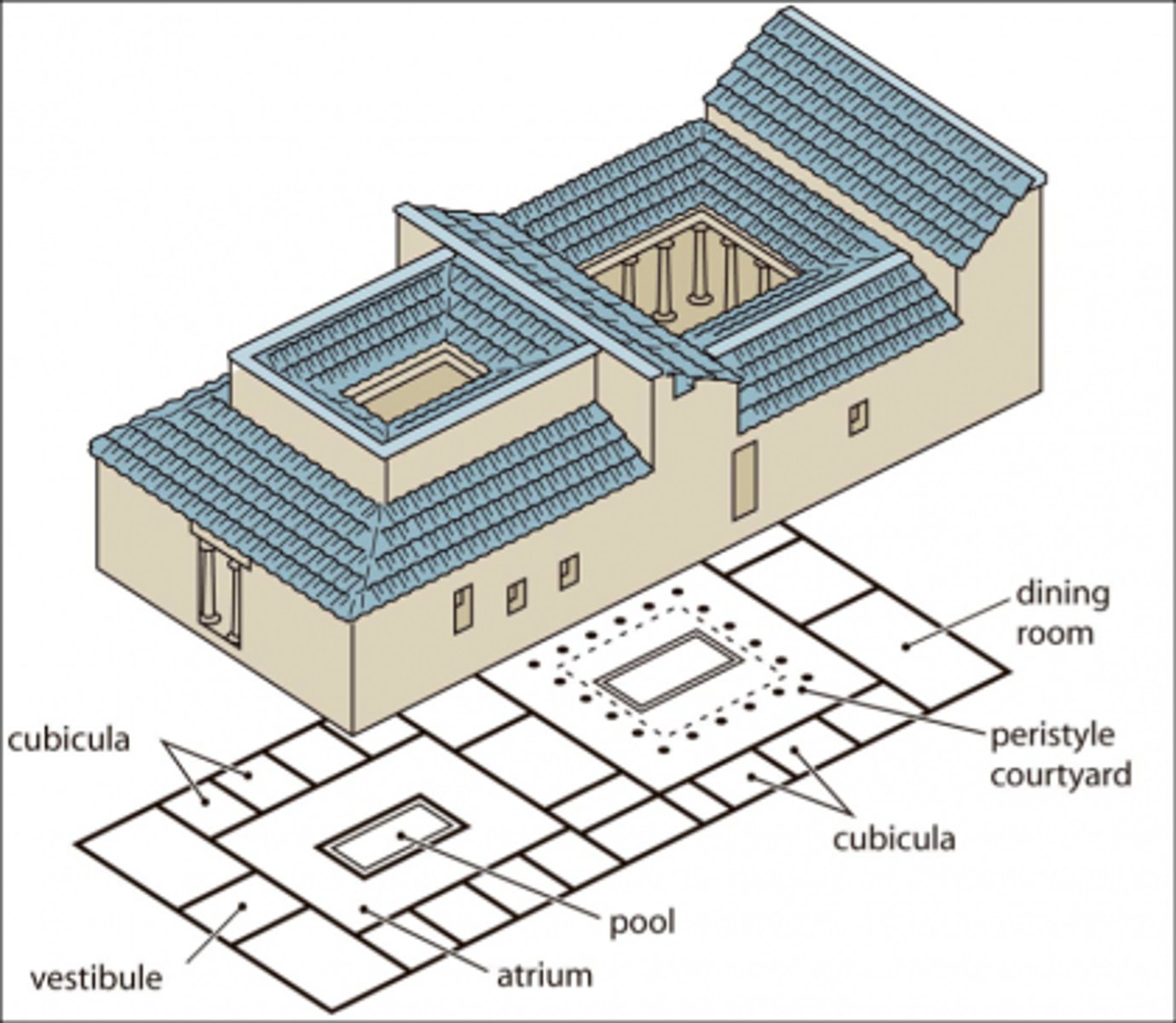
section drawing
orthographic drawing that shows certain part of building; cutting through
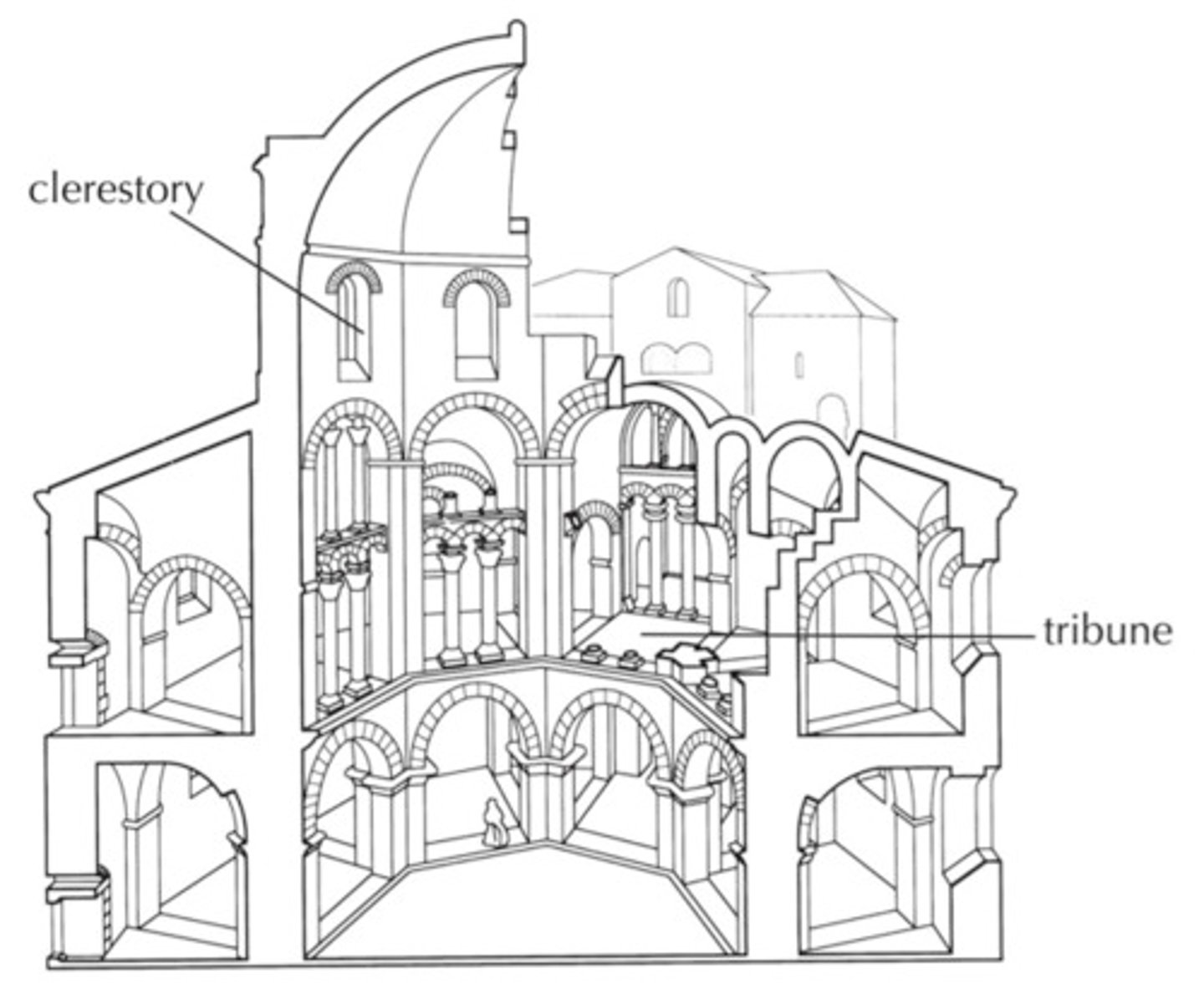
elevation drawing
orthographic drawing showing the surface of something
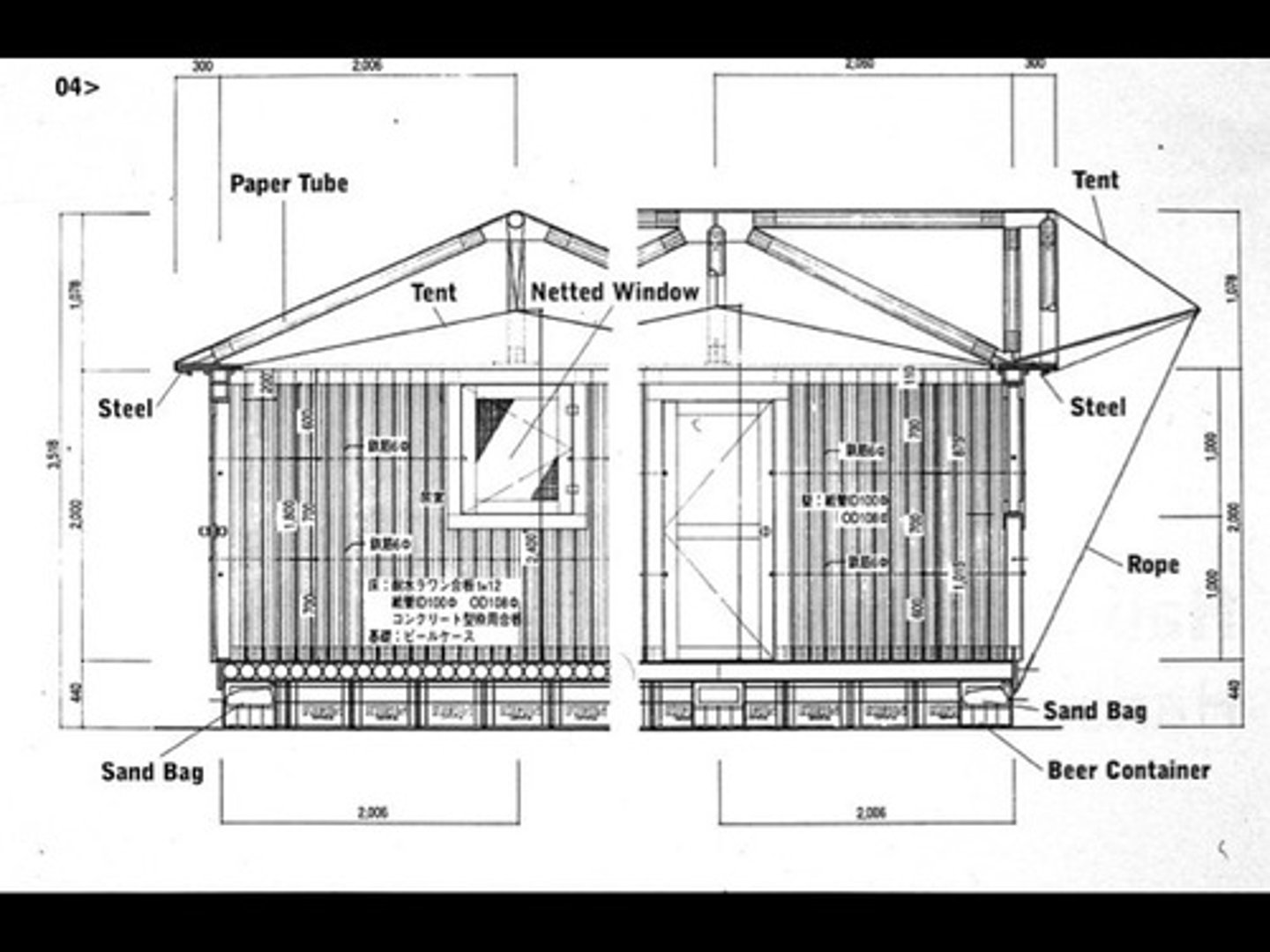
axonometric drawing
depict and require measurement in three dimensions; "paraline" - parallel lines in the object are parallel in the drawing
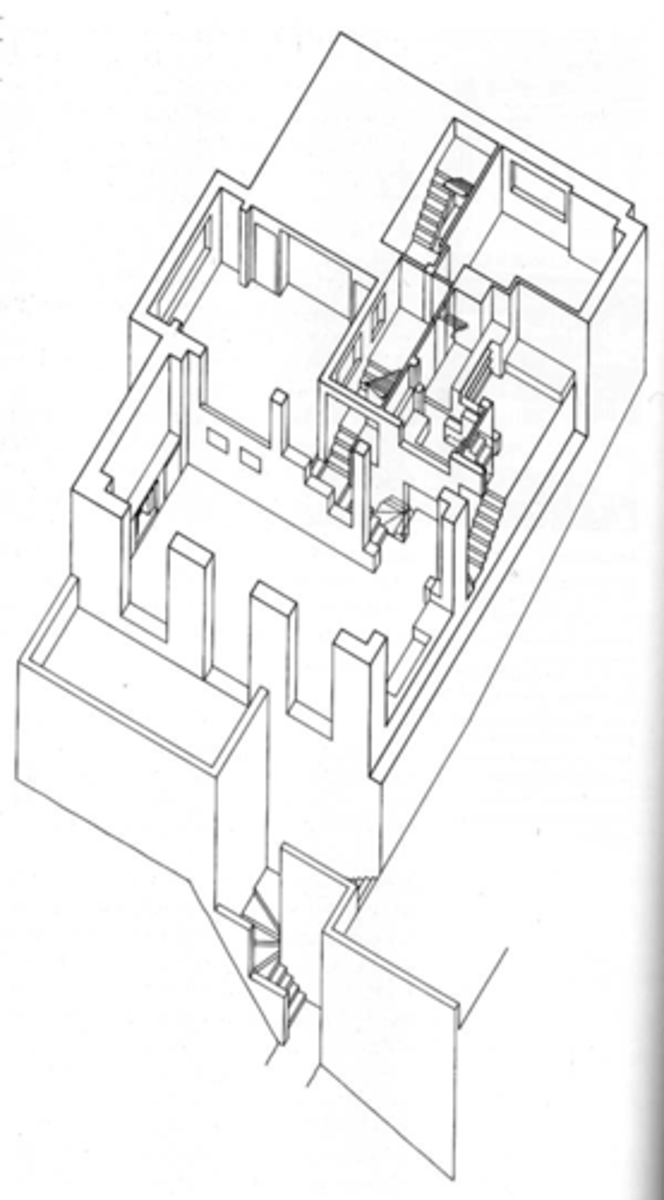
perspective drawing
depict and require measurement in three dimensions (like axon); "foreshortening" - parallel lines in the object appear to recede in depth (unlike axon); THIS IS HOW WE SEE IT IN REAL WORLD
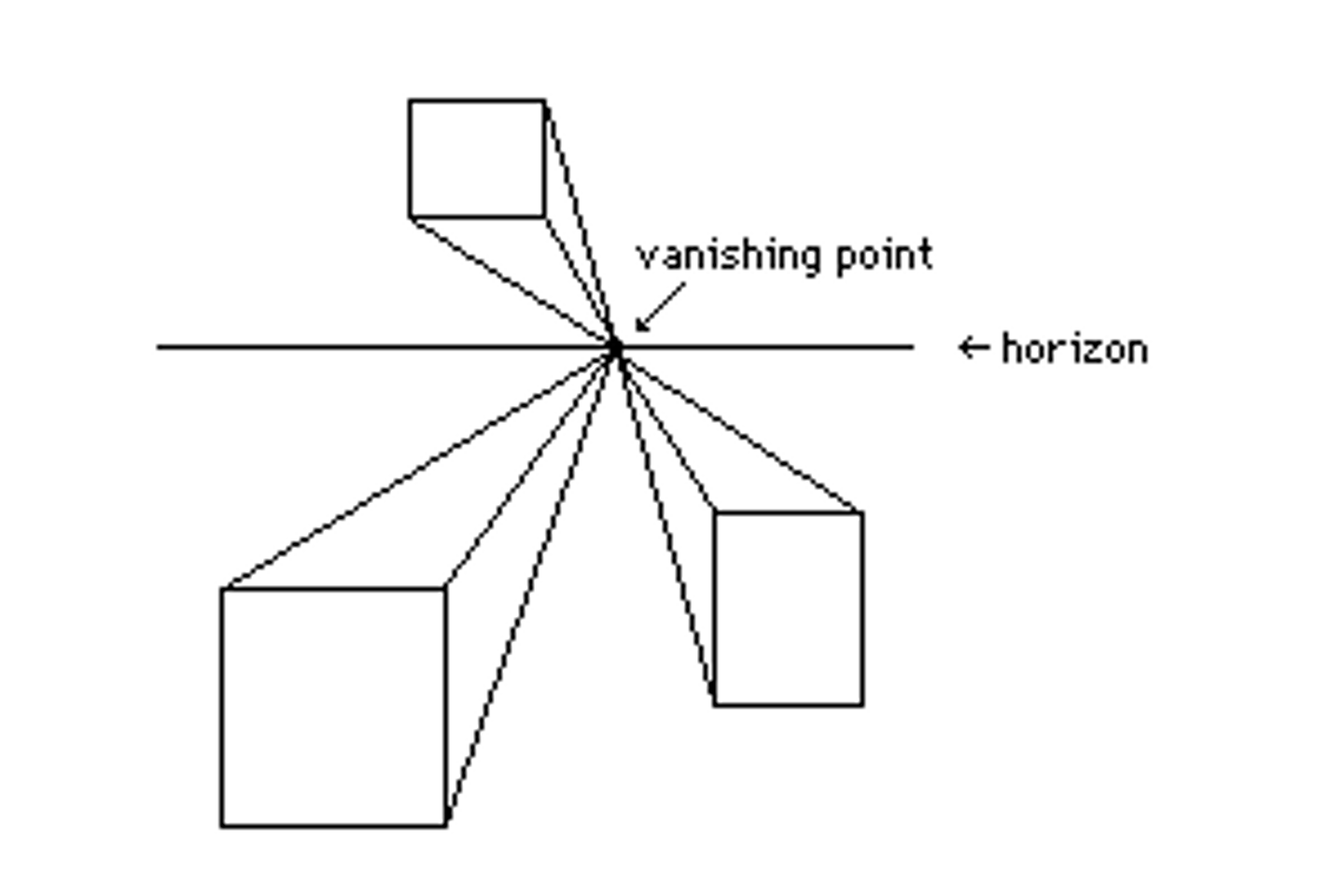
ribbon window
horizontal band of windows; House of Weissenhof; Villa Savoy - 1929-1931; popular in modern architecture of the 1920s
