History of Design II Exam 1
1/45
There's no tags or description
Looks like no tags are added yet.
Name | Mastery | Learn | Test | Matching | Spaced |
|---|
No study sessions yet.
46 Terms
hutong
A narrow lane or alleyway in a traditional residential area of a Chinese city, especially Beijing
siheyuan
A traditional type of Chinese residence consisting of four houses with a courtyard in the middle; a Chinese quadrangle
tulou
A fortified Chinese rural dwelling made from earth, unique to the Hakka in the mountainous areas in Drawing of a siheyuan, Beijing, China. southeastern Fujian
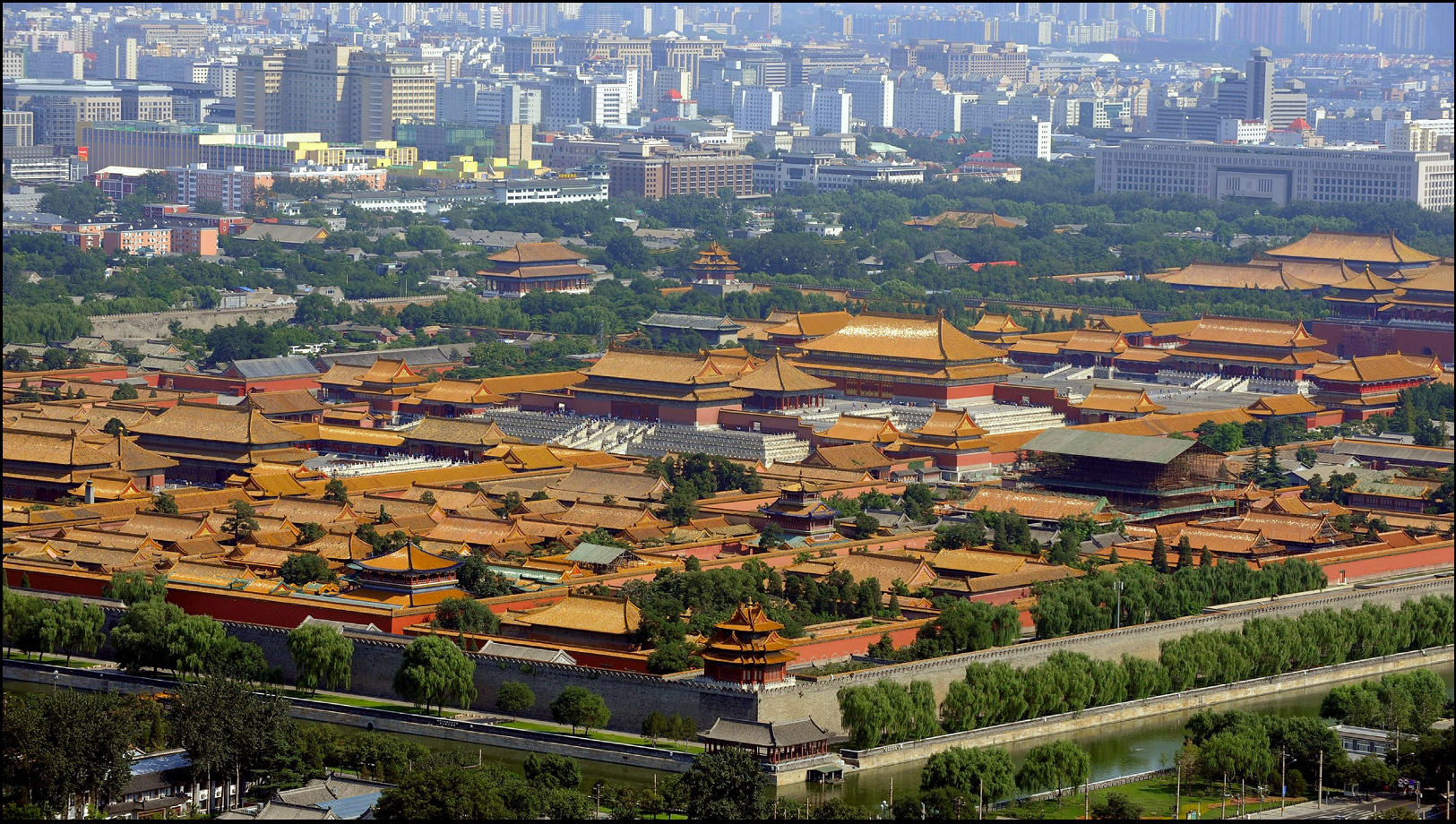
Forbidden City
Location: Beijing, China
Built: (originally) 1406 1420 CE, (renovated, reconstructed, and expanded) 1420–1908 CE
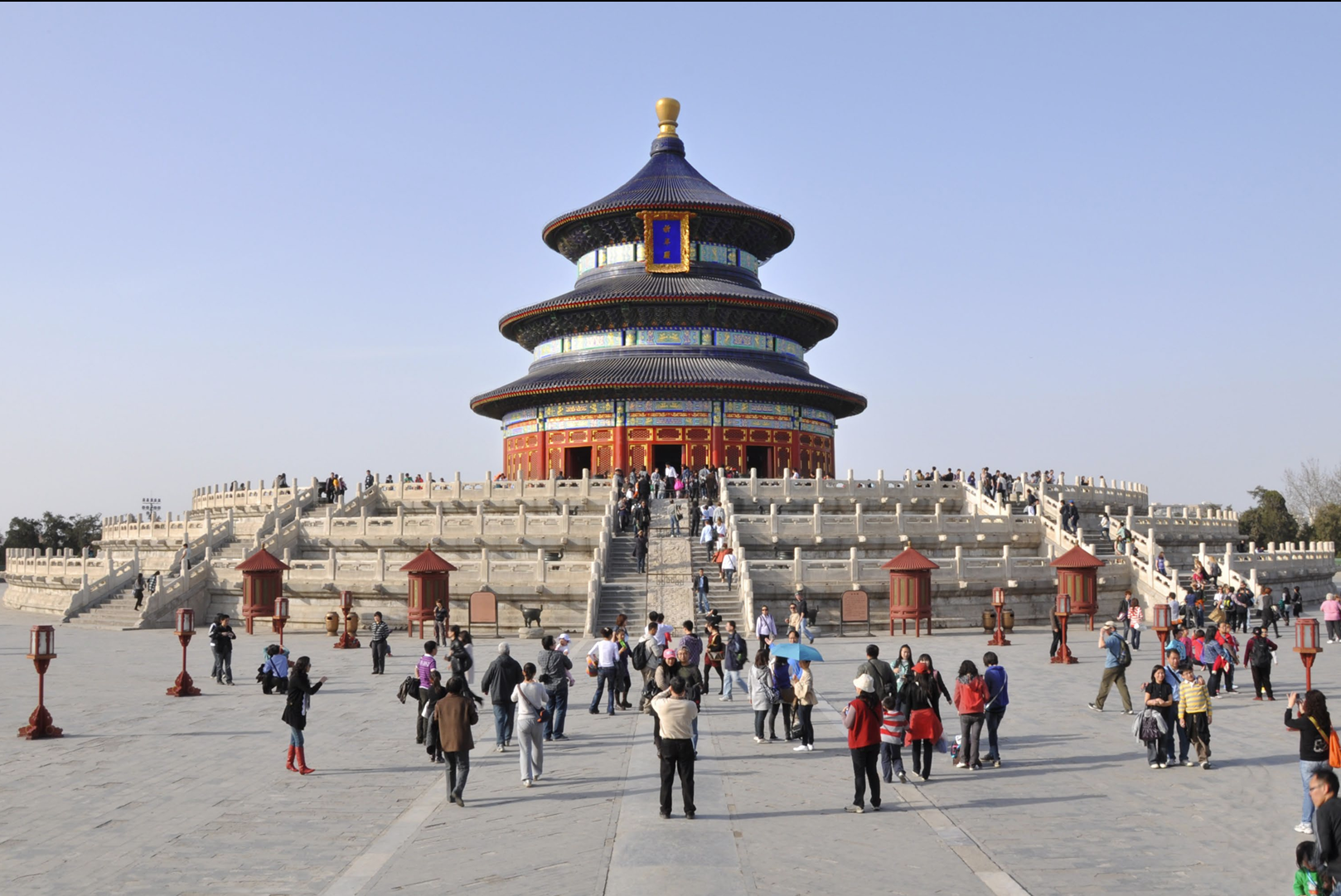
Temple of Heaven Complex
Location: Beijing, China
Built: (originally) 1406 1420 CE
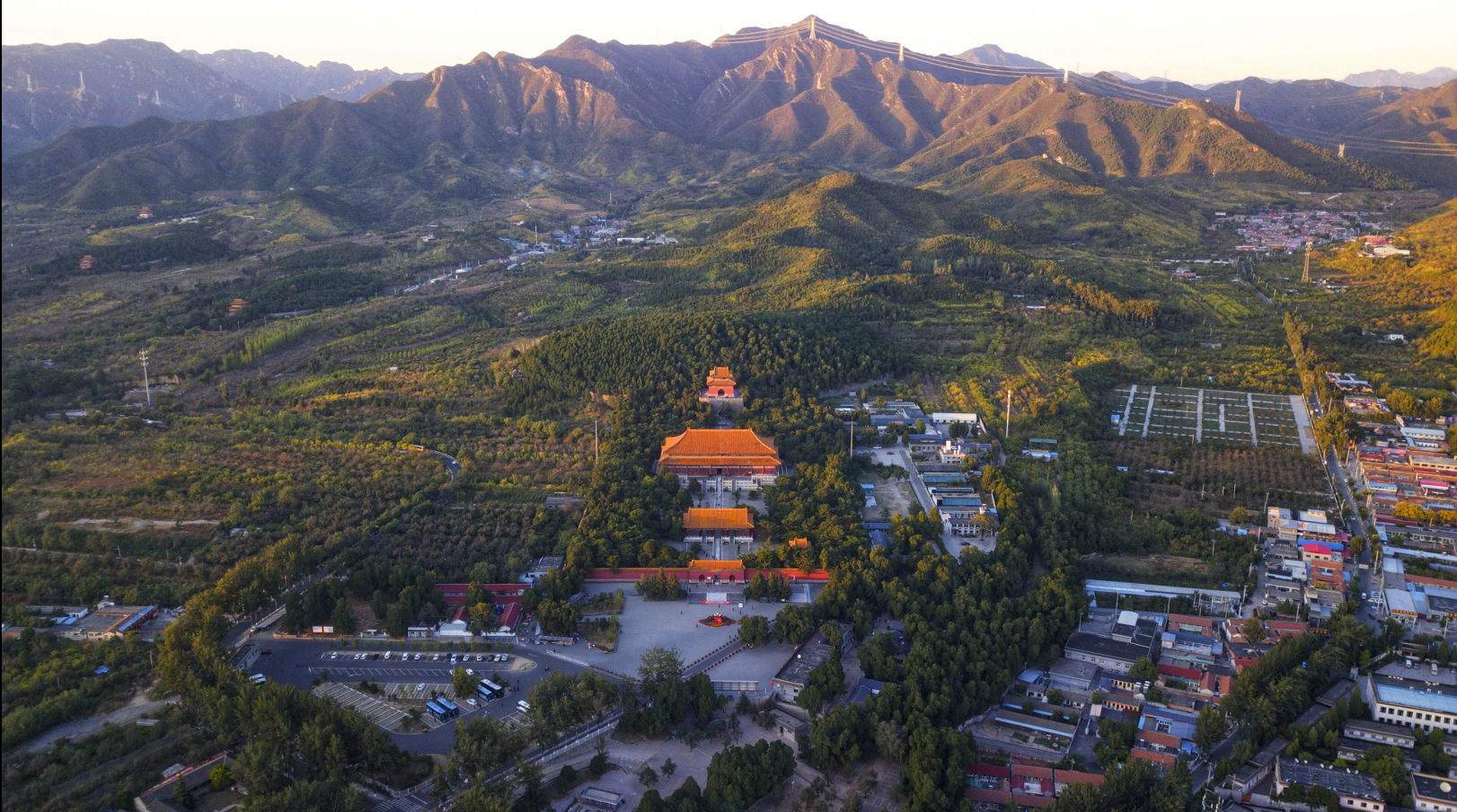
Imperial Ming Tombs
Location: near Beijing, China
Built: 1409–1644 CE
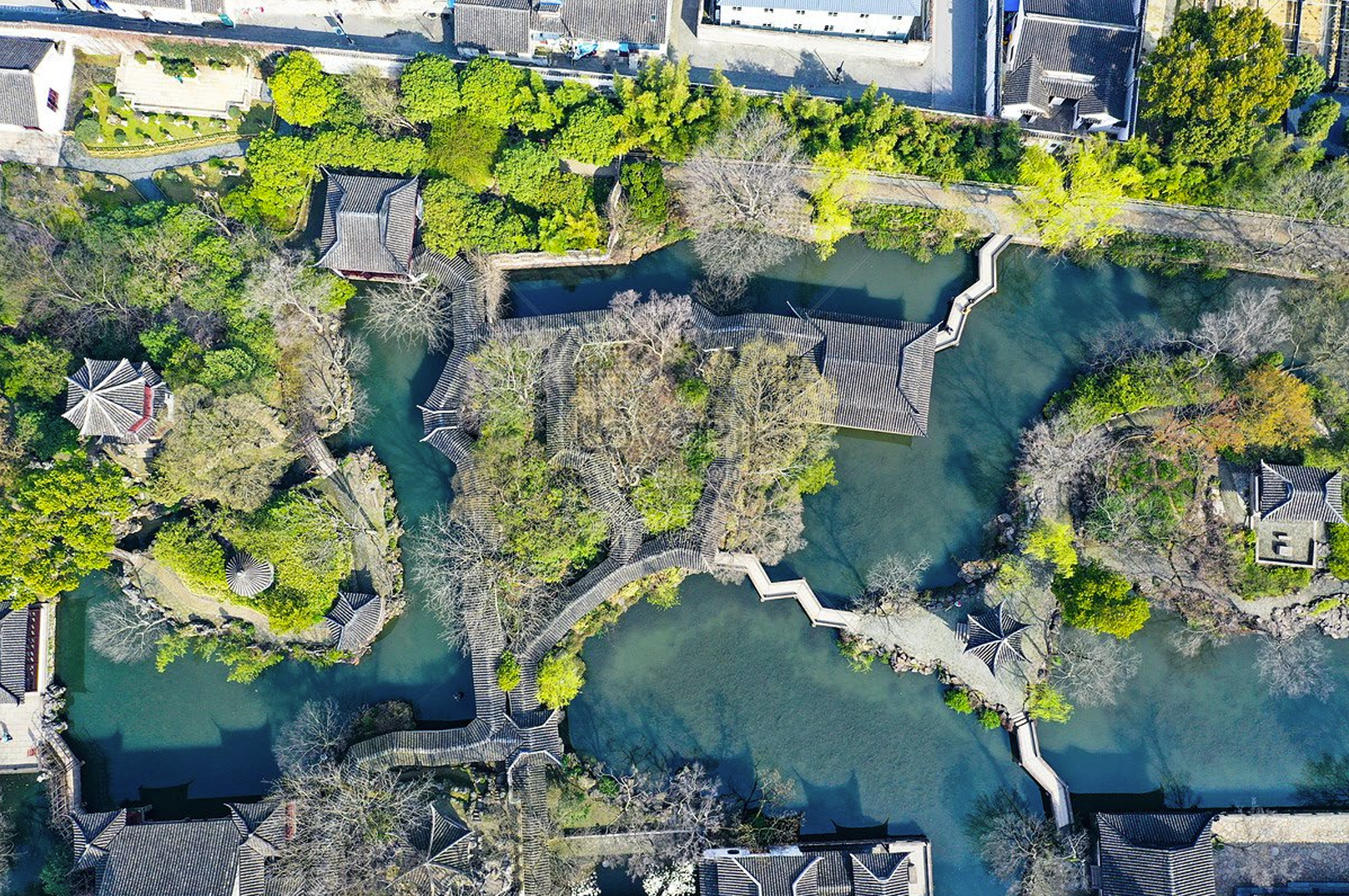
Garden of the Humble/Inept Administrator
Location: Suzhou, China
Built: originally, ca. 1506–1521 CE
The Eight Features of Chinese Architecture
horizontal axis, human-scaled, courtyard, focal structure, gates, modularity, rank, privacy
elements of the chinese scholar garden
halls, water, mountains
halls
Architectural element from which one looked out over the garden
water
Great care wastaken to make the water’s course irregular and to conceal its edges, making the garden appear larger than it was
mountains
Represented metaphorically by carefully arranged, artfully carved rocks, the effect of which was reinforced through the use of dwarf trees
chinampa
A Mexican artificial meadow or garden reclaimed from a lake or pond by piling soil dredged from the bottom onto a mat of twigs and planting thereon
tambo (tampu)
an Inka structure built for administrative and military purposes. Found along the extensive roads, tambos typically contained supplies, served as lodging for messengers, and depositories of quipu-based accounting records
chasqui (chaski)
short-distance relay runners who delivered official messages and sometimes small parcels throughout the empire. Young men, especially those with superior running skills, were chosen for this occupation
quipu (khipu)
a system of record keeping developed by the Inka, consisting of knotted cotton and alpaca fiber twisted into strings, which hung vertically from a single horizontal string or wooden bar
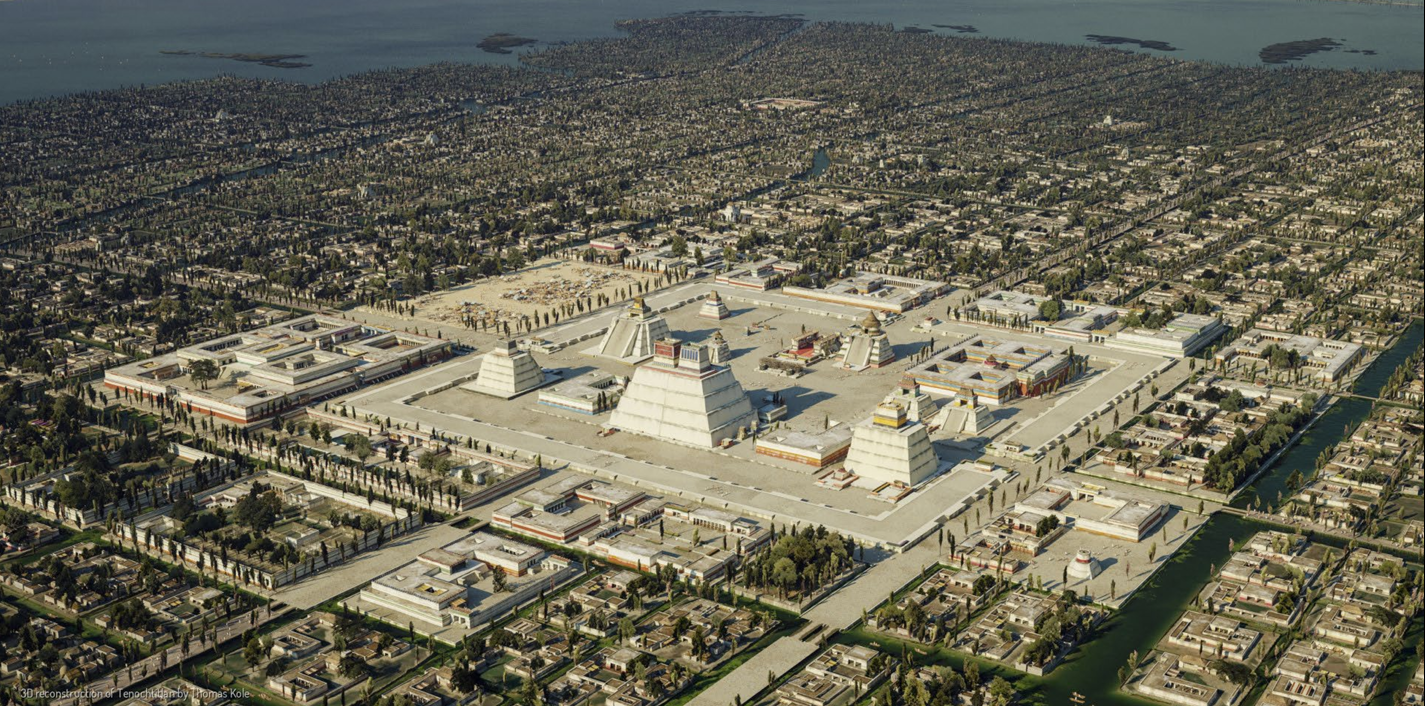
Tenochtitlán
Location: present-day Mexico City, Mexico
Built: 1325 –1521 CE
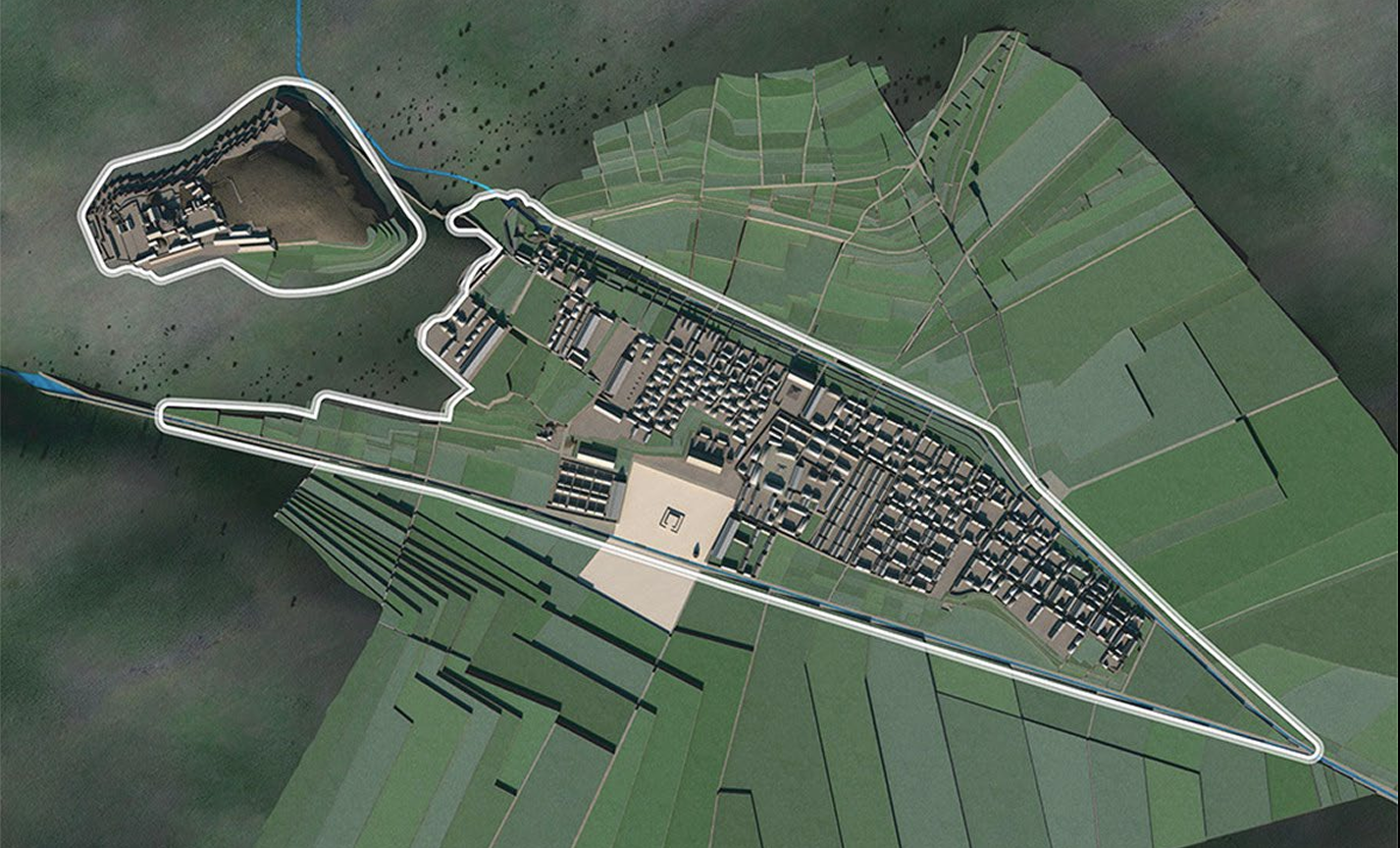
Cuzco
Location: Cuzco, Peru
Built: 15th century CE
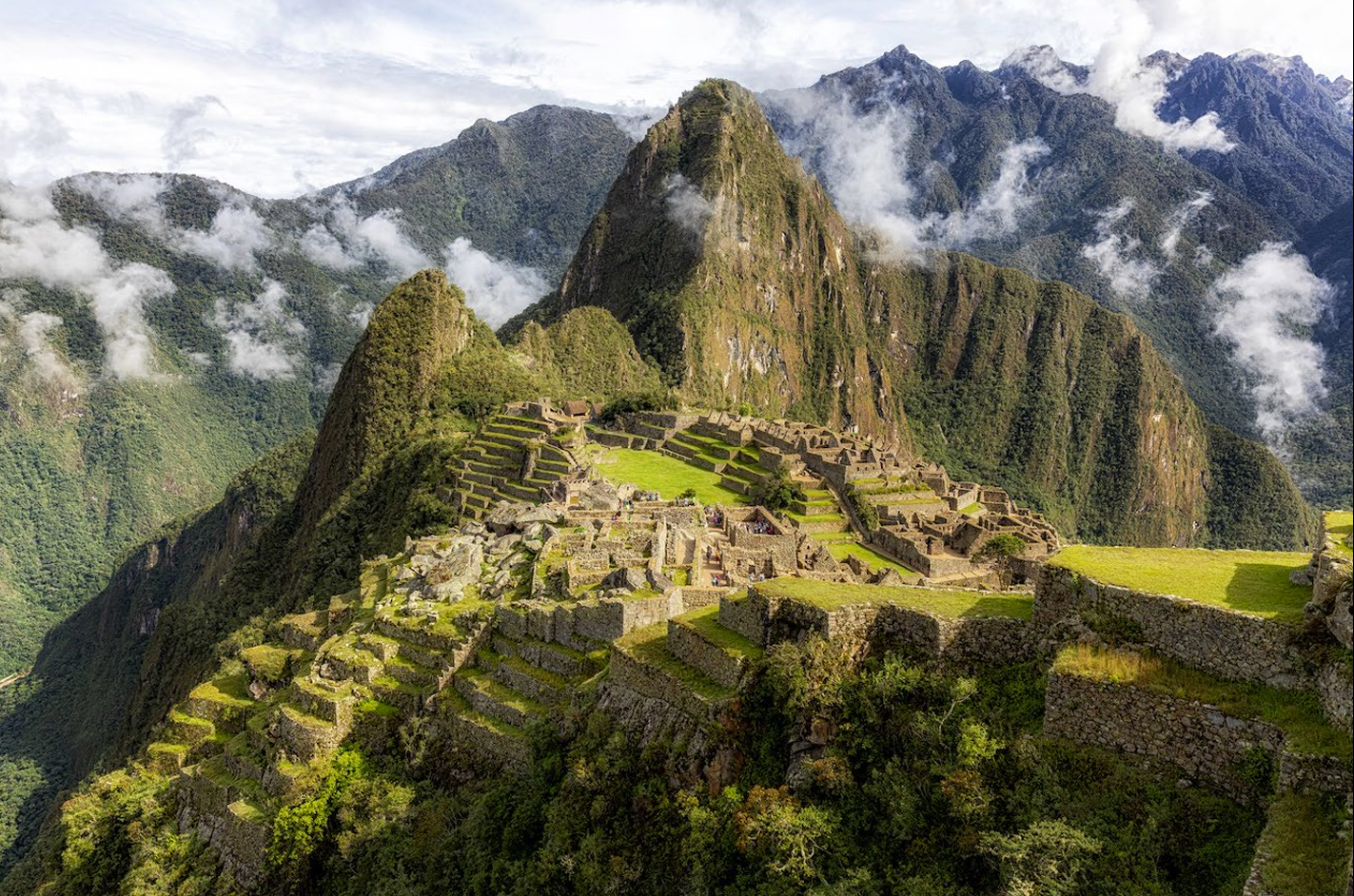
Machu Picchu
Location: near present day Cuzco, Peru
Built: ca. 1450–1540 CE
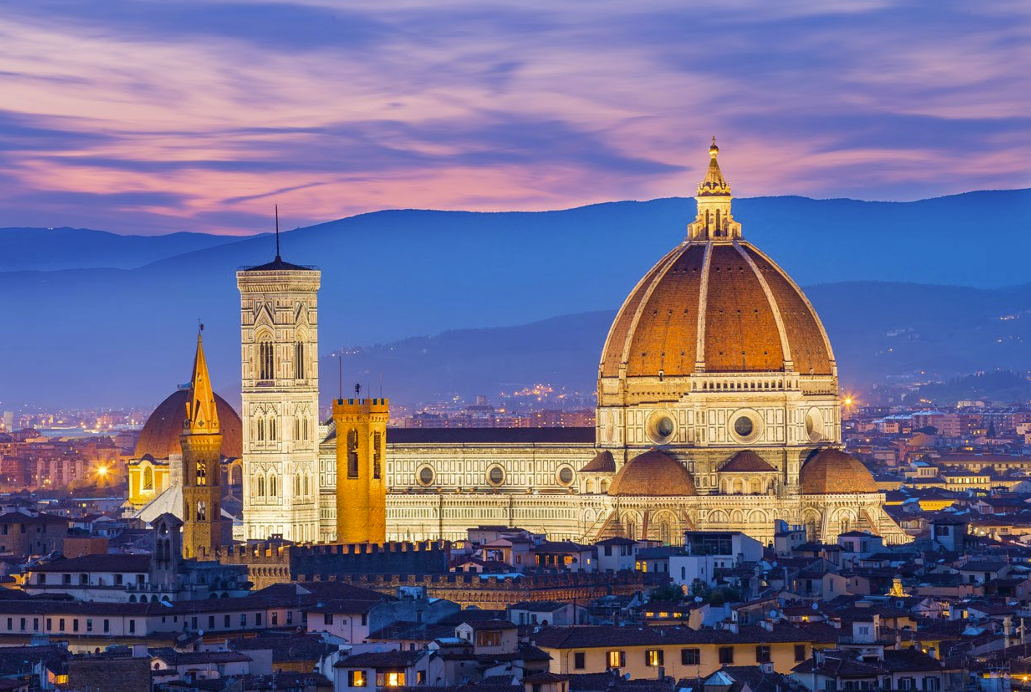
Cathedral of Florence
Architect: Filippo Brunelleschi
Location: Florence, Italy
Built: cathedral begun ca. 1294 CE; dome built ca. 1420–1436 CE
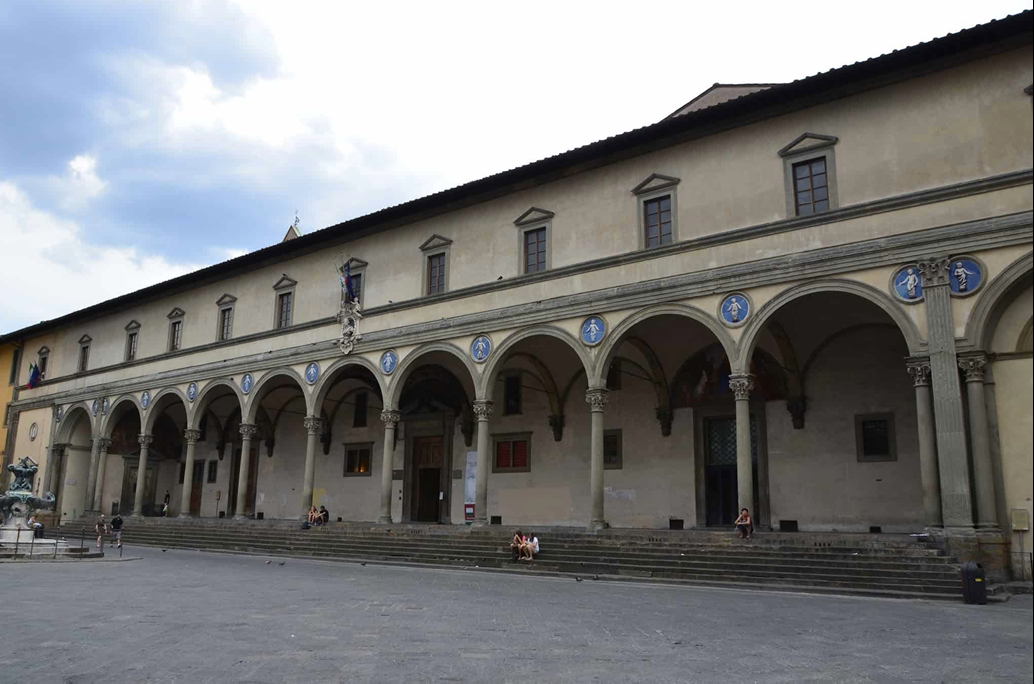
Foundling Hospital/Hospital of the Innocents
Architect: Filippo Brunelleschi
Location: Florence, Italy
Built: 1419–25 CE, finished 1445 CE
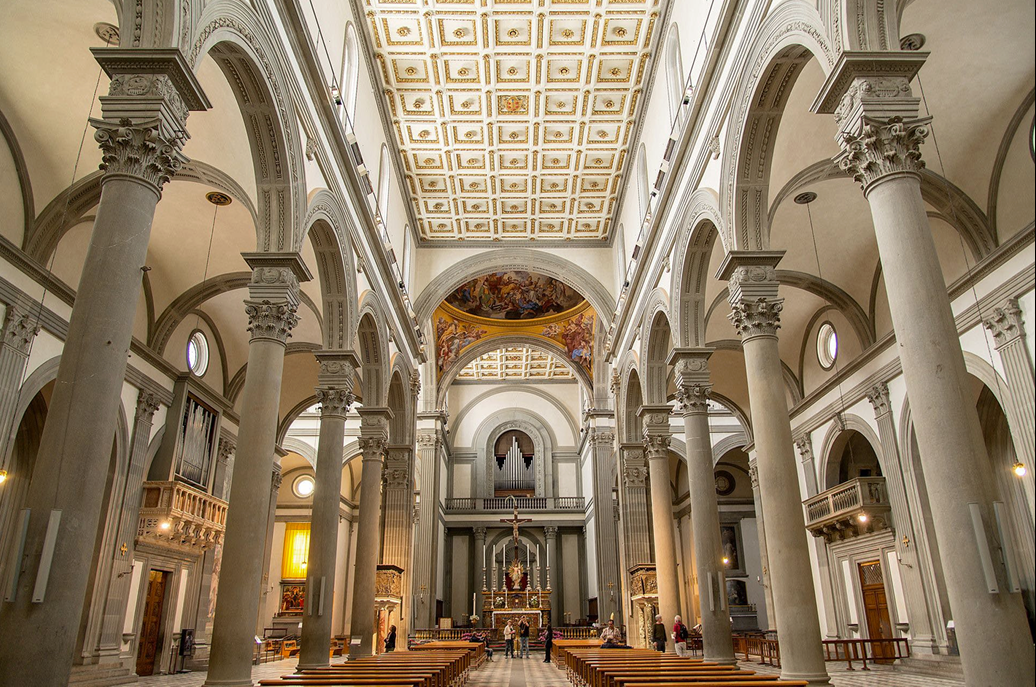
(Old Sacristy) San Lorenzo
Architect: Flippo Brunelleschi
Location: Florence, Italy
Built: rebuilding of the interior begun in 1421 CE
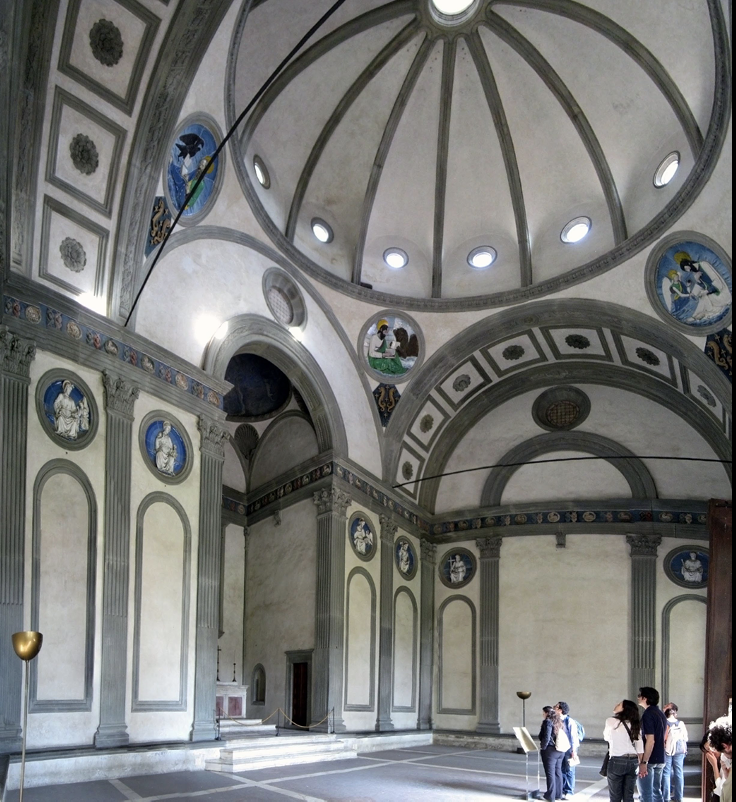
Pazzi Chapel
Architect: Filippo Brunelleschi
Location: Basilica of Santa Croce, Florence, Italy
Built: begun 1429 CE
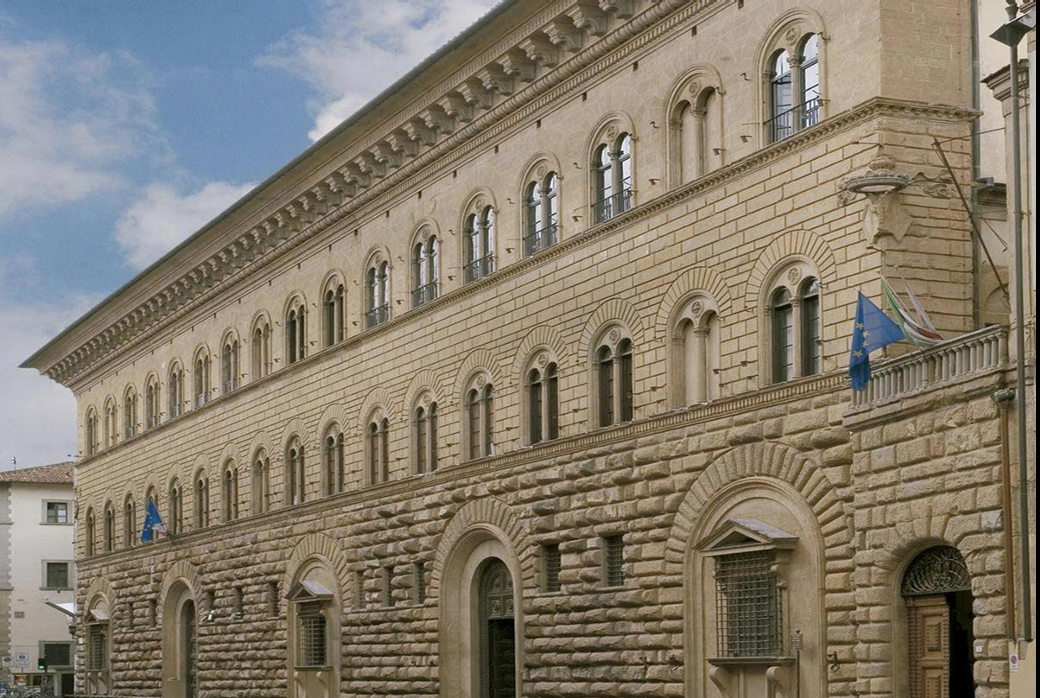
Medici–Riccardi Palace
Architect: Michelezzo di Bartolomeo
Location: Florence, Italy
Built: begun ca. 1445 CE
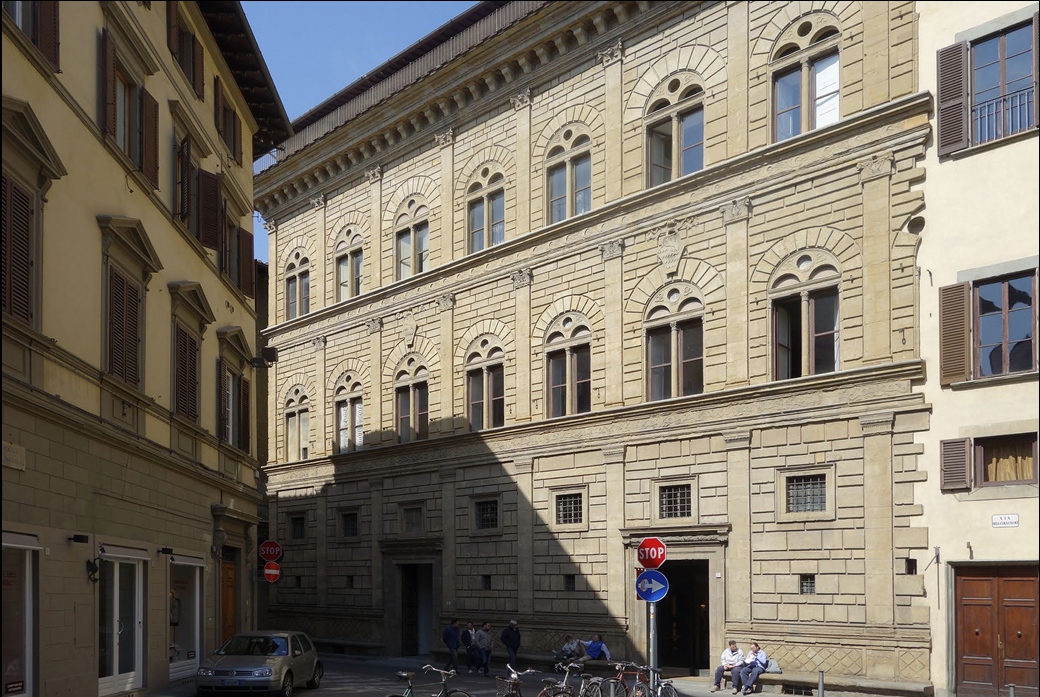
Rucellai Palace
Architect: Leon Battista Alberti
Location: present-day Florence, Italy
Built: ca. 1446–50 CE
Filippo Brunelleschi (1377–1446 CE)
• Trained as a sculptor and goldsmith, learned geometry, and developed laws and principles of perspective.
• Gradually became more interested in architecture, and from 1417 CE advised on the proposed cupola for the Cathedral of Santa Maria del Fiore in Florence.
• His inspiration for his architecture was certainly from earlier buildings, but it came from Tuscan Romanesque and proto-Renaissance buildings rather than the remains of Imperial Roman architecture, for structures such as San Miniato al Monte and the baptistery, Florence, were thought at the time to be much older than they were.
• First “professional” architect, i.e., someone who “focuses on the appearance and structure of buildings.
Vitruvius
• The only substantial Antique treatise on architecture to survive. It was dedicated to Emperor Augustus (r. 27 BCE to 14 CE) and subdivided into ten “books” or main sections.
• “Although known and copied in manuscript form during the Middle Ages, from 1414, when Poggio Bracciolini (1380–1459 CE) publicized the existence of the manuscript in St. Gallen Abbey, Switzerland, De architectura began to be taken very seriously, and was the basis for Alberti’s important treatise.”
• “The first printed edition came out in 1486 1492 CE, an illustrated version appeared in 1511 CE, and Italian translations were published from the 1520s, starting with the 1521 edition with copious illustrations and notes by Cesare di Lorenzo Cesariano (1483 1543 CE)”
Leon Battista Alberti (1404–1472 CE)
• Italian architect, humanist, and writer; first major art theorist of the Renaissance.
• Born in Genoa, educated in Padua, where he was inducted into the humanist movement, and later studied law in Bologna.
• In 1431 he moved to Rome, where he worked in the papal secretariat and was eventually appointed as papal adviser for the restoration of Rome.
• Author of De pictura (On Painting, 1436), which was dedicated, among others, to Brunelleschi and includes the first written description of the principles of perspective, and De re aedificatoria
perspective
Technique (invented during the Renaissance, notably by Brunelleschi and Alberti) of representing graphically, by means of lines on paper, an object as it appears to the eye, suggesting three dimensions. It is based on the proposition that parallel lines at 90° to the field of vision (orthogonals) seem to join at a vanishing point
pendentive
A triangular segment of a spherical surface, filling in the upper corners of a room, in order to form, at the top, a circular support for a dome
rustication
In masonry, stone cut in such a way that the joints are sunk in some sort of channel, the faces of the stones projecting beyond them. In addition, those faces are usually roughened to form a contrast with ordinary dressed ashlar
piano nobile
Principal story of a building containing the apartments of ceremony and reception, usually set over a lower floor, and approached by a flight of steps from the ground level
voussoir
Block (normally of brick, masonry, or terracotta), shaped on two opposite long sides to converging planes in what is normally the shape of a wedge, forming part of the structure of an arch or vault
“High” Renaissance
•flourished form the early 1490s to 1527 when Rome was sacked by imperial troops
•revolved around three main figures: Leonardo da Vinci (1452–1519 CE), Michelangelo (1475–1564 CE), and Raphael (1483–1520 CE).
• “Each of the three embodied an important aspect of the period: Leonardo was the ultimate Renaissance man, a solitary genius to whom no branch of study was foreign; Michelangelo emanated creative power, conceiving vast projects that drew for inspiration on the human body as the ultimate vehicle for emotional expression; Raphael created works that perfectly expressed the Classical spirit—harmonious, beautiful, and serene”
Michelangelo Buonarotti (1475–1564 CE)
• Italian Renaissance painter, sculptor, architect, and poet. He was called “Il Divino” (The Divine One) by his contemporaries because they perceived his artworks to be “otherworldly.”
• His art was thought to “have terribilità, poorly translated as ‘terribleness’ and better described as powerfulness.”
• He was “emulated by artists, celebrated by humanists, and patronized by a total of popes.”
- His initial success is credited to his family’s connections to the powerful Medici family in Florence.
Mannerism
A sixteenth-century style of architecture from the period of Michelangelo identified by the employment of Classical elements in a strange or abnormal way, or out of context, such as slipping triglyphs or keystones, columns inserted in deep apertures in walls and seemingly supported on consoles, and distortion of aedicules and other features, as in Giulio Romano’s buildings in Mantua or Michelangelo’s work at San Lorenzo, Florence
villa
• an Italian country house and its estate, the rural or suburban version of the Palace (Italian palazzo); in practice the two terms overlap: a large on in the country, such as the Farnese at Caprarola, is sometimes called a palazzo and a grand city house in a garden setting is also referred to as one
• were originally fortified houses with utilitarian designs, but Renaissance architects refined the form, and built elegant houses on hilltop or hillside sites, with views of gardens and distant vistas. The designs of house and garden were fully integrated, and architects contrived to achieve an interpenetration of house and garden
Andrea Palladio (1508–1580 CE)
• Trained as a mason.
• Influenced by humanist poet Giangiorgio Trissino, who became his first patron and whom he visited Rome with, later published his extensive studies and findings as Le antichità di Roma in 1554.
• Best known for the villas he designed in the countryside, outside Venice that were very different to those of popes in Rome or Medici in Florence, which were designed for urban grandness and privacy.
• Palladio’s villas were working farms, i.e., buildings for common use, designed according to his interpretation of antique precedent.
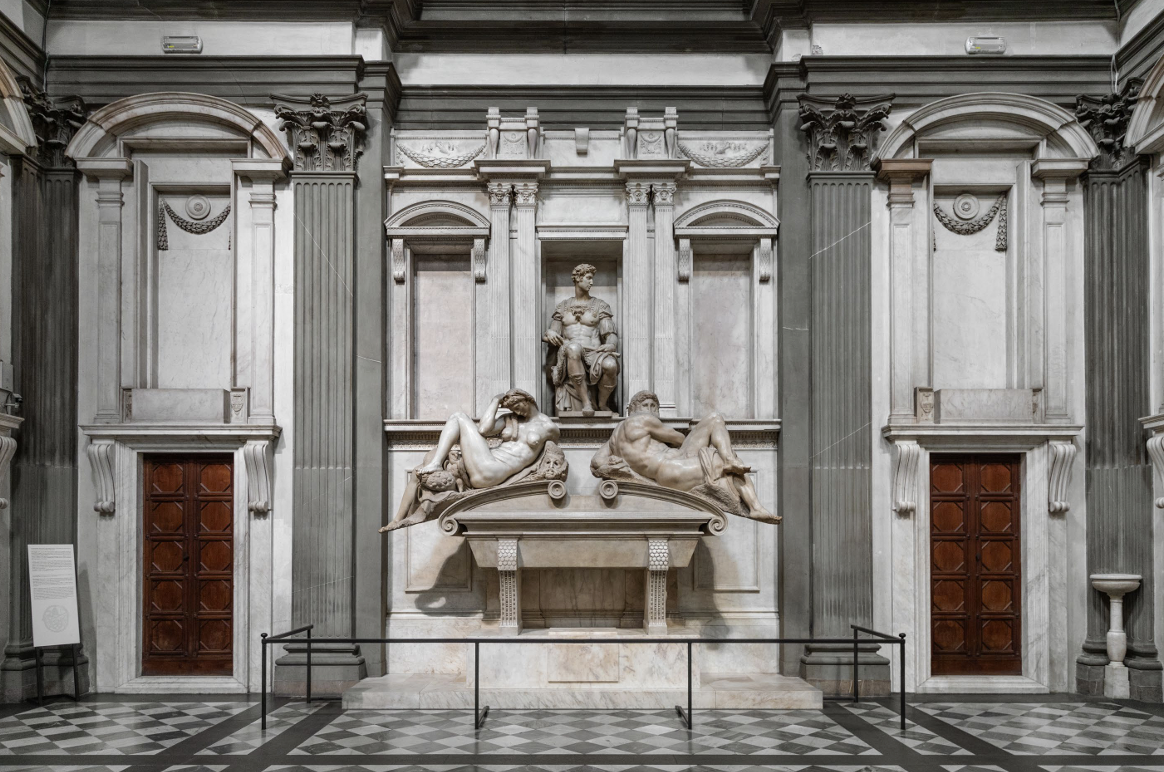
Medici Chapel (New Sacristy)
Architect: Michelangelo
Location: Basilica of San Lorenzo, Florence, Italy
Built: 1519–34 CE
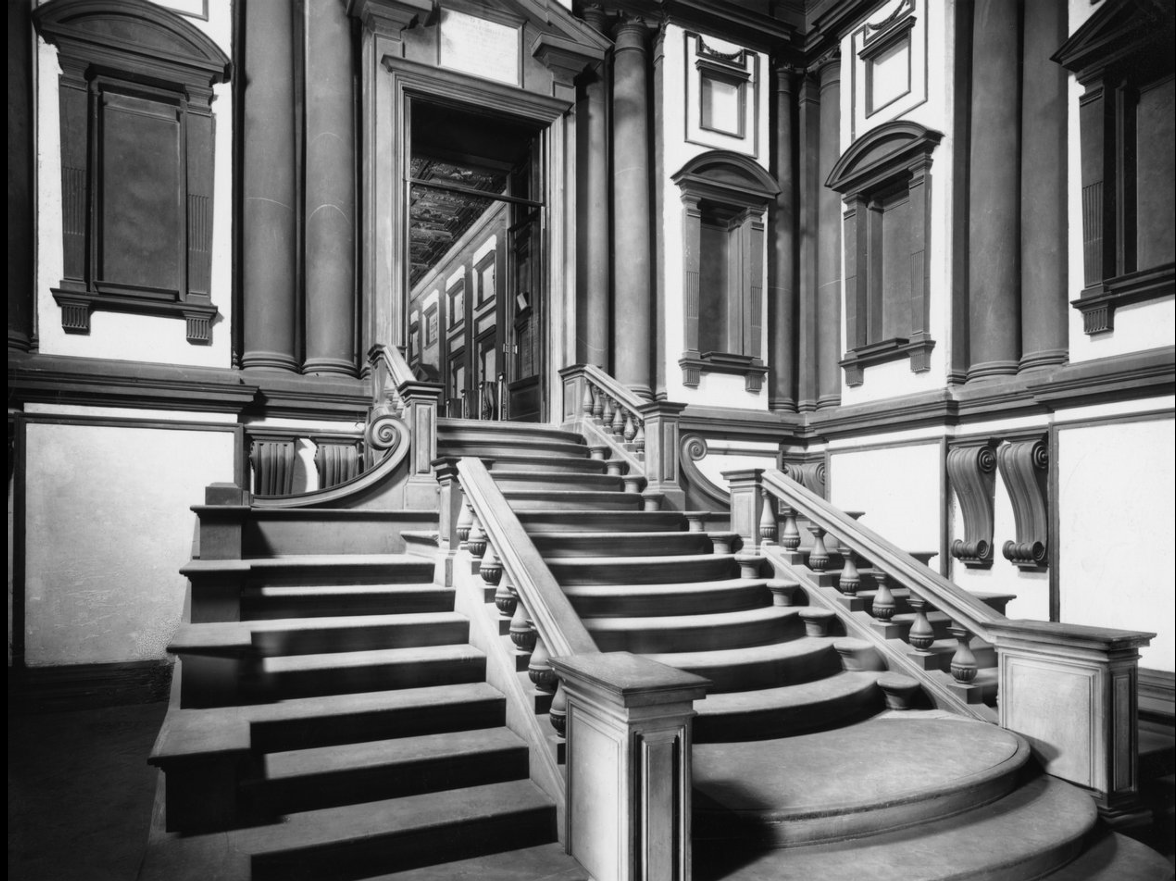
Laurentian Library
Architect: Michelangelo
Location: Basilica of San Lorenzo, Florence, Italy
Built: begun 1524 CE, opened 1570 CE
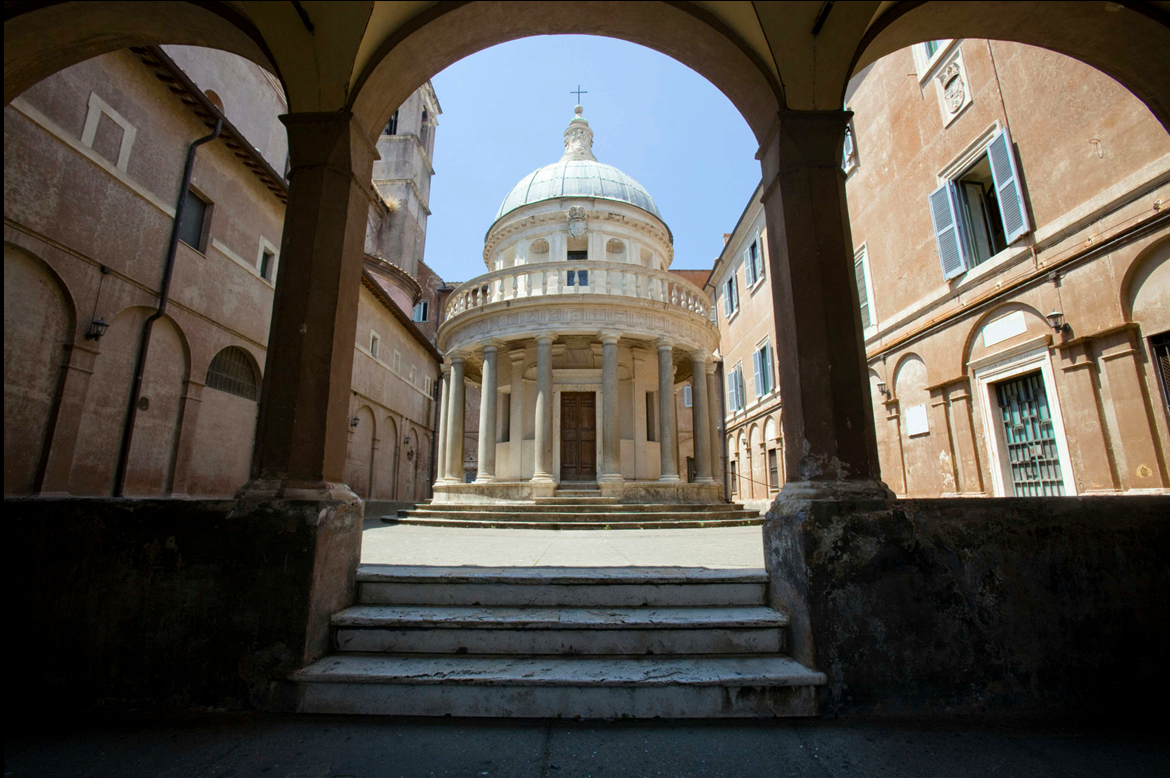
Tempietto
Architect: Donato Bramante
Location: San Pietro in Montorio, Rome, Italy
Built: 1499–1502 CE
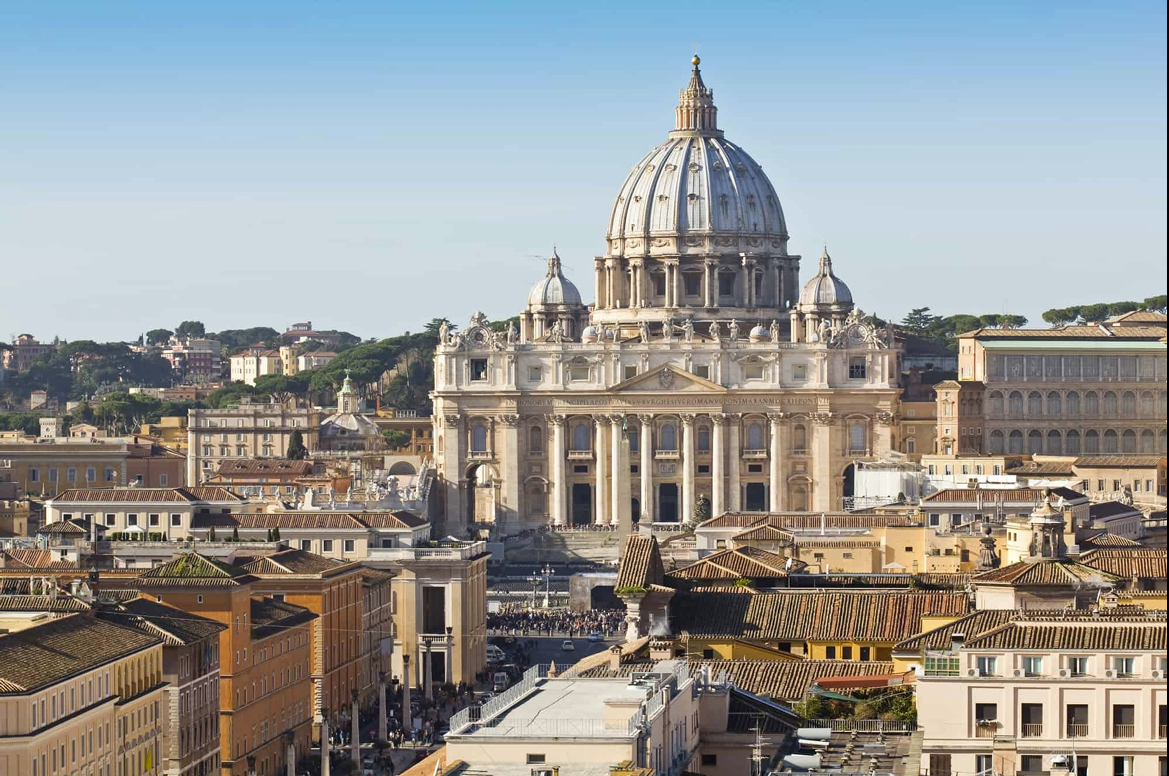
St. Peter’s Basilica
Location: Rome, Italy
Built: begun 1506 CE, completed 1620 CE
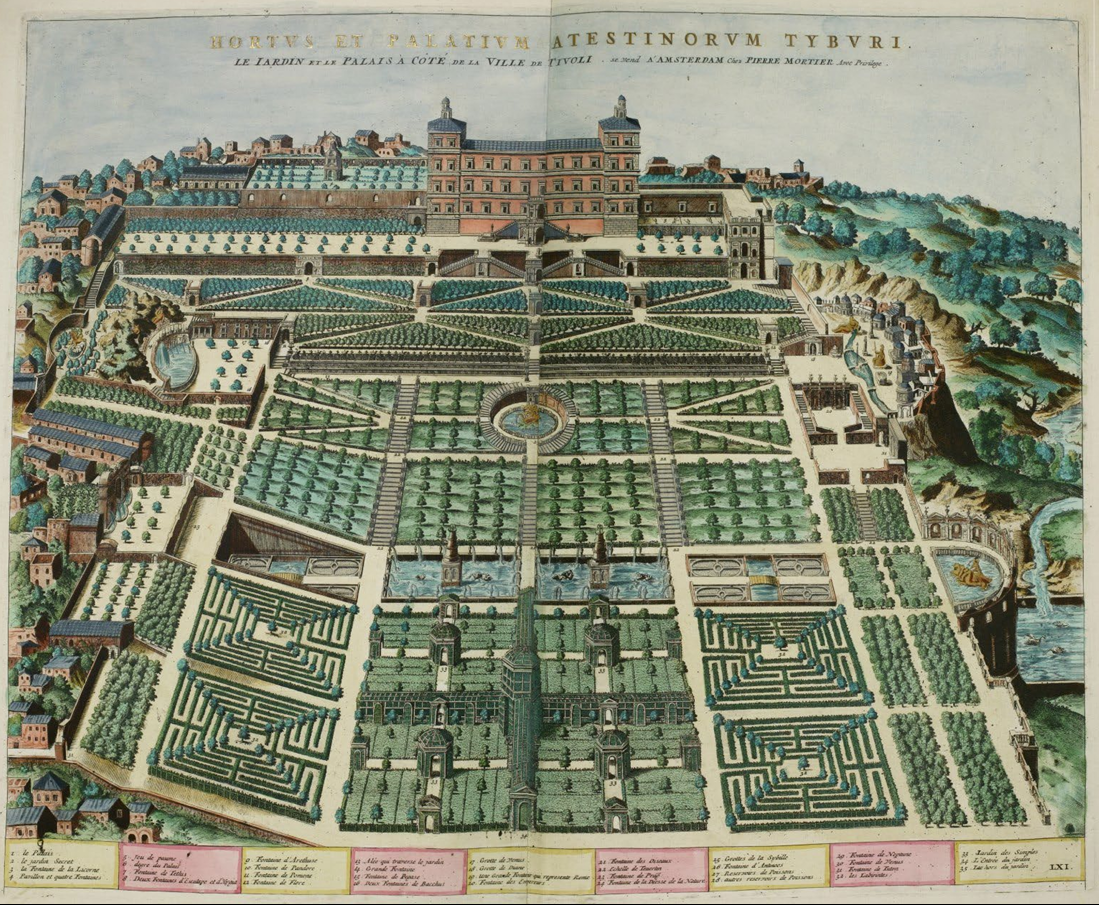
Villa d’Este
Architect: Pirro Ligorio
Location: Tivoli, Italy
Built: 1519–47 CE
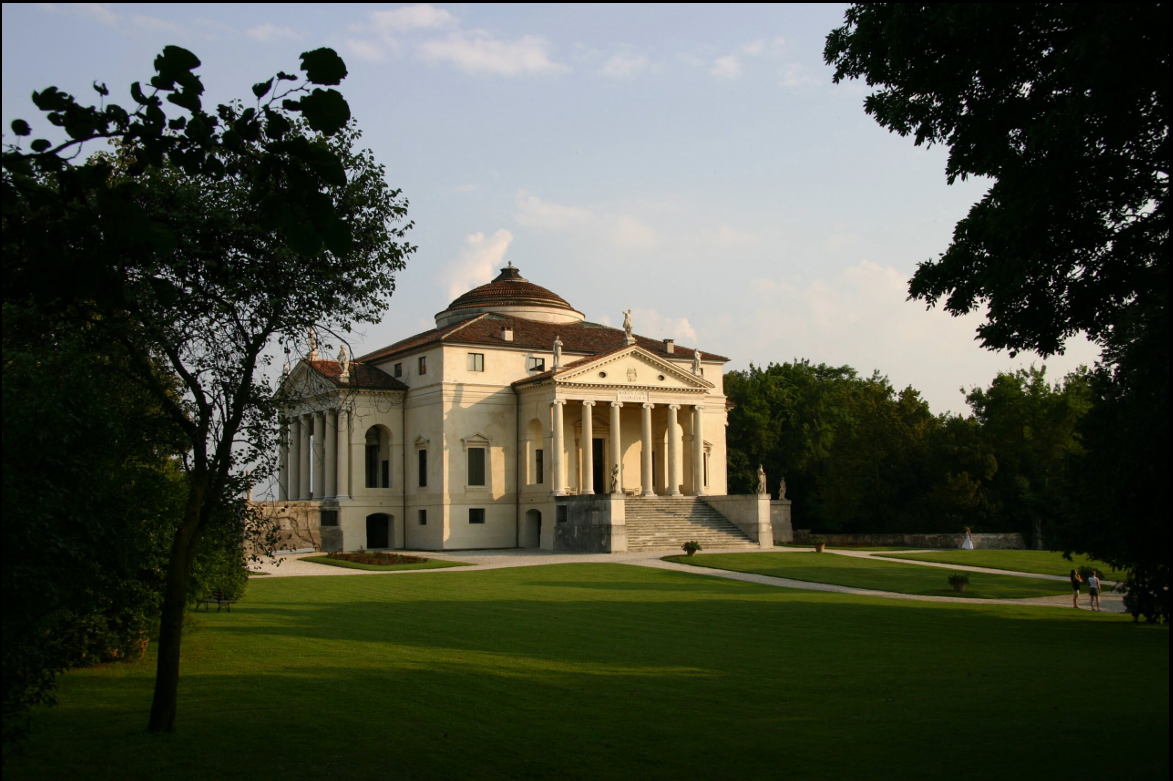
Villa Rotonda
Architect: Andrea Palladio
Location: near Vicenza, Italy
Built: 1566 CE
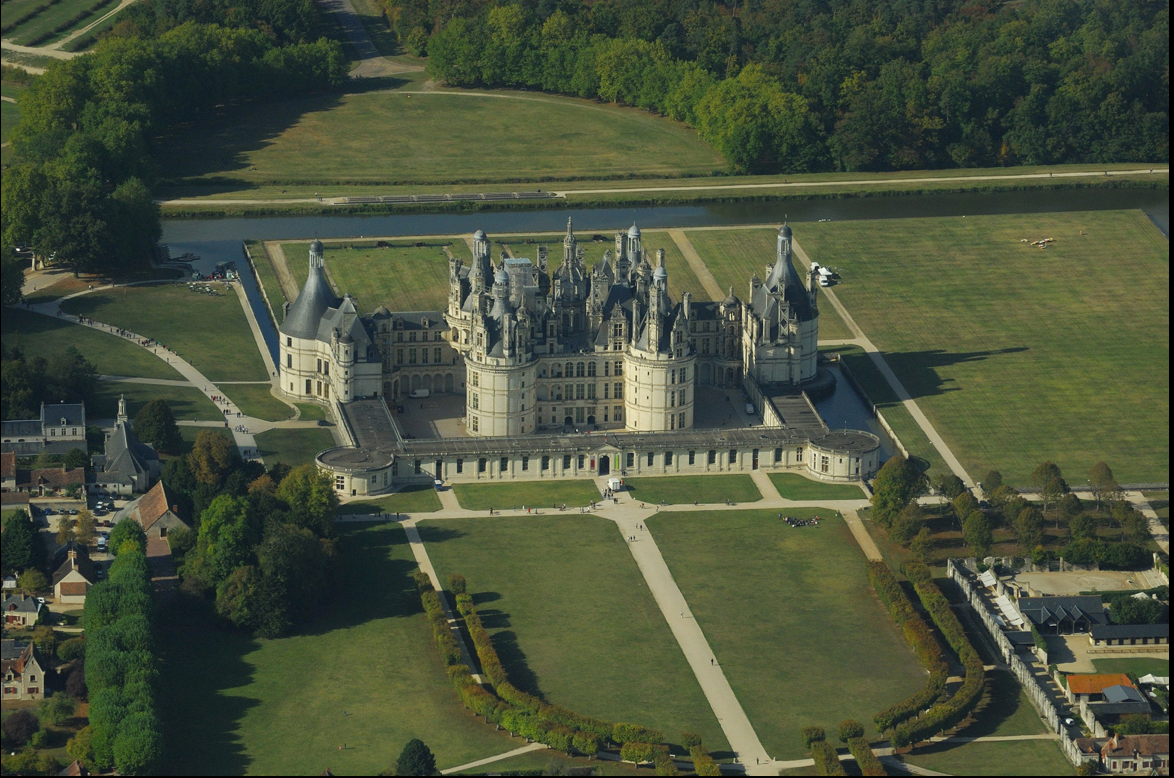
Châteaude Chambord
Location: Chambord, France
Built: 1519–47 CE
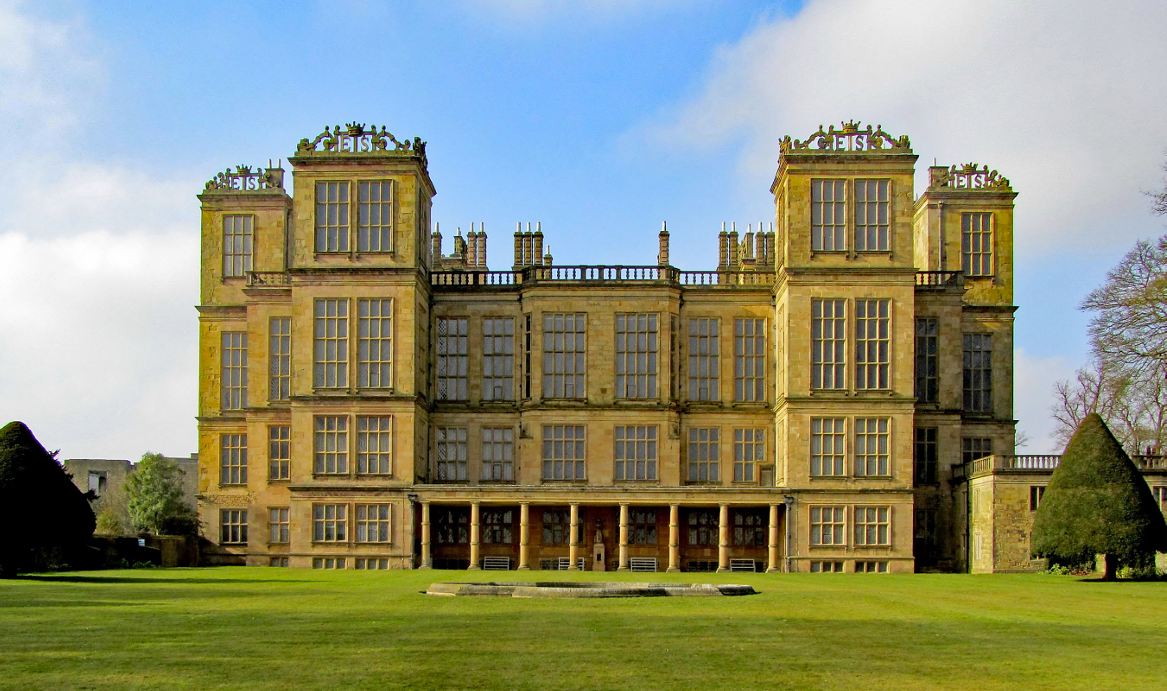
HardwickHall
Architect: Robert Smythson
Location: Derbyshire, England
Built: 1590–7 CE