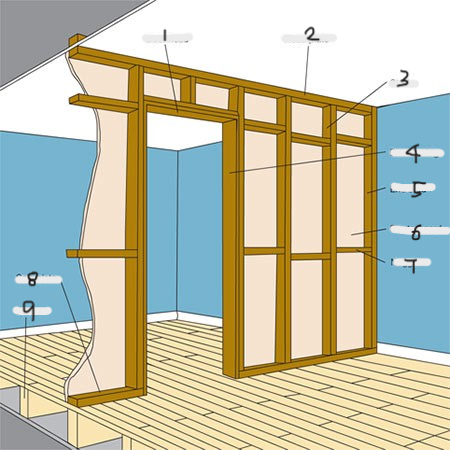Lecture 1 - Introduction to Interior Construction
1/60
There's no tags or description
Looks like no tags are added yet.
Name | Mastery | Learn | Test | Matching | Spaced |
|---|
No study sessions yet.
61 Terms
Interior Construction
Refers to the process of building and designing the internal structures and systems within a building or a shell.
ceiling, wall, floor
The shell or the main interior components
openings (doors and windows)
utilities
millworks/built-in items
stairs
Aside from the main interior components, these also include:
Fit-out
The process of making an interior space ready for occupation. As a common practice, when constructing commercial buildings, the spaces inside are left bare for the occupants to determine the level of refurbishment needed (or fitting out).
electrical, plumbing, drywall installation, cabinetry
Fit-out can include everything from _______ and _______ systems to _______ and ______.
functional, comfortable
The goal of interior construction is to create ________ and ________ spaces that meet the needs of the building's occupants while also adhering to safety and building codes. It requires a combination of technical skill, creativity, and attention to detail, as well as a thorough understanding of construction materials and methods.
safety, building codes
The goal of interior construction is to create functional and comfortable spaces that meet the needs of the building's occupants while also adhering to ________ and ________. It requires a combination of technical skill, creativity, and attention to detail, as well as a thorough understanding of construction materials and methods.
technical skill, creativity, attention to detail, construction materials and methods
The goal of interior construction is to create functional and comfortable spaces that meet the needs of the building's occupants while also adhering to safety and building codes. It requires a combination of ________, ________ and ________, as well as a thorough understanding of ________ and ________ .
Materials and methodology
Duo in interior construction
finishes/specification
Mastery of material _________/_________can be perfected if Interior Designers are also knowledgeable of how these are installed in various applications.
Methodologies
________ are also dependent on the nature of materials and design intent, in respect with statutory codes and compliance to safety.
Renovation
According to the National Building Code, _________ is any physical change made on buildings/structure to increase the value, quality, and/or improve the aesthetic.
Remodelling
________ is updating the space without changing its previous function. It can also mean changing the purpose of a room, such as making a bedroom into an office or a den into a movie room.
Refurbishment
The process of improvement by cleaning, decorating, and re-equipping. It may also include elements of retrofitting with the aim of making a building more energy efficient and sustainable.
Office, Residential
According to Santos-Knight Frank, the demand for _______ and _______ spaces remains robust.
logistics, hospitality, retail, REITs
According to Santos-Knight Frank, the demand for Office and Residential spaces remains robust. They predict that the next wave of expansion will come from sectors such as _______, _______, _______ and _______.
Ceiling
The upper interior surface of a room or other similar compartment. These are often used to hide floor and roof construction.
Providing protection from the elements
Insulation for heating and cooling
Source of artificial lighting
Acoustical barrier
Flame-resistant barrier
Important element of the character and atmosphere of a room
Functions of ceiling
Cathedral Ceiling
Shed Ceiling
Dropped Ceiling
Tray Ceiling
Vault
Dome
Ceiling Types
Cathedral Ceiling
Ceiling Type
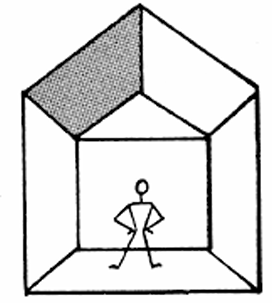
Shed Ceiling
Ceiling Type
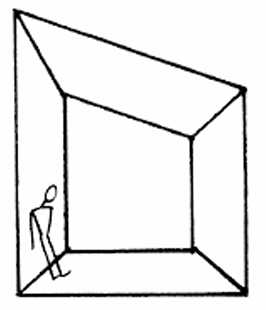
Dropped Ceiling
Ceiling Type
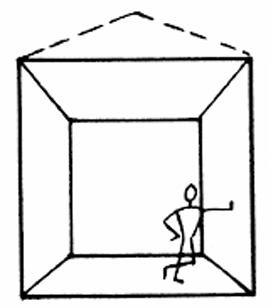
Tray ceiling
Ceiling Type
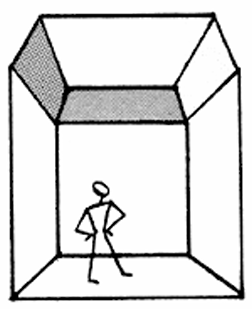
Vault
Ceiling Type
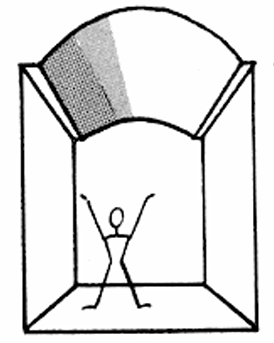
Dome
Ceiling Type
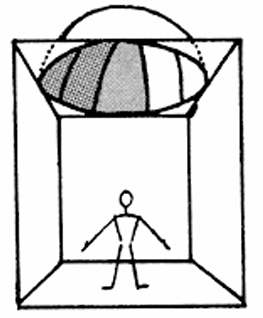
Wall
-separates the inside of a building or structure into different rooms or spaces
-defines areas within a larger space and provide privacy and security to occupants
-can be decorative or load bearing
-supports thermal comfort and installation of utlities
-acoustic and flame barriers
Drywall type, wet or plaster wall type
2 Major classification of wall according to materials:
A. _______ -wood, metal, gypsum, glass, plastic, indigenous material, rubber or paper
B. _______ - concerete, stone, marble, clay
decorative or load bearing
A wall can be ______ or _______ bearing
Drywall
Classification of wall made from wood, metal, gypsum, glass, plastic, indigenous material,rubber or paper
Wet wall/plaster wall
Classification of wall made from concrete, stone, marble, clay
Partition wall
General term for an internal wall to separate or divide an interior space of a room.
Demising Wall
A partition wall that defines tenancy areas or to a common area
Party Wall
shared wall by two estate or property
Load bearing wall
A type of wall that can carry a particular load or capacity above it
Shear or Core Wall
Reinforced or structural wall designed to resist lateral loads. Also used to compartmentalize a utility or an area from fire hazards
Cladding
The application of one material over another to provide a skin or layer of a wall.
Wall Embedment
Act of placing important utility or auxiliary provisions inside the wall
Stiffeners
_______ are used if height and width of block wall exceeds 3.5- 4m.
3.5-4m
Stiffeners are used if height and width of block wall exceeds _________.
Reinforced concrete stiffener columns
_____________, measuring 200mm x 200mm, reinforced with four 12mm diameter bars and 8mm stirrups spaced at 200mm center-to-center, should be incorporated in the block work with a spacing not exceeding 5.0m. These stiffener columns must be placed at the corners and ends of the block work.
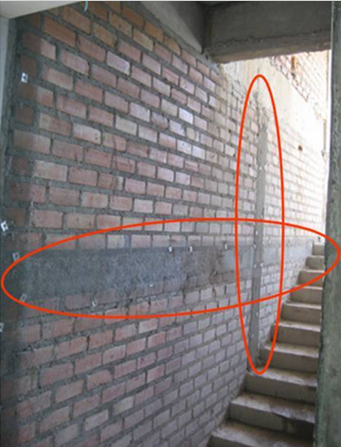
Reinforced concrete stiffener columns, measuring 200mm x 200mm, reinforced with four 12mm diameter bars and 8mm stirrups spaced at 200mm center-to-center, should be incorporated in the block work with a spacing not exceeding 5.0m. These stiffener columns must be placed at the corners and ends of the block work.
Floor
-Lower horizontal surface of any space in a building, including finishes that are laid as part of the permanent construction.
-Rigid building assembly that divides space horizontally into storeys.
-Define spaces
To carry load, venue for interior use
Vertical space efficiency
Compartmentalize space for fire safety & acoustics
Embedment
Functions of Floor
Substrate
The actual floor construction and different from the floor finish.
Reinforced concrete or Masonry type
Wooden construction type
Metal construction type
A substrate can be: _______ or _____, __________, ___________
Millwork
-wood work intended for interior construction, as well as decorative materials
-include built-in items such as cabinetry, shelving, wardrobe and closets
-wooden doors and casements-banquet seating, fixed furniture pieces
-molding, trim, flooring, wall paneling and crown molding.
Staircase
Series set of steps used for climbing one floor to another of a building. Staircase is suitable for walking up a small vertical distance
Concrete
wooden
metal
Staircase materials
return stair
straight run
L-stair
Winding
Spiral
Staircase Designs
Return stair
Staircase design
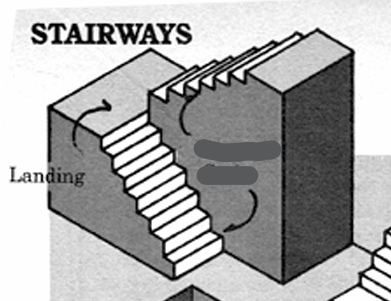
Straight run
Staircase design
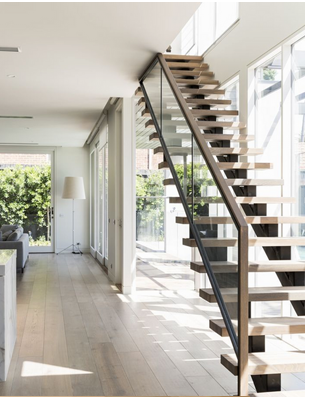
L-stair
Staircase design
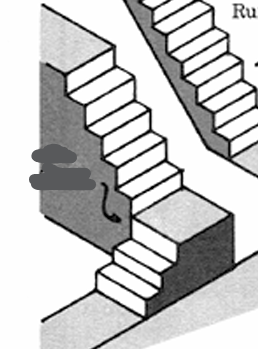
Winding
Staircase design
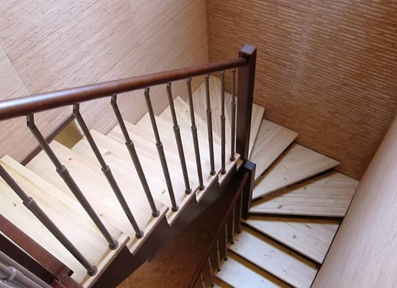
Spiral
Staircase design
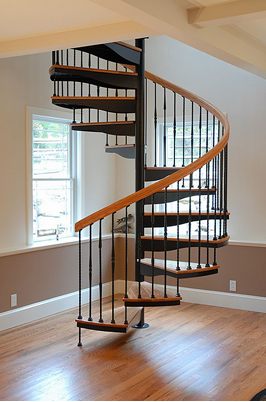
Riser
Part of a staircase
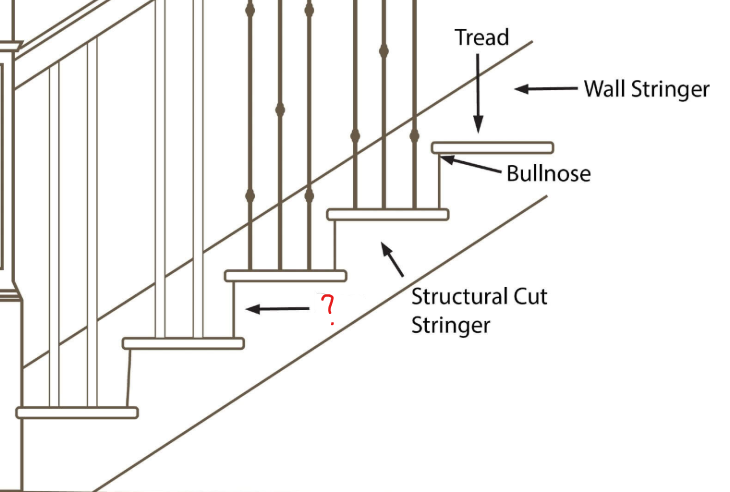
Tread
Part of a staircase
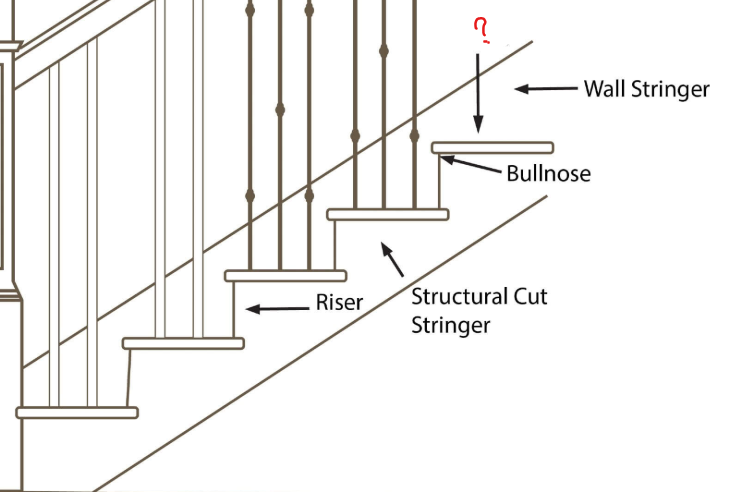
Stringer
Part of a staircase
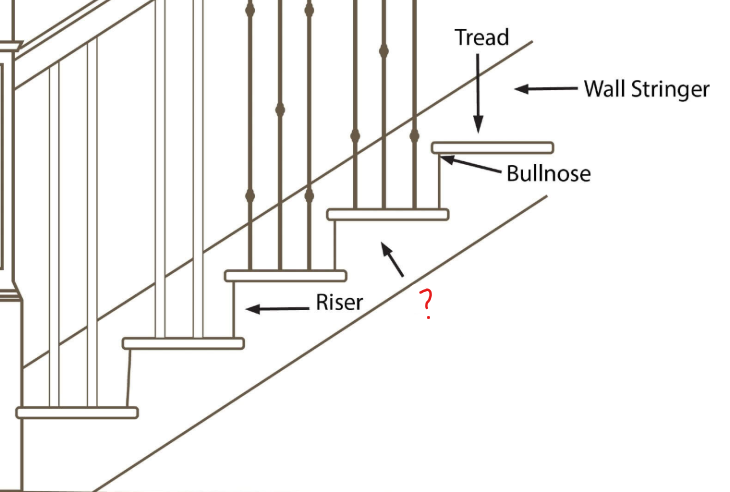
Nosing
Part of a staircase
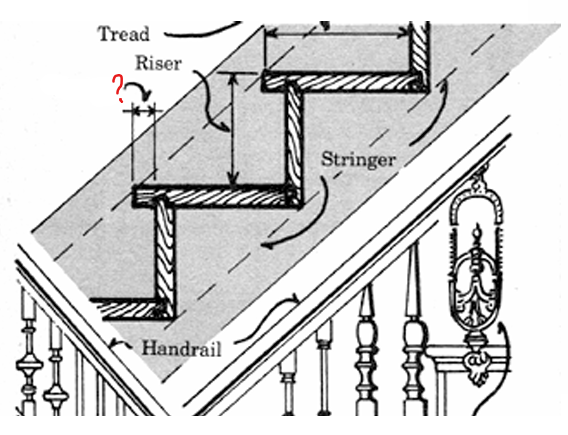
Handrail
Part of a staircase
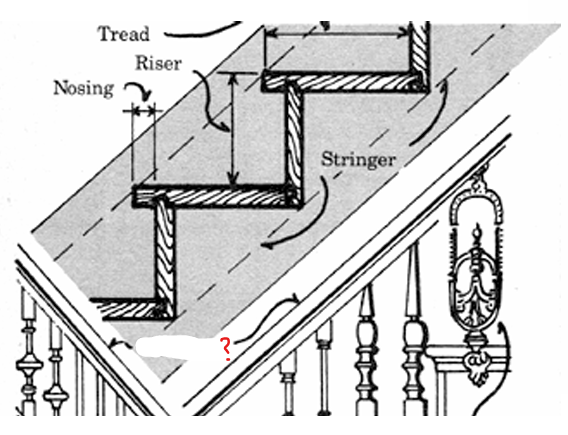
handrail
riser
tread
wall string
curtail
newel
return nosing
open string
newel drop
facia
landing
List the parts of the staircase according to the numbers
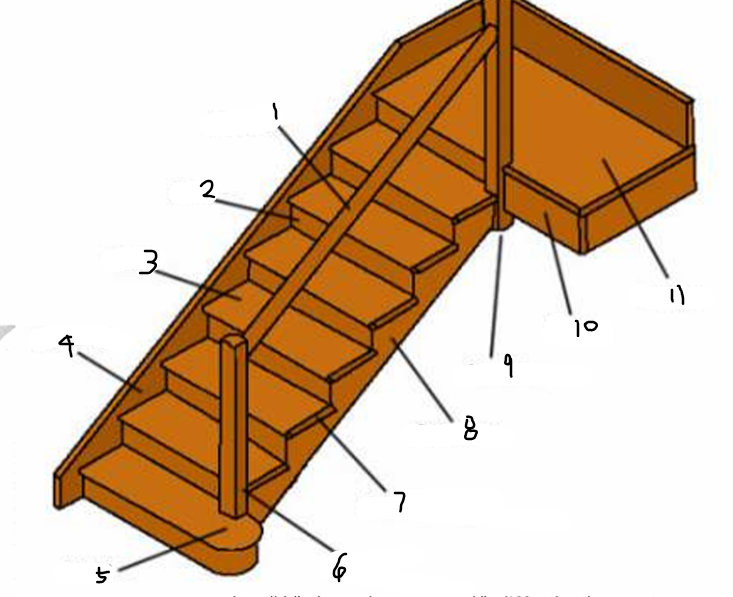
door head
head plate
stud
door casing
end stud
plasterboard
nogging
sole plate
joist
List the parts of a partition wall according to the numbers
