SIMS_Environemtal Considerations
1/31
There's no tags or description
Looks like no tags are added yet.
Name | Mastery | Learn | Test | Matching | Spaced |
|---|
No study sessions yet.
32 Terms
Physical impediments that prevent individuals from functioning optimally in their surroundings, and include safety hazards, access problems and home or workplace difficulties
Environmental Barriers
Is the degree to which an environment affords use of its resources with respect to an individual's level of function
Accessibility
Refers to structures that meet the prescribed standards.
Accessible Design
Aka life-span design
Design of products and environments usable by all people, to the greatest extent possible, without the need fro adaptation or specialized design.
Universal Design
emphasizes the use of research to influence the design process and evaluate design innovation.
Evidence Based Design
DISABILITY SYMBOLS
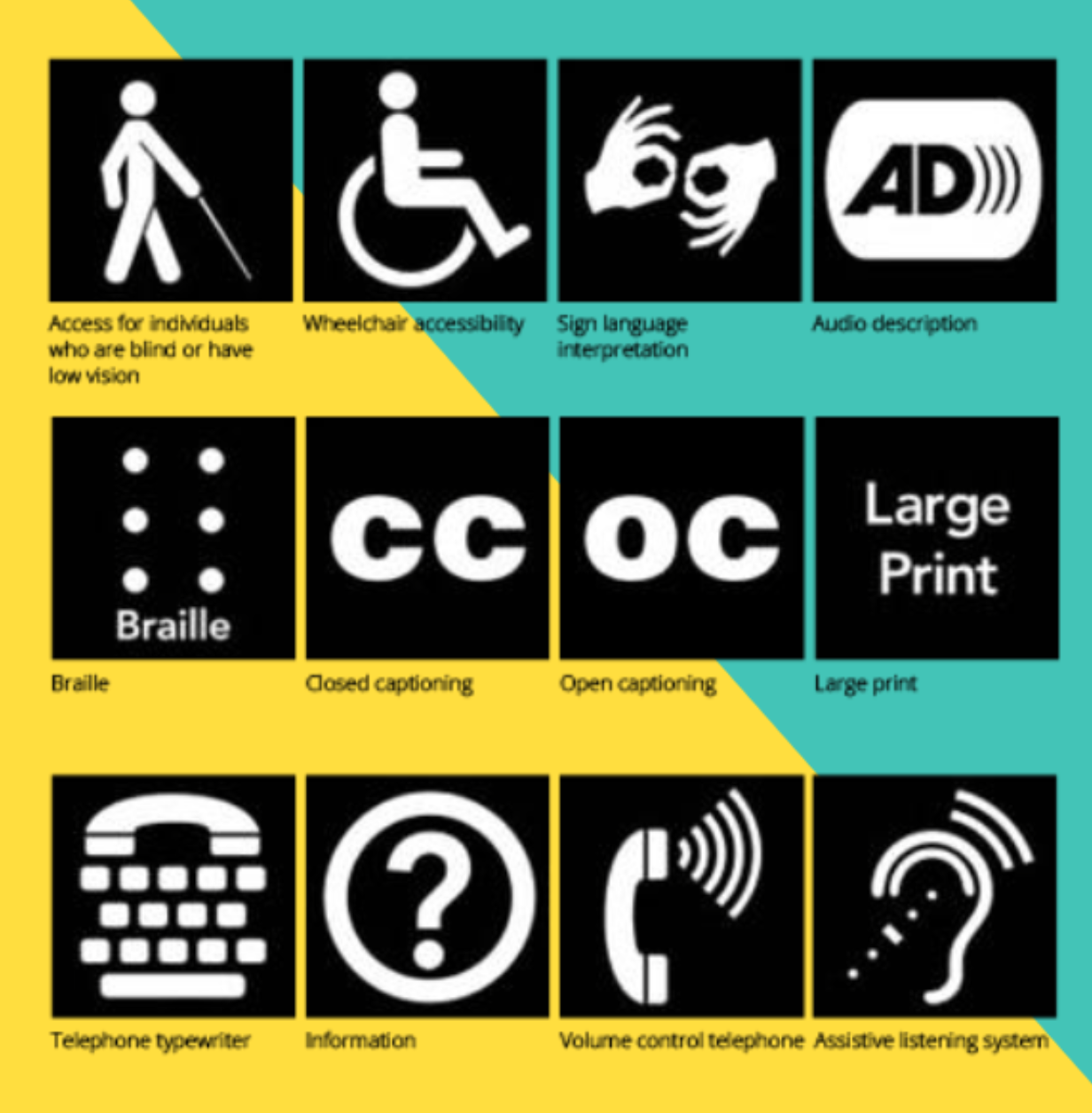
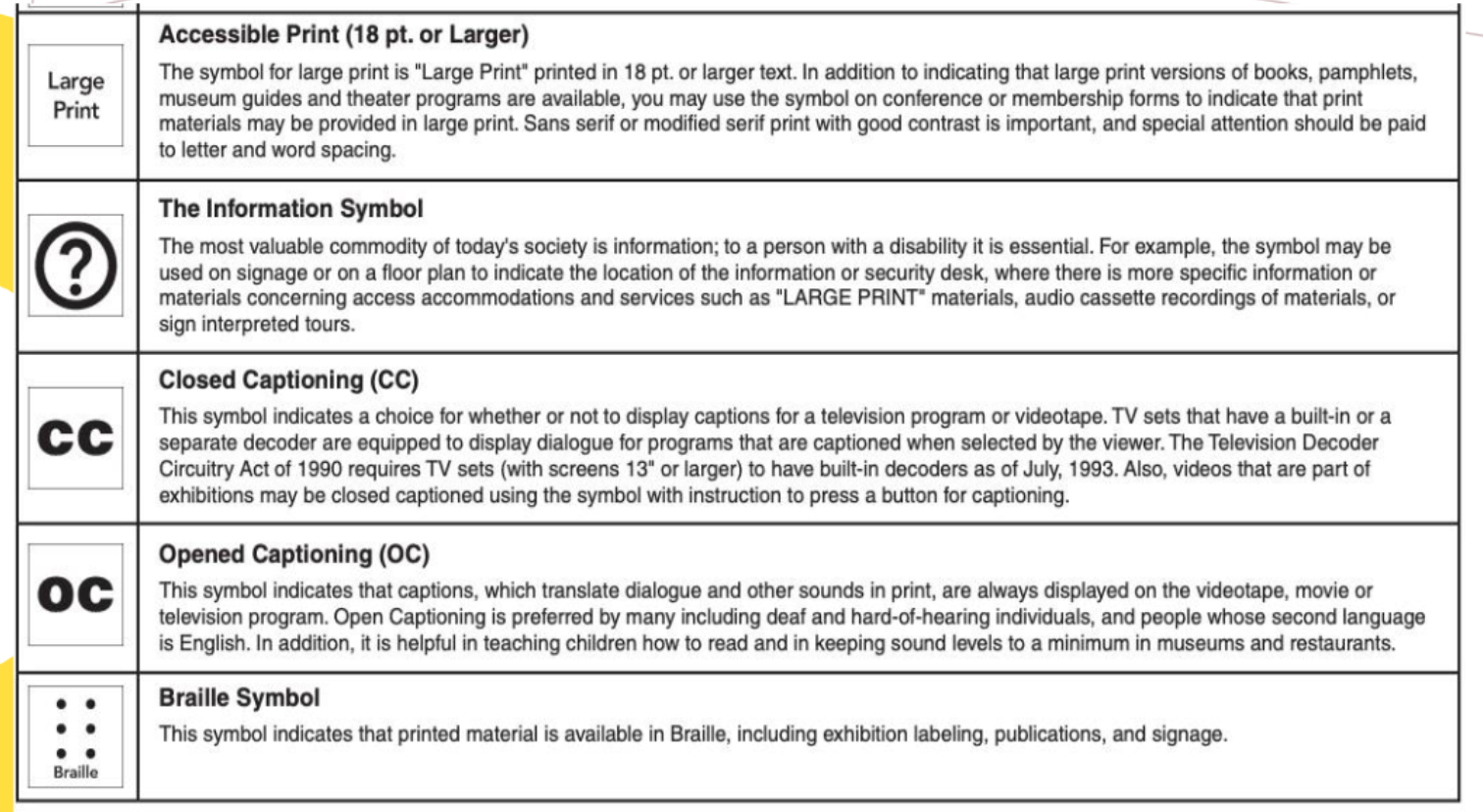
READ
READ
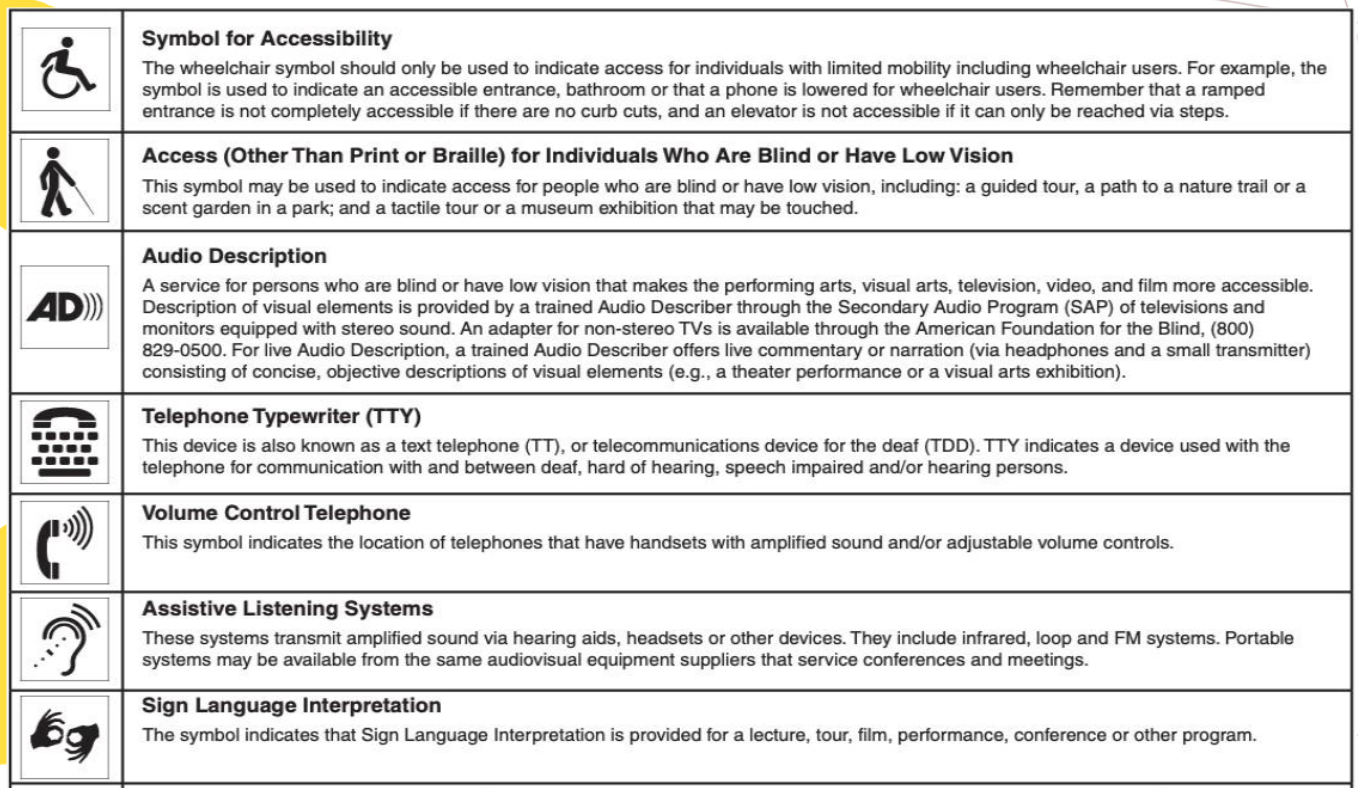
5 MAJOR AREAS OF ENVIRONMENTAL INTERVENTION STRATEGIES
Assistive or adaptive devices
Safety Devices
Structural Alterations
Modification or altered location of environmental objects
Task modification
Exterior Accessibility: Route of Entry
Height & Depth of a stair step?
Nosings/lips are _____ in overhangs → injuries
7in H, 11in depth
½ overhangs that can cause injuries
Driveway should be smooth, level surface and entrance should be well-lighted and provide adequate cover for different weather conditions
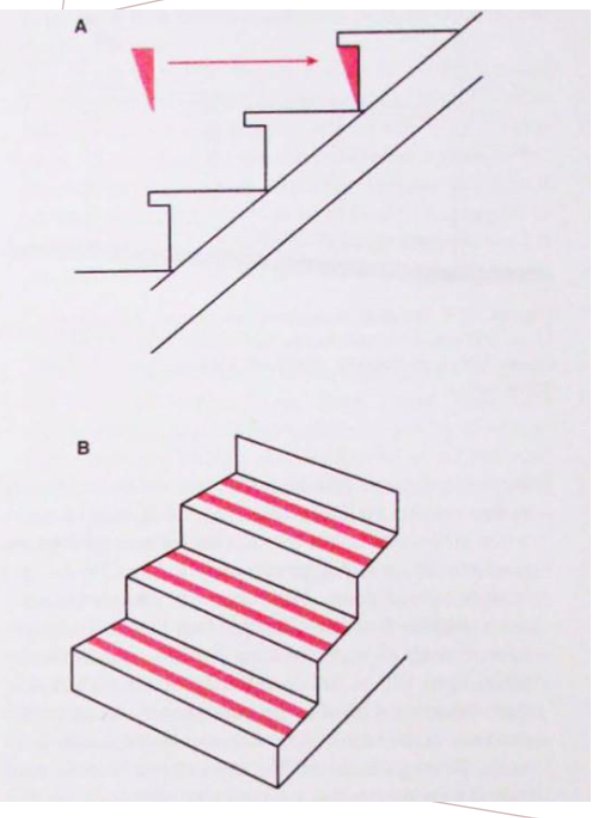
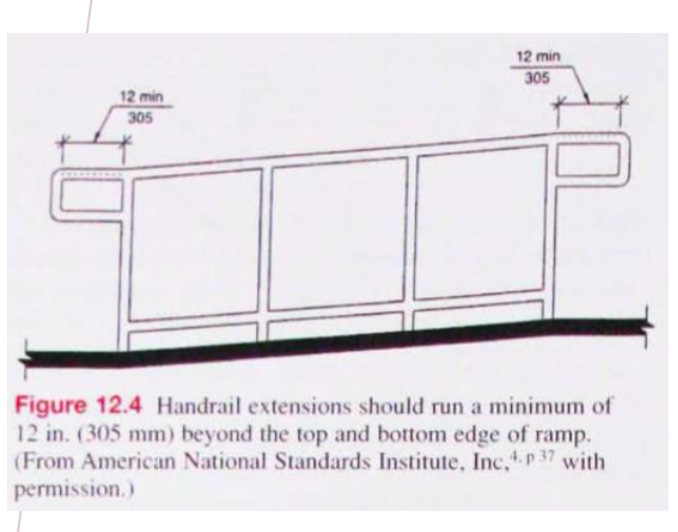
Exterior Accessibility: Route of Entry
Handrails min & max length?
Extension of Handrails ?
Diameter → min & max?
34in - 38 in
at least 12in
1.25 in → 2in
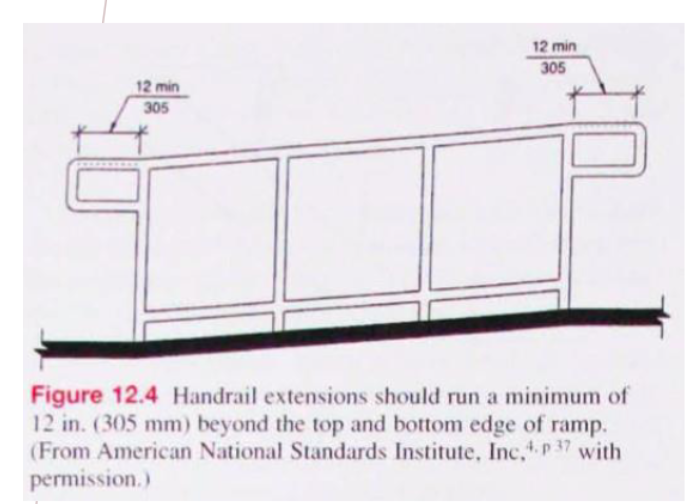
Exterior Accessibility: Route of Entry
Handrails Clearance from wall ?
1.5 in
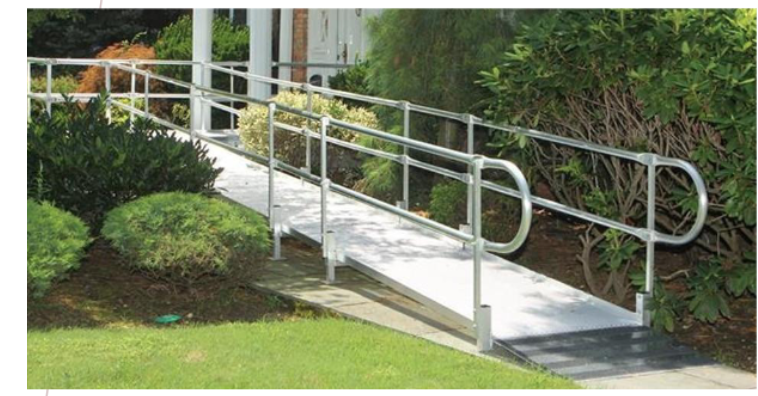
Exterior Accessibility: Route of Entry
What is the minimum ramp grade?
Min wide of ramp?
Overall rise of ramp?
1:12
Every inch of threshold there is corresponding 12 in ramp length
36in
<= 30 in
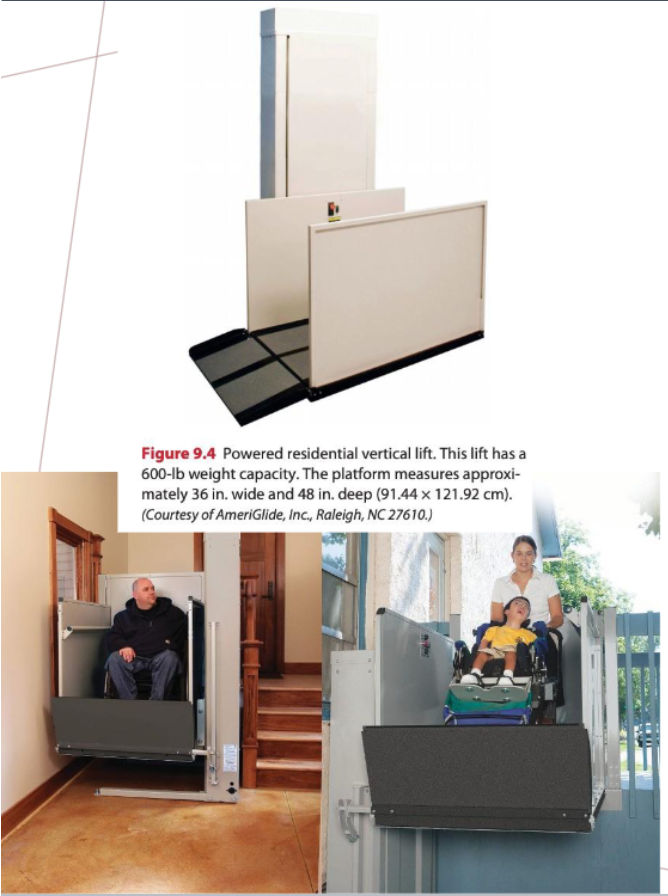
Exterior Accessibility: Route of Entry
Vertical platform lifts and stairway inclined lifts
How many ft up & down?
approx 8 ft. straight up and down
Exterior Accessibility: Route of Entry
Area should be at least _____ with door that swings out
iIf door swings away from patient: ___ deep and ___ ft wide
Doorway width should be?
5×5
3 ft deep, 5 ft wide
32 to 34 in
Exterior Accessibility: Entrance
T/F: Door handle should be easily turned & raise threshold must be removed
Weight of door should be?
Kick plate Height?
True
greater than 8 lb
12 in from the bottom of the door
Interior Accessibility: FURNITURE ARRANGEMENT & FEATURES
Sufficient room for w/c maneuverability.
Clear passage from one room to the next
Ideal: Living room chairs should have double arm rest and upright back
Use of any unstable furniture is discouraged
Interior Accessibility: Electrical Controls
Unrestricted access should be provided to wall Switches and electrical outlets.
Voice- and noise-activated (clapping) lighting controls are also available.
A ground fault circuit interrupter (GFCI) should be installed in wet locations such as bathrooms to prevent against electrical shock.
True/False:
Patients visual disturbance: higher wattage bulbs, fluorescent lighting, full spectrum bulbs, daylight bulbs, or high- intensity halogen lamps
True → BLINDED = HIGH
Interior Accessibility: Electrical Controls
Height of standard electrical outlets?
Height of accessible electrical outlets?
12in
18in
Interior Accessibility: Electrical Controls
Floors should be nonslip and level; hardwood floors are ideal.
Carpets: low level loop, industrial-style recommended.
Deep joints between floors should not be wider than 0.75in, will cause casters to turn and lodge.
Scatter rugs should be removed.
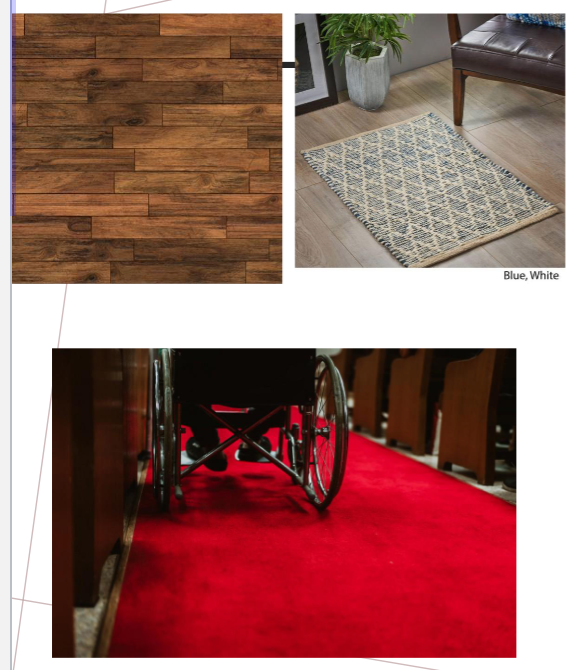
Interior Accessibility: Electrical Controls
Deep joints between floors should not be wider than
0.75 in
Interior Accessibility: Doors
Doorways should be at least ?
Use of offset hinges , which swing the open door clear of the frame provide approximately ______ inches (5 cm) of space.
32in
2 additional inches of space
Interior Accessibility: Doors
To reduce glare, window films can be installed
Heavy draperies or shades can also be used with the added benefit of absorbing internal background noise to improve hearing and conversation
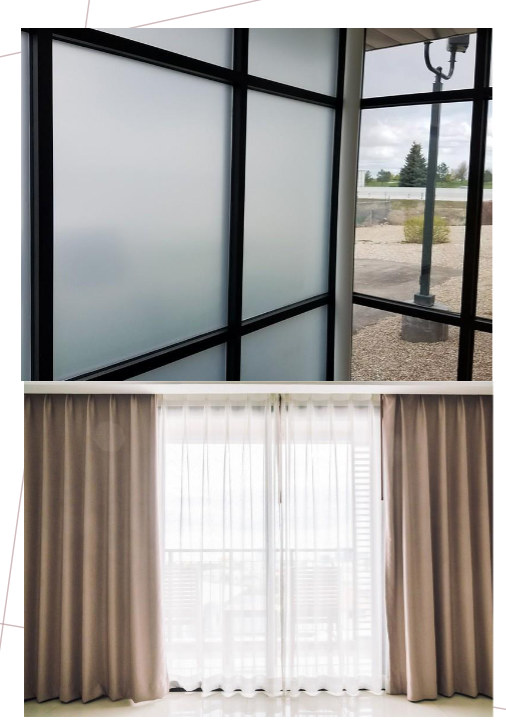
Interior Accessibility: Stairs
All indoor stairwells should have handrails and should be
well lighted.
Ideally, handrails should extend a minimum of 12 in. (305
mm) past the top and bottom of the stairs for added safety.
For individuals with decreased visual acuity or age- related
visual changes, adhesive, light-reflective tactile warning strips
provide contrasting textures on the surface of the top and
bottom stair(s) to alert them that the end of the stairwell is
near.
For patients unable to negotiate stairs who require access
to the second floor of a dwelling, a motorized stairlift may be
an option
Interior Accessibility: BEDROOM
Min height of bed side wc transfers
Wall switches should be _____ in
Outlets should be?
3 ft
36-48 inches
18 in above floor
Interior Accessibility: BEDROOM
The bed should be stationary and positioned to provide ample space for transfers. Stability may be improved by placing the bed against a wall or in the corner of the room.
The mattress should be carefully examined. It should provide a firm, comfortable surface
Wardrobe lifts can increase closet storage capacity while
maintaining accessibility
Interior Accessibility: Bathroom
Seat height should be?
elevated toilet
Tub seat, non-skid tub surface or mt
Grab bars height should be?
17-19in
33-36 in
Interior Accessibility
Most dangerous area of the house?
Most common accidents for >50 age group?
Bathroom
Shower & tub falls
Interior Accessibility: Bathroom
What should be the height of the toilet which allows Horizontal tranfers from w/c and eases STS?
17-19in
READ PIC
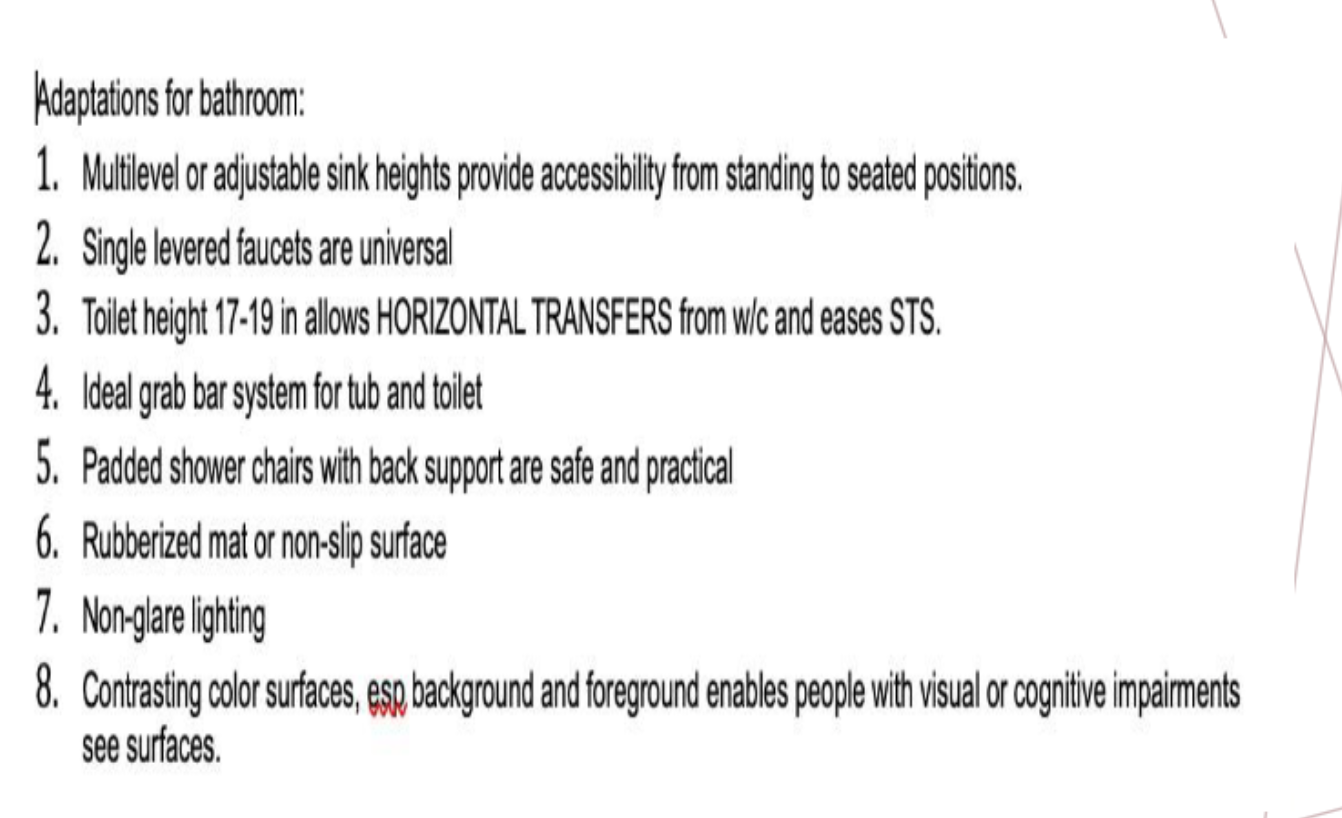
Interior Accessibility: KITCHEN
Height for countertops for w/c users?
Counter depth?
31 in
24 in

Visual Impairment
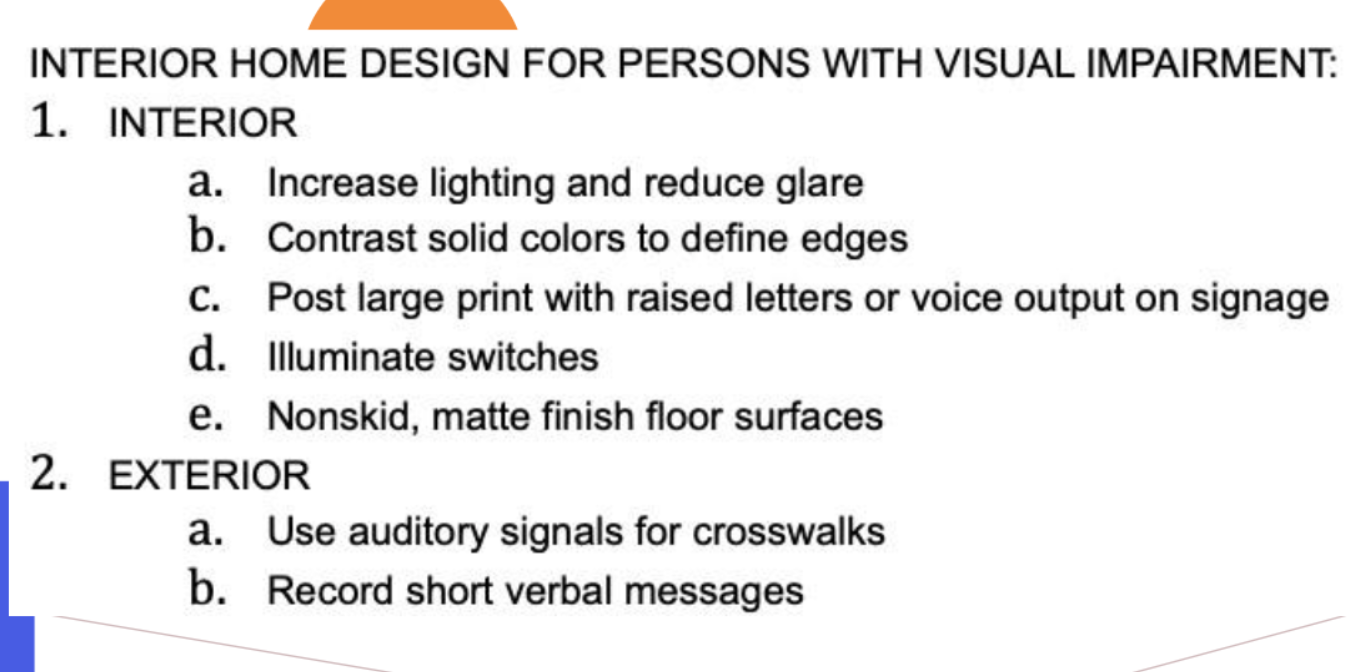
For our Dementia Peeps
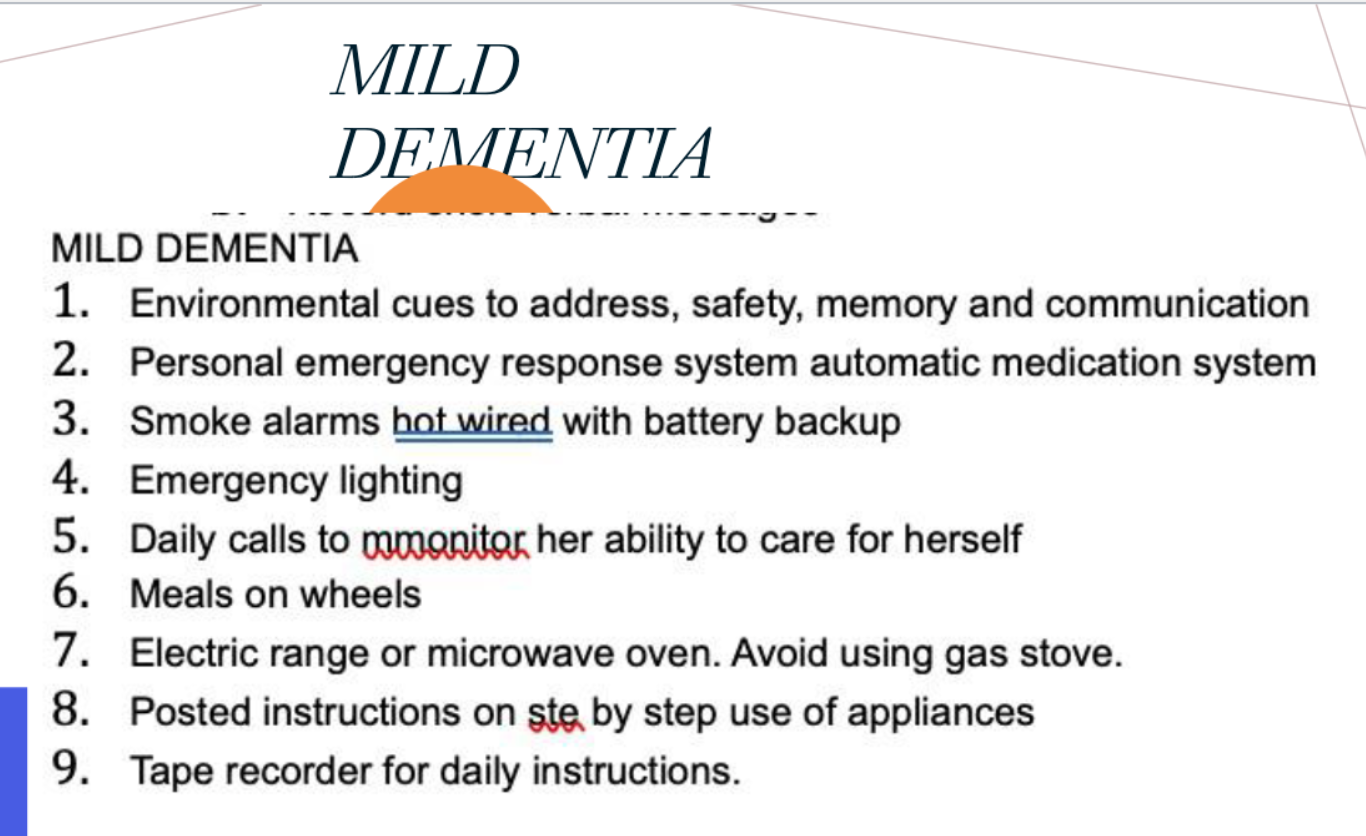
Come to my growtopia house →
/troll
