AP Art History Architecture Vocab
1/67
There's no tags or description
Looks like no tags are added yet.
Name | Mastery | Learn | Test | Matching | Spaced |
|---|
No study sessions yet.
68 Terms
ambulatory
a place for walking, esp. an aisle around the apse or a cloister in a church/monastary
aisle
a row between seats in a church
apse
a large, semicircular recess, arched or with a domed roof, typically at the EAST end of a church, containing the alter
clerestory
upper part of the nave, choir, and transepts, containing a series of windows (admits light to the central part of the building)
nave
central aisle of the church; intended to accomodate most of the congregation
nave arcade
sepparation between a nave and its side aisles (columns, not seats)
transcept
either of the two extending "arms" of a basilica-plan
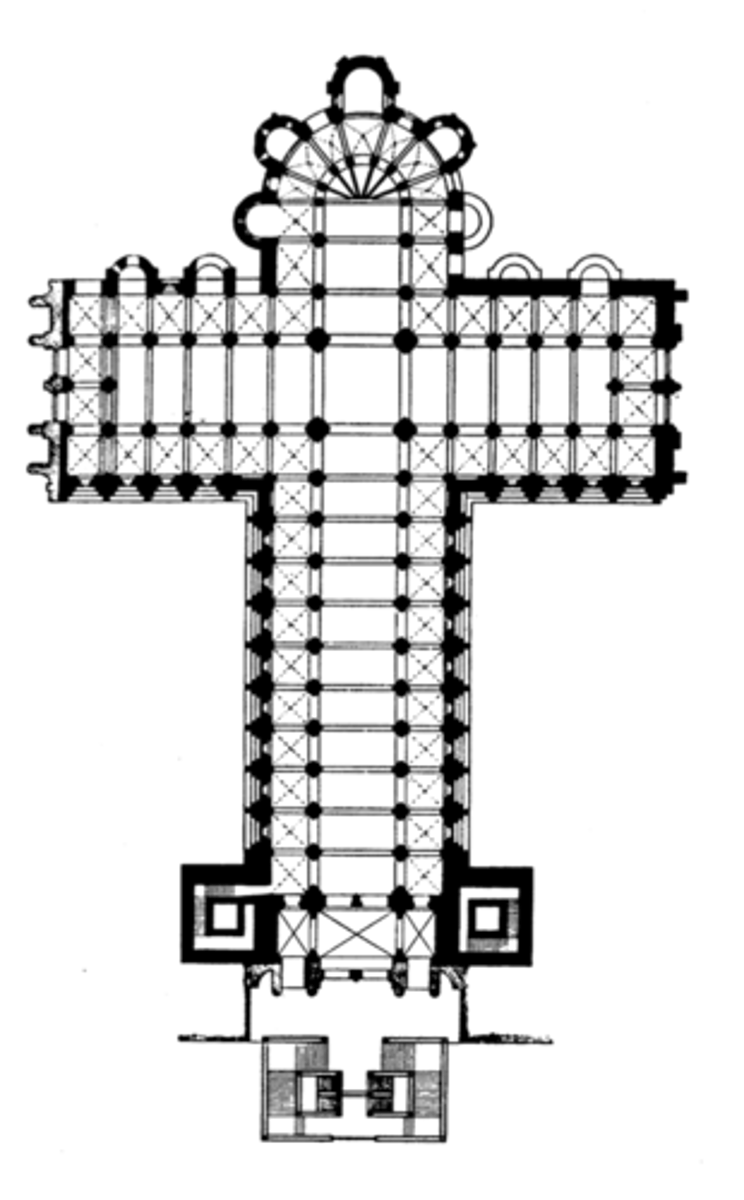
atrium
open roofed enterance hall
bay
the space between supporting vaults in a cathedral
compound pier
engaged column (suggests performance of structural objects)
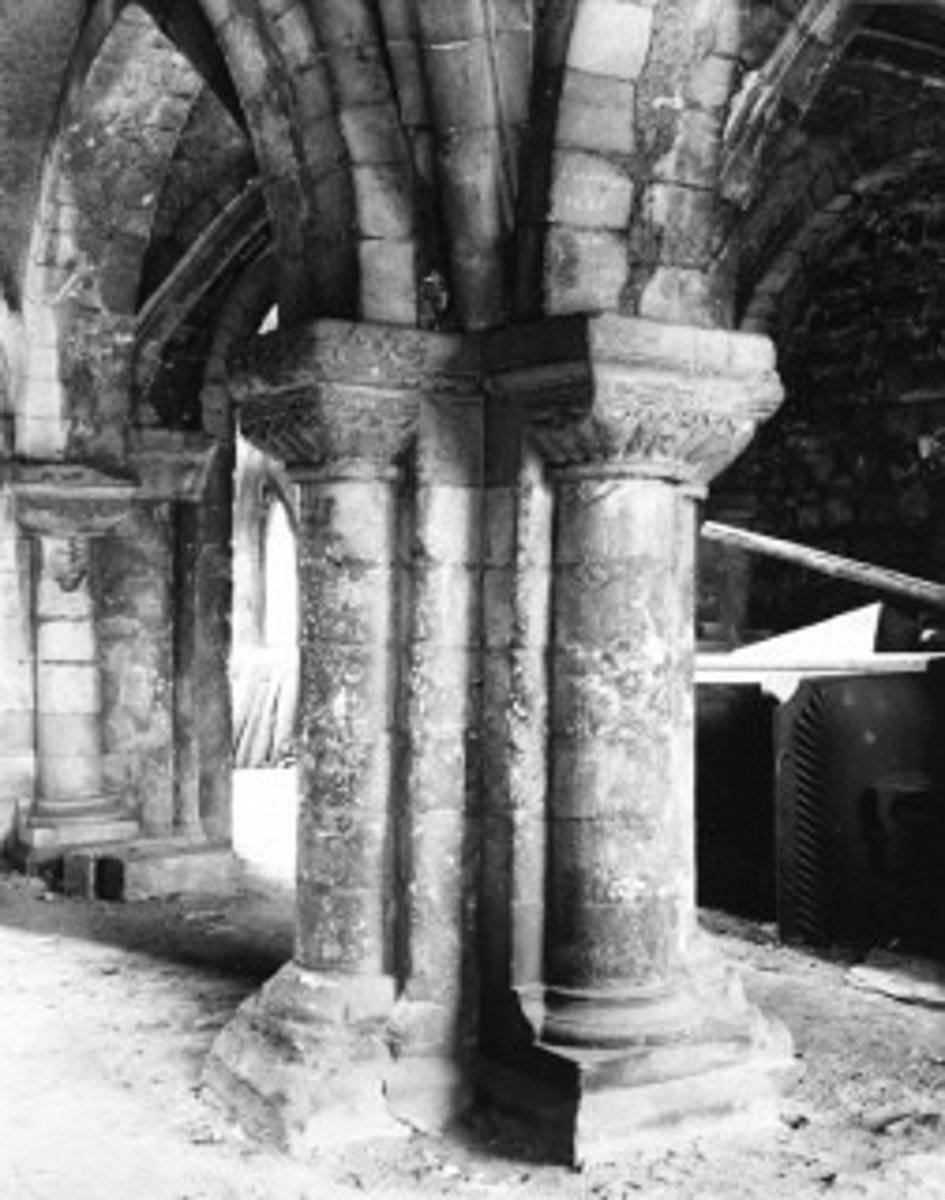
archivolts
a band of molding, resembling an architrave, around the lower curve of an arch
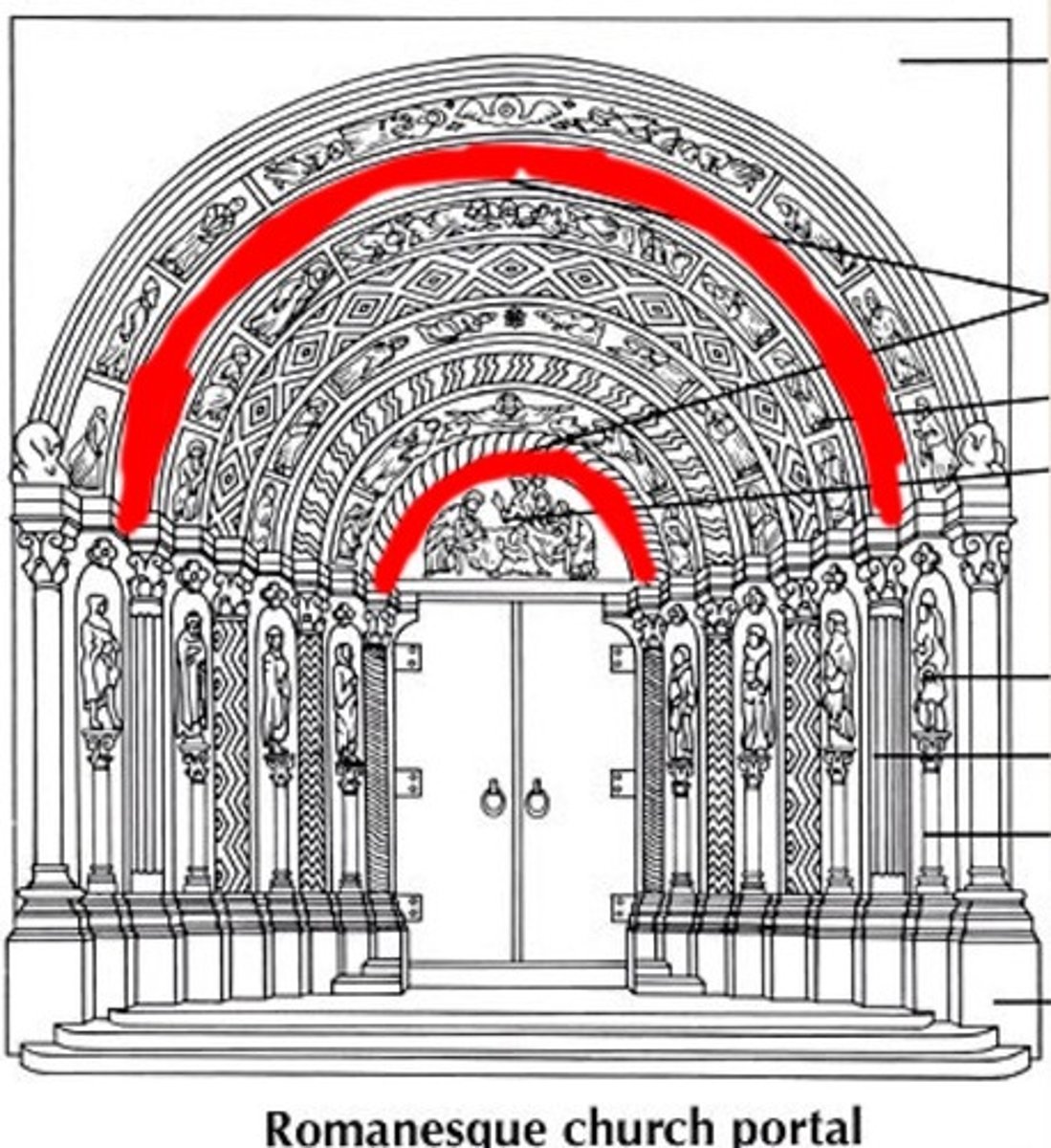
barrel vault
a vault forming a 1/2 cylinder
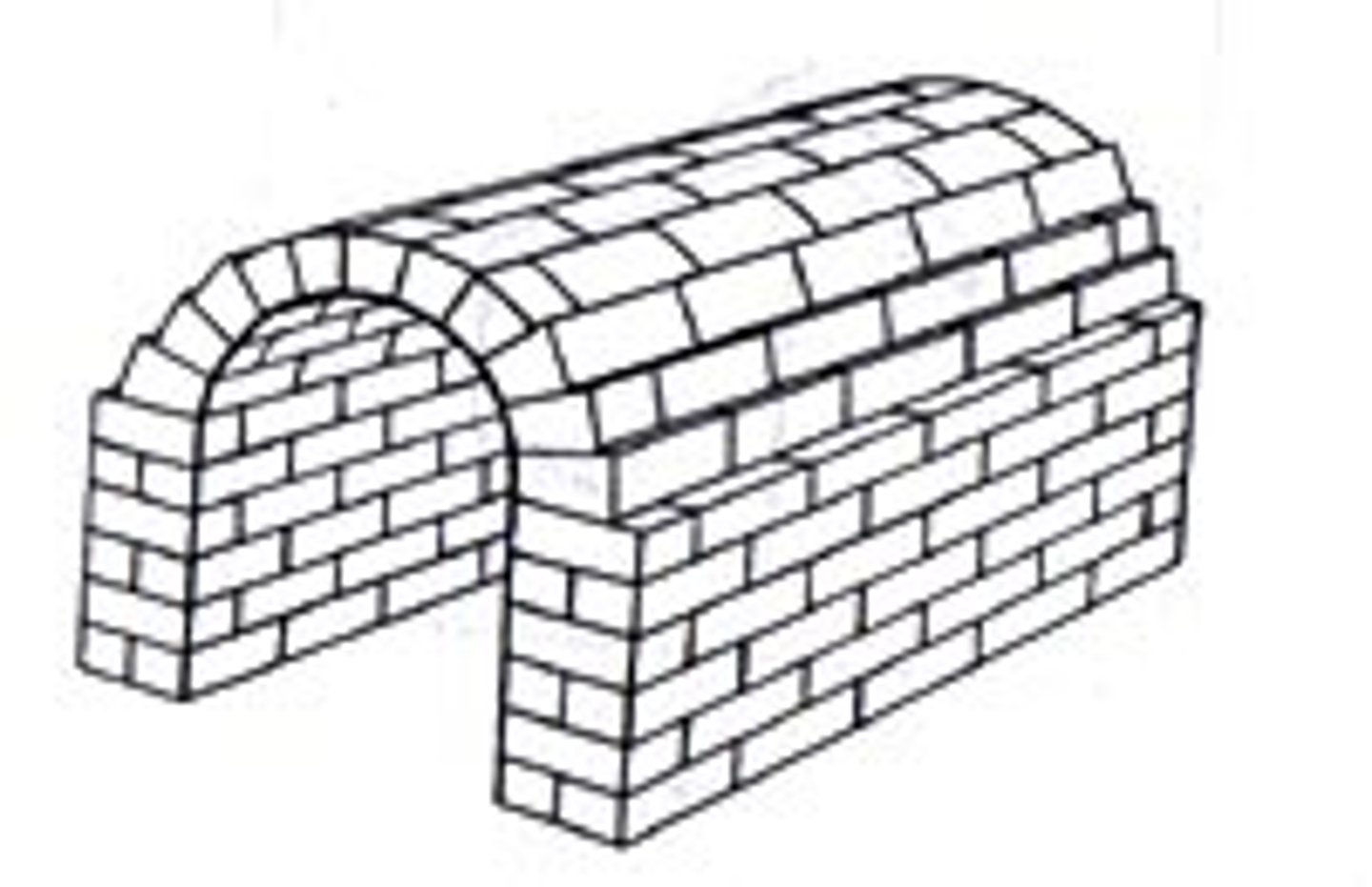
choir
between the alter and the nave; used by the choir and the clergy
cloister
a covered walk in a convent/monestary/cathedral; wall on one side, colonnade open to a quadrangle
crossing square
gives access to the nave, choir, transcept arms (used and the basis of measurment)
gallery
balcony (esp. platform/upper floor) projecting from back; provides a space for audience or muscians
groin vault
produced by the intersection at right angels of two barrel vaults
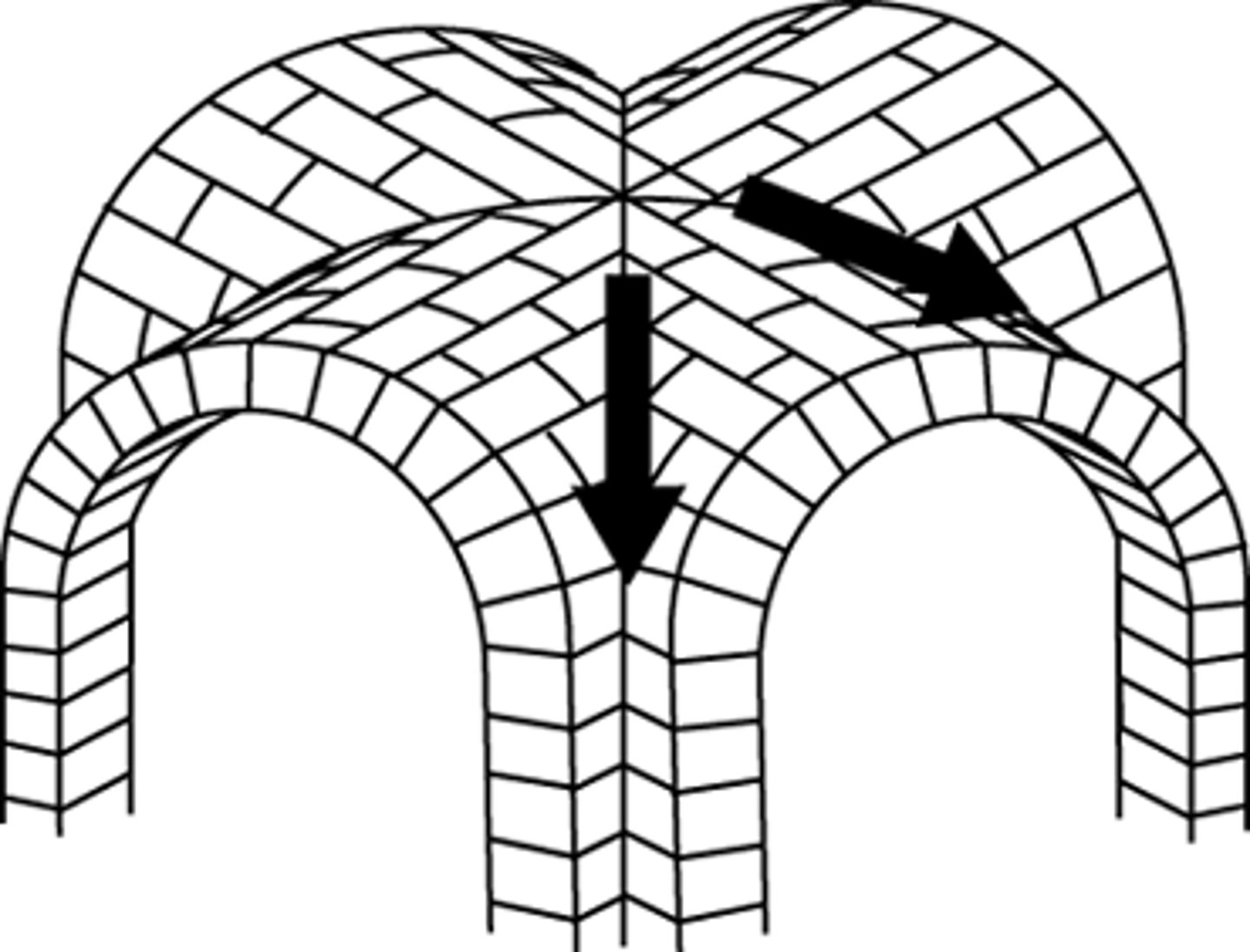
portal
entryway; door
rib vault
allow for higher ceilings (distrubution of weight)
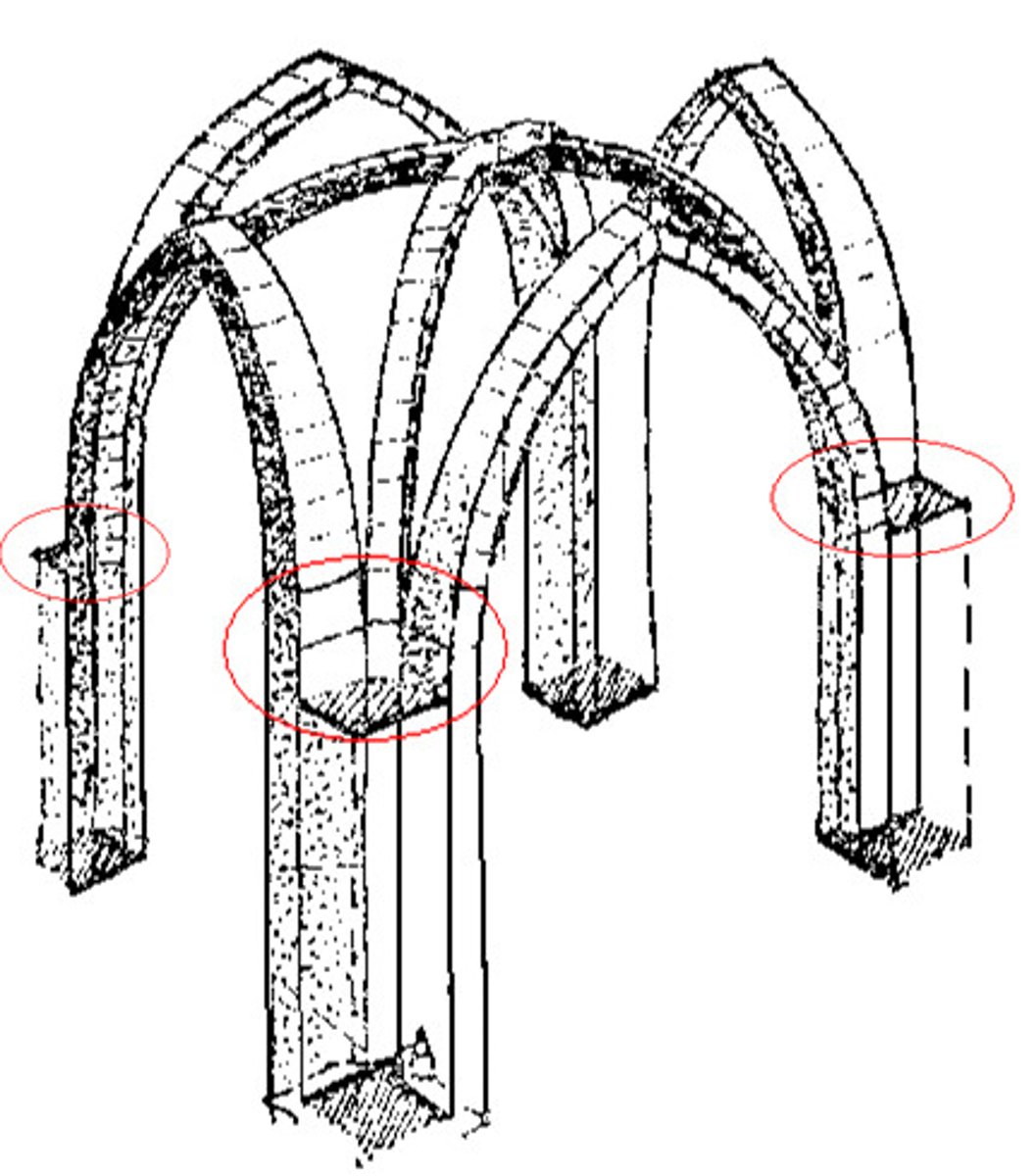
vault
a roof of an arch, or series of arches
flying buttress
a buttress forming from a sepperate pier, typically forming an arch with the wall it supports
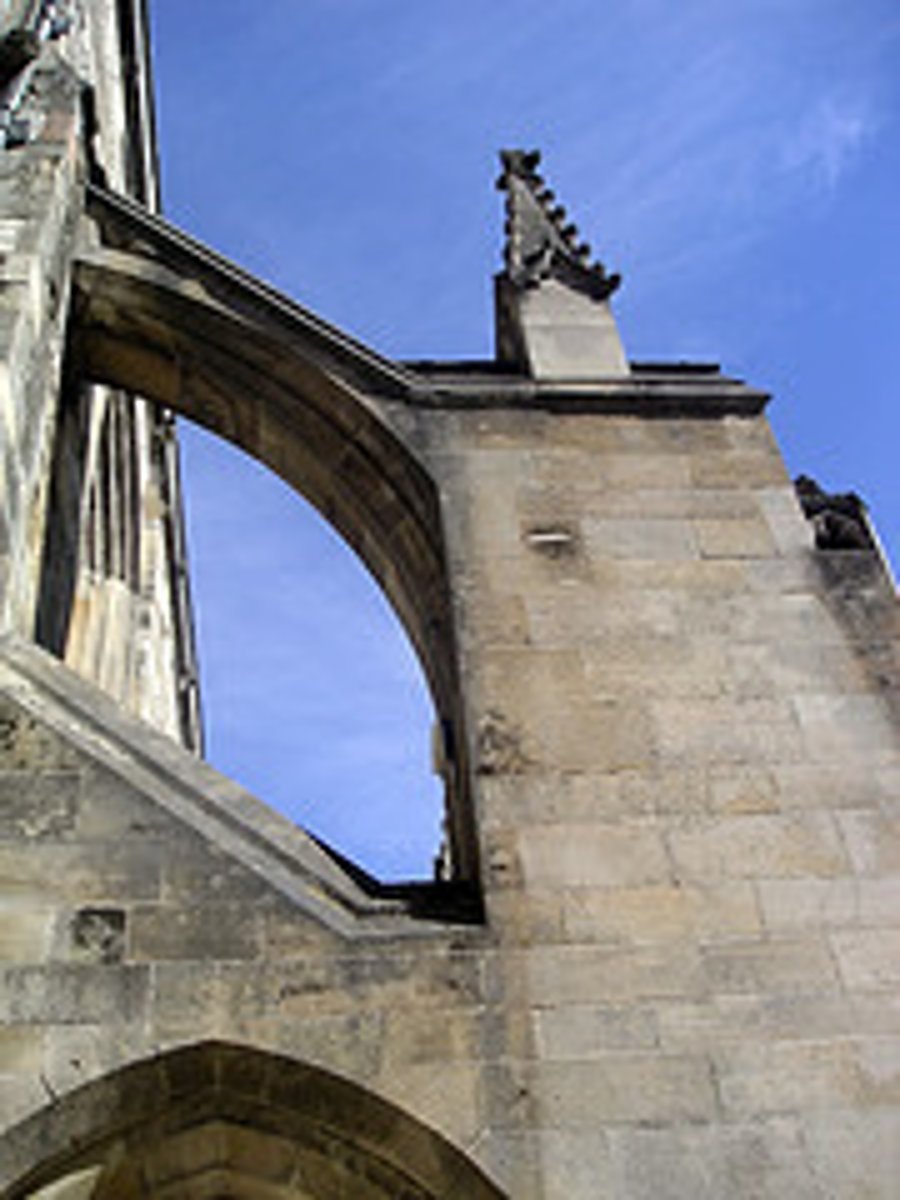
relieving triangle
an empty slit above post and lintel style doorway; distributes the force of gravity so that the lintel stone is not crushed
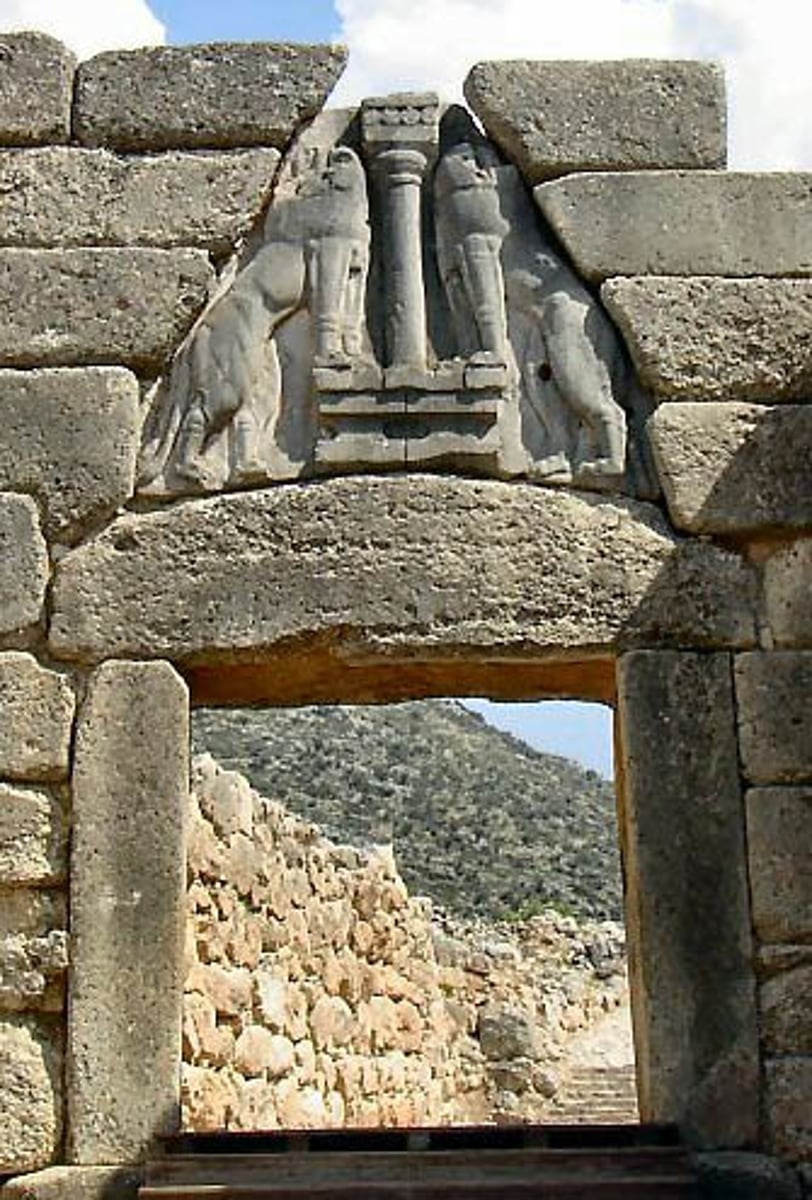
triforium
a gallery or arcade above the arches of the nave, choir, and transepts
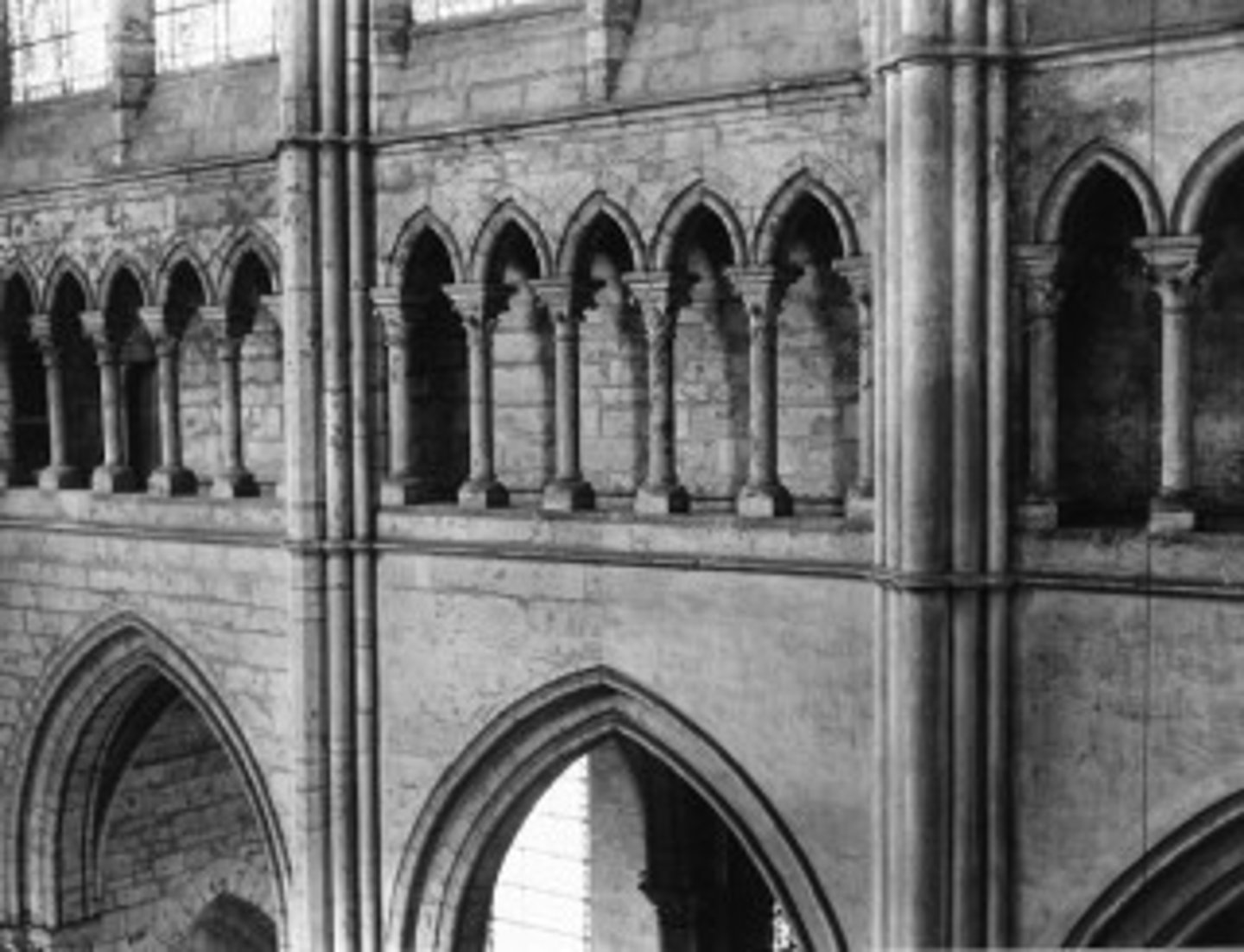
apadana
audience hall
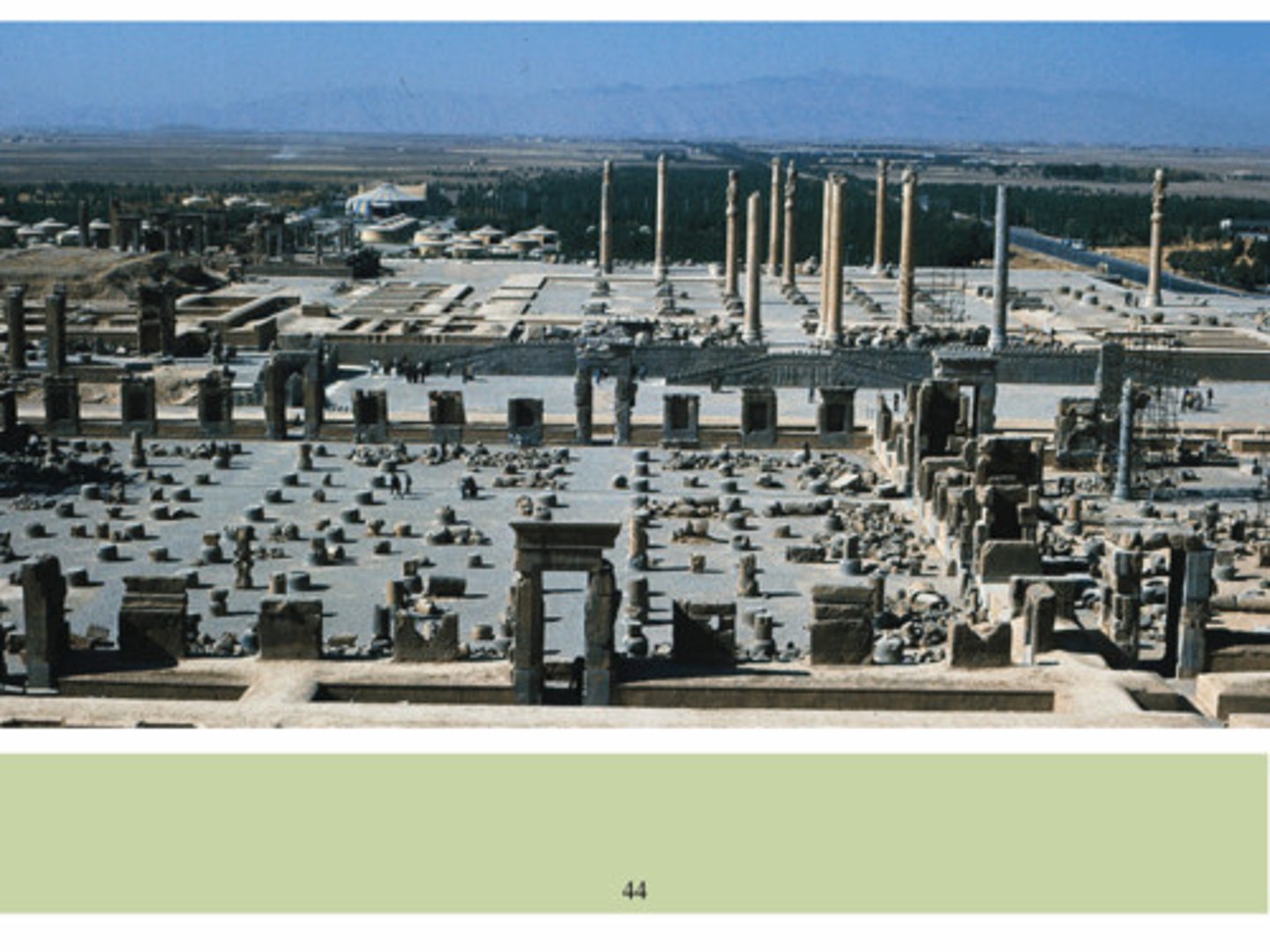
buttress
thickened wall areas that provide support and protection
capital
the top of a column (decorative part)
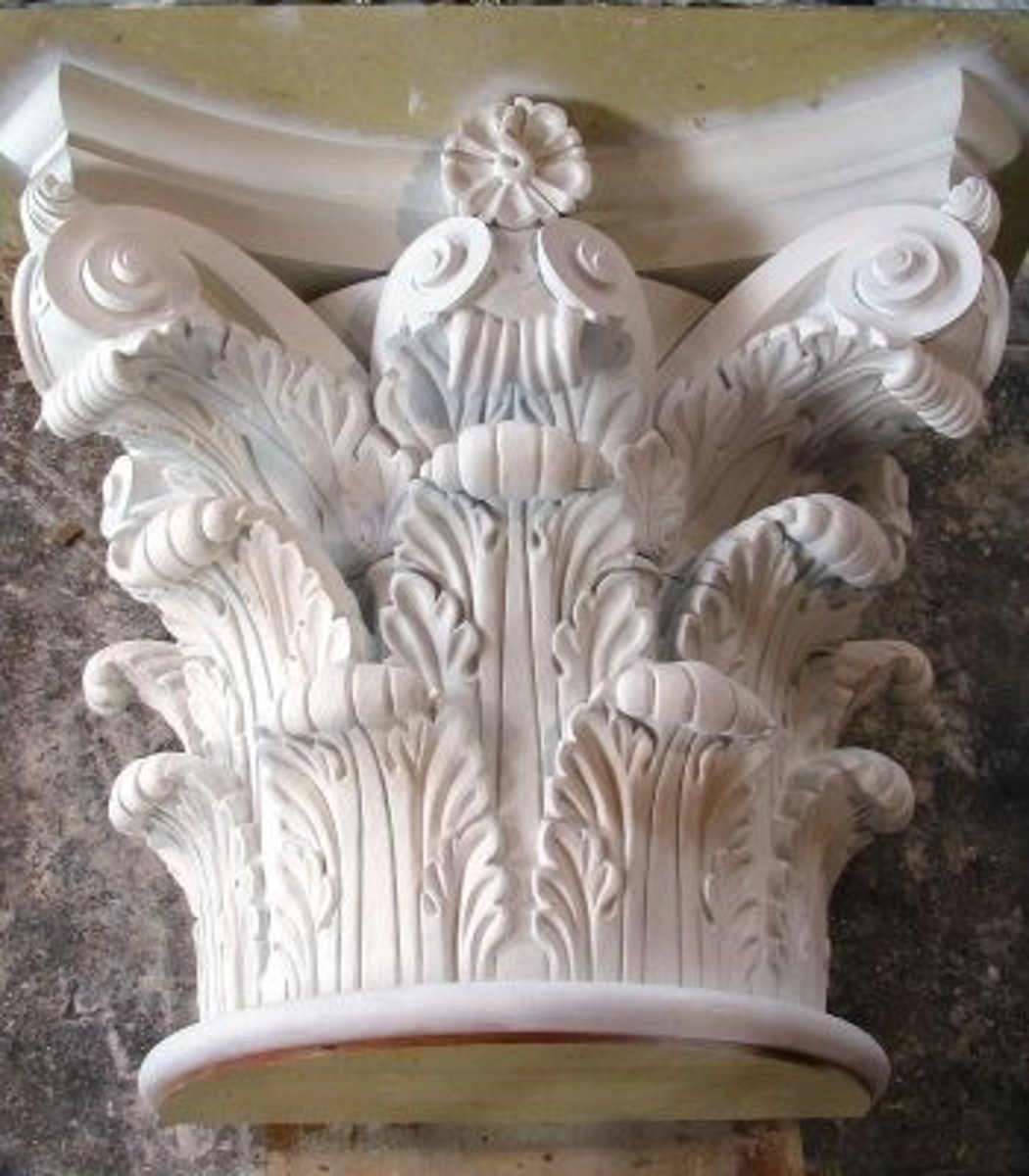
column
round, 3D support for post-and-lintel architecture
ziggurat
signature architecture of ANE; raised platform, constructed from glazed mud brick; protected the temple from floods.
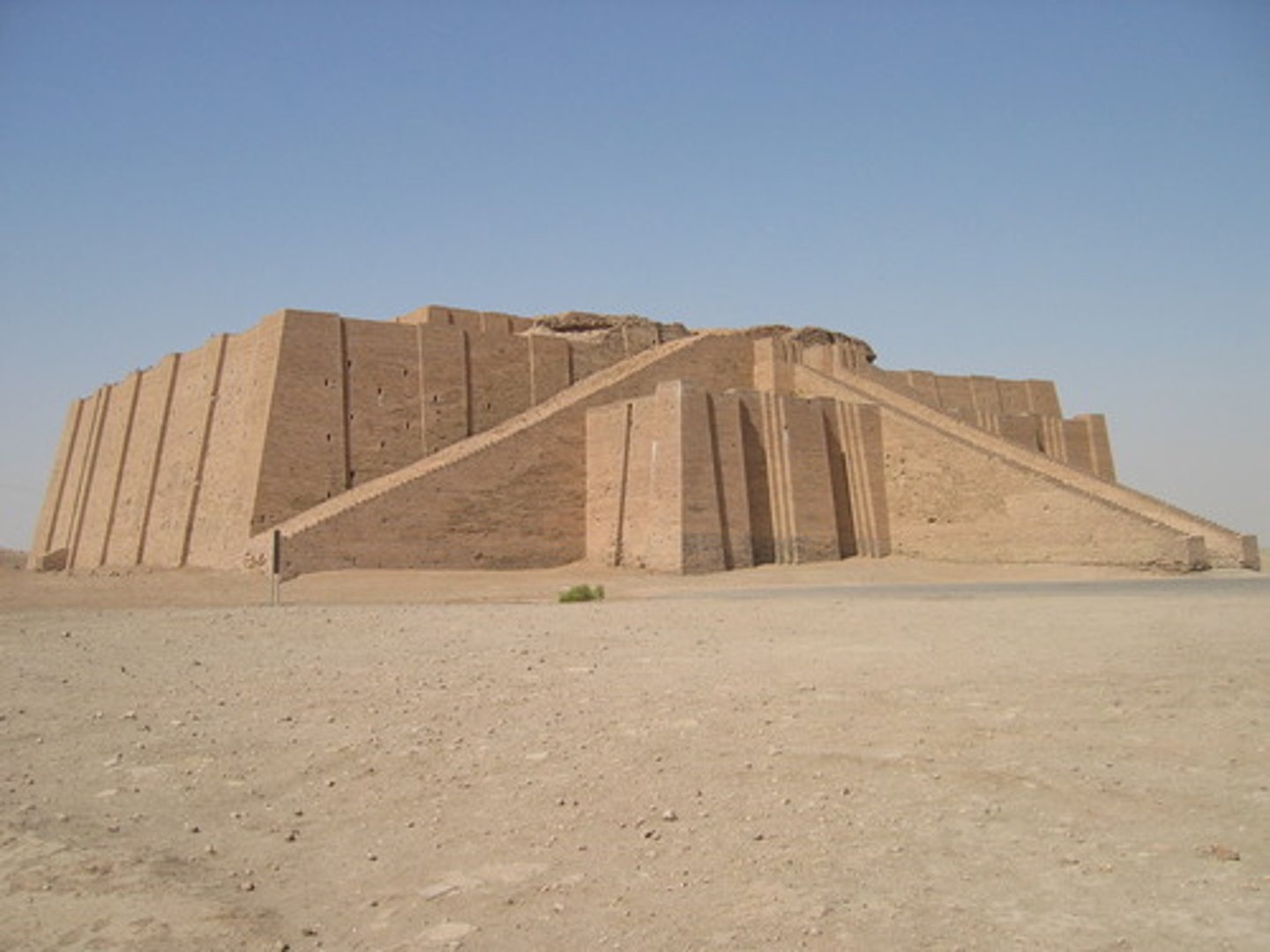
engaged column
a column embedded in a wall and partly projecting
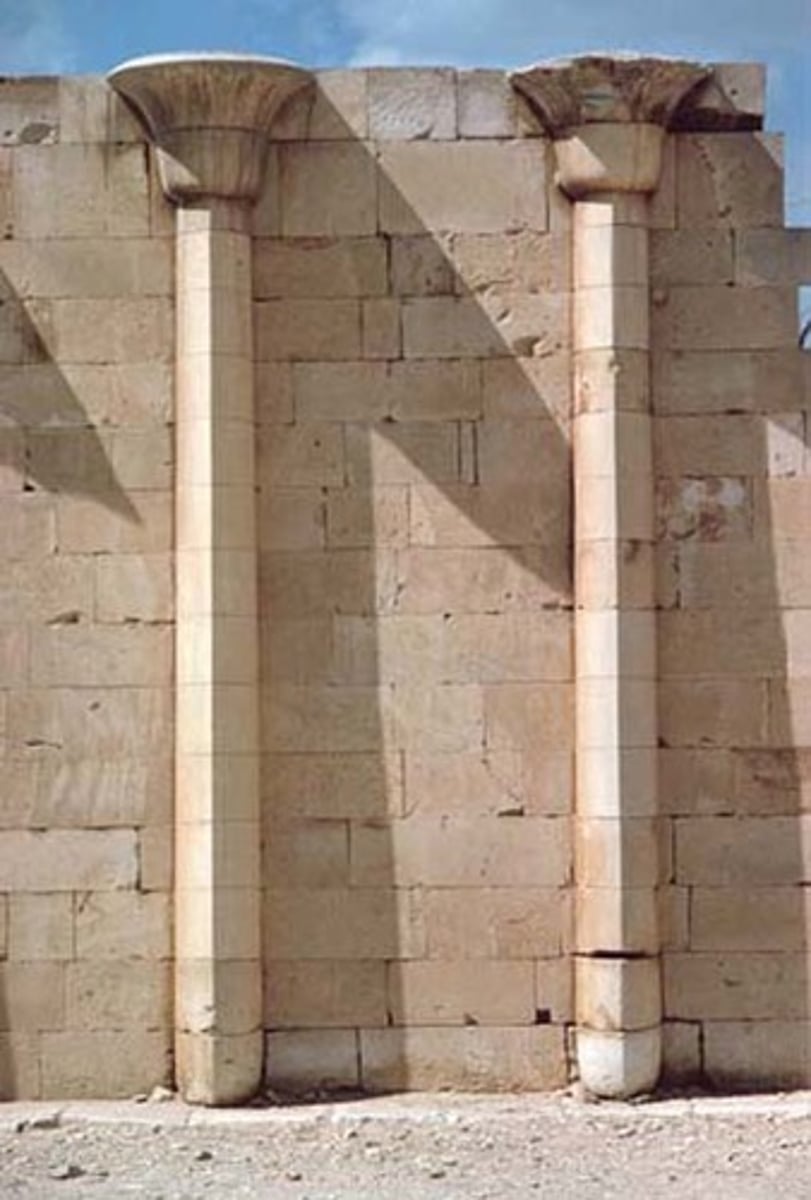
facade
the front (outside face) of a building
hypostyle hall
post-and-lintel architecture; "forest of columns"
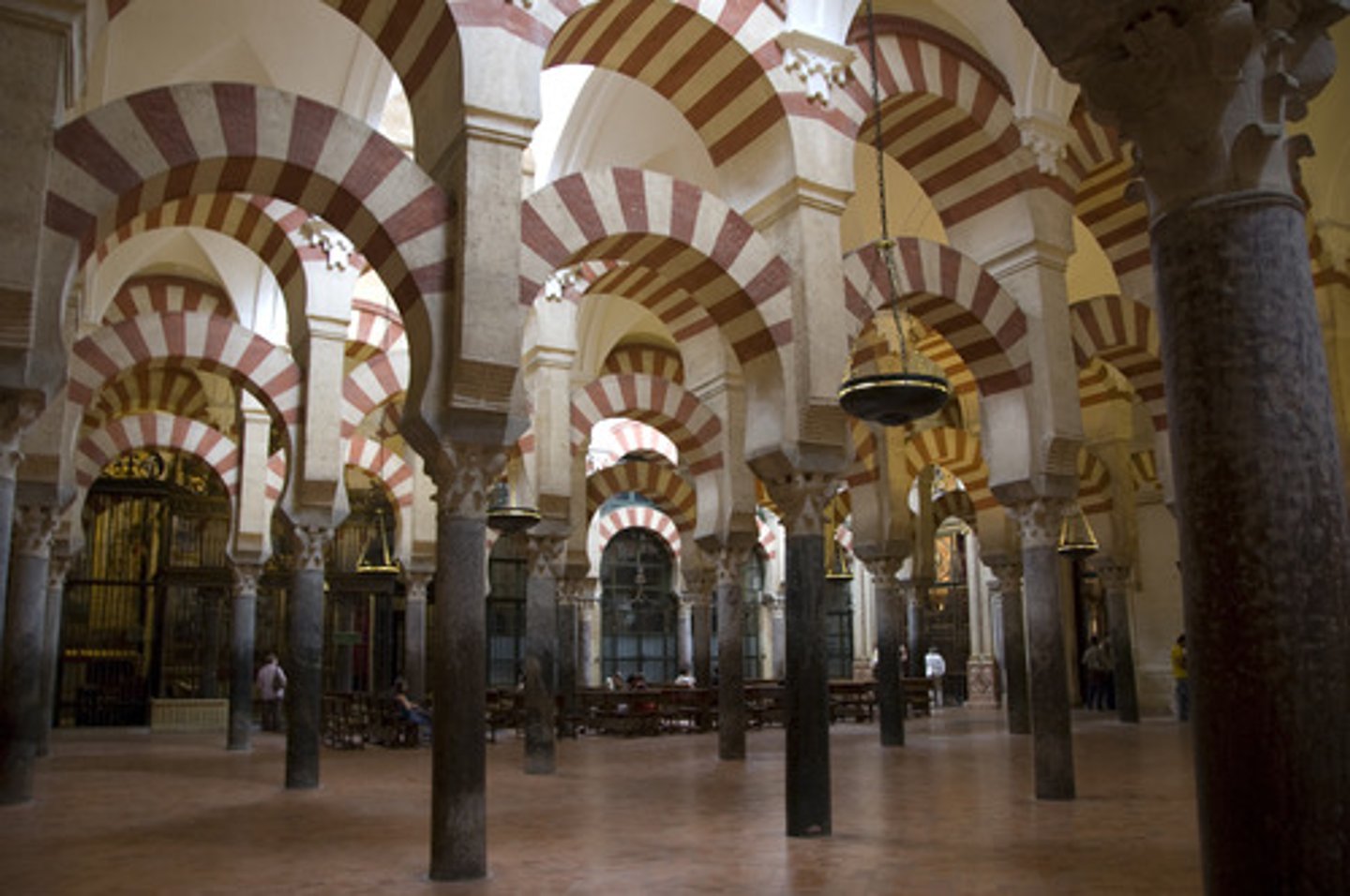
post-and-lintel
Architecture; construction using two columns and a flat stone lain horizontally over the columns
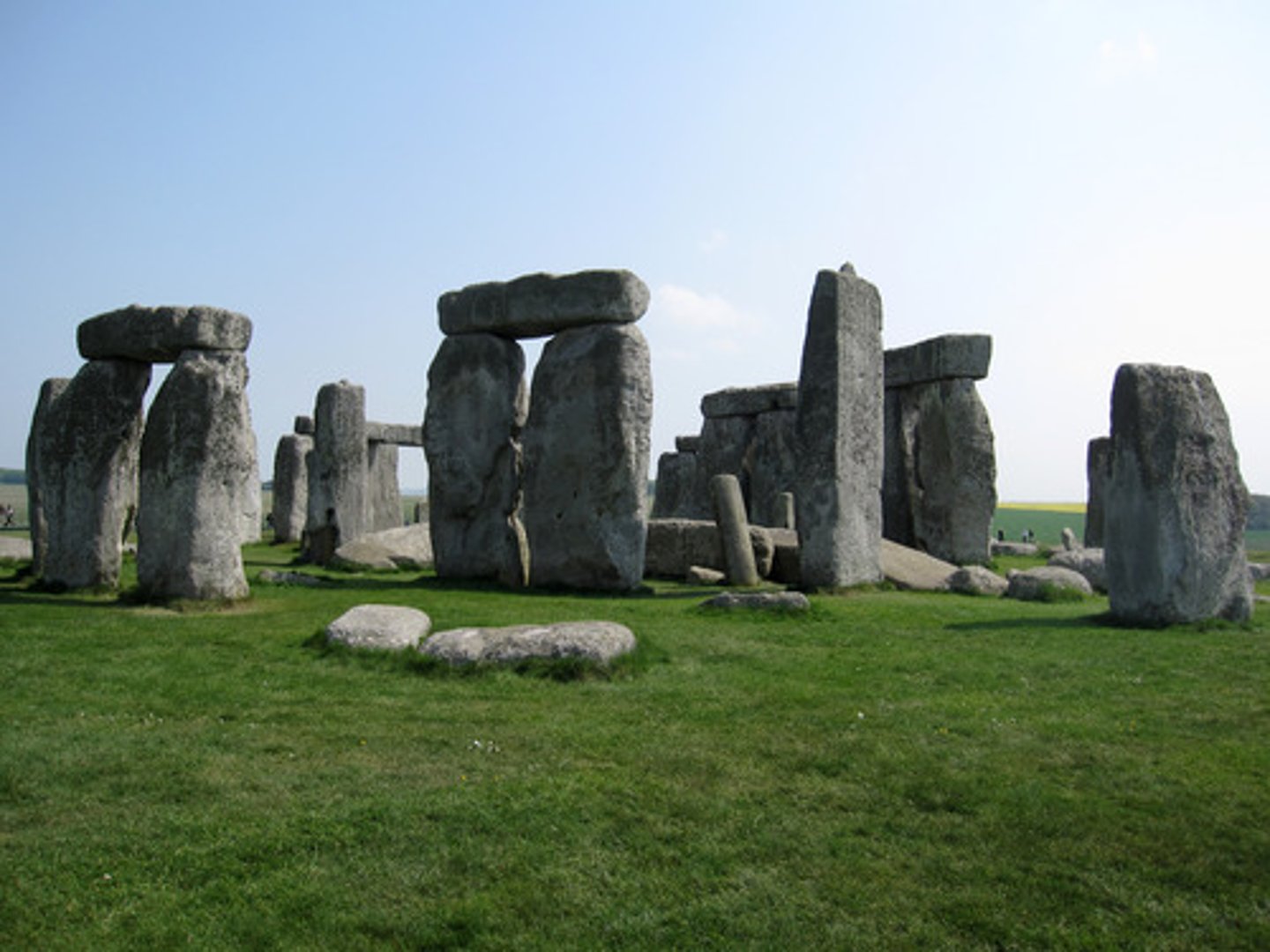
mastaba
Ancient egyptian brick or stone structure with sloping sides erected over a subterranean tomb chamber connected with the outside by a shaft
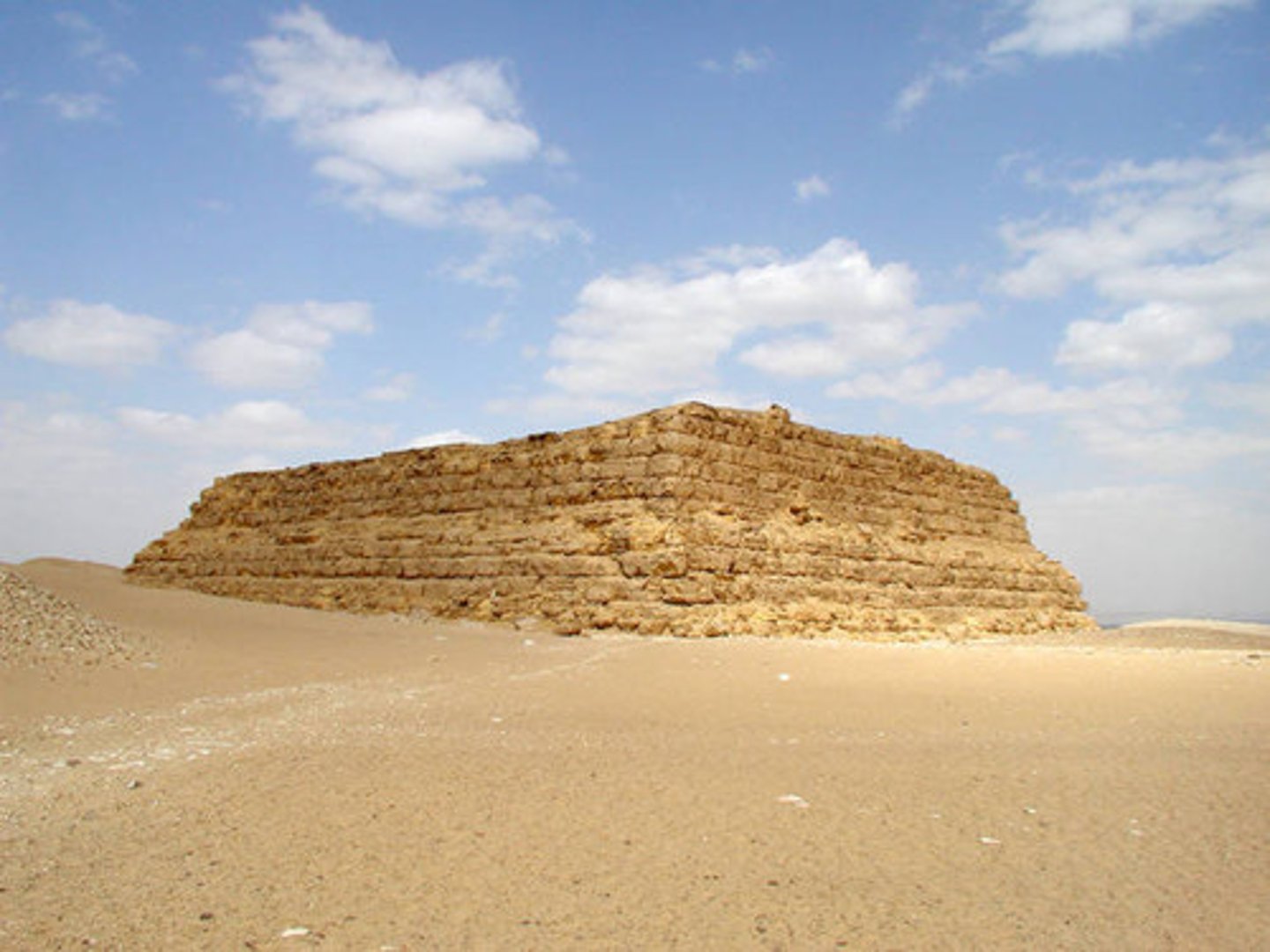
necropolis
"city of the dead"
obelisk
Egyptian; stone pillar, typically having a square or rectangular cross section and a pyramidal top, set up as a monument or landmark.
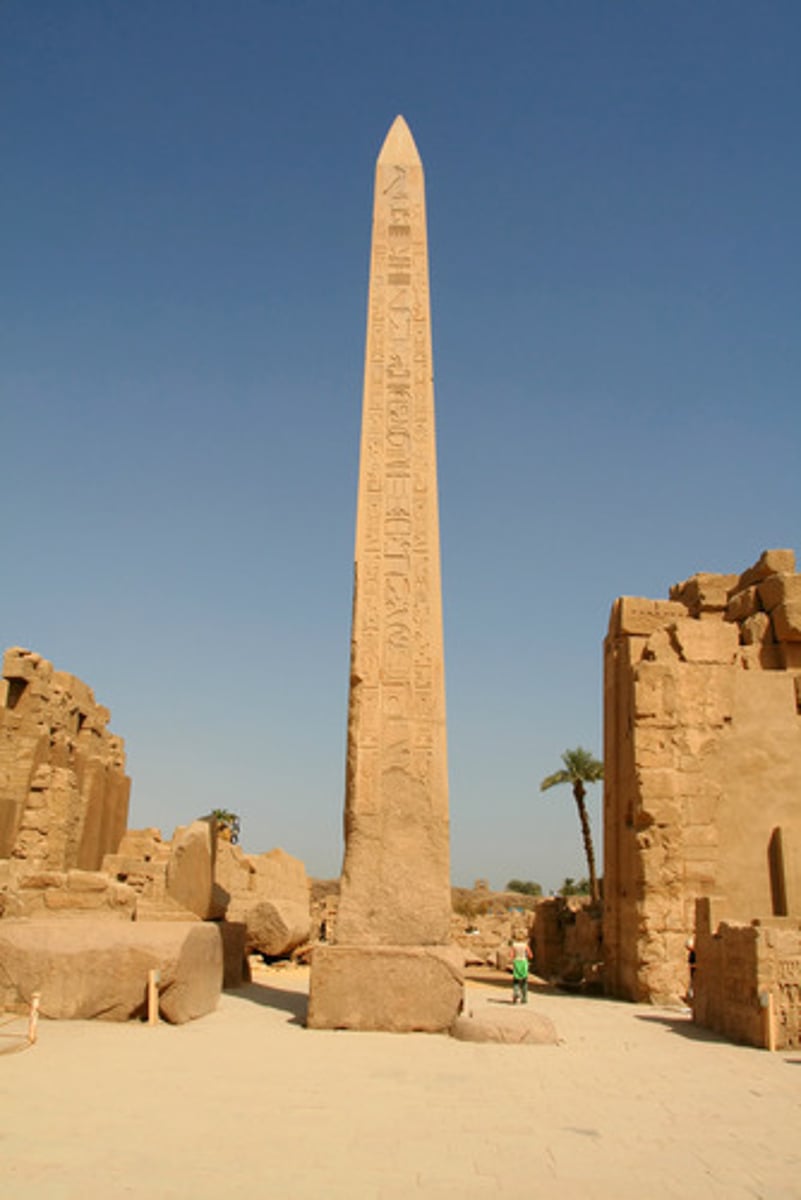
pyramid
Egyptian; a monumental structure with a square bottom; tomb for pharoahs
stepped pyramid
architectural structure that uses flat platforms, or steps, receding from the ground up, to achieve a completed shape similar to a geometric pyramid
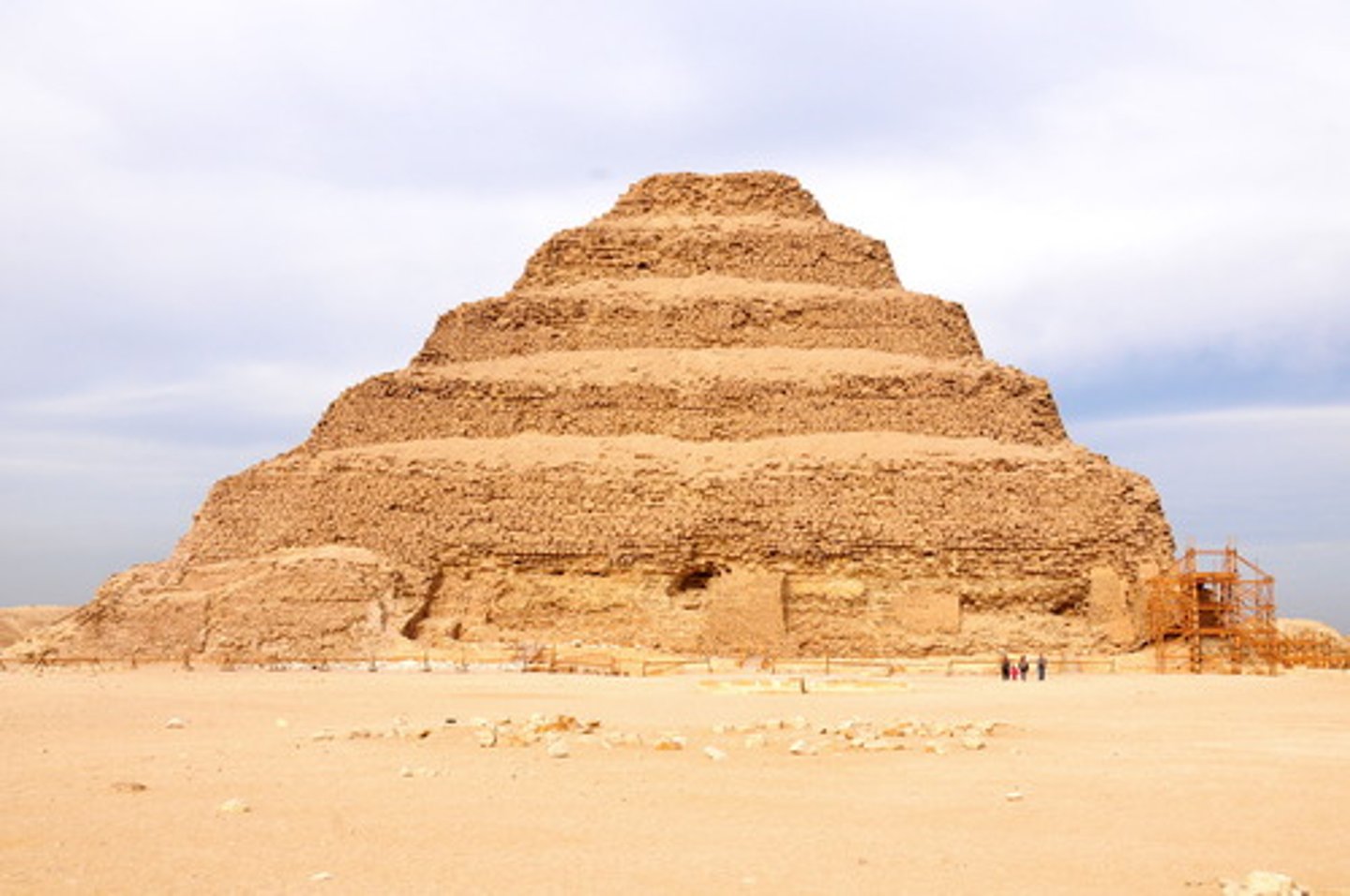
architrave
a main beam resting across the tops of columns, specifically the lower third entablature.
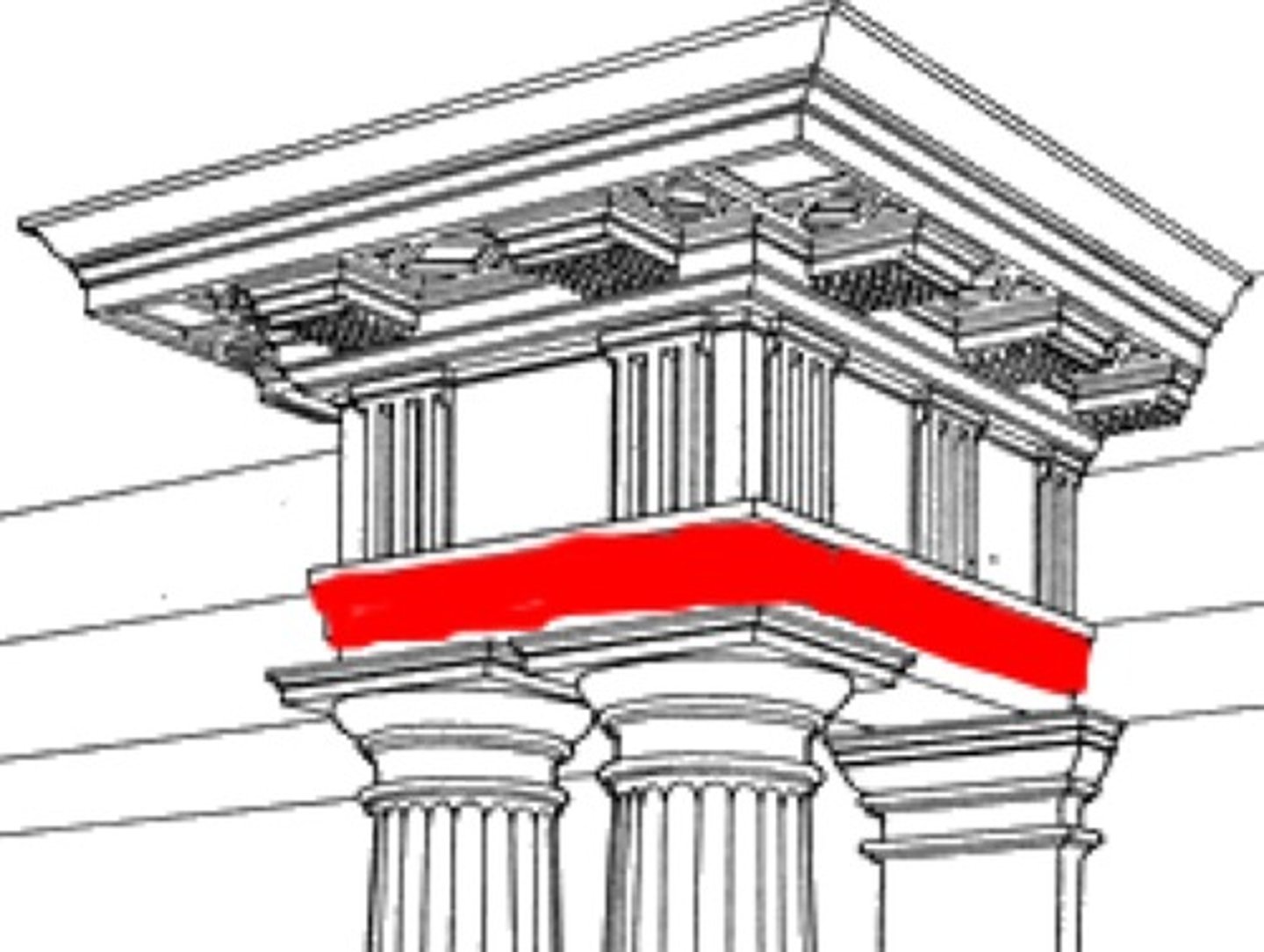
balustrade
a railing supported by balusters, especially an ornamental parapet on a balcony, bridge, or terrace.
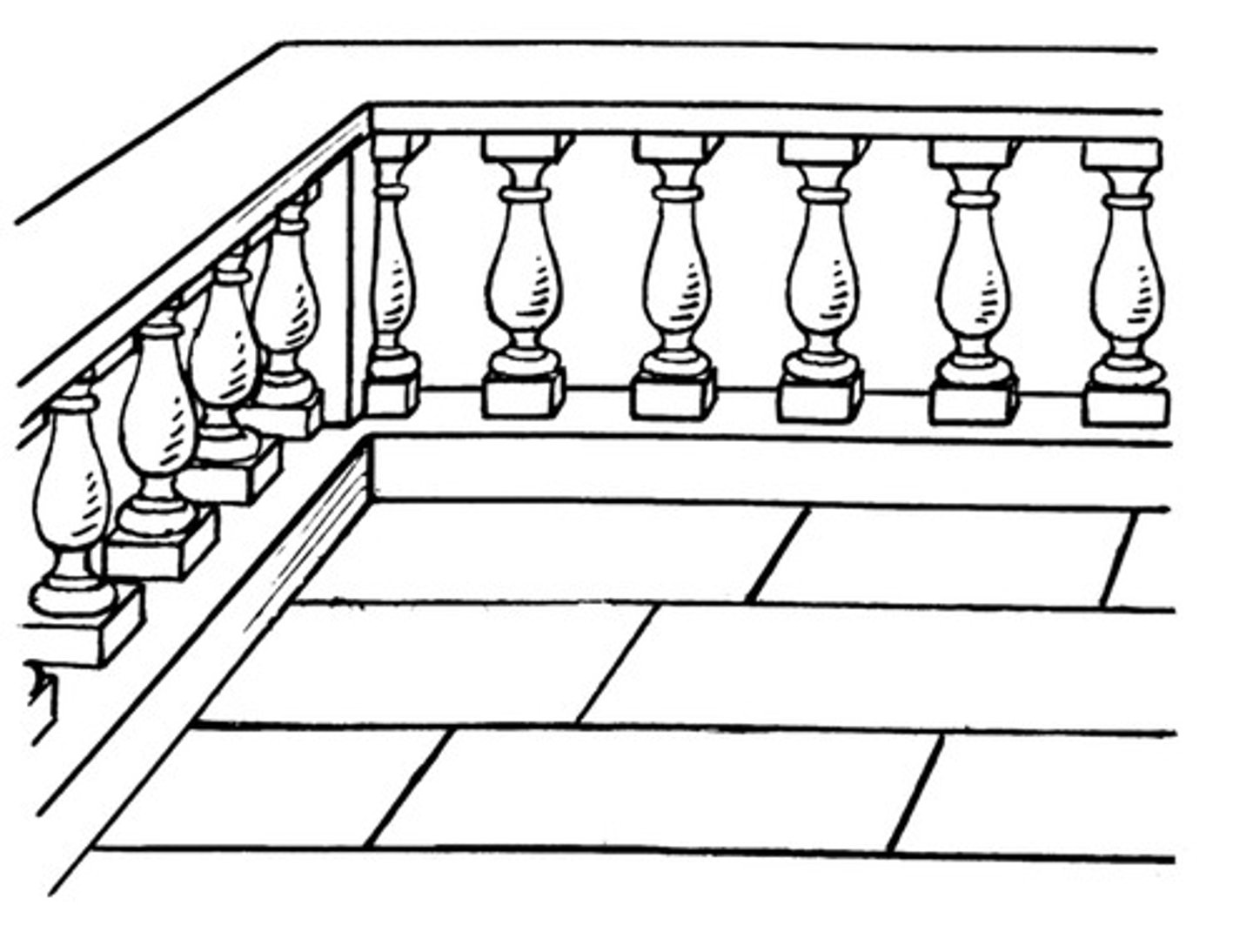
caryatid
Greece; stone carving of a draped female figure, used as a pillar to support the entablature.
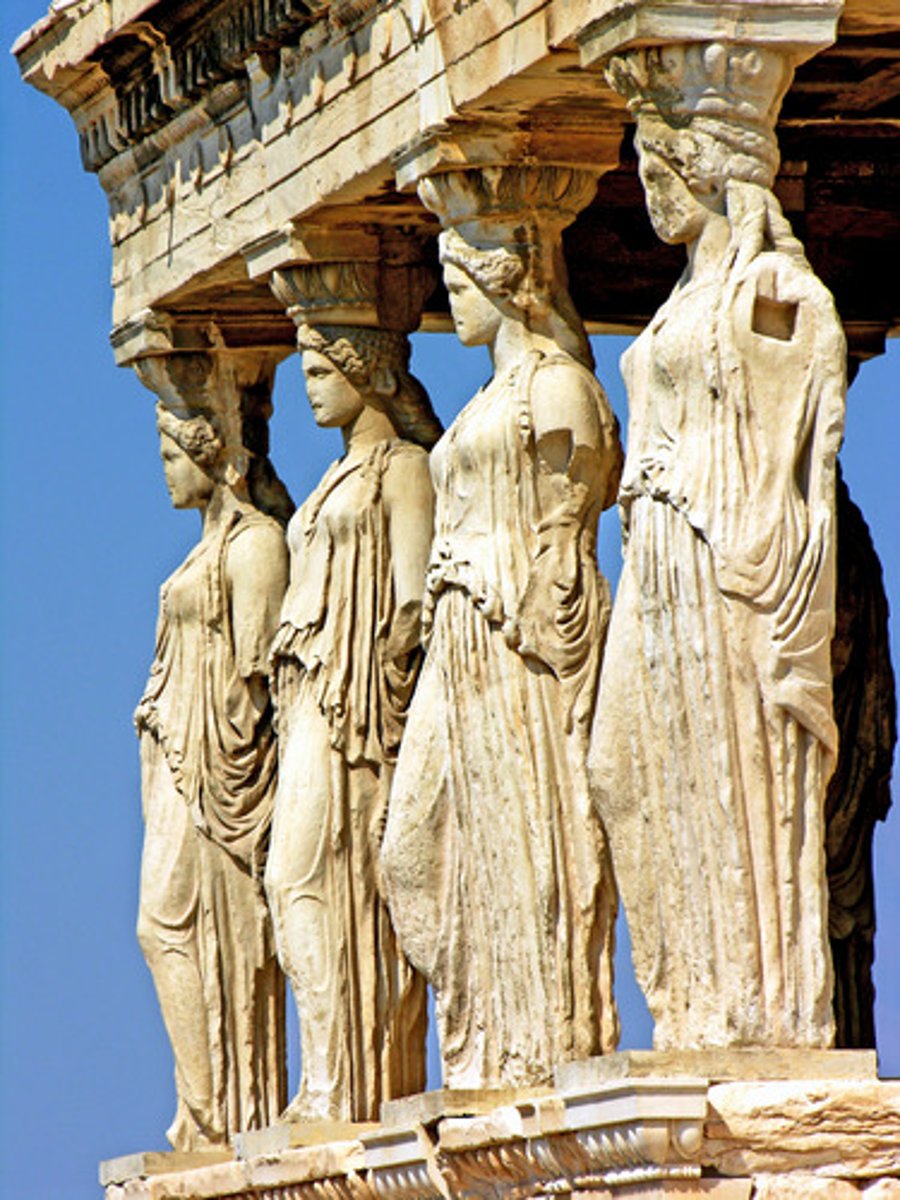
cella
inner area of a temple; used to house cult statue
collonade
a row of columns supporting a roof, entablature, or arcade
entablature
a horizontal, continuous lintel, supported by columns or a wall (comprises the architrave, frieze, and cornice)
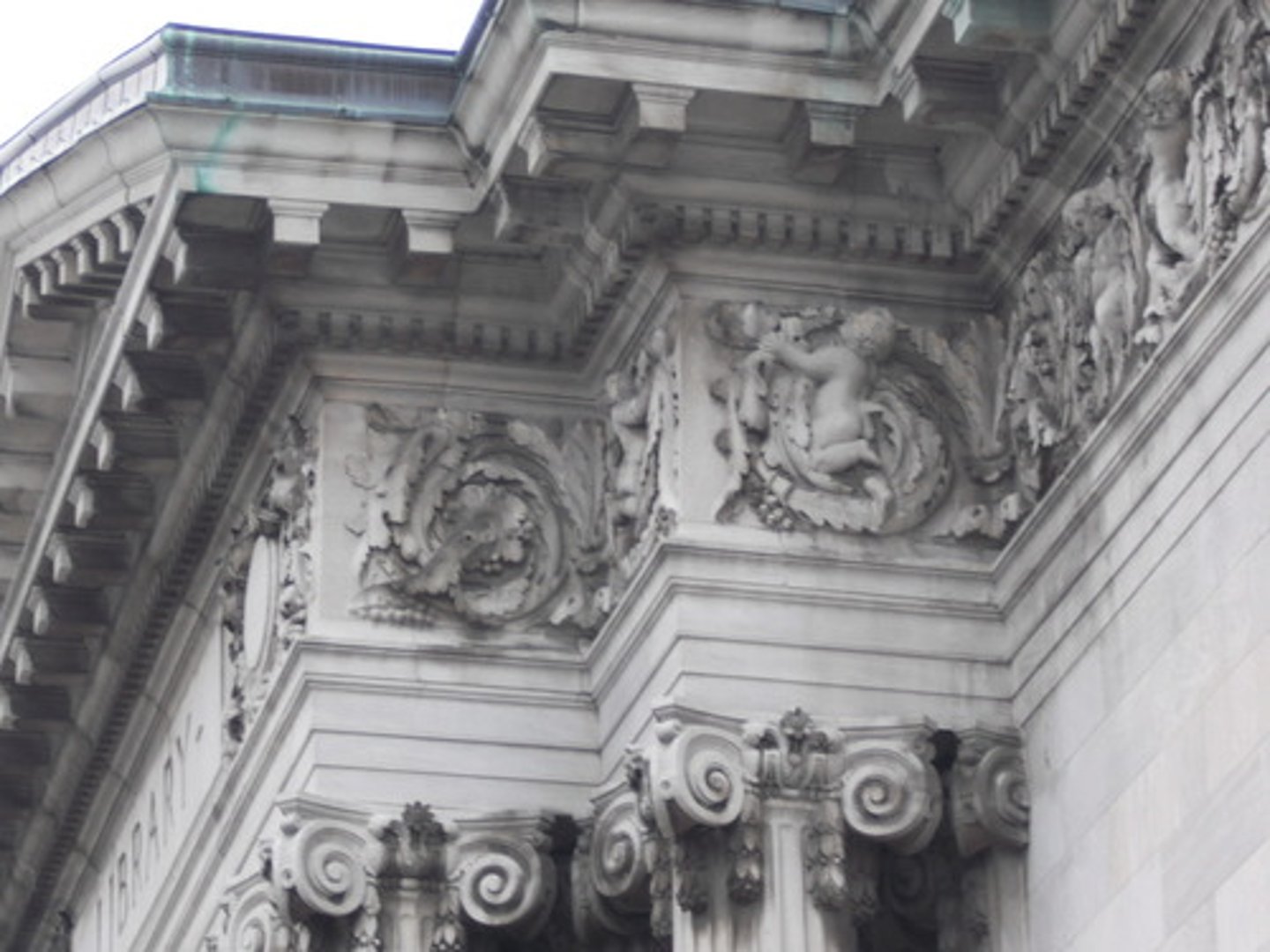
frieze
a broad horizontal band of sculpted or painted decoration (adorns the entablature)
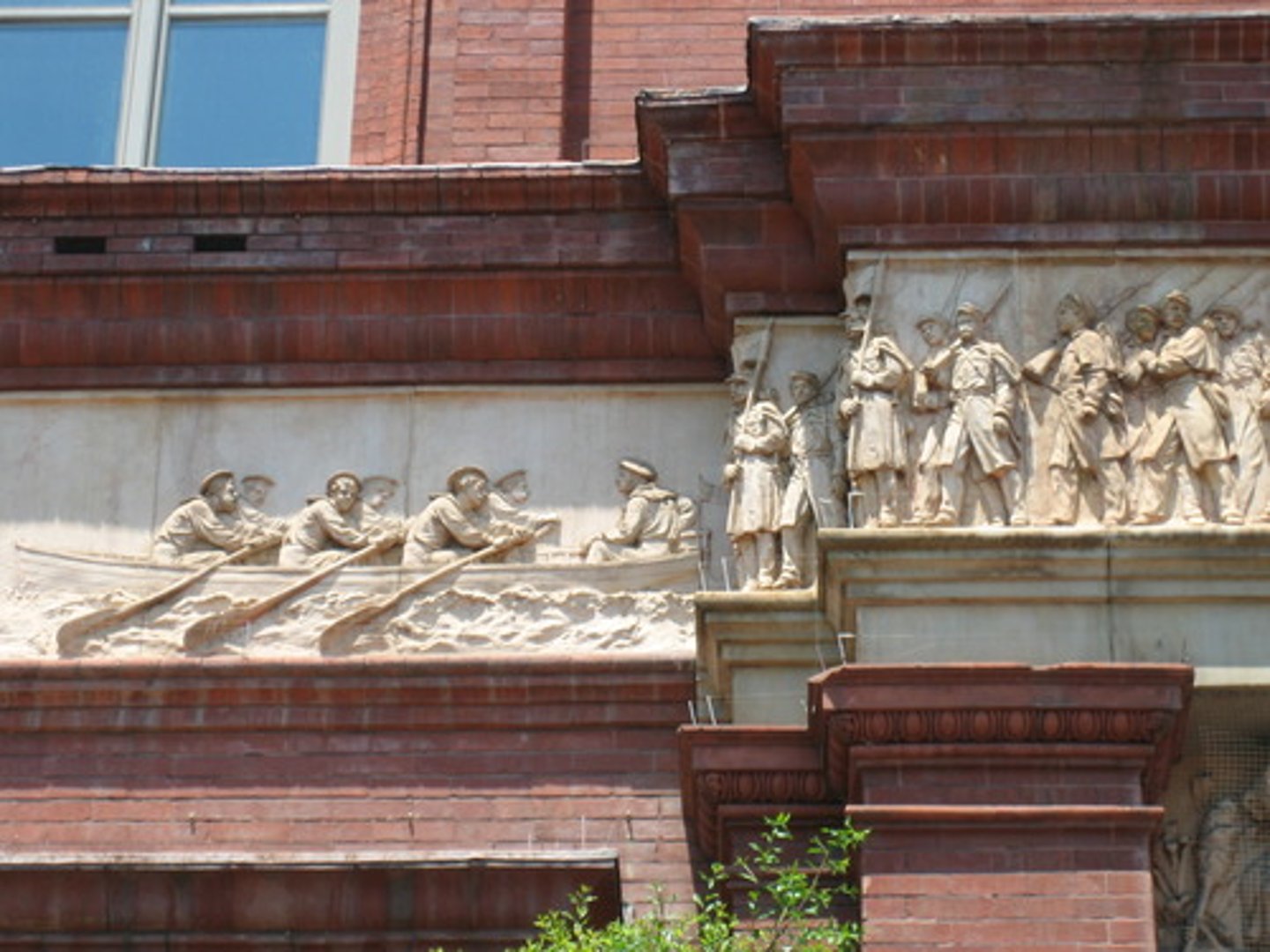
metope
a square space between triglyphs in a doric frieze
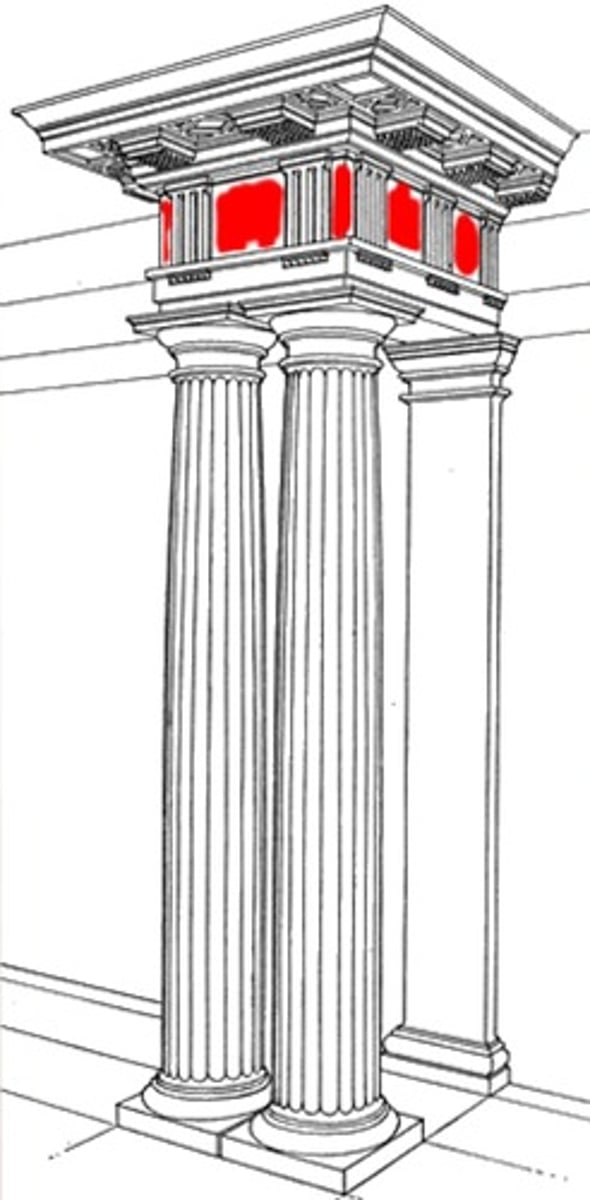
pediment
the triangular upper part of the front of a building in the classical style; typically surmounting a portico of columns
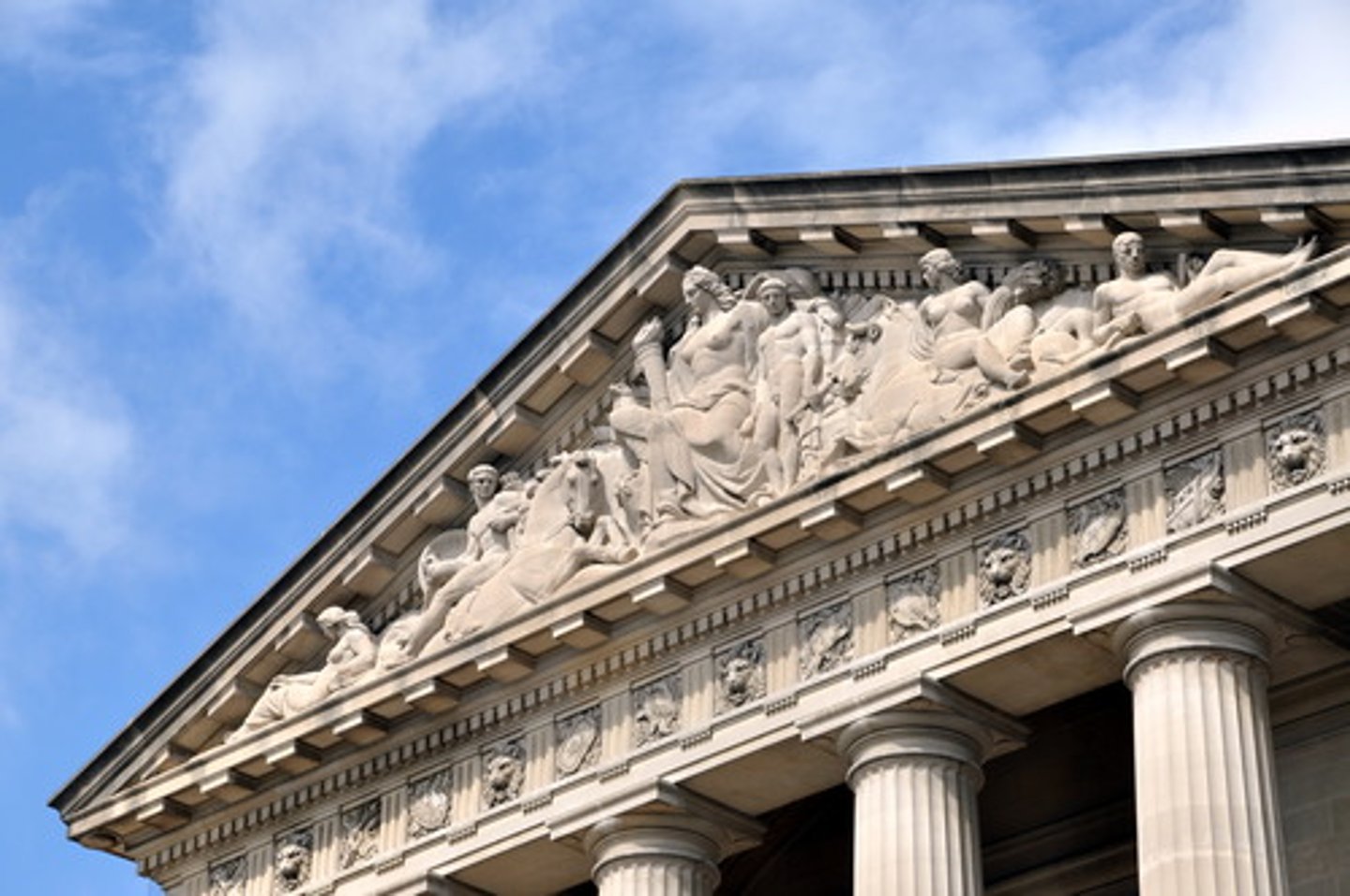
peristyle
a row of columns surrounding a space within a building
triglyph
a tablet in a doric frieze with 3 vertical grooves (alternate w/ metopes)
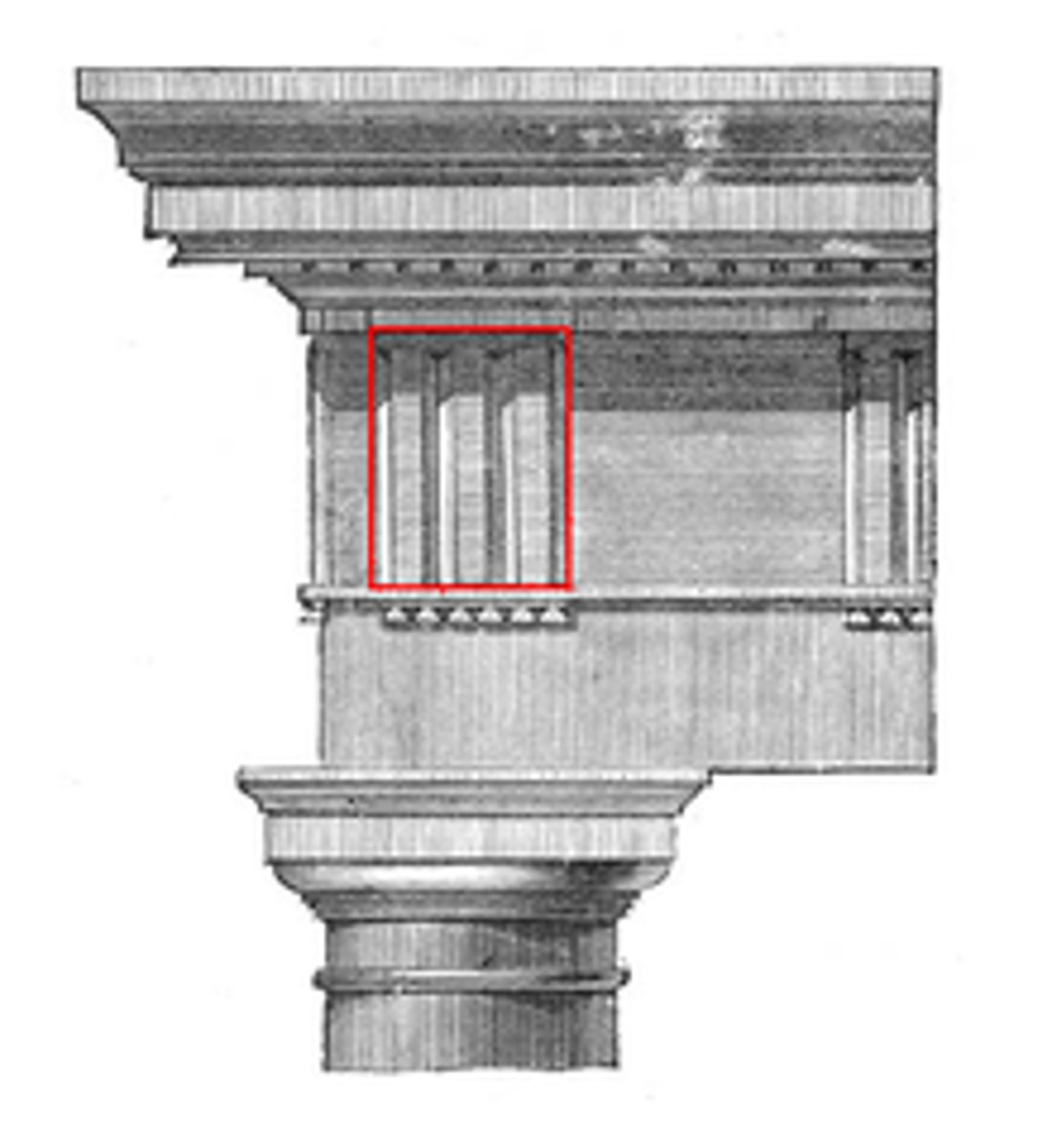
citadel
a fortified city, typically on high ground
rustication
when the bottom of a building is dramatically textured, to make it appear more stable
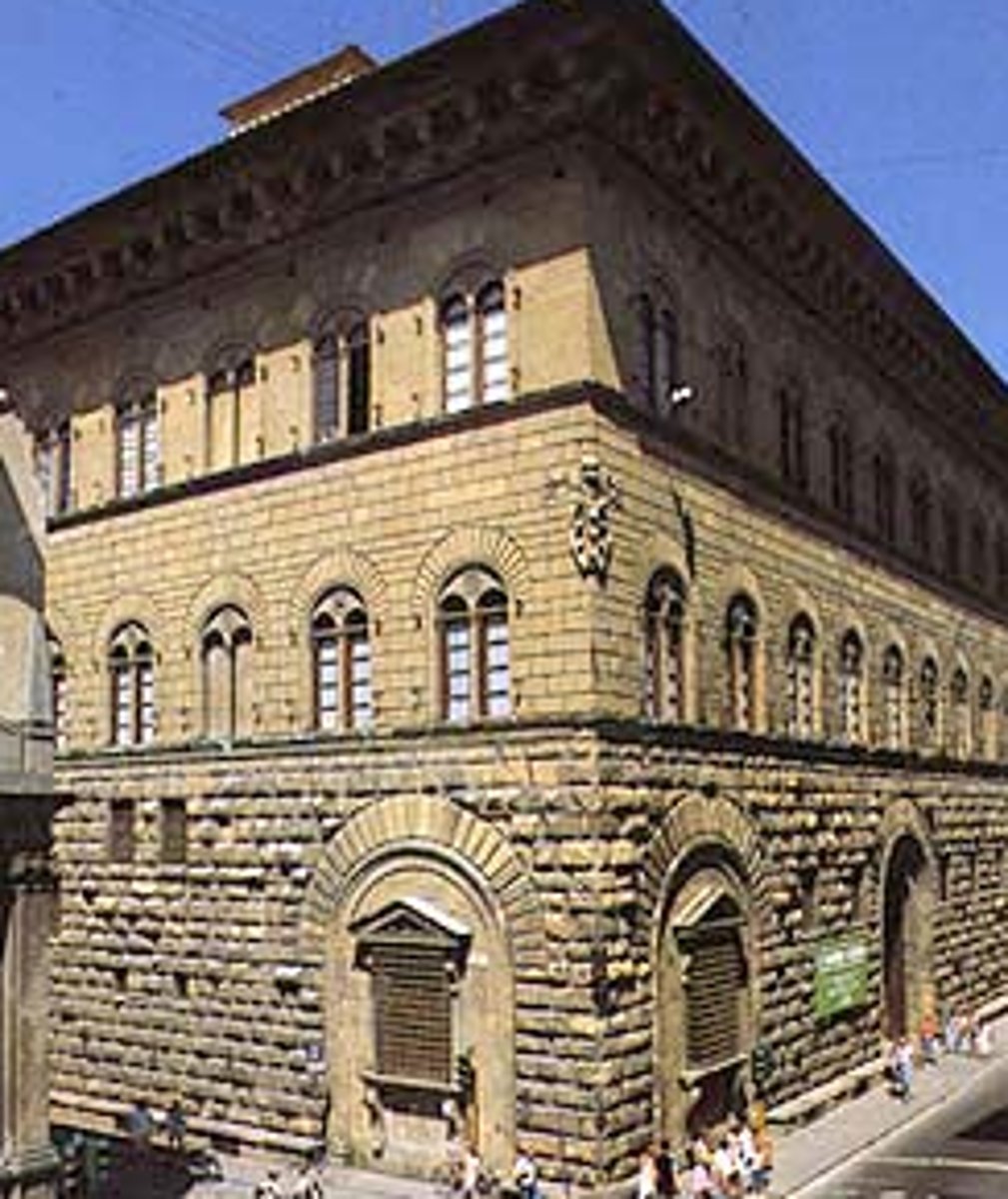
basilica plan
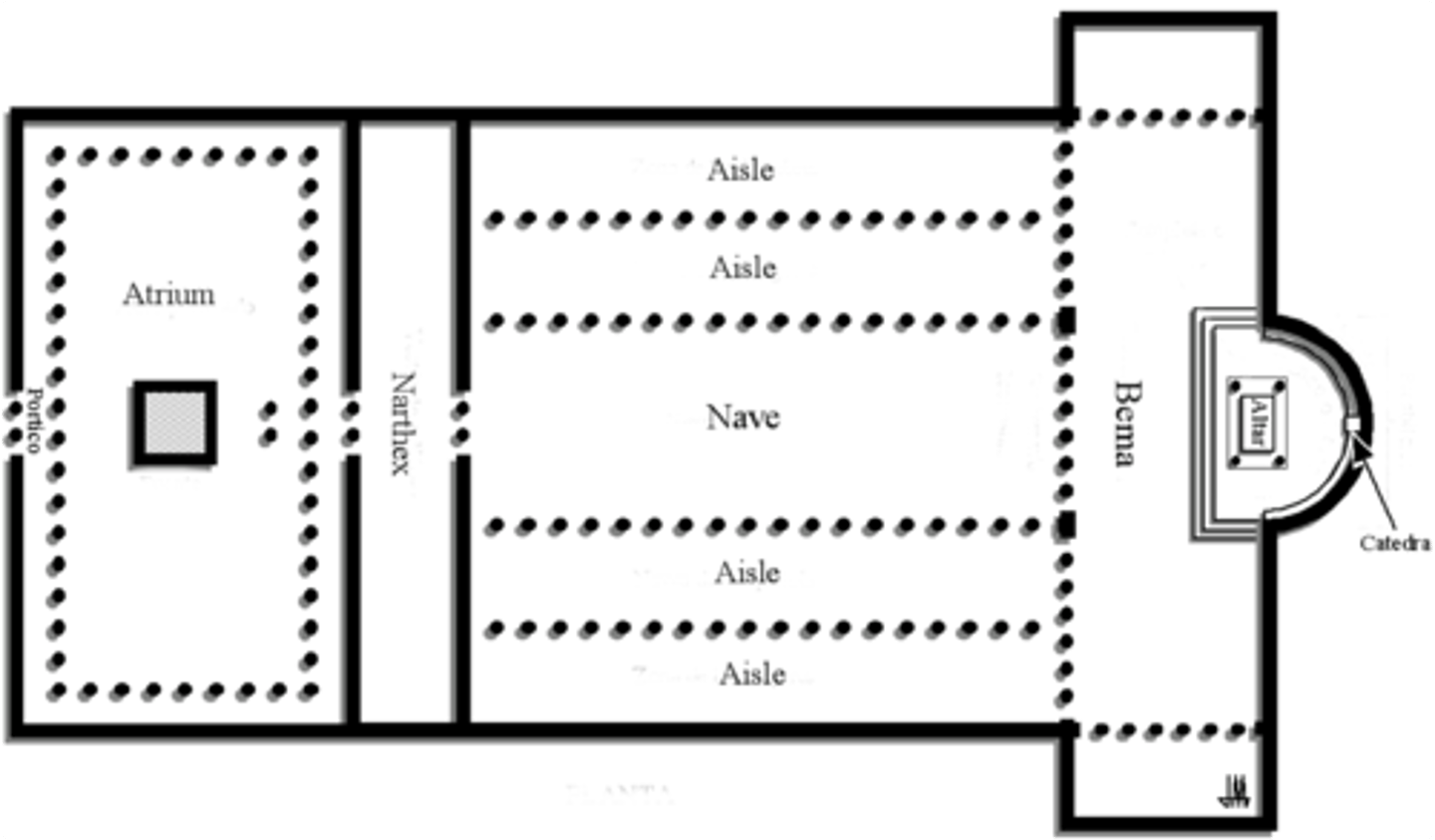
central plan
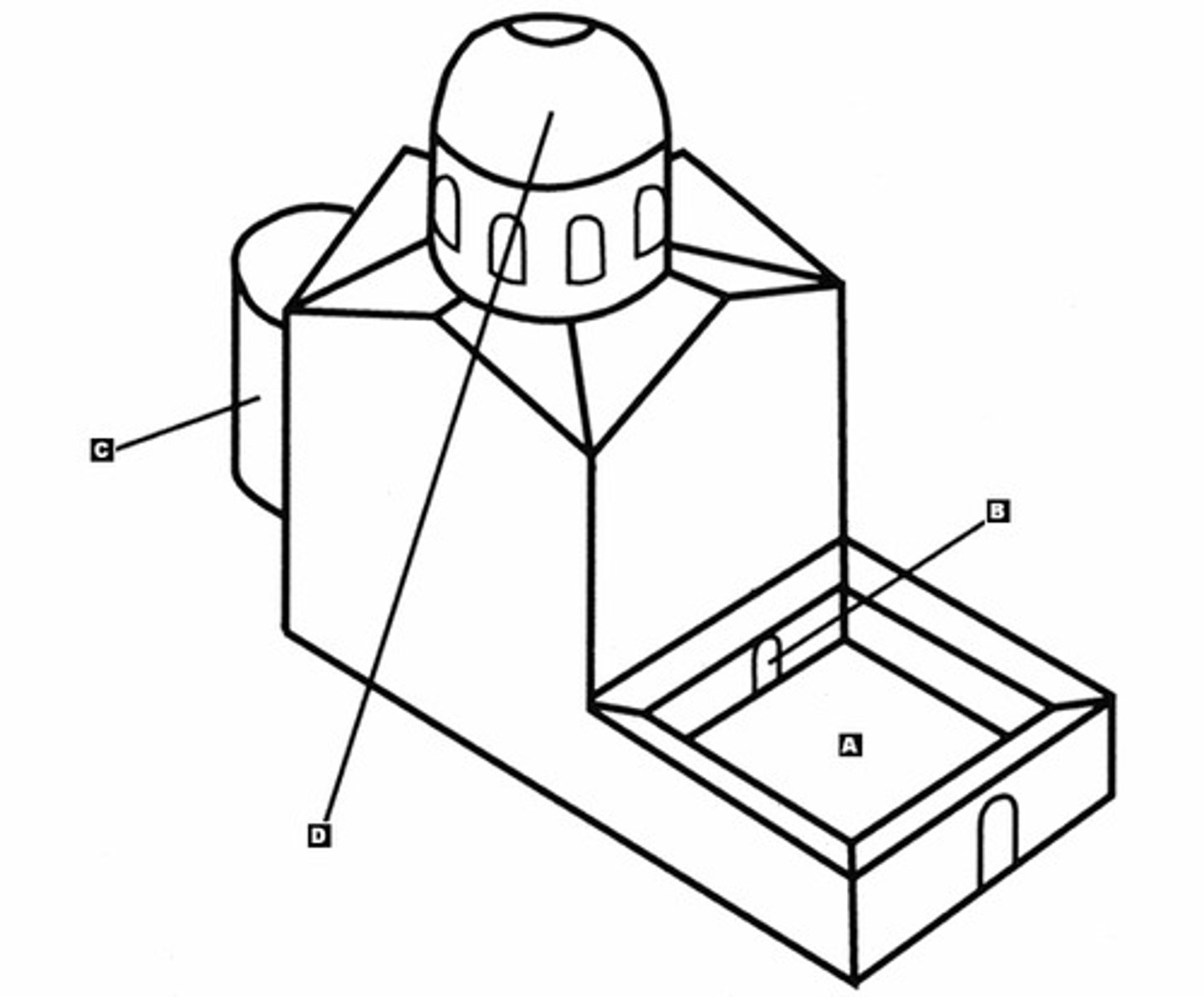
cruciform plan
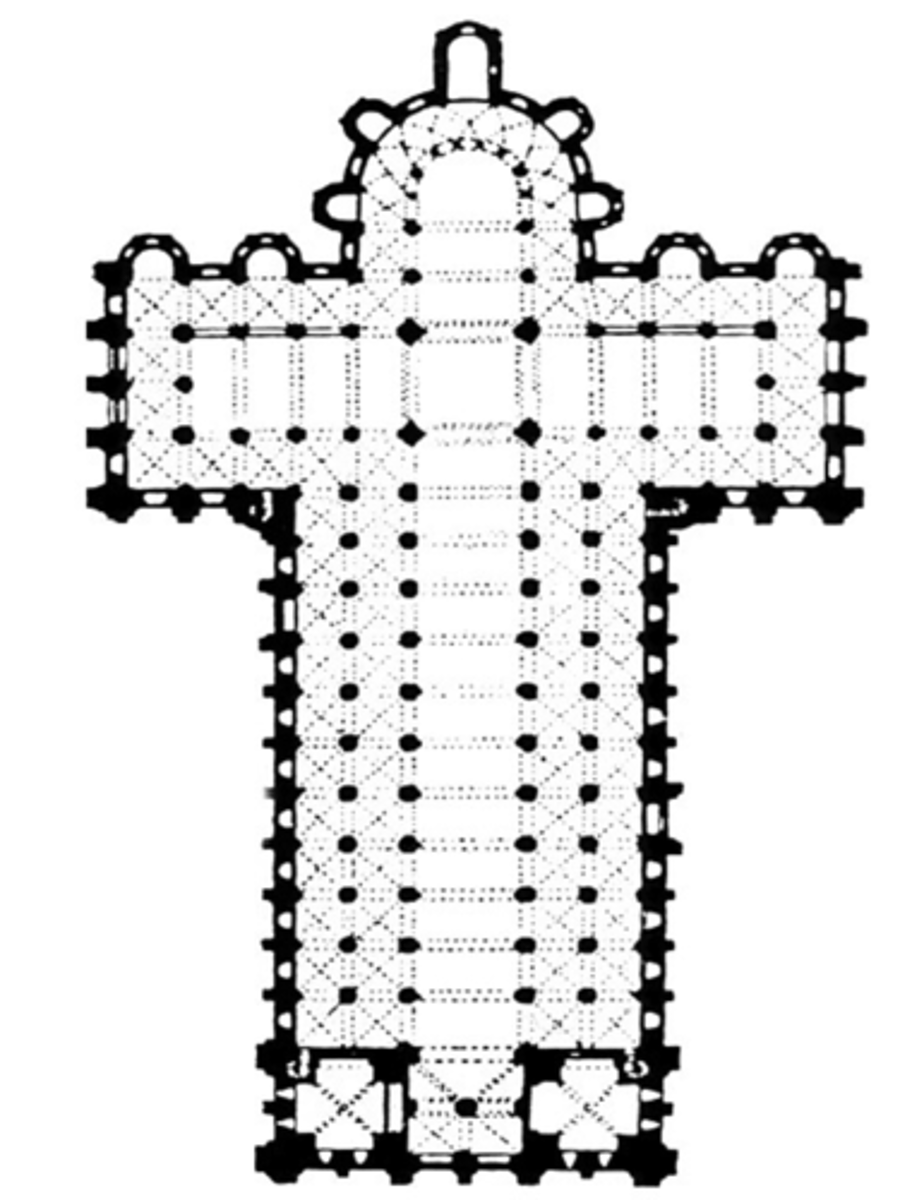
dome
a rounded vault forming the roof of a building or structure, typically with a circular base.
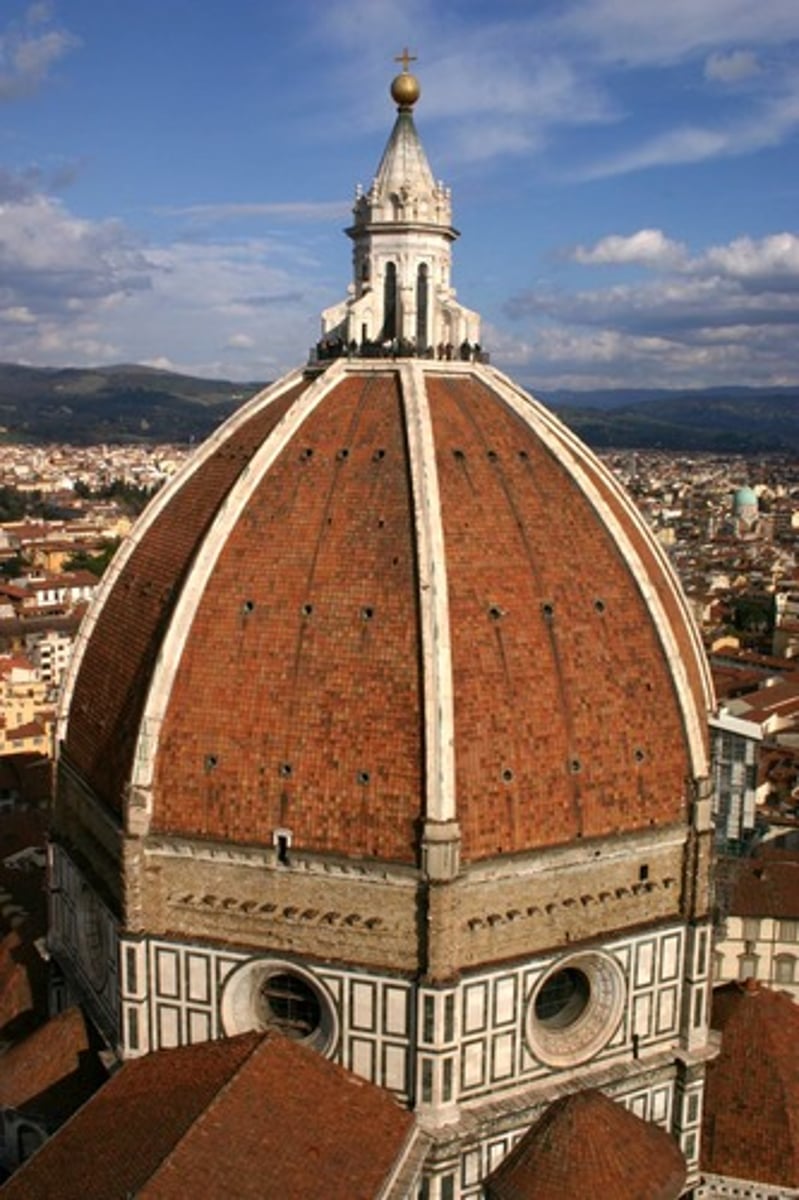
Oculus
a round or eyelike opening on the roof of a dome
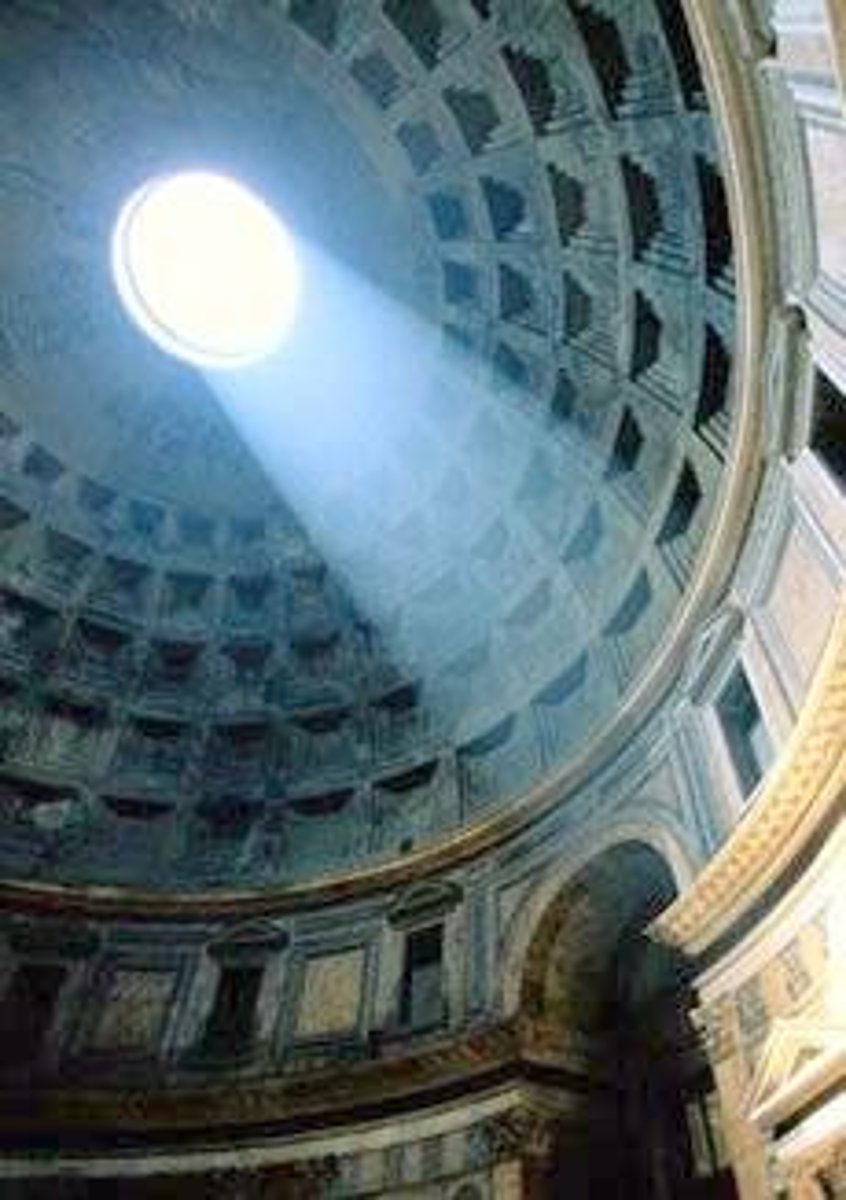
drum
in architecture, any of the cylindrical stone blocks composing a column that is not a monolith.
niche
a shallow recess, especially one in a wall to display a statue or other ornament.
palazzo
a palatial building, especially in Italy
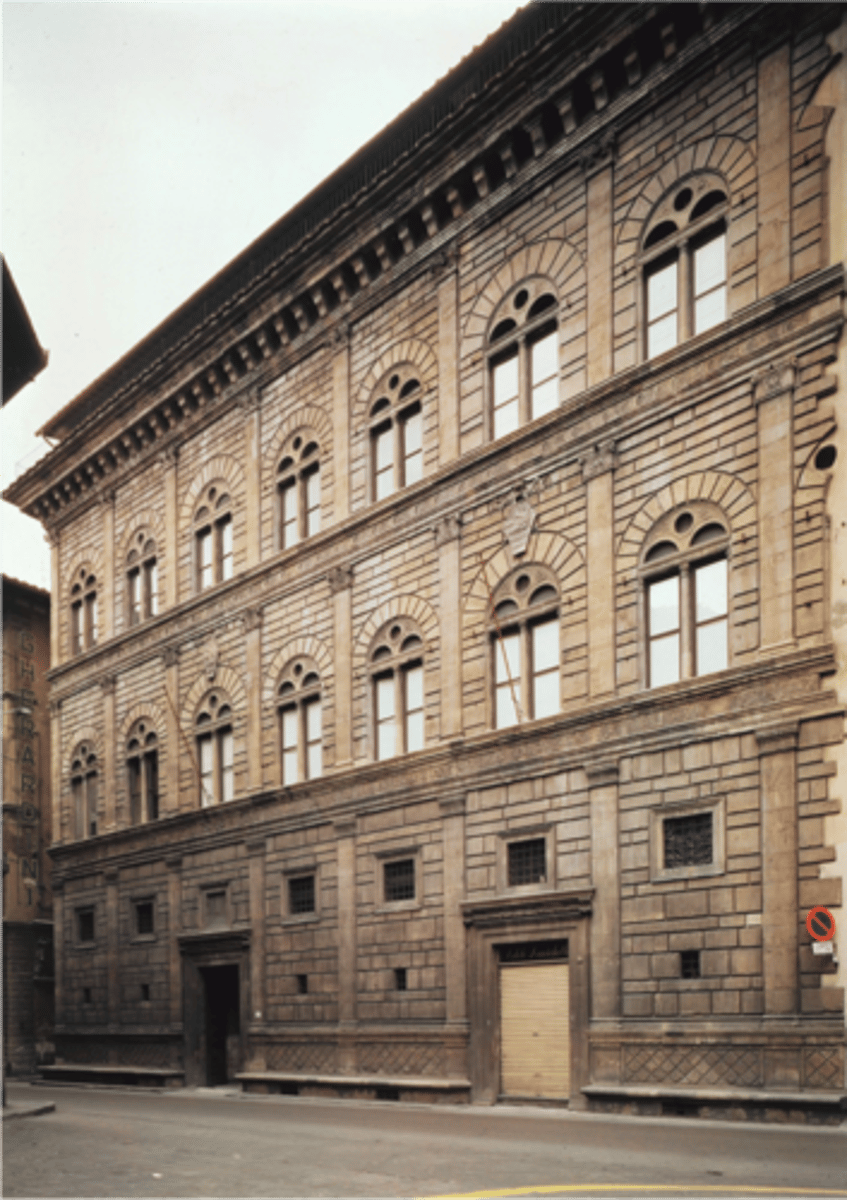
mihrab
a niche in the wall of a mosque, at the point nearest to Mecca, toward which the congregation faces to pray.
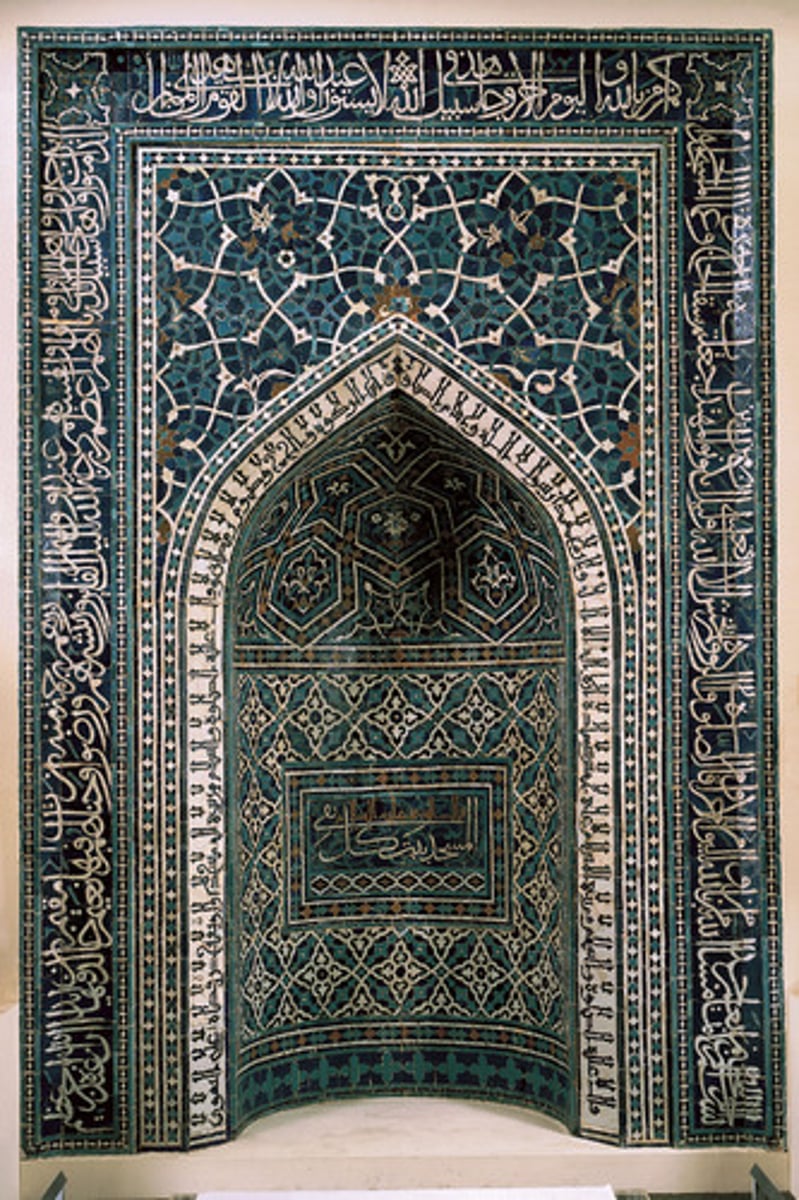
qibla wall
houses the mihrab
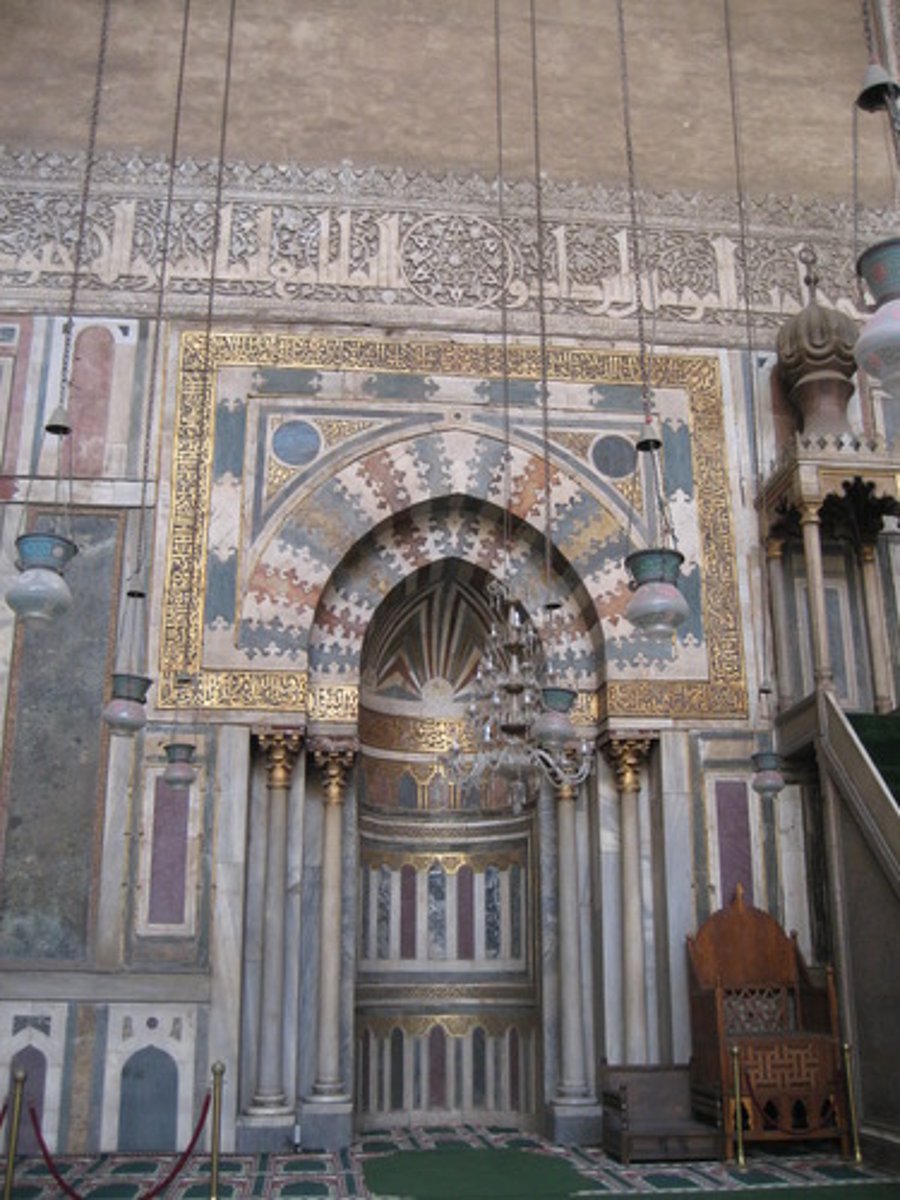
minbar
a short flight of steps used as a platform by a preacher in a mosque.
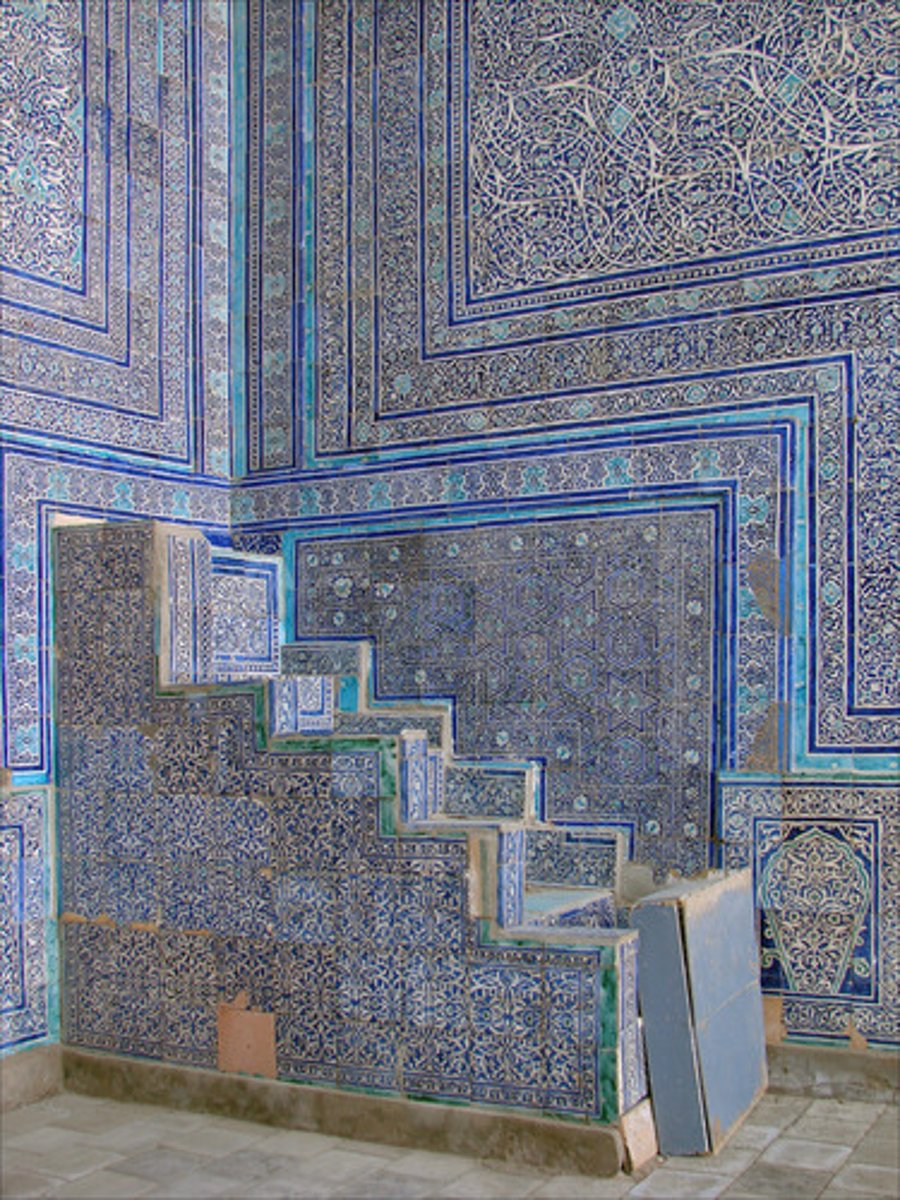
minaret
a tall slender tower, typically part of a mosque, with a balcony from which a muezzin calls Muslims to prayer.
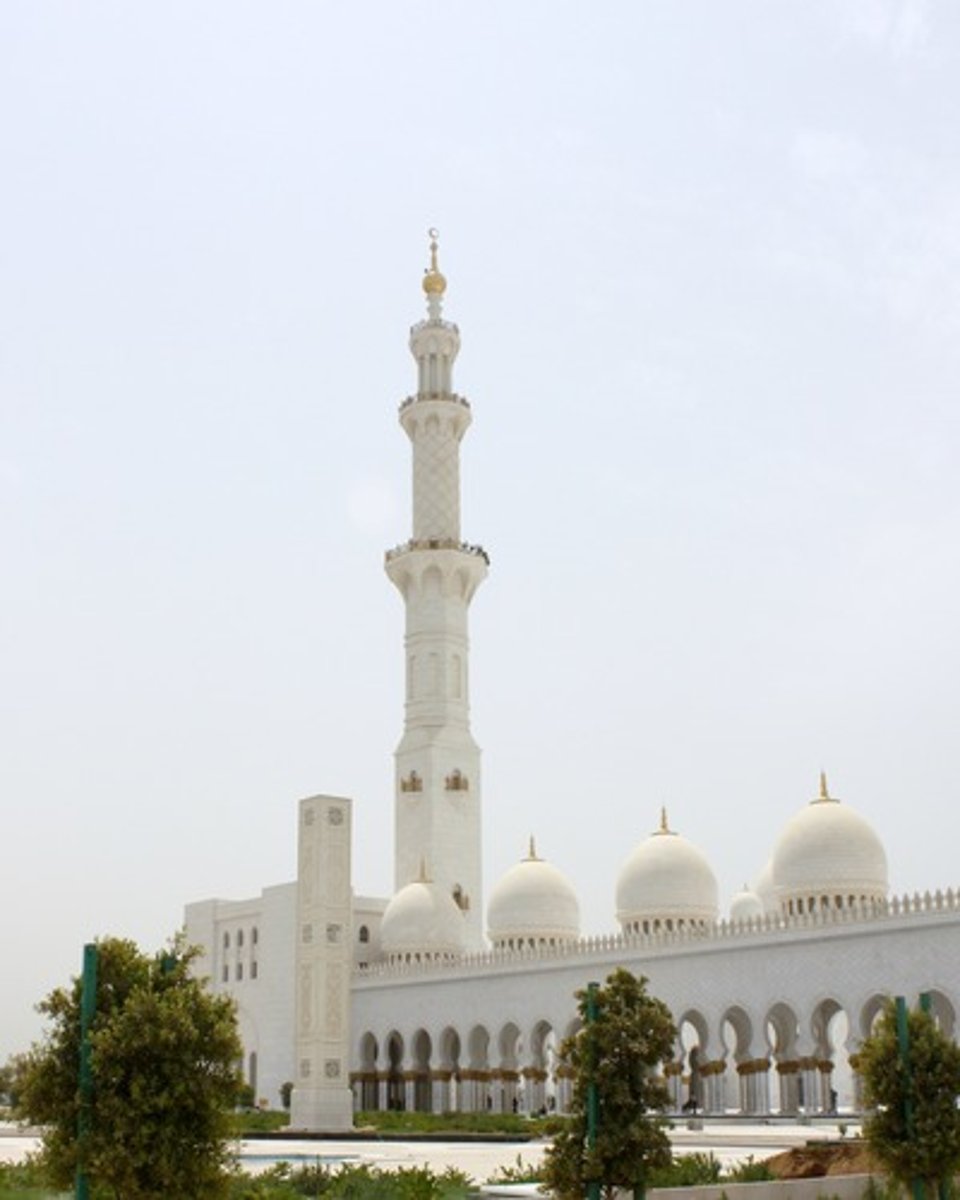
pilaster
a rectangular column, especially one projecting from a wall.
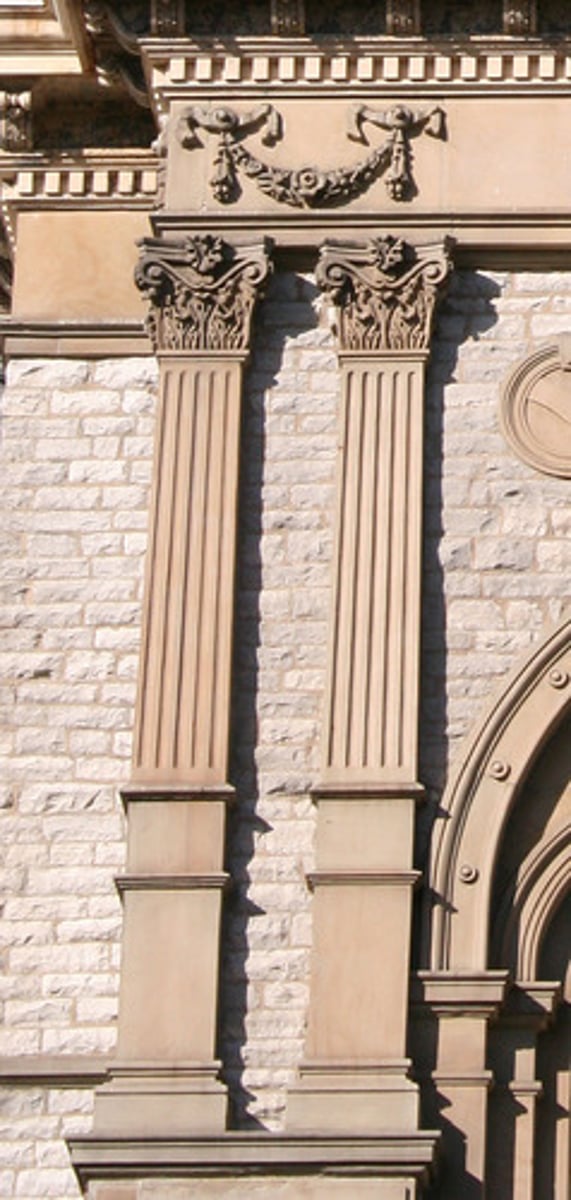
roundel
a small disk, especially a decorative medallion.
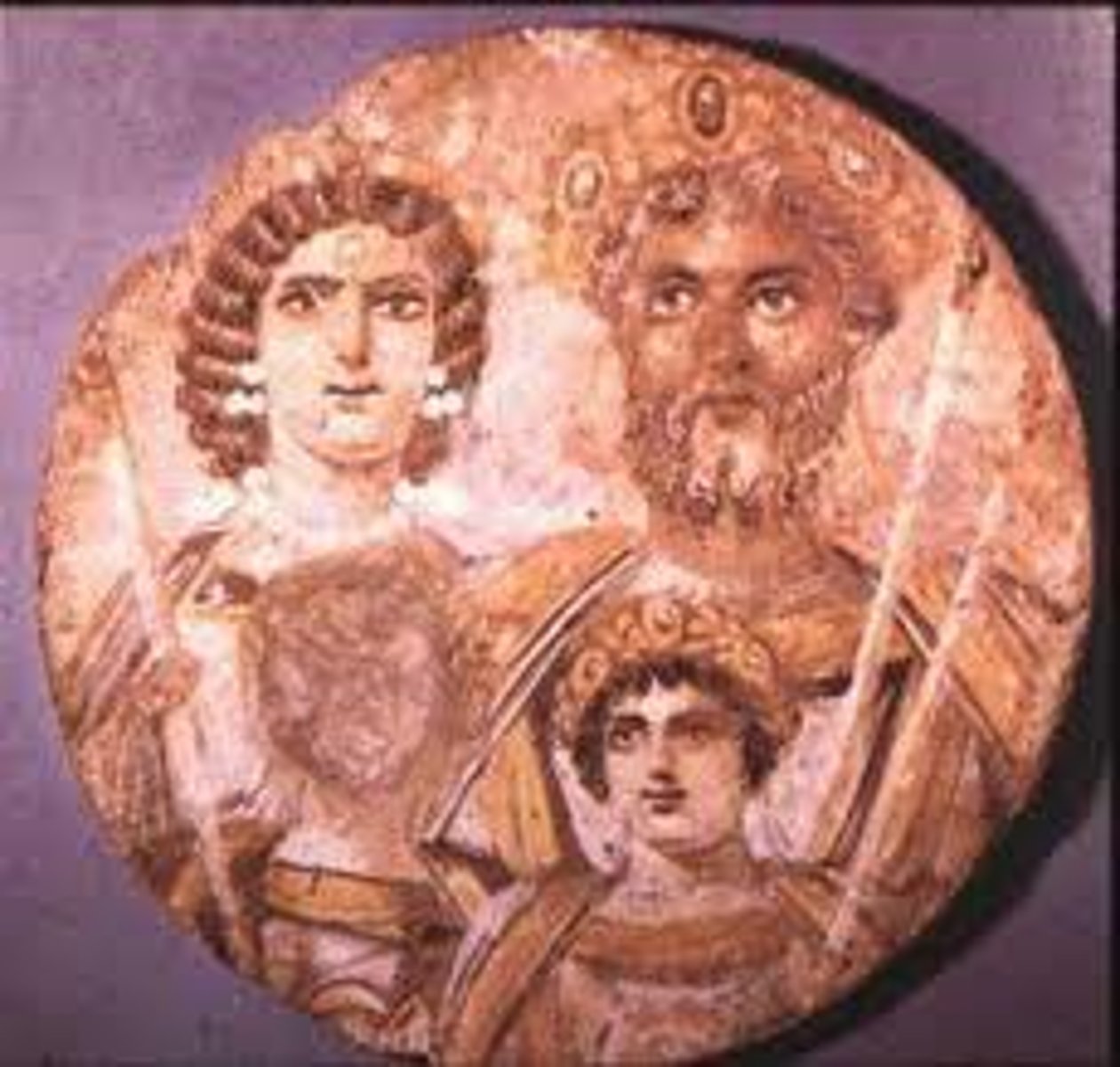
cupola
(dome)
international style
Style; clean, unadorned skyscrapers
art deco
the predominant decorative art style of the 1920s and 1930s, characterized by precise and boldly delineated geometric shapes and strong colors, and used most notably in household objects and in architecture.
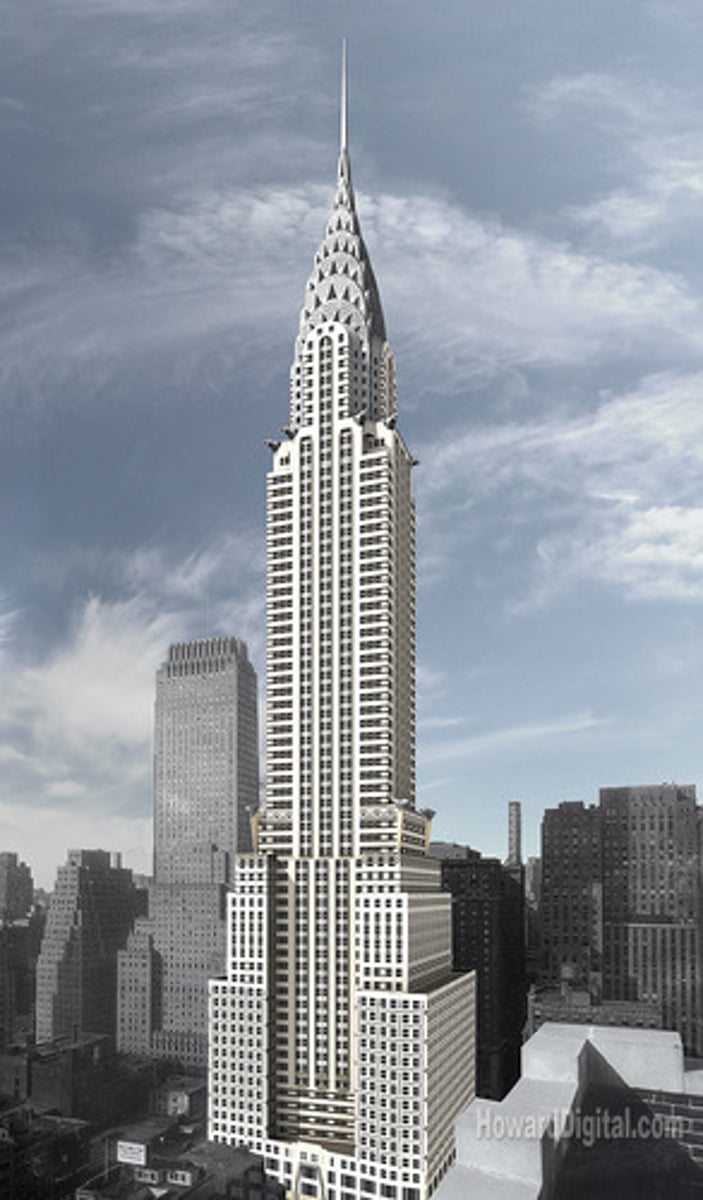
voussior
wedge shaped stones used to create arches (KEYSTONE)