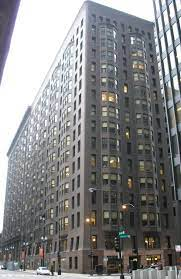History of Arch FINAL
0.0(0)
Card Sorting
1/26
Earn XP
Last updated 5:24 AM on 12/5/22
Name | Mastery | Learn | Test | Matching | Spaced | Call with Kai |
|---|
No analytics yet
Send a link to your students to track their progress
27 Terms
1
New cards
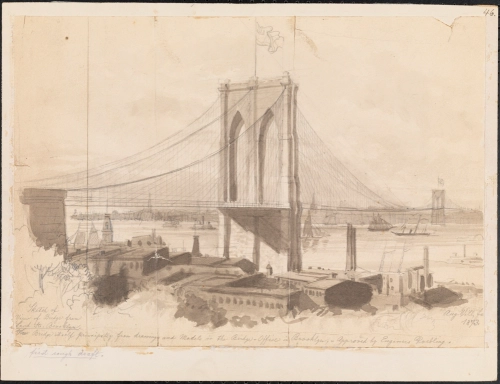
Brooklyn Bridge - Brooklyn, NY
Engineer's Aesthetic
Architect(s): John & Washington Roebling
Date: 1880
Aesthetic contrast
Masonry work
Pointed forms
Architect(s): John & Washington Roebling
Date: 1880
Aesthetic contrast
Masonry work
Pointed forms
2
New cards
Bibliotheque Sainte-Geneveive, Paris, France
Engineer's Aesthetic
Architect(s): Henri Labrouste
Date: 1855 - 1896
Windows with various sizes
Expressive cast-iron structure
Mottos on the walls 2
Hidden buttresses
Hidden staircase and circulations
natural light
contemporary use
Architect(s): Henri Labrouste
Date: 1855 - 1896
Windows with various sizes
Expressive cast-iron structure
Mottos on the walls 2
Hidden buttresses
Hidden staircase and circulations
natural light
contemporary use
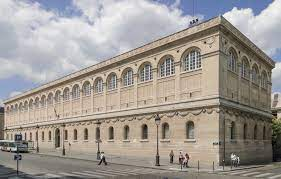
3
New cards
Great Stove (Lily House), Chatsworth
Engineer's Aesthetic
Architect(s): Joseph Paxton
Date: 1836 - 1840
Ridge-and-furrow
Tropical plants
Architect(s): Joseph Paxton
Date: 1836 - 1840
Ridge-and-furrow
Tropical plants
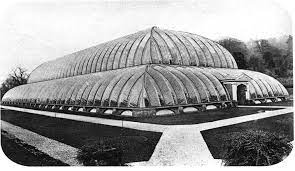
4
New cards
Crystal Palace, Hyde Park, London
Engineer's Aesthetic
Architect(s): Joseph Paxton, Charles Fox
Date: 1851
Prince Albert’s role played in promoting the first Exhibition of the Industry of All Nations
Transept and preservation of existing elm trees
Owen Jones, superintendent of color and exhibition layout
Glazing wagons
Details of structure, pay attention to the “connecting piece,” and other building machinery
Testing to make sure the structure is safe and sound
Crystal Palace as sign of the realization of the unity of mankind
Division of labor
The building marks “the break between two radically different eras in the history of building”: dissolution of architectonic contours; size is no longer important, proportions is no longer important. The size of the building was determined by the number of unit components and building could be larger or smaller.
New spatial perception: endless space, endless perspective, diffuse and blue; the total absence of shadows
Crystal Palace as rebuilt in Sydenham, 1854, and destroyed by fire, 1936
Walter Benjamin, “Paris, the Capital of the Nineteenth Century”
6 millions people visited the exhibition during the 5.5 months opening period
Architect(s): Joseph Paxton, Charles Fox
Date: 1851
Prince Albert’s role played in promoting the first Exhibition of the Industry of All Nations
Transept and preservation of existing elm trees
Owen Jones, superintendent of color and exhibition layout
Glazing wagons
Details of structure, pay attention to the “connecting piece,” and other building machinery
Testing to make sure the structure is safe and sound
Crystal Palace as sign of the realization of the unity of mankind
Division of labor
The building marks “the break between two radically different eras in the history of building”: dissolution of architectonic contours; size is no longer important, proportions is no longer important. The size of the building was determined by the number of unit components and building could be larger or smaller.
New spatial perception: endless space, endless perspective, diffuse and blue; the total absence of shadows
Crystal Palace as rebuilt in Sydenham, 1854, and destroyed by fire, 1936
Walter Benjamin, “Paris, the Capital of the Nineteenth Century”
6 millions people visited the exhibition during the 5.5 months opening period
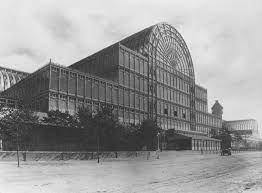
5
New cards
Eiffel Tower, Paris, France
Engineer's Aesthetic
Architect(s): Gustave Eiffel
Date: 1889
Suspended stairs within the Eiffel Tower connecting the ground floor to the first floor platform
Otis elevator cabins
Architect(s): Gustave Eiffel
Date: 1889
Suspended stairs within the Eiffel Tower connecting the ground floor to the first floor platform
Otis elevator cabins
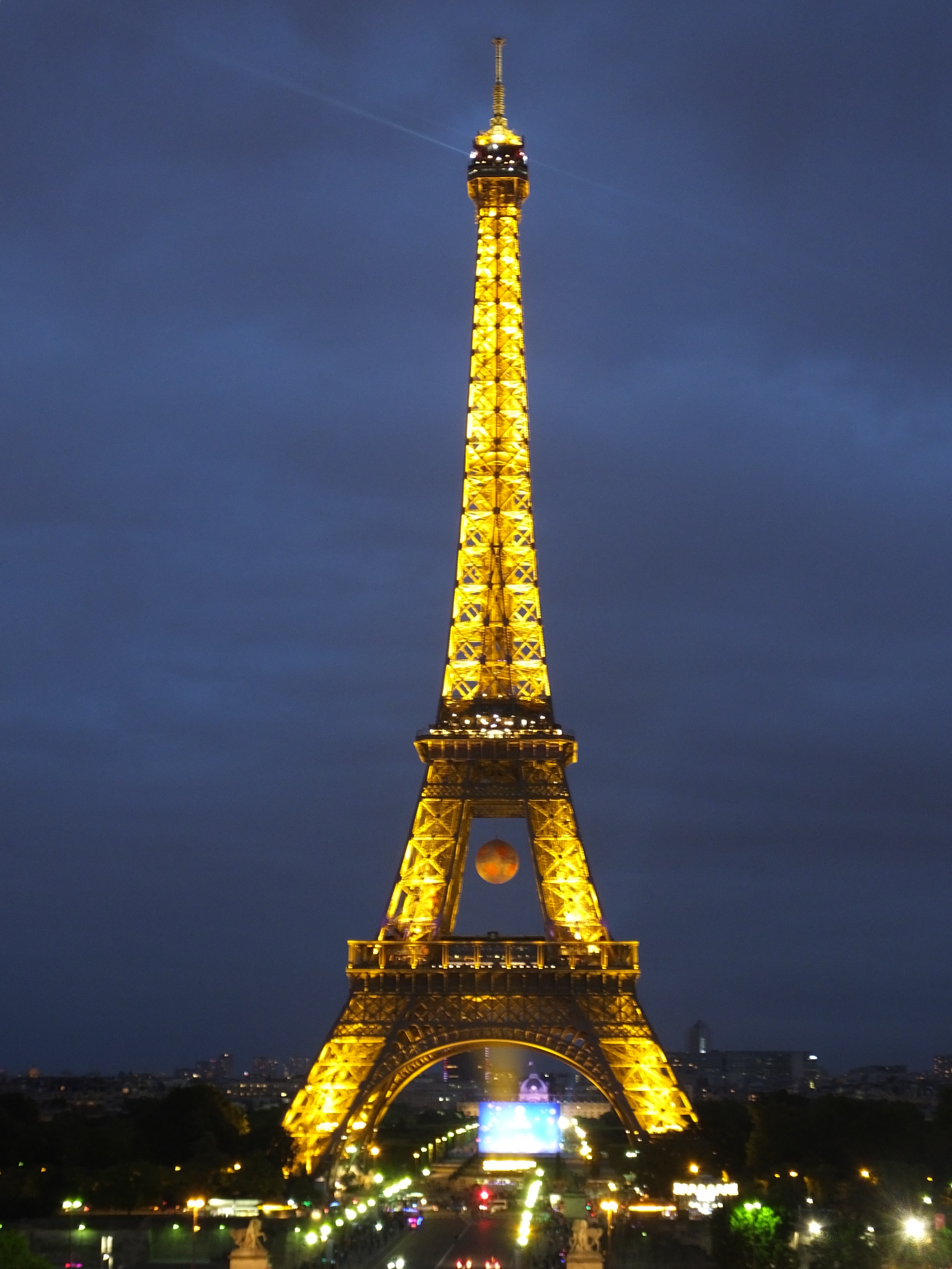
6
New cards
Mill Town of New Lanark, Scotland
Visions for Reform and Arts and Crafts Movement
Architect(s): Robert Owen
Date: 1816
The site is very important, the landscape, school, cooperative shops are important. The child and education.
He belives that human characters are very much shaped by environments. By controlling environment individuals characters can be developed and therefore this would lead to a better social order
Architect(s): Robert Owen
Date: 1816
The site is very important, the landscape, school, cooperative shops are important. The child and education.
He belives that human characters are very much shaped by environments. By controlling environment individuals characters can be developed and therefore this would lead to a better social order
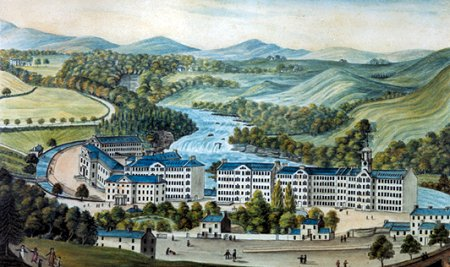
7
New cards
Phalanstery
Visions for Reform and Arts and Crafts Movement
Architect(s): Charles Fourier
Date: 1847
modeled after Versailles
superior than the royal palace
Walter Benjamin’s comment on Fourier’s utopian idea: “the highly complicated organization of the phalanstery appears as machinery.. this mechanism made of men produces the land of milk and honey, the primeval wish symbol that Fourier’s utopia has filled with new lift.”
Architect(s): Charles Fourier
Date: 1847
modeled after Versailles
superior than the royal palace
Walter Benjamin’s comment on Fourier’s utopian idea: “the highly complicated organization of the phalanstery appears as machinery.. this mechanism made of men produces the land of milk and honey, the primeval wish symbol that Fourier’s utopia has filled with new lift.”
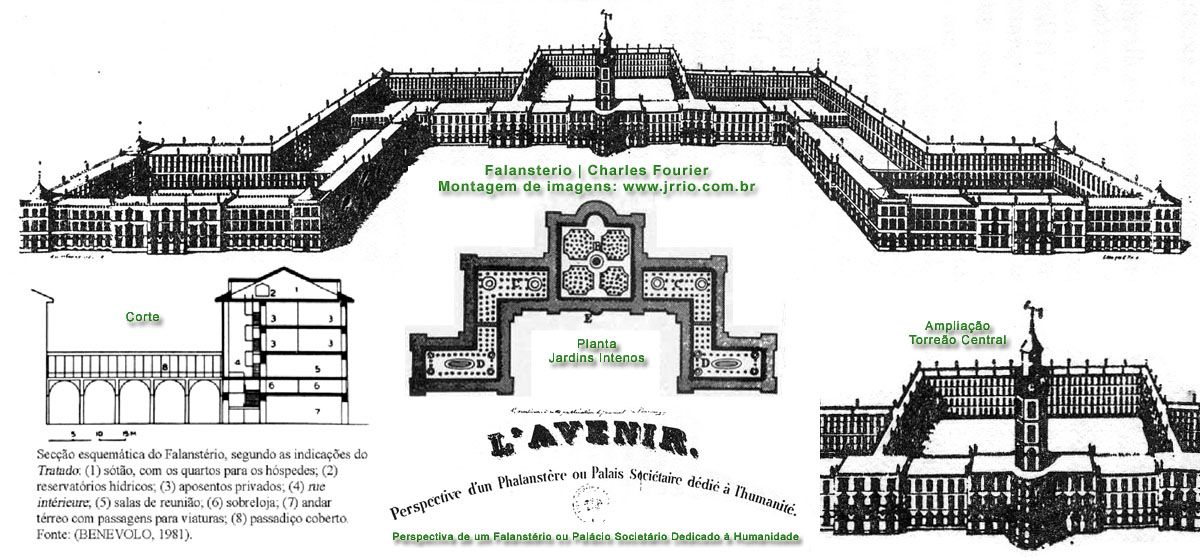
8
New cards
Familistere, Guise
Visions for Reform and Arts and Crafts Movement
Architect(s): Jean-Baptiste Andre Godin
Date: 1859 - 1865
The factory owner himself acted as the architect, thoughtful design: “the ideal of progress must be embodied in a superior form of architecture which shall be the simple house what the factory is to the small workshop.”
units, enclosed courtyard
Panopticon prison by Jeremy Bentham, 1748-1832
Worker’s festival in the central courtyard
Nursery and kindergarten, theater and school
Light, pure air, and space being the necessities for new social life and enlightenment
Architect(s): Jean-Baptiste Andre Godin
Date: 1859 - 1865
The factory owner himself acted as the architect, thoughtful design: “the ideal of progress must be embodied in a superior form of architecture which shall be the simple house what the factory is to the small workshop.”
units, enclosed courtyard
Panopticon prison by Jeremy Bentham, 1748-1832
Worker’s festival in the central courtyard
Nursery and kindergarten, theater and school
Light, pure air, and space being the necessities for new social life and enlightenment
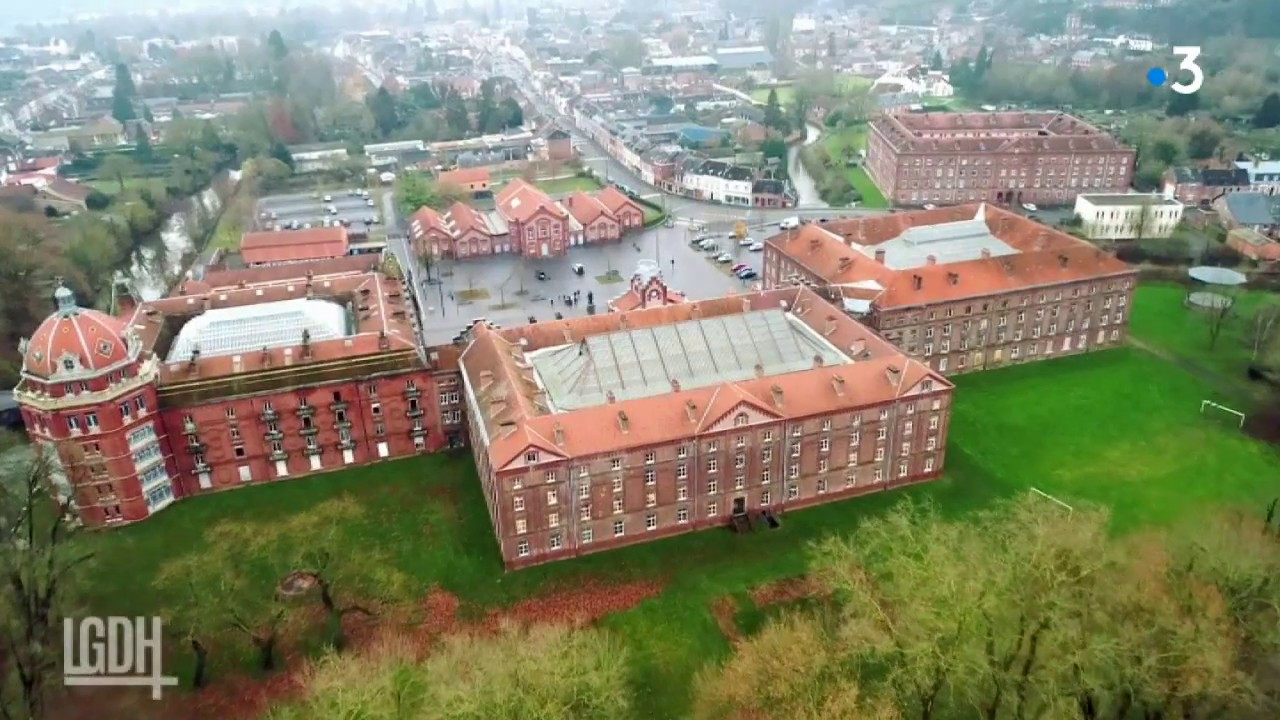
9
New cards
The Palace of Westminster, Westminster, London
Visions for Reform and Arts and Crafts Movement
Architect(s): Charles Barry, August Pugin
Date: 1837 - 1870
Elizabeth Tower and Victoria Tower 4
“All Grecian, Sir; Tudor details on a classical body,” (Pugin)
Barry responsible for the general design and Pugin responsible for all the interiors and details
Architect(s): Charles Barry, August Pugin
Date: 1837 - 1870
Elizabeth Tower and Victoria Tower 4
“All Grecian, Sir; Tudor details on a classical body,” (Pugin)
Barry responsible for the general design and Pugin responsible for all the interiors and details
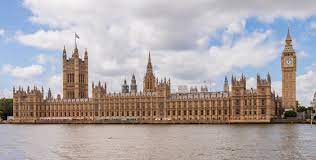
10
New cards
Red House, Bexleyheath, London
Visions for Reform and Arts and Crafts Movement
Architect(s): Philip Webb, William Morris
Date: 1860
Integration with the site and local culture, and its structural integrity
The ambition to establish a community for working and living
Build a house, with brick appearance and asymmetrical layout. And refused the idea of standardization
Architect(s): Philip Webb, William Morris
Date: 1860
Integration with the site and local culture, and its structural integrity
The ambition to establish a community for working and living
Build a house, with brick appearance and asymmetrical layout. And refused the idea of standardization
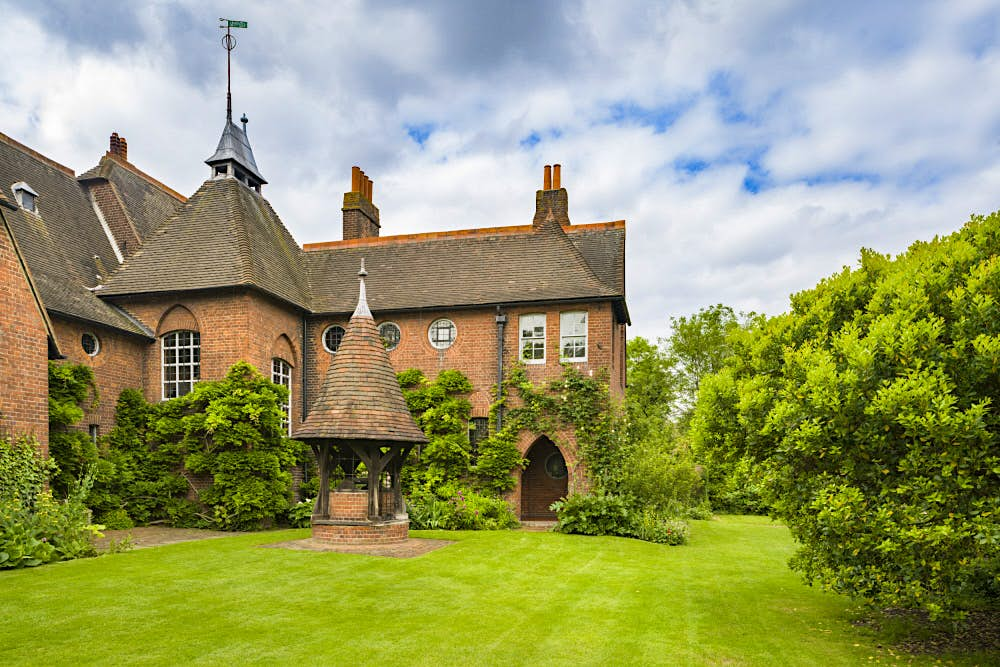
11
New cards
Hill House, Helensburgh, Scotland
Art Nouveau
Architect(s): Margaret MacDonald Mackintosh
Date: 1903
Never seen anything like this building before
Not many ornaments
Slanted chimney
Free interior and exterior
Architect(s): Margaret MacDonald Mackintosh
Date: 1903
Never seen anything like this building before
Not many ornaments
Slanted chimney
Free interior and exterior
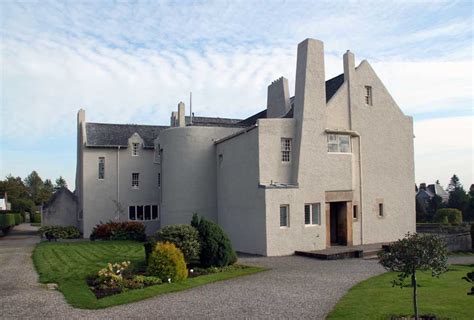
12
New cards
School of Art, Glasgow, Scotland
Art Nouveau
Architect(s): Charles Rennie Mackintosh
Date: 1896 - 1909
Glasgow School of Art’s library was considered one of the finest rooms in Britain before the fire that destroyed it 2014
Architect(s): Charles Rennie Mackintosh
Date: 1896 - 1909
Glasgow School of Art’s library was considered one of the finest rooms in Britain before the fire that destroyed it 2014
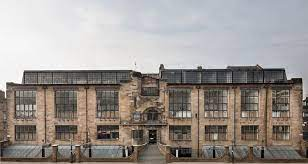
13
New cards
Willow Tearooms, Glasgow, Scotland
Art Nouveau
Architect(s): Charles Rennie Mackintosh
Date: 1903
Architect(s): Charles Rennie Mackintosh
Date: 1903
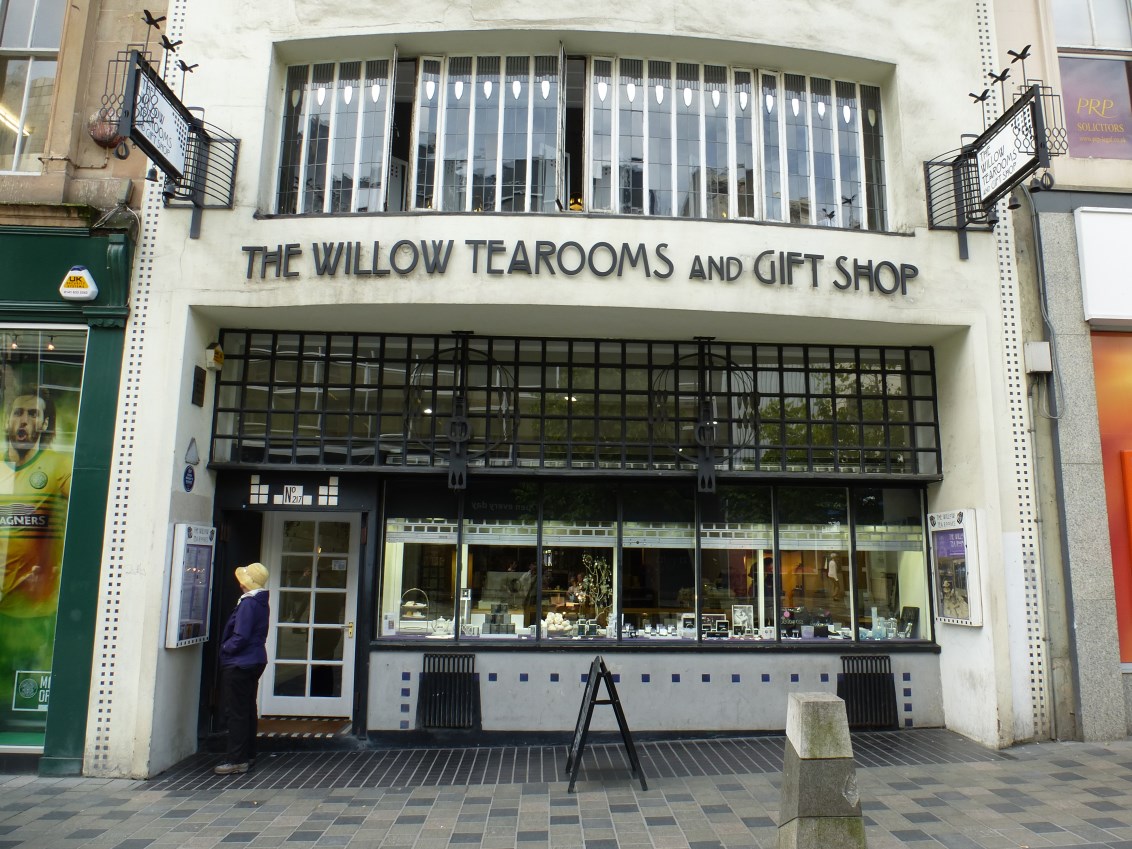
14
New cards
Tassel House, Brussels, Belgium
Art Nouveau
Architect(s): Victor Horta
Date: 1883
Iron beam with expressive rivets
Art glass windows
Columns with organic tendrils
Linear features
From column to the mosaic on the floor, biomorphic whiplash
Architect(s): Victor Horta
Date: 1883
Iron beam with expressive rivets
Art glass windows
Columns with organic tendrils
Linear features
From column to the mosaic on the floor, biomorphic whiplash
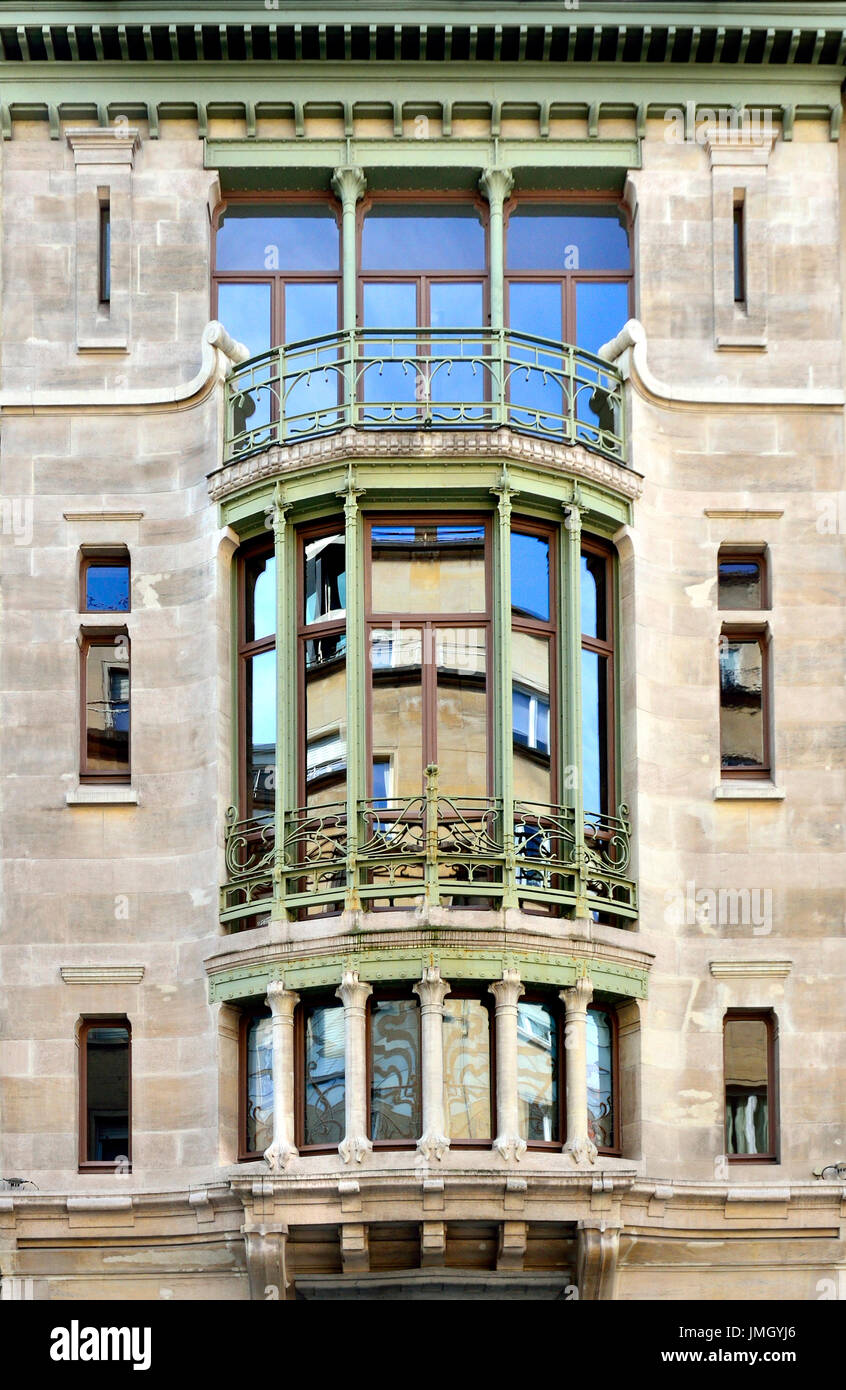
15
New cards
Castel Beranger, Paris, France
Art Nouveau
Architect(s): Hector Guimand
Date: 1898
Elevations and staircases expressions
Entrance
Courtyards
Architect(s): Hector Guimand
Date: 1898
Elevations and staircases expressions
Entrance
Courtyards
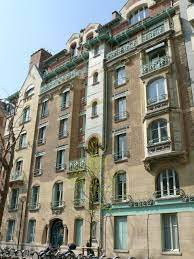
16
New cards
Metro Station, Paris, France
Art Nouveau
Architect(s): Hector Guimand
Date: 1900
Natural form (growth)
Painted green not copper
Typeface design
Budding form and bony elements
Architect(s): Hector Guimand
Date: 1900
Natural form (growth)
Painted green not copper
Typeface design
Budding form and bony elements
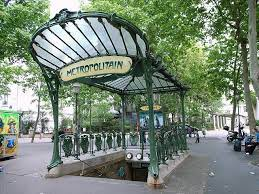
17
New cards
Karlsplatz Stadtbahn, Vienna, Austria
Vienna, Otto Wagner, Adolf Loos
Architect(s): Otto Wagner
Date: 1898
Vienna Secession:
The Viennese version of art Nouveau
AKA the Union of Austrian Artists
Still some sort of historicist reference
Complex decorations
Architect(s): Otto Wagner
Date: 1898
Vienna Secession:
The Viennese version of art Nouveau
AKA the Union of Austrian Artists
Still some sort of historicist reference
Complex decorations
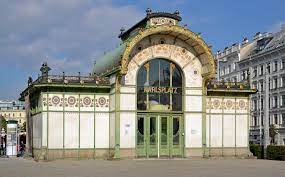
18
New cards
Majolika House and Medallion House, Vienna, Austria
Vienna, Otto Wagner, Adolf Loos
Architect(s): Otto Wagner
Date: 1899
Flora decoration
Elevation reflects interior functions
Expressive aluminum bolts
Expressive lion gates
Architect(s): Otto Wagner
Date: 1899
Flora decoration
Elevation reflects interior functions
Expressive aluminum bolts
Expressive lion gates
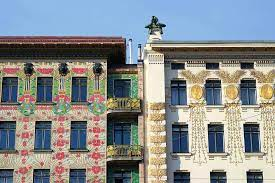
19
New cards
Postal Savings Bank, Vienna Austria
Vienna, Otto Wagner, Adolf Loos
Architect(s): Otto Wagner
Date: 1906
Both bank and post office
Symmetrical, rational plan layout
Banking hall, light, materials, clean, minimum maintenance, glass tiles, hot air blowers
Exterior tiles, expressive bolts (no structural purpose)
“What is impractical can never be beautiful.” (Wagner)
Architect(s): Otto Wagner
Date: 1906
Both bank and post office
Symmetrical, rational plan layout
Banking hall, light, materials, clean, minimum maintenance, glass tiles, hot air blowers
Exterior tiles, expressive bolts (no structural purpose)
“What is impractical can never be beautiful.” (Wagner)
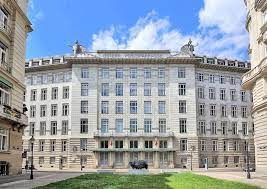
20
New cards
Goldman and Salatsch Building, Vienna, Austria
Vienna, Otto Wagner, Adolf Loos
Architect(s): Adolf Loos
Date: 1910
Architect(s): Adolf Loos
Date: 1910
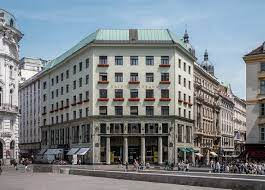
21
New cards
Muller House, Prague
Vienna, Otto Wagner, Adolf Loos
Architect(s): Adolf Loos
Date: 1930
Raumplan (spatial planning)
Architect(s): Adolf Loos
Date: 1930
Raumplan (spatial planning)
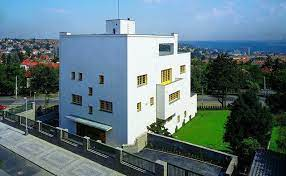
22
New cards
World's Columbian Exposition, Chicago
The 19th-century American Architecture
Date: 1893
Daniel H. Burnham (1846-1912) & John W. Root (1850-1891) (master plan); Fredrick
Law Olmstead (landscape); “White City”
Robert Morris Hunt, Administration Building
Robert Swain Peabody, Machinery Hall
Dankmar Adler (1844-1900) & Louis Sullivan (1856-1924), Transportation Building
Sophie Hayden (1868-1953), Woman’s Building
Sullivan’s criticism of the Chicago Columbian Exposition
The Japanese Phoenix Pavilion, Wooden Island, the Chicago Columbian Exposition
Date: 1893
Daniel H. Burnham (1846-1912) & John W. Root (1850-1891) (master plan); Fredrick
Law Olmstead (landscape); “White City”
Robert Morris Hunt, Administration Building
Robert Swain Peabody, Machinery Hall
Dankmar Adler (1844-1900) & Louis Sullivan (1856-1924), Transportation Building
Sophie Hayden (1868-1953), Woman’s Building
Sullivan’s criticism of the Chicago Columbian Exposition
The Japanese Phoenix Pavilion, Wooden Island, the Chicago Columbian Exposition
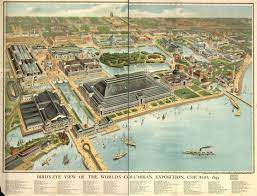
23
New cards
Auditorium Building, Chicago
The 19th-century American Architecture
Architect(s): Dankmar Adler, Louis Sullivan
Date: 1889
The influence of Henry Hobson Richardson’s Marshall Field’s Wholesale Store, 1885-87
Palazzo as the prototype for Chicago skyscrapers
Sullivan’s idea of “form follows function”
Raft foundation on marshy soil
grand auditorium hall
rich detail
showcase the compression of structure, resembling the Frank Furness’s architecture
Architect(s): Dankmar Adler, Louis Sullivan
Date: 1889
The influence of Henry Hobson Richardson’s Marshall Field’s Wholesale Store, 1885-87
Palazzo as the prototype for Chicago skyscrapers
Sullivan’s idea of “form follows function”
Raft foundation on marshy soil
grand auditorium hall
rich detail
showcase the compression of structure, resembling the Frank Furness’s architecture
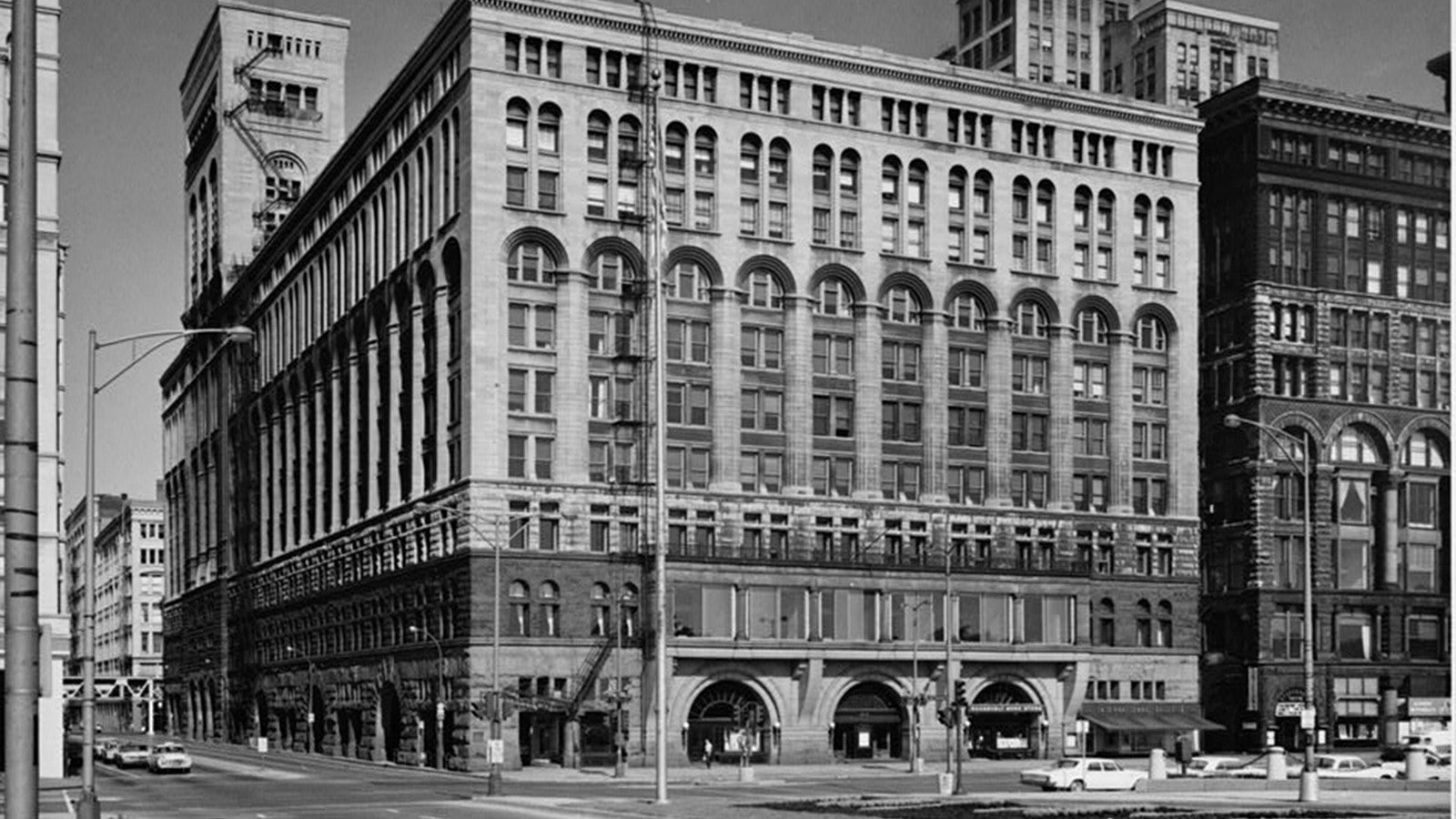
24
New cards
Wainwright Building, St. Louis
The 19th-century American Architecture
Architect(s): Dankmar Adler, Louis Sullivan
Date: 1891
Urbanist palazzo
“tripartite”
Decorations
Expressive structural frame
Architect(s): Dankmar Adler, Louis Sullivan
Date: 1891
Urbanist palazzo
“tripartite”
Decorations
Expressive structural frame
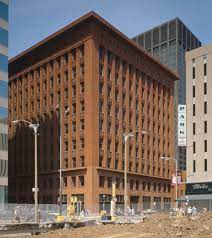
25
New cards
Home Insurance Building, Chicago
The Chicago Frame
Architect(s): William Le Baron Jenney
Date: 1885
Enlarged by adding 2 floors after design (1891)
The intent of obtaining “a large number of small offices provided with the abundance of light…”
Palazzo plan
Five criteria for being considered “skyscraper” building type: 1. Structural system must be self-supporting 2. the load of brick and stone enclosure must be carried by the frame structure 3. strong enough to against the wind 4.if necessary, the enclosure system can start from the 2nd floor 5. the thickness of the wall has to be consistent
Architect(s): William Le Baron Jenney
Date: 1885
Enlarged by adding 2 floors after design (1891)
The intent of obtaining “a large number of small offices provided with the abundance of light…”
Palazzo plan
Five criteria for being considered “skyscraper” building type: 1. Structural system must be self-supporting 2. the load of brick and stone enclosure must be carried by the frame structure 3. strong enough to against the wind 4.if necessary, the enclosure system can start from the 2nd floor 5. the thickness of the wall has to be consistent
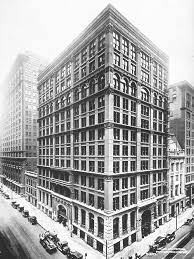
26
New cards
The Rookery Building, Chicago
The Chicago Frame
Architect(s): John Wellborn Root, Daniel Burnham, Frank Lloyd Wright
Date: 1885 - 1888
Palazzo plan, decoration, and candid use of materials
Architect(s): John Wellborn Root, Daniel Burnham, Frank Lloyd Wright
Date: 1885 - 1888
Palazzo plan, decoration, and candid use of materials
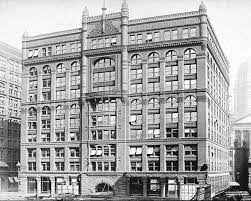
27
New cards
Monadnock Building, Chicago
The Chicago Frame
Architect(s): John Wellborn Root, Daniel Burnham
Date: 1891
No steel frame, hence not a skyscraper
Massive wall base as thick as 6 ft
Cornice resembles Egyptian column capital’s papyrus form
Passion to sell
Alternating pattern on elevation due to the unique treatment
Architect(s): John Wellborn Root, Daniel Burnham
Date: 1891
No steel frame, hence not a skyscraper
Massive wall base as thick as 6 ft
Cornice resembles Egyptian column capital’s papyrus form
Passion to sell
Alternating pattern on elevation due to the unique treatment
